These Ibizan villas by a superstar designer show how to make minimalism cool yet inviting
John Pawson is an expert in making interior design choices around a limited palette for soothing and uplifting schemes
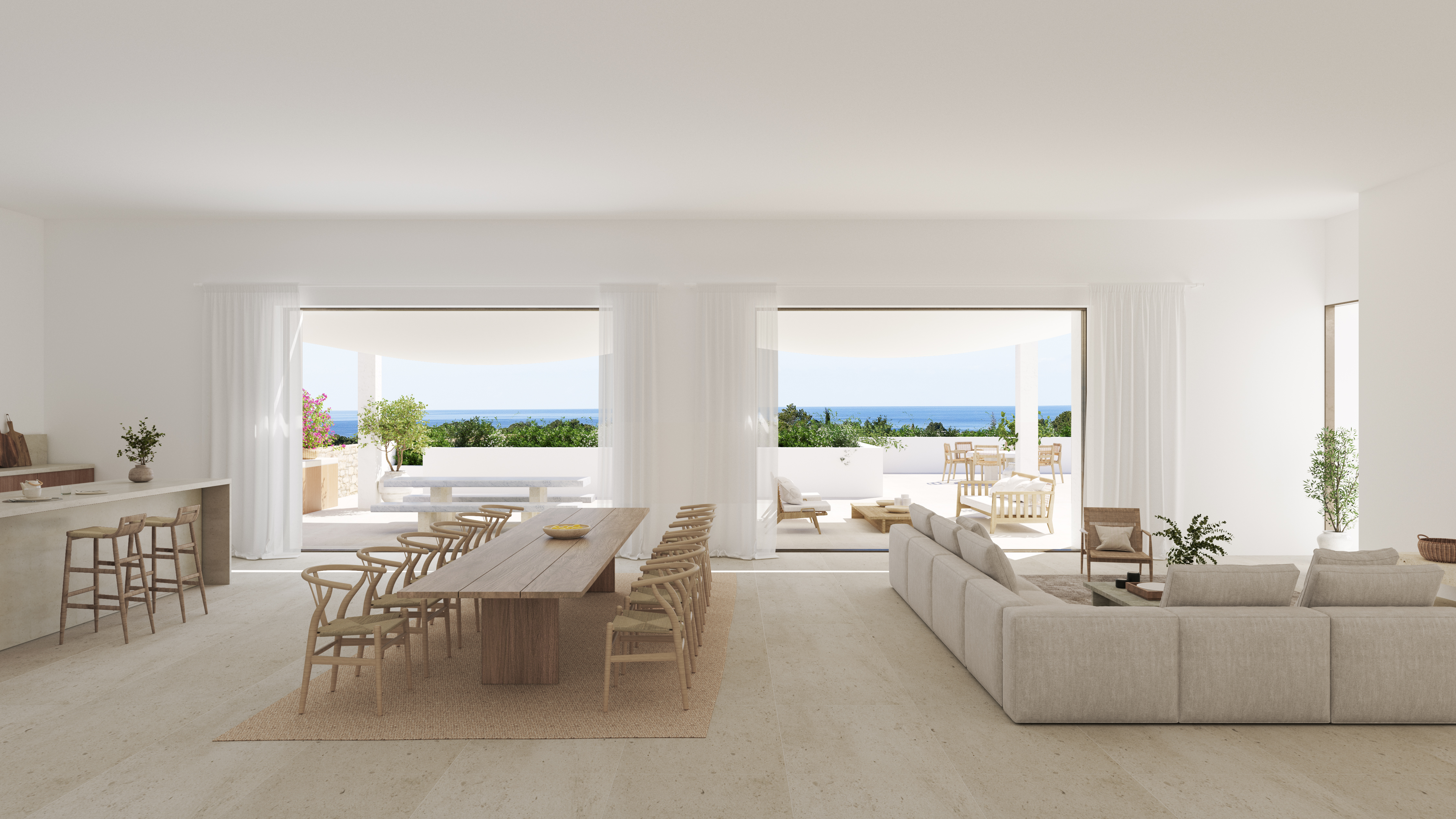
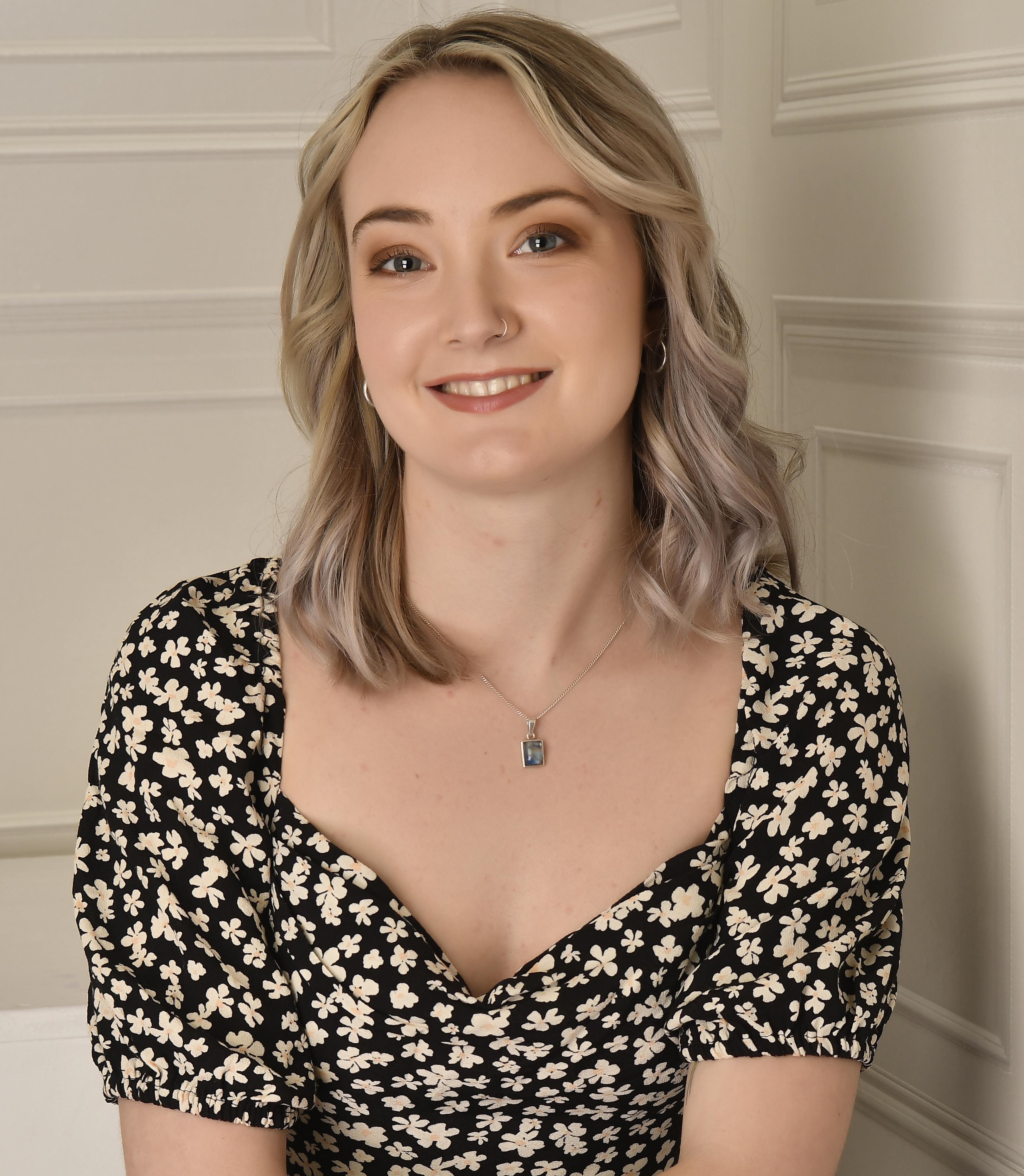
London-based designer John Pawson CBE is renowned for expertly crafting pared back spaces that instantly make you feel serene. And where better to bliss out on that soothing sensibility than in the Balearic islands, where he has recently designed two villas for Sabina Ibiza, the island’s first ecologically inspired private villa estate.
Located on Ibiza's west coast, the villas - Can Adelfa and Can Almendro - are idyllic examples of John's hallmark style. The elegant architecture and friendly approach to minimalism make for a beautifully simplistic Mediterranean haven, while John's consideration to the furnishings and color scheme help to maintain a homely, family-friendly feel.
'What I've always loved about John Pawson's work, is that he truly celebrates the best in design,' says Livingetc's editor Pip Rich. 'It's a bit too simple to say he is a minimalist - in fact, he just wants to showcase the very best things by not surrounding them with too much clutter. Sure, his schemes tend to be minimal, but they alway offer new ideas for how a space can be rich and inviting while not being overly filled.'
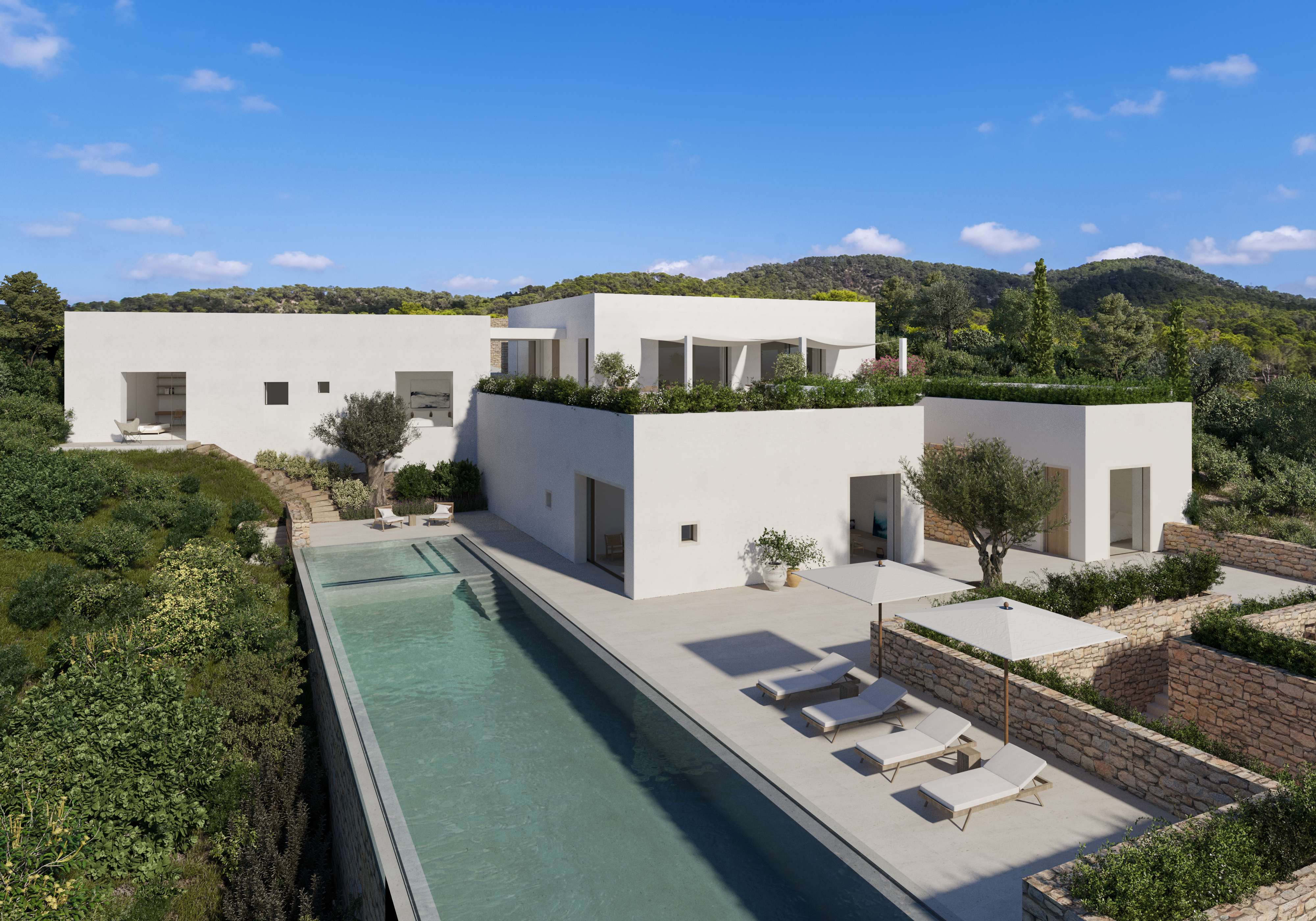
Can Almendro is an impressive seven-bedroom villa set across 19,245 sq ft and surrounded by an acre of natural shrubland. The picturesque minimalist home has a 80 foot swimming pool with panoramic views of the sea, as well as a cinema room, wine cellar, and TV room.
'You’ve got hills to the left and the sea to the right, but looking back, what is so nice is that you can see the hills too, and being on the edge of the ravine is quite breath taking,' explains John.
The floors within the villa are all set at various different levels with adjoining outside areas to create private pockets within the villa itself. 'Since people will spend most of the time outside, having those three different layers that take you down to the pool area is pretty special,' says John. 'We put some extra bedrooms in below the pool as well, so the circulation takes you through the house.'

The second villa, Can Adelfa, also showcases seven beautifully neutral rooms set within a total built area of 16,802 sq ft. The modern home boasts two separate guest houses, a pool house, and a barbecue patio perfect for alfresco meals with sunset views.
Be The First To Know
The Livingetc newsletters are your inside source for what’s shaping interiors now - and what’s next. Discover trend forecasts, smart style ideas, and curated shopping inspiration that brings design to life. Subscribe today and stay ahead of the curve.
In regard to the villas' size, John says: 'Both villas are intentionally very generous, so that each can accommodate the owners and their children comfortably, as well as two or three guests and their children.'
As with all of best European beach hotels, the design focus is on alfresco living. 'The point was to make places where everyone staying - guests and owners - has plenty of space inside and outside, to gather or withdraw, with shaded areas for eating and relaxing,' John adds.
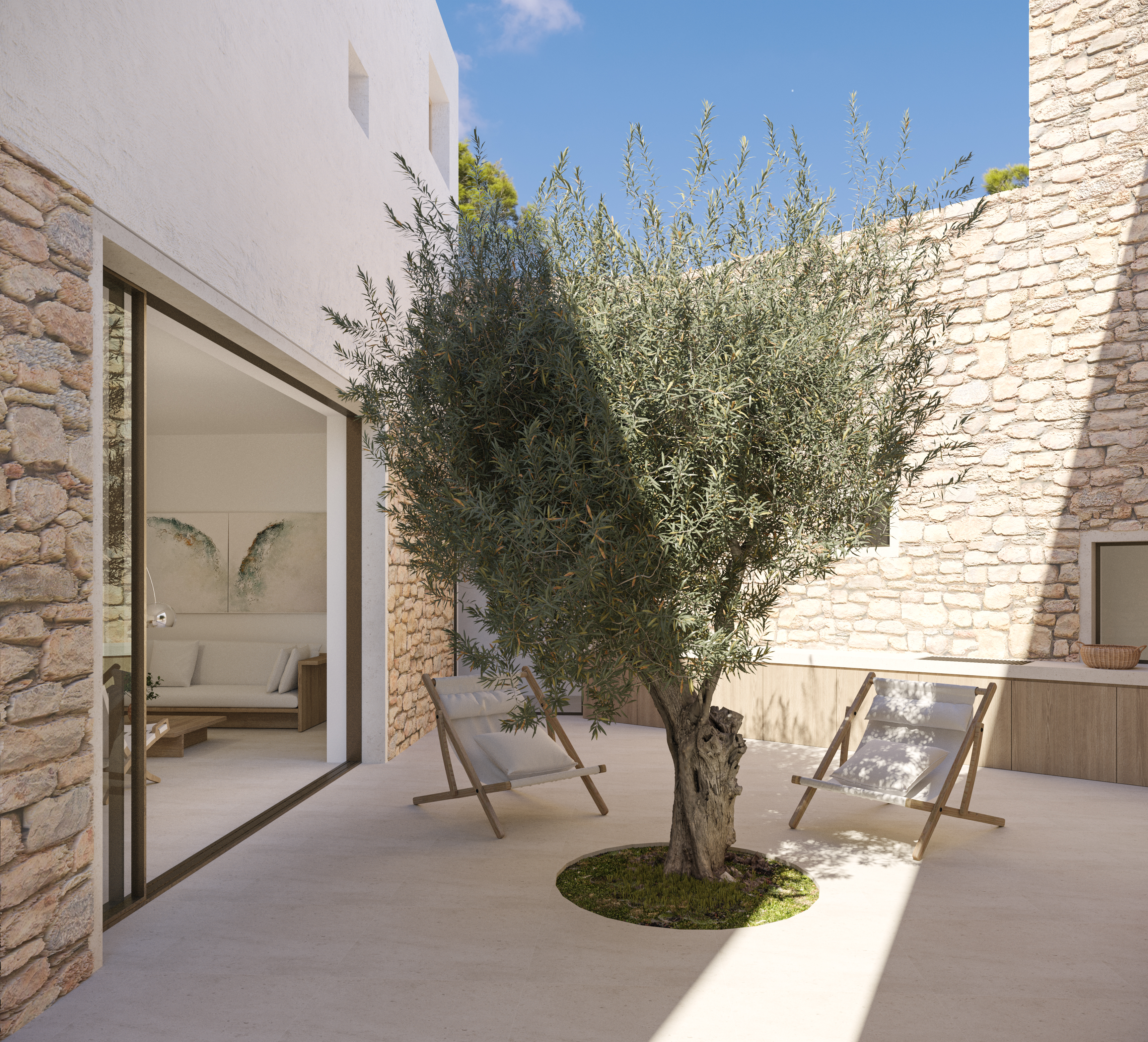
Despite their impressive size, John's architectural choices ensure that the spaces still feel intimate and homely while the exterior of the buildings work harmoniously with the surroundings in the Ibiza hills. They're a reminder that scaling back on the number of textures and hues you use in a scheme can actually have the effect of making a room seem very unified.
'We wanted to make the villas look intimate - to avoid the scale feeling too monumental,' says John. 'Using the local limestone and whitewash helps the architecture to become part of the landscape, giving the impression of volumes that are bedded into the hill rather than rising from it.'
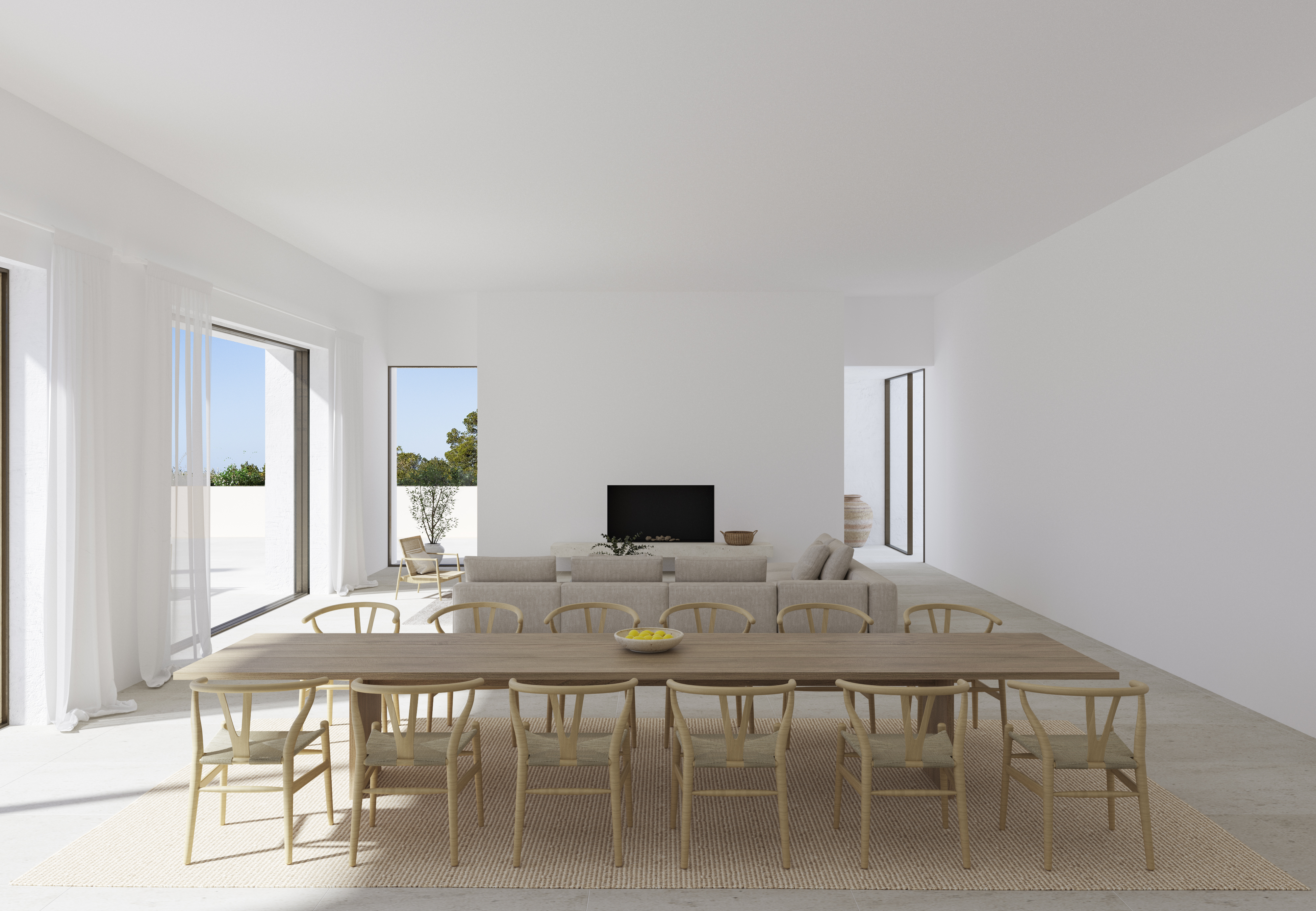
The rooms within the villas are modest spaces yet, despite their lack of ornamentation and color, they avoid feeling cold and austere. This is thanks to John's mindful design choices, such as the way he's incorporated natural materials and earth tones in the living room. The large fronted windows also invite the sun's warmth into the space.
Many of these architectural designs were practical as well as aesthetic, due to Sabina Ibiza's environmental ethos. 'Sustainability is really important to the client and they wanted the architecture to be as green as possible,' says John. 'The use of glass is restricted and the walls are extra thick to insulate against the heat or the cold, ensuring the temperature inside stays pretty stable.'

Lilith Hudson is a freelance writer and regular contributor to Livingetc. She holds an MA in Magazine Journalism from City, University of London, and has written for various titles including Homes & Gardens, House Beautiful, Advnture, the Saturday Times Magazine, Evening Standard, DJ Mag, Metro, and The Simple Things Magazine.
Prior to going freelance, Lilith was the News and Trends Editor at Livingetc. It was a role that helped her develop a keen eye for spotting all the latest micro-trends, interior hacks, and viral decor must-haves you need in your home. With a constant ear to the ground on the design scene, she's ahead of the curve when it comes to the latest color that's sweeping interiors or the hot new style to decorate our homes.
-
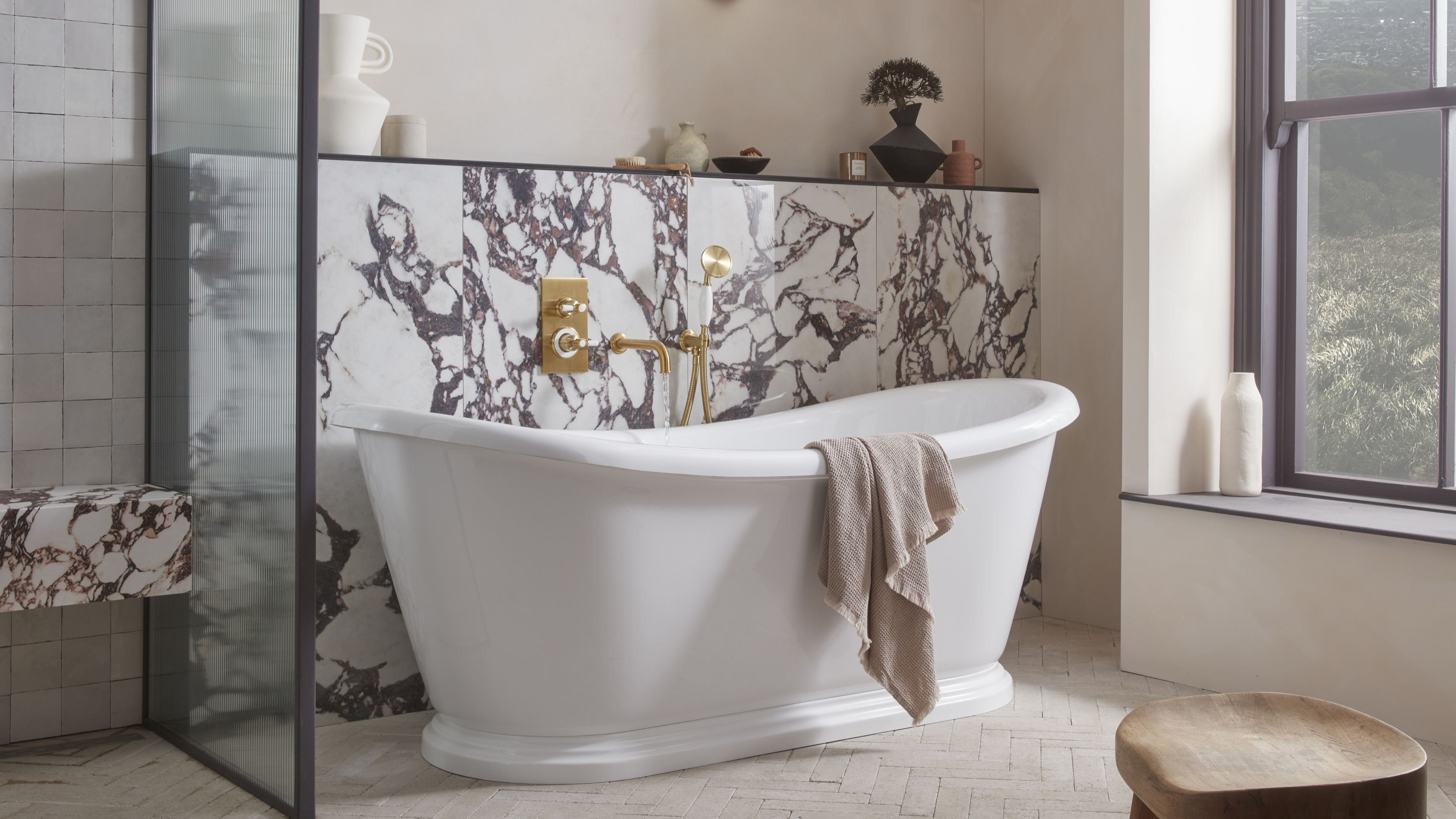 5 Bathroom Layouts That Look Dated in 2025 — Plus the Alternatives Designers Use Instead for a More Contemporary Space
5 Bathroom Layouts That Look Dated in 2025 — Plus the Alternatives Designers Use Instead for a More Contemporary SpaceFor a bathroom that feels in line with the times, avoid these layouts and be more intentional with the placement and positioning of your features and fixtures
By Lilith Hudson Published
-
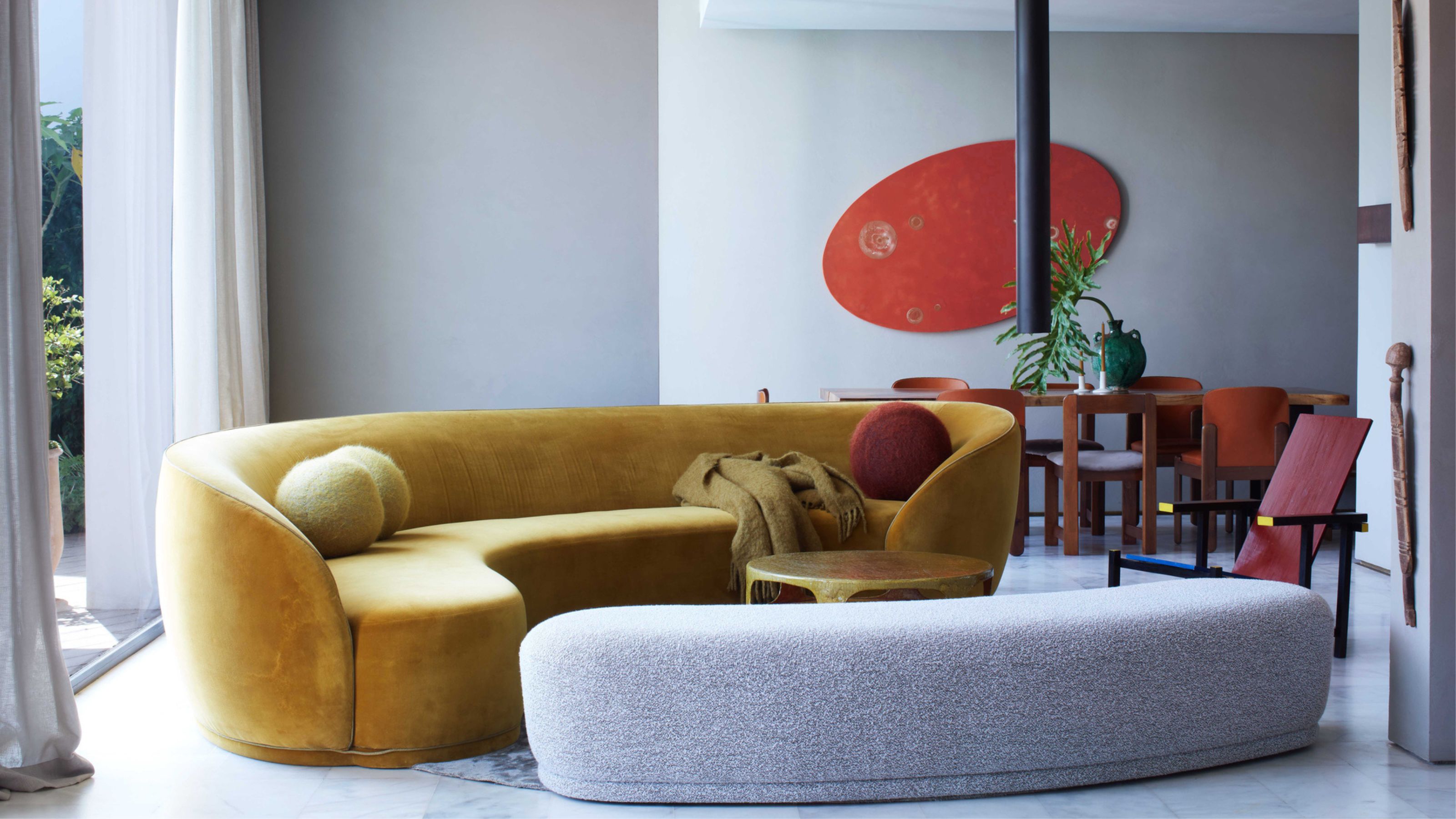 Why Decorating With Mustard Yellow Helps Fill Your Interiors With a Sense of "Confident Calm"
Why Decorating With Mustard Yellow Helps Fill Your Interiors With a Sense of "Confident Calm"There is so much more to decorating with this turmeric-tinted sauce-wiggled-on-a-hotdog not-quite-yellow shade than meets the eye
By Amy Moorea Wong Published