The IKEA tiny home project is small on space but big on thoughtful design
IKEA has partnered up with a tiny home maker to design small space living of the future
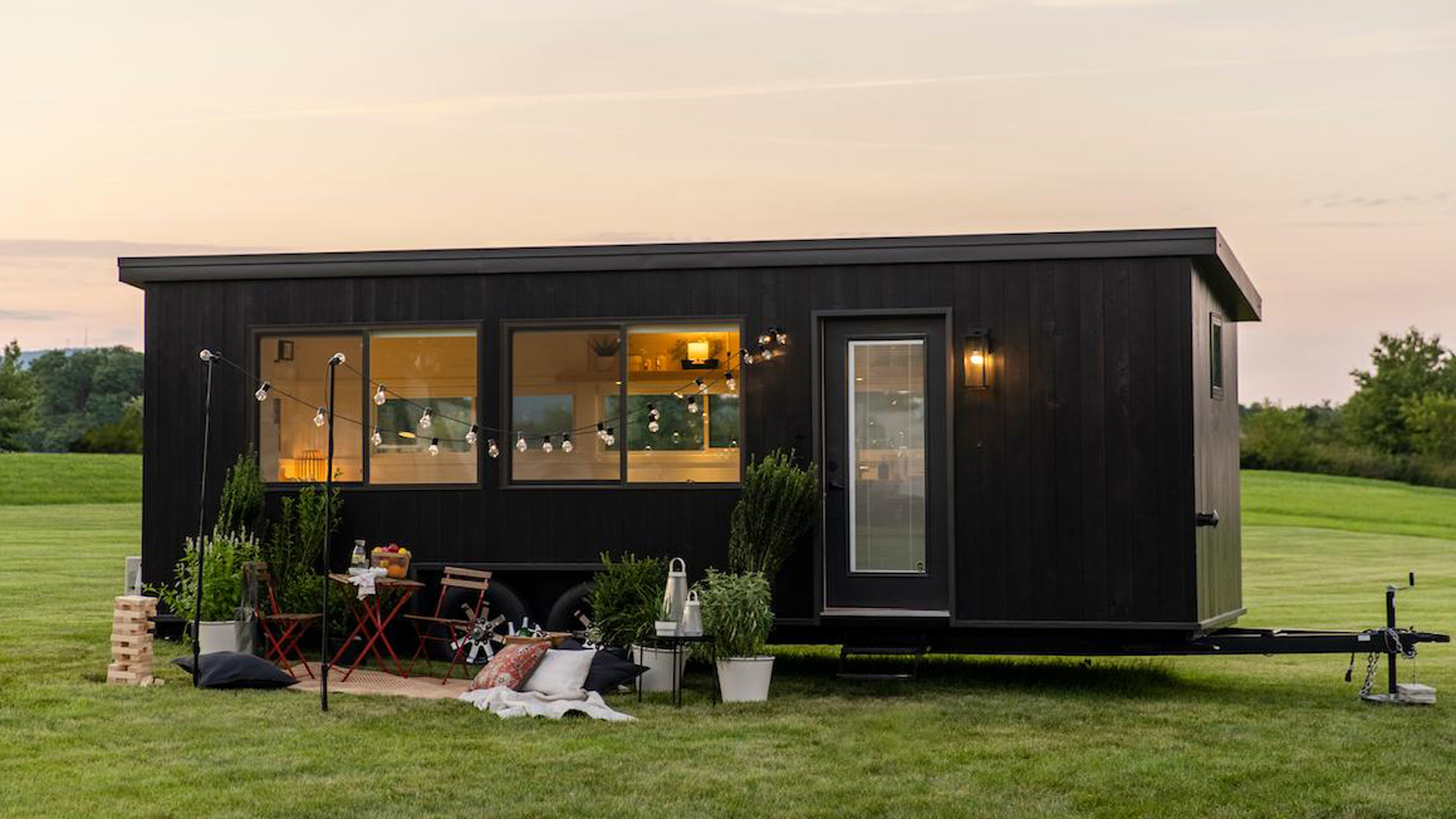

IKEA have championed the potential of small spaces for decades, completely transforming what we believe is possible to achieve with limited square metres available. From brilliant storage ideas for small living rooms to furniture and accessories for small kitchens, IKEA not only knows how to make things that fit in tight corners but also how to make even a tiny room look great.
Now they've proved that they can make a tiny home look stylish and desirable – a bijou living space surrounded by a stunning natural setting.
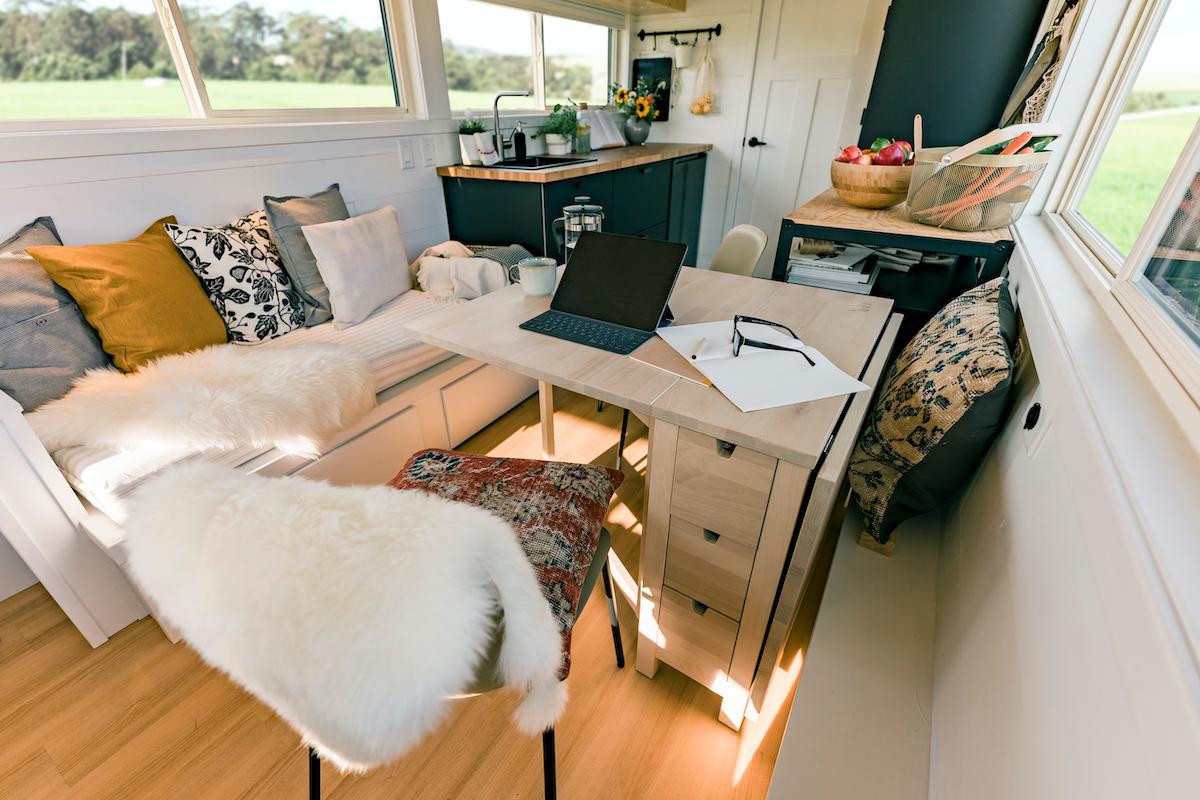
The IKEA Tiny Home Project is a team project between the furniture giant and tiny home maker Escape. It uses the Vista Boho XL – one of the company's most popular tiny home designs – as the canvas for the cleverly configured and smartly designed space.
'It was a natural pairing,' says Escape Homes founder, Dan Dobrowolski. 'We feature many Ikea products in our various tiny home designs around the country, as they mirror the renewable, reusable and recycled materials we incorporate into the actual structures.'
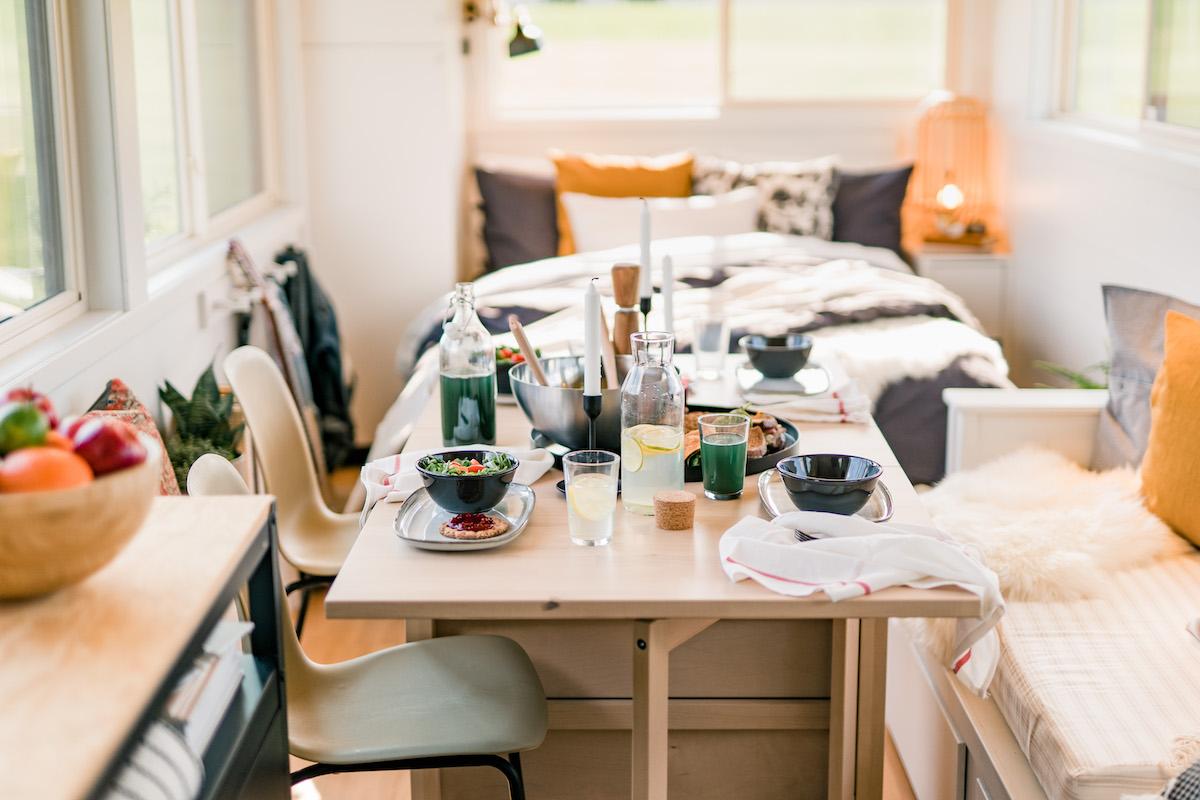
The home's exterior features Shou Sugi Ban (the Japanese technique of charred siding) and is built on Escape's custom trailer that easily hooks up to a vehicle and can be transported anywhere. Inside, the home is wrapped in ESCAPE’s signature sustainably grown pine and features Low-E, thermopane windows and energy-efficient lighting. IKEA's design team selected a metal roof, solar paneling and an on demand RV water heater to provide the home with off-grid capabilities.
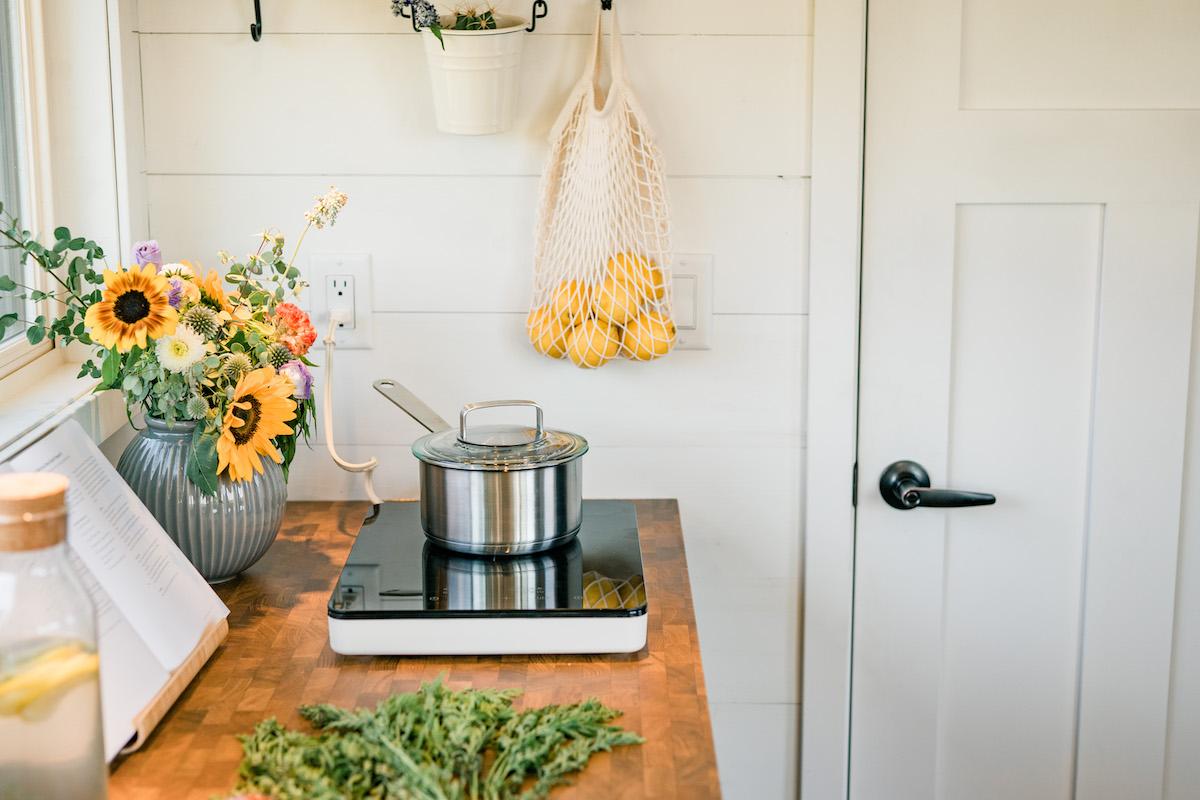
'Our entire mission with ESCAPE Homes is to provide consumers with ways to simplify their lives, reduce their carbon footprint and live in a beautiful home,' says Dobrowolski. 'The IKEA Tiny Home Project illustrates that is is possible to live sustainably and affordably with style.'
There is a perfect harmony in the way Ikea approached the design of the tiny home – the emphasis on wood and a natural colour scheme works seamlessly in the context of the sustainable home in the middle of a tranquil forested setting.
Be The First To Know
The Livingetc newsletters are your inside source for what’s shaping interiors now - and what’s next. Discover trend forecasts, smart style ideas, and curated shopping inspiration that brings design to life. Subscribe today and stay ahead of the curve.
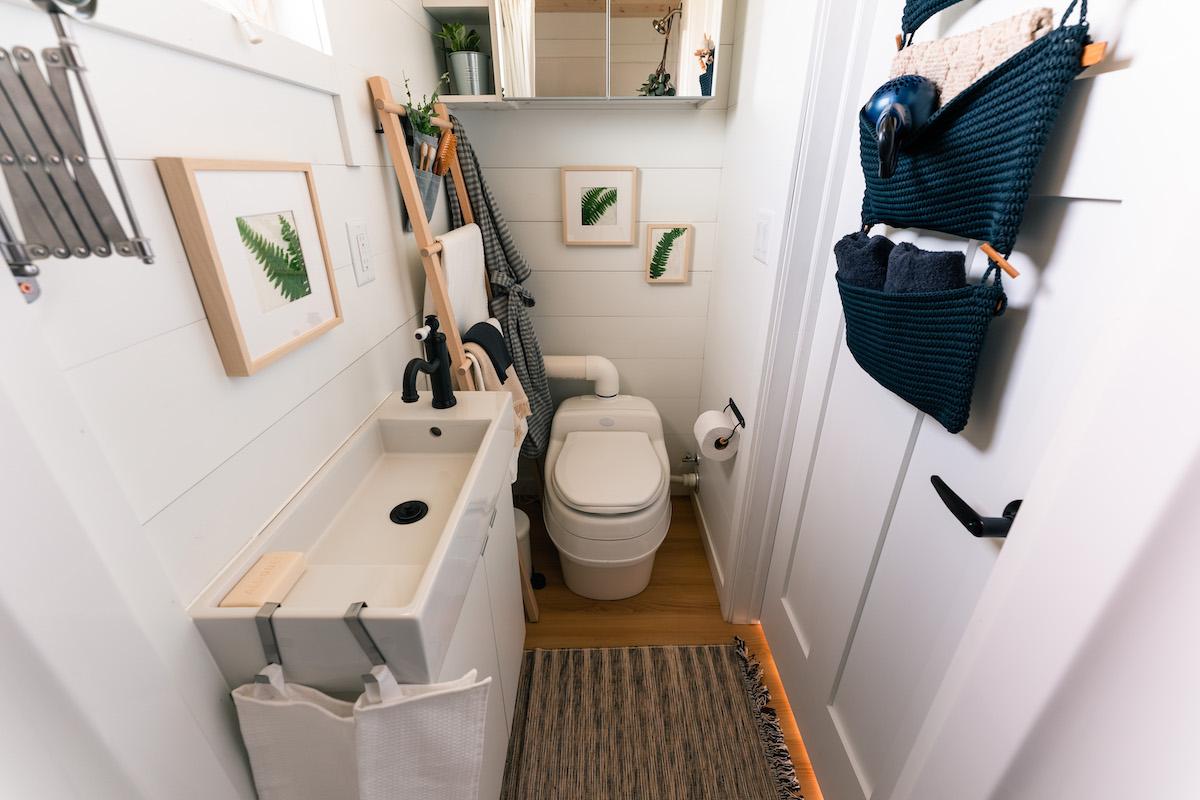
If you've always been curious about off-grid living but have thought that it looks, to put mildly, uncomfortable, then this project may just change your mind. This home is indeed tiny, but the clever design proves that most of us need a lot less space than we think that we do– and that it is possible to have design ambitions even if you choose a sustainable lifestyle.
Especially now that the pandemic is changing the ways in which we think about what – and where – 'home' may be, making the trade-off between space and the freedom of living rurally or even off-grid will become a real option for many more than before. That they will be able to enjoy a comfortably furnished, well thought-through living space is inspiring - tiny houses could be the way forward.
The IKEA Tiny Home is in Rice Lake, WI.

Anna is a professional writer with many years' experience. She has special interests in architecture, photography, and high-end interior design. Her work has appeared in Homes & Gardens, Gardeningetc, and many other publications.
-
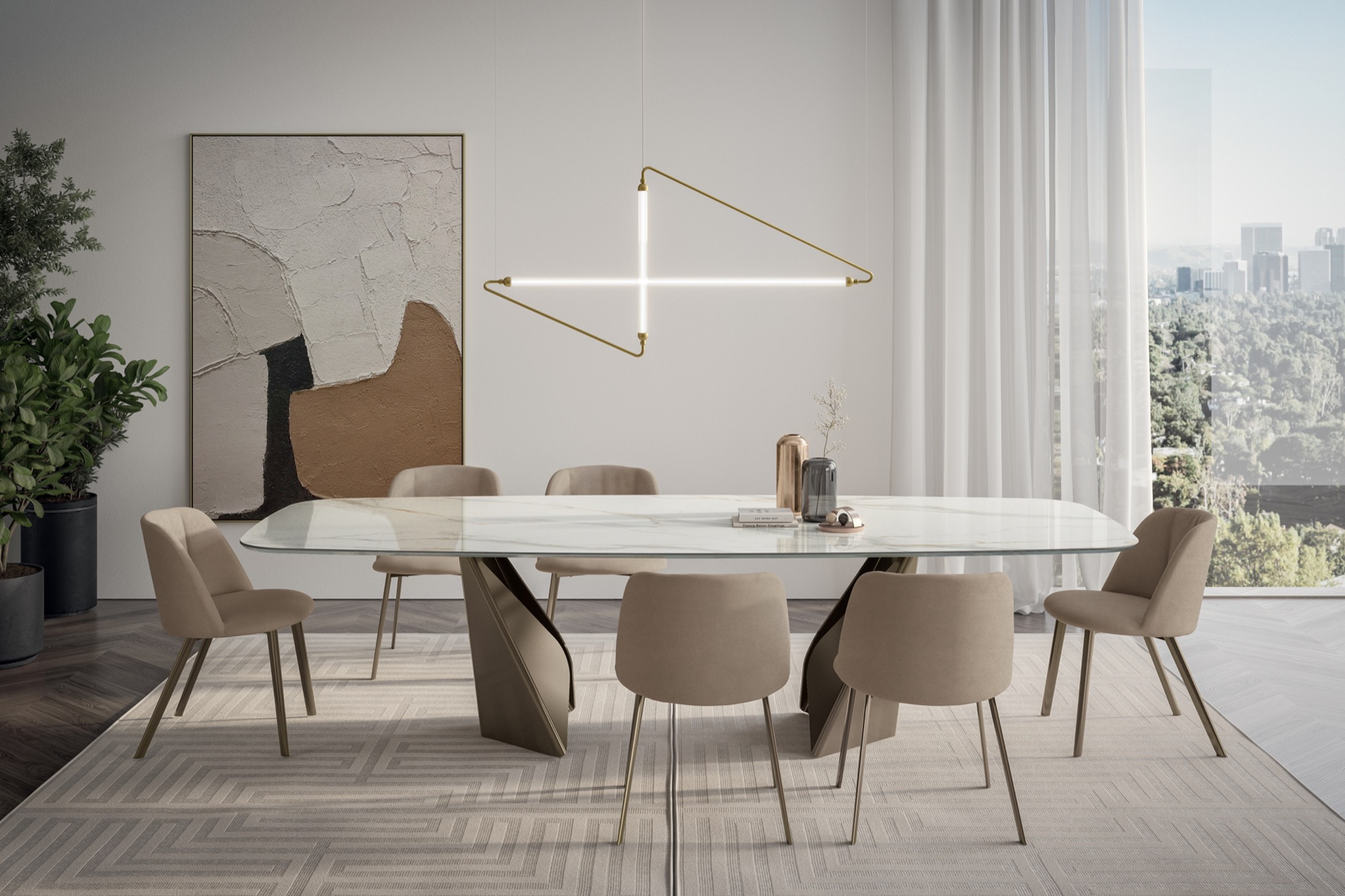 My 10 Favorite Designs at Milan Design Week 2025 — Out of the Hundreds of Pieces I Saw
My 10 Favorite Designs at Milan Design Week 2025 — Out of the Hundreds of Pieces I SawThere is a new elegance, color, and shape being shown in Milan this week, and these are the pieces that caught my eye
By Pip Rich
-
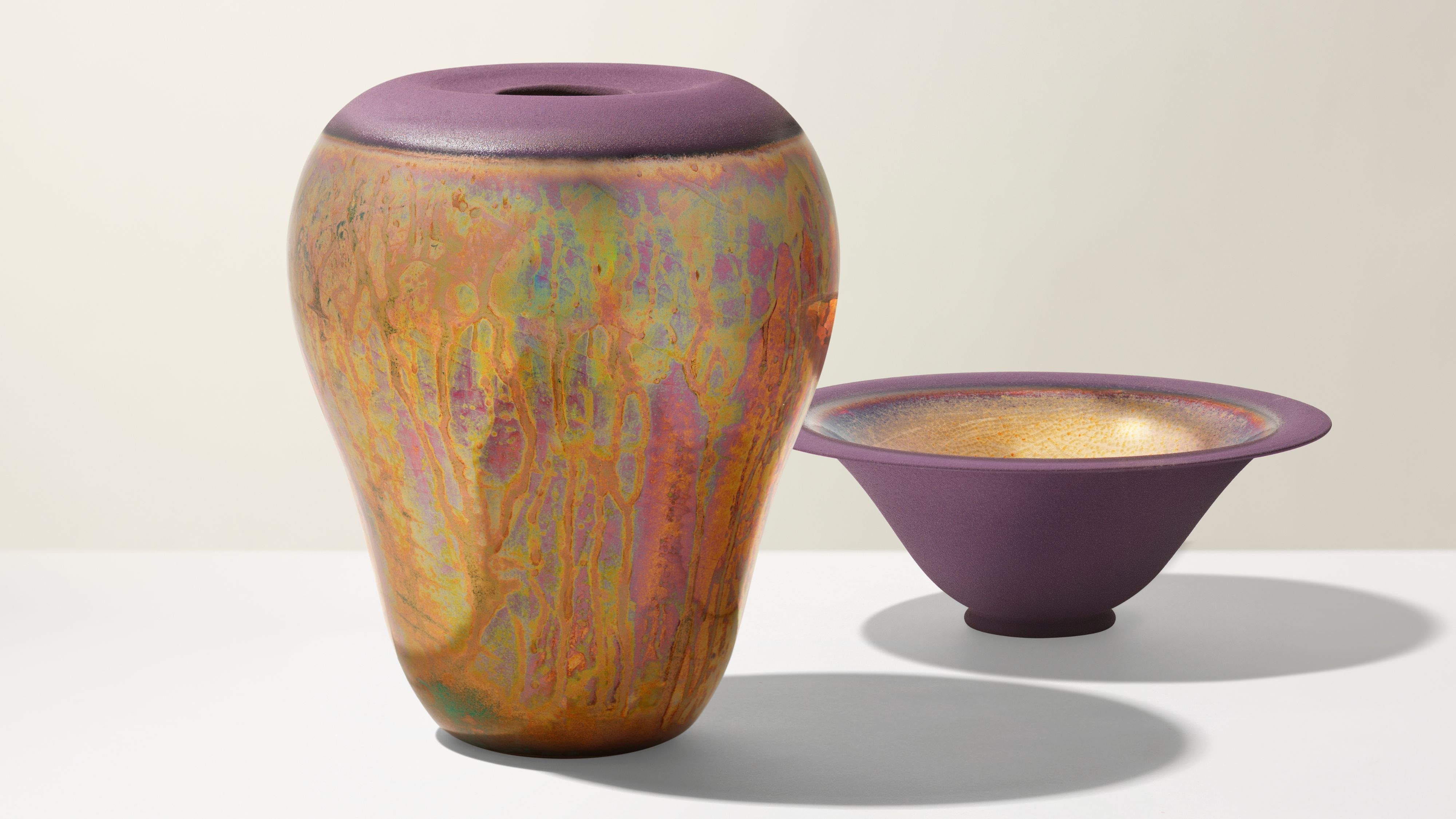 Iridescence Is Chrome’s More Playful, Hard-to-Define Cousin — And You're About to See It Everywhere
Iridescence Is Chrome’s More Playful, Hard-to-Define Cousin — And You're About to See It EverywhereThis kinetic finish signals a broader shift toward surfaces that move, shimmer, and surprise. Here's where to find it now
By Julia Demer