The only design rule you should use when planning a kitchen, according to a kitchen designer
The only method you'll ever need to plan your kitchen layout – and it's got nothing to do with the work triangle

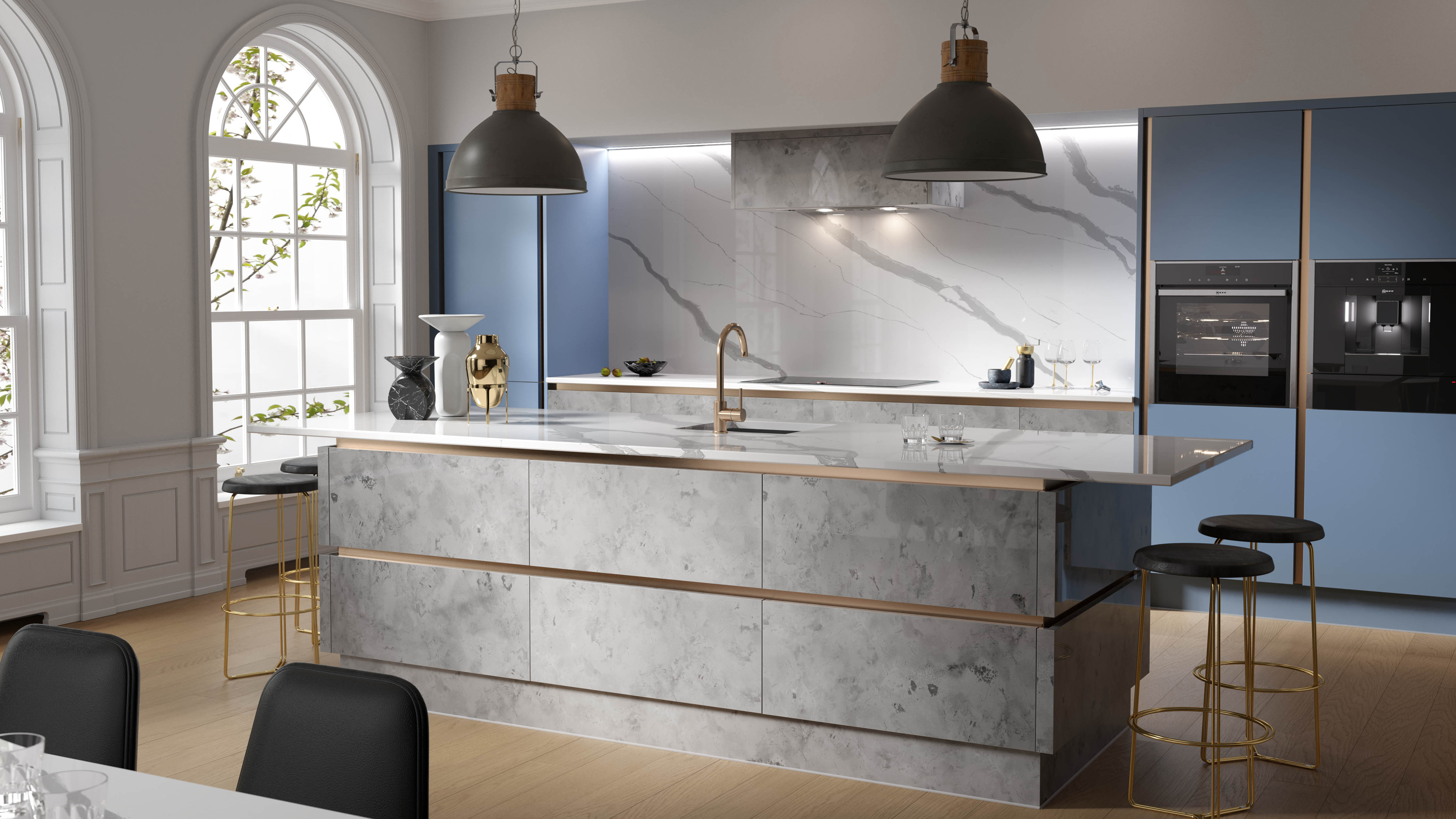
If you've ever designed a kitchen from scratch, you'll know how agonising the layout decisions can be. Well-designed kitchens always look like everything is in its right place, but understanding just how that harmony was achieved can be difficult.
Until recently, many people swore by the work triangle method for organising the best modern kitchen ideas, especially when planning small kitchen layout ideas. This method basically assumed that everything should start by grouping together the sink, the stove, and the fridge, with everything else growing around those things.
However, the age-old rule is now being challenged, with experienced kitchen designers saying there are much better starting points for a successful kitchen layout. Darren Watts, Wren Kitchens Showroom Development and Design Director, has utterly convinced us that the one thing that must be considered before everything else is...the kitchen window.
Why the kitchen window layout method works
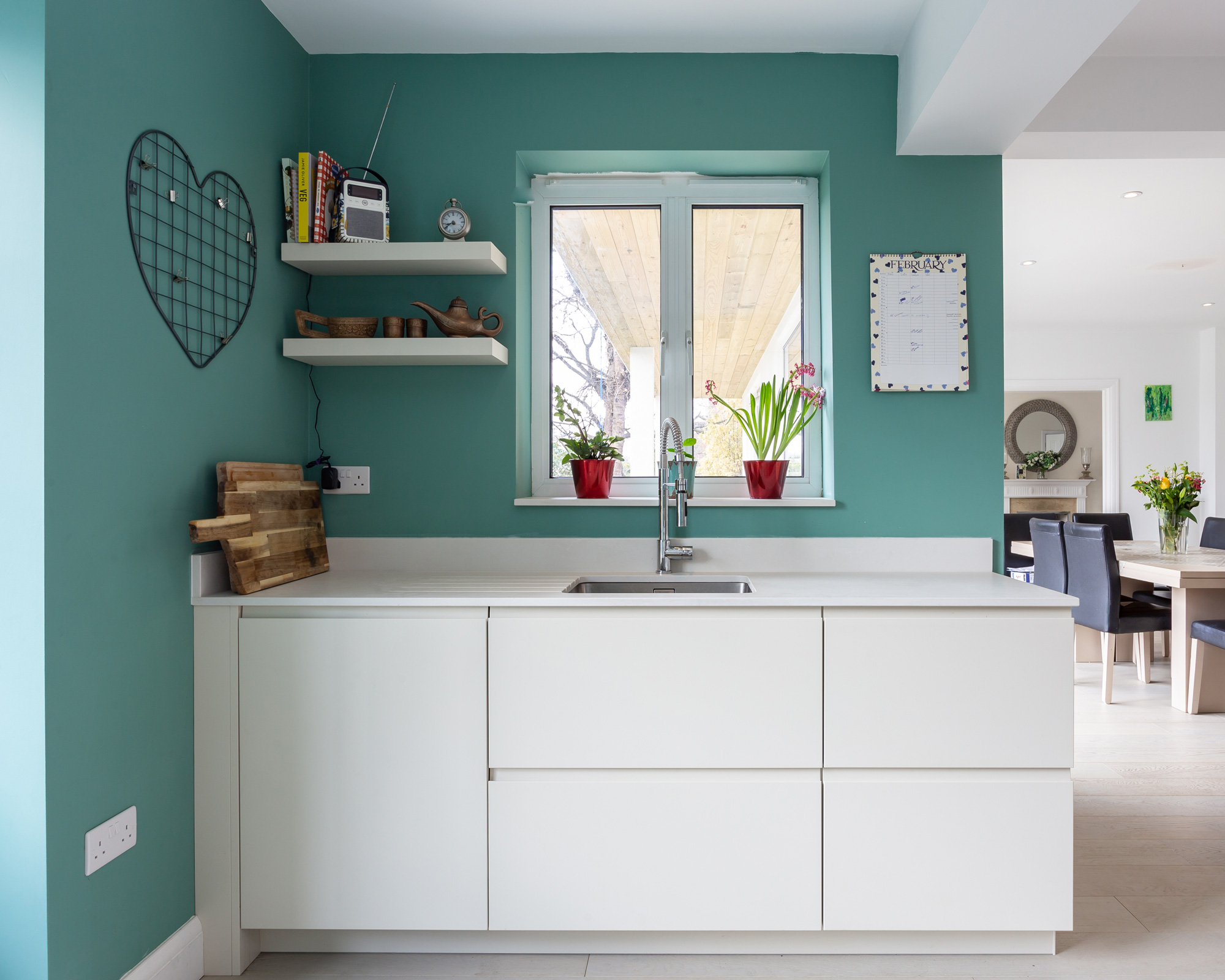
Darren explains that 'Natural light is often overlooked during the design process and it’s important to maximise it with some clever design tips and tricks to truly transform the look and feel of your kitchen space.'
It's not just that nice, big windows make a kitchen look bigger – we all know that. It's more that the aspect that your kitchen window has should dictate where everything else will be placed. Have a north-facing window? You want anything tall, like your cabinets, opposite it, or down the sides, never directly in front.
'Try to not crowd the window with cabinets either side as that will limit the brightness of your space,' Darren says.
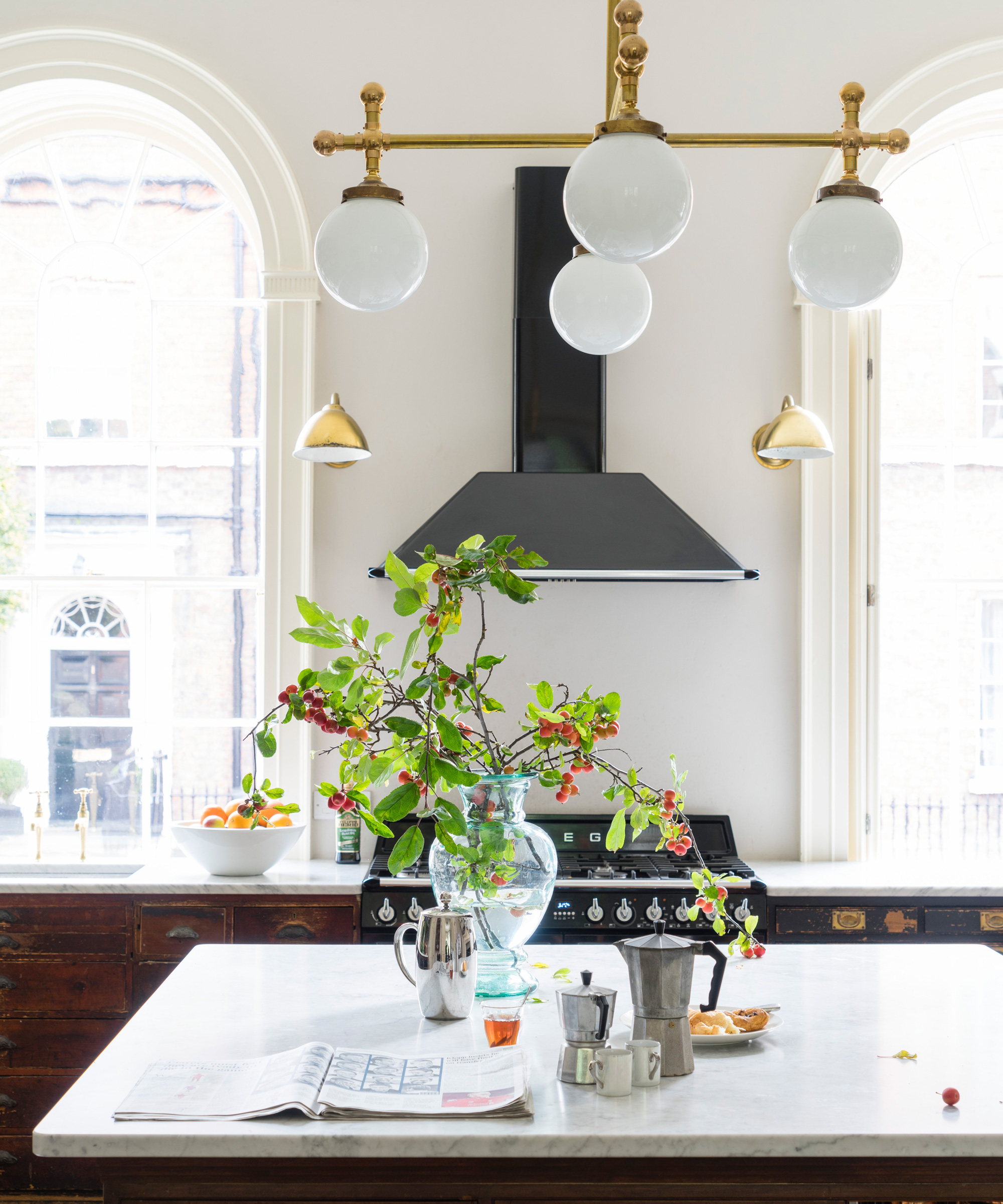
Blessed with bright, south-facing windows? You'll want the sink directly in front of them. Darren's top tip is to use your south-facing window to frame a kitchen focal point like the sink.
The Livingetc newsletters are your inside source for what’s shaping interiors now - and what’s next. Discover trend forecasts, smart style ideas, and curated shopping inspiration that brings design to life. Subscribe today and stay ahead of the curve.
'This makes the layout of your kitchen seem purposeful and considered highlighting the design qualities,' he explains.
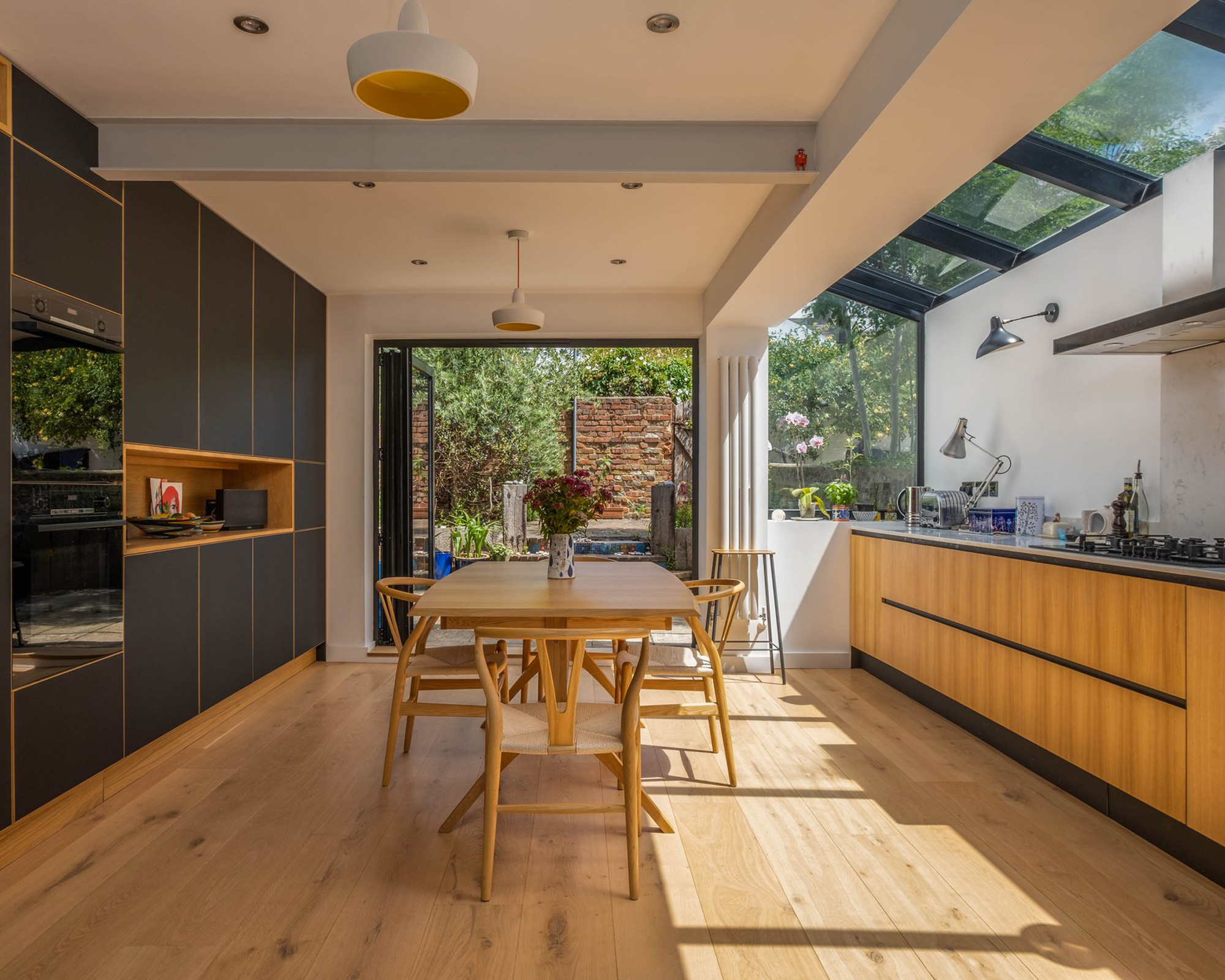
A kitchen with a skylight is a special case, its 'major benefit is that you have daylight all day long which can have an impact on your design choices.' In other words, you can get away with much more layout-wise if you have a skylight, although if it's asymmetrically positioned, you'll want to make sure that all the work surfaces and the sink are on the brighter side.
Finally, Darren advises to be mindful of the size of the window as that also will impact your layout choices. 'You may have a south-facing window that gets light all day,' he cautions, 'but if that window is on the smaller side, then there are a few extra things to keep in mind.'
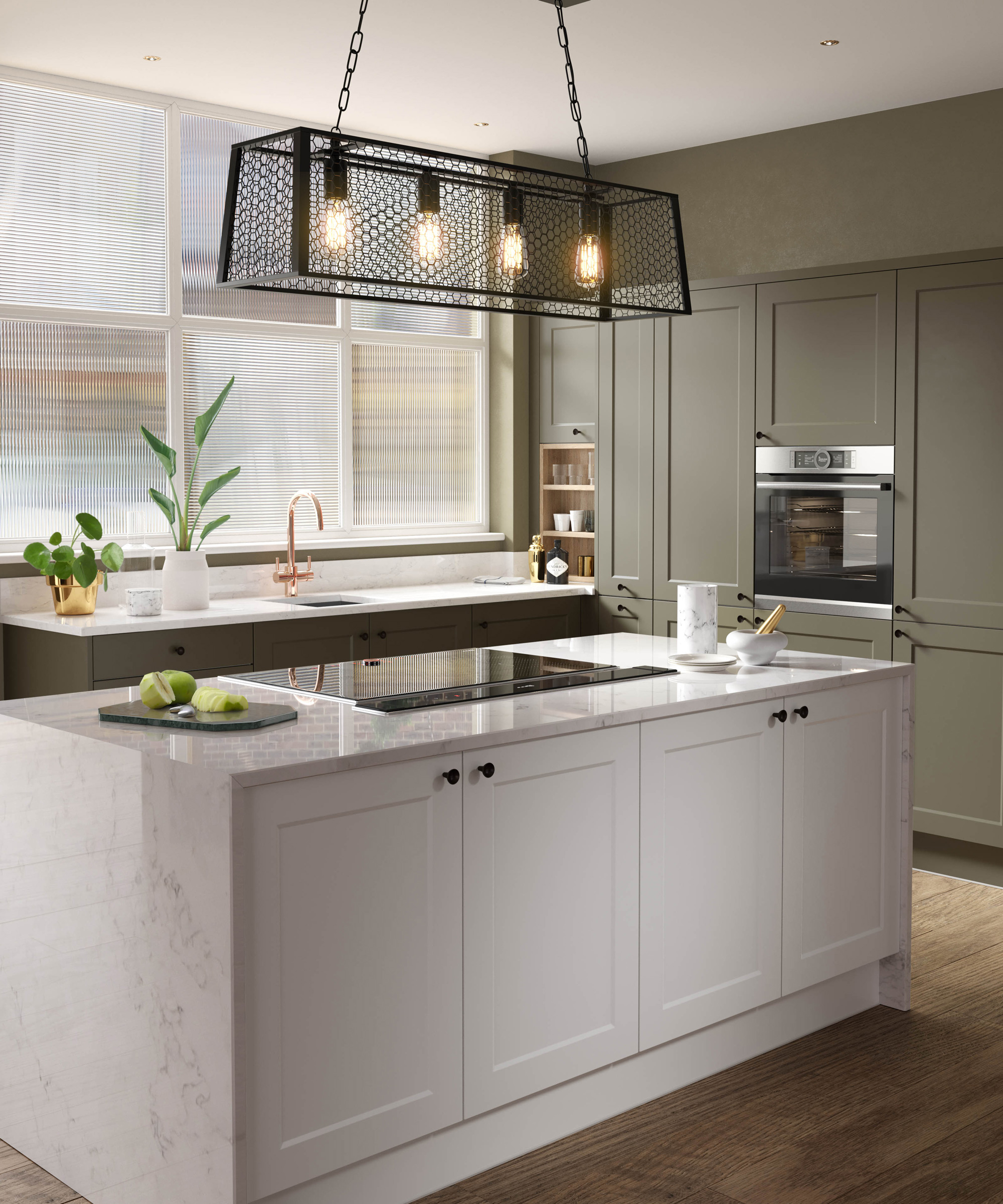
Generally, a kitchen with small windows will favour kitchens with concealed cabinetry along the perimeter, without too much in the middle. Darren says that 'if the windows in your kitchen are small consider smarter storage solutions to keep your surfaces minimal. Having clutter and small windows can make your kitchen feel enclosed!'
The opposite goes for larger windows: 'if you have windows that are larger, empty surfaces can make the space feel less homely. Consider installing some wall cabinets with glass fronts to mimic the aesthetic of a pantry. This will add charm and character to your space and keep things cosy.'
You should also look into kitchen island ideas, as a kitchen island in the middle of a brightly lit kitchen always looks stunning.

Anna is a professional writer with many years' experience. She has special interests in architecture, photography, and high-end interior design. Her work has appeared in Homes & Gardens, Gardeningetc, and many other publications.