Off grid homes - see the most beautiful eco powered properties in the world
The world's most beautiful off grid homes are as full of decor ideas as they are sustainable credentials
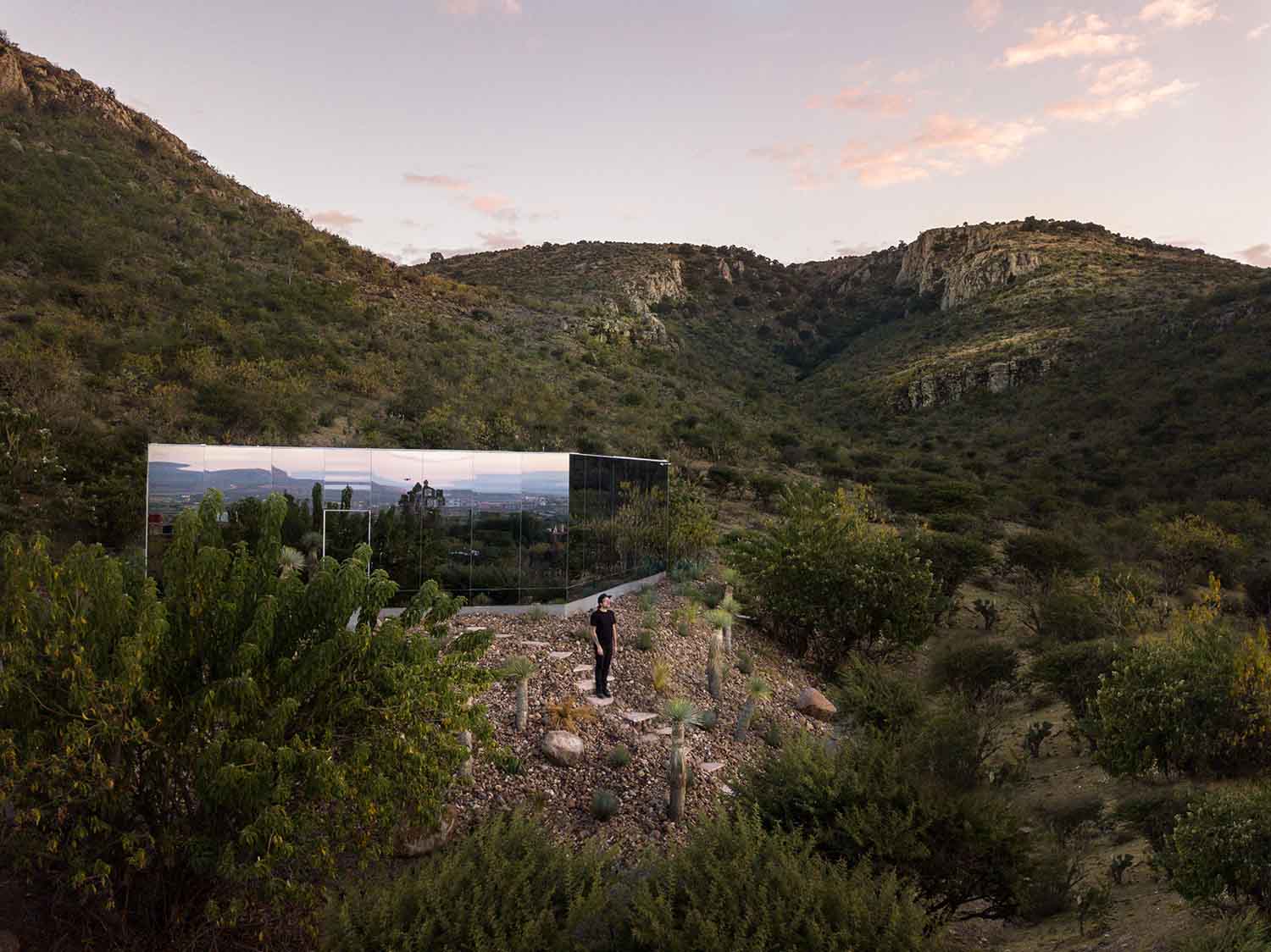

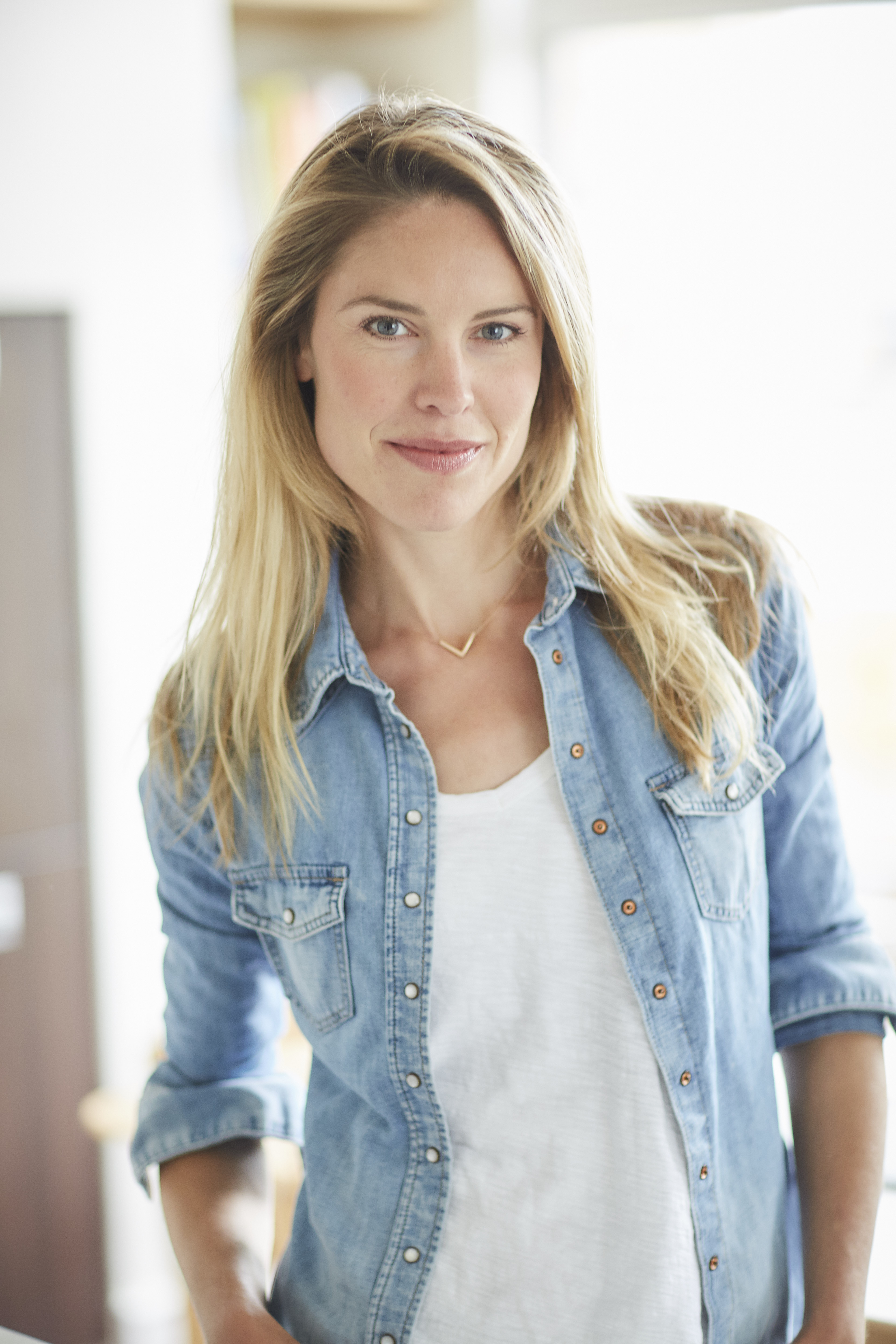
Hidden amongst the rugged slopes of an extinct volcano in Mexico, on the edge of a UNESCO World Heritage site, sits the off-grid Etérea Hideaway. So remote the setting, there’s no need for modesty here as you enjoy the very best comforts sustainable living has to offer, from the exposed glass shower whilst taking in staggering views over a ravine.
But hang on a minute… remote, stunning setting aside; when ‘off-grid’, how to boil a kettle, cook your food, heat the place, turn a light on and enjoy that shower with some warm water? Surely, the more isolated the location, the harder it will be to connect to everyday utilities? Correct. So, the Hideaway generates its energy through solar power.
Sometimes being ‘off-grid’ is a lifestyle choice, to live in a more sustainable and self-sufficient way, but sometimes it is a necessity of the location, where normal utilities cannot reach.
So, if living off the land and growing all your own food might be a stretch too far for you, you can still opt for a home with some creature comforts in a unique location. From a mountain cabin to an Artic escape; a Lochside retreat to a hideaway on an extinct volcano, venture off the beaten track and soak up some inspiration from some of the world’s most beautifully remote homes…
Eterea Hideaway, Mexico
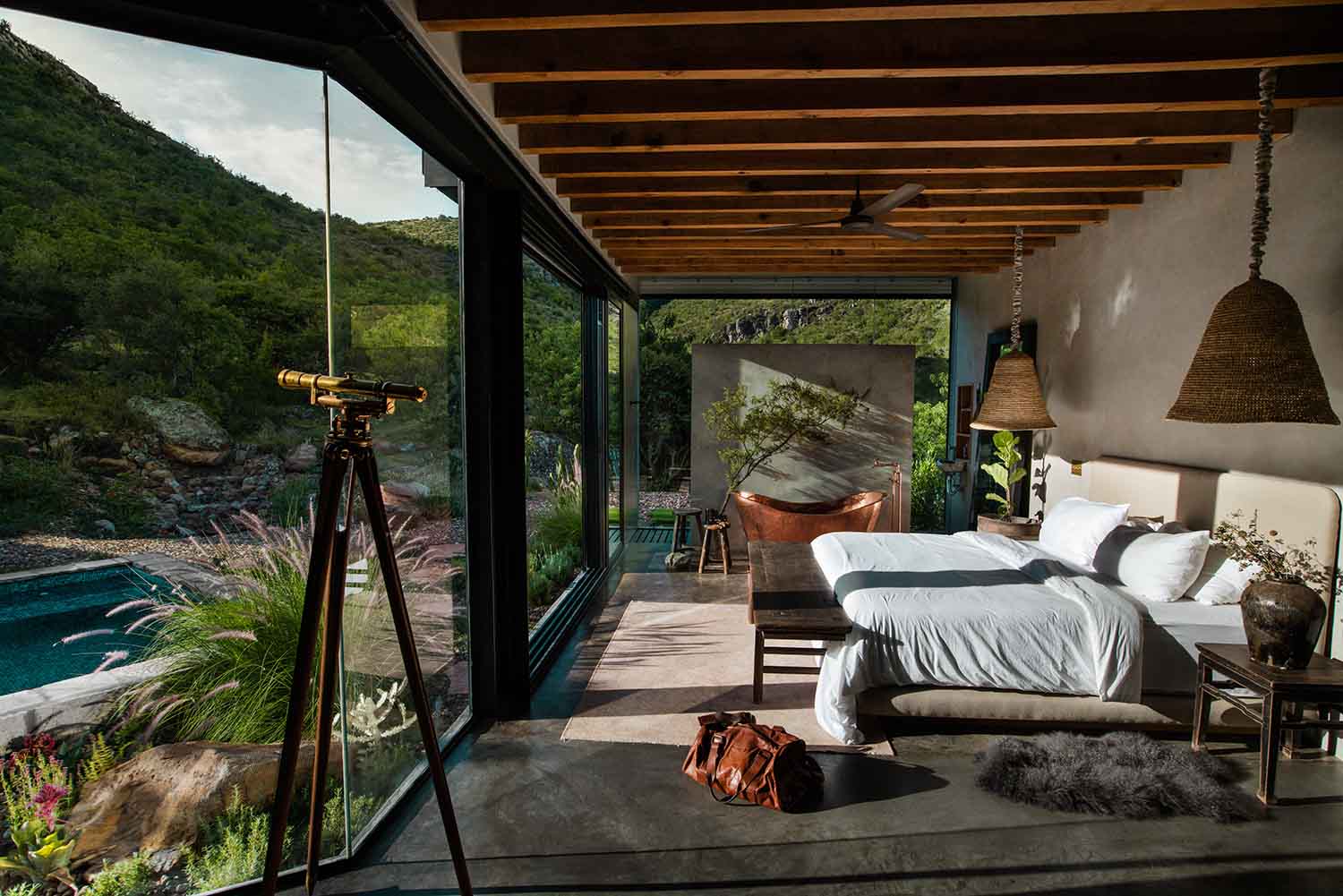
Heavily inspired by the concept of “emotional architecture,” – coined by Mexican architect Luis Barragán and sculptor-painter Mathias Goéritz – Etérea Hideaway is liveable installation art that uses mirrored panels to diffuse the boundaries between the wild and the structured. The patterned ultraviolet coating on the mirror makes it visible to birds while remaining reflective to the human eye.
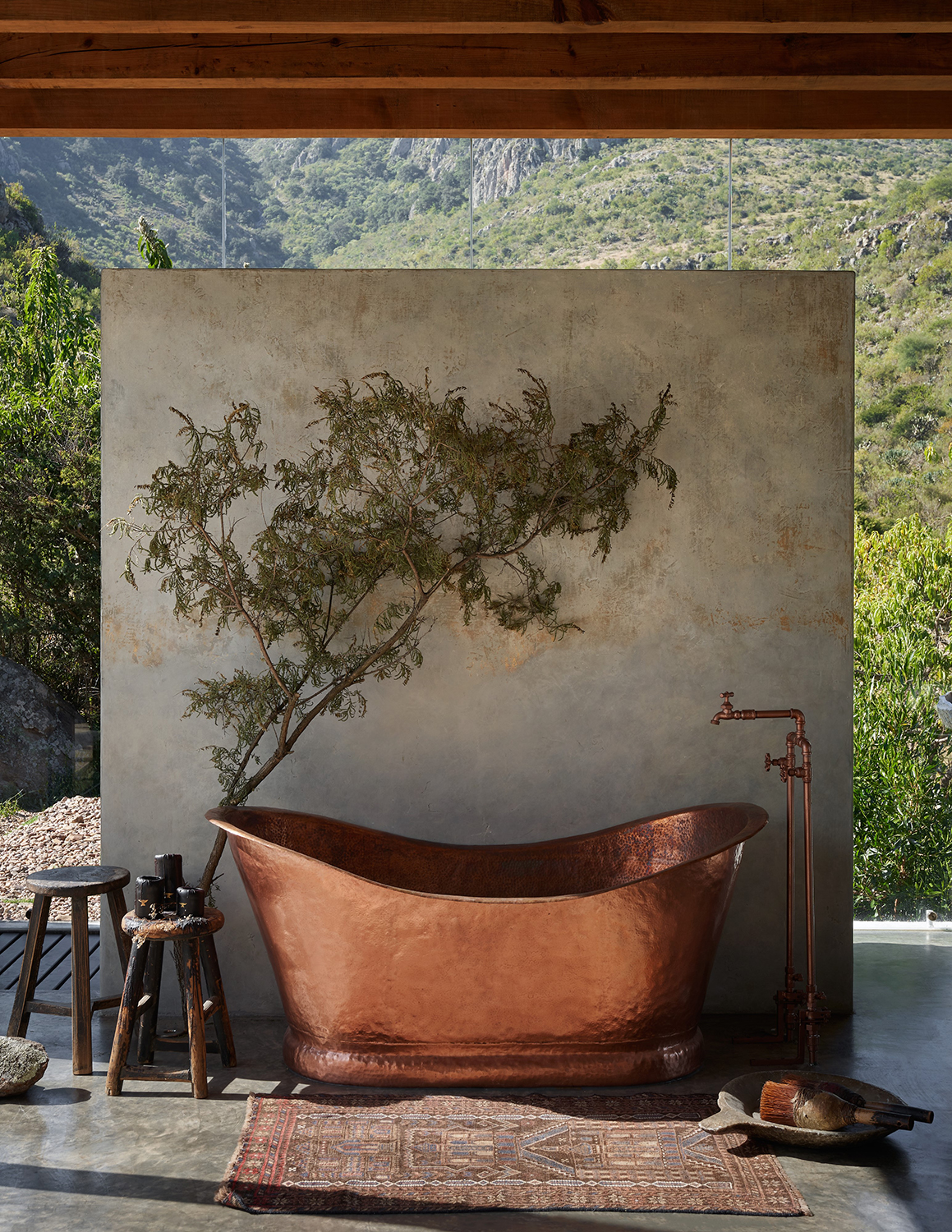
Inside the space is open plan, giving the entire house a natural flowing feel. Floor-to-ceiling glass doors ensure breath-taking vistas of cliff faces from the living and sleeping spaces.
Slide back the glass doors to connect with a decked patio area and solar-heated pool, surrounded by olive and pomegranate trees.
Be The First To Know
The Livingetc newsletters are your inside source for what’s shaping interiors now - and what’s next. Discover trend forecasts, smart style ideas, and curated shopping inspiration that brings design to life. Subscribe today and stay ahead of the curve.
Etérea Hideaway was conceived by freelance writer and photographer, Prashant Ashoka. "Off-grid homes, as well as harnessing green sources of energy and resources like water, should be built in a manner that has the least impact on the environment," Prashant says. "Here we built the foundation of the house entirely from rock collected off the mountain.”
Lochside house, Scotland
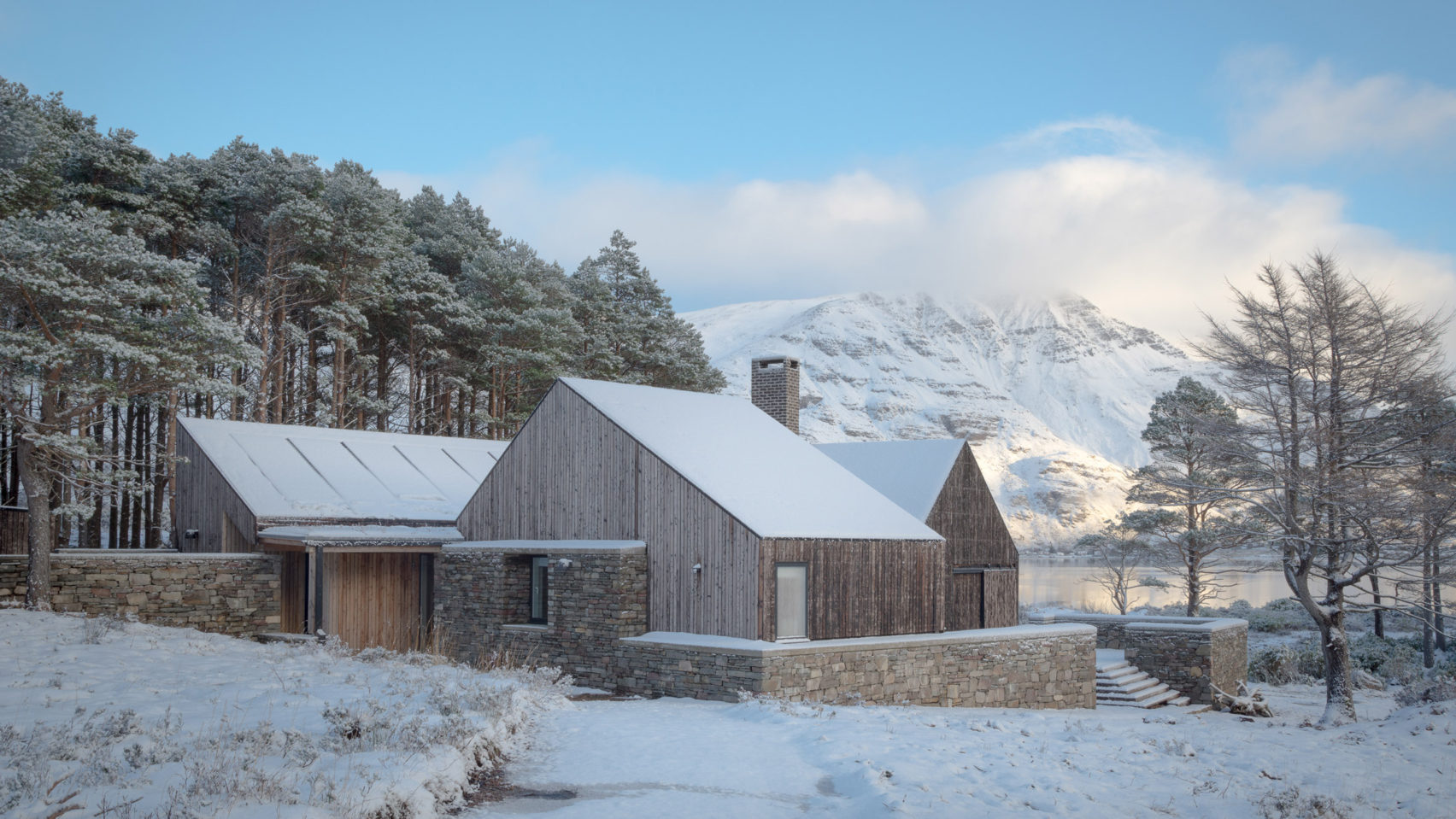
The clue’s in the name here – this off-grid home is positioned on the edge of a Loch in the Scottish Highlands.
So far so expected, but this modest collection of cottages won RIBA House of the Year in 2018 and shows “the kind of architecture that we can all easily love, the kind of architecture we can all easily learn from…”, according to Grand Designs presenter, Kevin McCloud.
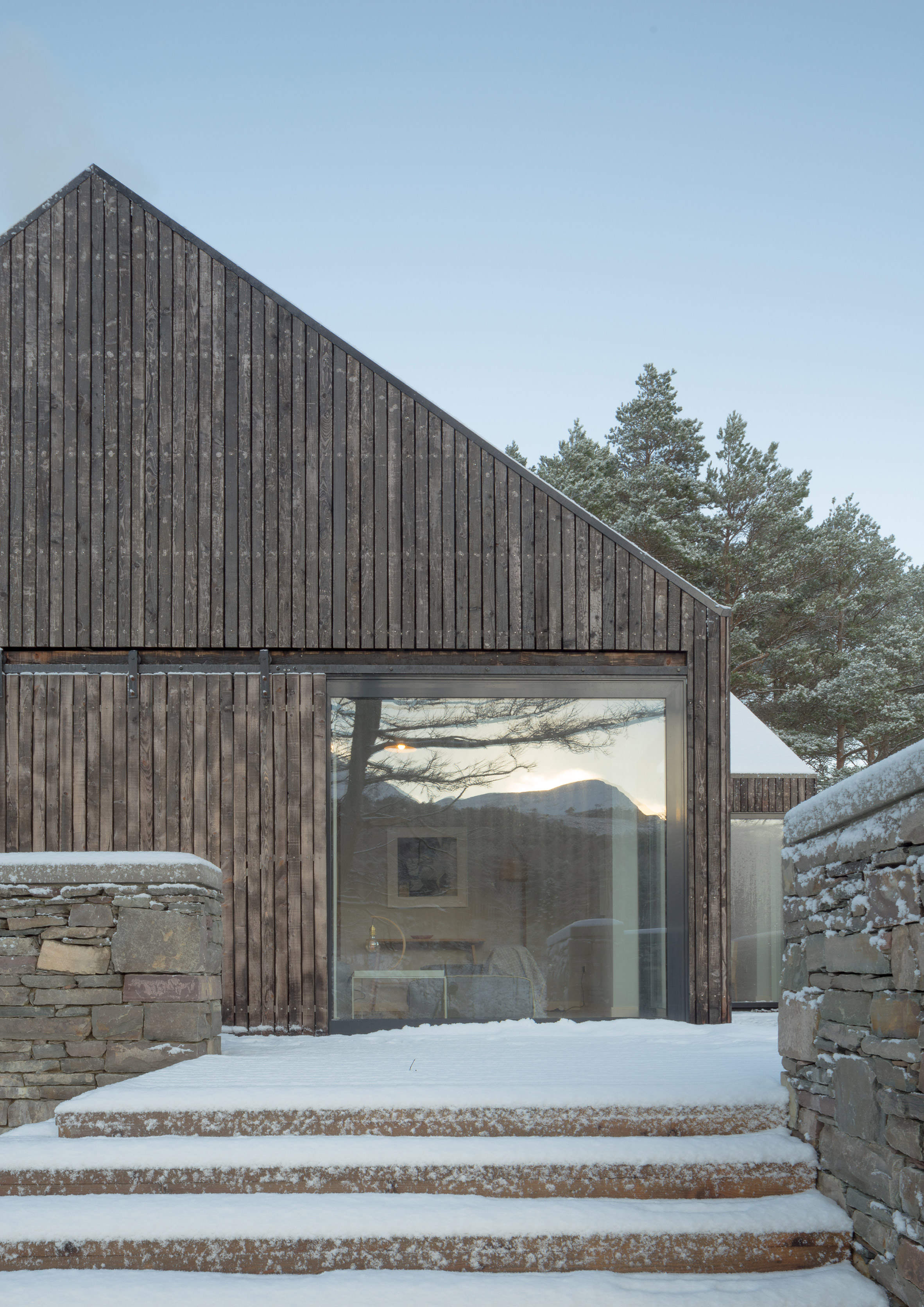
If that wasn’t accolade and credit enough; the house is self-sufficient, with its own borehole to provide clean water, solar panels to generate electricity and its own sewage treatment plant. It’s thermally efficient; made of highly insulated SIP panels to retain the heat it generates. Designed by Haysom Ward Millar Architects, Lochside House is modular; made up of three pitched roof buildings, joined by a flat ‘green’ roof.
The exterior is clad in charred Scottish larch and inside the décor is neutral and minimalist, with large ‘picture windows’ framing the mountains in the distance.
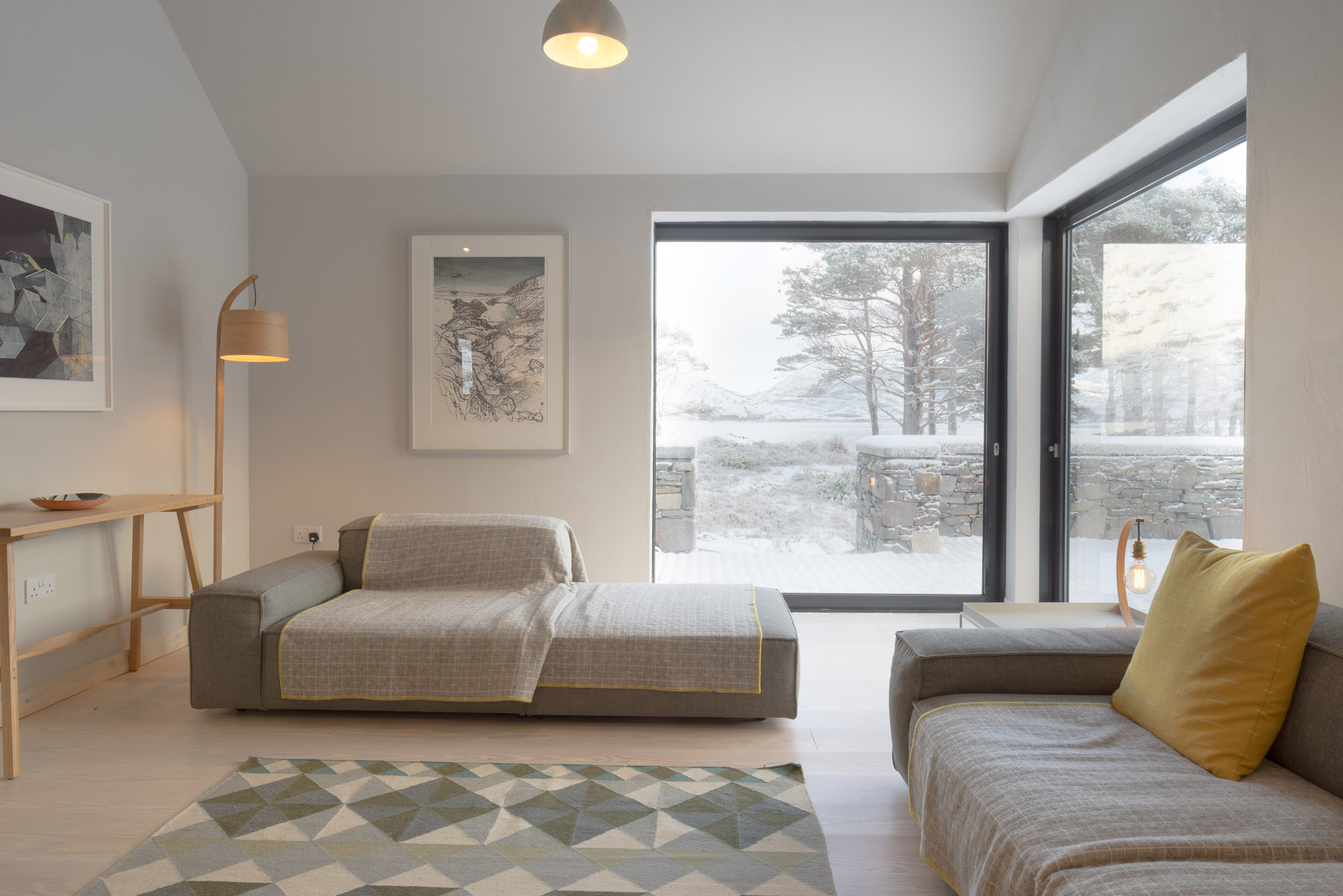
Bruny Island Cabin
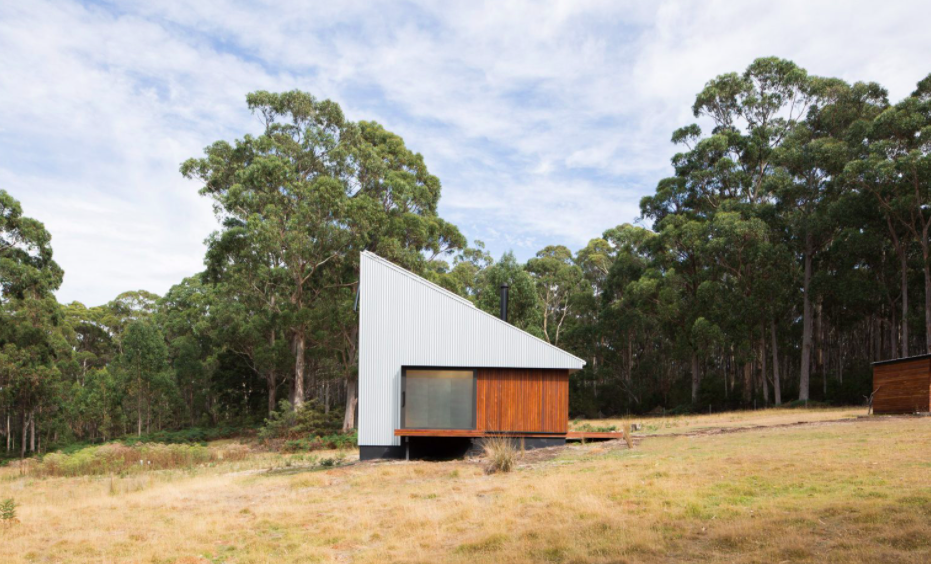
Location Location Location - this off-grid home ticks that box and some. Built on Bruny Island, off the South-Eastern coast of Tasmania, it's surrounded by stunning landscapes and abundant wildlife.
Inside, architect studio Maguire + Devin, responded to the brief to 'design a building as a piece of furniture', resulting in a seamless wooden construction that blends into the wooden built-in furniture.
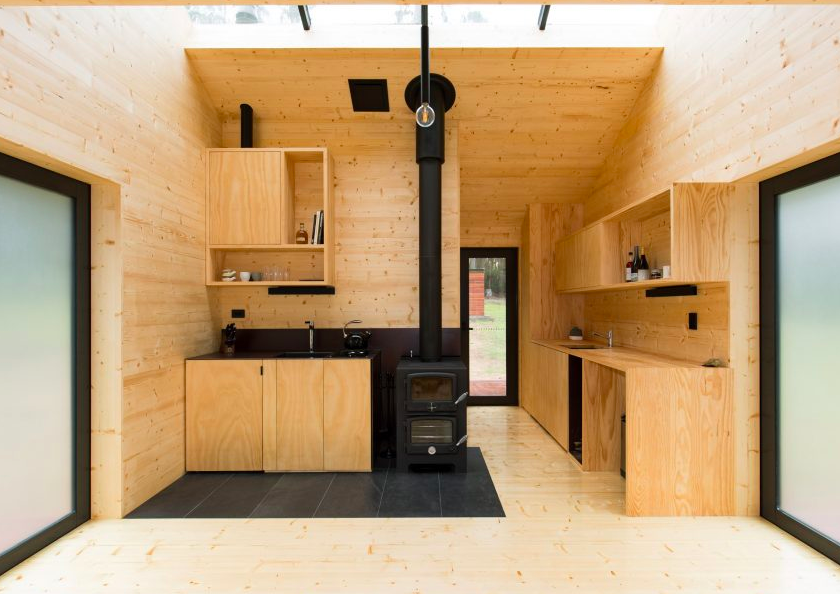
Marie Kondo seems to have worked her magic here – there isn’t any clutter, instead a simple, minimalist style. The black woodburning stove and hearth stands out against the wood panelled backdrop and provides heating for the cabin.
Being off-grid and away from mains services, the cabin generates electricity through solar panels on the pitched roof and rainwater is collected in tanks, hidden underground, so they don’t visually impact the surrounding landscape.
‘Arizona’ American School Bus conversion
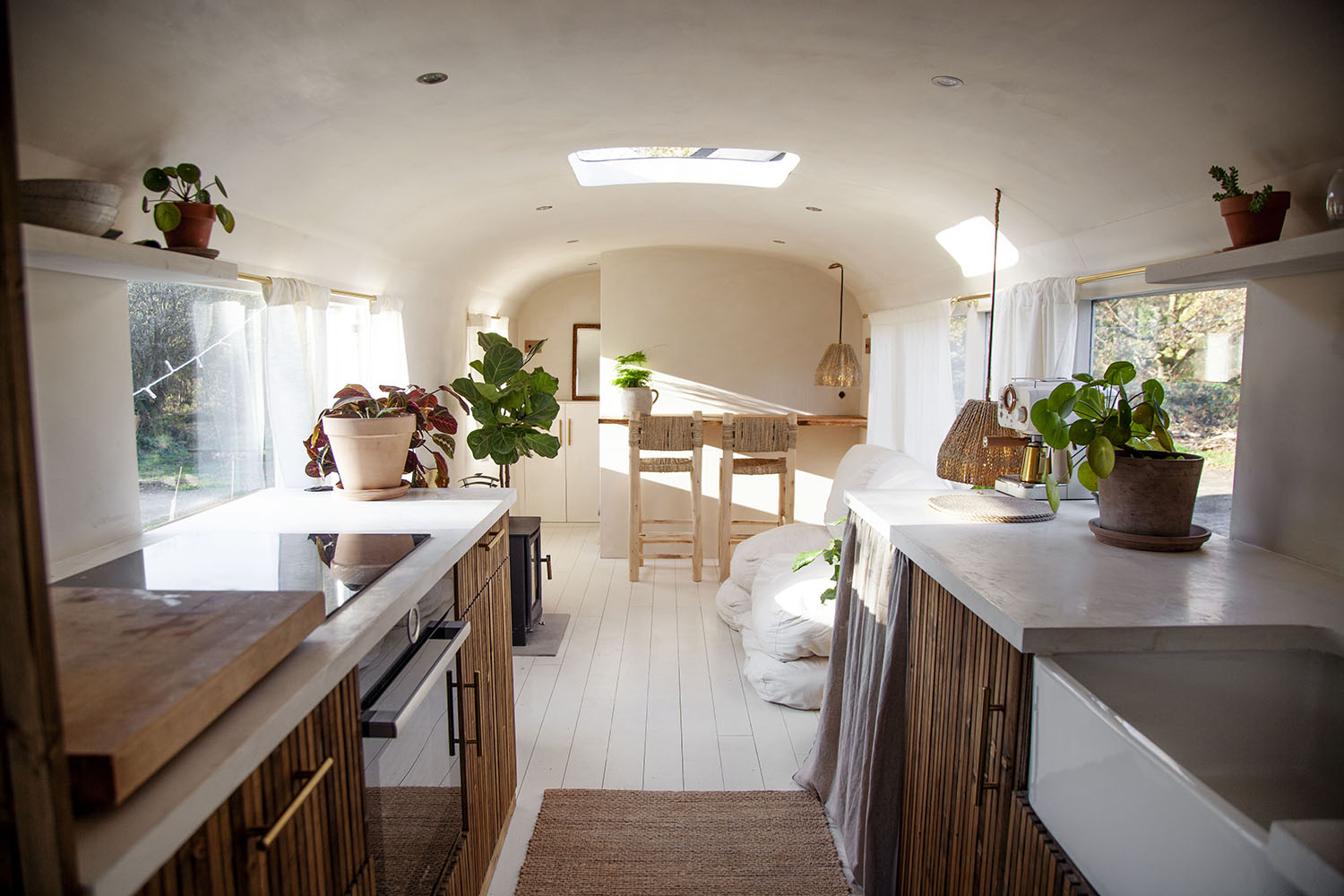
Raw, rustic materials are used throughout the interiors, creating an earthy Mediterranean design. Arizona is kept warm with a log burner and solar panels bolted to the roof for travel, can then be hinged to face the sun to generate electricity when parked up.
Conservatory House, South Africa
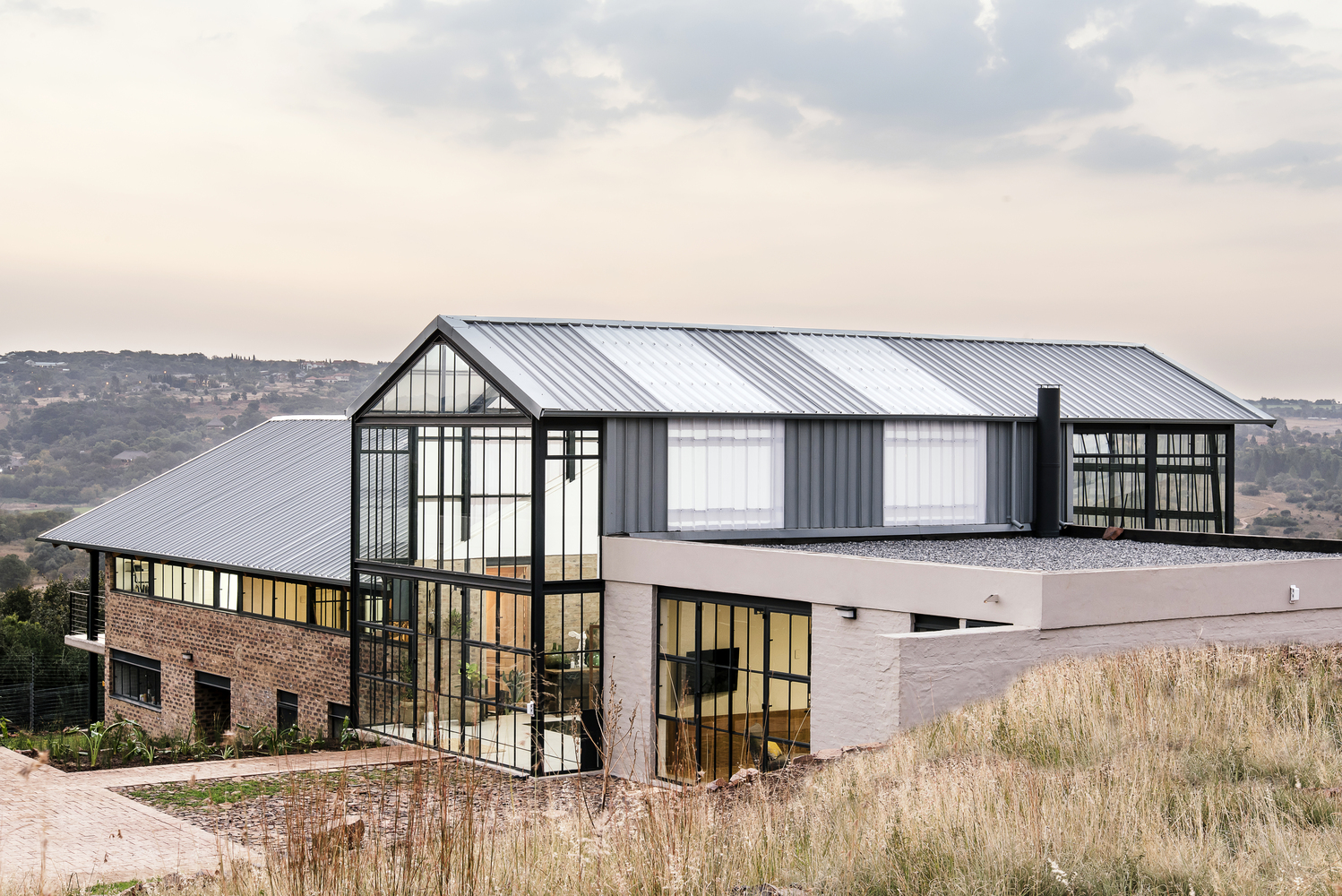
From compact ‘Arizona’ to the vast volume Conservatory House…here we have black steel framed Crittall style glazing in abundance, throughout the double height feature conservatory that brings this home its name and joins the barn-inspired buildings together into a cohesive scheme. Once inside, the glazing provides views of the surrounding farmland at every turn and corrugated metal on the pitched roofs adds to the rustic design.
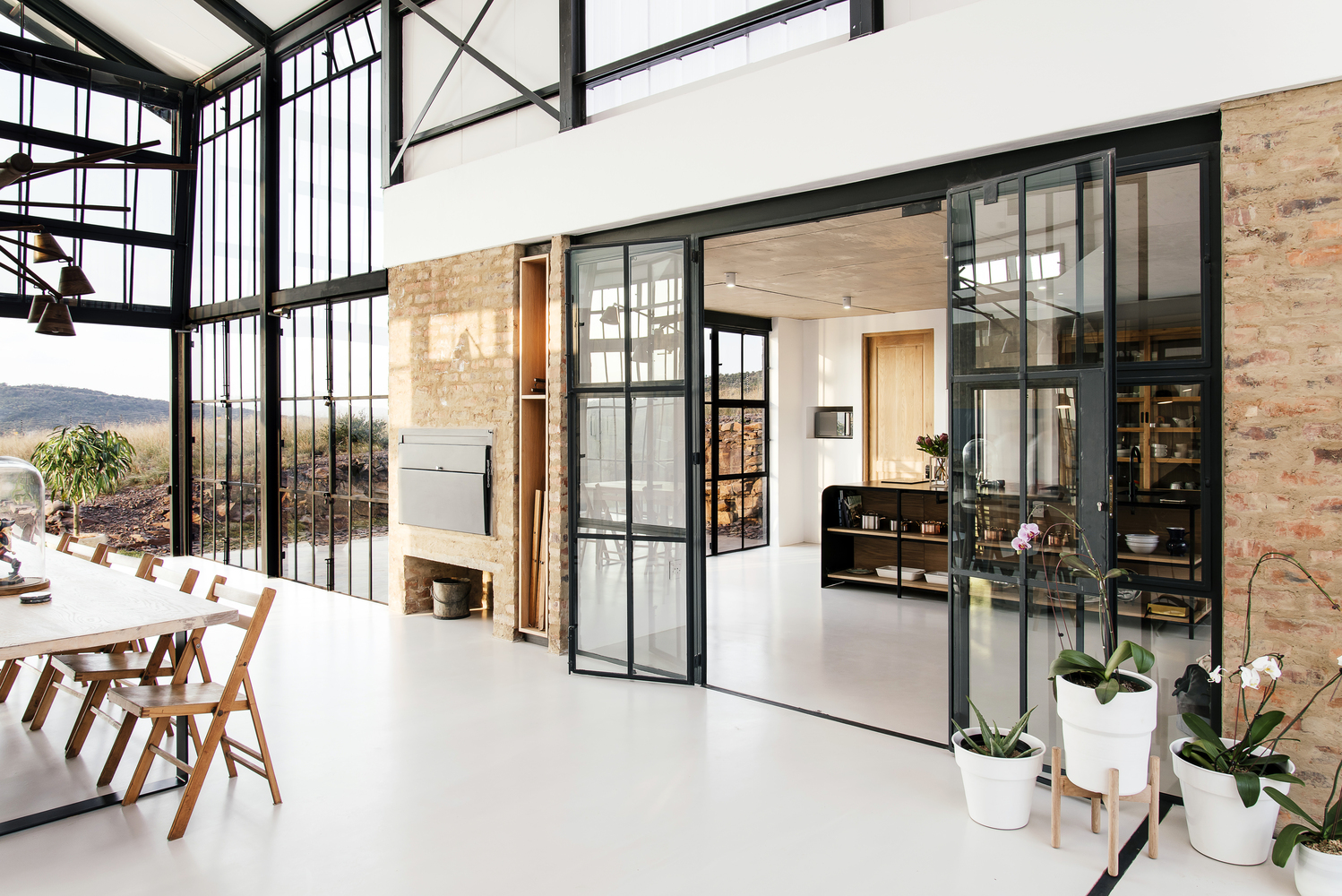
Designed by South African architect Nadine Englebrecht for her parents, the home is off-grid: the sunny South African climate generates electricity from solar panels on the roof, the glazing allows the sun to naturally warm the conservatory and two nearby dams provide water for the home. The polished concrete floors inside of the conservatory help create a connection with the outdoor tiled patio.
Lundnäs House, Sweden
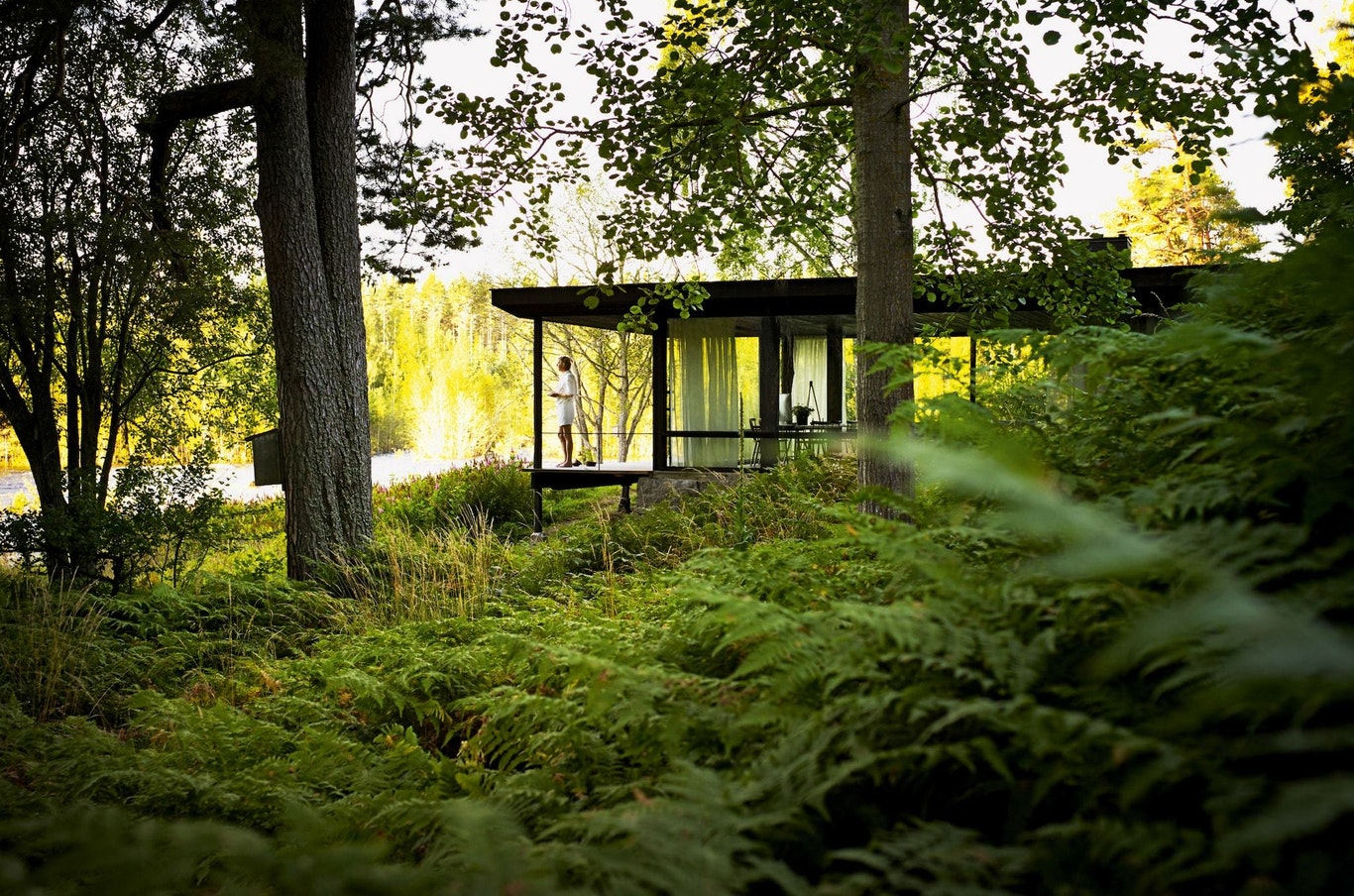
Swedish architect Buster Delin designed and built this off-grid summerhouse. The extensive glazing takes in views of the Lake and naturally warms the open plan living space in the summer months.
The seven-year build was a real labour of love and provided a case study for sustainable design. Largely built from recycled and upcycled materials, this off-grid home is heated by a wood fired stove which also provides underfloor heating from hot air generated and the self-sustaining credentials are added to with a composting toilet.
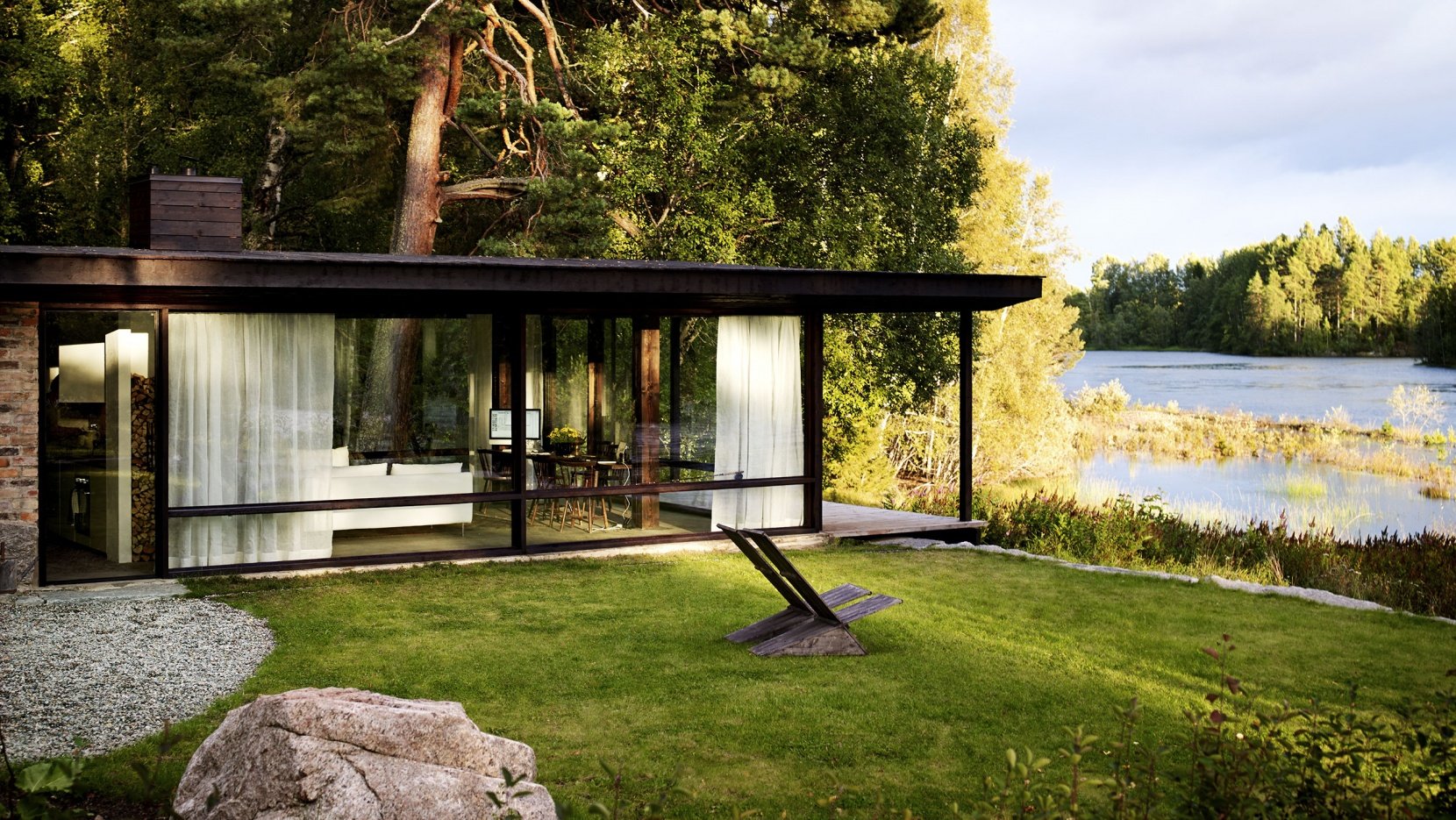
The stunning location, on the shores of a lake, was granted permission on condition that the home be built on the existing foundations of an old factory. “The design has evolved from the conditions of the site. The granite, the brick, the tarred wood and white rendering bear kinship with the other buildings on the property,” says Delin.
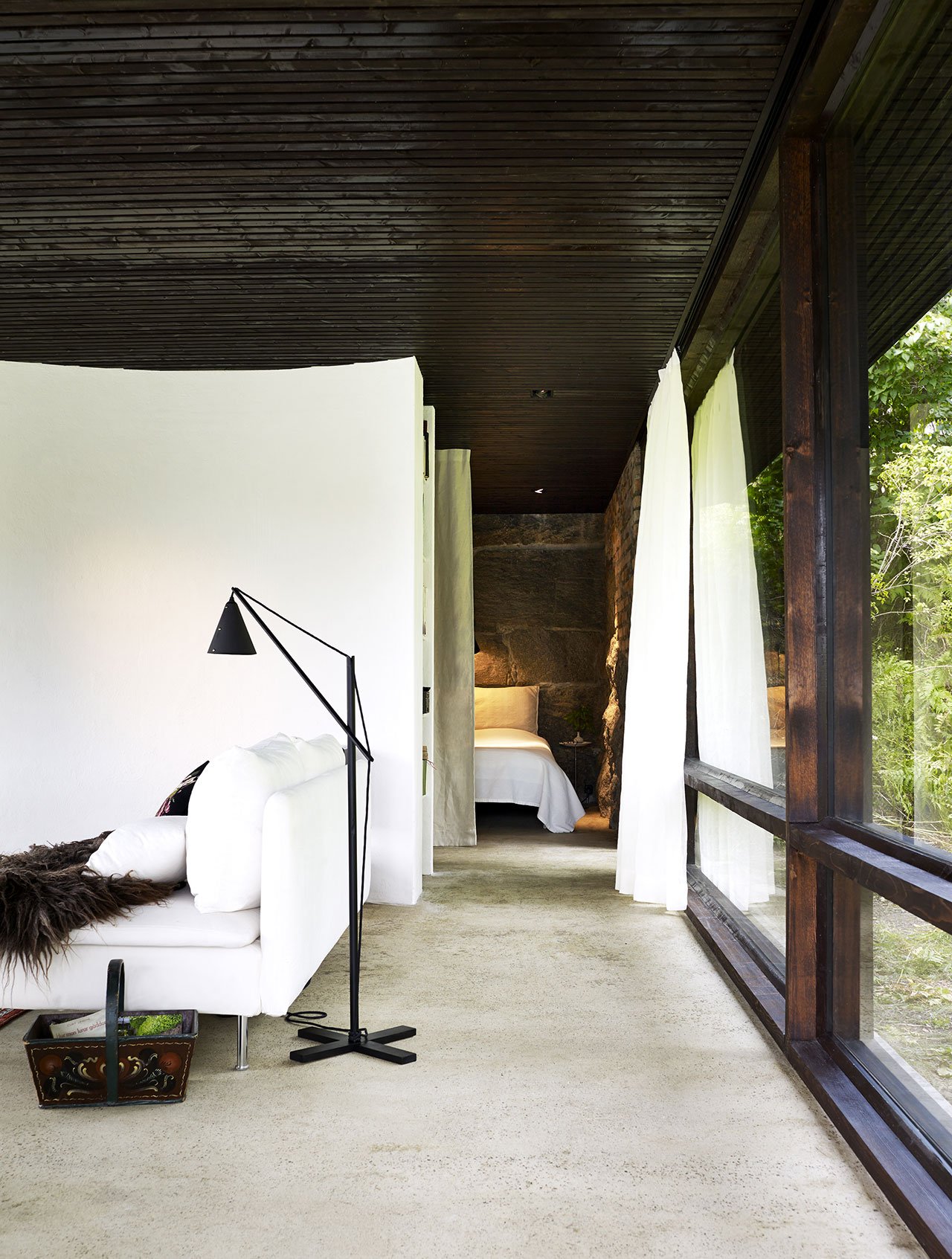
Las Trancas Hideaway, Chile
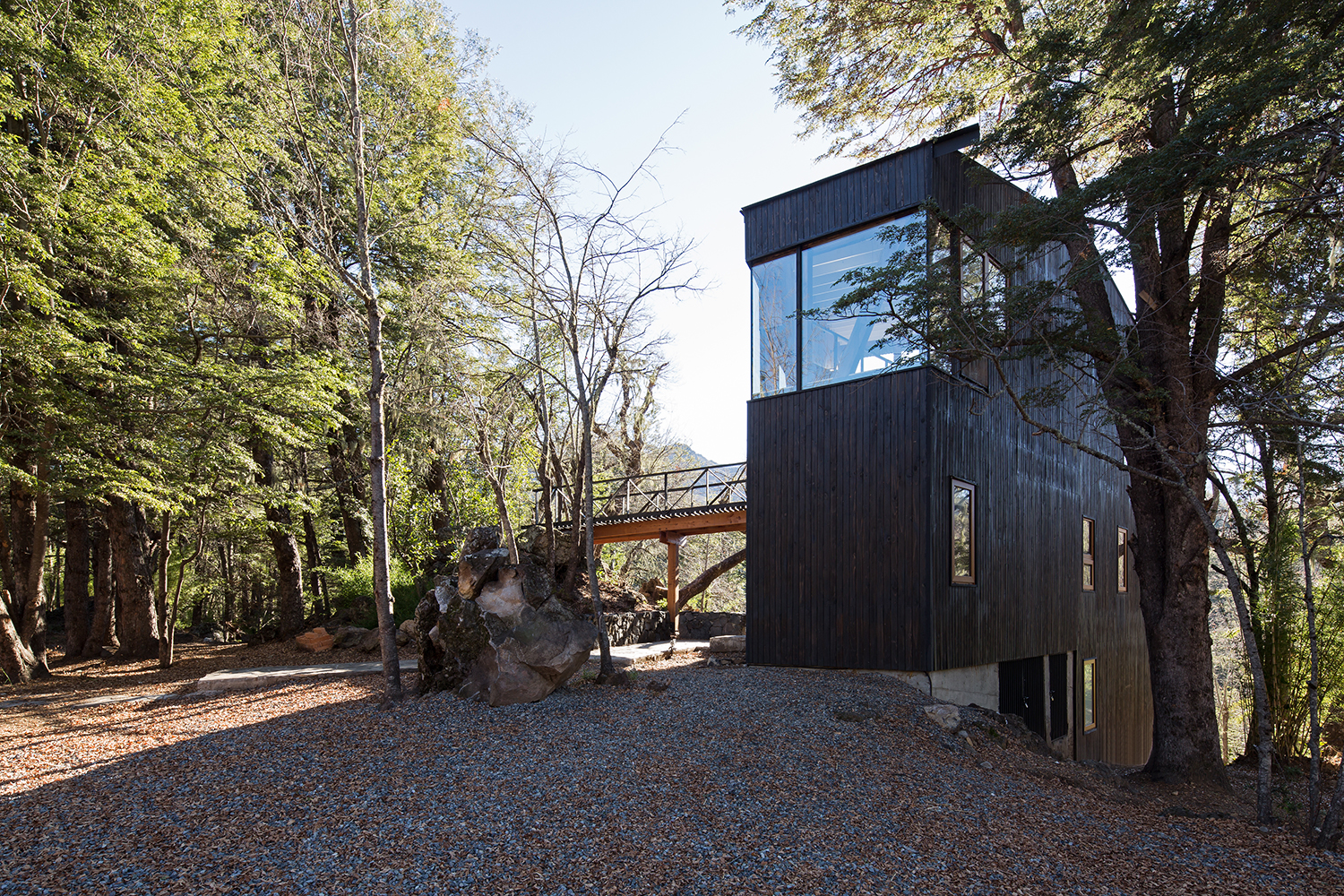
Designed by award-winning DRAA architect Nicolas del Rio, Las Trancas hideaway is a masterpiece in modern Chilean alpine architecture and is nestled amongst the snow-clad volcanoes of the Andes.
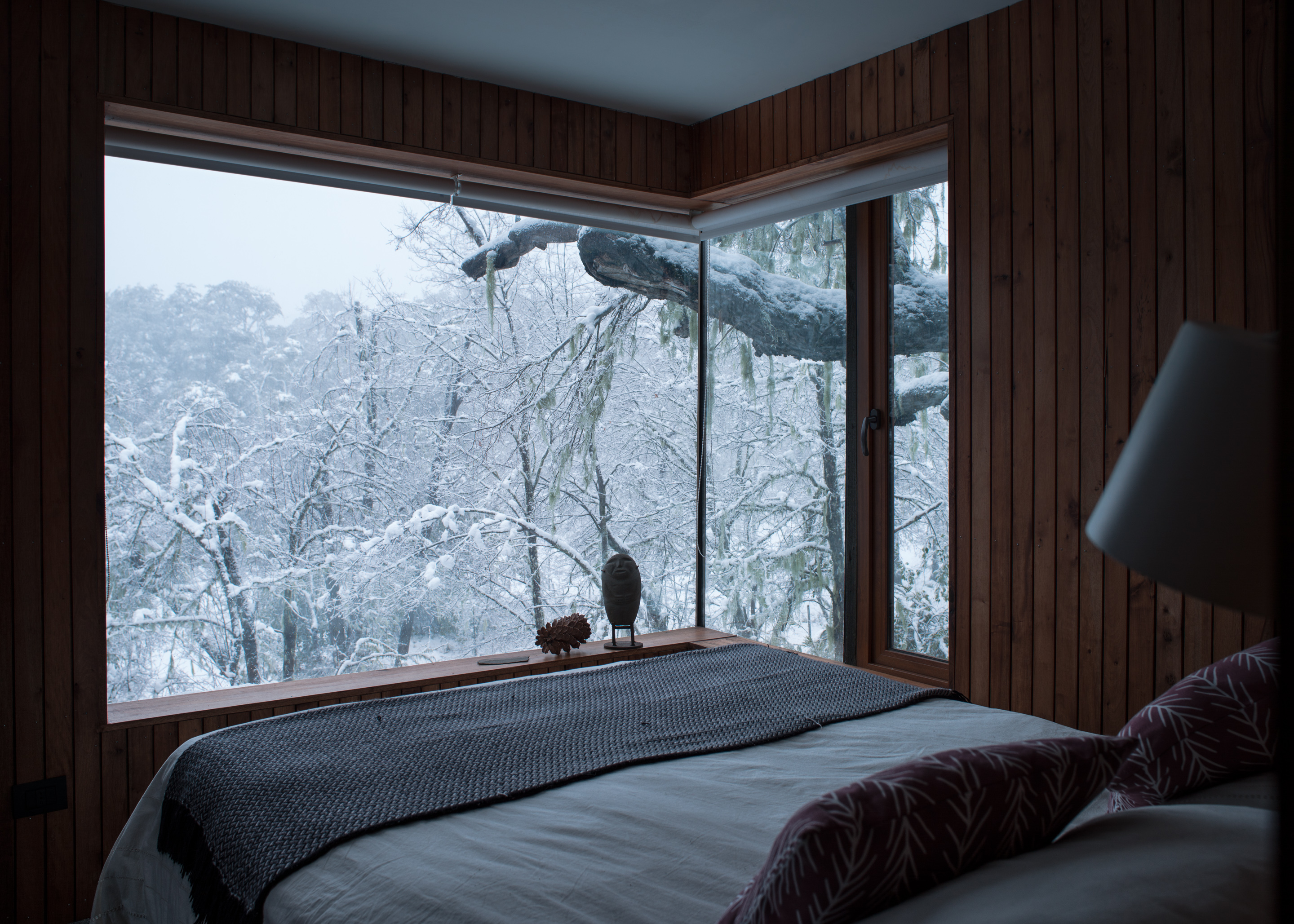
Glazing throughout the open plan living space and the bedroom floor below, frame the breath-taking mountain views.
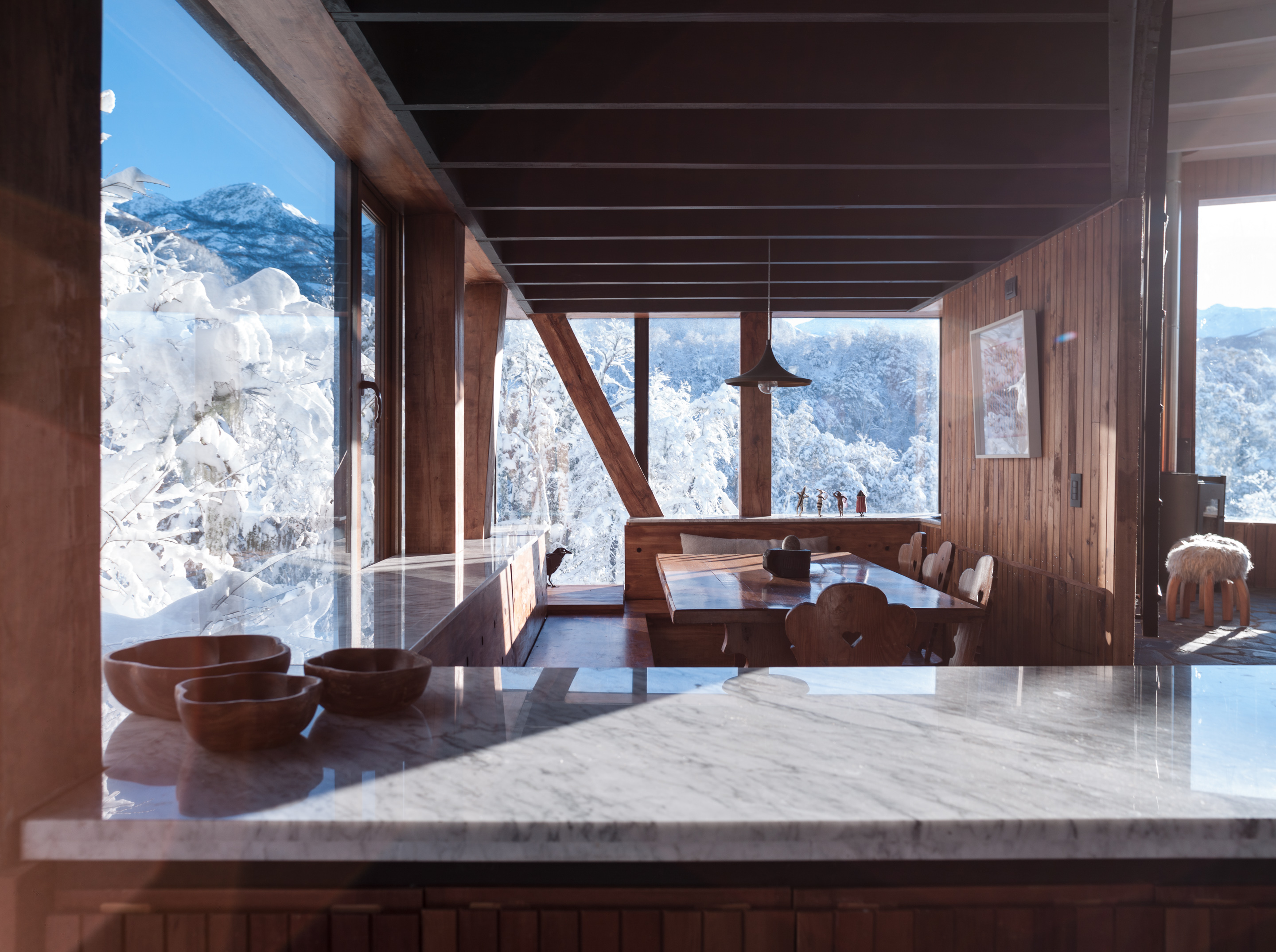

Jo is a serial property renovator, relishing the challenge of taking a tired, lack-lustre property and realising its potential. Growing up under the wing of a property renovator father, Jo’s first experience of DIY was with her Fisher Price toolkit as a four year old. Now with many property projects under her belt Jo has learnt how to renovate on a budget with careful project management and well considered spatial and interior design. Jo is a regular presenter for the Homebuilding & Renovating Show, contributor to the magazine and founding partner of Mae House Design
-
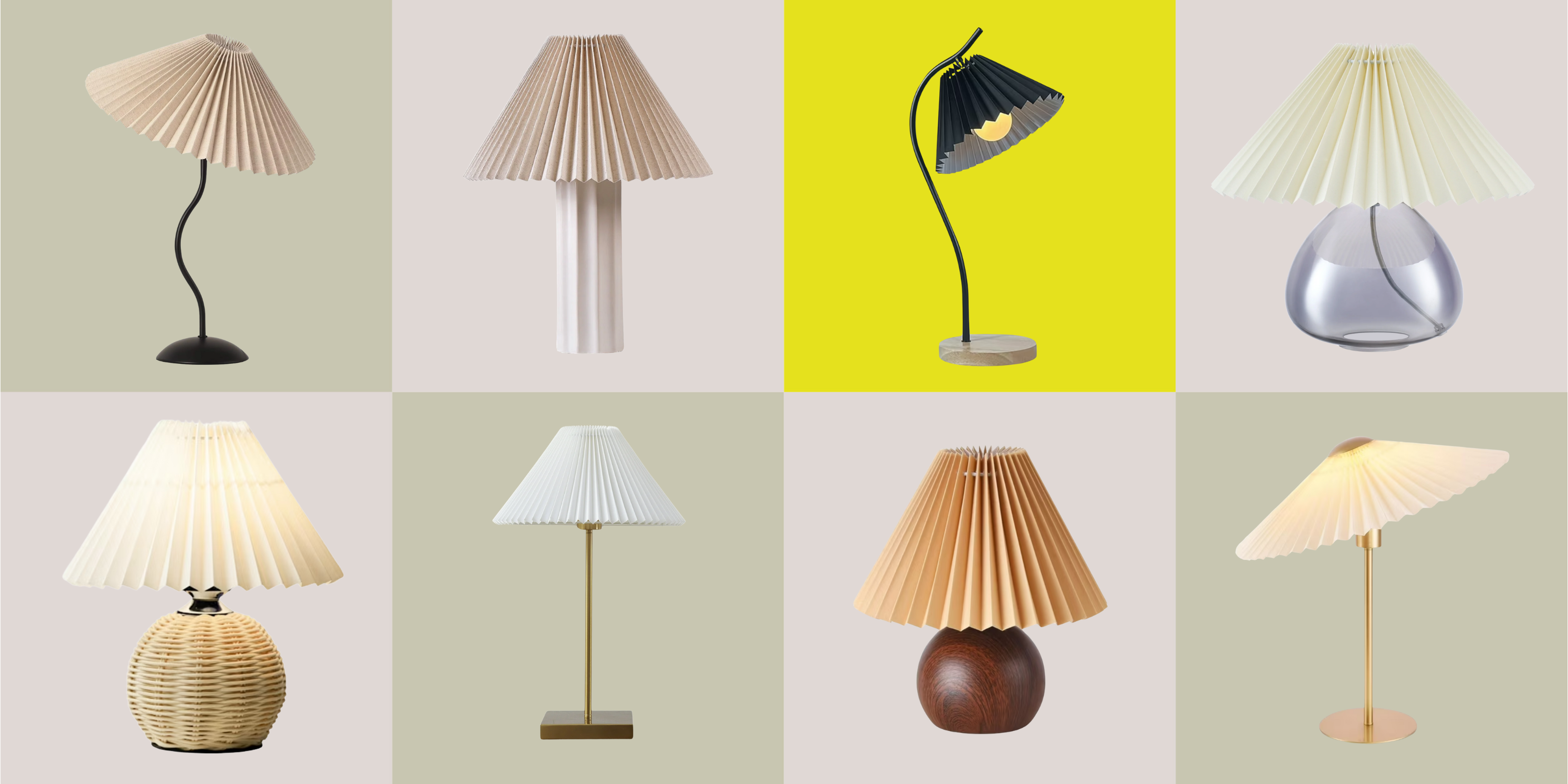 Pleated Lampshades Are the Silhouette of the Season — I've Found 9 For Well Under $100 (You'll Never Guess Where)
Pleated Lampshades Are the Silhouette of the Season — I've Found 9 For Well Under $100 (You'll Never Guess Where)Leave it to Walmart to bless us with a collection of stunning pleated lampshades — proving this old-fashioned feature can look fresh and modern
By Devin Toolen
-
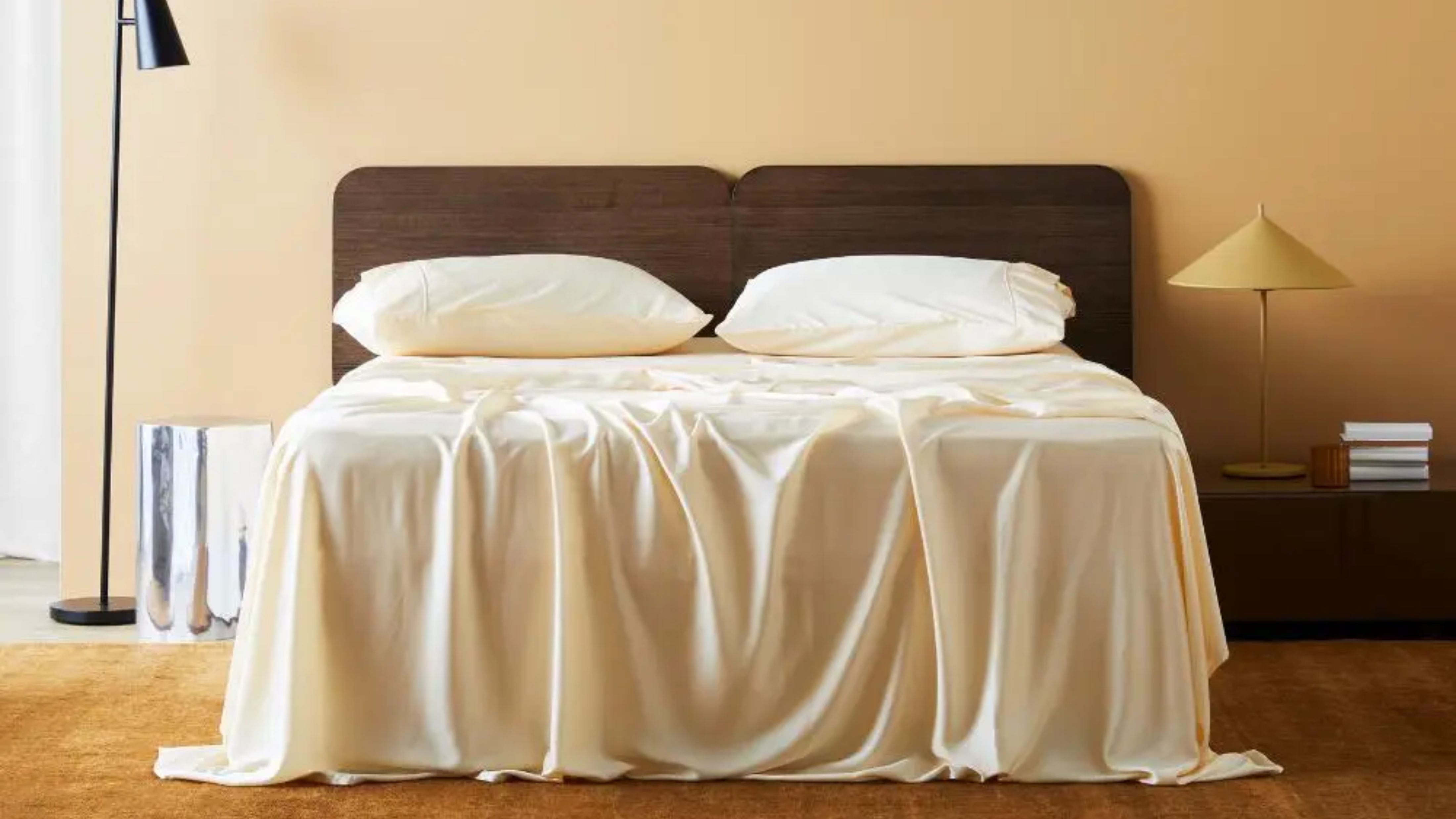 I Found the "Healthiest” Bedding for Earth Month — Why Ettitude Is the Sustainable Sleep Label to Know
I Found the "Healthiest” Bedding for Earth Month — Why Ettitude Is the Sustainable Sleep Label to KnowSofter than silk and smarter than cotton, Ettitude’s innovative take on bedding delivers luxury with a conscience
By Julia Demer