This architectural home is a masterclass in pairing industrial concrete with a warm, minimalist style
Concrete architecture, minimalist decor and soft organic furnishings are expertly paired, culminating in this contemporary home
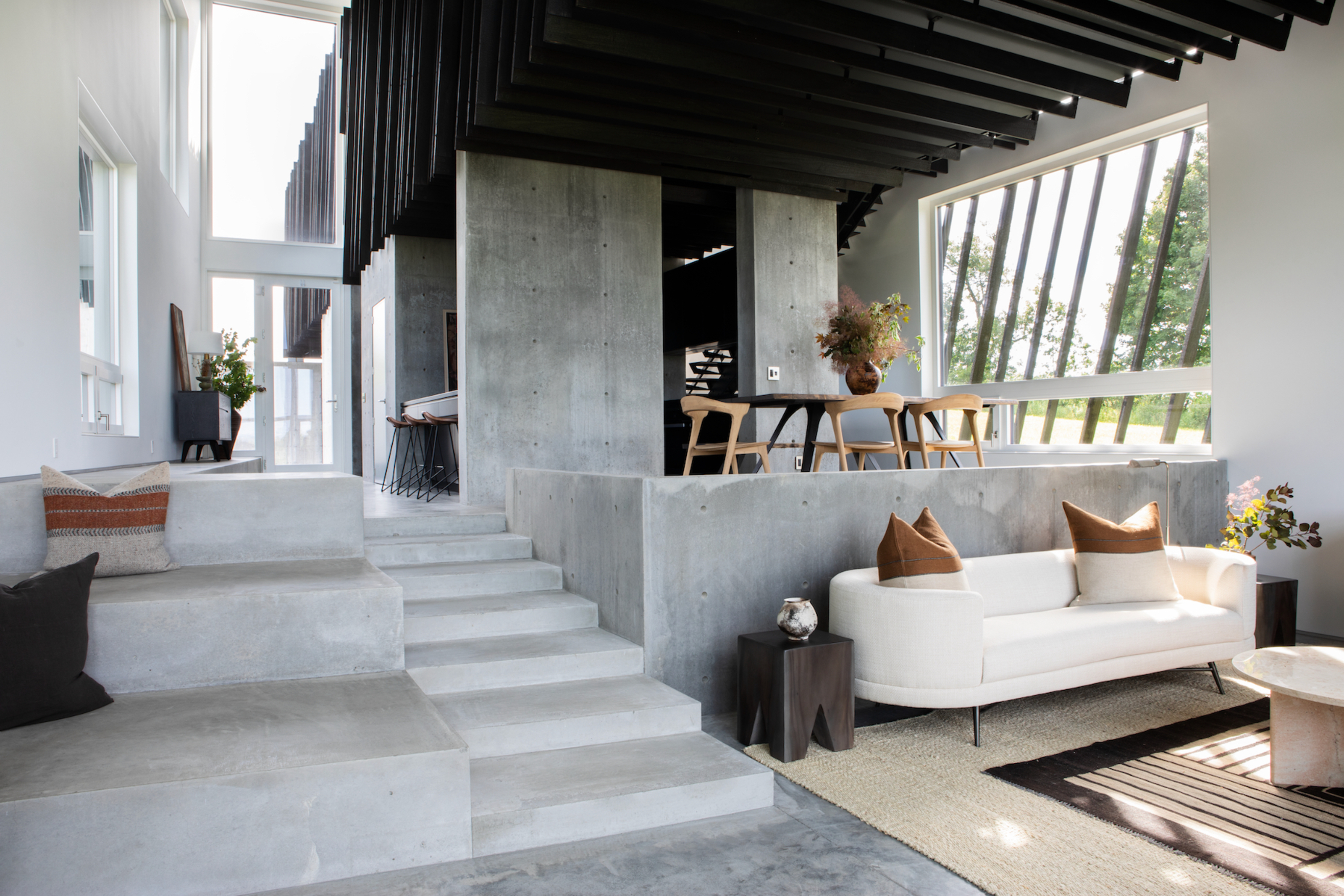

This unique contemporary home nestled in New York's Taconic mountain range hosts fascinating concrete features and a pared-down, minimalist decor. If it's love at first sight, you'll be pleased to hear it can be yours for the (pretty hefty) sum of $2,275,000.
Sitting atop a tranquil hill and surrounded by lush forestry, Sleeve House offers dramatic views of the Catskill mountains beyond, yet the secluded home is only a two-hour drive from New York City.
With nearly 46 acres, the modern home features 2,500 square feet of uncompromised architectural design. It consists of two elongated volumes, a smaller one sleeved inside a larger one, offering two distinct interior spaces.
The first, between the inner and outer volumes, is the more sociable spaces that use exposed concrete and charred wood as the primary materials. For fans of neutral schemes and soft, Scandi-inspired furnishings, the inner volume is more cozy and intimate. Across three bedrooms with unrivaled views, this space incorporates softer materials such as carpeting and sheet-rocked walls.
It's built using sustainable materials like Accoya wood too, with triple-paned glass and a ventilation system that keeps the house cool in the summers and cozy in winters. A solar system is also tucked away in the grounds, making it an entirely self-contained home, perfect for a rural retreat.

Lilith is an expert at following news and trends across the world of interior design. She has an eye for appealing designs and interesting spaces which she regularly shares with readers through home tours, such as this one. After learning about this project, she was keen to impart their lessons in using cement and soft furnishings together for a minimalist look.
Entryway
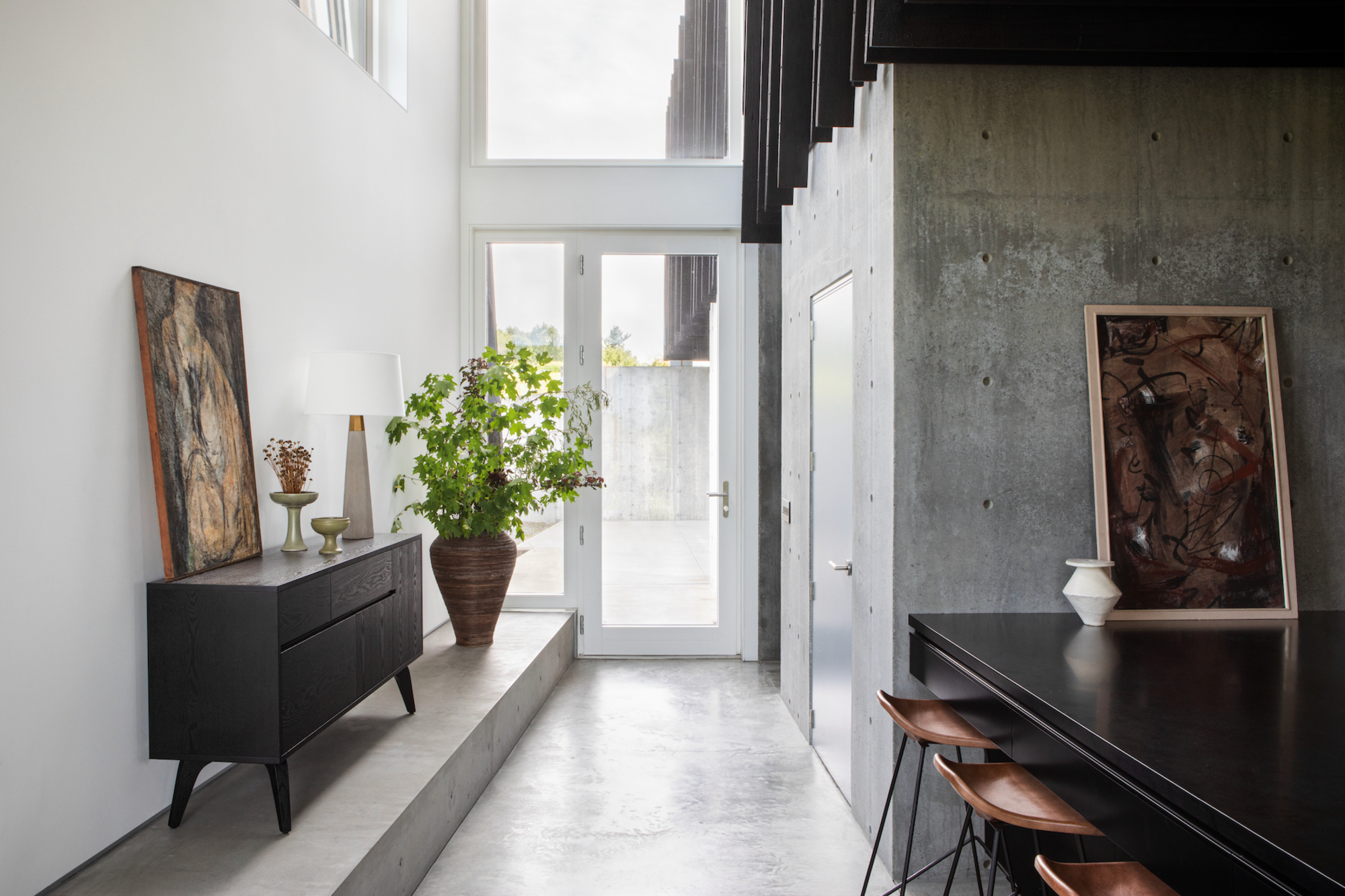
Upon entrance to the home, visitors are met with a dramatic, airy entryway. Large, frameless windows allow natural light to fill the space, reflecting on the stone effect floor and bouncing off the concrete walls. The intriguing architecture, from the concrete walls to the black cladding that wraps the inner sleeve of the home, is a feast for the eyes.
The mood of the home is instantly set - at once cozy and industrial, it's a masterclass in pairing cold, pared-back materials with organic, soft furnishings. The black, Scandi decor style furniture contrasted with the white and grey walls offers a taste of what's to come elsewhere in the home.
Be The First To Know
The Livingetc newsletters are your inside source for what’s shaping interiors now - and what’s next. Discover trend forecasts, smart style ideas, and curated shopping inspiration that brings design to life. Subscribe today and stay ahead of the curve.
Living room
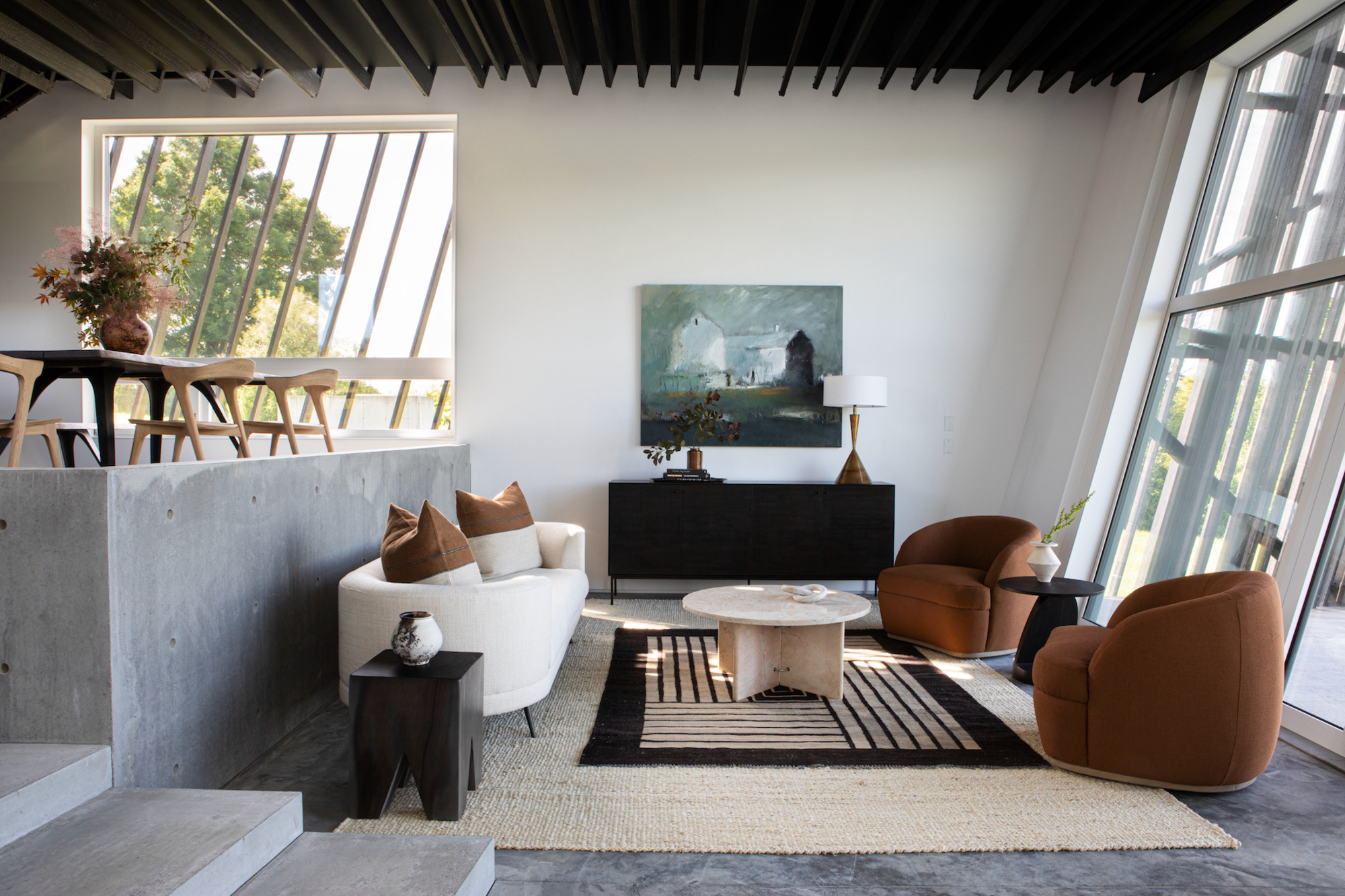
An open plan living area is warm and inviting thanks to the soft, organic furnishings and neutral color scheme. The natural woven area rug and soft, curved seating contrast dramatically with the black ceiling (echoed in the rug's geometric pattern) and surrounding concrete features.
The large sloped window floods the room with light, while offering visual intrigue with asymmetrical lines. This unusual feature marries well with the raised platform on the opposite side of the space, creating a harmonious balance in the room.
Dining area
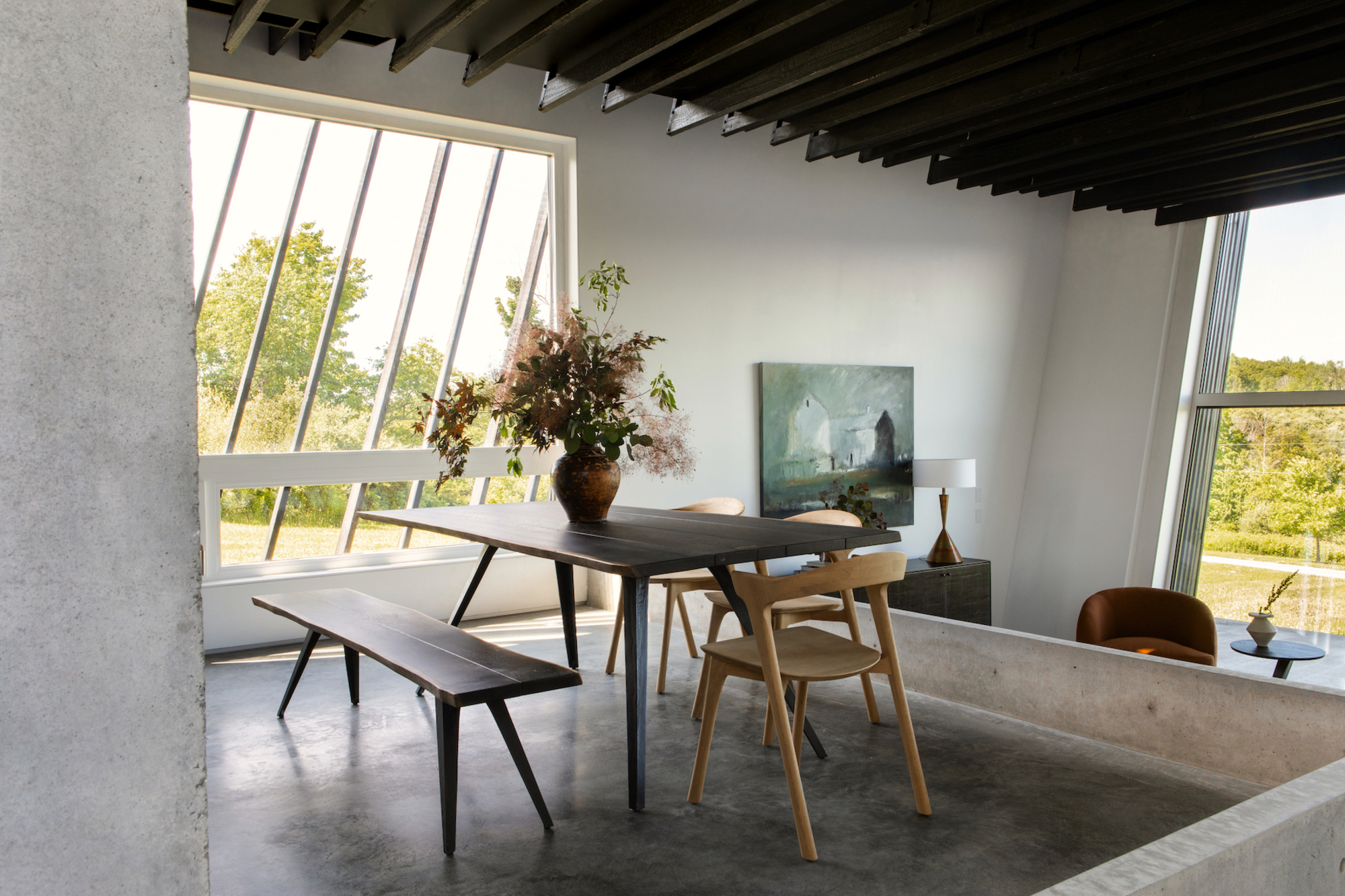
Concrete steps lead to a raised dining area with a wooden dining table, taking the meaning of elevated space to an entirely new level. A lesson in minimalism in interior design, the simplistic furnishings are calming and inviting rather than cold, thanks to the wooden materials and decorative vases. Despite the harsh lines of the surrounding cement wall, the resulting space has a convivial atmosphere due to the leveled yet open plan floorplan that allows for socializing.
Kitchen
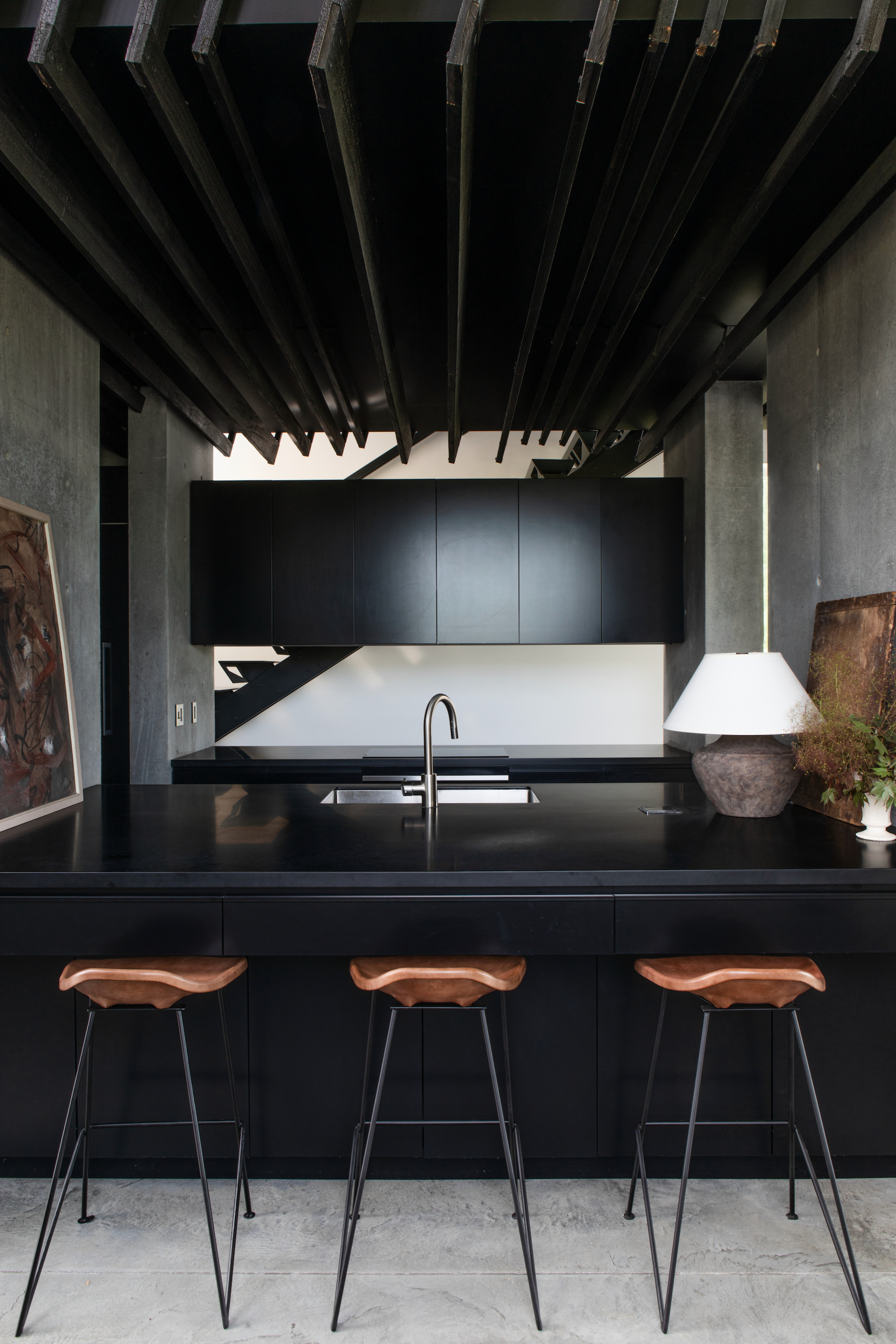
A mid-sized kitchen lies beyond the dining area. Cement walls, dark black cabinetry and a minimalist design give this space and a modern look. Taking inspiration from industrial interior design, the exposed beams and staircase behind the back cabinets feels cool and edgy.
Fireplace
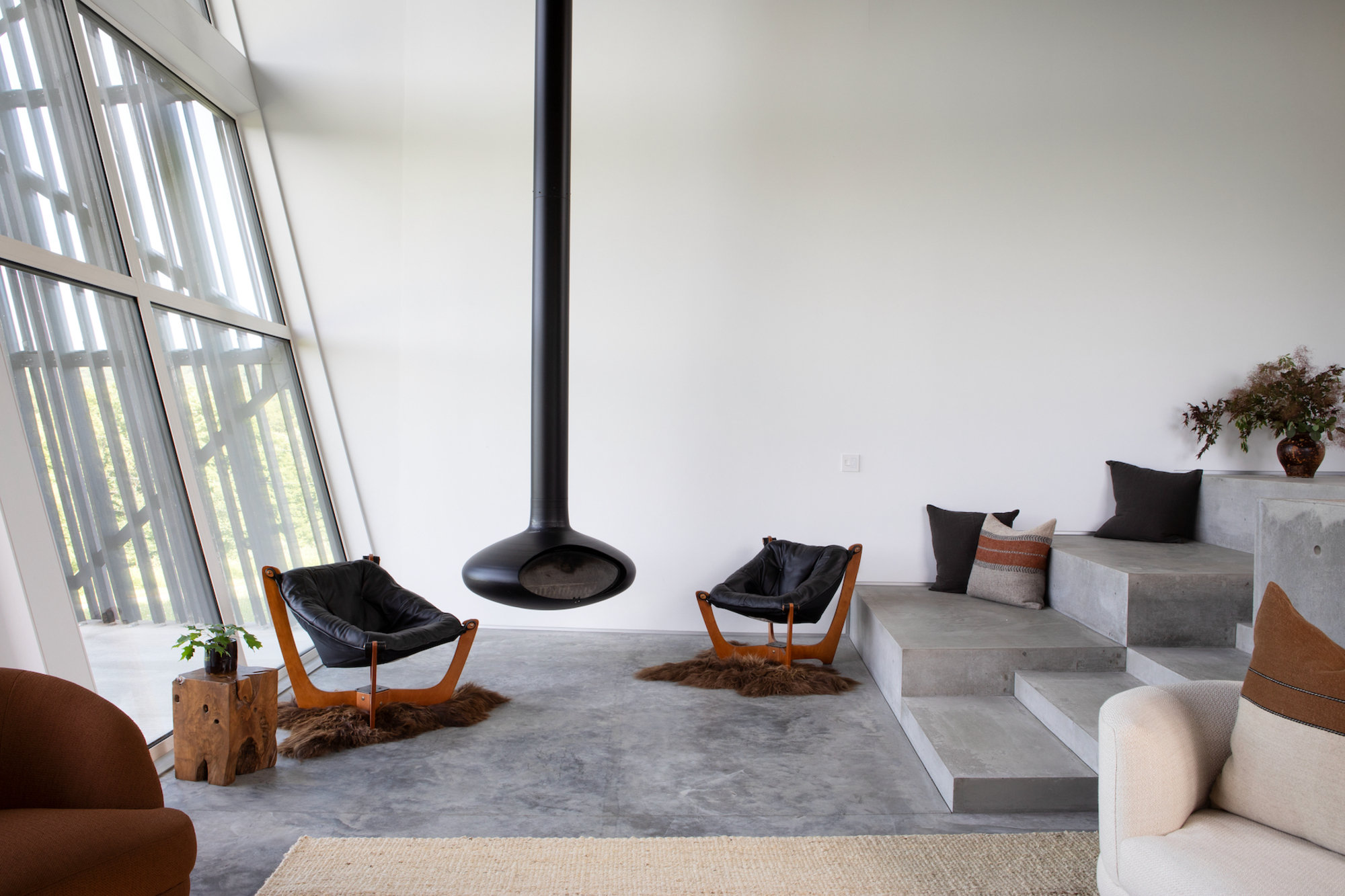
Hidden in the far corner of the living area is this beautiful suspended wood-burning fireplace idea. Paired with the cozy leather seating, faux fur rugs and floor cushions, we know sitting around here in the evening is guaranteed to feel just like getting together around a bonfire. It's the perfect calming space to unwind with a book at the end of a long day.
Powder bathroom
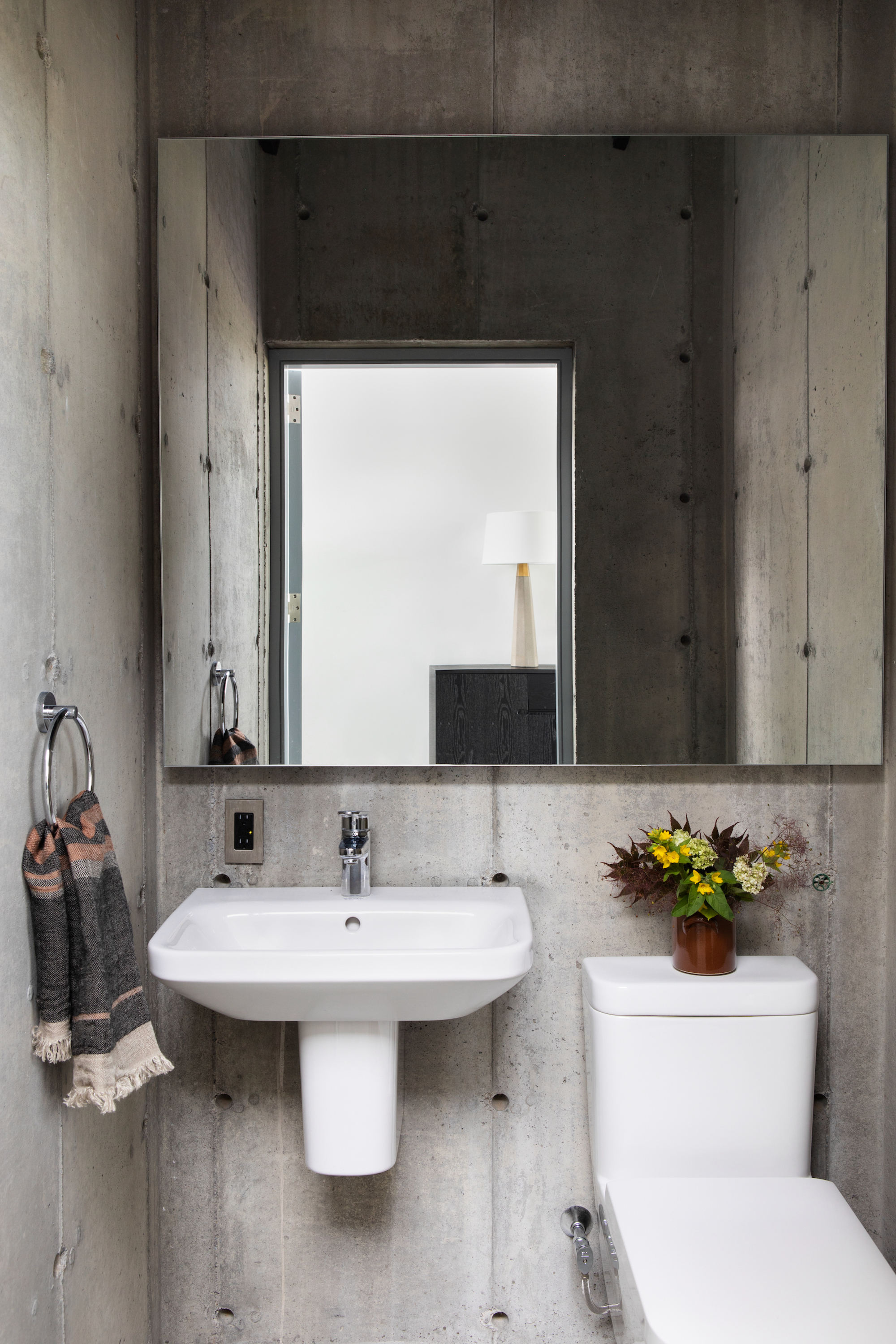
The downstairs powder room continues the theme of bare concrete, echoing a brutalist architecture feel. Meanwhile, the large unframed mirror, simplistic white bathroom fixtures and chrome hardware demonstrate the power of minimalist designs for a stylish concrete bathroom idea.
Staircase
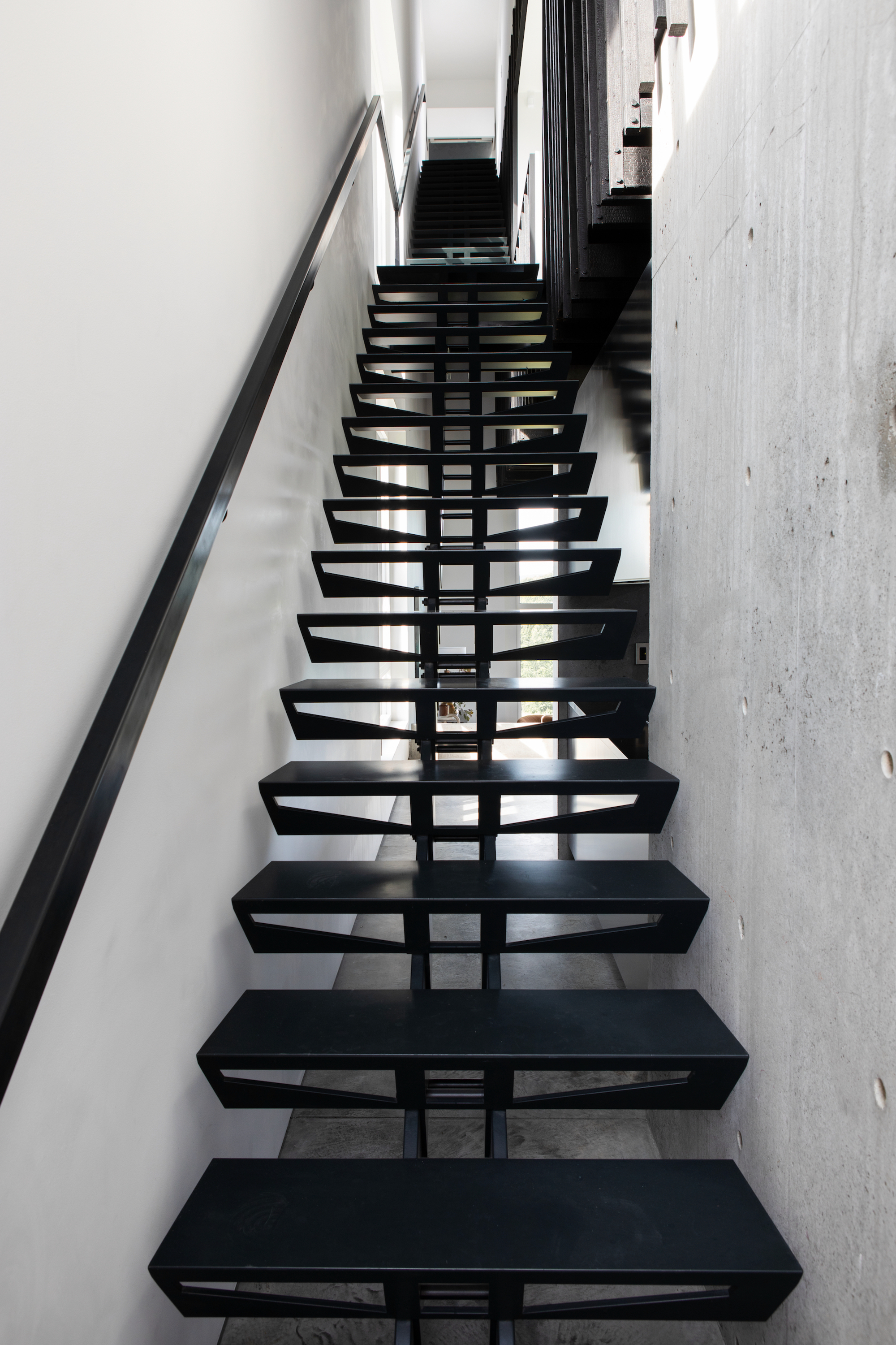
One of the most impressive design statements in the home is the large industrial staircase idea which acts as the transitional space between the inner and outer volumes of the home. Black steps and a black handrail contrast with the grey and white walls on either side, resulting in an elegant, minimalistic design
Bedroom
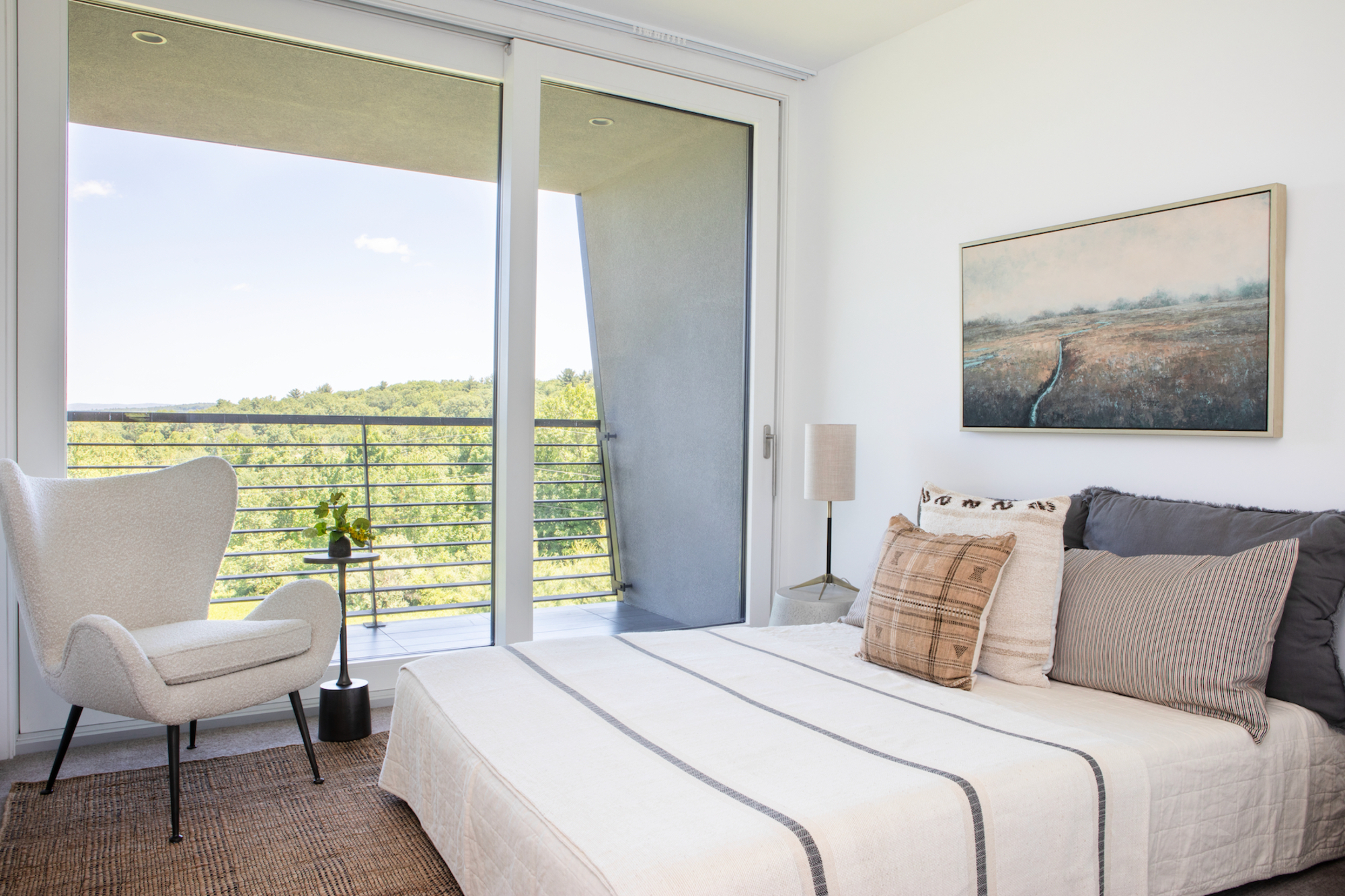
The inner volume of the home is barely recognizable as fresh white walls and carpet flooring offer a more conventional homely feel with a warm color scheme. And yet, soft and cozy furnishing and warm textures still dominate the space. We love the boucle wingback chair paired with the jute rug next to the large sliding glass door that leads onto the balcony.
Bathroom
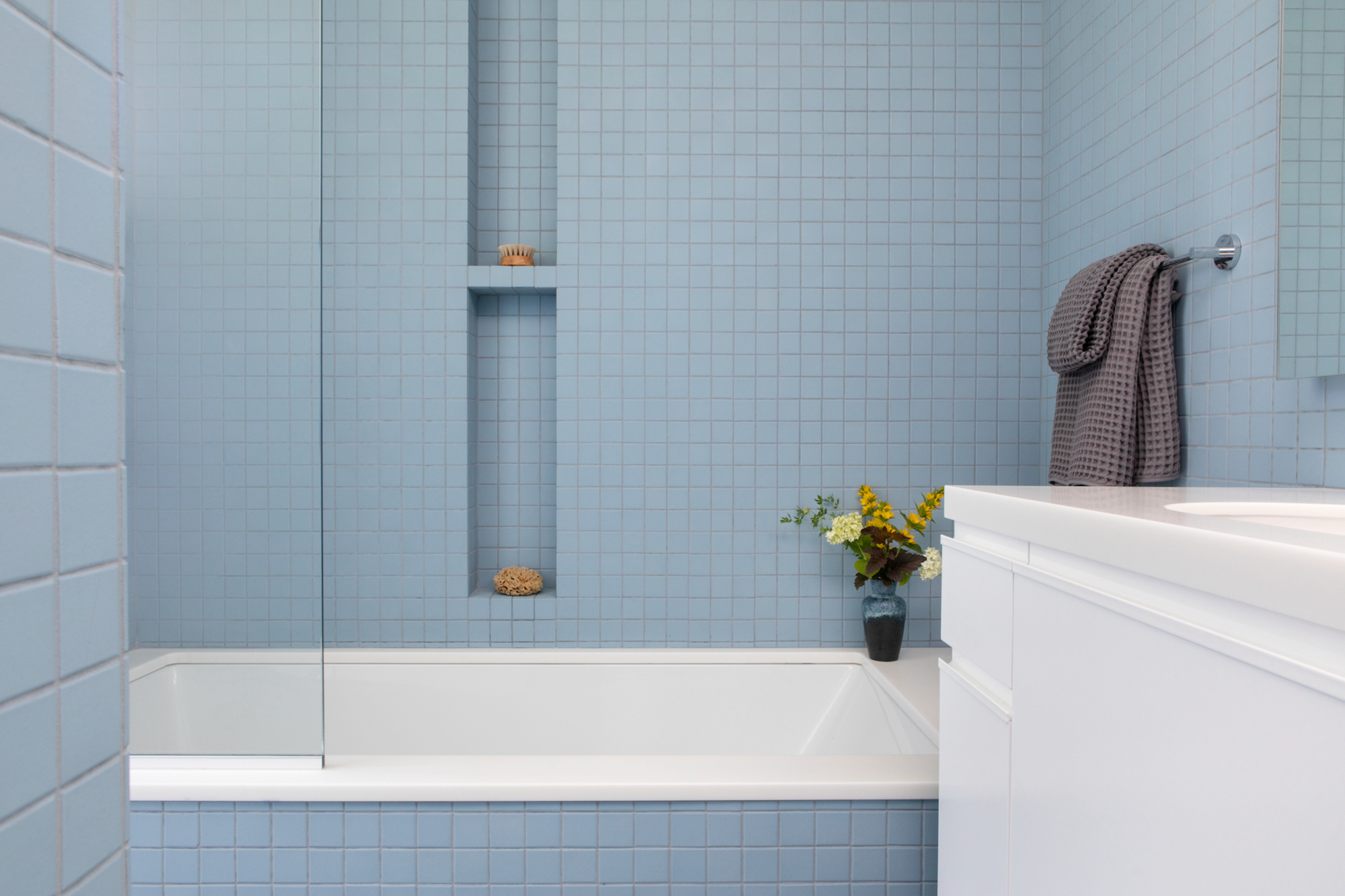
Finally, the main bathroom is a beautiful example of a powder blue bathroom idea using delicate mosaic tiles. Saturating the room with one color creates a fresh look, especially alongside the traditional white fixtures, perfect for an airy bathroom. Simplistic shower niches and minimal decor help maximize the effect of the modern look with clean, sharp lines.
Listed by Raj Kumar and The Lillie K. Team at Four Seasons Sotheby's International Realty.

Lilith Hudson is a freelance writer and regular contributor to Livingetc. She holds an MA in Magazine Journalism from City, University of London, and has written for various titles including Homes & Gardens, House Beautiful, Advnture, the Saturday Times Magazine, Evening Standard, DJ Mag, Metro, and The Simple Things Magazine.
Prior to going freelance, Lilith was the News and Trends Editor at Livingetc. It was a role that helped her develop a keen eye for spotting all the latest micro-trends, interior hacks, and viral decor must-haves you need in your home. With a constant ear to the ground on the design scene, she's ahead of the curve when it comes to the latest color that's sweeping interiors or the hot new style to decorate our homes.
-
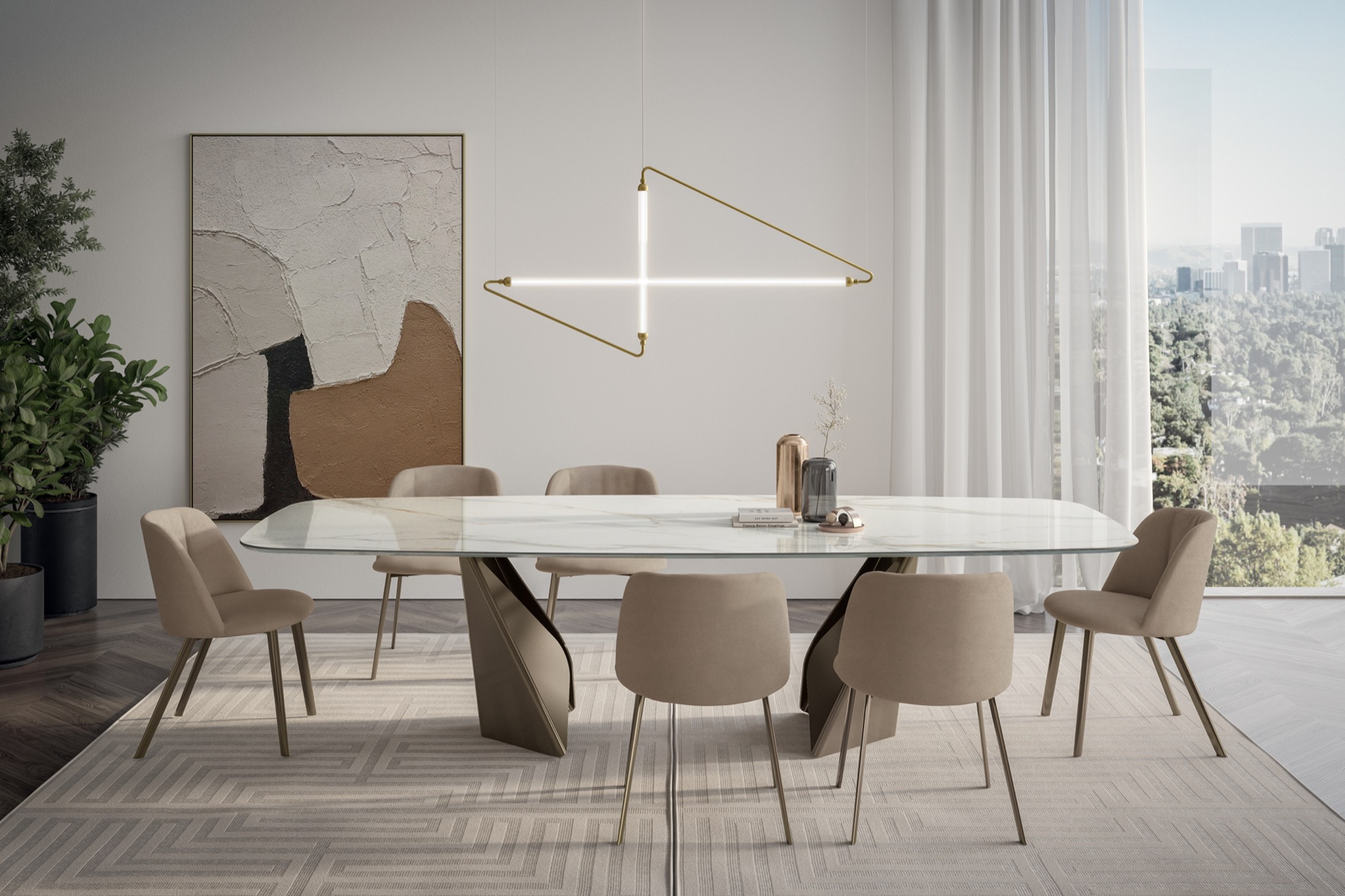 My 10 Favorite Designs at Milan Design Week 2025 — Out of the Hundreds of Pieces I Saw
My 10 Favorite Designs at Milan Design Week 2025 — Out of the Hundreds of Pieces I SawThere is a new elegance, color, and shape being shown in Milan this week, and these are the pieces that caught my eye
By Pip Rich
-
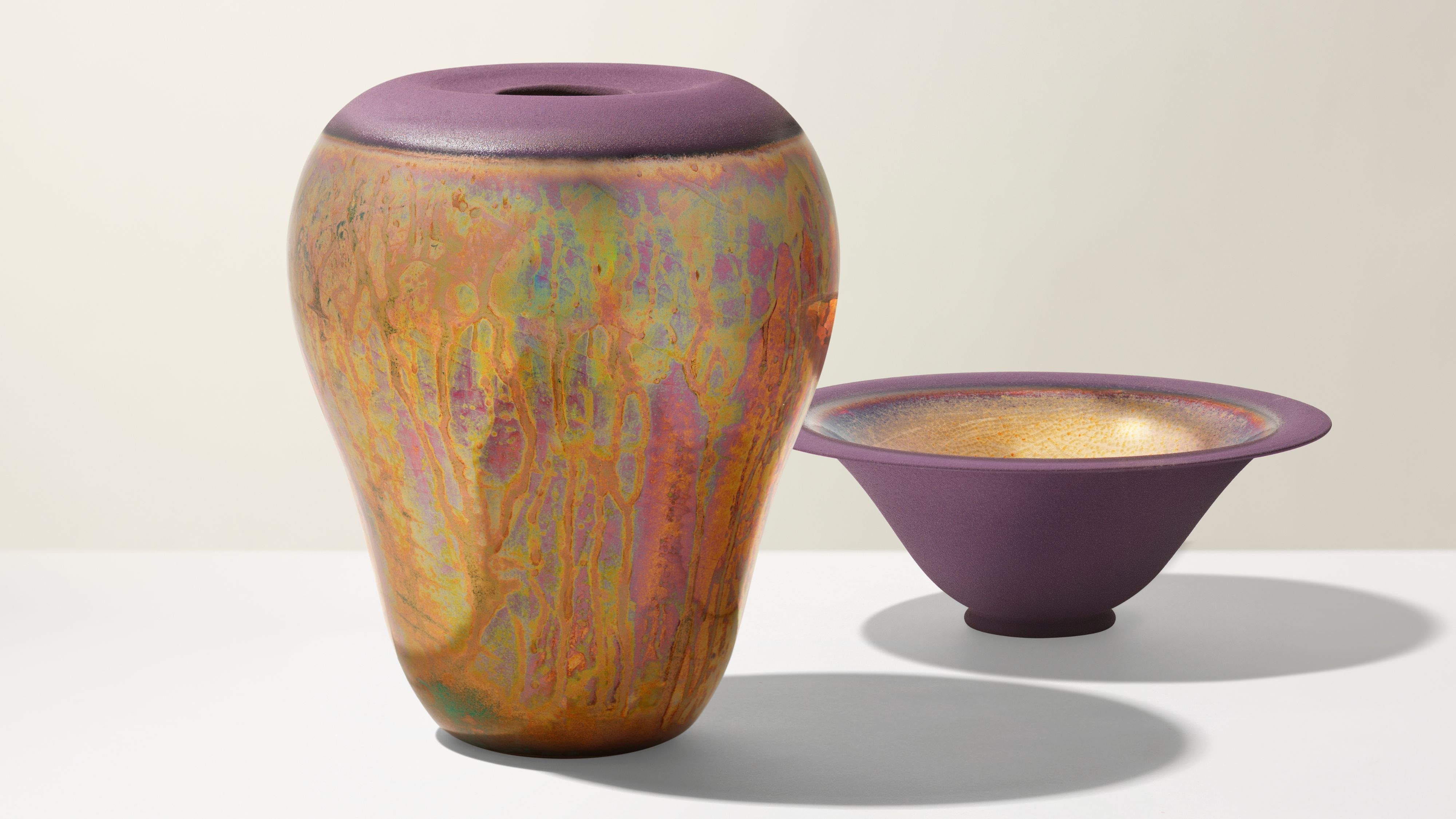 Iridescence Is Chrome’s More Playful, Hard-to-Define Cousin — And You're About to See It Everywhere
Iridescence Is Chrome’s More Playful, Hard-to-Define Cousin — And You're About to See It EverywhereThis kinetic finish signals a broader shift toward surfaces that move, shimmer, and surprise. Here's where to find it now
By Julia Demer