Open plan living is a breeze in this flexible family home
Open plan living may be morphing into broken plan but both are about a flexible home that flows - just like this one
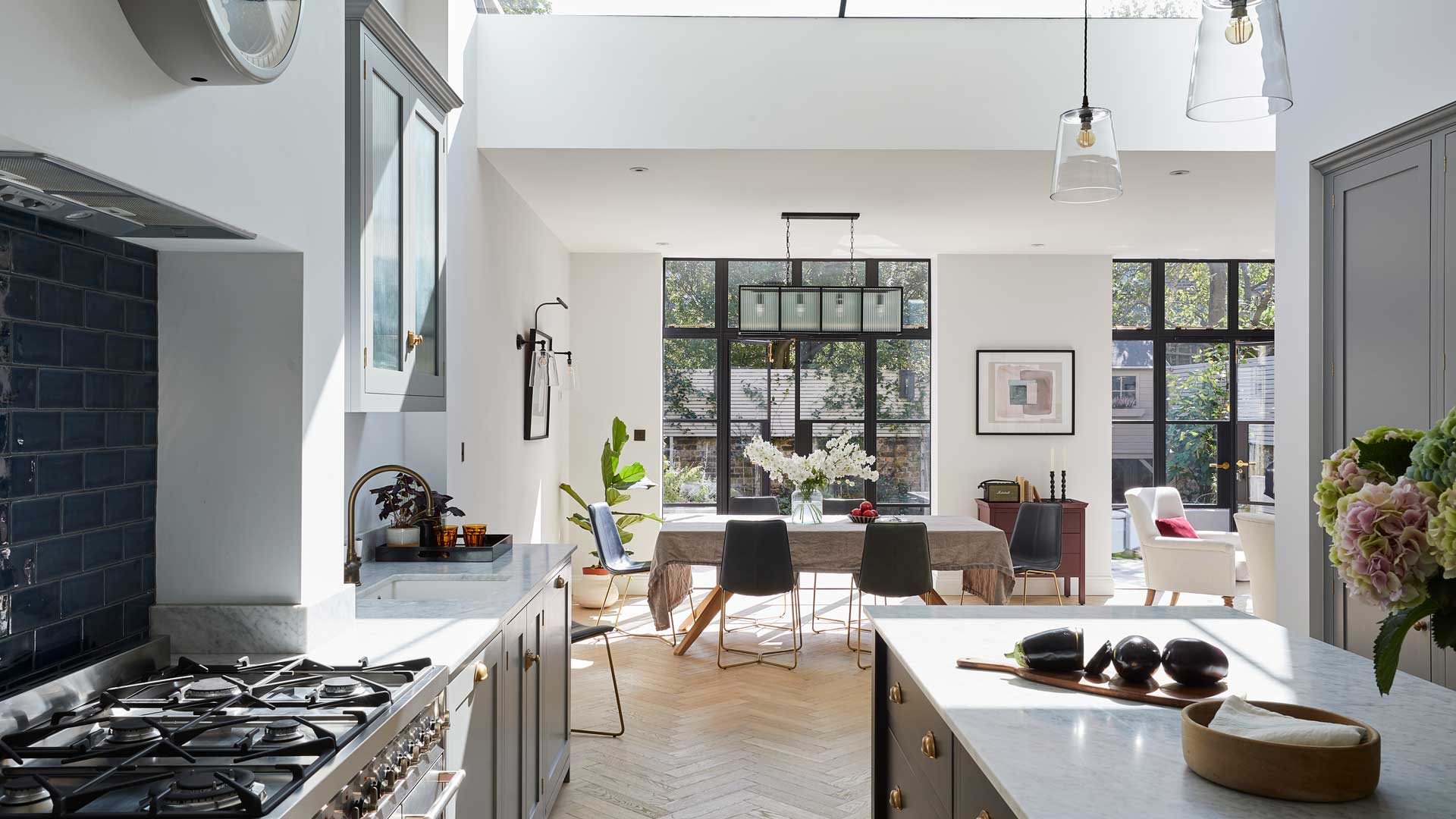
THE PROPERTY
A three-storey, five-bedroom Victorian home in south London, which was redesigned as a modern home, with open plan living and respect for its beautiful architectural features at the core of the brief.
The owners, a professional couple with two kids, approached Beth Dadswell of Imperfect Interiors to remodel the layout and dated interior in their new period property.
See Also: How a small Victorian terrace has been tastefully extended into a modern family home
THE ENTRANCE
Beth, together the couple, formulated a 'master plan', to ensure the elegance and proportions of the original architecture were retained, whilst ensuring the flow of the house was maximised.
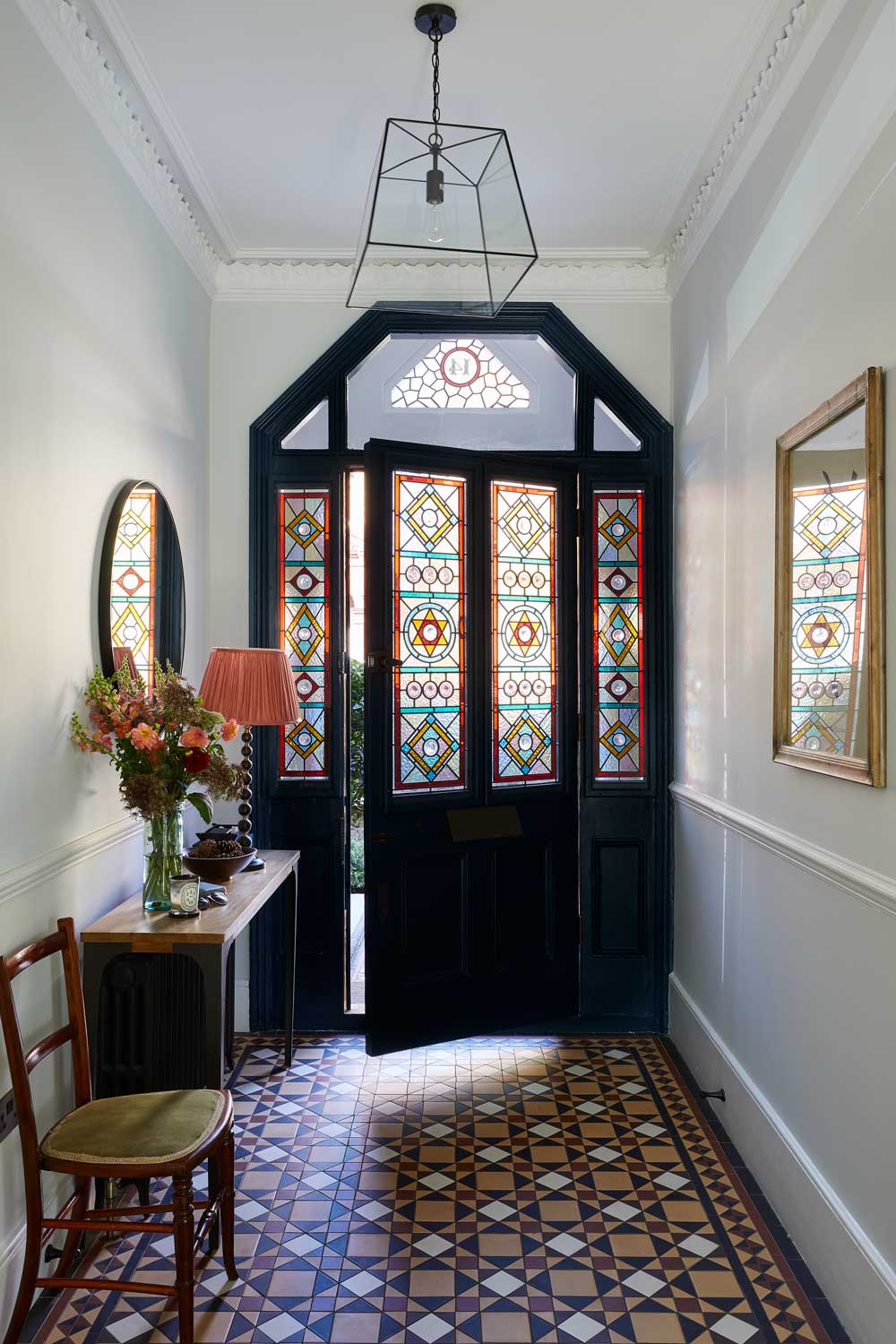
KITCHEN
Having considered and rejected a basement, the ground floor became the main focus of the redesign.
A small, dated kitchen extension at the rear was knocked down and replaced with a full width broken plan dining and relaxed living space.
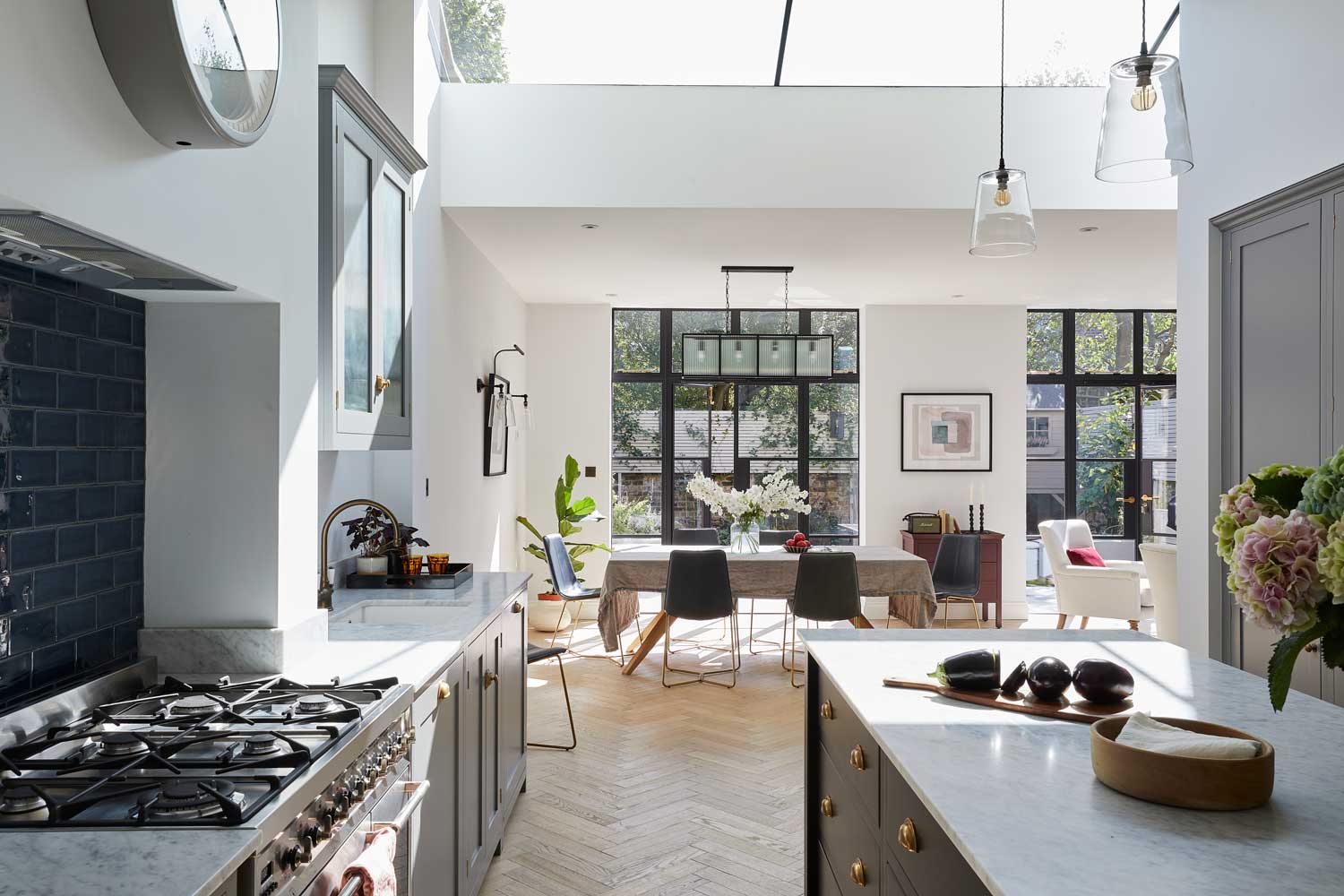
The kitchen was moved into what was previously the rear living room and now benefits from almost three-metre high ceilings. The original cornicing was copied and reinstated; floor levels were dropped to increase the feeling of height and new engineered oak parquet was laid throughout.
Be The First To Know
The Livingetc newsletters are your inside source for what’s shaping interiors now - and what’s next. Discover trend forecasts, smart style ideas, and curated shopping inspiration that brings design to life. Subscribe today and stay ahead of the curve.
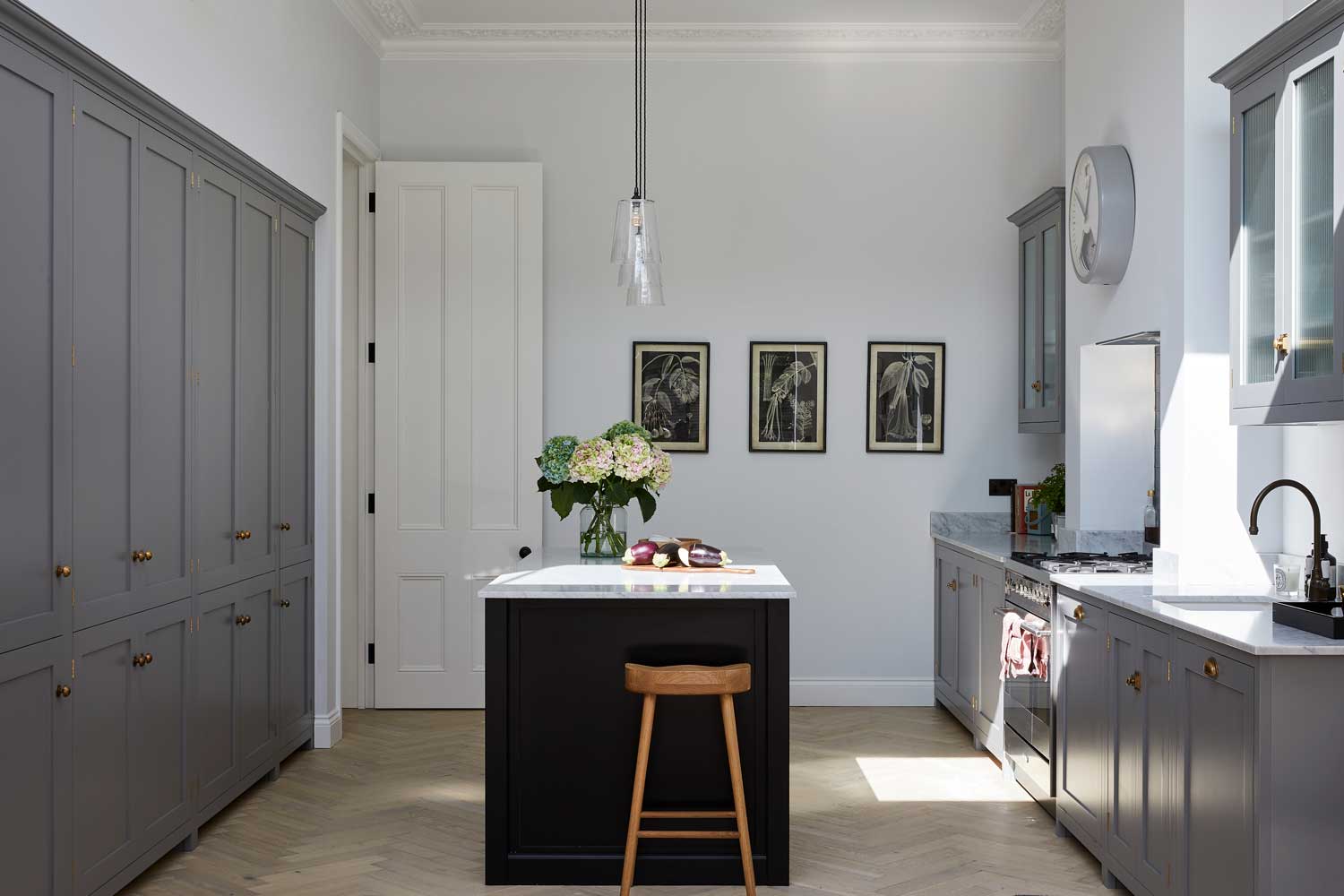
DINING AREA
The deVOL kitchen now opens onto a full width dining area complete with a table from Case that extends to seat ten.
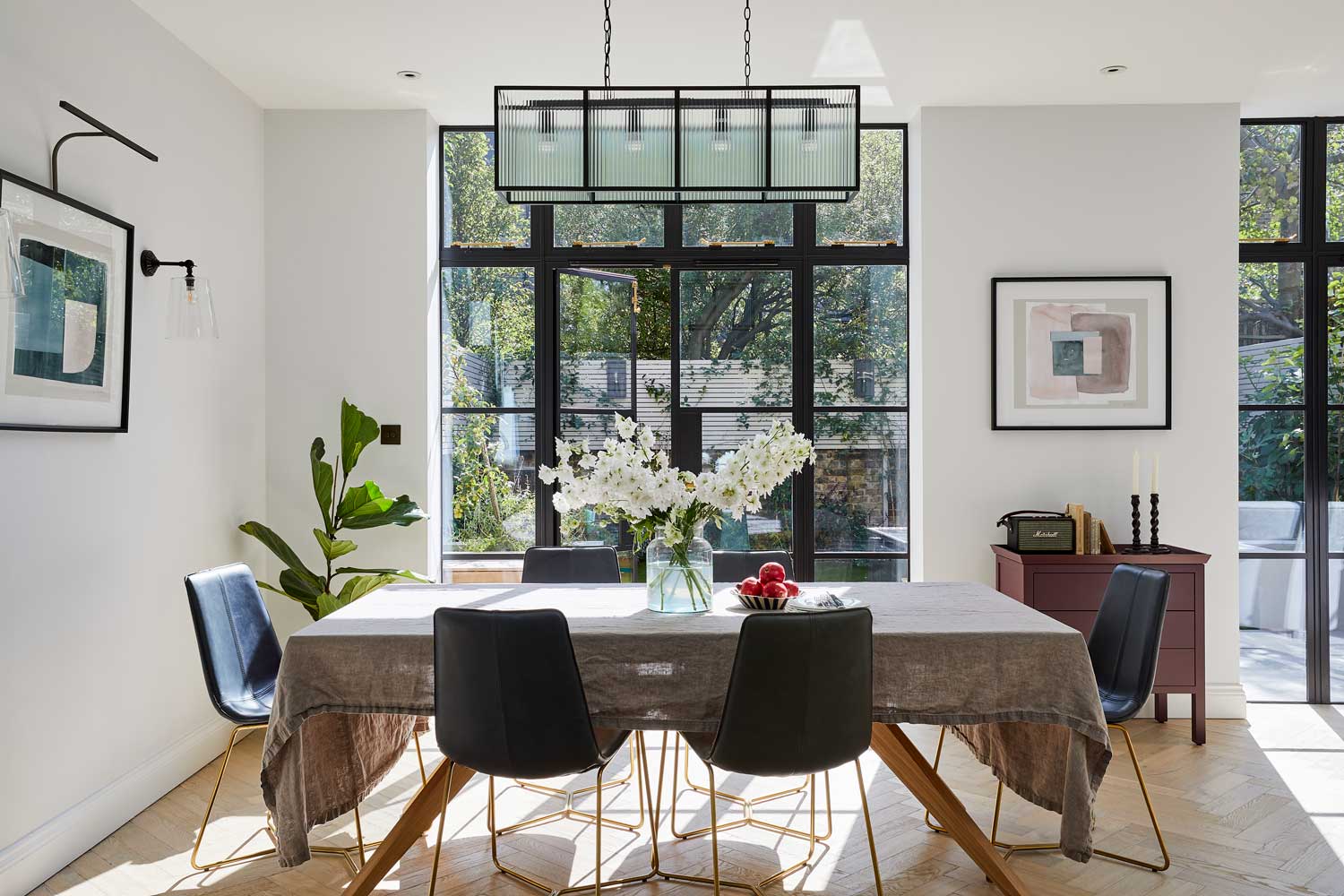
See Also: An 1830's Grade II listed Captain's House in Greenwich is modernised and extended
LIVING AREA
The built in joinery at the other end of the room houses books, objet and conceals a TV. A kids play area is also tucked around the corner, so now the children can play or watch TV whilst the owners cook.
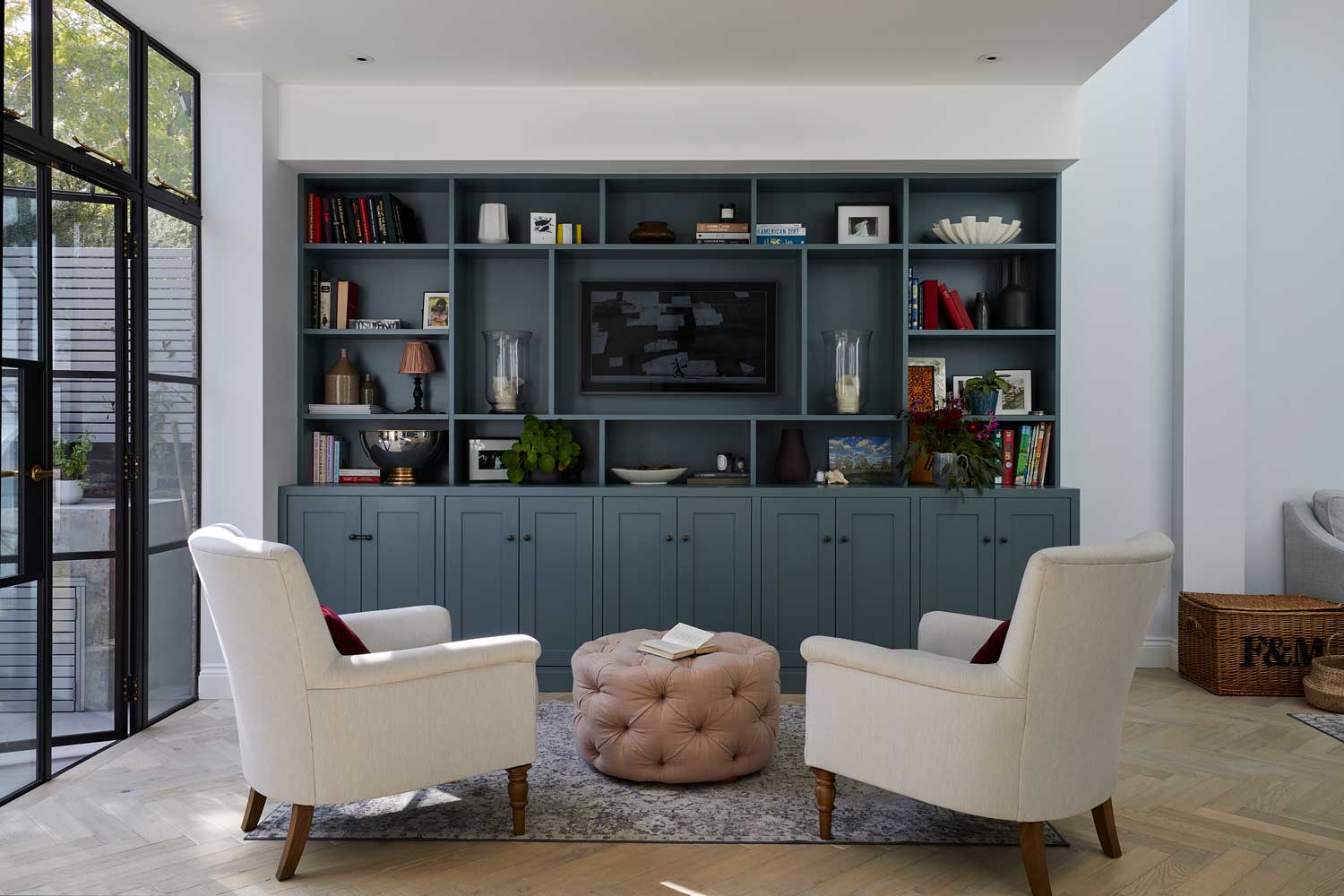
GARDEN
Oversized Crittal-style steel framed French doors lead out to the garden, where a charming play house has been built for the two children.
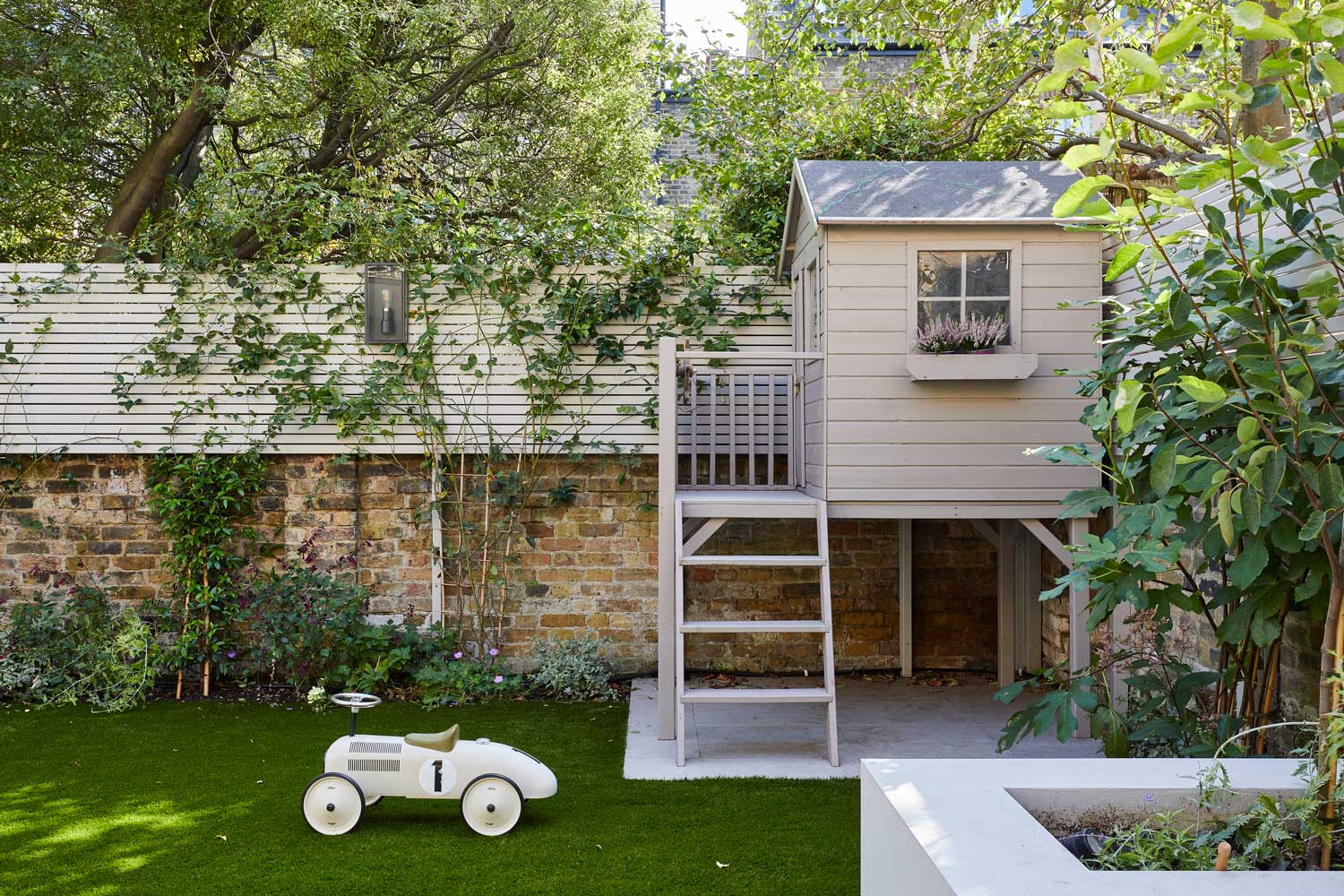
CLOAKROOM
The staircase was turned at the bottom to improve the long view into the garden from the hallway, and a downstairs loo painted in deep blue was tucked into the corridor.
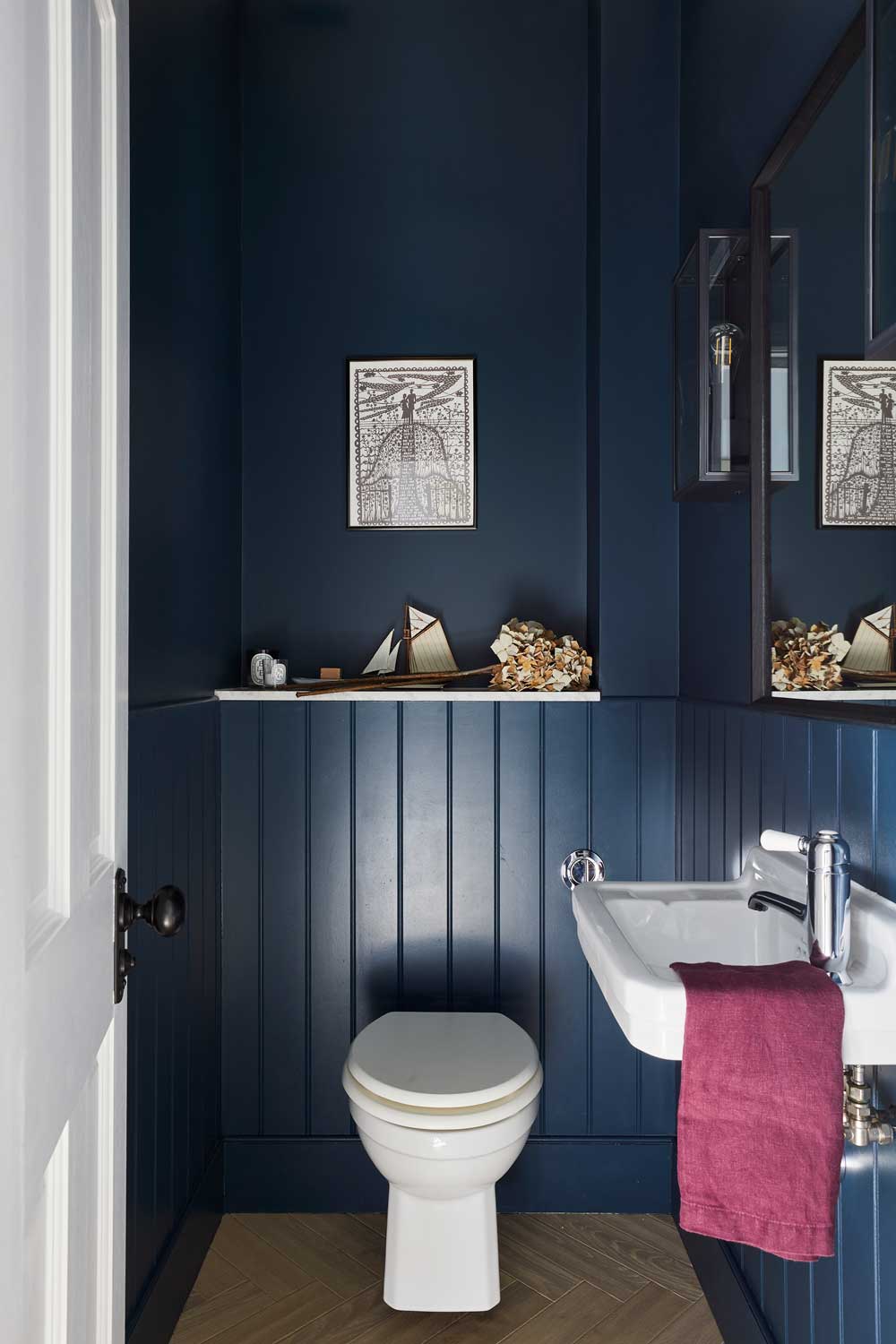
LIVING ROOM
A more formal sitting room at the front of the house retains its beautiful original features and now has custom built storage and a calm, elegant palette.
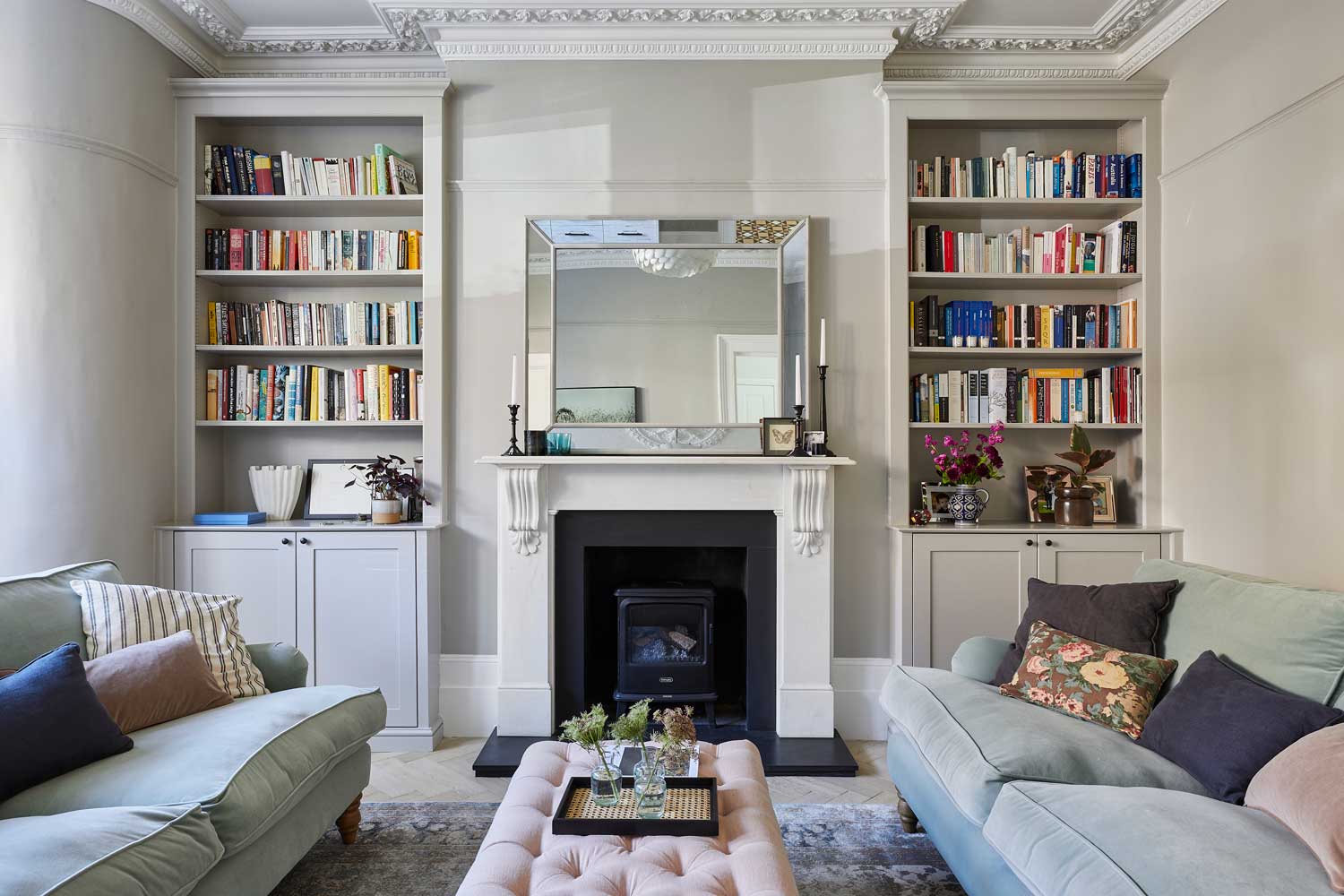
BATHROOM
New bathrooms were added on the first and second floors. The family bathroom now features a rolltop bath and bespoke vanity painted in a dirty pink, which keeps the look stylish rather than sugary.
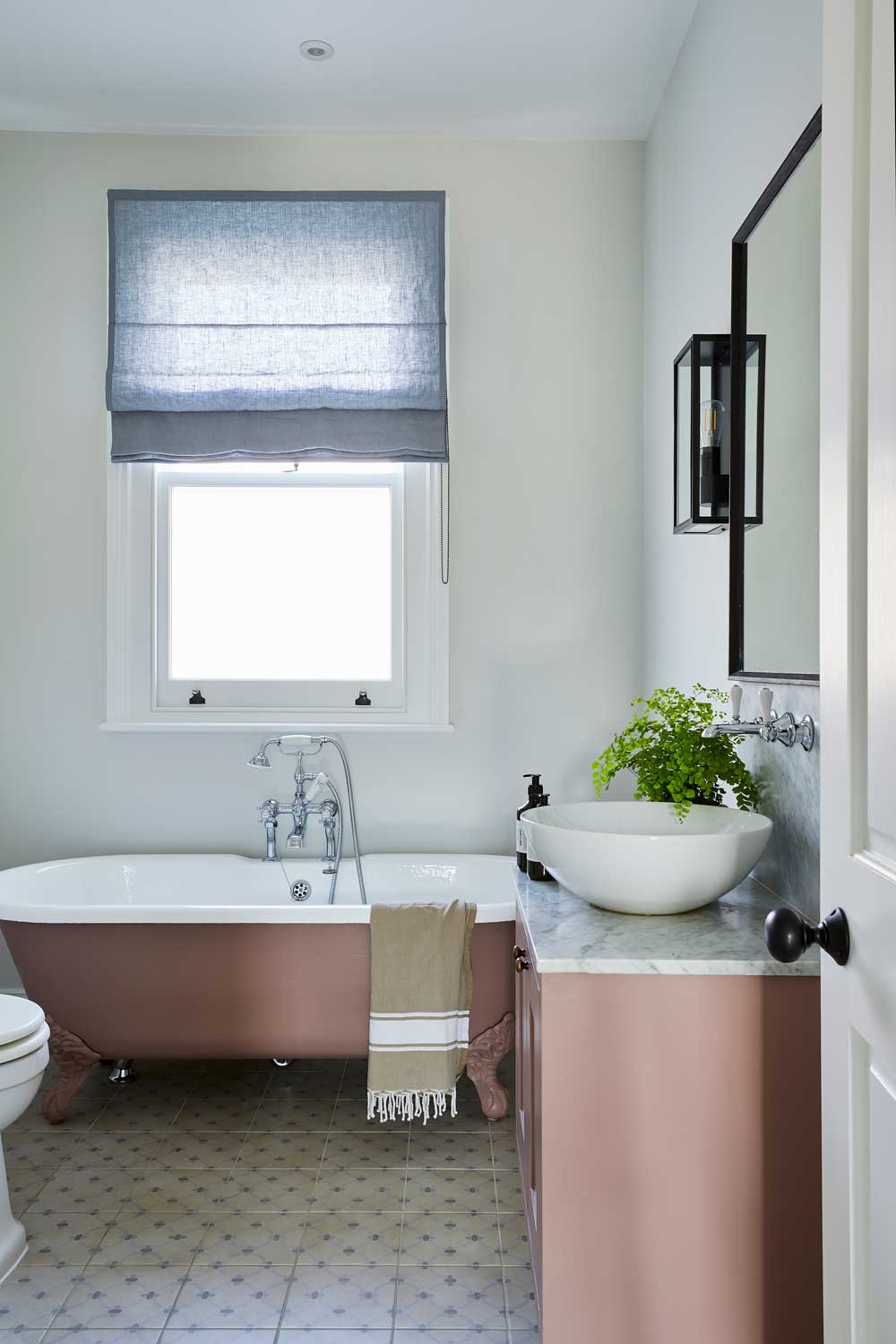
MASTER BEDROOM
Soothing greys and soft pinks create a calm space. The velvet bed is from Sofa.com, the bedside table is from West Elm and the lamp from Cox & Cox.
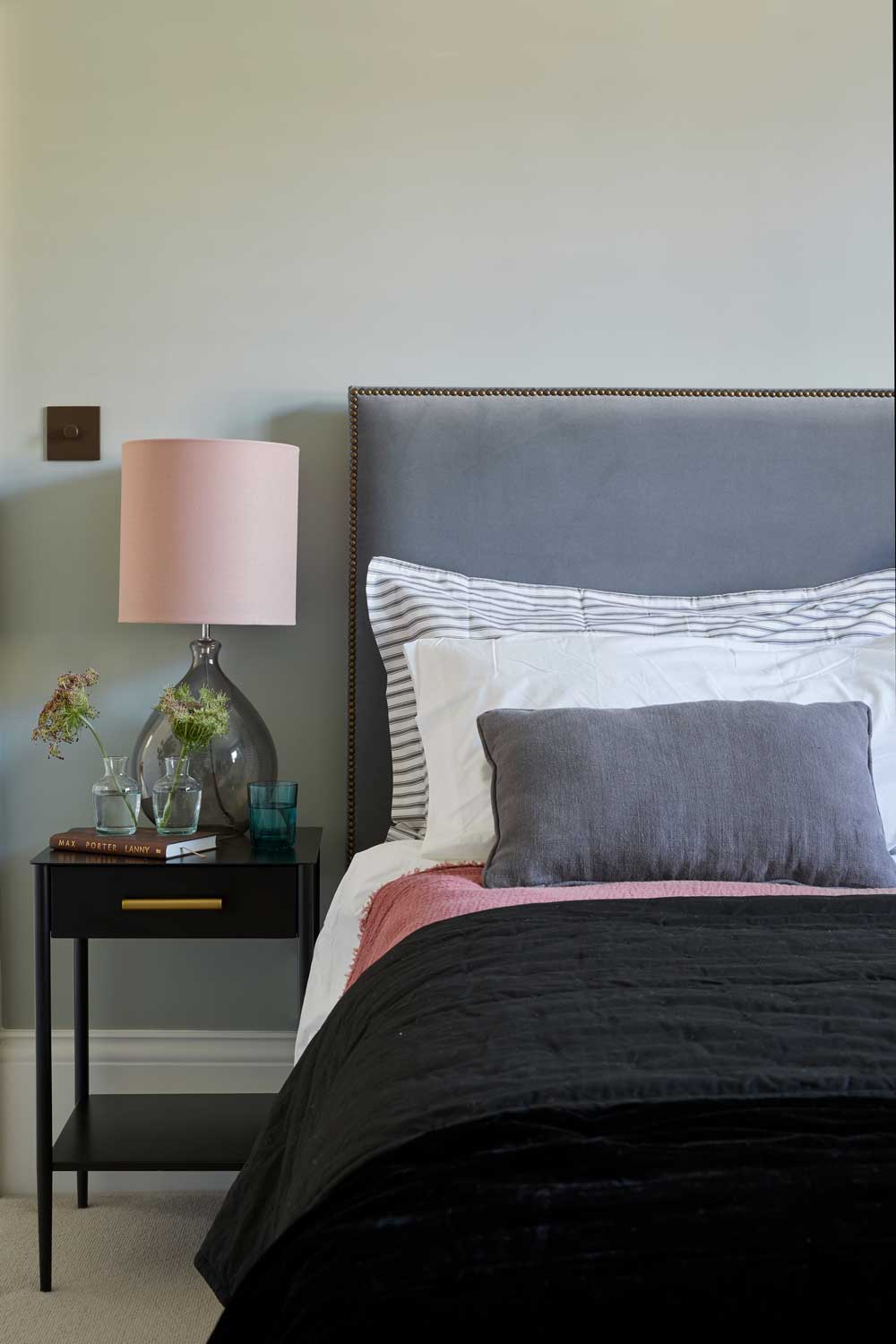
GUEST BEDROOM
The bedroom is decorated in calm tones of grey and green, with touches of velvet, brass and steel for a contemporary feel, and wool carpet underfoot.
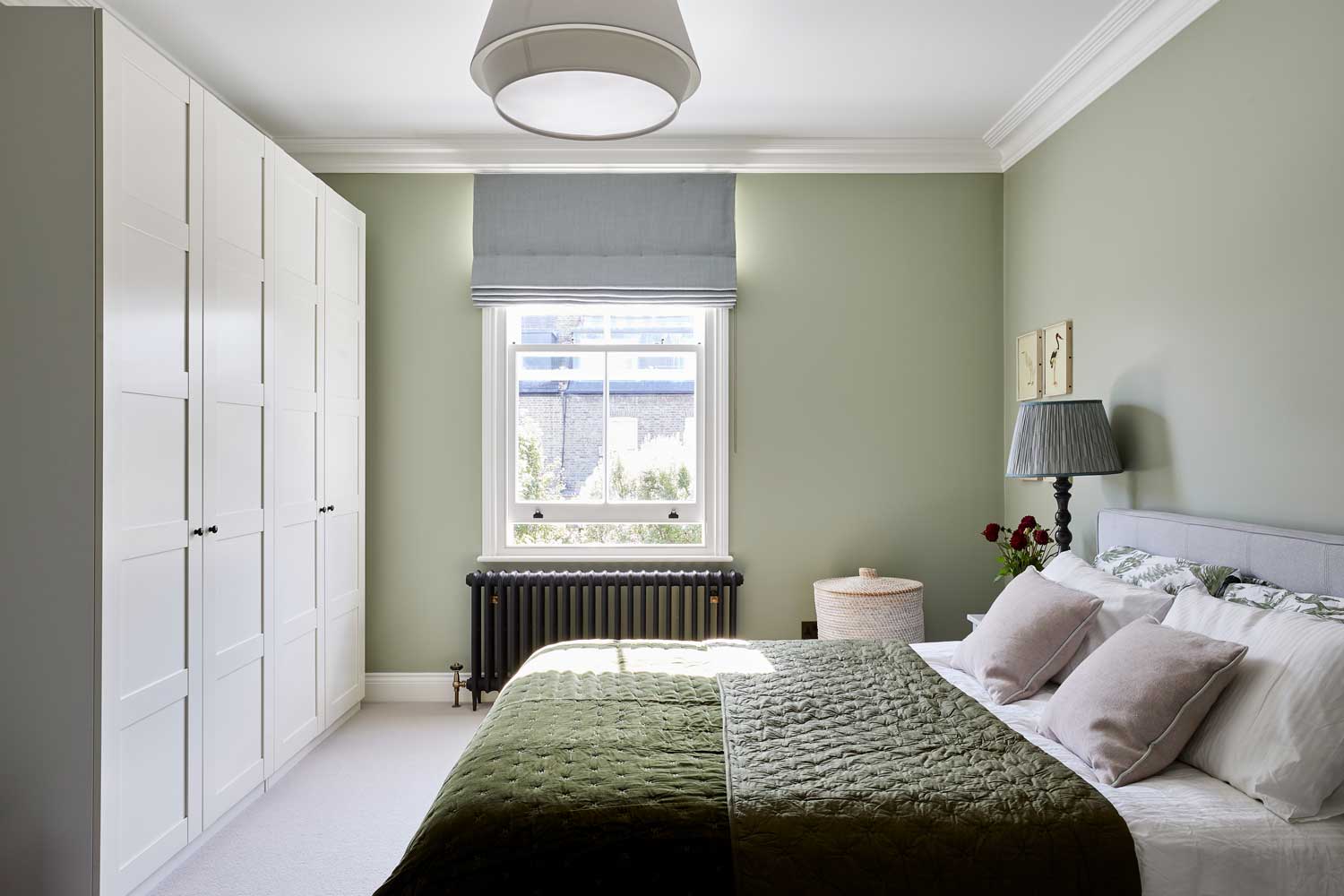
See Also: Explore a renovated and extended Victorian townhouse in Holland Park
See more modern homes
Jacky Parker is a London-based freelance journalist and content creator, specialising in interiors, travel and food. From buying guides and real home case studies to shopping and news pages, she produces a wide range of features for national magazines and SEO content for websites
A long-time contributor to Livingetc, as a member of the team, she regularly reports on the latest trends, speaking to experts and discovering the latest tips. Jacky has also written for other publications such as Homes and Gardens, Ideal Home, Red, Grand Designs, Sunday Times Style and AD, Country Homes and Interiors and ELLE Decoration.
-
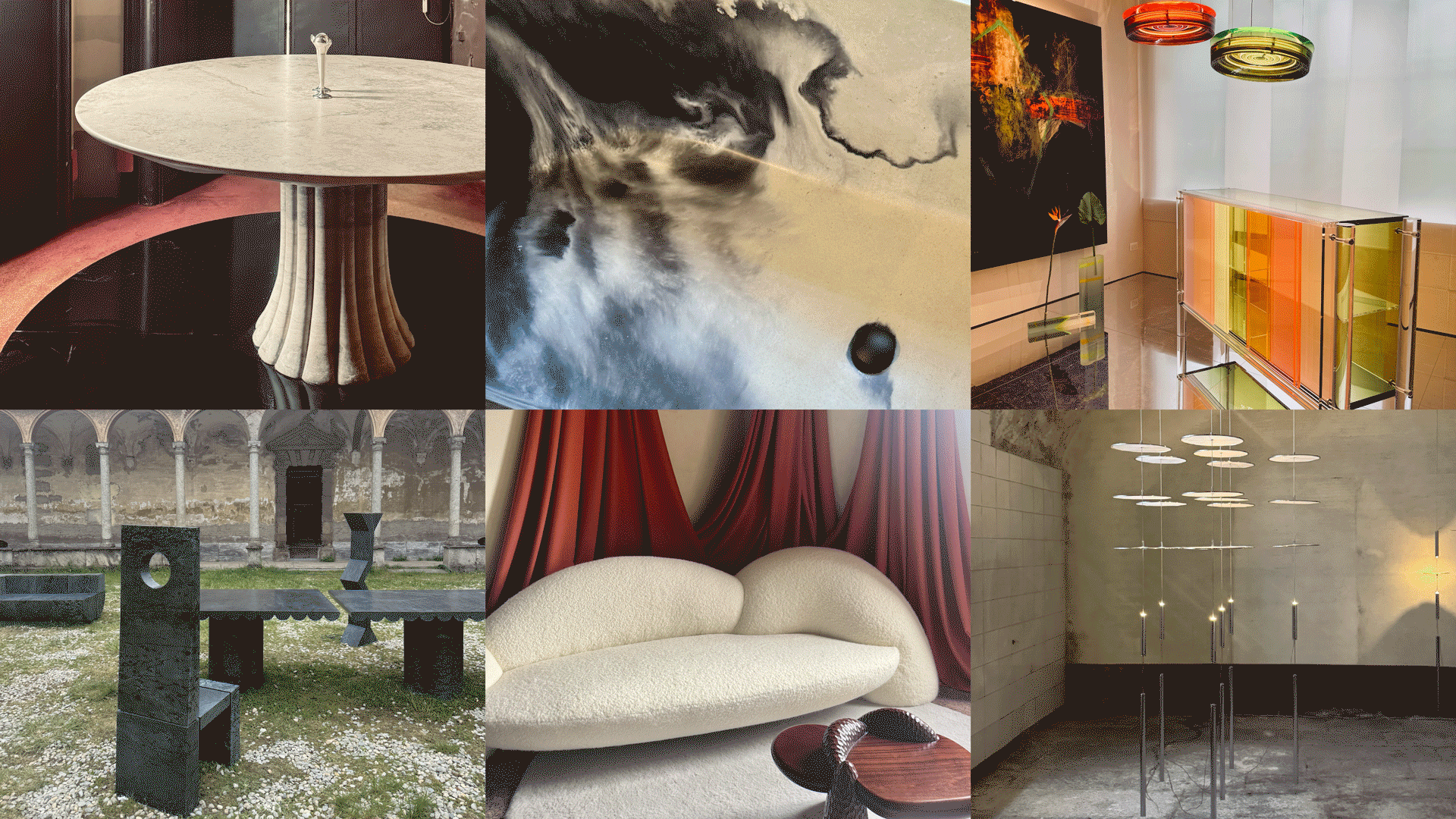 Straight from Salone: Five Emerging Trends I Found That'll Shape Interiors For the Year Ahead
Straight from Salone: Five Emerging Trends I Found That'll Shape Interiors For the Year AheadFrom reflective silver to fluidity, here's my perspective on the key themes and new moods coming through from Milan Design Week
By Sarah Spiteri Published
-
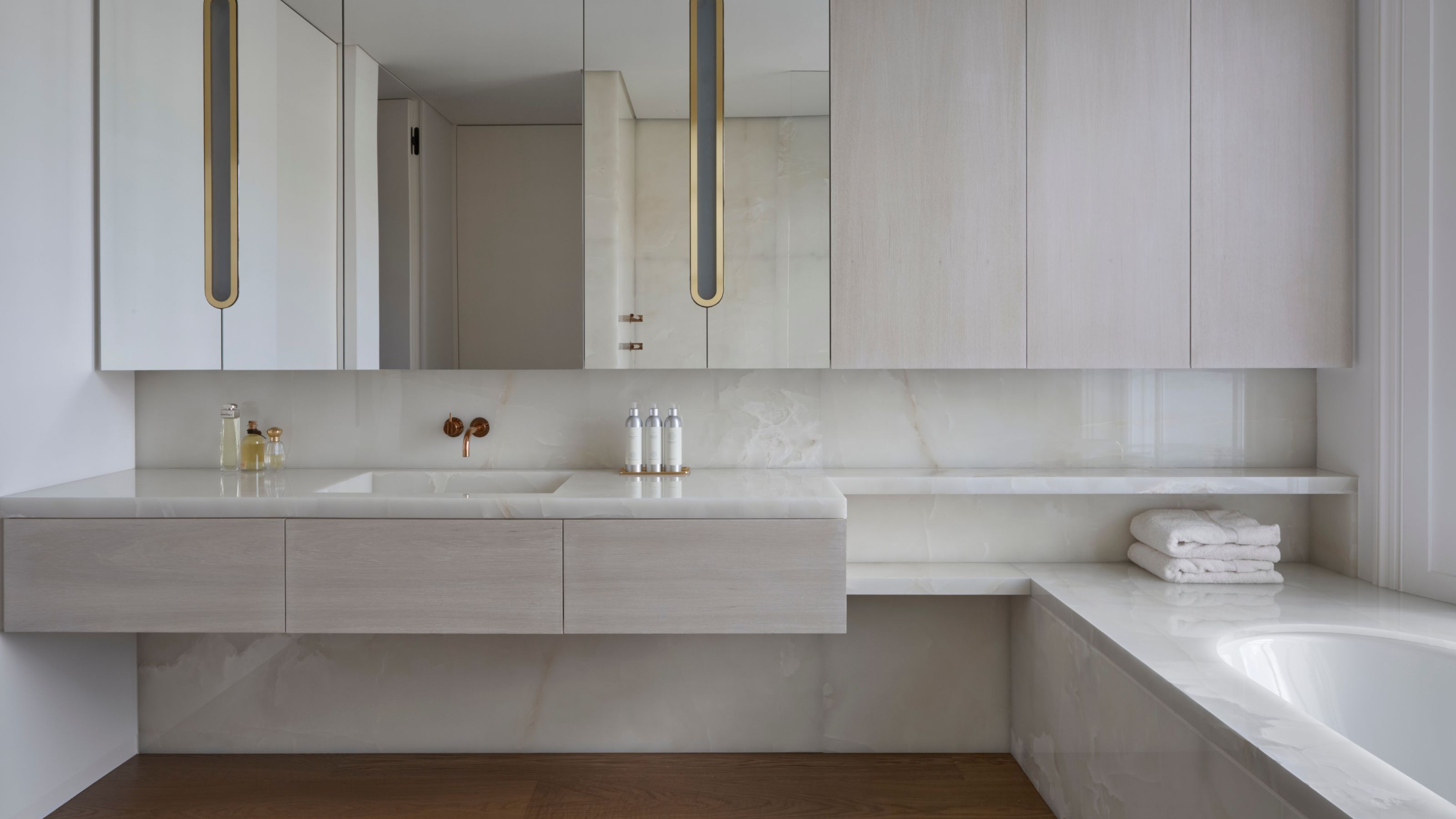 9 Bathroom Storage Mistakes You're Probably Making That Make Using This Space Much Harder — And What to Do Instead
9 Bathroom Storage Mistakes You're Probably Making That Make Using This Space Much Harder — And What to Do InsteadDiscover which mistakes are to blame for your overcrowded and cluttered bathroom
By Seraphina Kyprios Published
-
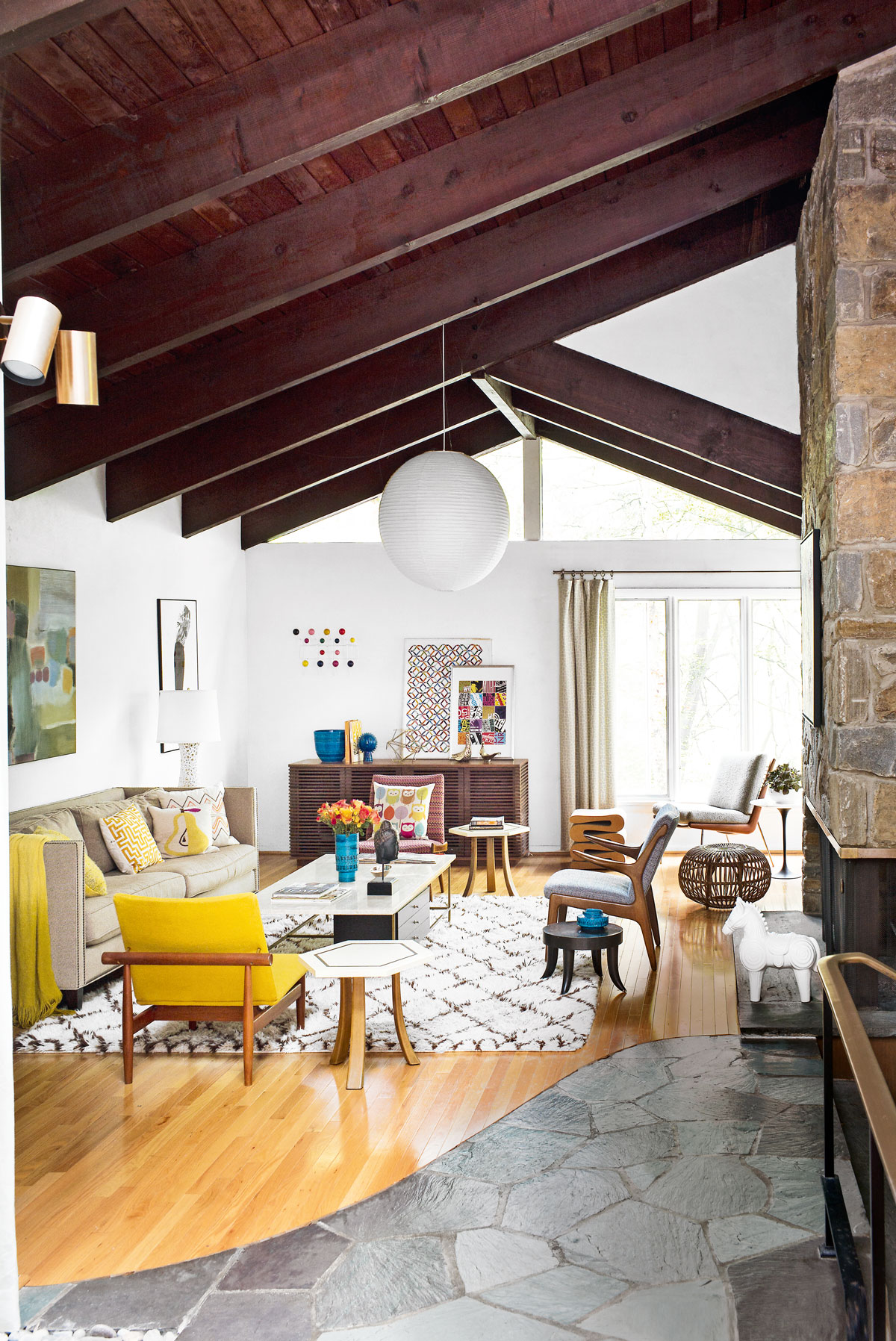 Tour a mid-century house in Philadelphia with a modern take on Mad Men style
Tour a mid-century house in Philadelphia with a modern take on Mad Men styleThis mid-century house in Philadelphia is a modern take on mid-century design and the perfect backdrop for this enviable collection of art and objects
By Livingetc Last updated
-
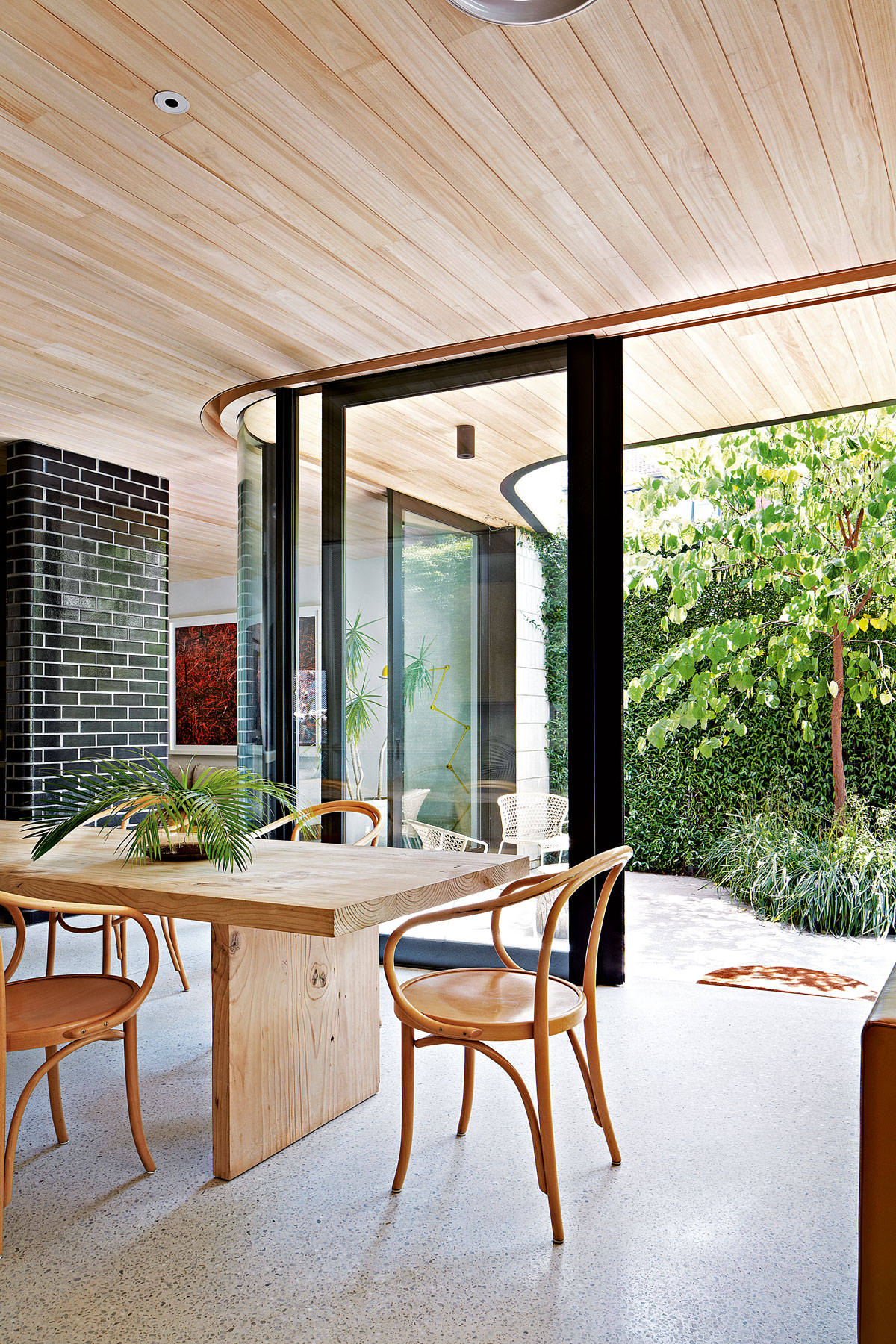 This modern Edwardian house in Melbourne is small but mighty
This modern Edwardian house in Melbourne is small but mightyIt may be small, but thanks to its ingenious design, this Edwardian house in Melbourne makes family living a breeze
By Livingetc Last updated
-
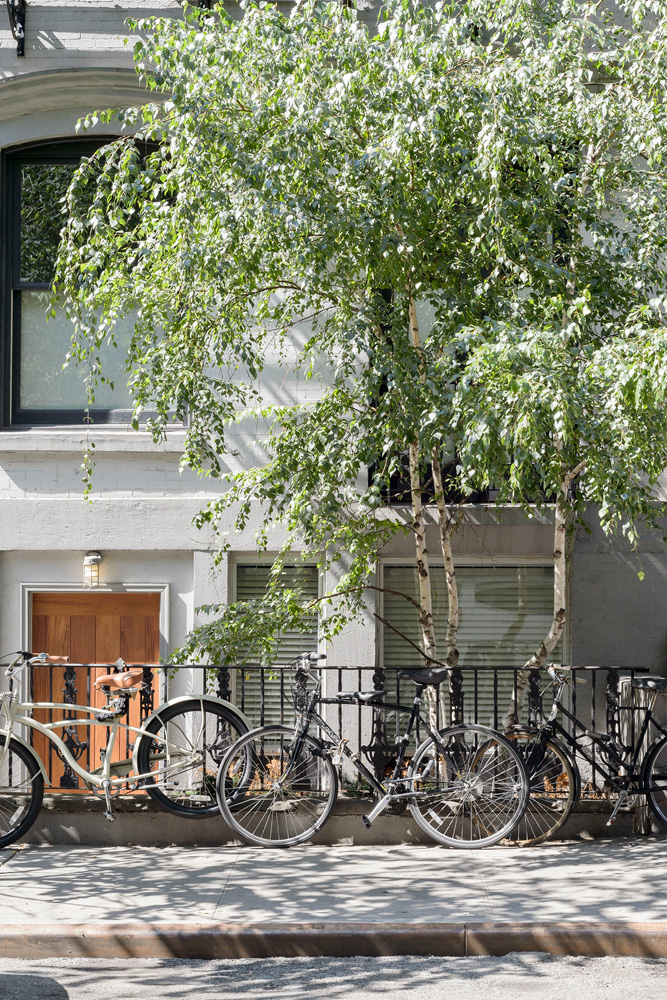 Old meets new in this apartment in New York's East Village - a former community centre built in 1860
Old meets new in this apartment in New York's East Village - a former community centre built in 1860The owner of this loft-style apartment in New York's East Village mixes ancient and modern with timeworn pieces, design classics and his own abstract art...
By Livingetc Last updated
-
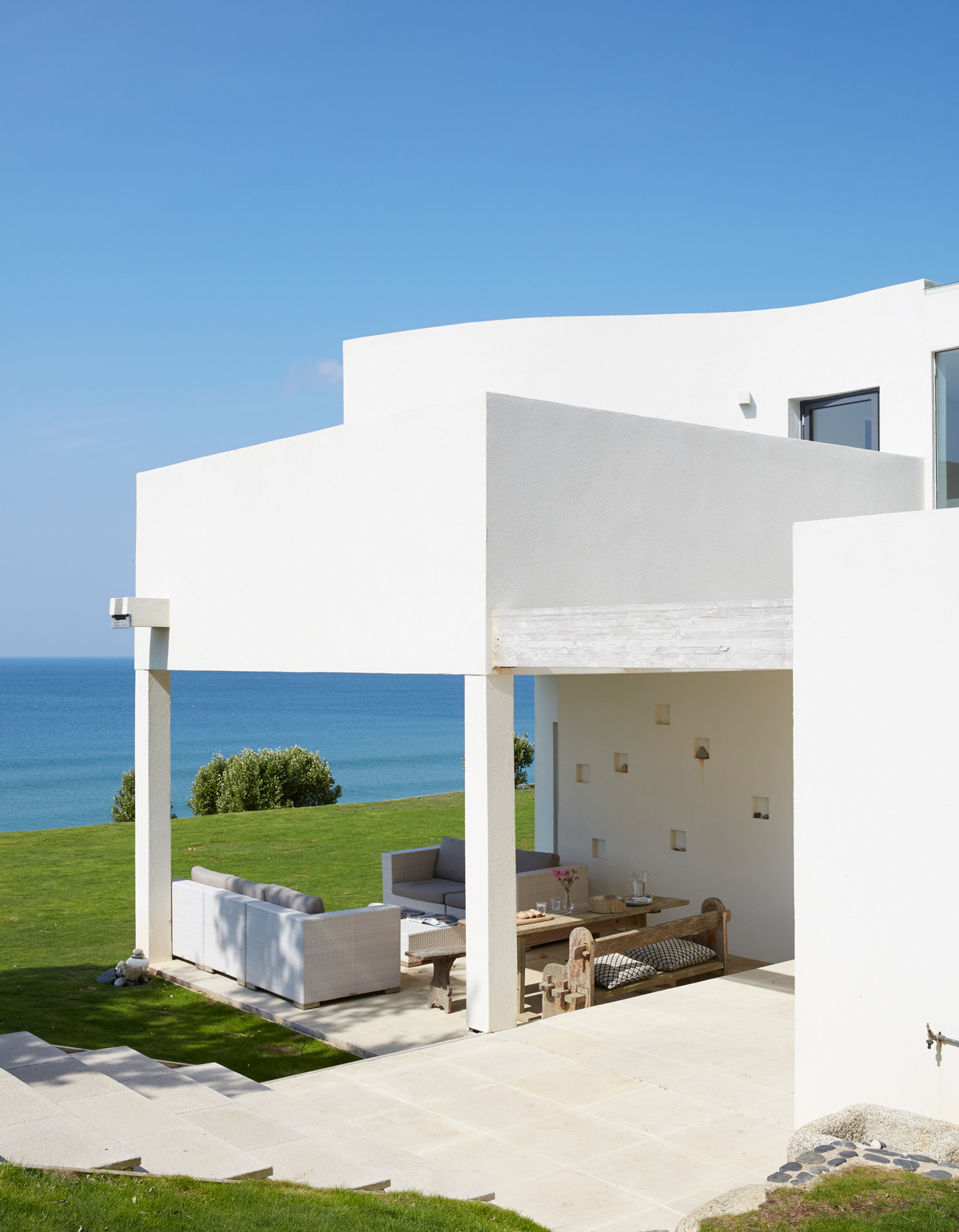 Explore this super-contemporary coastal house in Cornwall
Explore this super-contemporary coastal house in CornwallThis coastal house in Cornwall is all about drinking in the uninterrupted views of nature at its most raw, most pure…
By Livingetc Last updated
-
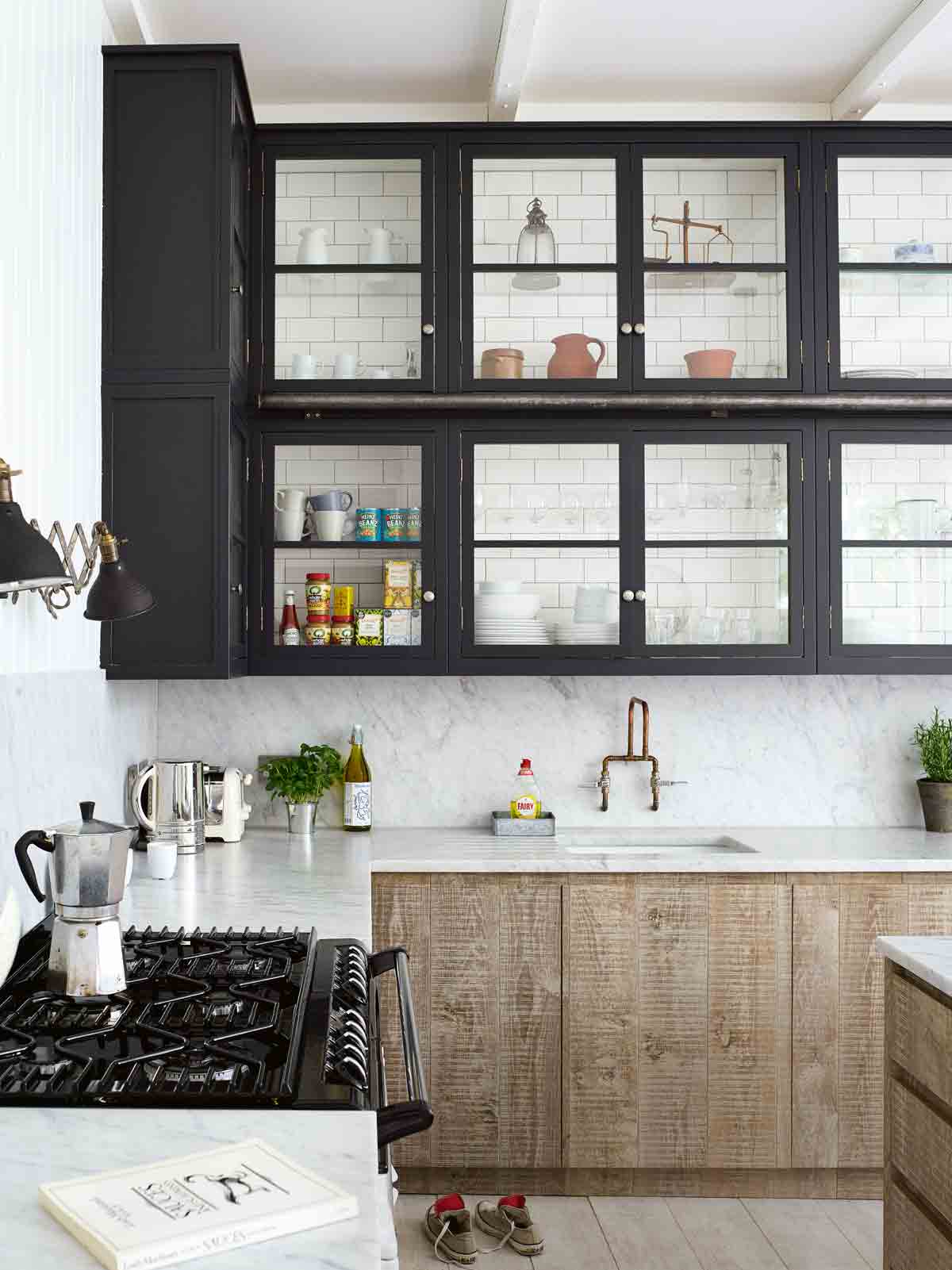 Explore this spacious detached 1900s house in southeast London with stylish modern interiors
Explore this spacious detached 1900s house in southeast London with stylish modern interiorsEdgy textures, luxe materials and a mix of vintage and bargain buys transformed a blank detached 1900s house in southeast London into a home full of personality.
By Livingetc Last updated
-
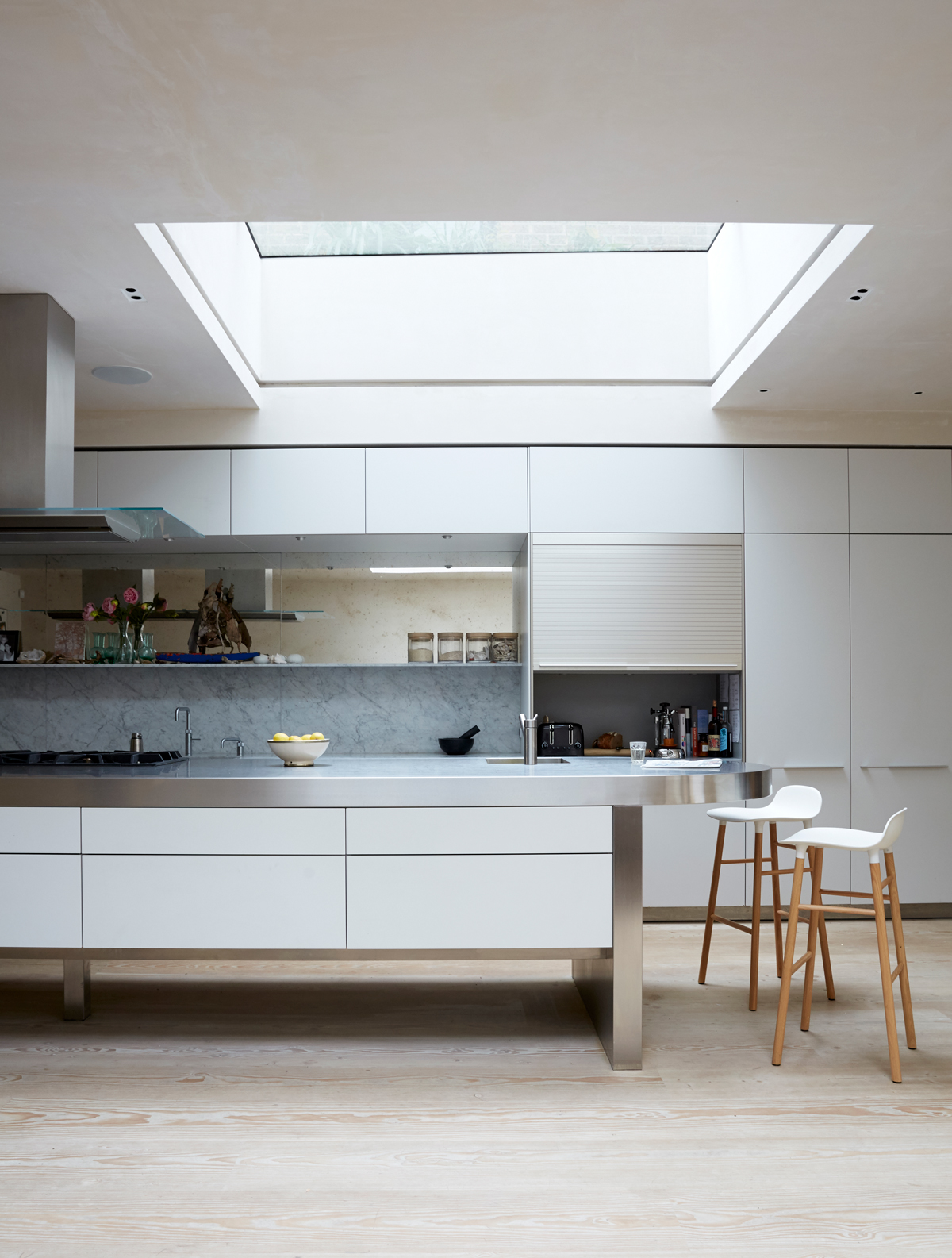 This large house in west London is minimal yet playful
This large house in west London is minimal yet playfulA firefighter’s pole in the kitchen and a slide down the stairs? This house in west London proves minimalism can also be fun.
By Livingetc Last updated
-
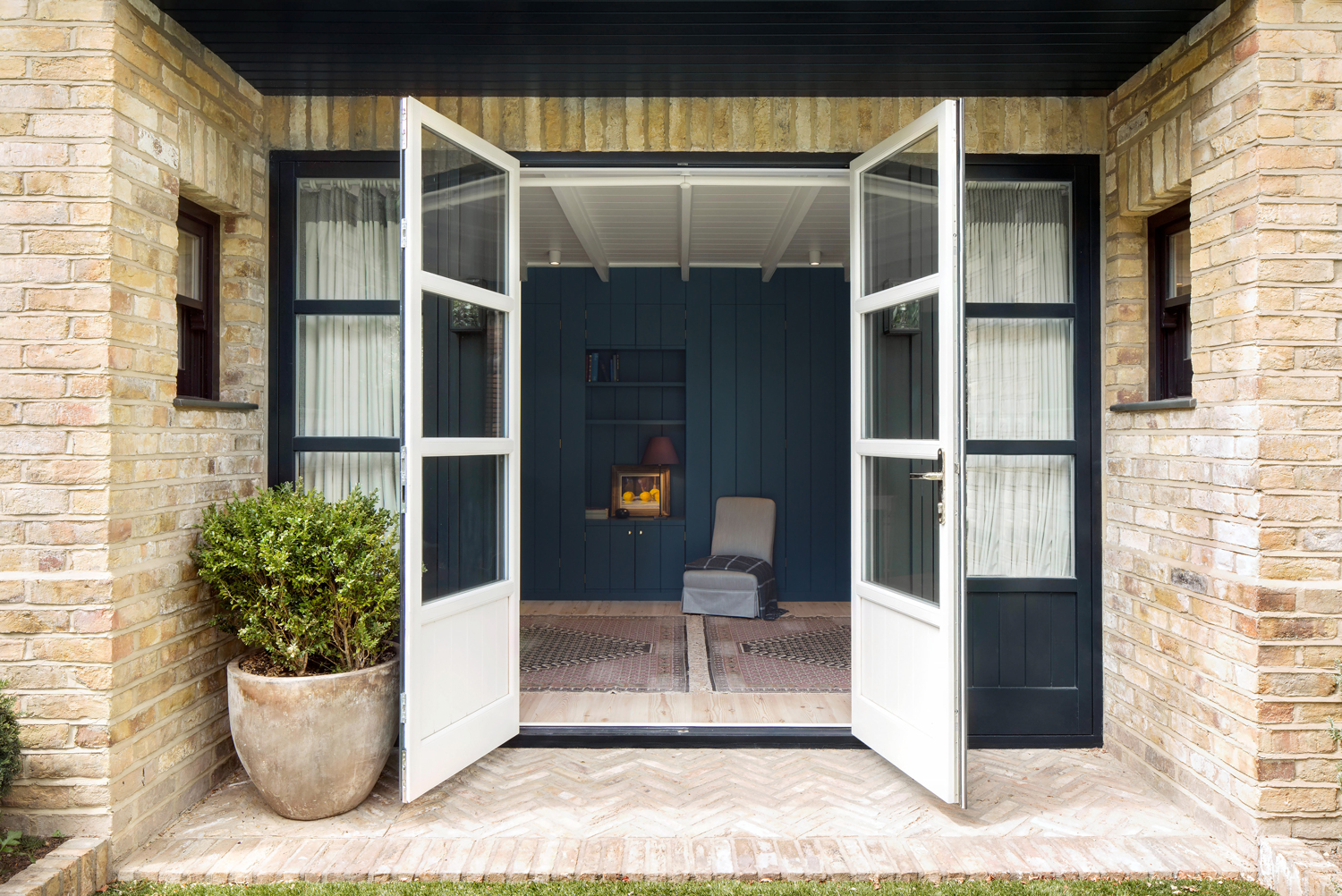 Inside A Clever Garden Room That Doubles As A Chic Guest House
Inside A Clever Garden Room That Doubles As A Chic Guest HouseThis striking garden room design incorporates a sleeping area, kitchenette, loo and shower, as well as plenty of storage space, making it ideal as both a self-contained guest house or a restful retreat to escape to.
By Lotte Brouwer Published
-
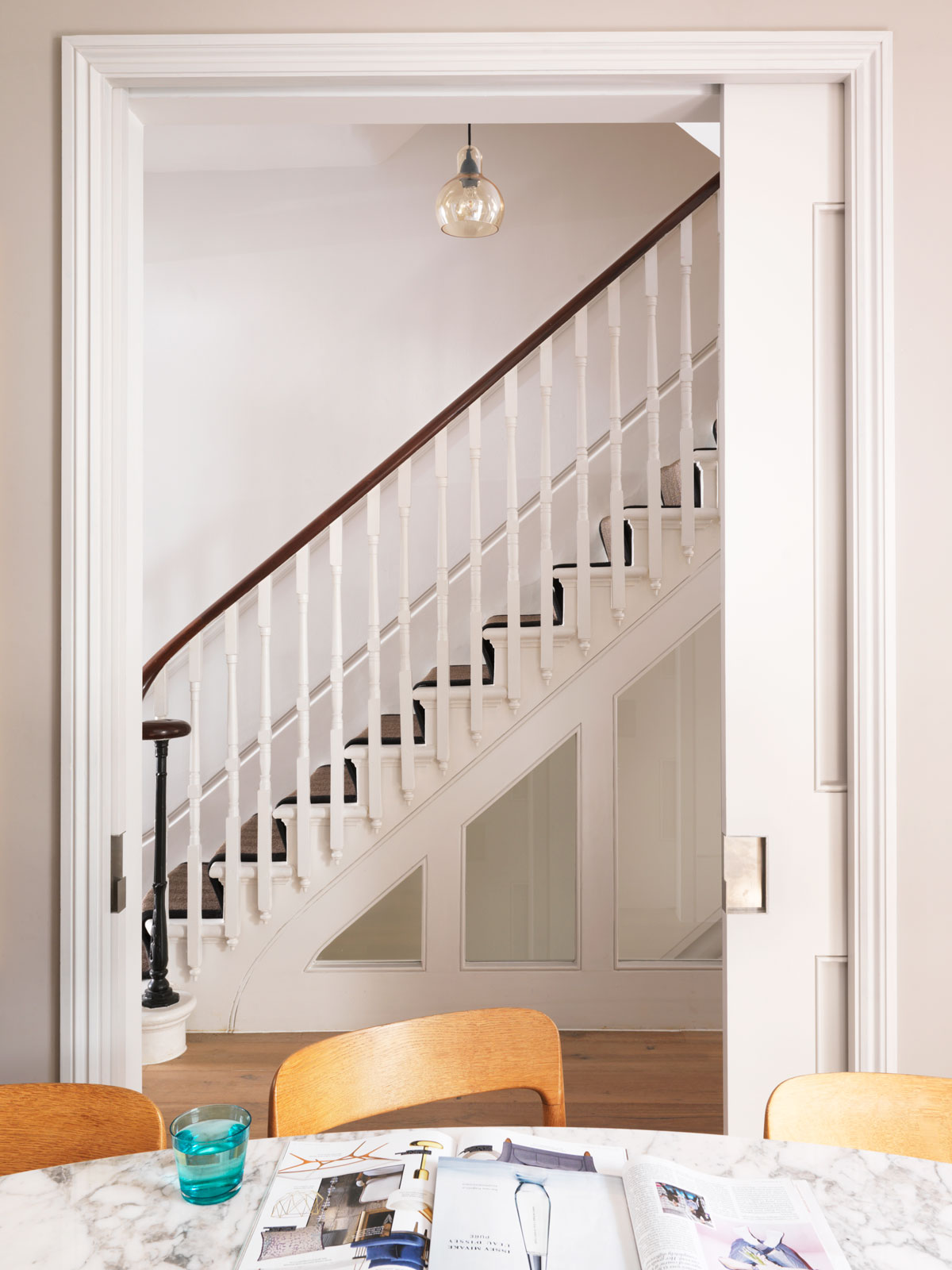 This light and bright Victorian terrace in west London is relaxed yet stylish
This light and bright Victorian terrace in west London is relaxed yet stylishThis chic Victorian terrace in west London is full of clever ideas that allow it to evolve.
By Livingetc Last updated