This industrial-inspired penthouse loft in Chicago boasts chic interiors and skyline views
This penthouse loft apartment boasts 11-foot high ceilings, with floor-to-ceiling windows that frame city skyline views...
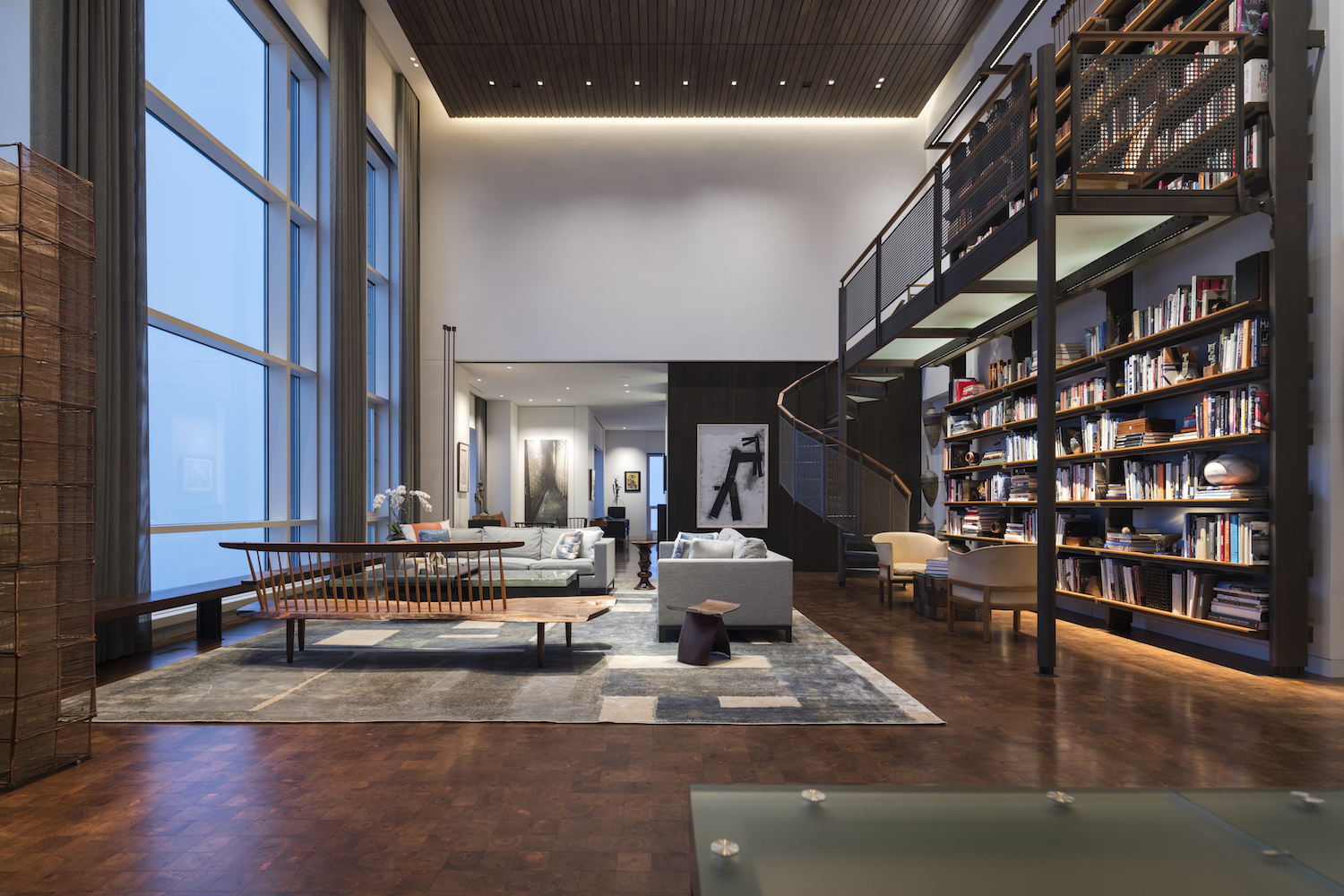

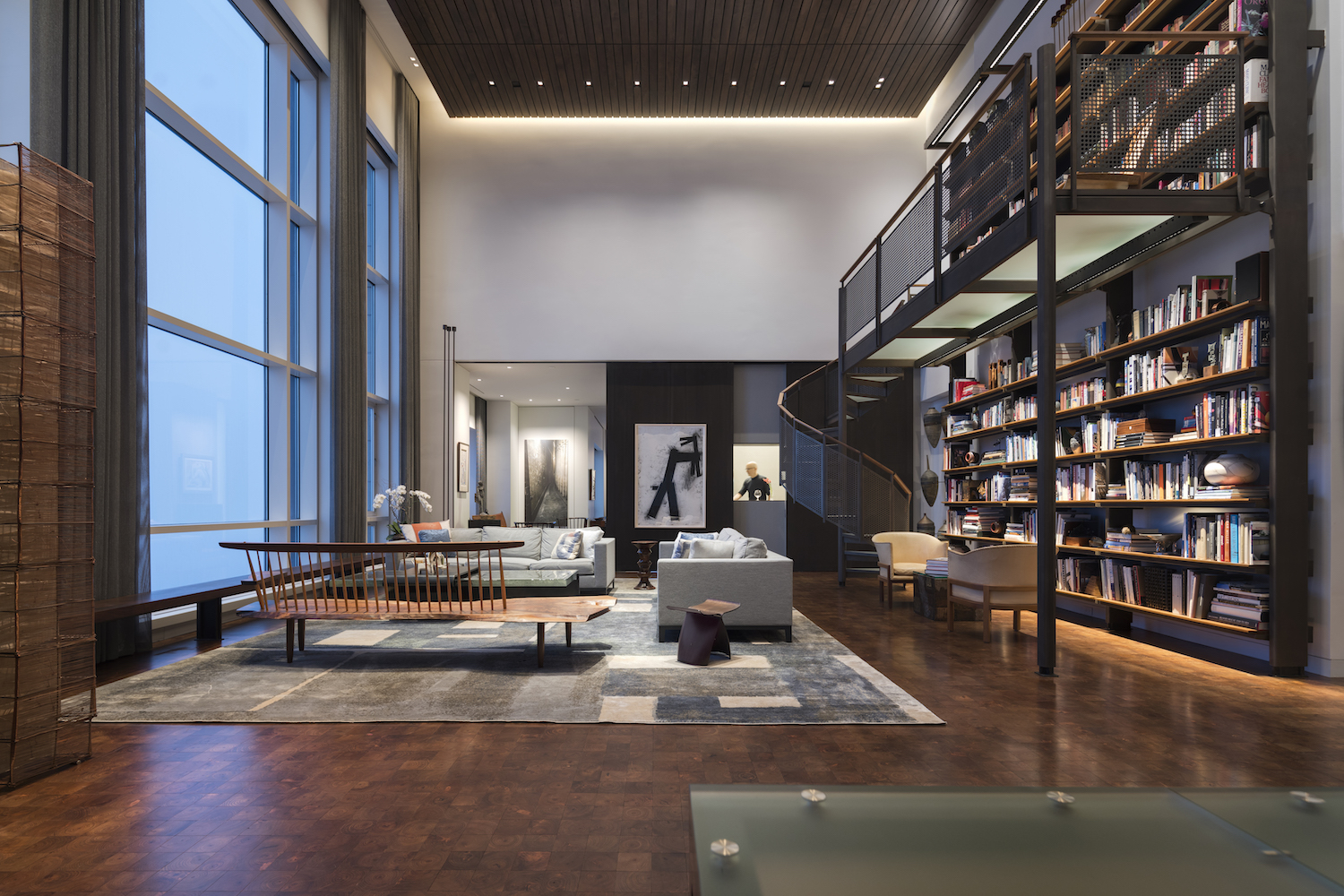
The property
An exceptionally chic full-floor penthouse loft in a Chicago high-rise, with a clever broken-plan layout and sweeping city views from double-height windows. The striking modern home was designed by Chicago-based firm Wheeler Kearns Architects for two collectors.
See Also: Explore Jennifer Lawrence's light and airy Manhattan penthouse
Entrance
After a lengthy search, the happy new owners came across this full penthouse floor of a Chicago high-rise, featuring striking 11 foot high ceilings, a double height space looking south to the city, and 360 degree views.
They gutted the property back to a shell condition, then brought on Chicago-based firm Wheeler Kearns Architects to completely reconfigure the apartment.
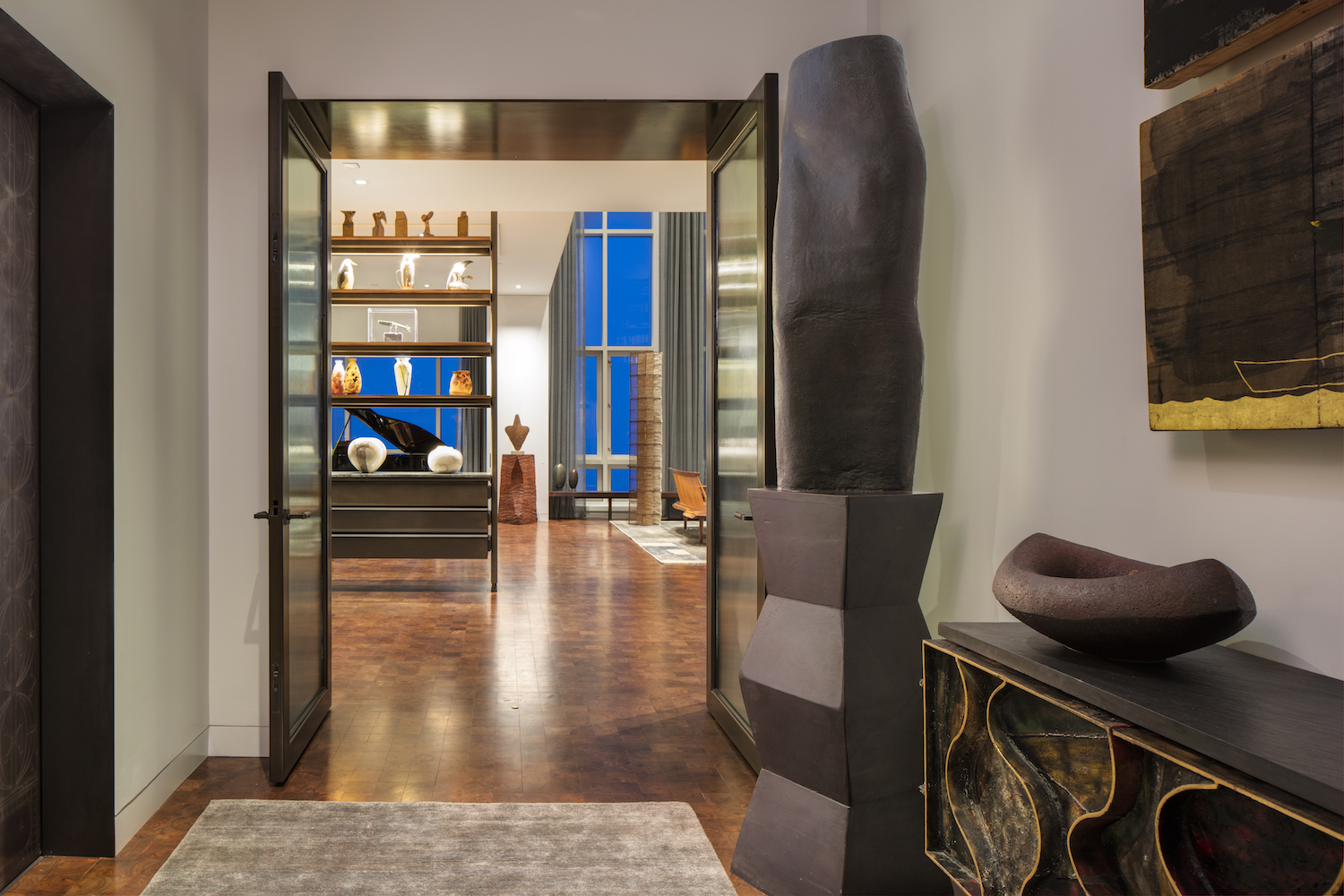
Living space
The architects completely renovated this full-floor penthouse loft into an eminently spacious residence for the two collectors. The owners, a couple who are lifelong collectors of modern and contemporary art and furniture, wanted a scheme that would showcase their extensive collection.
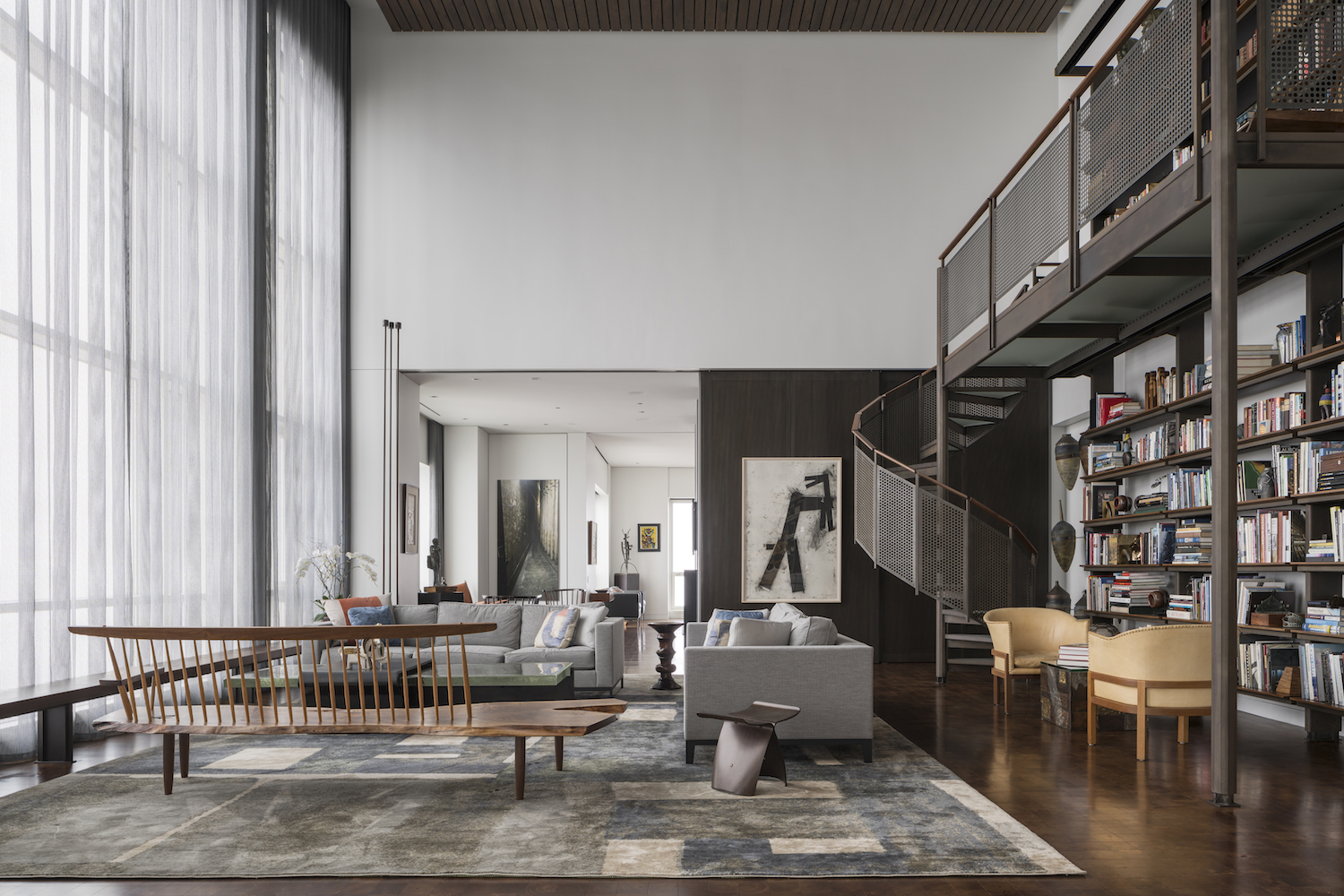
A sliding panel wall can be shut to separate the guest bedroom and TV area behind it, making this space feel a little more intimate.
Be The First To Know
The Livingetc newsletters are your inside source for what’s shaping interiors now - and what’s next. Discover trend forecasts, smart style ideas, and curated shopping inspiration that brings design to life. Subscribe today and stay ahead of the curve.
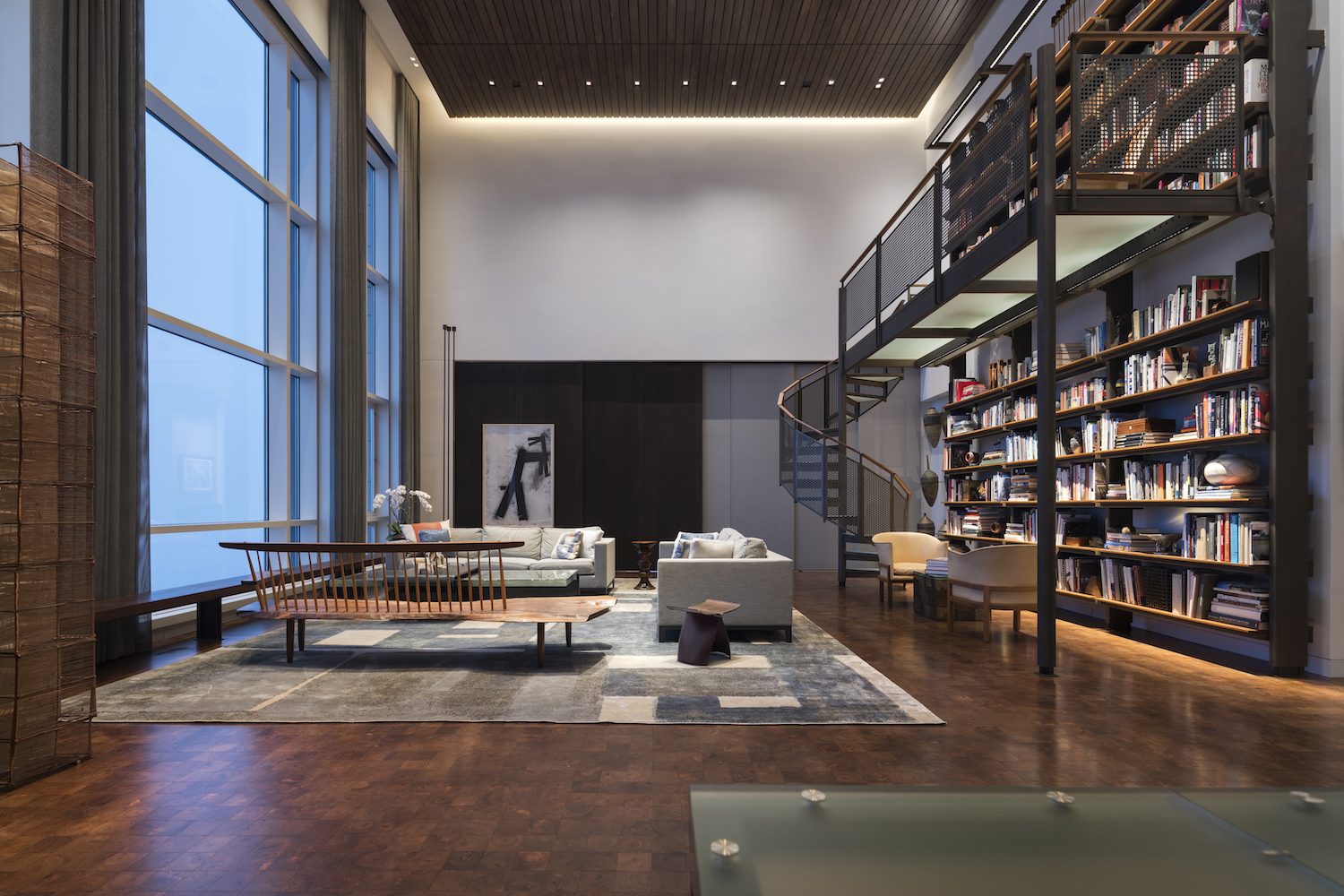
The penthouse apartment features furnishings by Eames, Evans, Mies, Nakashima, Nelson and Wegner, and the artworks include a Harry Bertoia sounding sculpture.
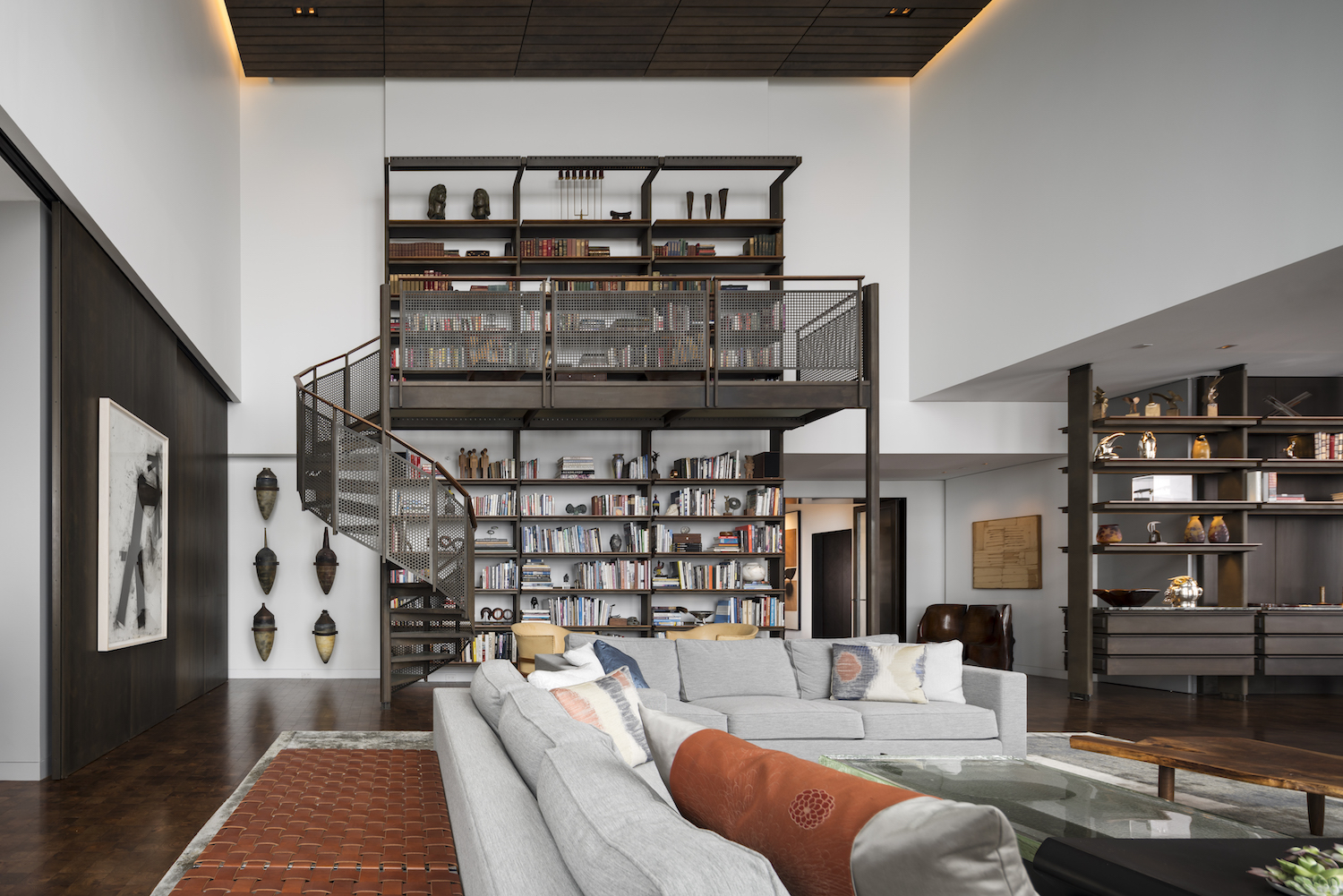
The owners use this space to entertain, and regularly host philanthropic events in the space. Their brief for the architects was: “a home we love, have pride in, are comfortable in; ability to entertain graciously with simple elegance”.
As lifelong collectors, the brief also included finding space for numerous pieces of mid-century (to present day) furniture, sculpture, art.
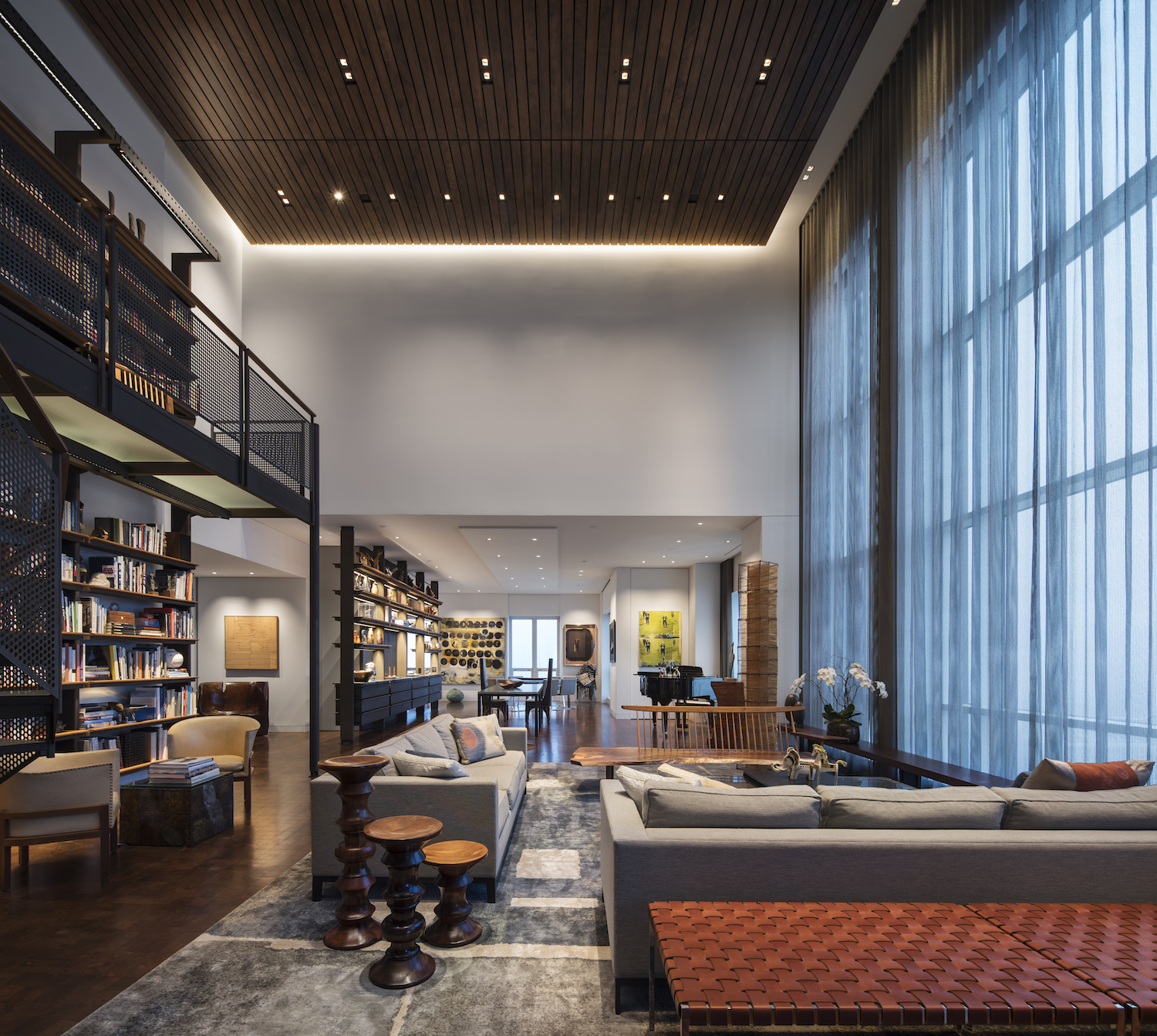
A double-height wall of shelving houses personal books and objects, with a staircase spiraling up to a mezzanine level.
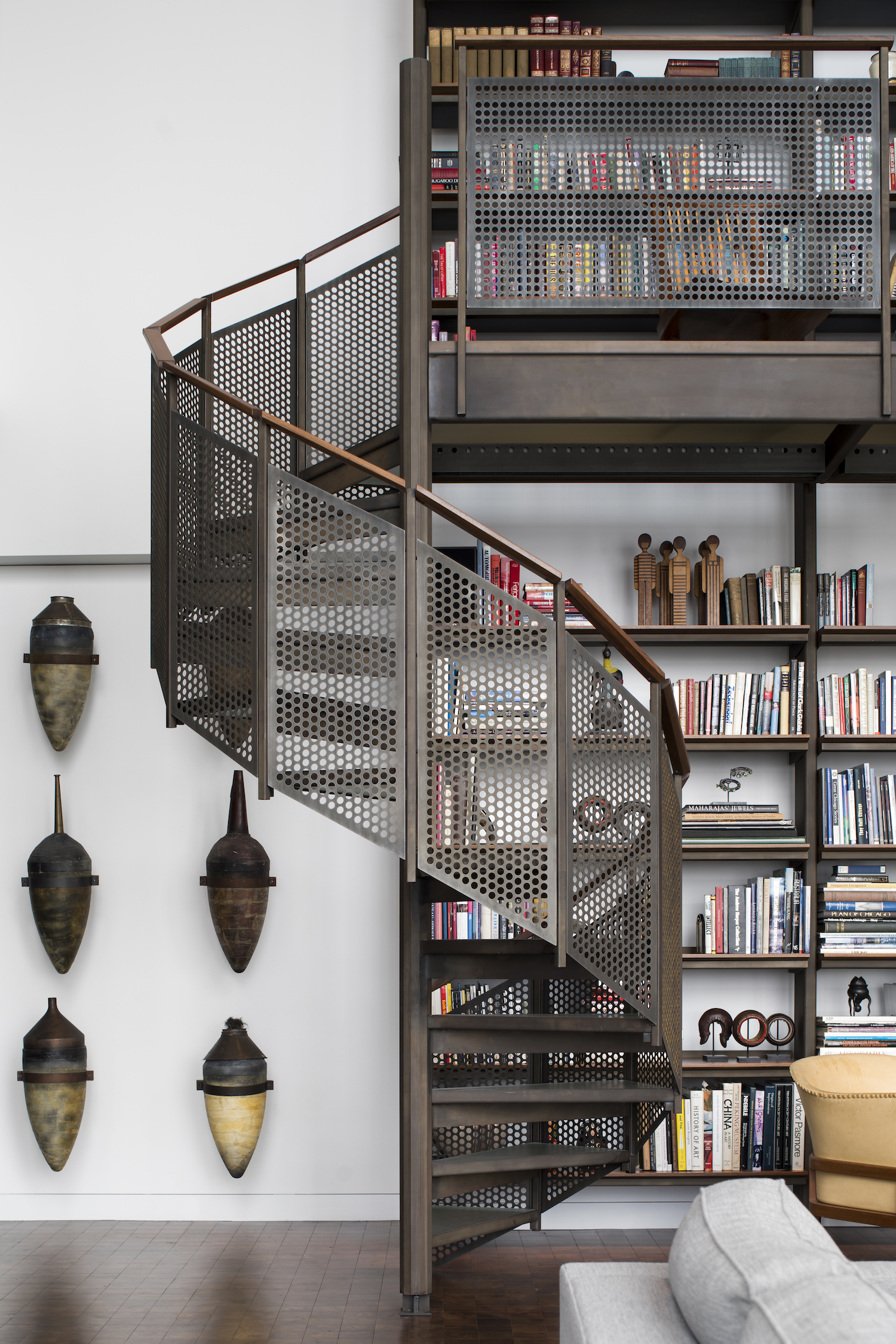
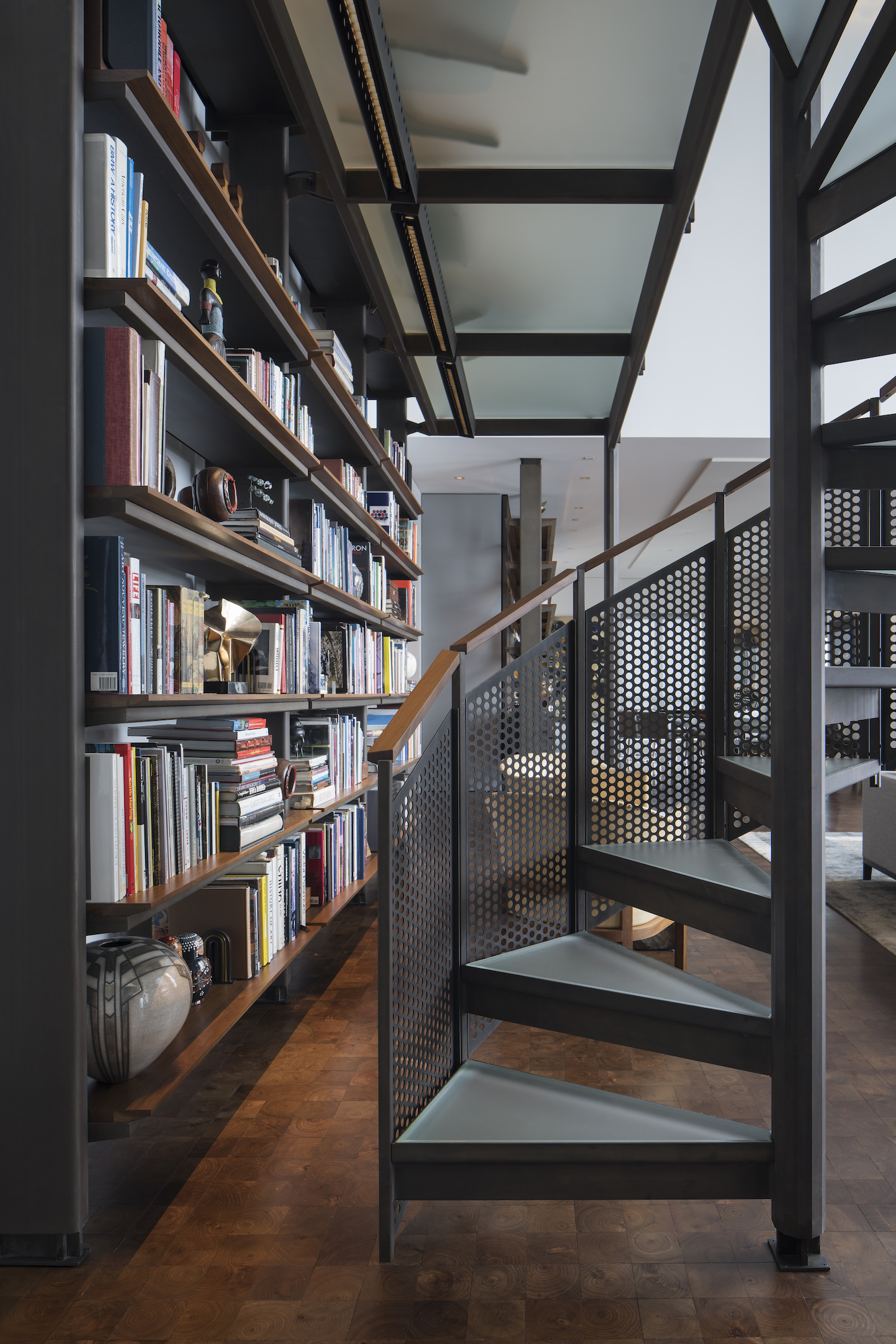
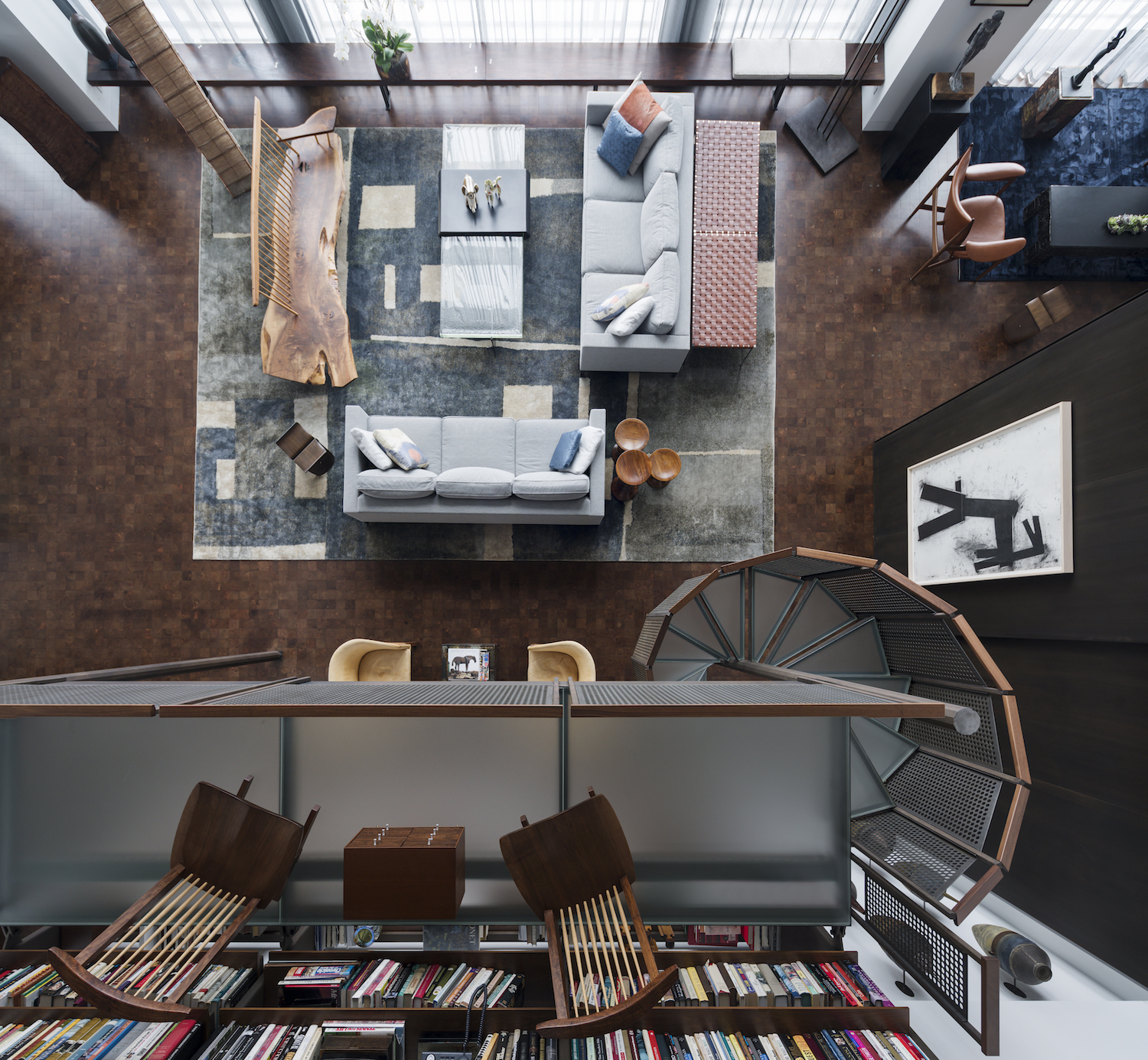
Together with the owners, the architects chose a non-directional end-grain walnut floor, providing the visual weight and durability of a factory. They then plastered perimeter walls for art, and added in perforated metal, slatted wood, and floating planes of fabric to provide acoustic absorption.
Steel storage, shelving, and the mezzanine balcony and staircase all add to the industrial-inspired look.
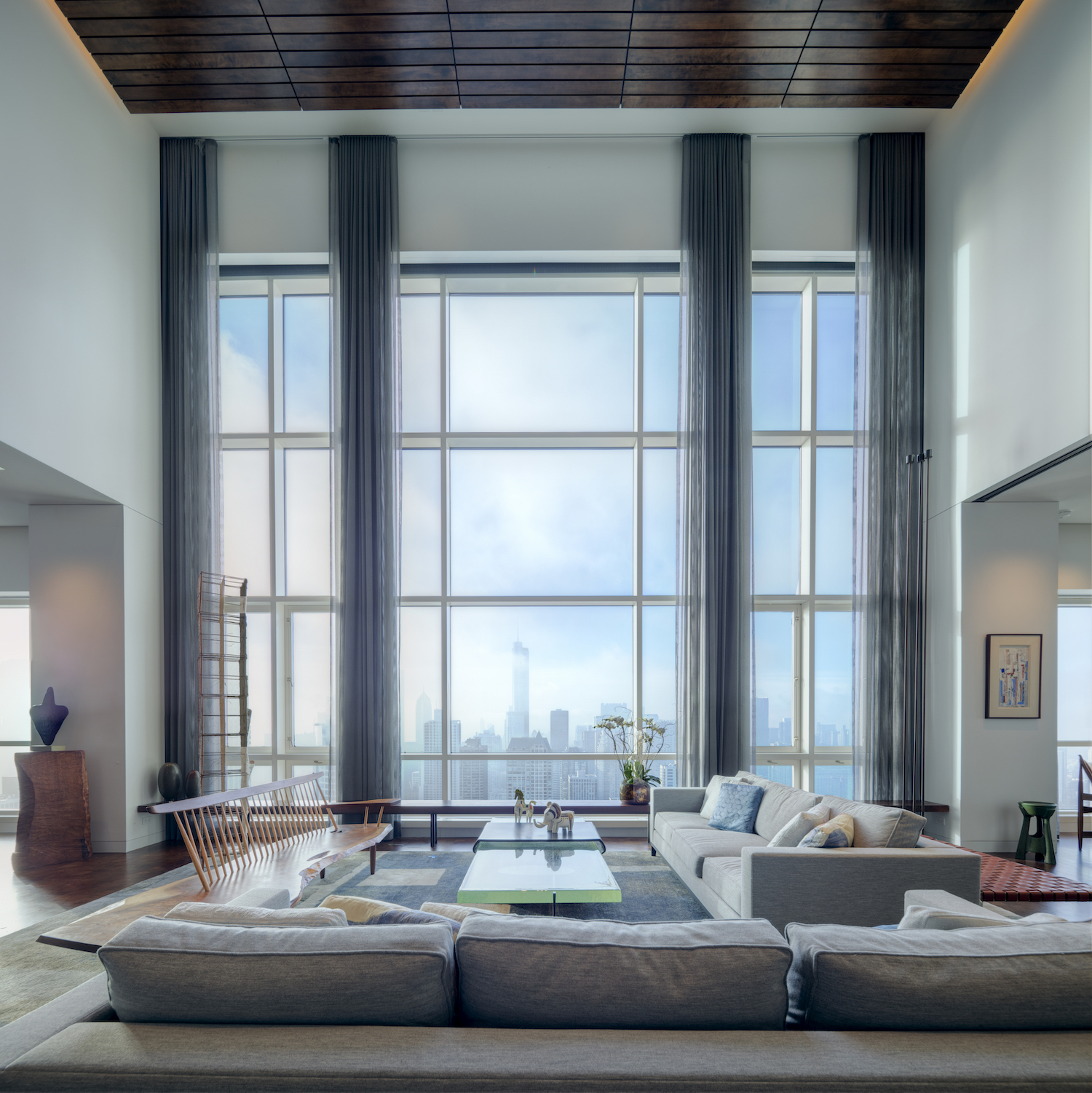
This broken-plan living space is the highlight of the apartment, with 11-foot high ceilings that feature floor-to-ceiling windows, framing city skyline views.
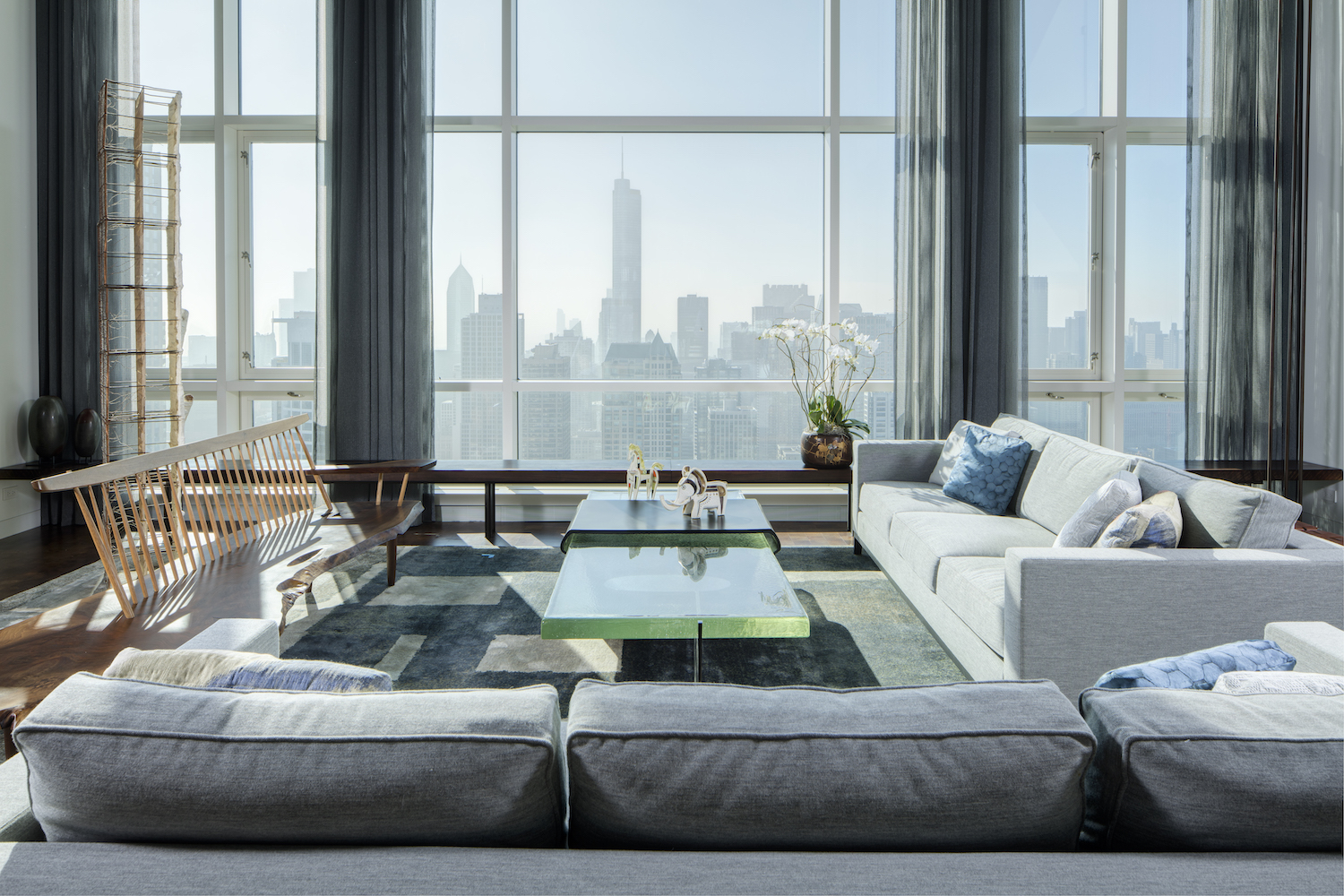
See Also: Explore a chic, monochrome penthouse in Boston
TV area
With the main focal point being the view, a separate seating area was created to form a cosy TV nook.
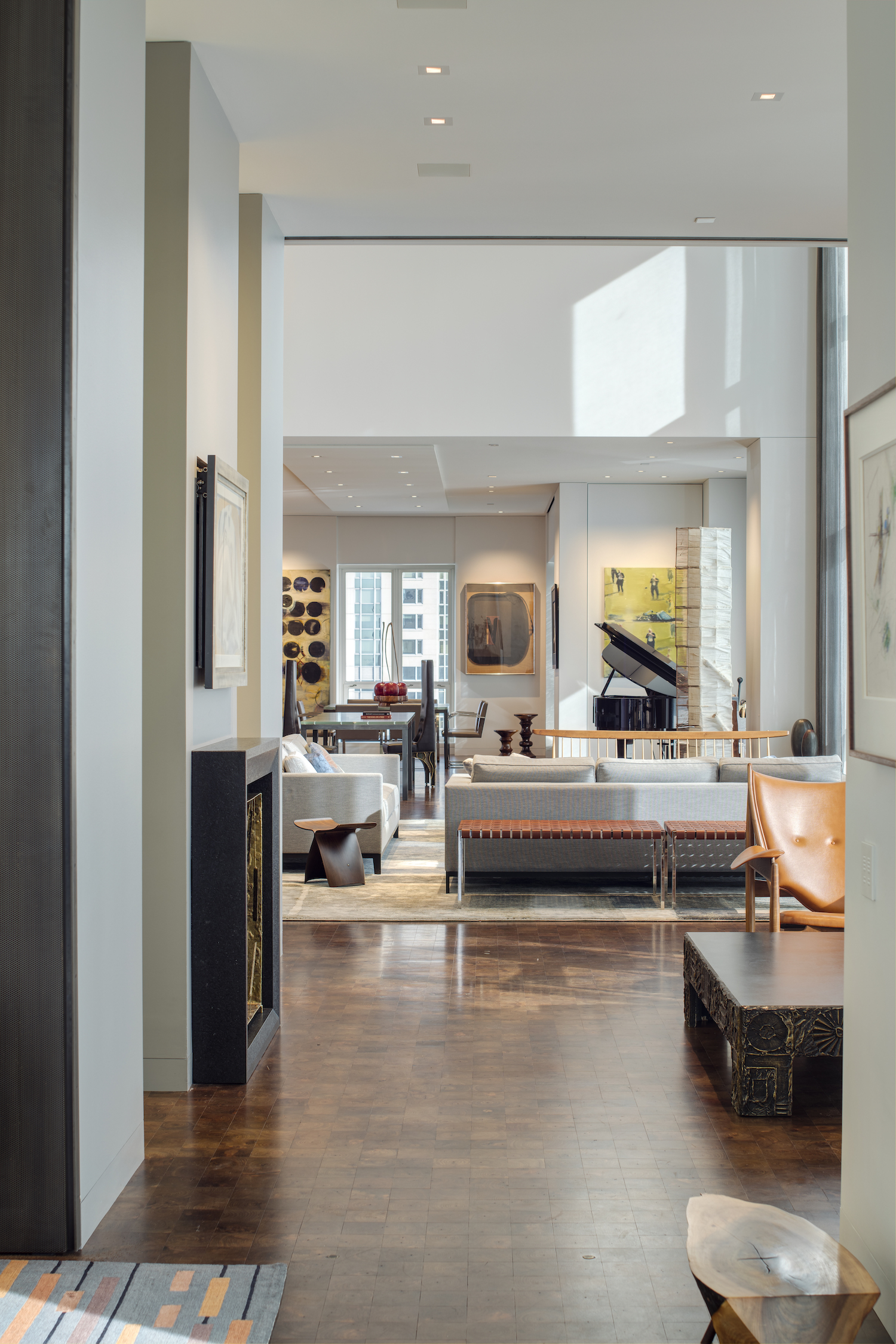
The TV isn't obviously visible – instead it's disguised behind a sliding painting, mounted above the fireplace.
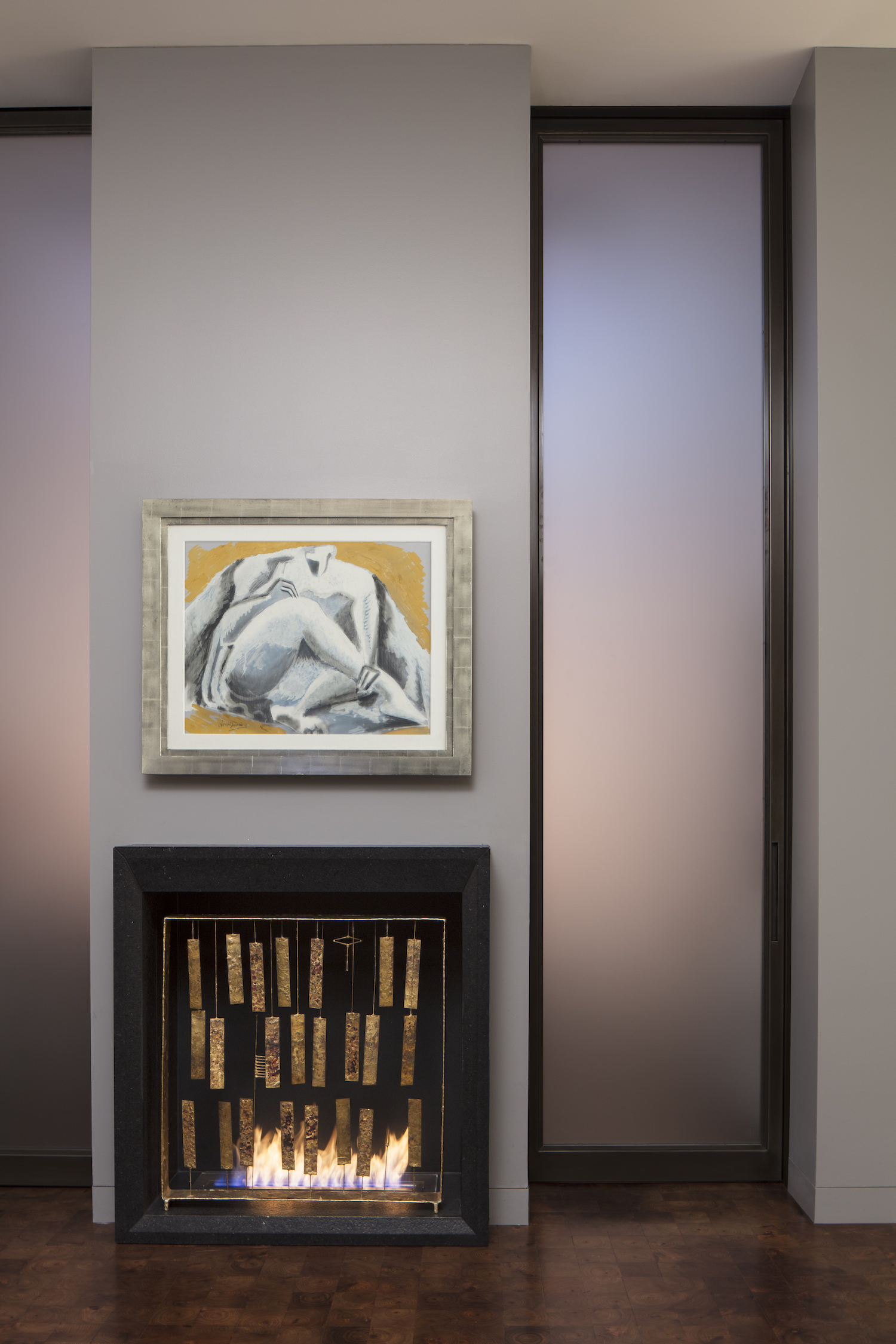
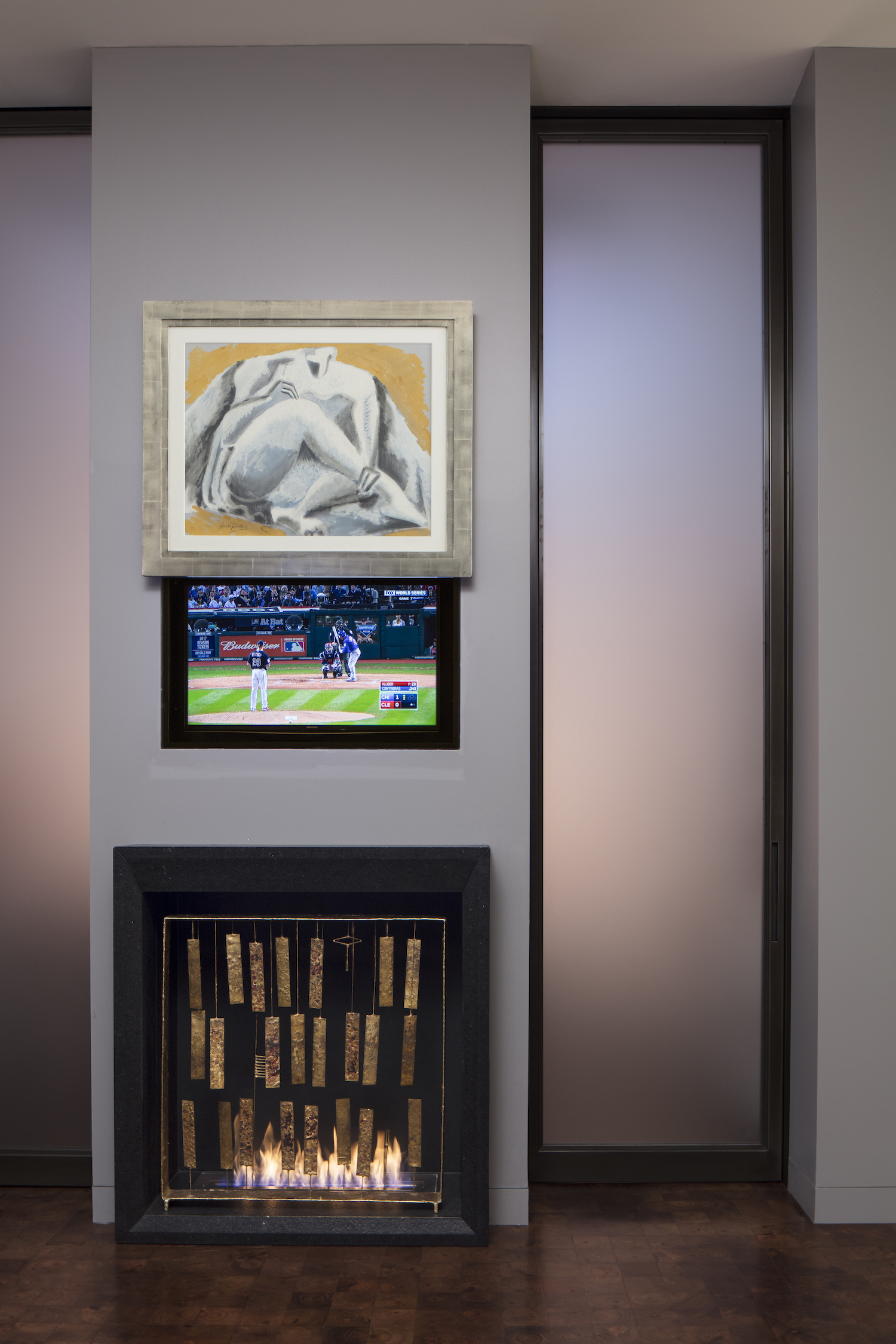
Family room
But that's not the only place to catch up on films or TV – there's a separate family room, created for watching films and TV together.
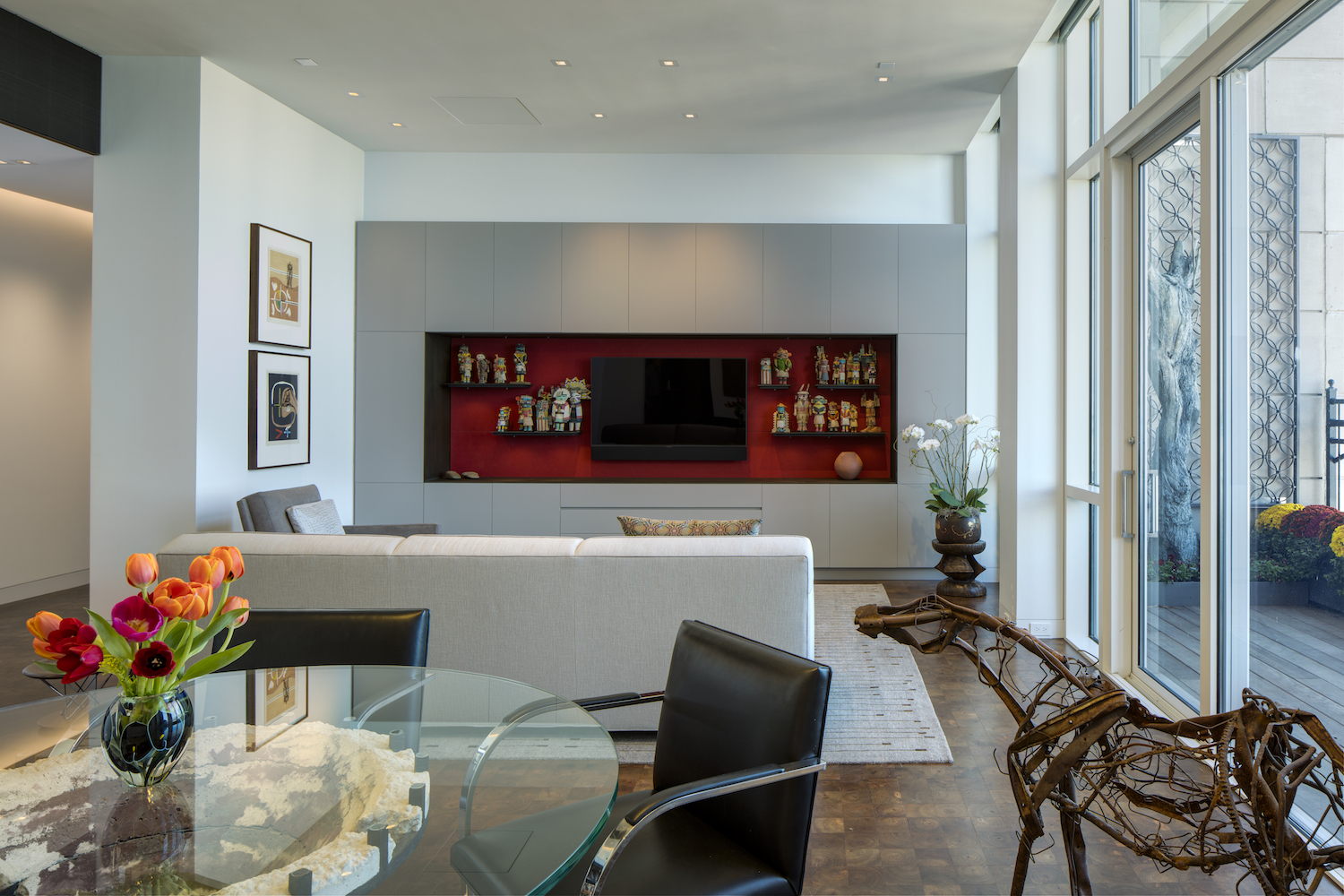
A red backdrop helps make their collection of dolls pop.
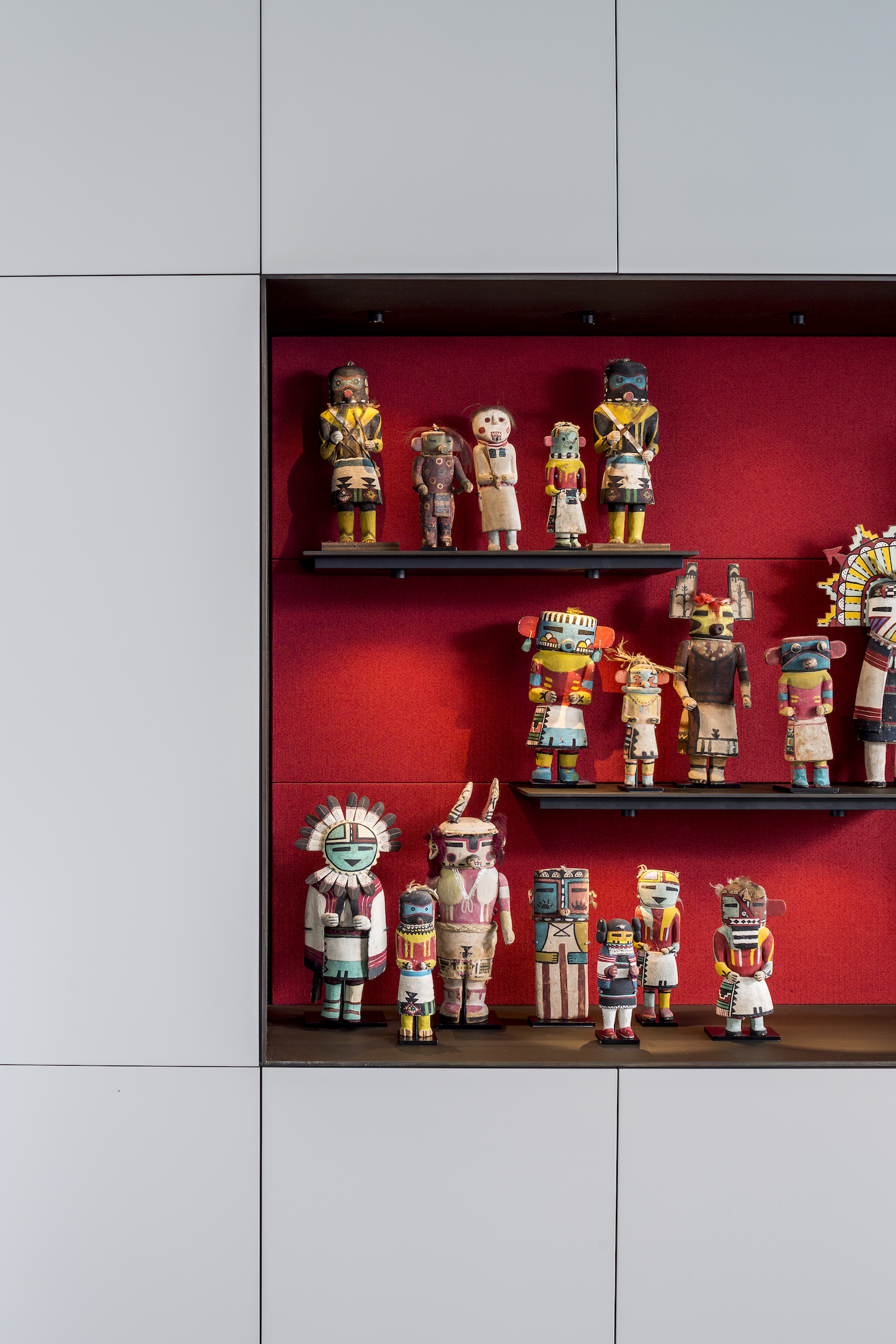
Kitchen area
At the other end of the apartment is a large, open plan kitchen with a marble kitchen island, and a dining area just off it.
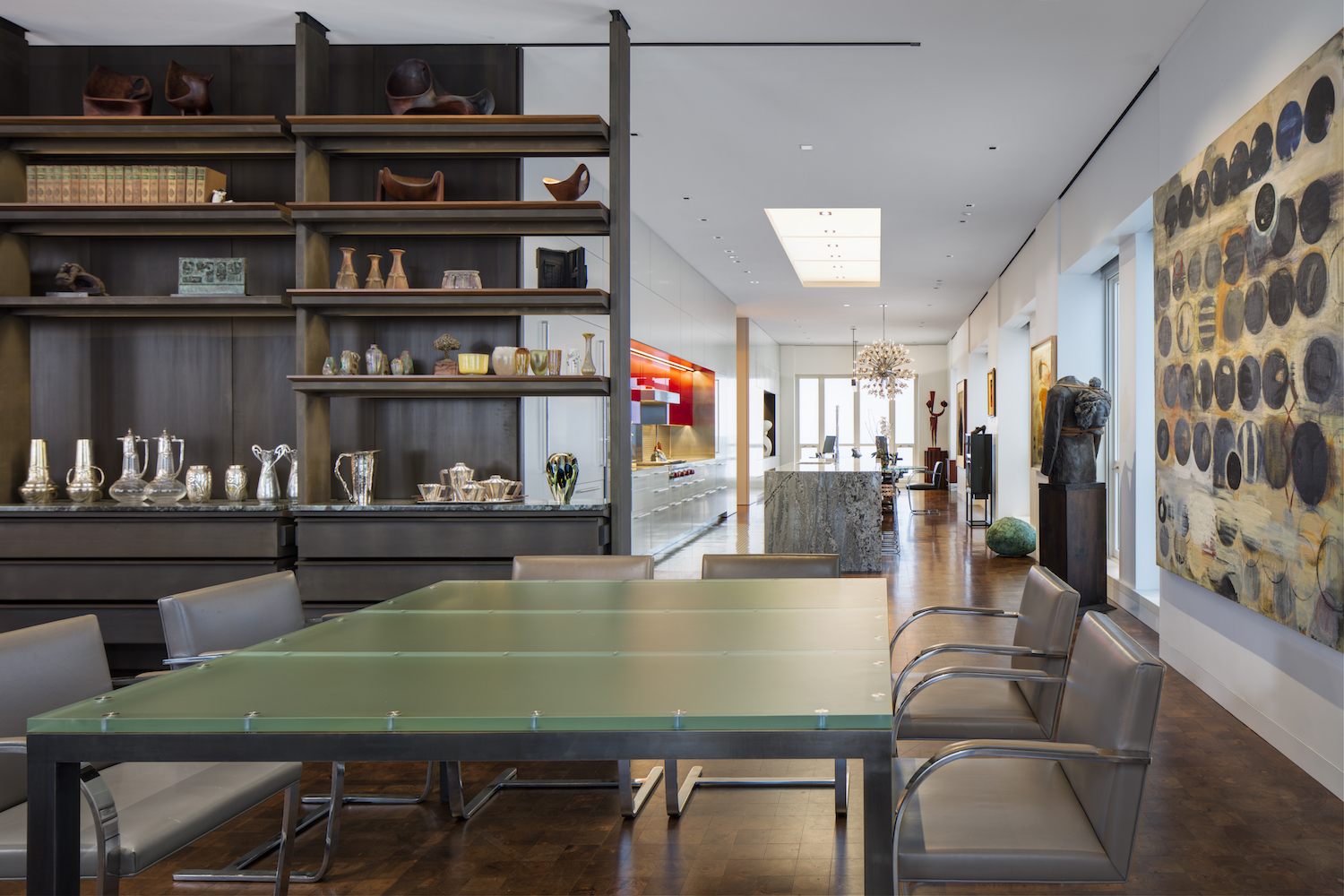
The architects opted for striking glossy red cabinets.
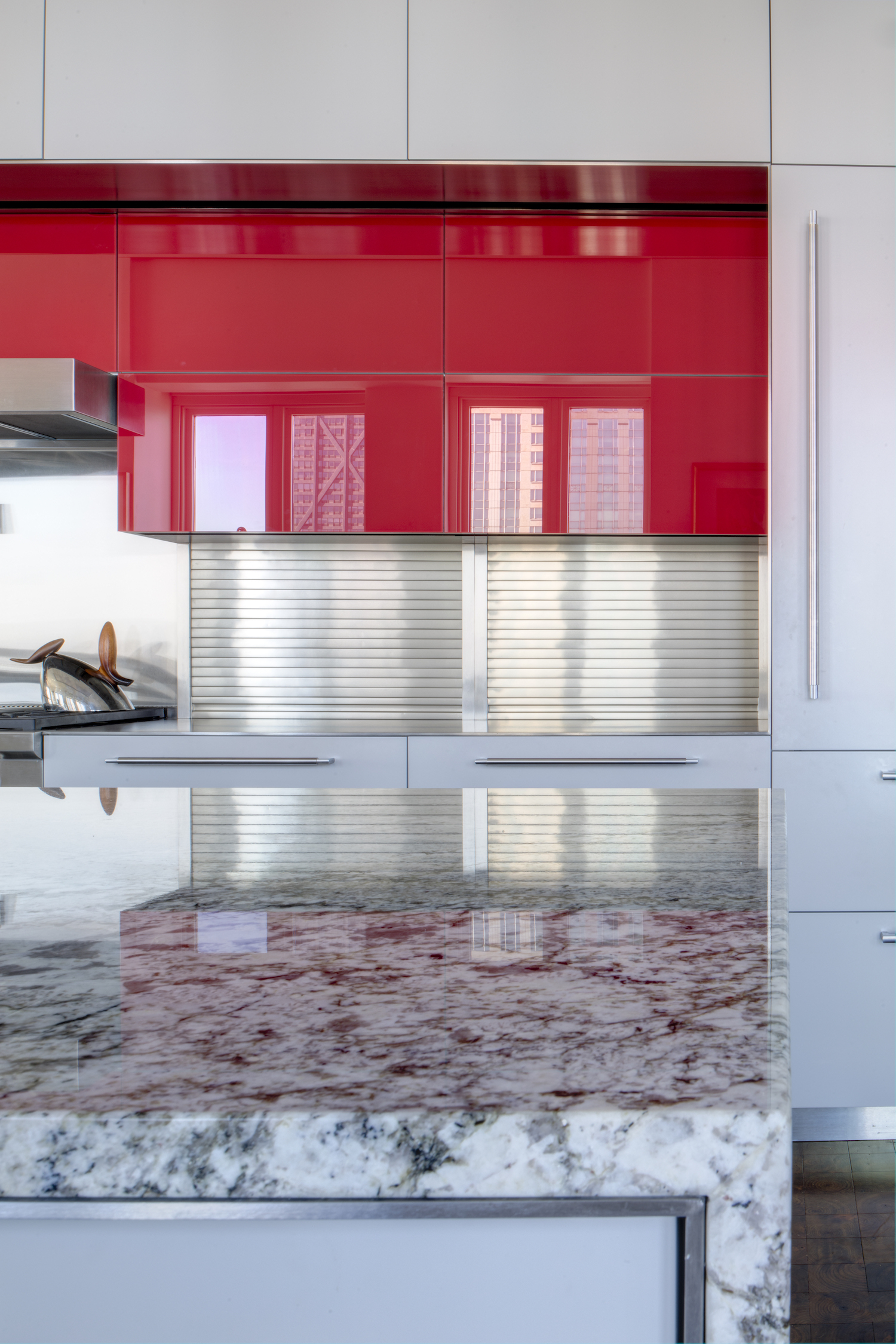
Home office
The home office for two is streamlined and chic, and boasts floor to ceiling skyline views.
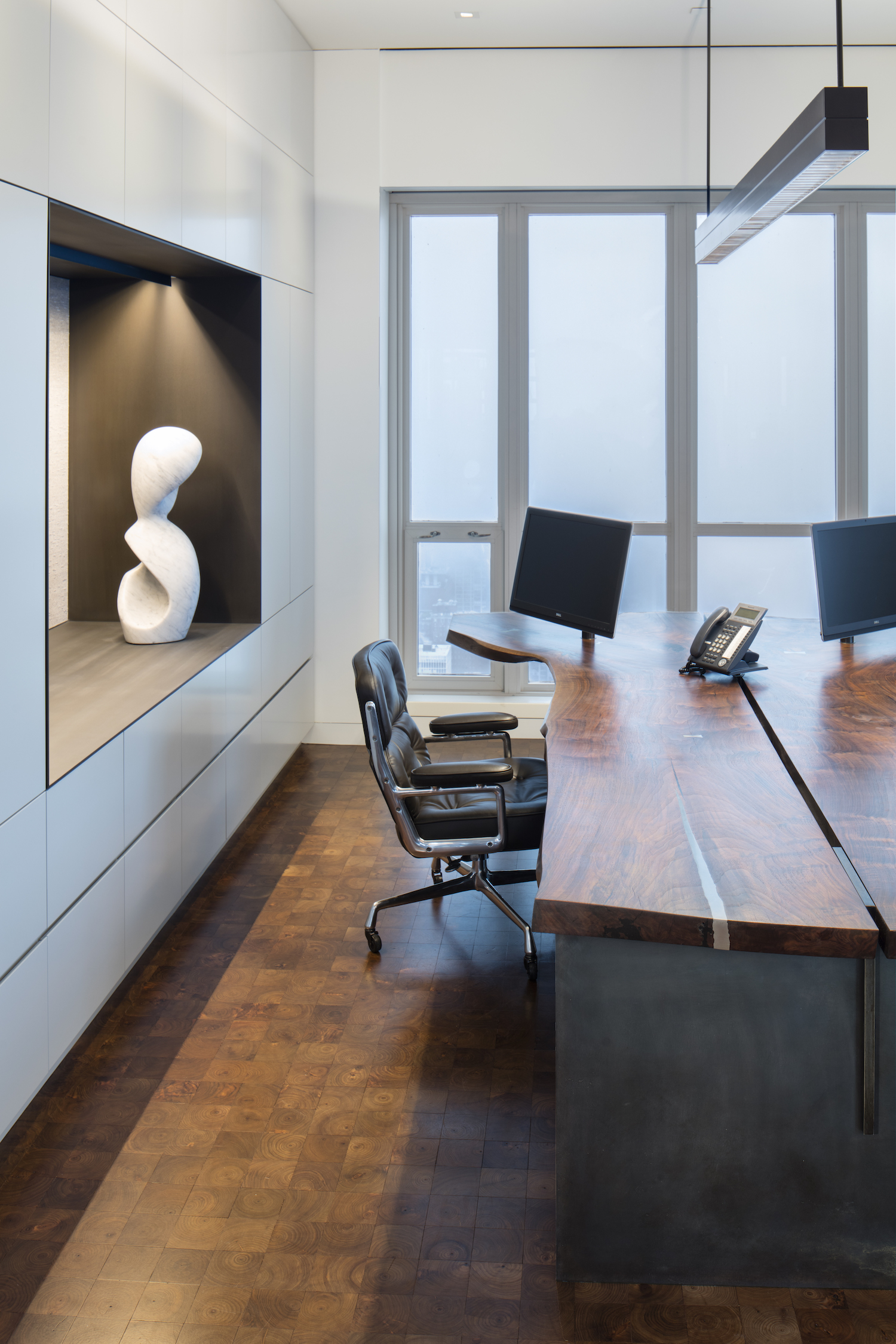
Guest suite
A guest bedroom is sectioned off from the main living space by a pair of sliding wood doors – one to enclose just the sleeping area, and the other offers the option of including the TV area as part of the guest suite.
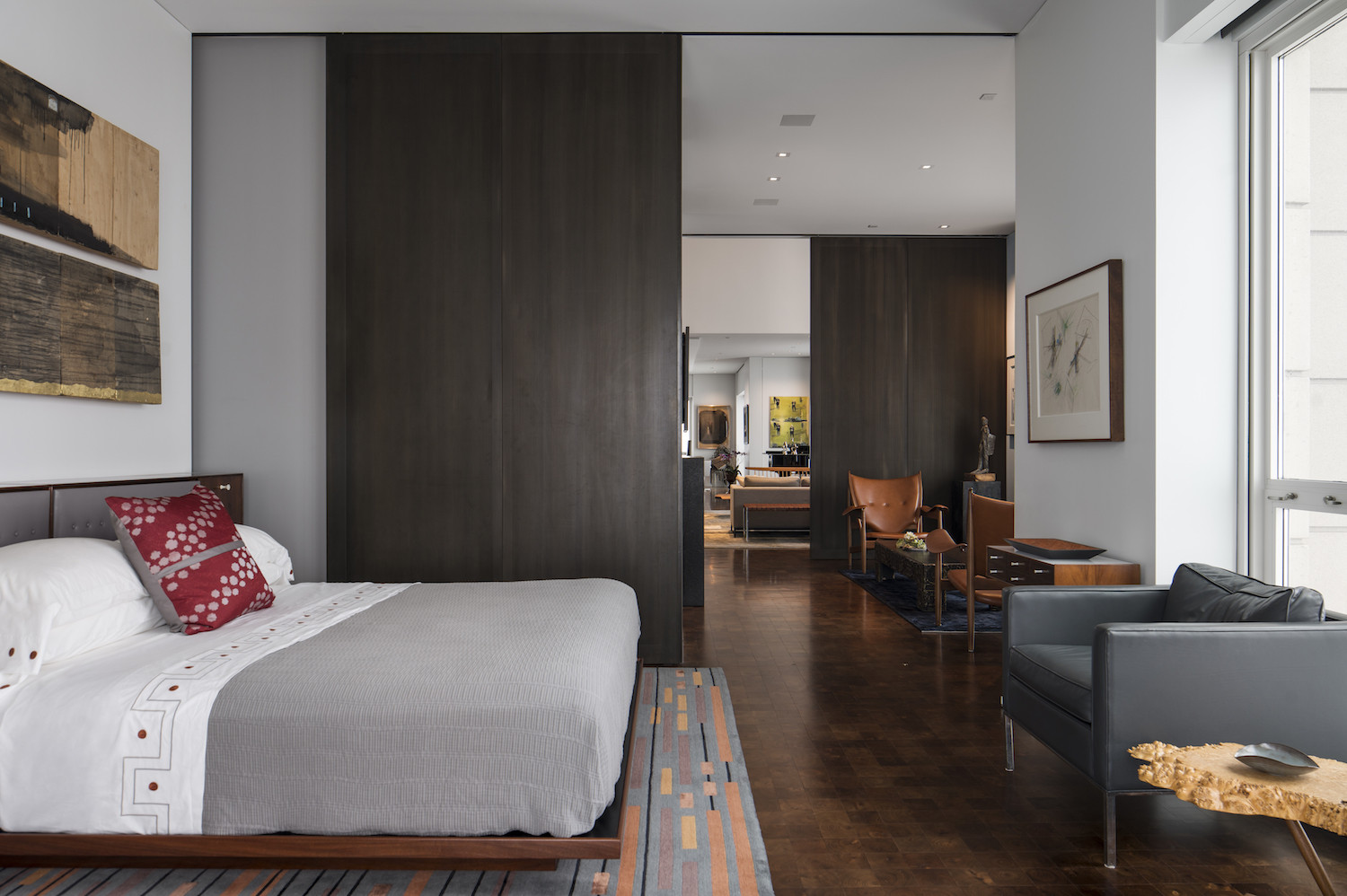
These barn / pocketing doors help to create a clever, broken-plan scheme that can open up when the space is needed, and be closed off for privacy.
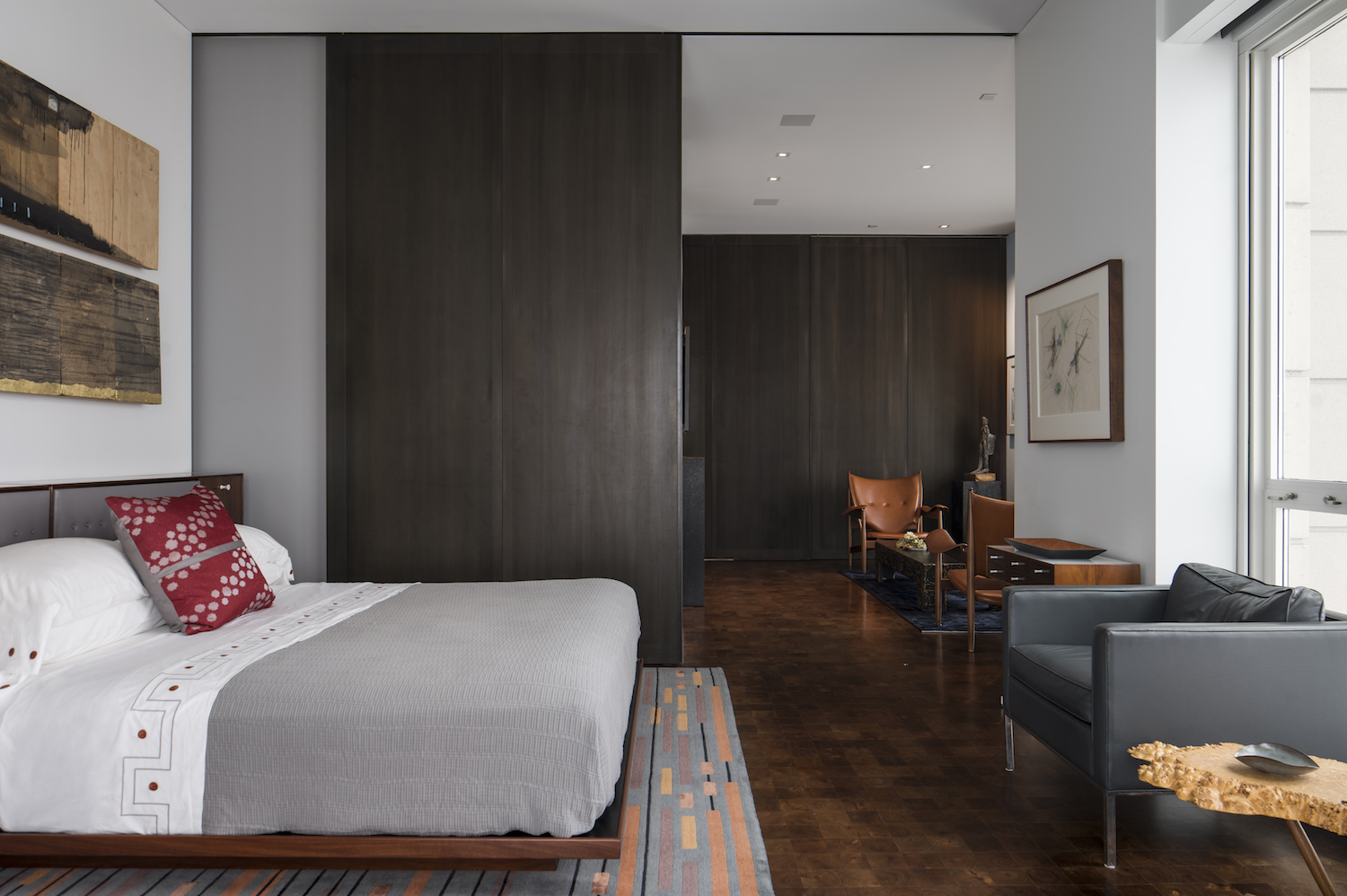
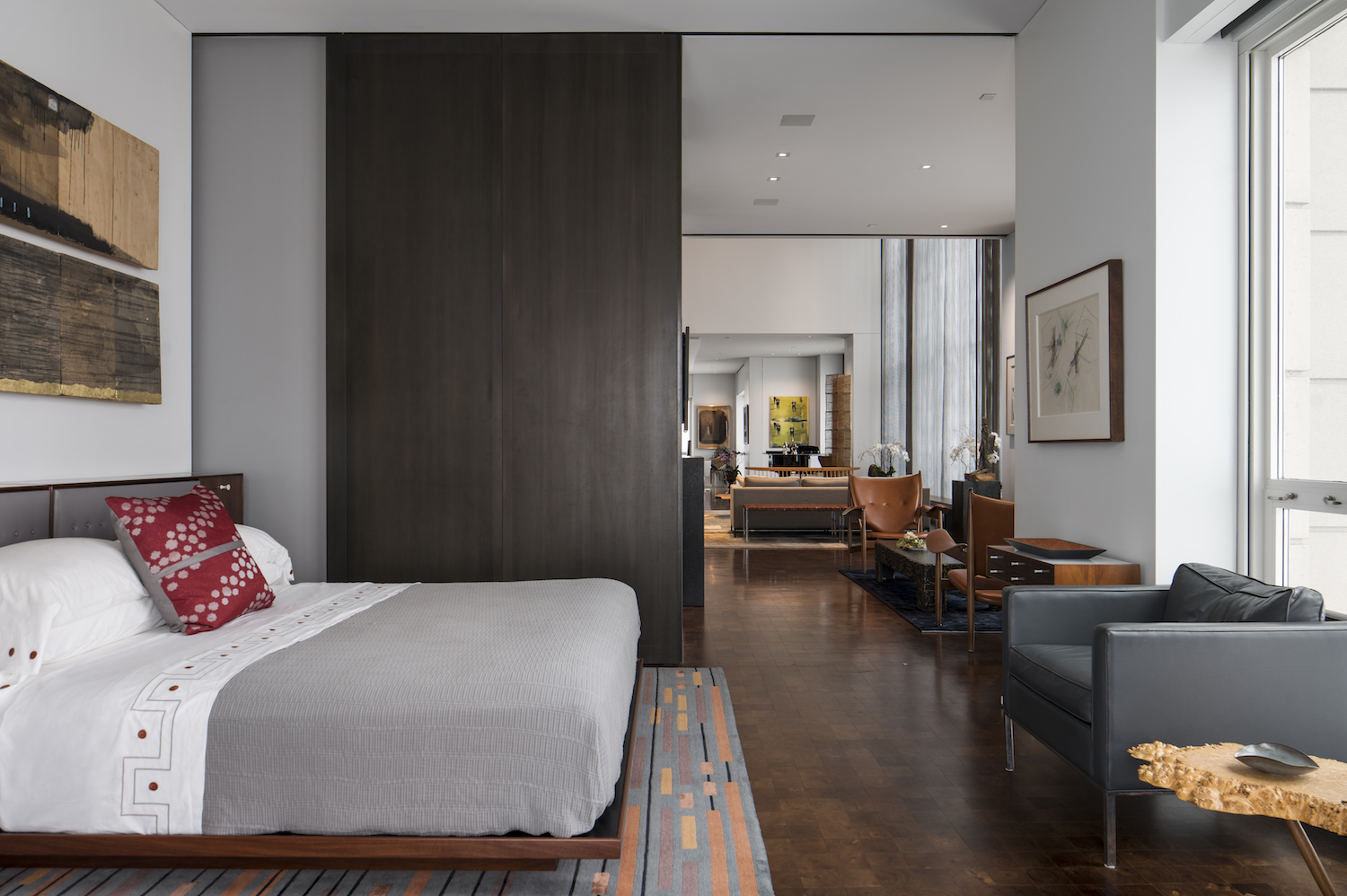
Master suite
The master bedroom is strikingly chic, with floating bedside tables mounted against a modern wood panelled wall.
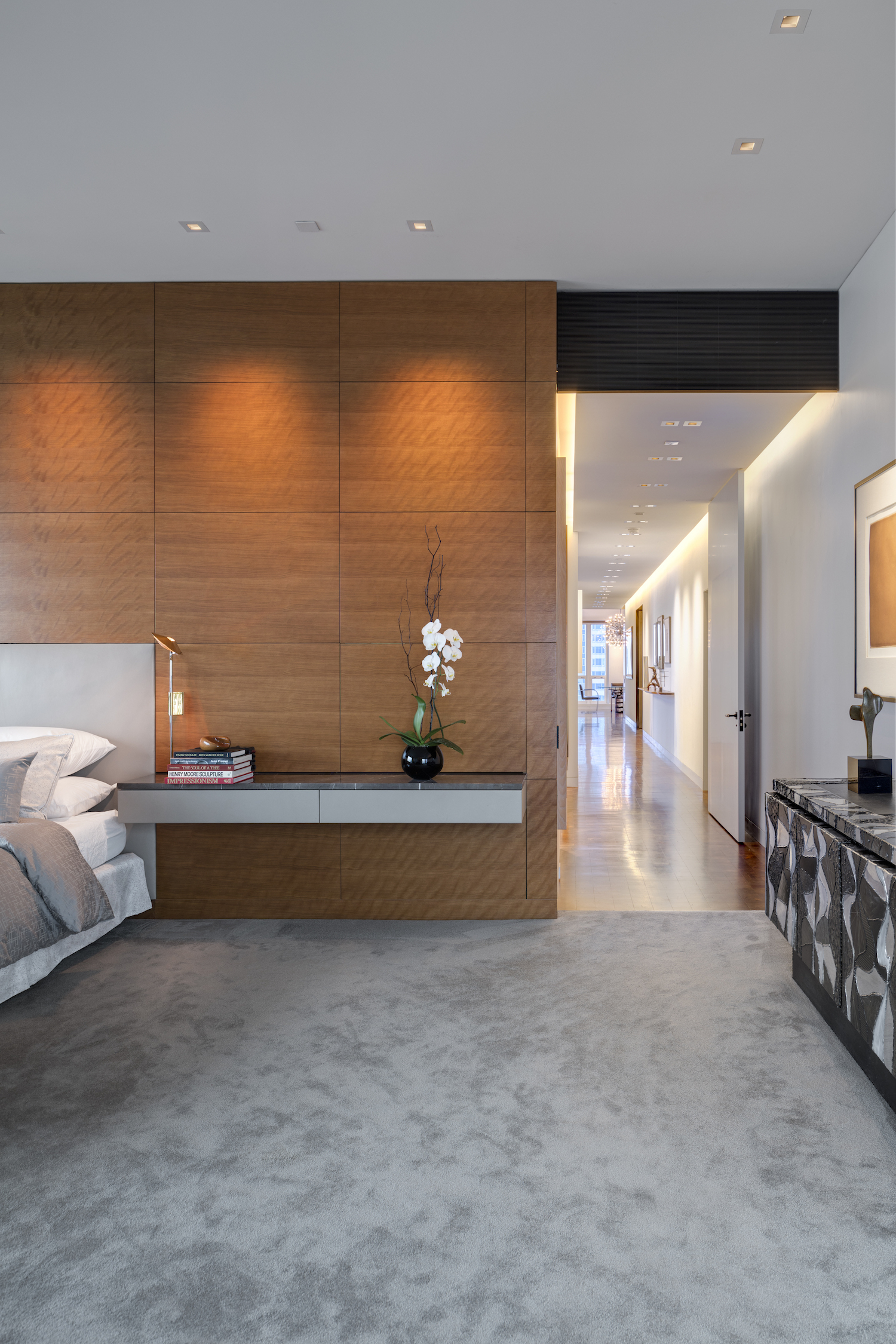
Dressing room
The adjoining dressing room boasts a dressing room island, crowned by Louis Poulsen's classic Artichoke pendant light.
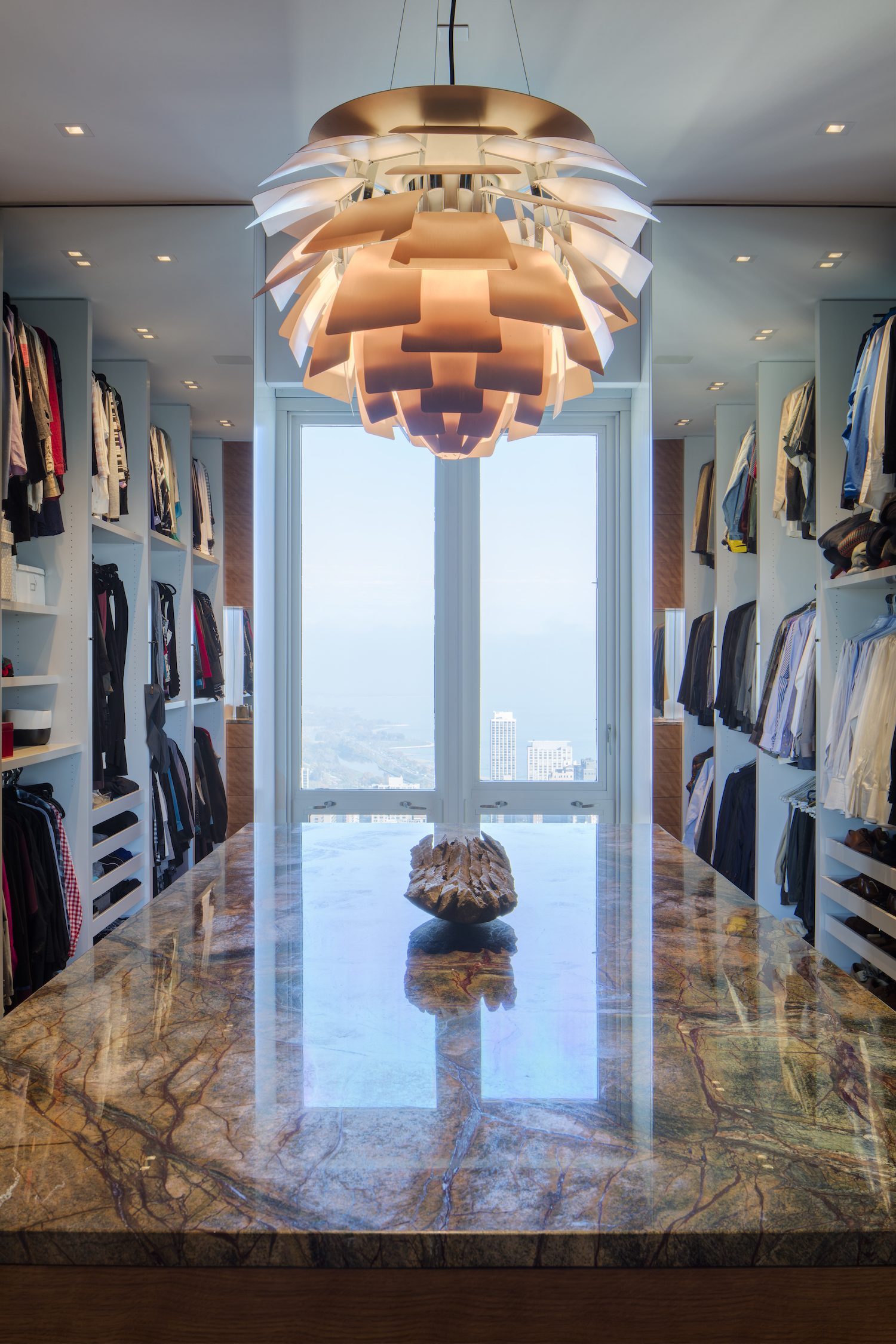
Master bathroom
The marble-clad bathroom offers his 'n' hers sinks, and more skyline views beyond the floating mirrors.
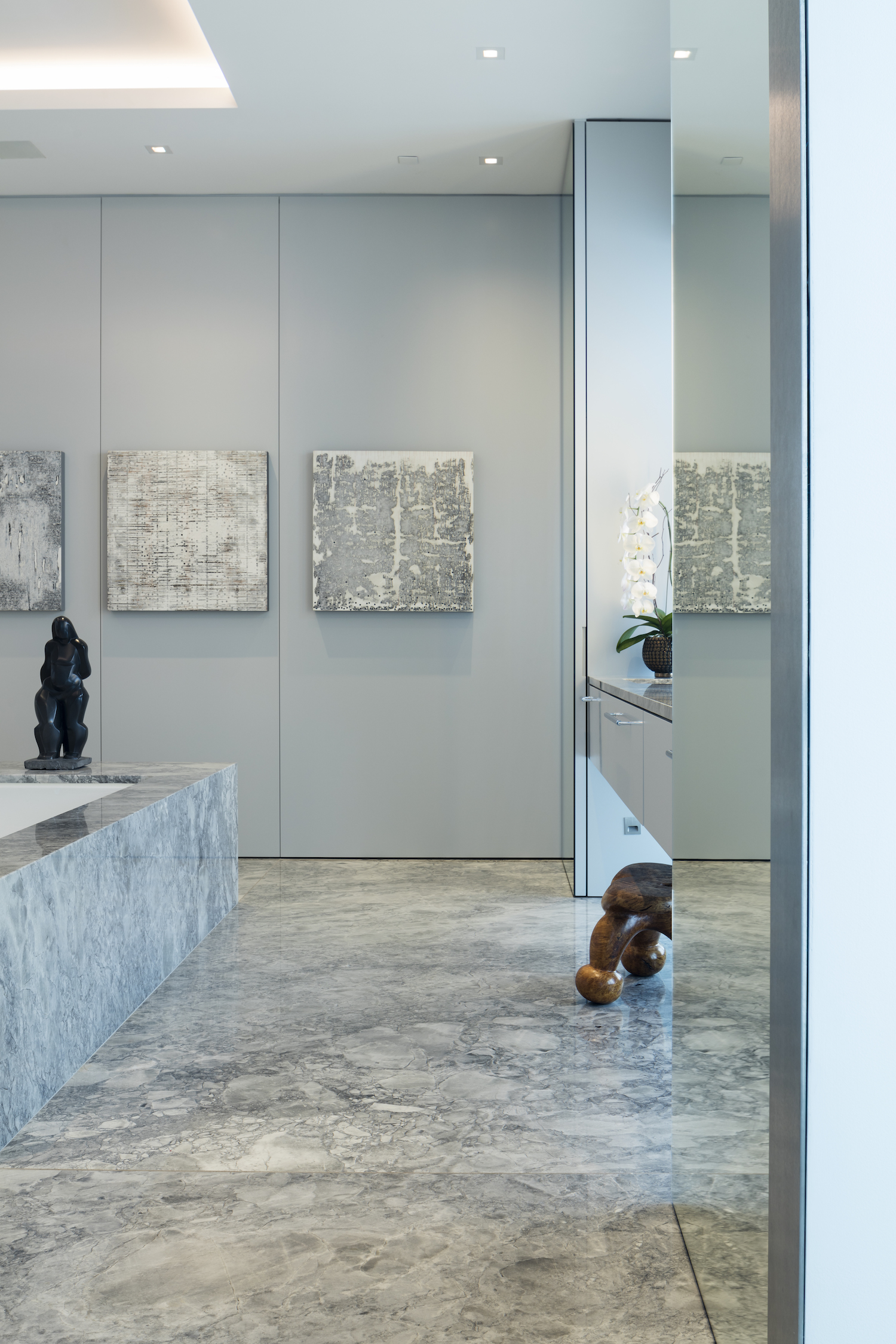
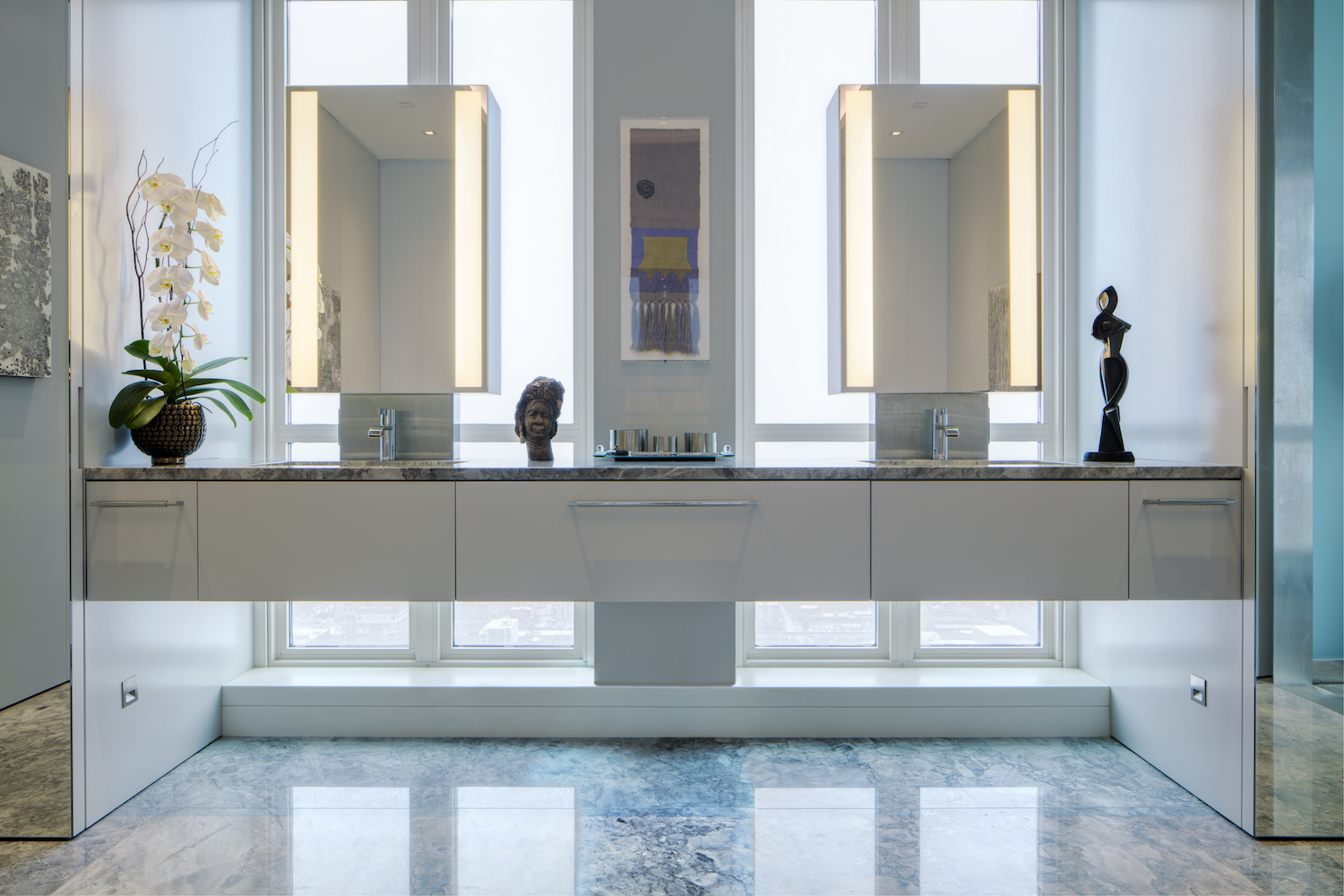
Photography by: Tom Rossiter, Tom Rossiter Photography
WKA Team: Dan Wheeler, FAIA, Principal
Janette Scott, AIA, Project Architect
General Contractor: JDL Development
Construction Advisor/Manager: Peter Seigel
Structural Engineer: Halvorson and Partners
Millwork: Glazebrook Woodworking
Acoustical Consultant: Threshold Acoustics
Lighting Design: Mitchell Cohn Lighting
MEP: BES Engineering Systems
Interiors: Sharlene Young with Wheeler Kearns Architects (founder of Symbiotic Living)
See Also: This NYC penthouse is both chic and child-friendly

Lotte is the former Digital Editor for Livingetc, having worked on the launch of the website. She has a background in online journalism and writing for SEO, with previous editor roles at Good Living, Good Housekeeping, Country & Townhouse, and BBC Good Food among others, as well as her own successful interiors blog. When she's not busy writing or tracking analytics, she's doing up houses, two of which have features in interior design magazines. She's just finished doing up her house in Wimbledon, and is eyeing up Bath for her next project.
-
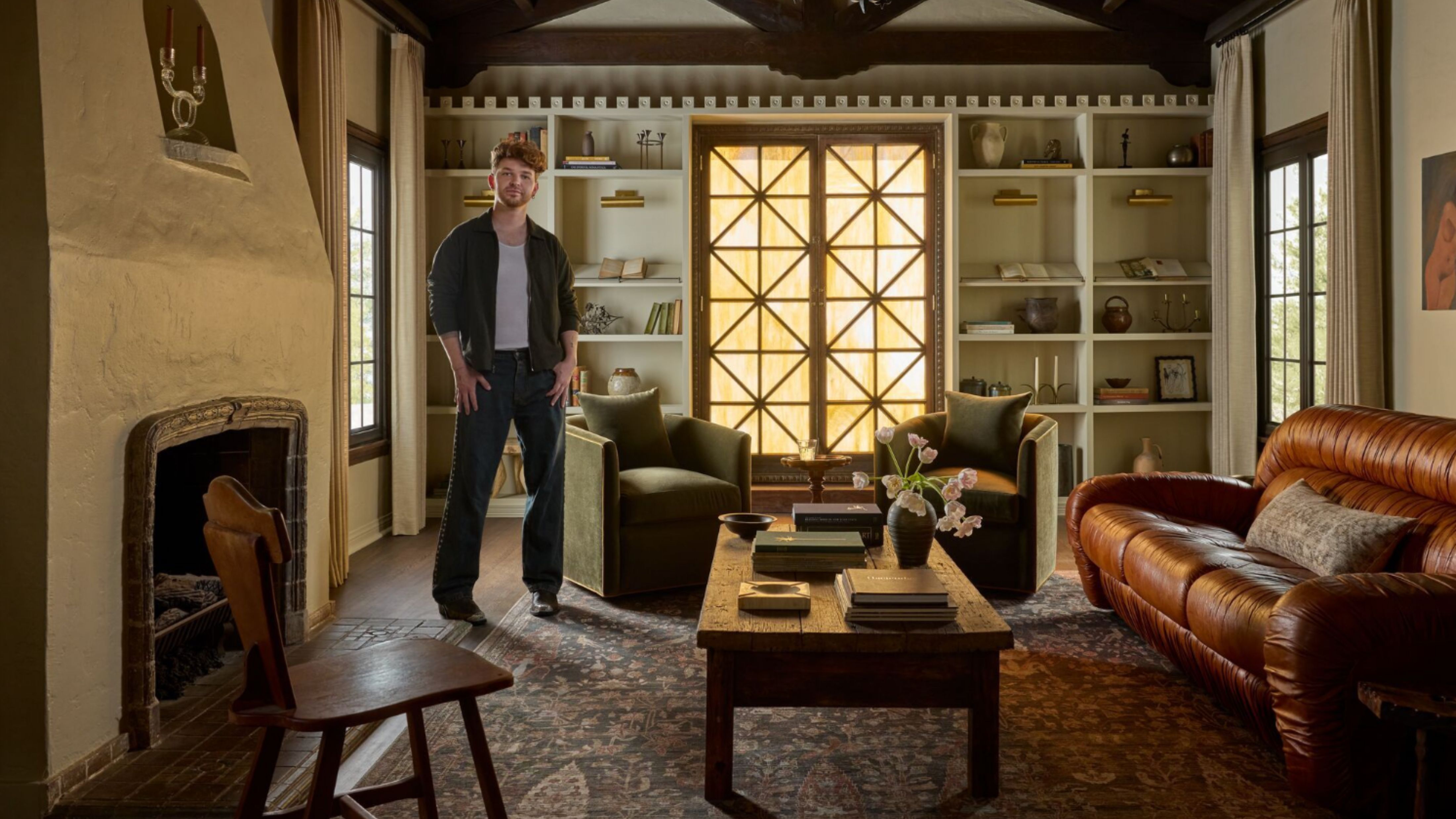 Lone Fox's Drew Michael Scott Drops a Vintage Capsule with Joon Loloi (And Some Seriously Good Tips For Thrifting Antiques)
Lone Fox's Drew Michael Scott Drops a Vintage Capsule with Joon Loloi (And Some Seriously Good Tips For Thrifting Antiques)Sourced straight from one of the world's biggest antique shows, Drew shares how to stay sane, cut through the noise, and score what you actually want
By Julia Demer Published
-
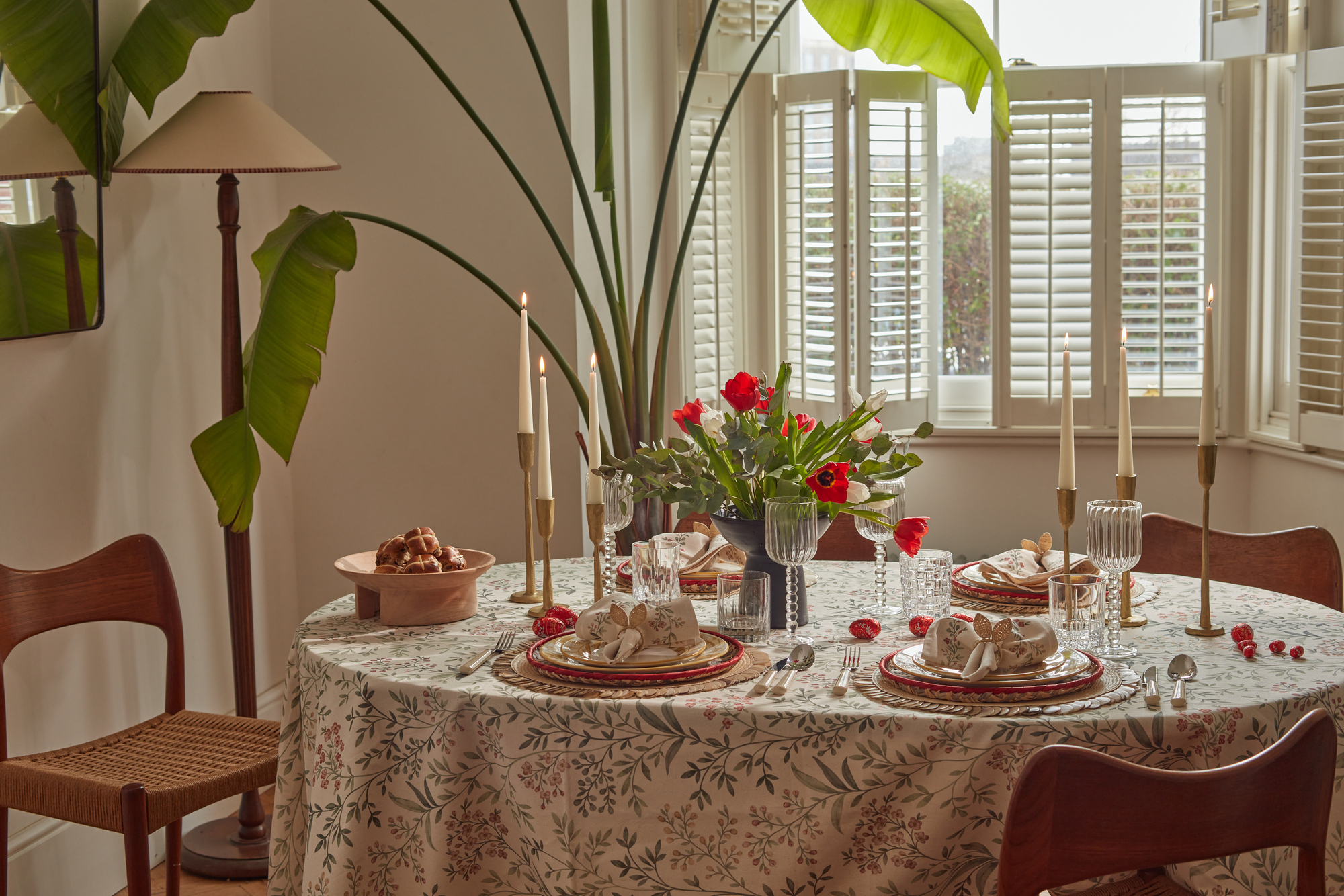 9 Easter Table Decor Ideas to Plan Now for Perfect Tablescapes This Season
9 Easter Table Decor Ideas to Plan Now for Perfect Tablescapes This SeasonFrom centerpieces and color schemes to tablecloths and seasonal themes, let these designer-approved ideas inspire your table styling this Easter
By Lilith Hudson Published
-
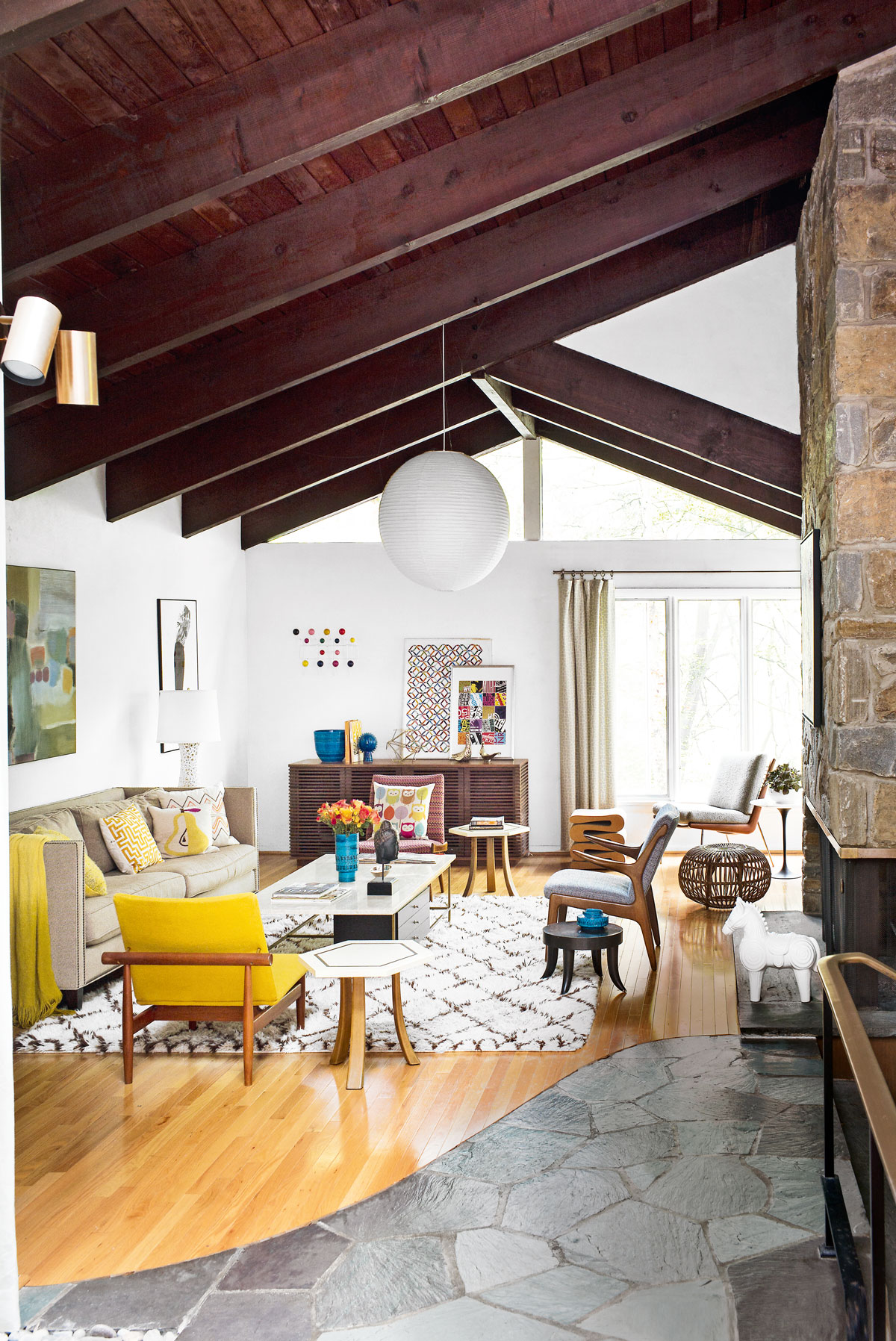 Tour a mid-century house in Philadelphia with a modern take on Mad Men style
Tour a mid-century house in Philadelphia with a modern take on Mad Men styleThis mid-century house in Philadelphia is a modern take on mid-century design and the perfect backdrop for this enviable collection of art and objects
By Livingetc Last updated
-
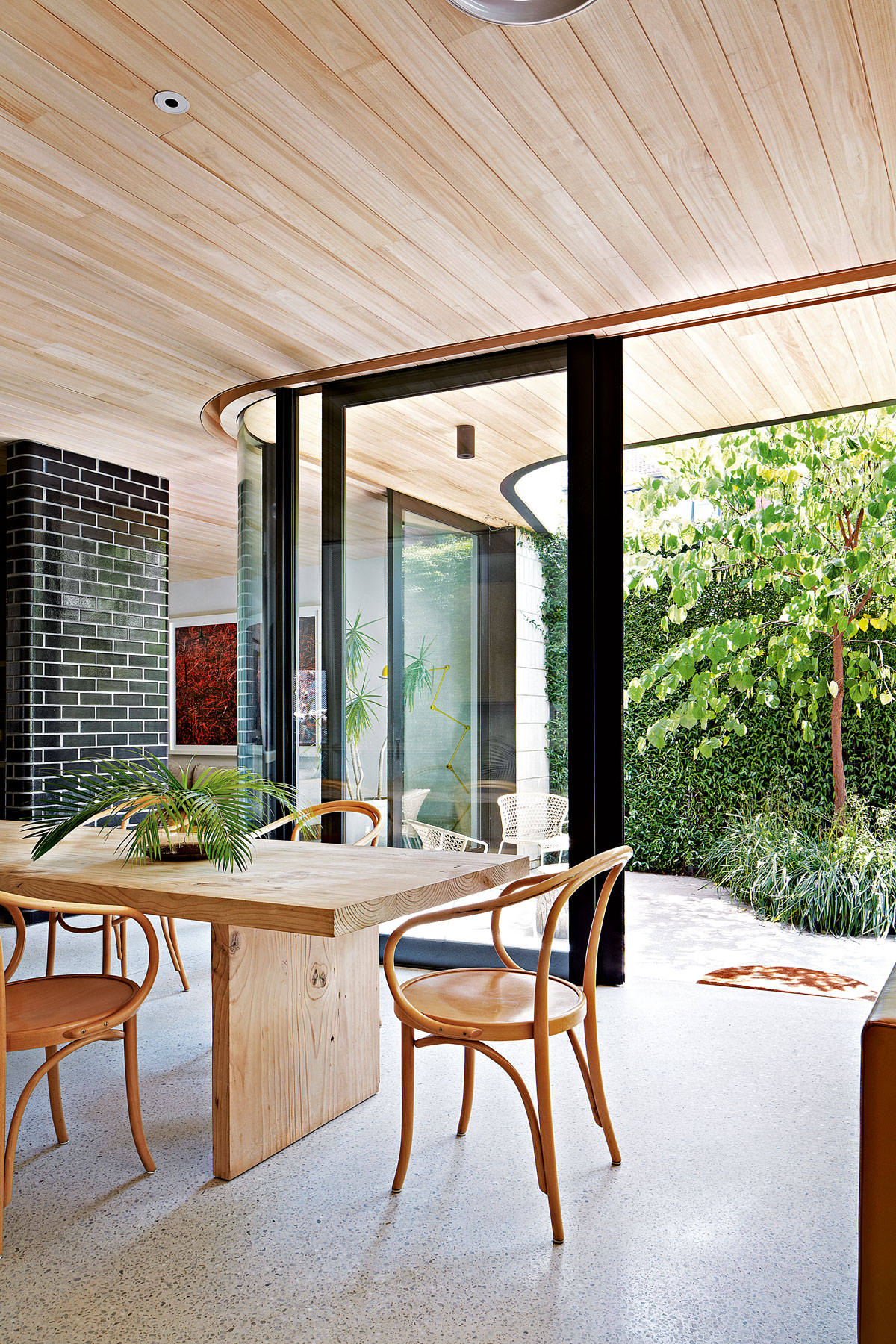 This modern Edwardian house in Melbourne is small but mighty
This modern Edwardian house in Melbourne is small but mightyIt may be small, but thanks to its ingenious design, this Edwardian house in Melbourne makes family living a breeze
By Livingetc Last updated
-
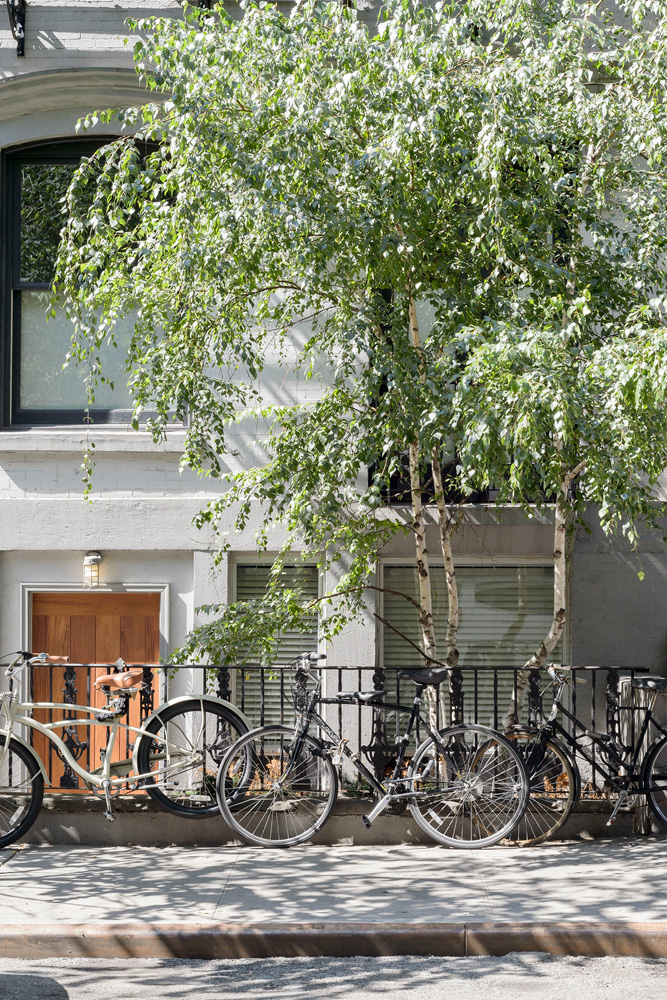 Old meets new in this apartment in New York's East Village - a former community centre built in 1860
Old meets new in this apartment in New York's East Village - a former community centre built in 1860The owner of this loft-style apartment in New York's East Village mixes ancient and modern with timeworn pieces, design classics and his own abstract art...
By Livingetc Last updated
-
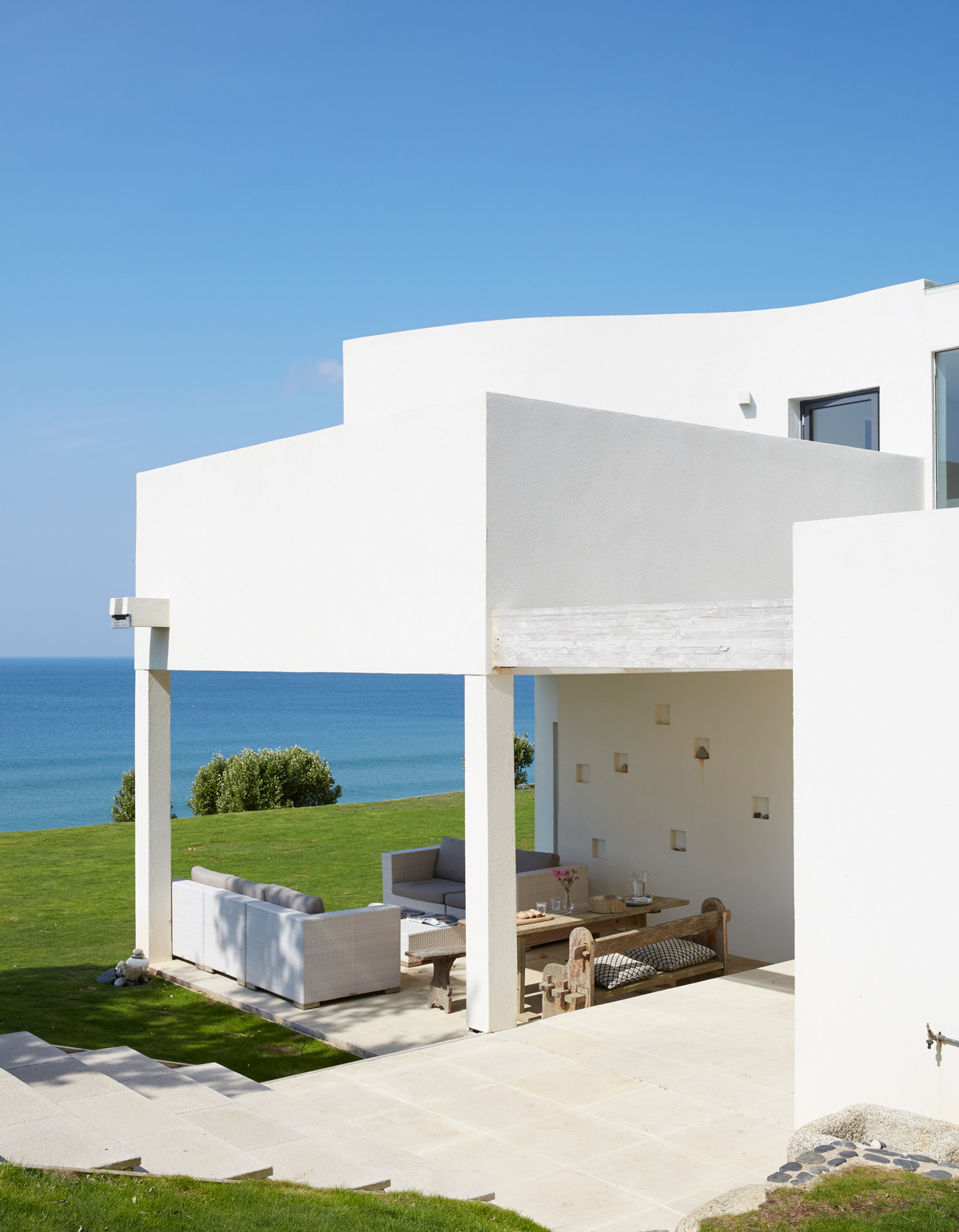 Explore this super-contemporary coastal house in Cornwall
Explore this super-contemporary coastal house in CornwallThis coastal house in Cornwall is all about drinking in the uninterrupted views of nature at its most raw, most pure…
By Livingetc Last updated
-
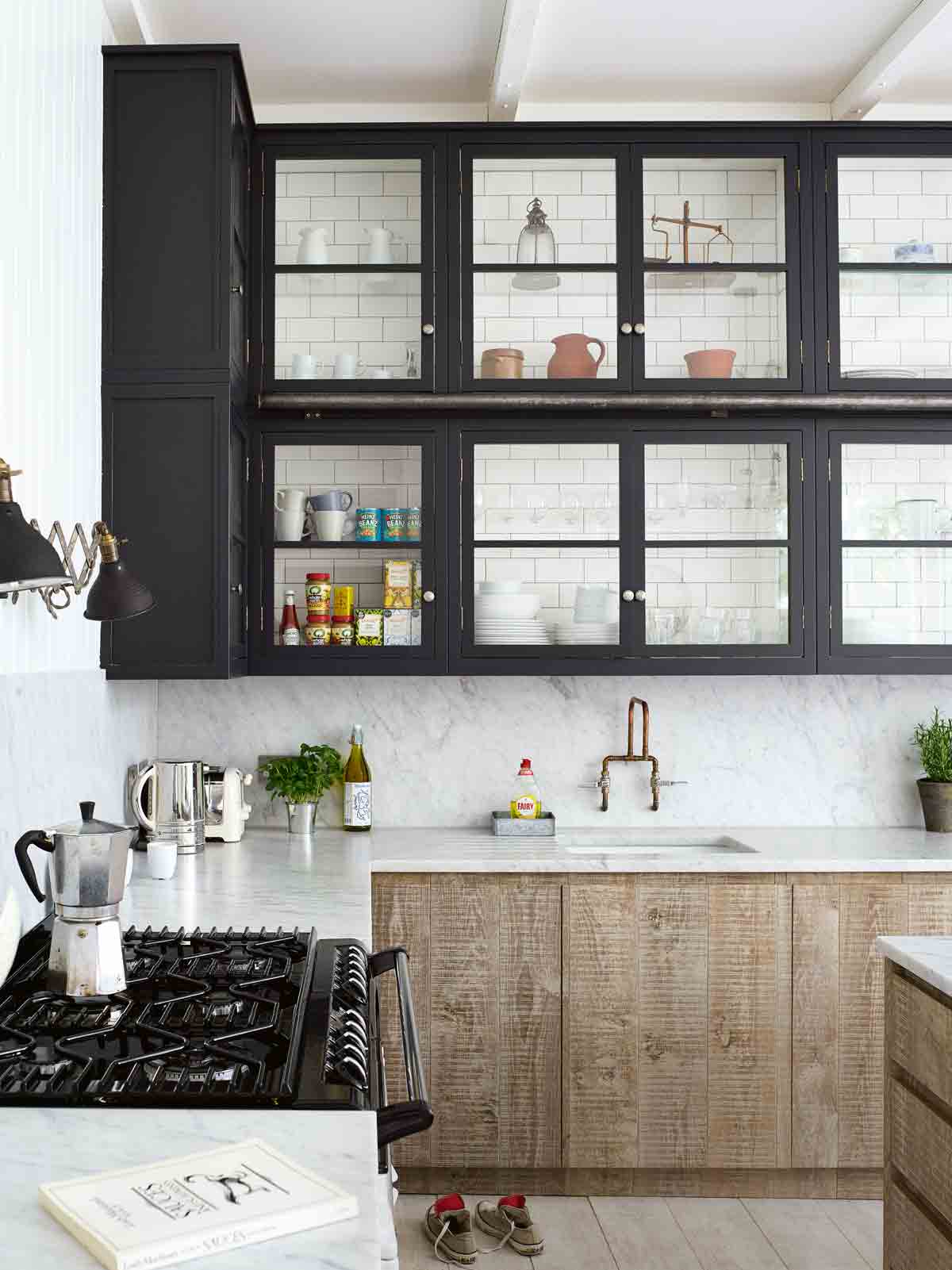 Explore this spacious detached 1900s house in southeast London with stylish modern interiors
Explore this spacious detached 1900s house in southeast London with stylish modern interiorsEdgy textures, luxe materials and a mix of vintage and bargain buys transformed a blank detached 1900s house in southeast London into a home full of personality.
By Livingetc Last updated
-
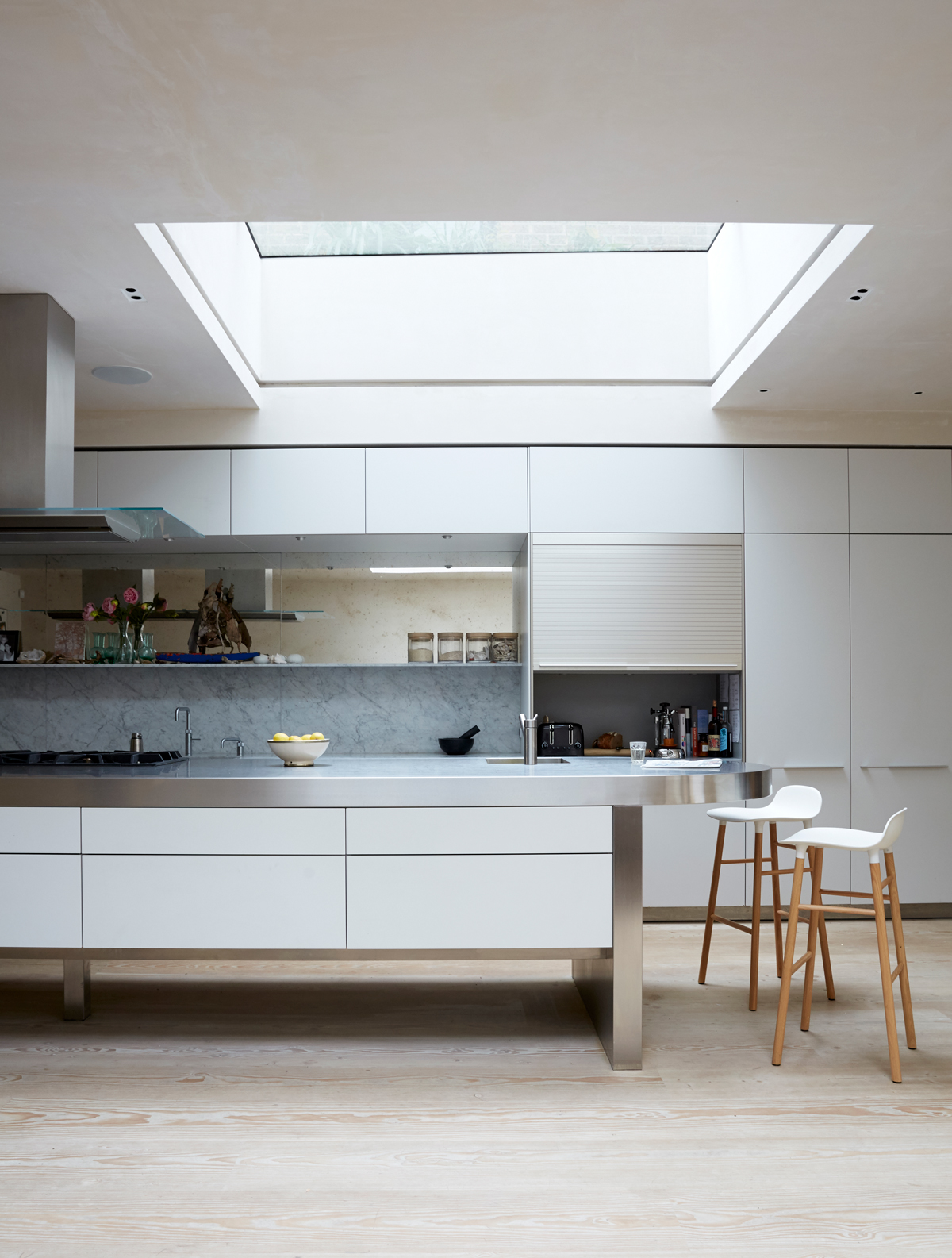 This large house in west London is minimal yet playful
This large house in west London is minimal yet playfulA firefighter’s pole in the kitchen and a slide down the stairs? This house in west London proves minimalism can also be fun.
By Livingetc Last updated
-
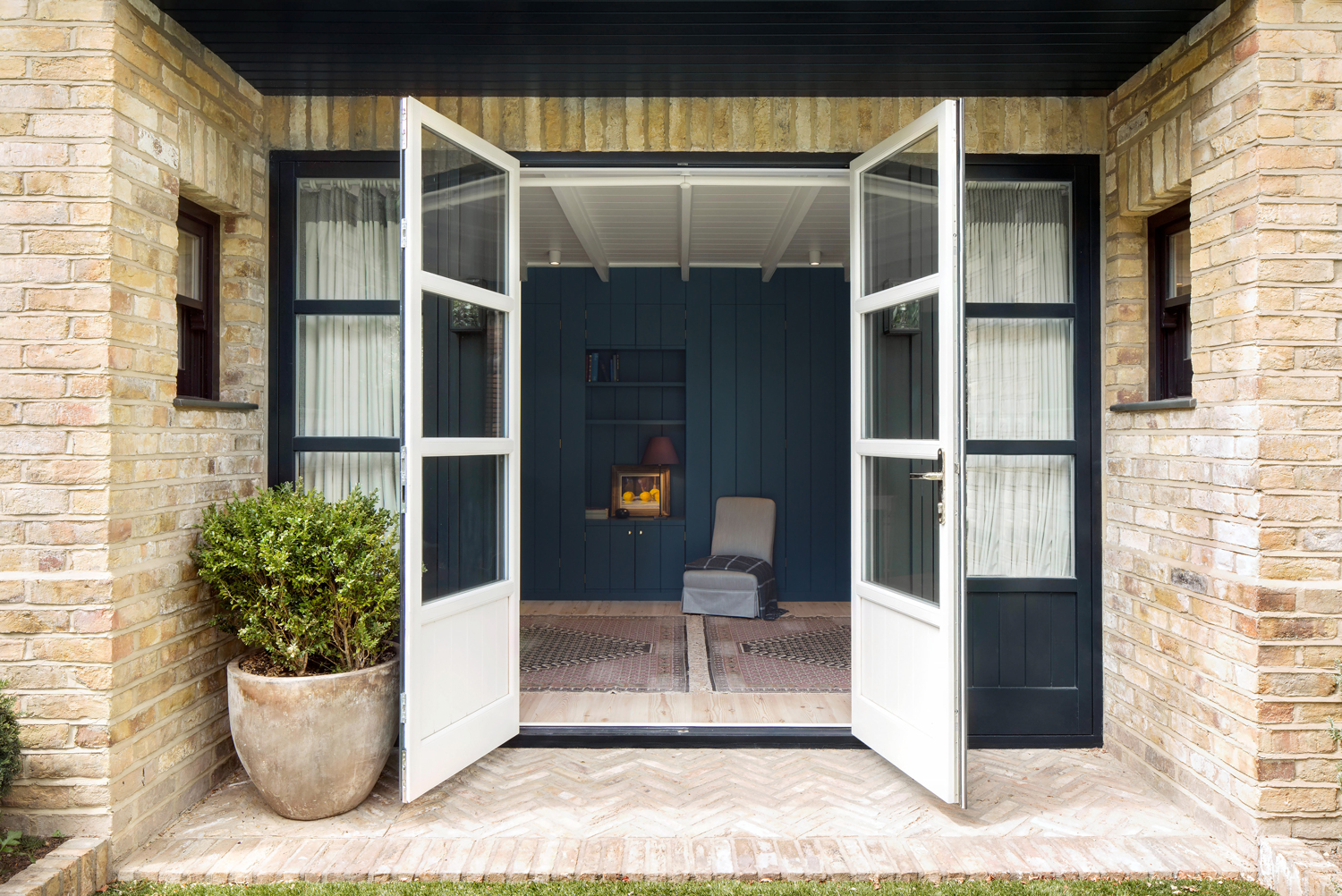 Inside A Clever Garden Room That Doubles As A Chic Guest House
Inside A Clever Garden Room That Doubles As A Chic Guest HouseThis striking garden room design incorporates a sleeping area, kitchenette, loo and shower, as well as plenty of storage space, making it ideal as both a self-contained guest house or a restful retreat to escape to.
By Lotte Brouwer Published
-
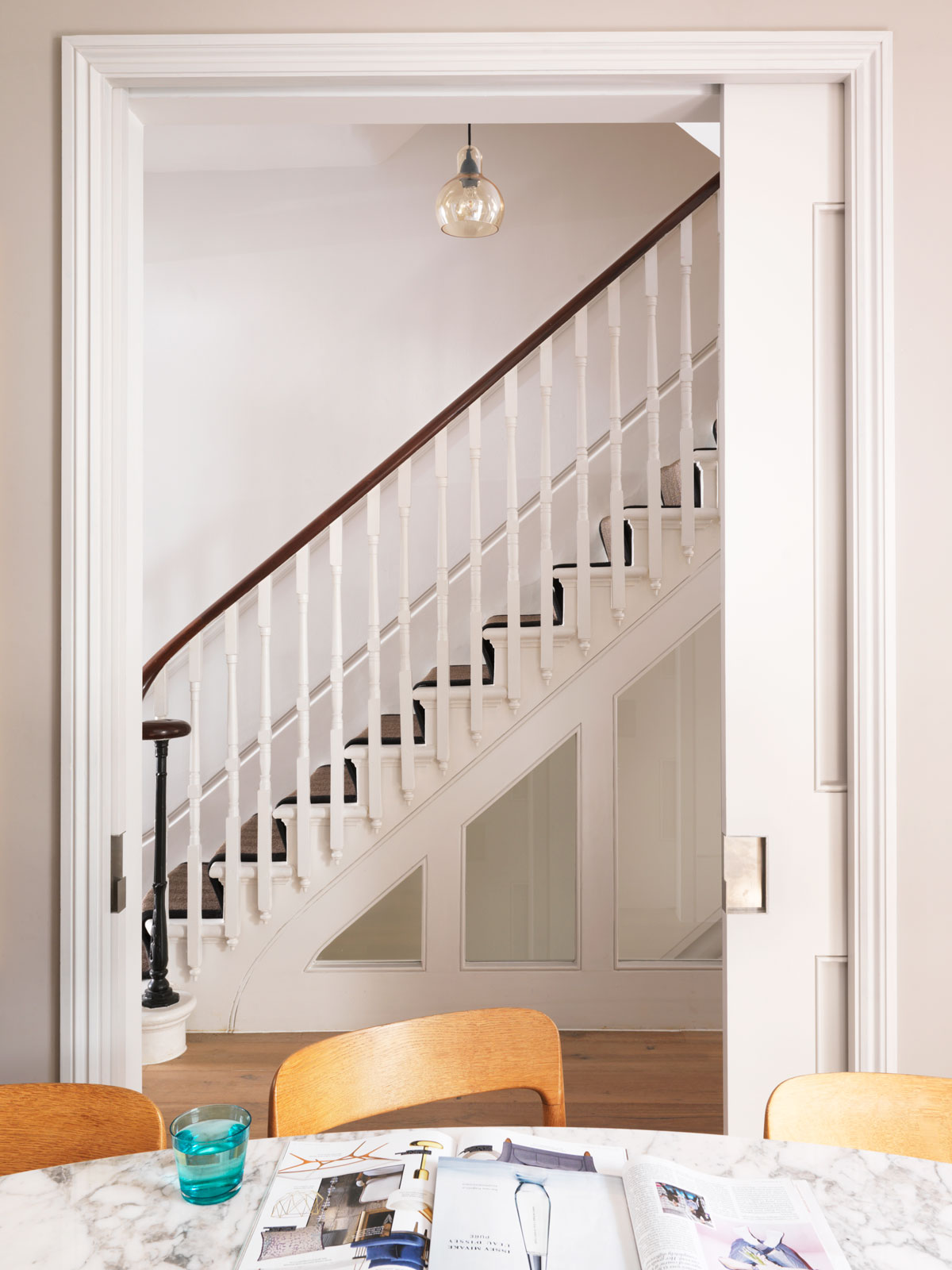 This light and bright Victorian terrace in west London is relaxed yet stylish
This light and bright Victorian terrace in west London is relaxed yet stylishThis chic Victorian terrace in west London is full of clever ideas that allow it to evolve.
By Livingetc Last updated