Ever wondered what a designer's personal home looks like?
Ever wanted to peek inside the home of a designer? This striking house for sale is home to the mind behind Toy Room and NYC's iconic Harry's restaurant
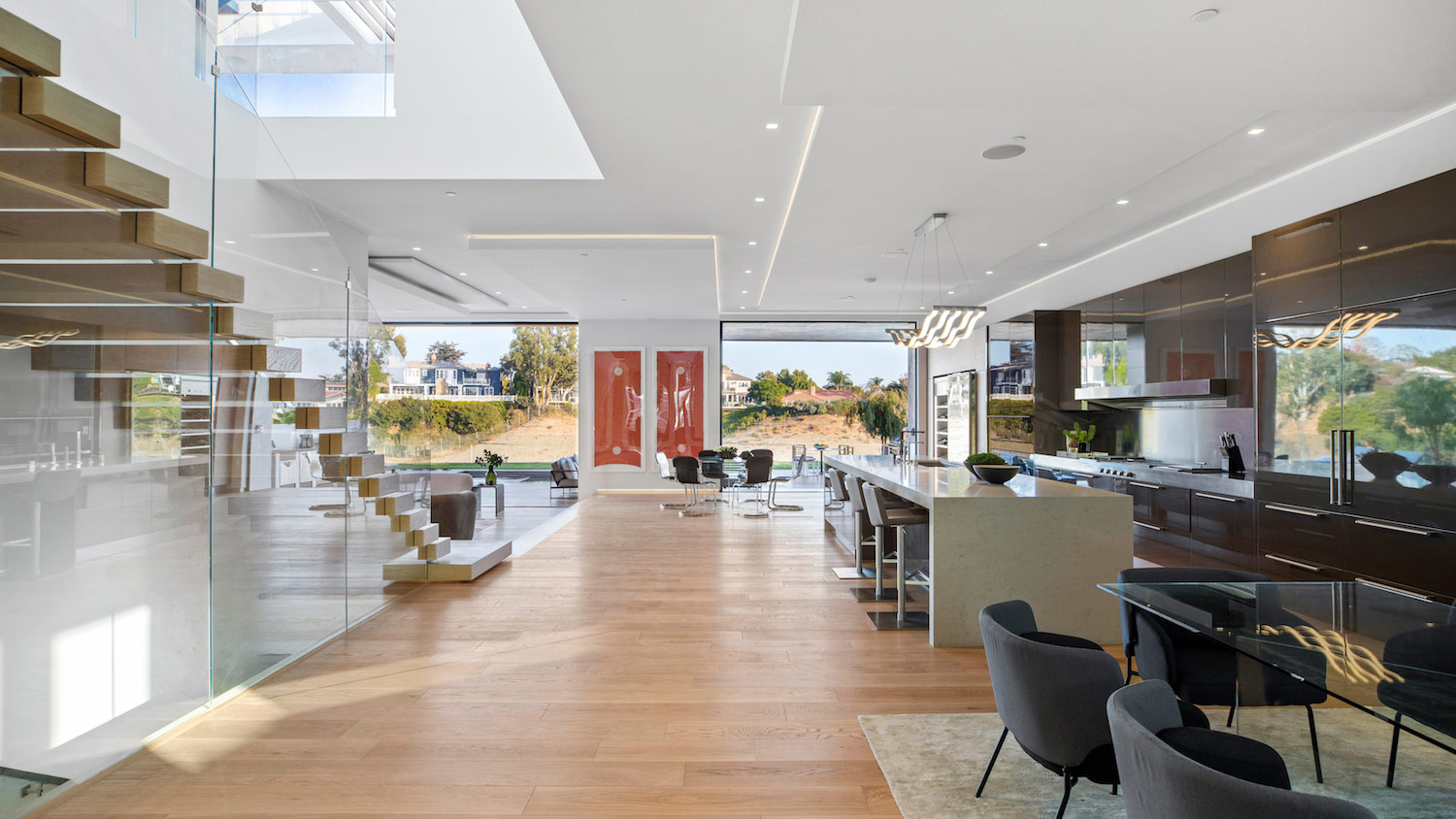

This strikingly modern house for sale offers us a glimpse into the private space of the designer behind New York's Harry's restaurant, and international night club Toy Room.
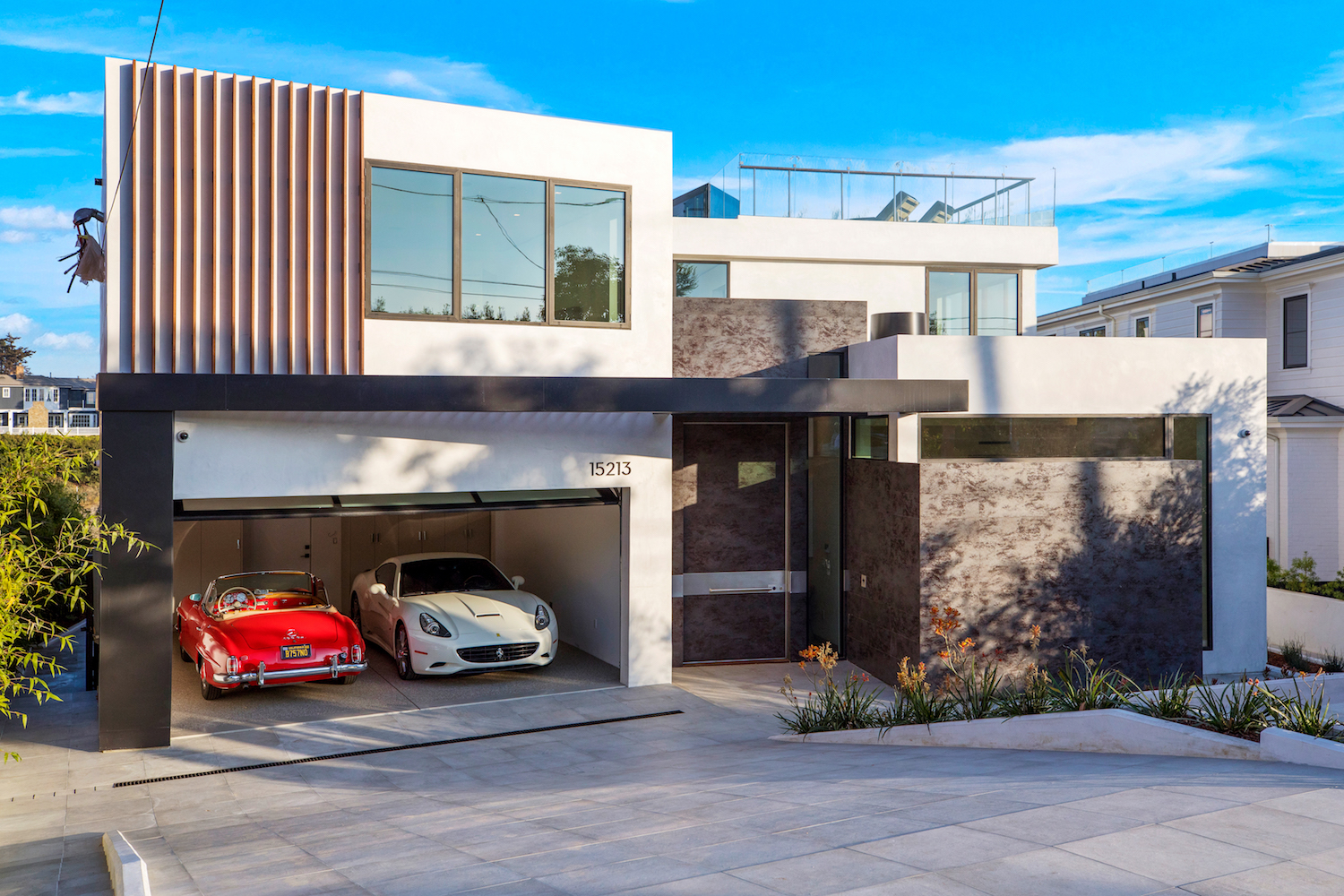
Designed by Antonio Tadrissi with PD Lab, the home is brimming with modern design ideas, modern art and design classics.
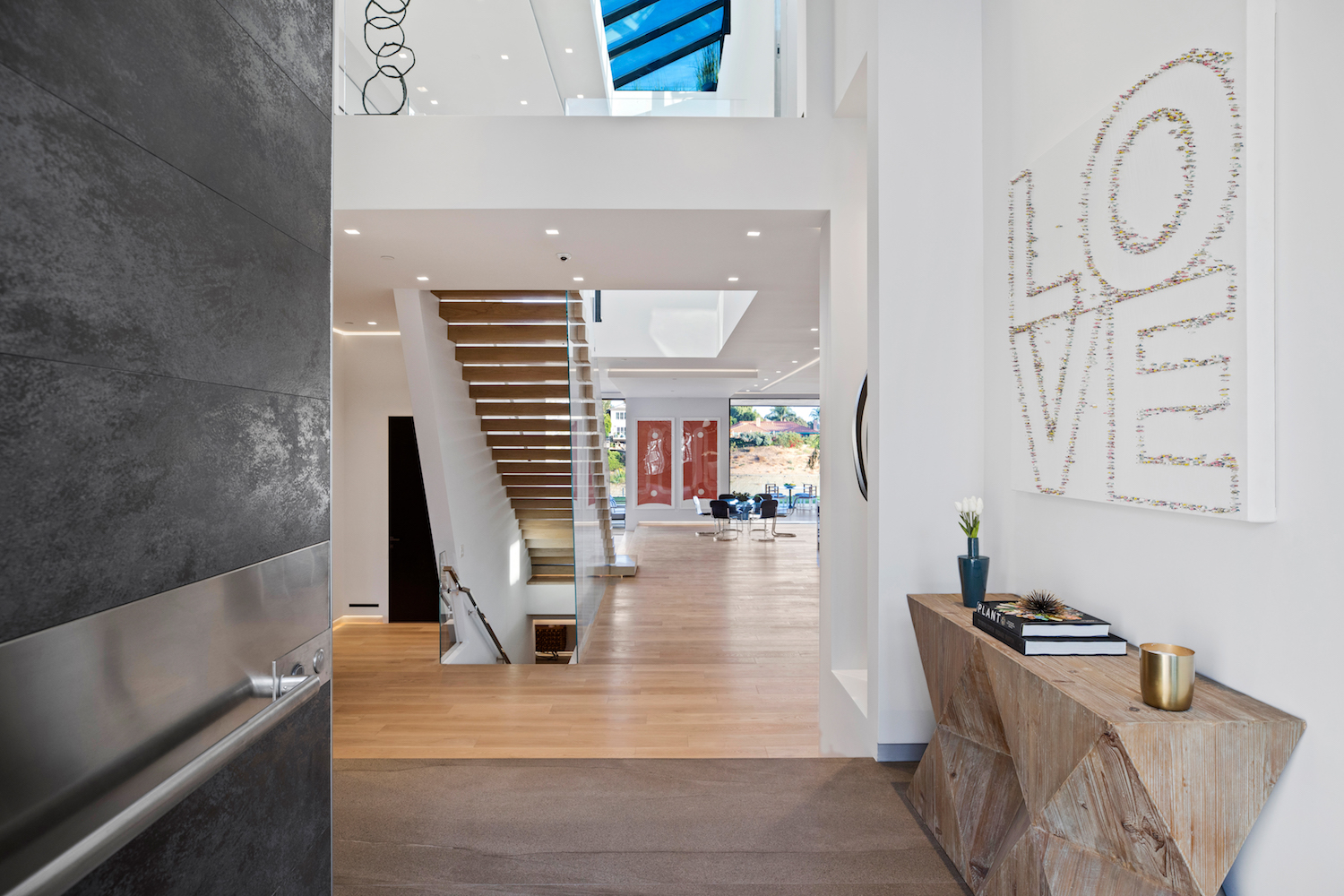
An impressive 10-foot smart/safe door welcomes you to soaring ceilings with an open staircase naturally lit by skylights.
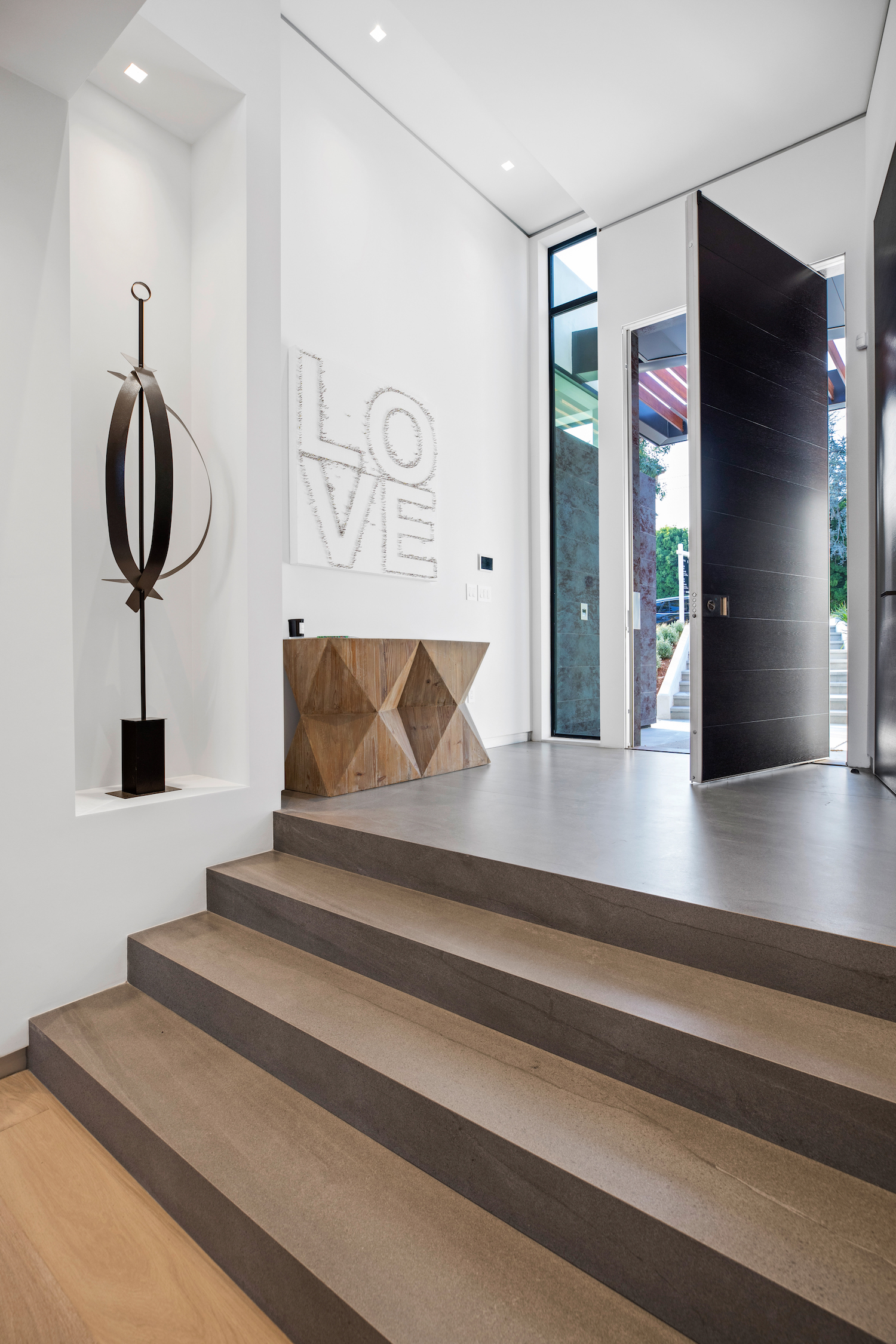
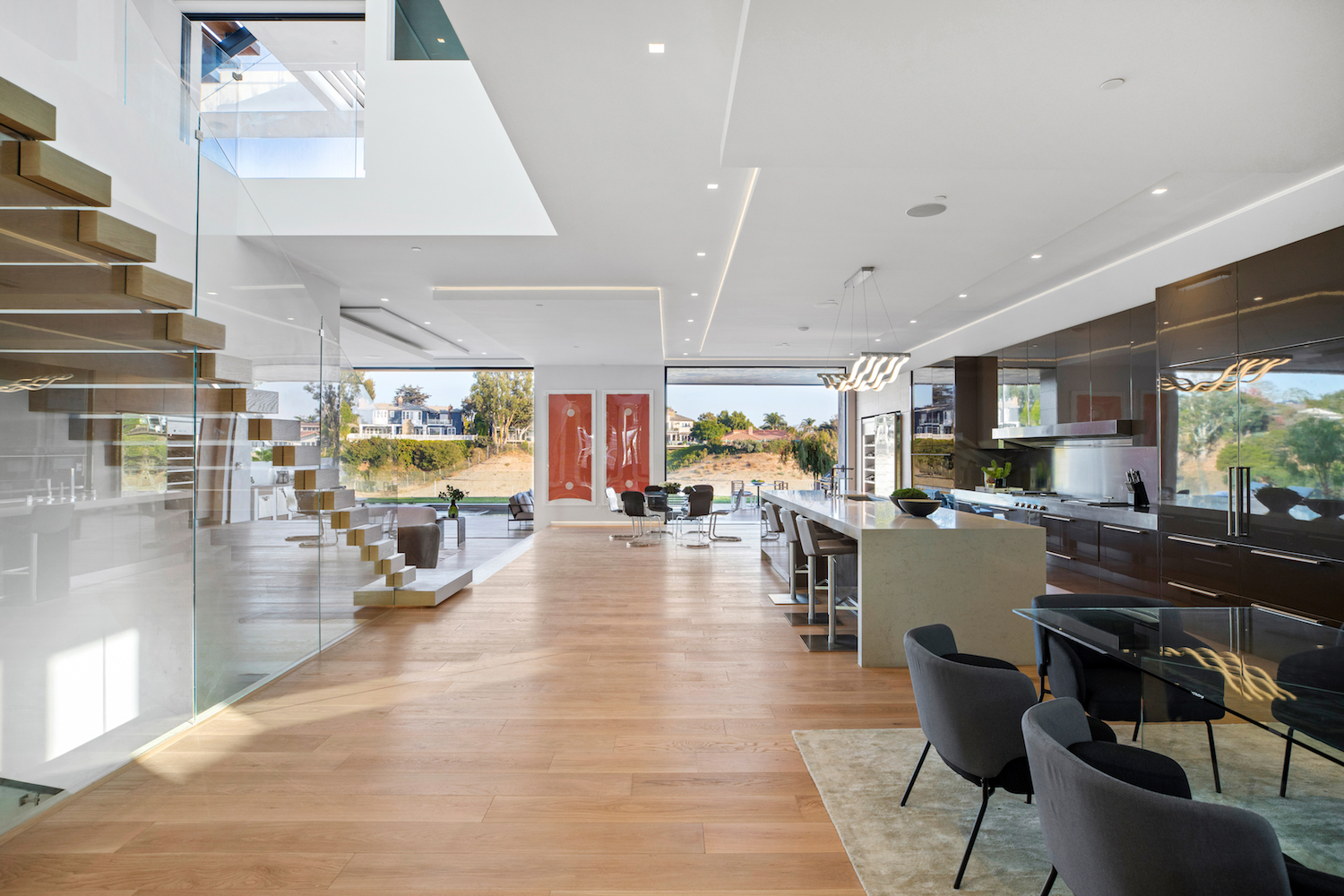
An Arclinea designed kitchen opens into the spacious dining and living areas with a bar/lounge area separated by a floating fireplace.
But we're particularly big fans of that striking staircase, with wood treads that punctuate through the glass banister...
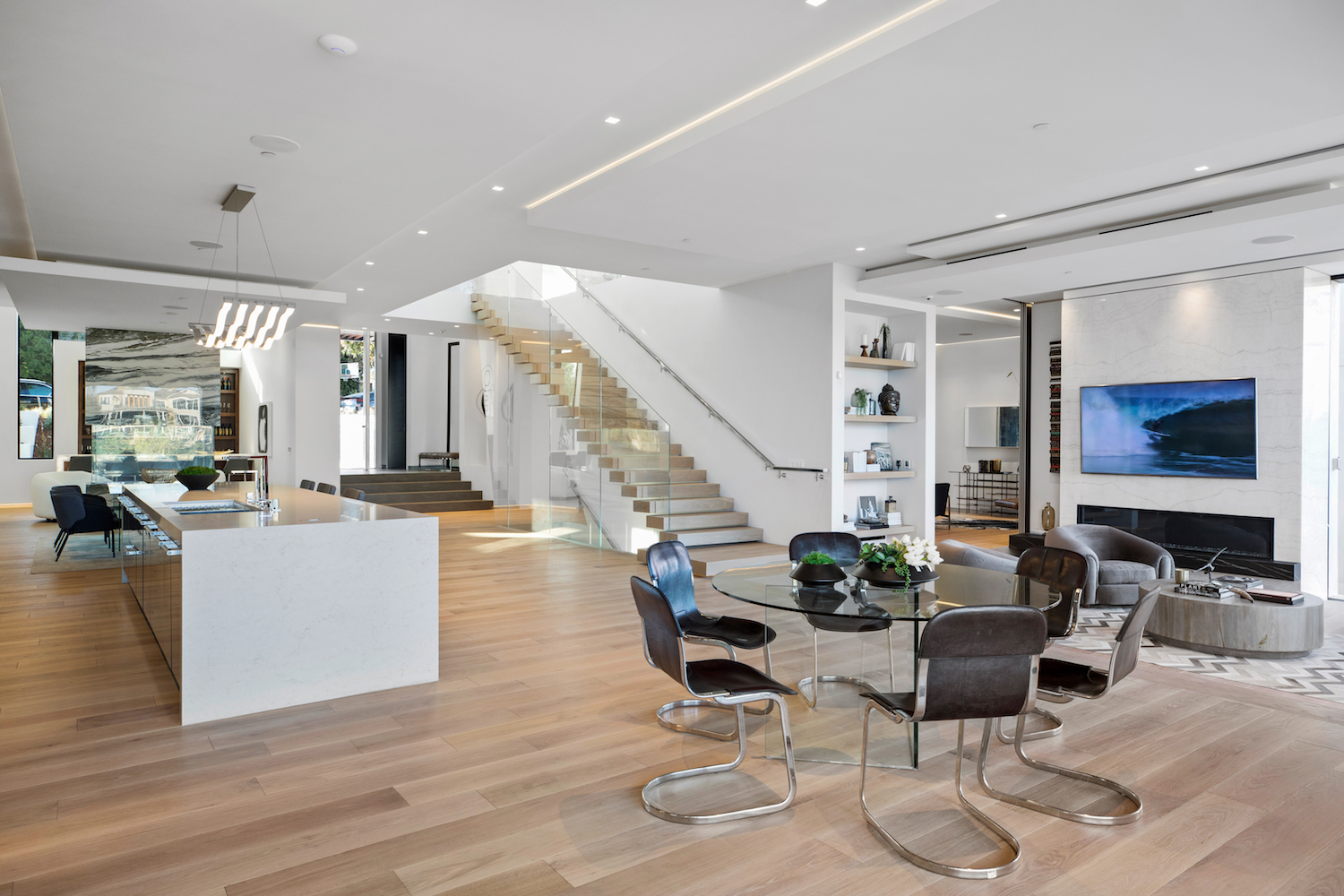
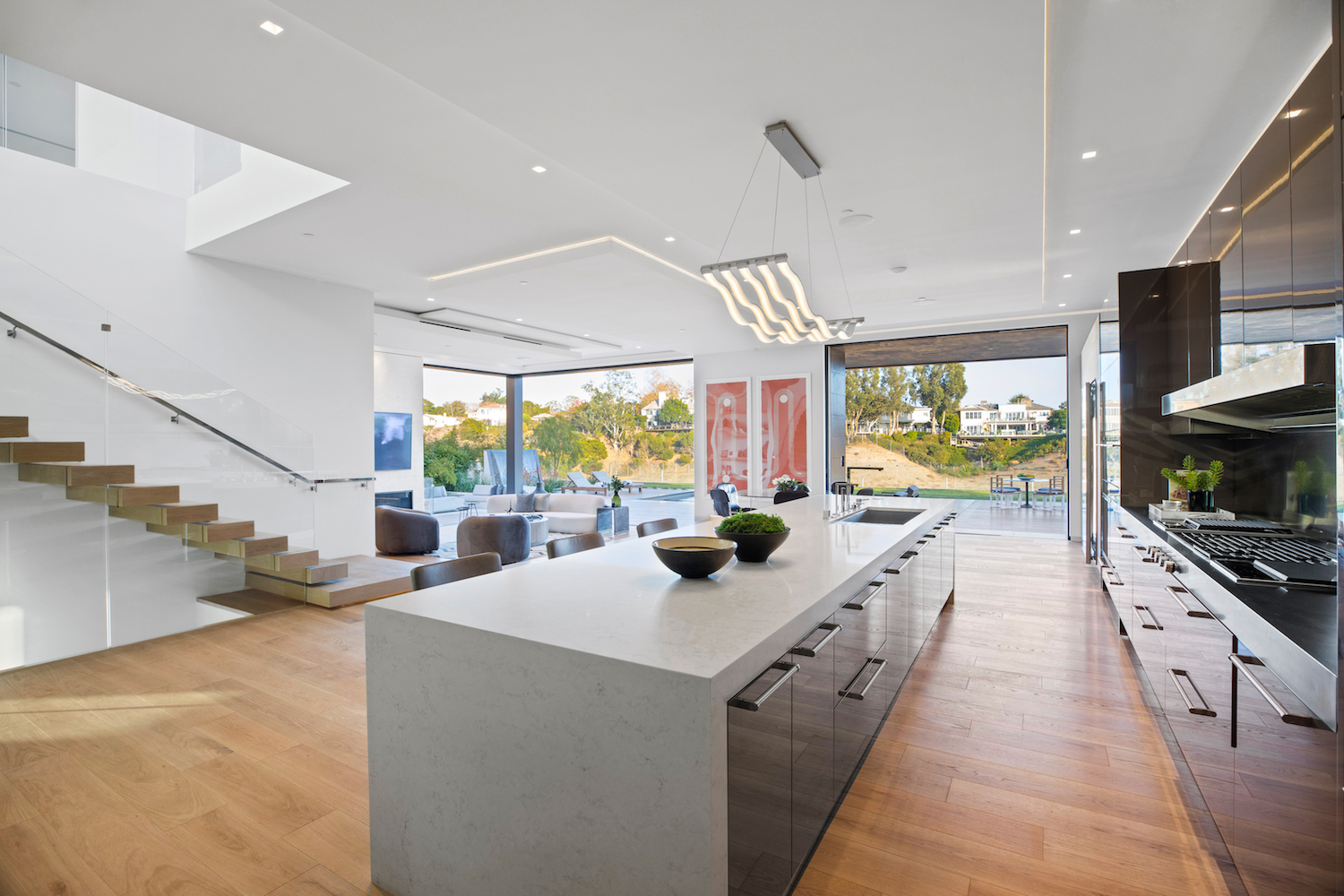
A modern kitchen island features a breakfast bar area, and a striking kitchen island pendant.
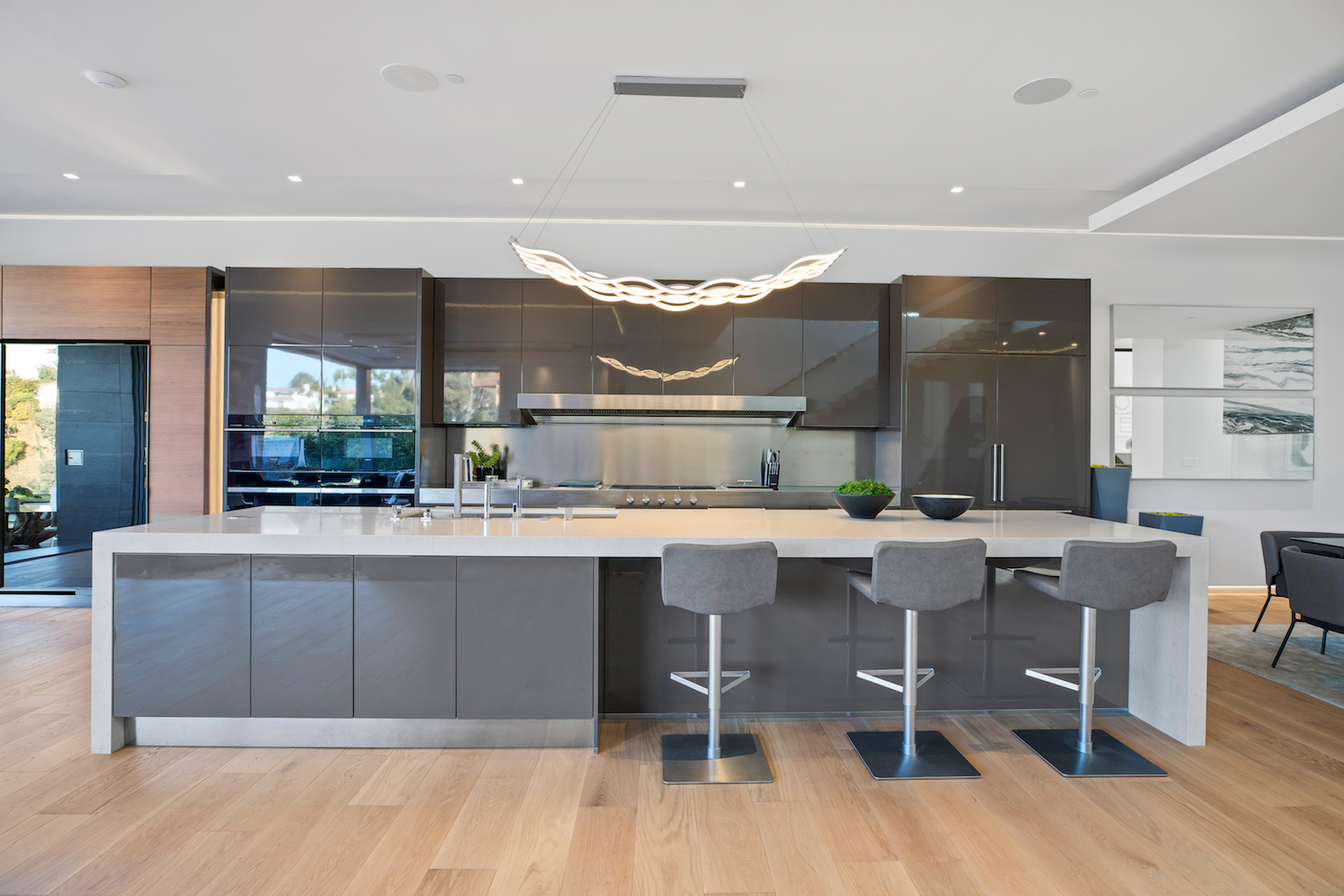
The kitchen cabinets incorporate handy wine storage behind sliding doors.
Be The First To Know
The Livingetc newsletters are your inside source for what’s shaping interiors now - and what’s next. Discover trend forecasts, smart style ideas, and curated shopping inspiration that brings design to life. Subscribe today and stay ahead of the curve.
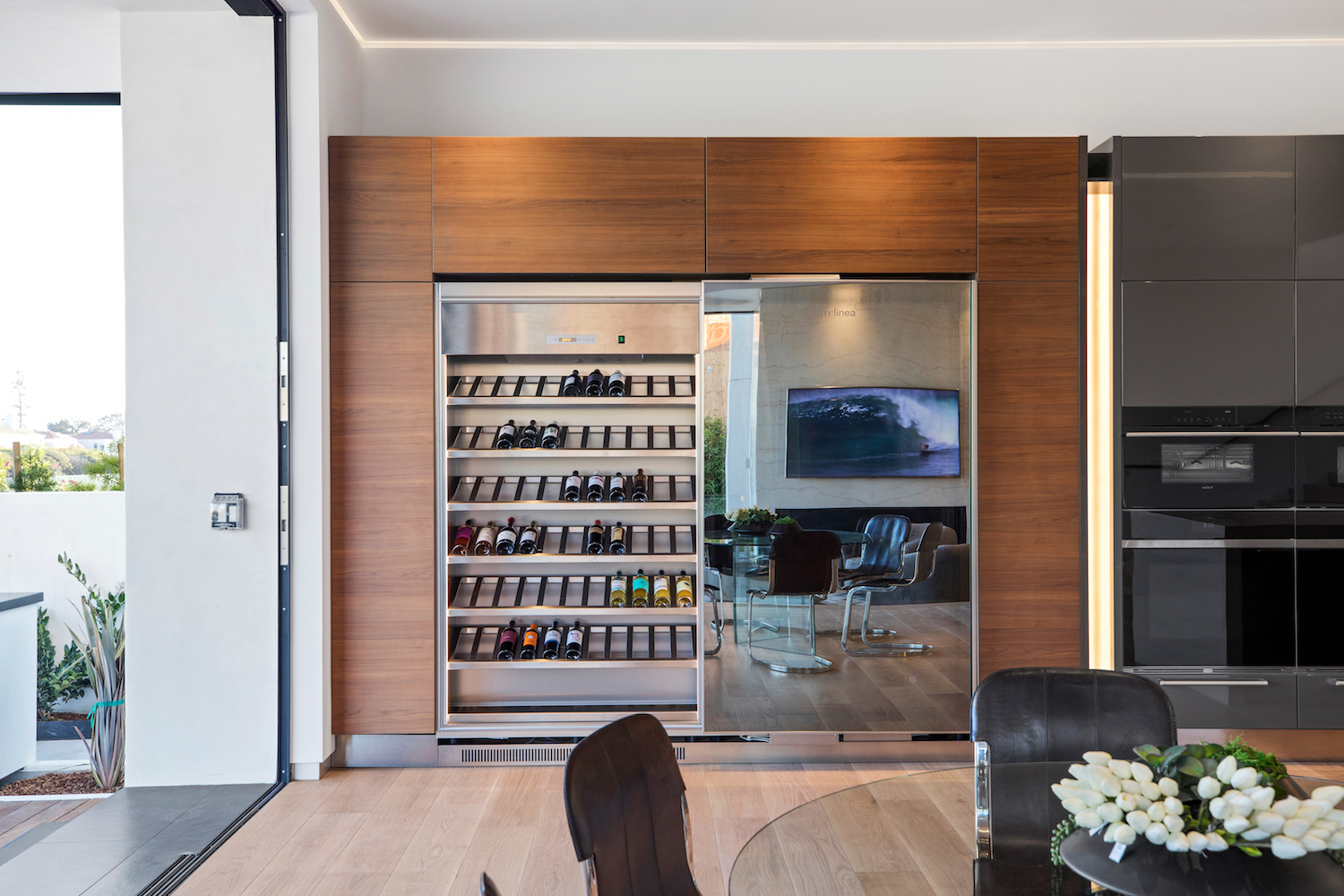
To the left of the modern kitchen is a spacious lounge area that connects with the patio and pool areas.
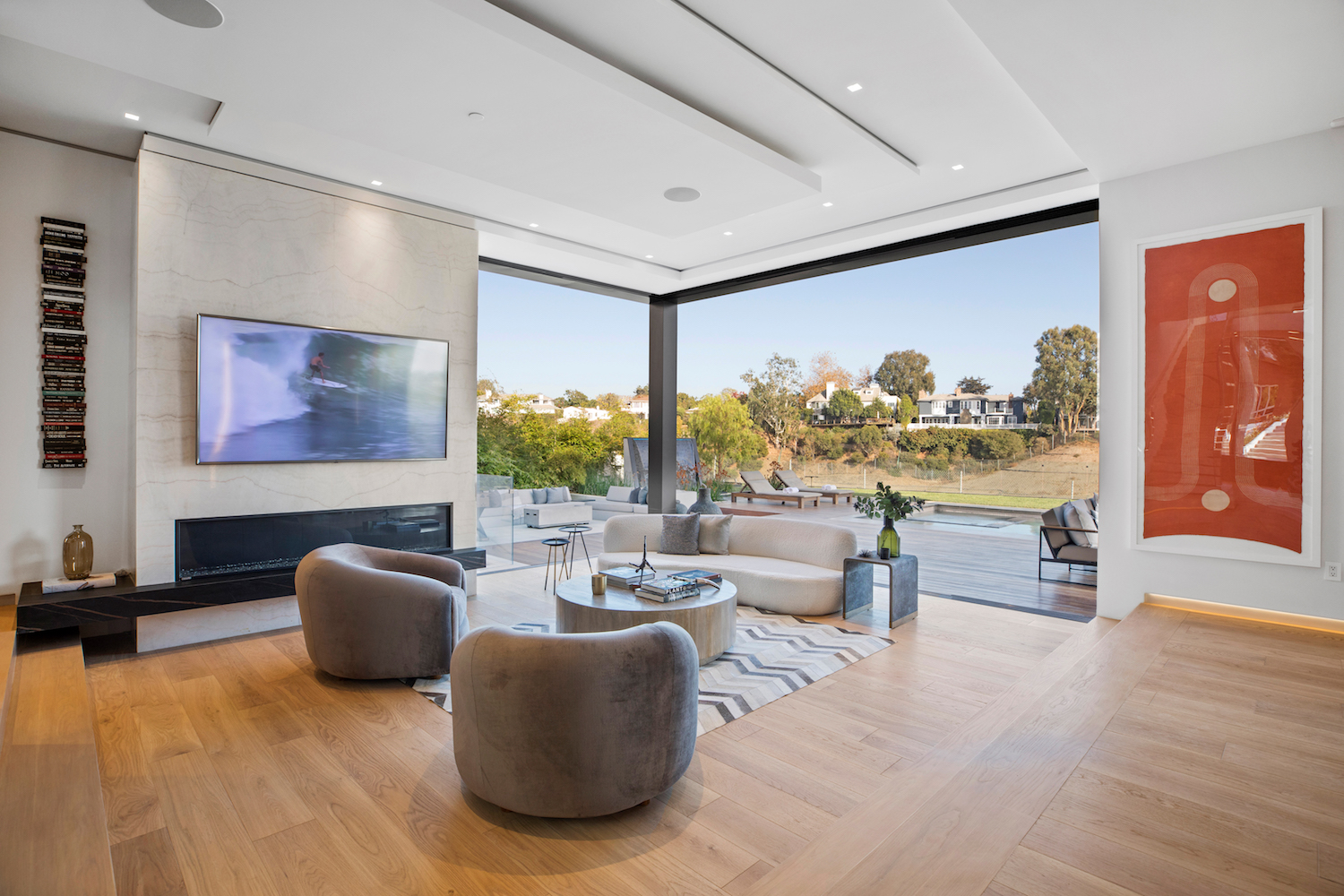
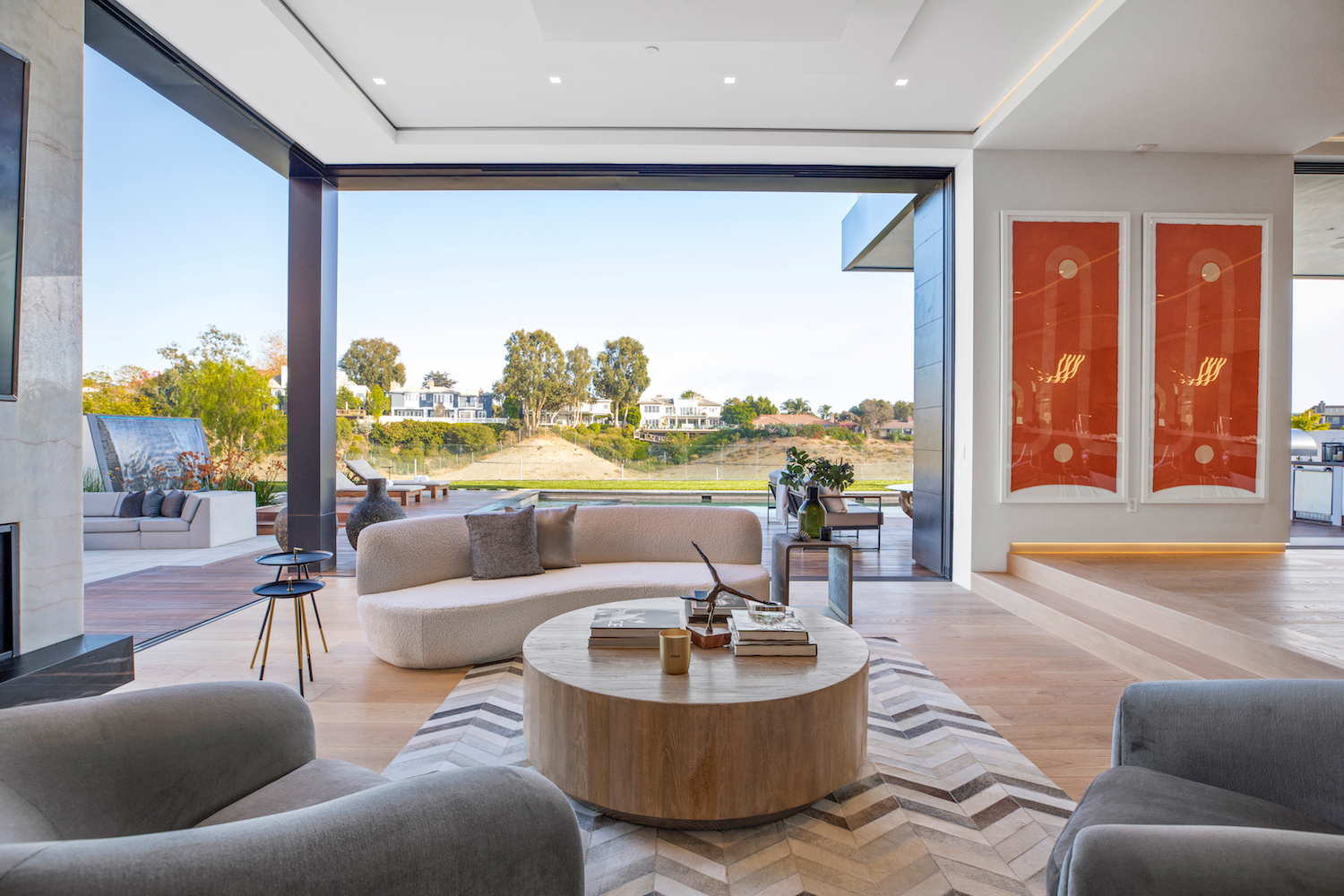
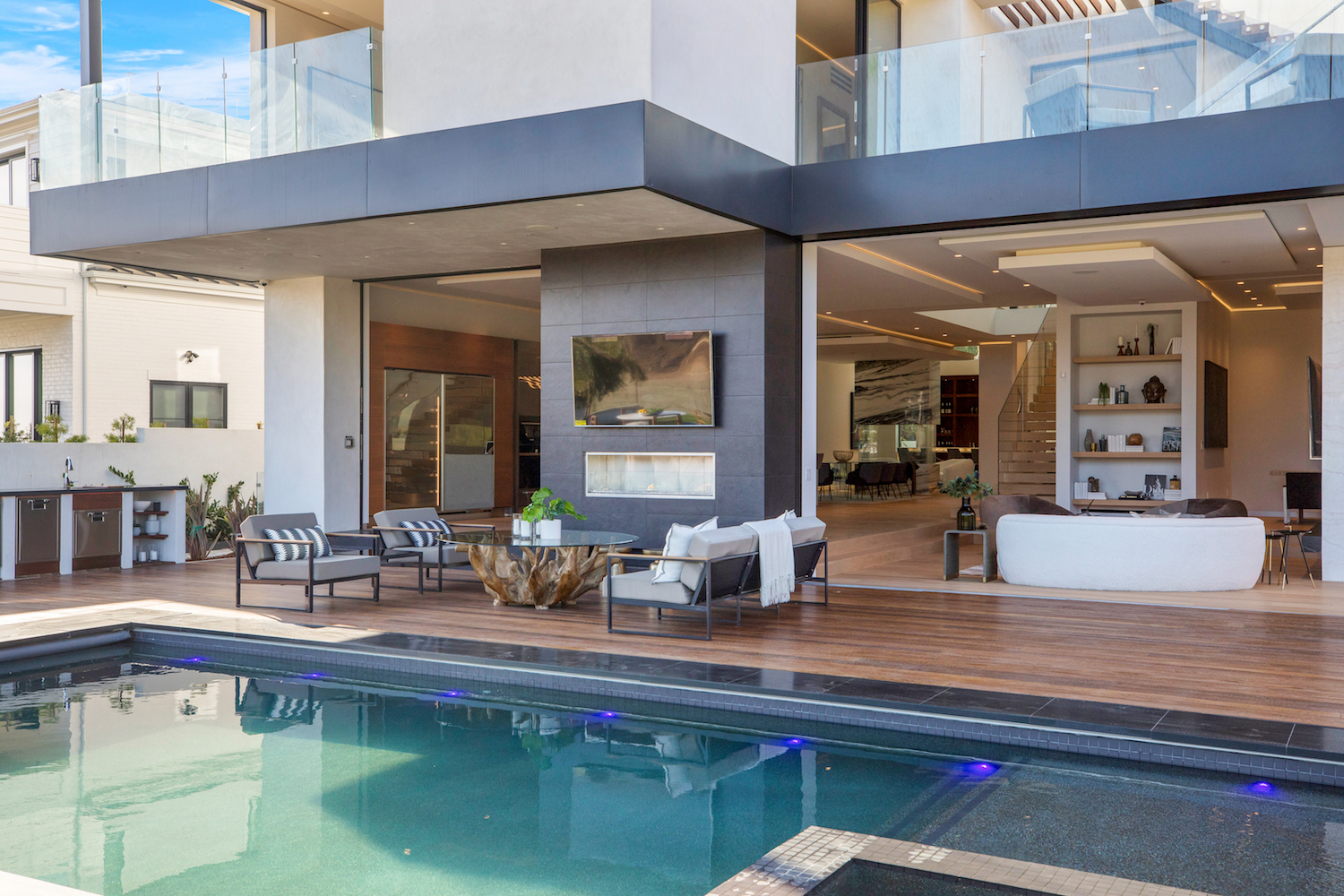
A modern home bar is tucked behind a floating fireplace.
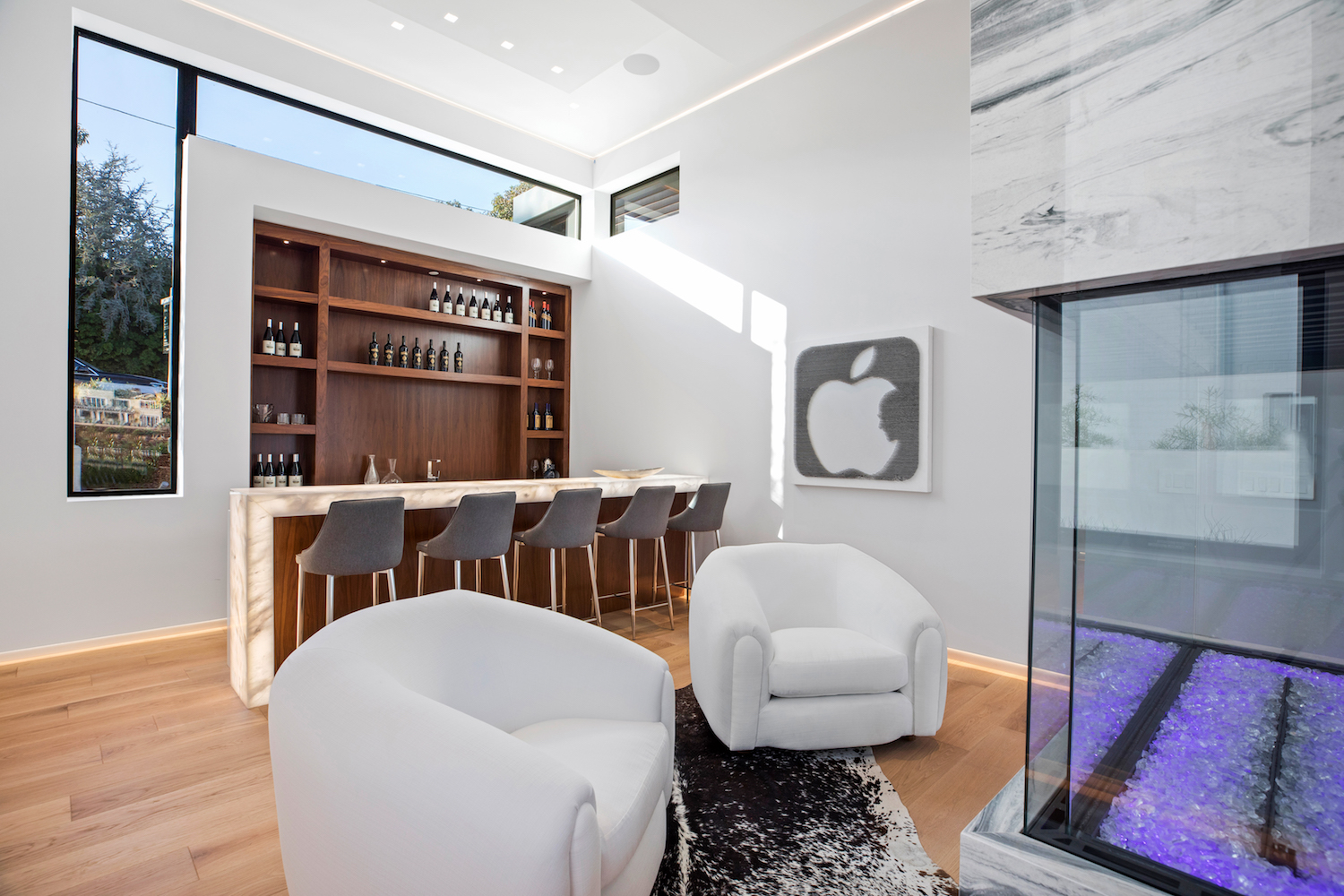
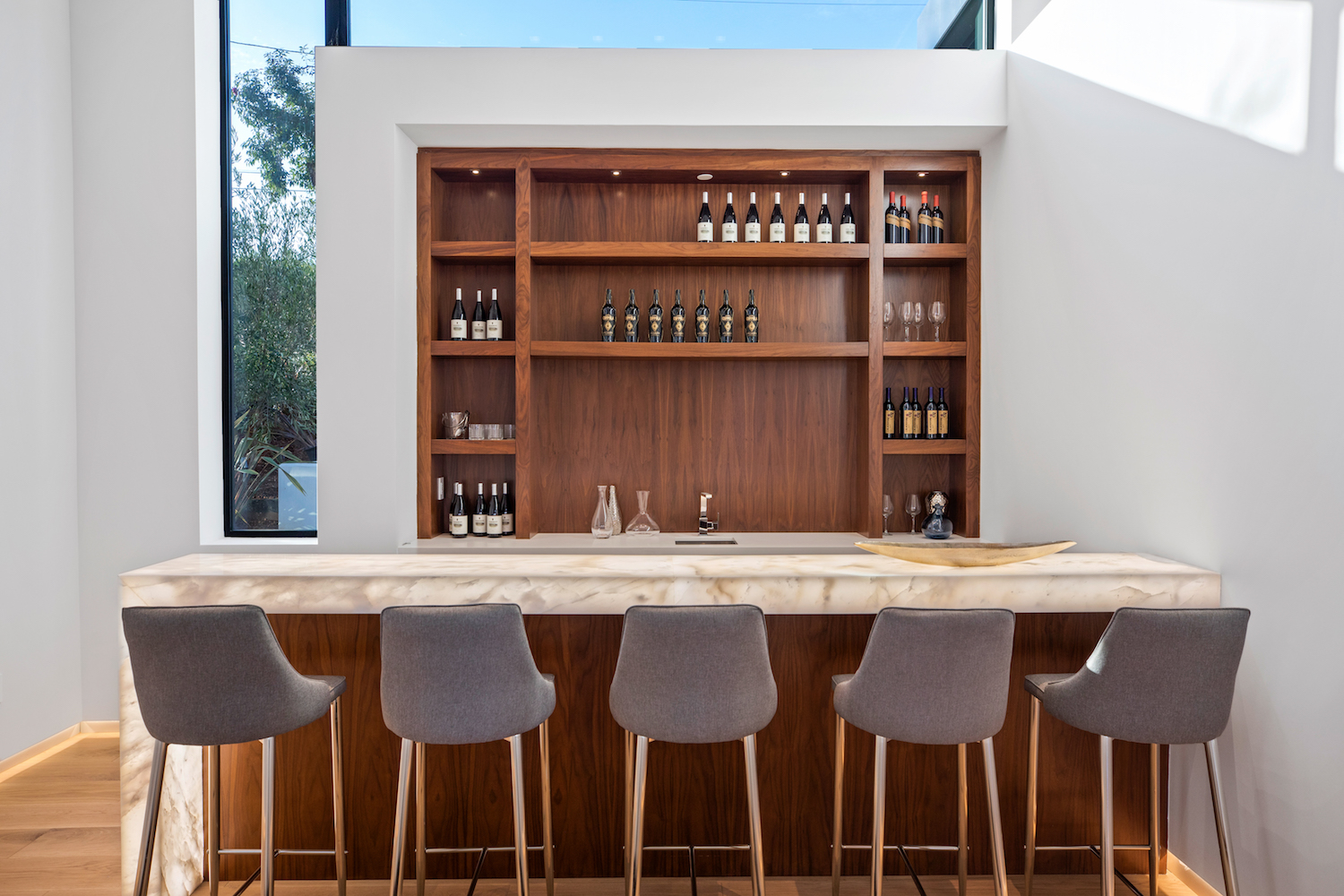
The upstairs landing leads through to the modern bedrooms and bathrooms, as well as stylish balconies and areas for outdoor entertaining.
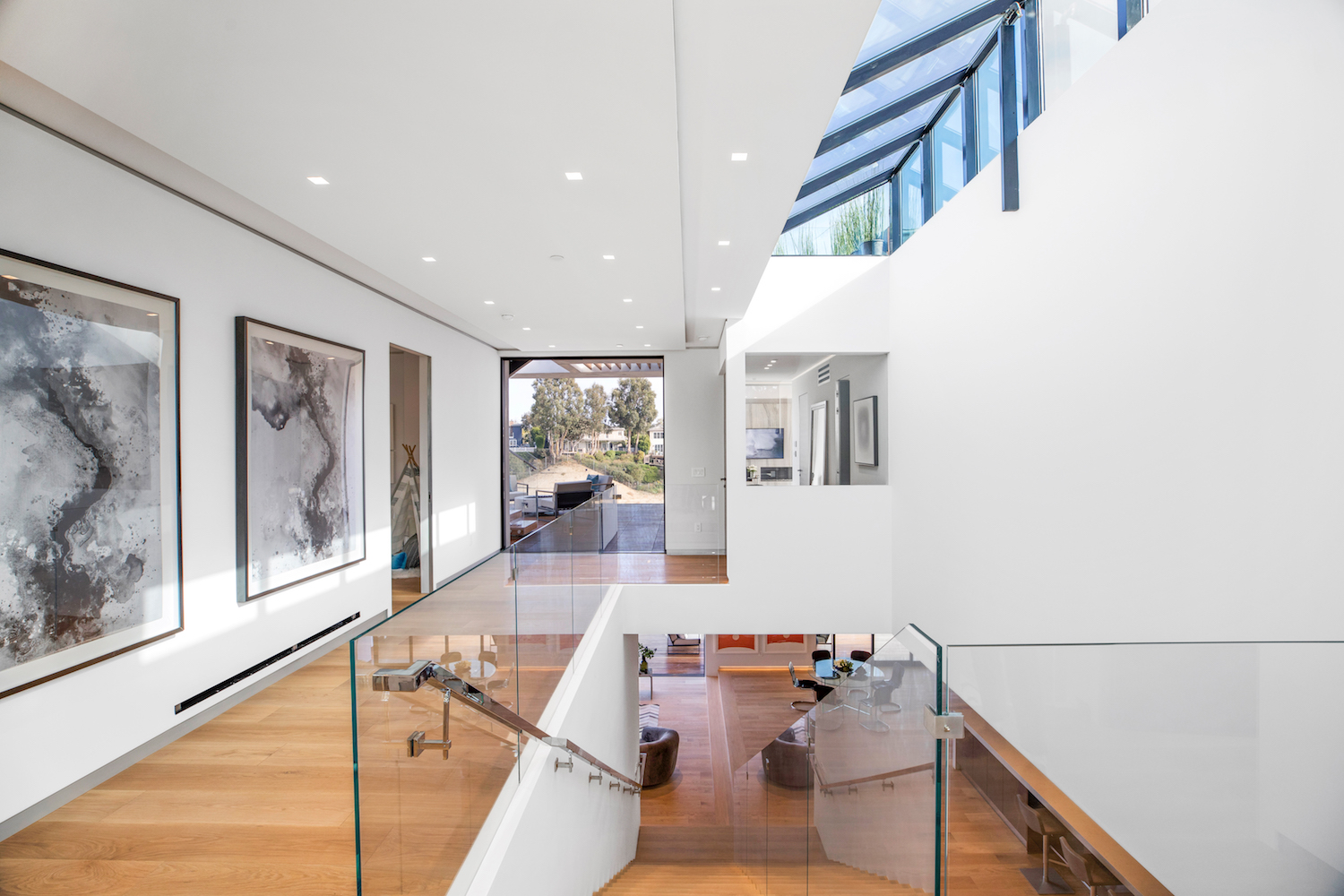
The master bedroom features another floating fireplace, and retracting wood walls that slide open to reveal views towards the coastline and mountains.
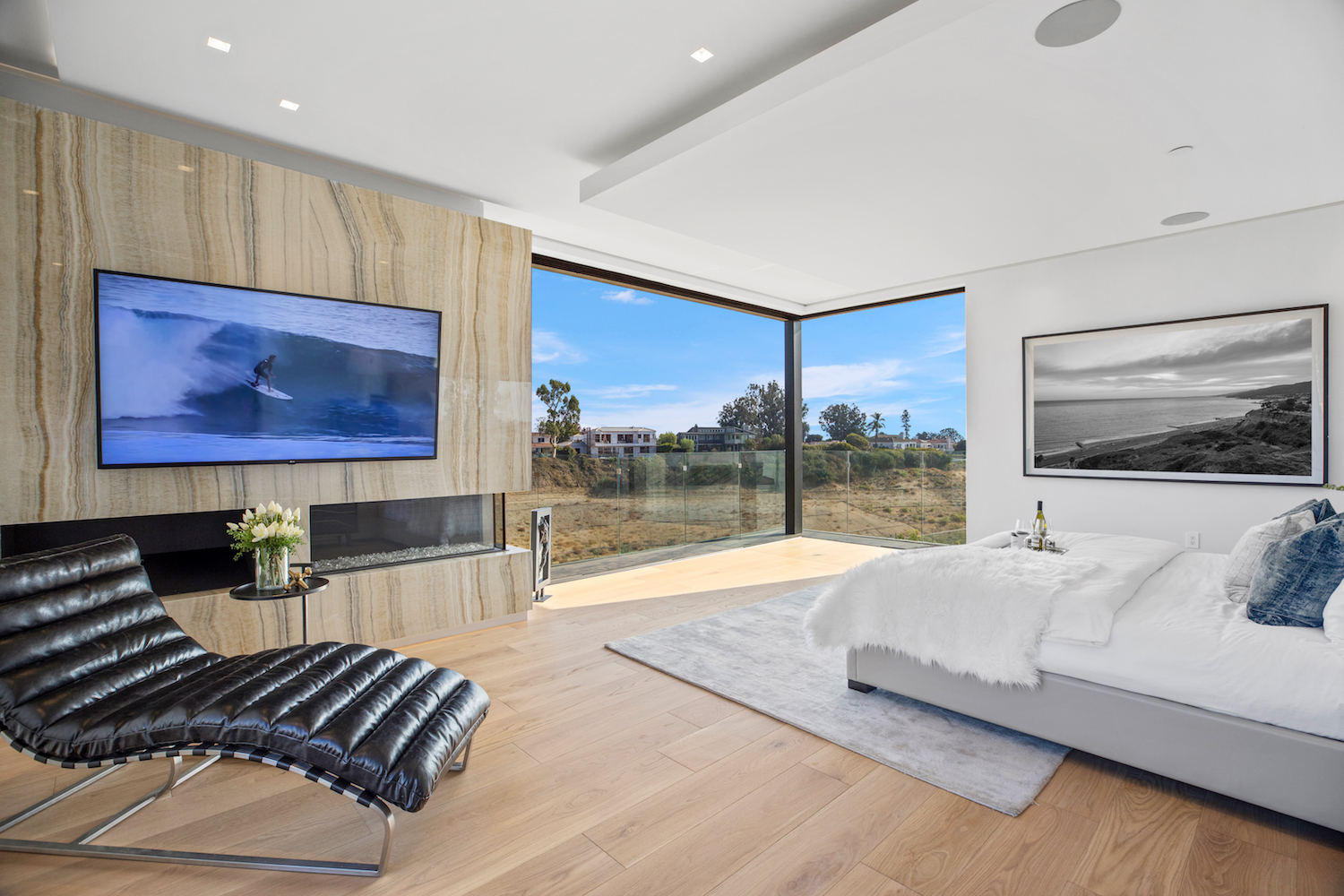
The doors open right up, opening the bedroom up to the fresh air and views.
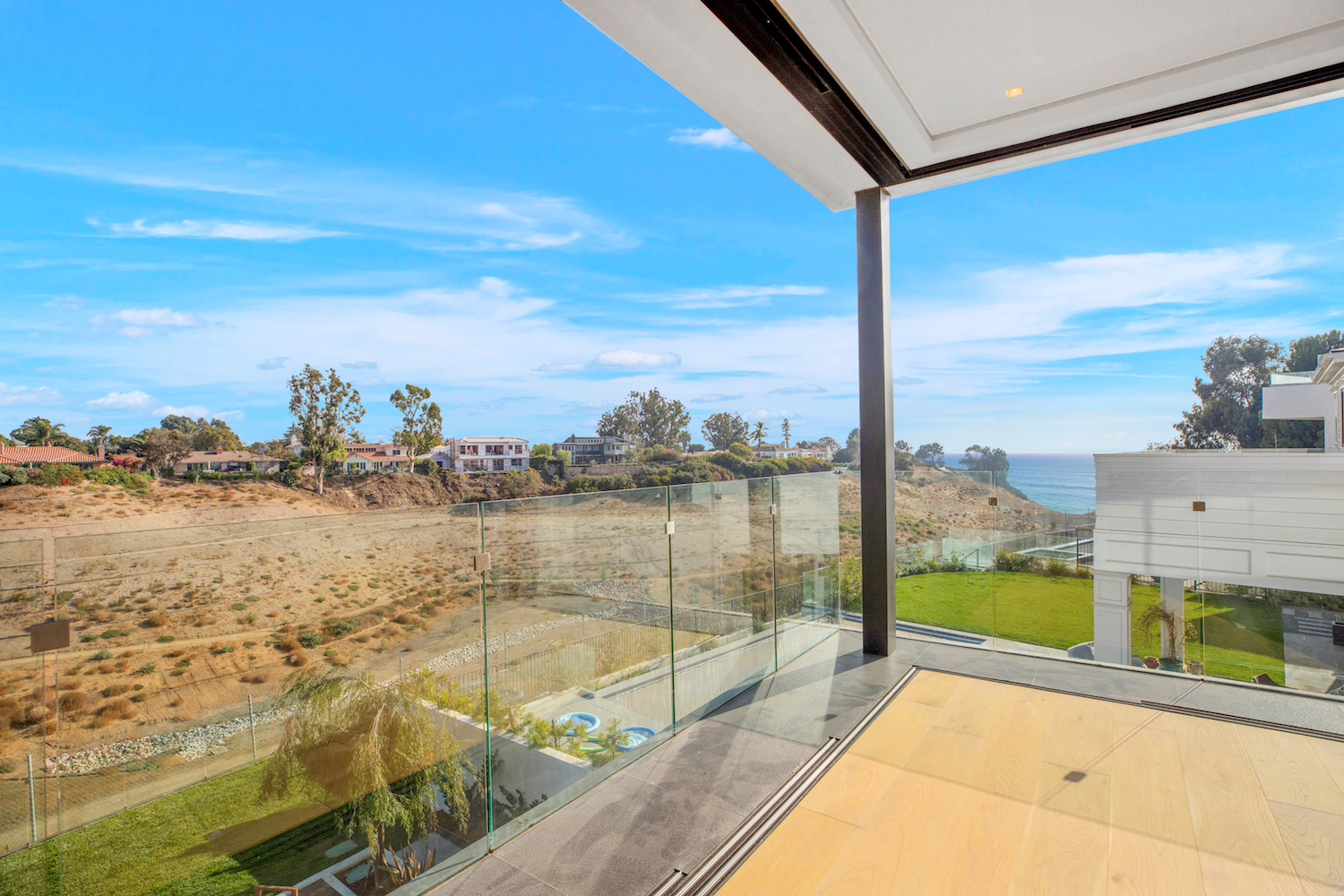
The bedroom also features a private balcony with fire pit, and stairs that connect it to the ground floor patio, and the 1500 square foot roof terrace which offers 360 degree views from the coastline to the mountains.
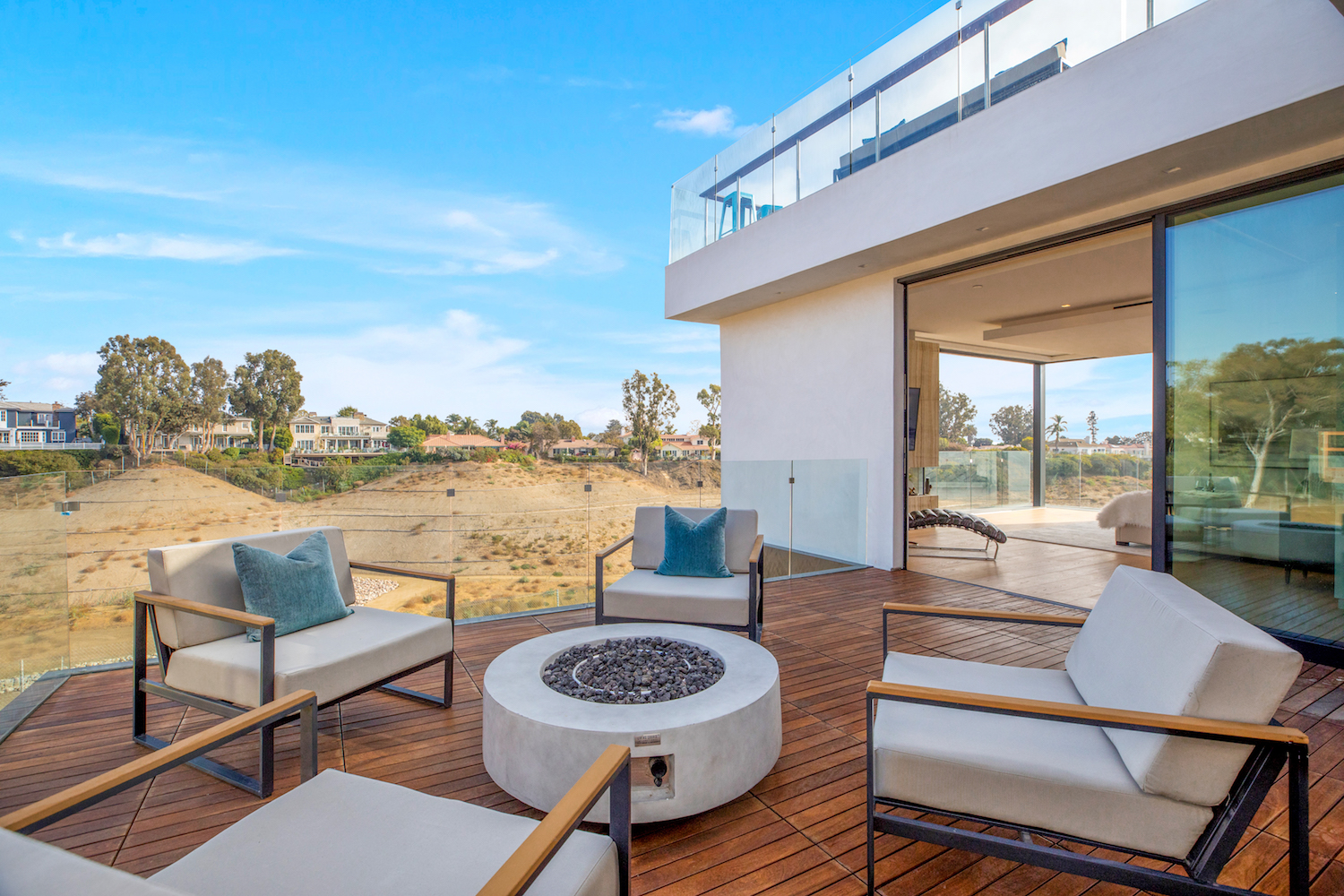
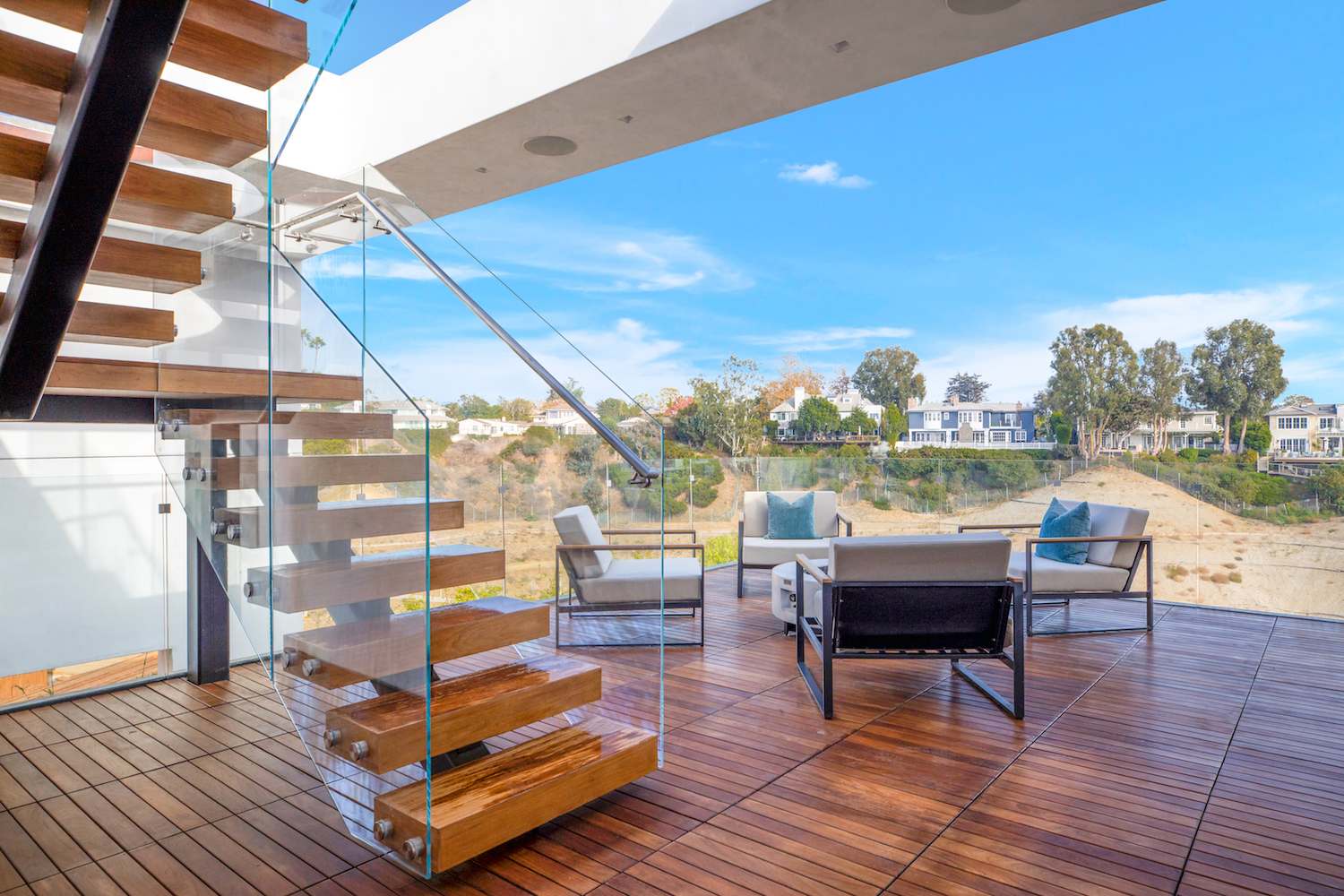
The marble-clad bathroom features striking design ideas, from the recessed bathroom lighting in the ceiling to the his 'n' hers sinks, with concealed bathroom storage underneath.
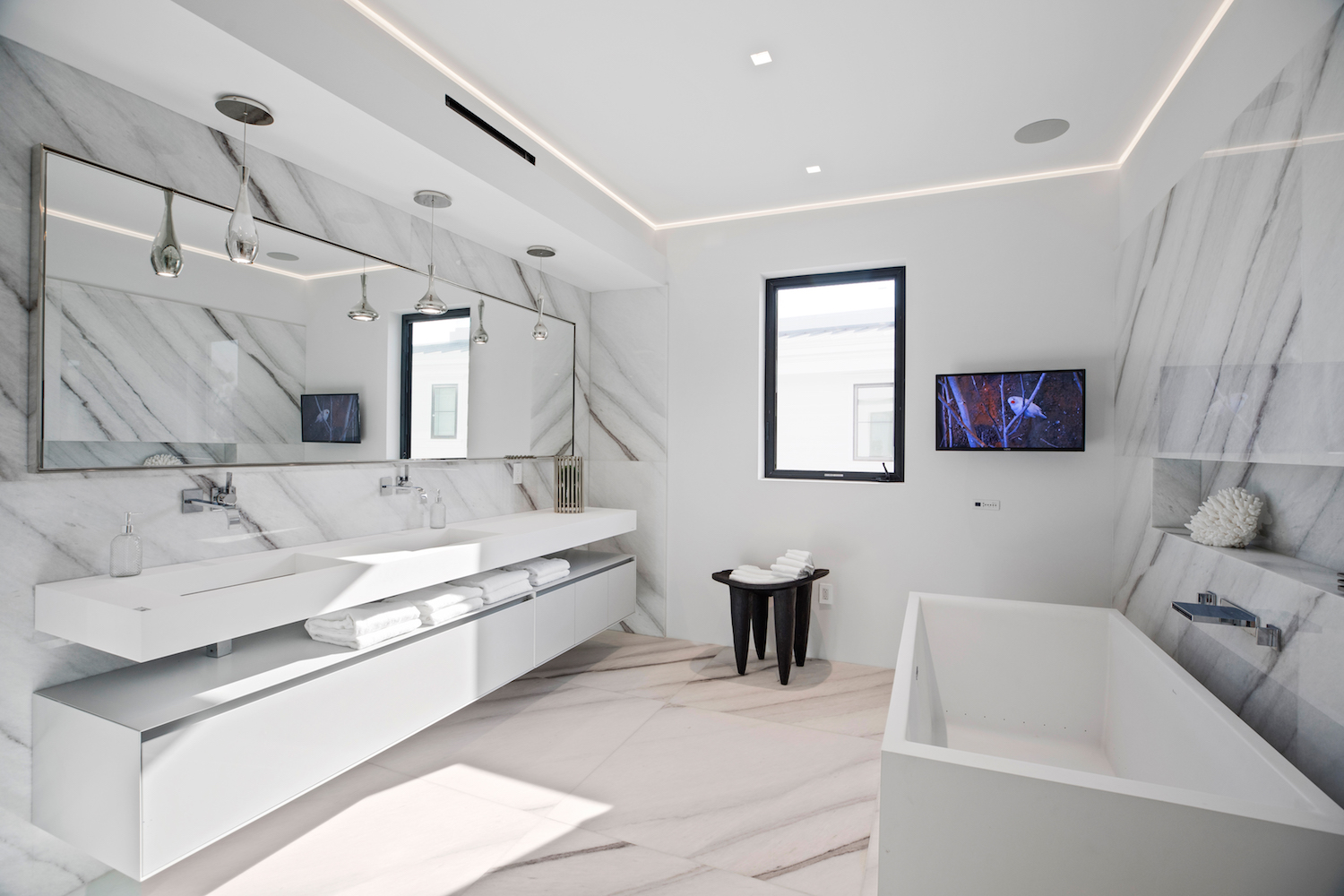
An alcove shelf above the bath offers a handy place to store bath products.
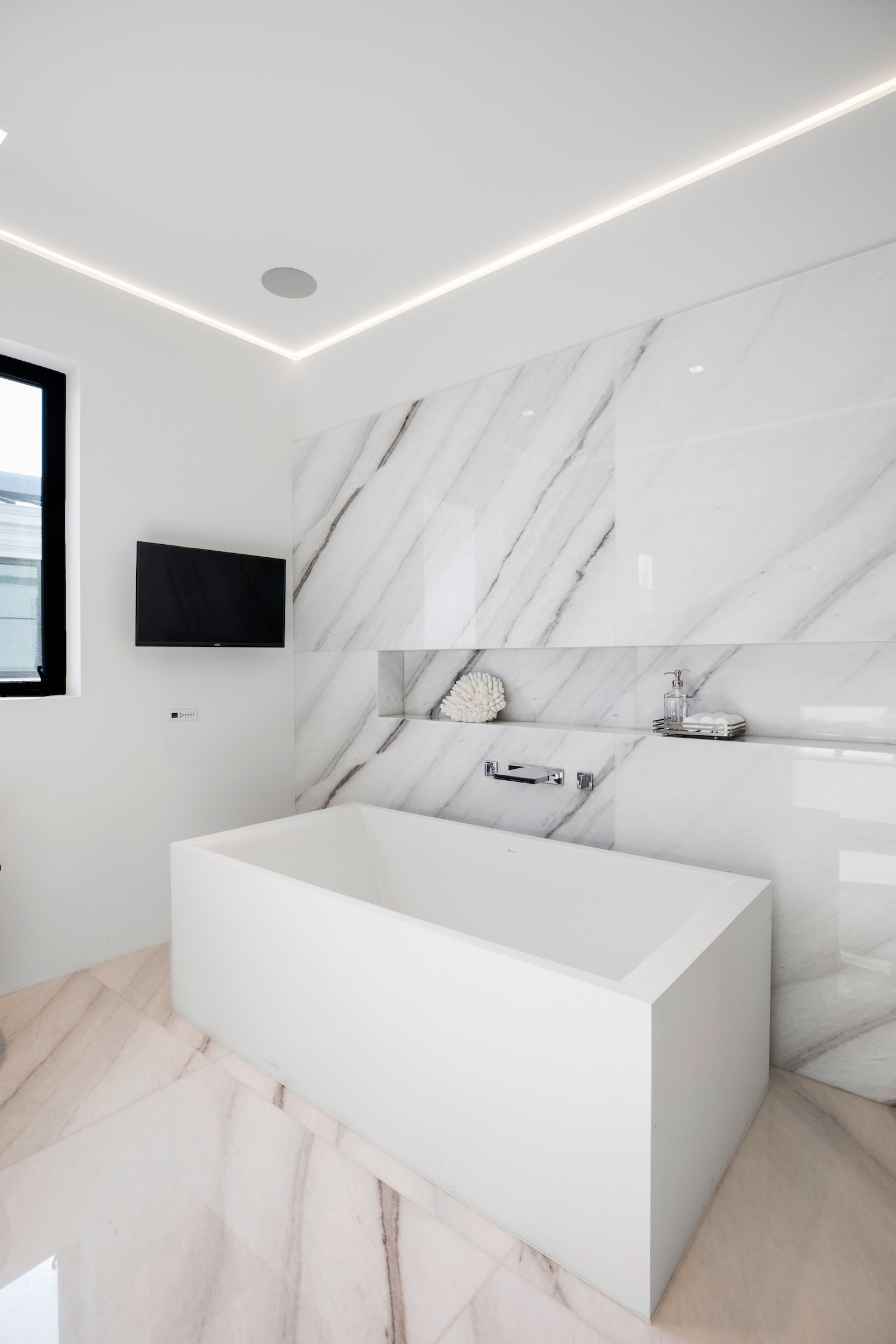
While a bench seat in the shower room offers a place to perch.
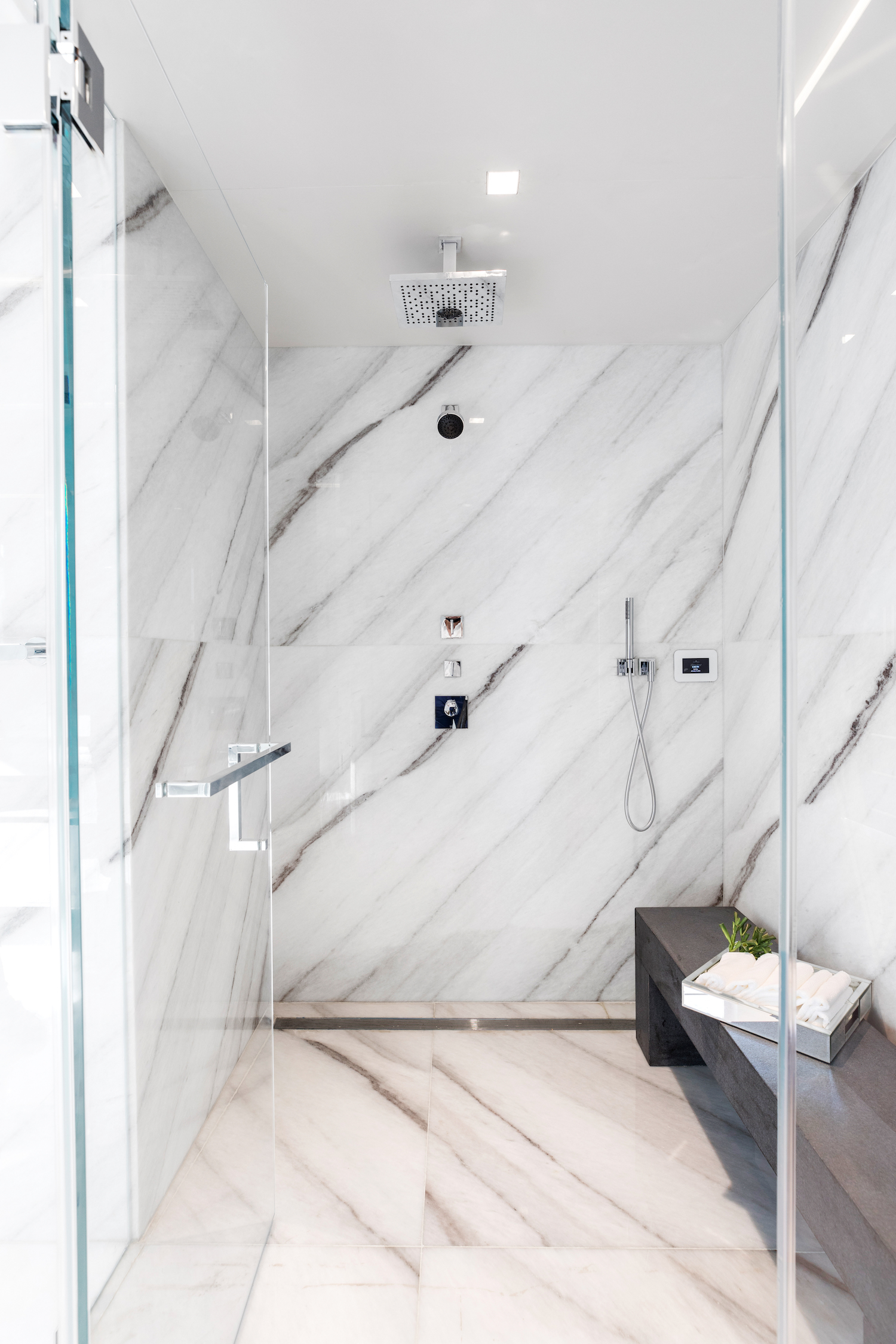
Another floating staircase descends down into the basement, which is dedicated to entertaining.
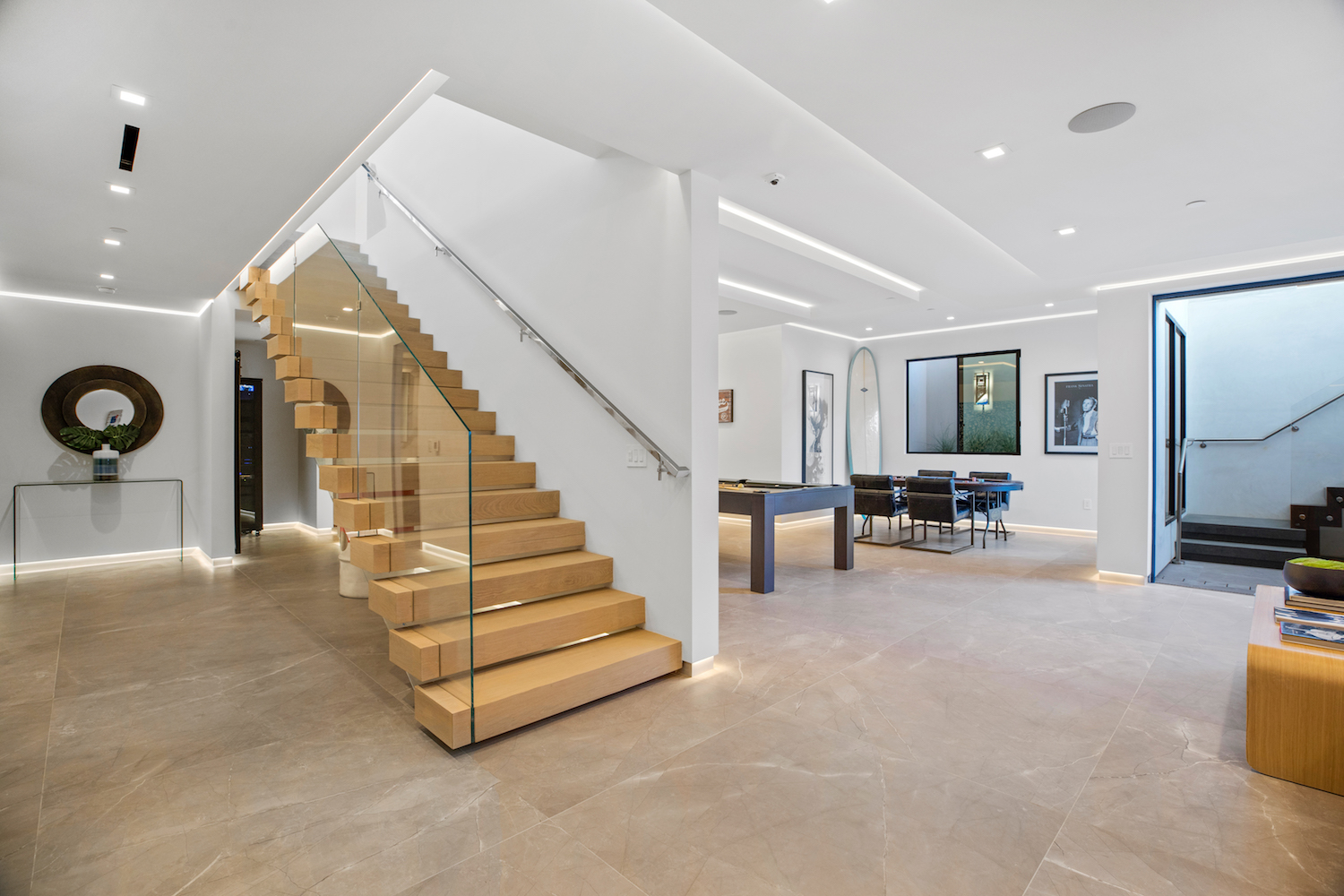
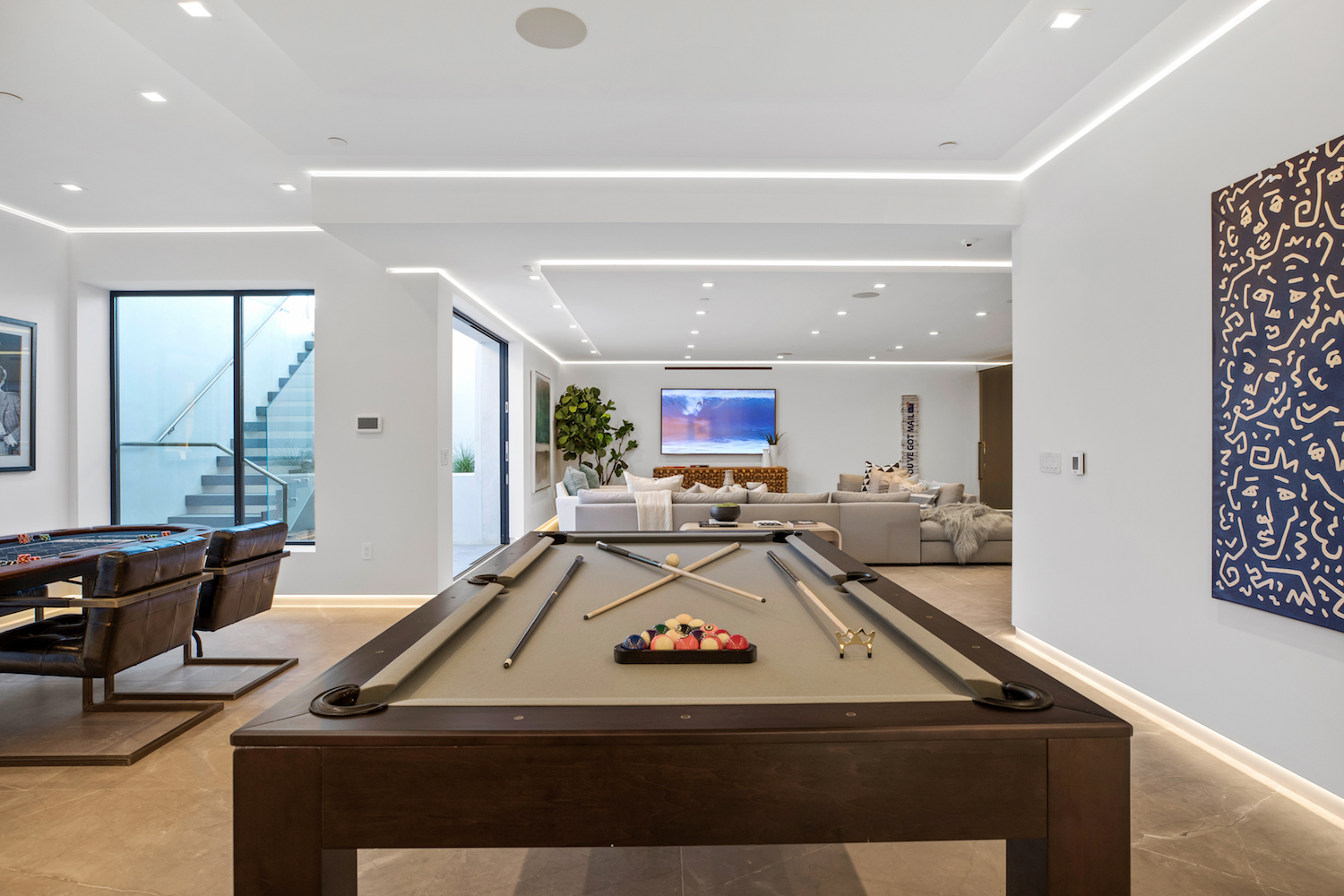
A large corner sofa wraps around the TV area, while behind it is a separate home cinema, hidden behind curtains.
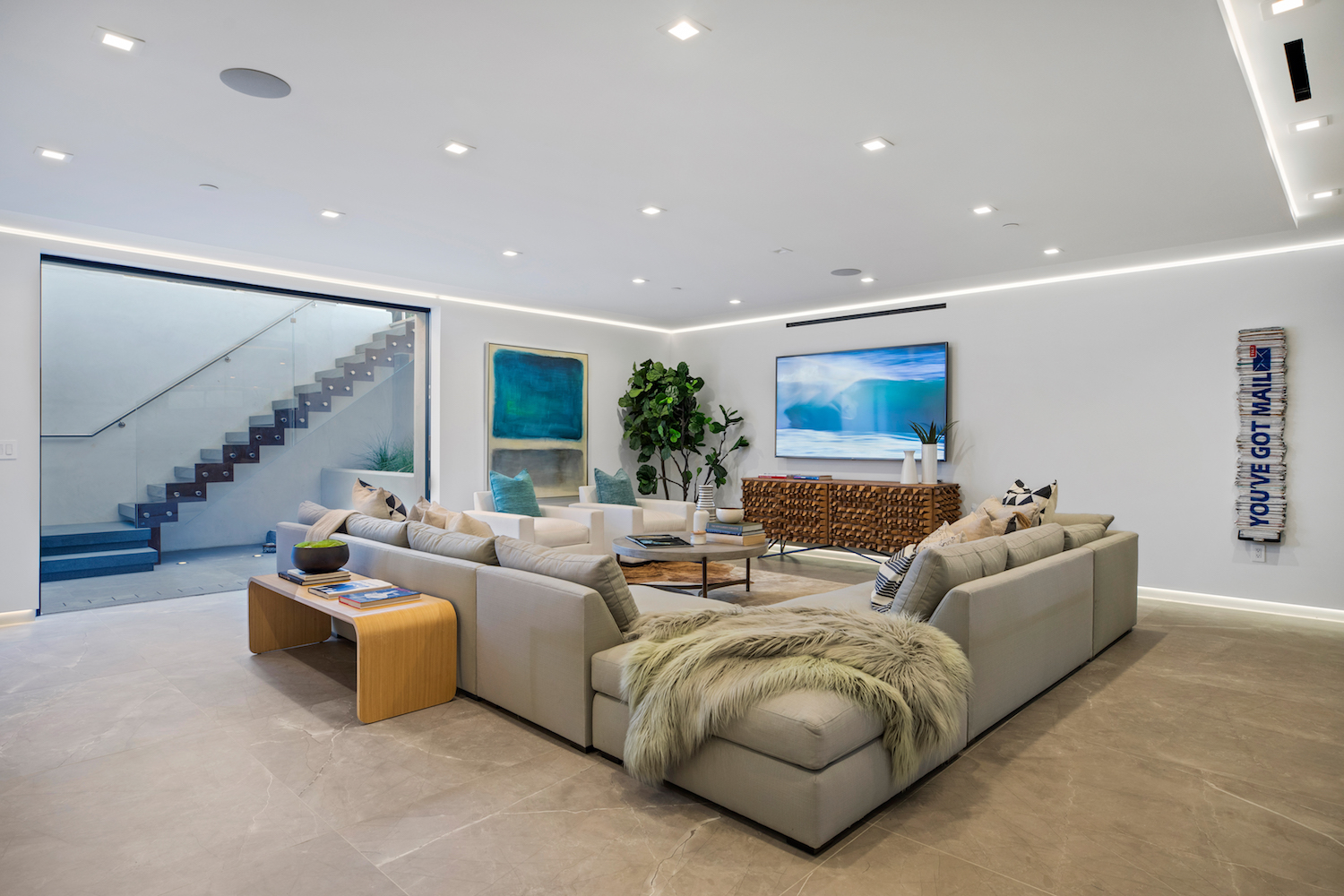
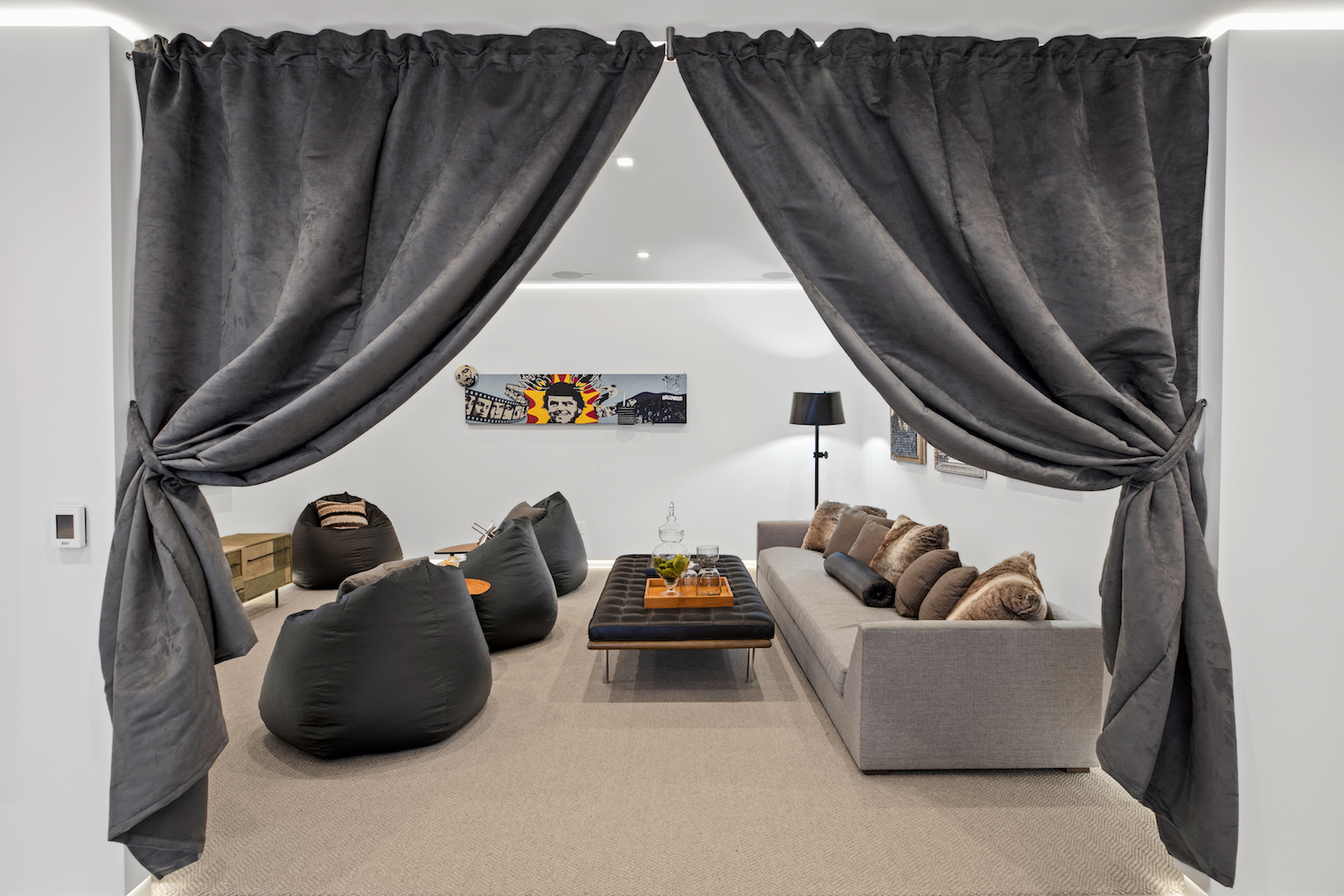
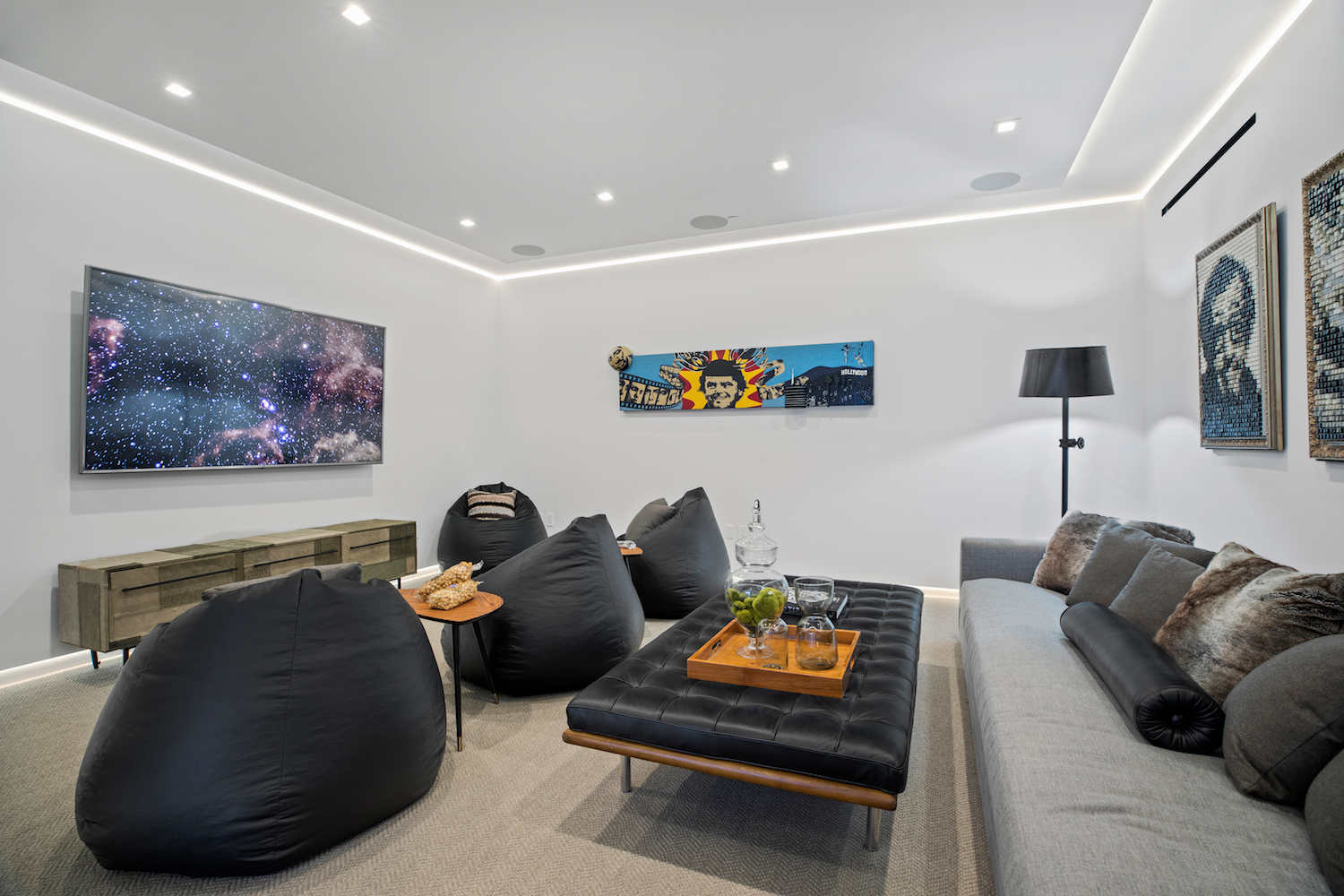
Antonio Tadrissi is an internationally celebrated artist, recognised for his work in architecture, interior design, industrial design and sculpture.
Today, with a team of architects, designers and artisans, he operates Prototype Design Lab, a multi-platform design studio and workshop in Toronto, Canada.
The property is listed on Compass.com for £9 million.

Lotte is the former Digital Editor for Livingetc, having worked on the launch of the website. She has a background in online journalism and writing for SEO, with previous editor roles at Good Living, Good Housekeeping, Country & Townhouse, and BBC Good Food among others, as well as her own successful interiors blog. When she's not busy writing or tracking analytics, she's doing up houses, two of which have features in interior design magazines. She's just finished doing up her house in Wimbledon, and is eyeing up Bath for her next project.
-
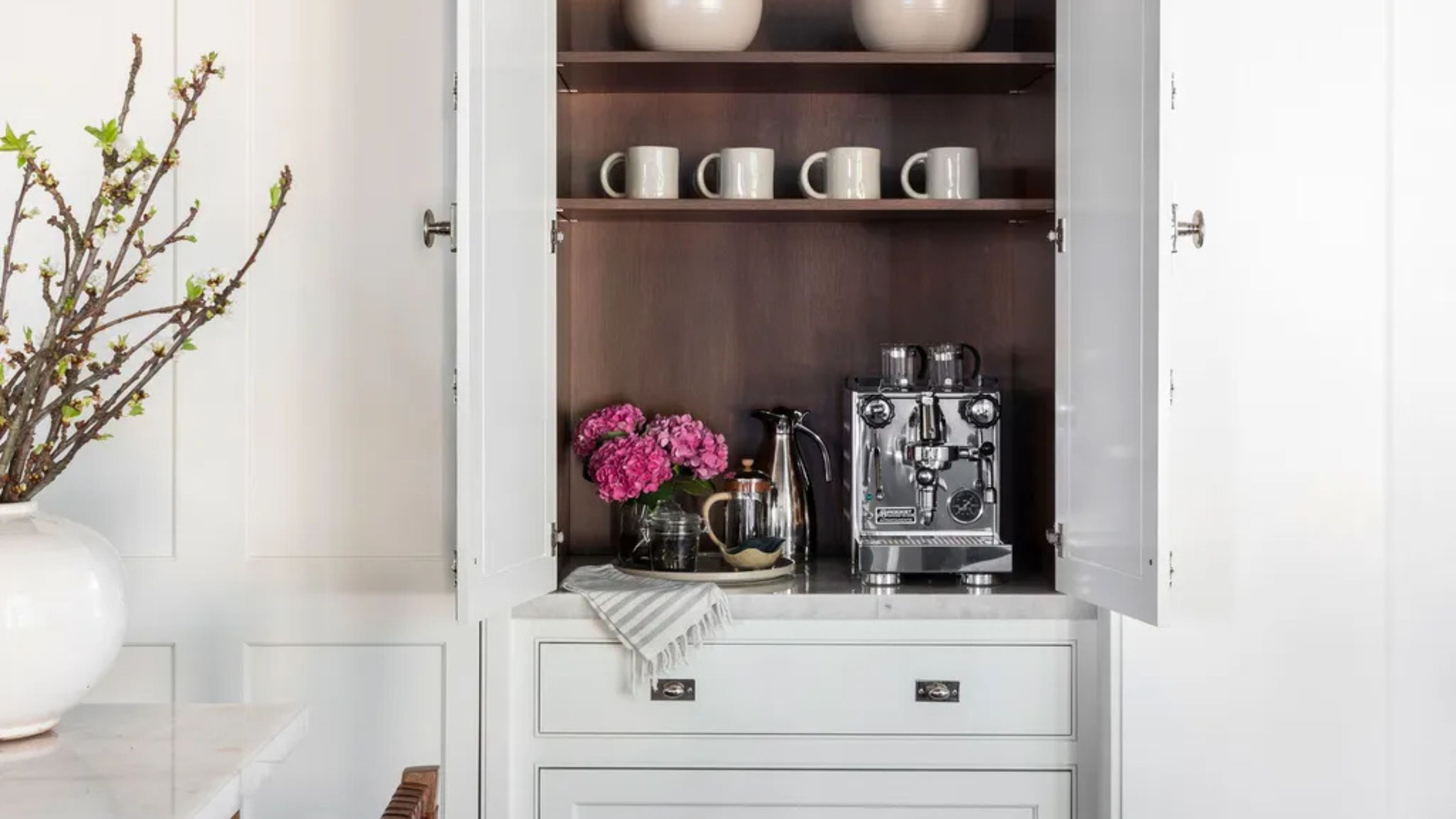 Turns Out the Coolest New Café is Actually In Your Kitchen — Here's How to Steal the Style of TikTok's Latest Trend
Turns Out the Coolest New Café is Actually In Your Kitchen — Here's How to Steal the Style of TikTok's Latest TrendGoodbye, over-priced lattes. Hello, home-brewed coffee with friends. TikTok's 'Home Cafe' trend brings stylish cafe culture into the comfort of your own home
By Devin Toolen Published
-
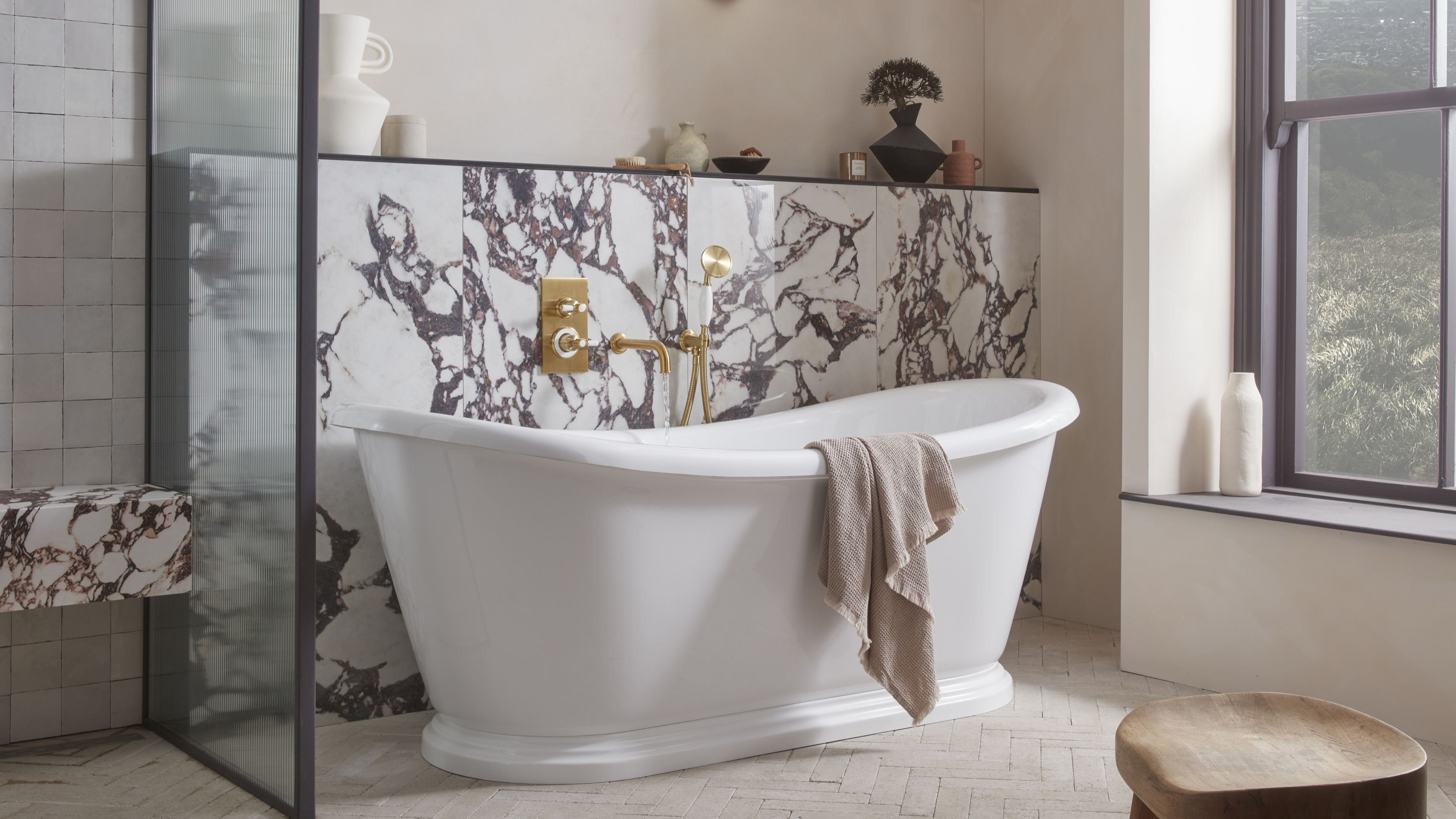 5 Bathroom Layouts That Look Dated in 2025 — Plus the Alternatives Designers Use Instead for a More Contemporary Space
5 Bathroom Layouts That Look Dated in 2025 — Plus the Alternatives Designers Use Instead for a More Contemporary SpaceFor a bathroom that feels in line with the times, avoid these layouts and be more intentional with the placement and positioning of your features and fixtures
By Lilith Hudson Published