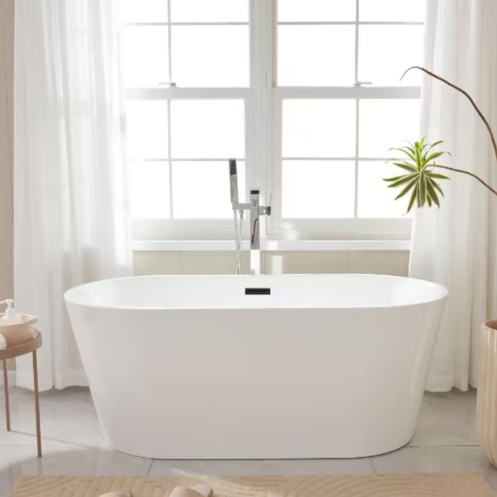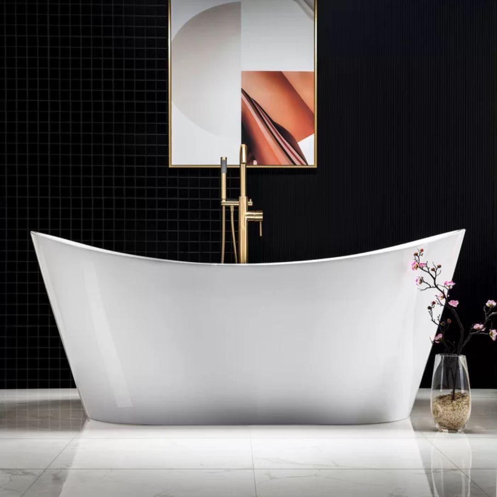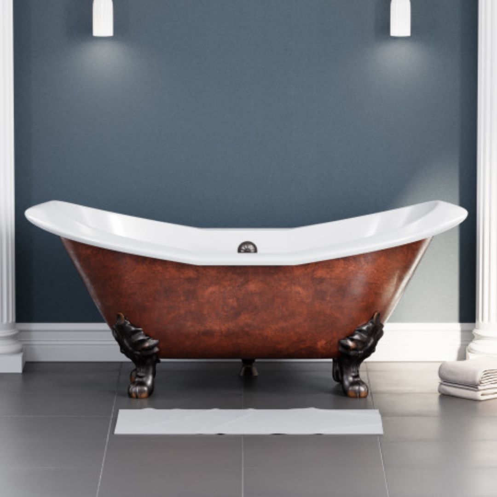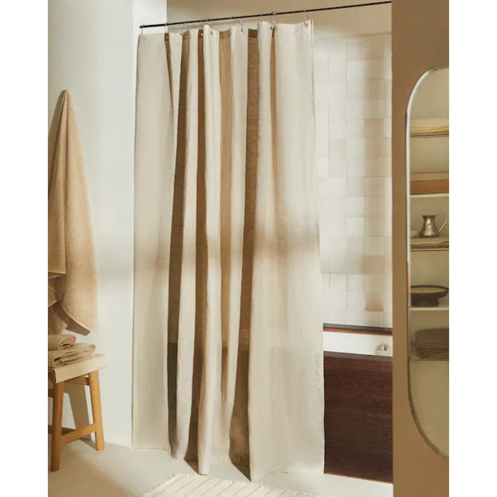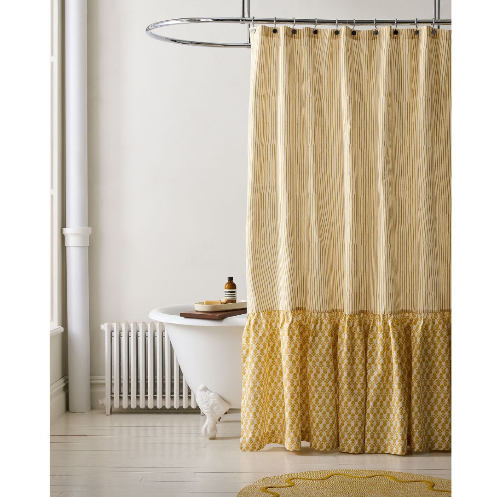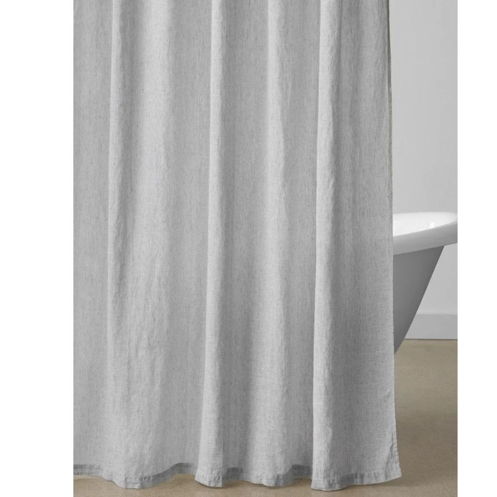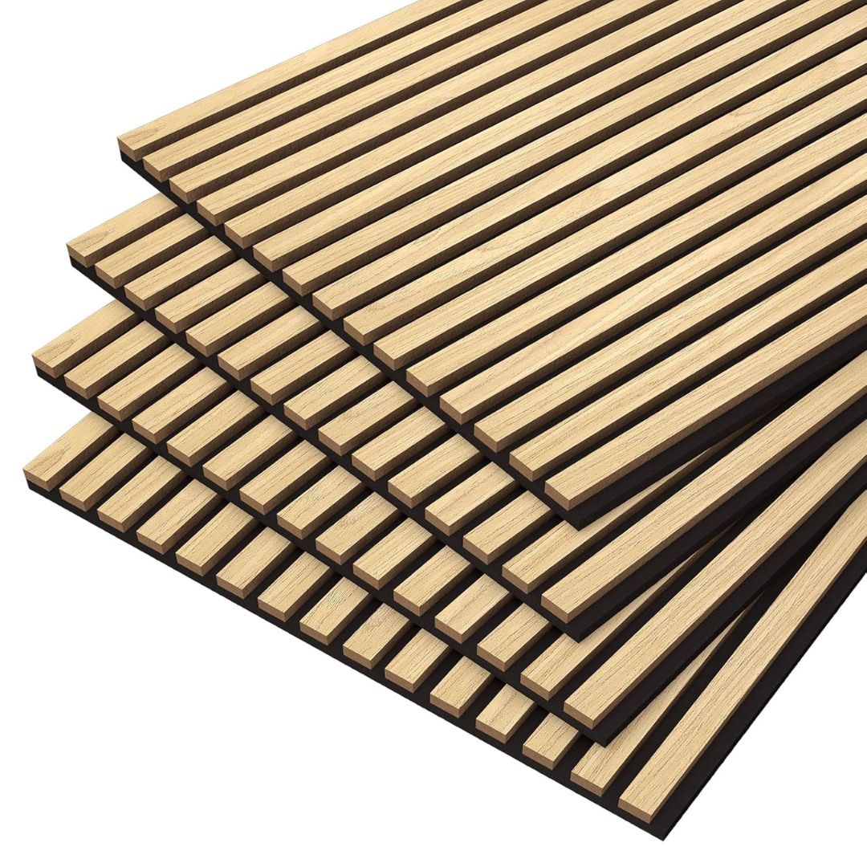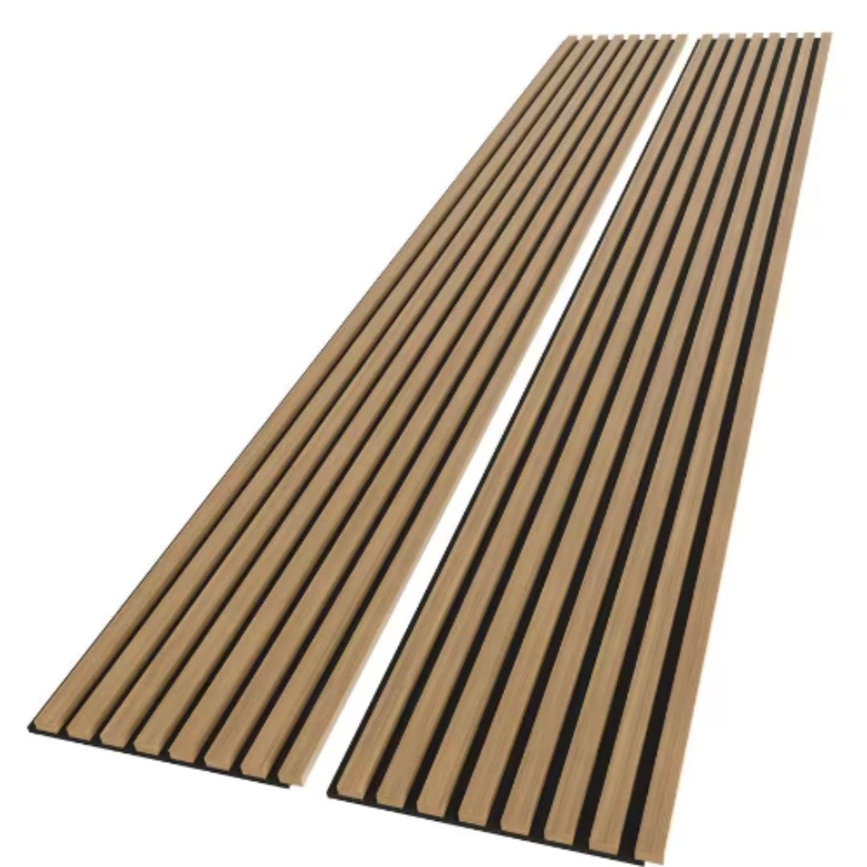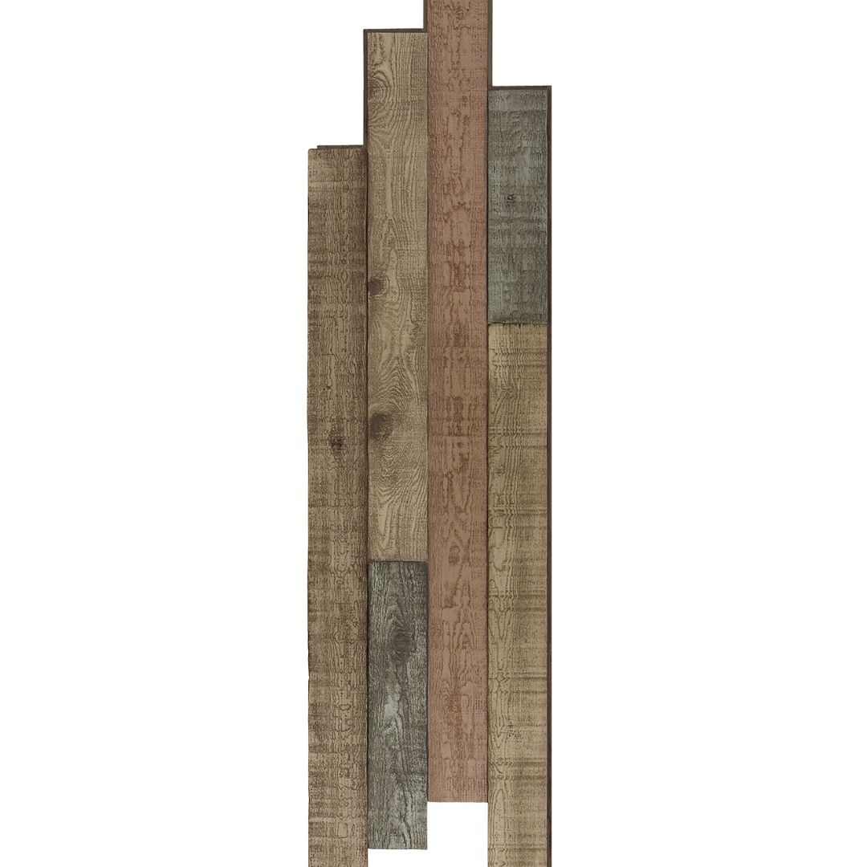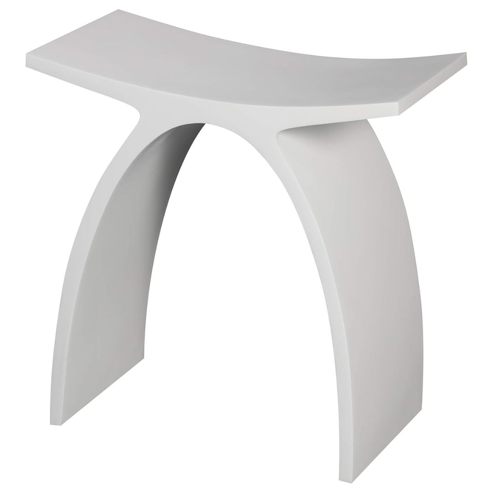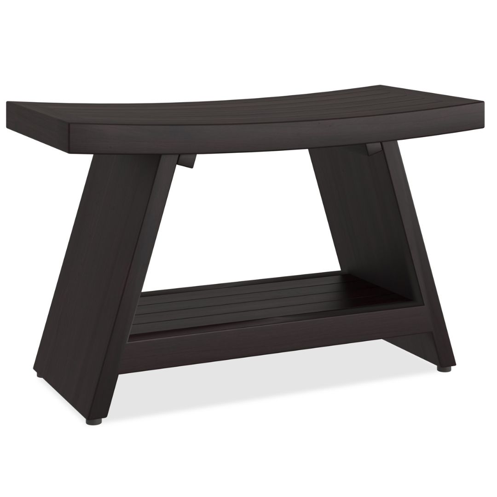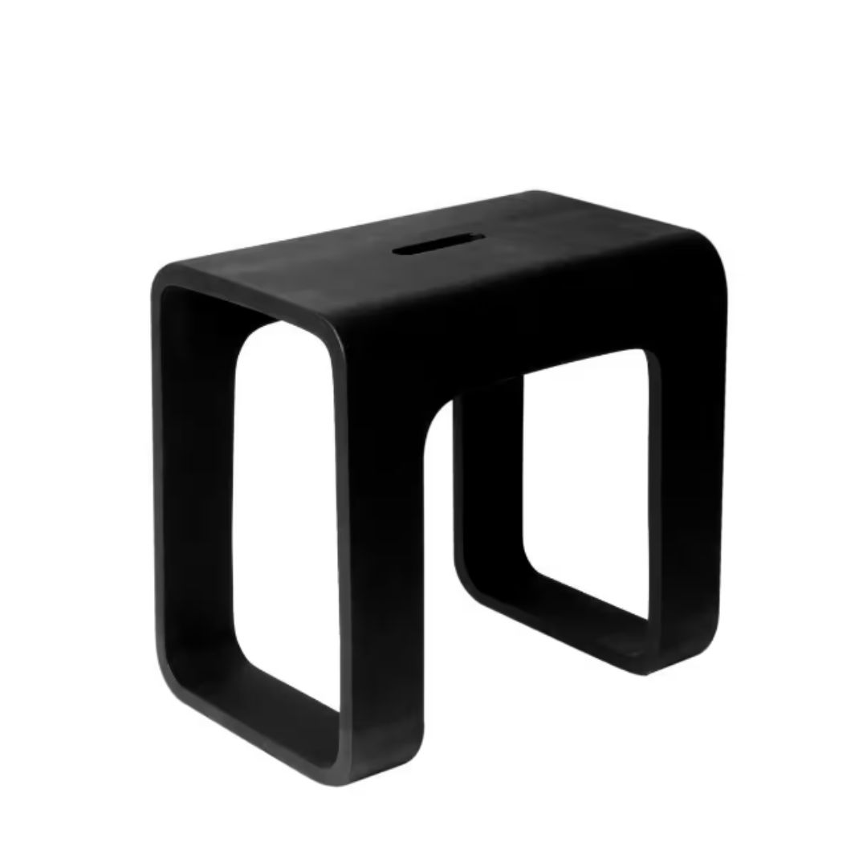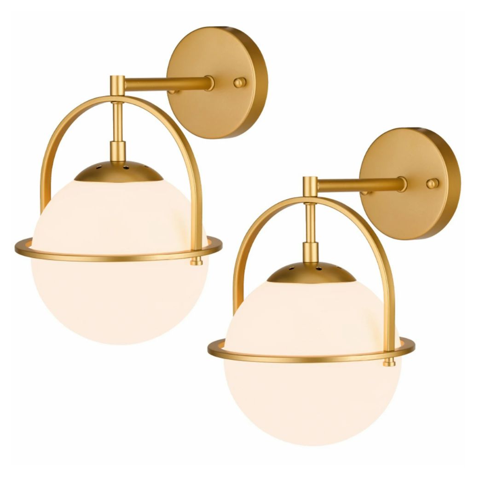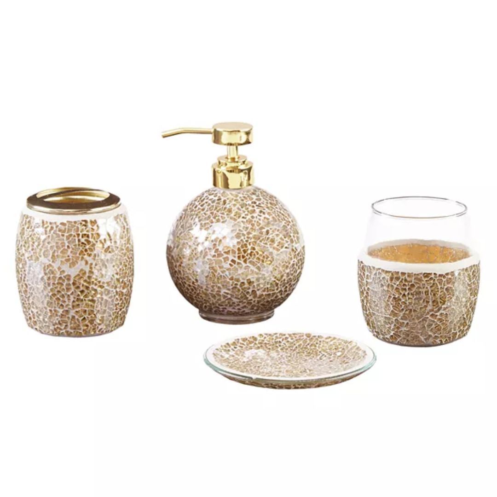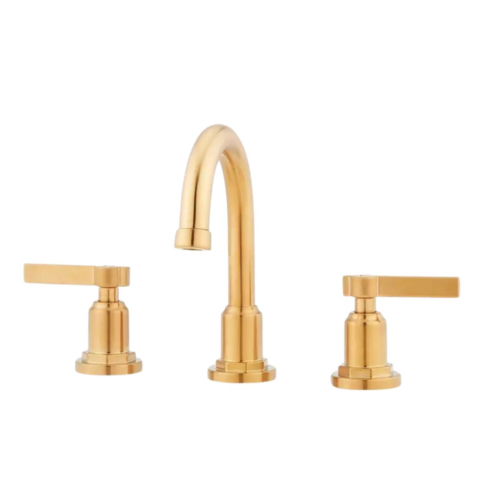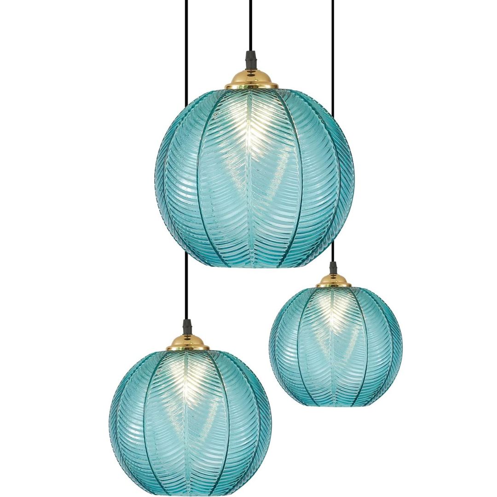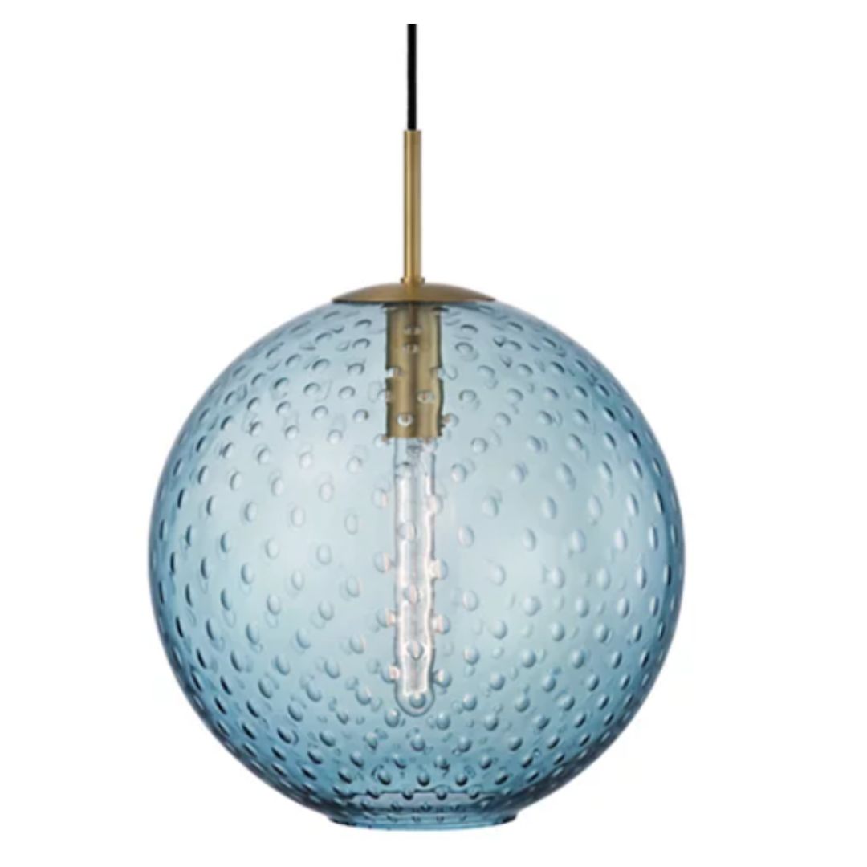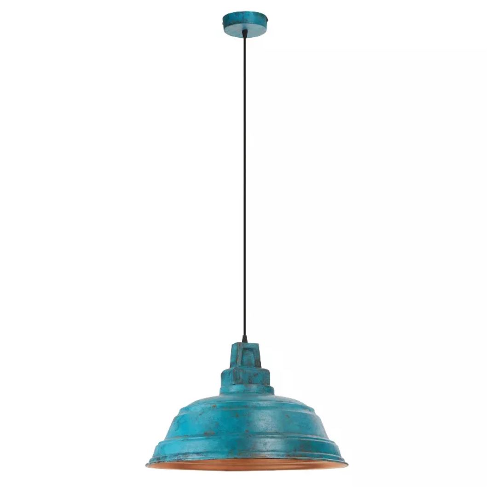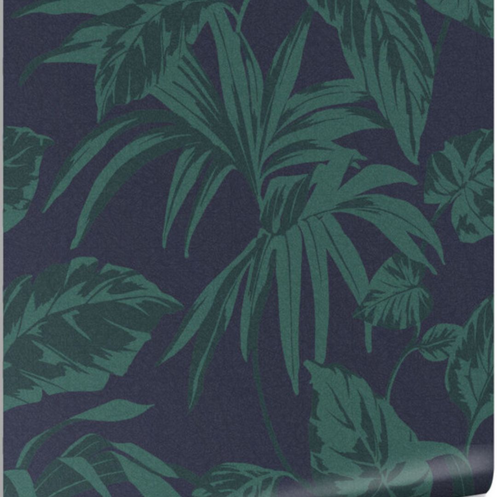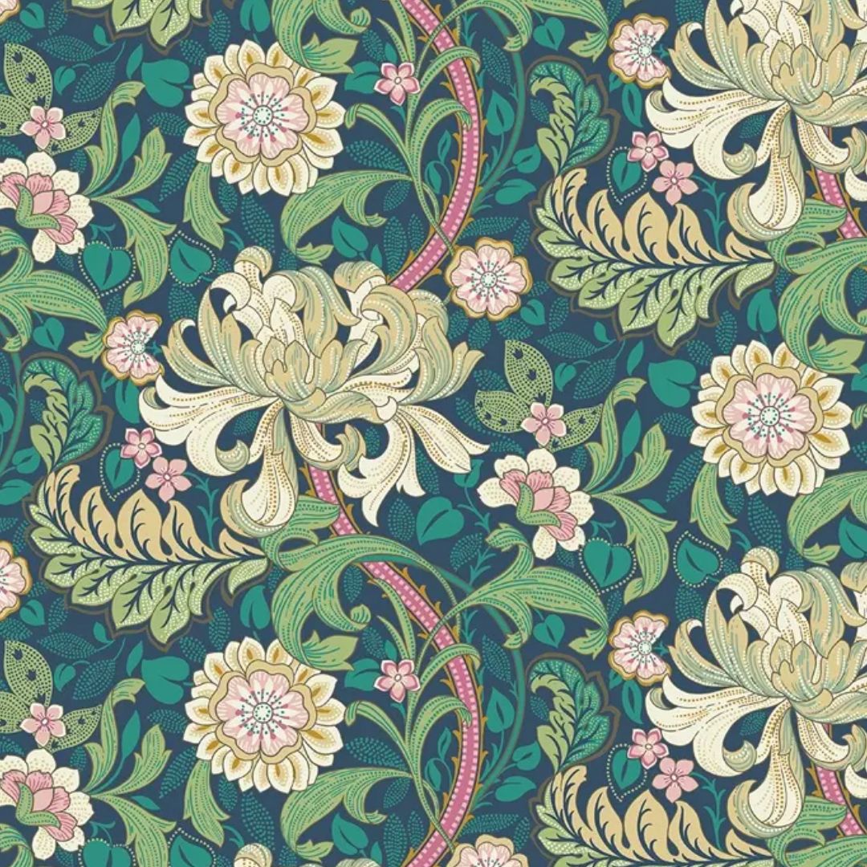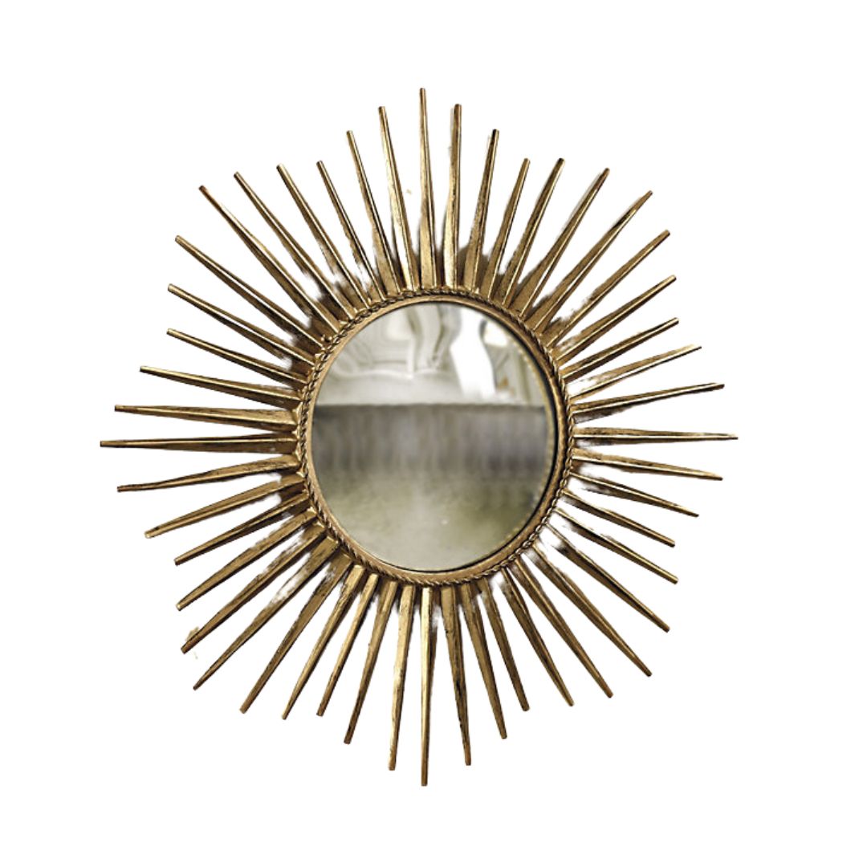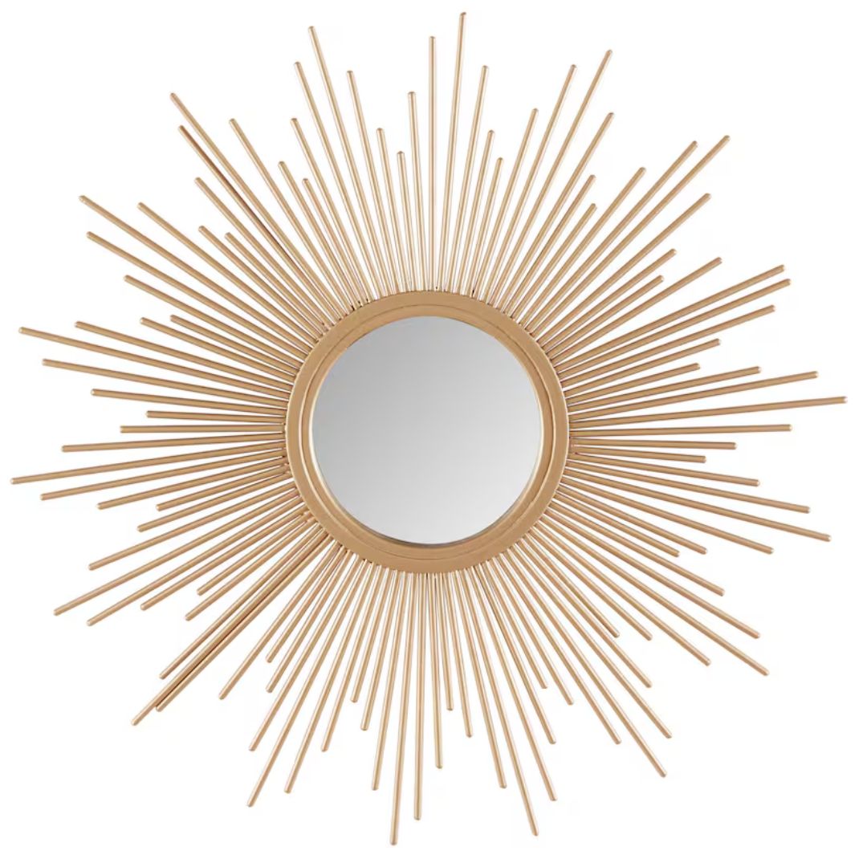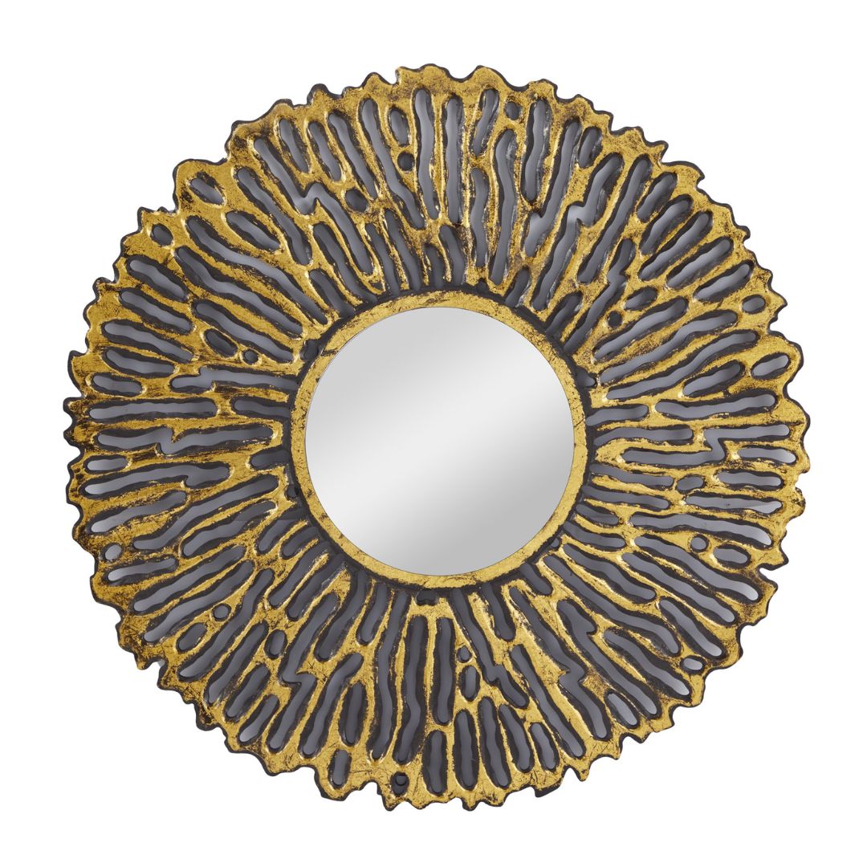Ensuite Bathroom Ideas — 20 Ways to Create a Personalized, Private and Connected Oasis
We've rounded up the most inspiring ensuites filled with luxe design choices that perfectly balance style and practicality
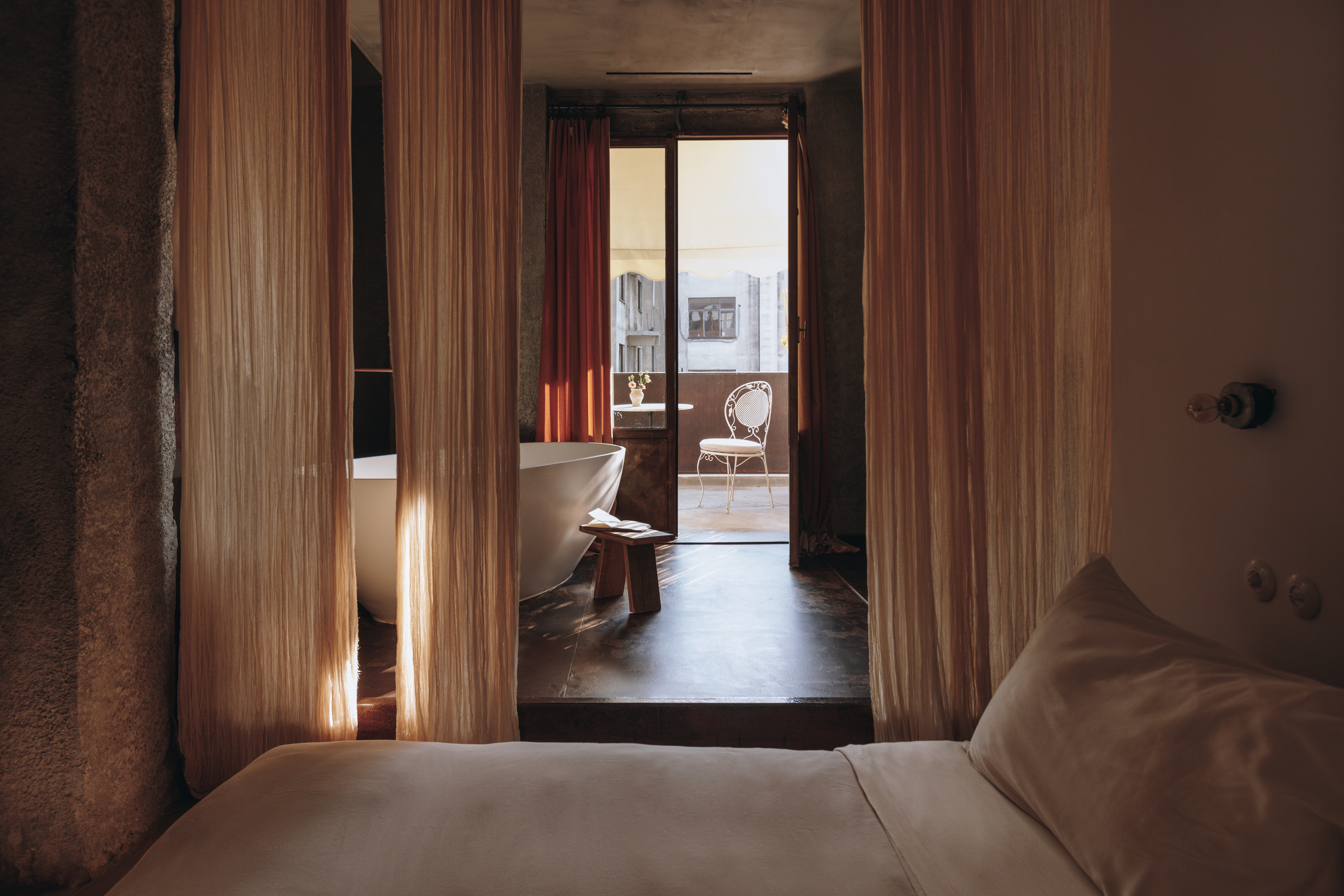
- 1. Go for a hotel-style bathroom-in-the-bedroom
- 2. Or design an ensuite behind curtains
- 3. Separate the bathroom and bedroom with a sliding door
- 4. Or go for sliding barn doors
- 5. Install Crittall-style doors for a modern look
- 6. Create distinct zones with flooring materials
- 7. Add texture to small bathrooms with woodwork
- 8. Install a partition screen
- 9. Hide the WC behind glass
- 10. Add seating in your ensuite bathroom
- 11. Design the ensuite in the same materials as the primary bedroom
- 12. Consider double doors that reveal a surprise feature
- 13. Give the ensuite character with floor patterns
- 14. Brave a bold color scheme
- 15. Install unexpected statement lighting
- 16. Get a brassware update
- 17. Add opulence with wallpaper
- 18. Add an eye-catching mirror
- 19. Opt for a floating vanity for a contemporary look
- 20. Include heritage details

Lotte Brouwer
It's becoming a trend to have more connected spaces in the home; rooms that "can talk to each other" to create spaciousness and luxury. Ensuite bathrooms rank high on that dreamy, open-space checklist. For the uninitiated, these are bathrooms that are directly connected to, or open into, a bedroom and are not connected to any other rooms in the home. Often, ensuite bathrooms also refer to those that are literally inside the bedroom — usually seen in hotels.
These spaces stand for privacy, intimacy, and safety, allowing the user the wonderful opportunity to personalize it specific to their needs, without having to consider others using or seeing it. If you're keen to design a lovely, personal modern bathroom, then these ensuite bathroom ideas — from clever partition walls to luxe details — will be sure to inspire you.
1. Go for a hotel-style bathroom-in-the-bedroom
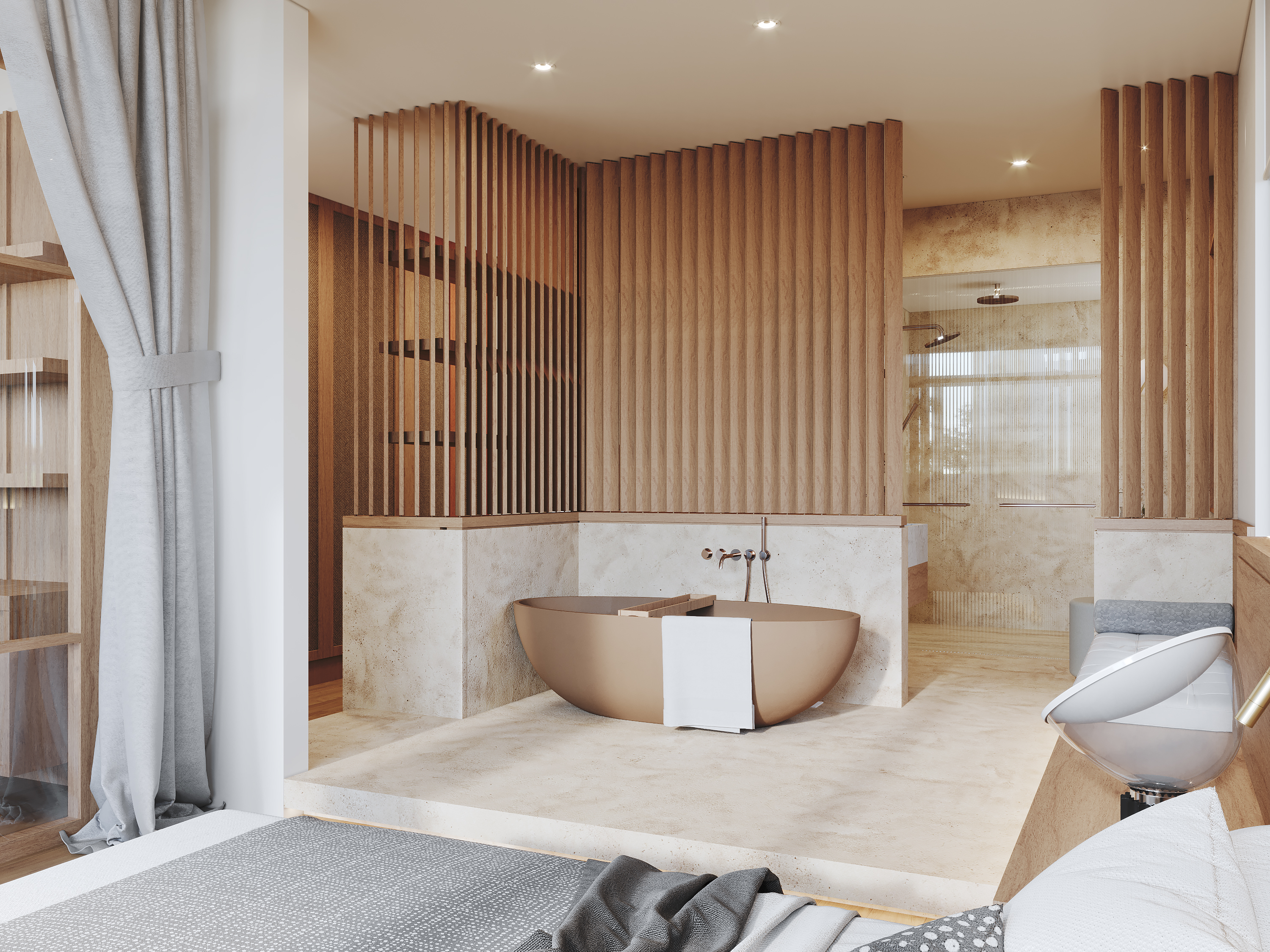
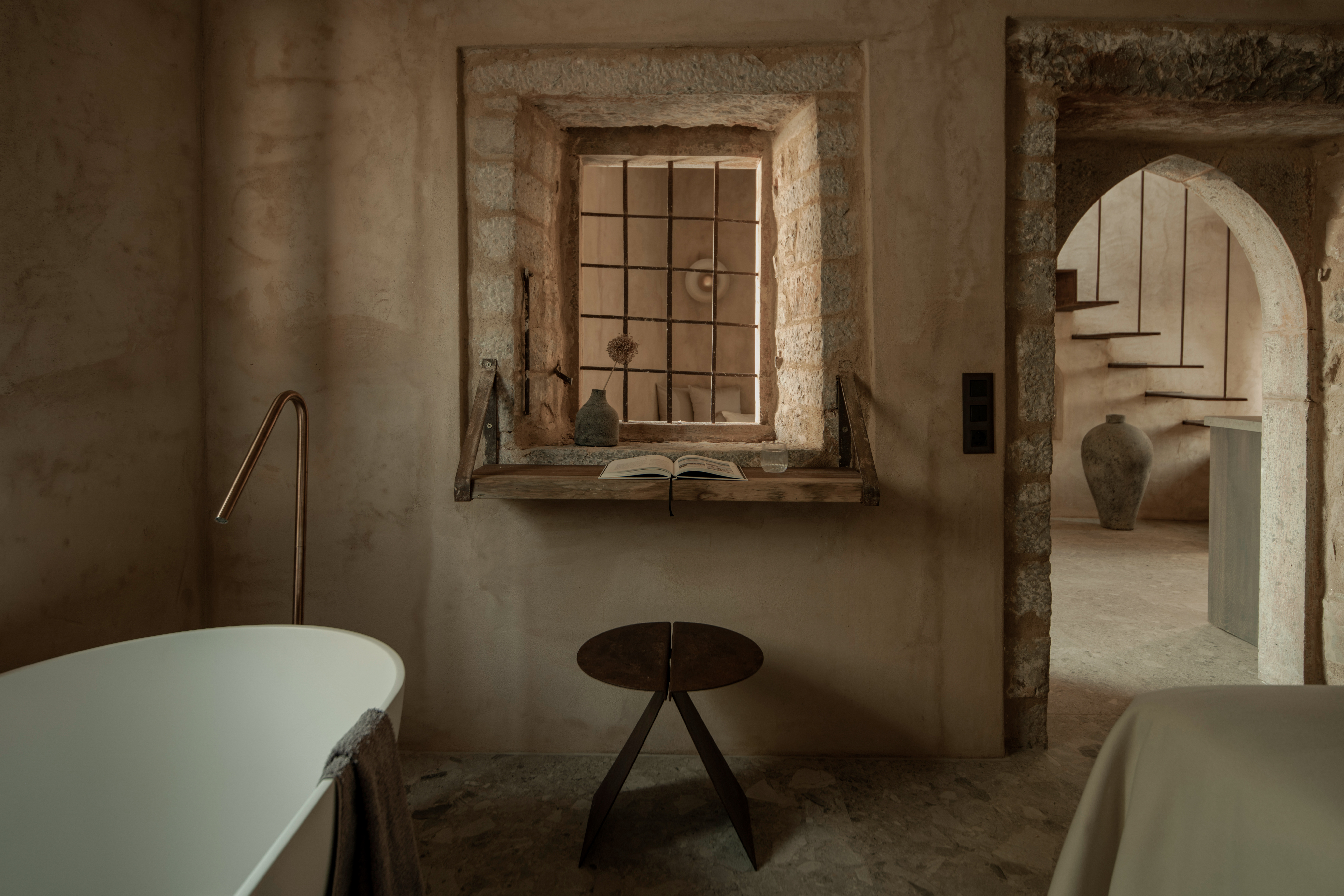
If you love high-end properties and want a bathroom that reminds you of a 5-star luxury hotel, then consider adding a bathtub into your bedroom. Of course, this type of layout might not be the easiest to execute — with the plumbing and moisture issues to be considered — but in terms of luxury, and ease of use, this is a dream layout.
"The design of the primary bathroom seamlessly opening into the bedroom aims to create a spa-like sanctuary bathed in natural light," says Severine Tatangelo, founder of Studio PCH (picture 1).
In the second project (picture 2), the designer has fitted a large bathtub within a limited bedroom space to maximize its use. "In this house, the open ensuite blurs the line between bedroom and bath, inviting a tranquil flow of space", shares Georgina Doriza, co-founder of Doriza Design. "The free-standing tub stands as a sculptural ode to both past and present, merging simplicity with quiet luxury."
2. Or design an ensuite behind curtains
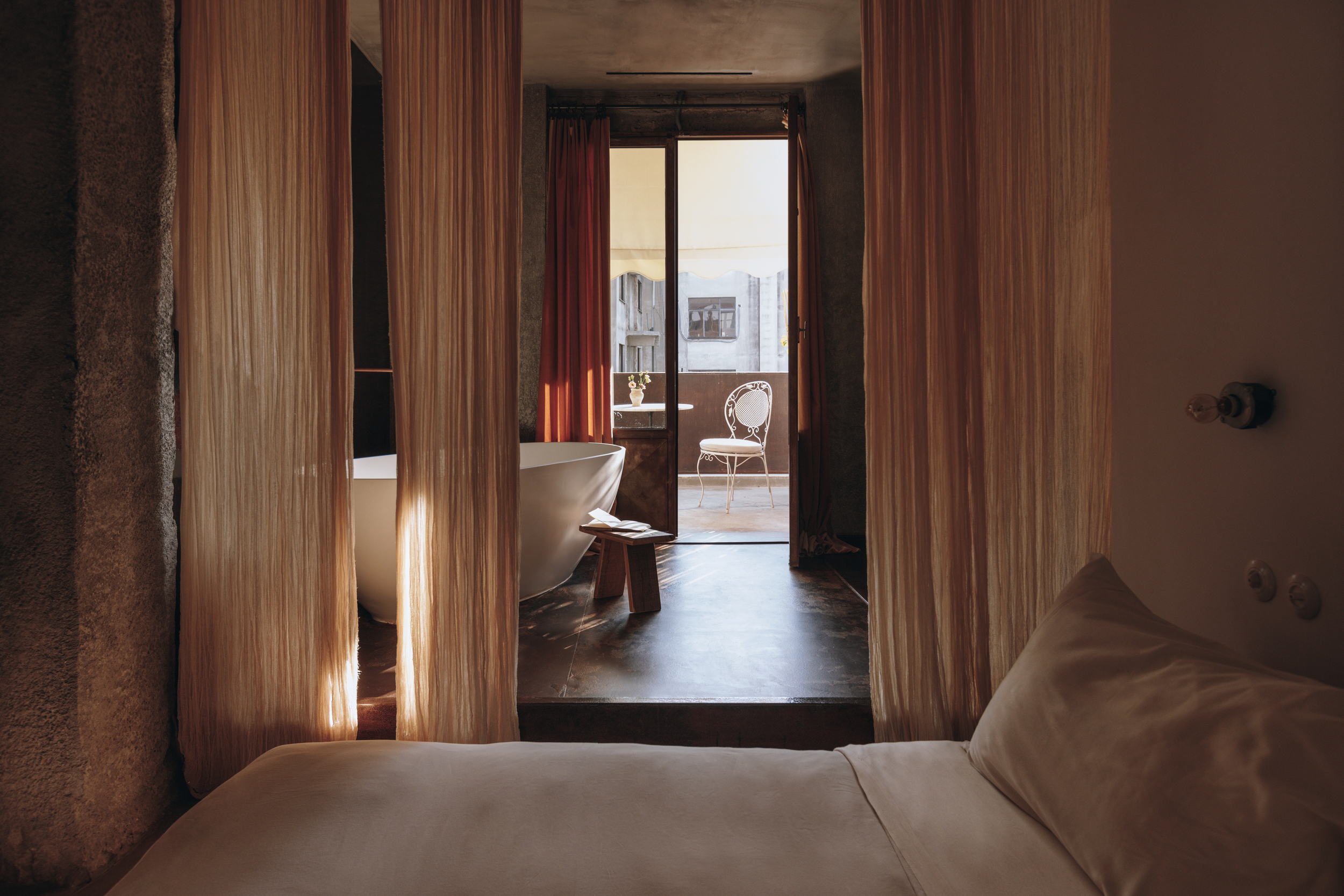
Nothing says intimate better than a primary bathroom that's easily visible from your bedroom. This could be a great idea for a vacation home that has a relaxed, laid-back vibe.
"The open plan concept runs through all rooms of this project," shares Shai Antebi, founder of House of Shila. "We like the freedom it suggests. With this particular room, the aim was to get the feeling of being in tandem “inside” and “outside”. The bathtub sits right in front of the loft windows, the sun hits as you take your bath or shower. We love how the city’s natural light shapes ambiance in the open bathroom and extended bedroom area."
The bathroom is drenched in natural materials and simplicity. "For this intimate room, we built the bed’s base from leftover bricks," adds Shai. "The bathroom is all a metal structure, a continuation of the outside facade that spills indoors. Most guests perceive the metal bathroom as if it were wood, which makes it even more interesting. We love to play with fabrics too. The cream curtains are made of natural cotton, designed by our HOS studio. The velvets are treasured finds from a 1970s textile factory we acquired. They have been tailored to become room curtains and furniture upholstery, adding to the theatricality of the space."
3. Separate the bathroom and bedroom with a sliding door

A great way to ensure that your luxury bathroom feels accessible, and even more private, is by adding a flexible door in the middle. A sliding door like this is ideal.
"A harmonious exploration of bleached white oak, pale marble, and limestone, this 3,120-square-foot penthouse evokes the elegance of a luxury yacht floating among the clouds," explains Severine.
4. Or go for sliding barn doors
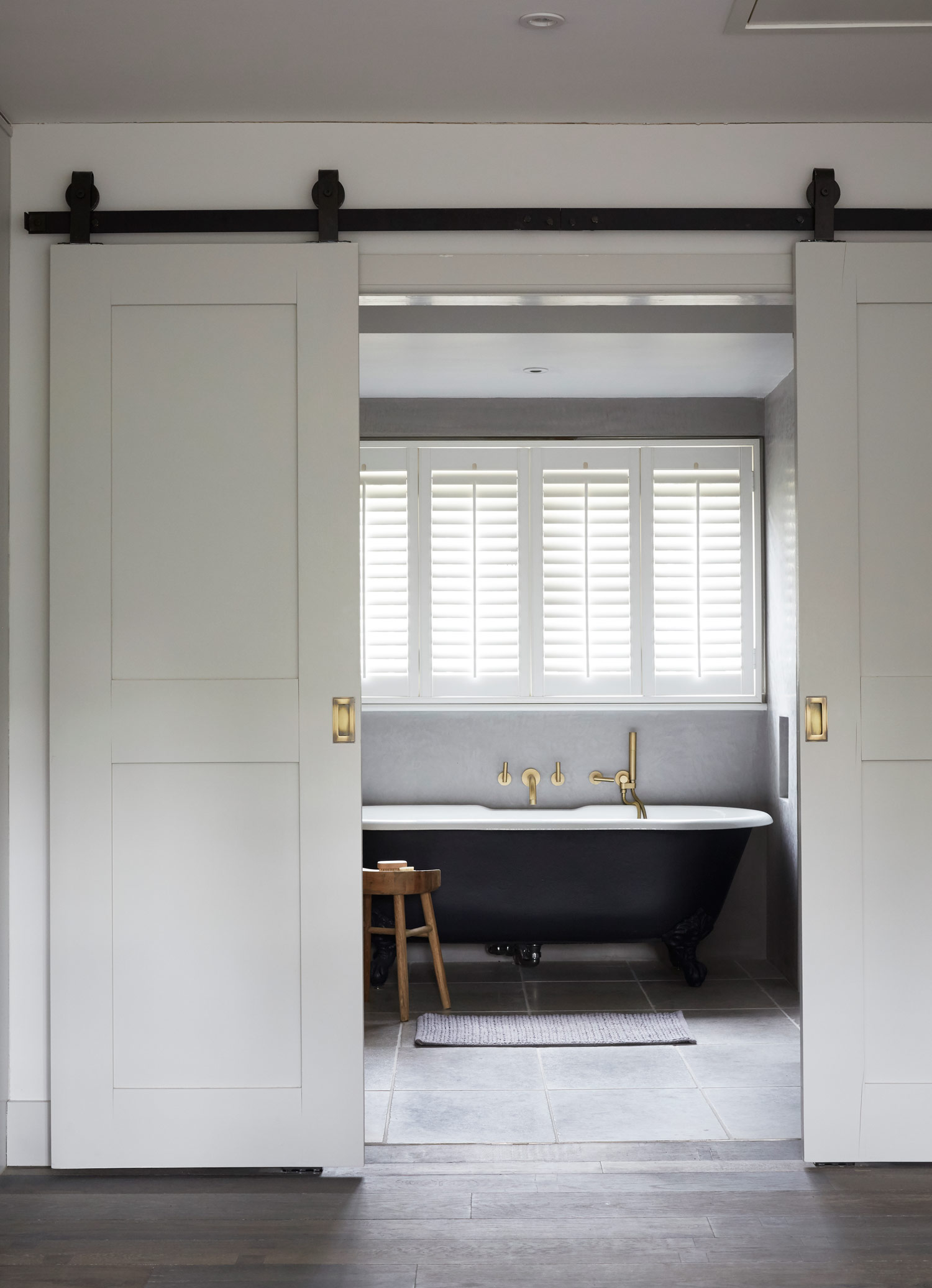
If you want to give your home a modern farmhouse feel, consider a sliding barn door as your bathroom partition.
This type of door is ideal when you don't have enough wall space adjacent to your doorway to slide the door over. A pocket door offers a similar space economy but requires demolition to install. The only disadvantage? It doesn't offer the best sound insulation.
5. Install Crittall-style doors for a modern look
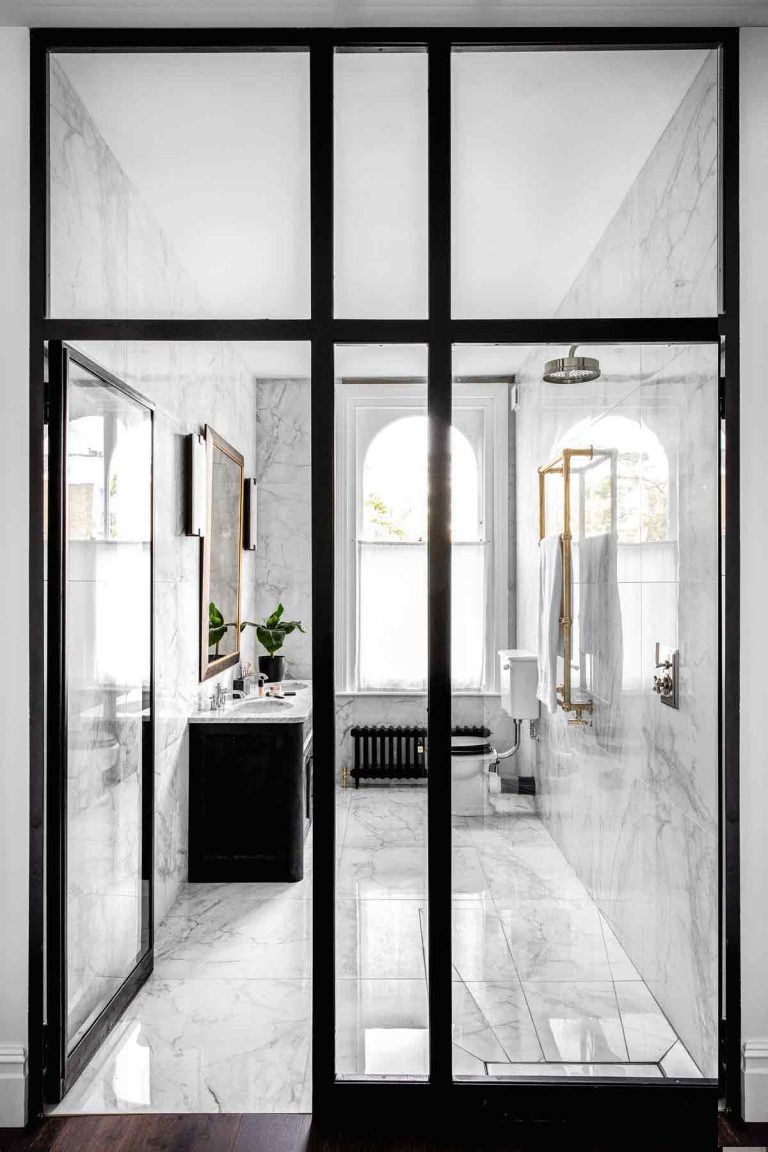
Get the look Porcelanosa sells similar marble tiles. Aston Matthews sells wall-mounted brass towel rails.
Separate your ensuite bathroom from your bedroom with crittall doors — these are also great if you want to create a divide between the main bathroom and the WC or the cloakroom.
Choose black doors that will add a touch of style and sophistication to the space. Plus, these doors allow for uninterrupted sightlines while still adding a physical separation.
6. Create distinct zones with flooring materials
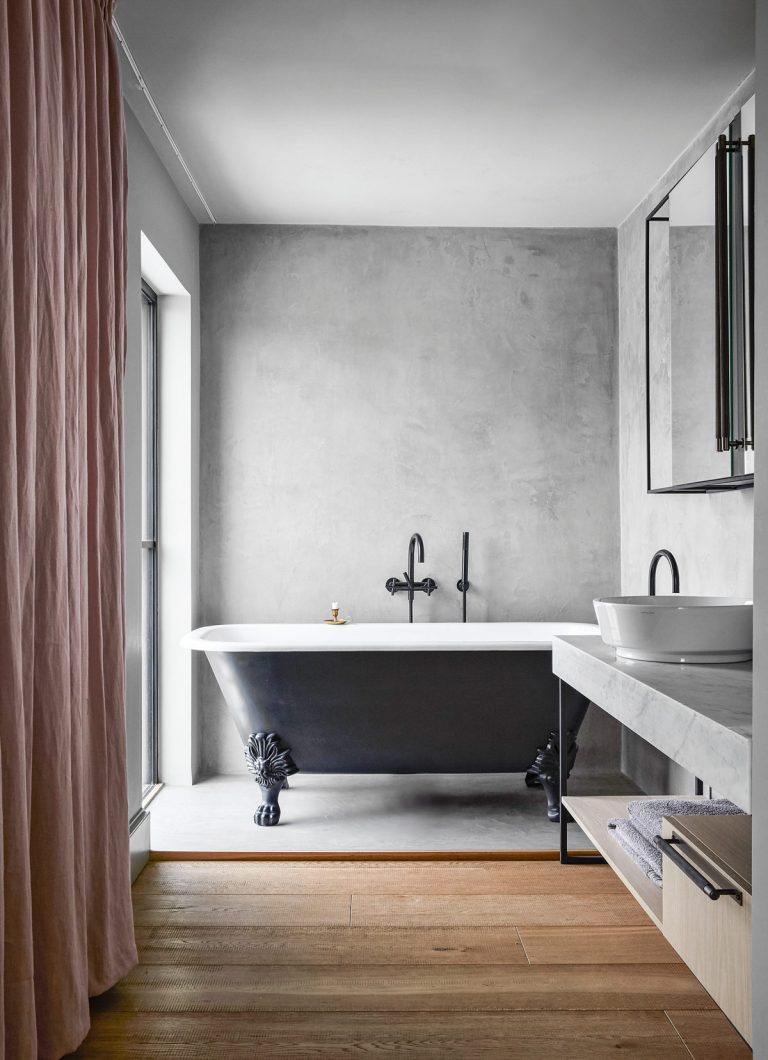
If you want a soft segregation without using doors or curtains, consider a unique bathroom flooring idea for the shower area, to separate it from the rest of the room leading up to the bedroom. In this space, the marble flooring works as the perfect base to uplift the freestanding bath, giving the shower space a luxe, uplifted look.
The wooden flooring in the rest of the room works perfectly as it adds a layer of warmth, and is also easy to clean.
7. Add texture to small bathrooms with woodwork
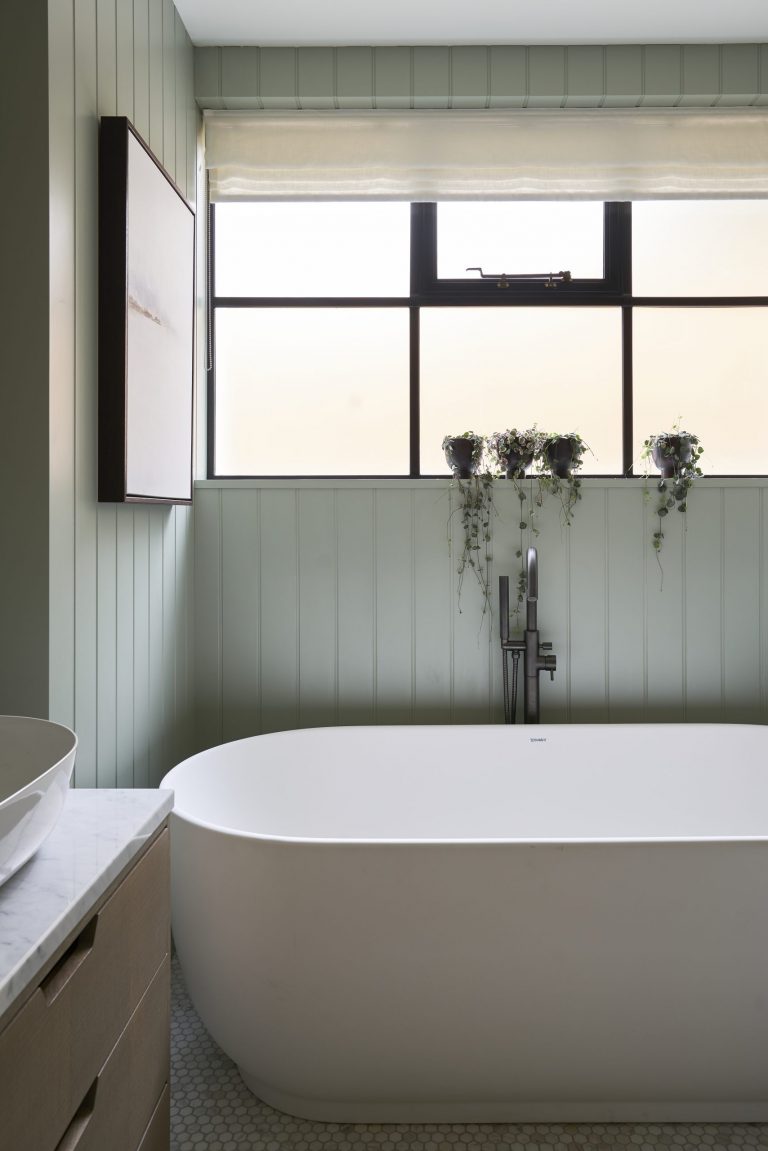
This wood bathroom gets a dose of warmth with the tongue and groove paneling that wonderfully cocoons the ensuite area. This is a great architectural detail to add a touch of personality to your bathroom, especially when it is within the bedroom.
Interestingly, this feature tastefully protects your walls from knocks and splashes and is great when installed next to the shower or bathtub.
8. Install a partition screen
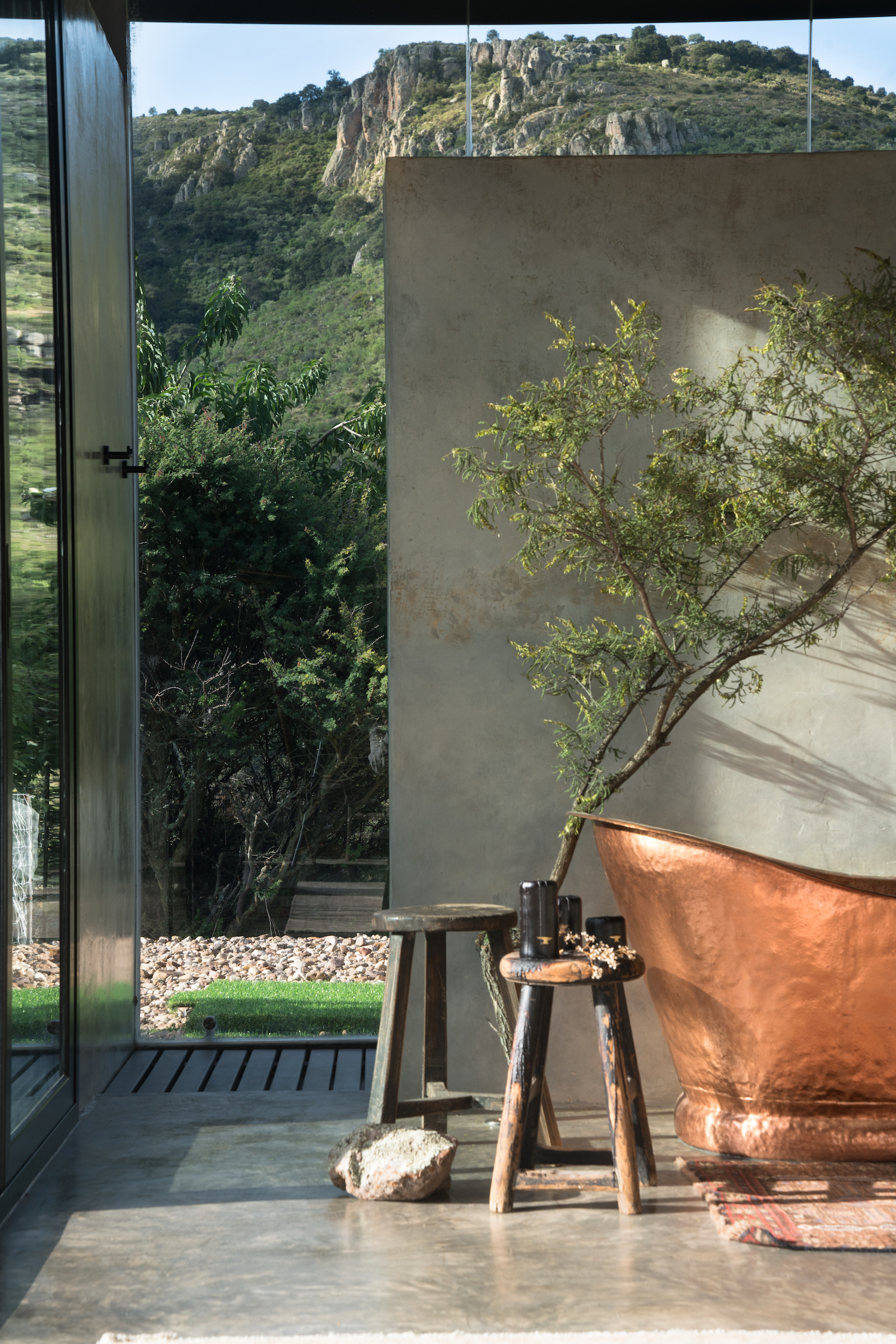
The dividing concrete partition wall creates a cool and convenient separation between the bedroom and the walk-in shower. The half partition ensures semi-privacy while still keeping the rest of the outdoor shower connected.
The concrete also works as a lovely juxtaposition with the copper tub. Plus, it's a durable, long-lasting material that won't date or age easily.
9. Hide the WC behind glass
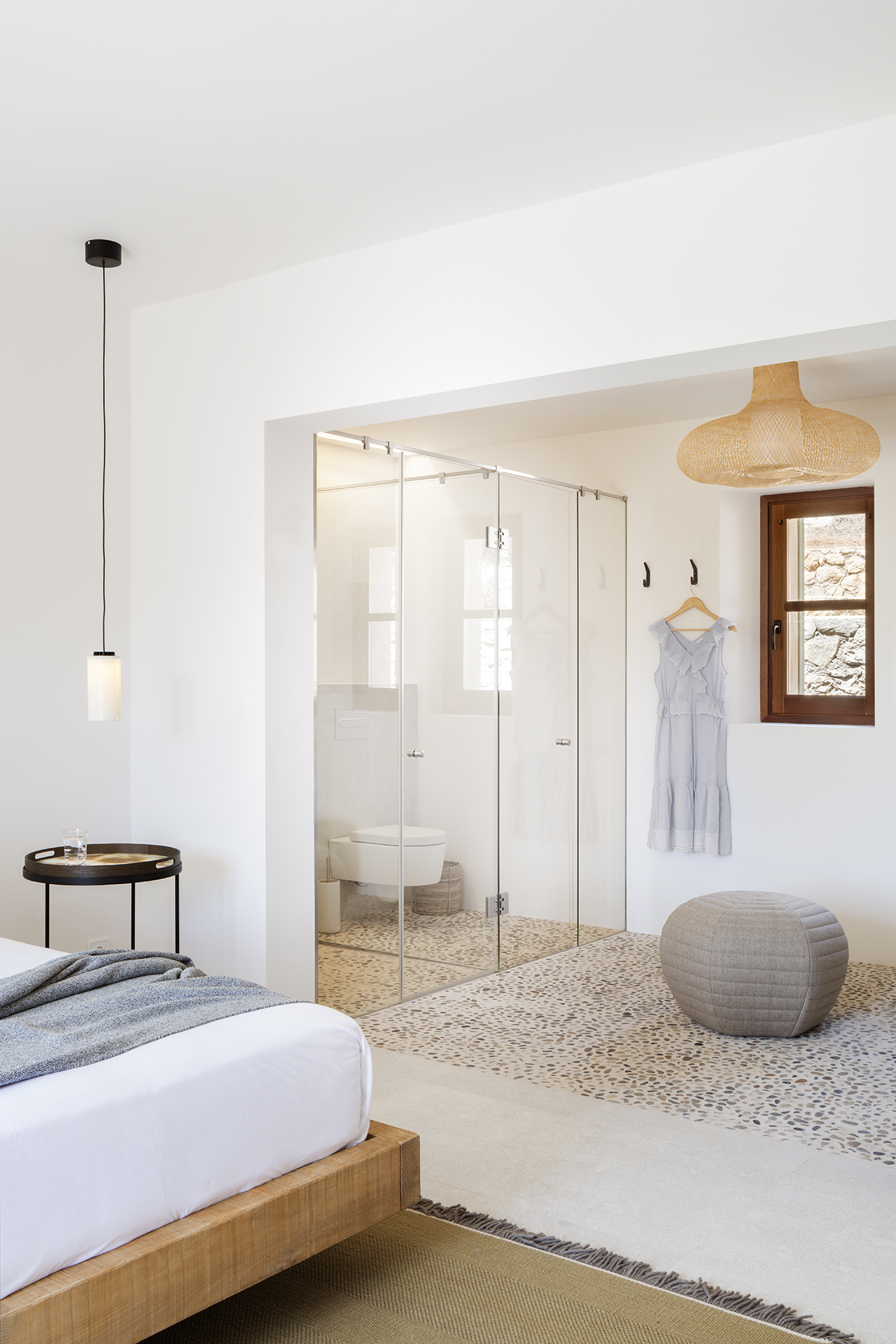
If you have a modern, white, and minimal-style bedroom and you want to maintain a clean, organized look, go in for a minimalist bathroom that's neatly hidden behind glass doors.
This look allows you to enjoy the benefits of an ensuite that's open and accessible, while also keeping all the bathroom paraphernalia behind screens.
10. Add seating in your ensuite bathroom
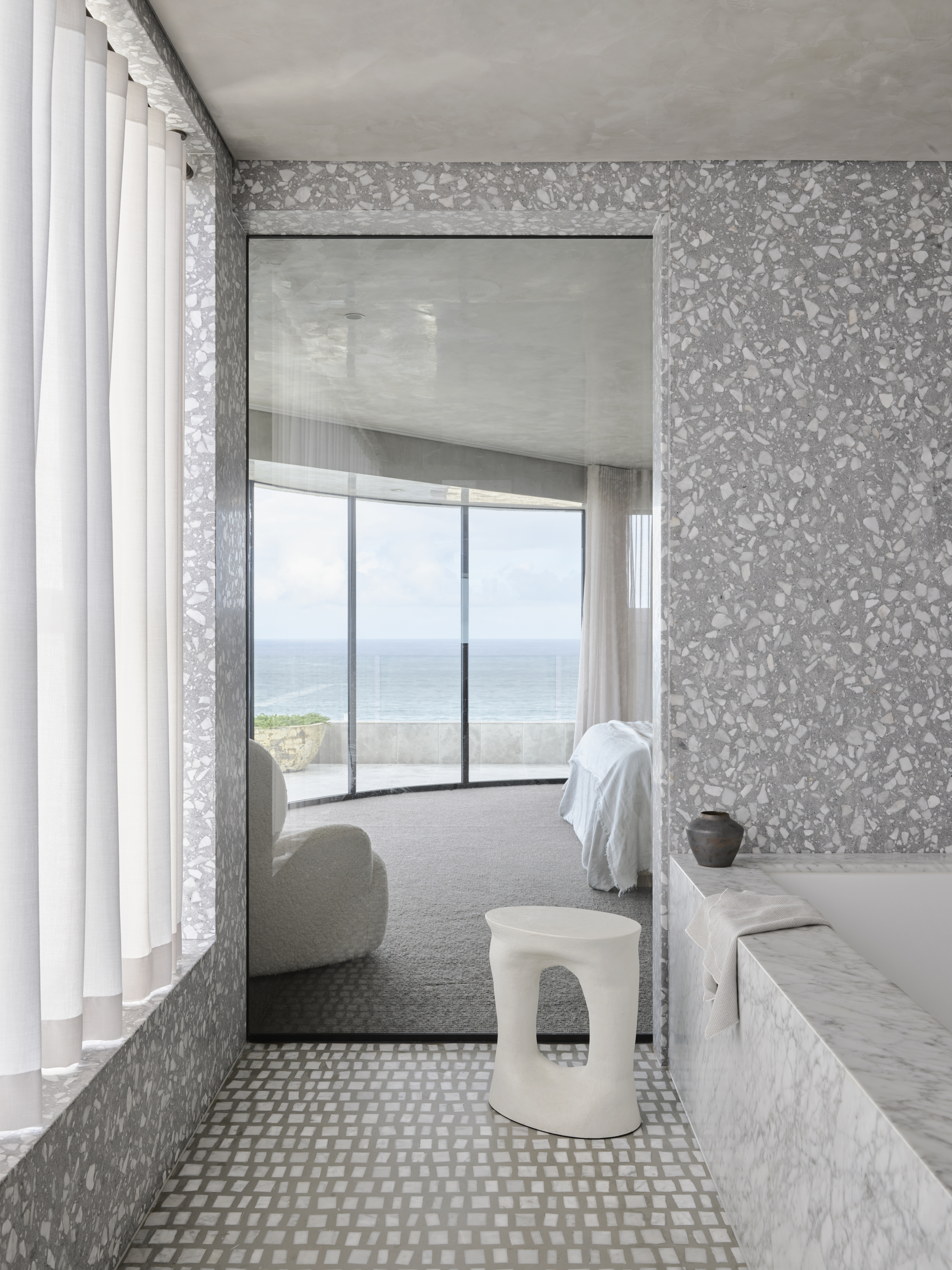
Looking for more primary bedroom ensuite ideas that fold in extra comfort? Consider a shower stool or a built-in shower bench. This small yet significant addition will add a luxe factor to the room and also make it a relaxing zone where you can be seated while grooming yourself.
Consider stools and chairs in interesting shapes and materials, to match the vibe of your bathroom and bedroom. Those made of resin truly stand out.
11. Design the ensuite in the same materials as the primary bedroom
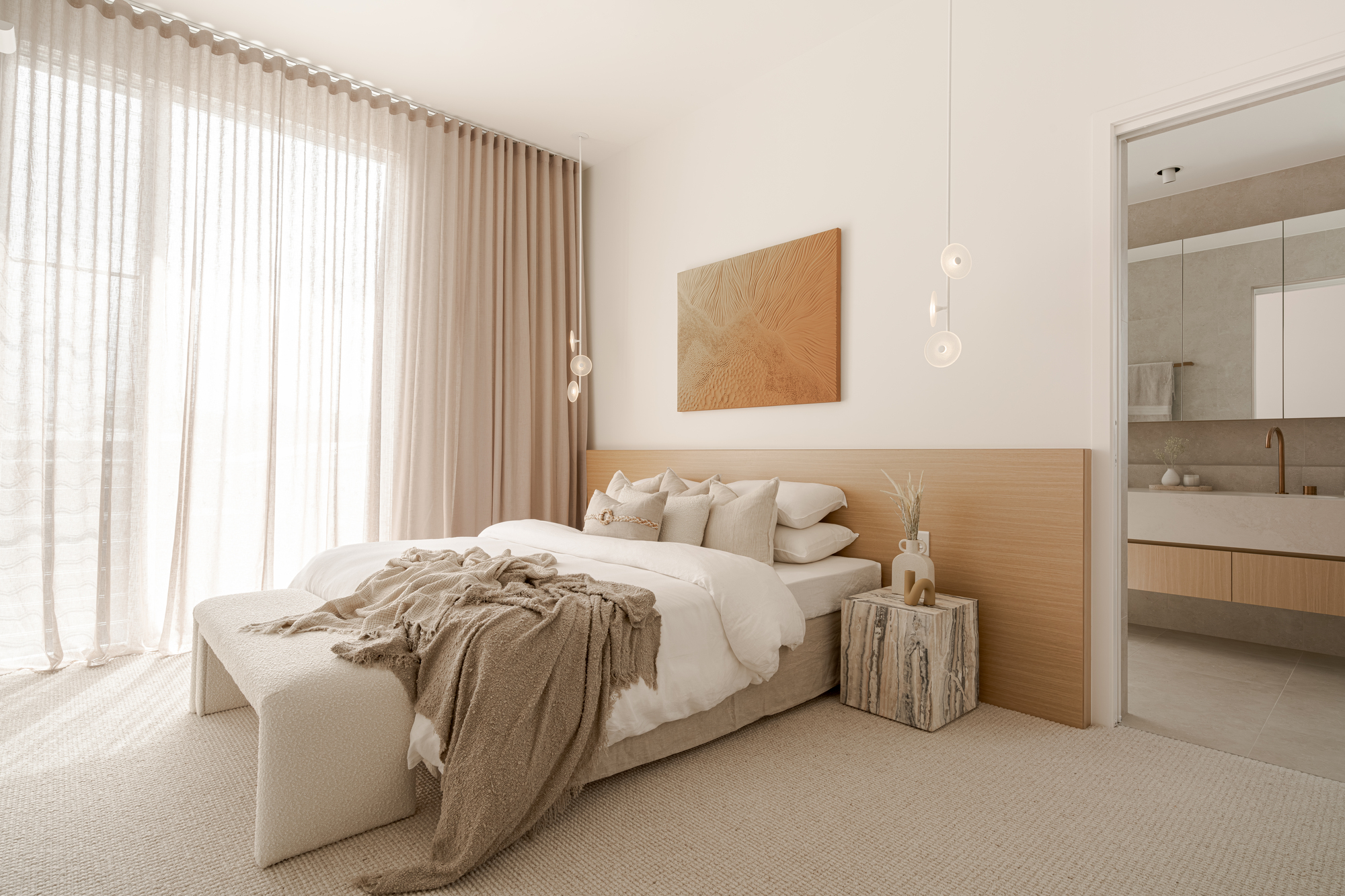
This ensuite echoes the same mood, colors, and materiality as the bedroom, creating a lovely, seamless space. The entire floor plan feels like one, and a breeziness and serenity flows from corner to corner.
Thanks to the large windows, plenty of sunlight streams into the room, further enhancing its calm quality.
12. Consider double doors that reveal a surprise feature
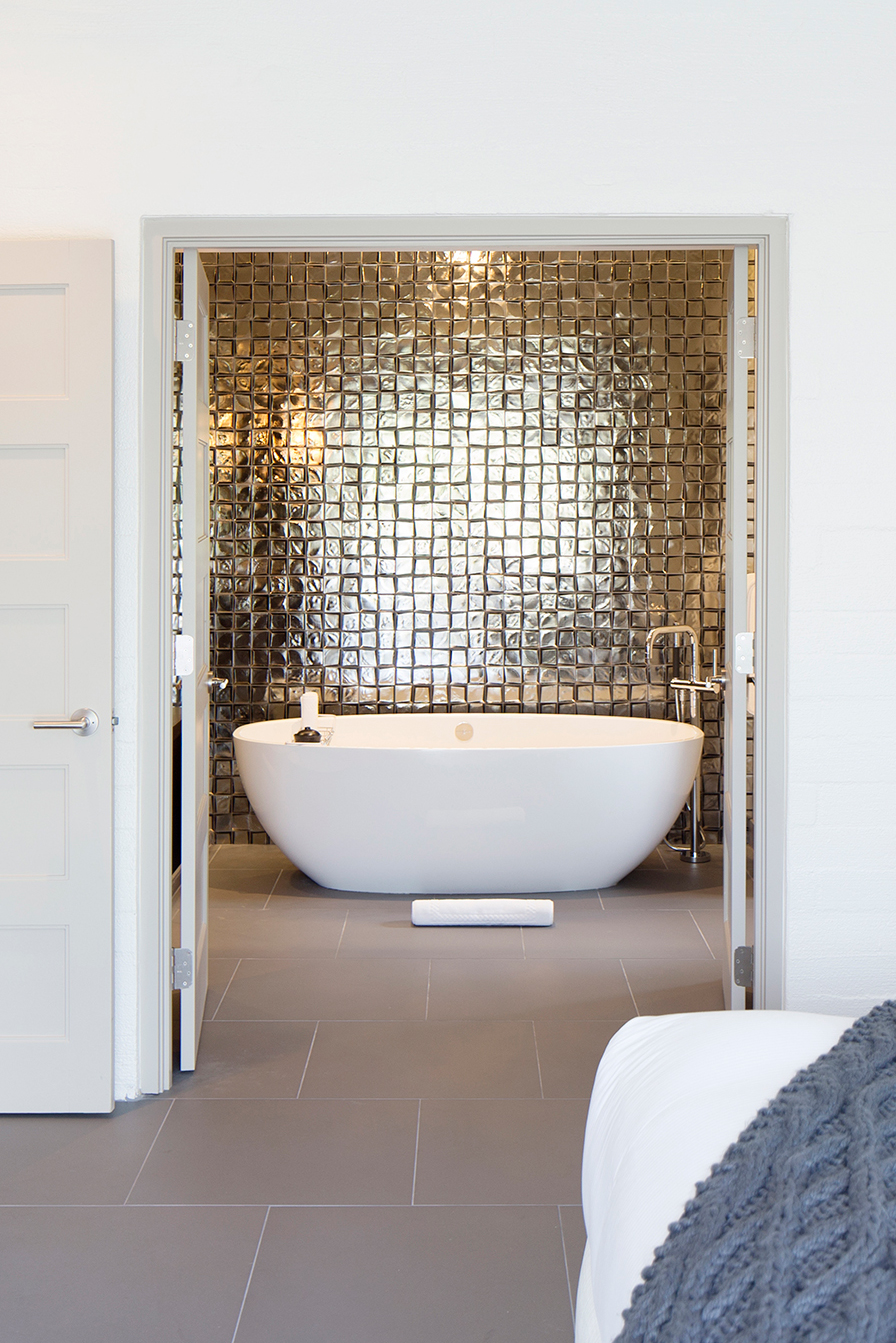
Above, the double doors reveal an unexpectedly glamorous bathroom, with a feature bathroom wall panel made of shimmery gold tiles. The metallic tiles really make this ensuite bathroom pop.
If you love the look of gold but aren't sure of committing to it in tiles, there are other ways to bring in this glittering element — consider gold-brushed faucets, lights, or bathroom accessories.
13. Give the ensuite character with floor patterns
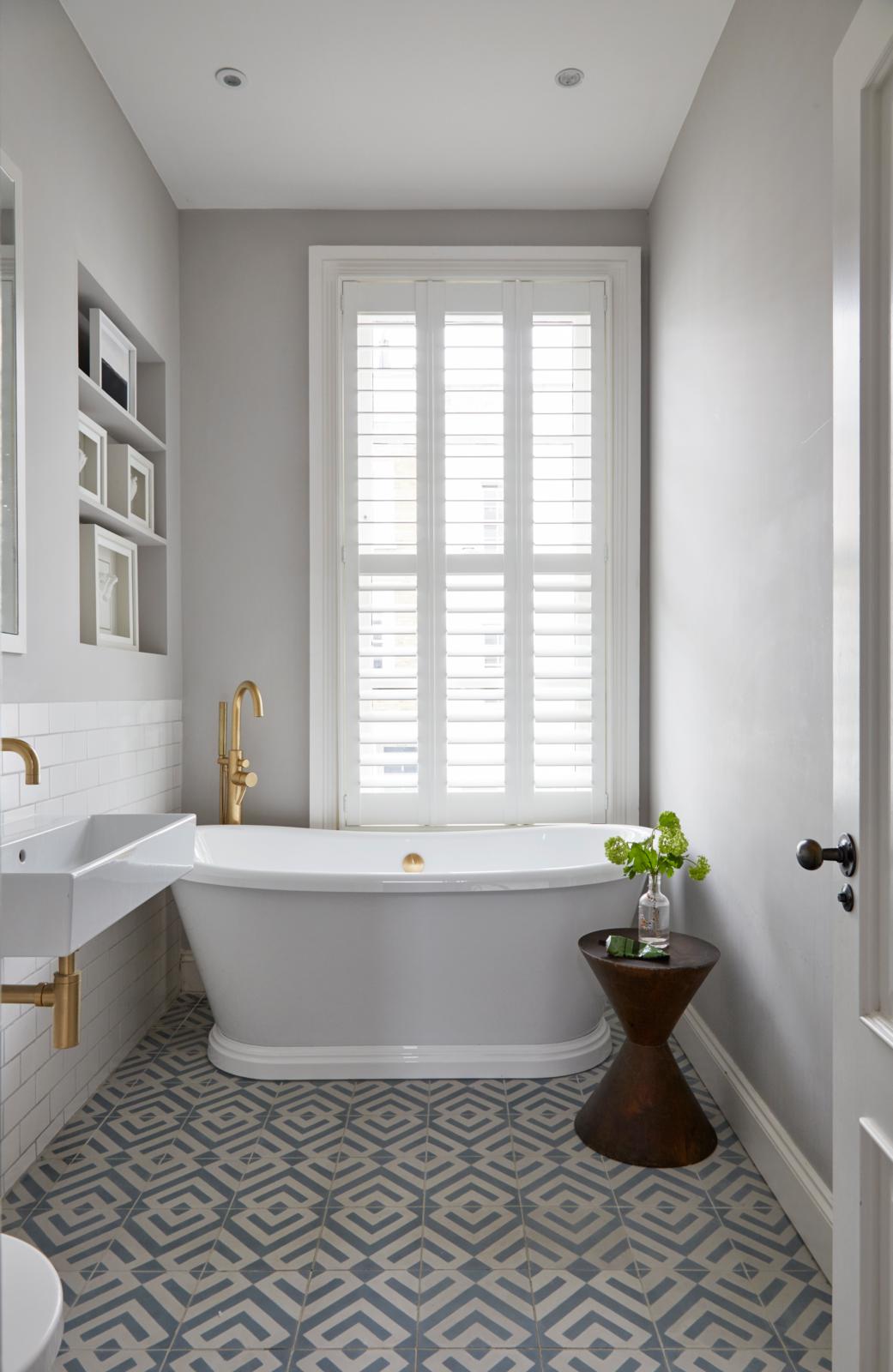
Floor patterns work in small bathrooms too, as this ensuite demonstrates. The geometric floor tiles, freestanding tub, and brass details keep this bathroom firmly on trend and give it character without making it seem too OTT.
When choosing busy floor patterns, consider how you design the rest of the space. Choose muted colors overall for balance. Also, ensure the space is well-lit, otherwise it can feel a bit too closed in.
14. Brave a bold color scheme
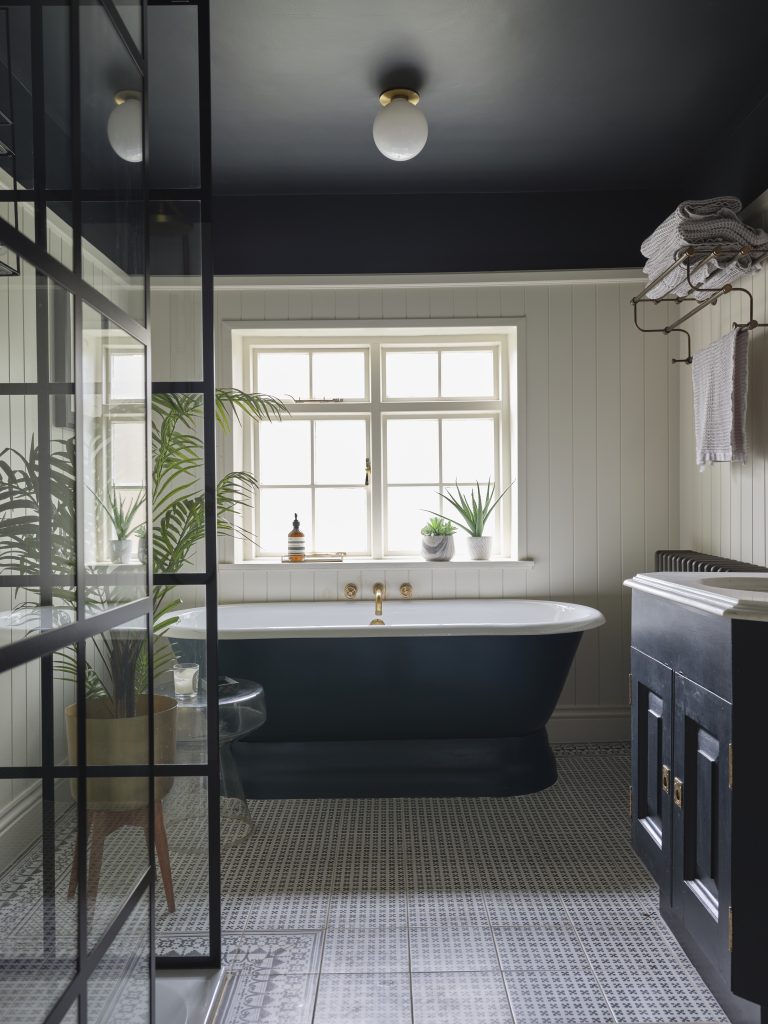
For a grown-up, chic, and sultry look, dive in with a dark shade for your bathroom color ideas.
The ceiling and vanity pictured here were painted the same bold blue as the bath, creating a cohesive look. The steel-framed shower enclosure acts as a contrast to the more traditional paneling and vanity. Wall-mounted taps, a wall-mounted towel shelf, and a clear, acrylic side table all help to make this bathroom feel spacious.
15. Install unexpected statement lighting
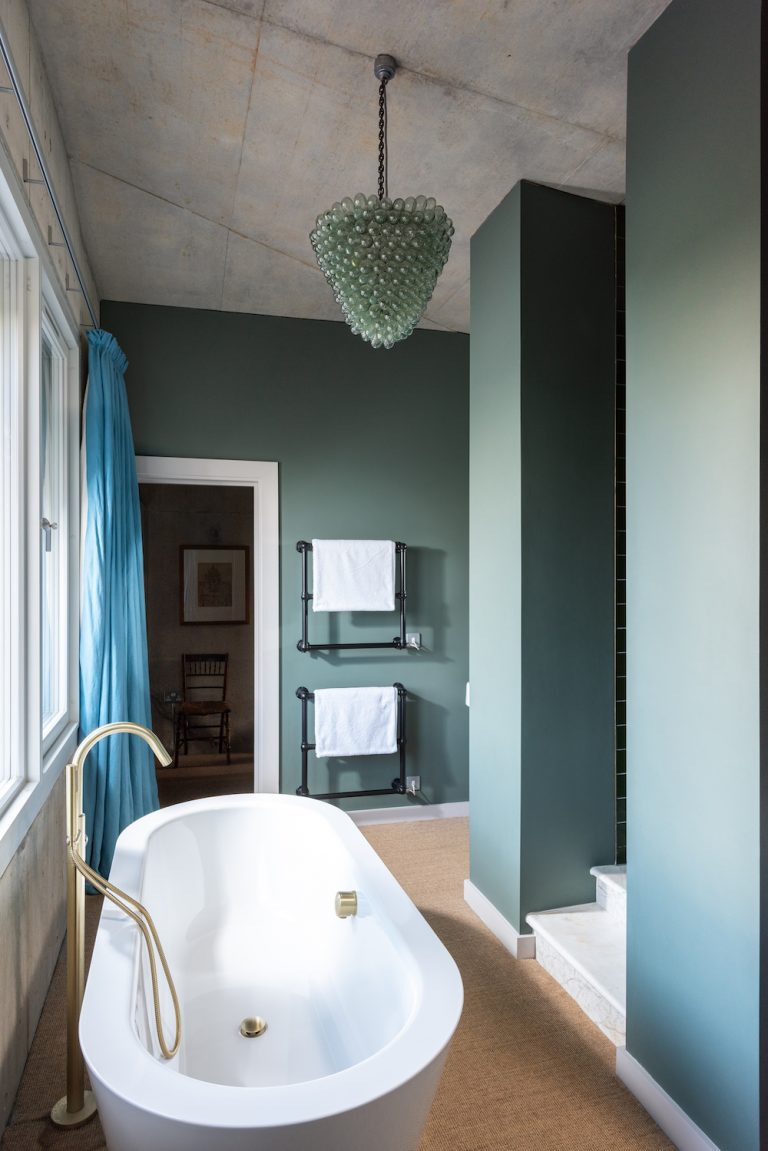
Who said bathroom lighting had to be boring? In this day and age, numerous cool brands are popping up, offering bathroom lighting that makes an impact.
Choose a piece that is in keeping with the look of the space. A colored pendant, like the one pictured above, complements the ensuite's color scheme and adds a dainty aesthetic touch.
16. Get a brassware update
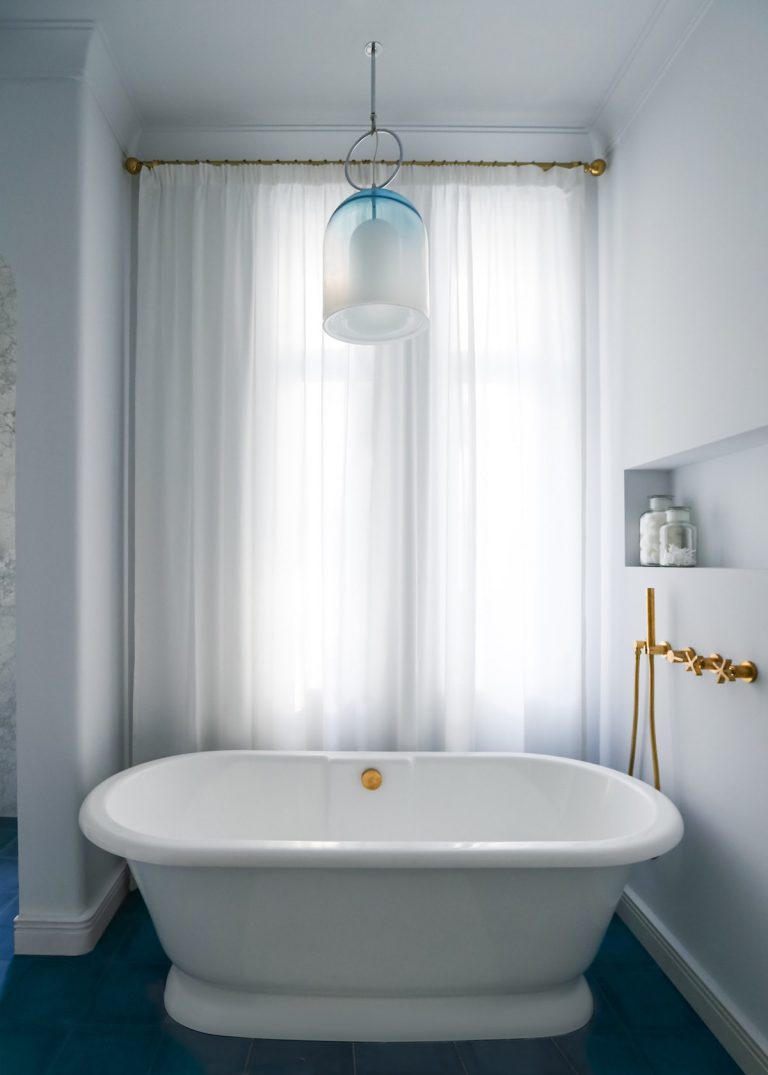
Un-lacquered brass has been a big bathroom hardware trend for a while. The finish has a lovely, eye-catching look to it and works in all types of bathrooms.
This bathroom by Studio Ore is filled with warmth, modernity, and glamour thanks to the brass faucets and the striking modern pendant.
17. Add opulence with wallpaper
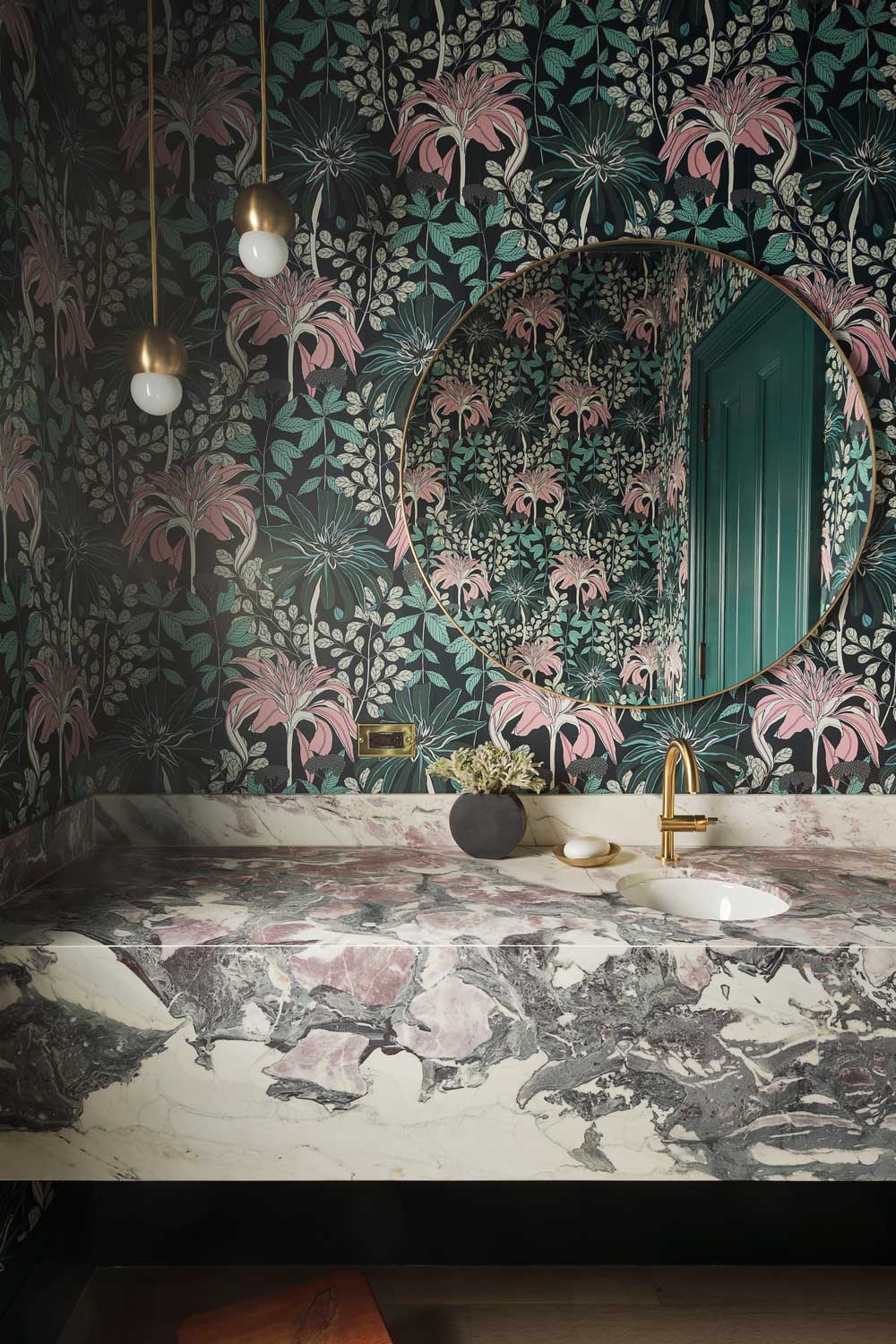
The flamboyant floral bathroom wallpaper pictured above has been teamed with richly veined marble and brass detailing to dramatic effect.
The wallpaper also adds depth to the room and makes the small space feel inspiring and well-decorated. It's also a lot easier to go even bolder in spaces that are exclusive to you.
18. Add an eye-catching mirror
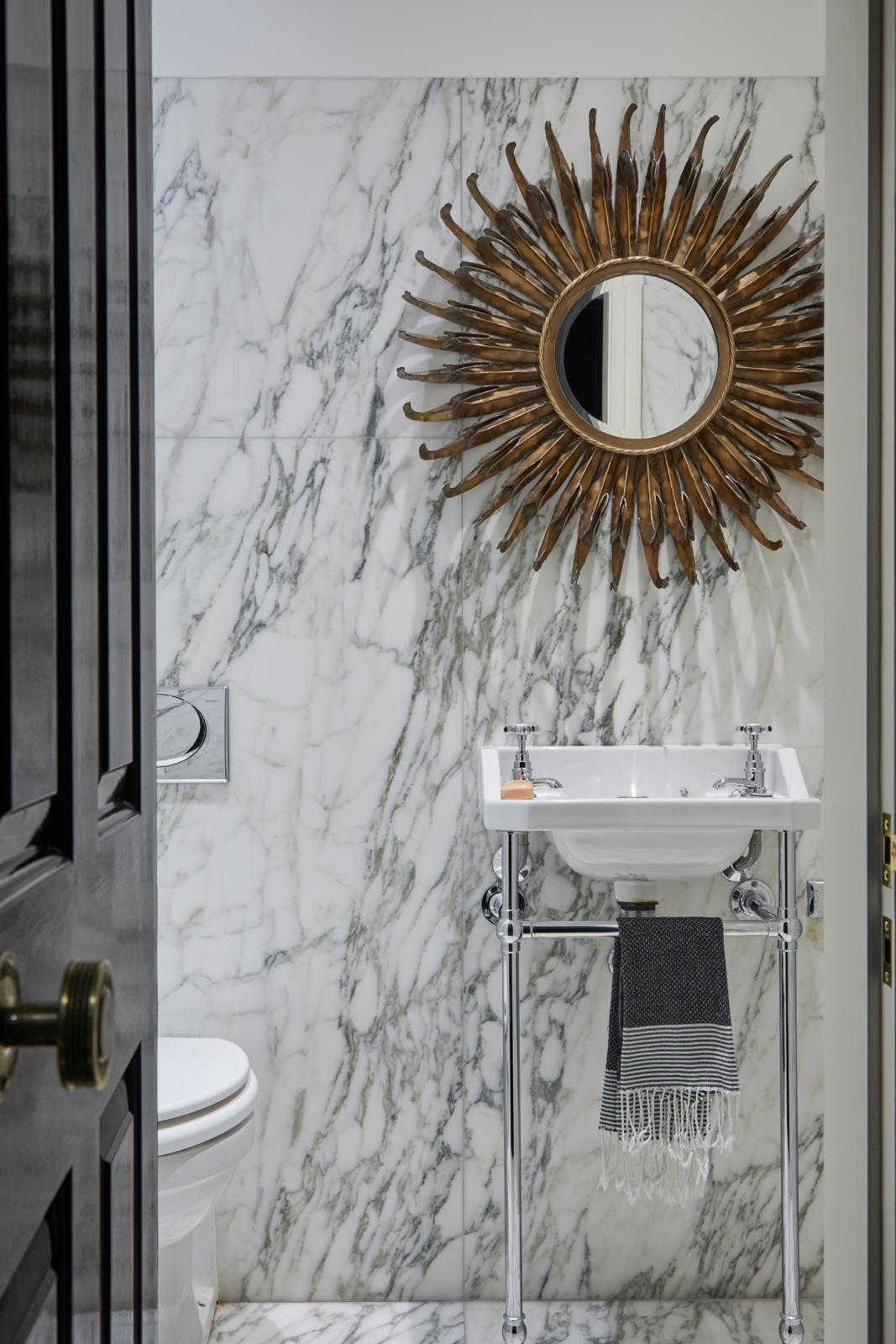
A gorgeous bathroom mirror makes for a great wake-up call in this beautiful marble ensuite bathroom. It also adds a design touch to the room and makes the small bathroom feel grand and welcoming.
19. Opt for a floating vanity for a contemporary look
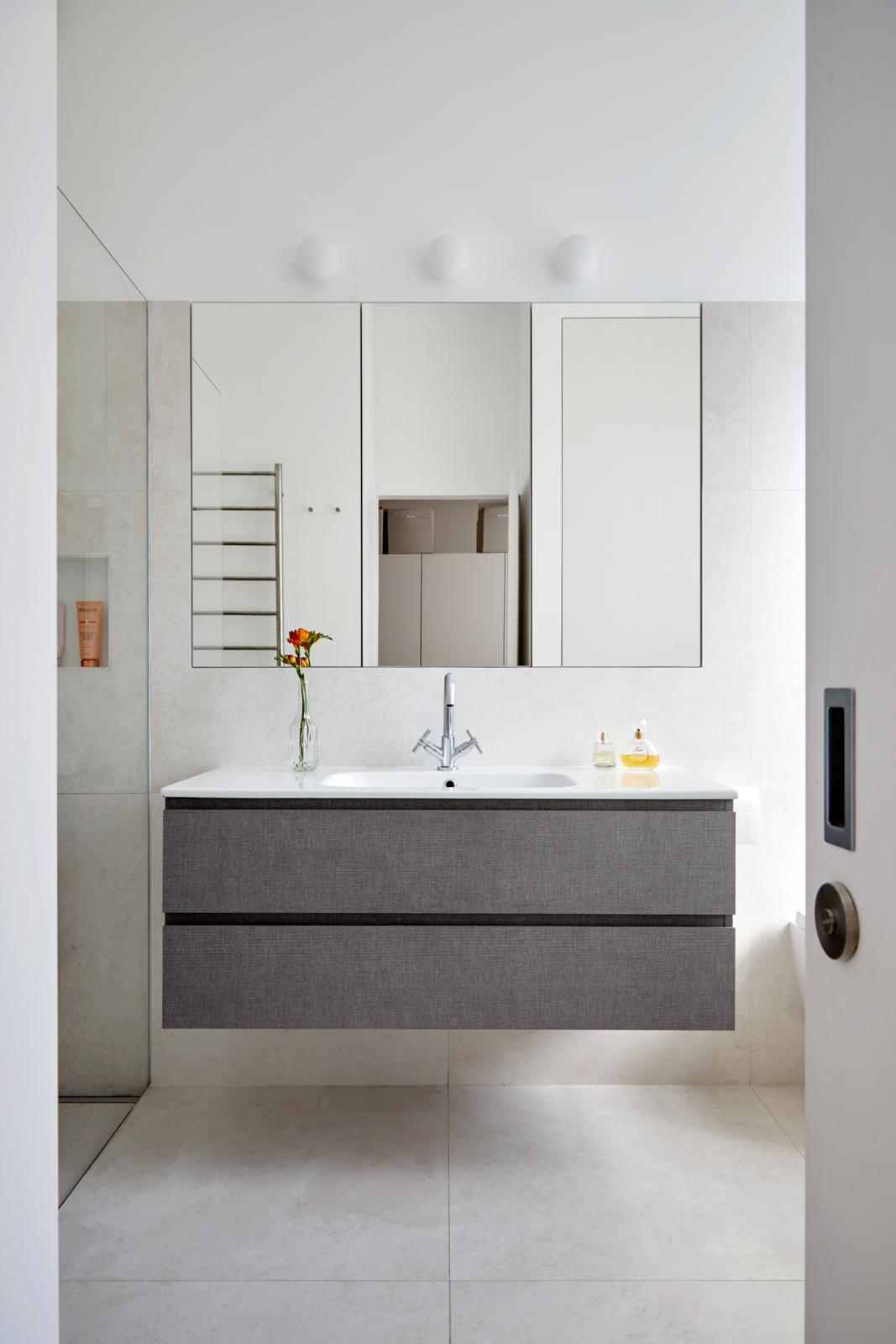
The deep drawers in this wall-hung bathroom vanity provide ample room for towels and toiletries, while its 'floating' style frees up floor space. This is a great addition to an ensuite which, at times, tends to be a smaller room.
Consider a vanity that has several drawers and units to keep things in. Go for a piece that has an interesting design, texture, or color such that it adds to the bathroom, and the extending room's design theme.
20. Include heritage details
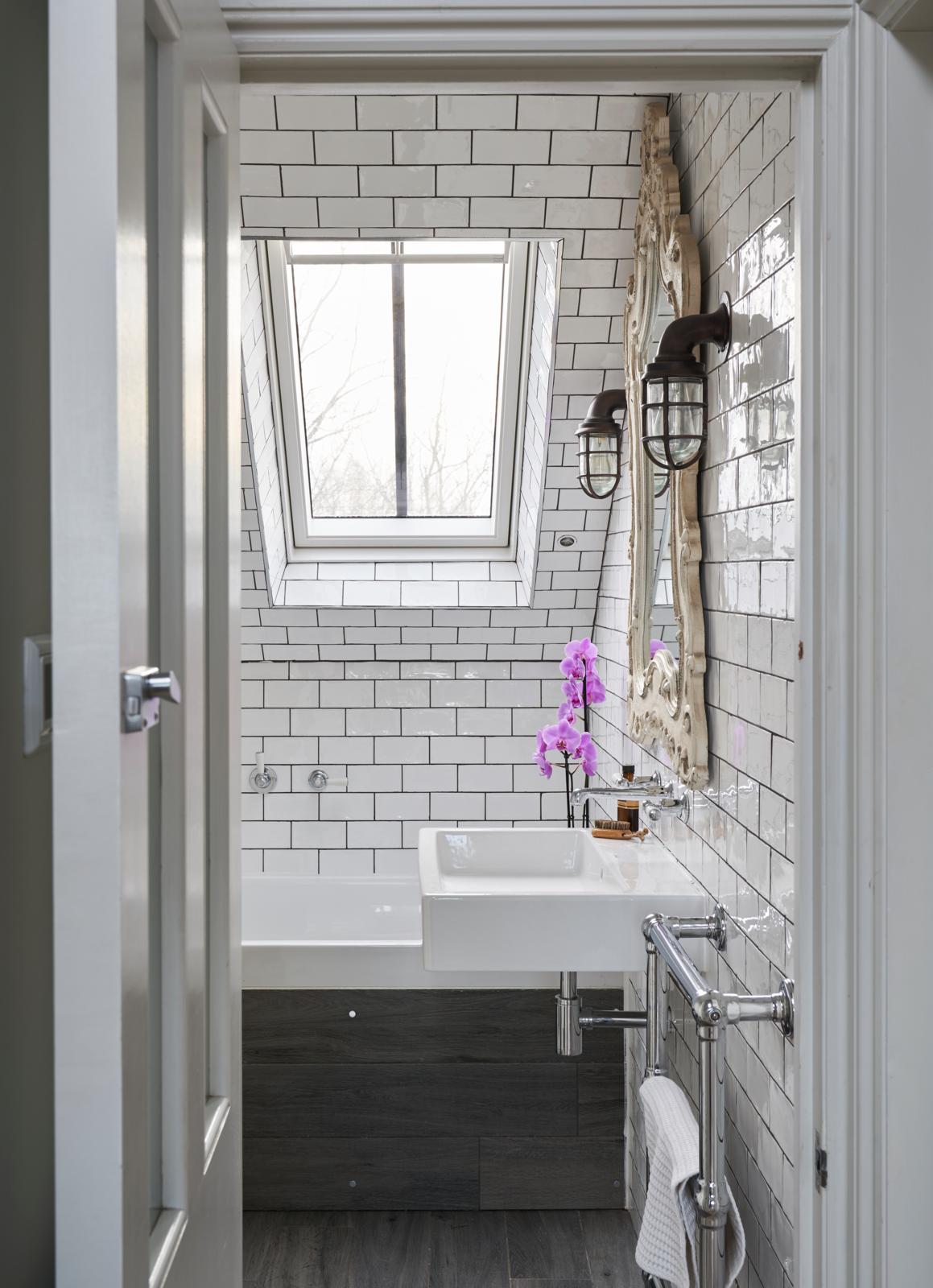
Get the look: Find similar baths and basins at V+A Baths.
In a small space, it makes sense to keep materials to a minimum, so the bath panel blends with the gray timber flooring. Heritage details such as the towel rail, mirror, bathroom wall tiles, and lights add character to this loft ensuite bathroom.
What makes a bathroom an ensuite?
The term “en suite” comes from the French term meaning “afterward” or “following.” It essentially refers to a space that is connected, or attached, to the bedroom with or without a door. It can also be a bathroom that adjoins or is inside a primary bathroom.
What is the difference between an ensuite bathroom and a private bathroom?
An ensuite is a bathroom that is attached to the primary bedroom, and one that can be accessed easily without having to leave the bedroom space. A private bathroom, on the other hand, could mean a space that's down the hallway or outside the main bedroom.
Is an ensuite a good idea?
Having an ensuite is especially beneficial if you're sharing your home with other people. In large family homes, it allows the elders privacy; in shared studio or co-living spaces, it allows you to access the WC without having to bump into anyone in the hallway. Experts also claim that an ensuite can help boost a home's resale value.
Be The First To Know
The Livingetc newsletters are your inside source for what’s shaping interiors now - and what’s next. Discover trend forecasts, smart style ideas, and curated shopping inspiration that brings design to life. Subscribe today and stay ahead of the curve.

Aditi Sharma Maheshwari started her career at The Address (The Times of India), a tabloid on interiors and art. She wrote profiles of Indian artists, designers, and architects, and covered inspiring houses and commercial properties. After four years, she moved to ELLE DECOR as a senior features writer, where she contributed to the magazine and website, and also worked alongside the events team on India Design ID — the brand’s 10-day, annual design show. She wrote across topics: from designer interviews, and house tours, to new product launches, shopping pages, and reviews. After three years, she was hired as the senior editor at Houzz. The website content focused on practical advice on decorating the home and making design feel more approachable. She created fresh series on budget buys, design hacks, and DIYs, all backed with expert advice. Equipped with sizable knowledge of the industry and with a good network, she moved to Architectural Digest (Conde Nast) as the digital editor. The publication's focus was on high-end design, and her content highlighted A-listers, starchitects, and high-concept products, all customized for an audience that loves and invests in luxury. After a two-year stint, she moved to the UK and was hired at Livingetc as a design editor. She now freelances for a variety of interiors publications.
- Lotte BrouwerFormer Digital Editor
-
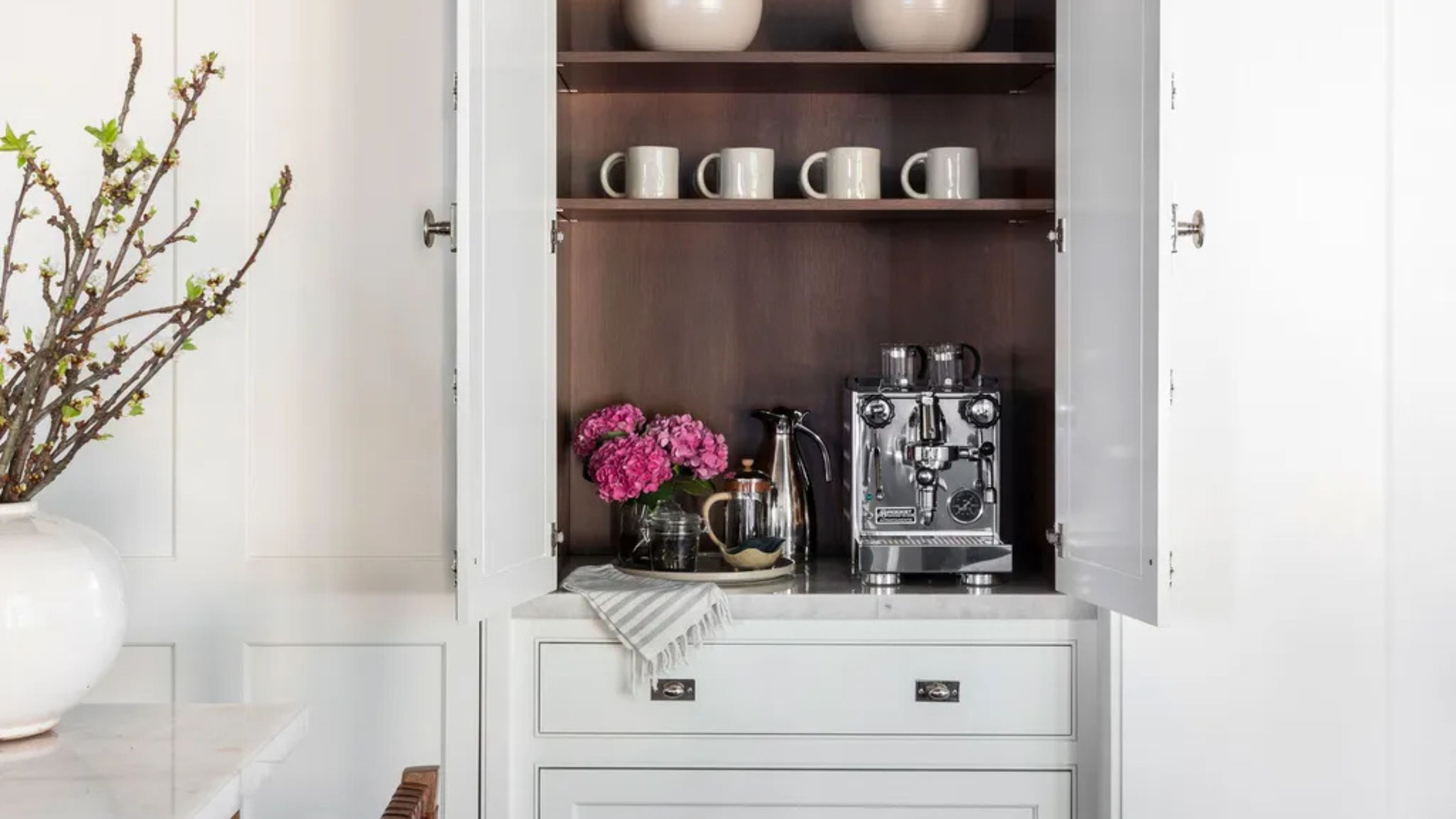 Turns Out the Coolest New Café is Actually In Your Kitchen — Here's How to Steal the Style of TikTok's Latest Trend
Turns Out the Coolest New Café is Actually In Your Kitchen — Here's How to Steal the Style of TikTok's Latest TrendGoodbye, over-priced lattes. Hello, home-brewed coffee with friends. TikTok's 'Home Cafe' trend brings stylish cafe culture into the comfort of your own home
By Devin Toolen Published
-
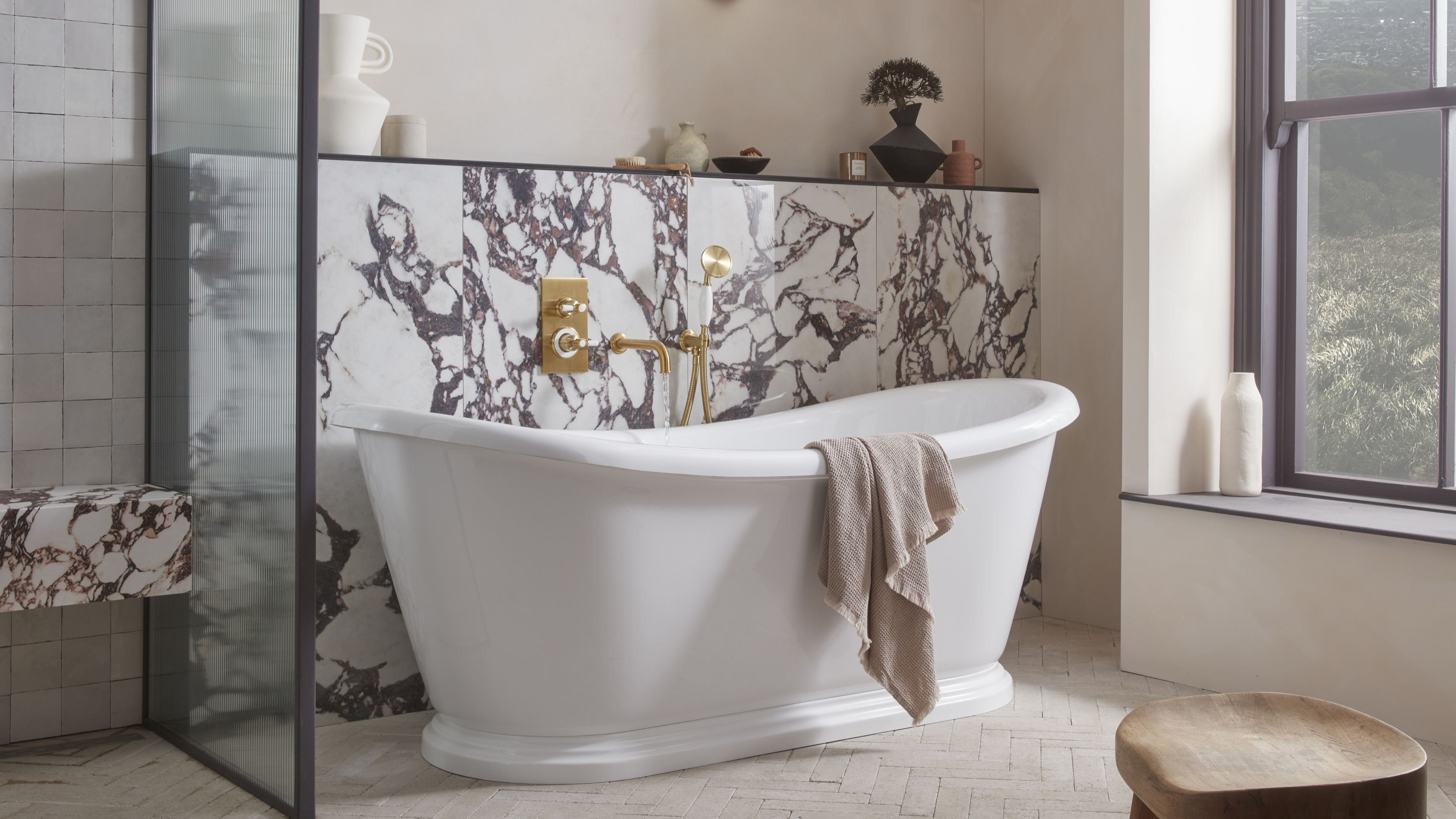 5 Bathroom Layouts That Look Dated in 2025 — Plus the Alternatives Designers Use Instead for a More Contemporary Space
5 Bathroom Layouts That Look Dated in 2025 — Plus the Alternatives Designers Use Instead for a More Contemporary SpaceFor a bathroom that feels in line with the times, avoid these layouts and be more intentional with the placement and positioning of your features and fixtures
By Lilith Hudson Published
-
 5 Bathroom Layouts That Look Dated in 2025 — Plus the Alternatives Designers Use Instead for a More Contemporary Space
5 Bathroom Layouts That Look Dated in 2025 — Plus the Alternatives Designers Use Instead for a More Contemporary SpaceFor a bathroom that feels in line with the times, avoid these layouts and be more intentional with the placement and positioning of your features and fixtures
By Lilith Hudson Published
-
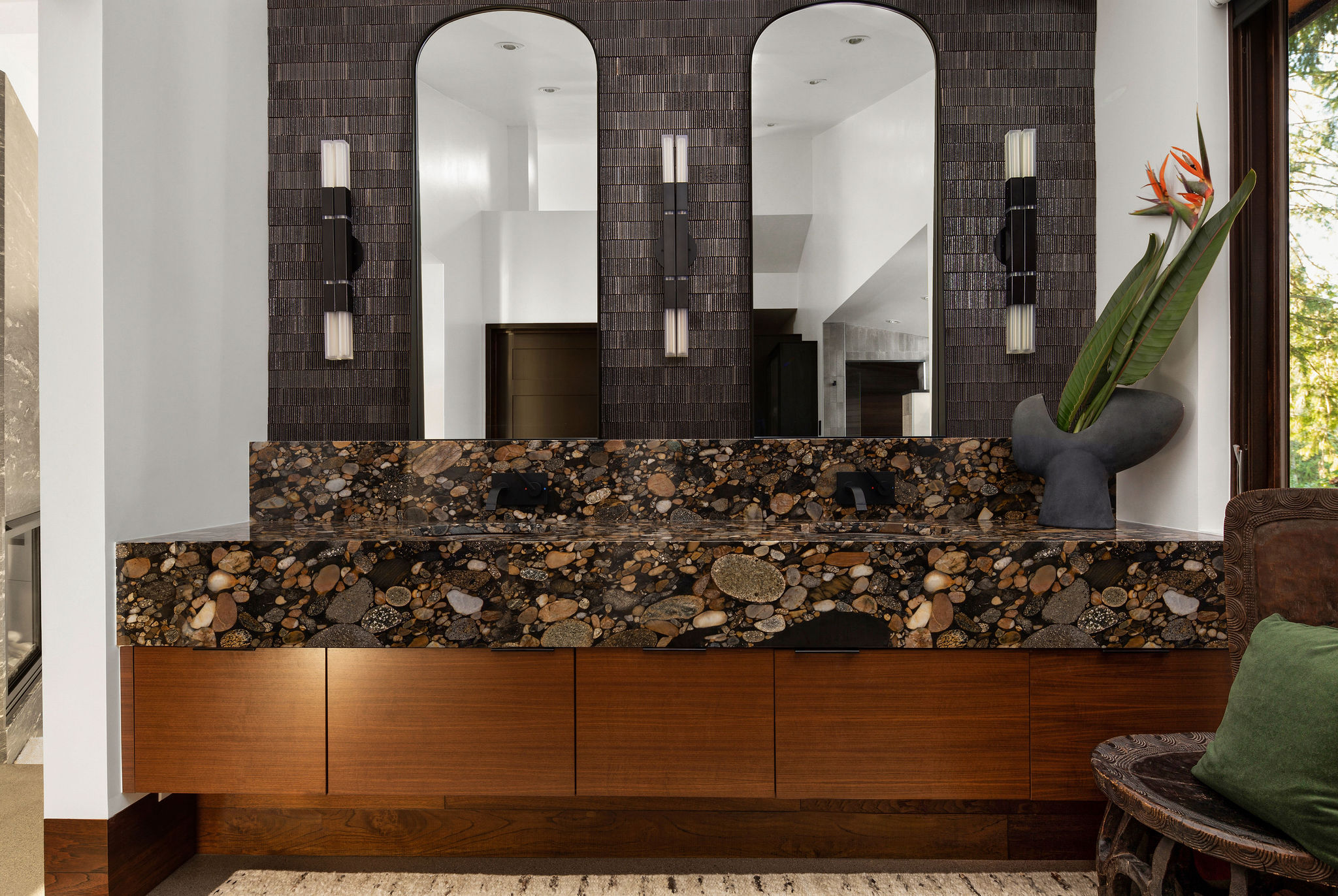 How to Make a Bathroom Look More Expensive — 5 Simple Upgrades That Will Elevate Your Space Instantly
How to Make a Bathroom Look More Expensive — 5 Simple Upgrades That Will Elevate Your Space InstantlyIf you're on a mission to create an elevated, luxe-feel bathroom on a budget, our experts are here to help
By Maya Glantz Published
-
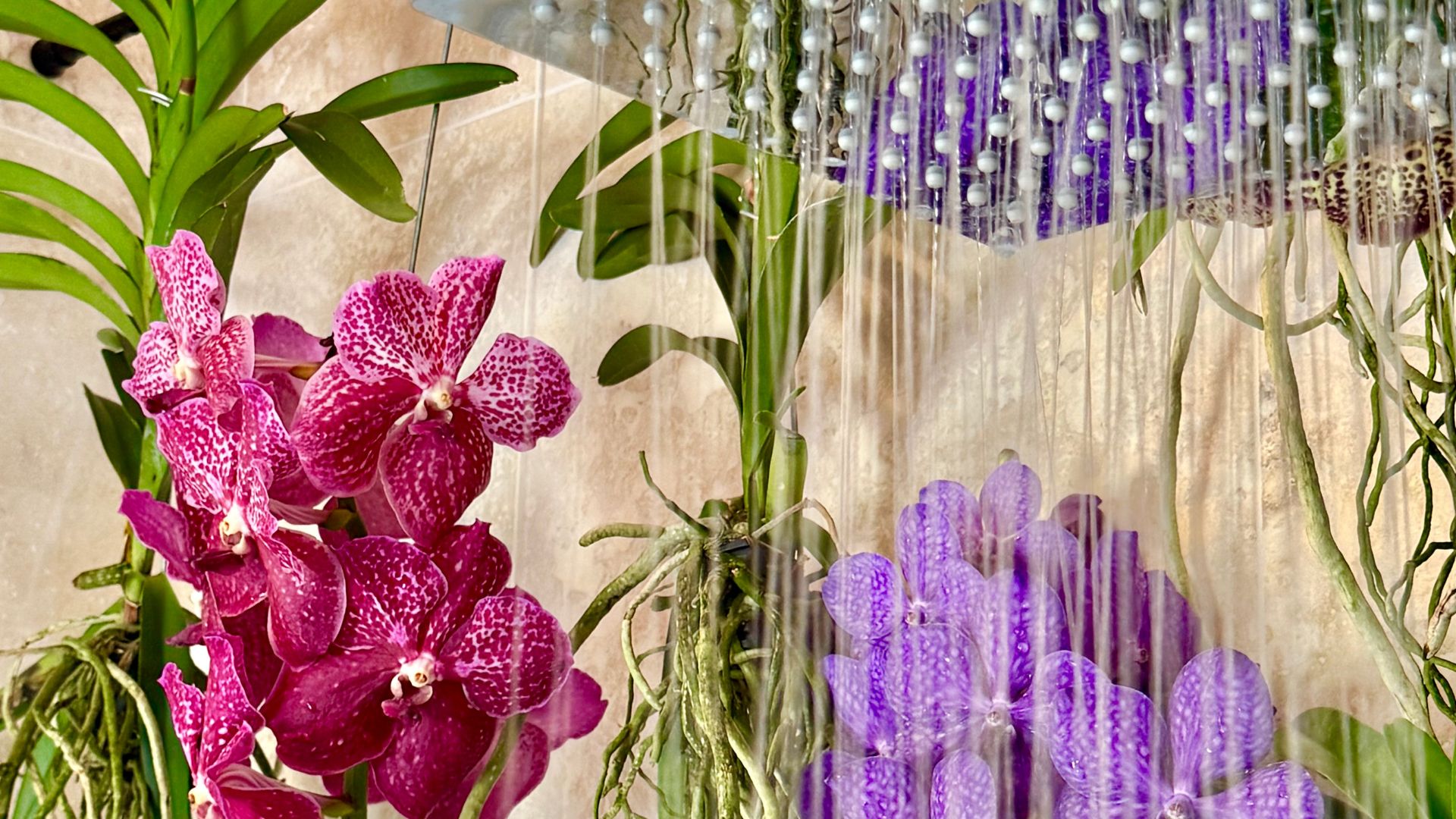 Orchids in a Bathroom? This Plant Stylist Has a Clever Trick for Bringing This Beautiful Bloom Into the Space
Orchids in a Bathroom? This Plant Stylist Has a Clever Trick for Bringing This Beautiful Bloom Into the SpaceIf you're looking for inspiration to create a wellness-inspired bathroom, this clever DIY should be on your mood board. Spoiler alert: it features orchids.
By Amiya Baratan Published
-
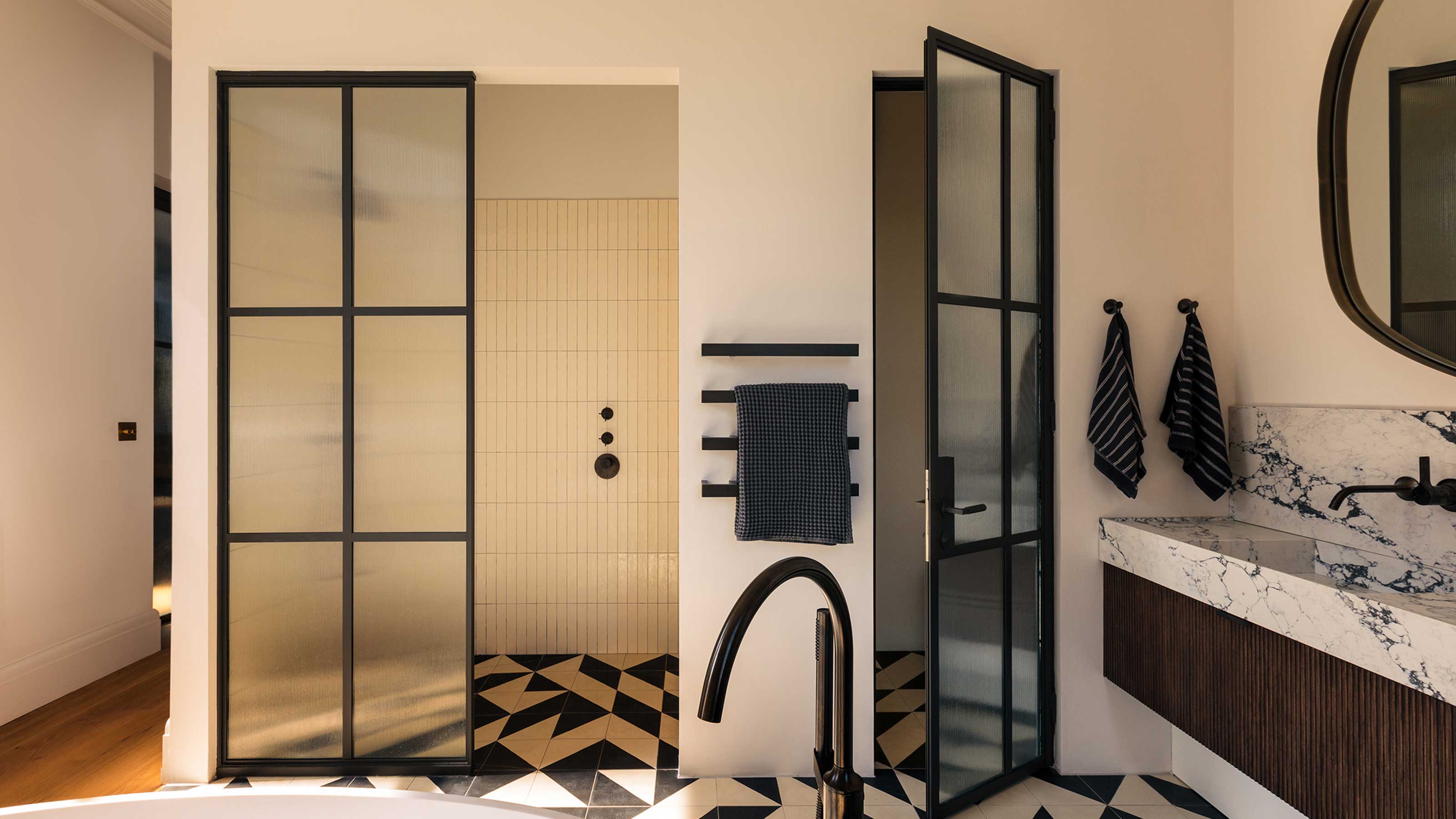 7 Ideas of What to Do With That Extra, Awkward, Underutilized Space You've Got in Your Bathroom
7 Ideas of What to Do With That Extra, Awkward, Underutilized Space You've Got in Your BathroomFound yourself with a little surplus bathroom space? Here are the best ways to put it to good use
By Natasha Brinsmead Published
-
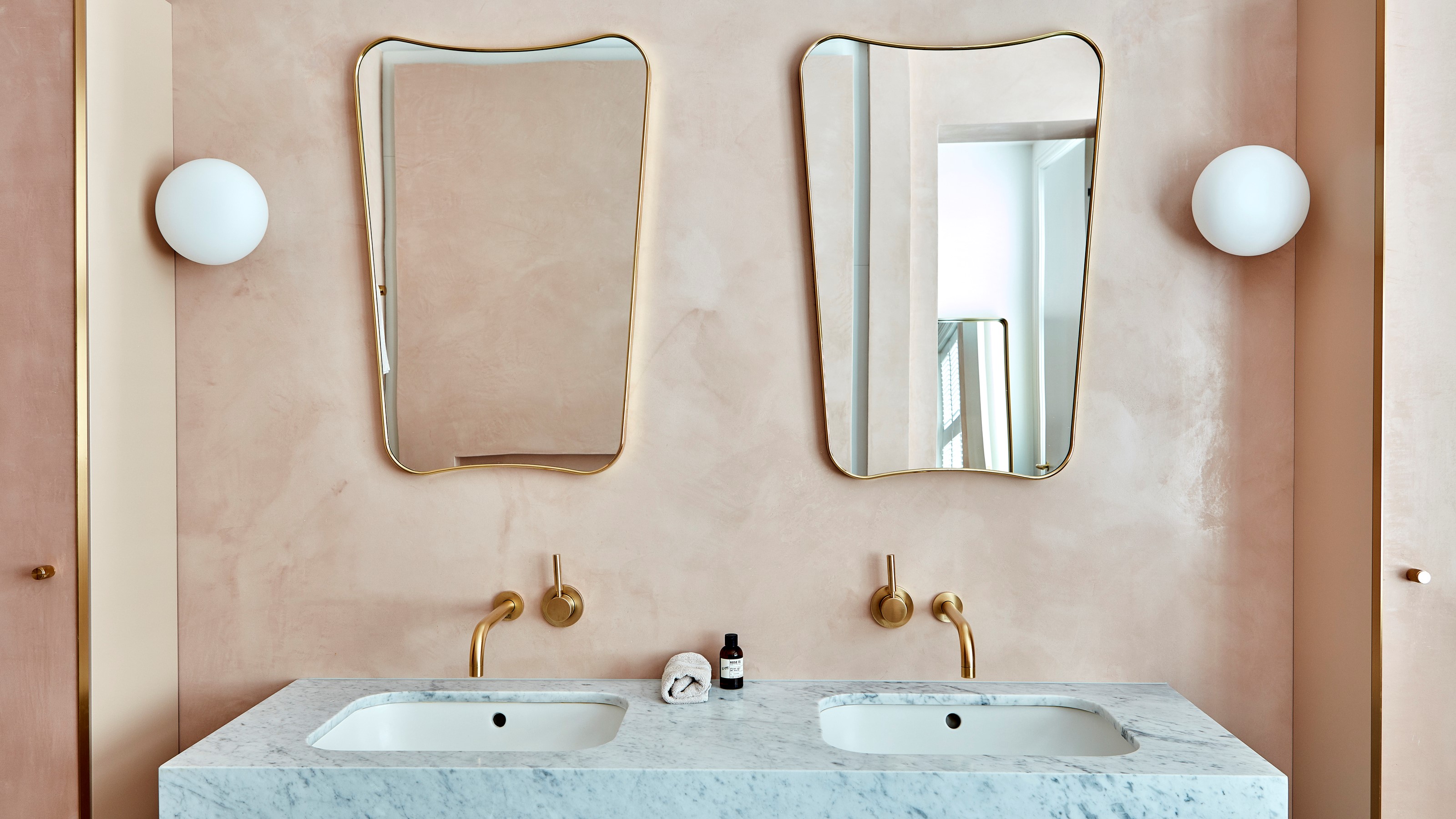 4 Bathroom Colors That Are Going Out of Style in 2025 — Don't Say We Didn't Warn You
4 Bathroom Colors That Are Going Out of Style in 2025 — Don't Say We Didn't Warn YouIf you're redecorating your bathroom this year, our design experts suggest you avoid these outdated colors
By Maya Glantz Published
-
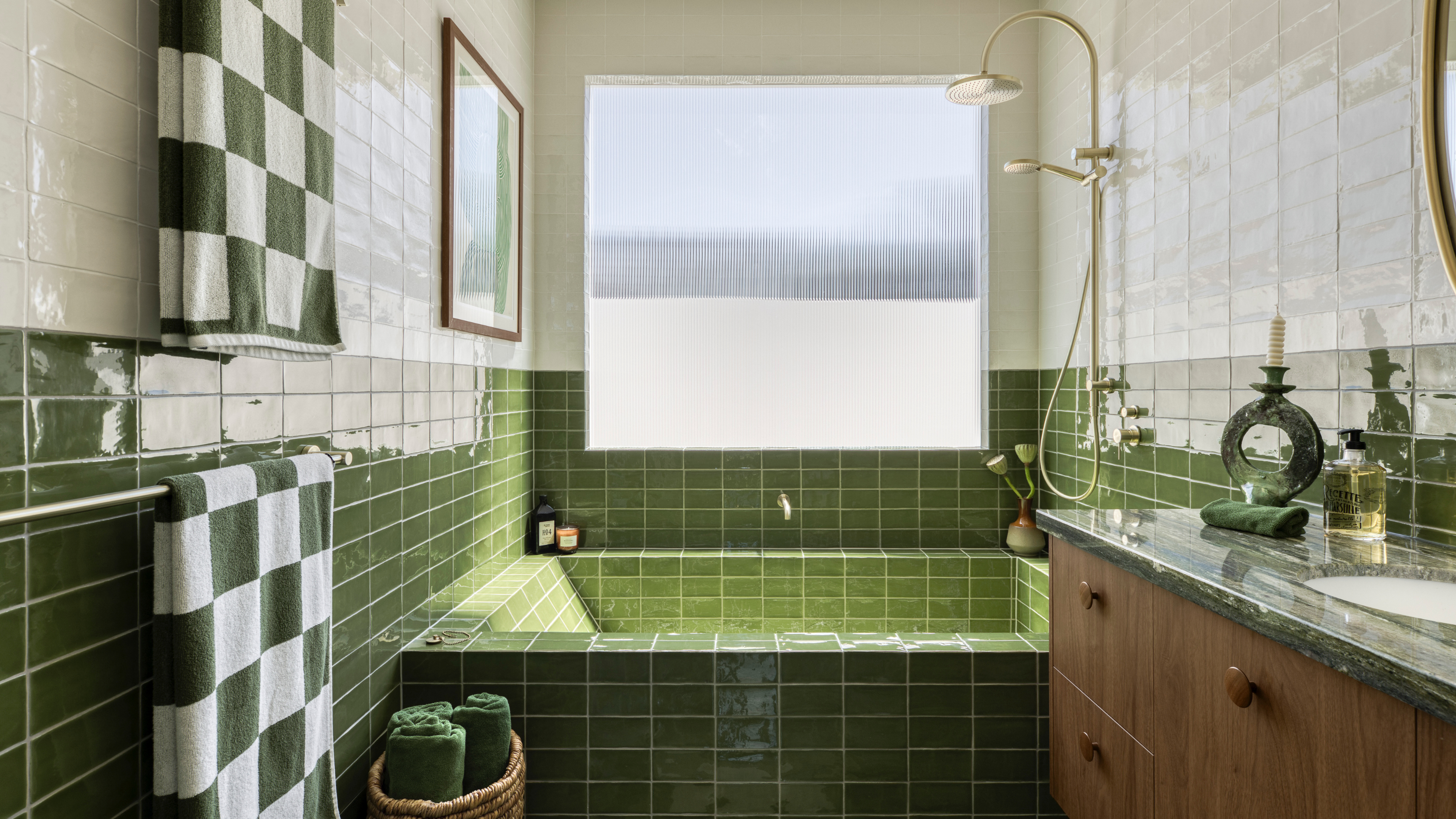 The Avocado Bathroom Is Back — But Will This 70s Revival Date So Badly This Time Around?
The Avocado Bathroom Is Back — But Will This 70s Revival Date So Badly This Time Around?On toast, in a salad, or on the walls of your bathroom - how do you take your avo?
By Maya Glantz Published
-
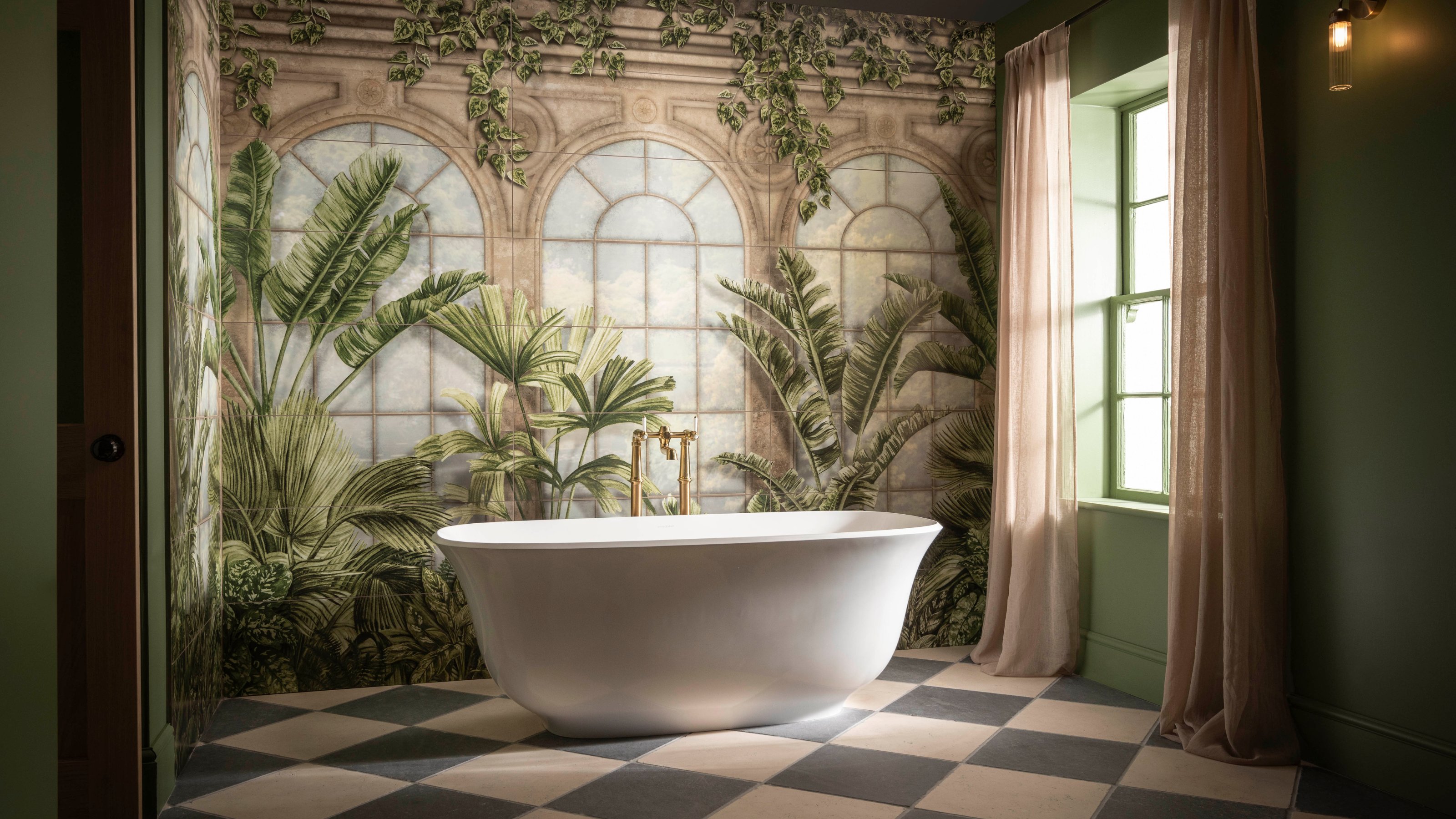 I've Been Obsessing Over Bathroom Tile Murals — Here's How They Work, and How You Can Get the Look Easily
I've Been Obsessing Over Bathroom Tile Murals — Here's How They Work, and How You Can Get the Look EasilyIf you're looking for an eye-catching feature for your bathroom design, mural tiling is the answer
By Maya Glantz Published
-
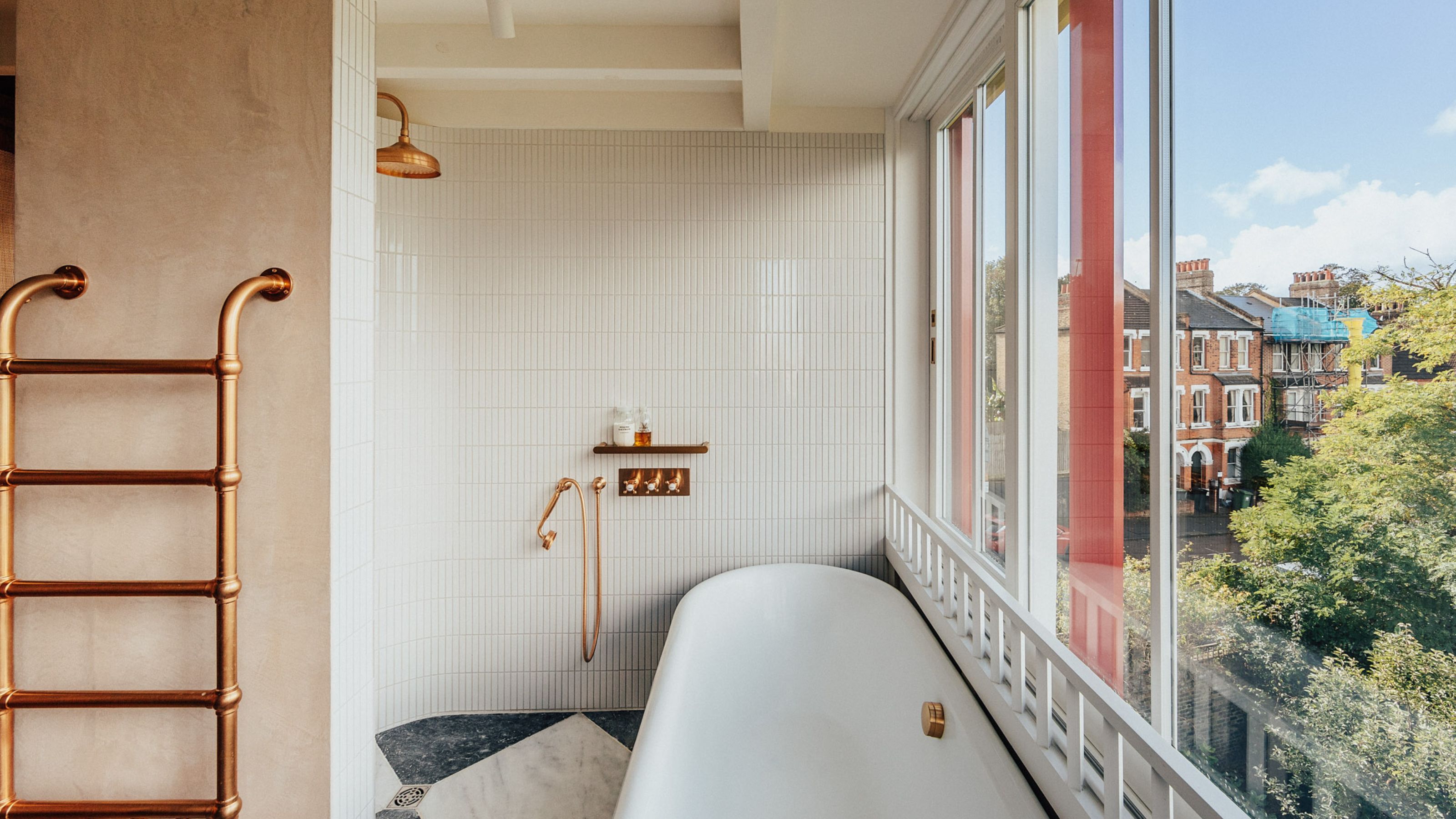 5 Problems With Heated Towel Rails People Never Talk About — And Whether They're Worth It in a Bathroom
5 Problems With Heated Towel Rails People Never Talk About — And Whether They're Worth It in a BathroomA toasty towel at the end of your shower is like wrapping yourself in a warm hug, but heated towel rails can have a host of hidden problems that aren't so comforting
By Lilith Hudson Published
