Modern Design Ideas With Glass
From sliding glass doors and floor-to-ceiling glazed partition walls to Crittall-style room dividers and extensions, glass ceilings, glass roofs and even glass flooring, there are plenty of modern solutions and contemporary inspiration when it comes to letting natural light into the home.
Using glass doors oreven awall of windows to connect to your garden isguaranteed to lend a real sense of drama to your abode, plus it'llmaximise natural light and provide uninterrupted views of just about anything you want to show off. A glass extension or floor-to-ceiling glass sliding doors will also help blend the indoors and out, for a relaxed lifestyle during the warmer summer months and a seamless connection to nature all year round.
See some ofLondon's best award-winning extensions here.
Walk-on glass flooring(also known as floor lights) helps to facilitate a flow of light between floor levels, making the most of the sunshine on a bright day and maximising any natural light on the gloomier days. Or let even more light in via a roof window or glass ceiling.A glazed roof can typically let in up to twice as much light as a conventional vertical window – this is because the glazing is angled directly towards the natural light source, with very little diffused or reflected light.
If you have a bigger budget, a glass roof will bathe your home in daylight, brightening dark corners and expanding the feeling of space. Blinds can also be fitted in a variety of awkward window spaces for those occasions when you may want to keep the light out.
Prefer a vintage touch? Stained-glass windows create a colourful and striking display, while Crittall-style framing creates a more industrial vibe and never goes out of style.
Find cool and unusual ways to bring theoutdoors in here.
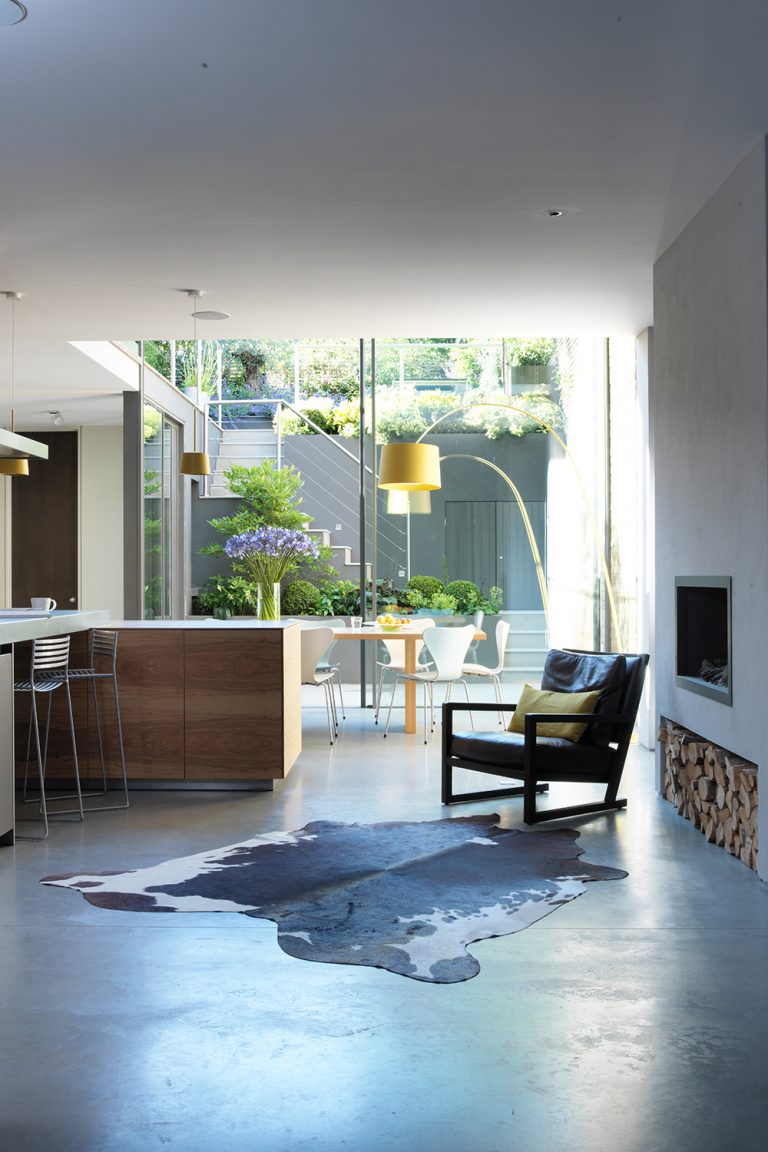
double height
The double-height glass windows at the rear of this property are the most dramatic expression of the owner's love of light. The house faces northwest at the back, so there is no direct sun through them. She would not have installed the huge windows if there was as it would have been too hot. Get the look Table, Tablemakers. These are Series 7 chairs by Arne Jacobsen for Fritz Hansen. This is a Twiggy floor lamp and Twiggy pendants by Marc Sadler for Foscarini. The Flora low-back lounge chairs are by Camerich.
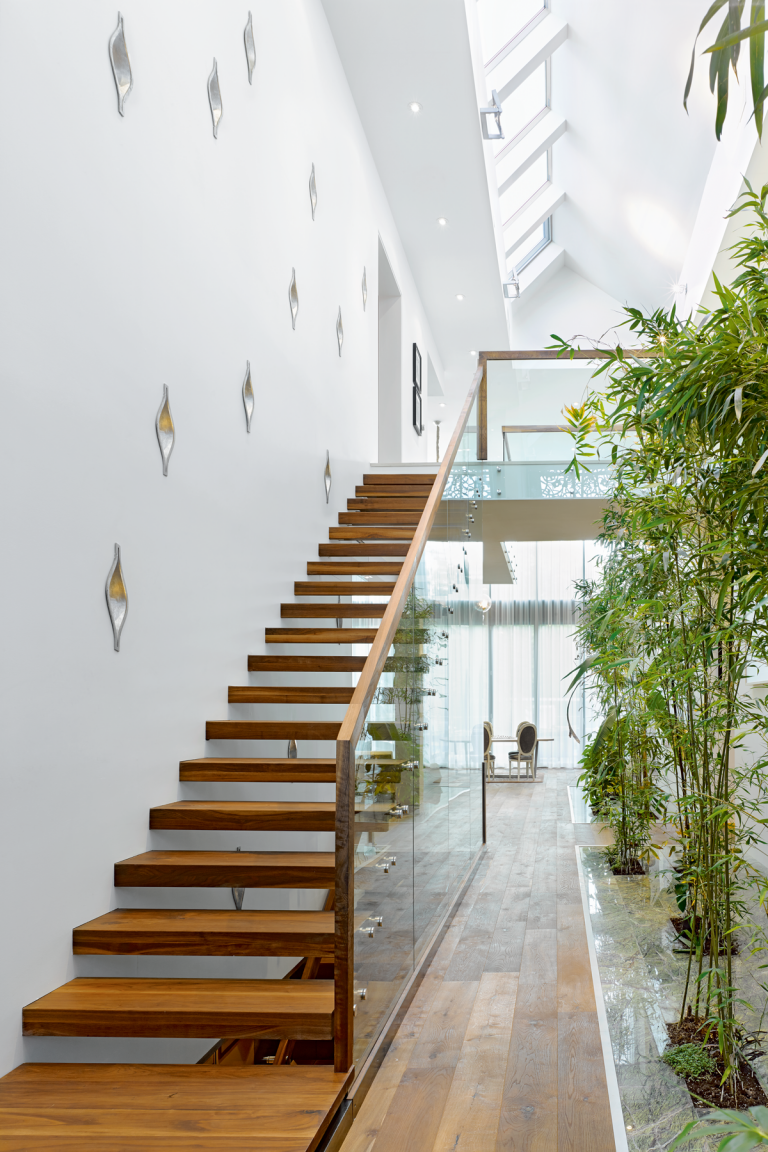
tropical taste
This family’s love of nature played a big role in the design. In the heart of the house, a lush indoor garden of bamboo will eventually soar through the double-height space. Get the look The Rainforest marble flooring is from Crystal Tile & Marble; the wood flooring is Trendtime 8 Oak Smoked Elephant Skin from Relative Space. The floor lamp is from Palazzetti. The collection of designer Barbie dolls, in fashions by the likes of Versace and Oscar de la Renta, top left, are displayed in a recessed cabinet made by Prototype Design Lab.

light fantastic
The masterstroke in the re-design of this home was the owner’s decision to slice through its traditional core, inserting sections of glass and crisp lines, so that the once buttoned-up 19th-century space now flows with renewed energy. Slender gaps in the wood risers let slivers of sunlight shine through the suspended glass-clad staircase, adding to the feeling of lightness and space. Get the look The kitchen is by Smallbone and is painted in Farrow & Ball’s Light Blue estate eggshell. This is a Samsung fridge. The bar stools are from Ligne Roset. These are Tom Dixon’s Beat pendants. The floor tiles are from European Heritage.

light fantastic
The masterstroke in the re-design of this home was the owner’s decision to slice through its traditional core, inserting sections of glass and crisp lines, so that the once buttoned-up 19th-century space now flows with renewed energy. Slender gaps in the wood risers let slivers of sunlight shine through the suspended glass-clad staircase, adding to the feeling of lightness and space. Get the look The kitchen is by Smallbone and is painted in Farrow & Ball’s Light Blue estate eggshell. This is a Samsung fridge. The bar stools are from Ligne Roset. These are Tom Dixon’s Beat pendants. The floor tiles are from European Heritage.
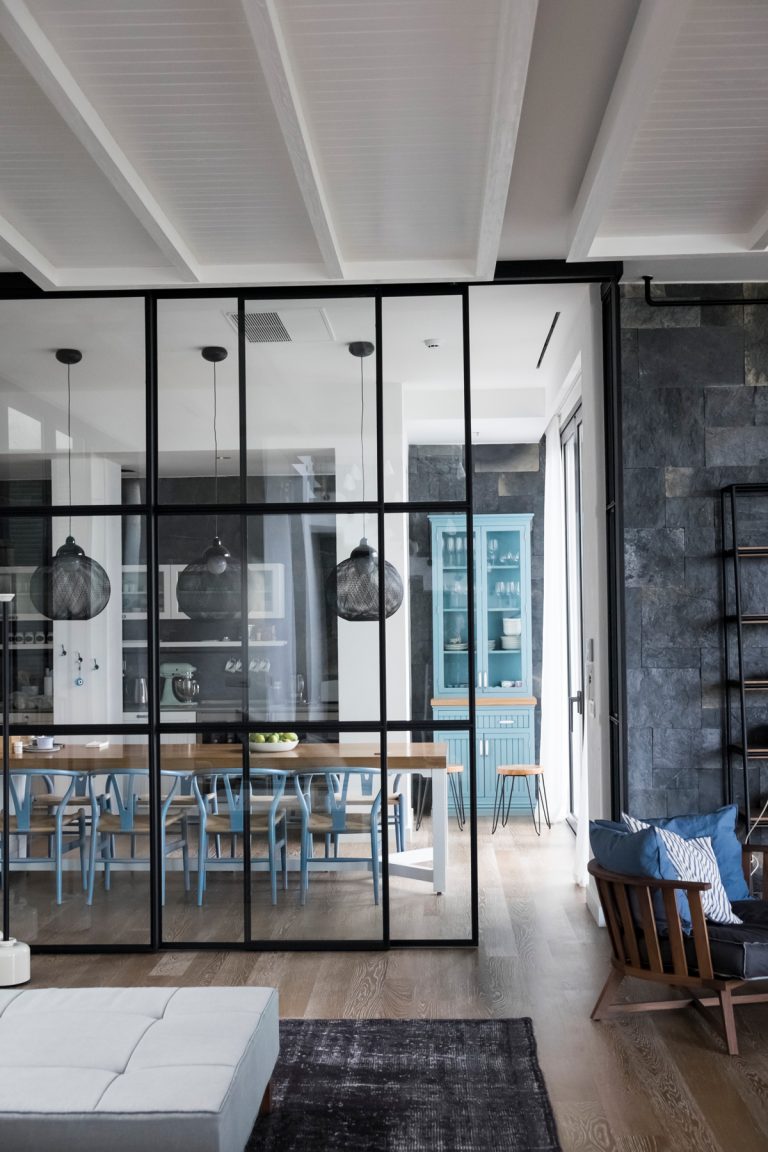
top division
The house’s entrance is on the ground floor, with stairs descending to the main living space. Floor-to-ceiling glass doors ensure plenty of light. Get the look The cabinetry and dining table were designed by Ofist. For a similar kitchen, try John Lewis of Hungerford. Go to Benchmark for a large dining table like this. These are Wishbone chairs by Hans J Wegner for Carl Hansen & Søn. The Non Random pendants are by Bertjan Pot for Moooi.
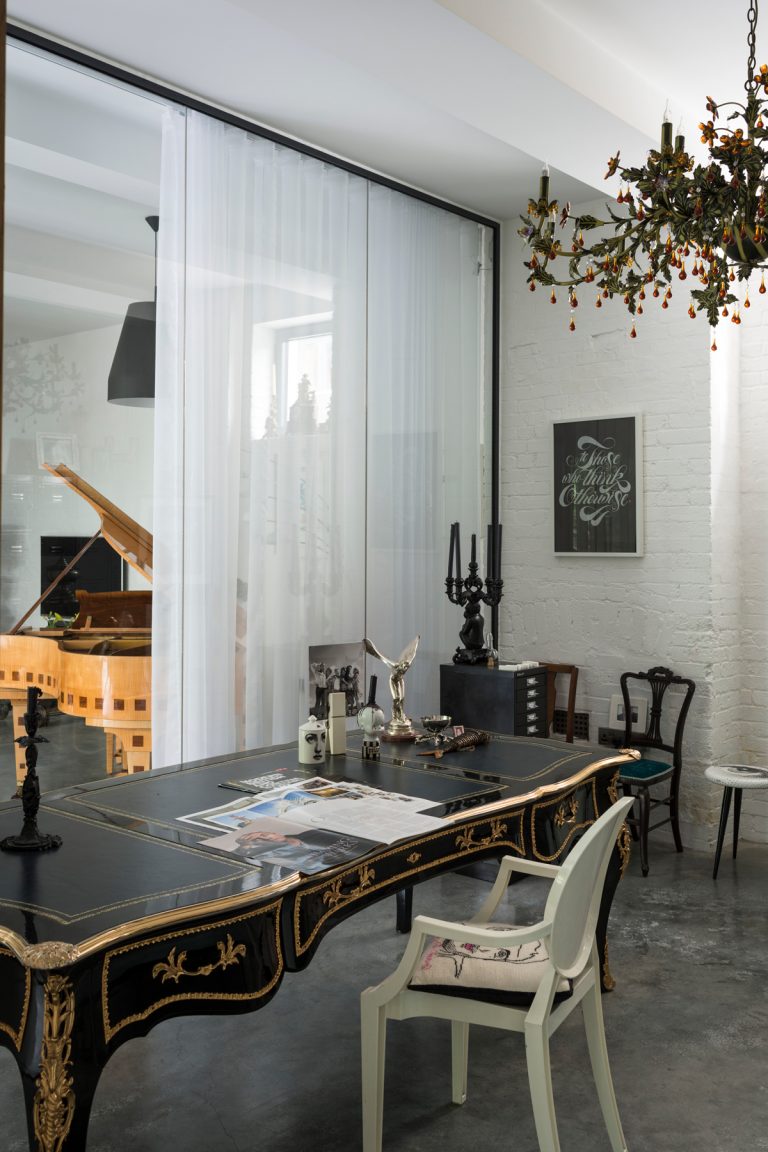
now you see it
The work zone is divided from the main living area by glass walls, which keep the flow, but allow privacy via a curtain. Get the look The ormolu desk was an eBay find. For similar, check out And So to Bed. Buy the Louis Kartell Ghost chair in Glossy White at Amara. The chair cushion is by Eliot Ward. Check out 1066 Pianos for bespoke grand pianos like this one.
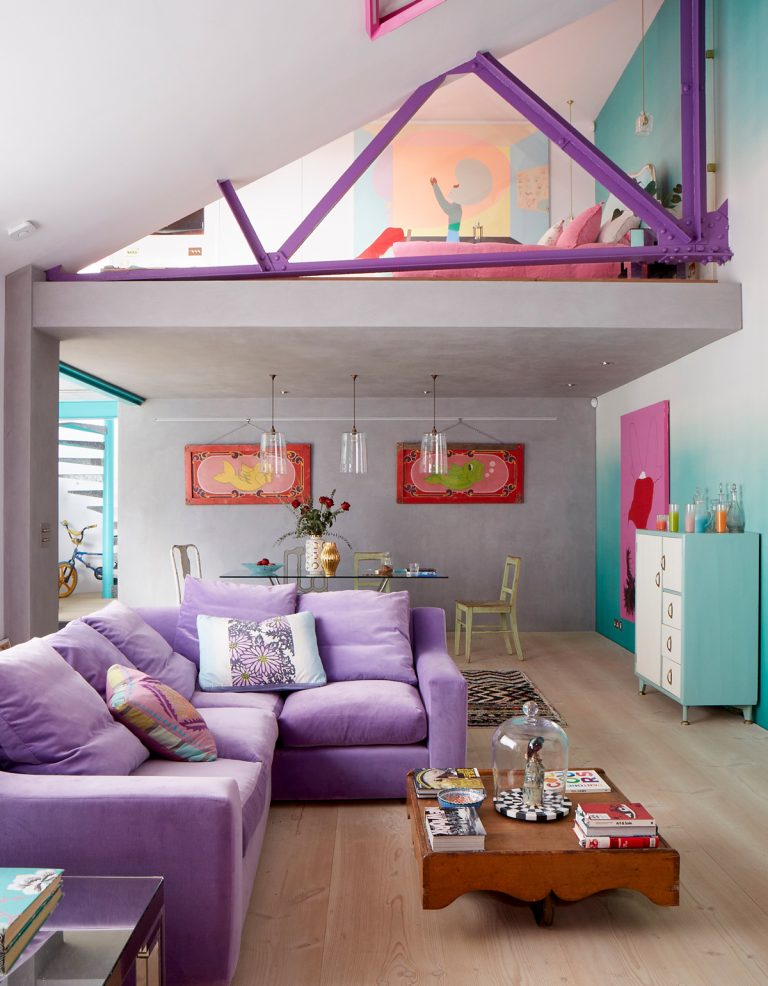
true grit
The owner asked the architects to give the intersecting steels of the building coats of rich purple and turquoise paint for a more feminine feel. Get the look The sofa is from loaf.com, custom-upholstered in fabric from Designers Guild. The cabinet was bought at The Decorative Antiques & Textiles Fair in Battersea (decorativefair.com). The two fairground panels on the wall are from The Old Cinema. The glass pendants are from Heal’s.
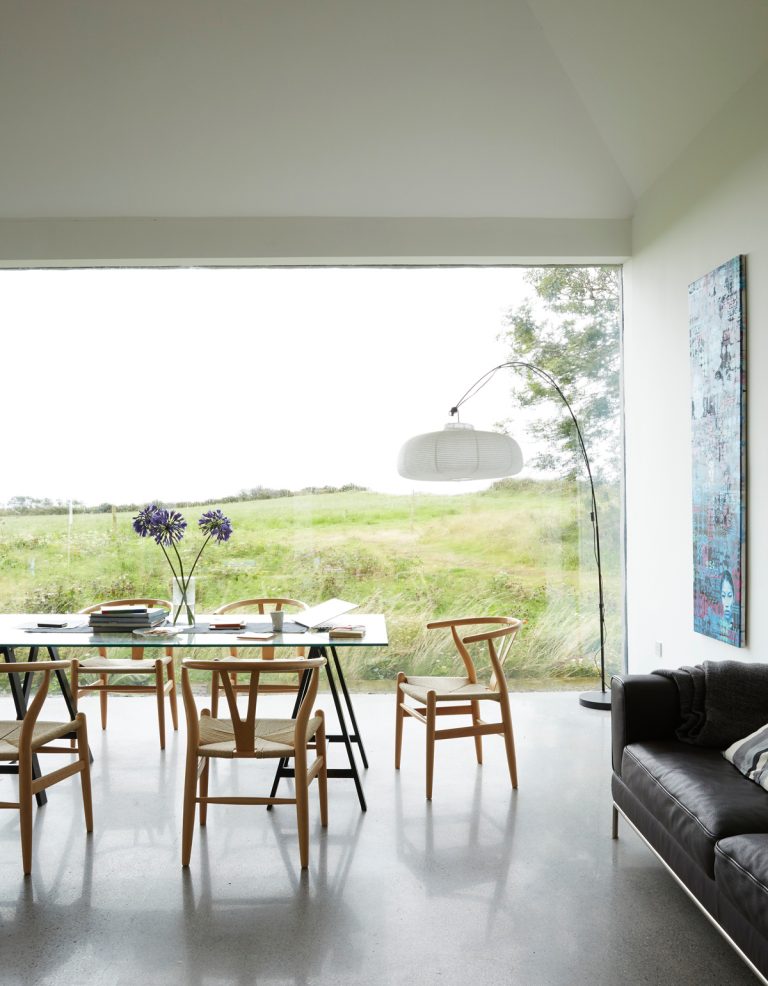
picture perfect
This house is secluded; it’s high on a hill with no neighbours, so the owners had the freedom to play with as much glass as they wanted. The huge picture window provides an ever-changing view of the farm beyond and its resident dairy cows. Get the look Table, salvaged glass top on Oddvald trestles from Ikea. Hans Wegner Wishbone chairs. Kivik sofa, Ikea. Lamp base, Ikea. Shade bought in Singapore. Artwork next to sofa, ‘Mala Noche’ by Buenos Aries street artist Cabio.
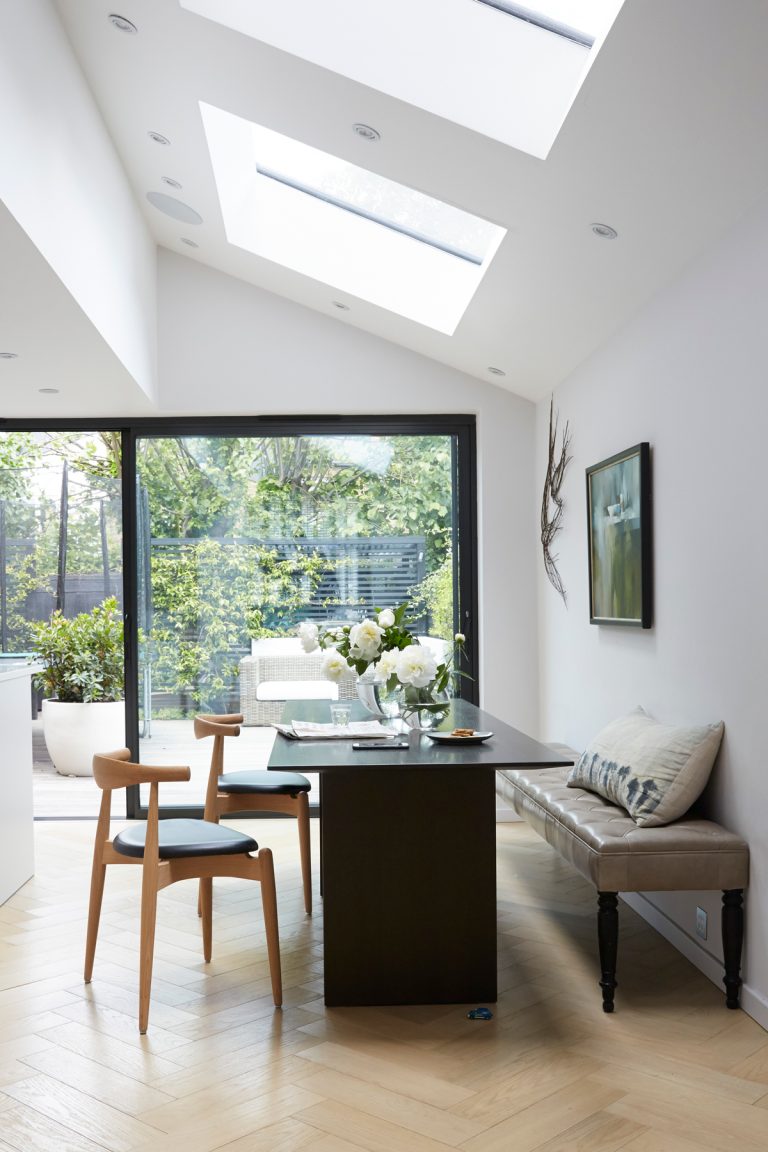
urban oasis
The key here was to create a calm, plain space and then add layers of texture to make each room feel different. The sliding doors open up the house to the garden, blurring the distinction between inside and out. Get the Look The kitchen to the left is Bulthaup cabinetry. The herringbone flooring is from Cheville Parquet.
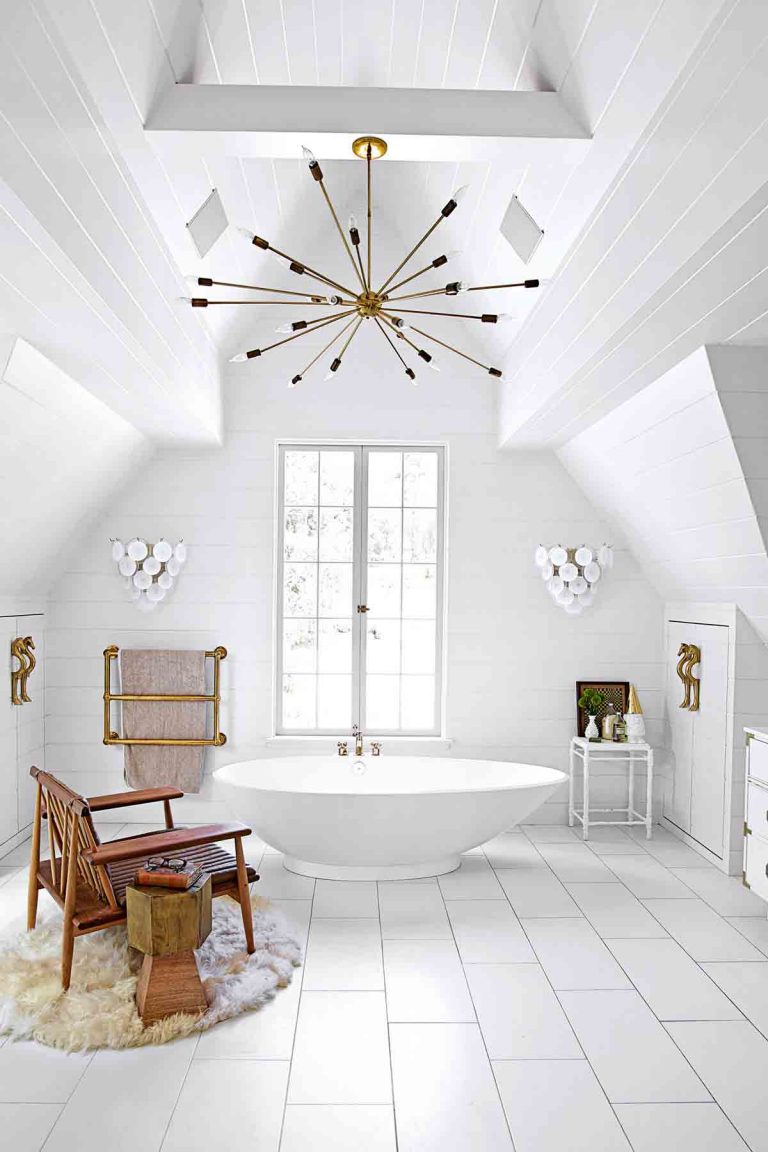
room with a view
This attic space is pretty decadent. The generous window allows bathers beautiful views of the garden below. Get the look The Napoli bath is by Victoria + Albert. The brassware is from Waterworks. The Danish chair was bought from Organic Modernism in Brooklyn. Check out the Midcentury Modern show at Dulwich College for similar. For a Sputnik light fitting like this one, try The Old Cinema.
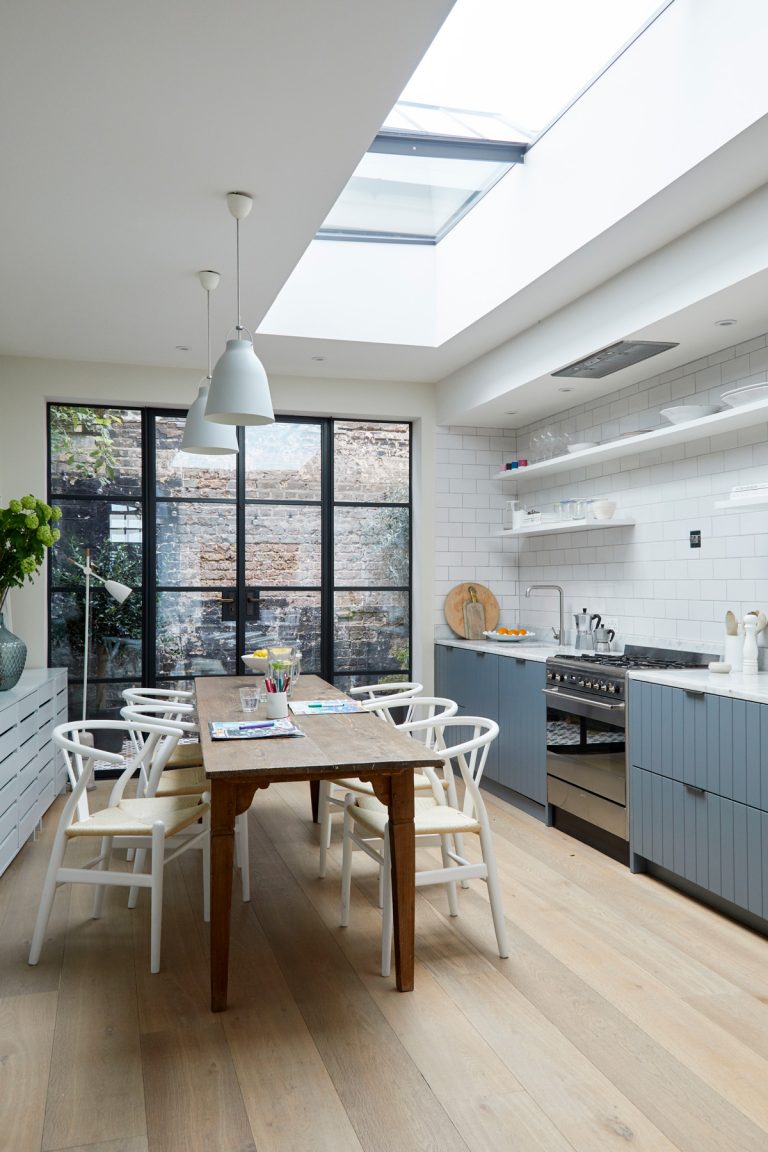
FINE LINEs
The kitchen extension was designed and built by the owners’ design and build studio Freeman & Whitehouse. Crittal-style doors inject an industrial edge, while the roof light compensates for the lack of windows, allowing the walls to be used for shelving. Get the look The cabinetry is painted in BTWN Dog & Wolf architects eggshell, by Paint & Paper Library. For similar flooring, try The New & Reclaimed Flooring Company. Pamono has vintage dining tables like this.
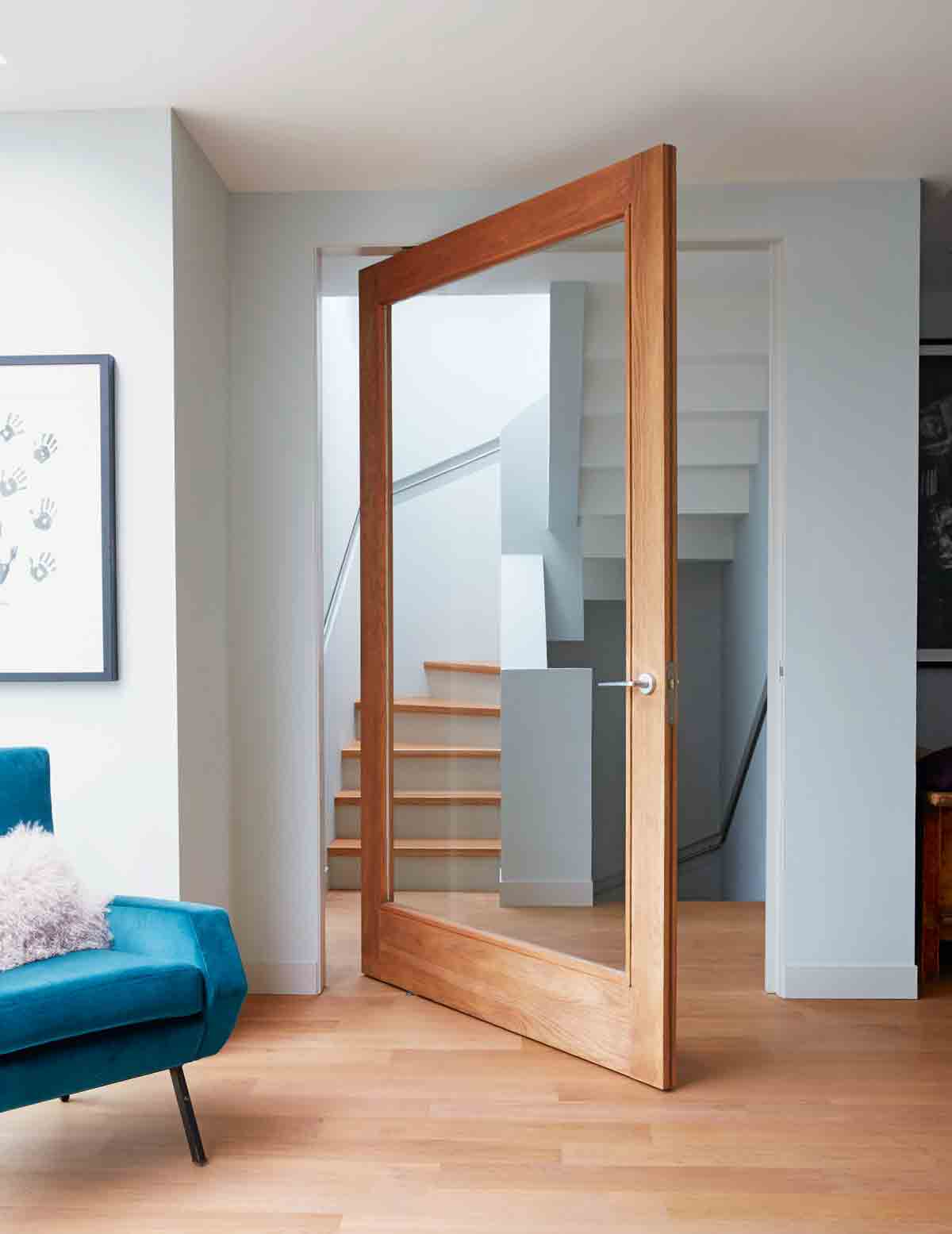
Internal Door
This oversized glazed internal door, which just oozes chic Scandi simplicity, works hard for both the compact corridor and living space. Its large glass centre means both areas feel more spacious and less enclosed. Another point of difference to this door is that it operates off a pivot rather than a run-of-the-mill hinge. Get the look Cue & Co can make a similar door, from £2,800, excluding fitting.
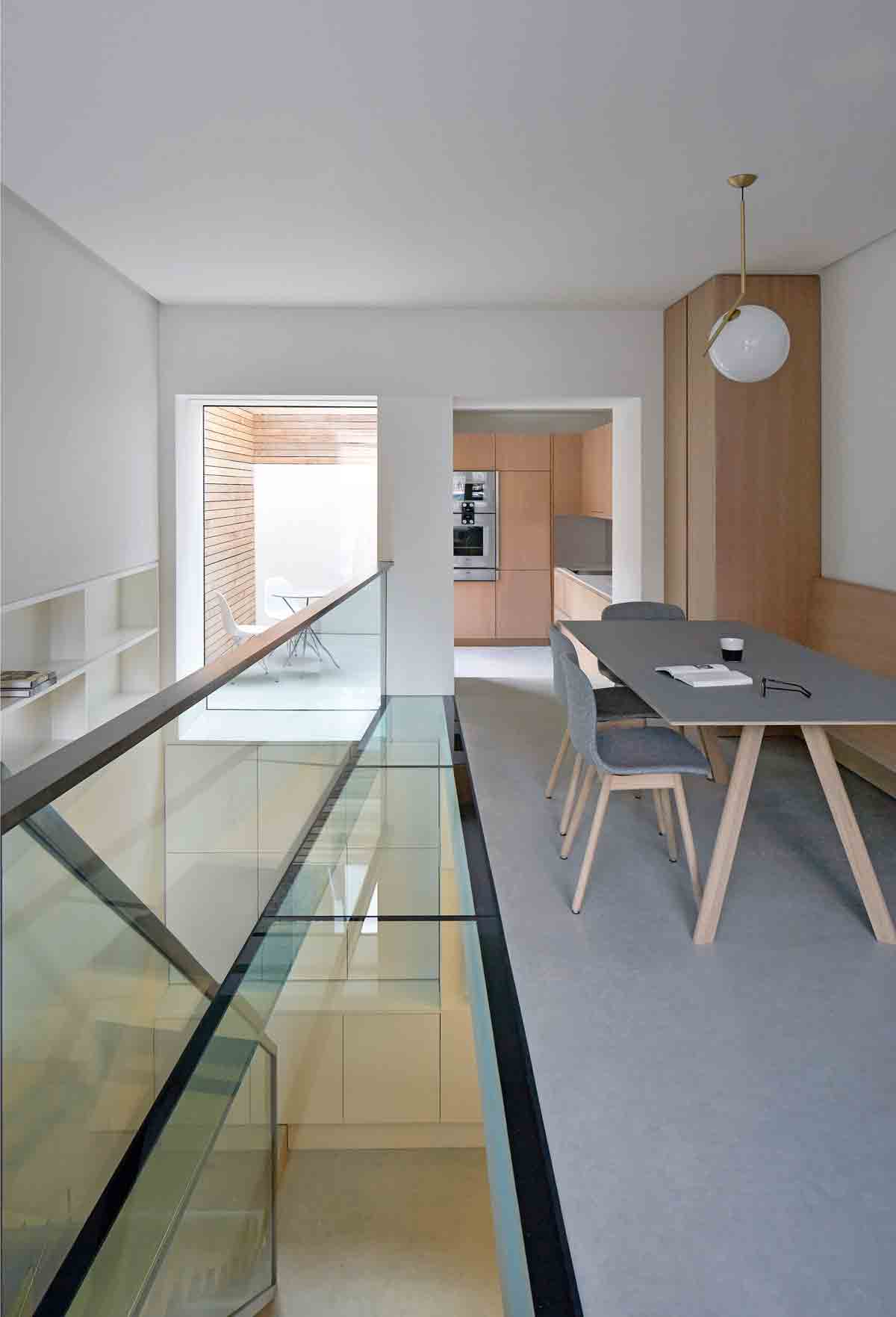
Walk This Way
Space restrictionsand party wall issues with neighbours meant that Eldridge London hadto think outside the box when excavating the basement of this terraced house. Unable to install external windows or light wells,the solution was a glass floor that spans the length of the diningspace. Get the look Project by Eldridge London. Contact Firman Glass for something similar – expect to spend from £35,000.
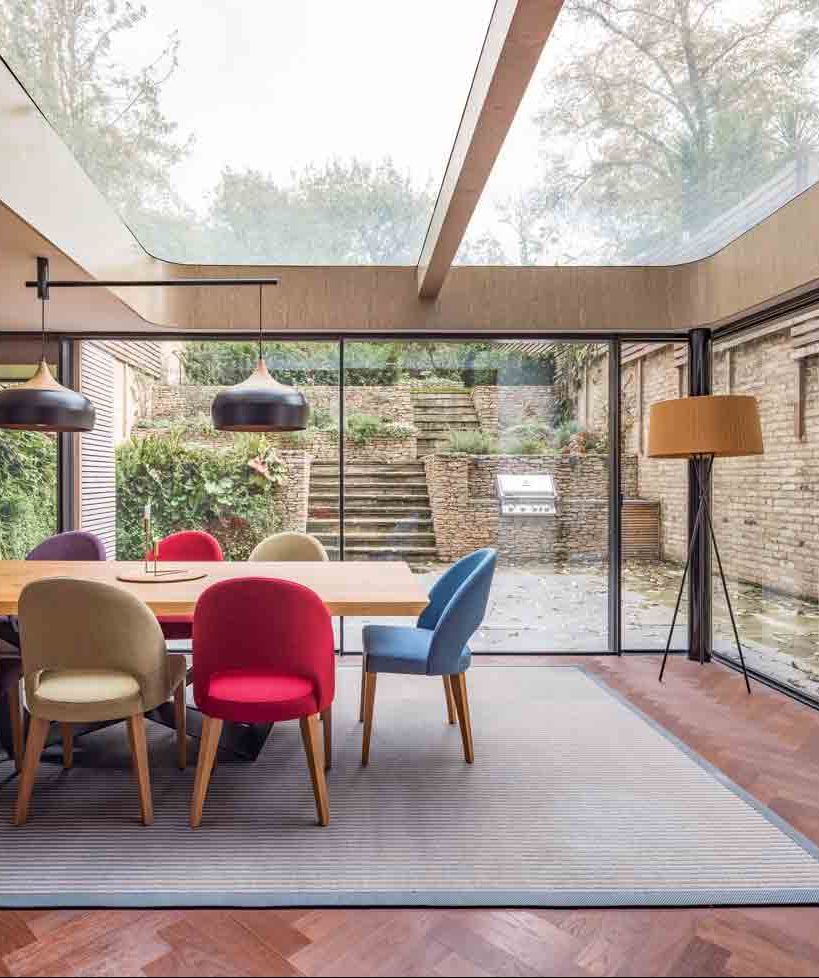
Overhead light
By adding a large glass roof to this basement extension, FC Architects has let light penetrate into the open-plan kitchen/dining space. The other advantage is roof thickness. A glass roof is thinner than a solid one so you gain extra headroom - ideal for a basement extension where you might be limited by planning constraints. Get the look This project is by FC Architects. A similar roof from Easyglaze costs around £19,200.
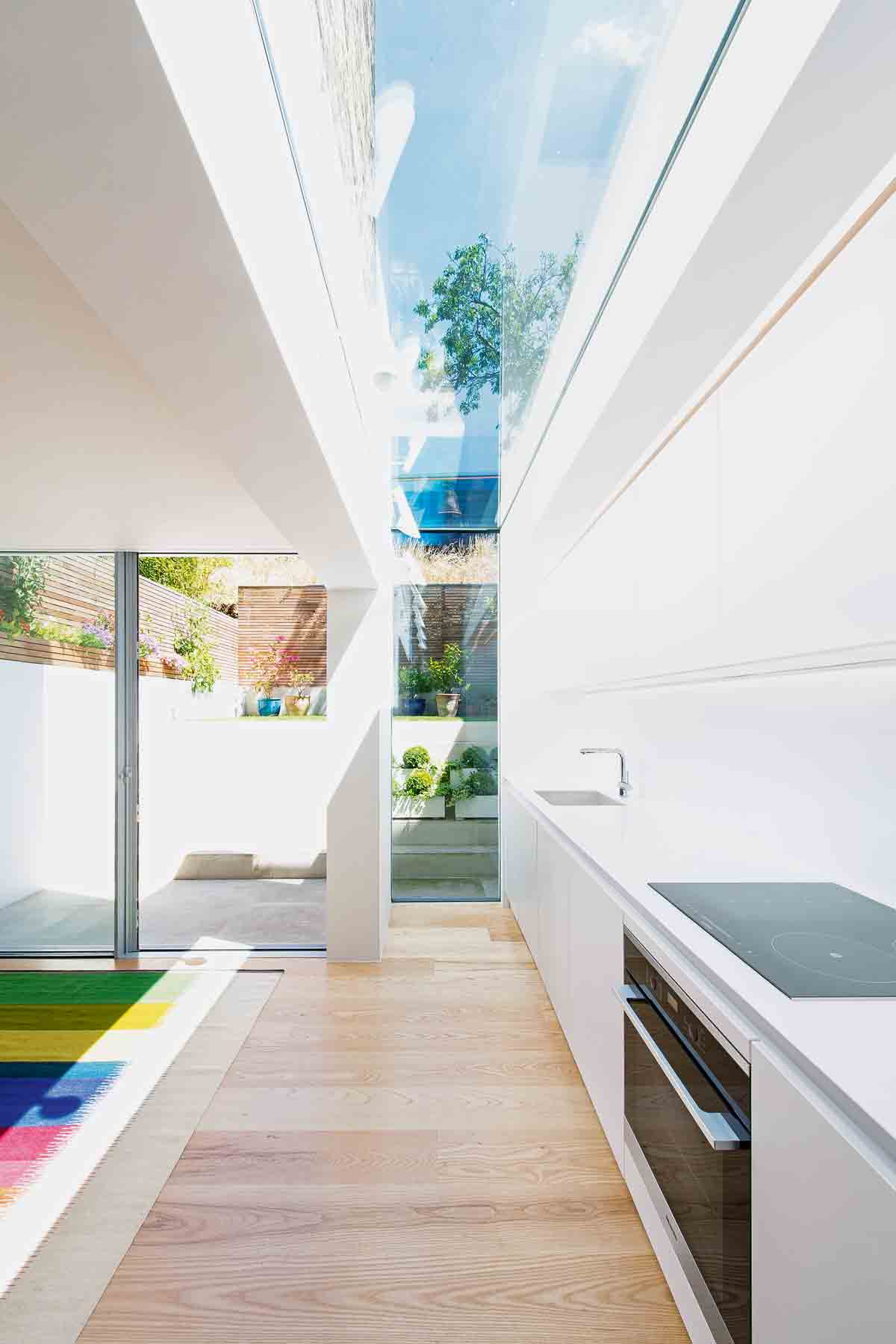
Up And Over
‘Statement’ is a word the interiors world likes to use – a lot. That said, we can’t think of a more fitting description for up and over glazing designed to catch sunlight as it moves around a property. This type of configuration works very well on narrow installations of glass, where side windows or glazing is not possible. It’s also very popular for side-infill extensionsthat are largely overlooked by neighbouring properties. Get the look This project is by Sophie Nguyen Architects.
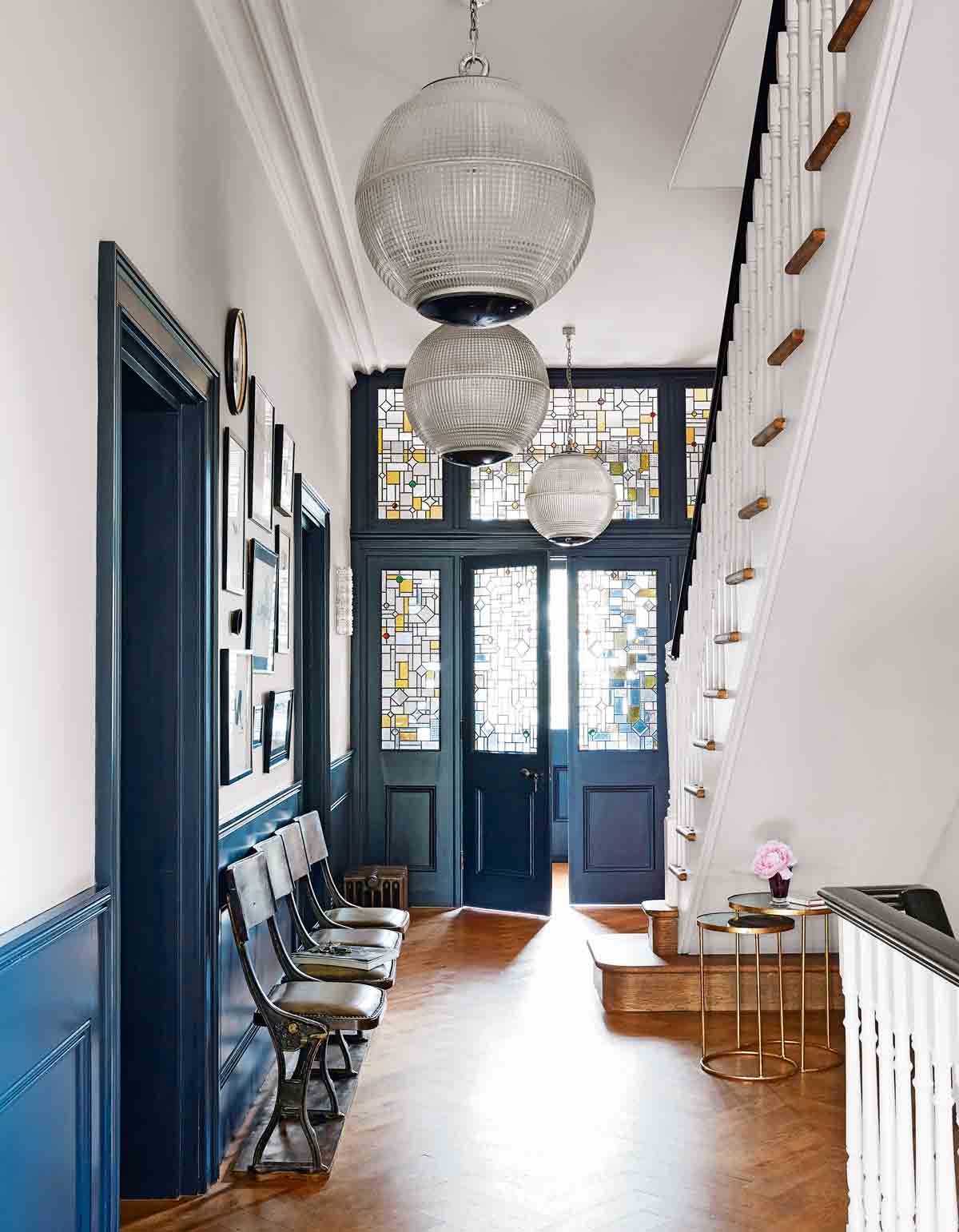
Work Of Art
There’s something mesmerising about the richly coloured streams of light produced when sunlight strikes stained glass. It’s not just for windows and doors either – you can use it for dividing walls too. Scour reclamation yards for old church windows or commission a custom design. Get the look This project is by Jo Berryman. Acquire your own unique piece of stained glass from Lightworks Stained Glass.
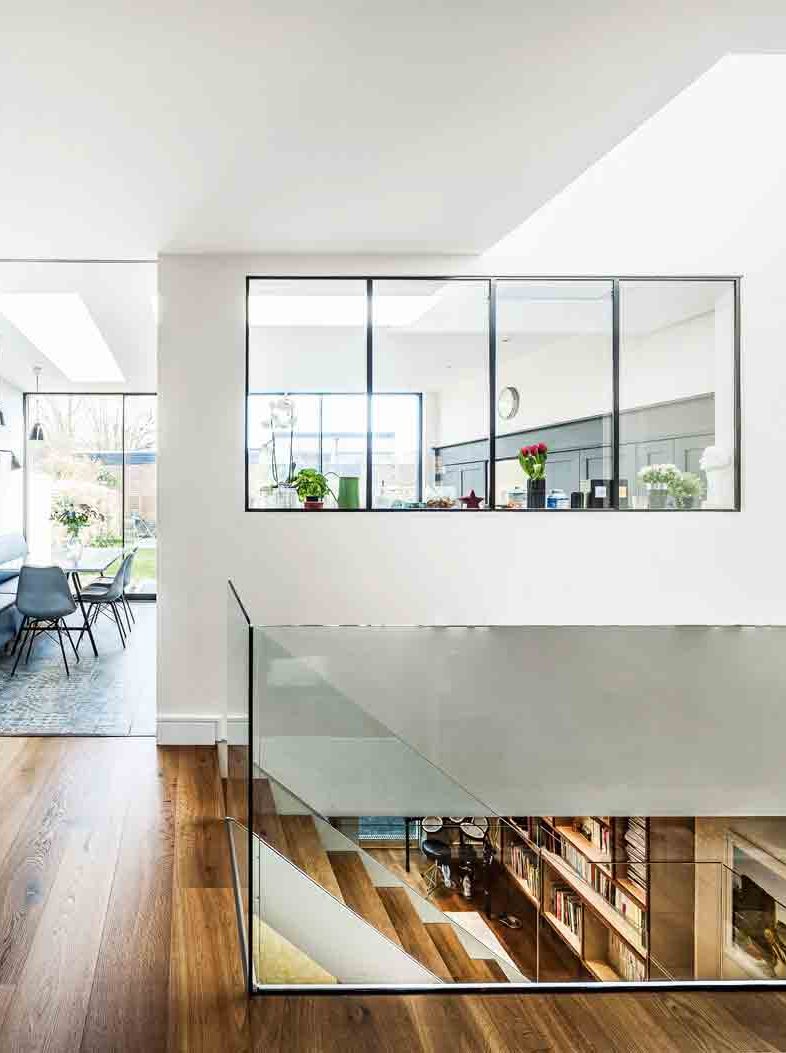
Floating Stairs
Here’s how to separate spaces, but keep a sense of flow. This EMR Architecture design means that cooking smells are contained thanks to a pocket door that slides into a cavity within the kitchen wall. Meanwhile, an internal window lets in light and helps retain connectivity to the living room even when the door is shut. Get the look Project by EMR Architecture. A similar window will cost around £3,000.
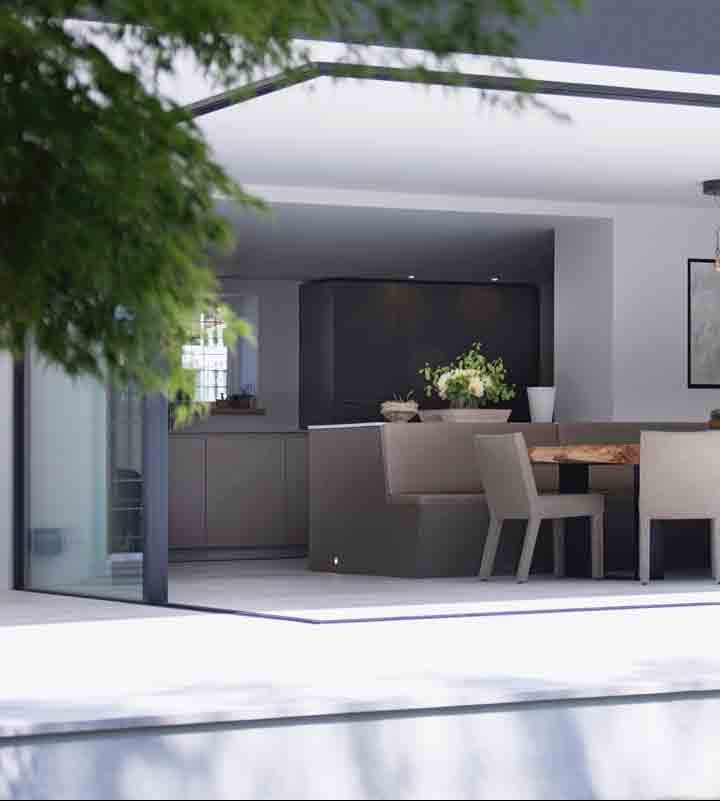
Inside Out
Opting for great swathes of glass is a foolproof way to blur the boundary between indoors and out. Worried about overheating? There’s a range of solar-control coatings available that give you different levels of solar protection. Get the look The project was completed by the Llama Group. Shownhere is a Sky-Frame sliding door system, priced from £14,000.The Sky-Frame sliding doors were 2440mm high with a total run length of 11528mm. Vertical profiles are only 20mm wide and carbon re-enforced, giving the maximum window view. In the summer months the fully flush system opens up to provide seamless transition to outdoors living.
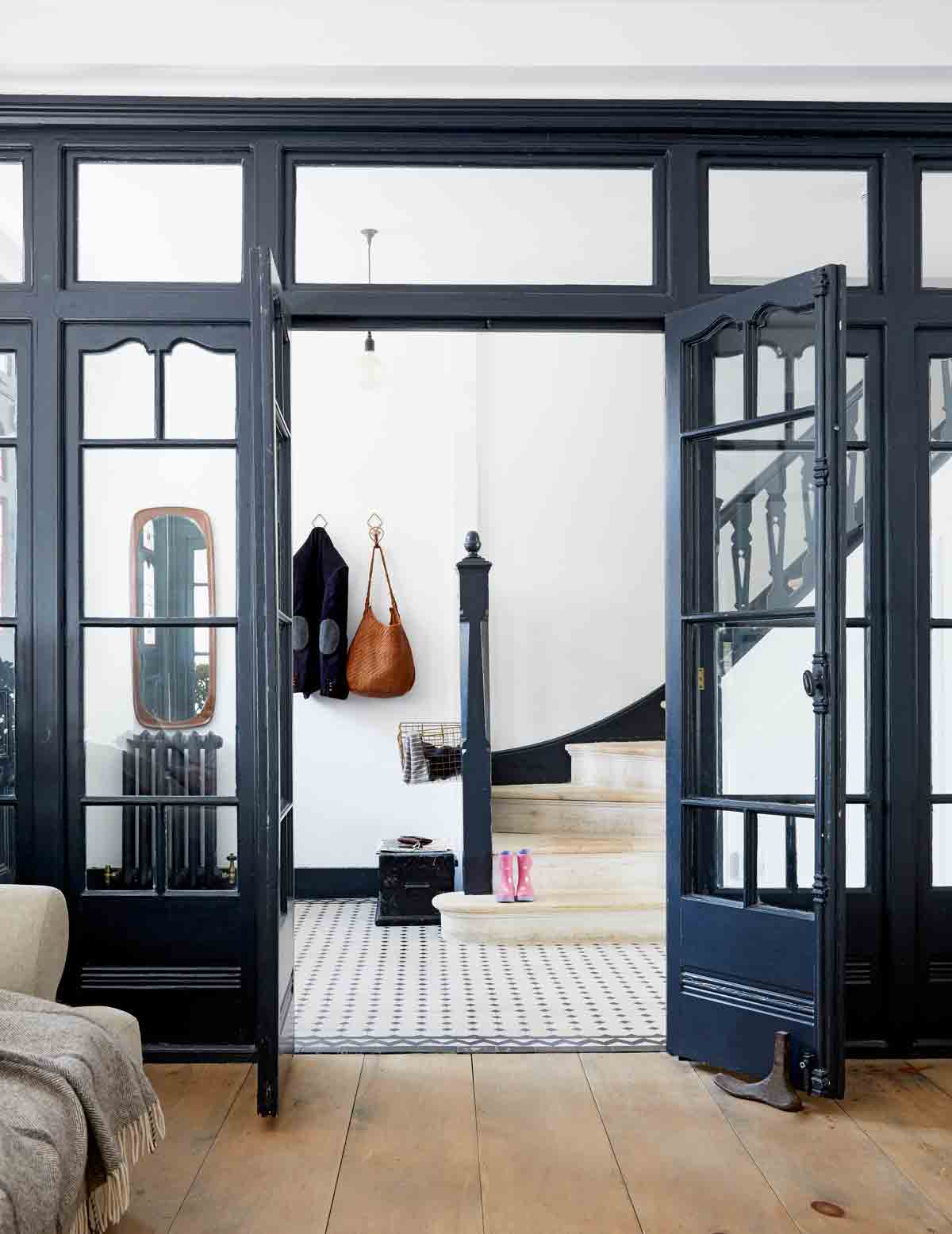
Crittall Style
Vintage-style glass doesn’t have to be rooted to period properties – cleverly mixed into a contemporary setting, it can have an equally stunning impact. This elegant glazed partition is proof enough that a door can be much more than just part of the bones of a room. The painted wood gives a Crittall-style look to these Edwardian doors and separates two areas while retaining a sense of unity without compromising on the light. Get the look Black Oak Builders can make something similar from around £7,500.
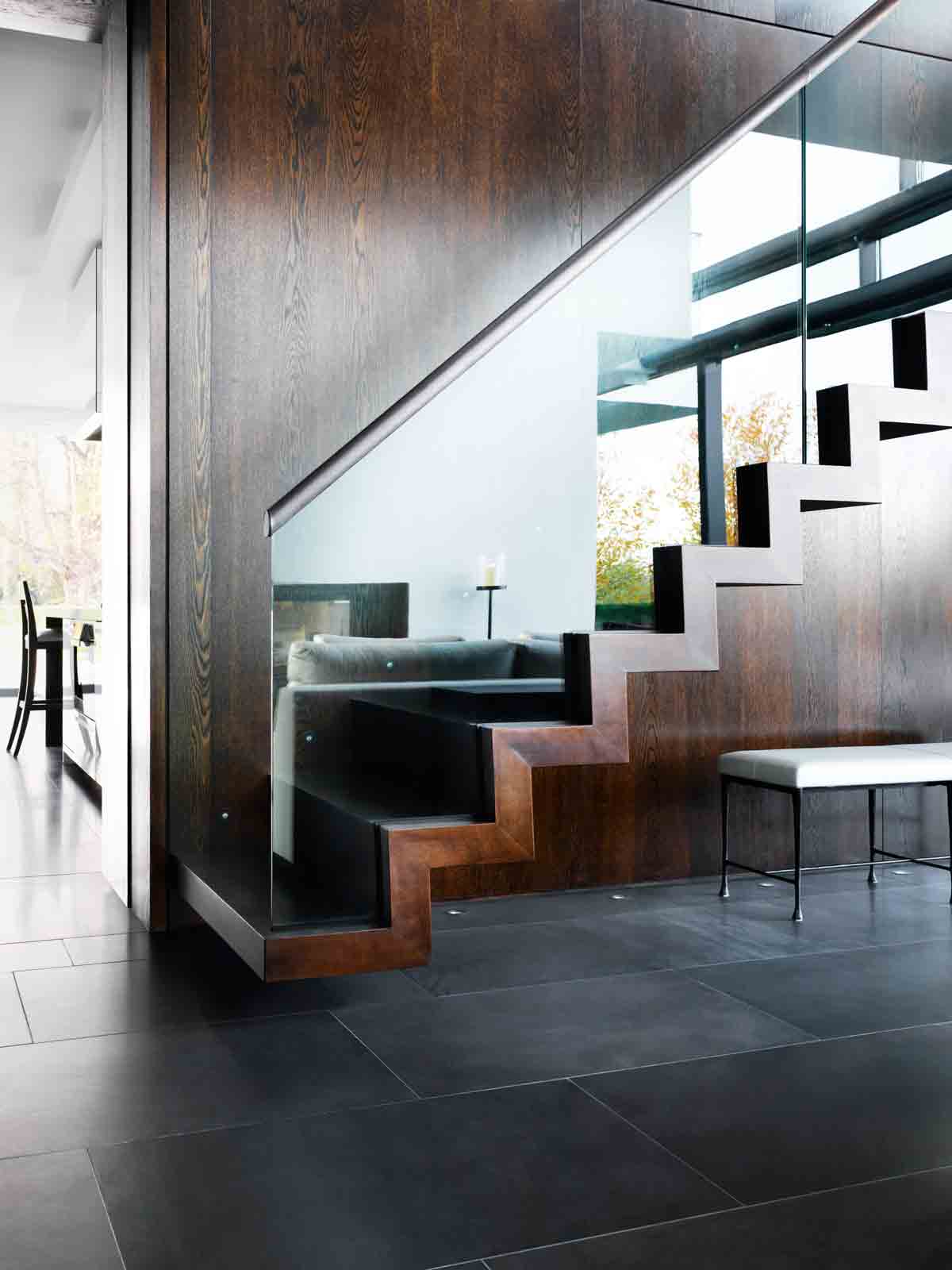
Flights Of Fancy
A wow-factor glass staircase can add drama to your home aesthetic and provides an airy and seamless transition between floors. Fitting a glass balustrade maximises the use of natural light to the stairwell and also gives the illusion of a greater sense of space. They are usually constructed with shatterproof glass and can withstand heavy loads, so are perfectly safe for family homes. Designed to float gracefully above the floor, this staircase is so much more thana practical route to the next level.A glass balustrade lightens the look of the timber treads and risers and a handrail wrapped in luxurious leather helps frame the balustrade. Get the look This project is by Gregory Phillips Architects. Allow £25,000 per flight of stairs.
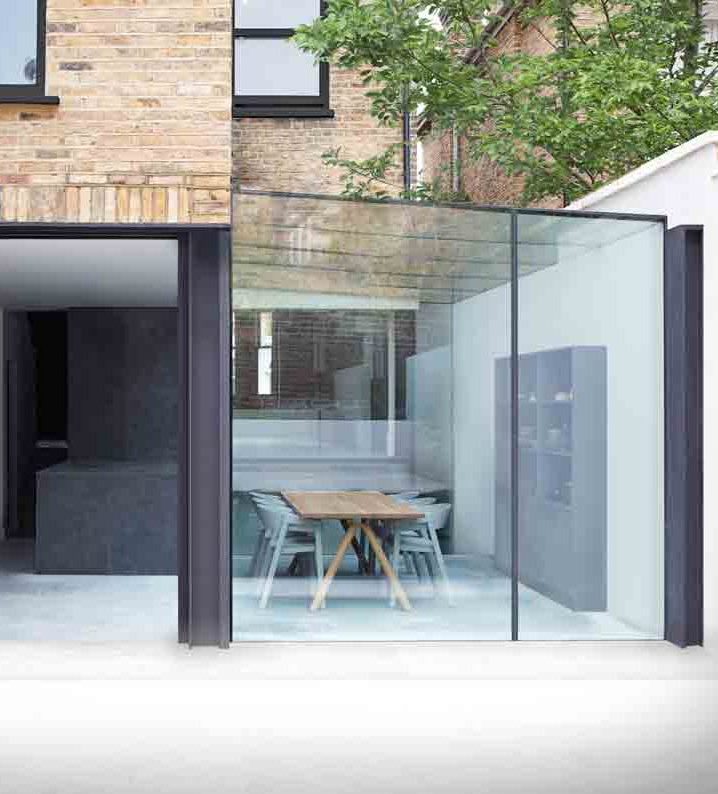
Box Clever
A glass box extension with a minimalist, barely there frame isn’t just a contemporary statement – it can elevate the look of a traditional home without compromising the integrity of the original architecture. This slick glass extension by Minale + Mann brings this London home bang upto date. By extending sideways, its owners have gained valuable square metres for a casual dining area.Bifold doors enhance the seamless transition between indoors and out and allow for amazing views of the garden. Get the look This extension was part ofa complete renovation that cost approximately £1 million.
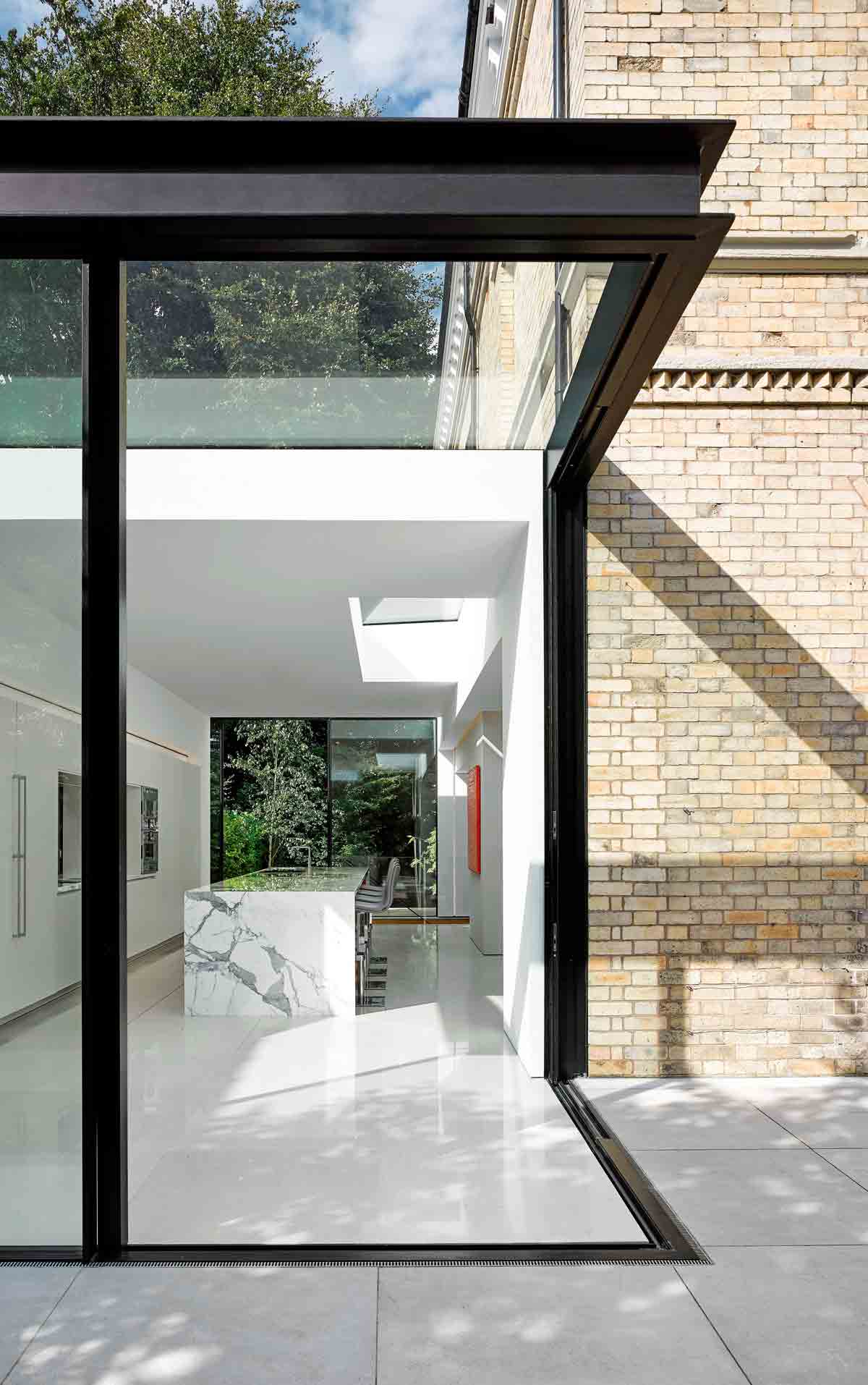
Corner Stone
Old doesn’t haveto mean traditional. Here, a super-contemporary glass box extensionby Scott Donald Architecture lightens the visual aesthetic of the period brick building. The ‘open-ended’ designis achieved using 3.2m-high Sky-Frame sliding glass doors at both ends, increasing the sense of space from within and providing an impressive through-view. To remove any barrier between indoors and out, a cavity built into the wall allows the sliding doorsto disappear completely when open. Get the lookThis project is by Scott Donald Architecture. The cost of this extension was around £200,000 (shell only).
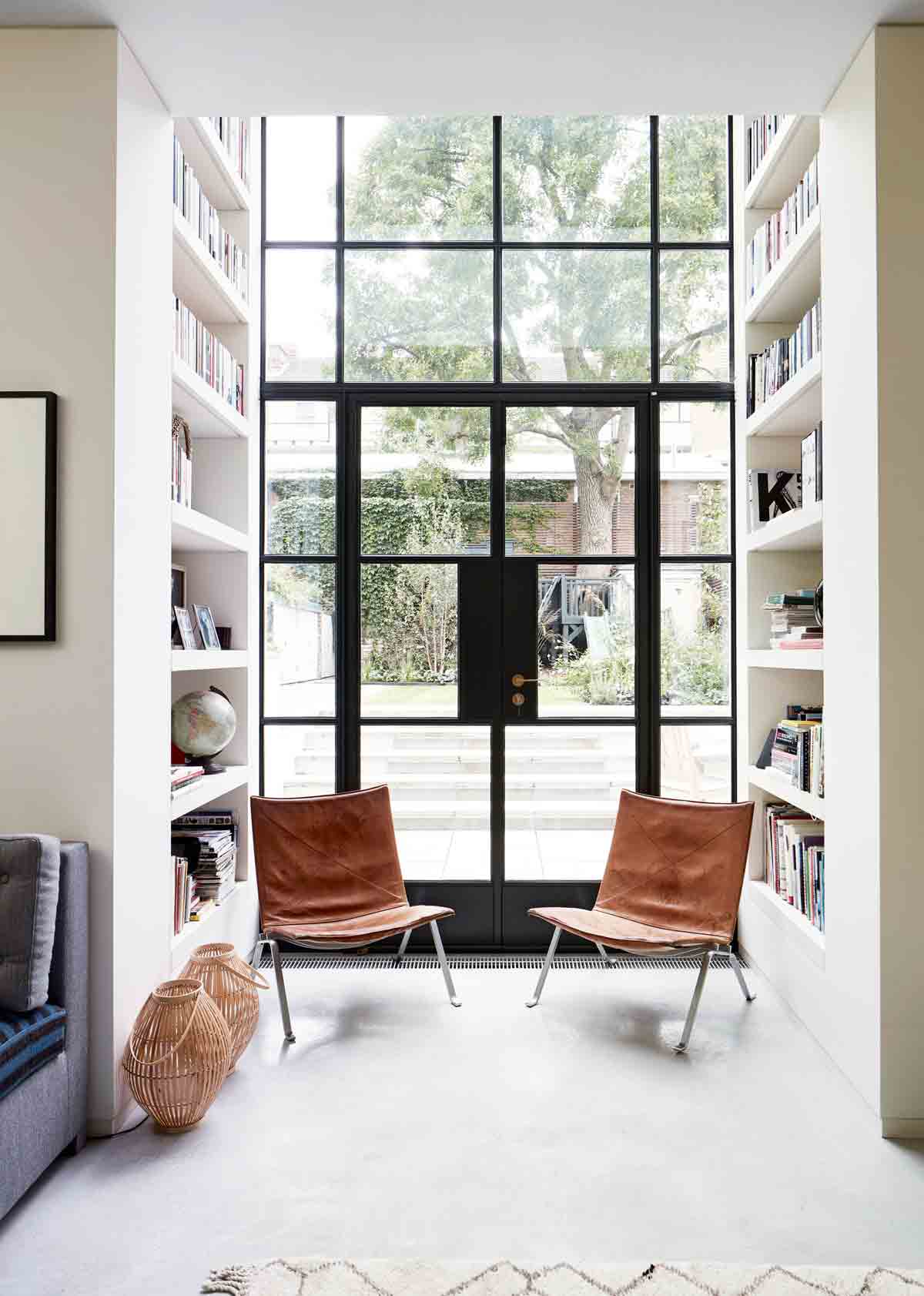
Crittall Cool
You don’t need to live in a former factory to adopt the industrial aesthetic of Crittall windows. From new builds to period properties, the windows’ sturdy, slim-profile steel frames adapt with enviable easeto their environment and bring envy-inducing architectural details with them, making them great for shower cubicles or room partitions. Colour theory dictates that white pushes the walls of a room back, which works well here as height has the potential to make the space feel narrow. Crittall-style glazing was chosen to provide sharp definition to the sea of white. It also frames the view and breaks down the scale of the opening. Get the look Project by Guy Stansfeld of 318 Studios. Expect to spend around £8,000 for something similar.
The Livingetc newsletters are your inside source for what’s shaping interiors now - and what’s next. Discover trend forecasts, smart style ideas, and curated shopping inspiration that brings design to life. Subscribe today and stay ahead of the curve.
Jacky Parker is a freelance lifestyle journalist and writer, producing a wide range of features for magazines and digital platforms. She has written for Livingetc and its sister titles, Homes & Gardens and Country Homes & Interiors for more than 15 years, both as a freelance contributor and as Acting Digital Editor and Acting Style Content Editor, regularly reporting on the latest interiors, gardens and wellness inspiration, speaking to experts in their respective fields, and discovering the best tips.
Jacky has also written for other publications, including Sunday Times Style, The Telegraph, Architectural Digest, House Beautiful, ELLE Decoration, Red, Grand Designs and more.