A 1920s Bungalow Was Given A Bright & Neutral Makeover
A 1920s bungalow was facing demolition, but has now been restored and given a new lease of life with a modern interior...

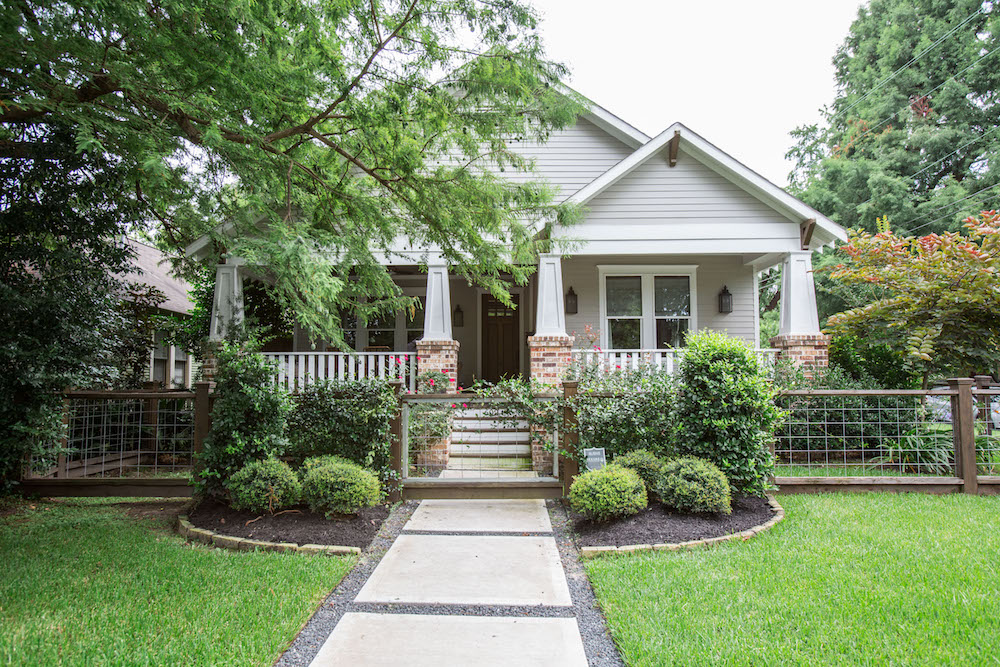
PROPERTY
A young couple in Houston, Texas, purchased a 1920’s Heights bungalow that was begging for a transformation into a modern home. Rather than demolish the home, the homeowners opted to restore it, unveiling the natural beauty that lives within.
In order to give this timeworn home a fresh lease on life, the Marie Flanigan Interiors team decided to focus on architectural updates that would lend a contemporary vibe while stylishly preserving the integrity of this historic home. The roofline was extended, creating a bold new façade that spans three directions, and the floor plan was opened up, allowing for a fresh, modern feel. Custom built-in cabinetry spans most of the home’s spaces allowing for ample, much-needed storage while contemporary plumbing and lighting fixtures enhance both style and function.
Read Also:Design Project: A Light-Filled Family Home In London's Holland Park
HALLWAY
Inside the home, Marie Flanigan focused on incorporating traditional craftsman-style elements, including transom windows and coffered ceilings, in order to remain true to the historic architecture found throughout the Heights neighbourhood.
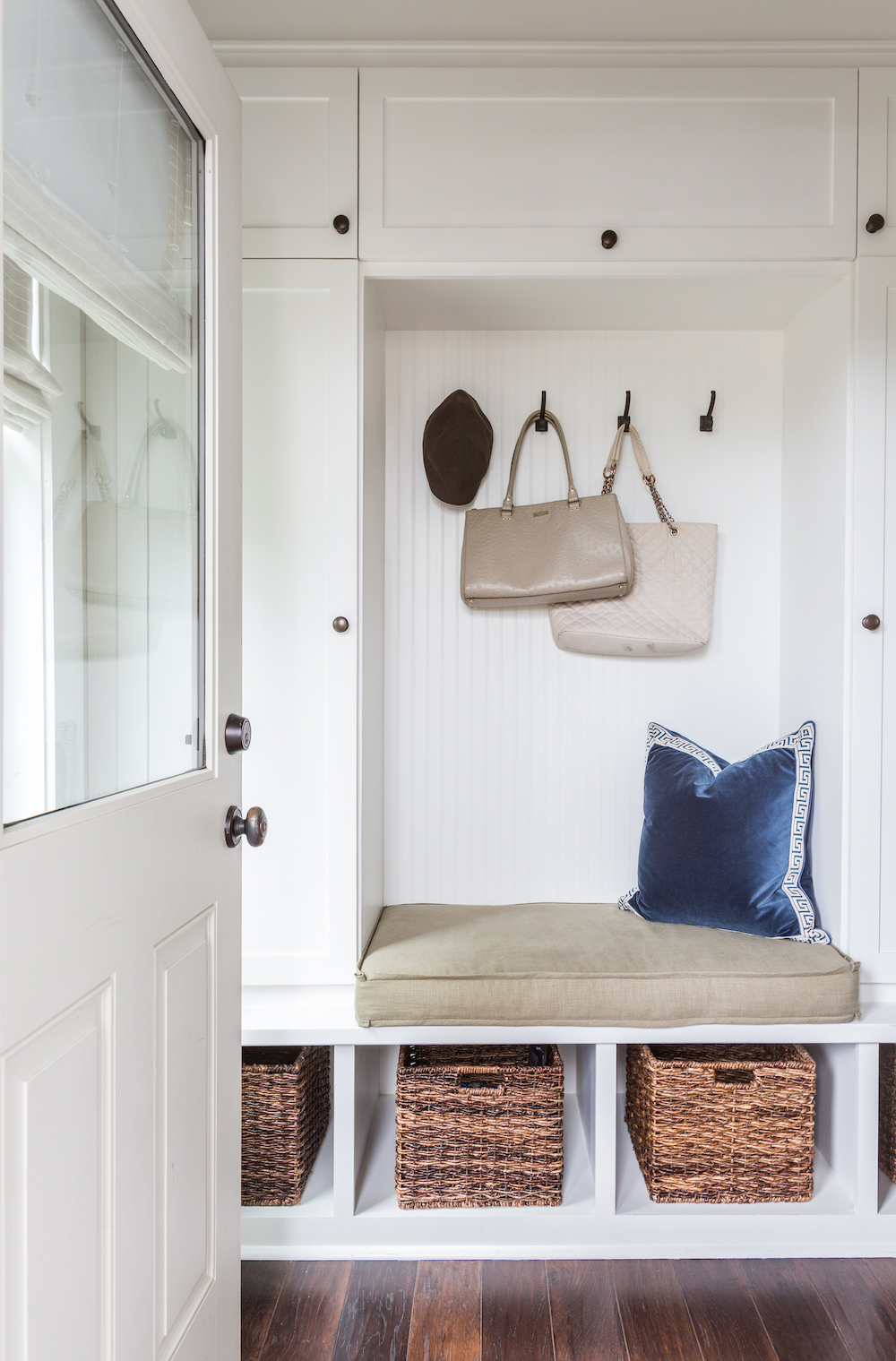
Read Also:Chic Hallway Ideas That Make An Entrance
KITCHEN
The open-plan kitchen features a light, white scheme with a charcoal coloured kitchen islandand breakfast bar. Marble tiles create a pretty splash back behind the hob, and also wraps around the the kitchen countertop.
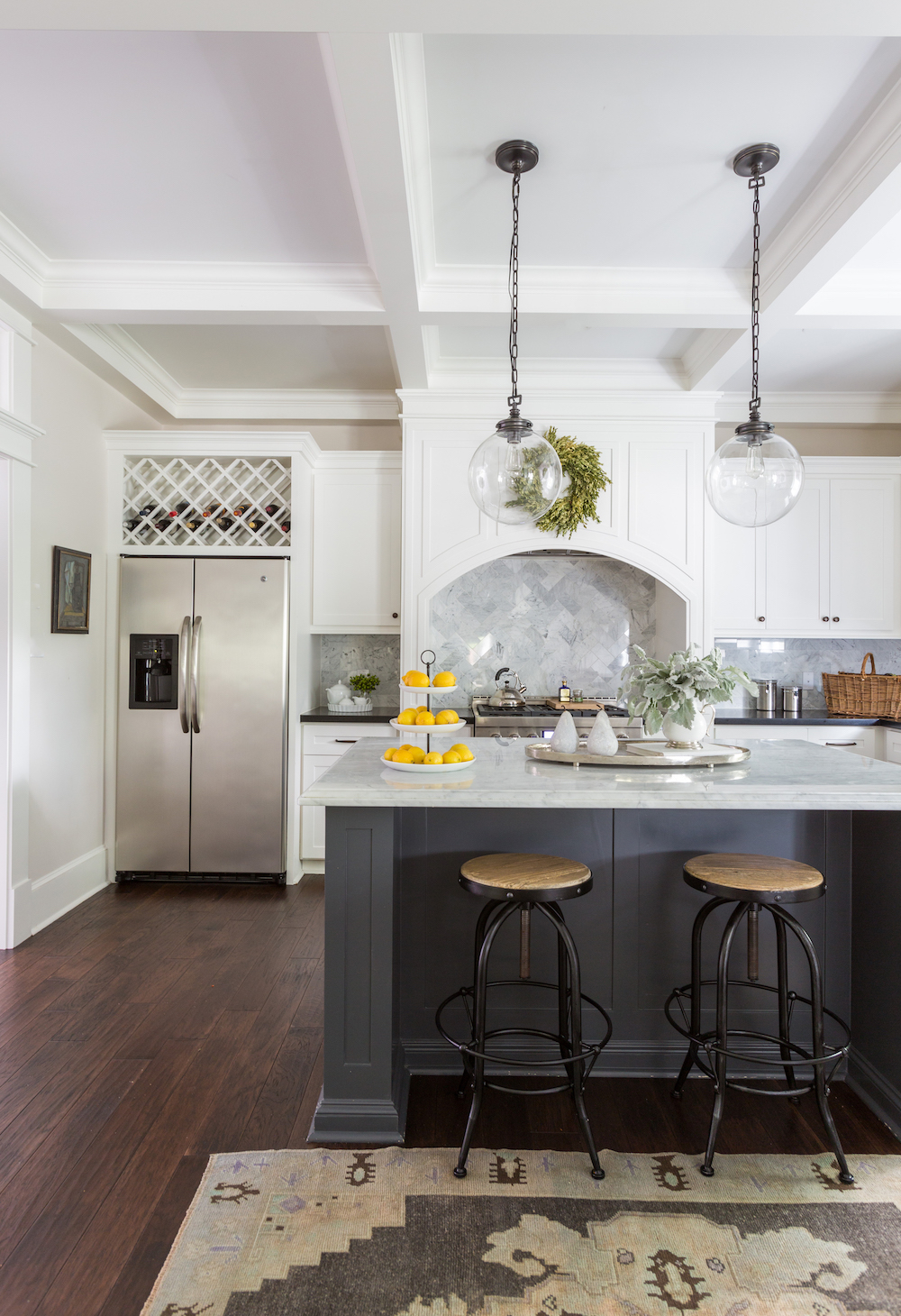
See Also:Striking And Stylish White Kitchen Ideas
Be The First To Know
The Livingetc newsletters are your inside source for what’s shaping interiors now - and what’s next. Discover trend forecasts, smart style ideas, and curated shopping inspiration that brings design to life. Subscribe today and stay ahead of the curve.
There are no walls separating the kitchen from the dining or living spaces, so you can be cooking in the kitchen and still chat to guests or keep an eye on the kids.
The kitchen peninsula helps to zone the kitchen area, as do the kitchen island pendants which are a different style from the lighting above the dining table and coffee table. In the background, pillars (with clever built-in storage for glassware and vases) help to zone the living area and make it feel cosier.
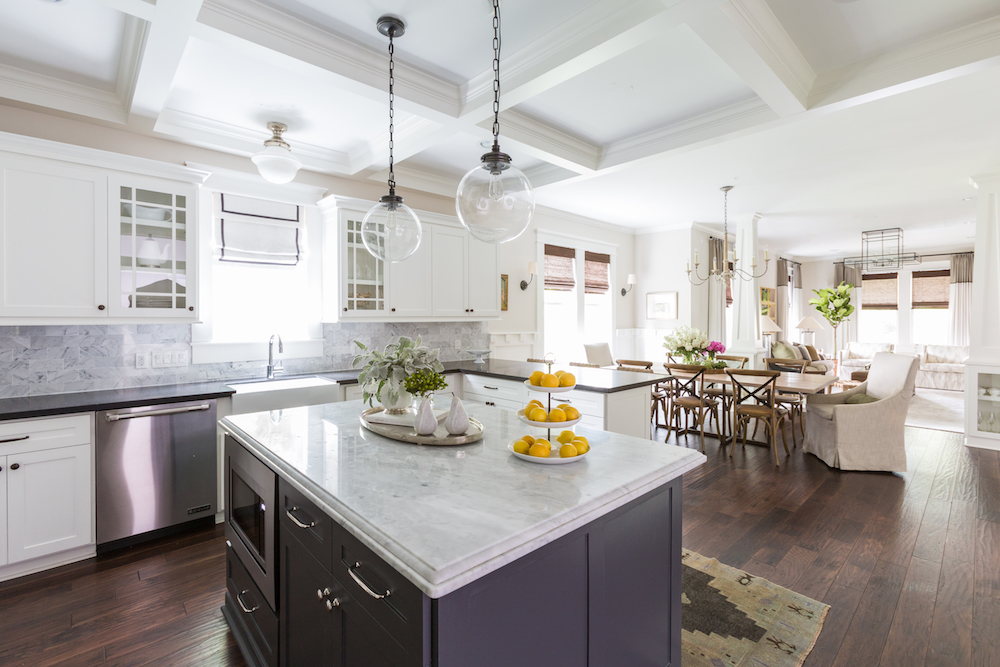
See Also:Stylish kitchen island pendant lighting ideas
DINING AREA
A wood chandelier above the dining table creates a calm, relaxed and neutral atmosphere.
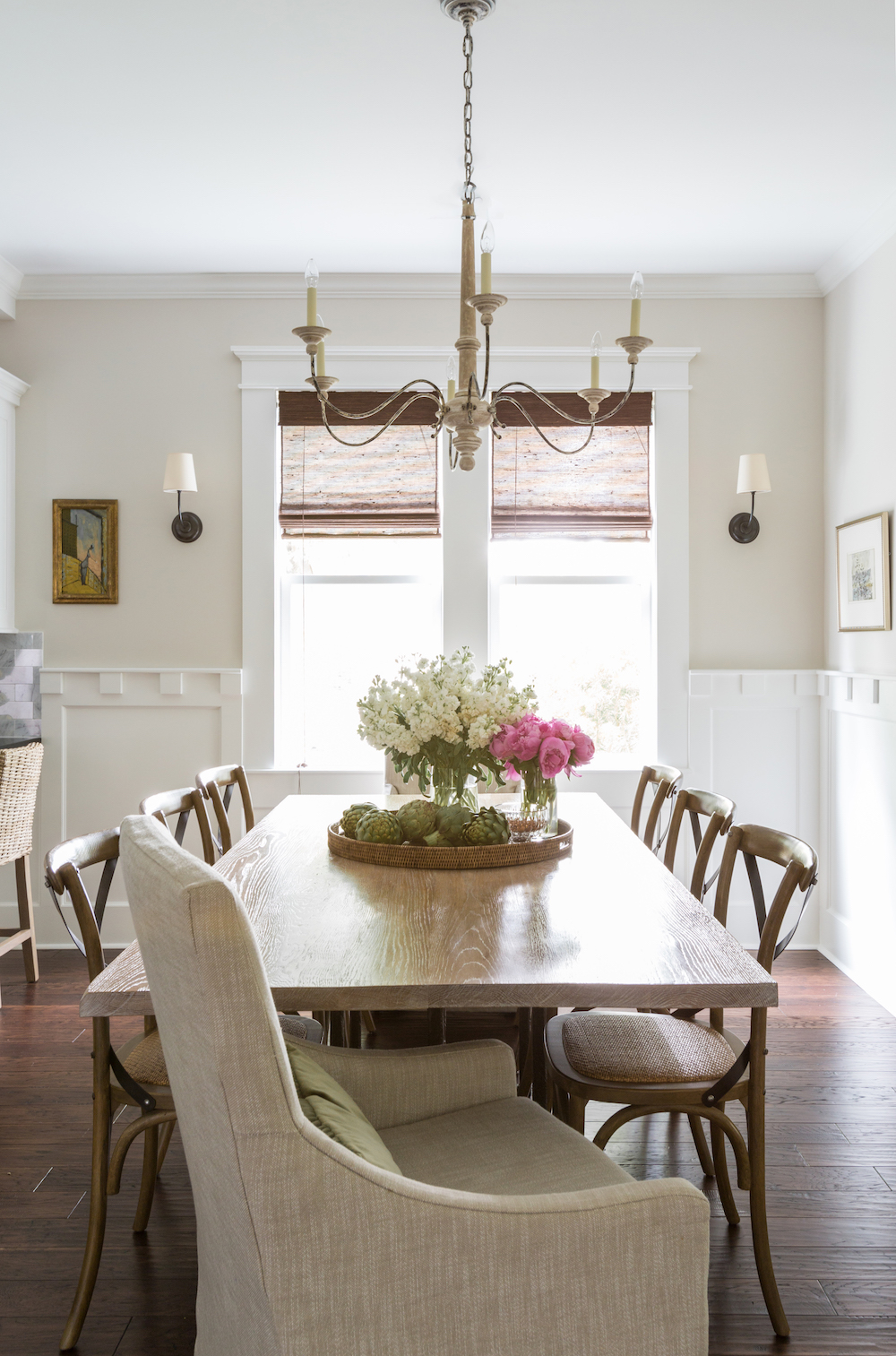
See Also:Neutral & Relaxed Dining Space Ideas
The woven seats on the dining chairs plus the two linen-covered dining chairs all tie in with the natural aesthetic.
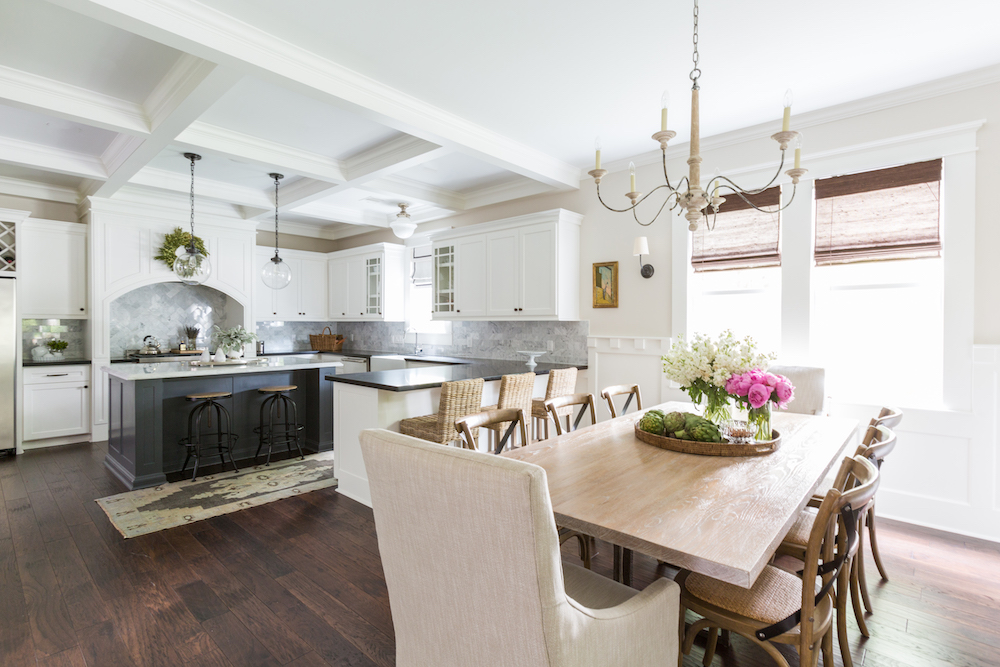
See Also:Laid-back Luxe Dining Room Ideas
LIVING ROOM
Furniture and accessories were driven by the desire to effortlessly blend classic pieces with more modern ones, creating a home that is at the height of both comfort and style.
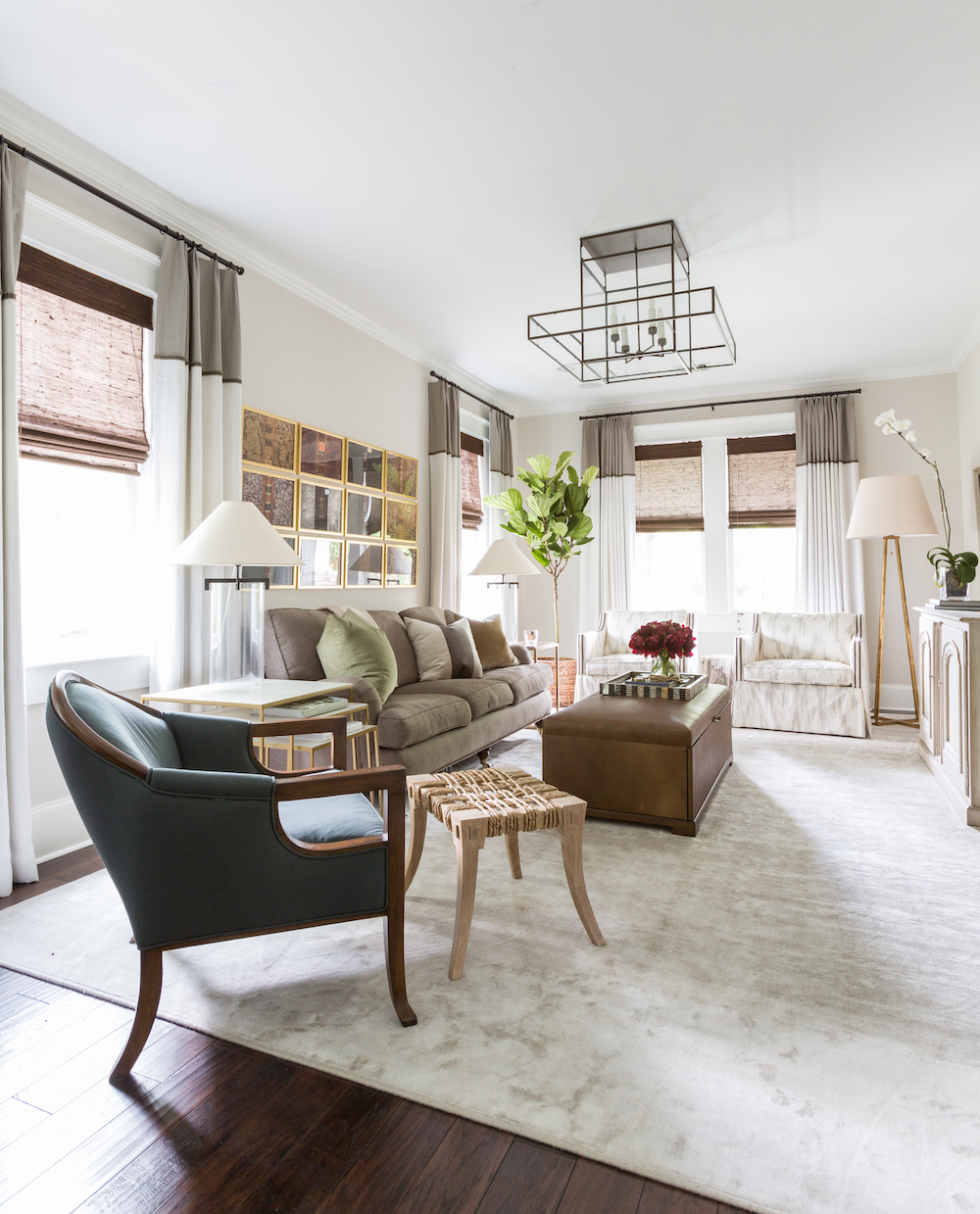
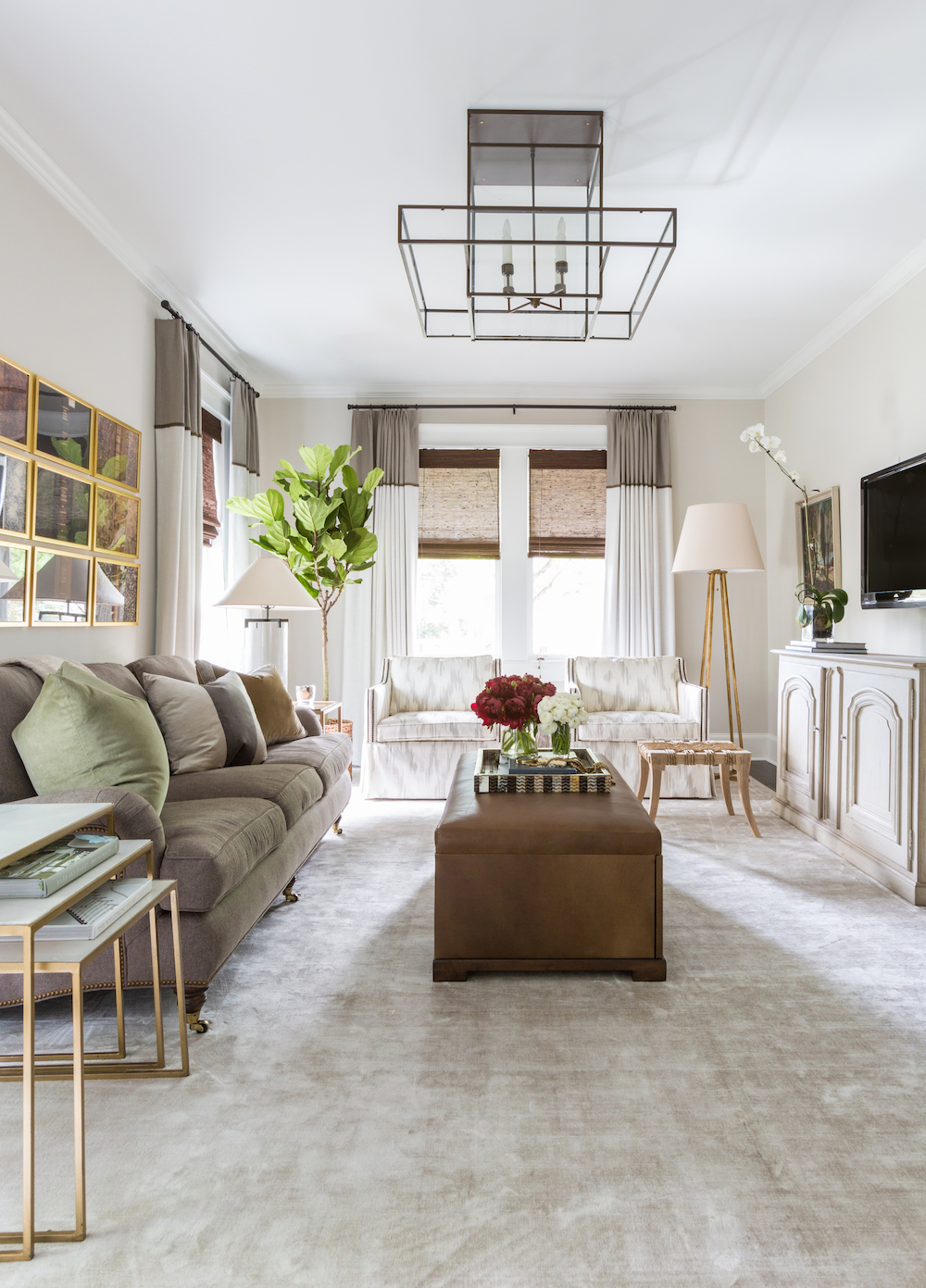
See Also:Design Project: A Light & Airy Loft In A Former Newspaper Printing House
There are antiques throughout, including an antique Chinese high back accent chair in the living room.
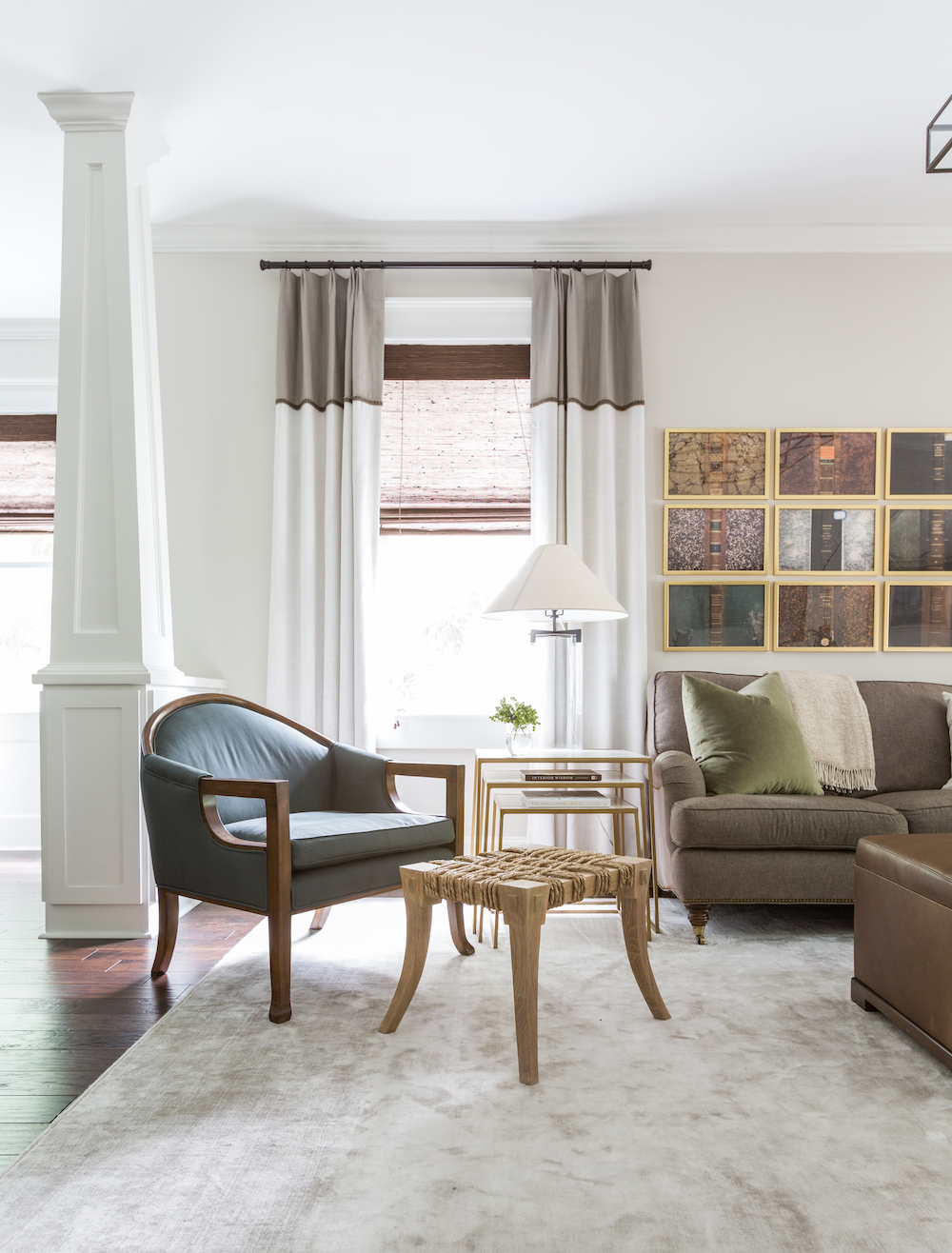
STUDY
There's a darker colour palette in the study, with walnut woods and navy curtains.
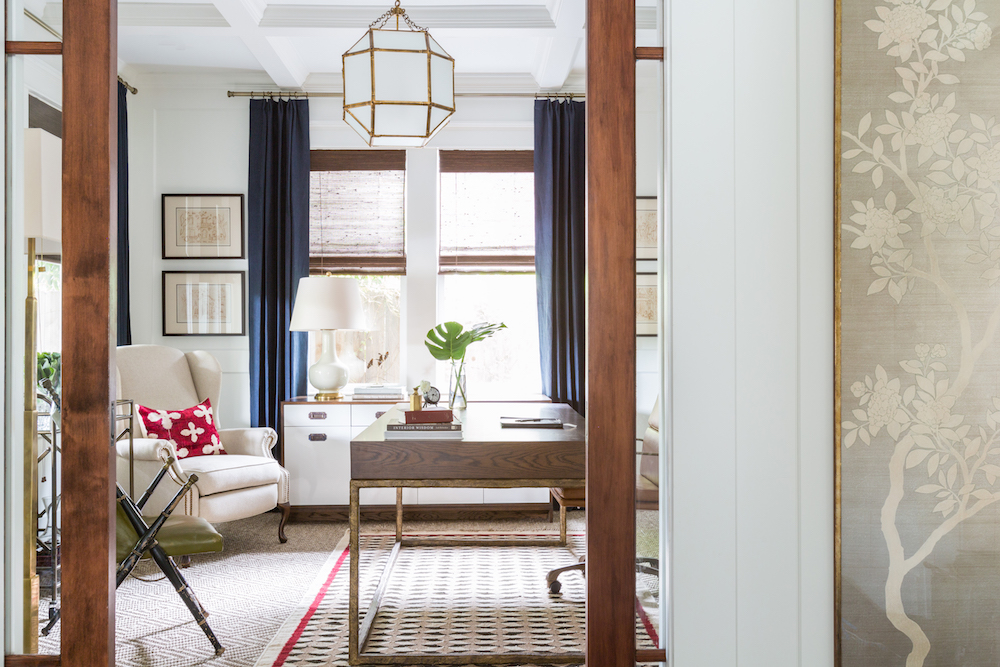
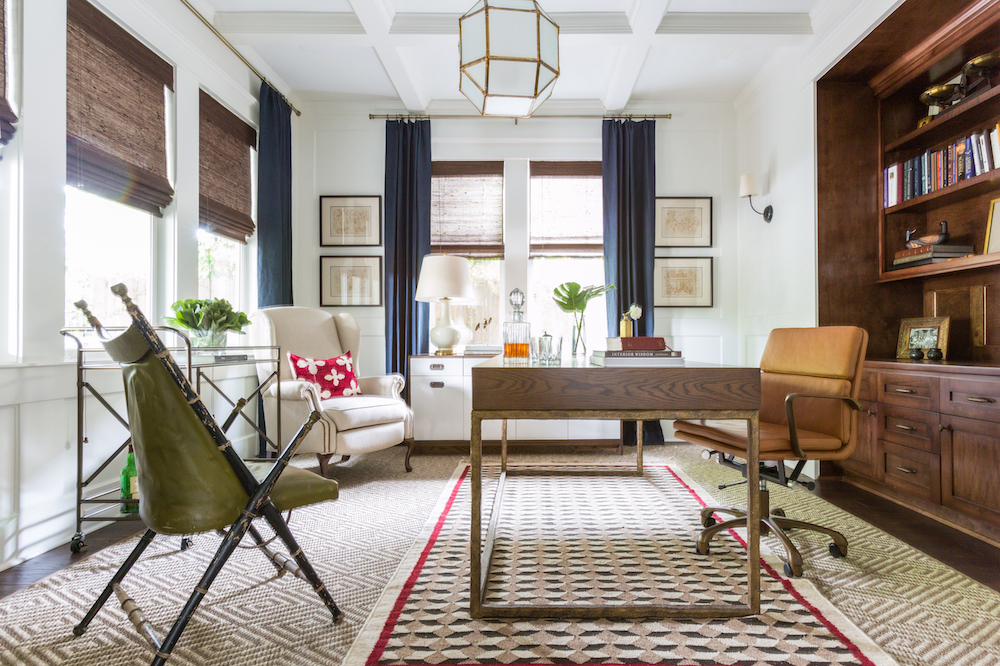
See Also:Stylish Study Ideas & Dreamy Home Offices
Here there's also an eye-catching vintage Valenti leather campaign chair.
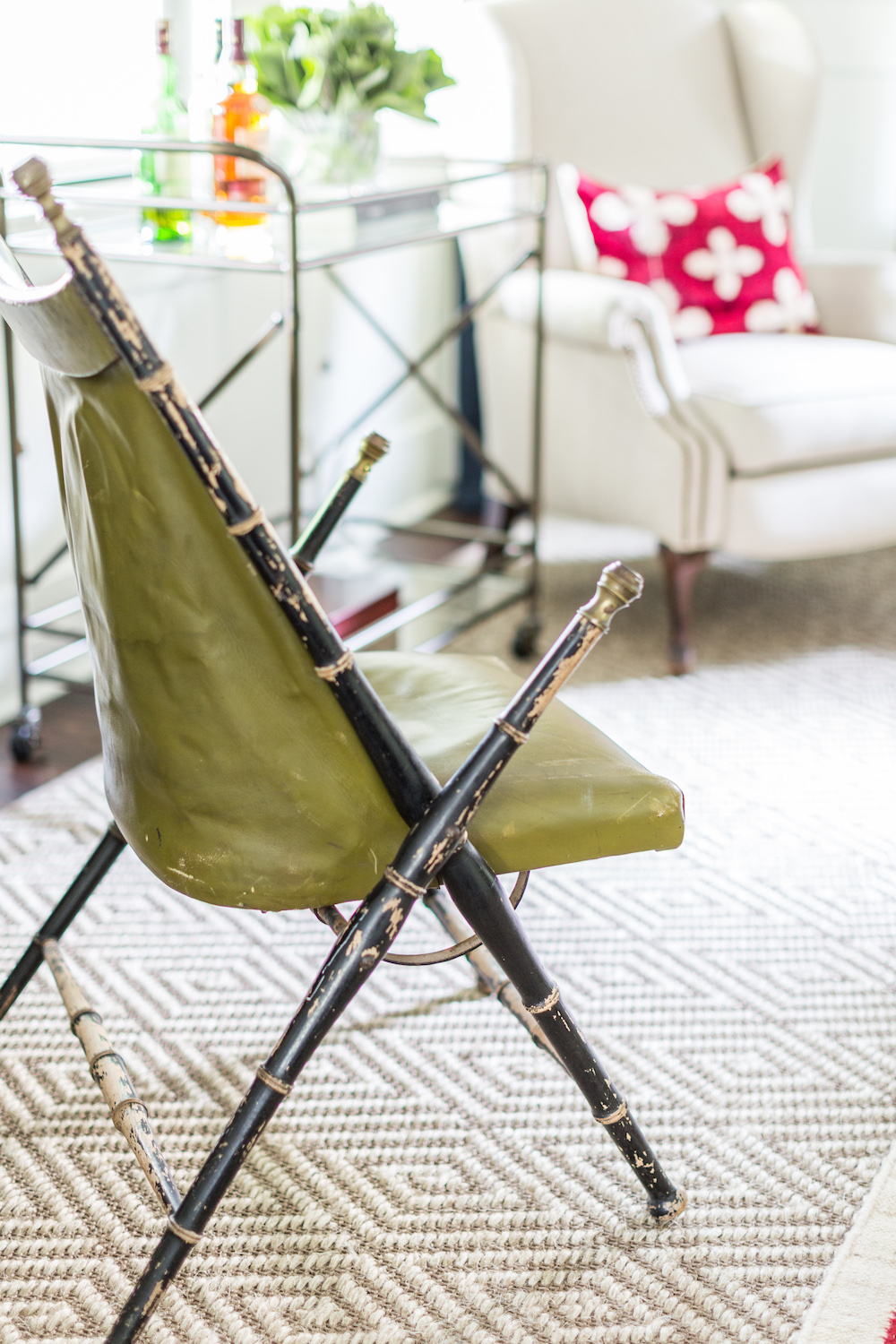
NURSERY
Two young children share a room. The colour palette and design is simple, so that it can be updated easily.
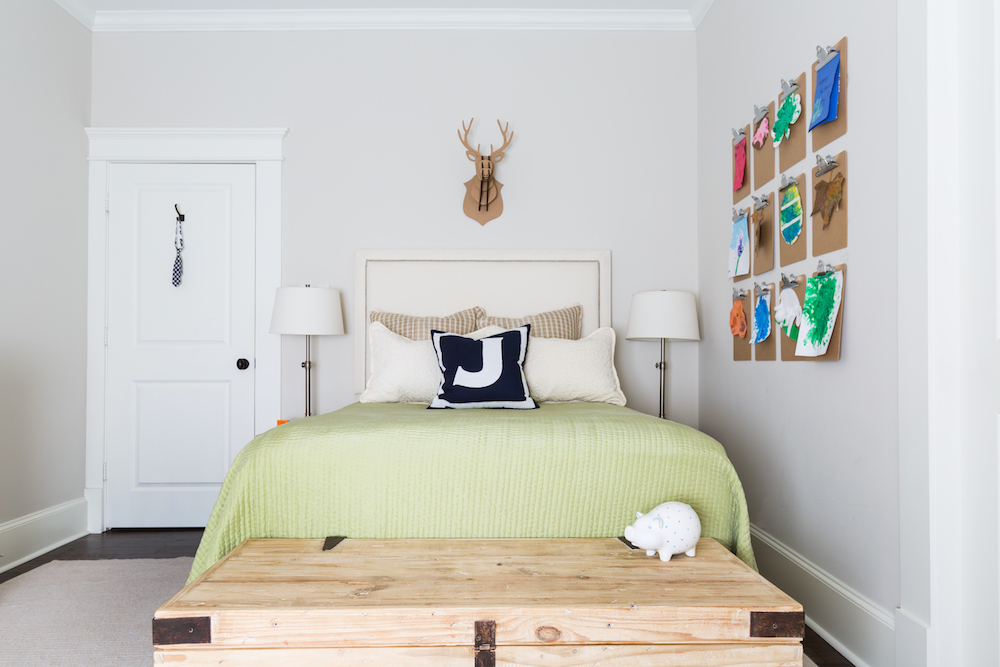
See Also:Sharing Kids Room Ideas
Clipboards mounted to the wall allow for a constantly evolving showcase of artwork.
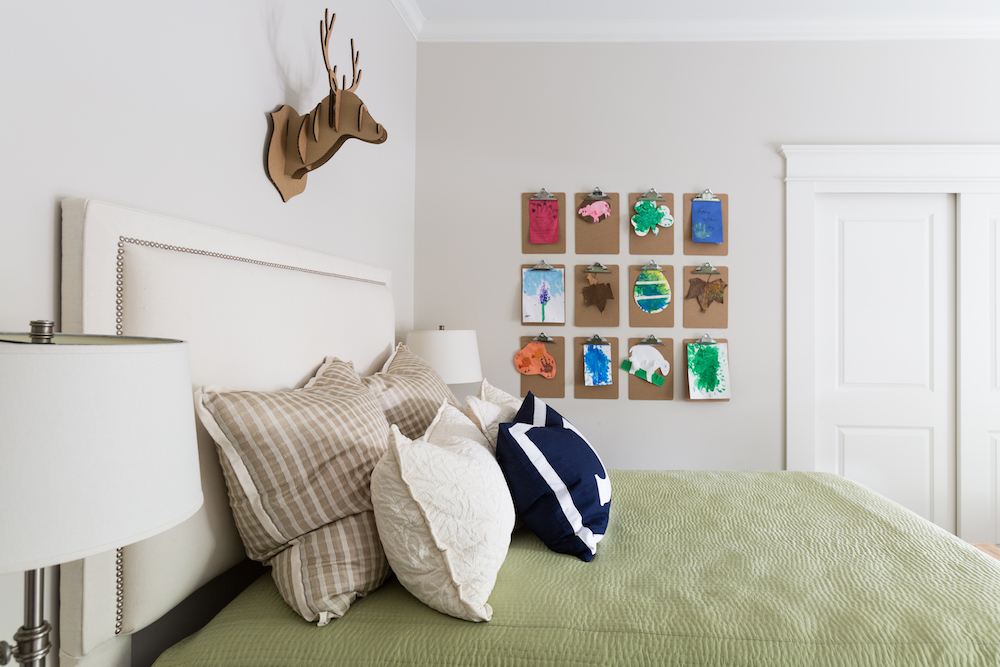
See Also:Fun Ideas for Cool Kids' Bedrooms
The pistacchio from the bedspread comes back in a throw cushion on the armchair, and in the bunting and cot mobile.
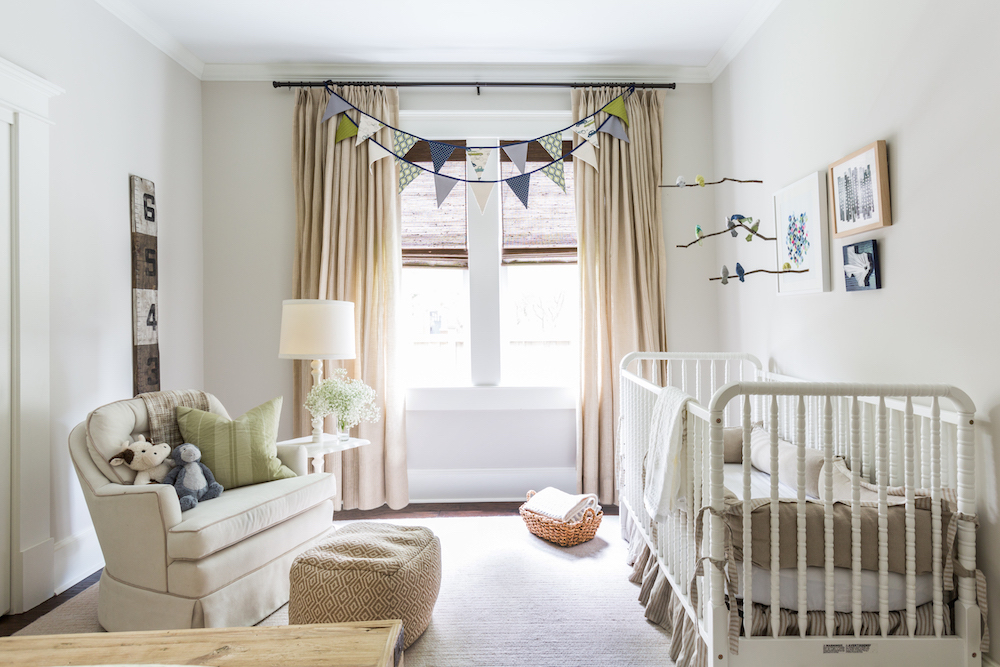
The cot mobile features little fabric birds perched on real branches, suspended mid-air on fishing wire.
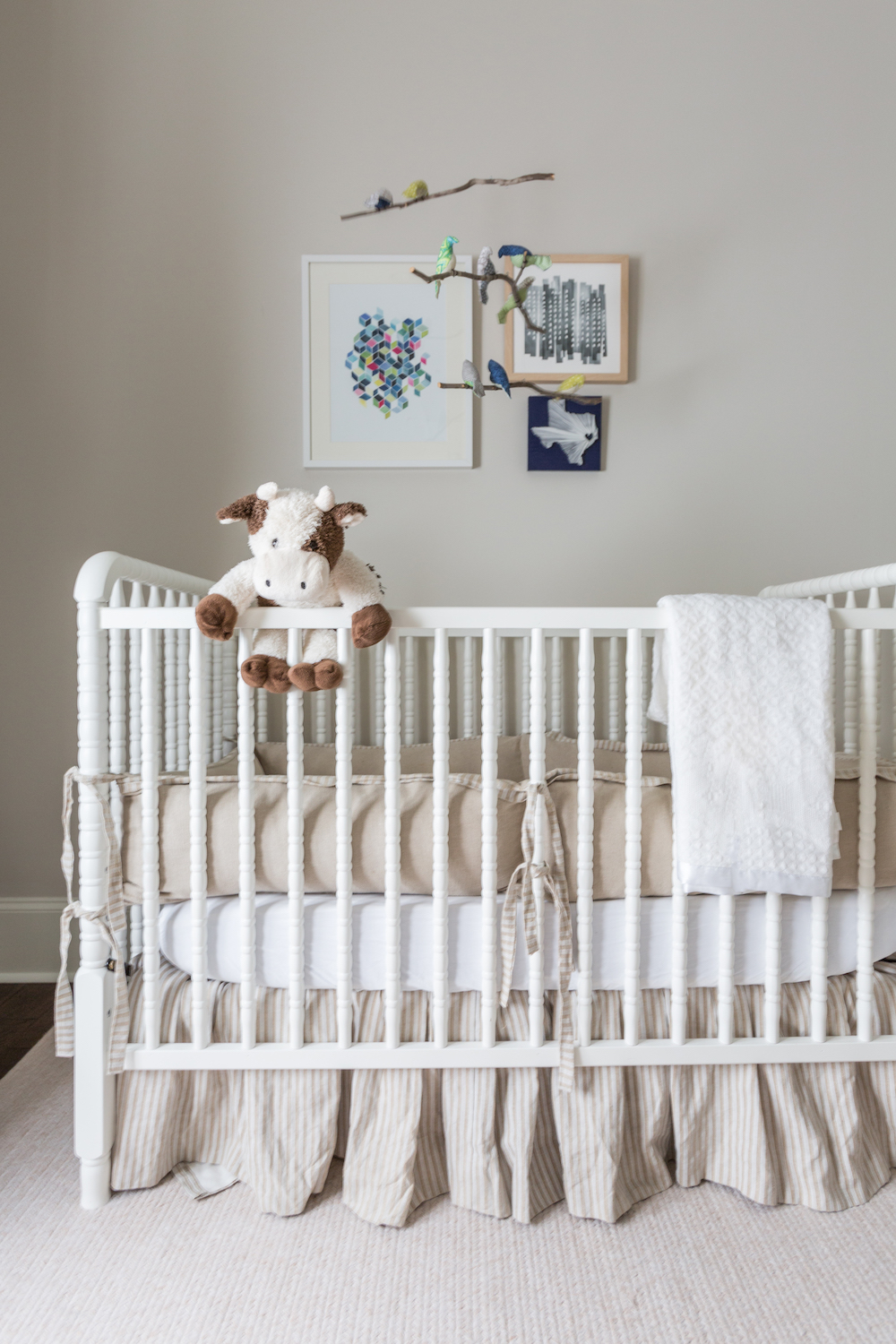
See Also:Stylish Nursery Bedroom Ideas
KIDS BATHROOM
A reinvigorated colour palette pairs nicely with timeless hard finishes including the use of natural stone and hexagonal tiling, a common sight in homes from the 20’s.
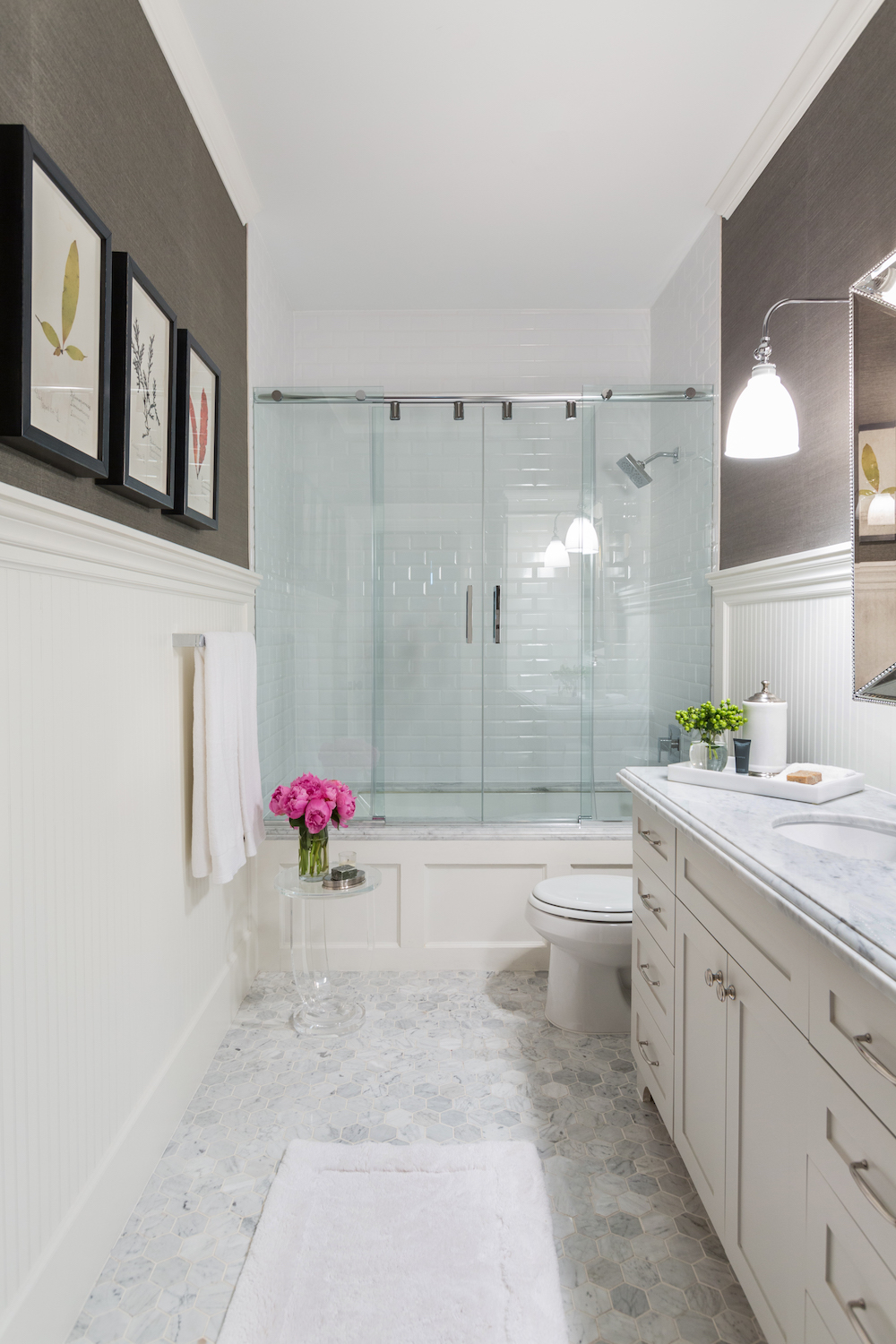
See Also:Beautiful Bathroom Tile Ideas
MASTER BEDROOM
Antique furnishings play an important role in the home’s design, infusing spaces with a unique sense of history that aptly highlights the property’s historic character.
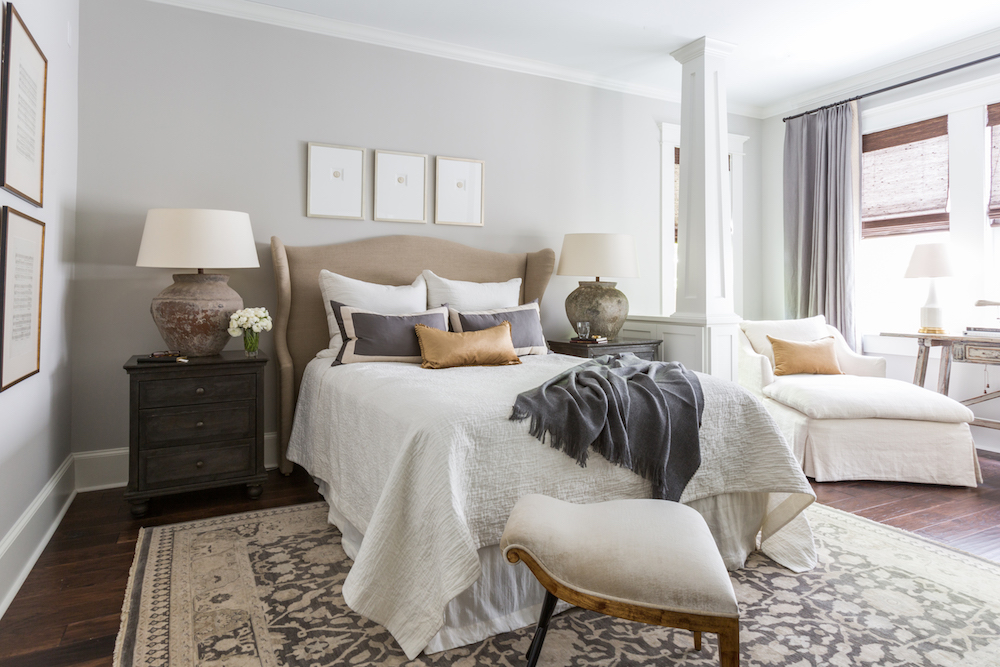
This includes the authentic French jug lamps on either side of the bed, and the antique oushak rugs throughout.
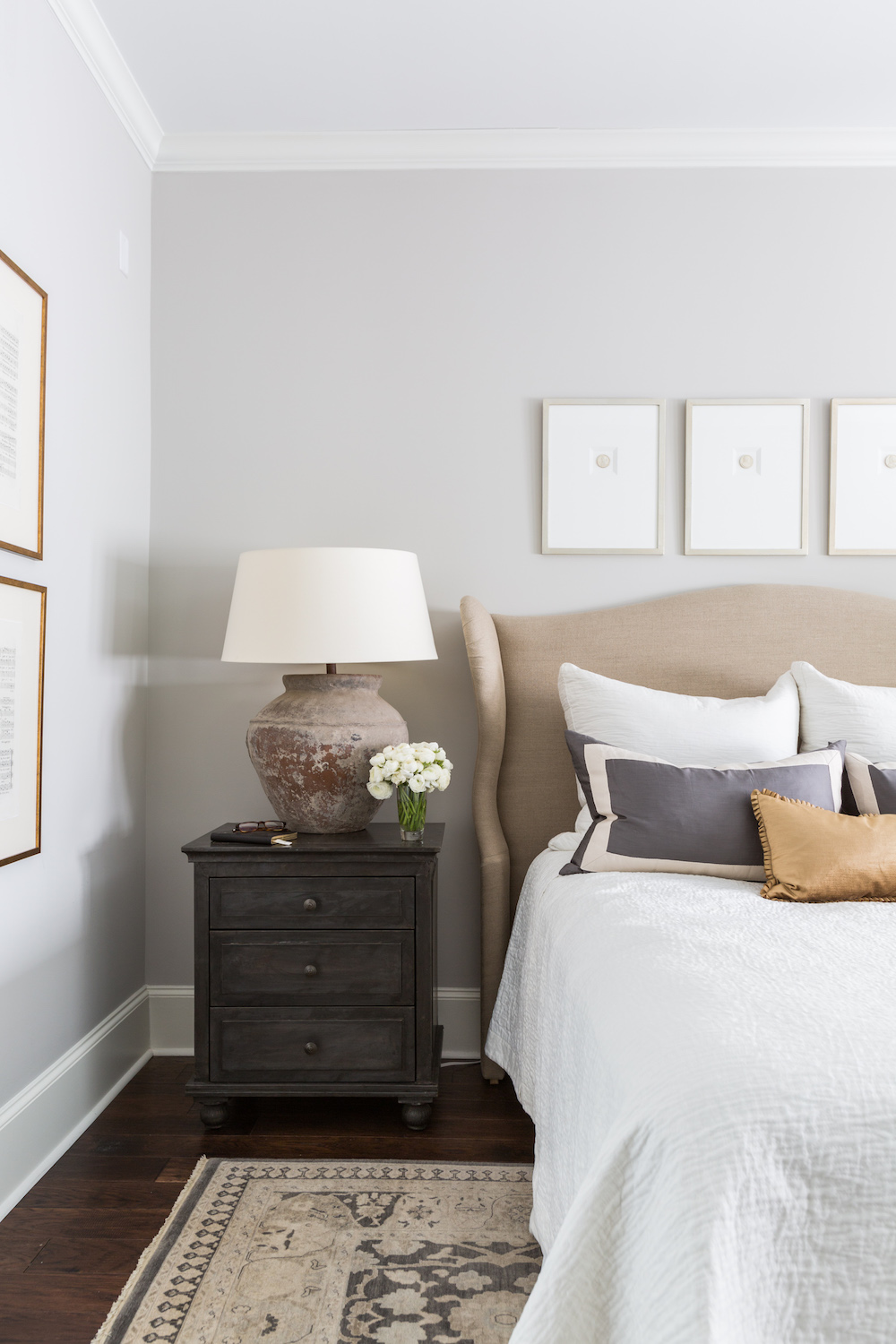
Read Also:Cool, Calm & Simple Bedroom Ideas
There's a seating area in the master bedroom, separated from the sleeping area by a set of pillars.
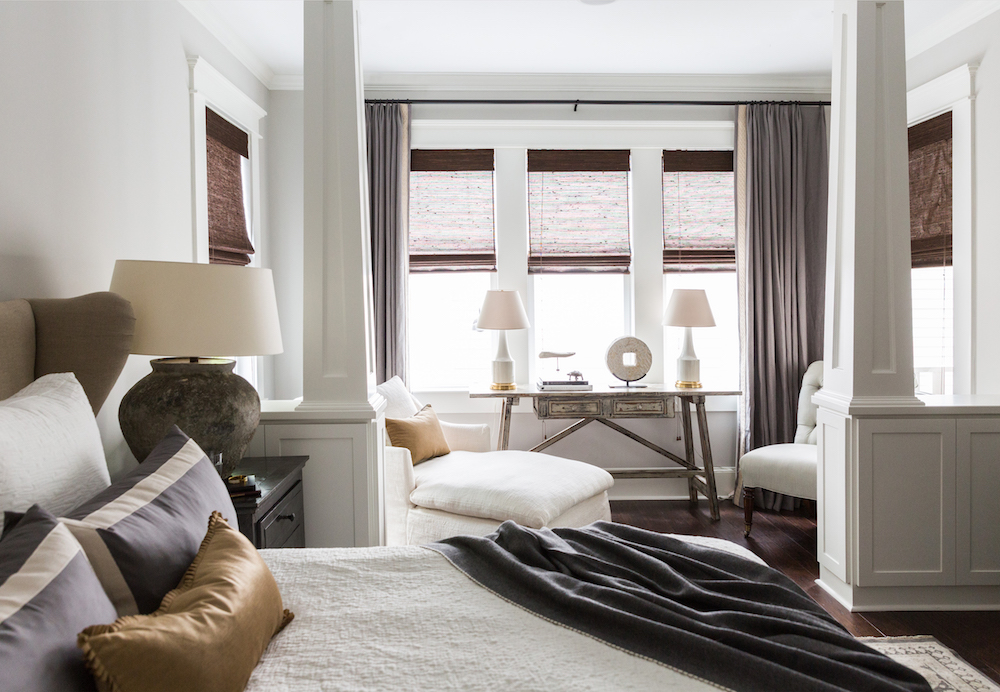
This creates a cosy nook in which to escape with a book.
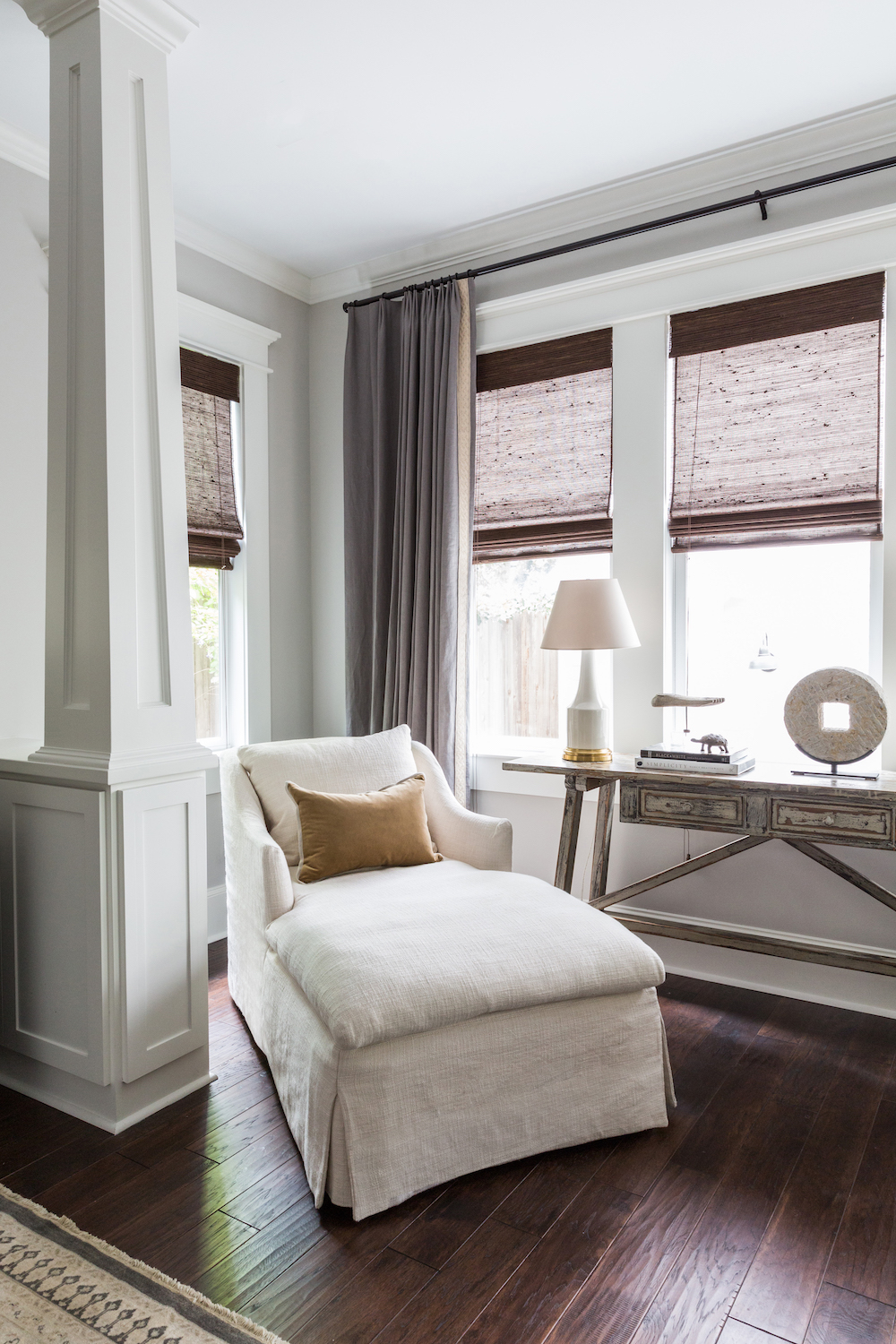
MASTER BATHROOM
The en-suite bathroom has a traditional look, owed to the walnut vanity.
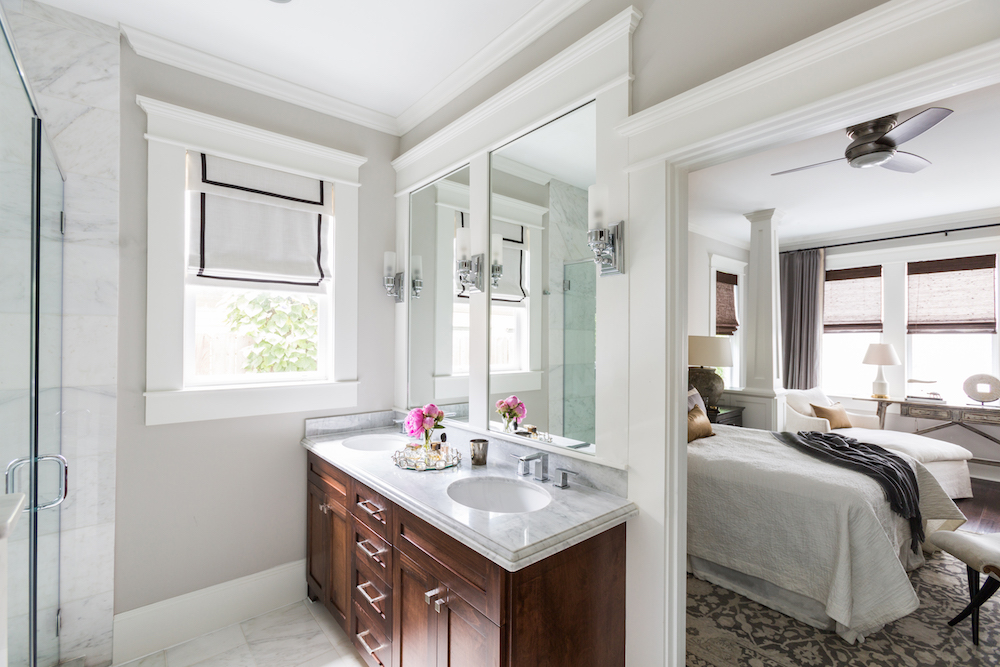
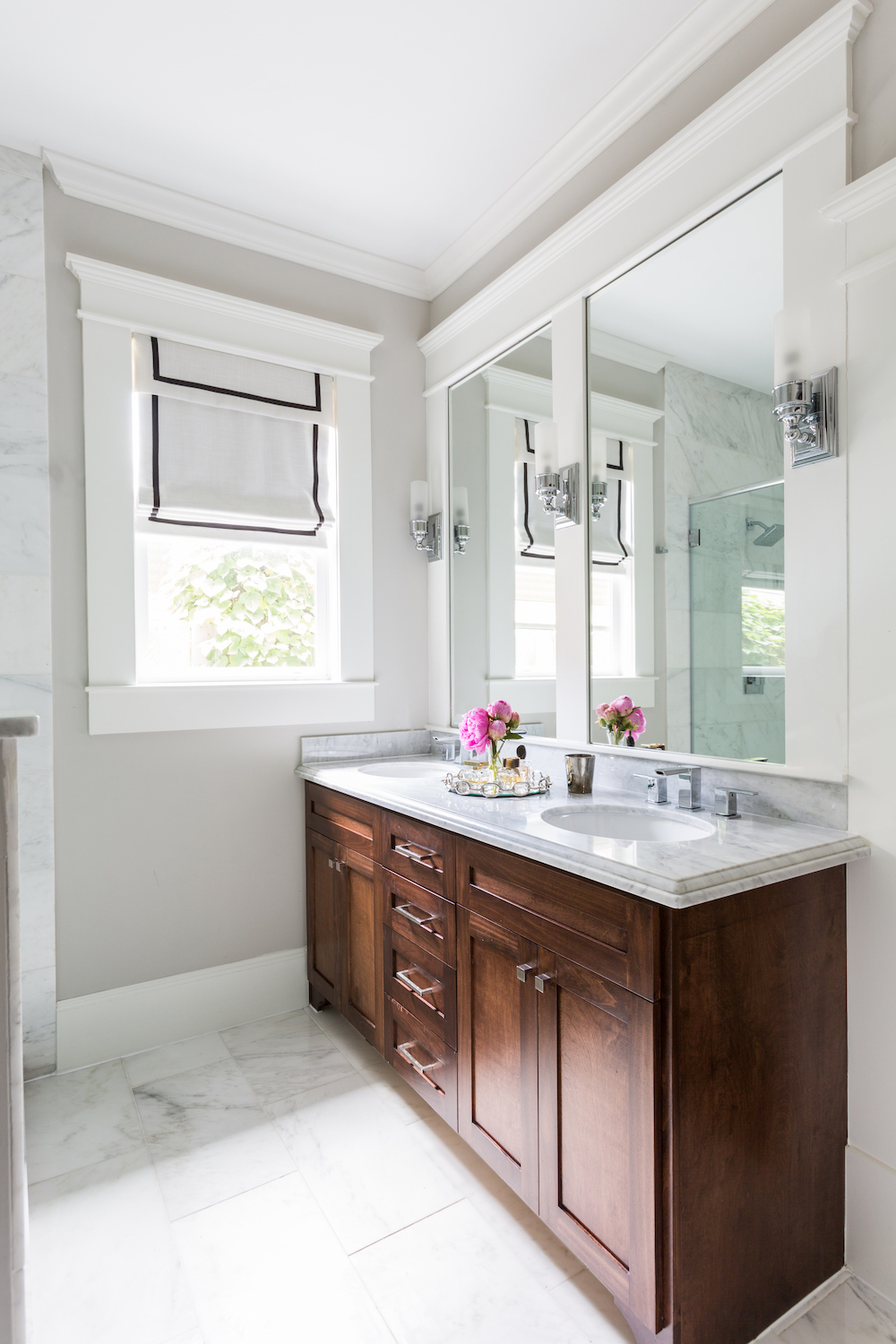
Read Also:Chic Marble Bathroom Ideas
Custom built walnut shelves compliment the vanity unit and make the most of an awkward alcove space behind the door. The marble countertop ties in with the rest of the marble bathroom.
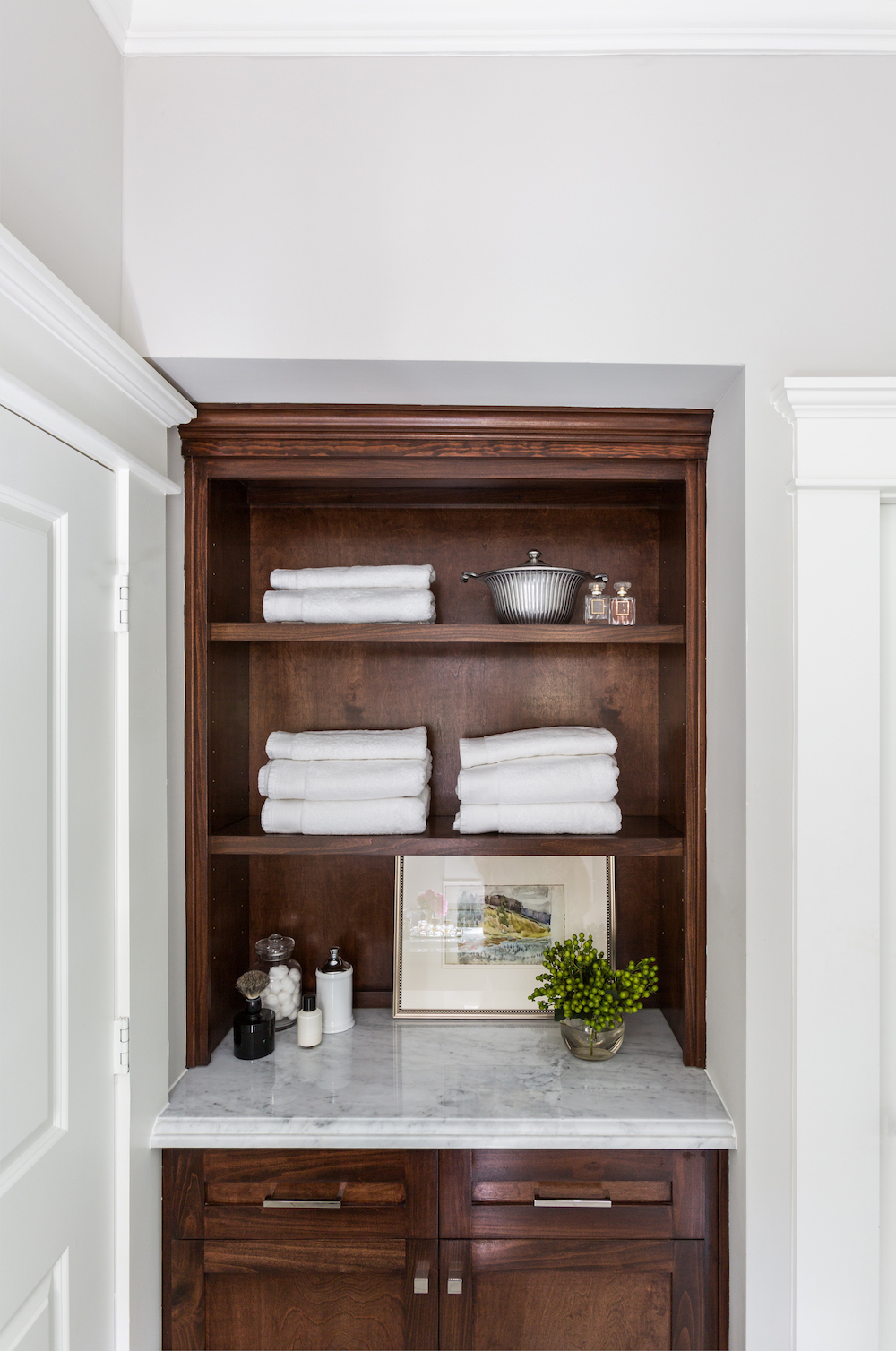
Read Also:Cool and Clever Bathroom Storage Ideas
TERRACE
A wrap-around porch provides ample space for people-watching...
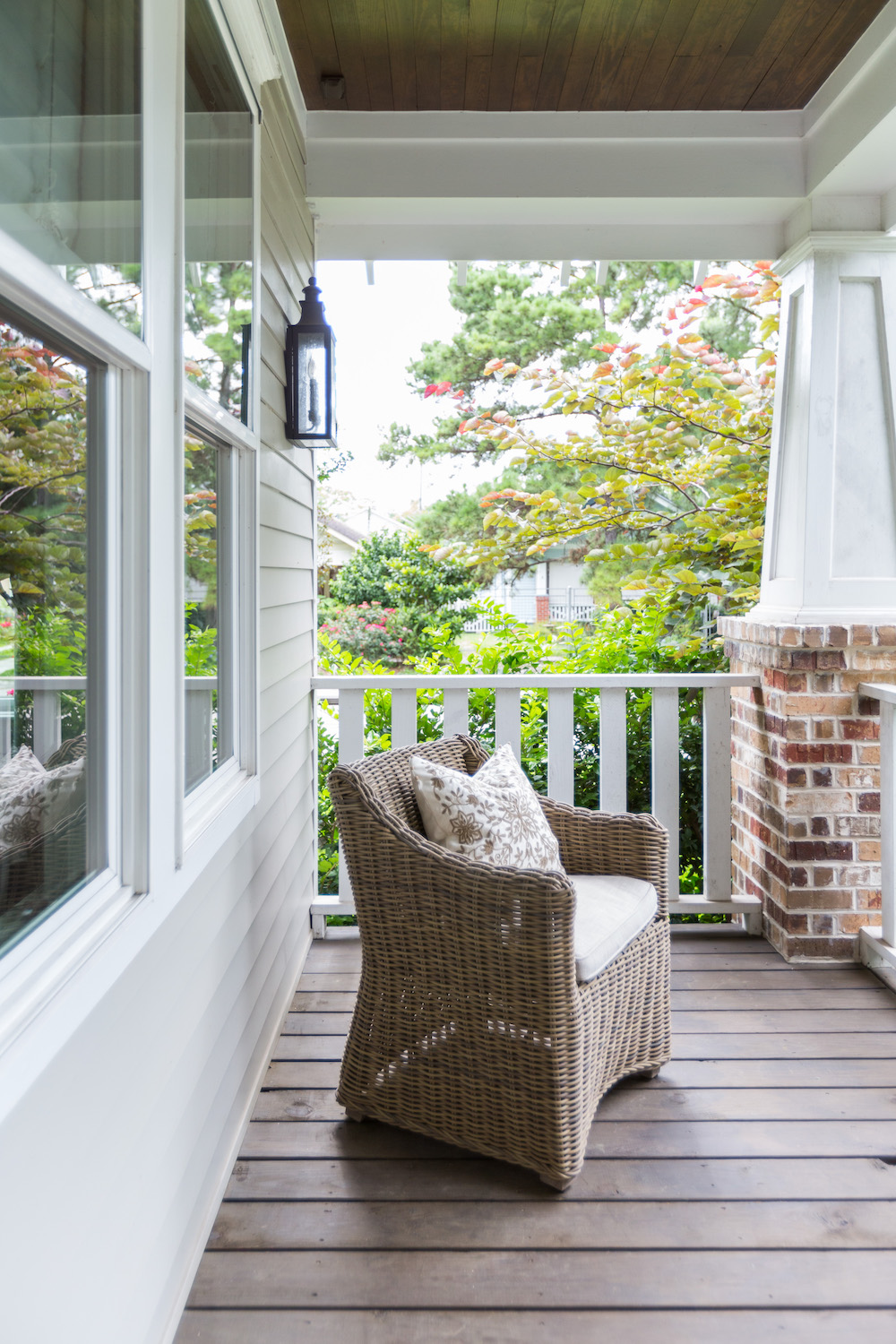
... or for enjoying a drink in the late afternoon light.
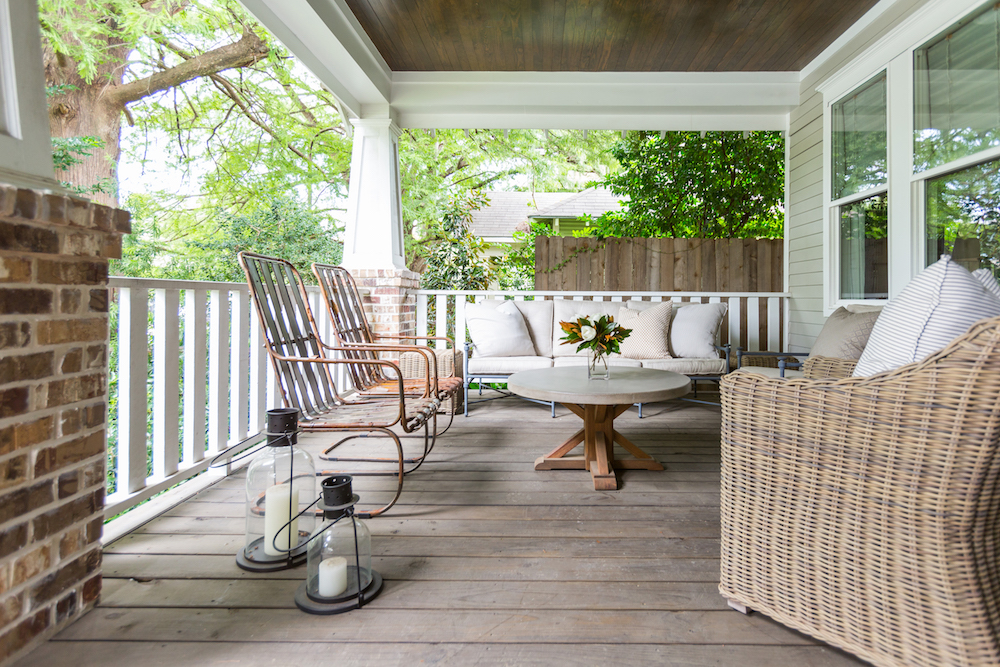
Read Also:48 Stylish Garden Patio Ideas

Lotte is the former Digital Editor for Livingetc, having worked on the launch of the website. She has a background in online journalism and writing for SEO, with previous editor roles at Good Living, Good Housekeeping, Country & Townhouse, and BBC Good Food among others, as well as her own successful interiors blog. When she's not busy writing or tracking analytics, she's doing up houses, two of which have features in interior design magazines. She's just finished doing up her house in Wimbledon, and is eyeing up Bath for her next project.
-
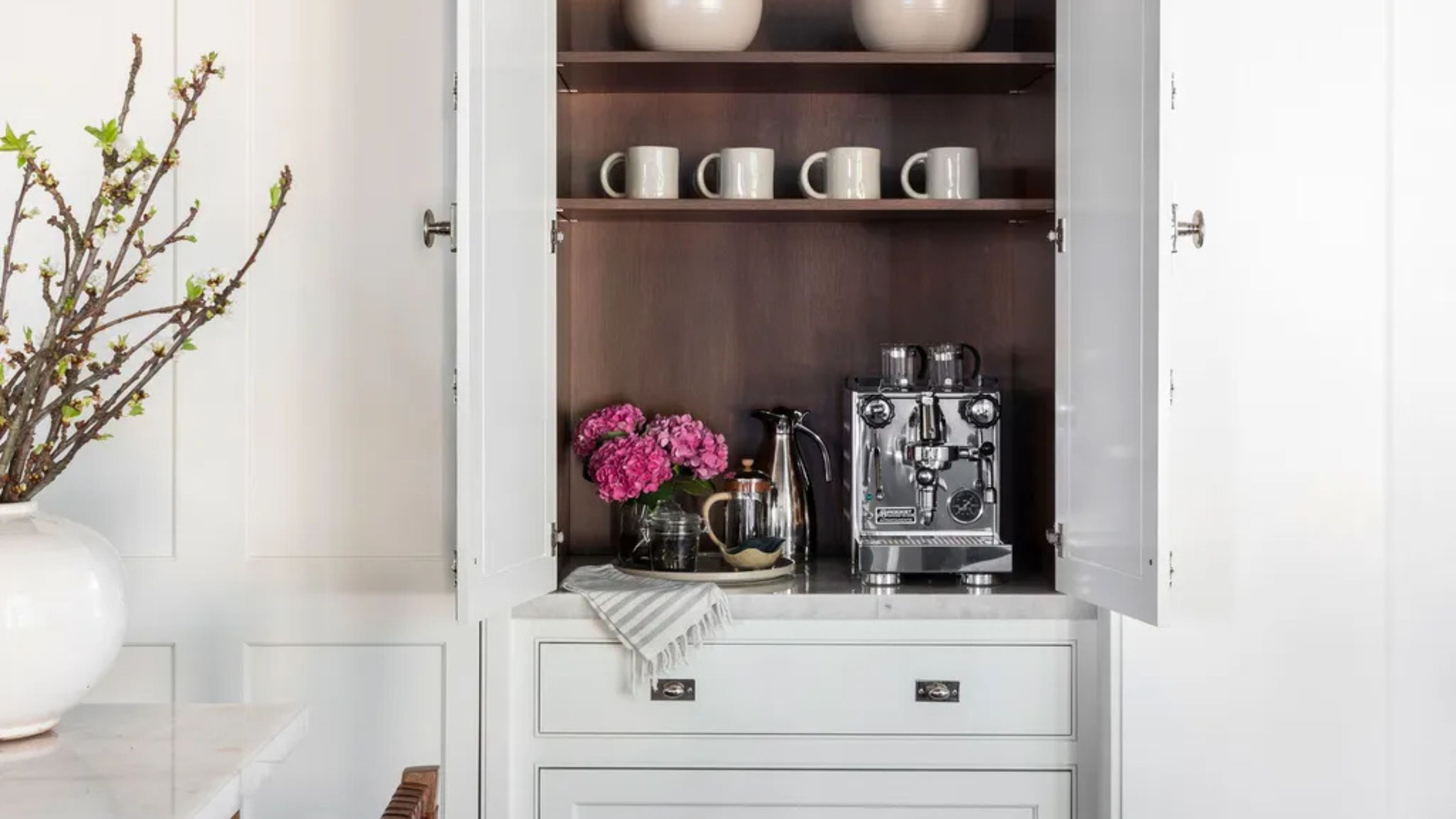 Turns Out the Coolest New Café is Actually In Your Kitchen — Here's How to Steal the Style of TikTok's Latest Trend
Turns Out the Coolest New Café is Actually In Your Kitchen — Here's How to Steal the Style of TikTok's Latest TrendGoodbye, over-priced lattes. Hello, home-brewed coffee with friends. TikTok's 'Home Cafe' trend brings stylish cafe culture into the comfort of your own home
By Devin Toolen Published
-
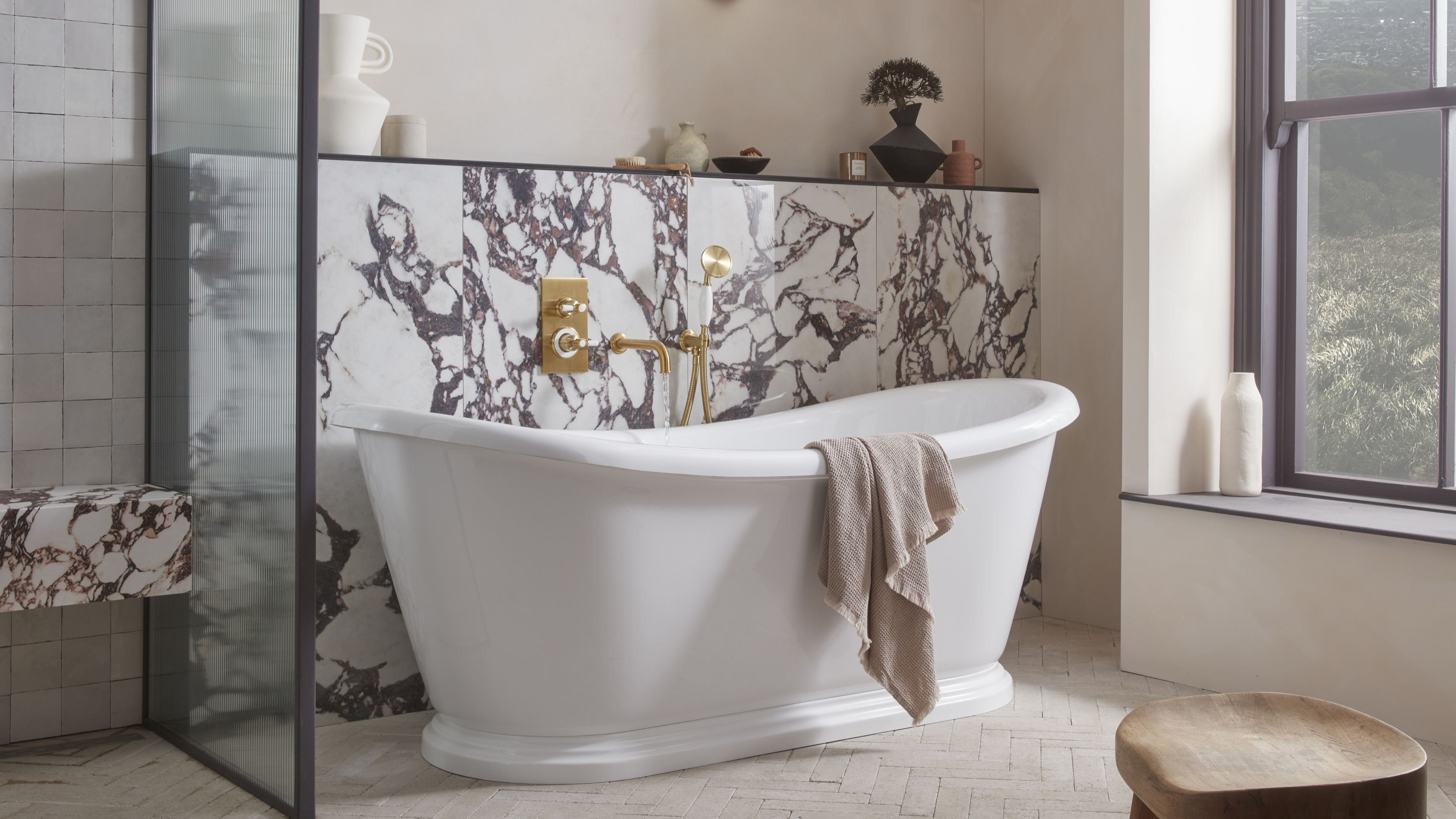 5 Bathroom Layouts That Look Dated in 2025 — Plus the Alternatives Designers Use Instead for a More Contemporary Space
5 Bathroom Layouts That Look Dated in 2025 — Plus the Alternatives Designers Use Instead for a More Contemporary SpaceFor a bathroom that feels in line with the times, avoid these layouts and be more intentional with the placement and positioning of your features and fixtures
By Lilith Hudson Published
-
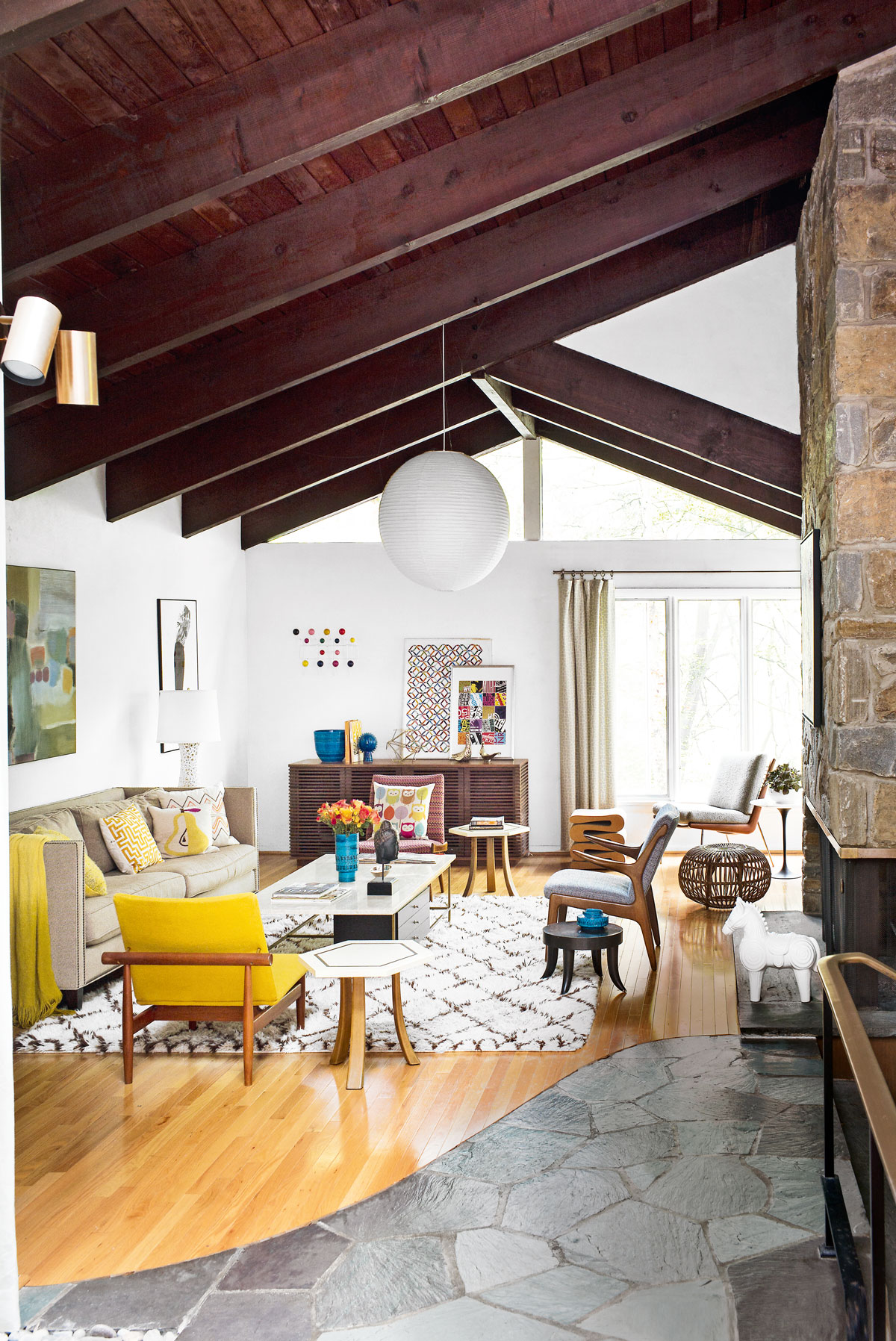 Tour a mid-century house in Philadelphia with a modern take on Mad Men style
Tour a mid-century house in Philadelphia with a modern take on Mad Men styleThis mid-century house in Philadelphia is a modern take on mid-century design and the perfect backdrop for this enviable collection of art and objects
By Livingetc Last updated
-
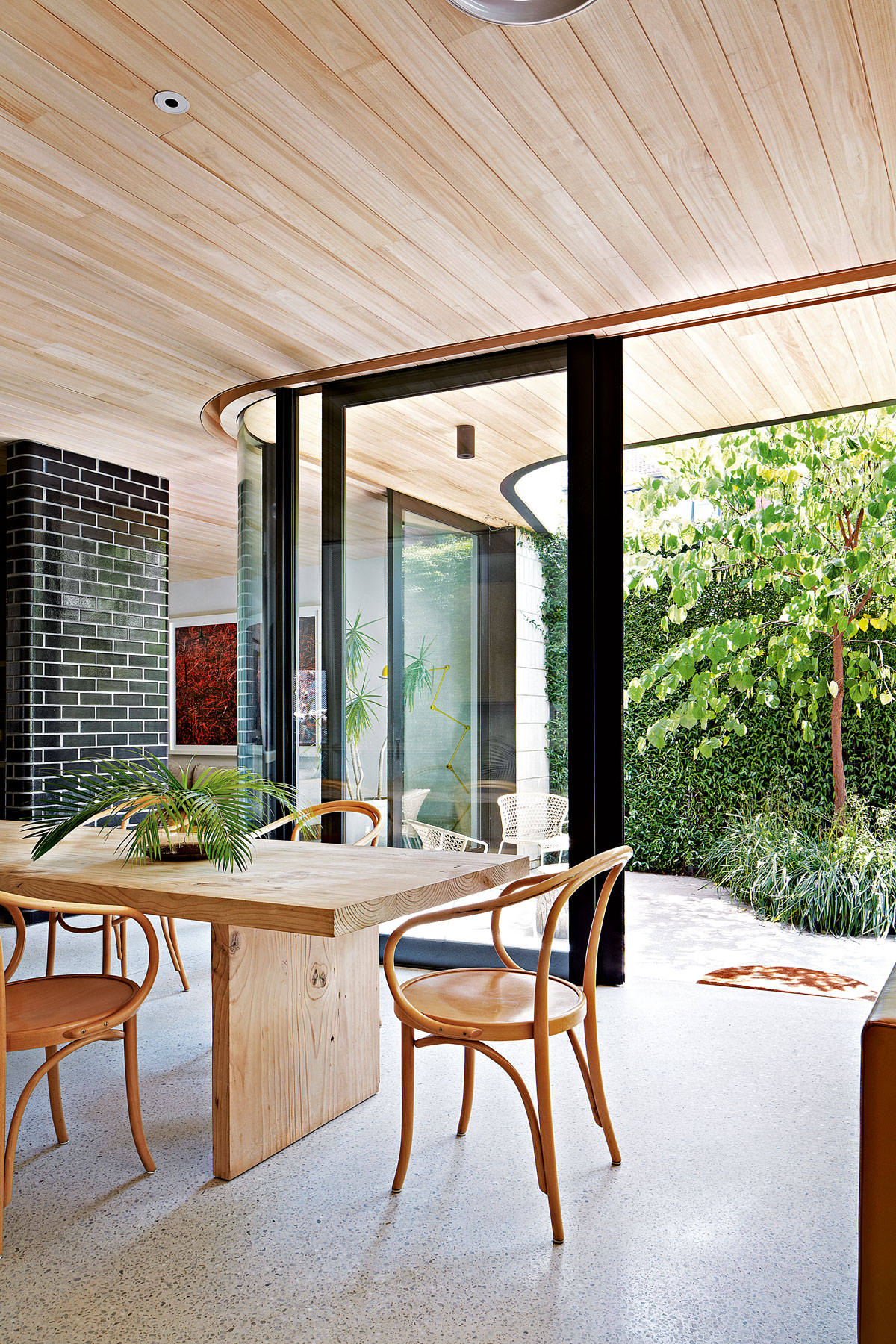 This modern Edwardian house in Melbourne is small but mighty
This modern Edwardian house in Melbourne is small but mightyIt may be small, but thanks to its ingenious design, this Edwardian house in Melbourne makes family living a breeze
By Livingetc Last updated
-
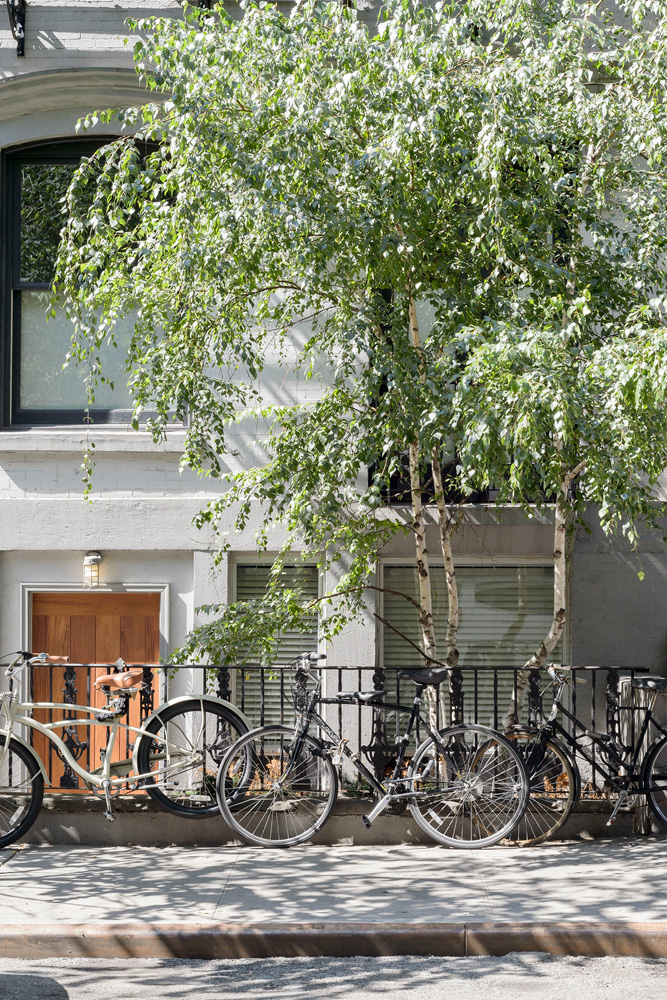 Old meets new in this apartment in New York's East Village - a former community centre built in 1860
Old meets new in this apartment in New York's East Village - a former community centre built in 1860The owner of this loft-style apartment in New York's East Village mixes ancient and modern with timeworn pieces, design classics and his own abstract art...
By Livingetc Last updated
-
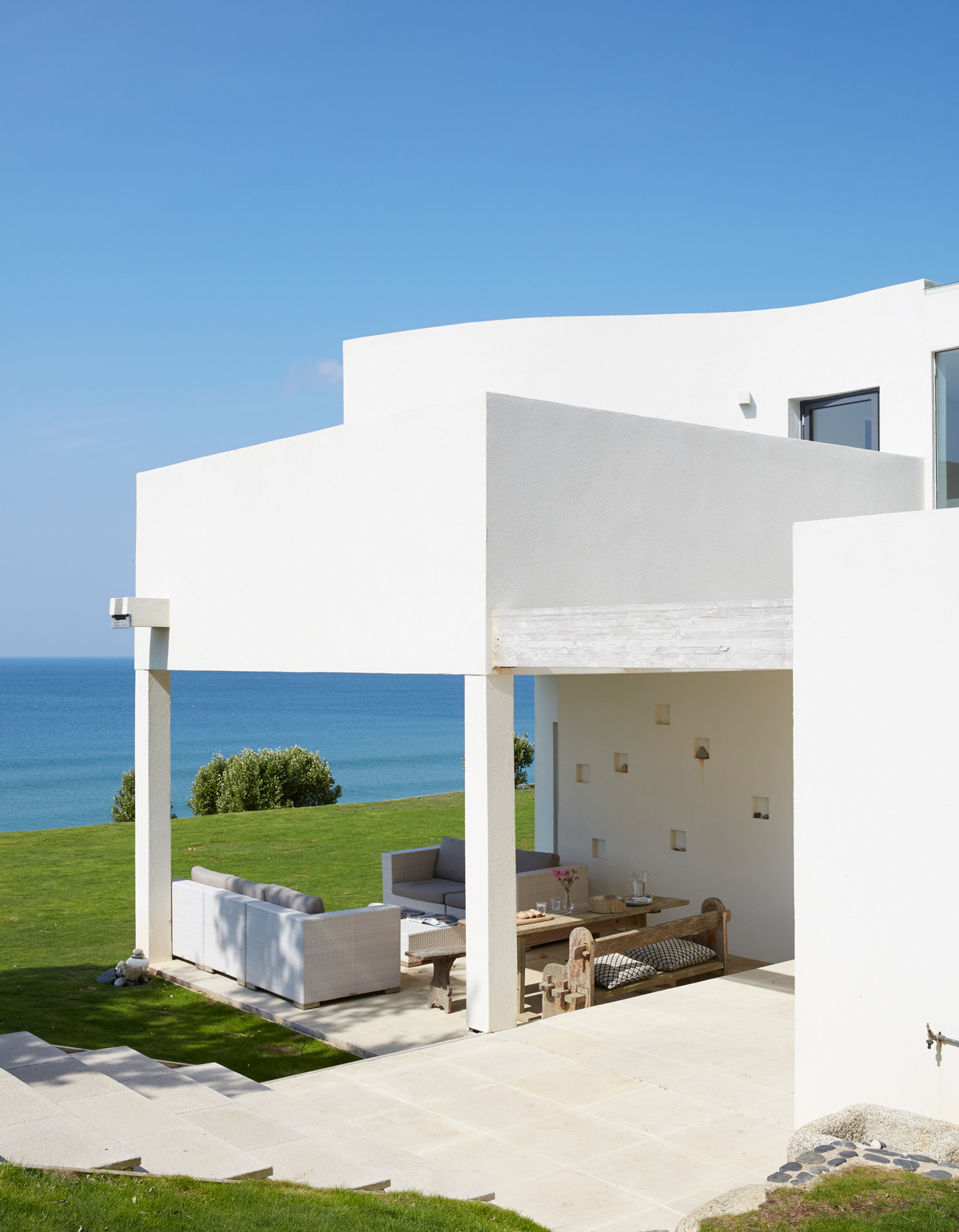 Explore this super-contemporary coastal house in Cornwall
Explore this super-contemporary coastal house in CornwallThis coastal house in Cornwall is all about drinking in the uninterrupted views of nature at its most raw, most pure…
By Livingetc Last updated
-
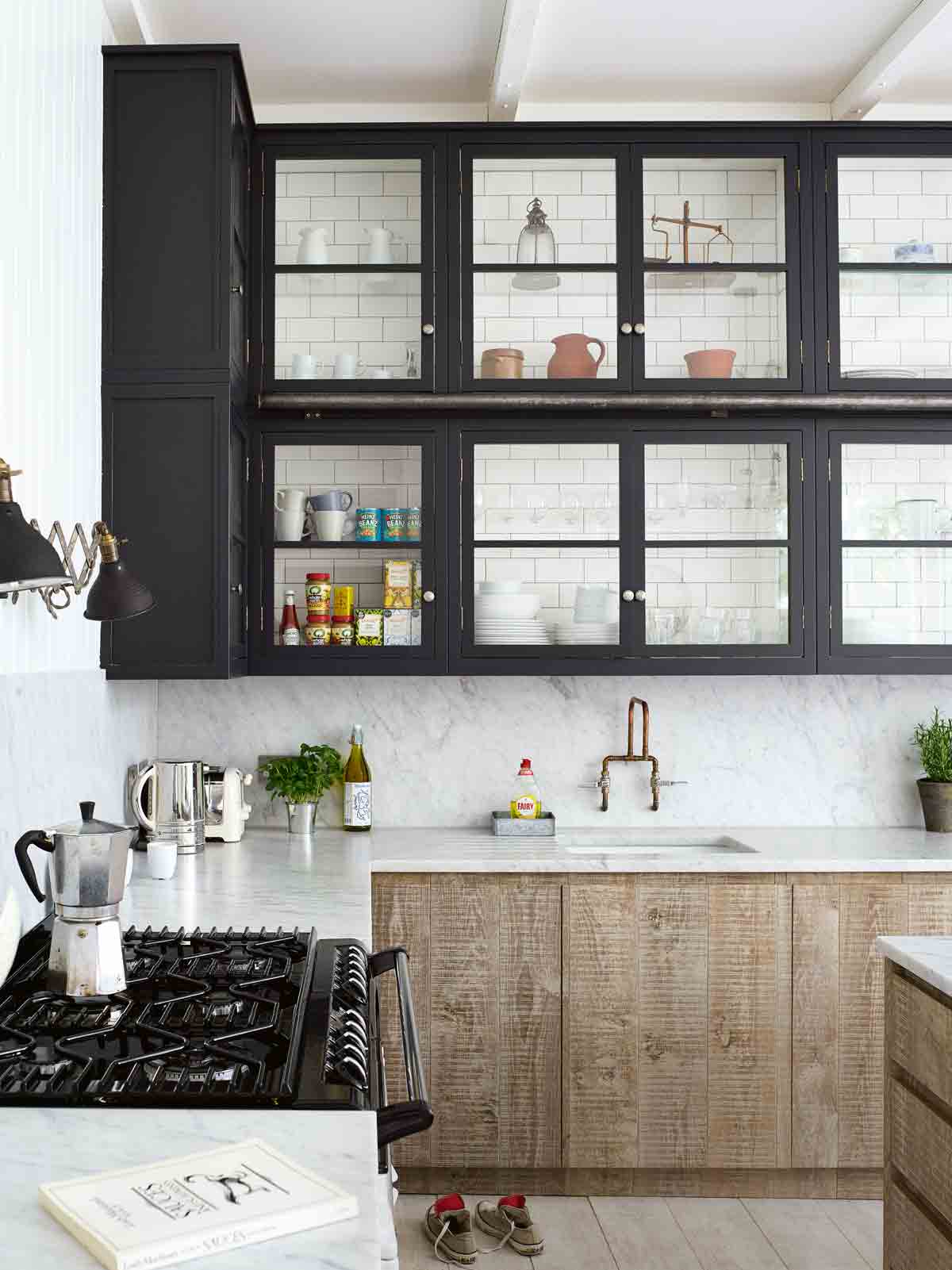 Explore this spacious detached 1900s house in southeast London with stylish modern interiors
Explore this spacious detached 1900s house in southeast London with stylish modern interiorsEdgy textures, luxe materials and a mix of vintage and bargain buys transformed a blank detached 1900s house in southeast London into a home full of personality.
By Livingetc Last updated
-
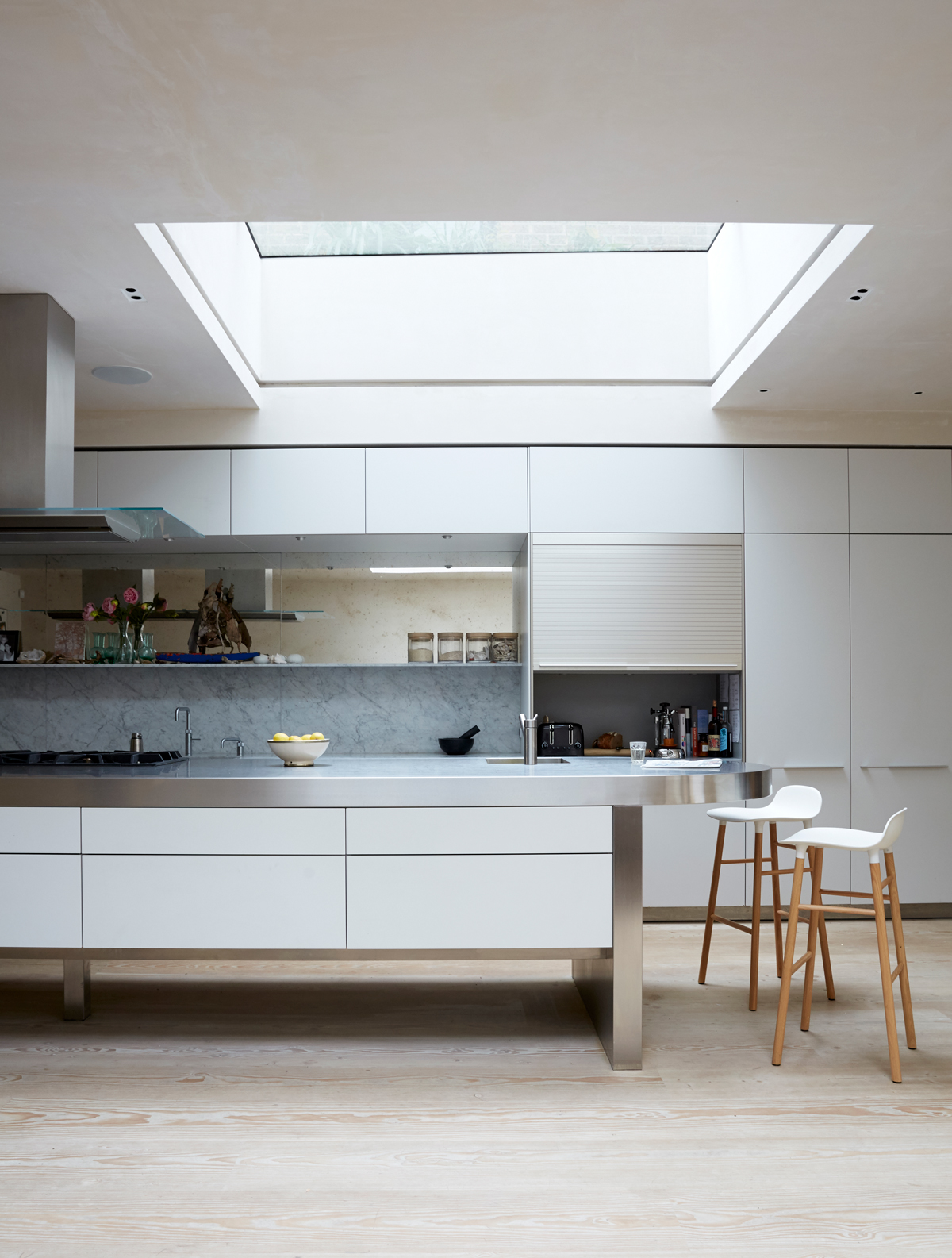 This large house in west London is minimal yet playful
This large house in west London is minimal yet playfulA firefighter’s pole in the kitchen and a slide down the stairs? This house in west London proves minimalism can also be fun.
By Livingetc Last updated
-
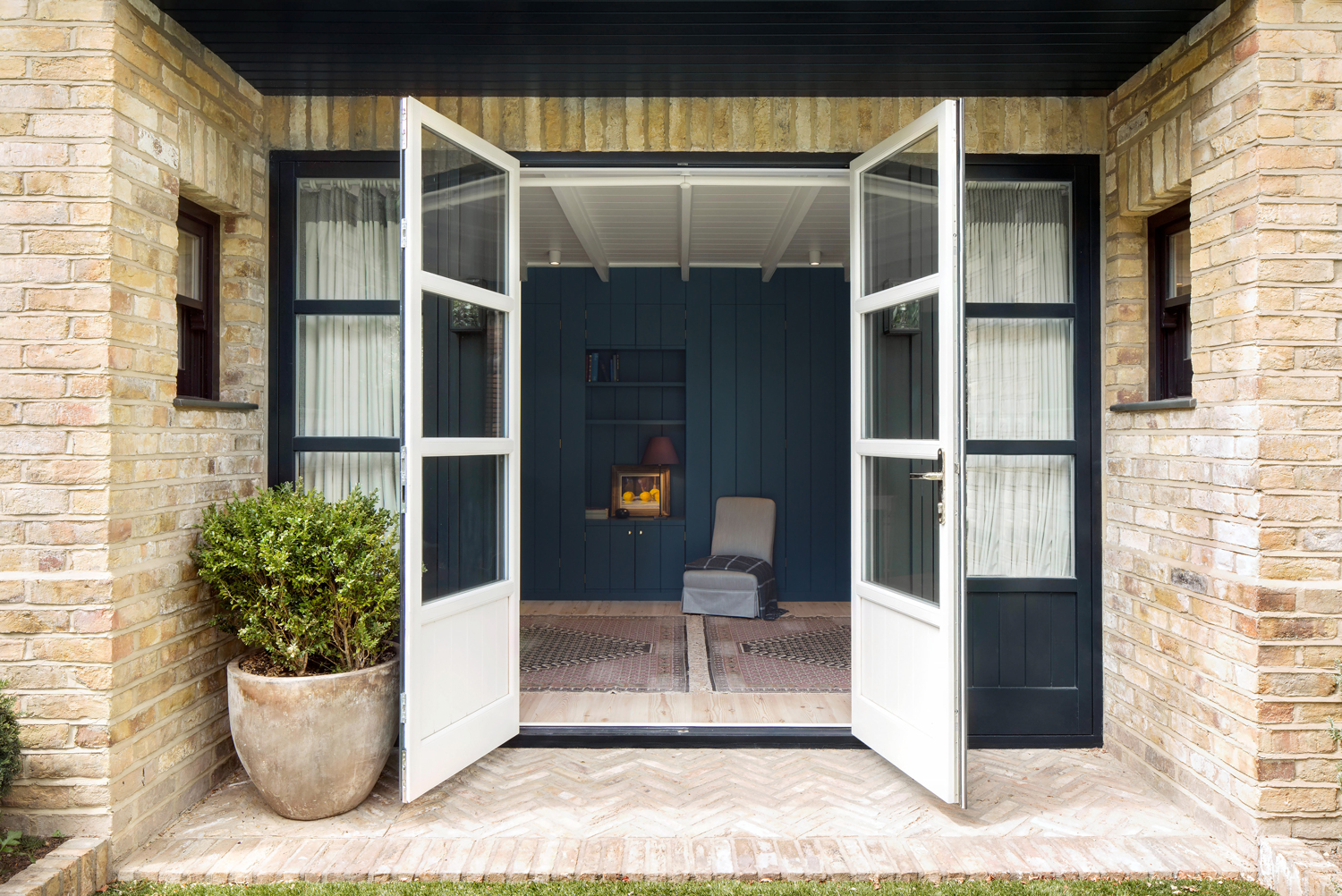 Inside A Clever Garden Room That Doubles As A Chic Guest House
Inside A Clever Garden Room That Doubles As A Chic Guest HouseThis striking garden room design incorporates a sleeping area, kitchenette, loo and shower, as well as plenty of storage space, making it ideal as both a self-contained guest house or a restful retreat to escape to.
By Lotte Brouwer Published
-
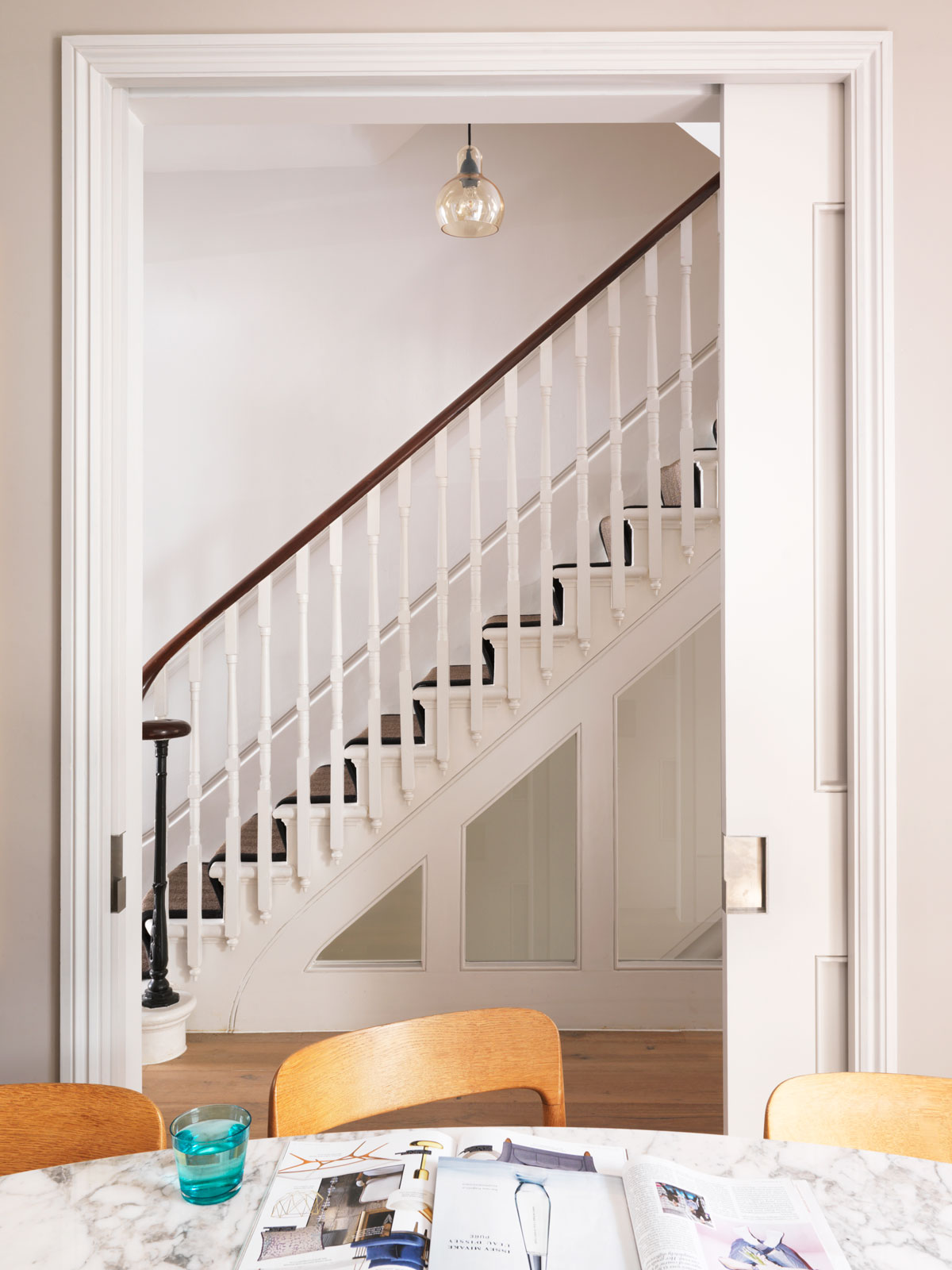 This light and bright Victorian terrace in west London is relaxed yet stylish
This light and bright Victorian terrace in west London is relaxed yet stylishThis chic Victorian terrace in west London is full of clever ideas that allow it to evolve.
By Livingetc Last updated