A double height loft in Antwerp with suspended mezzanine
This loft in Antwerp has double-height ceilings, exposed brick walls and industrial details, but the coolest part is the floating mezzanine bedroom box suspended from the ceiling...
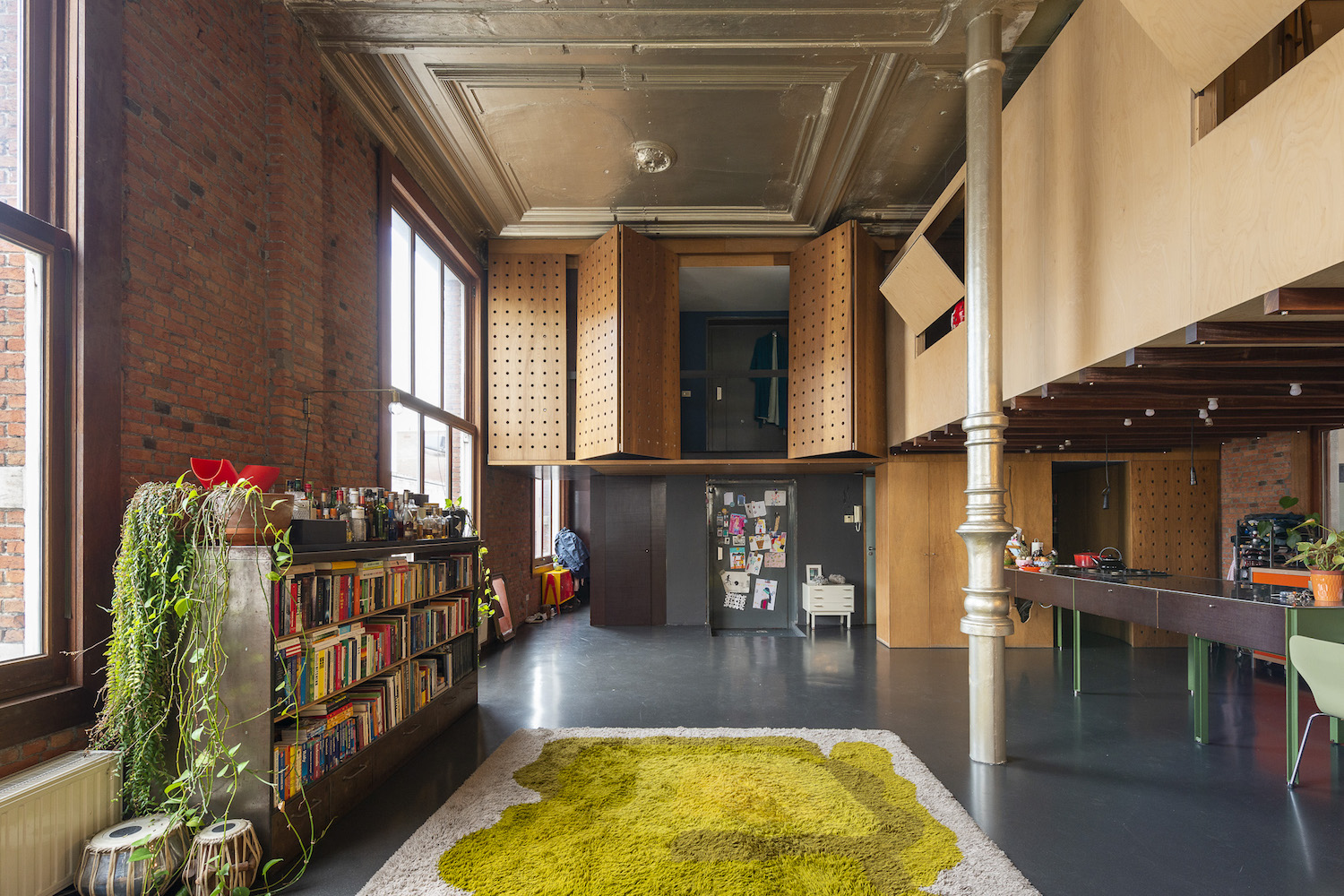

THE PROPERTY
The owner of this large loft in Antwerp immediately fell in love with its double-height lofty proportions, exposed brick walls and industrial details, all giving this modern home a decidedly 'New York' feel.
However, when her partner and his three boys moved in, they needed to re-think the whole space as it wasn't big enough to accommodate everyone. The owner, Francine De Caluwé, brought on architecture studio Mr Frank who created a suspended 'box' at mezzanine height, housing two additional bedrooms that hang down from the ceiling.
It wasn't exactly the most obvious solution; they had brainstormed and come up with several other solutions including a mobile box on wheels and extending the duplex with an extra platform, but this plan was the winning idea, and offered the best visual aesthetic.
It was a multi-functional idea that could work long-term too, as the bedrooms can be used for other purposes in future after all their children move out.
LIVING AREA
The building dates back to 1850, when it was a chapel. Since then the building has been used as a shop for ship and maritime materials, as the harbour is only a few kilometres away.
Present day, there's a home office on the ground floor, and the entrance to this loft sits on the first floor. The property has retained its industrial look, with exposed brick walls, an ornate ceiling, large sash windows and a dark blue epoxy floor – which has kept in pretty good shape the past 20 years, even with four children running around!
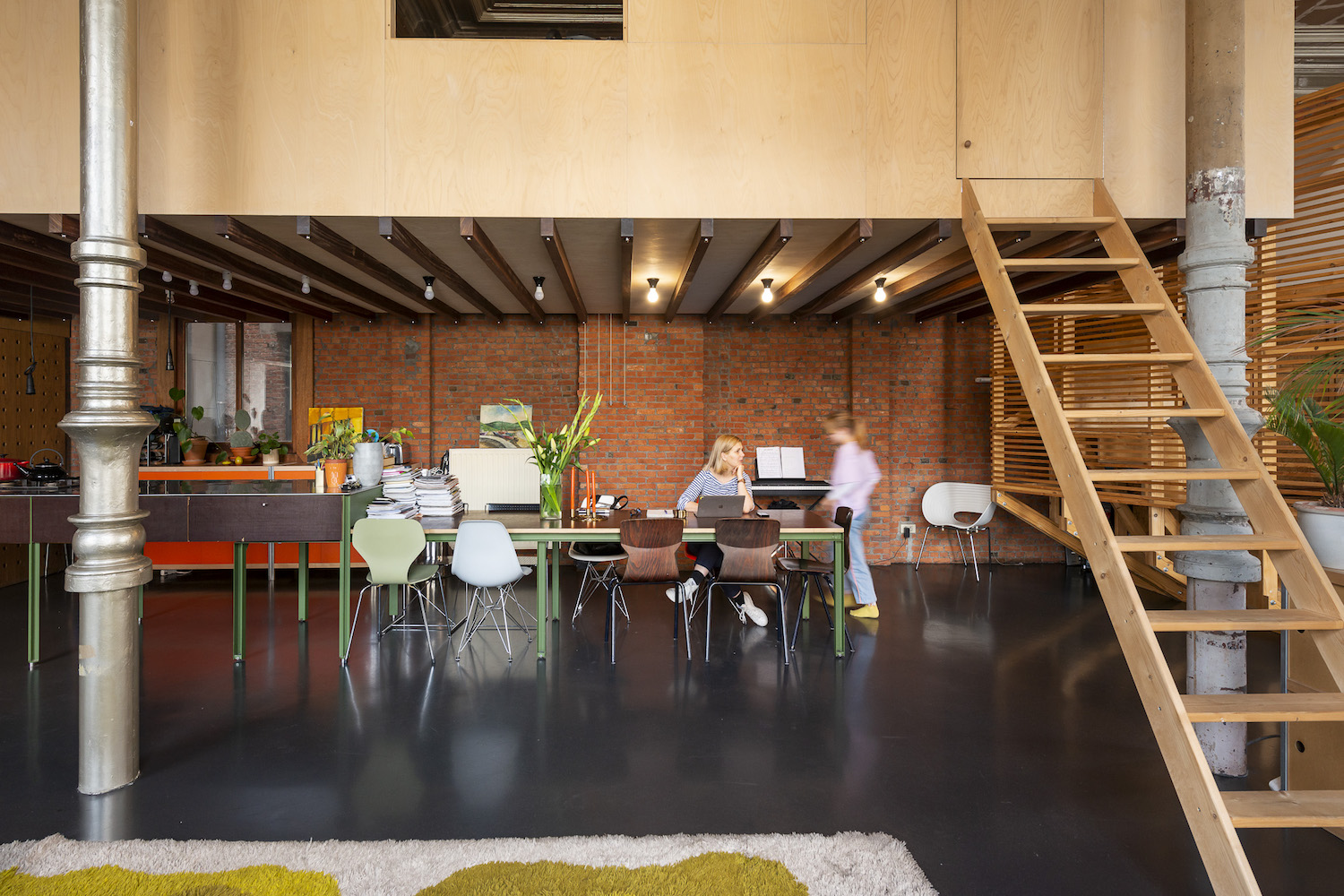
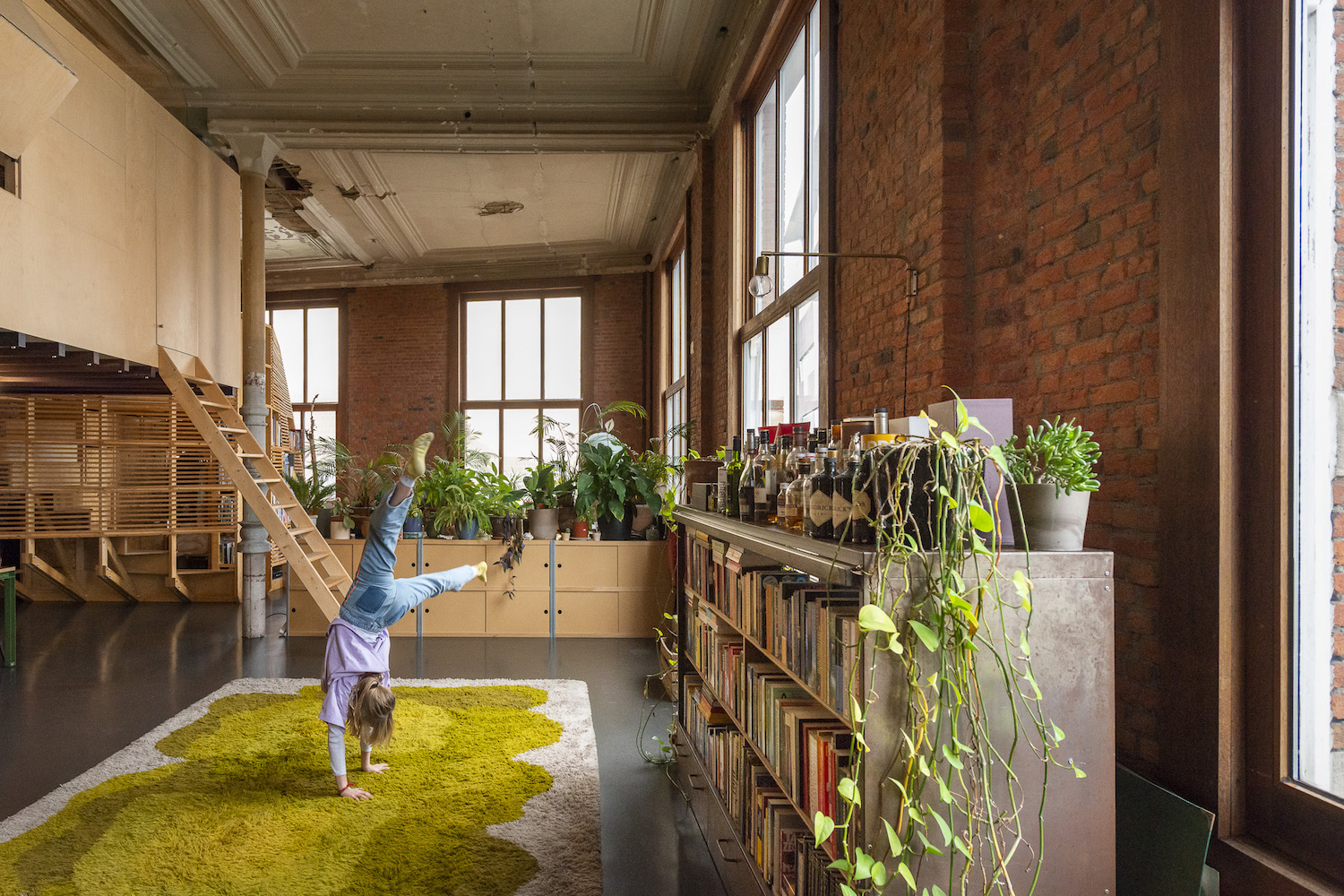
See Also:Explore A Light & Airy Loft In A Former Newspaper Printing House
Be The First To Know
The Livingetc newsletters are your inside source for what’s shaping interiors now - and what’s next. Discover trend forecasts, smart style ideas, and curated shopping inspiration that brings design to life. Subscribe today and stay ahead of the curve.
The loft sits in an area of Antwerp that was underdeveloped 20 years ago when the owners bought it, but the past 20 years the area has seen a large amount of investment and noticeable gentrification. Now the neighbourhood is lively, with lots of restaurants and bars, shops and museums.
The meter-high sash windows overlook Antwerp's city centre.
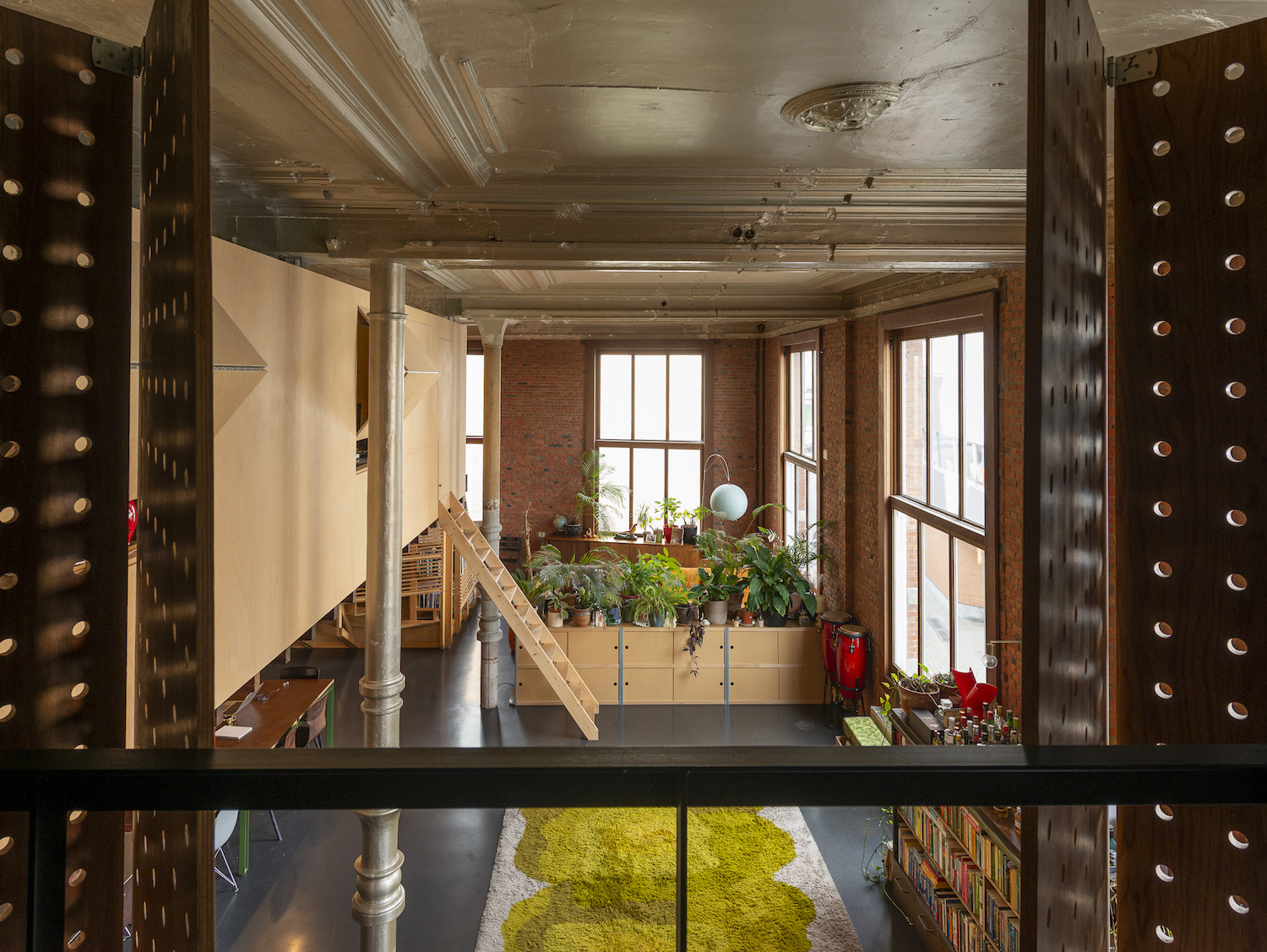
Clever partitions divide up the space to create cosy areas. A block of storage with house plants on top creates a division between the main socialising space and a cosy snug area.
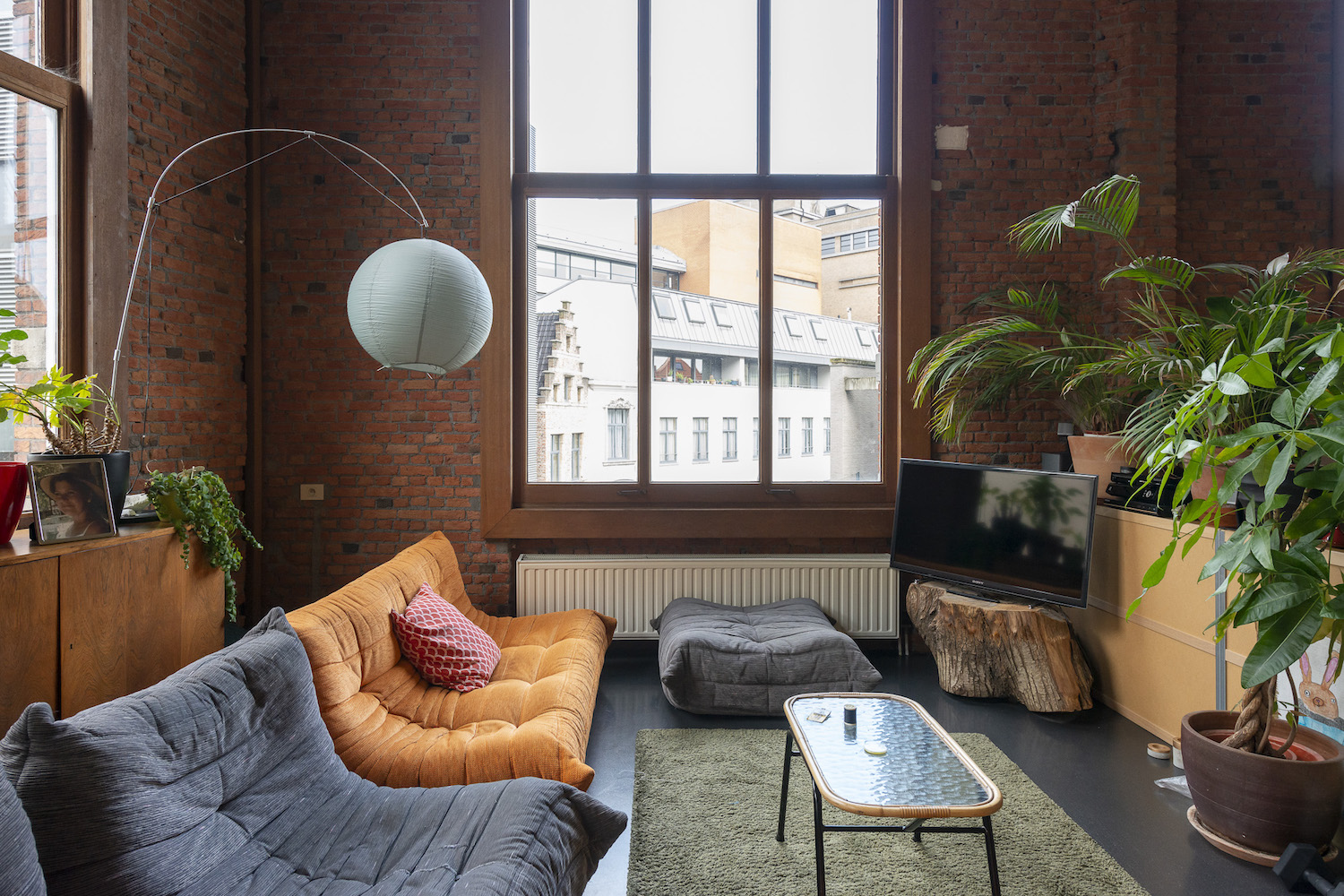
See Also:12 Lessons In Open-Plan Living From 3 Achingly Cool New York Lofts
Next to it is a slatted wood screen that doubles as a bookcase, creating a cosy reading area.
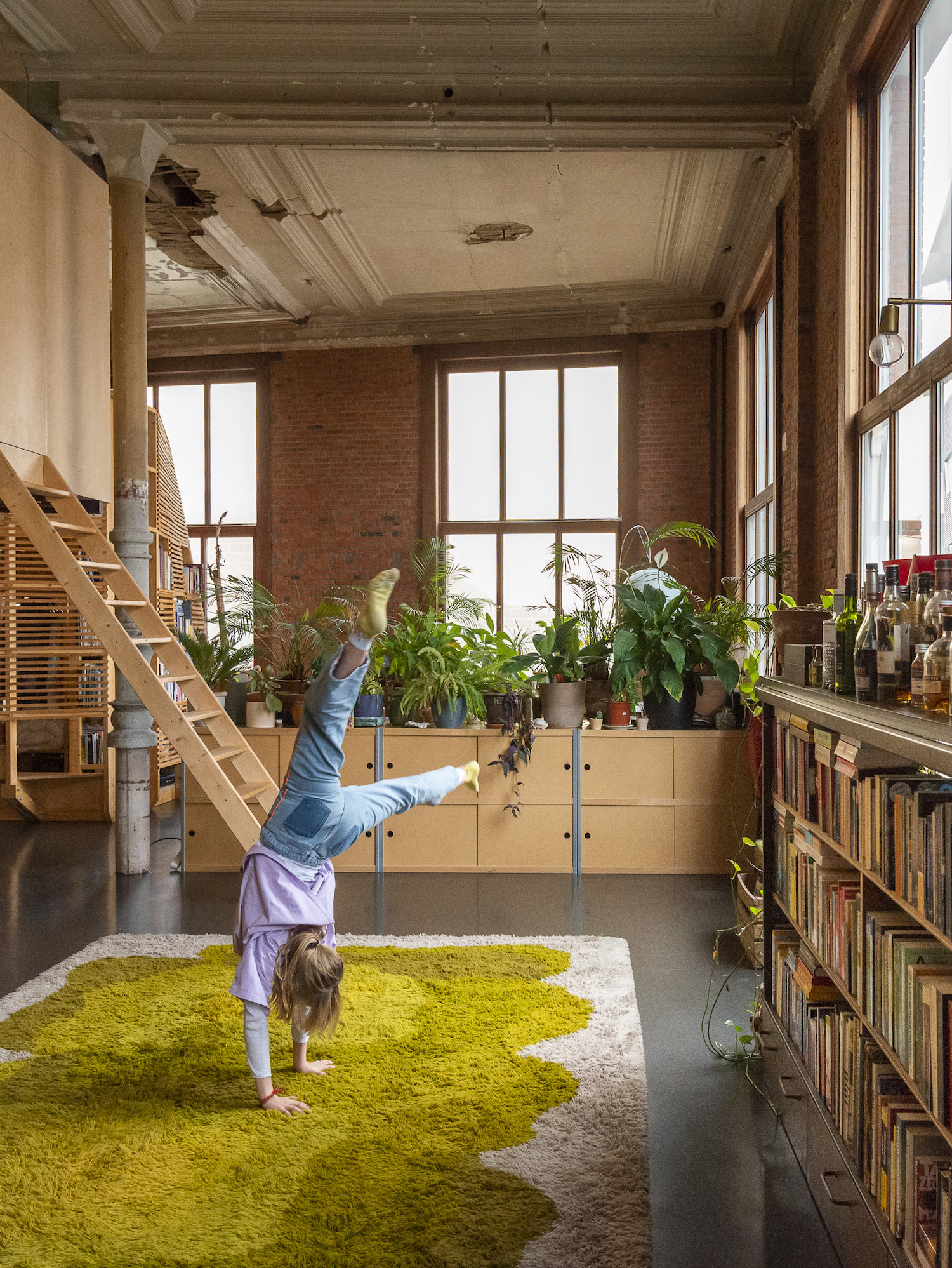
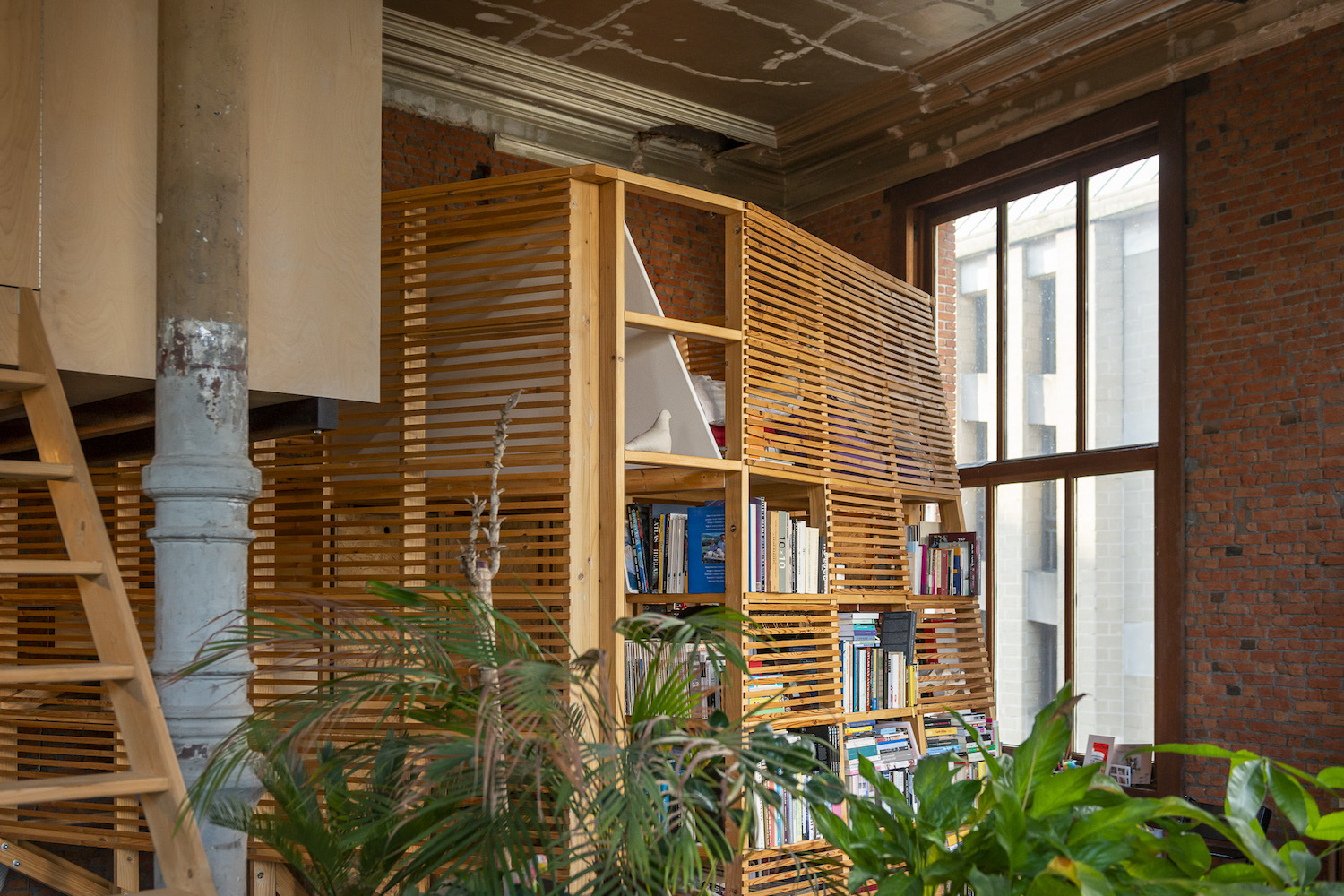
KITCHEN
The owners didn't want a typical kitchen look with a wall of cabinetry, and instead opted for just lower cabinets, leaving the exposed brick walls intact. Architect Piet Crevits designed a long aluminium kitchen island table, as well as a long dining table on wheels that you can slide under the kitchen workspace. This makes it modular and adjustable to the amount of people there are in the house, as floor space can be freed up.
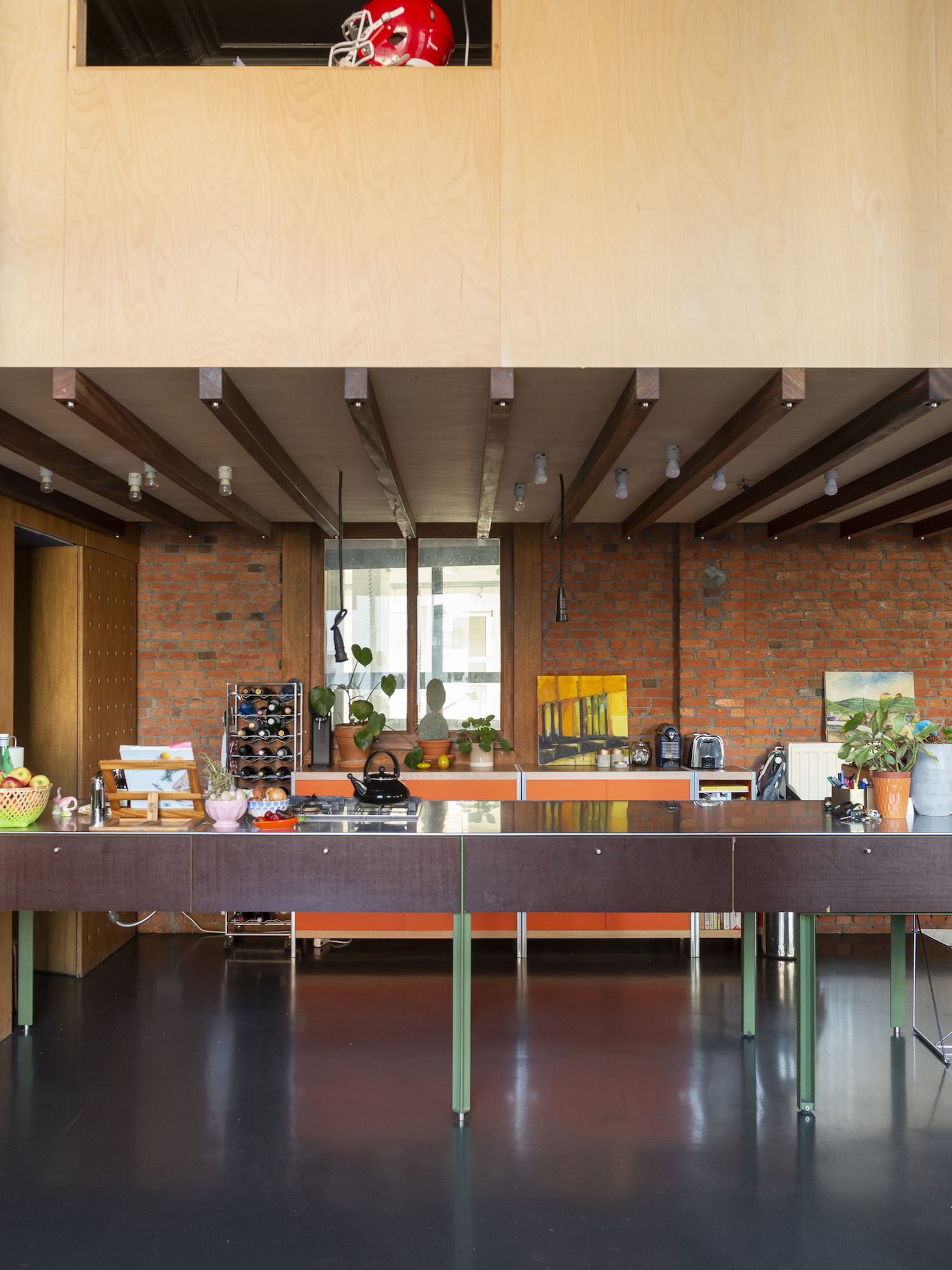
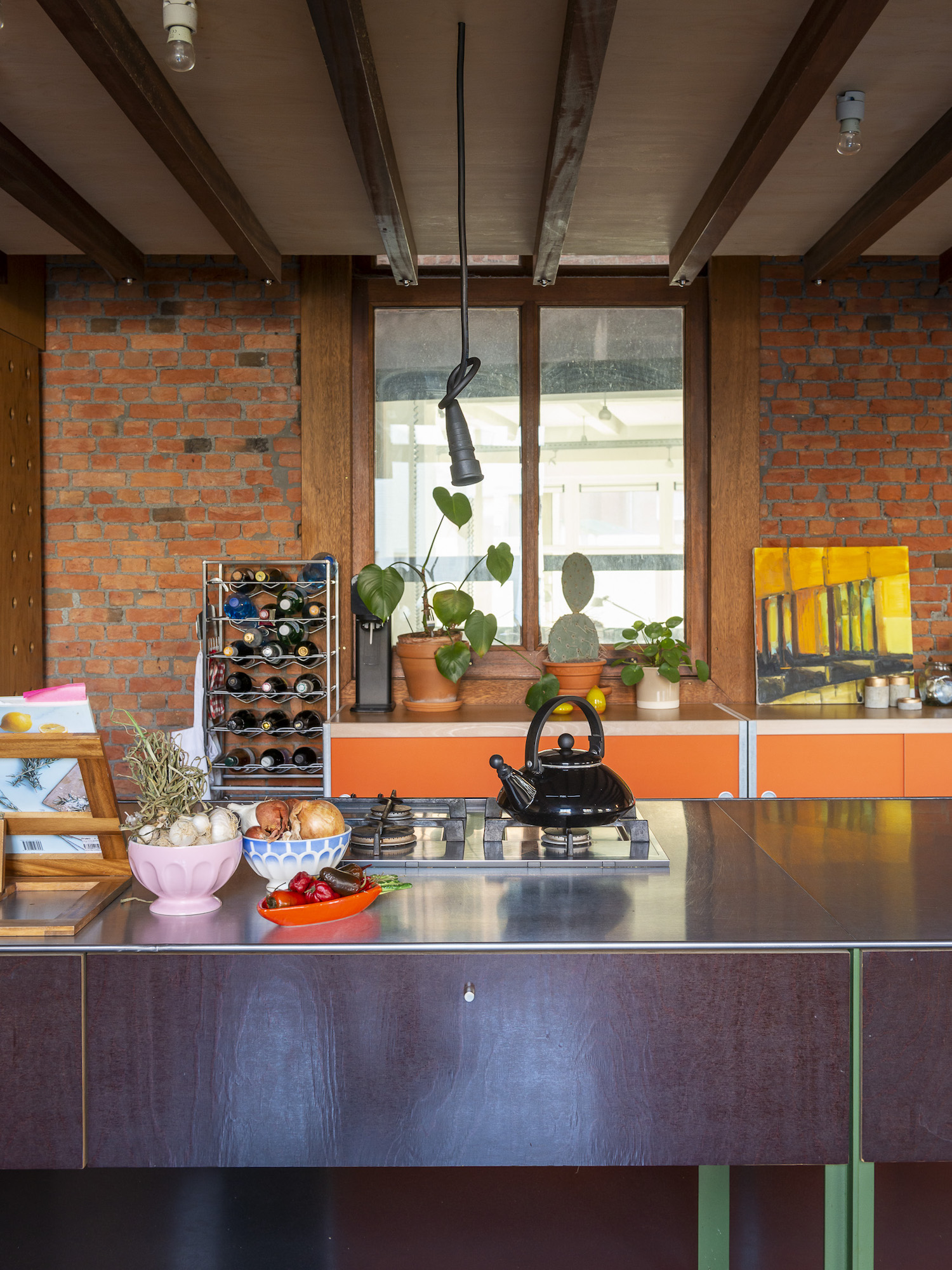
See Also:This converted perfume factory is now a cool warehouse-style live/work space
KIDS' BEDROOMS
The floating mezzanine houses the kids' bedrooms.
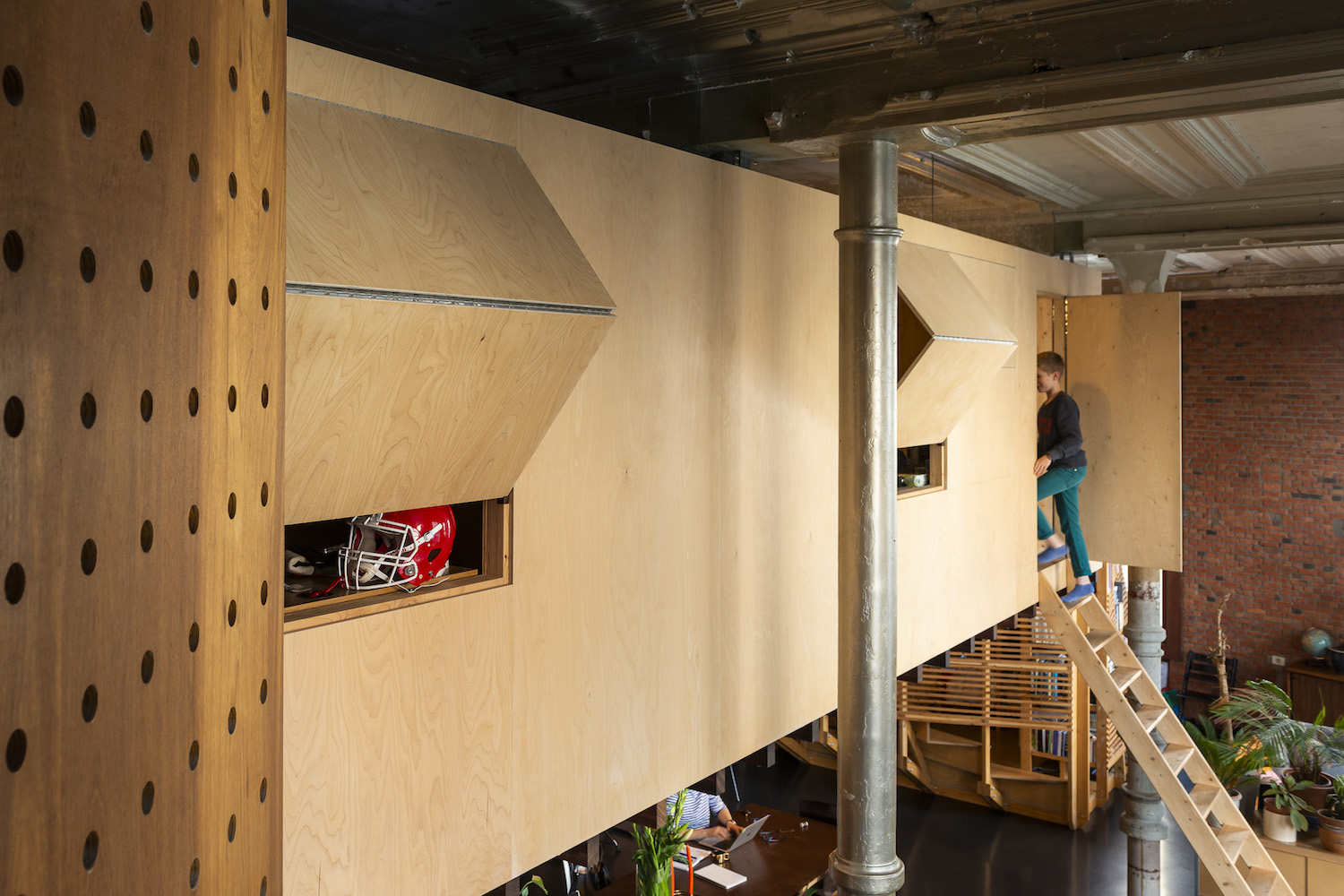
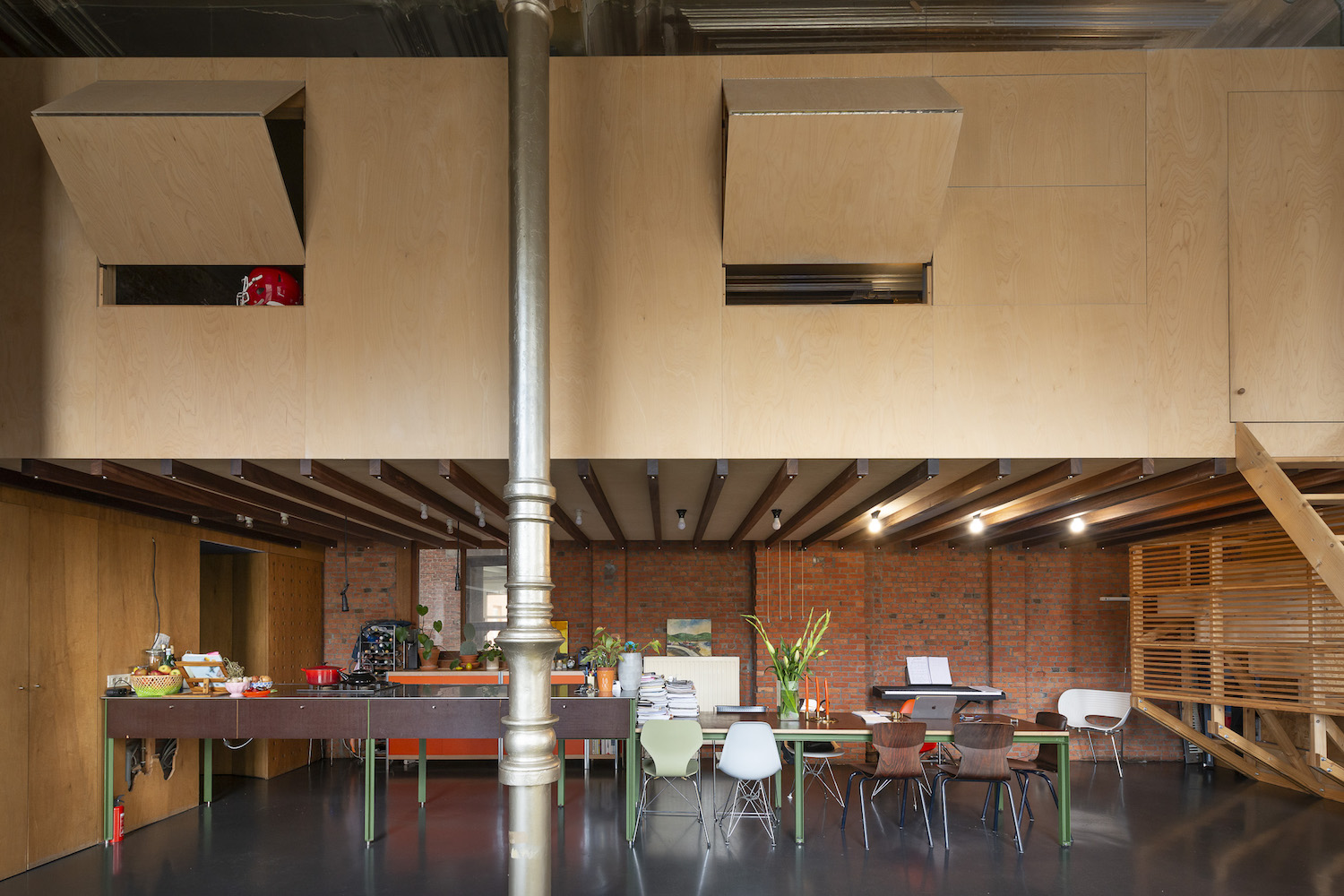
The floating box connects through to a fixed corridor with a bathroom. The architect had to create this fixed structure in order to house the plumbing for the bathroom.
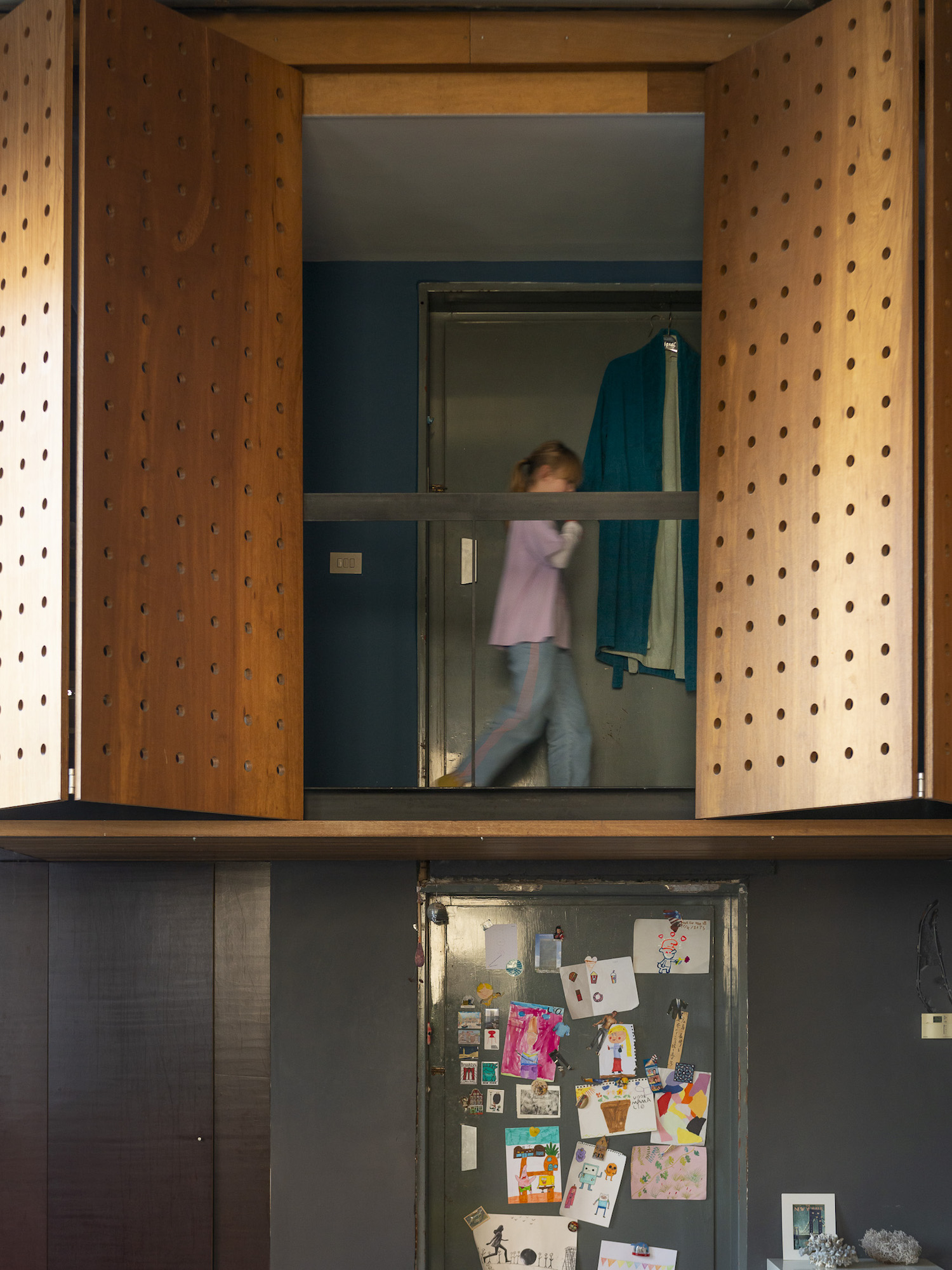
See Also:Explore An Industrial-Style Factory Conversion In Bow, east London
HALLWAY
Underneath the bathroom and corridor is the entrance and exit to the loft.
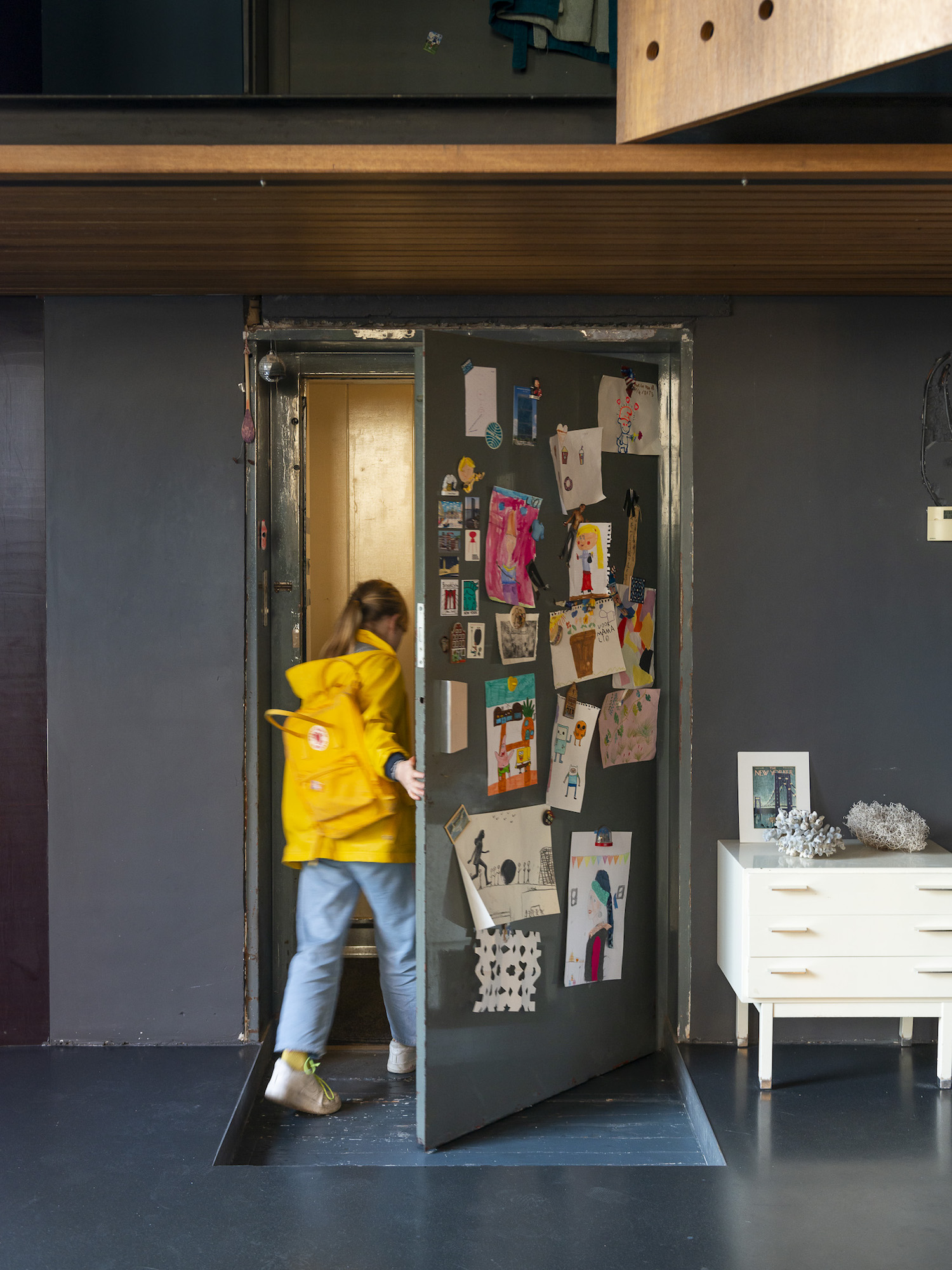
There's also a hallway area, with floor-to-ceiling storage for coats and shoes.
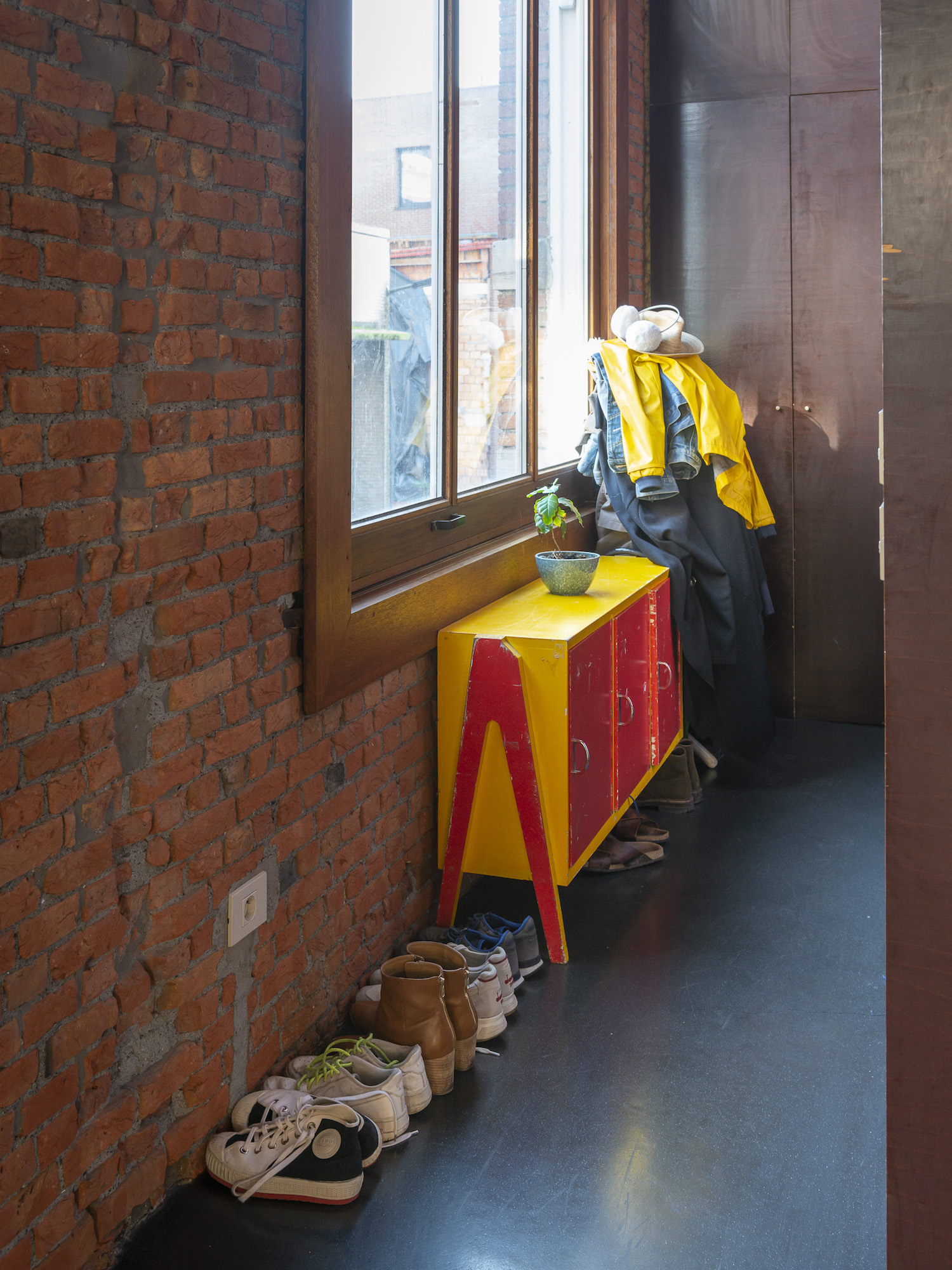
See Also:Boot Room Ideas andHallway Ideas
Architect: Piet Crevits
Photography: Mr. Frank, @mr_frank_photo

Lotte is the former Digital Editor for Livingetc, having worked on the launch of the website. She has a background in online journalism and writing for SEO, with previous editor roles at Good Living, Good Housekeeping, Country & Townhouse, and BBC Good Food among others, as well as her own successful interiors blog. When she's not busy writing or tracking analytics, she's doing up houses, two of which have features in interior design magazines. She's just finished doing up her house in Wimbledon, and is eyeing up Bath for her next project.
-
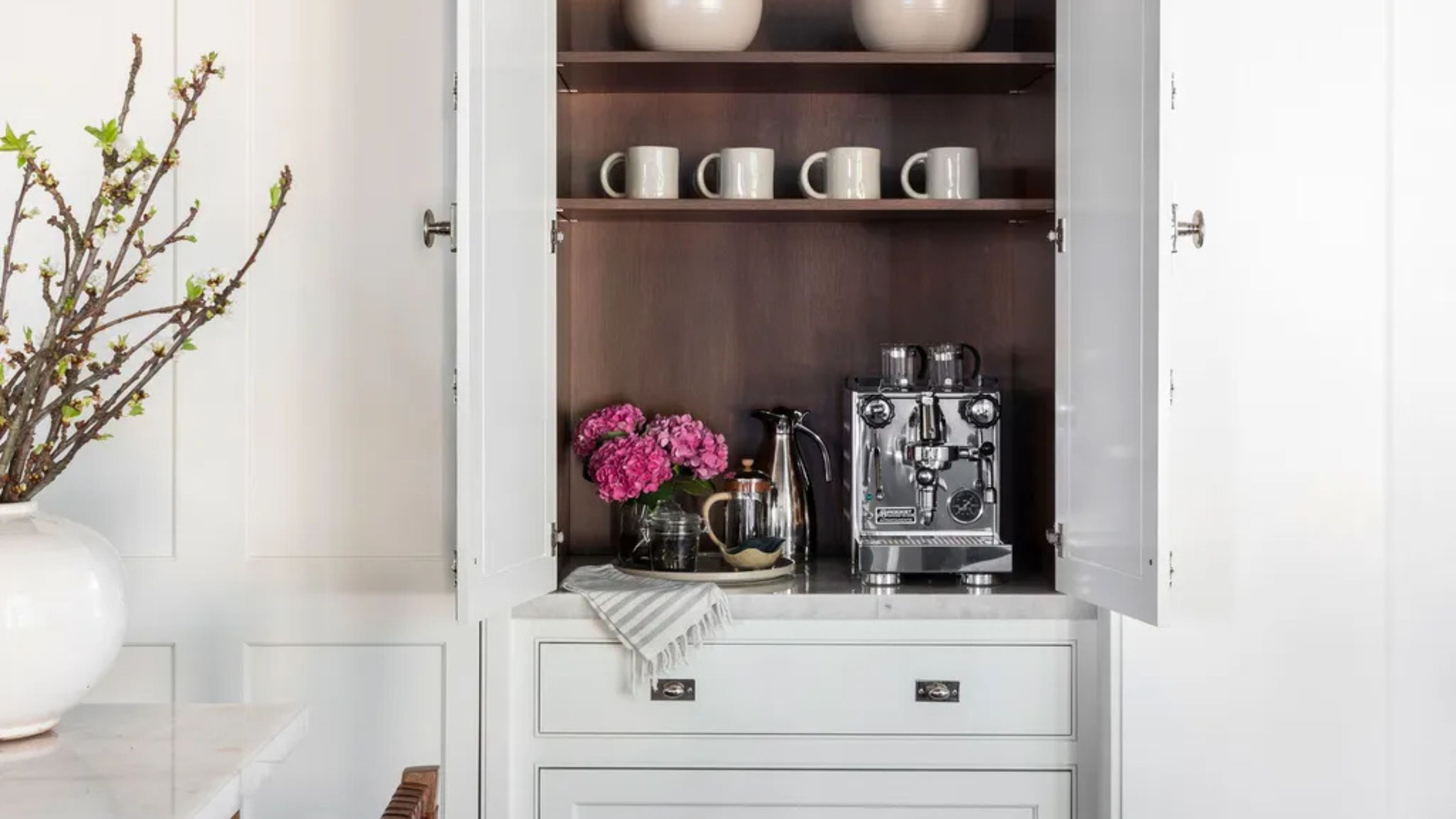 Turns Out the Coolest New Café is Actually In Your Kitchen — Here's How to Steal the Style of TikTok's Latest Trend
Turns Out the Coolest New Café is Actually In Your Kitchen — Here's How to Steal the Style of TikTok's Latest TrendGoodbye, over-priced lattes. Hello, home-brewed coffee with friends. TikTok's 'Home Cafe' trend brings stylish cafe culture into the comfort of your own home
By Devin Toolen Published
-
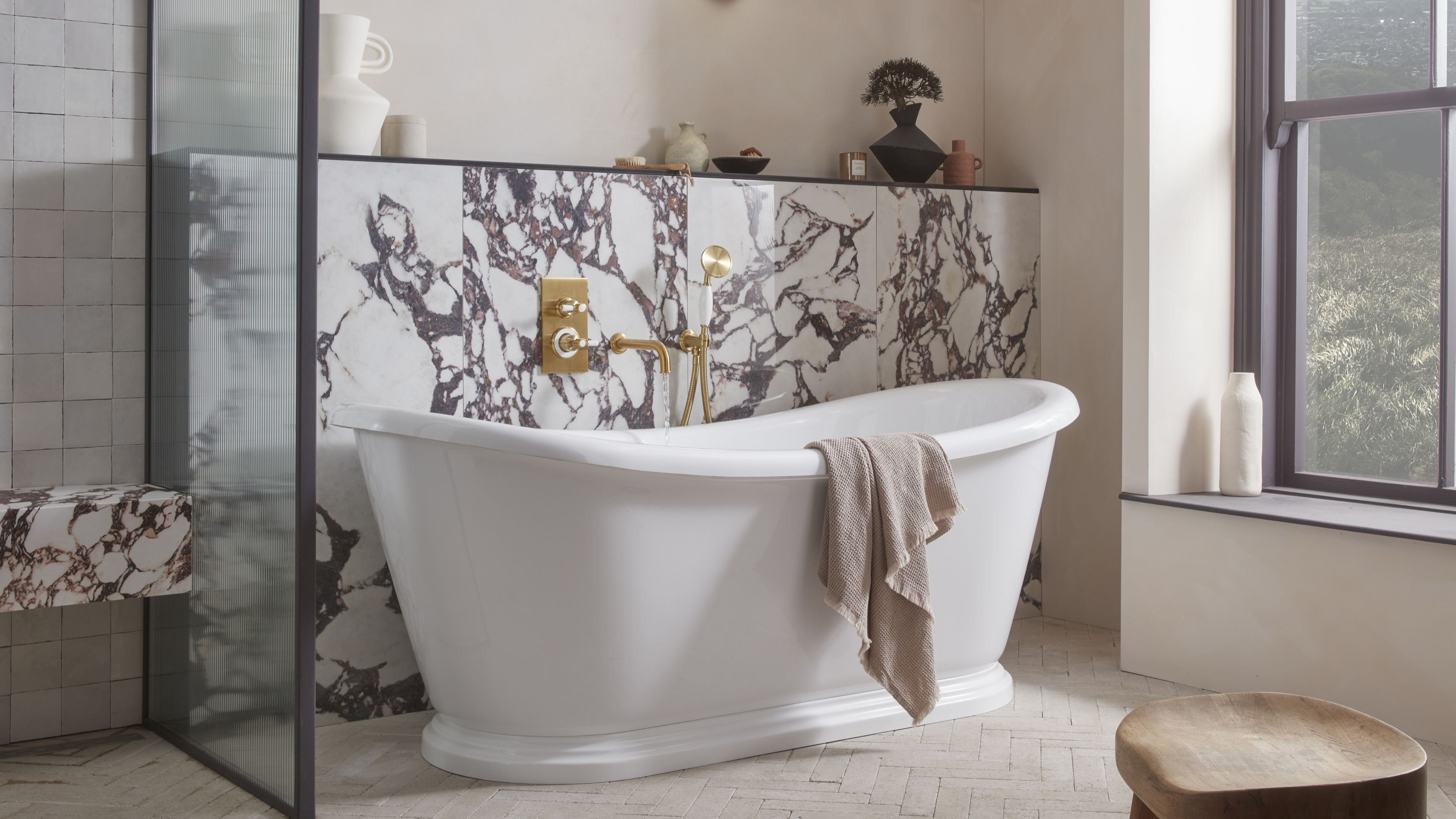 5 Bathroom Layouts That Look Dated in 2025 — Plus the Alternatives Designers Use Instead for a More Contemporary Space
5 Bathroom Layouts That Look Dated in 2025 — Plus the Alternatives Designers Use Instead for a More Contemporary SpaceFor a bathroom that feels in line with the times, avoid these layouts and be more intentional with the placement and positioning of your features and fixtures
By Lilith Hudson Published
-
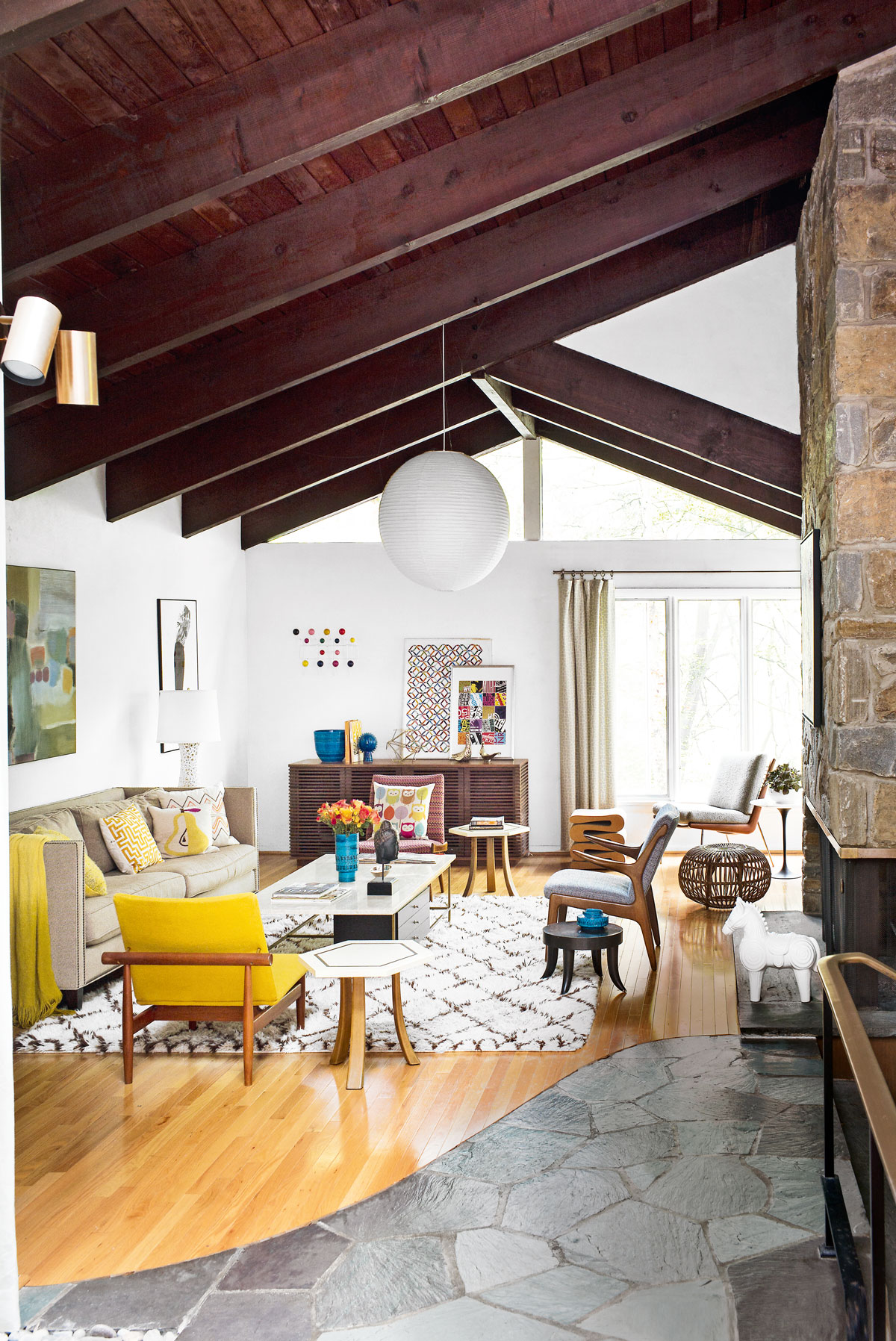 Tour a mid-century house in Philadelphia with a modern take on Mad Men style
Tour a mid-century house in Philadelphia with a modern take on Mad Men styleThis mid-century house in Philadelphia is a modern take on mid-century design and the perfect backdrop for this enviable collection of art and objects
By Livingetc Last updated
-
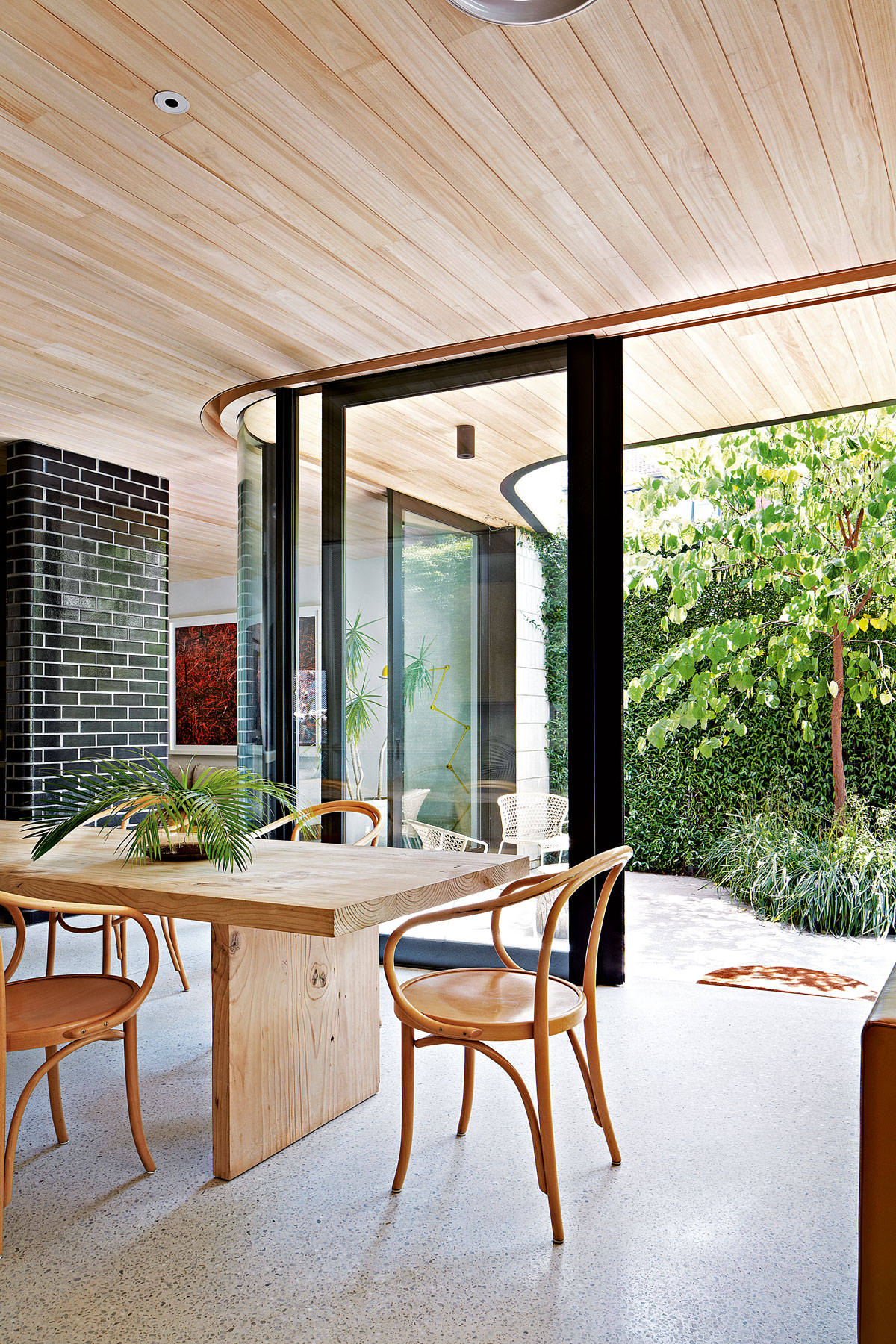 This modern Edwardian house in Melbourne is small but mighty
This modern Edwardian house in Melbourne is small but mightyIt may be small, but thanks to its ingenious design, this Edwardian house in Melbourne makes family living a breeze
By Livingetc Last updated
-
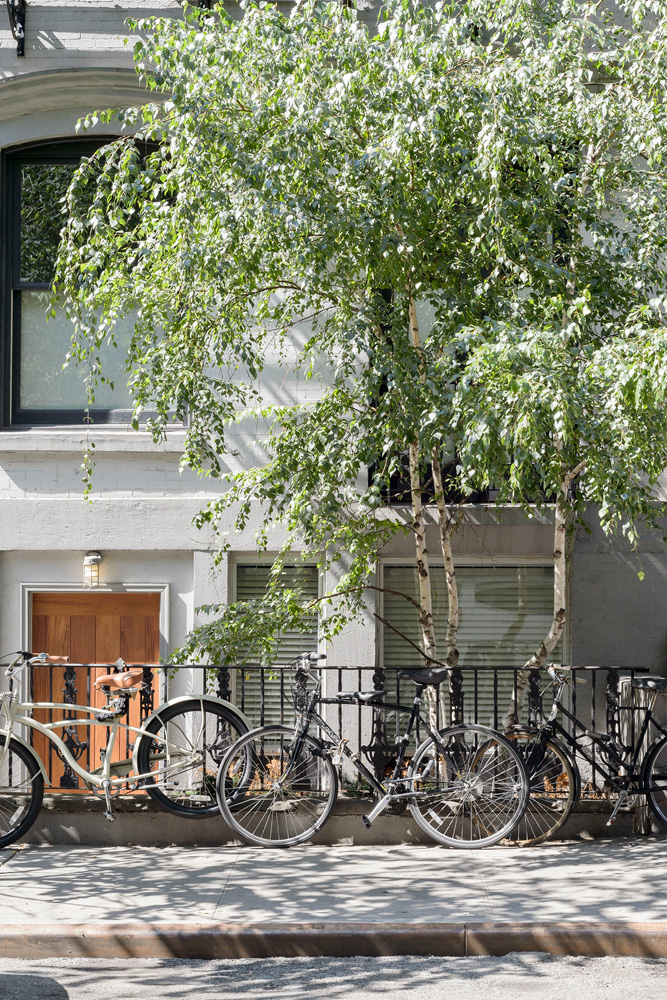 Old meets new in this apartment in New York's East Village - a former community centre built in 1860
Old meets new in this apartment in New York's East Village - a former community centre built in 1860The owner of this loft-style apartment in New York's East Village mixes ancient and modern with timeworn pieces, design classics and his own abstract art...
By Livingetc Last updated
-
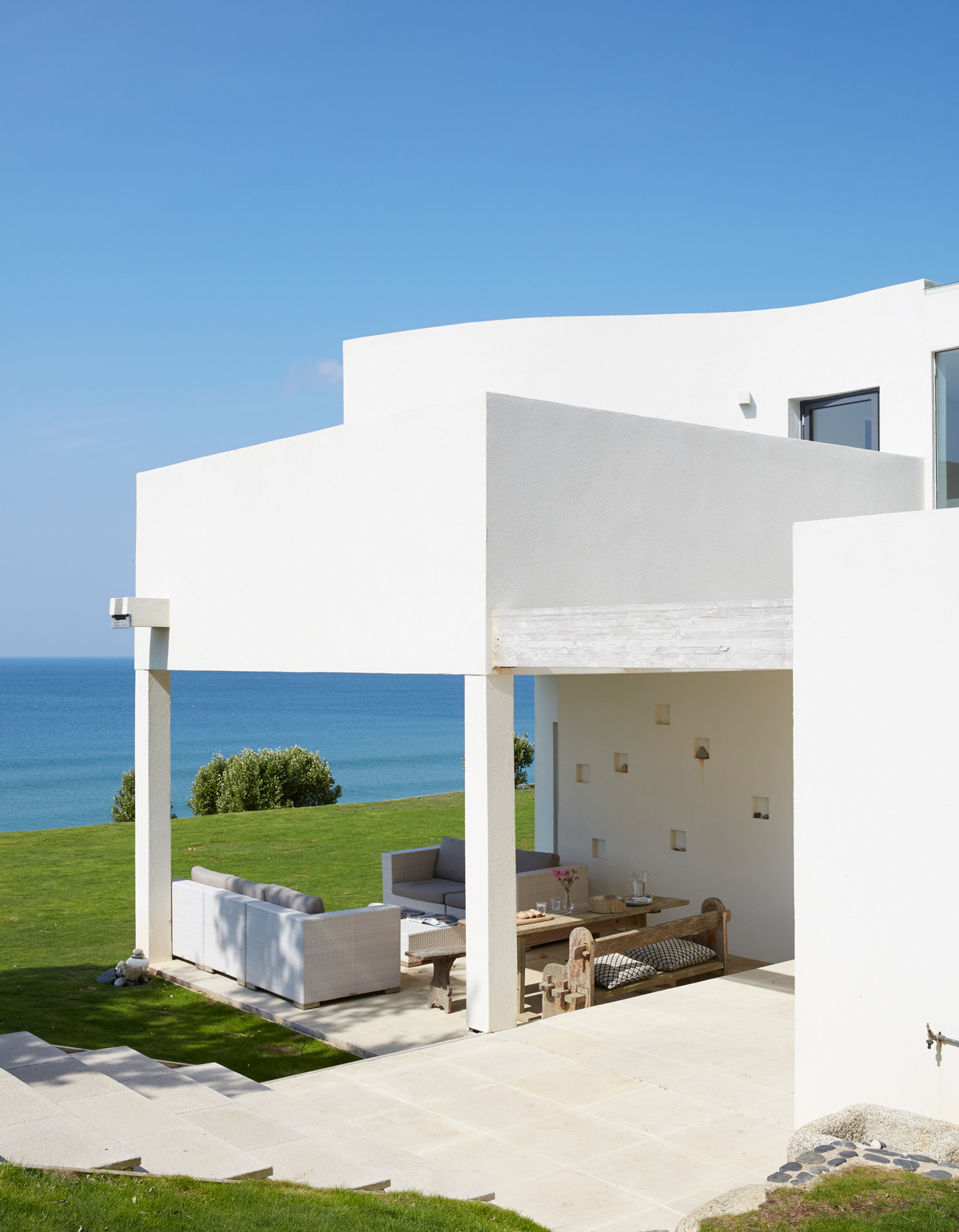 Explore this super-contemporary coastal house in Cornwall
Explore this super-contemporary coastal house in CornwallThis coastal house in Cornwall is all about drinking in the uninterrupted views of nature at its most raw, most pure…
By Livingetc Last updated
-
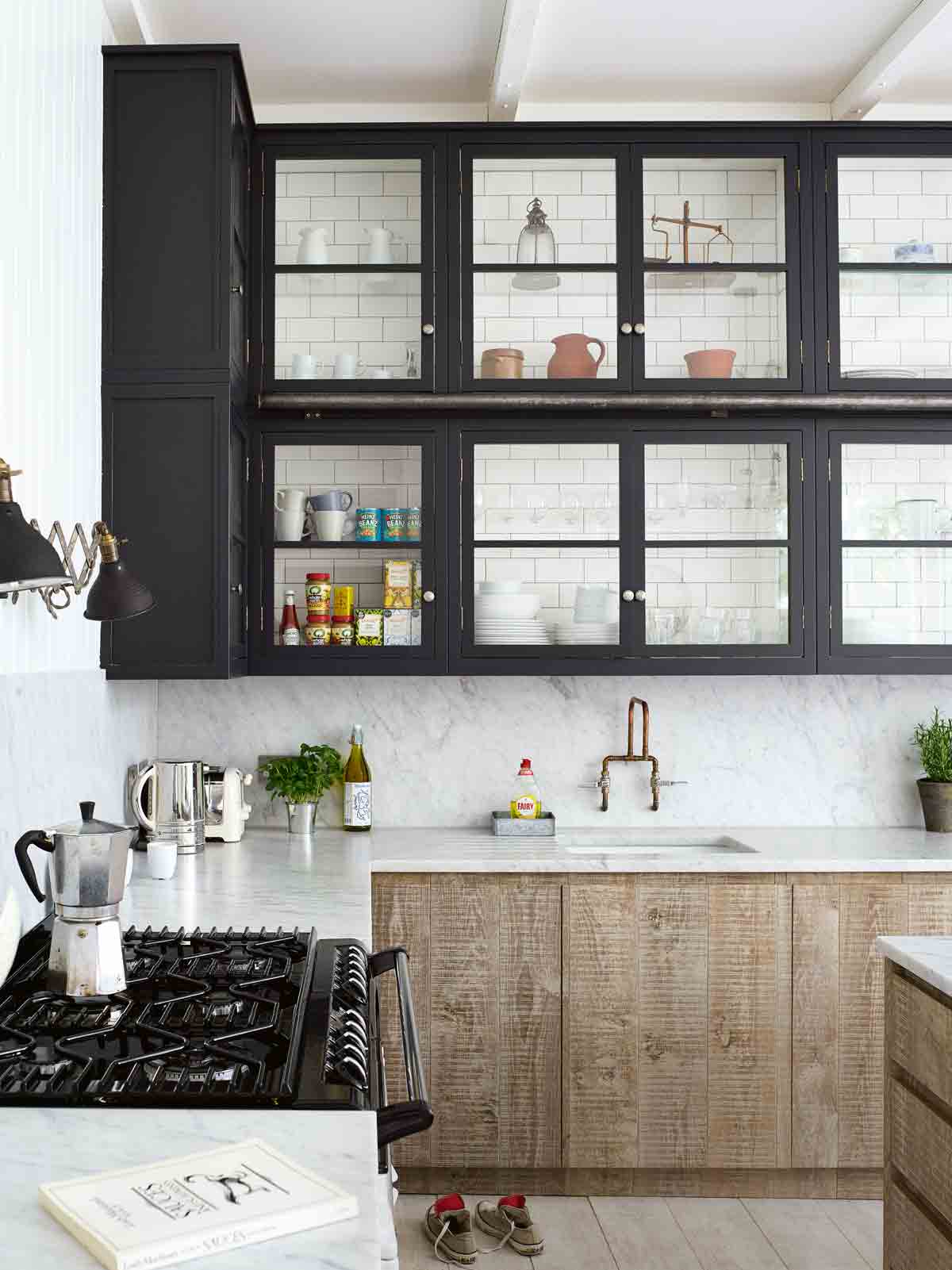 Explore this spacious detached 1900s house in southeast London with stylish modern interiors
Explore this spacious detached 1900s house in southeast London with stylish modern interiorsEdgy textures, luxe materials and a mix of vintage and bargain buys transformed a blank detached 1900s house in southeast London into a home full of personality.
By Livingetc Last updated
-
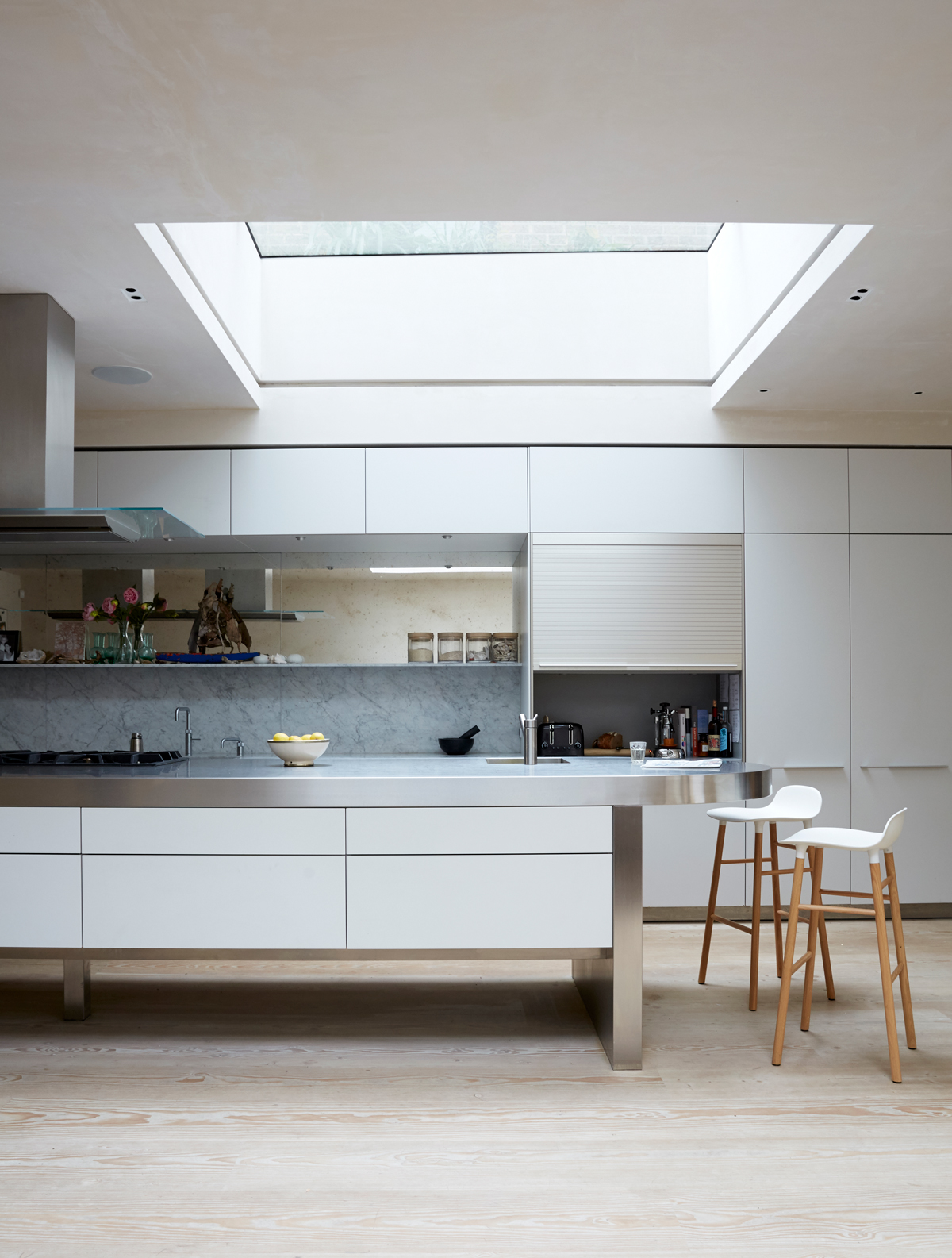 This large house in west London is minimal yet playful
This large house in west London is minimal yet playfulA firefighter’s pole in the kitchen and a slide down the stairs? This house in west London proves minimalism can also be fun.
By Livingetc Last updated
-
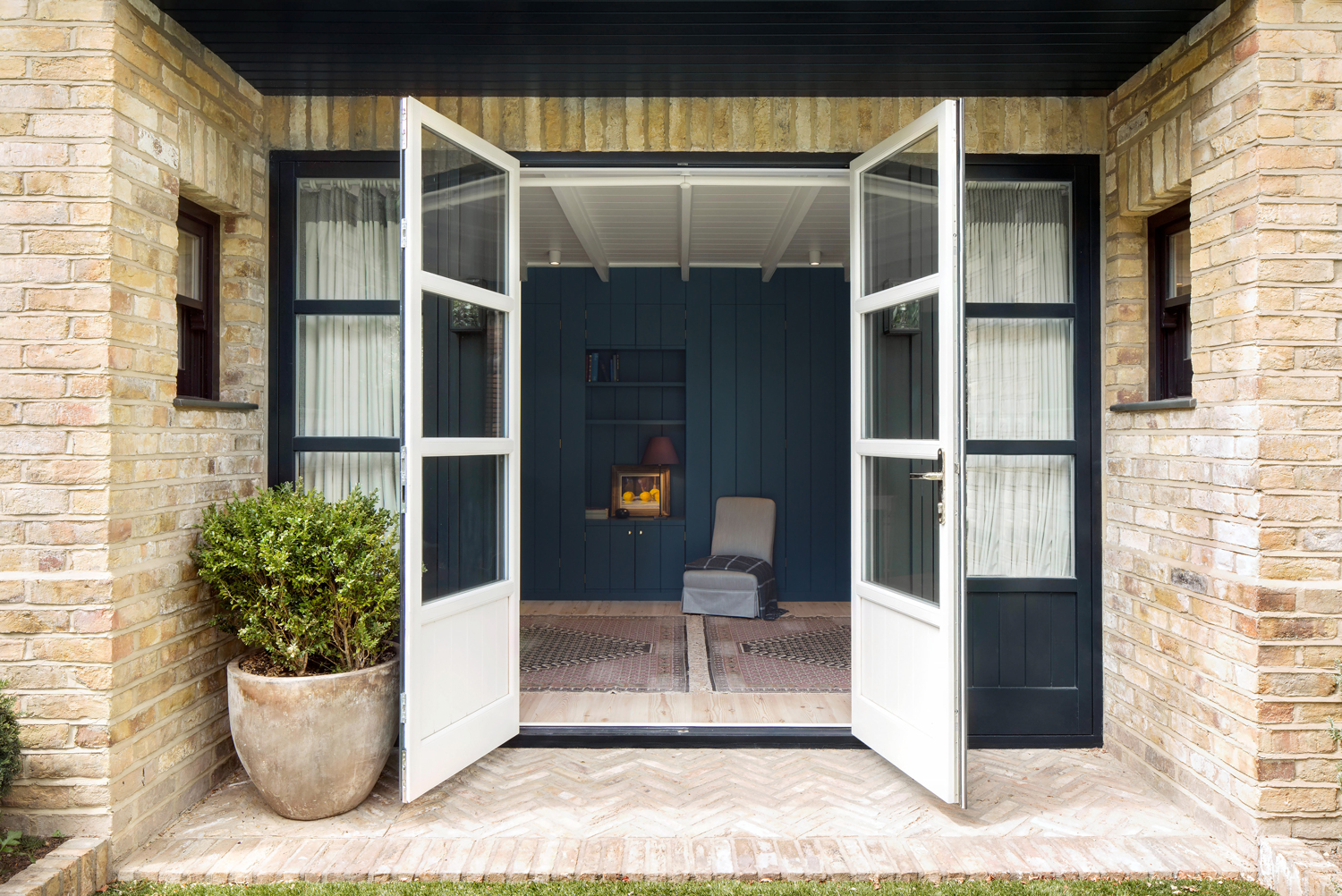 Inside A Clever Garden Room That Doubles As A Chic Guest House
Inside A Clever Garden Room That Doubles As A Chic Guest HouseThis striking garden room design incorporates a sleeping area, kitchenette, loo and shower, as well as plenty of storage space, making it ideal as both a self-contained guest house or a restful retreat to escape to.
By Lotte Brouwer Published
-
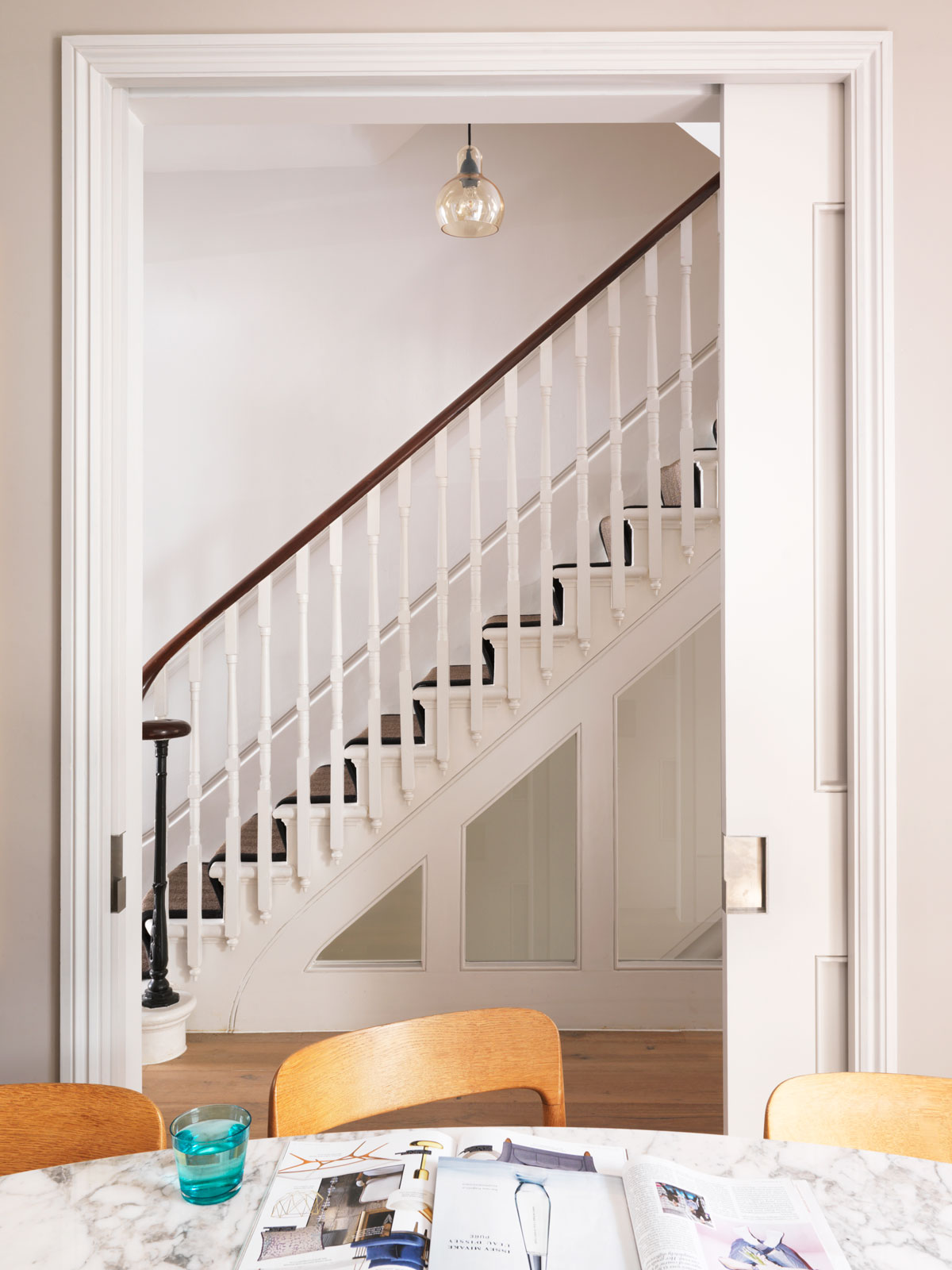 This light and bright Victorian terrace in west London is relaxed yet stylish
This light and bright Victorian terrace in west London is relaxed yet stylishThis chic Victorian terrace in west London is full of clever ideas that allow it to evolve.
By Livingetc Last updated