Explore A Modern, Concrete Villa In The Taiwan Jungle
This home might be nestled in a remote Taiwanese jungle, but the design is 100% modern, featuring a beautiful blend of raw concrete, sanded wood and glass.

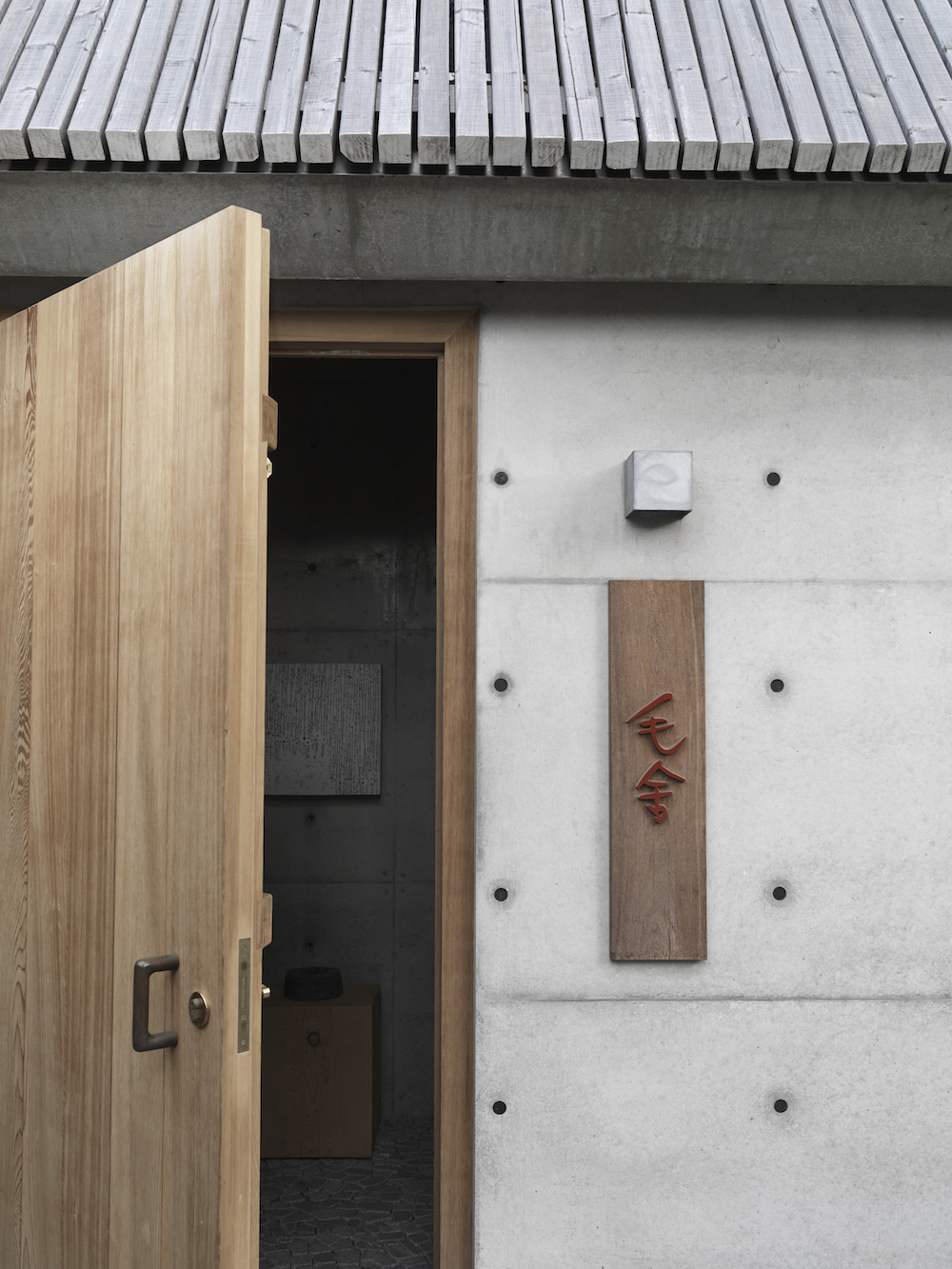
PROJECT
A raw concrete villa and modern home on Yu-Guang island in the Taiwanese tropics, which architect Mao Shen Chiang designed and built for himself. Measuring 330 square meters, the triangle-shaped home covers three floors and includes a spectacular tea ceremonial room facing the forest. While tradition dominates this room, the rest of the home is a contemporary design den fitted with Danish design classics. The kitchen, dining area and lounge live on the ground floor, along with the master bedroom and bathroom, while a glass staircase leads up to the first floor that's lined with wall-to-wall bookshelves. On the second floor, under the pointy ceiling of the pyramid is a guest room and a prayer room.
Read Also:Design Project: A Strikingly Playful, Modern Country Home in Petworth, West Sussex
STRUCTURE
In 2012, architect Mao Shen Chiang purchased a piece of land in the Taiwanese tropics, measuring 879 square meters. After three years of designing and three years of construction, a raw concrete pyramid with hidden design treasures is now his main home.
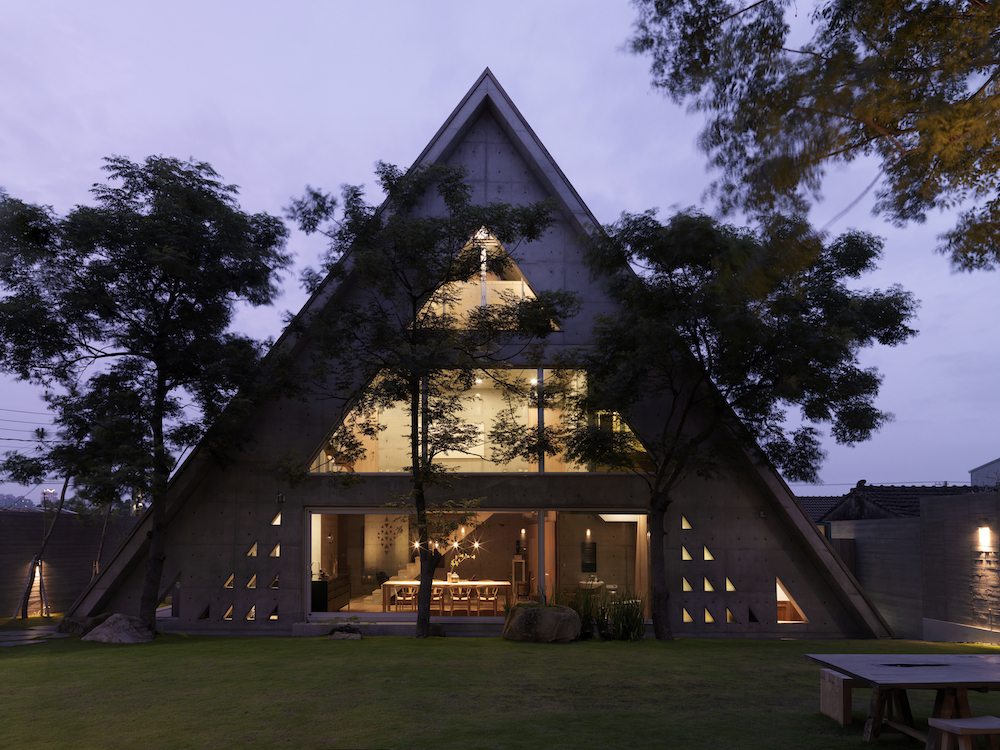
The self-taught architect and owner of the go-to place for Scandinavian furniture in Taiwan, Moricasa, has put his stamp on both the cityscapes of Taiwan and its interior. Considering himself an architect-artist, he never repeats any work. Each building grows as an individualist, yet a common trait for his work is his love for concrete. As a self-confessed concrete-connaisseur, he most often opts for exposed concrete as it embodies his philosophy of making buildings last unchanged for the next century to come. True to this ideal, he built his own home in the same material on the Yu-Guang island in Tainan, surrounded by tall trees and bordering the Taiwan Strait.
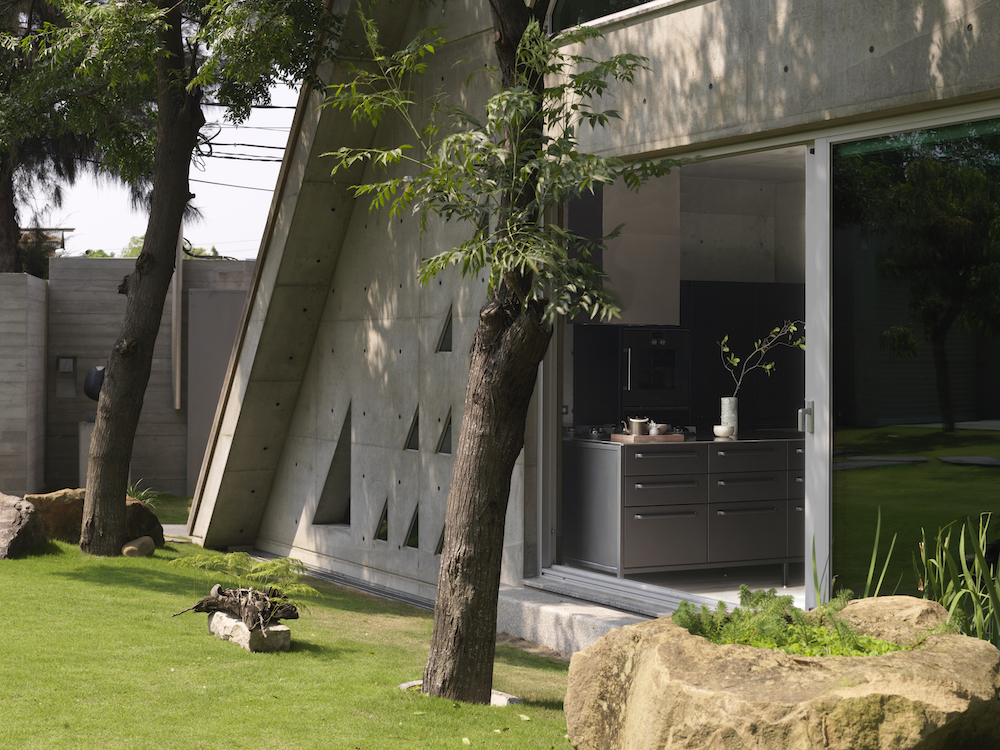
Read Also:Design Project: A Modern Beach Villa Just Outside Copenhagen
KITCHEN
An open-plan kitchen and dining space occupies the ground floor of the triangle, with direct access to the garden.
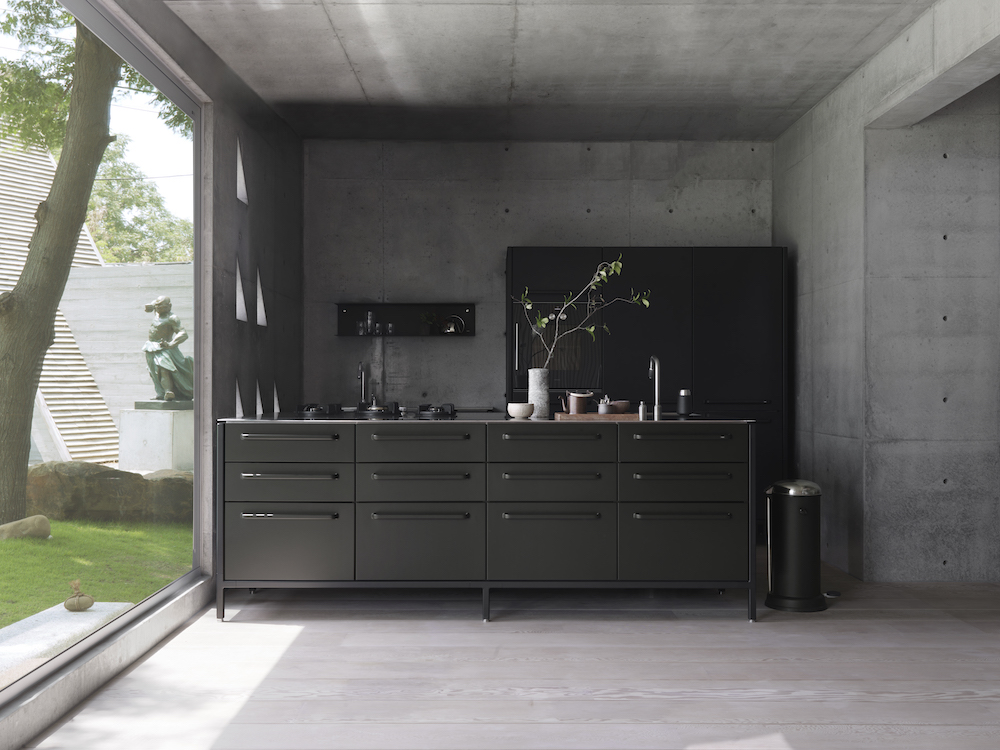
The kitchen design is by Vipp; 'My philosophy of good architecture is shared by the design intensions of the Vipp kitchen; to be practical and to last across generations,' Mao Shen Chiang explained. 'My favourite aspect of the kitchen is the steel table top which is easy to clean. Also, the storage ideas make it a unique piece of furniture', he continued.
Be The First To Know
The Livingetc newsletters are your inside source for what’s shaping interiors now - and what’s next. Discover trend forecasts, smart style ideas, and curated shopping inspiration that brings design to life. Subscribe today and stay ahead of the curve.
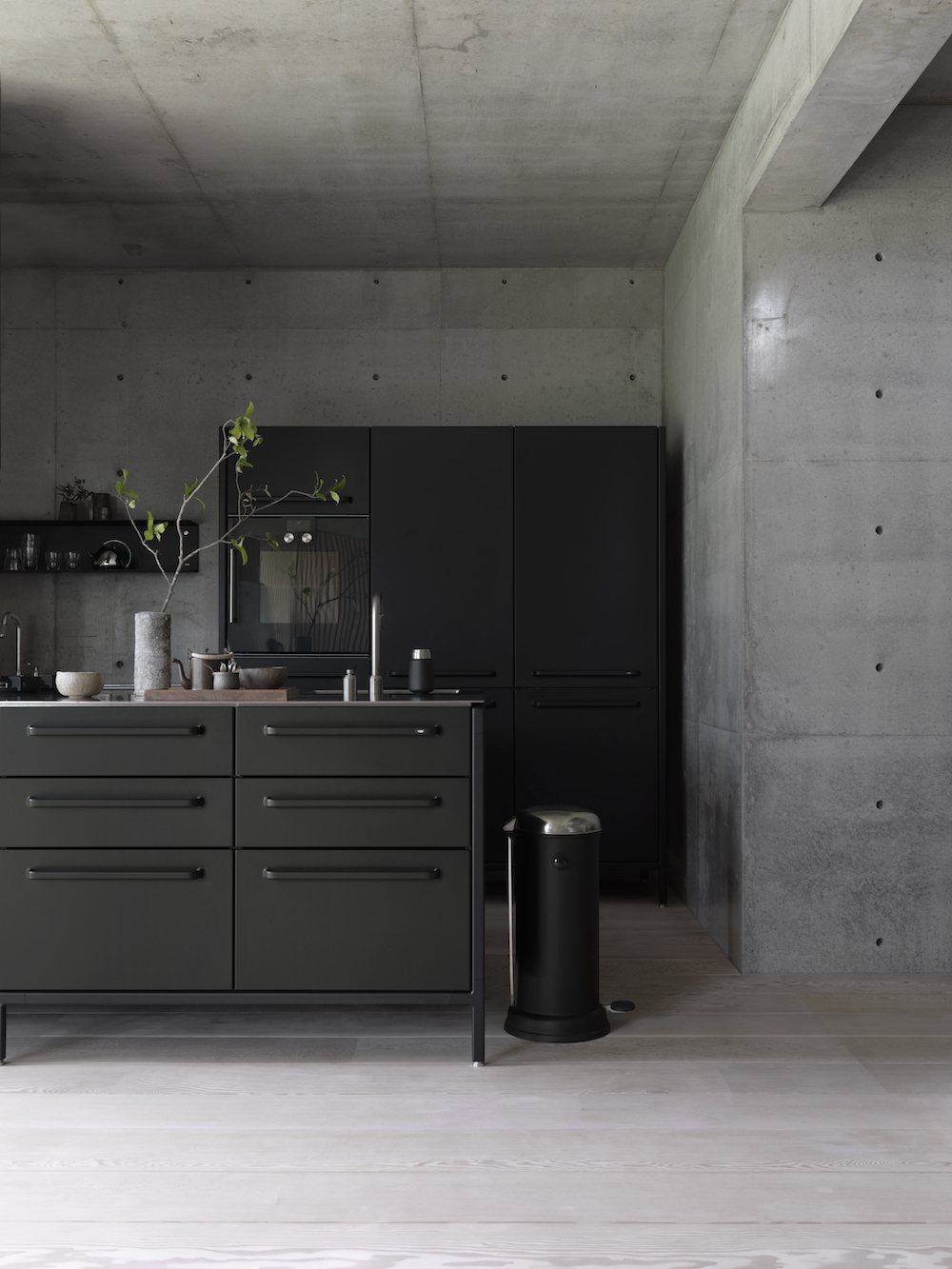
Read Also:Modern Kitchen Island Ideas
The staircase sits in this space too, dividing the kitchen from the lounge space on the opposite side.
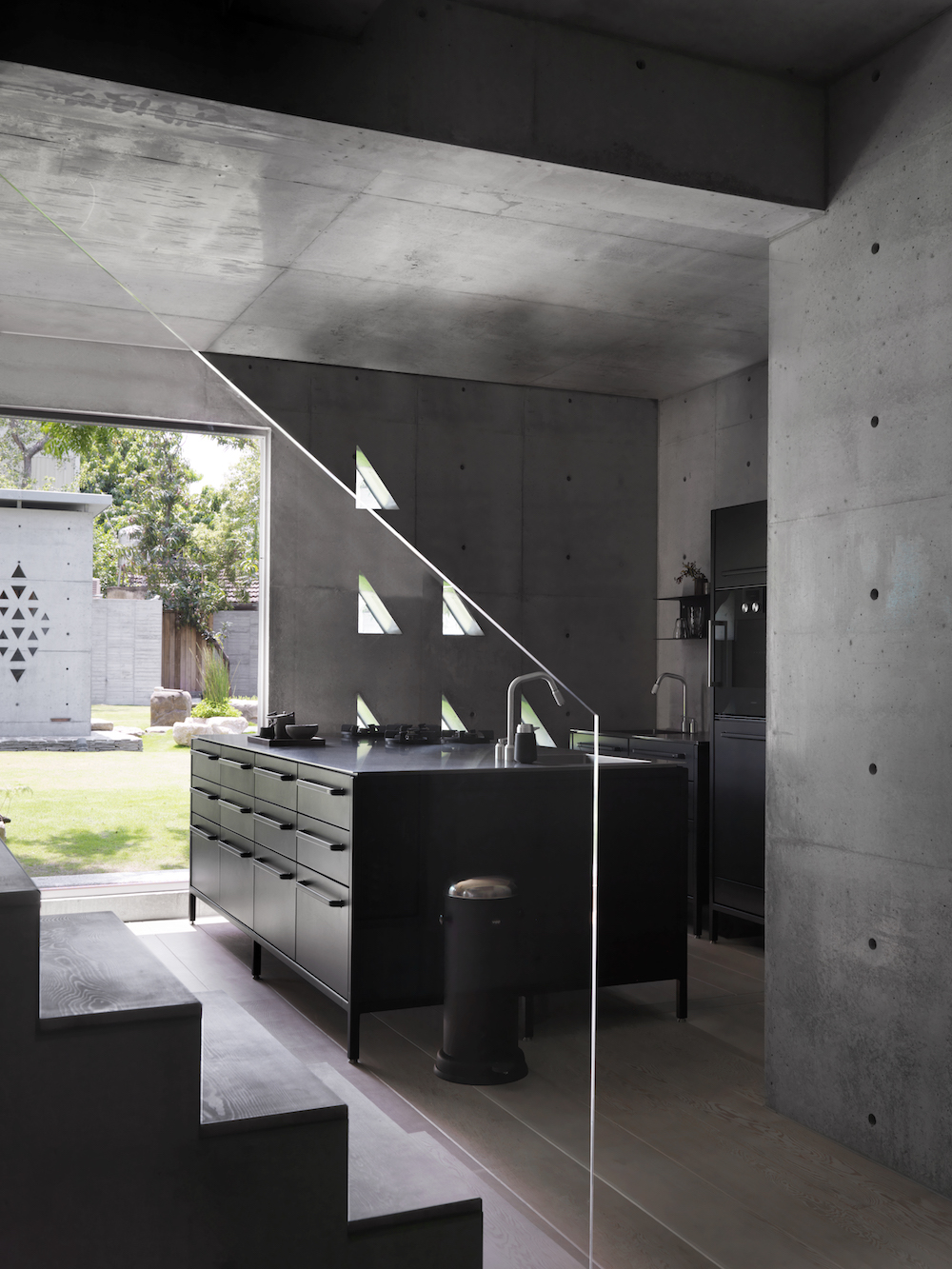
DINING AREA
The open-plan kitchen flows into a dining area, with the wood table and chairs offering a warm contrast against the concrete setting.
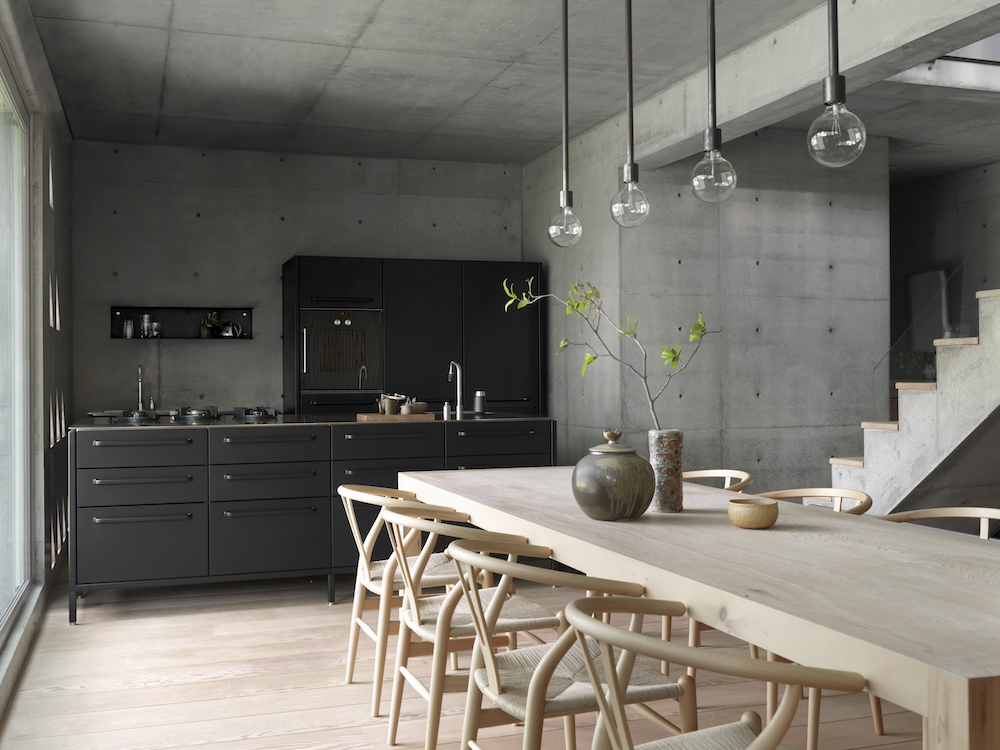
Read Also:Statement Dining Room Lighting
A wood slatted wall behind the dining table adds further texture.
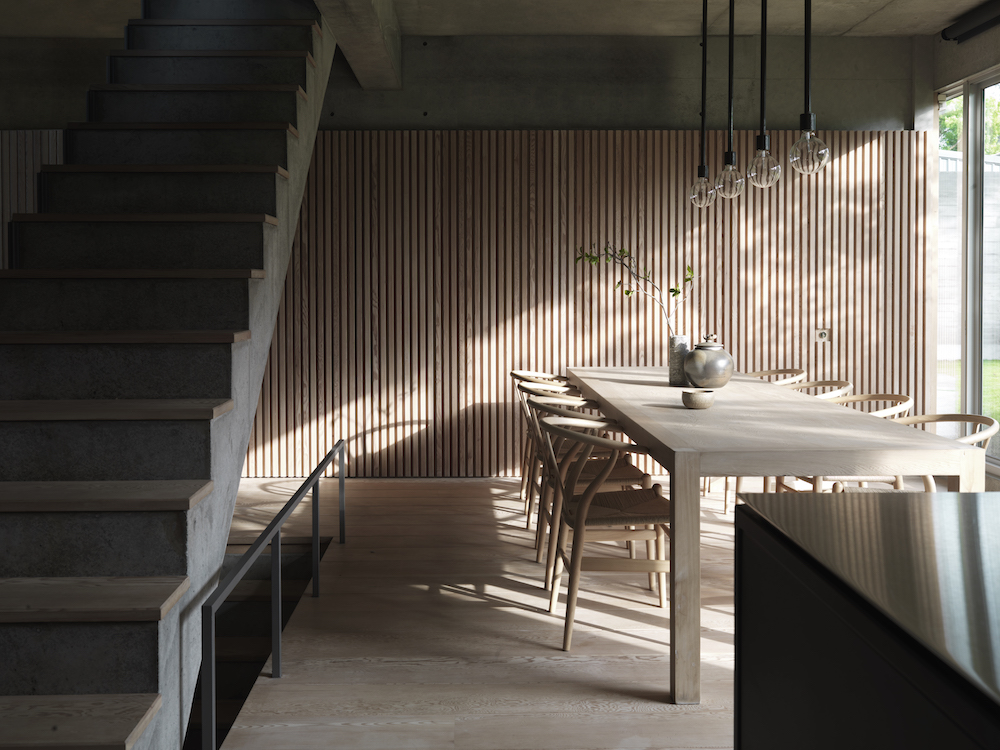
The table was designed by Mr. Mao himself, while the chairs are the classic Hans J. Wegner’s ‘Y’ Chairs.
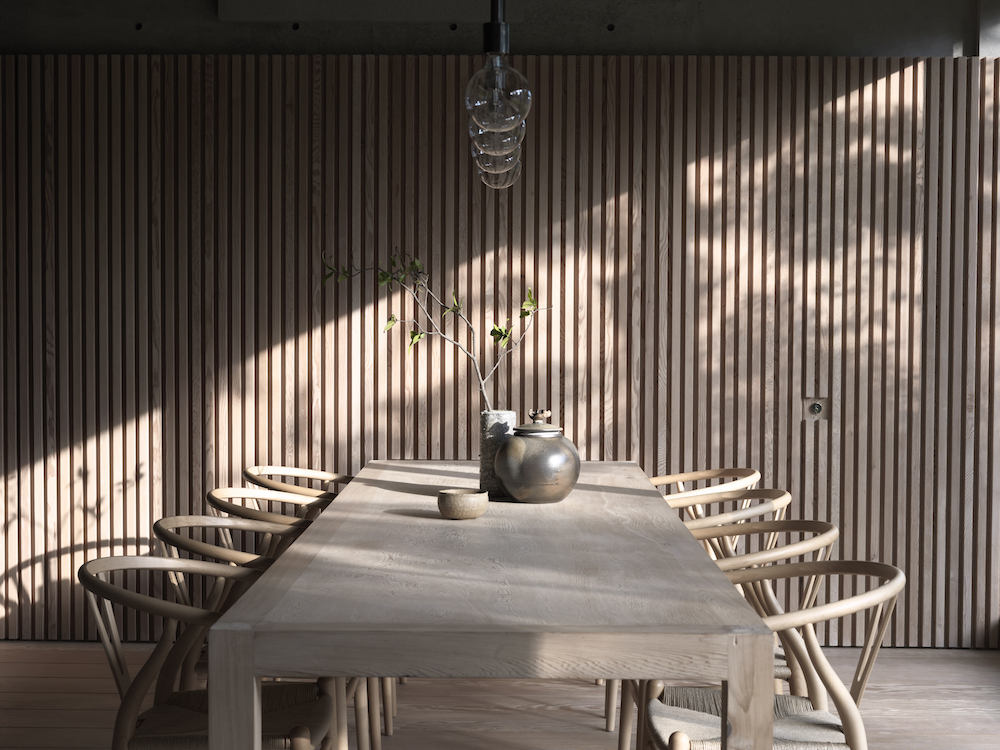
Read Also:Trending: Textured walls. New season wallcoverings are going 3D
STUDY
Across from the kitchen and dining area is a tucked-away lounge and study.
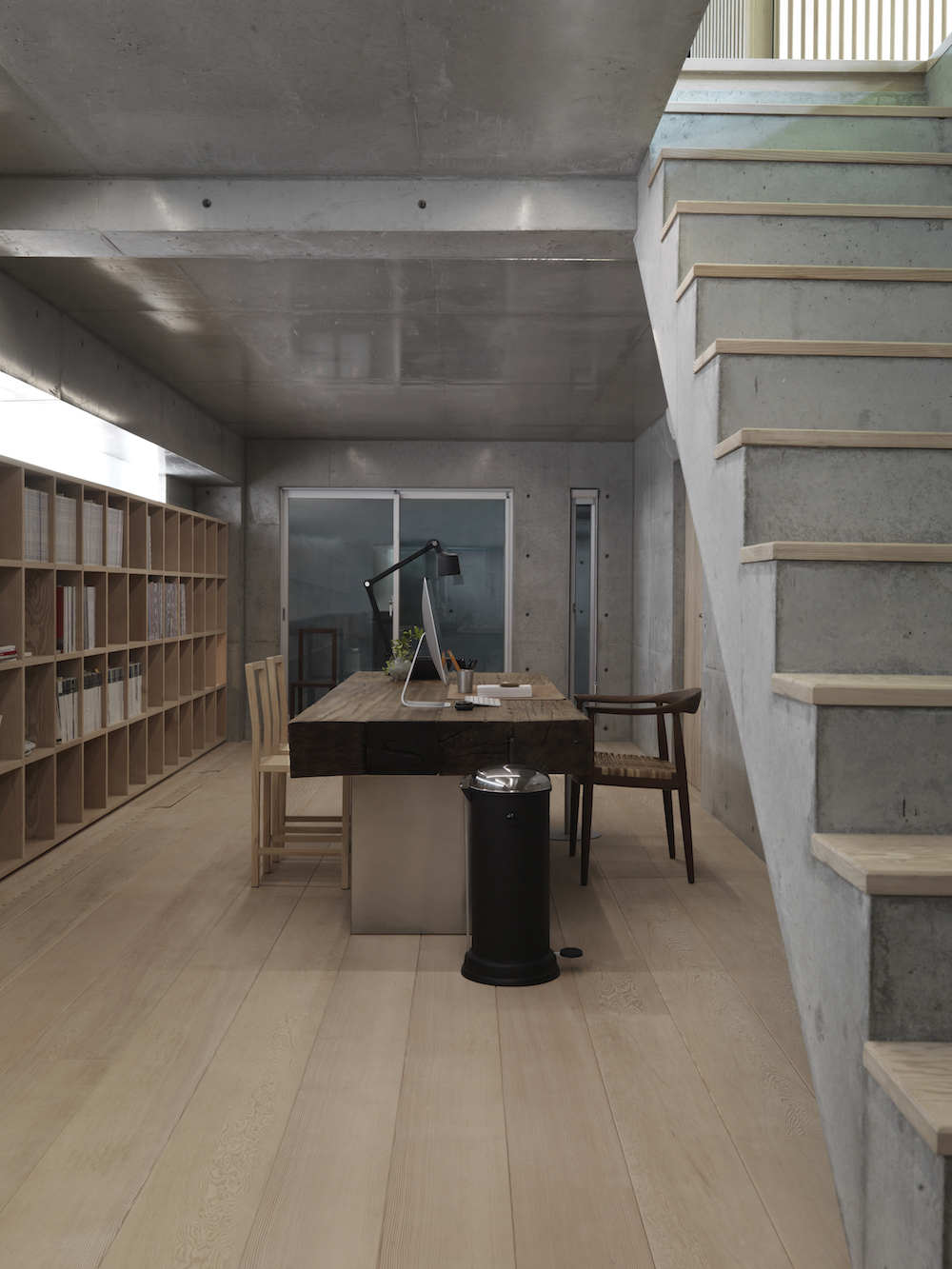
Read Also:Stylish Study Ideas & Dreamy Home Offices
MASTER BEDROOM
Like in the rest of the house, the raw concrete is contrasted by wood in the master bedroom and bathroom. The bespoke wooden bed is designed by Mr. Mao with an integrated wall spot from Vipp.
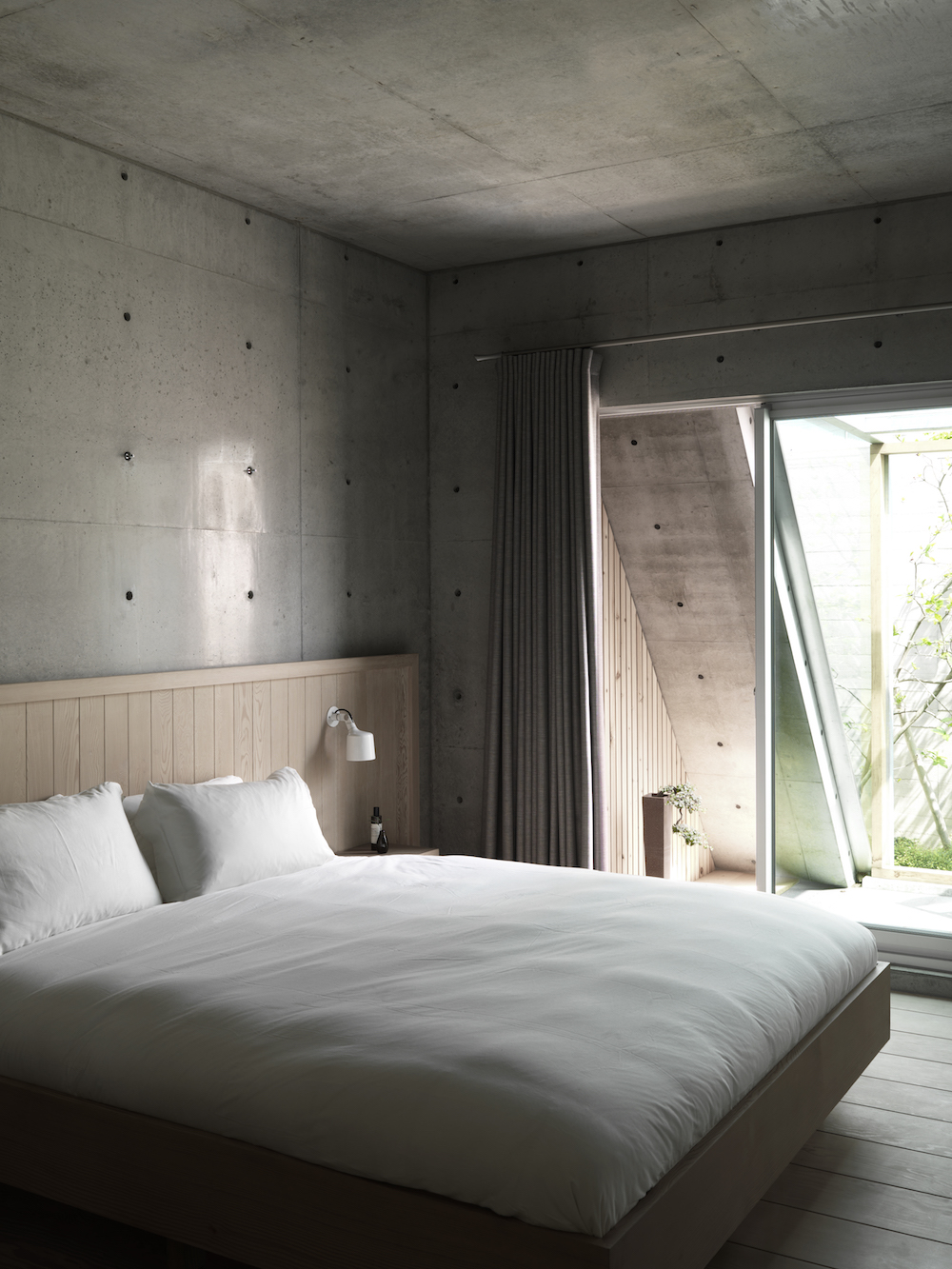
Read Also:IDEAS FOR COOL AND CALM BEDROOMS
BATHROOM
The bathroom is designed with the same three materials; concrete, wood and glass.
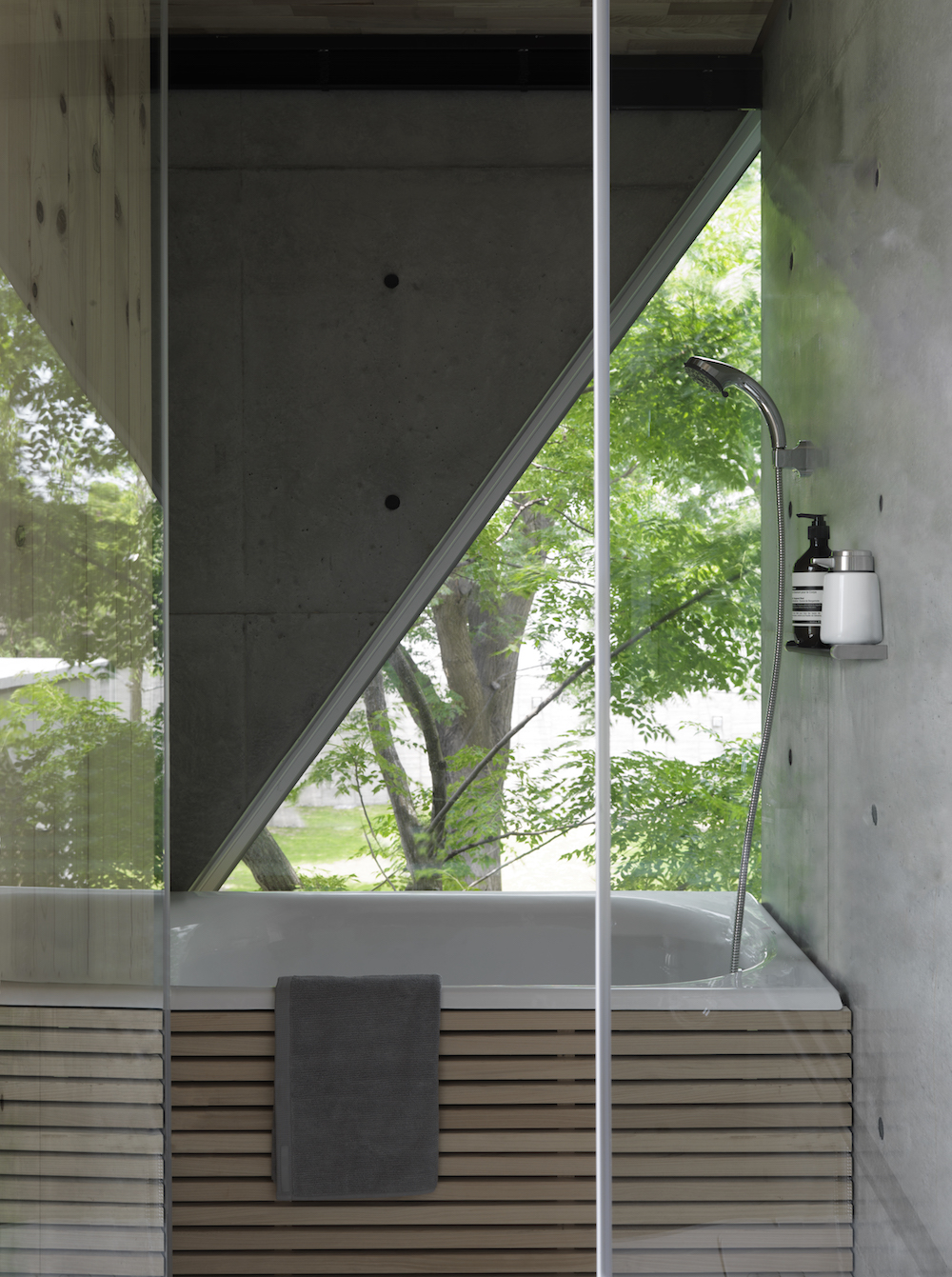
Read Also:Stylish Concrete Bathroom Ideas
LANDING
Up the concrete, wood and glass staircase is a space fitted out with wall-to-wall bookshelves, mirroring the ones directly below.
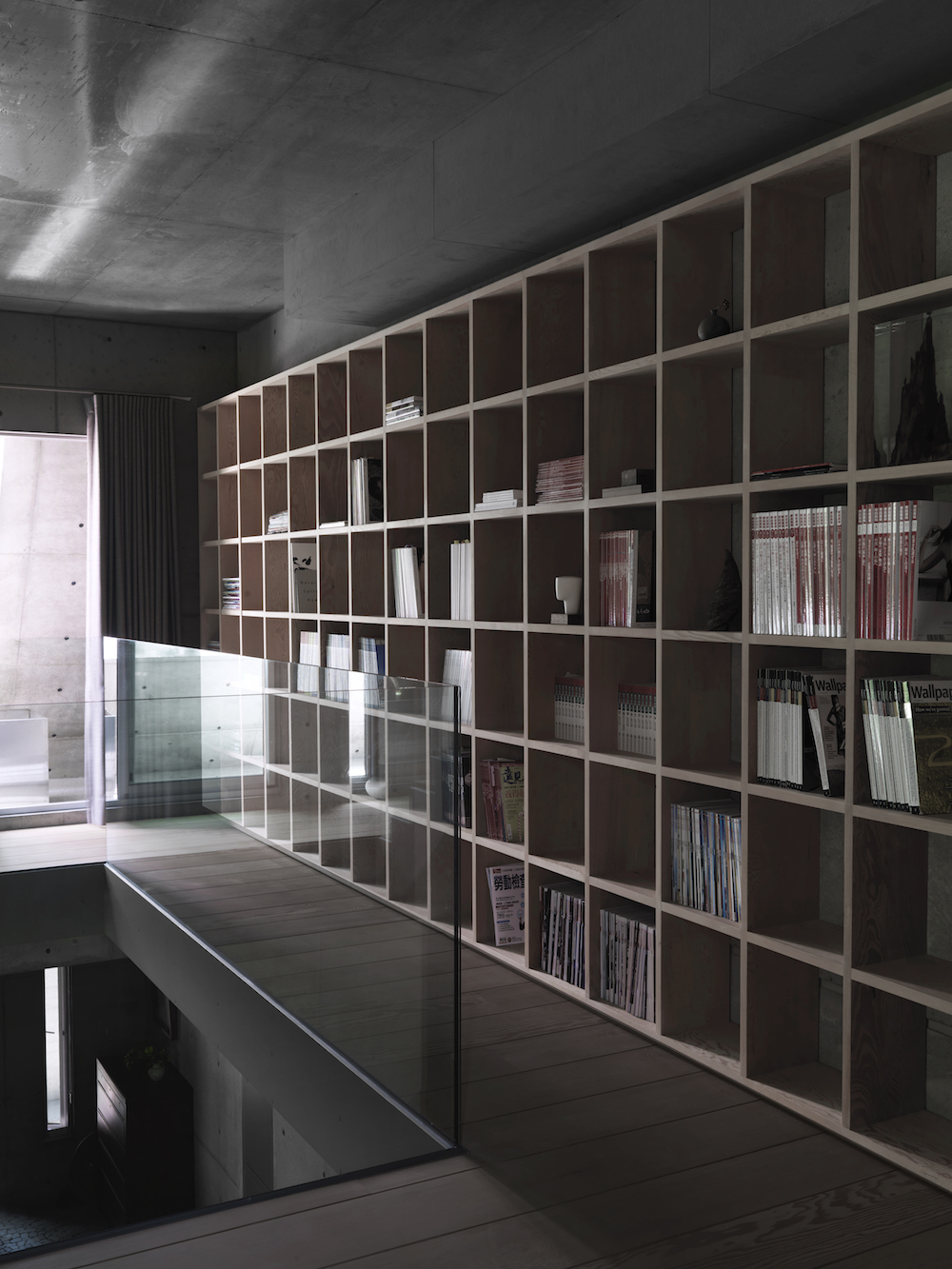
This in-between level offers a quiet place for reading.
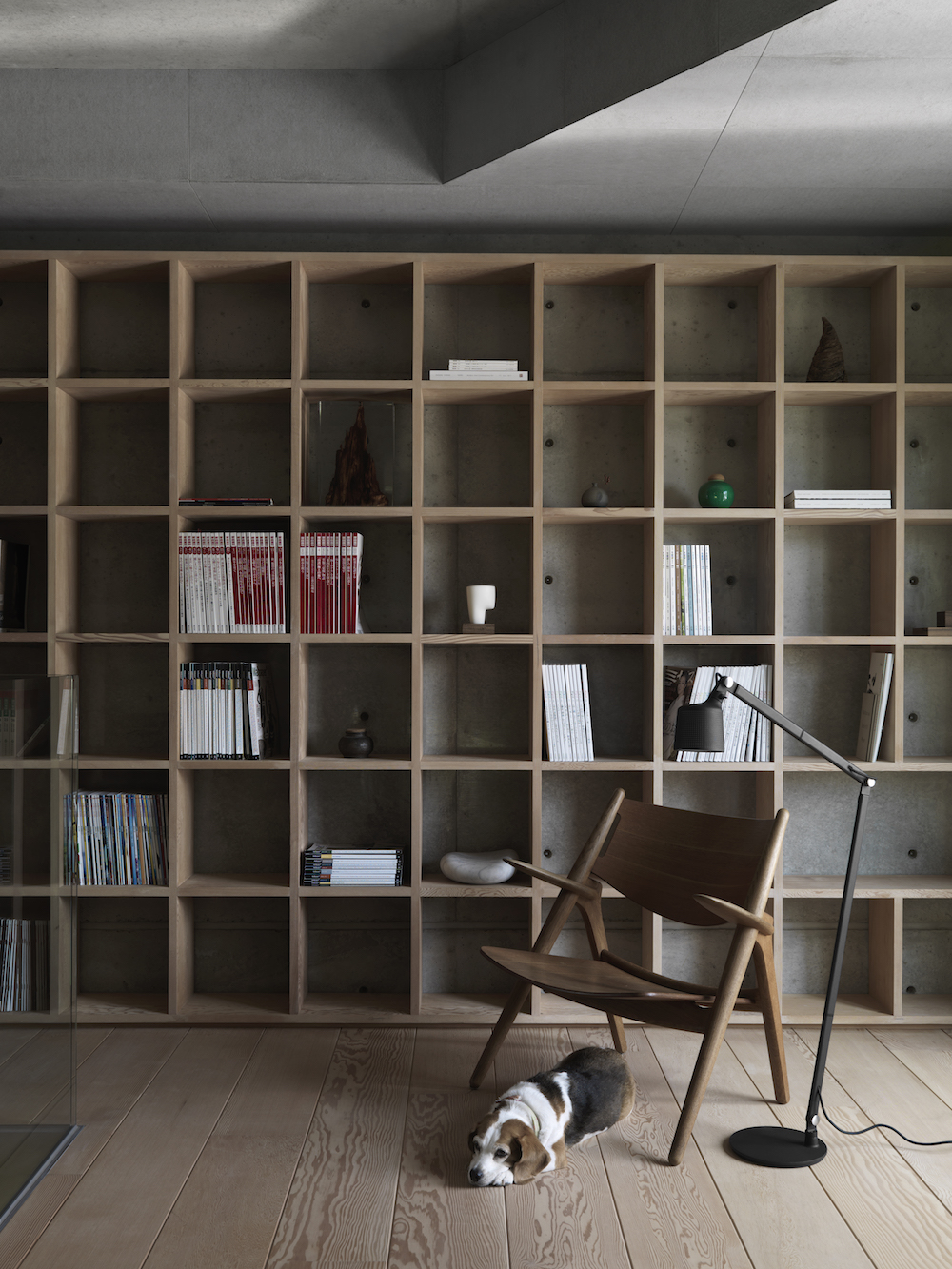
Read Also:BOOKCASES AND HOME LIBRARIES TO LUST OVER
The landing leads onto a balcony, with views over the garden.
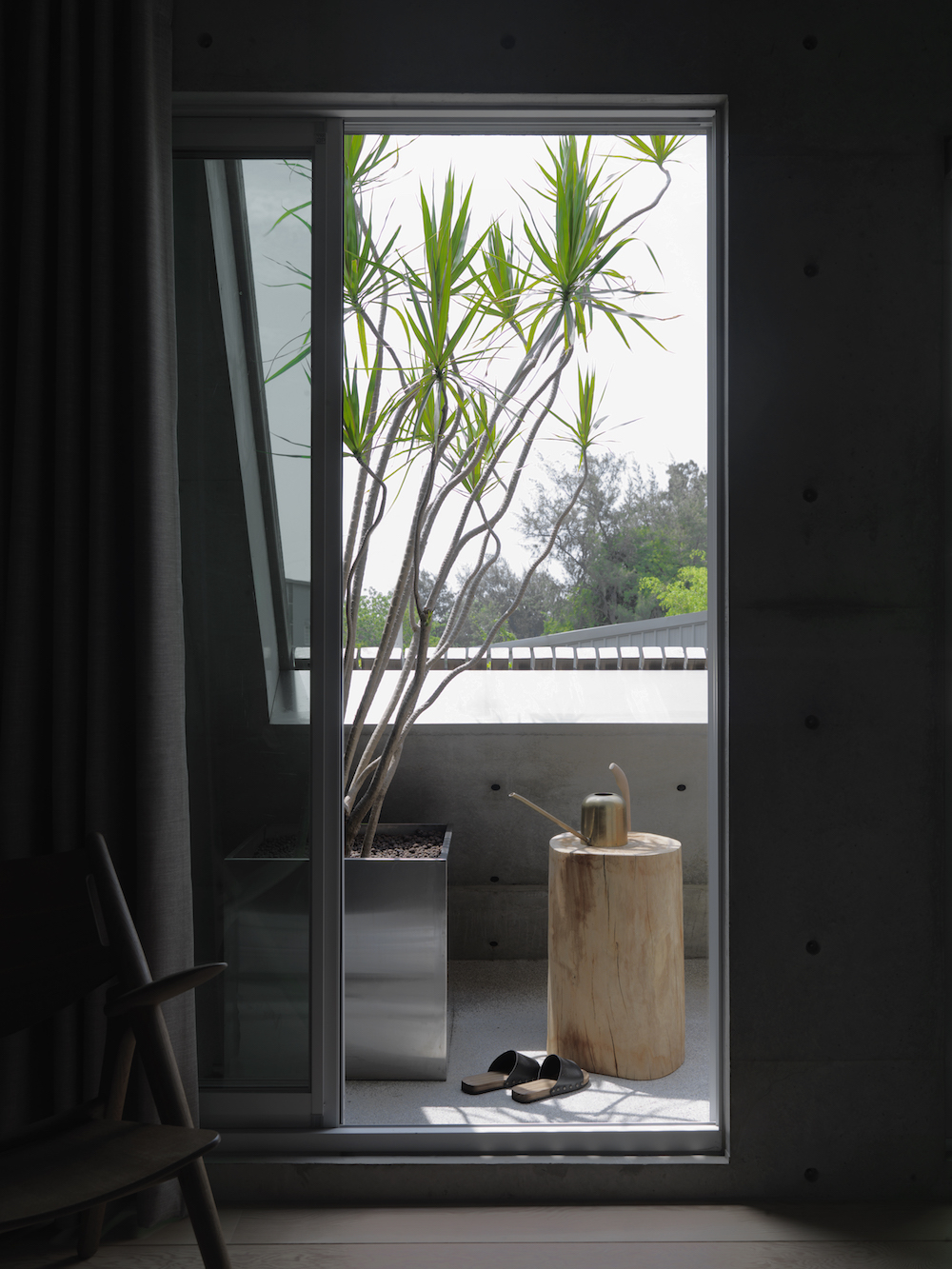
Read Also:Cool Urban Outdoor Living Spaces: Garden, Patio And Roof Terrace Inspiration
TEA ROOM
The architecture also accommodates a tea rooms on the first floor, offering plenty of space for theatrical ceremonies.
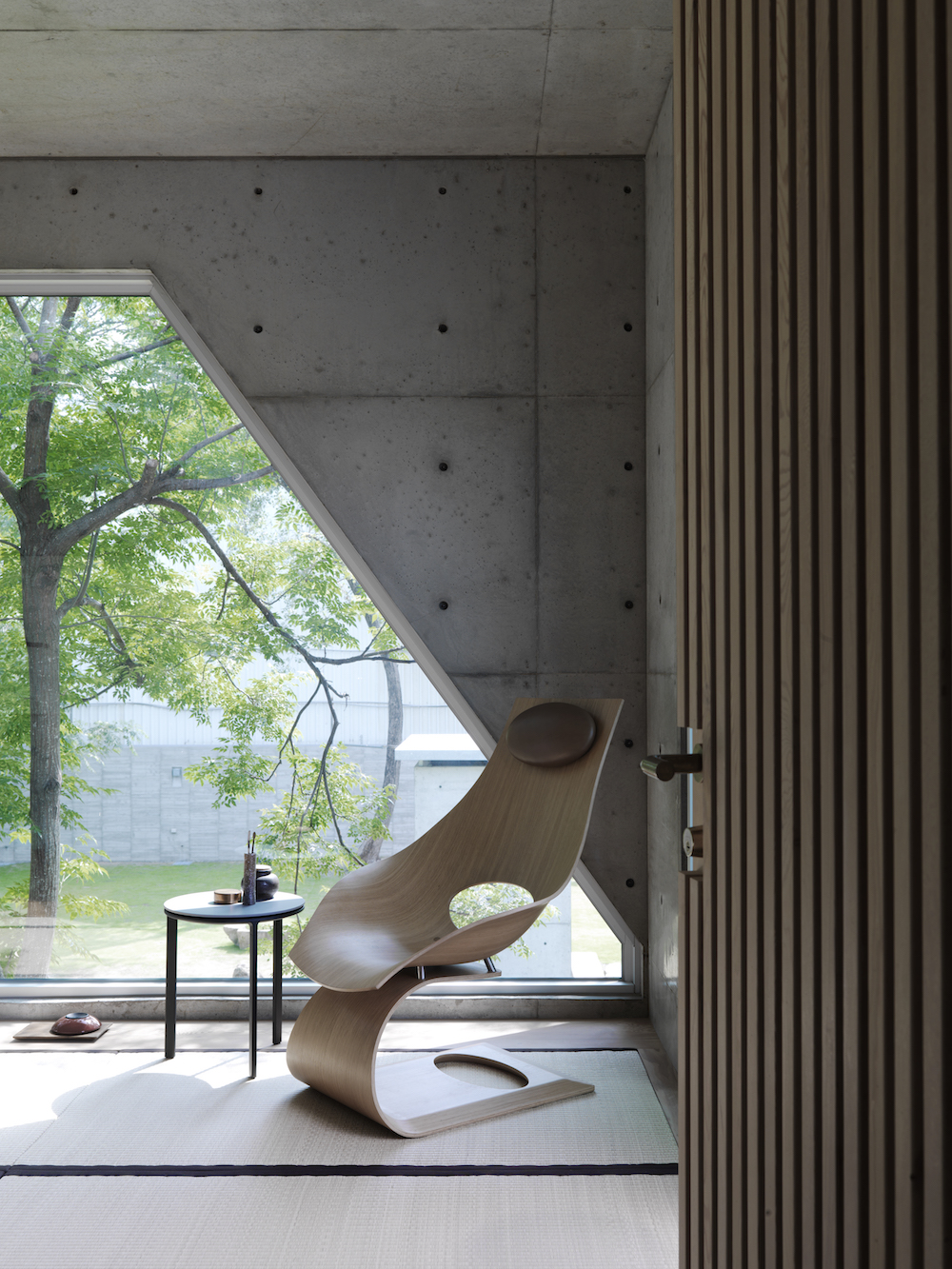
This is the architect’s favourite room. When Mr. Mao visited Japan many years ago, he attended a traditional “Noh” theatrical performance, and found that the actor showed the traditional aesthetics in a very western, modern style such as using classic Bach music as a background music. He was fascinated by the stage form.
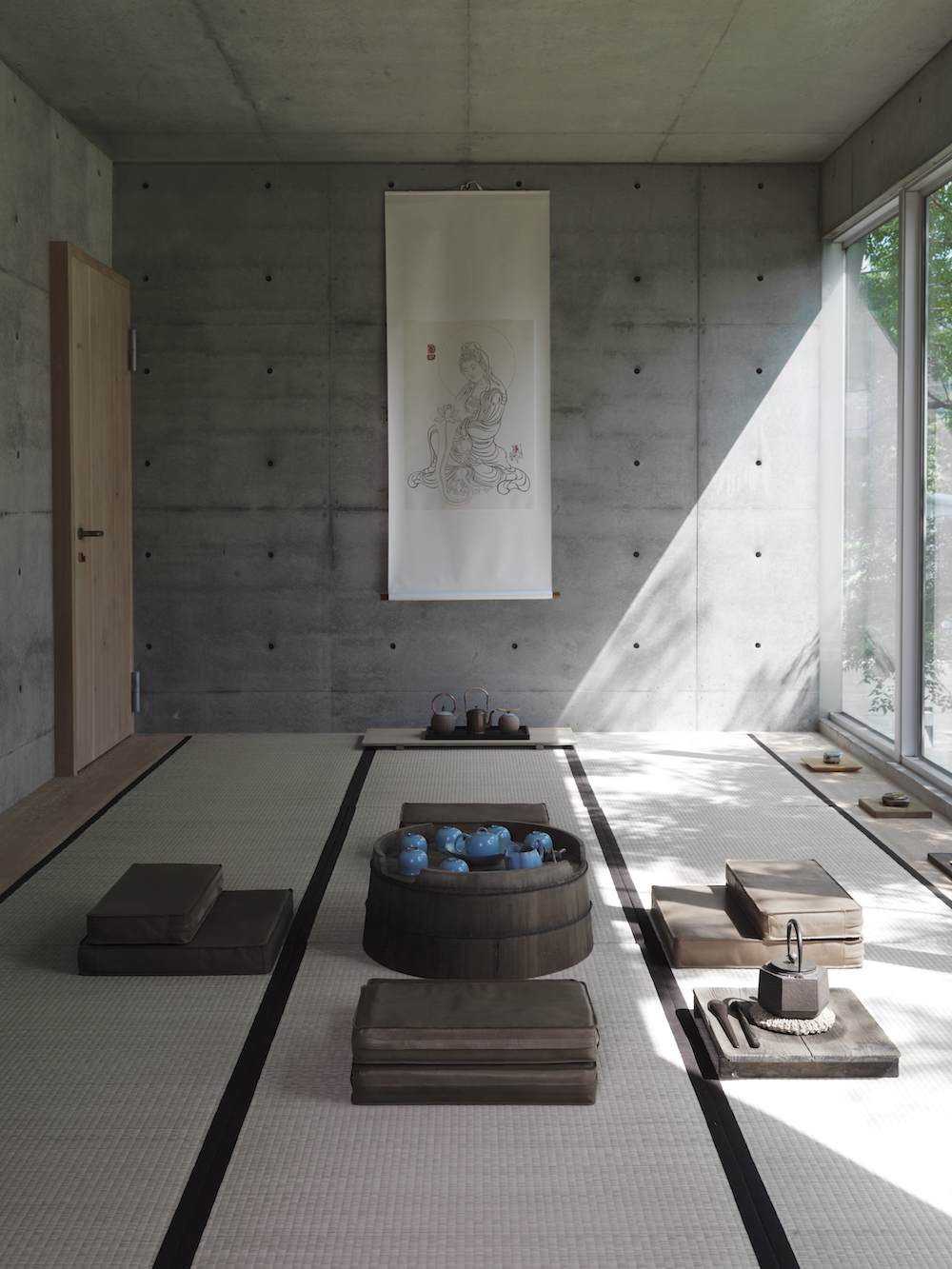
Read Also:The Surrealist Architecture Firm That's Turning Heads in China
GARDEN TEA ROOM
There's a second, smaller tea room in the garden, in a box-shaped garden house.
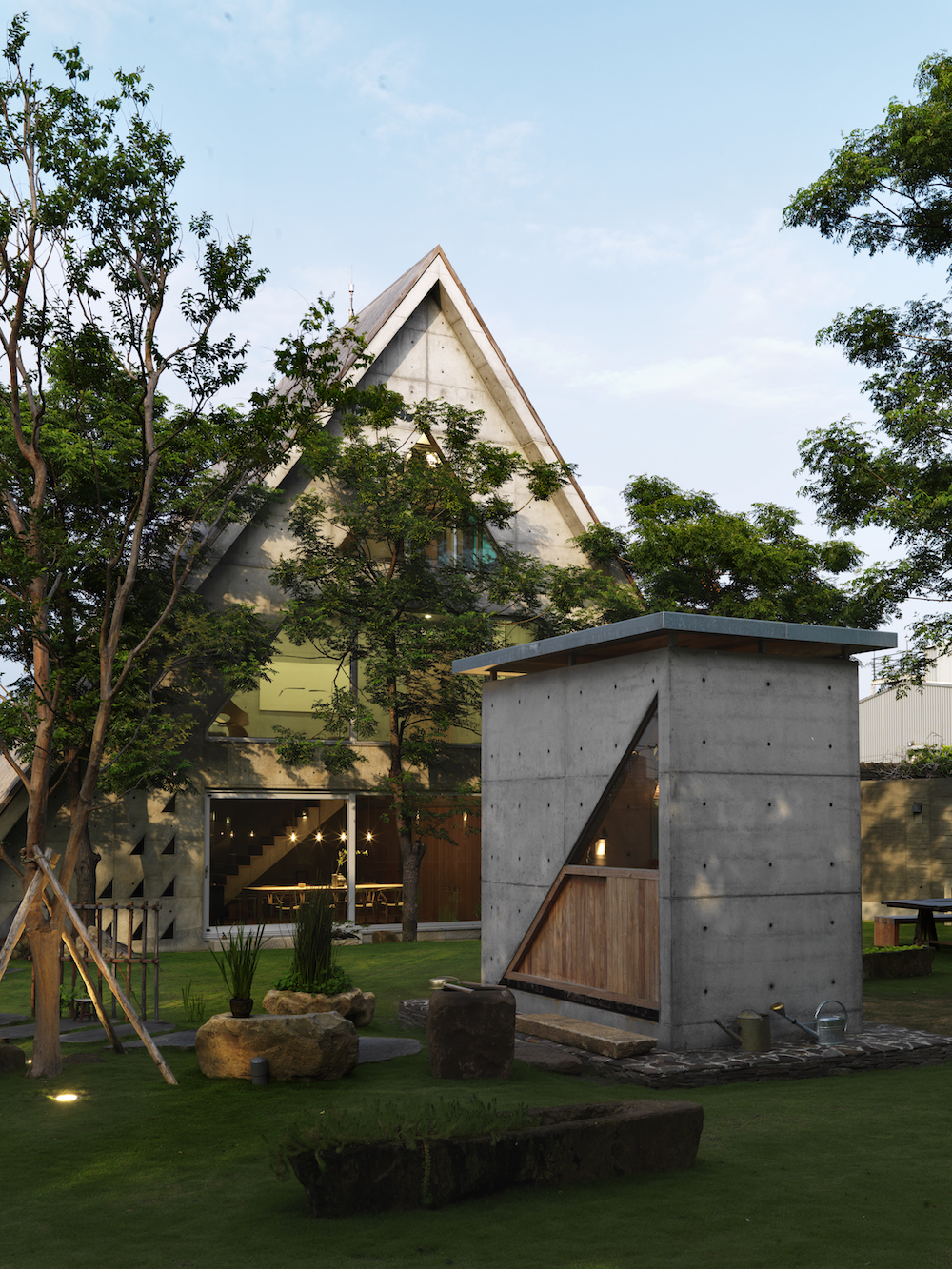
Photography / Anders Hviid

Lotte is the former Digital Editor for Livingetc, having worked on the launch of the website. She has a background in online journalism and writing for SEO, with previous editor roles at Good Living, Good Housekeeping, Country & Townhouse, and BBC Good Food among others, as well as her own successful interiors blog. When she's not busy writing or tracking analytics, she's doing up houses, two of which have features in interior design magazines. She's just finished doing up her house in Wimbledon, and is eyeing up Bath for her next project.
-
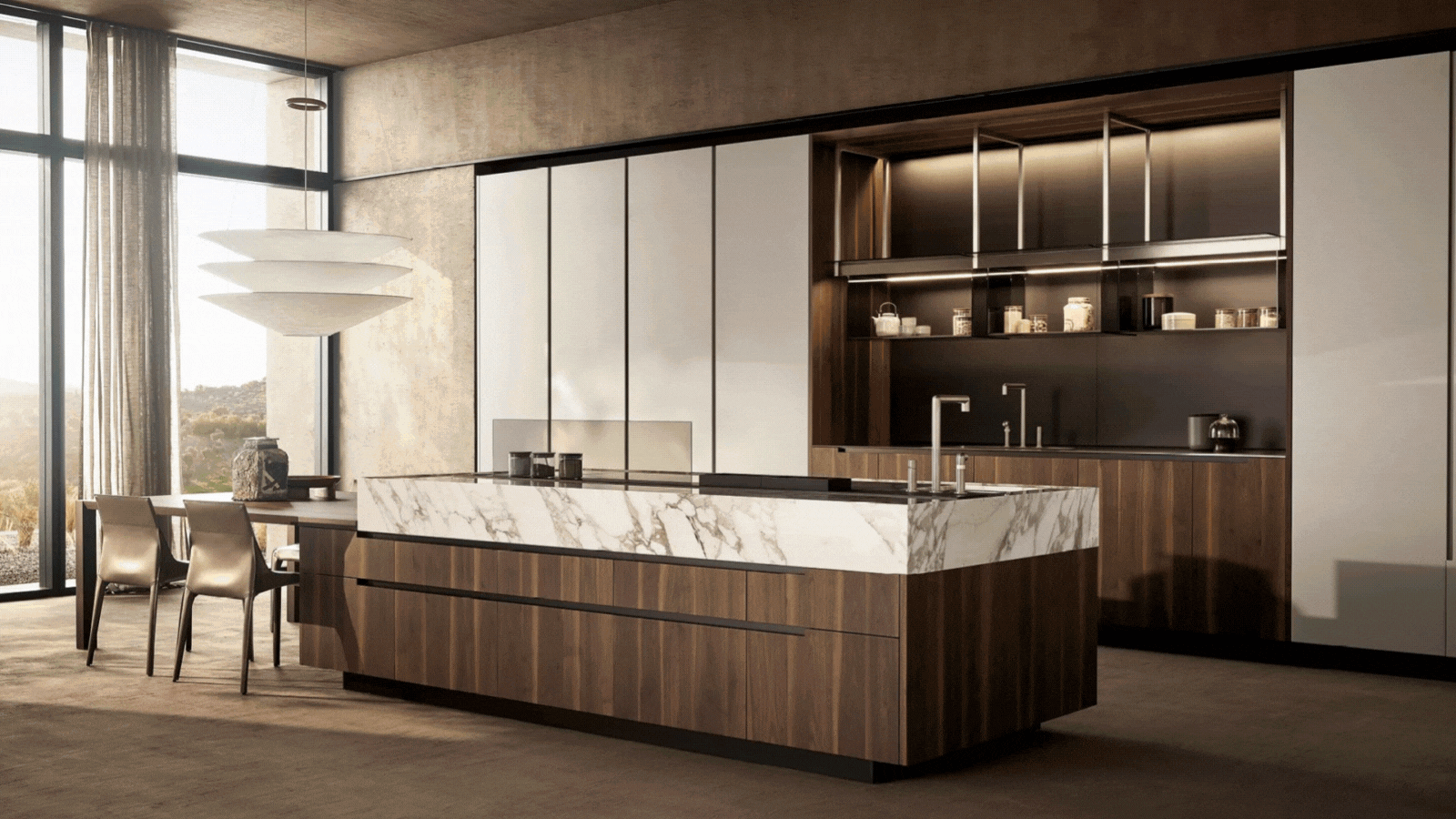 Italian Kitchen Trends — 5 Emerging Ideas From the Chicest Italian Designers That I Predict Will Go Global in 2025
Italian Kitchen Trends — 5 Emerging Ideas From the Chicest Italian Designers That I Predict Will Go Global in 2025Fresh from Milan Design Week, these are the exciting finishes, styles, and innovative materials I can't wait to see in more kitchens this year
By Faiza Saqib Published
-
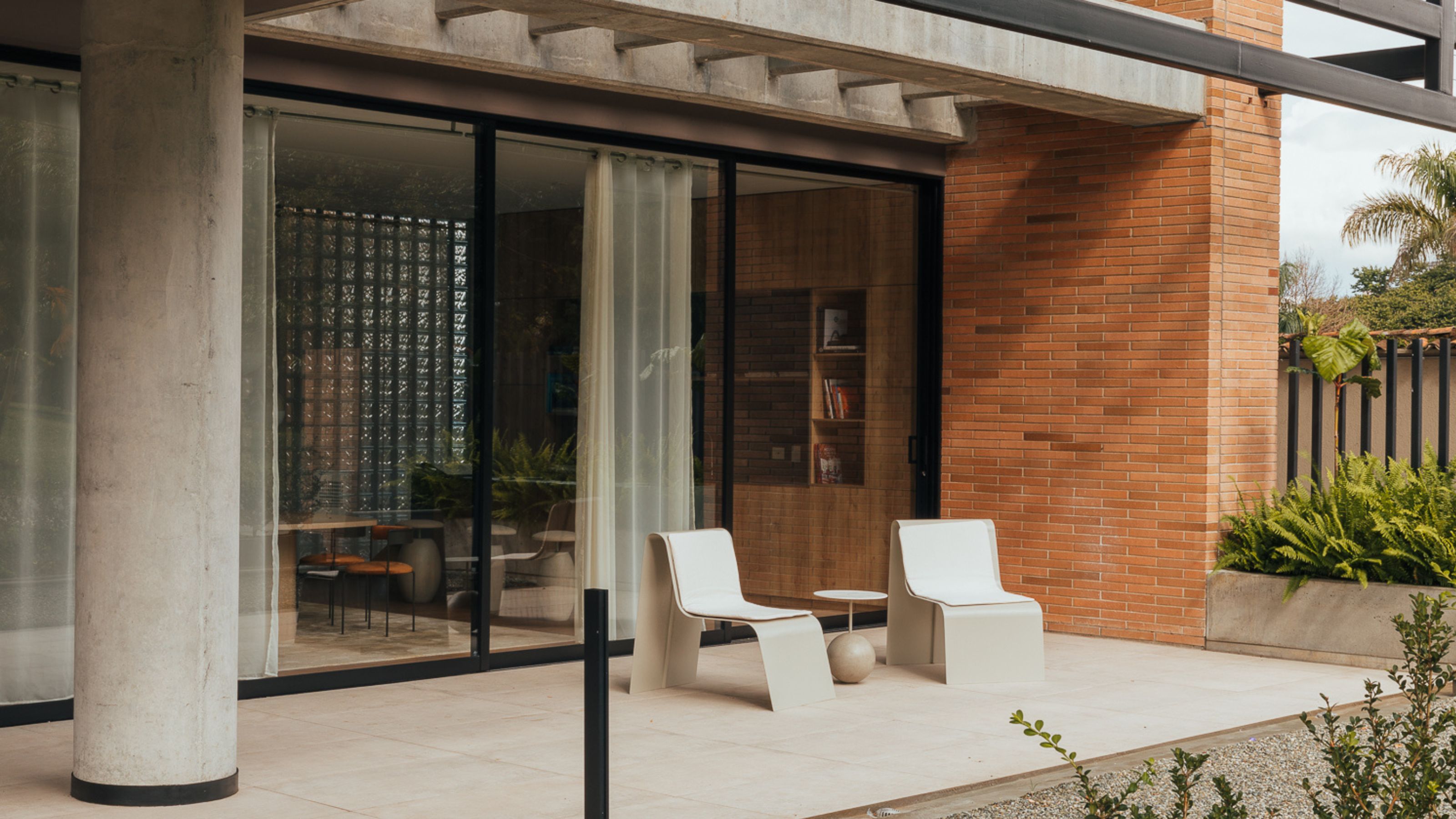 Small Patio Ideas — 8 Clever Ways to Style Up Even the Tiniest of Outdoor Spaces
Small Patio Ideas — 8 Clever Ways to Style Up Even the Tiniest of Outdoor SpacesIf you're dreaming of turning your small patio into a dream space the right combination of practical and creative ideas will help you max up its potential
By Sarah Wilson Published
-
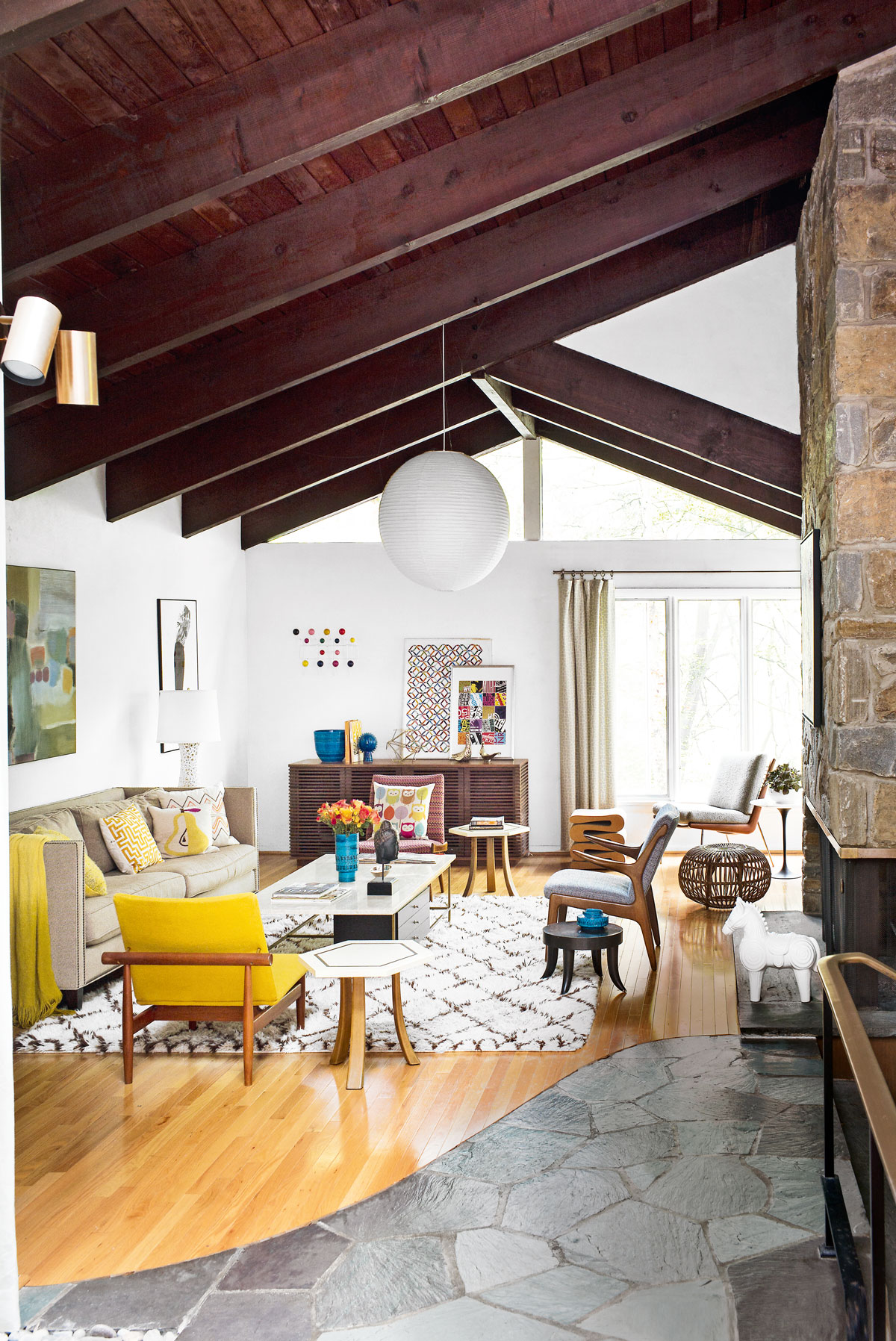 Tour a mid-century house in Philadelphia with a modern take on Mad Men style
Tour a mid-century house in Philadelphia with a modern take on Mad Men styleThis mid-century house in Philadelphia is a modern take on mid-century design and the perfect backdrop for this enviable collection of art and objects
By Livingetc Last updated
-
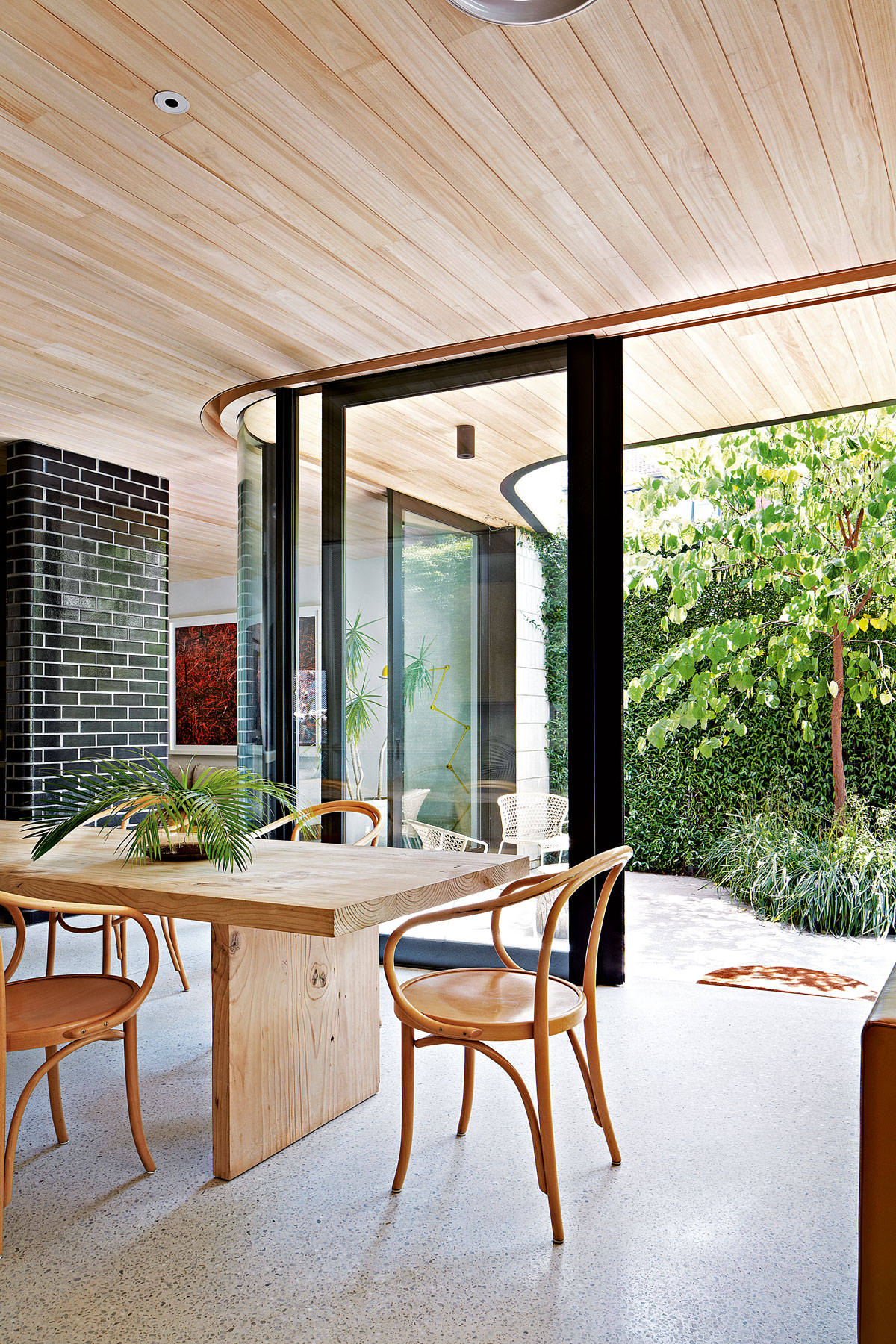 This modern Edwardian house in Melbourne is small but mighty
This modern Edwardian house in Melbourne is small but mightyIt may be small, but thanks to its ingenious design, this Edwardian house in Melbourne makes family living a breeze
By Livingetc Last updated
-
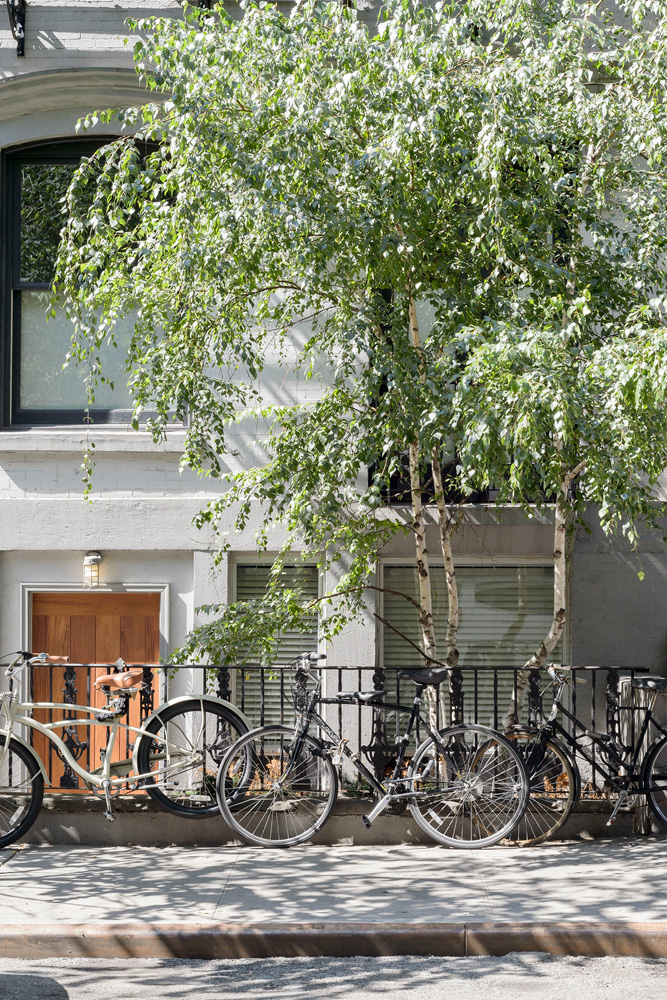 Old meets new in this apartment in New York's East Village - a former community centre built in 1860
Old meets new in this apartment in New York's East Village - a former community centre built in 1860The owner of this loft-style apartment in New York's East Village mixes ancient and modern with timeworn pieces, design classics and his own abstract art...
By Livingetc Last updated
-
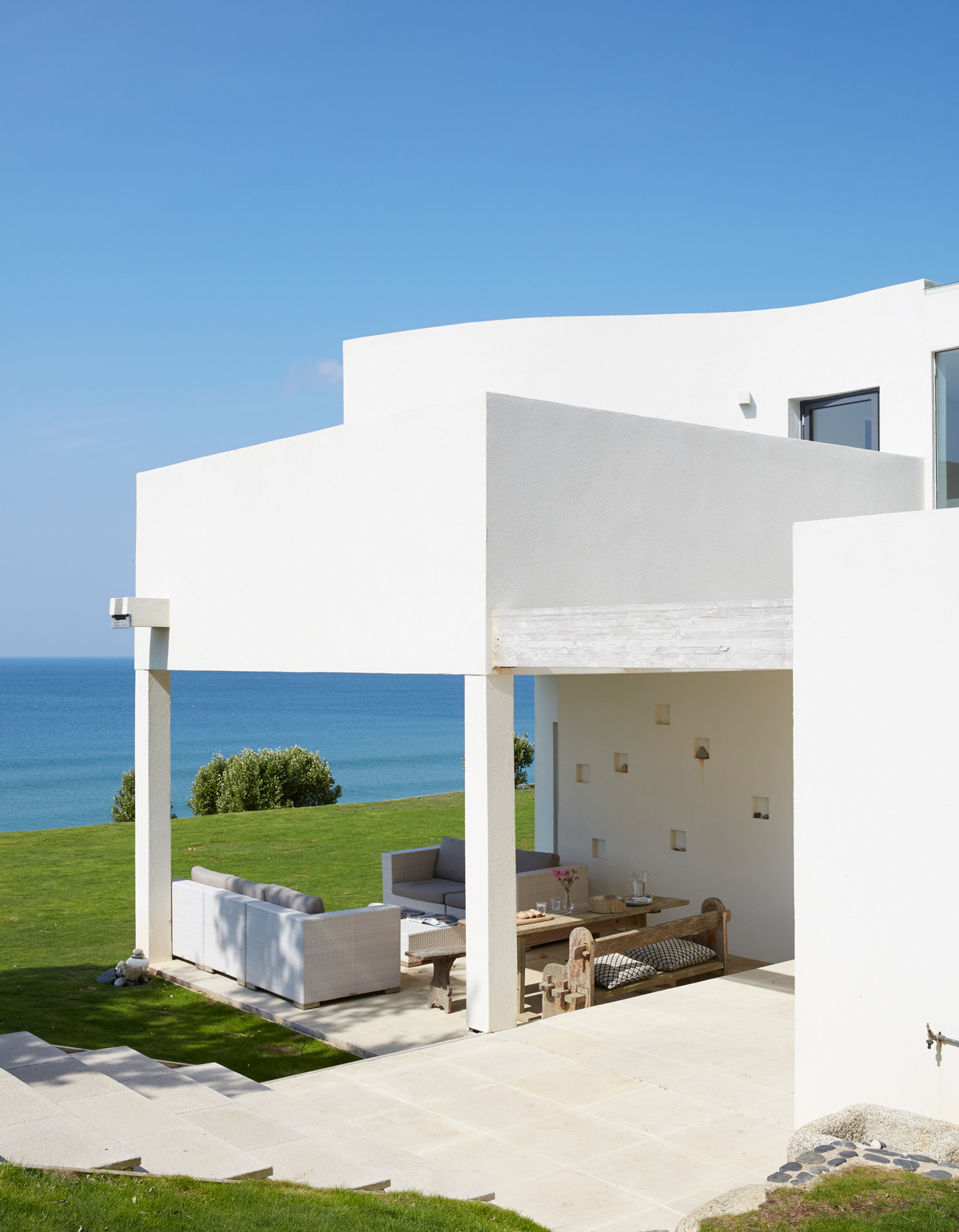 Explore this super-contemporary coastal house in Cornwall
Explore this super-contemporary coastal house in CornwallThis coastal house in Cornwall is all about drinking in the uninterrupted views of nature at its most raw, most pure…
By Livingetc Last updated
-
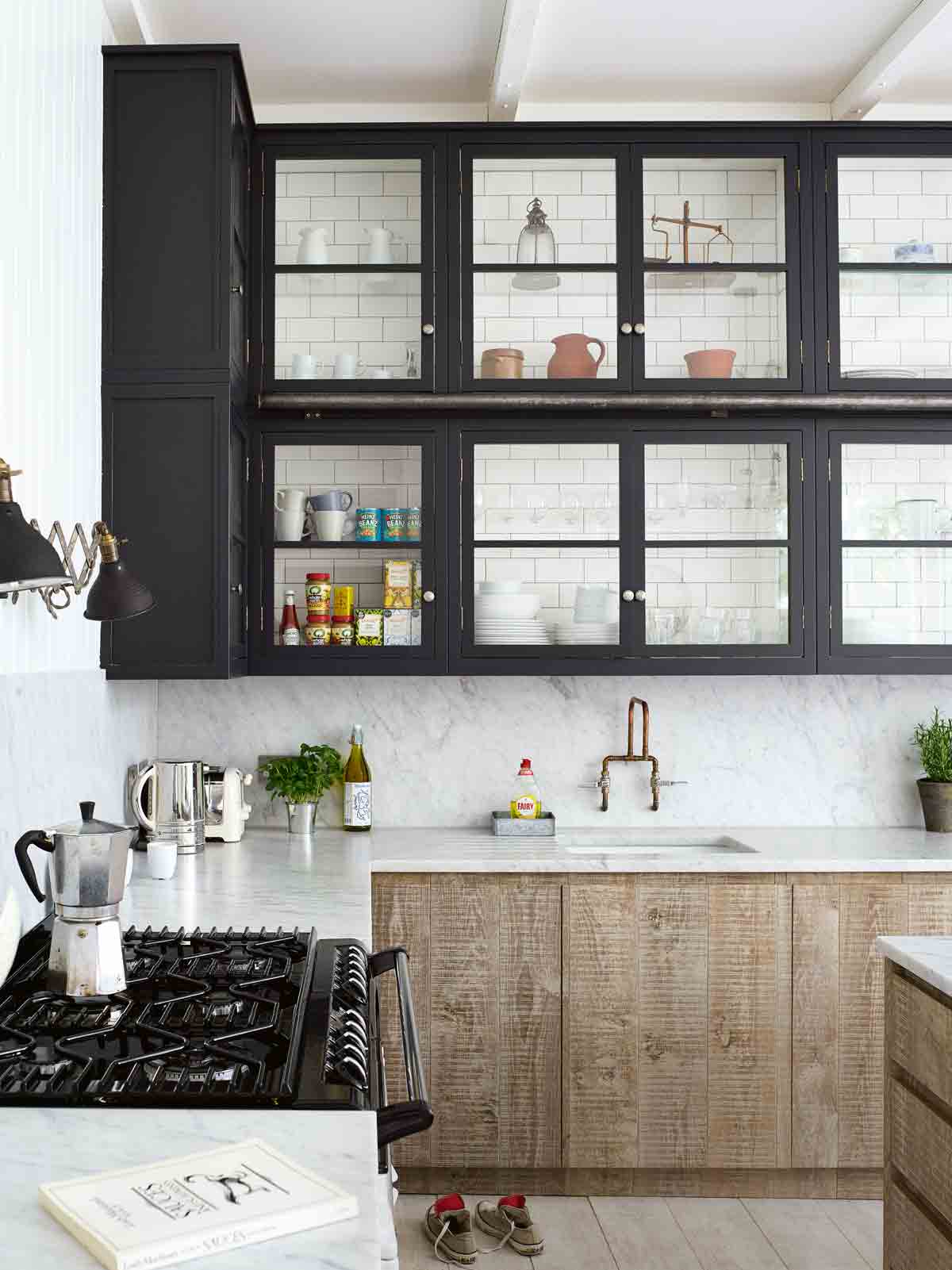 Explore this spacious detached 1900s house in southeast London with stylish modern interiors
Explore this spacious detached 1900s house in southeast London with stylish modern interiorsEdgy textures, luxe materials and a mix of vintage and bargain buys transformed a blank detached 1900s house in southeast London into a home full of personality.
By Livingetc Last updated
-
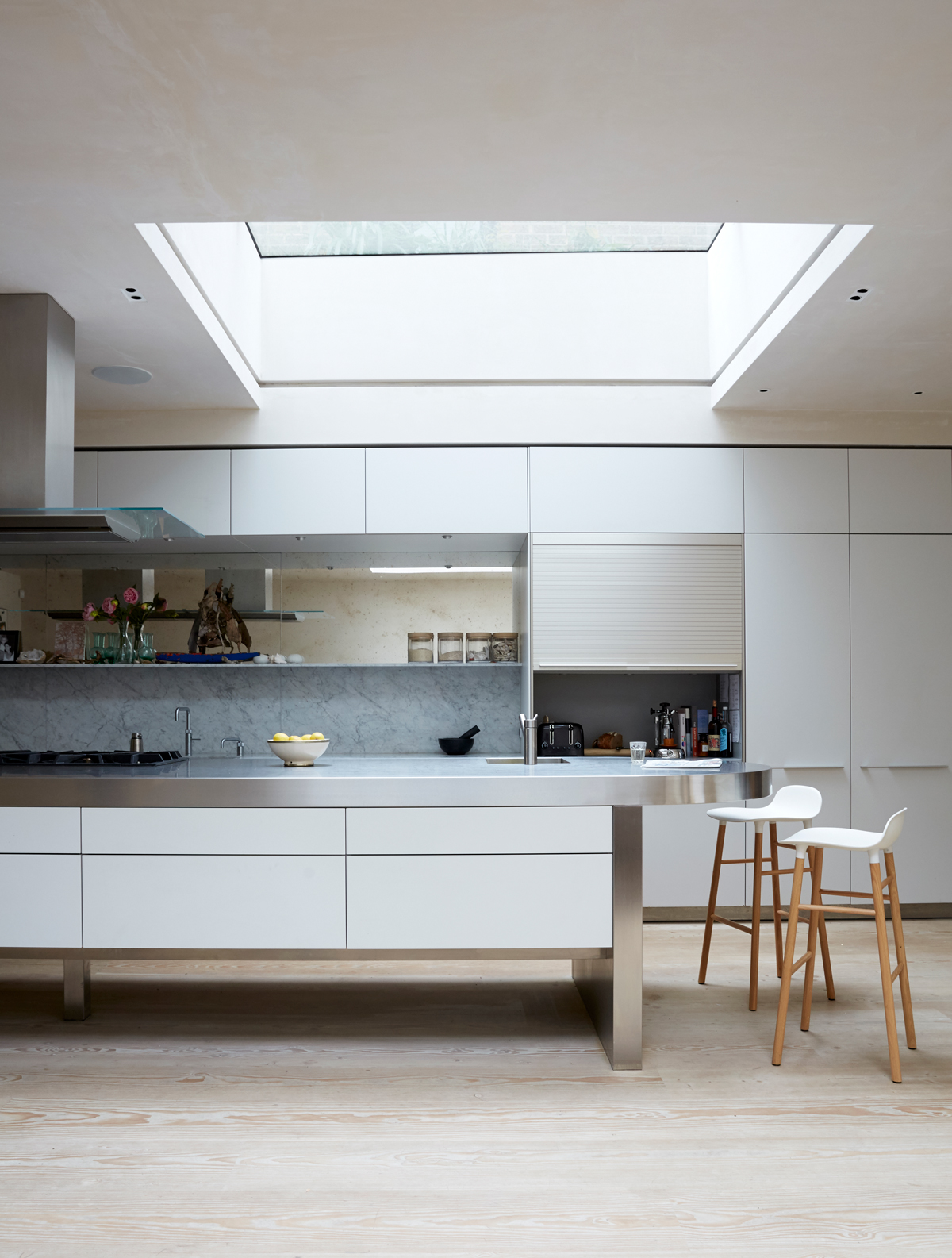 This large house in west London is minimal yet playful
This large house in west London is minimal yet playfulA firefighter’s pole in the kitchen and a slide down the stairs? This house in west London proves minimalism can also be fun.
By Livingetc Last updated
-
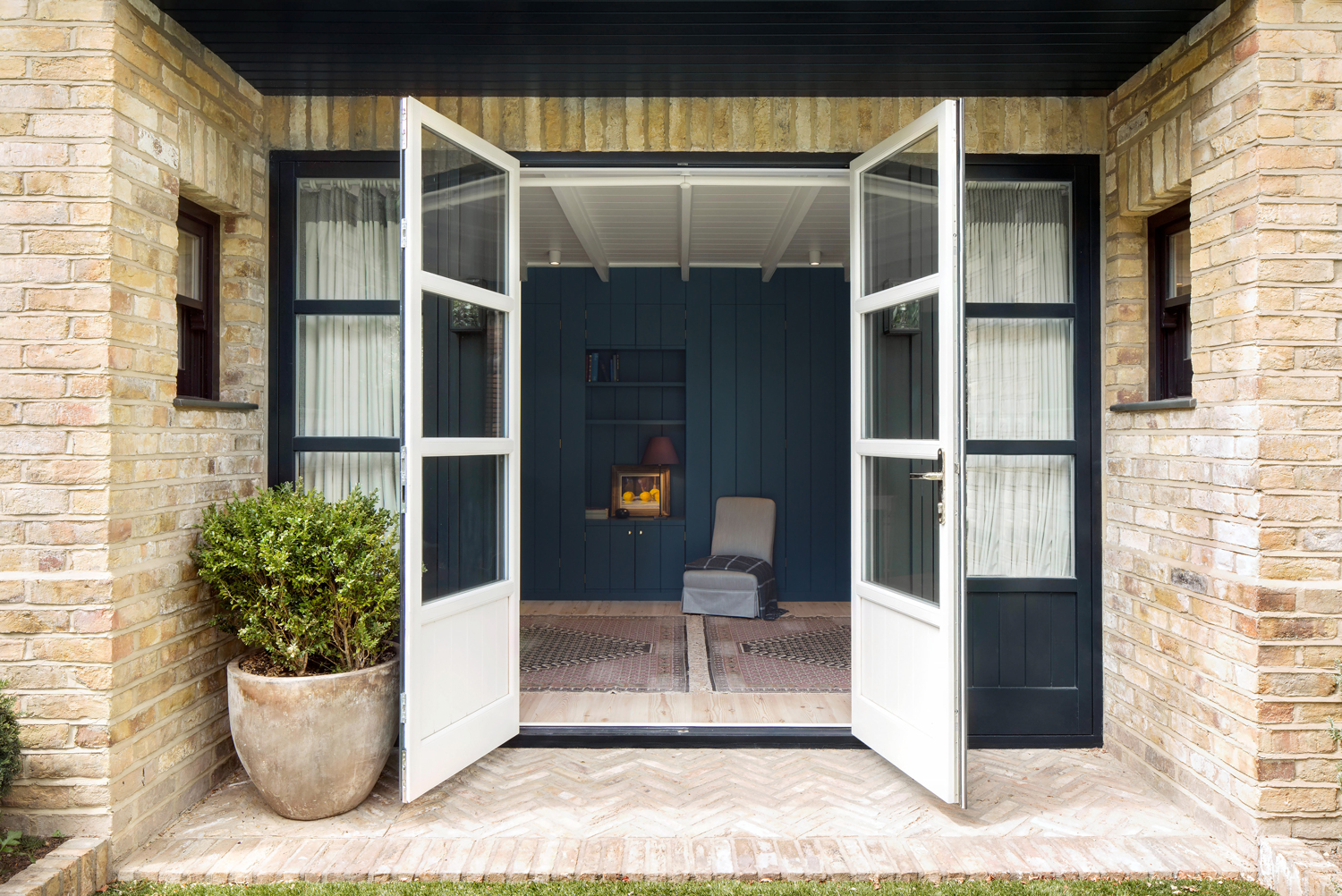 Inside A Clever Garden Room That Doubles As A Chic Guest House
Inside A Clever Garden Room That Doubles As A Chic Guest HouseThis striking garden room design incorporates a sleeping area, kitchenette, loo and shower, as well as plenty of storage space, making it ideal as both a self-contained guest house or a restful retreat to escape to.
By Lotte Brouwer Published
-
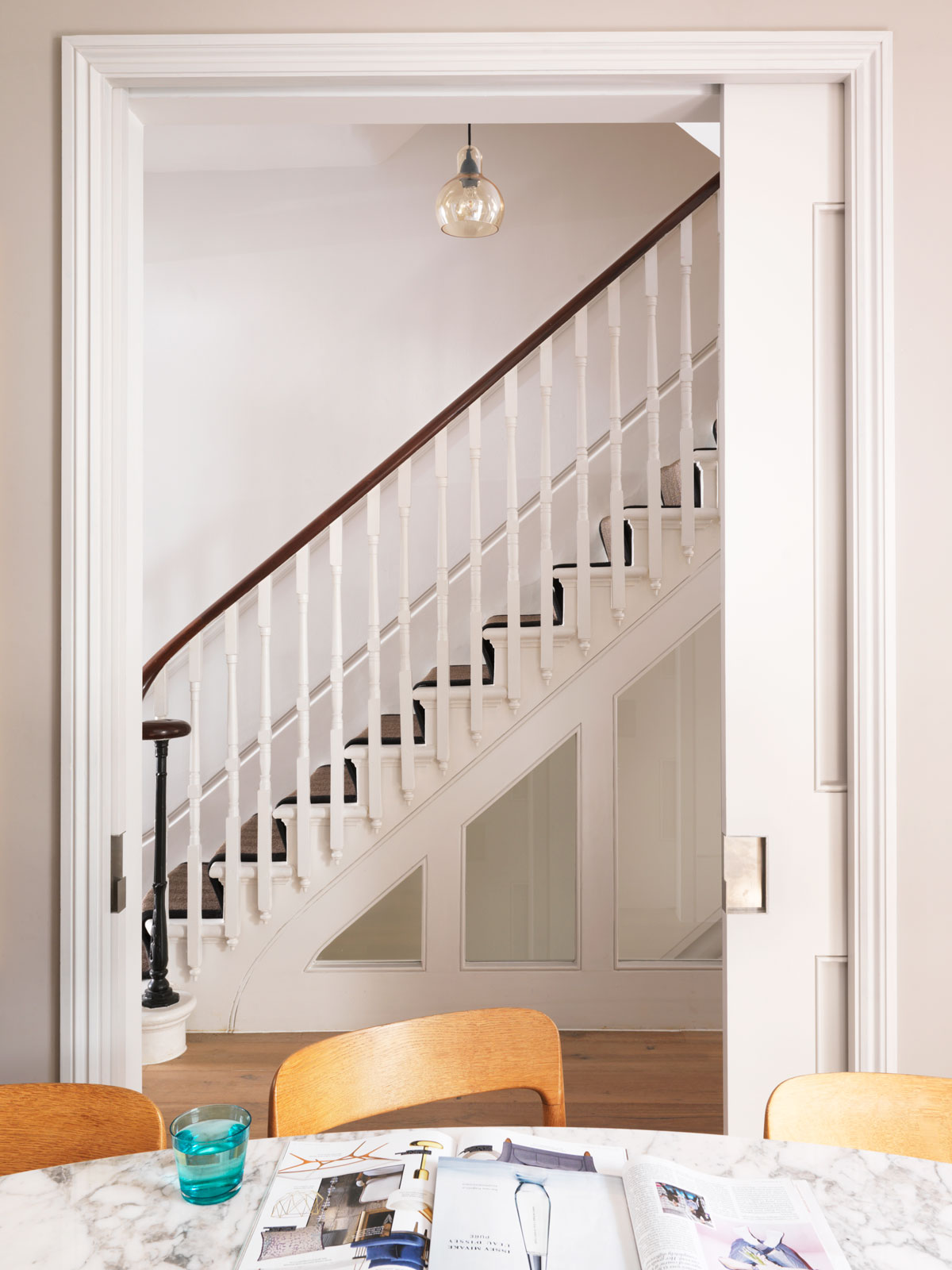 This light and bright Victorian terrace in west London is relaxed yet stylish
This light and bright Victorian terrace in west London is relaxed yet stylishThis chic Victorian terrace in west London is full of clever ideas that allow it to evolve.
By Livingetc Last updated