A Serene Covent Garden Apartment With Japandi Style
This Covent Garden apartment shows that it's possible to create an enclave of calm in the centre of one of the world’s most bustling cities.
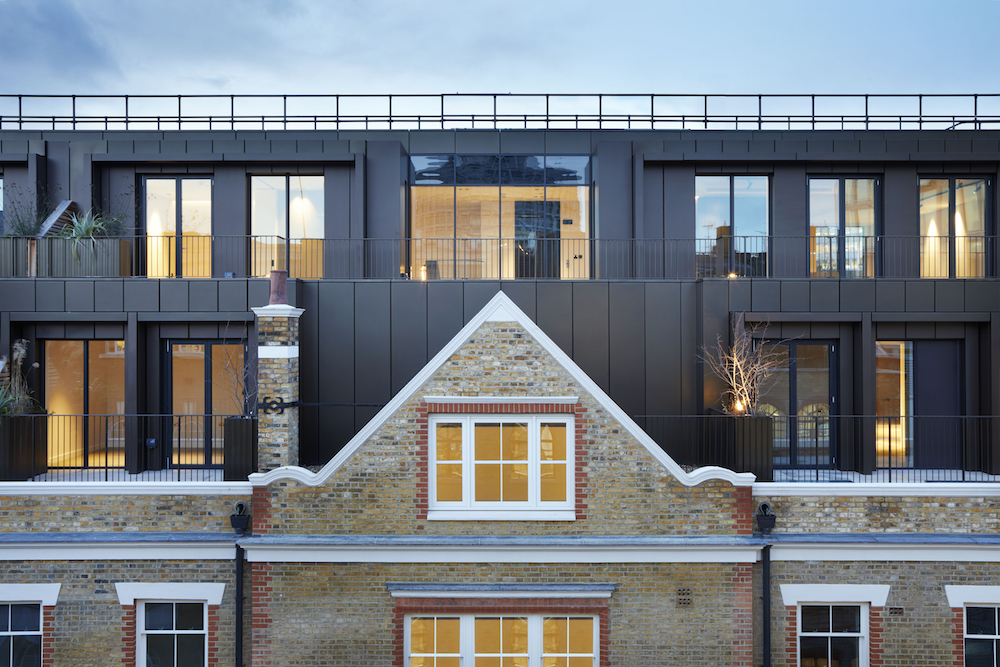
THE PROPERTY
This apartment at Chapter House, a restored Victorian property in the heart of London’s theatre district, has two bedrooms, an open-plan living space, ‘zoned’ to give a distinct feel to the living, kitchen and dining areas. The apartment also features generous outside space with views of the varied architecture of the area.
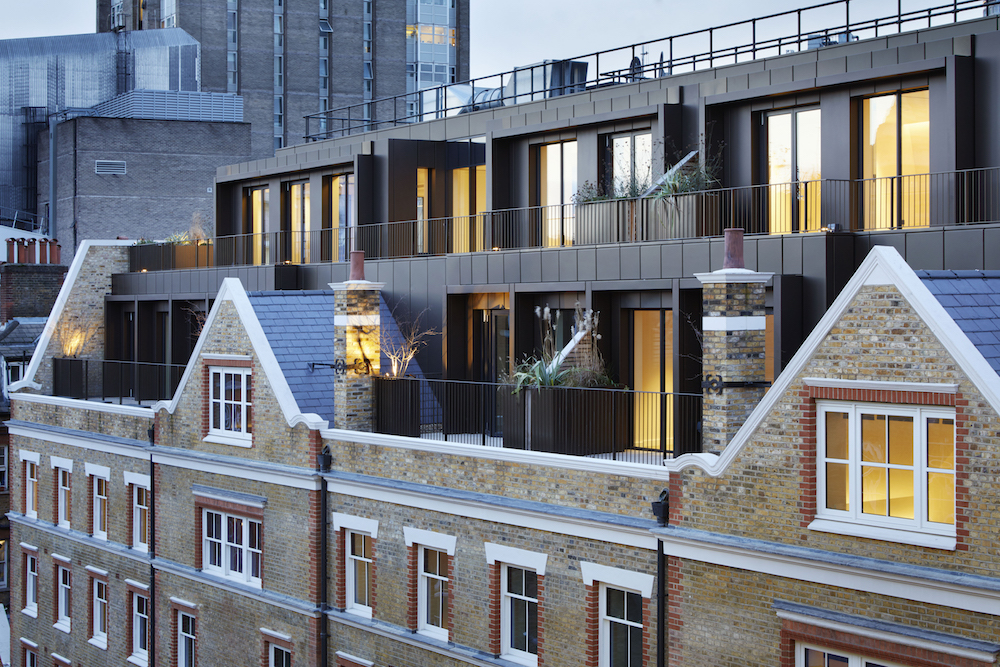
Read Also:Design Project: Art-Filled London Penthouse in Covent Garden
KITCHEN
'Japandi' style has become known colloquially in the design industry as the fusion of Japanese and Scandinavian aesthetics. In this compact yet spacious Covent Garden apartment and modern home, the overall result is a design scheme that is highly curated, contemporary, fresh and warm. The home, designed by Stephane Piazza, Architect and Designer at Clerkenwell-based Apt Architects, combines Ikebana-style greenery, mid-Century wooden furniture, minimalistic accessories and generous geometric forms.
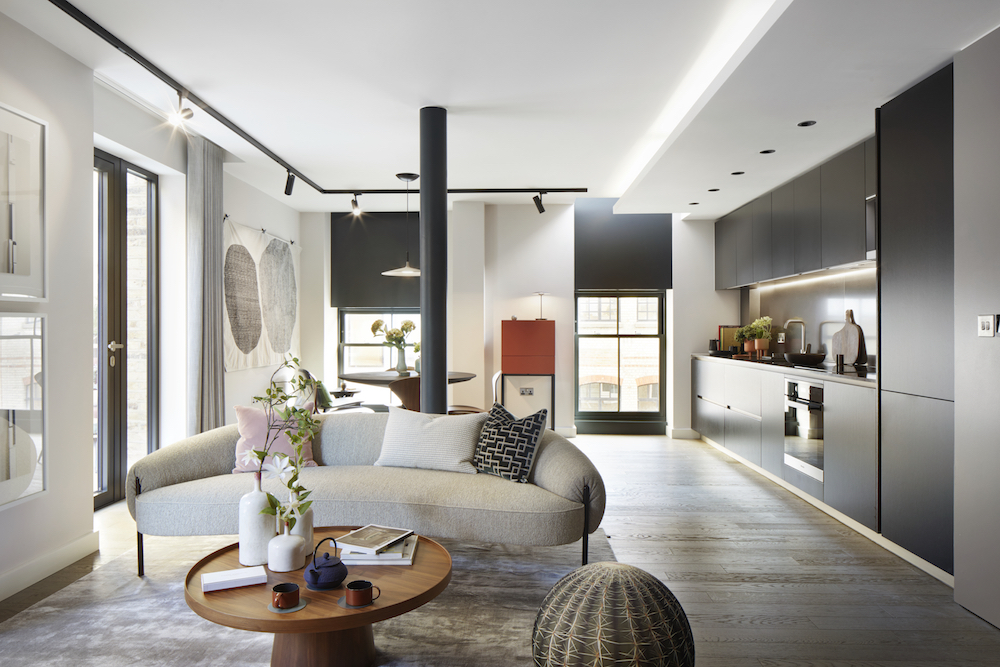
The sleek, black kitchen is by Dada.
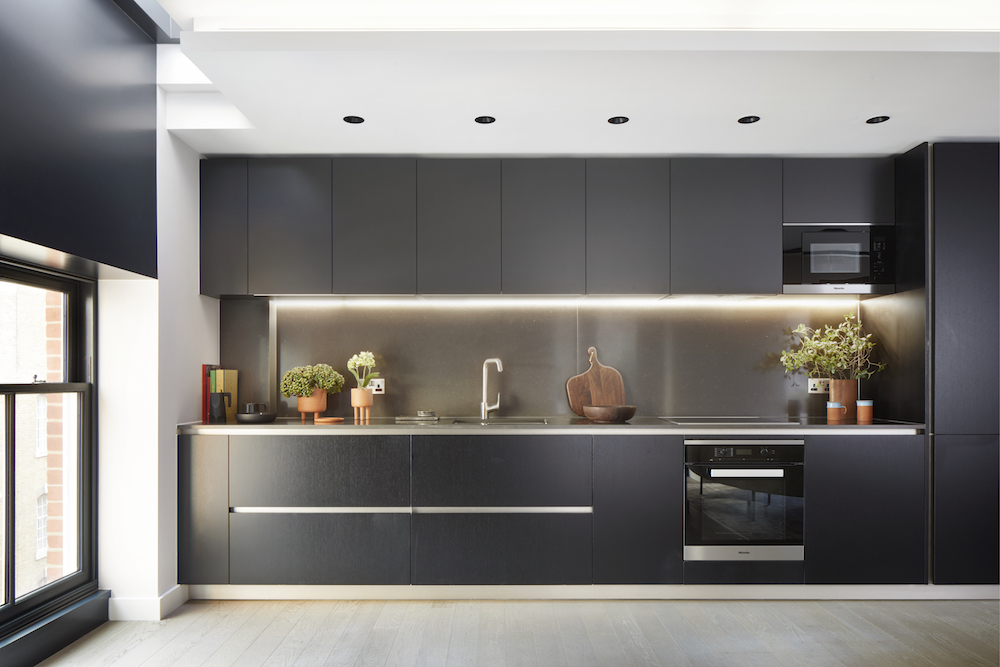
Read Also:Cool Black Kitchen Ideas
A low window gives a view of the bustling street below.
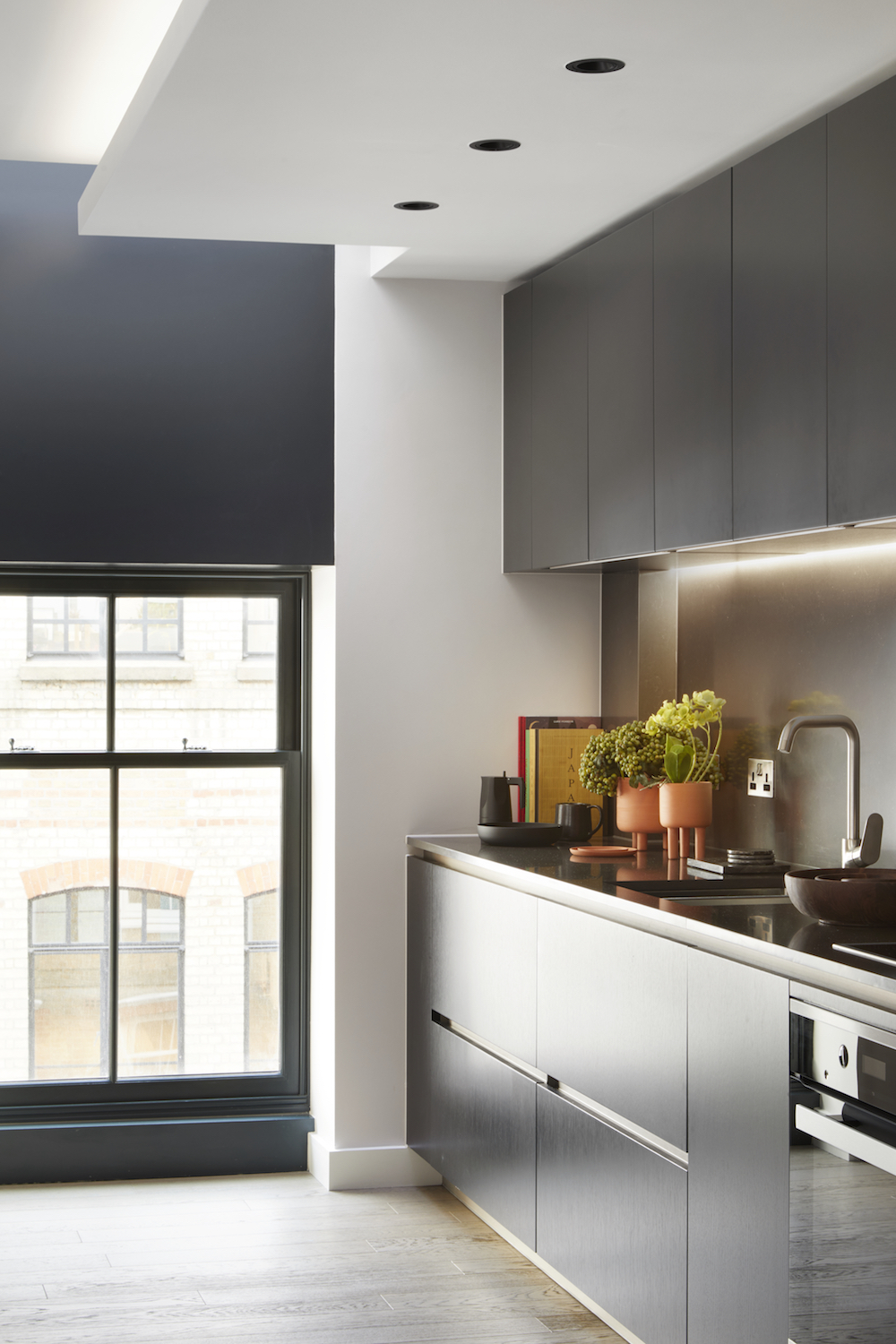
LIVING ROOM
An open-plan living room, kitchen and dining area is a study in silhouettes, from the angular red armchairs to the curving, pale sofa and the boxy windows, framing the central London views. A modern black Dada kitchen contrasts with these feminine curves and bright pops of colour. A Brutalist dining table is a foil to the soft tapestry artwork on the wall.
Be The First To Know
The Livingetc newsletters are your inside source for what’s shaping interiors now - and what’s next. Discover trend forecasts, smart style ideas, and curated shopping inspiration that brings design to life. Subscribe today and stay ahead of the curve.
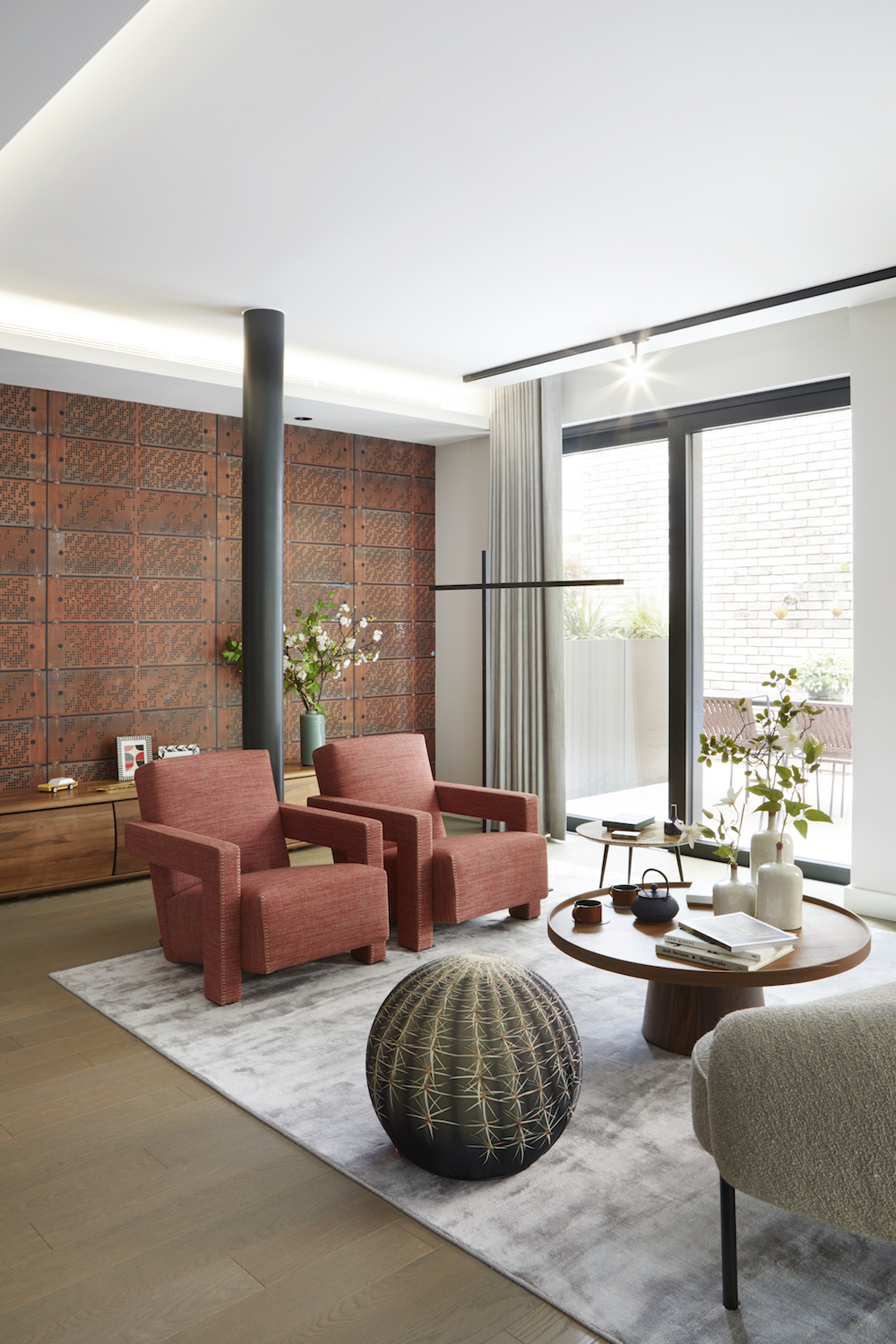
Read Also:Design Project: A Light & Airy Loft In A Former Newspaper Printing House
'The choice of furniture in the open-plan living room was inspired by ultimate design classics,' architect Stephane Piazza says. 'We chose the Utrecht Cassina red armchairs for their geometry and because they are a beautiful example of modern architectural design. Their striking profile is one of the first things the owners encounter when entering the apartment.'
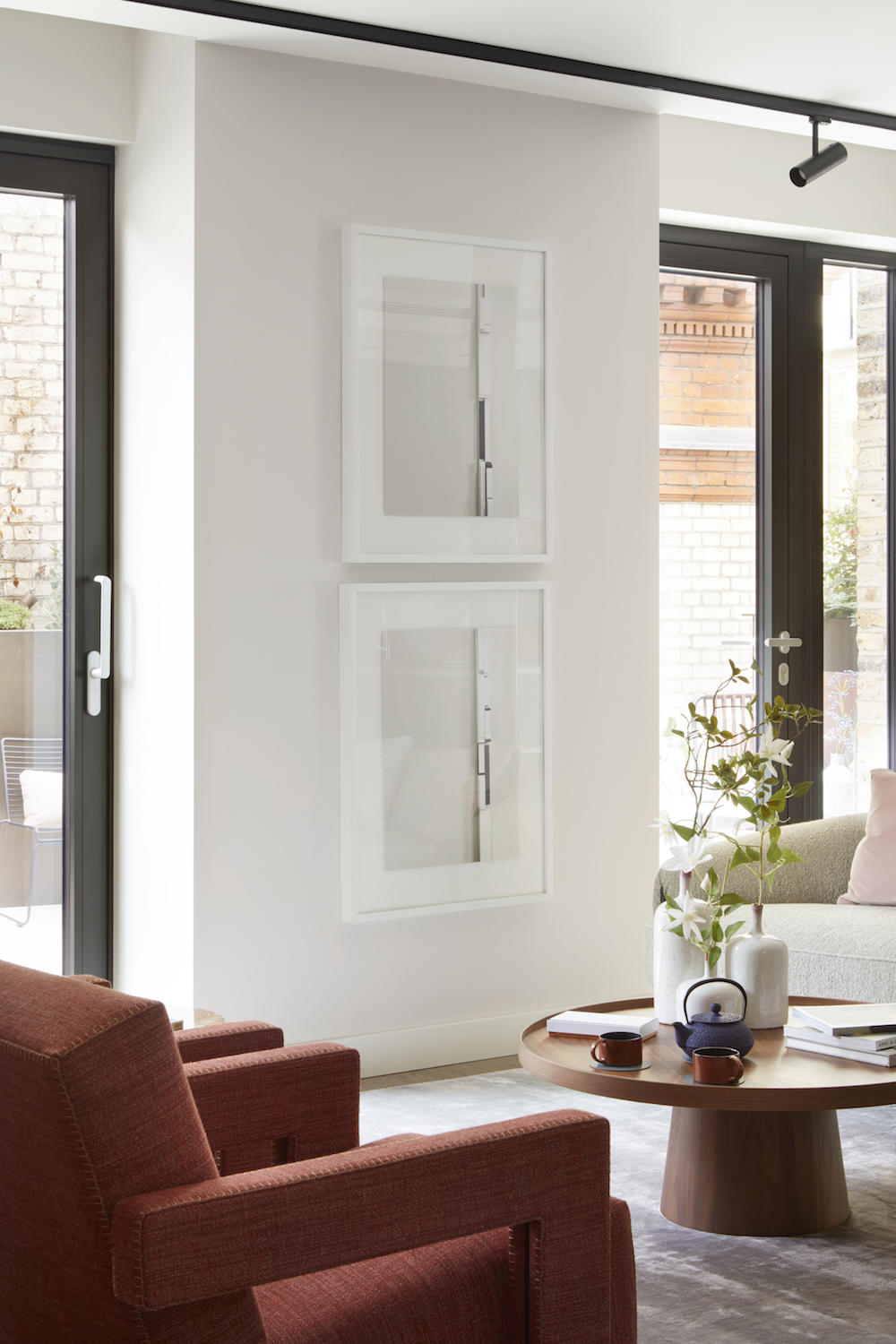
He adds, 'balance is key to the space, and the curved, low-texture sofa introduces a certain softness.'
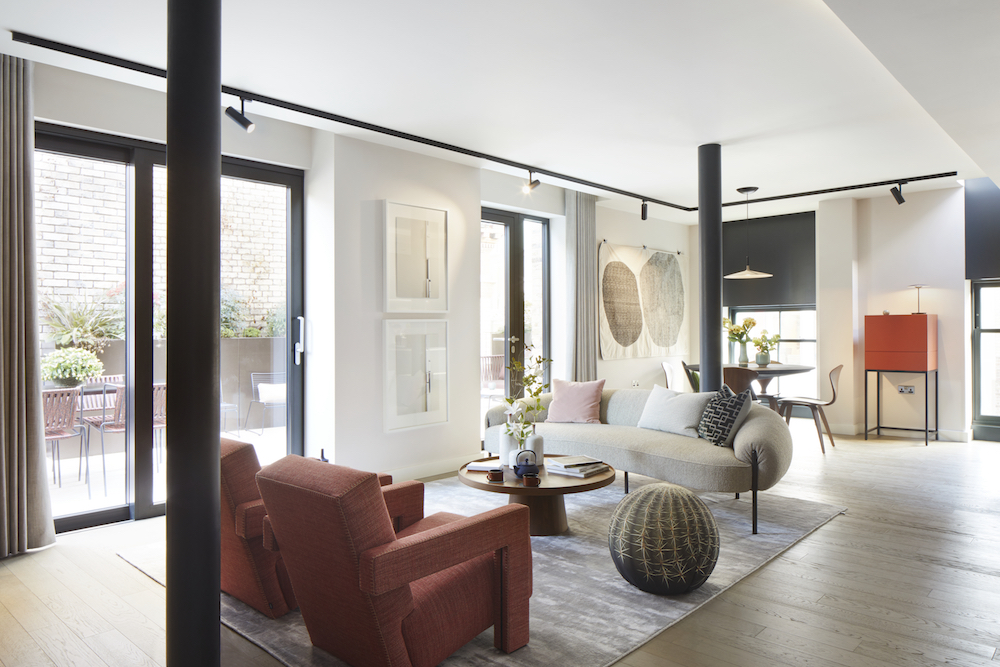
To achieve this balance, Piazza says that the final decisions for the dressing of the space were made within a short time frame. He says, 'pretty much everything was decided simultaneously to make sure that each piece adequately contributed to the final scheme, in the right proportions and in the right location.'
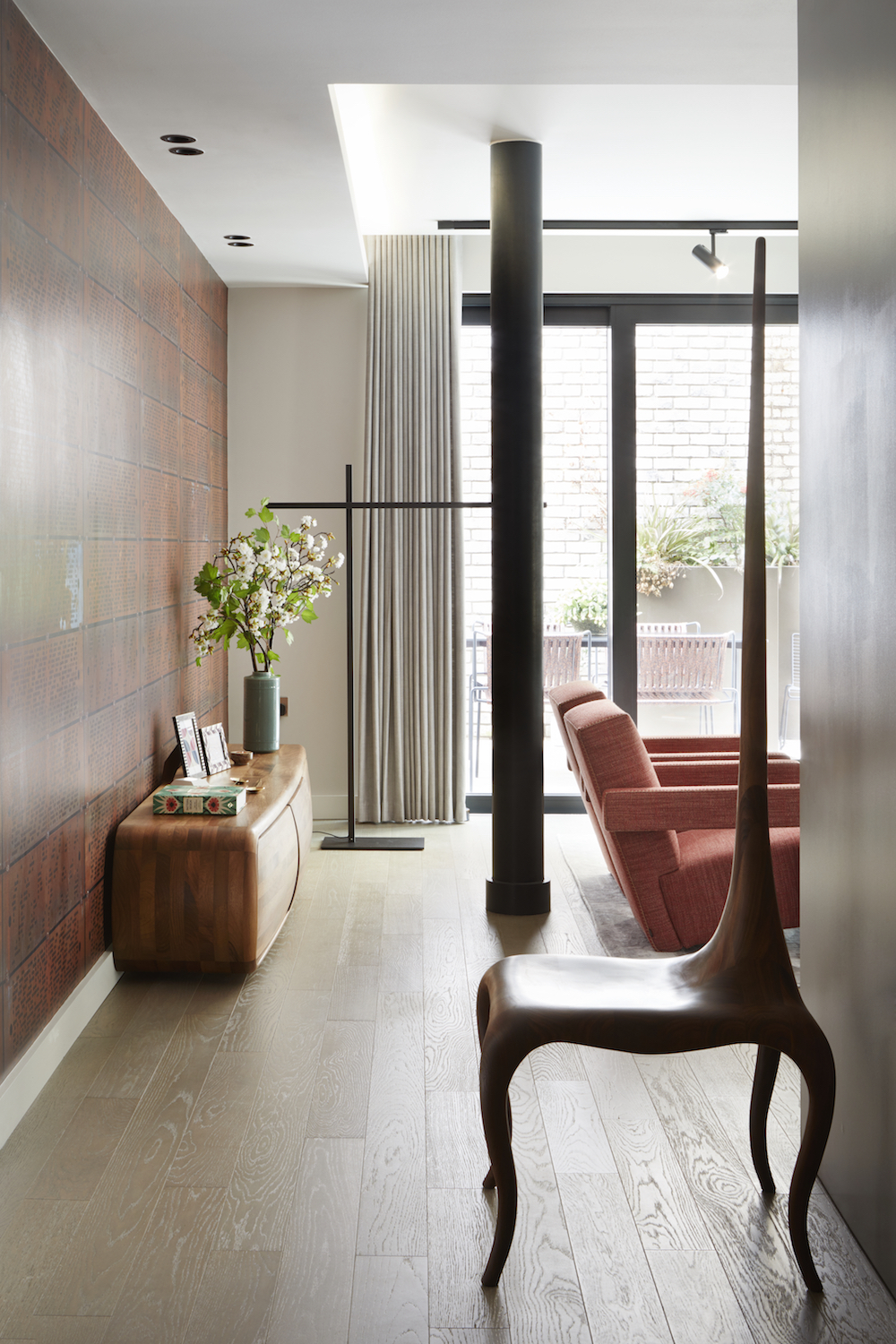
Read Also:10 Interior Ideas To Steal From These Very Stylish Copenhagen Homes
DINING AREA
A compact dining area sits next to the kitchen, and leads out to the terrace.
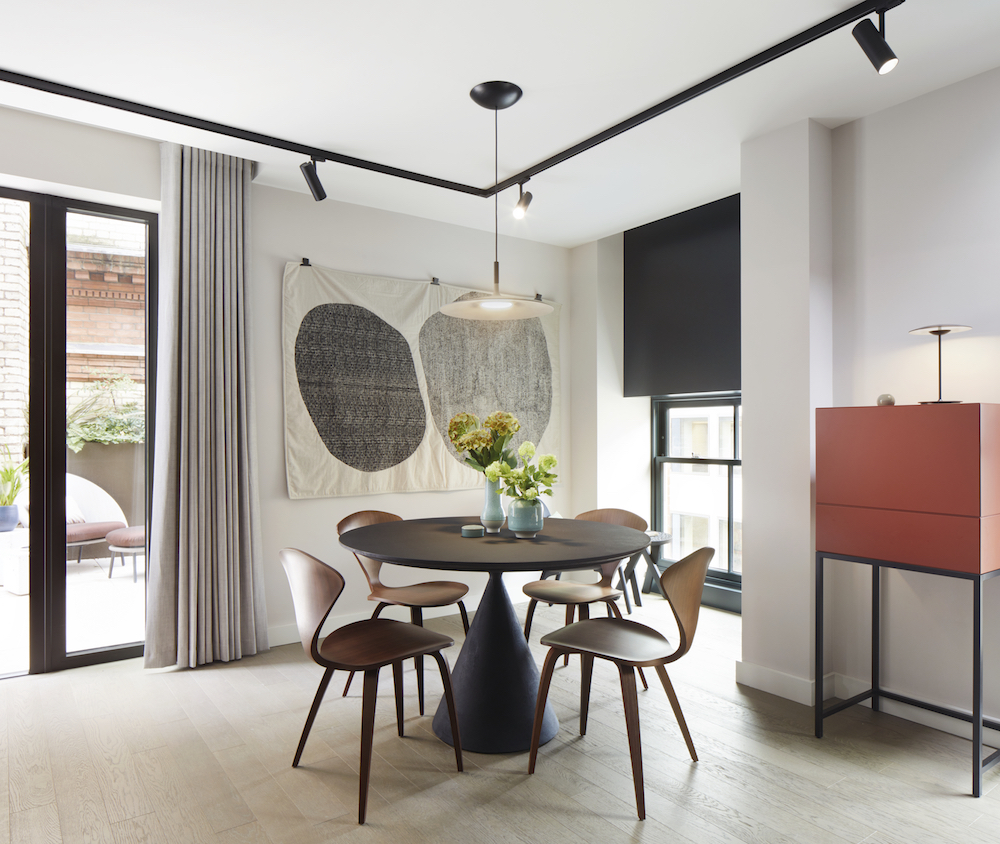
Read Also:Neutral & Relaxed Dining Space Ideas
BEDROOMS
Stephane Piazza’s brief was to create a space that felt aesthetically holistic, 'each item being part of a puzzle' in the metropolitan scheme. The way the space is configured means that different rooms branch off into unexpected spaces, such as tangential bedrooms and bathrooms, that give each room a sense of privacy.
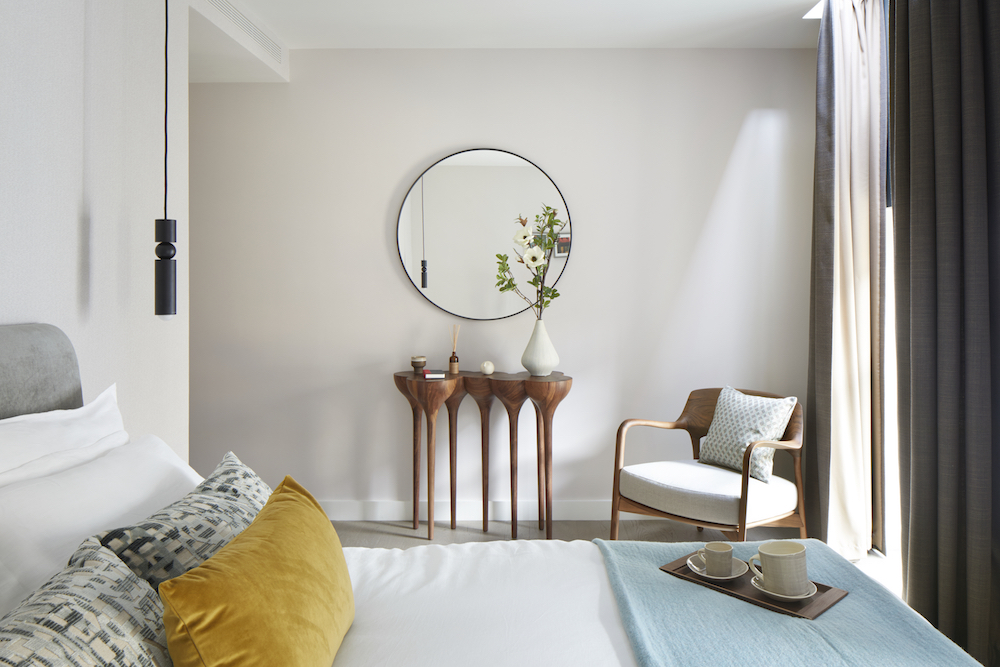
Piazza says, 'I wanted the owners’ first impressions as they came through the front door to be peace and comfort, with an element of surprise, too. The owners can walk through the rooms and discover spaces within spaces; we created special moments along the way by combining classic, vintage and eccentric pieces to give each space an eclectic, design-led feel.'
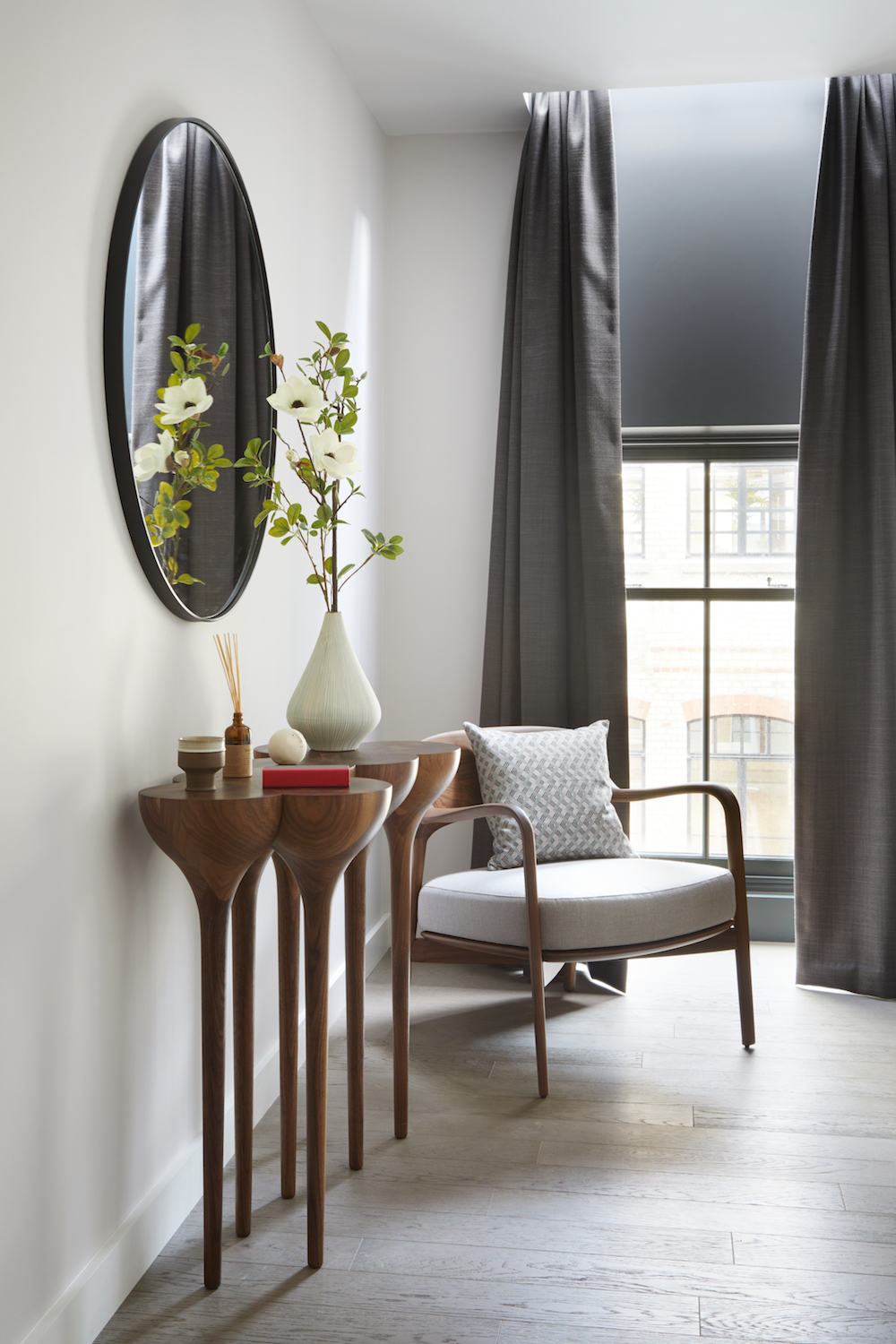
Read Also:Cool, Calm & Simple Bedroom Ideas
The two bedrooms in the apartment share a stillness and a quietness that is usually unachievable in such a bustling part of the UK’s largest city. Heavy, thick curtains soften the largely minimalist, cool schemes, along with tactile, textured wallpaper and soft bed linens. Vintage accents come from the small side table and Anglepoise-style lamp in the guest bedroom, and the mid-Century style occasional chair and abstract console table in the master bedroom (above). These sleek, wooden pieces introduce the warmth seen in the living room into the bedrooms to unite the scheme.
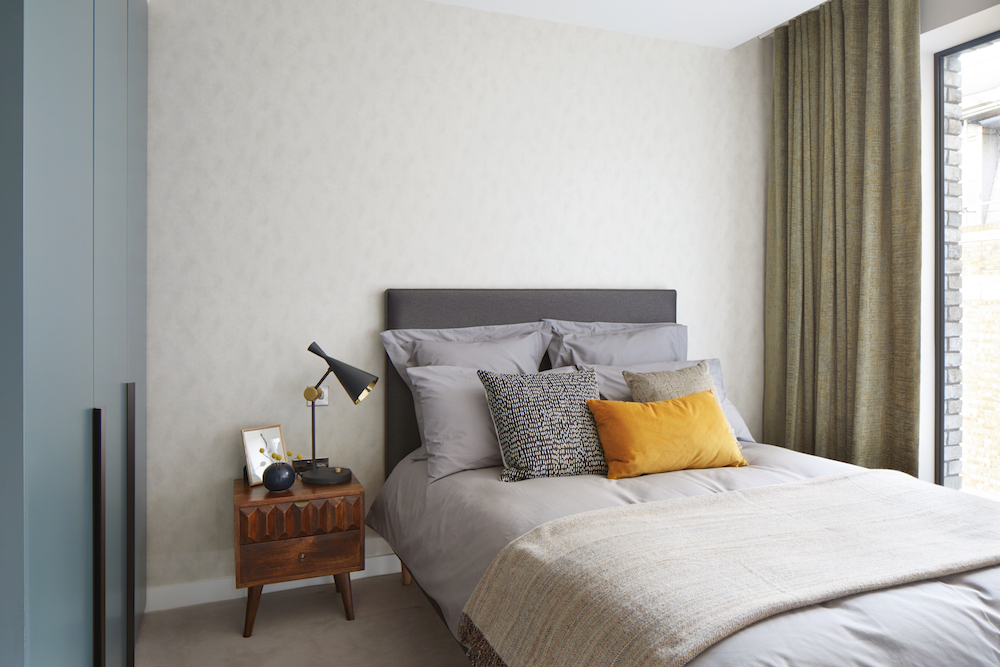
'Throughout the design process, we played with various textures and materials to ensure there was a red thread throughout the apartment, bringing the rooms together for the owner to create a really intuitive space. We landed on warm woods, which give each of the space a real sense of depth.'
Read Also:Explore a converted pub in London
OUTDOOR TERRACE
The dynamic outdoor terrace was designed with entertaining in mind by Andy Sturgeon, landscape and garden designer and winner of the Best Show Garden award at RHS Chelsea Flower Show 2019.
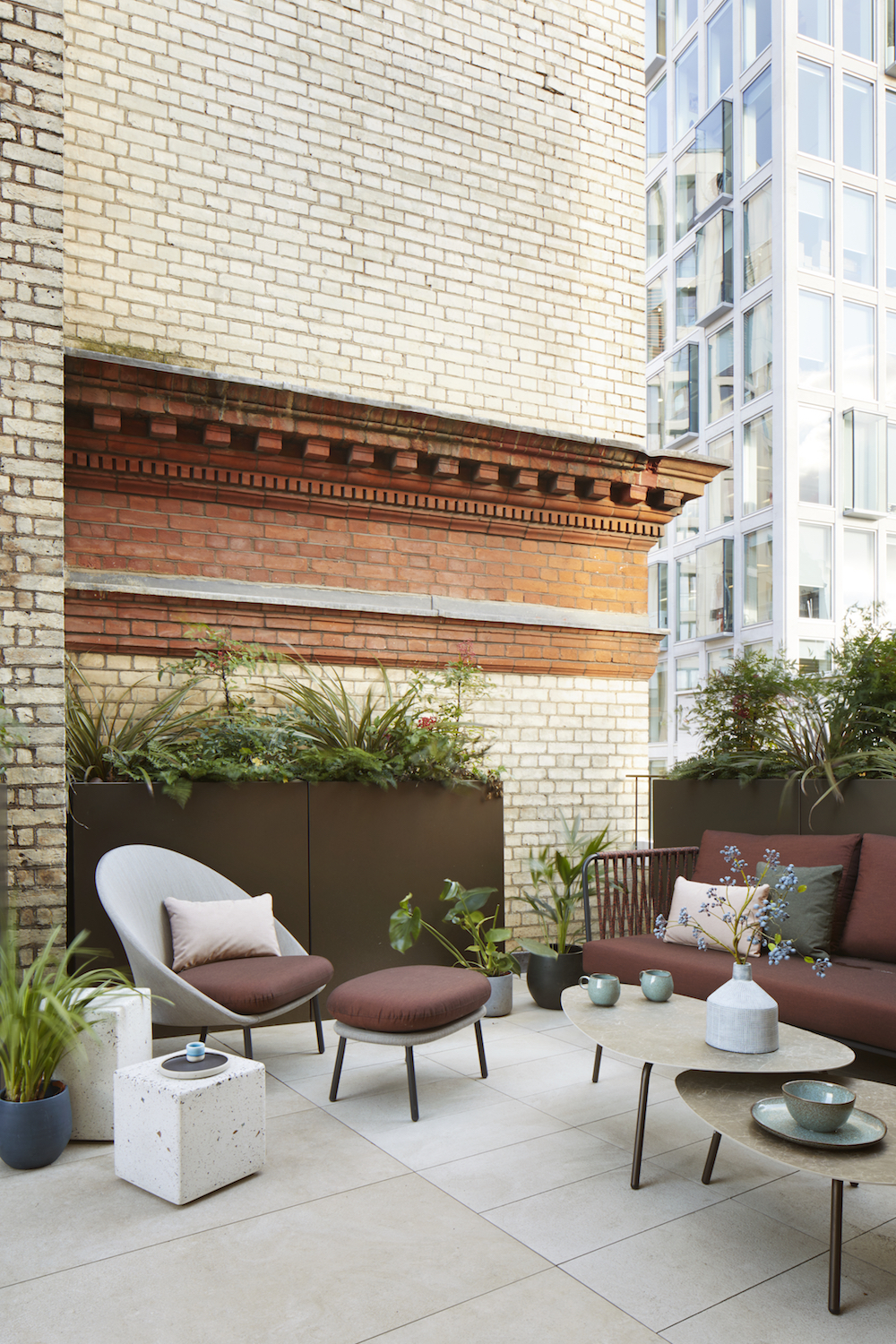
Read Also:48 Stylish Garden Patio Ideas
Sturgeon says, 'The plants we chose were specified to fit the aspect of the terrace. The more shady areas include shade-tolerant species such as Dicksonia Antarctica, Libertia Grandiflora and Nandina Domestica. The sunnier spaces include species such as Amelanchier Lamarkii, Cistus and Pennisetum Alopecuroides Hameln.'
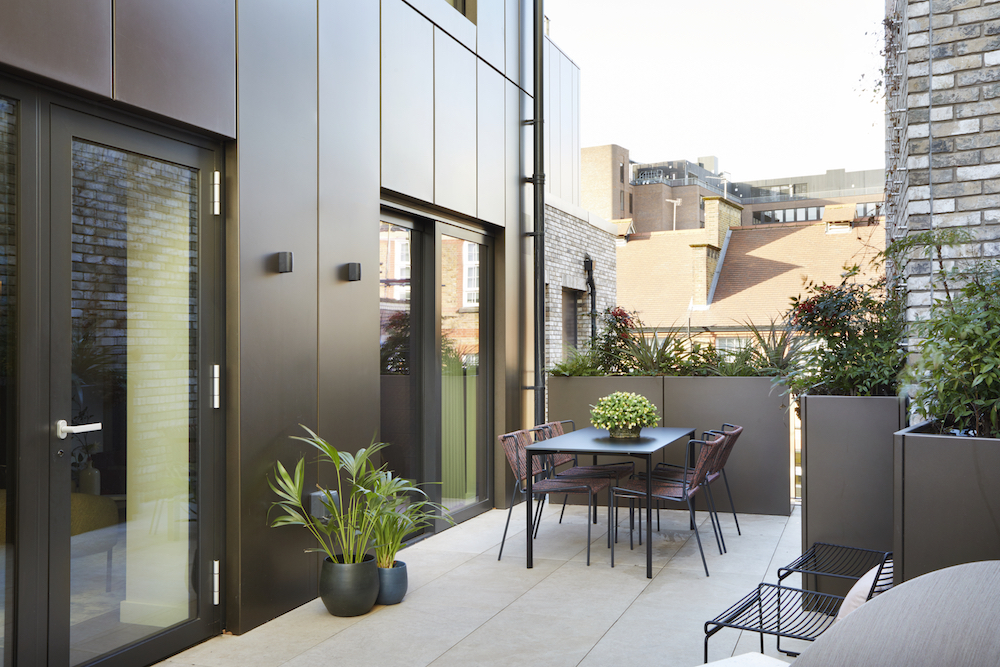
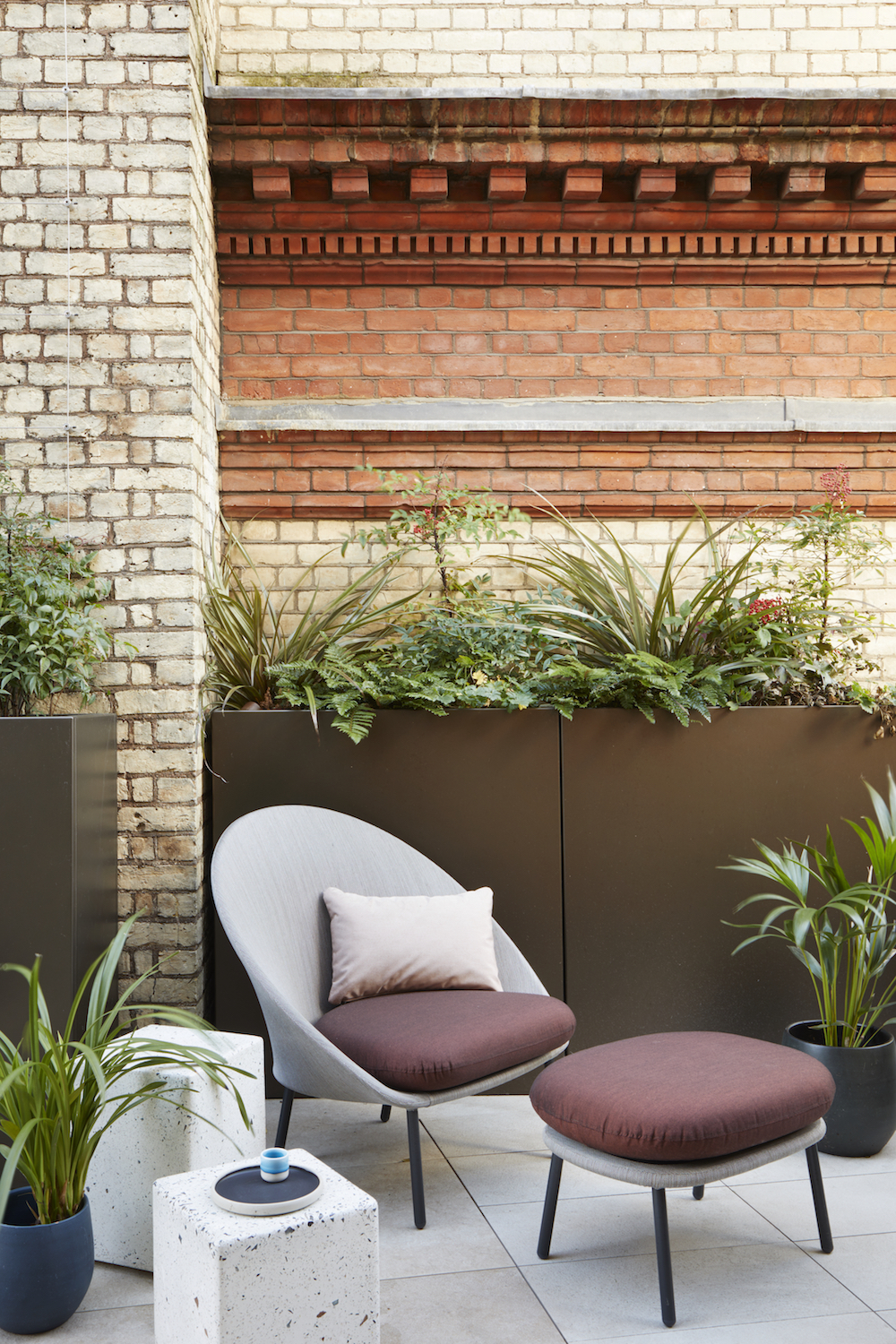
The soft-furnishings outside give the outdoor space a cosy feel, perfect for long summer evenings or crisp winter afternoons with a range of outdoor-safe blankets and cushions.
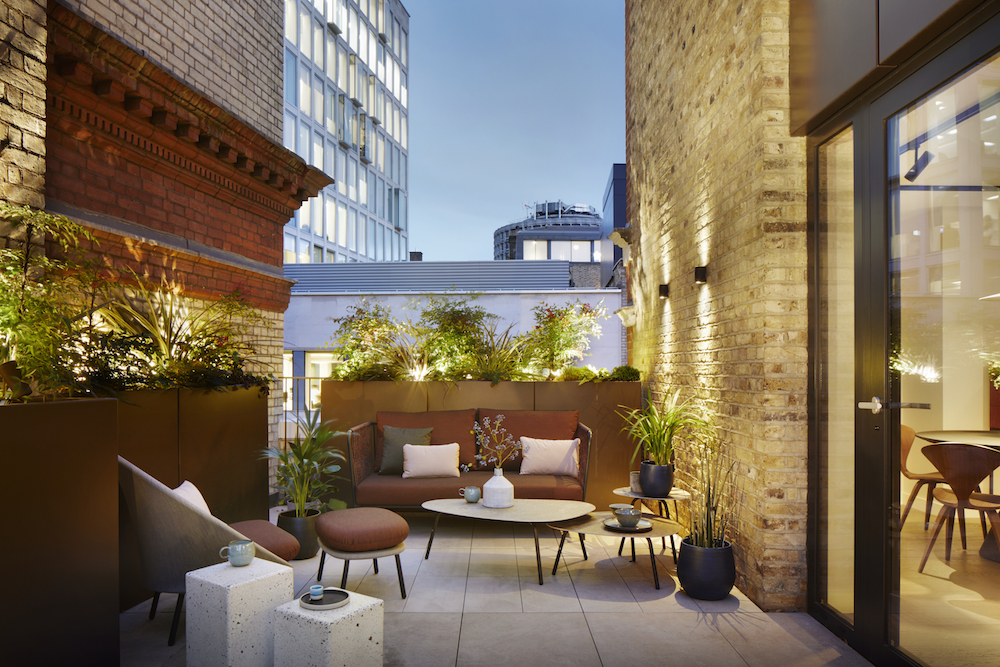
Read Also:Balcony Ideas To Make The Most Of A Small Balcony
Piazza says, 'We designed the outdoor space to act as a continuation of the main indoor living space, creating a sense of fluidity that transcends the seasons.' The romantic views of classic London architecture provide an awe-inspiring backdrop for the owners and their guests.
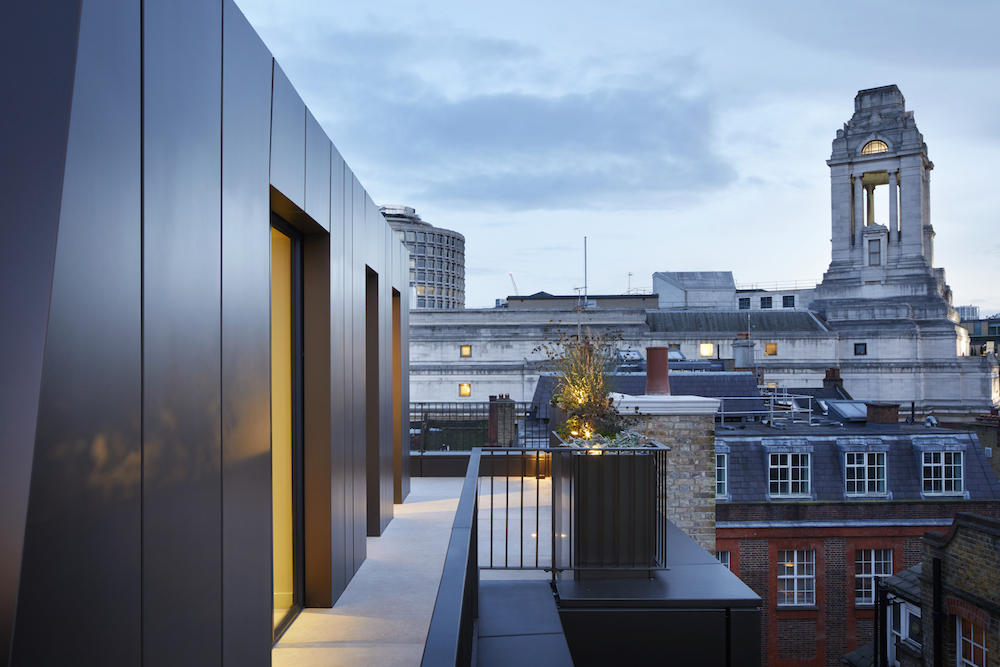
The scenery demonstrates the contrast of the original Victorian brickwork of the development, with the contemporary glass architecture just across the street. The towering brick walls that flank the garden give the owners privacy and seclusion, remaining safe in the knowledge that they are still in the middle of theatreland and amongst the best venues and restaurants in the world.
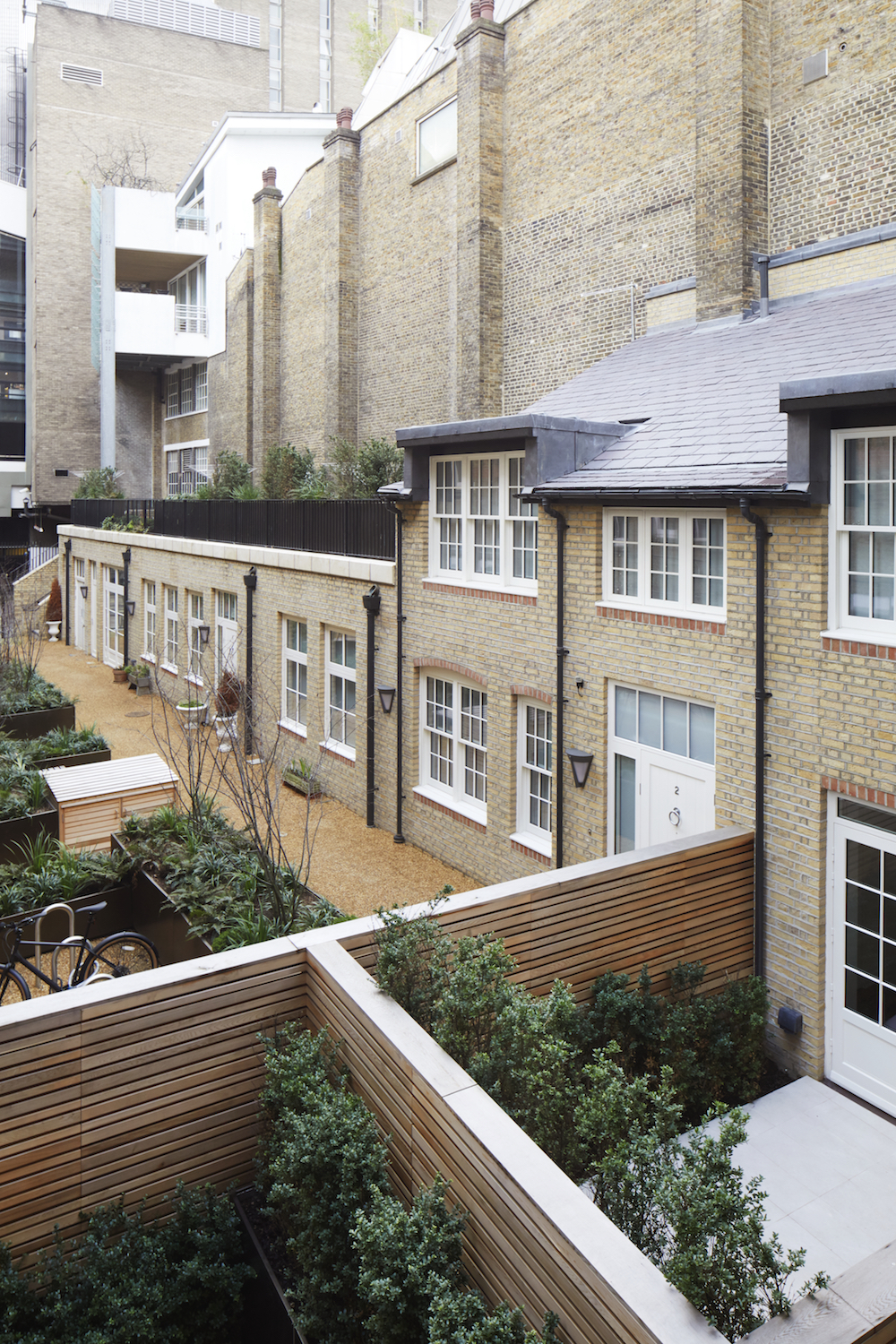
Read Also:The Top 10 Garden Trends That We'll Be Seeing Everywhere 2020
HOME GYM
The apartment also has access to a stylish, private home gym space.
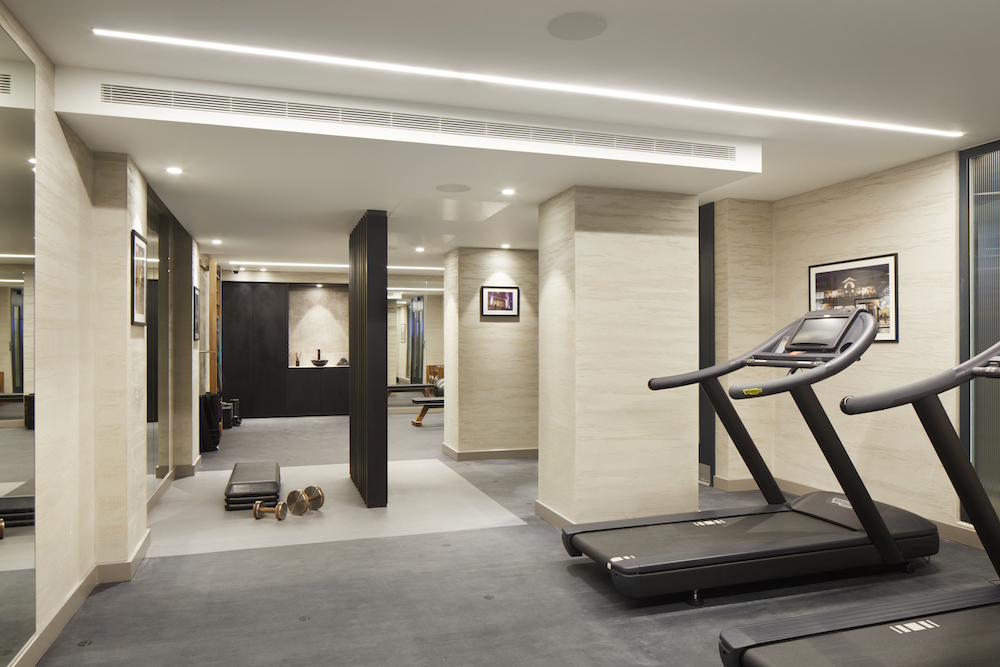
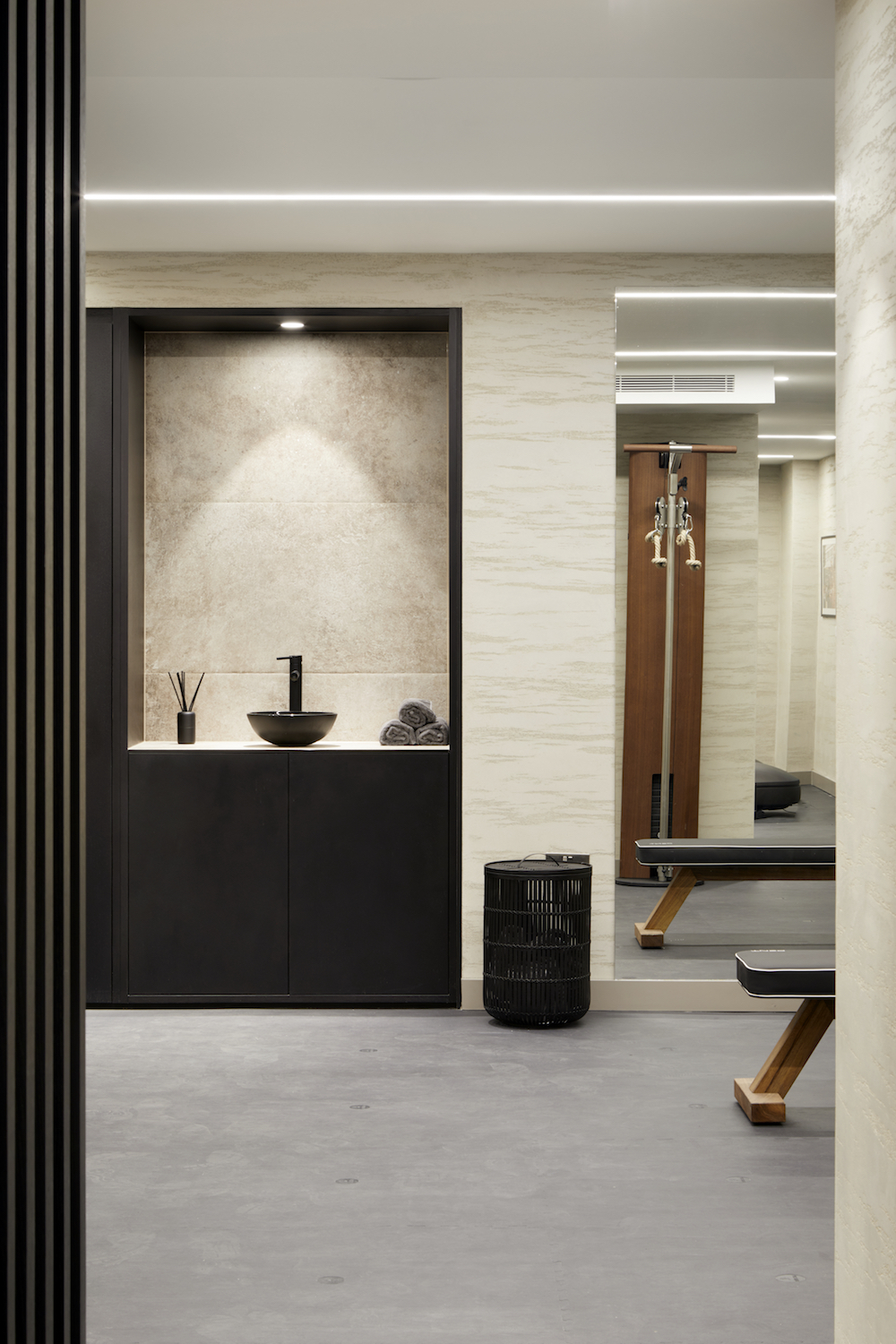
Read Also:The Ultimate Man Cave Ideas
Designed in the same Japandi style by Apt Architects, the gym is exclusive to residents of this building.
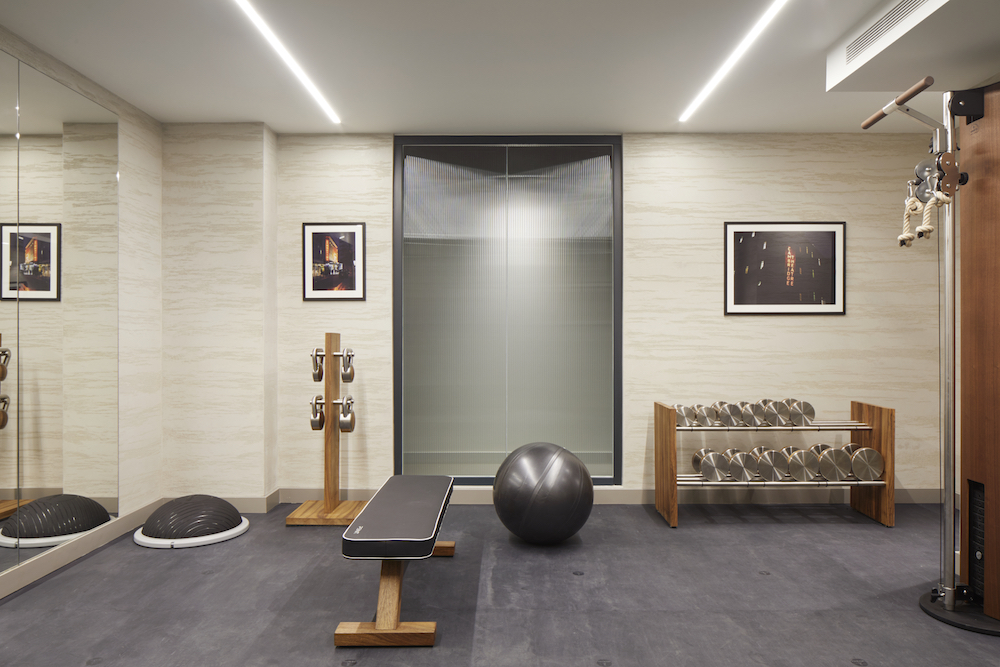
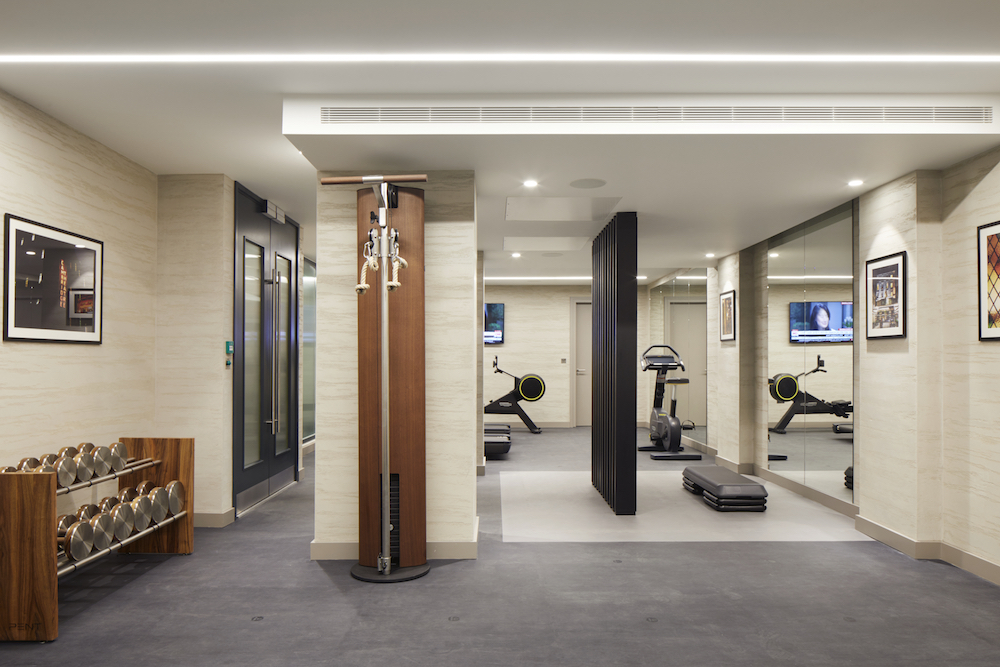
Apartment in Chapter House, designed by Apt Architects
Photographer: Jack Hobhouse
Developer: Londonewcastle
-
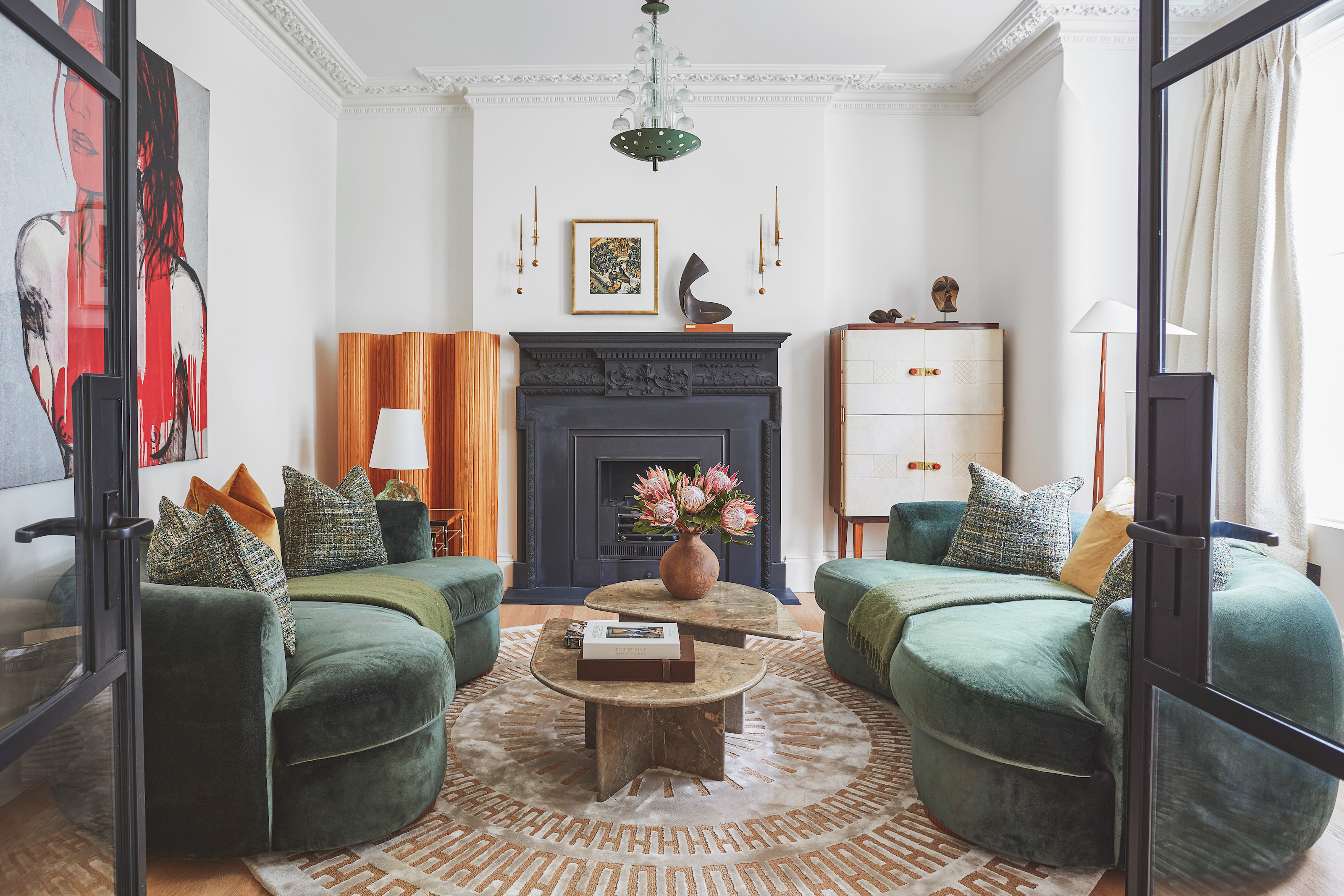 The 'New British' Style? This Victorian London Home Embraces Its Owners' Global Background
The 'New British' Style? This Victorian London Home Embraces Its Owners' Global BackgroundWarm timber details, confident color pops, and an uninterrupted connection to the garden are the hallmarks of this relaxed yet design-forward family home
By Emma J Page
-
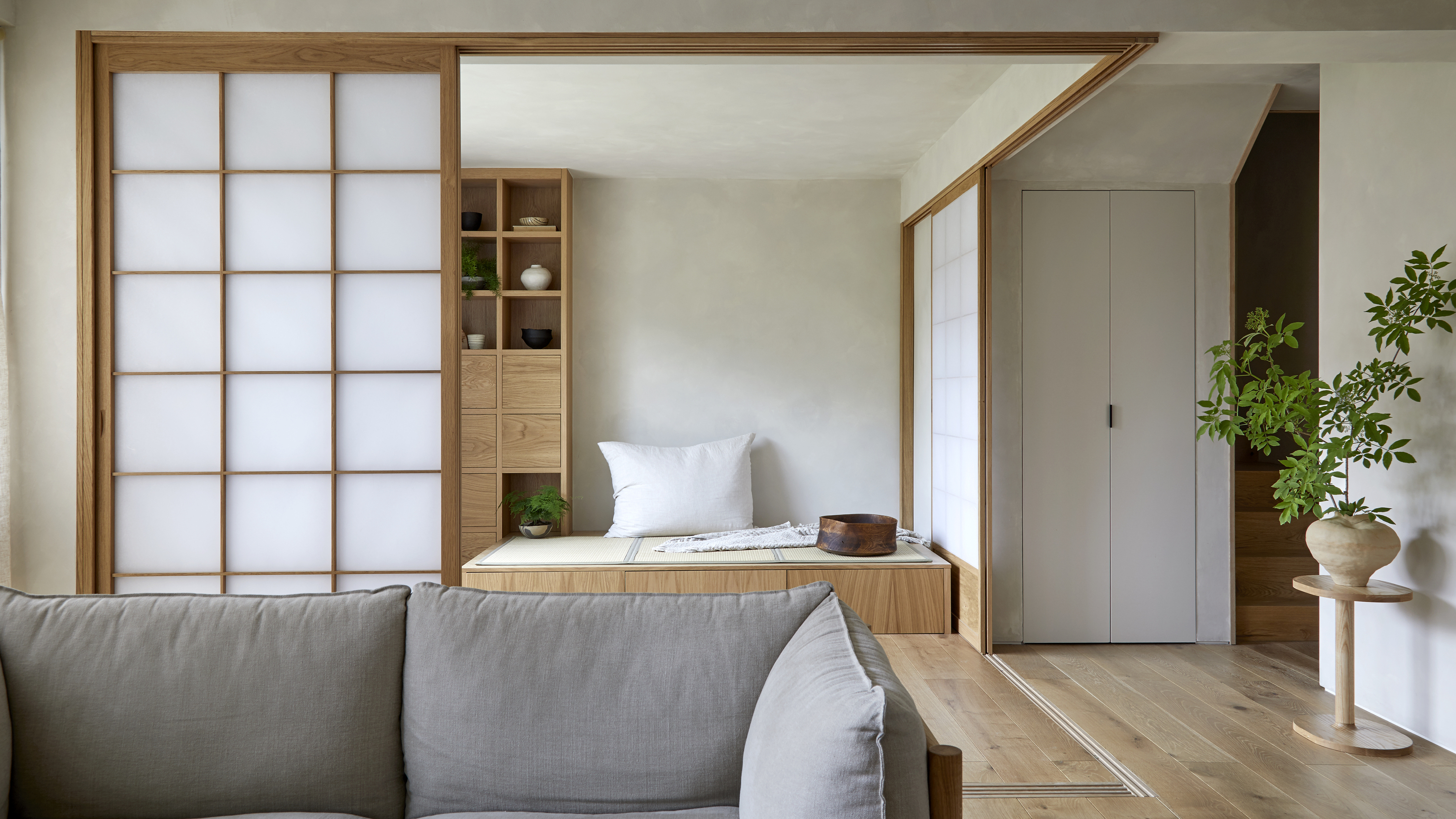 Muji Living Room Ideas — 5 Ways to Harness The Calming Qualities of This Japanese Design Style
Muji Living Room Ideas — 5 Ways to Harness The Calming Qualities of This Japanese Design StyleInspired by Japanese "zen" principles, Muji living rooms are all about cultivating a calming, tranquil space that nourishes the soul
By Lilith Hudson
-
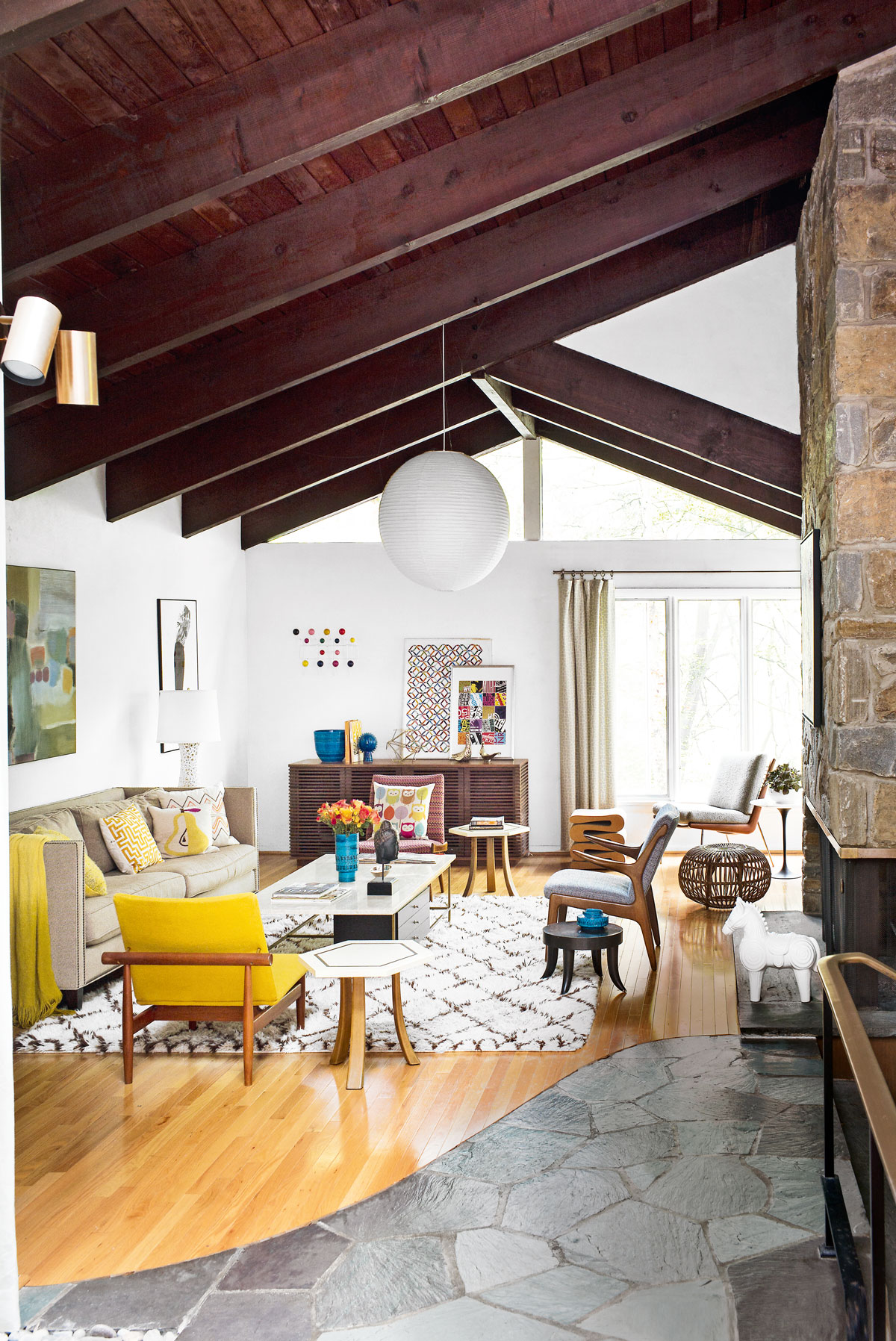 Tour a mid-century house in Philadelphia with a modern take on Mad Men style
Tour a mid-century house in Philadelphia with a modern take on Mad Men styleThis mid-century house in Philadelphia is a modern take on mid-century design and the perfect backdrop for this enviable collection of art and objects
By Livingetc
-
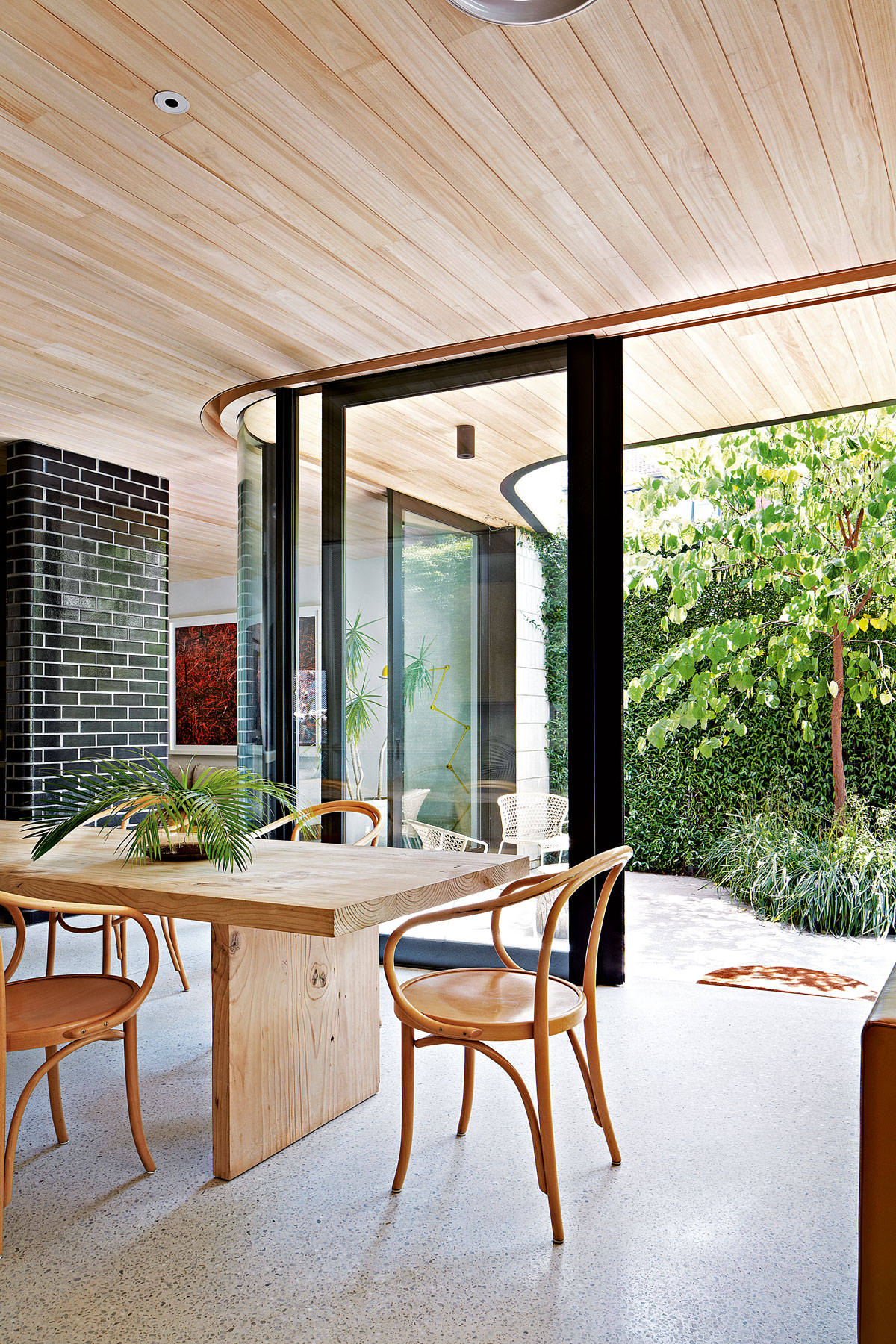 This modern Edwardian house in Melbourne is small but mighty
This modern Edwardian house in Melbourne is small but mightyIt may be small, but thanks to its ingenious design, this Edwardian house in Melbourne makes family living a breeze
By Livingetc
-
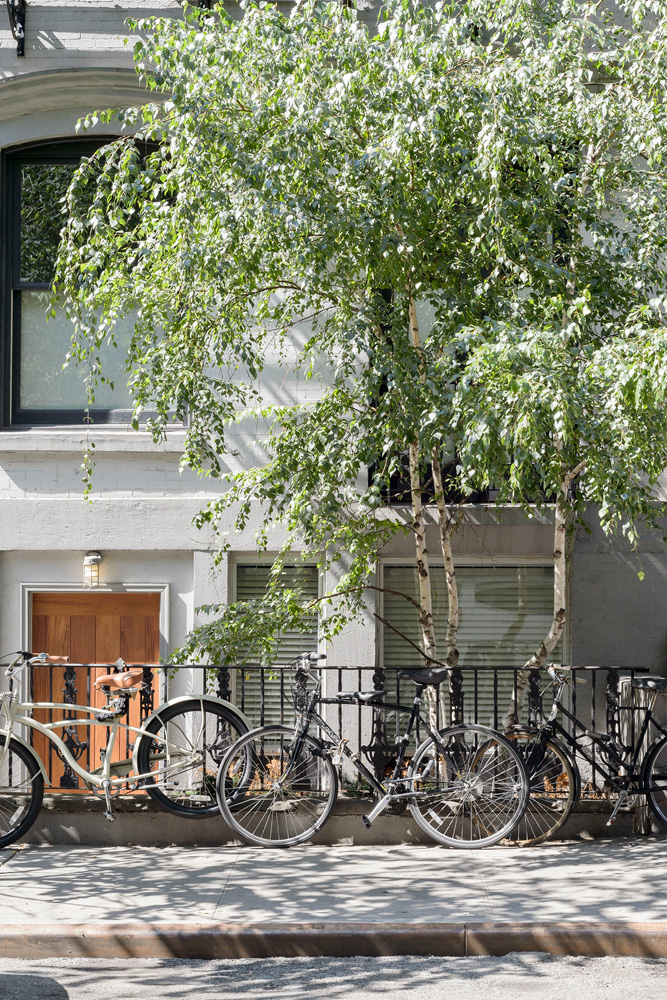 Old meets new in this apartment in New York's East Village - a former community centre built in 1860
Old meets new in this apartment in New York's East Village - a former community centre built in 1860The owner of this loft-style apartment in New York's East Village mixes ancient and modern with timeworn pieces, design classics and his own abstract art...
By Livingetc
-
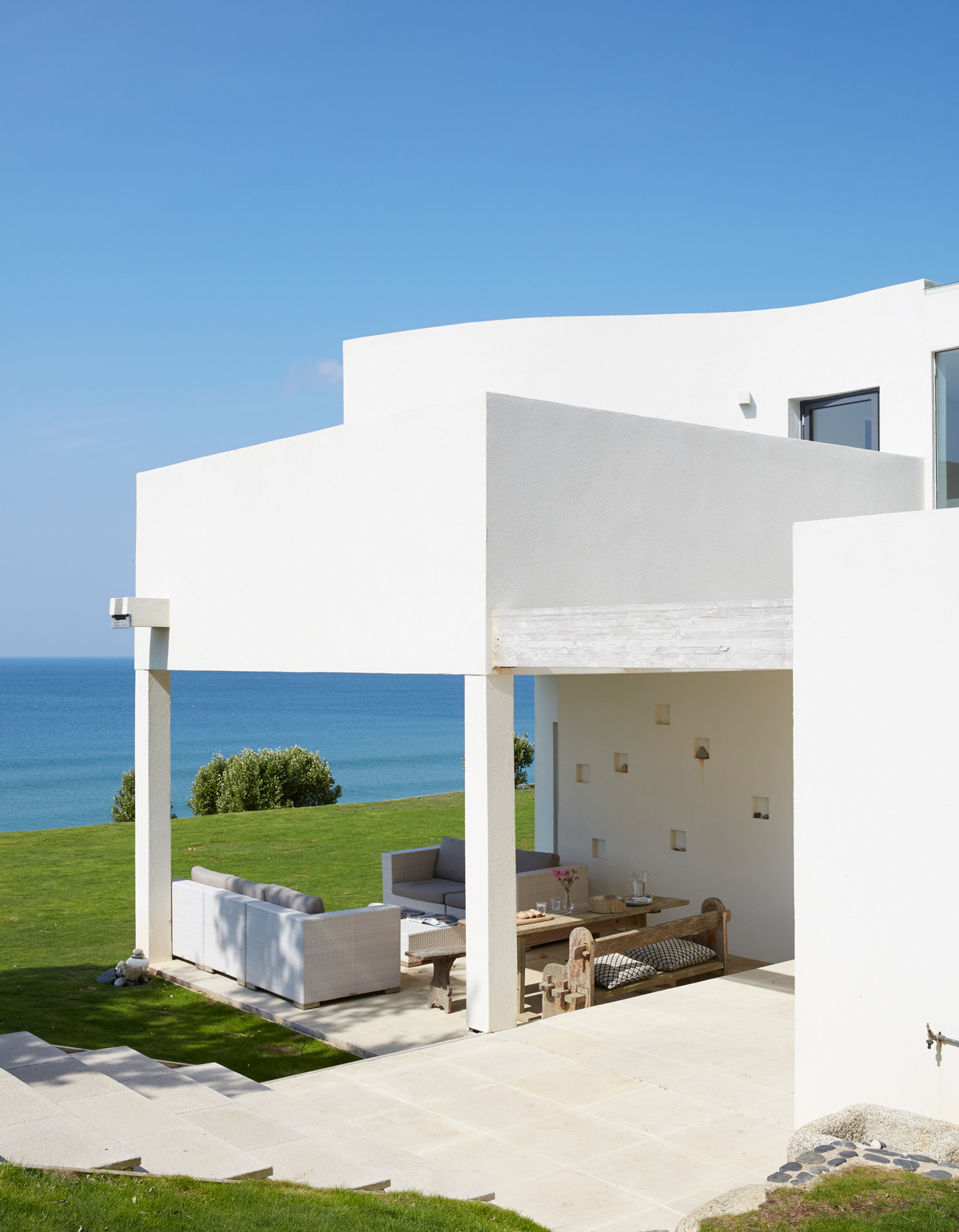 Explore this super-contemporary coastal house in Cornwall
Explore this super-contemporary coastal house in CornwallThis coastal house in Cornwall is all about drinking in the uninterrupted views of nature at its most raw, most pure…
By Livingetc
-
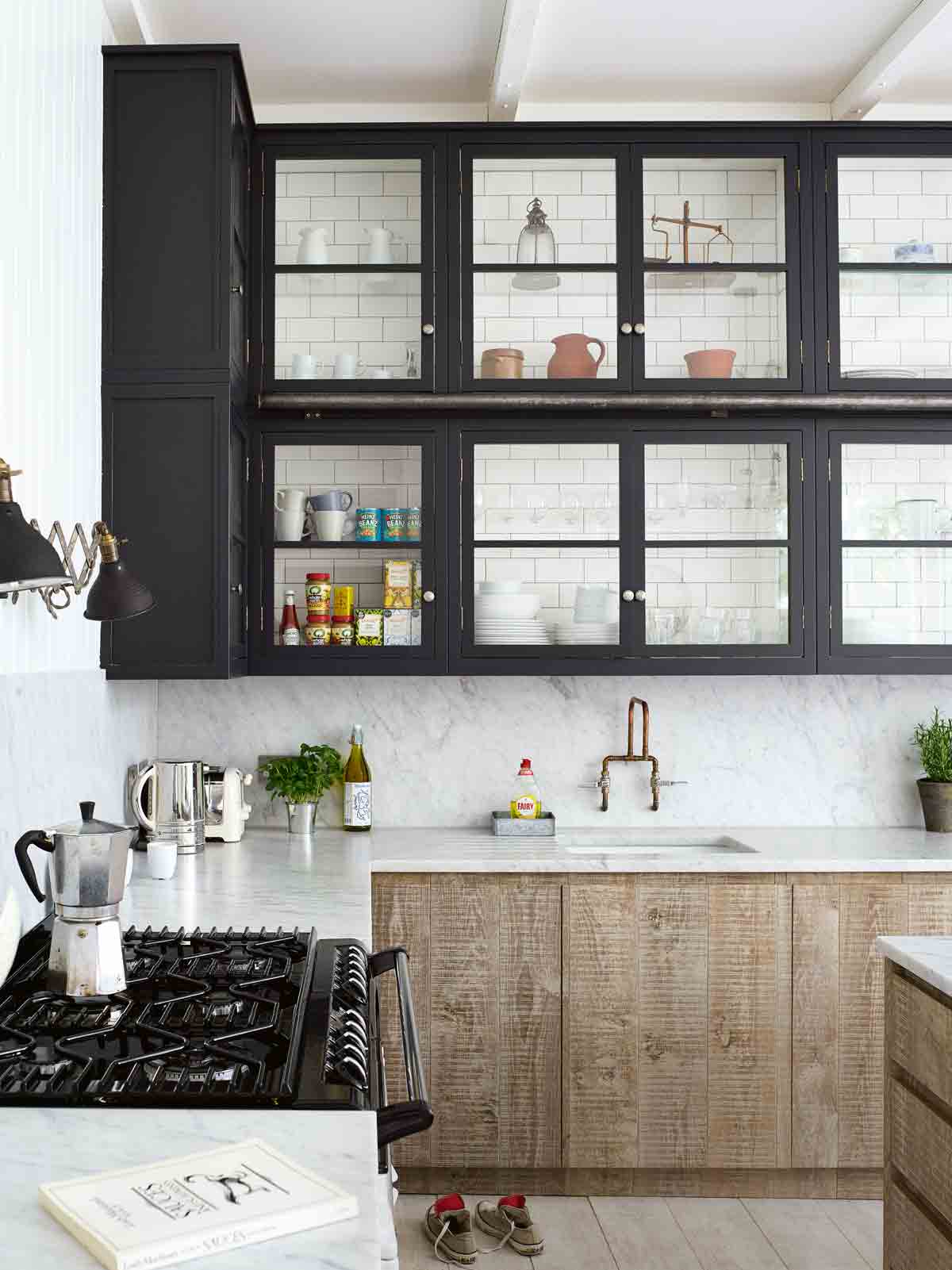 Explore this spacious detached 1900s house in southeast London with stylish modern interiors
Explore this spacious detached 1900s house in southeast London with stylish modern interiorsEdgy textures, luxe materials and a mix of vintage and bargain buys transformed a blank detached 1900s house in southeast London into a home full of personality.
By Livingetc
-
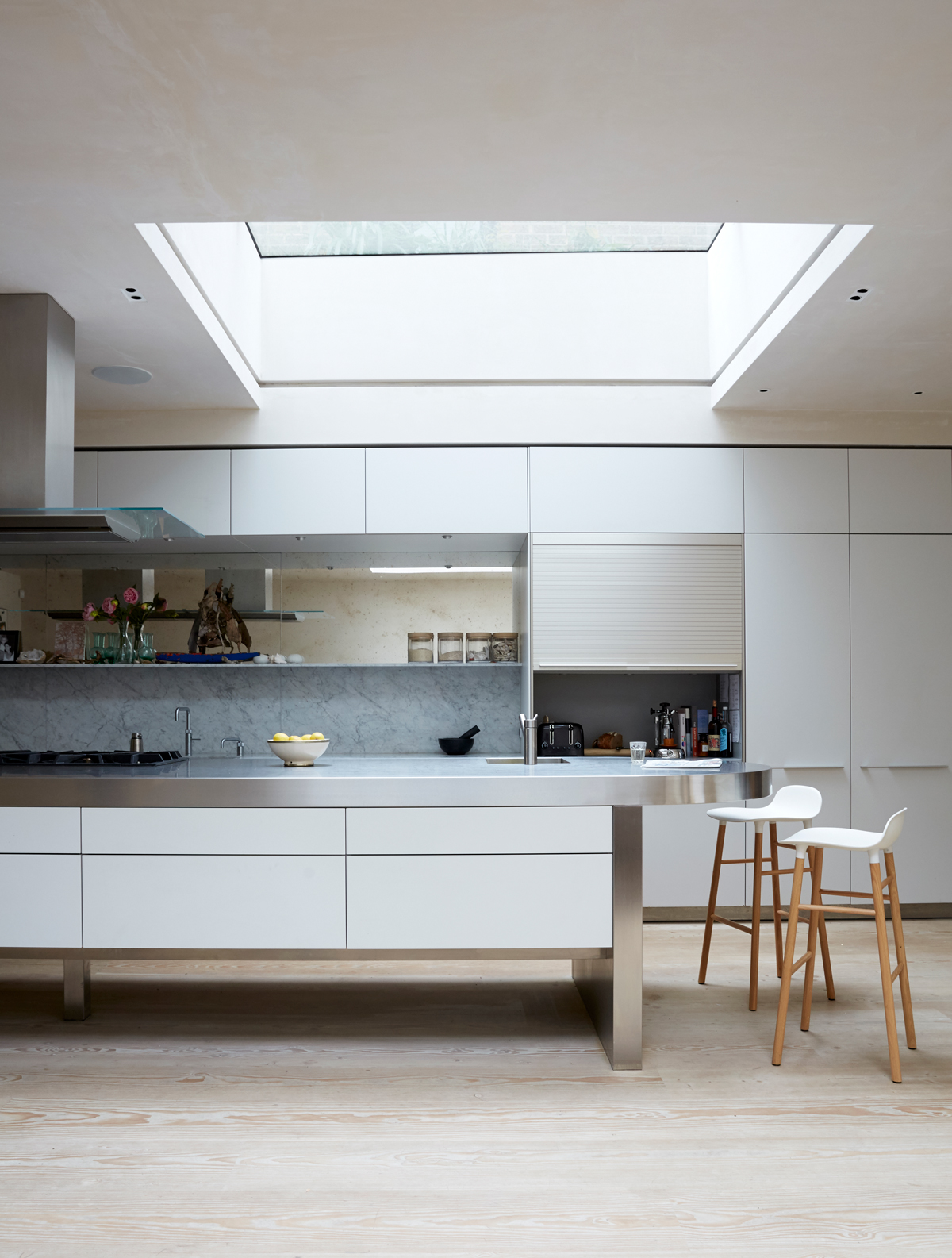 This large house in west London is minimal yet playful
This large house in west London is minimal yet playfulA firefighter’s pole in the kitchen and a slide down the stairs? This house in west London proves minimalism can also be fun.
By Livingetc
-
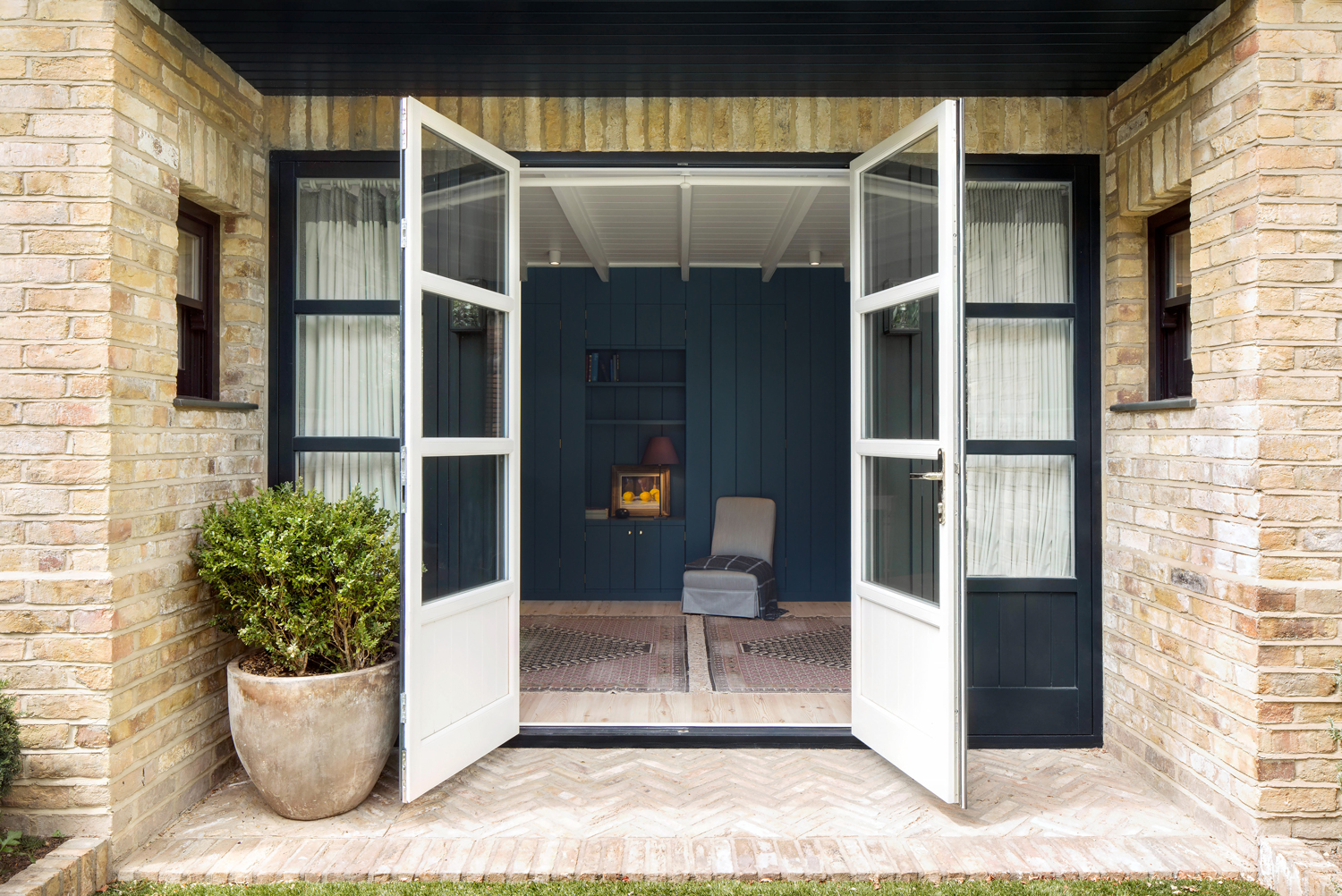 Inside A Clever Garden Room That Doubles As A Chic Guest House
Inside A Clever Garden Room That Doubles As A Chic Guest HouseThis striking garden room design incorporates a sleeping area, kitchenette, loo and shower, as well as plenty of storage space, making it ideal as both a self-contained guest house or a restful retreat to escape to.
By Lotte Brouwer
-
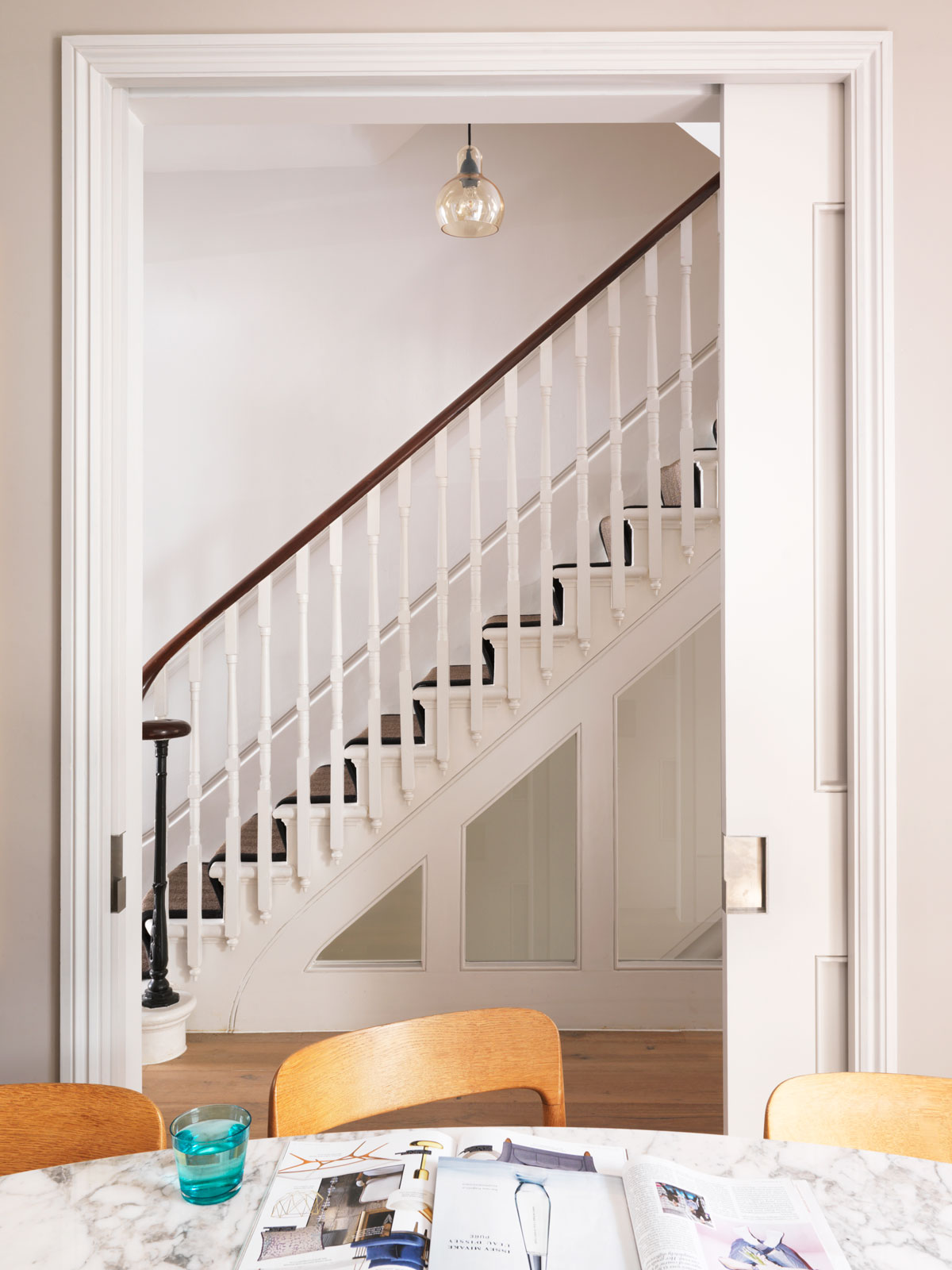 This light and bright Victorian terrace in west London is relaxed yet stylish
This light and bright Victorian terrace in west London is relaxed yet stylishThis chic Victorian terrace in west London is full of clever ideas that allow it to evolve.
By Livingetc