An Industrial-Style Factory Conversion In Bow, east London
This modern family home honours the property's original factory details, keeping everything from the kitchen and bathrooms to the furnishings and materials as raw as possible.

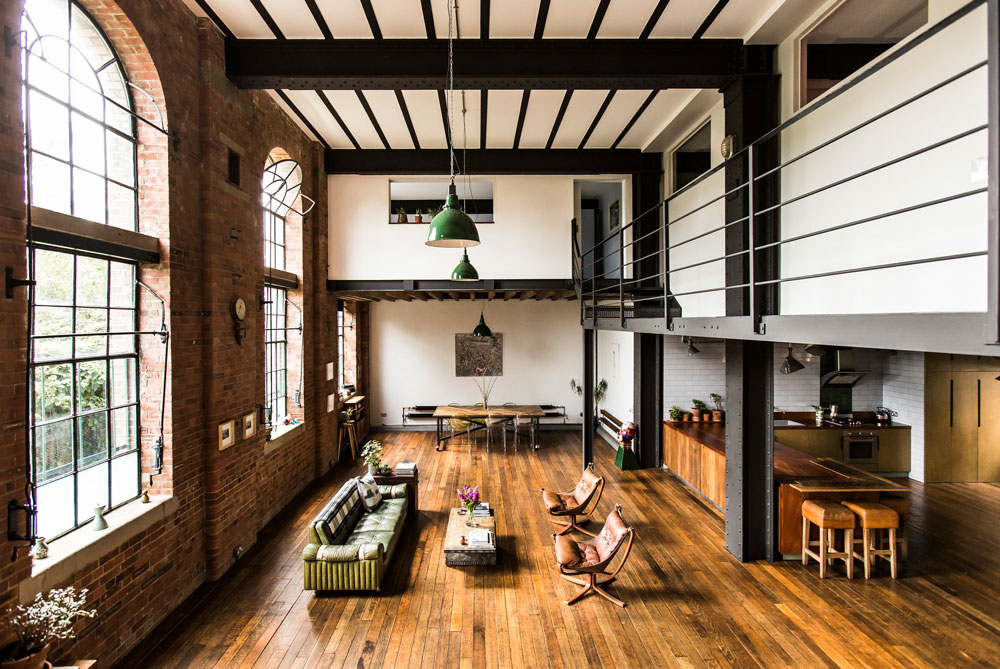
THE PROPERTY
An industrial-style factory conversion and modern home in Bow, London. The property is set over three levels and is mostly open plan with double height reception, exposed brick walls and 25 foot arched industrial windows. The property is available to rent through Fresh Locations.
LIVING AREA
The main living space is a double-height room with a mezzanine balcony. The living space flows in to the kitchen and dining areas.
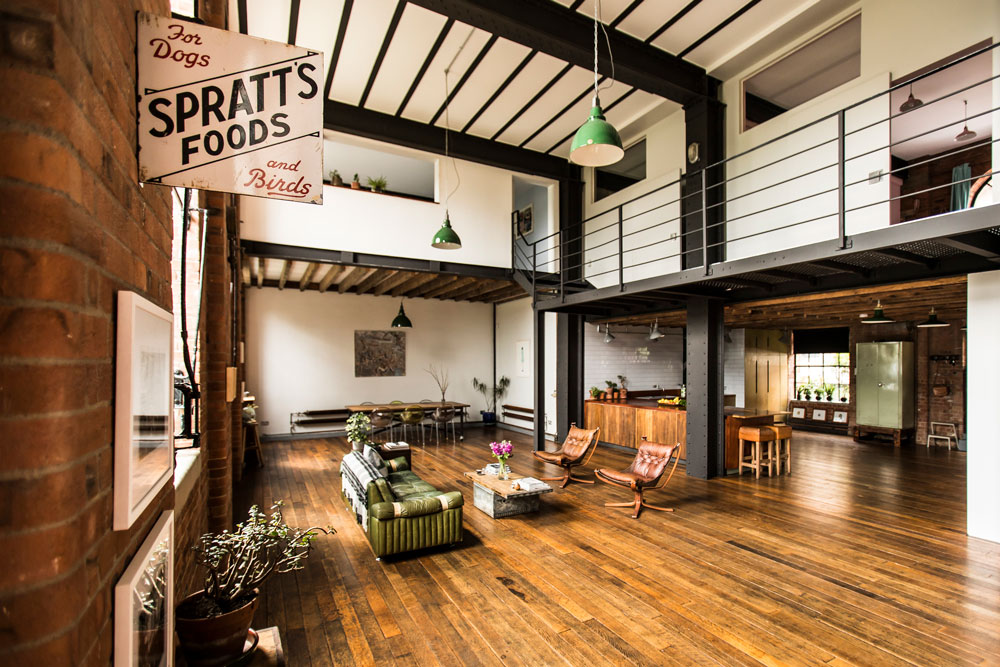
Despite appearing grand at first glance, the living room is actually a compact and TV-free zone, just for sitting, reading and chatting.
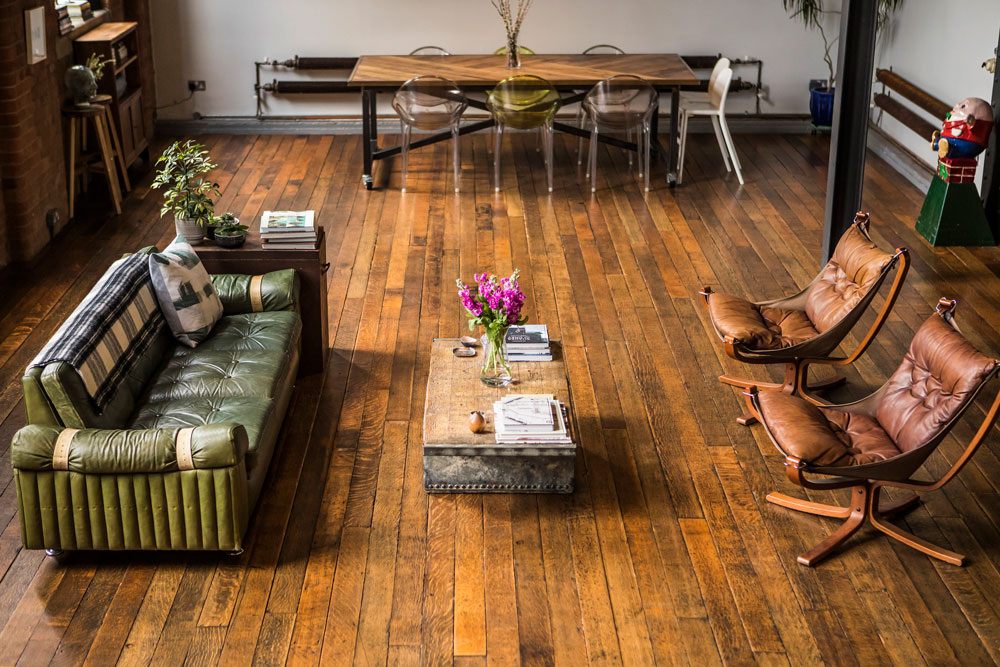
The furniture has a mid-century feel, while the coffee table is more industrial-looking with a weathered wood top and hammered metal sides.
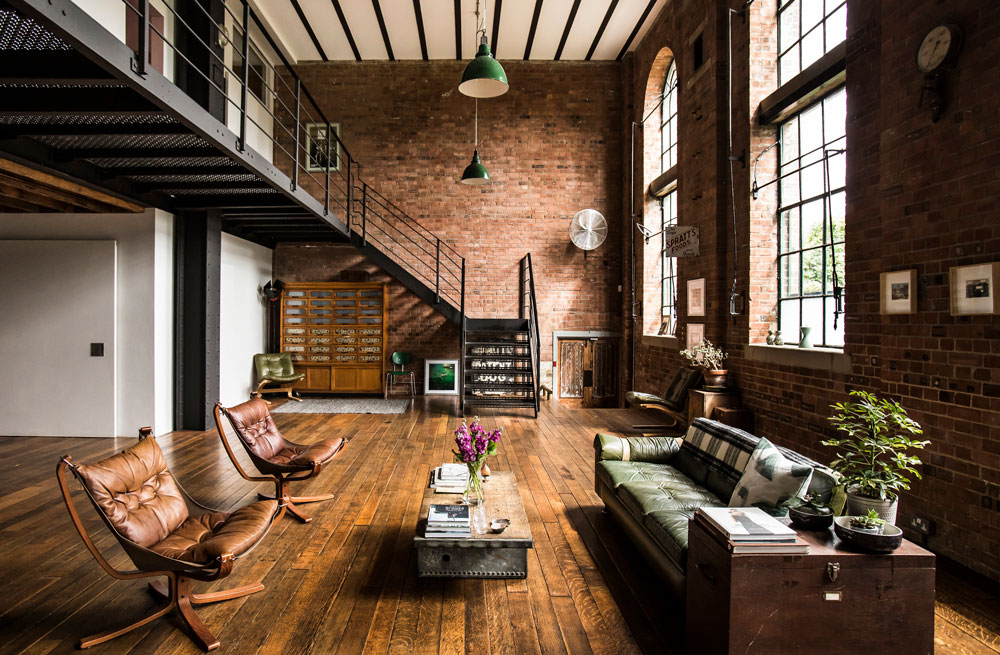
The chairs are actually leather seats suspended from a wood frame with buckles.
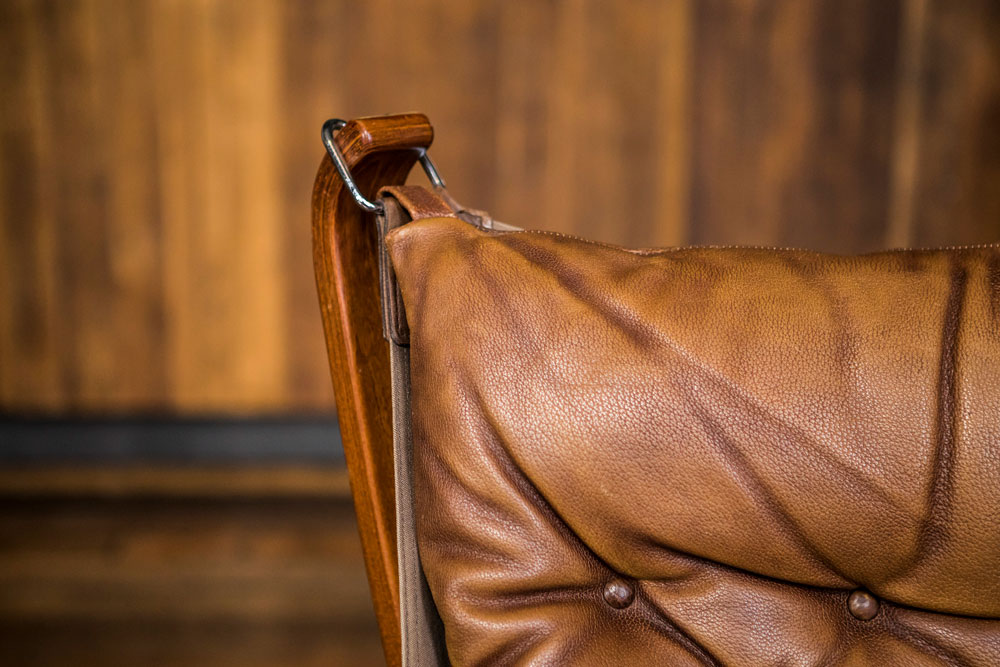
DINING AREA
The cosier feel of the dining area is owed to a lower ceiling, as the master bedroom sits above it on the mezzanine level. A pendant hangs above the dining table, creating the perfect ambience in the evenings.
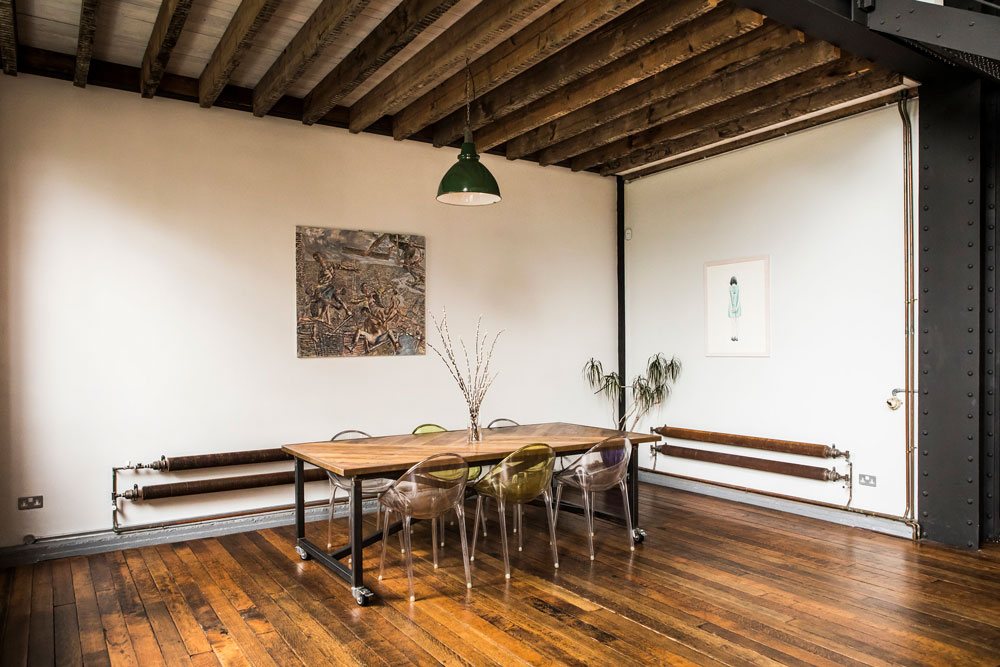
Walls are kept simple with just one artwork on each side, letting the industrial details like the copper piping and radiators do more of the talking.
Be The First To Know
The Livingetc newsletters are your inside source for what’s shaping interiors now - and what’s next. Discover trend forecasts, smart style ideas, and curated shopping inspiration that brings design to life. Subscribe today and stay ahead of the curve.
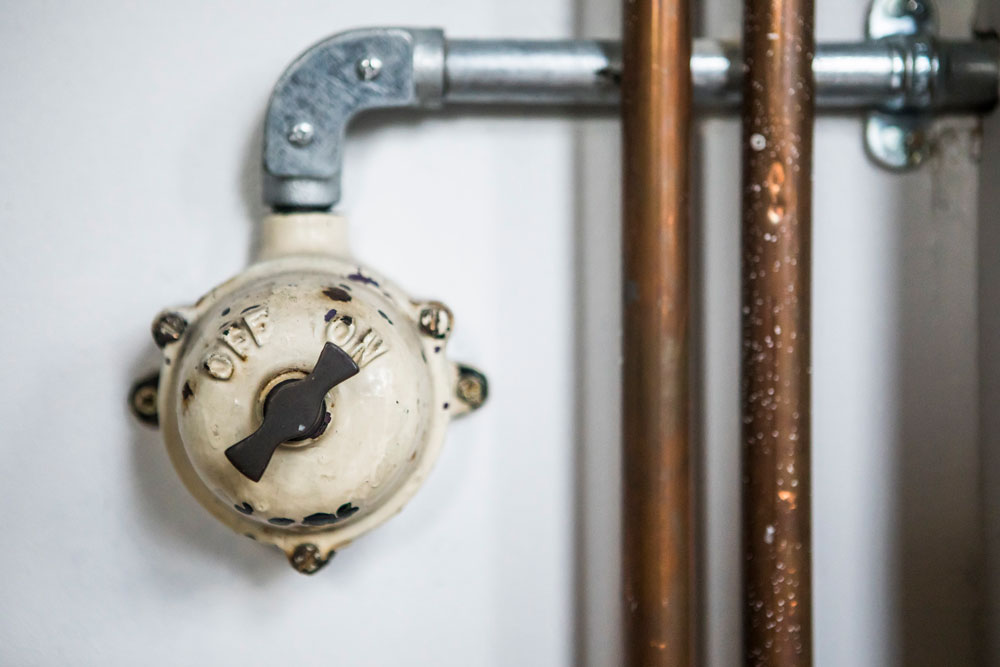
KITCHEN
The L-shaped kitchen was custom-built, and features a peninsula with a breakfast bar. Exposed wood beams above add to the industrial-vibe.The cabinet doors might look like brass but are in fact a moisture resistant MDF with shellac finish. A metro tile splashback helps bounce around the natural light coming in from the window.

Again, the devil is in the details, where original features and materials are left as raw as possible.
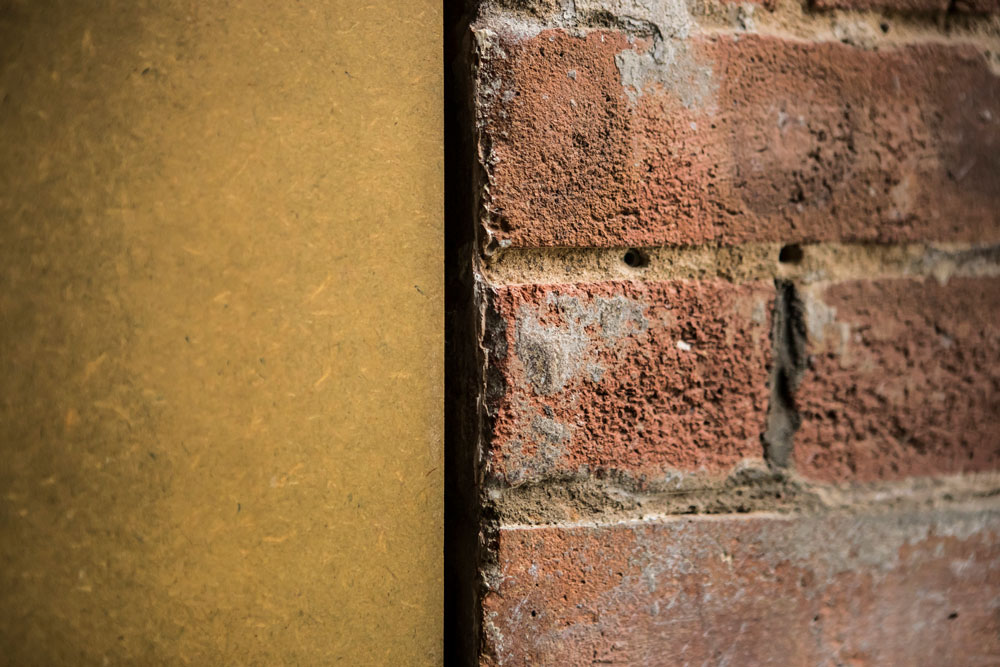
SHOWER ROOM
Near the bottom of the stairs there's a sliding door that leads to a downstairs bathroom.
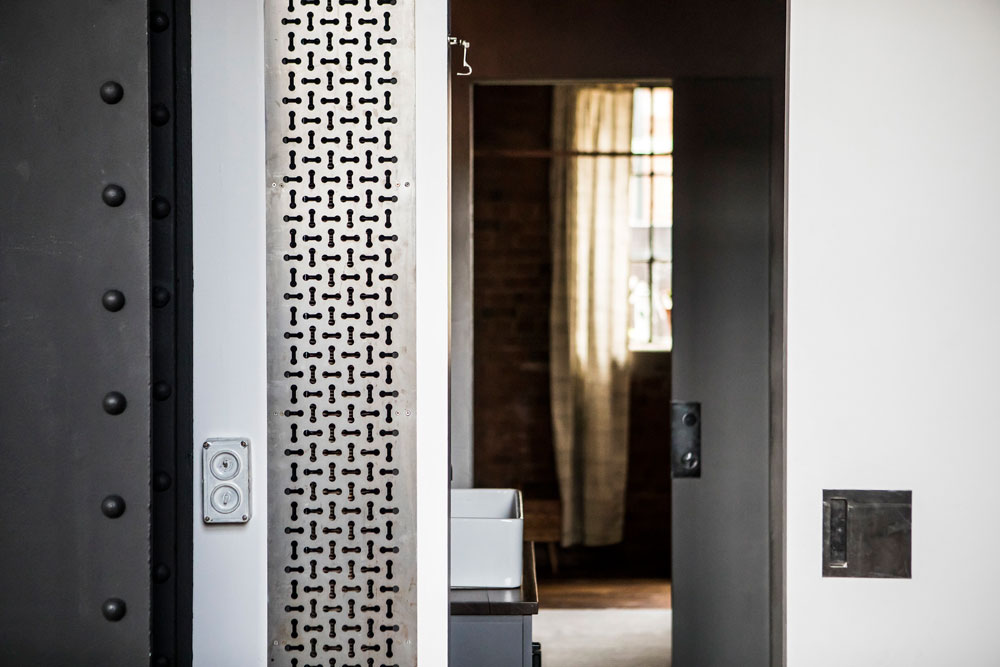
As you'll notice with the rest of the property's bathrooms, materials are left raw where possible, with a green tile providing the only pop of colour against the grey concrete backdrop.
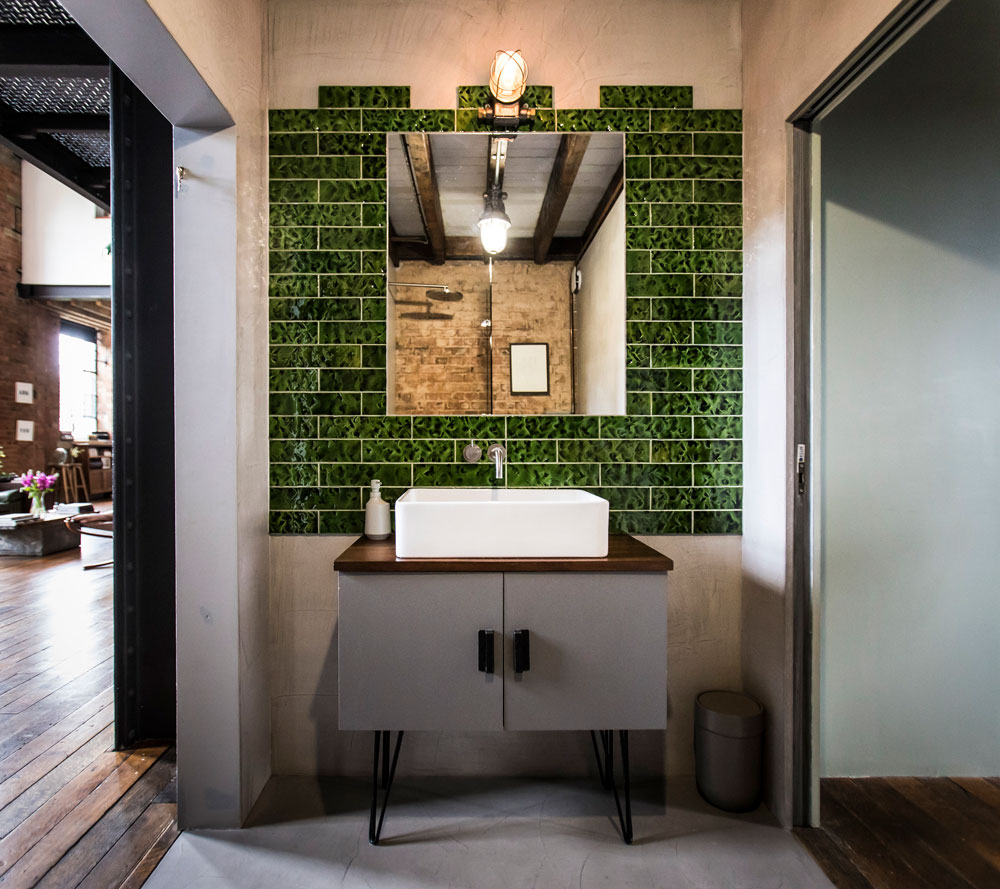
GUEST BEDROOM
The downstairs bathroom leads through to a guest bedroom.
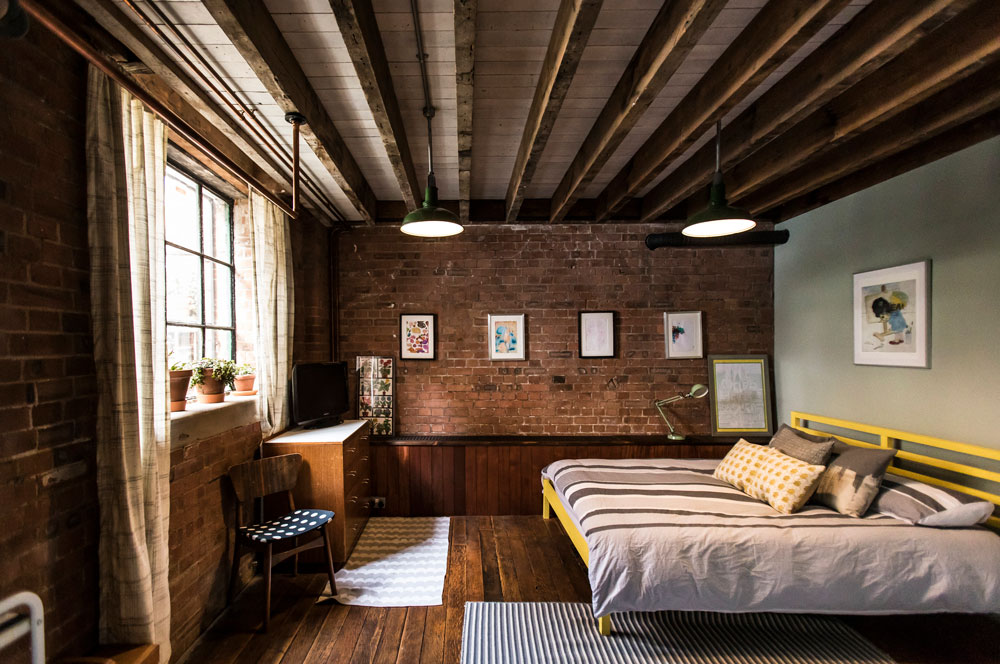
STAIRCASE
Under the stairs is a reclaimed haberdasher's cabinet, providing stylish storage in keeping with the property's theme.
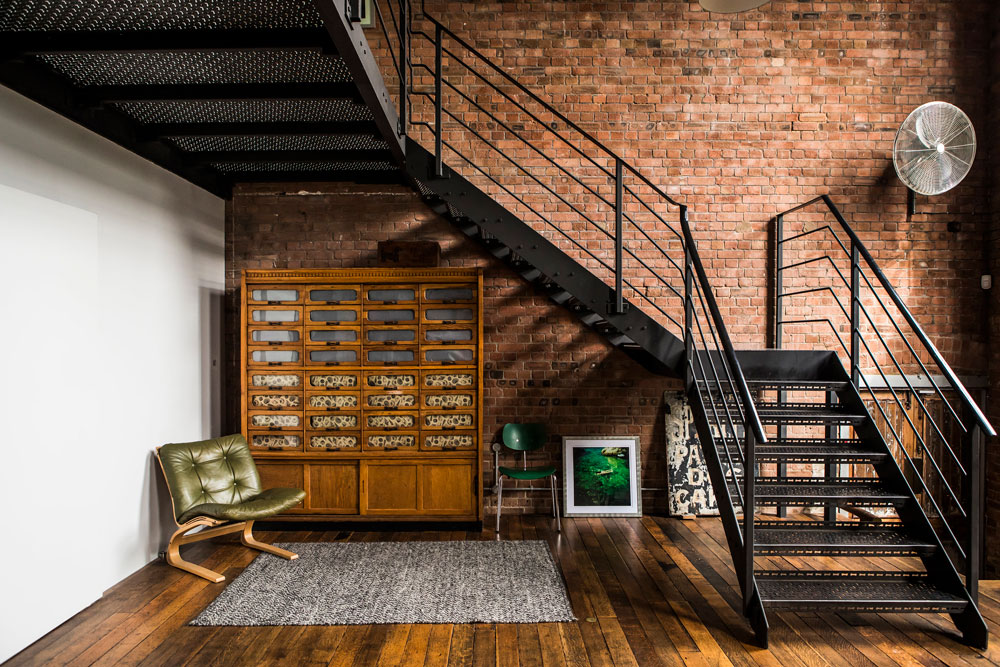
The metal detailing on the stairs and mezzanine level above are reflected in many of the property's finishing touches.
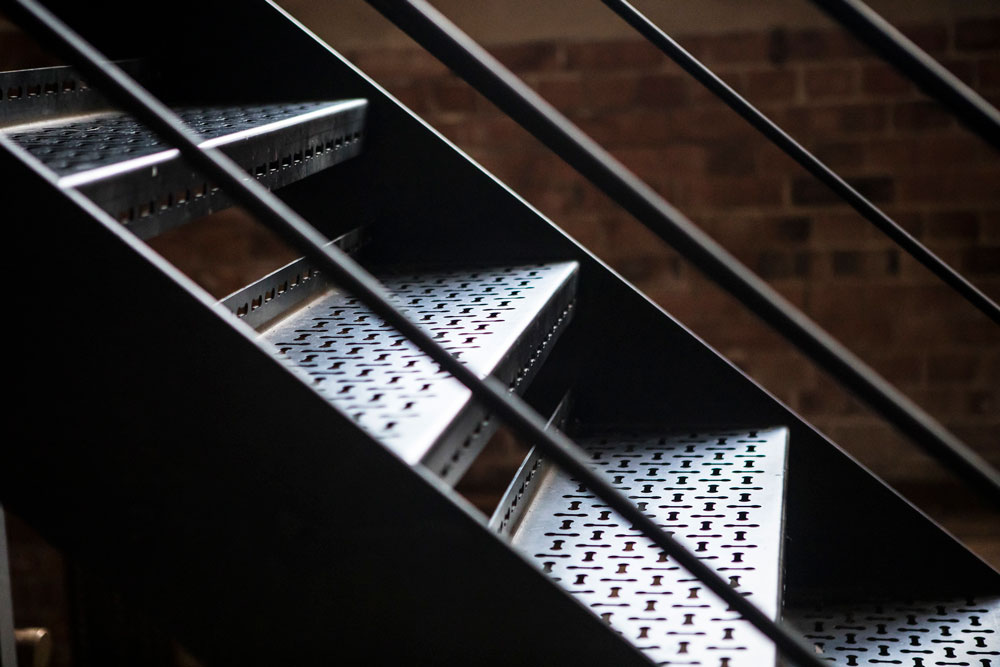
MEZZANINE
The rest of the property is upstairs on a mezzanine level.To the right is a study and a bathroom, and at the far end you can see the master bedroom, which has a window that looks down into the living spaces below.
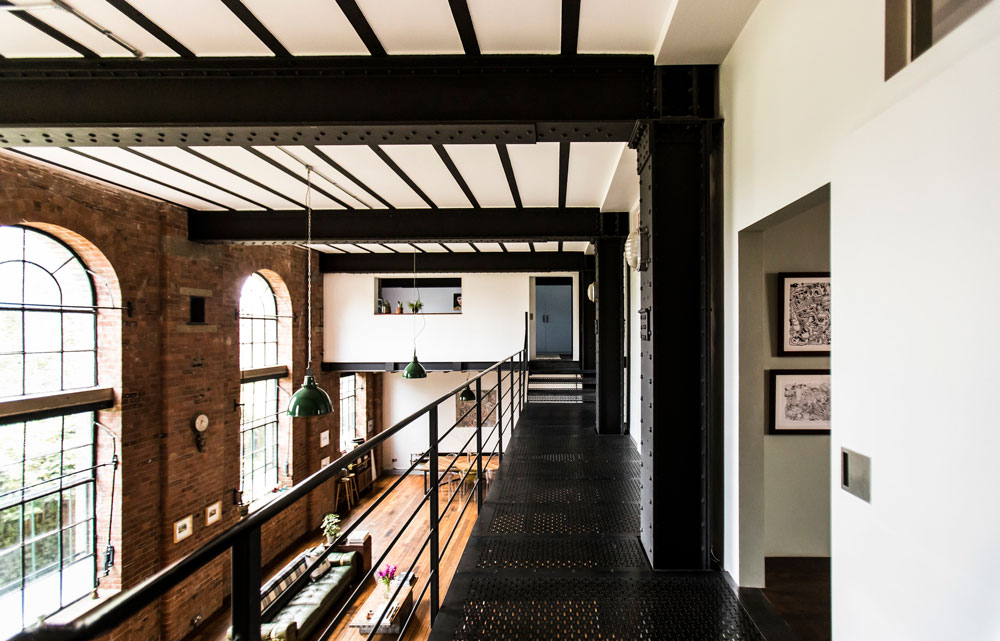
STUDY
An informal study doubles up as a family room, and is the only room in the property with a TV.
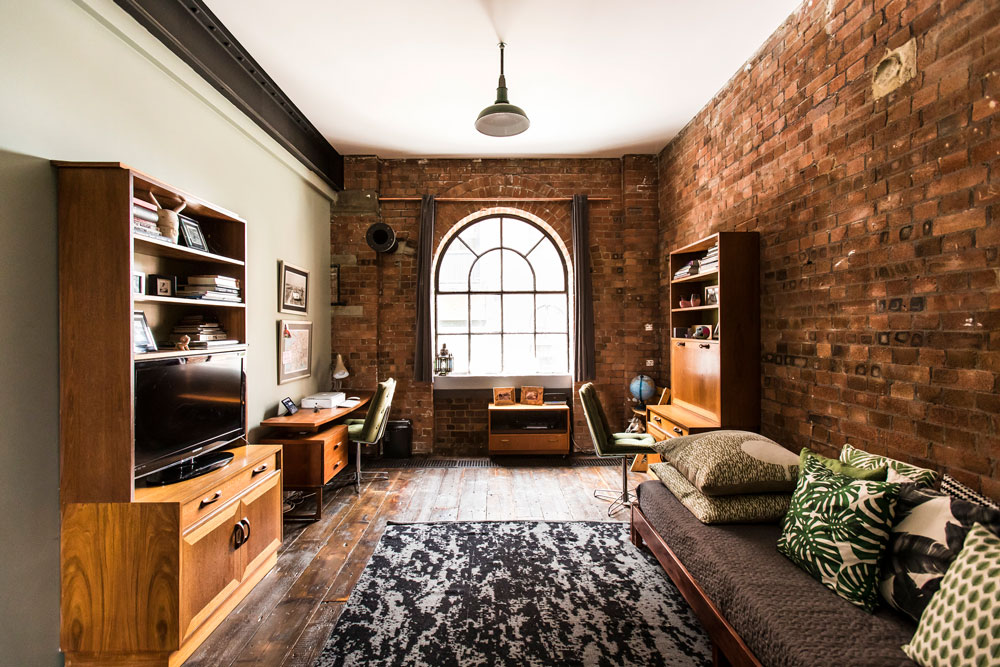
MASTER BEDROOM
The master bedroom boasts views down below via a slit window in the wall. Part of the tall arched window from the floor below is still visible here, flooding the room with ample natural light. The exposed brick and the minimalist copped curtain rod add to the industrial theme of the property, as do the lacquered original floor boards.
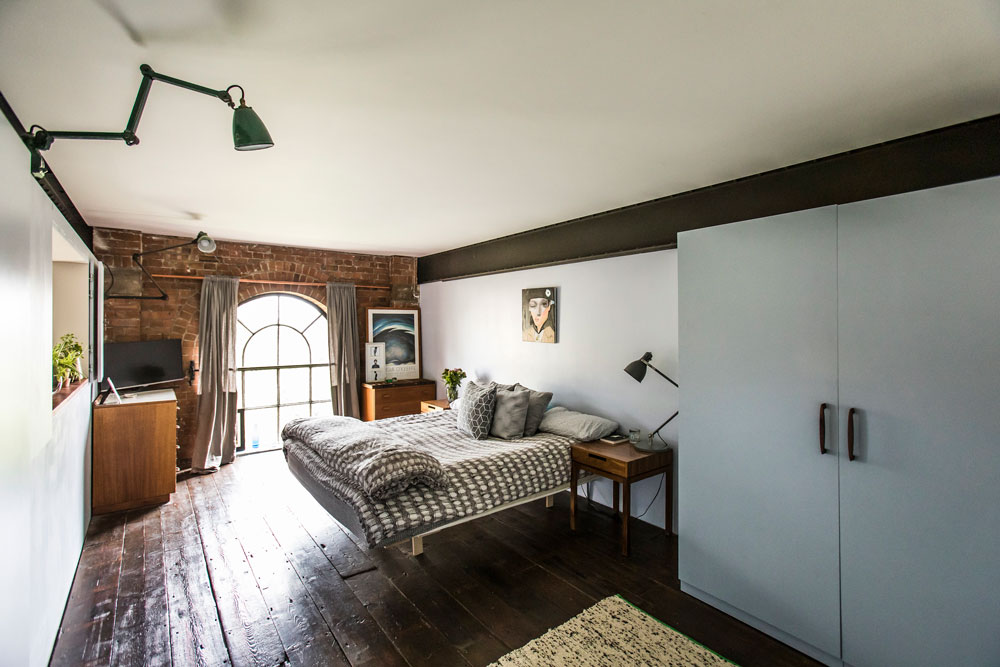
Light blue walls, painted in Little Greene's Bone China Blue, add a sense of calm.
MASTER BATHROOM
The master bathroom features a polished concrete floor, concrete walls, exposed brickwork and the same green gloss tiles as the bathroom downstairs.

The contrast of materials work surprisingly well together, and are teamed here with a utilitarian wall light.
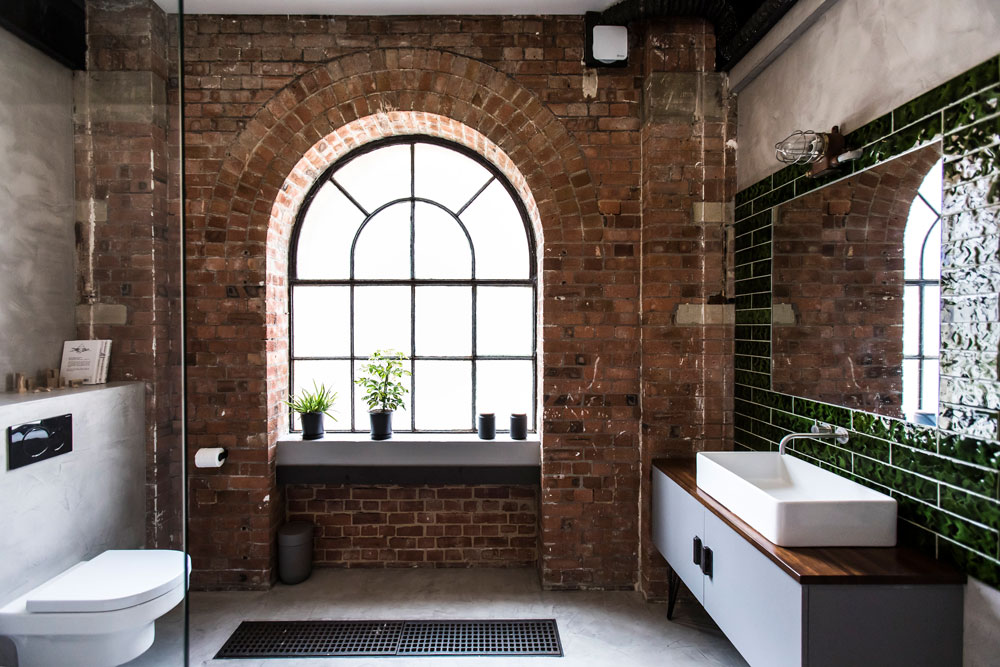
CHILDREN'S BEDROOM
Off the mezzanine corridor is a bubblegum pink children's bedroom.
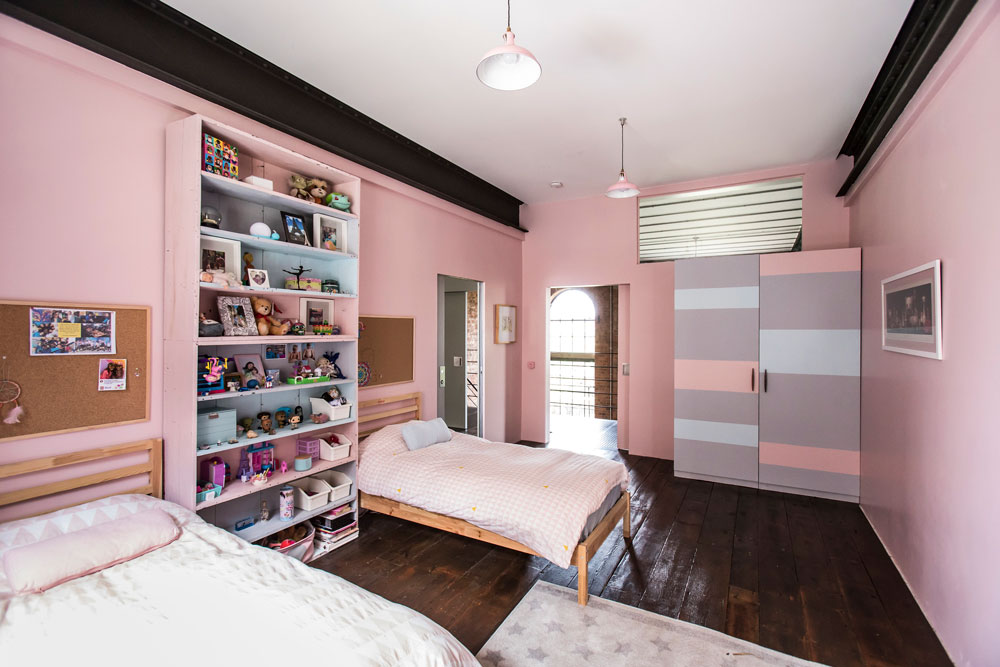
Although the pink is a stark contrast against the rest of the property, the continued floorboards, beams, same style pendants, and subtle details like light switches keep the room in keeping.

THIRD BATHROOM
A third bathroom follows the same recipe of success as the other two, featuring cement as its primary material, interrupted only by a pop of green gloss tiles.
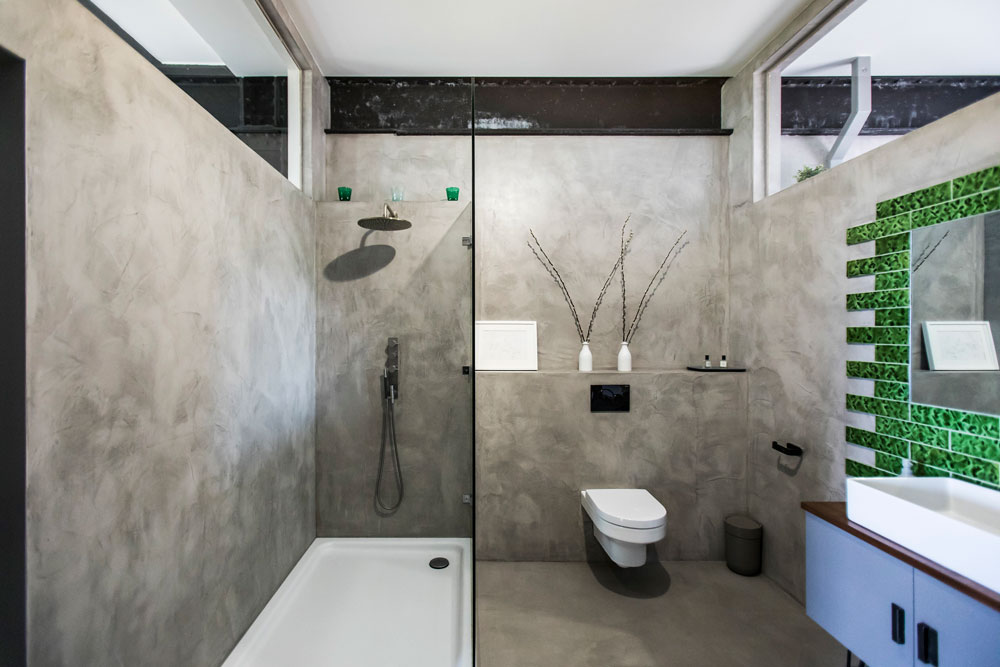
Day light is borrowed from either side of the bathroom via windows that let in the light without invading privacy.
TERRACE
Potted plants, a compact seating area and a swing hanging from a beam make the most of the urban outdoor space.
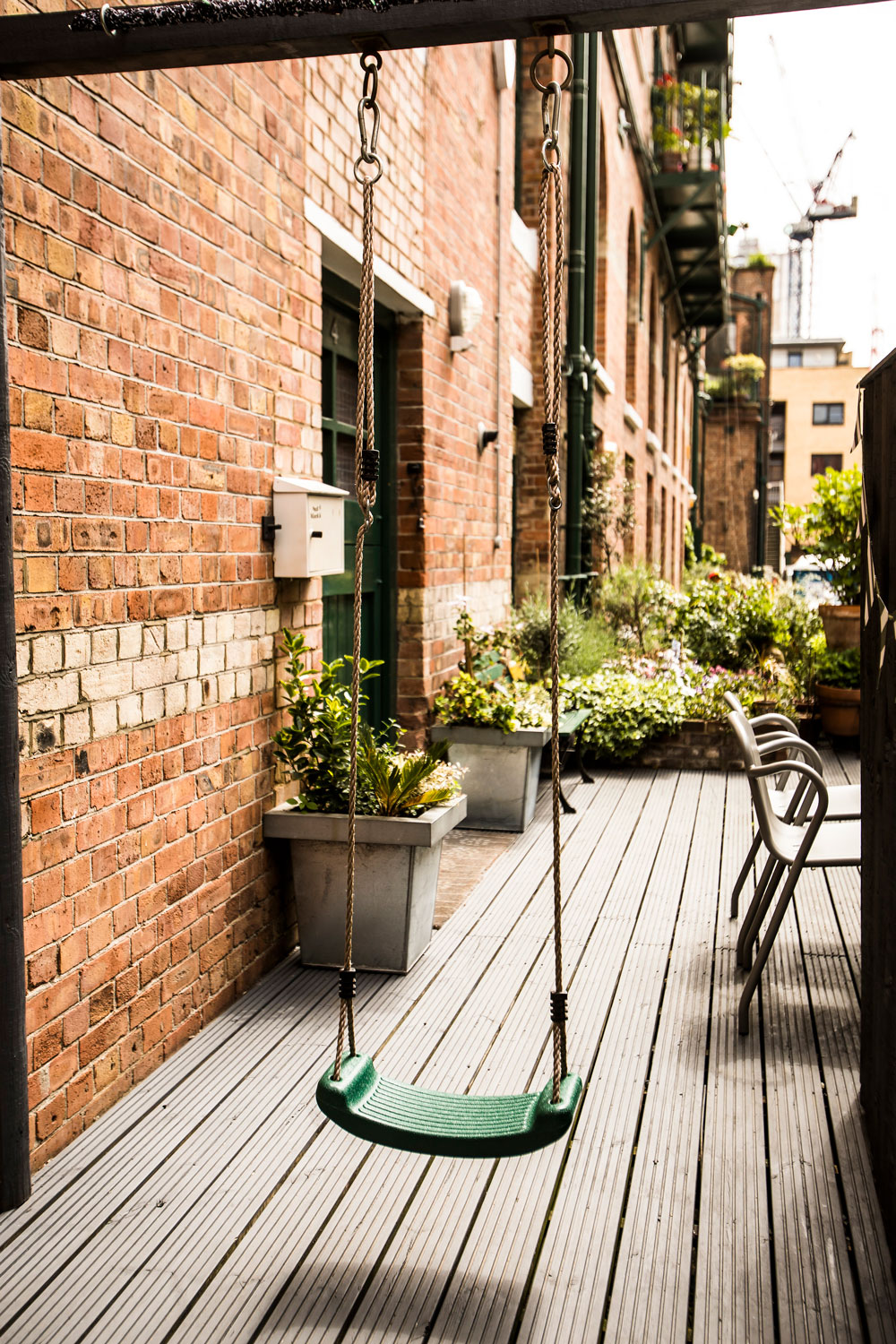
This property is available to rent through Fresh Locations.
All photography by Debbie Bragg

Lotte is the former Digital Editor for Livingetc, having worked on the launch of the website. She has a background in online journalism and writing for SEO, with previous editor roles at Good Living, Good Housekeeping, Country & Townhouse, and BBC Good Food among others, as well as her own successful interiors blog. When she's not busy writing or tracking analytics, she's doing up houses, two of which have features in interior design magazines. She's just finished doing up her house in Wimbledon, and is eyeing up Bath for her next project.
-
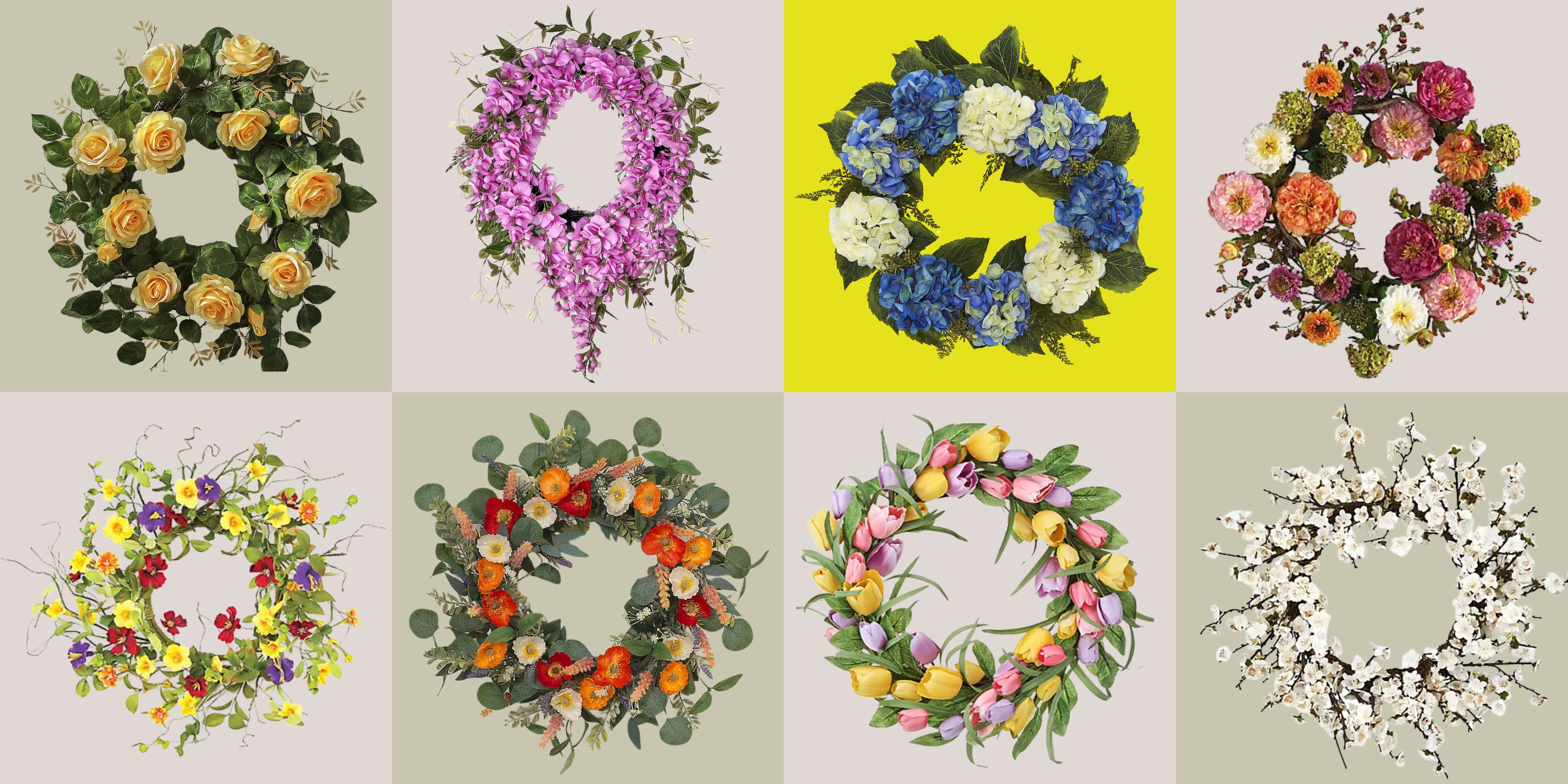 These Are the Flower Crowns I’m Wearing This Spring (Spoiler: They’re Actually for My Door)
These Are the Flower Crowns I’m Wearing This Spring (Spoiler: They’re Actually for My Door)Coachella confirmed the comeback of flower crowns. At home, they just go by another name: the spring wreath
By Julia Demer
-
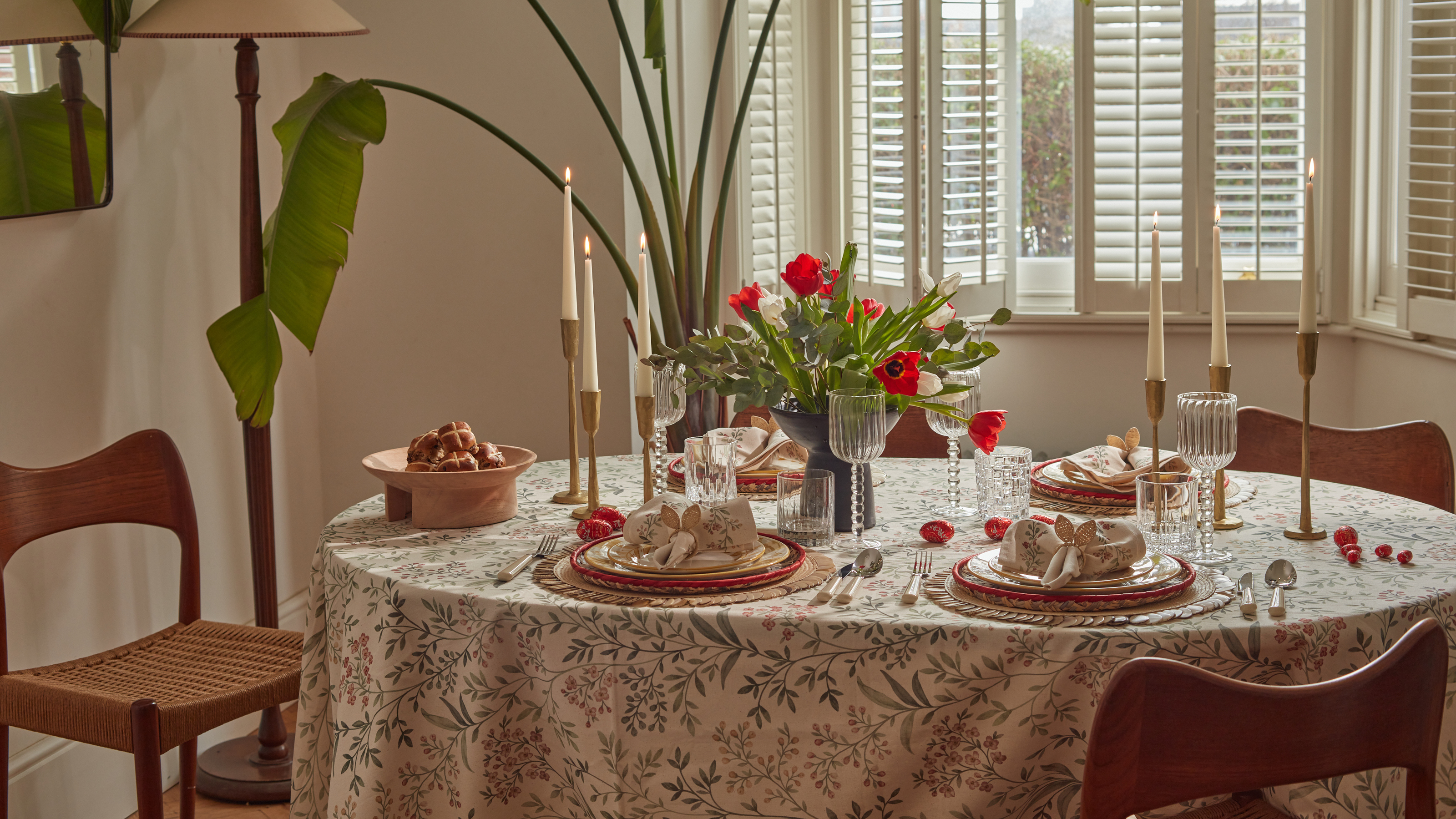 Bunny Ears, Be Gone — 7 Easter Table Styling Mistakes That Will Take Your Setting from Tawdry to Tasteful
Bunny Ears, Be Gone — 7 Easter Table Styling Mistakes That Will Take Your Setting from Tawdry to TastefulFrom fussy floral displays that disrupt conversation to over-relying on tacky tropes, don't fall victim to these errors when decorating your Easter table
By Lilith Hudson
-
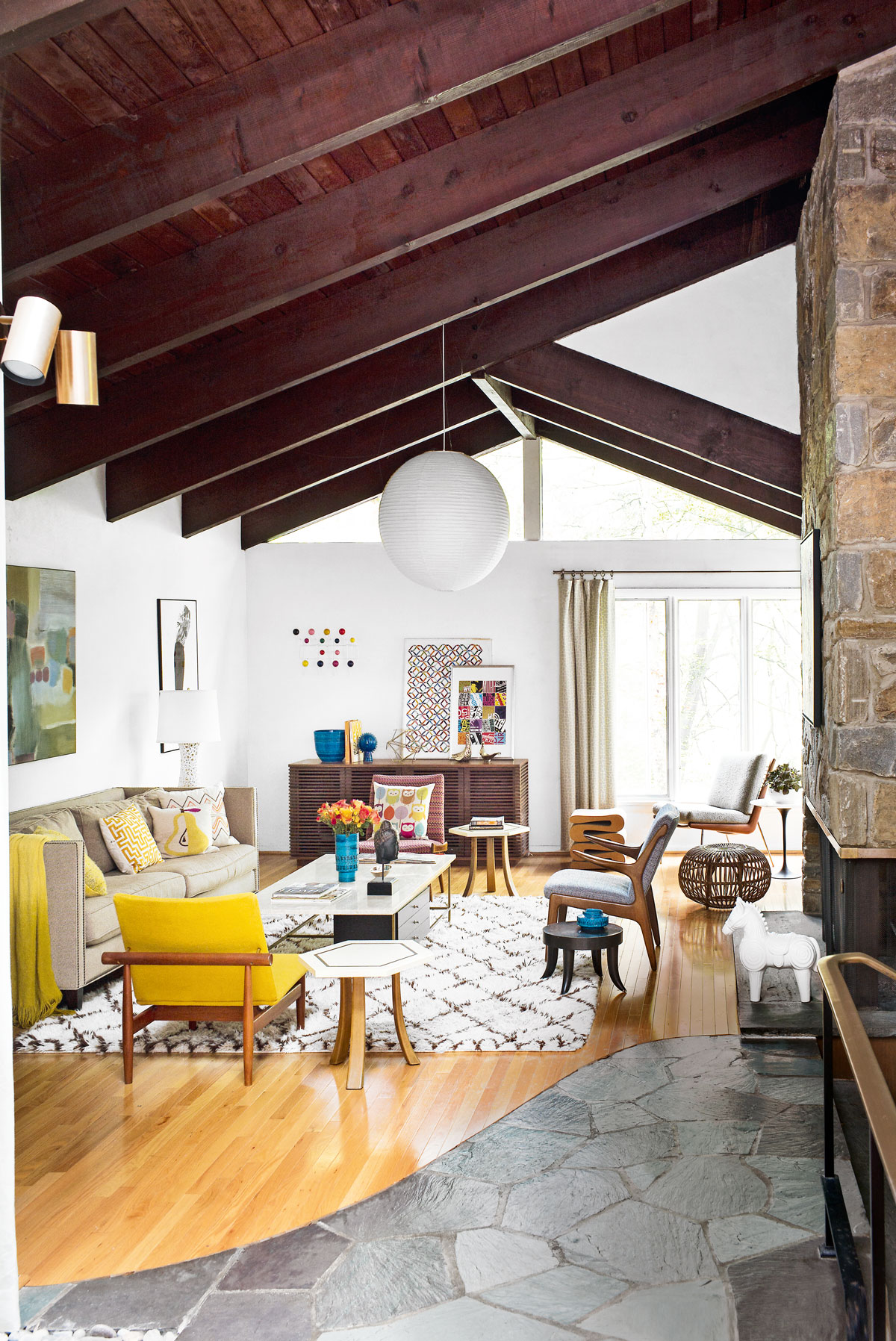 Tour a mid-century house in Philadelphia with a modern take on Mad Men style
Tour a mid-century house in Philadelphia with a modern take on Mad Men styleThis mid-century house in Philadelphia is a modern take on mid-century design and the perfect backdrop for this enviable collection of art and objects
By Livingetc
-
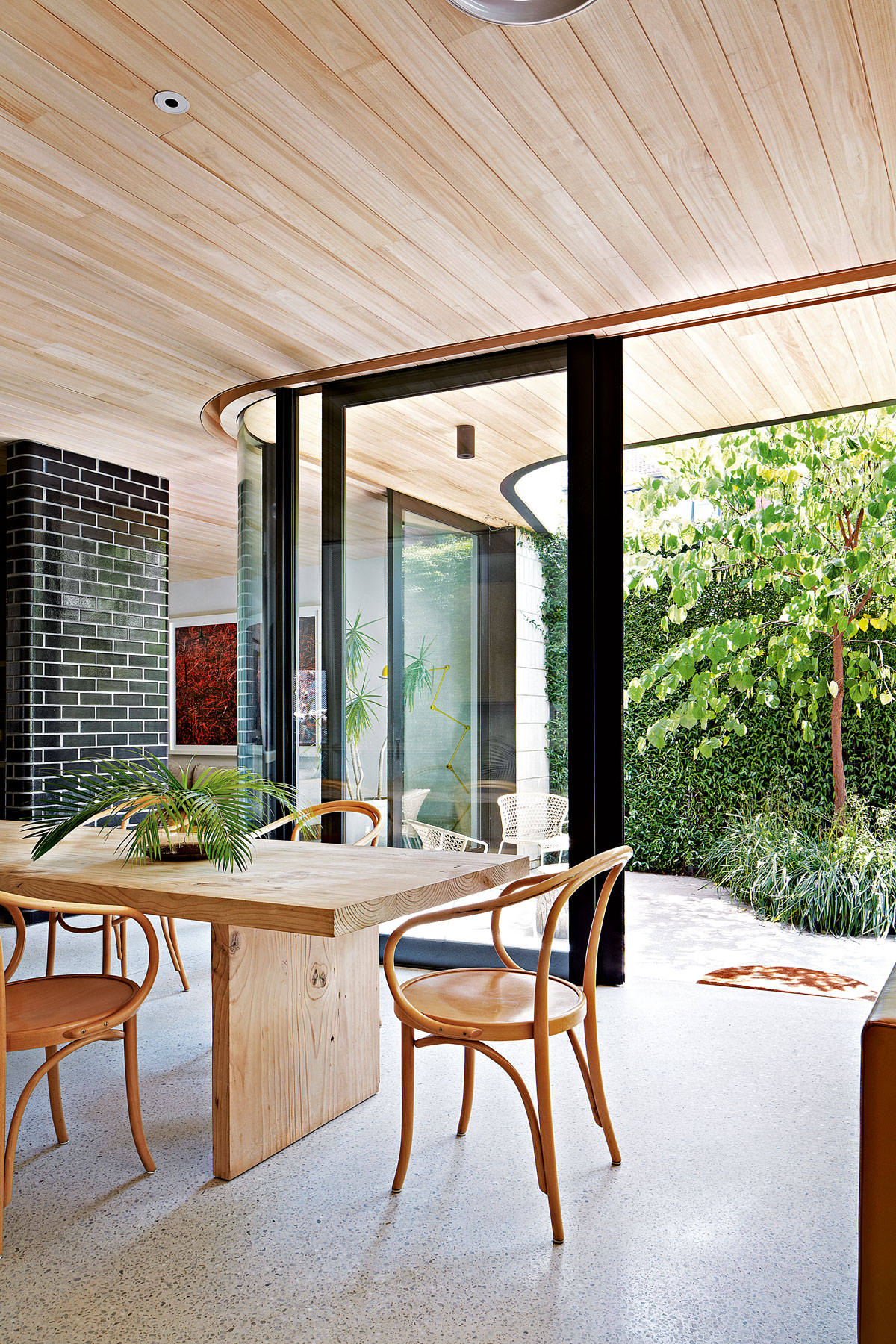 This modern Edwardian house in Melbourne is small but mighty
This modern Edwardian house in Melbourne is small but mightyIt may be small, but thanks to its ingenious design, this Edwardian house in Melbourne makes family living a breeze
By Livingetc
-
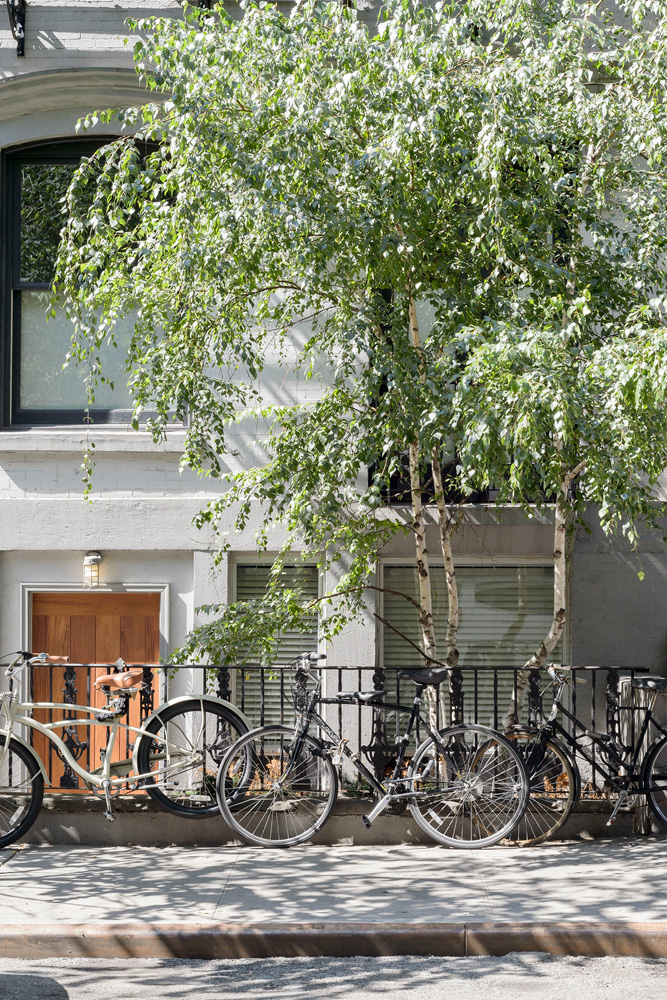 Old meets new in this apartment in New York's East Village - a former community centre built in 1860
Old meets new in this apartment in New York's East Village - a former community centre built in 1860The owner of this loft-style apartment in New York's East Village mixes ancient and modern with timeworn pieces, design classics and his own abstract art...
By Livingetc
-
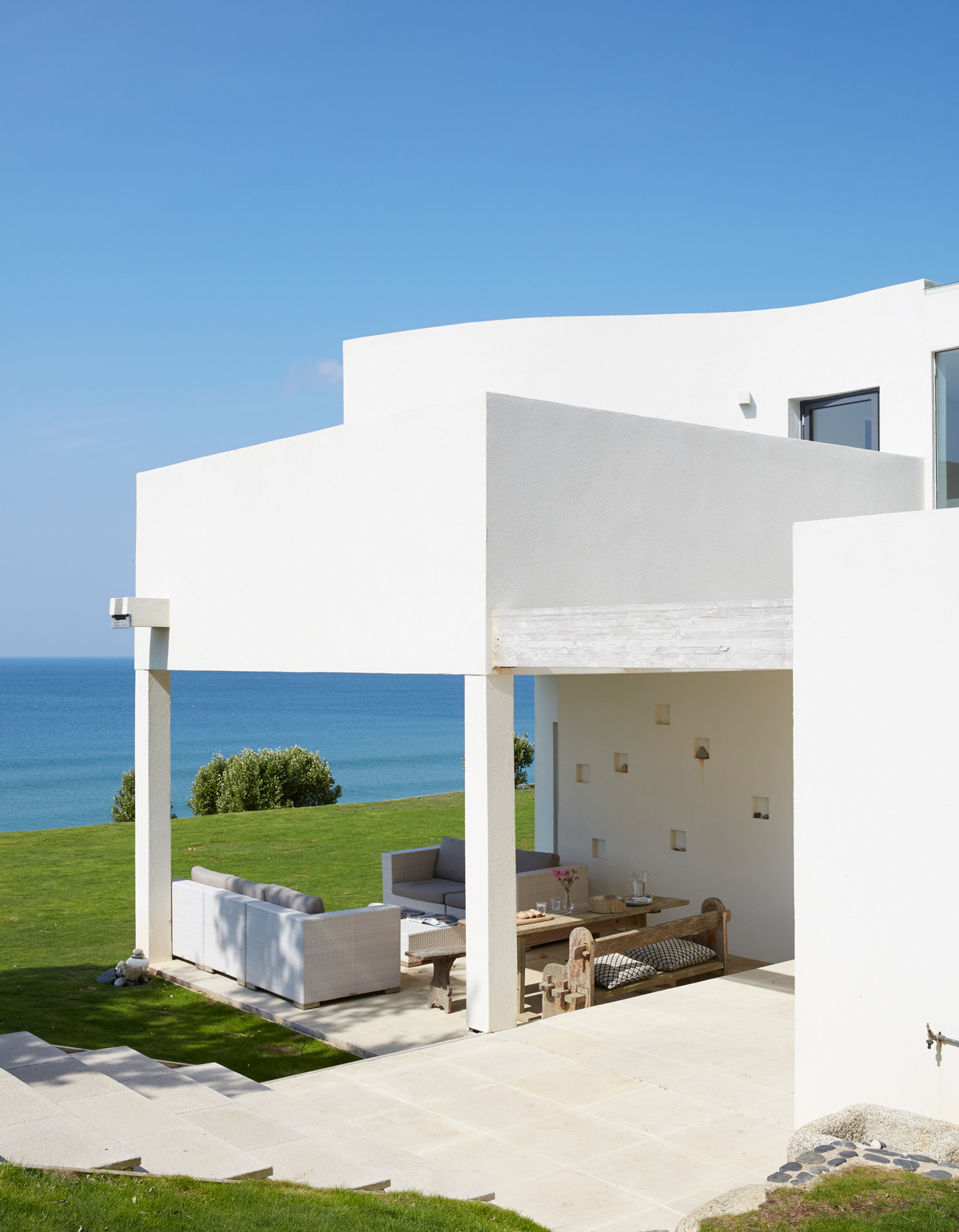 Explore this super-contemporary coastal house in Cornwall
Explore this super-contemporary coastal house in CornwallThis coastal house in Cornwall is all about drinking in the uninterrupted views of nature at its most raw, most pure…
By Livingetc
-
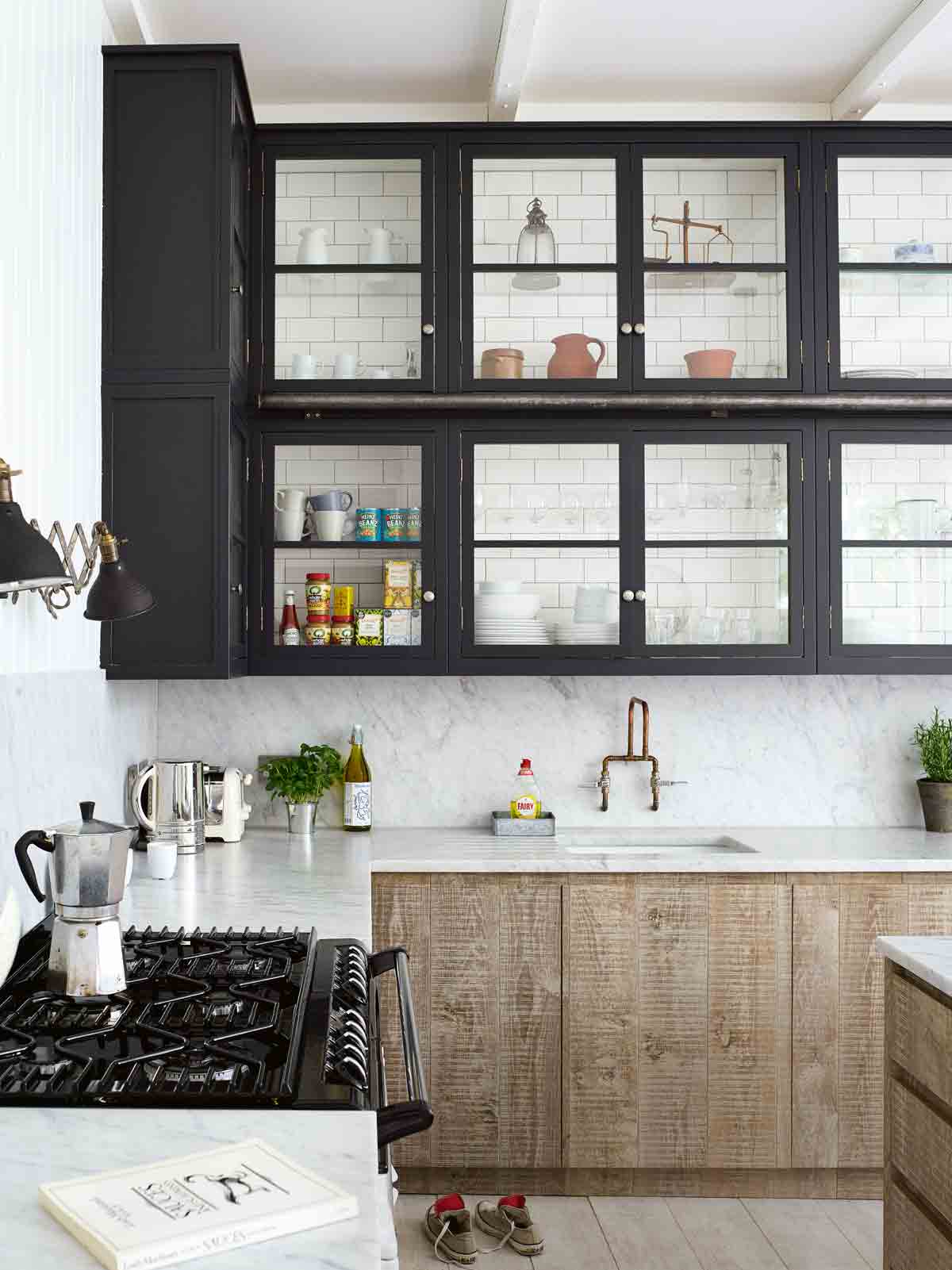 Explore this spacious detached 1900s house in southeast London with stylish modern interiors
Explore this spacious detached 1900s house in southeast London with stylish modern interiorsEdgy textures, luxe materials and a mix of vintage and bargain buys transformed a blank detached 1900s house in southeast London into a home full of personality.
By Livingetc
-
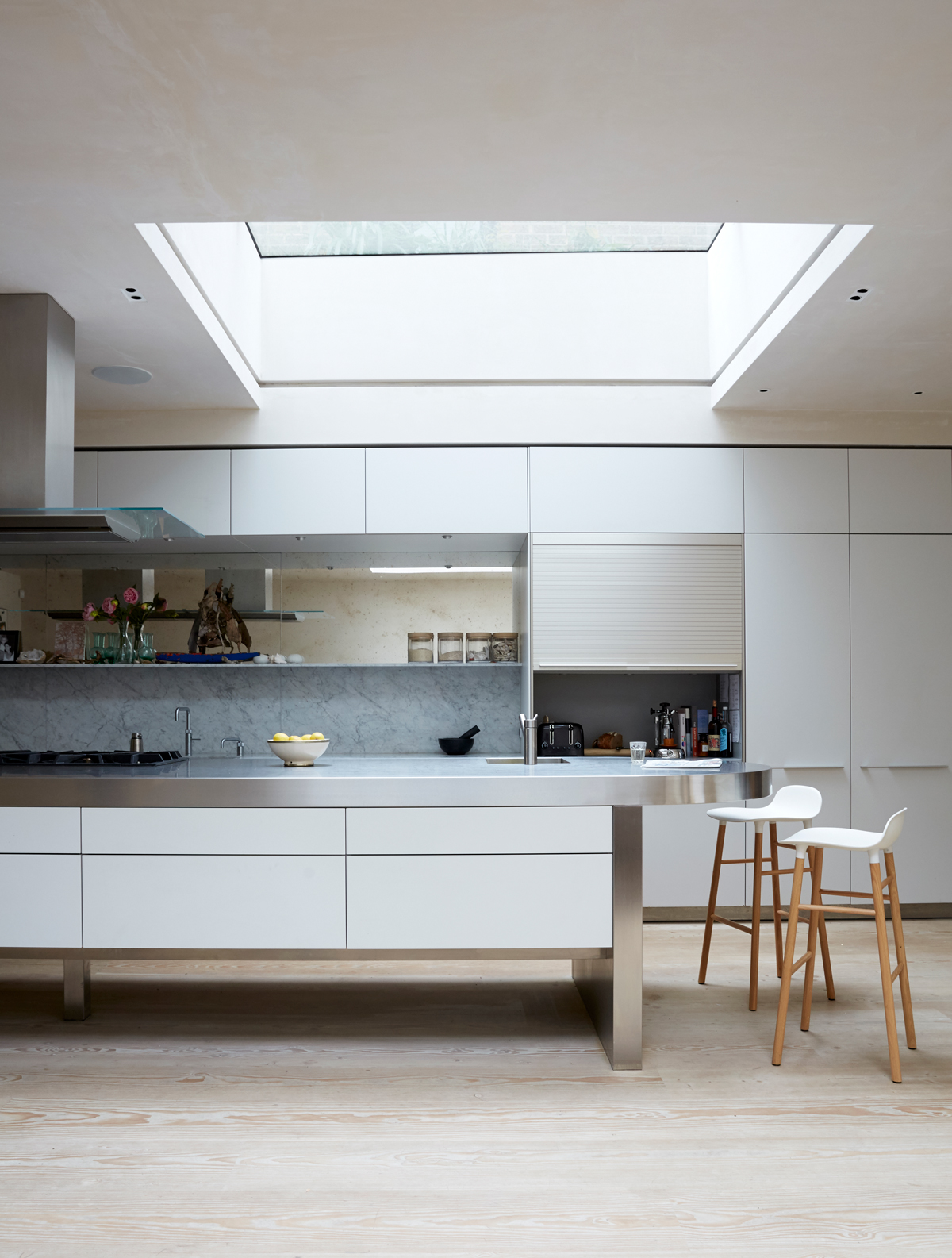 This large house in west London is minimal yet playful
This large house in west London is minimal yet playfulA firefighter’s pole in the kitchen and a slide down the stairs? This house in west London proves minimalism can also be fun.
By Livingetc
-
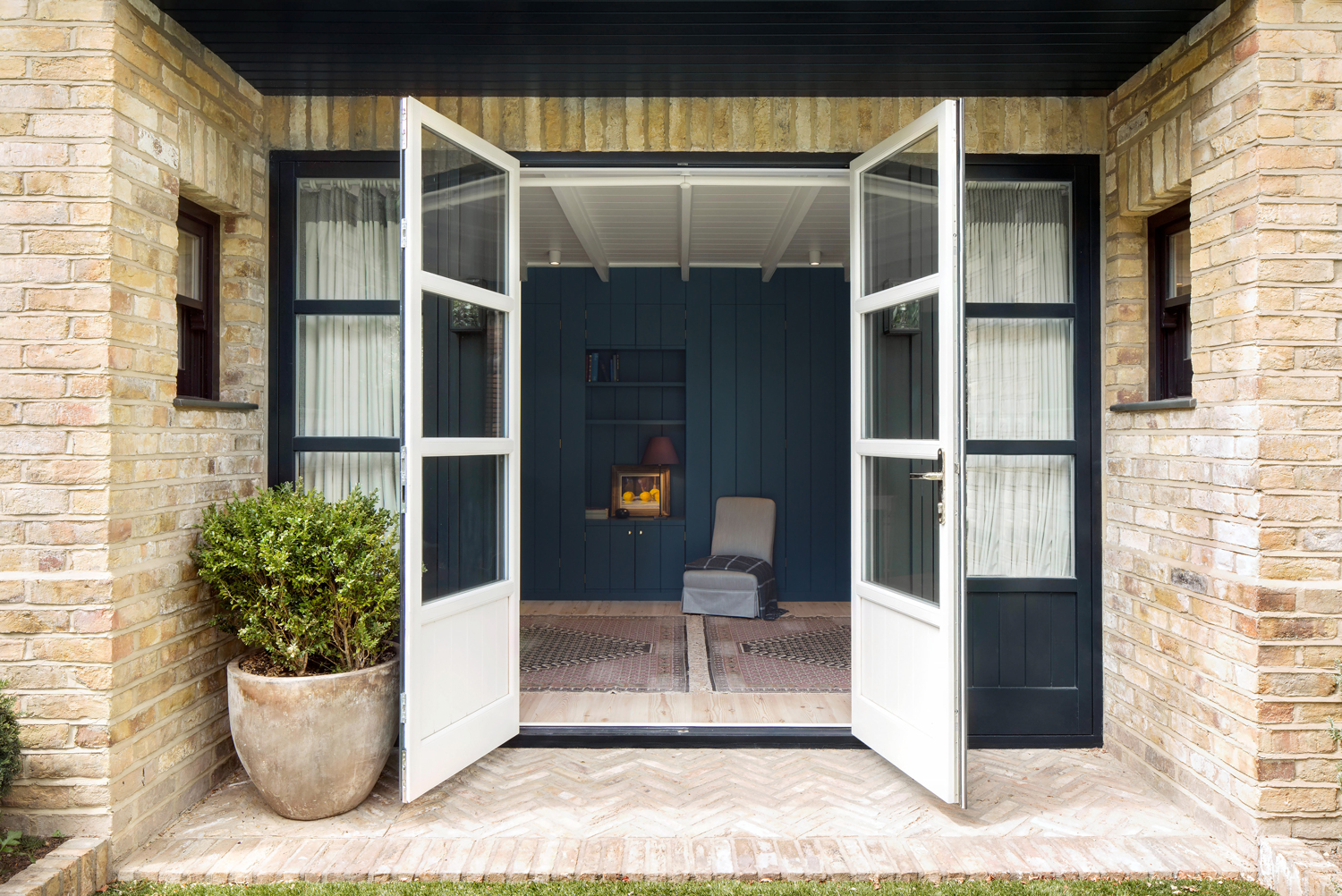 Inside A Clever Garden Room That Doubles As A Chic Guest House
Inside A Clever Garden Room That Doubles As A Chic Guest HouseThis striking garden room design incorporates a sleeping area, kitchenette, loo and shower, as well as plenty of storage space, making it ideal as both a self-contained guest house or a restful retreat to escape to.
By Lotte Brouwer
-
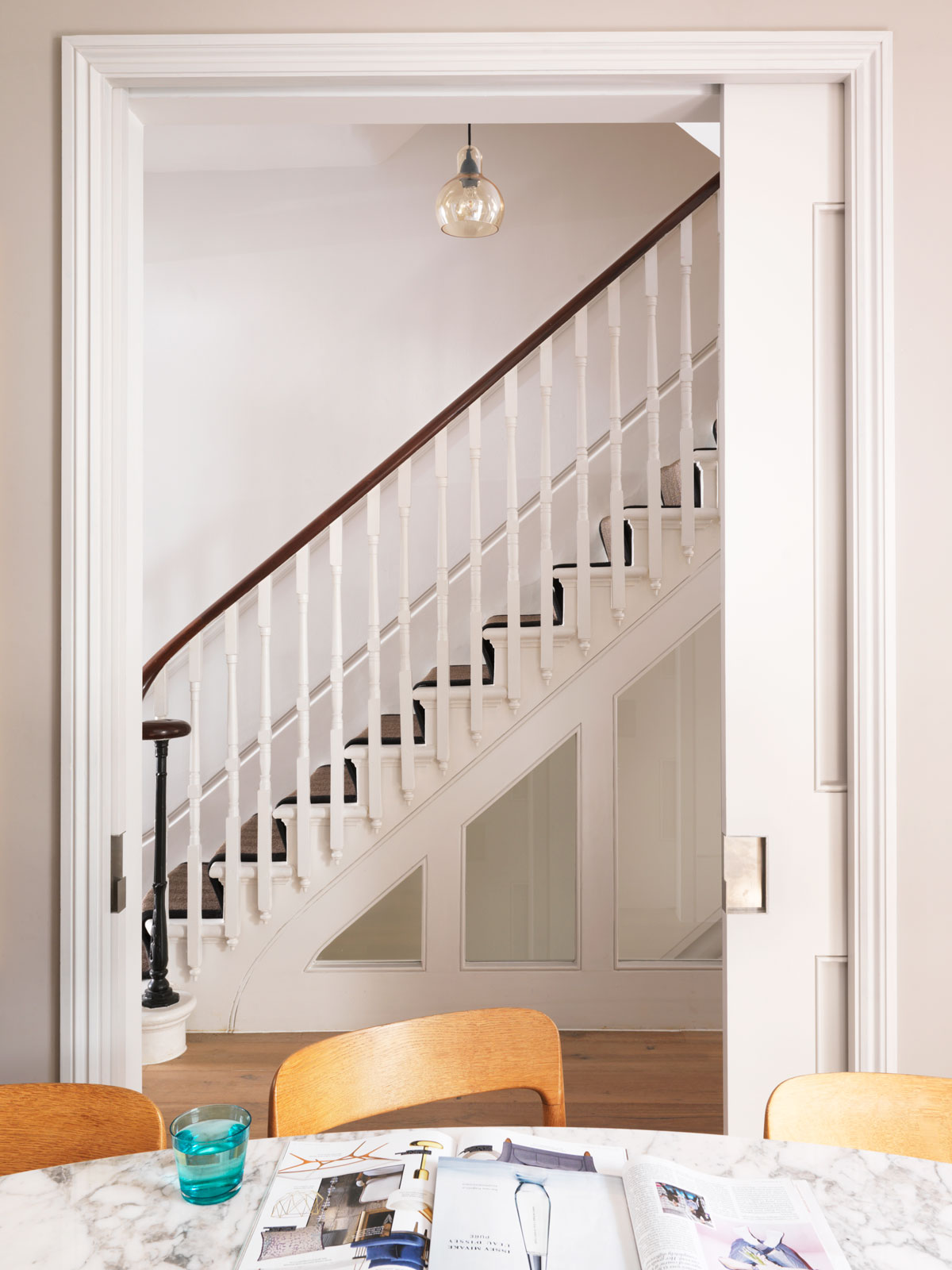 This light and bright Victorian terrace in west London is relaxed yet stylish
This light and bright Victorian terrace in west London is relaxed yet stylishThis chic Victorian terrace in west London is full of clever ideas that allow it to evolve.
By Livingetc