Explore A Layered And Textural Family Home In Seattle
Old meets new in this Seattle family home...
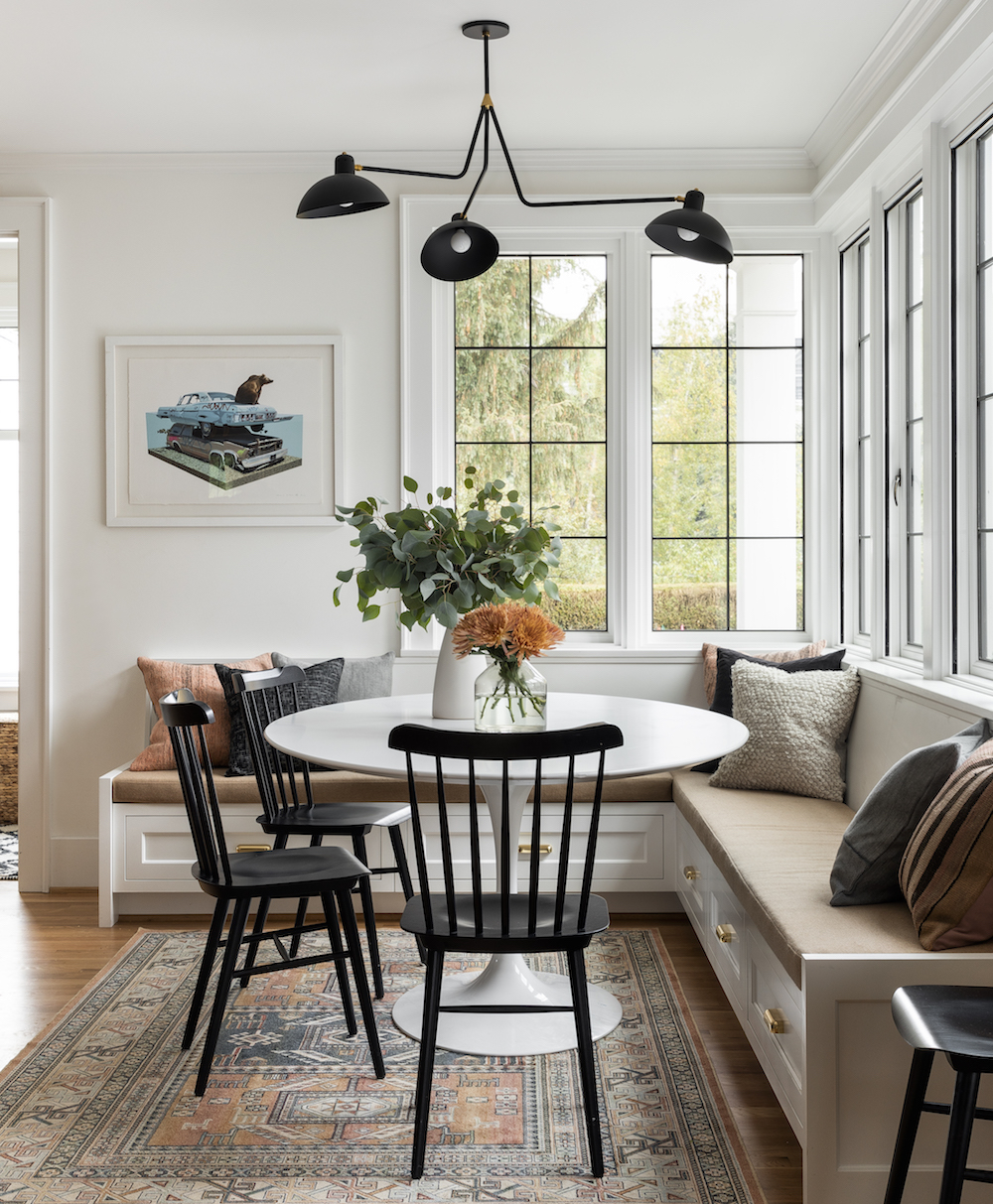

PROPERTY
A 1925 colonial yet modern home in Seattle’s Montlake neighbourhood that's been extensively renovated while still retaining many of the property's charming period details, including built-ins, cove ceilings, crown moulding, gorgeous oak floors, and a classic exterior. When the homeowners first purchased the house, it was a compartmentalised and outdated space, and didn't feel functional for their growing family of four. They brought on Casey Keasler of Casework design to give the house a modern facelift. Casey Keasler worked with an architect to add a 500-square-foot extension which includes a larger kitchen that includes a breakfast nook, pantry, and boot room. She then went about designing the interiors, from a new kitchen and bathroom to new floors, freshly painted and wallpapered walls and sourced all of the interior furniture and furnishings to give the old house an up to date look.
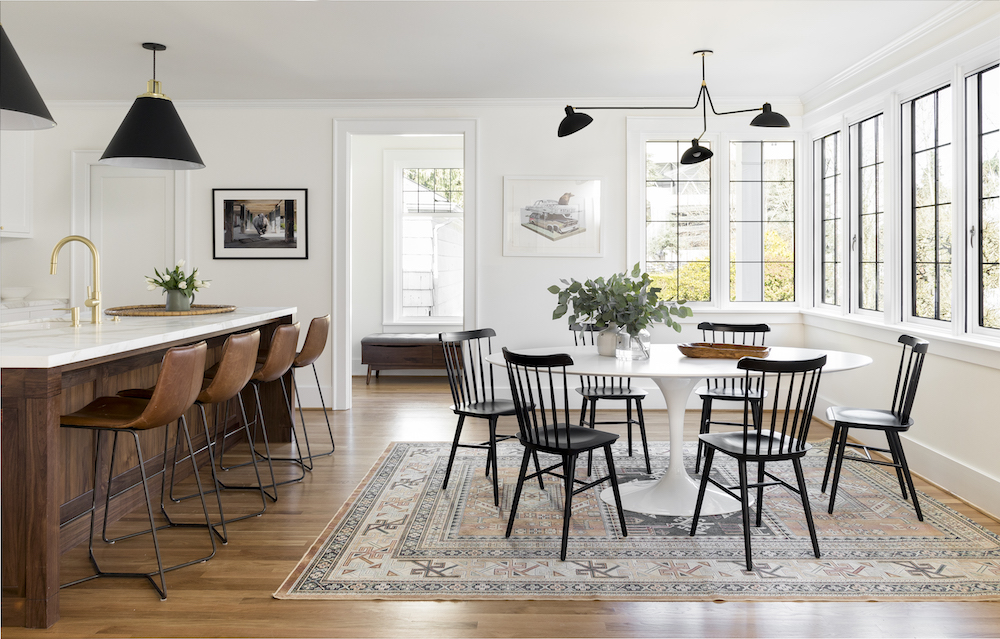
LIVING
A light, neutral palette was incorporated to draw attention to the existing colonial details of the home. Like the coved ceilings and leaded glass windows that the homeowners fell in love with when they purchased the home. While retro features are charming, they also need to function. The family wanted to stay true to the Colonial style but with updates for today’s modern family.
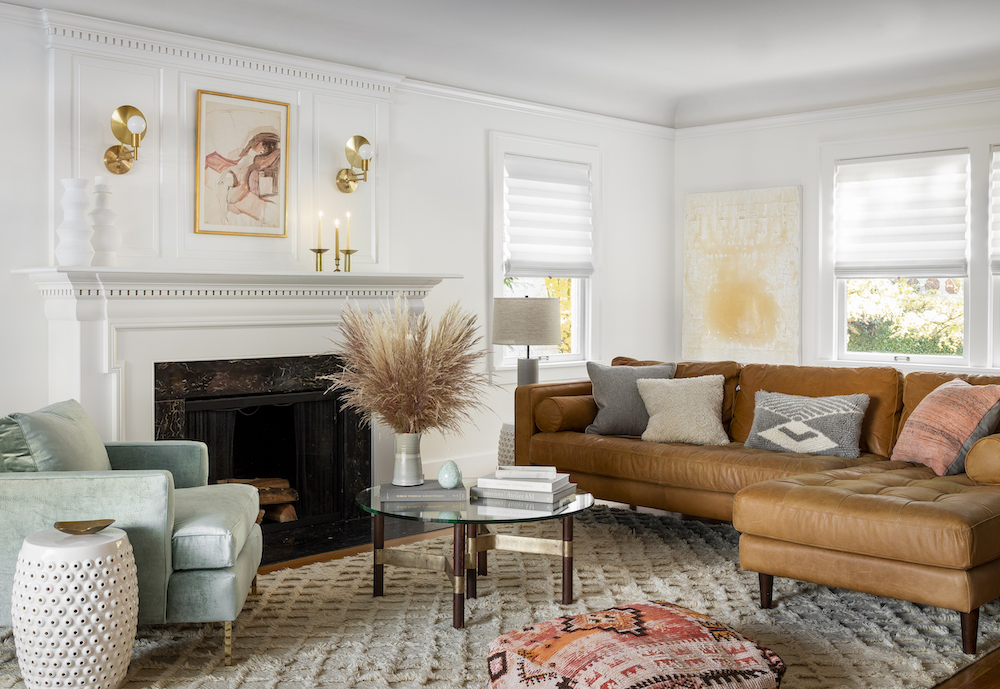
Modern furnishings and art were used throughout to balance the traditional details.
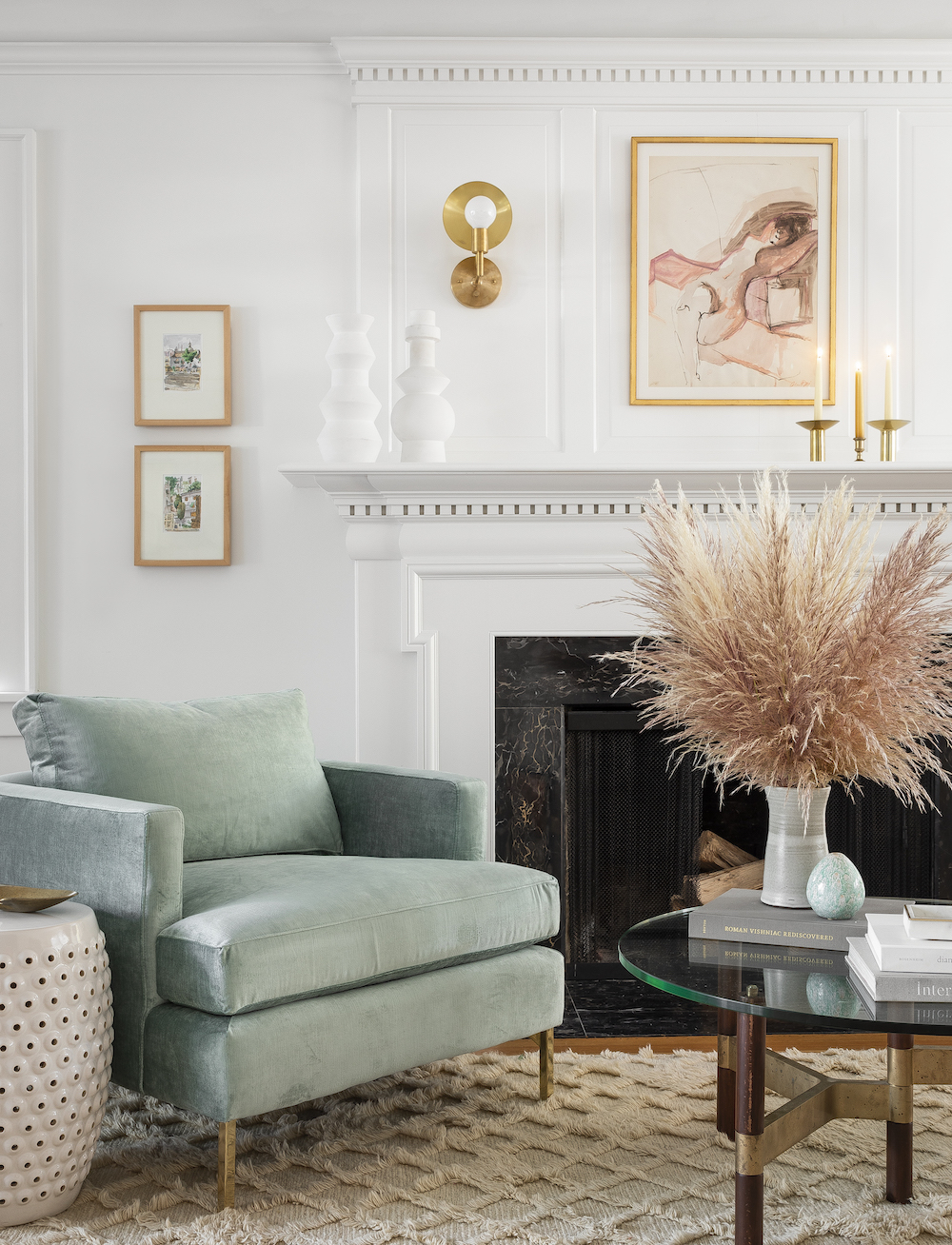
KITCHEN
The classic white kitchen was a big wish list item for the owners. Featuring a gorgeous window-lined breakfast nook, it’s the perfect gathering spot for their family.
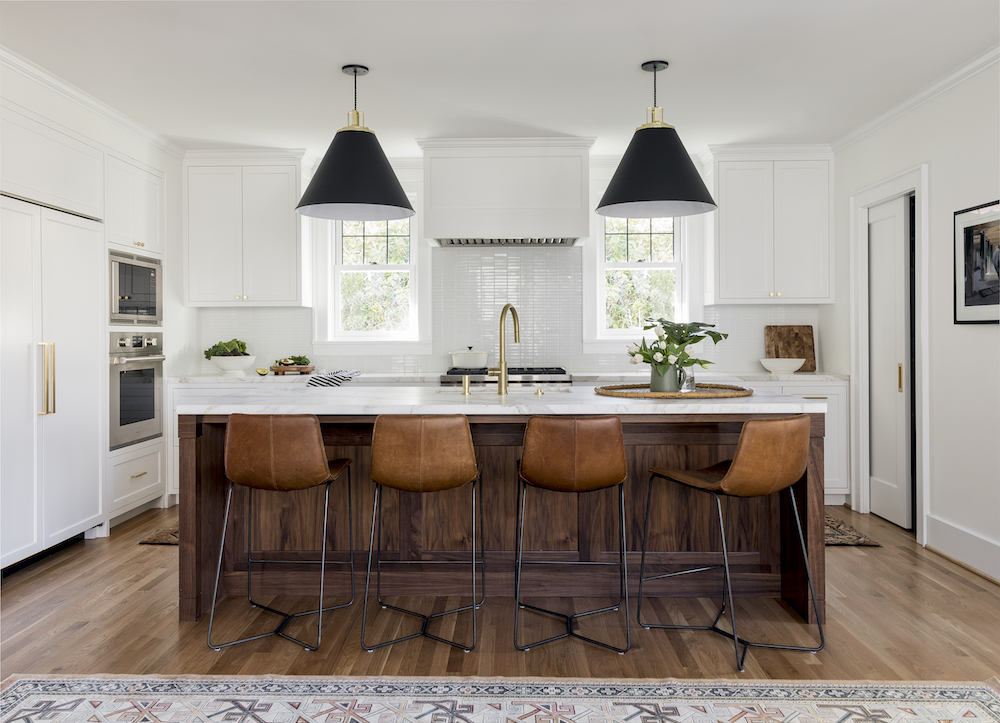
The design strikes a balance of old and new. All the millwork and built-ins followed the details of the original cabinetry down to the bead that’s on the inside cabinet panel.
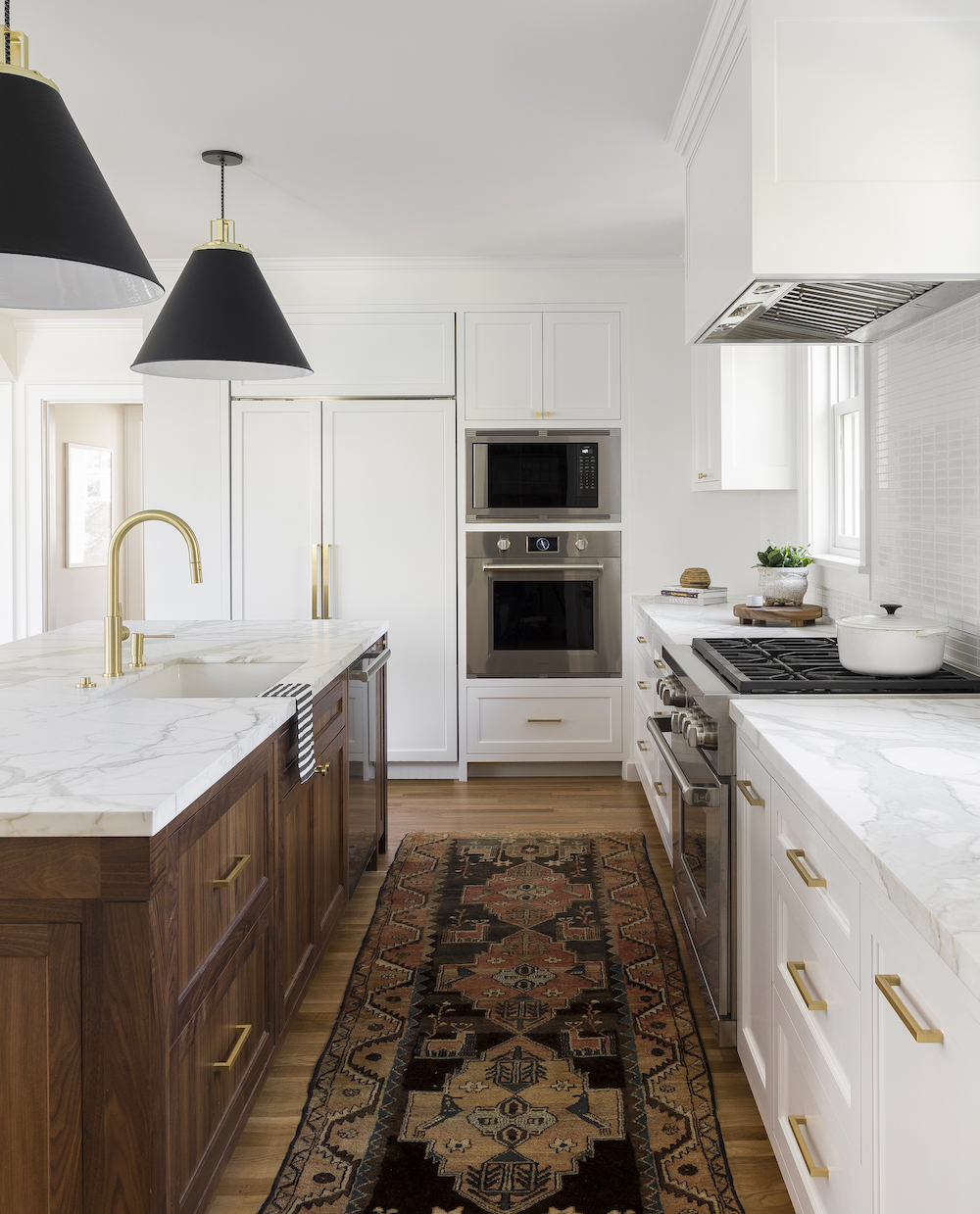
The wood island and the rug in the kitchen add warmth and texture to the modern white kitchen. Brass handles and taps give it a bit of bling.
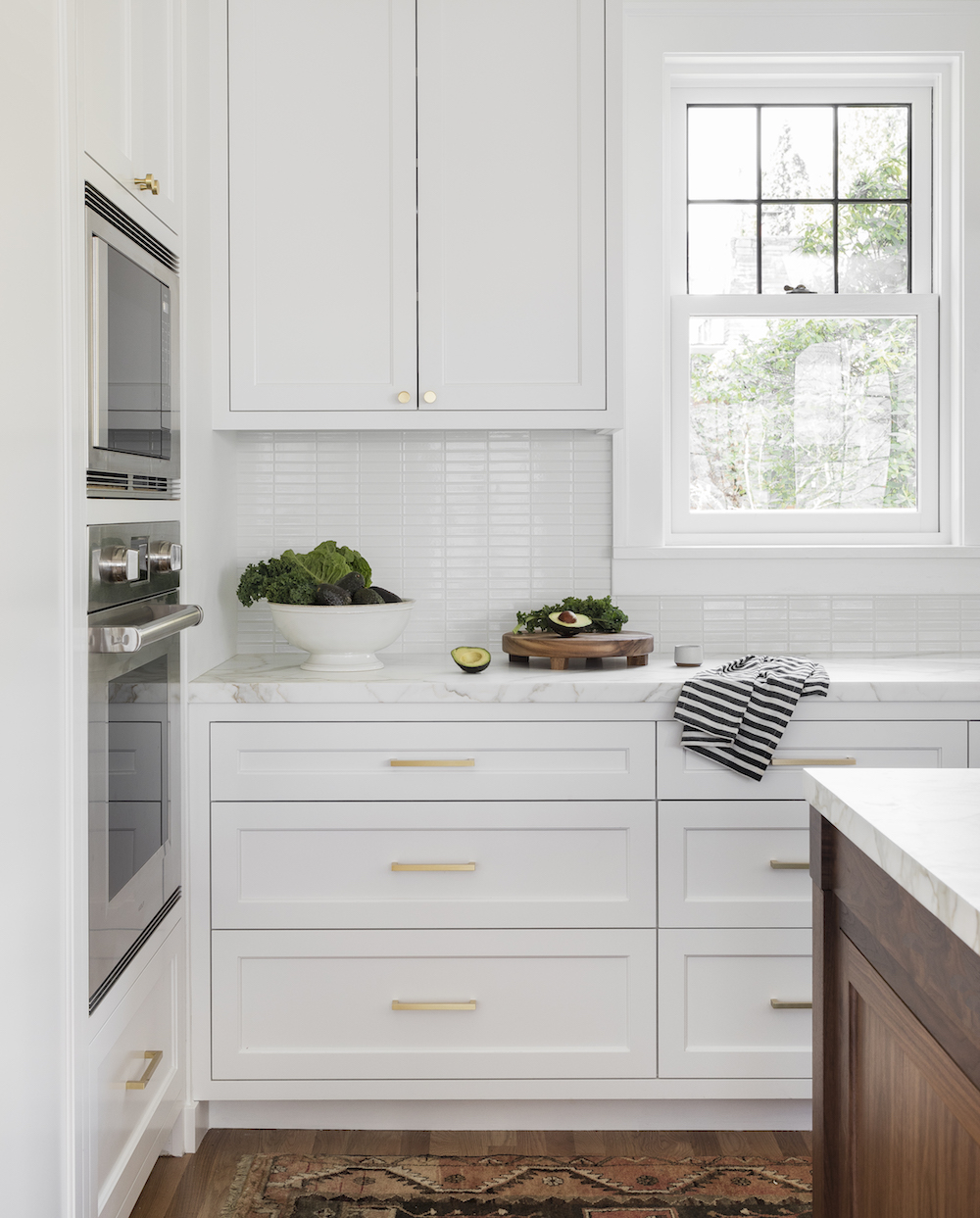
This house has all of the beauty and charm of an old home—details you just can’t replicate anymore—but all the updates and functionality of a new home.
Be The First To Know
The Livingetc newsletters are your inside source for what’s shaping interiors now - and what’s next. Discover trend forecasts, smart style ideas, and curated shopping inspiration that brings design to life. Subscribe today and stay ahead of the curve.
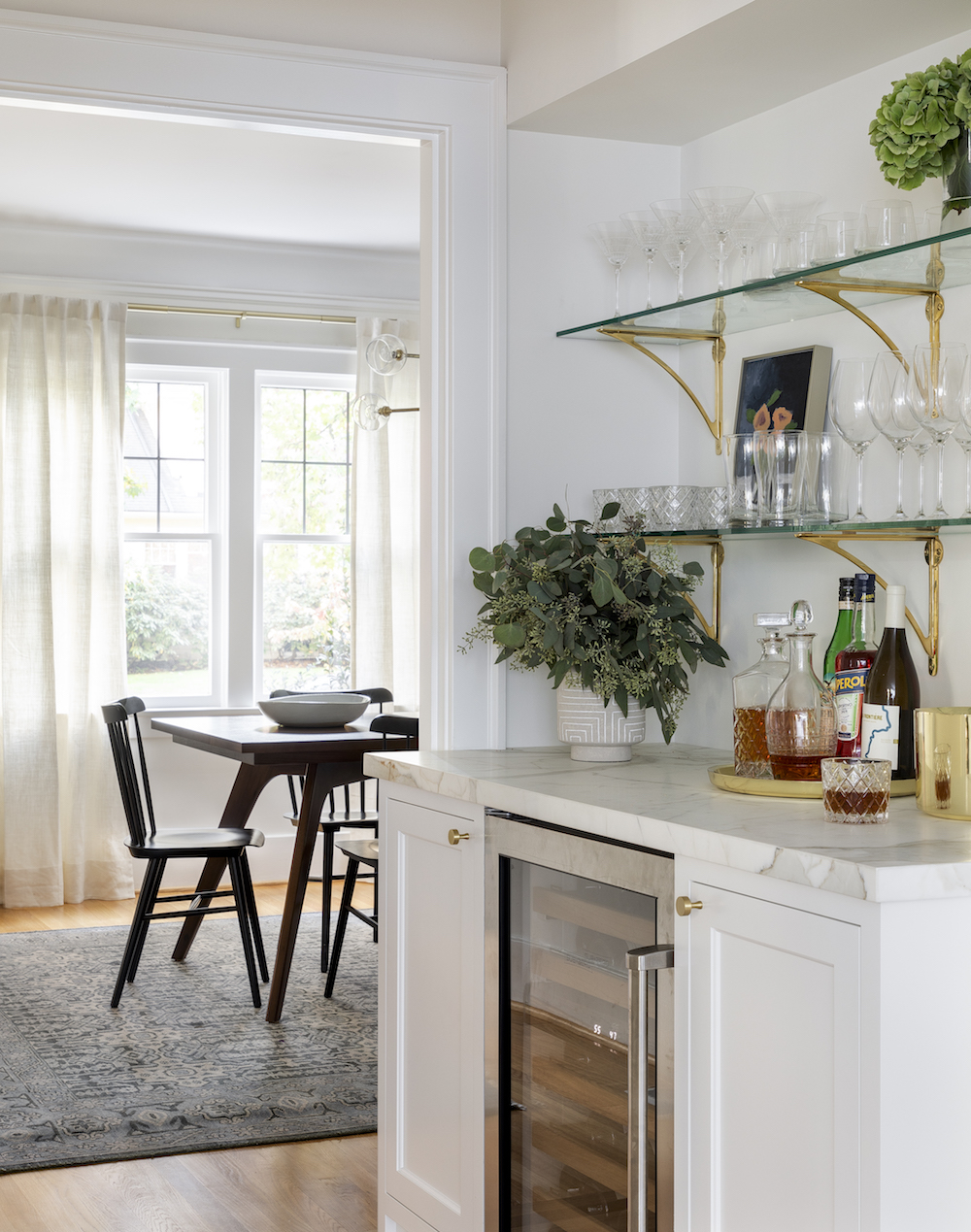
DINING
Casey Keasler started with a base palette; wood finish, metal finish, stone and tile and the rest of the interiors grew from there. Textures are layered, and rugs all fit into the same style without looking too matchy-matchy or overly similar. Once the rugs are chosen, that then builds the palette for fabrics and upholstery to layer the rest of the room.

The cove ceiling in the dining space help keep the original feel of the house intact.

STUDY NOOK
An alcove next to the kitchen and dining space has been transformed into a homework and study nook.
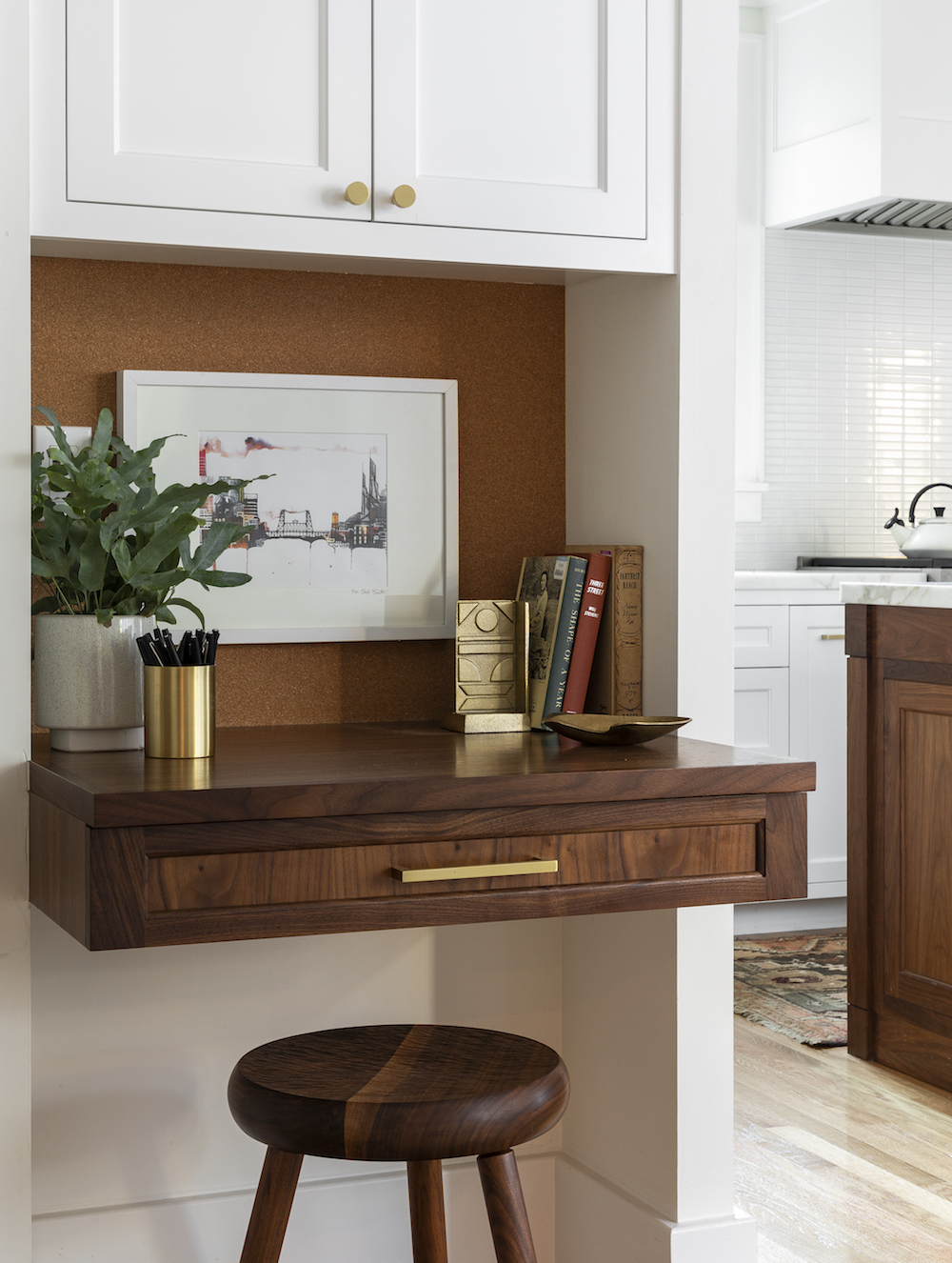
BEDROOM
Wood, leather, brass, and bobbly textured fabrics all work to give the master bedroom a cosy, layered look.
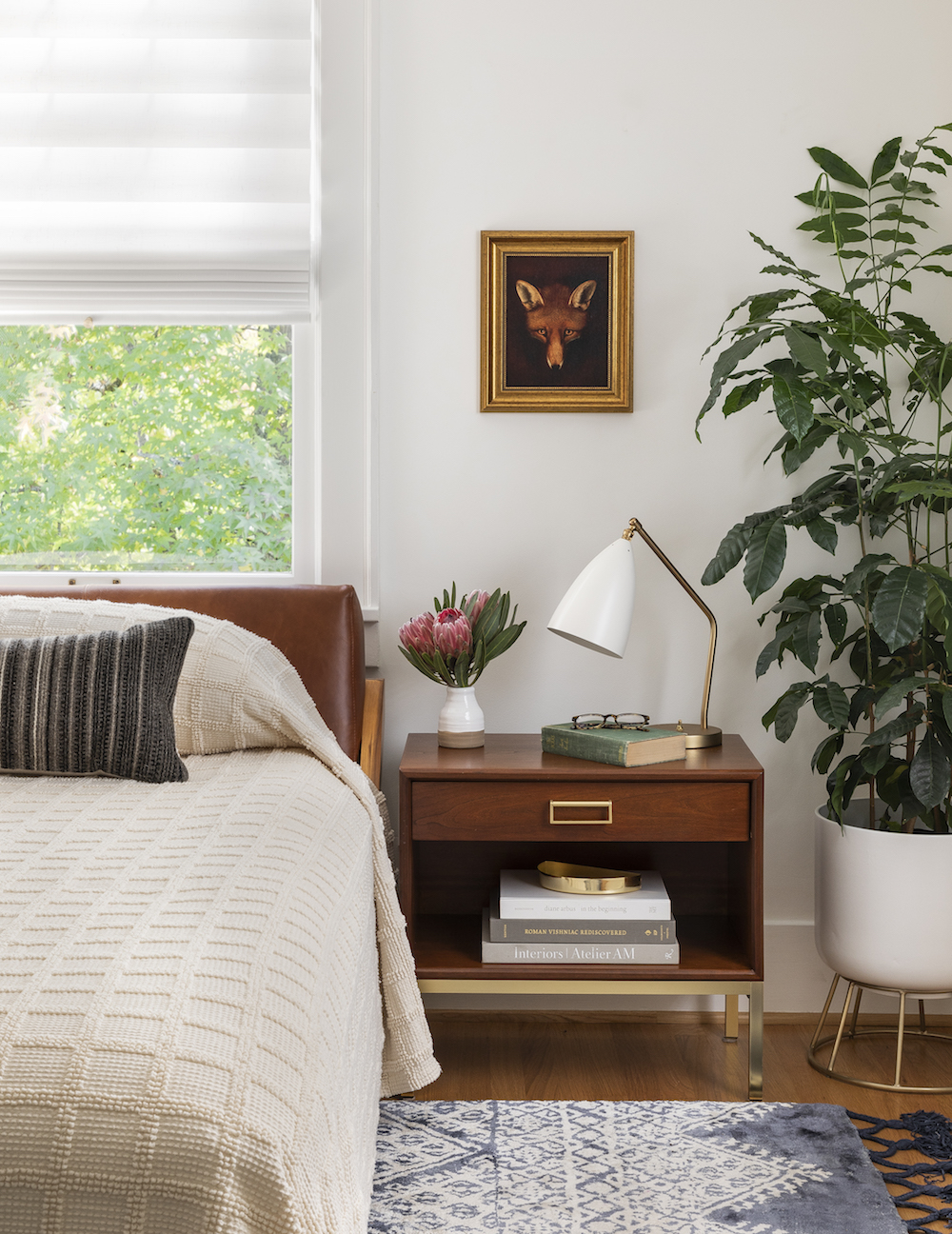
BATHROOMS
The master bathroom with wood vanity and brass accents complements the scheme, unifying the master bedroom suite. We love how the tiling in the shower creates a handy seat area that also doubles up as a shelf.
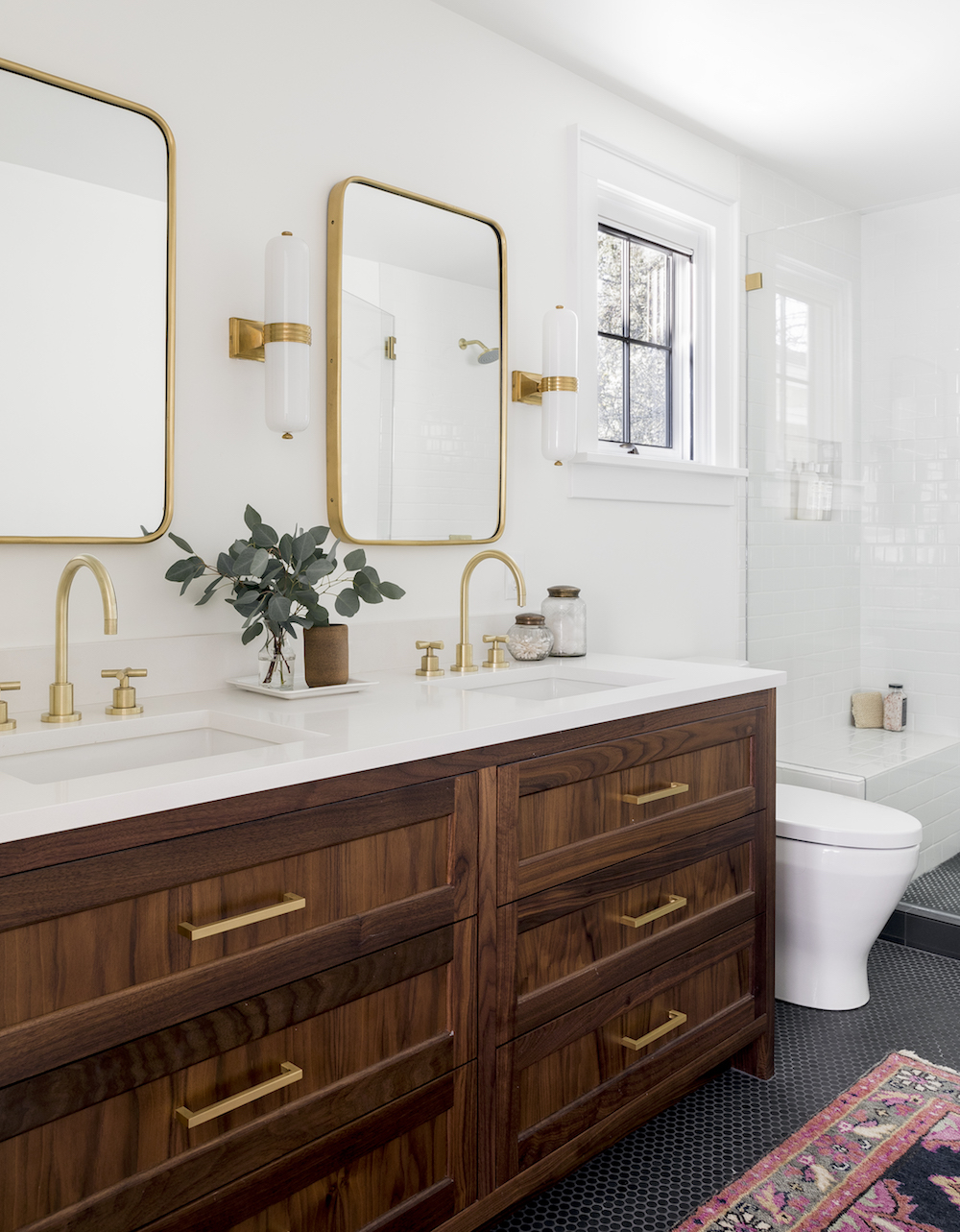
While preserving the bones of the home was a priority, so was changing the footprint of the home to something that made a little more sense. In this case, a fourth bedroom was sacrificed to build a full second bathroom for the daughters.
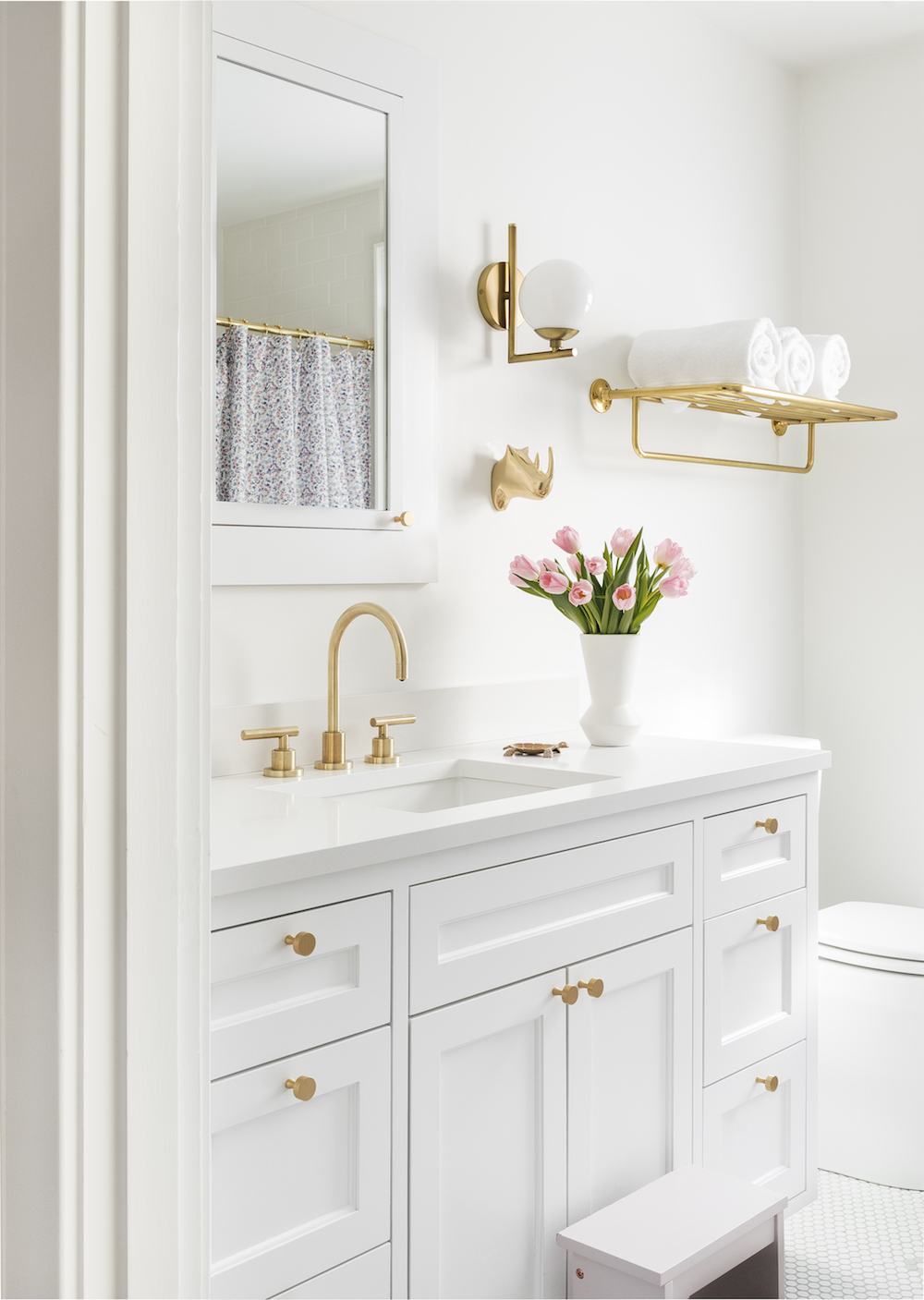
POWDER ROOMS
Wallpaper in the powder room makes it pop.
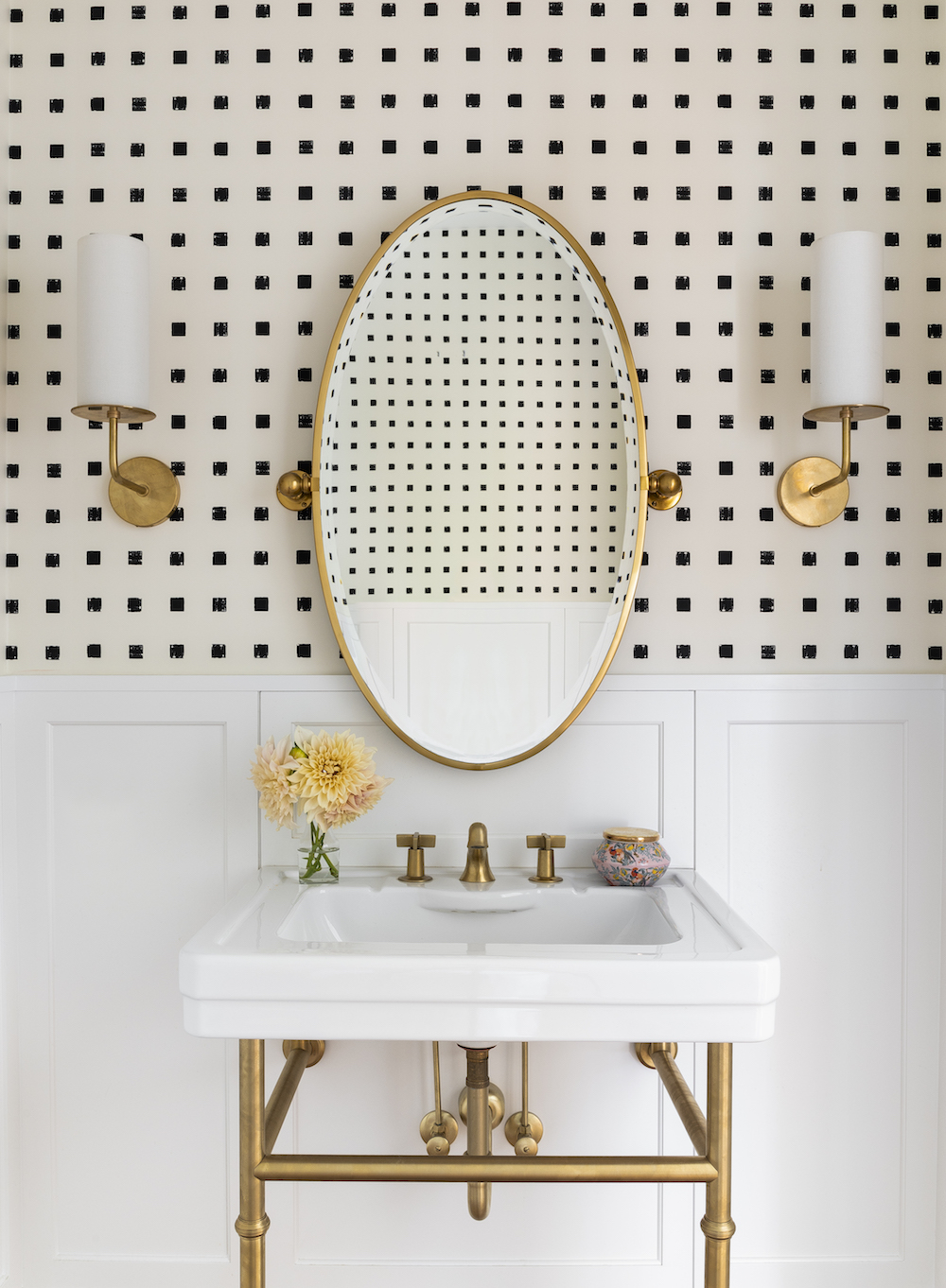
NURSERY
Pink walls make this little girl's room very girly, while the rug and pouffe give it a more neutral, layered look.
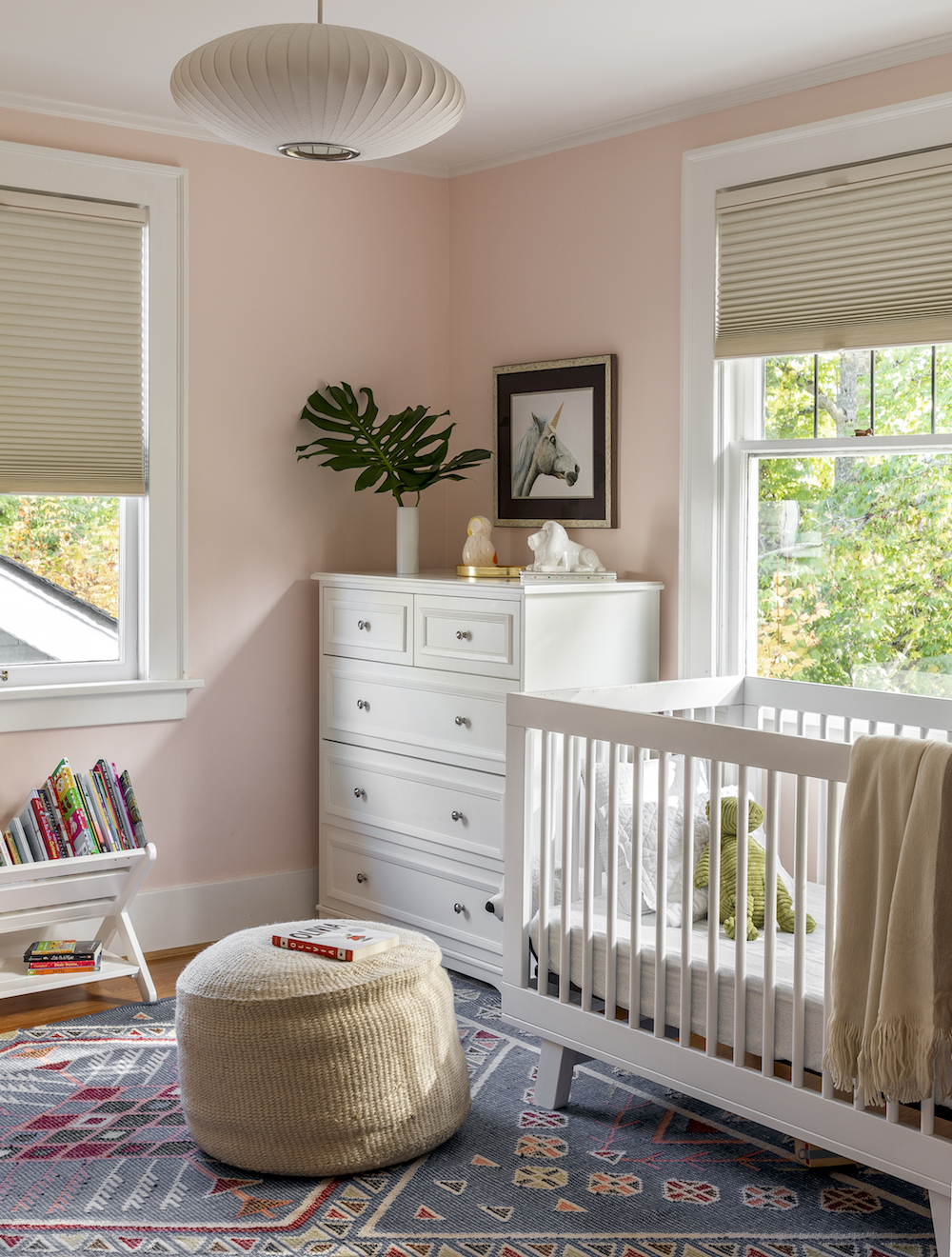
Interior Design and styling by Casework’s Casey Keasler. Architect, Paul Crowther Design. Build by Ainslie-Davis Construction.
Photography / Haris Kenjar.

Lotte is the former Digital Editor for Livingetc, having worked on the launch of the website. She has a background in online journalism and writing for SEO, with previous editor roles at Good Living, Good Housekeeping, Country & Townhouse, and BBC Good Food among others, as well as her own successful interiors blog. When she's not busy writing or tracking analytics, she's doing up houses, two of which have features in interior design magazines. She's just finished doing up her house in Wimbledon, and is eyeing up Bath for her next project.
-
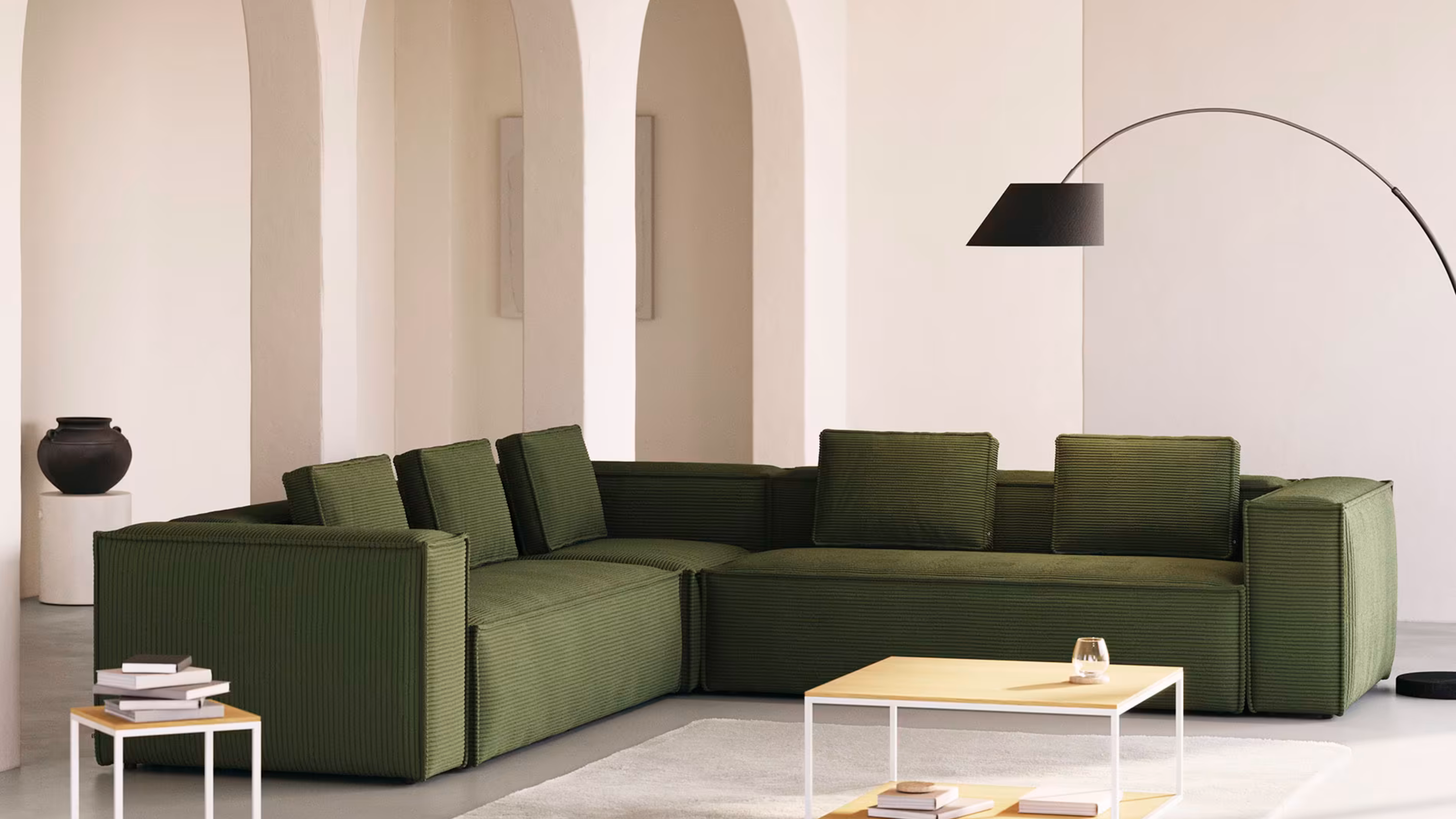 Bouclé vs Corduroy — The Difference Between The Textured Fabrics That Have Captured Our Collective Attention Lately
Bouclé vs Corduroy — The Difference Between The Textured Fabrics That Have Captured Our Collective Attention LatelyFor years, bouclé has captivated the interior design scene. But corduroy might be giving the quiet luxury fabric a run for its money
By Devin Toolen
-
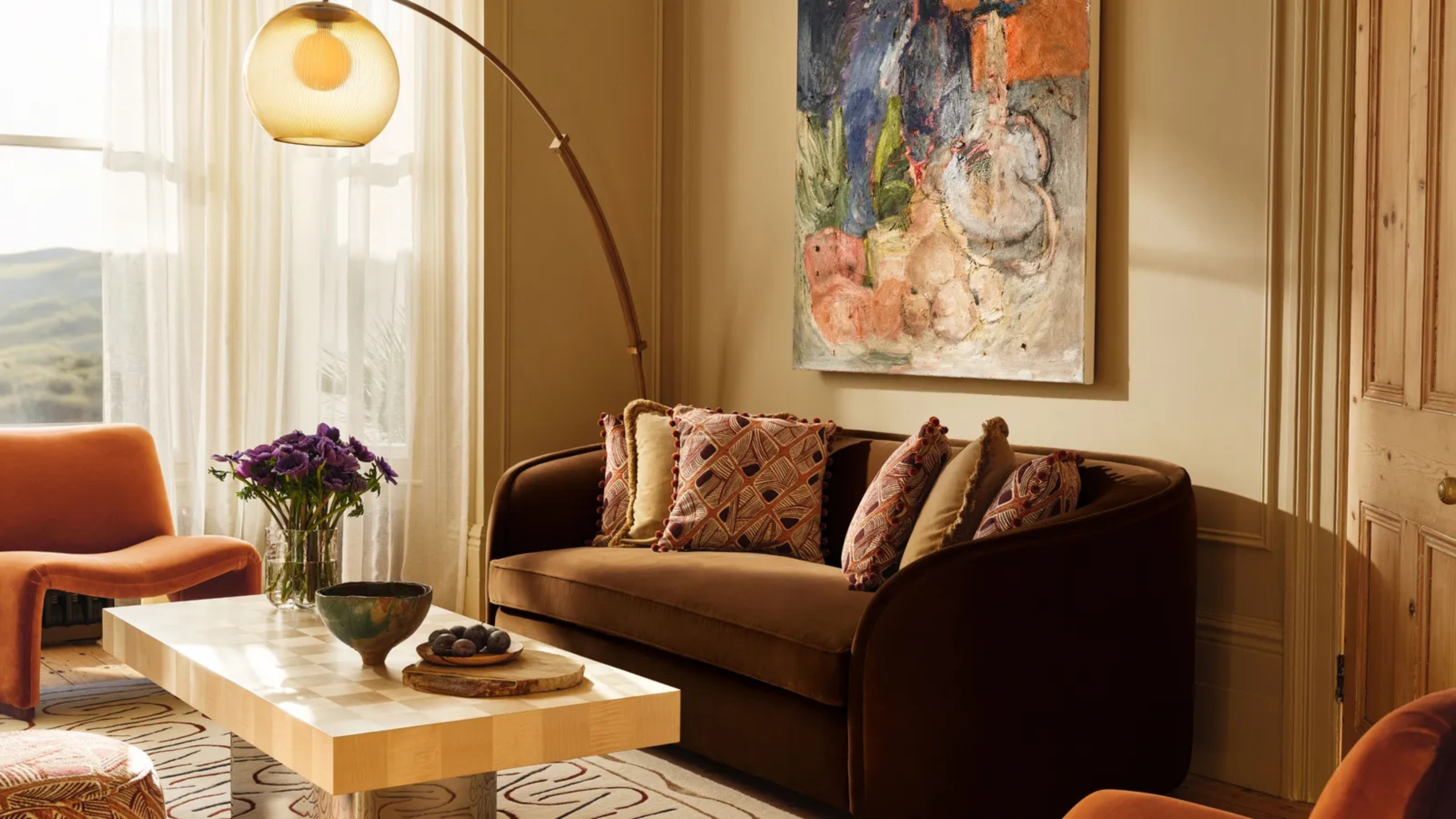 The 70s Are Back, Baby, but Not All Trends From the Decade Deserve a Revival — Here's the Looks to Avoid That Will Just Date Your Home
The 70s Are Back, Baby, but Not All Trends From the Decade Deserve a Revival — Here's the Looks to Avoid That Will Just Date Your HomeFrom an overwhelming use of orange to toilet carpets (eww!), designers reveal which 70s interior trends are best kept in the past
By Devin Toolen
-
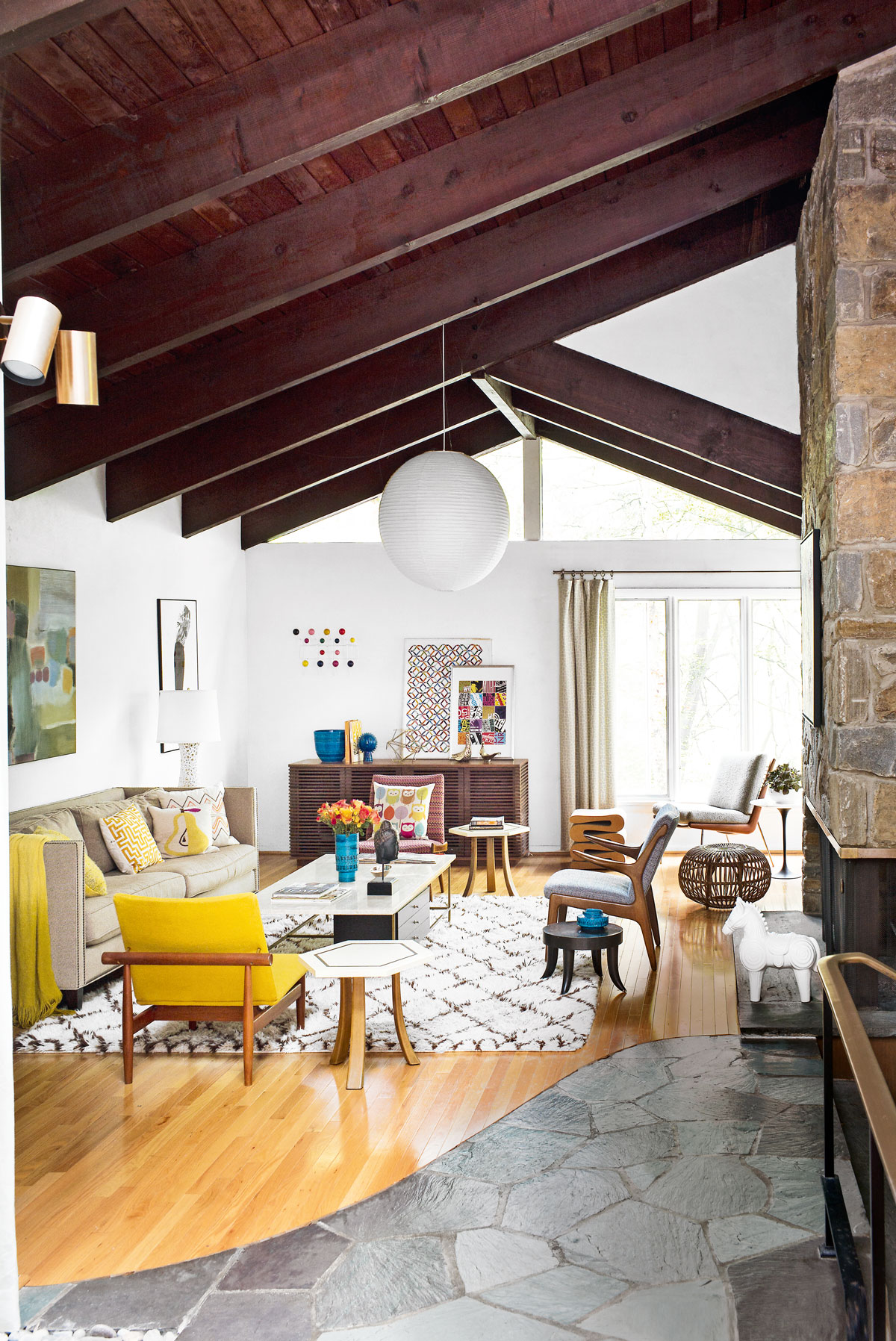 Tour a mid-century house in Philadelphia with a modern take on Mad Men style
Tour a mid-century house in Philadelphia with a modern take on Mad Men styleThis mid-century house in Philadelphia is a modern take on mid-century design and the perfect backdrop for this enviable collection of art and objects
By Livingetc
-
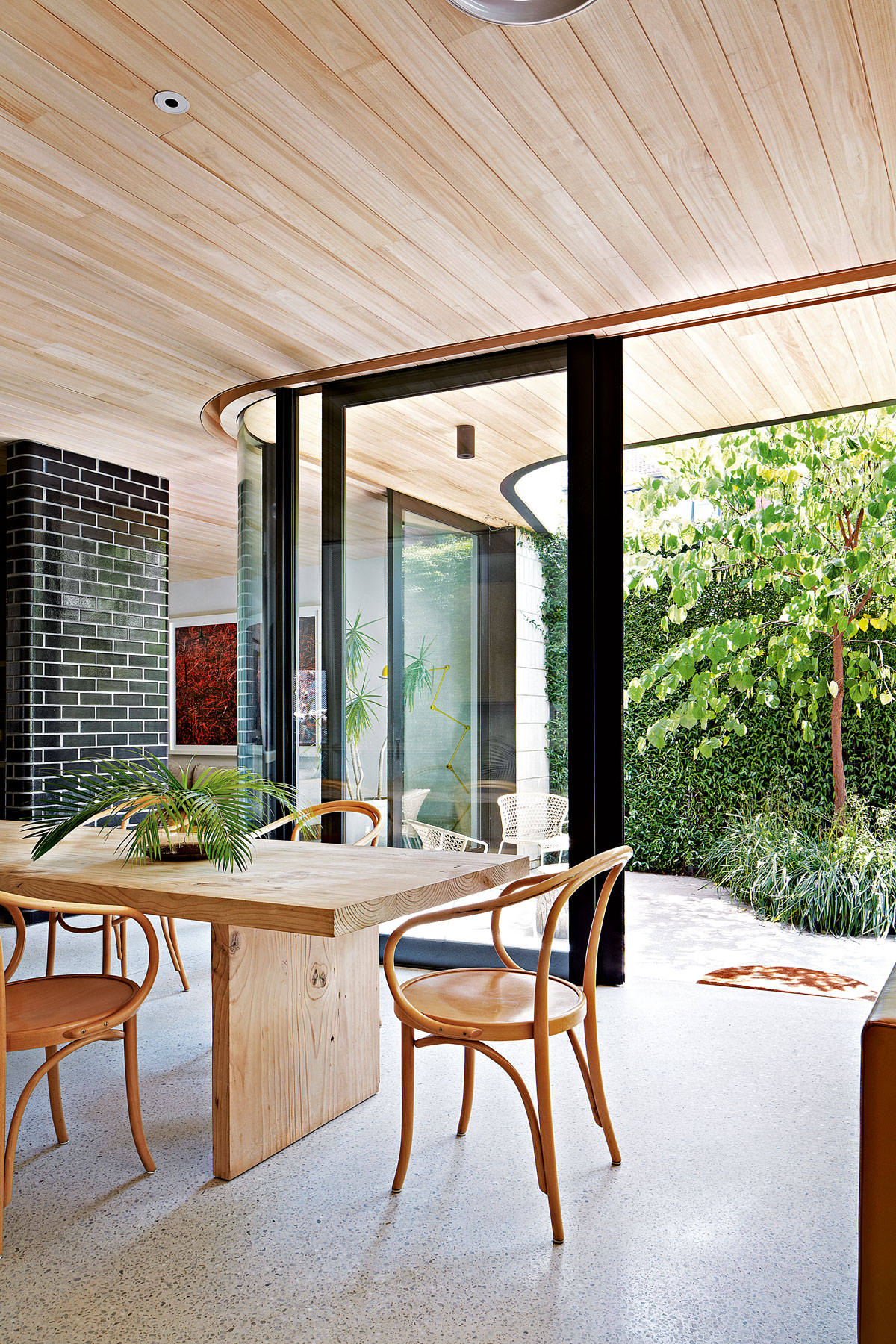 This modern Edwardian house in Melbourne is small but mighty
This modern Edwardian house in Melbourne is small but mightyIt may be small, but thanks to its ingenious design, this Edwardian house in Melbourne makes family living a breeze
By Livingetc
-
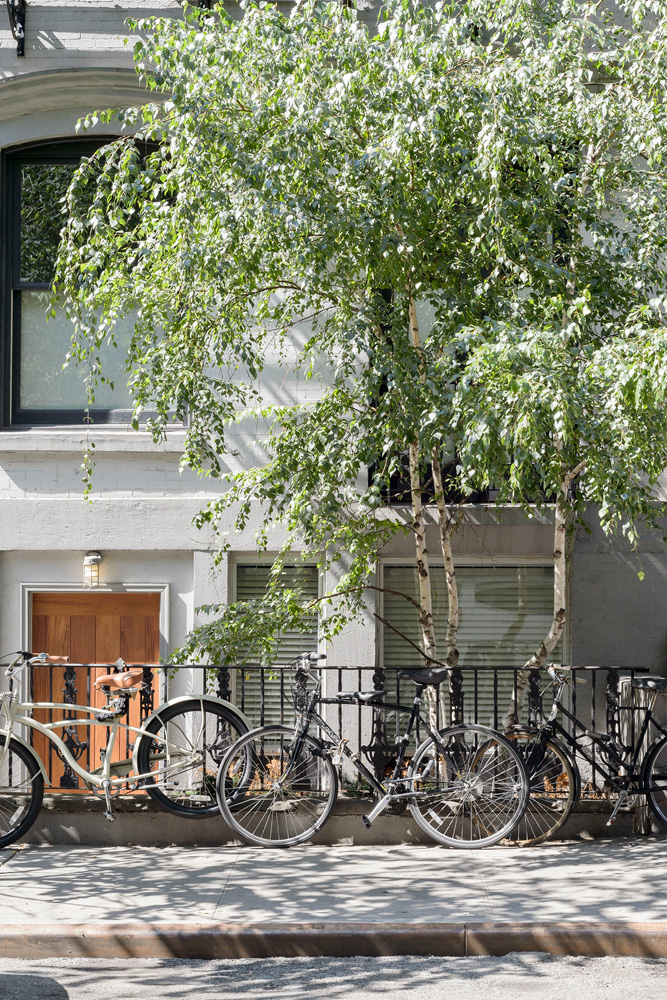 Old meets new in this apartment in New York's East Village - a former community centre built in 1860
Old meets new in this apartment in New York's East Village - a former community centre built in 1860The owner of this loft-style apartment in New York's East Village mixes ancient and modern with timeworn pieces, design classics and his own abstract art...
By Livingetc
-
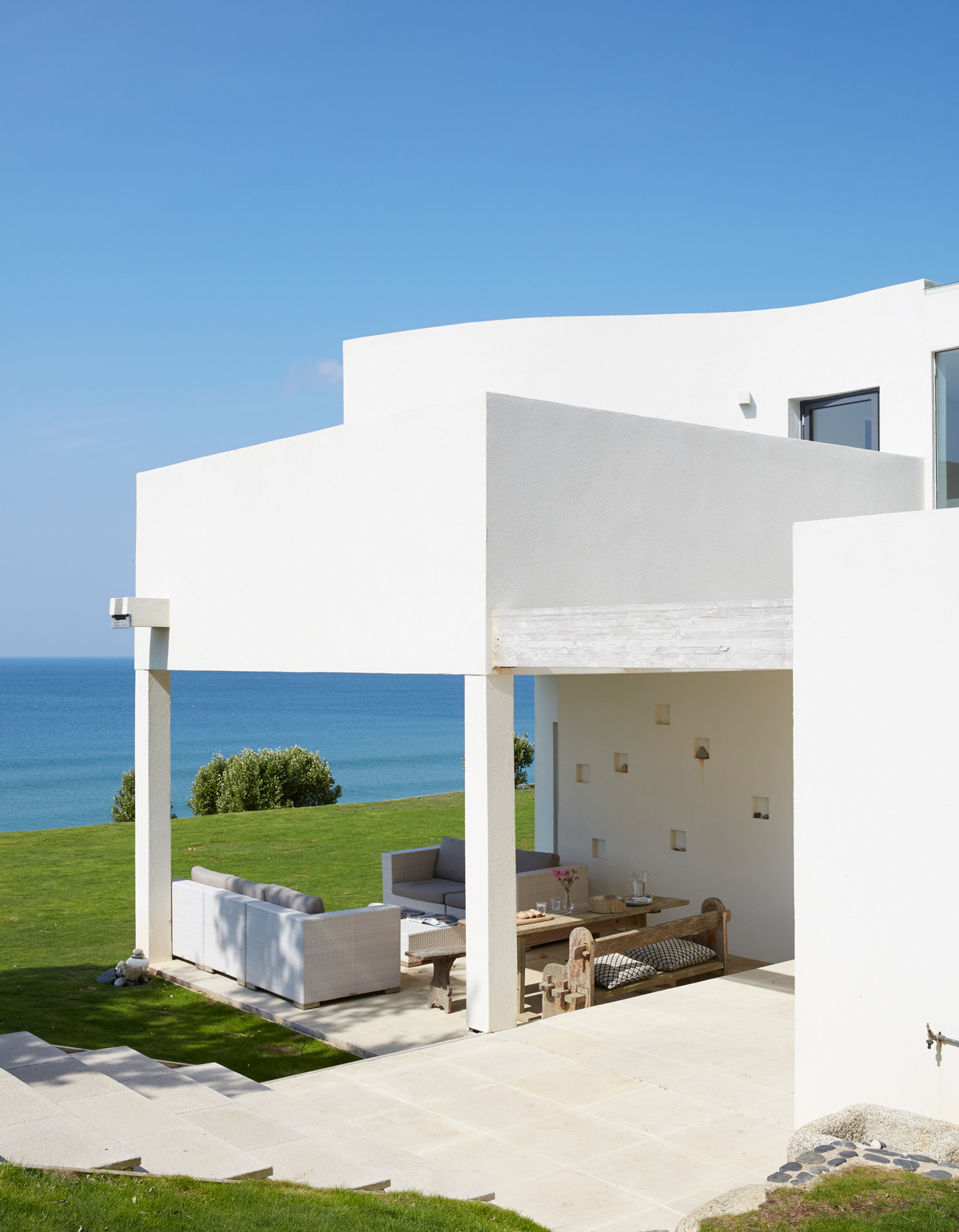 Explore this super-contemporary coastal house in Cornwall
Explore this super-contemporary coastal house in CornwallThis coastal house in Cornwall is all about drinking in the uninterrupted views of nature at its most raw, most pure…
By Livingetc
-
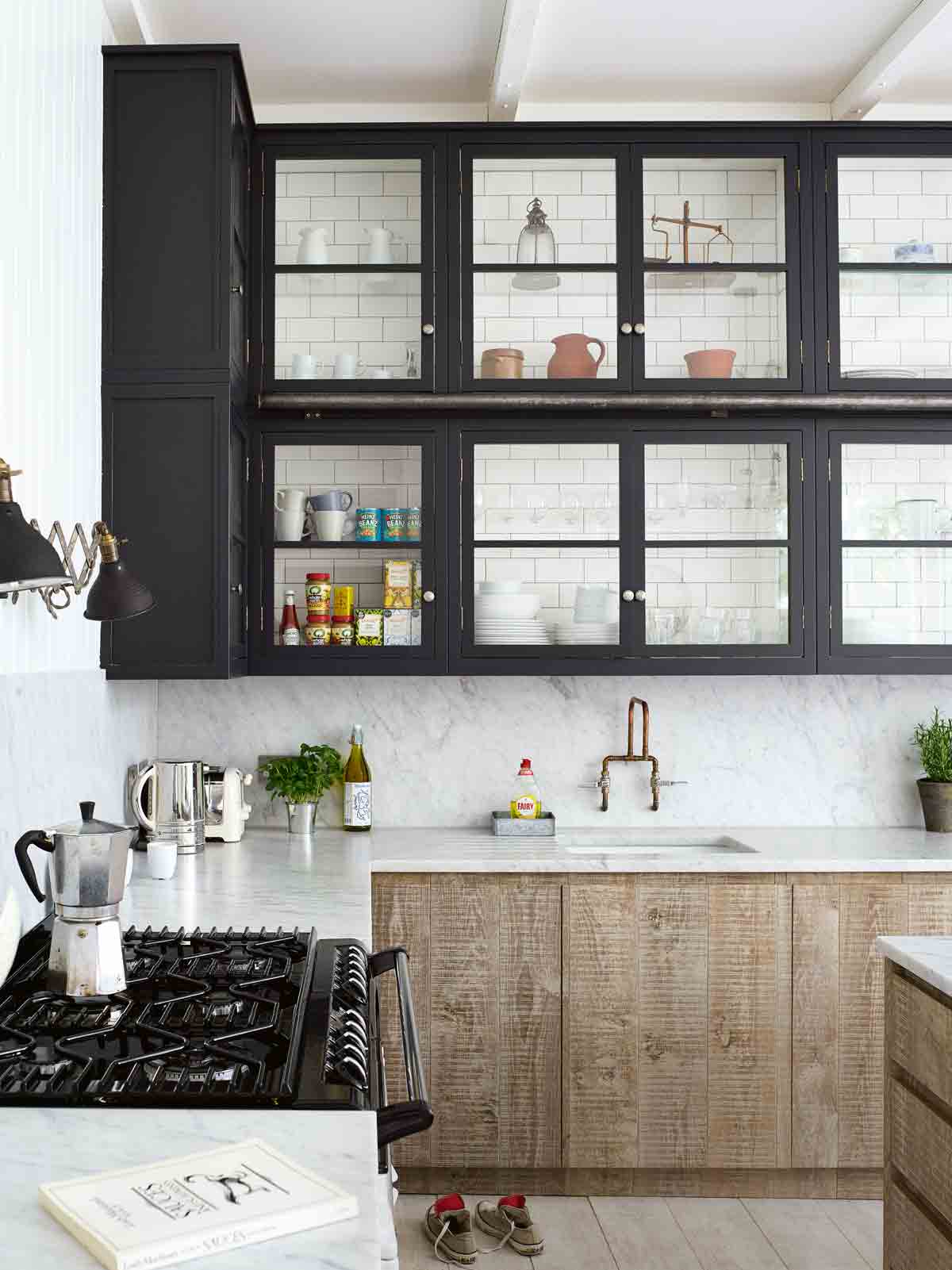 Explore this spacious detached 1900s house in southeast London with stylish modern interiors
Explore this spacious detached 1900s house in southeast London with stylish modern interiorsEdgy textures, luxe materials and a mix of vintage and bargain buys transformed a blank detached 1900s house in southeast London into a home full of personality.
By Livingetc
-
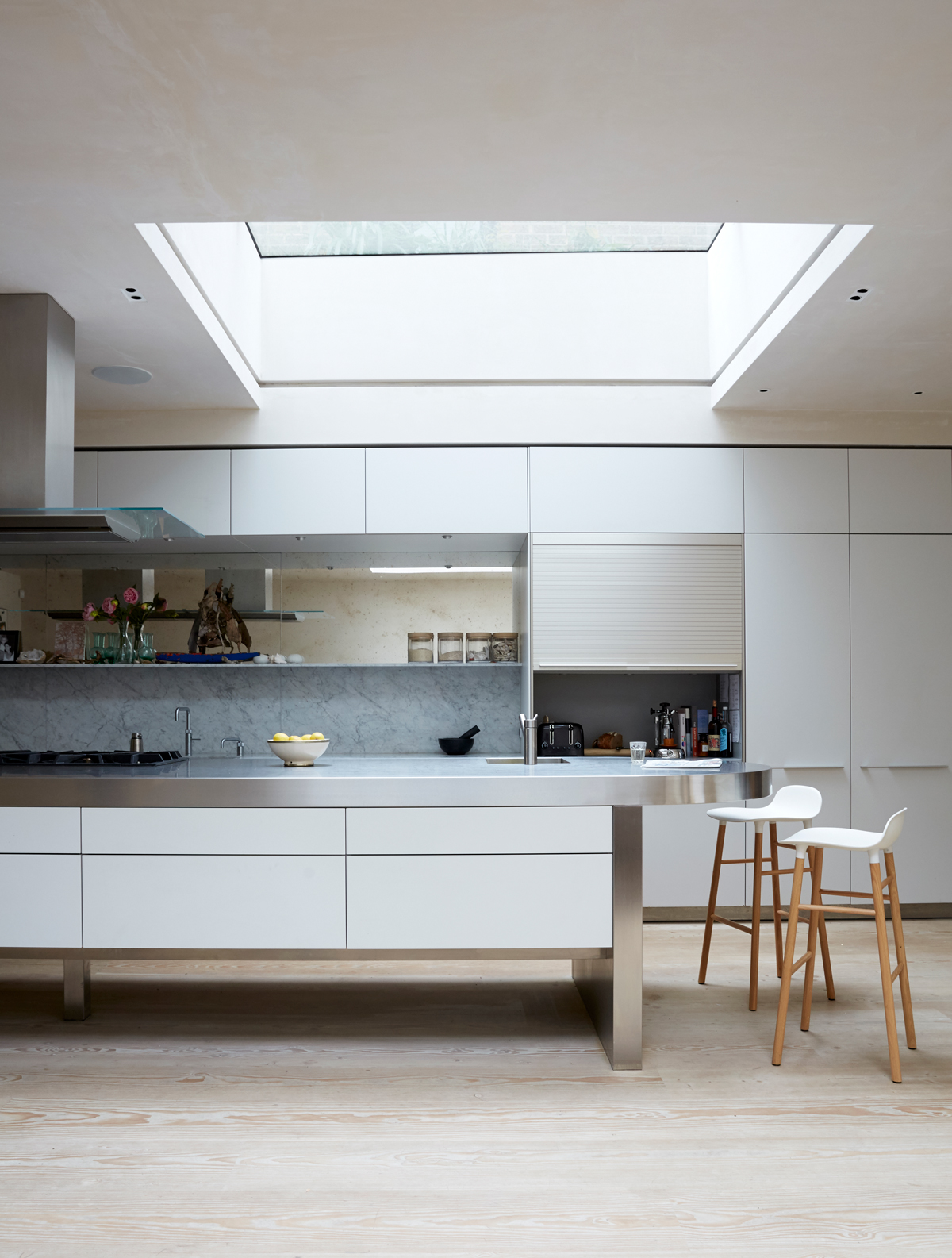 This large house in west London is minimal yet playful
This large house in west London is minimal yet playfulA firefighter’s pole in the kitchen and a slide down the stairs? This house in west London proves minimalism can also be fun.
By Livingetc
-
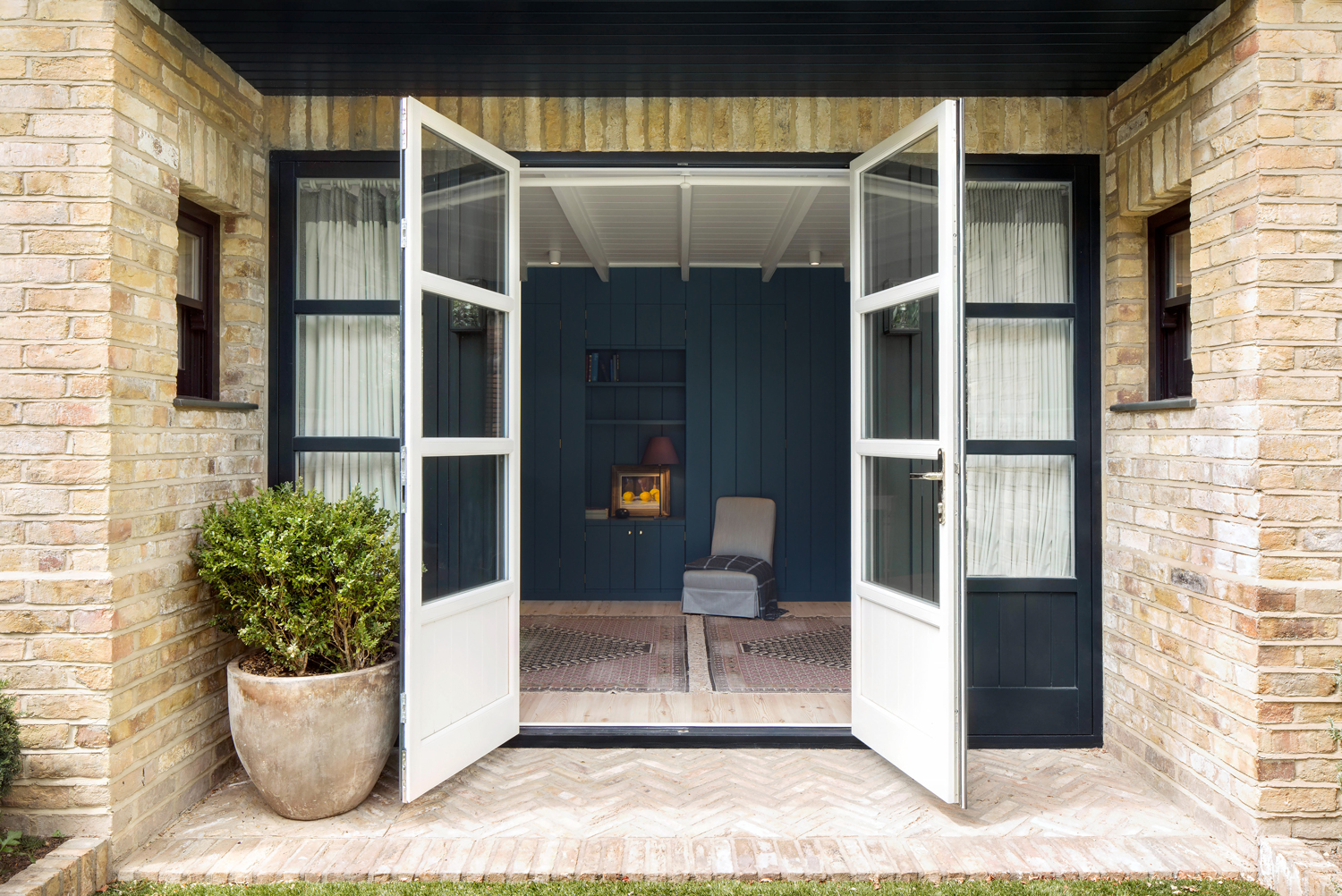 Inside A Clever Garden Room That Doubles As A Chic Guest House
Inside A Clever Garden Room That Doubles As A Chic Guest HouseThis striking garden room design incorporates a sleeping area, kitchenette, loo and shower, as well as plenty of storage space, making it ideal as both a self-contained guest house or a restful retreat to escape to.
By Lotte Brouwer
-
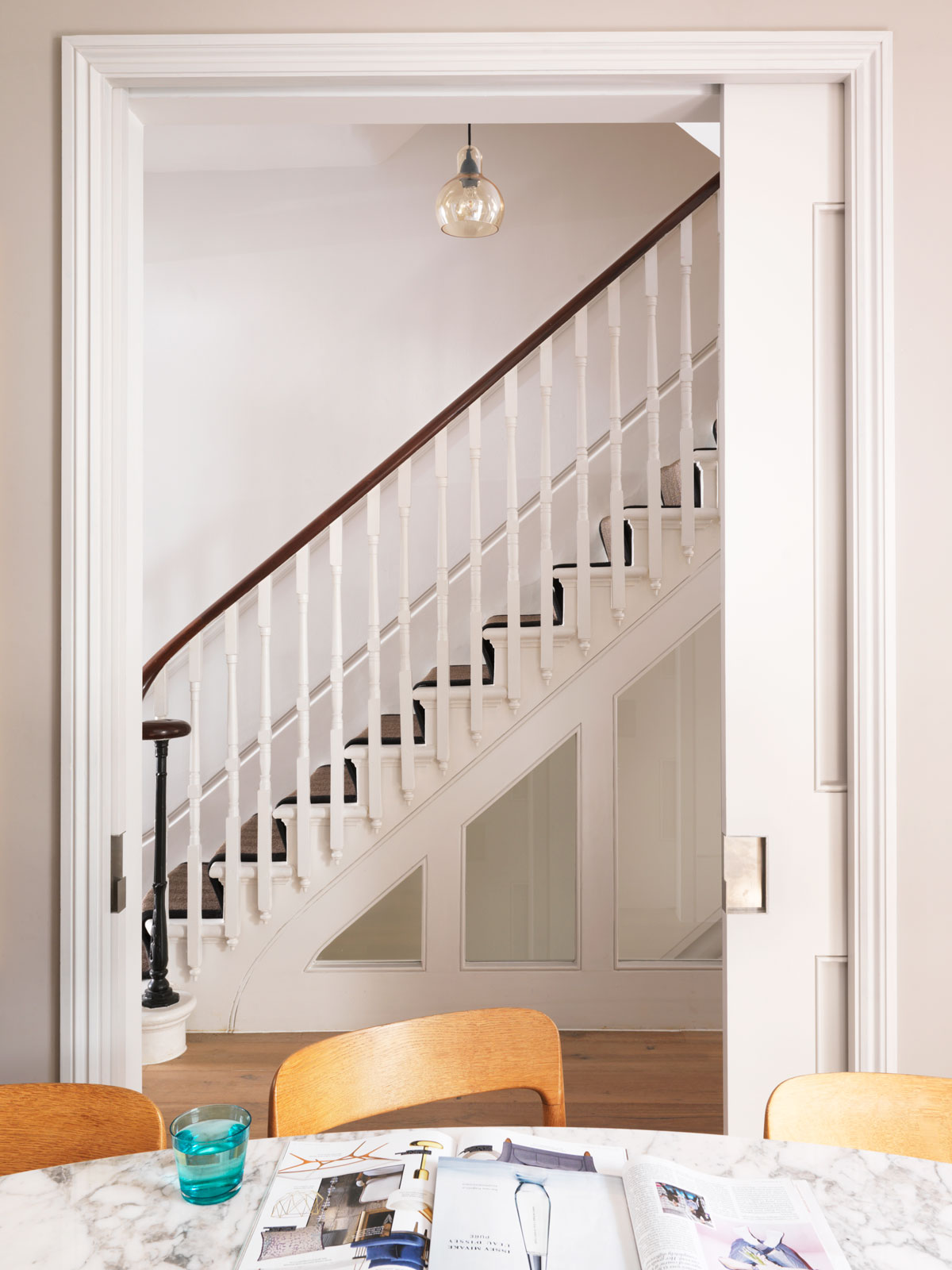 This light and bright Victorian terrace in west London is relaxed yet stylish
This light and bright Victorian terrace in west London is relaxed yet stylishThis chic Victorian terrace in west London is full of clever ideas that allow it to evolve.
By Livingetc