A Georgian Home Is Updated With Crittall Doors And A Playful Palette
This striking London home marries grand, Georgian features with bold colours, Crittall screens and playful design.

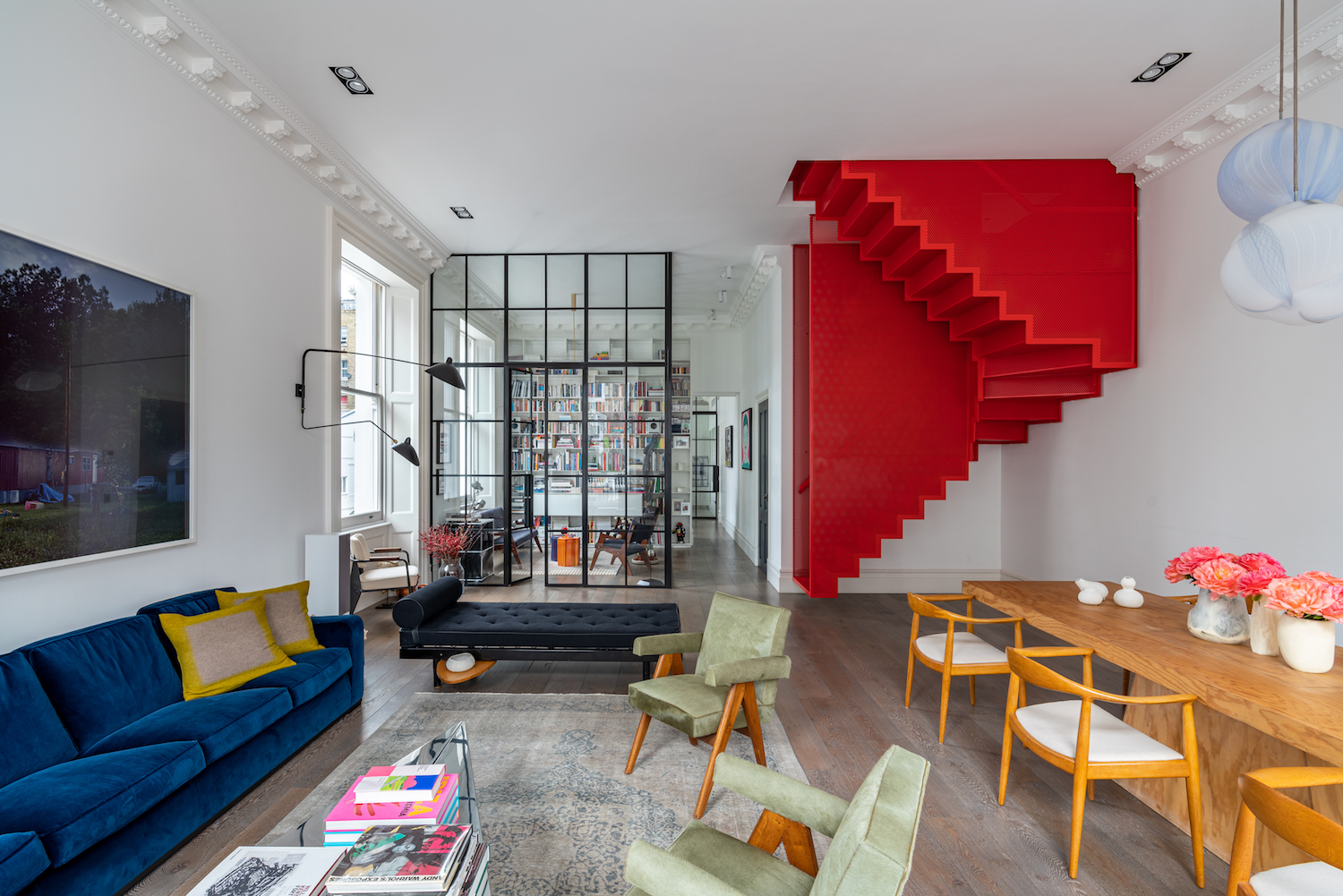
THE PROPERTY
This stunning modern home sits in a Georgian apartment building at the end of a terrace in the Royal Borough of Kensington and Chelsea. Designed by architecture studio Michaelis Boyd, the interiors contrast stunning period features with striking modern design, playful details and a floating red staircase.
Michaelis Boyd combined two existing flats into this four bedroom maisonette ten years ago. A decade later, the architects returned to incorporate quirky design details that would reflect the creative personality of the owners and their children.
Having previously lived in apartments, the owners enjoyed the social and open nature of horizontal living. Now spread across three floors, the finished maisonette comprises four bedrooms, open plan living, dining and kitchen spaces, TV room, a study, dressing room, four bathrooms and a utility room.
See Also:Explore A Grade II-listed Georgian Townhouse on Marylebone's Harley Street
KITCHEN
The building’s external appearance reflects the established vernacular of the borough, and the owners valued the ornate period features of the house, but also believed their new home should have strong elements of contemporary design.
Michaelis Boyd installed striking bespoke joinery throughout the Georgian property, and introduced bright colours to liven it up. Crittall screens, a modern kitchen, geometric bathroom tiles and a stunning roof terrace all help to bring this property bang up to date.
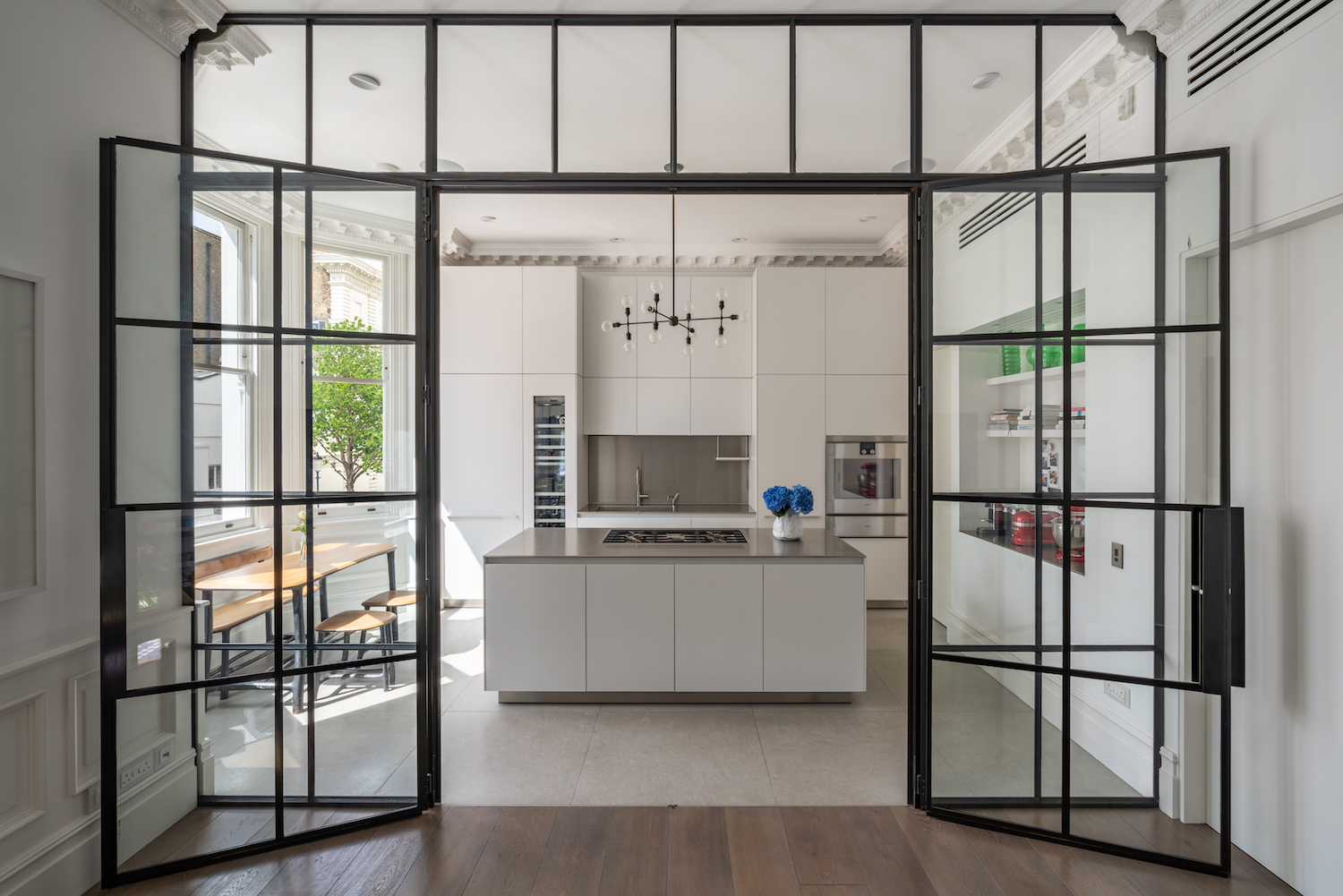
See Also:Crittall-Style Doors, Windows And Room Dividers
Be The First To Know
The Livingetc newsletters are your inside source for what’s shaping interiors now - and what’s next. Discover trend forecasts, smart style ideas, and curated shopping inspiration that brings design to life. Subscribe today and stay ahead of the curve.
This Bulthaup kitchen comprises a stainless steel clad worktop and island with simple white units sitting on a limestone floor, and a cosy dining area set in an adjacent bay window. The family TV room is separated from the kitchen by dark metal Crittall screens, with built in dark grey joinery concealing storage for board games and AV equipment.
LIVING ROOM
The contemporary spaces are warmed and softened by traditional oak floors, panelled walls and ornate cornices. Drawing on the family’s own heritage for inspiration, Michaelis Boyd’s interiors combine classic furniture pieces with an impressive and eclectic collection of art and photography.
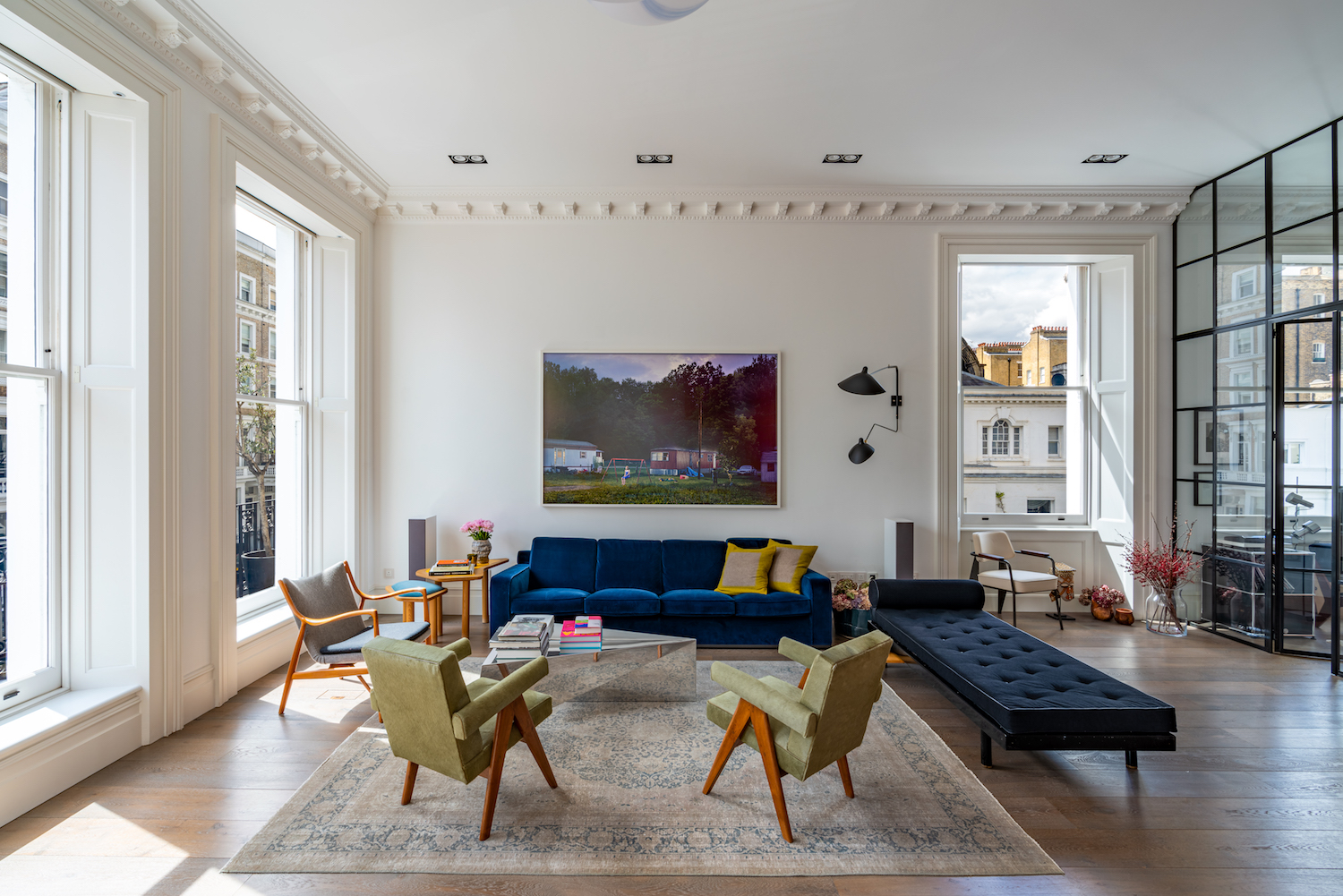
See Also:Explore A Strikingly Playful, Modern Country Home in Petworth, West Sussex
STUDY
On the first floor, a study formed by dark metal Crittall glazing faces the open lounge space.
See Also:Striking Home Office Ideas For A Stylish Study andChic bookshelf, bookcase and library ideas
STAIRCASE
But the real statement here is the dramatic staircase. The owners wanted to 'live' with their art, rather than just have it on display. This led to the design of the new staircase, inspired by the floating red “Staircase-III” by Doh Ho Suh, exhibited at the Tate Modern.
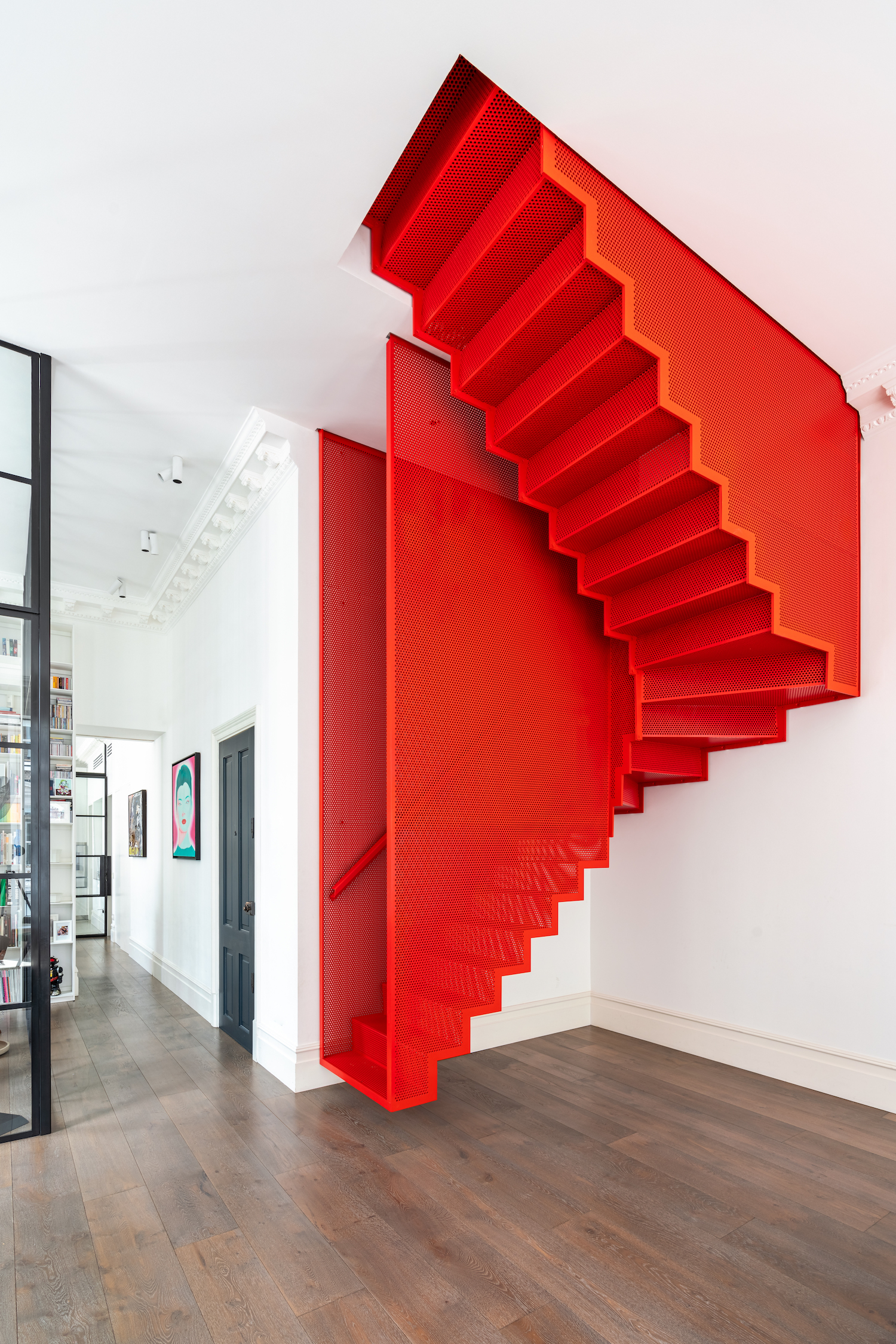
Collaborating with Diapo and Webb Yates Engineers, Michaelis Boyd's team created this unique sculptural staircase, made from perforated red steel and floating above the living room floor. “With this staircase we wanted to create a statement piece that was both sculptural and functional,” Alex Michaelis tells us.
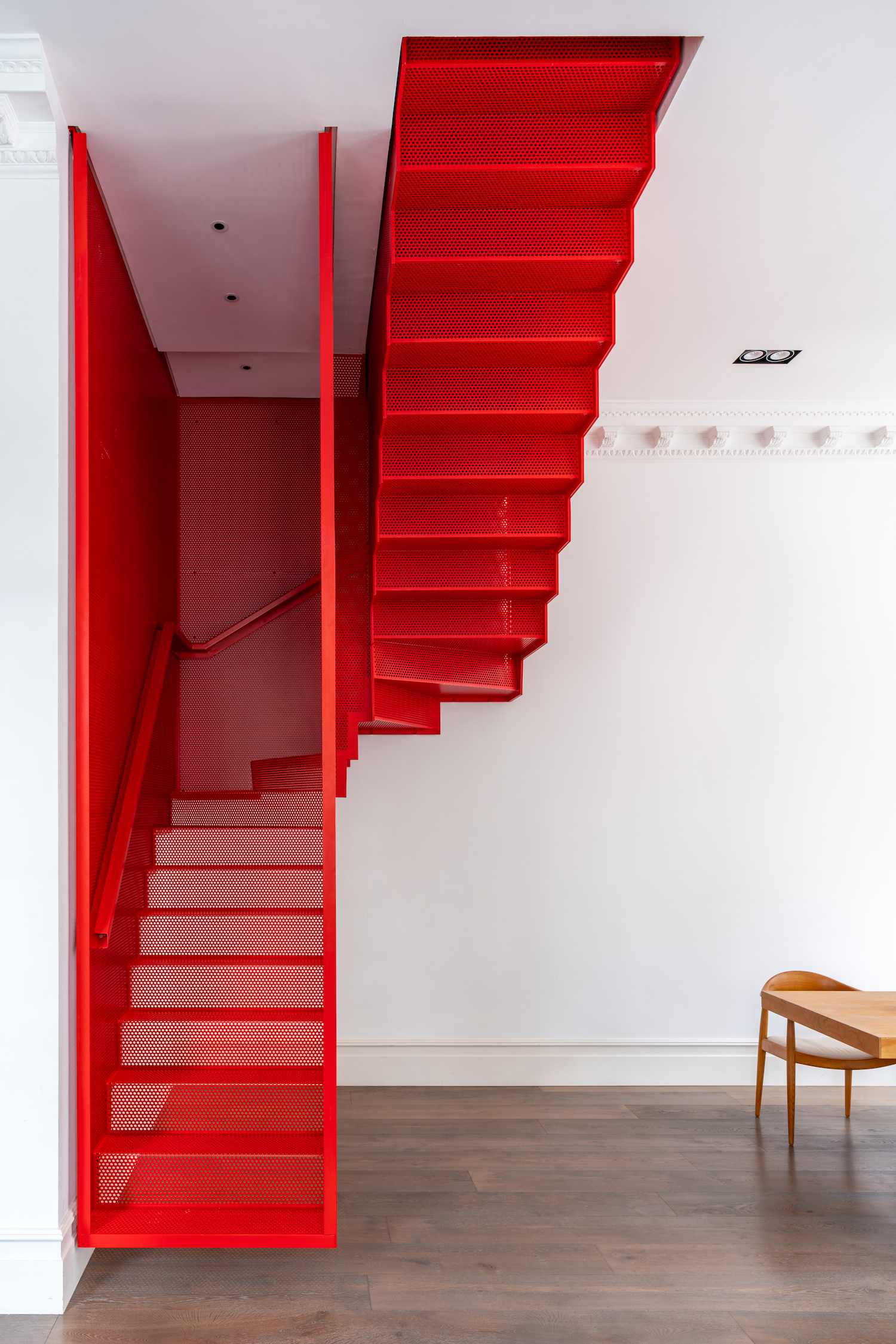
See Also:Stunning Statement Staircase Ideas
This bold addition reflects the general design approach to the home’s living spaces, which are designed to be as open as possible with steel and glass partitions providing separations without restricting natural light.
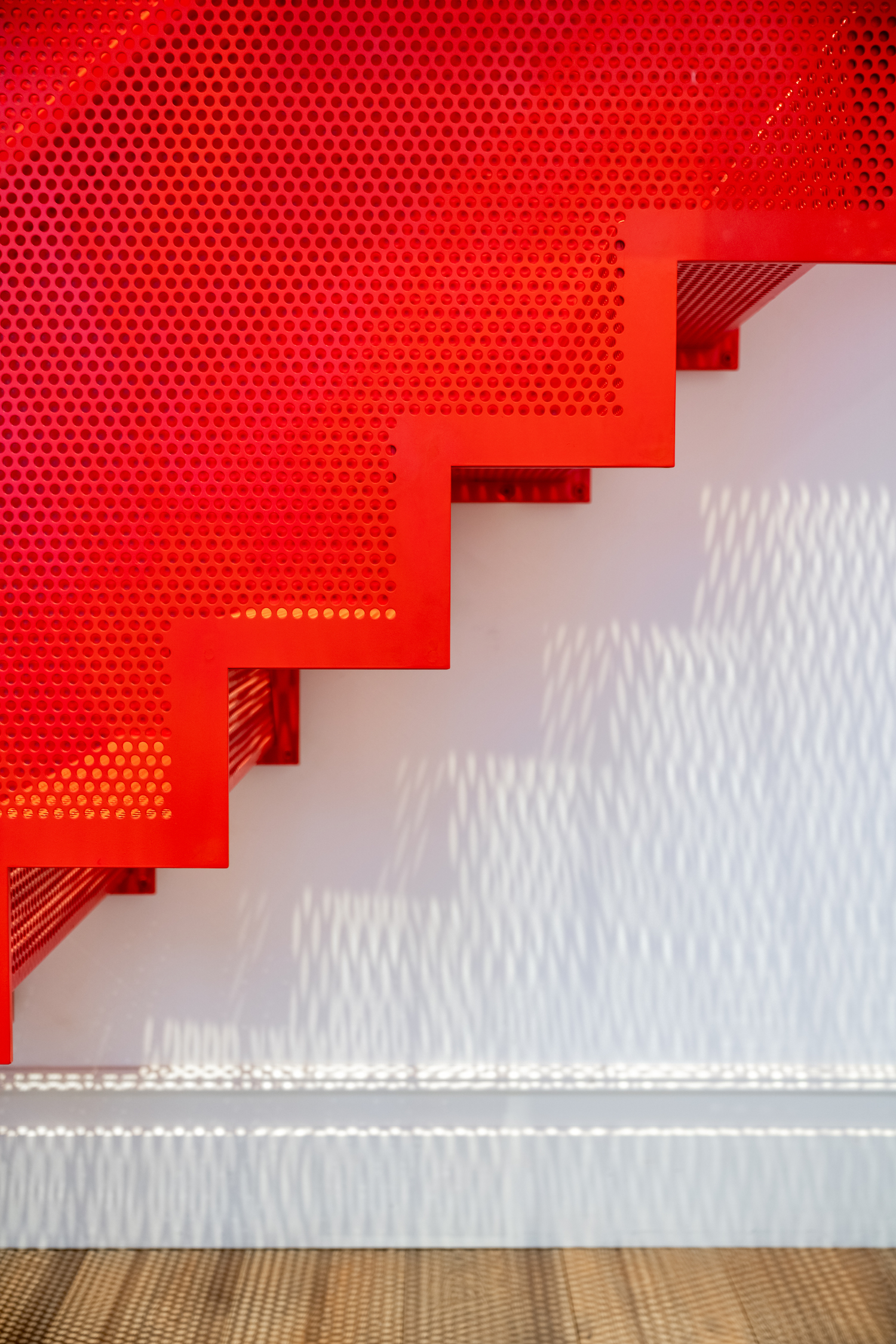
CLOAKROOM
A small cloakroom space features very clever space-saving design; a clever ledge that's made to fit on the edge of the basin, a wall-mounted tap, alcove shelving for hand soap, plus a clever a tall mirror to make the space feel larger and vertical striped wallpaper to accentuate the height of this bijou space.
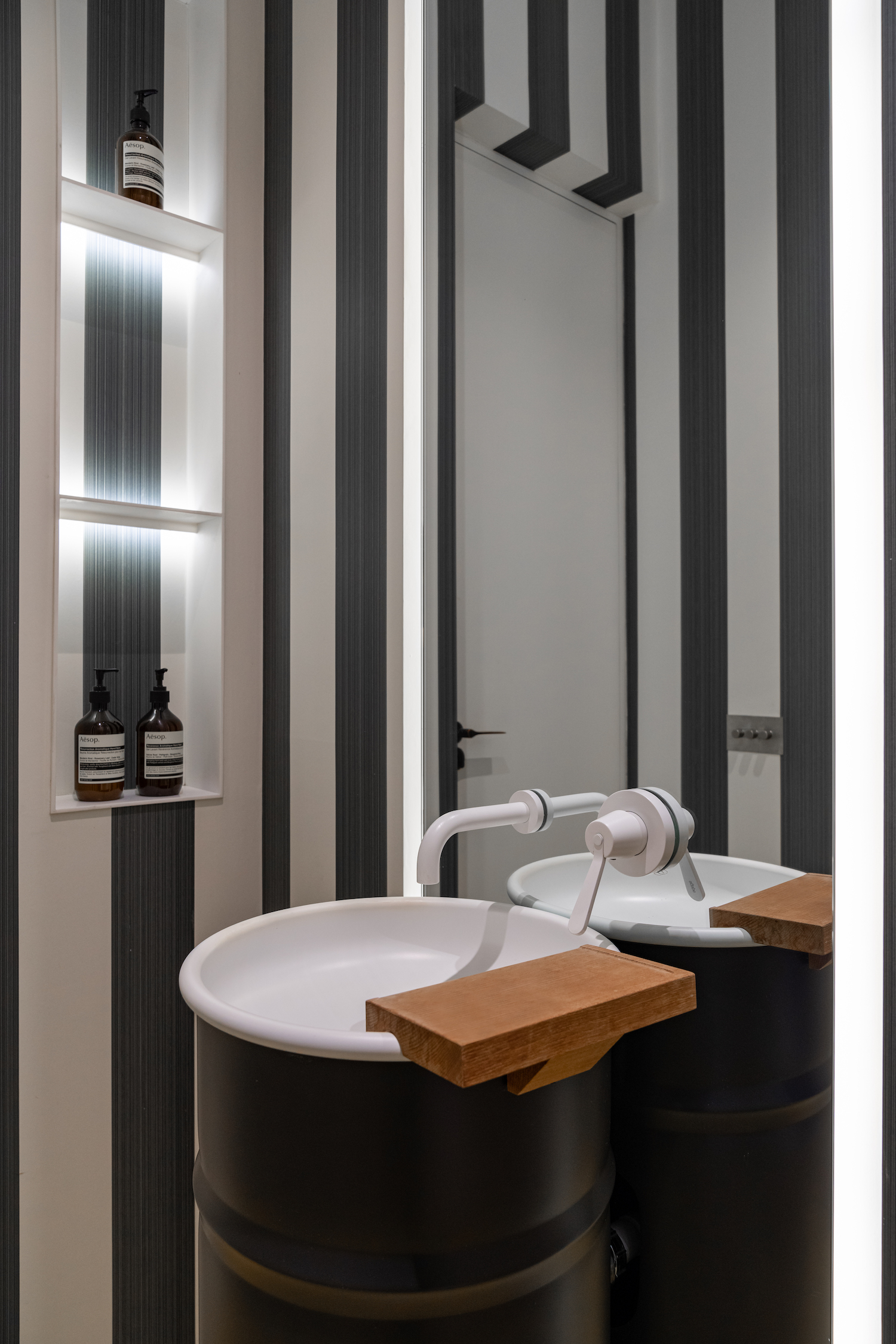
See Also:Cool Cloakroom And Powder Room Ideas
BEDROOM
Up on the second floor, dappled light hits the white painted walls that surround the staircase and herringbone oak flooring leads through to four bedrooms, a shared bathroom and two en-suite bathrooms.
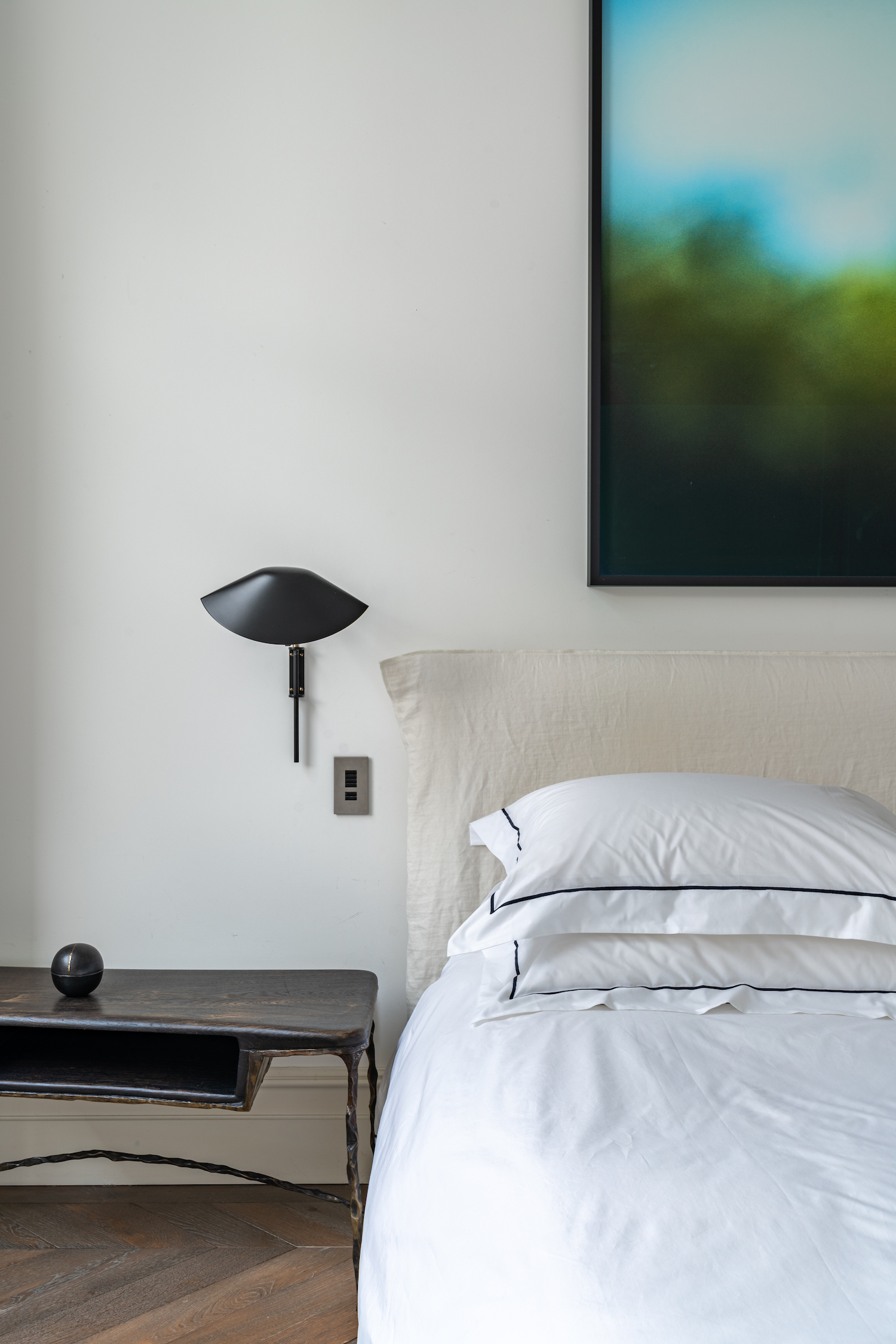
See Also:Gorgeous Master Bedroom Ideas andCalm & Sophisticated Bedroom Ideas
SHARED BATHROOM
The main bathroom features geometric floor tiles, a modern freestanding bath, his and hers sinks, and a large glass walk-in shower.
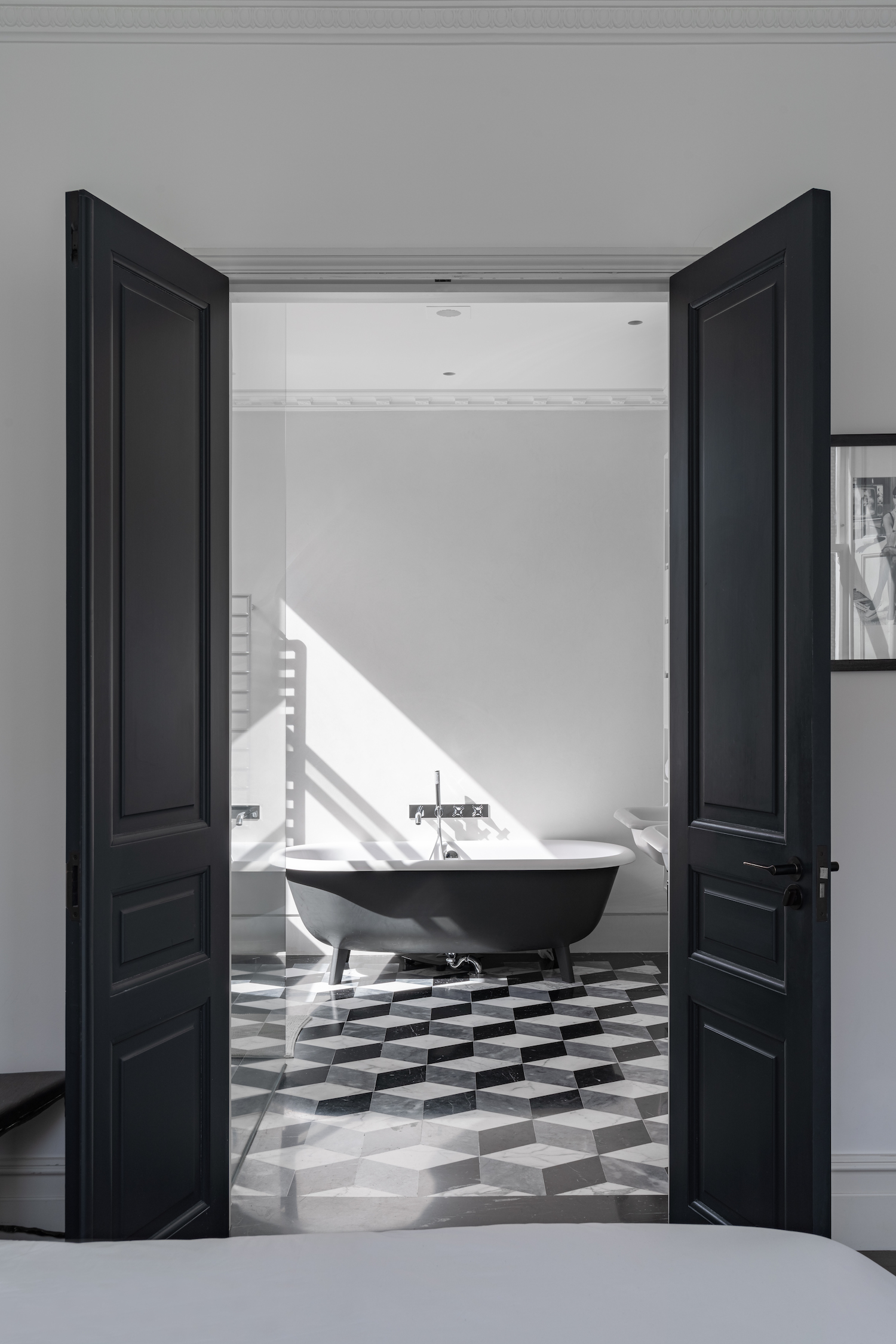
See Also:Stunning Shower Room Ideas andCrittall style steps into the shower
KIDS' BATHROOM
The children's bathroom is clad in curved geometric wall tiles.
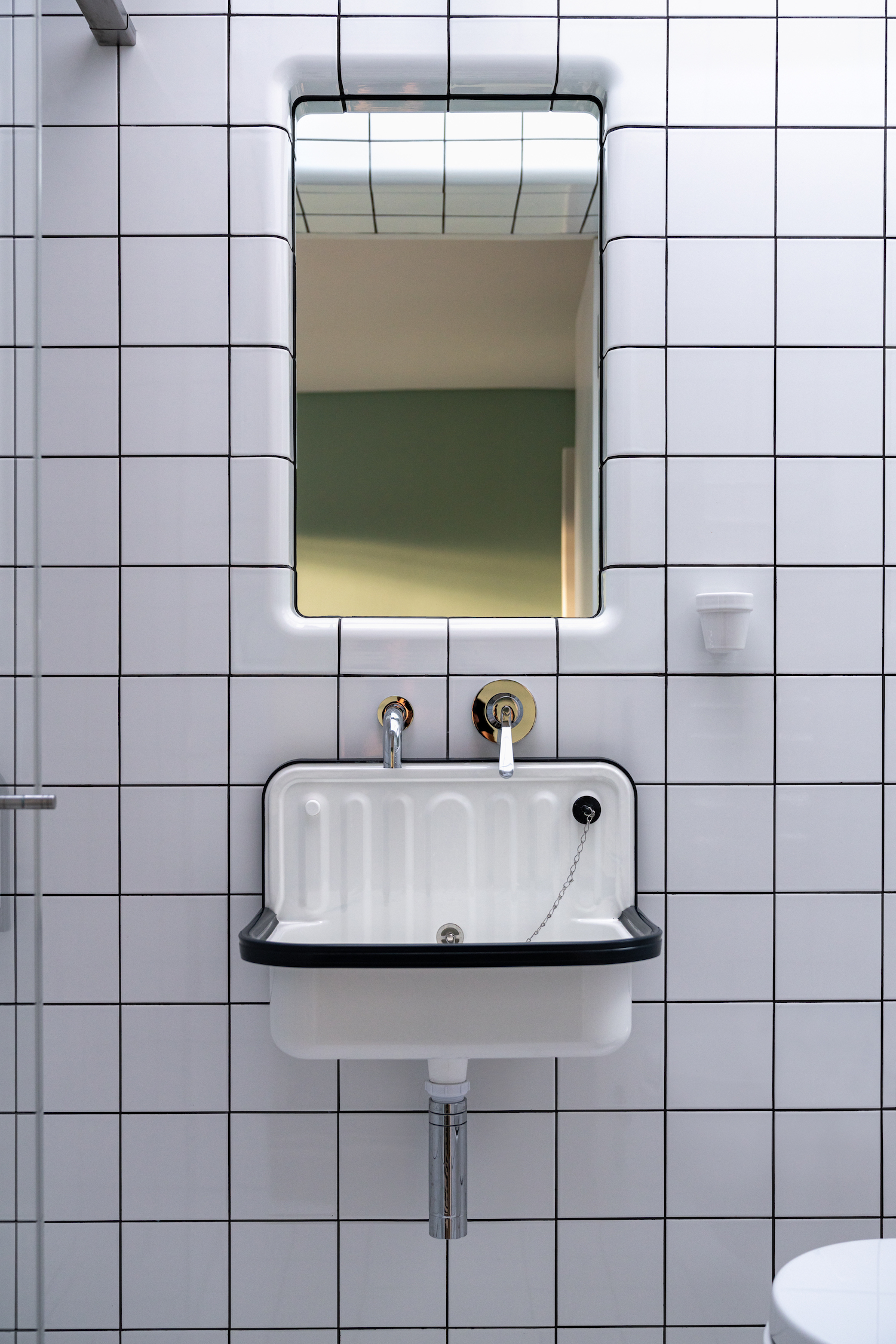
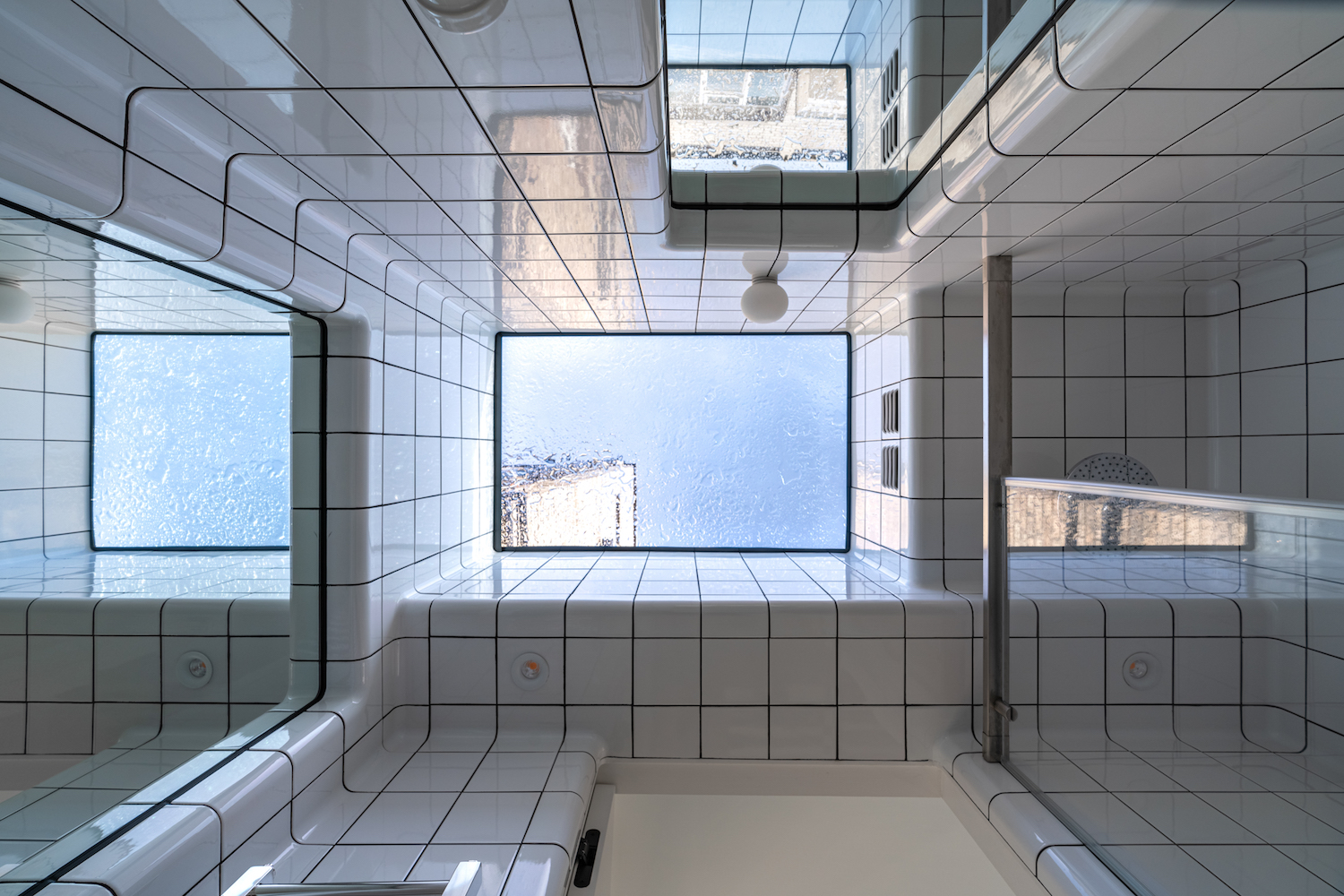
See Also:Beautiful Bathroom Tile Ideas
TERRACE
The terrace features a glass retractable roof, allowing the owners to enjoy this space even when it's cold and rainy.
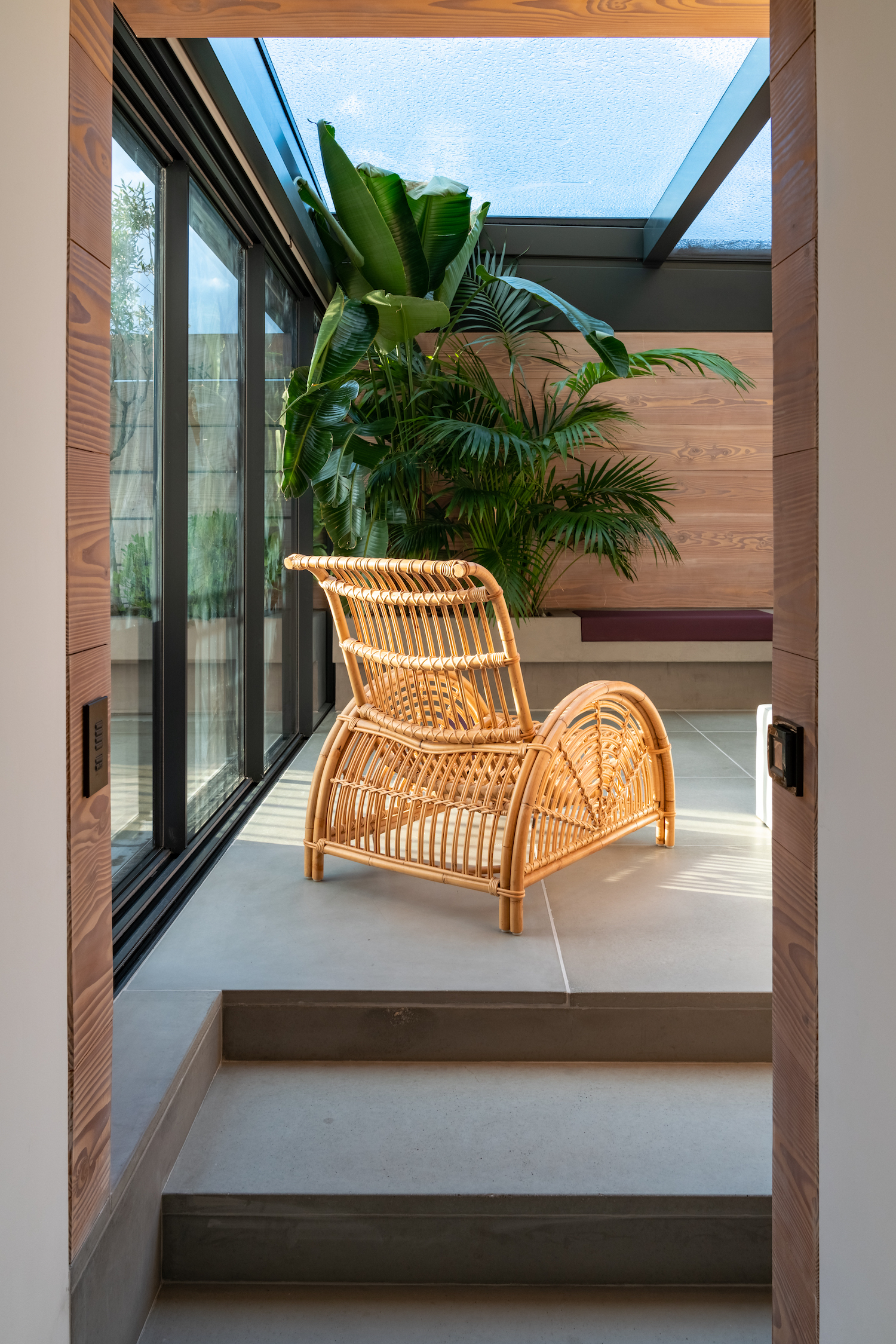
This indoor area leads through to a large balcony space which looks down onto the Chelsea street below.
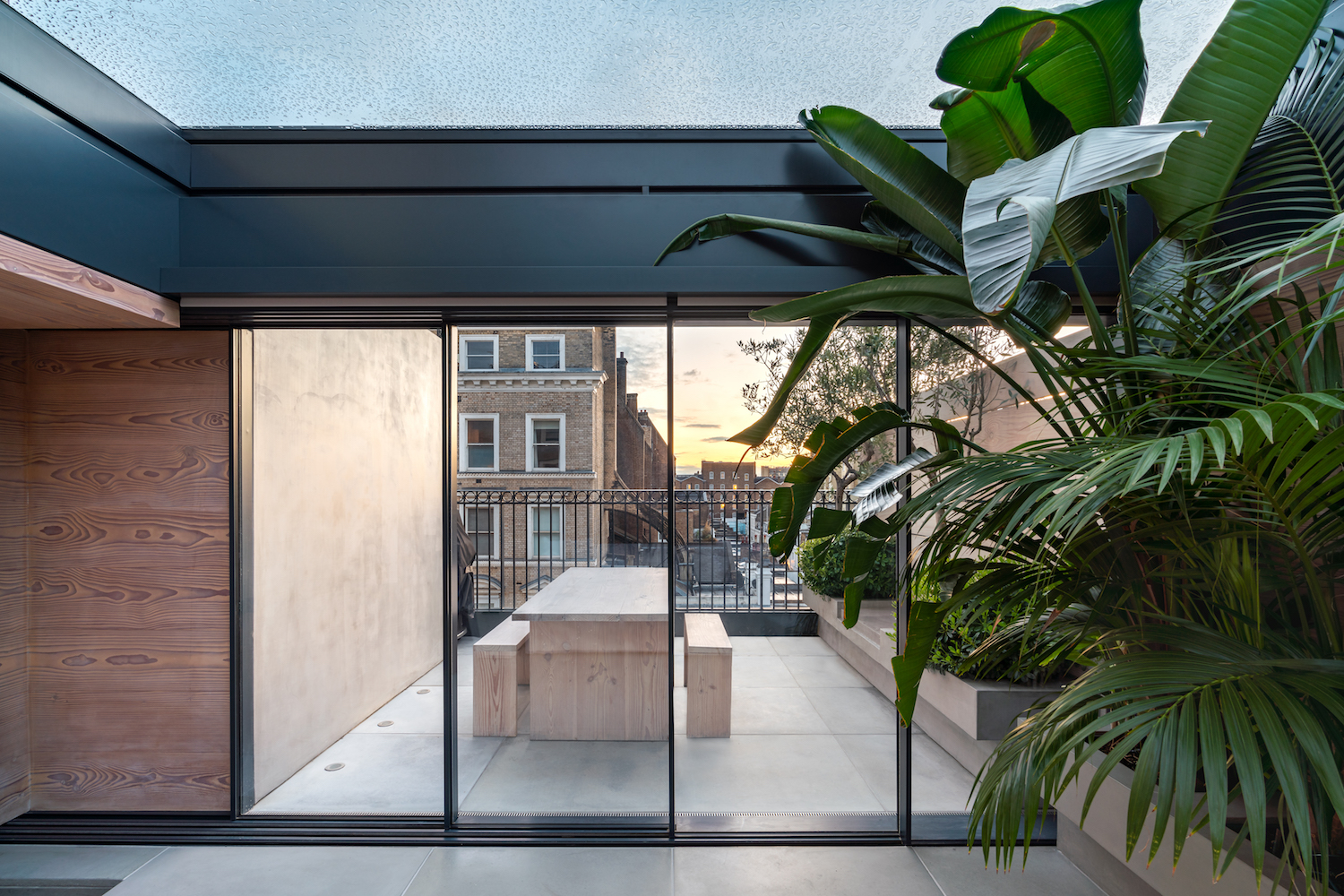
See Also:50 Stylish Garden Patio Ideas and Balcony Ideas To Make The Most Of A Small Balcony
Courtesy of Michaelis Boyd

Lotte is the former Digital Editor for Livingetc, having worked on the launch of the website. She has a background in online journalism and writing for SEO, with previous editor roles at Good Living, Good Housekeeping, Country & Townhouse, and BBC Good Food among others, as well as her own successful interiors blog. When she's not busy writing or tracking analytics, she's doing up houses, two of which have features in interior design magazines. She's just finished doing up her house in Wimbledon, and is eyeing up Bath for her next project.
-
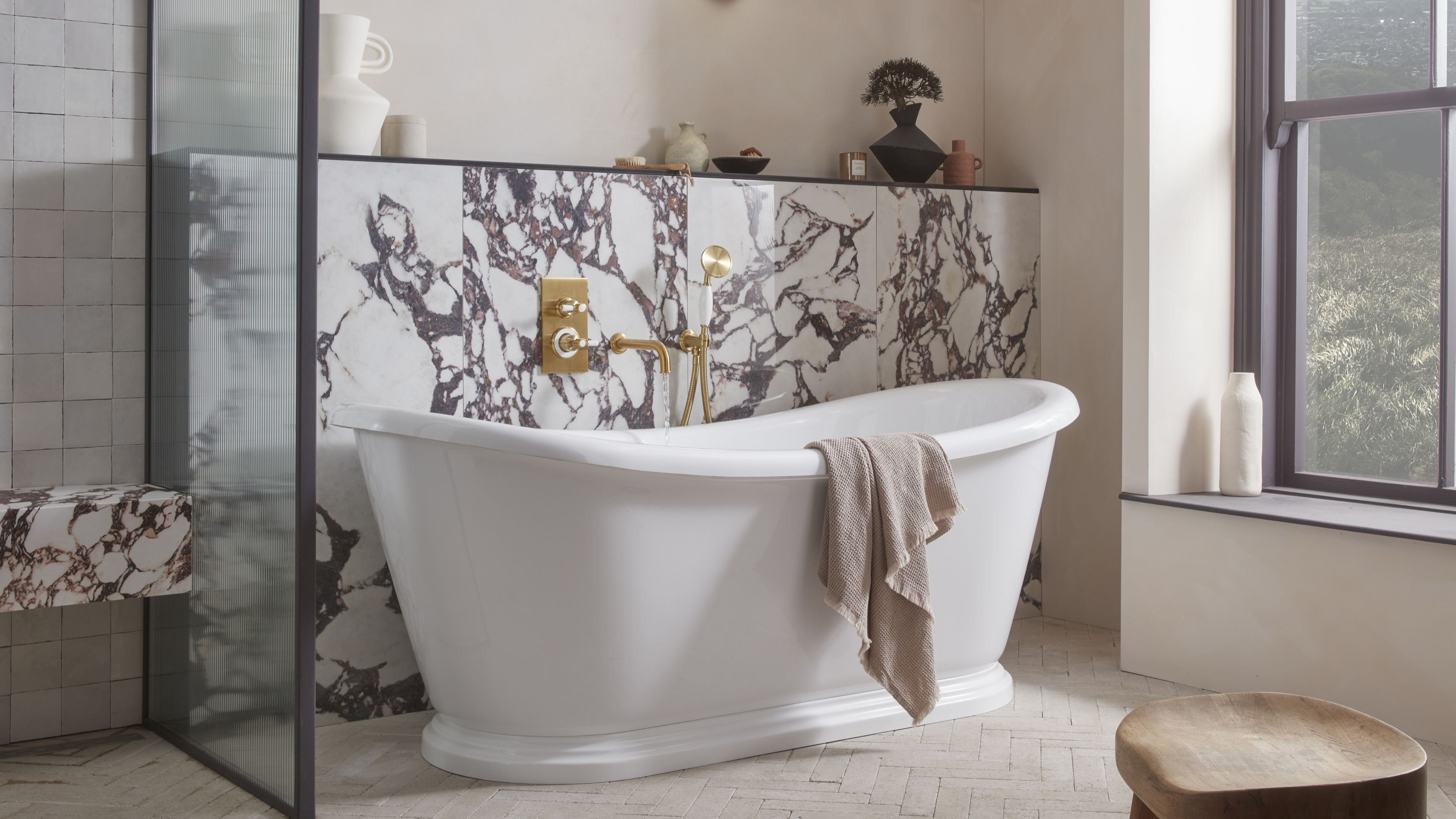 5 Bathroom Layouts That Look Dated in 2025 — Plus the Alternatives Designers Use Instead for a More Contemporary Space
5 Bathroom Layouts That Look Dated in 2025 — Plus the Alternatives Designers Use Instead for a More Contemporary SpaceFor a bathroom that feels in line with the times, avoid these layouts and be more intentional with the placement and positioning of your features and fixtures
By Lilith Hudson Published
-
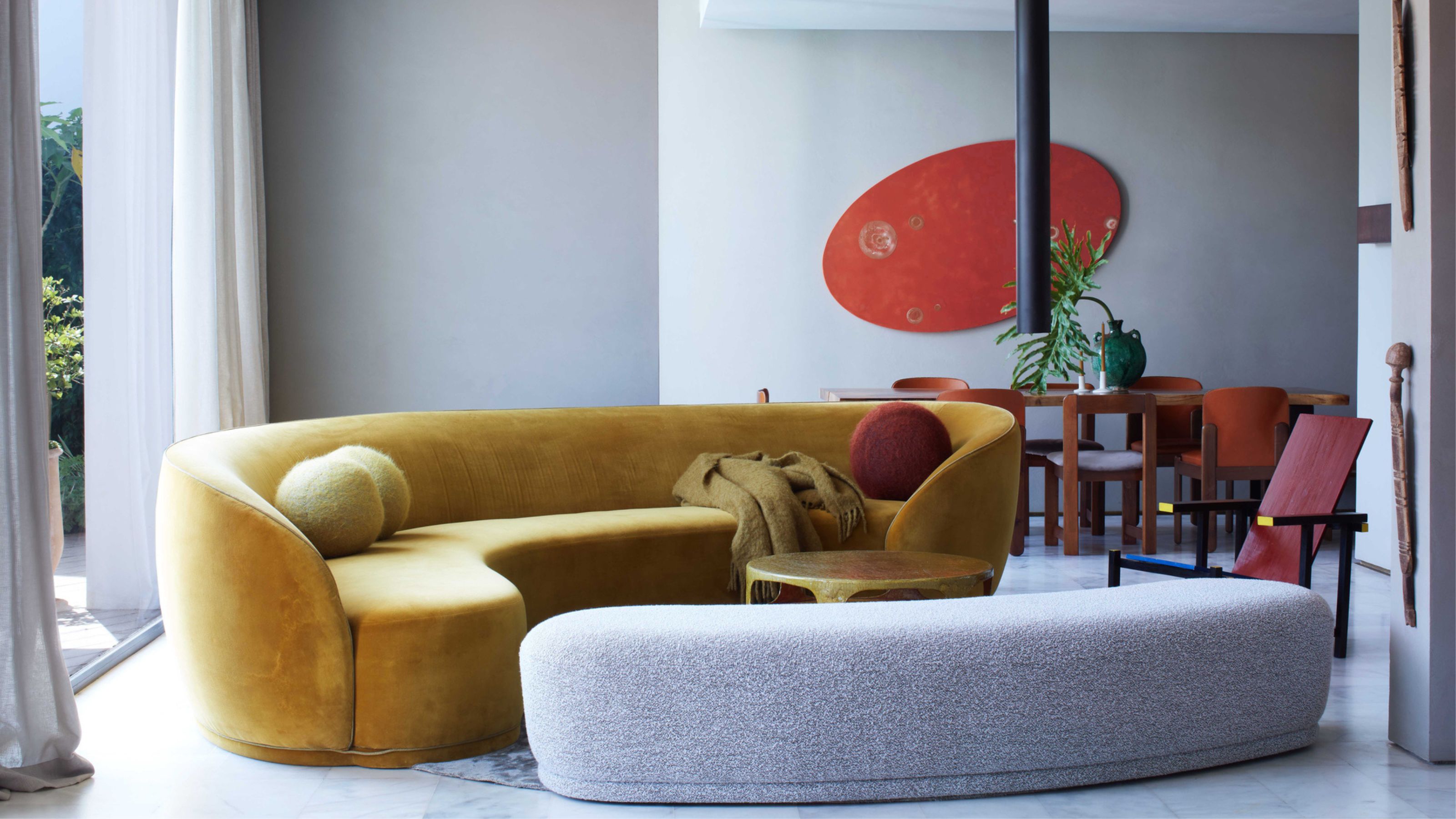 Why Decorating With Mustard Yellow Helps Fill Your Interiors With a Sense of "Confident Calm"
Why Decorating With Mustard Yellow Helps Fill Your Interiors With a Sense of "Confident Calm"There is so much more to decorating with this turmeric-tinted sauce-wiggled-on-a-hotdog not-quite-yellow shade than meets the eye
By Amy Moorea Wong Published
-
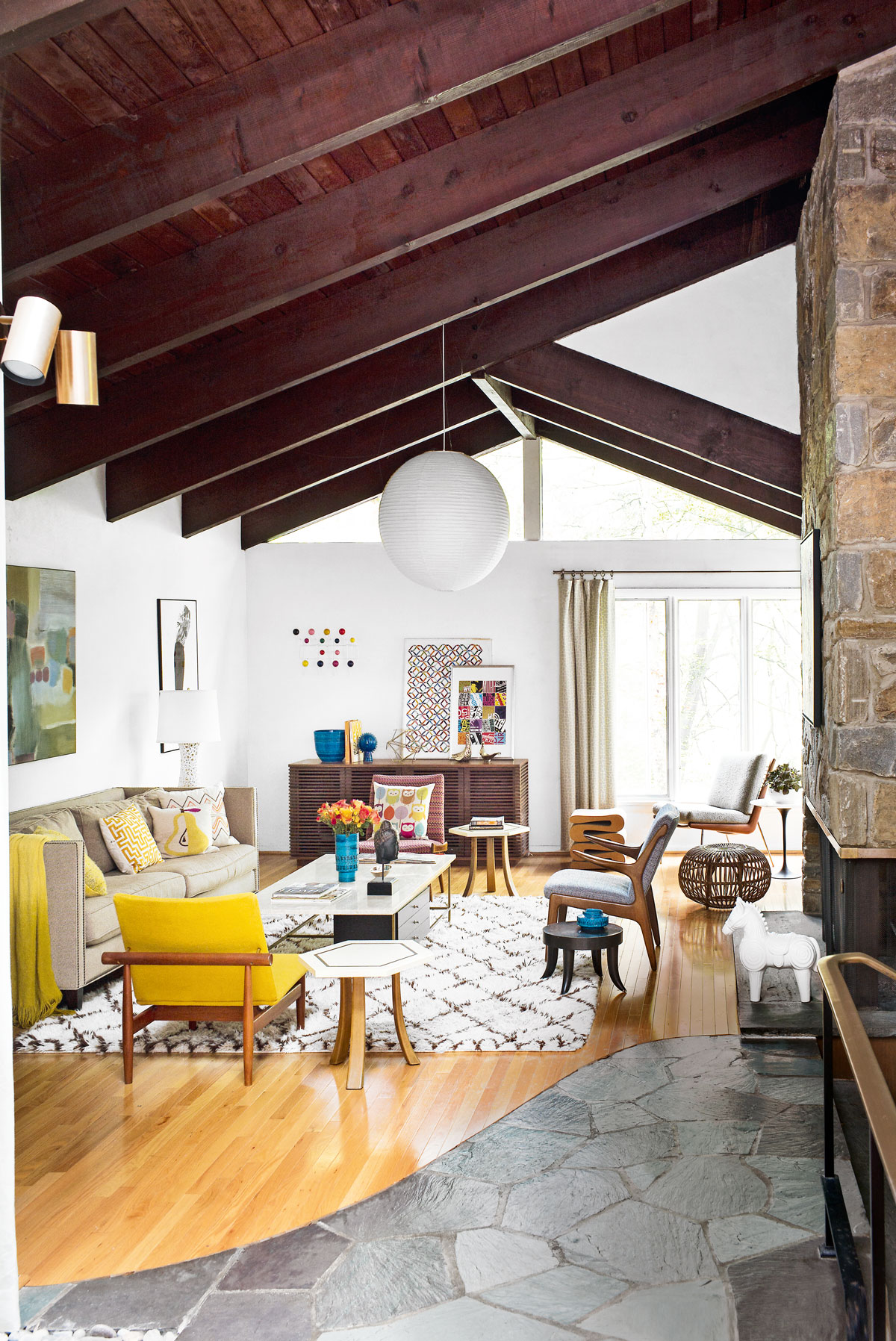 Tour a mid-century house in Philadelphia with a modern take on Mad Men style
Tour a mid-century house in Philadelphia with a modern take on Mad Men styleThis mid-century house in Philadelphia is a modern take on mid-century design and the perfect backdrop for this enviable collection of art and objects
By Livingetc Last updated
-
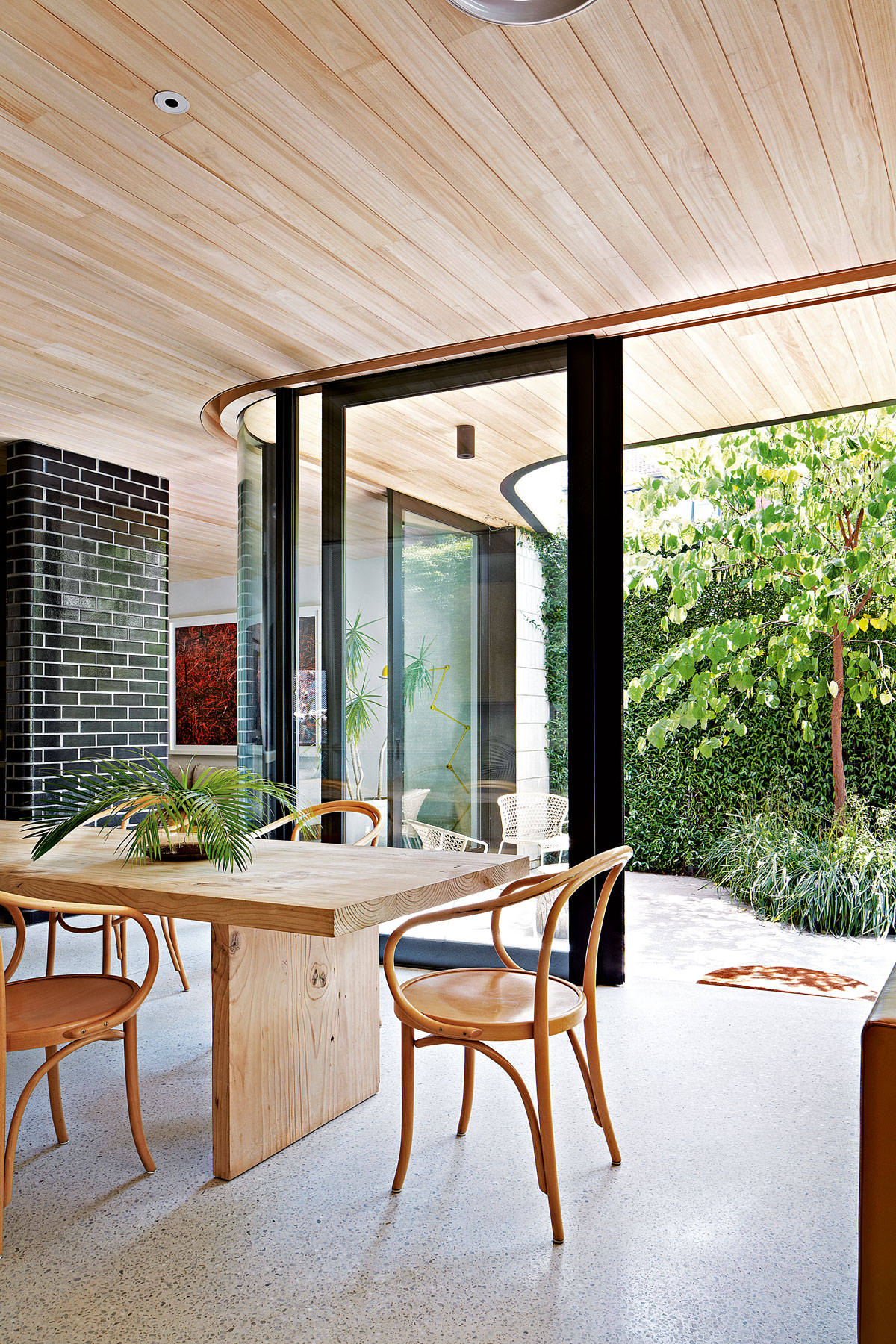 This modern Edwardian house in Melbourne is small but mighty
This modern Edwardian house in Melbourne is small but mightyIt may be small, but thanks to its ingenious design, this Edwardian house in Melbourne makes family living a breeze
By Livingetc Last updated
-
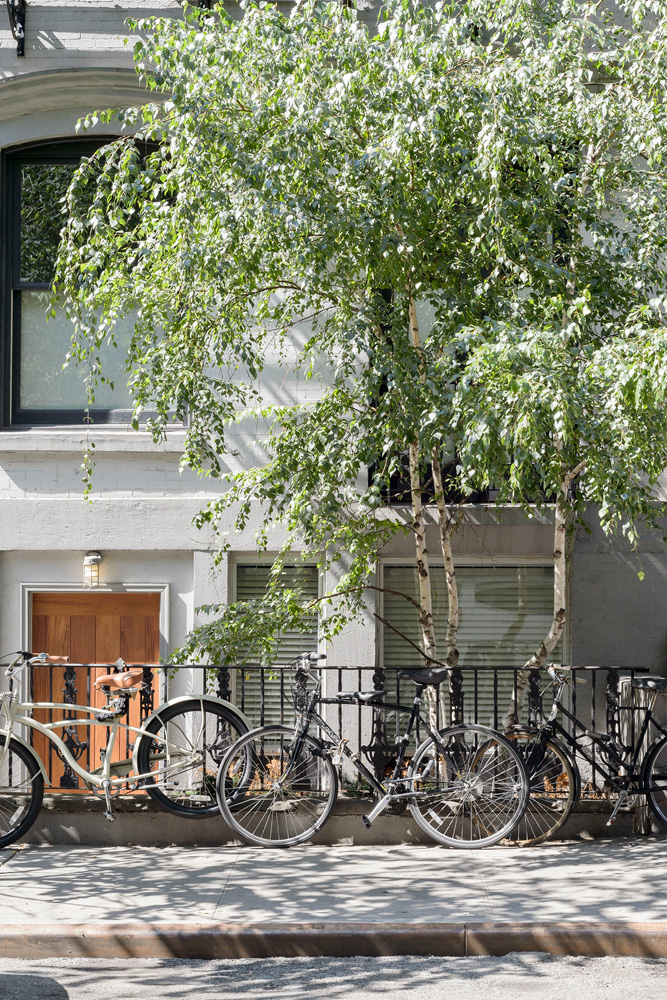 Old meets new in this apartment in New York's East Village - a former community centre built in 1860
Old meets new in this apartment in New York's East Village - a former community centre built in 1860The owner of this loft-style apartment in New York's East Village mixes ancient and modern with timeworn pieces, design classics and his own abstract art...
By Livingetc Last updated
-
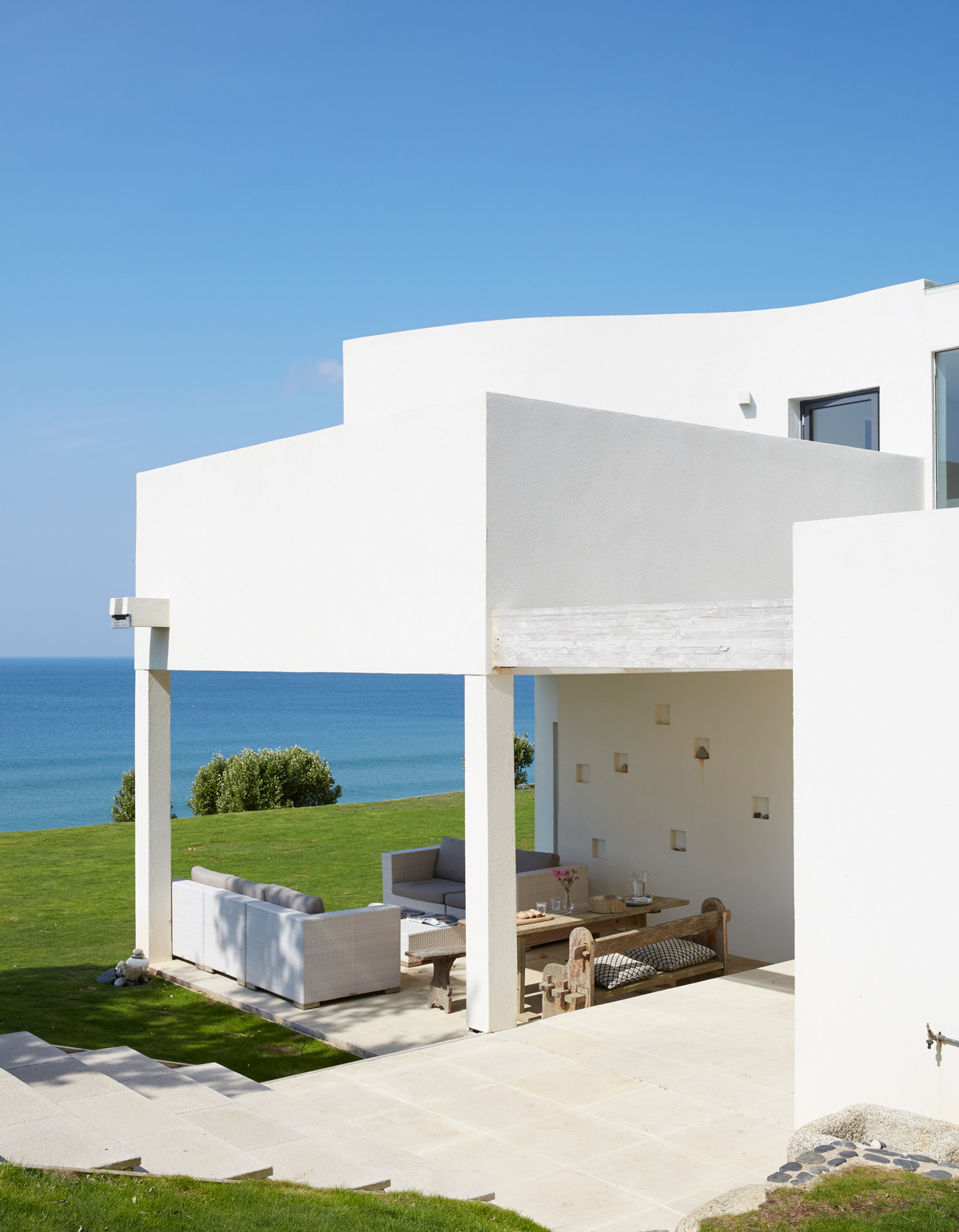 Explore this super-contemporary coastal house in Cornwall
Explore this super-contemporary coastal house in CornwallThis coastal house in Cornwall is all about drinking in the uninterrupted views of nature at its most raw, most pure…
By Livingetc Last updated
-
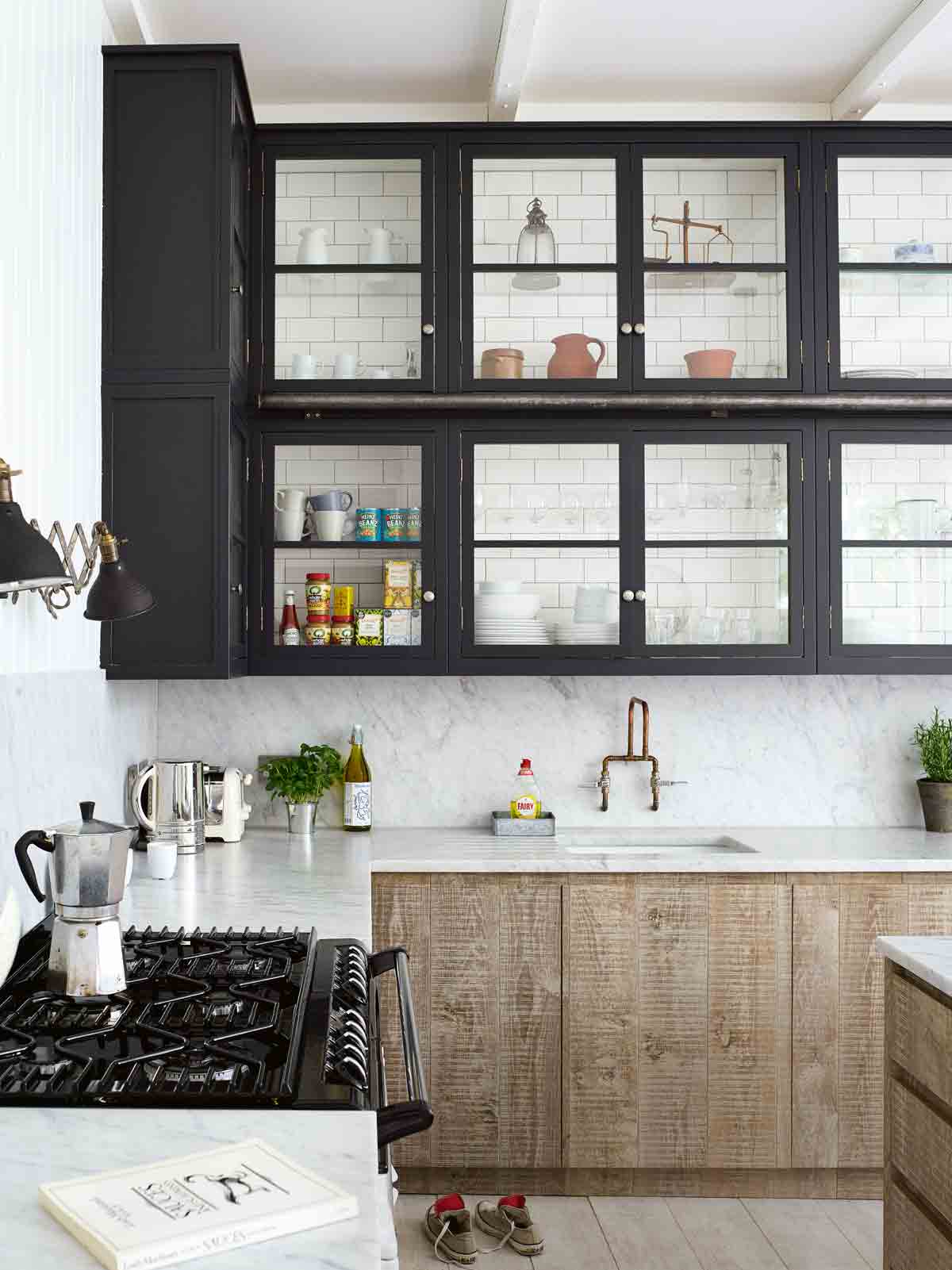 Explore this spacious detached 1900s house in southeast London with stylish modern interiors
Explore this spacious detached 1900s house in southeast London with stylish modern interiorsEdgy textures, luxe materials and a mix of vintage and bargain buys transformed a blank detached 1900s house in southeast London into a home full of personality.
By Livingetc Last updated
-
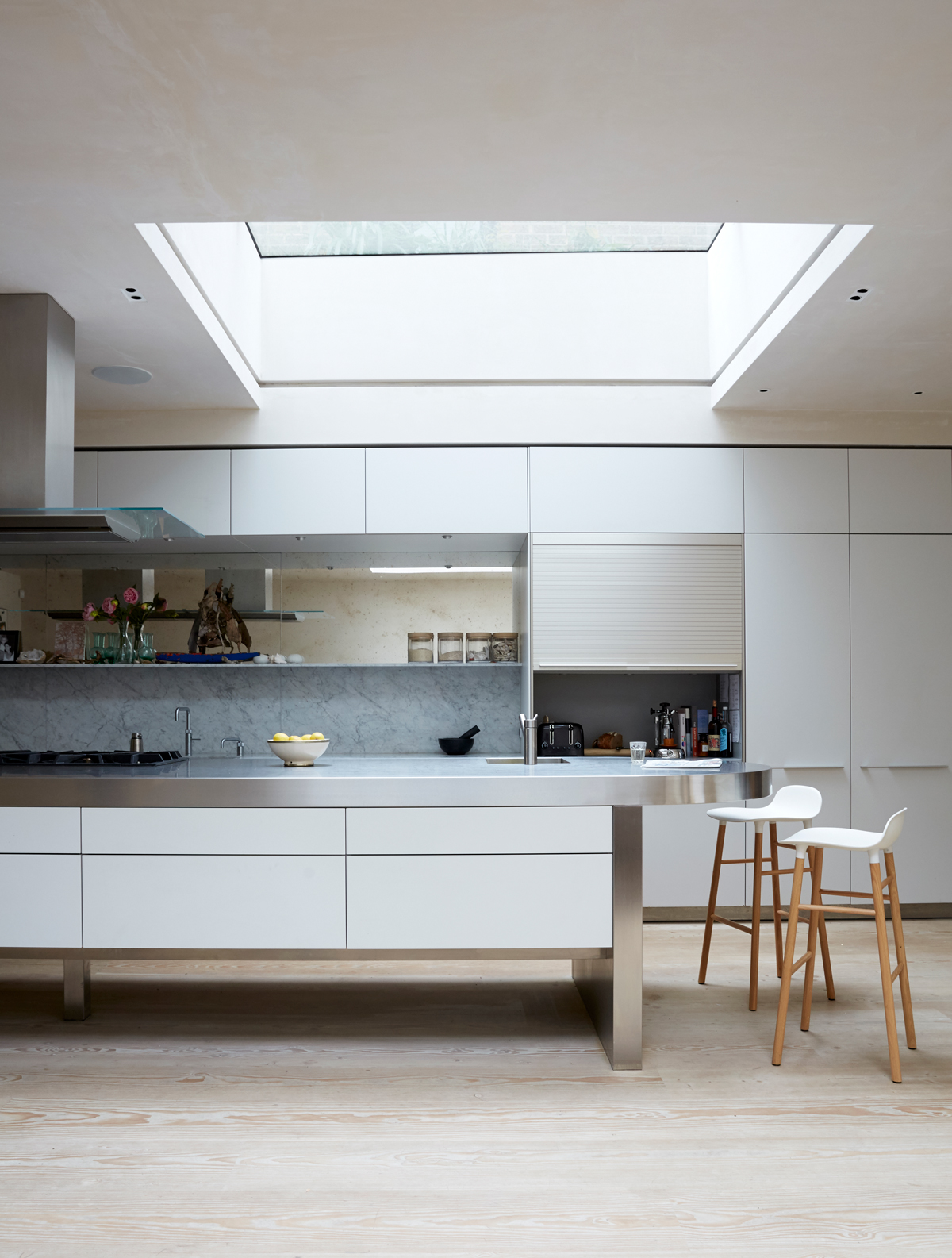 This large house in west London is minimal yet playful
This large house in west London is minimal yet playfulA firefighter’s pole in the kitchen and a slide down the stairs? This house in west London proves minimalism can also be fun.
By Livingetc Last updated
-
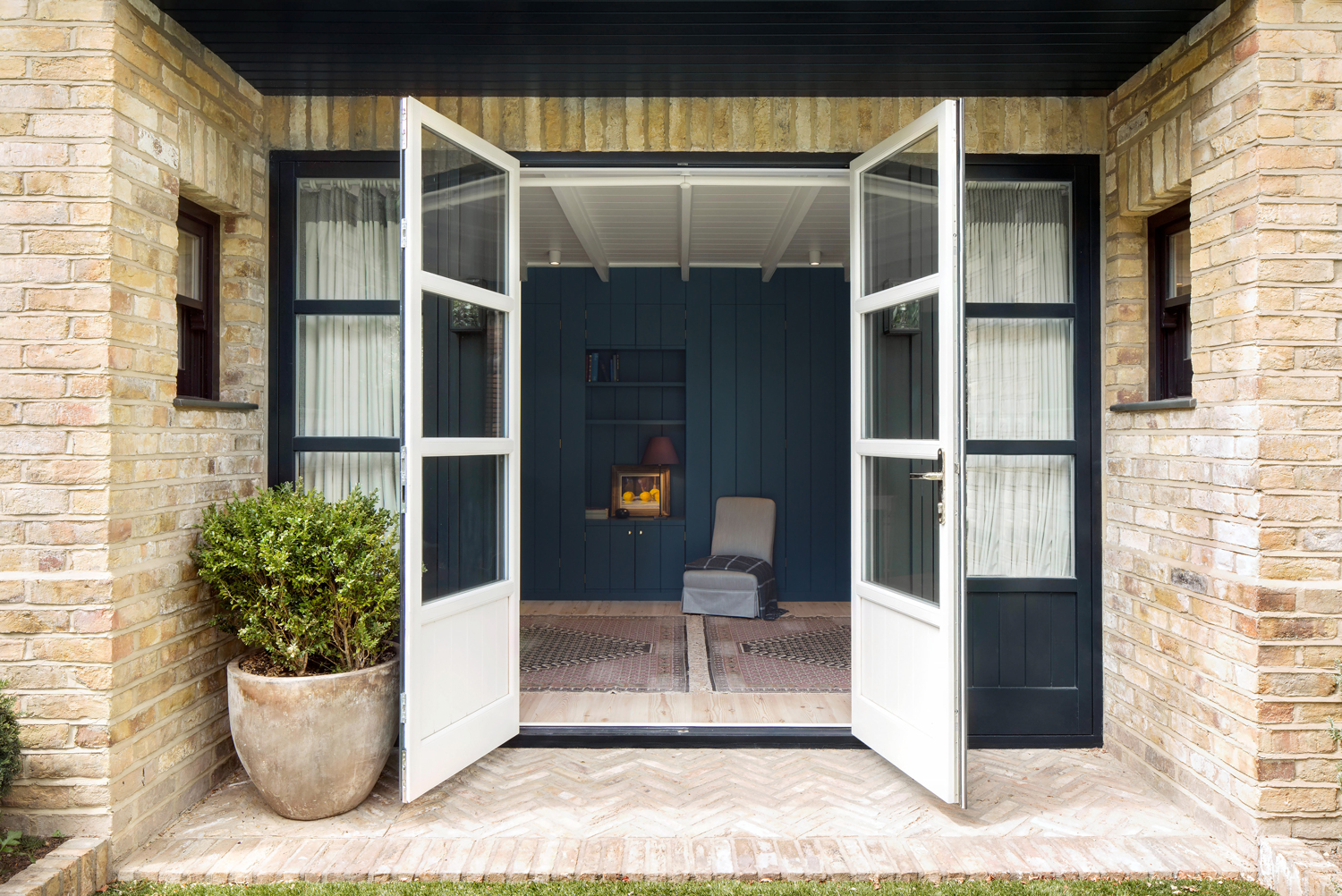 Inside A Clever Garden Room That Doubles As A Chic Guest House
Inside A Clever Garden Room That Doubles As A Chic Guest HouseThis striking garden room design incorporates a sleeping area, kitchenette, loo and shower, as well as plenty of storage space, making it ideal as both a self-contained guest house or a restful retreat to escape to.
By Lotte Brouwer Published
-
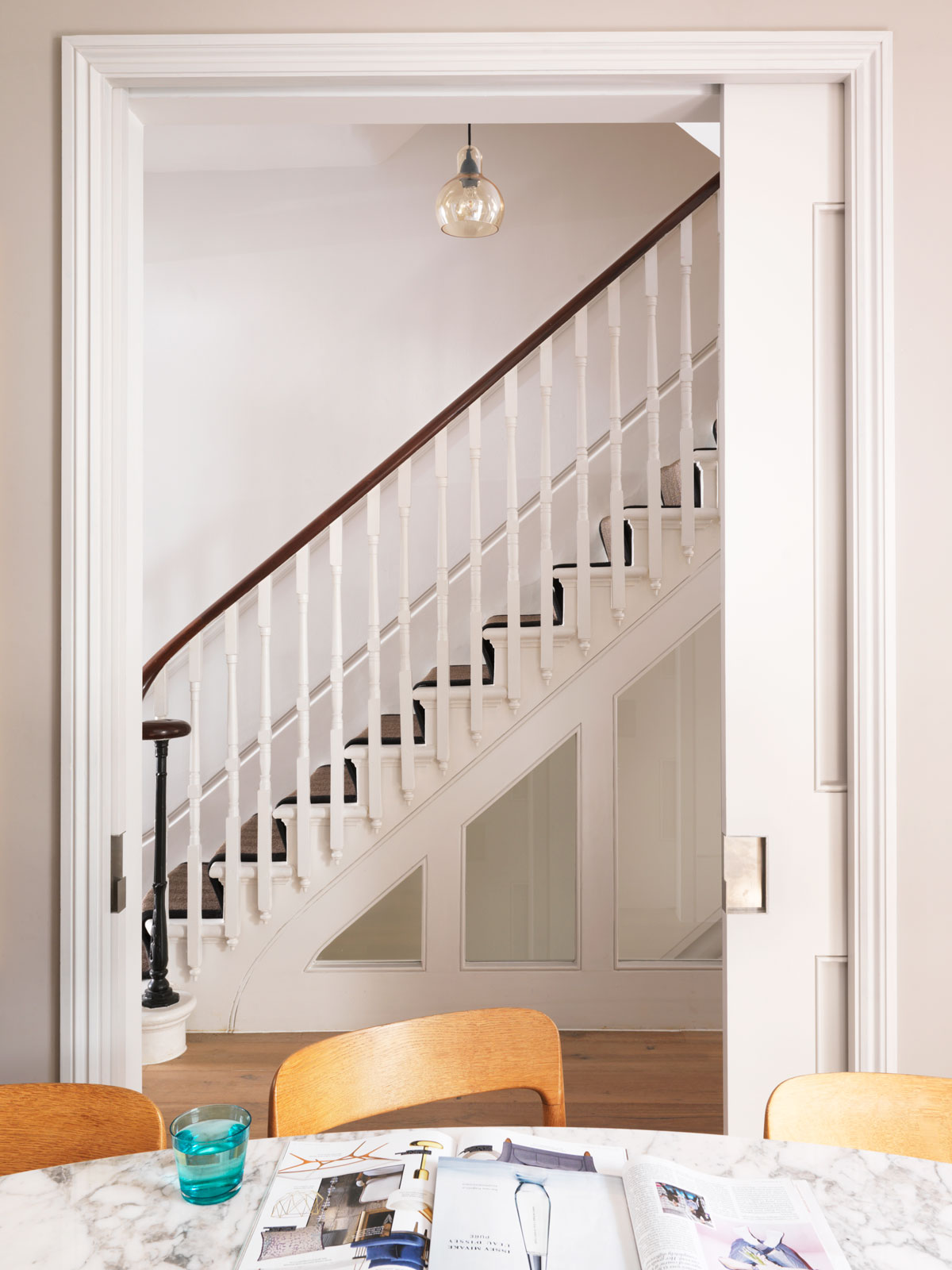 This light and bright Victorian terrace in west London is relaxed yet stylish
This light and bright Victorian terrace in west London is relaxed yet stylishThis chic Victorian terrace in west London is full of clever ideas that allow it to evolve.
By Livingetc Last updated