A Chic, Grade II-listed Victorian Home in Hampstead's Belsize Village
This stunning renovated property features a chic home spa with a sauna and steam room, an enviably stylish home gym and Pinterest-worthy home office, as well as a stunning patio garden with a swimming pool, outdoor bar, firepit, hot tub, bbq area and outdoor cinema.
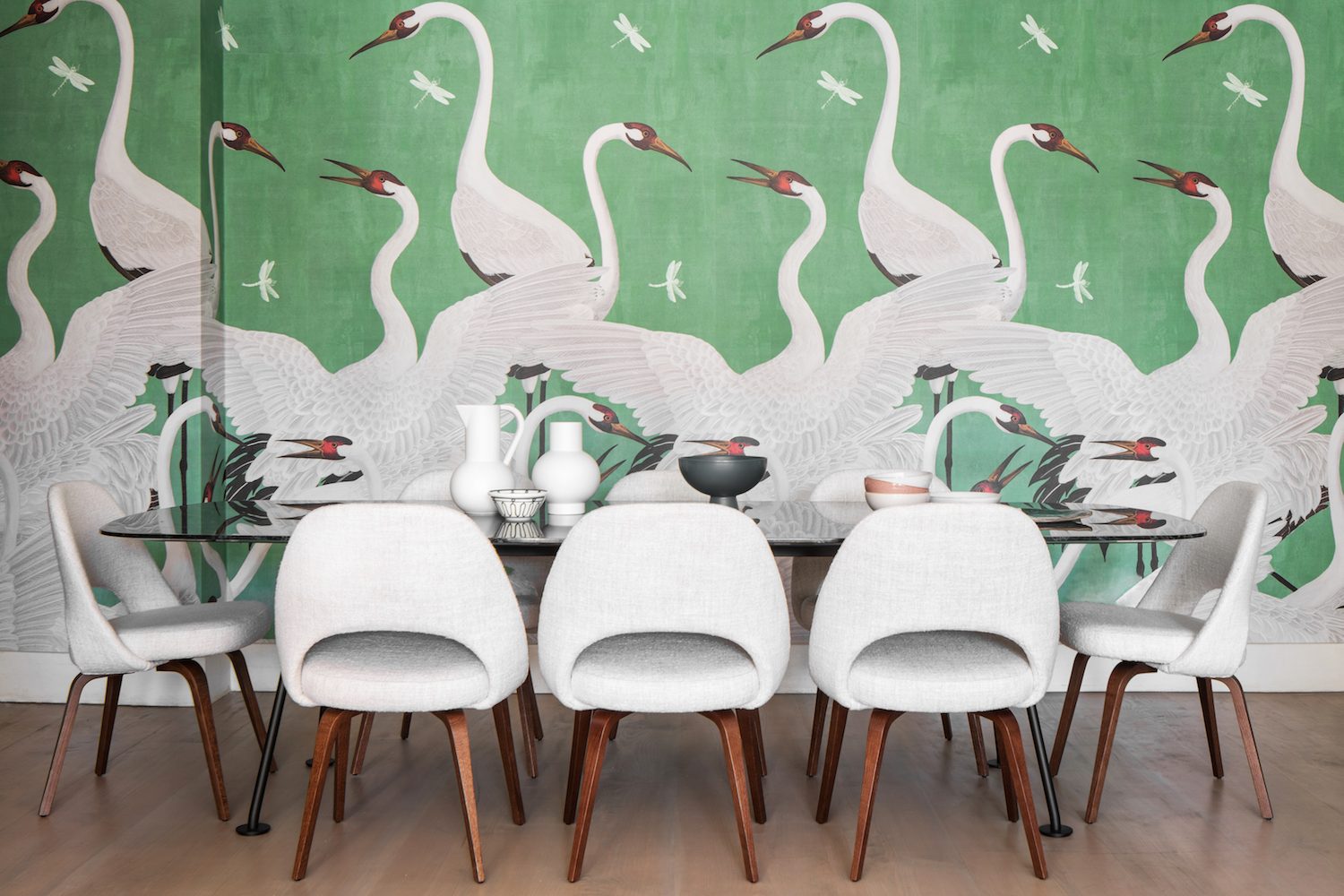

THE PROPERTY
A Grade II-listed Victorian maisonette in Hampstead had not been touched since the 1980's, and required new electrics, plumbing, windows, kitchen, and bathrooms to turn into a stylish modern home.
Owner Carly Madhvani and Molly Fern of NW3 Interiors completely transformed the property from top to bottom, turning it into a chic and colourful family home, complete with stunning home office, a stylish home gym and a home spa with an infrared sauna.
The owners resided in just the lower ground floor and were given the opportunity to buy the ground floor, and obtained planning to convert two flats into one. The property functions as a family home as well as a working design studio, so home office areas were a top priority. The whole renovation took just six months, and now spans 1,504 square feet, including a home spa with sauna and steam room, an urban at-home gym as well as beautiful herringbone flooring, stunning artwork, stand-out wallpapers and gorgeous high ceilings. Every detail has been carefully considered.
HOME OFFICE
The property is designed "To welcome family and friends to stay and potential clients to chat about their residential projects."
Carly wanted to curate rooms which were airy and spacious, and which included timeless, iconic design pieces which made an impact on the room. With a background in luxury furniture, she already has a wish-list of items she coveted, including the Gubi Grasshoppa lamp and the iconic Knoll Barcelona Chair – in limited edition black and chrome.
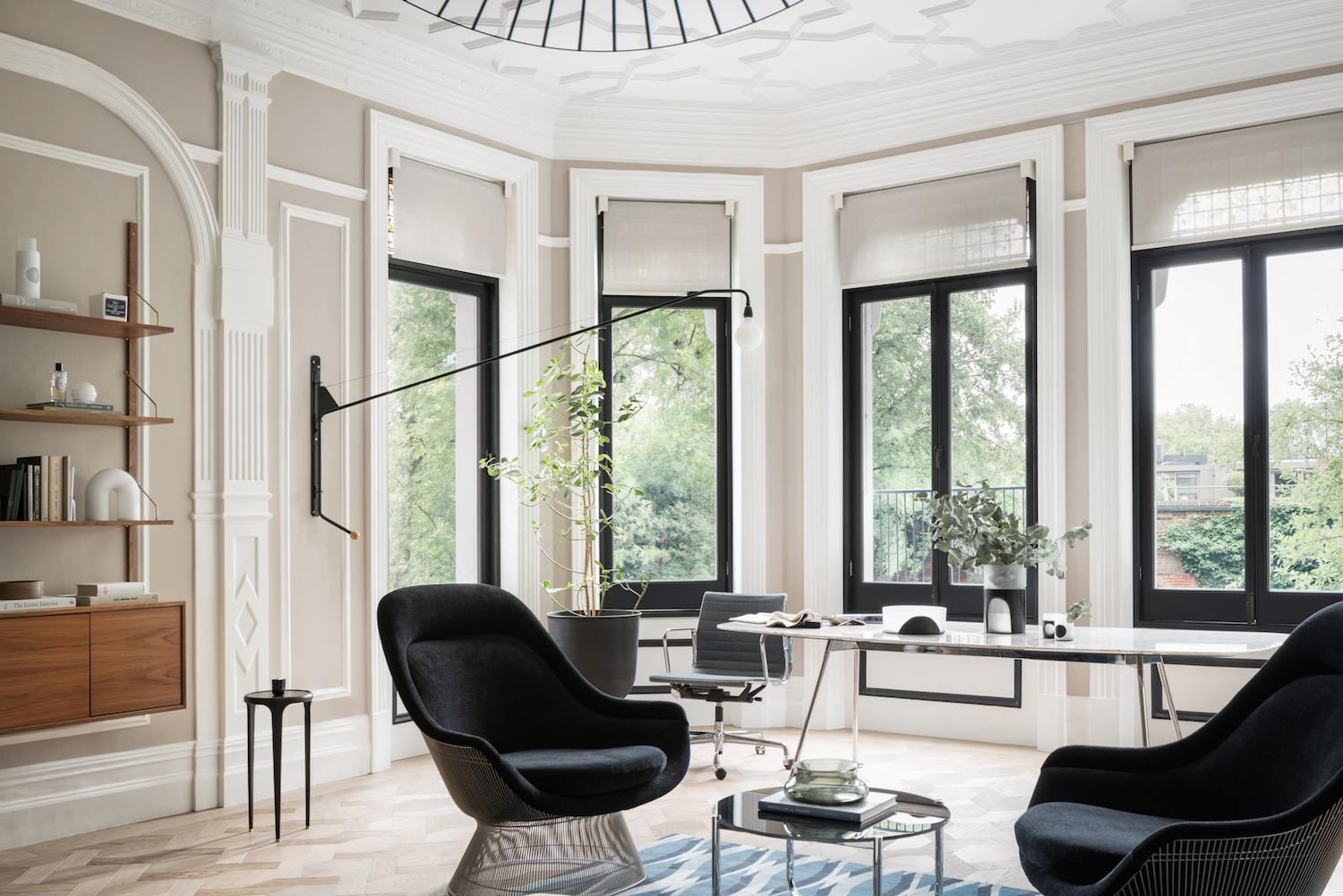
The renovation involved hours of decoration prep work to retain all the existing original panelling and intricate ceilings.
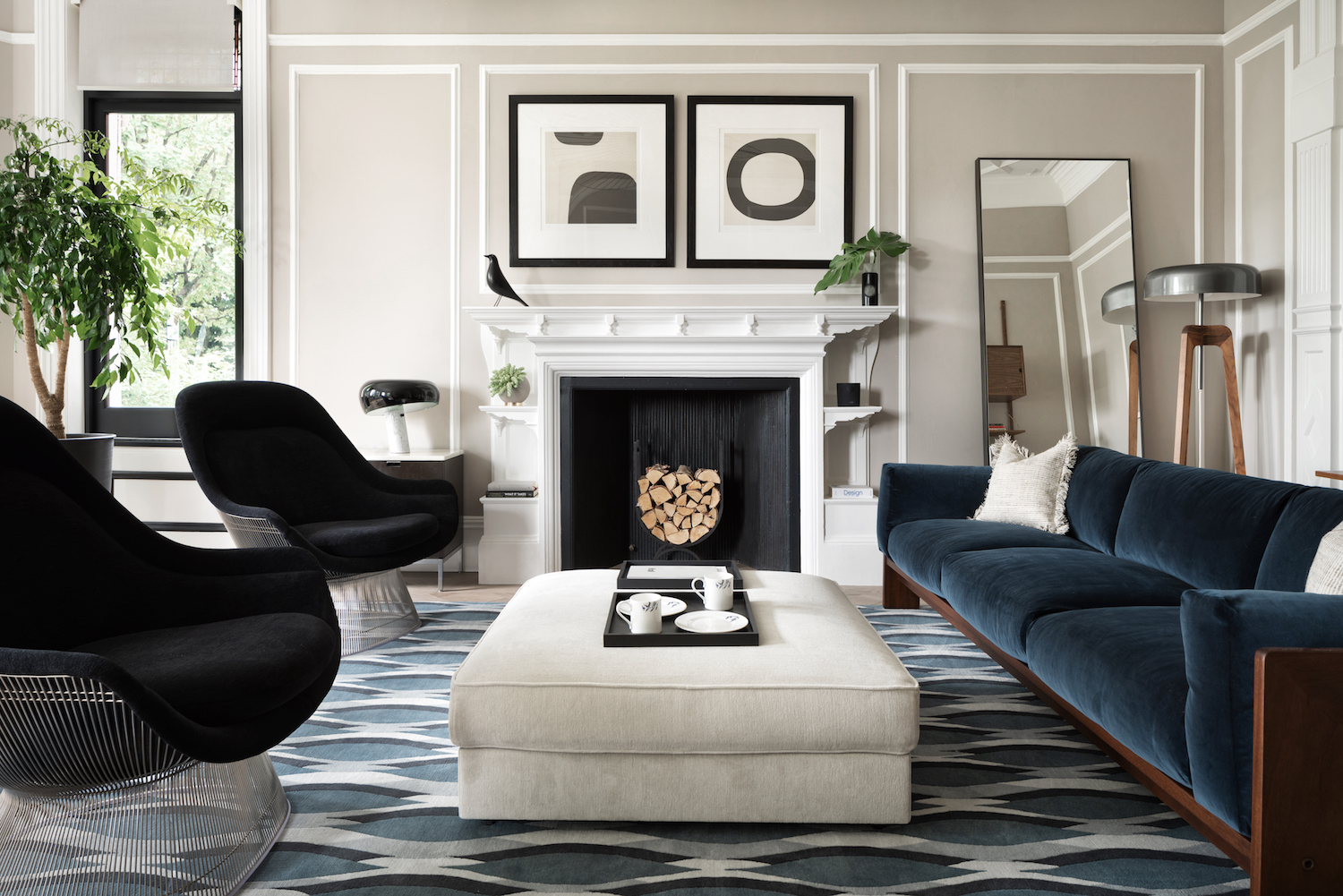
This room is now the hub for NW3 Interiors.
Be The First To Know
The Livingetc newsletters are your inside source for what’s shaping interiors now - and what’s next. Discover trend forecasts, smart style ideas, and curated shopping inspiration that brings design to life. Subscribe today and stay ahead of the curve.
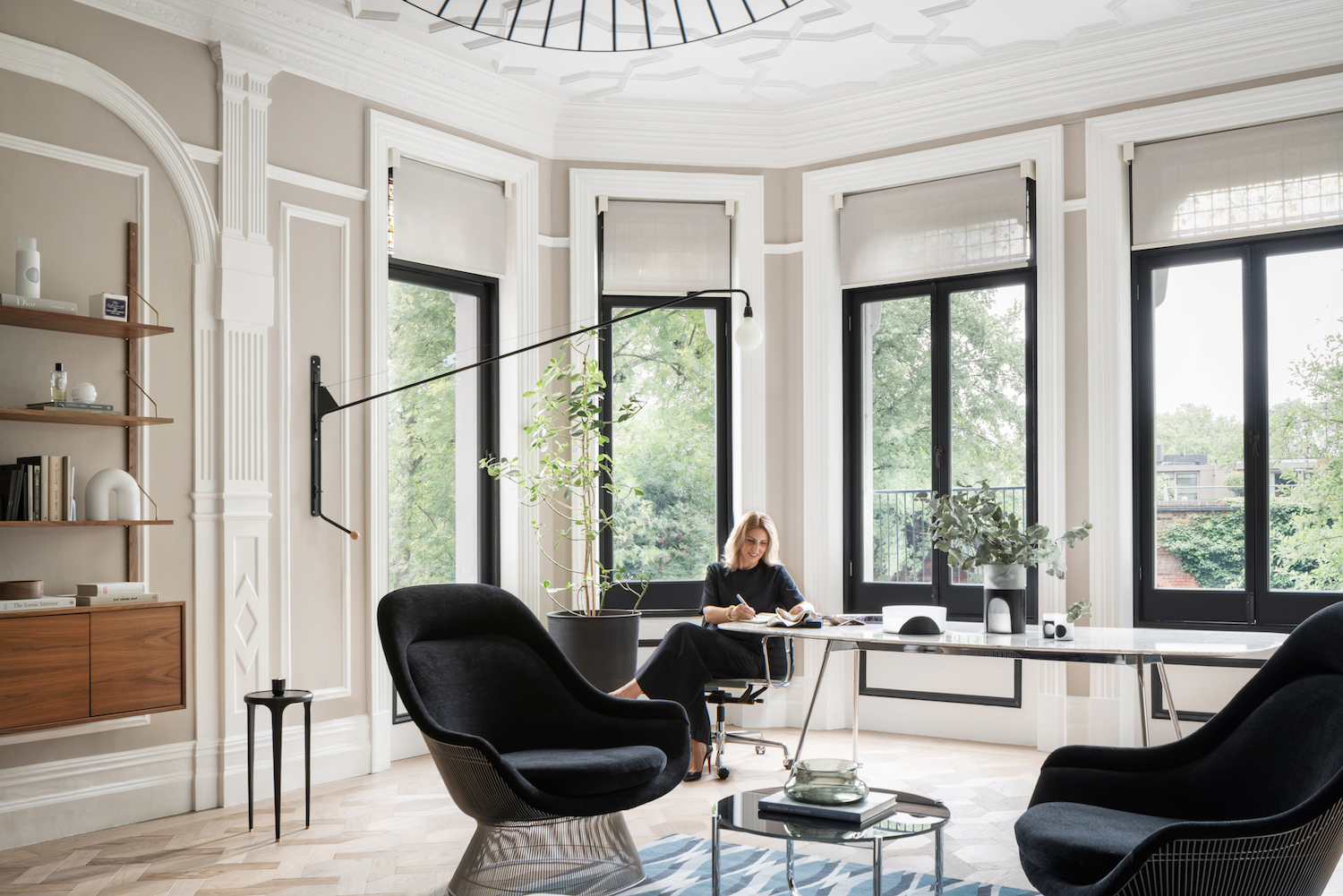
But that's not the only office; this home has three office-working areas, to enjoy working-from-home in the natural light and be able to be separate from the family downstairs.
DINING ROOM
The main home's interiors feature a mix of mid-century design with the drama of bold contrasting colours. This is particularly evident in the striking dining room, with Gucci's green heron wallpaper.
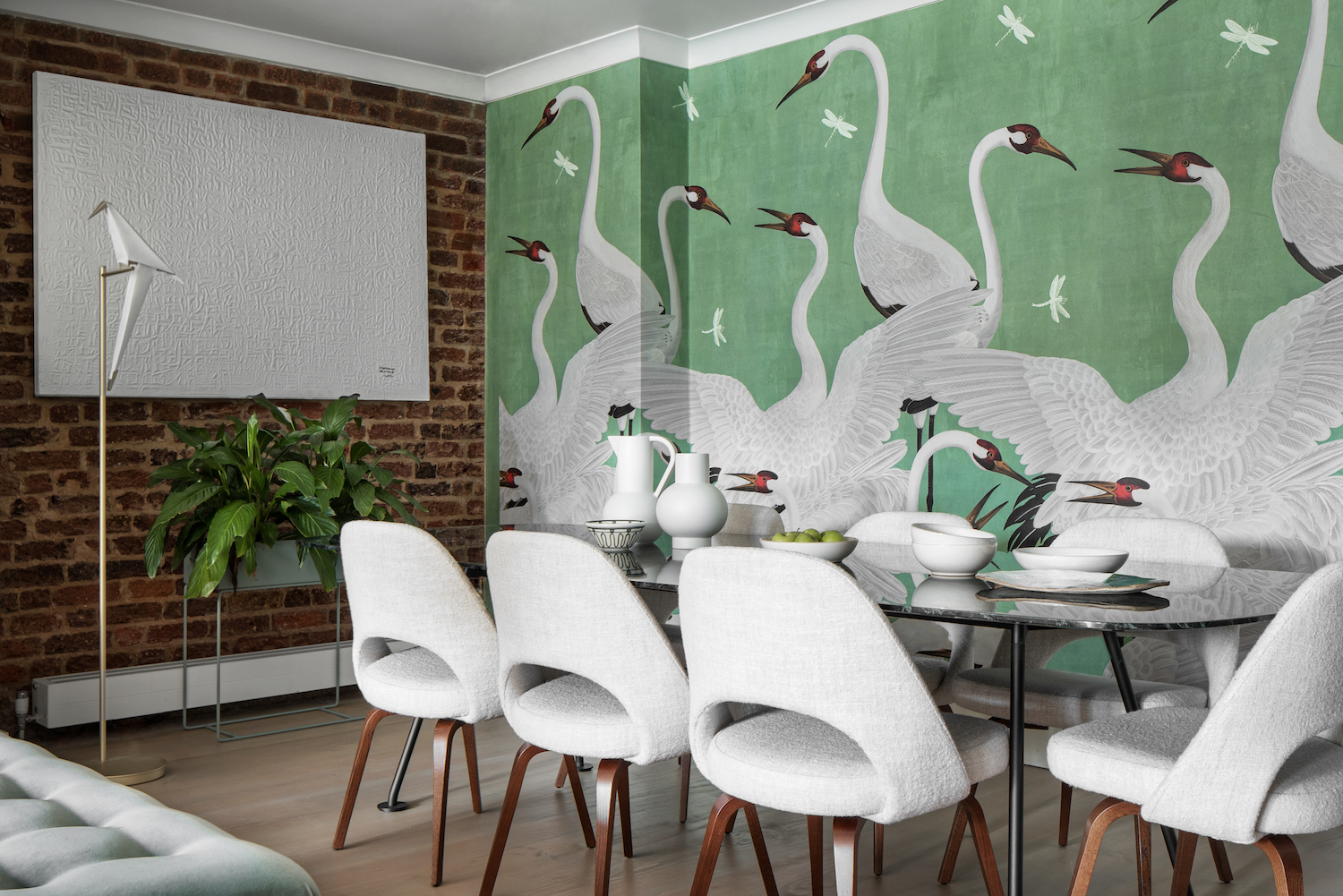
The property's colour scheme evokes feelings of calm and the nods to nature – tree and bird inspired patterns – help to bring the outdoors in.
LOUNGE
A glass room overlooks the garden, with floor-to-ceiling windows. The former polished concrete floor was swapped for a cosy carpet, with curtains added, along with a soft sofa, silk Fromental wallpaper and a new TV with sound system. Throughout the home, Carly and Molly have selected natural woods to create a calming feeling. Paint shades were also chosen to have a soothing effect. Meanwhile the lighting was picked for impact, from the pendant in the lounge to wall lights and hallway pendants.
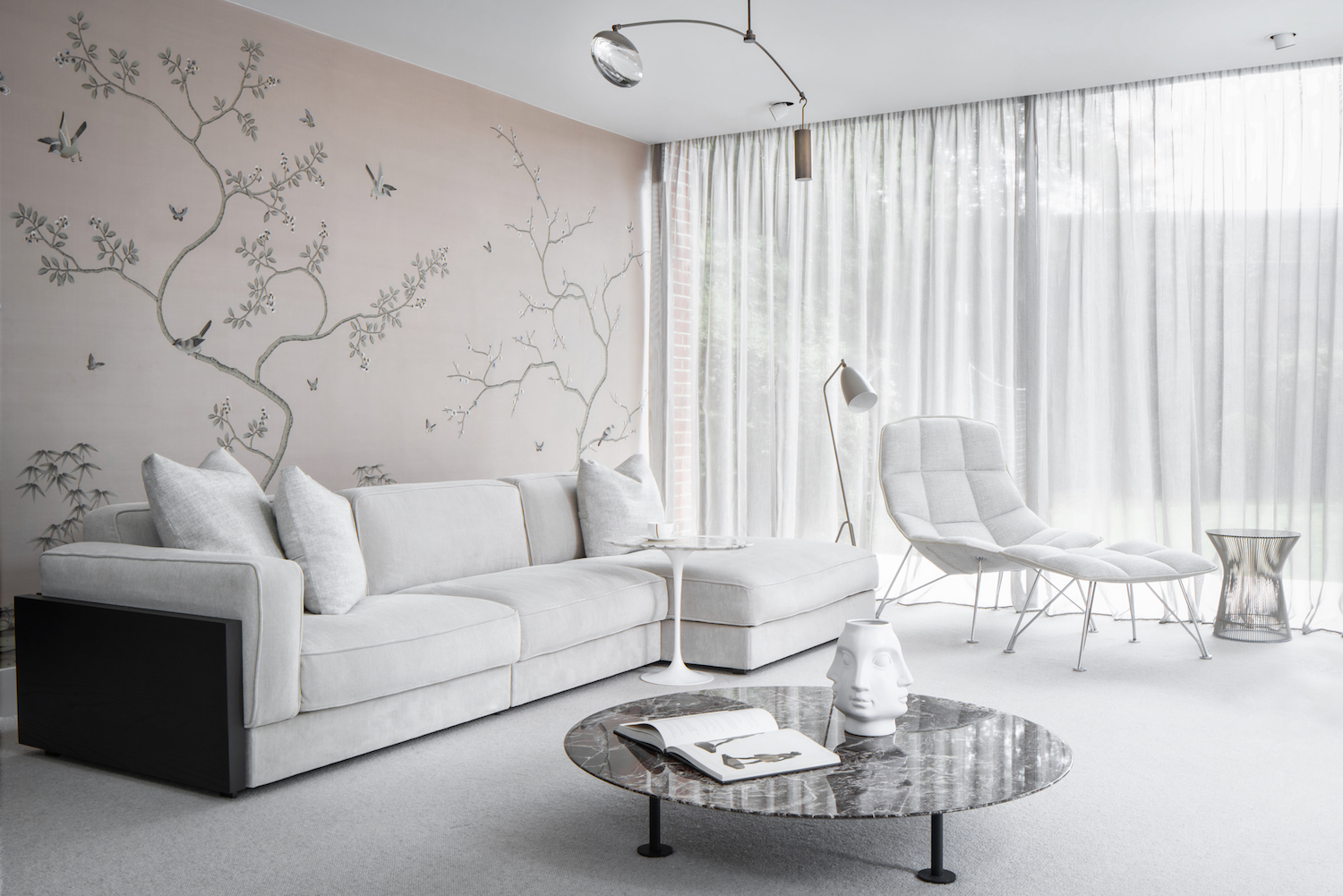
HALLWAY
Hallway wardrobe doors can be bland, so Carly hand-drew a tree and had it translated in 'marquetry for the doors.
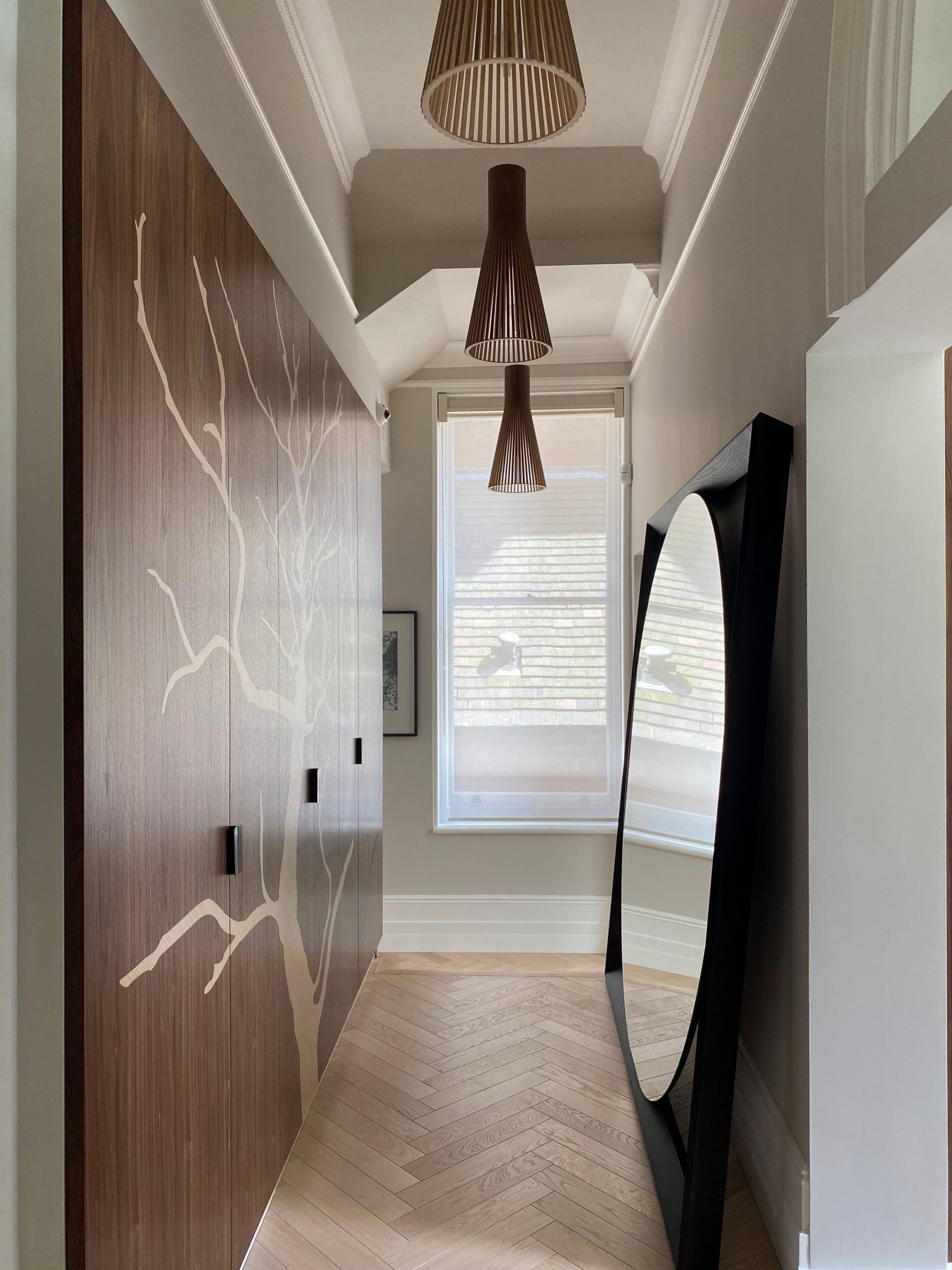
The hall storage doors conceal coats, shoes, bags and accessories, while also making a striking statement in the entryway.
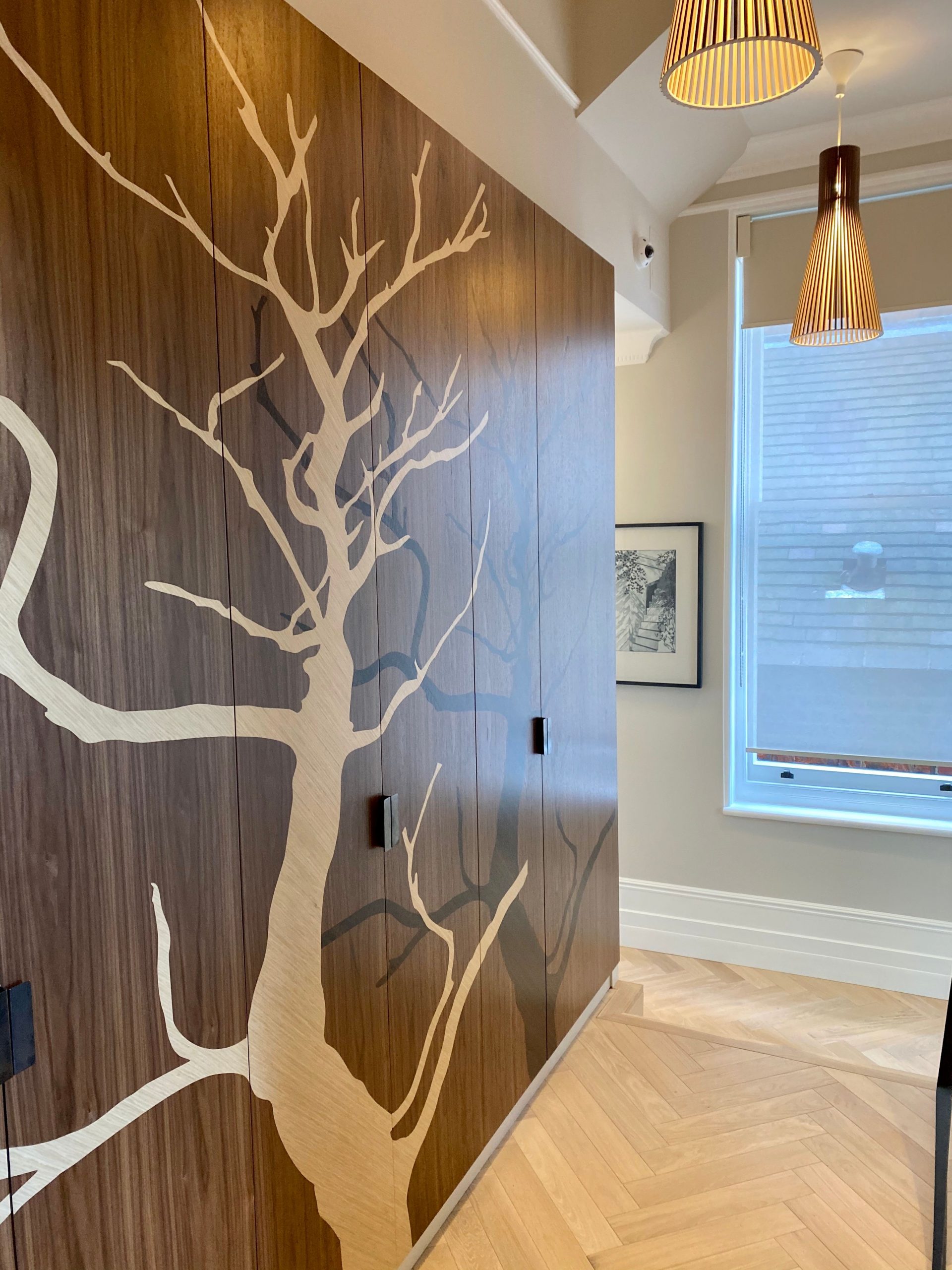
Carly had the doors made from oak, walnut and eucalyptus woods, using laser marquetry technique.
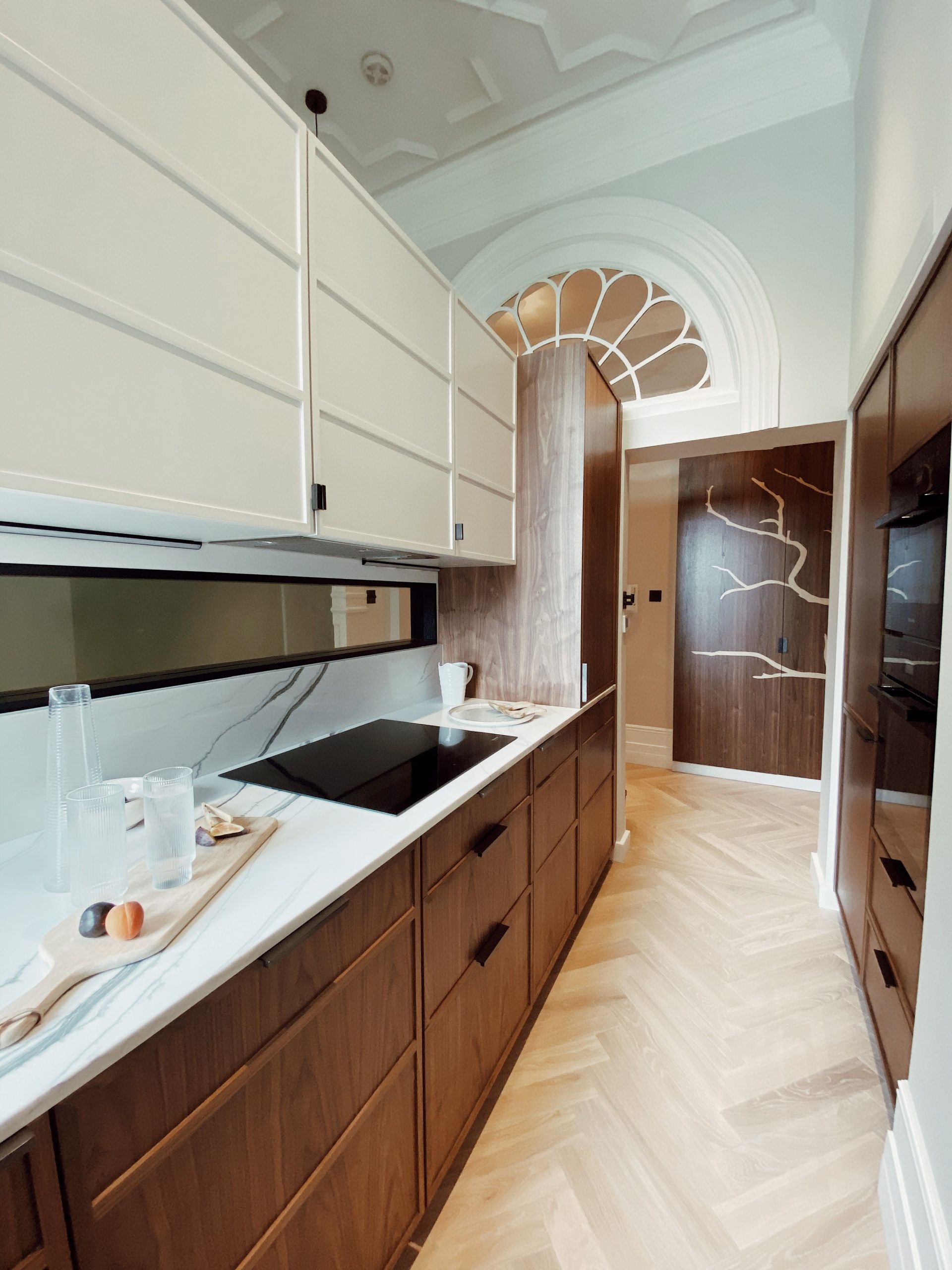
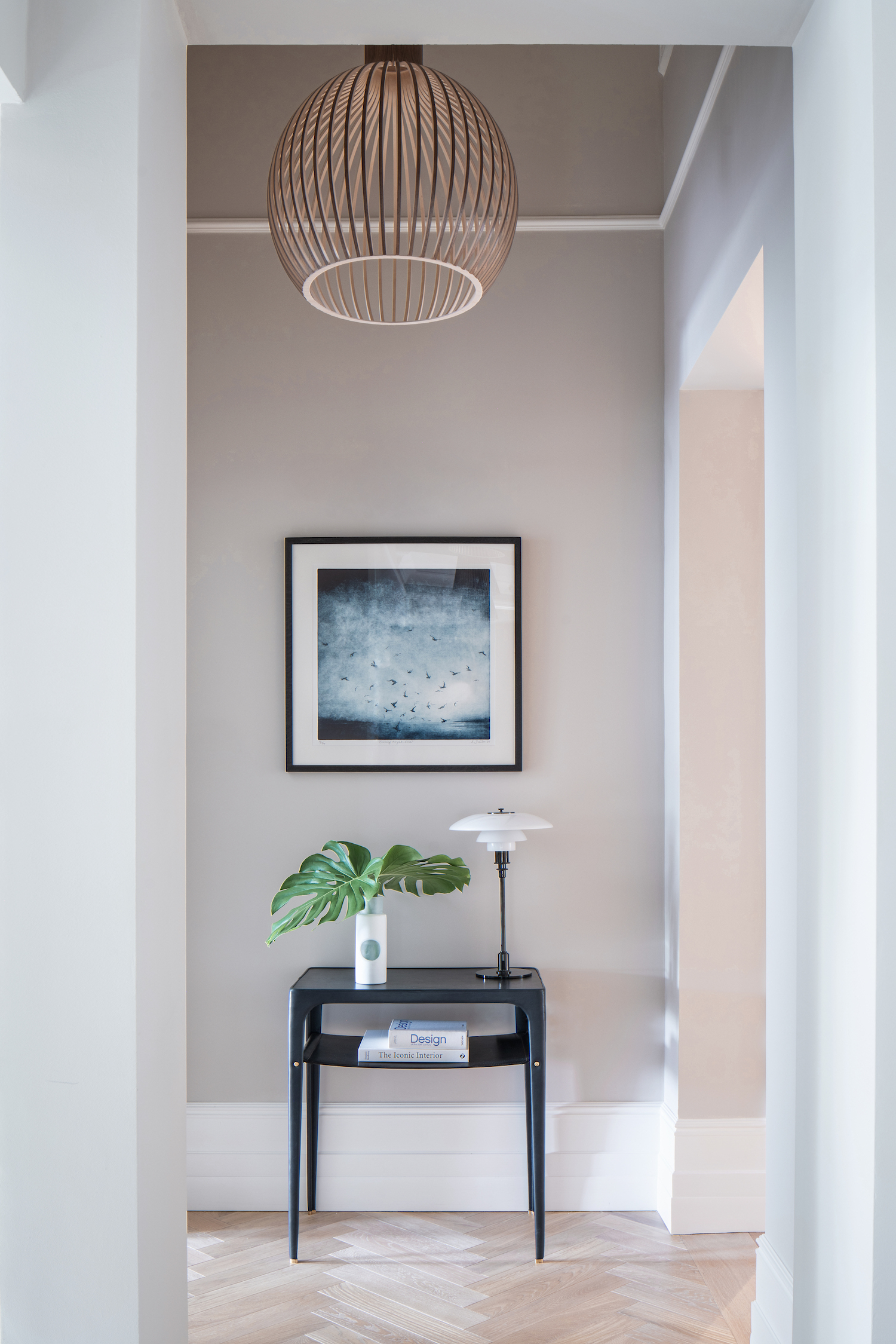
HOME GYM
The state of the art, urban gym has been thoughtfully designed with a very up-market style, featuring luxury wooden equipment, all in keeping with the Grade-II features of the space.
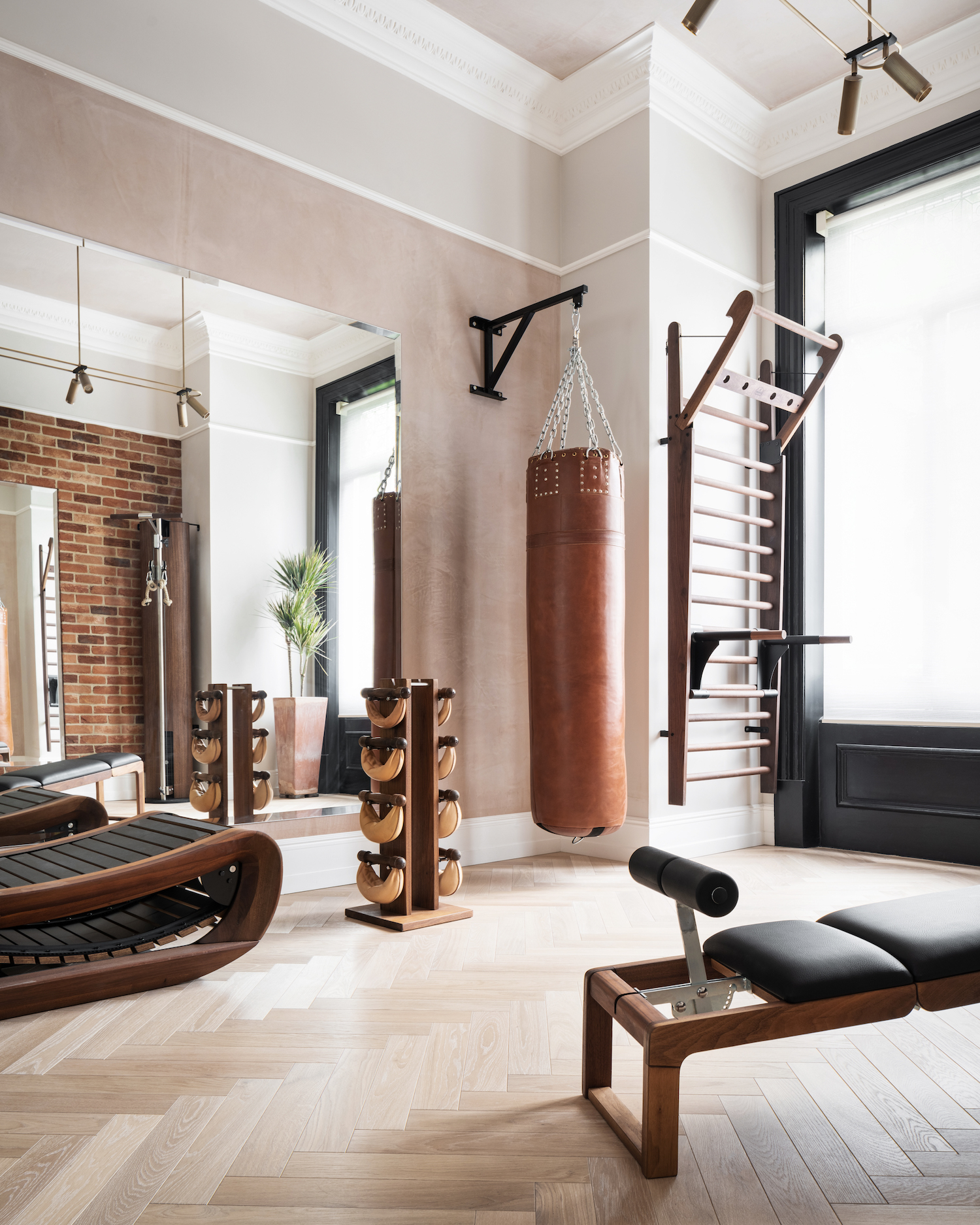
The gym was inspired by an inner-city style gym to make you want to work out, but be aesthetically pleasing to the eye too.
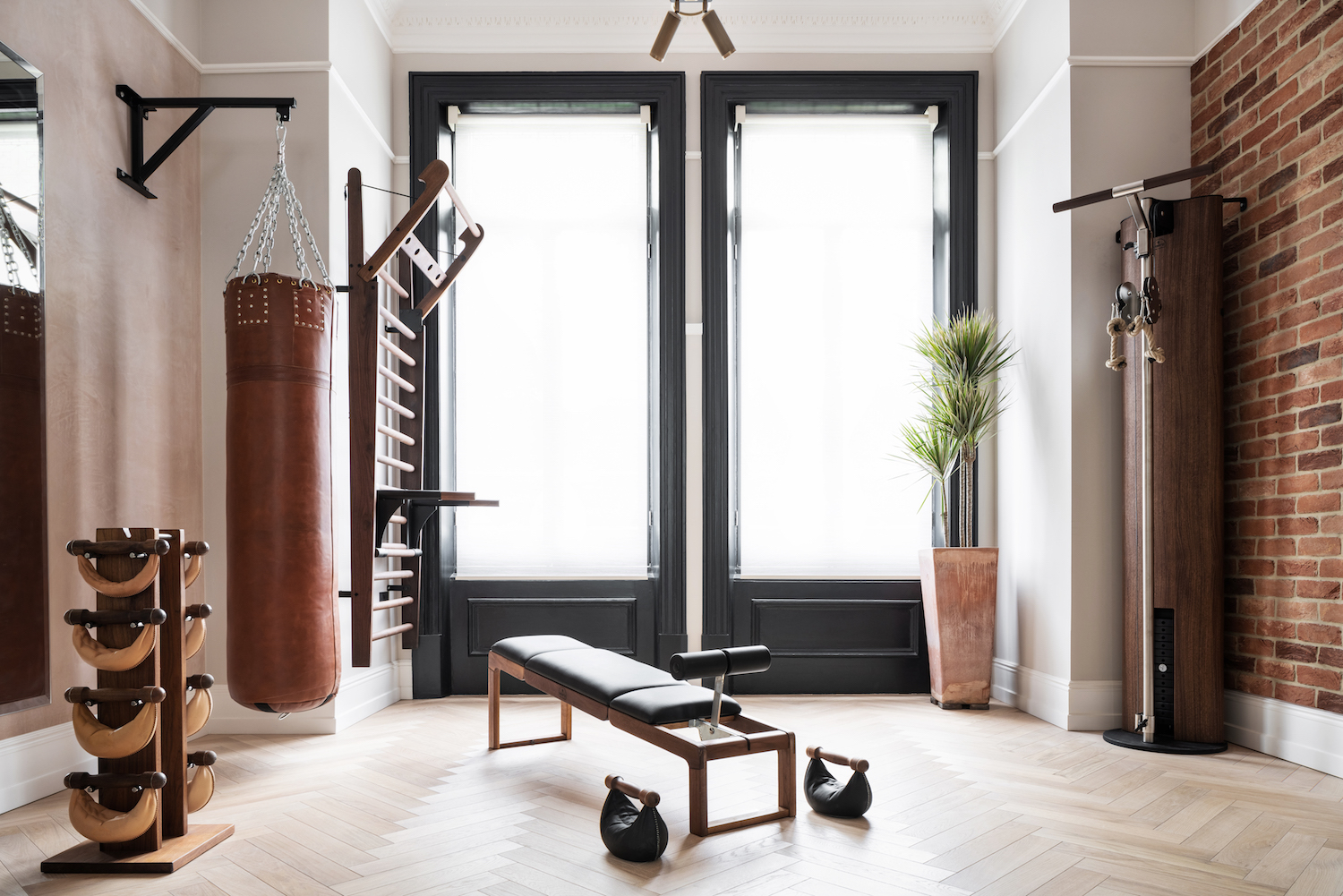
POWDER ROOM
The compact powder room has a serene feel to it, owed to the carved, rounded freestanding sink, with matching marble semi-circle shelf.
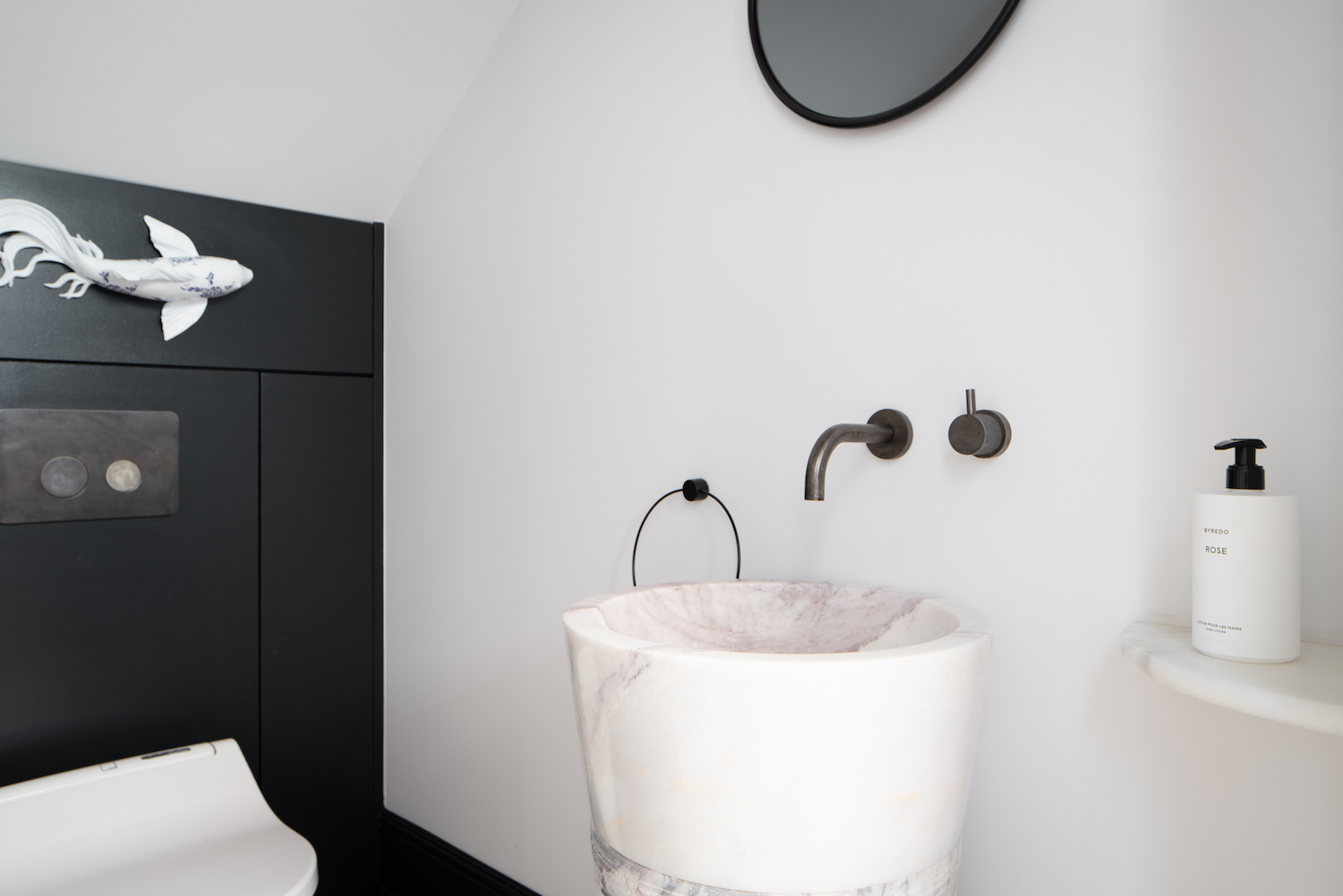
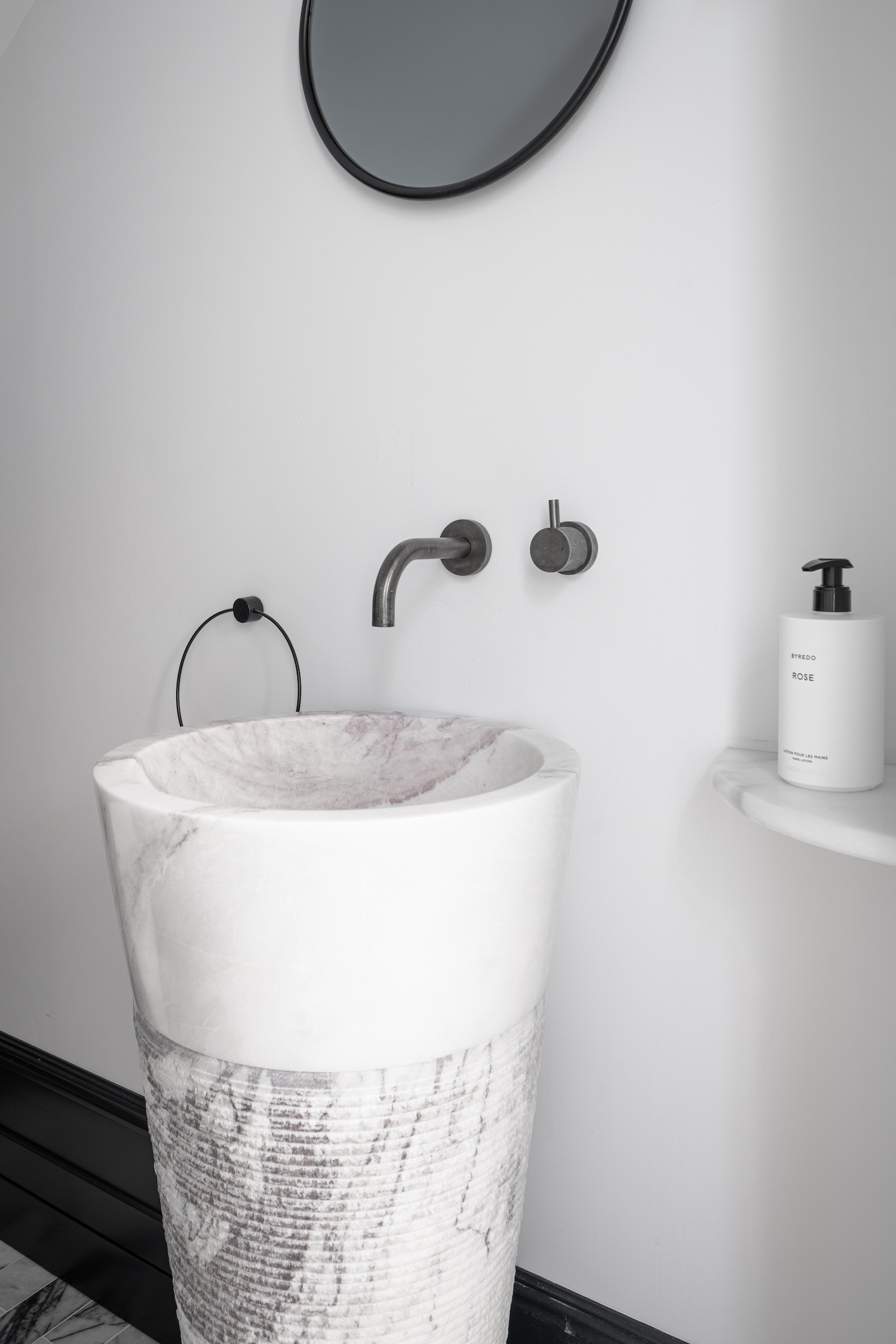
GUEST SUITE
Previously the guest room was a tiny space next to the kitchen, but the guest room is now a generous 'Guest Suite', complete with a home spa, which is designed to soothe the soul.
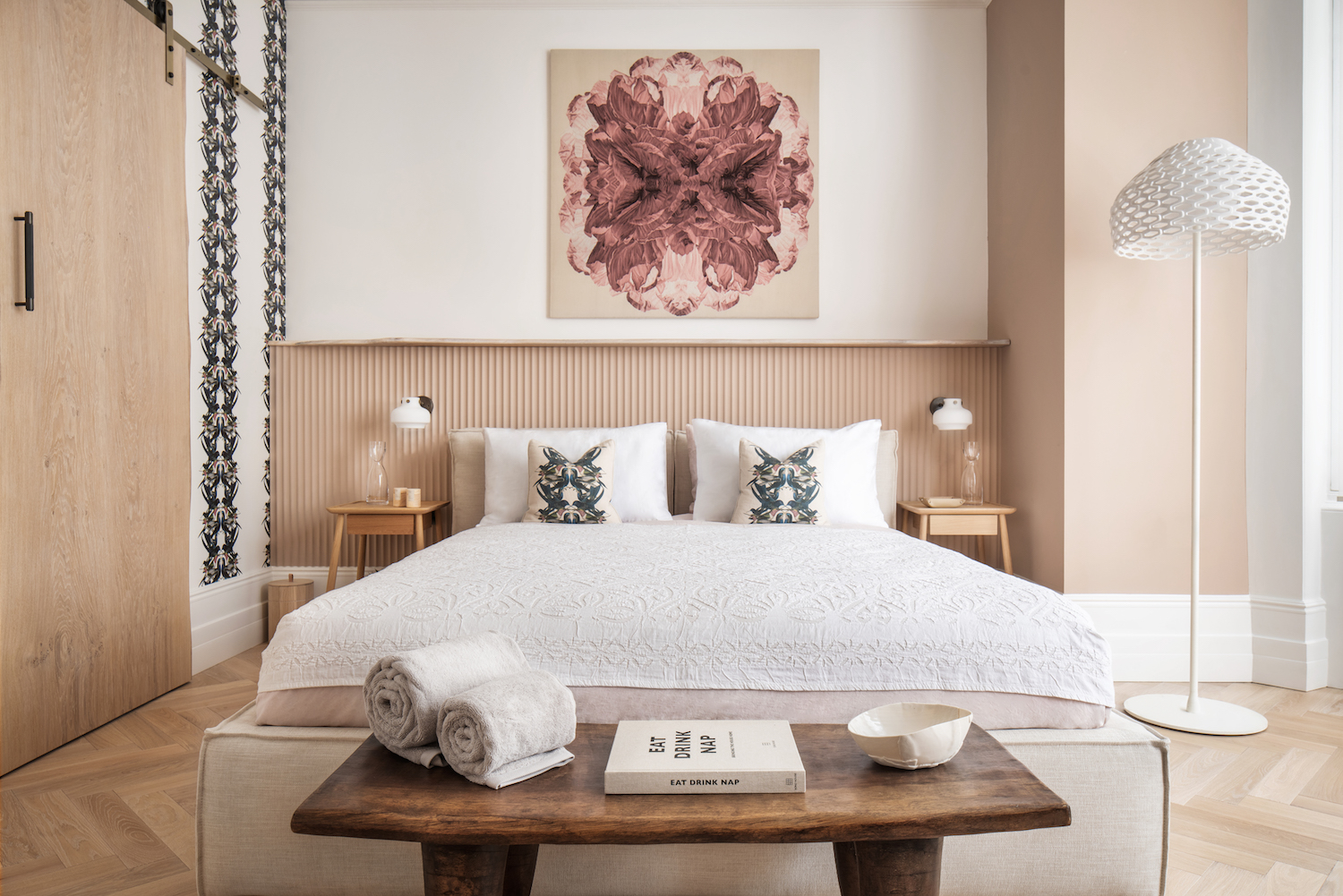
The guest suite with spa was especially for Carly's poorly father (who has since overcome cancer) and Carly's father in-law who travels a long way to see his grandchildren.
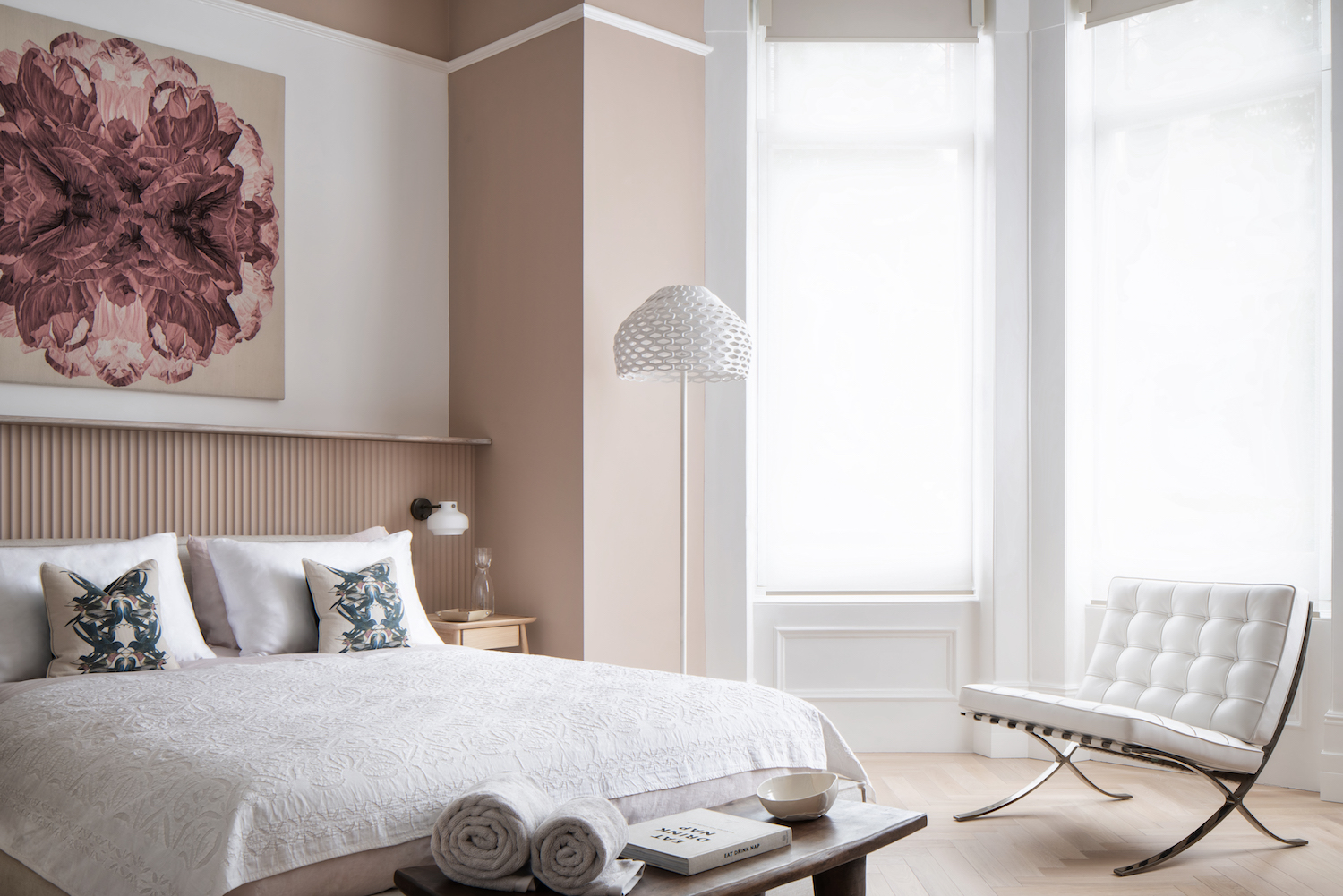
An Alexander Mcqueen tapestry sits above the bed, while a feature wall is covered in a bird-print wallpaper made in Oxford. The headboard is a textural, 3D structure that stretches wall-to-wall, framing the bed.
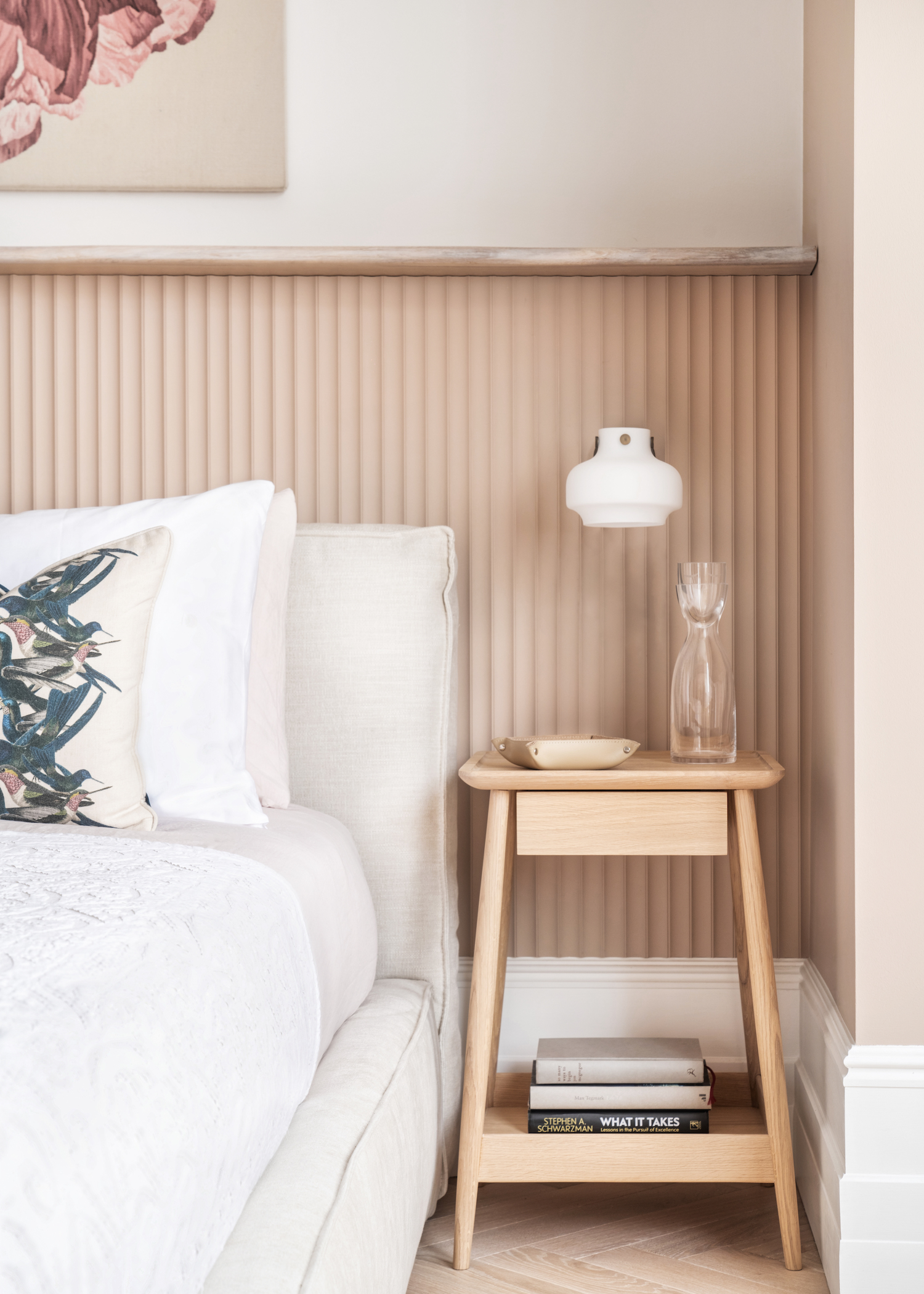
A ceiling pendant made from natural materials draws the eye up, highlighting the ornate original ceiling.
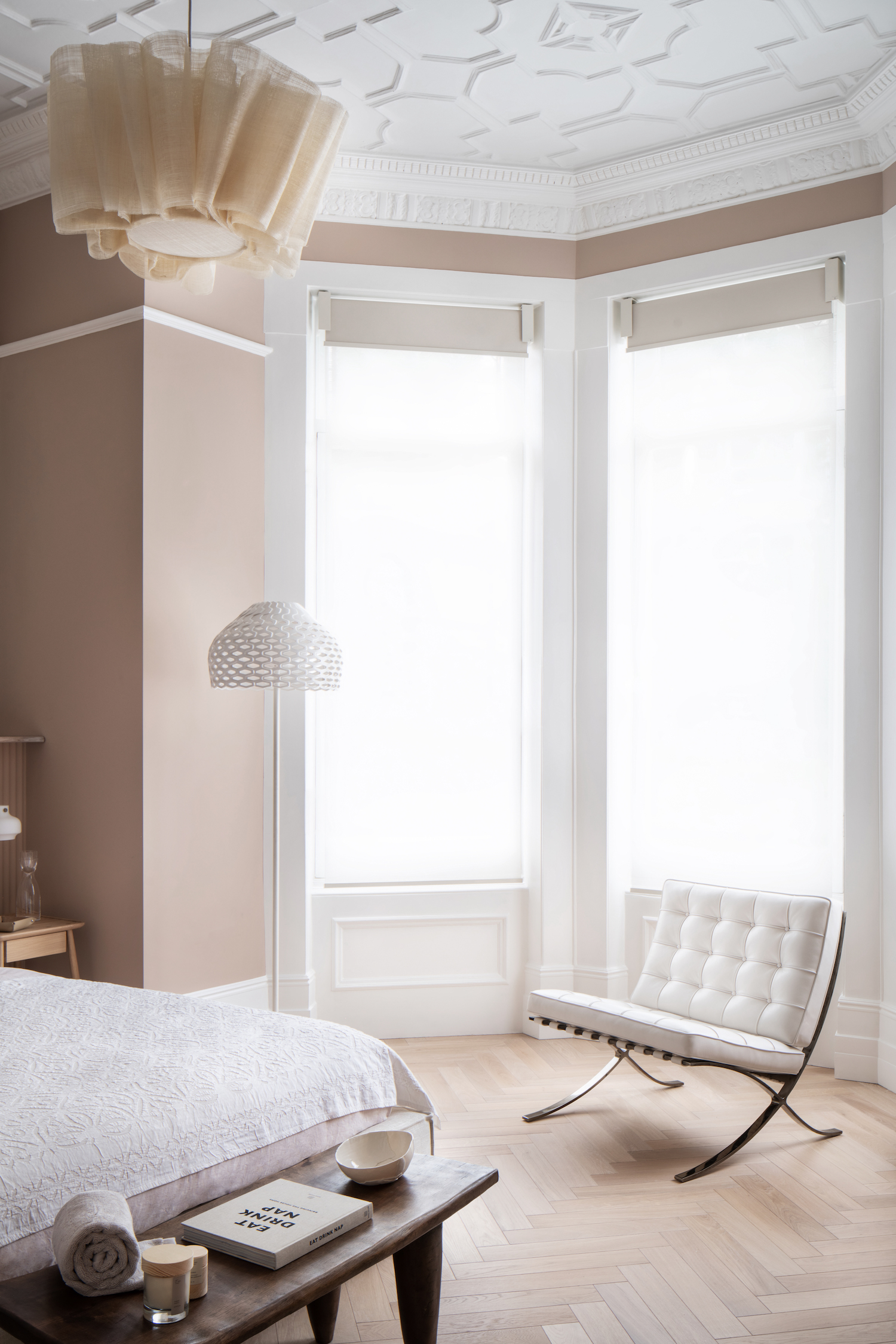
PARTY KITCHEN
The compact kitchen is actually a second kitchen, sometimes used as a guest kitchen, but also a very handy and rather excellent 'party' kitchen.
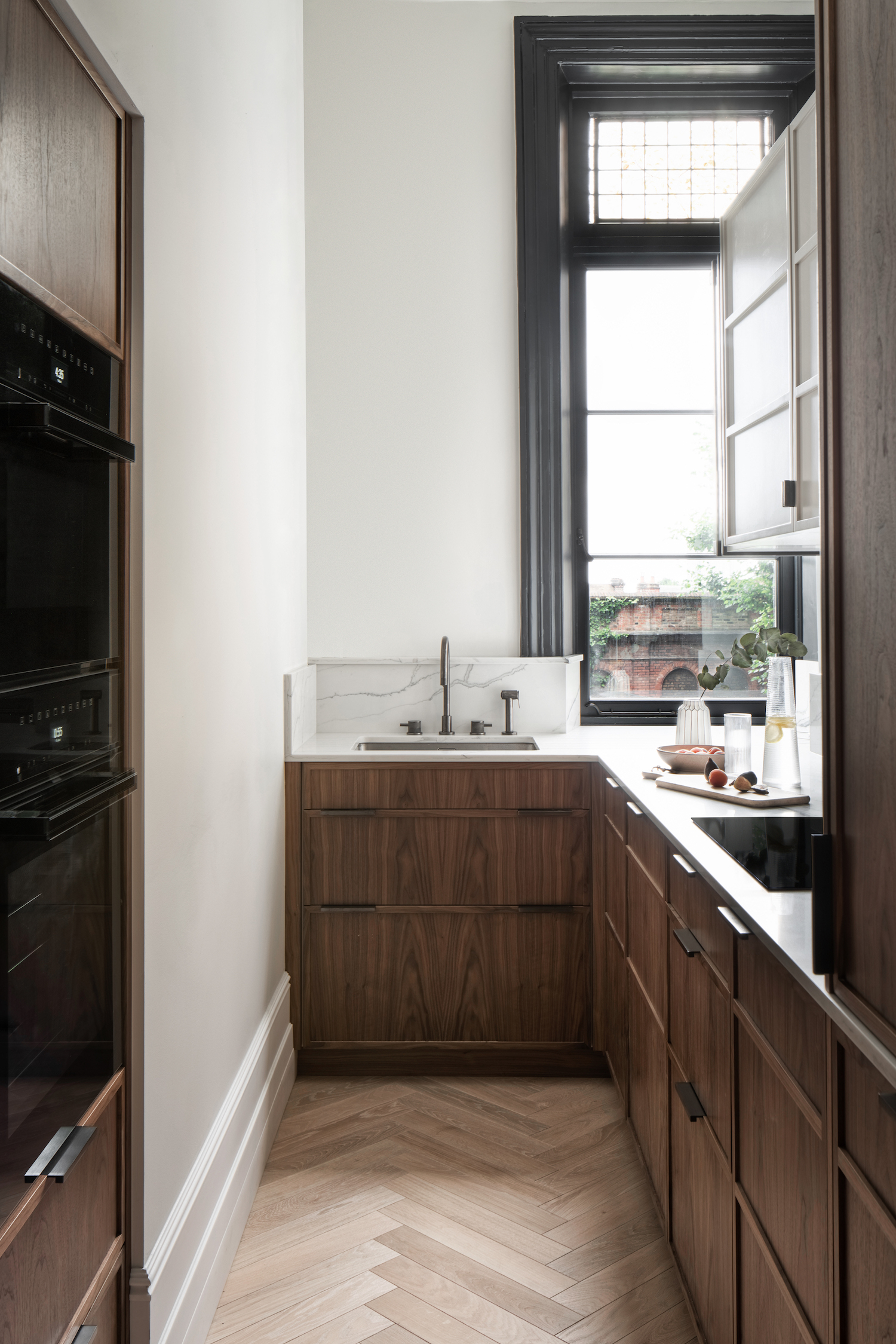
HOME SPA
Next to the guest suite is a stunning home spa, with an infrared sauna and a steam room. It feels luxurious and indulgent, and is a wonderful place to unwind and relax.
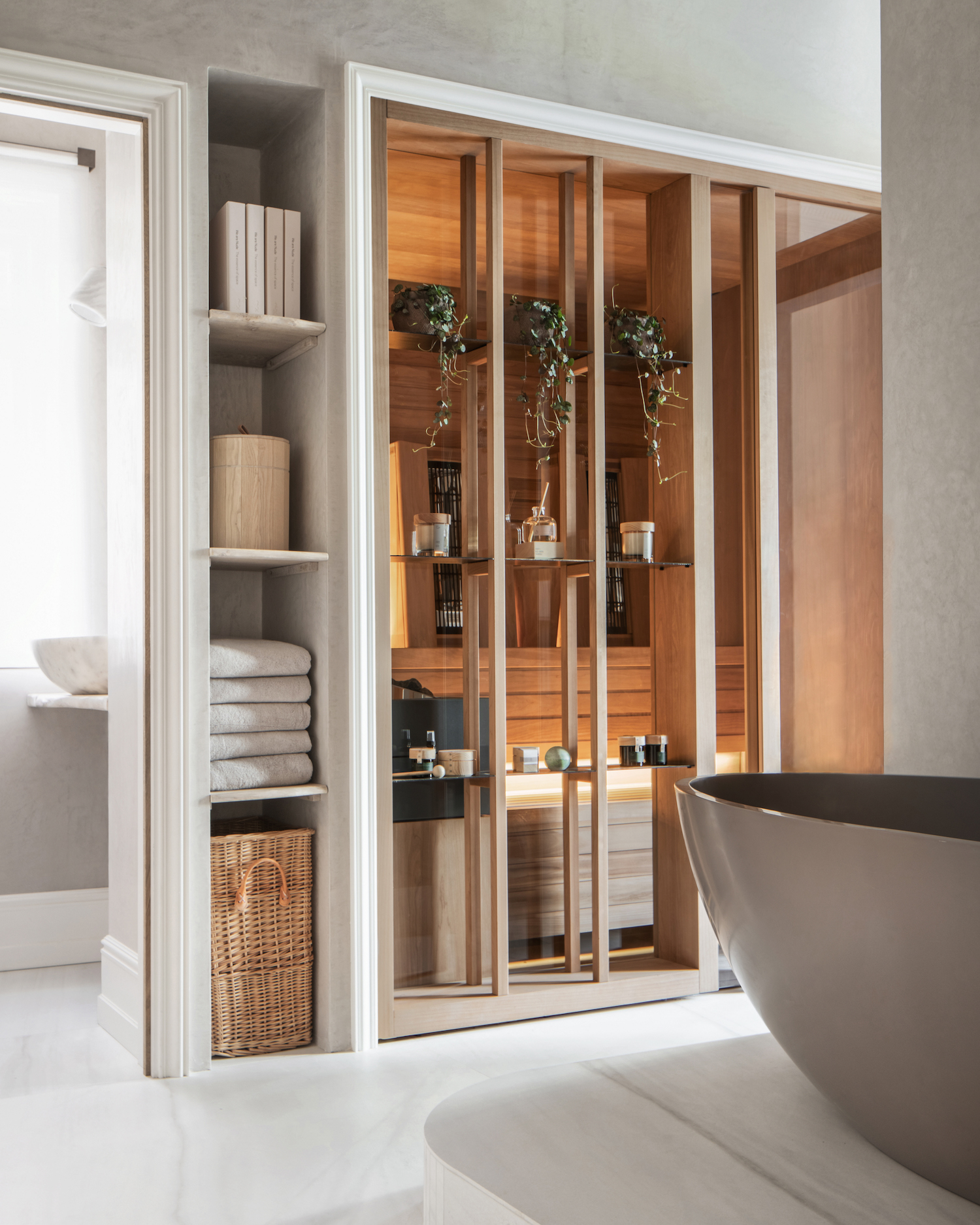
A freestanding bath sits on a raised marble plinth, while a smooth, tall hollow in the wall opposite is perfect for storing towels and a laundry basket.
The smooth surface of the walls continues into a bijou shower space, with a slatted wood seat which adds some warmth to this grey space.
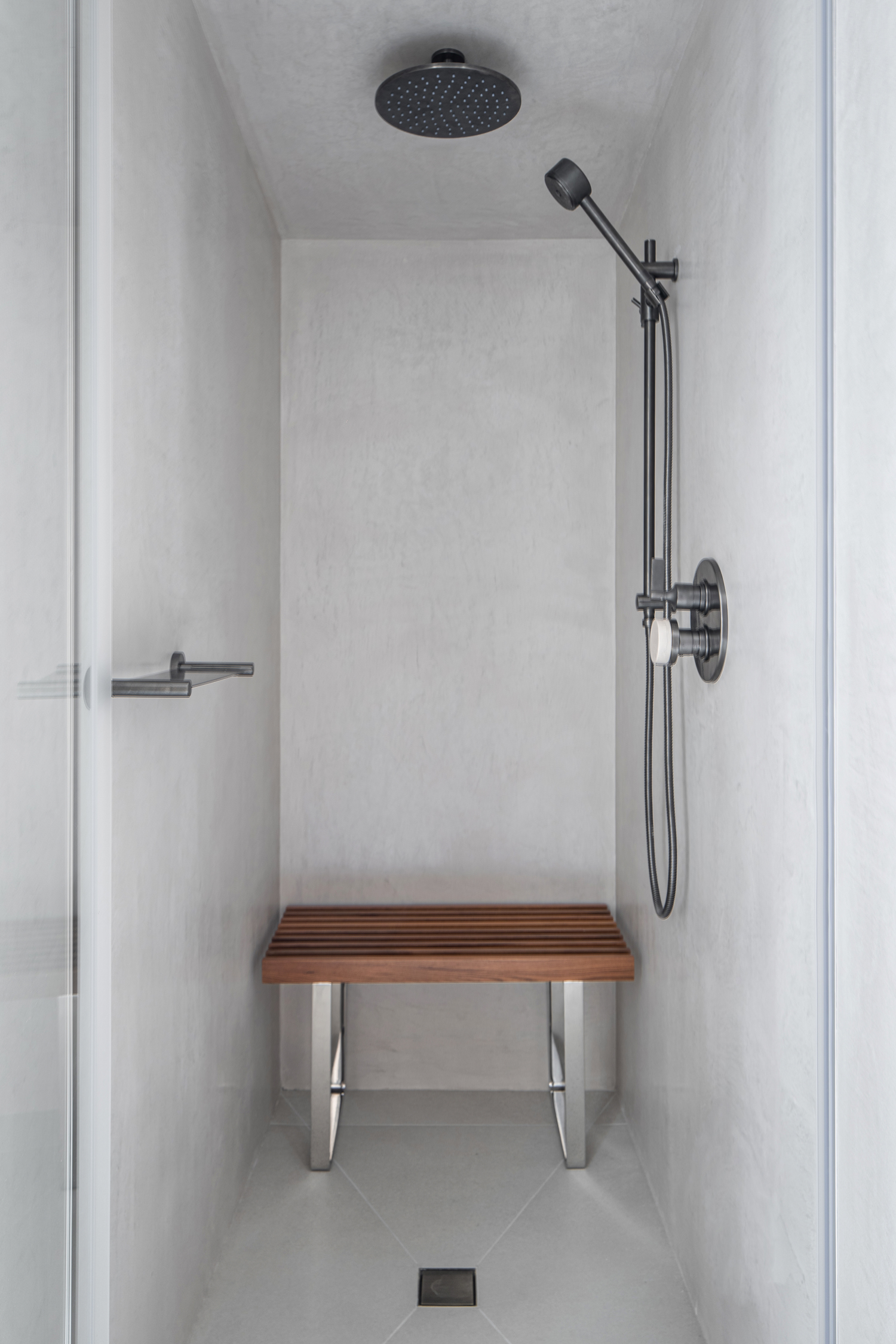
Even the loo feels calming and restful, with soft, plastered walls, a thick natural wood plank countertop, and a smooth, rounded marble basin.
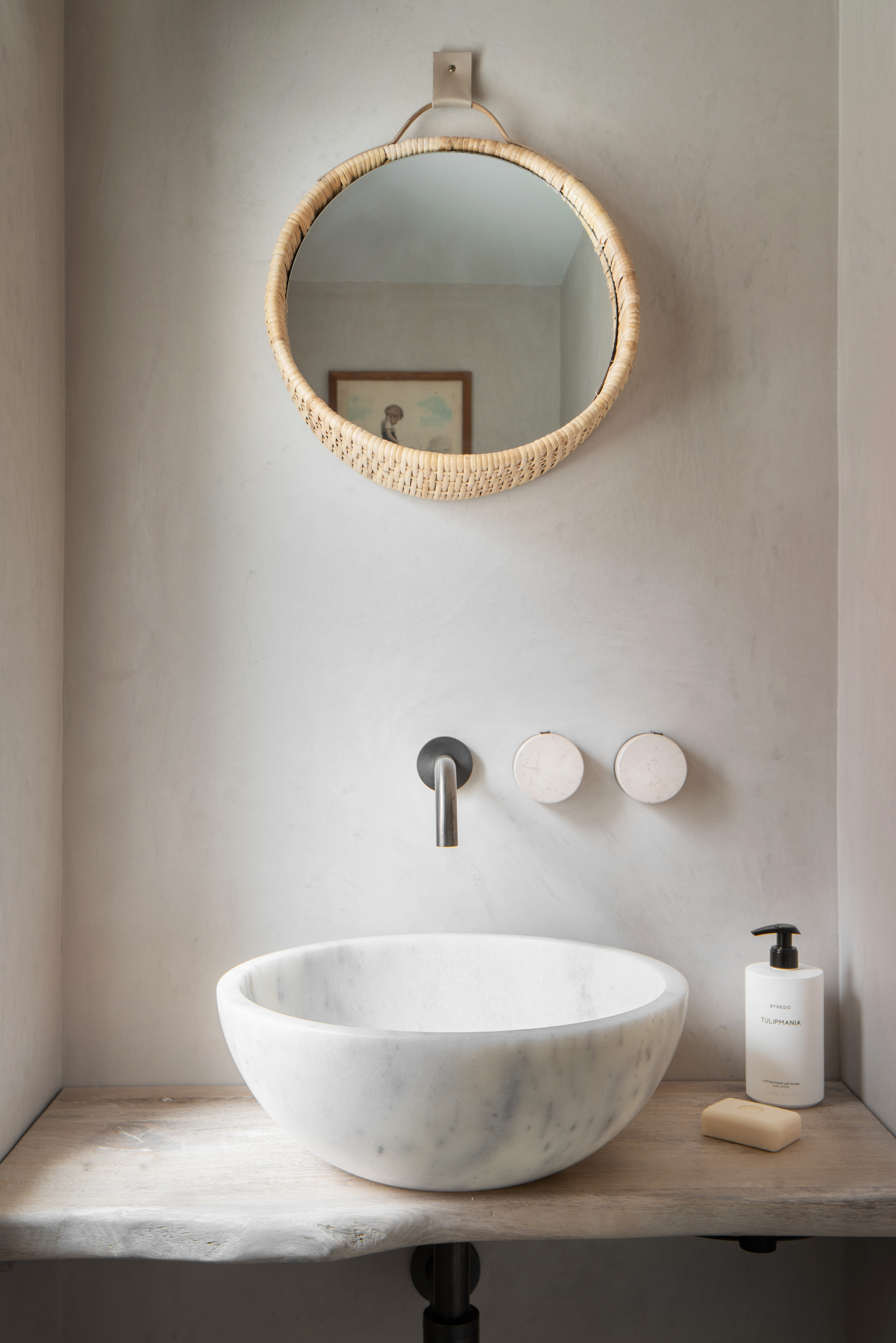
MASTER BEDROOM
The master bedroom incorporates mid-century inspired furniture with a tactile wallcovering and a sumptuous, velvet upholstered bed in a bold blue.
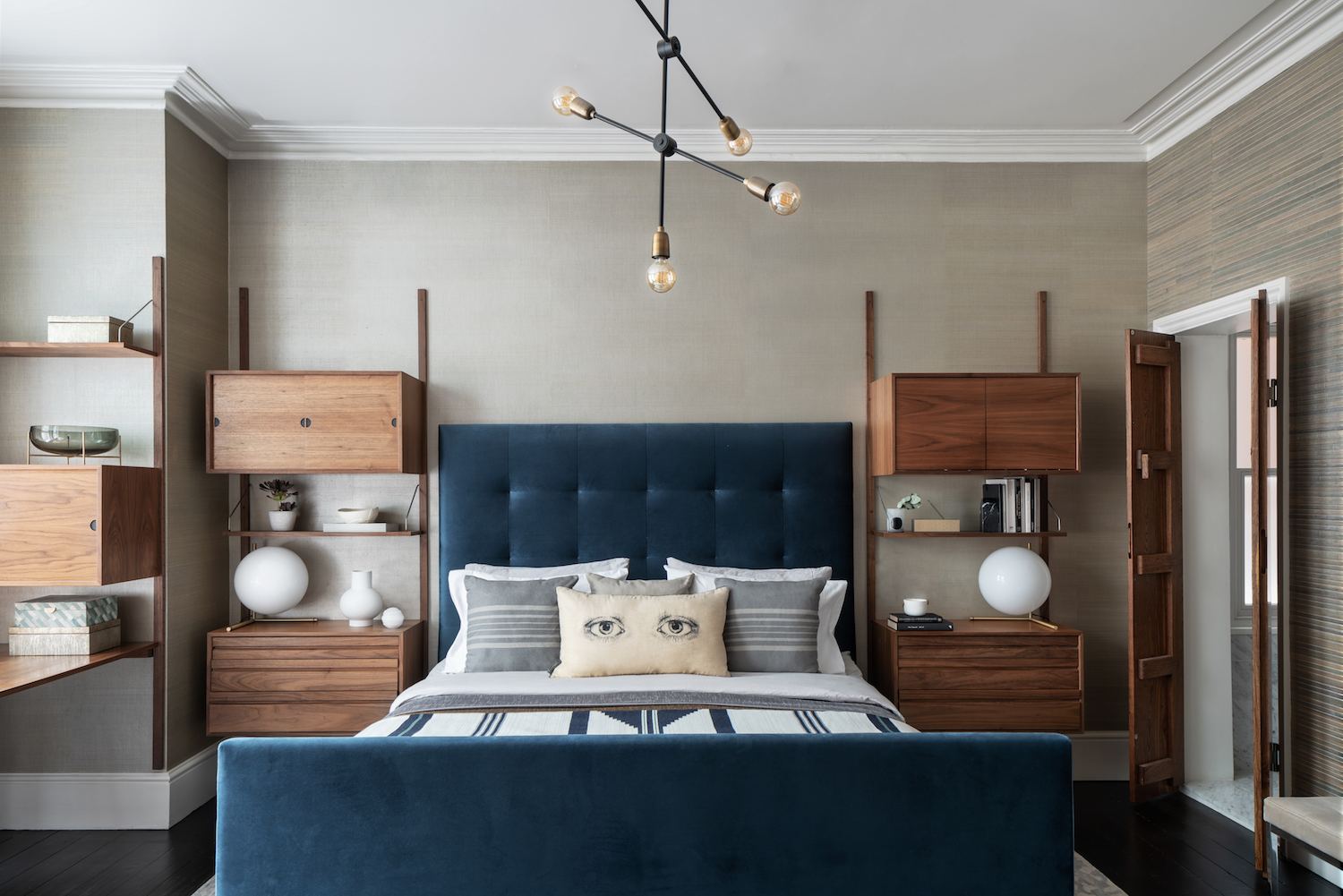
POOL BATHROOM
The pool bathroom features a double shower so the children can wash quickly and at the same time as their friends.
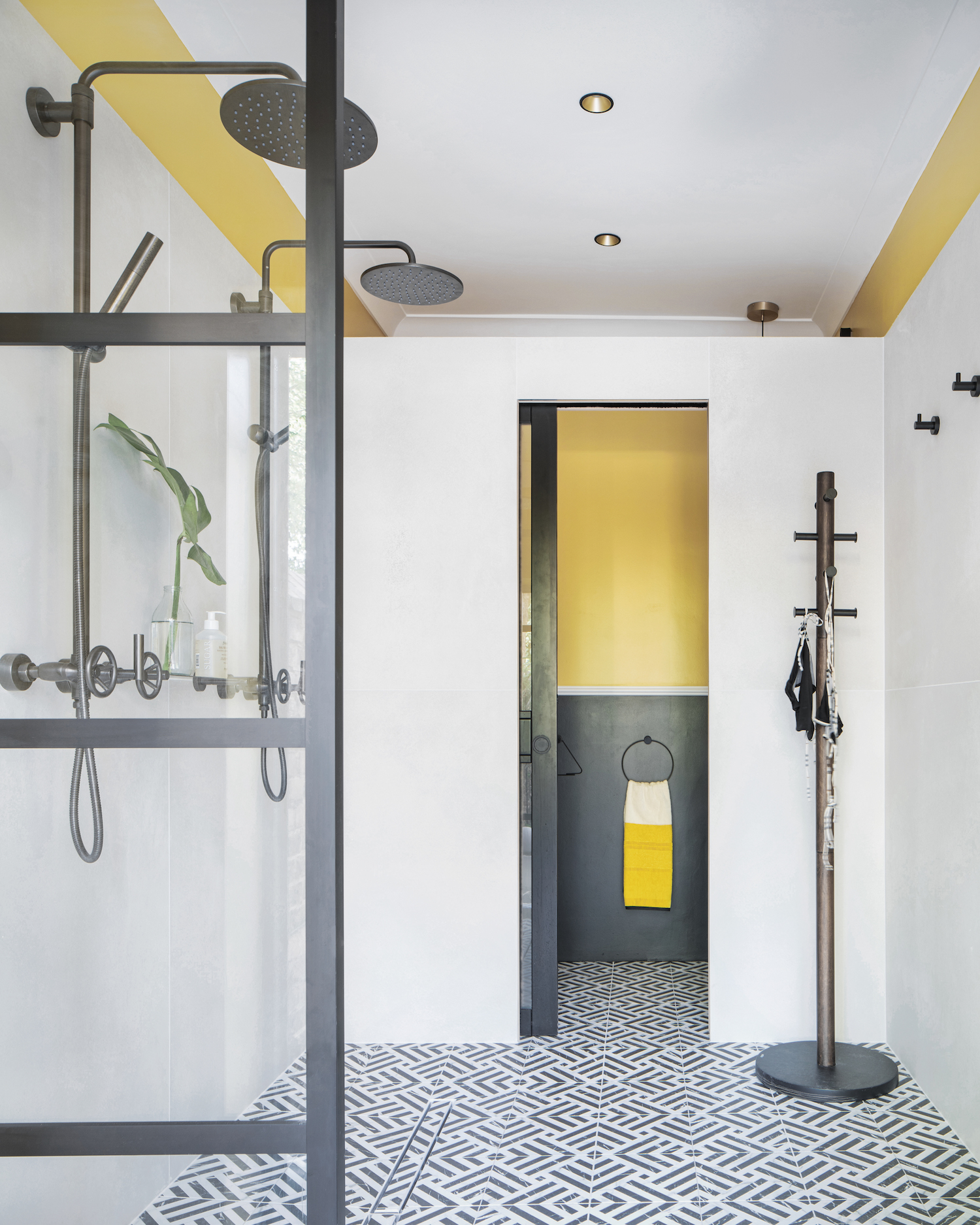
The room was given a bright yellow colour to invoke sunshine-feeling before you jump into the pool outside.
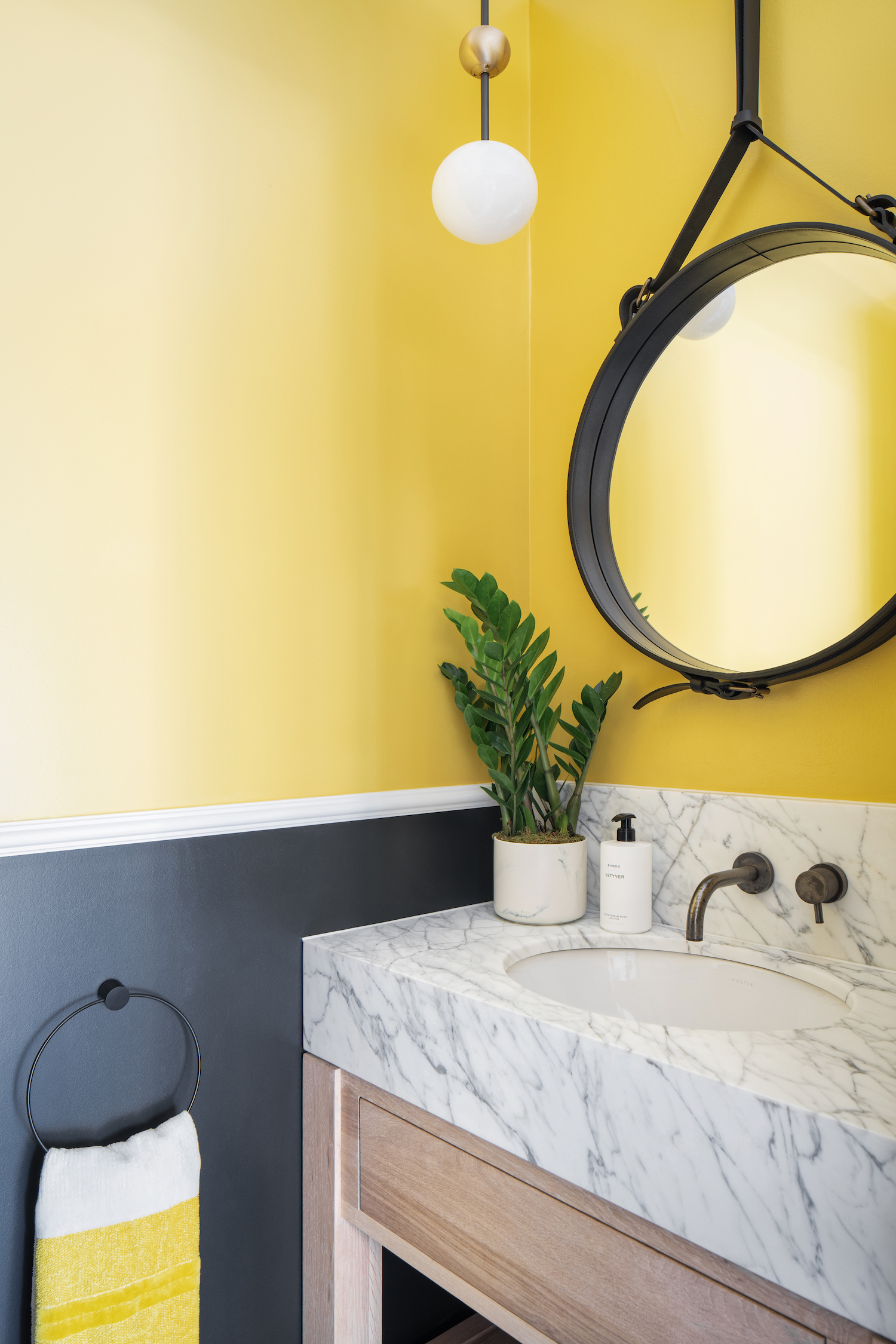
PATIO GARDEN
The garden also took a lot of planning and changing, and was given a complete transformation. It's now one of the most "wow" parts of the home, encompassing a swimming pool, bar, firepit, hot tub, bbq area and outdoor cinema area. It's the perfect place for summer entertaining, and whiling away balmy summer days, and the fire pit makes this a cosy space to spend time even on colder evenings.
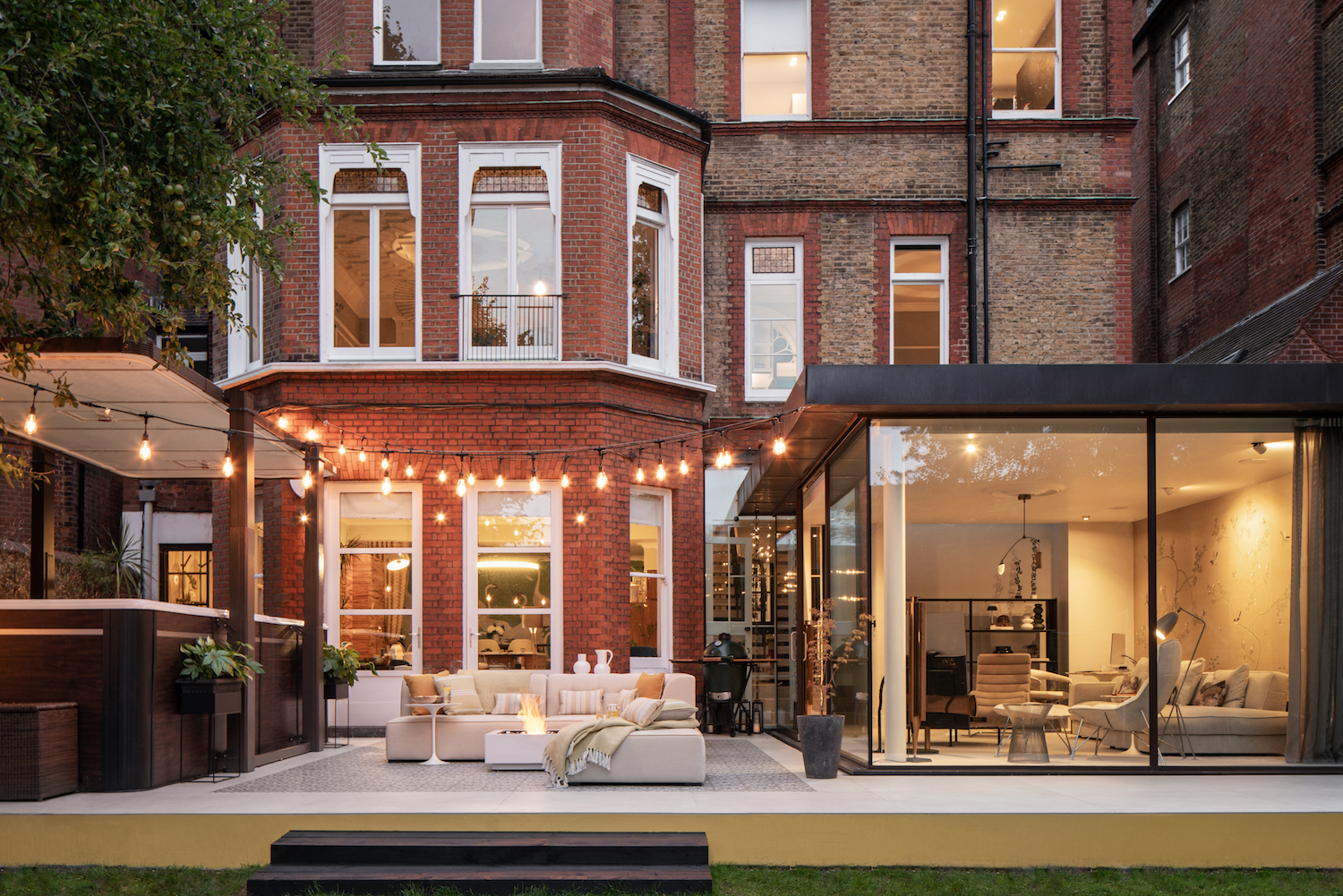
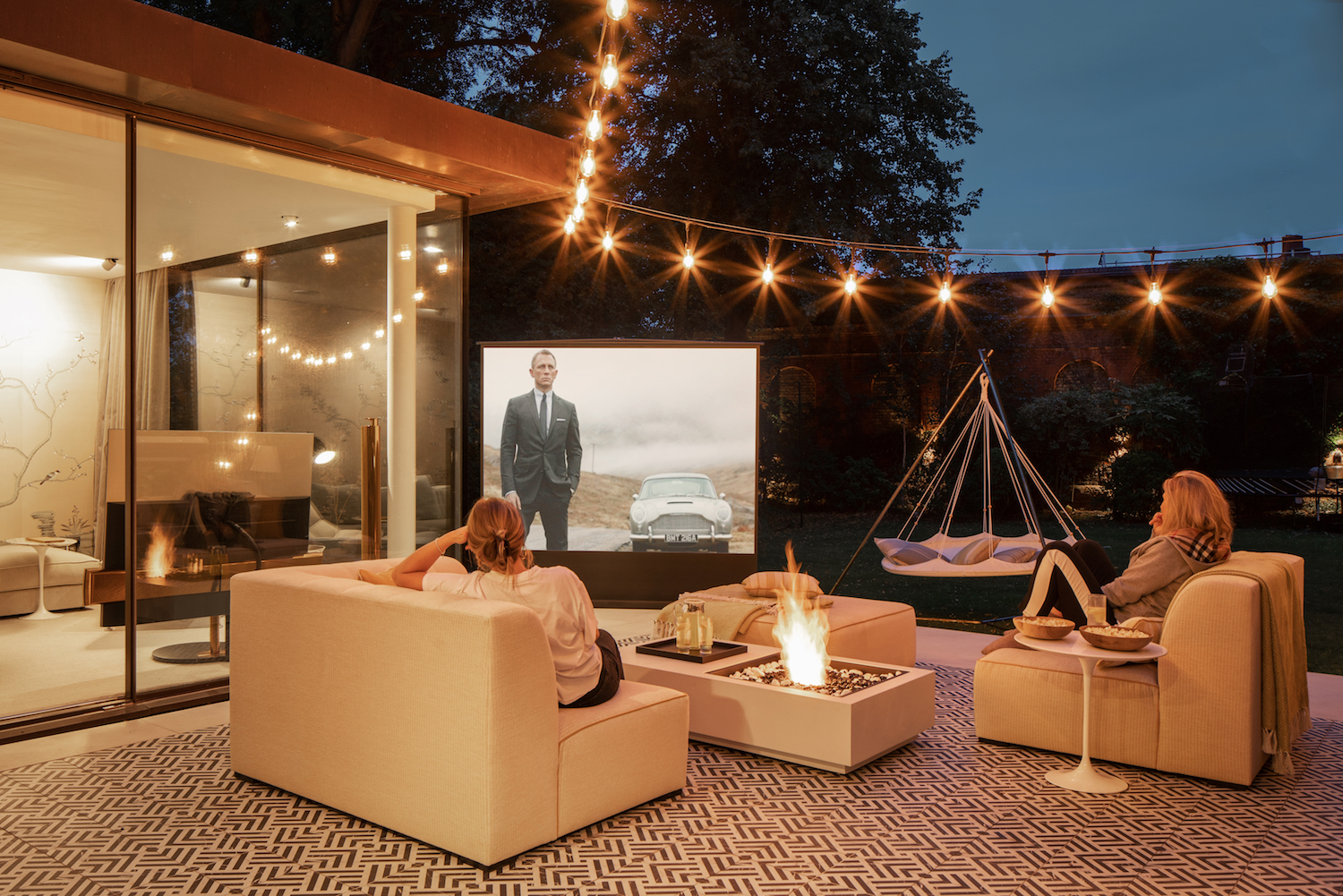
The patio was extended to accommodate a long, heavy swimming pool and hot tub. New tiles create a rug effect, while upholstered outdoor furniture is quick-drying (it dries off in 30 minutes).
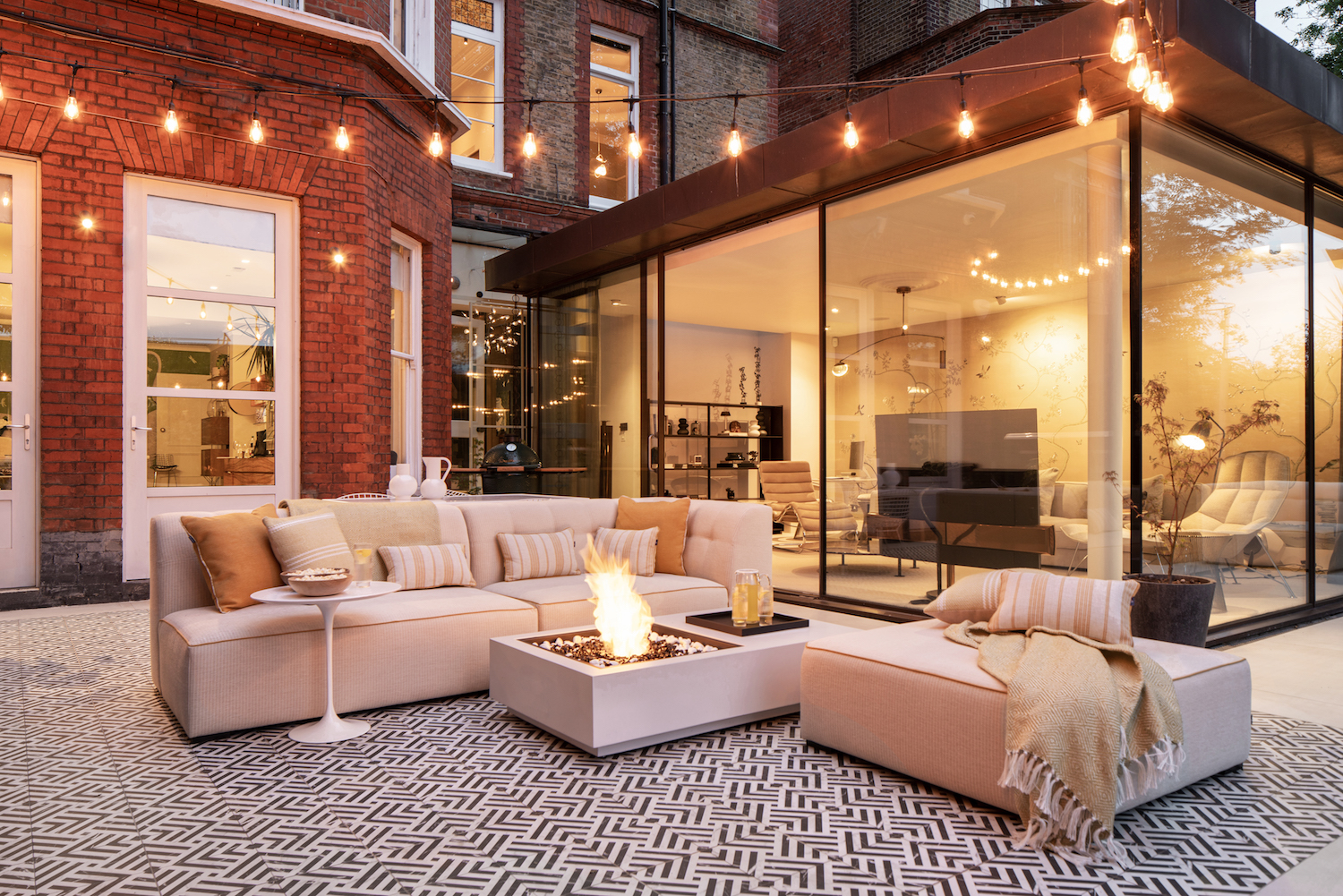
Talking about her home transformation, Carly explains: "We yearned for more family space, especially for family to stay. We had grand plans to build a basement under our garden, but after 4 years of planning applications and a refused appeal, moving seemed the only option. We were delighted to receive a call from our neighbour above, which opened up the possibility to grow our home to another level. Two applications later (planning and listed building consent) and on Christmas eve our gift was granted. Work commenced in February 2020 and each week I was sure we would need to 'down-tools' due to Covid. But fortunately, abiding by the guidance of distancing and sanitising, the project went forth week after week. I am thrilled with the result."
Photographer: Vigo Jansons / vigojansons.com
Contractor: TM Building System ltd
Designed by: NW3 Interiors

Lotte is the former Digital Editor for Livingetc, having worked on the launch of the website. She has a background in online journalism and writing for SEO, with previous editor roles at Good Living, Good Housekeeping, Country & Townhouse, and BBC Good Food among others, as well as her own successful interiors blog. When she's not busy writing or tracking analytics, she's doing up houses, two of which have features in interior design magazines. She's just finished doing up her house in Wimbledon, and is eyeing up Bath for her next project.
-
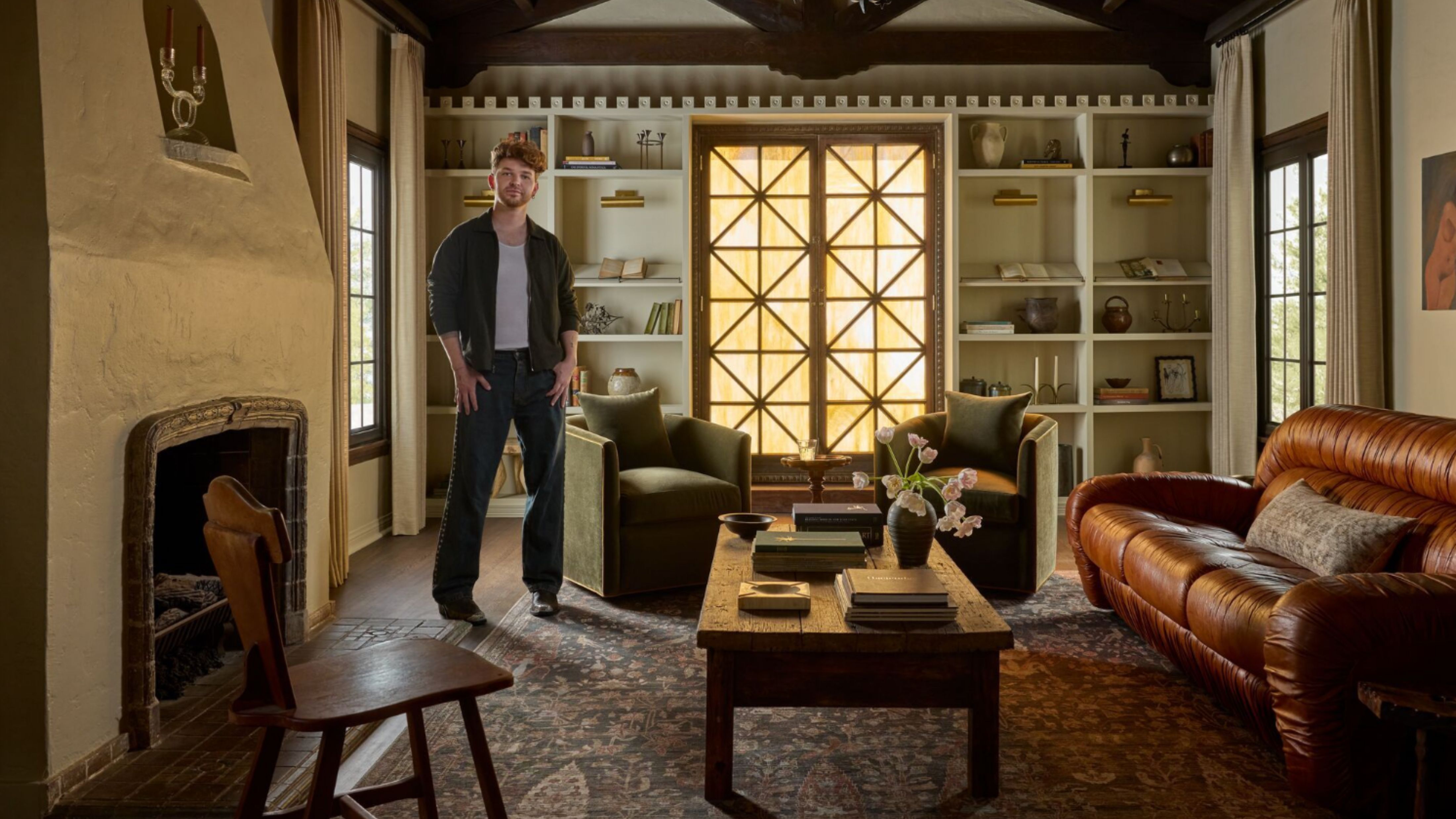 Lone Fox's Drew Michael Scott Drops a Vintage Capsule with Joon Loloi (And Some Seriously Good Tips For Thrifting Antiques)
Lone Fox's Drew Michael Scott Drops a Vintage Capsule with Joon Loloi (And Some Seriously Good Tips For Thrifting Antiques)Sourced straight from one of the world's biggest antique shows, Drew shares how to stay sane, cut through the noise, and score what you actually want
By Julia Demer Published
-
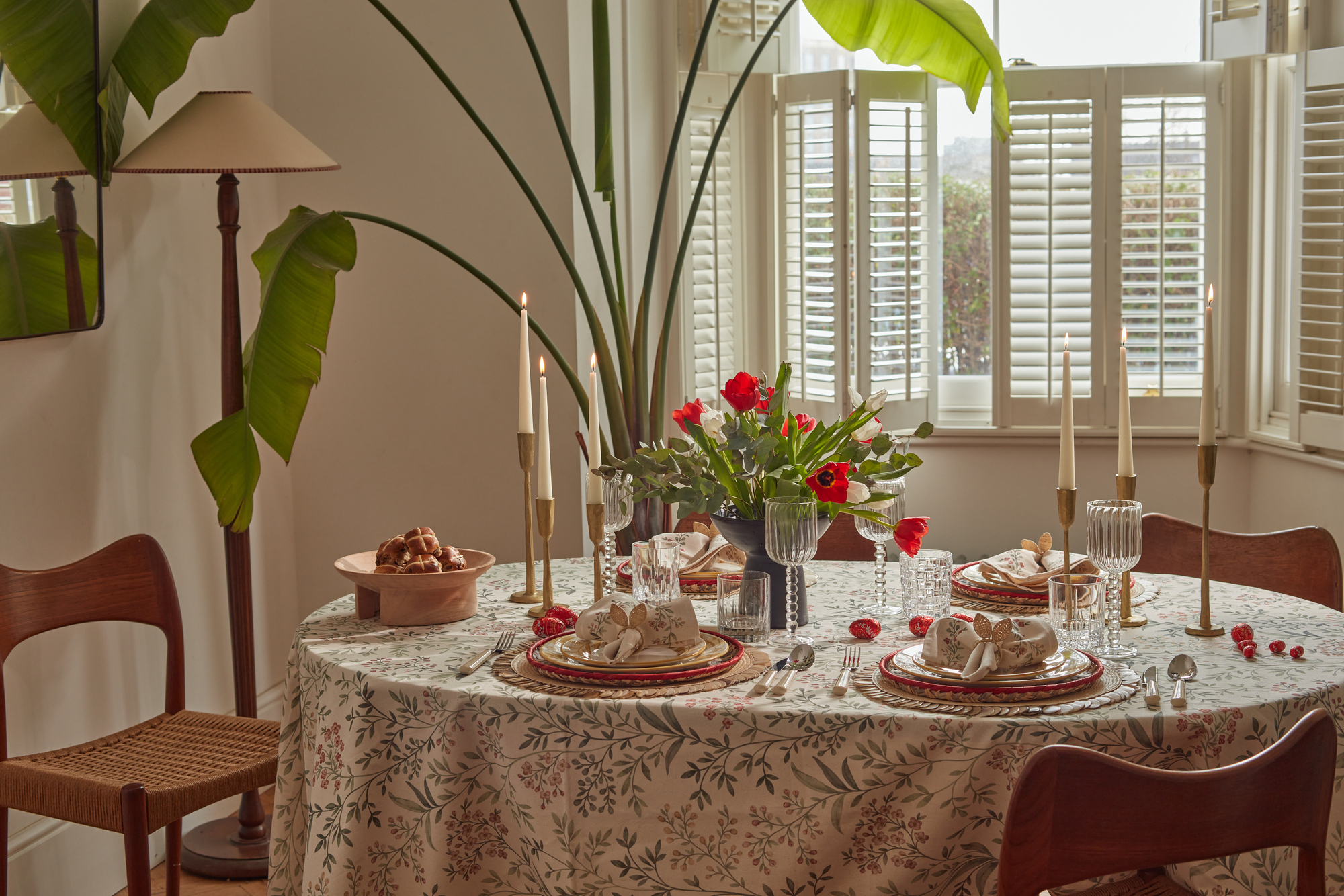 9 Easter Table Decor Ideas to Plan Now for Perfect Tablescapes This Season
9 Easter Table Decor Ideas to Plan Now for Perfect Tablescapes This SeasonFrom centerpieces and color schemes to tablecloths and seasonal themes, let these designer-approved ideas inspire your table styling this Easter
By Lilith Hudson Published
-
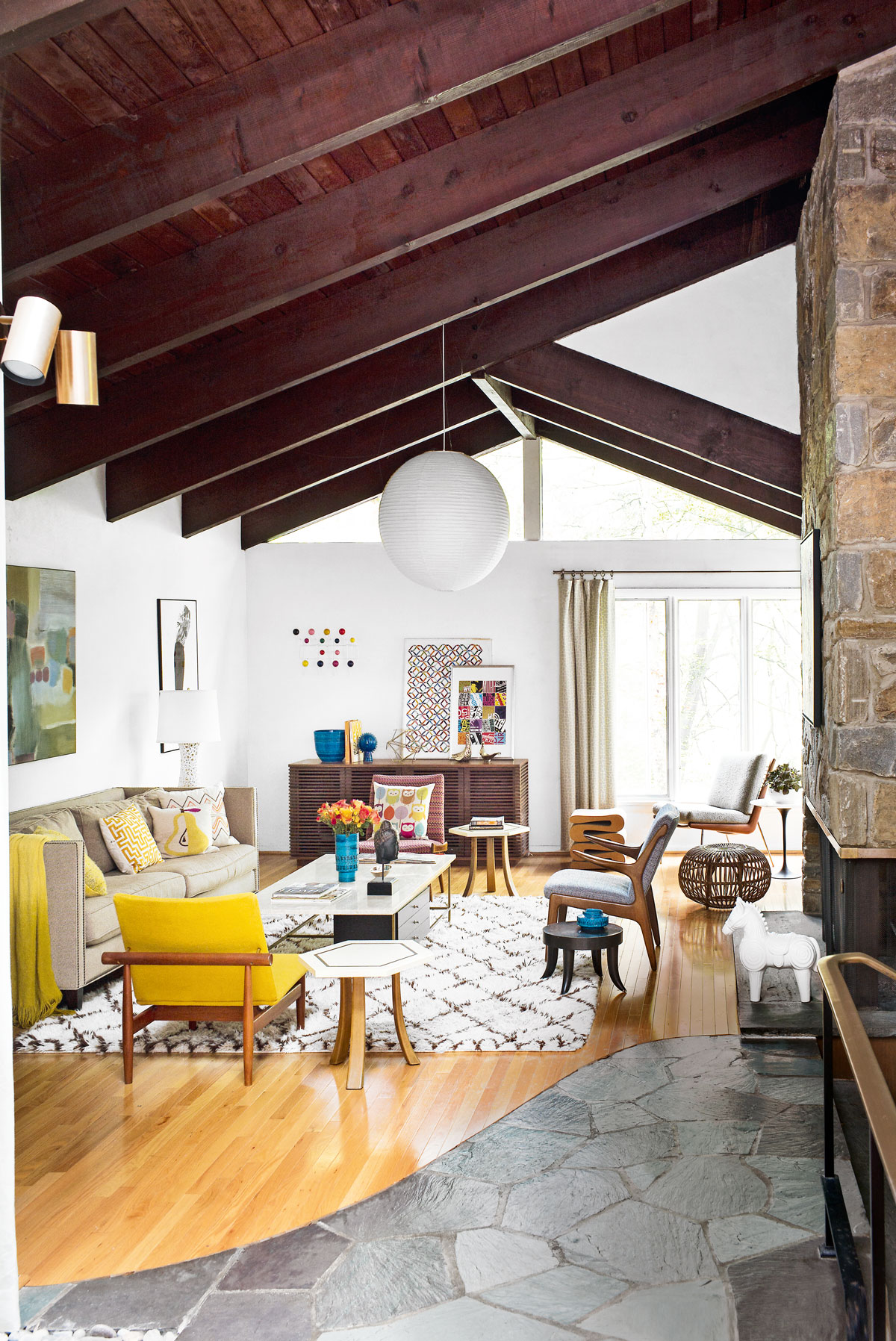 Tour a mid-century house in Philadelphia with a modern take on Mad Men style
Tour a mid-century house in Philadelphia with a modern take on Mad Men styleThis mid-century house in Philadelphia is a modern take on mid-century design and the perfect backdrop for this enviable collection of art and objects
By Livingetc Last updated
-
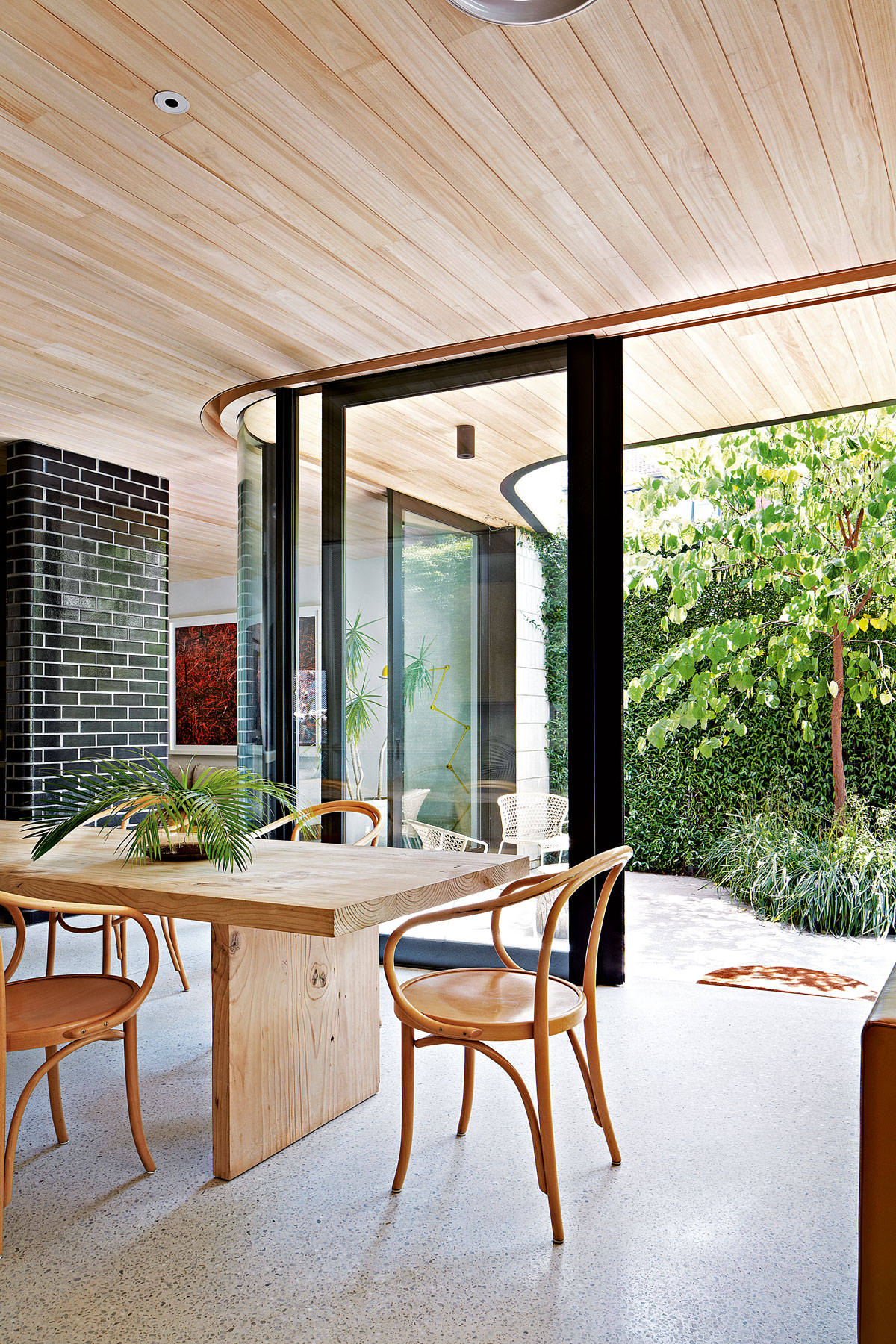 This modern Edwardian house in Melbourne is small but mighty
This modern Edwardian house in Melbourne is small but mightyIt may be small, but thanks to its ingenious design, this Edwardian house in Melbourne makes family living a breeze
By Livingetc Last updated
-
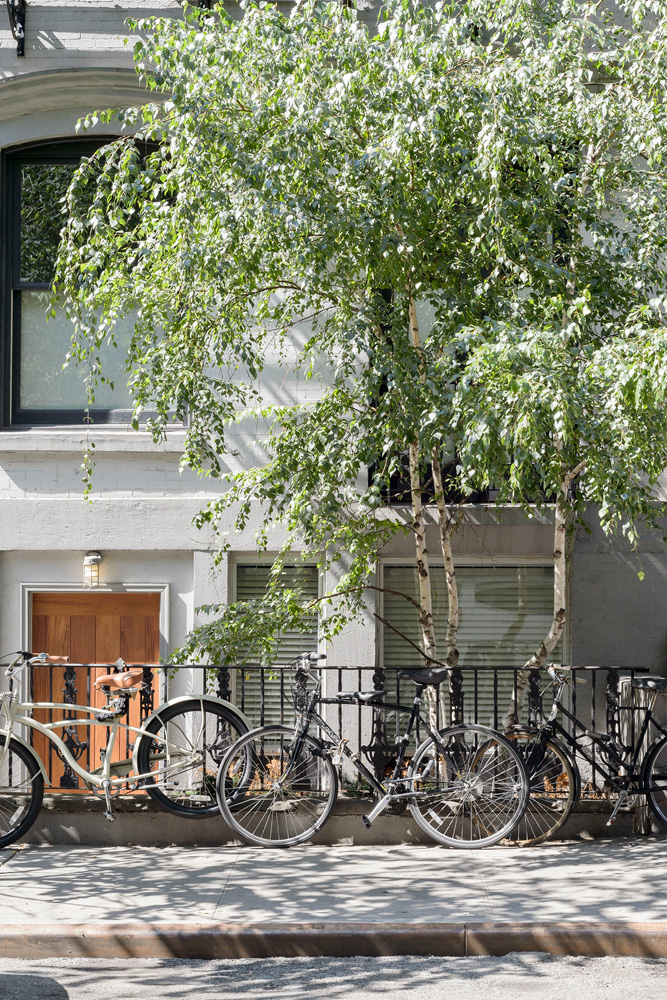 Old meets new in this apartment in New York's East Village - a former community centre built in 1860
Old meets new in this apartment in New York's East Village - a former community centre built in 1860The owner of this loft-style apartment in New York's East Village mixes ancient and modern with timeworn pieces, design classics and his own abstract art...
By Livingetc Last updated
-
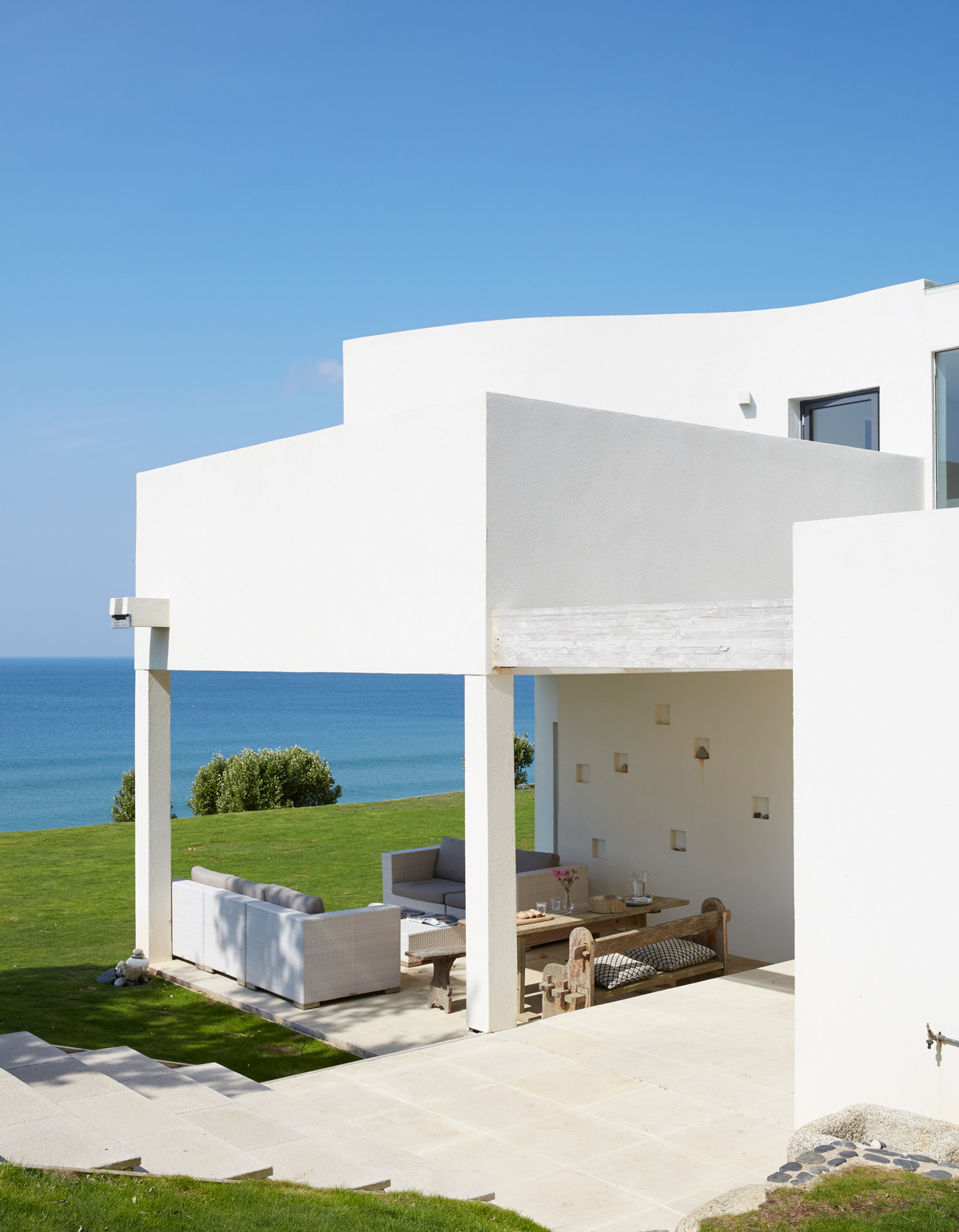 Explore this super-contemporary coastal house in Cornwall
Explore this super-contemporary coastal house in CornwallThis coastal house in Cornwall is all about drinking in the uninterrupted views of nature at its most raw, most pure…
By Livingetc Last updated
-
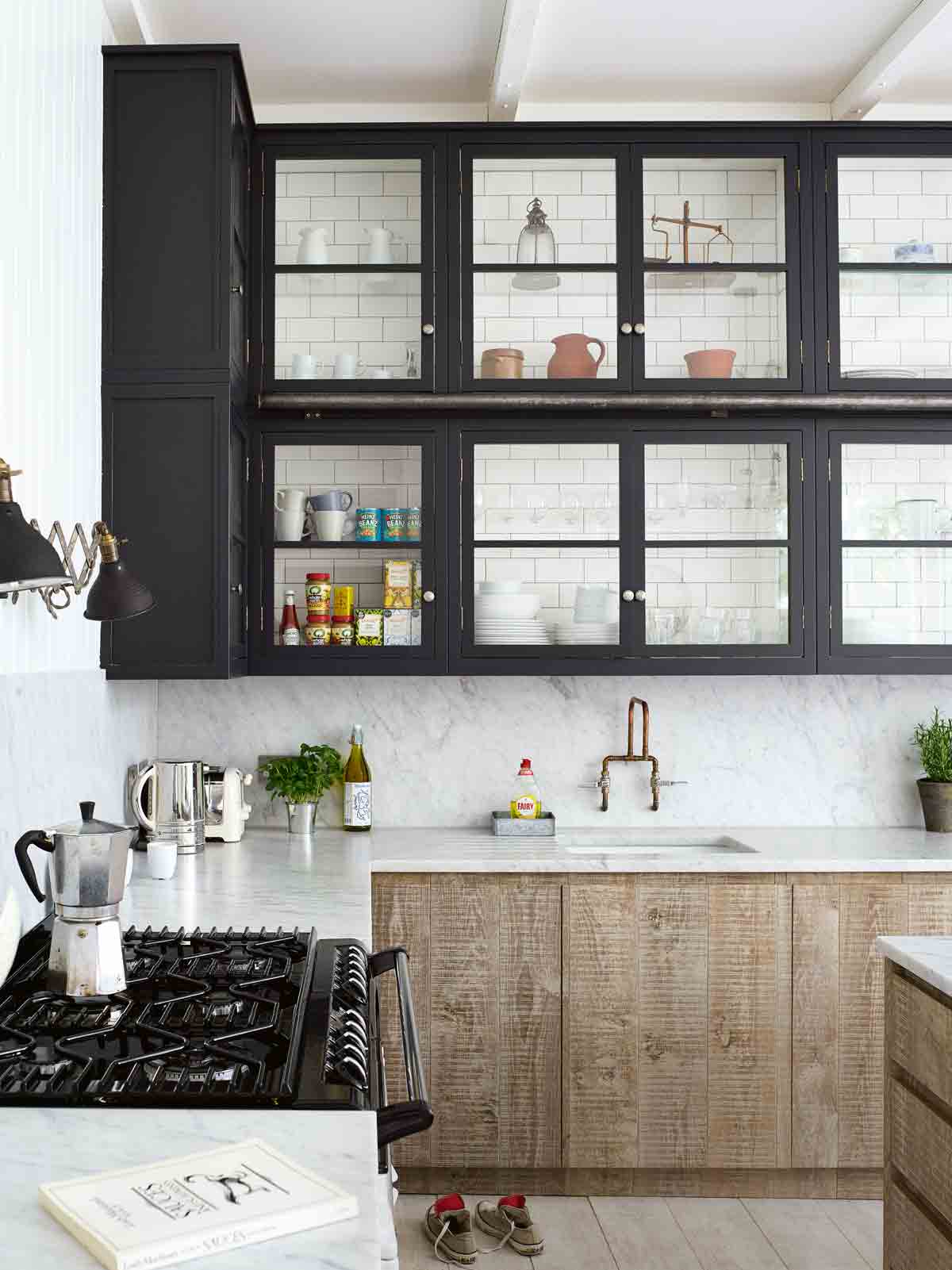 Explore this spacious detached 1900s house in southeast London with stylish modern interiors
Explore this spacious detached 1900s house in southeast London with stylish modern interiorsEdgy textures, luxe materials and a mix of vintage and bargain buys transformed a blank detached 1900s house in southeast London into a home full of personality.
By Livingetc Last updated
-
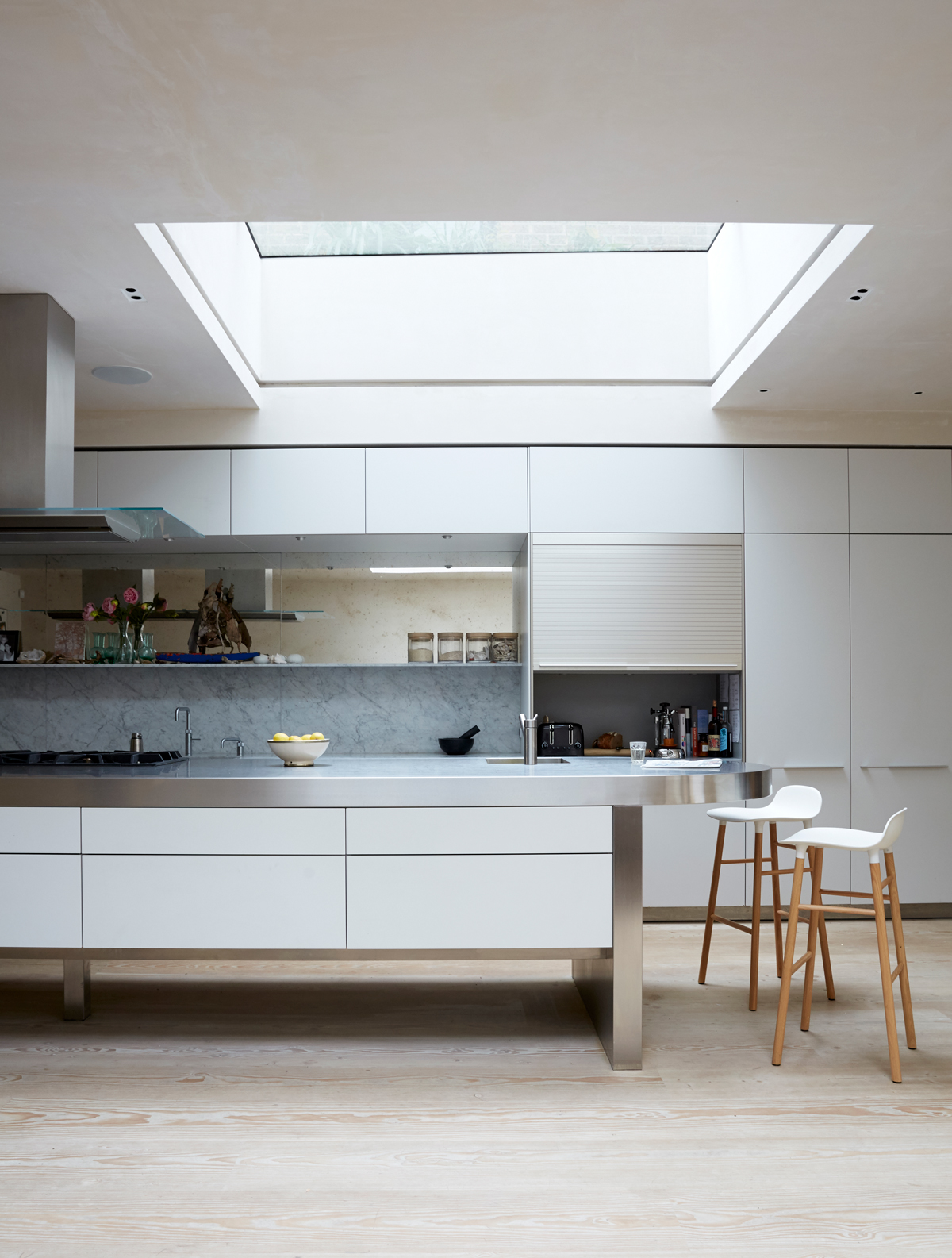 This large house in west London is minimal yet playful
This large house in west London is minimal yet playfulA firefighter’s pole in the kitchen and a slide down the stairs? This house in west London proves minimalism can also be fun.
By Livingetc Last updated
-
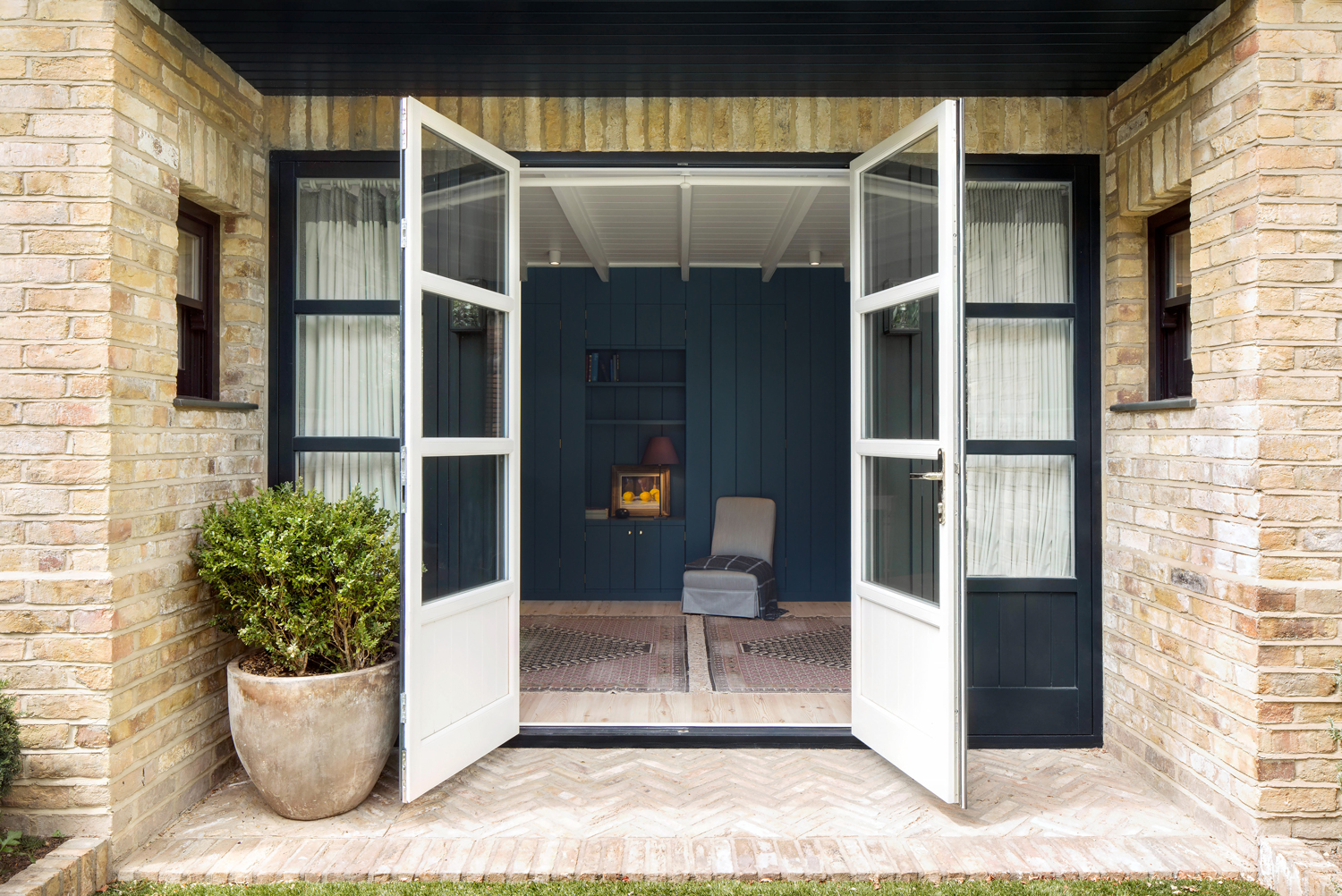 Inside A Clever Garden Room That Doubles As A Chic Guest House
Inside A Clever Garden Room That Doubles As A Chic Guest HouseThis striking garden room design incorporates a sleeping area, kitchenette, loo and shower, as well as plenty of storage space, making it ideal as both a self-contained guest house or a restful retreat to escape to.
By Lotte Brouwer Published
-
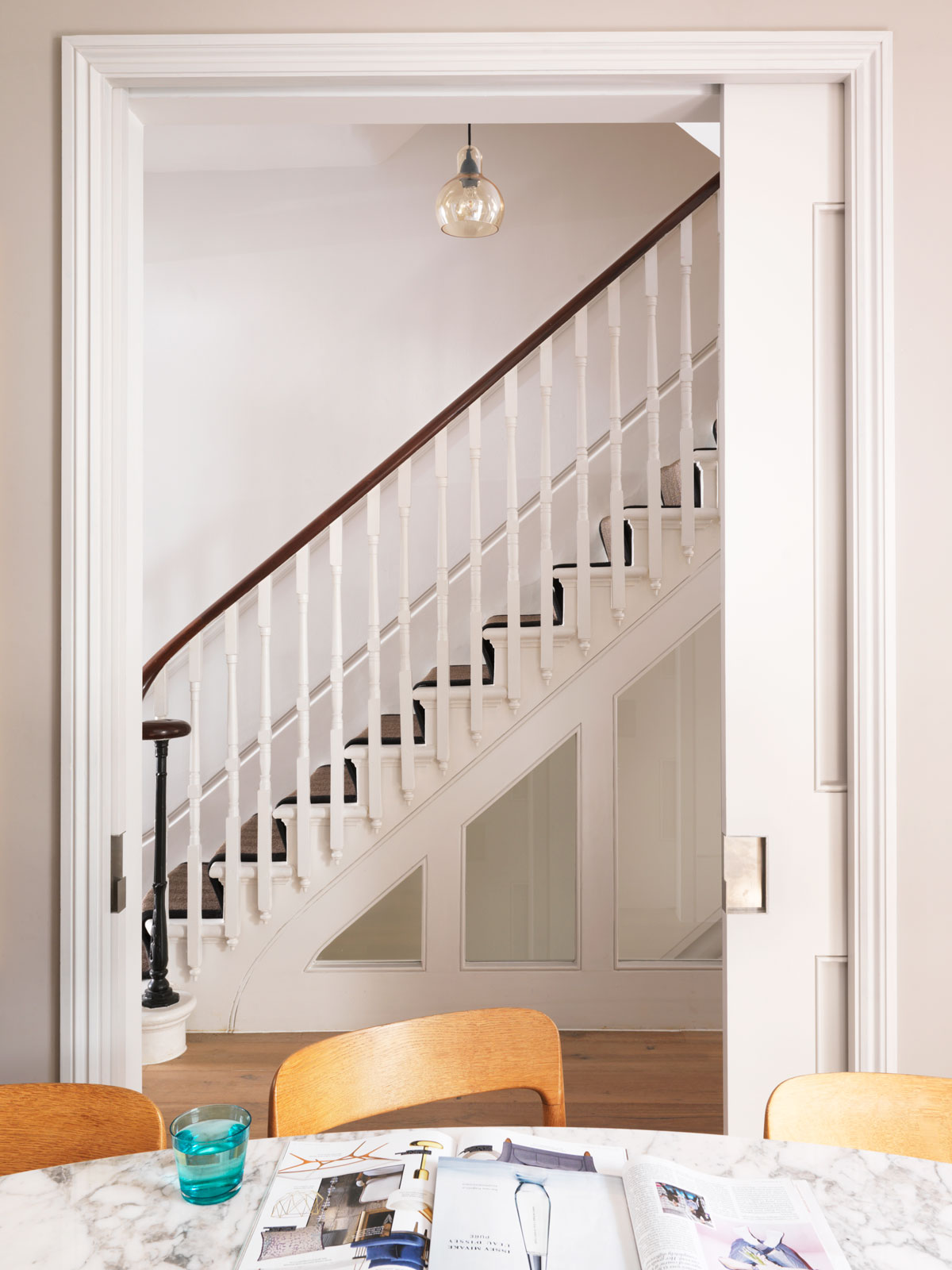 This light and bright Victorian terrace in west London is relaxed yet stylish
This light and bright Victorian terrace in west London is relaxed yet stylishThis chic Victorian terrace in west London is full of clever ideas that allow it to evolve.
By Livingetc Last updated