Urban Glamour #16
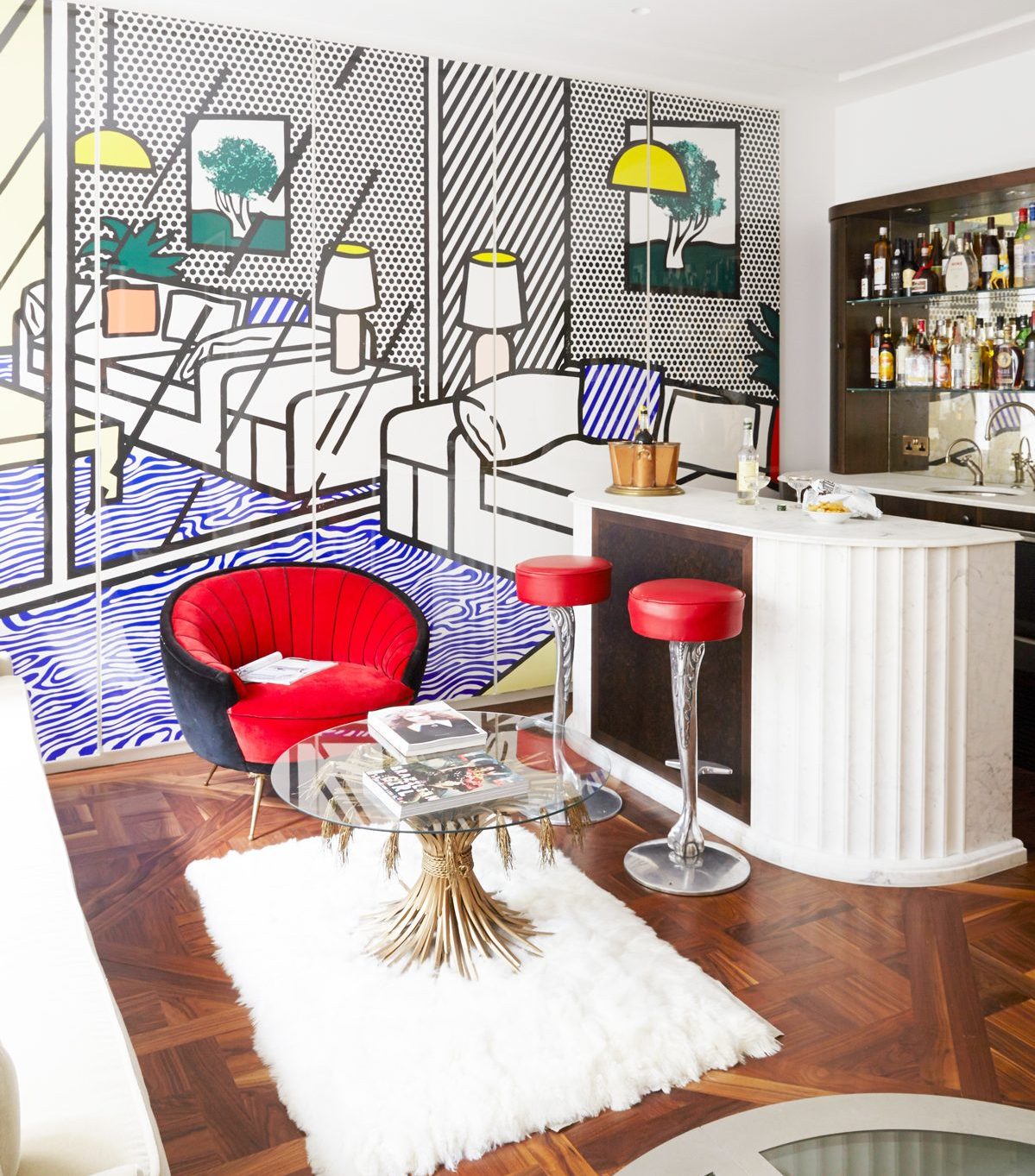
THE PROPERTY
An end-of-terrace Georgian house in east London. In the basement, there’s a living/dining area and internal courtyard, plus a guest suite and utility room. On the ground floor, there is a hall, double living room, kitchen-diner and cloakroom. On the first floor, there are three bedrooms (one that is used asa study), with a bathroom and shower room. The home, in east London, had elegant period bones and roses and wisteria climbing over the front door. But inside, everything needed replacing. A new bathroom and shower room were installed, all bedrooms redecorated and even the roof was opened up to add extra height.Then came the installation of period fireplaces in the living room, plus new shelves to display a burgeoning collection of Fifties ice buckets and curios in glass domes, ending up with a new kitchen. Later, the basement was also dug outto create more living space, plus a guest bedroom, bathroom and utility room.
BASEMENT BAR
The bar (pictured above) was made from anold marble fireplace that was found at a salvage yard. It's been converted into thisbar, which includes a built-in glass chiller, ice maker and dishwasher.
With vintage Fifties furniture, one wall clad in a knockout, limited-edition Roy Lichtenstein print, and a bar made out of marble and burr walnut, the space feels cool and glamorous.
STUDY
This hang-out zone – packed with books and quirky memorabilia – is testament to the owners' individuality and eclectic style. There'santiques, chintz, mid-century furniture, salvaged oddities, taxidermy and neon art. The collection of curios makes for a fabulous backdrop.
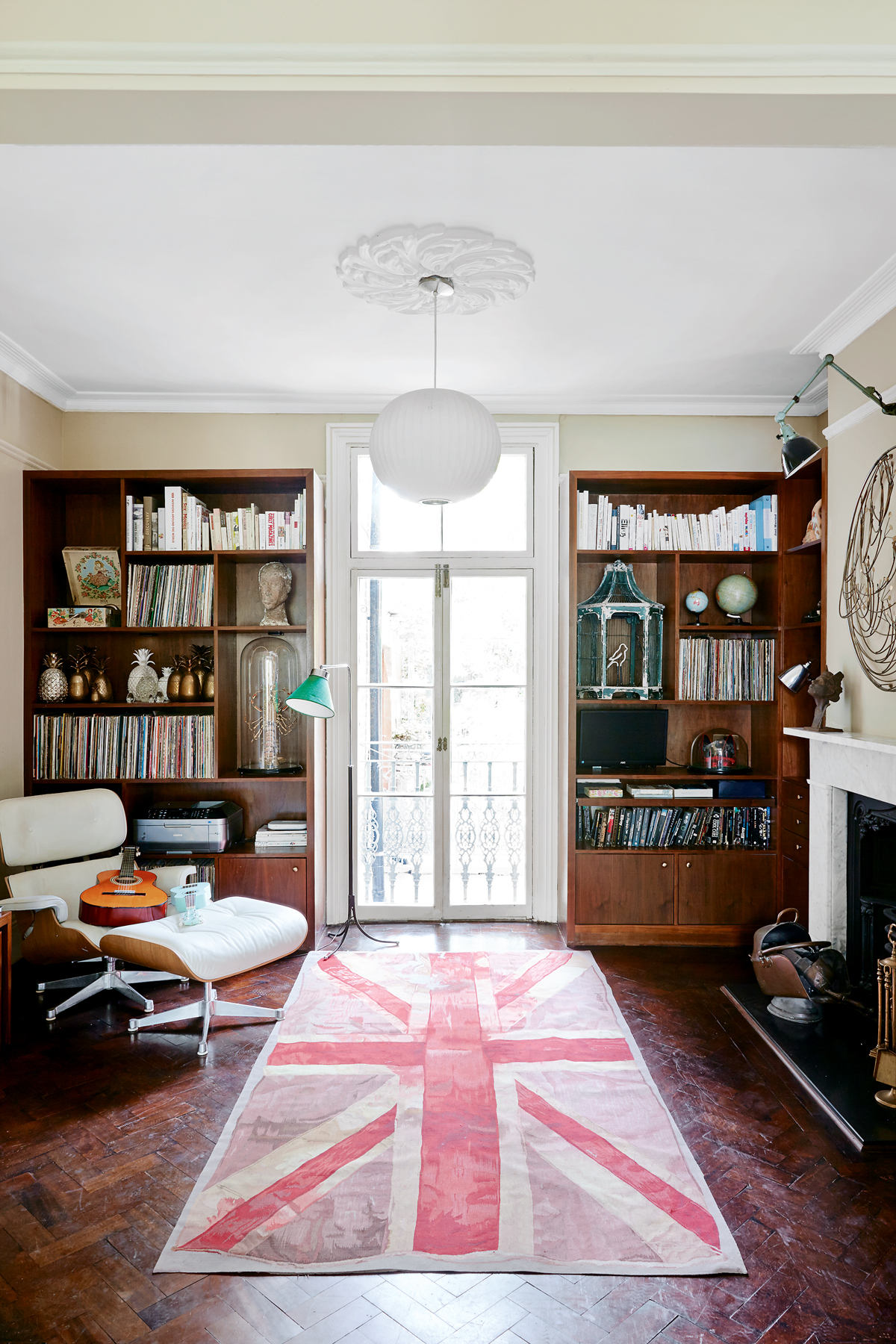
LIVING ROOM
It's not all modern or all old, it's the eccentric mix – classic chesterfield sofas mixed with graphic art – that keeps things personal involved.
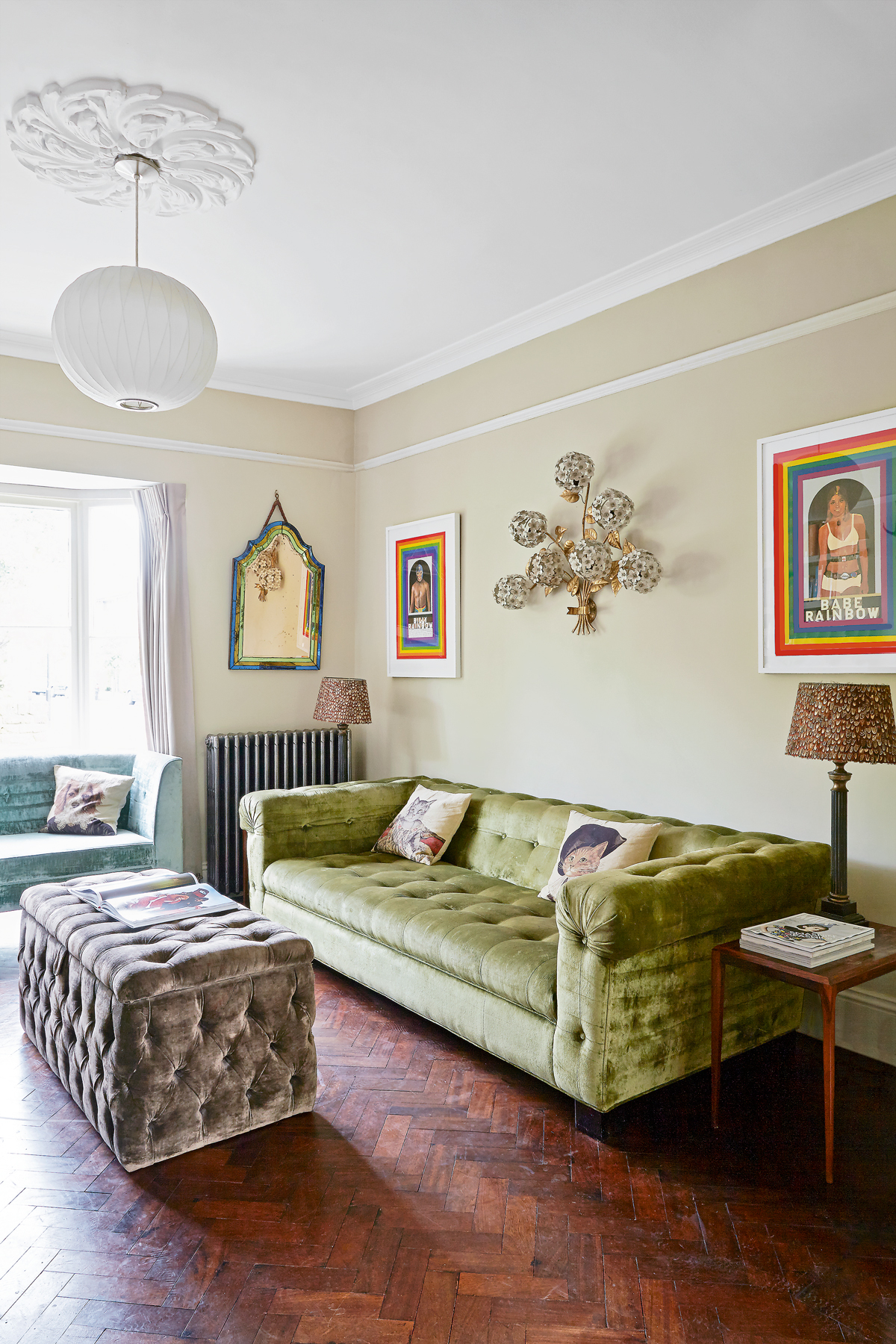
DINING AREA
Neon wall art lifts the mid-century furniture in the dining area.
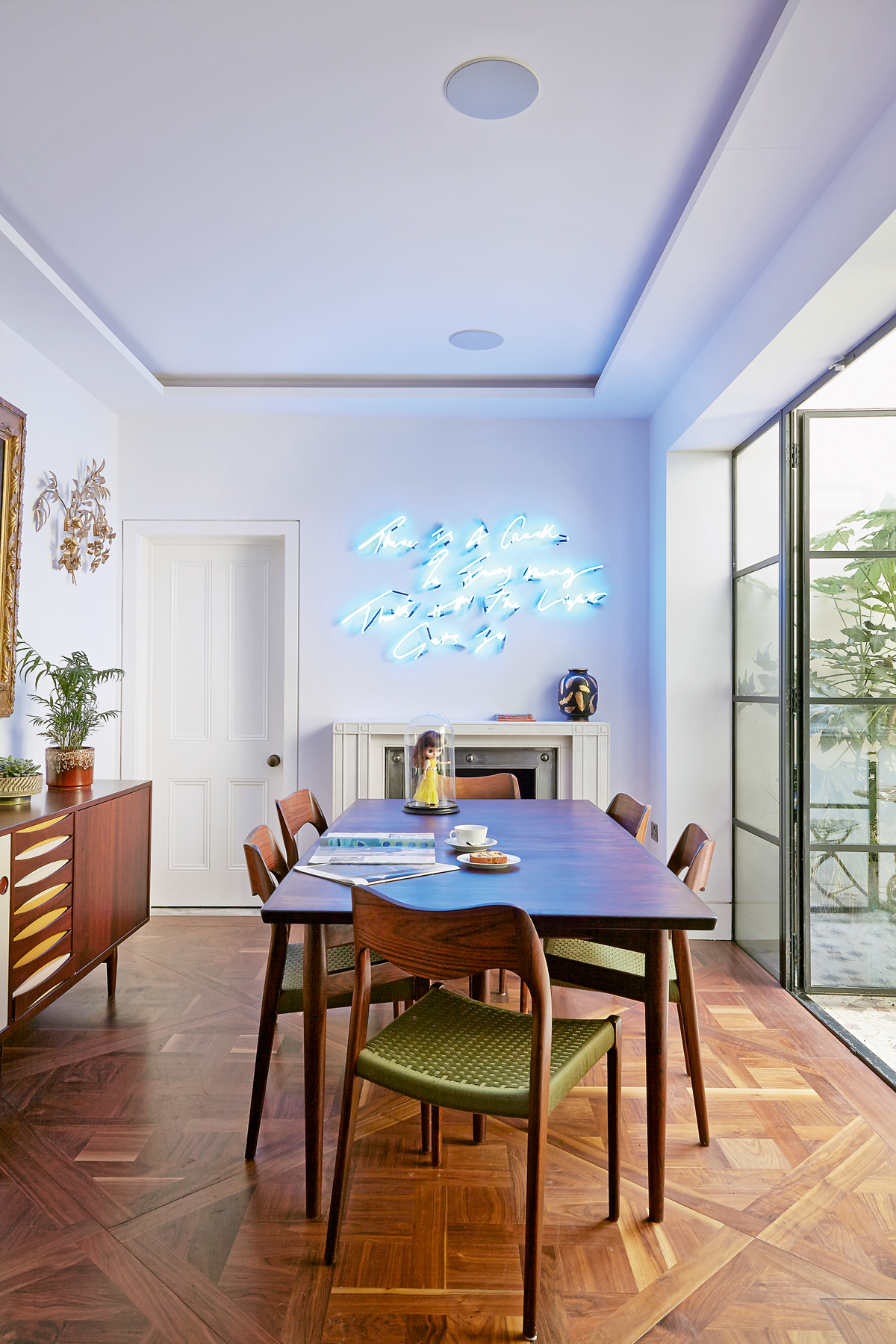
The mid-century furniture sets a Mad Men mood.
Be The First To Know
The Livingetc newsletters are your inside source for what’s shaping interiors now - and what’s next. Discover trend forecasts, smart style ideas, and curated shopping inspiration that brings design to life. Subscribe today and stay ahead of the curve.
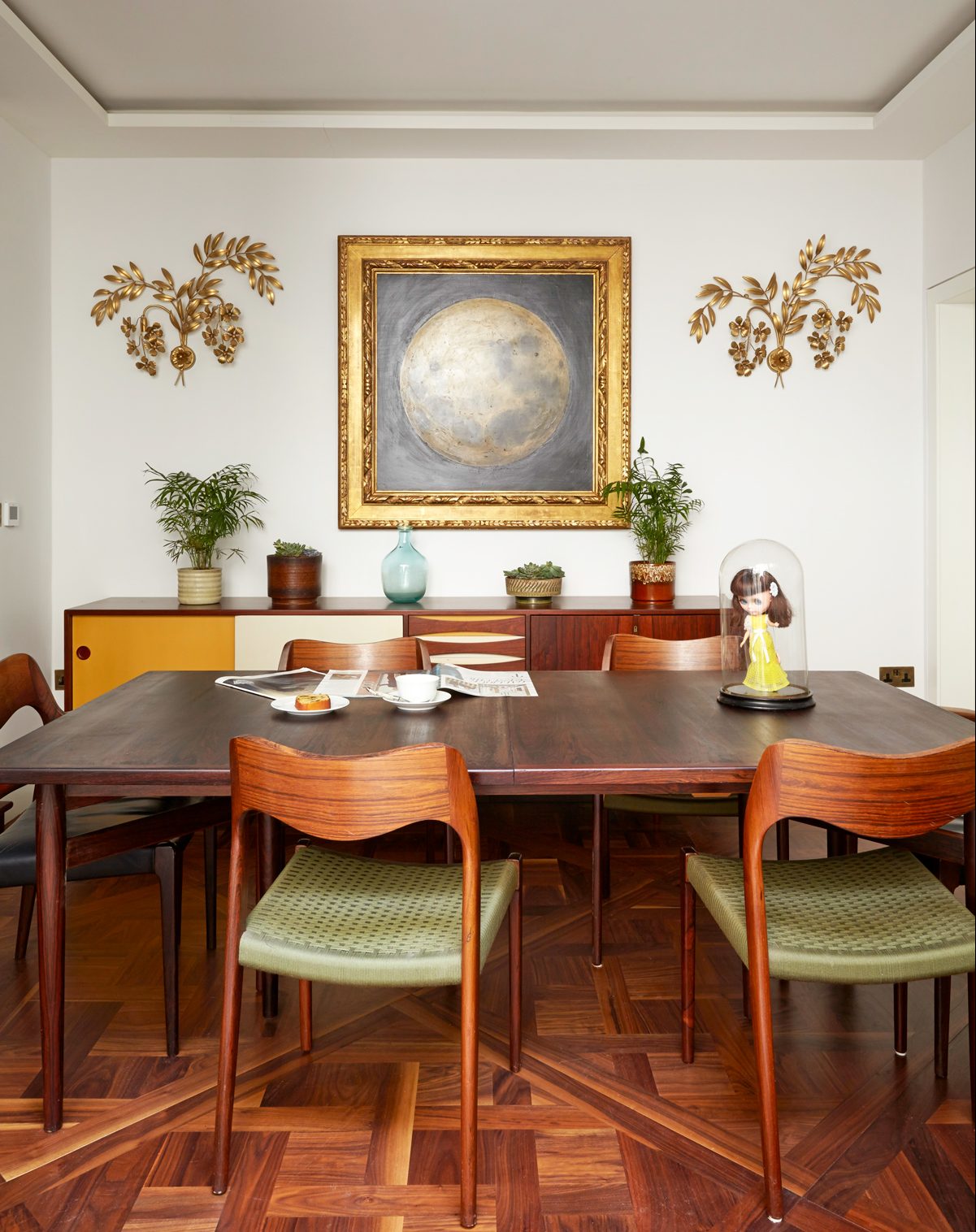
KITCHEN
A neon arrow, yellow design classic chairs and red leather banquette add warmth and character to the space.
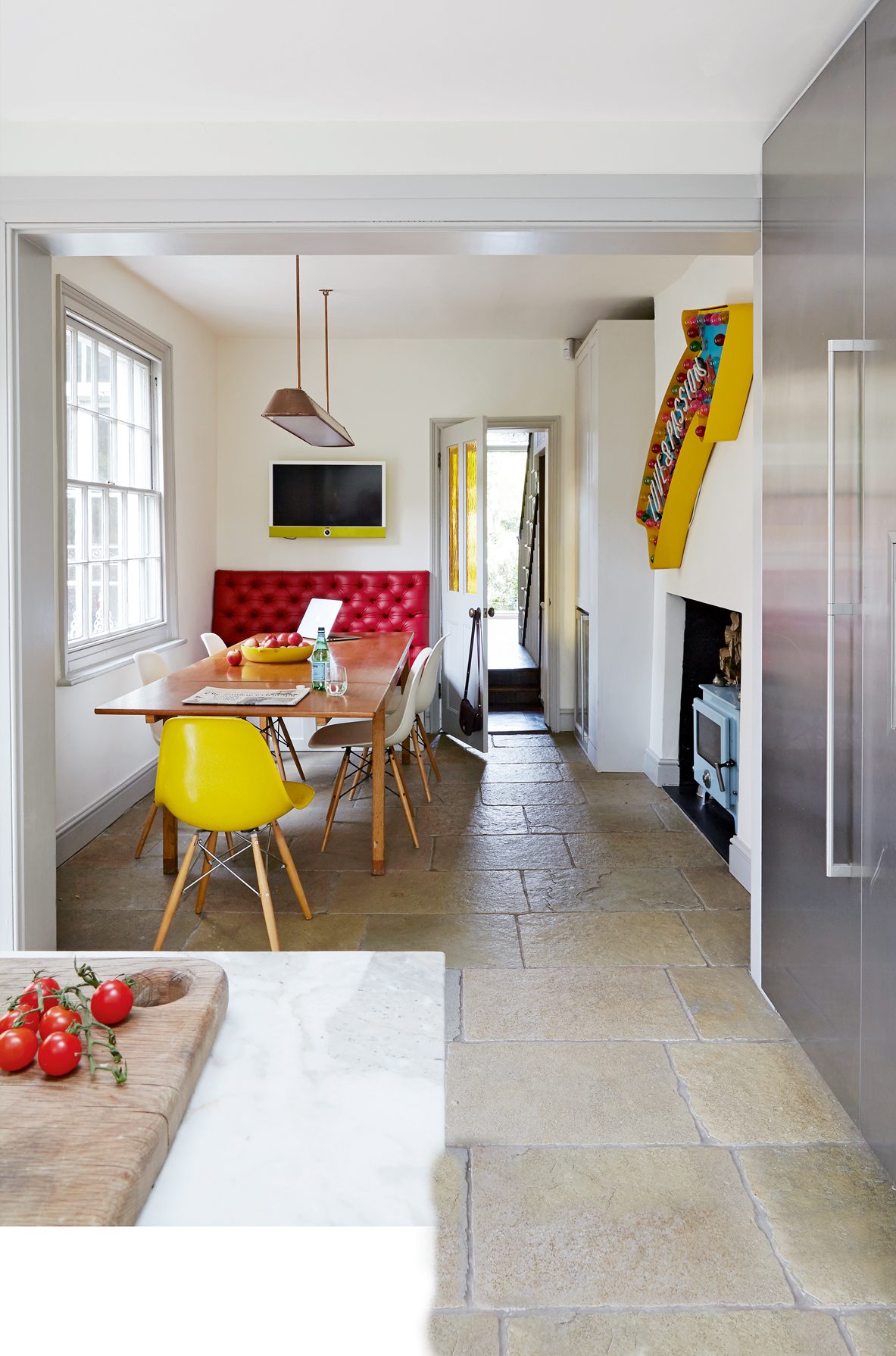
Four floor-to-ceiling fridges set an industrial-luxe, chef’s kitchen mood.
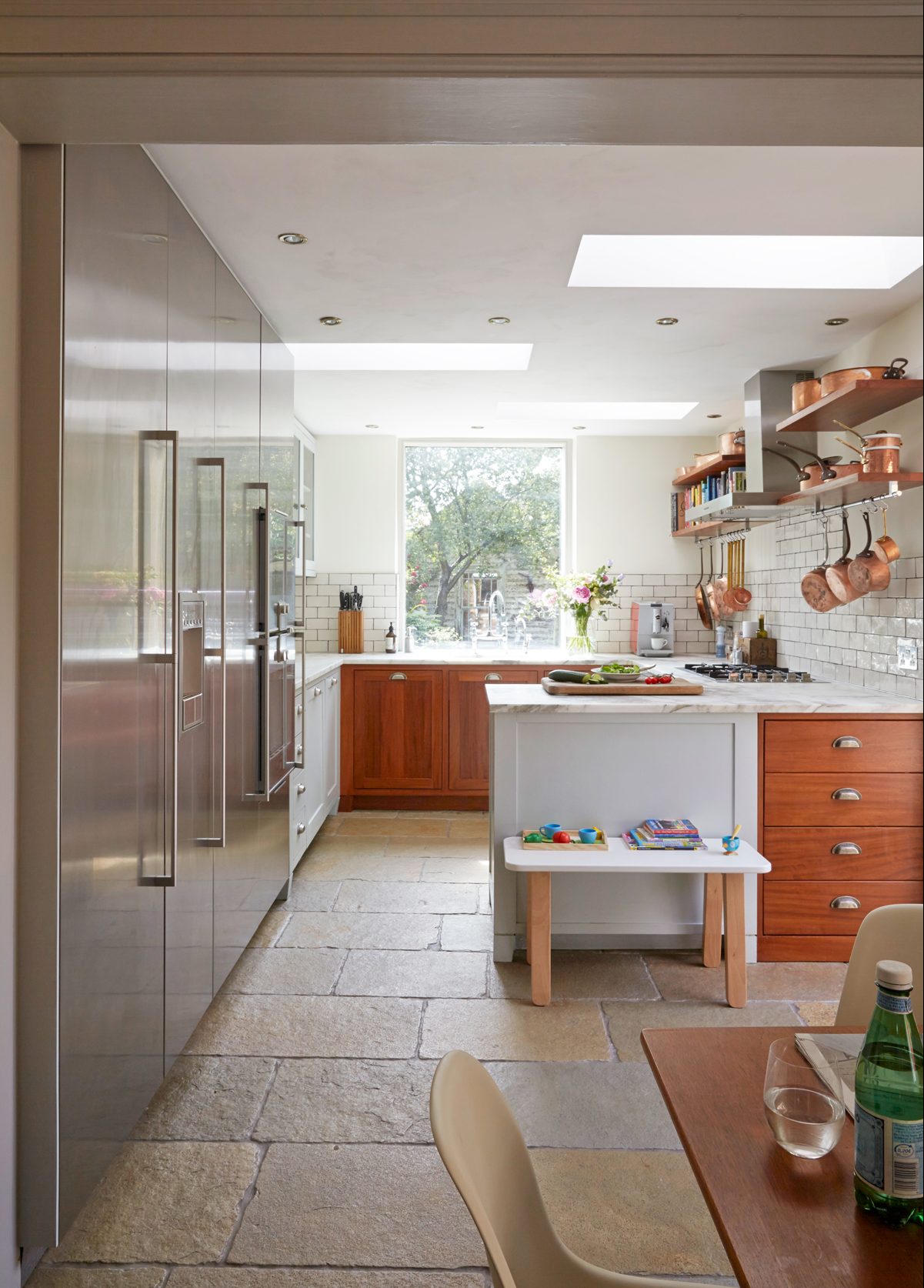
COURTYARD
A Victorian-style spiral staircase leads upto the garden.
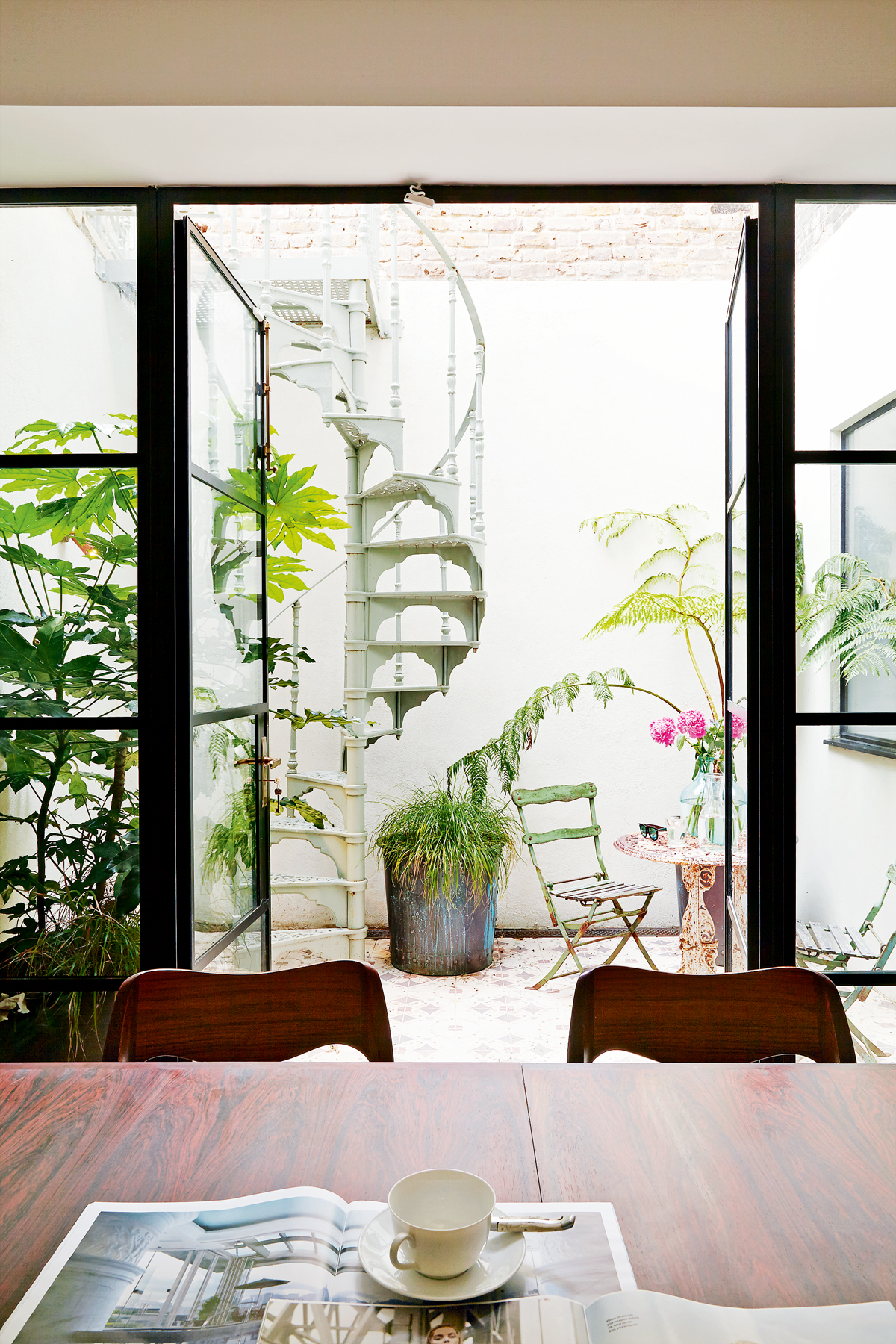
BATHROOM
There was just enough room to squeeze this bathroom into the basement –it’s now fitted out with a few reclaimed finds.
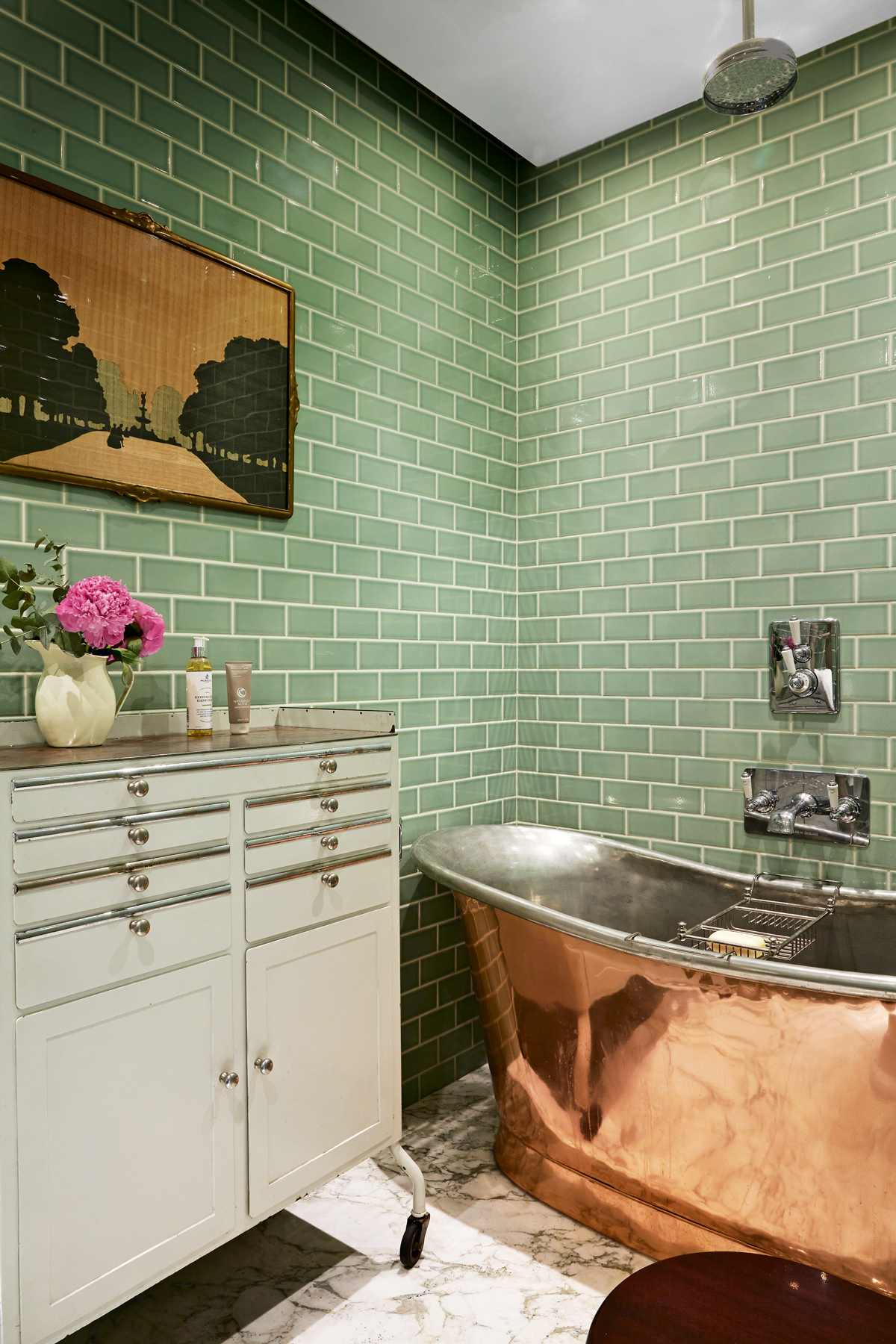
MASTER BEDROOM
Wisteria growing languorously over the front of the house was one of this property's most alluring features, so a hand-painted wallpaper was chosen to echo this feature in the bedroom.
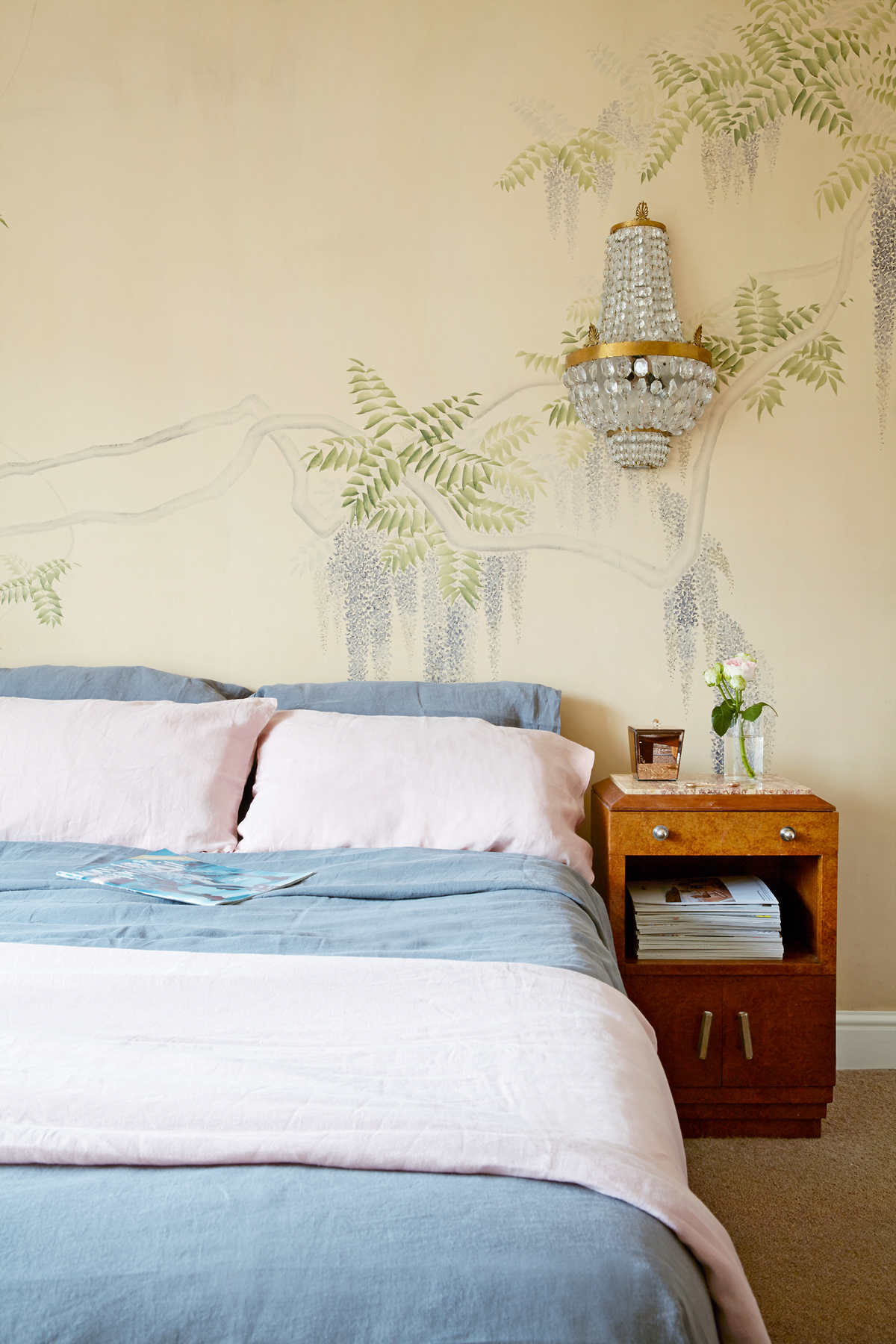
The painting continues onto the wardrobes opposite, helping to blend the wardrobes in with the rest of the room.
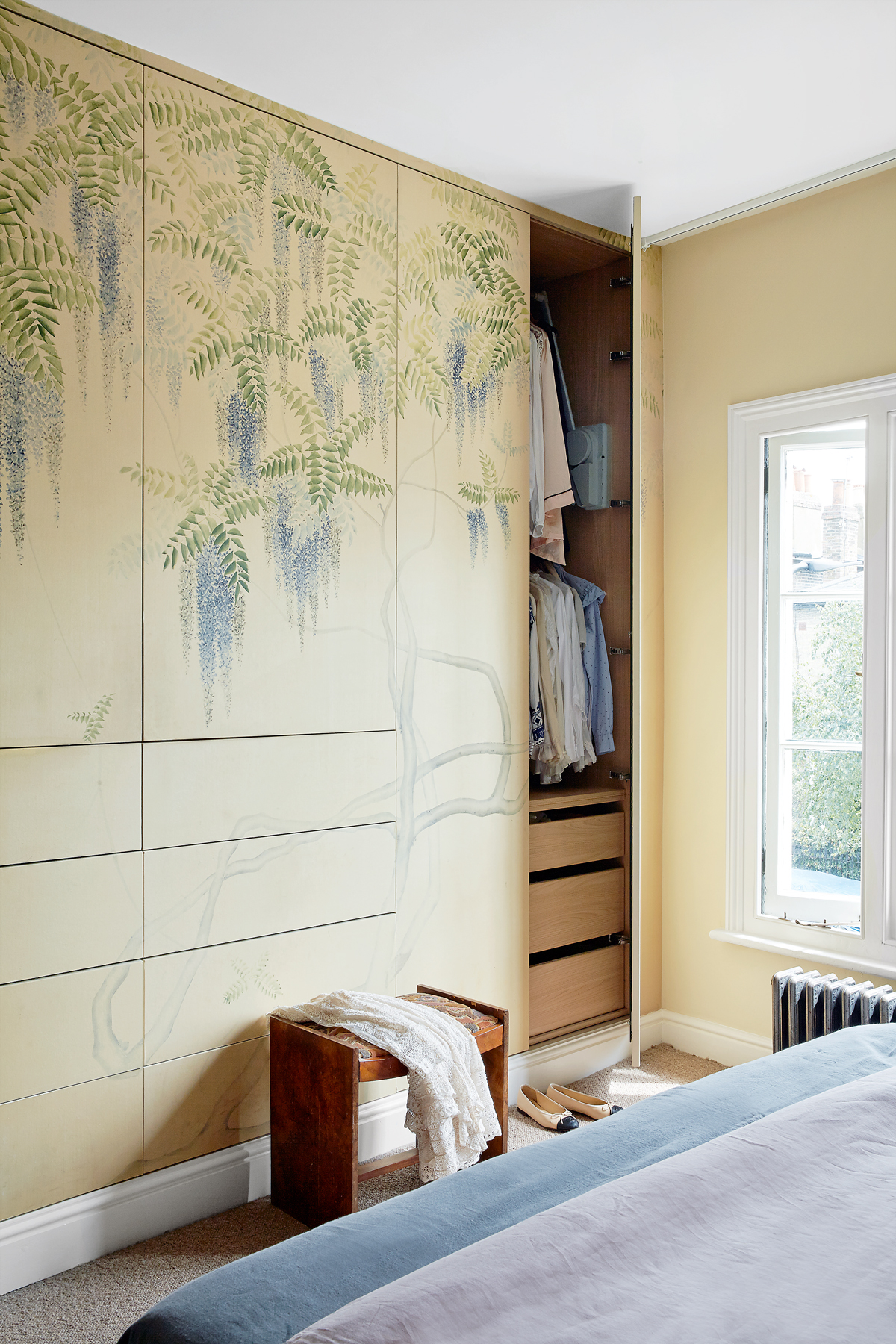
Photography ⁄ Rowland Roques-O’Neil
The homes media brand for early adopters, Livingetc shines a spotlight on the now and the next in design, obsessively covering interior trends, color advice, stylish homeware and modern homes. Celebrating the intersection between fashion and interiors. it's the brand that makes and breaks trends and it draws on its network on leading international luminaries to bring you the very best insight and ideas.
-
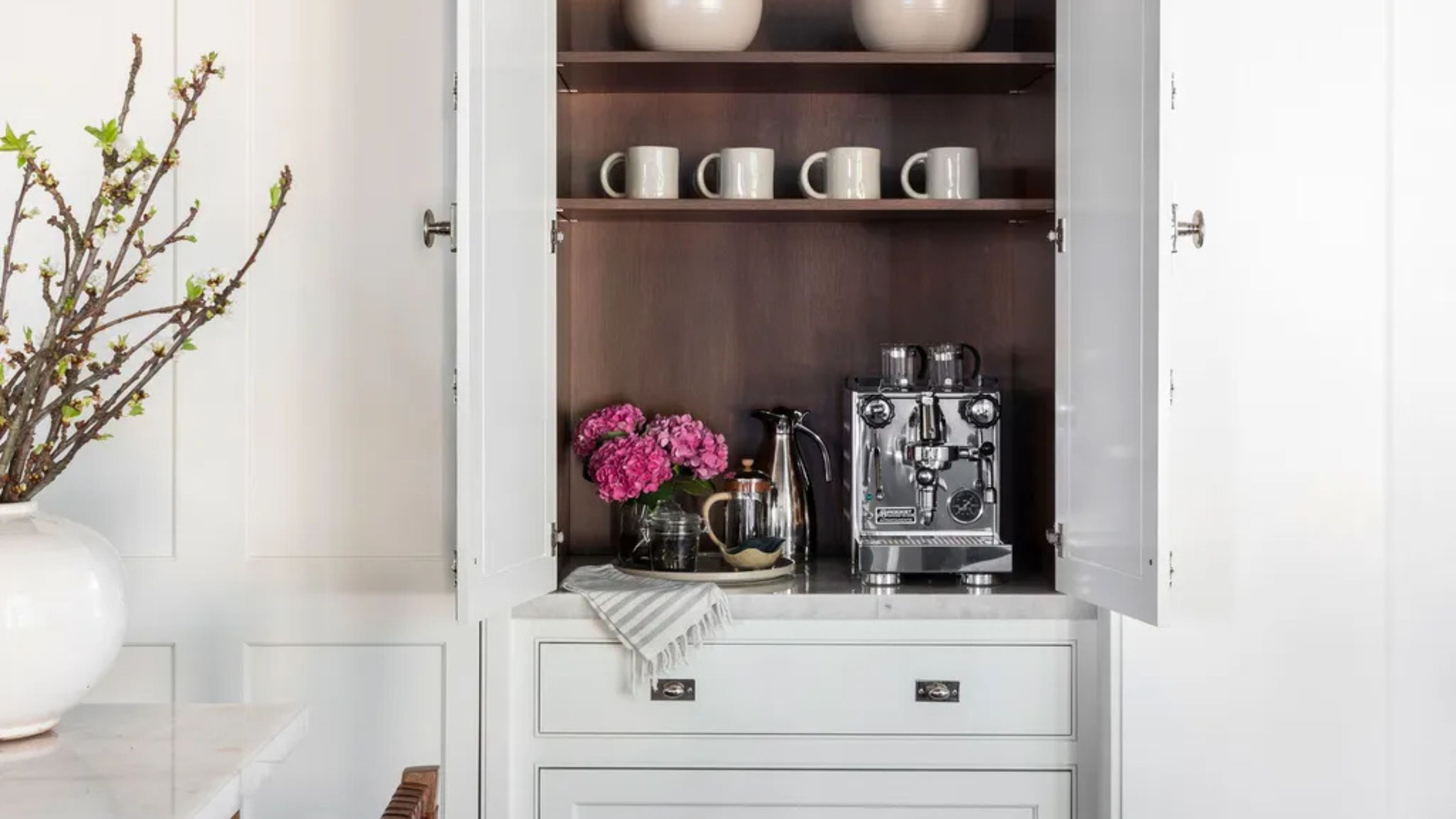 Turns Out the Coolest New Café is Actually In Your Kitchen — Here's How to Steal the Style of TikTok's Latest Trend
Turns Out the Coolest New Café is Actually In Your Kitchen — Here's How to Steal the Style of TikTok's Latest TrendGoodbye, over-priced lattes. Hello, home-brewed coffee with friends. TikTok's 'Home Cafe' trend brings stylish cafe culture into the comfort of your own home
By Devin Toolen Published
-
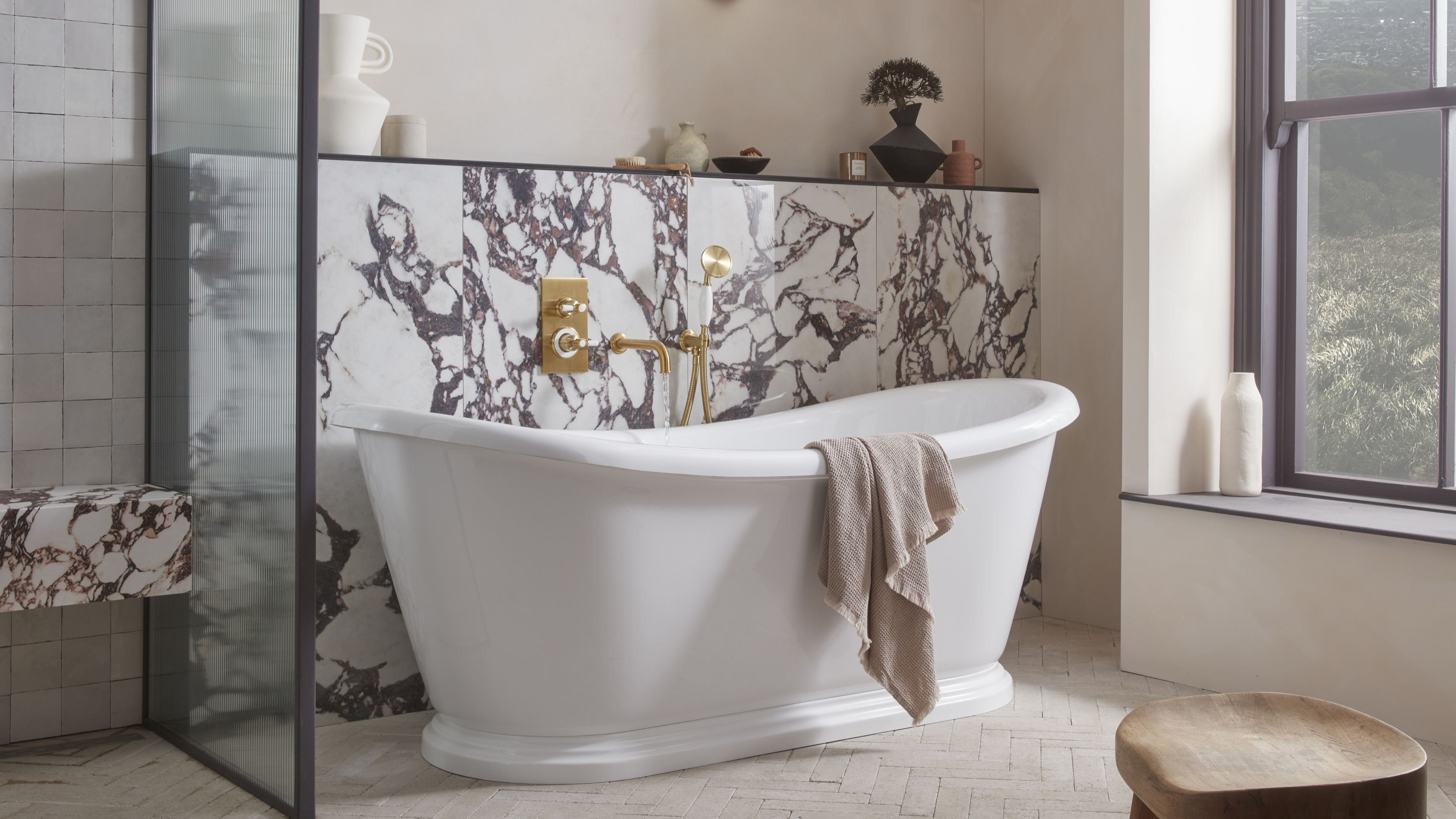 5 Bathroom Layouts That Look Dated in 2025 — Plus the Alternatives Designers Use Instead for a More Contemporary Space
5 Bathroom Layouts That Look Dated in 2025 — Plus the Alternatives Designers Use Instead for a More Contemporary SpaceFor a bathroom that feels in line with the times, avoid these layouts and be more intentional with the placement and positioning of your features and fixtures
By Lilith Hudson Published
-
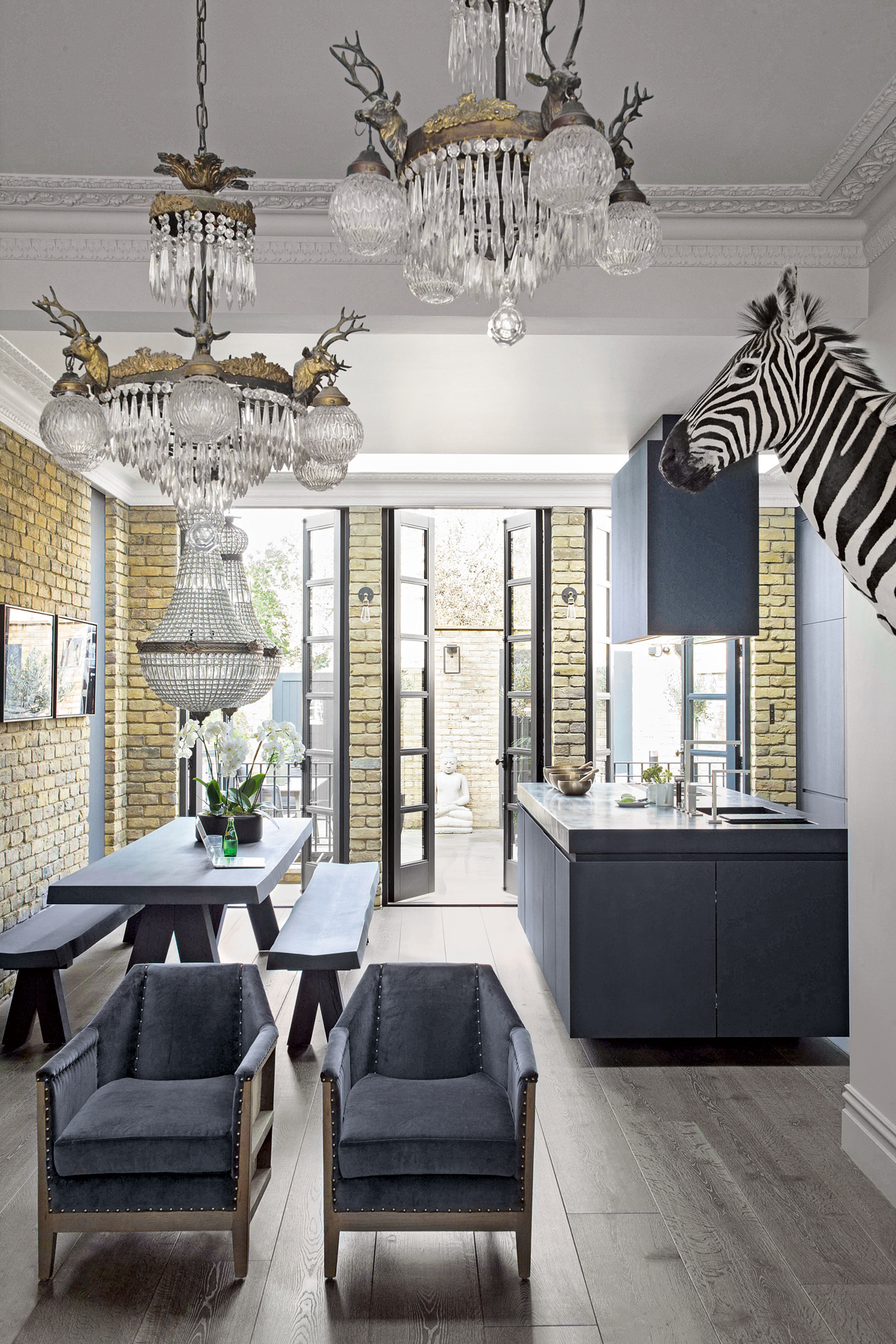 Inside a terrace house in east London that oozes drama and luxury
Inside a terrace house in east London that oozes drama and luxuryThis dramatic but elegant terrace house in east London terrace home is full of bold sweeps of drama and some fabulous details
By Livingetc Last updated
-
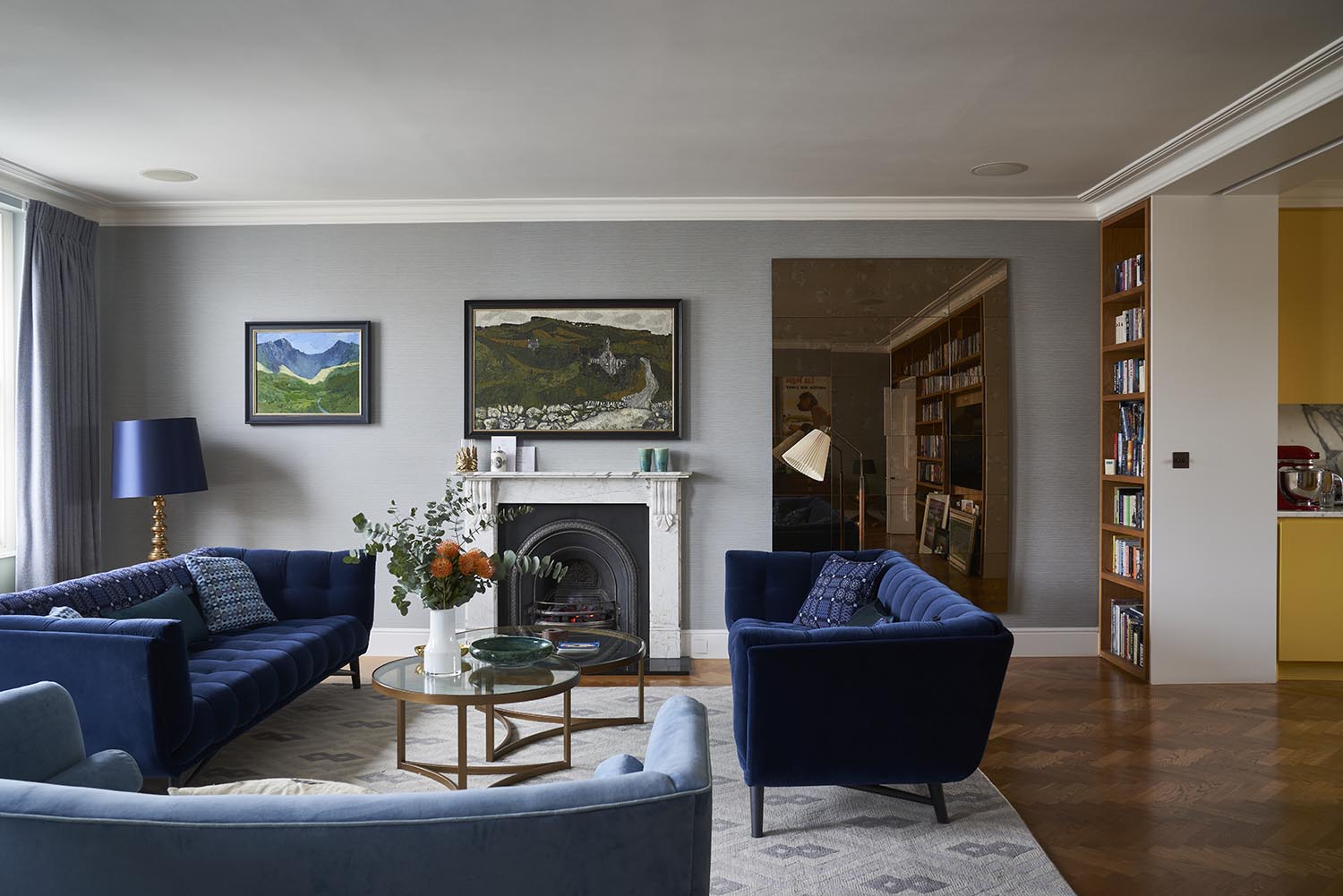 Explore a Kensington apartment full of personality and charm
Explore a Kensington apartment full of personality and charmBursting with sophisticated colour, the beautiful Kensington apartment of Deian Rhys is full of modern home decor ideas
By Livingetc Last updated
-
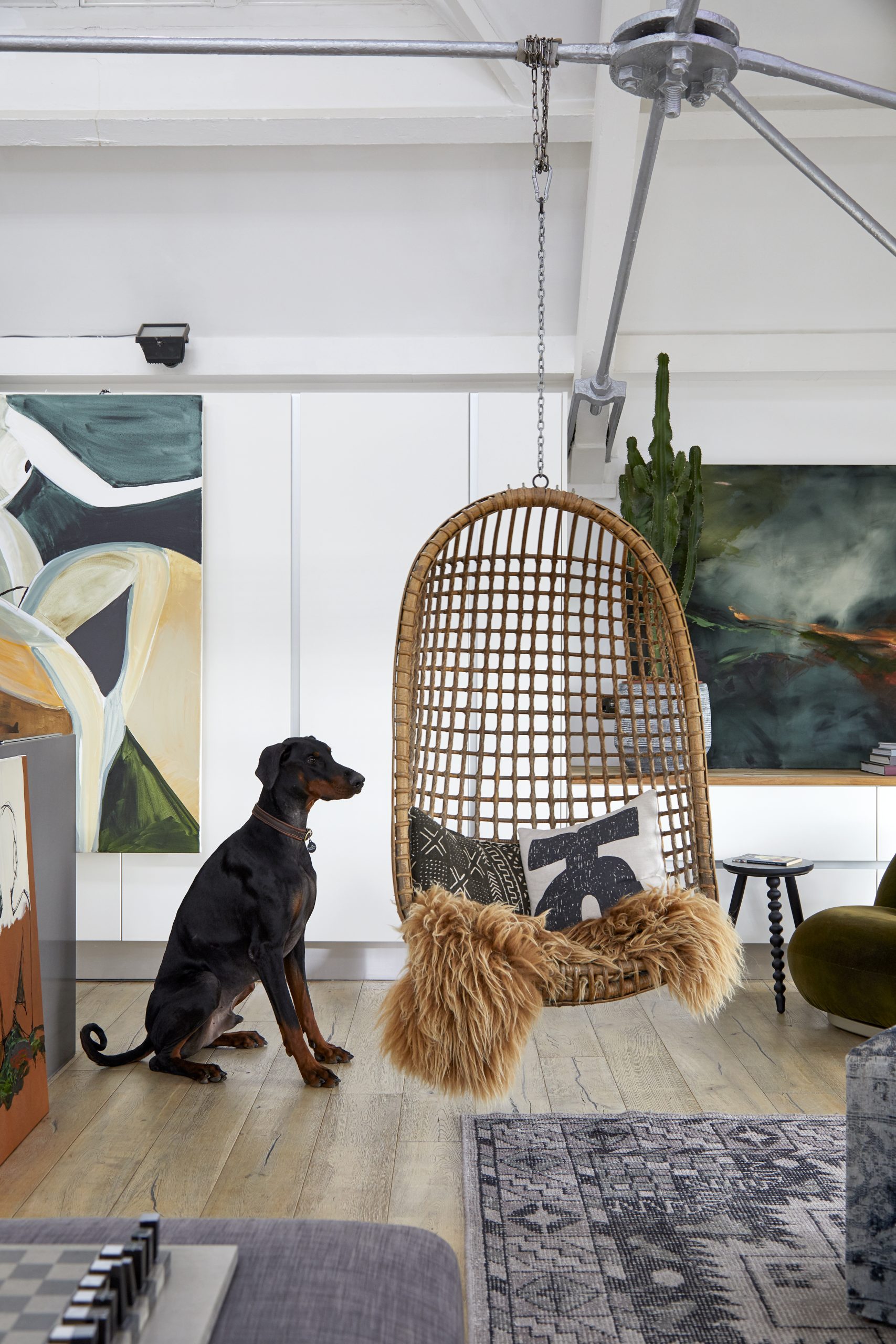 Urban glamour #70: explore a penthouse apartment In a converted brewery
Urban glamour #70: explore a penthouse apartment In a converted breweryFull of light and open space, the home of interior designers Marie Soliman and Albin Berglund is fabulously feel-good
By Livingetc Published
-
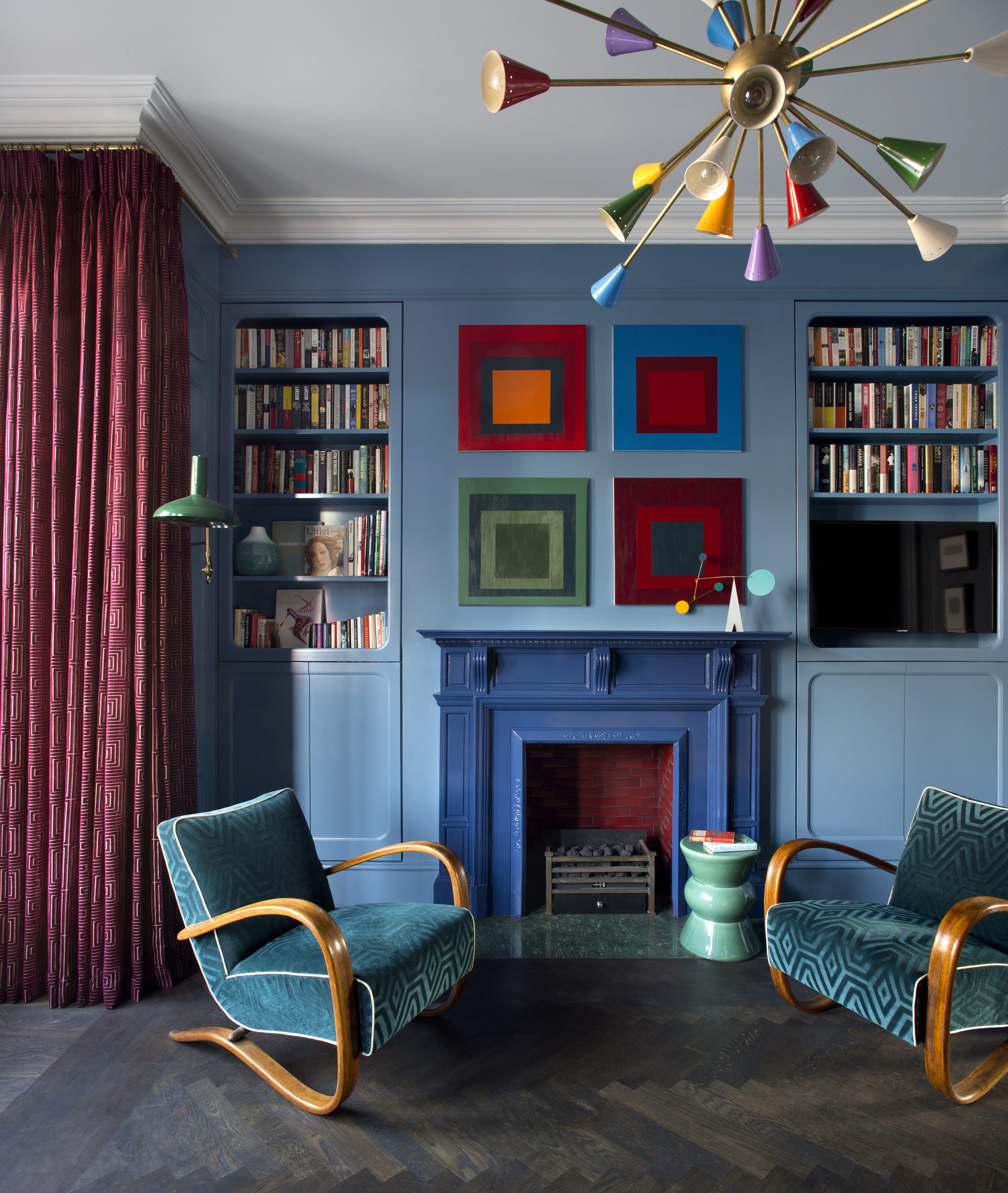 Urban Glamour #69
Urban Glamour #69A once magnolia Dublin abode is now a daring riot of colour and pattern that is pure joy
By Livingetc Published
-
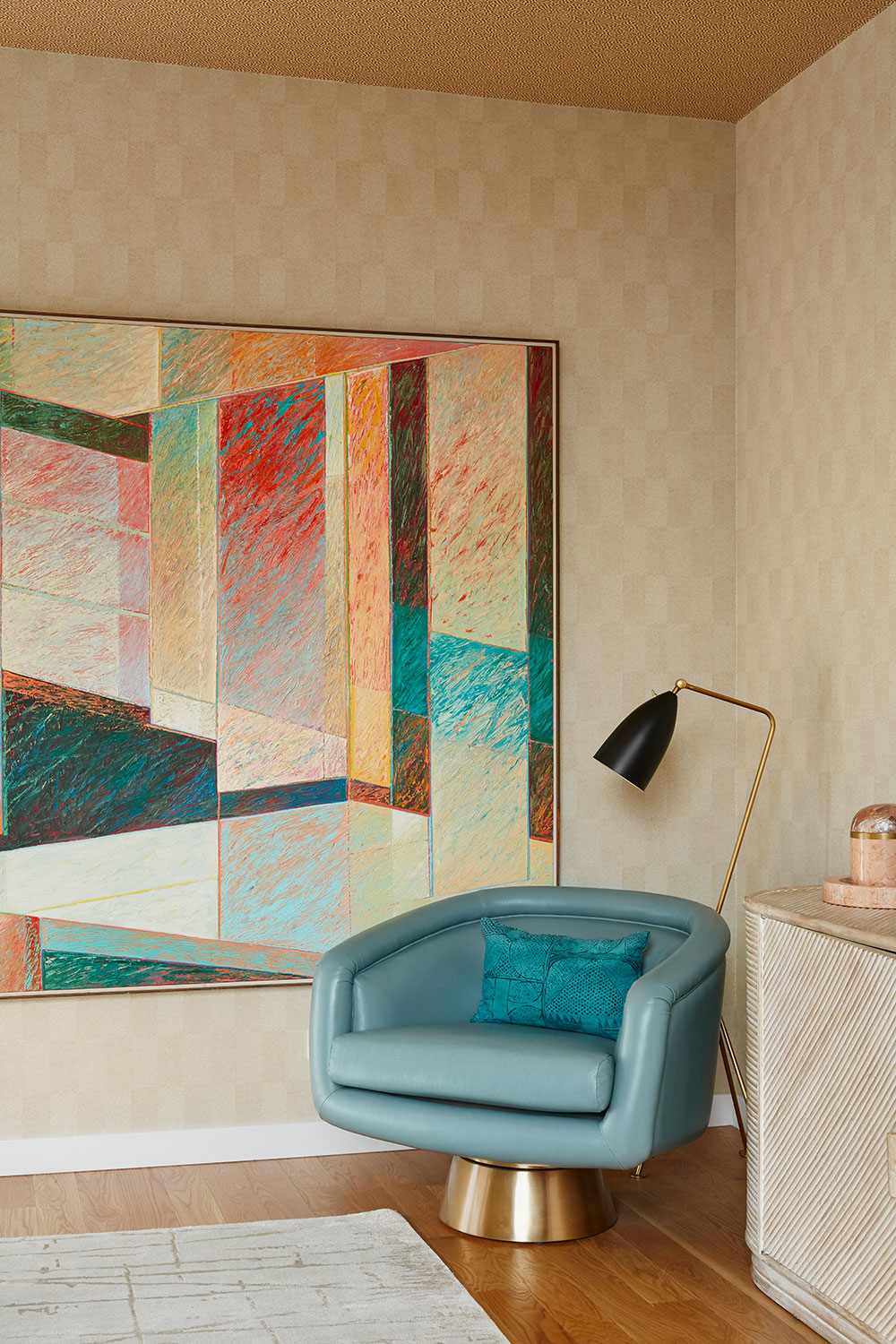 Urban Glamour #68
Urban Glamour #68Rounded shapes and strong shades update the 1980s aesthetic in Jen Talbot’s design for this Chicago home – mining the past has created the style of the future
By Livingetc Published
-
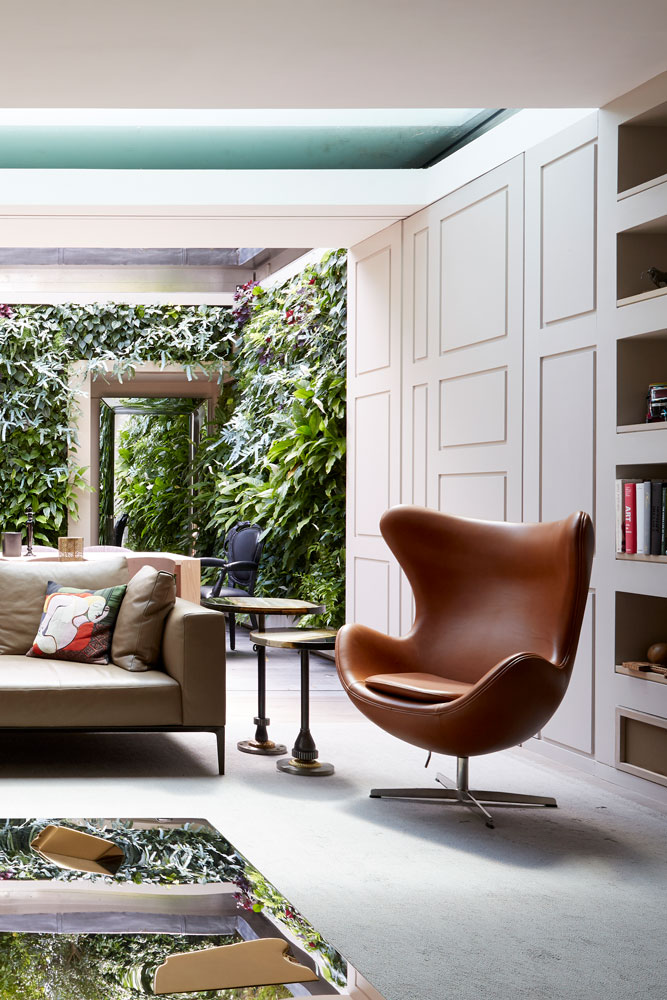 Urban Glamour #64
Urban Glamour #64Developer John Hitchcox puts the soul back into his home, where Jimi Hendrix used to live.
By Livingetc Published
-
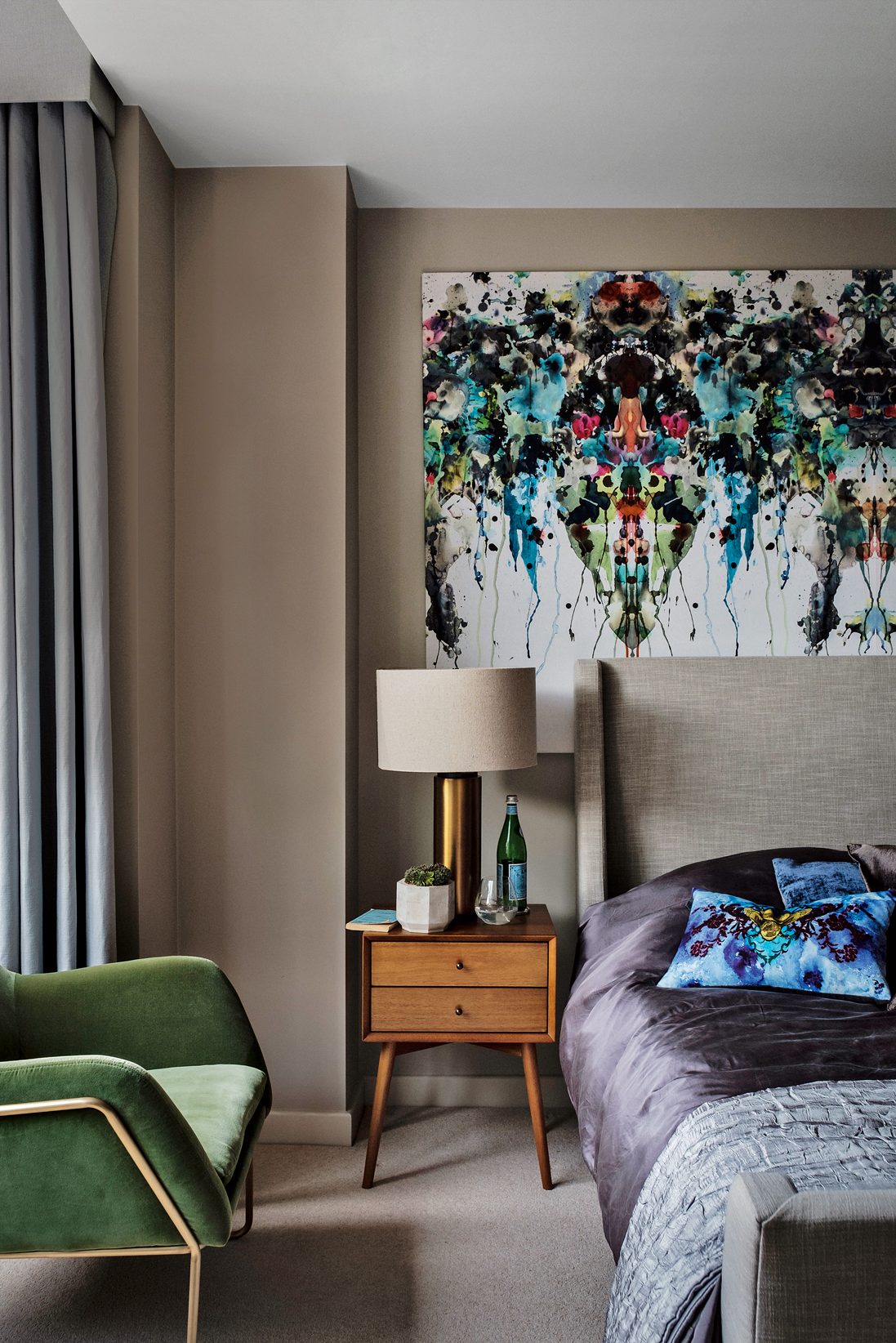 Urban Glamour #4
Urban Glamour #4A once-minimalist blank canvas has been transformed into a vibrant, dramatic home full of colour, texture and character
By Livingetc Published
-
URBAN GLAMOUR #47
Jonathan Adler’s uplifting take on modern American glamour has revolutionised interiors – and his Greenwich Village apartment.
By Livingetc Published