This Forties house in Stockholm was the perfect blank canvas for modern, warehouse-style interiors
An unremarkable house in Stockholm has been transformed into a loft-style home – with plenty of added Swedish soul.
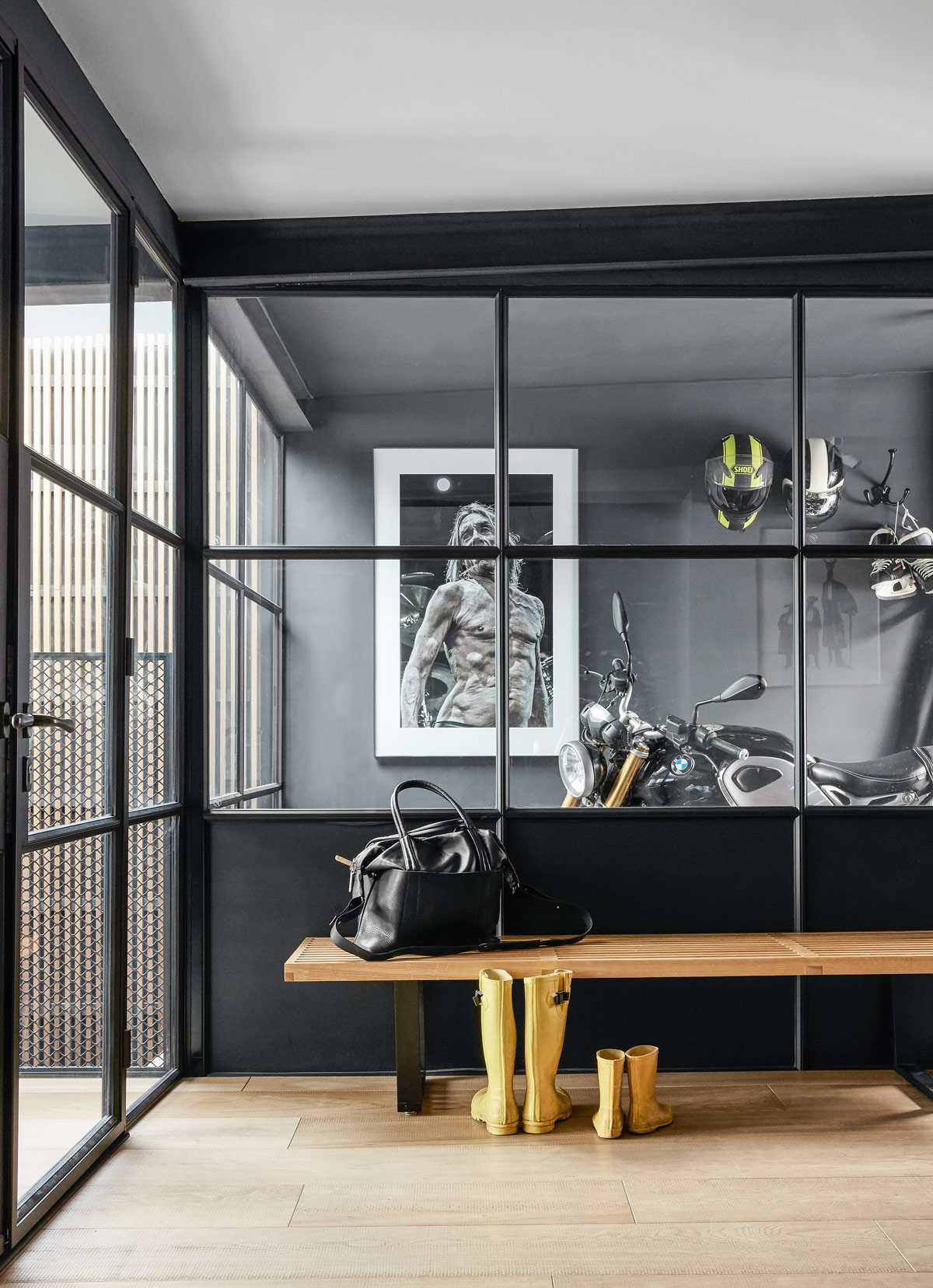
THE PROPERTY
A renovated Forties house comprising three levels in a suburb of Stockholm. On the lower ground floor of this modern home, there is an open-plan living area, plus a guest wing with two bedrooms and a spa bathroom. On the ground floor, there is a kitchen and dining area, home office and garage. On the first floor, there is a master bedroom with a walk-in dressing area and en suite, two smaller bedrooms and the family bathroom.
See more super-stylish modern homes
ENTRANCE HALL
The Crittall doors used here (pictured top) mean that the adjoining garage – housing custom motor bikes – is cleverly transformed into an innovative viewing gallery.
LIVING AREA
It's the view from this house that was the real selling point; as far as the eye can see, the Mälaren, Sweden’s third largest lake, sits on the horizon, shimmering in the milky summer sunshine and looking radiant enough to induce feelings of soporific, aren’t-I-lucky-to-be-here calm. In the winter, people ice skate on it and have ice hockey games with the neighbours. Then in the summer, it's full of swimmers and paddle boarders.
The location was perfect, but the house itself needed complete gutting and redecorating from scratch. A blank canvas for modern, warehouse-style interiors.
There is a definite industrial feel to the overall look, with exposed RSJs, Crittall screens, steel staircases, metal light fittings and varying shades of smoky greys and black.
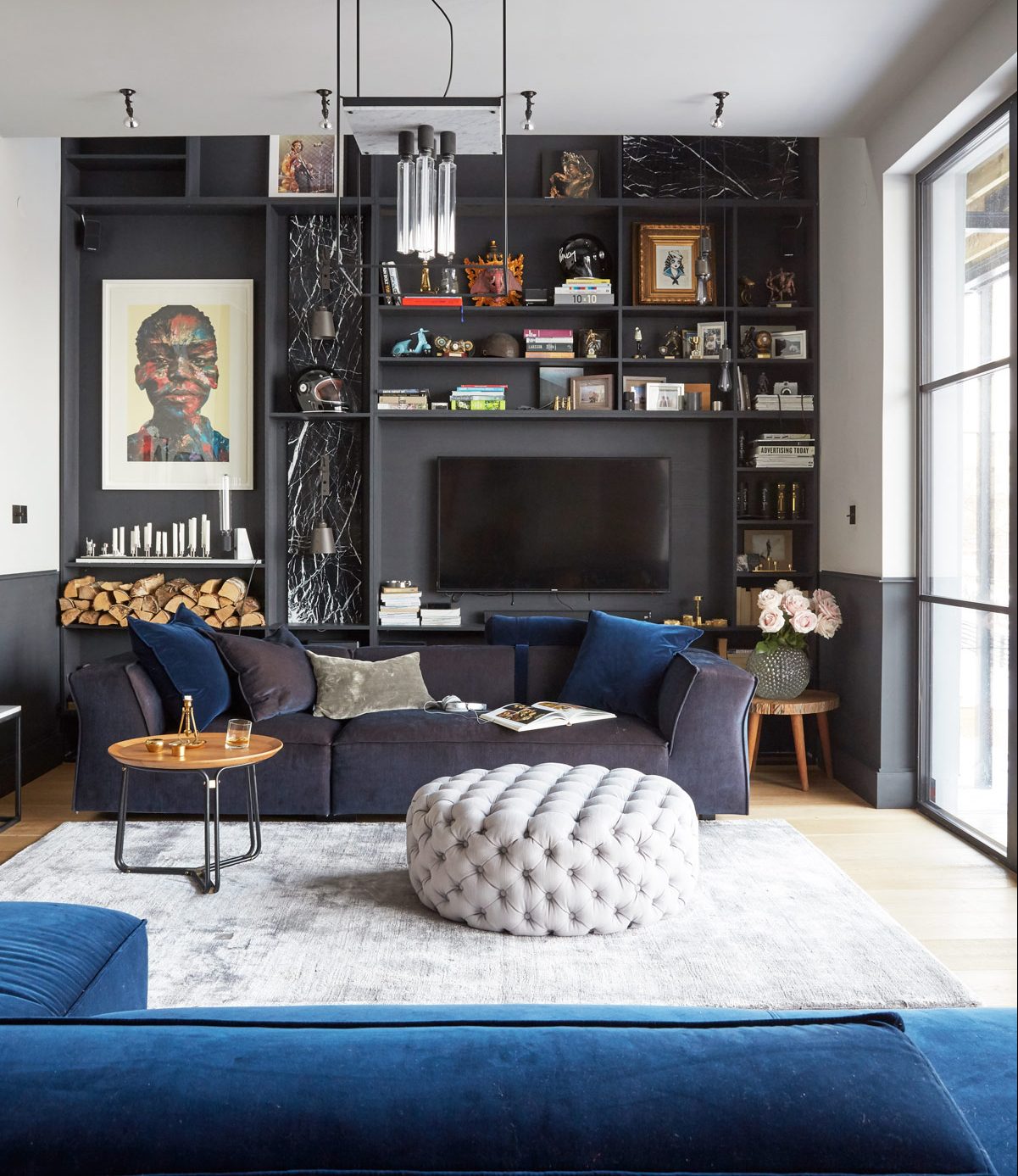
It’s the little things that make a difference. The unit (pictured above) acts as a showcase for art and collectibles, while plush furnishings provide an excuse to relax and kick back.
Be The First To Know
The Livingetc newsletters are your inside source for what’s shaping interiors now - and what’s next. Discover trend forecasts, smart style ideas, and curated shopping inspiration that brings design to life. Subscribe today and stay ahead of the curve.
Graphic and stylish, the shelving system makes a statement with its panel of black marble.
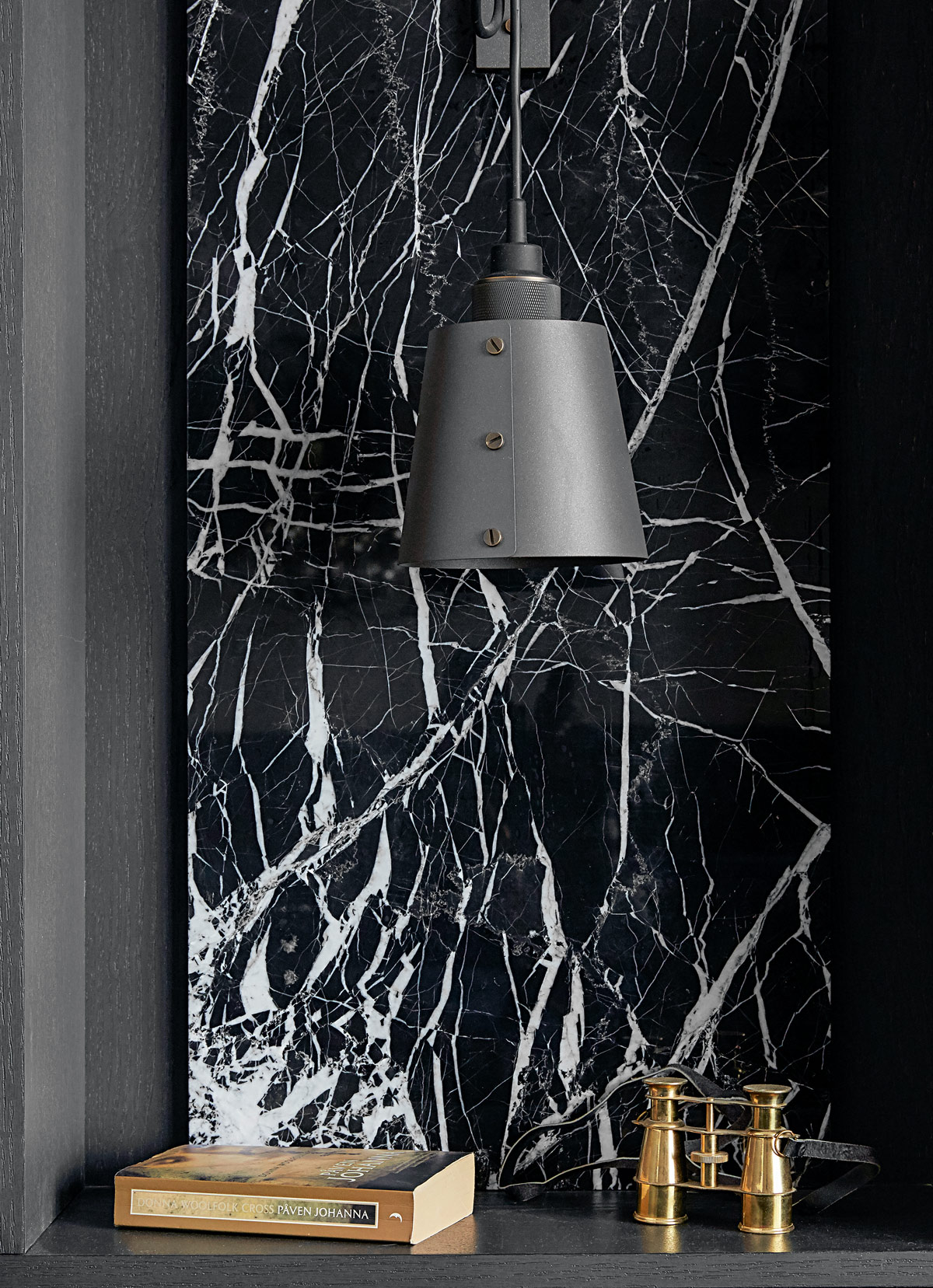
In a quiet corner, beautiful design still takes priority.Striking artwork sits alongside a distinctive oversized lamp and chic contemporary chair with elegant curves.
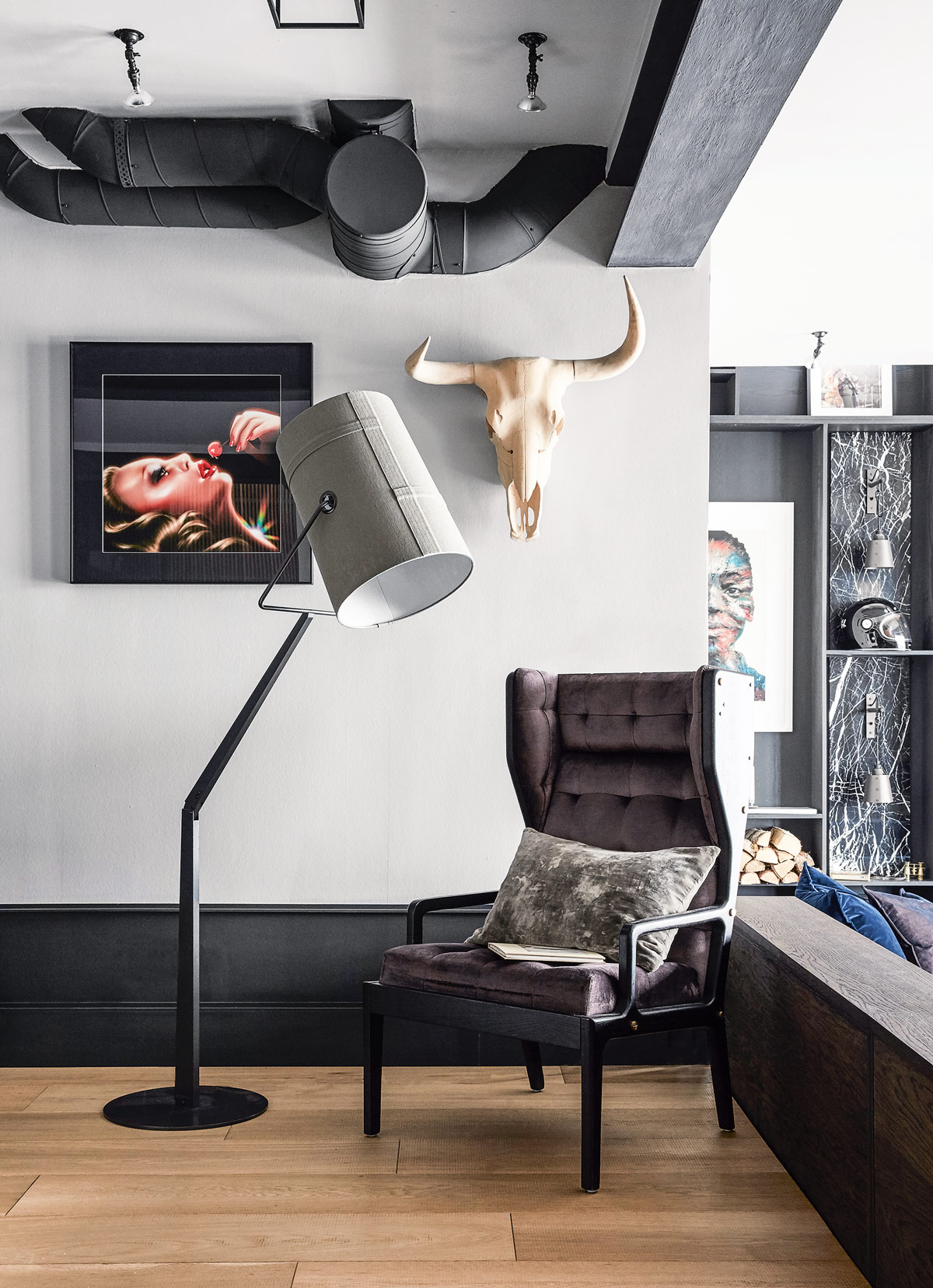
DINING AREA
The open plan dining area is the ideal place for dinner parties and entertaining.
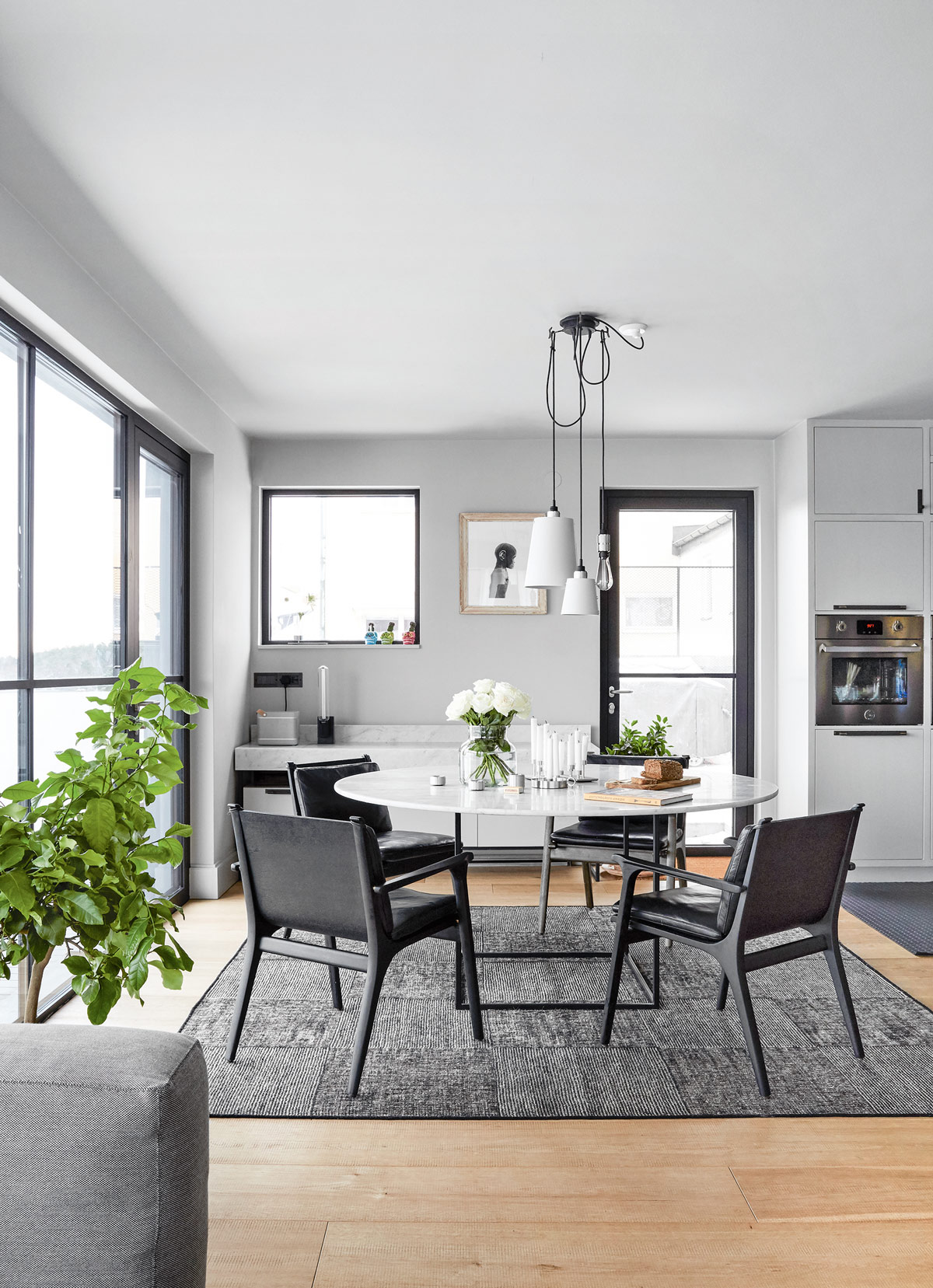
See Also: Laid-back Luxe Dining Room Ideas
KITCHEN
In the kitchen, a monochrome palette is teamed with sleek metal details to give this space a cool, industrial-style edge, while the wood flooring and chairs add a more organic, earthy feel.
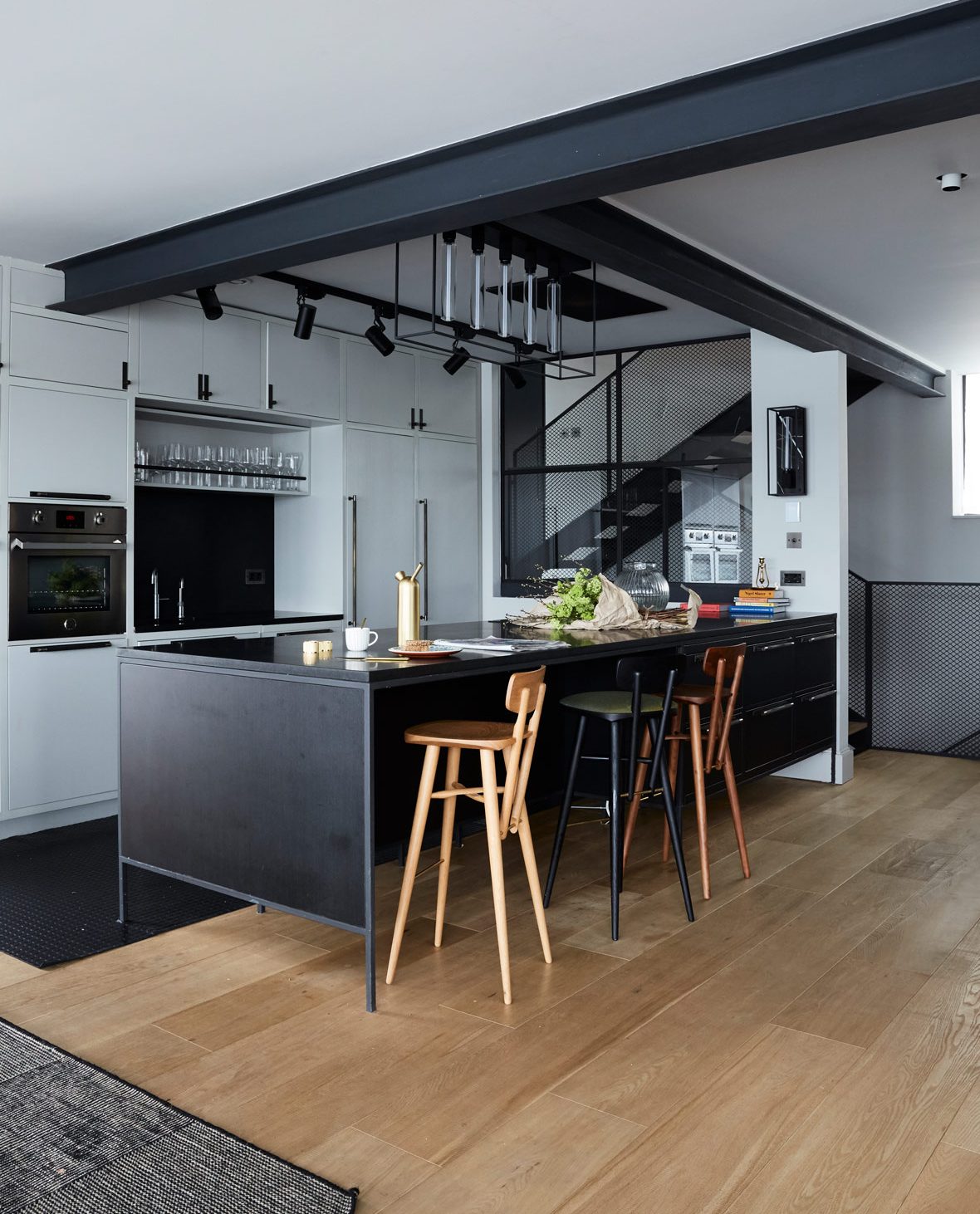
This king-size kitchen island has a generous amount of storage and makes a striking centrepiece, providing a great spot for family and friends to gather.
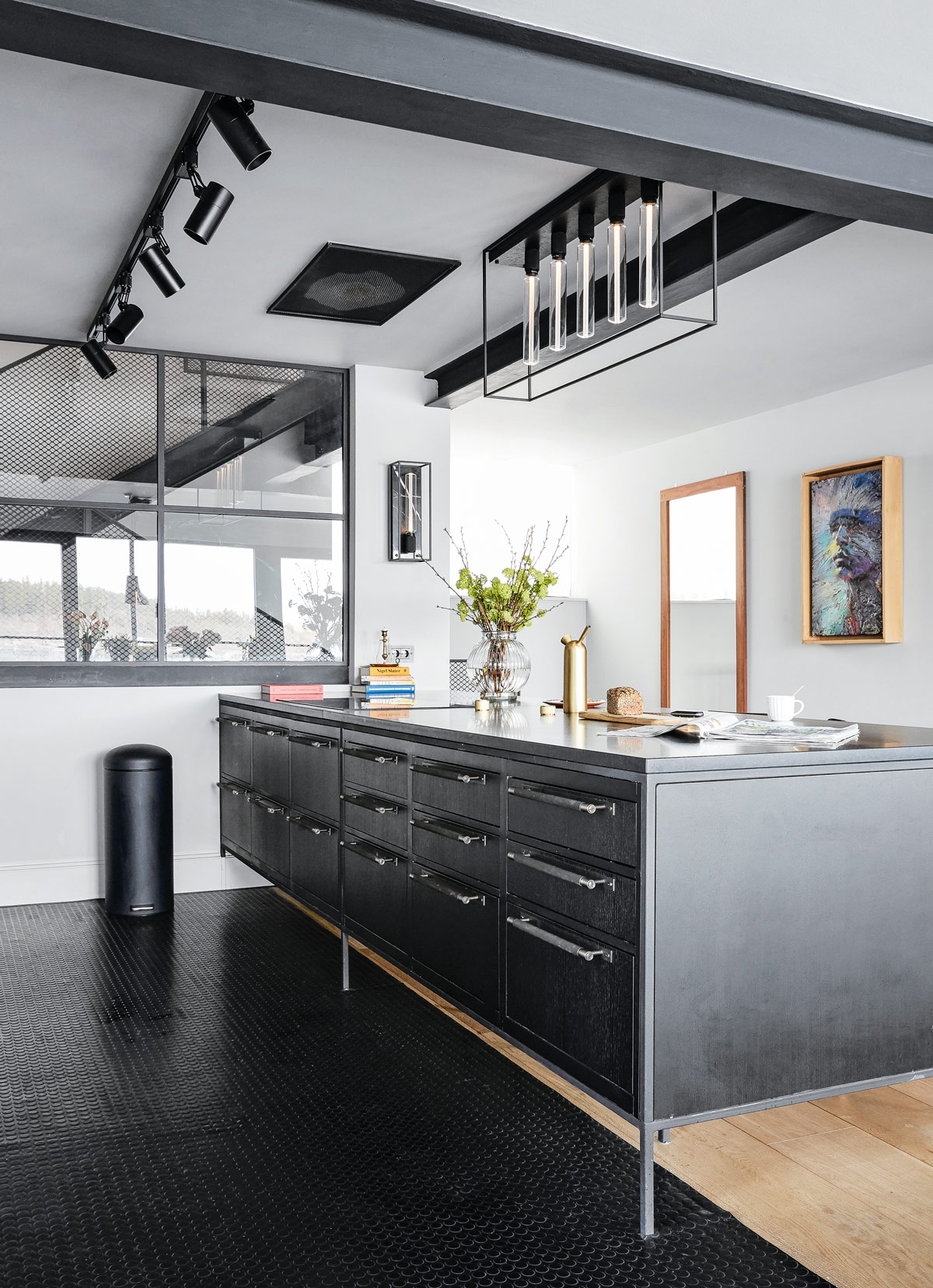
MASTER BEDROOM
An assortment of angular light fittings sits alongside softer elements seen in the bedlinen and padded headboard. A blend of textures that offset each other effortlessly.
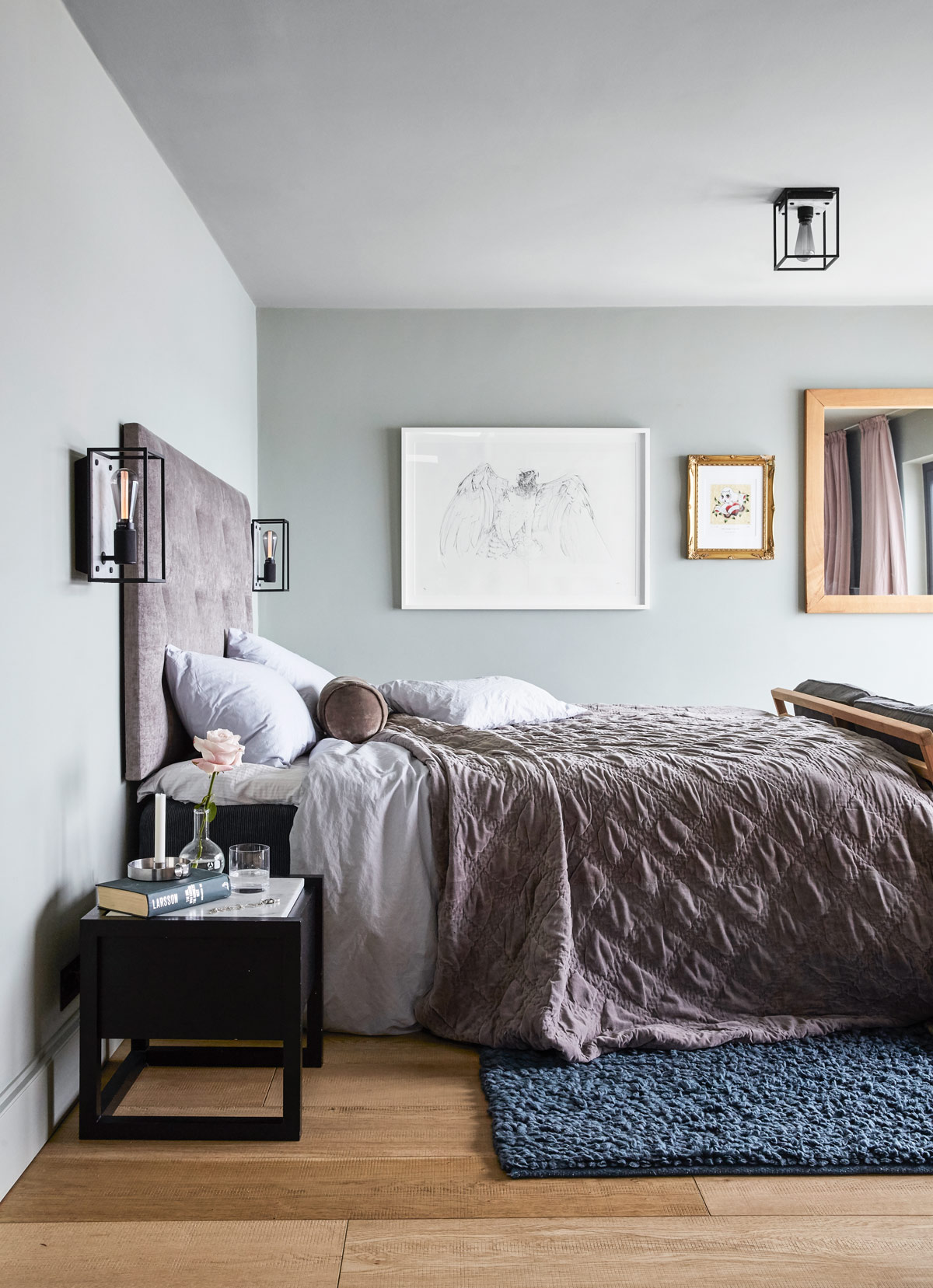
EN-SUITE BATHROOM
This luxurious space offers a peaceful retreat and has a lovely view of the lake – a good place to unwind after a long day at work.
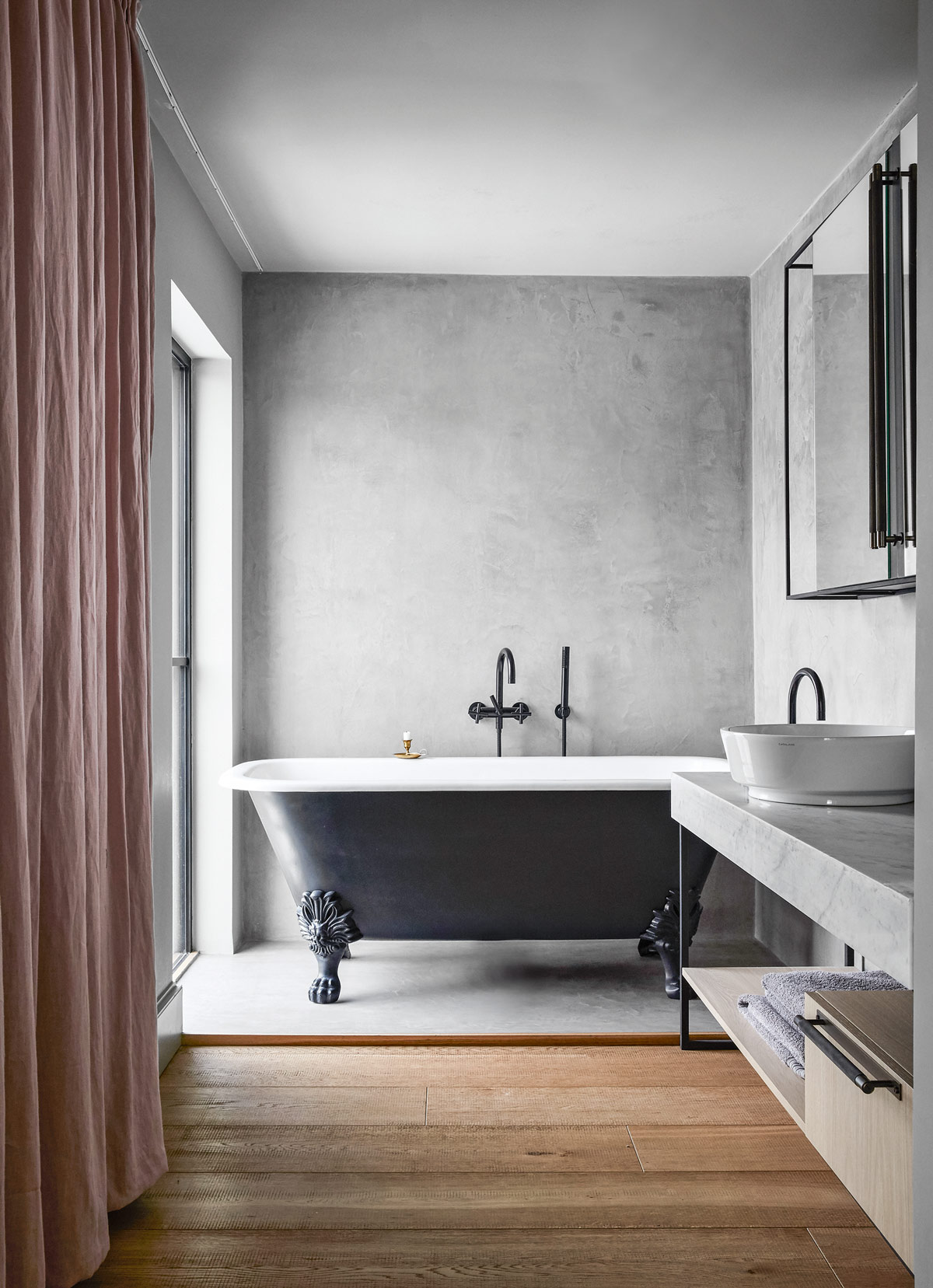
SPA BATHROOM
Who wouldn’t want to be a guest at this house when you have a wash room this gorgeous?
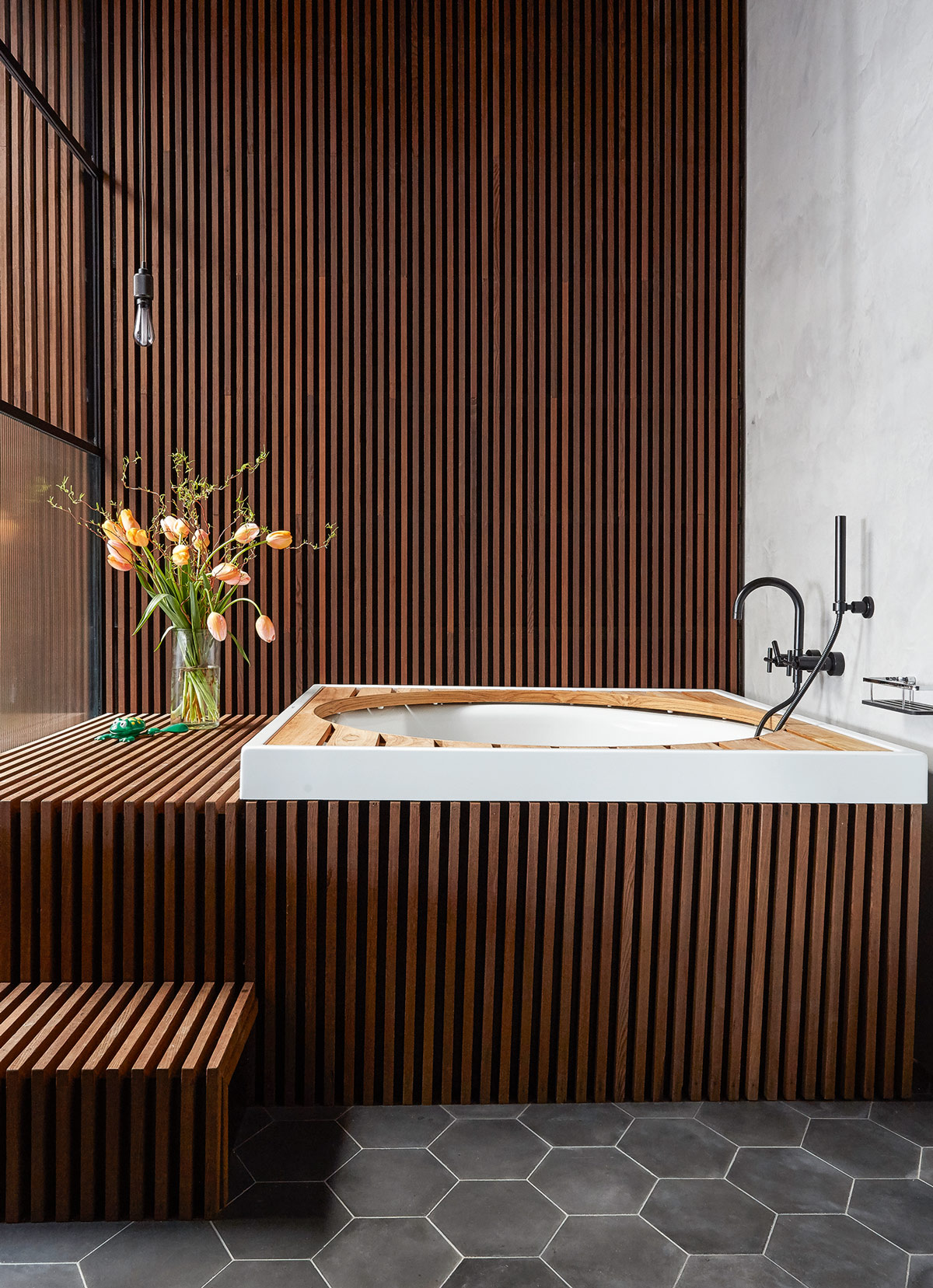
The warm woods, graphic tiles and sleek fittings are beautifully combined.
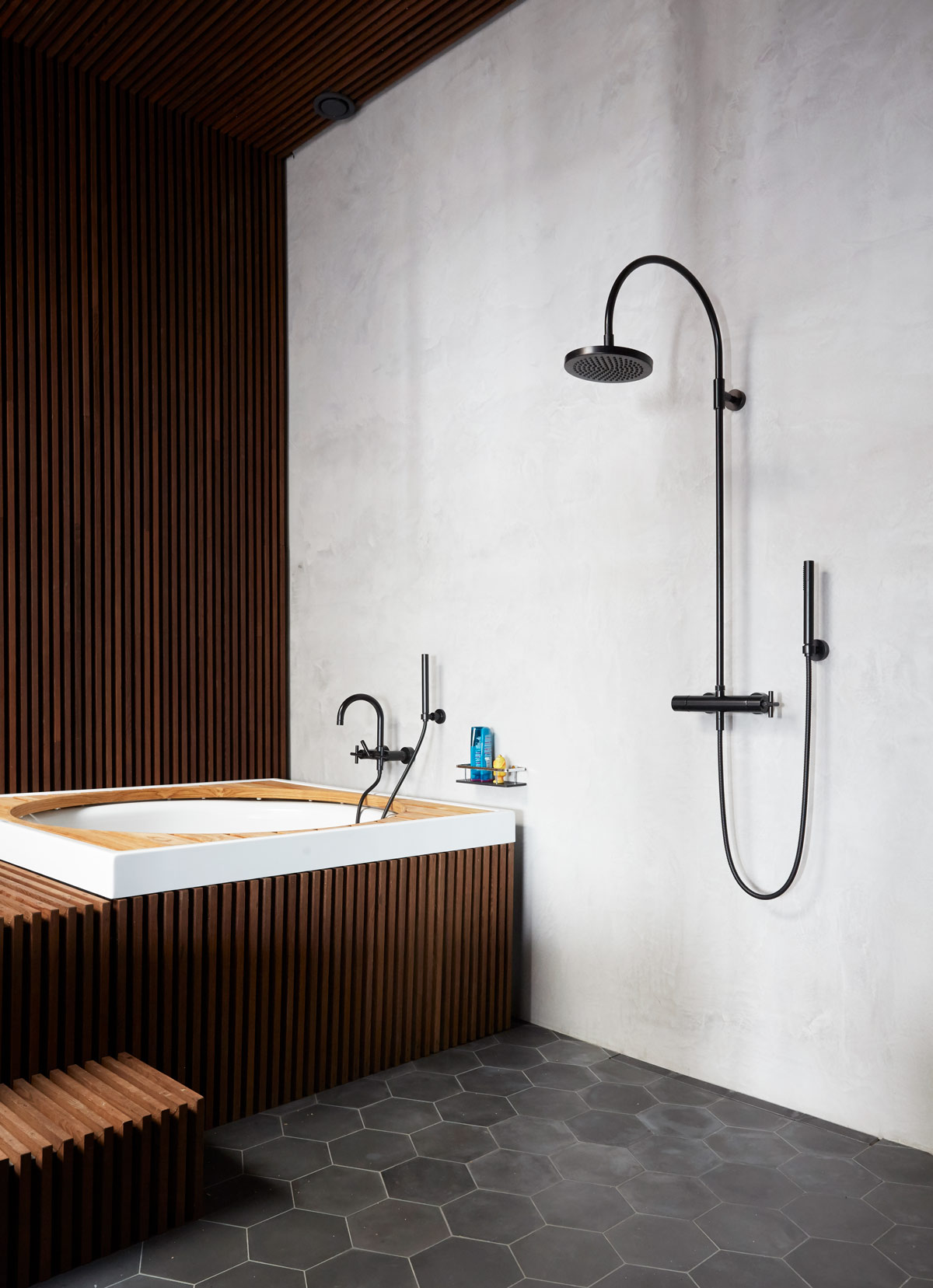
A calm, relaxing chill-out zone that’s just perfect for that post-bathing experience. Join the queue…
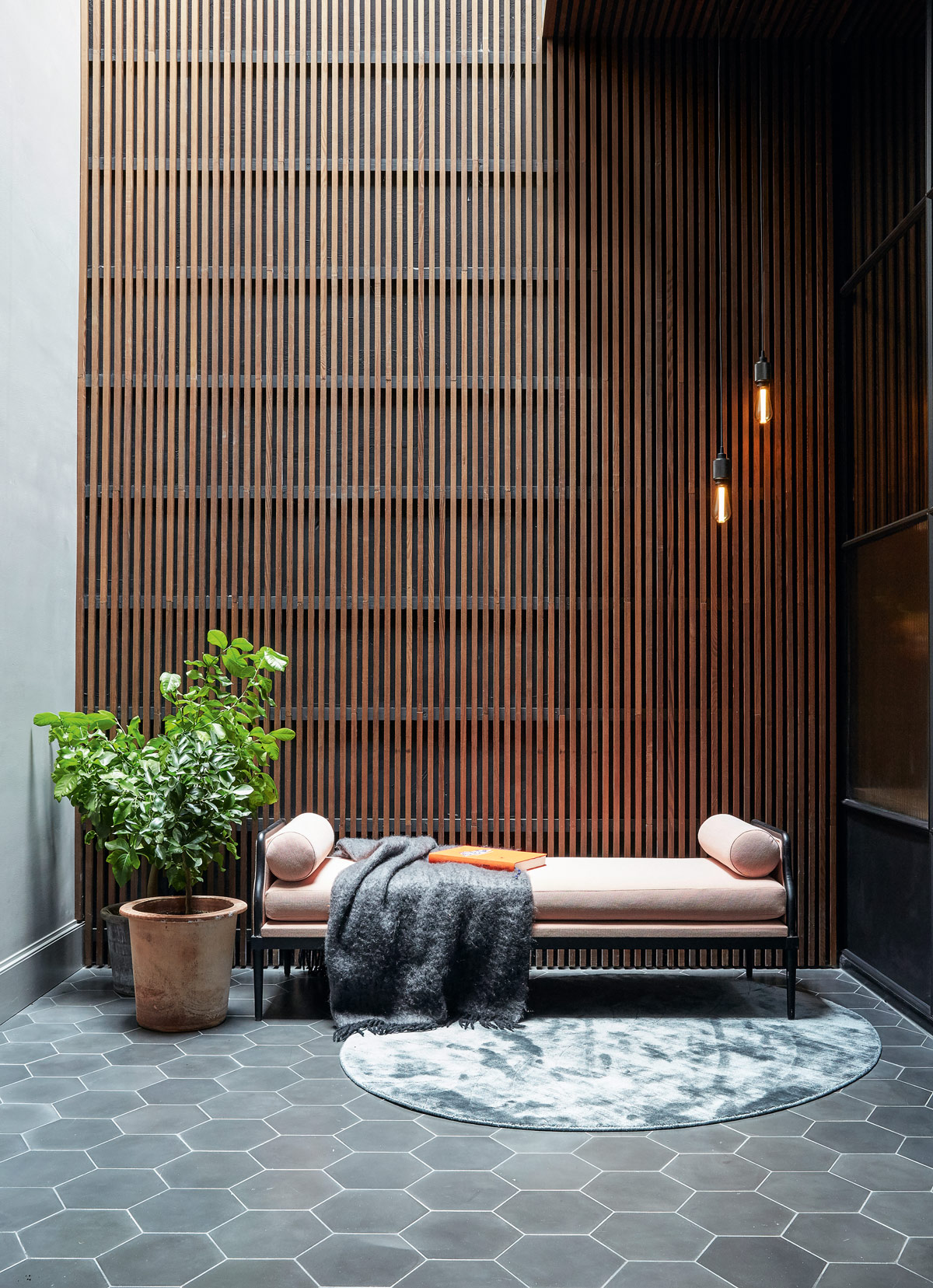
Check out more products at busterandpunch.com
Photography / Paul Massey
See Also: Luxury Bathroom Ideas - 20 design ideas to steal for a luxury bathroom look
The homes media brand for early adopters, Livingetc shines a spotlight on the now and the next in design, obsessively covering interior trends, color advice, stylish homeware and modern homes. Celebrating the intersection between fashion and interiors. it's the brand that makes and breaks trends and it draws on its network on leading international luminaries to bring you the very best insight and ideas.
-
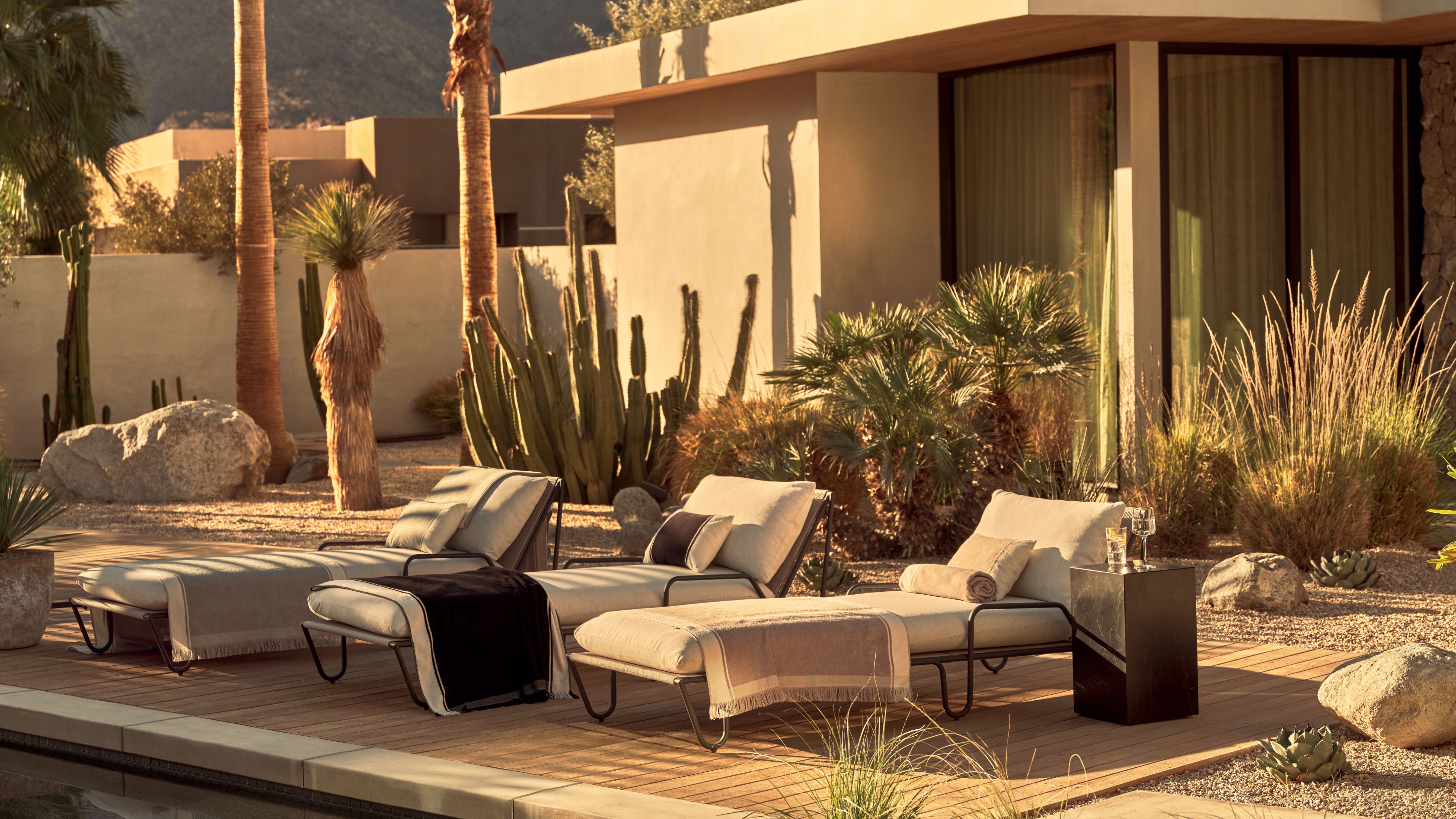 Slub Weaves and Silver Sardines — H&M Home Makes a Case for a Summer Edit That Doesn’t Take Itself Too Seriously
Slub Weaves and Silver Sardines — H&M Home Makes a Case for a Summer Edit That Doesn’t Take Itself Too SeriouslySomehow, they’re both having a moment — and H&M Home knows exactly what to do
By Julia Demer
-
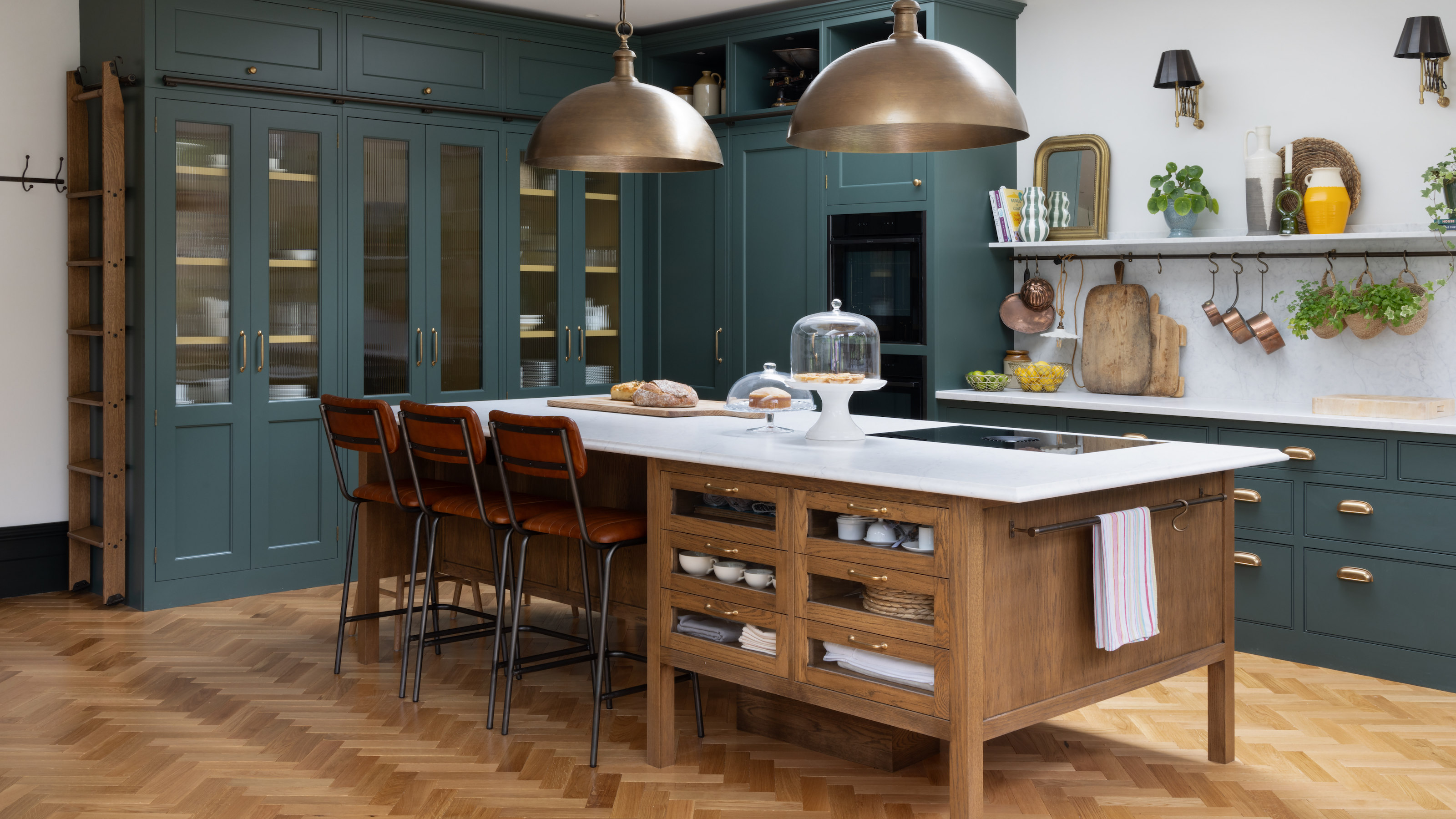 10 Ladder Kitchen Cabinet Ideas That Make the Most of High Storage and Make Your Scheme Feel Classy
10 Ladder Kitchen Cabinet Ideas That Make the Most of High Storage and Make Your Scheme Feel ClassyRail ladders in a kitchen have a sort of elegance to them that's hard to ignore, but they're also practical for storage, too
By Linda Clayton