Explore A Modern Lakeside Cabin In Washington
This stunning lakeside cabin is designed to be a multi-faceted retreat shared by a brother and sister duo, along with their families. Glass walls in the living room offer views straight through the cabin to the lake and mountains beyond.
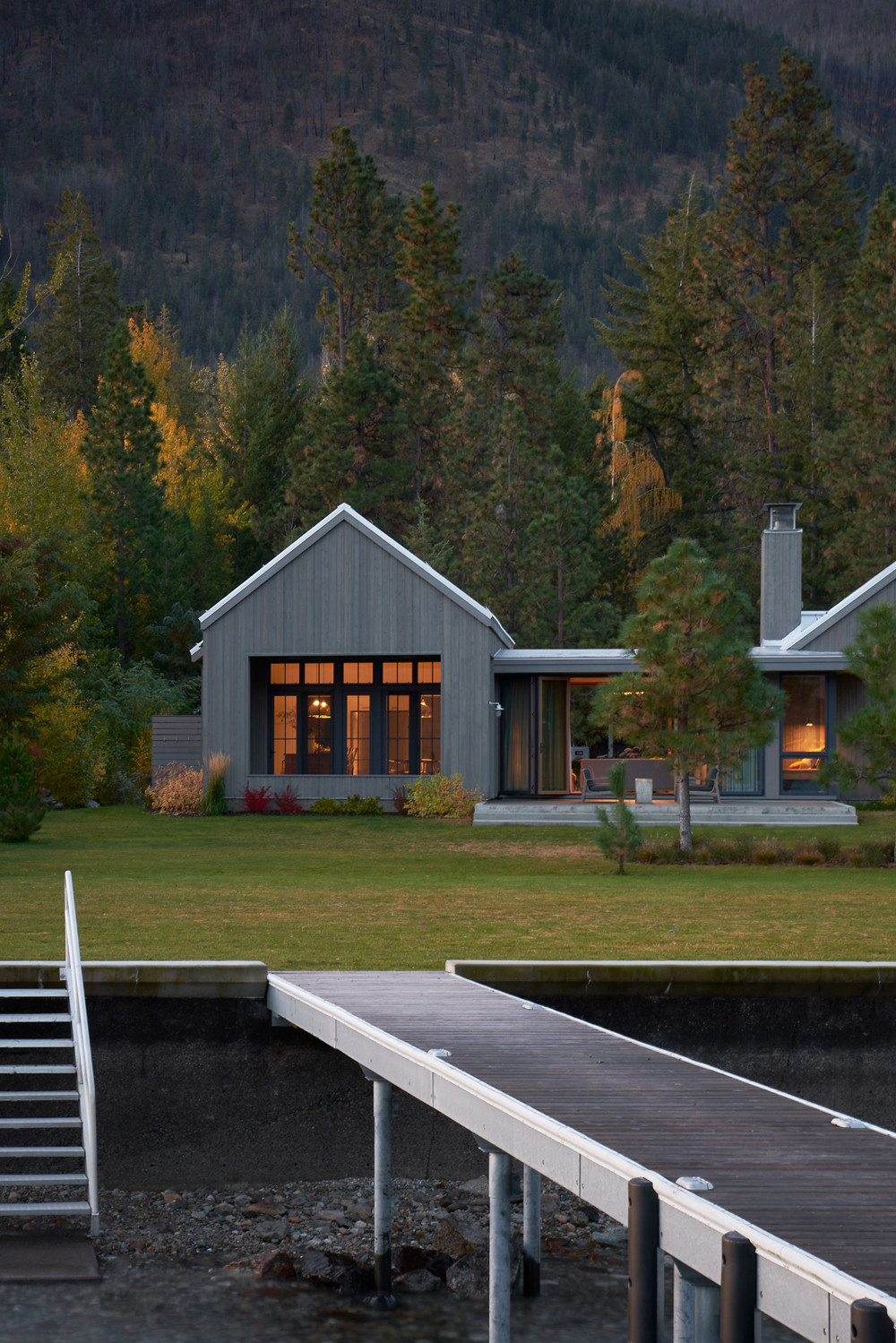

PROPERTY
This stunning lakeside cabin house is a beautiful modern home on Lake Chelan in Washington and was designed by Architecture and Interior Design firm, Hoedemaker Pfeiffer. Named The Twenty-Five Mile Creek Cabin, the house was designed to be a multi-faceted retreat shared by siblings. The brother and sister duo, along with their families, came to Hoedemaker Pfeiffer with the dream of building a lakeside cabin that captures their love for the area and history on the property, as well as a cabin their families can share for generations. The owners’ family has owned a lake front cabin on an adjacent property since the 1960s.
Read Also: Explore A Relaxed, Colourful Family Home On Shelter Island, New York
EXTERIOR
The cabin is approached by a long winding drive through the forest. As the cabin comes into view, at the clearing where the forest meets the lake front, the two gable-roofed structures emerge, and glass walls of the living room offer a surprise view through the cabin to the lake and mountains beyond.
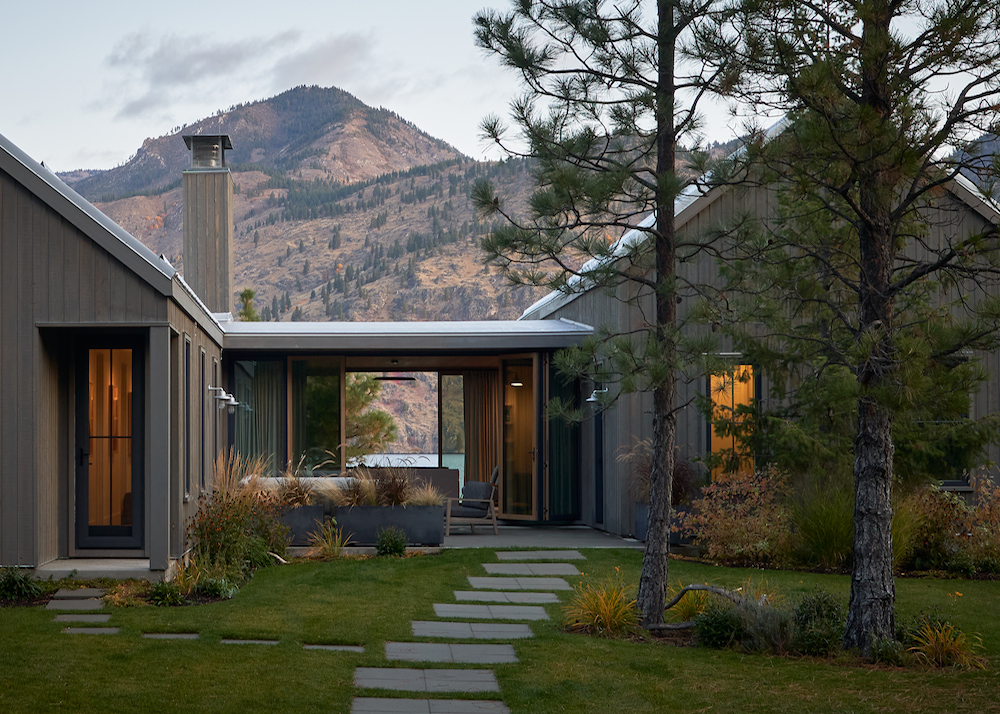
The exterior of the lakeside cabin was deigned to blend into the surroundings. The cedar siding was stained to matched to the bark of the pine trees on site.
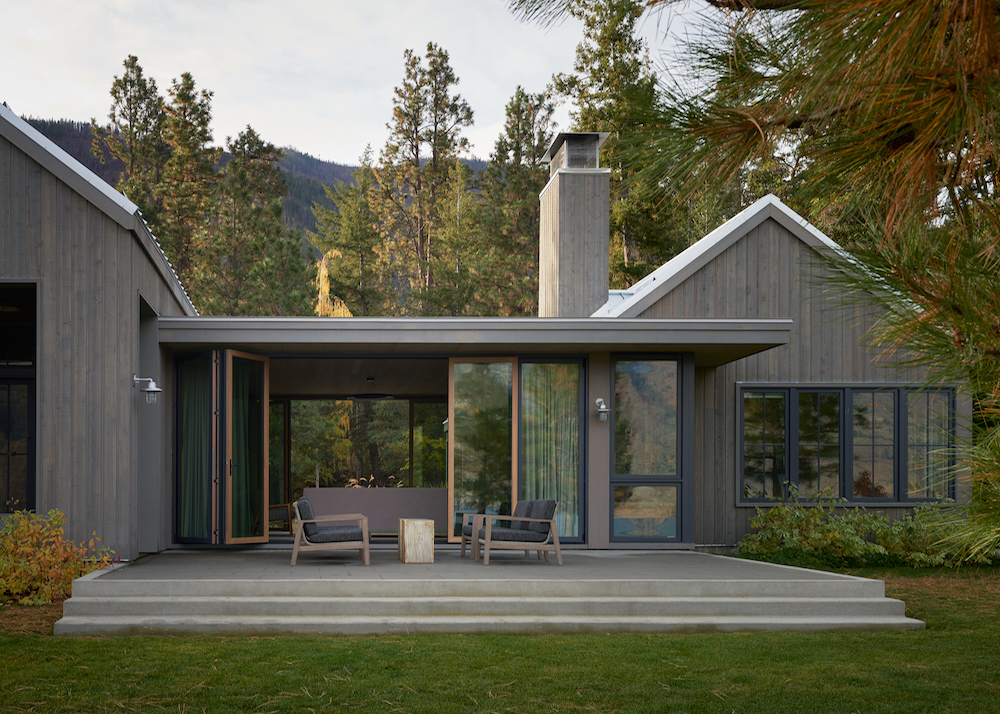
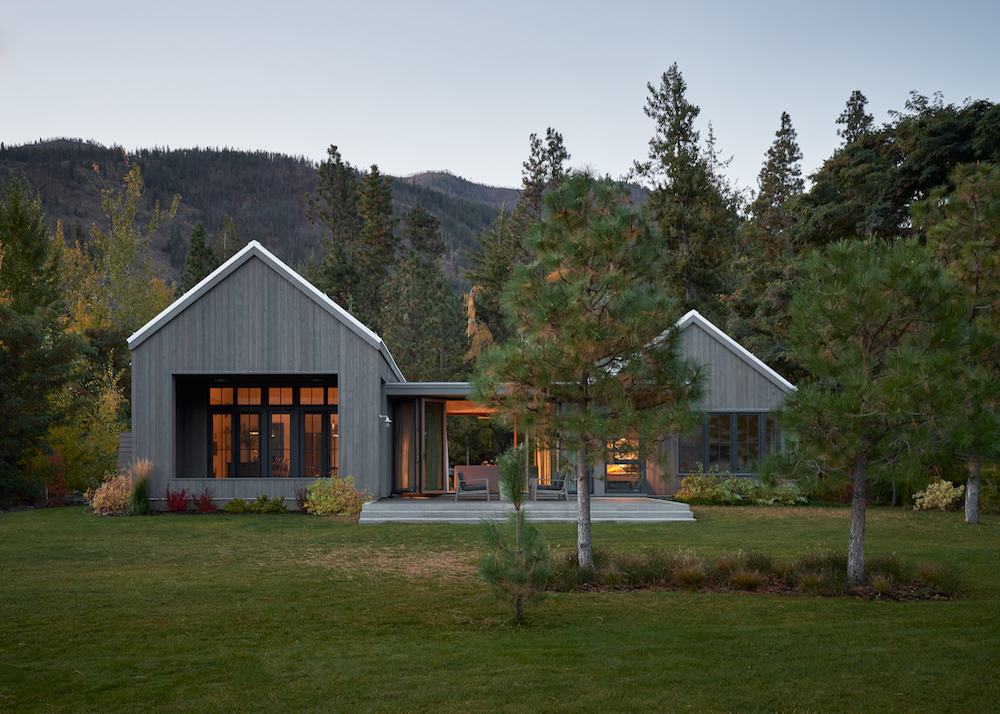
Read Also:Explore A Modern Mountain Home In Utah
Metal clad doors and windows and a metal roof round out the simple material palette.
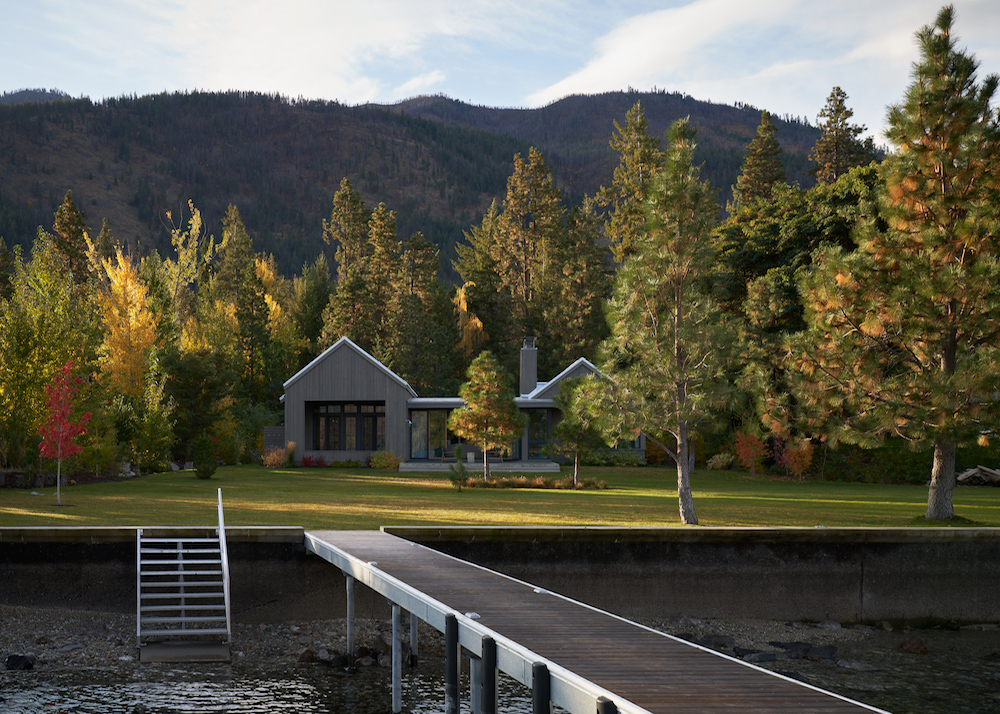
Read Also:Explore An Incredible Open-Plan, Modern Family Home That Brings The Outside In
Be The First To Know
The Livingetc newsletters are your inside source for what’s shaping interiors now - and what’s next. Discover trend forecasts, smart style ideas, and curated shopping inspiration that brings design to life. Subscribe today and stay ahead of the curve.
HALLWAY
White painted wood walls create a light, bright hallway. Pops of blues give this space a slight nautical feel.
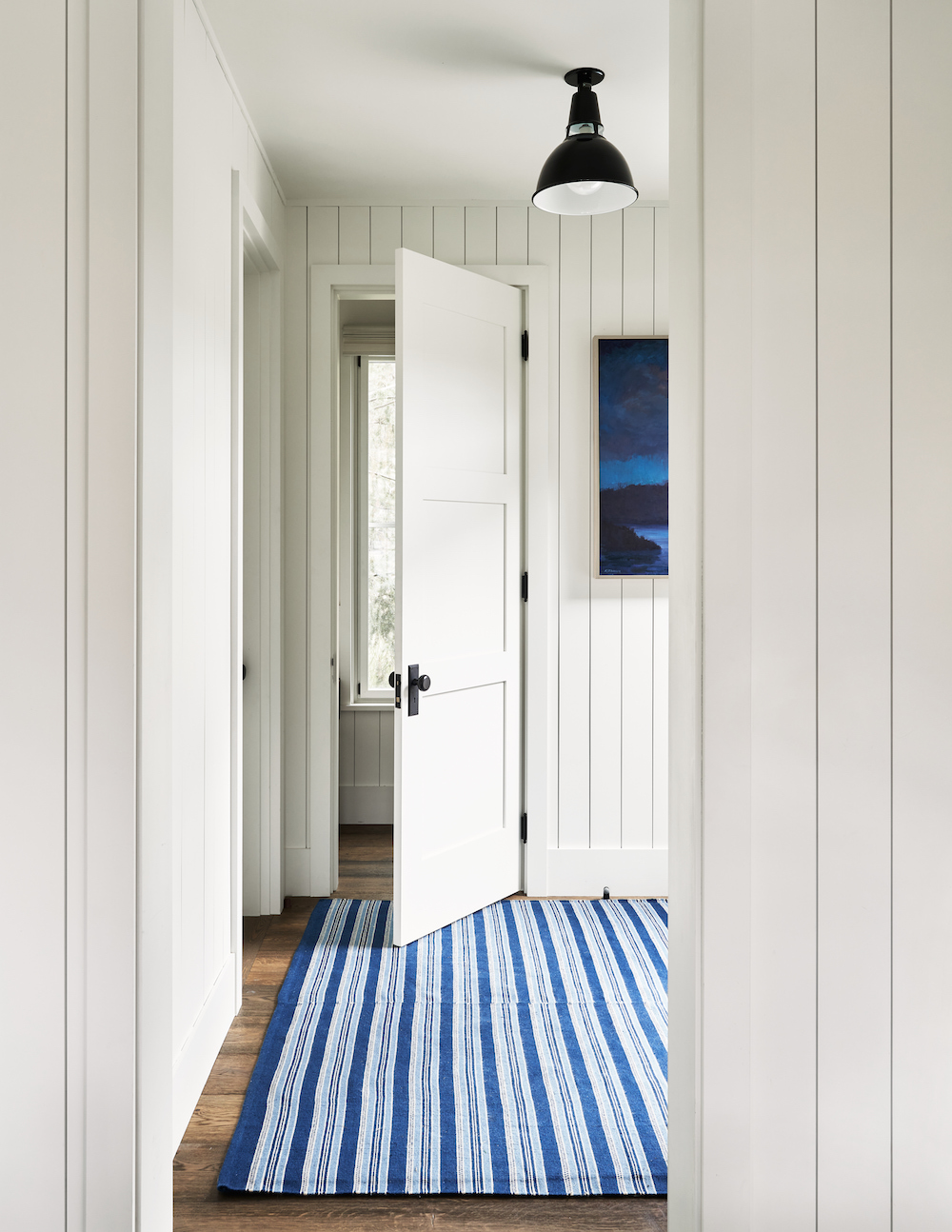
Read Also:Chic Hallway Ideas That Make An Entrance
KITCHEN - DINER
Inside the lakeside cabin, the bedroom and bathrooms occupy one side of the property, while the kitchen and other living areas are at the opposite end. The home offers 2200 square feet of living space, and the spaces inside the cabin are designed purely for efficiency, so as to encourage visitors to spend more time outdoors.
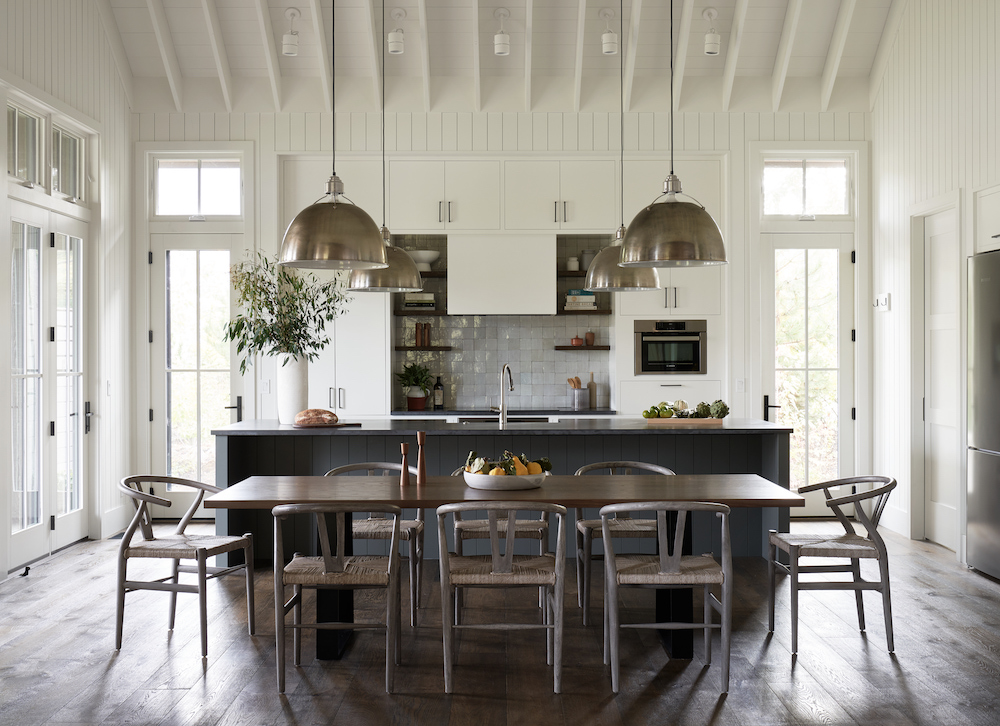
The interiors are fresh, bright and easy to maintain, with vaulted ceilings and wood paneling to add dimension and texture.
The whole home, including kitchen walls and cabinets, is painted in Sherwin Williams Alabaster.
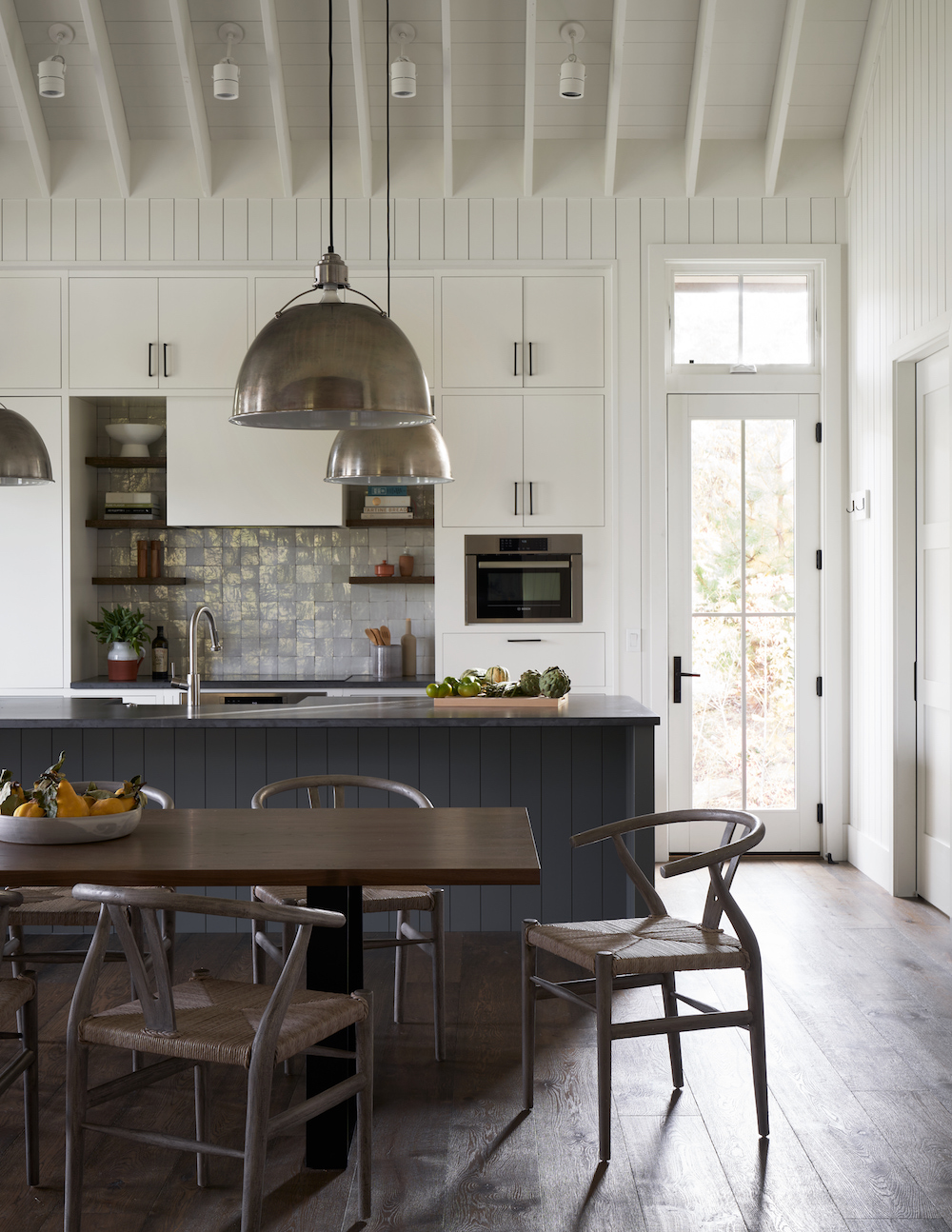
Read Also:Striking And Stylish White Kitchen Ideas andGorgeous Wood Kitchen Ideas
There's a relaxed kitchen island breakfast bar, plus an in-kitchen dining table. Glass doors frame views of the lake.
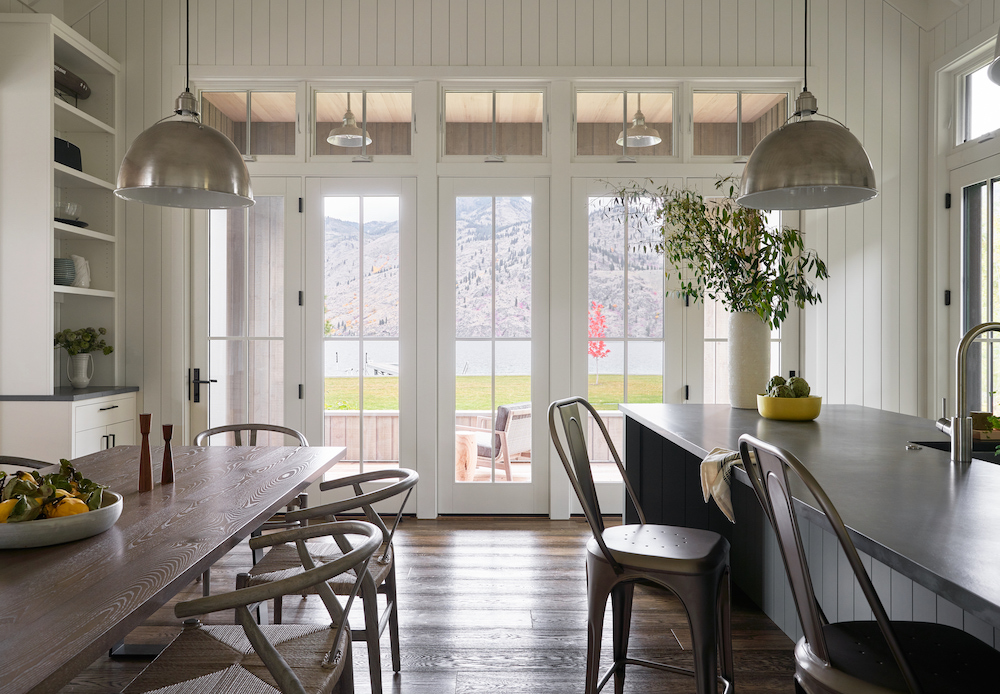
Read Also:Modern Kitchen Island Ideas and35 Strikingly Stylish Kitchen Breakfast Bar Ideas
FAMILY ROOM
There's a corner family room which is used for lounging, playing games and watching TV.
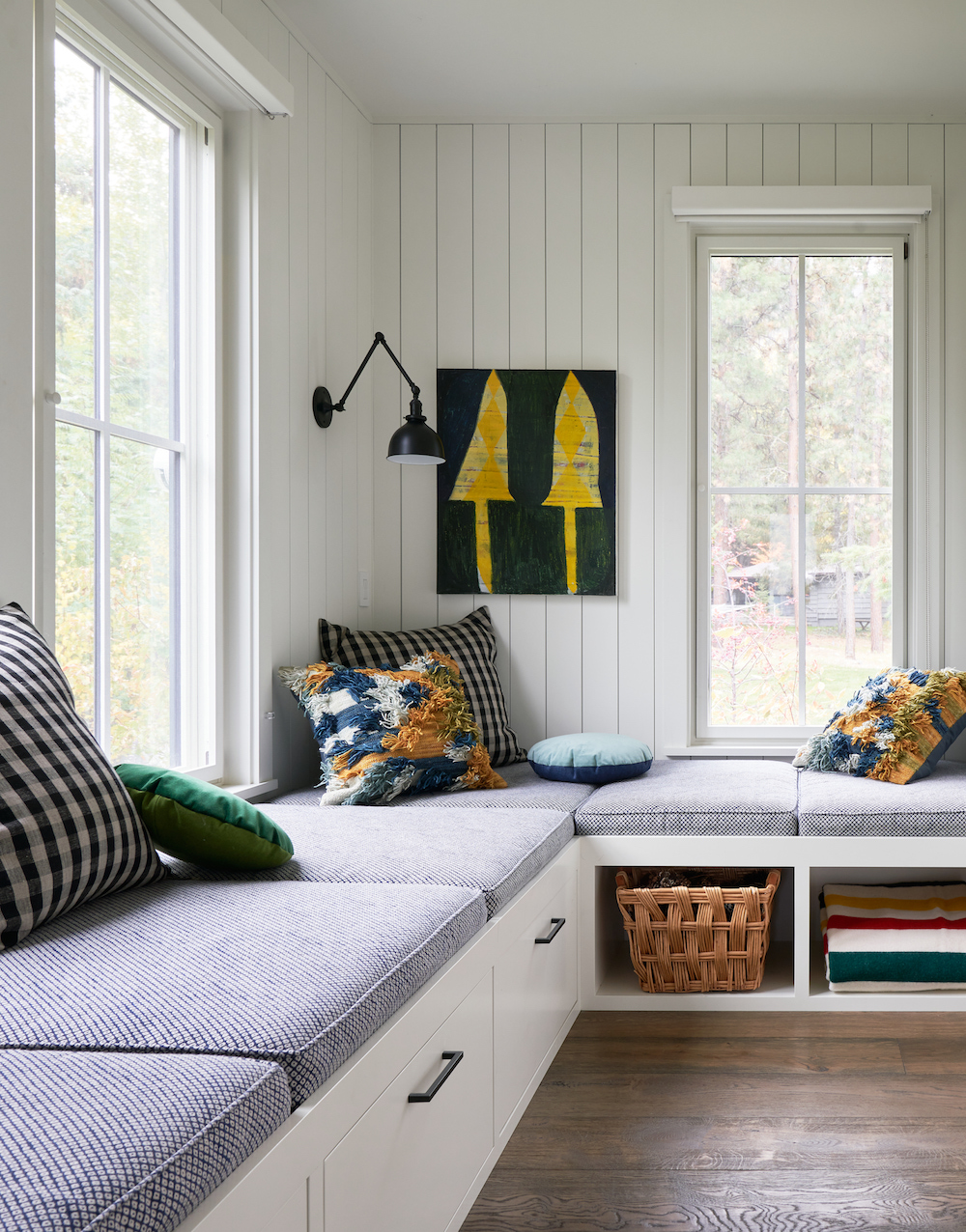
Read Also:Inside Donatella Versace's Pink Lakeside Home
LIVING ROOM
The lake front site presented a number of opportunities. One opportunity was to really showcase the lake and the vast mountains beyond it, and the other was to find refuge from the elements in the forest and hills inland.
To achieve a balance of both, the designers designed the cabin to be comprised of two simple buildings connected by a living room enclosed by glass. The glass walls of the living room can be opened and closed to change the focus of living between the lake and the forest, become an extension of the outdoors or protect from the elements.
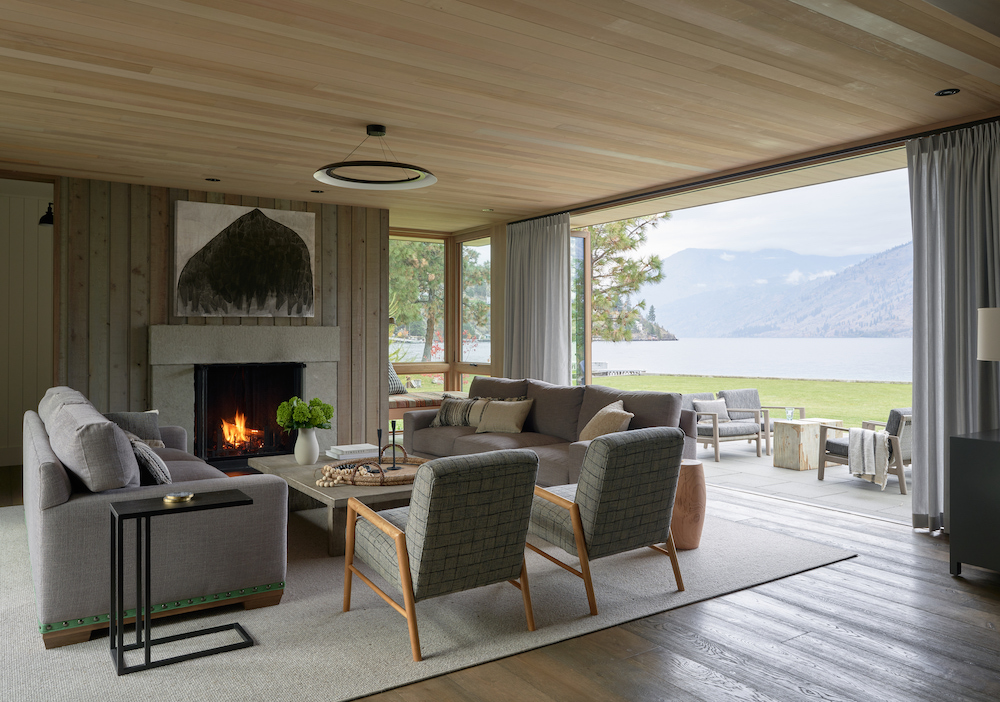
Read Also:Remote woodland log cabins we wouldn't mind self isolating in
In the living room, the exterior materials continue through on the walls to reinforce the feeling of being outdoors.
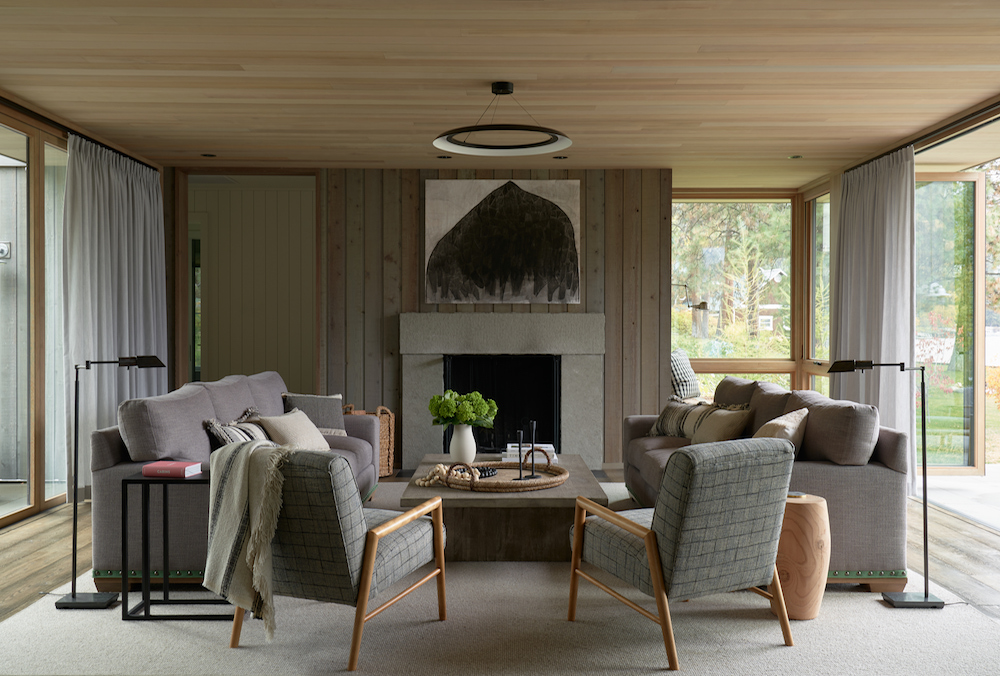
A wood-burning, stone fireplace is the focal point of the room.
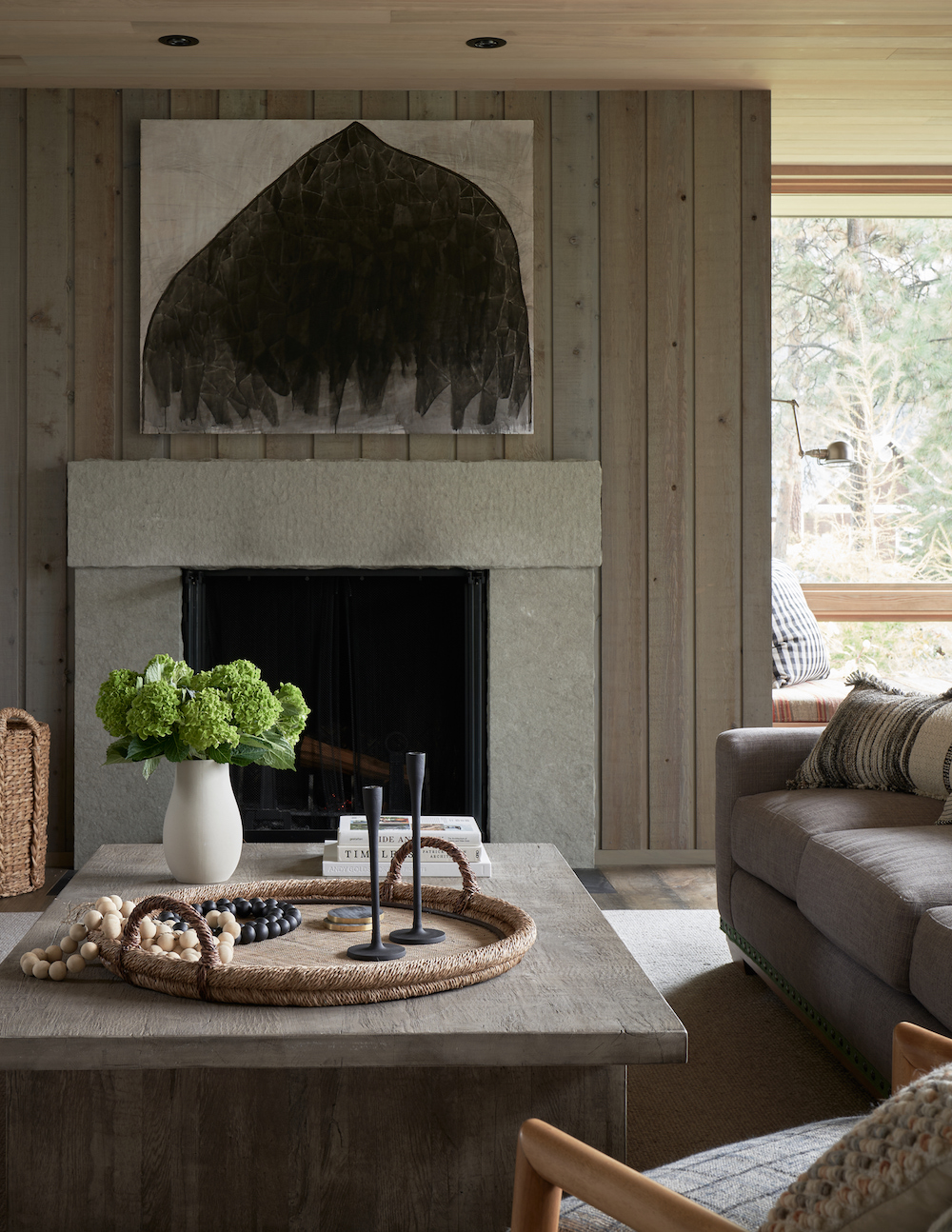
Read Also:7 Out-Of-This-World Private Villas In Europe
A corner window seat offers prime views of the lake.
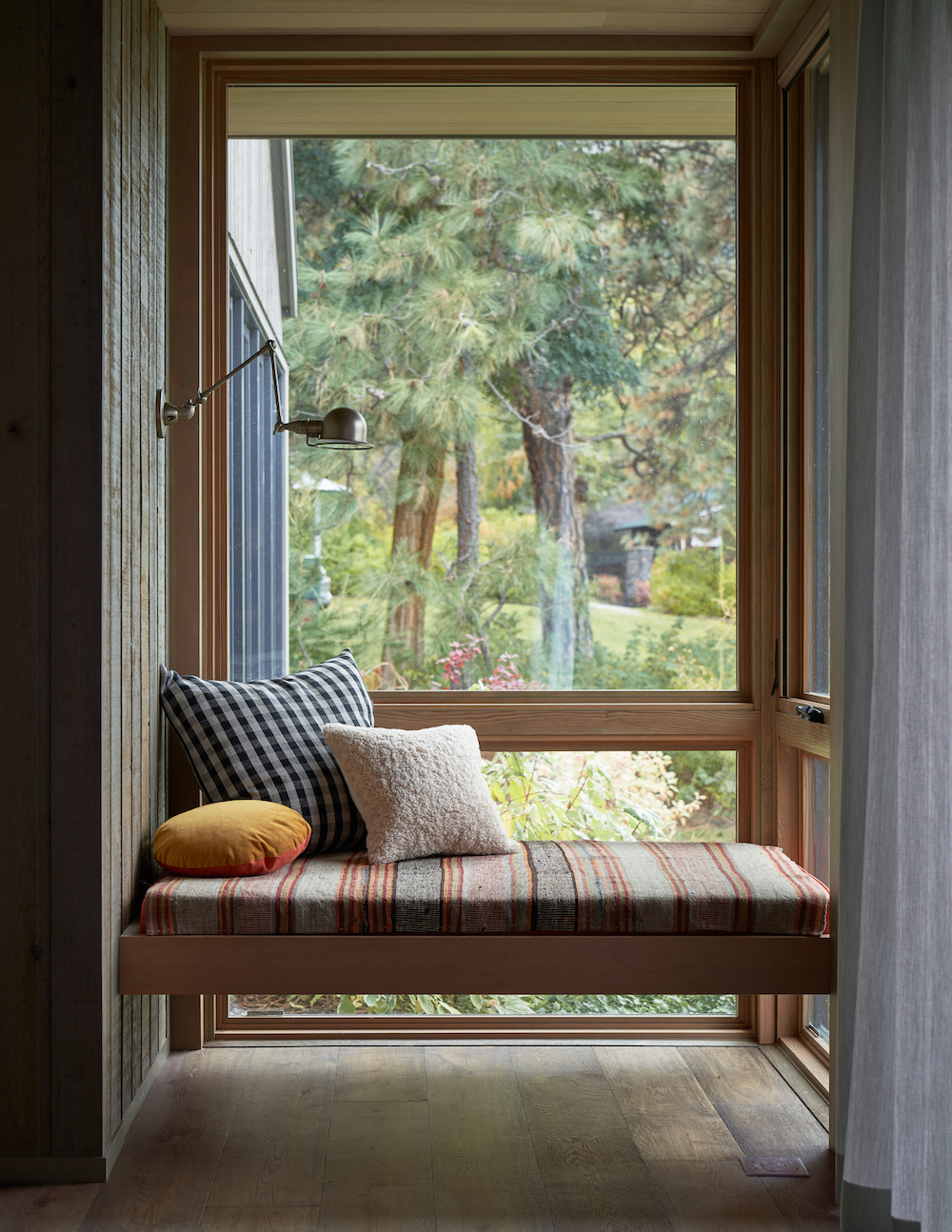
MASTER BEDROOM
Bedrooms are at the other end of the cabin, off a corridor that leads outside.
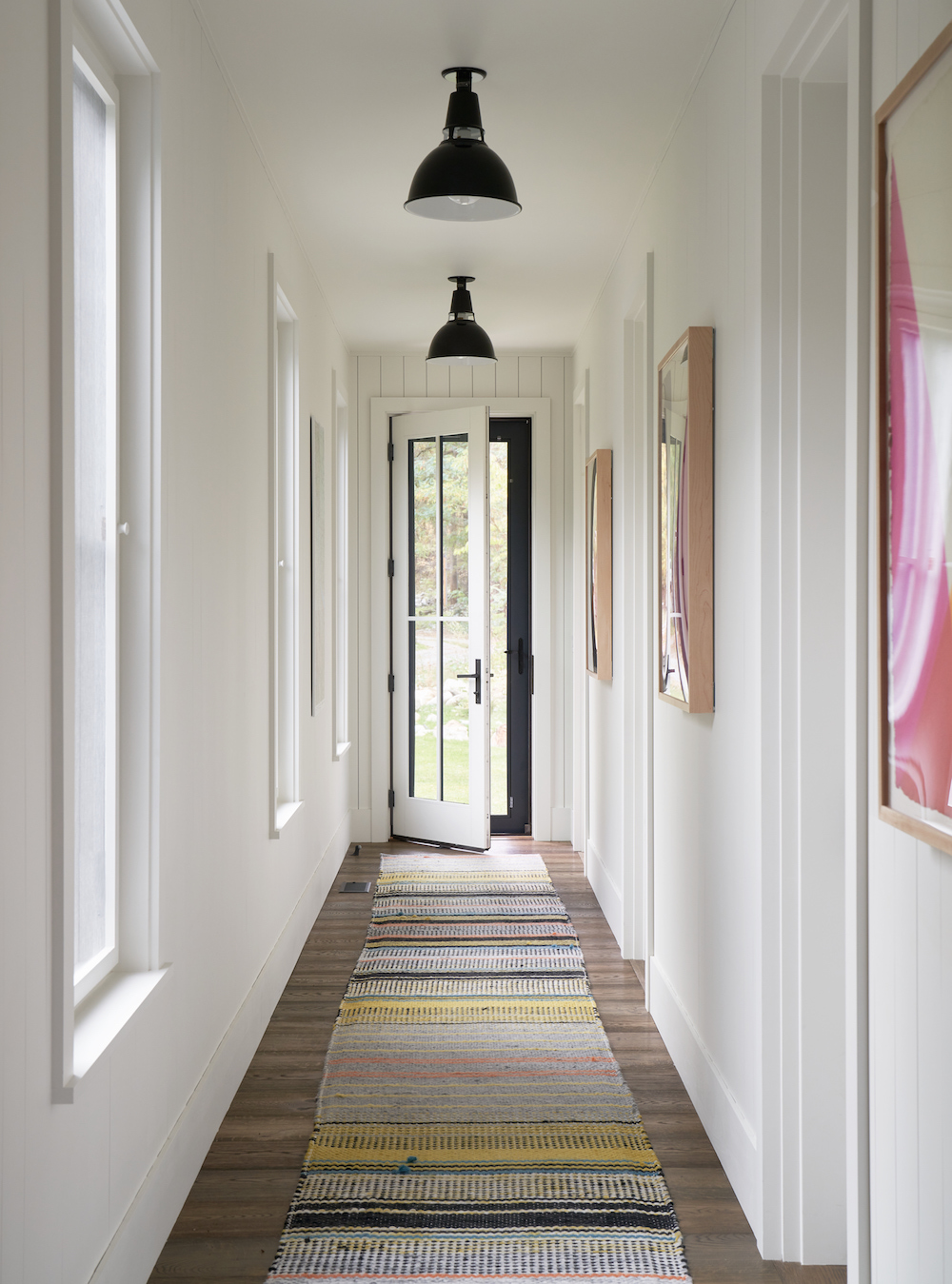
The floor in the master bedroom was painted black, grounding the space. Corner windows offer uninterrupted views of the lake.
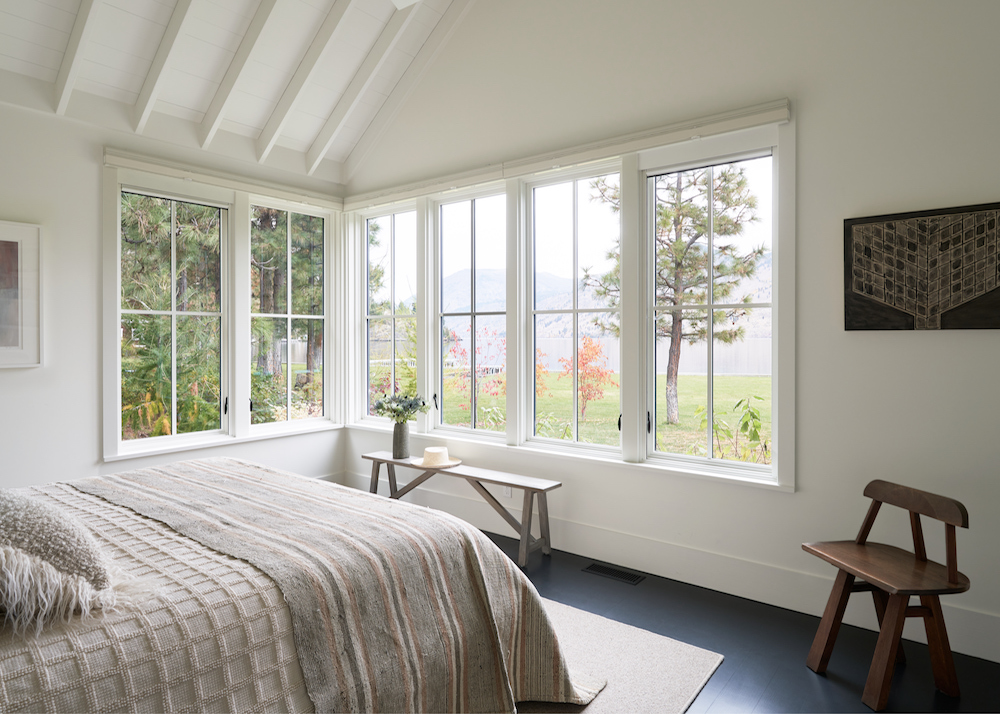
Read Also:Gorgeous Master Bedroom Ideas
Built-in drawers means there is no need for clunky furniture like chests.
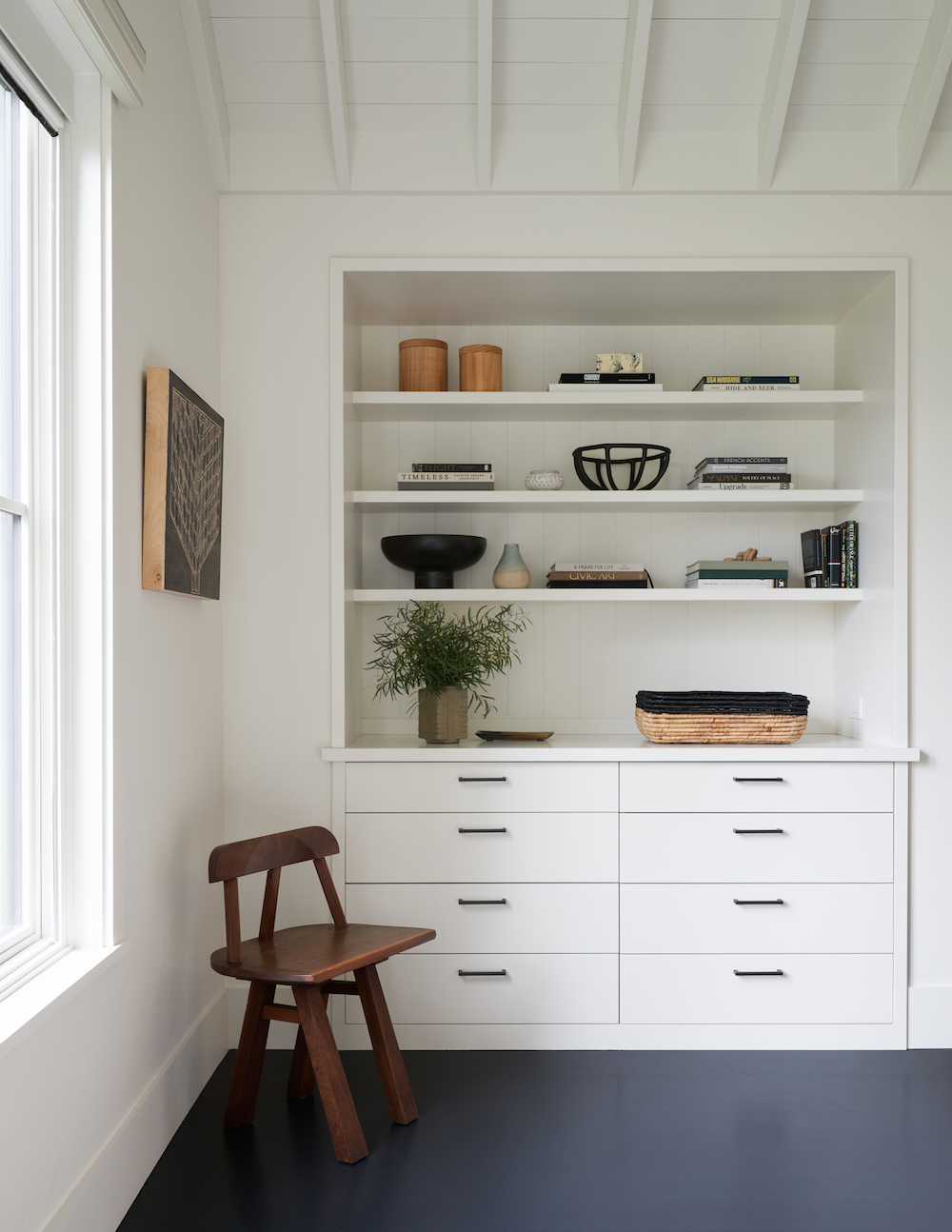
Read Also:Striking And Stylish Built-In Wardrobes Ideas
Photography: Kevin Scott
Architecture: Hoedemaker Pfeiffer
Contractor: Rimmer + Roeter Construction
Interior furnishing: Laura Morawitz, from M Design + Interiors

Lotte is the former Digital Editor for Livingetc, having worked on the launch of the website. She has a background in online journalism and writing for SEO, with previous editor roles at Good Living, Good Housekeeping, Country & Townhouse, and BBC Good Food among others, as well as her own successful interiors blog. When she's not busy writing or tracking analytics, she's doing up houses, two of which have features in interior design magazines. She's just finished doing up her house in Wimbledon, and is eyeing up Bath for her next project.
-
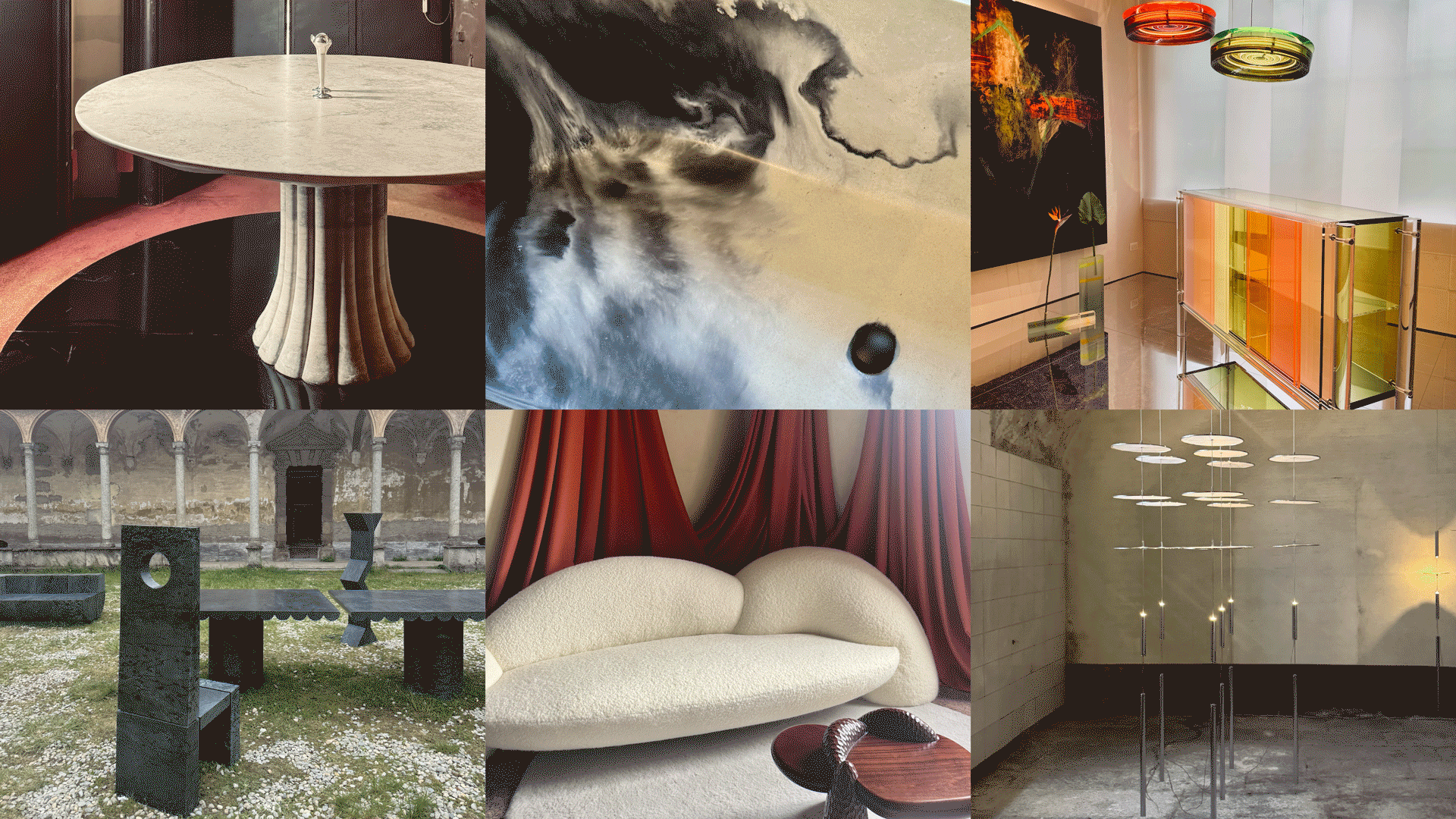 Straight from Salone: Five Emerging Trends I Found That'll Shape Interiors For the Year Ahead
Straight from Salone: Five Emerging Trends I Found That'll Shape Interiors For the Year AheadFrom reflective silver to fluidity, here's my perspective on the key themes and new moods coming through from Milan Design Week
By Sarah Spiteri Published
-
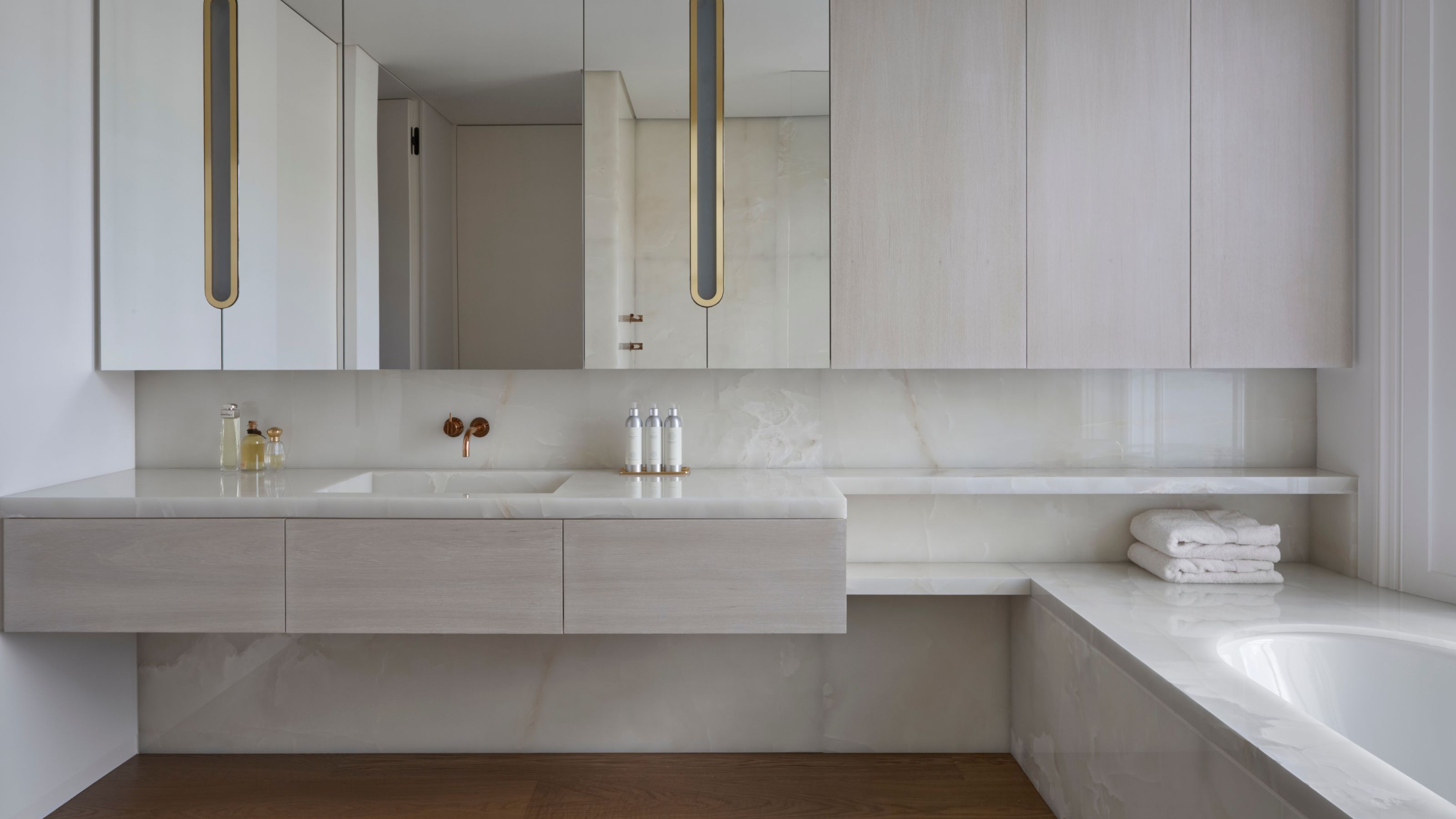 9 Bathroom Storage Mistakes You're Probably Making That Make Using This Space Much Harder — And What to Do Instead
9 Bathroom Storage Mistakes You're Probably Making That Make Using This Space Much Harder — And What to Do InsteadDiscover which mistakes are to blame for your overcrowded and cluttered bathroom
By Seraphina Kyprios Published
-
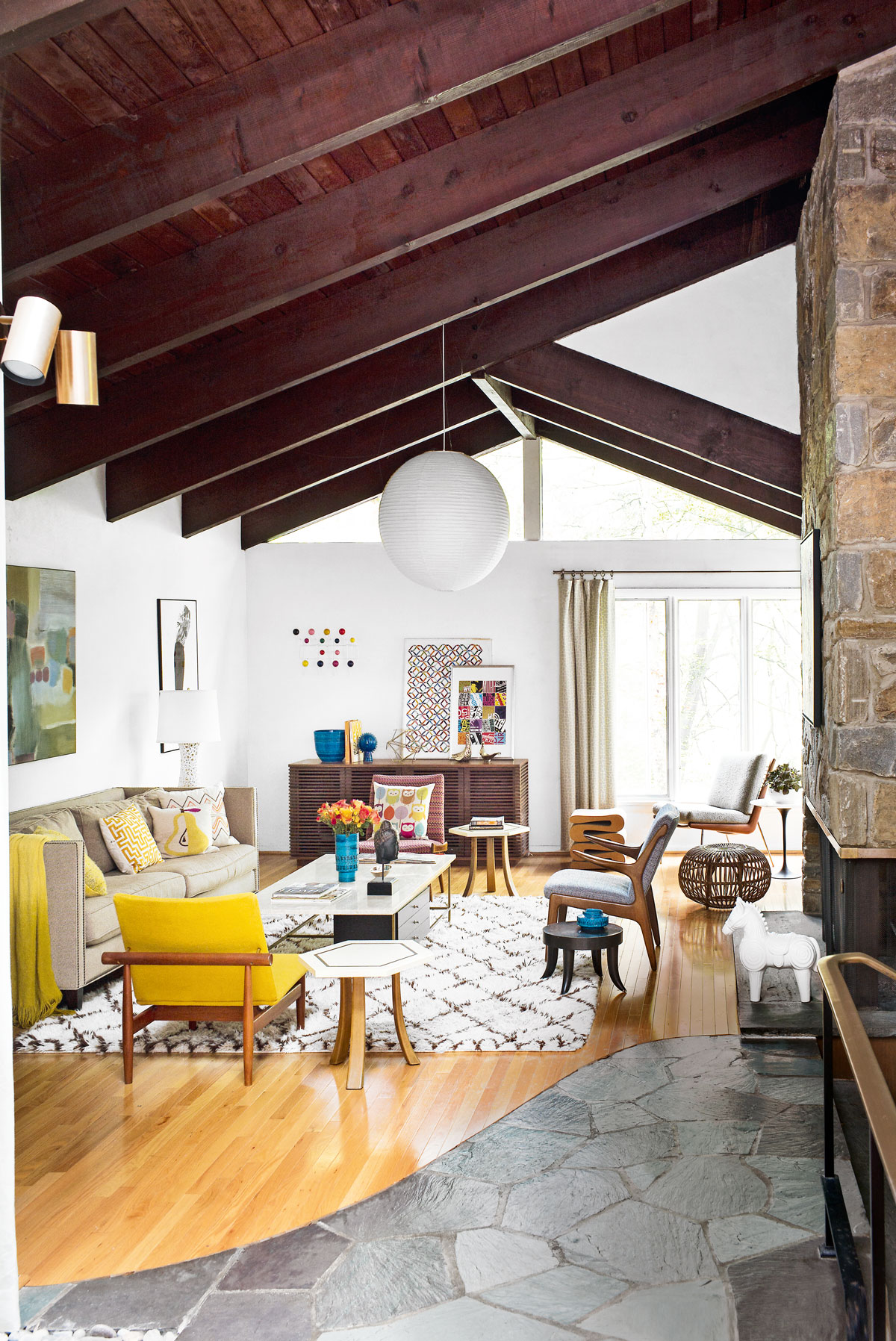 Tour a mid-century house in Philadelphia with a modern take on Mad Men style
Tour a mid-century house in Philadelphia with a modern take on Mad Men styleThis mid-century house in Philadelphia is a modern take on mid-century design and the perfect backdrop for this enviable collection of art and objects
By Livingetc Last updated
-
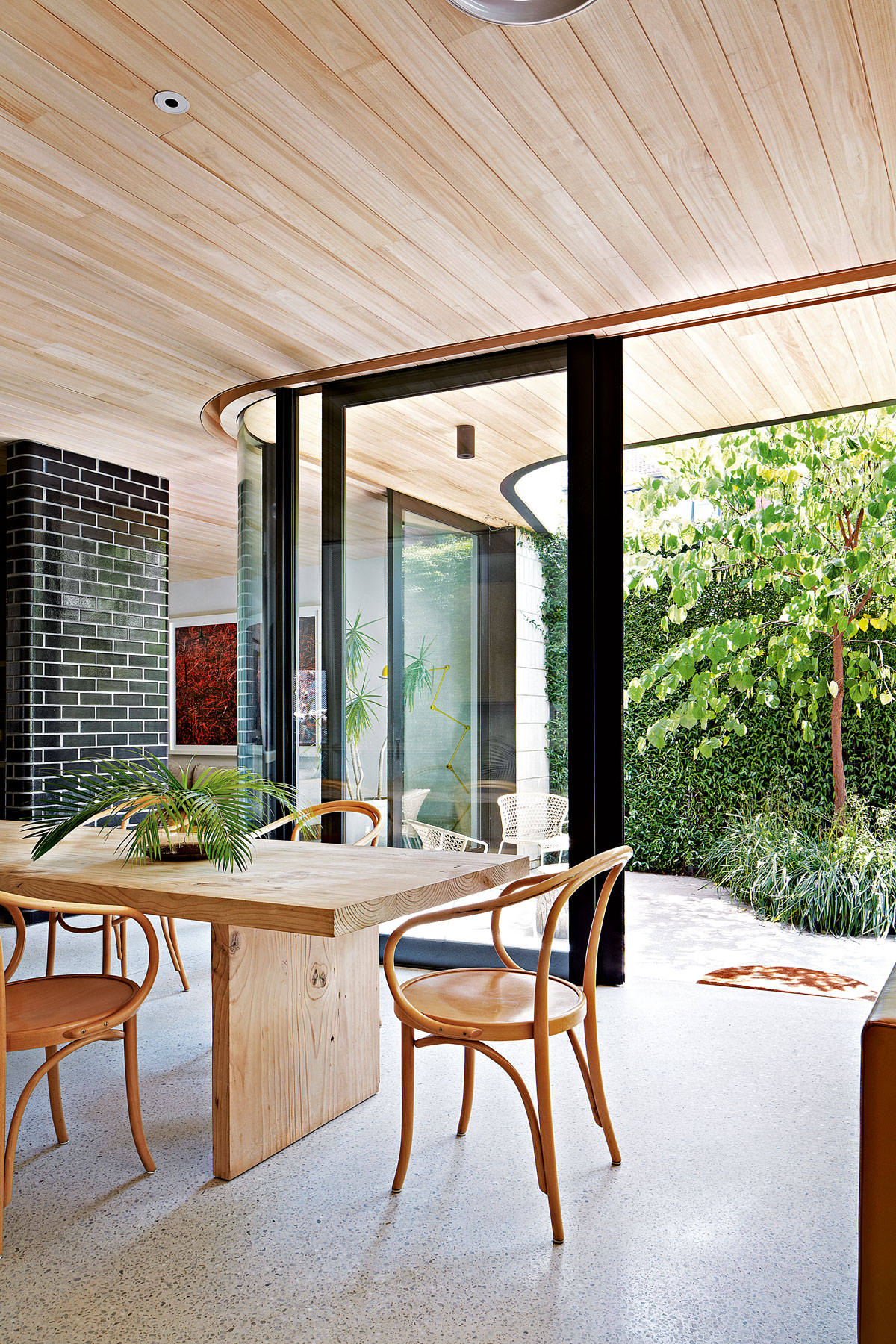 This modern Edwardian house in Melbourne is small but mighty
This modern Edwardian house in Melbourne is small but mightyIt may be small, but thanks to its ingenious design, this Edwardian house in Melbourne makes family living a breeze
By Livingetc Last updated
-
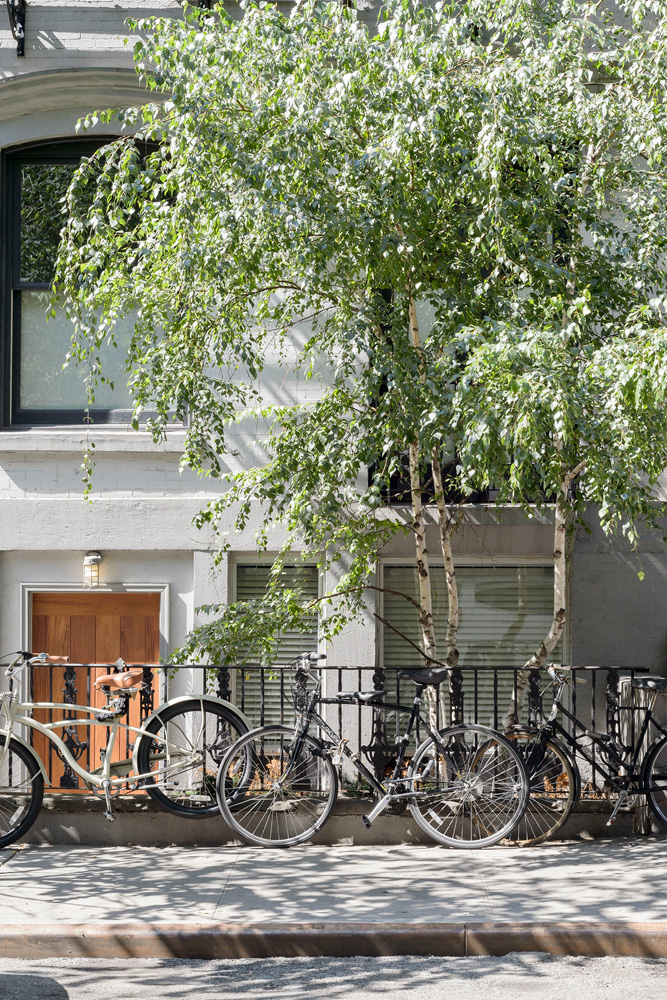 Old meets new in this apartment in New York's East Village - a former community centre built in 1860
Old meets new in this apartment in New York's East Village - a former community centre built in 1860The owner of this loft-style apartment in New York's East Village mixes ancient and modern with timeworn pieces, design classics and his own abstract art...
By Livingetc Last updated
-
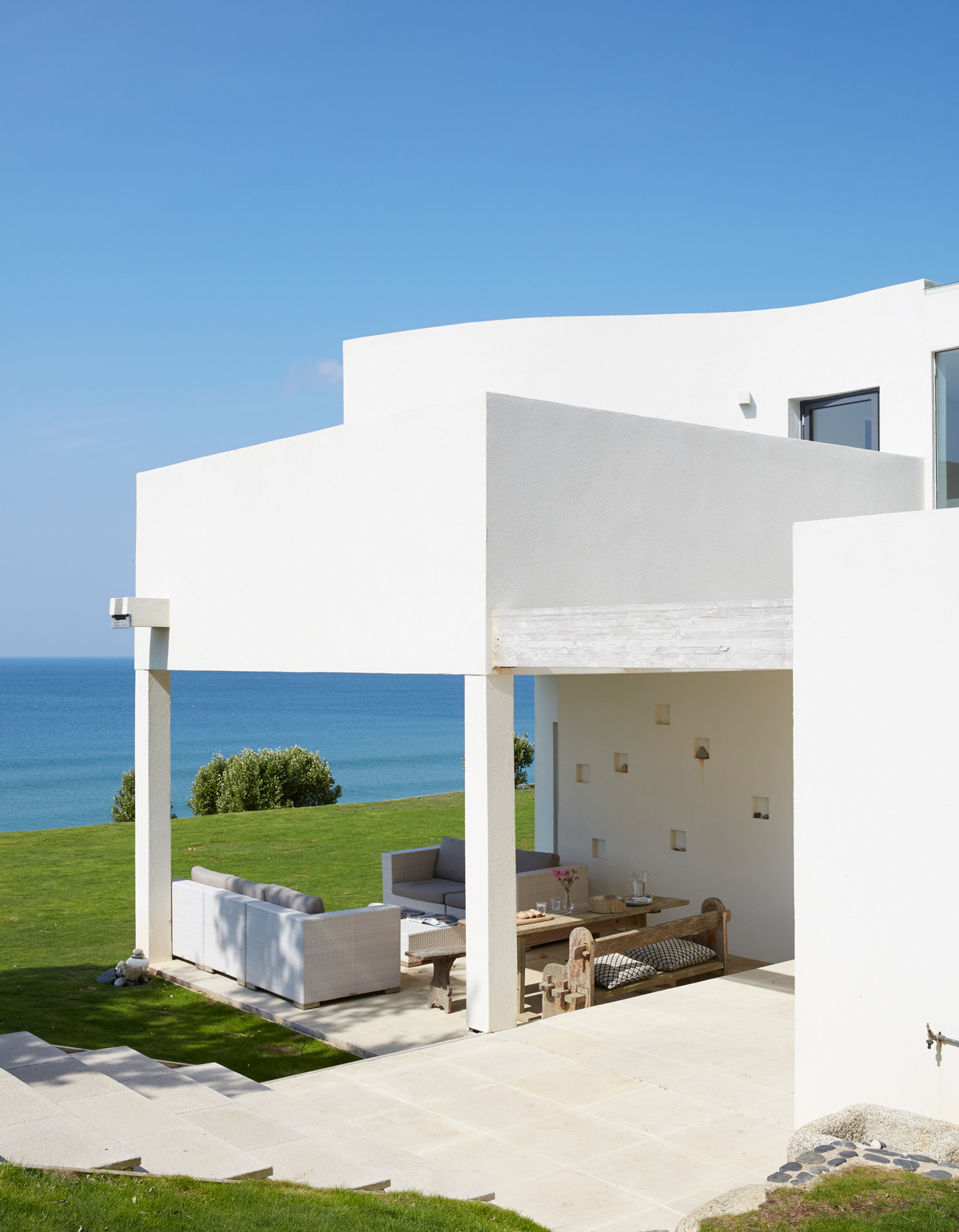 Explore this super-contemporary coastal house in Cornwall
Explore this super-contemporary coastal house in CornwallThis coastal house in Cornwall is all about drinking in the uninterrupted views of nature at its most raw, most pure…
By Livingetc Last updated
-
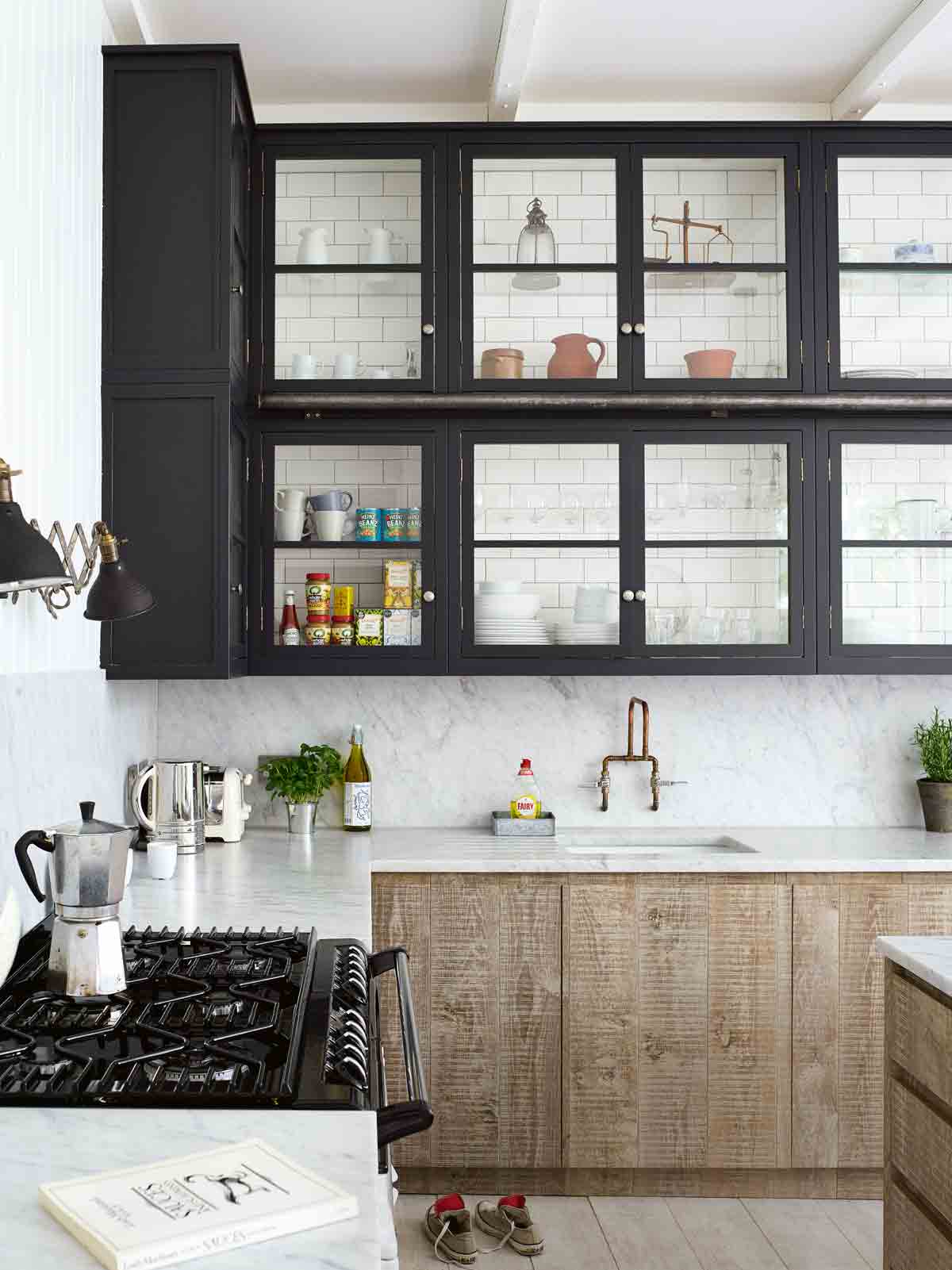 Explore this spacious detached 1900s house in southeast London with stylish modern interiors
Explore this spacious detached 1900s house in southeast London with stylish modern interiorsEdgy textures, luxe materials and a mix of vintage and bargain buys transformed a blank detached 1900s house in southeast London into a home full of personality.
By Livingetc Last updated
-
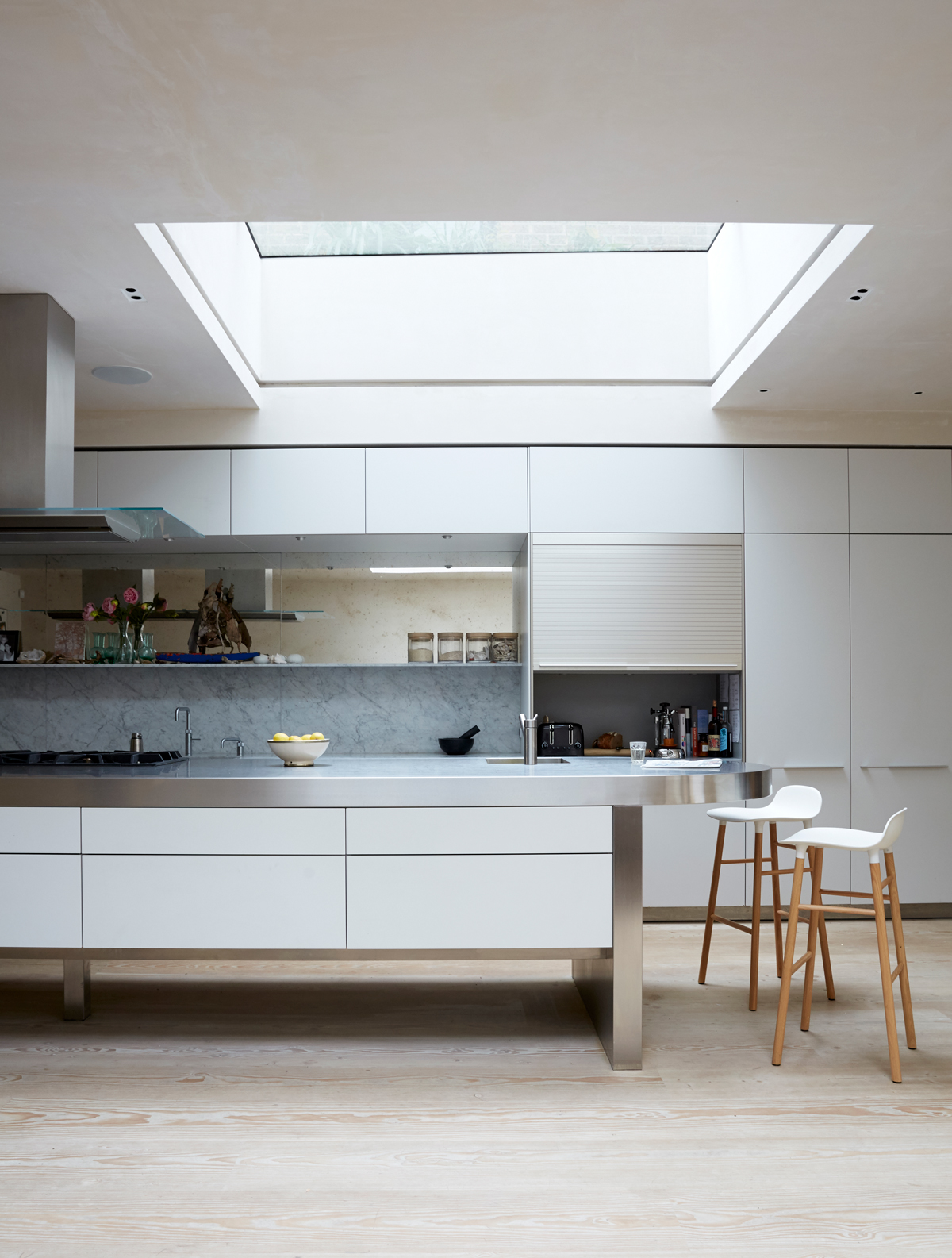 This large house in west London is minimal yet playful
This large house in west London is minimal yet playfulA firefighter’s pole in the kitchen and a slide down the stairs? This house in west London proves minimalism can also be fun.
By Livingetc Last updated
-
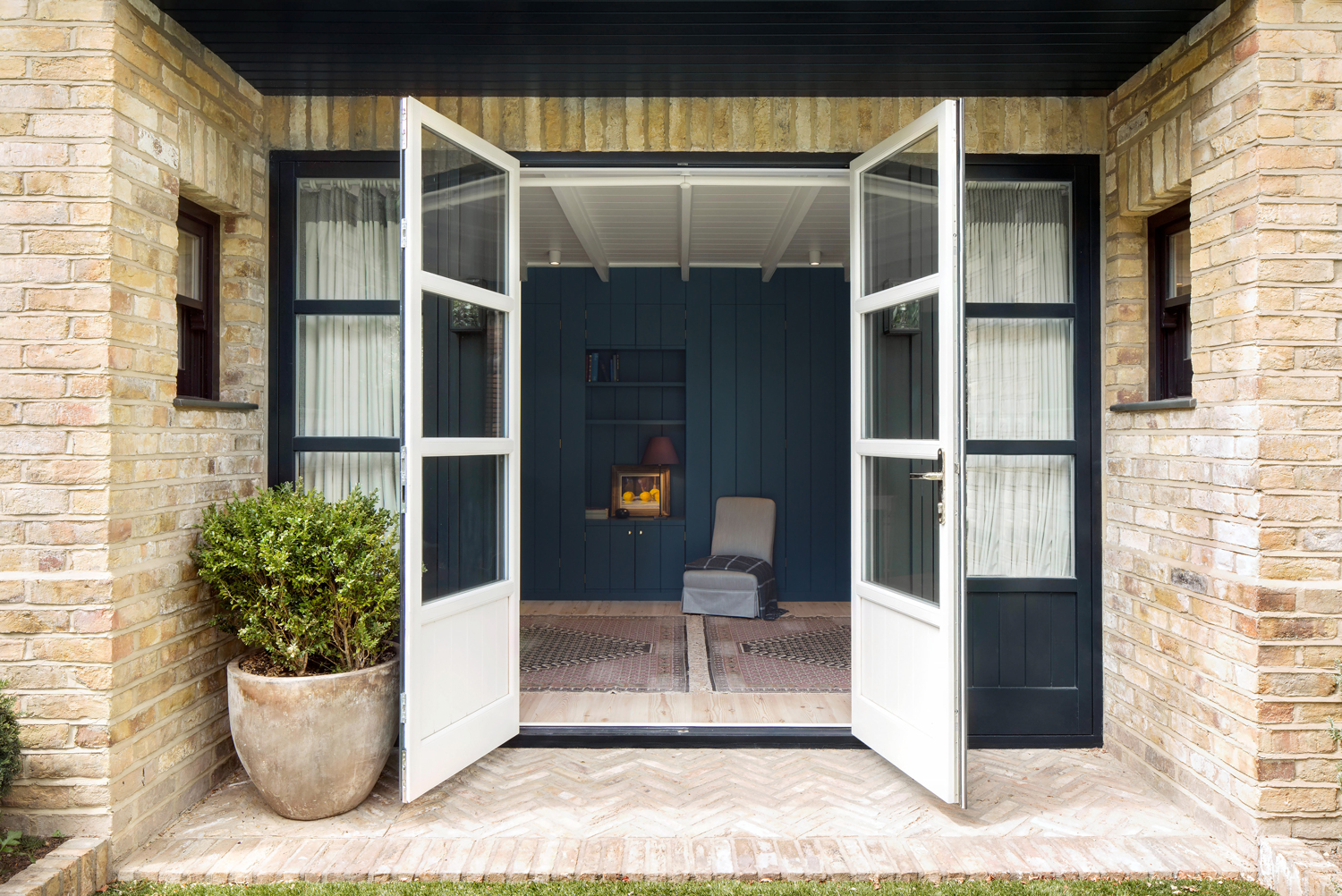 Inside A Clever Garden Room That Doubles As A Chic Guest House
Inside A Clever Garden Room That Doubles As A Chic Guest HouseThis striking garden room design incorporates a sleeping area, kitchenette, loo and shower, as well as plenty of storage space, making it ideal as both a self-contained guest house or a restful retreat to escape to.
By Lotte Brouwer Published
-
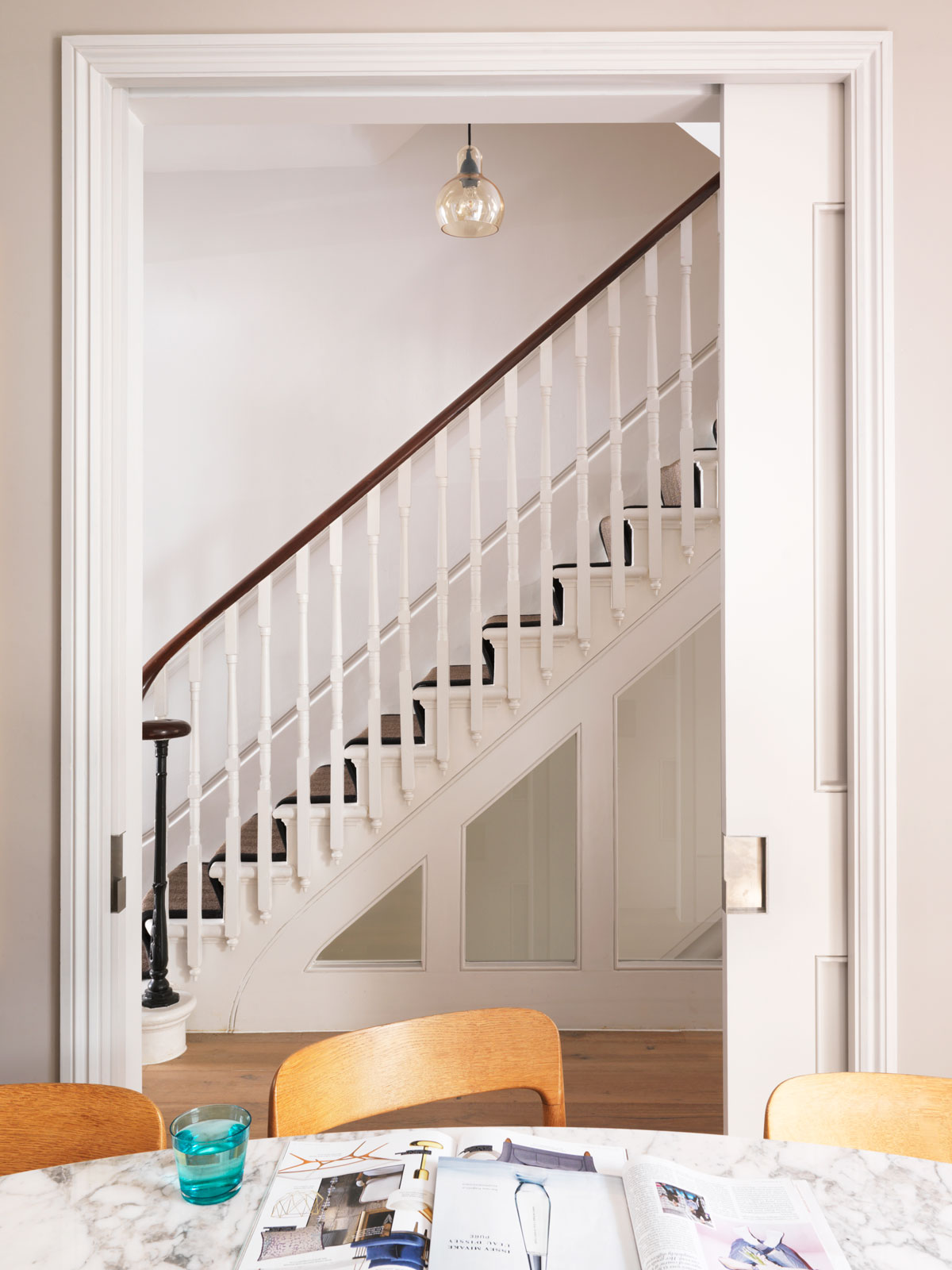 This light and bright Victorian terrace in west London is relaxed yet stylish
This light and bright Victorian terrace in west London is relaxed yet stylishThis chic Victorian terrace in west London is full of clever ideas that allow it to evolve.
By Livingetc Last updated