This Light And Airy Family Home In Islington Features An Unusual, Broken-Plan Layout
Half levels and mezzanine floors borrow light from a double-height space at this property's centre.
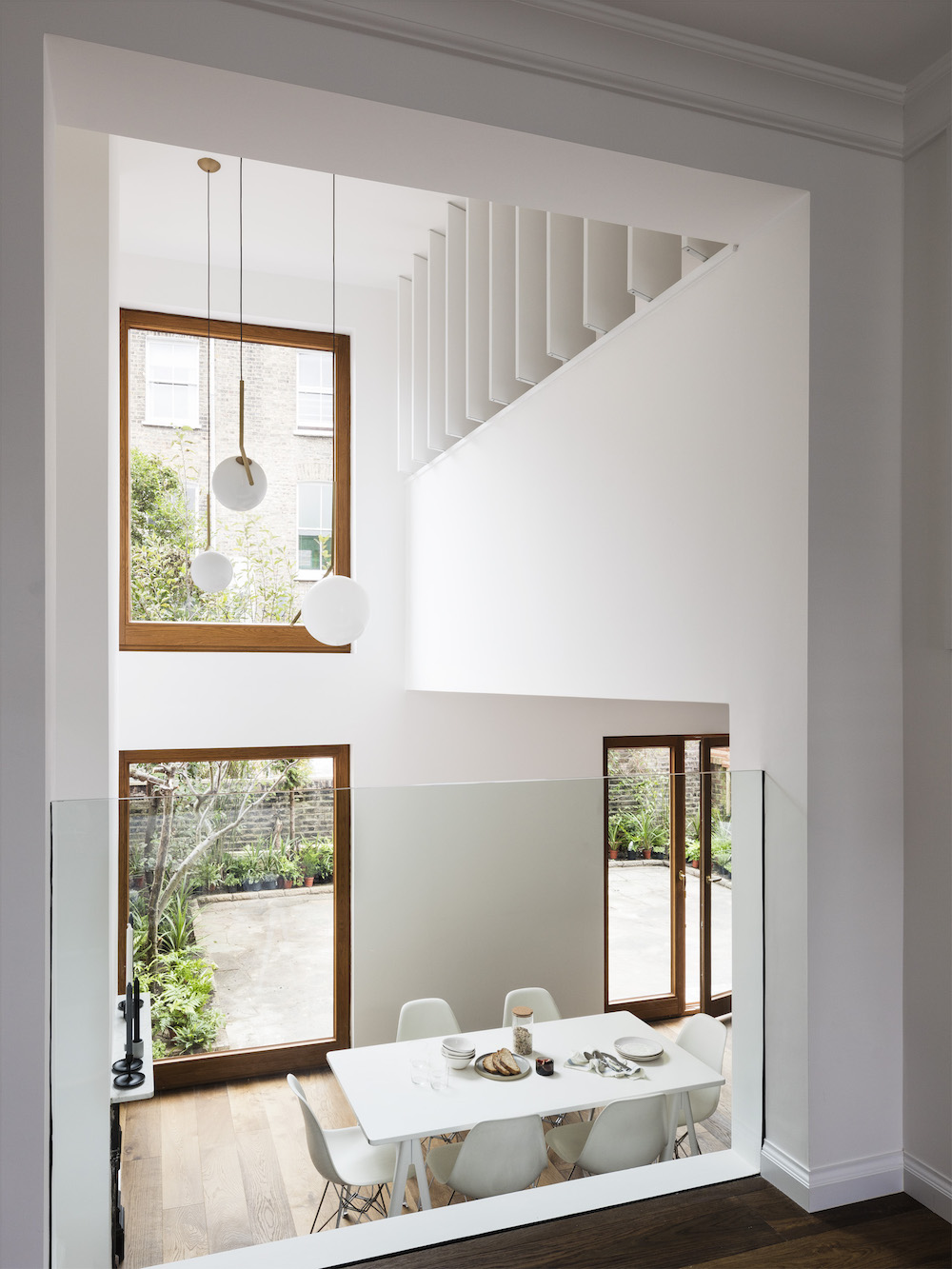

PROPERTY
A terraced modern home in Islington, London. When the owners bought it, it was dark and cluttered. They hired Amos Goldreich Architecture who transformed it into a sophisticated, light and spacious family home. The goal was to create a sense of comfort and ‘home’ for the young family of three, from bright, open areas, carefully arranged to maximise space, to refined materials and finishes which bring everything together. Amos Goldreich created a central double height space with half levels that look into it, thus maximising natural light, and built a side return and roof extension too, as well as extensive internal refurbishment.
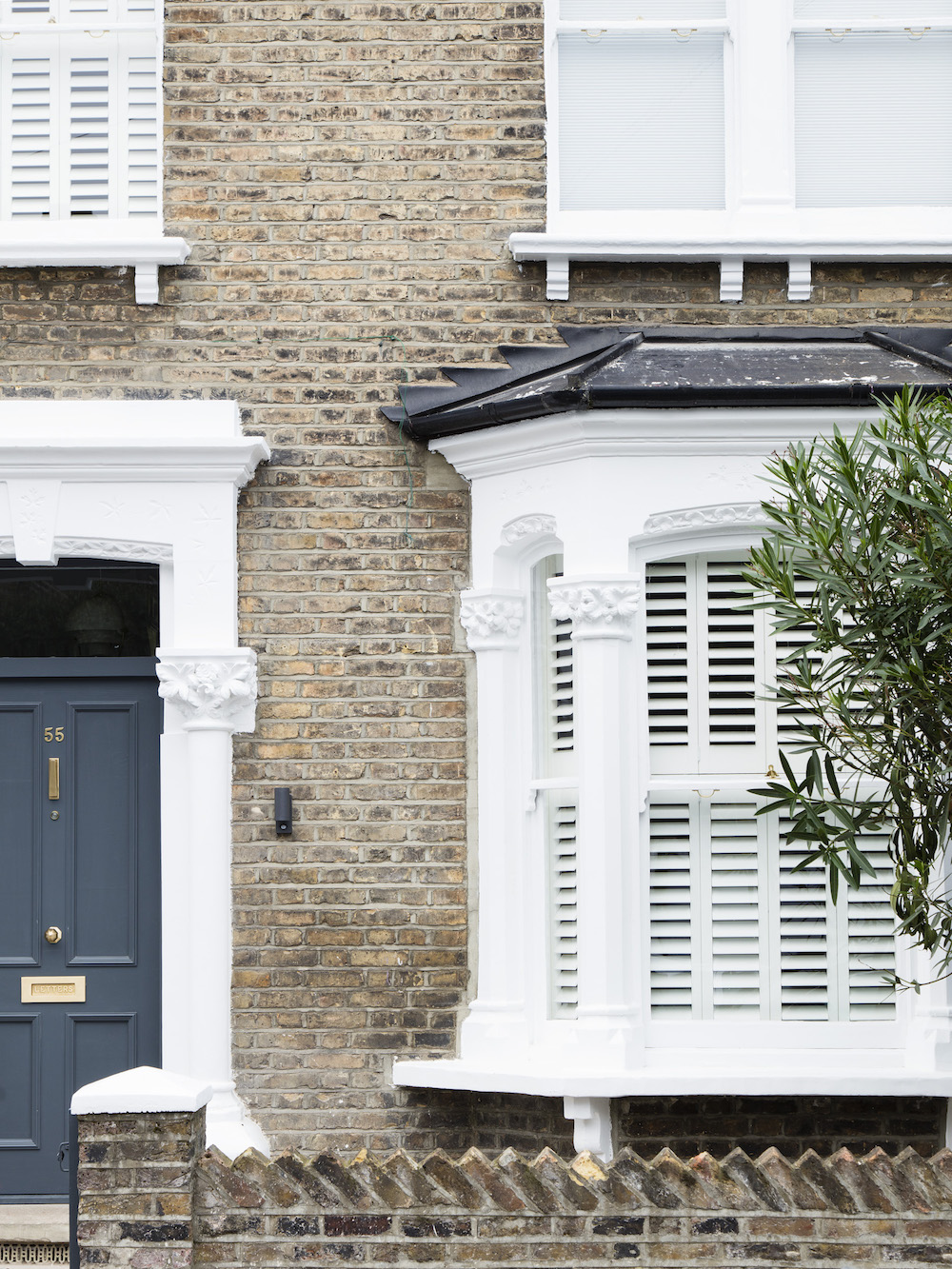
DINING
An open-plan kitchen, dining and living room sit on the ground and lower-ground floors. The spaces are arranged over an open series of half-levels, exploiting volume and light. Dining room visible from kitchen, as well as the playroom that sits on the mezzanine level, and the office that sits above the playroom, both looking down into this communal space.

Read Also:Design Project: A Modern Family Apartment In A Listed Building In Berlin
The dining room is clean and simple, with classic Eames chairs and a white palette.
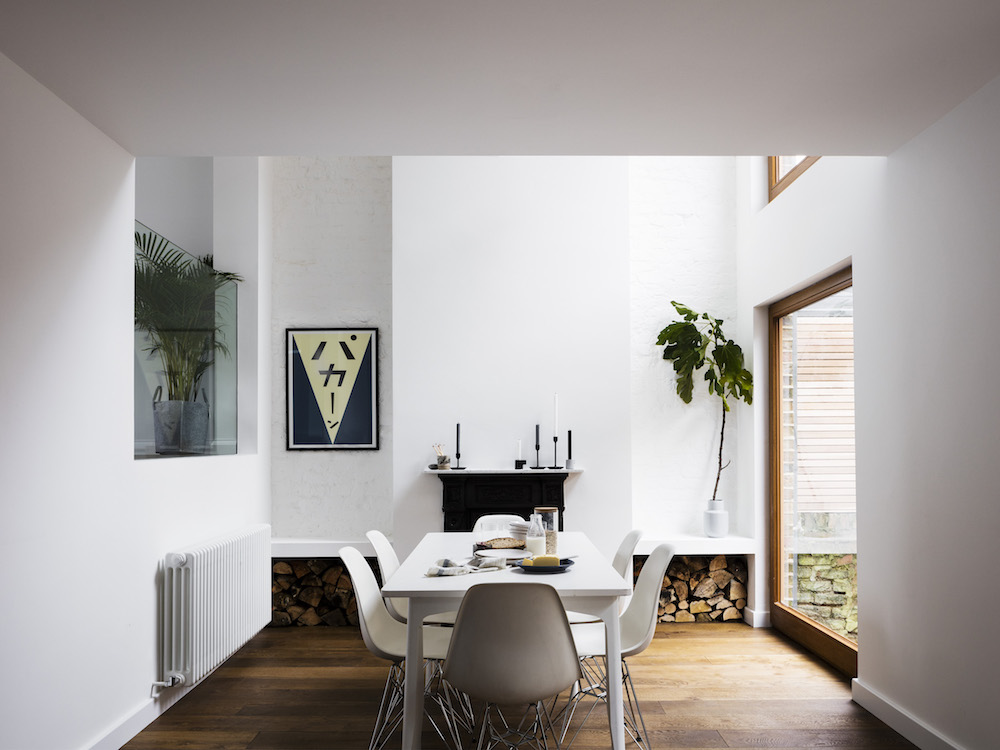
Read Also:10 Interior Ideas To Steal From These Very Stylish Copenhagen Homes
KITCHEN
The double height dining area flows into a cosy blue kitchen, with sleek, handleless cabinetry.
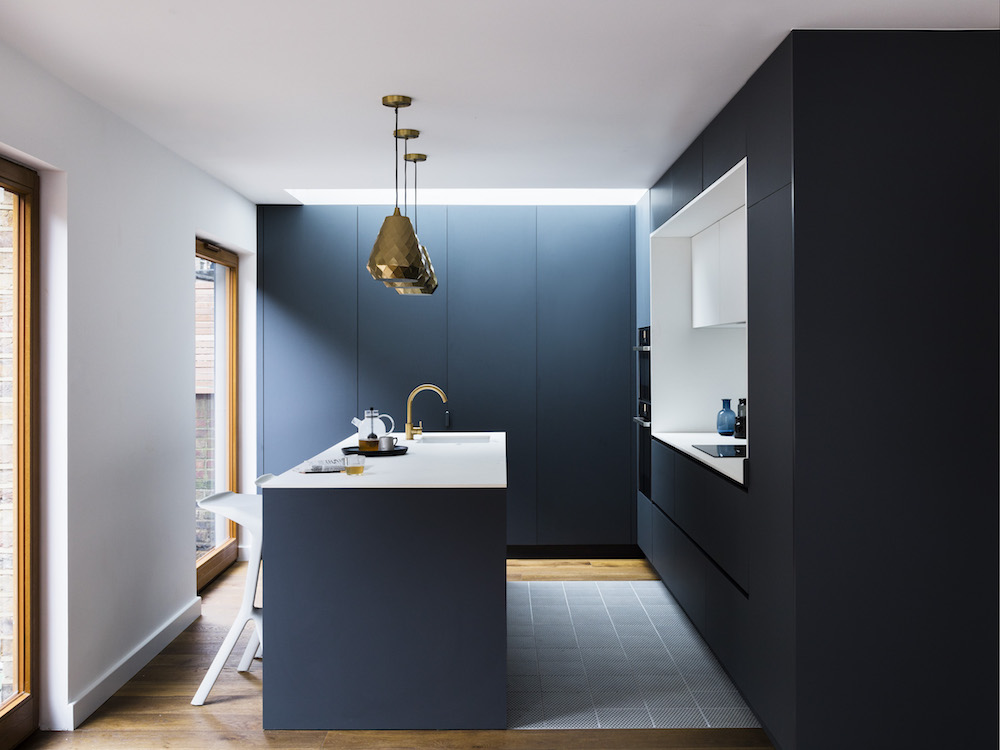
Read Also:Gorgeous Blue Kitchen Ideas And Inspiration
The Livingetc newsletters are your inside source for what’s shaping interiors now - and what’s next. Discover trend forecasts, smart style ideas, and curated shopping inspiration that brings design to life. Subscribe today and stay ahead of the curve.
Energy efficient features, including LED lighting and new plumbing with underfloor heating in the kitchen and dining area, also add aesthetic uniformity and reduce clutter.
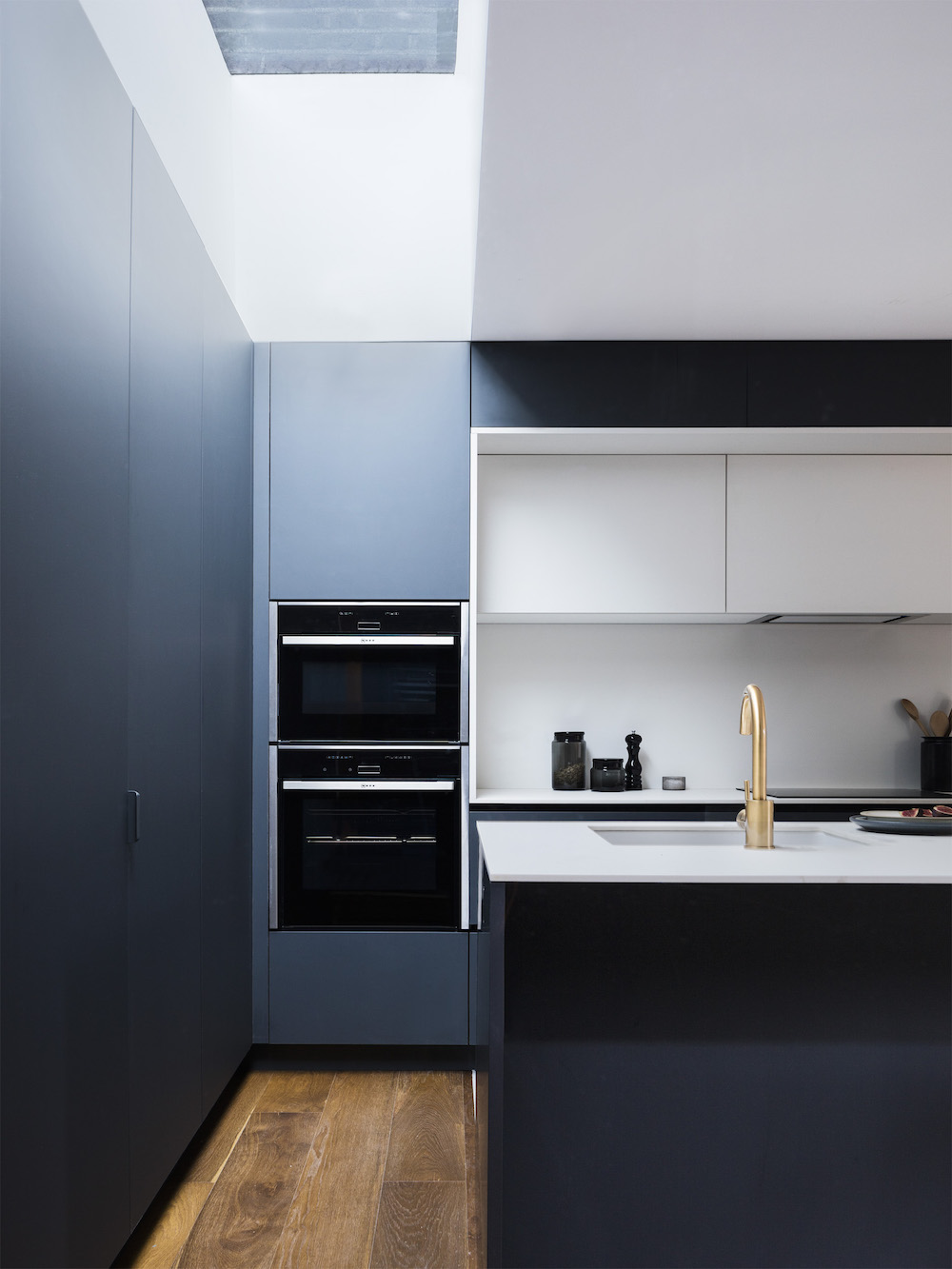
Read Also:Modern Kitchen Islands
LIVING AREA
Removing the third bedroom at the first half-landing resulted in a study half the depth and a spacious living room.
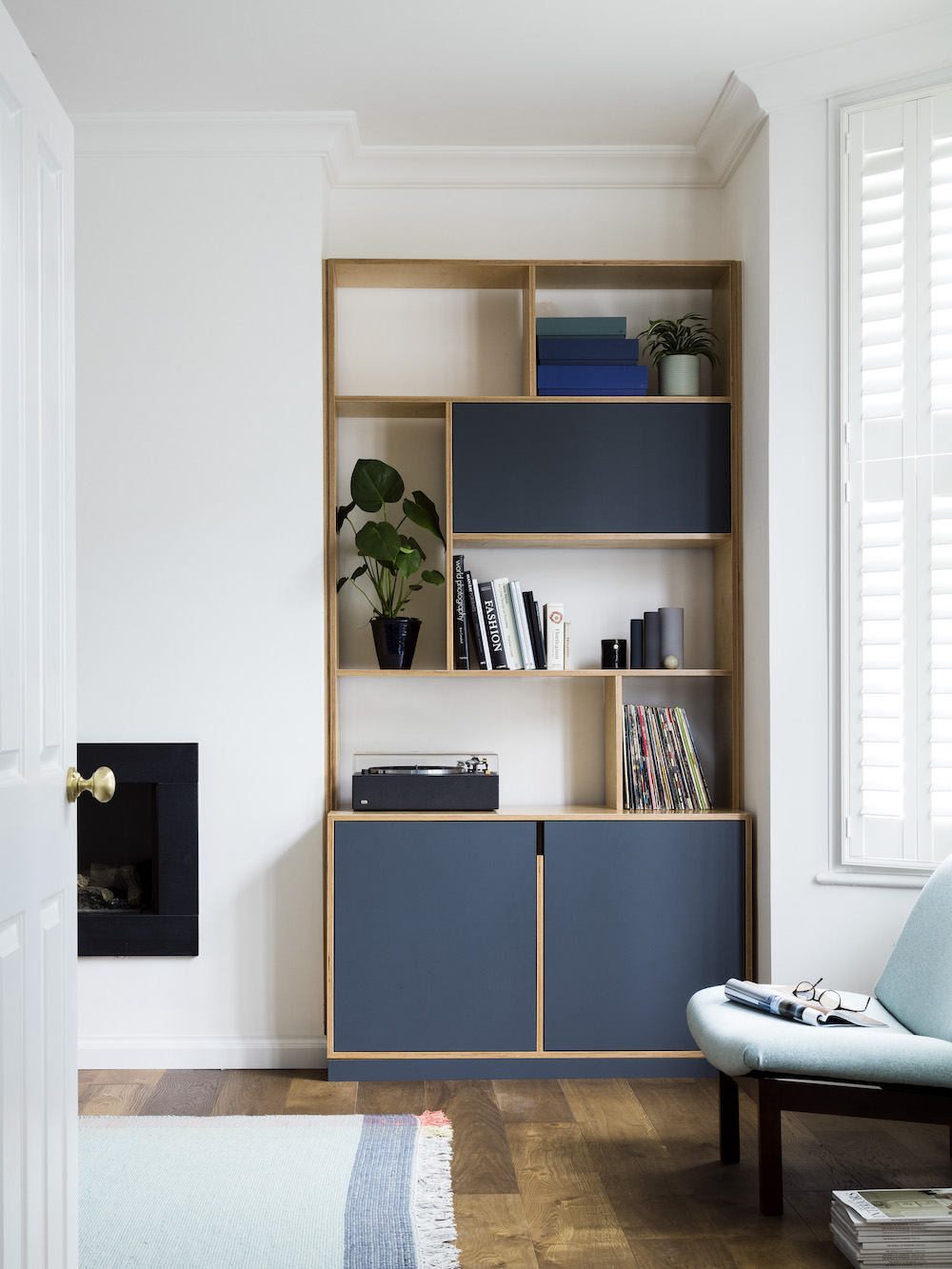
Read Also:Explore Sandra Bullock’s Coastal Chic Home
KIDS' ROOM
The child's bedroom sits above the living room, on a mezzanine level that overlooks the dining space below. A raised, built-in bed plays on the multi-level theme.
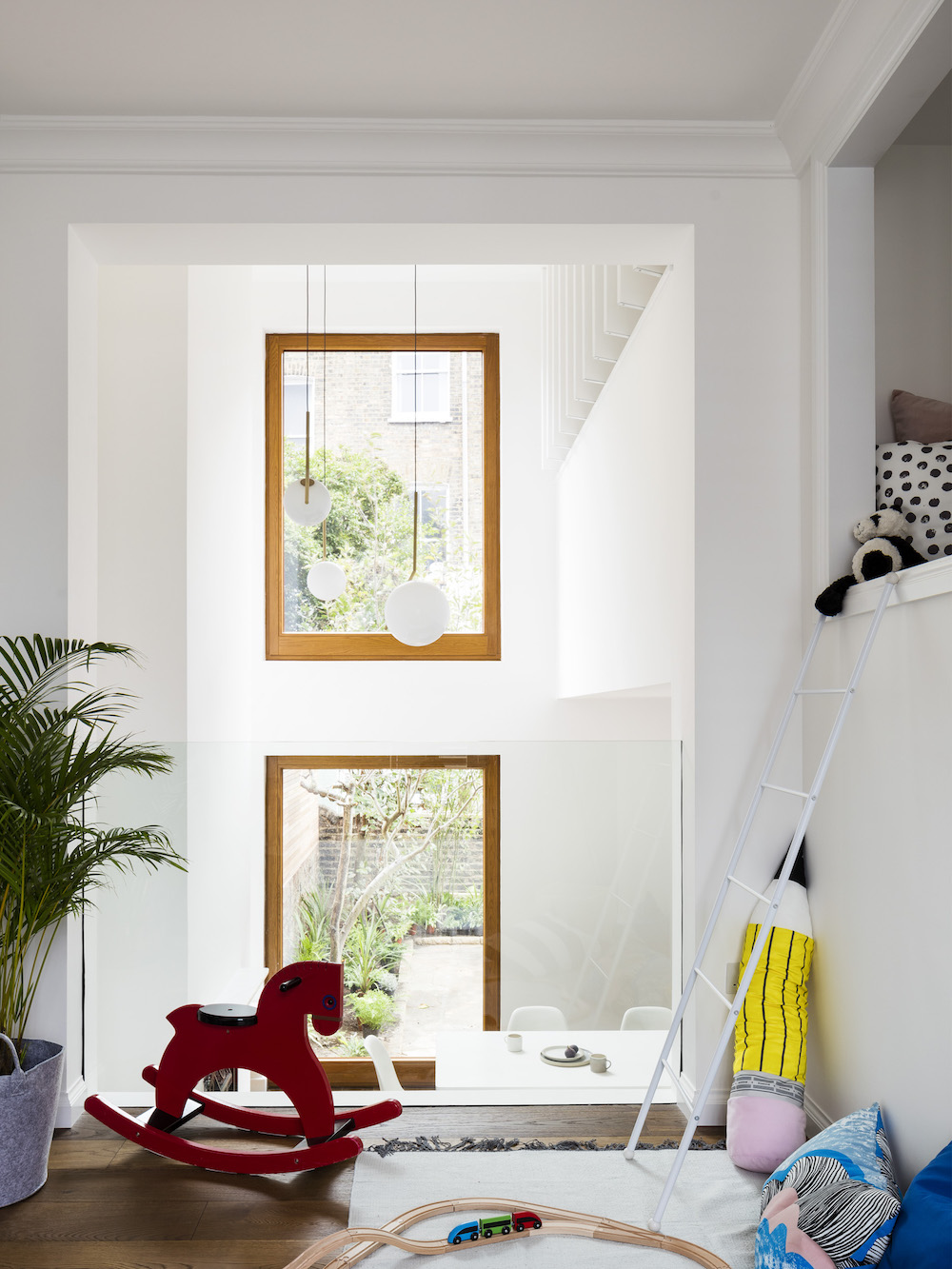
Read Also:Wonderfully Fun Kids Play Room Ideas
There's plenty of storage to keep the room looking clear and clutter-free.
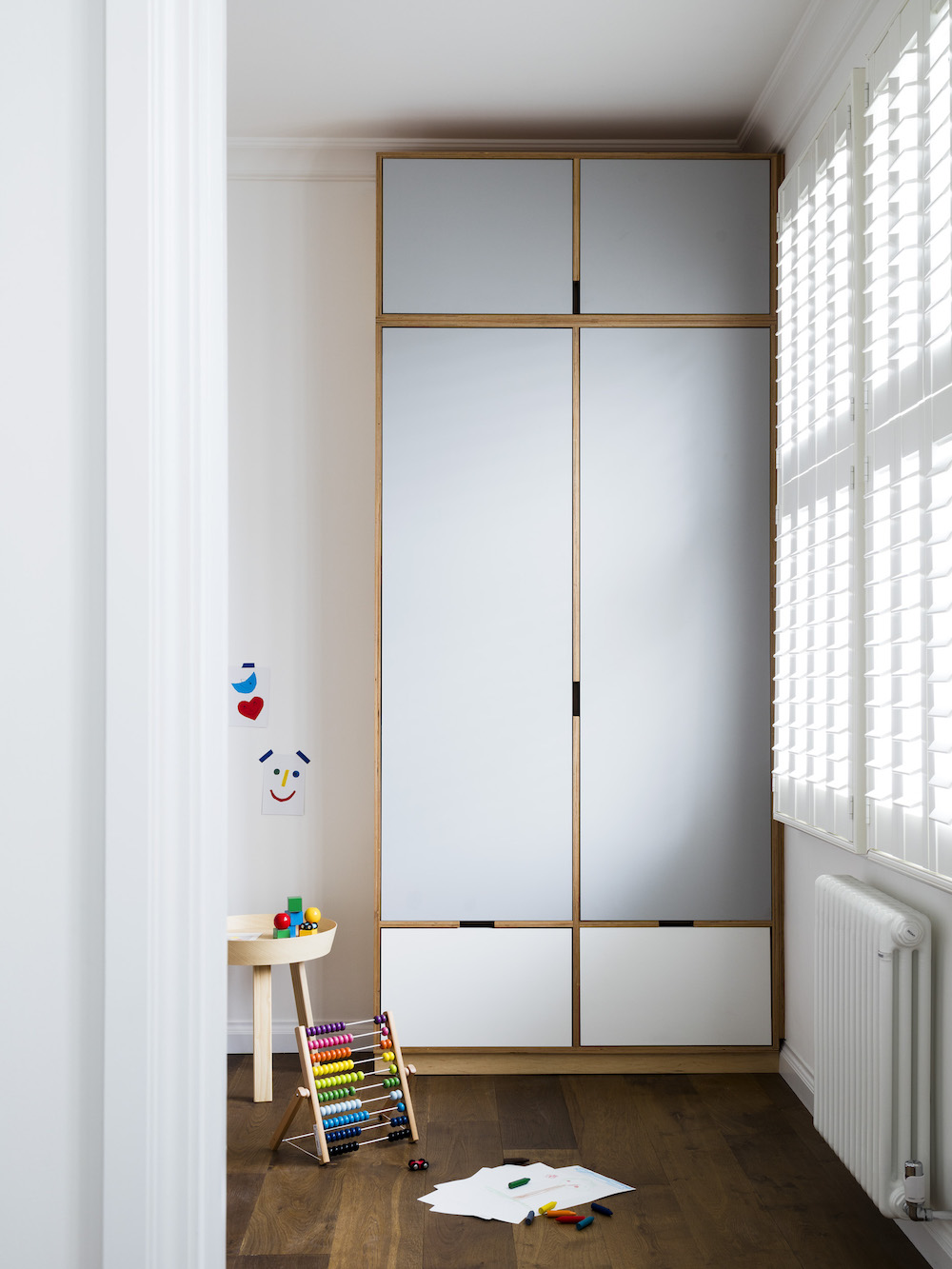
Read Also:Fun Ideas for Cool Kids' Bedrooms
STUDY
A compact study has an open window overlooking the dining room, with shutters that can be pulled shut.
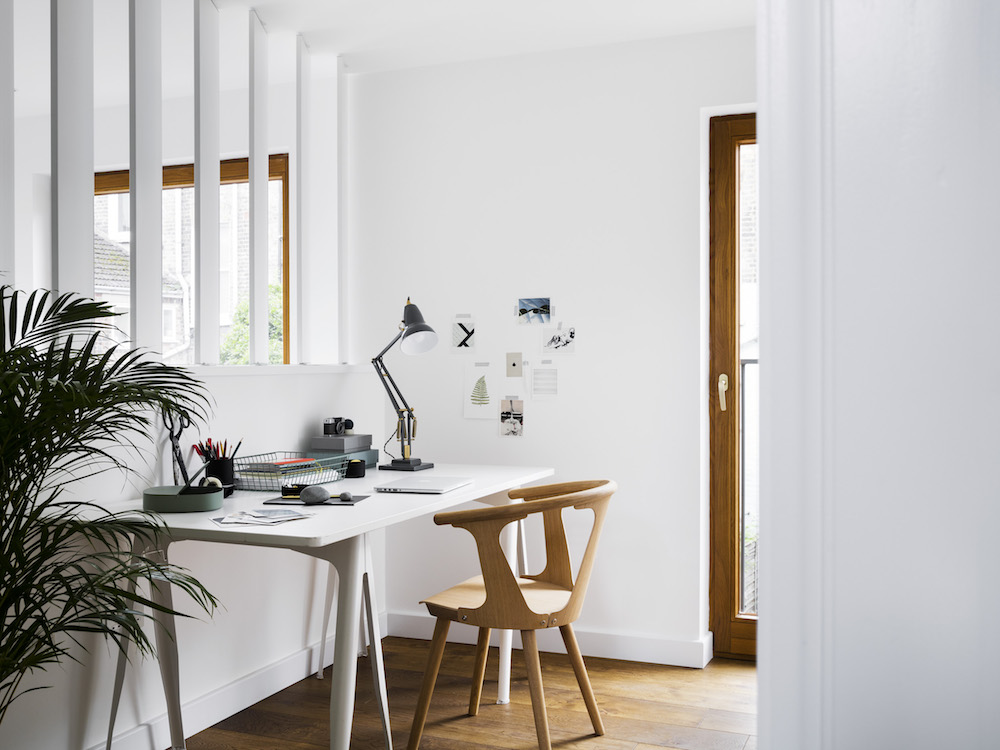
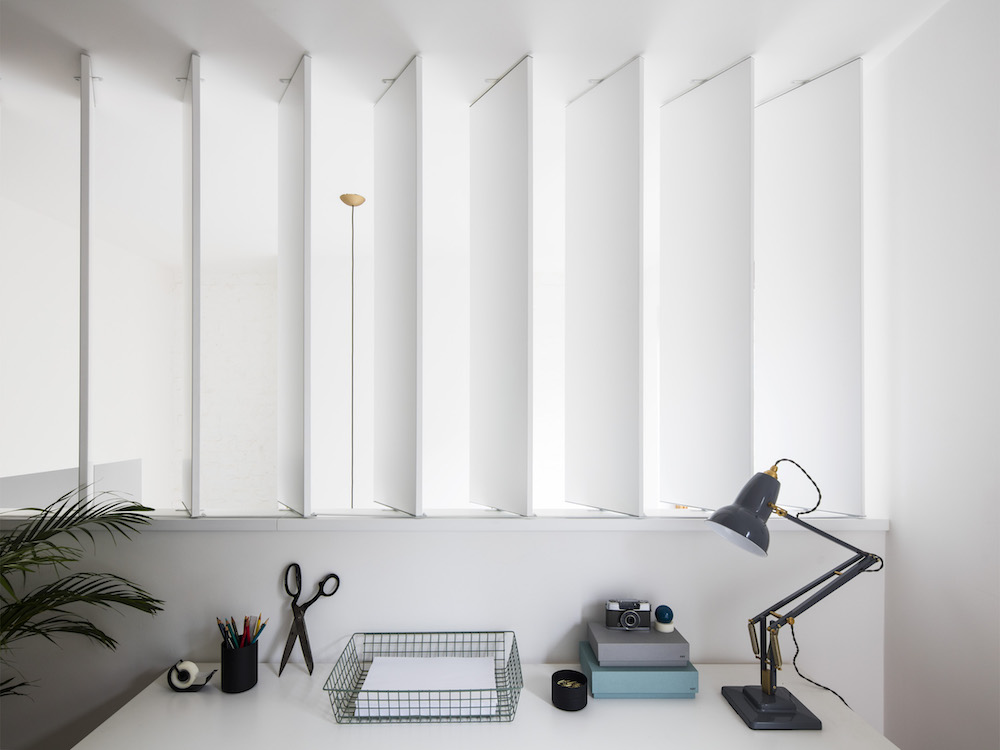
Read Also:Stylish Study Ideas & Dreamy Home Offices
MASTER BEDROOM
Up a narrow set of stairs is the master bedroom, sitting at the top of the house.
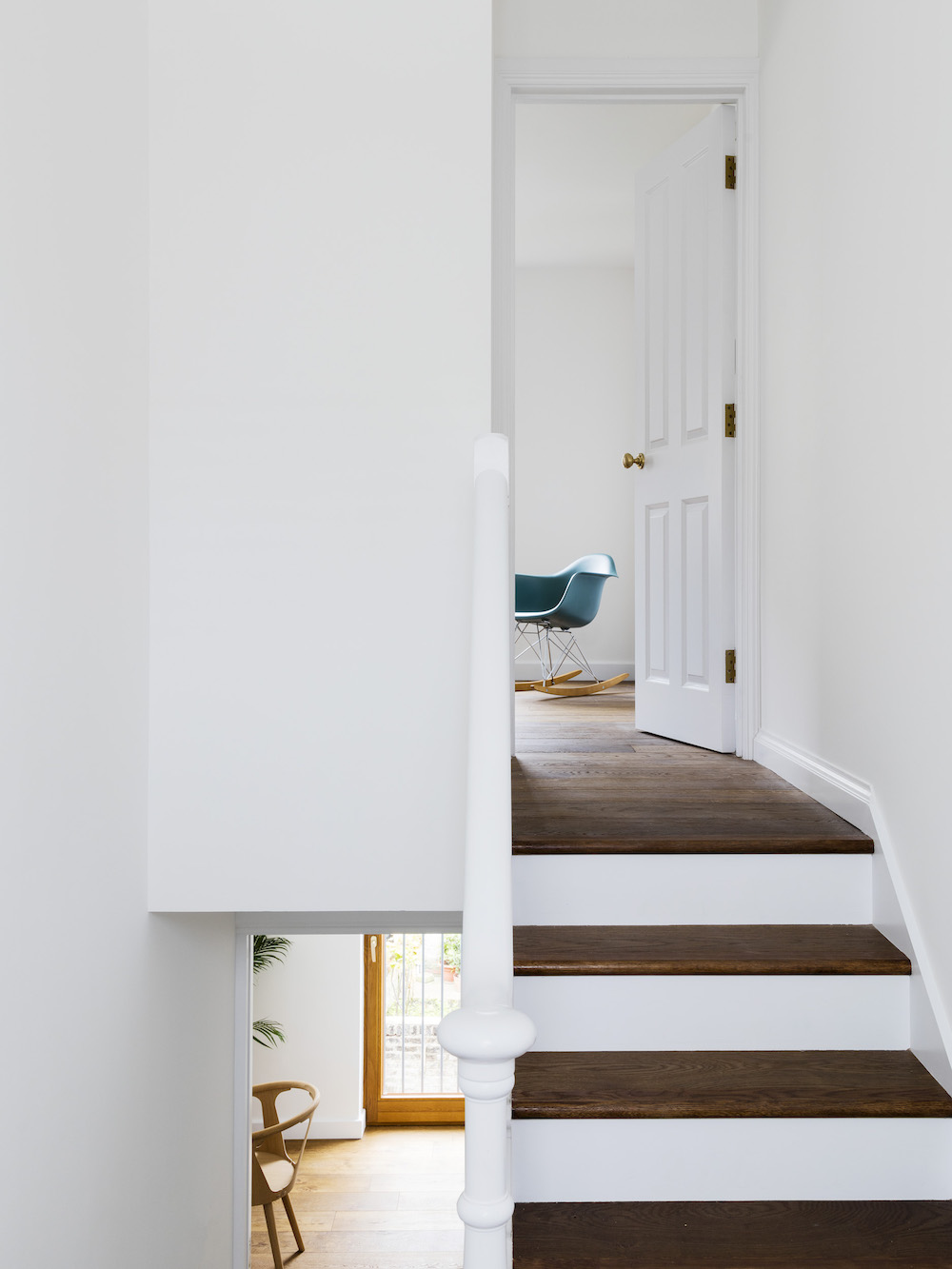
All windows were replaced with double-glazed, timber windows. The selection of materials was kept to a minimum so that the house would feel 'streamlined' and not too busy. This restriction was echoed in the choice of colour palette to enhance the space in terms of size and fluidity.
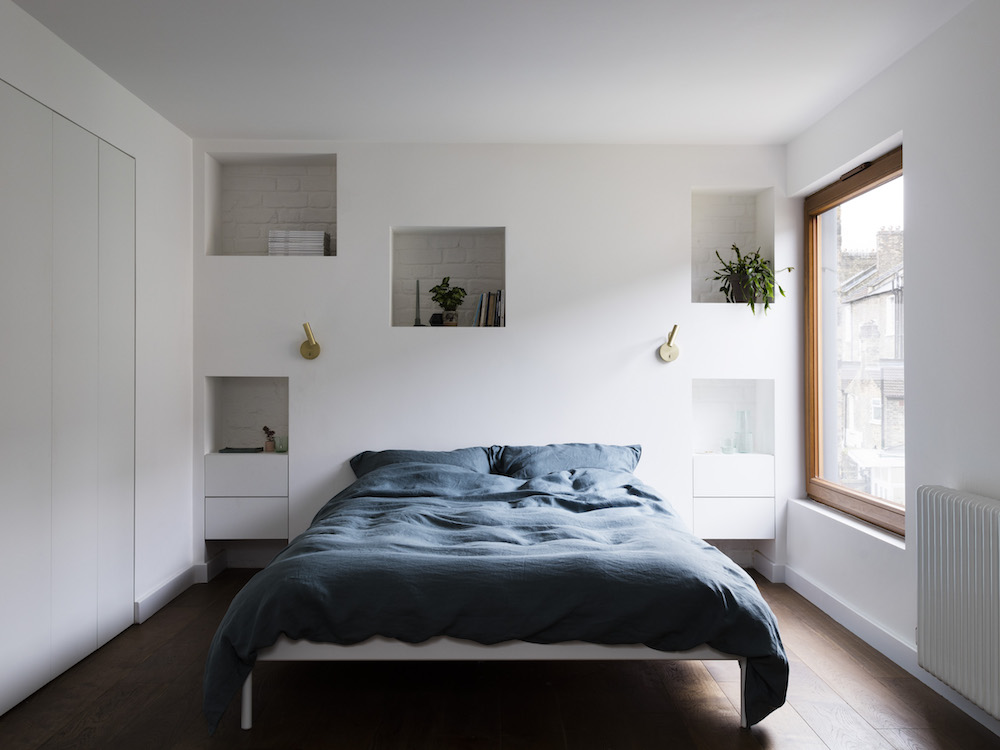
Recessed shelves allow little pockets to display books and decorative items, and also act as space-saving bedside tables.
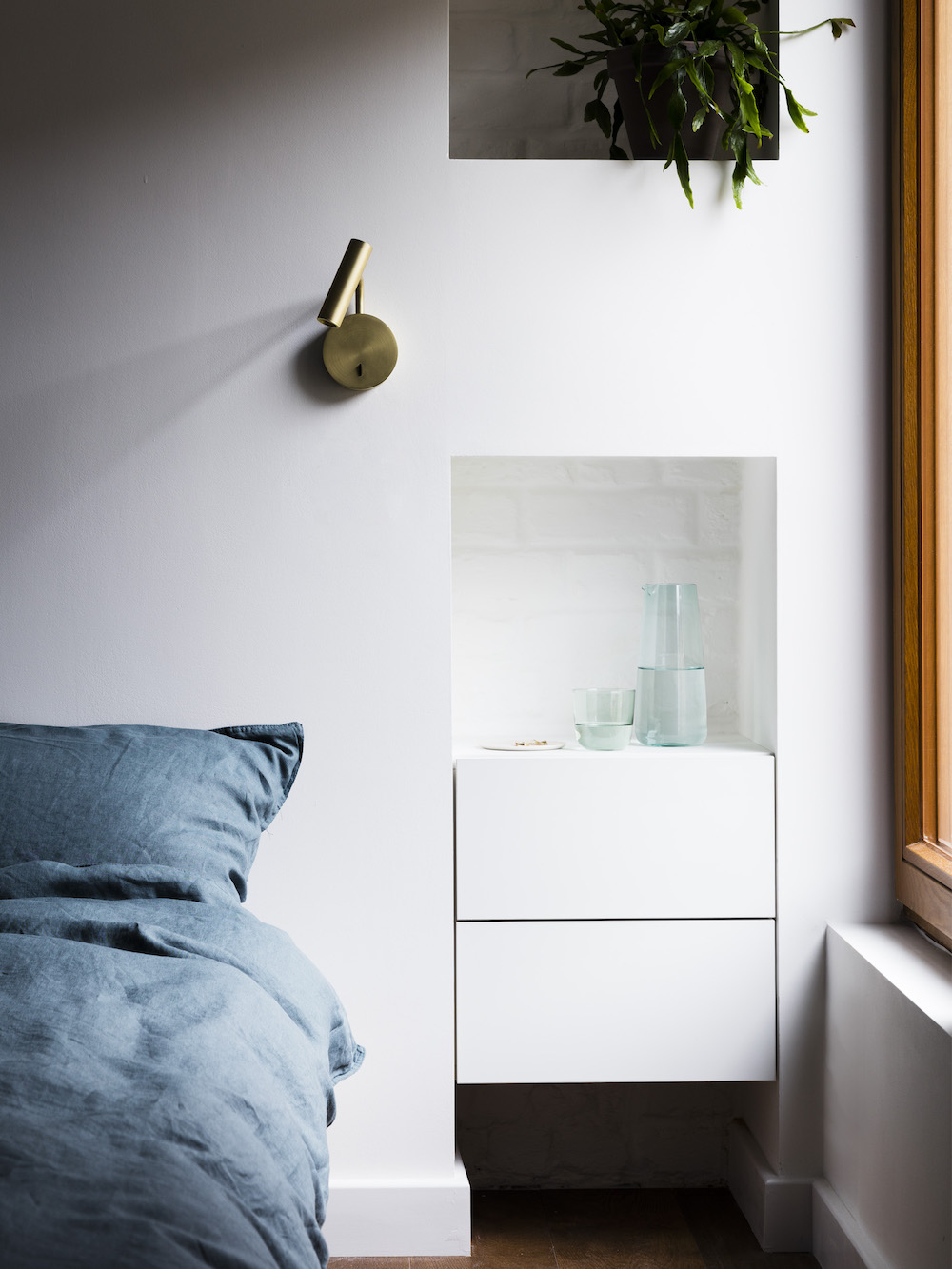
Storage is built-in, and recessed, freeing up floor space.
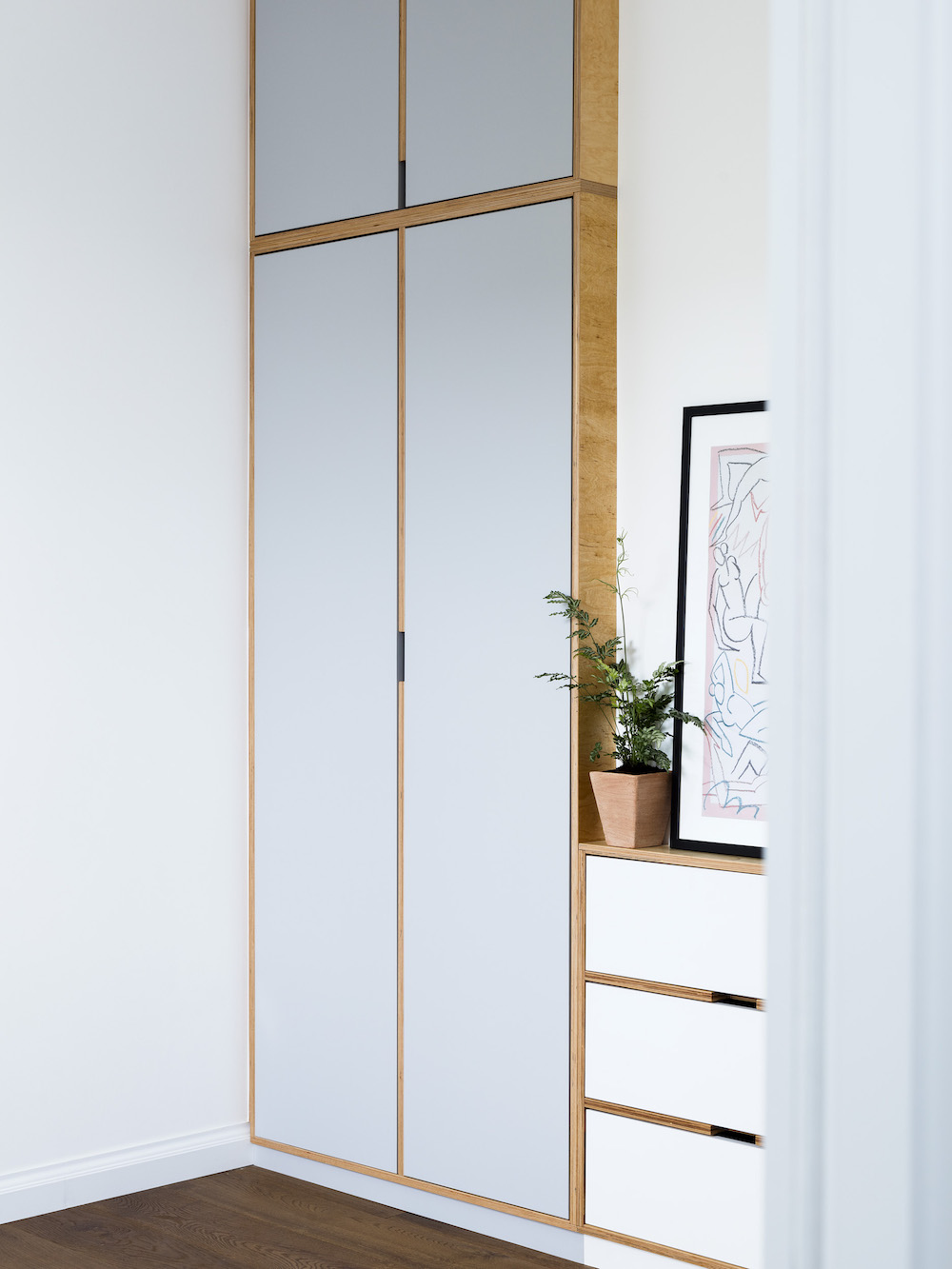
BATHROOM
The bathroom is the only room in the house that doesn't have oak flooring, instead featuring patterned porcelain tiles.
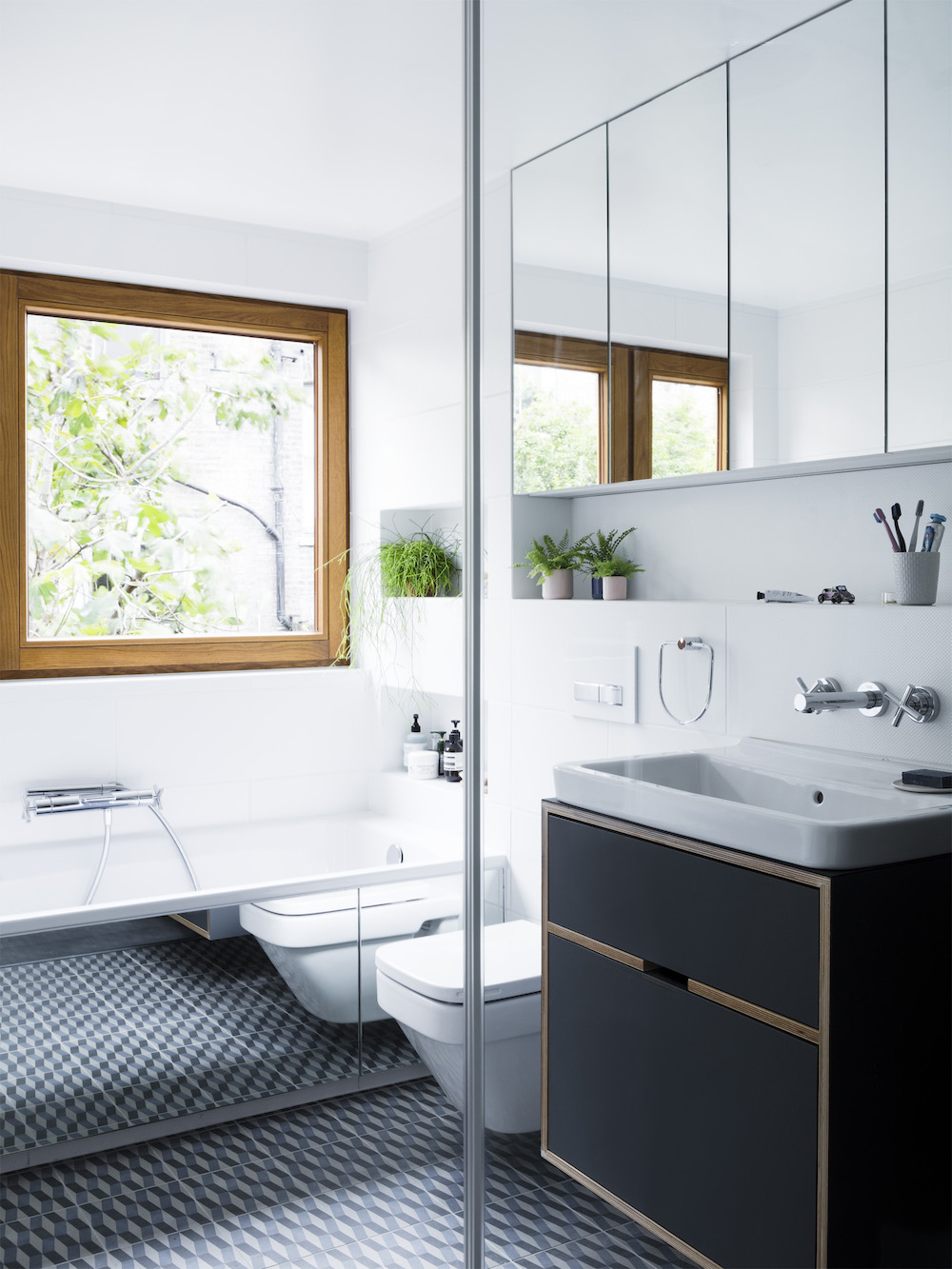
REAR
The kitchen and dining room open up into a terrace at the back of the house.
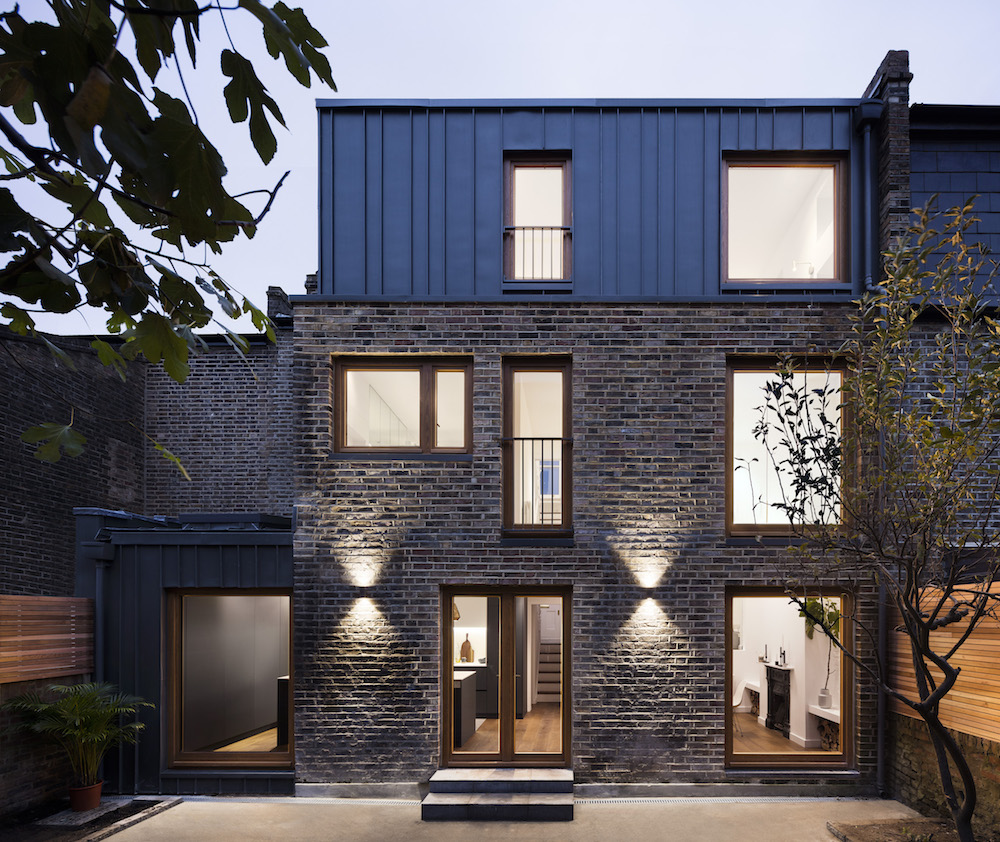
Photography: Rory Gardiner

Lotte is the former Digital Editor for Livingetc, having worked on the launch of the website. She has a background in online journalism and writing for SEO, with previous editor roles at Good Living, Good Housekeeping, Country & Townhouse, and BBC Good Food among others, as well as her own successful interiors blog. When she's not busy writing or tracking analytics, she's doing up houses, two of which have features in interior design magazines. She's just finished doing up her house in Wimbledon, and is eyeing up Bath for her next project.