Explore a modern, open-plan concrete house in Cornwall with back-to-nature textures
This concrete house in Cornwall may be made of cement and reclaimed wood, but it’s also full of inspiring ideas, plush materials and back-to-nature touches.
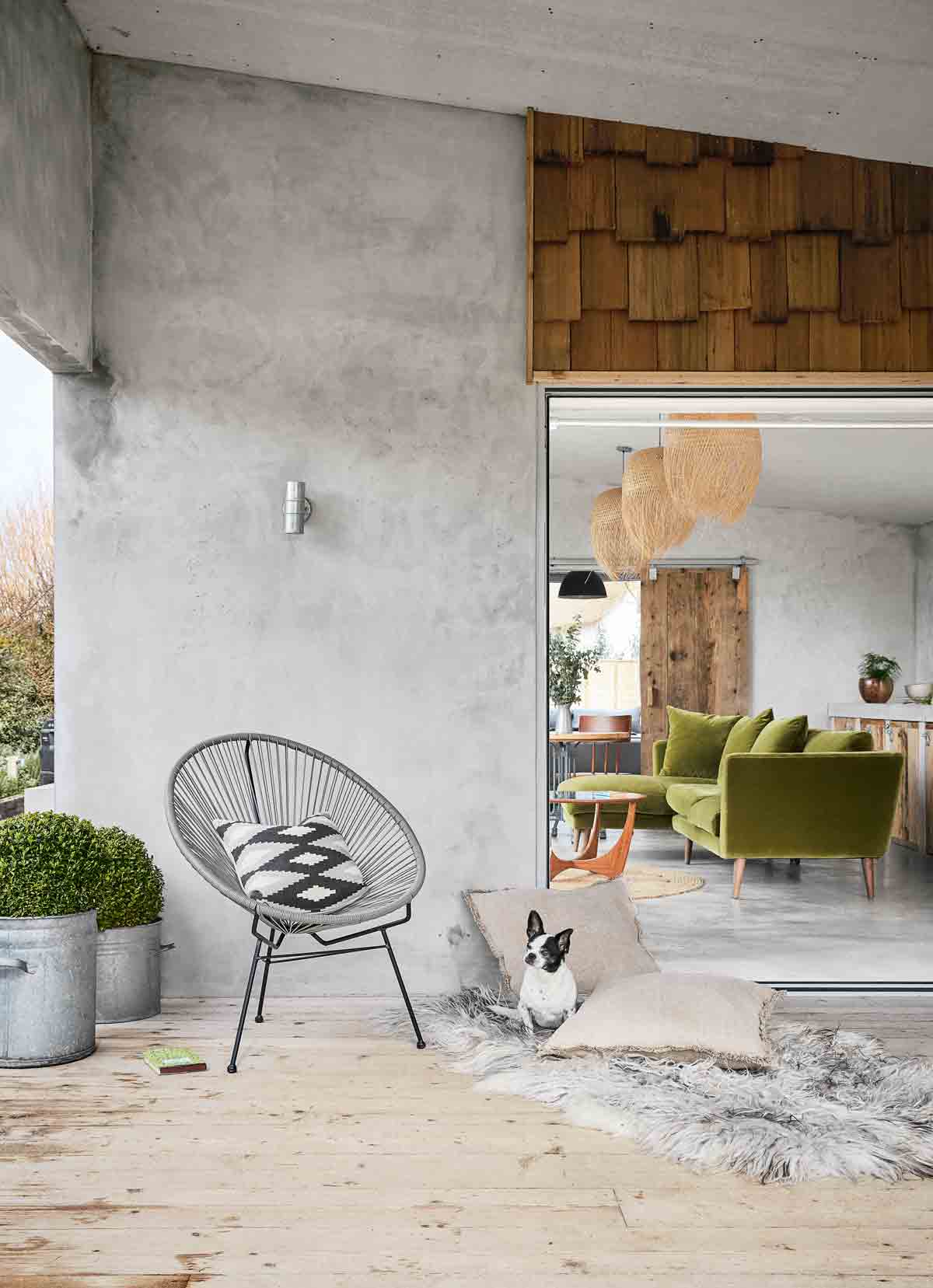
THE PROPERTY
A new-build modern home close to Perranporth, north Cornwall. It comprises an open-plan living and dining area, kitchen, bathroom, bedroom and outside terrace, all on one level.
See Also: A Modern Rustic Clapperboard Beach Cottage In Cornwall
TERRACE
The outdoors is a significant part of the overall design, so the terrace (pictured above) acts as another expansive ‘room’. With a fire pit, barbecue and hot tub in the garden, relaxation is an enticing prospect.
LIVING AREA
Deep in the Cornish countryside, encased in nature, lies an unexpected home. In these parts – Poldark territory – you might expect an archetypal chocolate-box thatch or sprawling red-brick farmhouse. So this modern build, with its concrete casing, gaping terrace and impressive stargazing windows, is a bit of an anomaly.
In the summer, light pours in from every angle and gives a gorgeous dappled effect as it filters through the trees.
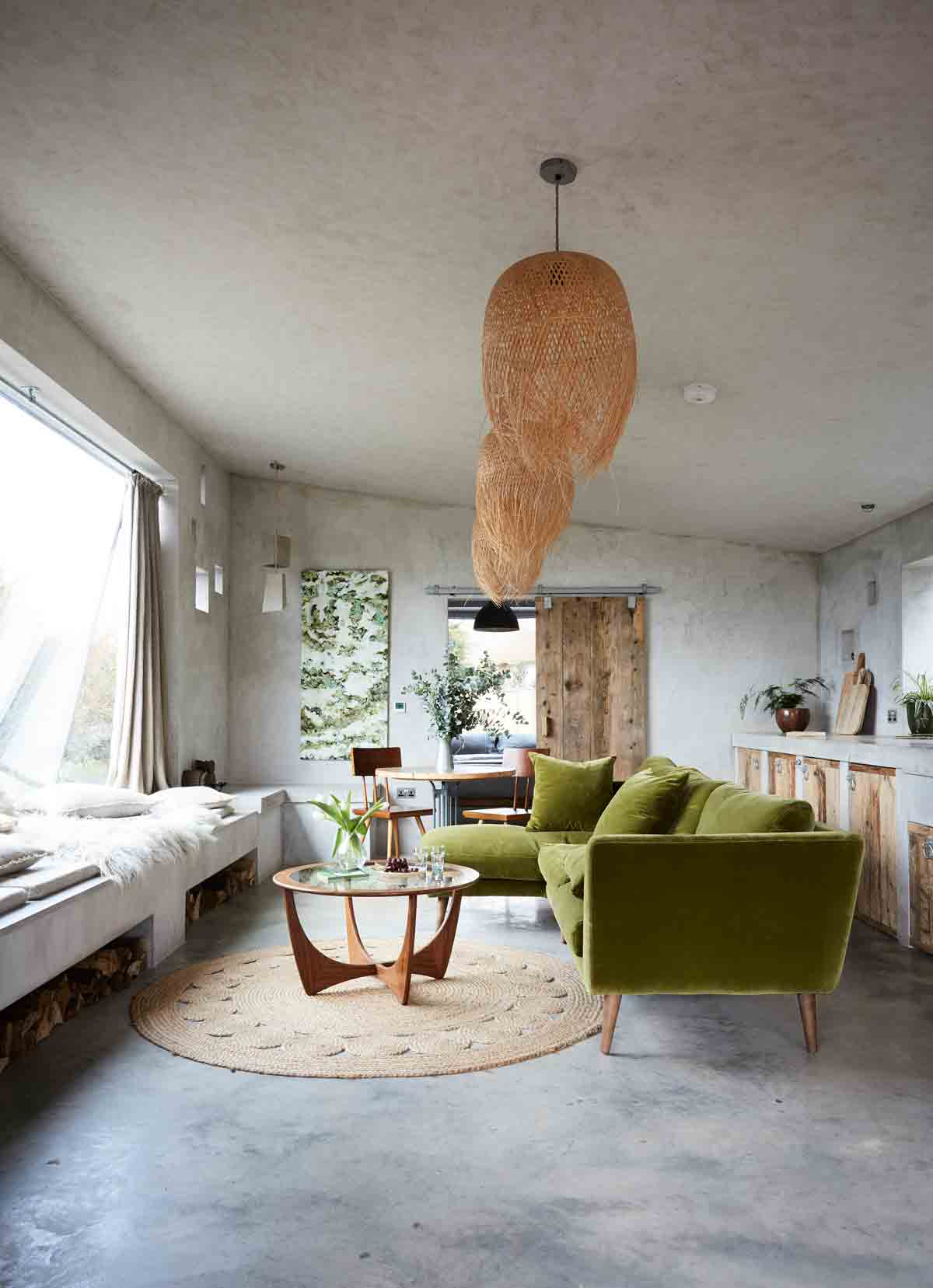
Simply beautiful and flooded with light, this space combines loose practicality with a unique aesthetic style. The concrete surface and reclaimed scaffold boards used on the unit doors provide a functional feel, while the pops of green furnishings mimic the luxuriant natural growth outside.
A view this good definitely calms the mind. The angled window means you can sit alongside nature, totally immersing yourself in its glory.
Be The First To Know
The Livingetc newsletters are your inside source for what’s shaping interiors now - and what’s next. Discover trend forecasts, smart style ideas, and curated shopping inspiration that brings design to life. Subscribe today and stay ahead of the curve.
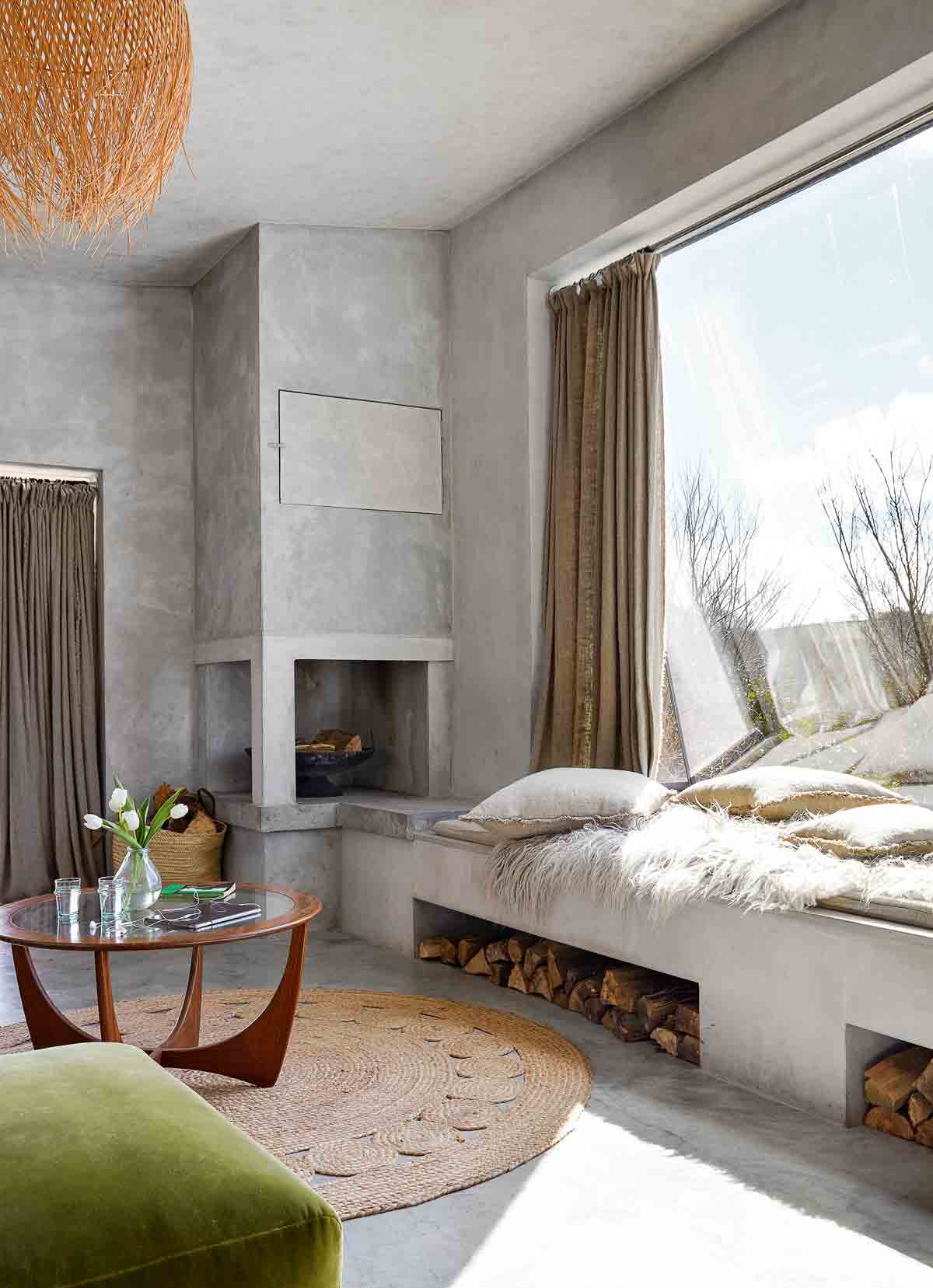
See Also: Living room ideas - 24 decorating tricks to inspire
This plot used to house a crumbling car port – complete with plenty of weeds. The potential for a compact new build was apparent, but it needed an inventive eye to design something small but perfectly formed. Step in Jess Clark, an interior designer, who came on board for the project.
Despite there being nothing like it in the area, there were no local objections and planning permission was approved straightaway.
The design works because it isn’t intrusive and merges with the natural surroundings. The muted grey of the concrete walls combined with the cedarwood shingles will age gracefully and soften the overall look. And while the house feels isolated and is surrounded by greenery, you can easily drive to the beach and nearby towns. It’s the perfect combination.
DINING AREA
This snug corner is where you can enjoy the best garden views.
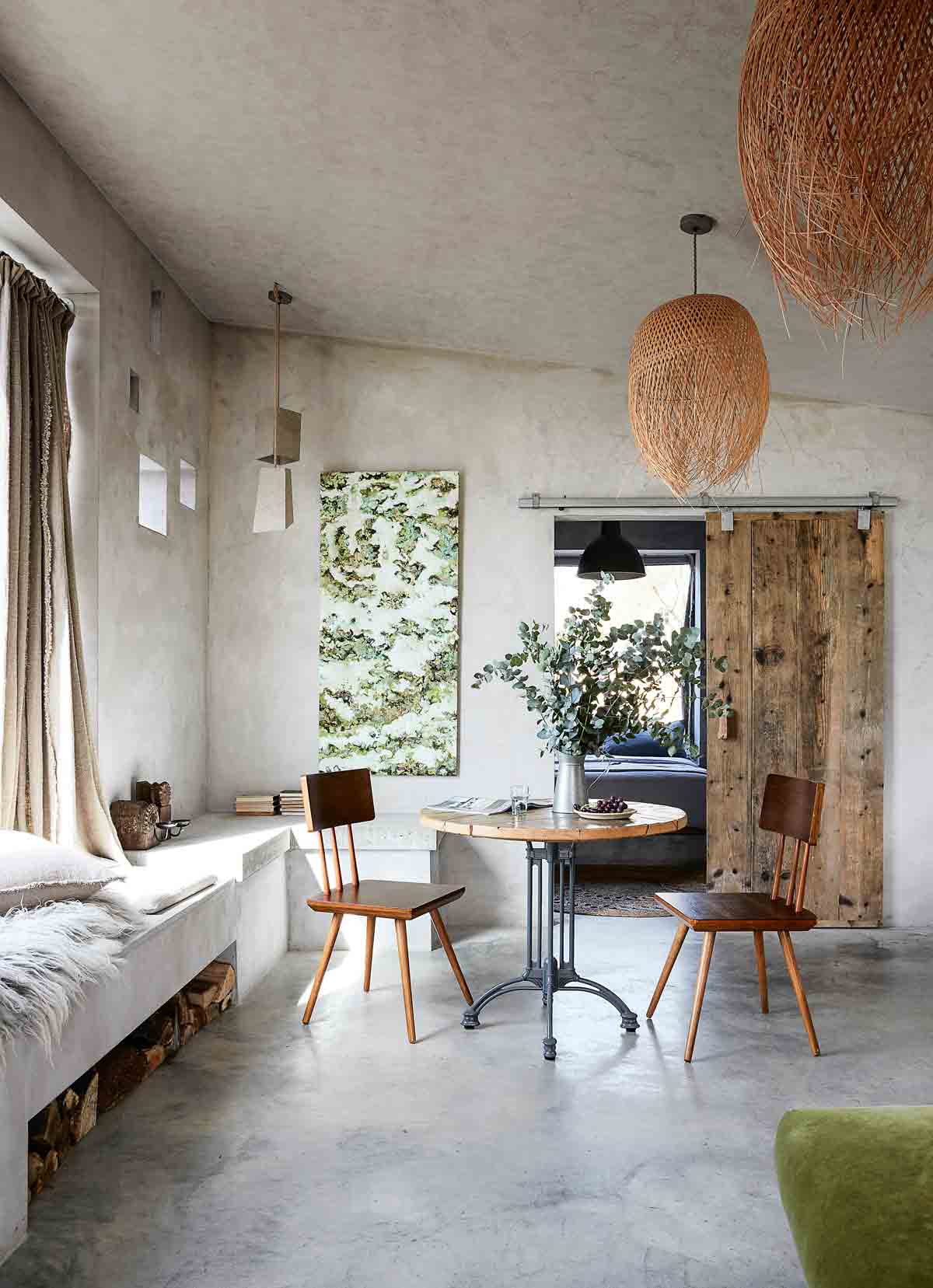
The outline for the house was inspired by traditional bird hides (camouflaged shelters used to watch birds without disturbing them). Here, there is definitely a sense of observing the natural world from the inside.
The distinctive overhanging main windows mean you can actually sit (or lay your head, in the bedroom) in their expansive sills for complete immersion in the outdoors.
A display of vintage finds – wood blocks, books and an aluminium jug filled with delphiniums – creates a sense of home.
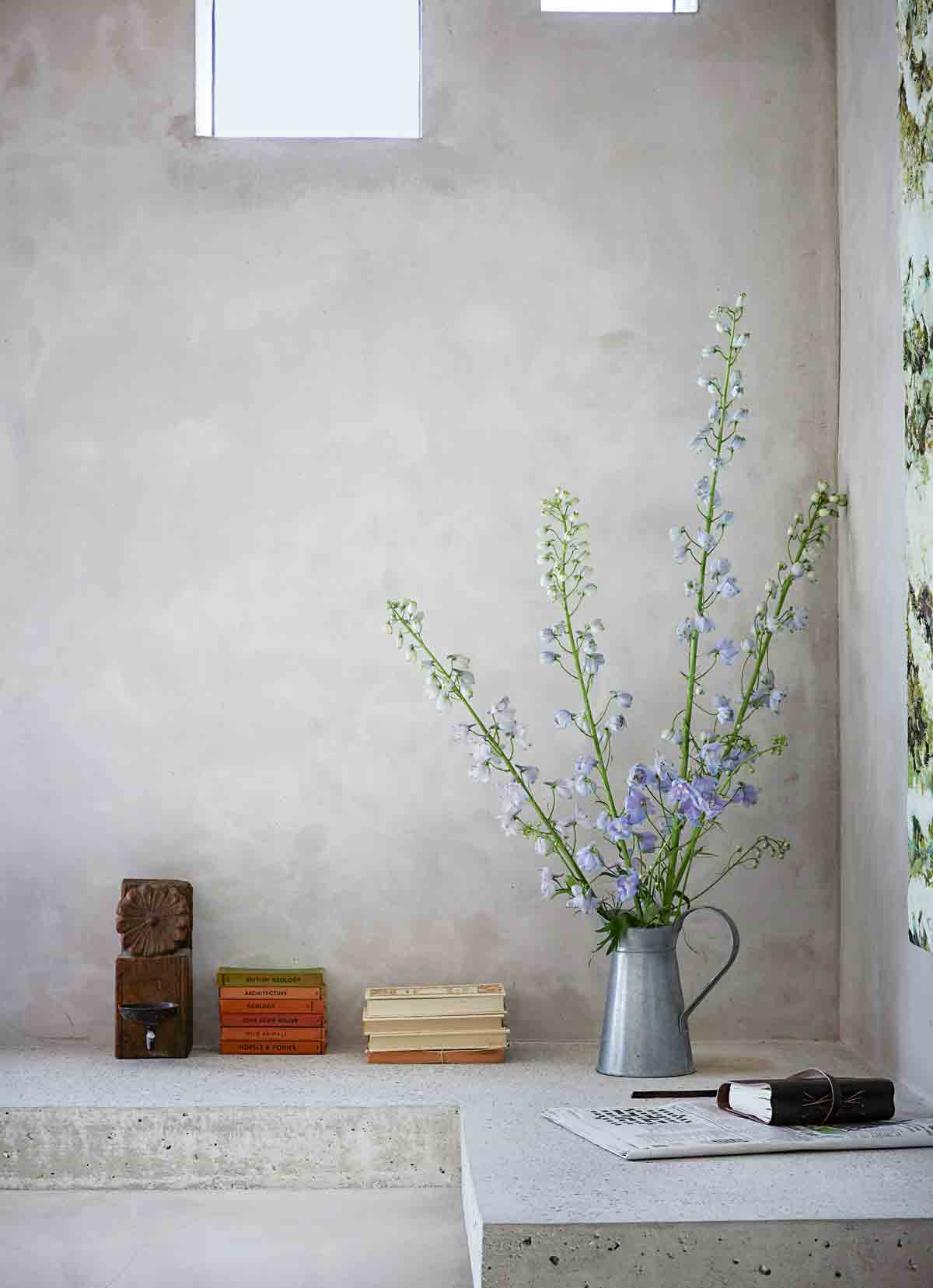
KITCHEN
A rustic feel has been created in the kitchen with reclaimed scaffold boards, concrete work surfaces and plenty of wood and aluminium accessories: utilitarian, practical and beautiful.

People often make the assumption that a concrete home will be cold and uninviting, but this home is actually a very cosy space – and for colder months there's underfloor heating.
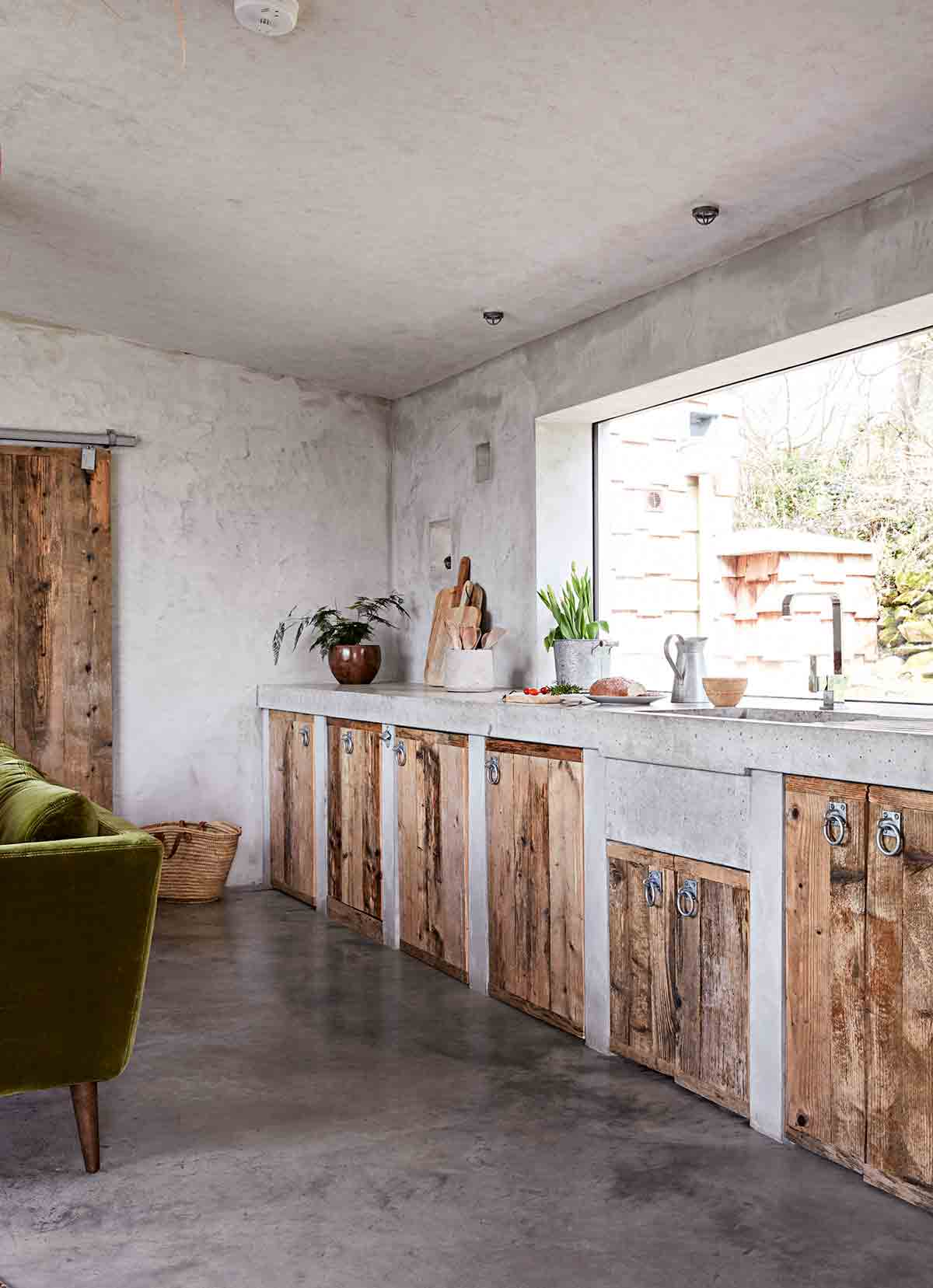
EXTERIOR
The exterior is a simple, but striking example of modern design at one with nature.
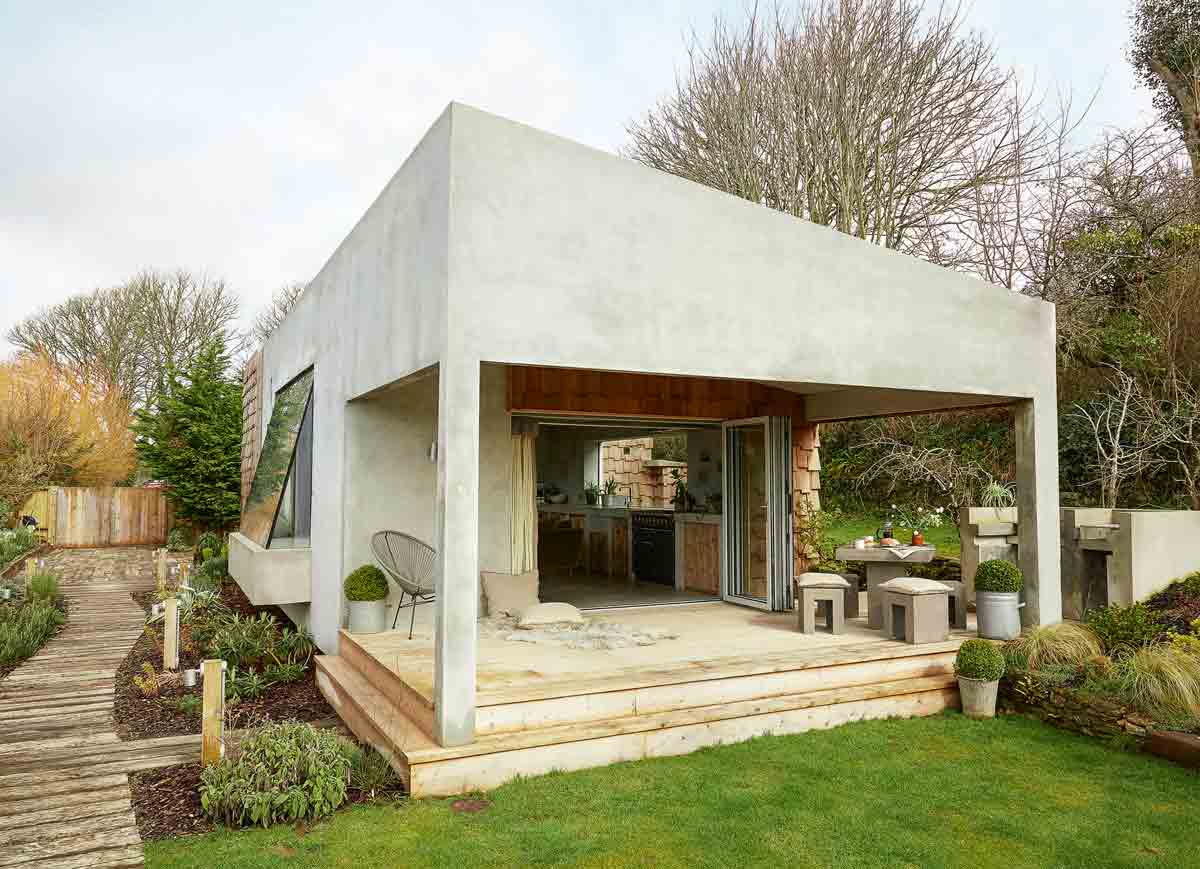
BEDROOM
Nature feels like it’s just an arm’s reach away with these huge windows overlooking the garden. The owner wanted a place to sleep where she could look up at the stars on a clear night.
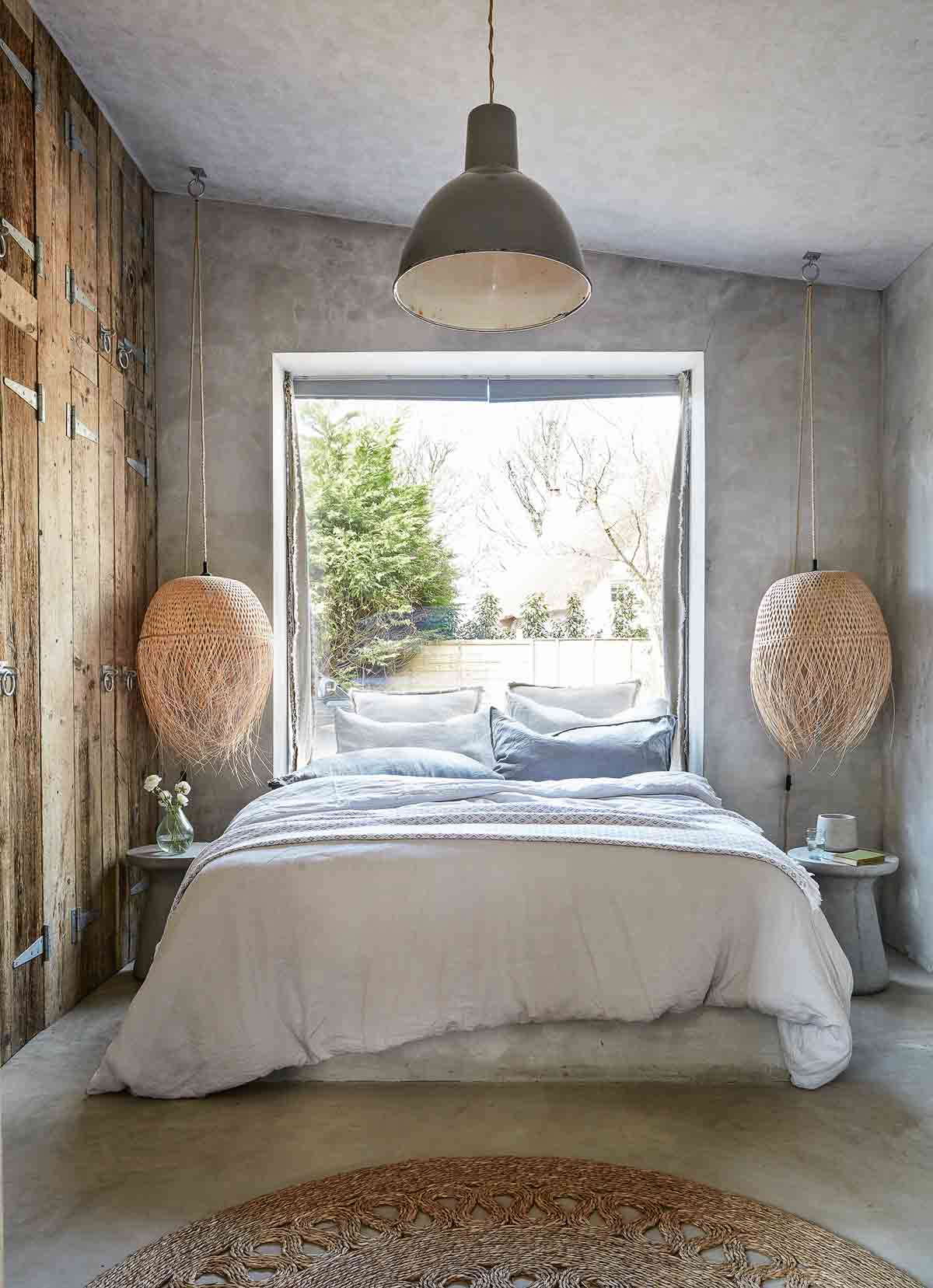
BATHROOM
The oversized bathtub was originally created for use as an animal trough, but it works great as a bath. The trough itself cost under £200 - though it took five men to get it in place. It could have cost four times that amount to have it made.
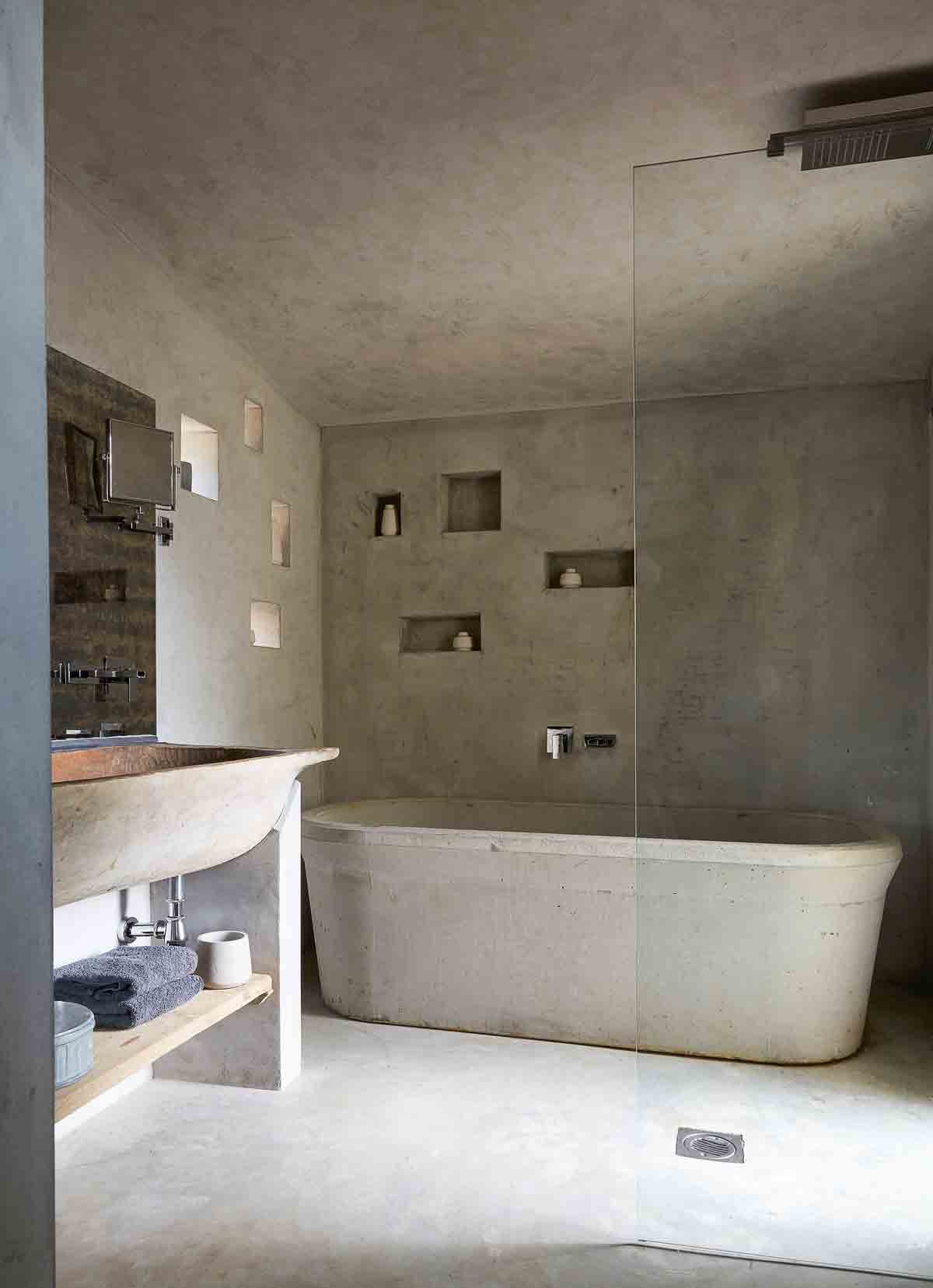
GARDEN
From the garden there are green views as far as the eye can see.
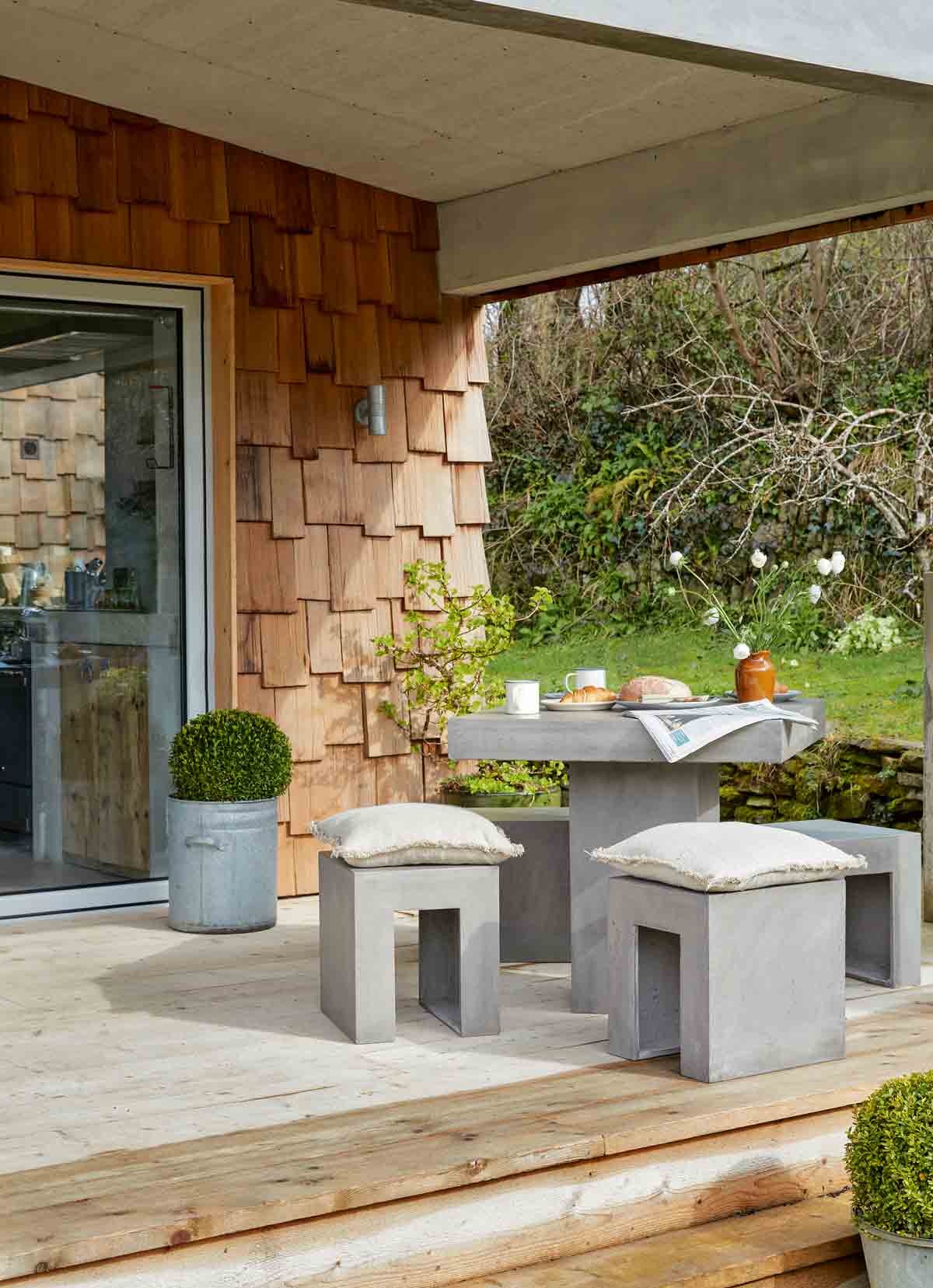
Find out about renting this house, The Hide, and other inspirational properties at uniquehomestays.com
Photography ⁄ Paul Massey
See Also: Expert tips for planning the perfect outdoor space
The homes media brand for early adopters, Livingetc shines a spotlight on the now and the next in design, obsessively covering interior trends, color advice, stylish homeware and modern homes. Celebrating the intersection between fashion and interiors. it's the brand that makes and breaks trends and it draws on its network on leading international luminaries to bring you the very best insight and ideas.
-
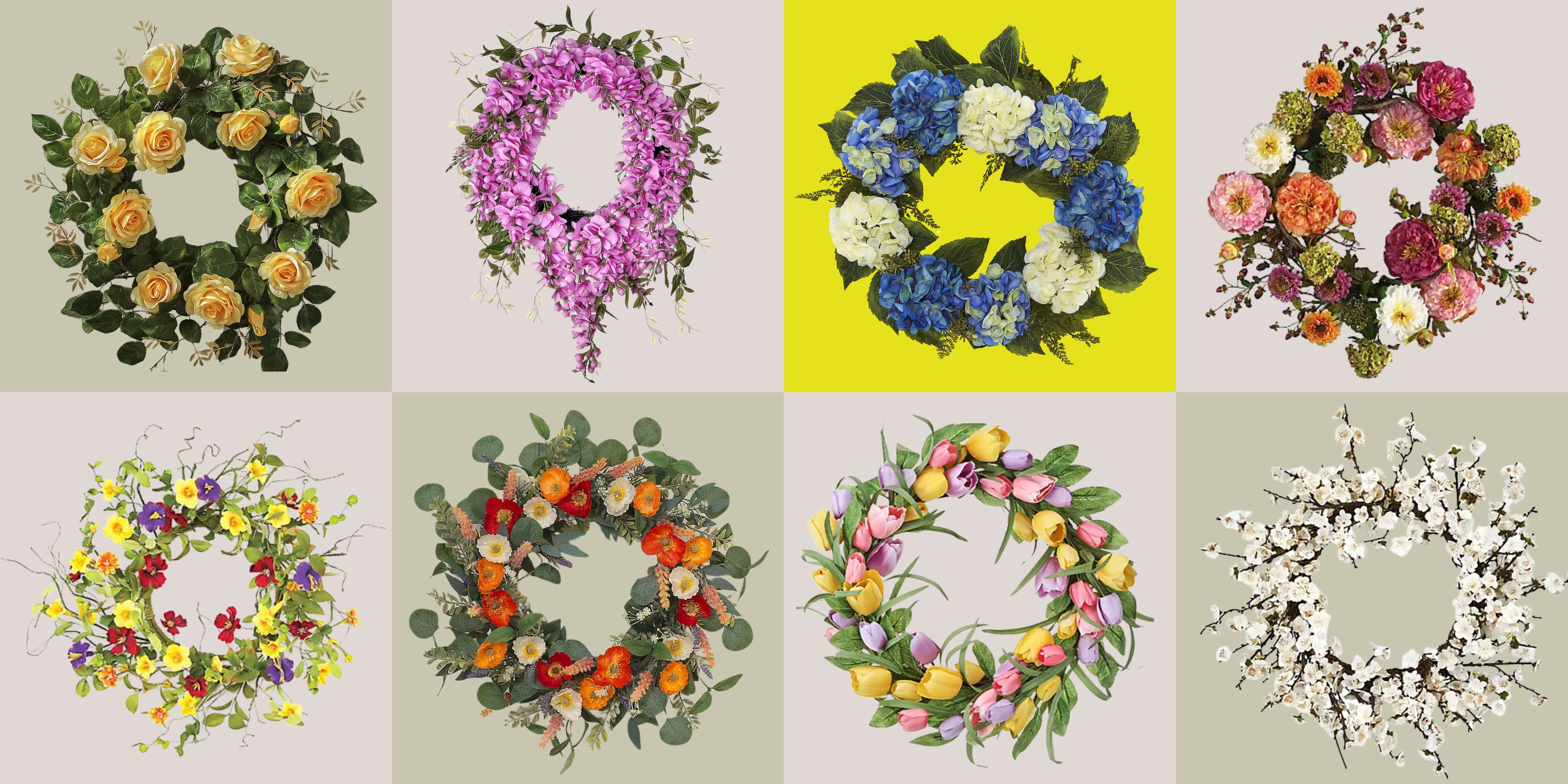 These Are the Flower Crowns I’m Wearing This Spring (Spoiler: They’re Actually for My Door)
These Are the Flower Crowns I’m Wearing This Spring (Spoiler: They’re Actually for My Door)Coachella confirmed the comeback of flower crowns. At home, they just go by another name: the spring wreath
By Julia Demer
-
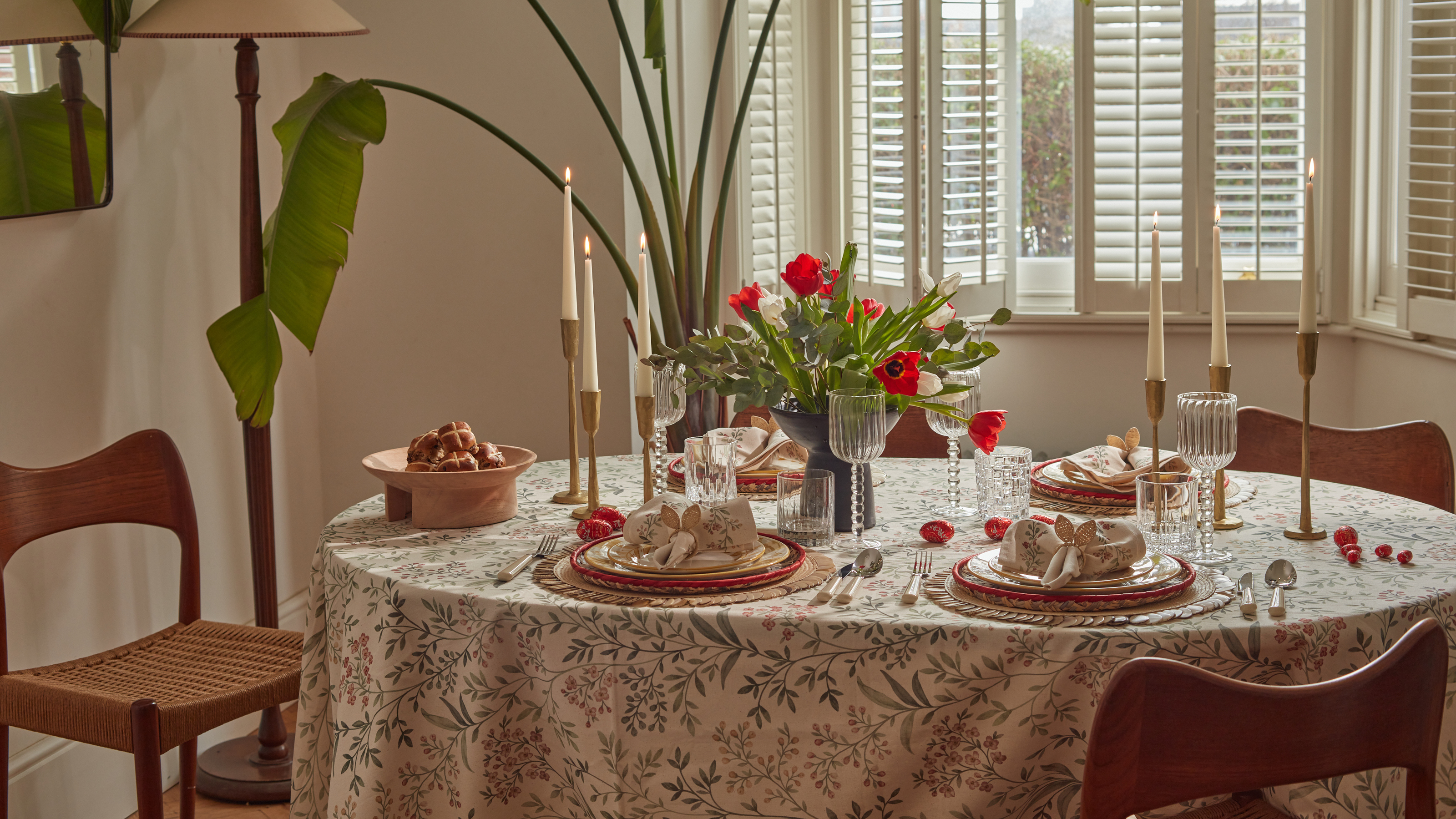 Bunny Ears, Be Gone — 7 Easter Table Styling Mistakes That Will Take Your Setting from Tawdry to Tasteful
Bunny Ears, Be Gone — 7 Easter Table Styling Mistakes That Will Take Your Setting from Tawdry to TastefulFrom fussy floral displays that disrupt conversation to over-relying on tacky tropes, don't fall victim to these errors when decorating your Easter table
By Lilith Hudson