This historic New York brownstone has been brought into the 21st century with a bang
A historic New York brownstone house proves that even busy family homes with pets can still look cool and elegant.
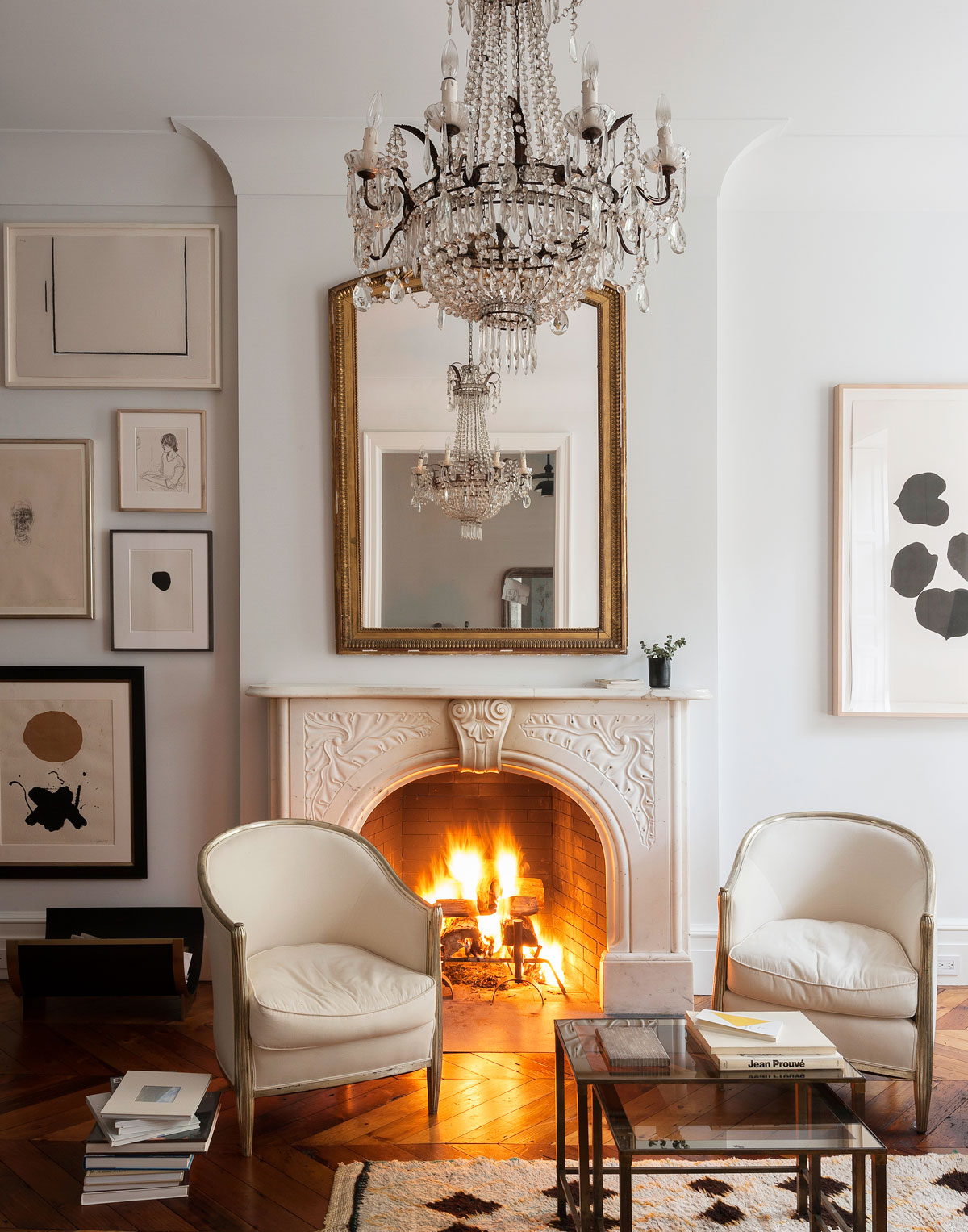
THE PROPERTY
An 1890s brownstone house in Greenwich Village, New York. The raised ground floor of this modern home contains an open plan kitchen, dining and living space; the first floor is home to the master bedroom, dressing room and library and there are four further bedrooms on the second and third floors. A family room and fifth bedroom occupy the lower ground floor.
See Also: Explore Susan Sarandon's Stylishly Decorated New York Home
LIVING AREA
This four-storey terrace house on the edge of Greenwich and West Village is a chic and elegant home. Part of the building’s appeal was the generous proportions of the rooms. Its location in one of the few areas of the city that has curved streets and a real sense of community was the other significant attraction. Structurally, the house was in good shape so the only major building work that needed doing was to turn the raised ground floor into a single cooking, eating, living space.
That done, attention was put on the core details. An elegant framework was created of plain walls, honey-coloured floors and really beautiful details – including sophisticated chandeliers, beautiful floors and a luxe kitchen. If you get all those things right, then you can keep the furniture spare and practical. And even when the house is messy, those elegant details help anchor it.
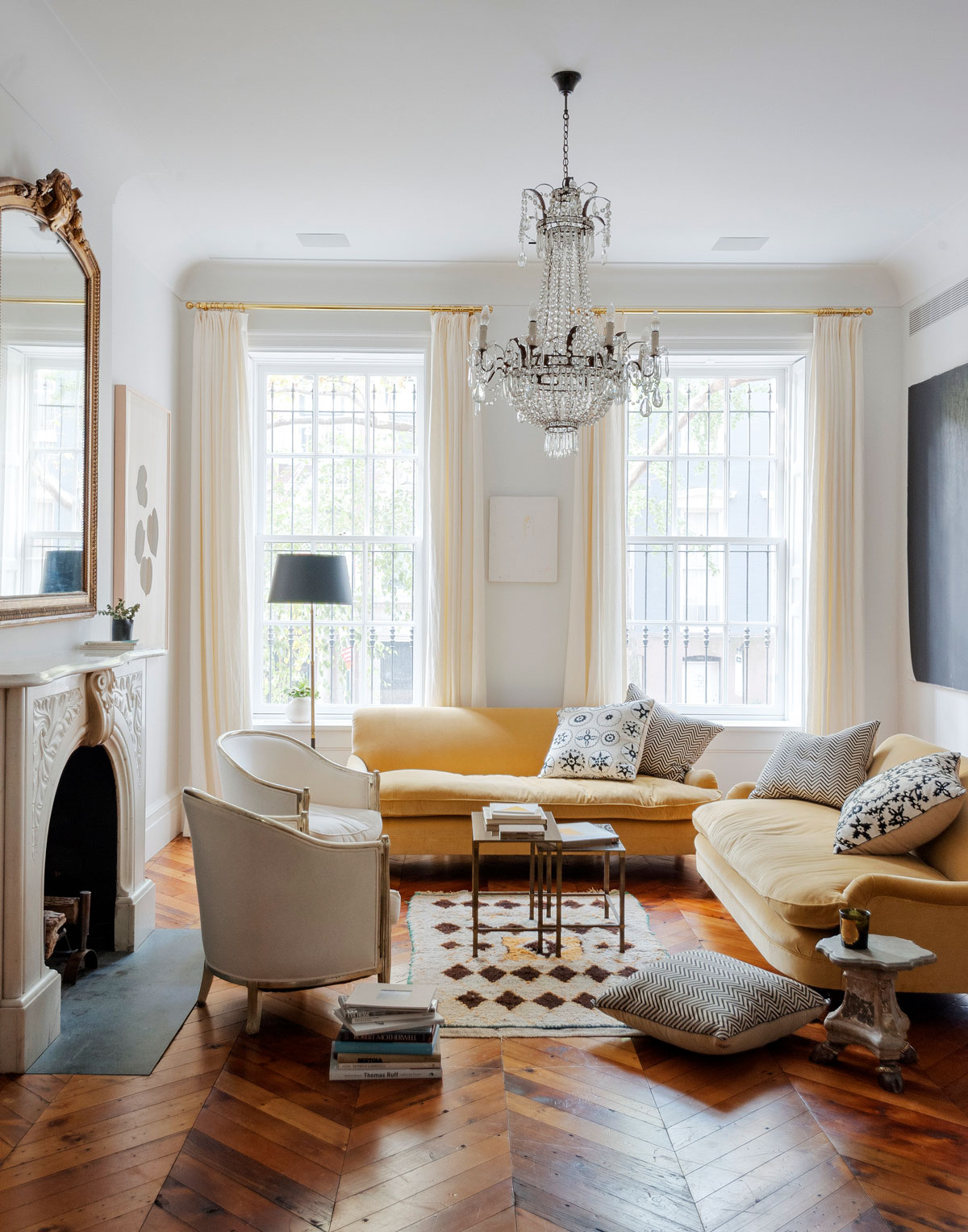
While open fires and the rich, wood tones make it wonderfully warm in winter, it is a house that comes into its own in the spring and summer. Unusually for a town house, it gets light both at the front and the back. Sunshine fills the main living area and bounces off the yellow sofas.
Light fixtures and mirrors were mostly sourced in local antique stores and Parisian flea markets, the vintage pieces inject character, history and glamour into the house and have the added advantage of being mounted on the wall or ceiling, well out of harm’s way.
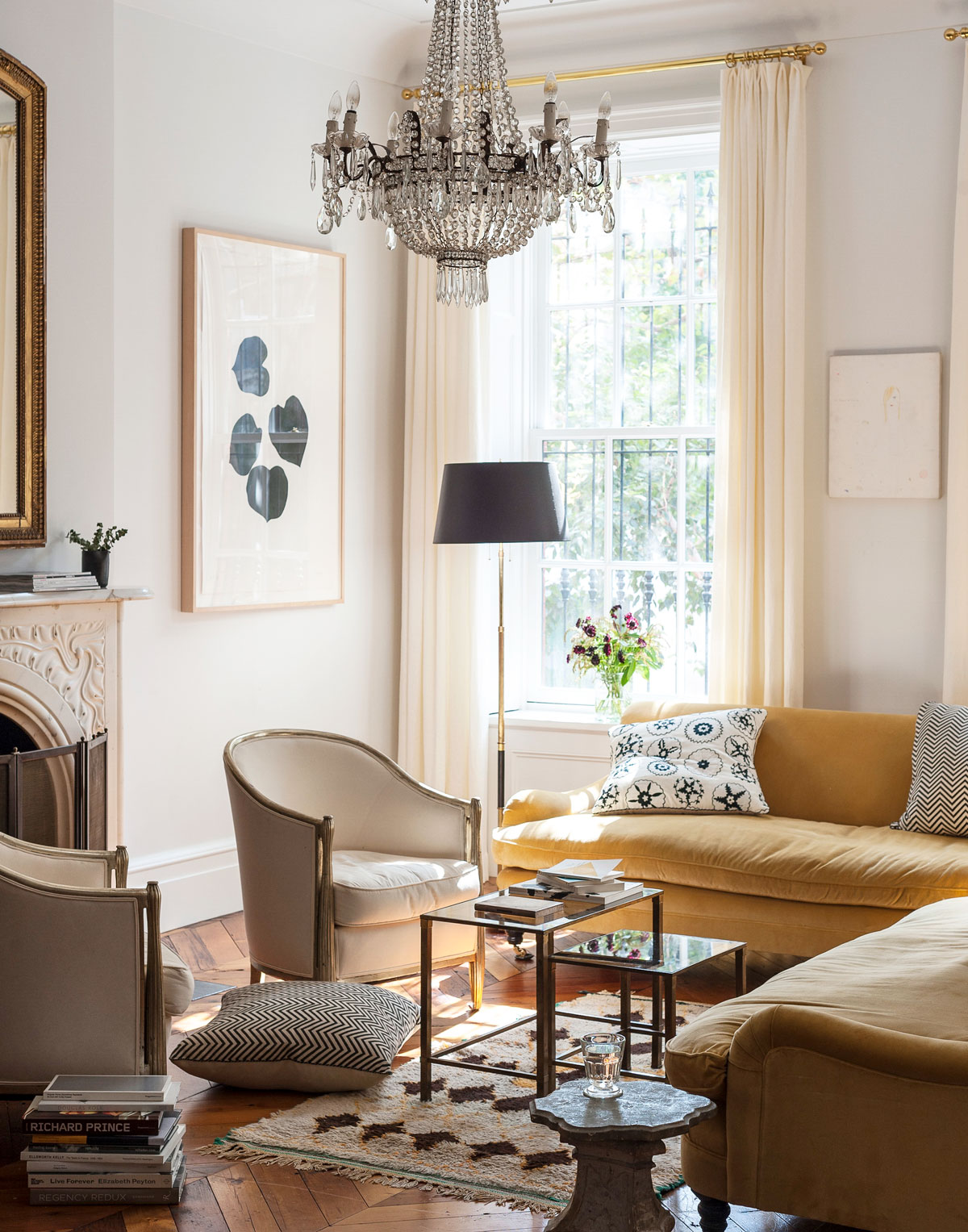
A rich parquet floor, sunshine yellow sofas and glamorous, vintage furniture give the living area a welcoming, relaxed elegance.
Be The First To Know
The Livingetc newsletters are your inside source for what’s shaping interiors now - and what’s next. Discover trend forecasts, smart style ideas, and curated shopping inspiration that brings design to life. Subscribe today and stay ahead of the curve.
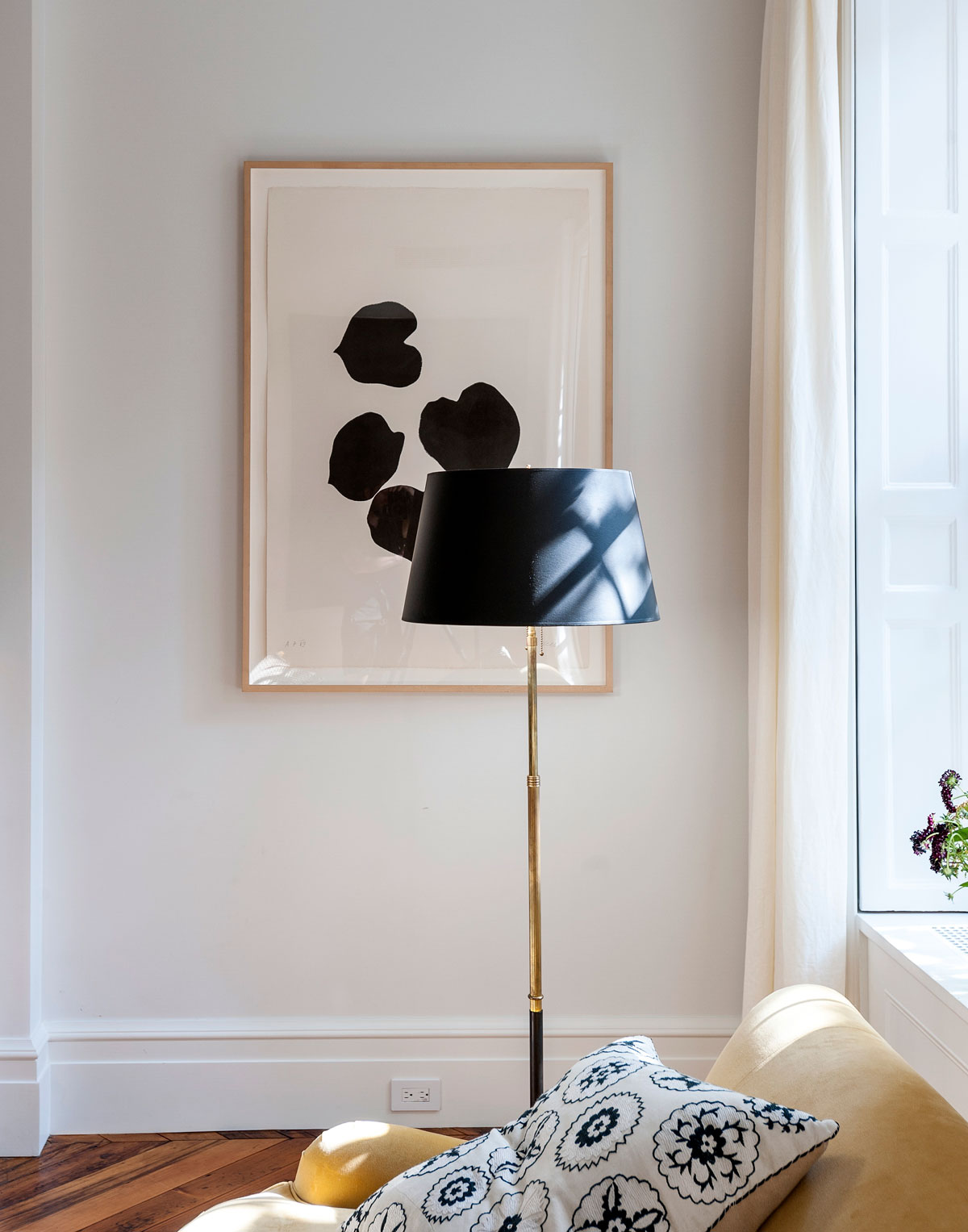
DINING AREA
The dining area has a pared-down colour scheme of off-white and warm wood tones, while natural wood textures and a gallery of art work add visual interest.
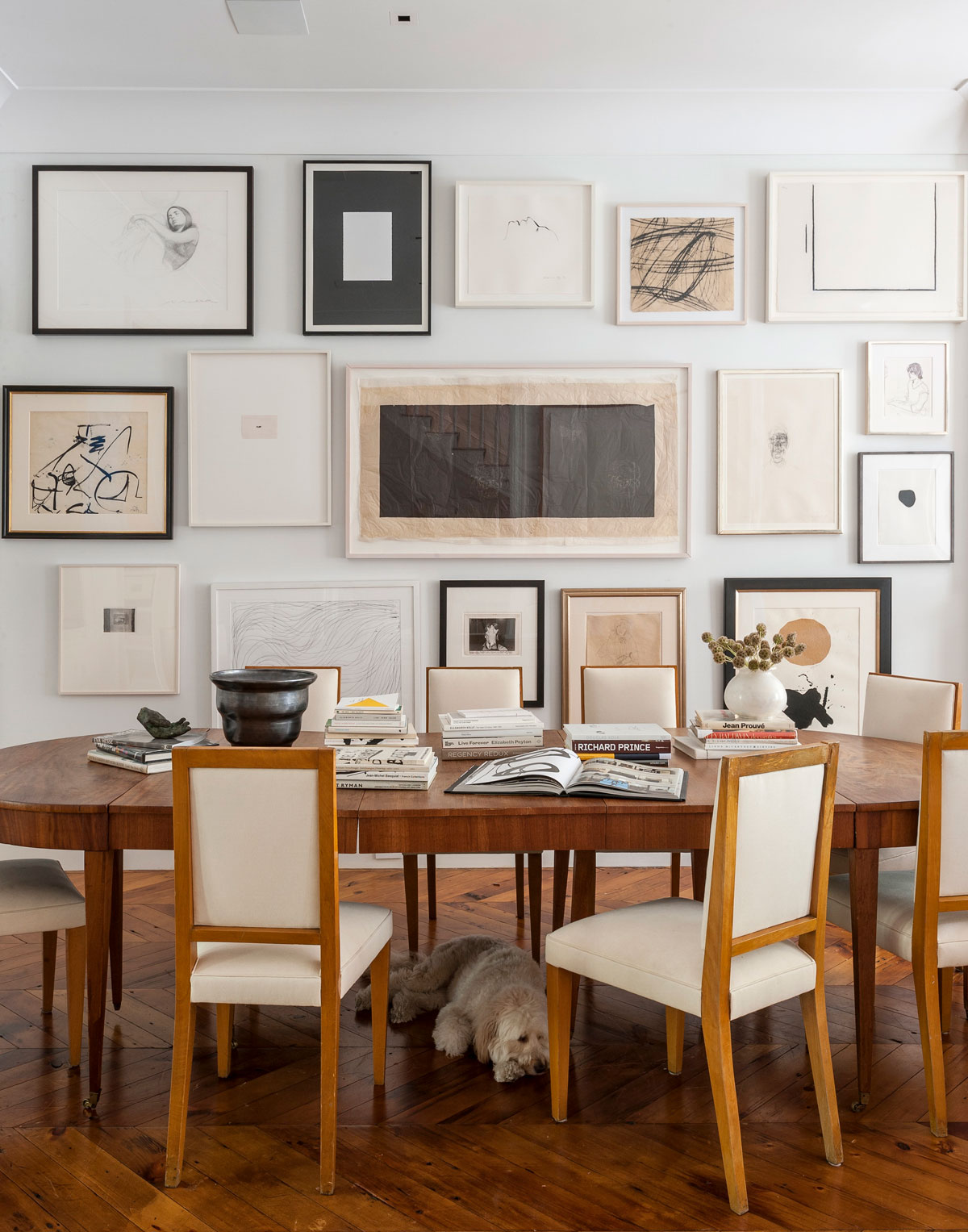
See Also: Gallery wall ideas - 37 inspiring ways to turn art into an installation
KITCHEN
The kitchen is the hub of this home.It has an industrial edge, withhard surfaces and simple, practical fittings.
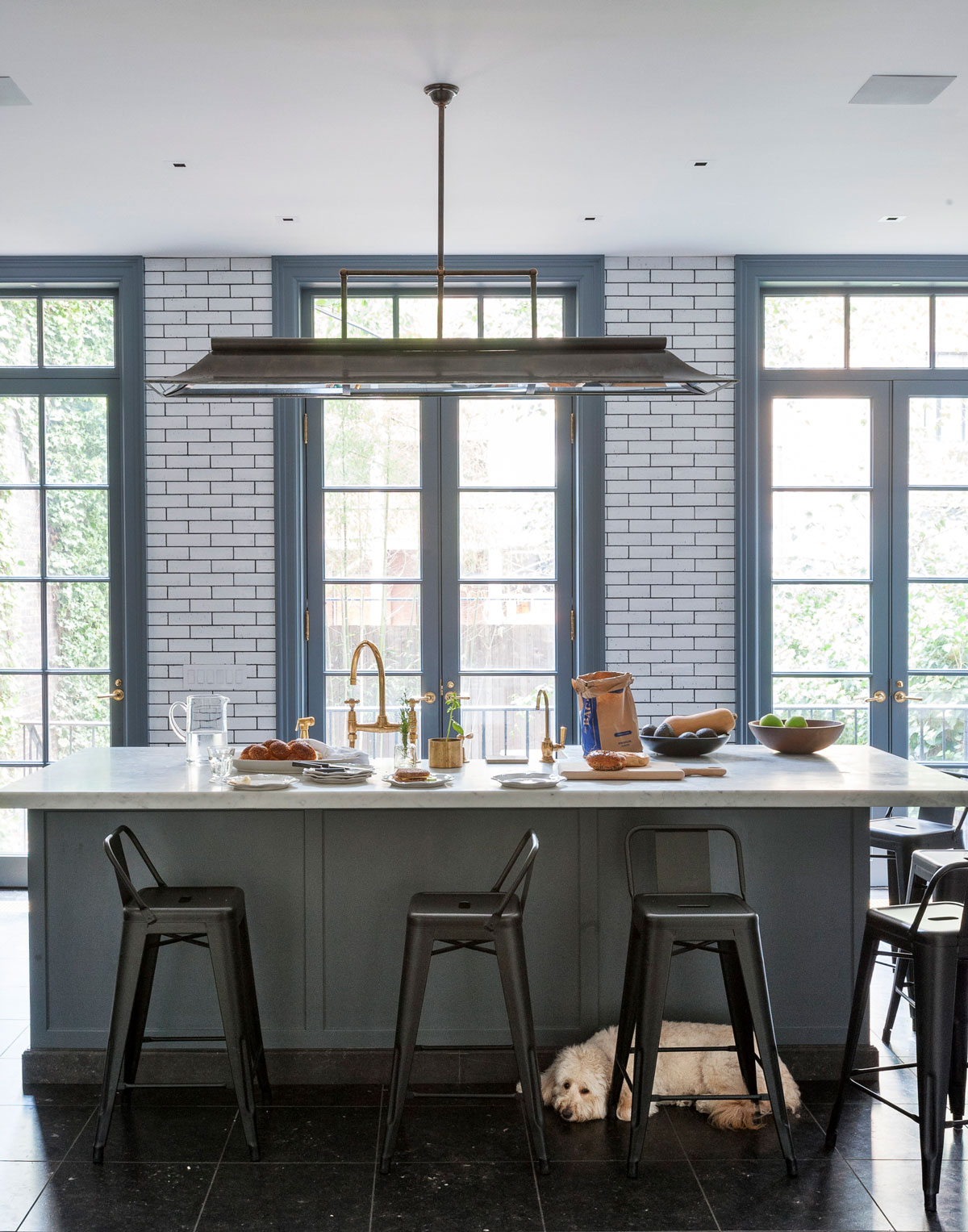
The open, white oak shelves with custom-made brass brackets and eclectic piles of crockery add a softer, more domestic vibe.
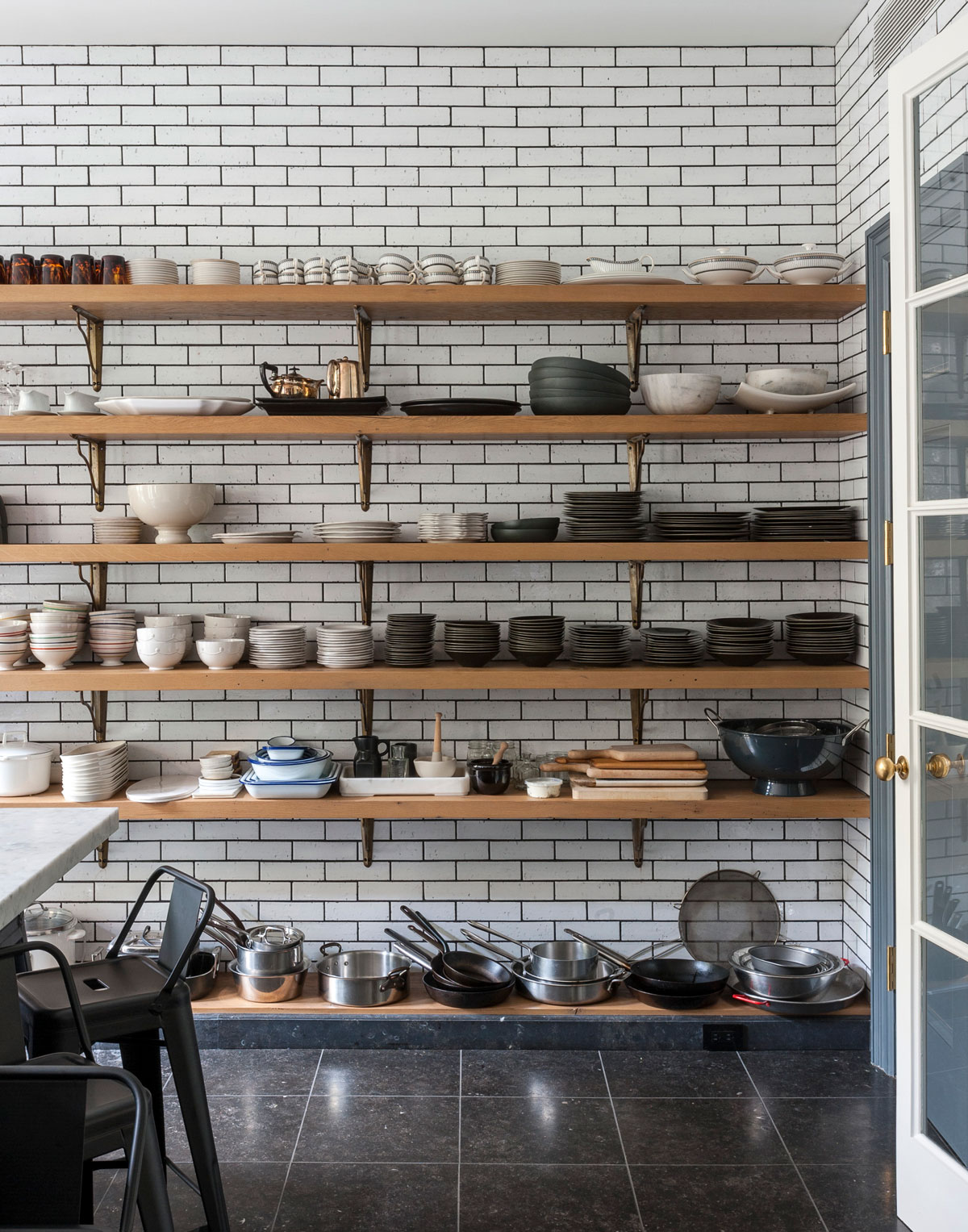
STUDY
The study has the most beautiful southern light and is full of books and pictures. It's a private and personal space.
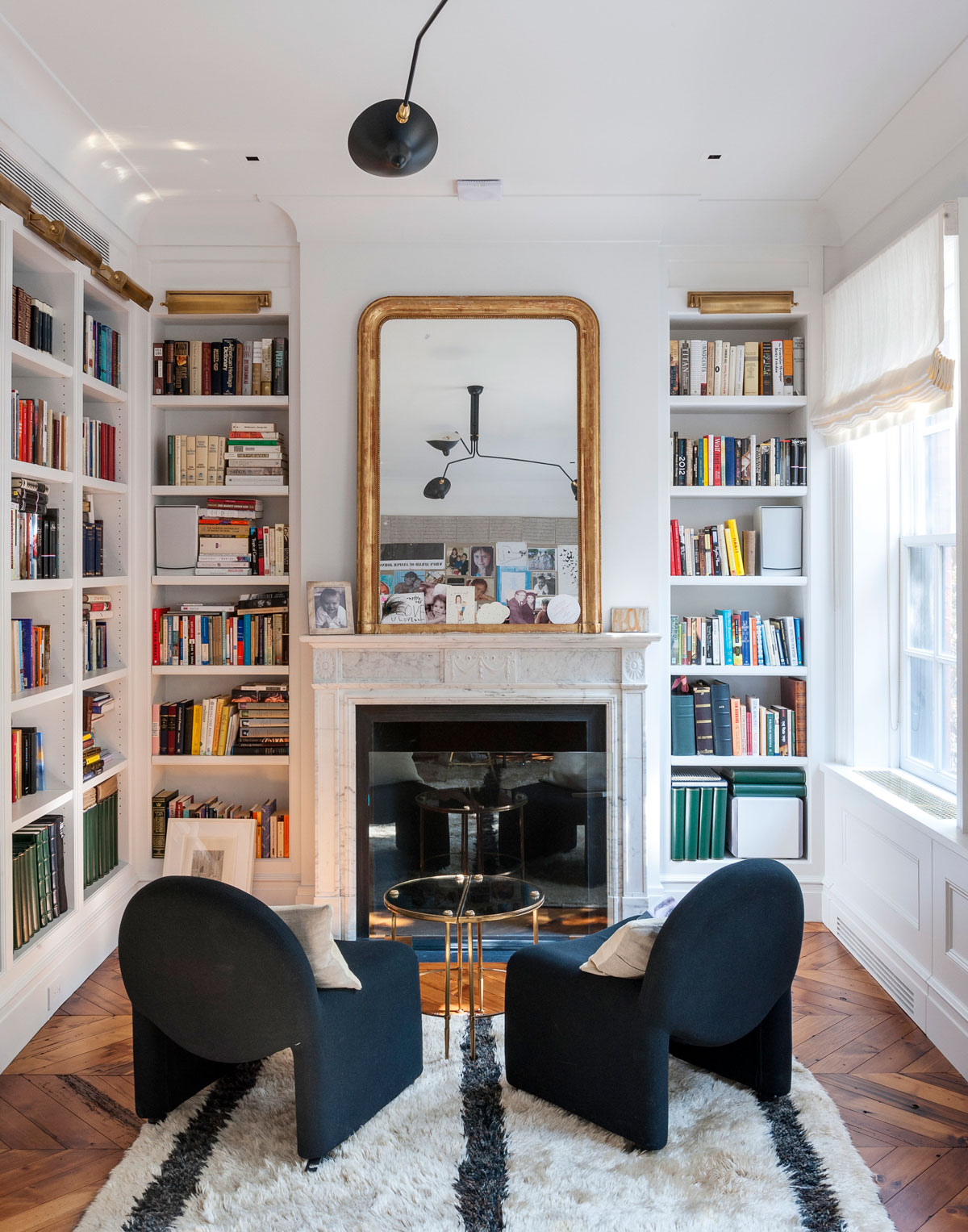
There's big picture board with personal photographs that help make it feel like home.
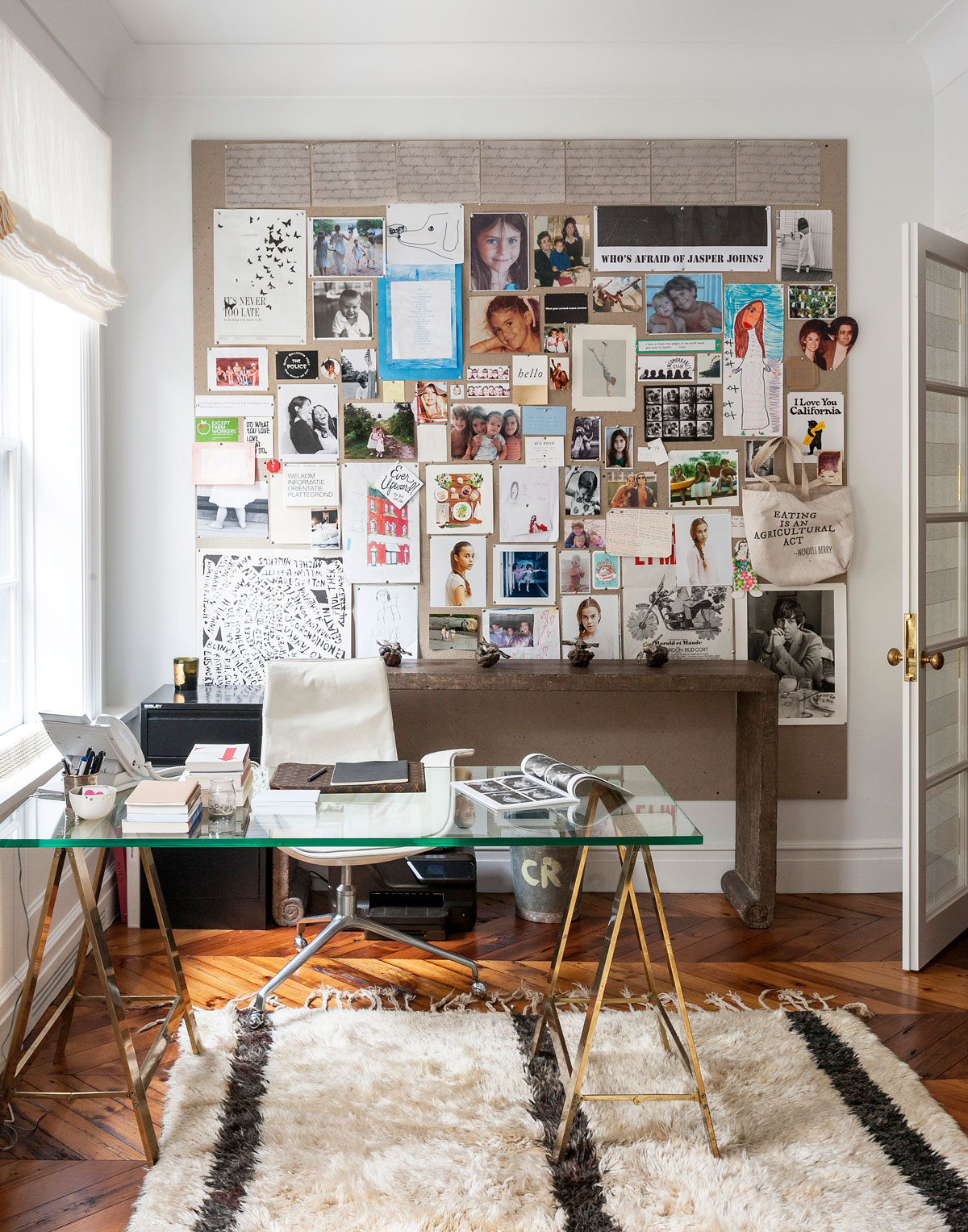
HALLWAY
The old mirror, with attractively mottled glass, acts both as a light reflector and notice board. An antique chest of drawers doubles as an elegant storage unit for post and keys, and as a display table for the Adnet ball lights.
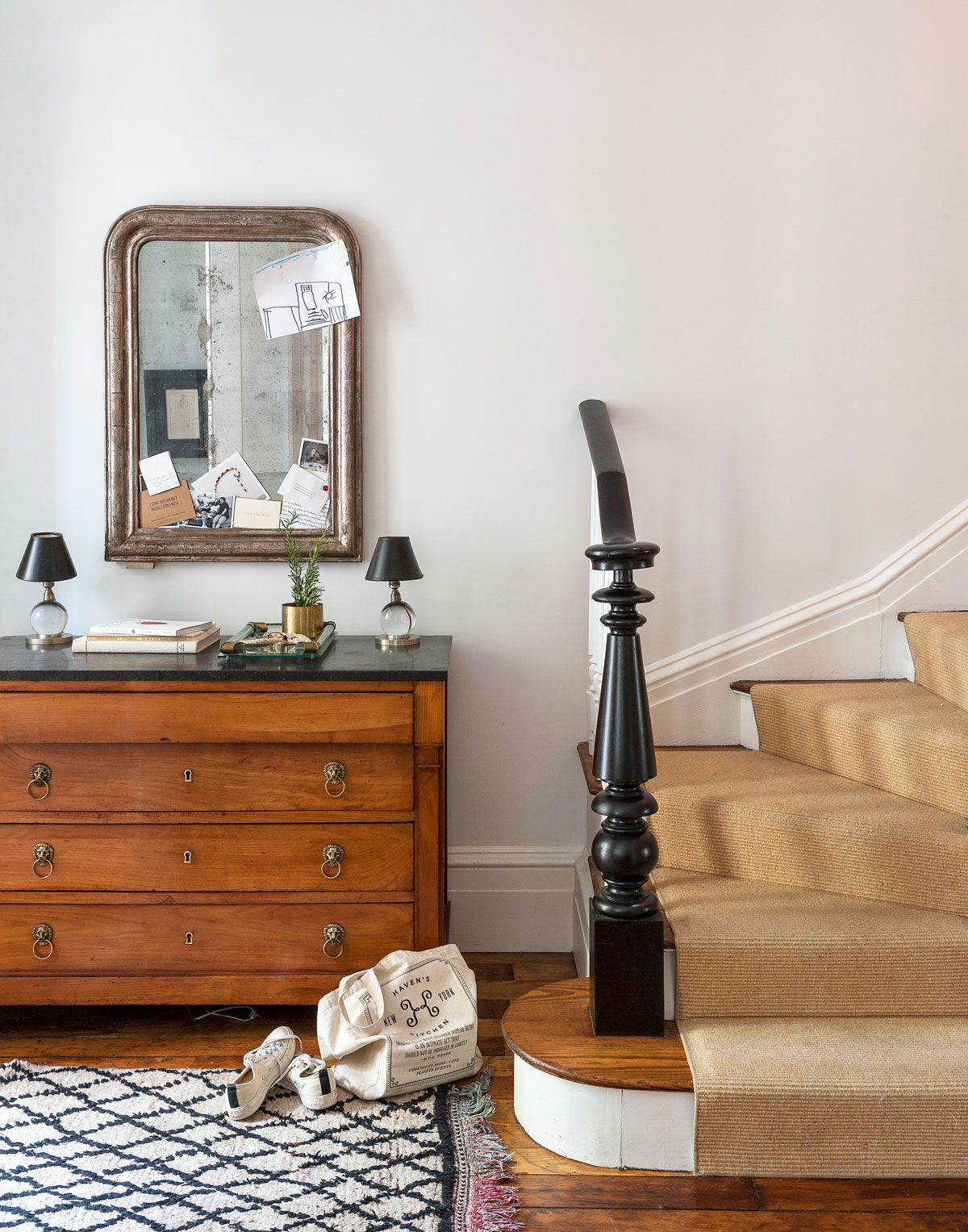
MASTER BEDROOM
The master bedroom and bathroom are lessons in understated glamour.
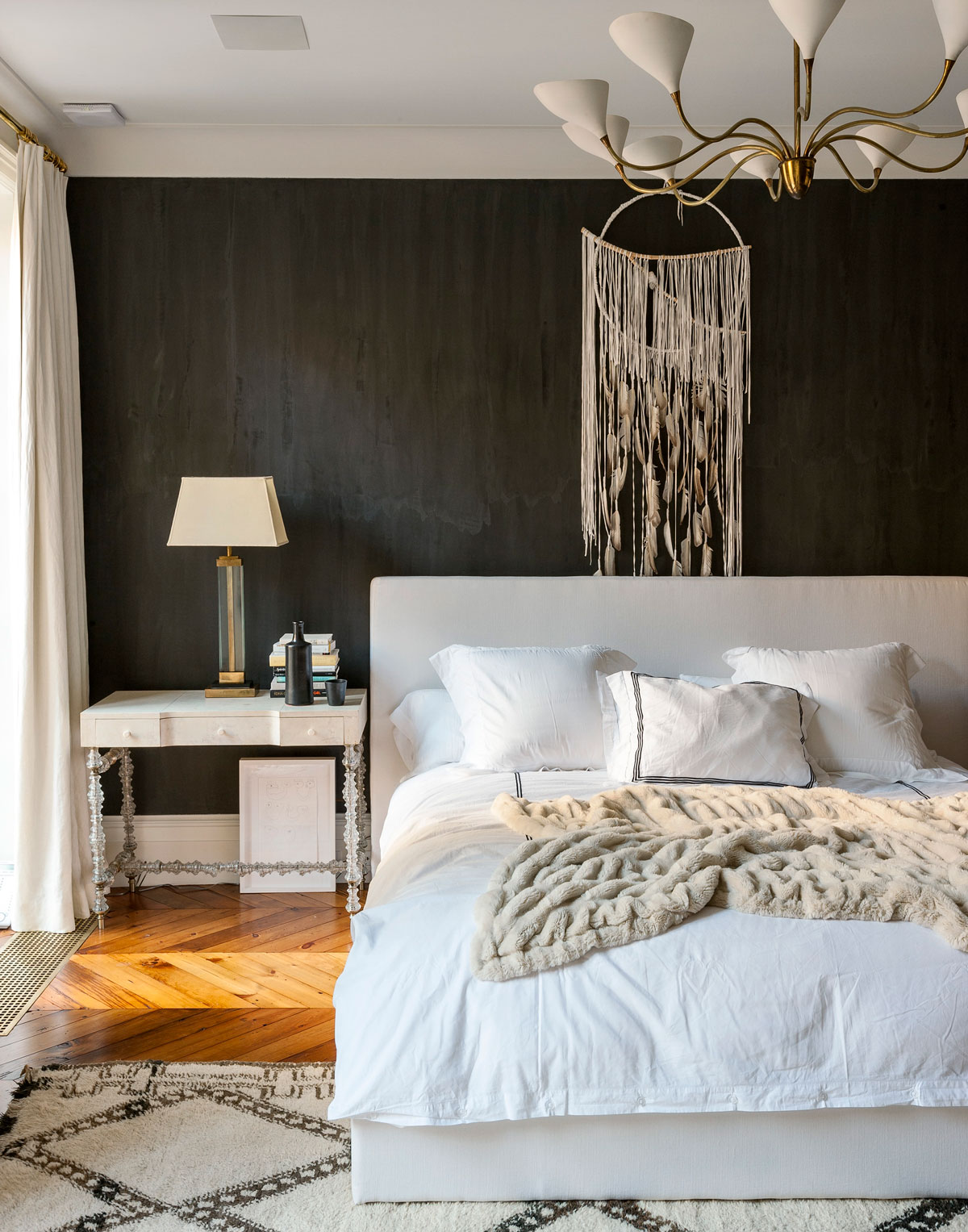
The dark Venetian plaster walls in the bedroom sound risky but it pays off with an elegant, textural effect.
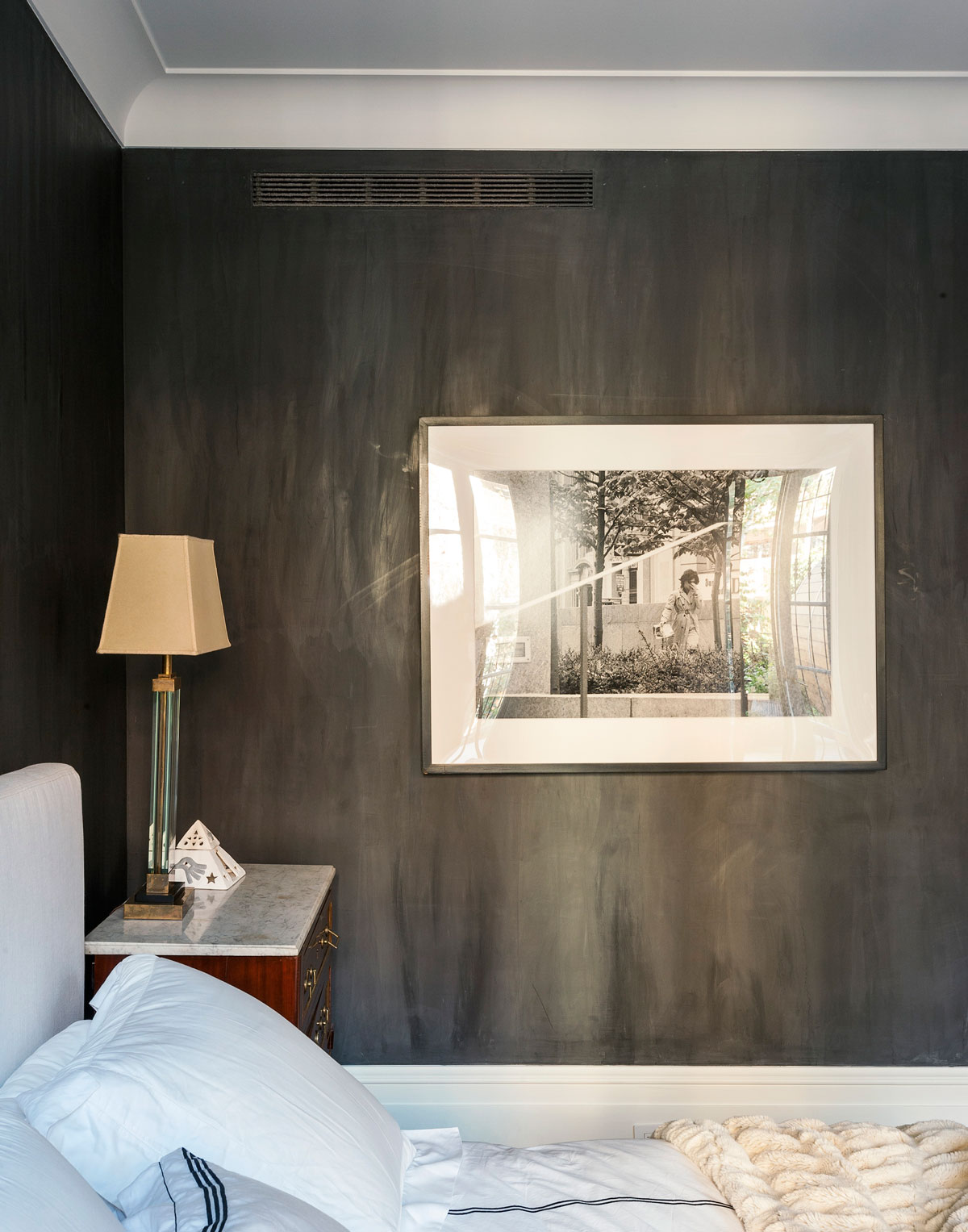
It feels comfortable and elegant rather than sad due to the dark grey Venetian plaster walls being mixed with a white light fixture and a big white cloud of a bed.
DRESSING ROOM
Glittering brass door furniture and a copper-lined light turn this cupboard-filled landing into a super-glamorous dressing room.
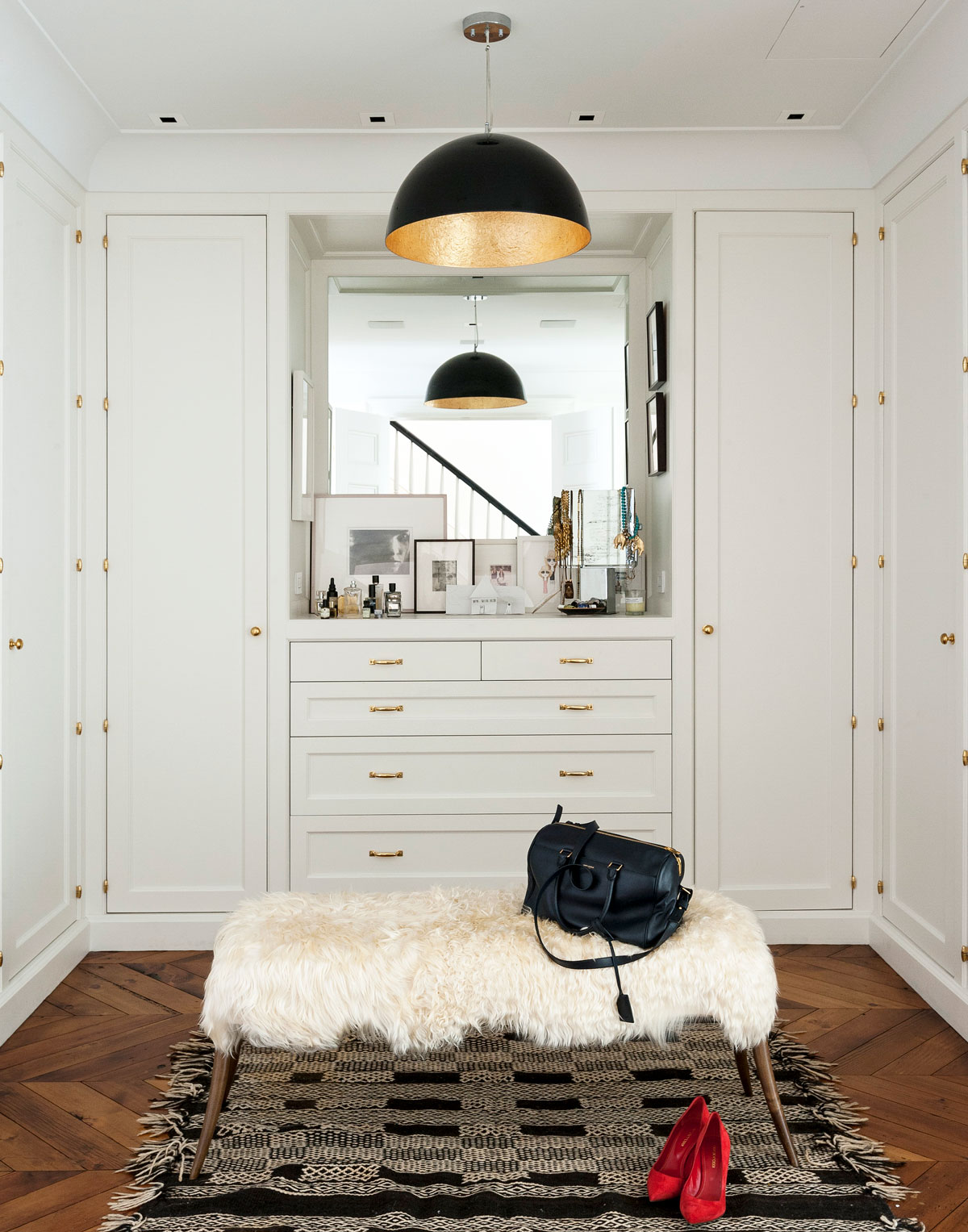
The dressing room is a bejewelled white box, with a dressing table for perfume and jewellery.
BATHROOM
Floor to ceiling tiles emphasise the height of this room, while the monochrome colour scheme gives a sense of serenity.
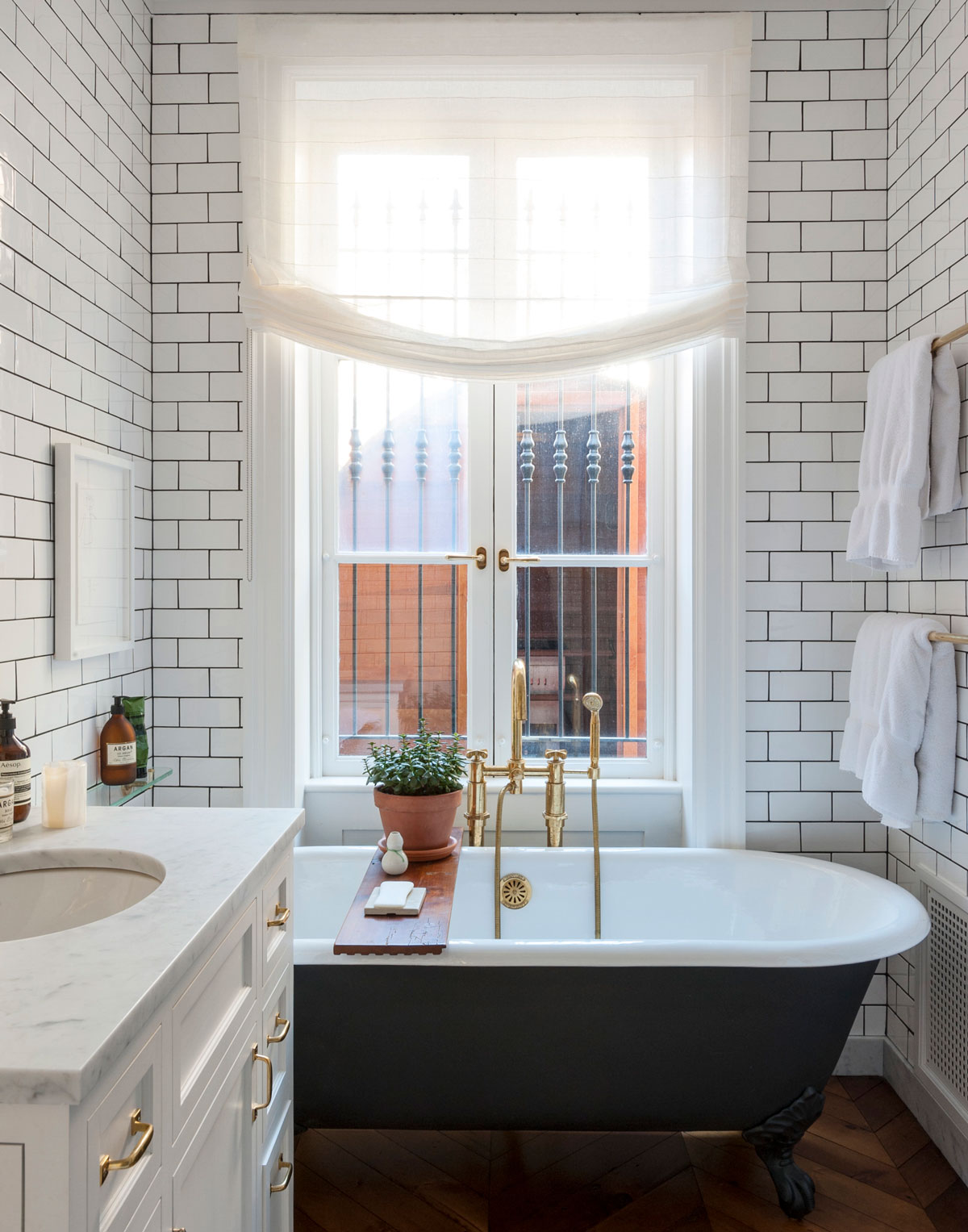
GIRLS' ROOM
This girls' room incorporates plenty of glitter, but while keeping a subdued palette.
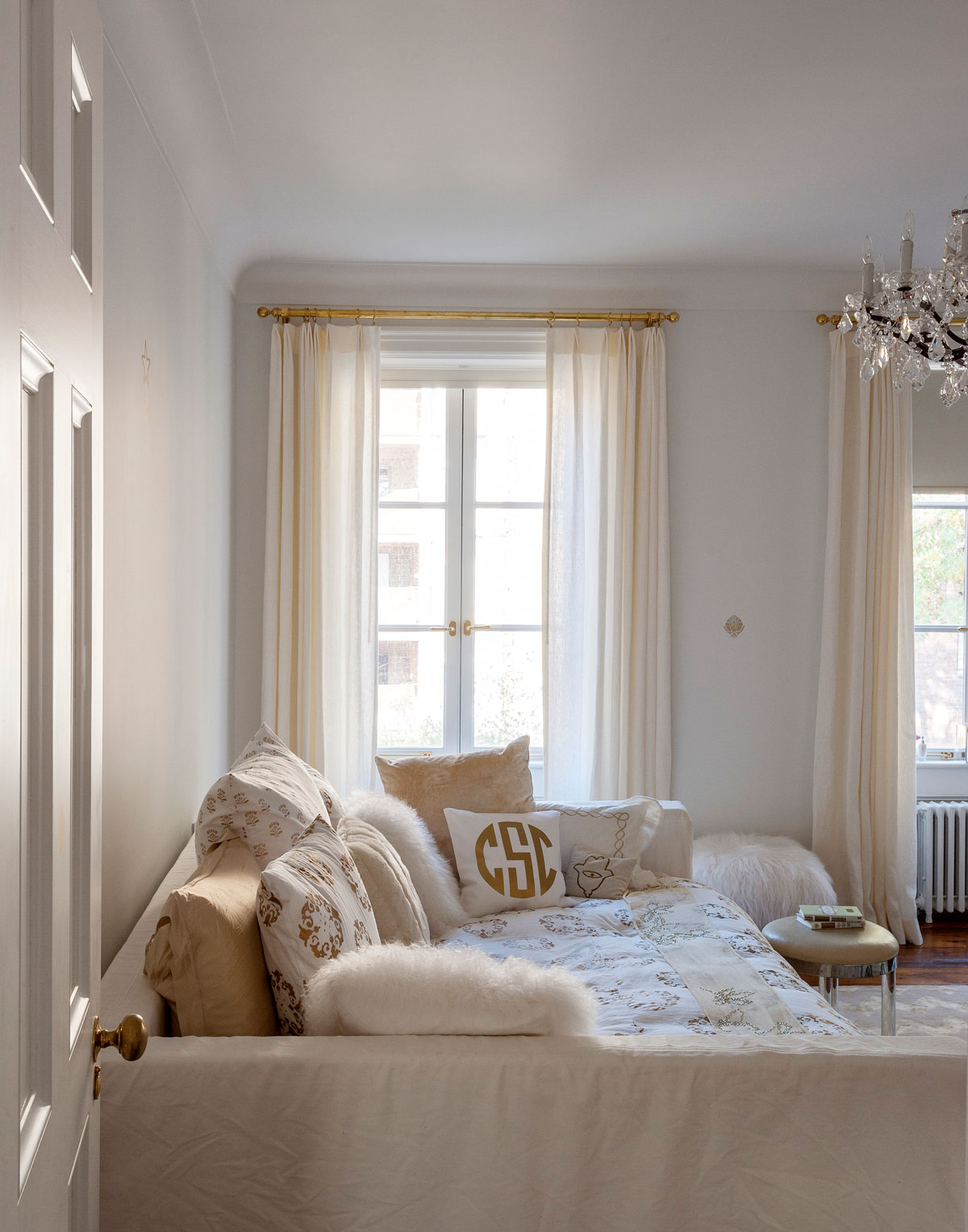
GIRLS' ROOM
In the other girls' room, a glamorous, sparkling pendant light that was snapped up at a flea market injects instant glamour.
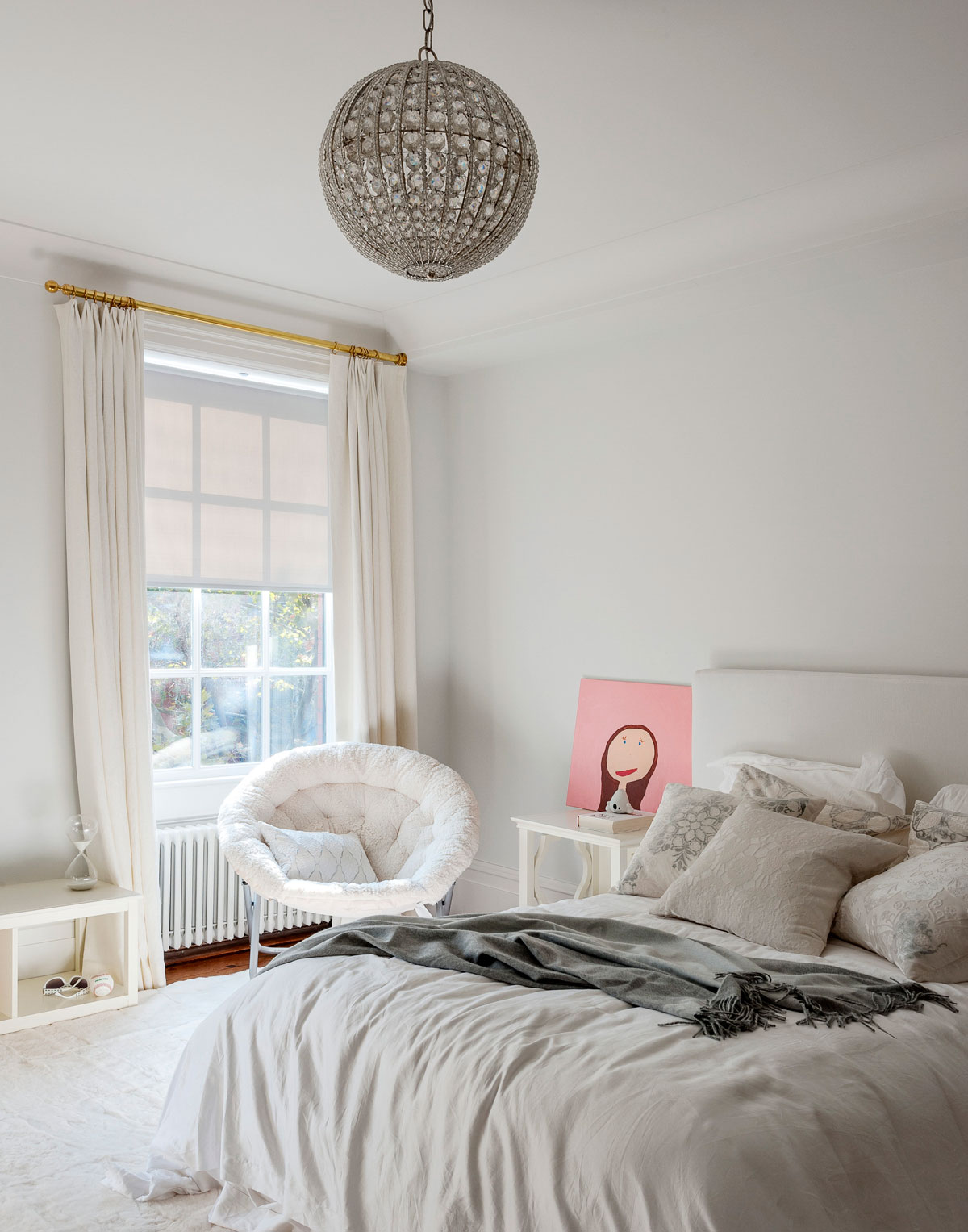
A cluster of fairy lights turn this all-white space into a pretty and versatile bedroom.
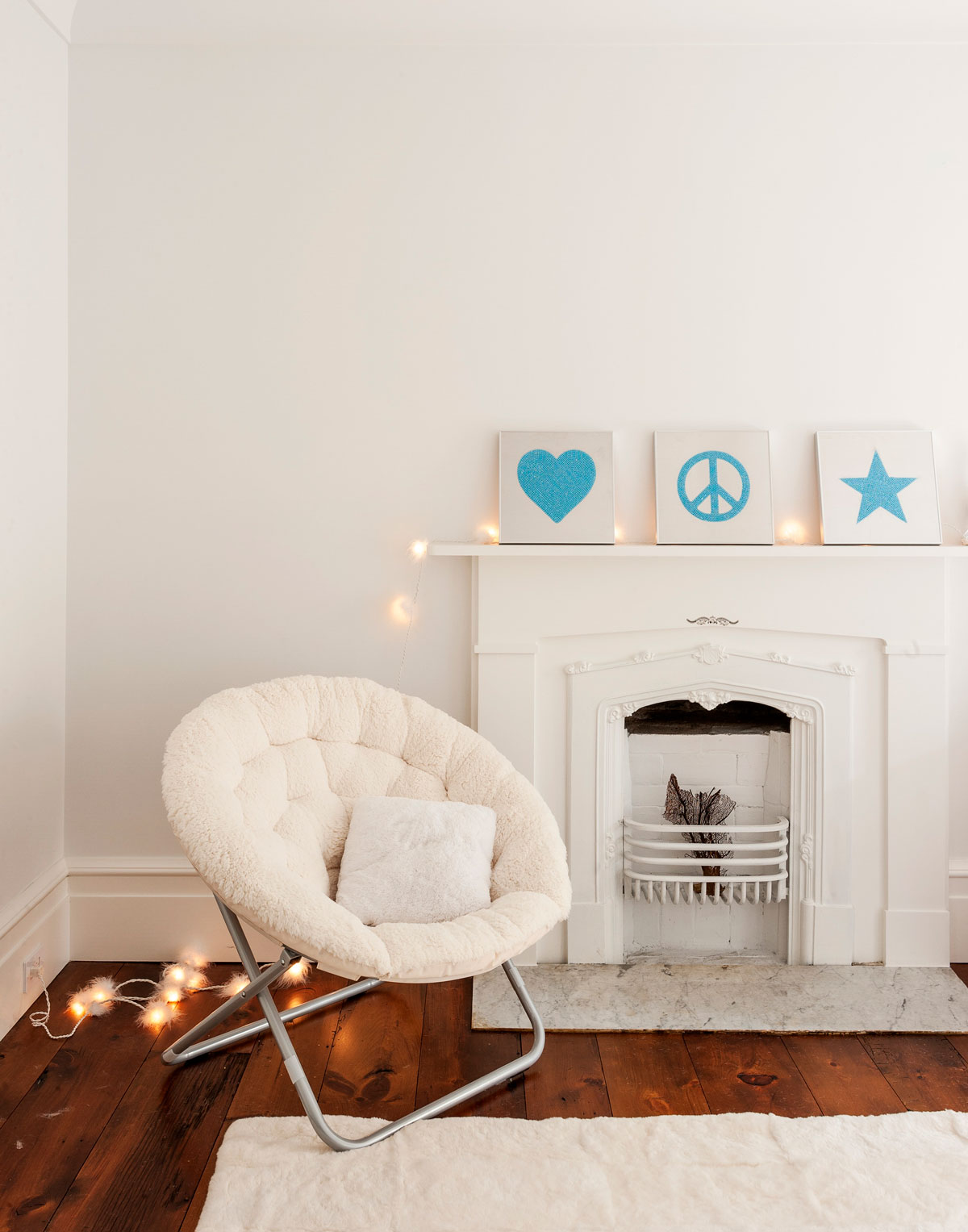
GIRLS' DEN
The third floor landing has been transformed into a bright, white sitting room for the kids. It’s a sunny, soft place that acts as an escape to read, and chill.
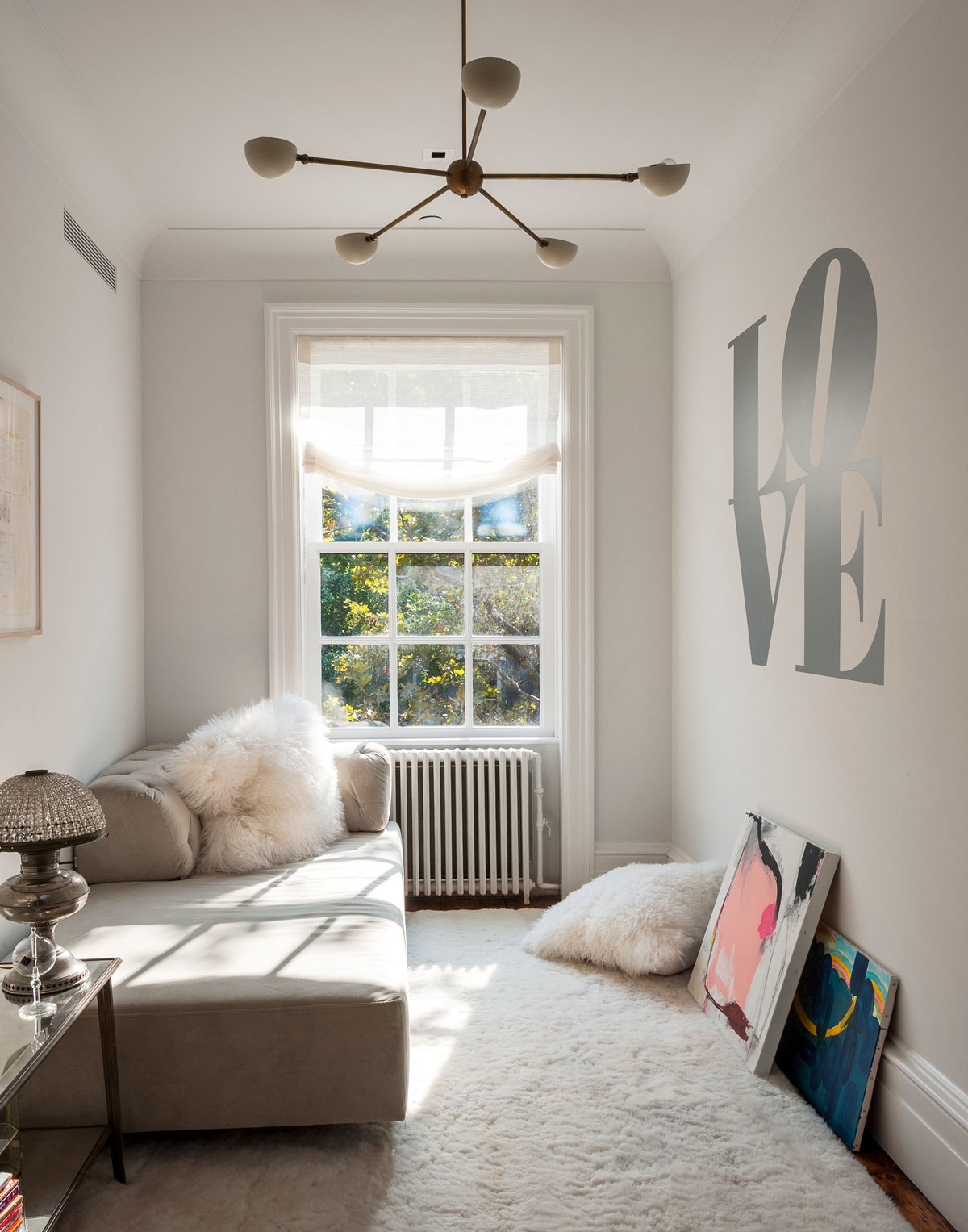
ROOF GARDEN
The roof garden has raised beds full of vegetables and extraordinary views out across Manhattan.
Find out more about the designer athavenskitchen.com
Contact architect Martin Sosa at arcologica.com
Photography Matthew Williams
See Also: Teenage girl bedroom ideas
The homes media brand for early adopters, Livingetc shines a spotlight on the now and the next in design, obsessively covering interior trends, color advice, stylish homeware and modern homes. Celebrating the intersection between fashion and interiors. it's the brand that makes and breaks trends and it draws on its network on leading international luminaries to bring you the very best insight and ideas.
-
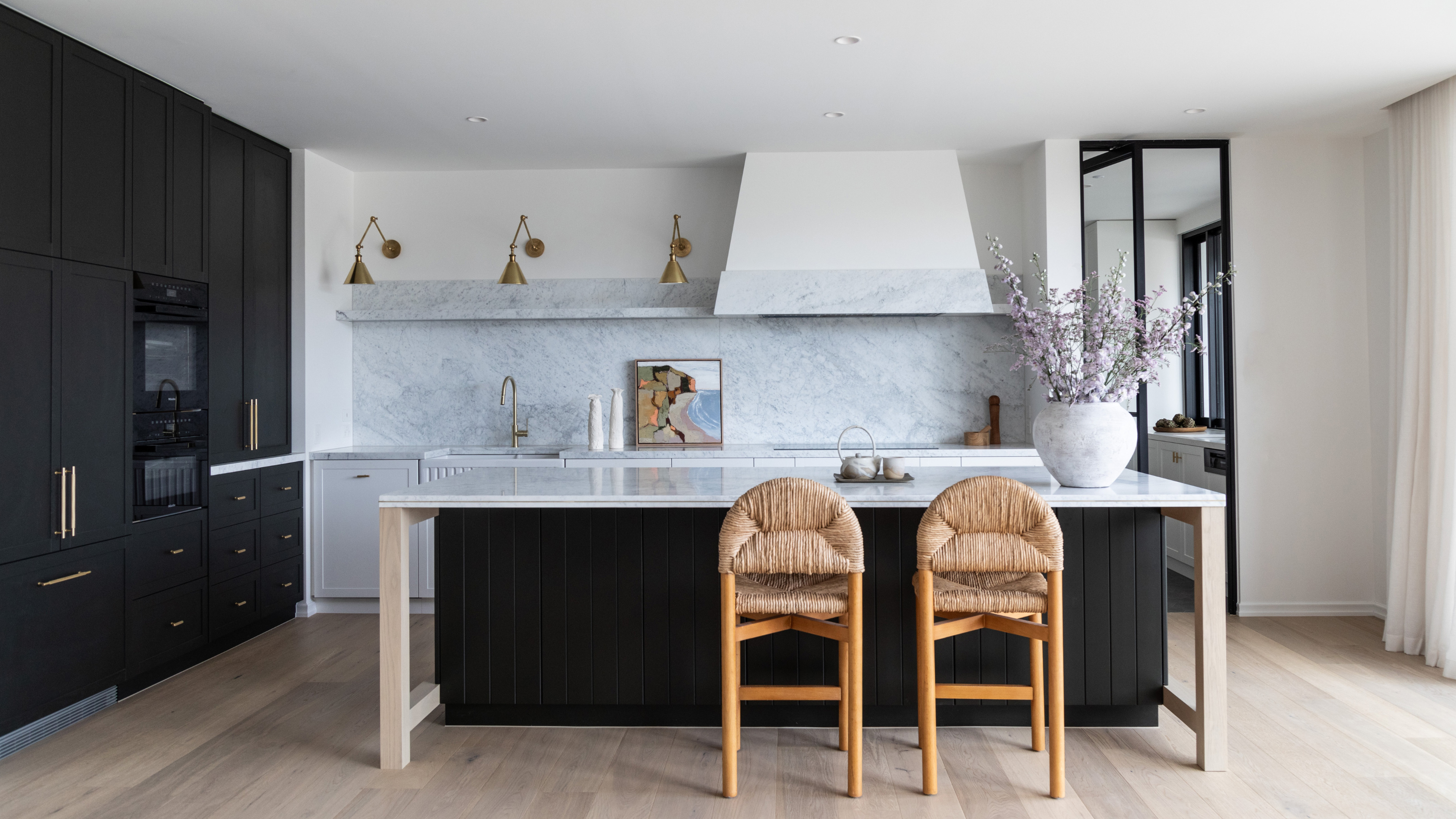 4 Kitchen Island Measurements That the Best Designers Always Use When Planning Spaces
4 Kitchen Island Measurements That the Best Designers Always Use When Planning SpacesYour cheat-sheet guide to getting clued up on all the basics of island measurements, straight from the experts.
By Maya Glantz
-
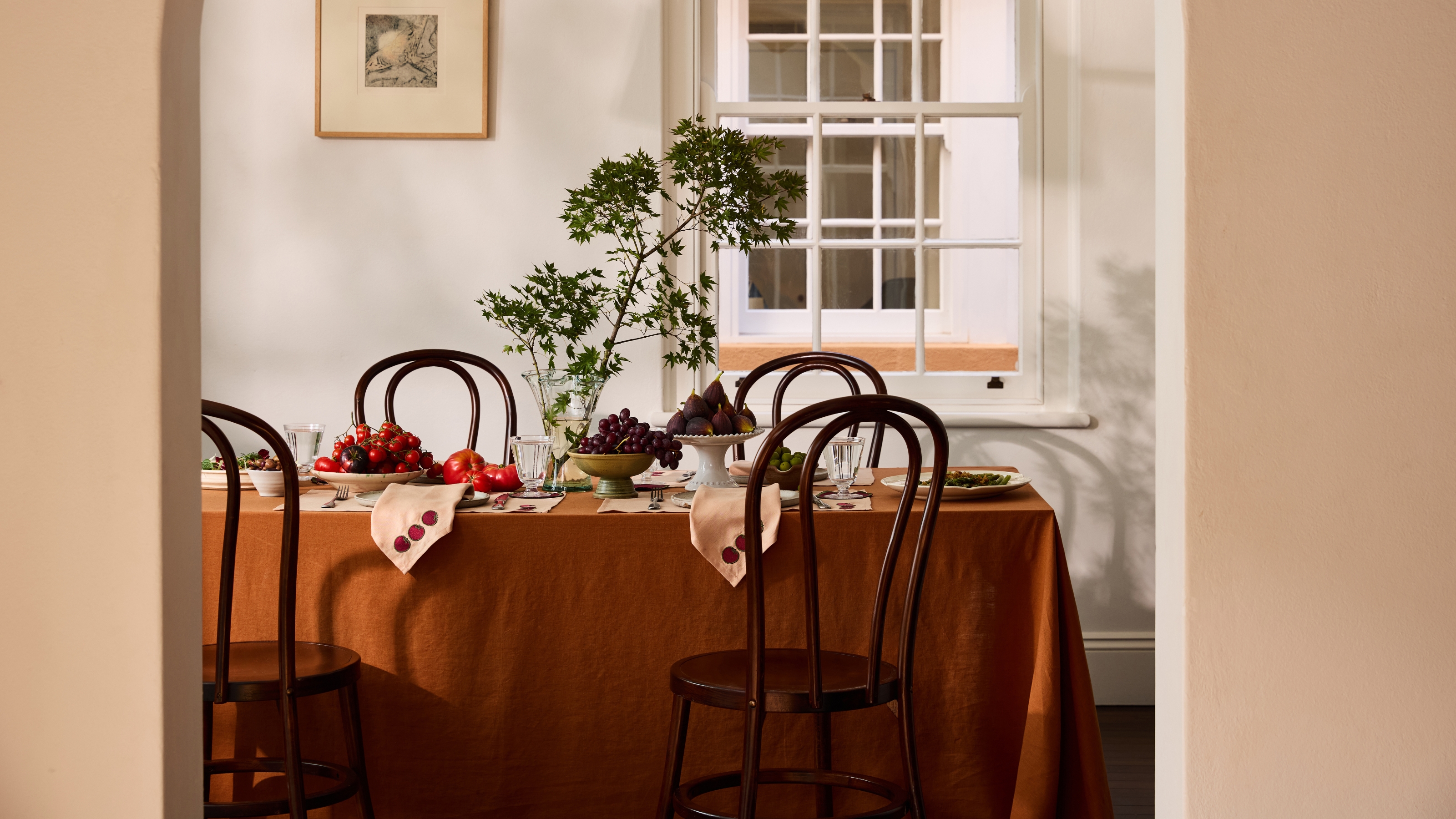 This Bistro-Style Detail Is the Most Charming Way to Elevate Your Dining Table, and Hosting Game, This Season
This Bistro-Style Detail Is the Most Charming Way to Elevate Your Dining Table, and Hosting Game, This SeasonGet your dinner party plans ready, embroidered tablecloths are bringing personality back to your tablescape, and here's where to shop the look
By Olivia Wolfe