Explore A New York Brownstone Townhouse With A Light, Open-Plan Interior
A New York brownstone townhouse has been revamped and refreshed, and given an open-plan layout to suit a young family of four.
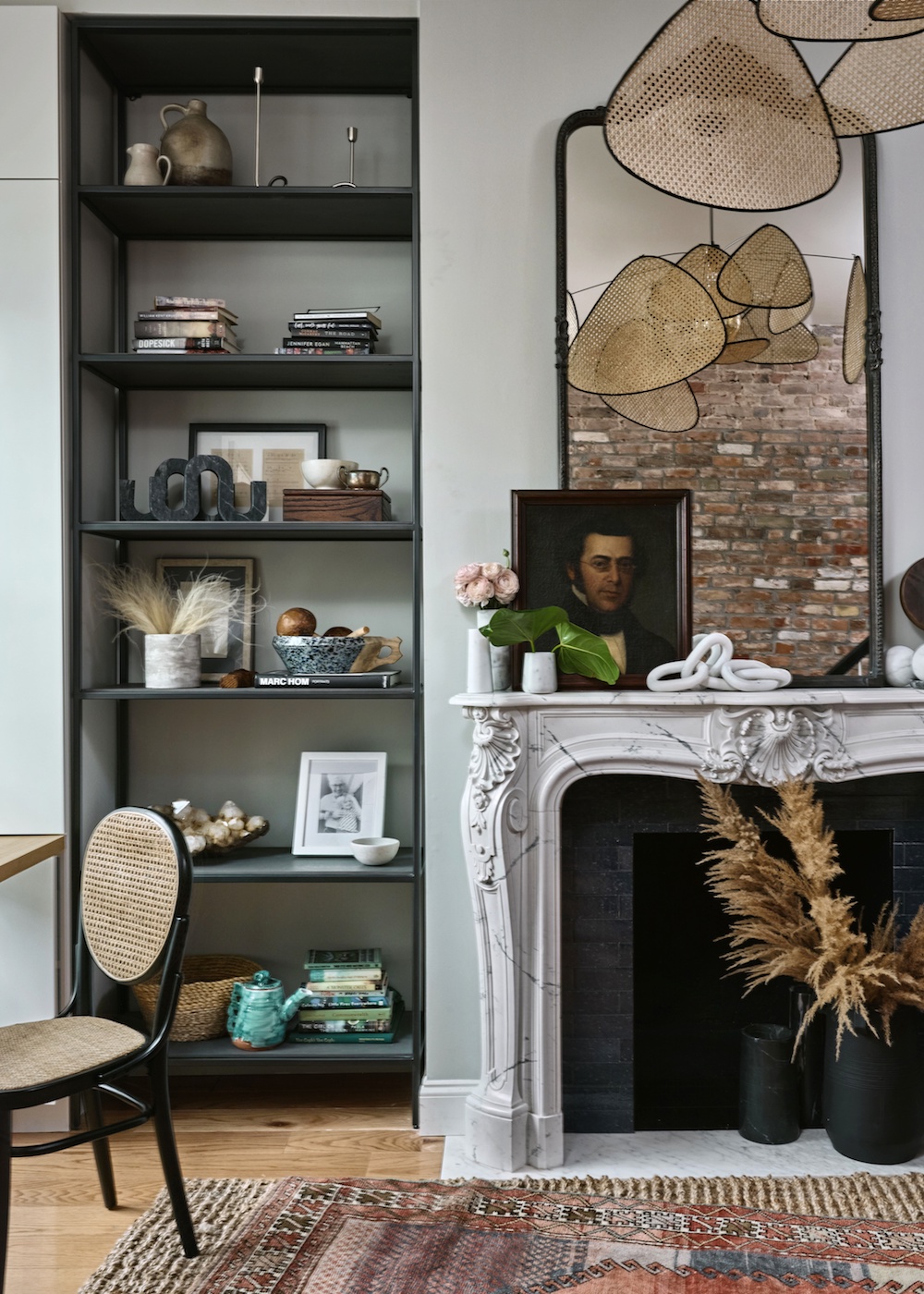

PROPERTY
This brownstone townhouse in New York's Brooklyn neighbourhood is a modern home to a family of four. The owners had bought the townhouse years ago but rented it out while they took care of a parent with Alzheimer's. When they decided to move back, they brought on interior designer Crystal Sinclair to open up the property and to transform it from the maze of small dark rooms that it previously was, into a stylish and functional family home.
The house was completely gutted, and Crystal installed a brand new hallway, kitchen, family room and bathroom. She added a fireplace to the formal living room and the master bedroom, and refreshed the cloakroom with new lighting and accessories, and a new colour palette. The result is a home that's relaxed and welcoming, and both comfortable for kids and stylish enough for adults.
Read Also: Paint Ideas From 3 Unexpectedly Colourful New York Town Houses
HALLWAY
Guests are greeted with a light and spacious hallway. An oversized mirror bounces light around, while painted white floorboards add to the fresh look.
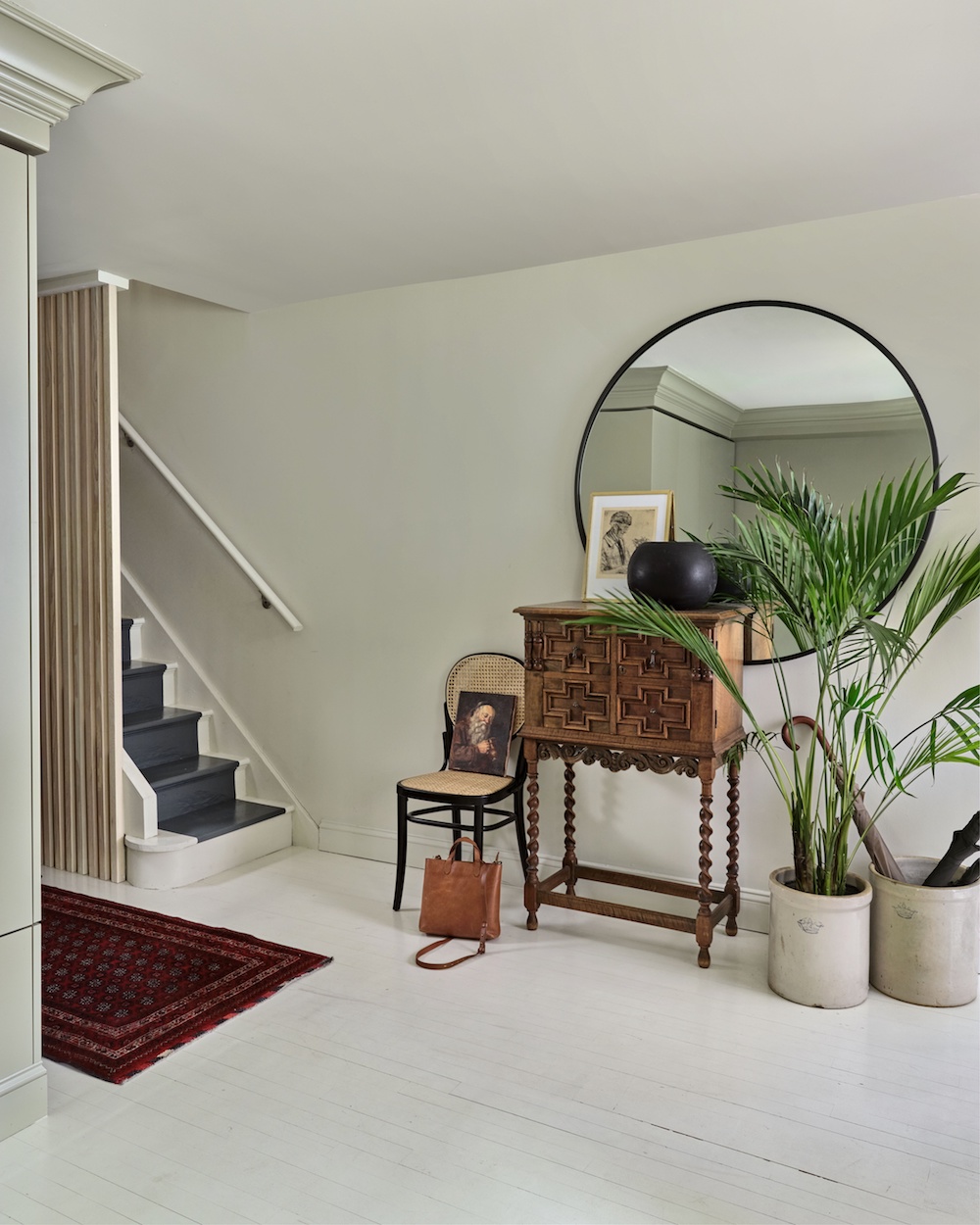
Read Also:Chic Hallway Ideas That Make An Entrance
The hallway not only greets people as they enter, but the large open space also doubles as a play space for larger toys and games.
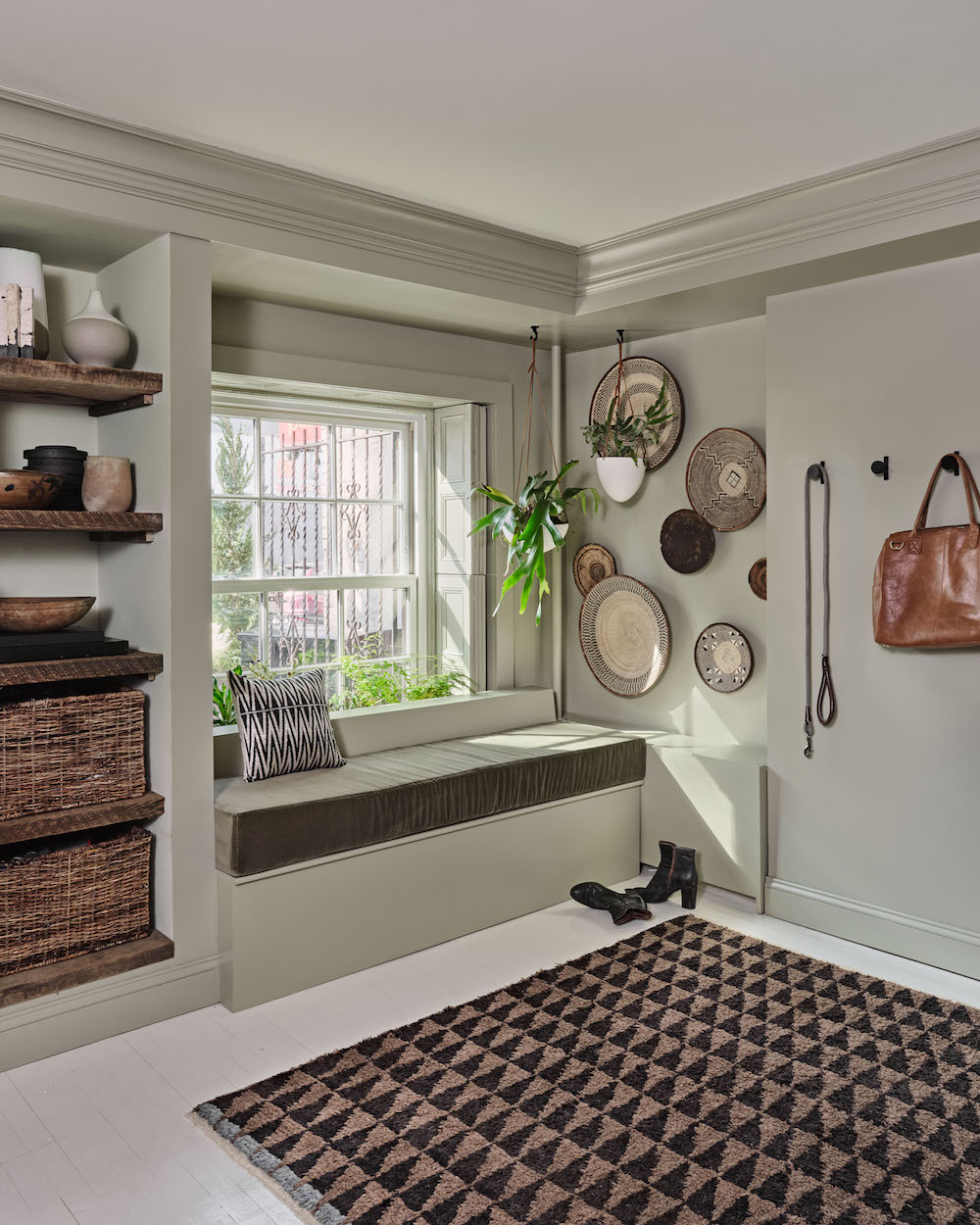
Read Also:Wonderfully Fun Kids Play Room Ideas
Be The First To Know
The Livingetc newsletters are your inside source for what’s shaping interiors now - and what’s next. Discover trend forecasts, smart style ideas, and curated shopping inspiration that brings design to life. Subscribe today and stay ahead of the curve.
The hallway also features floor to ceiling storage.
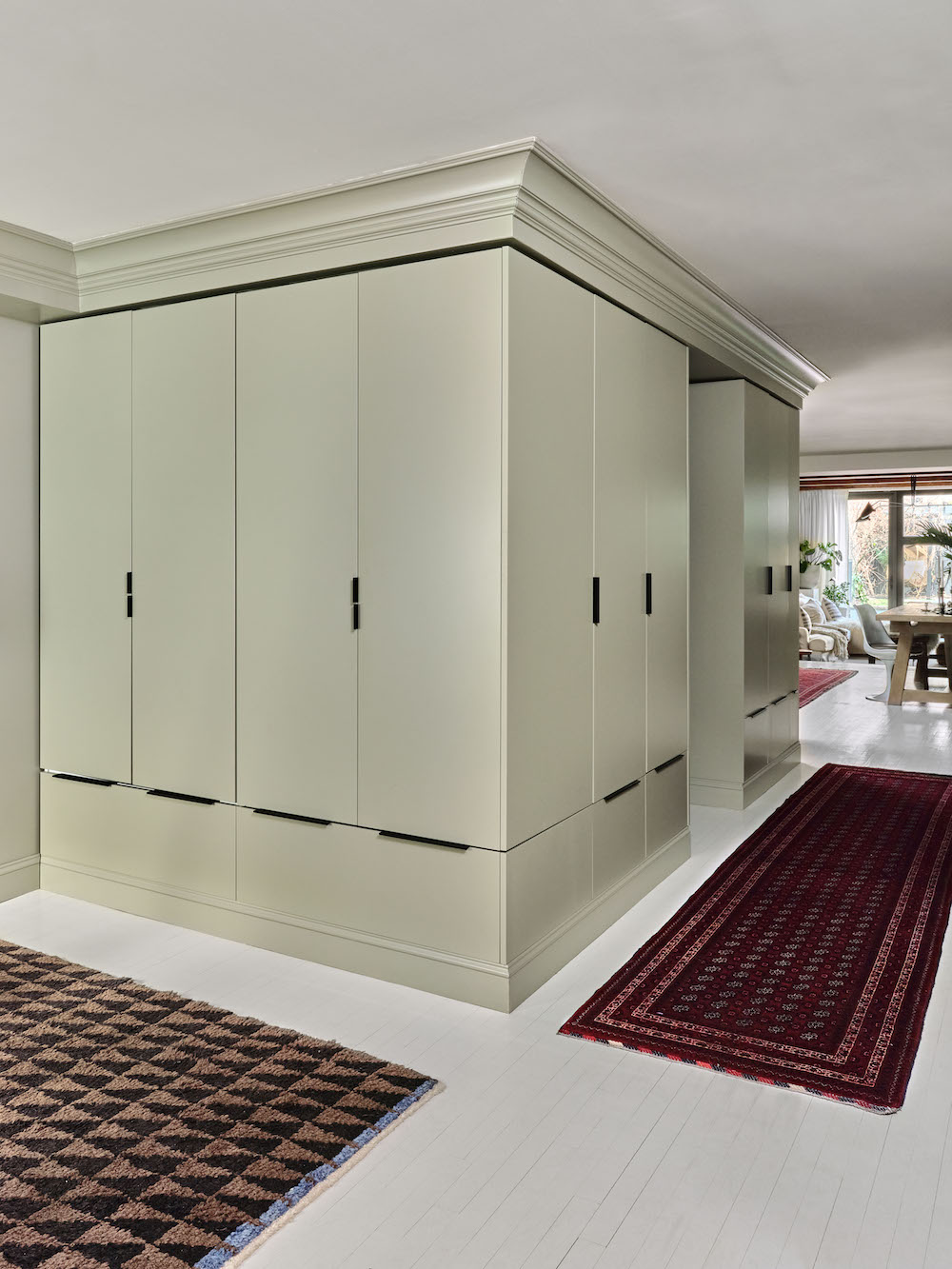
Read Also:Stylish Kids' Storage Ideas
FAMILY ROOM
The hallway leads into an open-plan kitchen with dining area, and a lounge space that connects to the garden.
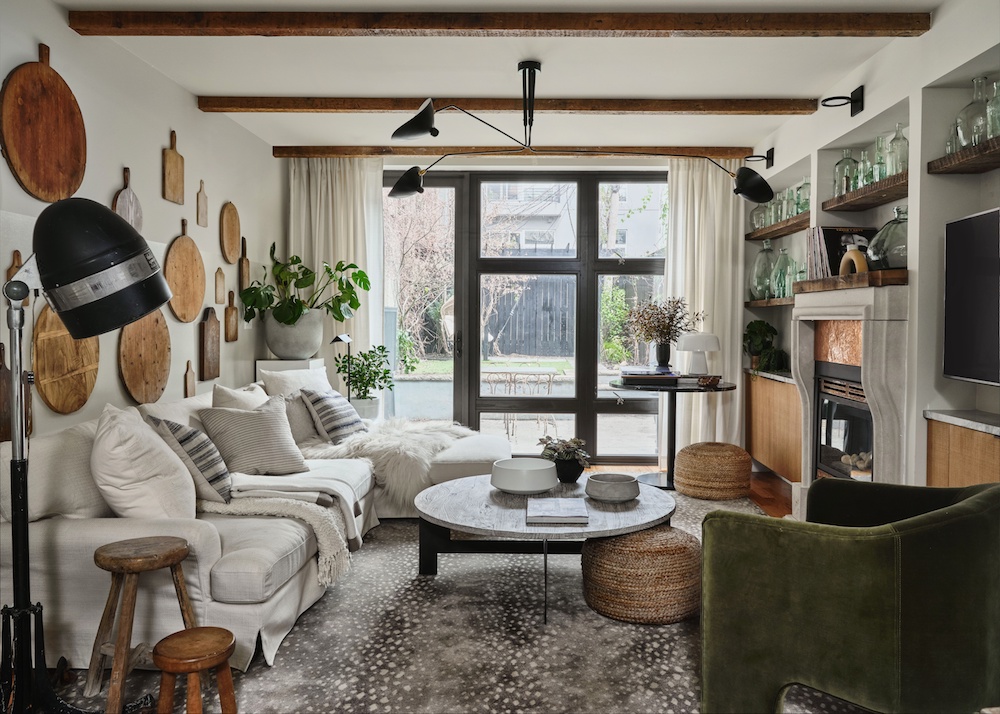
This 'den' is for the family to hang out while watching television, and is a great spot for the kids to play while food is being prepared. The breadboards on the wall came from everywhere - some of which Crystal even squeezed into a suitcase during travels to take back for the space!
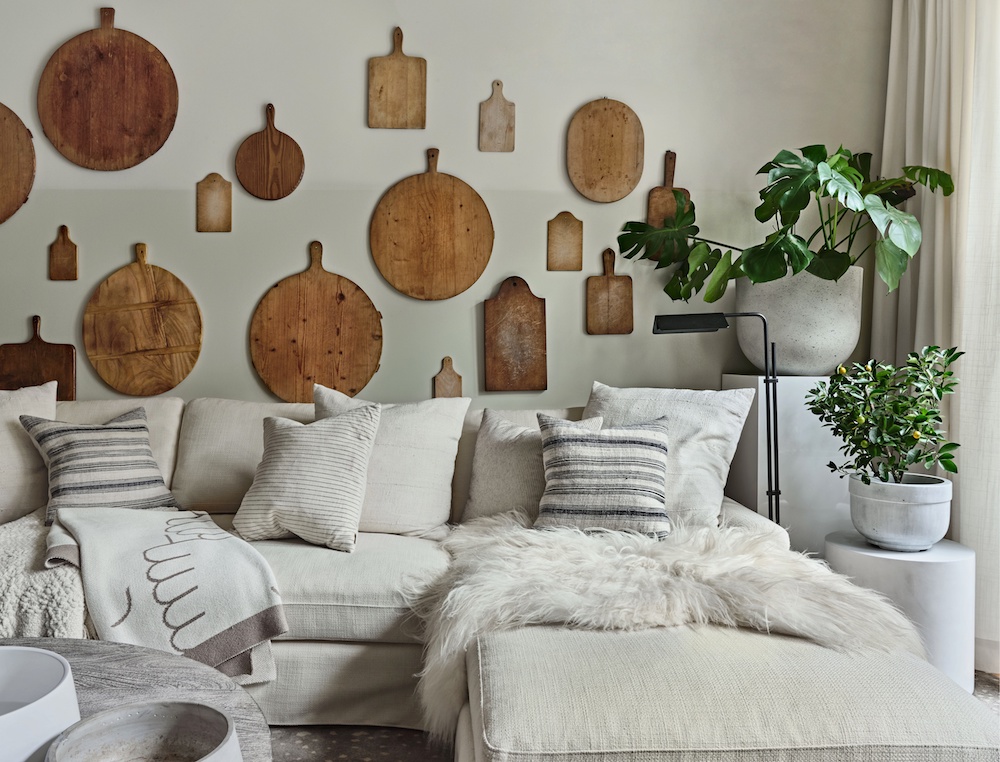
Read Also:Chic, Family-Friendly Design Ideas For Stylish Family Homes
The wood shelving came straight from an authentic antique lumber.
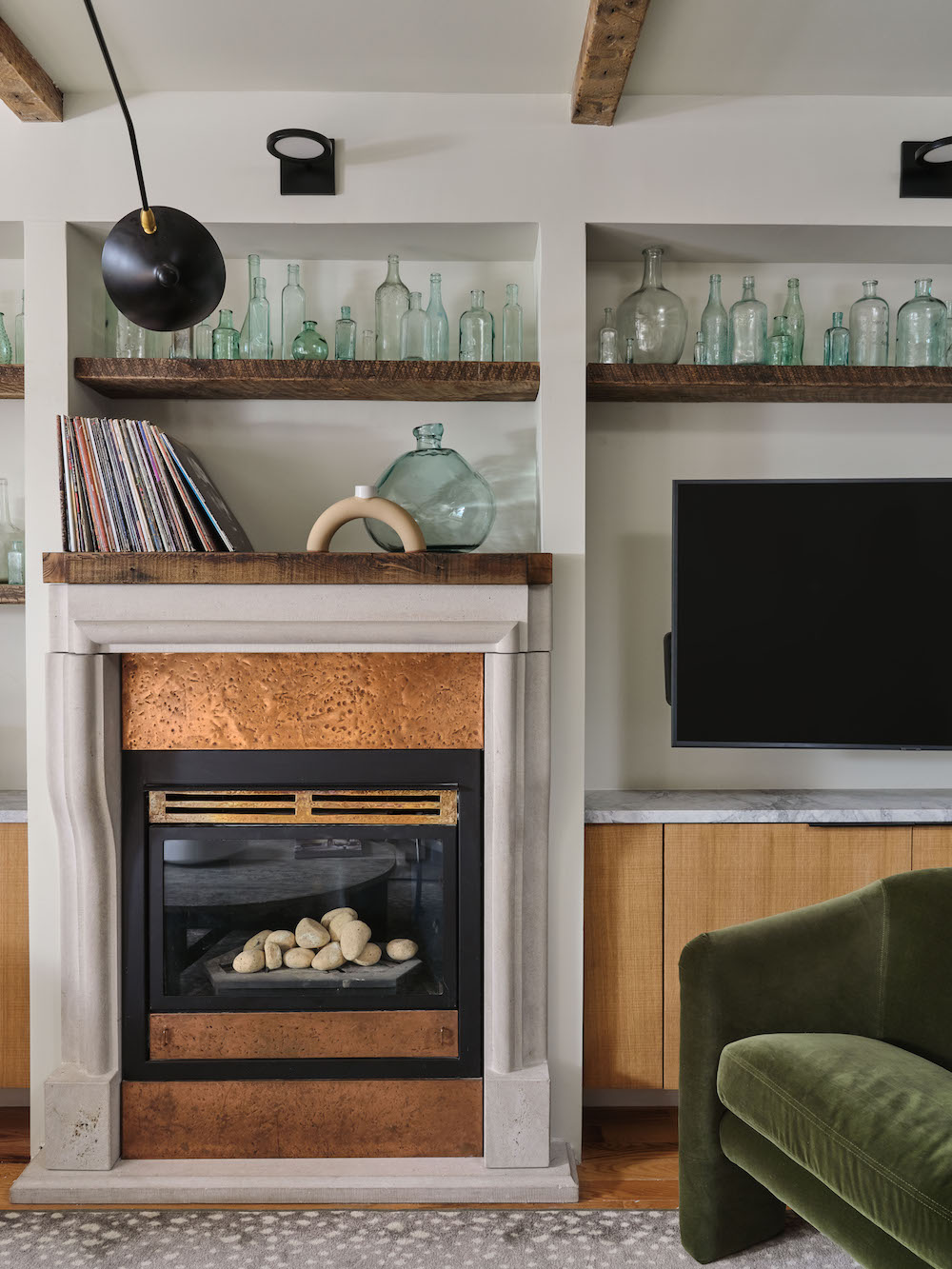
Read Also:Design Project: A Strikingly Colourful Family Home Designed By Novogratz
DINING AREA
The adjoining dining area is an informal, family space.
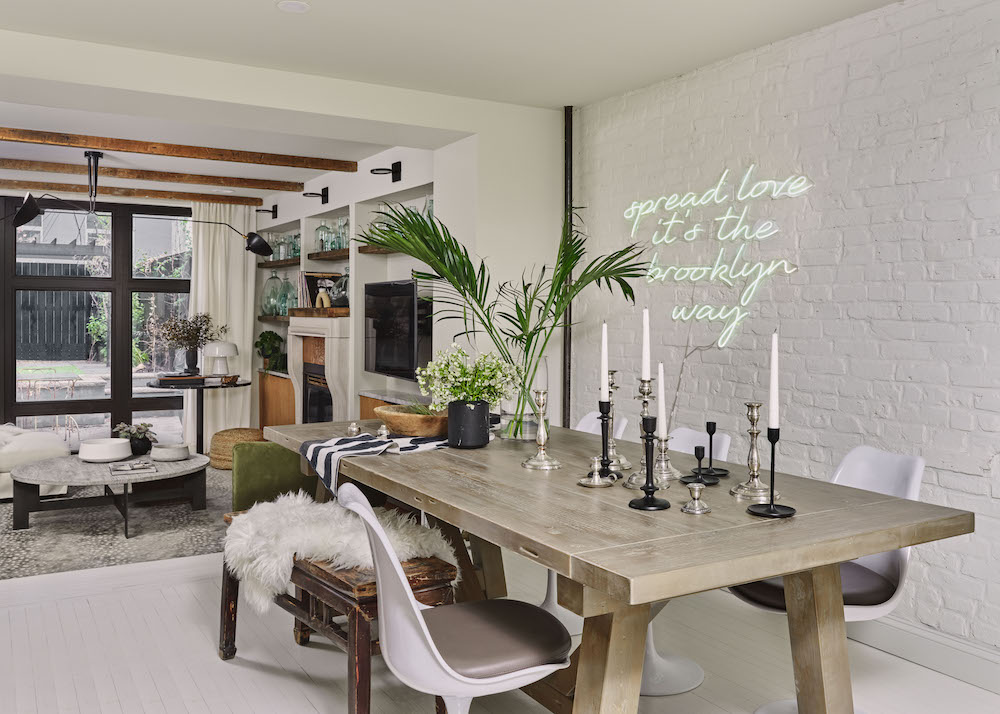
Read Also:Neutral & Relaxed Dining Space Ideas
A cool neon sign is a nod to the house's location.
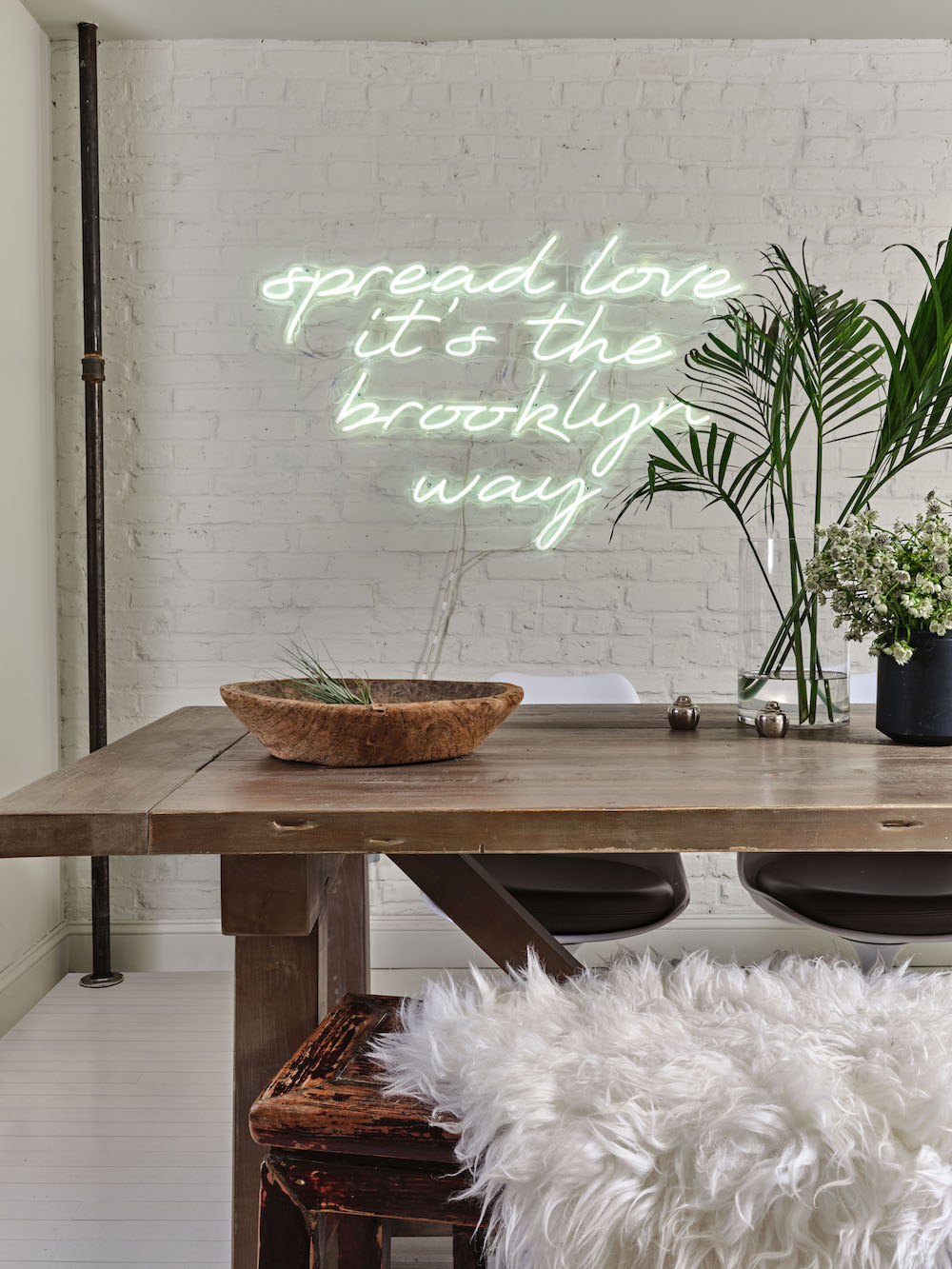
KITCHEN
The family room is separated from the kitchen with just a small step change in height, but it's enough to help zone the spaces.
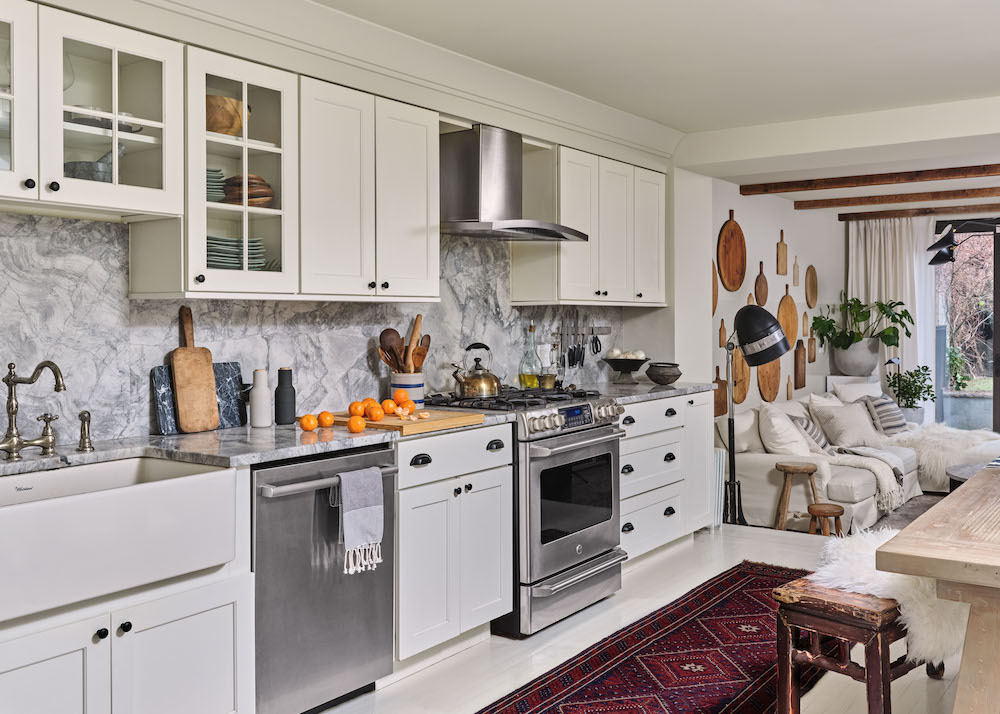
Read Also:Striking And Stylish White Kitchen Ideas
All the cabinets are IKEA, but with new fronts put on.
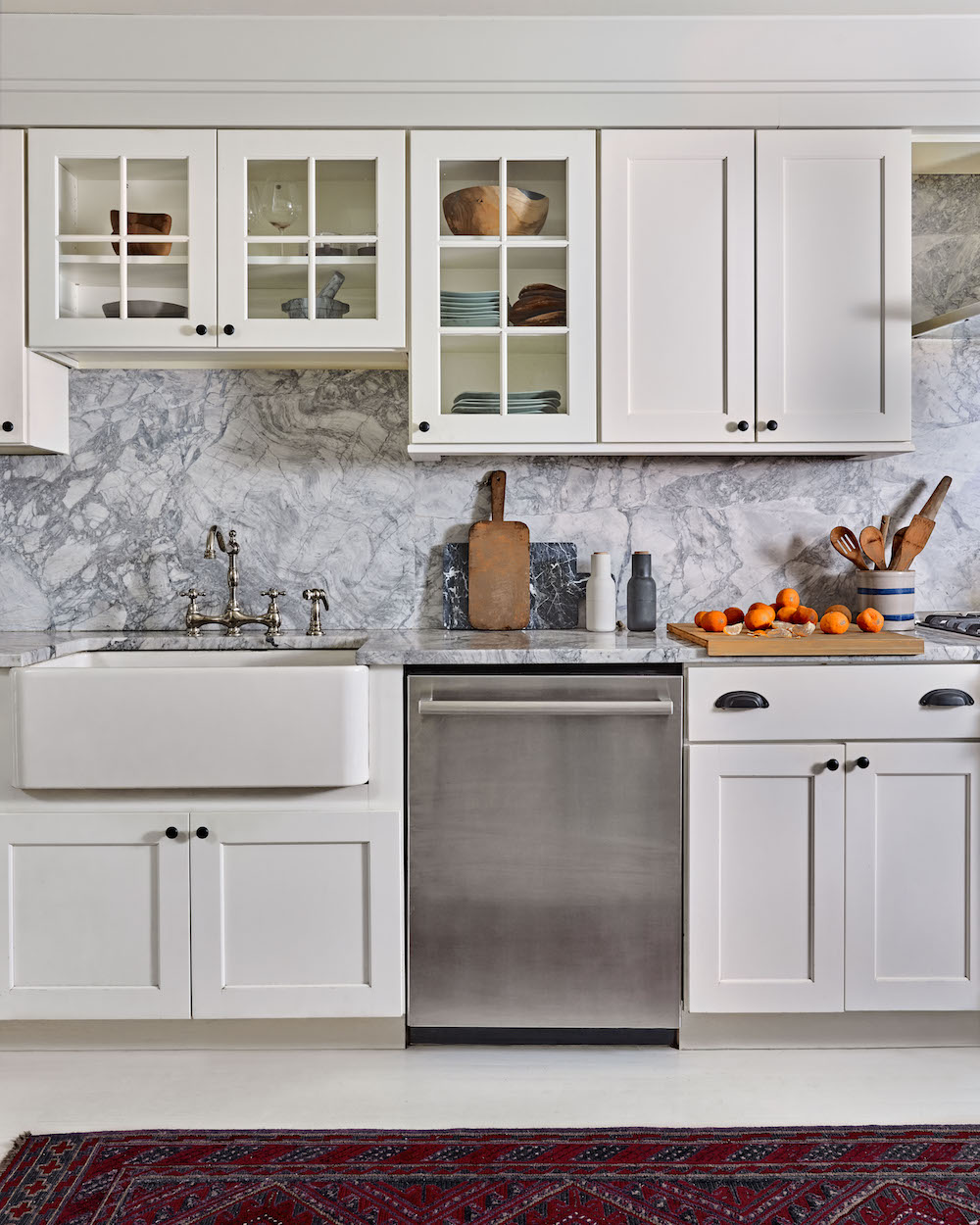
Read Also:Cool Kitchen Storage Ideas
Wall storage matches the hallway cabinets. They were all made using IKEA frameworks, but with new fronts.
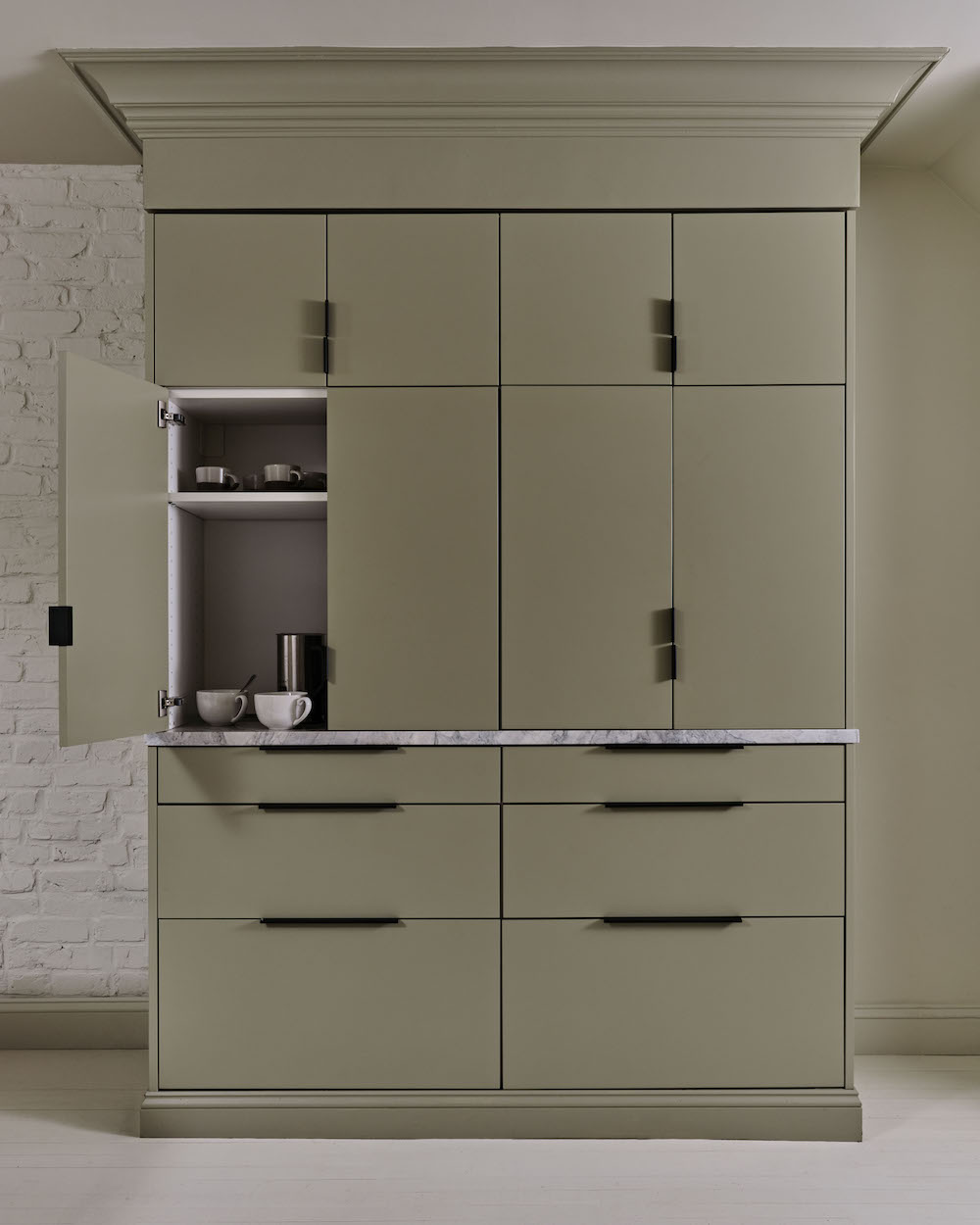
Read Also:Pantry Ideas: 20 Dreamy Kitchen Pantries
CLOAKROOM
The downstairs cloakroom was given a new look with paint, old mirrors and lighting.
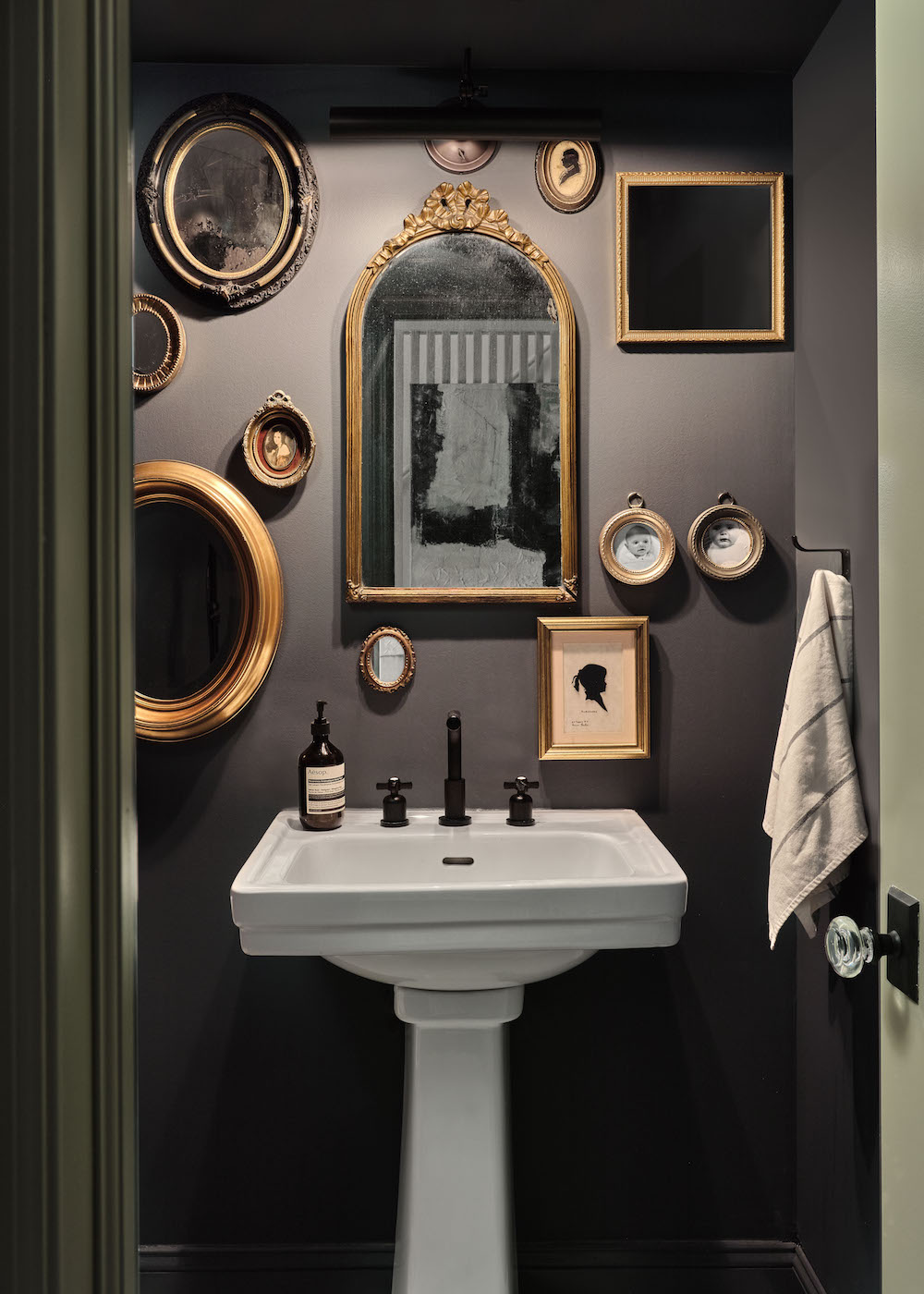
Read Also:Cloakroom And Powder Room Ideas
LIVING ROOM
Upstairs is a more styled living room for lounging. We love the ceiling pendant, and the way that a strip of paint reaches up onto the ceiling, framing the hanging chair. Here the furniture and accessories feel grown-up and stylish, while floor cushions and the hanging chair keep the mood light.
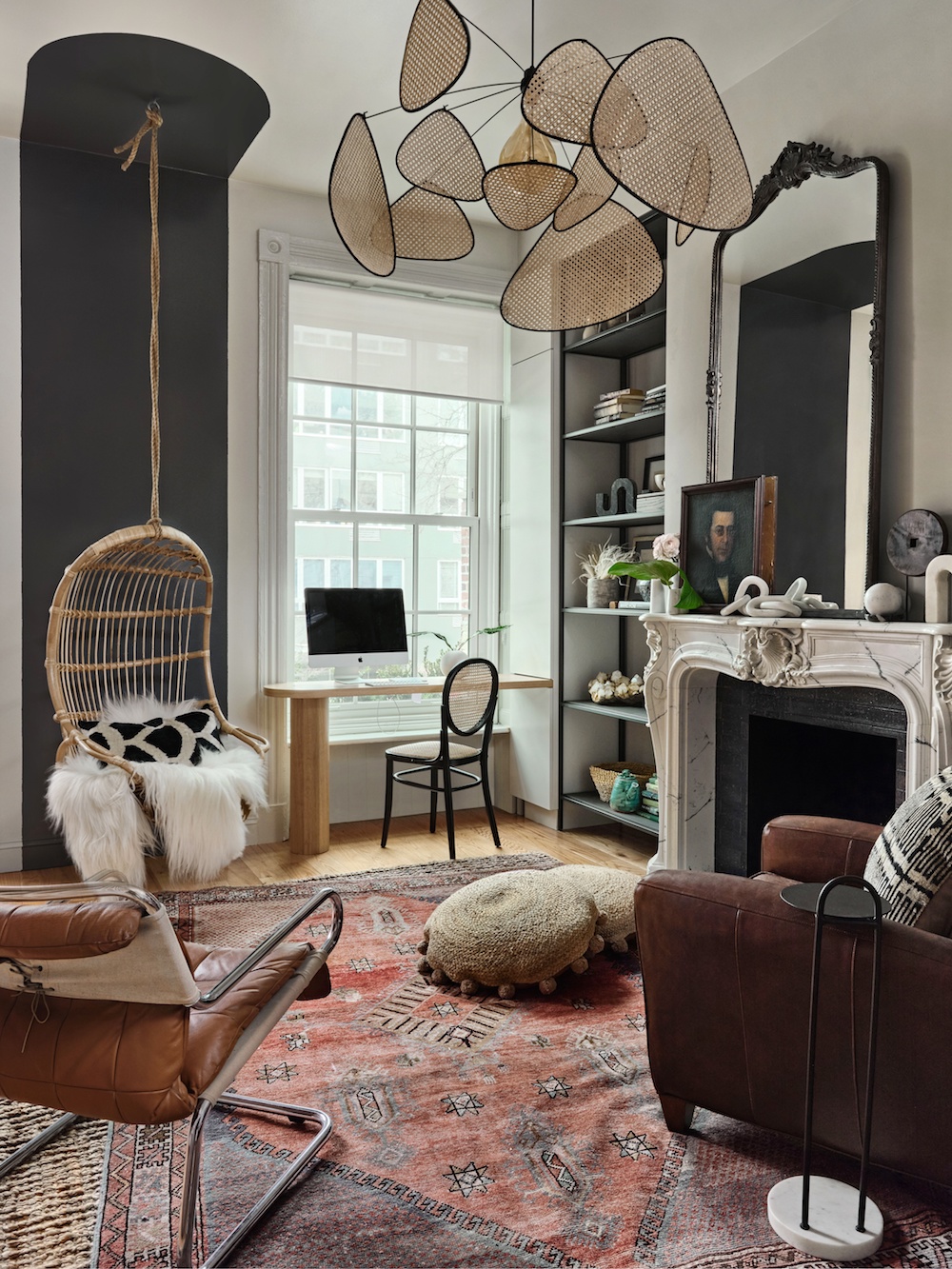
There's a desk corner that's used for getting some light work done while the children nap. The fireplace surround was installed by the designer to create a more elegant look in this room.
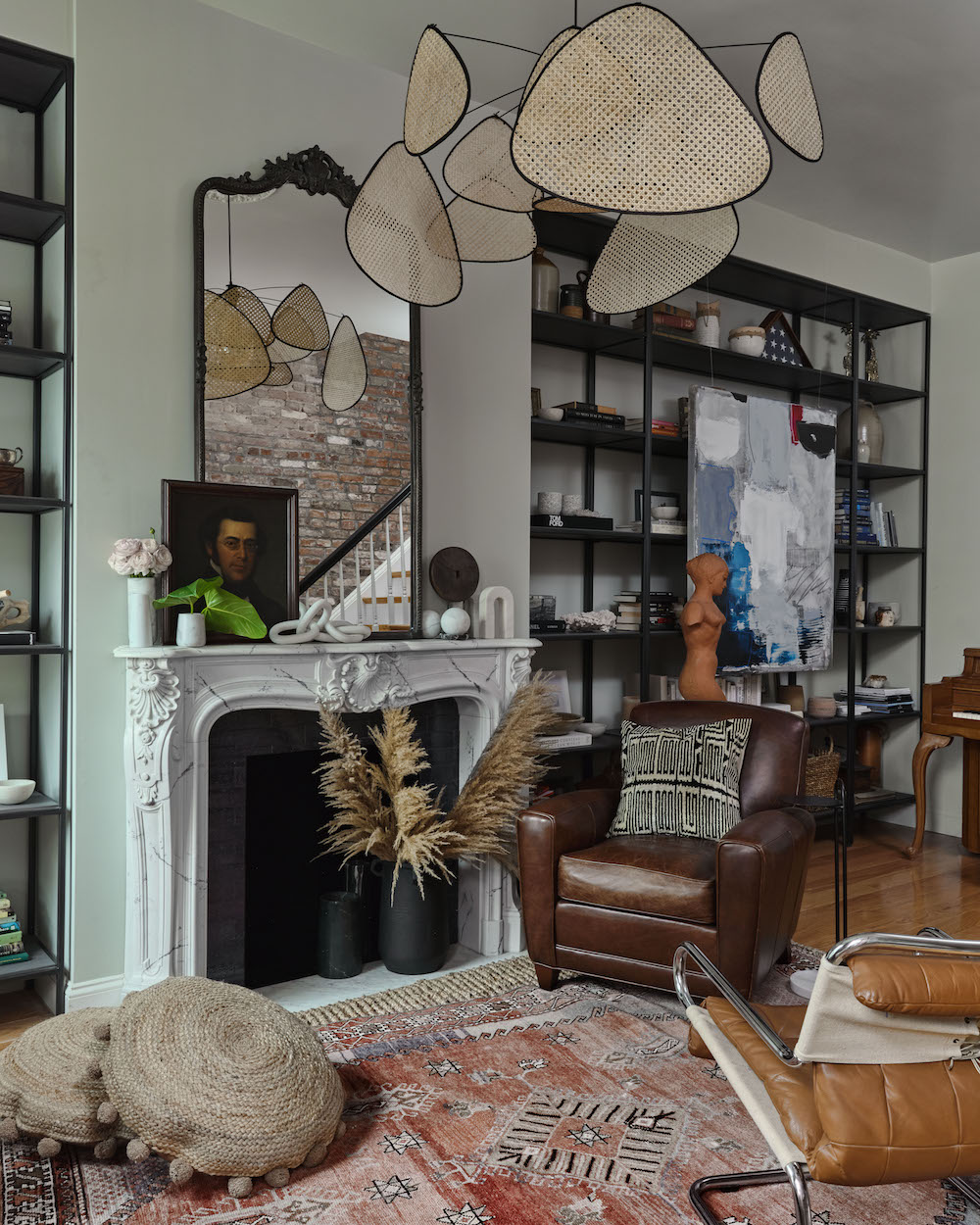
The worn Kilim rug, leather chairs and exposed brickwork in the background create a cool, eclectic look.
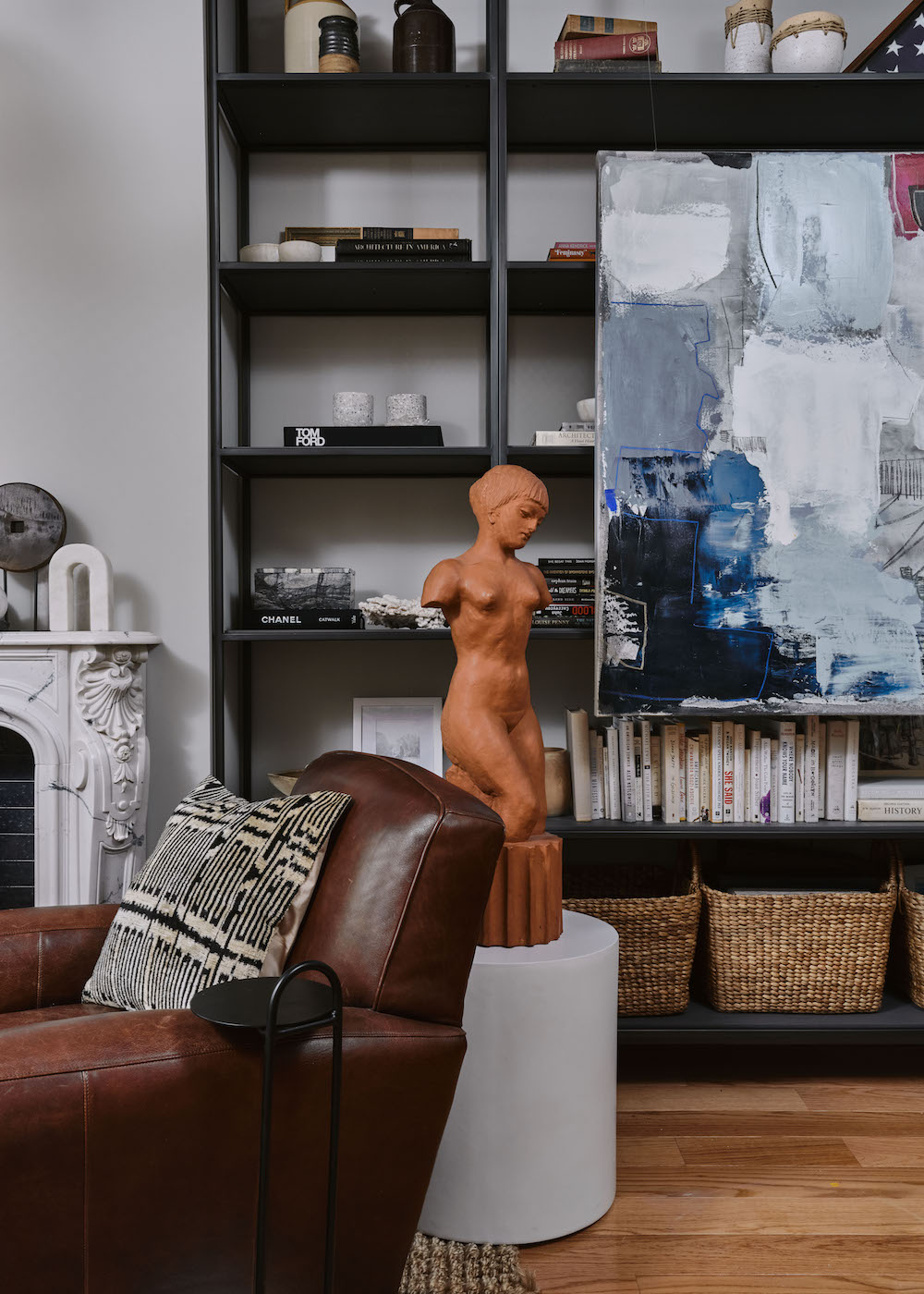
Read Also:Trend Alert: The 5 Cool Moroccan Rugs We're Coveting
MASTER BEDROOM
Exposed brickwork is continued in the master bedroom. Large pendant lights hang down on either side of the bed, instead of traditional wall lights. The effect is both modern and relaxed.
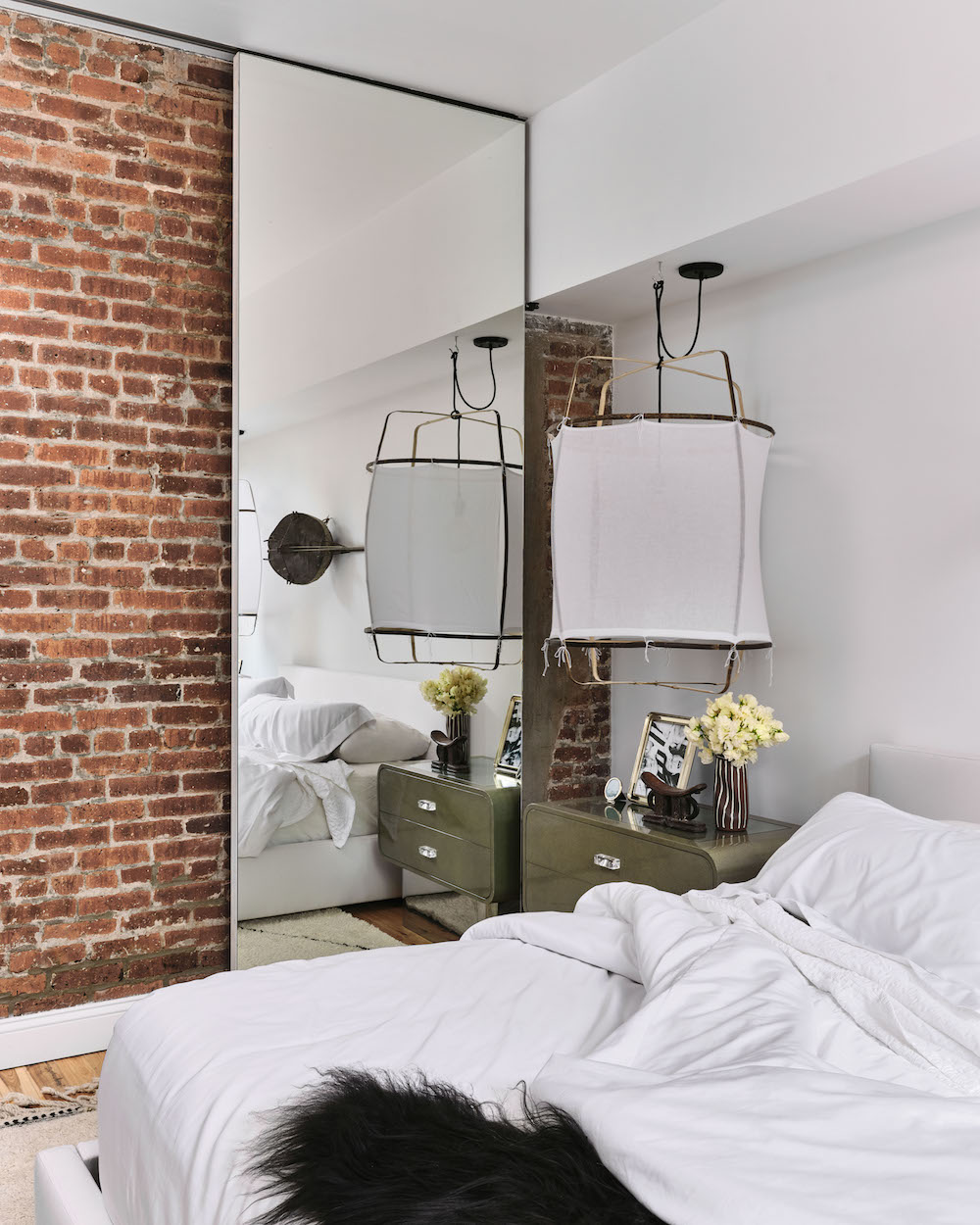
Read Also:IDEAS FOR BEAUTIFUL BEDROOM LIGHTING
An antique African guitar (which the couple bought on their honeymoon) hangs above the bed.
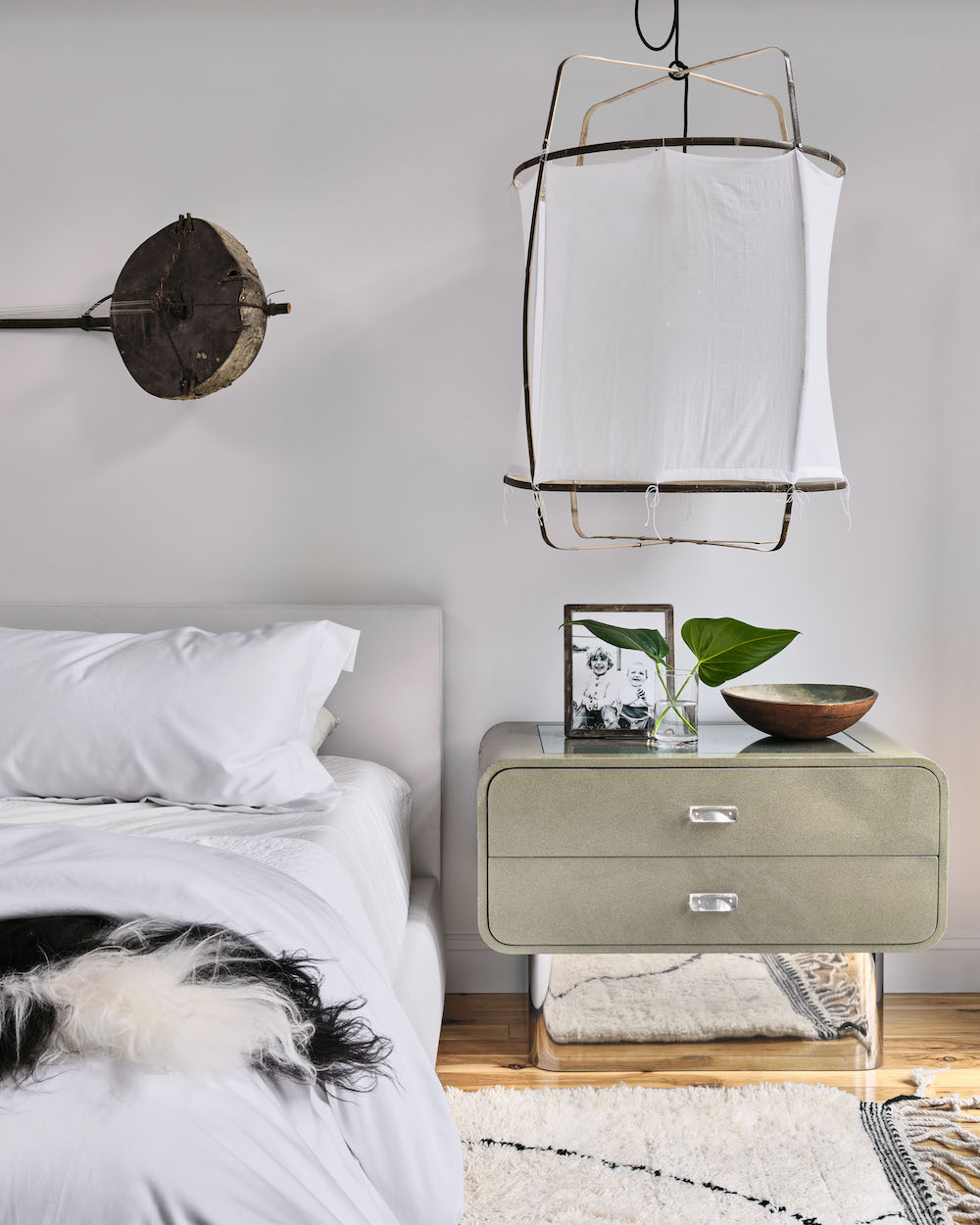
Across the room is a wall-mounted sideboard for storage, with a gallery wall hanging above.
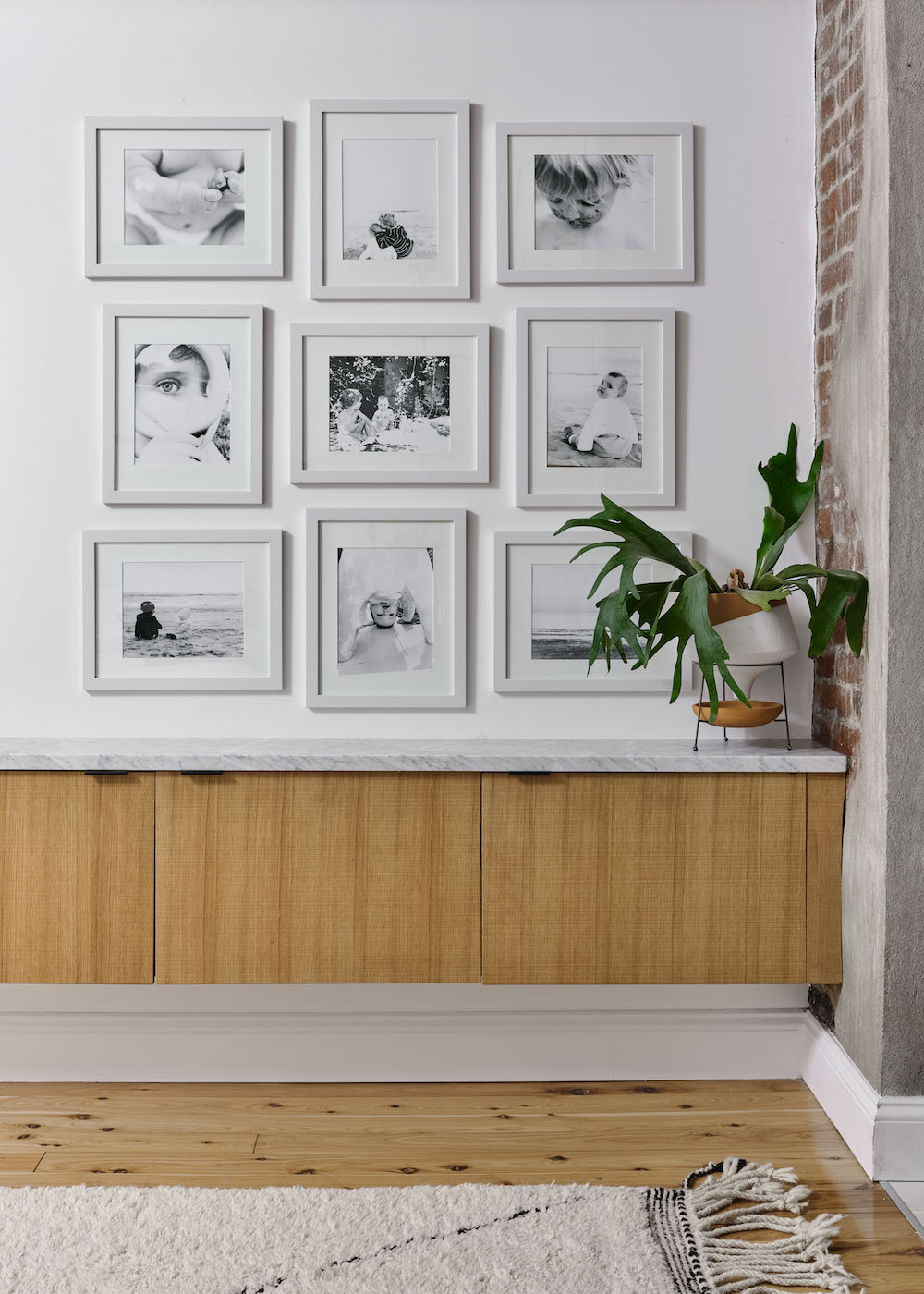
Read Also:Stylish Gallery Wall Ideas
MASTER BATHROOM
A large basin and vanity area sits in the entrance to the master bedroom. There's a shower space just behind it.
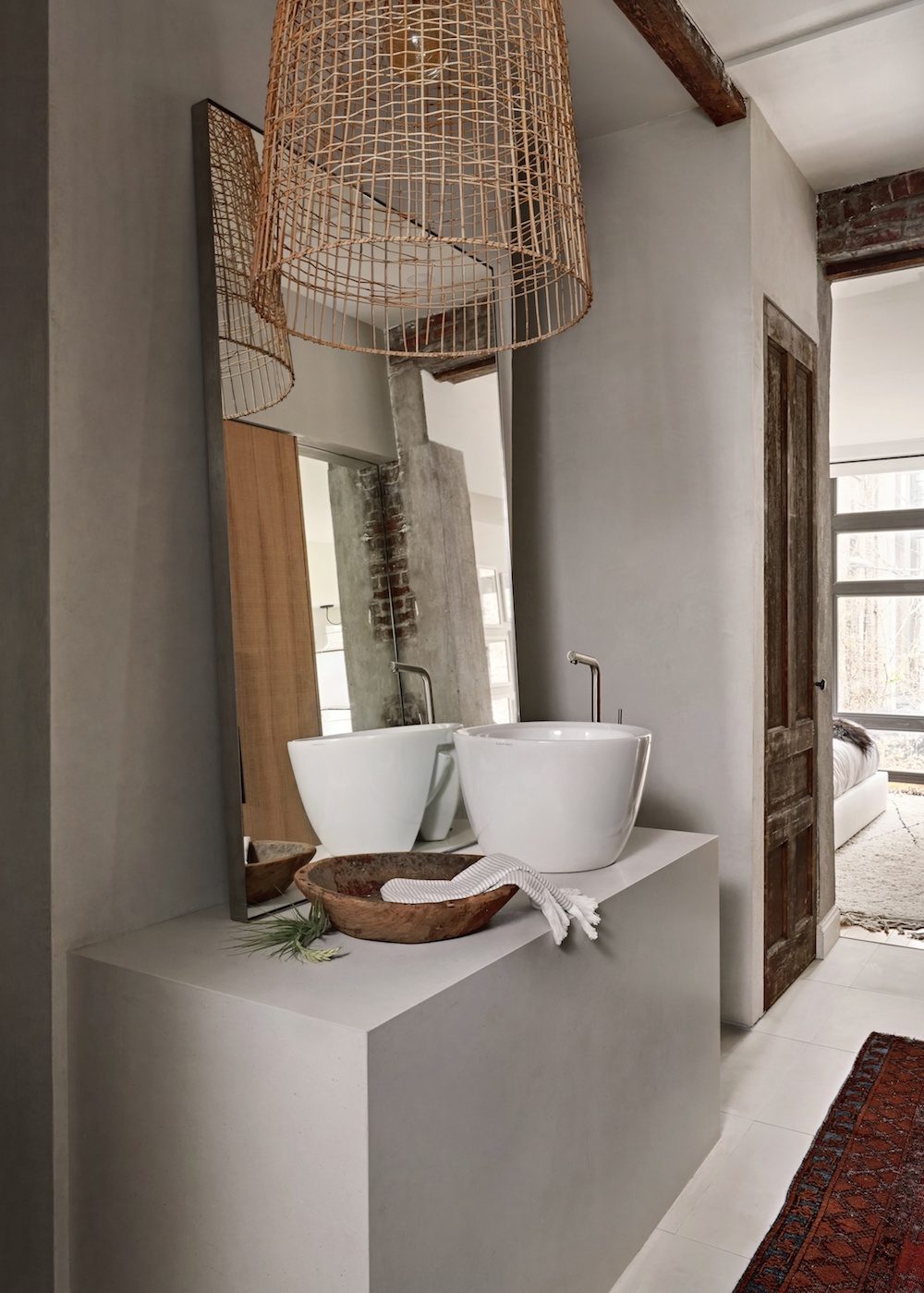
Read Also:His And Hers Double Bathroom Basin Ideas
A small but stylish shower space was created behind the sink and basin.
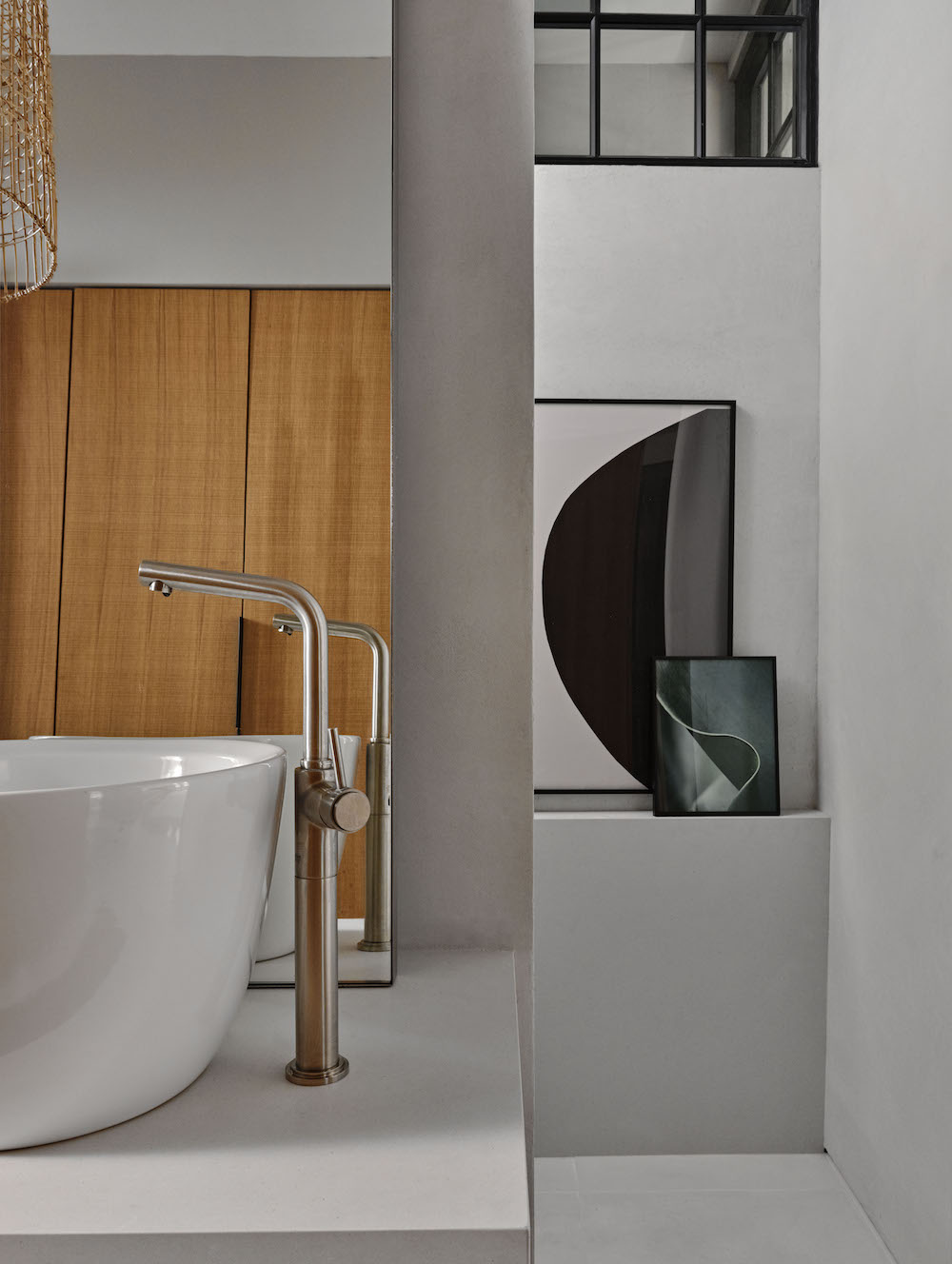
The shower space was brightened up by adding transom windows that borrow light from the bedroom. Clever.
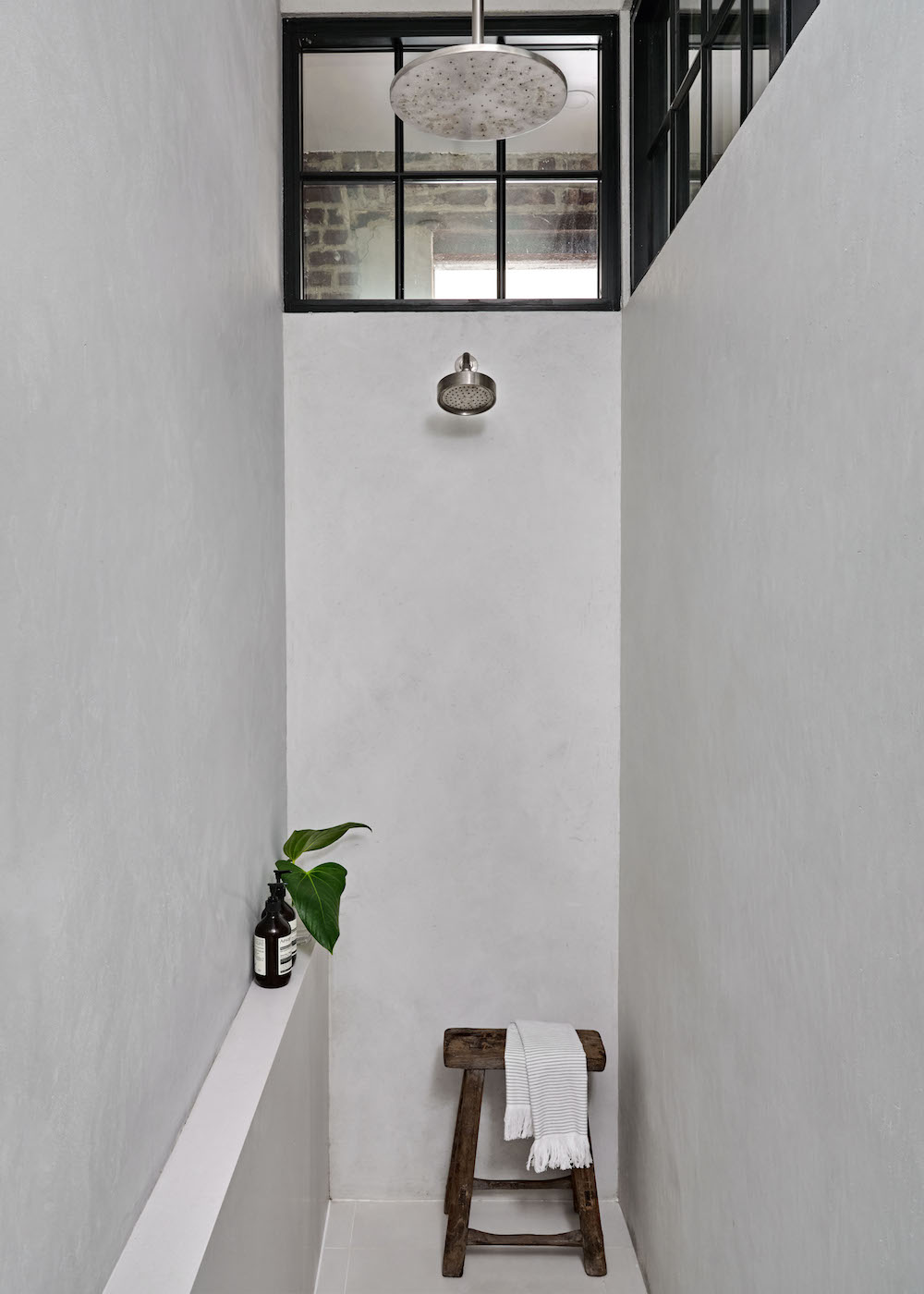
Read Also:Cool Concrete Bathroom Looks
The owners of this house divided their time between here and Tennessee, visiting a parent with Alzheimer's. Having lost that parent, they would like to encourage people to continue raising awareness and funds to charities that help fight it.
Photography: Claire Esparros

Lotte is the former Digital Editor for Livingetc, having worked on the launch of the website. She has a background in online journalism and writing for SEO, with previous editor roles at Good Living, Good Housekeeping, Country & Townhouse, and BBC Good Food among others, as well as her own successful interiors blog. When she's not busy writing or tracking analytics, she's doing up houses, two of which have features in interior design magazines. She's just finished doing up her house in Wimbledon, and is eyeing up Bath for her next project.
-
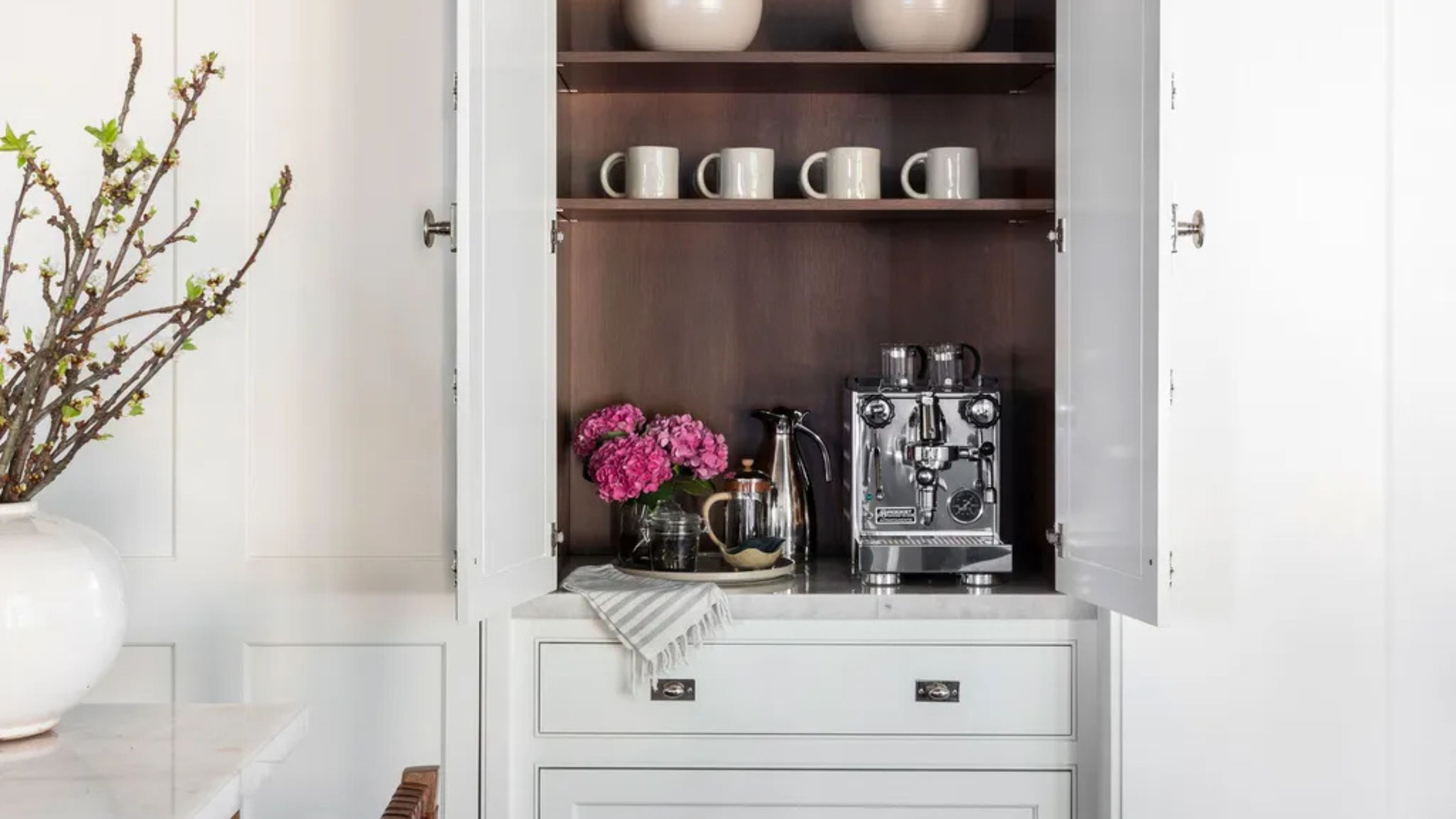 Turns Out the Coolest New Café is Actually In Your Kitchen — Here's How to Steal the Style of TikTok's Latest Trend
Turns Out the Coolest New Café is Actually In Your Kitchen — Here's How to Steal the Style of TikTok's Latest TrendGoodbye, over-priced lattes. Hello, home-brewed coffee with friends. TikTok's 'Home Cafe' trend brings stylish cafe culture into the comfort of your own home
By Devin Toolen Published
-
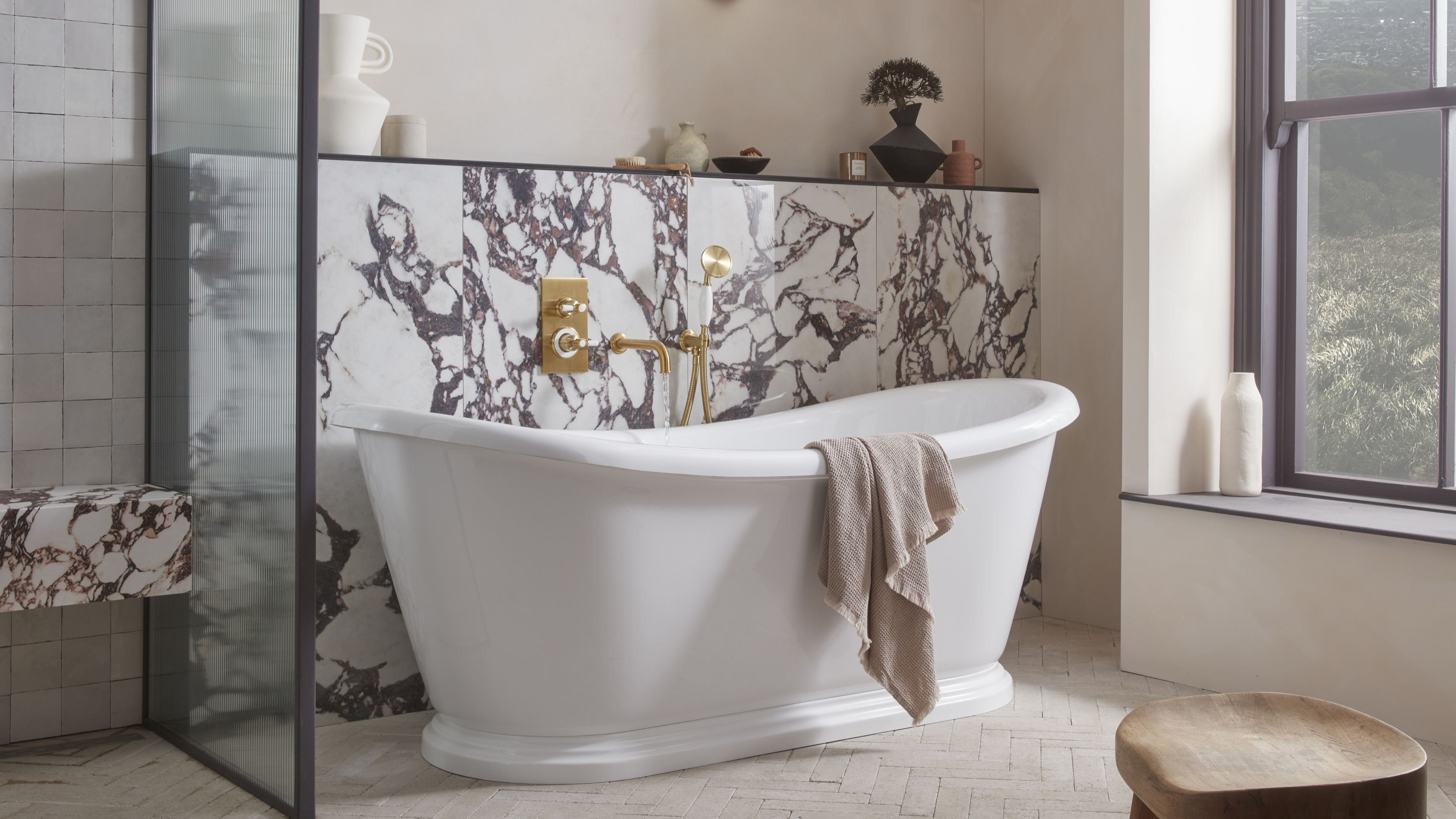 5 Bathroom Layouts That Look Dated in 2025 — Plus the Alternatives Designers Use Instead for a More Contemporary Space
5 Bathroom Layouts That Look Dated in 2025 — Plus the Alternatives Designers Use Instead for a More Contemporary SpaceFor a bathroom that feels in line with the times, avoid these layouts and be more intentional with the placement and positioning of your features and fixtures
By Lilith Hudson Published
-
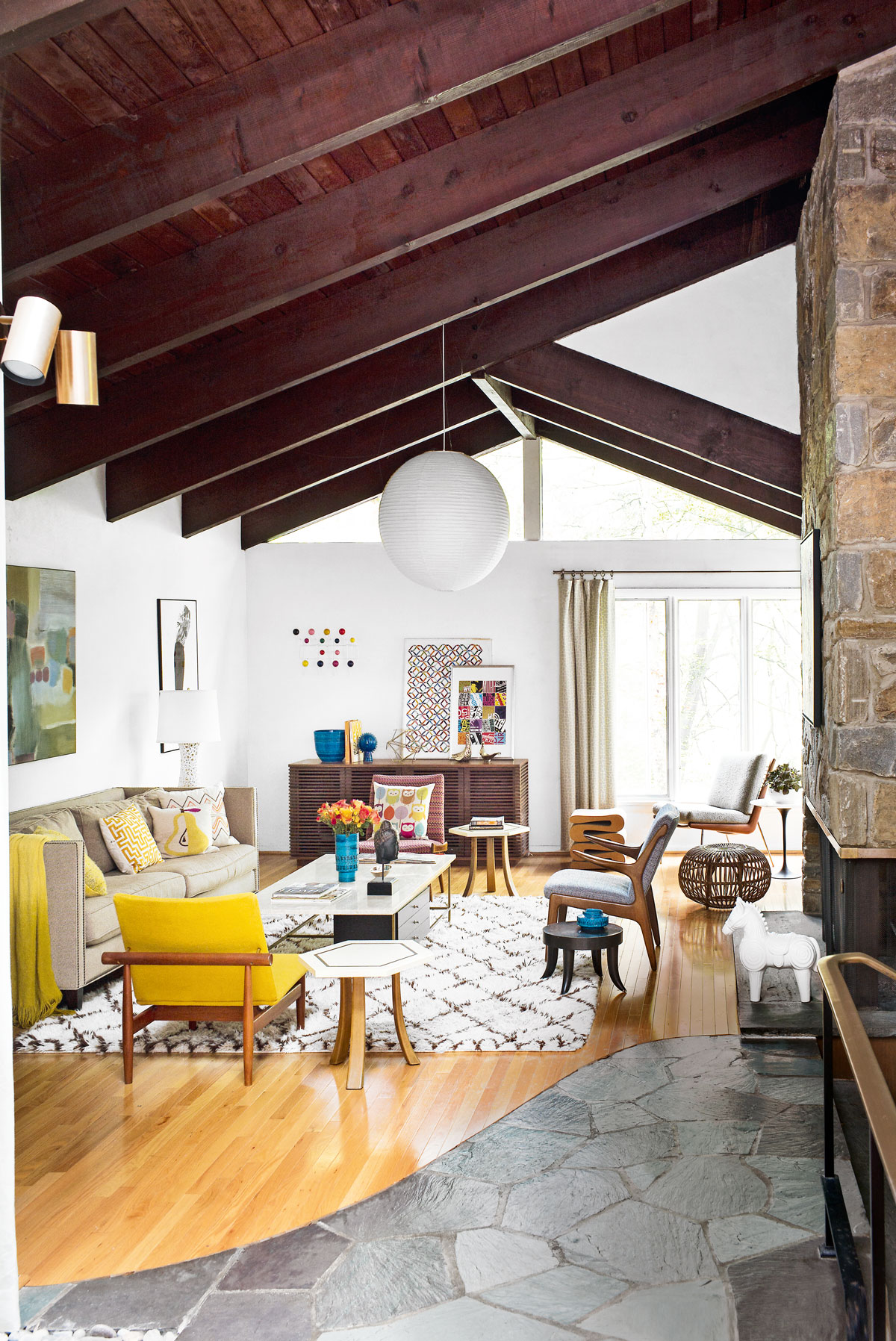 Tour a mid-century house in Philadelphia with a modern take on Mad Men style
Tour a mid-century house in Philadelphia with a modern take on Mad Men styleThis mid-century house in Philadelphia is a modern take on mid-century design and the perfect backdrop for this enviable collection of art and objects
By Livingetc Last updated
-
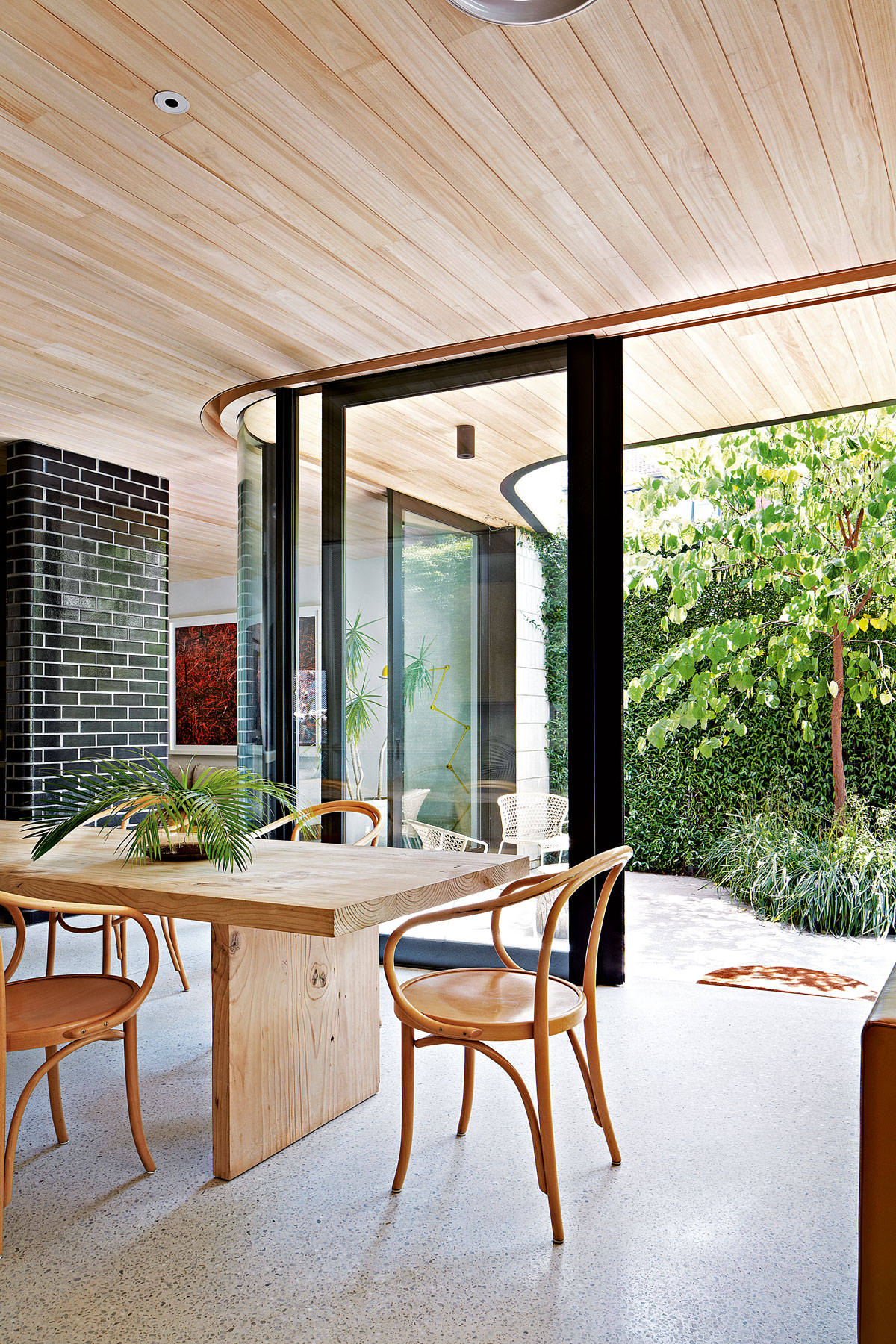 This modern Edwardian house in Melbourne is small but mighty
This modern Edwardian house in Melbourne is small but mightyIt may be small, but thanks to its ingenious design, this Edwardian house in Melbourne makes family living a breeze
By Livingetc Last updated
-
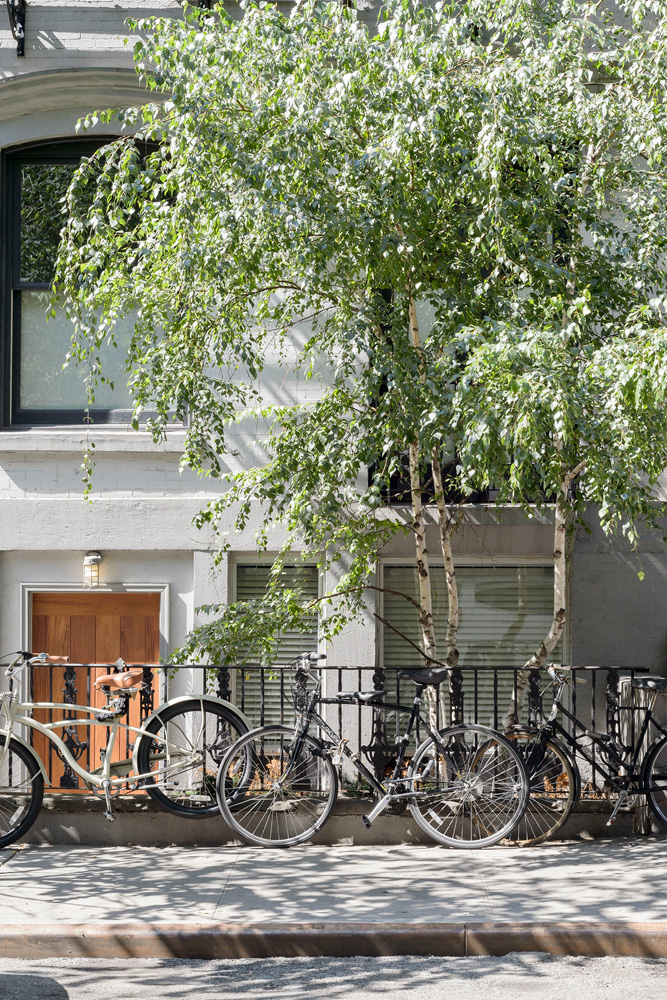 Old meets new in this apartment in New York's East Village - a former community centre built in 1860
Old meets new in this apartment in New York's East Village - a former community centre built in 1860The owner of this loft-style apartment in New York's East Village mixes ancient and modern with timeworn pieces, design classics and his own abstract art...
By Livingetc Last updated
-
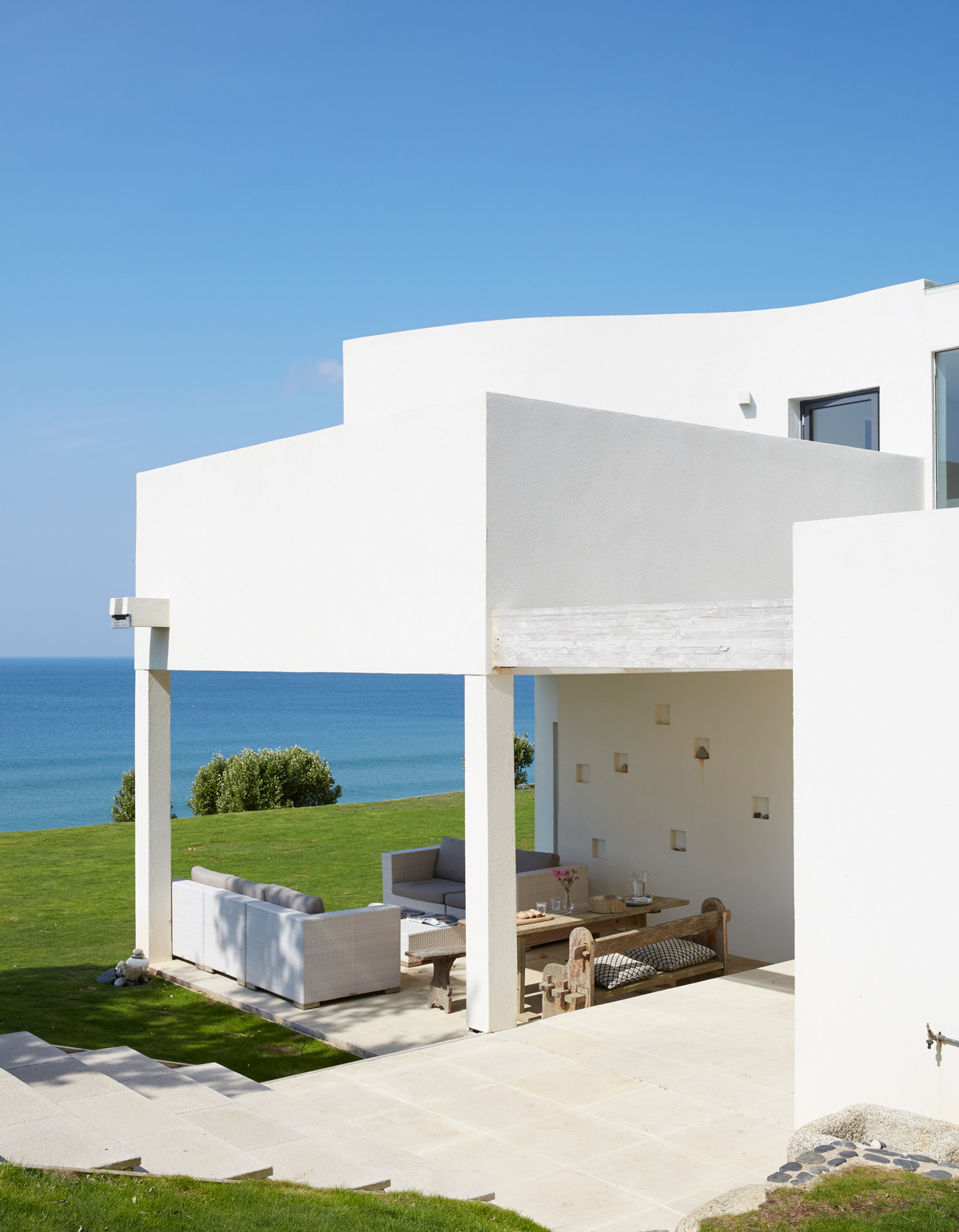 Explore this super-contemporary coastal house in Cornwall
Explore this super-contemporary coastal house in CornwallThis coastal house in Cornwall is all about drinking in the uninterrupted views of nature at its most raw, most pure…
By Livingetc Last updated
-
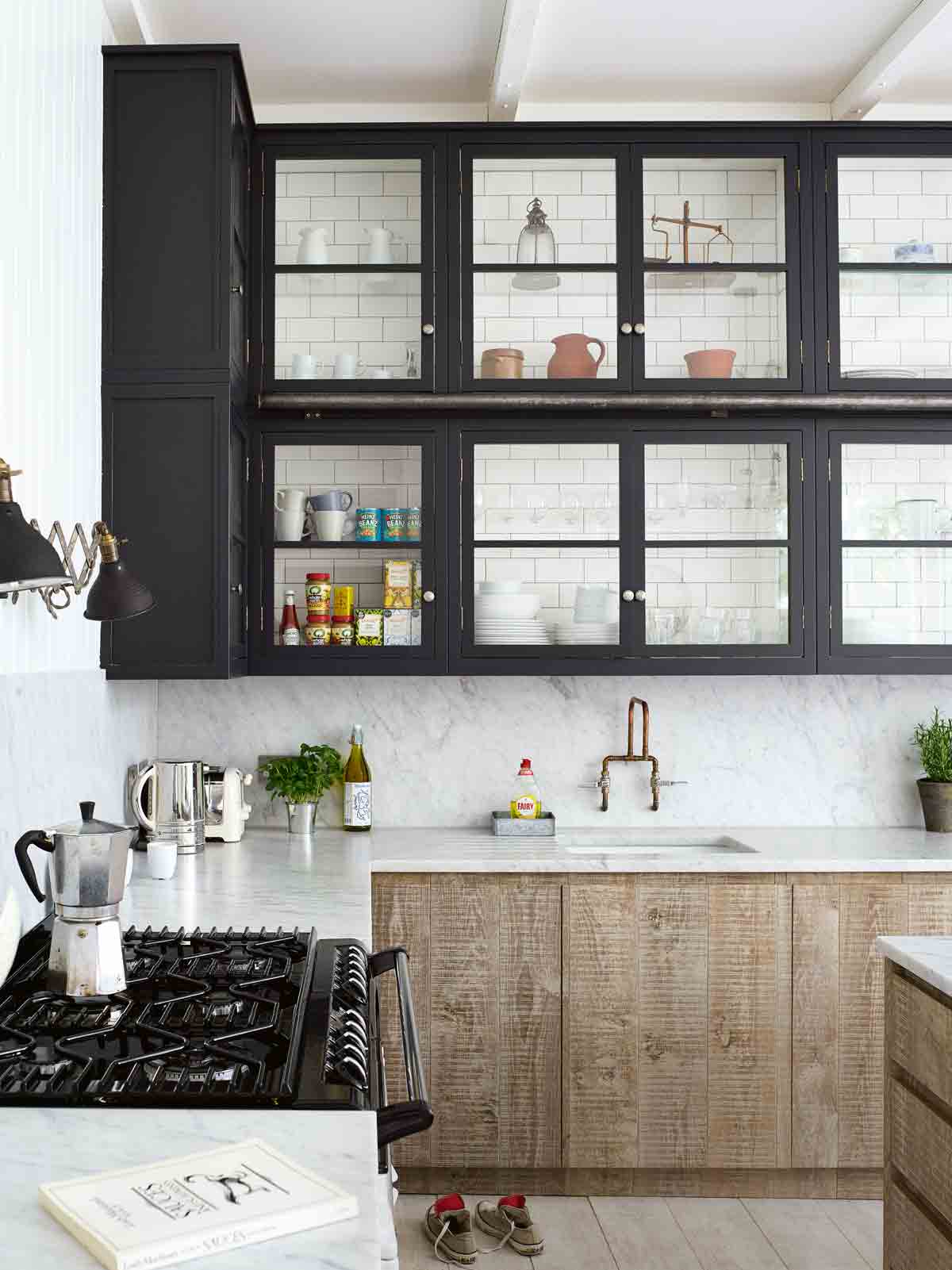 Explore this spacious detached 1900s house in southeast London with stylish modern interiors
Explore this spacious detached 1900s house in southeast London with stylish modern interiorsEdgy textures, luxe materials and a mix of vintage and bargain buys transformed a blank detached 1900s house in southeast London into a home full of personality.
By Livingetc Last updated
-
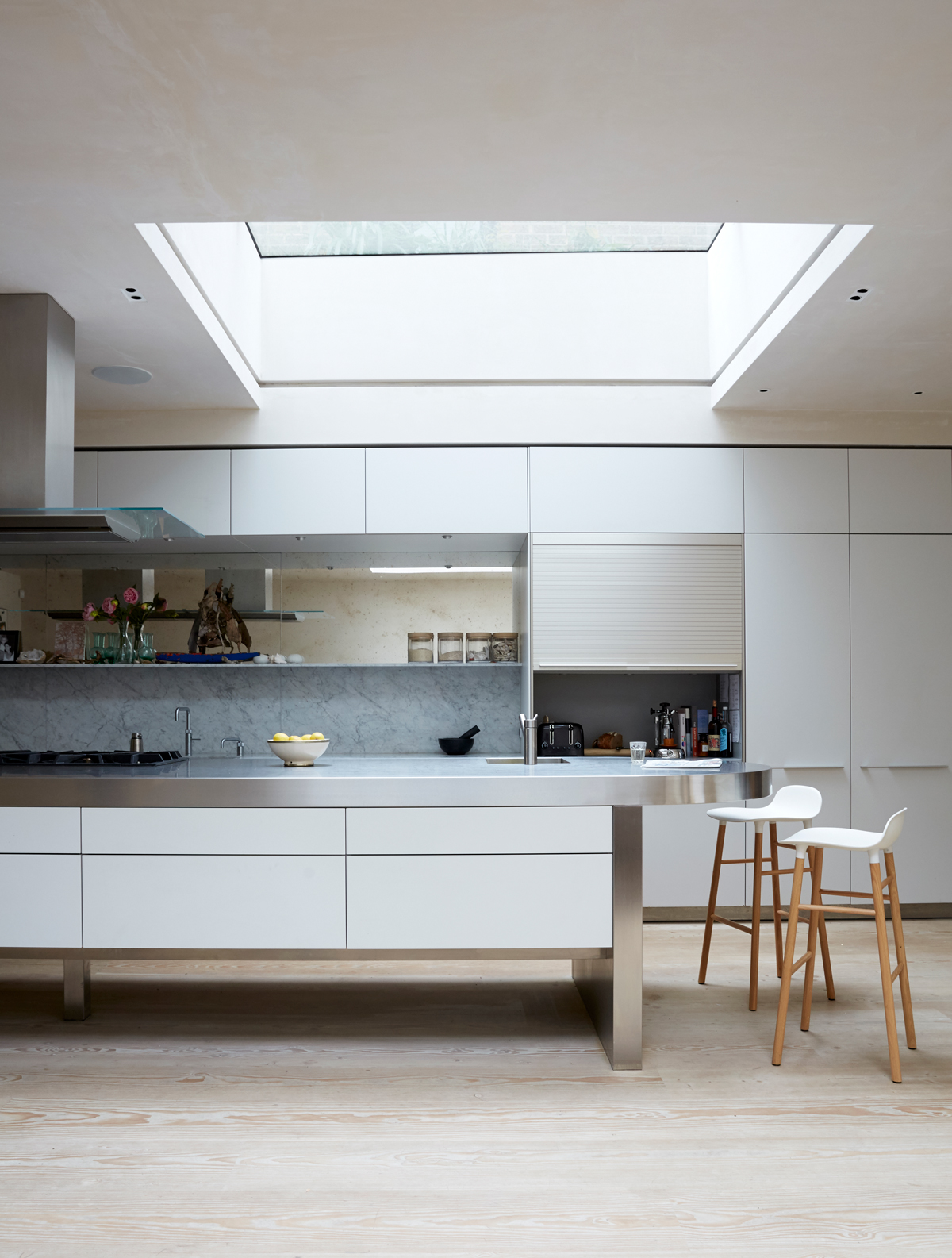 This large house in west London is minimal yet playful
This large house in west London is minimal yet playfulA firefighter’s pole in the kitchen and a slide down the stairs? This house in west London proves minimalism can also be fun.
By Livingetc Last updated
-
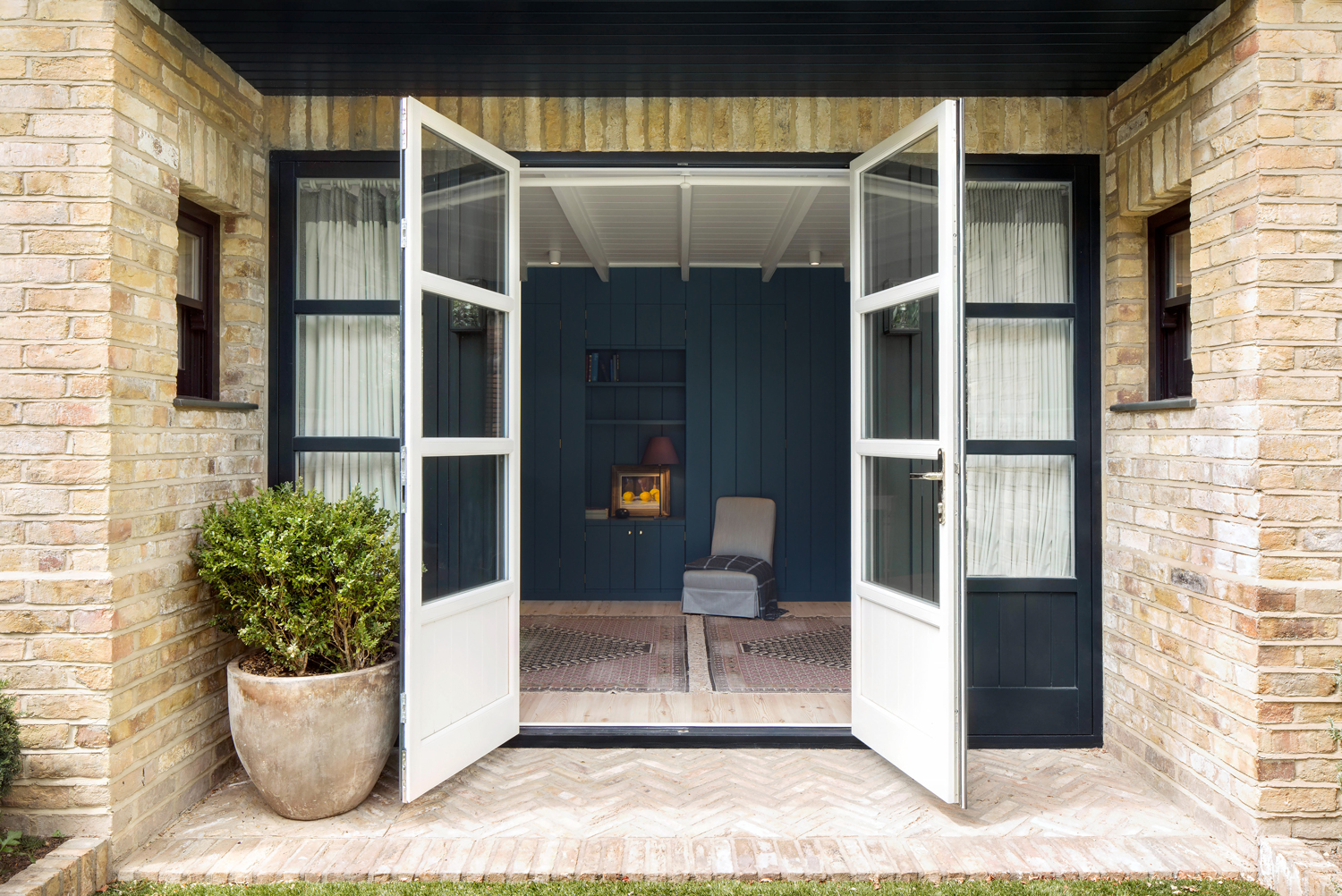 Inside A Clever Garden Room That Doubles As A Chic Guest House
Inside A Clever Garden Room That Doubles As A Chic Guest HouseThis striking garden room design incorporates a sleeping area, kitchenette, loo and shower, as well as plenty of storage space, making it ideal as both a self-contained guest house or a restful retreat to escape to.
By Lotte Brouwer Published
-
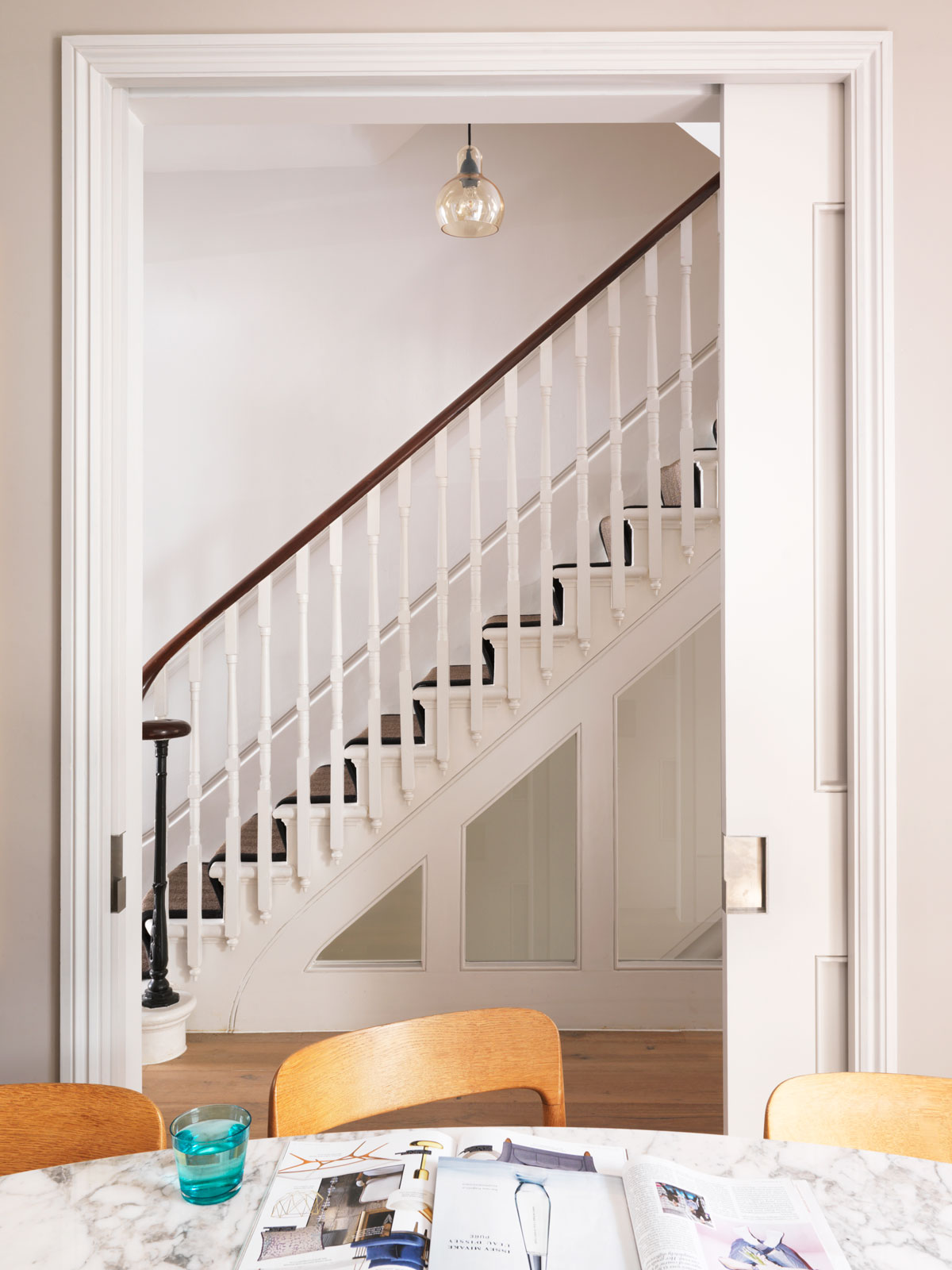 This light and bright Victorian terrace in west London is relaxed yet stylish
This light and bright Victorian terrace in west London is relaxed yet stylishThis chic Victorian terrace in west London is full of clever ideas that allow it to evolve.
By Livingetc Last updated