Look Around A Historic Notting Hill Townhouse With A Modern Roof Garden
This historic Notting Hill townhouse hides something rather special on its roof; a rooftop garden that you can sit in and look through, with grasses and ferns that somehow remove the feeling of being at height (despite being on the 5th floor), and with wild, meadow-like grasses create a serene sense of isolation.
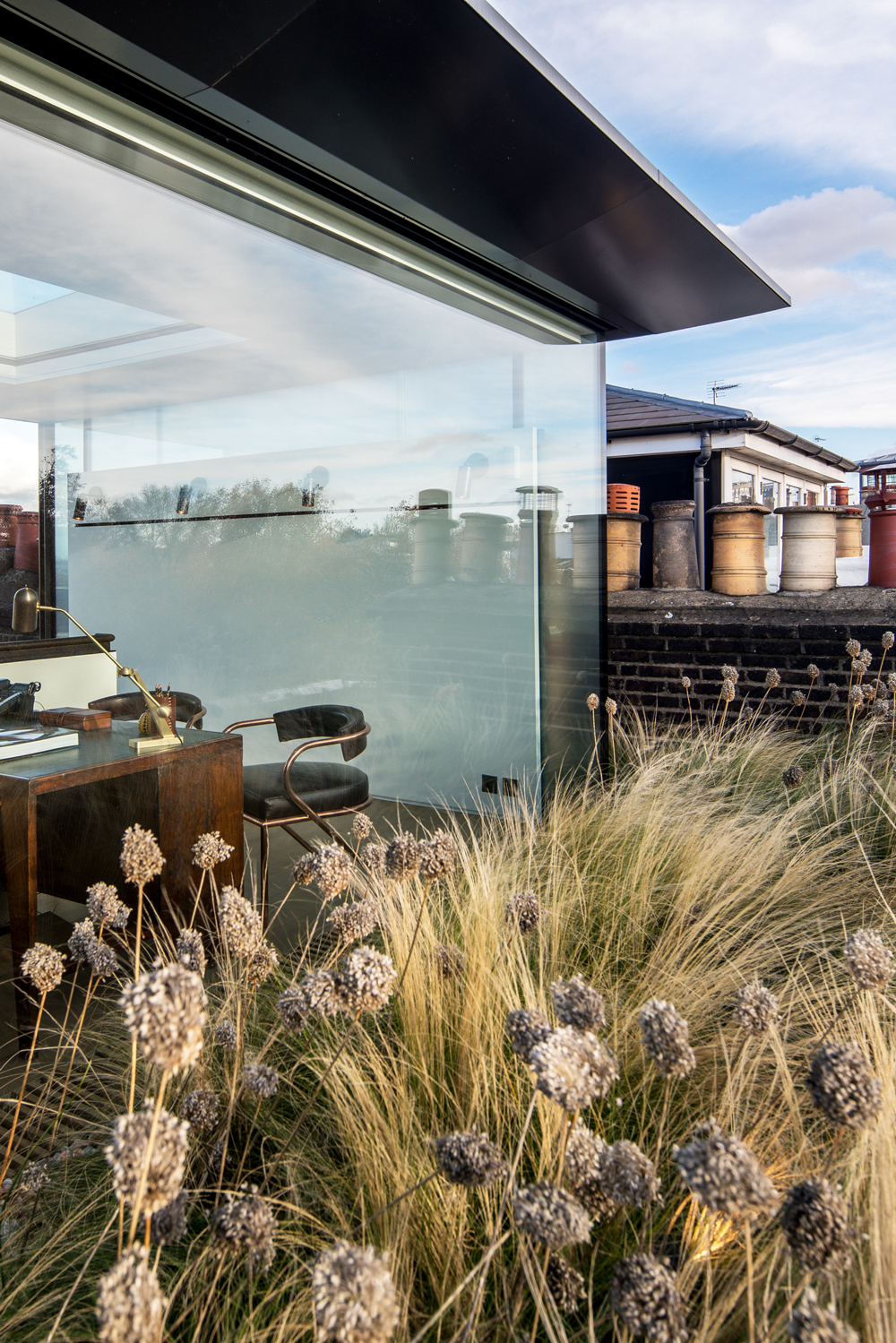

PROPERTY
A historic townhouse and modern home in the heart of Notting Hill was lovingly and carefully preserved by London architecture firm Boundary Space, together with Federica Palacios Design. The house hadn't been touched since the '40s and was in a decrepit state. The owner, an entrepreneur and art collector, asked Boundary Space to 'make it something surprising and something special', so the architects decided to create an antithesis to the house below.
For the house below, the architects painfully restored and revived all of the townhouse's historical details, so for the roof terrace they wanted to create a study space with a sense of being otherworldly. They created a secret staircase 'up into the sky', with a decked lounge area on end and a wild meadow on the other.
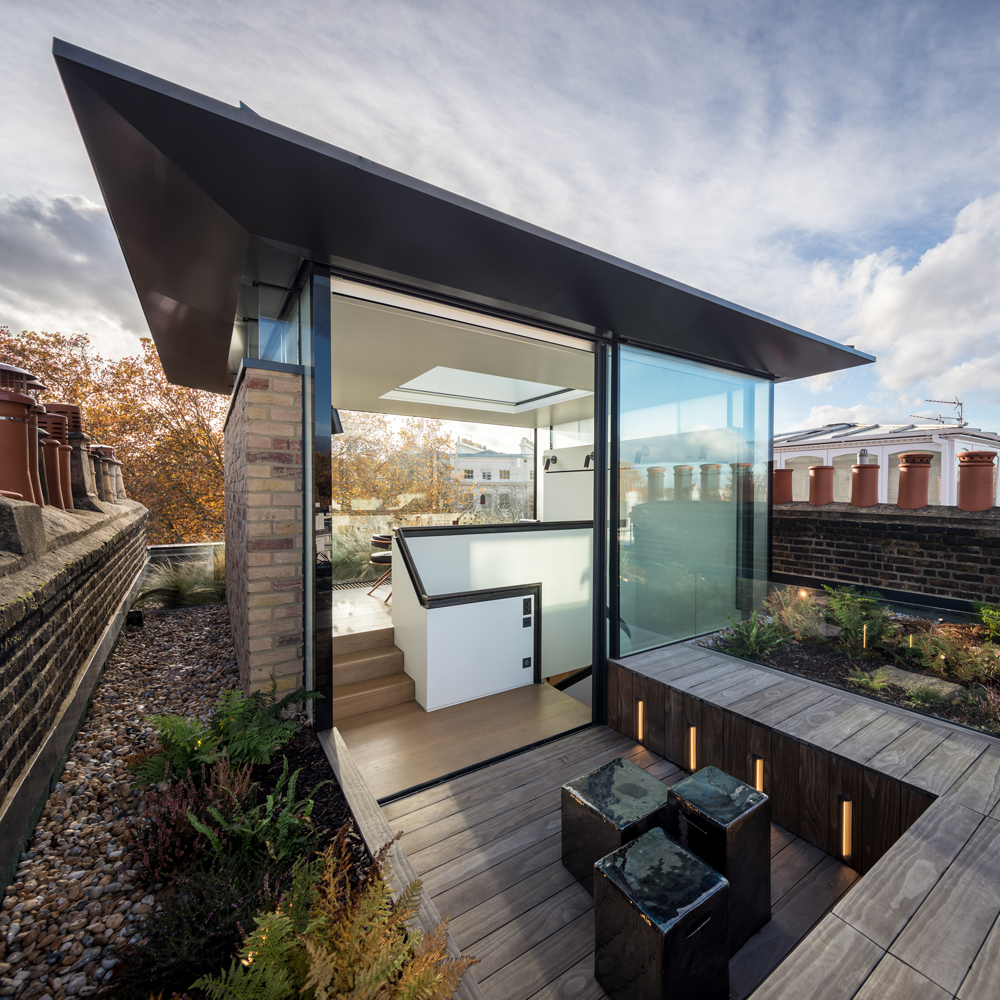
Read Also: Design Project: An Incredible Open-Plan, Modern Family Home That Brings The Outside In
ENTRANCE
On entering the house, a living and dining area is to the left, flowing through into a long kitchen space, while the original staircase leads up to the more formal living areas and bedrooms upstairs. The cornicing in the hallway is original, and the builders carefully removed it, restored it and then put it back in the same exact spot after the rest of the renovation work had finished.
Boundary Space took care to not eradicate the past. Even the steps on the staircase still dip in the middle, there's still the hand of history in it. Throughout the house you still have some patina that remains.
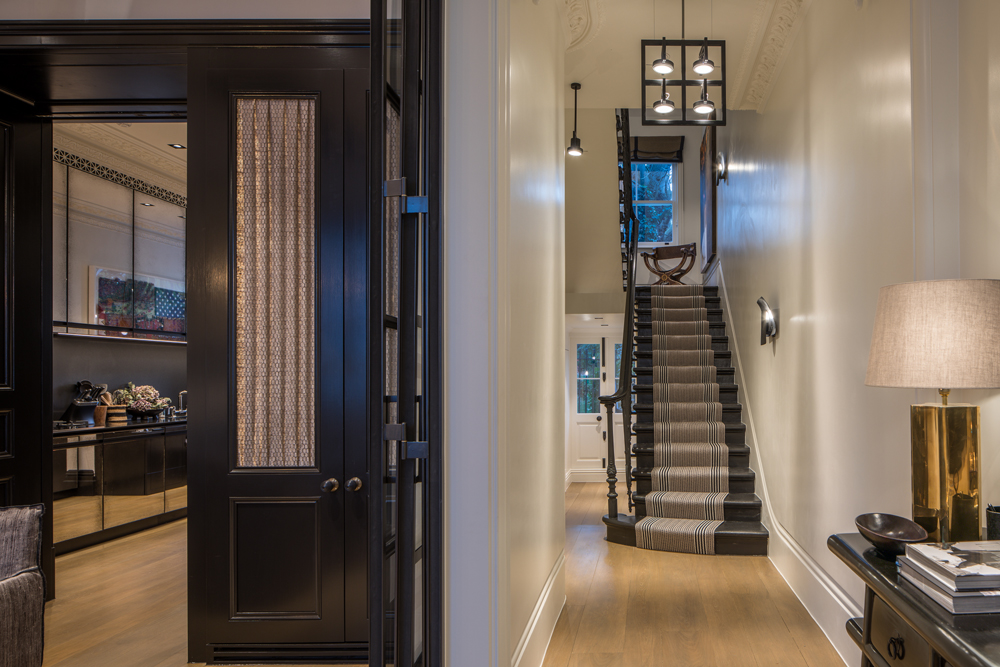
Read Also:Design Project: A Victorian Terrace in London With A Modern Rear Extension
KITCHEN
The long galley-style kitchen leads to a dine-in breakfast nook at the end, with cosy corner bench seating.
Be The First To Know
The Livingetc newsletters are your inside source for what’s shaping interiors now - and what’s next. Discover trend forecasts, smart style ideas, and curated shopping inspiration that brings design to life. Subscribe today and stay ahead of the curve.
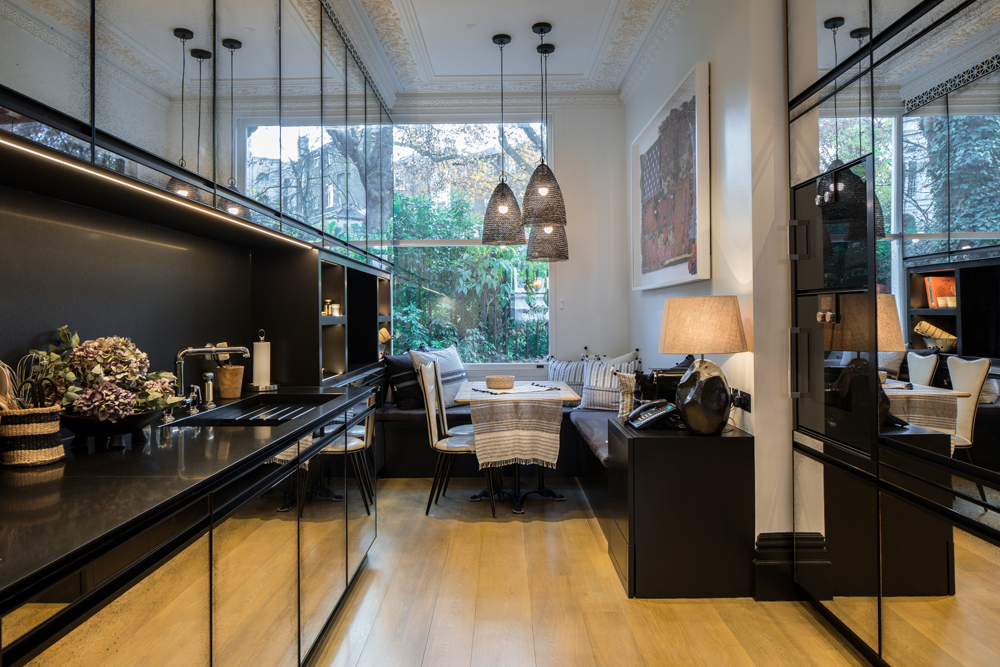
Mirrored cabinets bounce light around to keep the long kitchen feeling bright, and the antiqued foxed detailing are in keeping with the house's modern-traditional look.
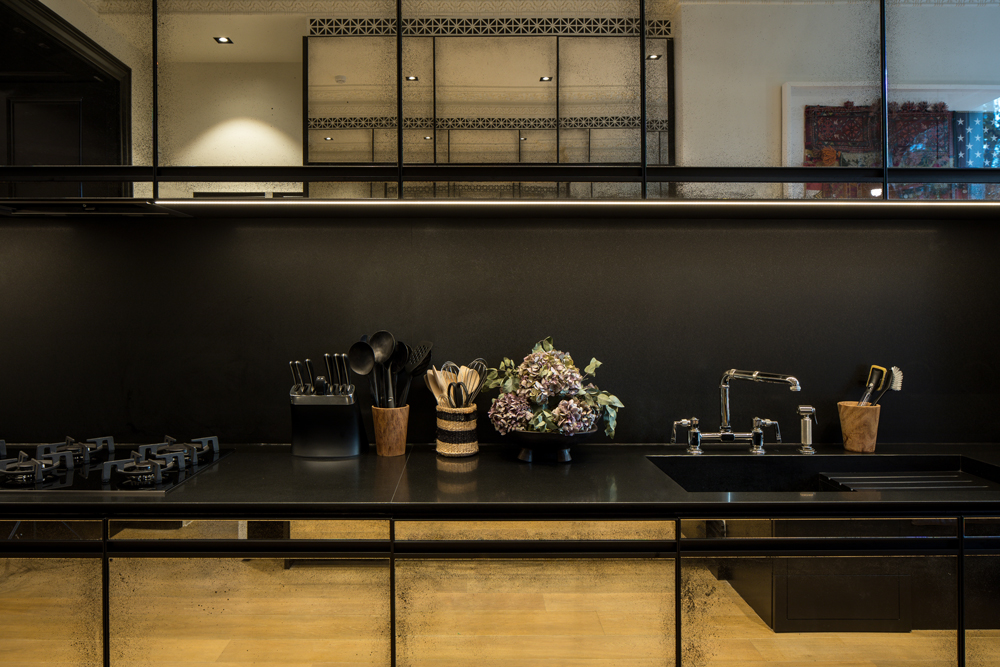
Read Also:Stylish Space-Saving Galley Kitchen Ideas
DINING ROOM
The kitchen opens into the dining room which sits at the front of the house.
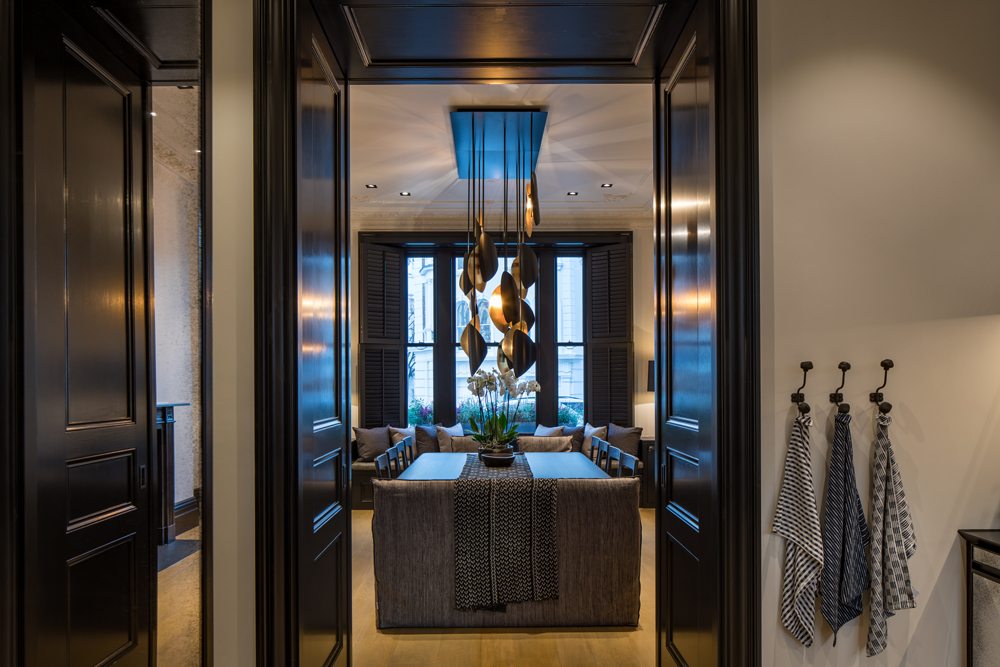
Upholstered benched at either end of the dining table soften the look of this dark, masculine space.
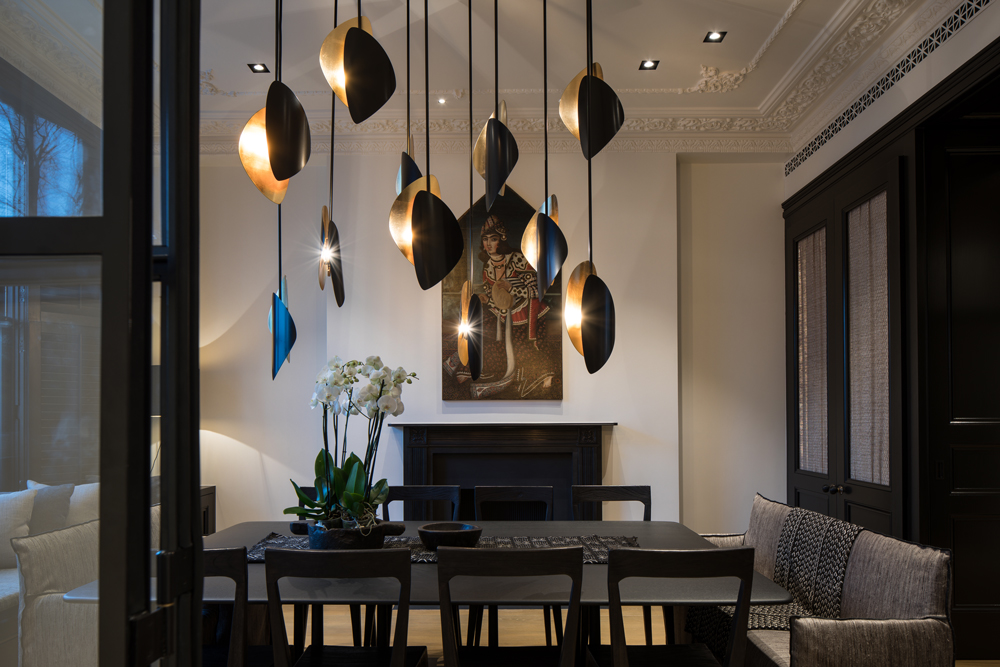
The dining room pendant adds pizazz and draws attention to the ceiling height and original cornicing.
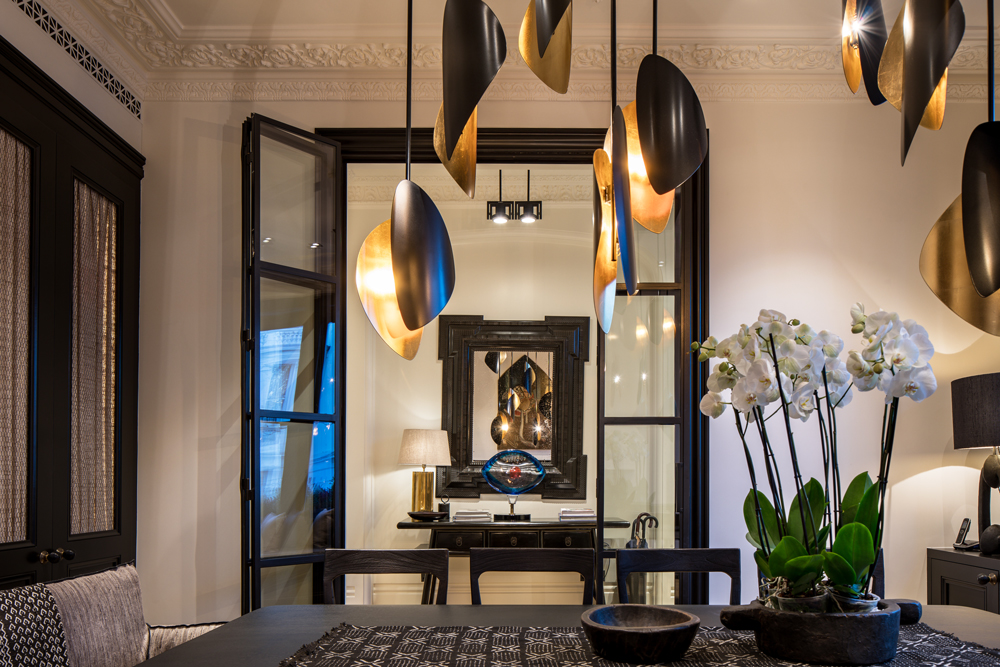
Read Also:Statement Dining Room Lighting
LIVING ROOM
Upstairs there's a more formal living area, with statement artworks and antique collectibles.
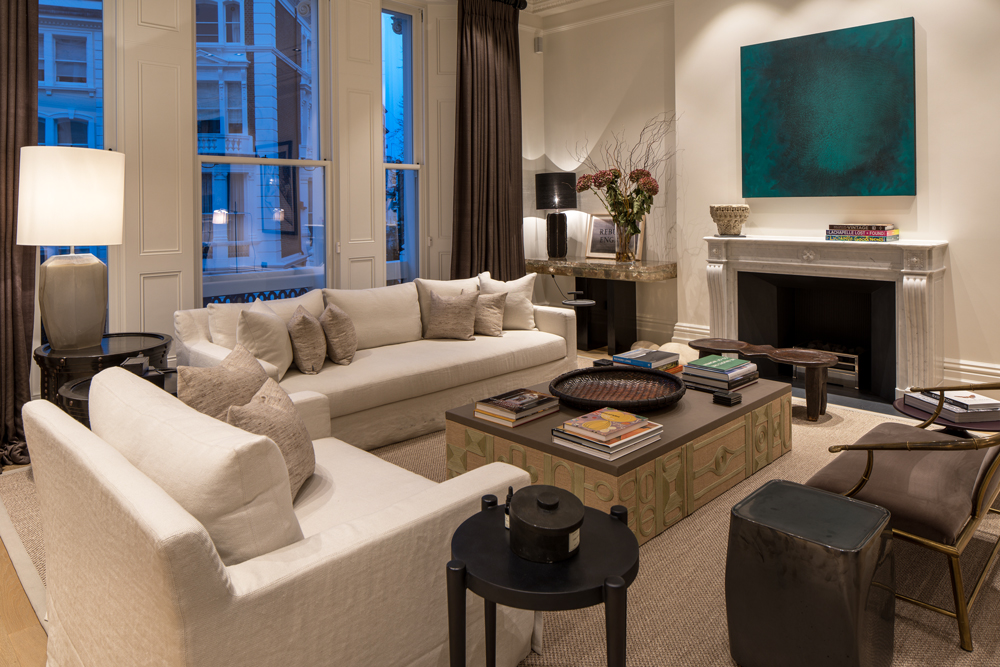
All walls were removed to create a double-sized living space.
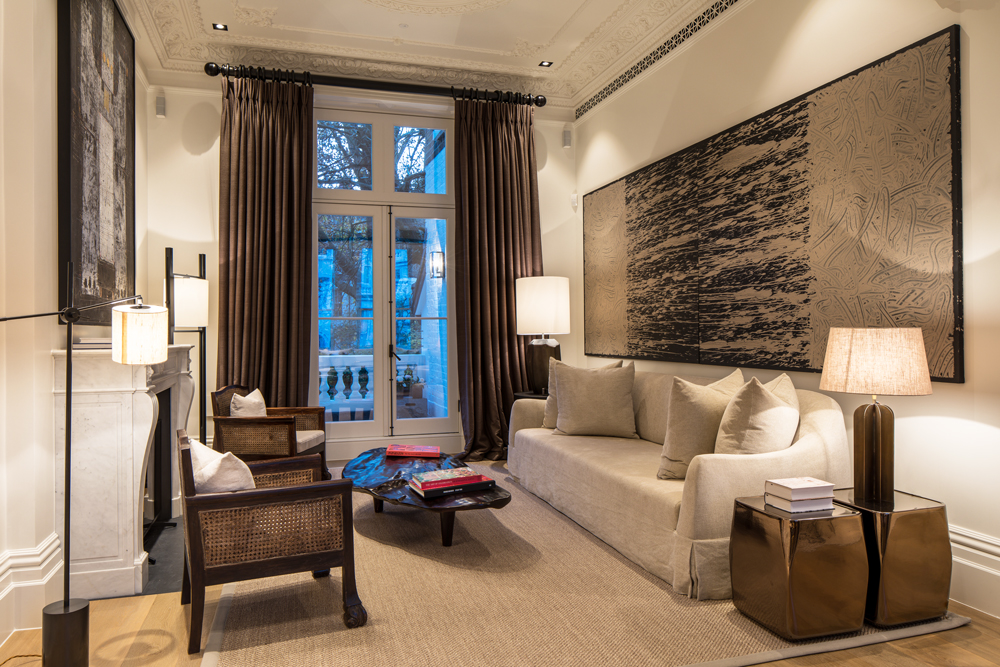
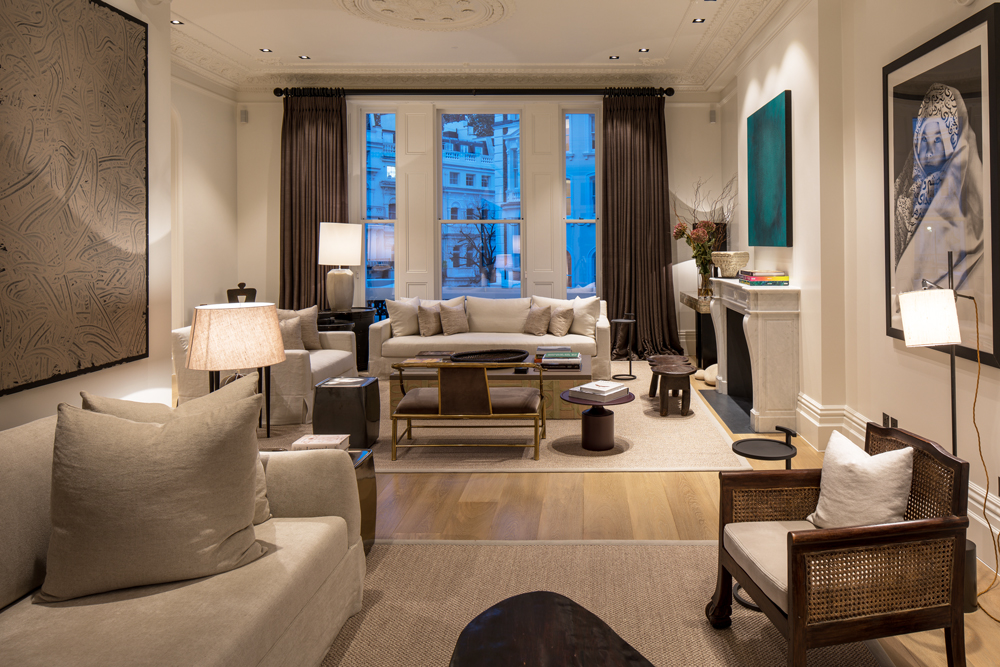
Read Also:Art Made Affordable As Artists Sell Works For £200 or Less
SNUG
There's a separate snug with a TV, keeping it out of the main living area. A generously deep corner sofa invites you to dive in and put your feet up.
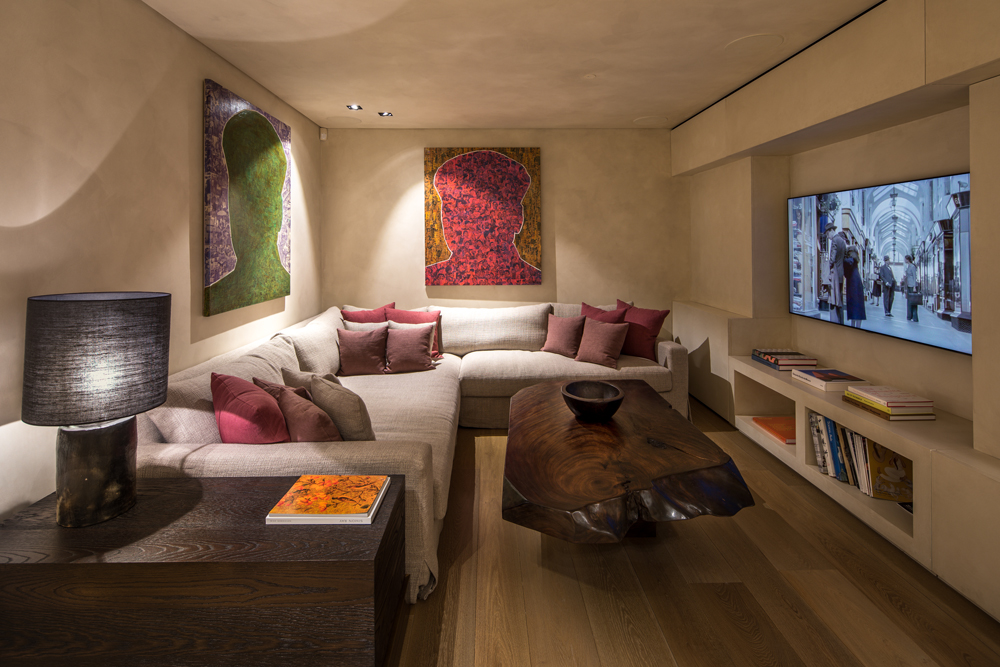
Read Also:Chic, Family-Friendly Design Ideas For Stylish Family Homes
BEDROOMS
The house has retained the traditional townhouse feel, with bedrooms up at the top.
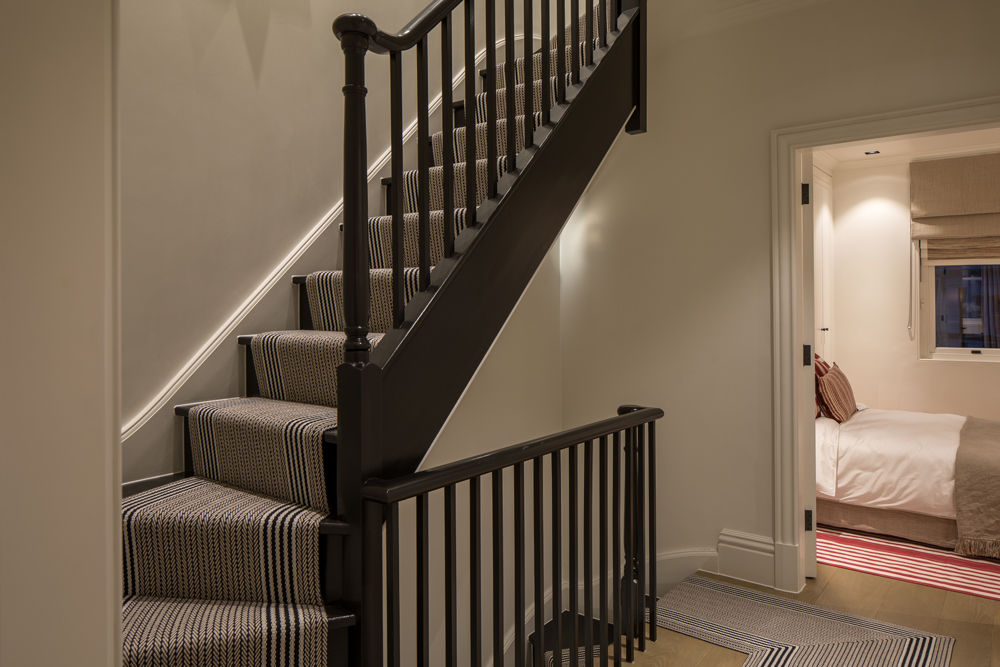
Built-in storage maximises the limited floor space in the smaller guest bedrooms. Fabrics feel timeless and traditional.
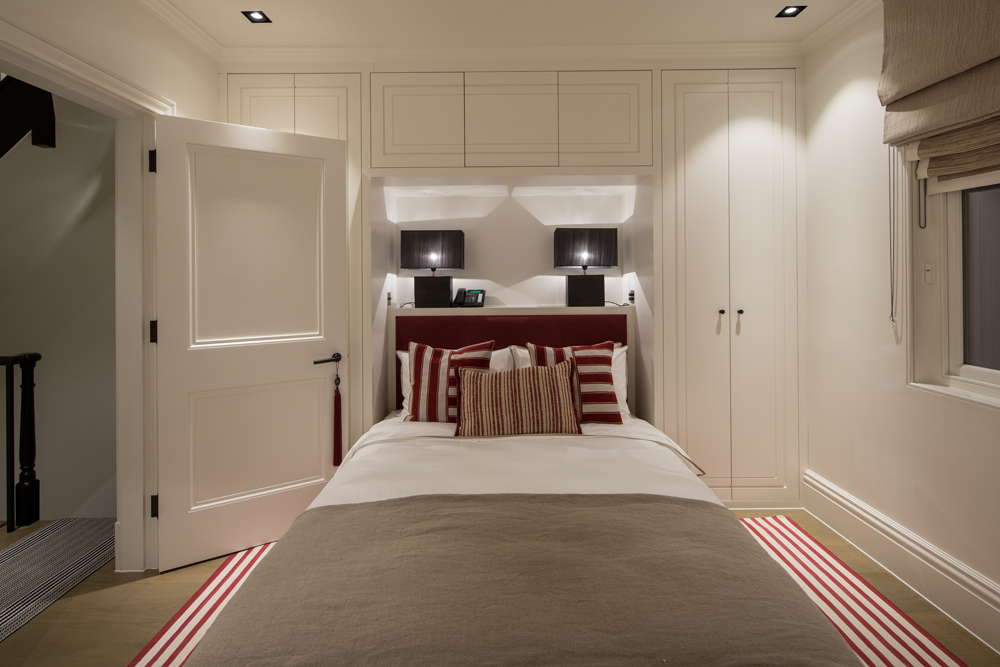
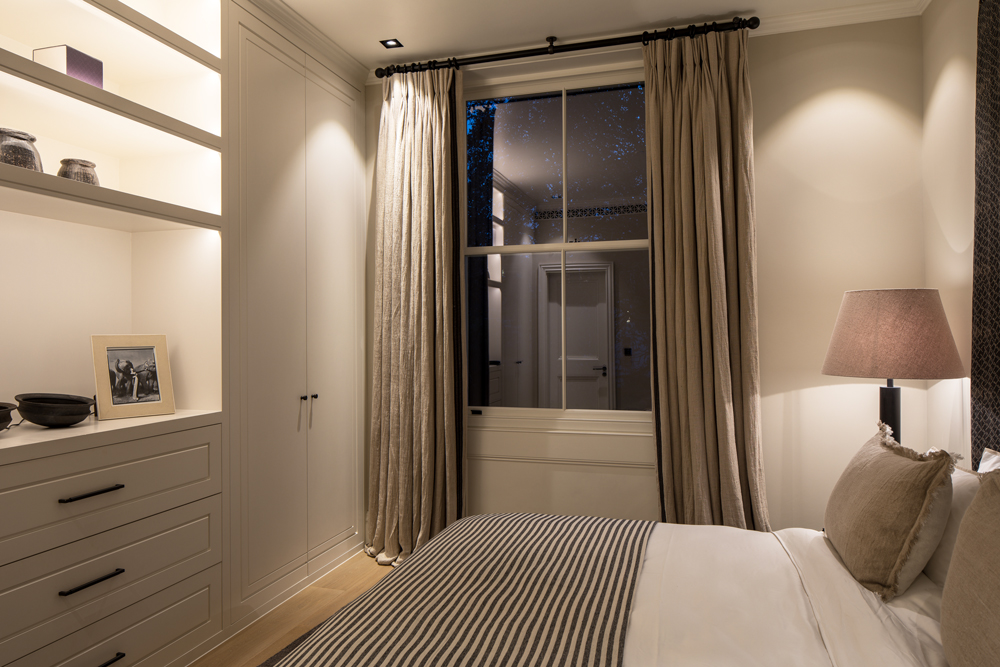
Read Also:Striking And Stylish Built-In Wardrobes Ideas
At the top of the house the staircase splits and leads up to a generous master suite.
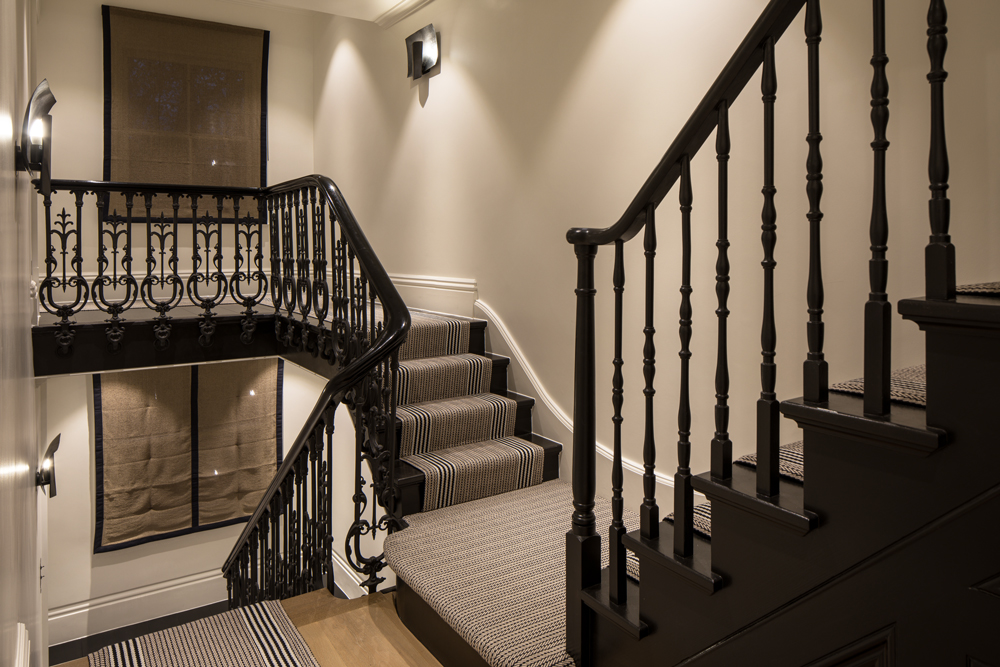
MASTER SUITE
The master suite covers the whole of the top floor – and more...
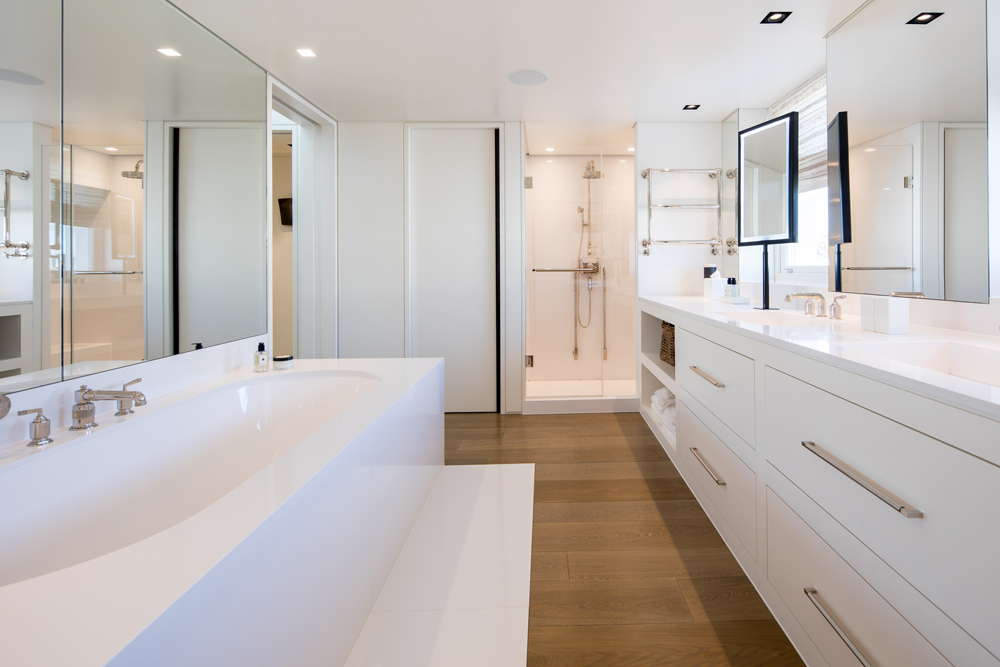
Read Also:Gorgeous Luxury Bathroom Ideas
... this floor is home to a separate, secret staircase that leads up to a 'study in the sky',
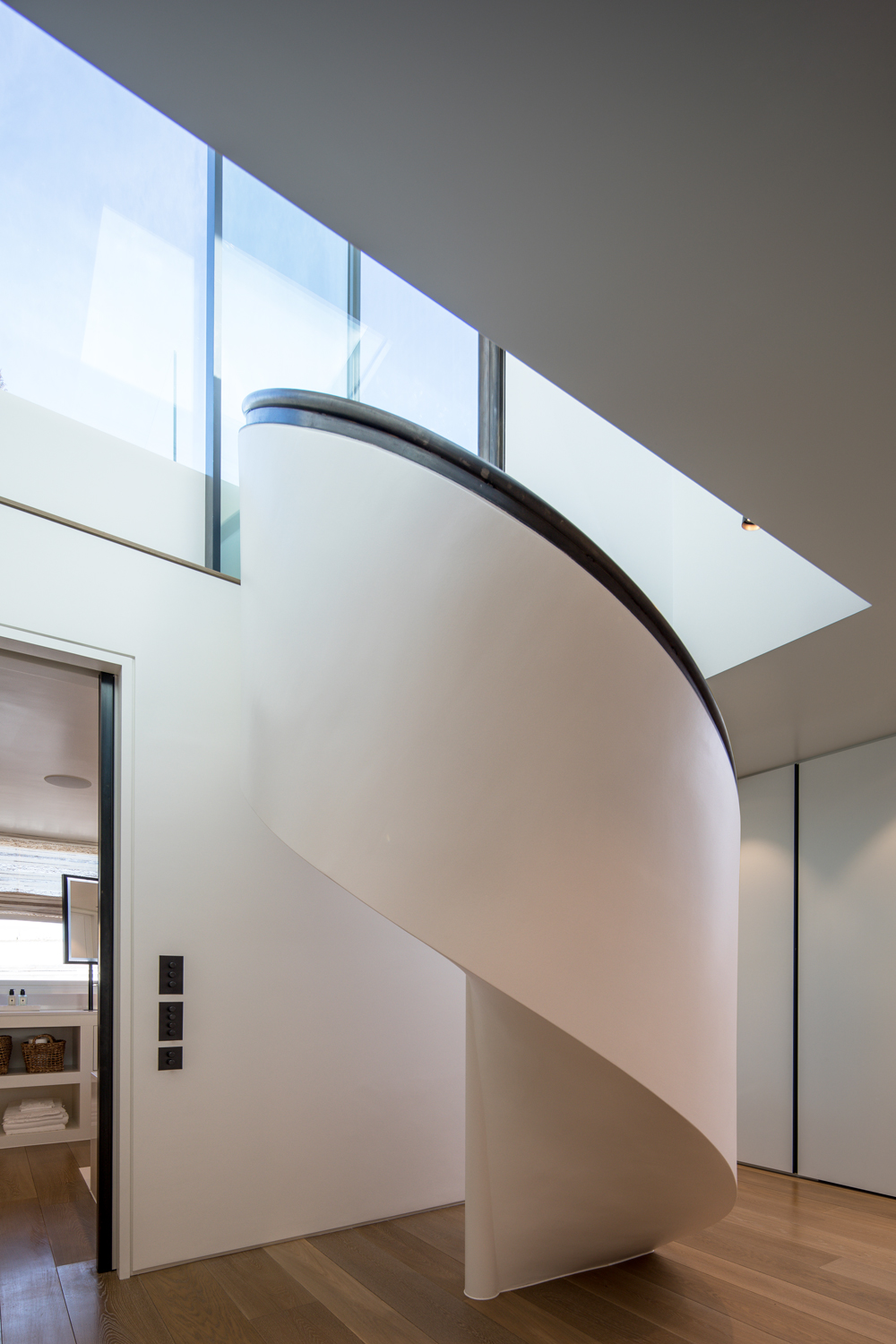
Read Also:Stunning Statement Staircase Ideas
The modernity of this space provides a light, bright and refreshing contrast to the rest of the townhouse's more traditional aesthetic.
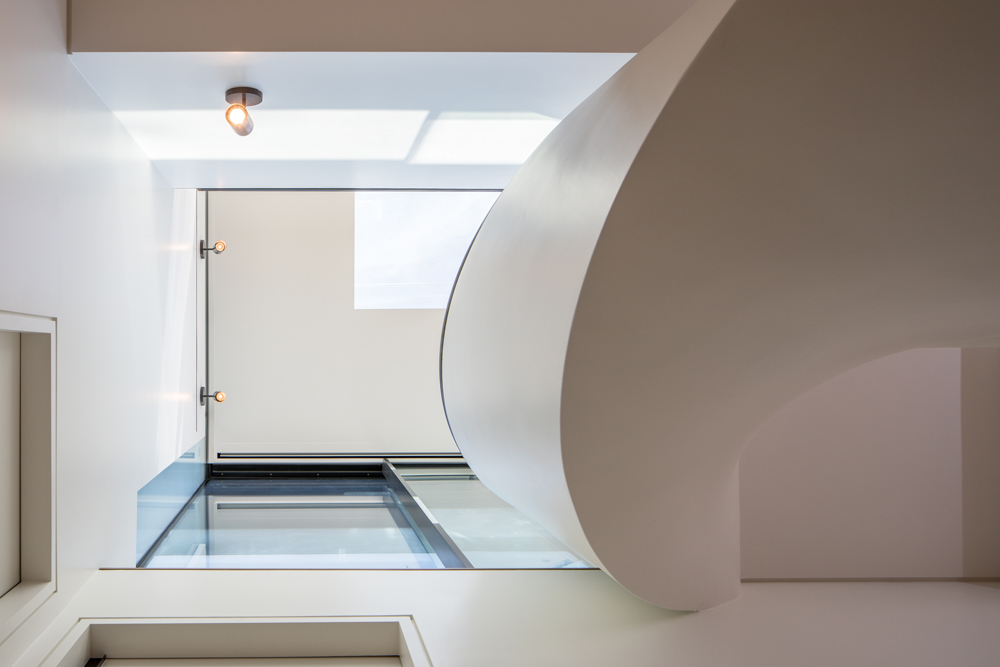
But the real piece de resistance is the roofgarden and study, accessed via a separate, modern staircase in the master suite, making it completely private.
When the architects first visited the original site,having been through all of the floors they reached the roof through a small hatch. With views that extended from Wembley stadium to the shard, with Mary Poppins-esque chimney pots each side and the tops of trees in the communal garden behind, Boundary Space knew this was a special place that had to be made the most of.
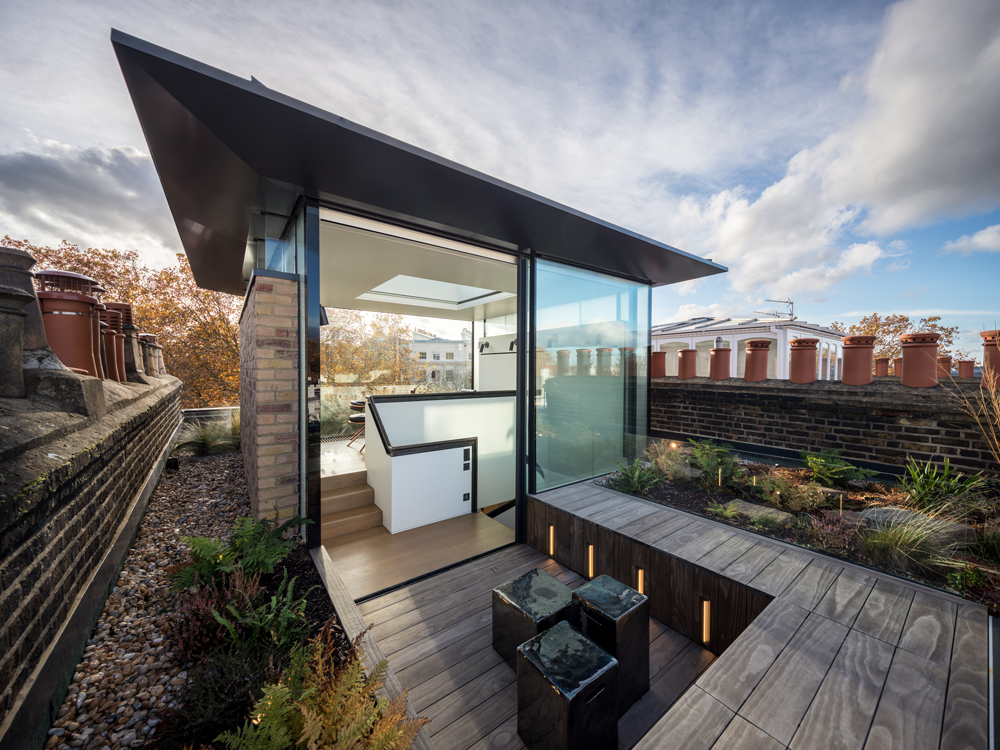
Read Also:Stylishly clever garden decking ideas
The architects wanted to create an antithesis to the house below. Below they had to honour the historical details, whereas here they were able cut loose a little.
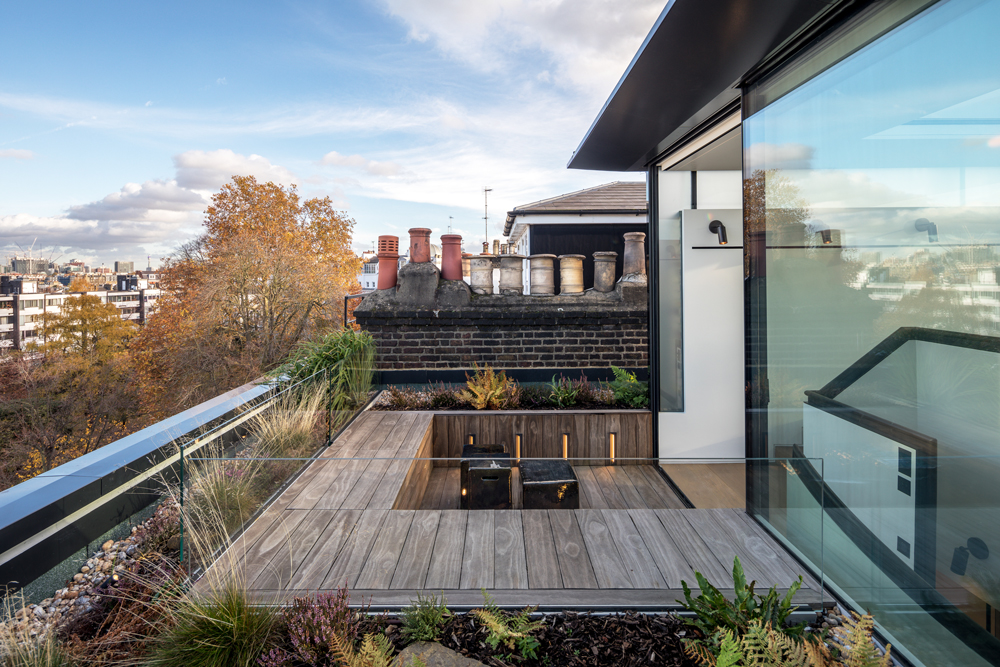
They created a private study where the owner could escape to and fully concentrate in, raisedabove the hubbub of both the street and the rest of the house.
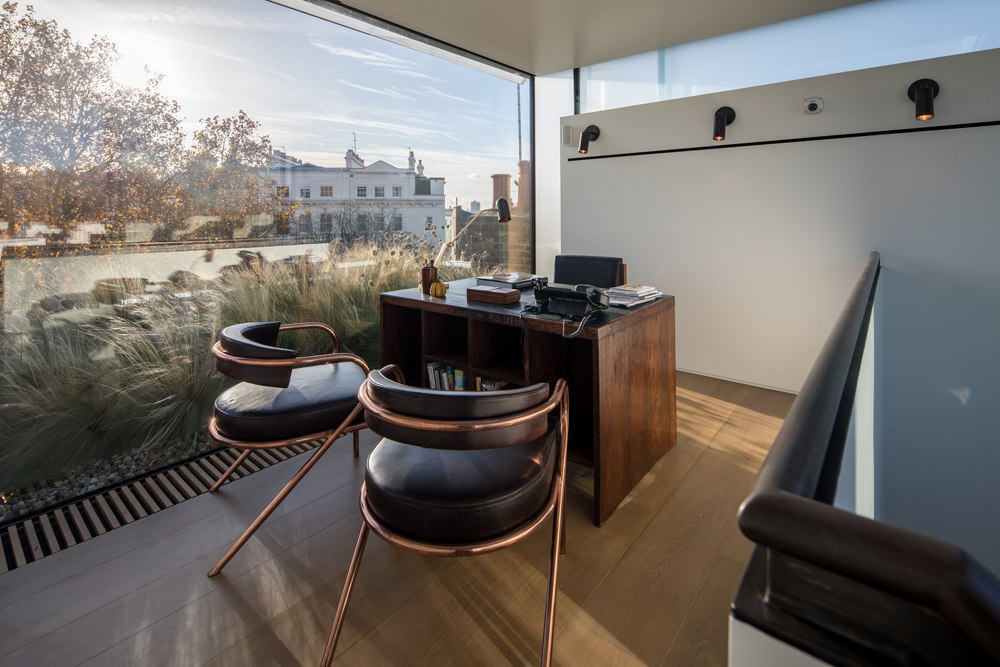
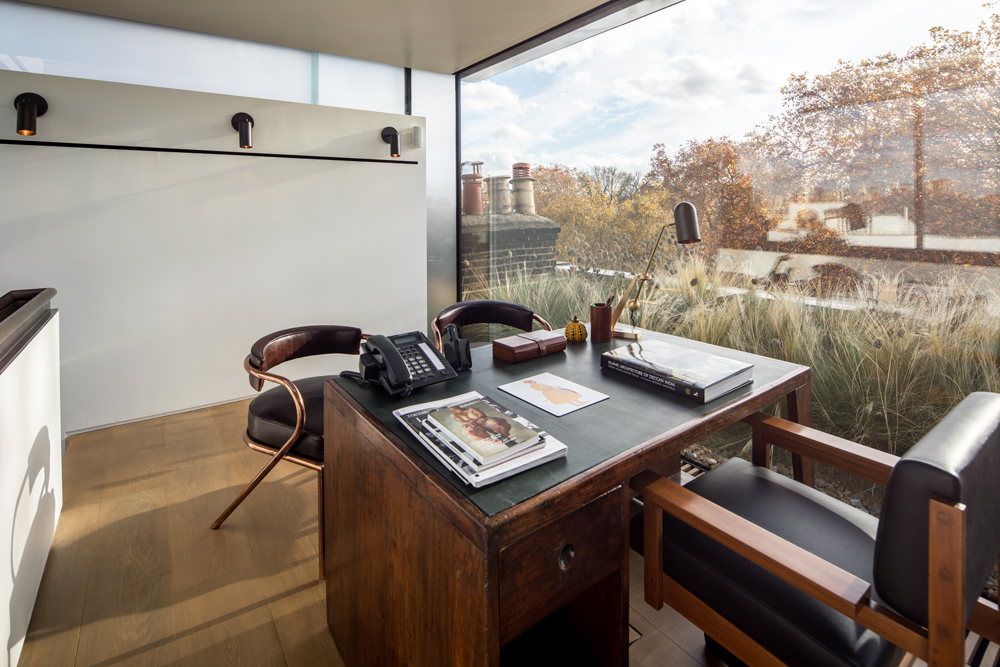
Read Also:Stylish Study Ideas & Dreamy Home Offices
Boundary Space worked with landscape designers FRLA to create a garden that you sat in and looked through, with grasses and ferns that somehow remove the feeling of being at height despite being on the 5th floor.
The wild, meadow-like grasses create a serene sense of isolation.
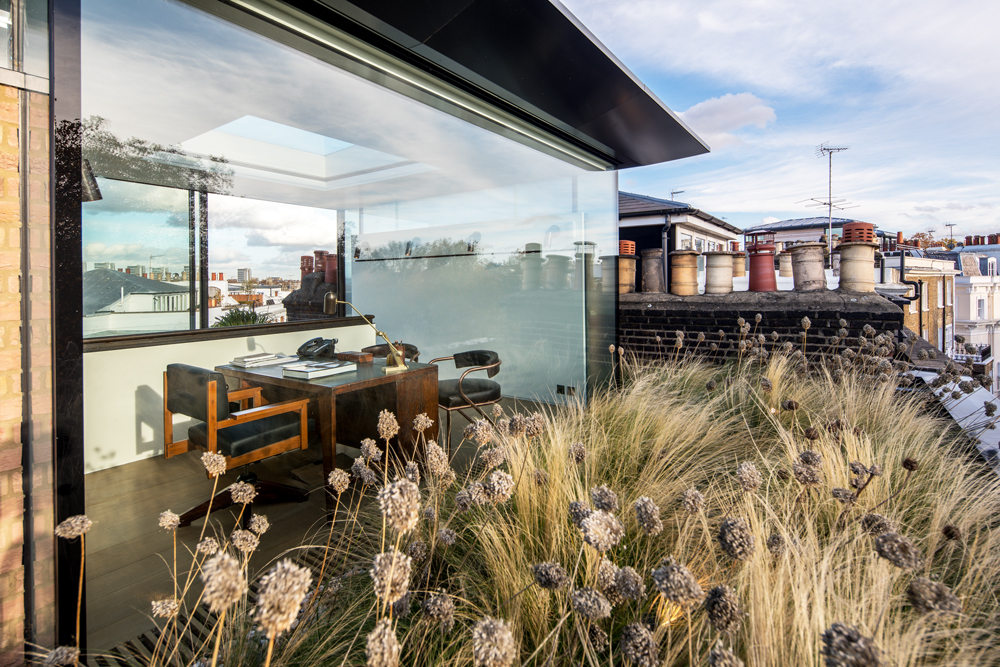
Read Also:Balcony Ideas To Make The Most Of A Small Balcony
The structure itself is fairly unique with the roof being supported entirely by glass; this gives it a sense of it floating whilst allowing you to be bombarded with light even on the dullest day.
For the summer months there are semi transparent blinds which come down, diffusing the light into an ethereal glow on which the shadows of the planting and grasses play out.
Watch the full renovation video here.
Read Also:The Top 10 Garden Trends That We'll Be Seeing Everywhere 2020

Lotte is the former Digital Editor for Livingetc, having worked on the launch of the website. She has a background in online journalism and writing for SEO, with previous editor roles at Good Living, Good Housekeeping, Country & Townhouse, and BBC Good Food among others, as well as her own successful interiors blog. When she's not busy writing or tracking analytics, she's doing up houses, two of which have features in interior design magazines. She's just finished doing up her house in Wimbledon, and is eyeing up Bath for her next project.
-
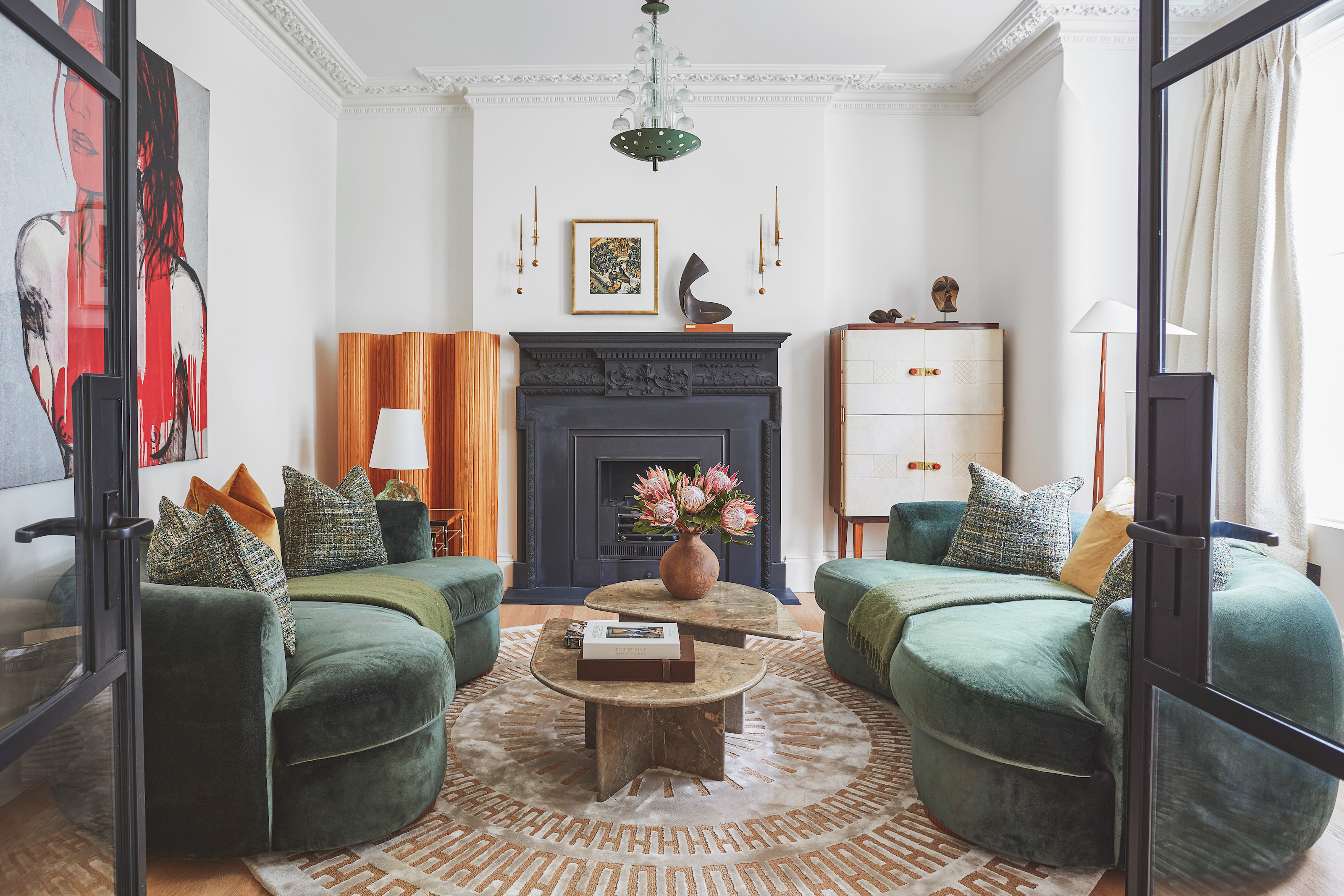 The 'New British' Style? This Victorian London Home Embraces Its Owners' Global Background
The 'New British' Style? This Victorian London Home Embraces Its Owners' Global BackgroundWarm timber details, confident color pops, and an uninterrupted connection to the garden are the hallmarks of this relaxed yet design-forward family home
By Emma J Page
-
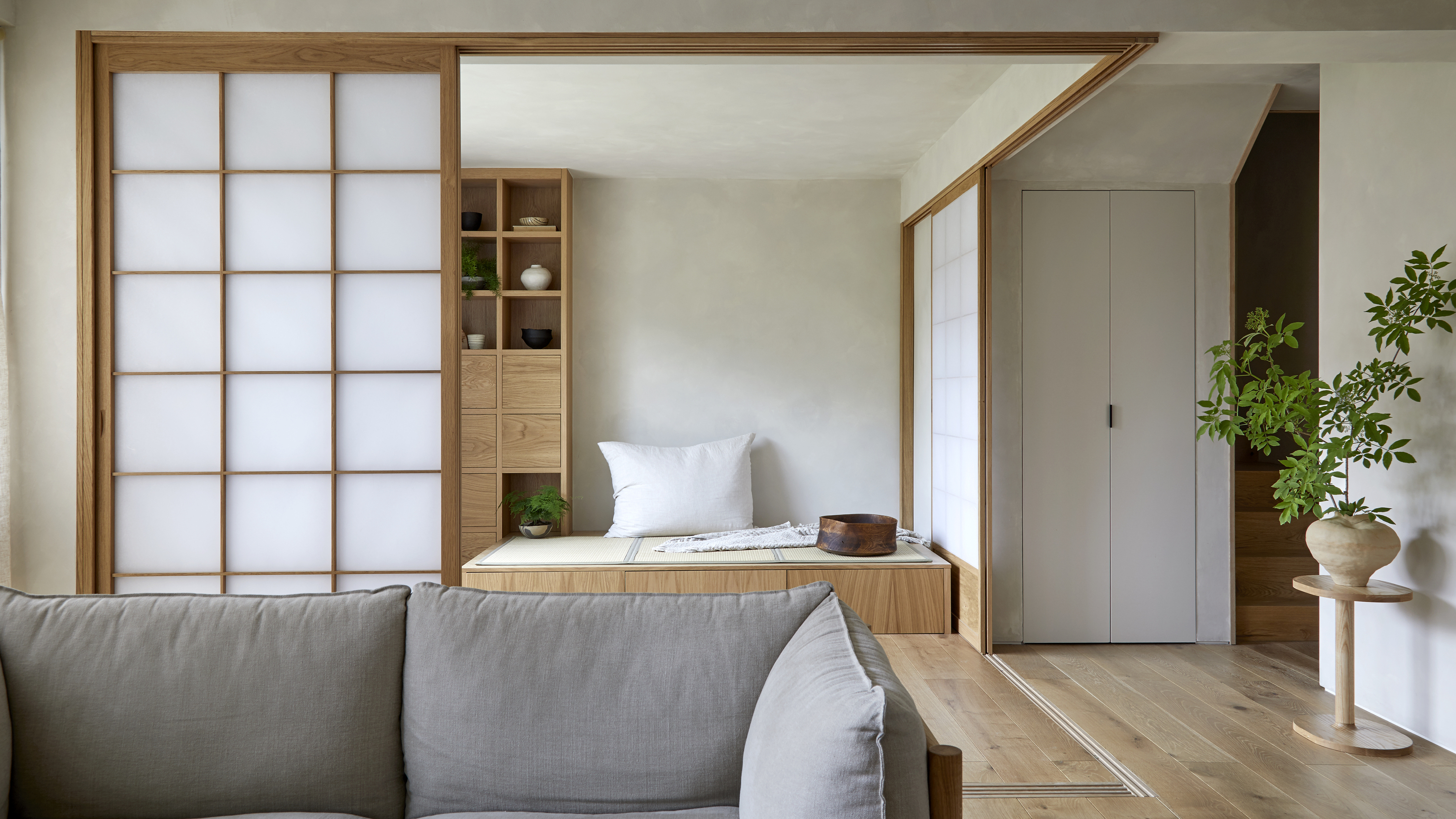 Muji Living Room Ideas — 5 Ways to Harness The Calming Qualities of This Japanese Design Style
Muji Living Room Ideas — 5 Ways to Harness The Calming Qualities of This Japanese Design StyleInspired by Japanese "zen" principles, Muji living rooms are all about cultivating a calming, tranquil space that nourishes the soul
By Lilith Hudson
-
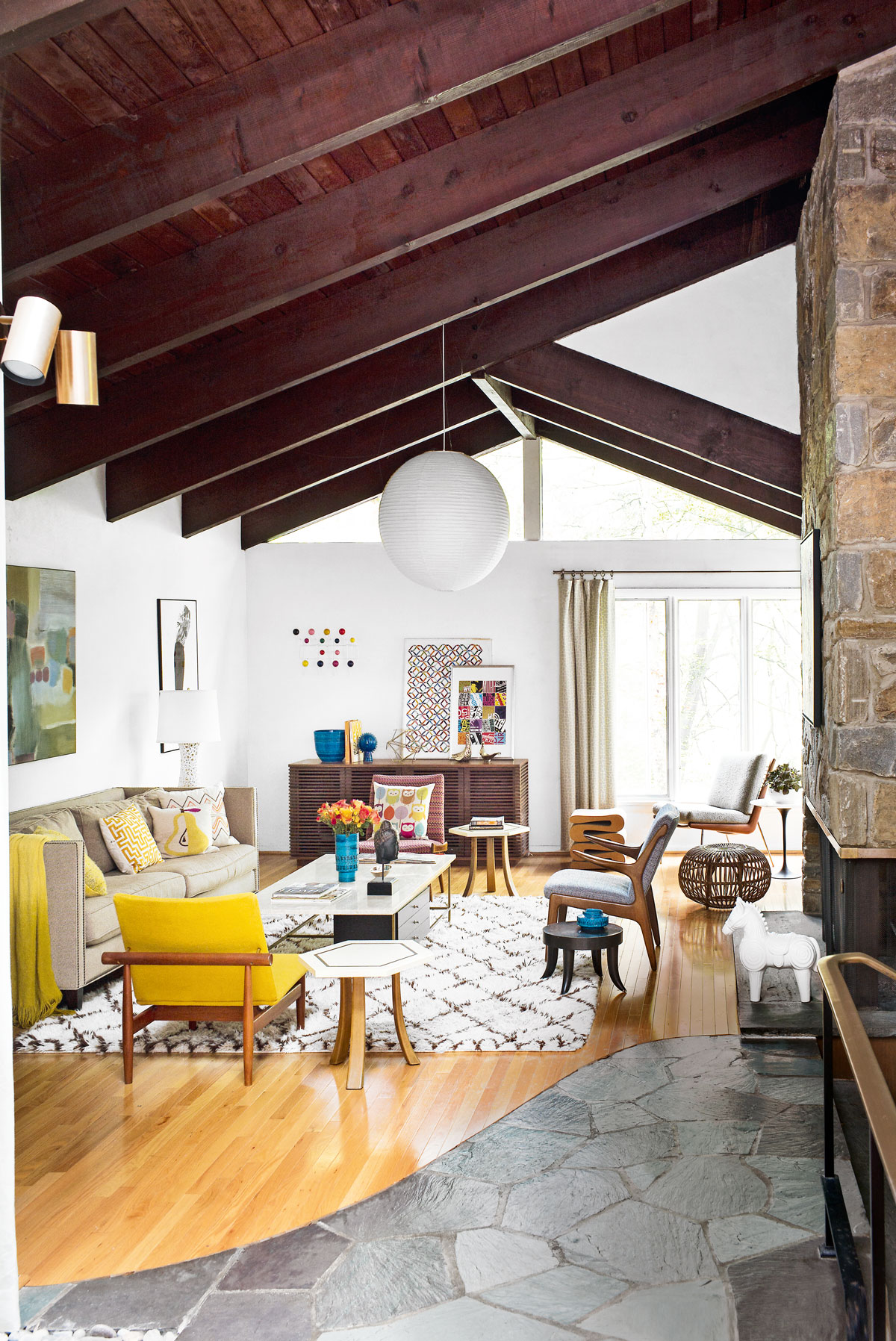 Tour a mid-century house in Philadelphia with a modern take on Mad Men style
Tour a mid-century house in Philadelphia with a modern take on Mad Men styleThis mid-century house in Philadelphia is a modern take on mid-century design and the perfect backdrop for this enviable collection of art and objects
By Livingetc
-
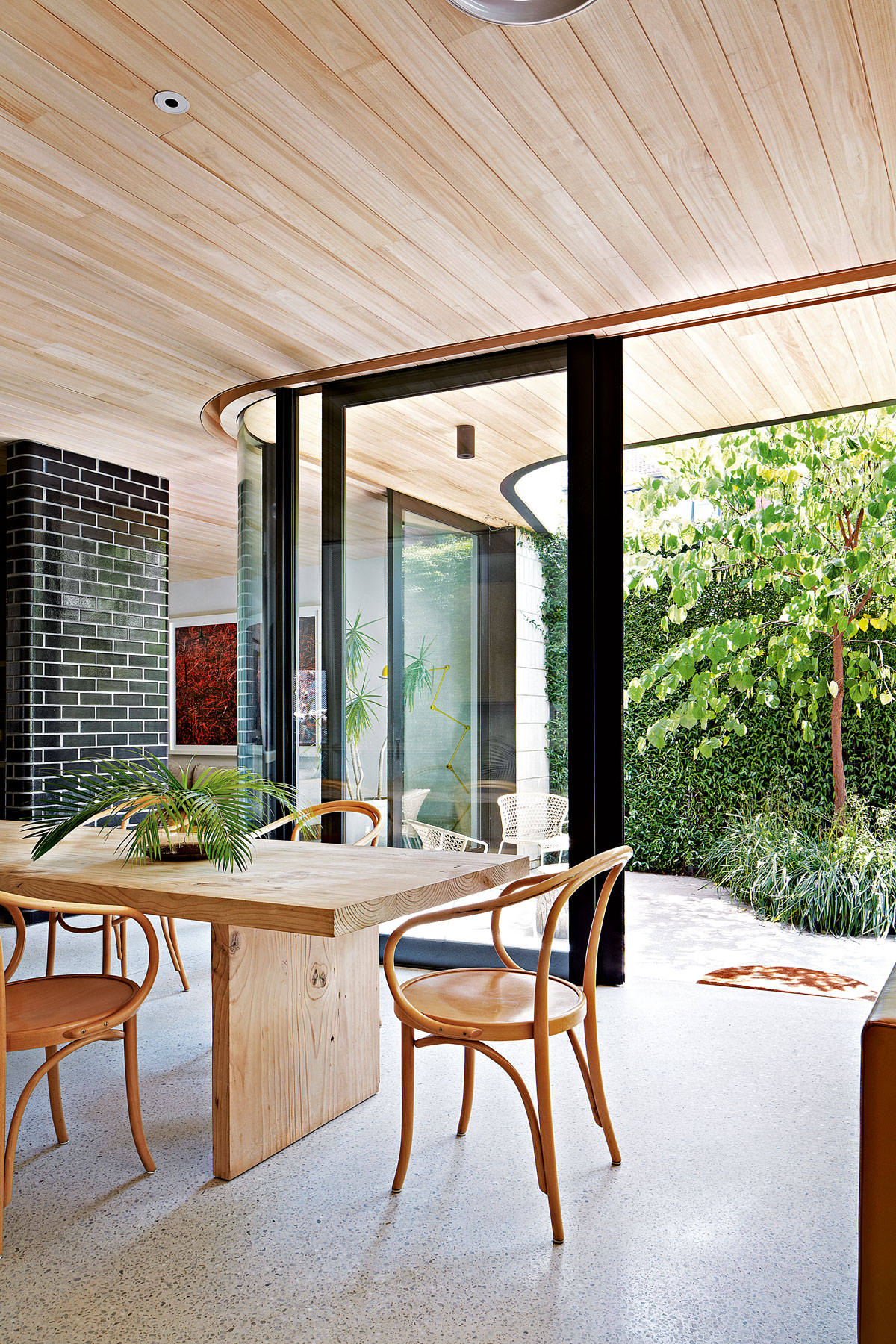 This modern Edwardian house in Melbourne is small but mighty
This modern Edwardian house in Melbourne is small but mightyIt may be small, but thanks to its ingenious design, this Edwardian house in Melbourne makes family living a breeze
By Livingetc
-
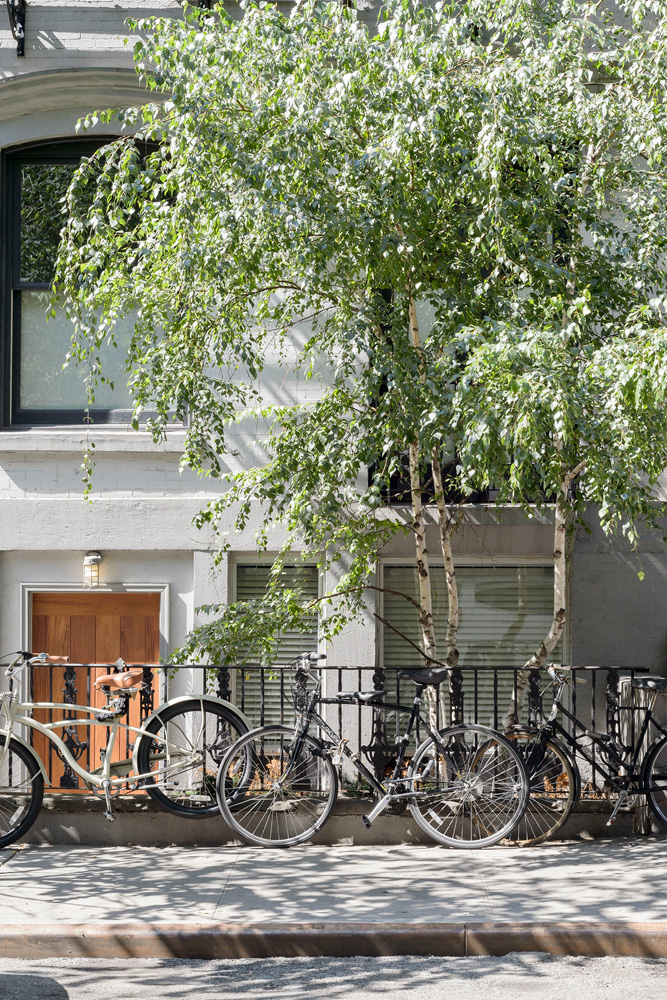 Old meets new in this apartment in New York's East Village - a former community centre built in 1860
Old meets new in this apartment in New York's East Village - a former community centre built in 1860The owner of this loft-style apartment in New York's East Village mixes ancient and modern with timeworn pieces, design classics and his own abstract art...
By Livingetc
-
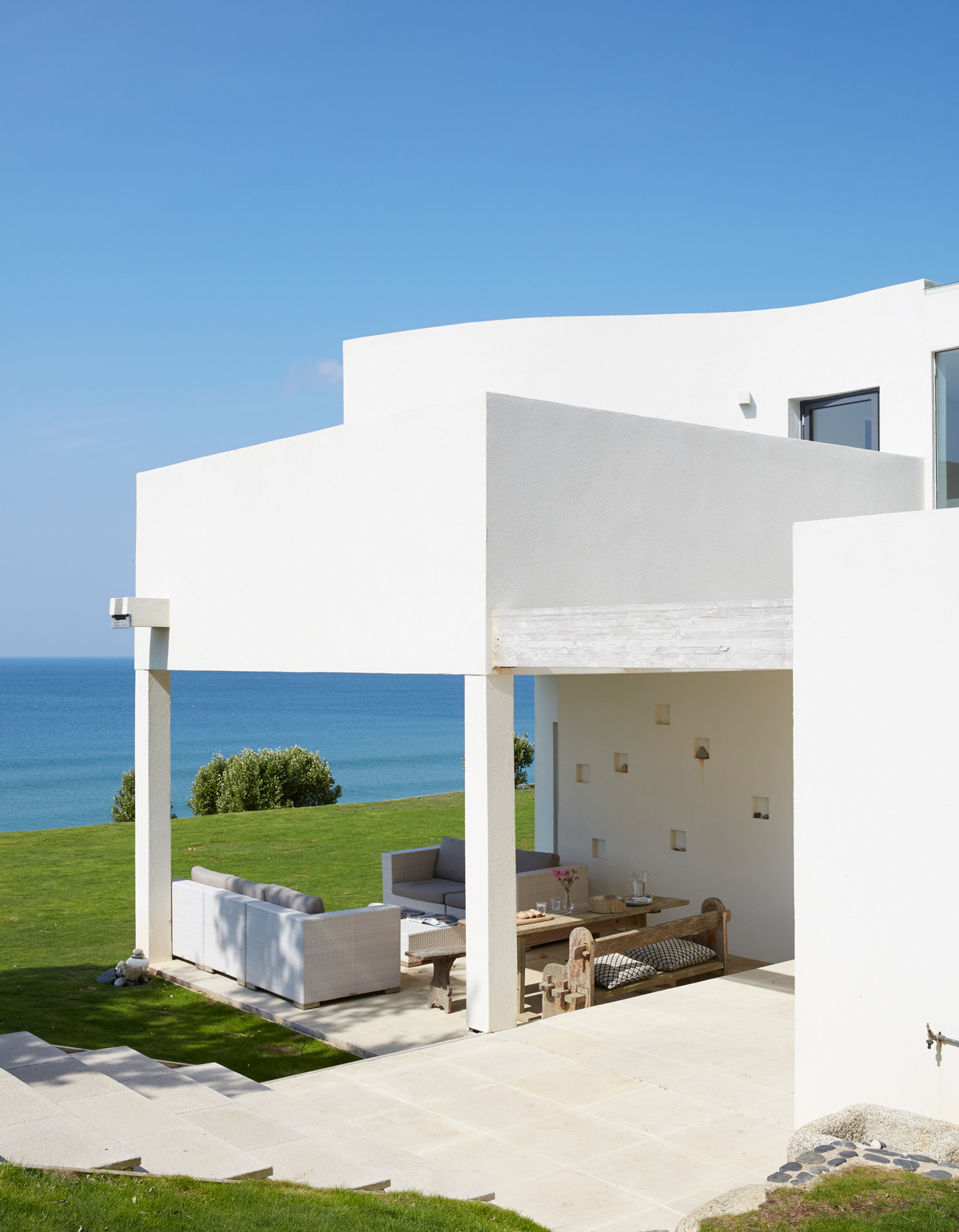 Explore this super-contemporary coastal house in Cornwall
Explore this super-contemporary coastal house in CornwallThis coastal house in Cornwall is all about drinking in the uninterrupted views of nature at its most raw, most pure…
By Livingetc
-
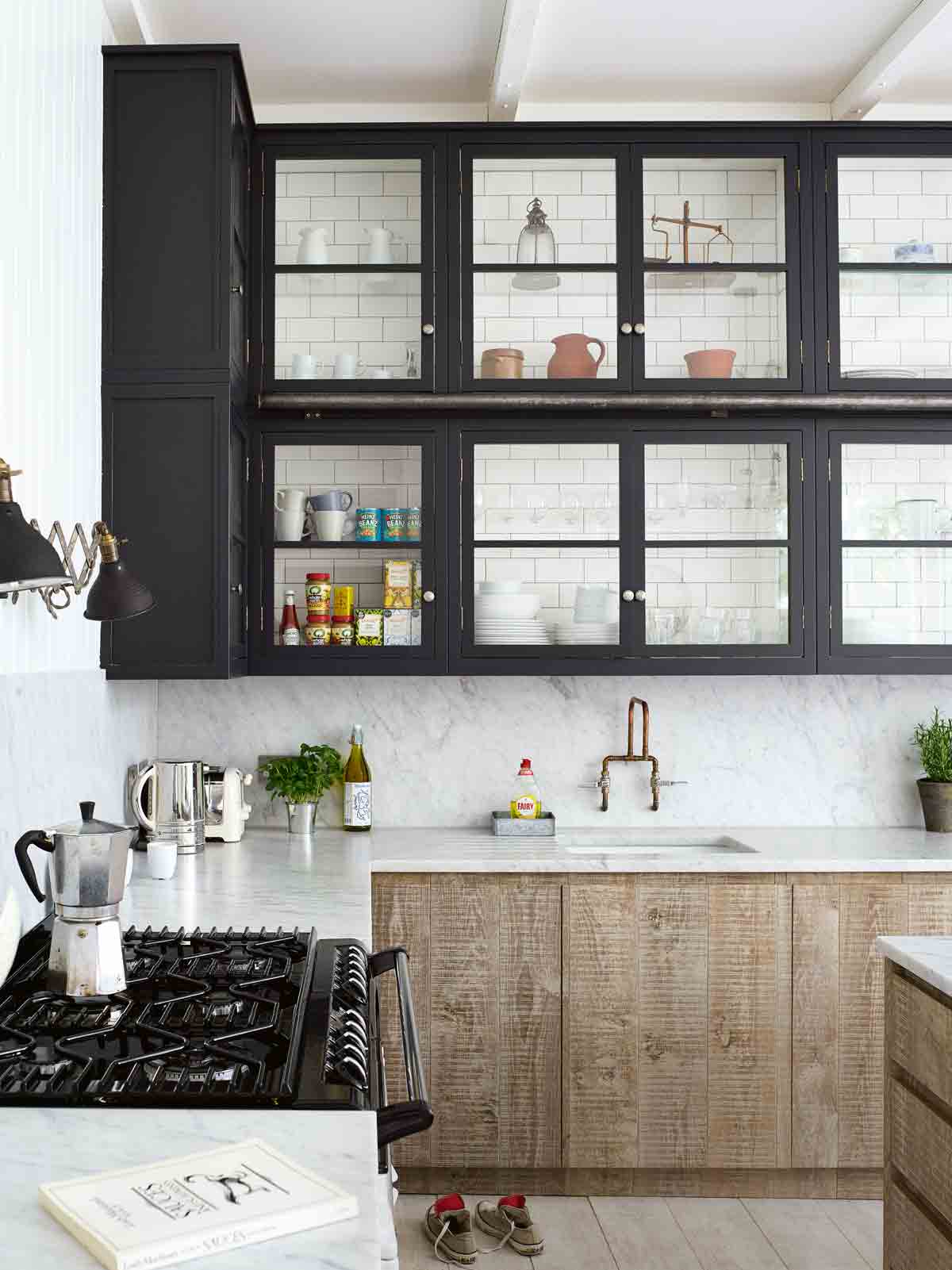 Explore this spacious detached 1900s house in southeast London with stylish modern interiors
Explore this spacious detached 1900s house in southeast London with stylish modern interiorsEdgy textures, luxe materials and a mix of vintage and bargain buys transformed a blank detached 1900s house in southeast London into a home full of personality.
By Livingetc
-
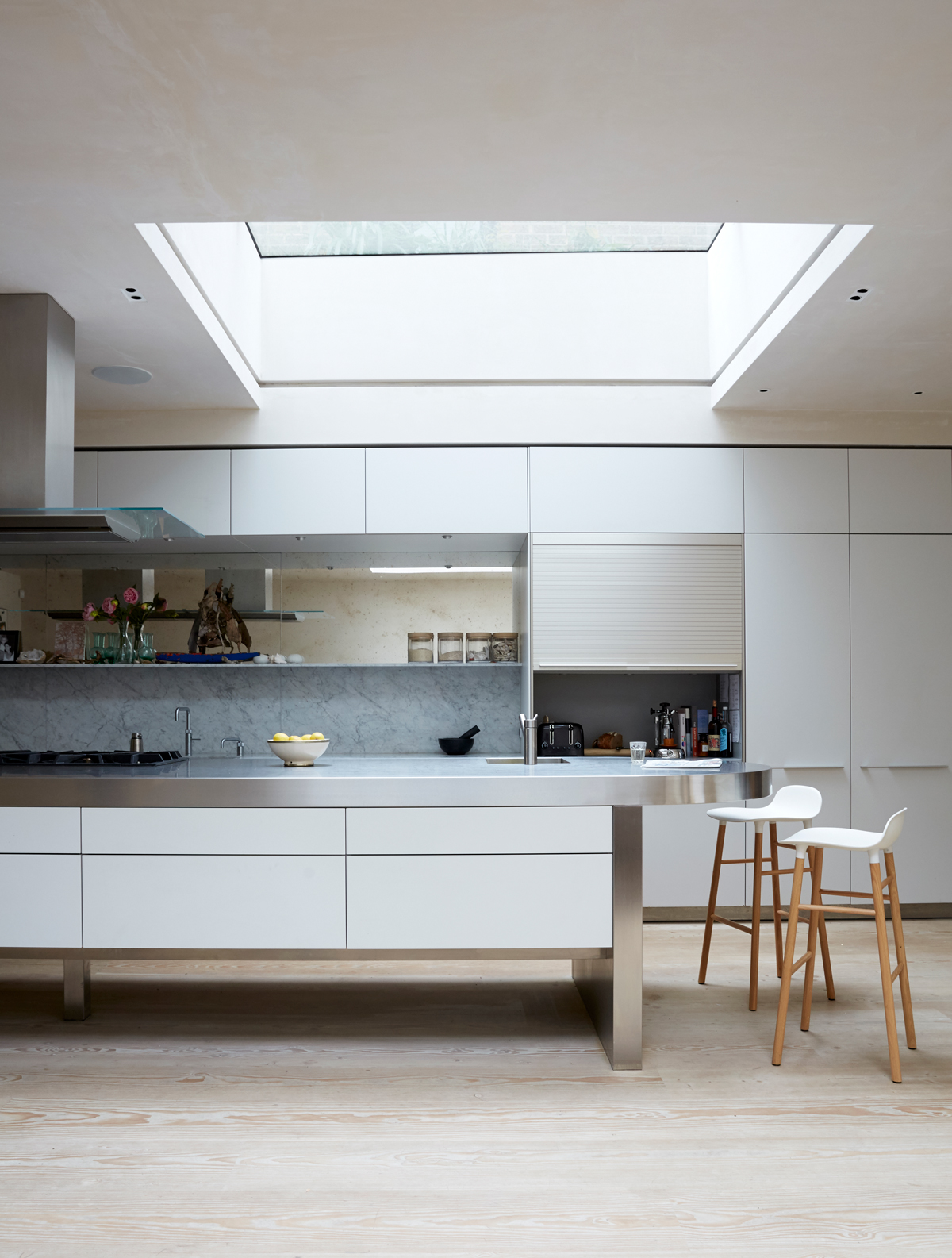 This large house in west London is minimal yet playful
This large house in west London is minimal yet playfulA firefighter’s pole in the kitchen and a slide down the stairs? This house in west London proves minimalism can also be fun.
By Livingetc
-
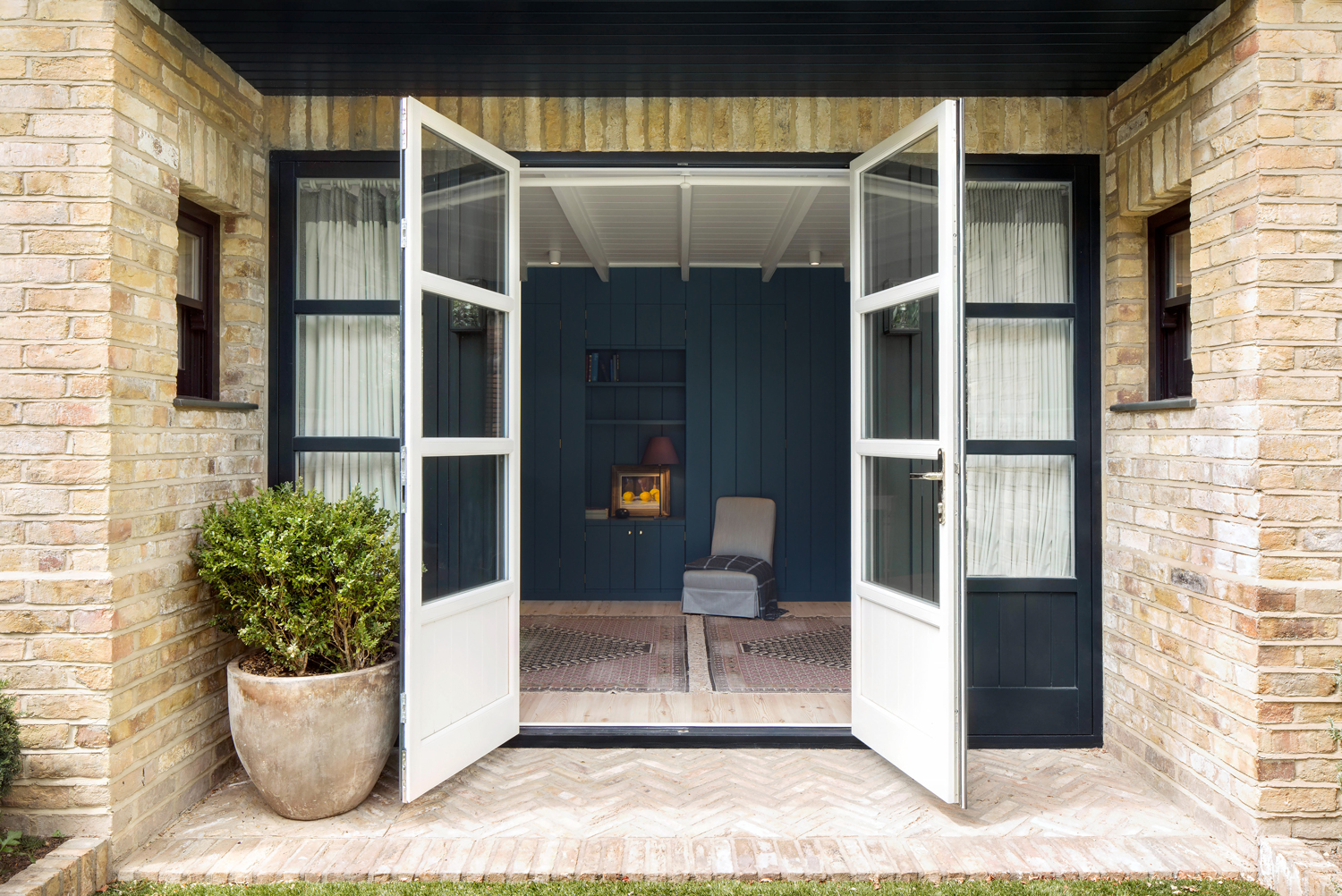 Inside A Clever Garden Room That Doubles As A Chic Guest House
Inside A Clever Garden Room That Doubles As A Chic Guest HouseThis striking garden room design incorporates a sleeping area, kitchenette, loo and shower, as well as plenty of storage space, making it ideal as both a self-contained guest house or a restful retreat to escape to.
By Lotte Brouwer
-
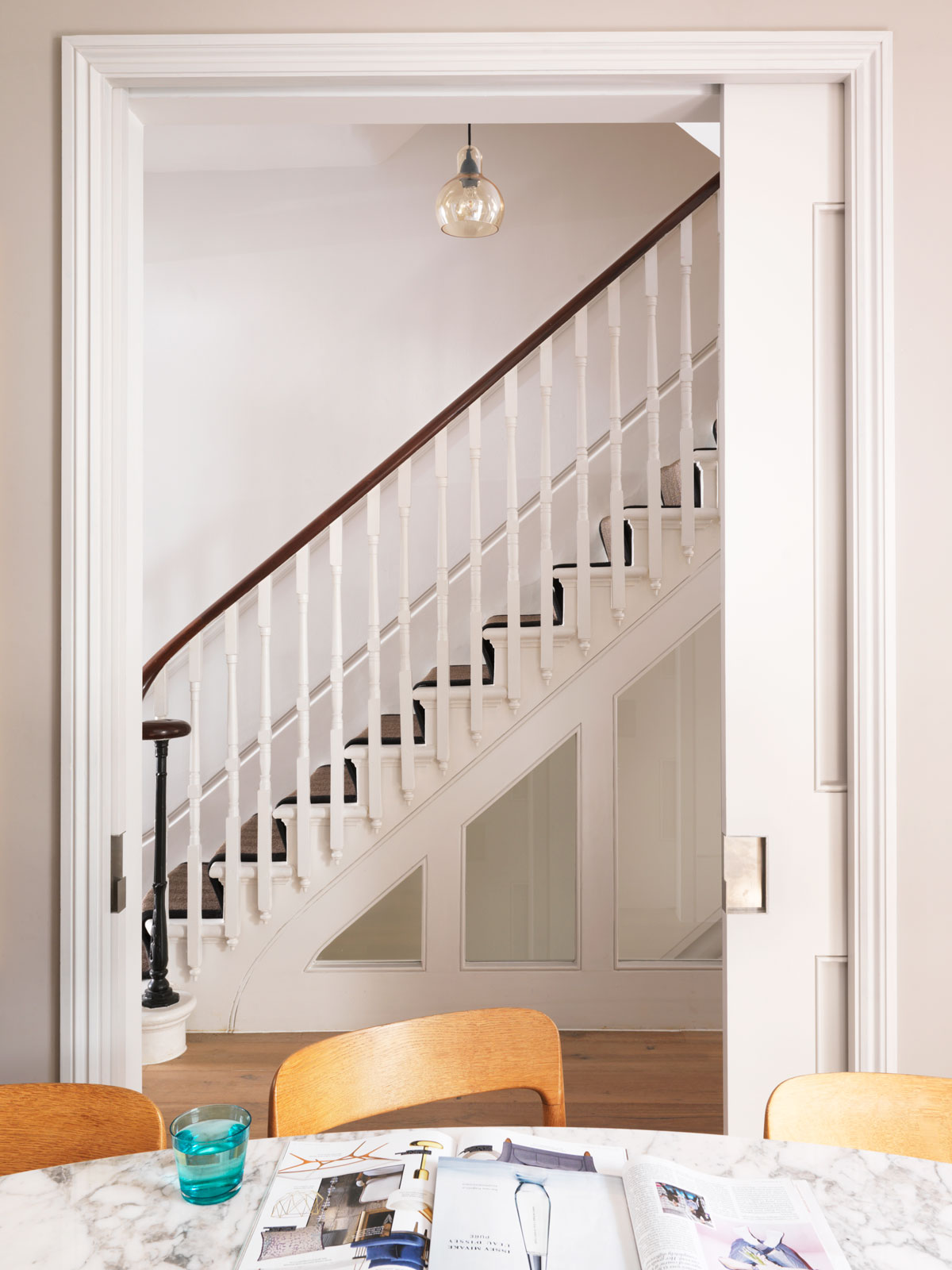 This light and bright Victorian terrace in west London is relaxed yet stylish
This light and bright Victorian terrace in west London is relaxed yet stylishThis chic Victorian terrace in west London is full of clever ideas that allow it to evolve.
By Livingetc