Tour this Georgian terraced house in southwest London with a cool Scandi vibe
This Georgian terraced house in southwest London has a Scandi vibe that is surprisingly practical, despite its pale tones and minimal canvas.
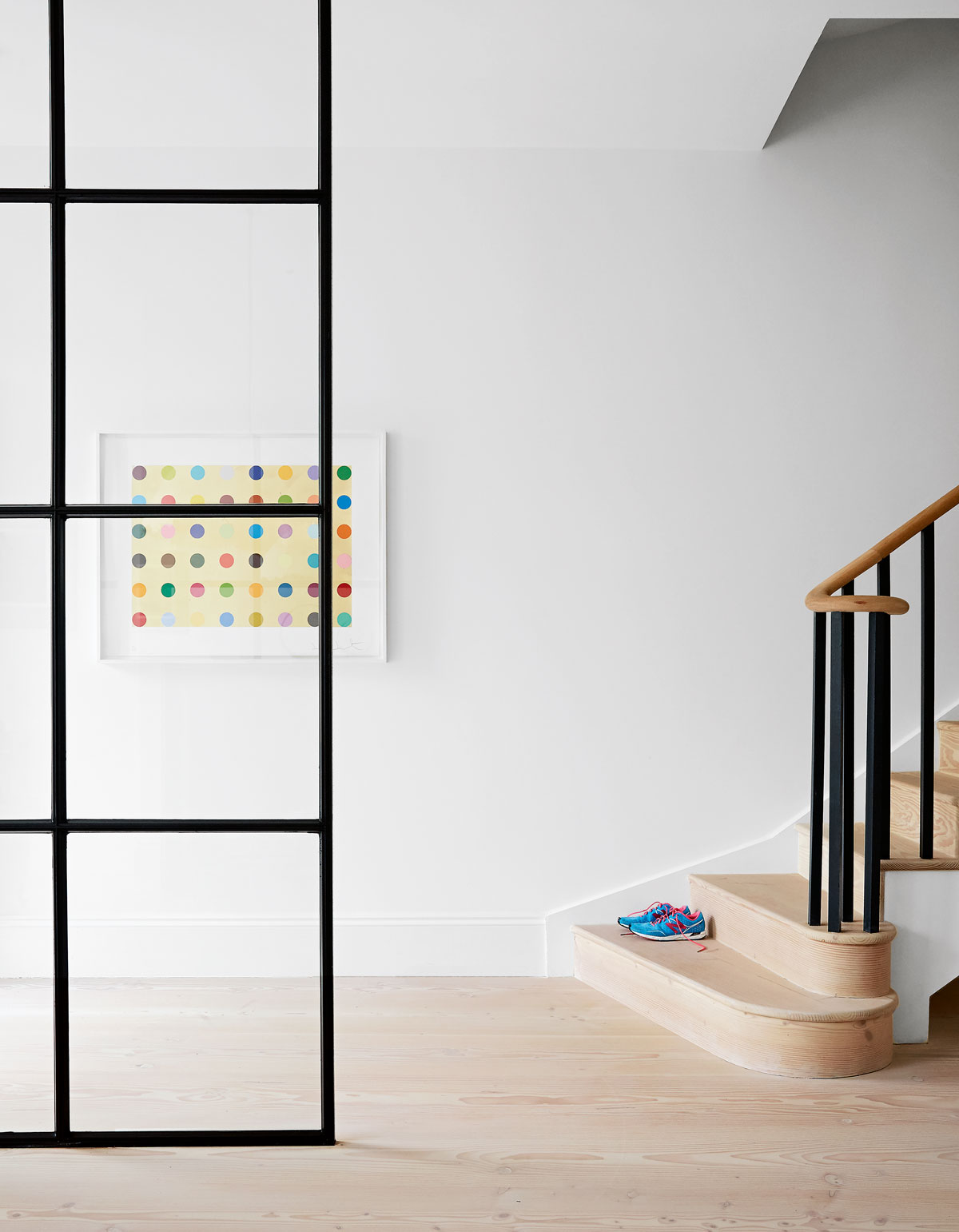
THE PROPERTY
A six-storey Georgian terraced house in southwest London. The modern home has a basement has a family media room, utility room, WC, wine room and gym. On the lower-ground floor, there is a large kitchen-diner. The ground floor has a reception room, study and WC. The first floor contains the master bedroom, bathroom and dressing room. Above are two children’s bedrooms, a guest bedroom, bathroom and laundry room. The top floor is a guest suite with kitchen, living space, bedroom, bathroom and roof terrace.
HALLWAY
A Crittall partition (pictured top) separates what was formerly a dark hallway from the reception room, while allowing light to flood the space.
DINING AREA
Once a tired, five-storey house in southwest London, this home had a radical redesign, through a series of rear and side extensions, clever glazing and the addition of an extra floor in the basement.
Architect Jo Cowen came on board to manage the project.To achieve an open, flowing space, he recommended the floors be levelled and to lose the returns and half-staircases typically found in properties of this age.
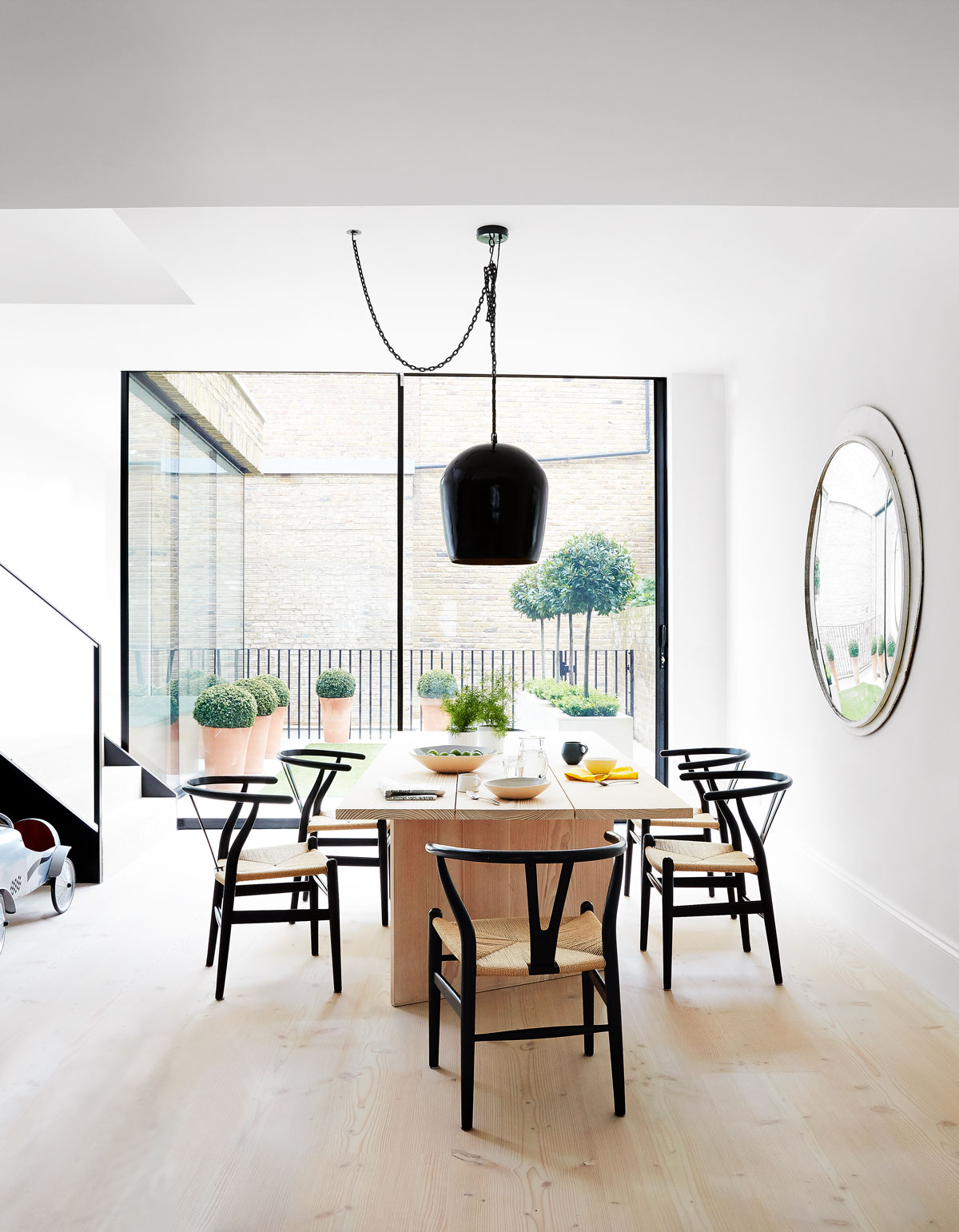
Now the house is Tardis-like – its contemporary interior a glorious surprise hiding behind a period façade.
The levelling out made a massive difference to how it all looks. There isn’t an old bit at the front and a new bit at the back – the house is a whole.
Be The First To Know
The Livingetc newsletters are your inside source for what’s shaping interiors now - and what’s next. Discover trend forecasts, smart style ideas, and curated shopping inspiration that brings design to life. Subscribe today and stay ahead of the curve.
The dining table (pictured above) was made with the floor planks. The table top then flows in the same direction as the boards on the floor. creating a seamless effect.
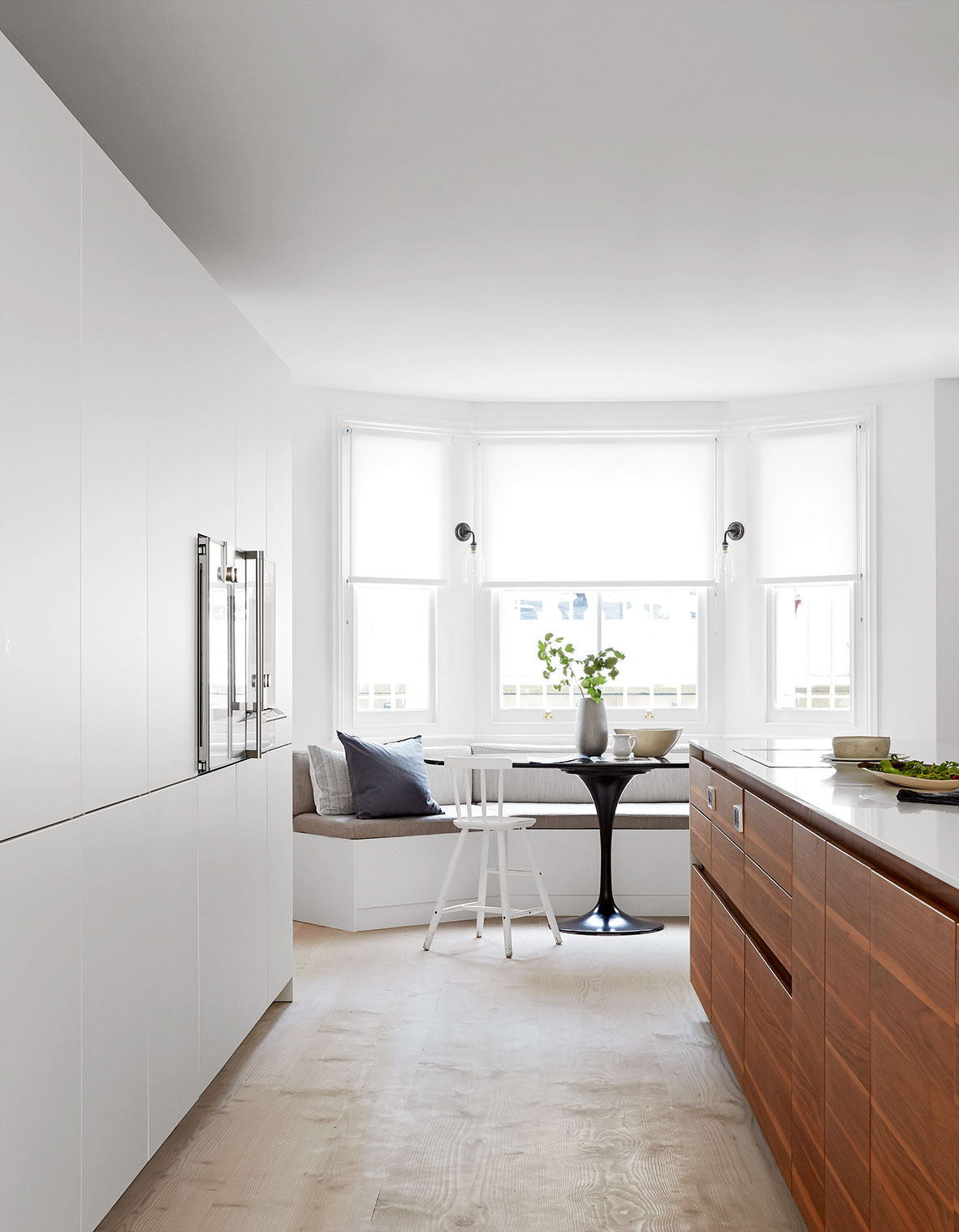
An informal dining nook is tucked into the bay window at the front, much used for family meals. The table is a bespoke creation made using an Eero Saarinen Tulip base.
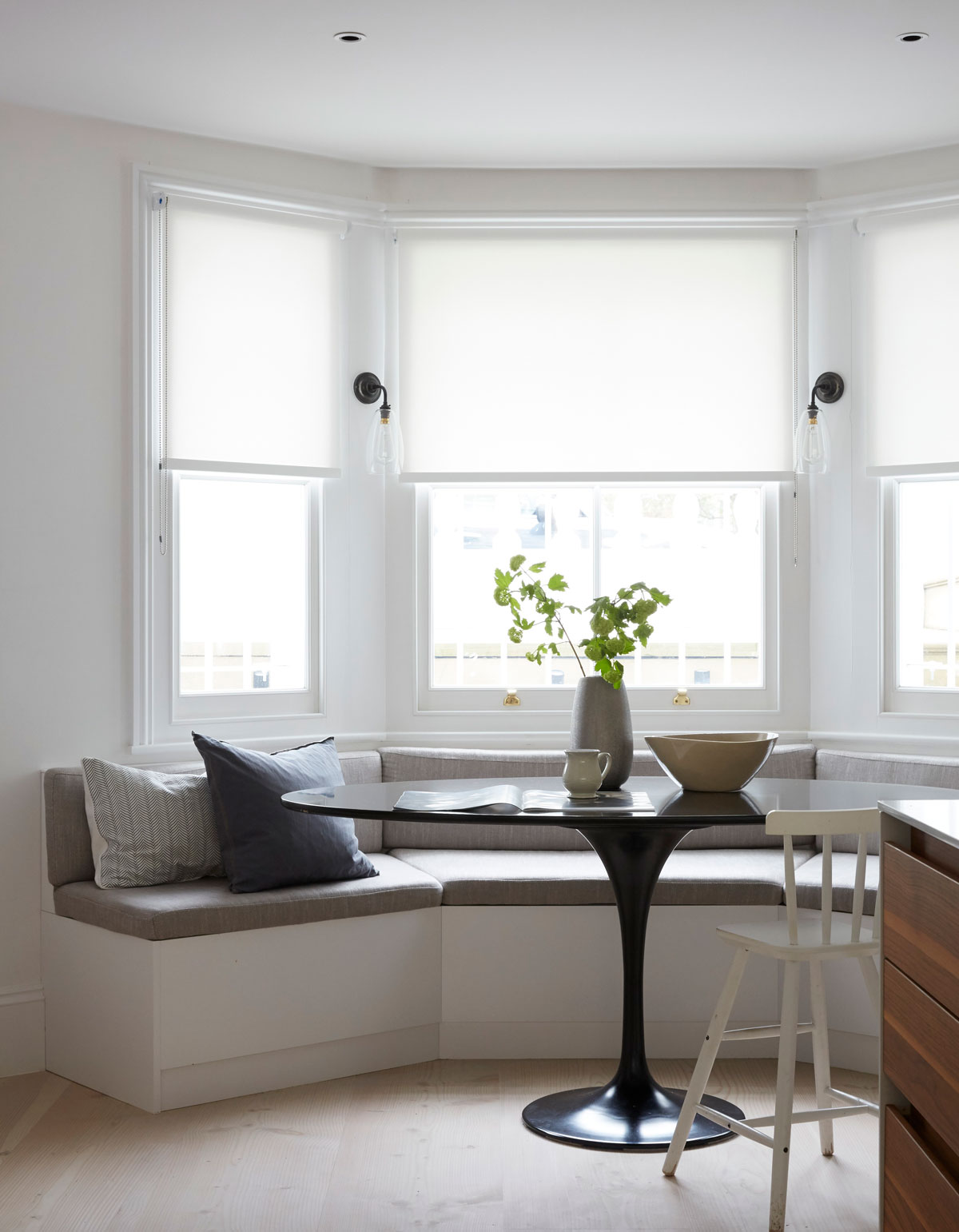
The staircase to the lower floors changes direction. Rather than following the pattern of the stairs on the upper floors, it travels towards the contemporary extension at the back.
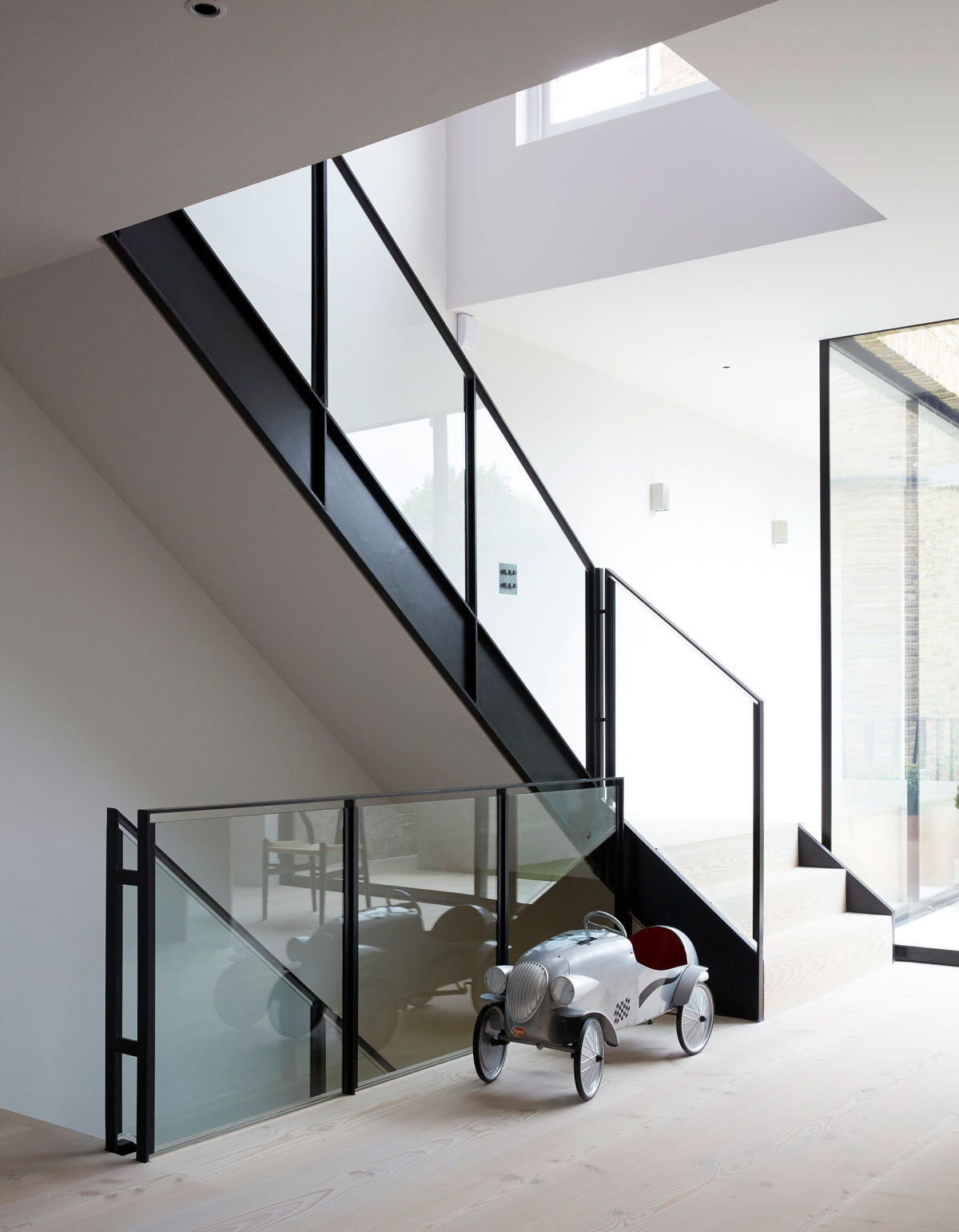
See Also: Laid-back Luxe Dining Room Ideas
KITCHEN-DINER
This home's flowing layout and light and uncluttered vibe make it a haven from busy city life. London shouts at the top of its voice all the time. Here, everything is softly spoken.
A beautifully sleek white kitchen stretches along the centre of the lower-ground floor. The island is 4.5m long – but it doesn’t really look it.
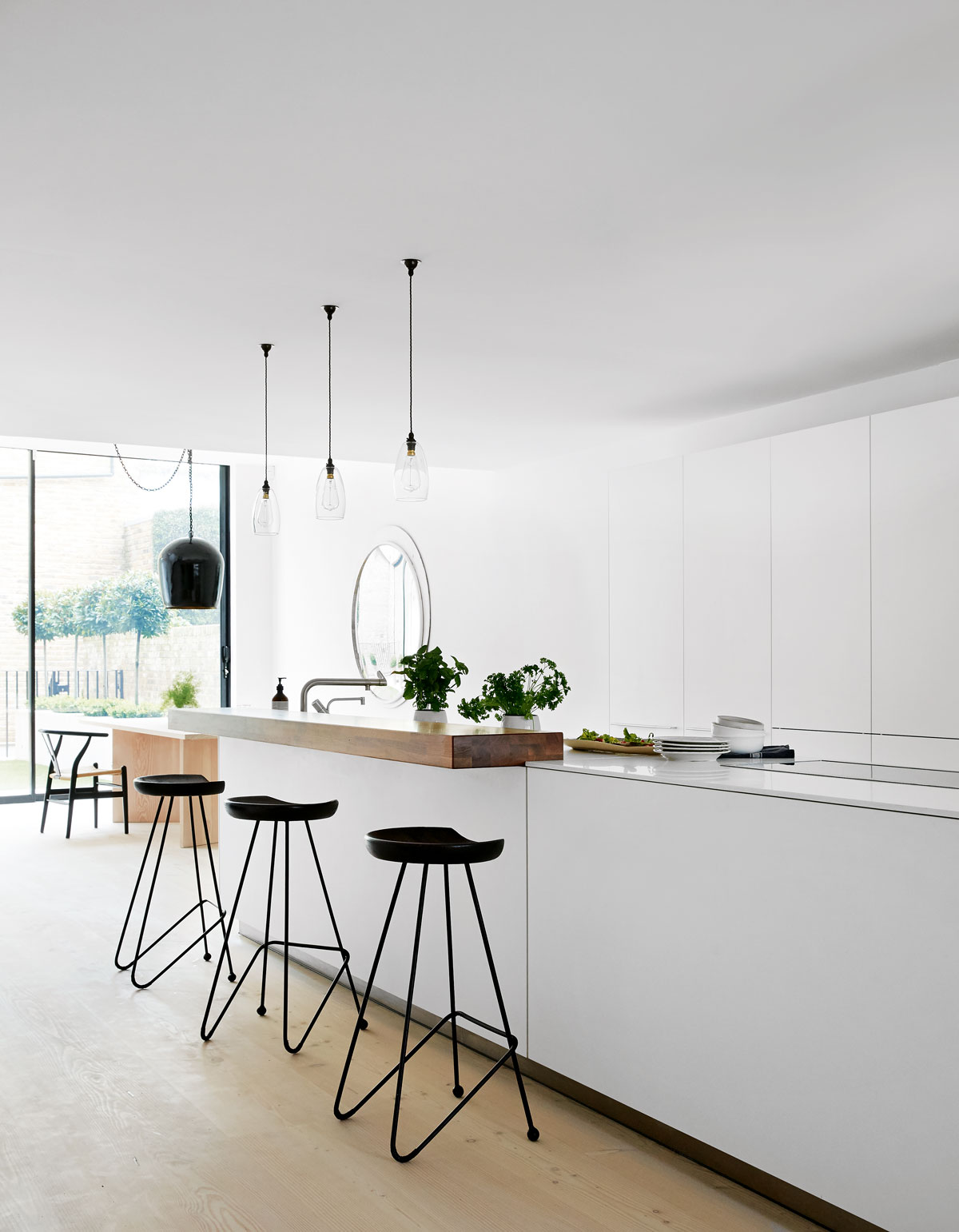
RECEPTION ROOM
It isn’t the architecture alone that helps six storeys function as one flowing home. It’s the décor too.
The pale wood flooring brings the whole space together. In addition, a monochrome palette forms the backdrop and a tactile mix of natural materials, including linen, sisal and marble, features throughout.
In the reception room, a classic sofa is teamed with a funky pendant and a sleek glass table. It makes sense to mix old with contemporary here.
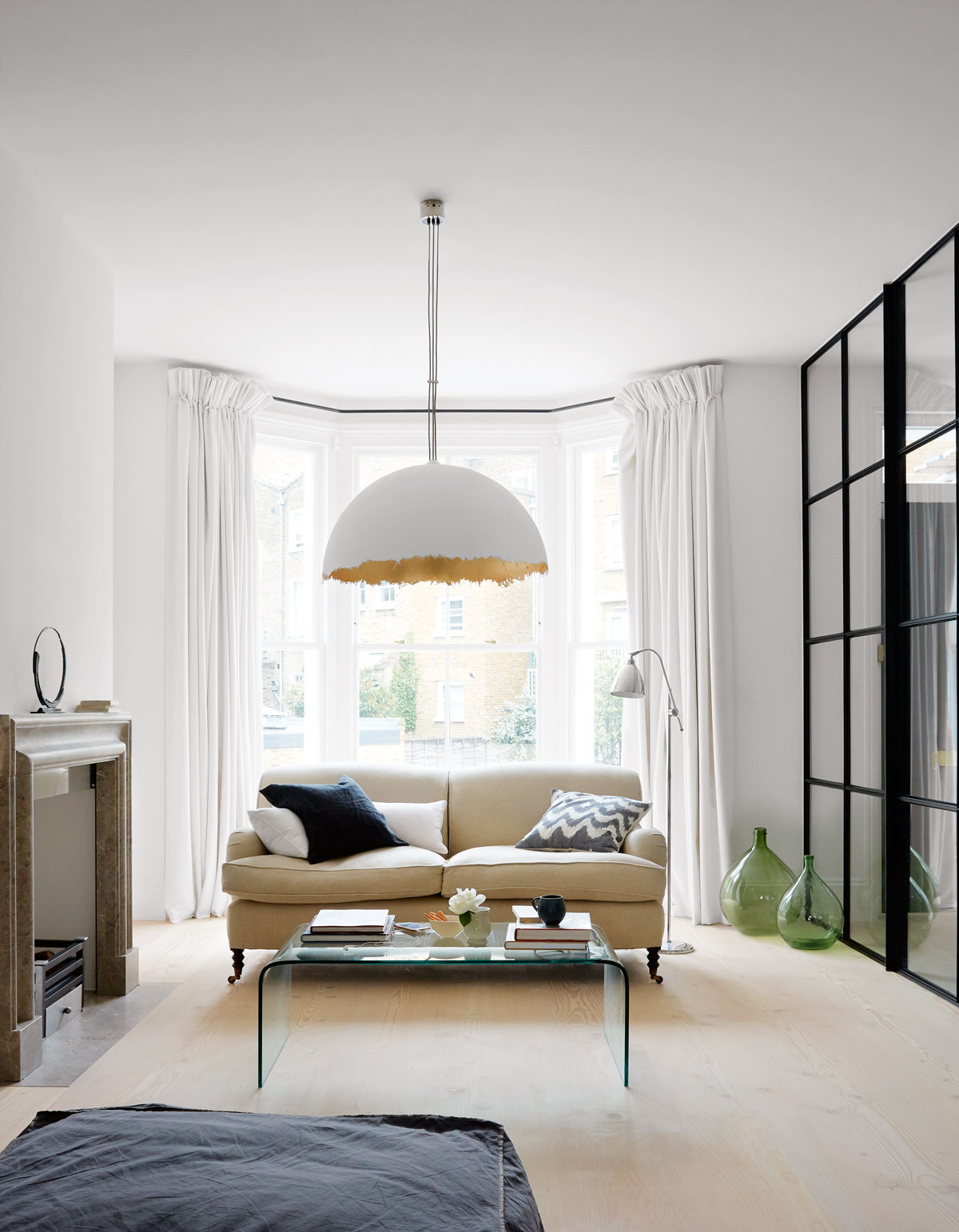
While this recipe may seem Scandi in flavour, it's seasoned with French finds. There’s a mix of contemporary and antique furniture too and lots of art. Yet behind the gorgeous look runs a stream of practicality.
The fireplace was custom-made from blue limestone in Turkey.
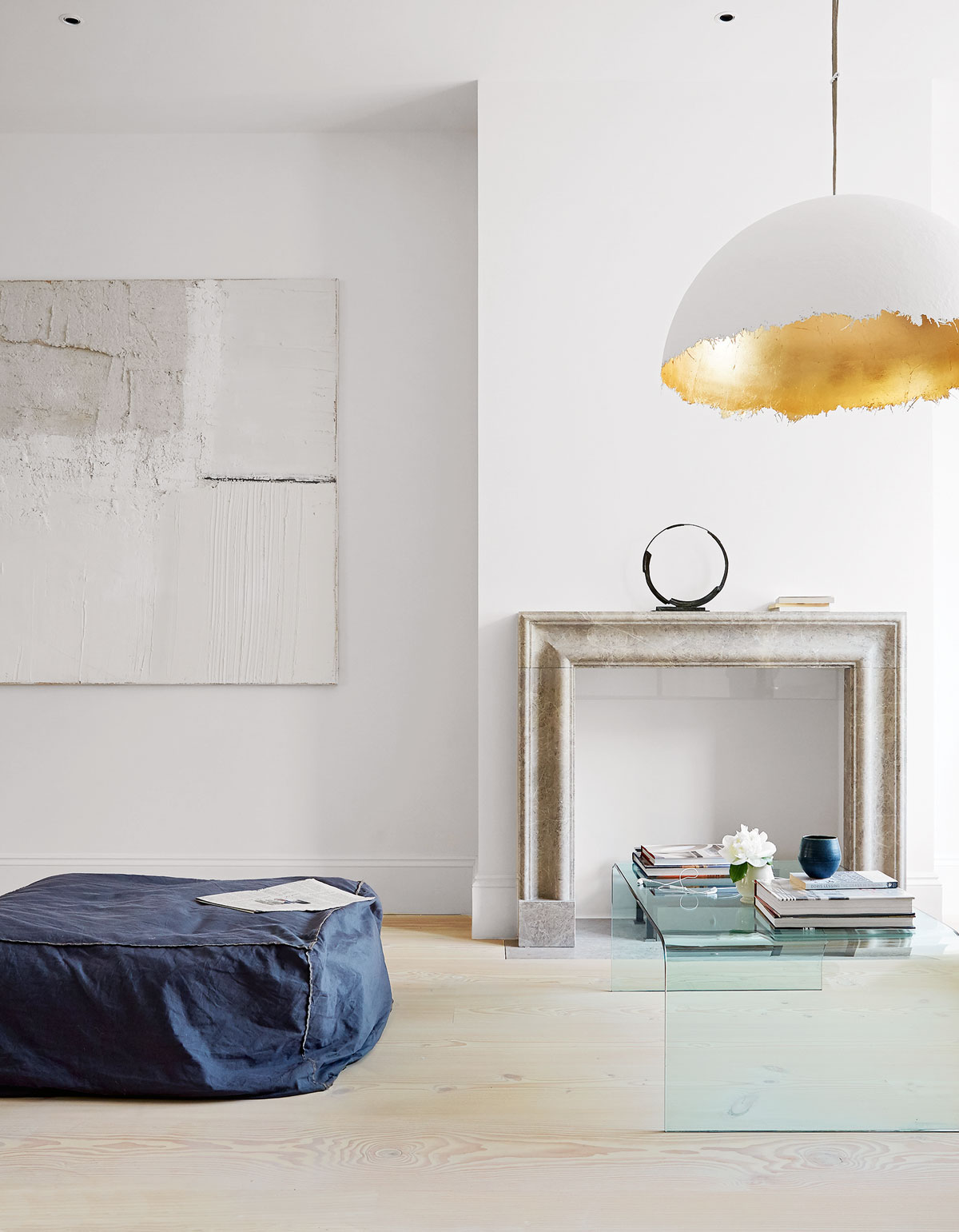
STUDY
Raised up from the main reception room, the study is painted a striking black. It has a great bird’s-eye view of the reception room from up here.
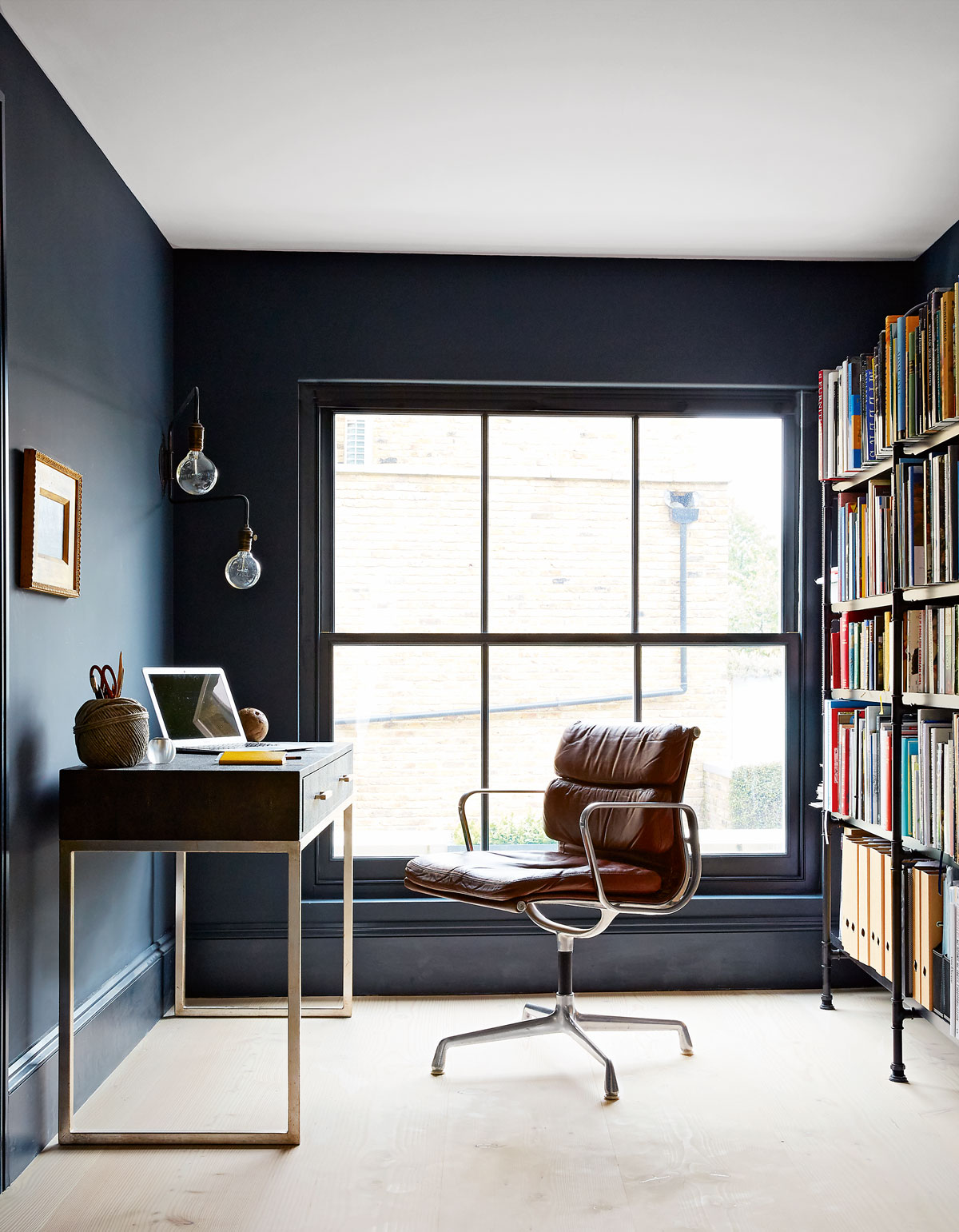
MASTER BEDROOM
Natural materials are found throughout the house and, here, linen bedding and a rough timber bedside table reflect the look.
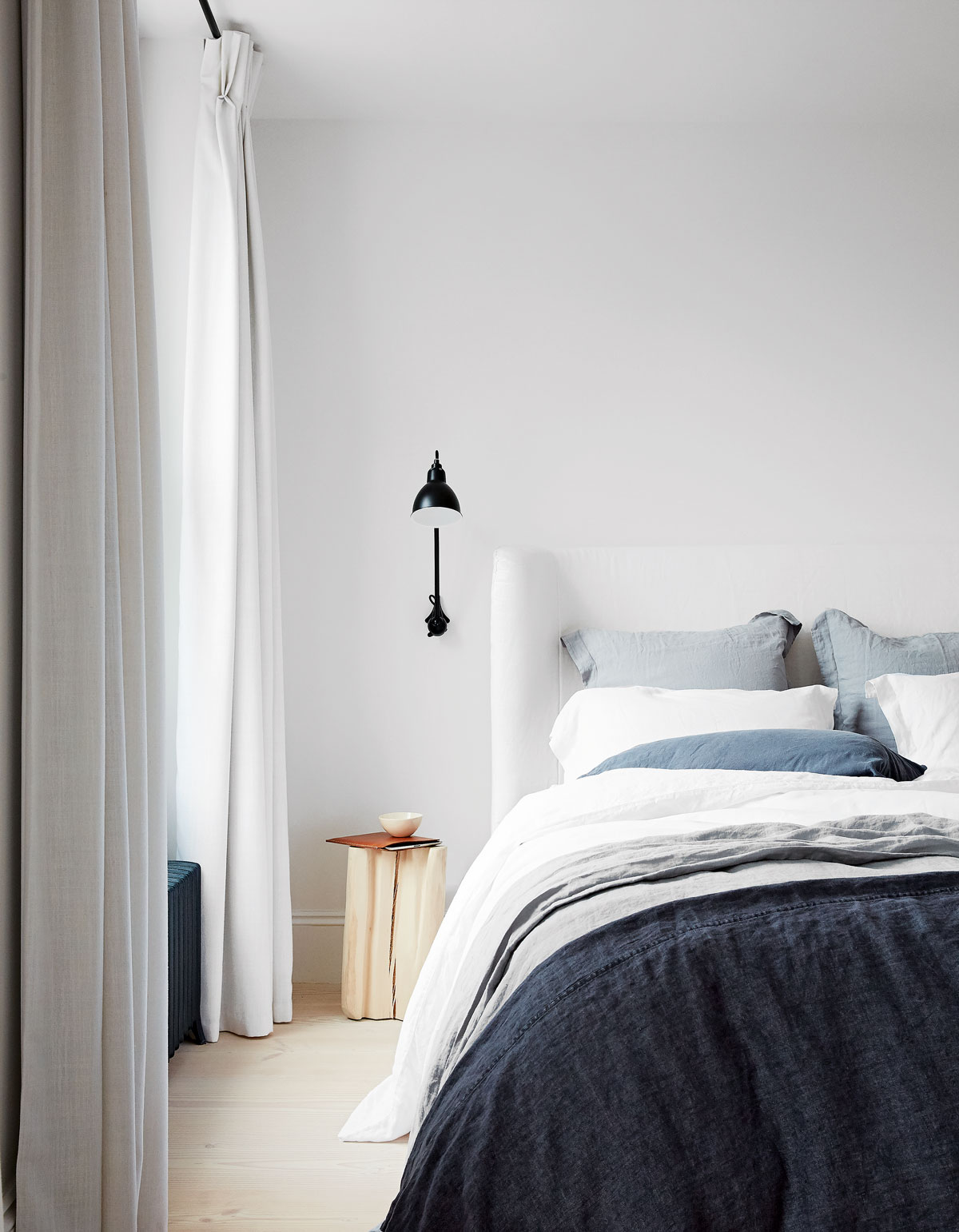
The landscape is by the late Oliver Hall.
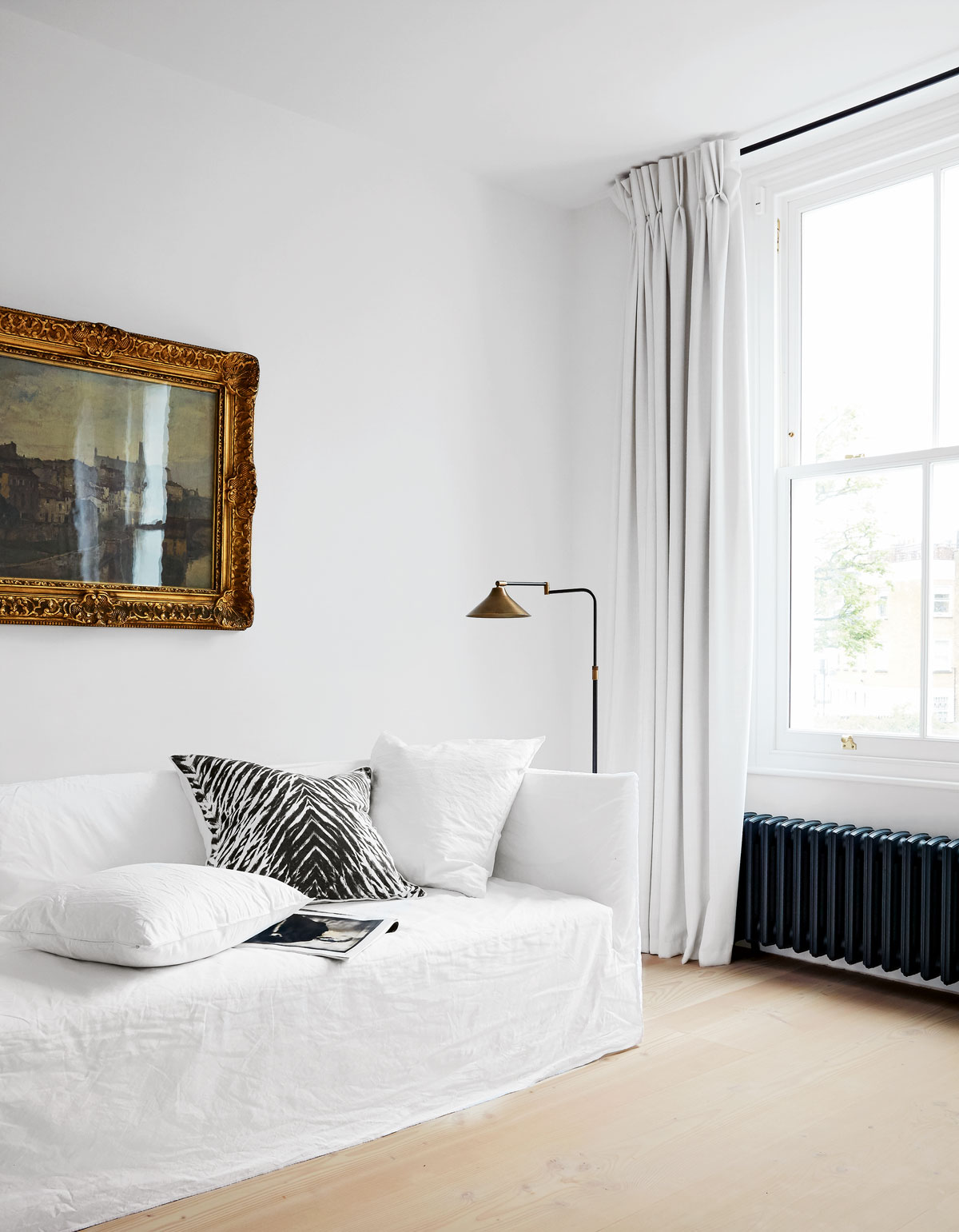
DRESSING ROOM
The bespoke dressing room and walk-in wardrobe is laid out so you can see all the clothes, rather than having everything stuffed in cupboards.
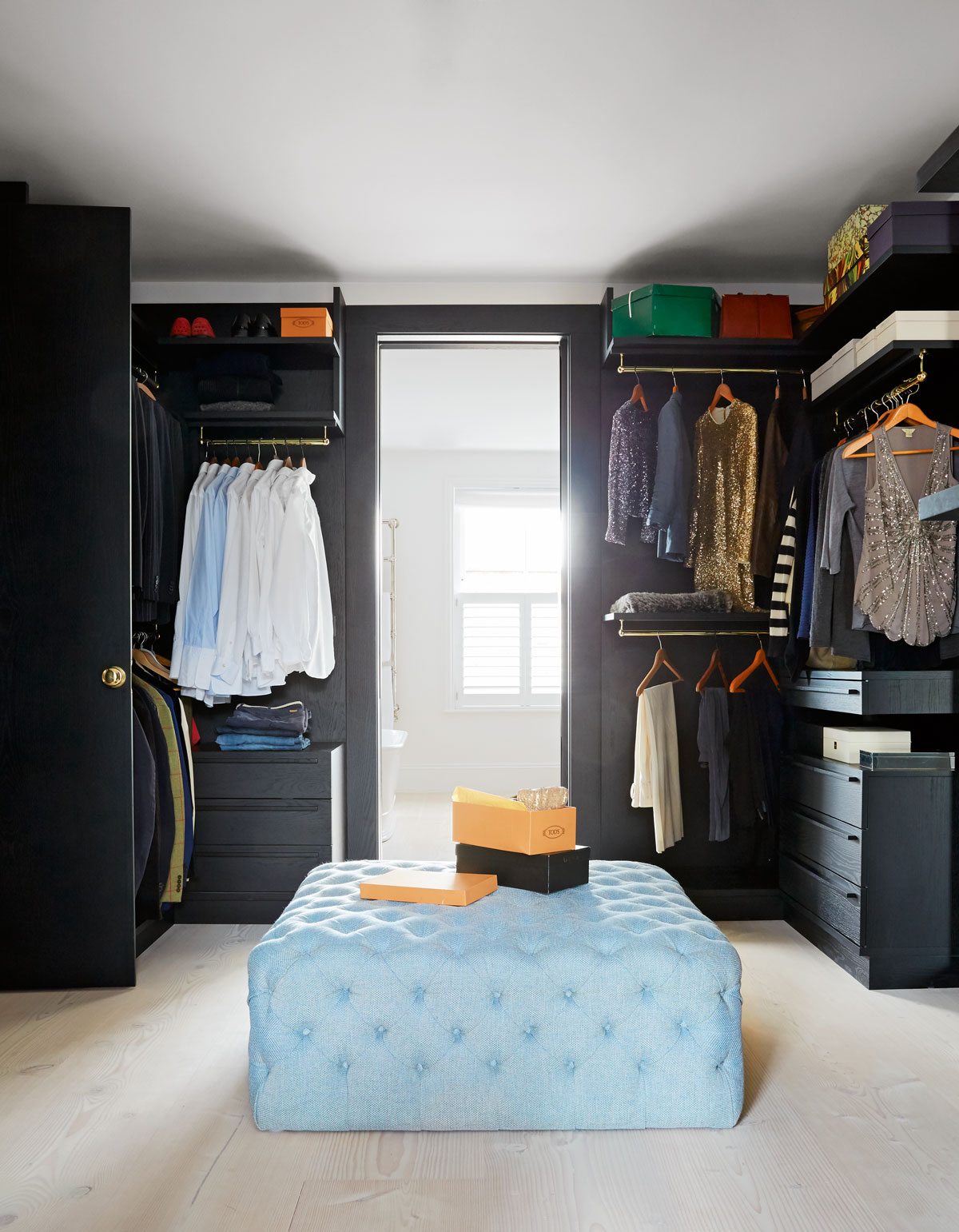
MASTER BATHROOM
The modern bathroom is very large, making it instantly feel luxurious. There's also a TV is mounted into the wall near the bath (not seen), perfect for watching Netflix while having a long soak.
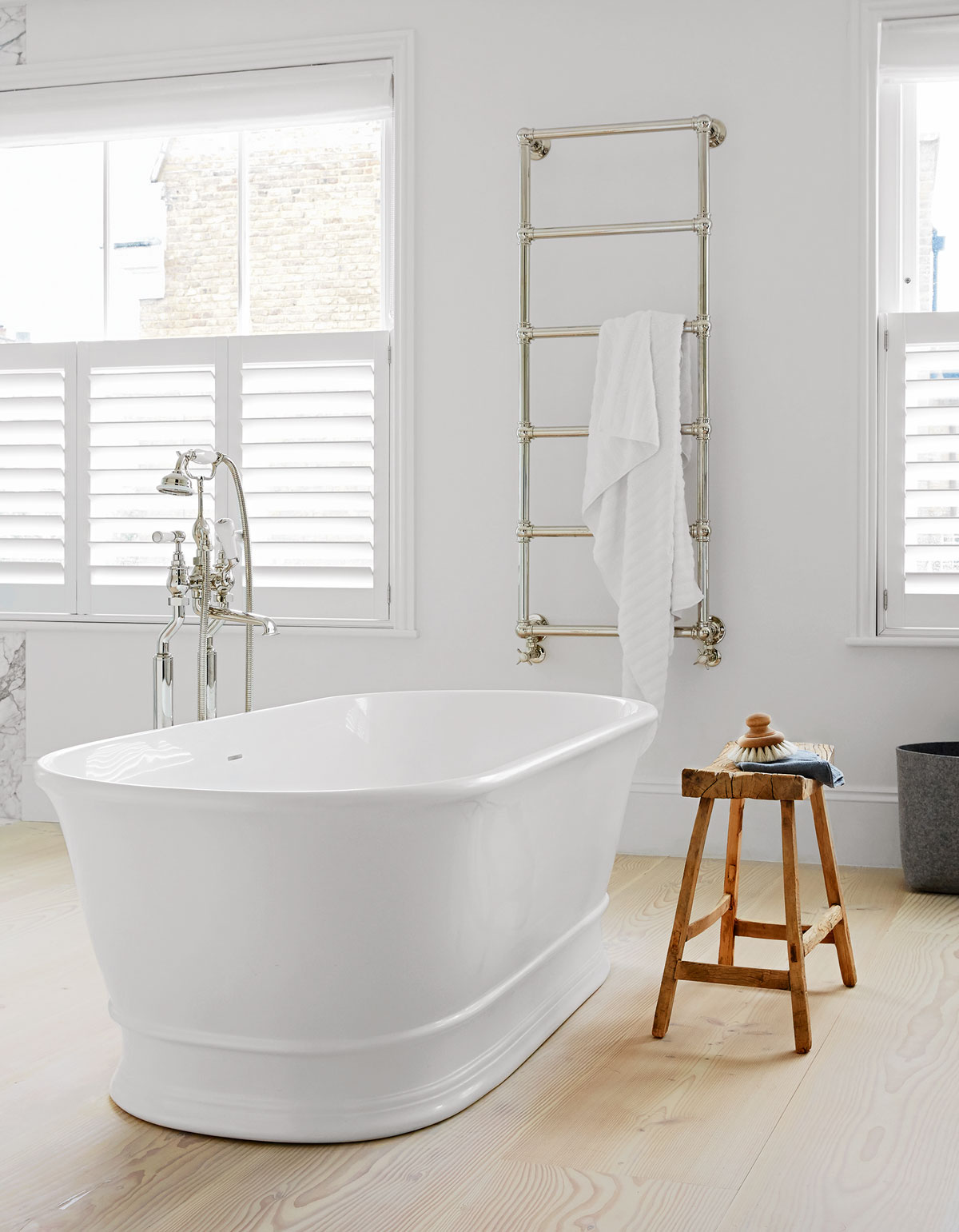
The generous walk-in shower is faced with Calacatta marble.
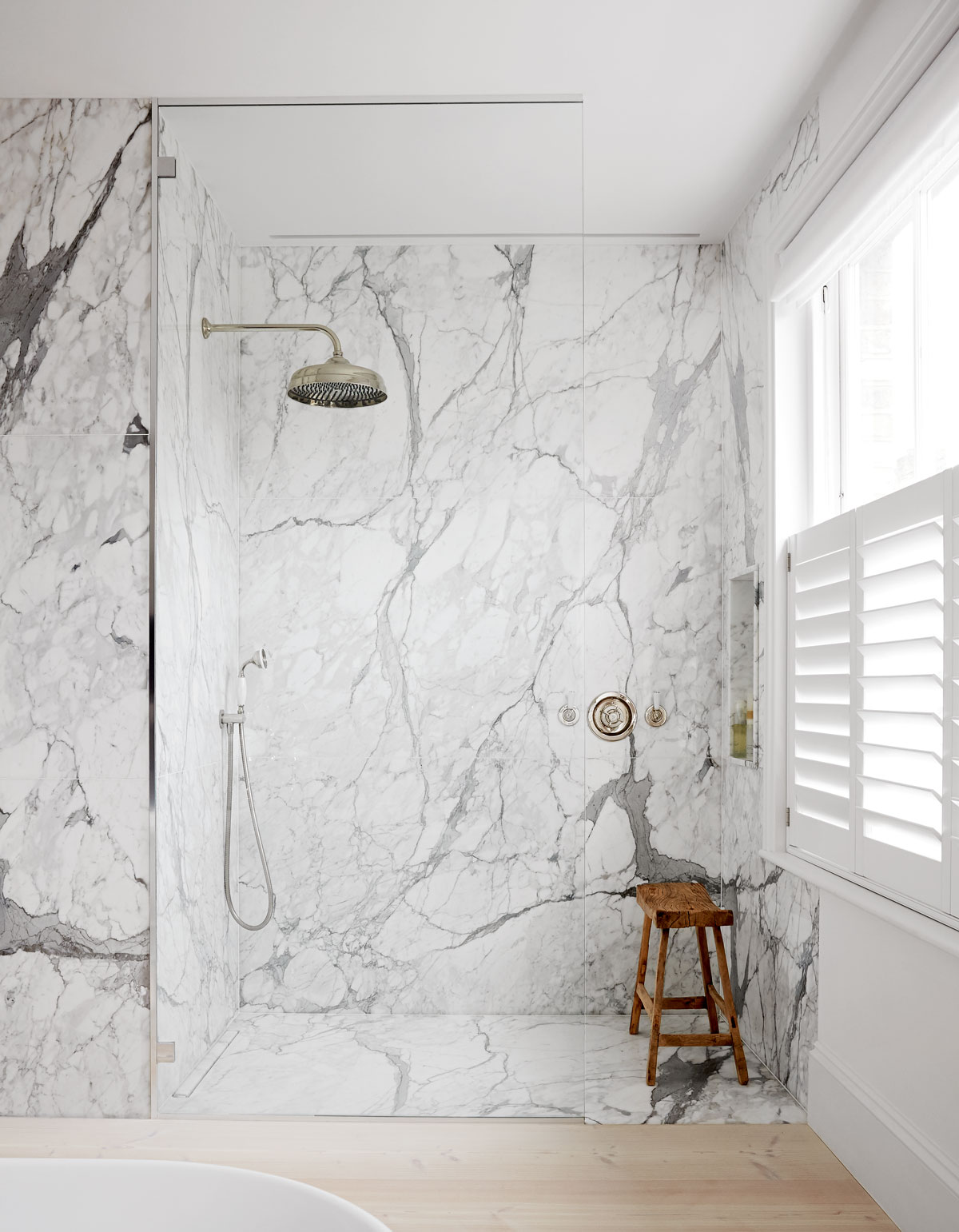
To see more of architect Jo Cowen’s portfolio, visit jocowendesign.com
Photography ⁄ Paul Massey
See Also: Master bathroom ideas - 19 stunning design ideas for a dreamy master bathroom
The homes media brand for early adopters, Livingetc shines a spotlight on the now and the next in design, obsessively covering interior trends, color advice, stylish homeware and modern homes. Celebrating the intersection between fashion and interiors. it's the brand that makes and breaks trends and it draws on its network on leading international luminaries to bring you the very best insight and ideas.
-
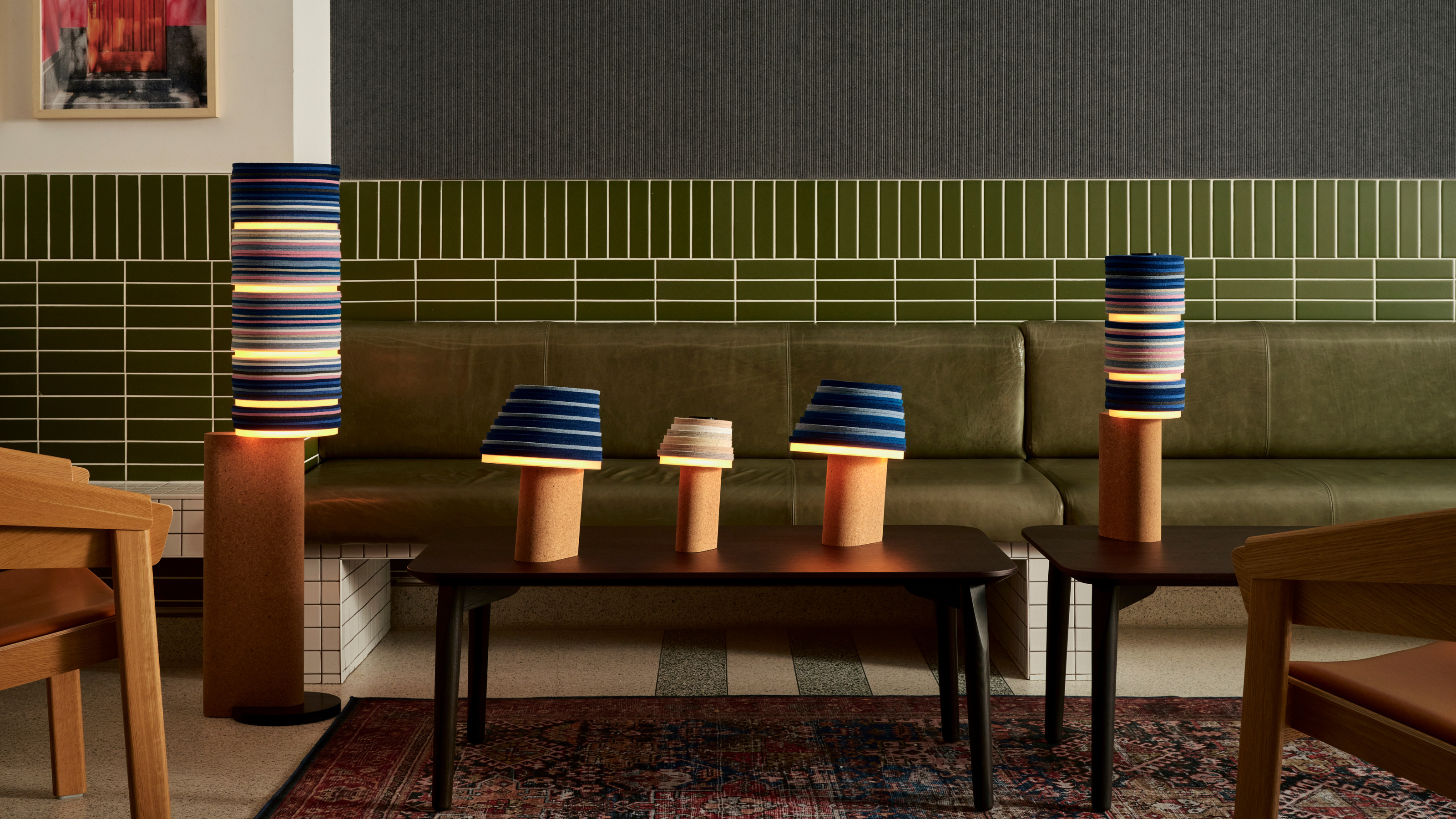 7 Sustainable Product Designs That Are Setting the Agenda for Environmentally-Conscious Homes in 2025
7 Sustainable Product Designs That Are Setting the Agenda for Environmentally-Conscious Homes in 2025From pillows made from textile waste to sanitaryware made in the world's first electric kiln, these brands are revolutionizing sustainable design — for the better
By Devin Toolen
-
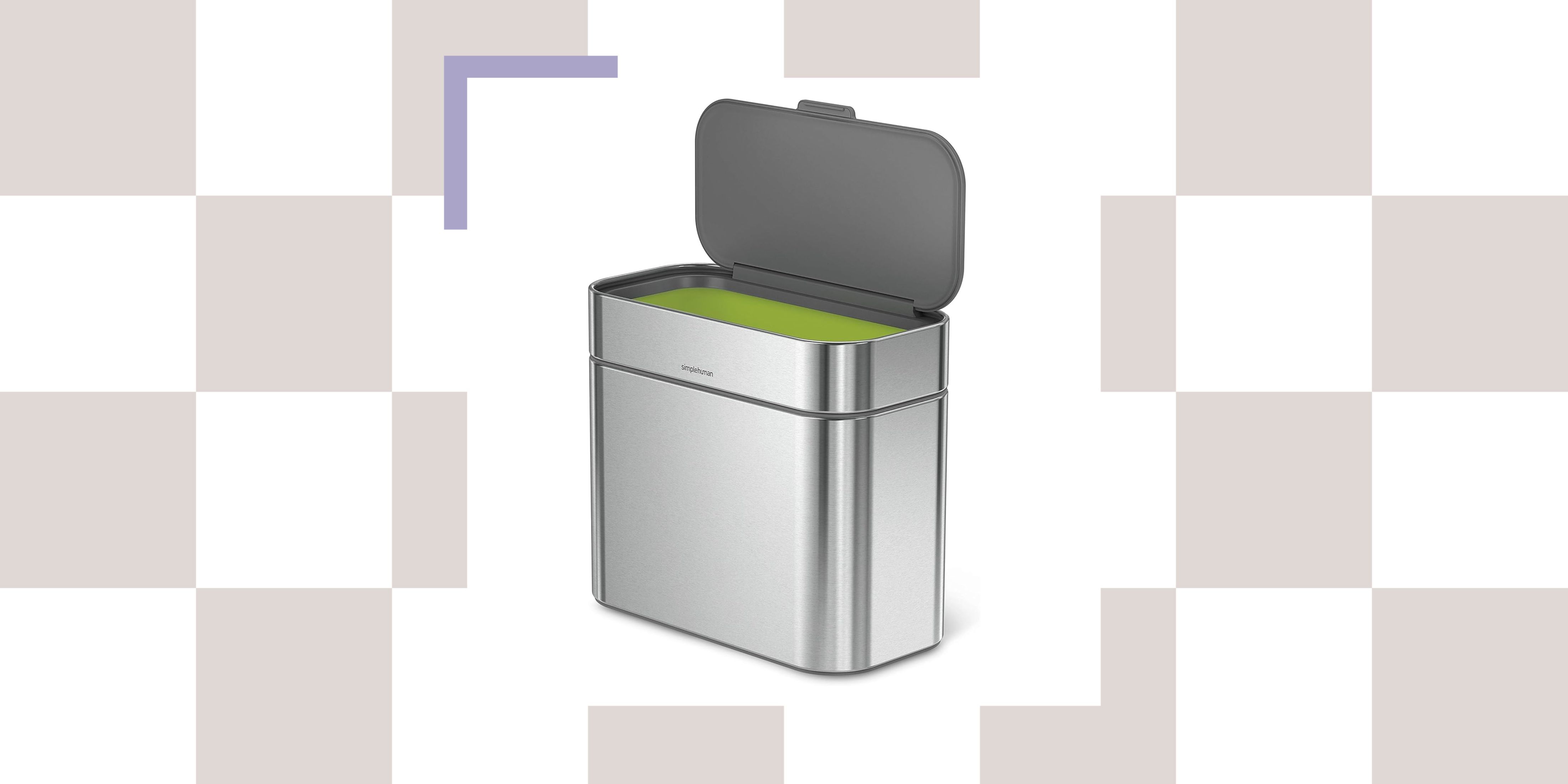 NYC's New Rules Forced Me to Find a Chic Compost Bin — Here's 7 Options Significantly Cheaper Than the $300 Fine
NYC's New Rules Forced Me to Find a Chic Compost Bin — Here's 7 Options Significantly Cheaper Than the $300 FineComposting is now mandatory in NYC. Here’s how to do it stylishly
By Julia Demer