See Inside Monique and Staffan Tollgård's Scandinavian-inspired London home
Furniture designer Staffan Tollgård has invited Livingetc to peek around his family home in Beaconsfield...

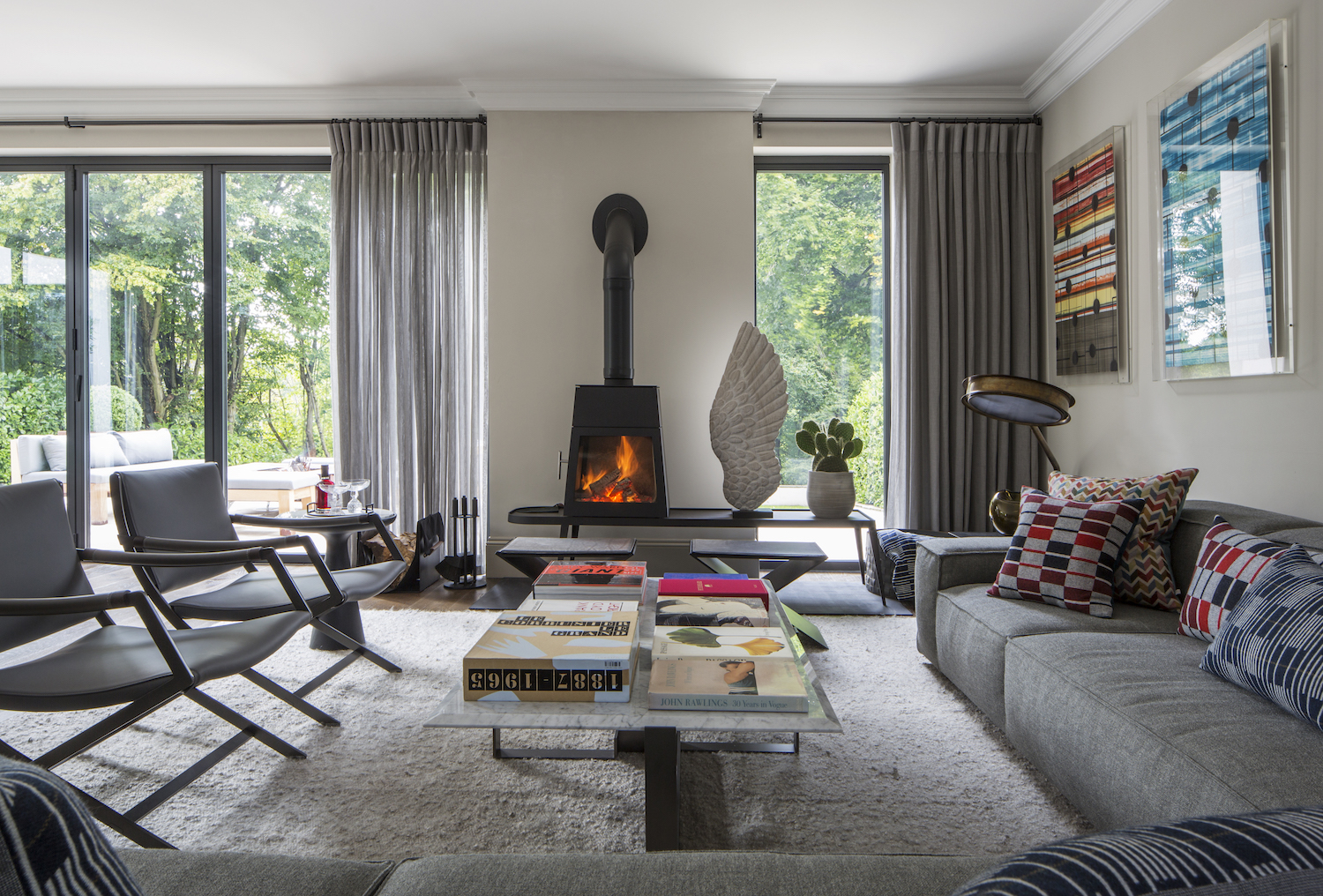
THE PROPERTY
Take a peek into the Scandi-craft family-focused modern home of British architectural interior designers the Tollgårds. The property, named Whitecroft, is located just outside London in Beaconsfield. Set in a tree-lined street, this contemporary home has a garden that slopes down to an old wood, with a view of trees from every window. The designers avoid Scandi clichés, such as hygge, favouring bold colours and an industrial edge instead. The open-plan spaces bring together eclectic collections, natural materials, and opportunities for family life.
“It’s a 6-bedroom, 3-story house that was built in 2014; we went for ‘new’ instead of a classic period house. The house is contemporary in feel, so we have tried to respect this, but bring in texture, warmth, and colour where we can,” Monique Tollgård explains. The interiors are Scandi-inspired, but not sparse. “The stereotypical Scandi look is simple with a few design classics. Swedish design style will always trend, but it doesn’t celebrate individuality – in London people are more creative with home design,” Monique explains of their home's funky spin on Scandinavian style.
See Also:10 Interior Ideas To Steal From These Very Stylish Copenhagen Homes
ENTRANCE
A sculptural console table makes a statement in the entrance hallway.
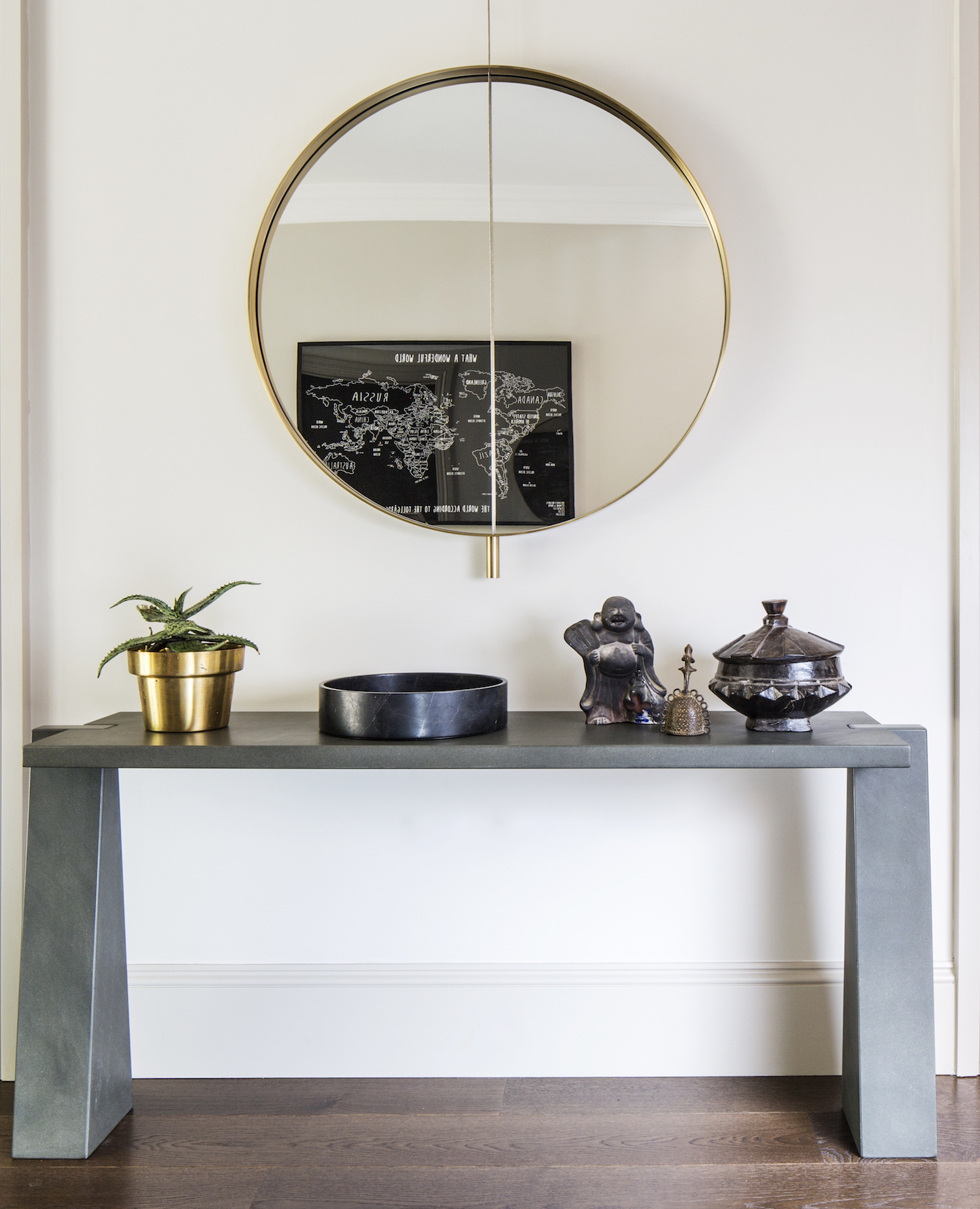
A bespoke artwork about their travels lends a very personal touch.
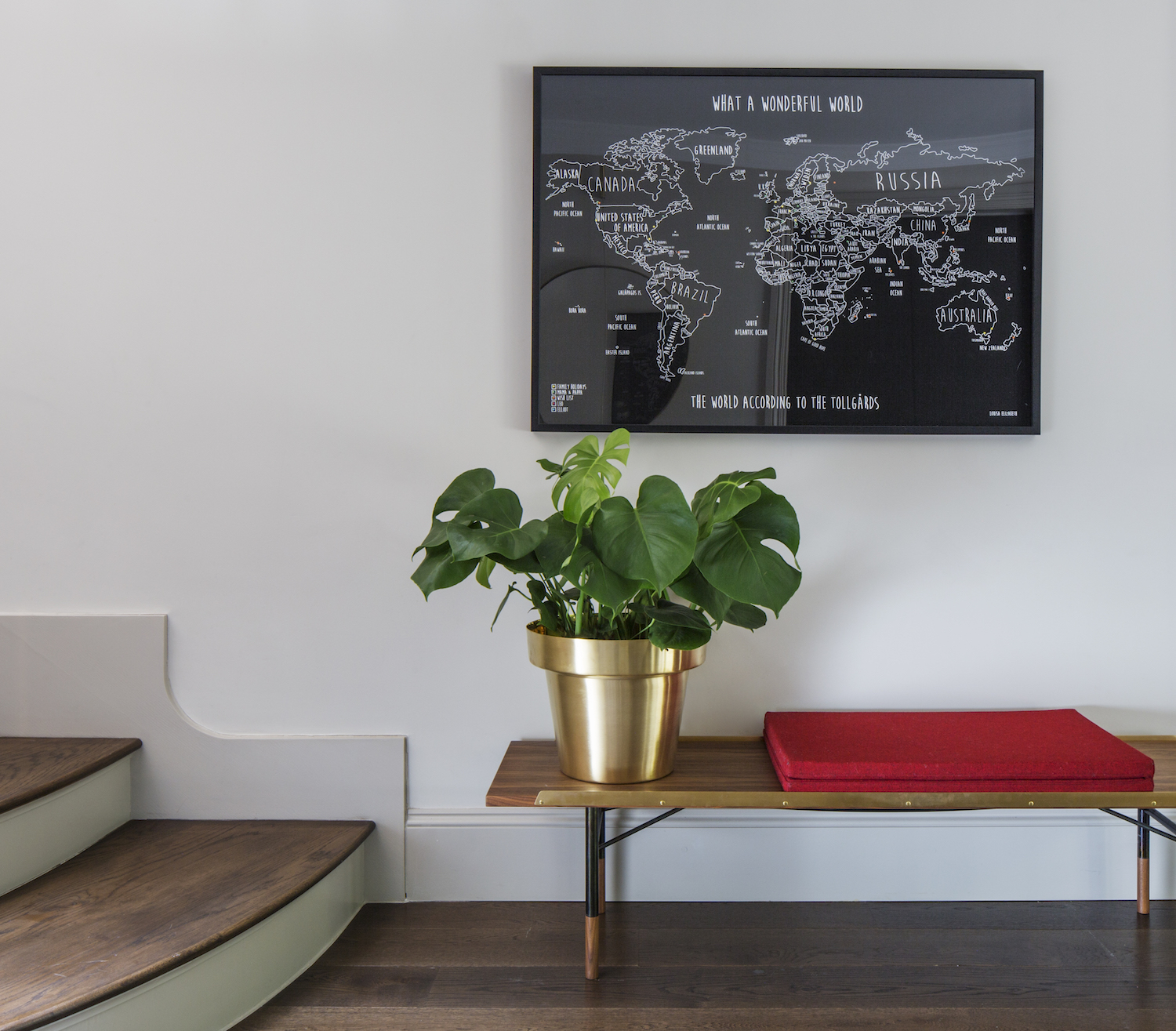
“Functional sculpture” was the key inspiration behind each space. Staffan Tollgård explains that: “functional sculpture is one of the red threads* that run through the design of our own home, captured in various American-manufactured luminaires as well as the concrete basin, metal-clad kitchen, curvaceous master bath and the striking metal fireplace in the main reception room.
As a design practice, the Tollgårds use the Scandinavian notion of the red thread in every project as a shorthand to describe the creative design DNA that runs through a project. The thread that makes it unique. Pulling together clues from the architecture, from the cultural history, environment, from their client’s own personalities and the questions of living that need to be solved by the design, the red thread draws a protective framework around the project, linking architecture with interiors, client with design.
Be The First To Know
The Livingetc newsletters are your inside source for what’s shaping interiors now - and what’s next. Discover trend forecasts, smart style ideas, and curated shopping inspiration that brings design to life. Subscribe today and stay ahead of the curve.
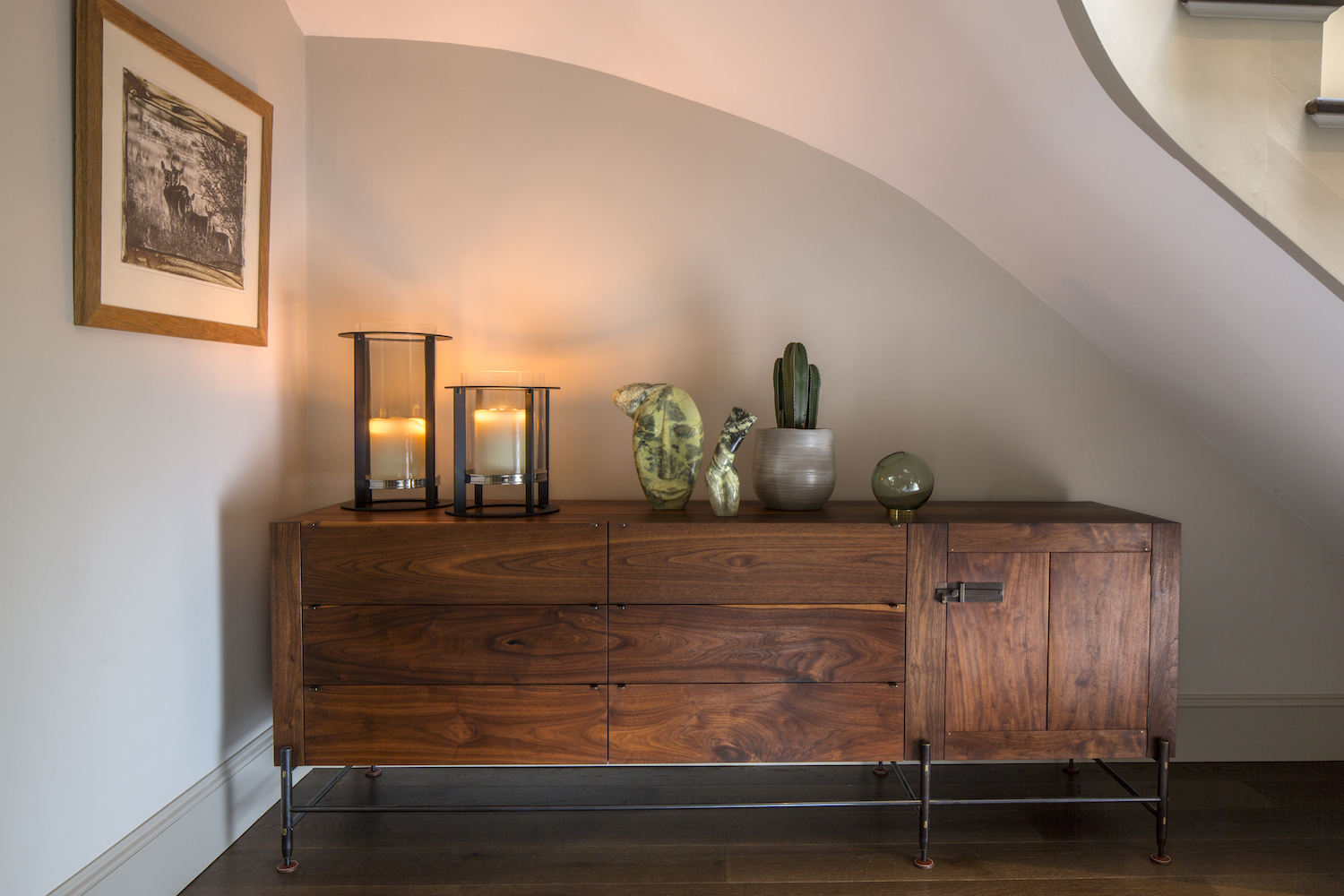
See Also:Explore A Sleek, Modern Home Inside A Converted Power Plant In North Copenhagen
LIVING AREAS
Aged barn-wood, burnished metal and natural fabrics and fibres soften the architectural lines and help to bring the exterior setting into the house. Texture is one of the most important ingredients in the design palette that runs through the interiors and helps to ensure that the interiors feel modern but not cold.
“We’ve injected colour through art, cushions and accessories and created little vignettes through the house that make us stop and remember, reflect or just smile. We call them corners of contemplation,” Staffan adds.
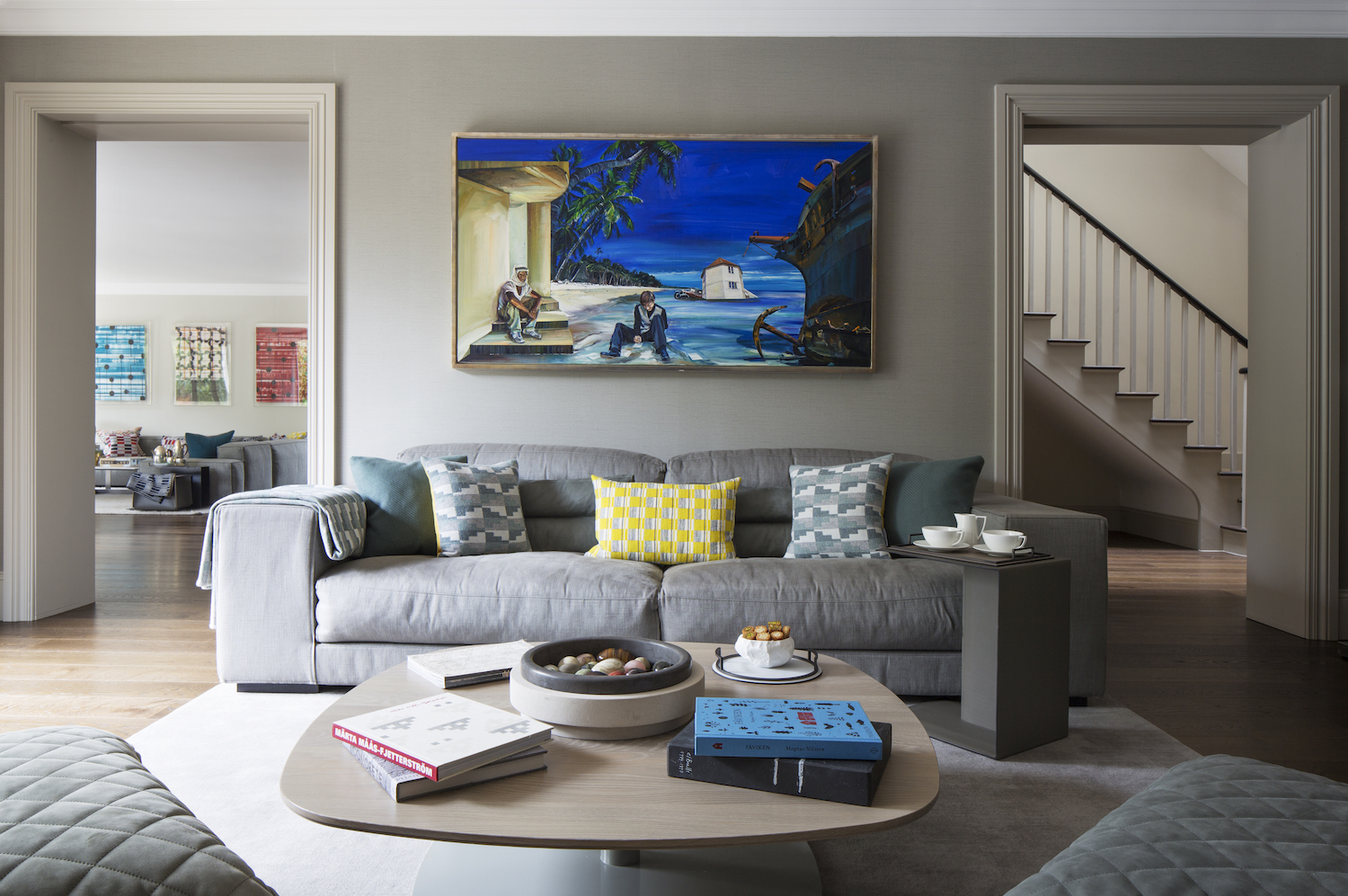
The open plan kitchen/dining/living is the family's favourite room at the back. It opens up onto a terrace and the garden and it houses a wood burning stove. This kind of fire requires maintenance, but their family has a fire time ritual that starts with gathering wood from the garden; continues with cleaning out the fireplace, moves to the making a new fire and finally the feeling of it slowly warming the house.
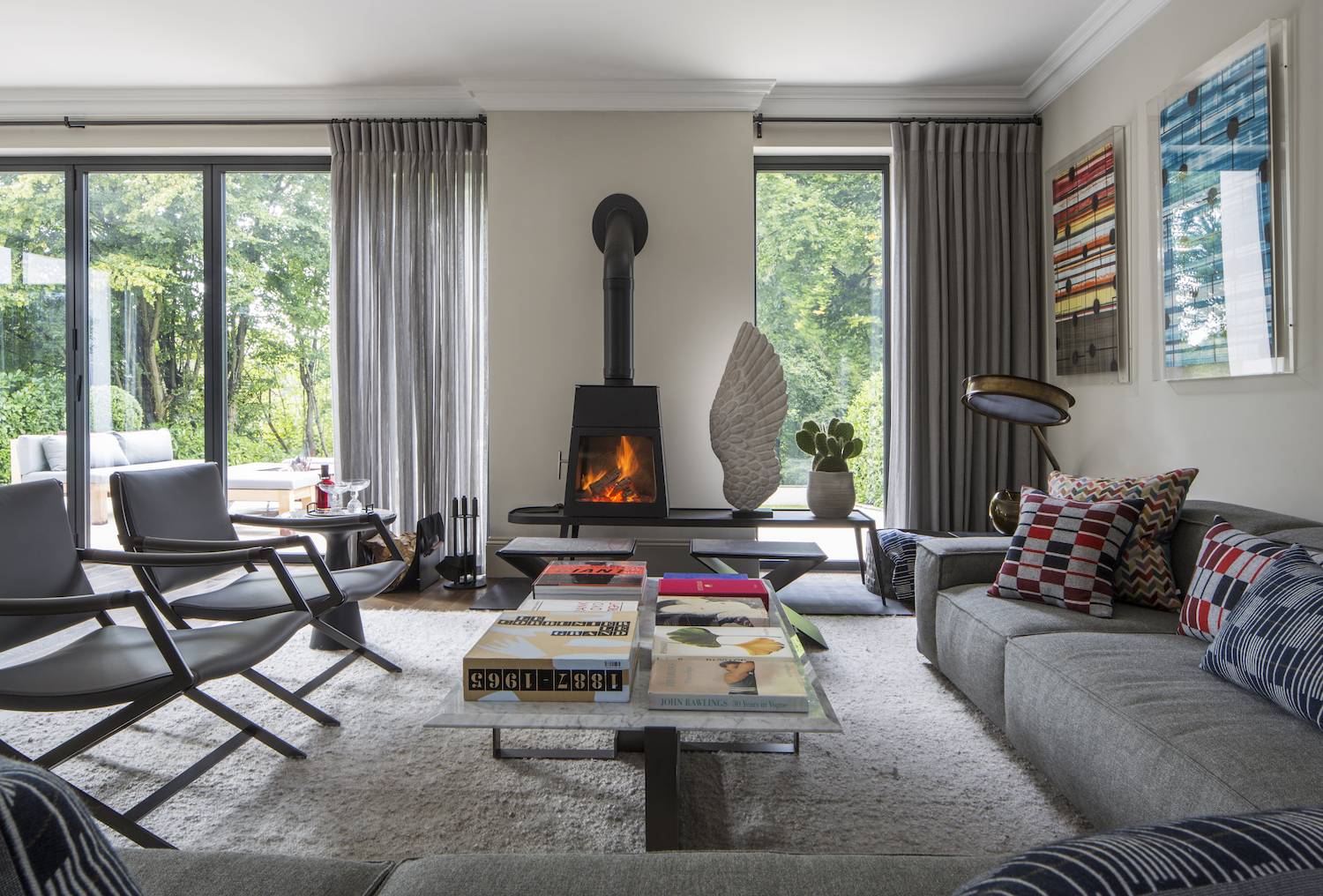
See Also:Explore A Modern Beach Villa Just Outside Copenhagen
“We love our enormous L-shape sofa by Living Divani, an Italian brand, livened up by cheery cushions in mid-century-style graphics by an English designer, Eleanor Pritchard. The design ethos we use is bold but not brash, which can be seen from the four abstract art pieces of dots and stripes behind the sofa by young British artist Mark Francis,” Staffan tells us.
He adds: “We chose a fantastic Skantherm wood-burning fireplace for the living room – it’s both an architectural focal point as well as a really great heat source during the winter. Proper functional sculpture. The kids do their homework on the dining table, Monique plays guitar with our youngest son around the fire … or the kids run shrieking round the island trying to kill each other. It’s a real family living space.”
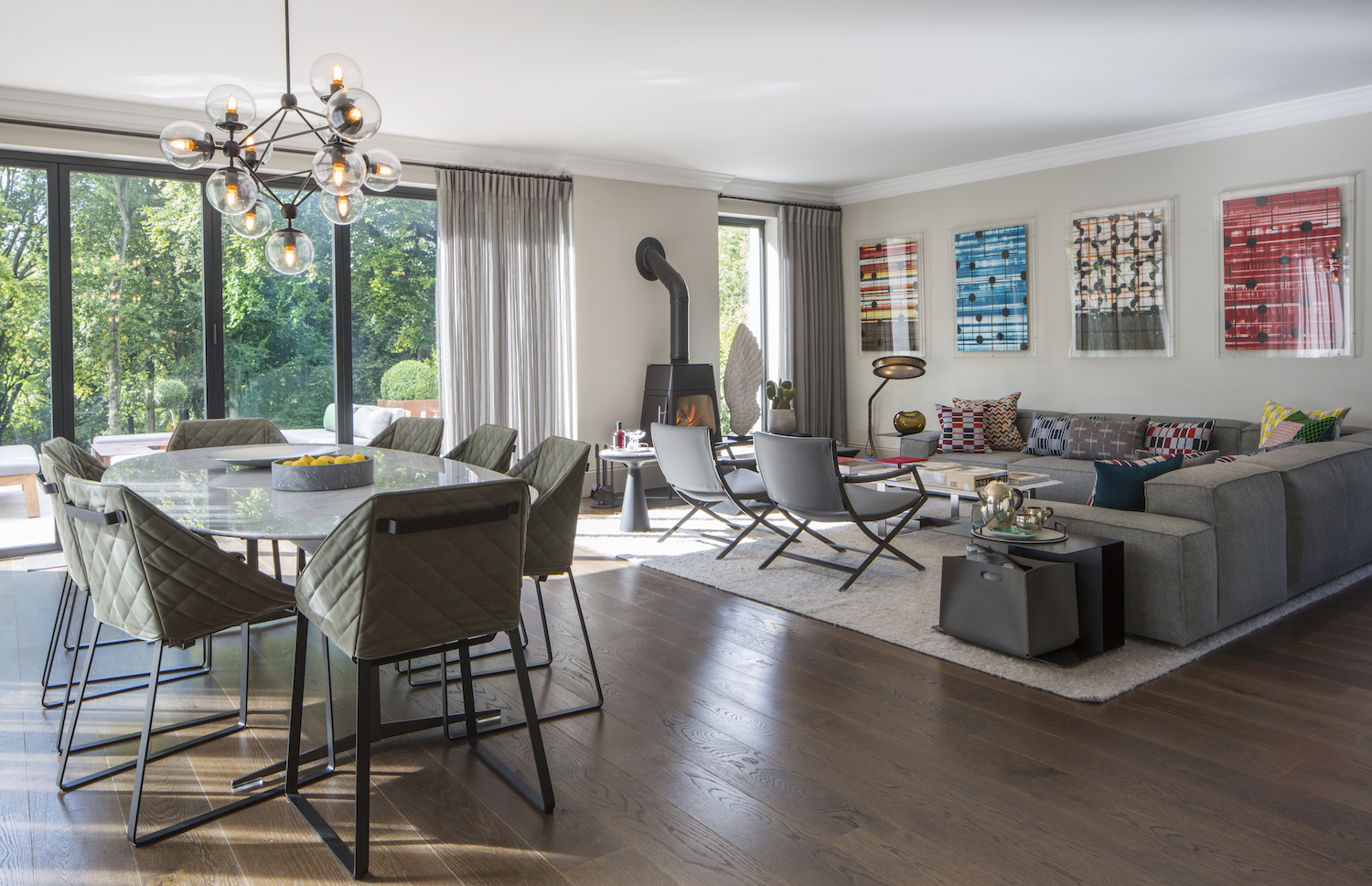
Designing with ‘industrial craft’ in mind is family-friendly; the sturdy leather and steel Kekke dining chairs by Piet Boon have a worn quality to the leather, the chairs are child-friendly and wipeable against any spills. “We have not strived to create a perfect home, the marble dining table is not suited to family mess, it has marks and scratches, but marble is durable, tactile and we love the perfect imperfection that our life is gradually imprinting on it,” Monique says.
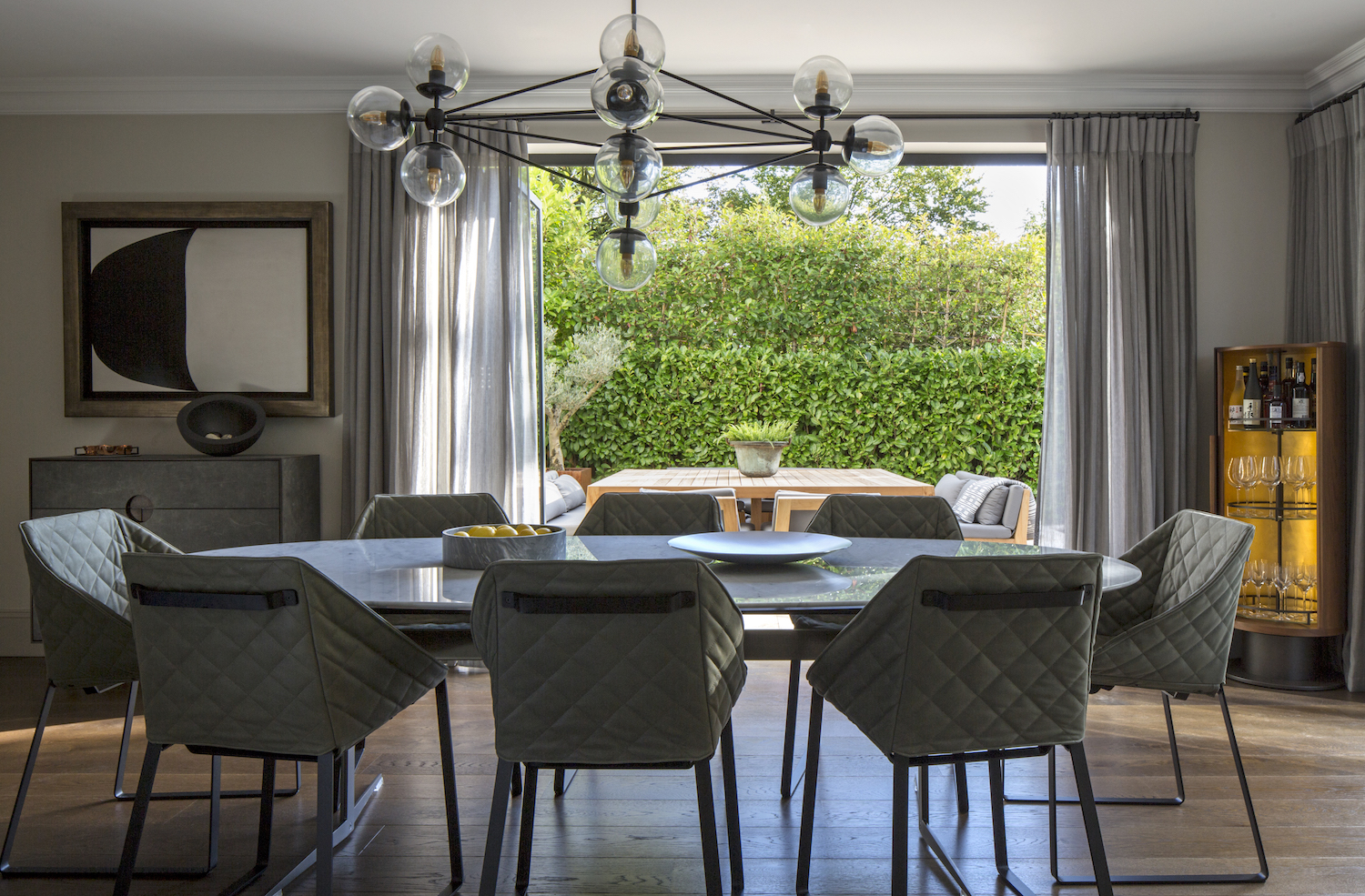
See Also:Statement Dining Room Lighting
The living room and dining area look out onto the terrace and garden beyond, and with the doors open, it feels like you are right in the garden.
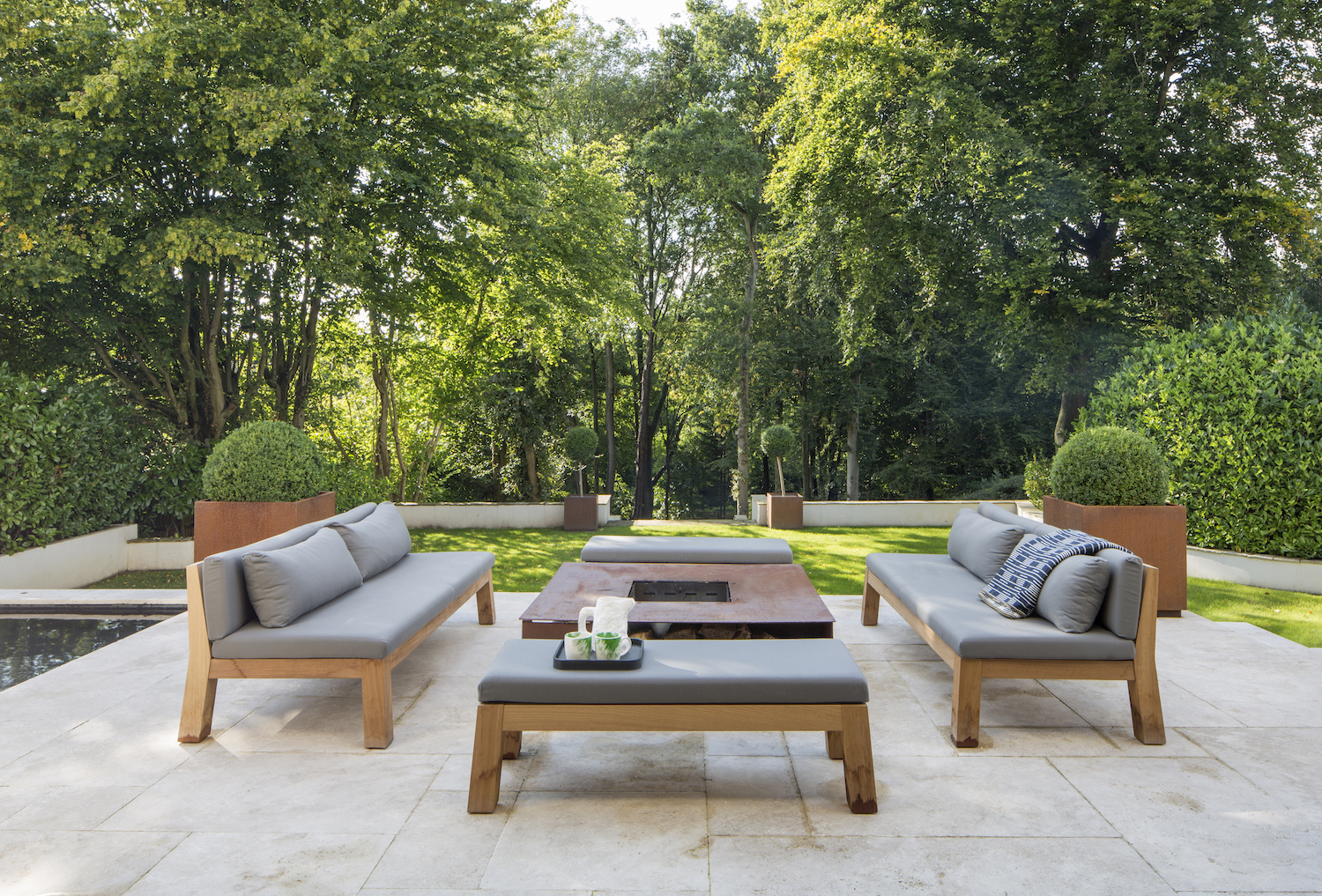
See Also:50 Stylish Garden Patio Ideas
Beyond the dining space is a sliding door that opens into a cosy snug, with a TV and fireplace. Staffan used to work in film, which has influenced his approach to design. “We like to design with the concept, the longer you stay in a room, the more you find. Like a movie, the more you watch, the more you notice. Around every corner you should find at least one thing that grabs your attention, a bold piece of art, furniture, or sculpture.
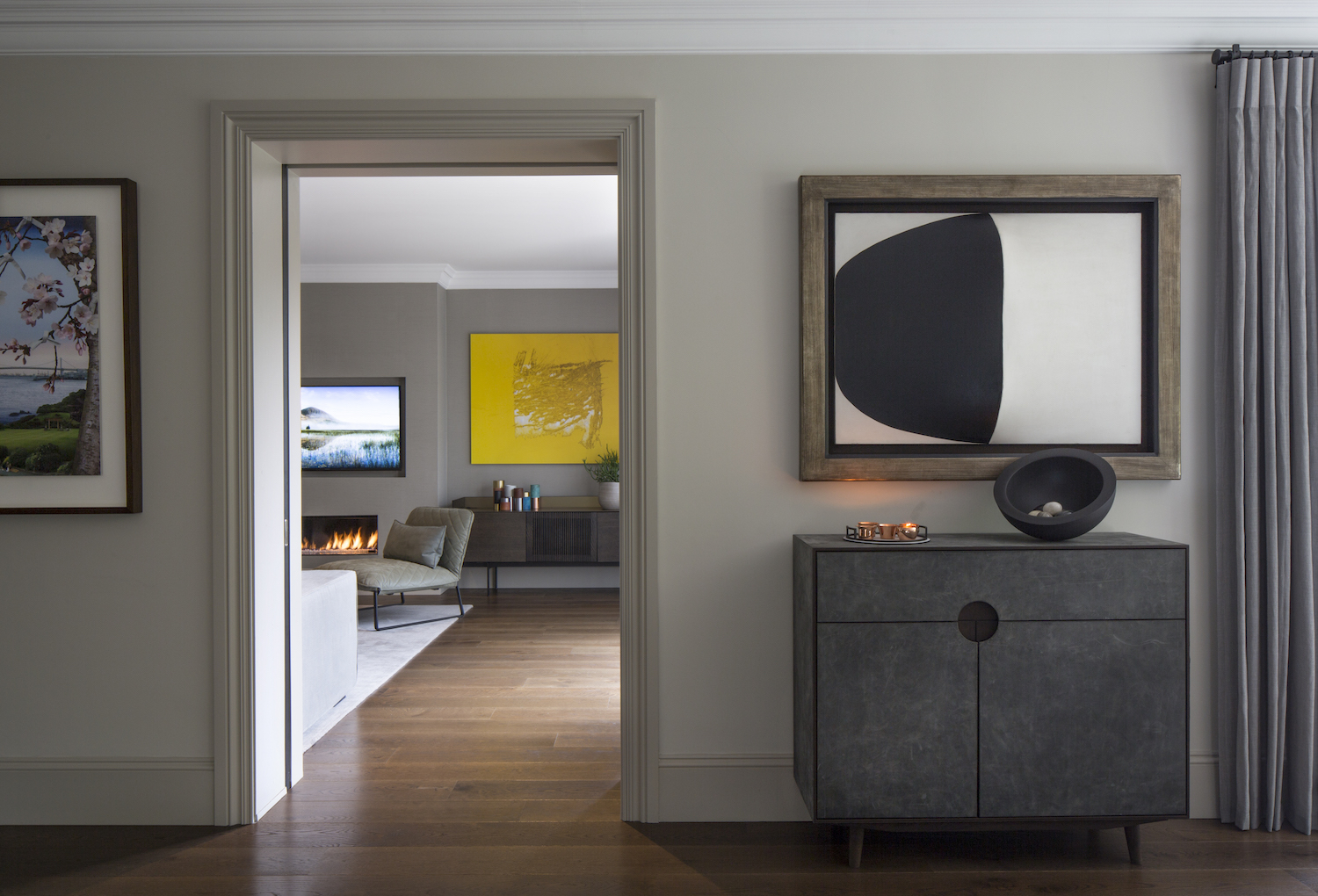
MASTER BEDROOM
Staffan Tollgård decided on an anti-glossy London luxe look for the master bedroom. “We reconfigured the room to add more storage behind the bed with floor to ceiling wardrobes in a soft clay finish from Lema, and moved the bed towards the centre of the room with a headboard and storage island clad in reclaimed Austrian barn wood.”
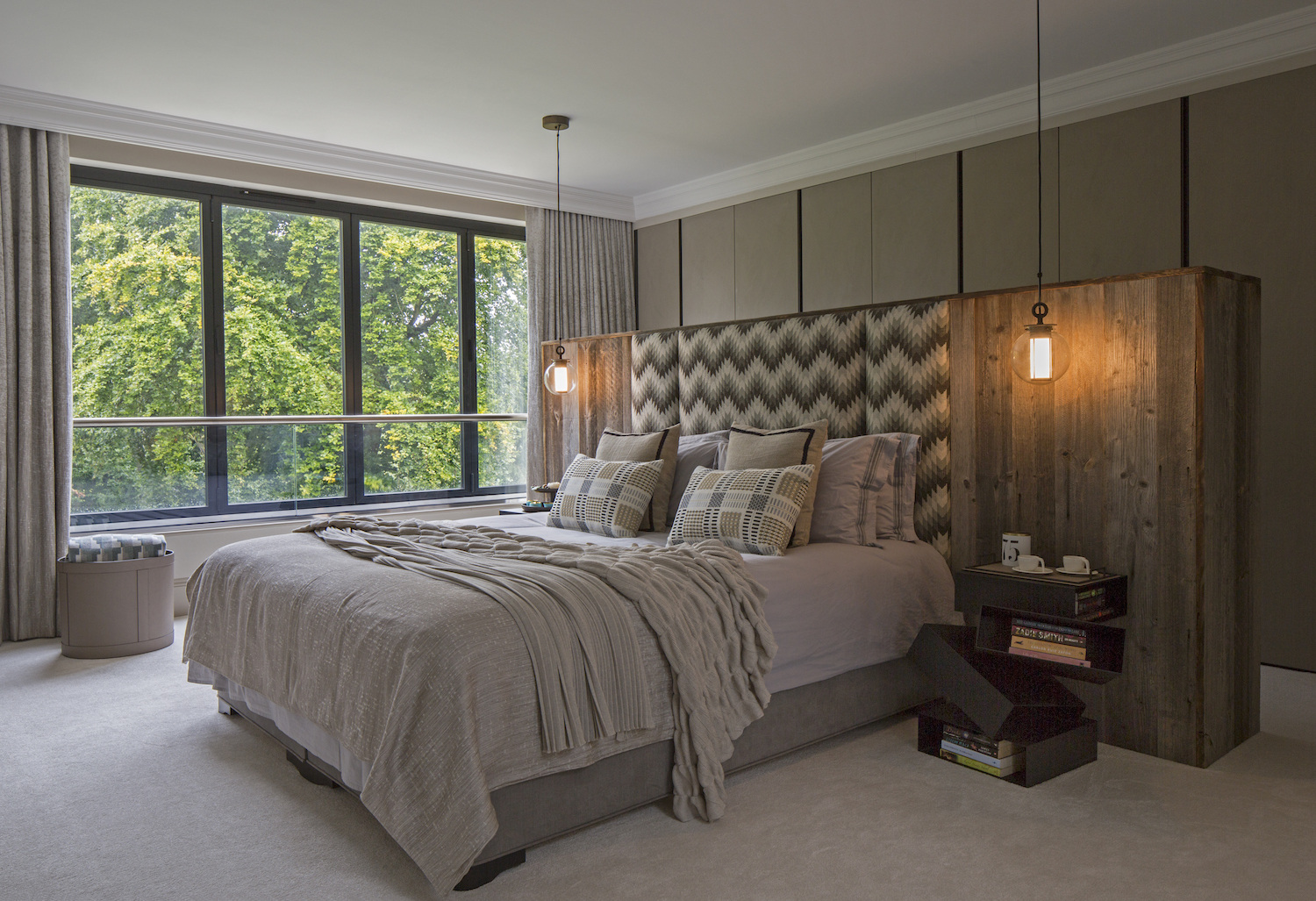
To add character and comfort it is softened by a silvery grey Navajo-style woven fabric. The bed is layered and textured with rabbit fur and throws in wool, linen, and cotton.
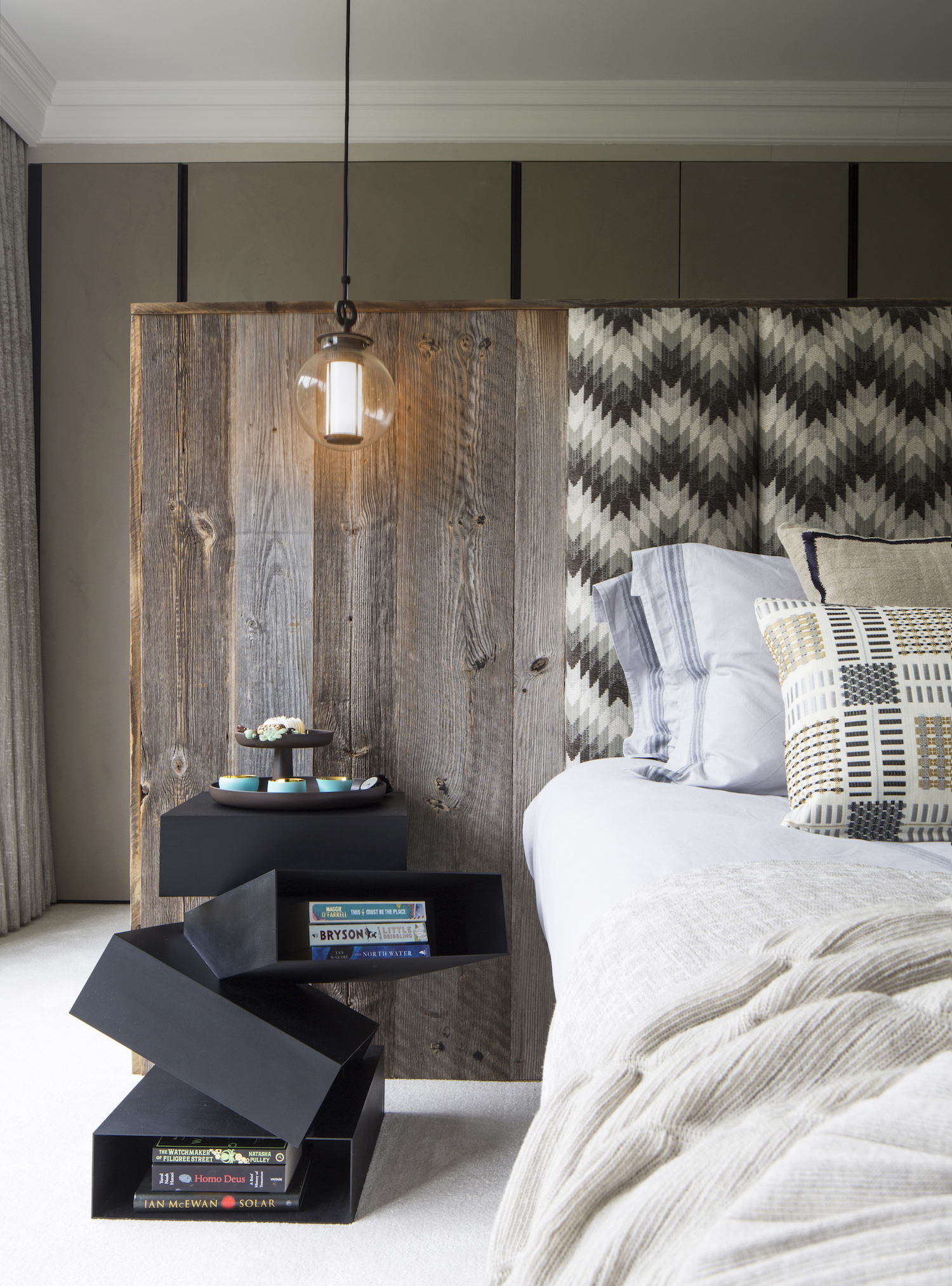
See Also:Gorgeous Master Bedroom Ideas
“We did choose Swedish for the bedside tables, the avant-garde furnishings are by Swedish design studio Front for Porro,” Staffan adds.
MASTER BATHROOM
The master bathroom is another sumptuously sculptural space, with a curvaceous master bath and striking 3D artwork above it.
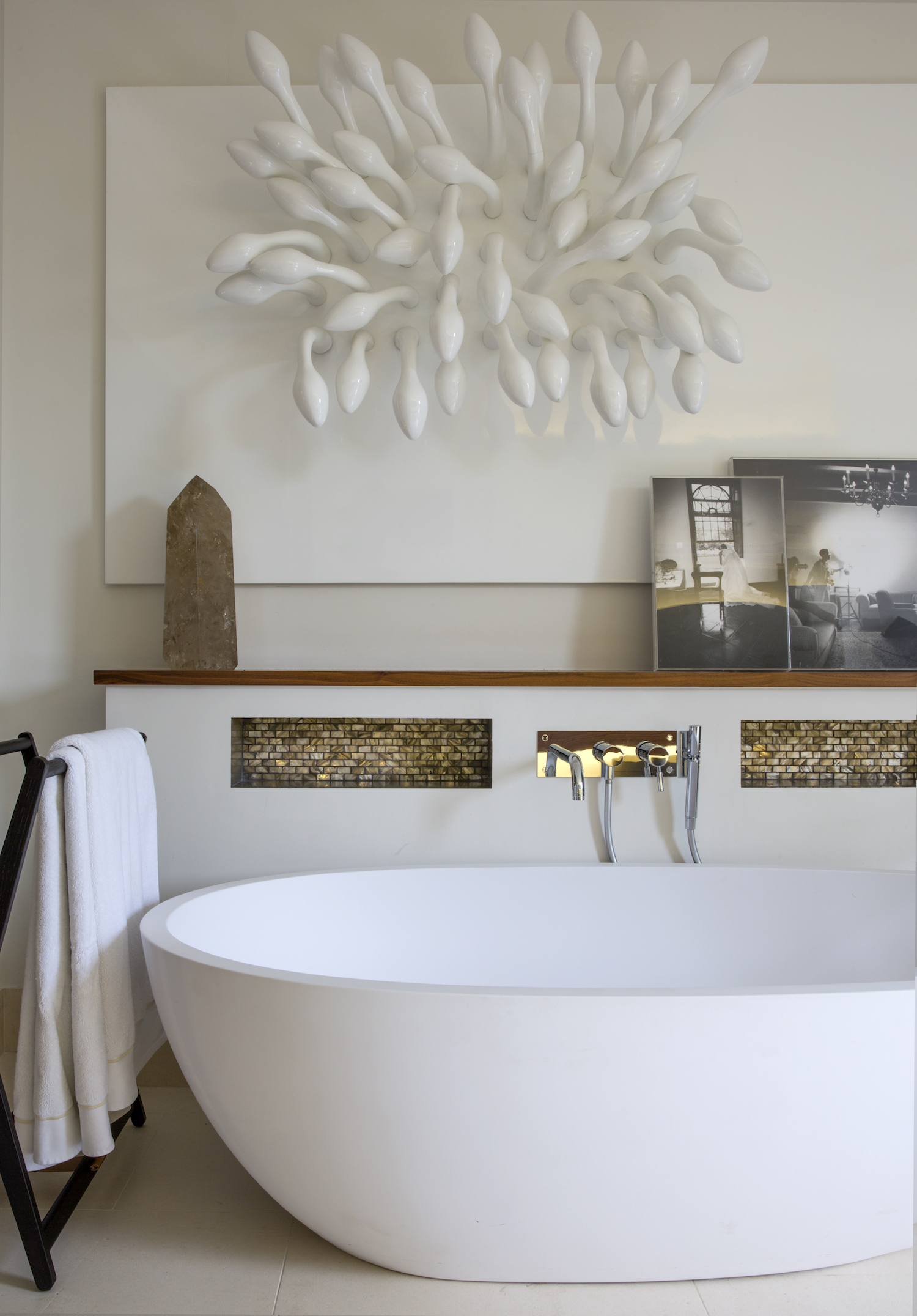
See Also:30 stunning ensuite bathroom ideas
CHILDRENS ROOMS
“We like to design children’s bedrooms to be fun but not overly kiddy or predominantly a single colour. Kids’ rooms need to function as work, play and sleep environments. We like to acknowledge children’s unique personalities with open storage for them to personalise their space with lots of colour, texture, and pattern,” explains Monique.
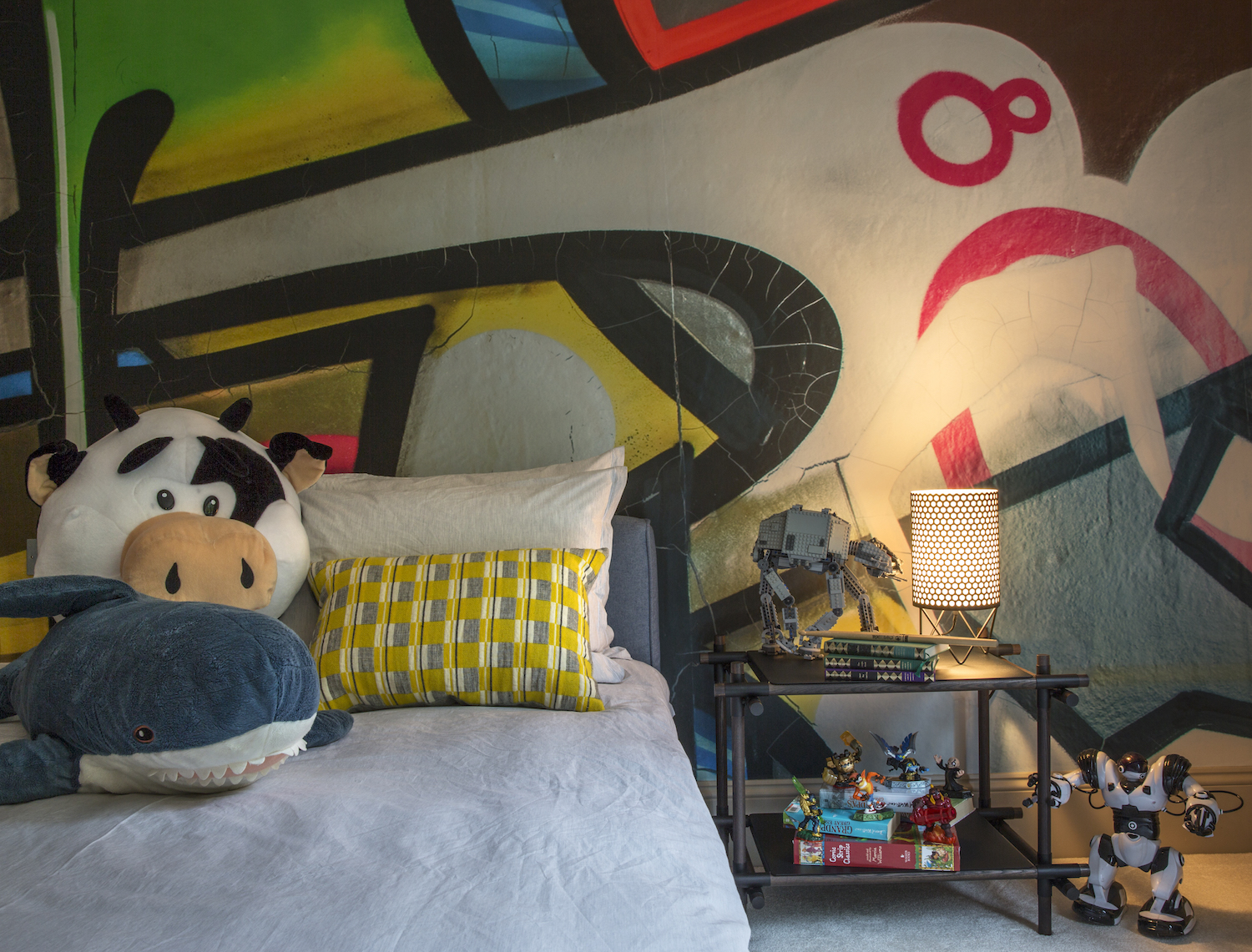
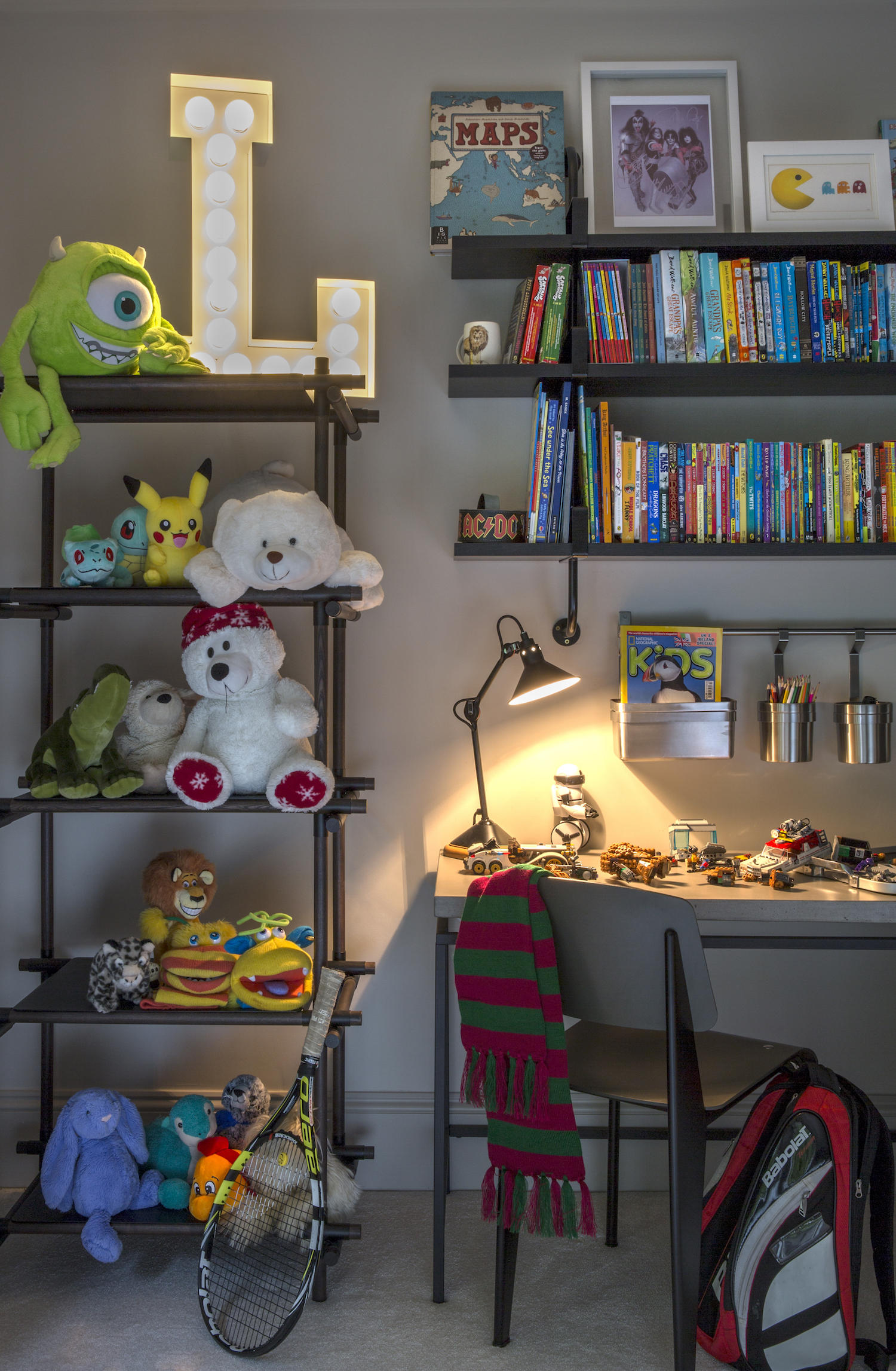
See Also:Fun Ideas for Cool Kids Bedrooms,Boys' bedroom ideas,Girls' Bedroom Ideas andSharing Kids Room Ideas
We like one bold wall of colour, often behind the bed, so it’s not overwhelming when kids are going to sleep at night-time. We put graffiti art behind our eldest son’s bedroom wall. A kids’ room can be the most rewarding one in a home to design, as it can bring out the inner child in us.”
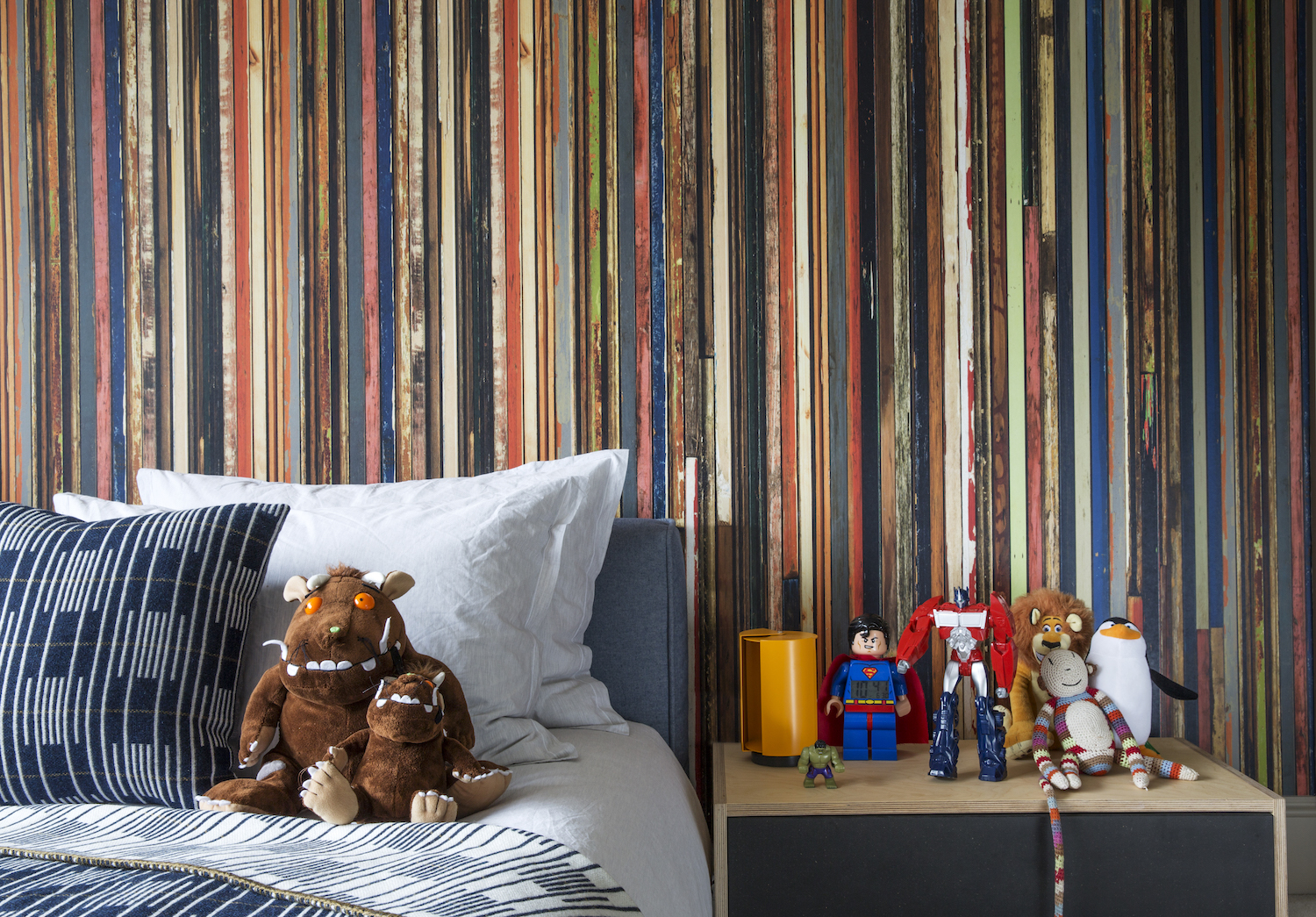
See Also:Cool, Scandi Kids Room Designs To Suit Modern, Minimalist Homes
ROOF TERRACE
Aside from the garden and patio spaces, there's a roof terrace too.
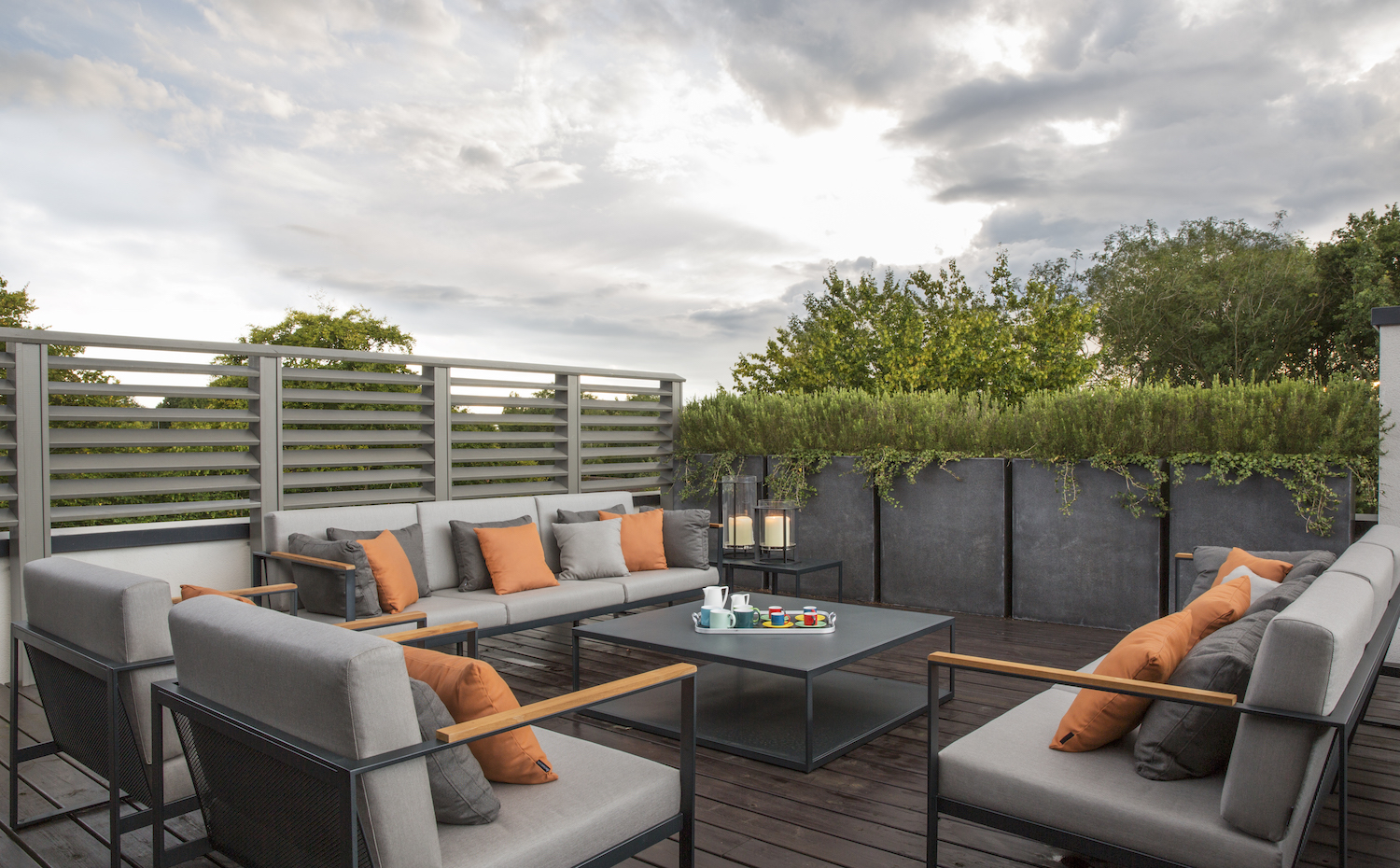
See Also:Balcony Ideas To Make The Most Of A Small Balcony
“As soon as we saw the house, we fell in love with it – the kids called it House number 1, as it was the first house the estate agent took us to visit,” Monique Tollgård tells us.
As a final thought, Staffan adds “Our own home has taken time. And it’s not perfect. Often our home is a transitioning area for pieces of furniture left over from the showroom so it’s certainly a work in progress. But it is our haven and it makes us happy every time we open the door to go in.”
Tollgård Design Group is founded by husband and wife duo Monique and Staffan Tollgård. Working from their creative and collaborative Belgravia-based studio, they offer architectural interior design services to dynamic clients.

Lotte is the former Digital Editor for Livingetc, having worked on the launch of the website. She has a background in online journalism and writing for SEO, with previous editor roles at Good Living, Good Housekeeping, Country & Townhouse, and BBC Good Food among others, as well as her own successful interiors blog. When she's not busy writing or tracking analytics, she's doing up houses, two of which have features in interior design magazines. She's just finished doing up her house in Wimbledon, and is eyeing up Bath for her next project.
-
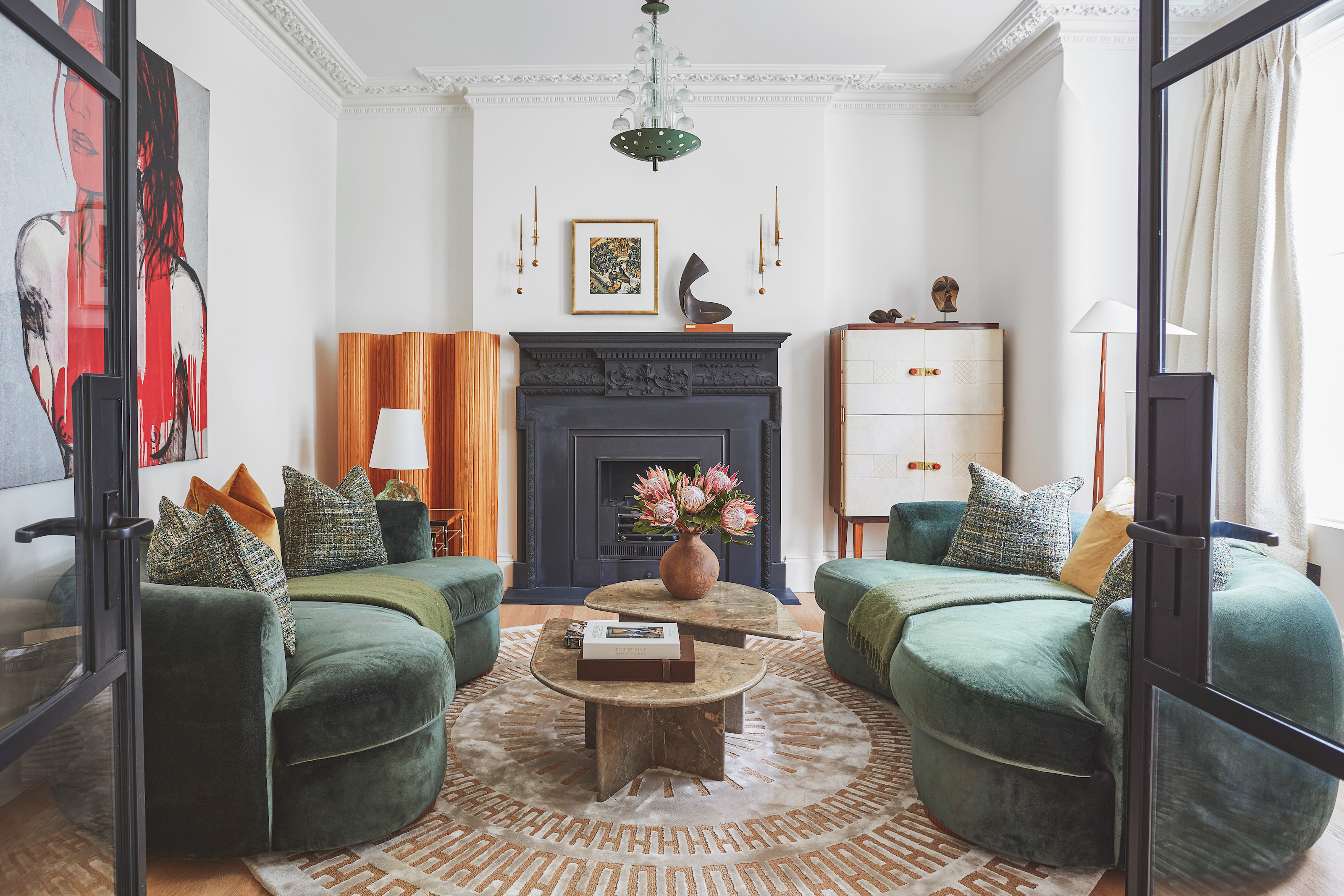 The 'New British' Style? This Victorian London Home Embraces Its Owners' Global Background
The 'New British' Style? This Victorian London Home Embraces Its Owners' Global BackgroundWarm timber details, confident color pops, and an uninterrupted connection to the garden are the hallmarks of this relaxed yet design-forward family home
By Emma J Page
-
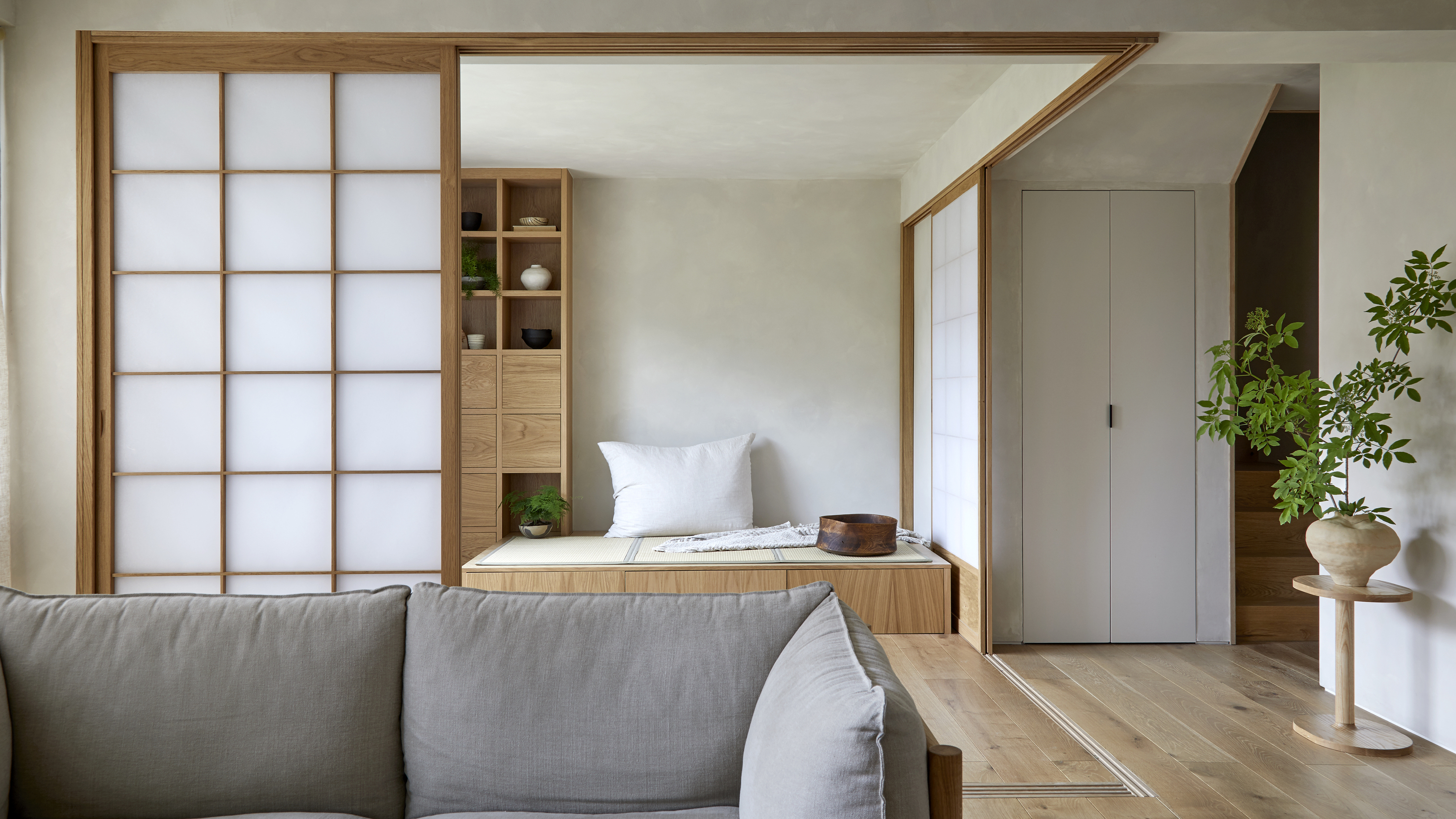 Muji Living Room Ideas — 5 Ways to Harness The Calming Qualities of This Japanese Design Style
Muji Living Room Ideas — 5 Ways to Harness The Calming Qualities of This Japanese Design StyleInspired by Japanese "zen" principles, Muji living rooms are all about cultivating a calming, tranquil space that nourishes the soul
By Lilith Hudson
-
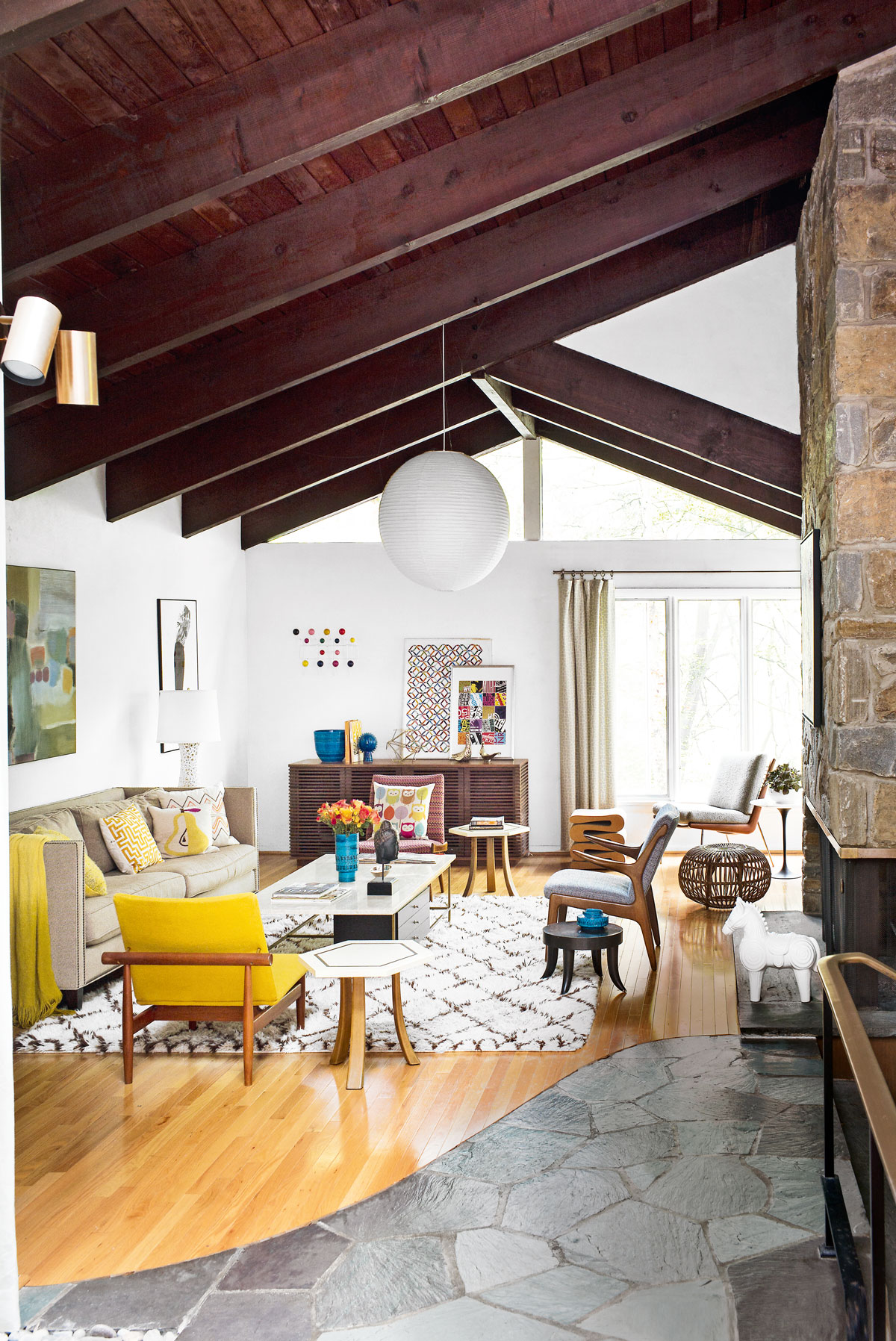 Tour a mid-century house in Philadelphia with a modern take on Mad Men style
Tour a mid-century house in Philadelphia with a modern take on Mad Men styleThis mid-century house in Philadelphia is a modern take on mid-century design and the perfect backdrop for this enviable collection of art and objects
By Livingetc
-
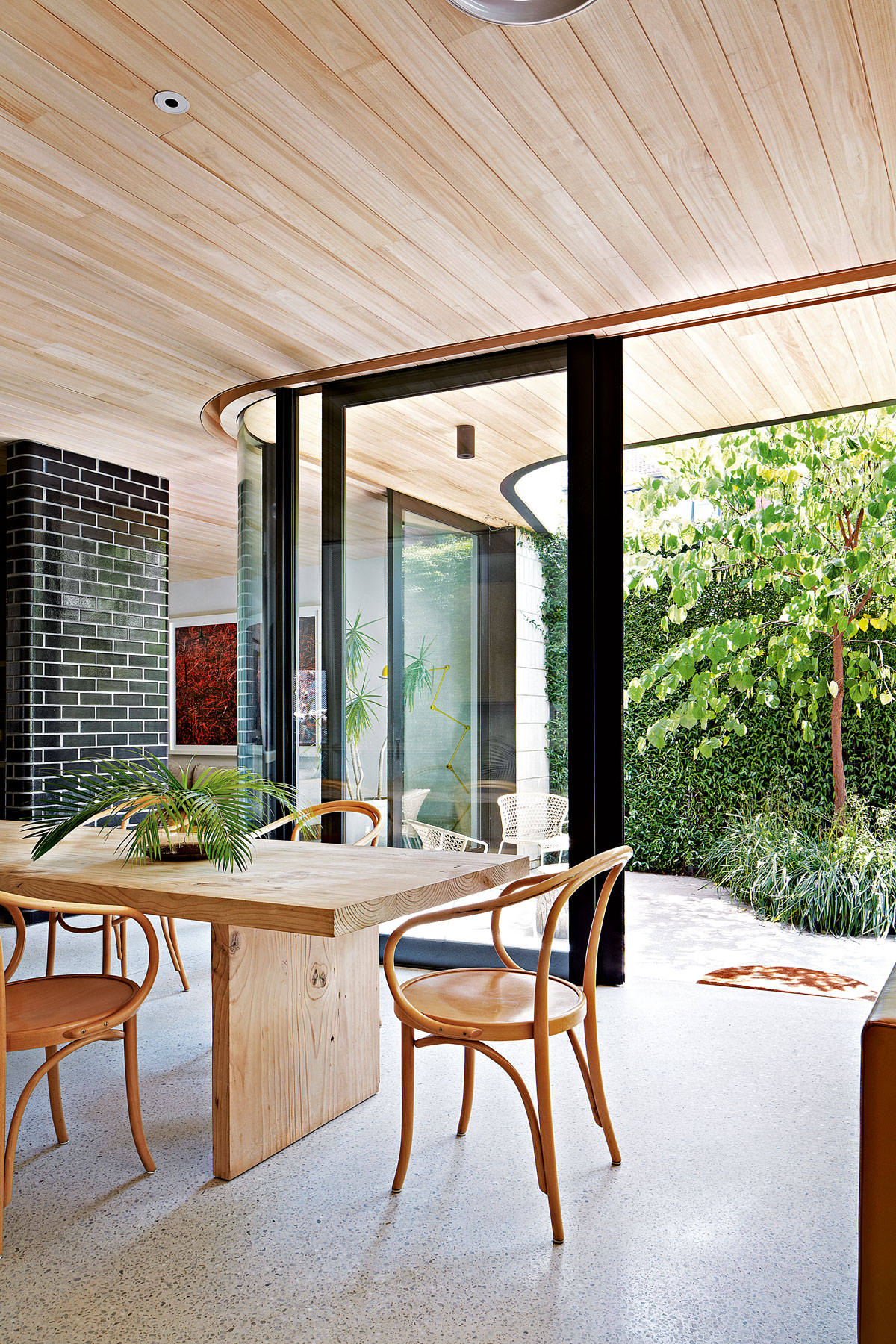 This modern Edwardian house in Melbourne is small but mighty
This modern Edwardian house in Melbourne is small but mightyIt may be small, but thanks to its ingenious design, this Edwardian house in Melbourne makes family living a breeze
By Livingetc
-
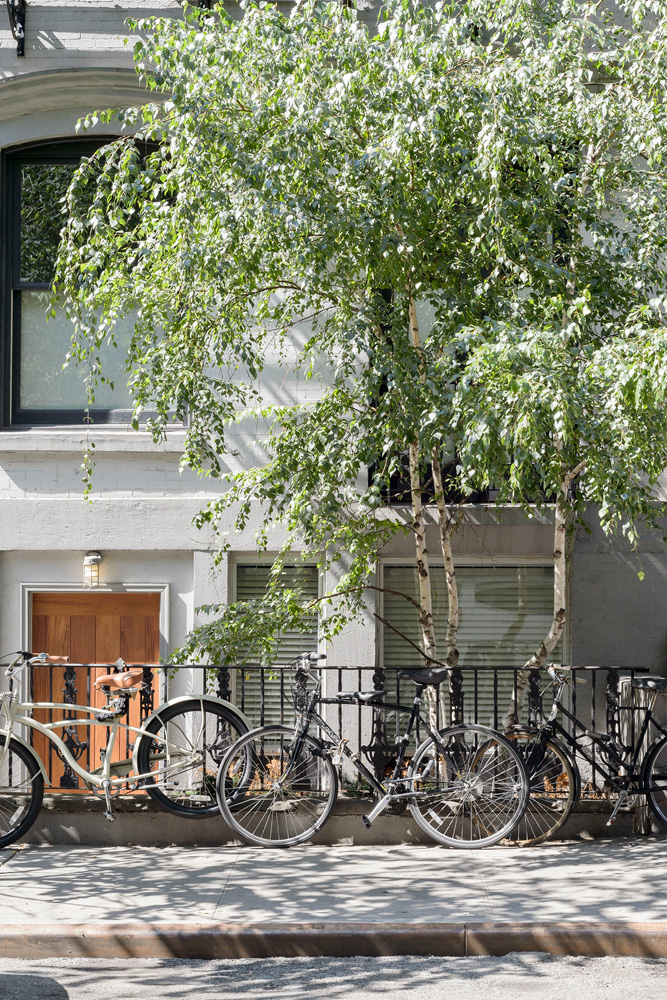 Old meets new in this apartment in New York's East Village - a former community centre built in 1860
Old meets new in this apartment in New York's East Village - a former community centre built in 1860The owner of this loft-style apartment in New York's East Village mixes ancient and modern with timeworn pieces, design classics and his own abstract art...
By Livingetc
-
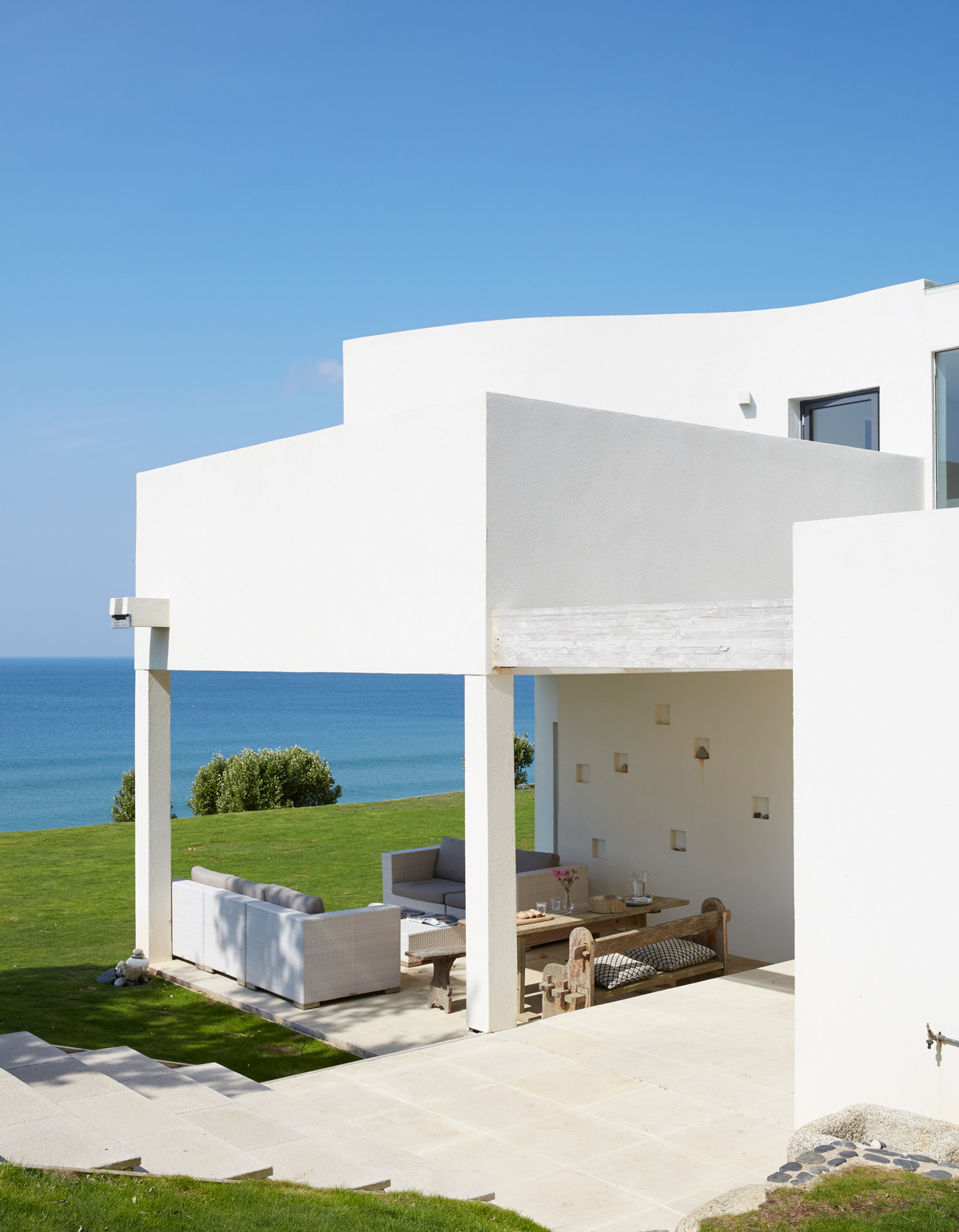 Explore this super-contemporary coastal house in Cornwall
Explore this super-contemporary coastal house in CornwallThis coastal house in Cornwall is all about drinking in the uninterrupted views of nature at its most raw, most pure…
By Livingetc
-
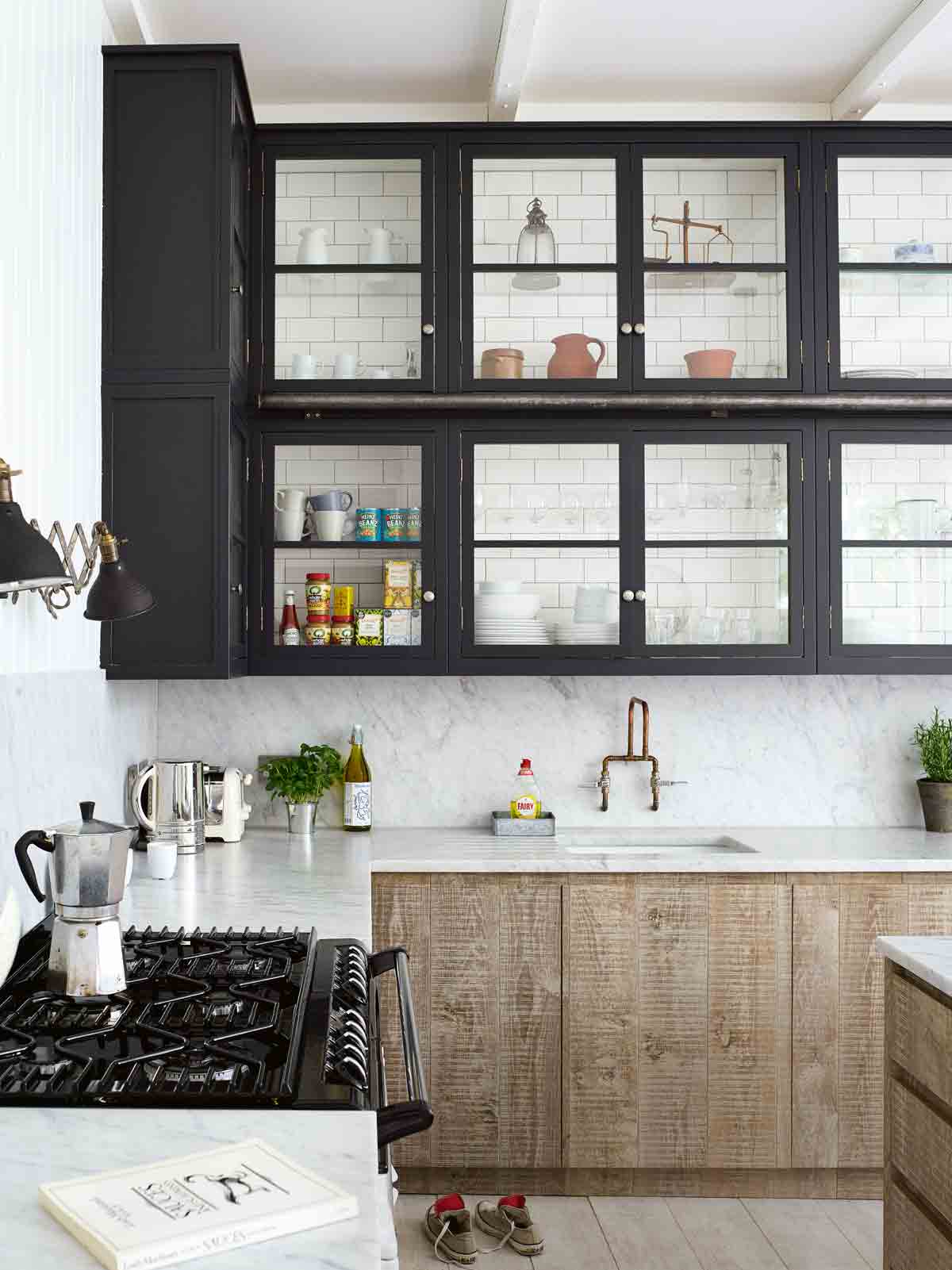 Explore this spacious detached 1900s house in southeast London with stylish modern interiors
Explore this spacious detached 1900s house in southeast London with stylish modern interiorsEdgy textures, luxe materials and a mix of vintage and bargain buys transformed a blank detached 1900s house in southeast London into a home full of personality.
By Livingetc
-
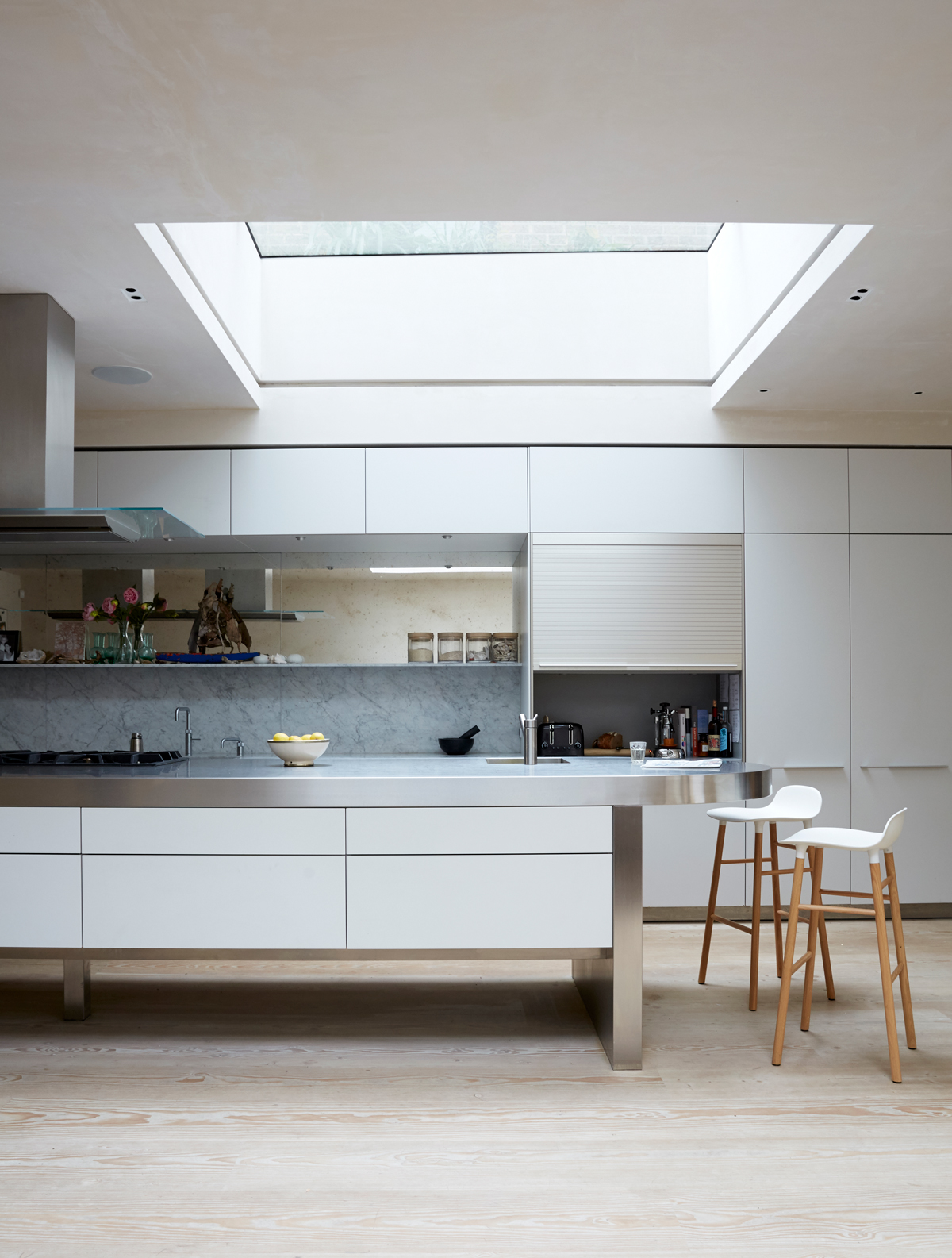 This large house in west London is minimal yet playful
This large house in west London is minimal yet playfulA firefighter’s pole in the kitchen and a slide down the stairs? This house in west London proves minimalism can also be fun.
By Livingetc
-
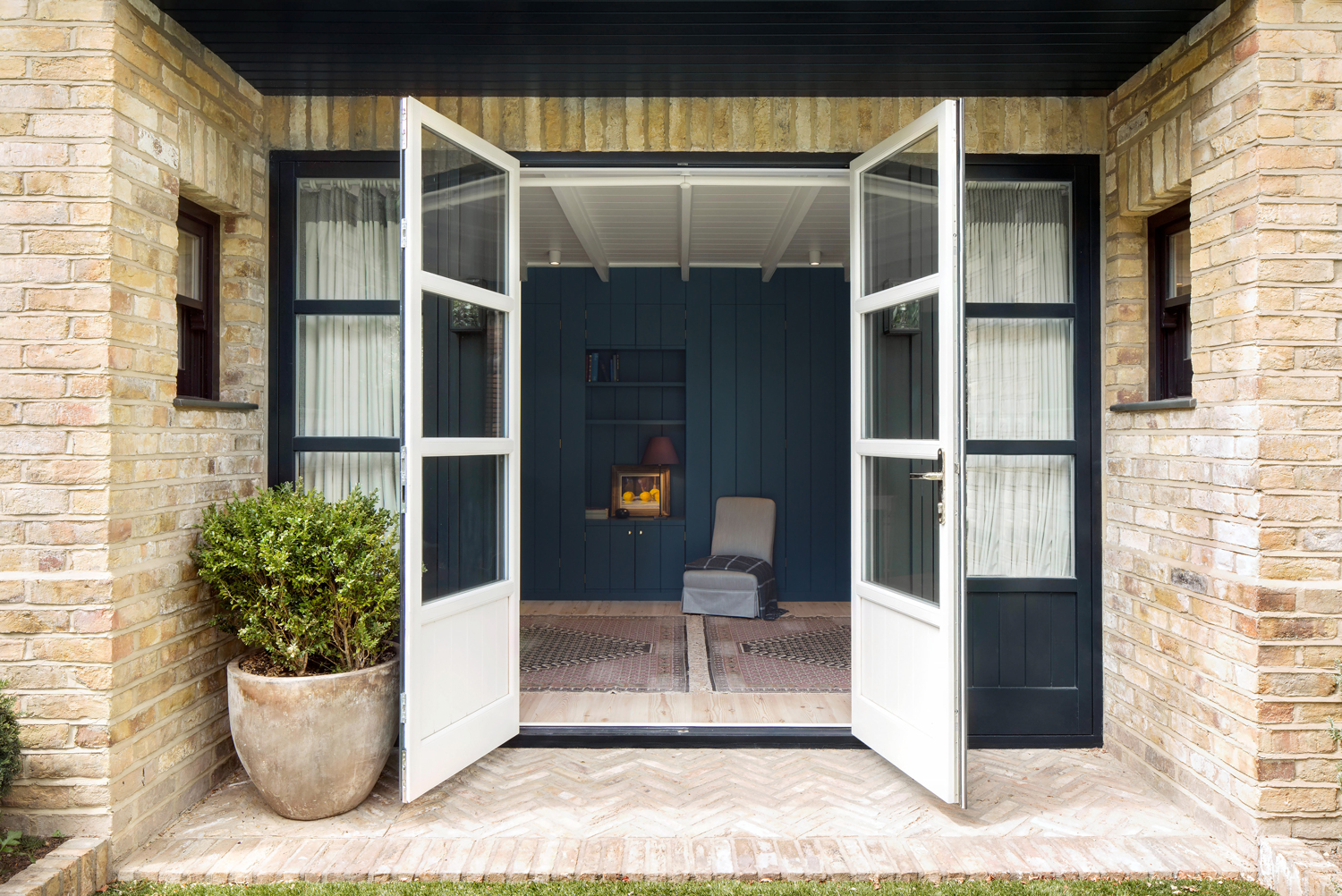 Inside A Clever Garden Room That Doubles As A Chic Guest House
Inside A Clever Garden Room That Doubles As A Chic Guest HouseThis striking garden room design incorporates a sleeping area, kitchenette, loo and shower, as well as plenty of storage space, making it ideal as both a self-contained guest house or a restful retreat to escape to.
By Lotte Brouwer
-
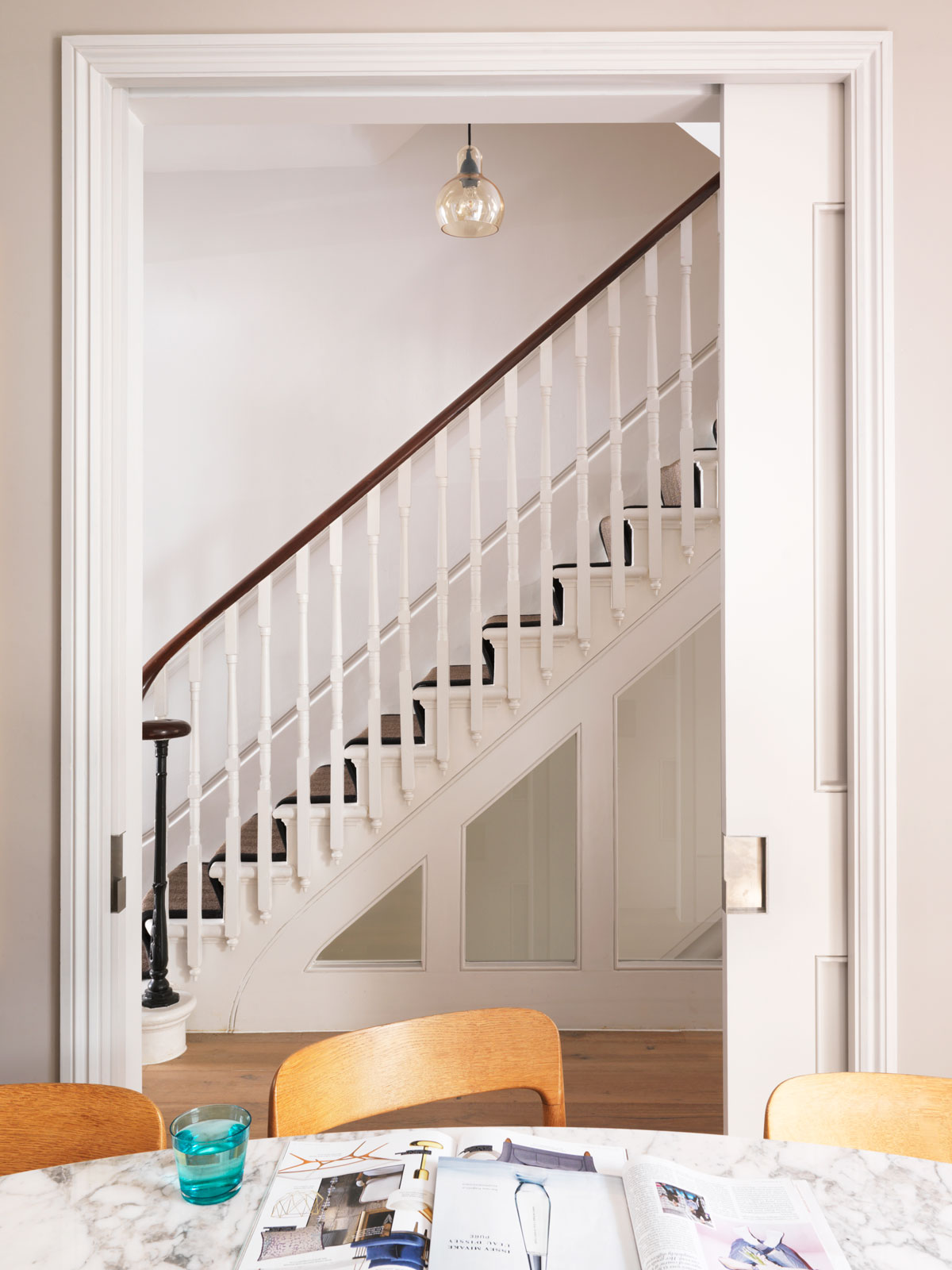 This light and bright Victorian terrace in west London is relaxed yet stylish
This light and bright Victorian terrace in west London is relaxed yet stylishThis chic Victorian terrace in west London is full of clever ideas that allow it to evolve.
By Livingetc