Explore An Ultra-Modern House On The Hill In Hobart, Australia
Sitting at the intersection of urban life and rugged native bushland, this property's dark interior envelops you, and helps focus on the striking views.
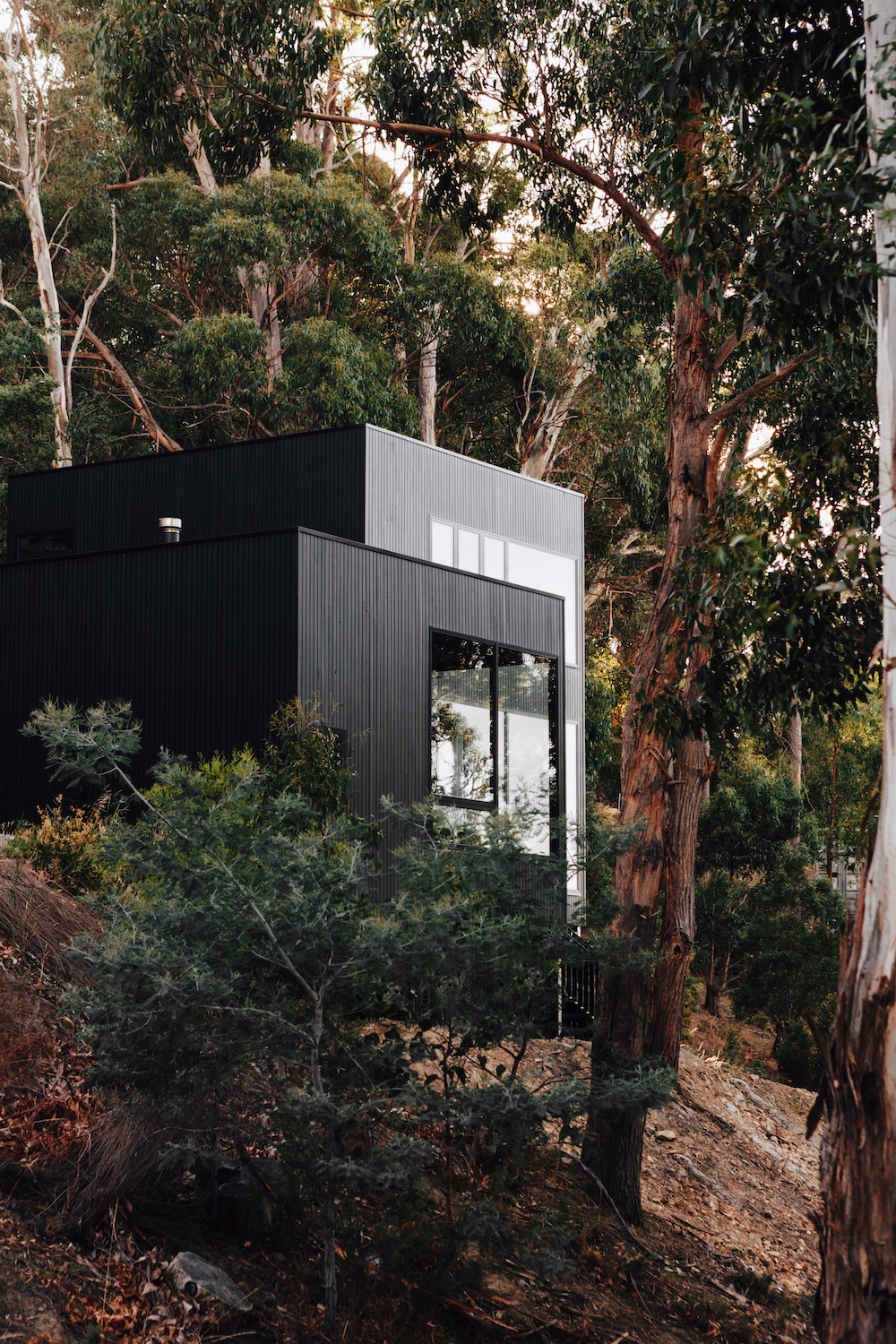

PROPERTY
A dramatic modern home in Hobart, Australia, made from black-stained plywood and with a dark interior that envelops you and helps put the focus on the striking views. The property's materials were chosen based on a selection of artefacts that were collected on the first site visit to the plot; Redgum leaves, shed bark, chunks of rock, wirey and velvety banksia pods and even a fine back-bone of a wallaby skeleton. Anchored into the bedrock of the site, the dark rectilinear pavilions recede amongst the surrounding bush, offering little indication of the treasures that lie within.
The striking house was created by photographer Lauren Bamford, her partner, musician Keith Mason, and designer Sarah Trotter from architecture practice Hearth Studio. The project marked an opportunity to explore a vision for a unique home that creates a highly curated experience of design, architecture, and setting for its guests. The setting shaped its design, both its geography and the position nestled between bushland and city. The black kitchen design was a collaborative effort with Fisher & Paykel.
Read Also: A Woodland Holiday Home In New York's Catskills
ENTRANCE
From its vantage point on a steep outcrop, this dramatic property peeps out from among the trees down toward the city of Hobart and the River Derwent below. Surrounded by bush yet gesturing toward the city, the property sits at the intersection of urban life and rugged native bushland.
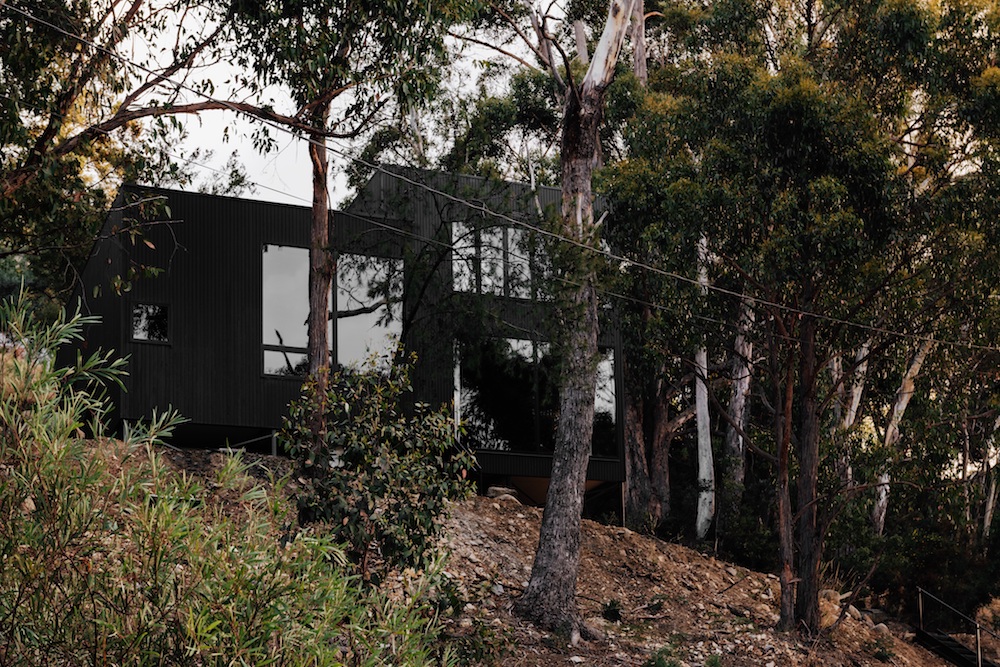
Read Also:Design Project: A Modern Mountain Home In Utah
The owners wanted the building to be defined by the location and land itself, which became the starting point of this project. The site presented both opportunities and challenges, as it sits on a steep slope. Luckily, there was an existing site cut, which the architects used to avoid further excavation.
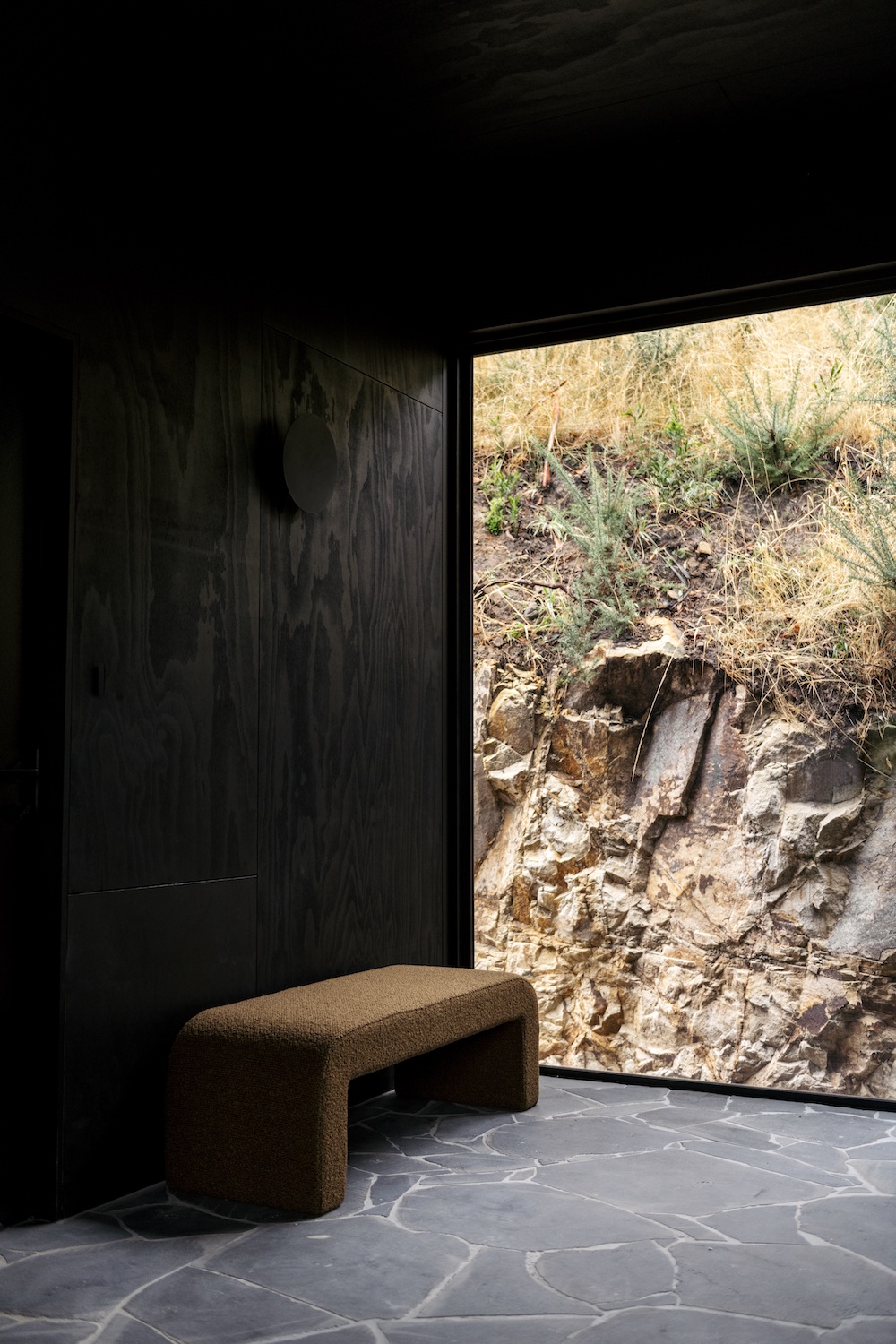
To fit within this cut in the sandstone, and to let in more natural light, architect Sarah Trotter split and offset the small home into two pavilions at different levels. As a result, the entry, kitchen and dining are separated from the lounge and bedroom.
Be The First To Know
The Livingetc newsletters are your inside source for what’s shaping interiors now - and what’s next. Discover trend forecasts, smart style ideas, and curated shopping inspiration that brings design to life. Subscribe today and stay ahead of the curve.
Stepping inside, you enter a space that is dark yet vibrant, and utterly intriguing.
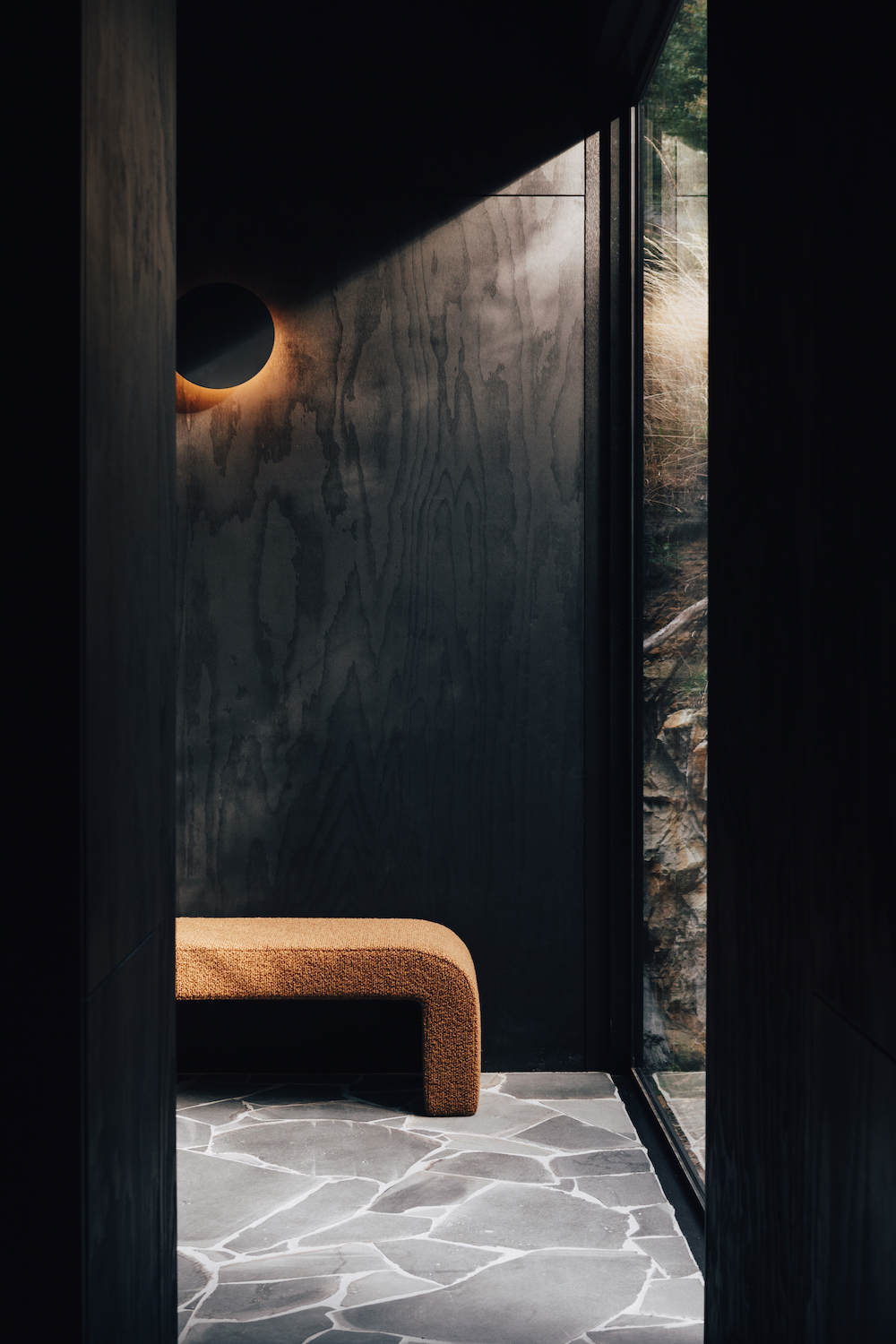
Read Also:Remote woodland log cabins we wouldn't mind self isolating in
KITCHEN
The property's dark interior envelops you, and helps focus on the striking views.
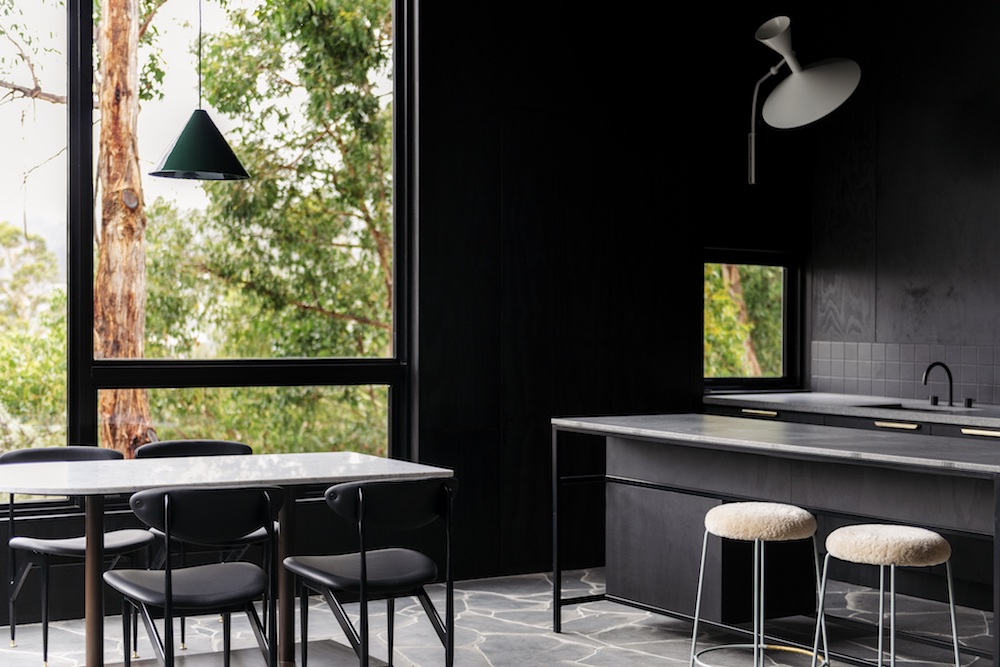
At the entrance of the kitchen space, a floor-to-ceiling widow frames the rugged bedrock, while at the other end floor-to-ceiling windows frame views over the city and valley below.
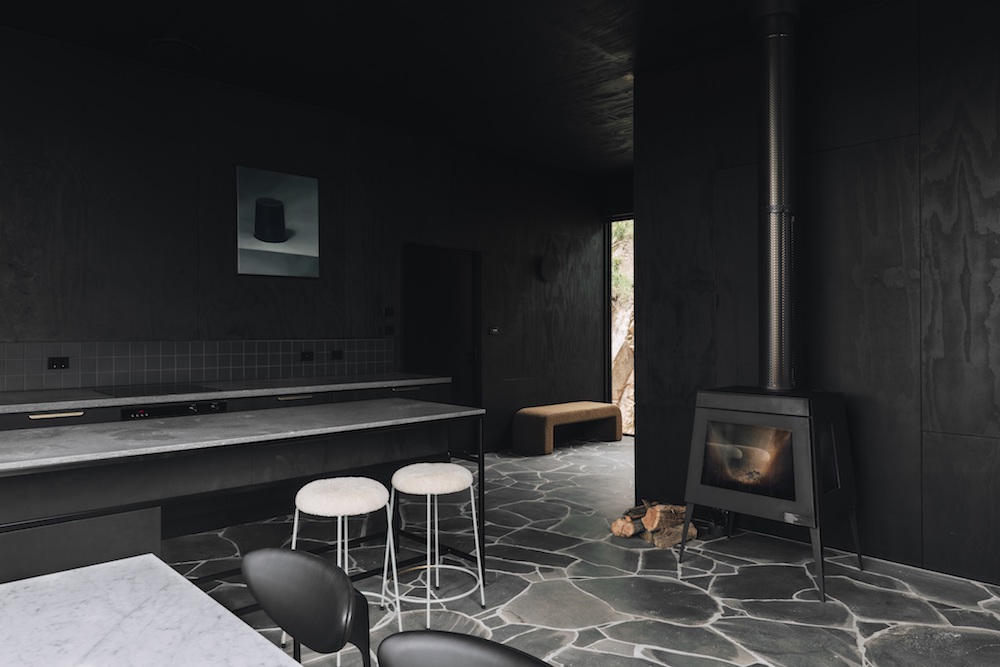
Read Also:All the latest kitchen design trends for 2020
While in many ways the dramatic black-stained ply interior acts as a foil for both the views and the objects within, key architectural details complement the uncompromising vision while alluding to the natural beauty of the site.
For example, the materials were chosen based on a selection of artefacts that were collected on the first site visit to the plot; Redgum leaves, shed bark, chunks of rock, wirey and velvety banksia pods and even a fine back-bone of a wallaby skeleton.
Bluestone paving lends a subtle midcentury reference while its natural materiality provides a link to the landscape.
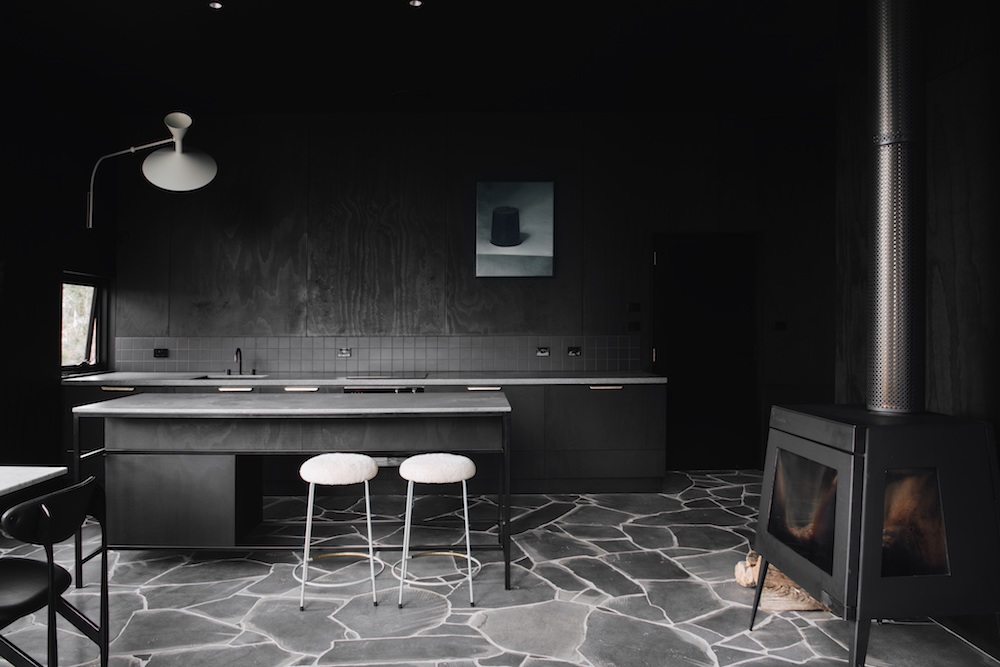
Read Also:Abigail Ahern x Herringbone Kitchens In Exciting 2020 Collaboration
The black kitchen is kept low and streamlined, which was made possible by the specification of Fisher & Paykel appliances; under-counter fridge and freezer drawers are integrated seamlessly under the worktop.
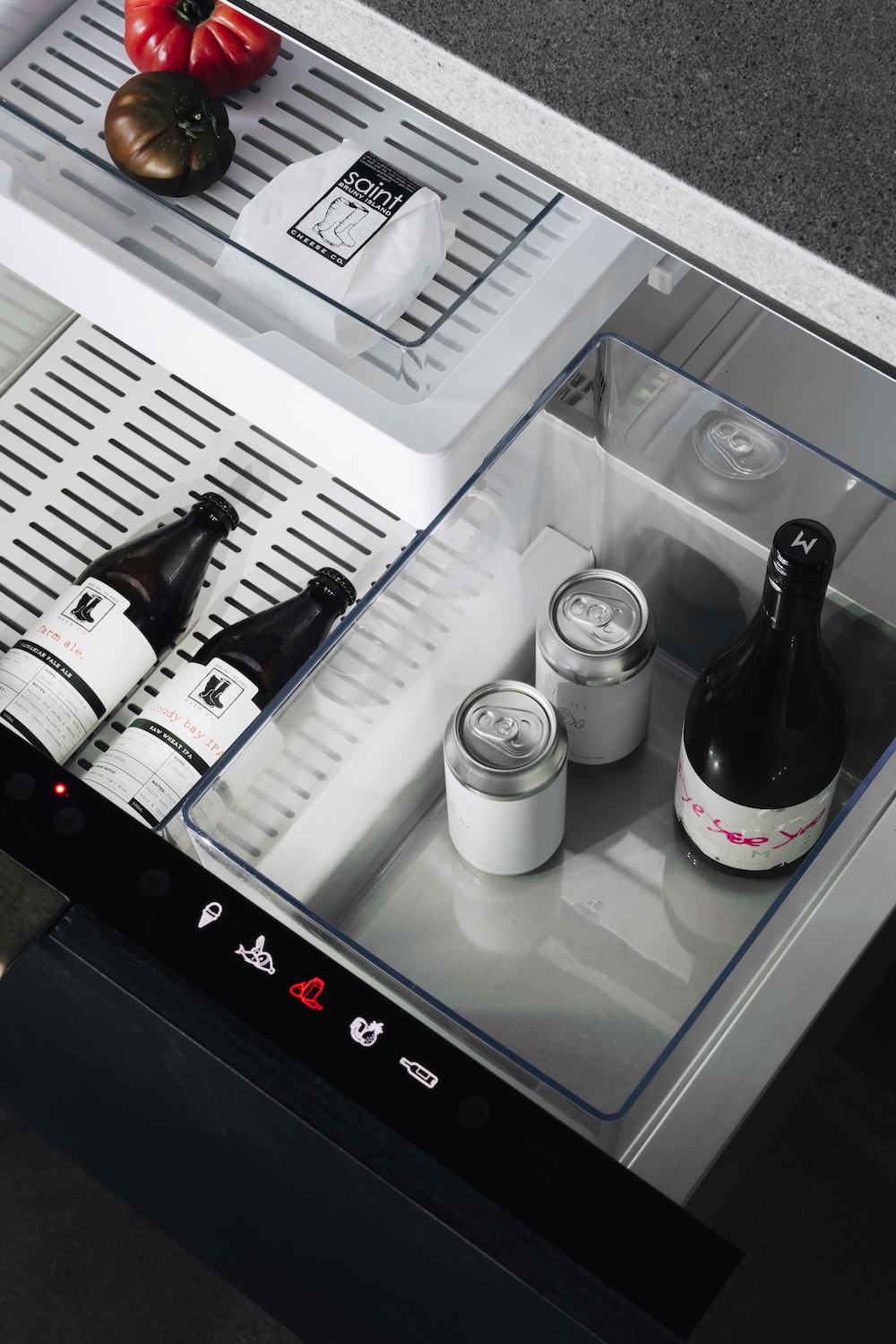
The kitchen's design was all about combining aesthetics with functionality, combining details like the Henry Wilson brass handles and stained timber surfaces across the cabinetry, with an integrated DishDrawer.
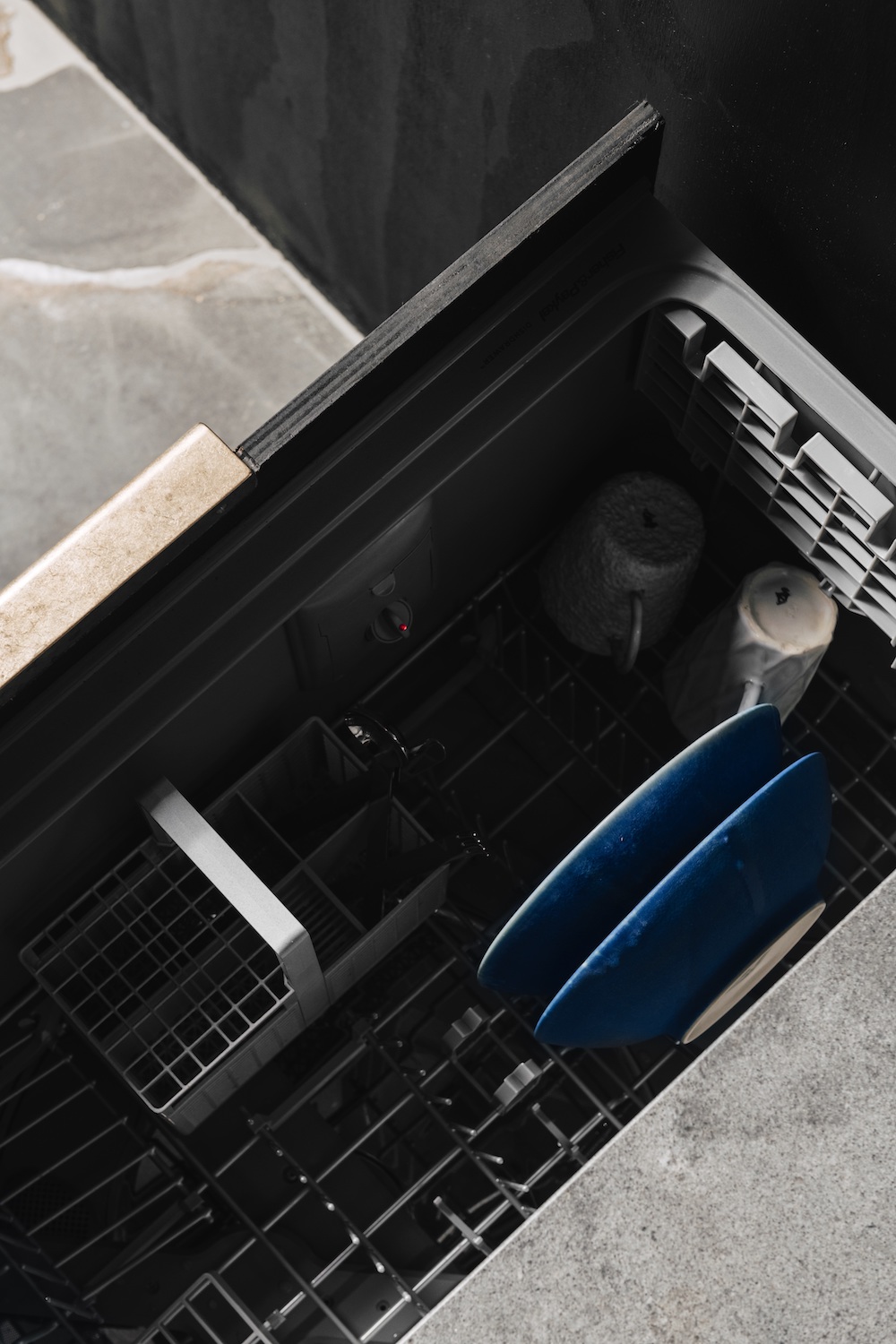
Read Also:Pantry Ideas: 20 Dreamy Kitchen Pantries
None of the appliances are visible, resulting in a streamlined look.
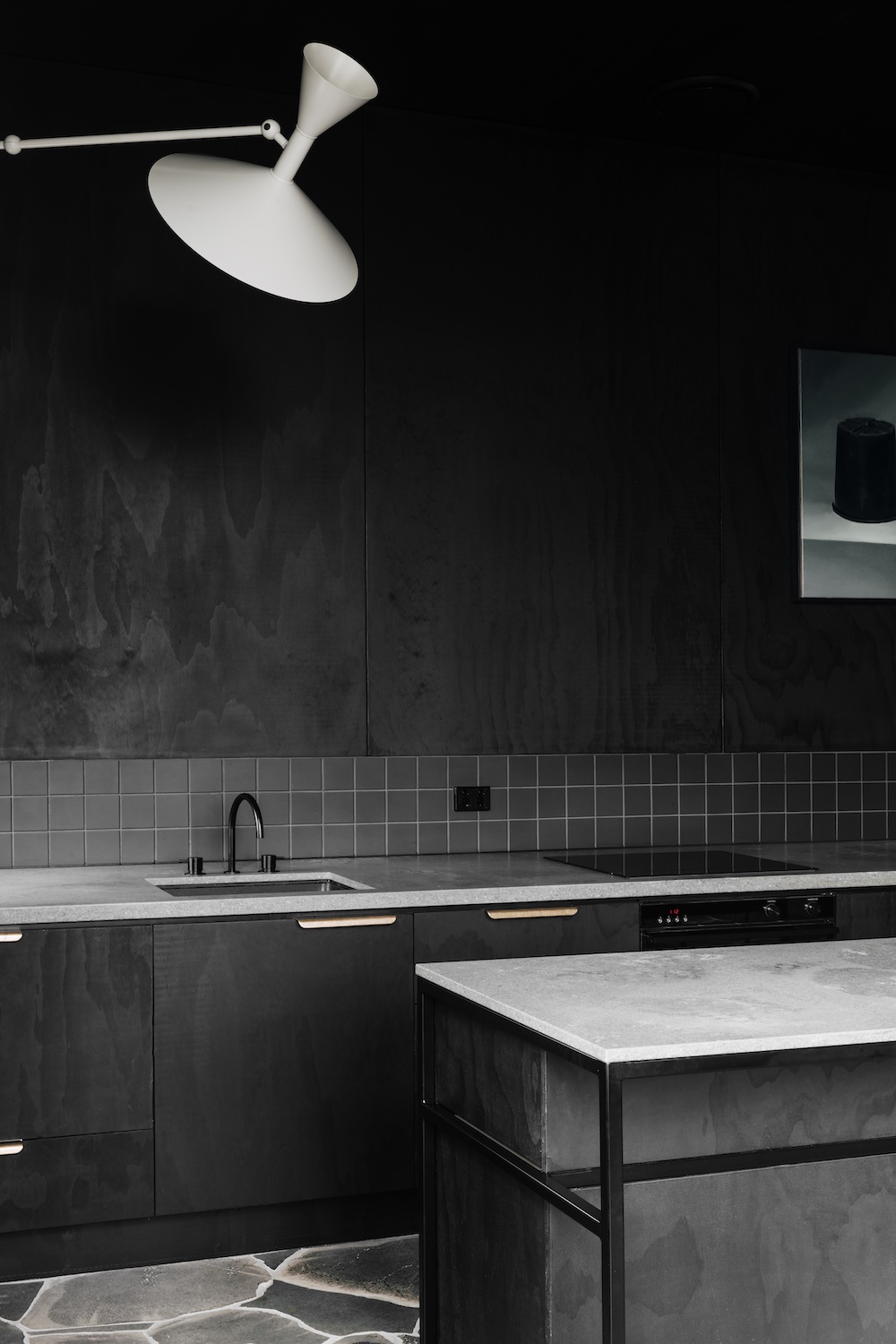
Read Also:Cool Kitchen Storage Ideas
DINING AREA
The dining table sits in a corner window, framing views in two directions; one into the rugged hill landscape, the other over the city in the valley below.
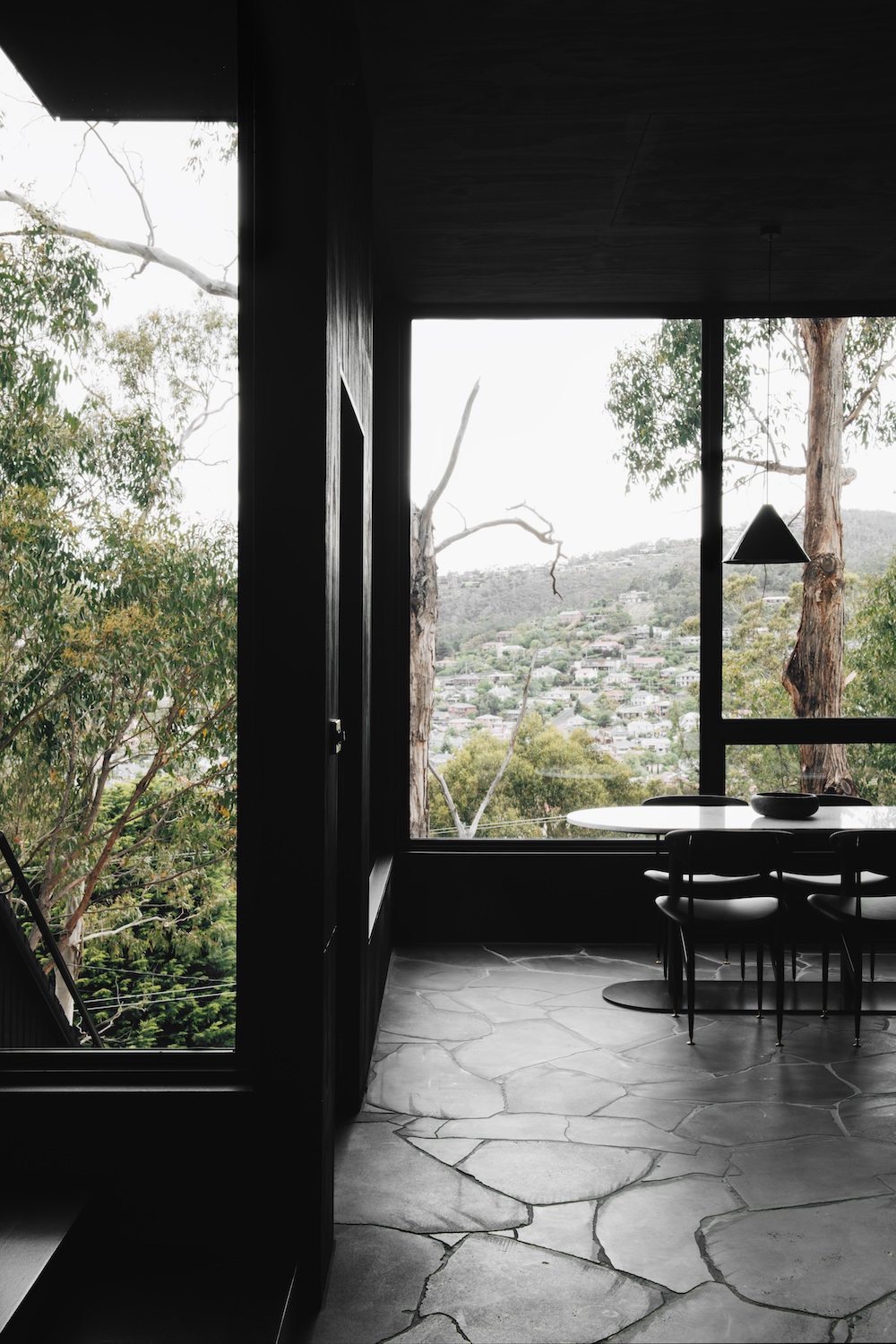
The space's design is black from tip to toe, focussing all the attention on the views.
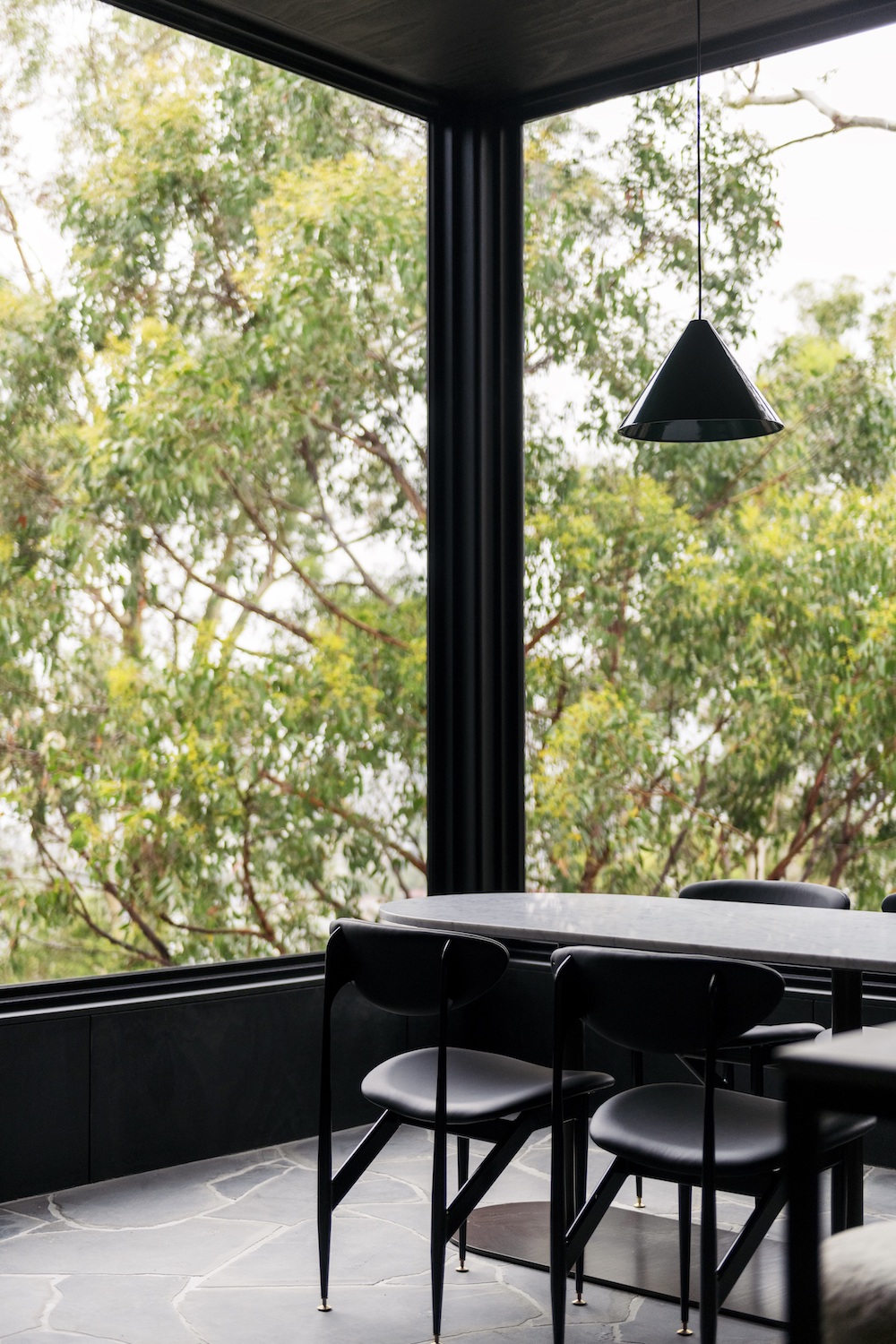
Read Also:Design Project: A Light & Airy Loft In A Former Newspaper Printing House
CLOAKROOM
A compact cloakroom offers a pop of colour with coral tiles.
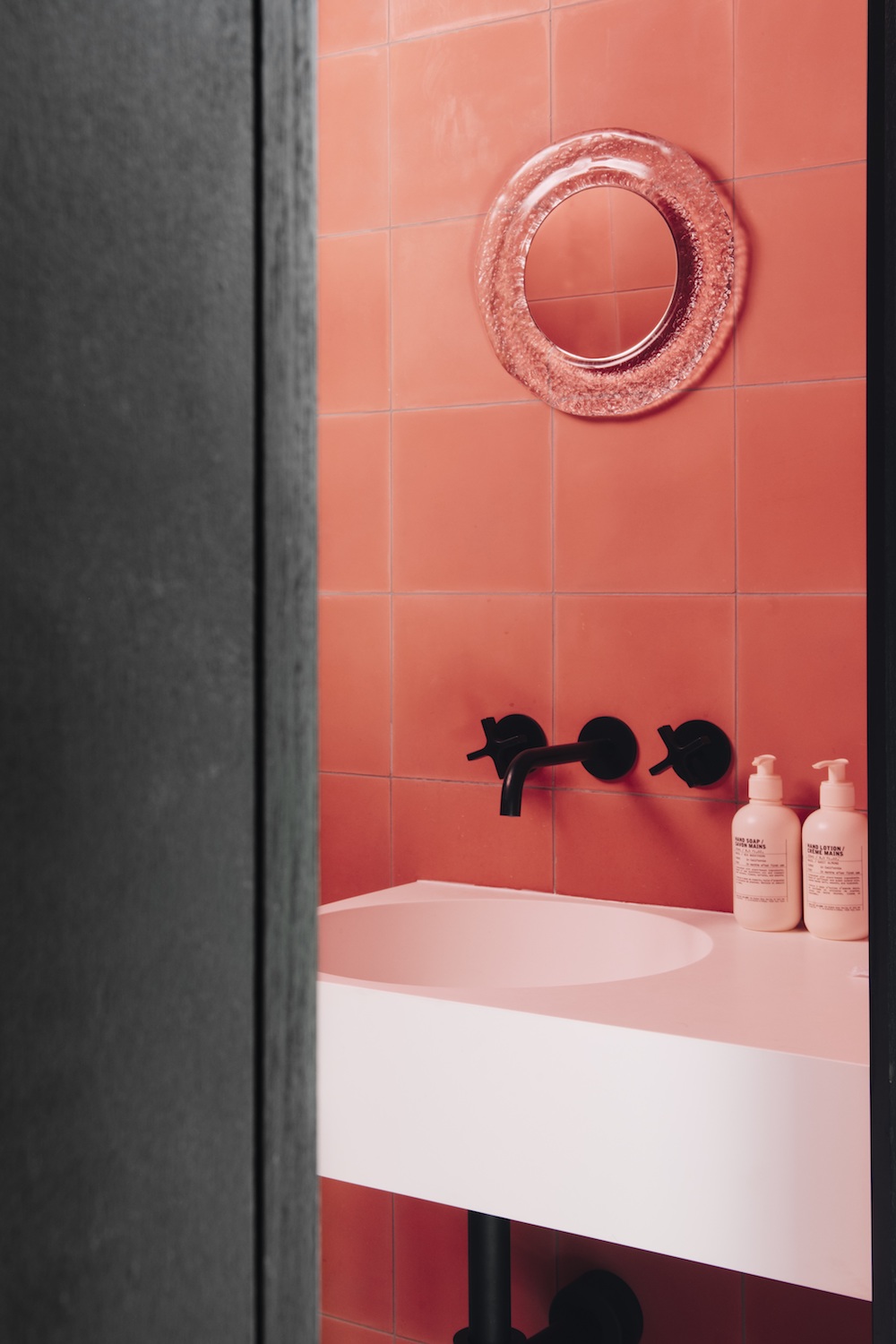
Read Also:Cloakroom And Powder Room Ideas
LIVING ROOM
The living room and bedrooms sit in another wing of the house, snd offer carpeted, cosier spaces with pops of bold colour.
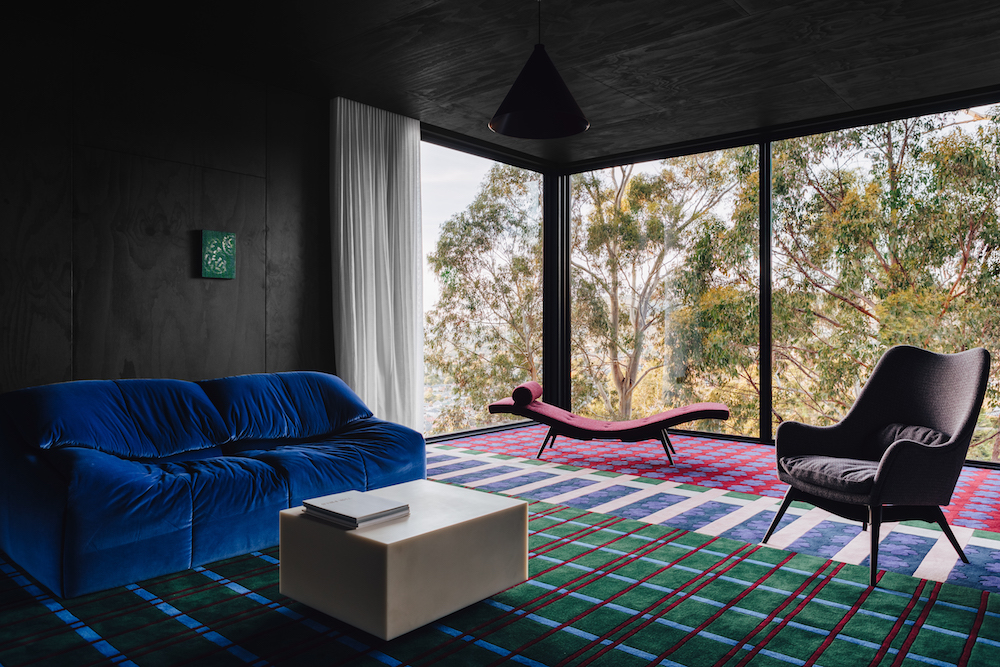
But the interiors are still all about framing the views – even in the evenings when the house dissolves around you ands the lights of Hobart twinkle in the distance. Then, if you draw the curtains, you get to experience the amazing collection of art and furniture.
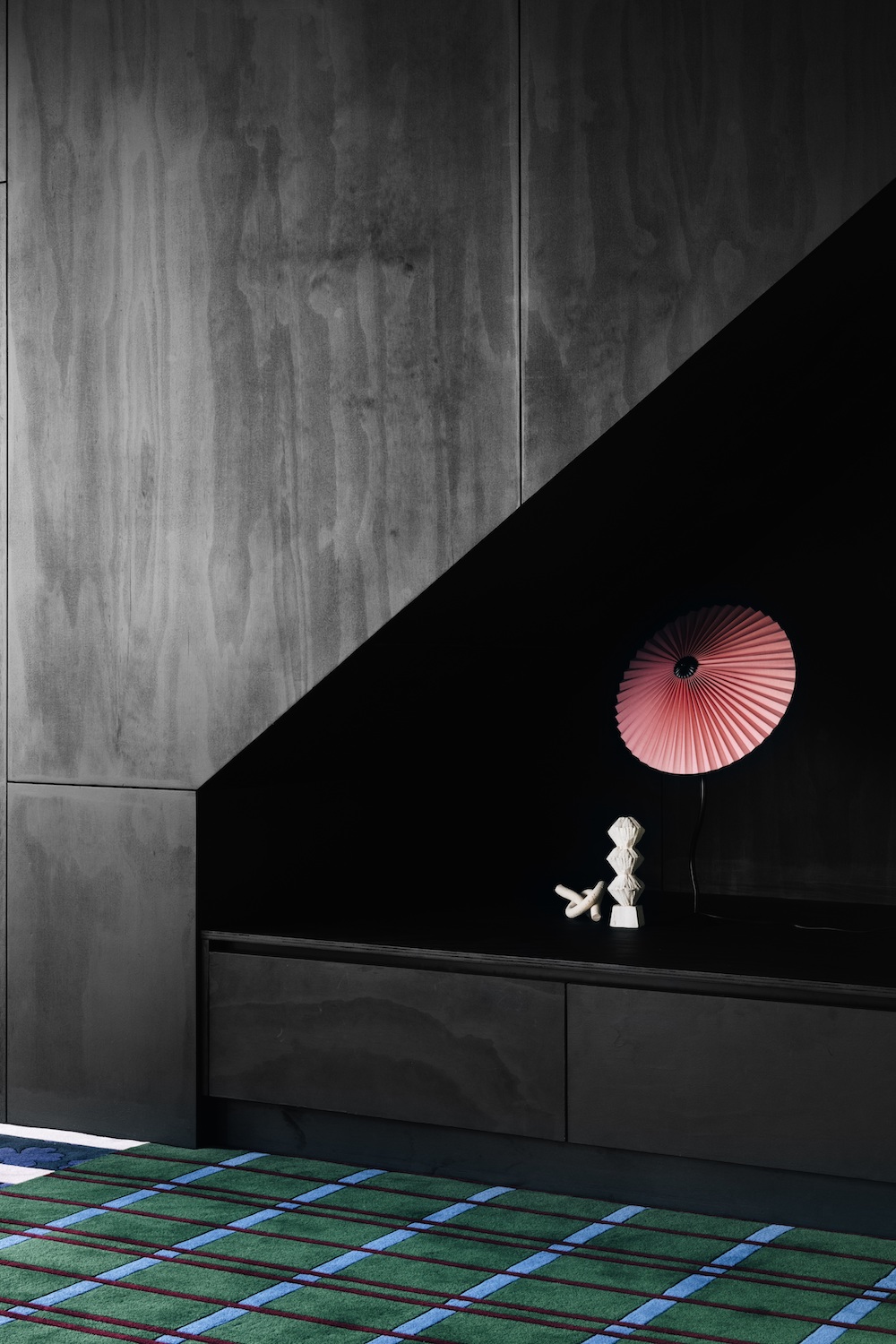
Read Also:Dark and moody living room ideas
Windows frame different views in all directions, including a long rectangular picture window that frames just the rugged rock against which the property is built.
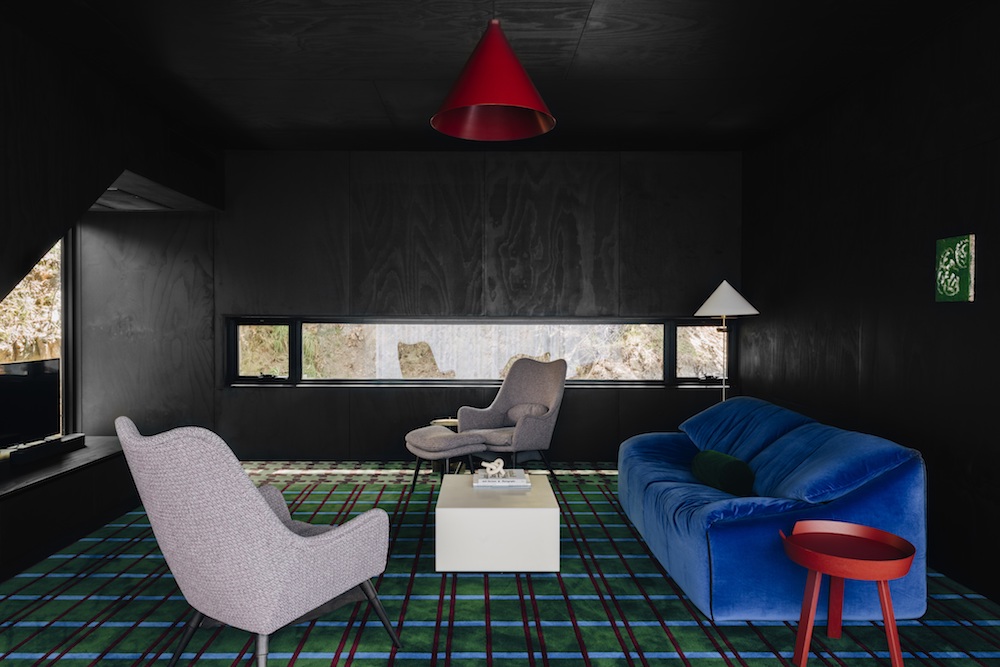
A floor-to-ceiling window offers an in-detail contrast of the modern living spaces with the raw beauty of the wilderness on the other side.
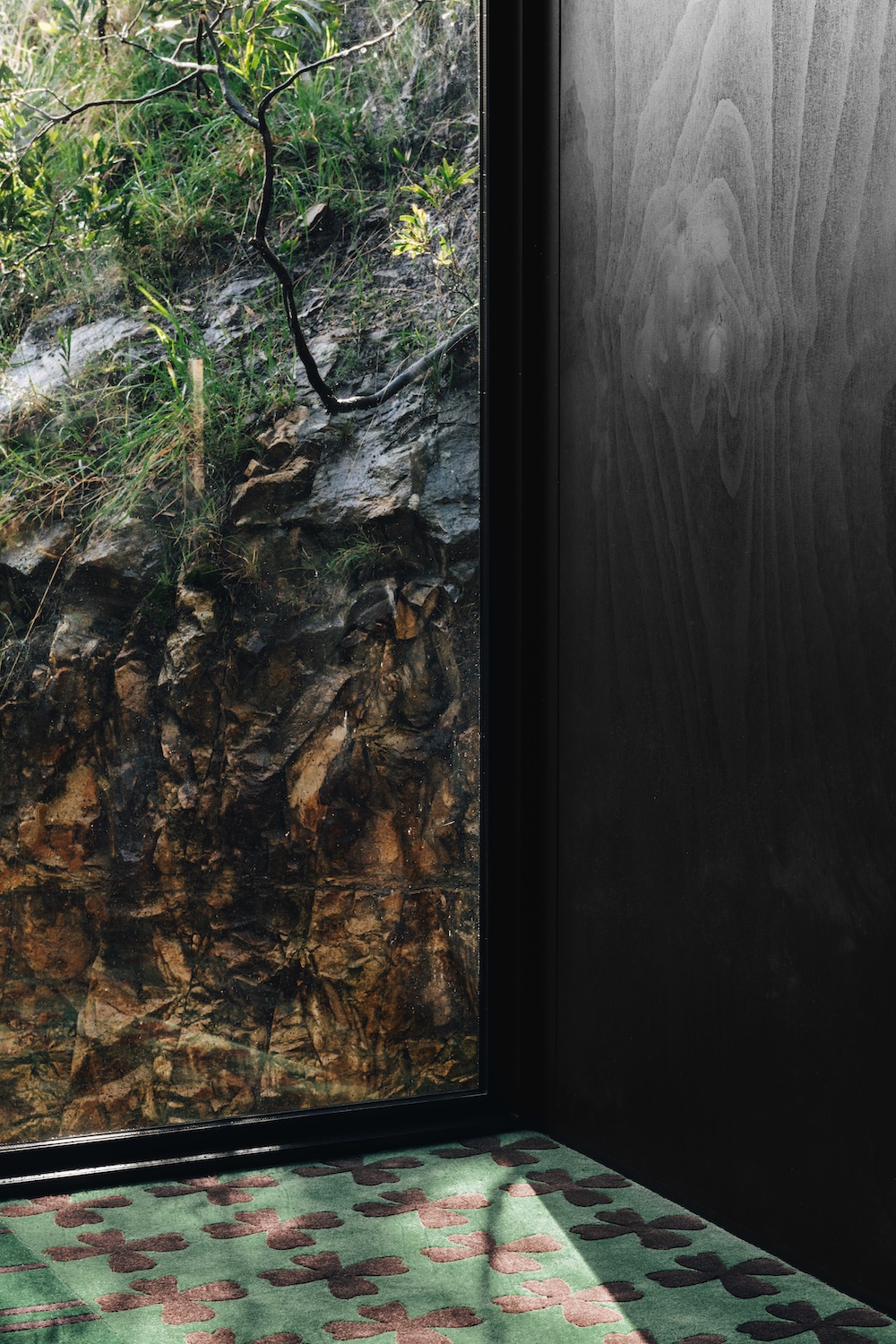
Read Also:Design Project: A sleek, ultra modern Victorian terrace townhouse in west London
Steps lead up to the bedrooms.
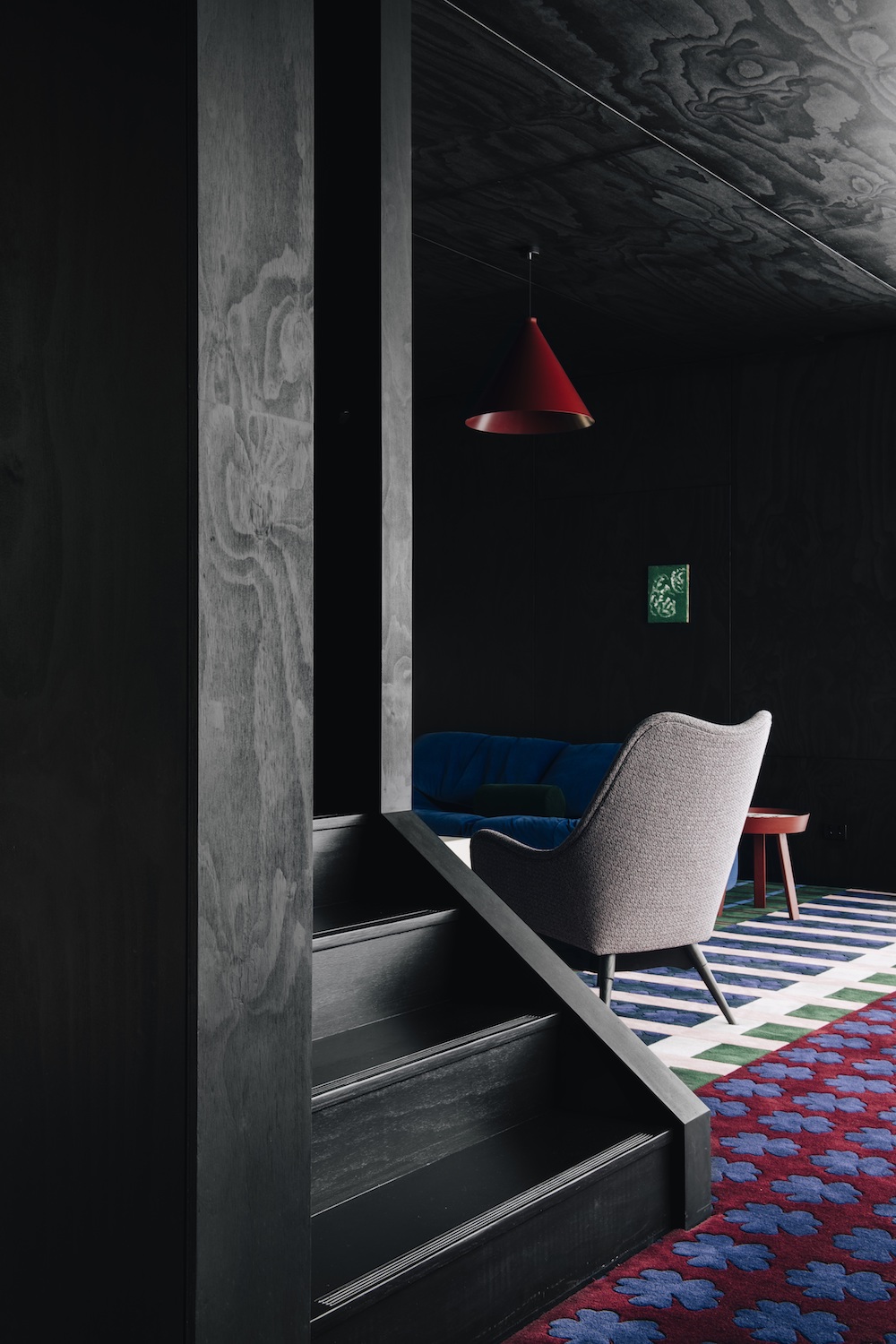
Read Also:Design Project: A Strikingly Playful, Modern Country Home in Petworth, West Sussex
MASTER BEDROOM
The master bedroom is a calming space, with minimal distractions.
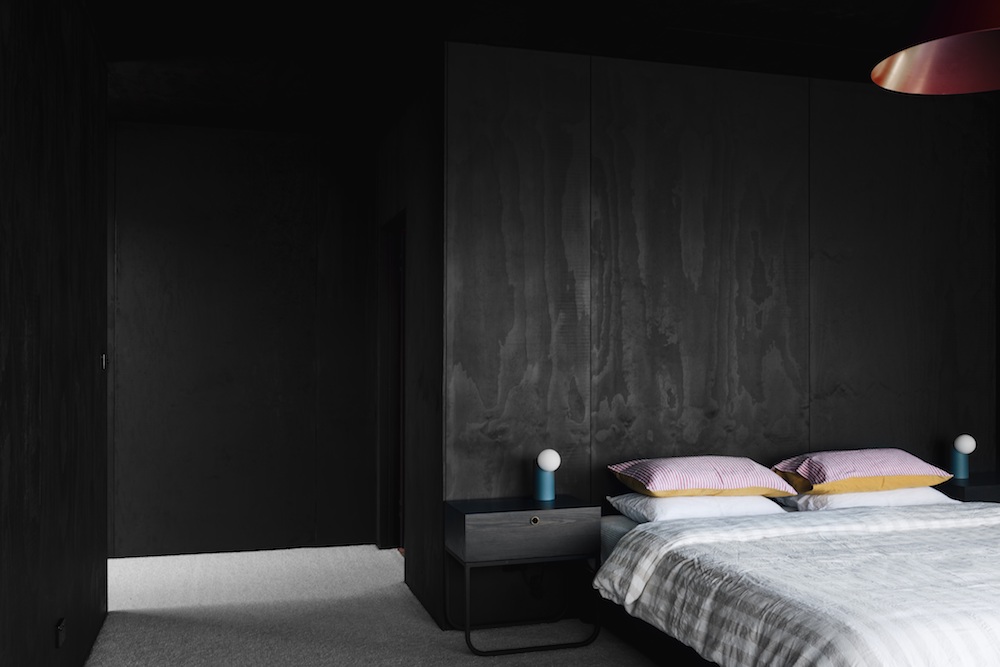
The doorway to the wardrobe is soft and arched, and makes the black feel less stern. The smooth curve is complemented by a small custard-coloured rounded chair.
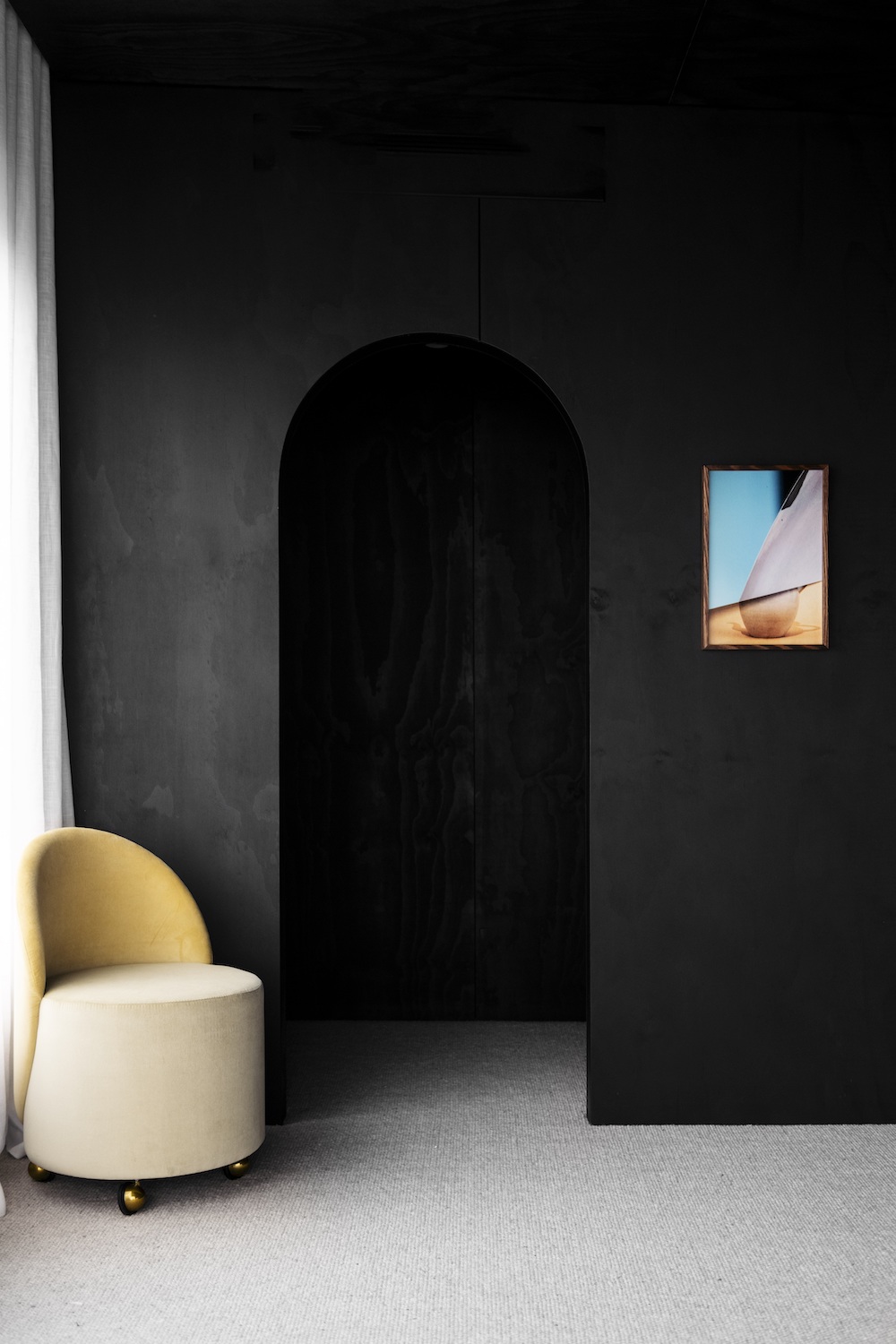
Read Also:Stylish Dark Bedroom Ideas
BATHROOM
The ensuite bathroom offers more intoxicating views, with a floor-to-ceiling glass window breaking down the barrier between indoors and out.
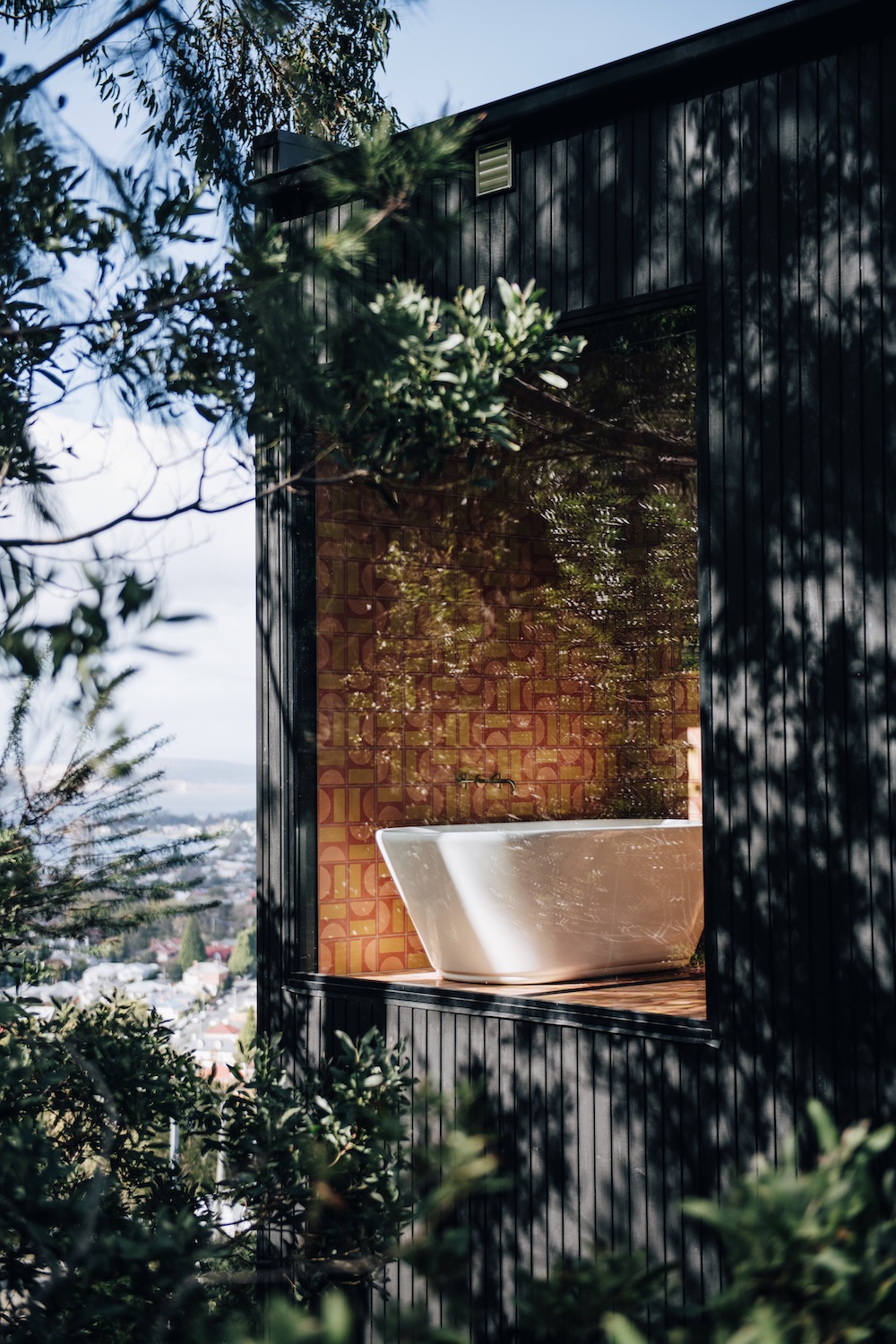
The fact that the window faces towards the bushland and not the city keeps a sense of privacy, as the bathroom can't be viewed from other properties.
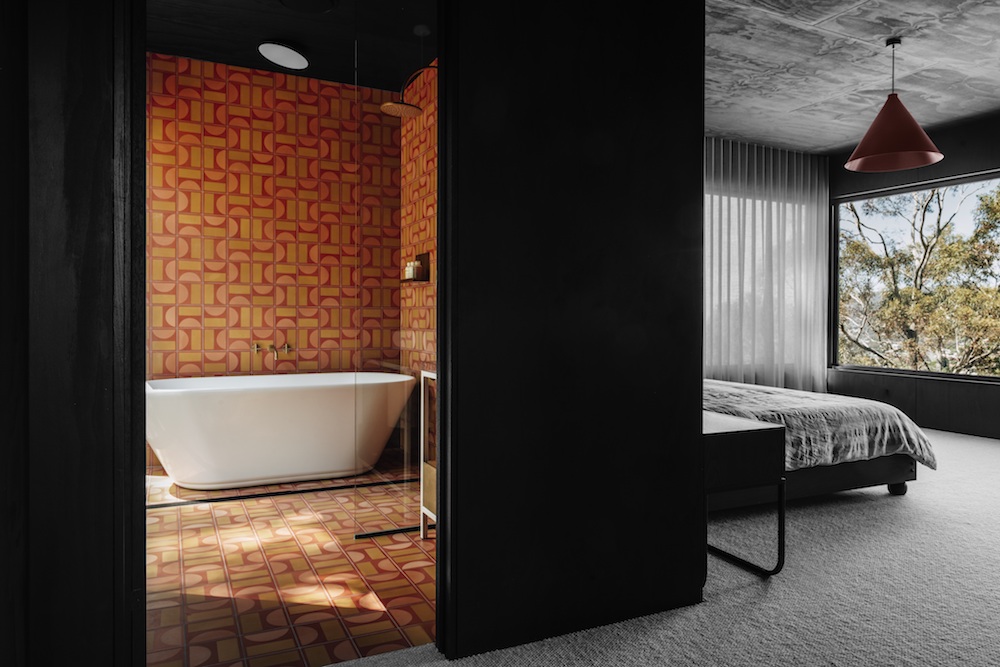
Read Also:Design Project: An Incredible Open-Plan, Modern Family Home That Brings The Outside In
GUEST BEDROOM
Ochre and burnt orange linen bedding add vibrancy to the dark scheme in the guest bedroom.
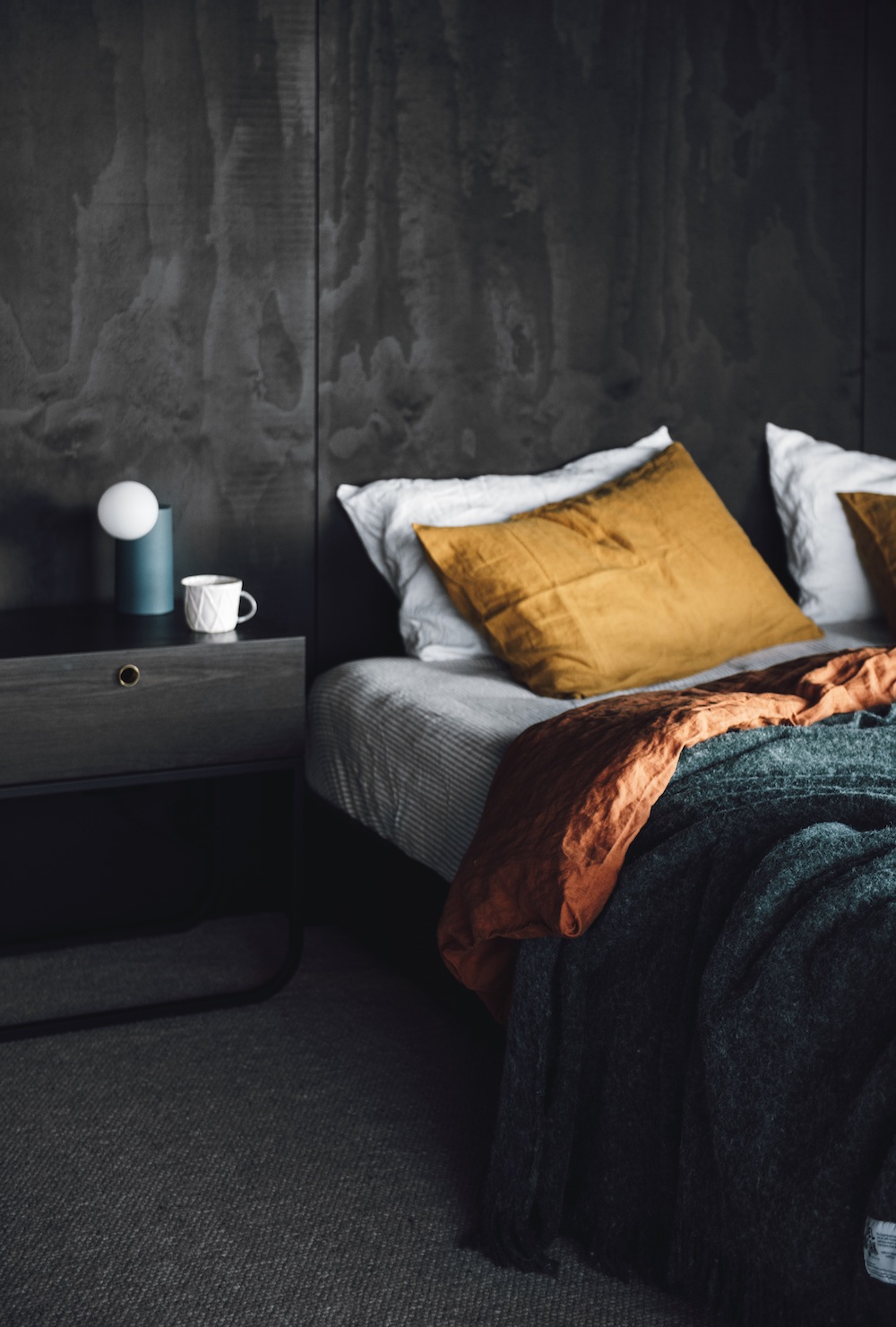
Read Also:Explore An Awe-Inspiring Architectural Gem In Beverly Hills
Photography: Lauren Bamford

Lotte is the former Digital Editor for Livingetc, having worked on the launch of the website. She has a background in online journalism and writing for SEO, with previous editor roles at Good Living, Good Housekeeping, Country & Townhouse, and BBC Good Food among others, as well as her own successful interiors blog. When she's not busy writing or tracking analytics, she's doing up houses, two of which have features in interior design magazines. She's just finished doing up her house in Wimbledon, and is eyeing up Bath for her next project.
-
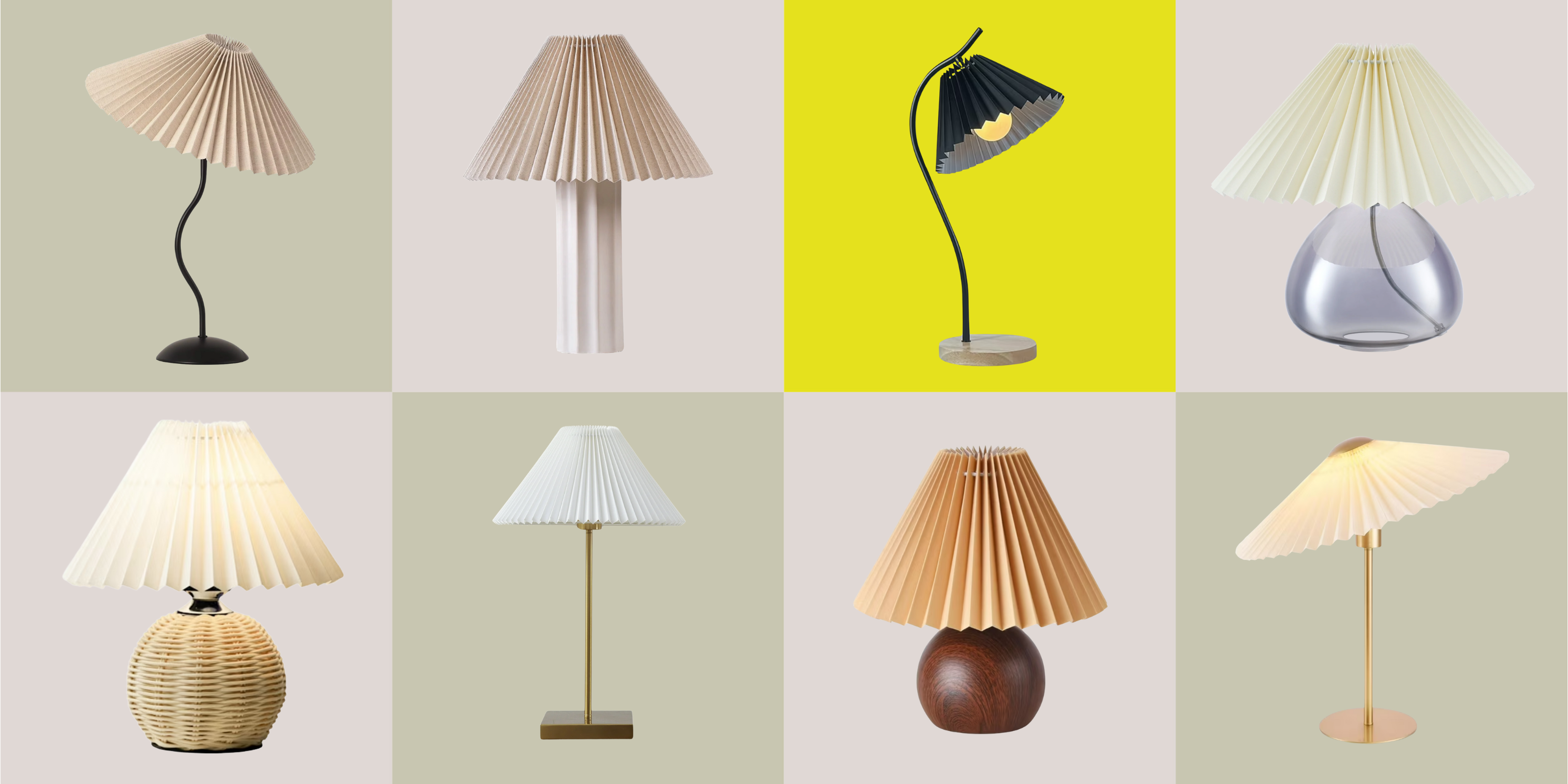 Pleated Lampshades Are the Silhouette of the Season — I've Found 9 For Well Under $100 (You'll Never Guess Where)
Pleated Lampshades Are the Silhouette of the Season — I've Found 9 For Well Under $100 (You'll Never Guess Where)Leave it to Walmart to bless us with a collection of stunning pleated lampshades — proving this old-fashioned feature can look fresh and modern
By Devin Toolen
-
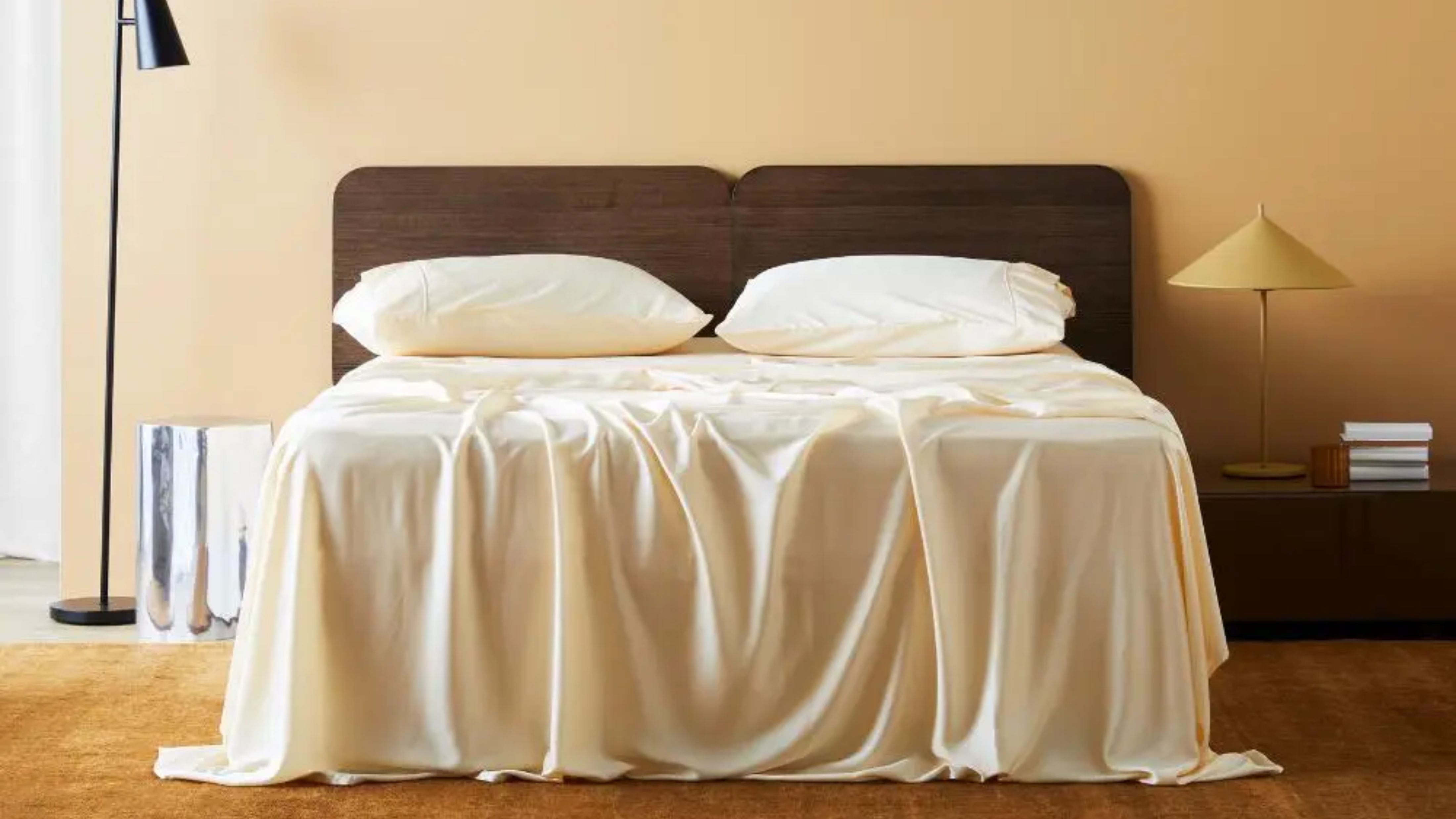 I Found the "Healthiest” Bedding for Earth Month — Why Ettitude Is the Sustainable Sleep Label to Know
I Found the "Healthiest” Bedding for Earth Month — Why Ettitude Is the Sustainable Sleep Label to KnowSofter than silk and smarter than cotton, Ettitude’s innovative take on bedding delivers luxury with a conscience
By Julia Demer
-
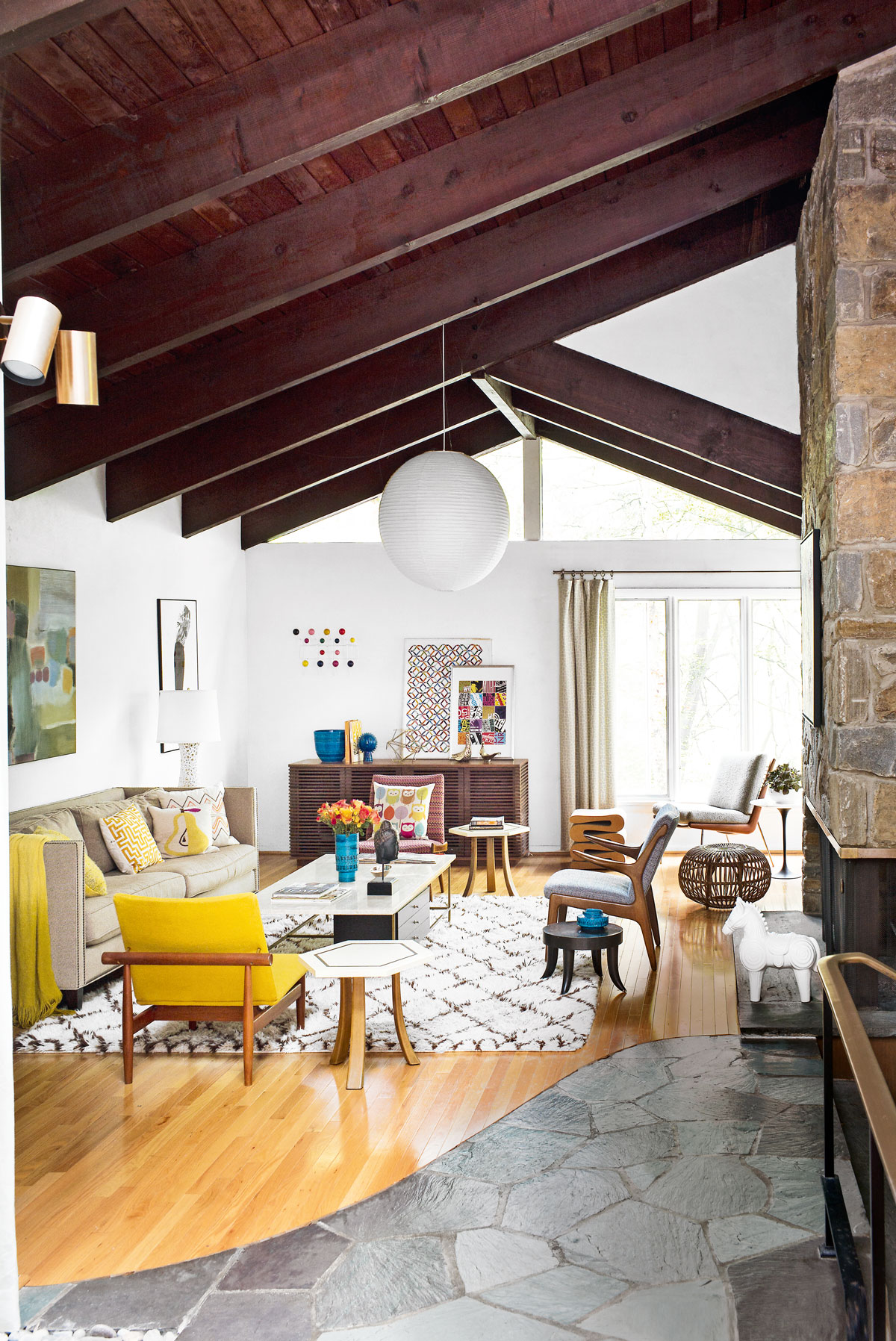 Tour a mid-century house in Philadelphia with a modern take on Mad Men style
Tour a mid-century house in Philadelphia with a modern take on Mad Men styleThis mid-century house in Philadelphia is a modern take on mid-century design and the perfect backdrop for this enviable collection of art and objects
By Livingetc
-
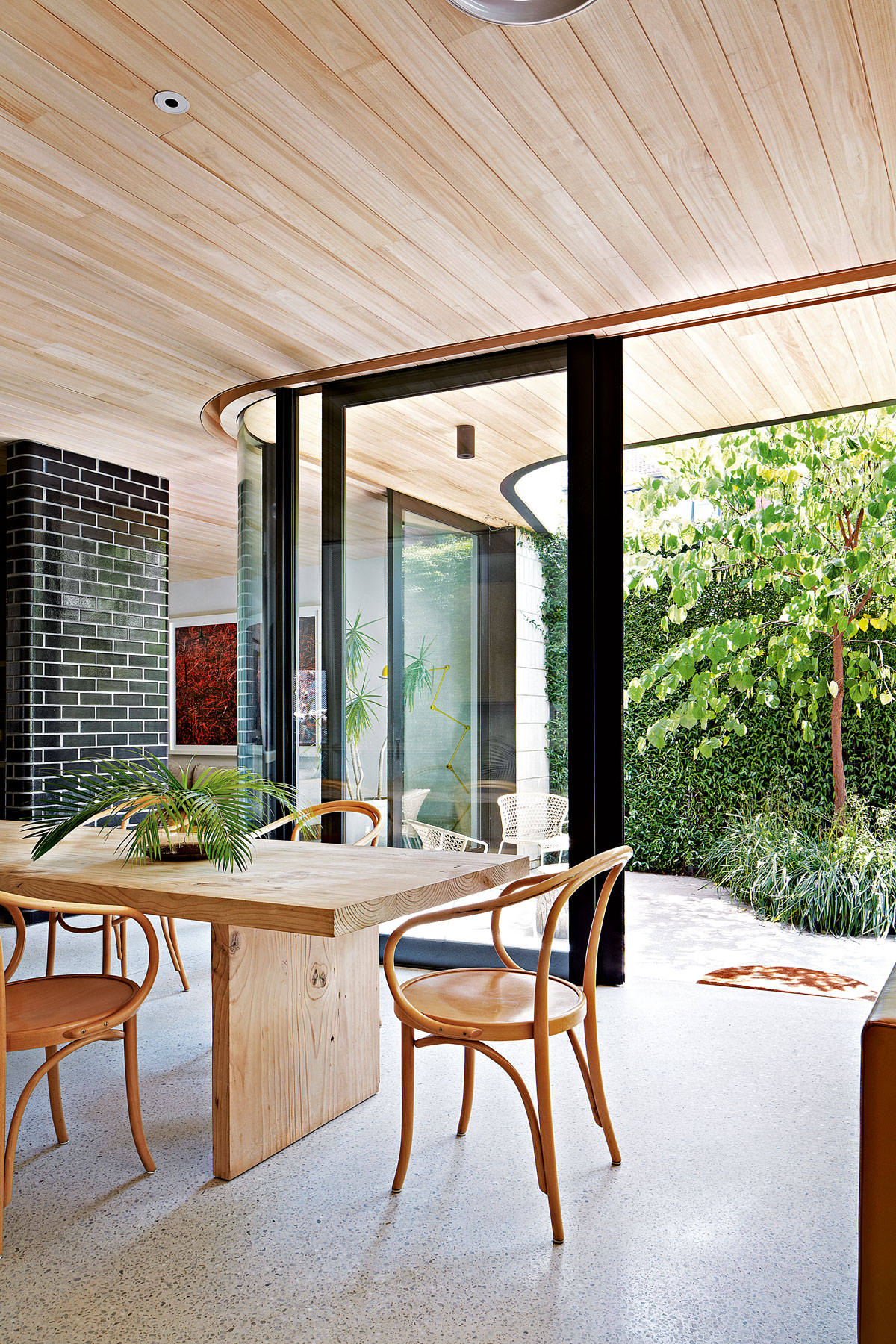 This modern Edwardian house in Melbourne is small but mighty
This modern Edwardian house in Melbourne is small but mightyIt may be small, but thanks to its ingenious design, this Edwardian house in Melbourne makes family living a breeze
By Livingetc
-
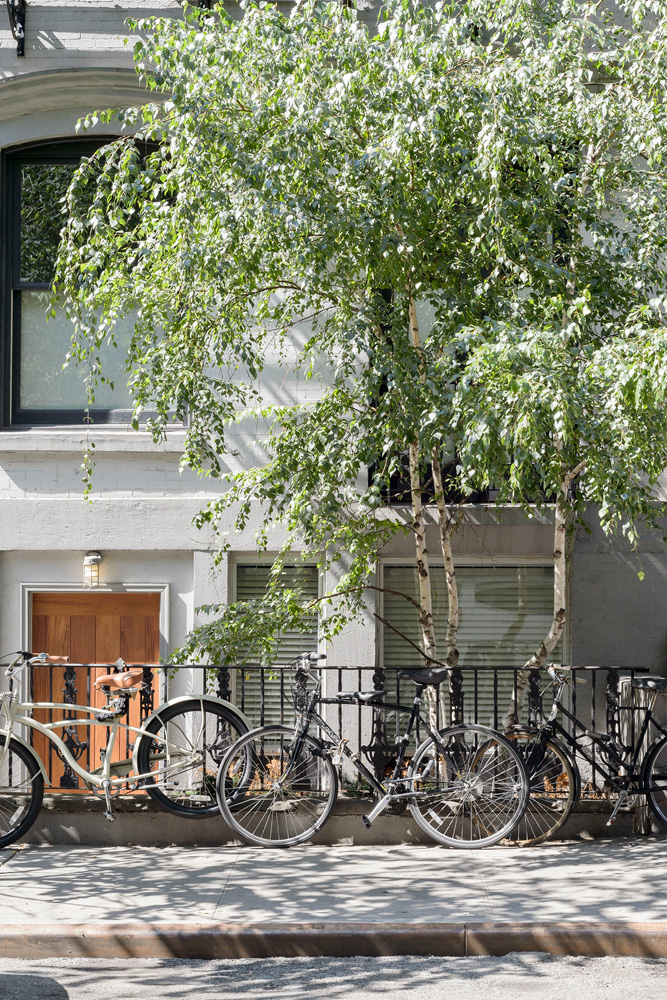 Old meets new in this apartment in New York's East Village - a former community centre built in 1860
Old meets new in this apartment in New York's East Village - a former community centre built in 1860The owner of this loft-style apartment in New York's East Village mixes ancient and modern with timeworn pieces, design classics and his own abstract art...
By Livingetc
-
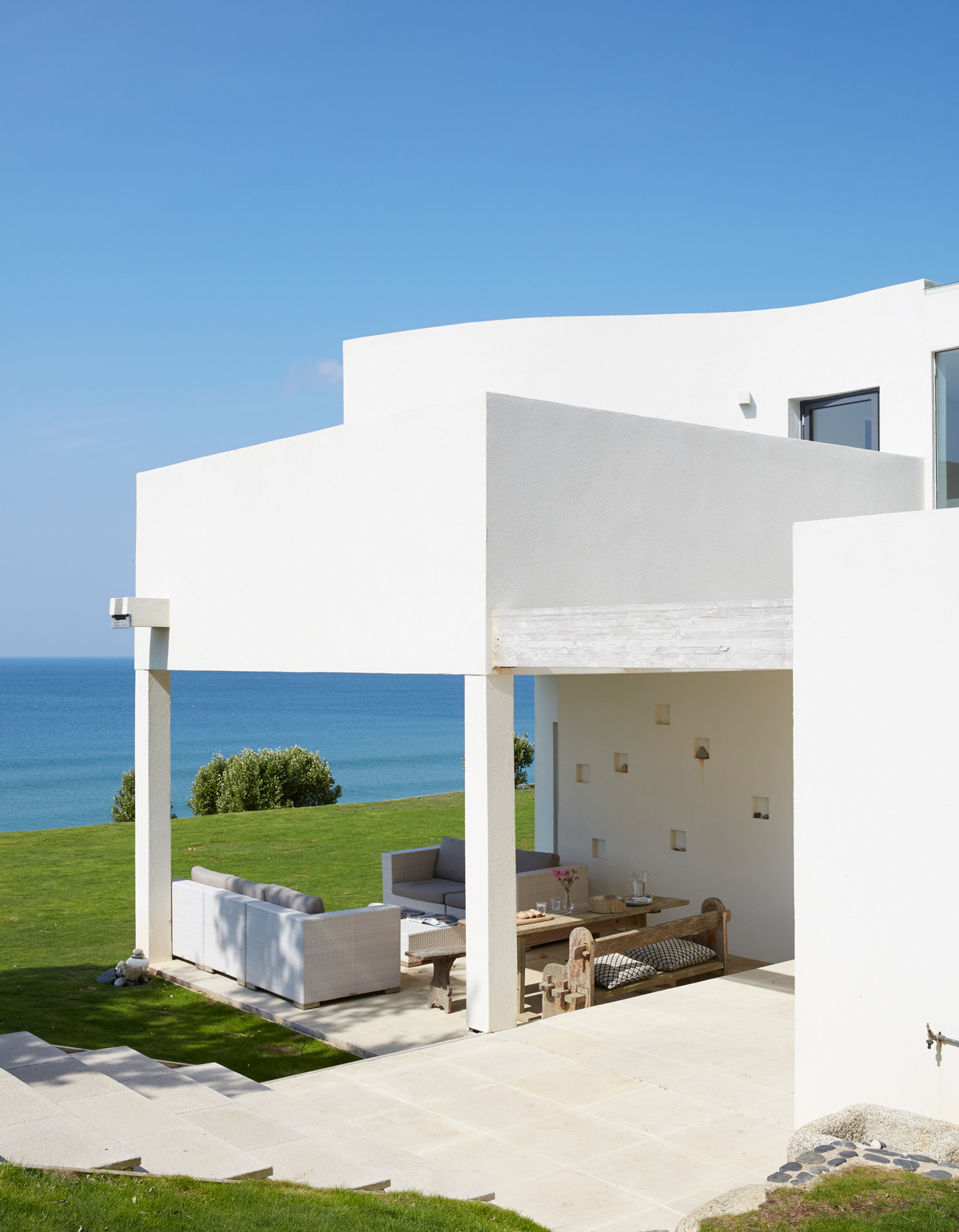 Explore this super-contemporary coastal house in Cornwall
Explore this super-contemporary coastal house in CornwallThis coastal house in Cornwall is all about drinking in the uninterrupted views of nature at its most raw, most pure…
By Livingetc
-
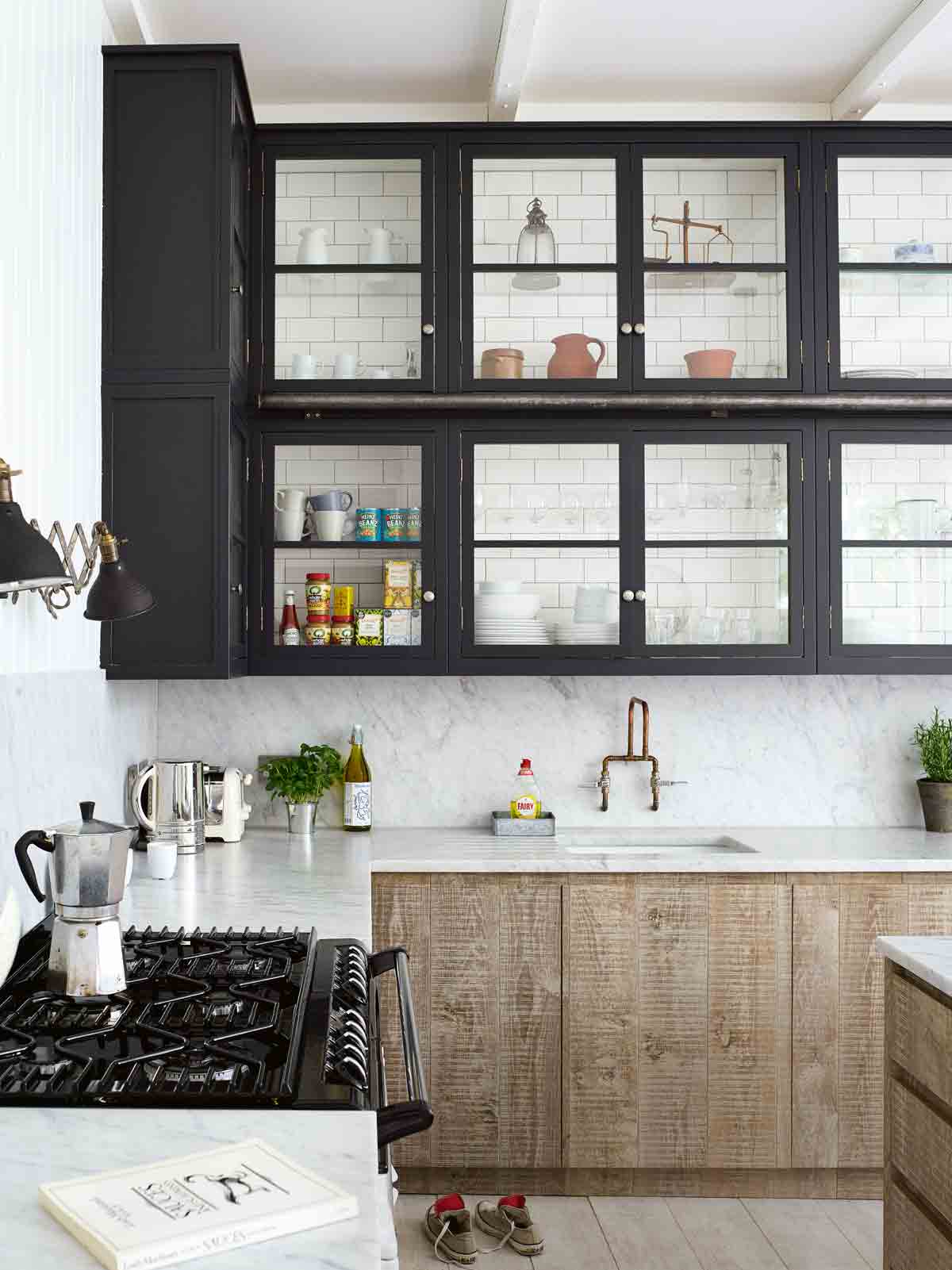 Explore this spacious detached 1900s house in southeast London with stylish modern interiors
Explore this spacious detached 1900s house in southeast London with stylish modern interiorsEdgy textures, luxe materials and a mix of vintage and bargain buys transformed a blank detached 1900s house in southeast London into a home full of personality.
By Livingetc
-
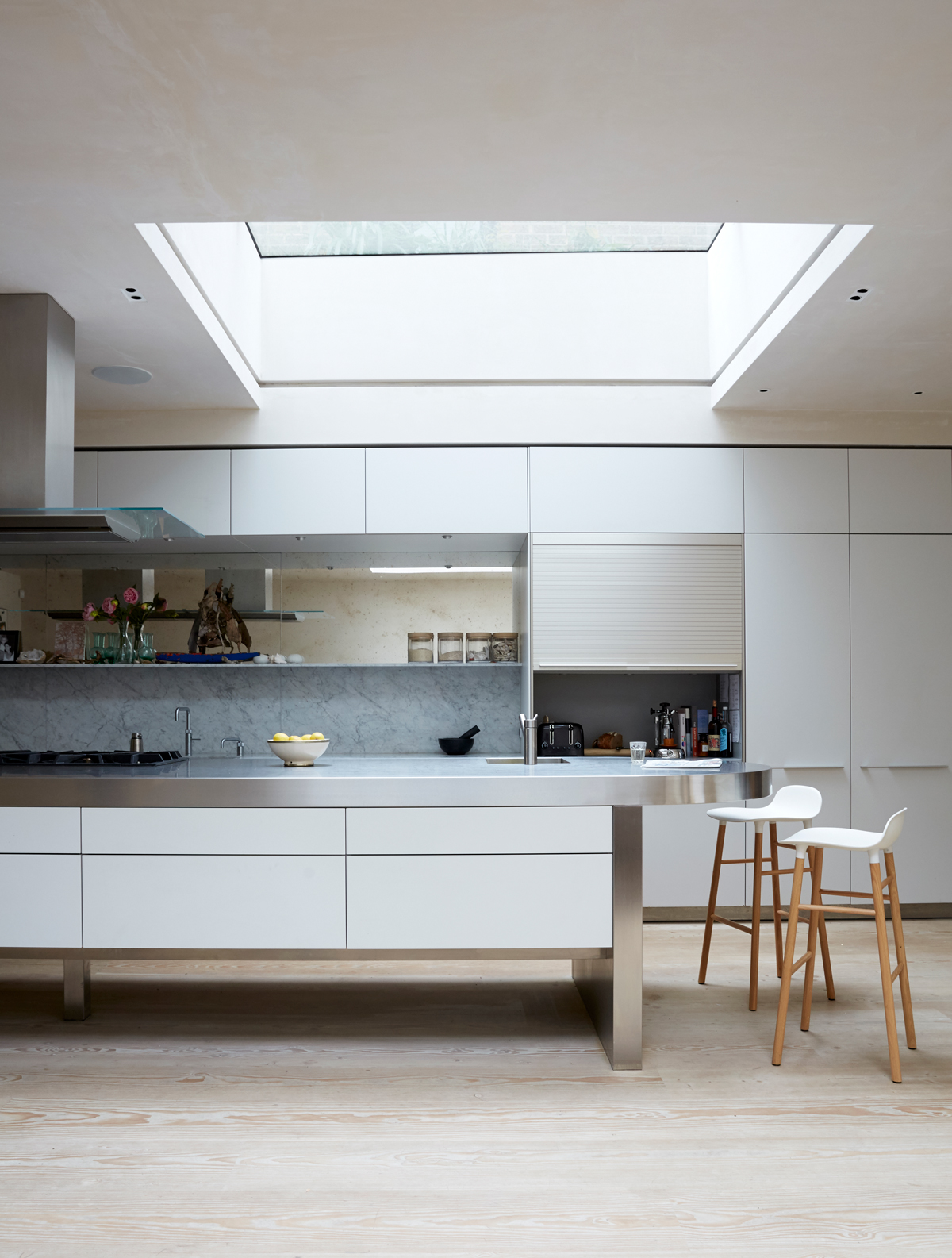 This large house in west London is minimal yet playful
This large house in west London is minimal yet playfulA firefighter’s pole in the kitchen and a slide down the stairs? This house in west London proves minimalism can also be fun.
By Livingetc
-
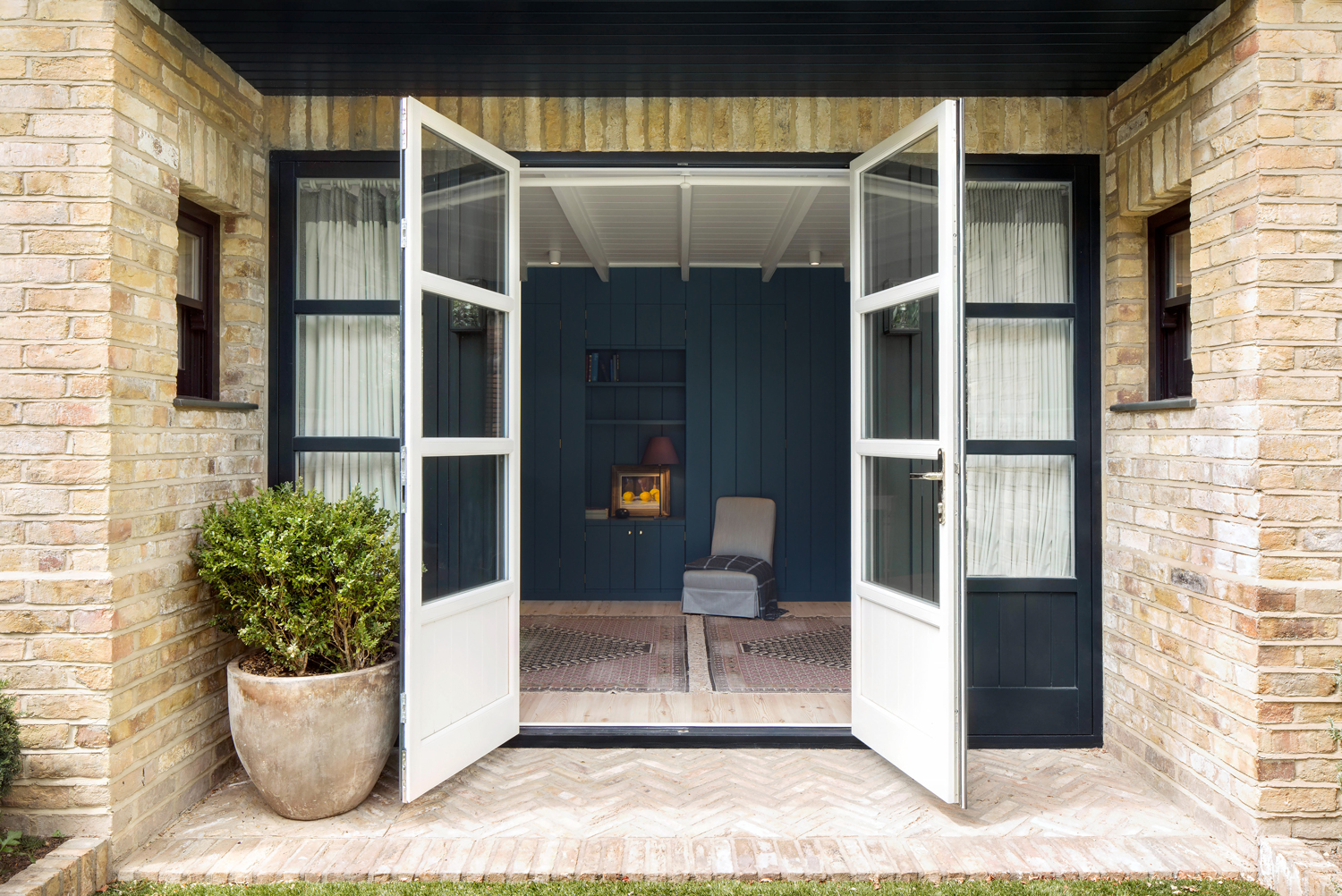 Inside A Clever Garden Room That Doubles As A Chic Guest House
Inside A Clever Garden Room That Doubles As A Chic Guest HouseThis striking garden room design incorporates a sleeping area, kitchenette, loo and shower, as well as plenty of storage space, making it ideal as both a self-contained guest house or a restful retreat to escape to.
By Lotte Brouwer
-
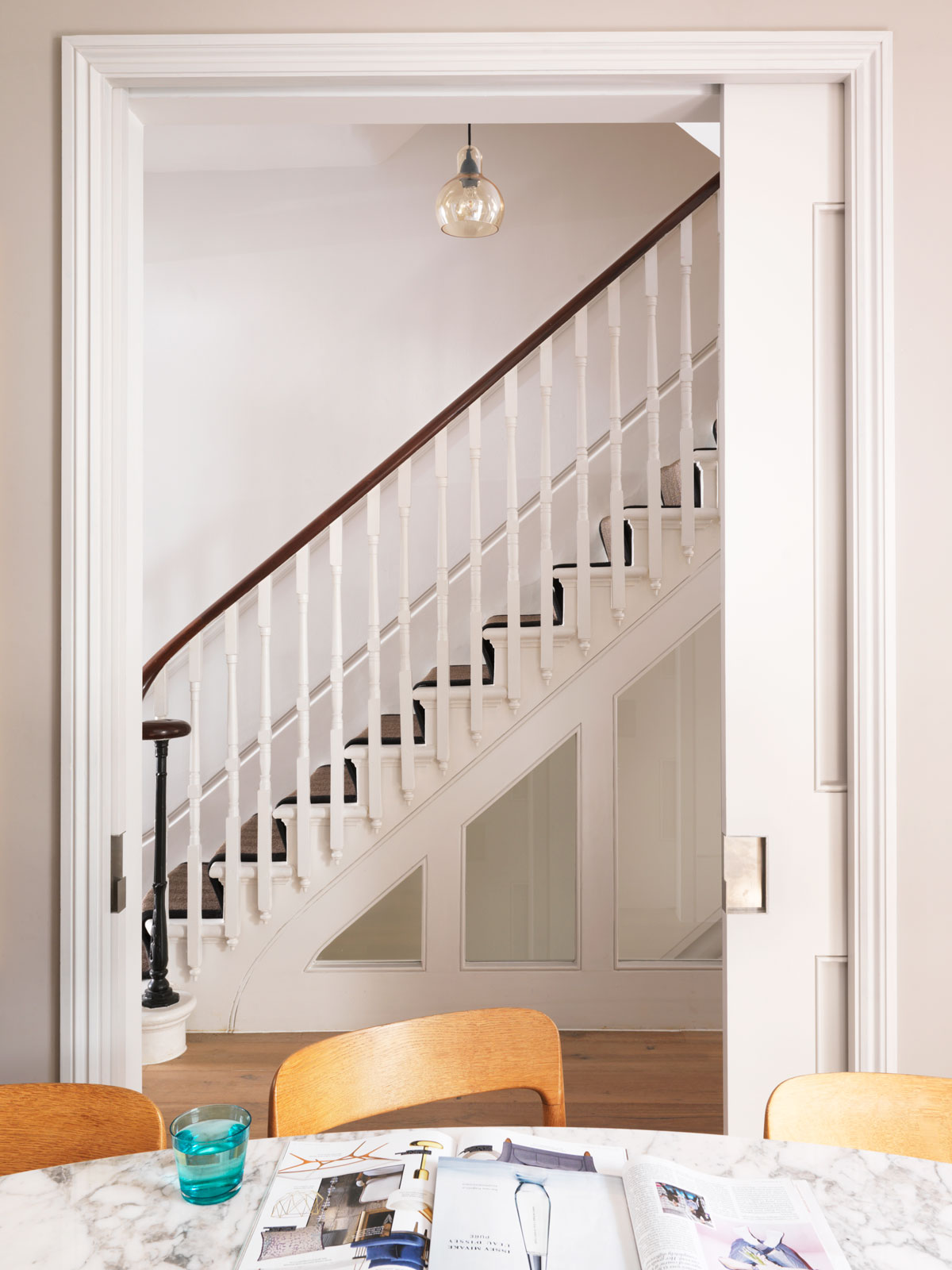 This light and bright Victorian terrace in west London is relaxed yet stylish
This light and bright Victorian terrace in west London is relaxed yet stylishThis chic Victorian terrace in west London is full of clever ideas that allow it to evolve.
By Livingetc