Urban Glamour #21
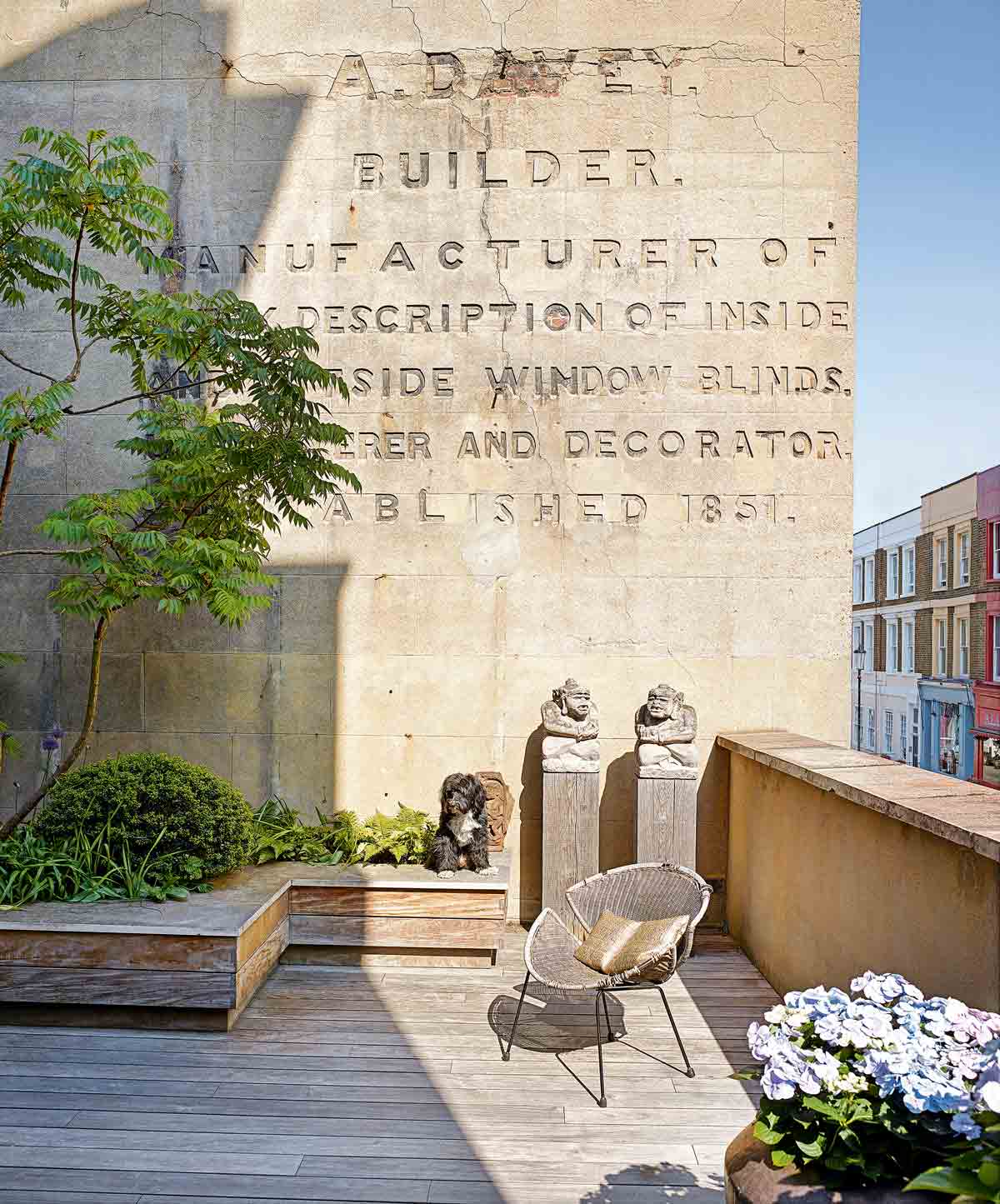
THE PROPERTY
An extended six-storey Georgian terrace in Portobello Road inwest London. The lower-ground floor has a kitchen, dining area, family room, WC and guest bedroom suite, with a cinema/playroom in the basement. The ground floor has a living room and TV room plus an anteroom that leads to a courtyard garden. On the first floor is the master suite and a study. The kids’ bedrooms and a utility room are on the second floor and a further bedroom, bathroom and WC are above.
COURTYARD GARDEN
A 19th-century advertisement on a now listed wall provides a historic backdrop for the sheltered raised terrace (pictured above). The challenge was to create a calm environment that doesn’t impinge on the presence of the wall.Simple, shady plants are kept to a minimum, so there’s space for all to roam and a glazed area allows light to flood the family room below.
ANTEROOM
Faux panelling with a contemporary finish and rich oak flooringlead to the courtyard garden, where a glass skylight looks downinto the family room.
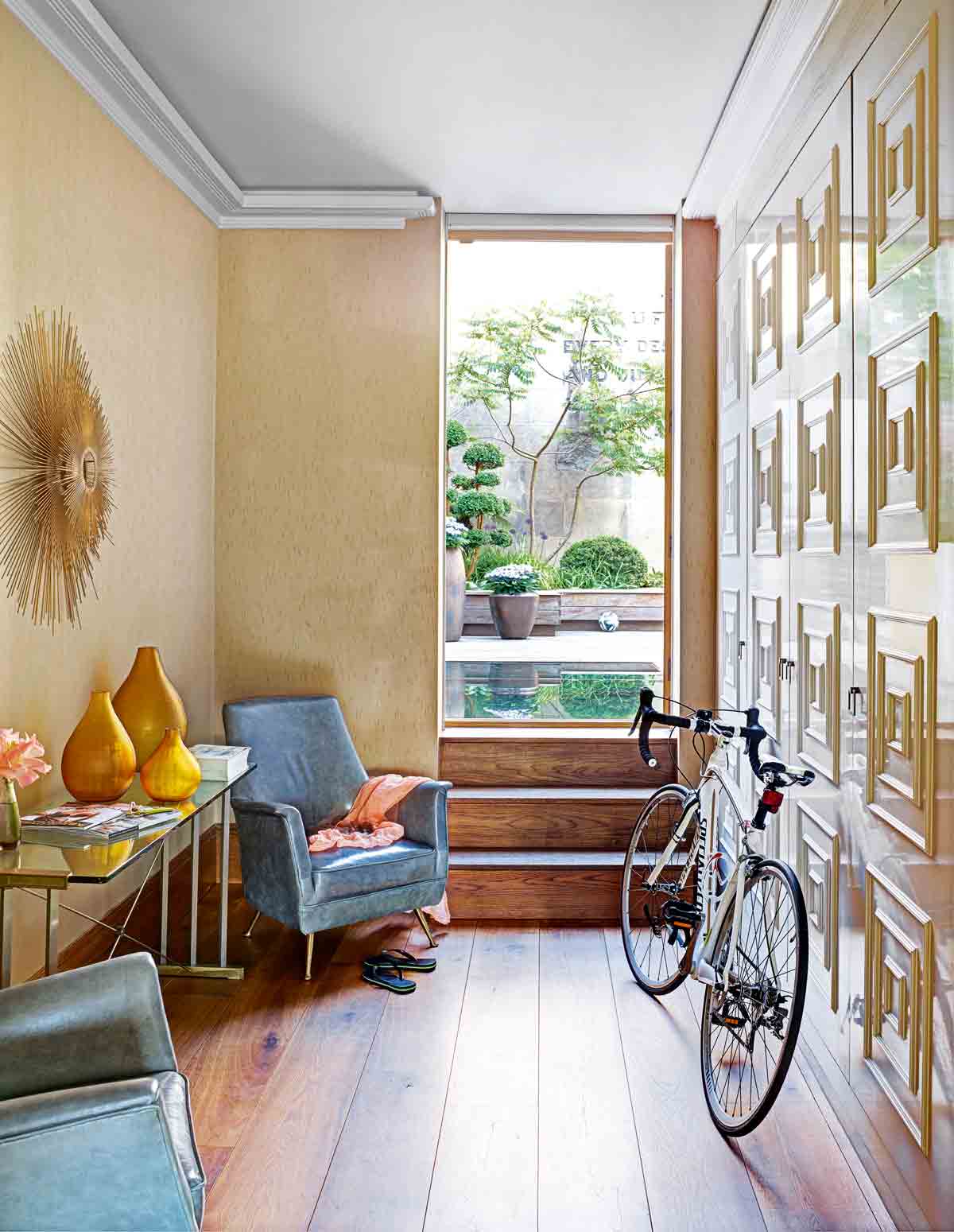
LIVING ROOM
Silk, gold leaf, copper and oak form the warm base notes of this rich scheme. Layers of similar textures were then added.
This home positively glows with raw silk, gold leaf, plush velvet, copper, iridescent lighting, layers of teal and rich oak. But it’s done in the best possible taste – an exercise in elegance and burnished beauty – with not a hint of bling in sight.
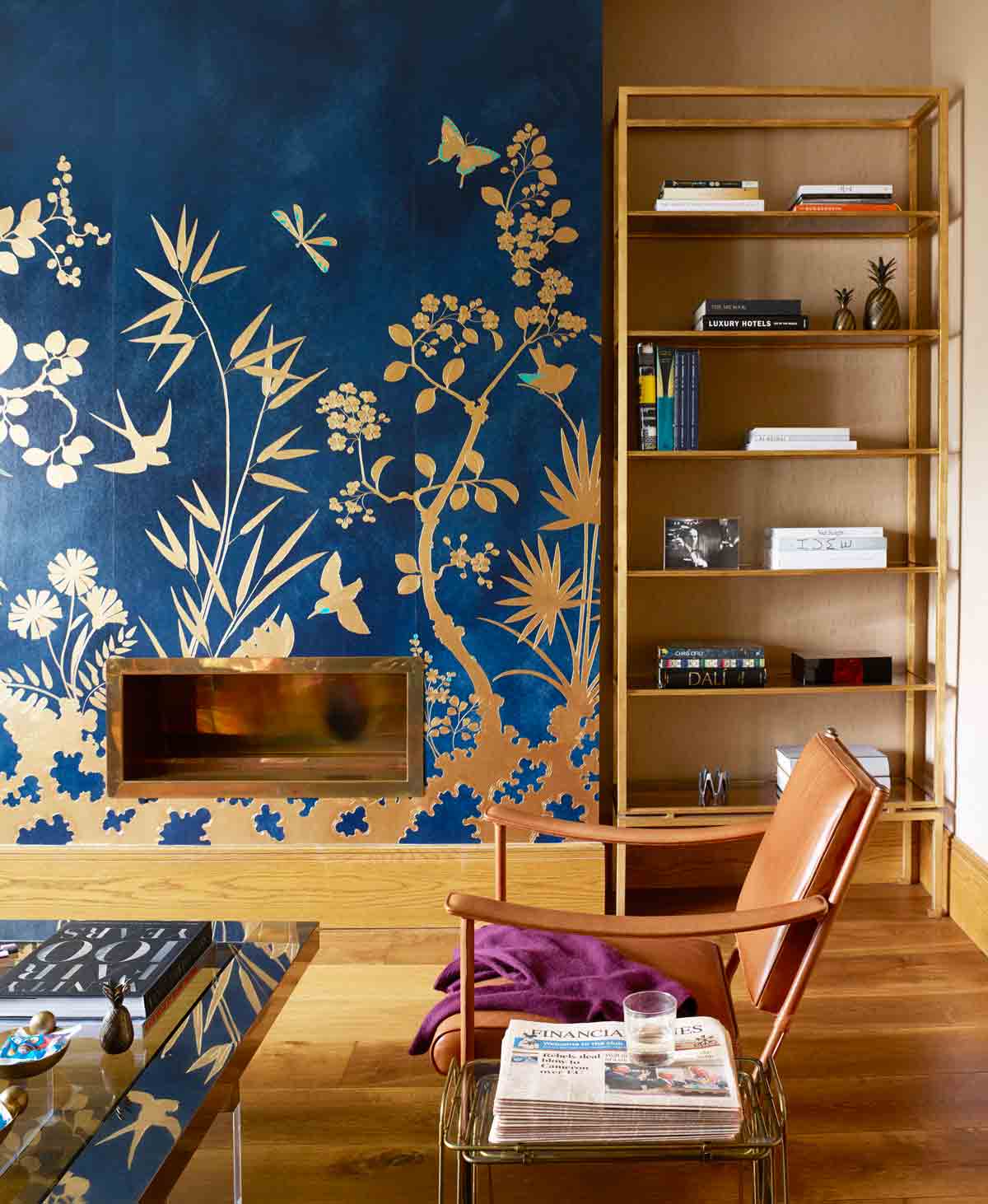
Eleanora Cunietti of Carden Cunietti helped track downdesign gems and was behind creating the layered, eclectic look,while further finishing touches came from Hayley Newstead at Absolute Flowers & Home.
As a result, the living room is a jewel of a space, mellow, with the gleam of gold, copper and crystal set against intense teal. A hand-painted Fromental wall covering combines gold and teal while period pieces add glamour elsewhere.
Be The First To Know
The Livingetc newsletters are your inside source for what’s shaping interiors now - and what’s next. Discover trend forecasts, smart style ideas, and curated shopping inspiration that brings design to life. Subscribe today and stay ahead of the curve.
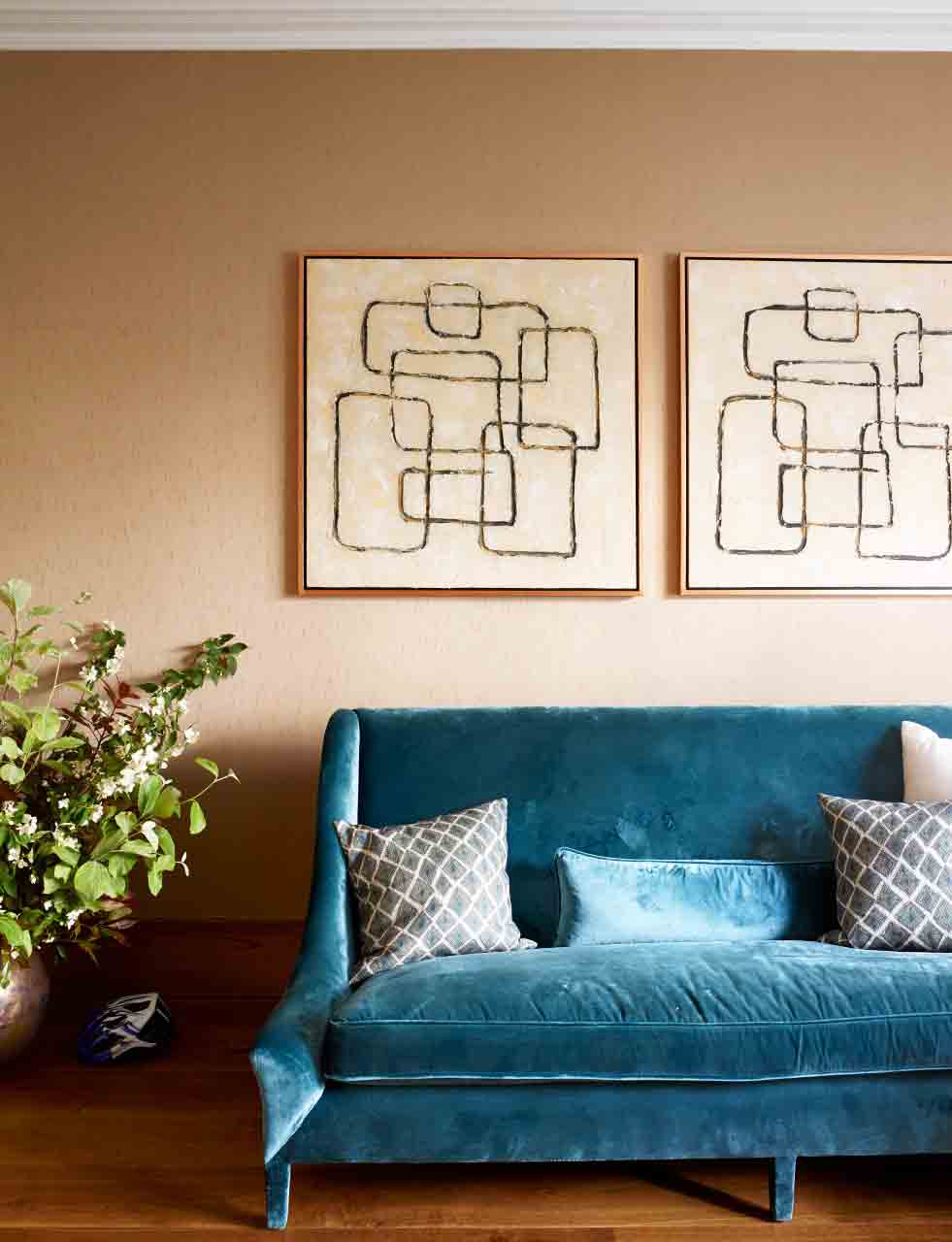
This gilt-edged andrichly layered home draws together artwork, lights and designs of understated elegance to weave a compelling story.
It’s fitting that the house overlooks Portobello Road, that mecca for seekers of the rare and esoteric. The roof terrace is a perfect spot for people watching, as shoppers wend their way to and from the market, while a glazed ceiling over the staircase to the family room provides a huge window on to the world. Every time you go downstairs, you get a snapshot of west London street life – a constant flux of interesting people and fashion, 365 days a year.
KITCHEN-DINER
An open-plan kitchen-diner flowing into a family room now forms the hub of the house. Light floods down in a row of windows and glazed portions of ceiling. The fluid Shine light, formed of layers of slender steel chain, makes a statement above the dining table. With its diaphanous curtains of steel chains, it sort of casts a kind of spell over anyone who's a sucker for tassels and fringing.
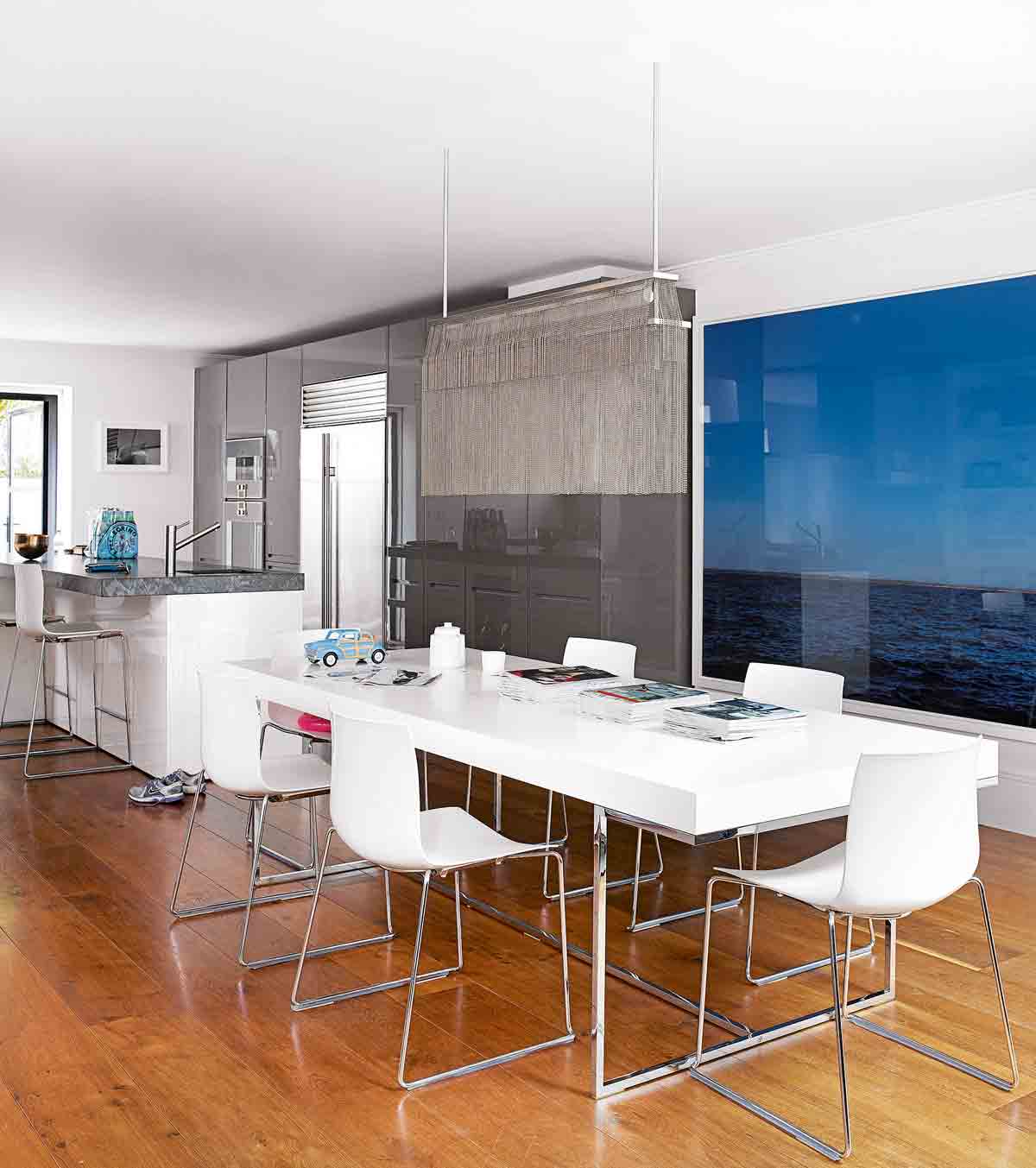
Two vast, atmospheric photographs by Marine Hugonnier add to the expansive feel. And, of course, they hold a hidden story. The seascapes (called Wednesday S and Thursday S) depict the point where 16th-century Portuguese navigators first spotted the Brazilian mainland at dusk (focusing on a tall, rounded mountain now named Monte Pascoal).
ENTRANCE HALL
The original balustrade retains the home’s period character, but the mosaic tiles are a glam update. They redraw a classic black and white pattern, but with a gorgeously modern iridescence.The slim console table was sourced from Buenos Aires. It’s perfectly crafted and just the right fit for this space.
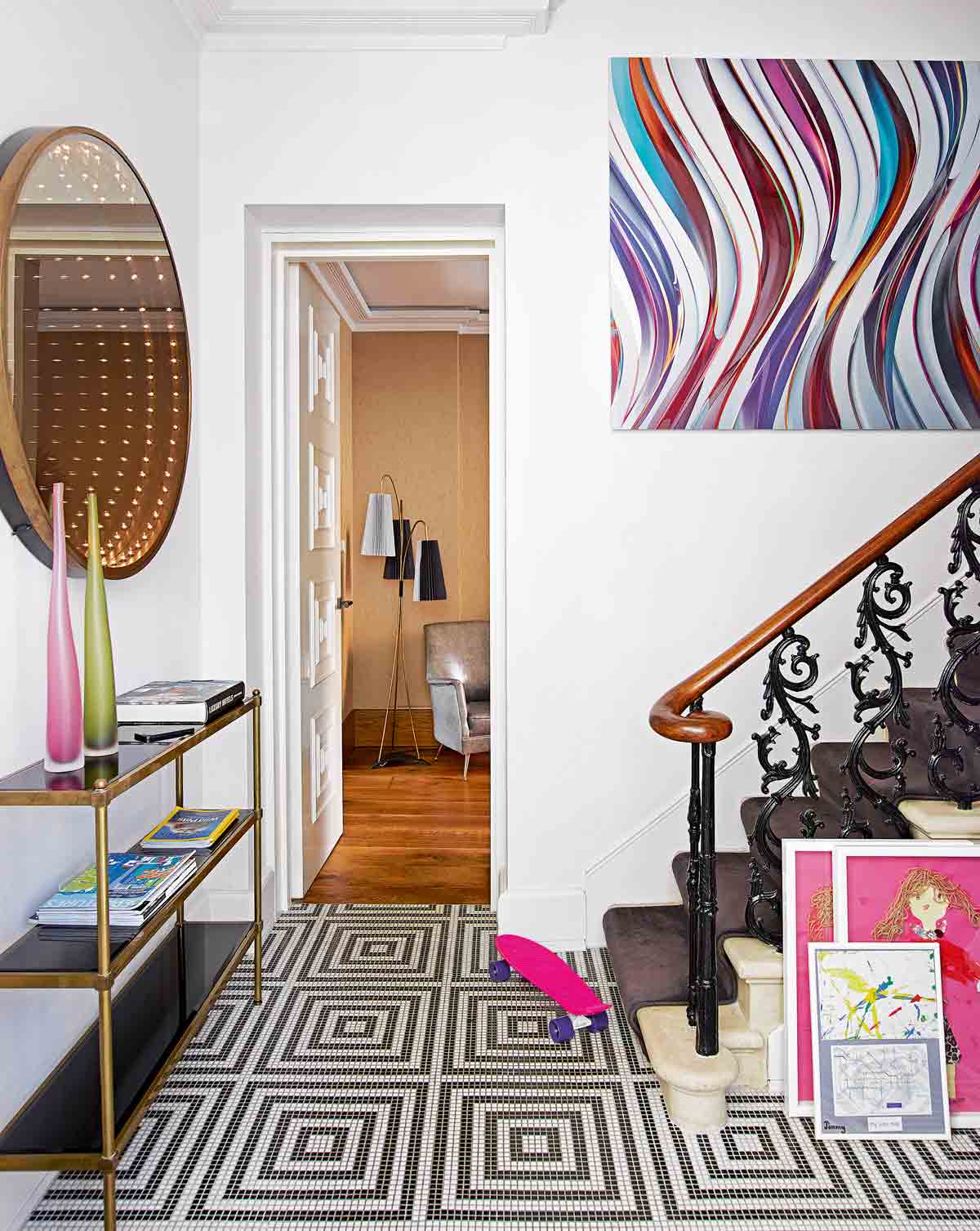
FAMILY ROOM
The sofa was picked for its sensible, washable cover – essential for busy family life with pets. The staircase has an entirely glazed sloping roof above it, letting light flood down to this basement space used for hanging out.
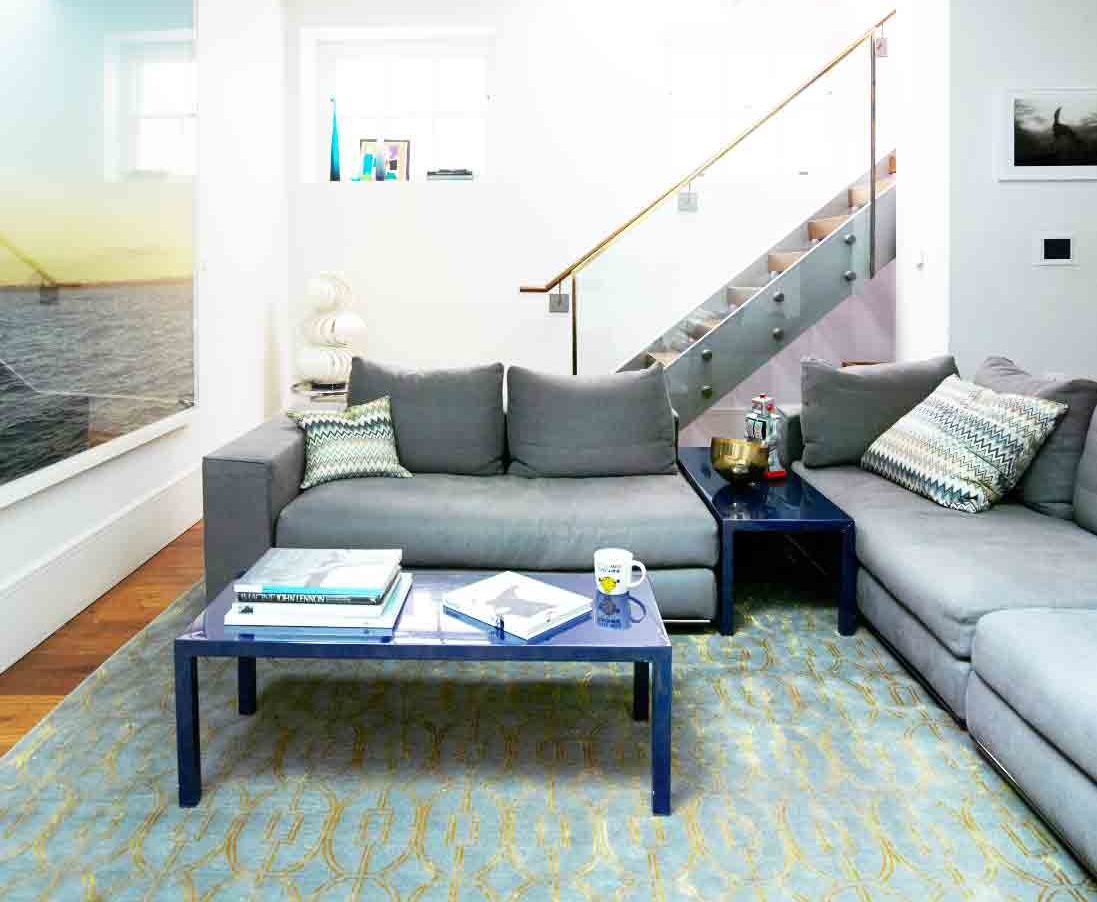
MASTER BEDROOM
In the bedroom, a leather headboard has a subtle, floral cutout design that'sa great choice for this room as it doesn't detract from the impact of the walls, but still adds detail.
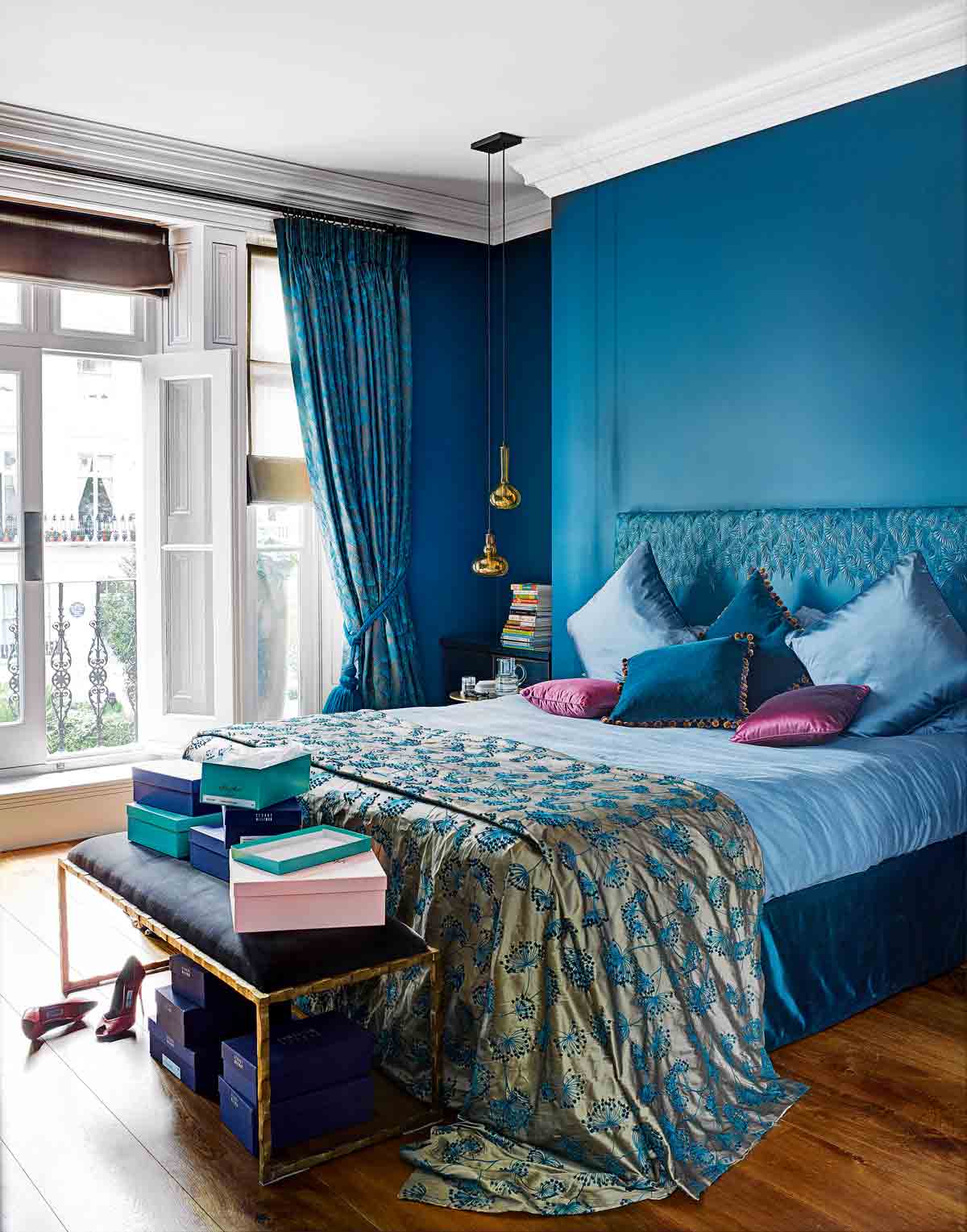
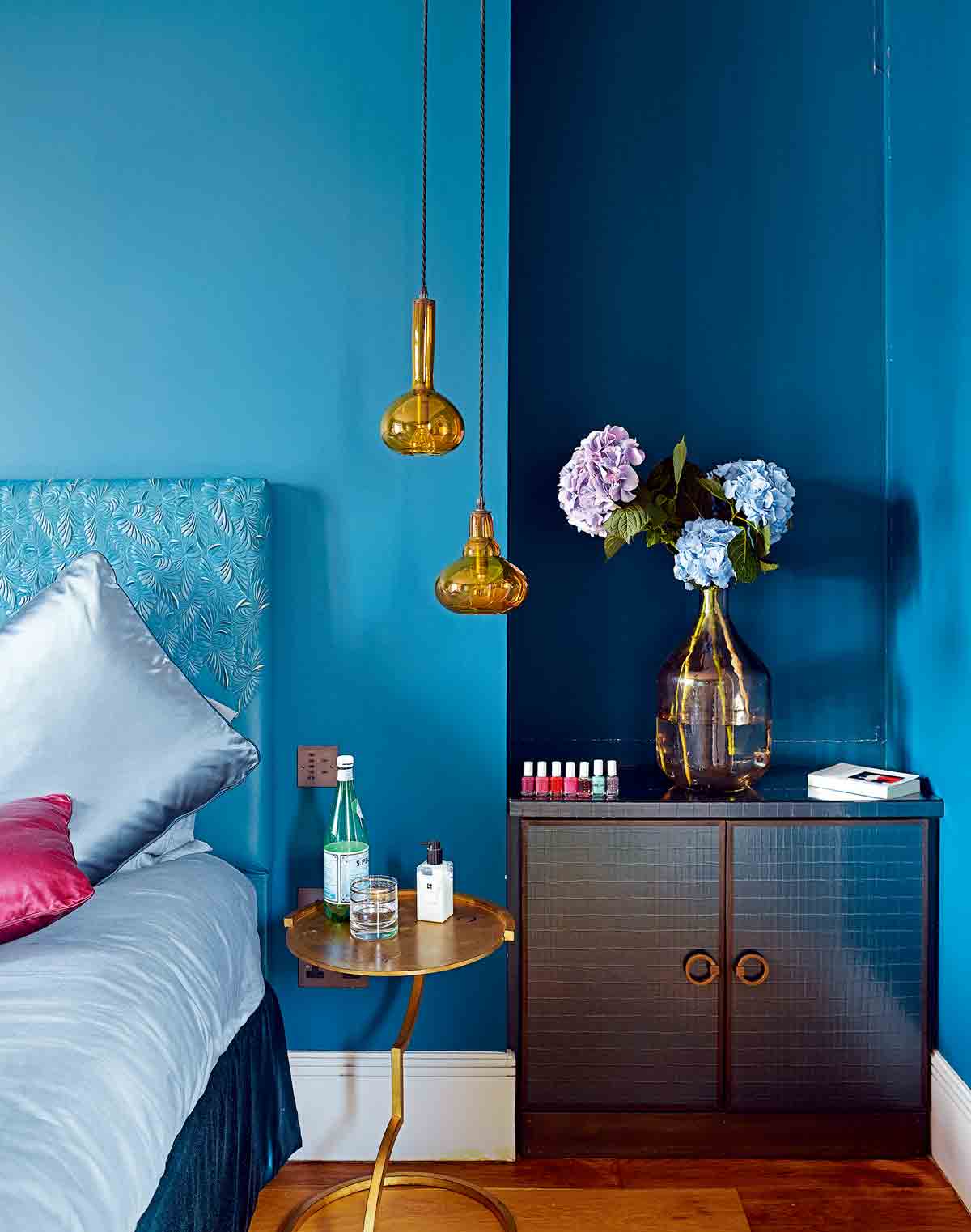
Opposite, wardrobes are covered in the same shade for a cohesive look.
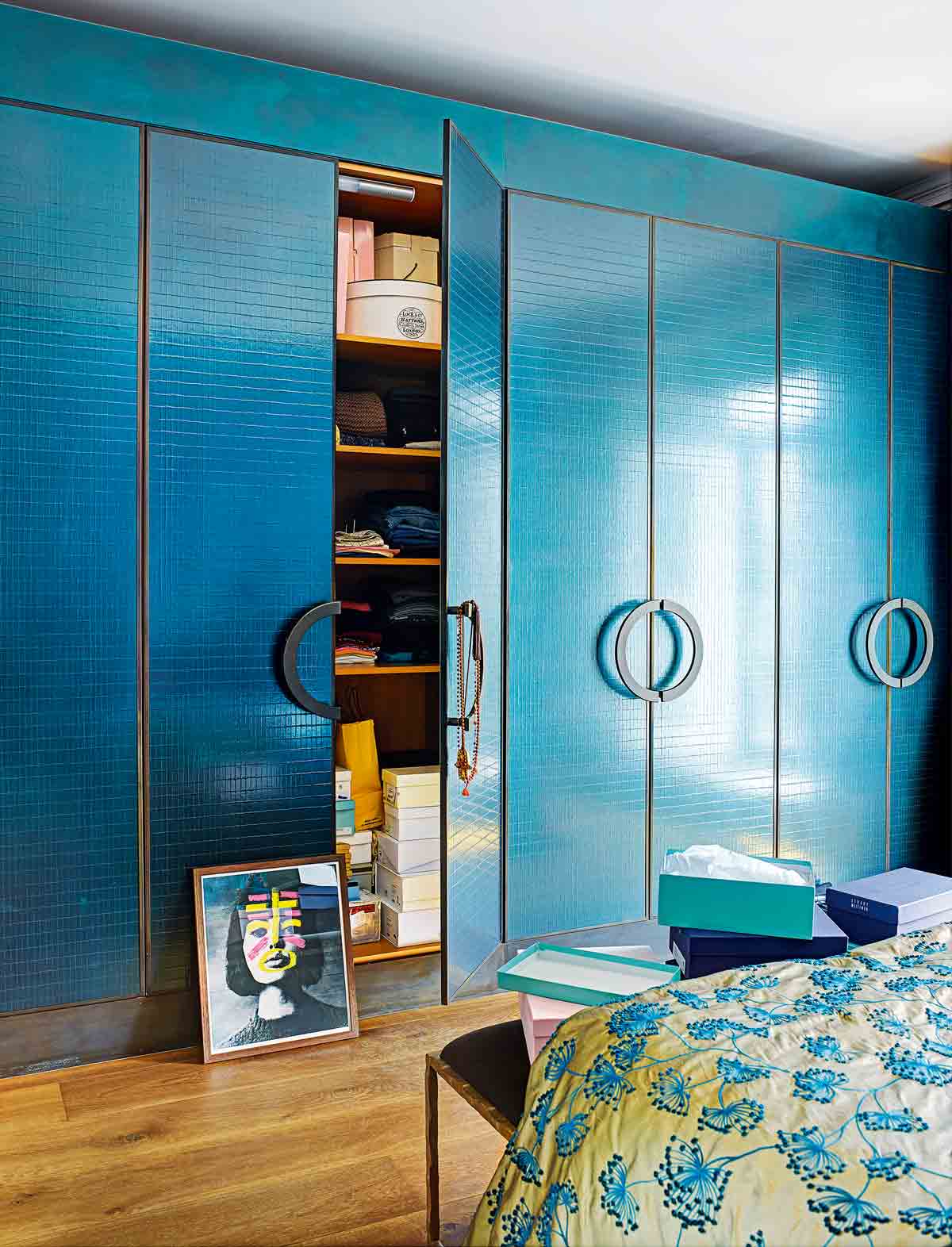
MASTER ENSUITE
Tiny mother-of-pearl detailing on the drawer fronts and the oval Agape bath soften the masculine,bitter chocolate colouredItalian marble.
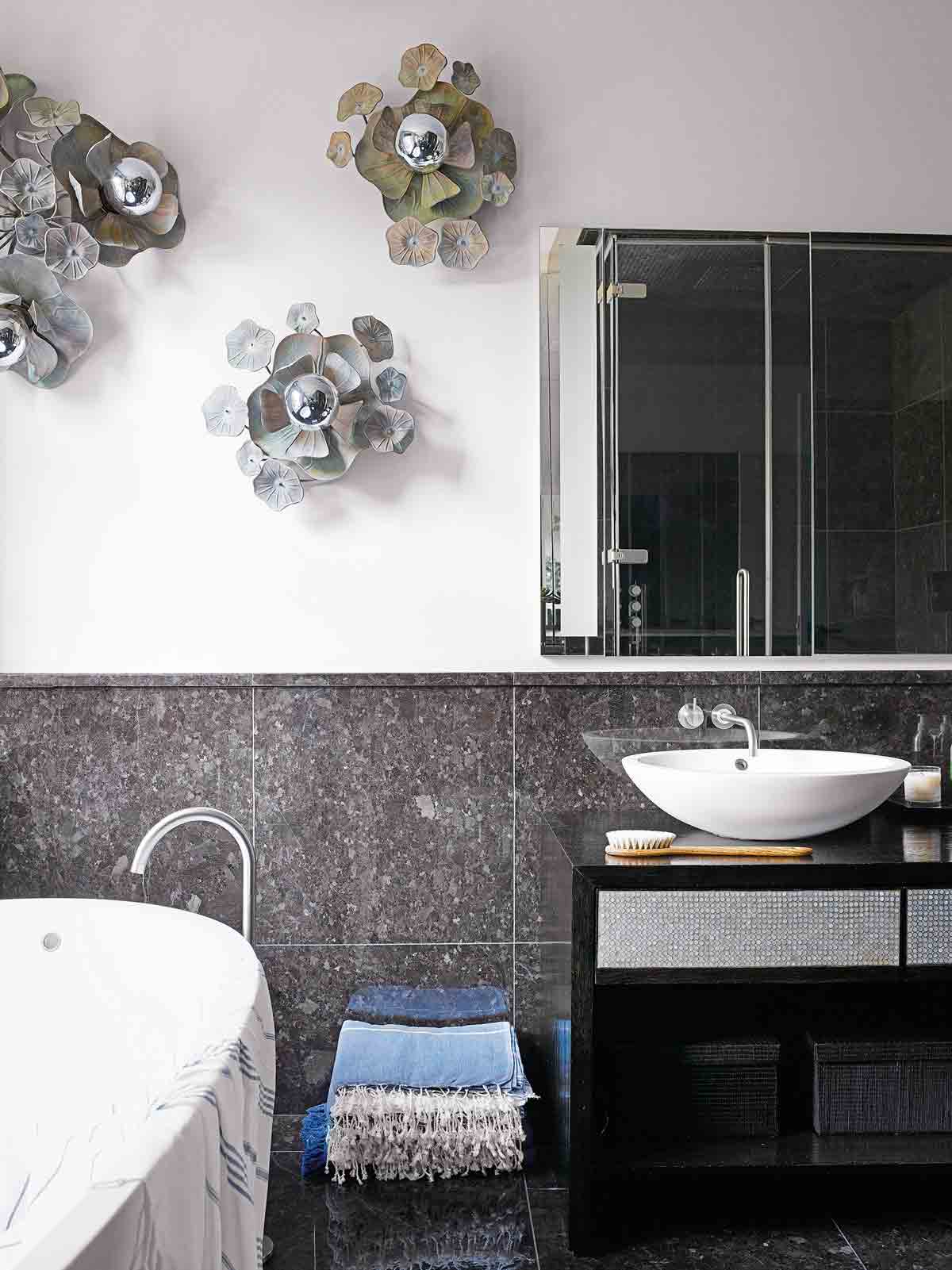
BOYS' ROOM
The scheme picks up on all things solar and lunar, but without being too obviously themed.
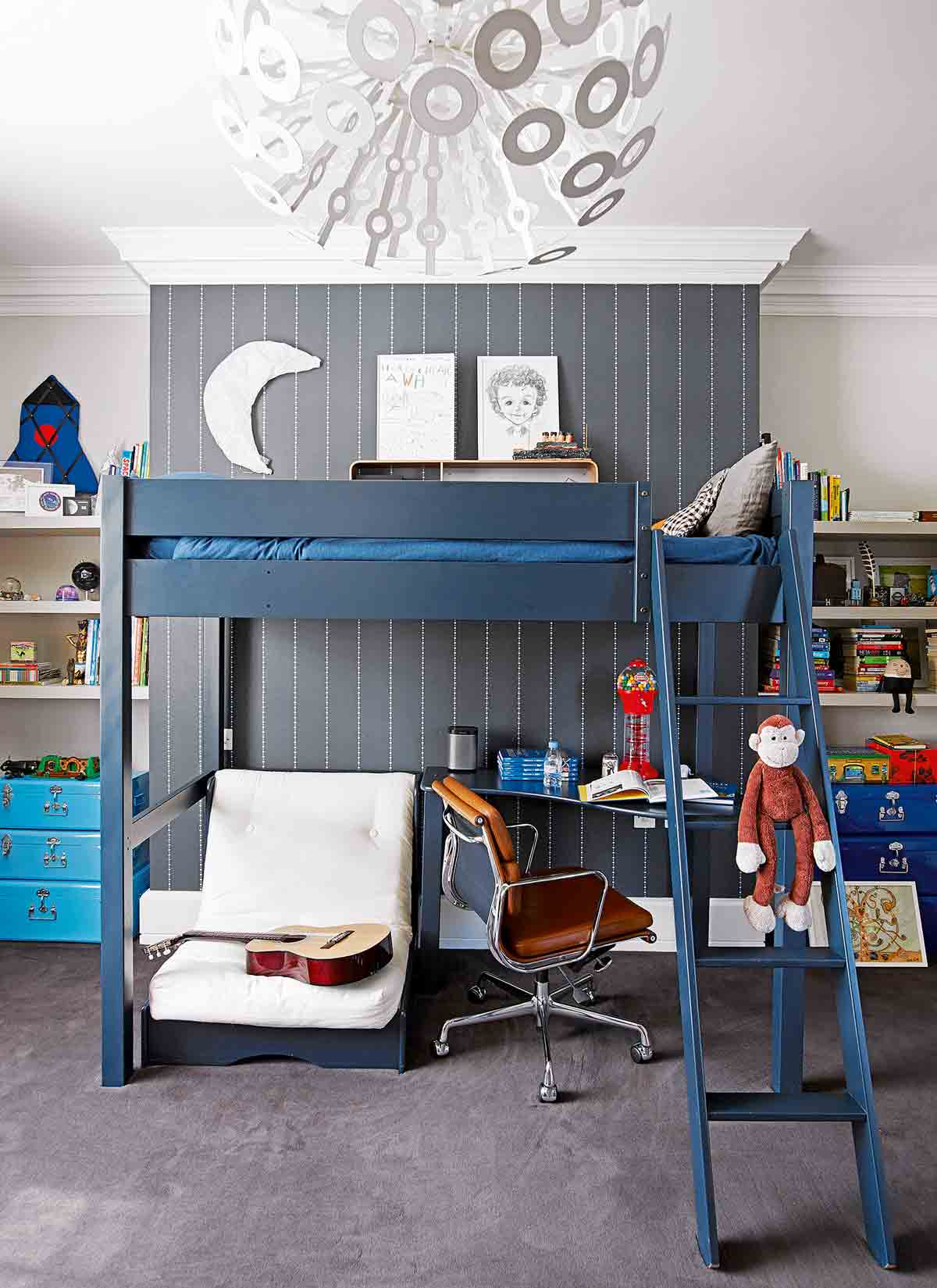
Contact Carden Cunietti at carden-cunietti.com. Learn more about Absolute Flowers & Home at absoluteflowersandhome.com.
Photography / Richard Powers
The homes media brand for early adopters, Livingetc shines a spotlight on the now and the next in design, obsessively covering interior trends, color advice, stylish homeware and modern homes. Celebrating the intersection between fashion and interiors. it's the brand that makes and breaks trends and it draws on its network on leading international luminaries to bring you the very best insight and ideas.
-
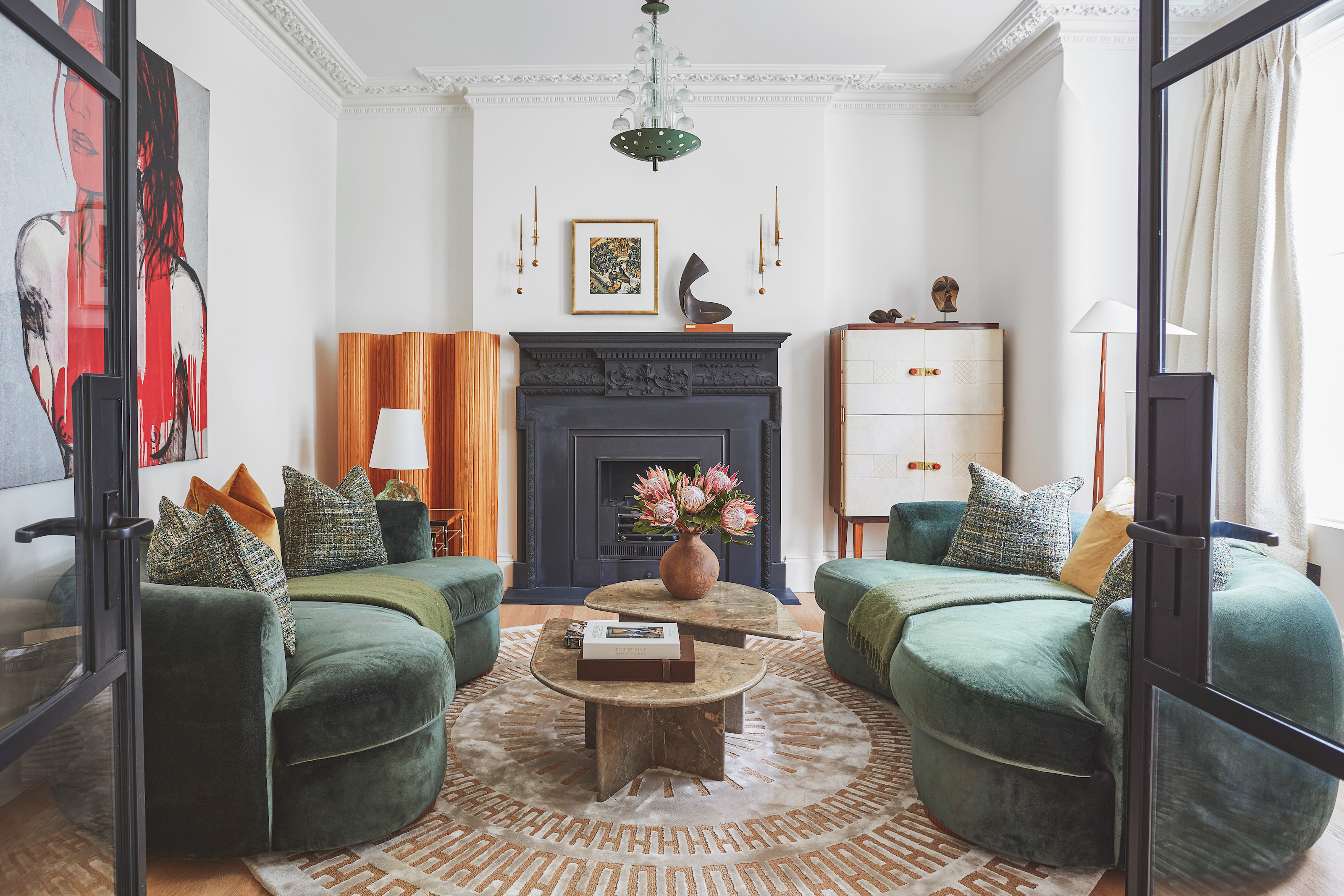 The 'New British' Style? This Victorian London Home Embraces Its Owners' Global Background
The 'New British' Style? This Victorian London Home Embraces Its Owners' Global BackgroundWarm timber details, confident color pops, and an uninterrupted connection to the garden are the hallmarks of this relaxed yet design-forward family home
By Emma J Page
-
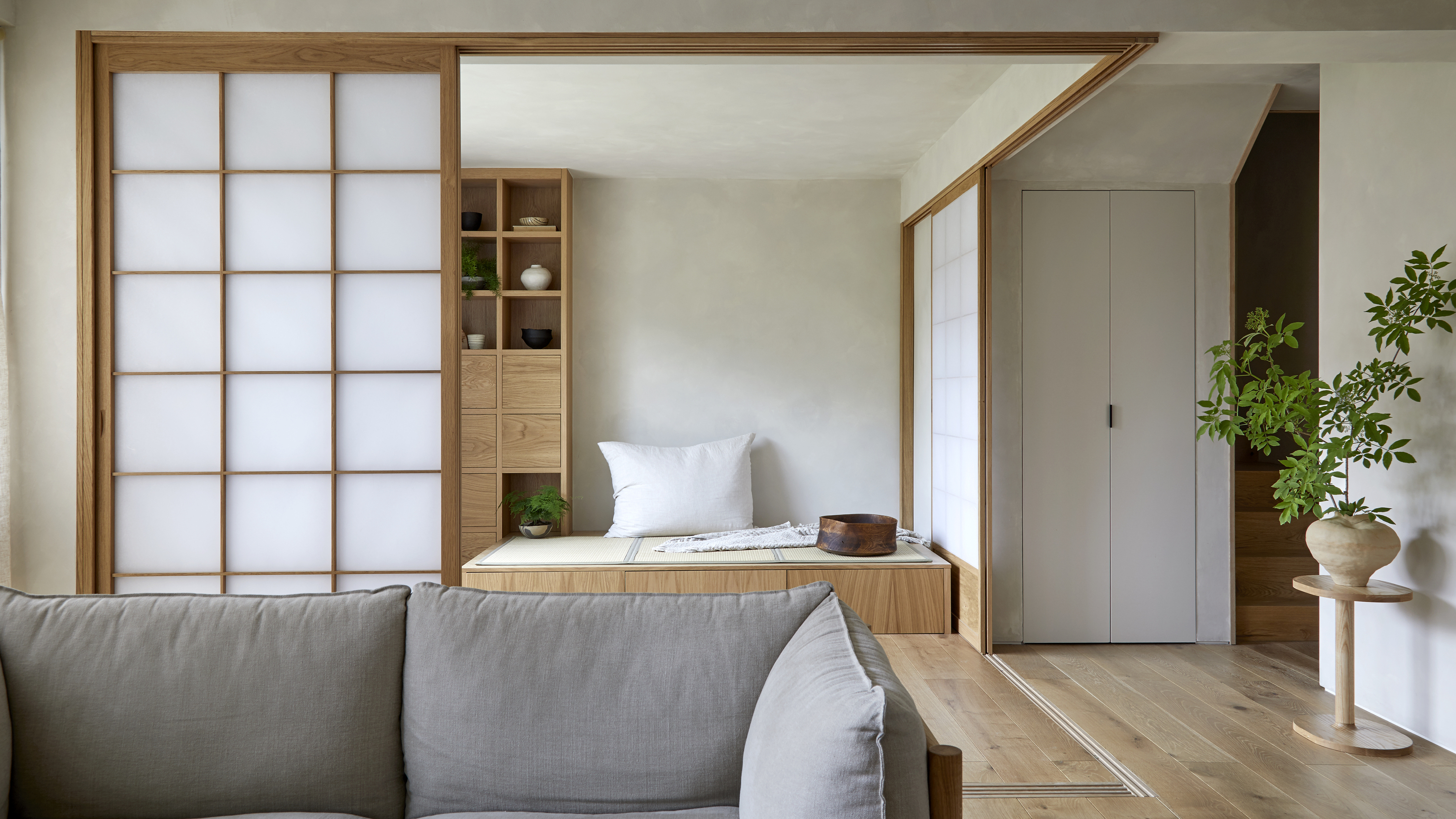 Muji Living Room Ideas — 5 Ways to Harness The Calming Qualities of This Japanese Design Style
Muji Living Room Ideas — 5 Ways to Harness The Calming Qualities of This Japanese Design StyleInspired by Japanese "zen" principles, Muji living rooms are all about cultivating a calming, tranquil space that nourishes the soul
By Lilith Hudson
-
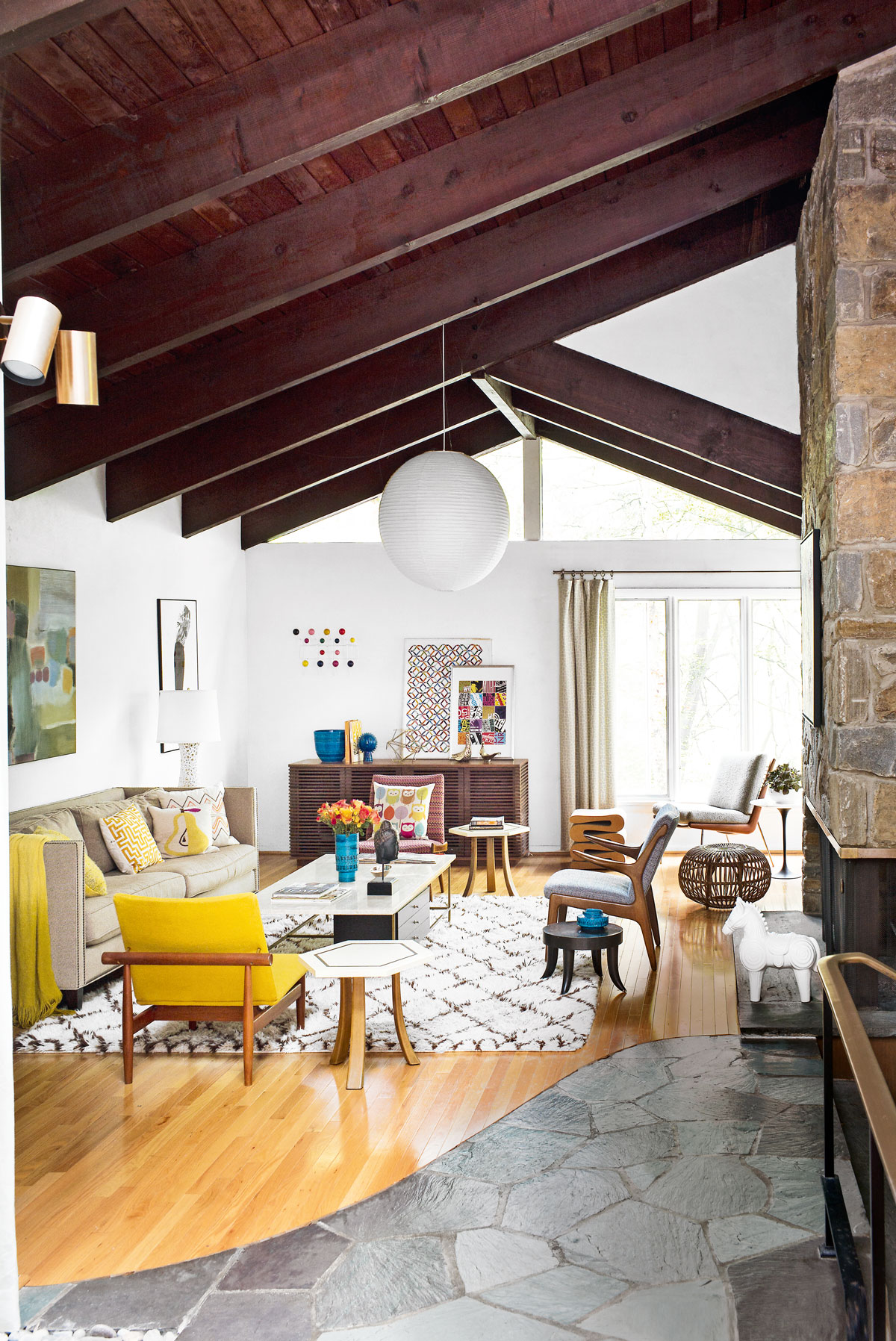 Tour a mid-century house in Philadelphia with a modern take on Mad Men style
Tour a mid-century house in Philadelphia with a modern take on Mad Men styleThis mid-century house in Philadelphia is a modern take on mid-century design and the perfect backdrop for this enviable collection of art and objects
By Livingetc
-
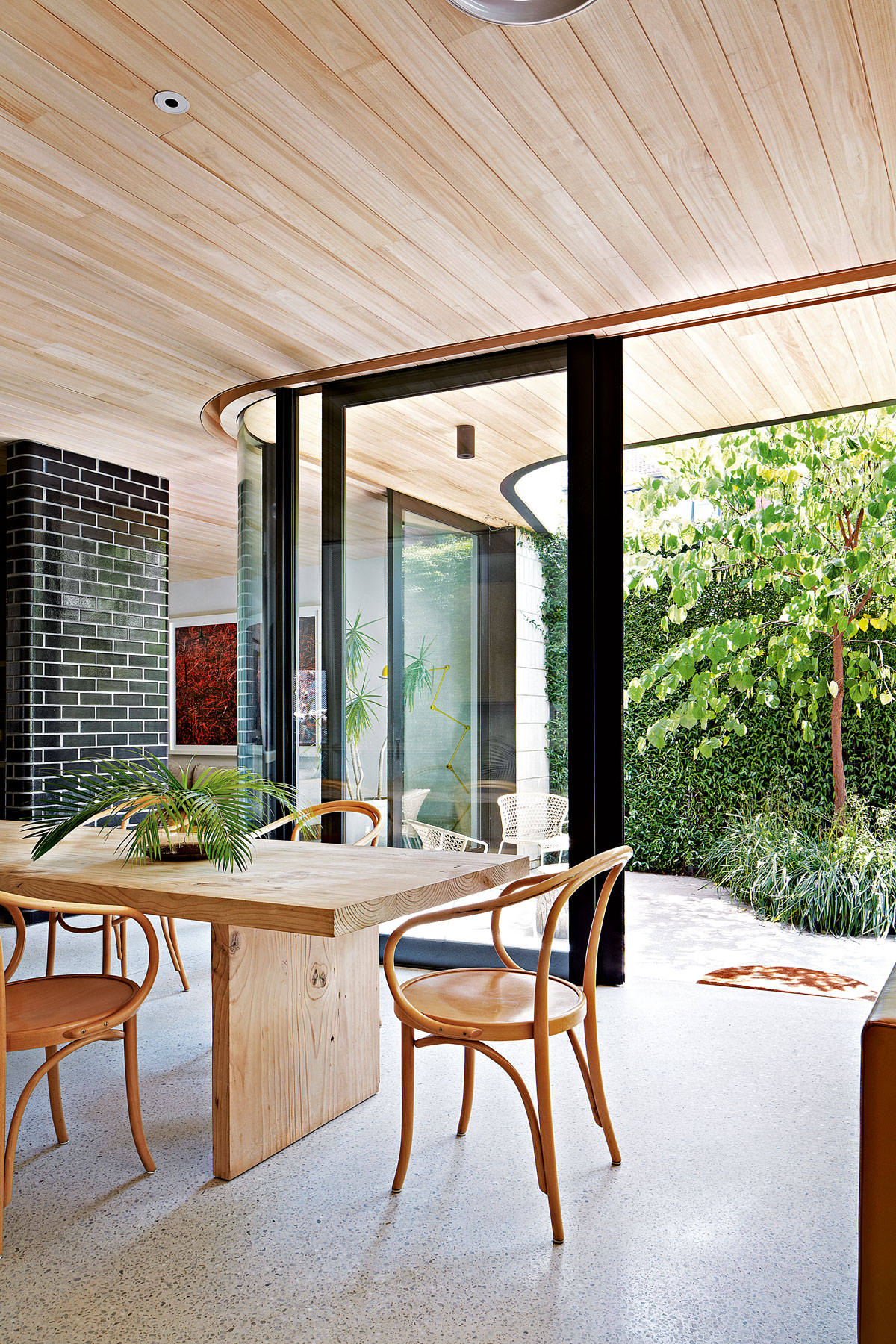 This modern Edwardian house in Melbourne is small but mighty
This modern Edwardian house in Melbourne is small but mightyIt may be small, but thanks to its ingenious design, this Edwardian house in Melbourne makes family living a breeze
By Livingetc
-
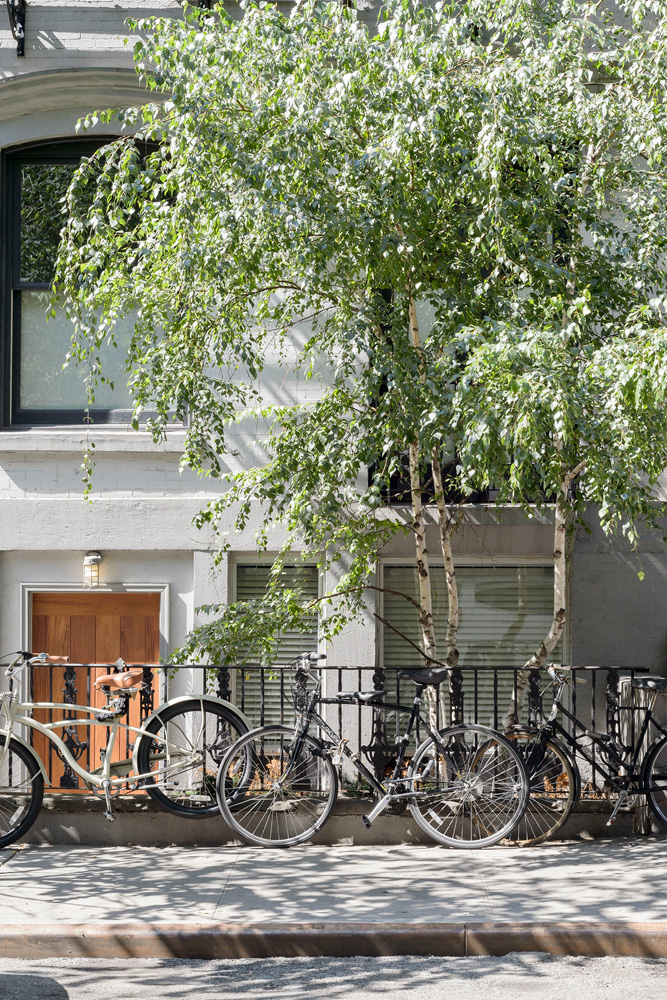 Old meets new in this apartment in New York's East Village - a former community centre built in 1860
Old meets new in this apartment in New York's East Village - a former community centre built in 1860The owner of this loft-style apartment in New York's East Village mixes ancient and modern with timeworn pieces, design classics and his own abstract art...
By Livingetc
-
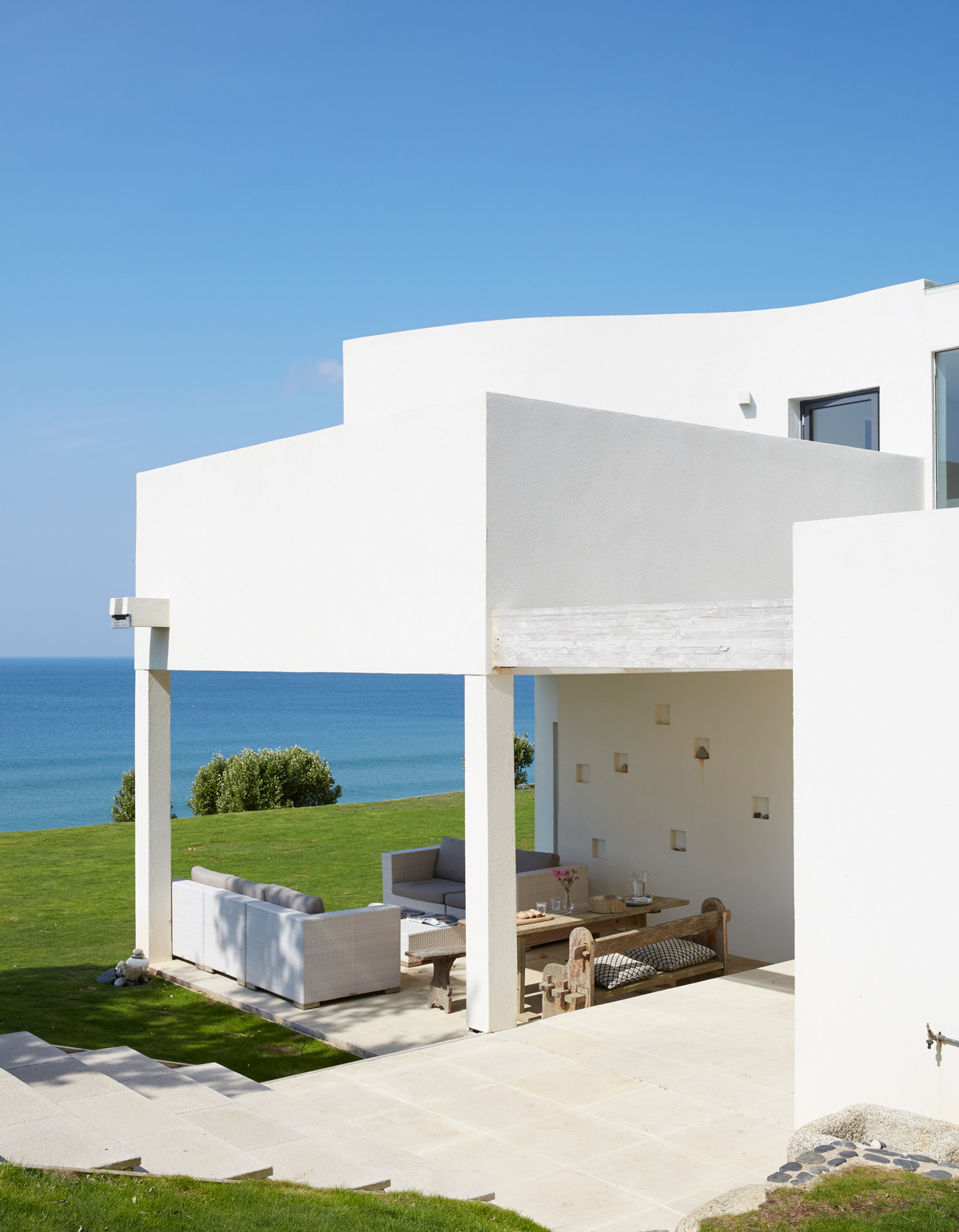 Explore this super-contemporary coastal house in Cornwall
Explore this super-contemporary coastal house in CornwallThis coastal house in Cornwall is all about drinking in the uninterrupted views of nature at its most raw, most pure…
By Livingetc
-
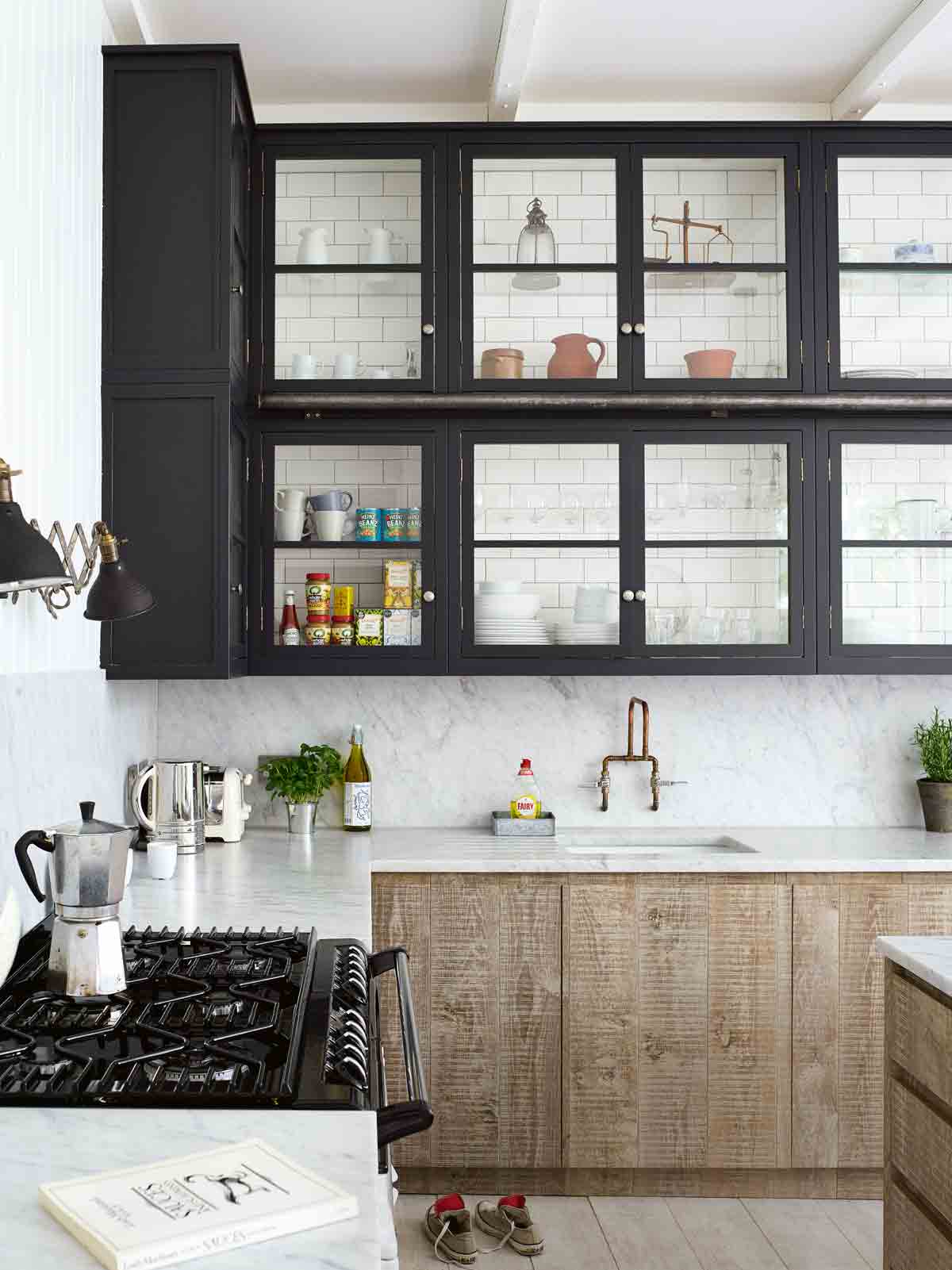 Explore this spacious detached 1900s house in southeast London with stylish modern interiors
Explore this spacious detached 1900s house in southeast London with stylish modern interiorsEdgy textures, luxe materials and a mix of vintage and bargain buys transformed a blank detached 1900s house in southeast London into a home full of personality.
By Livingetc
-
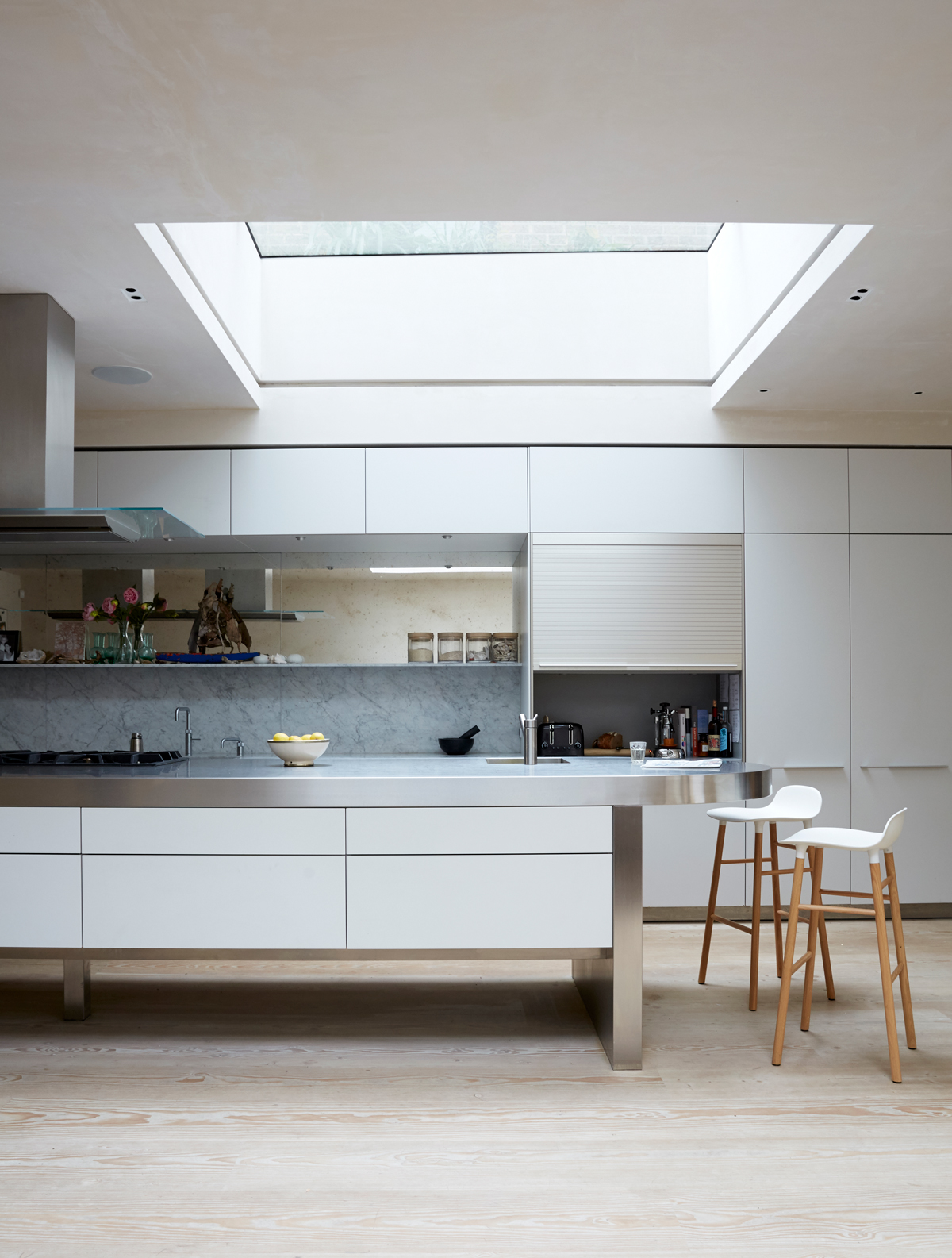 This large house in west London is minimal yet playful
This large house in west London is minimal yet playfulA firefighter’s pole in the kitchen and a slide down the stairs? This house in west London proves minimalism can also be fun.
By Livingetc
-
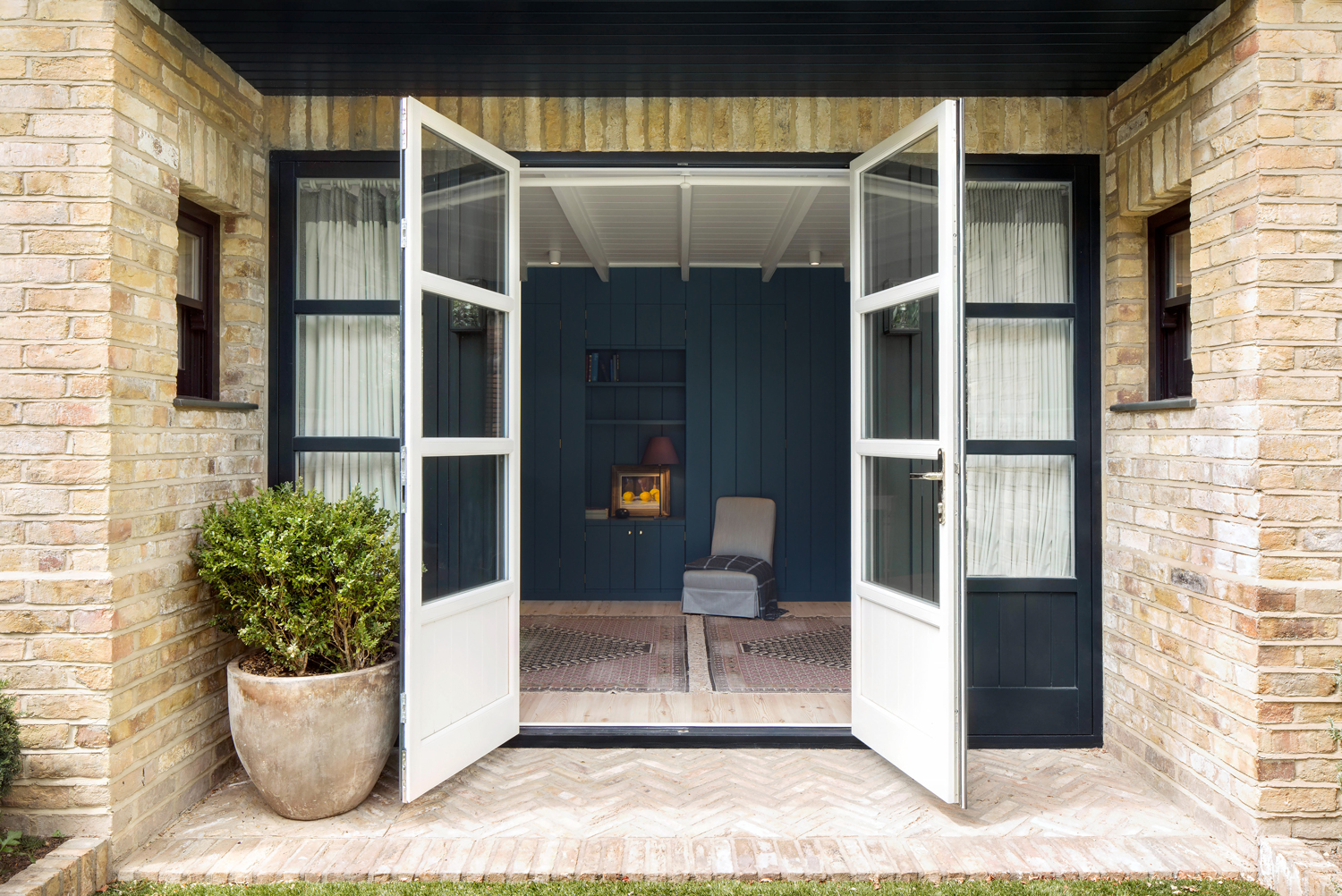 Inside A Clever Garden Room That Doubles As A Chic Guest House
Inside A Clever Garden Room That Doubles As A Chic Guest HouseThis striking garden room design incorporates a sleeping area, kitchenette, loo and shower, as well as plenty of storage space, making it ideal as both a self-contained guest house or a restful retreat to escape to.
By Lotte Brouwer
-
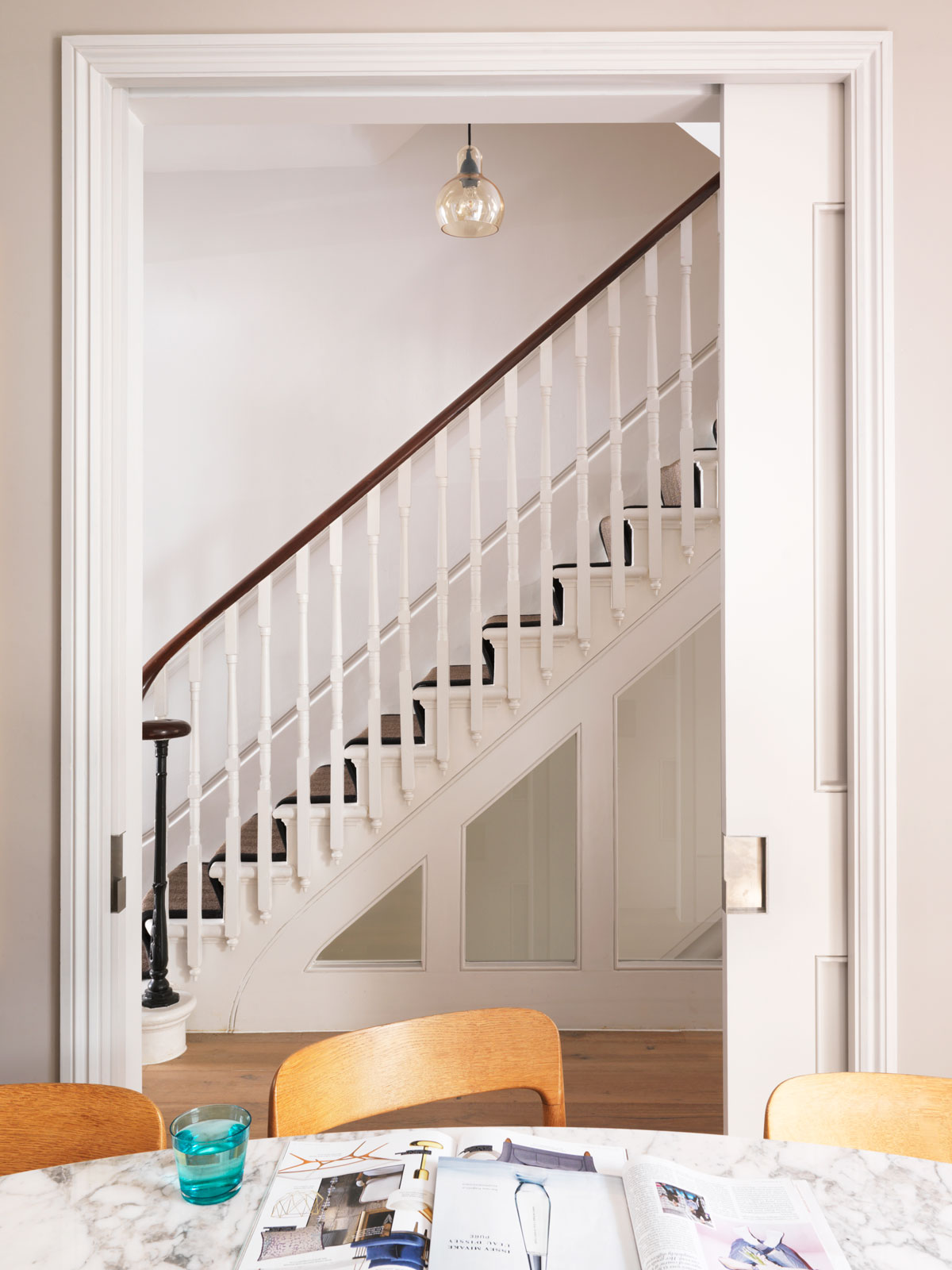 This light and bright Victorian terrace in west London is relaxed yet stylish
This light and bright Victorian terrace in west London is relaxed yet stylishThis chic Victorian terrace in west London is full of clever ideas that allow it to evolve.
By Livingetc