A Victorian Terrace in London With A Modern Rear Extension
This Victorian property has been fully renovated, extended and restored on a budget...

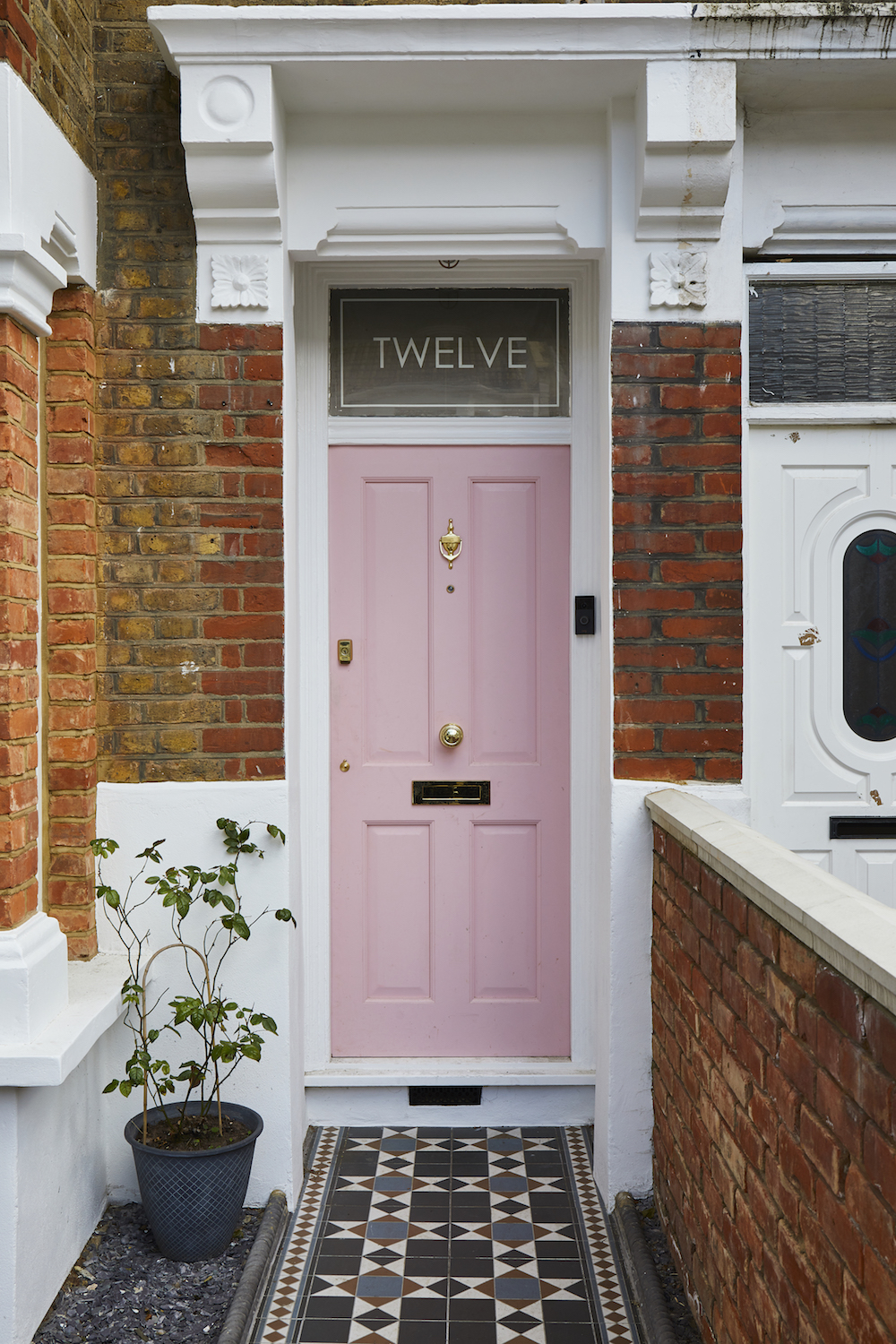
PROPERTY
An 1890s Victorian mid-terraced house in Forest Gate, London, E7, gets transformed into a modern home. When architect and designer Richard John Andrews bought the house for him and his wife, it was a run down, poorly kept and overcrowded HMO in Forest Gate, Newham. Fourteen months later and the property has been completely revamped from top to toe, including an impressive ground floor rear extension and side return. In order to keep to the tight budget of £85,000, architect Richard Andrews did much of the manual work himself. The hard work clearly paid off, as the house has been transformed into a light, modern and spacious family home.
EXTENSION
The project is phase one of a three phase overall development plan for this property. The priority of this phase was to create a set of open-plan and functional entertaining spaces which would cater for both work and social lives, whilst at the same time acting as an experimental test bed for design and kick-starting Richard Andrews' recently established architecture and design studio.
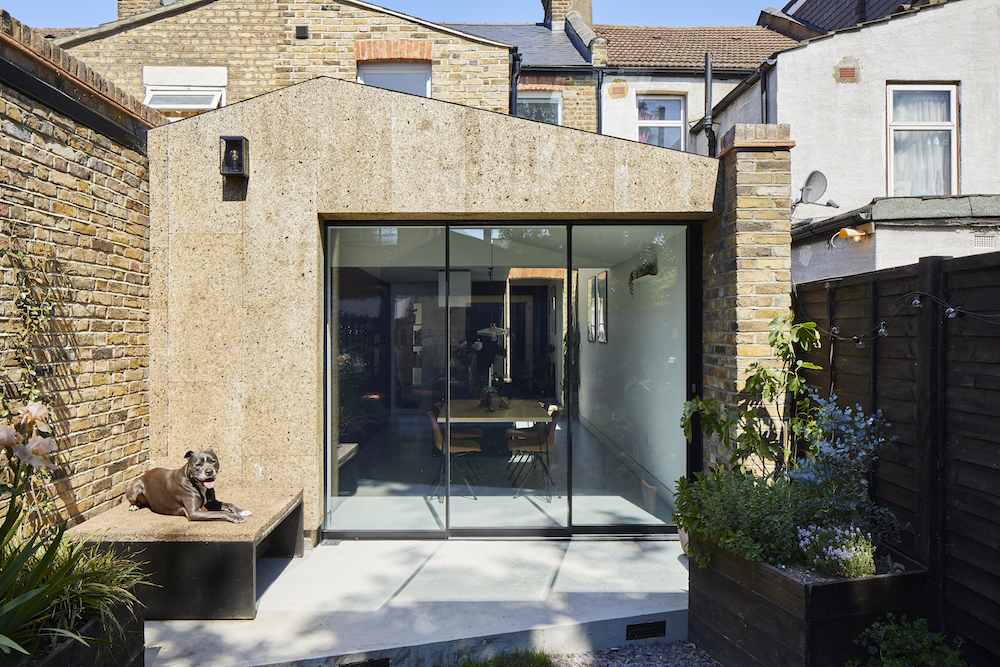
As newly arrived owners and creatives to the local area, which has struggled with its quality of housing for some time, Richard felt the house had to set a high standard for proceeding small scale residential developments within the London Borough of Newham. The design set out to start a conversation about the fact that high quality building design shouldn’t be constrained by budget. Designed for now, with an eye on the horizon was his personal brief right from the start.
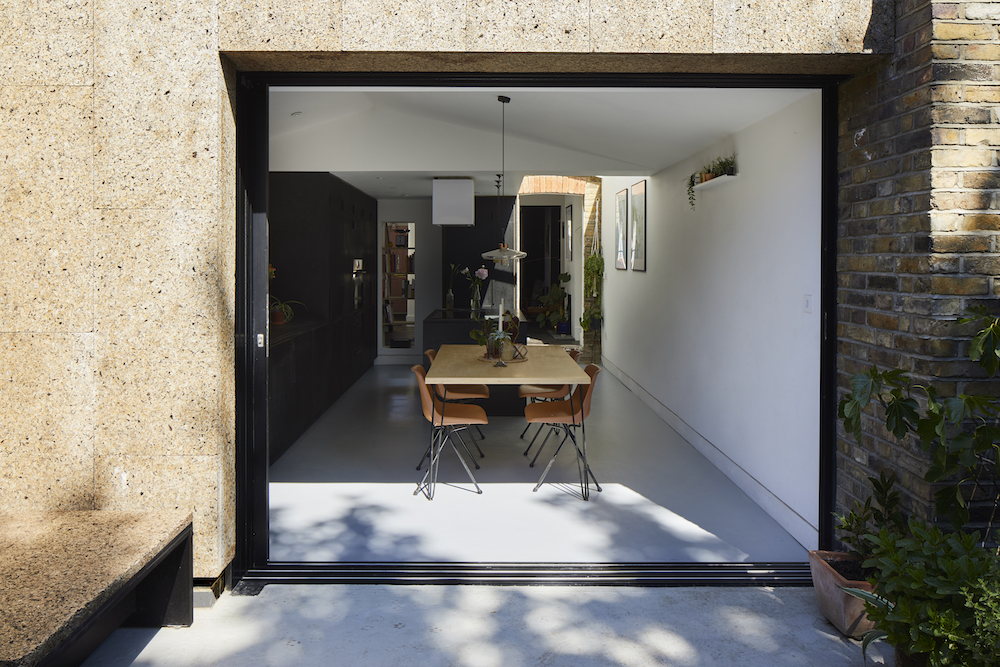
In order to achieve the project within such a tight budget the bulk of the labour was undertaken by the architect owner's own hands without the aid of a contractor; from groundworks and steelwork to brickwork and roofing. This presented some challenging design and construction obstacles, the most notable being the fact that he was on site alone, making simple tasks such as lifting timber a logistical problem-solving exercise.
With this newfound space downstairs and to the rear of the house they approached the design focusing on their love of entertaining and hosting family gatherings.
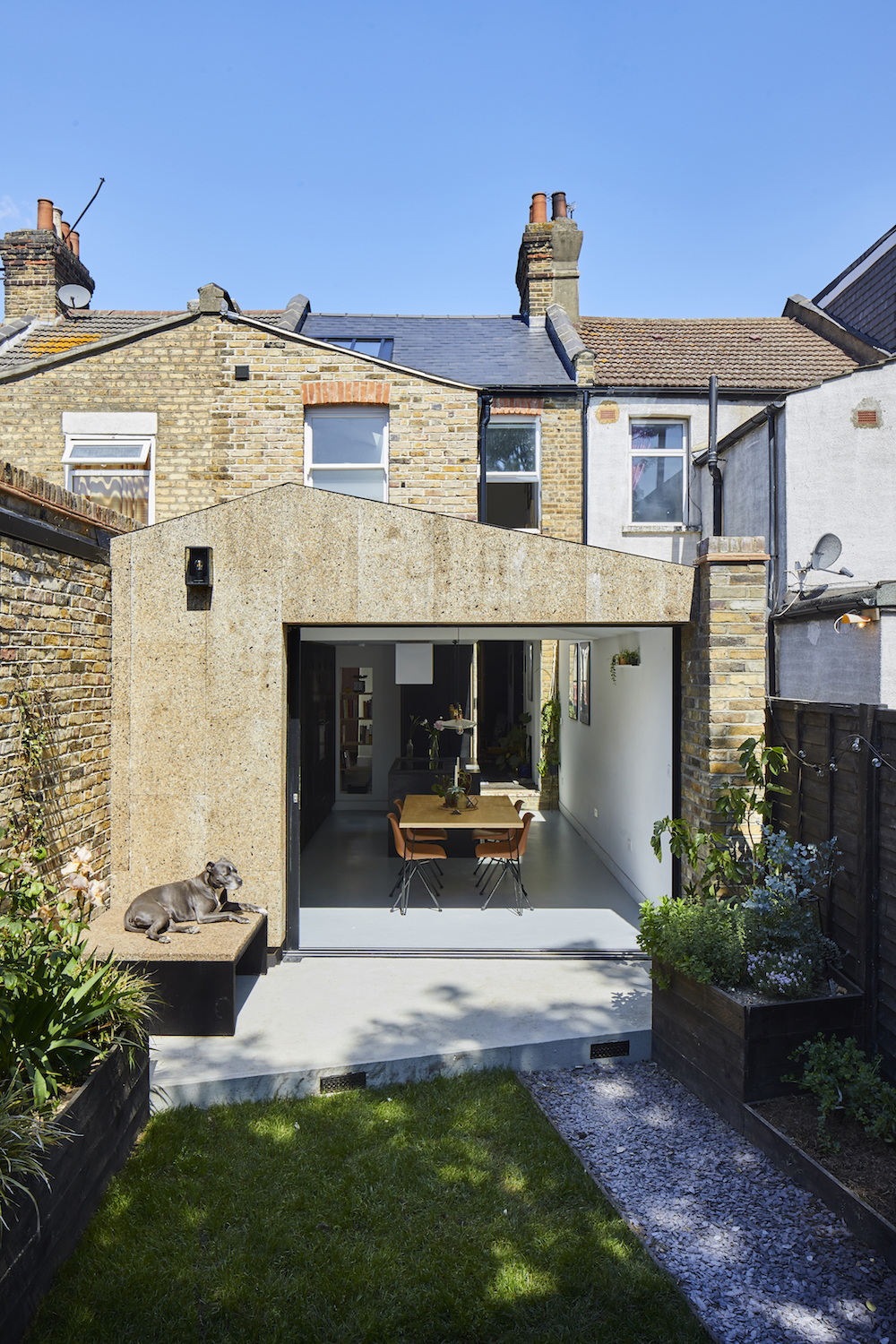
The couple also wanted to maintain a strong connection between the home and garden. Theirsolution was the addition of full height sliding pocket doors, that dock within a cork wall at the end of the kitchen space for unobstructed views of the garden. There is a sense of craft and honest design that has been constructed to flow throughout these spaces.
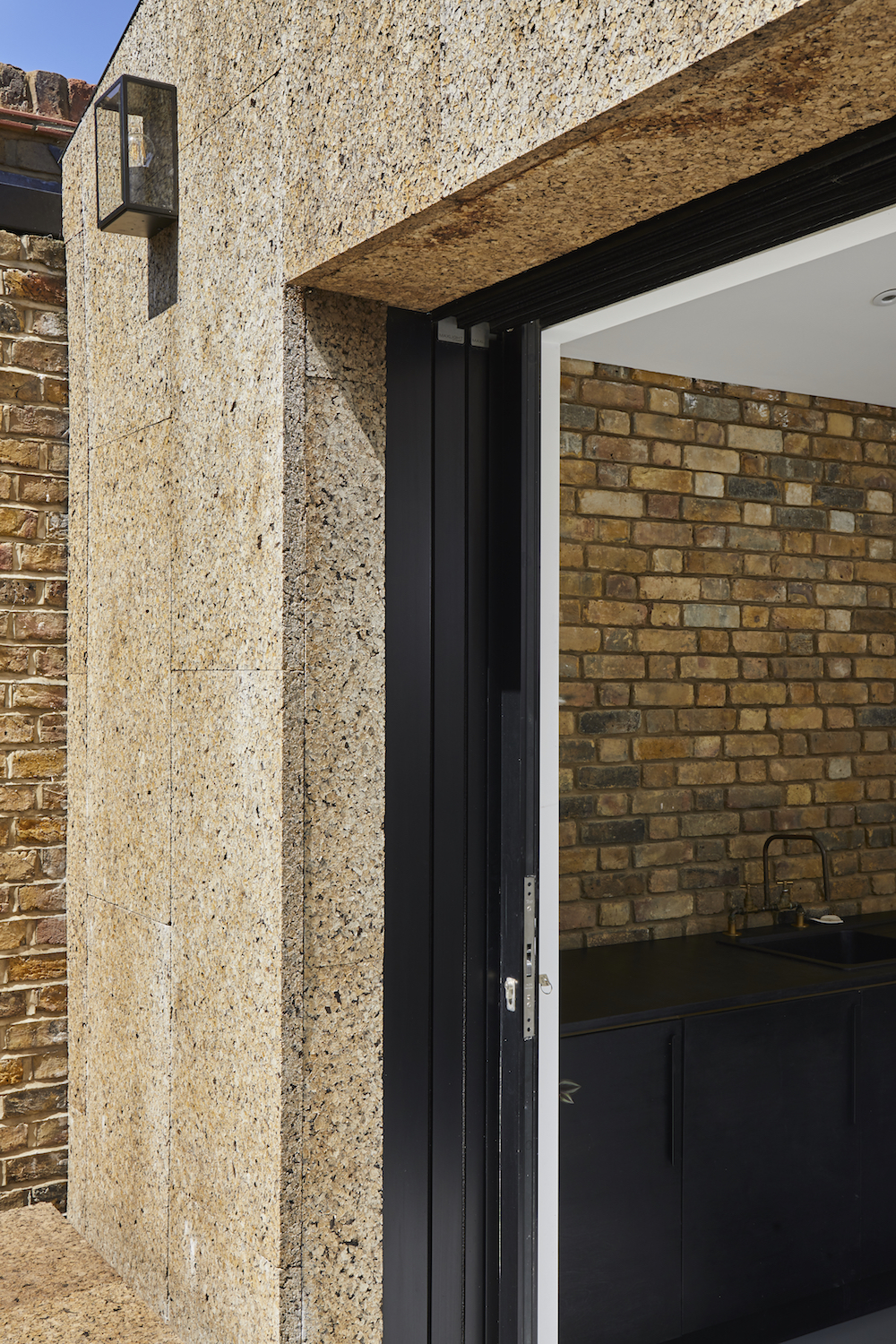
KITCHEN
As their budget was restricted in places, the couple wanted to create a bespoke kitchen without the premium price tag associated with the word, ‘bespoke’.
Be The First To Know
The Livingetc newsletters are your inside source for what’s shaping interiors now - and what’s next. Discover trend forecasts, smart style ideas, and curated shopping inspiration that brings design to life. Subscribe today and stay ahead of the curve.
They designed, treated, fabricated and assembled the entire kitchen themselves using simple cutting lists supplied to local timber merchants and basic joinery skills learnt first-hand.
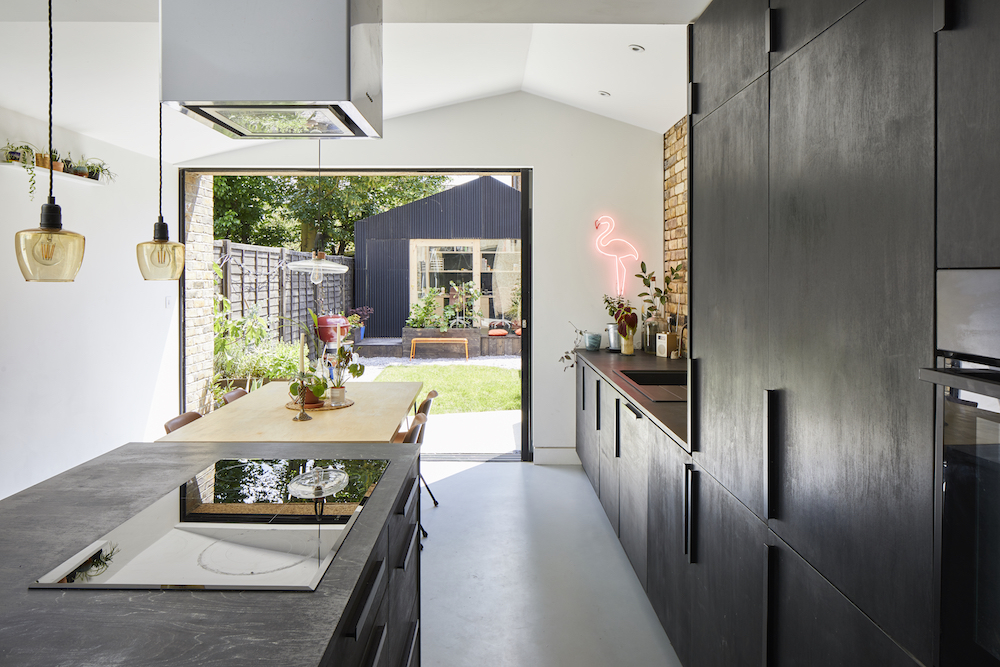
Elsewhere, simple yet innovatively practical design solutions were adopted to match the couple's joint vision for the project. These range from the Indian ink-washed birch plywood kitchen cupboard doors to dyed concrete fireplace hearths poured in situ.
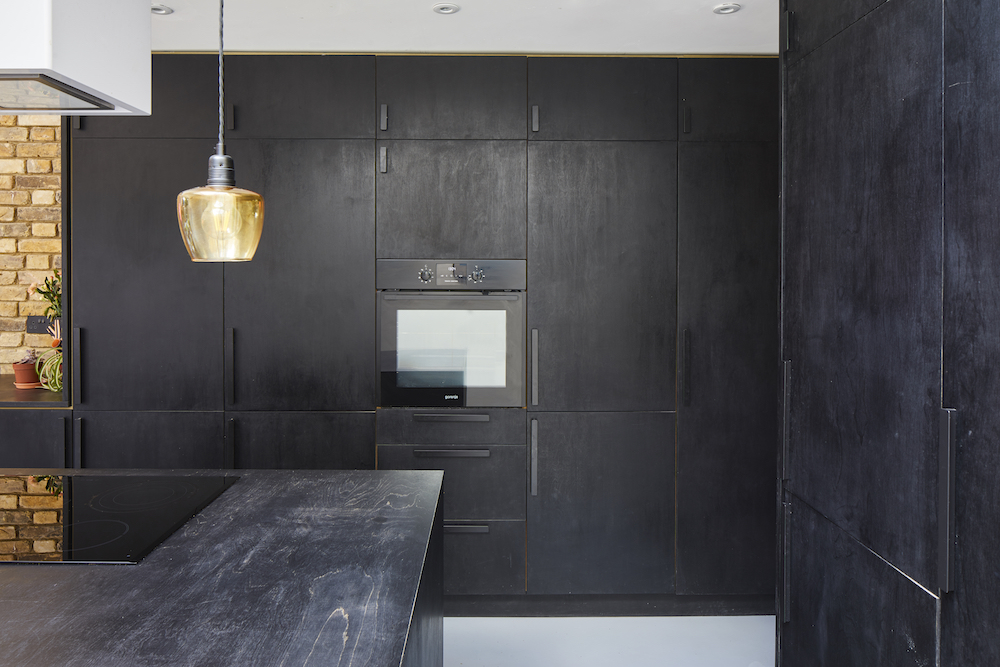
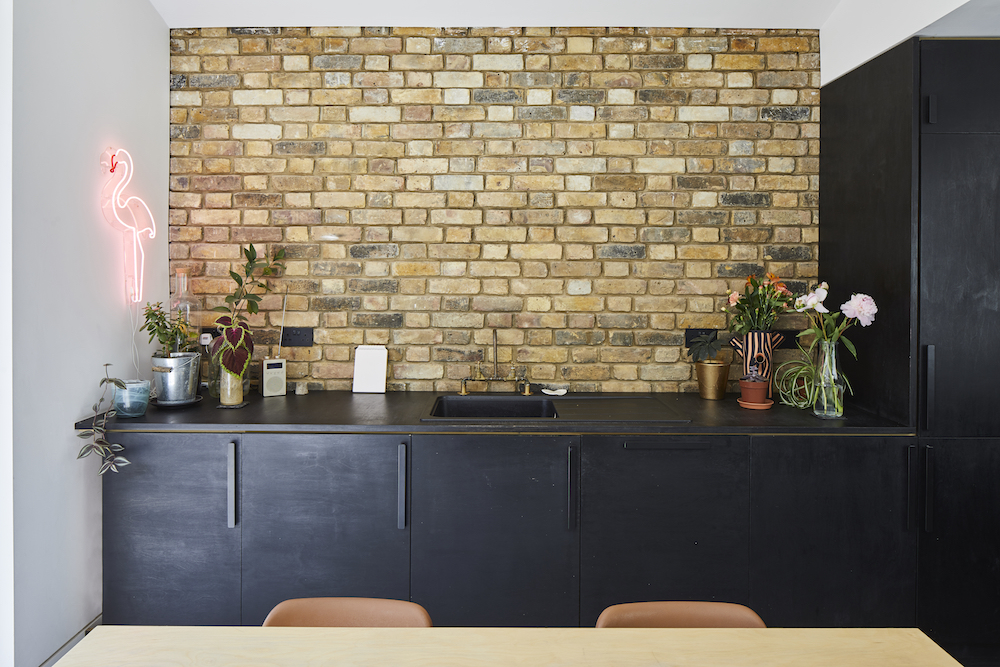
The rear extension and side return playfully nods to the property's original bones, retaining the brick walls and original back doorway, and contrasting them with poured floors, the modern kitchen and a sky light in the side return.
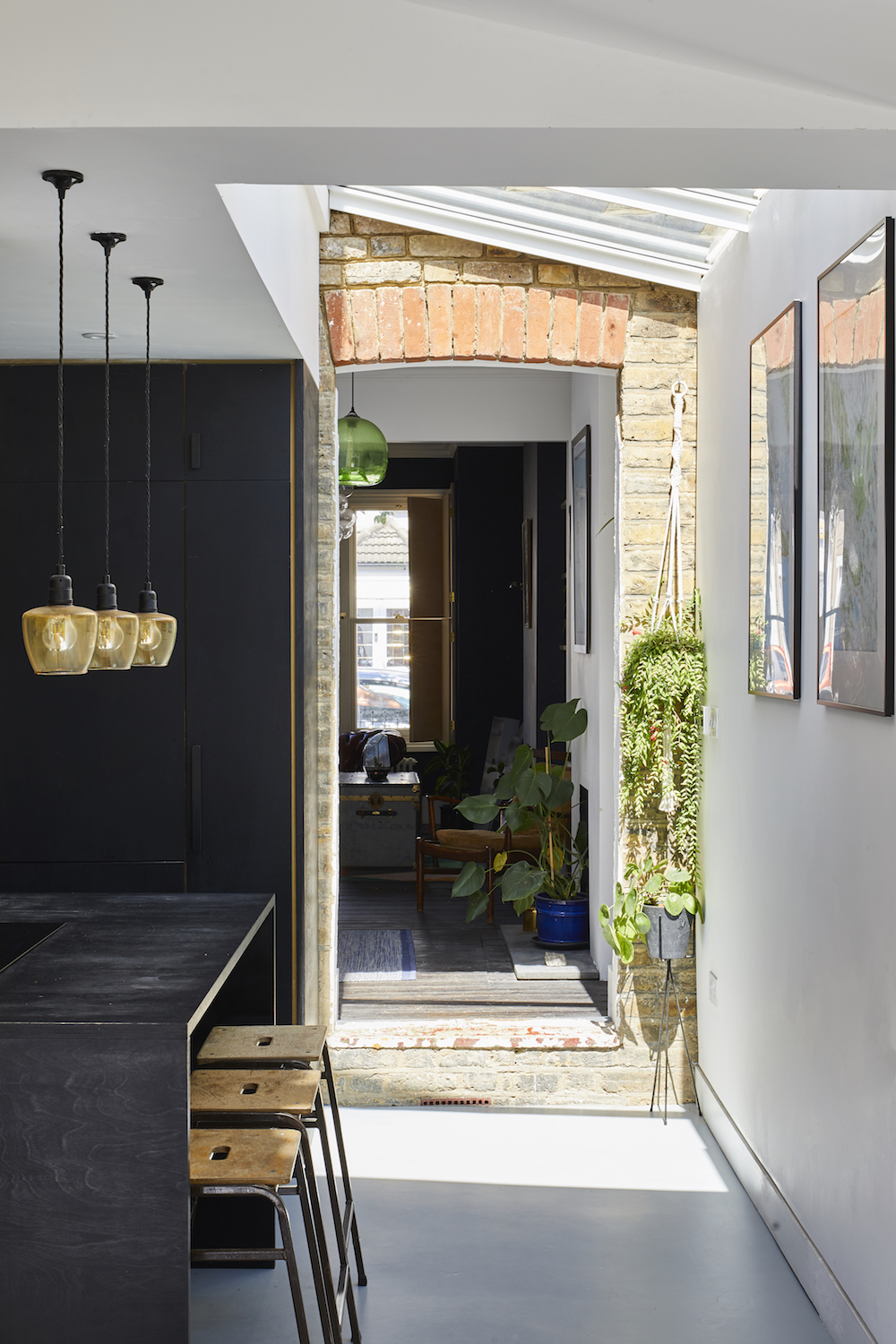
FAMILY ROOM
The kitchen / diner leads through to a cosy double living space. This middle room has a fresh, light palette, while the connecting space at the front of the house is painted in a bold inky blue.
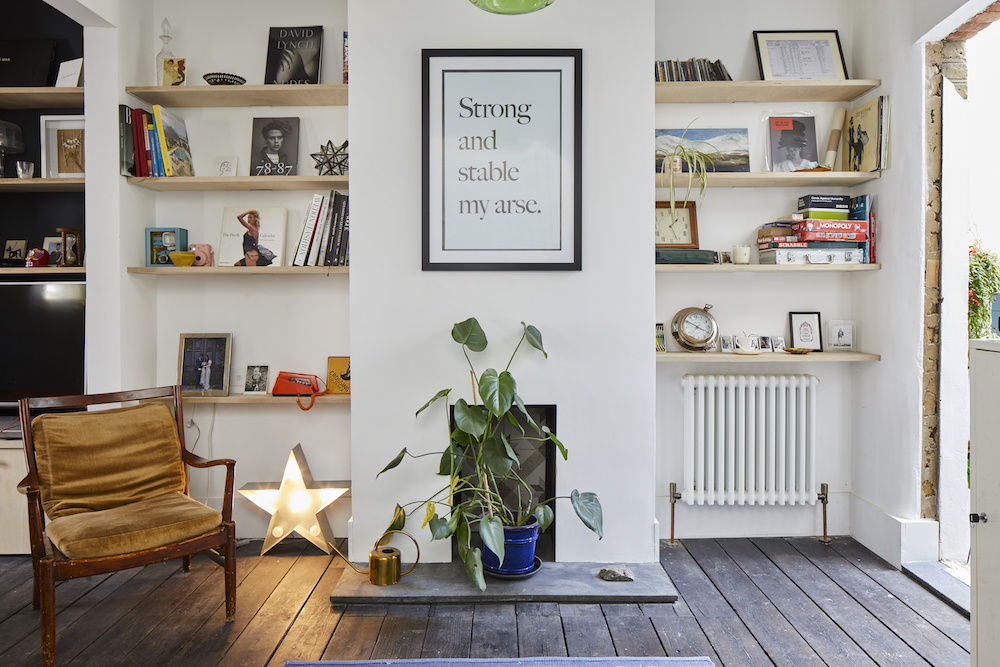
The bubble chandelier is Dowsing & Reynolds.
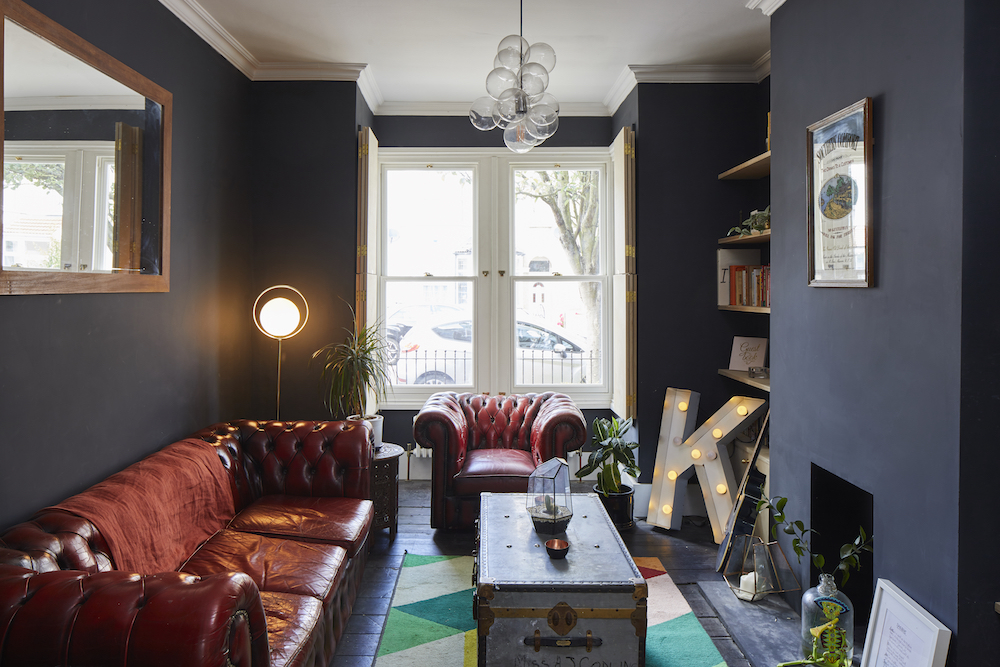
Throughout the home, pale birch plywood shelves perched upon concealed aluminium angles offset the ebony-stained original Victorian floorboards.
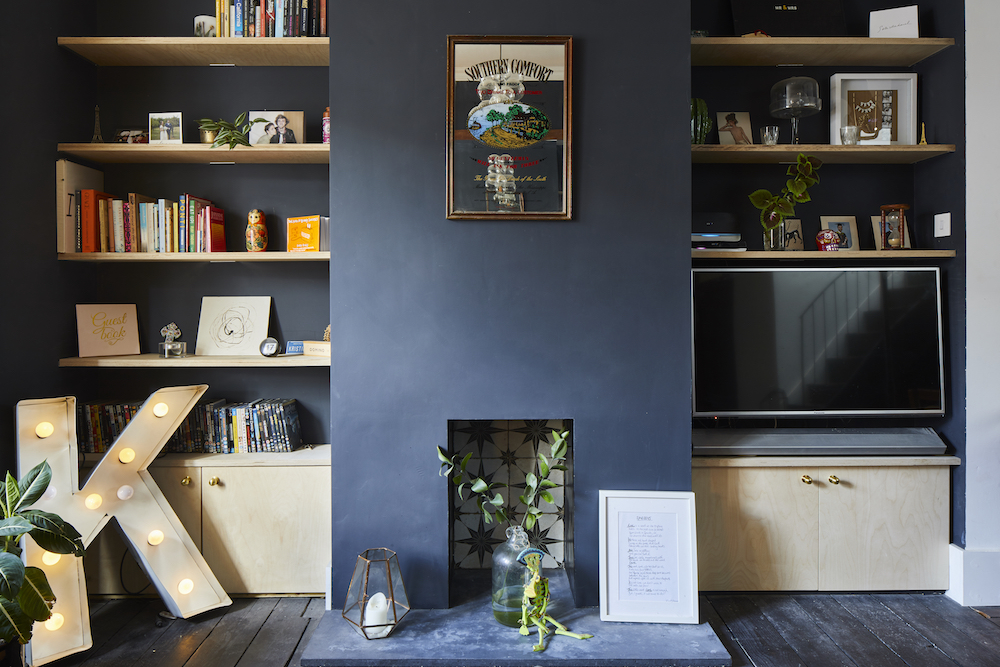
STAIRCASE
The reclaimed staircase is modernised with a metal balustrade, keeping the scheme fresh.
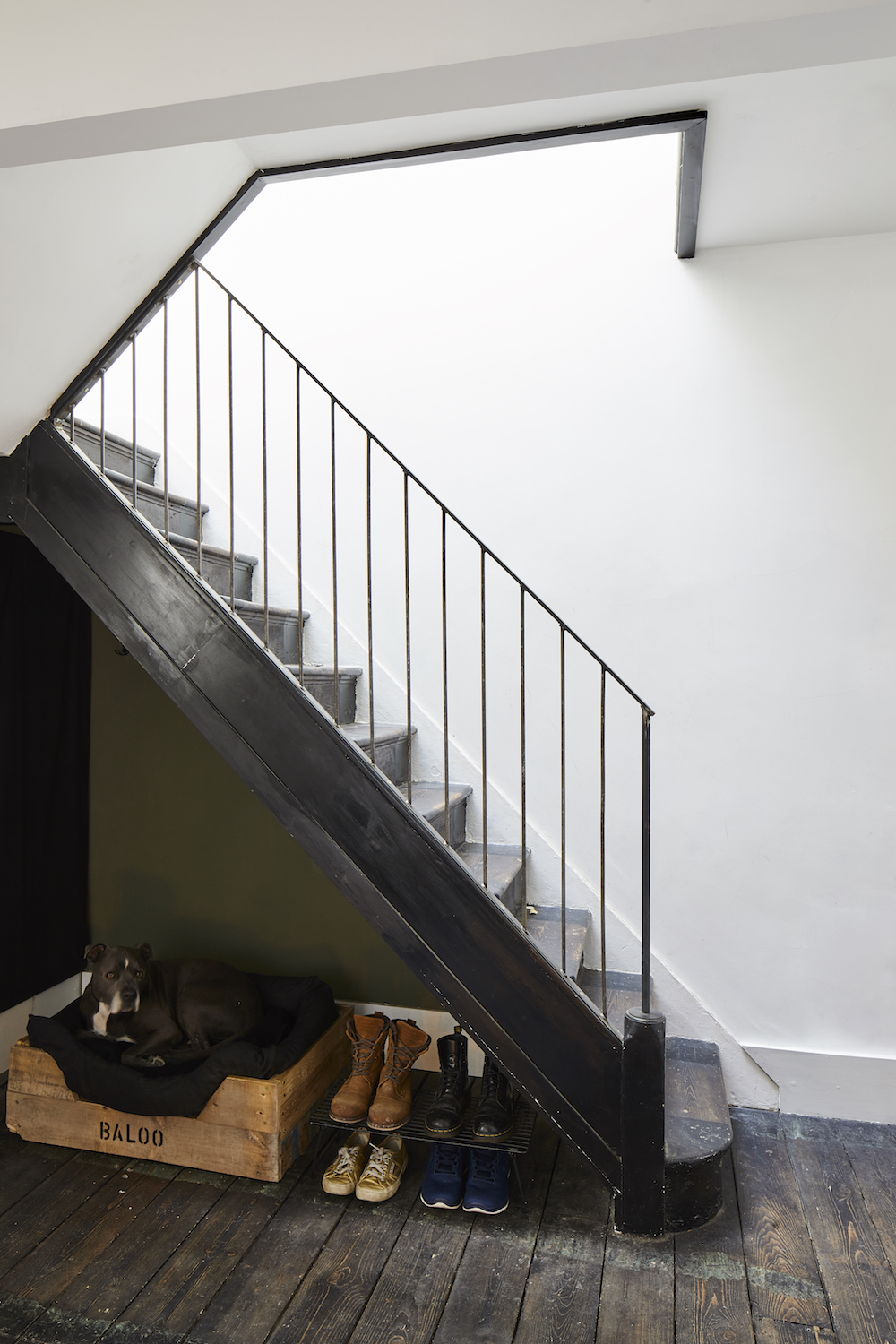
A skylight illuminates the stairwell from above. A bedroom was sacrificed in order to create a large bathroom, unlocking the constricted terrace house layout that is typical of narrow London homes.
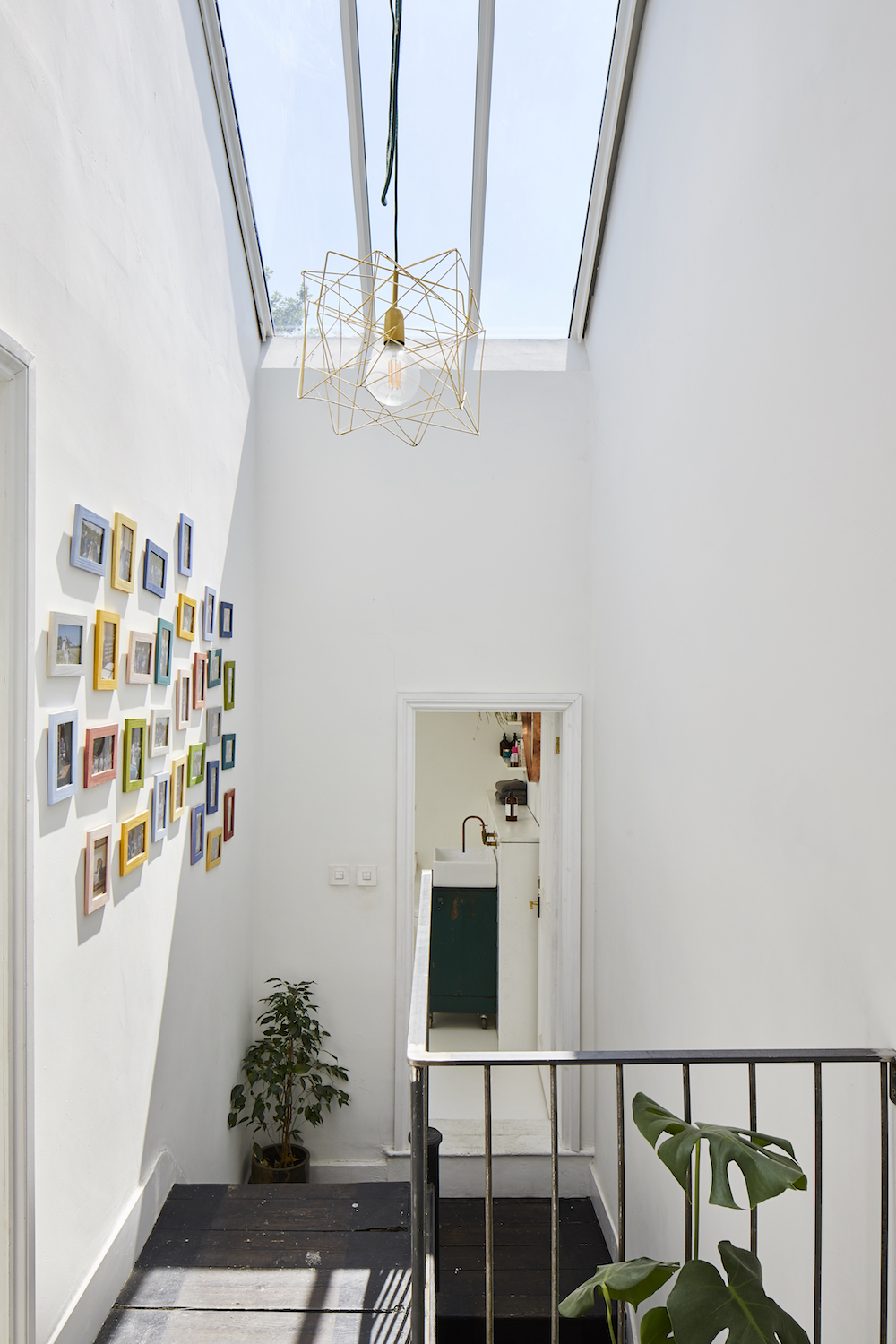
BATHROOM
The bathroom features industrial design, from the exposed bulb pendant to the copper taps and retro reclaimed vanity unit.
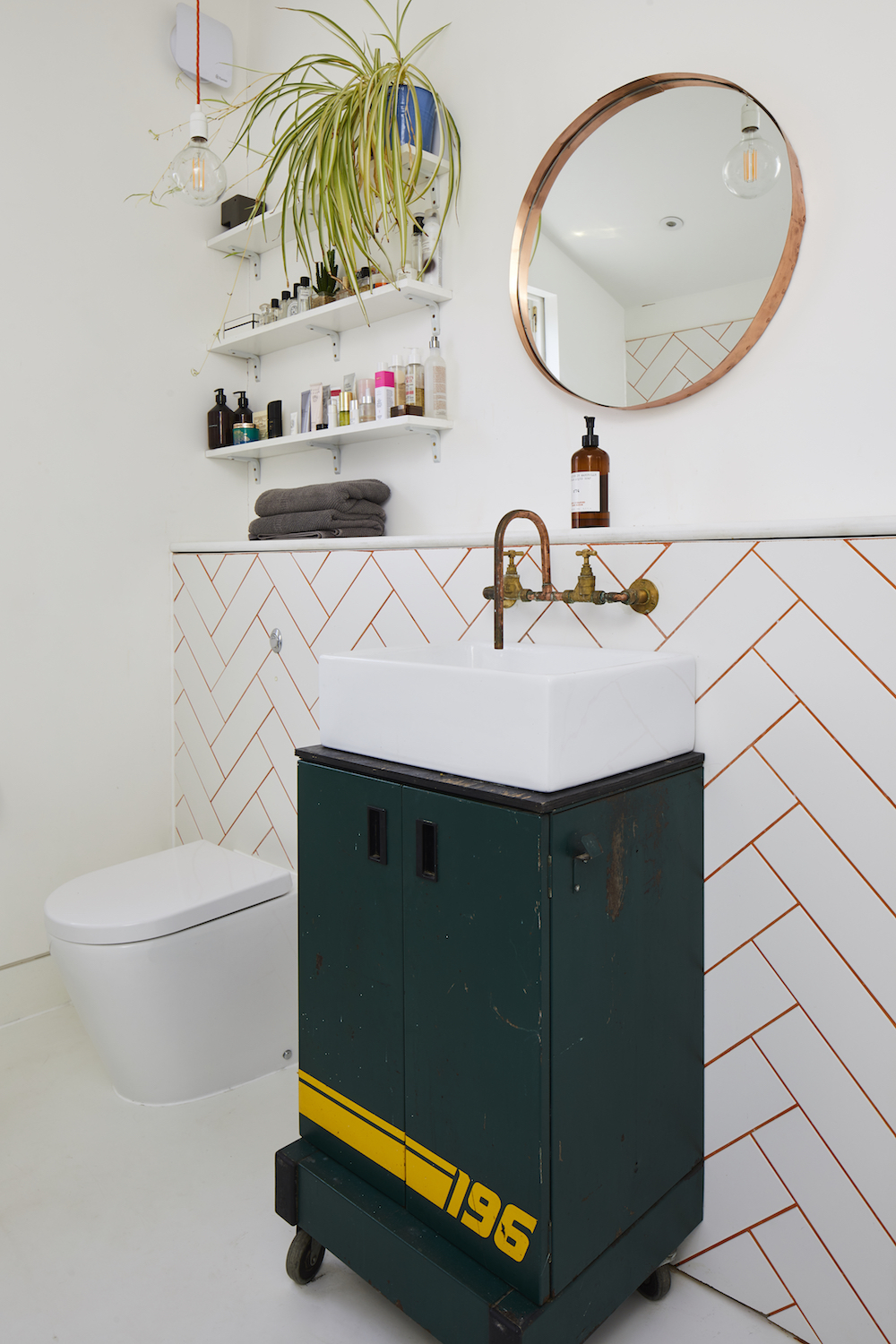
Large metro tiles in herringbone formation give a fresh look, while copper-coloured grouting ties in with the copper bathroom fixtures and fittings. The modern freestanding tub is big enough for two.
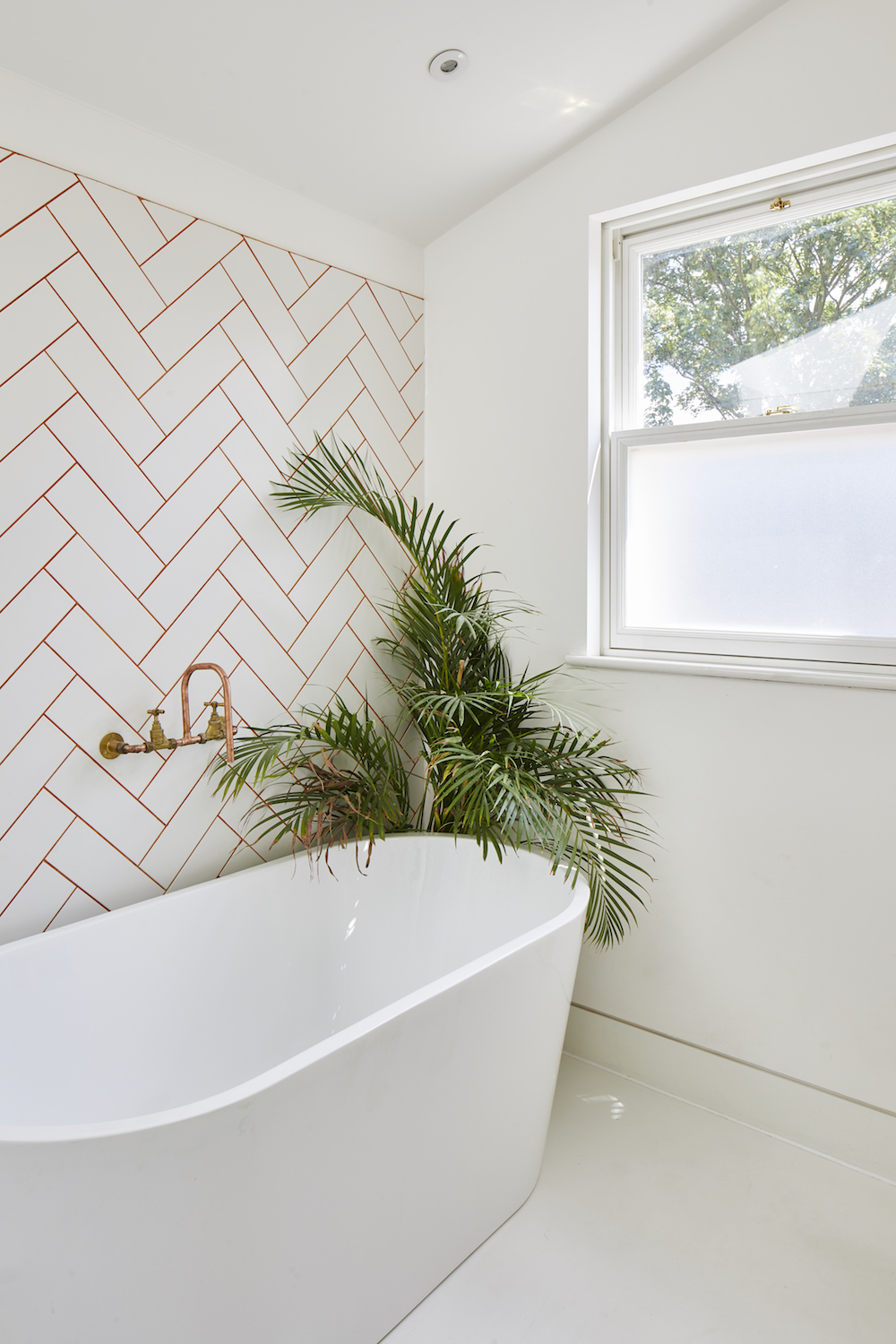
There's a freestanding shower too, featuring the same industrial-style copper scheme.
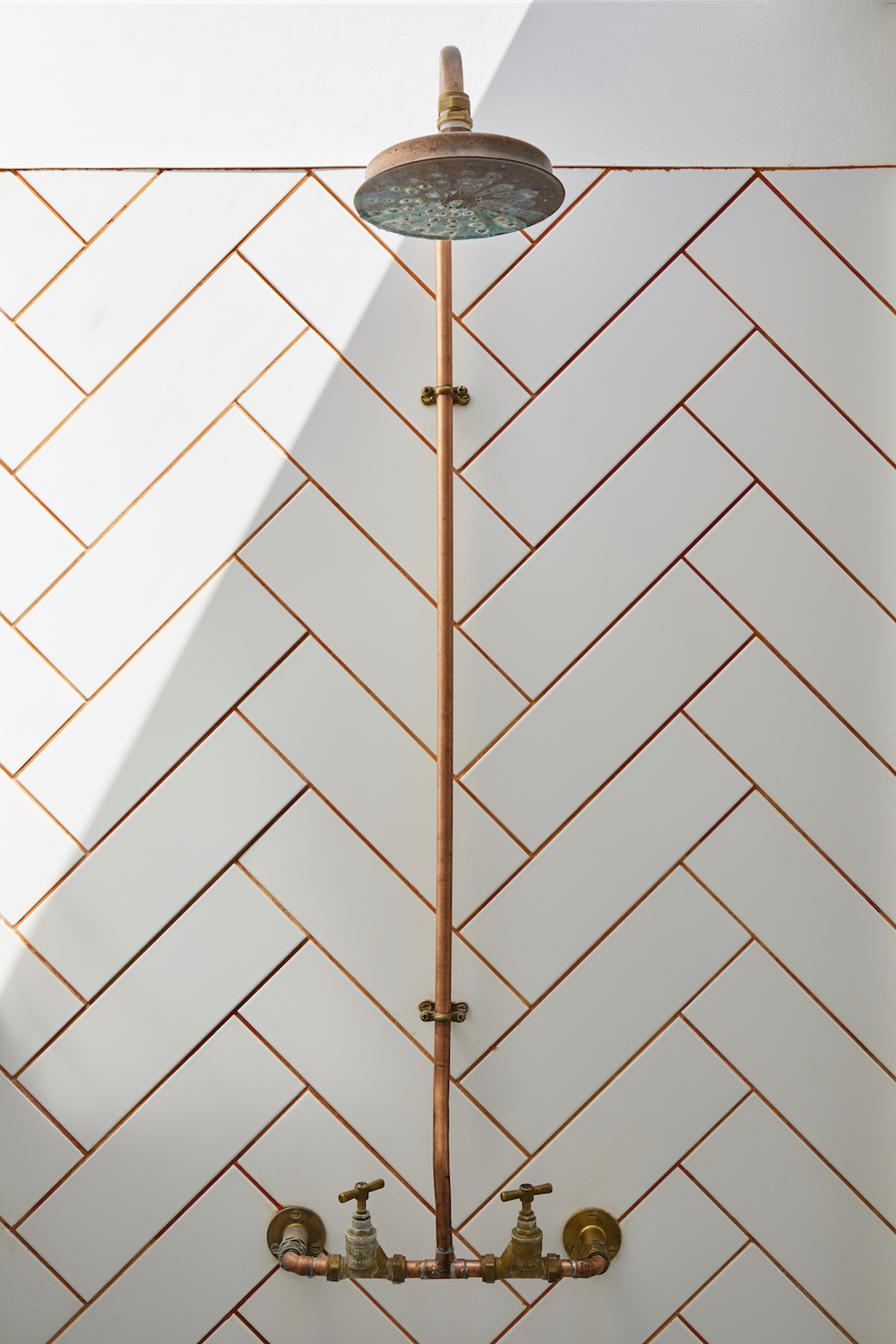
The project reaffirmed Richard Andrews' belief that within the field of architecture, the void between design and construction detailing can be bridged by a more practical and pioneering synthesis between designer and maker.
The success of their methodology is a testament to the potential for self-builders to create stunning results in their own homes armed only with time, patience and a dedicated vision.
Photography: Chris Snook
Architecture and design: Richard John Andrews, Hello@richardjohnandrews.co.uk, www.instagram.com/richardjohnandrews
Structural Engineers: Structure Workshop Ltd
Brick Supplier: London Reclaimed Brick Merchants, exhibitor at the Homebuilding & Renovating Show

Lotte is the former Digital Editor for Livingetc, having worked on the launch of the website. She has a background in online journalism and writing for SEO, with previous editor roles at Good Living, Good Housekeeping, Country & Townhouse, and BBC Good Food among others, as well as her own successful interiors blog. When she's not busy writing or tracking analytics, she's doing up houses, two of which have features in interior design magazines. She's just finished doing up her house in Wimbledon, and is eyeing up Bath for her next project.
-
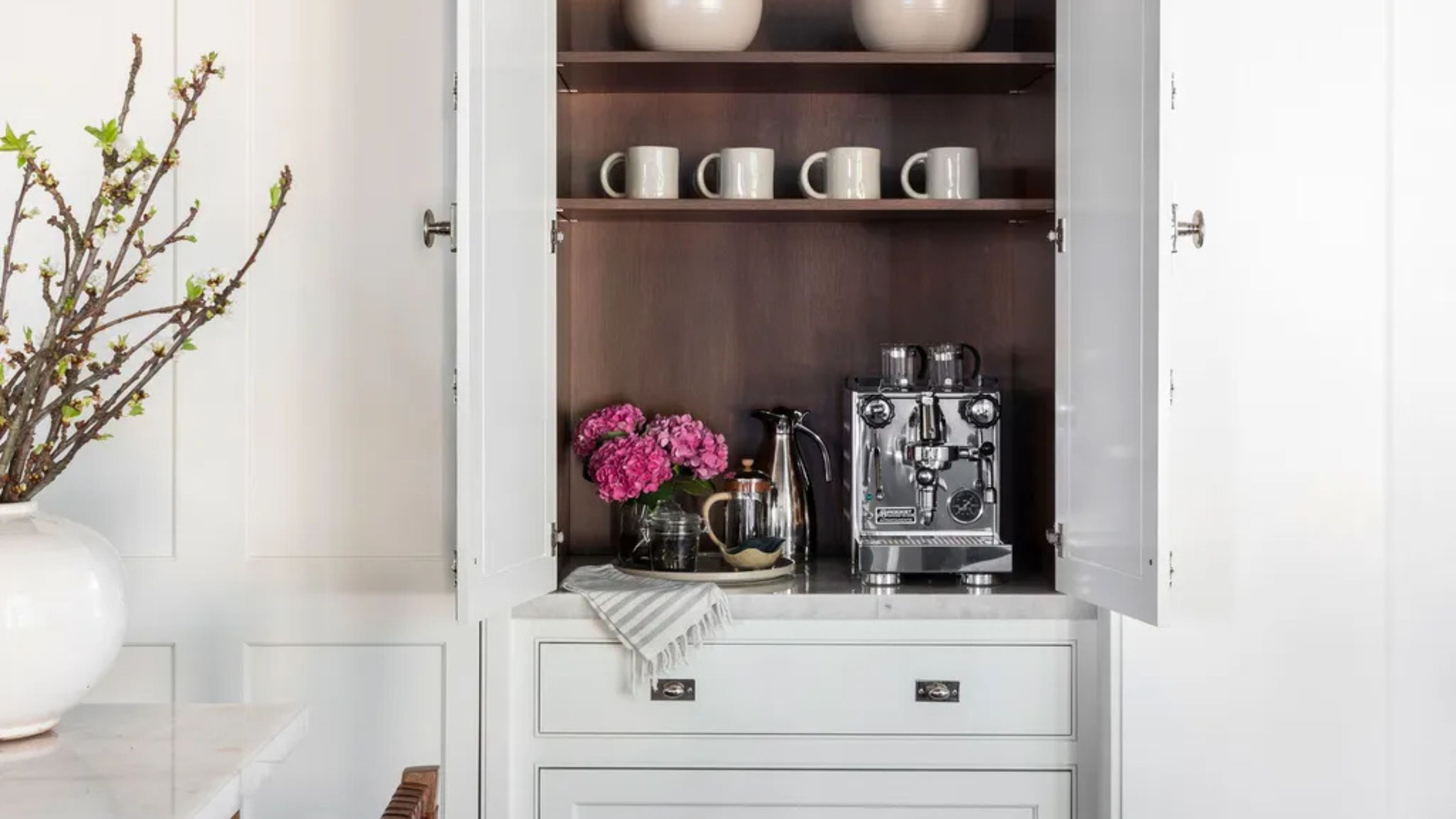 Turns Out the Coolest New Café is Actually In Your Kitchen — Here's How to Steal the Style of TikTok's Latest Trend
Turns Out the Coolest New Café is Actually In Your Kitchen — Here's How to Steal the Style of TikTok's Latest TrendGoodbye, over-priced lattes. Hello, home-brewed coffee with friends. TikTok's 'Home Cafe' trend brings stylish cafe culture into the comfort of your own home
By Devin Toolen Published
-
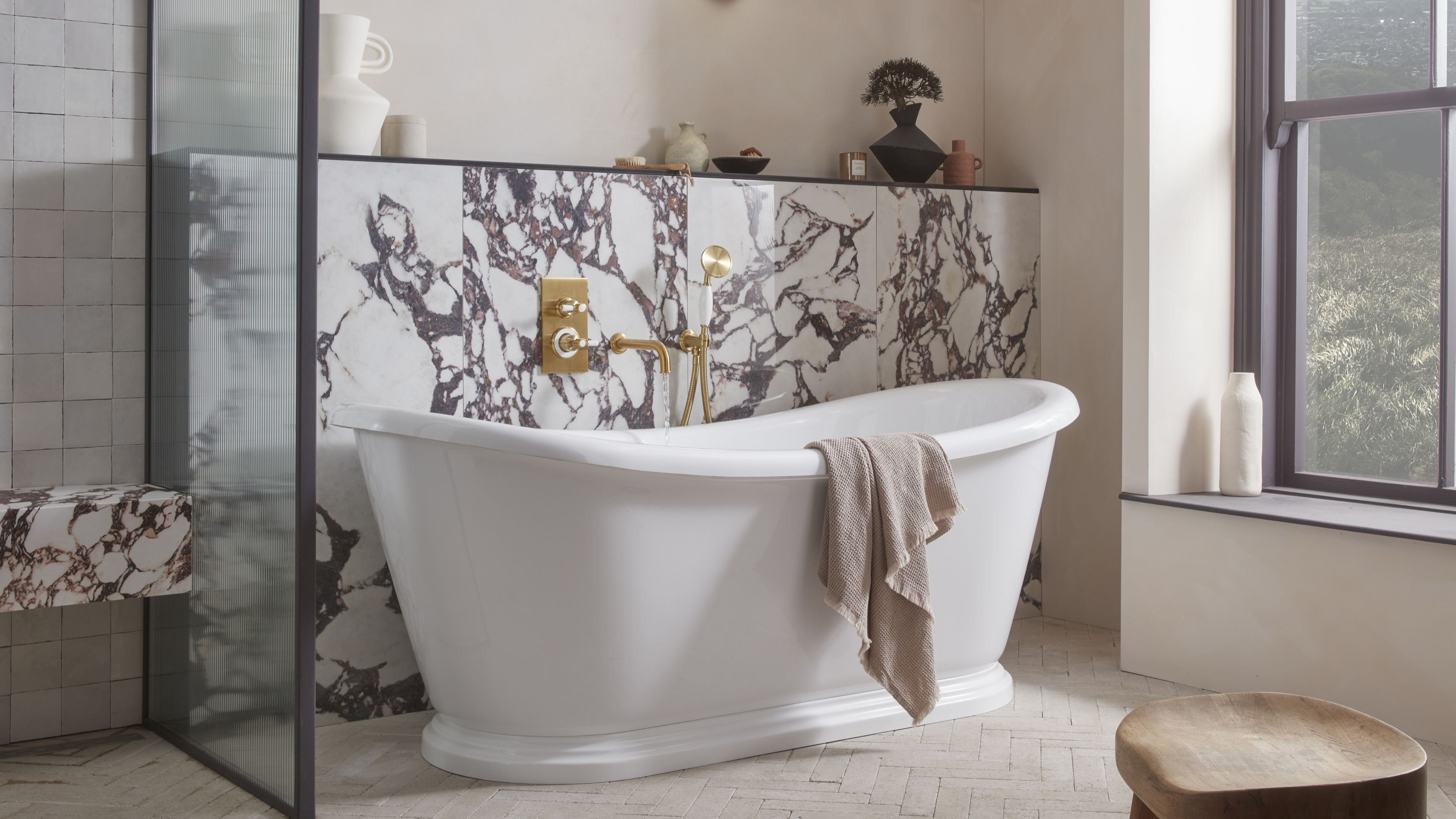 5 Bathroom Layouts That Look Dated in 2025 — Plus the Alternatives Designers Use Instead for a More Contemporary Space
5 Bathroom Layouts That Look Dated in 2025 — Plus the Alternatives Designers Use Instead for a More Contemporary SpaceFor a bathroom that feels in line with the times, avoid these layouts and be more intentional with the placement and positioning of your features and fixtures
By Lilith Hudson Published
-
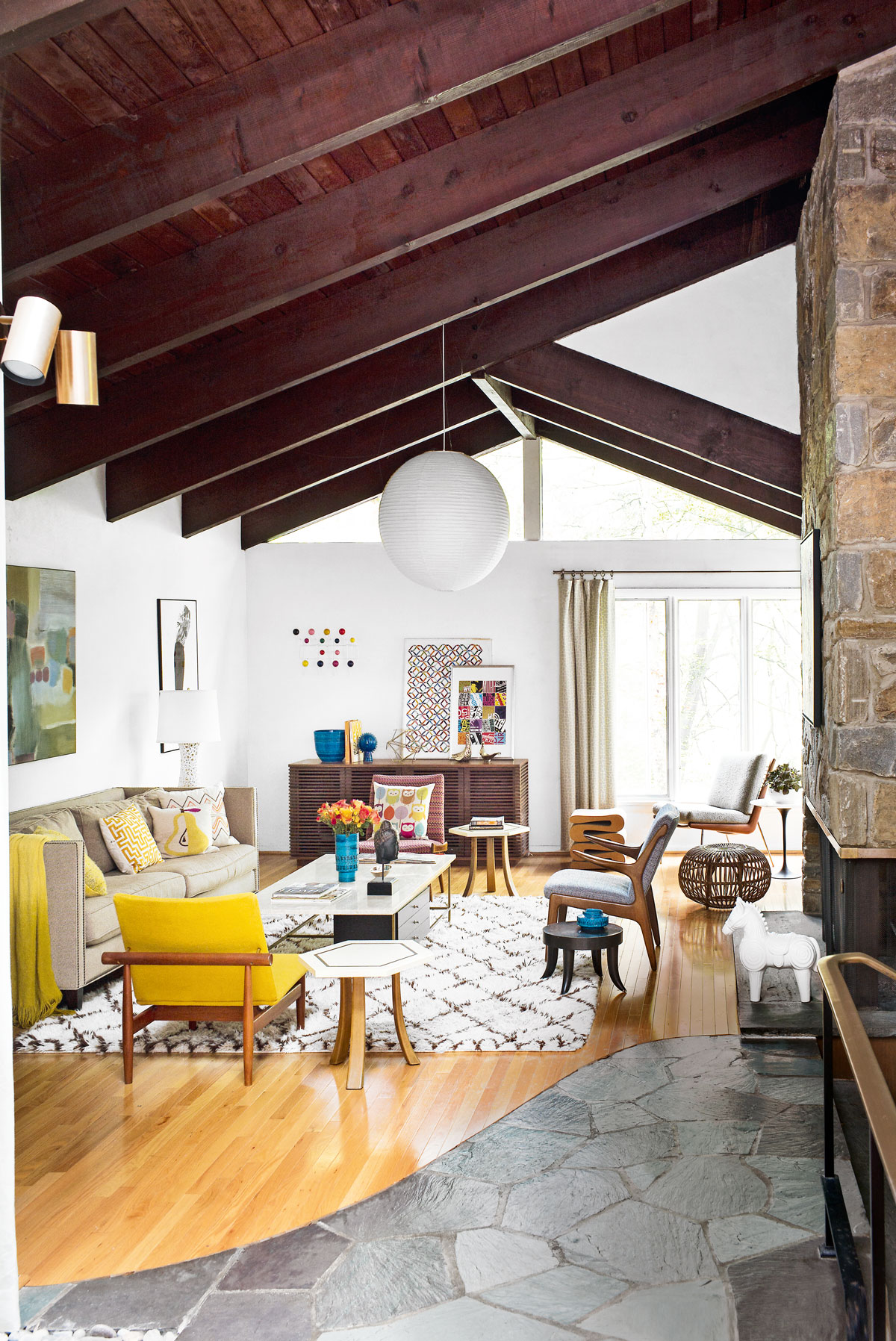 Tour a mid-century house in Philadelphia with a modern take on Mad Men style
Tour a mid-century house in Philadelphia with a modern take on Mad Men styleThis mid-century house in Philadelphia is a modern take on mid-century design and the perfect backdrop for this enviable collection of art and objects
By Livingetc Last updated
-
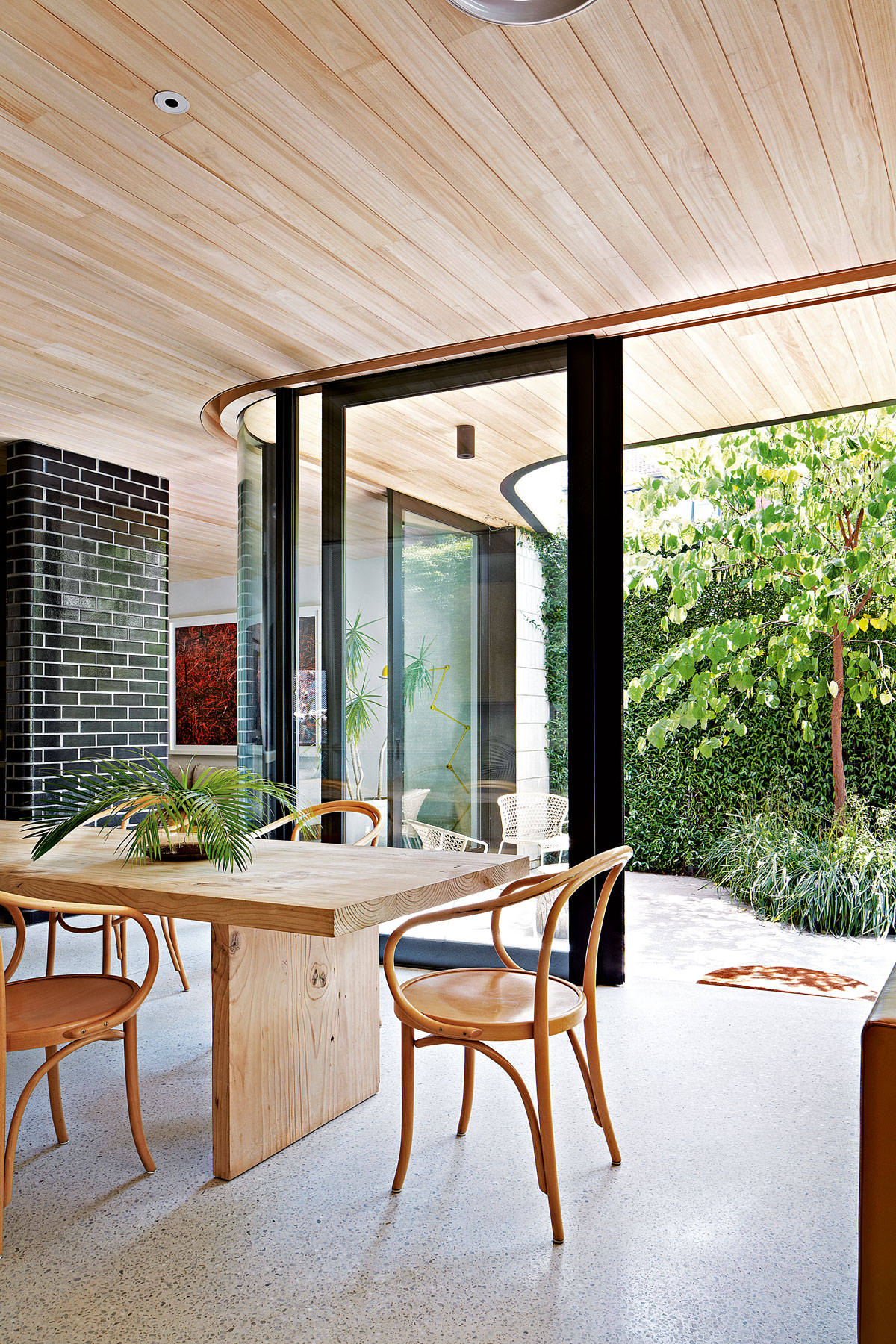 This modern Edwardian house in Melbourne is small but mighty
This modern Edwardian house in Melbourne is small but mightyIt may be small, but thanks to its ingenious design, this Edwardian house in Melbourne makes family living a breeze
By Livingetc Last updated
-
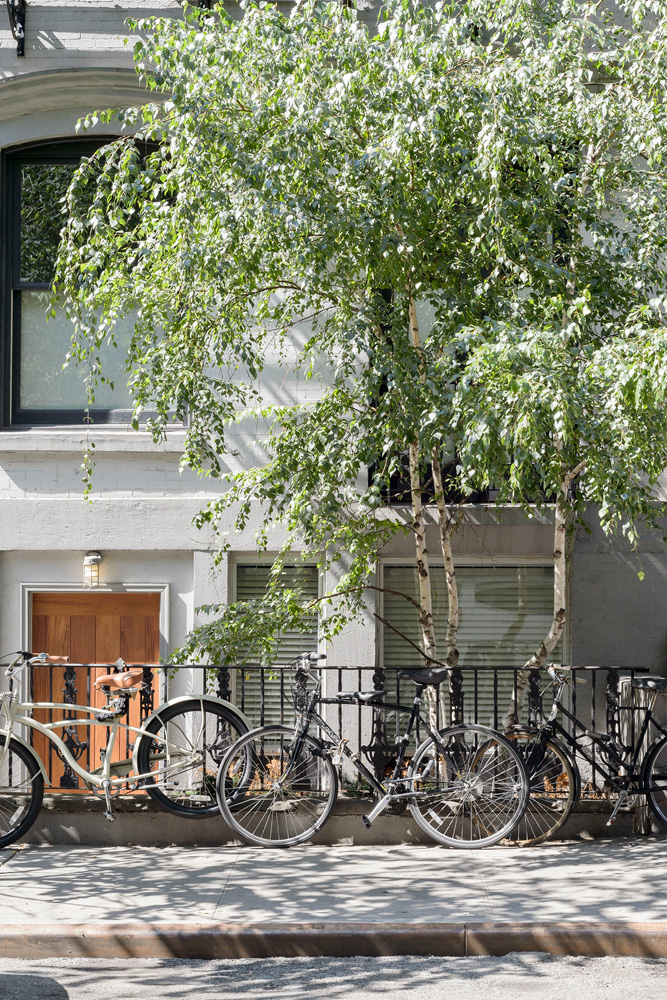 Old meets new in this apartment in New York's East Village - a former community centre built in 1860
Old meets new in this apartment in New York's East Village - a former community centre built in 1860The owner of this loft-style apartment in New York's East Village mixes ancient and modern with timeworn pieces, design classics and his own abstract art...
By Livingetc Last updated
-
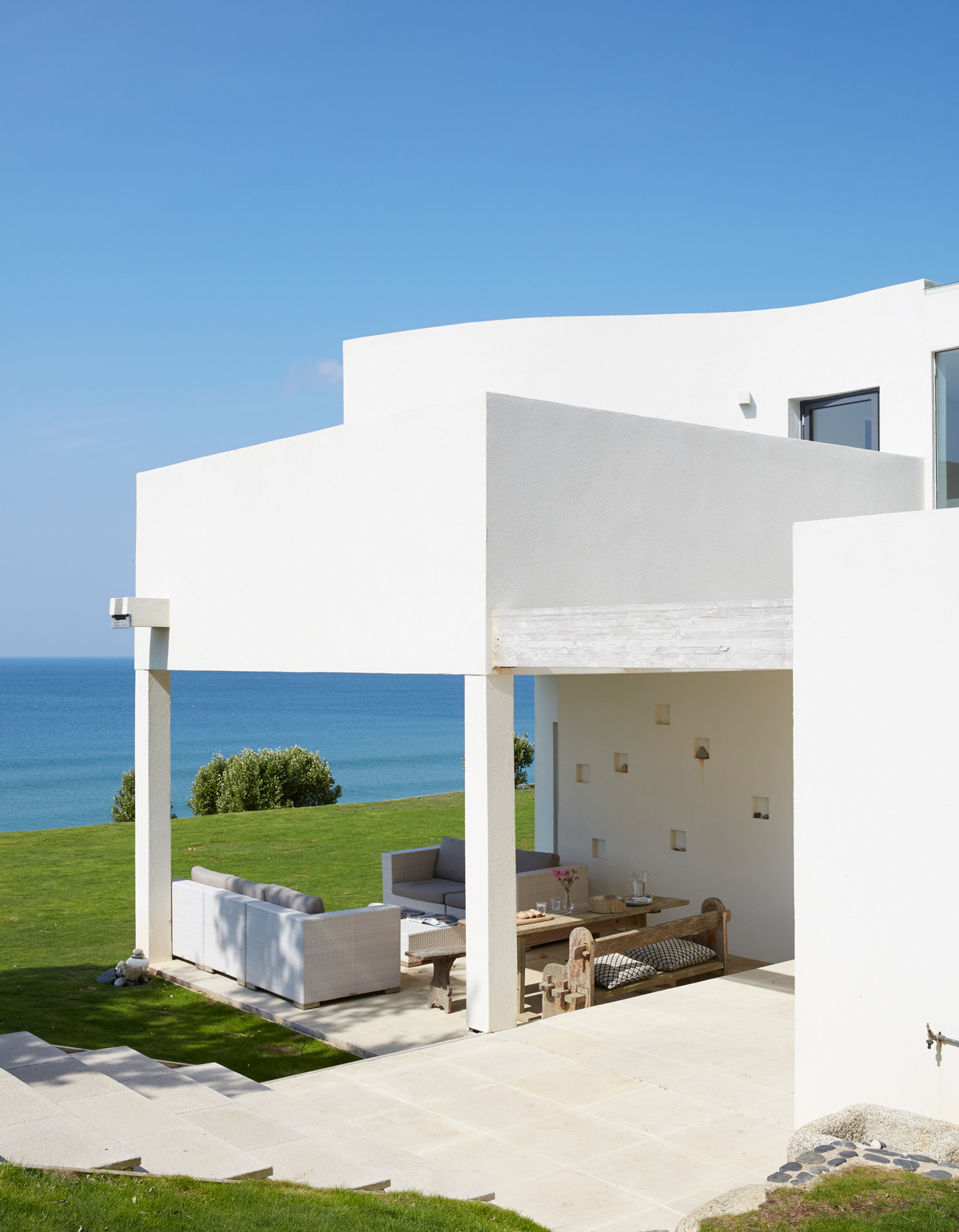 Explore this super-contemporary coastal house in Cornwall
Explore this super-contemporary coastal house in CornwallThis coastal house in Cornwall is all about drinking in the uninterrupted views of nature at its most raw, most pure…
By Livingetc Last updated
-
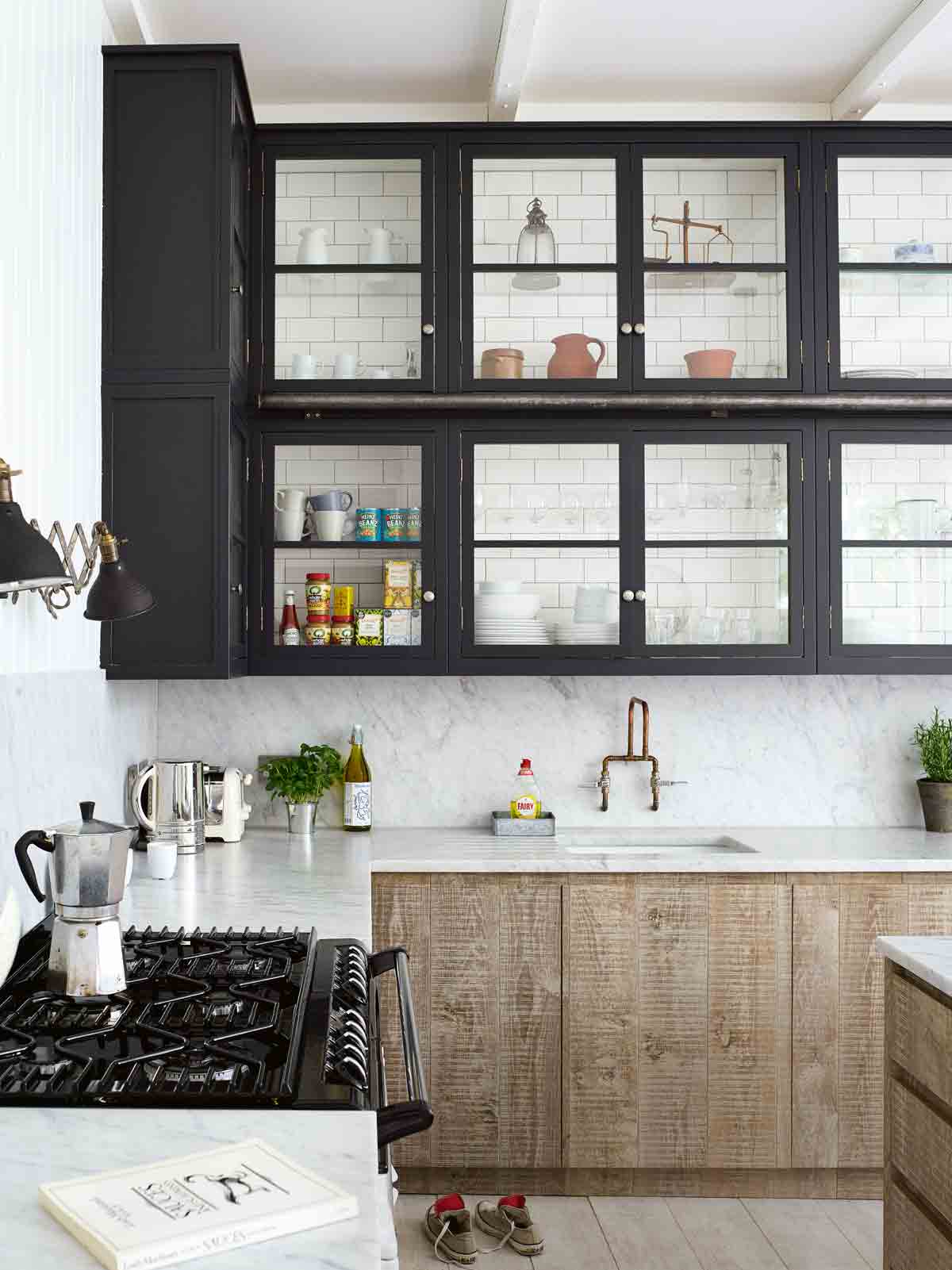 Explore this spacious detached 1900s house in southeast London with stylish modern interiors
Explore this spacious detached 1900s house in southeast London with stylish modern interiorsEdgy textures, luxe materials and a mix of vintage and bargain buys transformed a blank detached 1900s house in southeast London into a home full of personality.
By Livingetc Last updated
-
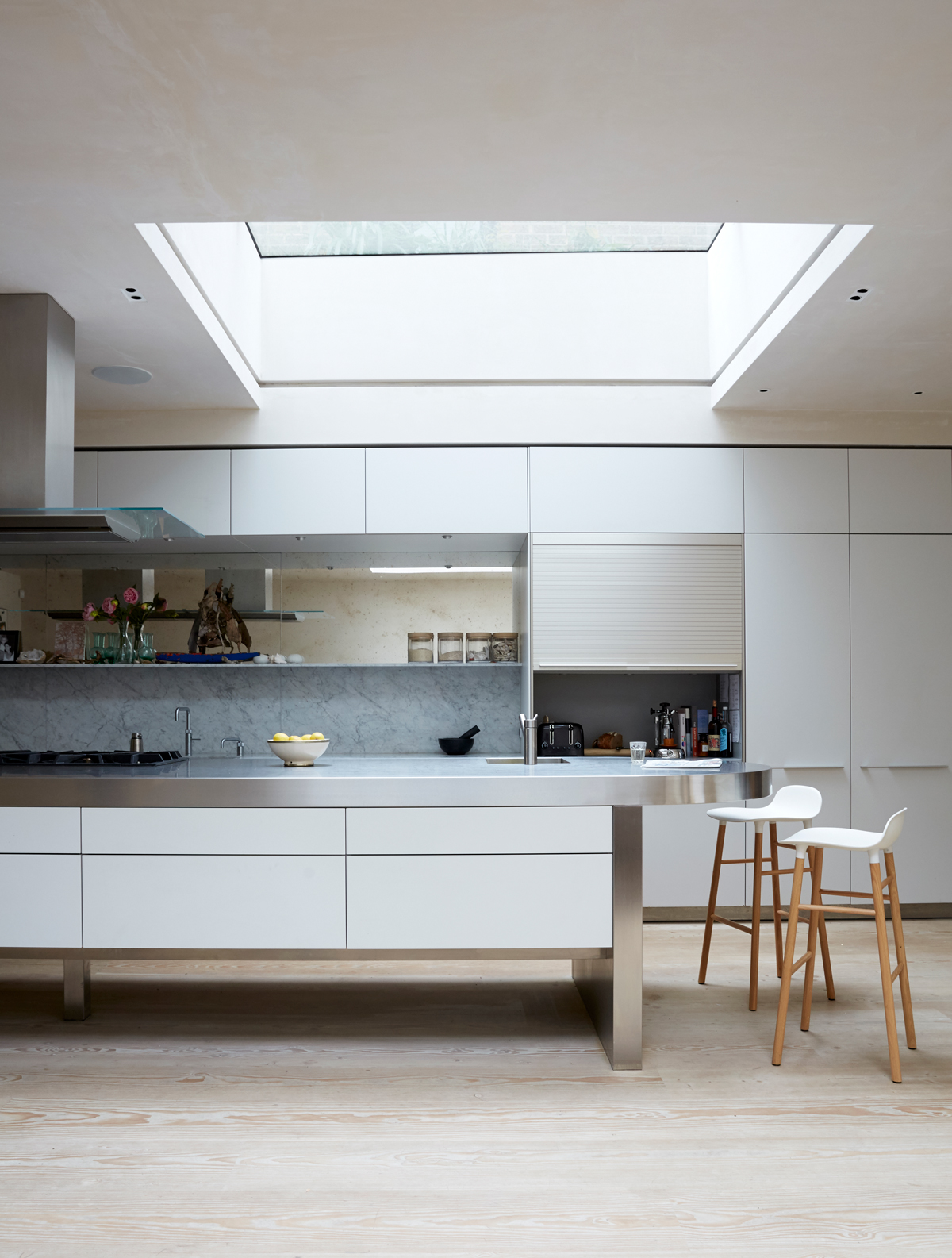 This large house in west London is minimal yet playful
This large house in west London is minimal yet playfulA firefighter’s pole in the kitchen and a slide down the stairs? This house in west London proves minimalism can also be fun.
By Livingetc Last updated
-
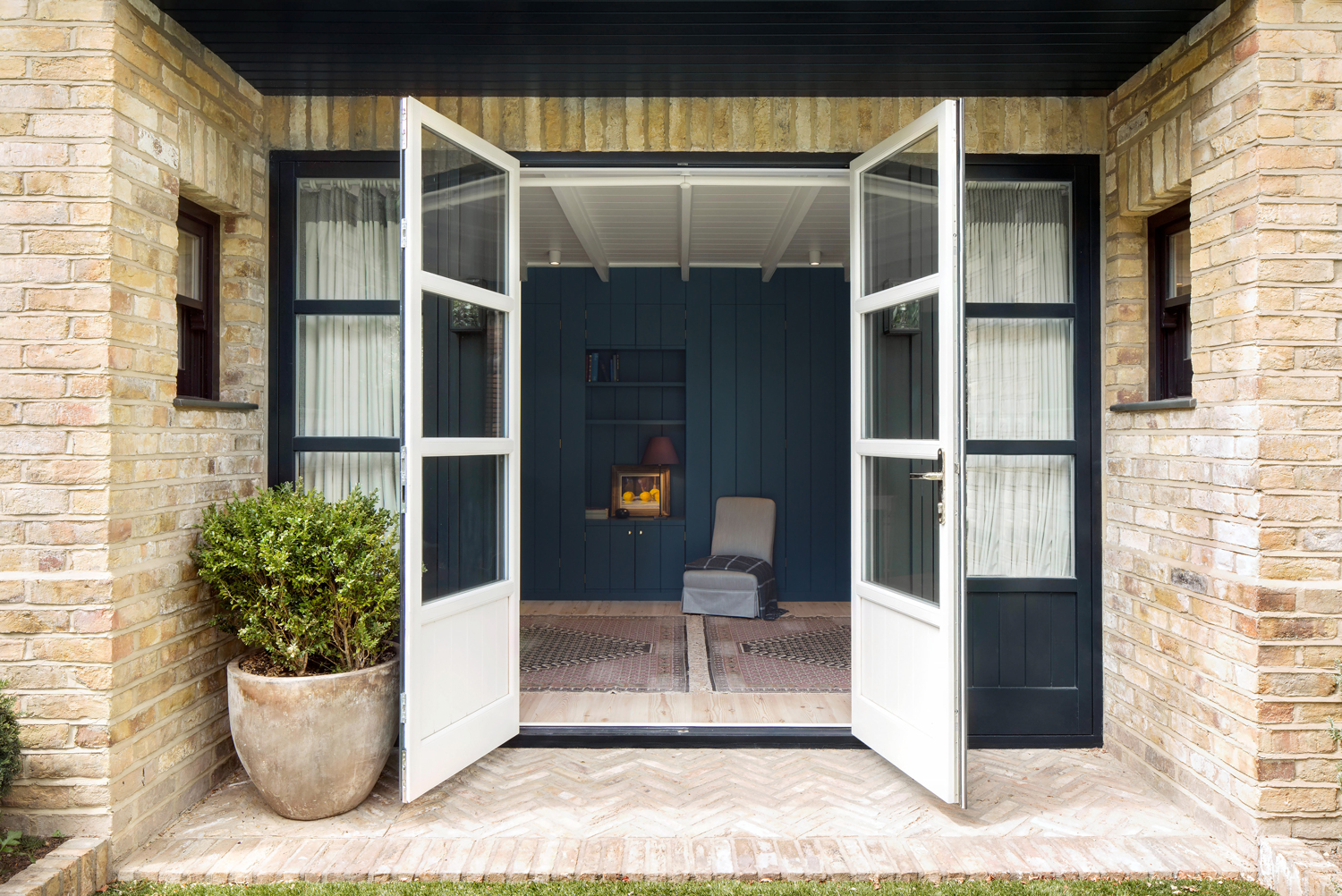 Inside A Clever Garden Room That Doubles As A Chic Guest House
Inside A Clever Garden Room That Doubles As A Chic Guest HouseThis striking garden room design incorporates a sleeping area, kitchenette, loo and shower, as well as plenty of storage space, making it ideal as both a self-contained guest house or a restful retreat to escape to.
By Lotte Brouwer Published
-
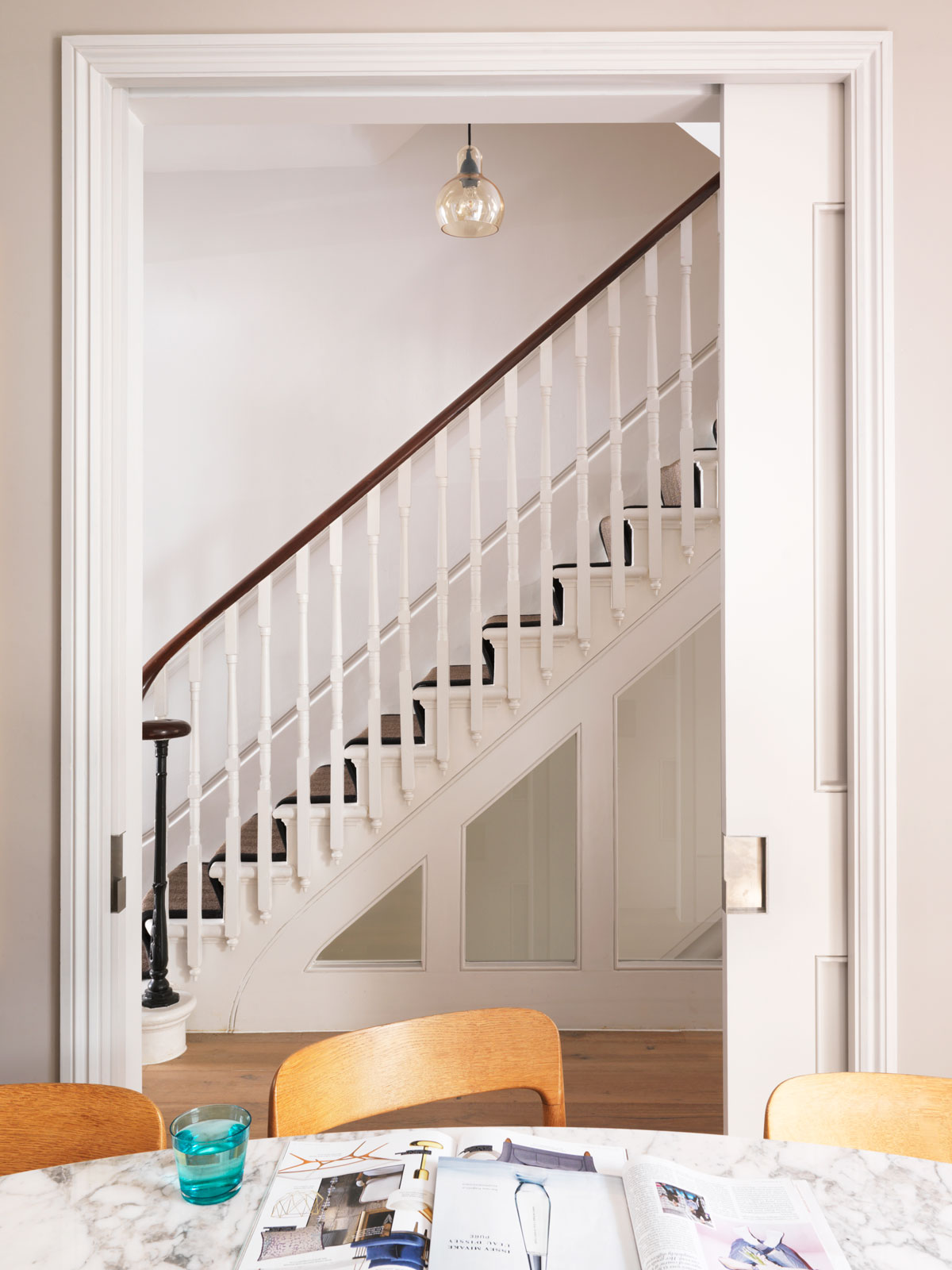 This light and bright Victorian terrace in west London is relaxed yet stylish
This light and bright Victorian terrace in west London is relaxed yet stylishThis chic Victorian terrace in west London is full of clever ideas that allow it to evolve.
By Livingetc Last updated