This Sleek, Modern Home Sits Inside A Converted Power Plant In North Copenhagen
A former water pumping station dating to 1902 has been completely transformed into one large open-plan, double-height space, with a modern staircase clad in aluminium that leads to a mezzanine floor overlooking the cavernous space below.
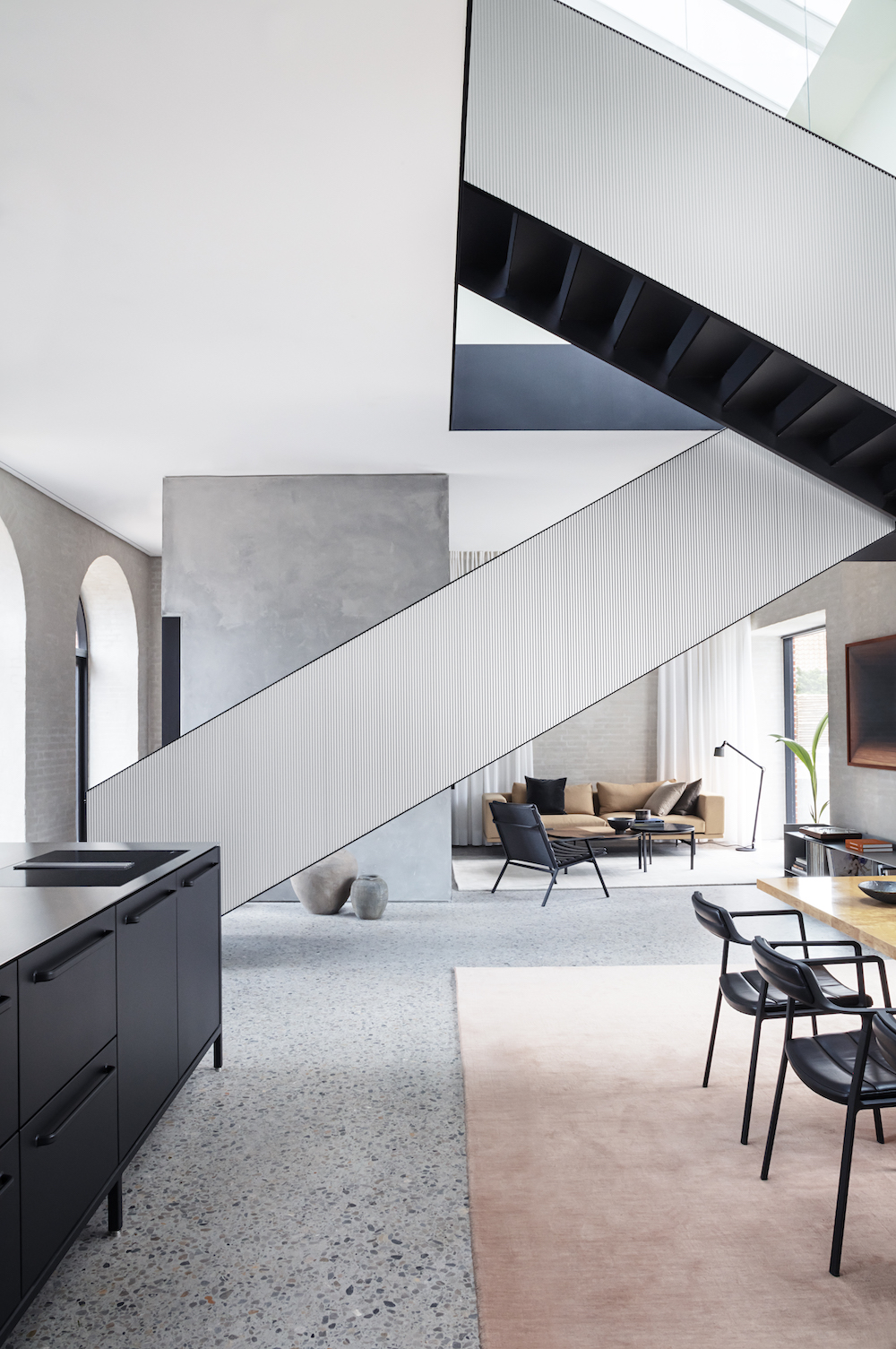

PROPERTY
A historic landmark of northern Copenhagen has been transformed into a modern home that now functions as a concept hotel. The former power plant was in ruins and had been sitting dormant for some years, until VIPP appointed Danish architecture firm Studio David Thulstrup to transform the property.
The heritage building, initially built as a water pumping station with a towering chimney in 1902, is reborn from ruins and has been fully restored, renovated and transformed into a contemporary living space while retaining the charm of the architectural shell. Named Chimney House, the property takes its name from its distinctive 35-metre high minaret shaped chimney, added to the 1902 building in 1928, and restored during this yearlong project.
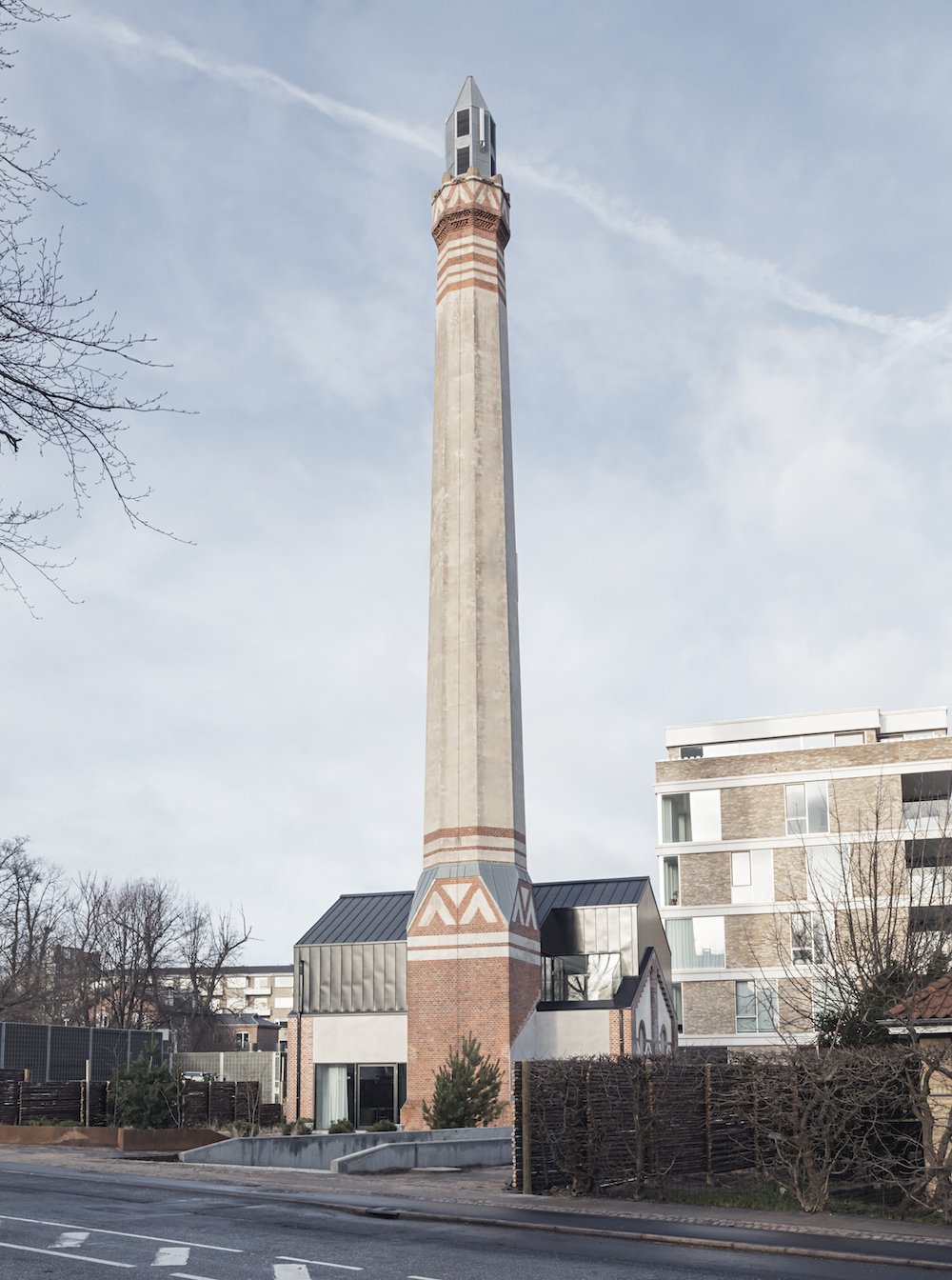
Read Also: Explore A Modern Cottage Conversion near Cheltenham in The Cotswolds
Created for VIPP, the property incorporates bold architectural interventions that honour the original structure of the former water pumping station but add a cutting edge contemporary overlay. The main structural change was a new upper level in steel (pictured above) that follows the gabled roofline of the original brick building and acts as a modern counterpoint to the narrow, towering chimney and its recognisable brickwork pattern. Existing arched windows were extended to ground level and turned into steel framed glass doors.
A modern staircase that's clad in extruded aluminium panelling cuts through the double height main space, while bedrooms at mezzanine level feature floor to ceiling glass walls, offering views into the cavernous space below.

Read Also: Explore A Modern Beach Villa Just Outside Copenhagen
OPEN-PLAN GROUND FLOOR
The entrance hall and adjacent cloakroom are the only areas on the ground floor that are not part of this large, open-plan space.
Be The First To Know
The Livingetc newsletters are your inside source for what’s shaping interiors now - and what’s next. Discover trend forecasts, smart style ideas, and curated shopping inspiration that brings design to life. Subscribe today and stay ahead of the curve.
The concrete walls were coloured to perfectly match the terrazzo flooring that was developed by SDT. The small arched windows of the old brick façade (which were originally floating a few meters up the wall) were continued down to ground level to create four beautiful arched glass doors leading out onto a terrace. The terrazzo floor ties together all the ground floor spaces and continues out onto the terrace.
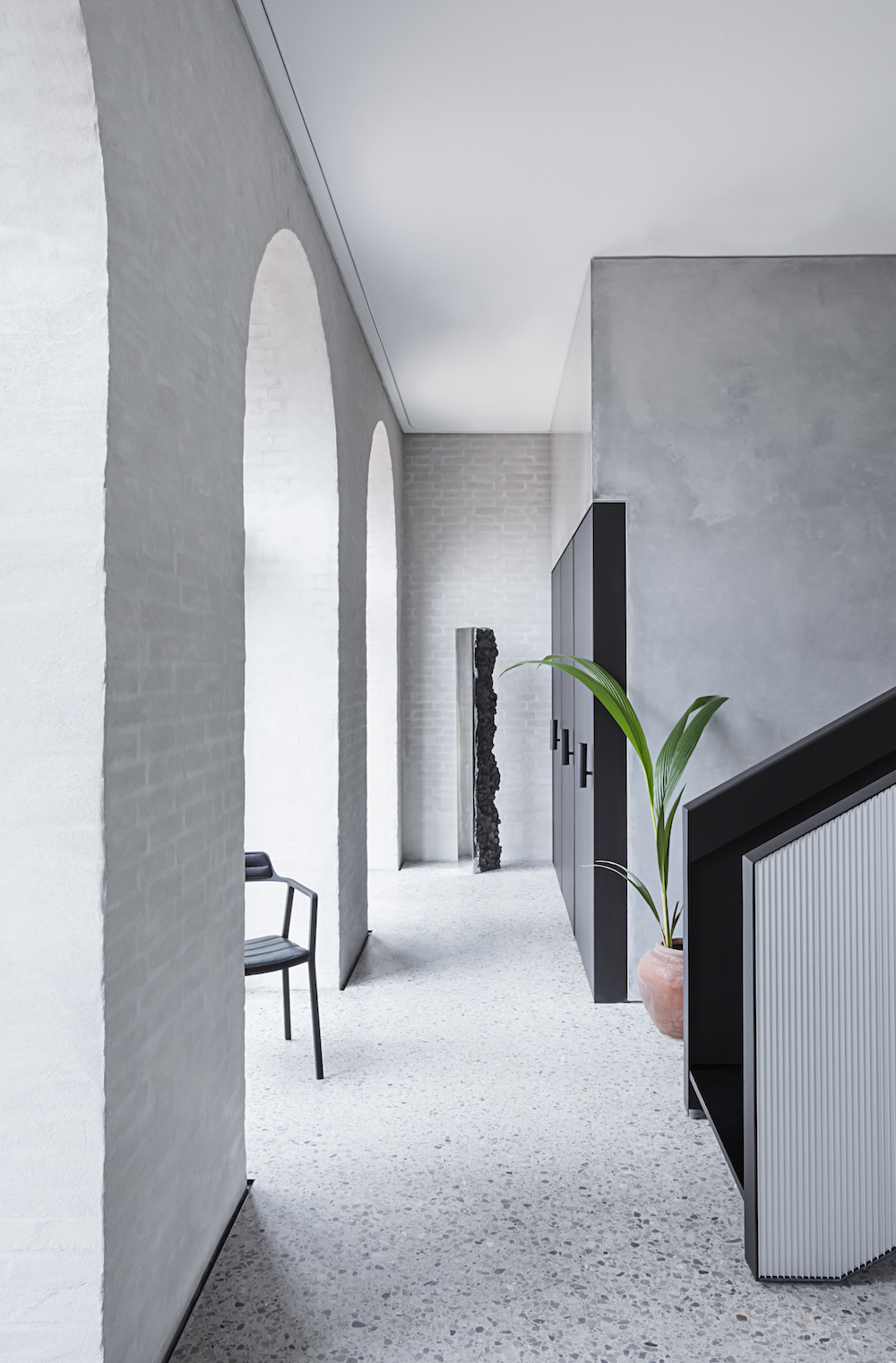
Read Also:Explore a converted chocolate factory with rustic, industrial-style interiors
The whole space has views into the terrace area with new landscaping by Yards Landscape, which includes a low maintenance evergreen garden of grasses and pines, as well as spotlights that illuminate the arches and the chimney, celebrating the historical landmark.
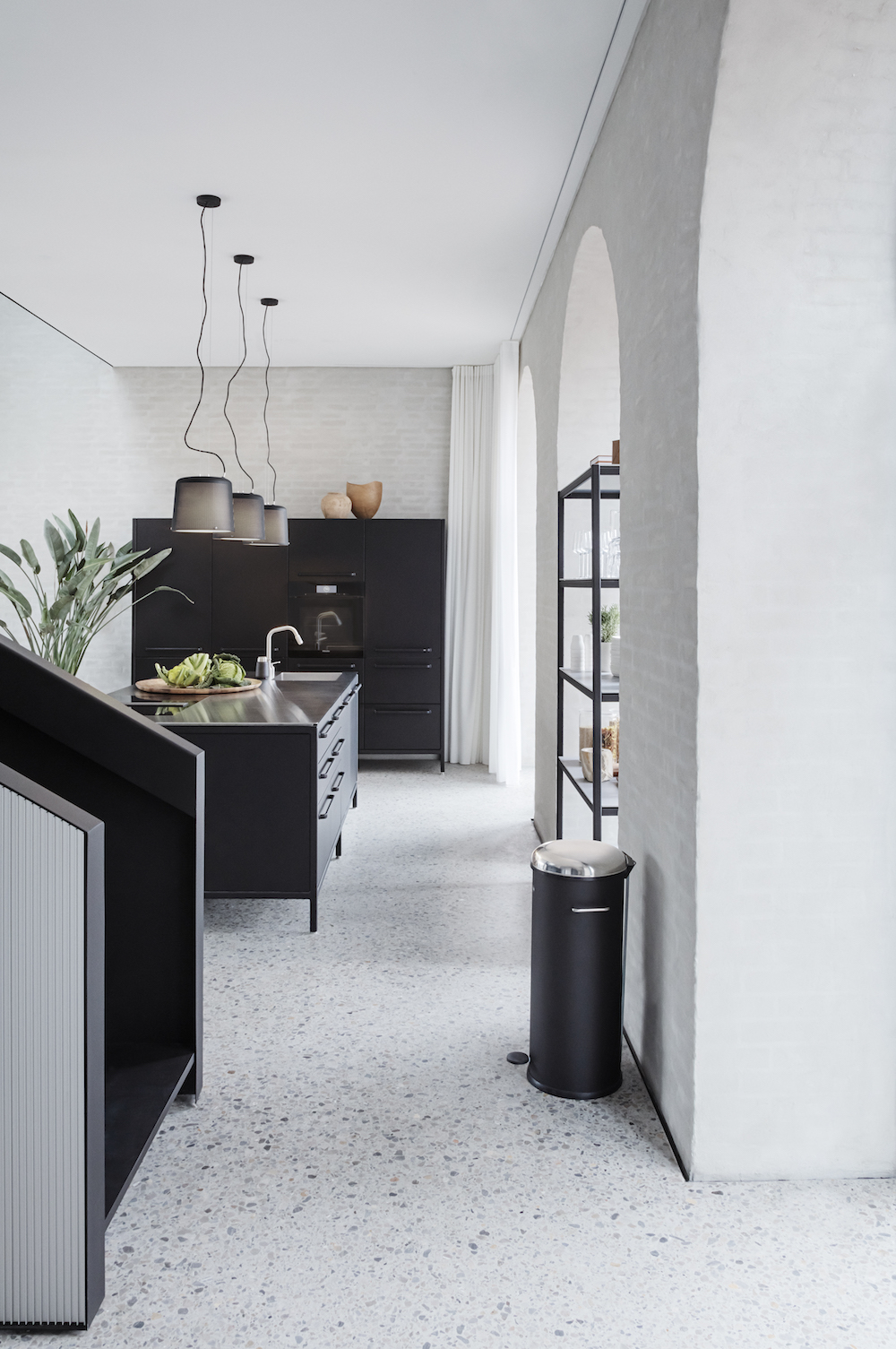
A modern, black kitchen with a striking kitchen island make a bold contrast against the white-washed walls. Designed by Danish design brand Vipp, the contemporary kitchen features Vipp´s signature matte black finish.
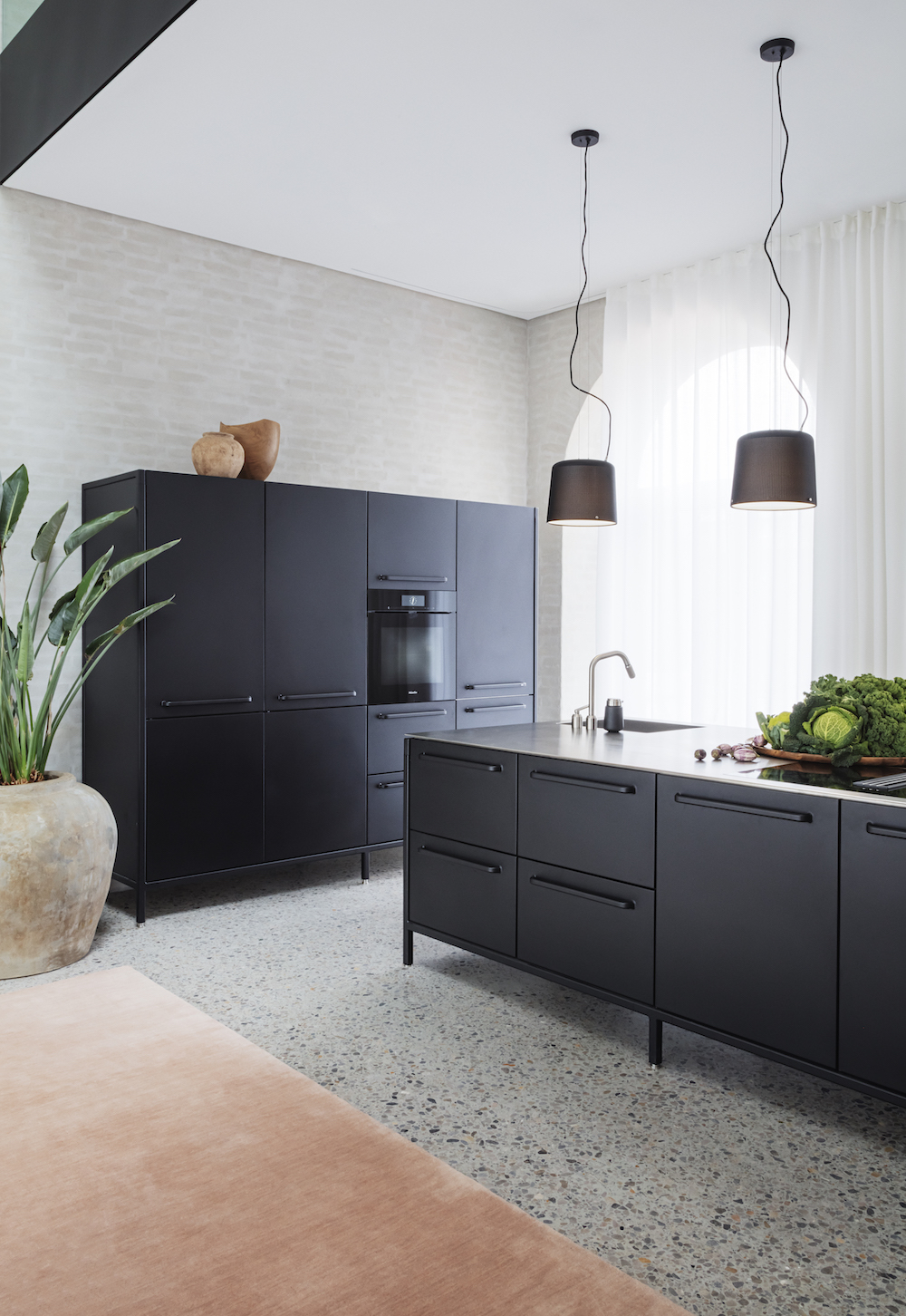
Read Also:Strikingly Cool Modern Kitchen Island Ideas
The entire perimeter of the ground floor is adorned in 3.5m high curtains which curve quietly around the corners and retract into curtain coves behind the concrete block and the kitchen cabinets.
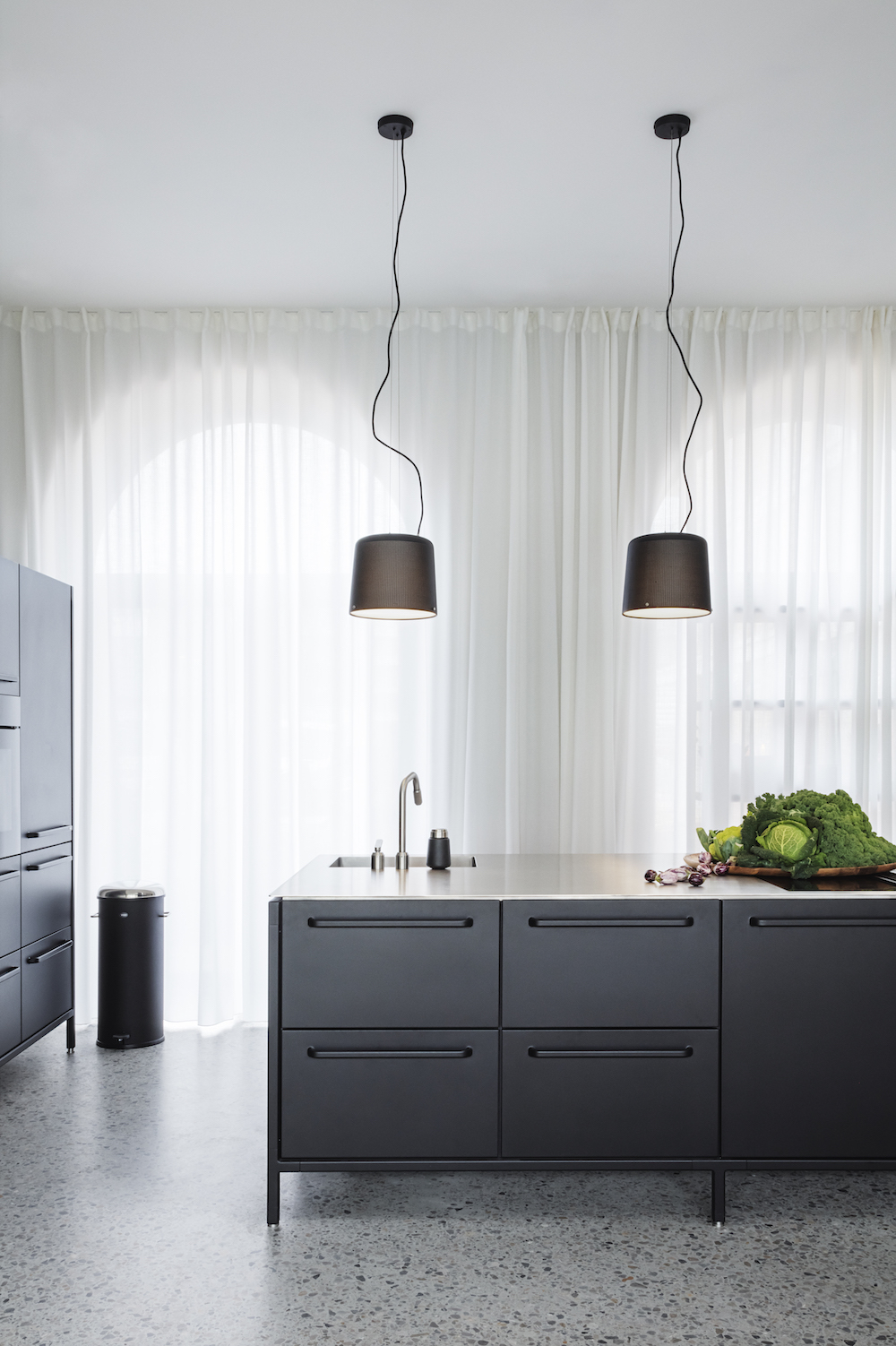
Read Also:Stylish kitchen island pendant ideas
Next to the kitchen is a striking dining space.
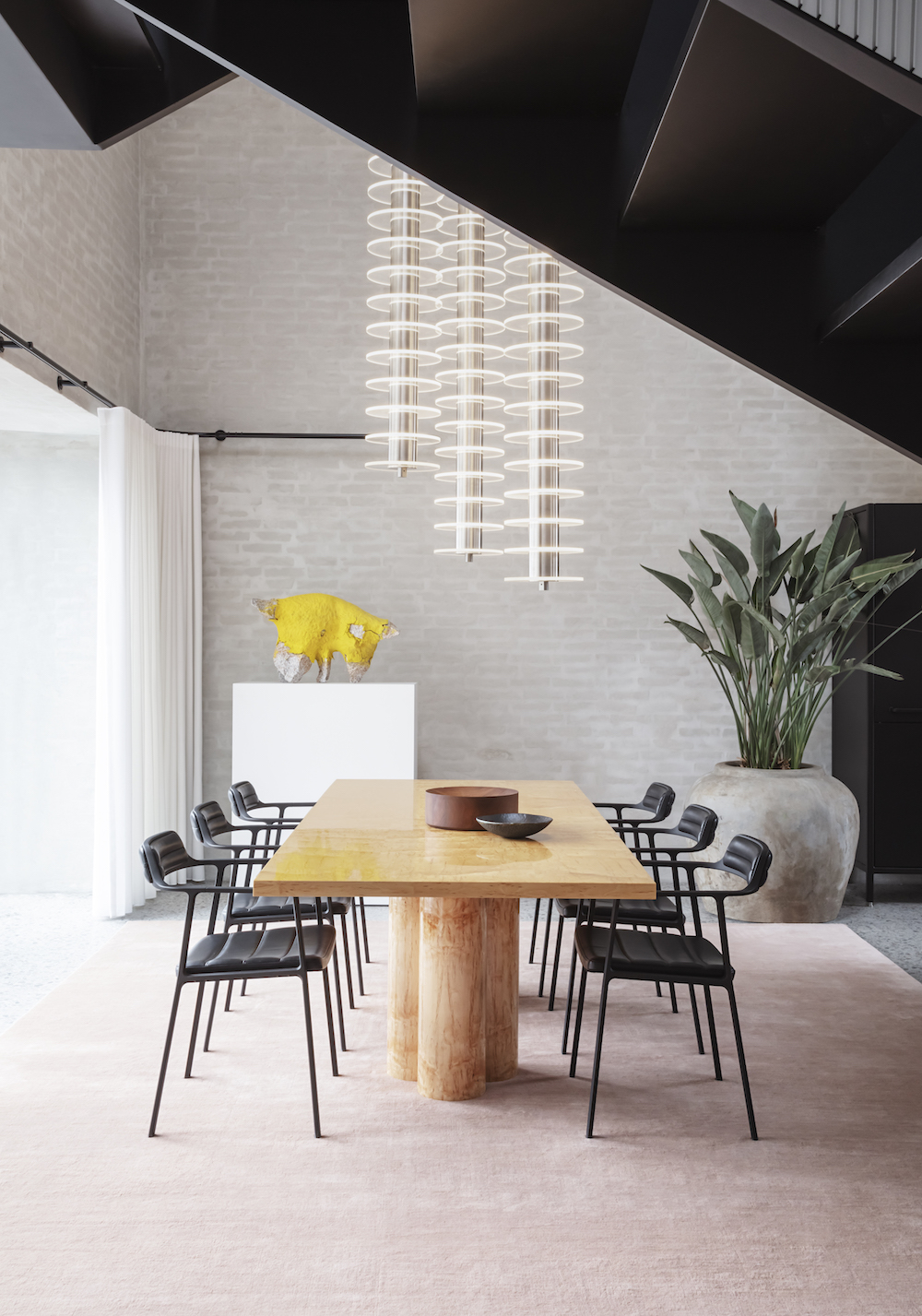
A birch burl veneer dining table, custom designed by SDT, sits under three 5 metre-long pendant lamps made from stacked Perspex discs, specially designed to hang from the exposed pitched roof.
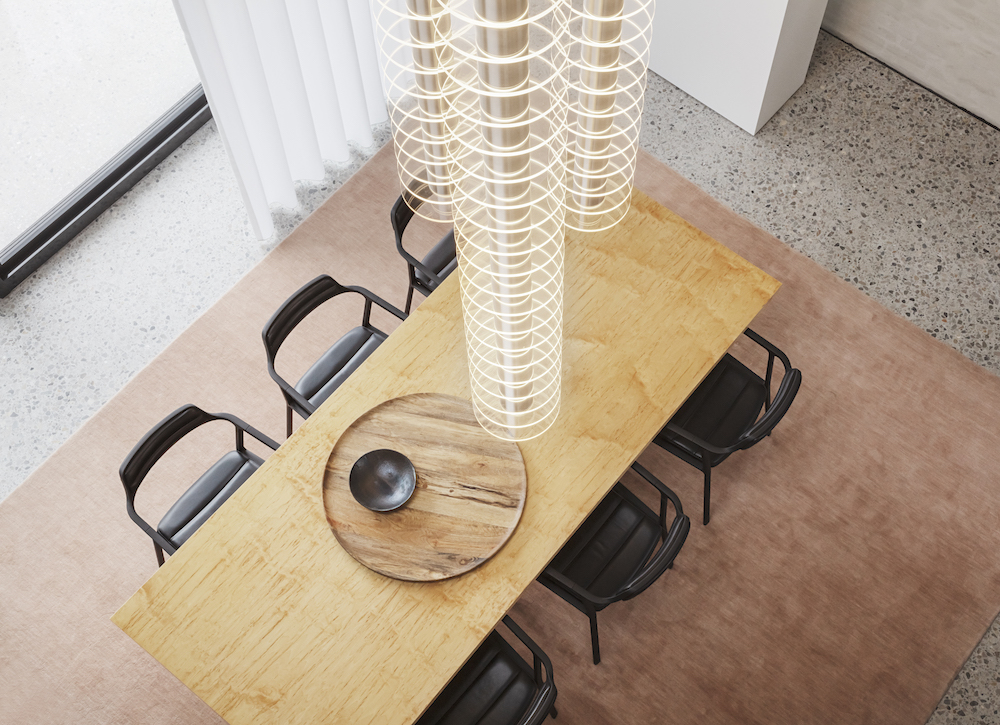
Read Also:Statement Dining Room Lighting Ideas
A sleek, modern staircase punctuates through the space and leads up to the mezzanine level. The outer balustrade is clad in extruded brushed aluminium panels. A large skylight above the staircase floods the room with natural light.
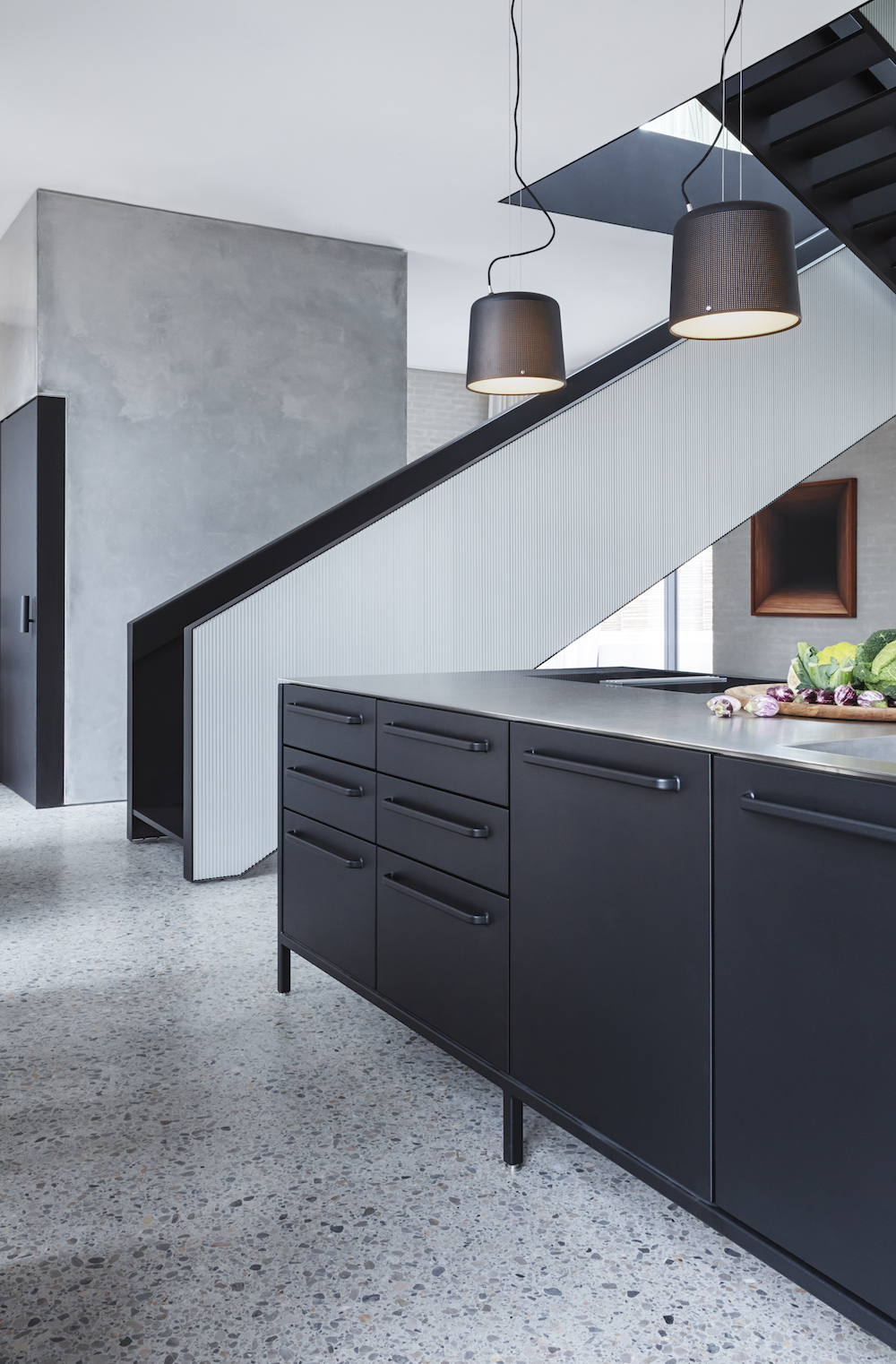
On the other side of the staircase from the kitchen and dining space is a lounge and reading area.
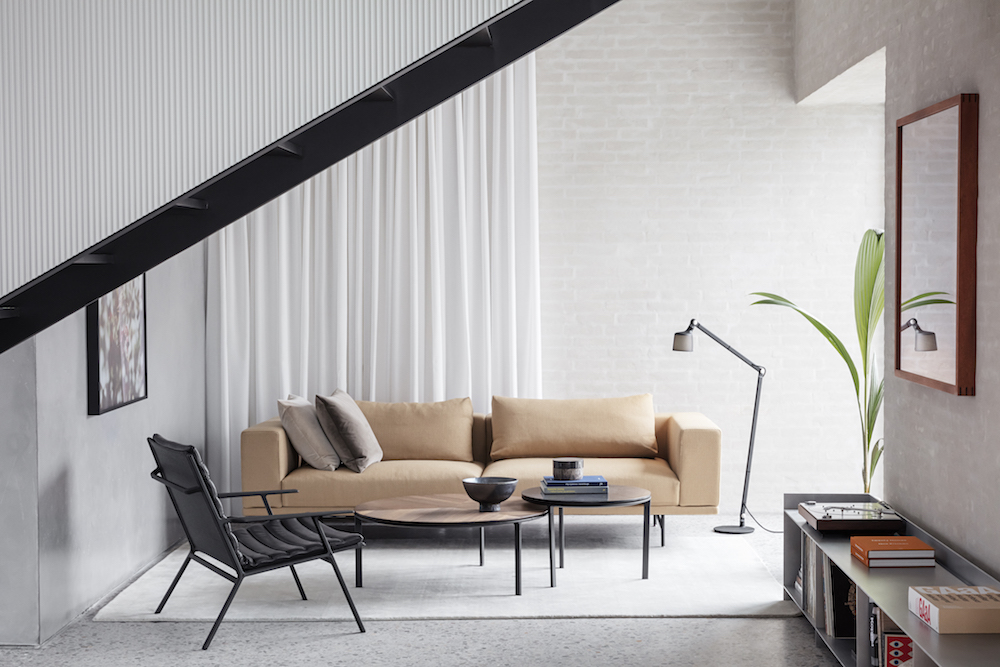
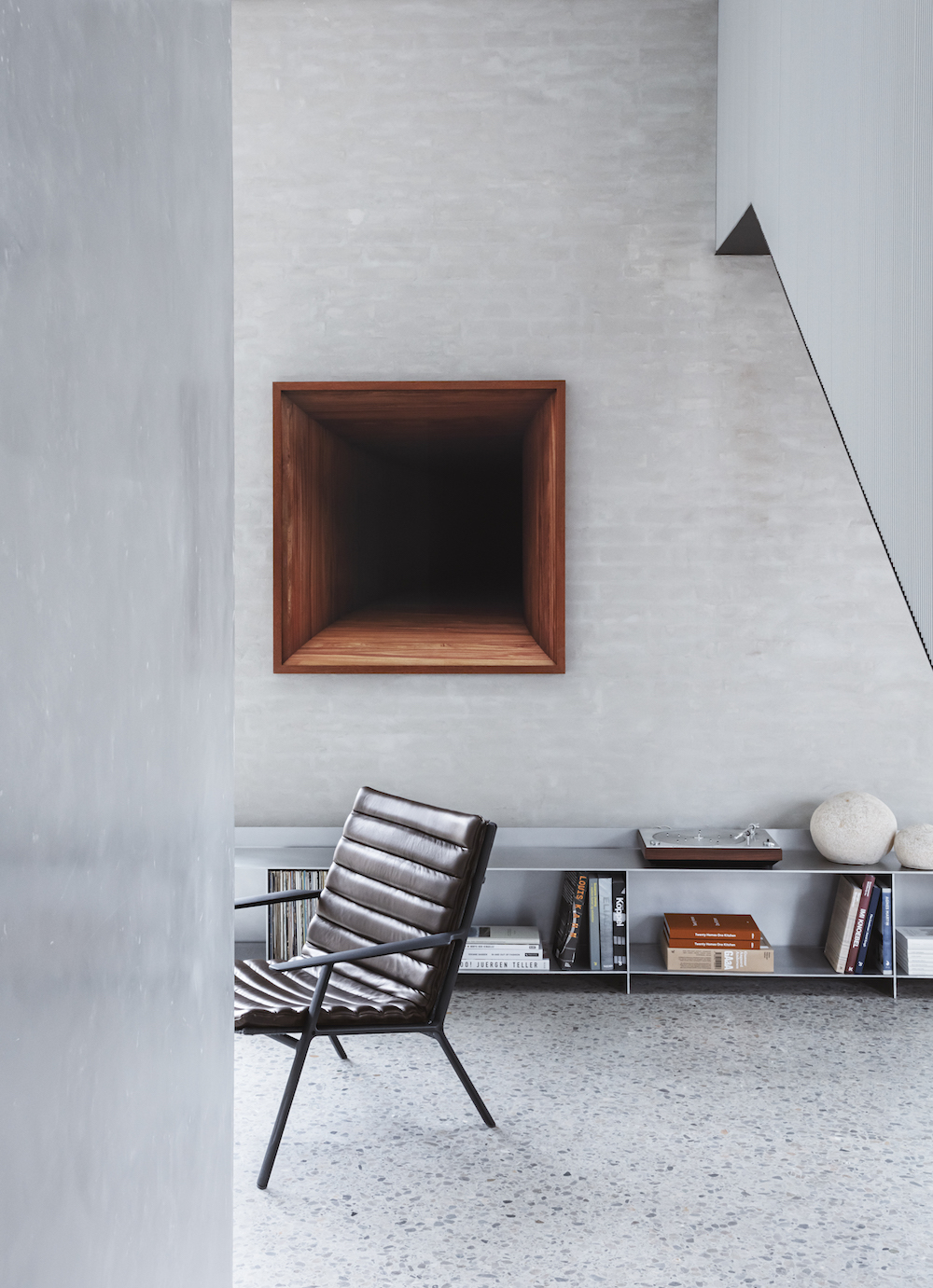
Read Also:Design Project: A Light & Airy Loft In A Former Newspaper Printing House
The existing façade walls are treated with a warm grey render so you sense the brick. This approach to the detailing honours the character of the building and delineates the new work.
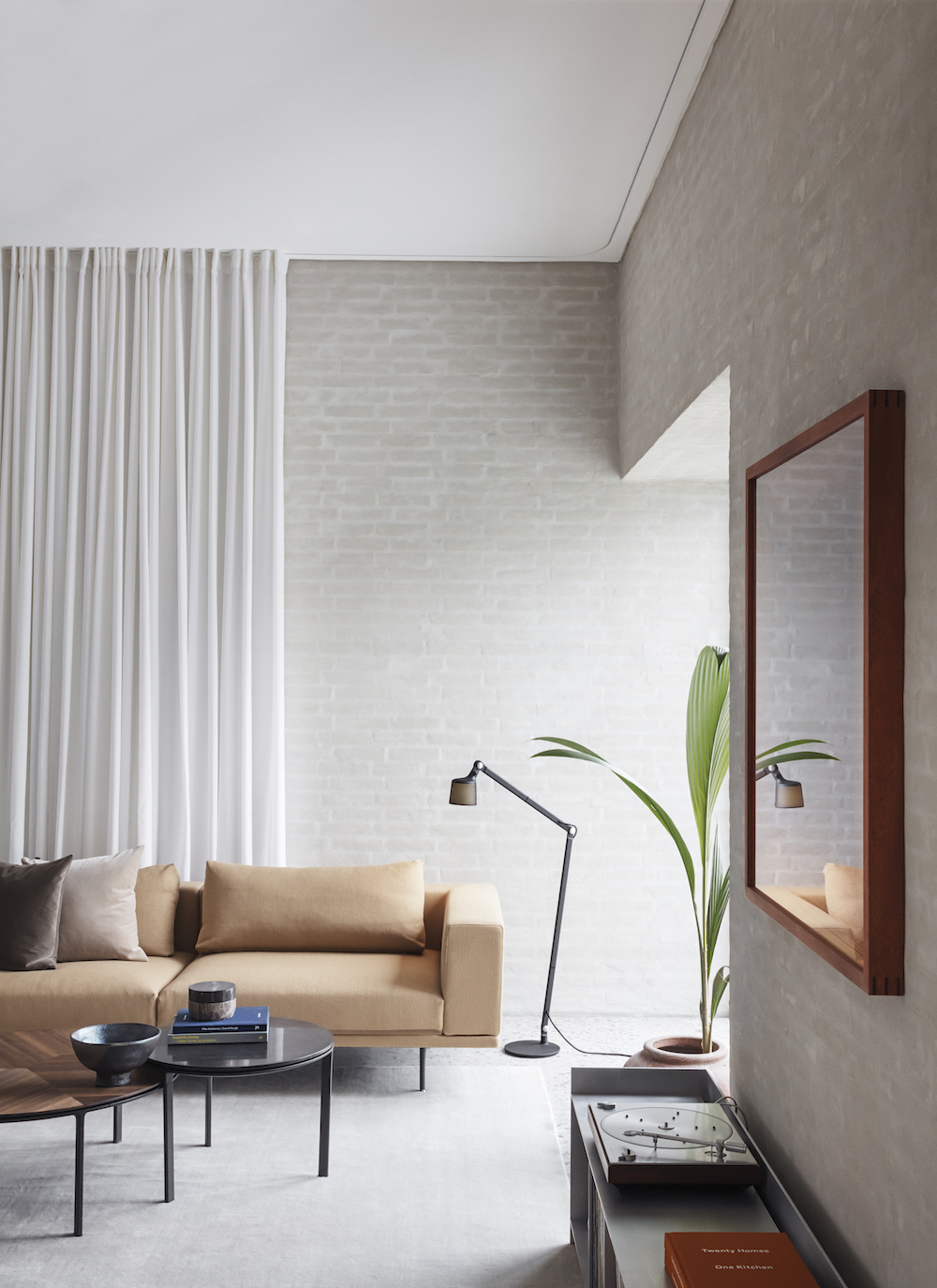
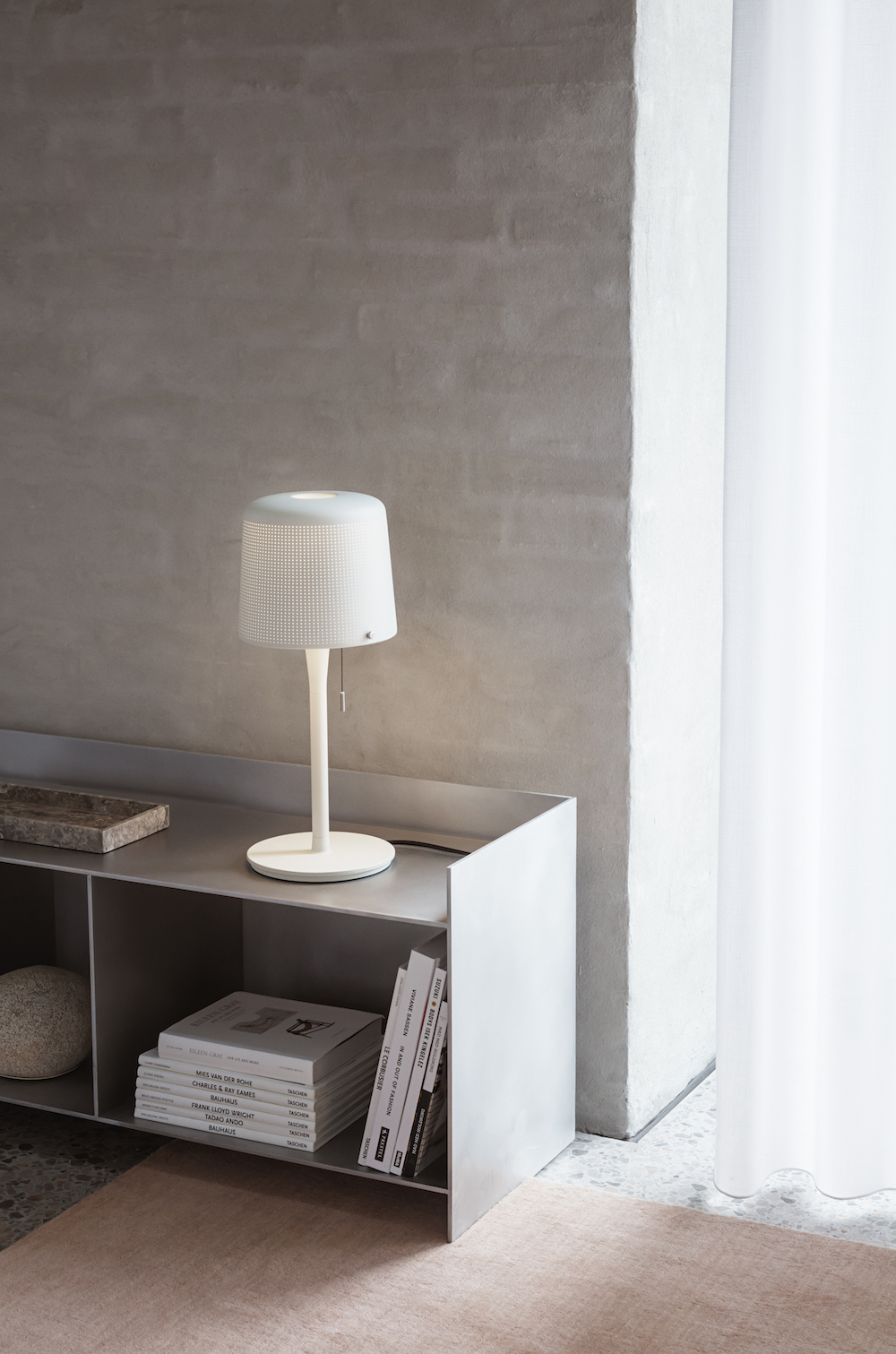
Read Also:Explore A Modern Farmhouse With An Ice Hockey Rink In The Basement
MEZZANINE LEVEL
The new L-shaped mezzanine has two bedrooms, each with 4.5 metre-high glass panels facing the atrium.
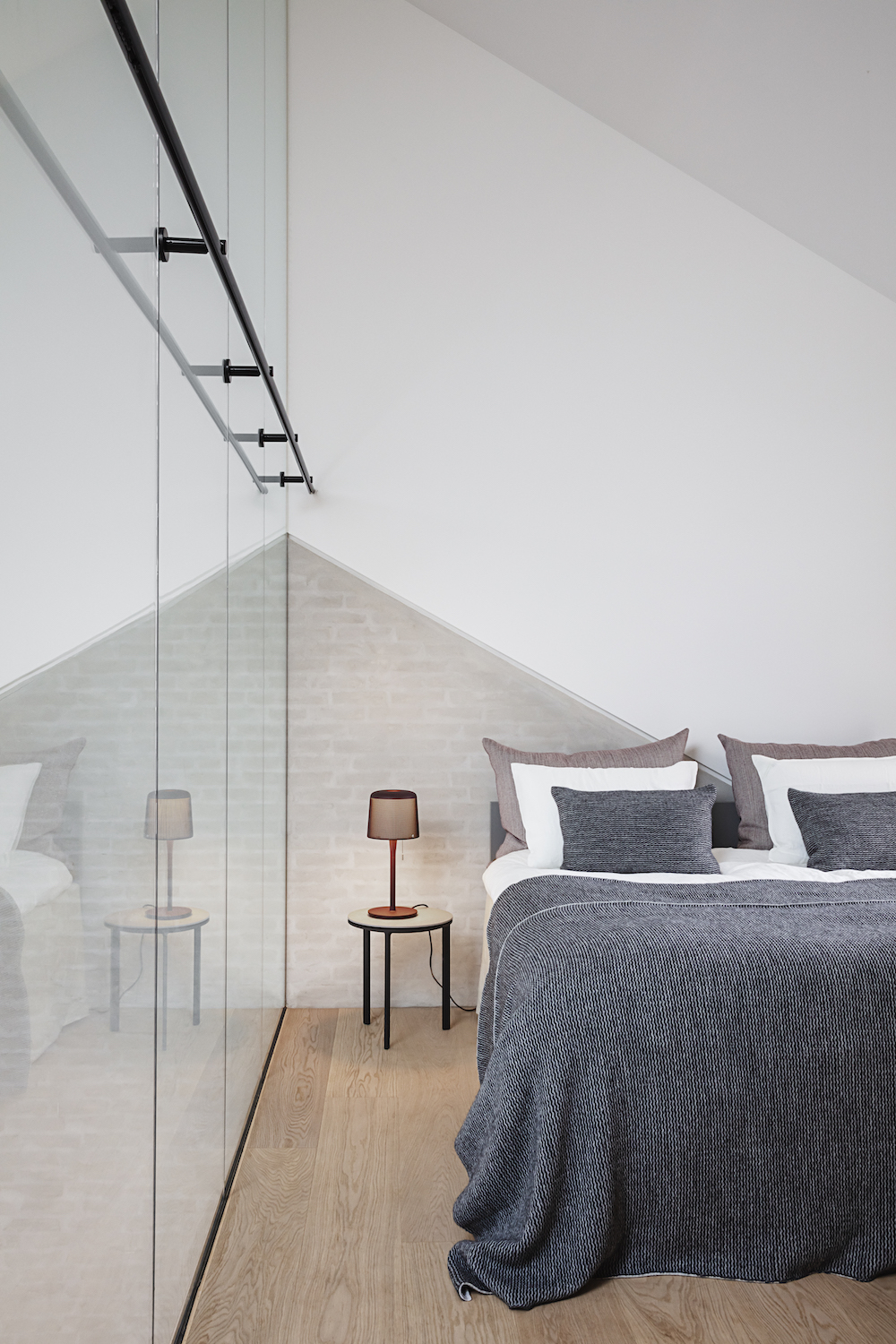
You can see from one bedroom to the other and there’s an exchange of natural light. It’s provocative in a way, and an architectural suggestion about flexible modern living where people can control their own levels of privacy.
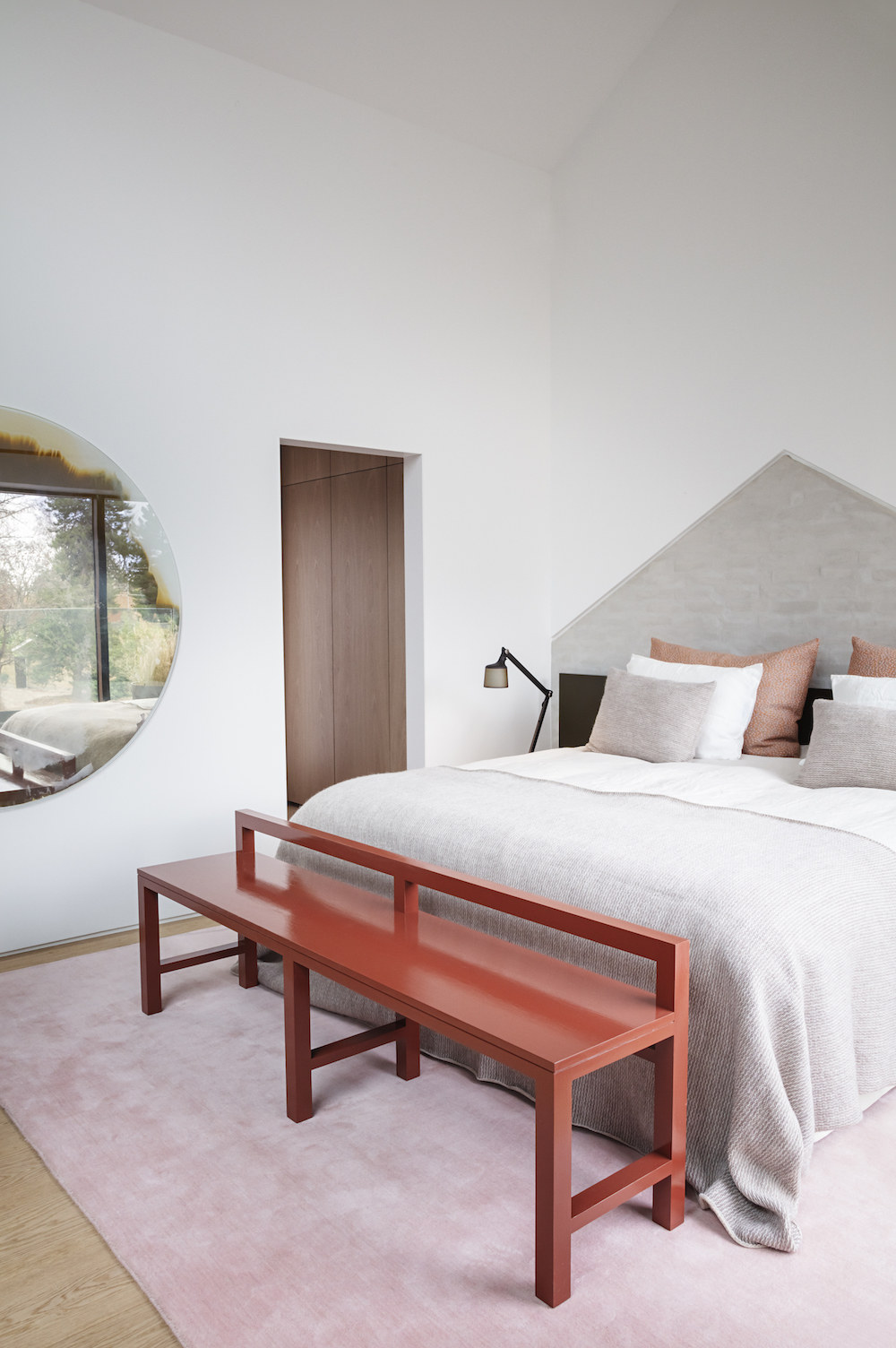
Read Also:Design Project: Explore A Modern, Concrete Villa In The Taiwan Jungle
Both bedrooms have their own separate balconies.
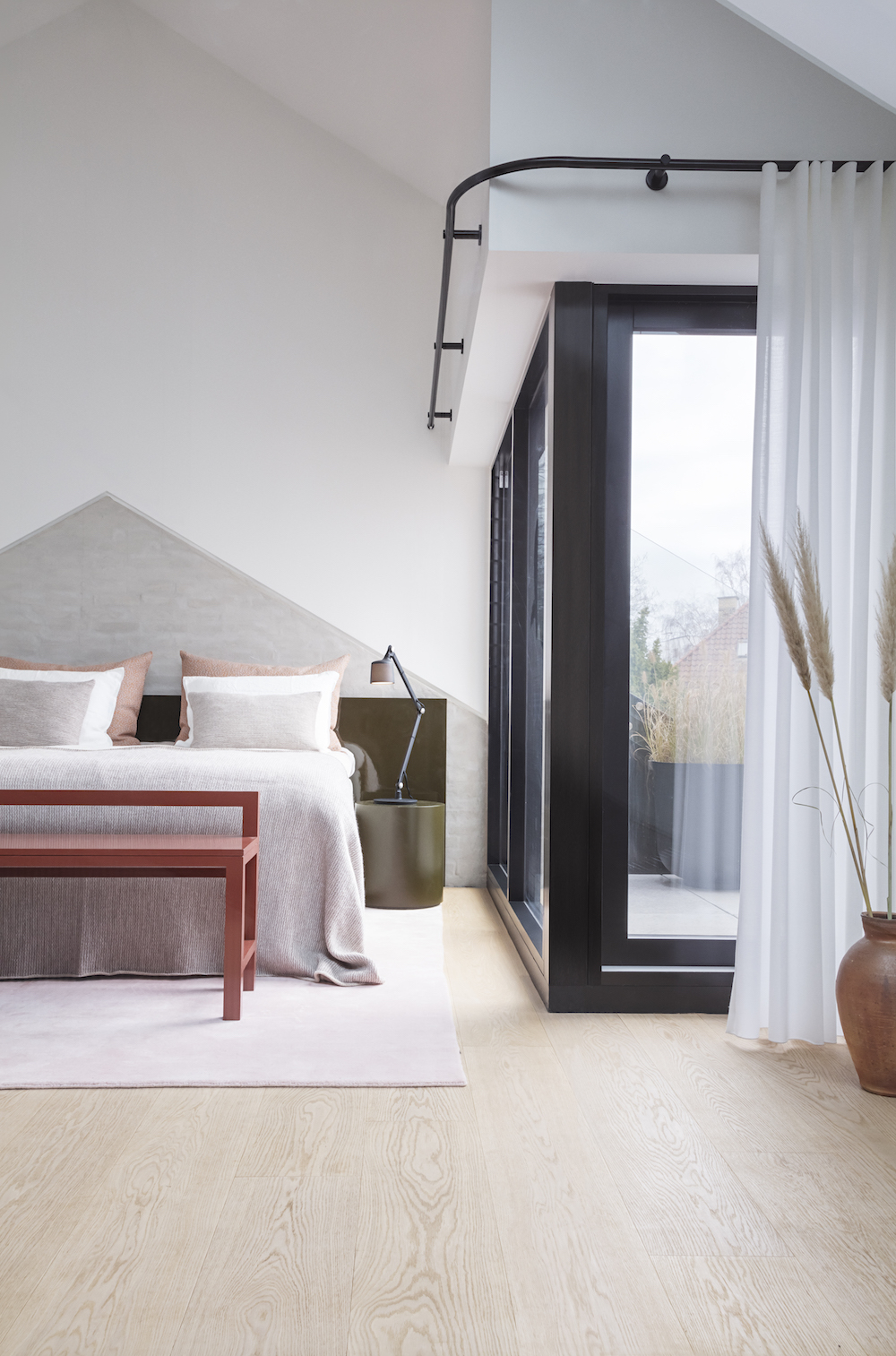
Read Also:Cool Balcony Ideas To Make The Most Of A Small Balcony
The bathroom is fully clad in large slabs of terrazzo. A large skylight in the bathroom keeps this space feeling light and airy.
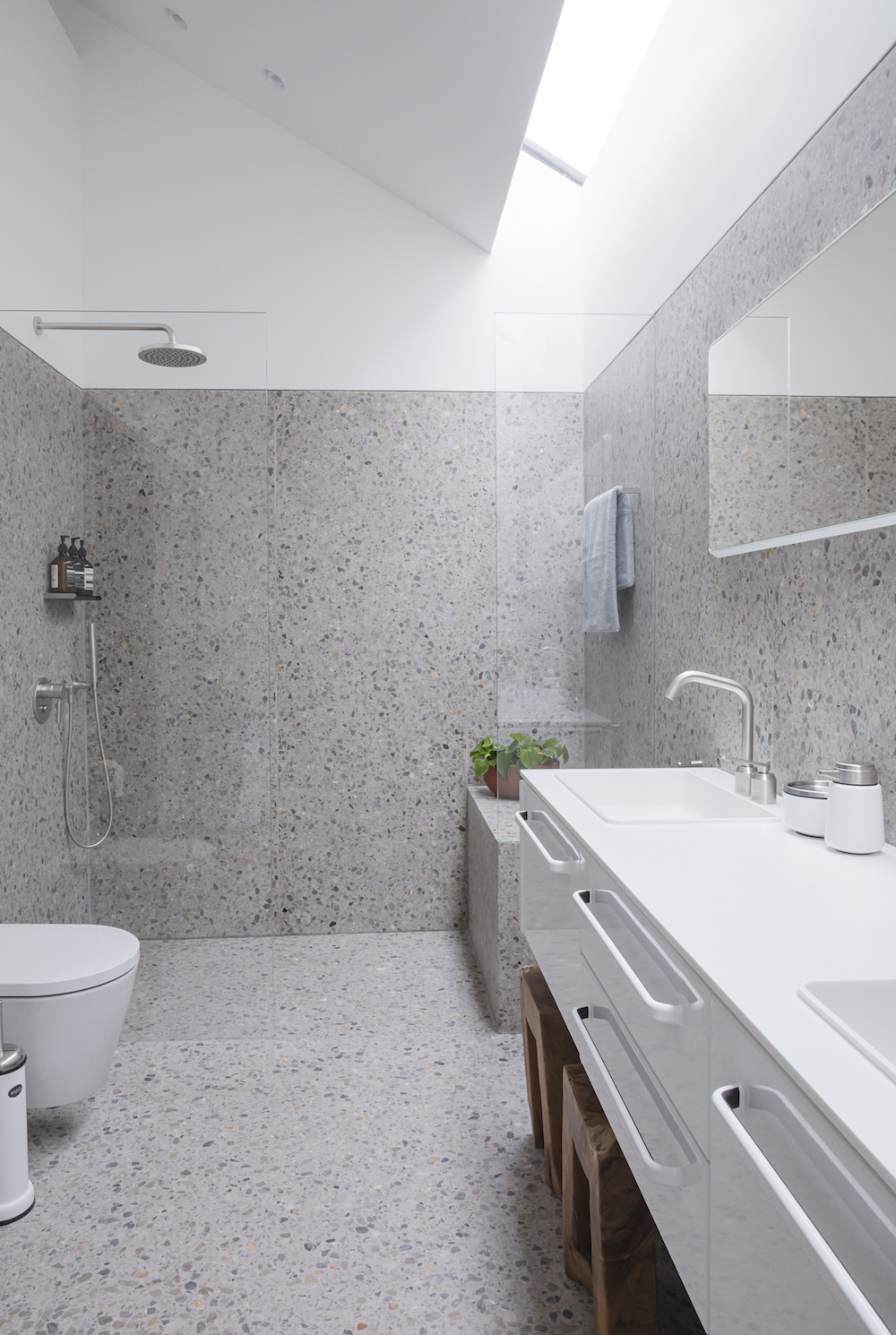
Integrated and concealed built-in cupboards provide extra storage.
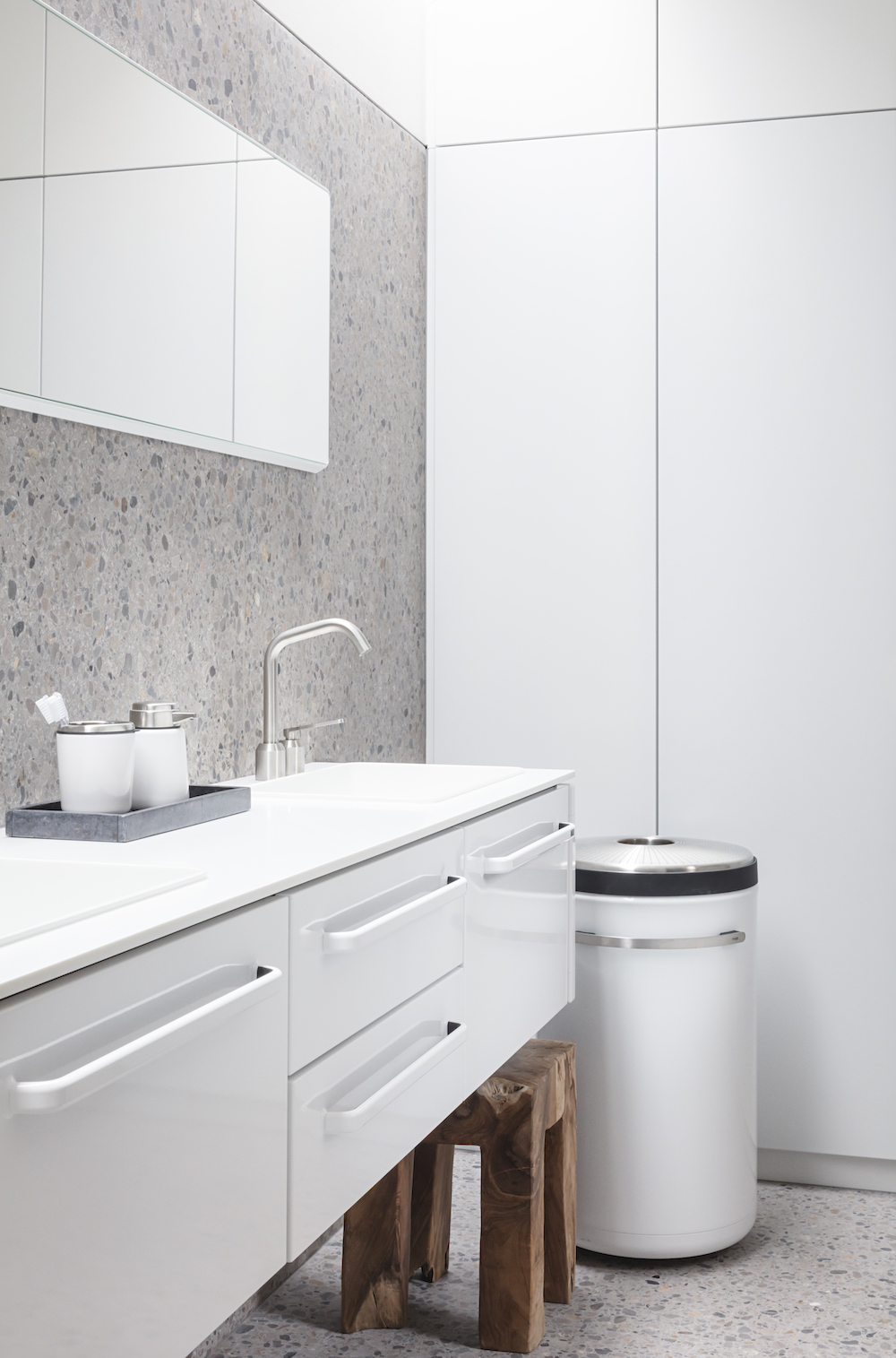
Read Also:Chic and stylish bathroom flooring ideas
Check into the historic landmark here.

Lotte is the former Digital Editor for Livingetc, having worked on the launch of the website. She has a background in online journalism and writing for SEO, with previous editor roles at Good Living, Good Housekeeping, Country & Townhouse, and BBC Good Food among others, as well as her own successful interiors blog. When she's not busy writing or tracking analytics, she's doing up houses, two of which have features in interior design magazines. She's just finished doing up her house in Wimbledon, and is eyeing up Bath for her next project.
-
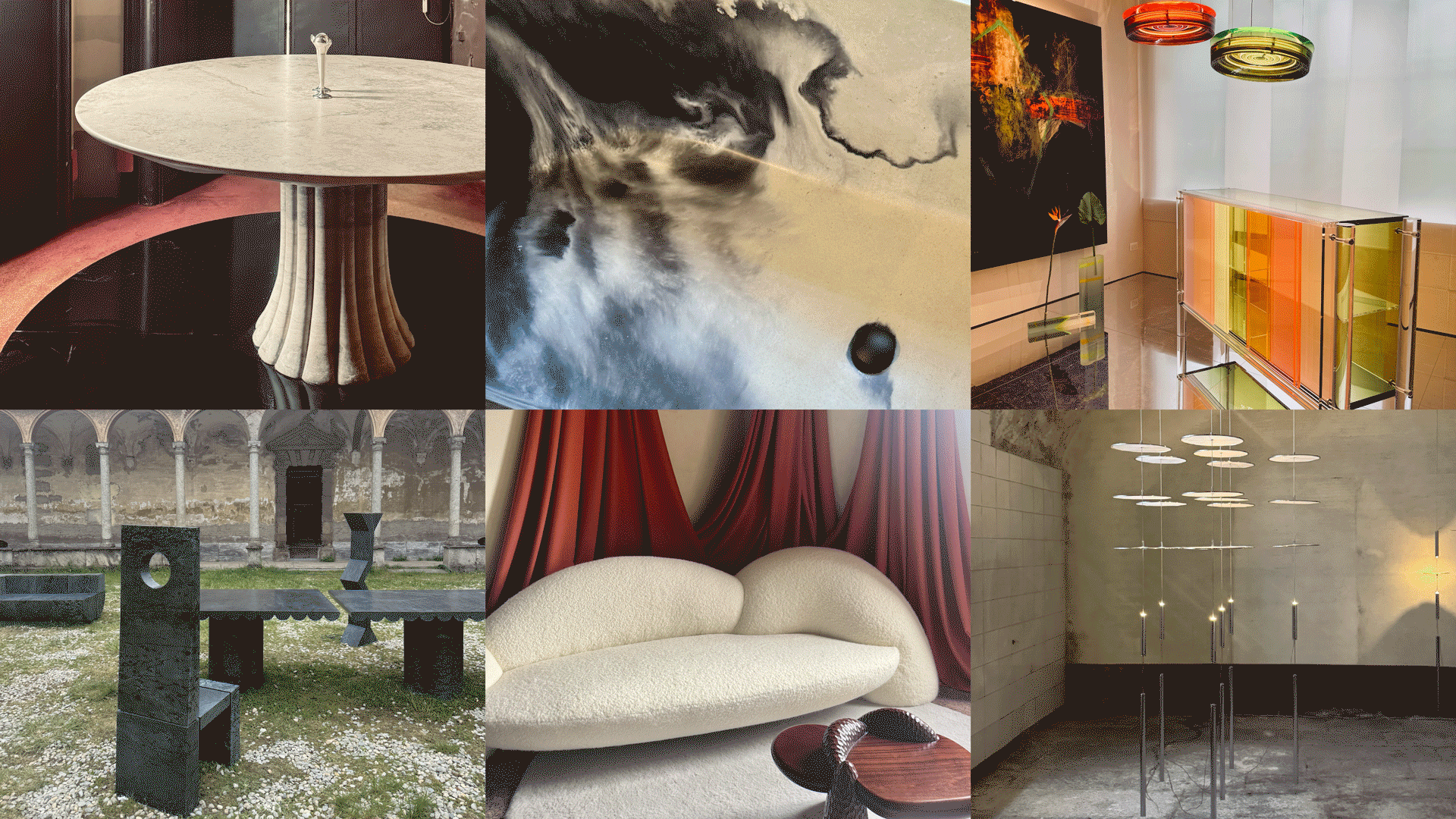 Straight from Salone: Five Emerging Trends I Found That'll Shape Interiors For the Year Ahead
Straight from Salone: Five Emerging Trends I Found That'll Shape Interiors For the Year AheadFrom reflective silver to fluidity, here's my perspective on the key themes and new moods coming through from Milan Design Week
By Sarah Spiteri Published
-
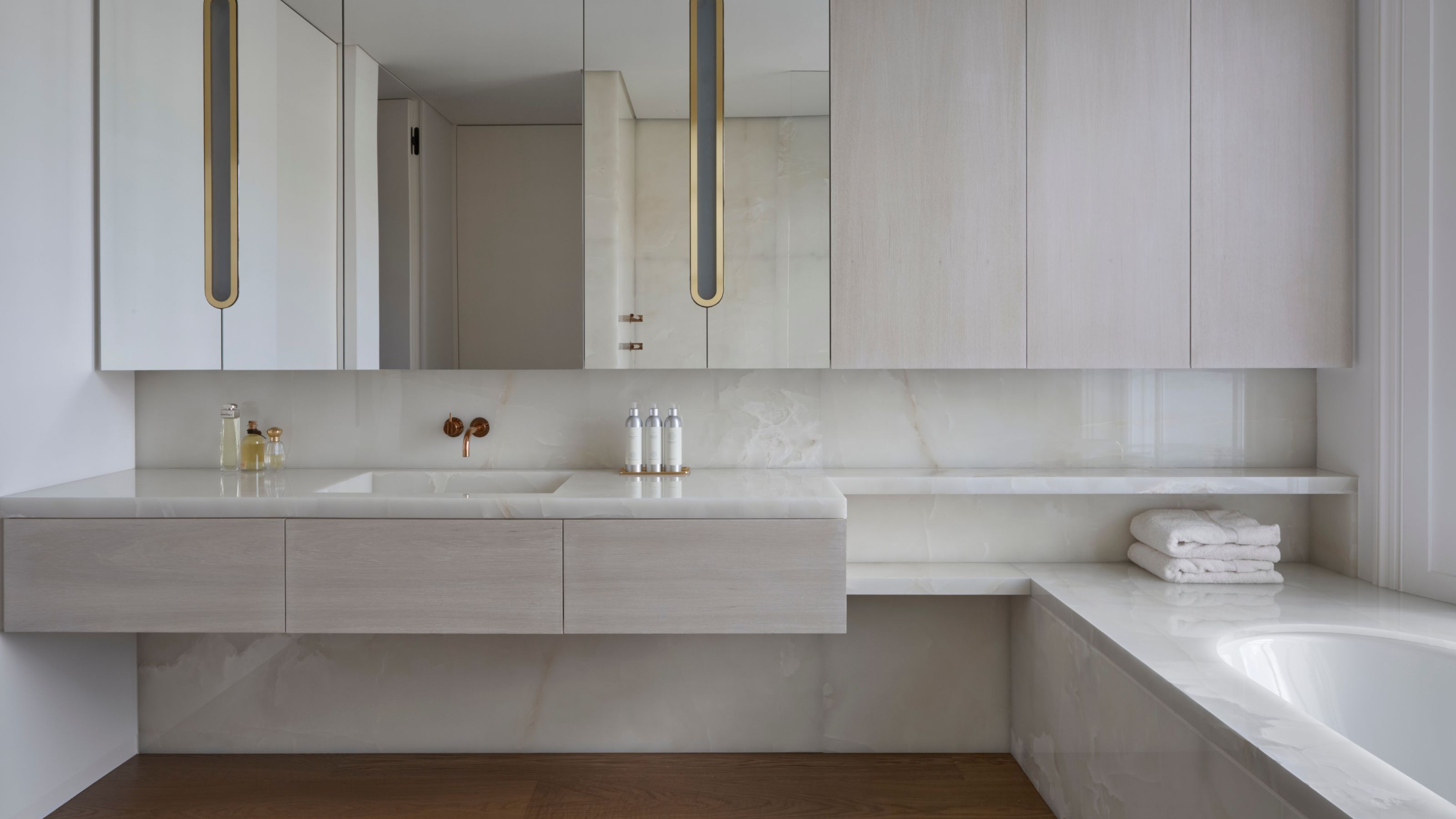 9 Bathroom Storage Mistakes You're Probably Making That Make Using This Space Much Harder — And What to Do Instead
9 Bathroom Storage Mistakes You're Probably Making That Make Using This Space Much Harder — And What to Do InsteadDiscover which mistakes are to blame for your overcrowded and cluttered bathroom
By Seraphina Kyprios Published
-
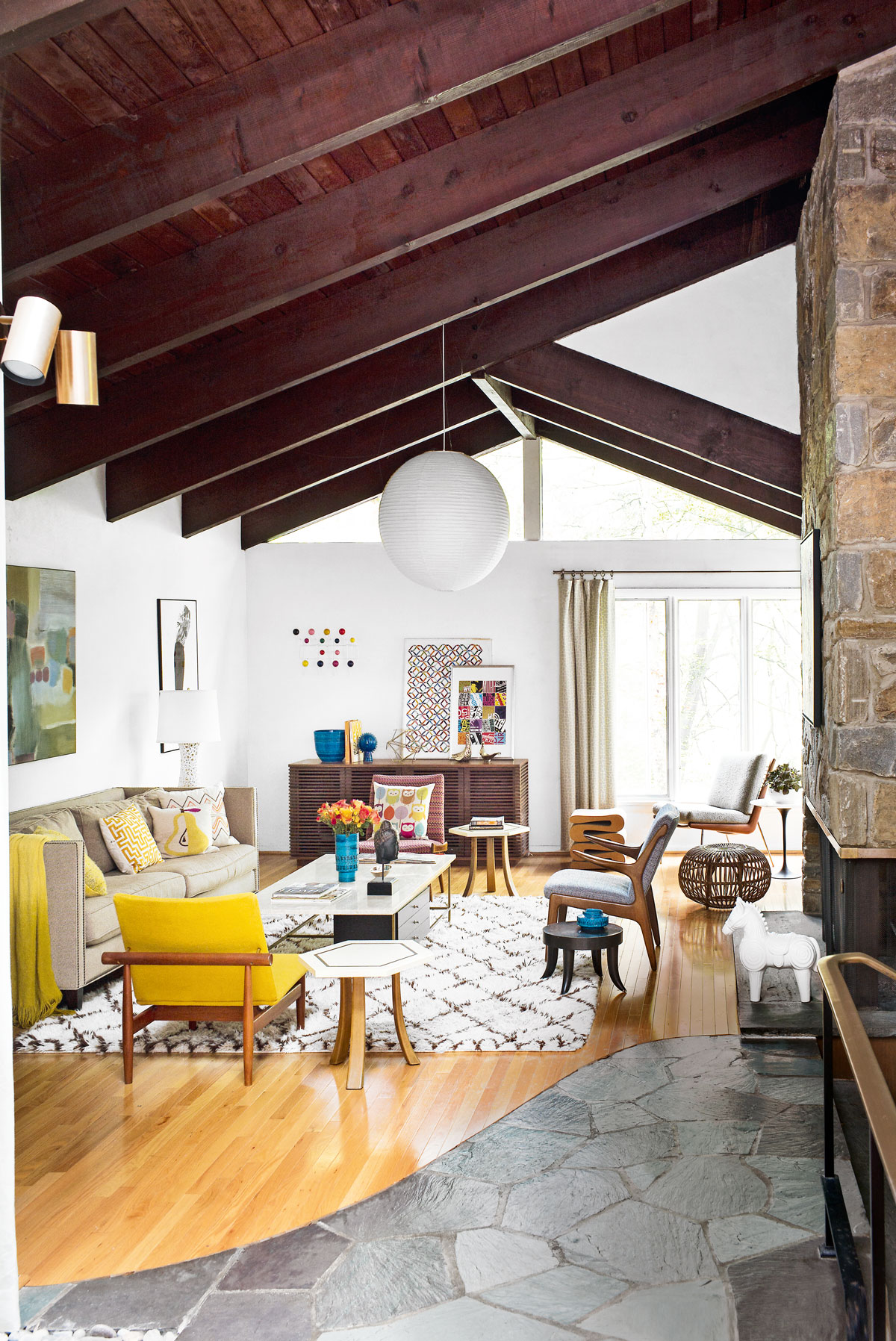 Tour a mid-century house in Philadelphia with a modern take on Mad Men style
Tour a mid-century house in Philadelphia with a modern take on Mad Men styleThis mid-century house in Philadelphia is a modern take on mid-century design and the perfect backdrop for this enviable collection of art and objects
By Livingetc Last updated
-
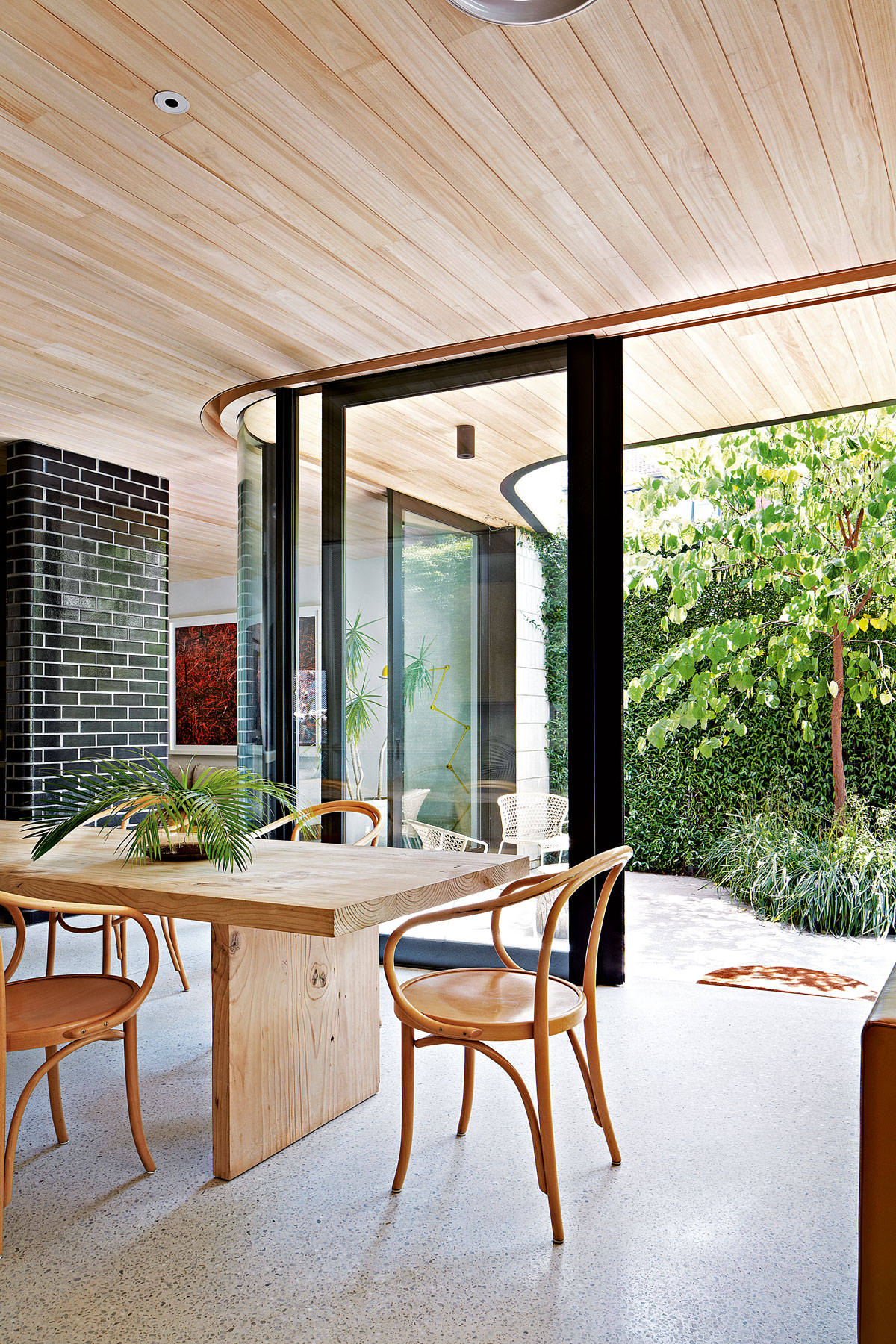 This modern Edwardian house in Melbourne is small but mighty
This modern Edwardian house in Melbourne is small but mightyIt may be small, but thanks to its ingenious design, this Edwardian house in Melbourne makes family living a breeze
By Livingetc Last updated
-
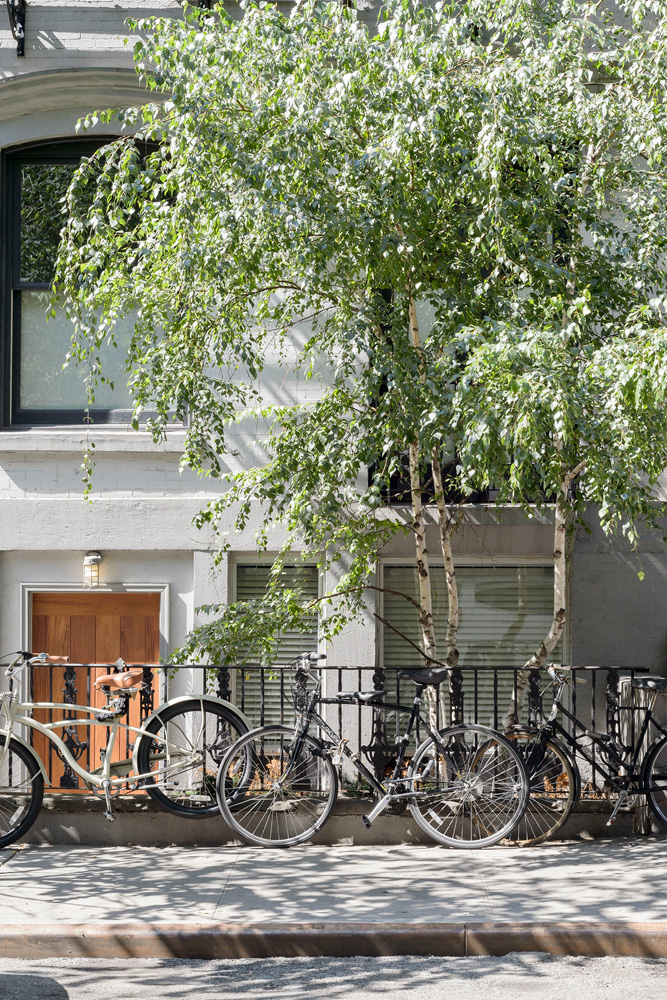 Old meets new in this apartment in New York's East Village - a former community centre built in 1860
Old meets new in this apartment in New York's East Village - a former community centre built in 1860The owner of this loft-style apartment in New York's East Village mixes ancient and modern with timeworn pieces, design classics and his own abstract art...
By Livingetc Last updated
-
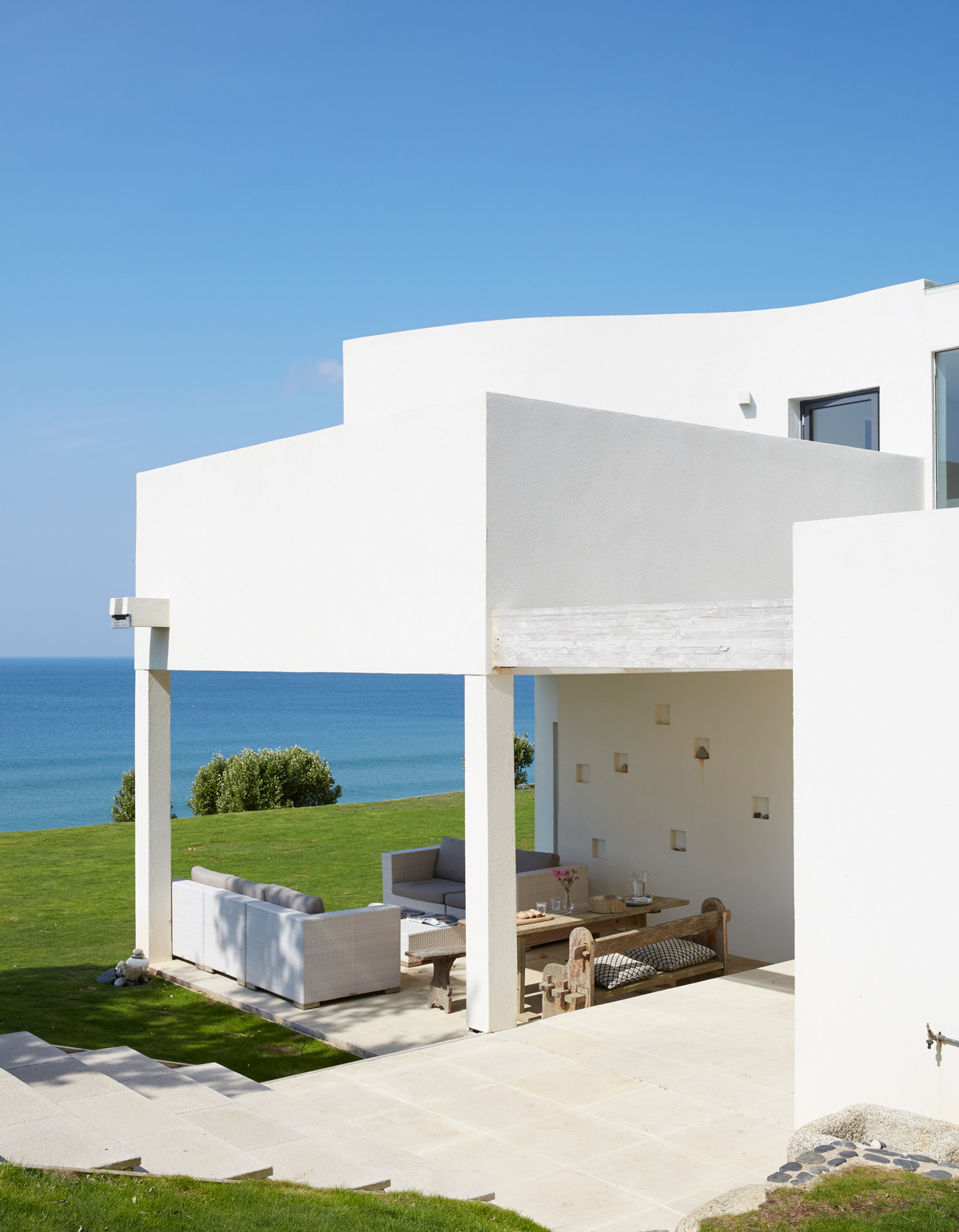 Explore this super-contemporary coastal house in Cornwall
Explore this super-contemporary coastal house in CornwallThis coastal house in Cornwall is all about drinking in the uninterrupted views of nature at its most raw, most pure…
By Livingetc Last updated
-
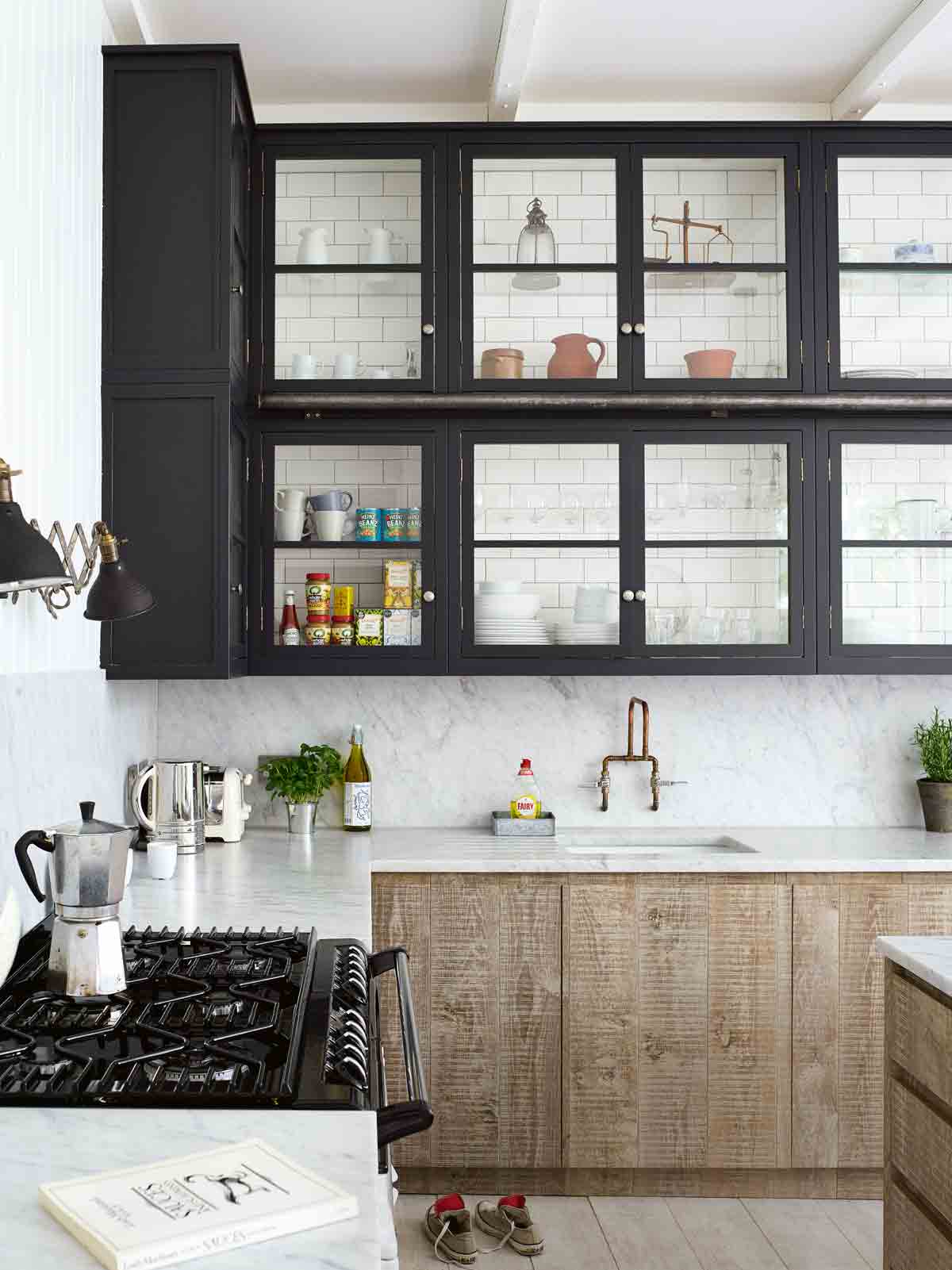 Explore this spacious detached 1900s house in southeast London with stylish modern interiors
Explore this spacious detached 1900s house in southeast London with stylish modern interiorsEdgy textures, luxe materials and a mix of vintage and bargain buys transformed a blank detached 1900s house in southeast London into a home full of personality.
By Livingetc Last updated
-
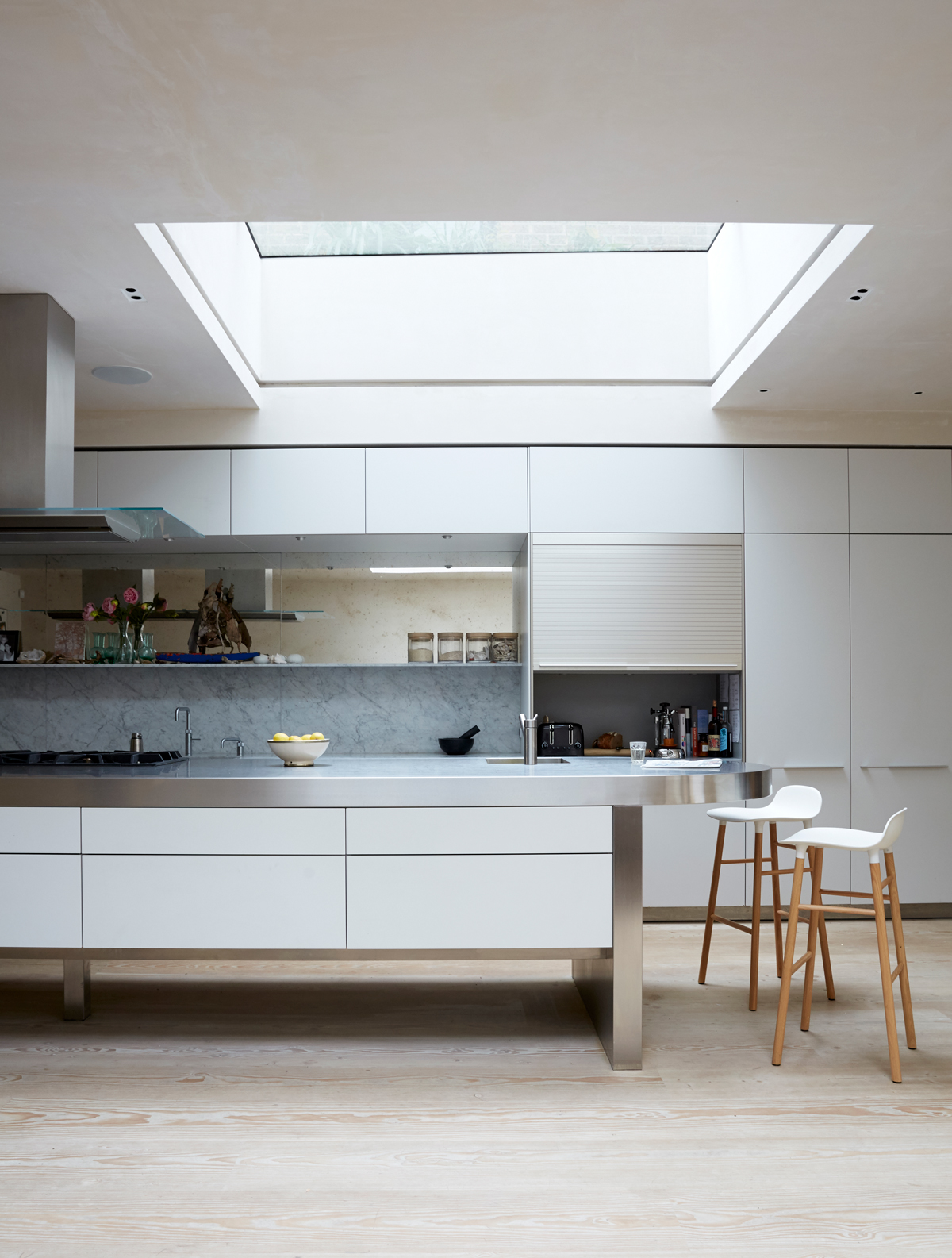 This large house in west London is minimal yet playful
This large house in west London is minimal yet playfulA firefighter’s pole in the kitchen and a slide down the stairs? This house in west London proves minimalism can also be fun.
By Livingetc Last updated
-
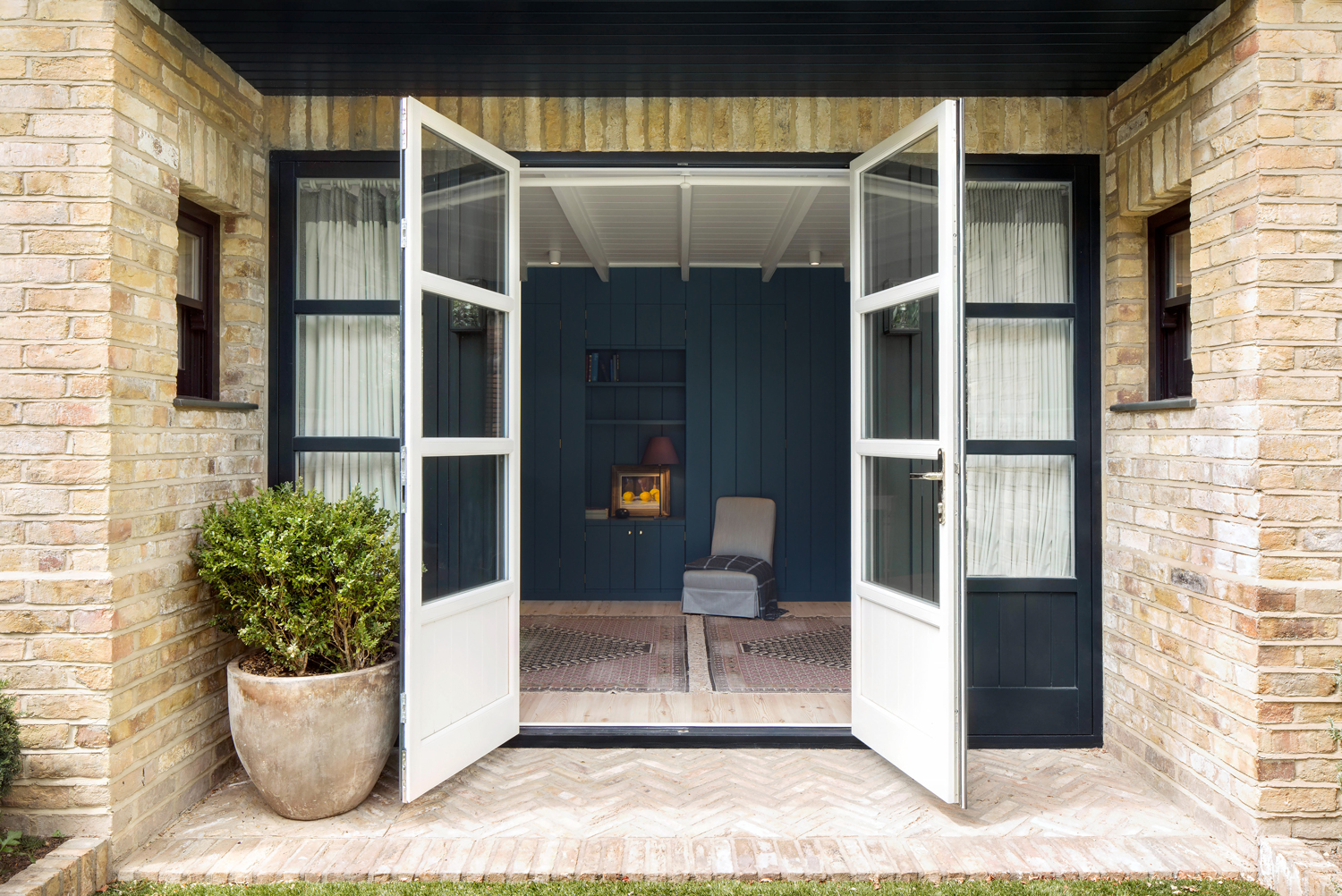 Inside A Clever Garden Room That Doubles As A Chic Guest House
Inside A Clever Garden Room That Doubles As A Chic Guest HouseThis striking garden room design incorporates a sleeping area, kitchenette, loo and shower, as well as plenty of storage space, making it ideal as both a self-contained guest house or a restful retreat to escape to.
By Lotte Brouwer Published
-
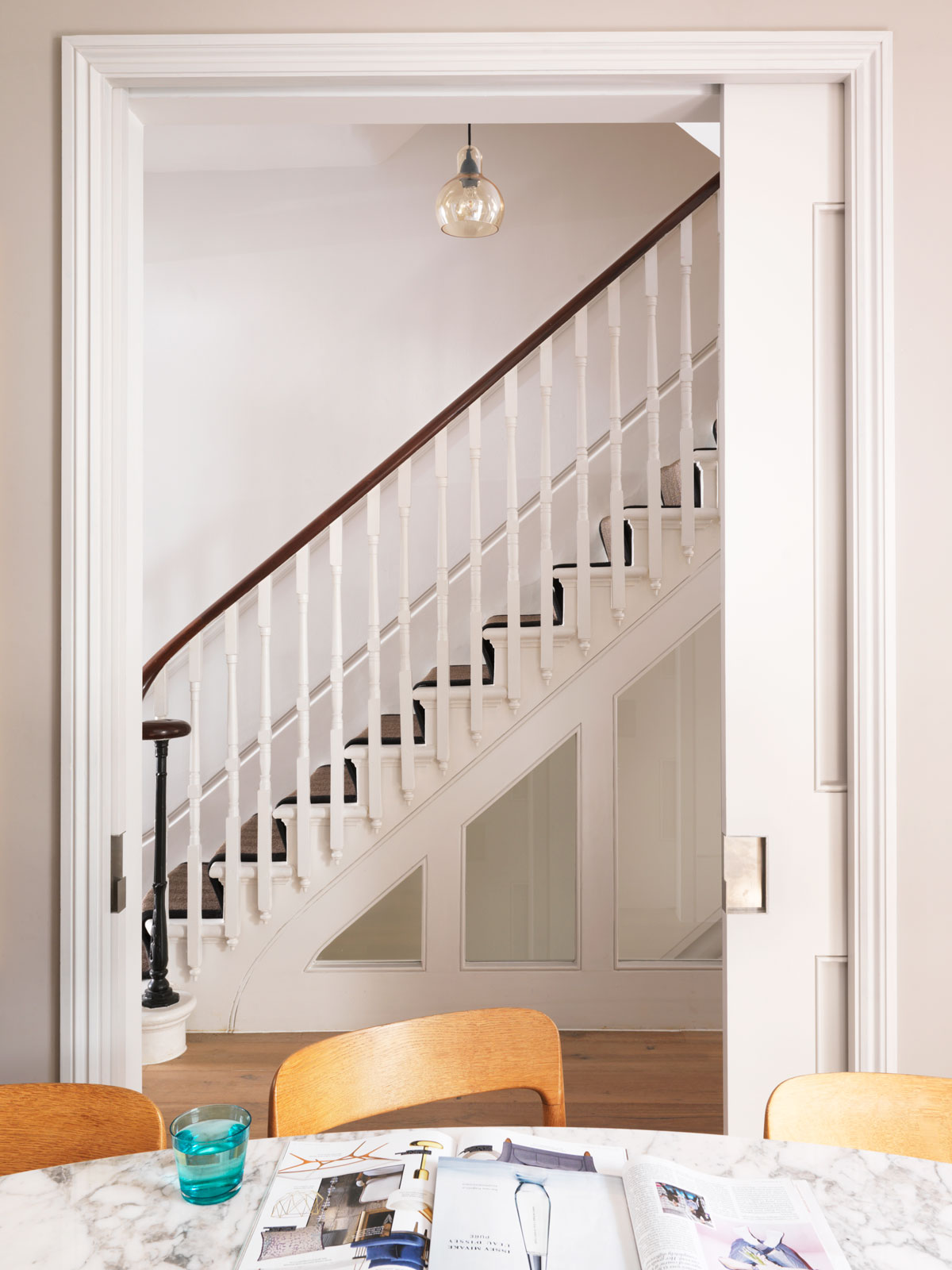 This light and bright Victorian terrace in west London is relaxed yet stylish
This light and bright Victorian terrace in west London is relaxed yet stylishThis chic Victorian terrace in west London is full of clever ideas that allow it to evolve.
By Livingetc Last updated