Explore an artist's mews house in West London
A small mews house in London has been extended and transformed into a functional and bright family home.

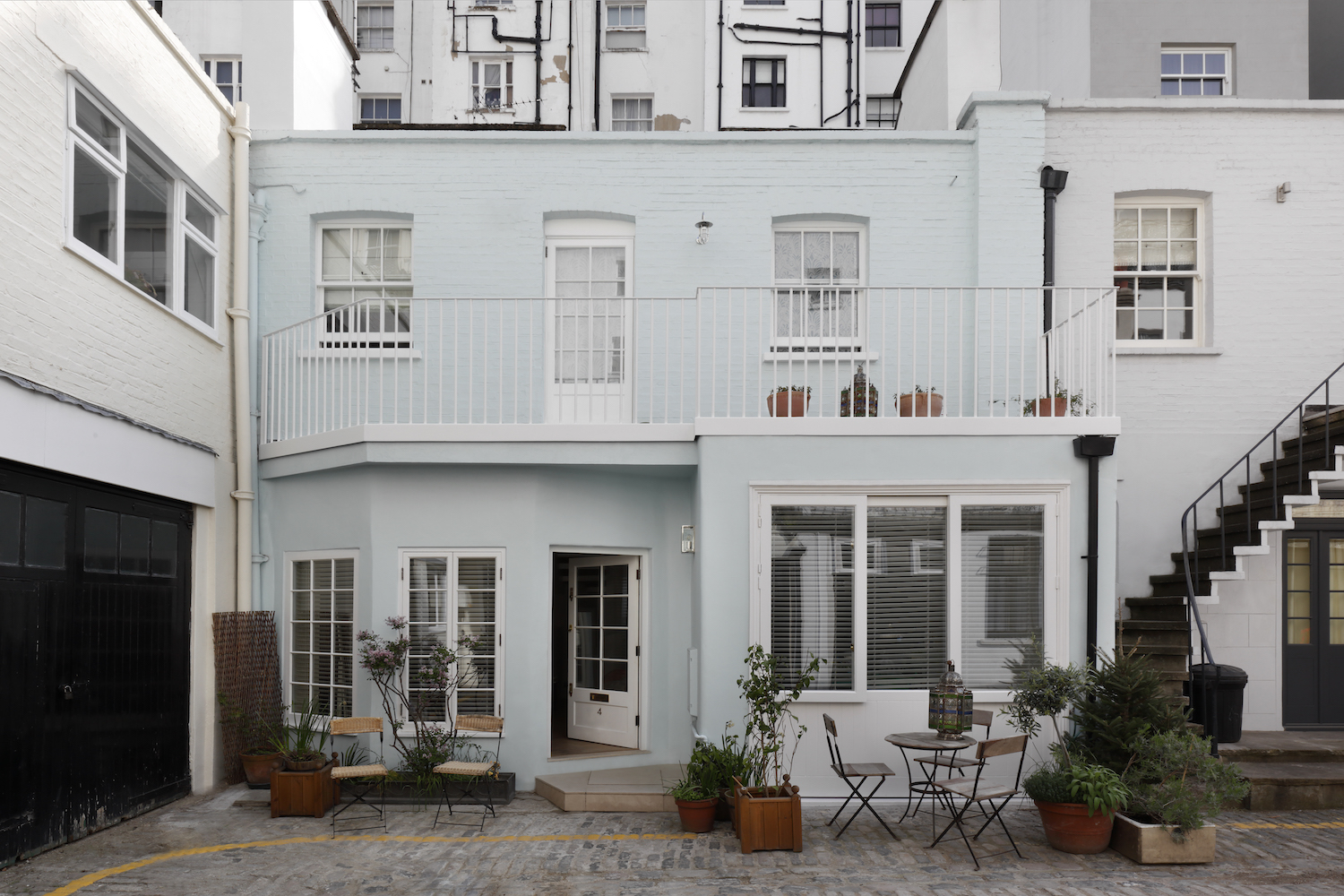
THE PROPERTY
A 1,432 square foot London mews house has been extended into a modern home by architcture studio De Rosee Sa in order to better accommodate an artist’s young family. The property, situated on Queensberry Mews West, is located in the same mews where British artist, Francis Bacon, rented a studio in 1929. Following Bacon’s footsteps, the owner is an international artist and wanted to adapt his working space to accommodate his young family of four.
De Rosee Sa faced the challenge of creating order from a fairly chaotic situation: the existing building was boxed in on three sides, leaving only one façade of windows at the front of the house to light the interior spaces. To create more space, a better flow, and more light, De Rosee Sa added a new basement level, and introduced light via a new curved staircase under a sky light, bringing light down into the new basement level.
See Also: Famous London mews house in THAT scene from Love Actually is on sale for £2.75million
KITCHEN
To make the most of the space, the ground floor features an open-plan kitchen with a compact kitchen island on wheels, which can be moved around to create more floor space.
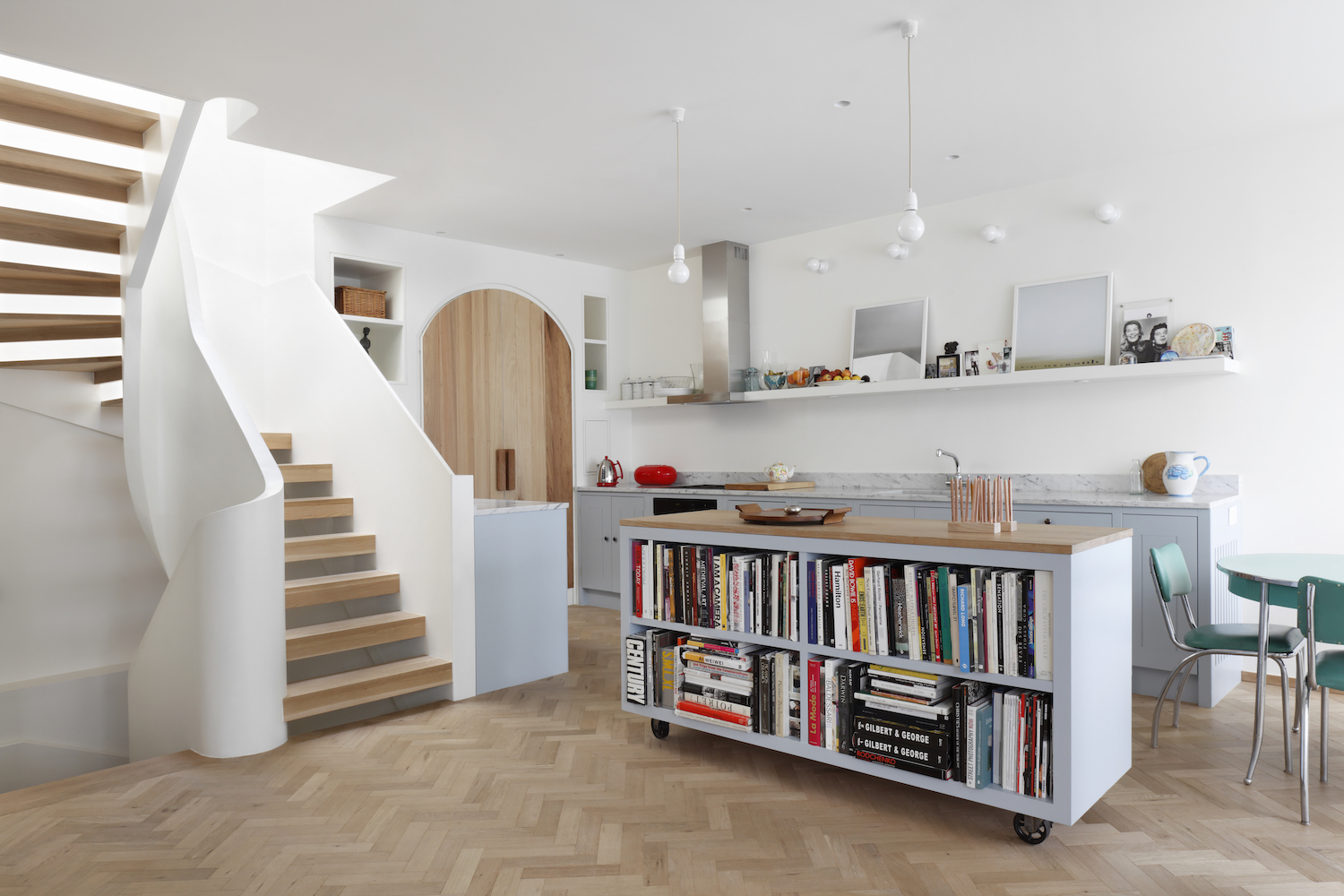
Arched wooden doors open to reveal a pantry / larder – essential kitchen storage space for a growing family. Cabinets were painted a powder blue, while upper cabinets were replaced with a floating shelf instead, to avoid this kitchen feeling cramped.
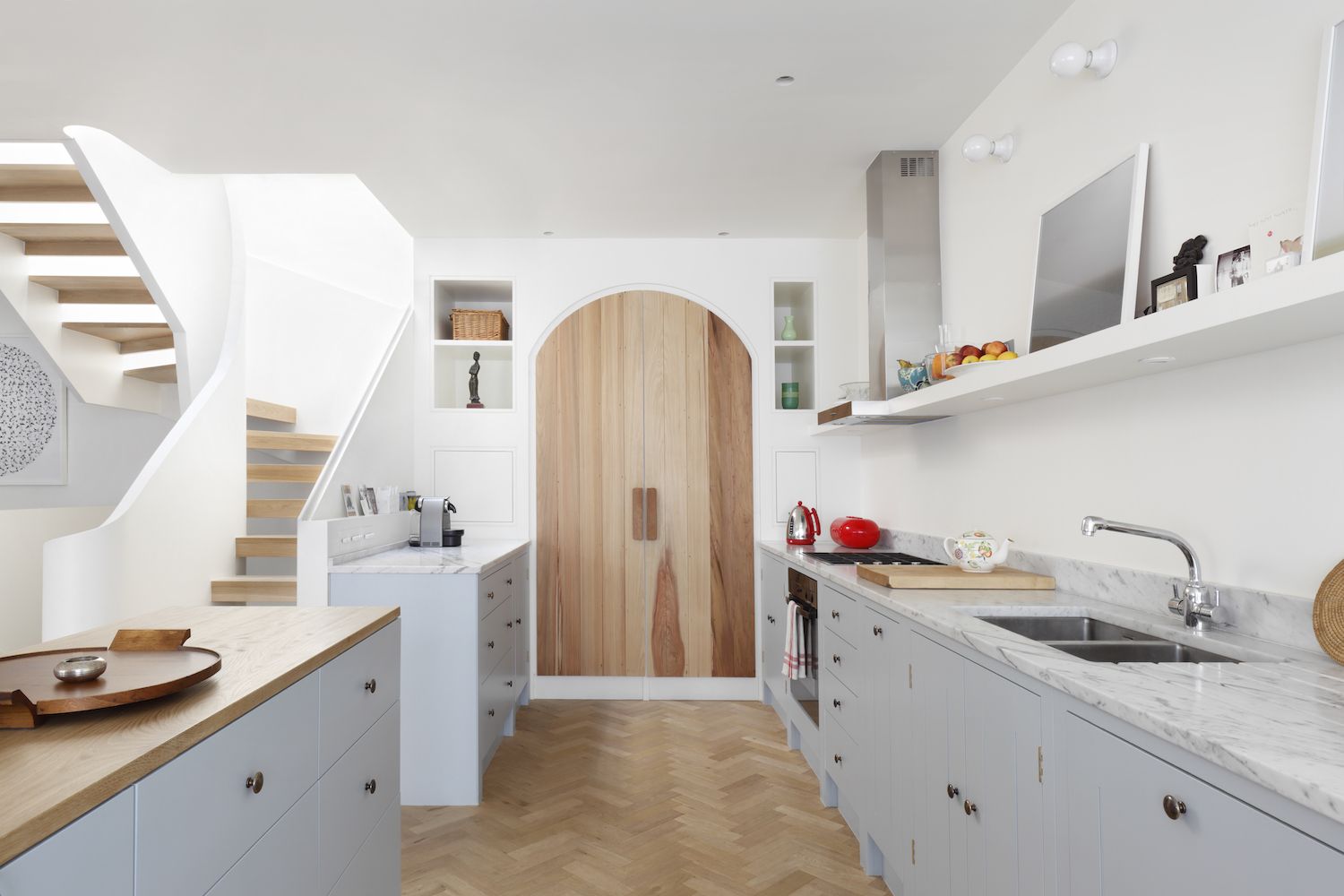
See Also: Pretty Pantry Ideas and Gorgeous Blue Kitchen Ideas
STAIRCASE
The new curved staircase curls up to the first floor bedrooms, and down to the basement studio and playroom.
Be The First To Know
The Livingetc newsletters are your inside source for what’s shaping interiors now - and what’s next. Discover trend forecasts, smart style ideas, and curated shopping inspiration that brings design to life. Subscribe today and stay ahead of the curve.
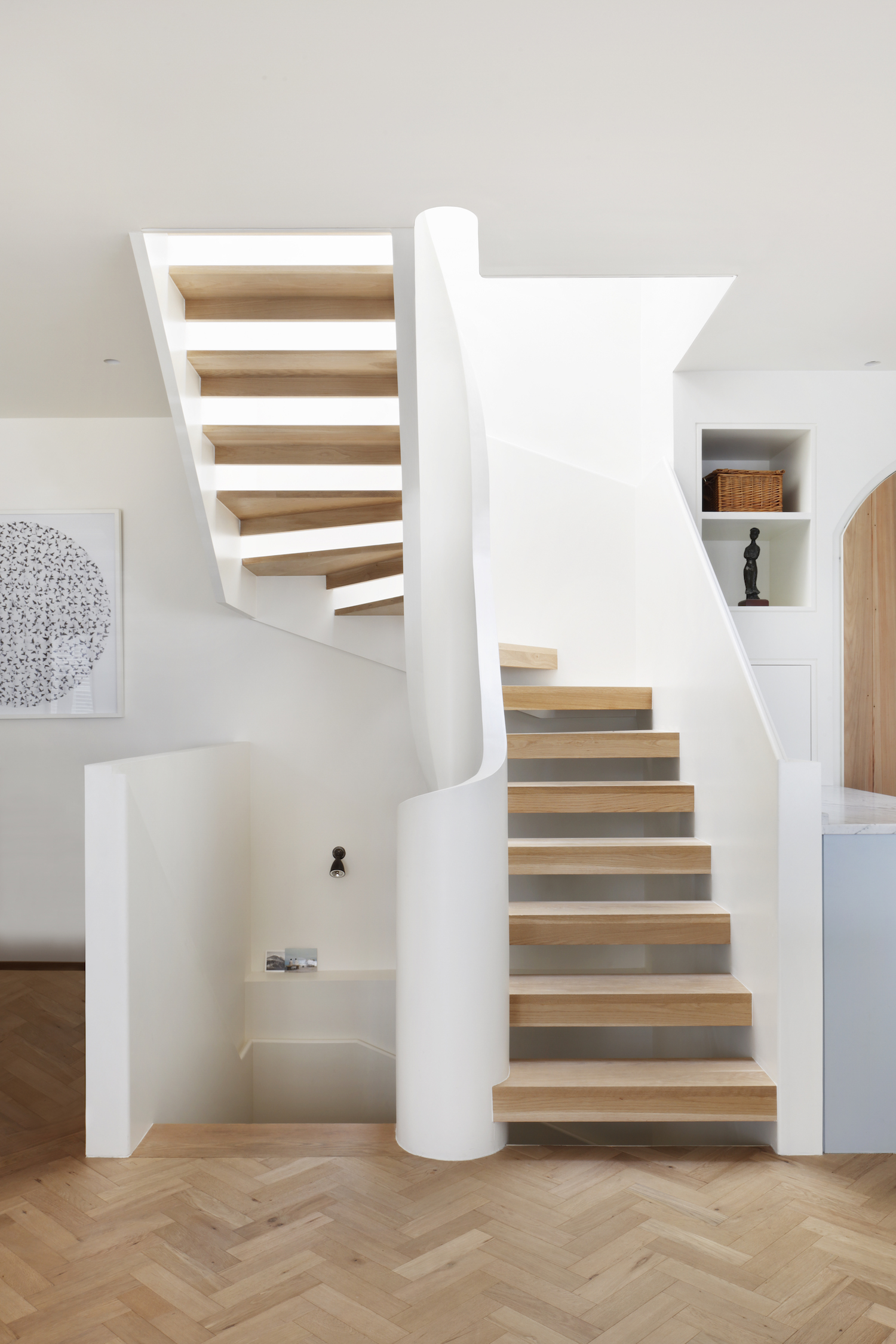
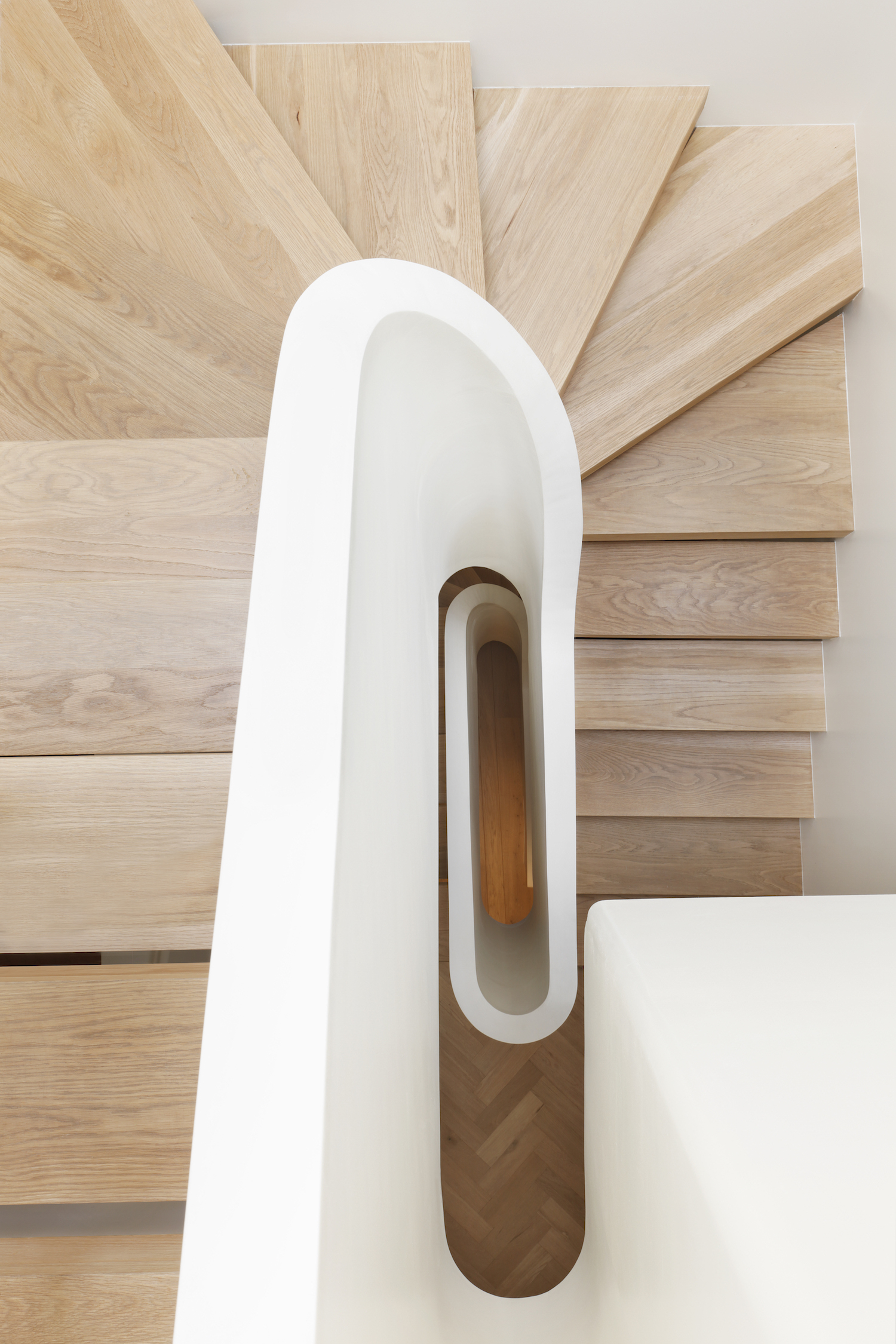
See Also: Statement Staircase Ideas
A sky light above the stairs helps bring light down into the new basement level.
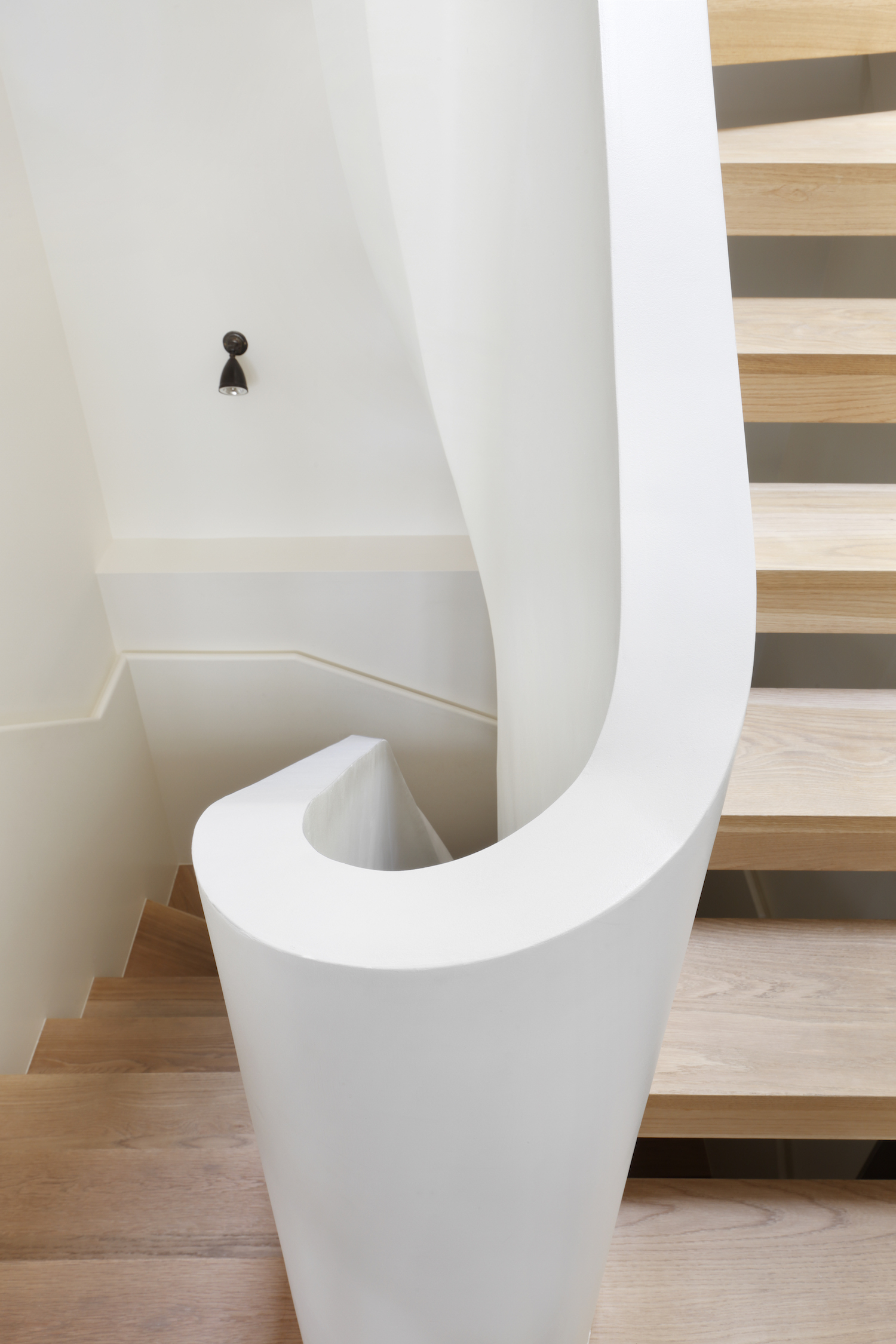
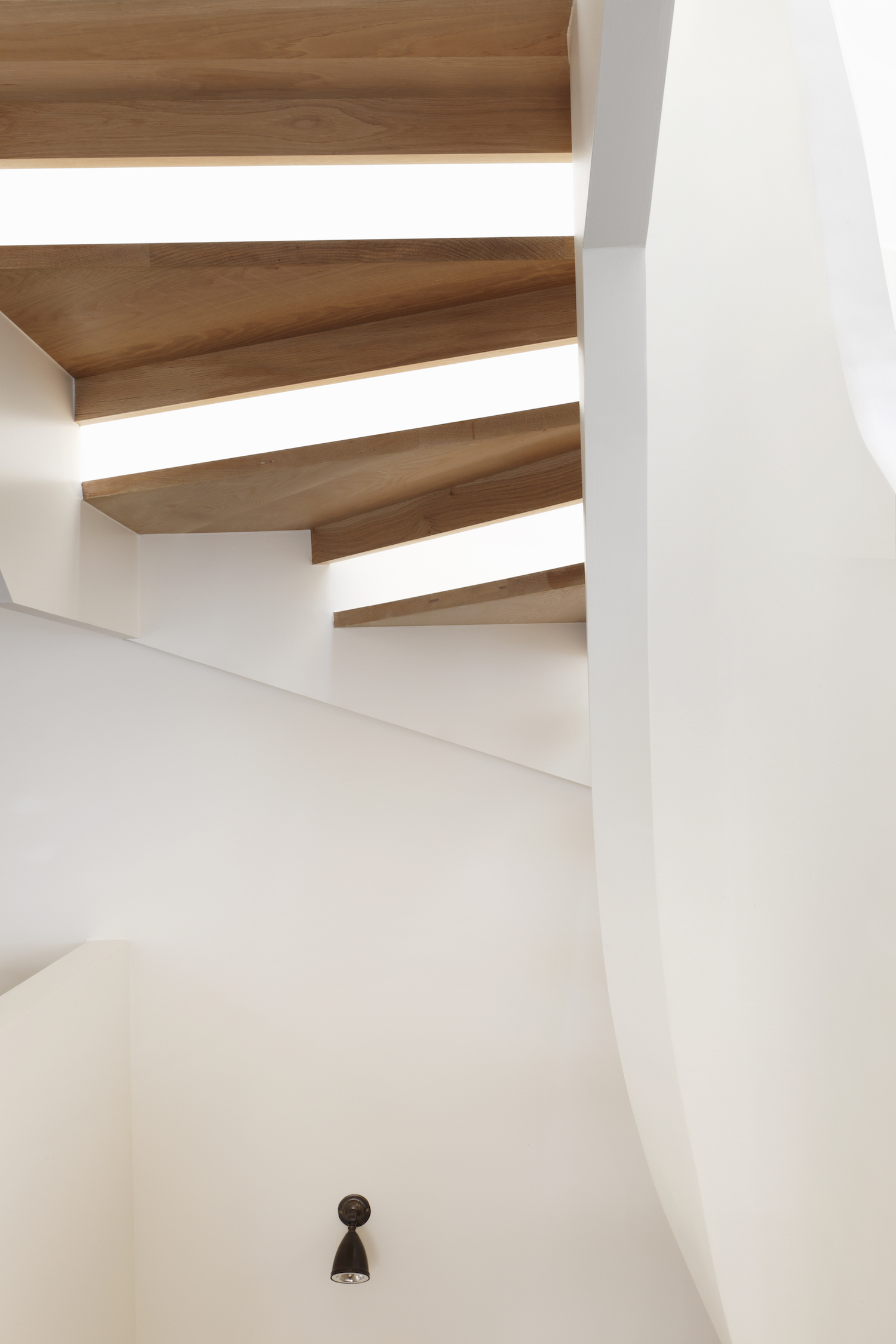
See Also: Stylish Basement Ideas
MASTER BEDROOM
Upstairs, bedrooms incorporate seamless built-in wardrobes.
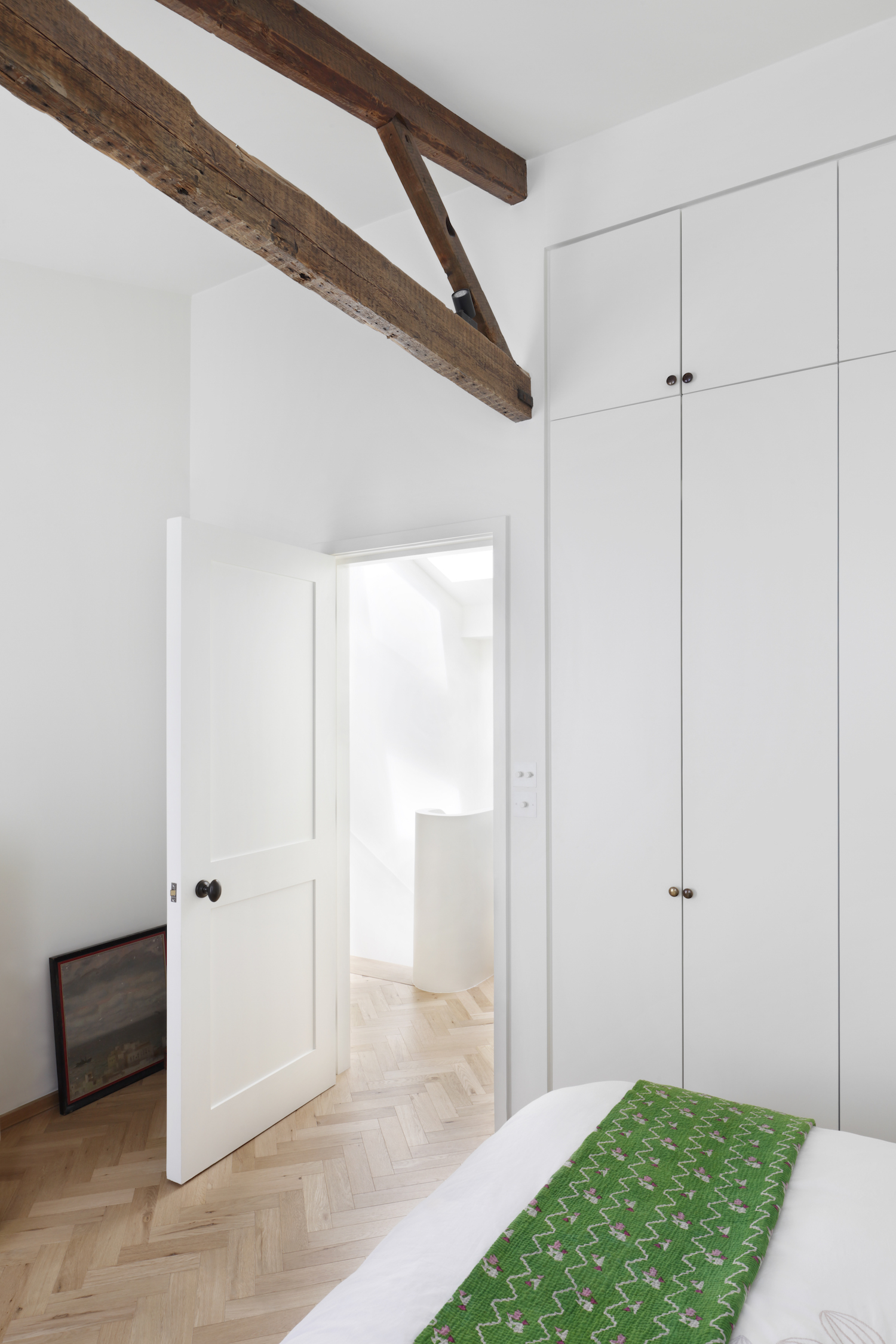
See Also:Striking And Stylish Built-In Wardrobes Ideas
KIDS BEDROOM
This ensures that bedrooms – including the kids bedrooms – are as clear and clutter-free as can be.
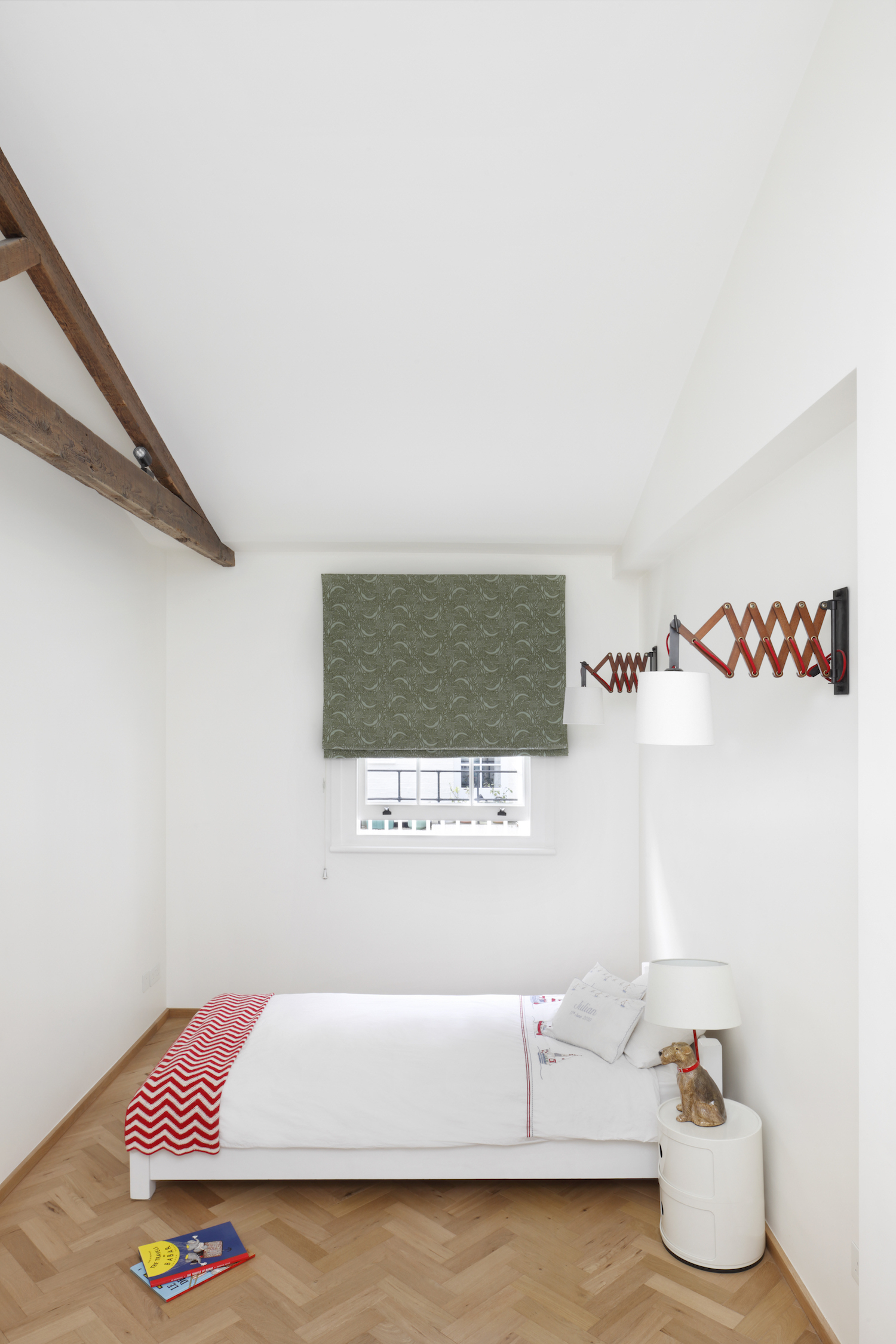
See Also: Fun Ideas for Cool Kids' Bedrooms
BATHROOM
A shared bathroom features concealed storage below a narrow ledge – useful for perching soap and toothbrush holders on – and means that the space under the basin can be left free, helping to make the small bathroom feel more spacious.
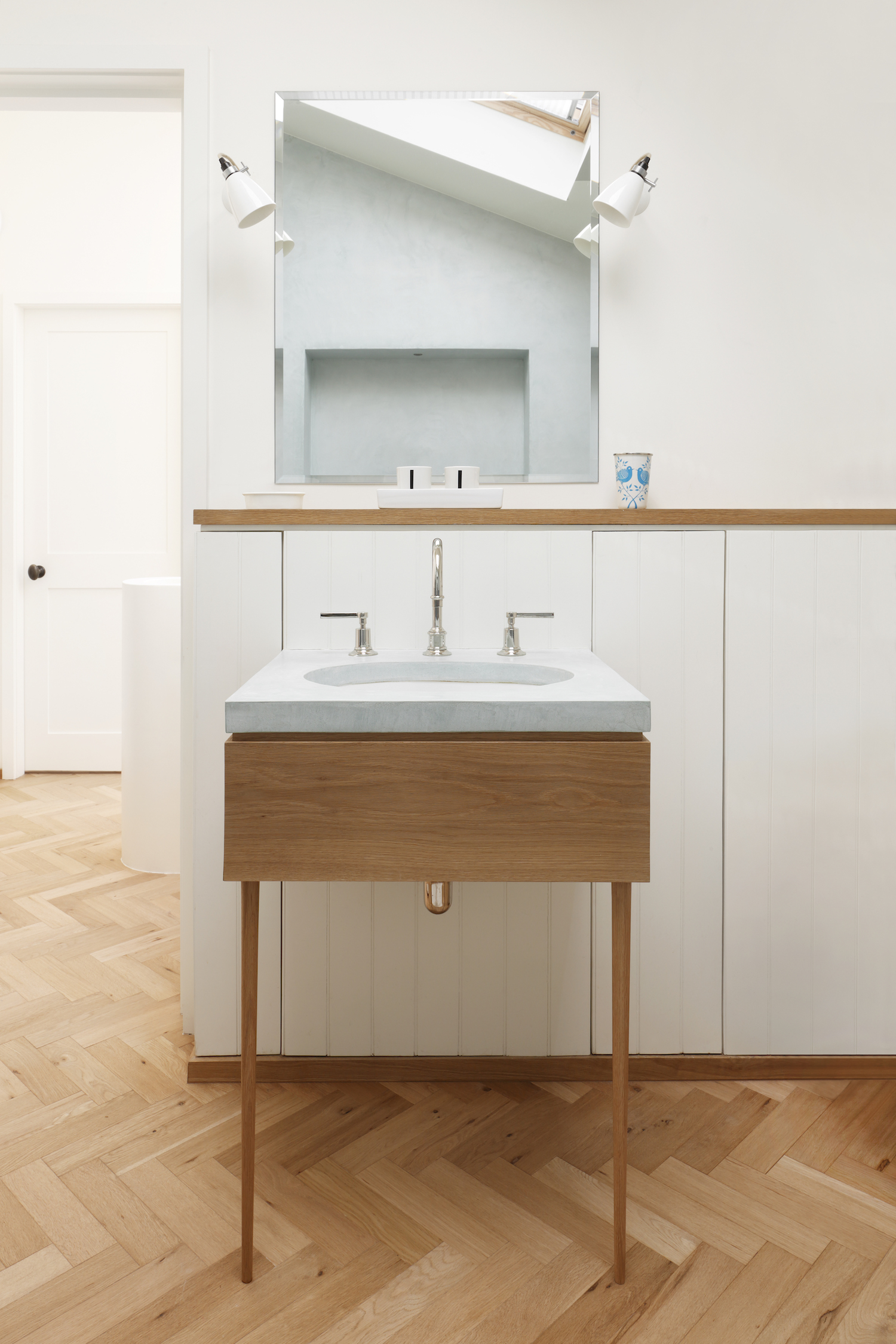
See Also: Super chic ideas for small bathrooms
BASEMENT PLAYROOM
Solid timber parquet flooring was used throughout to ensure the space maintained an artist’s studio aesthetic, with glazed light-wells set into the ground floor to bring more light down into the playroom and studio located in the basement level.
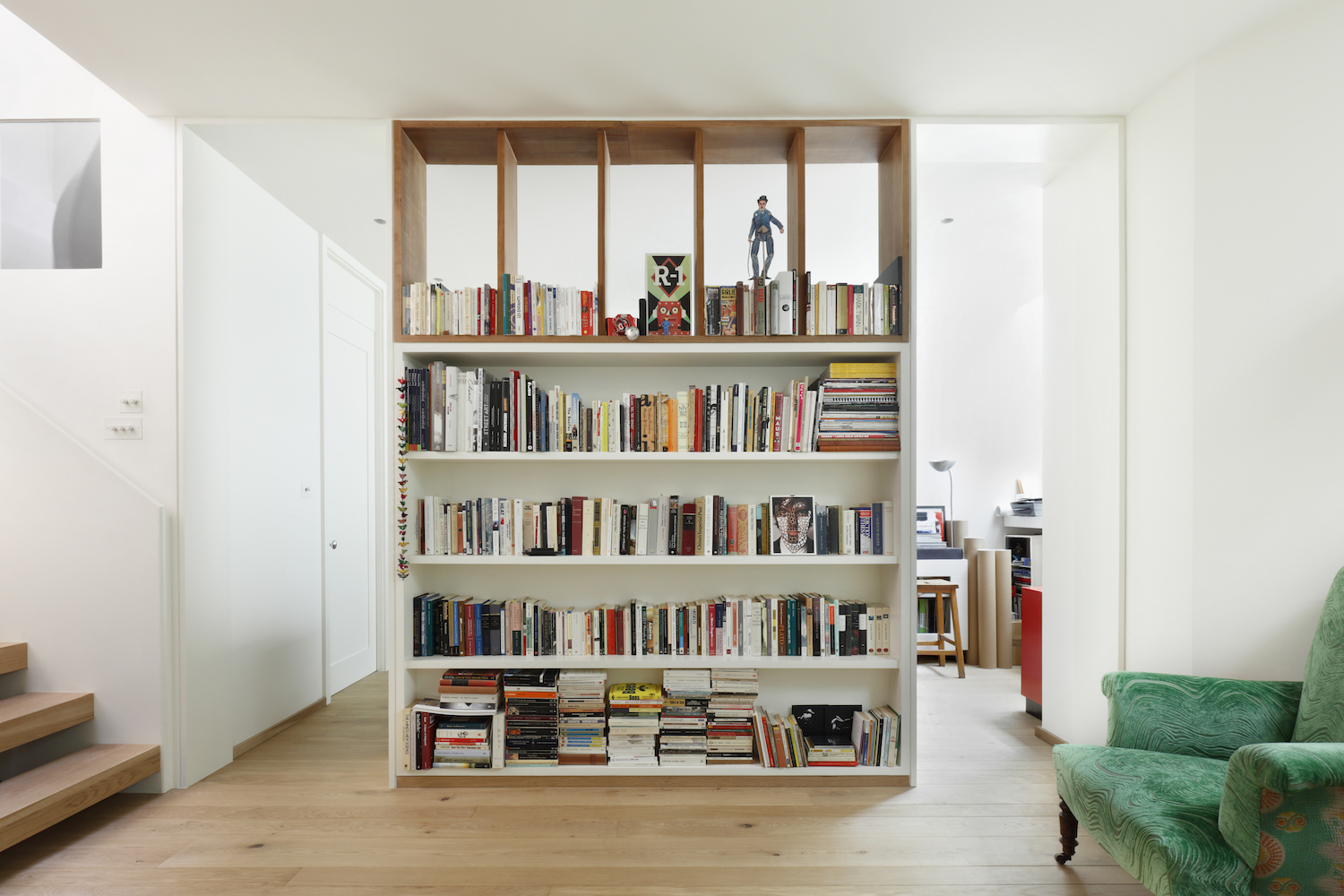
See Also: Explore the private spaces of East London's creatives
A small skylight was created above the play area, letting in more light.
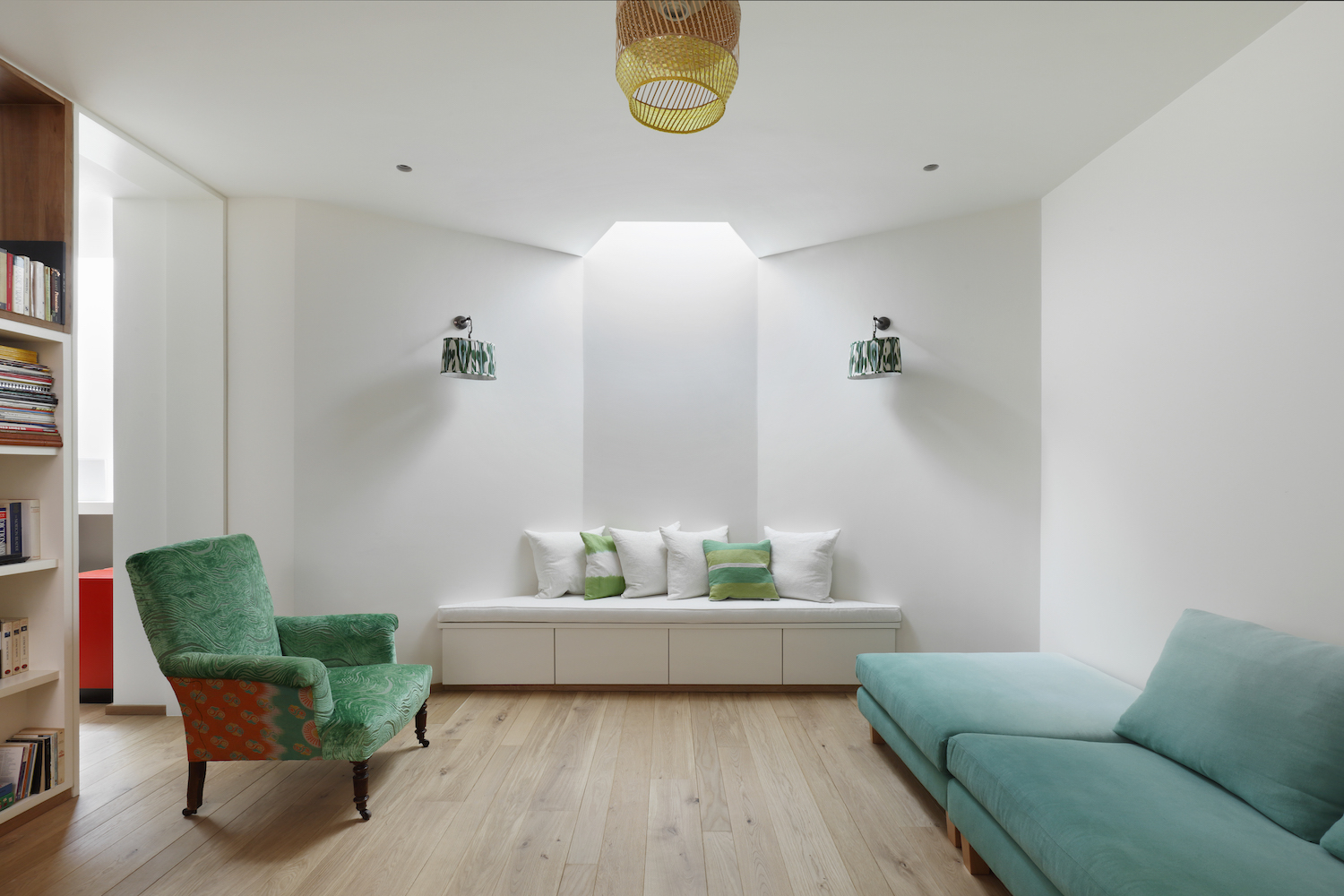
See Also: Wonderfully Fun Kids Play Room Ideas
BASEMENT STUDIO
Max de Rosee, Director of De Rosee Sa, said: “Throughout this project, the clients were determined to retain the studio atmosphere that a mews house can have, while creating more room for their young children. We were all inspired by the fact that Francis Bacon had his studio in the street. We responded with a design solution that added more floor space to their home, creating new areas which were highly functional, but we also worked hard to bounce natural light around where we could. The design of the staircase was crucial to this and involved many test models. The result is a combination of contrasts which we are delighted to have been able to deliver.”
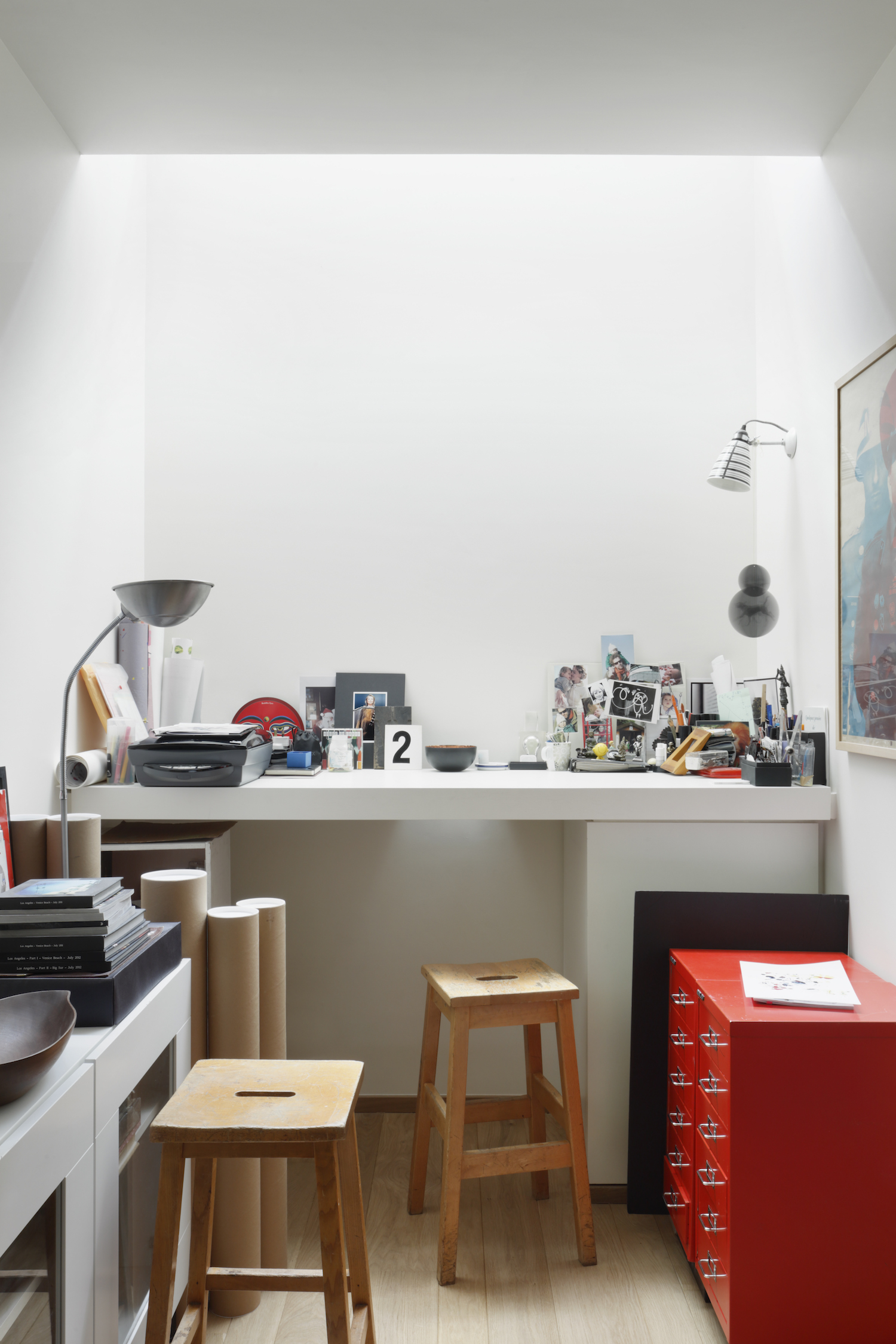
See Also: A Renowned Artist Transformed This Historic Chapel Into A Fearlessly Colourful Workshop and Home
Photography / Alex James

Lotte is the former Digital Editor for Livingetc, having worked on the launch of the website. She has a background in online journalism and writing for SEO, with previous editor roles at Good Living, Good Housekeeping, Country & Townhouse, and BBC Good Food among others, as well as her own successful interiors blog. When she's not busy writing or tracking analytics, she's doing up houses, two of which have features in interior design magazines. She's just finished doing up her house in Wimbledon, and is eyeing up Bath for her next project.
-
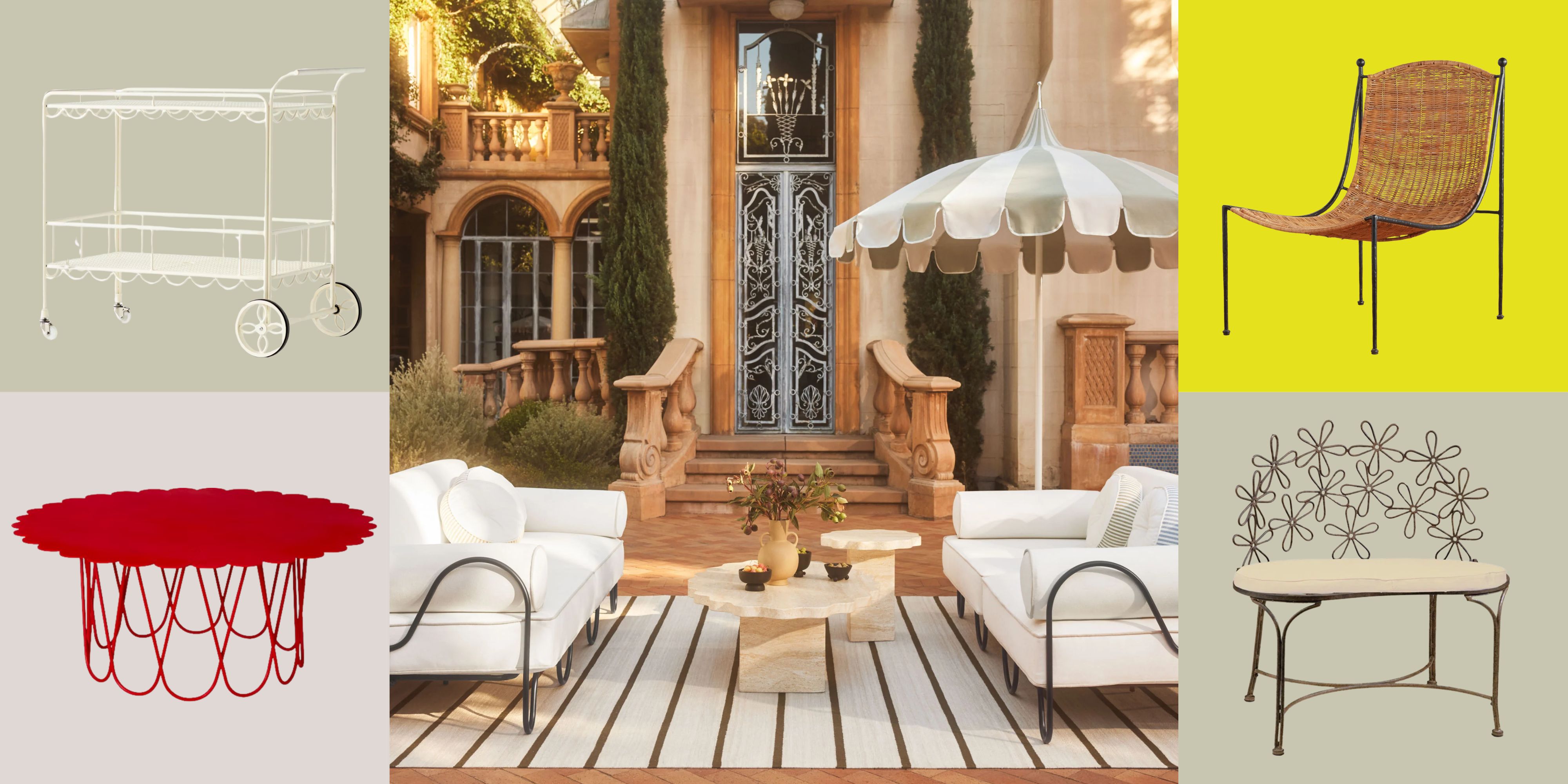 There’s a New Shape in the Garden — Why Whimsical Curves Might Be the Outdoor Furniture Silhouette of the Summer
There’s a New Shape in the Garden — Why Whimsical Curves Might Be the Outdoor Furniture Silhouette of the SummerPowder-coated petals, wavy lines, and a hint of surrealism — this microtrend is blooming, and we’re paying attention
By Julia Demer
-
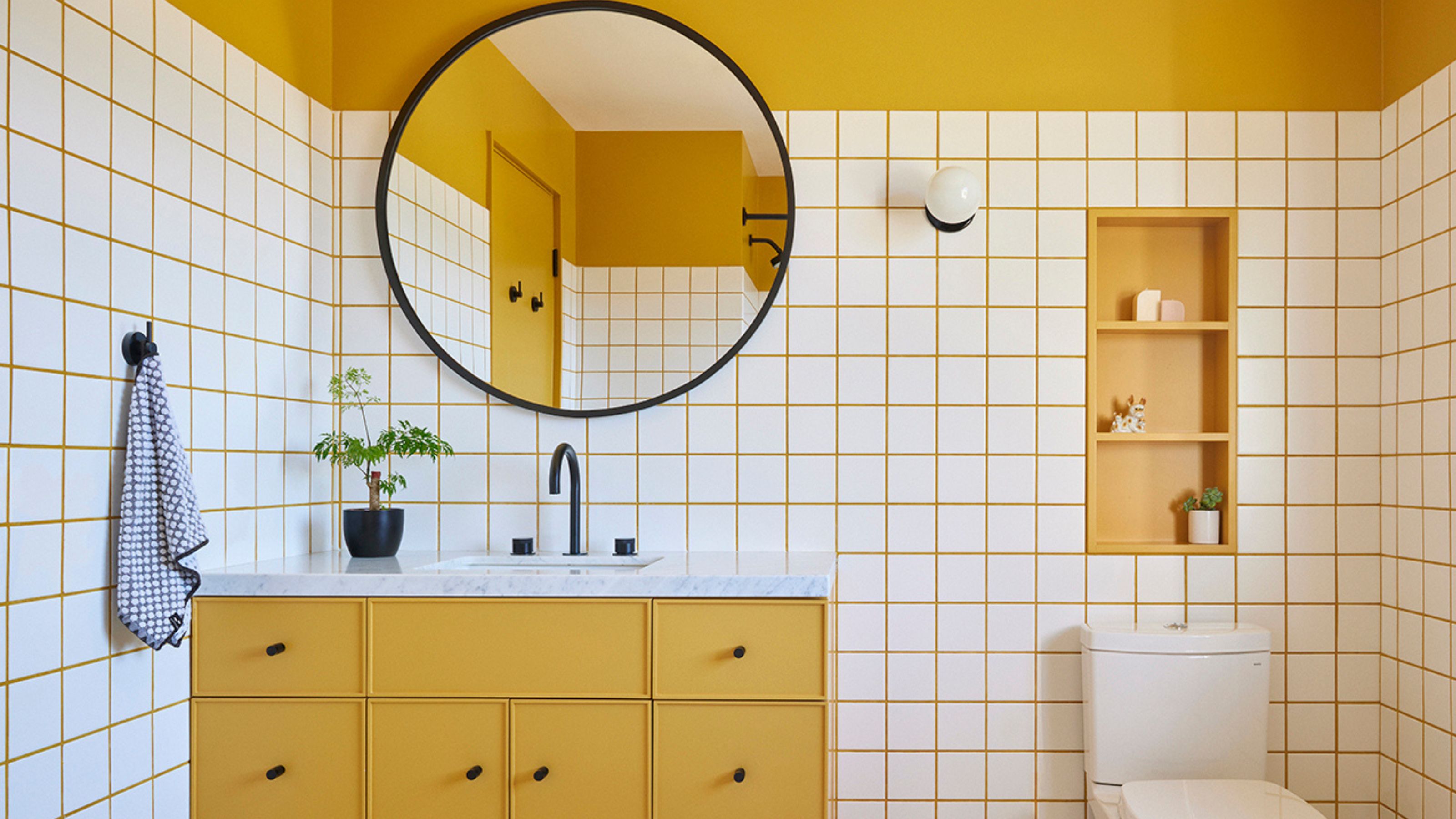 10 Yellow Bathroom Ideas That Vitalize Your Mornings and Look Unexpectedly Sophisticated While Doing So
10 Yellow Bathroom Ideas That Vitalize Your Mornings and Look Unexpectedly Sophisticated While Doing SoYellow is a color that by its very nature is energetic and full of life, and these designers have proved it's ideal for a bathroom
By Oonagh Turner