Explore an elegantly rustic Victorian flat in London
This rustic Victorian flat in London is a serial renovator's thirteenth home in almost as many years – just as well he keeps things simple.
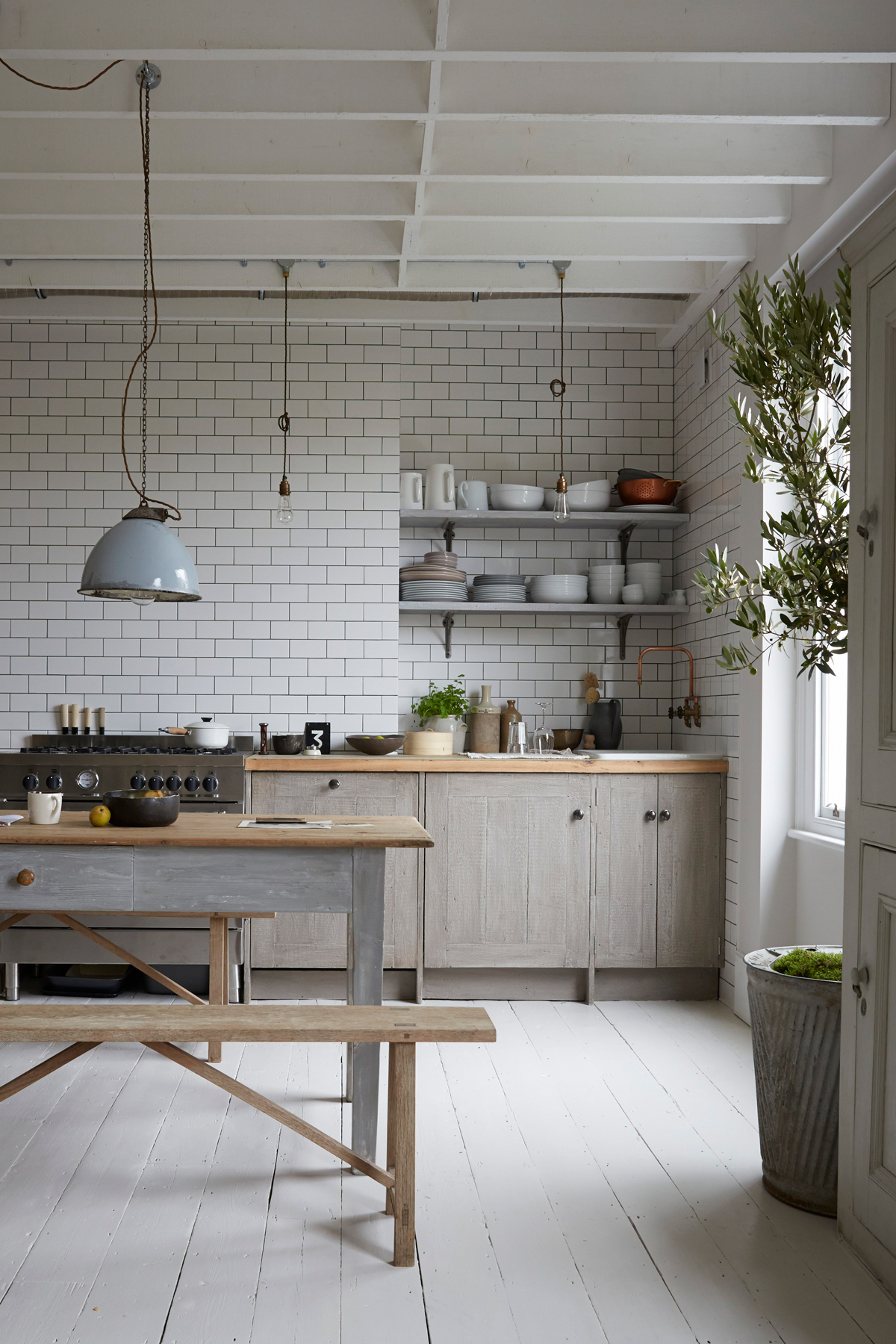
The property
A first-floor flat and modern home in an end-of-terrace Victorian house in northwest London, comprising an open-plan living room/office/ kitchen-diner, two bedrooms and a bathroom.
See Also: More beautiful modern homes for decor inspiration
Kitchen
The owner started the renovation work within hours of picking up the keys to his new property. To do this, he got building permissions in place and lined up his contractor while the sale was going through, then employed Mark Lewis as project manager.
Structural work was kept to a minimum – the wall between the kitchen and living room was knocked through and the ceiling was raised a few inches, but the rest of the work focused on sprucing up the surfaces and fixtures, using a pared-back palette of putty colours, washed-out blues, wood and metal.
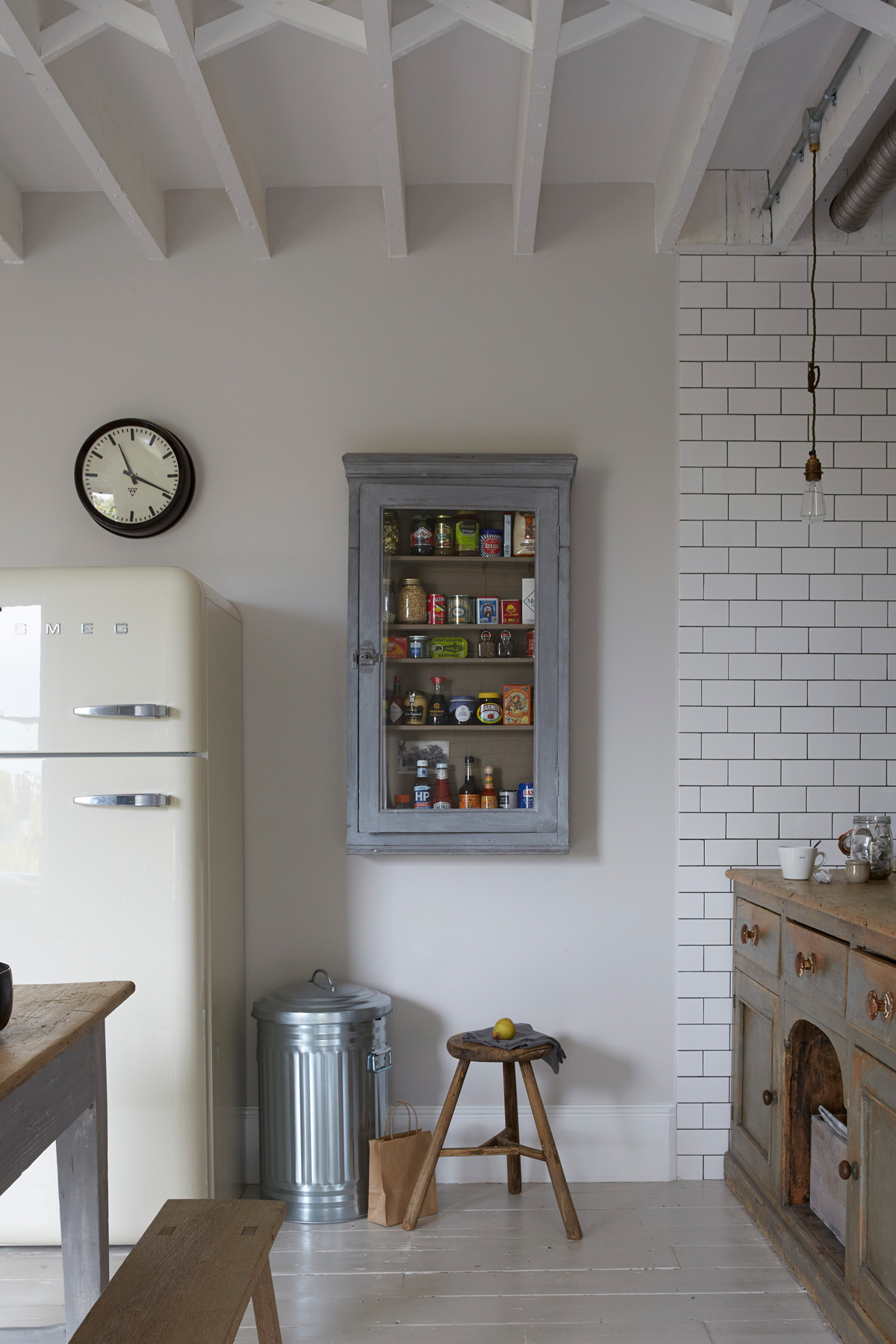
See Also: Wood Kitchen Ideas
The bespoke cabinets are made from reclaimed floorboards. They and the table are lightened with quick-drying chalk paint, which the owner says is a decorator’s dream due to its malleability.
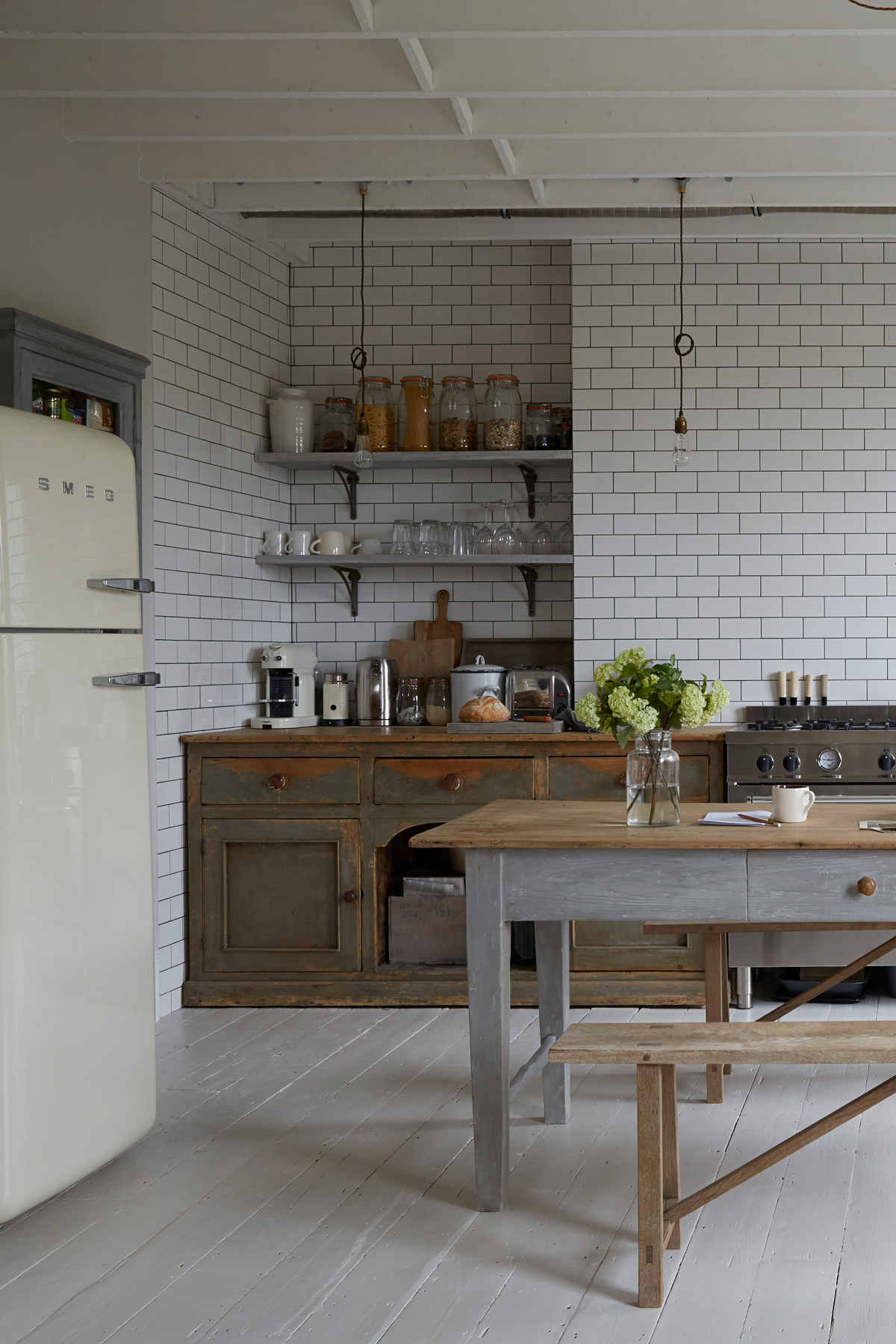
He also found some nifty ways to save money along the way, such as the kitchen tap, fashioned from plumbers’ pipes and a steal compared to the one he eyed up in a shop
Be The First To Know
The Livingetc newsletters are your inside source for what’s shaping interiors now - and what’s next. Discover trend forecasts, smart style ideas, and curated shopping inspiration that brings design to life. Subscribe today and stay ahead of the curve.
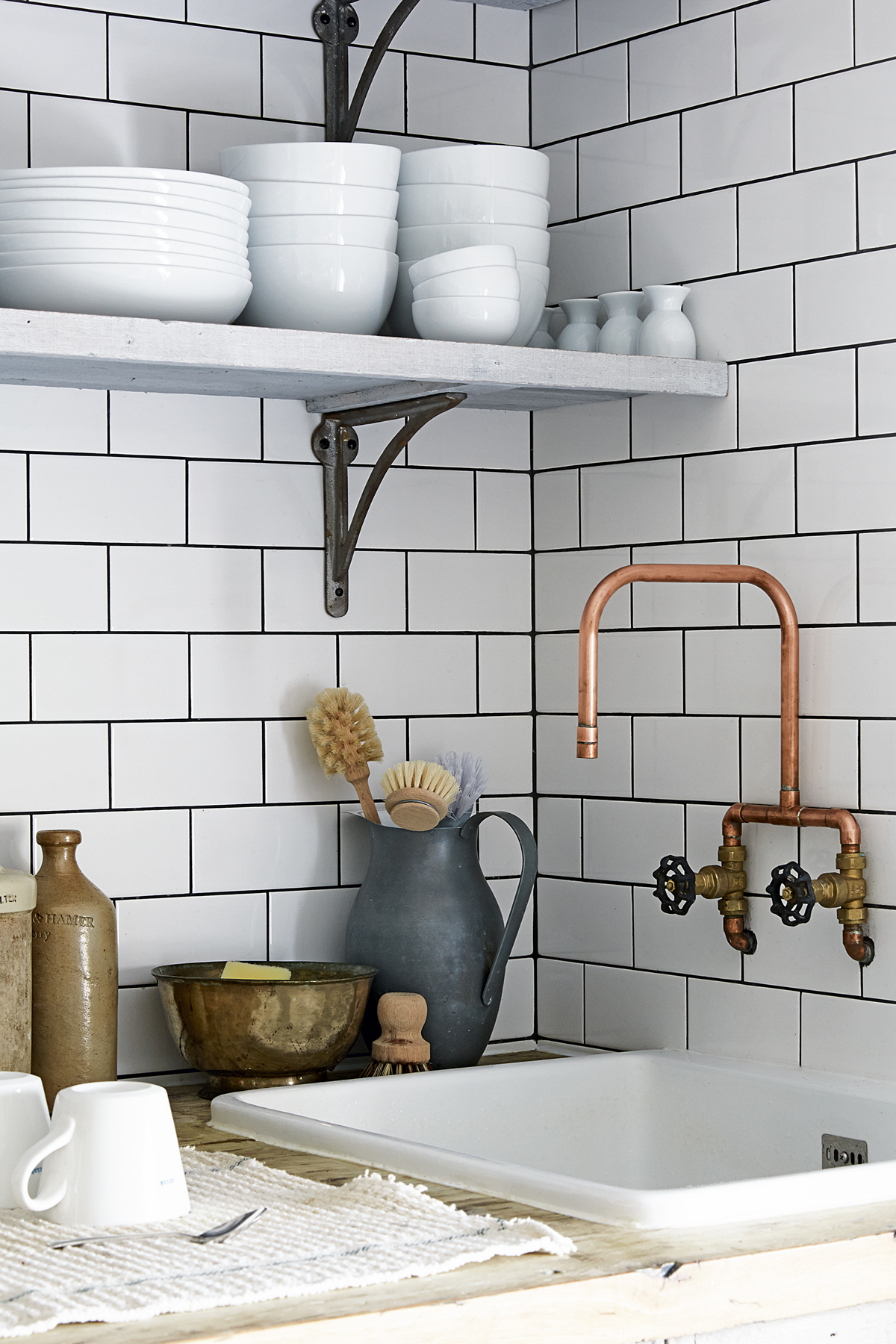
Most of the furniture is reclaimed or repurposed, which, he says, was the biggest job of all, involving frenzied hunting trips around the UK, France and Denmark.
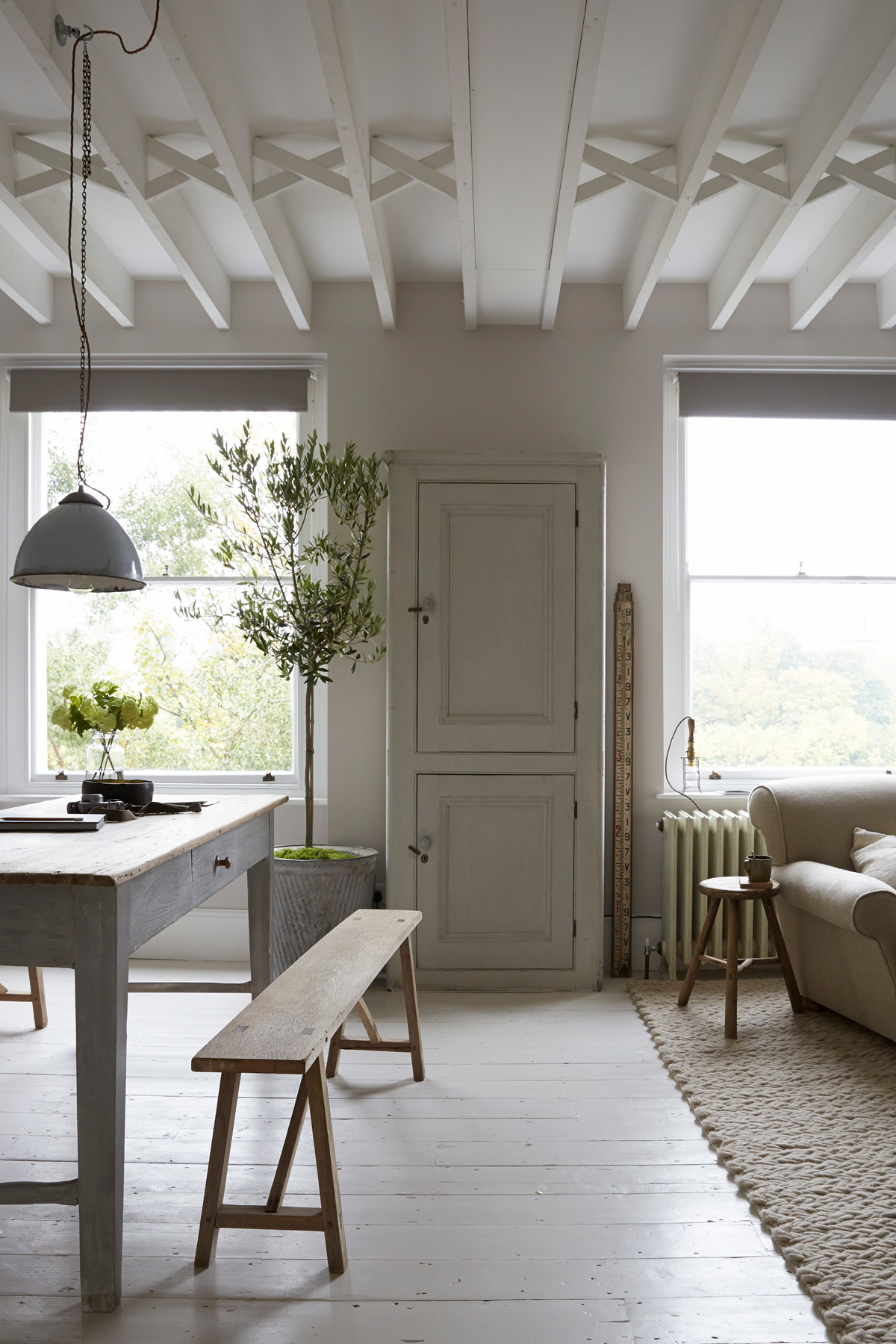
Living room
The owner says he didn’t want to create a show home. He wanted it to feel cosy,like you’re cocooned.
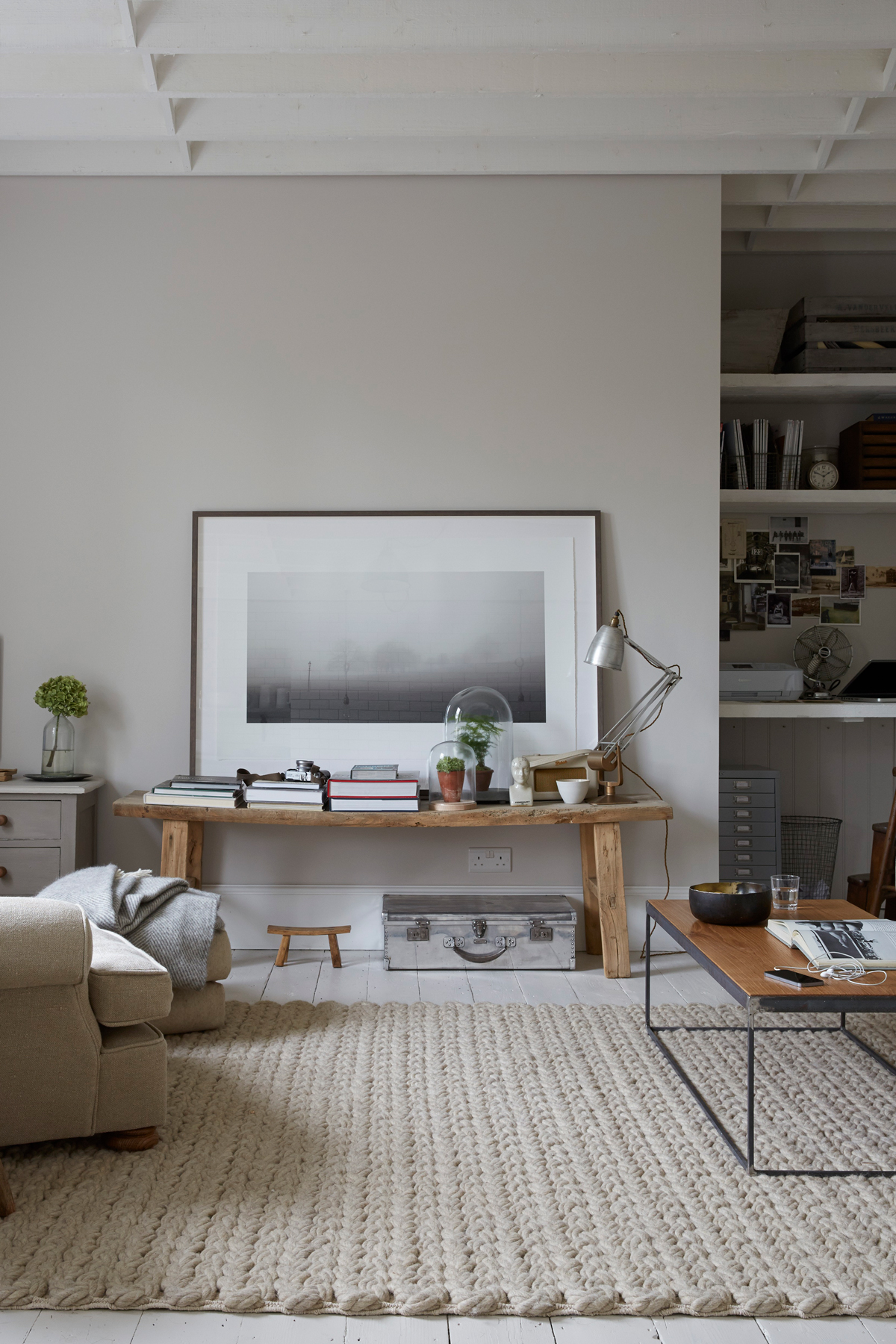
He used various shades and textures for tone and warmth and mixed reclaimed pieces with big, comfy seating.
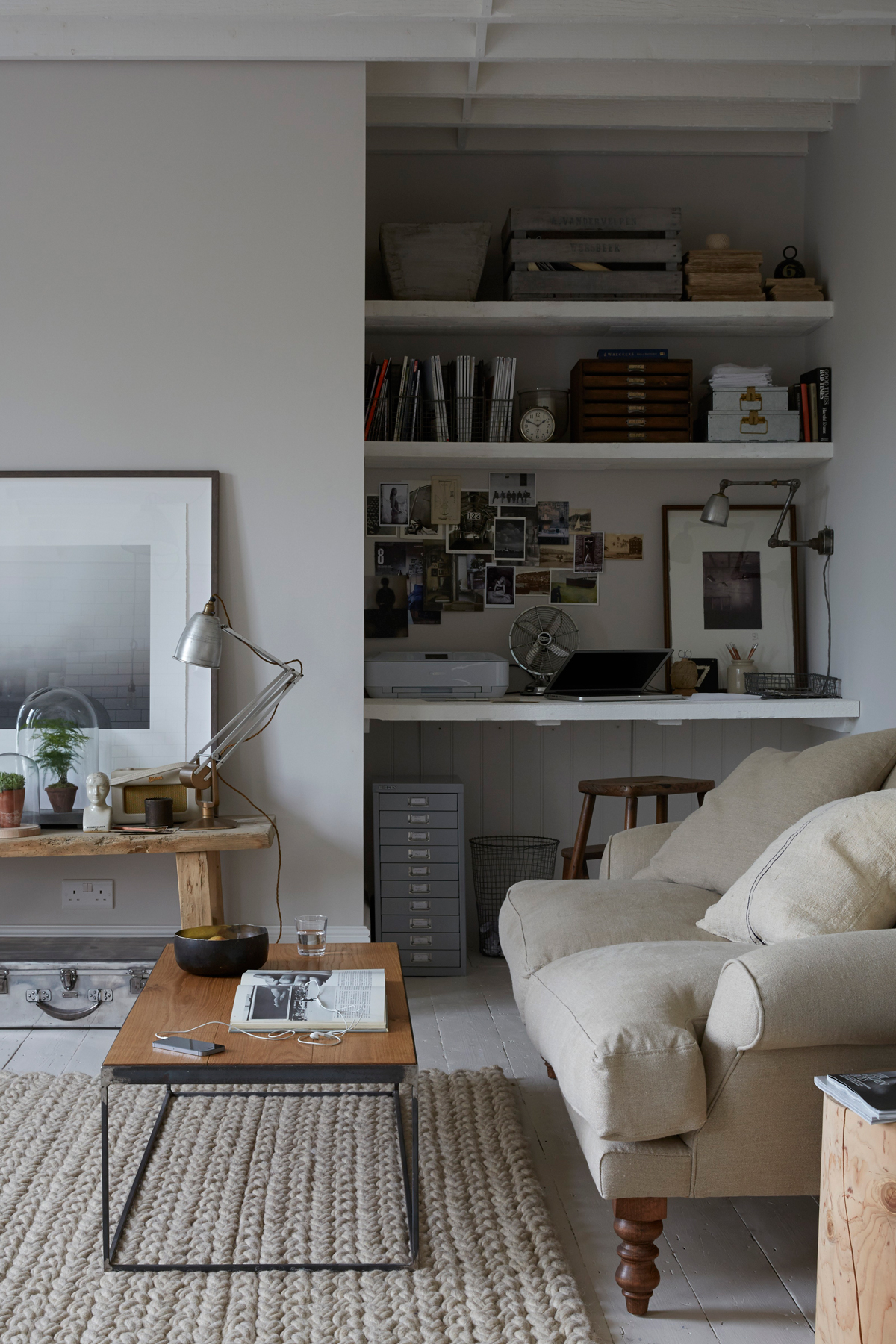
See Also: Cosy living room ideas
OFFICE ALCOVE
This space was boarded up, so it was a nice surprise for the owner to find the alcove when he bashed down the partition wall – it’s the perfect size for a mini home office.
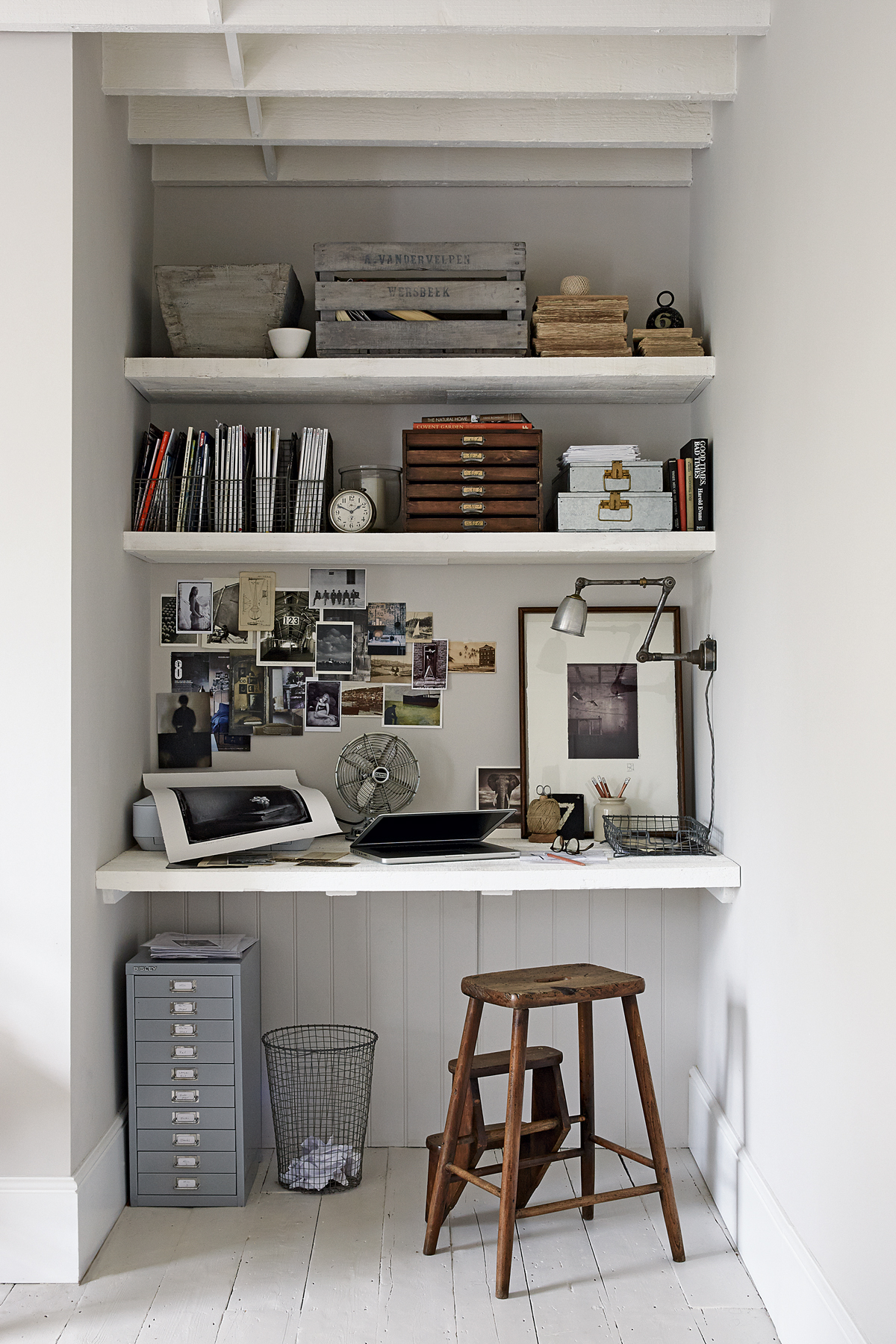
MASTER BEDROOM
The bedrooms are decorated in the same palette as the rest of the flat,so the whole space flows.
Guest bedroom
He wanted to create calm and tranquil bedrooms, with enough warmth and texture to stop them being monastic.

The owner's photography work decorates this room too, with photographs taken on his travels, in this case in Kerala, India.
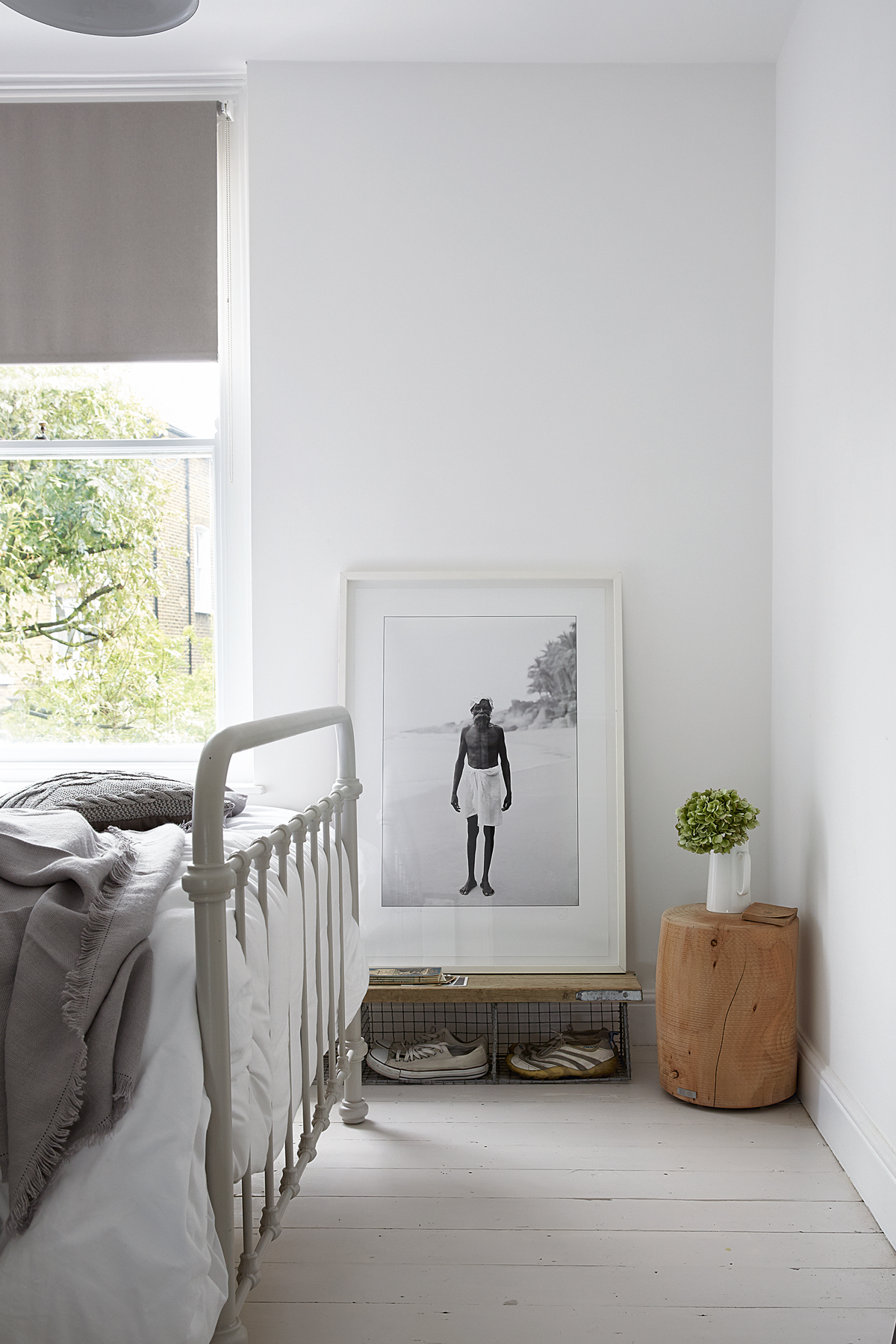
Bathroom
Here he has optimised the small bathroom space with wall-mounted taps and a counter-top sink. The cupboard underneath provides storage space.
See Also: Small bathroom layout ideas: How to create the perfect layout
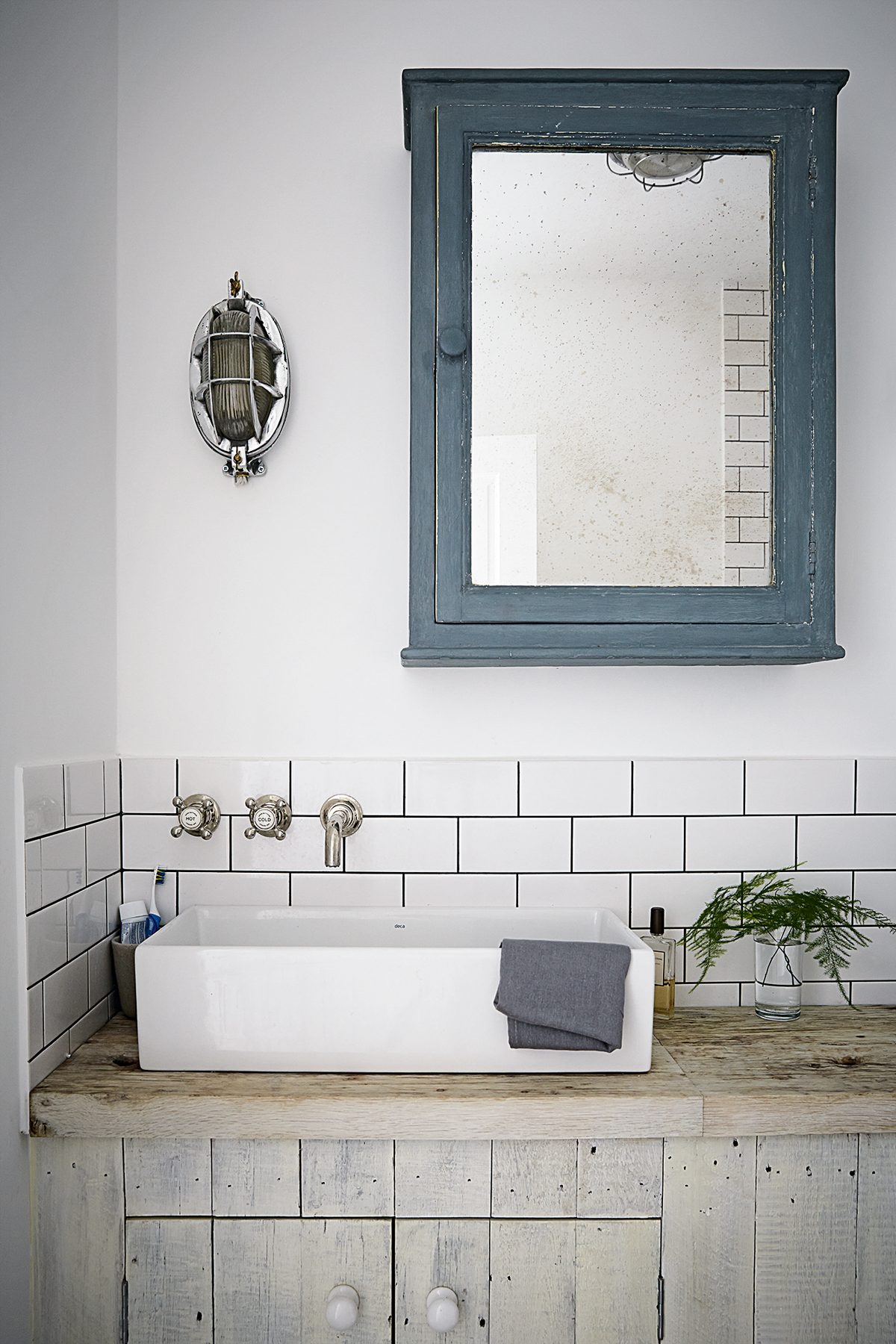
Photography / Paul Massey
Learn more about Mark Lewis’s work at marklewisinteriordesign.com
The homes media brand for early adopters, Livingetc shines a spotlight on the now and the next in design, obsessively covering interior trends, color advice, stylish homeware and modern homes. Celebrating the intersection between fashion and interiors. it's the brand that makes and breaks trends and it draws on its network on leading international luminaries to bring you the very best insight and ideas.
-
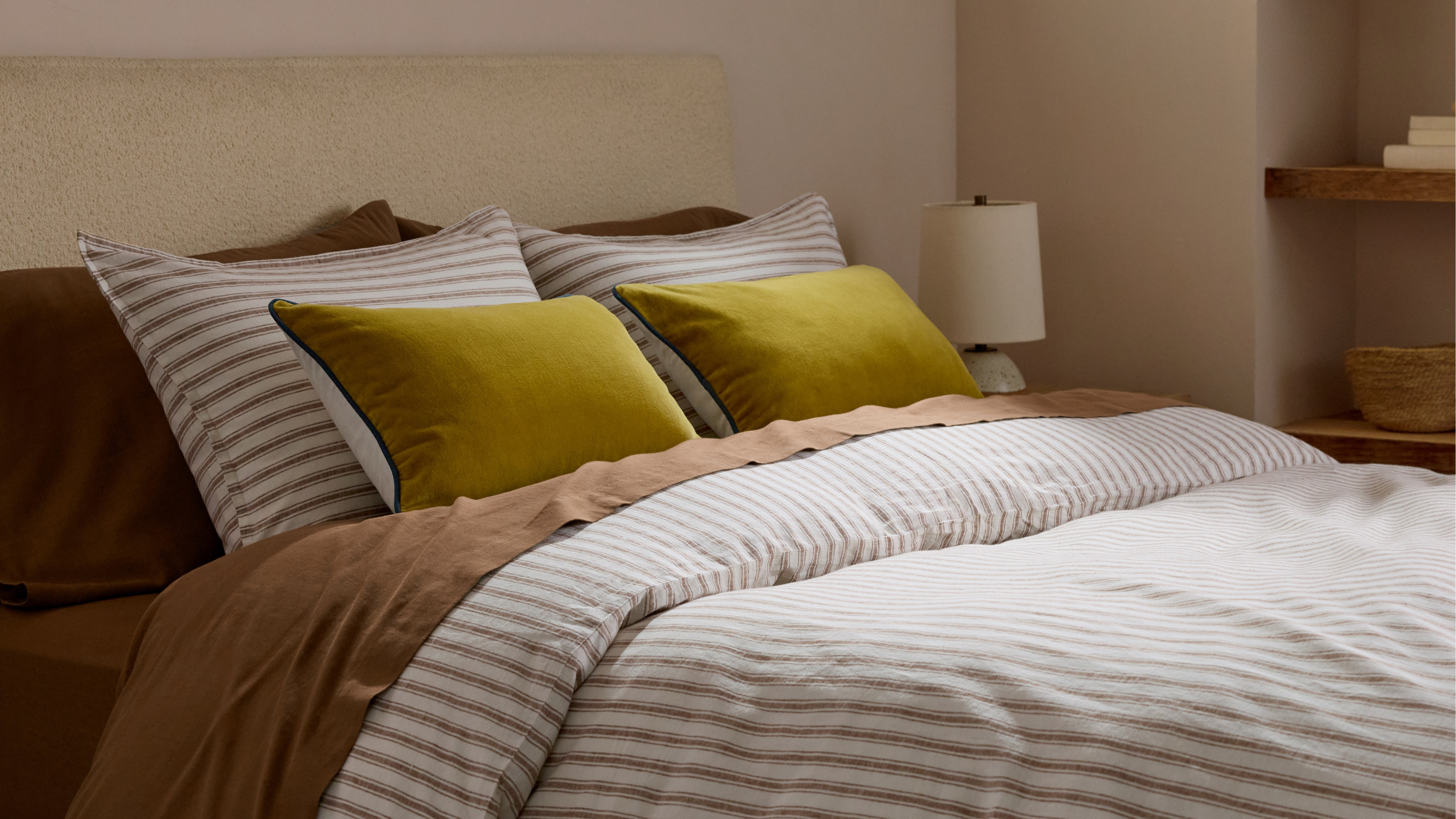 Parachute Just Dropped a Collection at Target and It's A Guaranteed Sell Out
Parachute Just Dropped a Collection at Target and It's A Guaranteed Sell OutHigh quality bedding and bath linens just got a lot more accessible. Parachute's signature effortlessly chic style is now available in over 200+ pieces at Target
By Devin Toolen
-
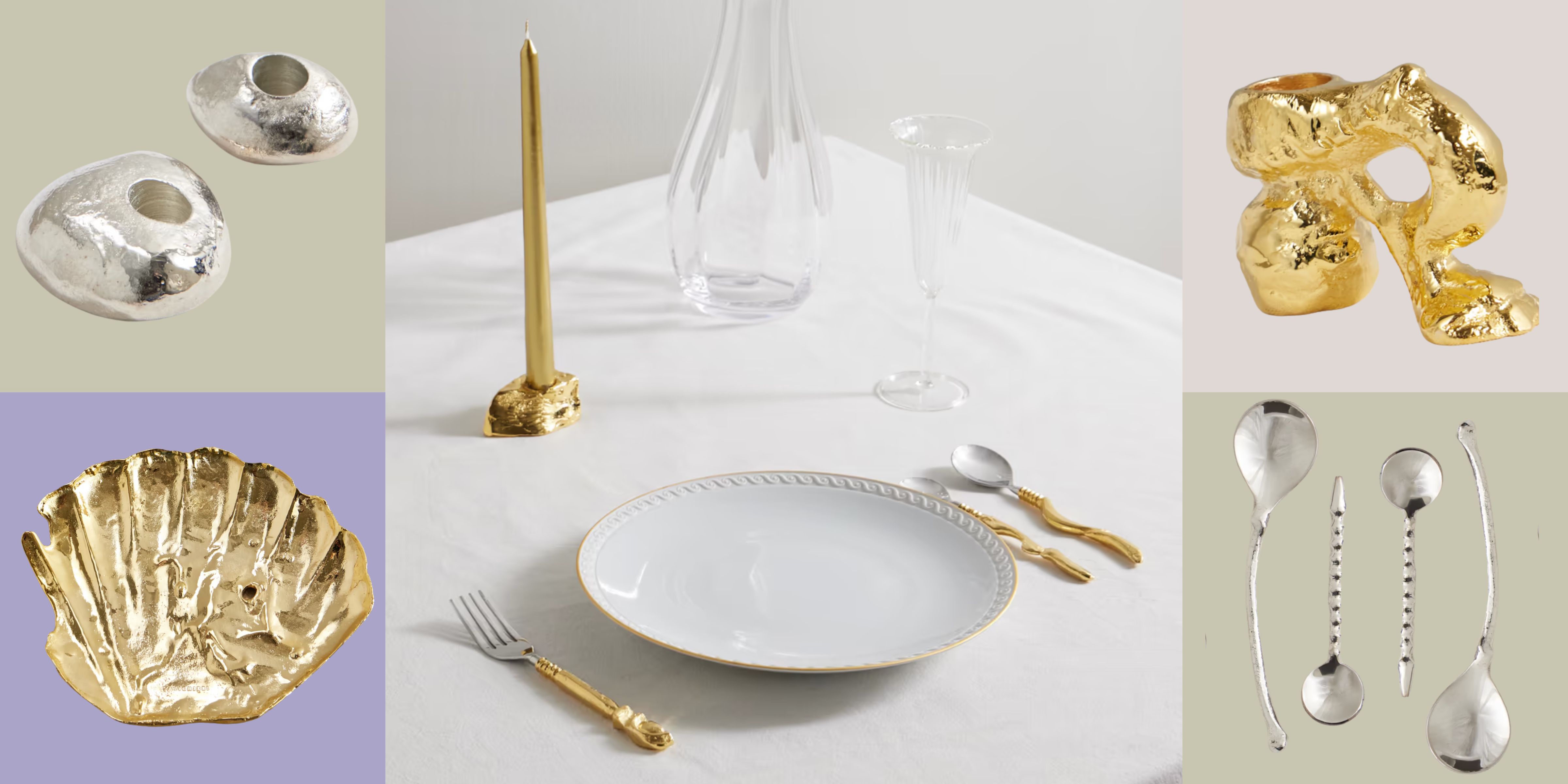 Now Serving: Jewelry for Dinner — Alighieri Brings Its Signature Raw Beauty to the Table
Now Serving: Jewelry for Dinner — Alighieri Brings Its Signature Raw Beauty to the TableAlighieri CASA is what happens when a jewelry house designs your cutlery — and yes, it’s just as fabulous as it sounds
By Julia Demer