This penthouse duplex in west London has a contemporary Scandi edge
Swedish interior architect Amelie von Celsing took a compact penthouse duplex in west London and utilised every inch to turn it into a contemporary home for one young couple
THE PROPERTY
A penthouse duplex in west London. The modern home comprises an open-plan living, dining and kitchen area, two bedrooms, a bathroom and an en suite on the first level. On the upper level, a family room opens out on to a terrace.
See more super-stylish modern homes
KITCHEN
Originally from Sweden, Amelie naturally veers towards the Scandi look – but she insists her heritage doesn’t define her design ethos. Although she was approached to design the interior by the owners because they wanted that clean, monochrome style that is so typical of her roots, she knew there was a chance to be more daring.
On first sighting of the property, Amelie was confronted with dark, boxy rooms, which had not been touched in decades by the previous owners. She remembers wallpaper hanging from the walls, threadbare carpets and lots of brown. Amelie admits ‘there were puzzles to work out’ and the first thing she did was get rid of the walls dividing the kitchen and living room to open everything up.
After nine months of planning and renovations, Amelie finally arrived at the fun part – sitting down with the owners and working out the interiors mix.
In the kitchen, Amelie knew she wanted the space to have character, but it had to skilfully blend in as it sits alongside the dining and living areas.
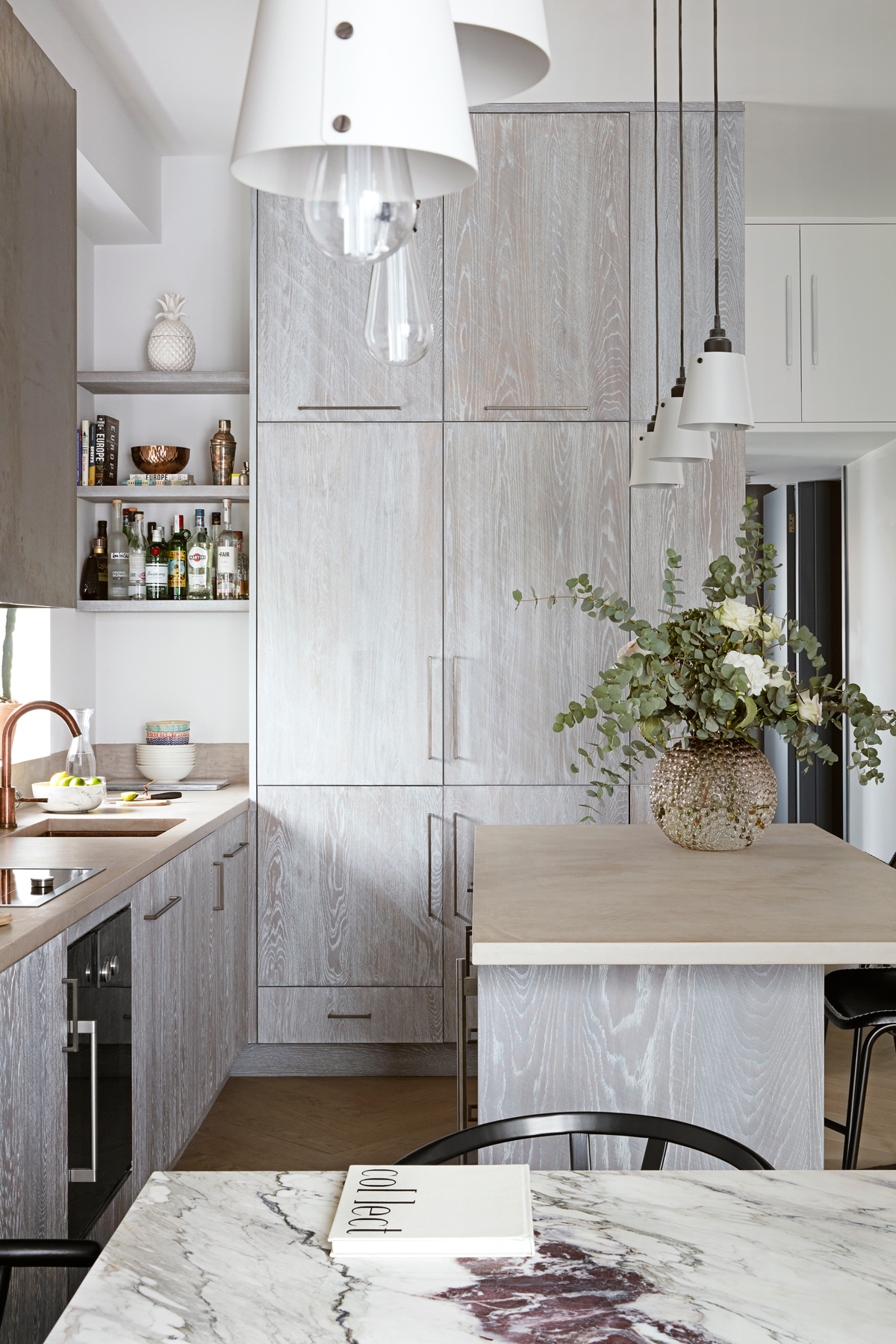
The kitchen units are her own design. She'd seen similar kitchen units with a washed wood finish in a photo and wanted to try her own version. It wasn’t easy, she went through 15 samples before deciding on the right one. The finish is put together with layer after layer of different patinas and then rubbed down to create a textured appearance.
Be The First To Know
The Livingetc newsletters are your inside source for what’s shaping interiors now - and what’s next. Discover trend forecasts, smart style ideas, and curated shopping inspiration that brings design to life. Subscribe today and stay ahead of the curve.
To avoid a 'matchy-matchy' look, she paired these units with a completely different style that has amazing hammered metal paint sprayed doors.
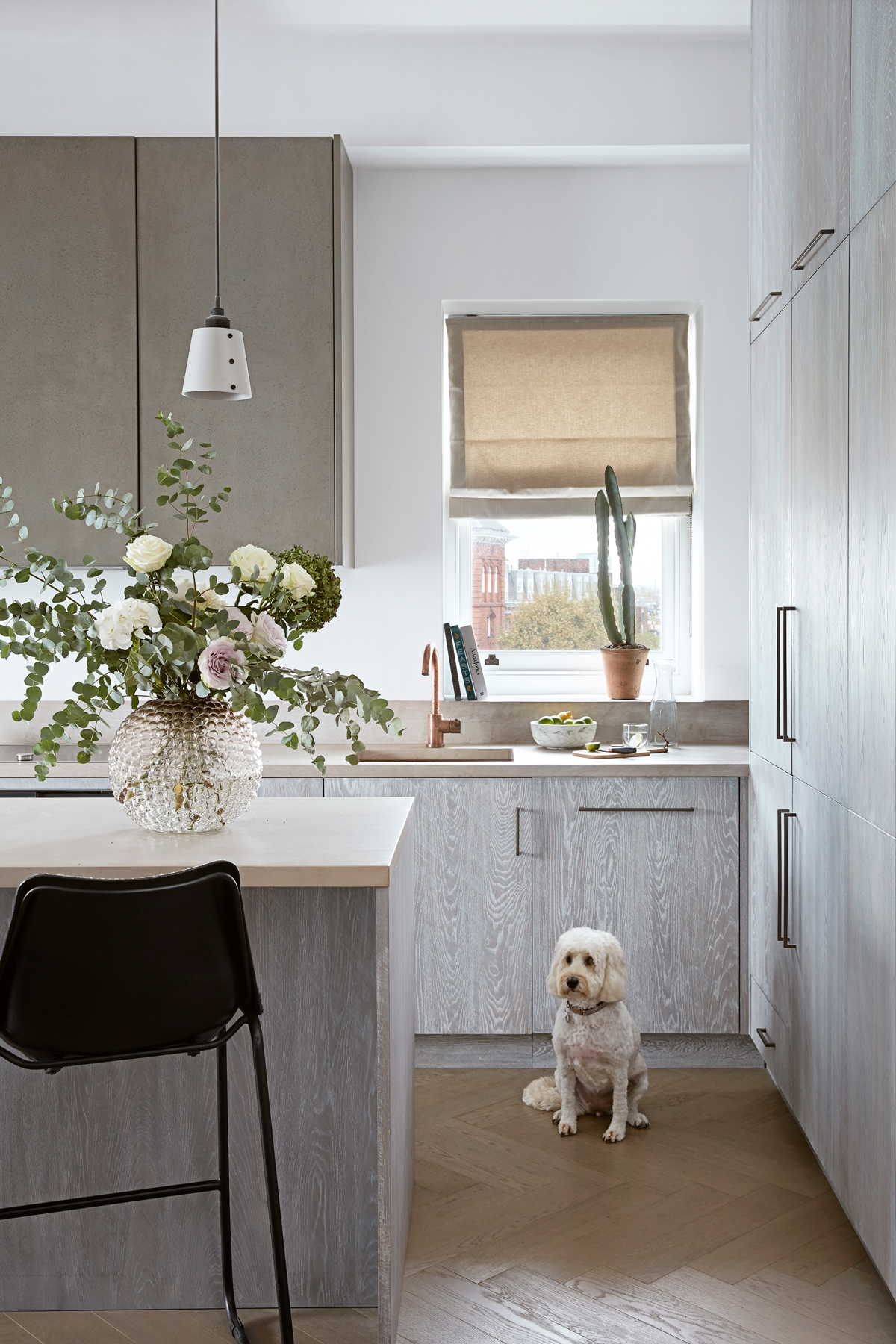
See Also: The 15 best modern kitchen ideas - stylish, smart and chic
Dining area
Smart budgeting was a high priority with this apartment, so Amelie had to decide where it was worth spending more and where she needed to be creative. She is full of ideas for bespoke accessories and knows how to utilise her connections. She often goes to the marble warehouse to buy slabs of stone and marble and turn them into tables, at half the price of some of the store versions.
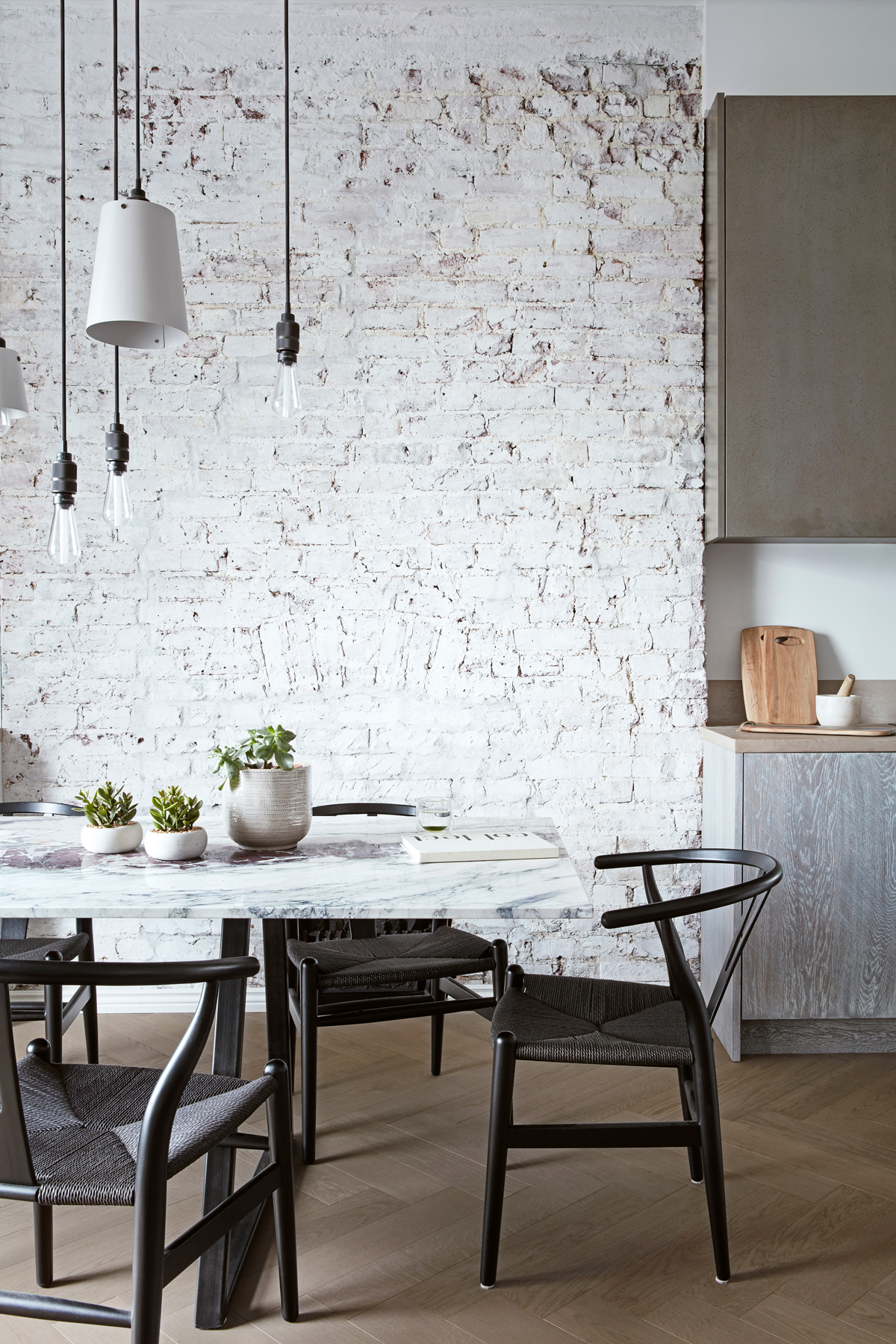
living area
A skilful fusion of contemporary design makes this space feel intimate and relaxing.
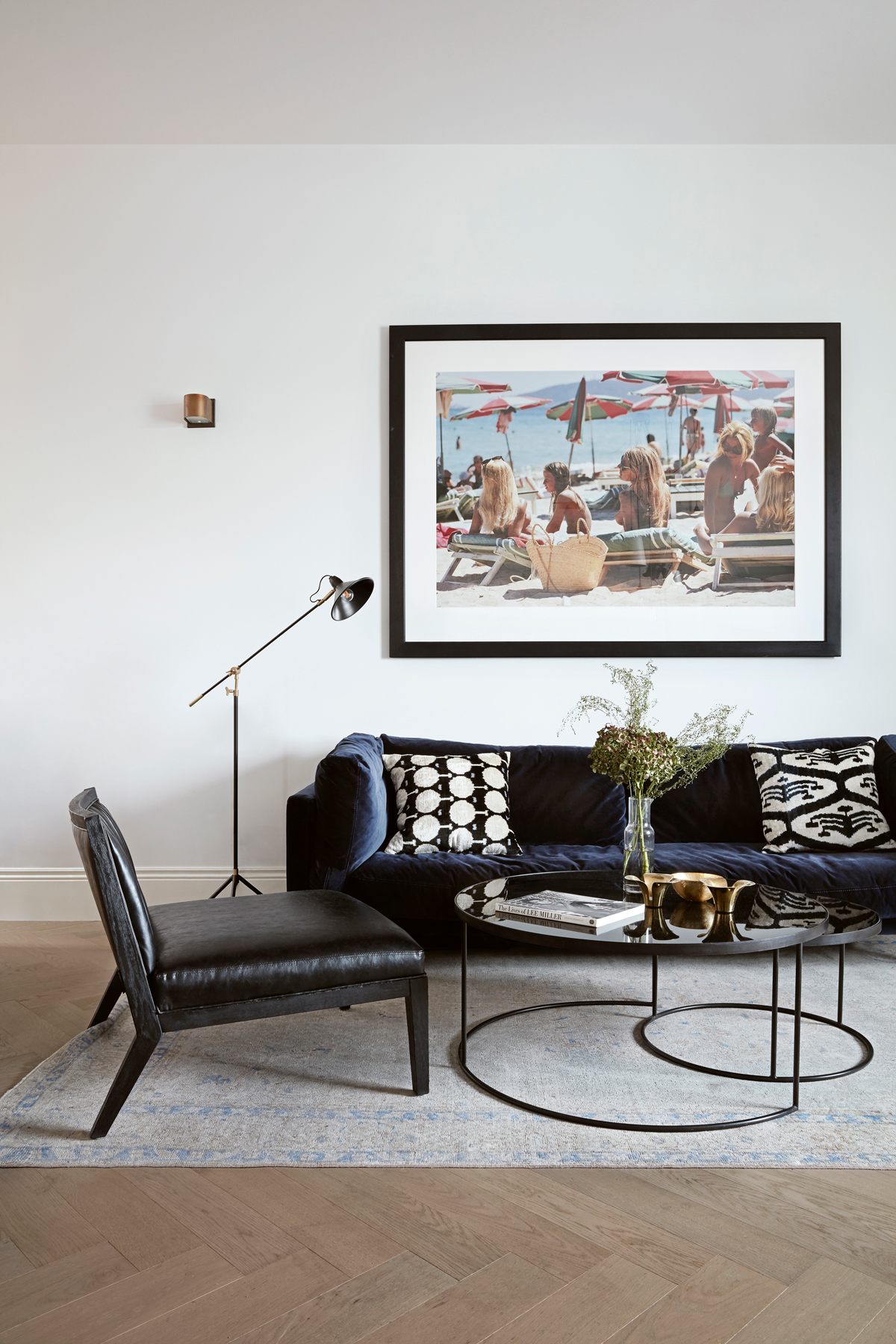
The owners wanted it to feel open, but still connected to the dining area and kitchen.
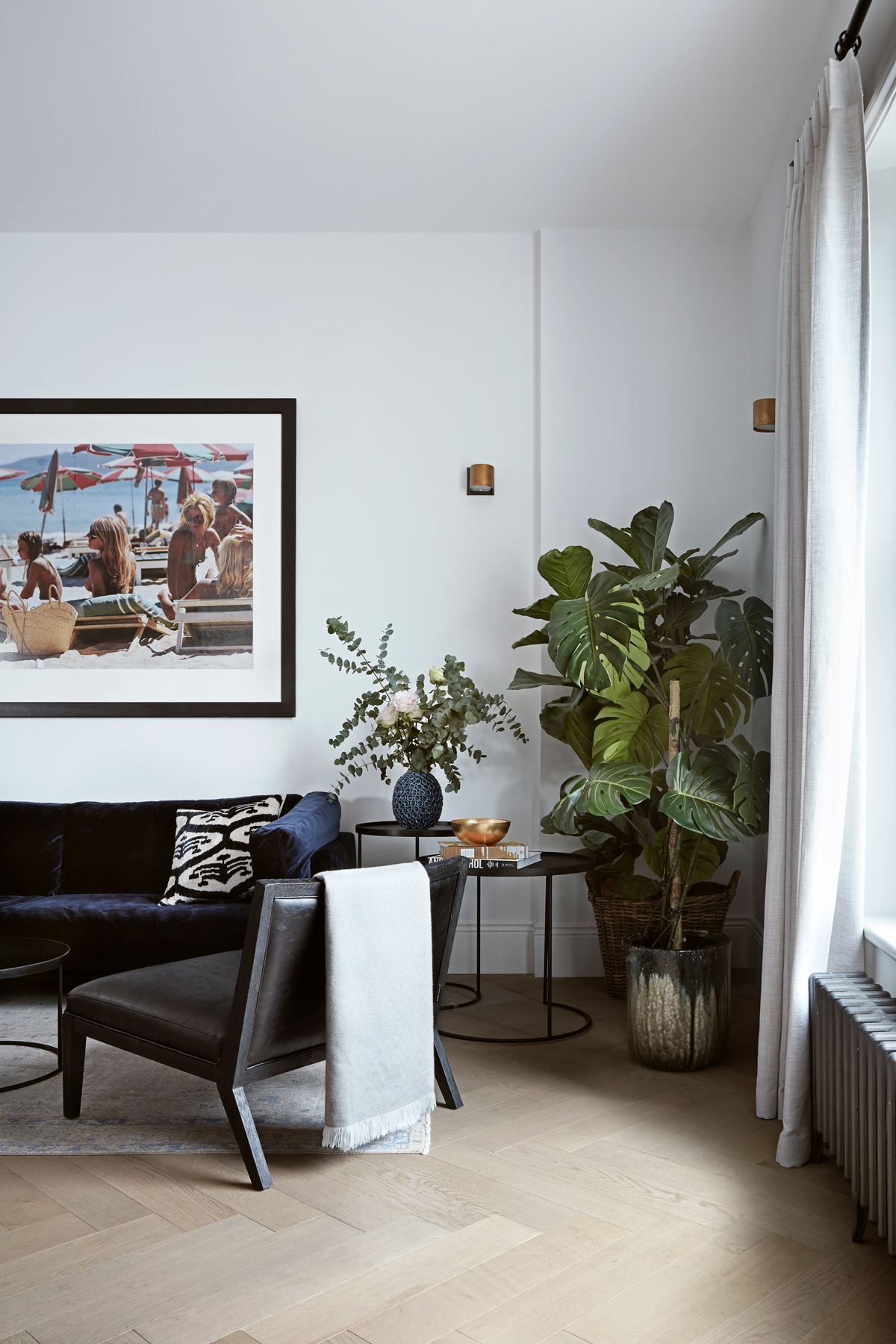
Adding the open staircase was a good way to link the two floors, but still extend the views of the rooms.
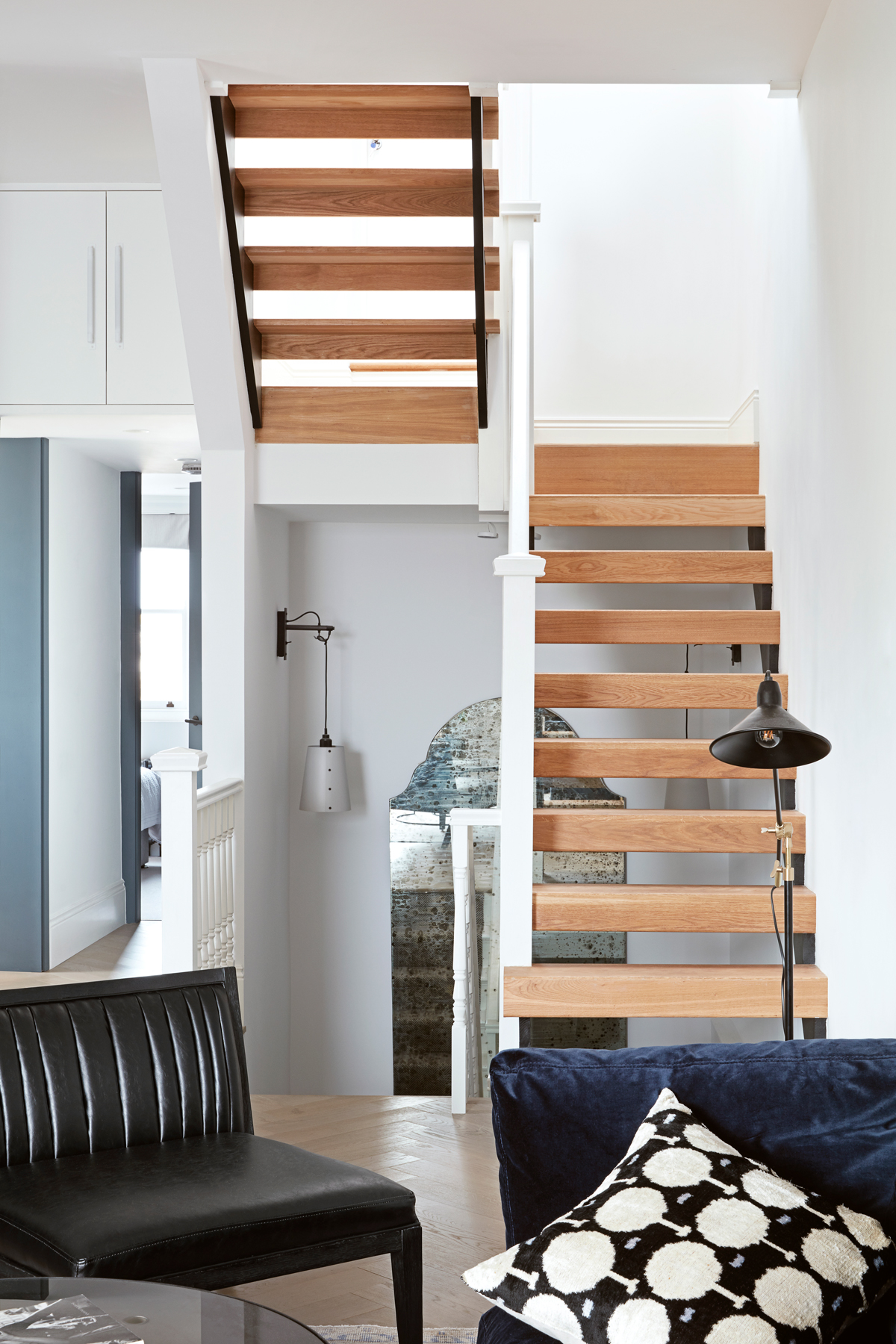
bathroom
Amelie used marble-effect porcelain as it looks so indulgent, but it’s practical and hard wearing too.
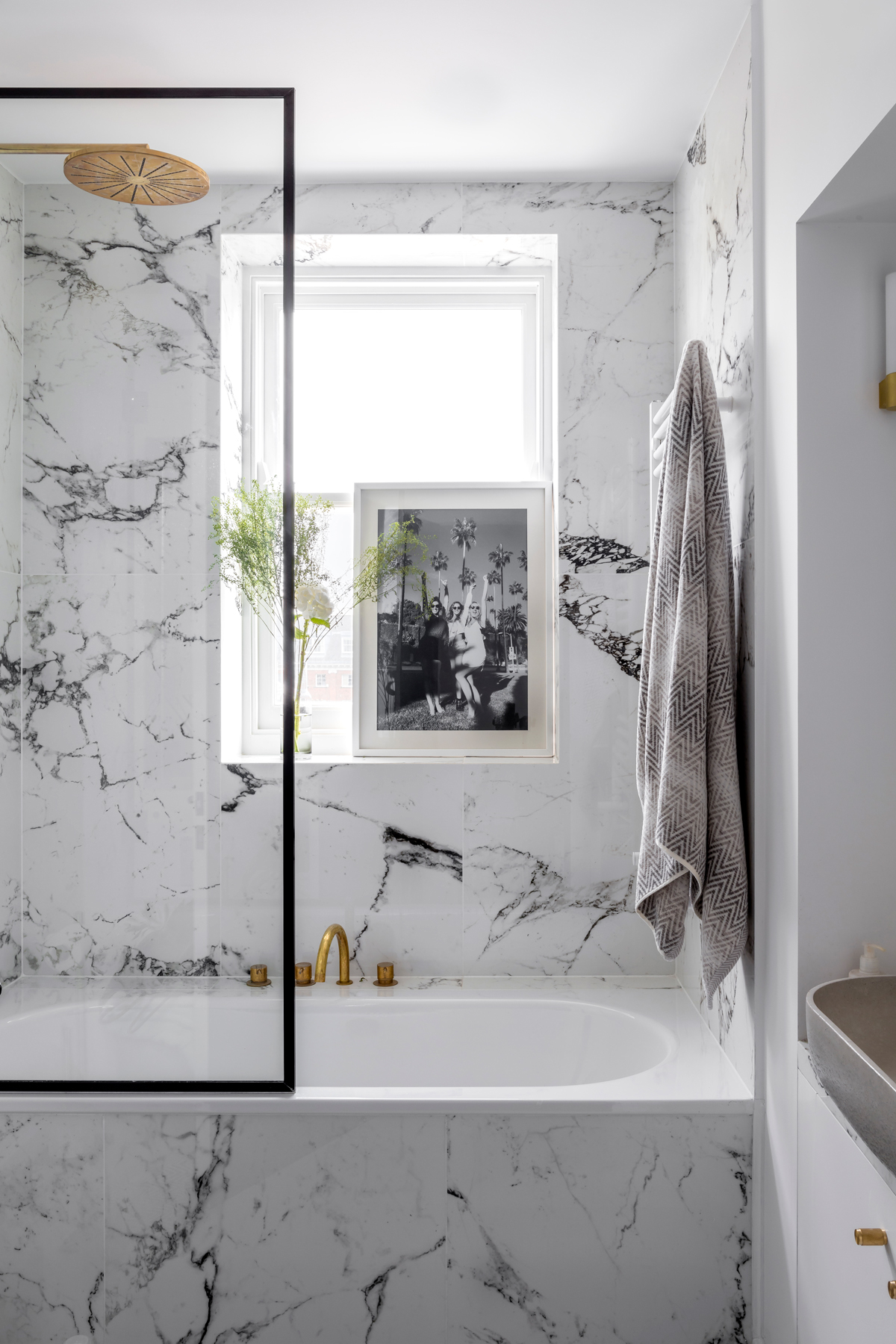
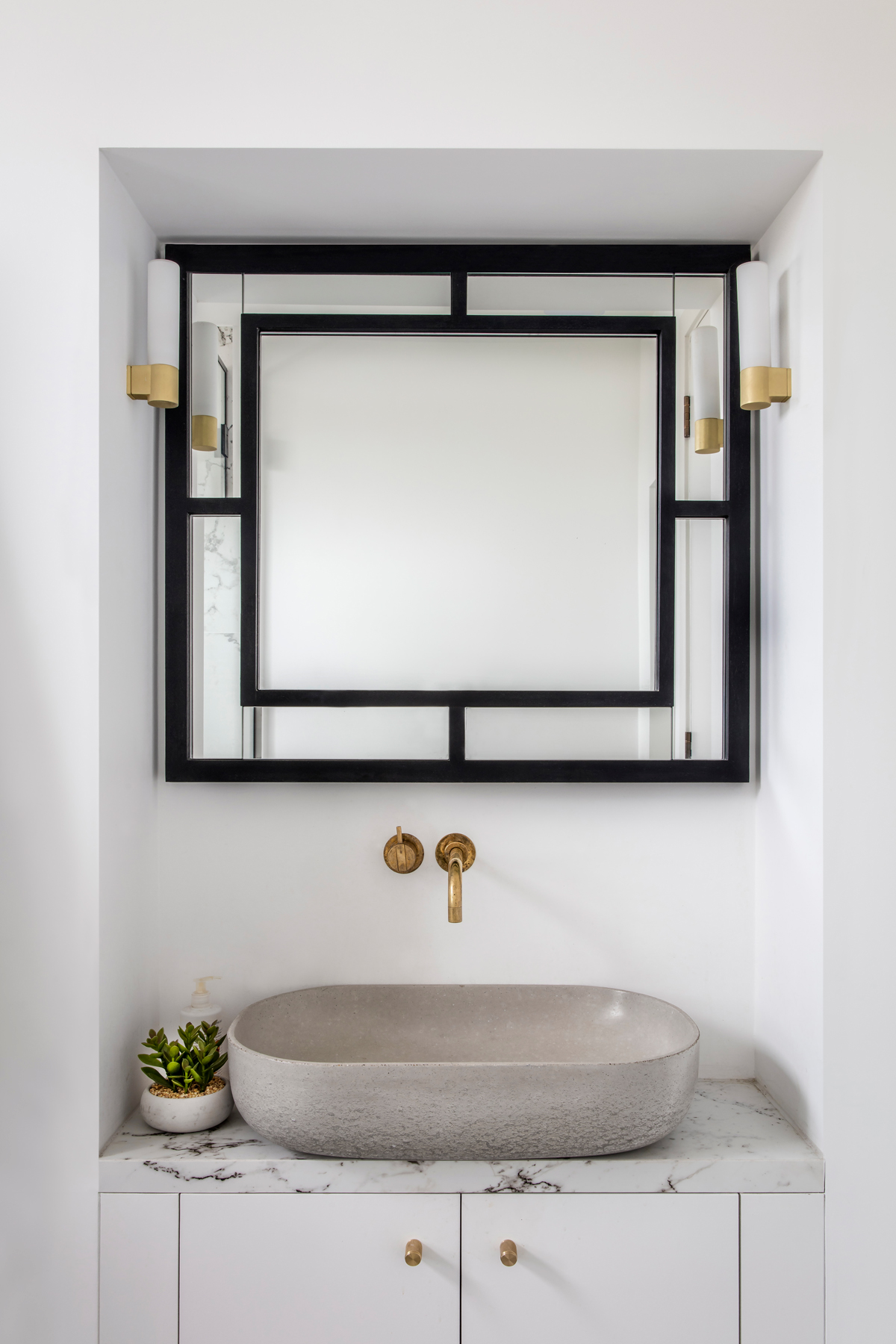
master bedroom
Amelie wanted the bed to be the main feature in this compact space. A bespoke headboard with specially chosen fabric creates a distinct focal point.
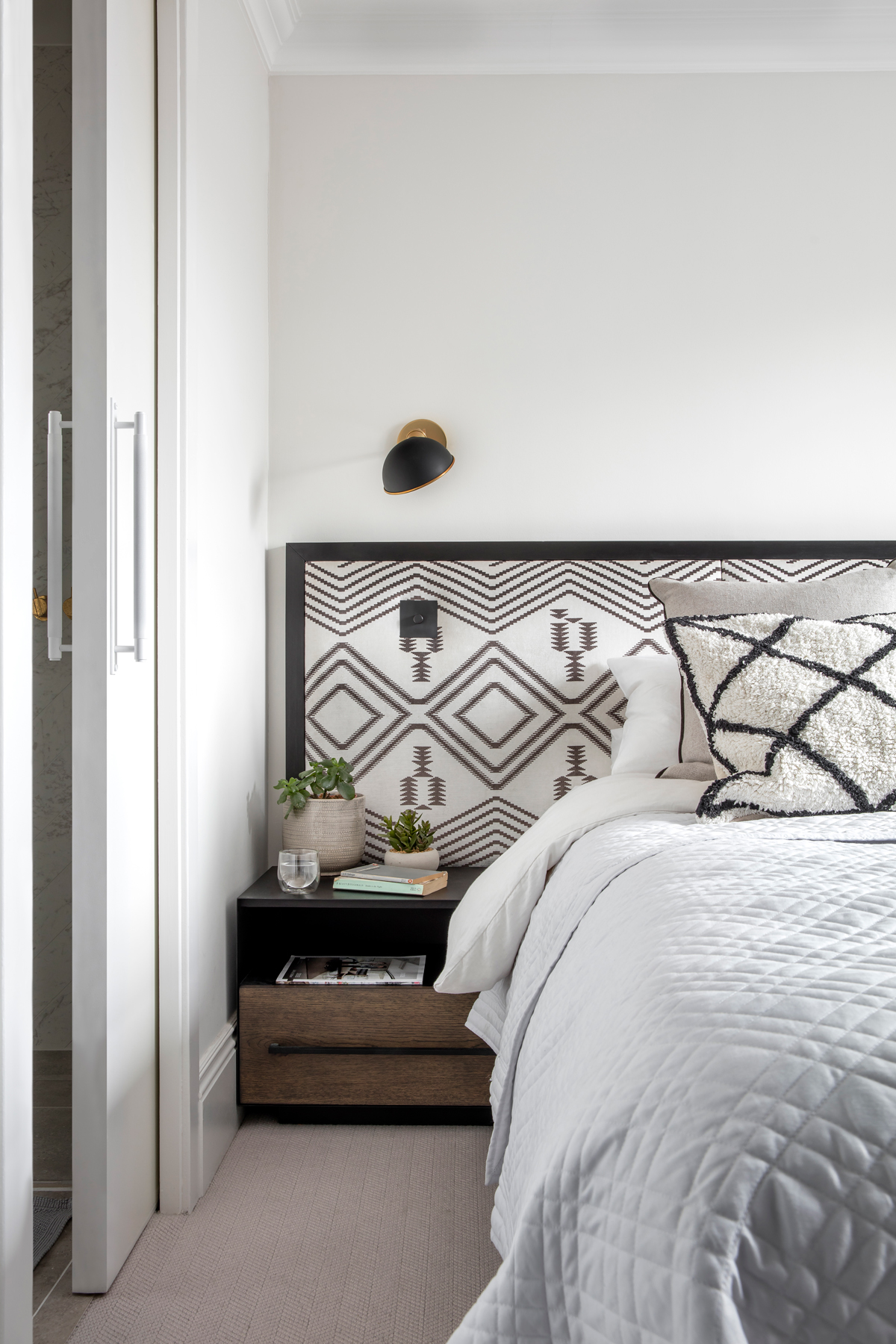
family room
Light floods into this space on the apartment’s upper level, which leads to the terrace.
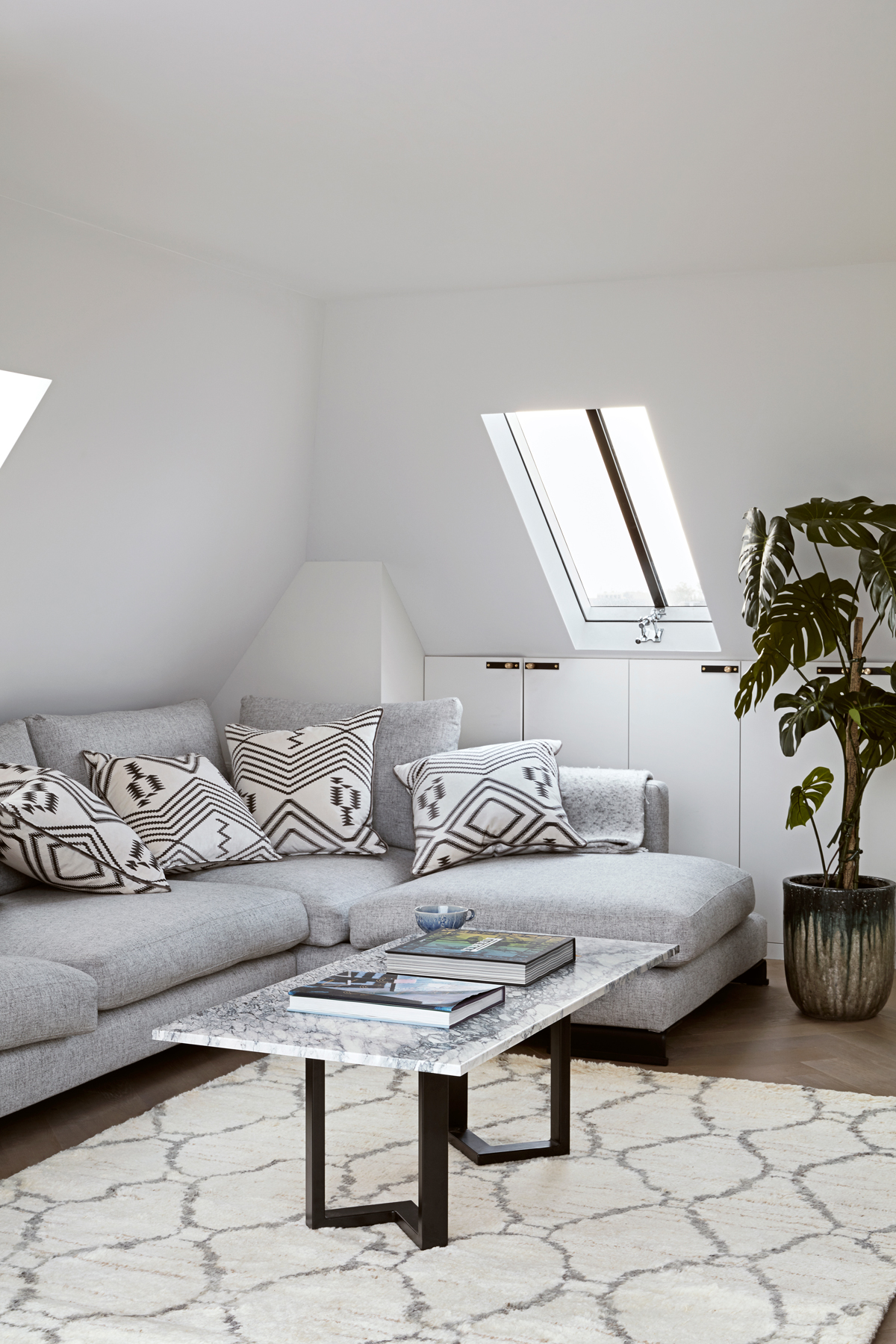
terrace
During the summer months, the owners and their guests spill on to the terrace to take in the view of iconic Portobello Road below.
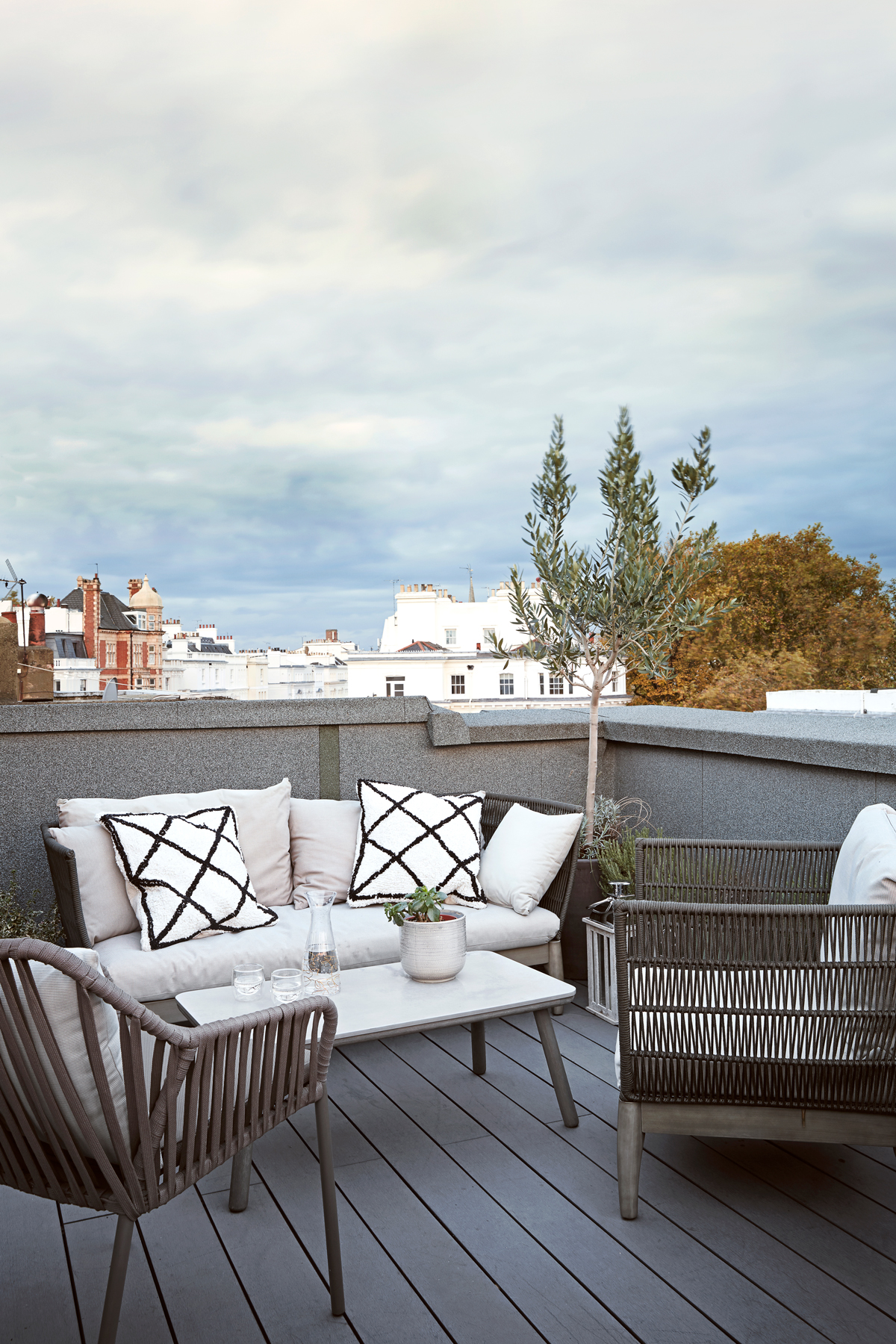
See Amelie’s work at avcinterior.co.uk
Photography/Rei Moon
See Also: Chic Marble Bathroom Ideas
The homes media brand for early adopters, Livingetc shines a spotlight on the now and the next in design, obsessively covering interior trends, color advice, stylish homeware and modern homes. Celebrating the intersection between fashion and interiors. it's the brand that makes and breaks trends and it draws on its network on leading international luminaries to bring you the very best insight and ideas.
-
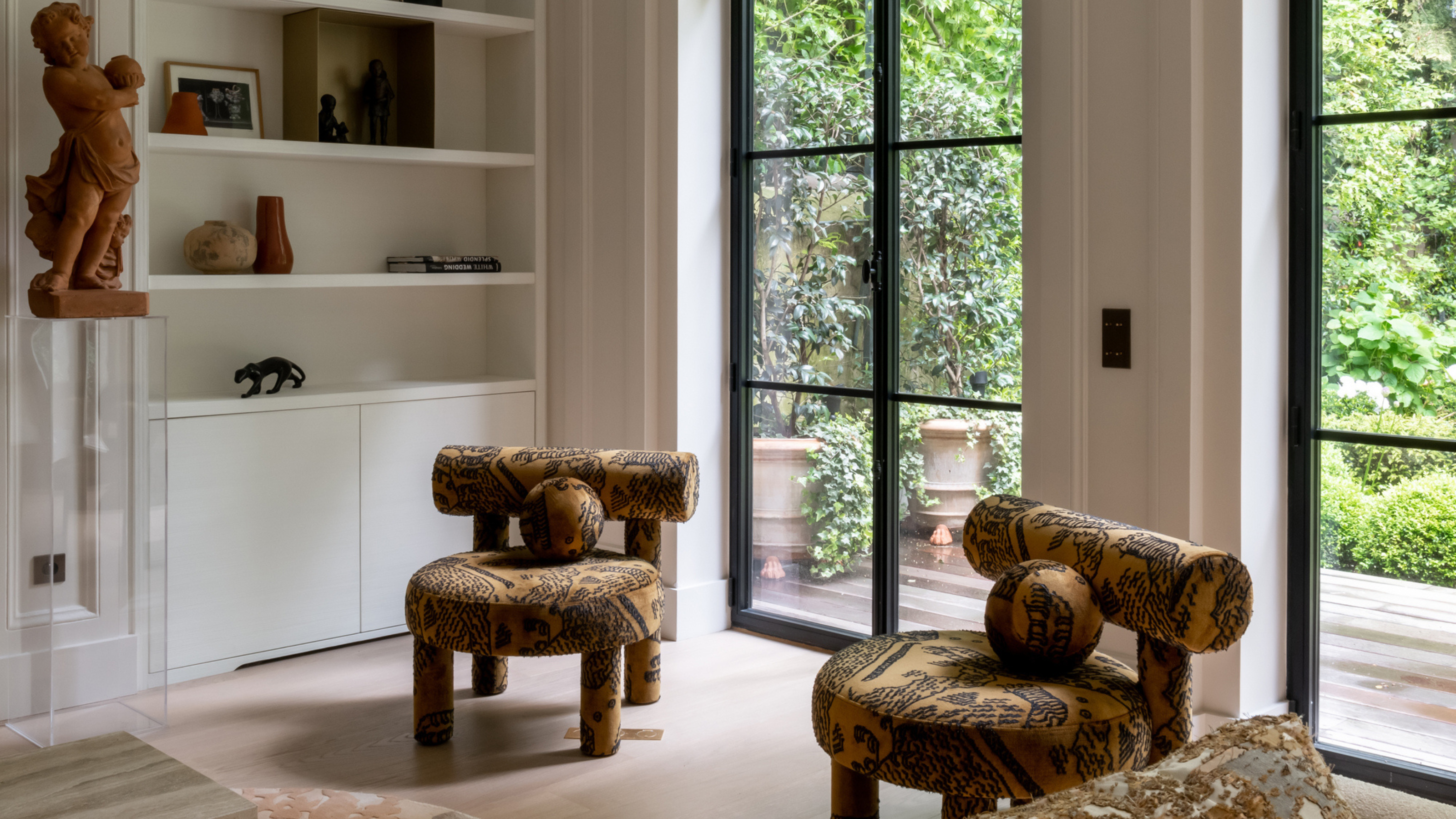 This Specific Fabric Print Is Literally Everywhere Right Now — Here's Why
This Specific Fabric Print Is Literally Everywhere Right Now — Here's WhyIt's whimsical, artistic, and full of character. We've called it already: Dedar's 'Tiger Mountain' is the fabric that will define 2025
By Devin Toolen
-
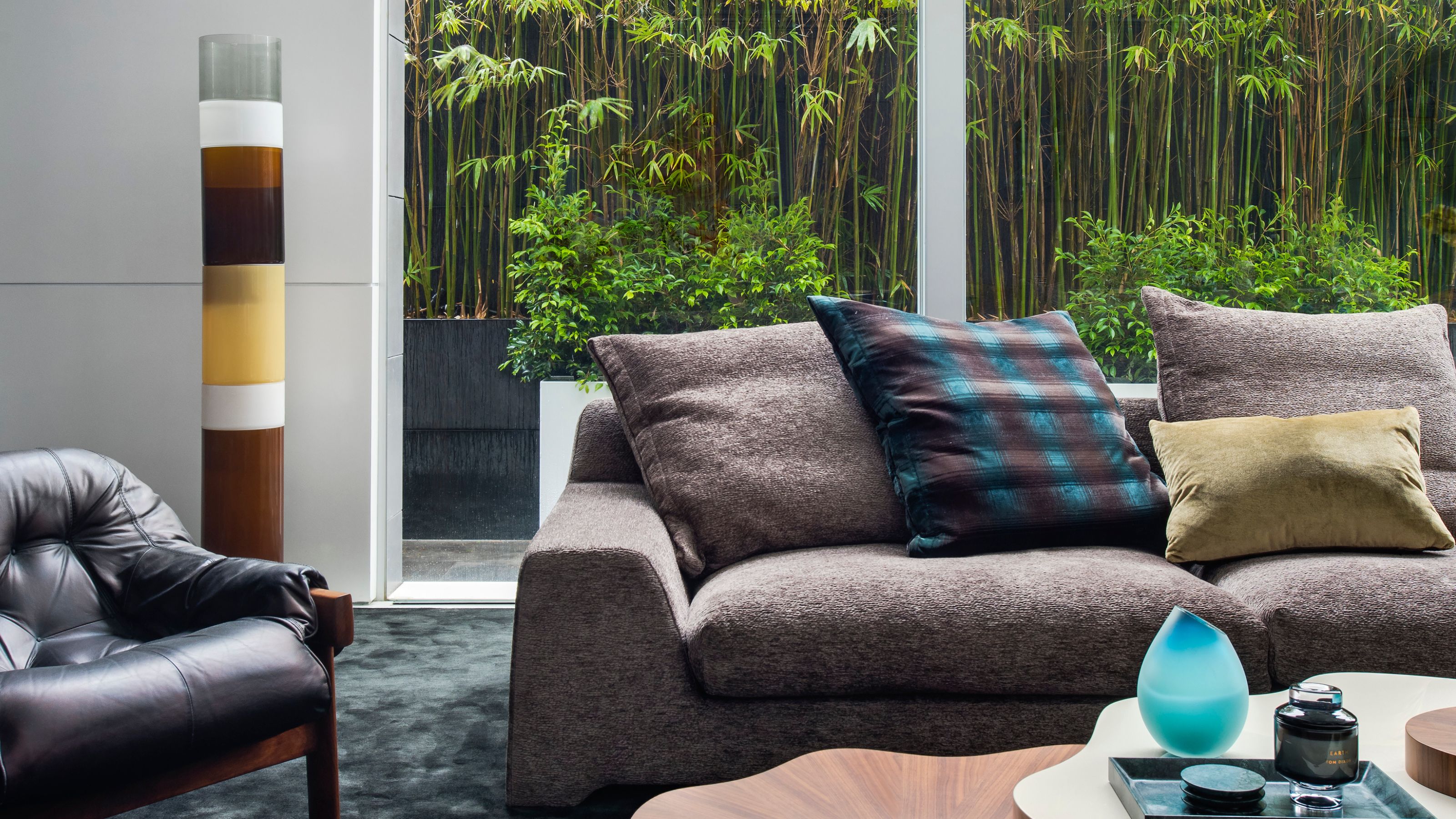 These Are the Dos and Don'ts of Bamboo Plant Placement — Follow This to Avoid Bad Feng Shui
These Are the Dos and Don'ts of Bamboo Plant Placement — Follow This to Avoid Bad Feng ShuiBy following the experts' guidance on where to place this houseplant you can usher luck, wealth, and prosperity into your home
By Lilith Hudson