Stylish storage to max your space
In the UK, particularly in cities and urban areas, our homes are not generally blessed with walk-in wardrobes, utility rooms, oodles of storage and other such luxuries the Aussies, Americans and those living in other countries take for granted.
More often than not, our homes are short on space – and if contemplating a loft or basement conversion, many wonder where they're going to stash bikes, snow boards and other sports equipment. So when we see cool and clever ideas on how to max out every precious centimetre, we're onto it.
See more of David's home here.
One such place is architect, David Money's home, which was part of our House Tours Event 6 & 7 June 2019, sponsored by Little Greene, Nespresso and Yves Delorme. The house is in a conservation area, so it would have been difficult to get planning permission for major additions.
Buy tickets for House Tours, September 2019.
David’s aim was to create as much space as possible within the shell of the building. By lowering the ground floor by 30cm, adding a skinny 1-metre side return and converting the attic, he’s created an enviable modern home – part luxe loft, part smart townhouse – within the confines of an Edwardian terrace.
We've picked out our favourite ingenious storage solutions from the property on this video and in the list below:
Be The First To Know
The Livingetc newsletters are your inside source for what’s shaping interiors now - and what’s next. Discover trend forecasts, smart style ideas, and curated shopping inspiration that brings design to life. Subscribe today and stay ahead of the curve.
1. HANGING OUT
The clever birchply stairway conceals a laundry area, bike store and entrance to the cellar behind its panelling. Protruding steel rods on the wall provide further bike storage that not only saves space, it looks pretty cool too.
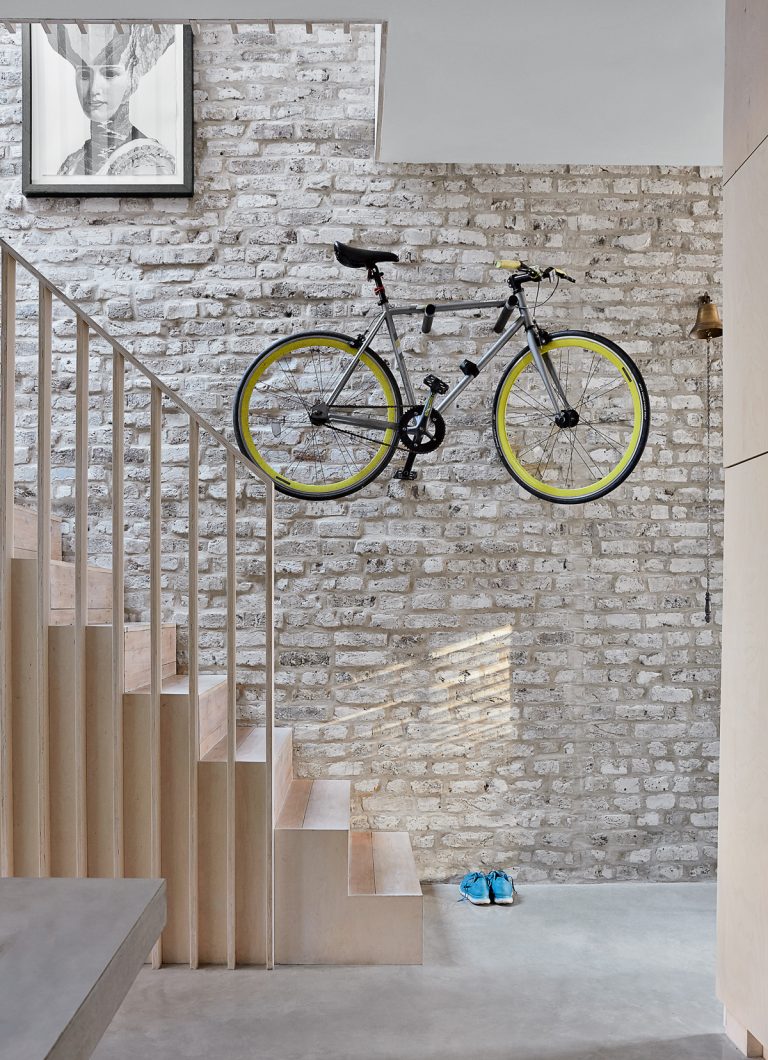
2. STEPS TO SUCCESS
David has also created a clever solution to a library. Alternate-tread stairs with open risers double as a bookshelf that leads up to David’s mezzanine gym. He's not only squeezed a smart staircase into a shallow space, the mere act of walking past the books, means you're more likely to notice them and grab one to read.
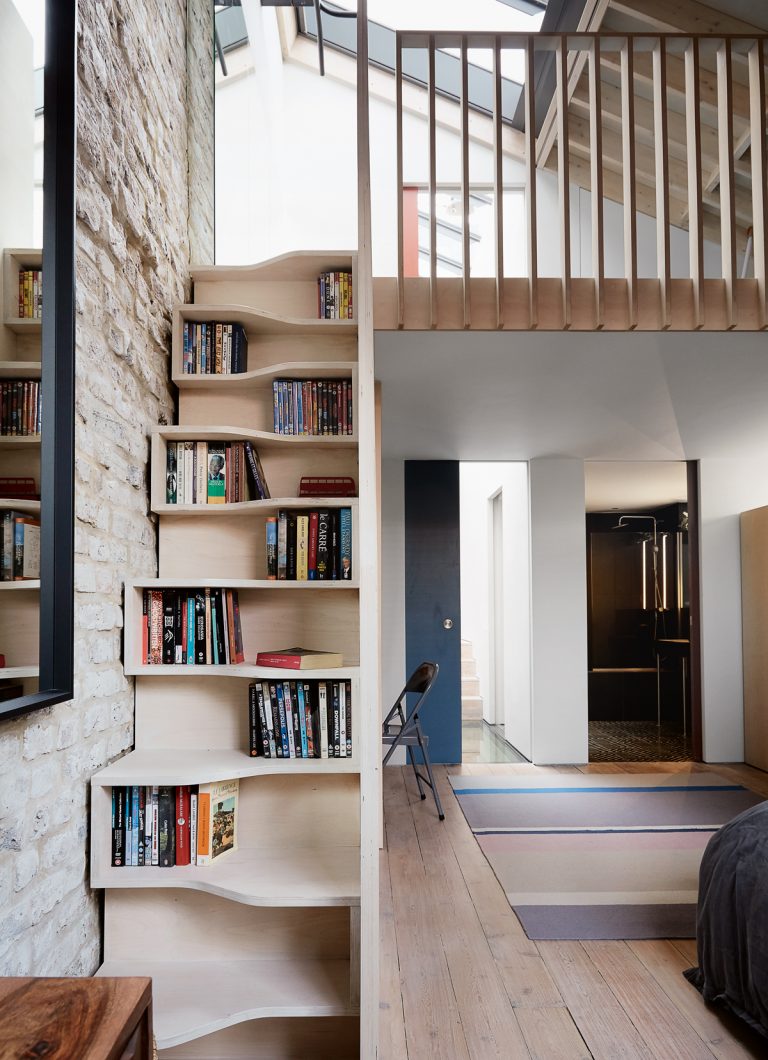
3. HIT THE ROOF
In the kitchen, the bespoke cabinets were designed by David and built up to the ceiling in premium-grade birch-faced plywood, to make the most of the room height. ‘The tall cabinets draw your eyes upwards,’ says David. ‘Plus, it helps prevent my phobia about the grease and dust that usually collects at the top of cupboards.’
A bank of floor-to-ceiling cupboards to the left conceal the fridge, freezer and provide more storage plus space-saving pocket sliding doors were fitted on the other side of the doorway to allow more light into the kitchen.
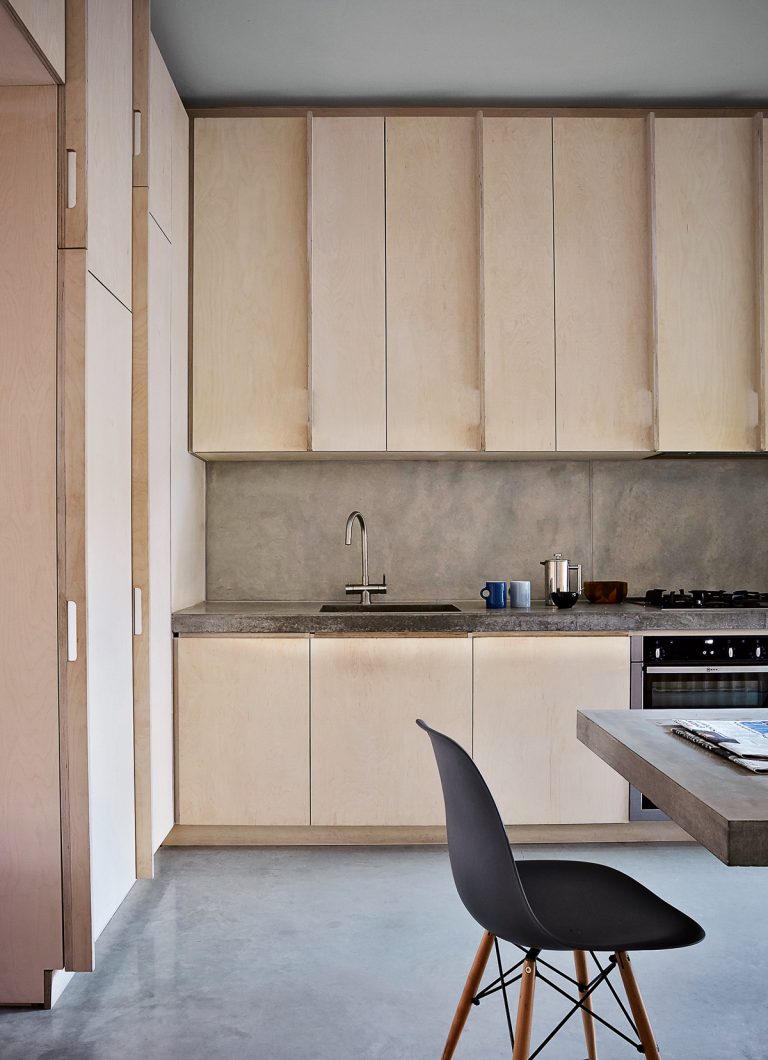
Jacky Parker is a London-based freelance journalist and content creator, specialising in interiors, travel and food. From buying guides and real home case studies to shopping and news pages, she produces a wide range of features for national magazines and SEO content for websites
A long-time contributor to Livingetc, as a member of the team, she regularly reports on the latest trends, speaking to experts and discovering the latest tips. Jacky has also written for other publications such as Homes and Gardens, Ideal Home, Red, Grand Designs, Sunday Times Style and AD, Country Homes and Interiors and ELLE Decoration.
-
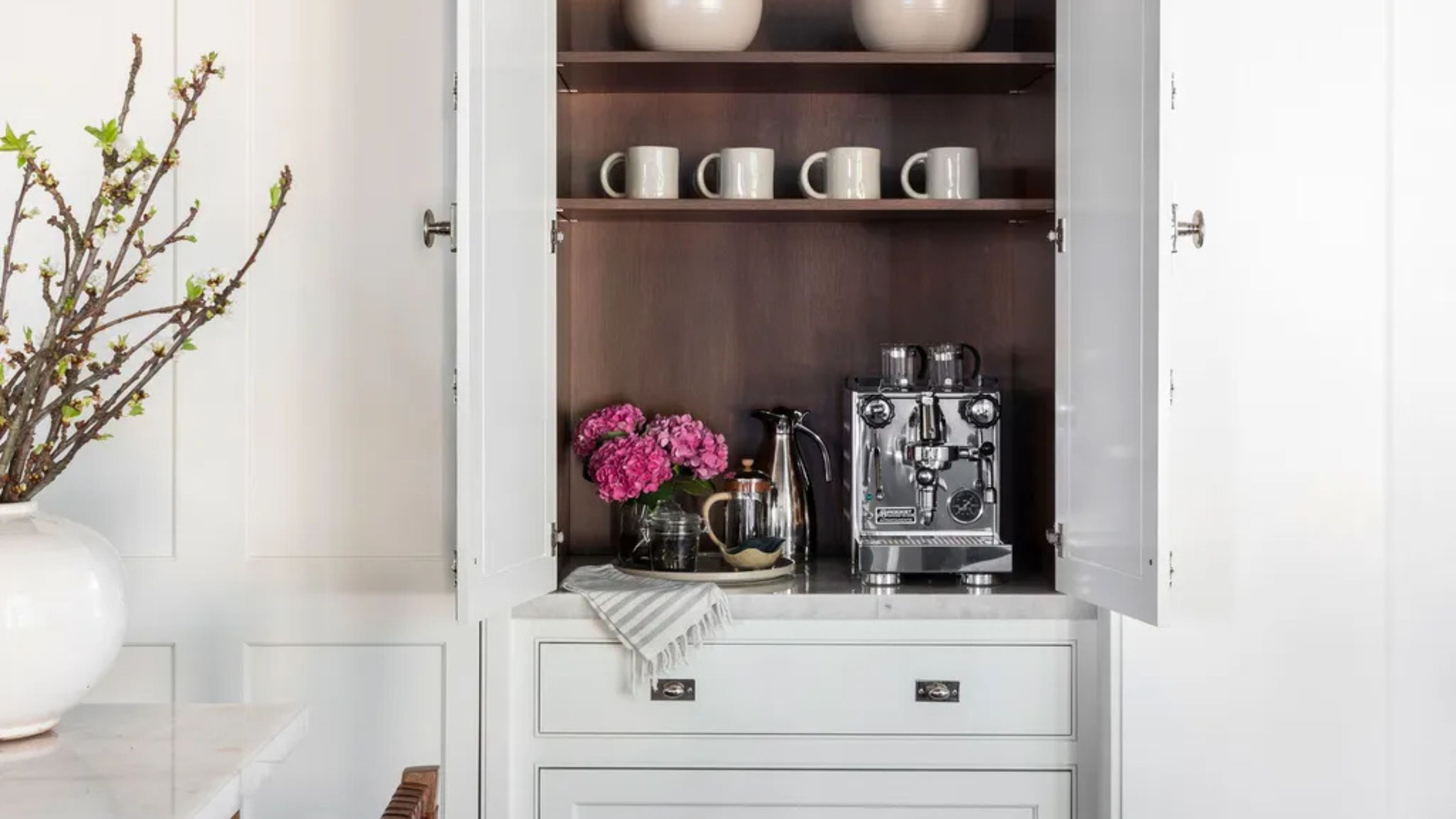 Turns Out the Coolest New Café is Actually In Your Kitchen — Here's How to Steal the Style of TikTok's Latest Trend
Turns Out the Coolest New Café is Actually In Your Kitchen — Here's How to Steal the Style of TikTok's Latest TrendGoodbye, over-priced lattes. Hello, home-brewed coffee with friends. TikTok's 'Home Cafe' trend brings stylish cafe culture into the comfort of your own home
By Devin Toolen Published
-
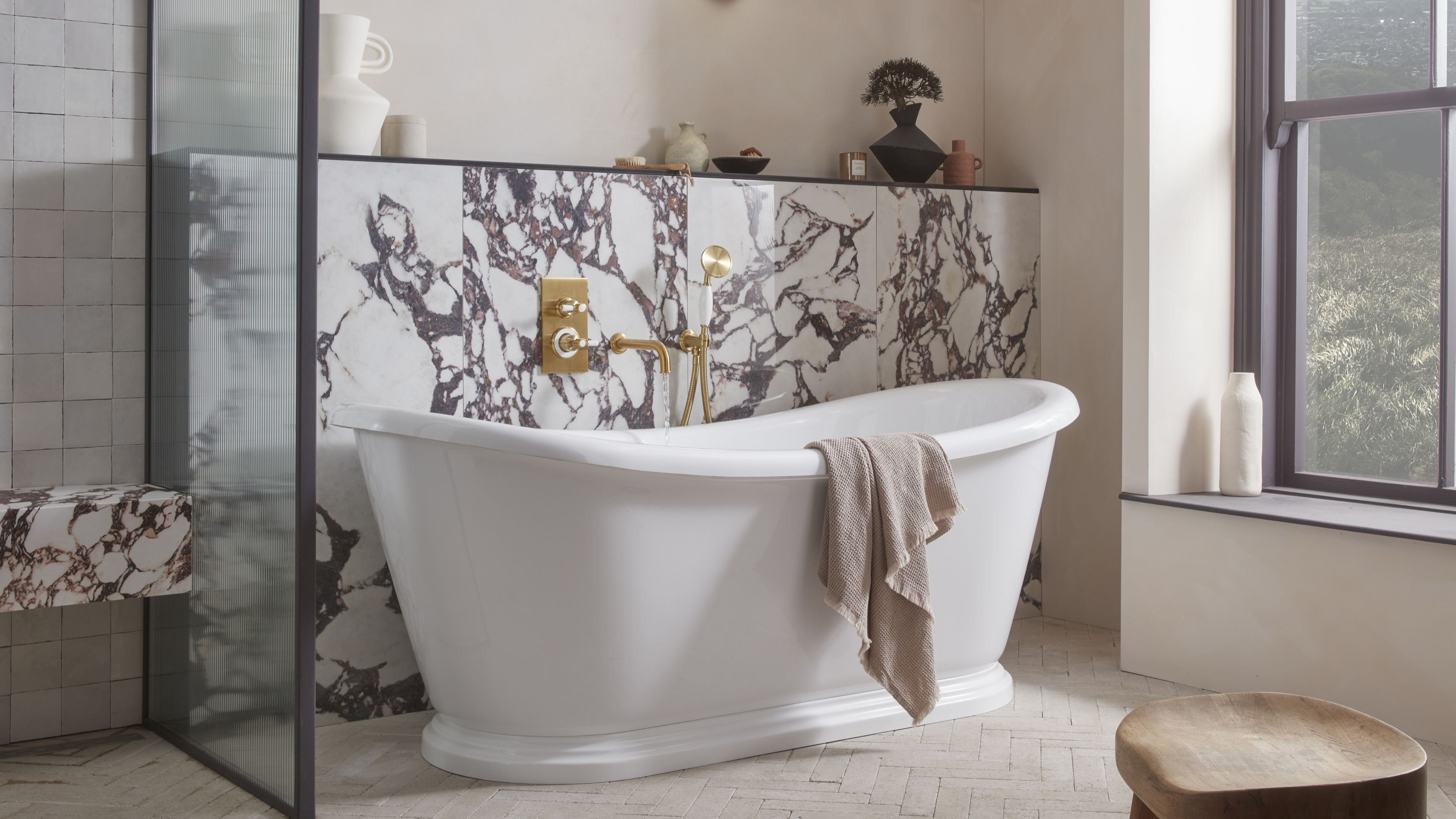 5 Bathroom Layouts That Look Dated in 2025 — Plus the Alternatives Designers Use Instead for a More Contemporary Space
5 Bathroom Layouts That Look Dated in 2025 — Plus the Alternatives Designers Use Instead for a More Contemporary SpaceFor a bathroom that feels in line with the times, avoid these layouts and be more intentional with the placement and positioning of your features and fixtures
By Lilith Hudson Published