Don't be fooled by this Georgian lodge's low-key exterior – it conceals a wild, maximalist teenage den
Playfulness was the motto for this teenage den, which includes a games room, neon room, gym, sauna and Pac man themed bathroom.
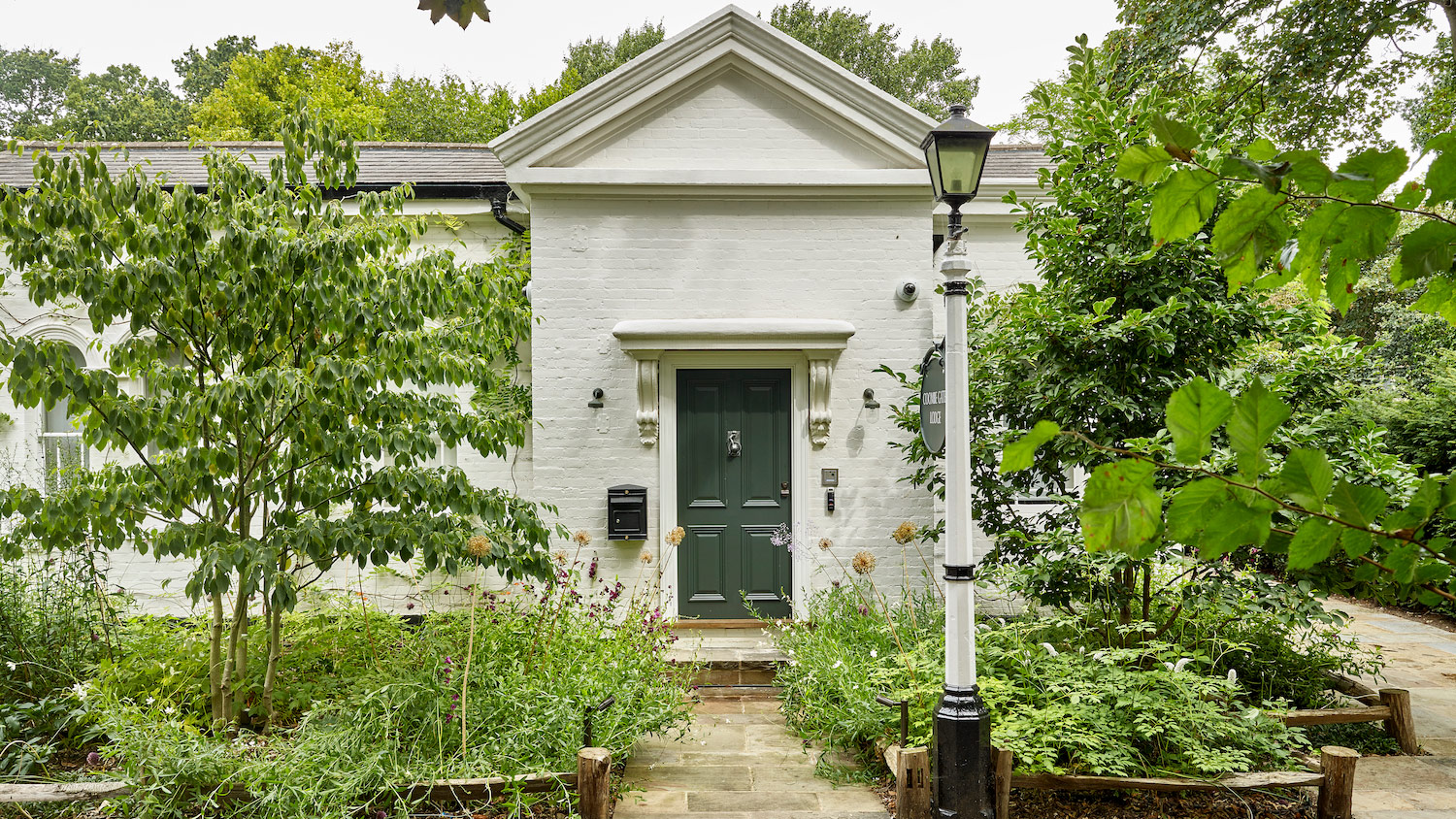

A charming country lodge on the outskirts of London has received a wildly playful revamp, courtesy of interior designer Clare Gaskin. The homeowner wanted to create fun spaces for his two teenagers – and boy did Clare deliver.
The owner's son had asked for a basketball hoop in the back garden. Instead, as a surprise, the owner bought the Georgian Lodge adjacent to the main house.
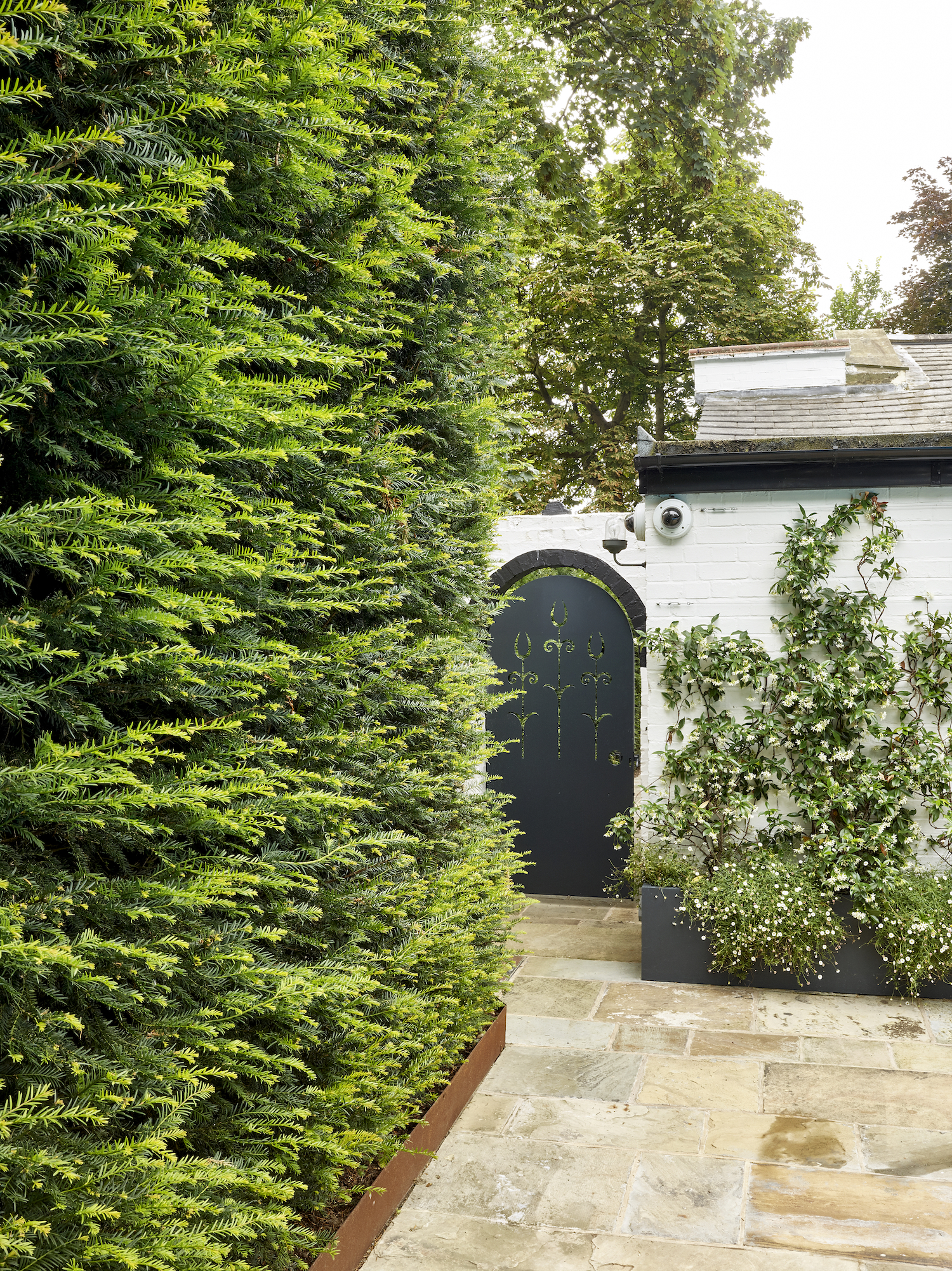
Clare's brief was simple, to maintain the exterior of this charming lodge but to create a playful den inside, suitable for entertaining the two teenagers and their friends. And in place of a hoop, add a whole basketball court – with lights and everything.
Playfulness was the motto for the whole project, with the homeowner referencing fantastical spaces from his travels, such as the neon extravaganza of Burning Man and Tokyo’s Robot Restaurant. His only request was for a gym and sauna to be included for himself.
See Also: Teenage boy bedroom ideas and Teenage girl bedroom ideas
From the outside, you have no idea what lies within.
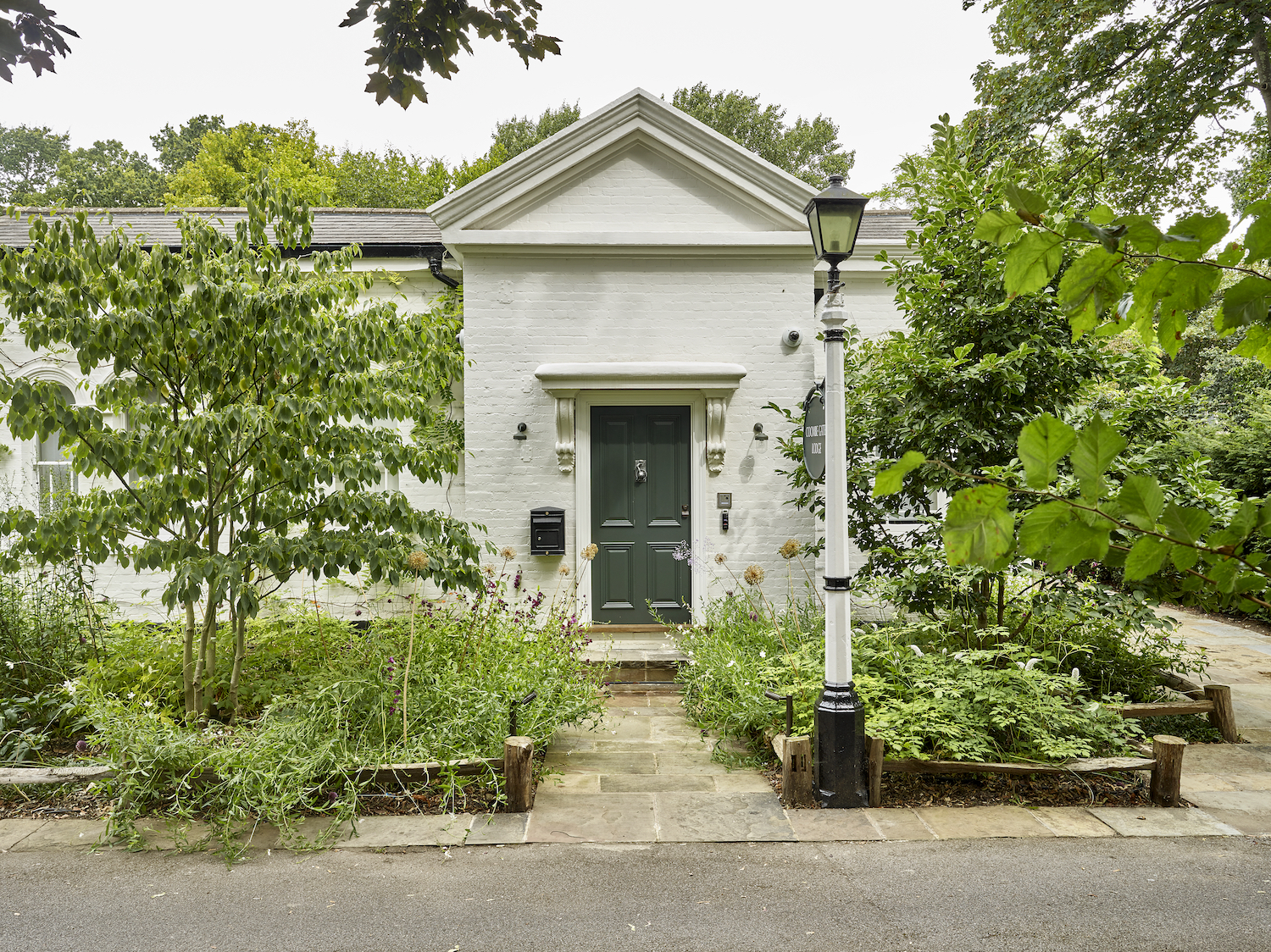
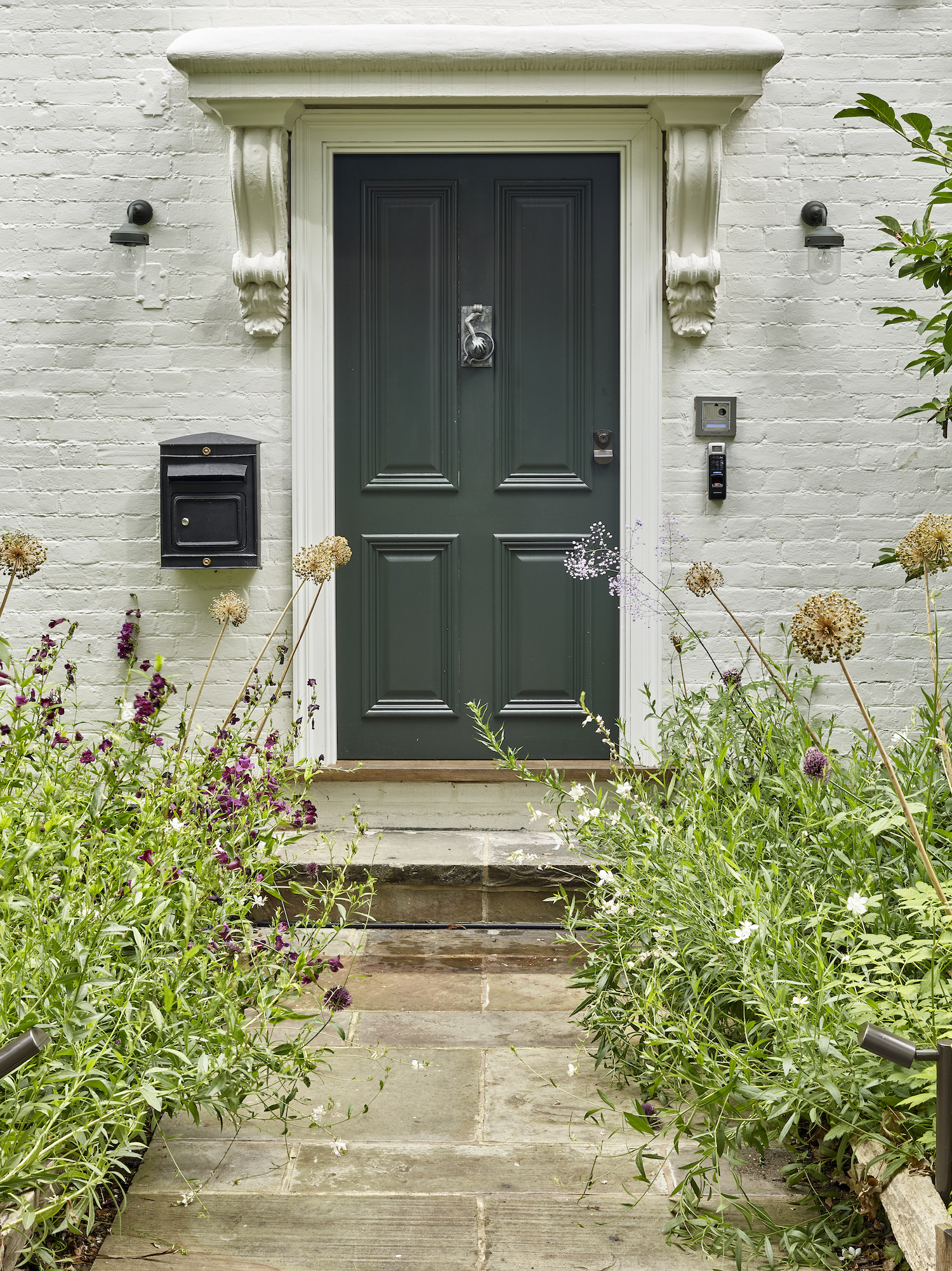
Clare worked with a blacksmith to create a door knocker, designed as a hand slam dunking a basketball.
Be The First To Know
The Livingetc newsletters are your inside source for what’s shaping interiors now - and what’s next. Discover trend forecasts, smart style ideas, and curated shopping inspiration that brings design to life. Subscribe today and stay ahead of the curve.
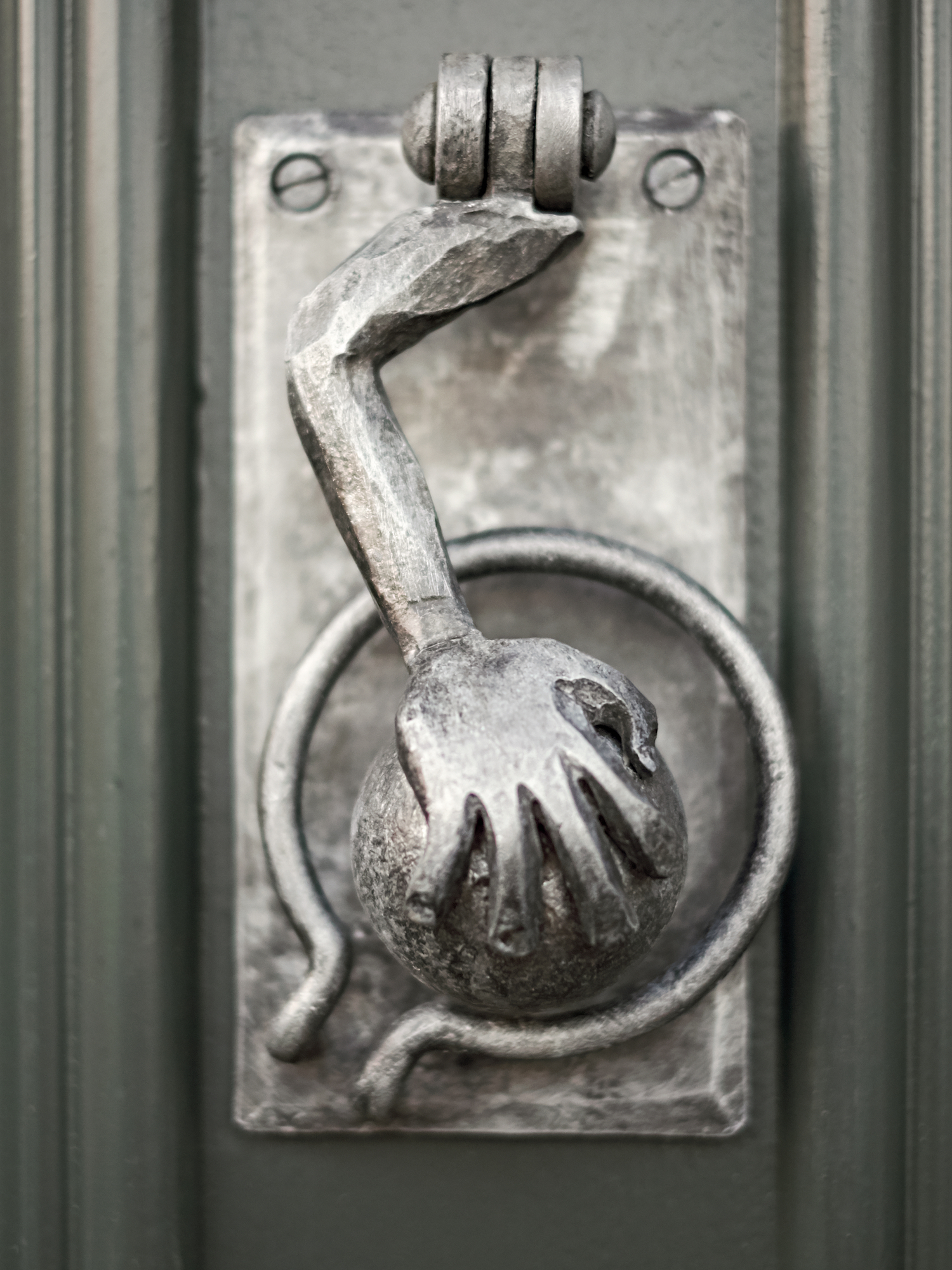
An Alice in Wonderland door within a door is the only suggestion of something unusual.
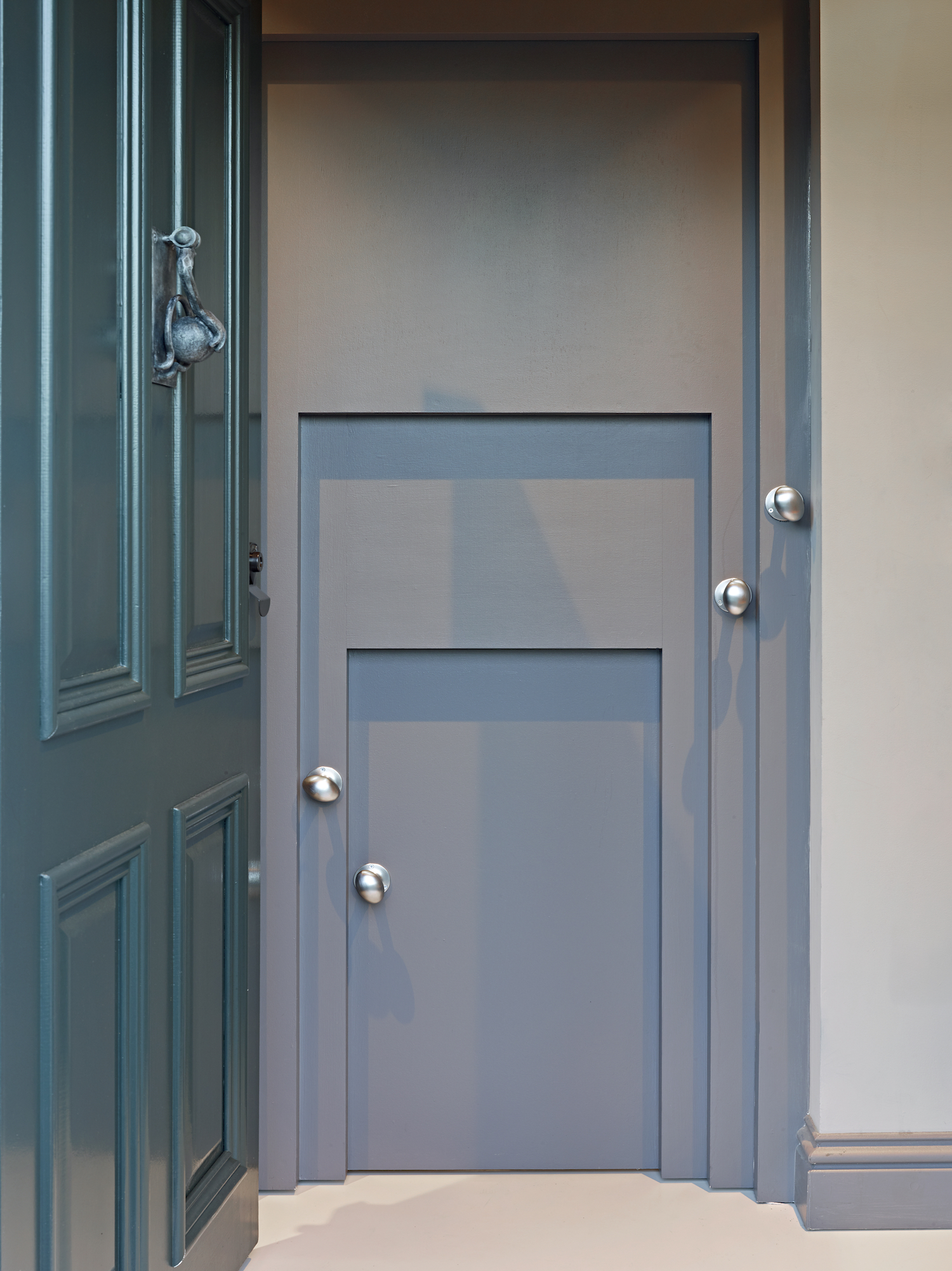
The interior required a complete strip out and refurbishment. Bedrooms were removed in favour of gaming and chill out rooms.
A white ante-room with hints of colour and sports memorabilia leads onto two gaming rooms bursting with kaleidoscopic craziness.
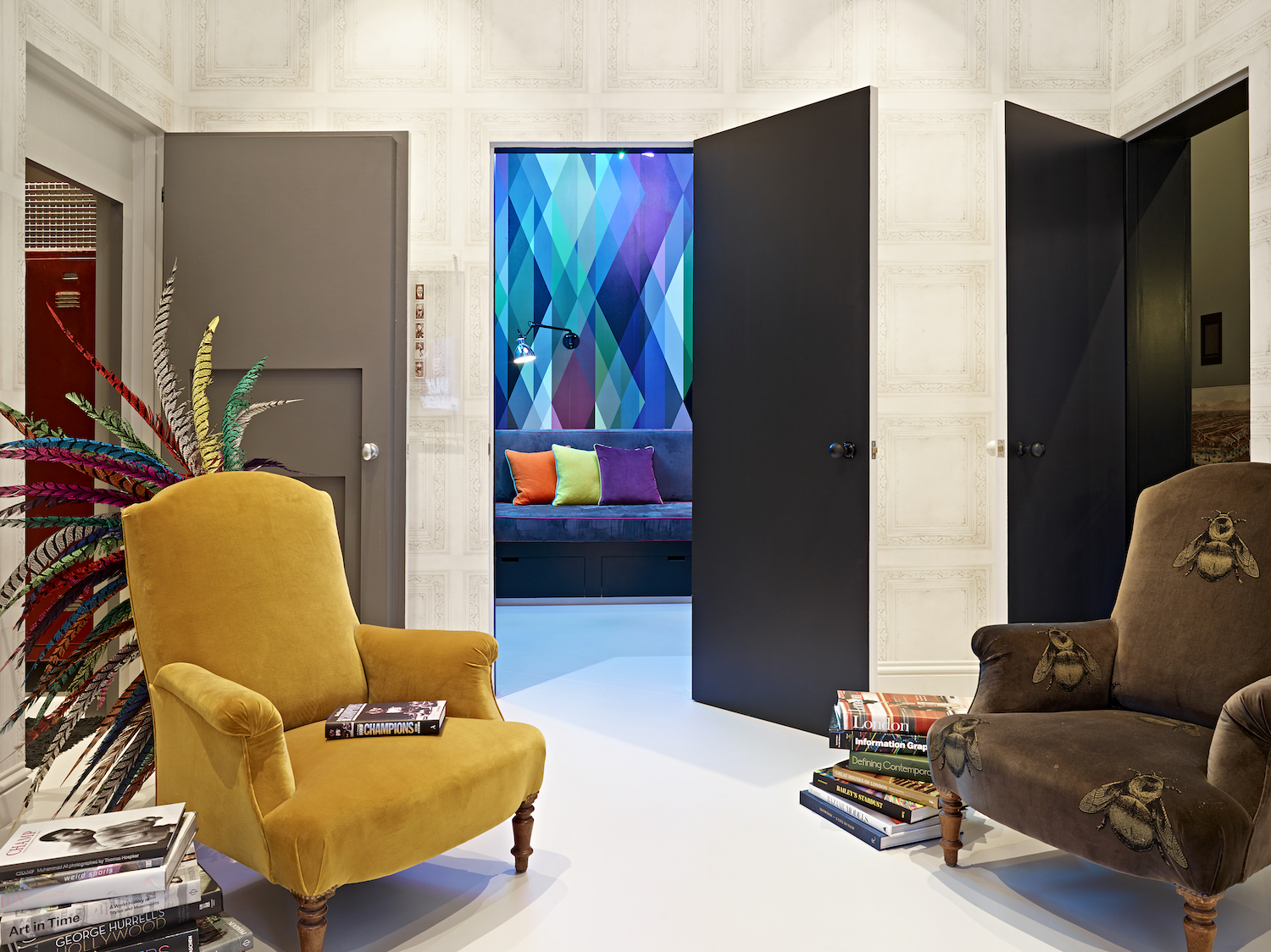
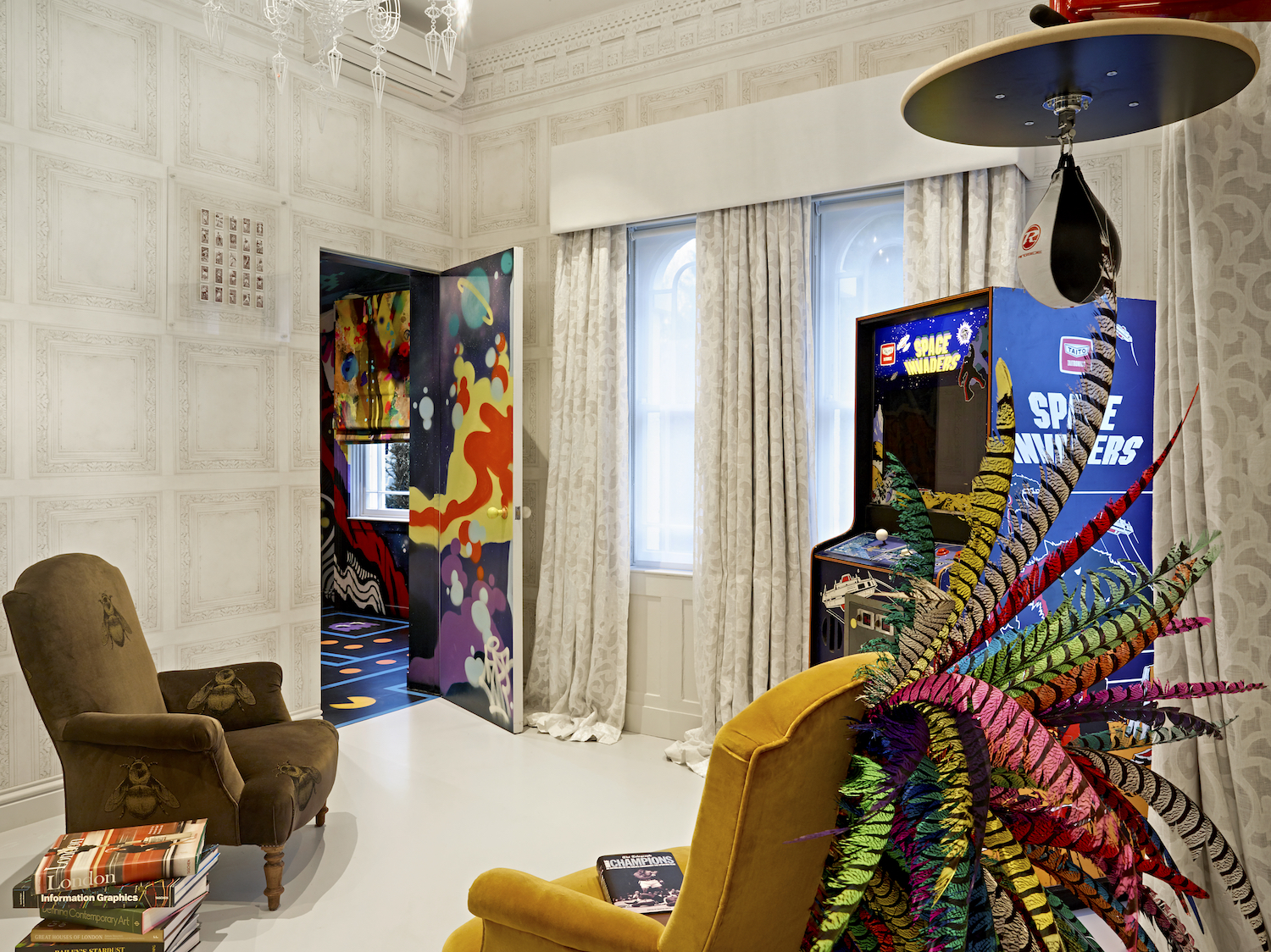
Gaskin took the owner’s inspiration (fantastical spaces such as the neon extravaganza of Burning Man and Tokyo’s Robot Restaurant) and funnelled them into an intergalactic game room for his 16-year-old son.
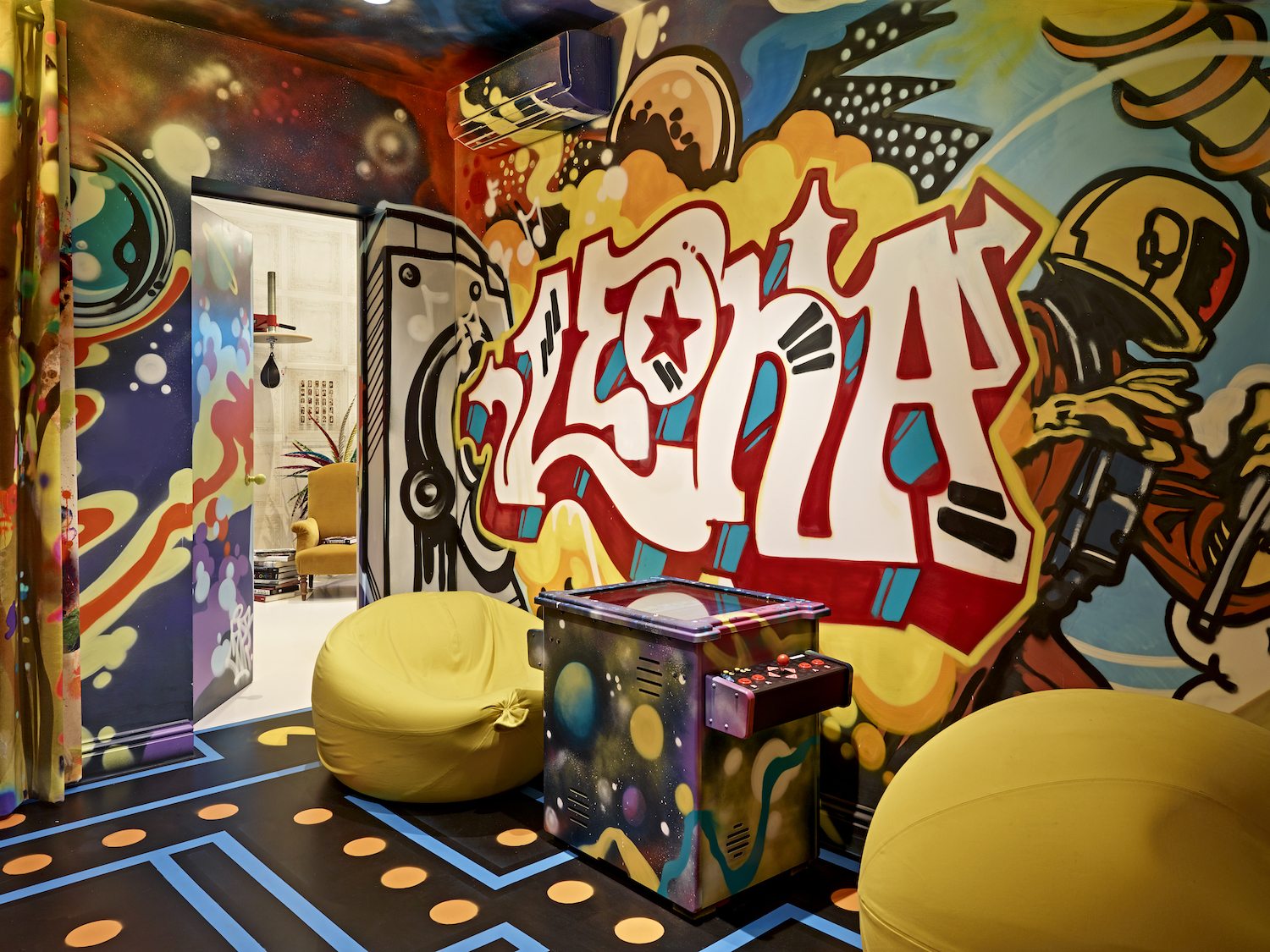
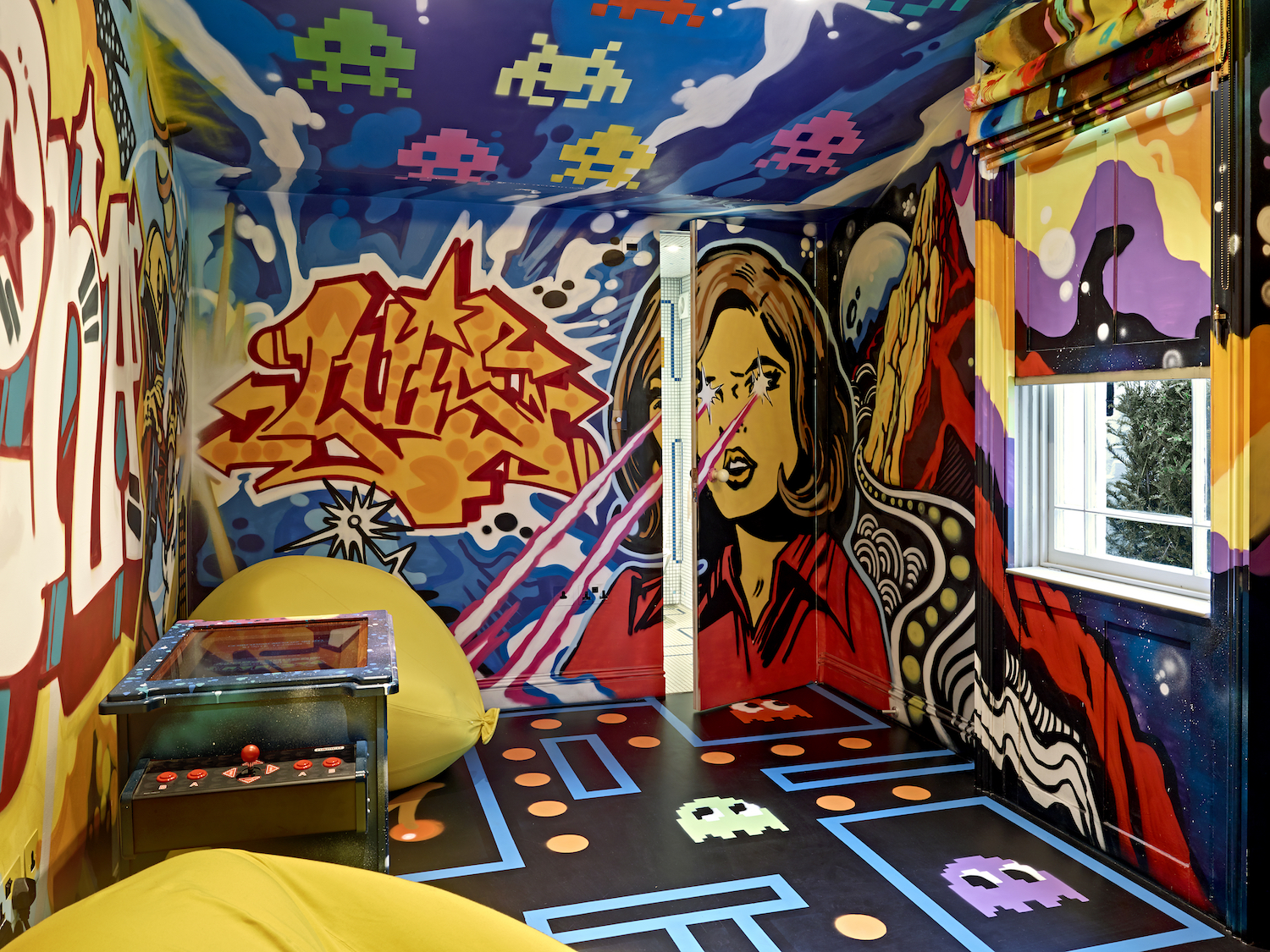
Clare commissioned a graffiti artist to transform this room into a space invader themed den, melding intergalactic battles with family motifs.
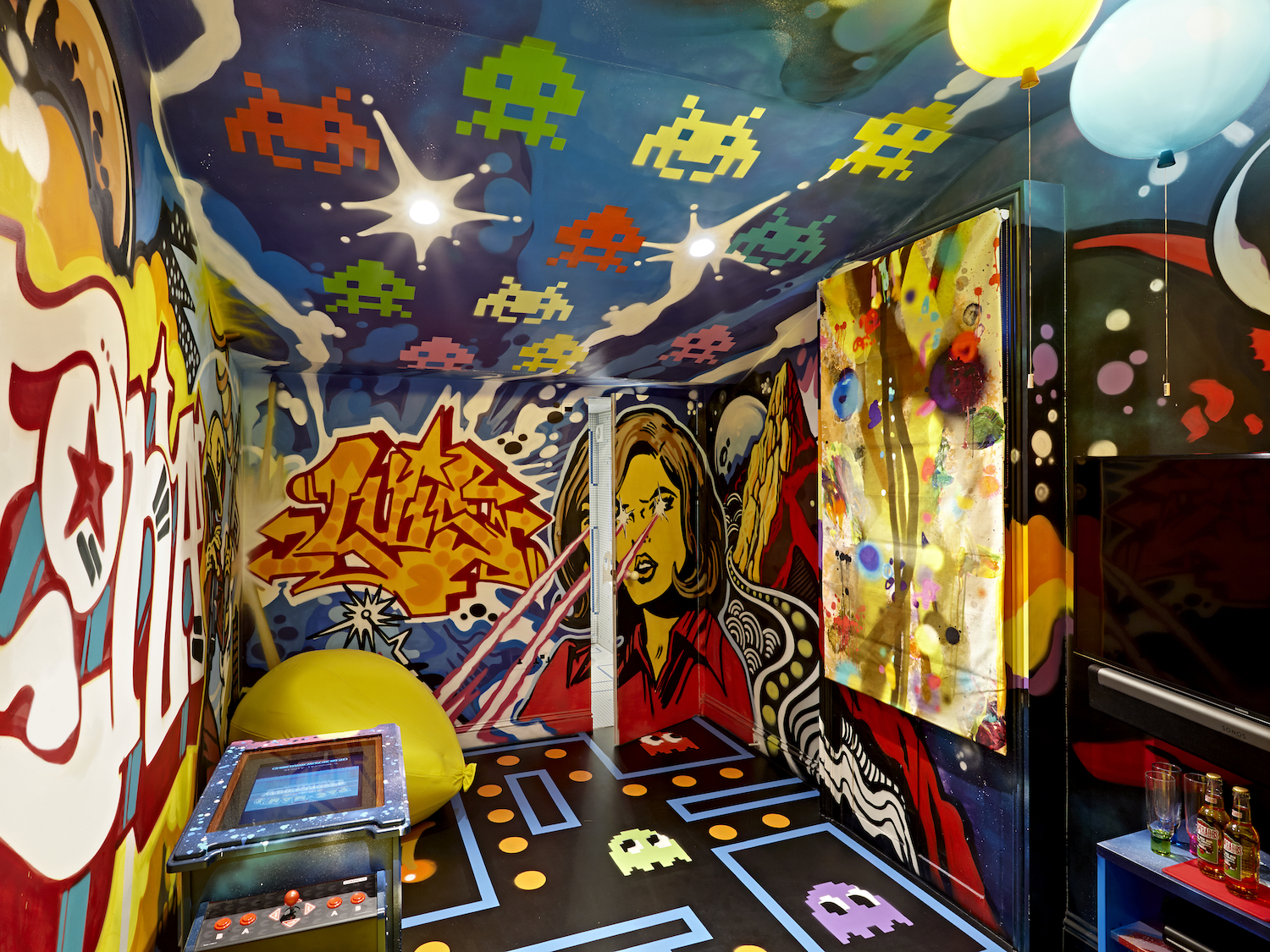
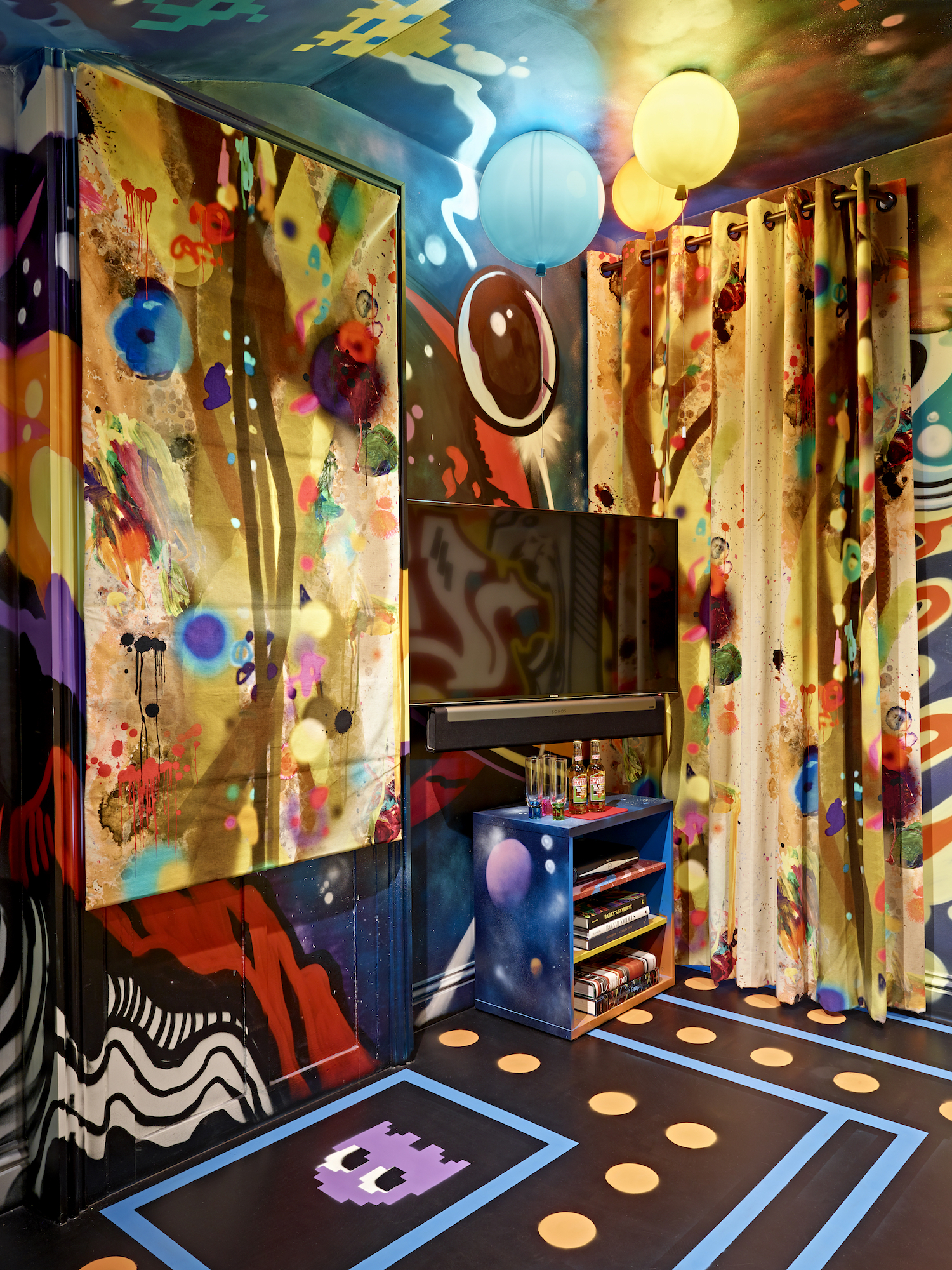
Next door, the neon room includes a bespoke sofa which can be transformed for sleepovers.
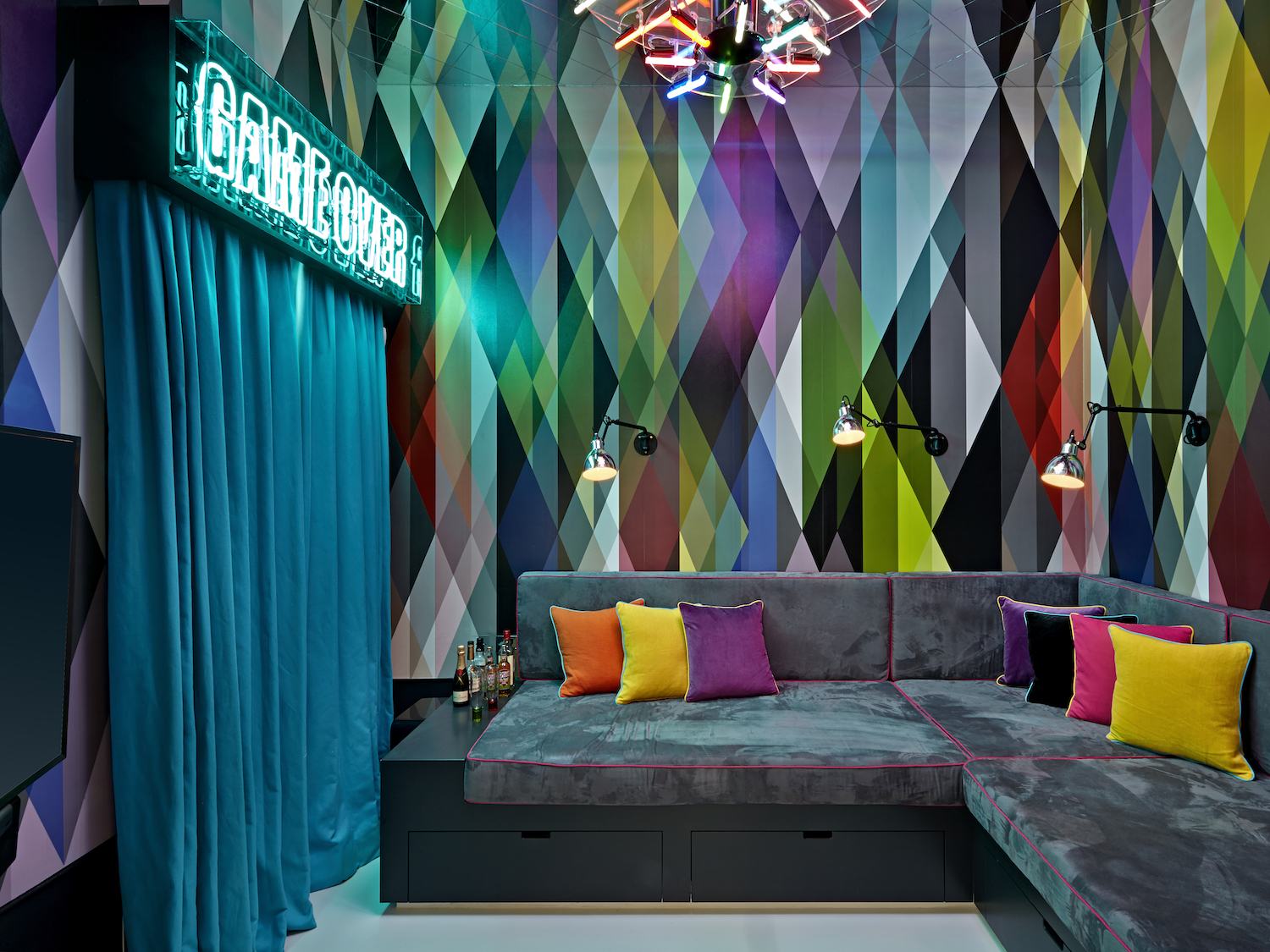
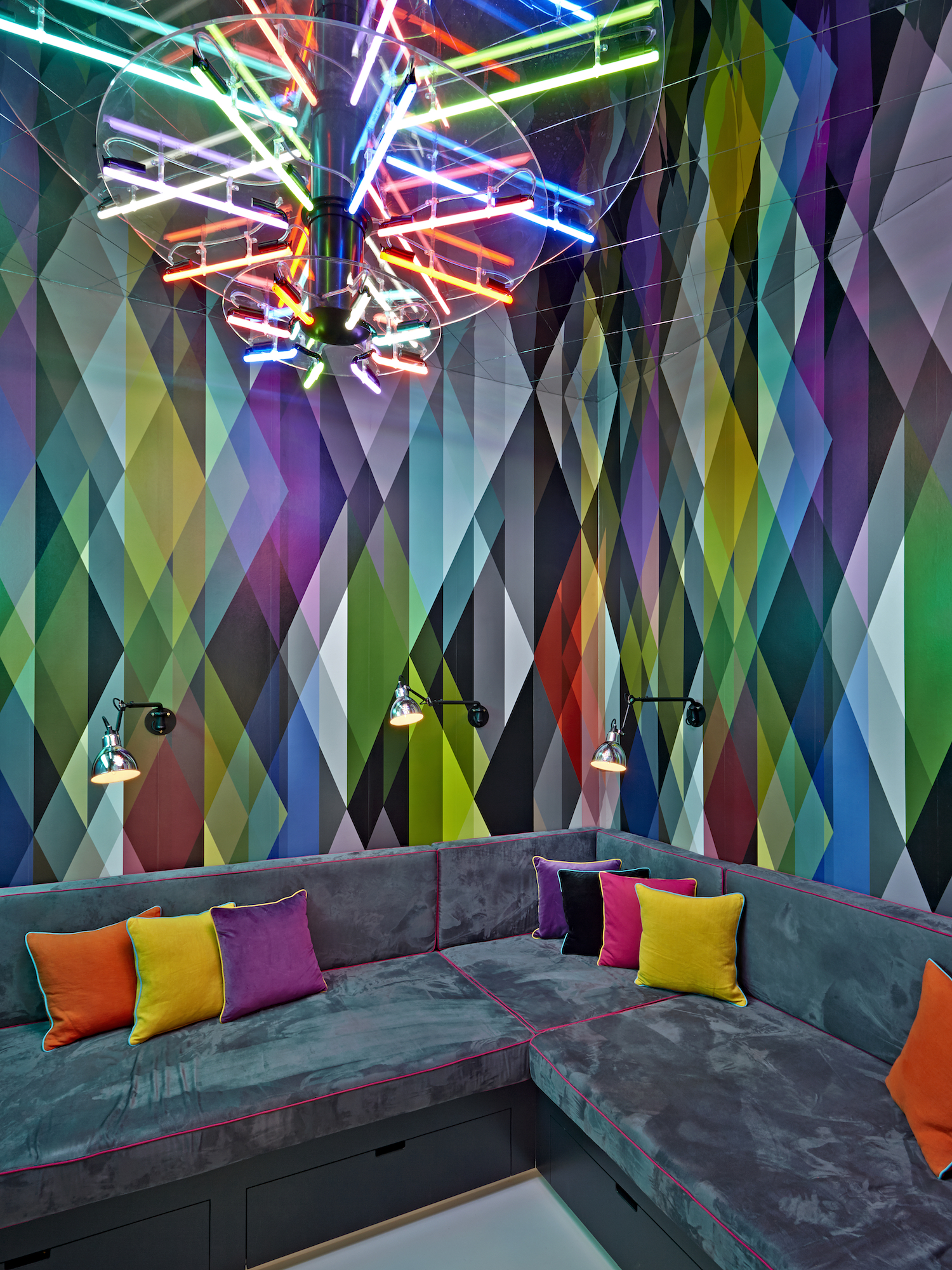
Clare commissioned a neon artist to design a three tiered chandelier with multi coloured spokes of light and a pelmet emblazoned with the slogan GAME OVER.
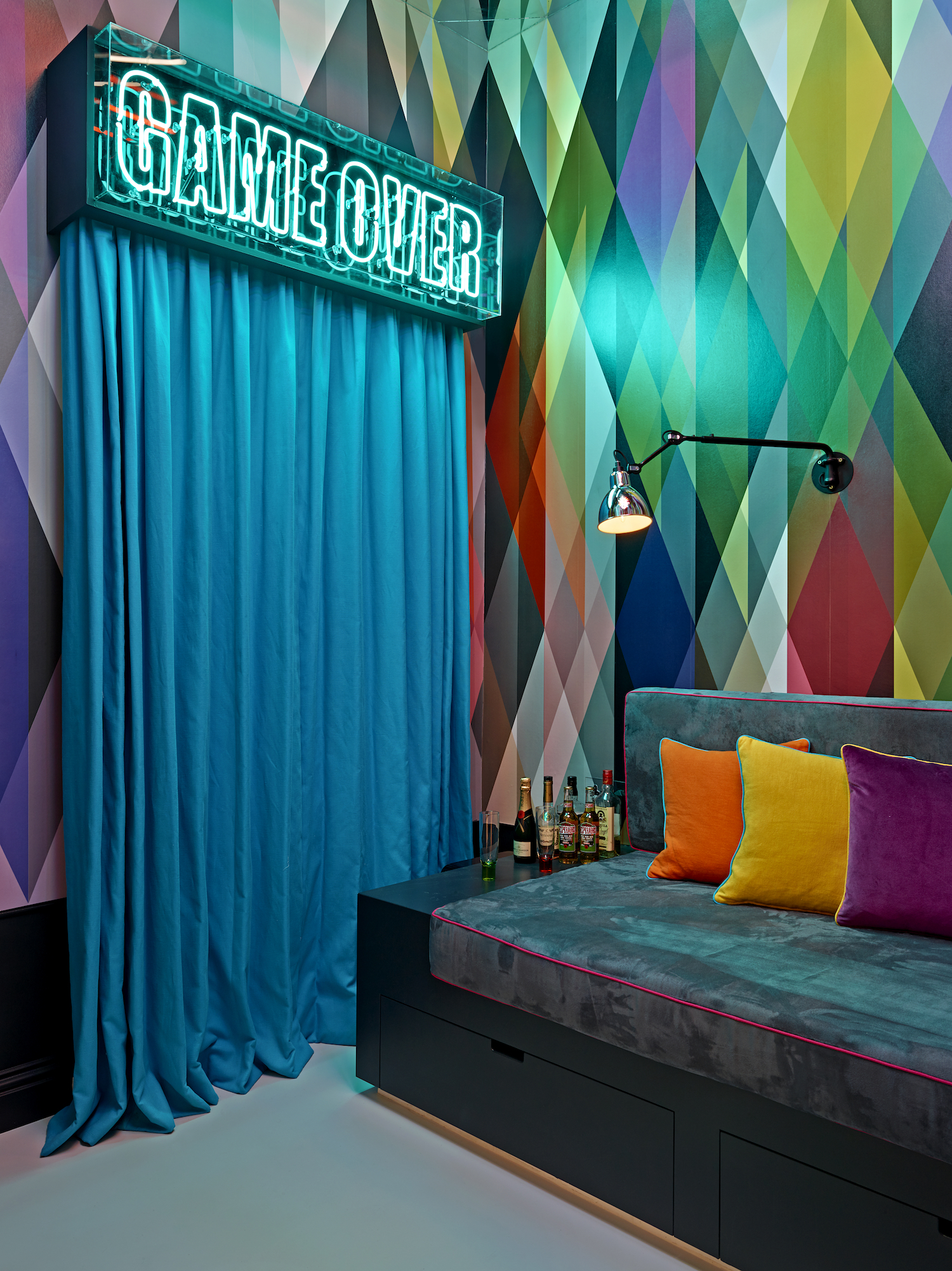
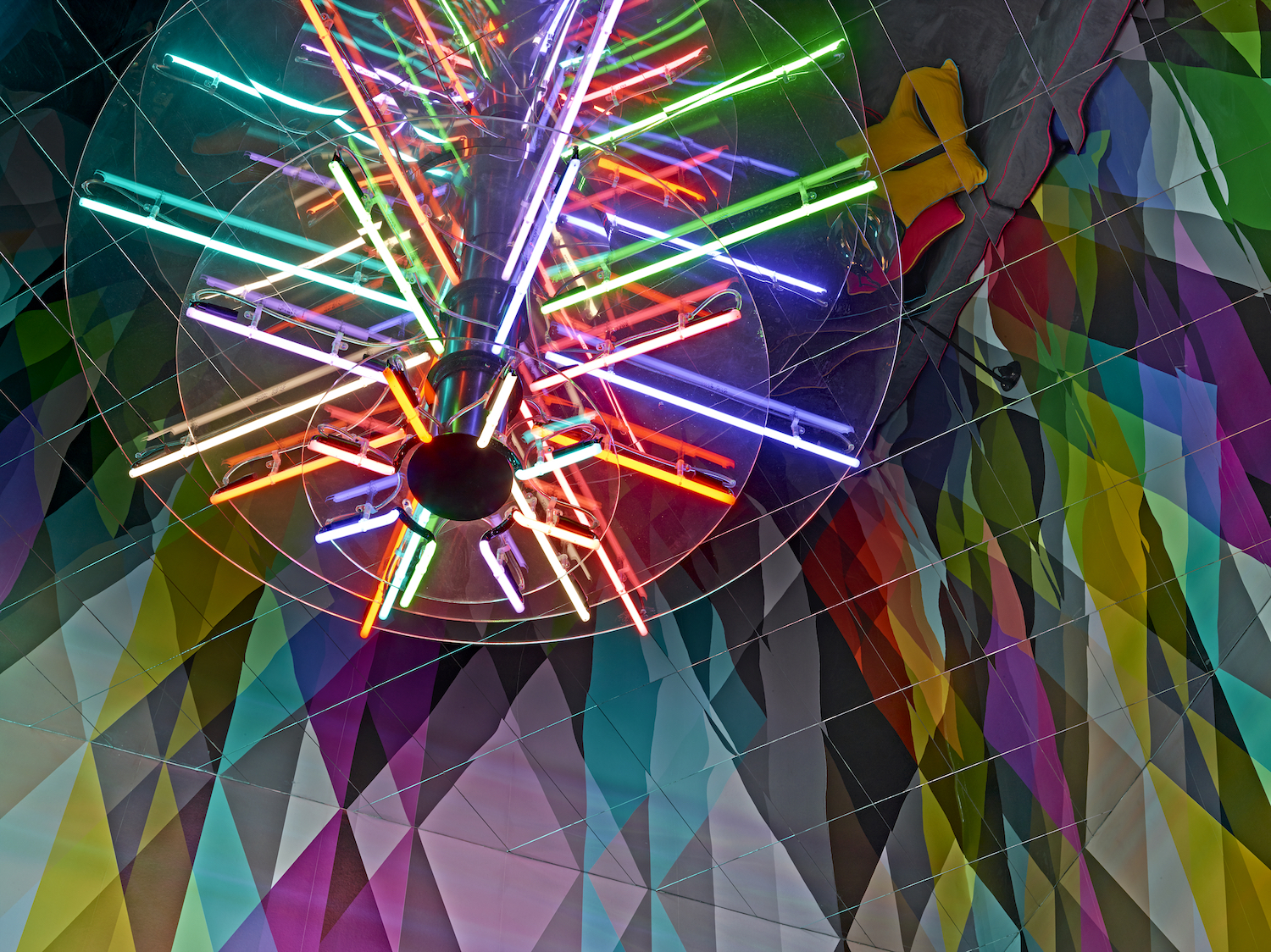
Connected to the graffiti-clad hangout space is a Pac-Man–themed wet room.
The 40-square-foot bathroom is covered top to bottom in mosaic tiles, bringing the iconic arcade game to life.
The design even carries on to the ceiling, creating an immersive computer game vibe.
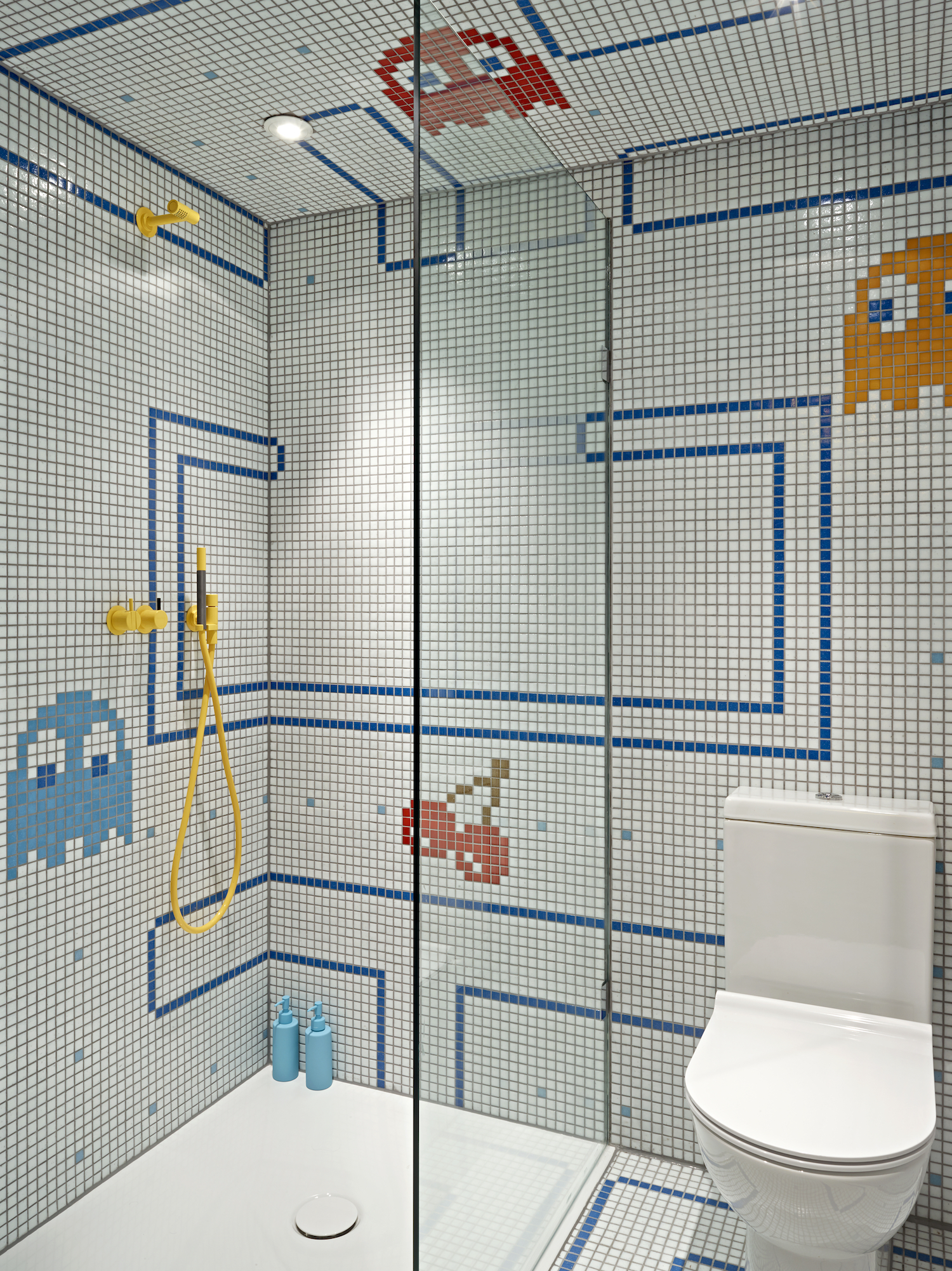
Clare had the tiles made by Netherlands-based Bathroom Mania, a tile supplier based out of the Netherlands, who came up with basic 3-D models of the design and delivered them in sheets of tiny mosaic squares. The sheets were labeled so that the tiler could follow a paint-by-numbers sort of system.
For maximum impact, Clare splurged on bright yellow fixtures from Vola – including the shower head, handles, and the sink tap. The quality pieces feature contemporary lines, which play nicely with the grid-like walls.
The mirror over the sink, which looks like one of the mazes in the game, was custom-designed by Patrick Ireland.
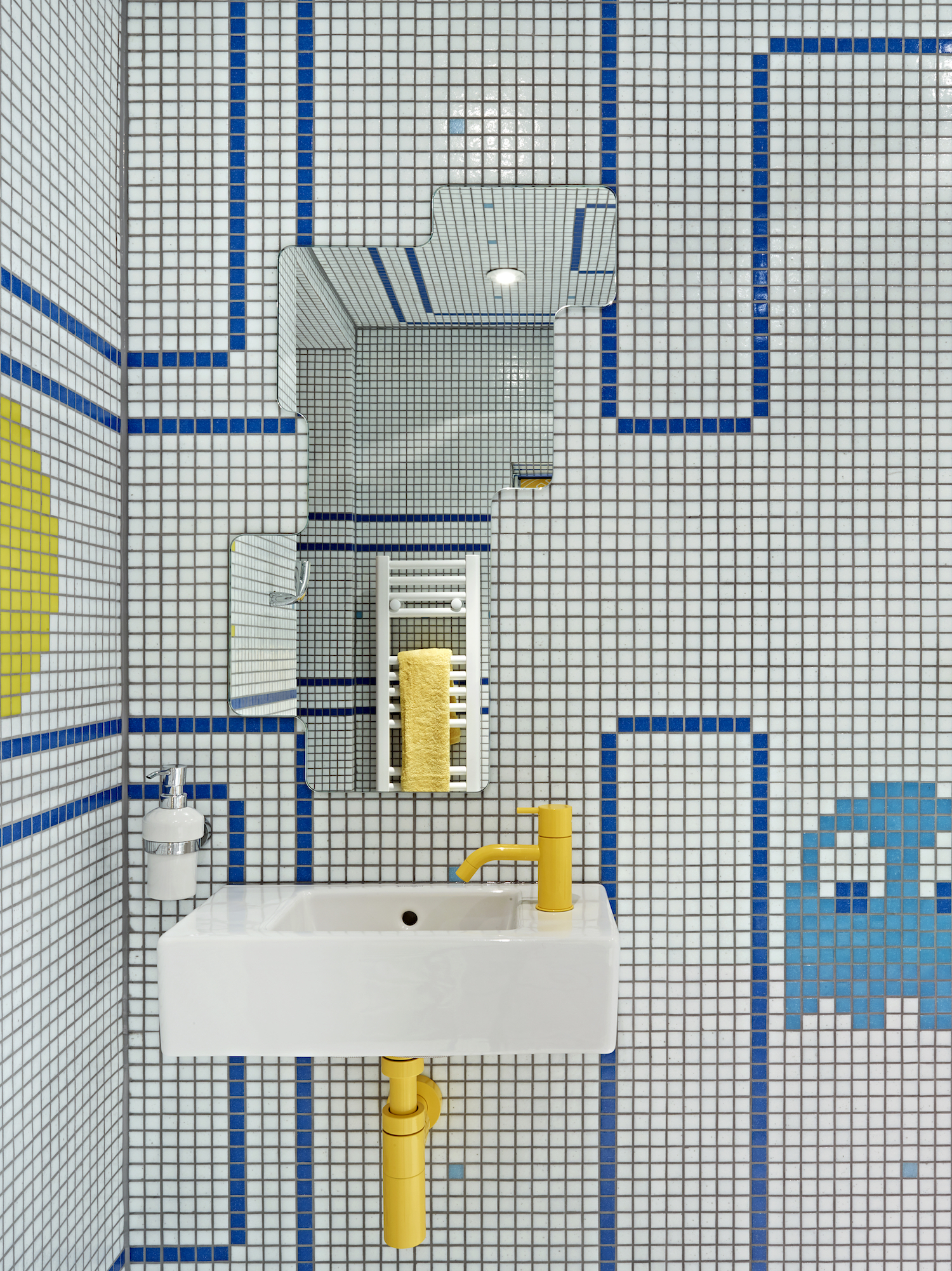
See Also: Bathroom tile ideas
Surprisingly the abstract mirror was one of the saves on the project: The bespoke piece was more affordable compared to anything available on the market at the time.
The highly intricate layout and floor-to-ceiling tiling wasn’t cheap or easy (it took 10 days to install the whole thing) – but we say it was worth it.
The mosaic tiles certainly “Pac” a punch.
Beyond these teen spaces, the contrast begins, with the hallway harking back to the traditional with the introduction of panelling and tile and lattice oak flooring.
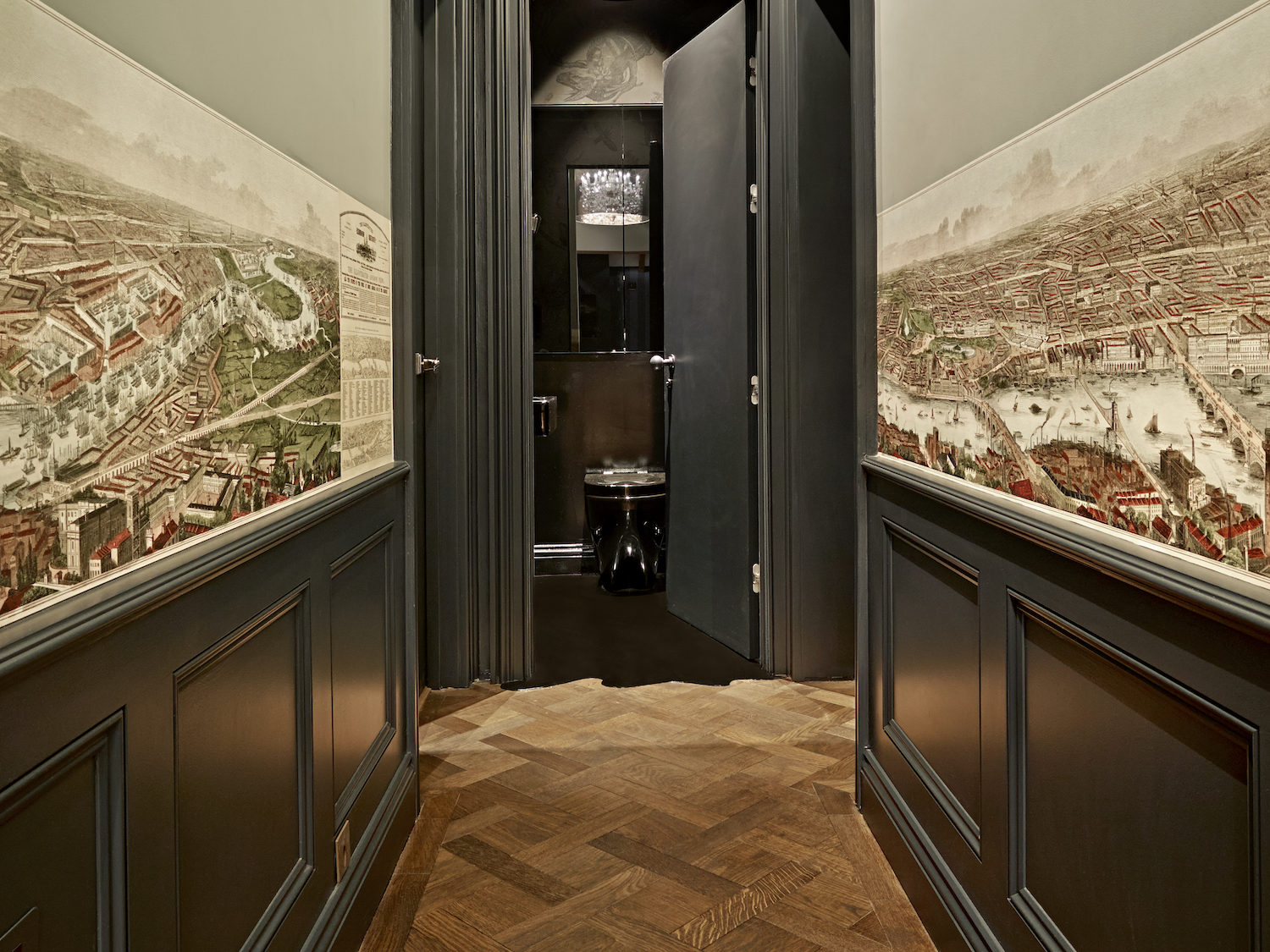
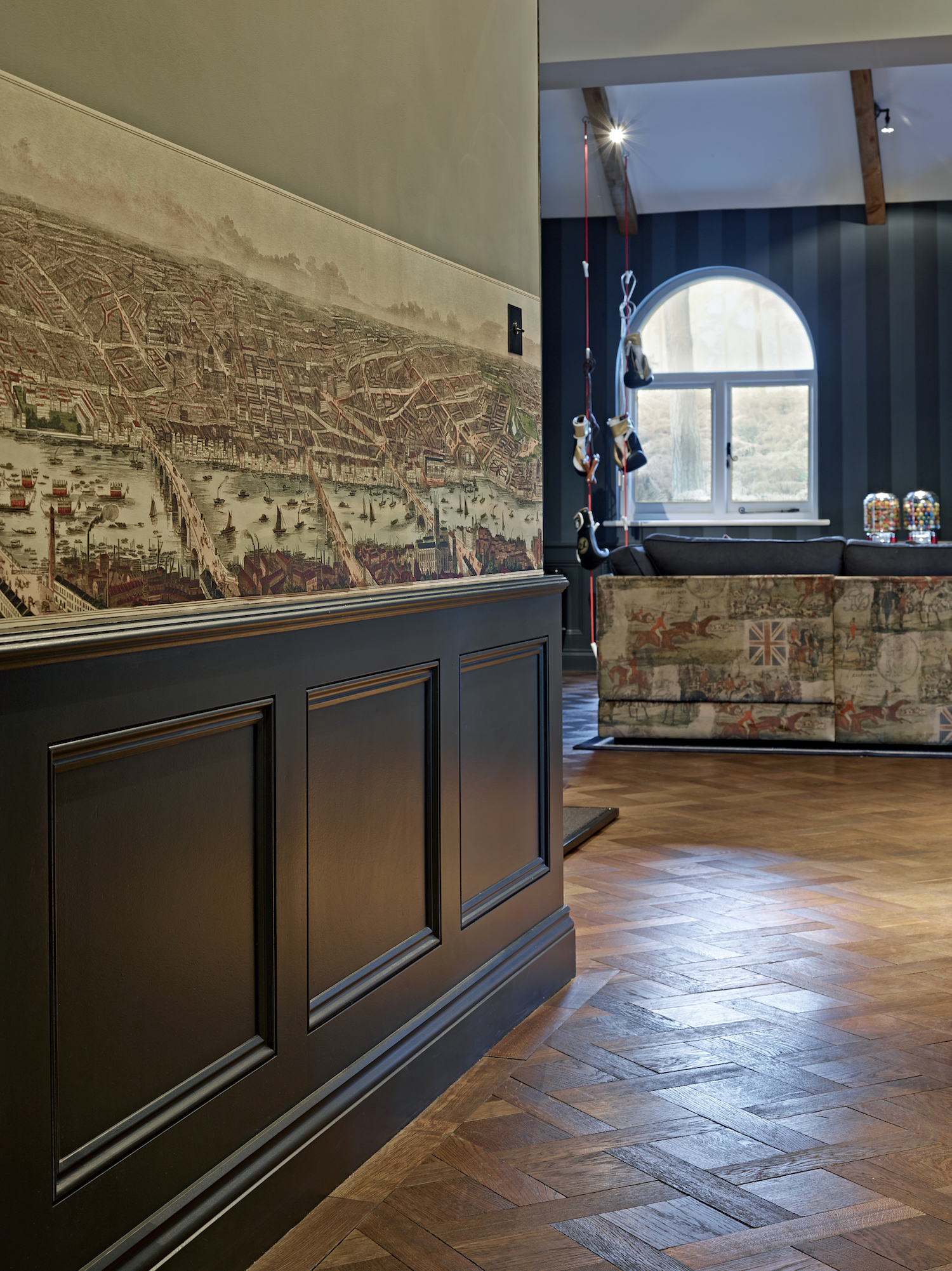
The hallway leads into a more grown-up gym and lounge area – as requested by the teenagers' father.
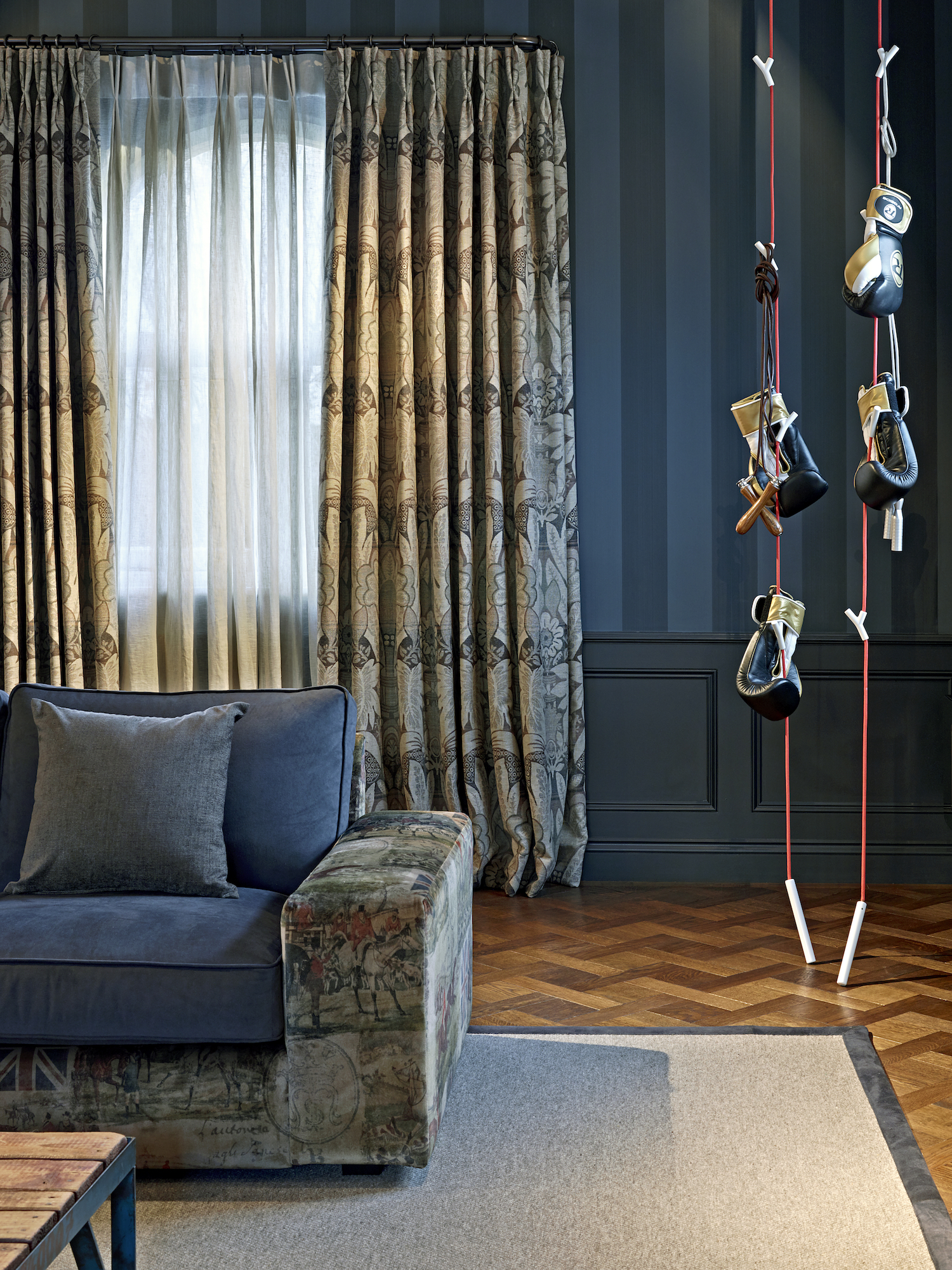
Antiqued mirror glass and a classic wallpaper help create a more cultured setting for this grown-up den and work-out space.
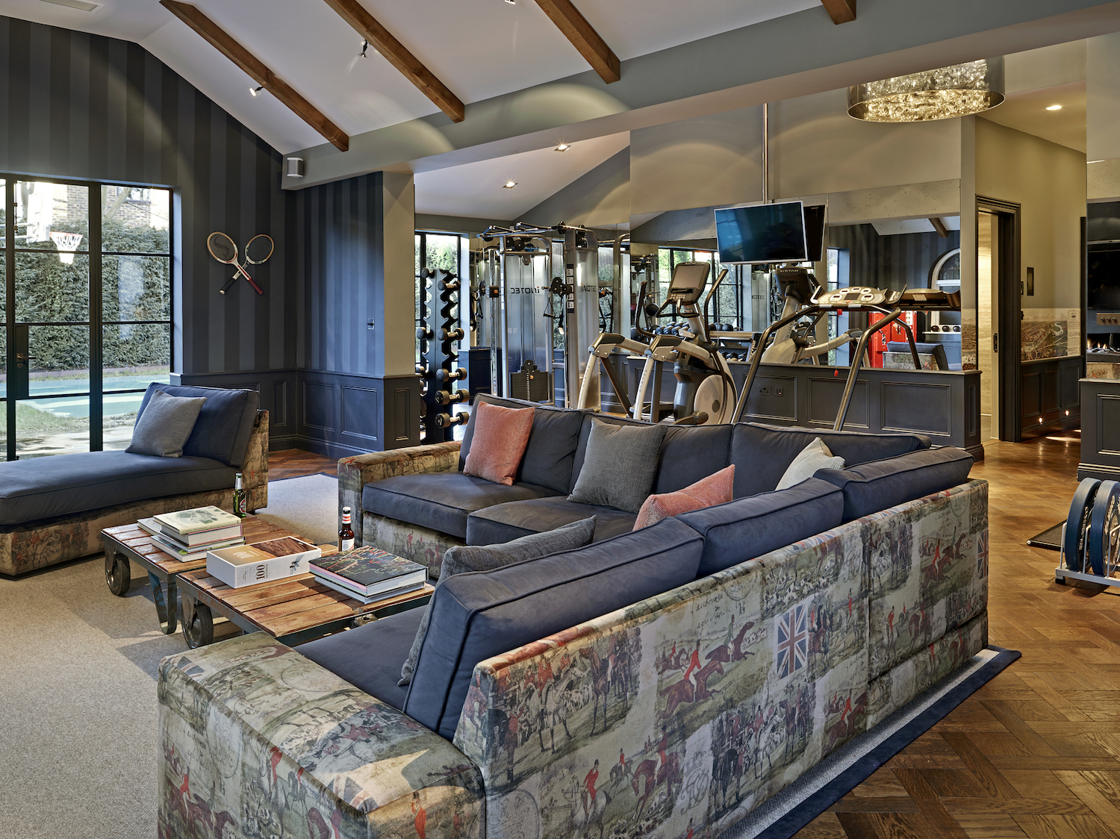
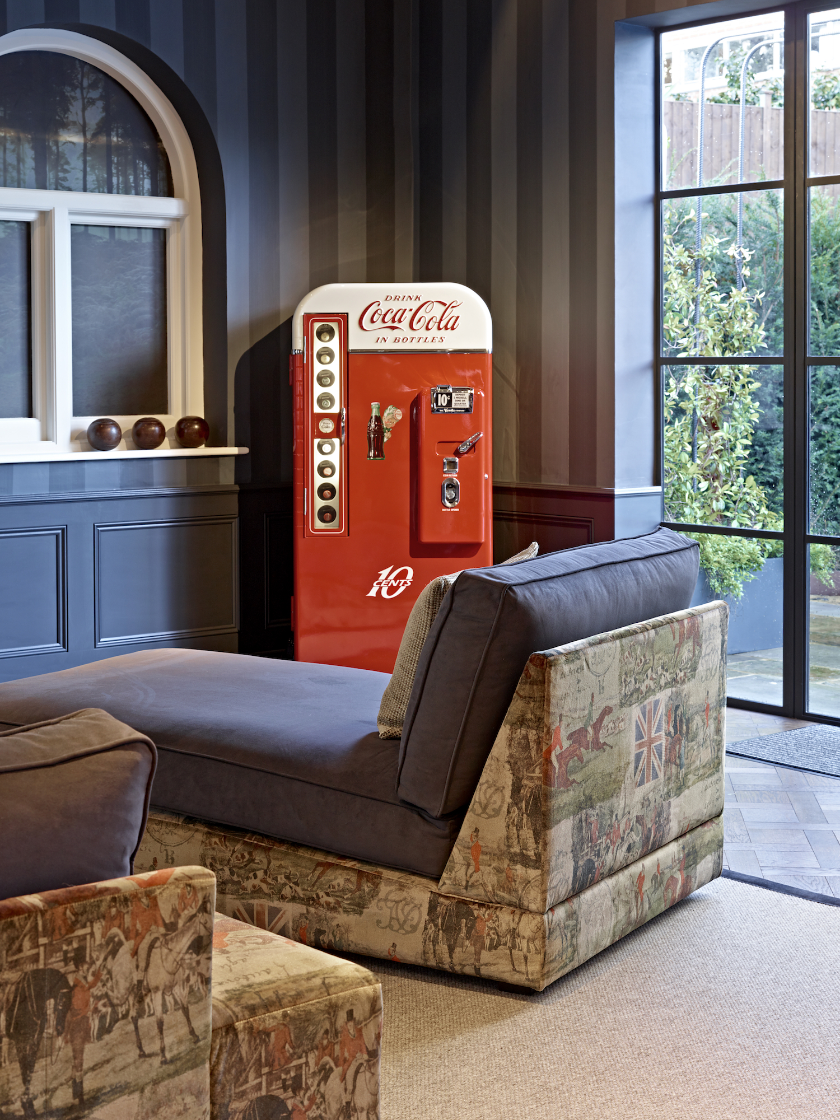
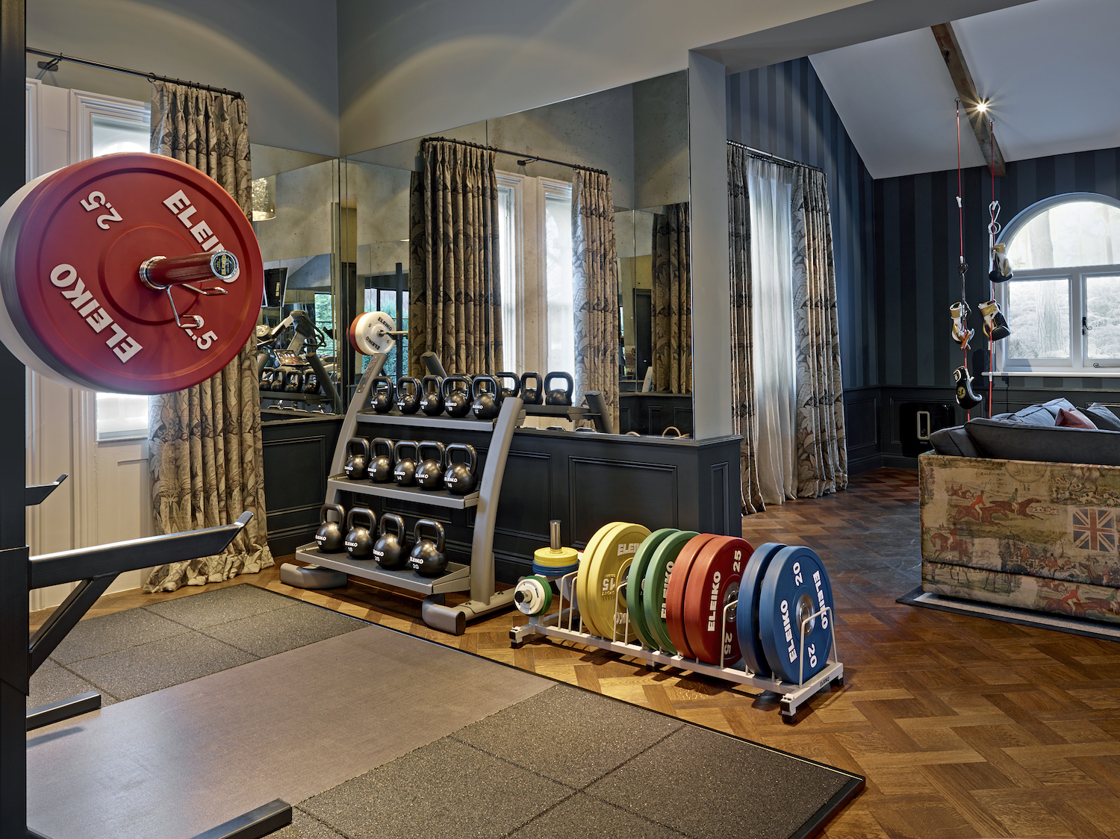
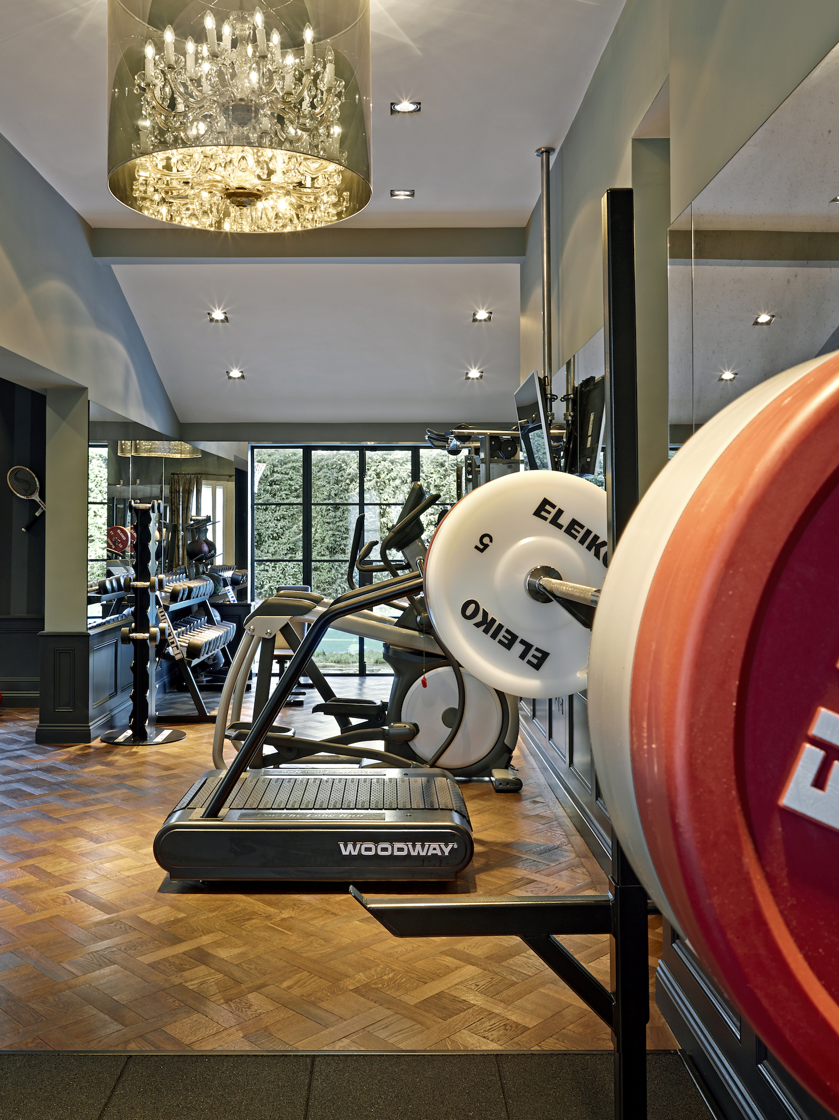
See Also: The Ultimate Man Cave Ideas
Next to the home gym is a grown-up sauna and rain shower, perfect for de-stressing after a long day.
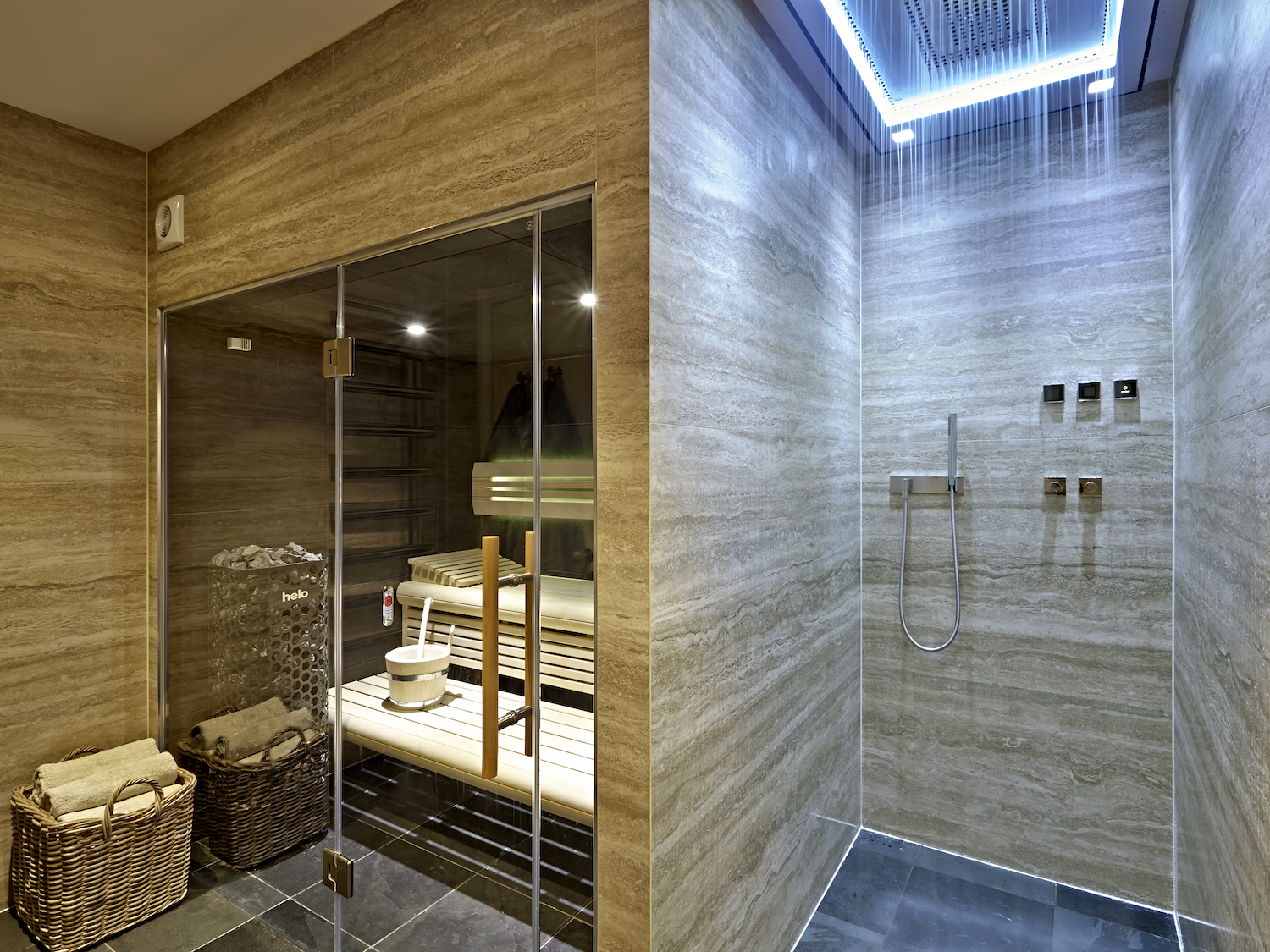
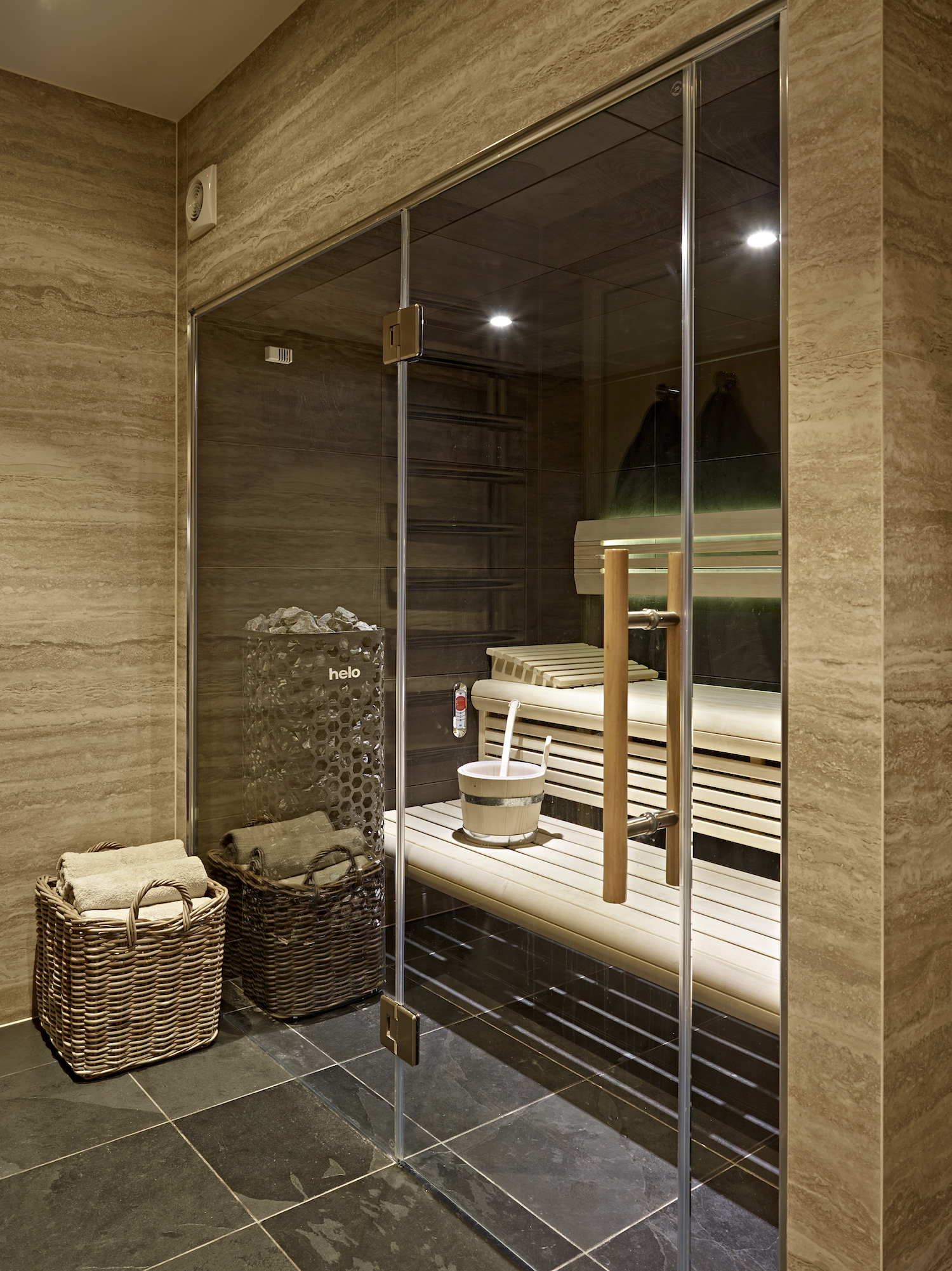
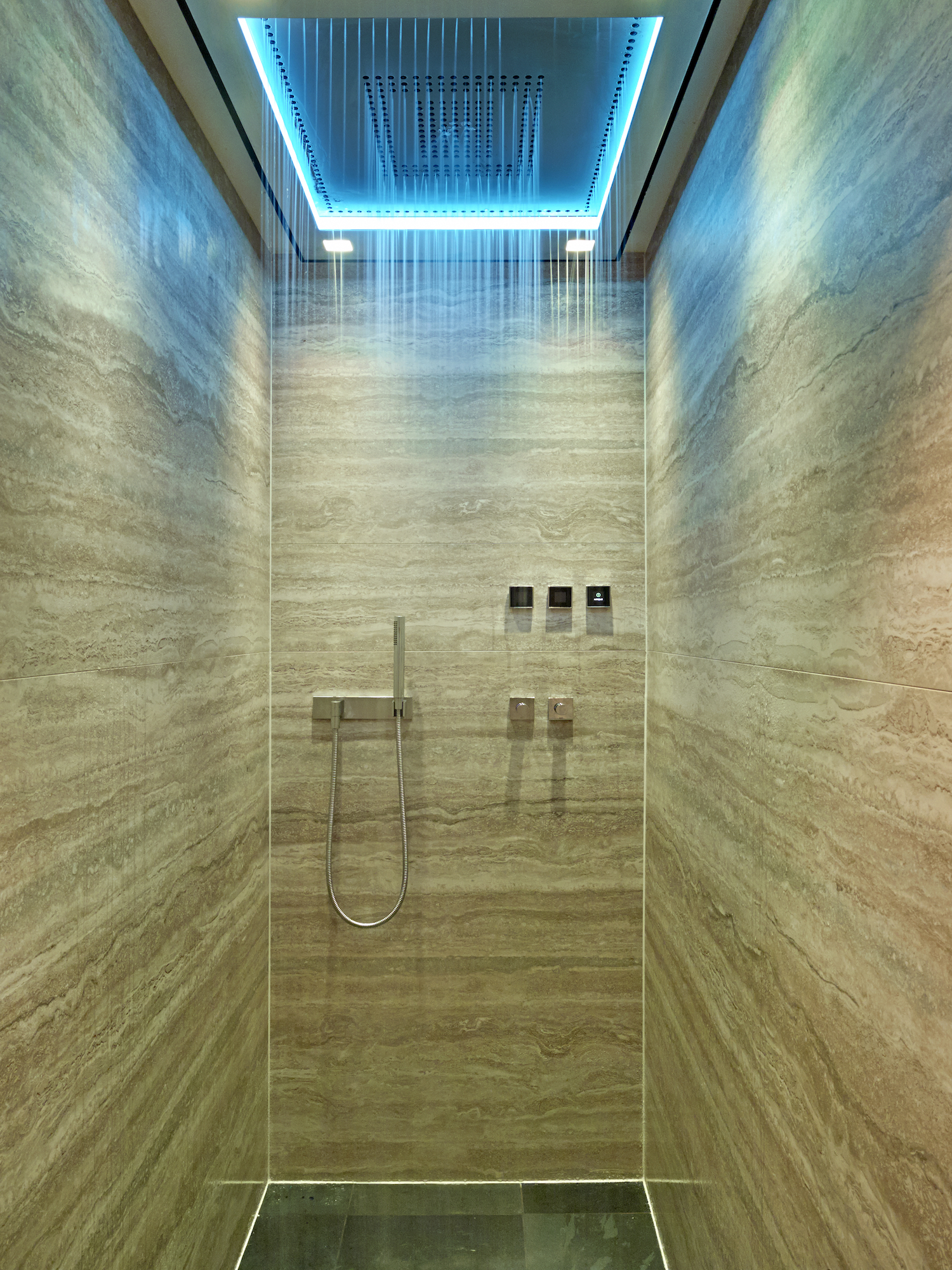
The rear facade, originally a messy mix of dated extensions, was unified with Crittall style glazing.
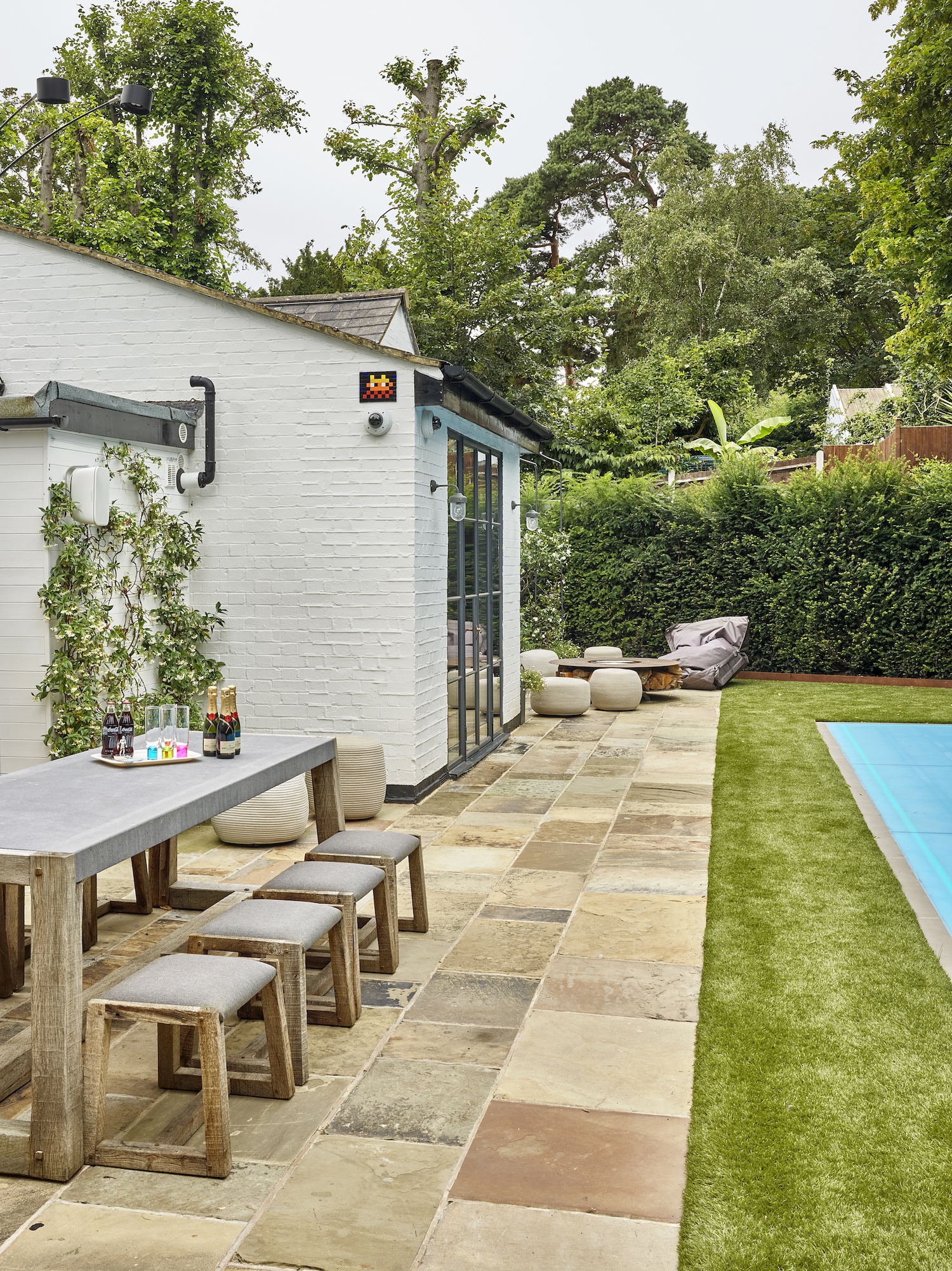
Last but not least, the basketball hoop was honoured with a multipurpose court – with lines that both light up and change colour to allow different ballgames to be played.
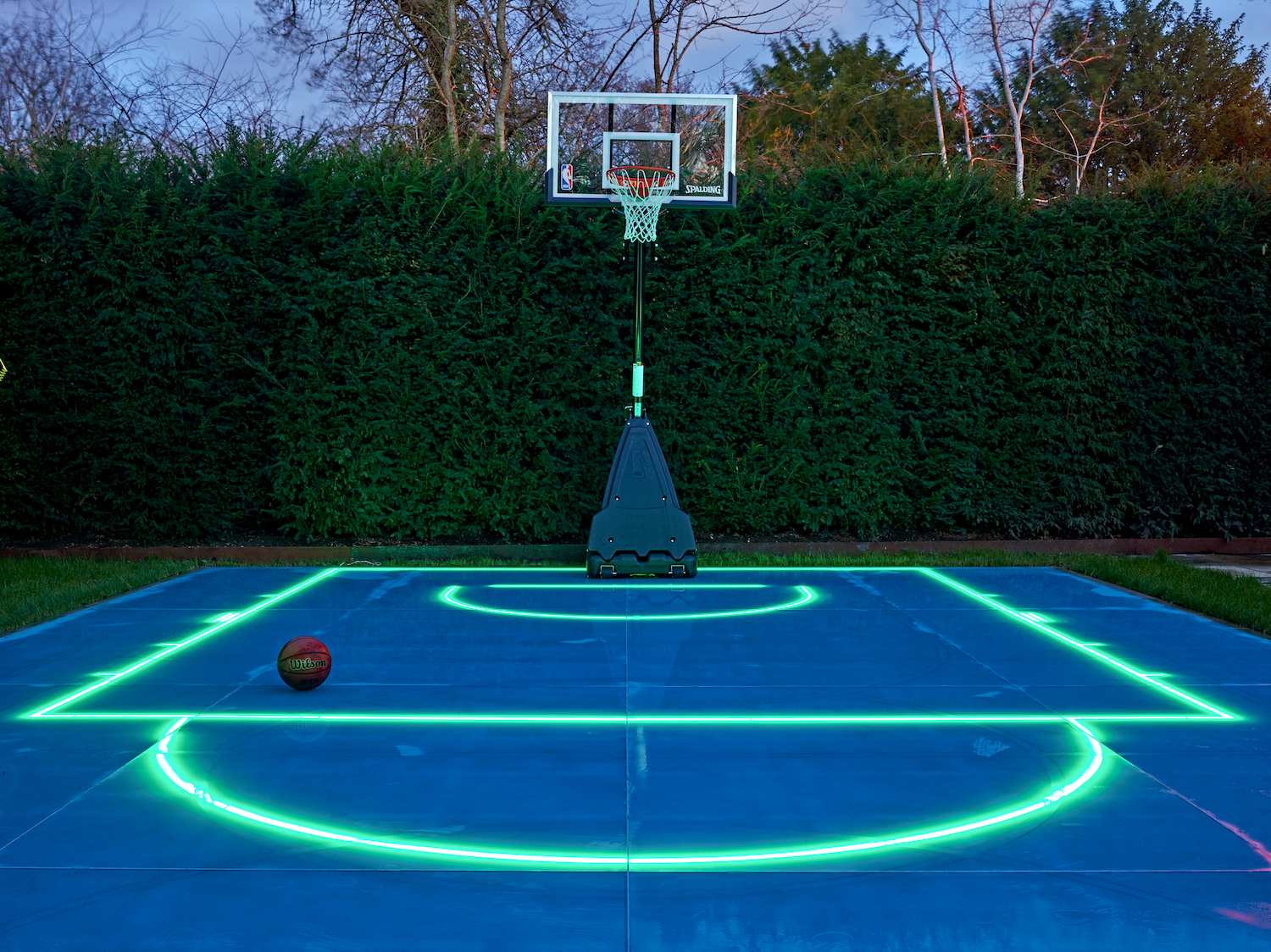
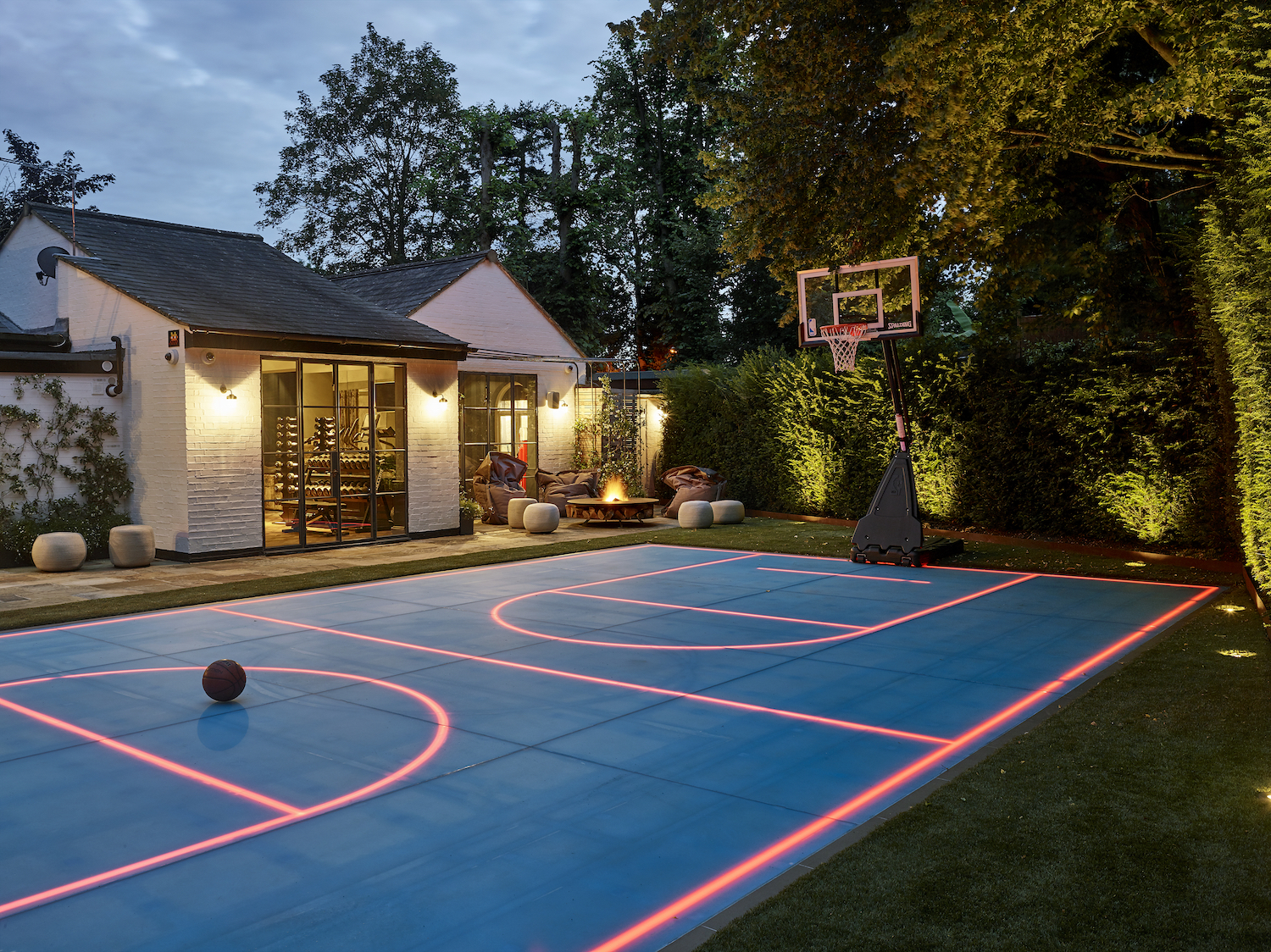
Outdoor lounging areas and a fire pit are the finishing touch to this ultimate teenagers den.
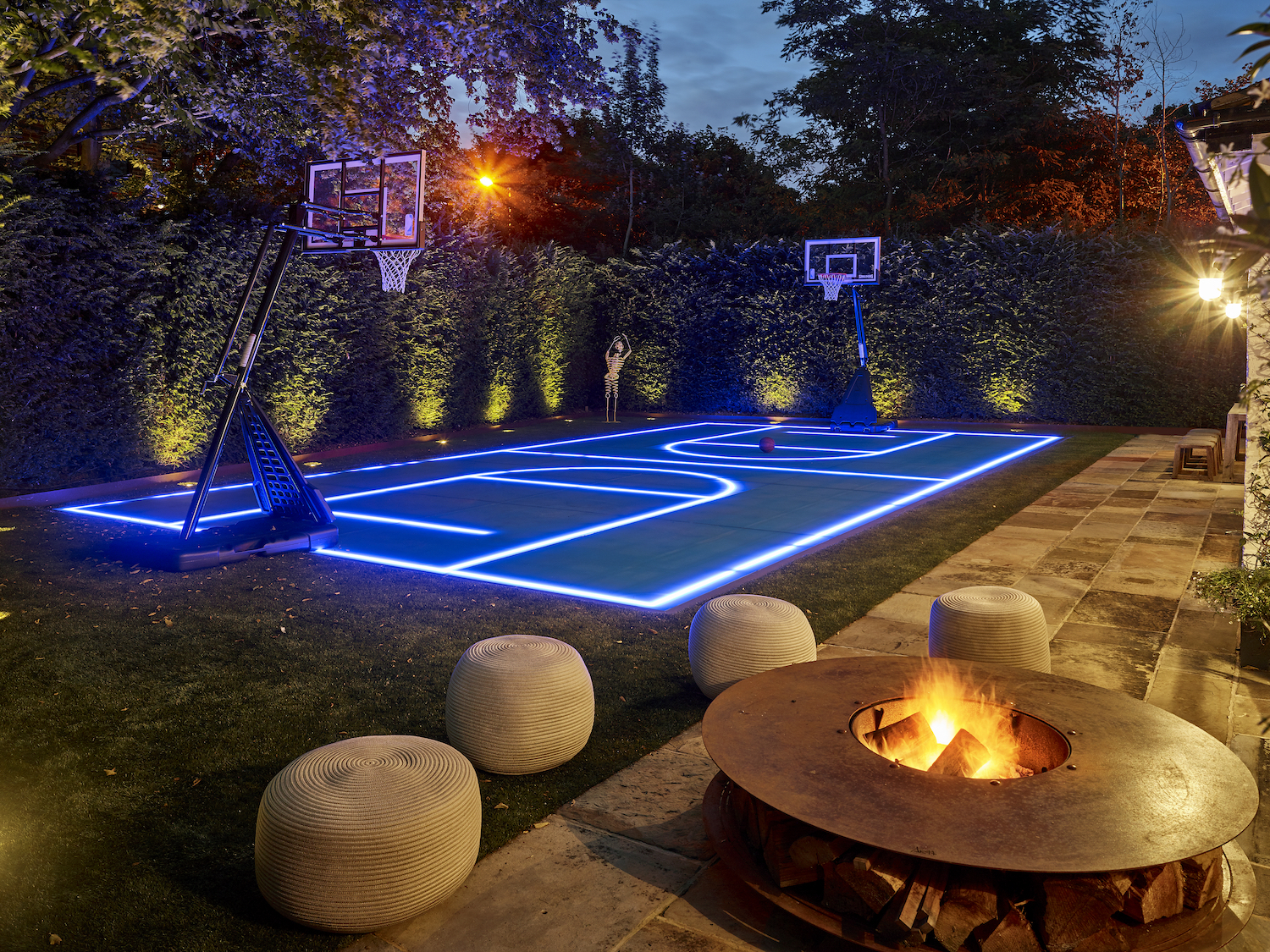

Lotte is the former Digital Editor for Livingetc, having worked on the launch of the website. She has a background in online journalism and writing for SEO, with previous editor roles at Good Living, Good Housekeeping, Country & Townhouse, and BBC Good Food among others, as well as her own successful interiors blog. When she's not busy writing or tracking analytics, she's doing up houses, two of which have features in interior design magazines. She's just finished doing up her house in Wimbledon, and is eyeing up Bath for her next project.
-
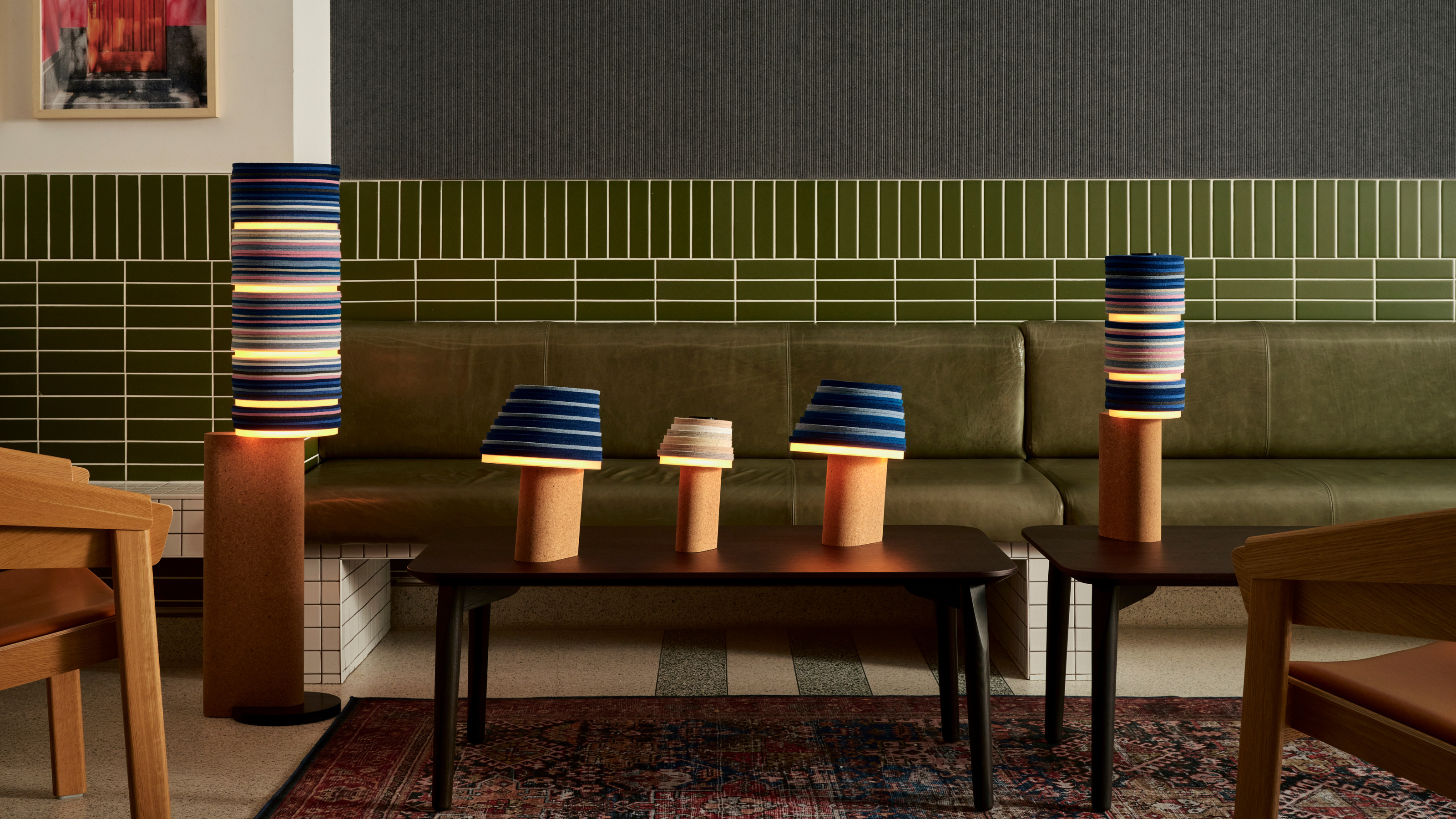 7 Sustainable Product Designs That Are Setting the Agenda for Environmentally-Conscious Homes in 2025
7 Sustainable Product Designs That Are Setting the Agenda for Environmentally-Conscious Homes in 2025From pillows made from textile waste to sanitaryware made in the world's first electric kiln, these brands are revolutionizing sustainable design — for the better
By Devin Toolen
-
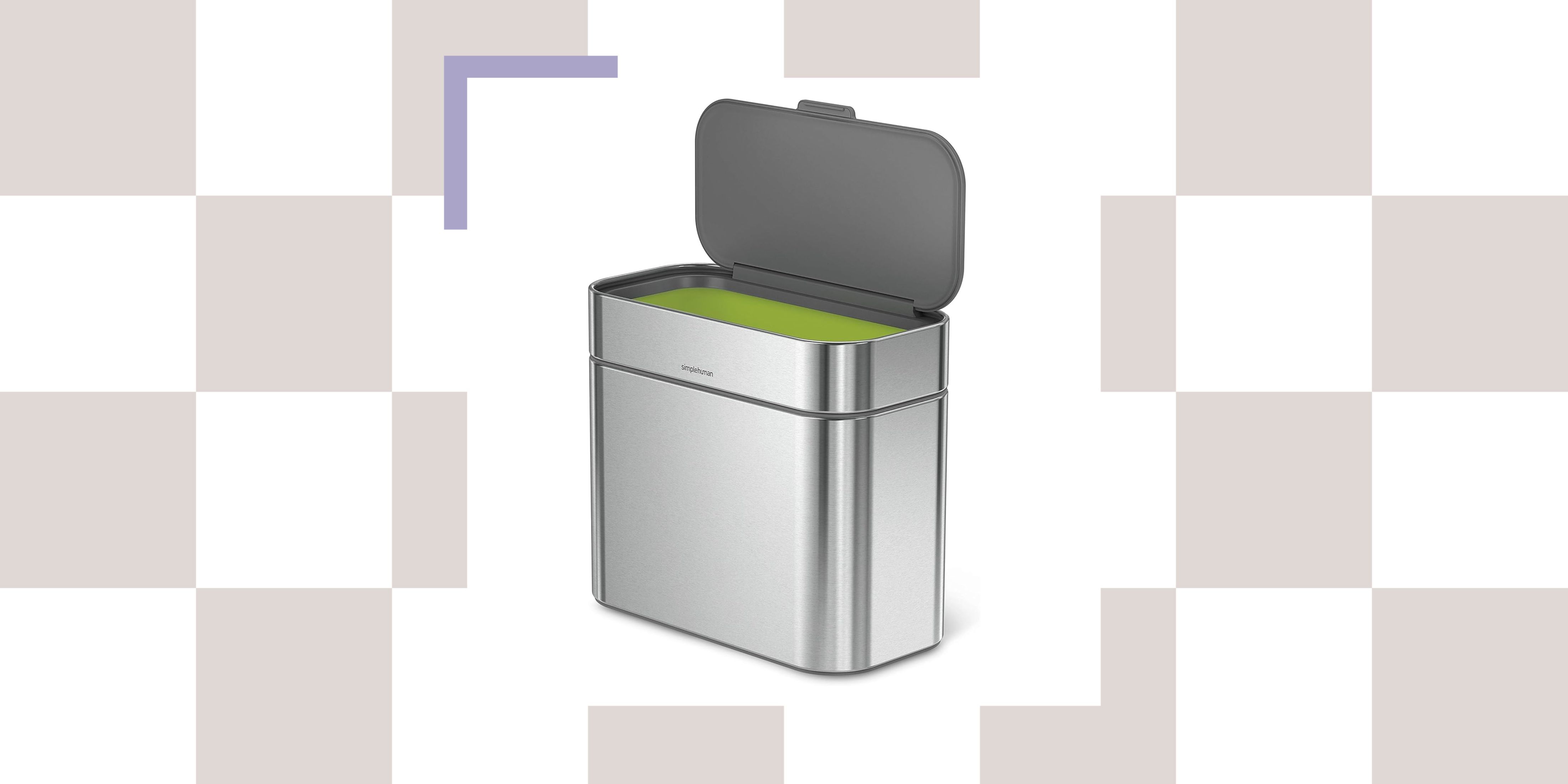 NYC's New Rules Forced Me to Find a Chic Compost Bin — Here's 7 Options Significantly Cheaper Than the $300 Fine
NYC's New Rules Forced Me to Find a Chic Compost Bin — Here's 7 Options Significantly Cheaper Than the $300 FineComposting is now mandatory in NYC. Here’s how to do it stylishly
By Julia Demer