Modern home extension ideas – from side returns and conservatories to lofts and basements
An extension doesn’t just give you more living space – it can dramatically increase the value of your home. Here are our top tips for planning and building an extension.
Why go through the stress of moving house, when you can improve on what you already have? We've found 15 of the most jaw dropping modern home extension ideas to inspire you.
Adding an extension or architectural ideas for homes can dramatically improve your home, transform the way you live, and add significant value to your property when it comes time to sell. There’s plenty to think about, however, and it pays to be prepared. Firstly, you’ll need to decide what kind of space you want to create and whether you want to build up, out, or down. You might want to add extra bedrooms for a growing family, extend your living space out into the garden, or even add a pool. You’ll also need to consider planning regulations and weigh up the cost compared to the value added. According to the experts, adding an extra bedroom or increasing the size of the kitchen could add an extra 20% to the value of your property, while creating a larger living space will increase the value by up to 10%.
Get inspired by these impressive additions, and read on to discover everything you need to know about planning and building your dream home extension.
1. Everybody needs good neighbours
This extension to a Victorian terrace in Camberwell by 4 S Architecture features a dynamic sculptural zig-zag roof form that was derived from the angles of the existing property while also responding to planning constraints.
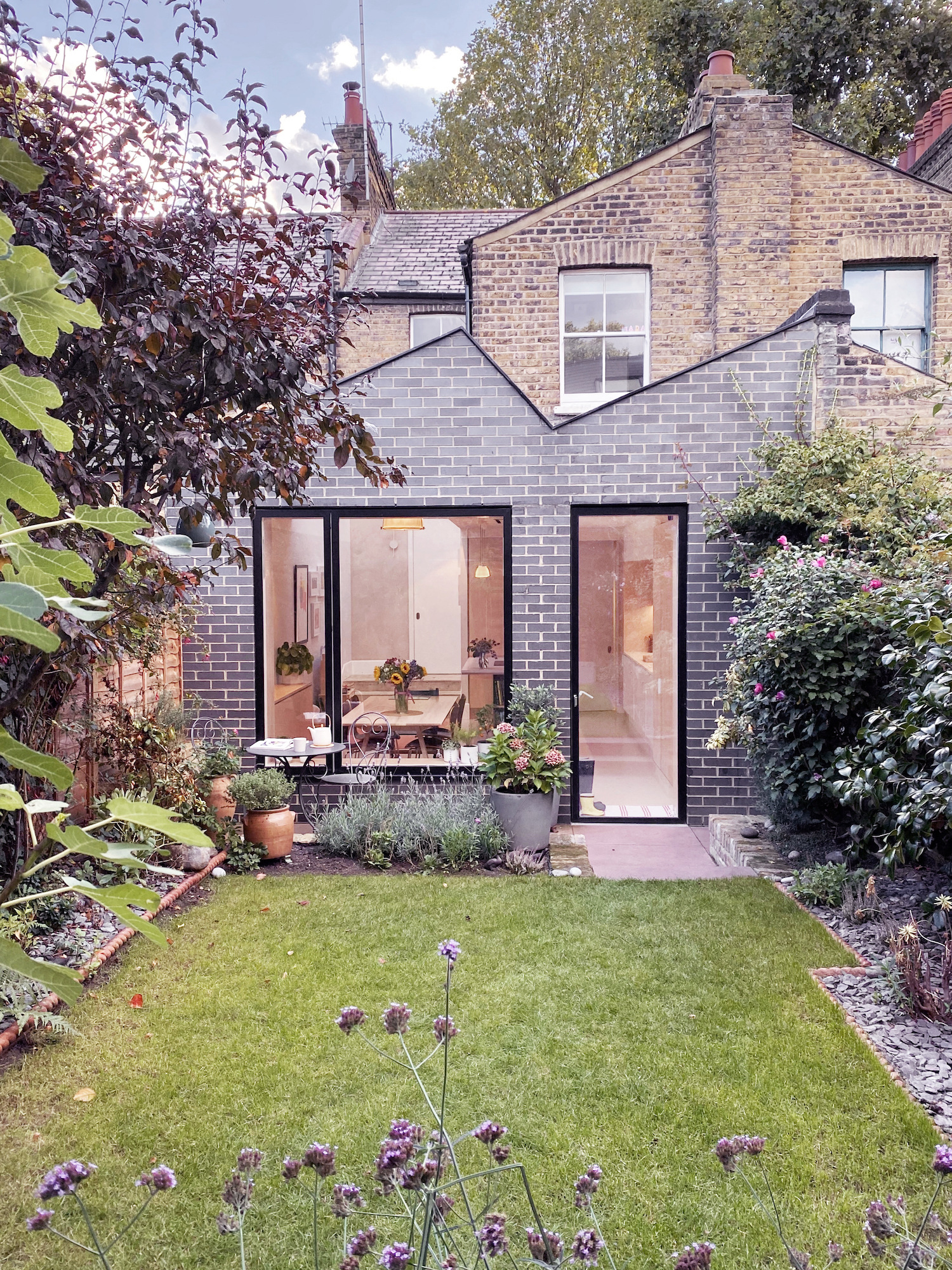
“A collaborative approach between neighbours allowed both parties to benefit from greater height in their respective rear extensions than would normally have been permitted by planning regulations,” says architect Julia Hamson. “Although the extensions were built a year apart, by working together a more dramatic scheme for both houses was realised.”
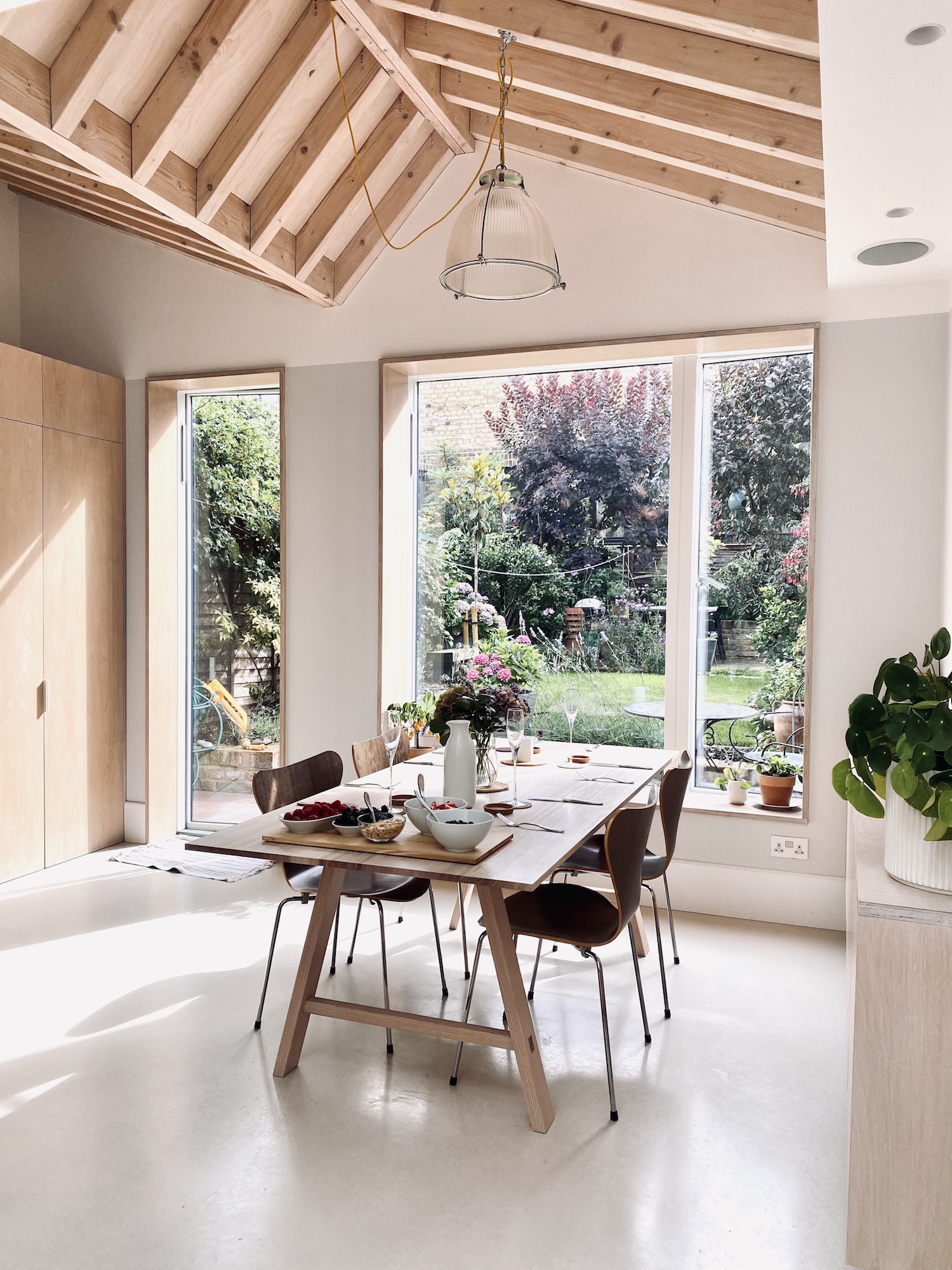
See Also:The five extensions that add the most value to your property
2. Create dramatic volumes
This Grade II-listed Primrose Hill home features a voluminous, double-height space created by replacing a small conservatory with colossal, two-storey pivot doors, connecting both entrance and lower levels to the garden behind.
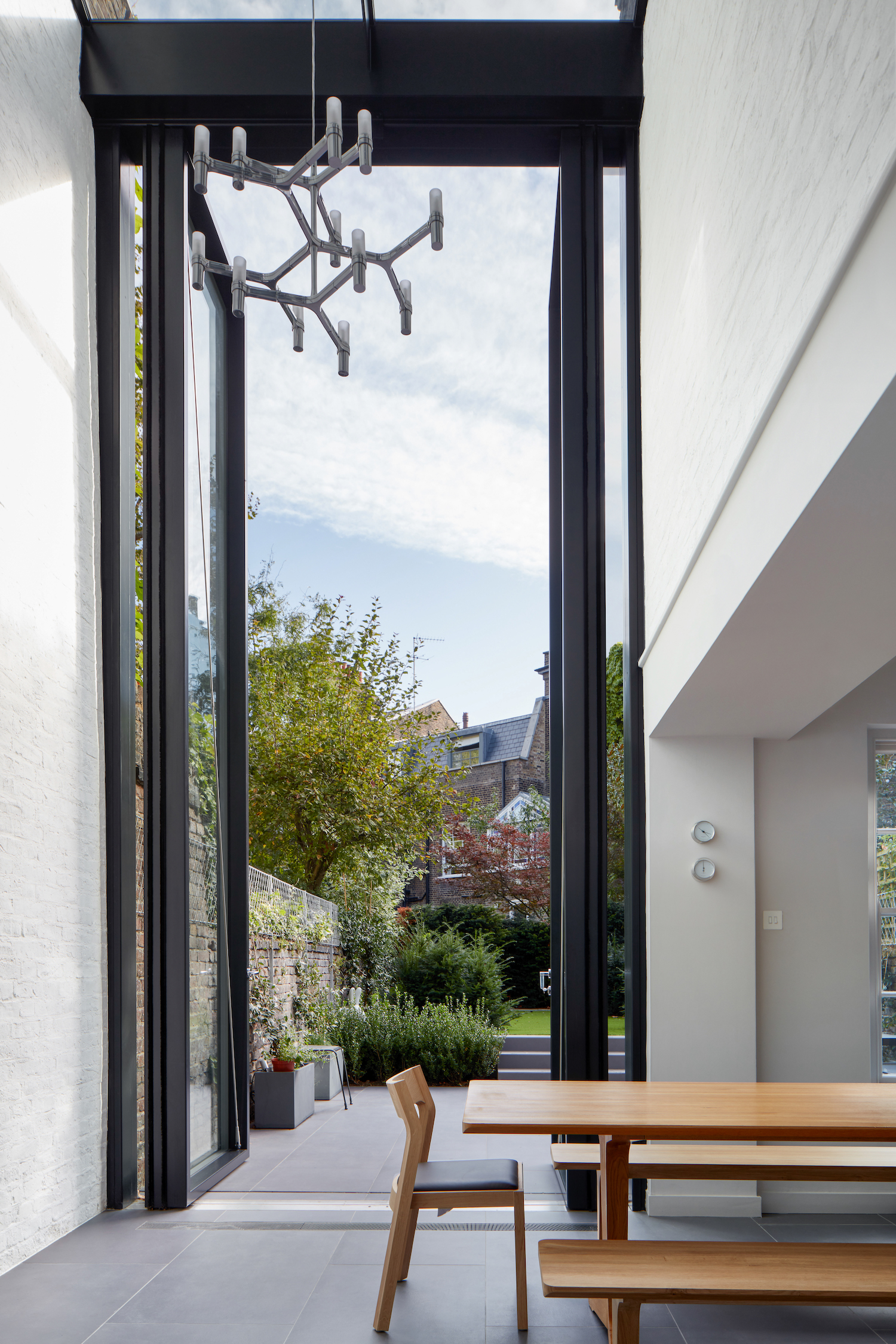
“Working closely with Camden Council, we proposed a design that gave the feeling of completely open space, while retaining listed fabric to maintain a readable historic plan form,” says architect Robert Rhodes.
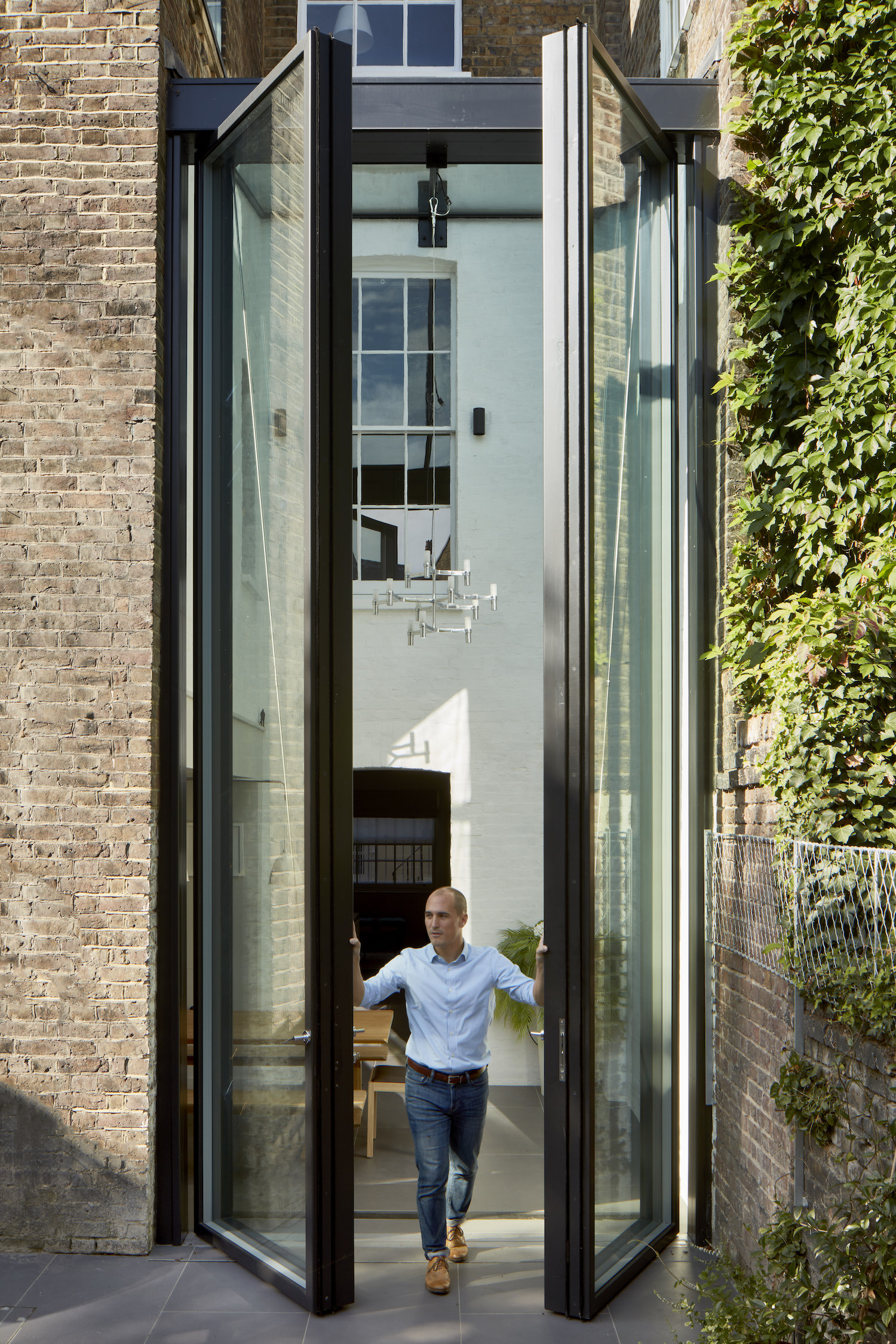
See More Of This Property: This Grade II-Listed Primrose Hill Home Hides A Modern Extension
3. Make an impact with colour
Nimtim Architects transformed a one-bedroom flat into a two-bedroom home by adding a colourful rear extension.
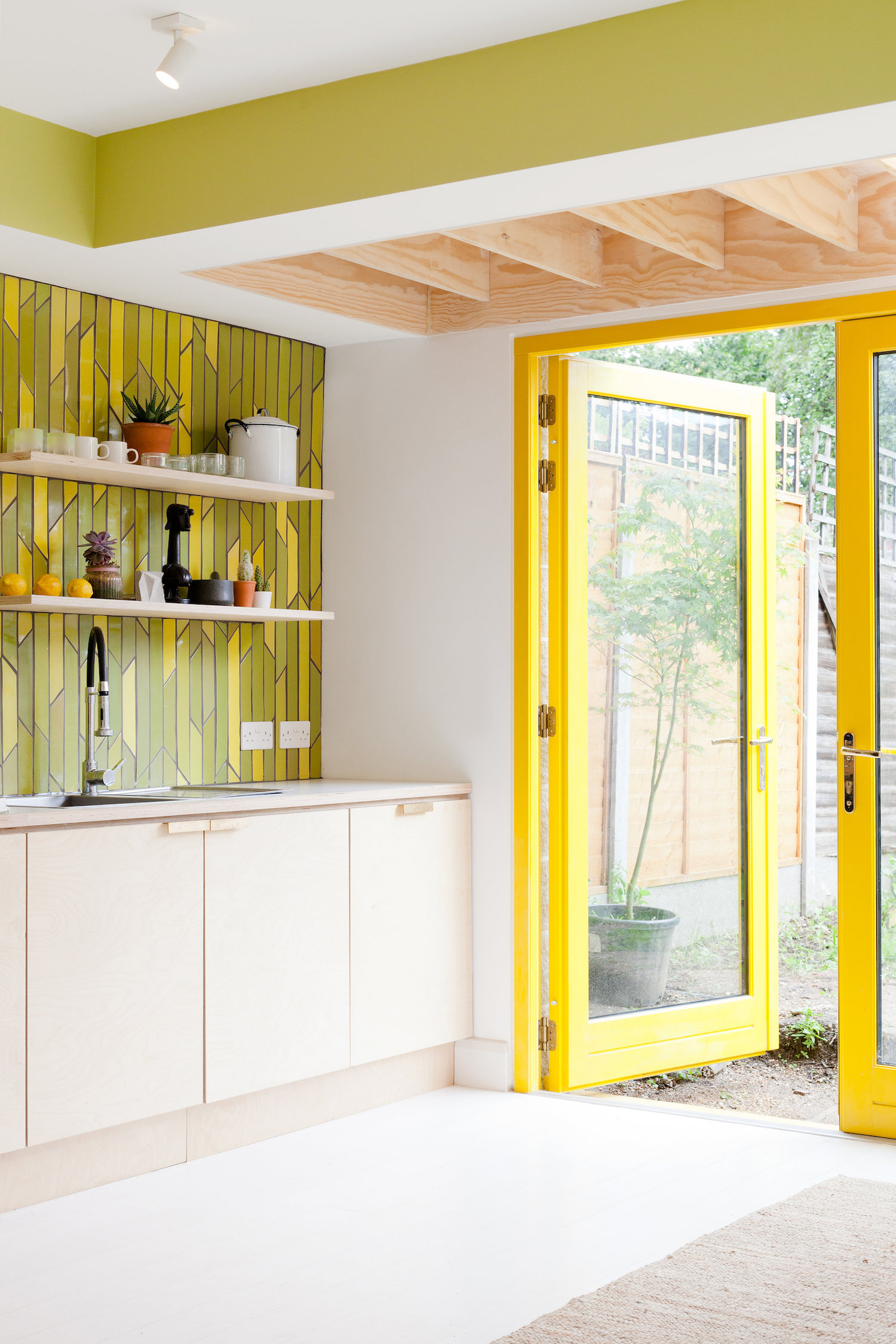
“We wanted to use a bold colour that would bring warmth to the north facing extension and our clients suggested yellow,” says architect Nimi Attanayake.
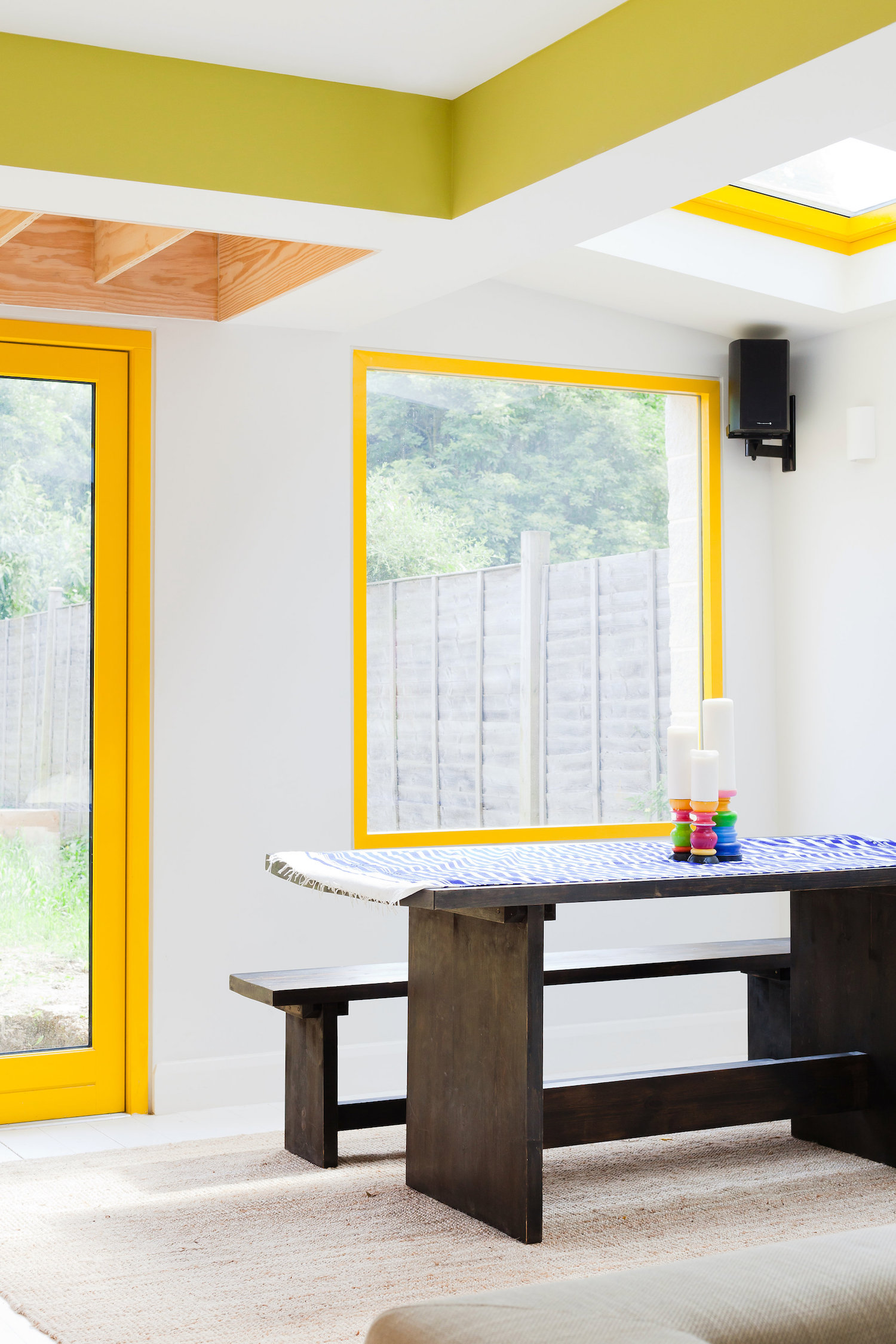
“A ceramist artist, who was also a friend of our clients, designed and hand made the tiles for the kitchen splashback in shades of green, bringing the outside in.”
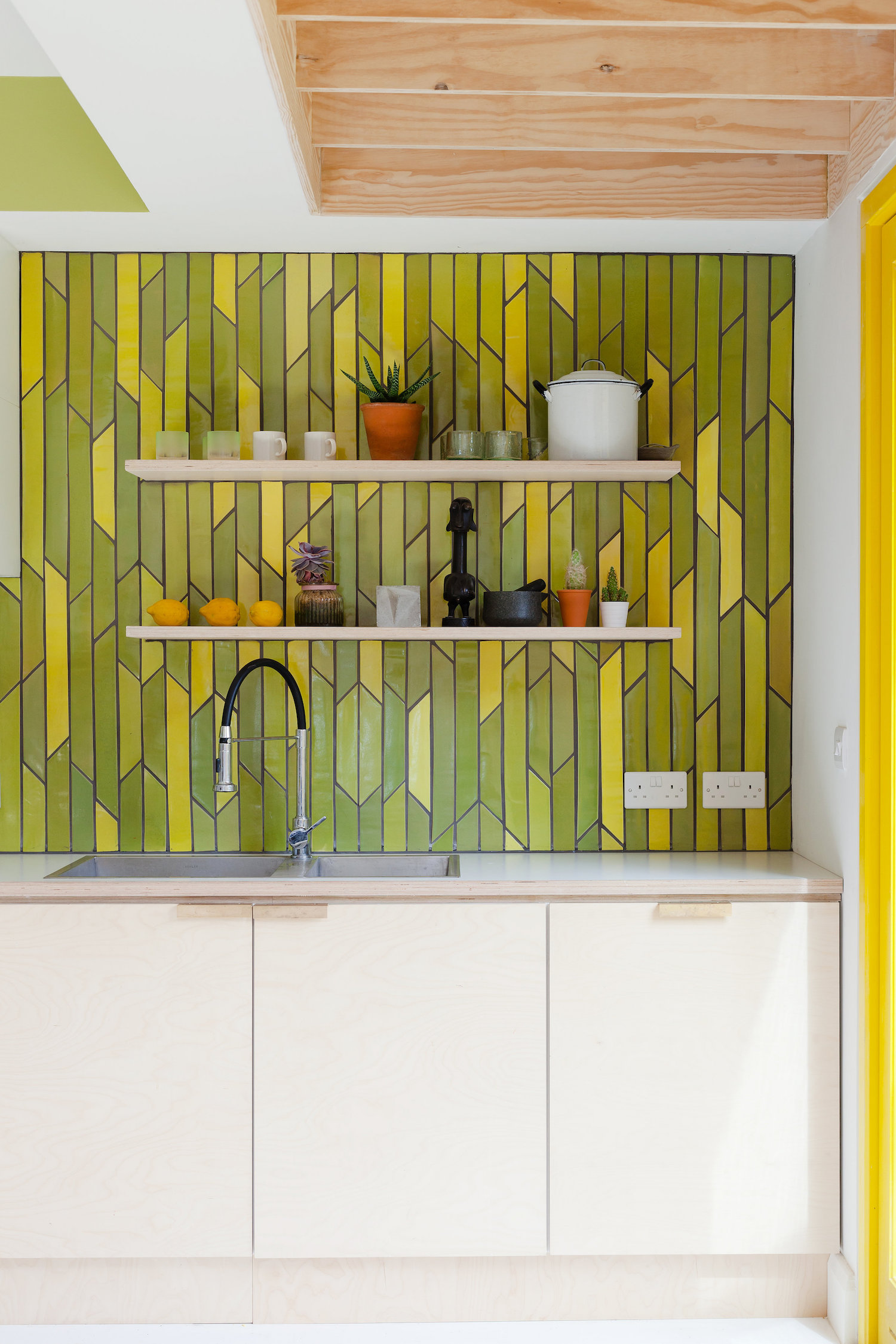
See Also:Modern kitchen splashback ideas
4. Craft a new extension from old materials
This rear extension to a ground-floor flat in Hackney, London, by Arboreal Architecture is largely crafted from the waste materials collected during the deconstruction of the existing flat. Additional finishes were also from reused sources – think recycled jeans turned insulation and floors made from the roof beams of old agricultural buildings.
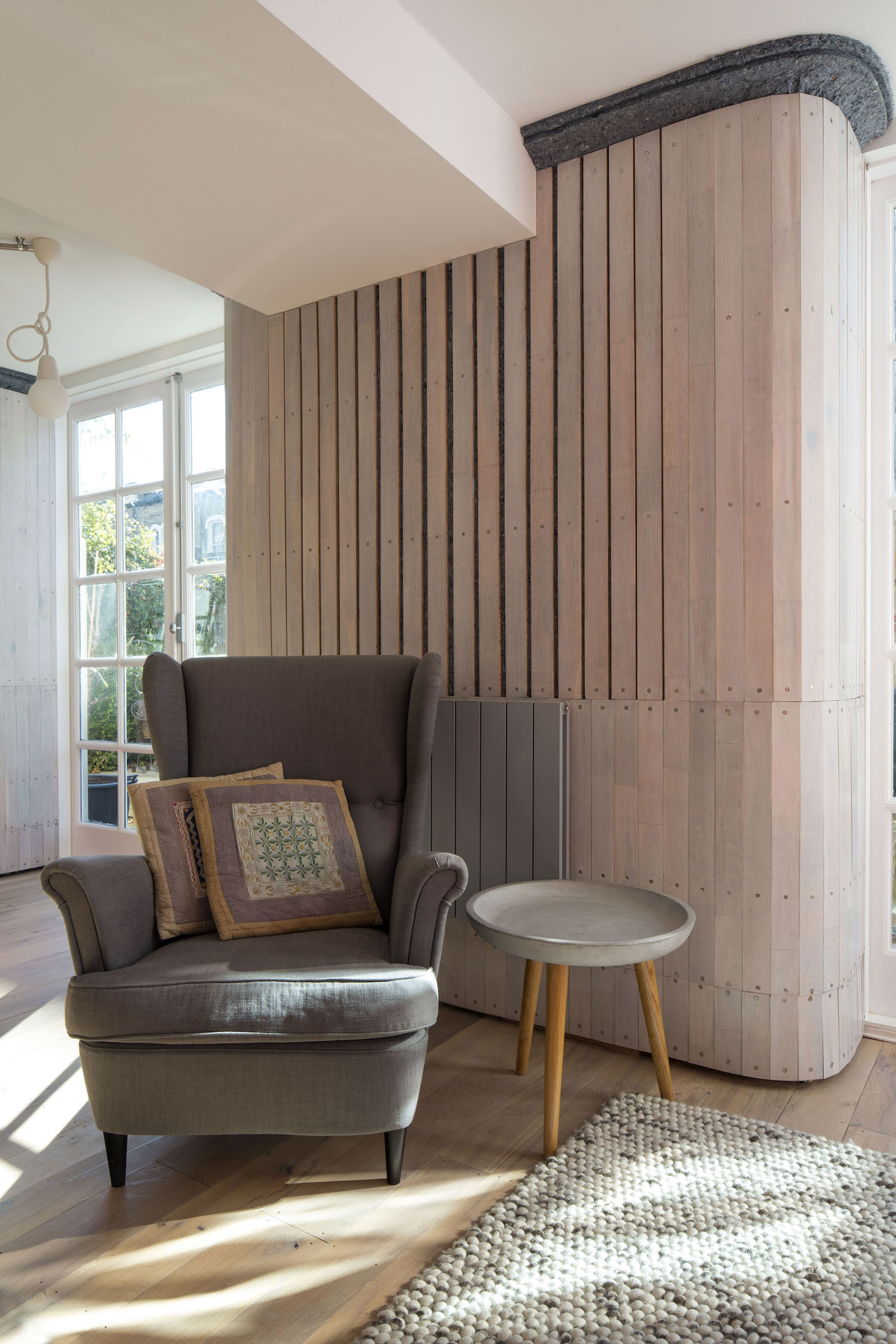
“As architects, it’s not just about choosing the right coffee cup,” says architect Tom Raymont. “It’s about radically transforming the way we specify materials and design for their assembly and disassembly.”
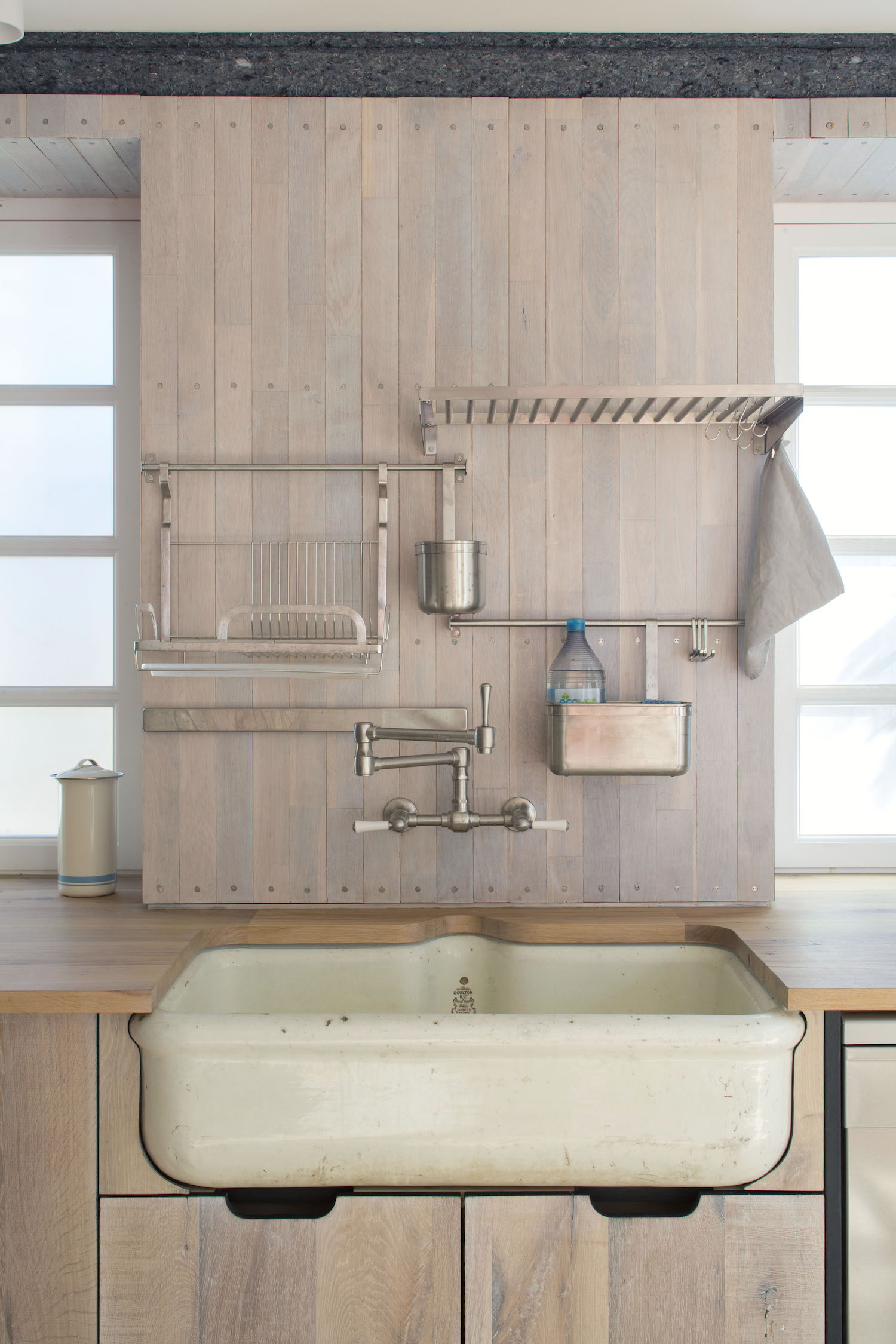
See Also:Crittall-style Kitchen Diner Extensions andMore Clever Kitchen Extension Ideas
5. Celebrate the existing home
A new 2½ storey rear extension was added to this Grade II listed home in London to replace a poorly designed 1980s extension.
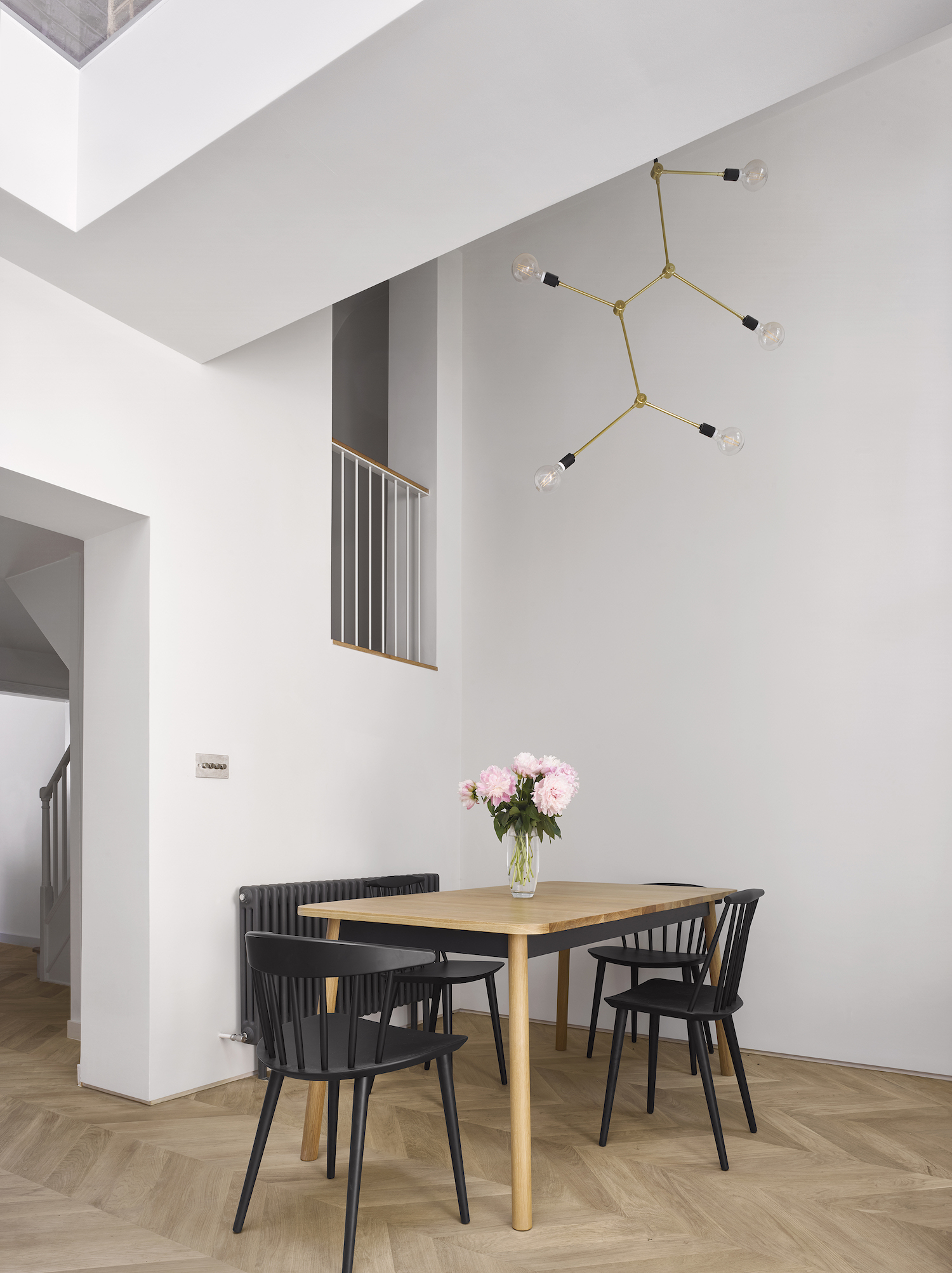
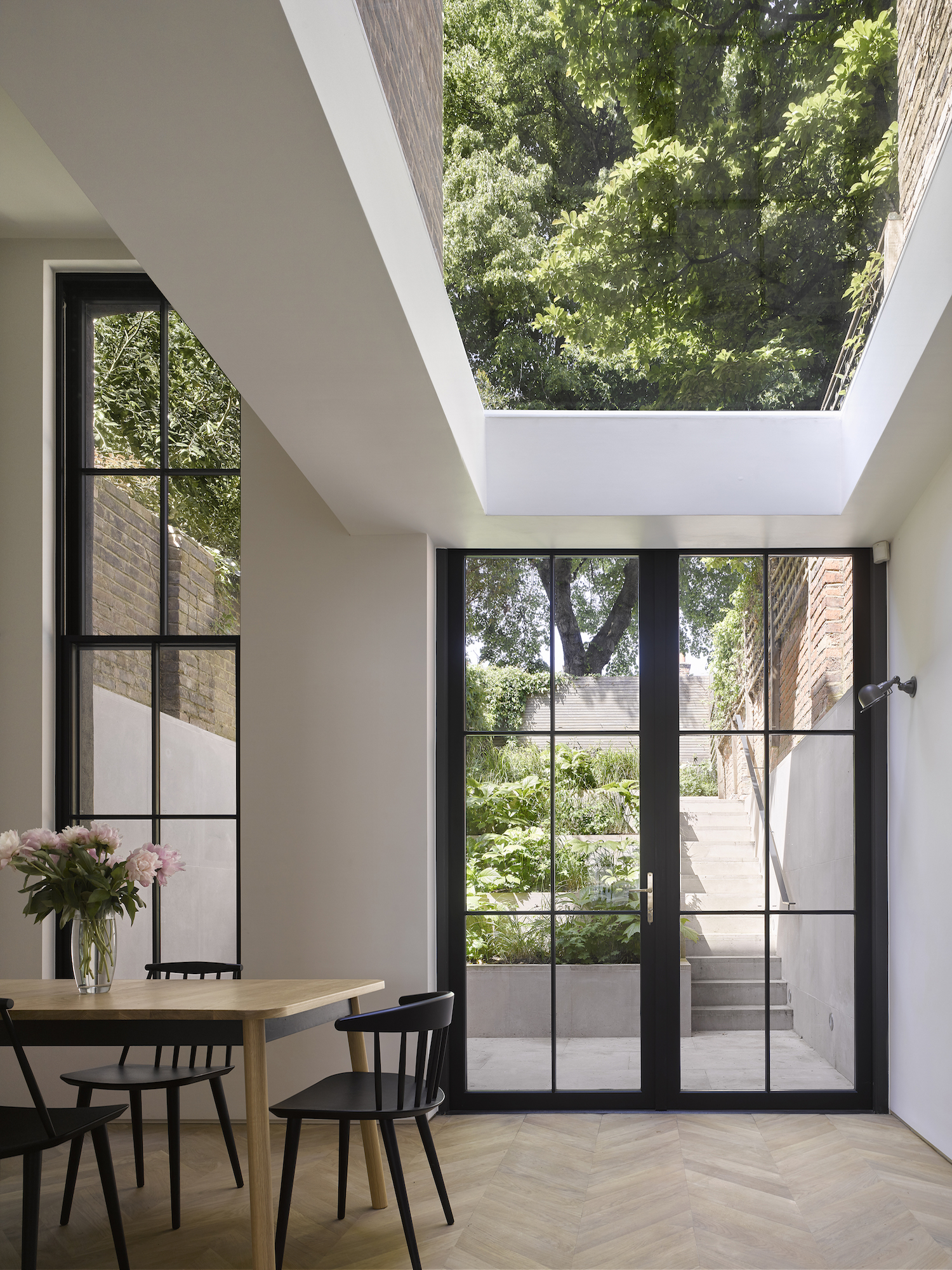
“Working with listed buildings, it is always a challenge to create something that bridges the gap between the original property and the way people want to live today,” says architect Dominic McKenzie. “Tower House creates a design that is sensitive to the historic house, but adds dramatic new space, light and connection to the garden.”
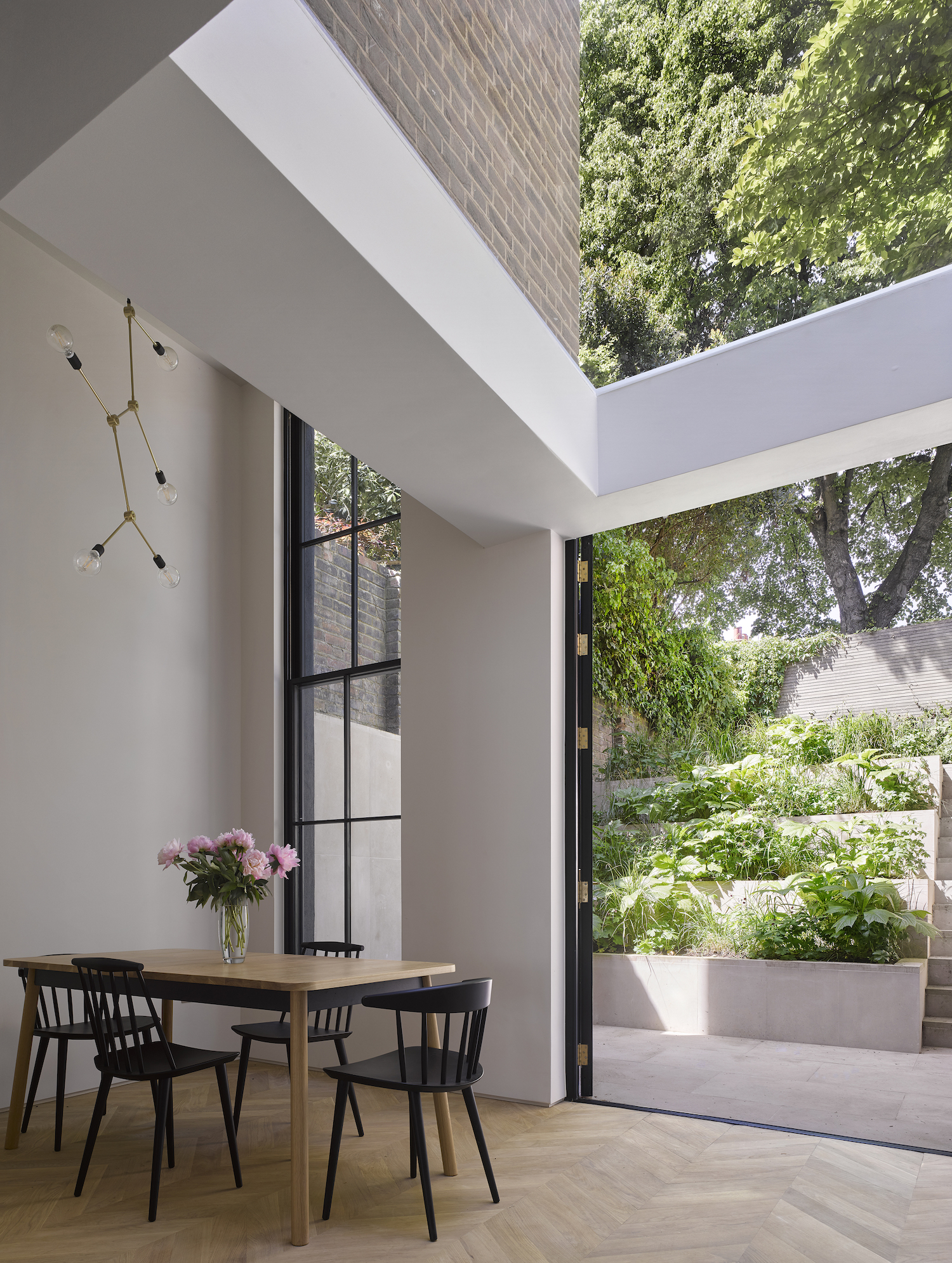
See Also:Crittall-Style Doors, Windows And Room Dividers
6. Get creative with planning permission
This loft extension by BVDS Architects manages to squeeze a surprisingly spacious loft bedroom into a half-height space to comply with planning regulations.
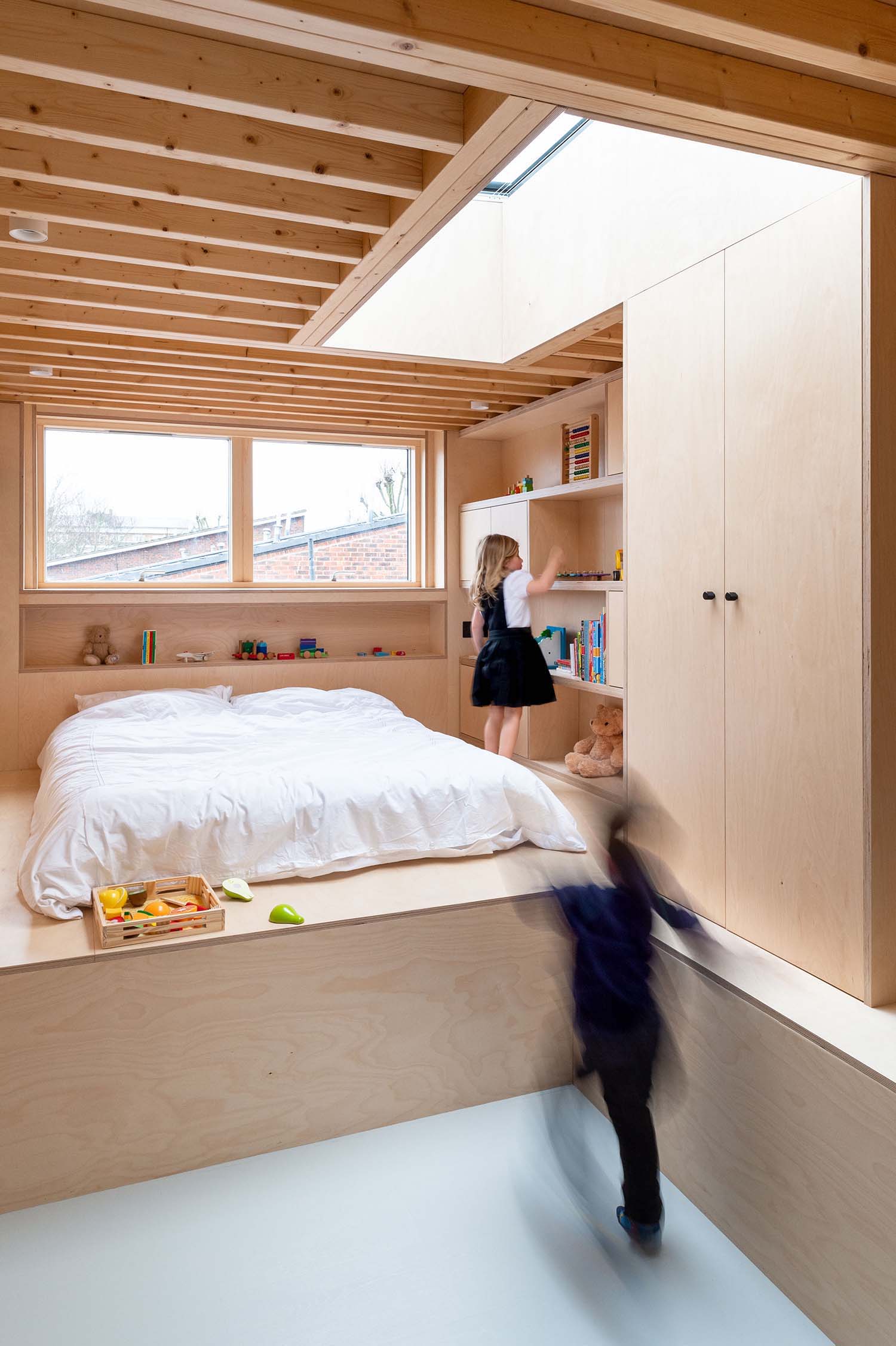
“This project was a great solution to providing extra space that wasn’t permitted via the usual Planning Permission route,” says architect George Bradley. “In order to satisfy Permitted Development requirements, we were only able to extend the roof up by half a floor level. This limitation forced us to be creative and resulted in a deceptively spacious two and a half storey house.”
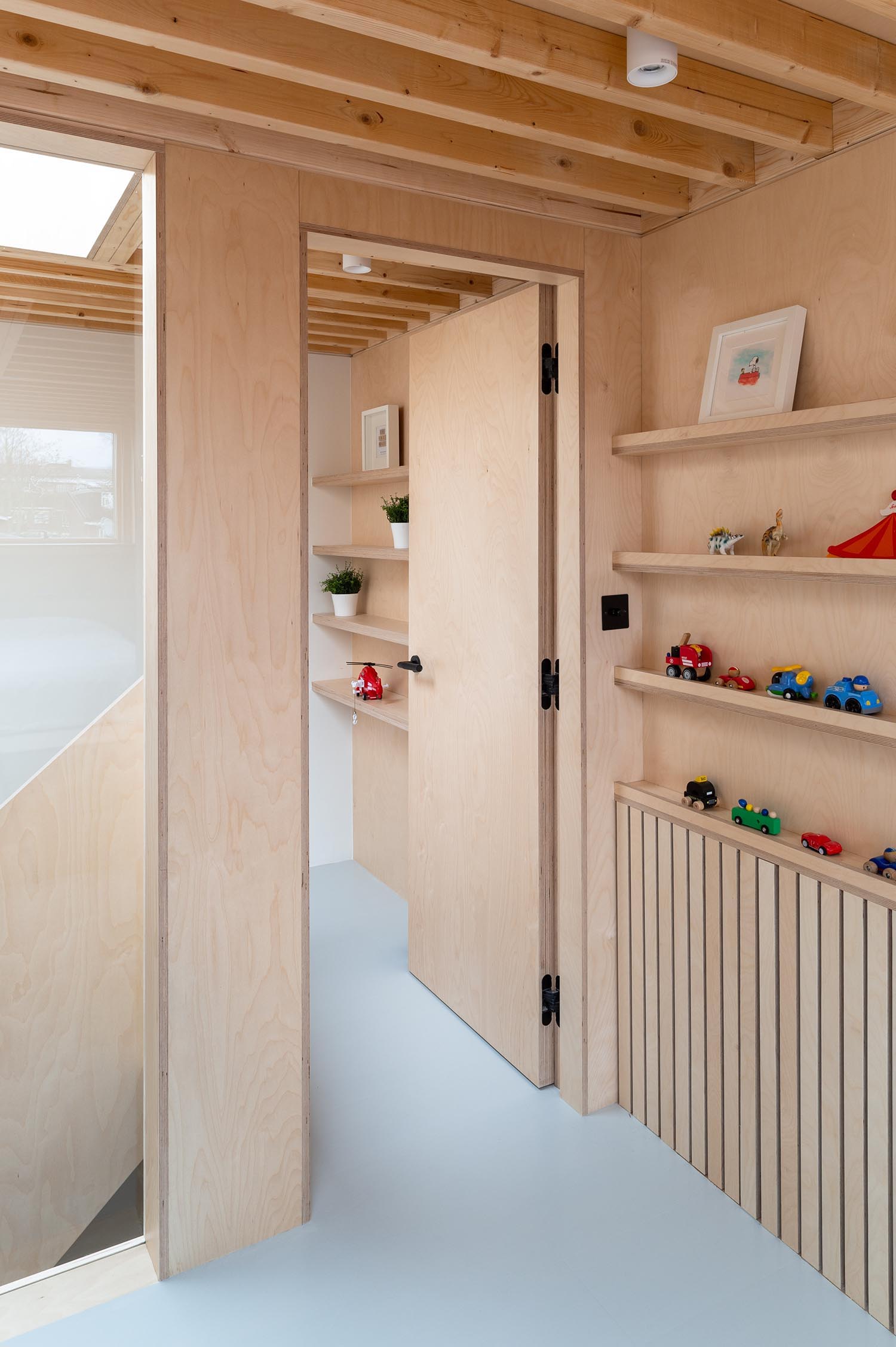
See Also:Loft Conversion Ideas andStylish Basement Ideas
7. Don’t be daunted by daring details
This colourful side extension by CAN was inspired by British beach huts – and it shows the power of pattern and colour.
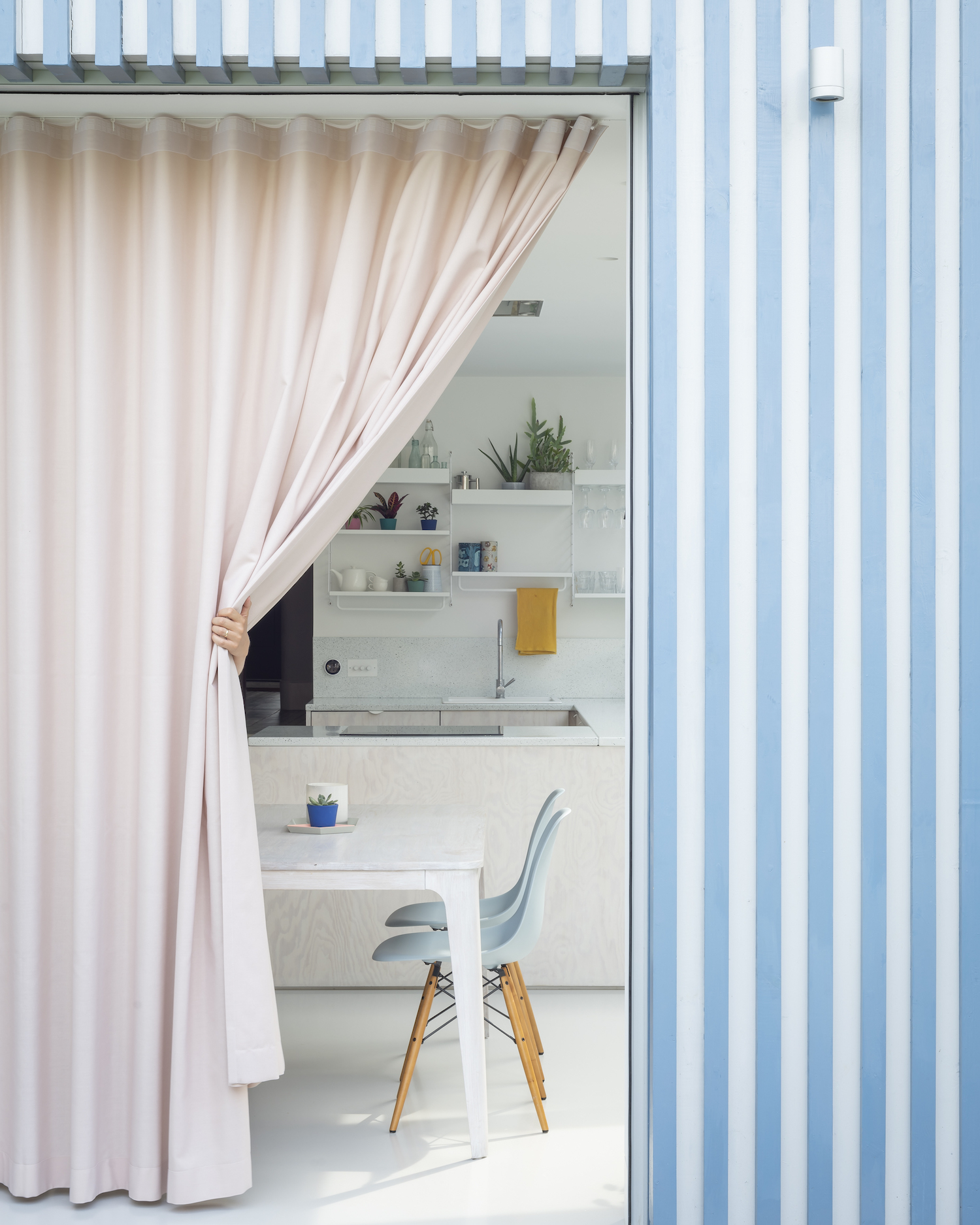
“The extension re-centres the home around the new open plan kitchen and dining space providing a new way of living to the clients and their young family,” says architect Mat Barnes.
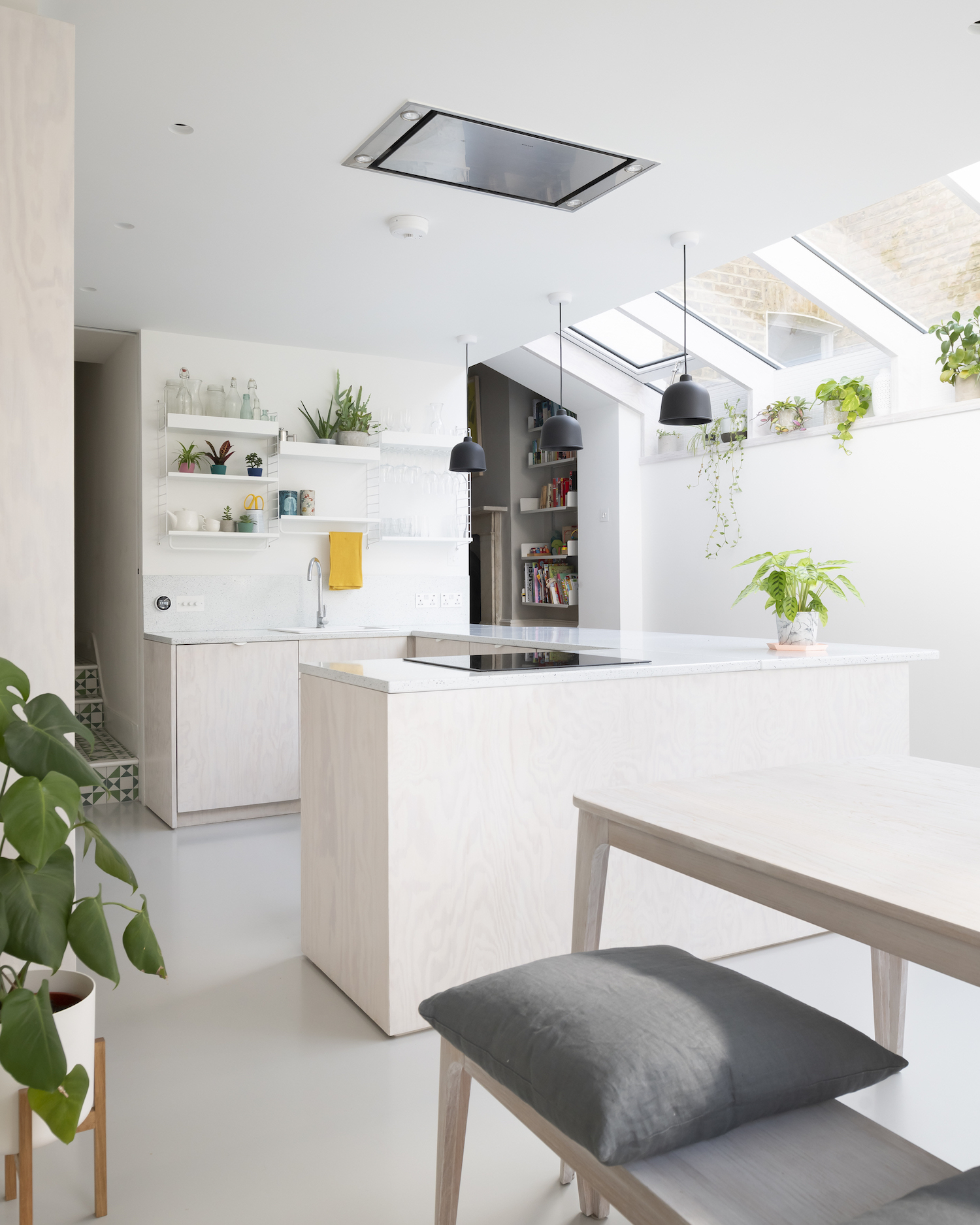
“By opening up the back of the house with large glazing, the new heart of the home extends out into the garden, and punchy exterior materials counteract the calmer interior palette.”
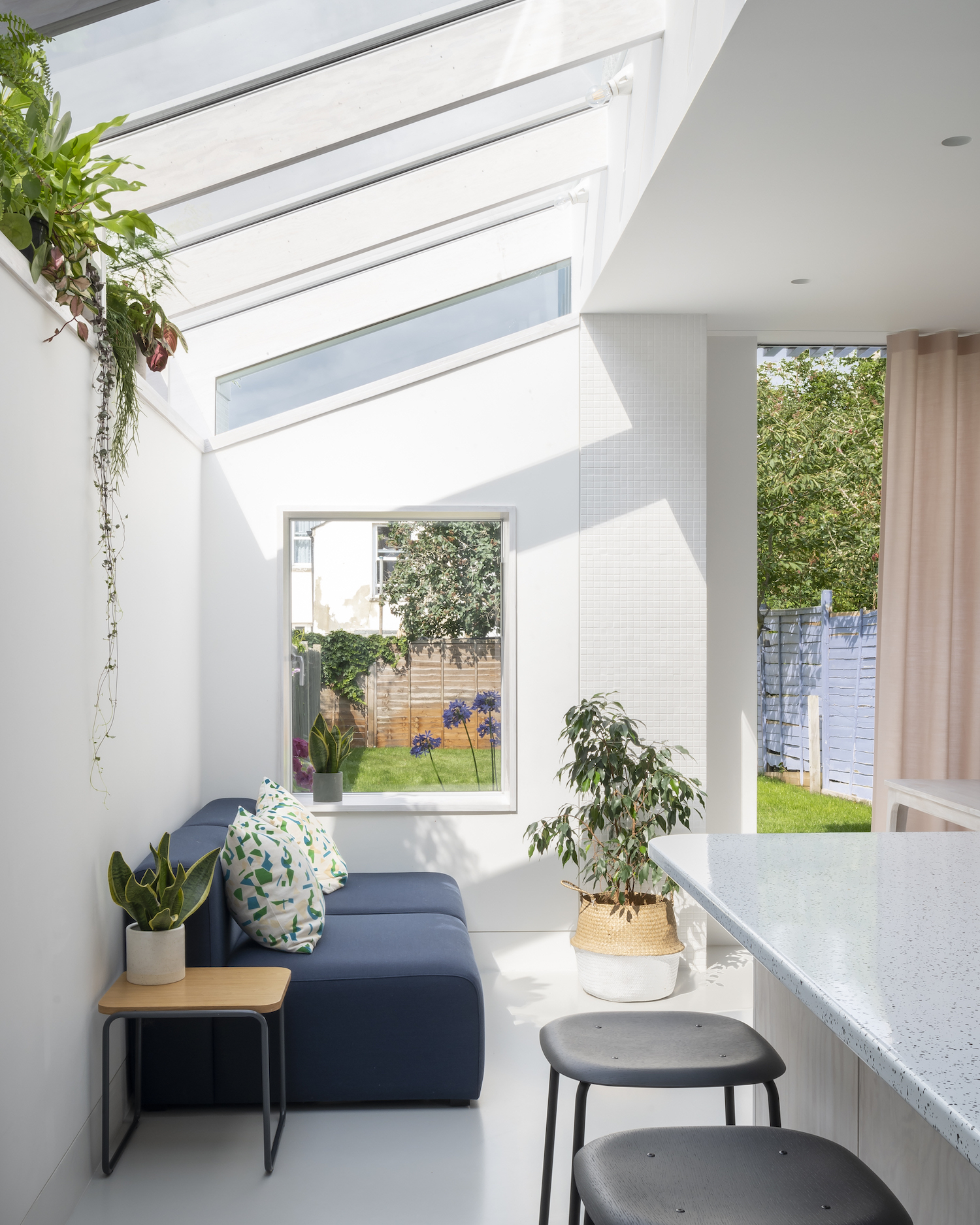
8. Be bold with brick
The addition of a rear extension to this De Beauvoir Townhouse by HÛT Architecture is crafted from black stack-bonded Petersen brick and black steel framed glazing.
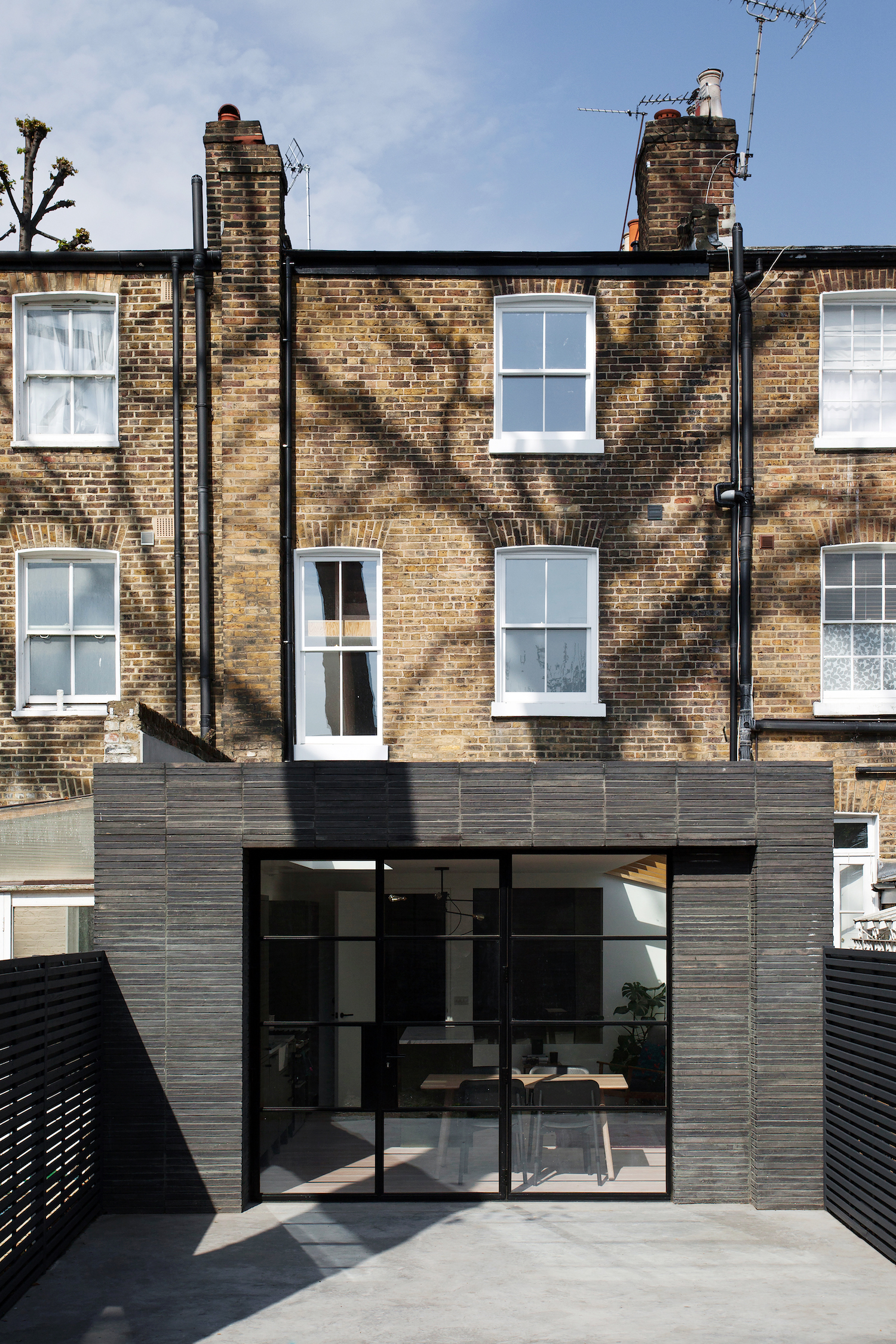
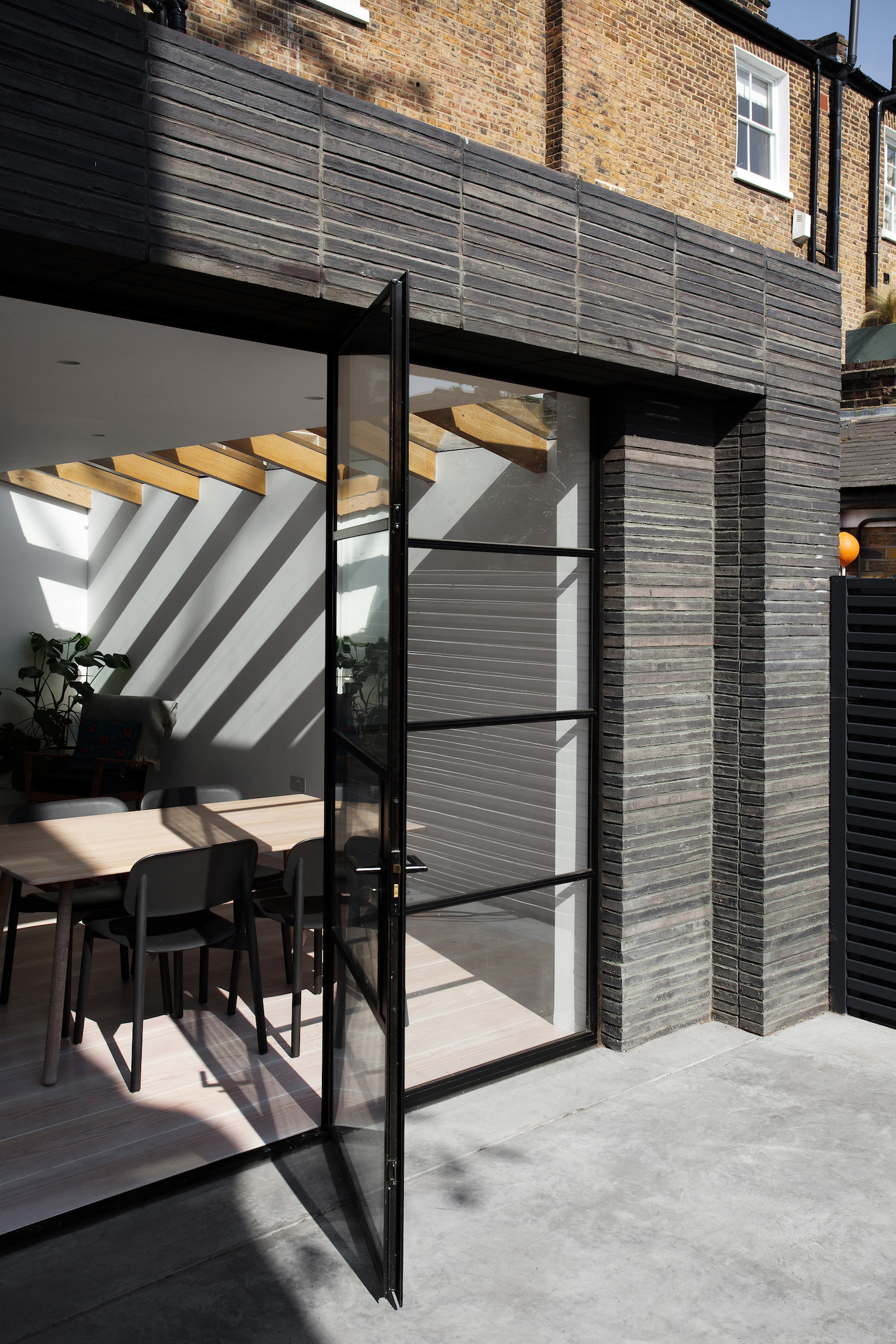
“We wanted to reimagine the everyday and familiar home, making it unique and establishing its own identity,” says architect Rachel Eccles. “The extension transforms the ground floor and the spaces that flow from it.”
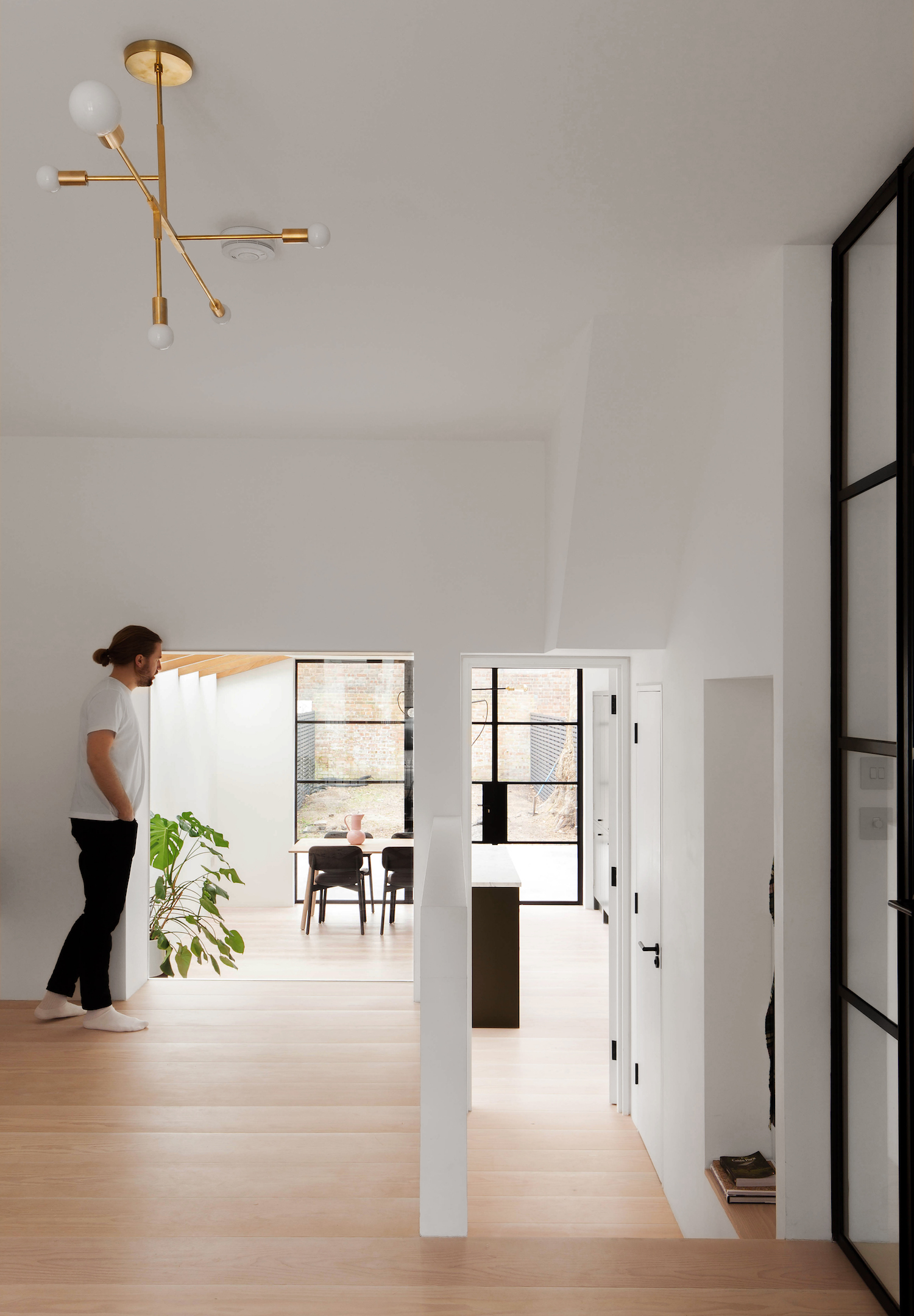
9. Open up to the great outdoors
Applied Studio used large-format glass for this rear extension, opening the living space to the back garden – complete with a new sauna – and flooding the interior with natural light.
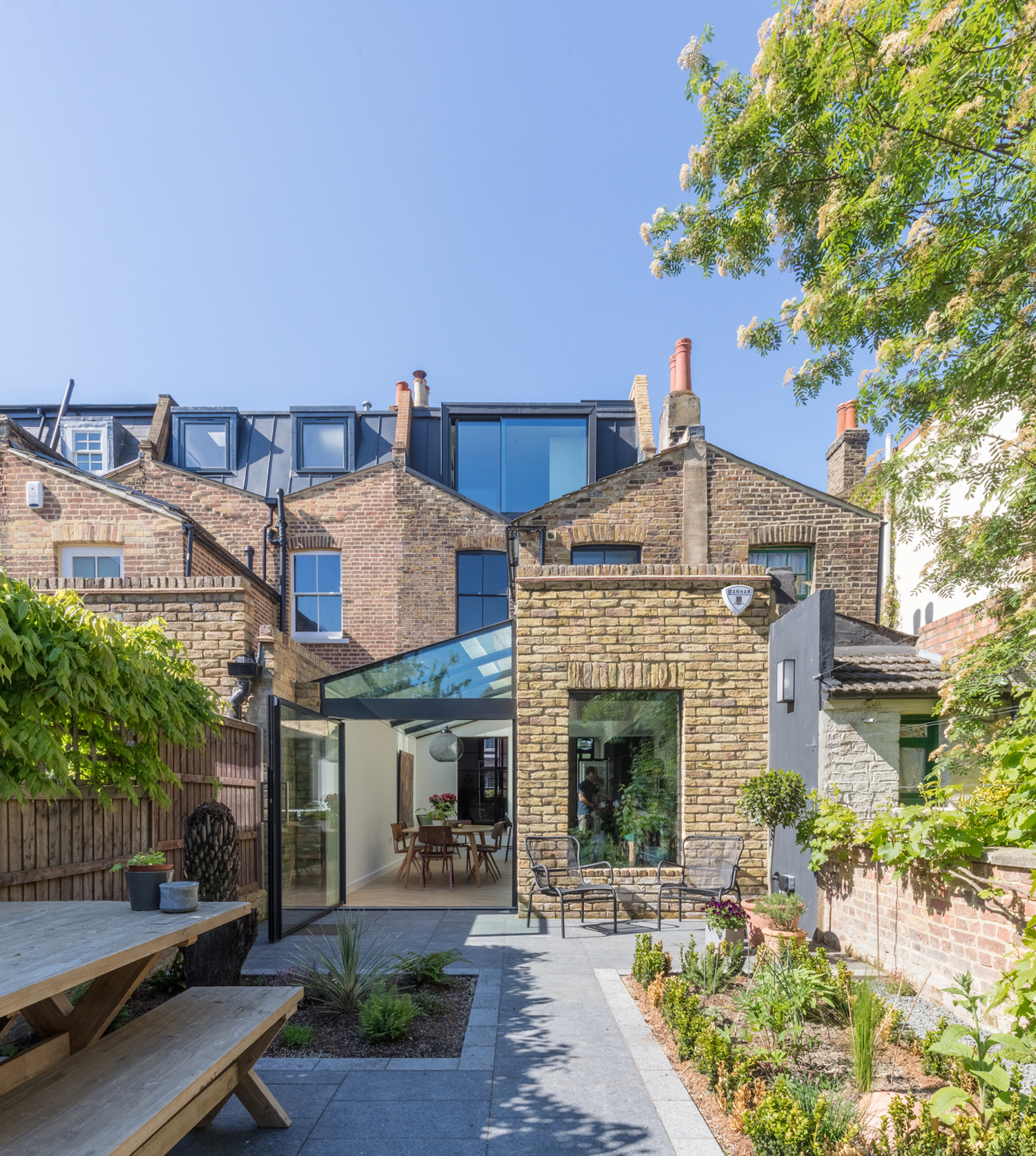
“We created an evident relationship between the main house and the outbuilding, which makes for a property where the client can embrace indoor-outdoor living year-round,” says architect Patrick Abrams.
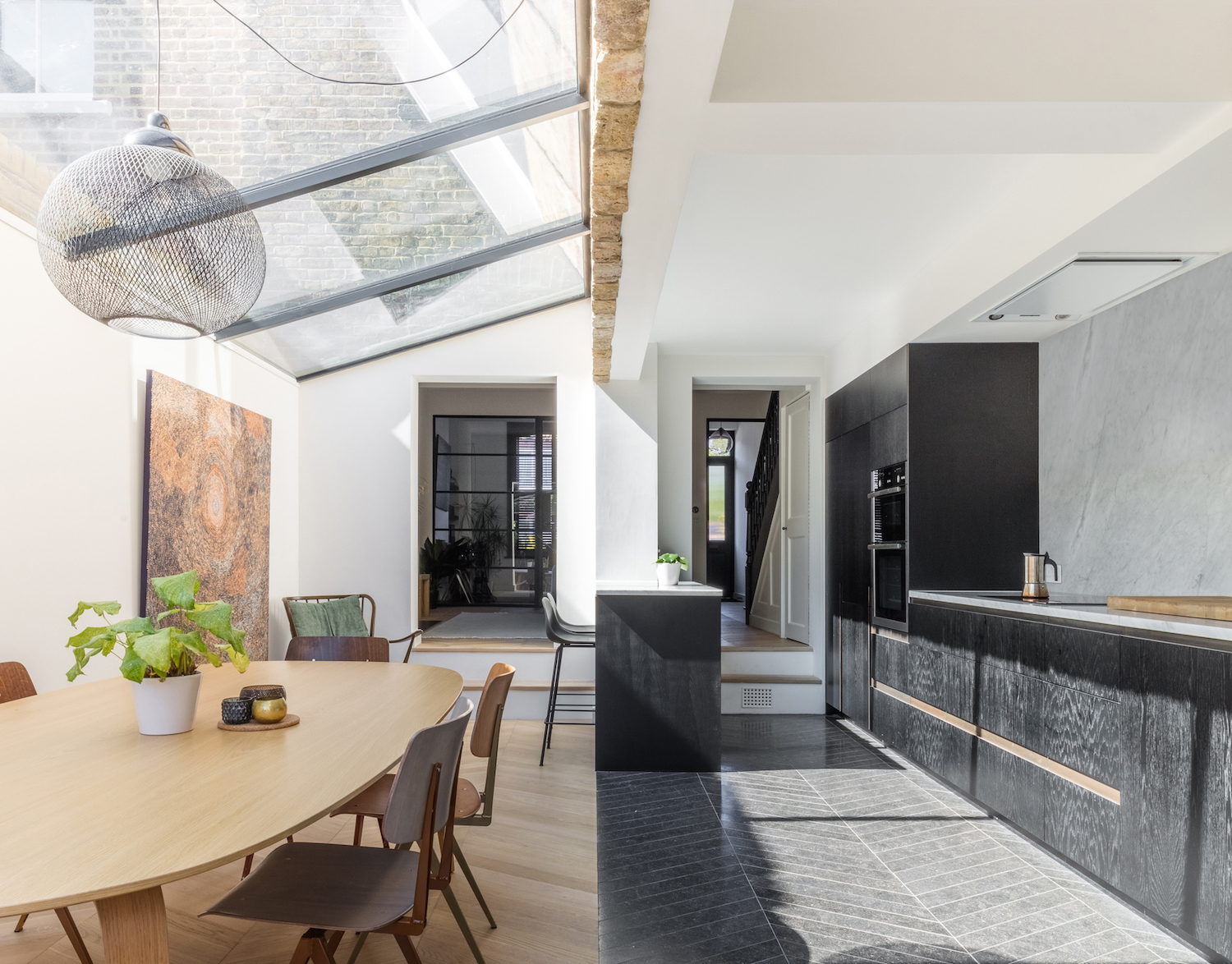
10. Mix old and new
The geometric timber roof of this rear extension by Tsuruta Architects is a bold addition to a historic Grade 2-listed building. By keeping the interior finishes sleek and minimal, however, the space doesn’t feel too busy.
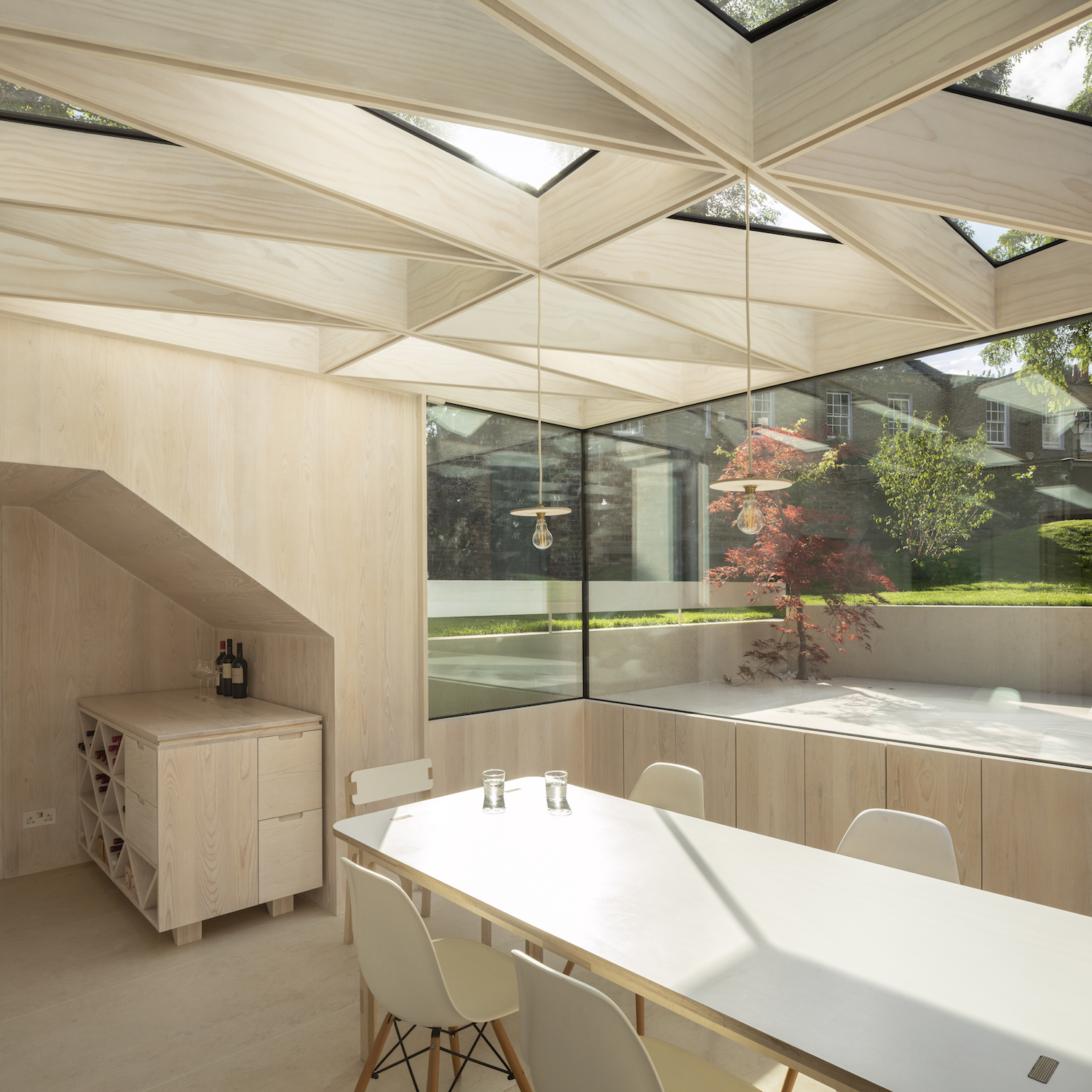
“This extension, with its contemporary profile, is formed with one of the most traditional materials – wood – which was processed by digital fabrication in a diagrid geometry,” says architect Taro Tsuruta.
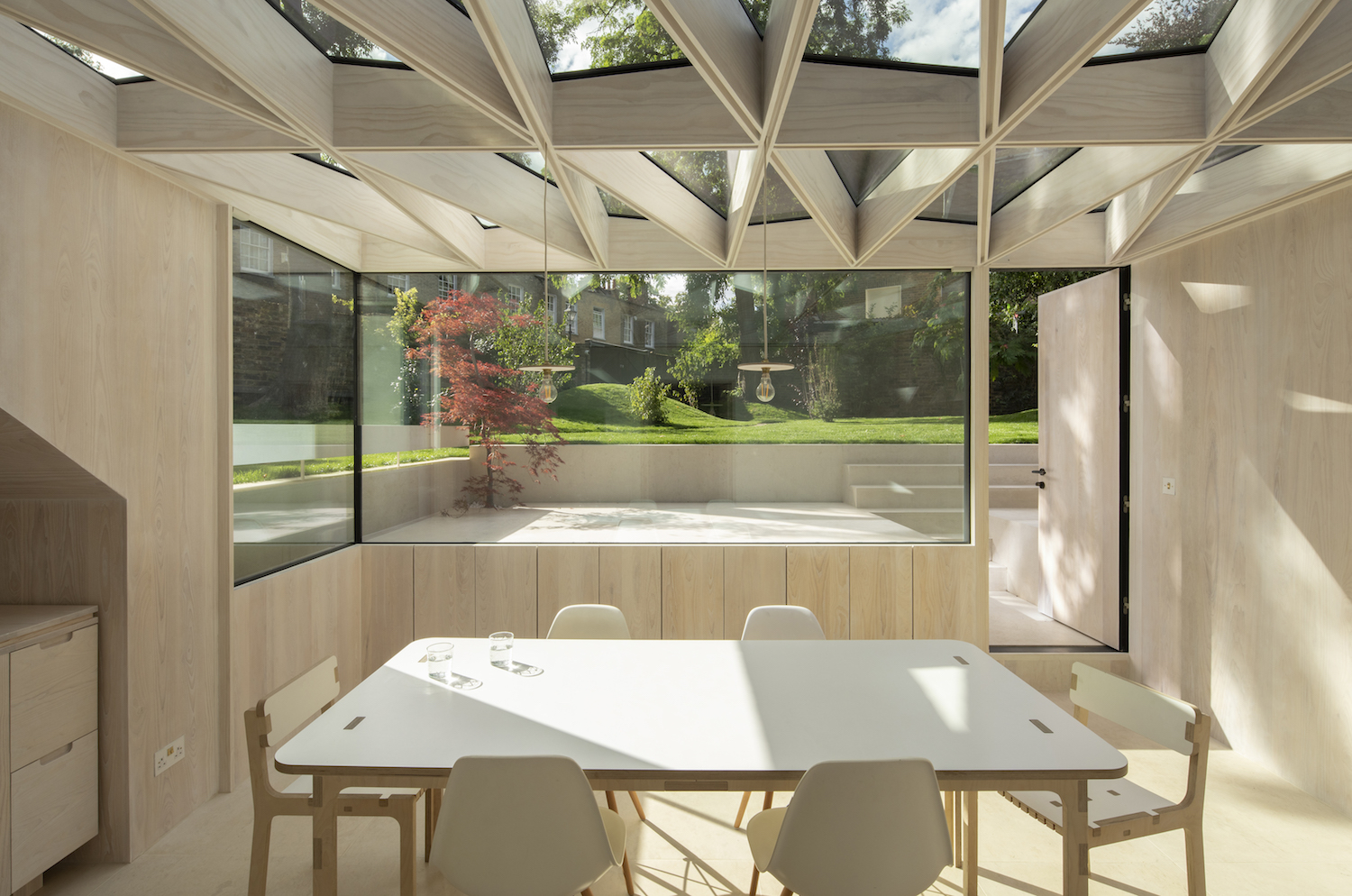
11. Make a feature of structural elements
A dilapidated home in London has been transformed into a bright family home with the addition of a basement level and an extensive re-working of the rear by Tigg + Coll Architects.
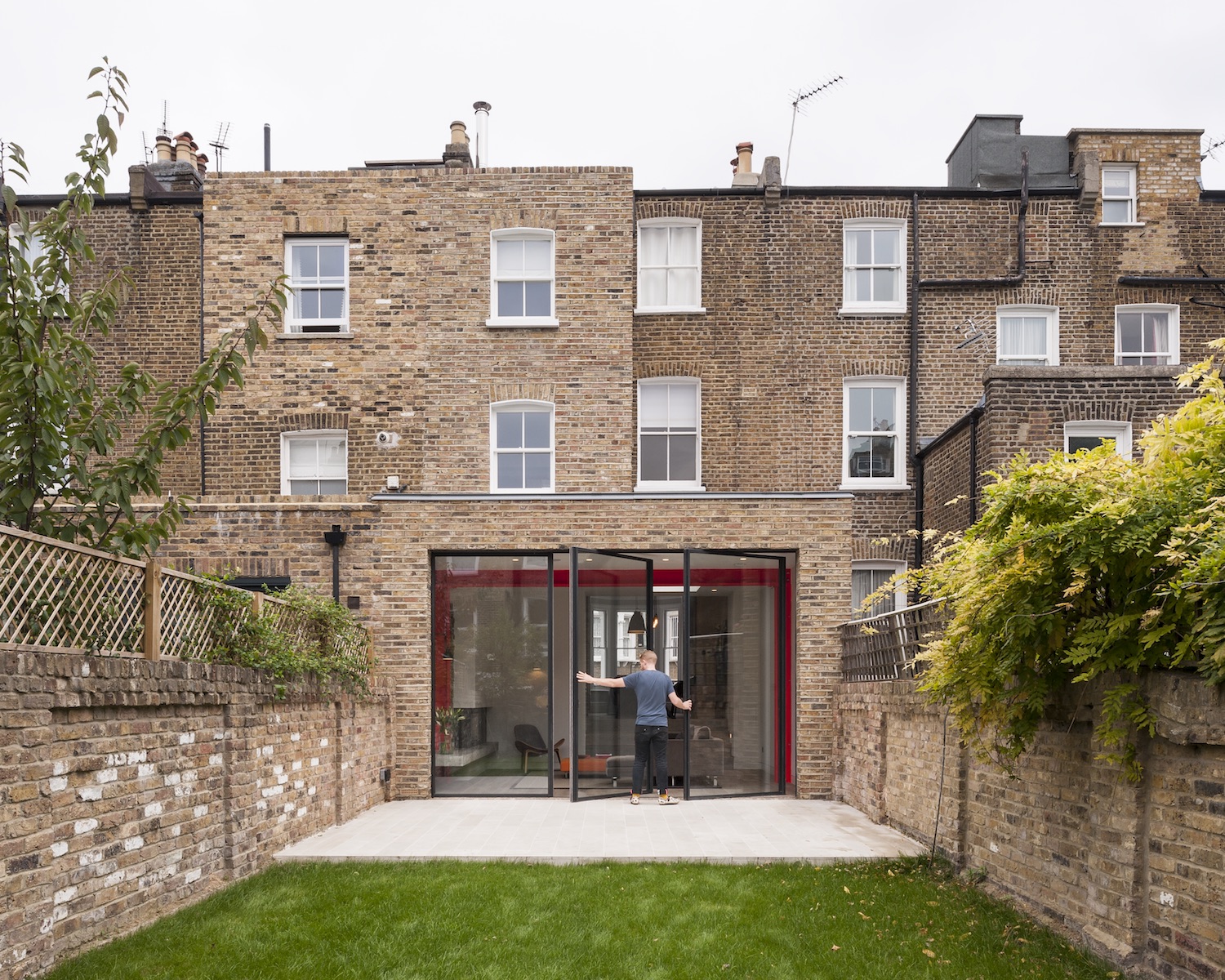
The steel structure has been turned into an expressive feature by painting it bright red.
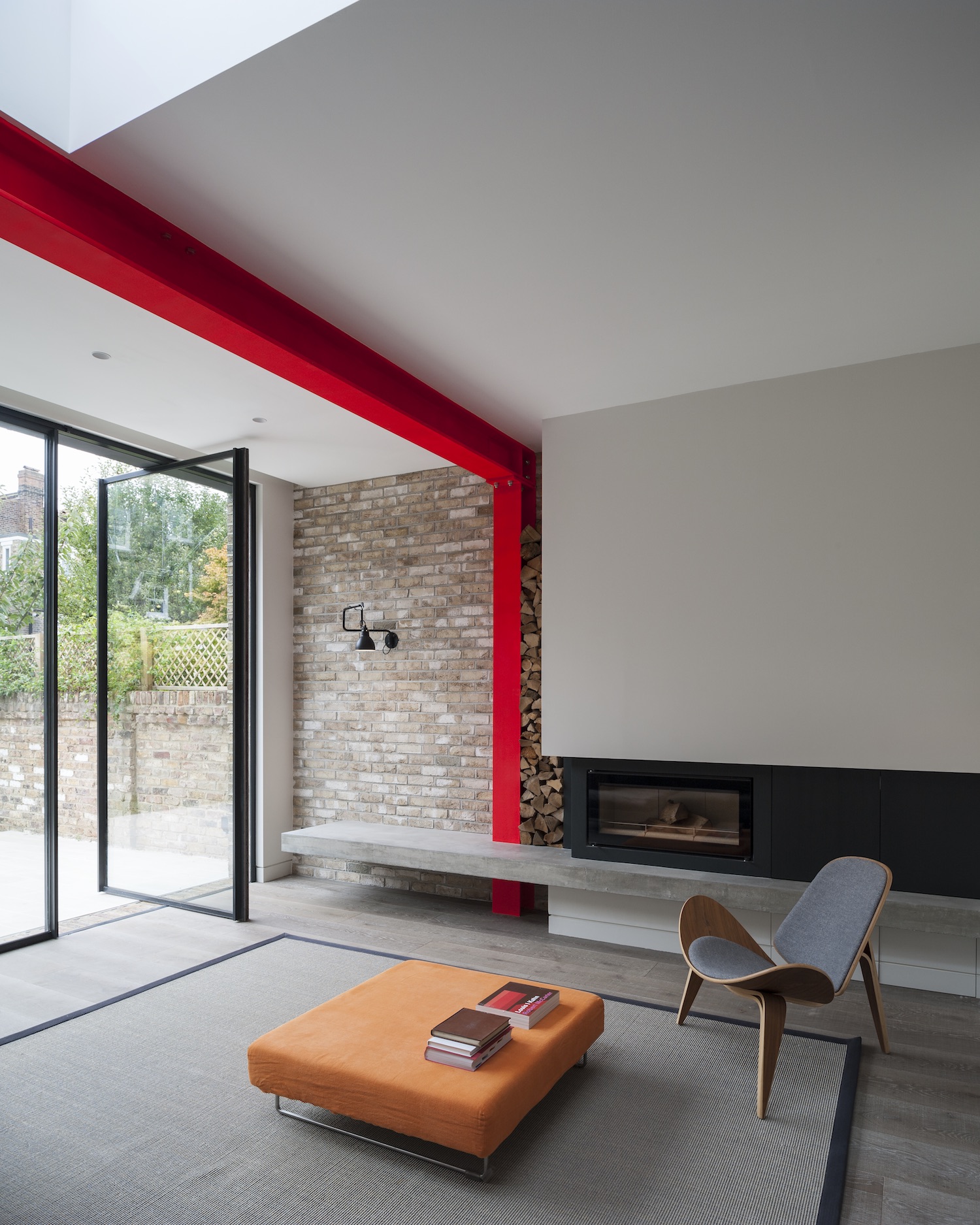
“We were keen to find playfulness in expressing the structure of the extension and as a result this became the key visual identity that linked all the living spaces together,” says architect David Tigg.
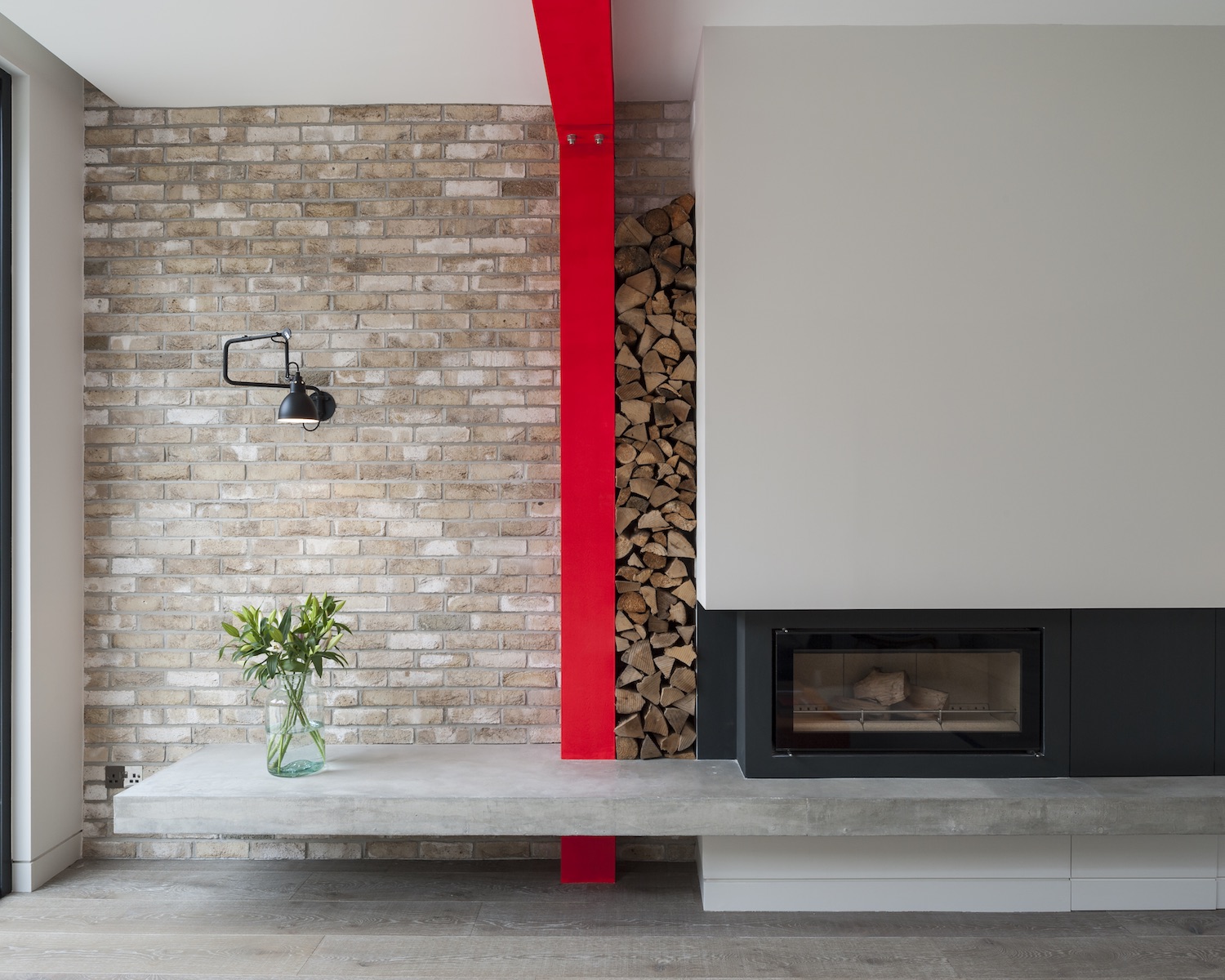
12. Create internal balconies
Scenario Architecture replaced a dilapidated glass conservatory on the back of a Victorian terrace house with this award winning rear extension.
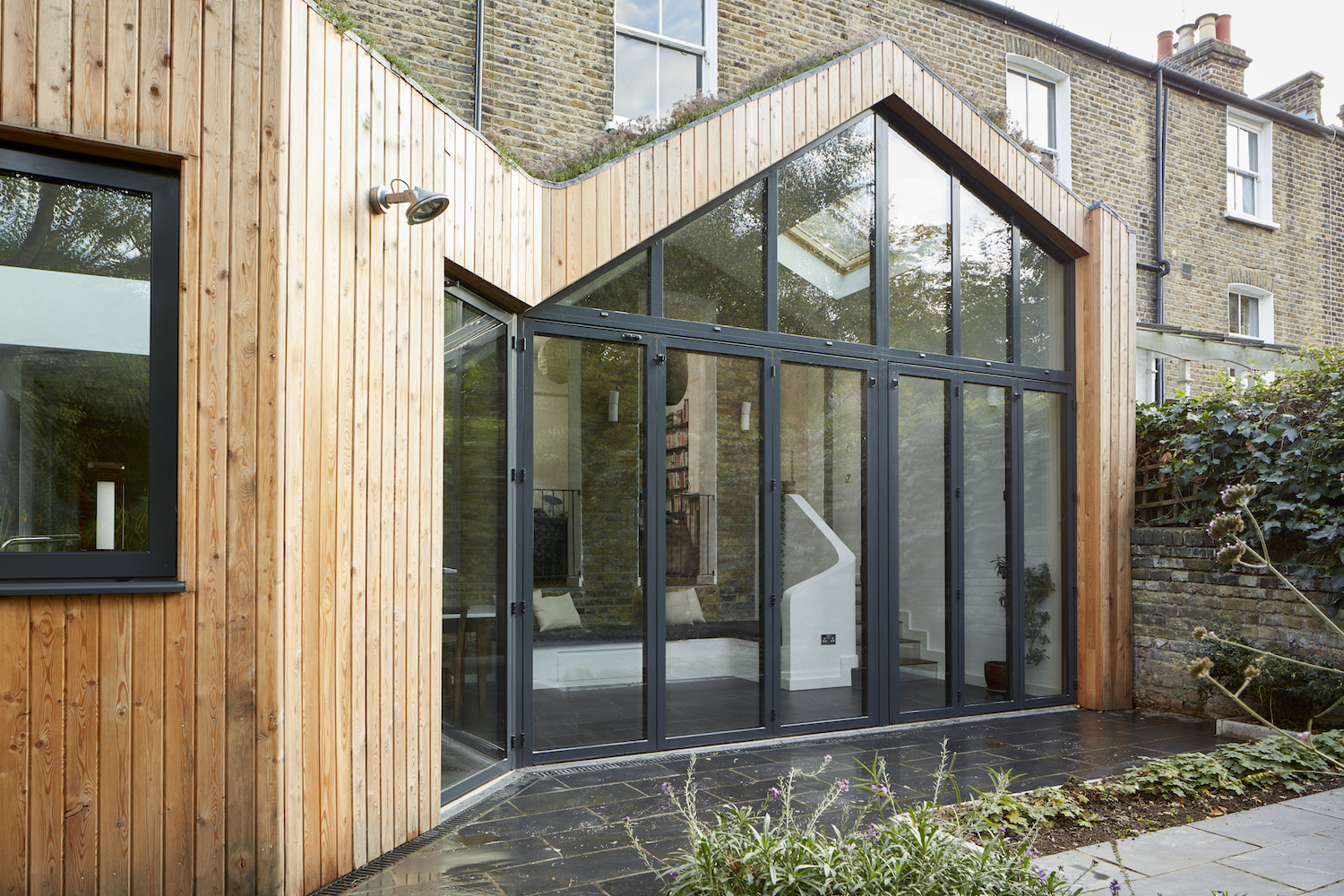
The home’s original rear wall was kept and the window and door openings were transformed into internal “balconies”.
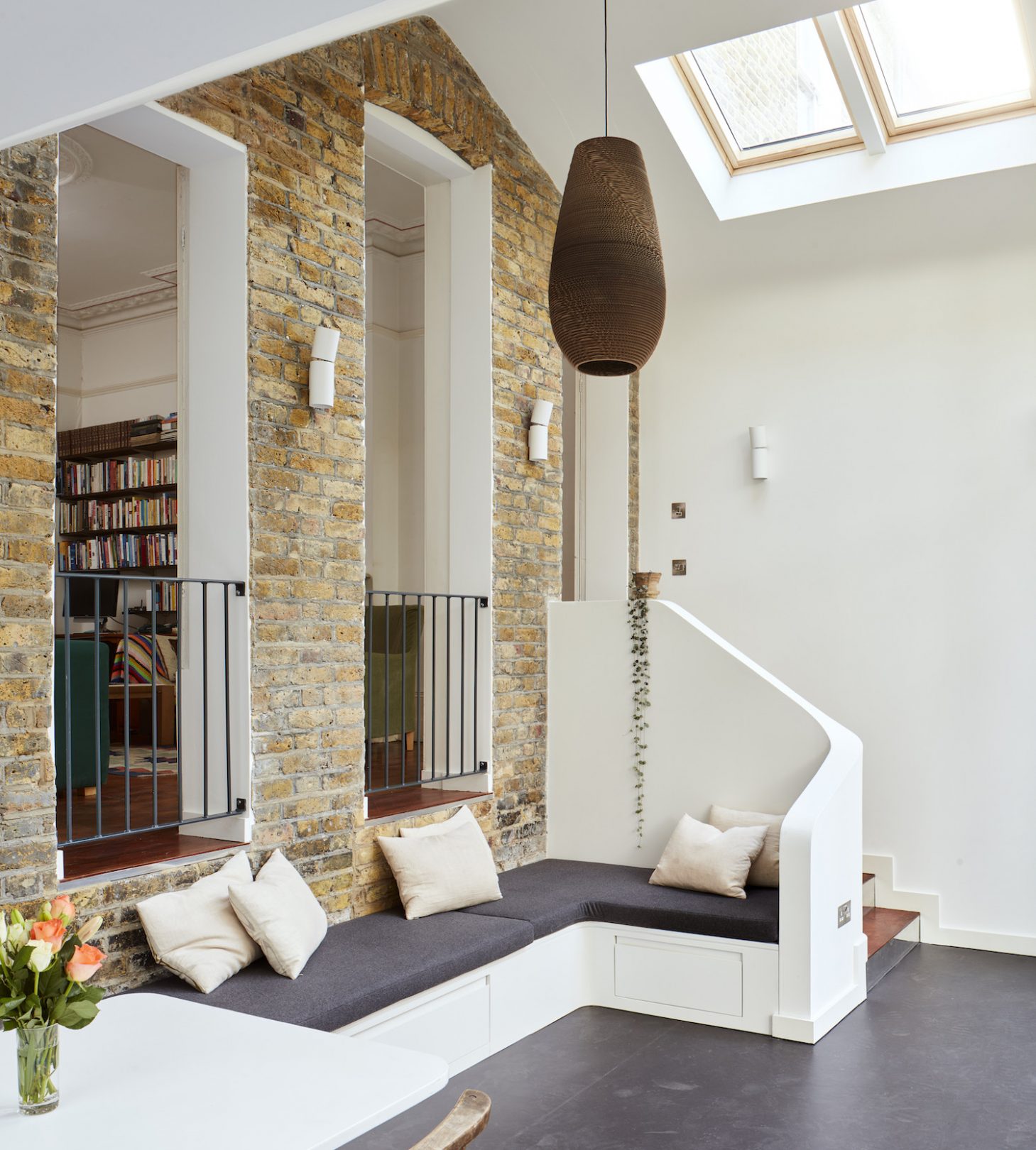
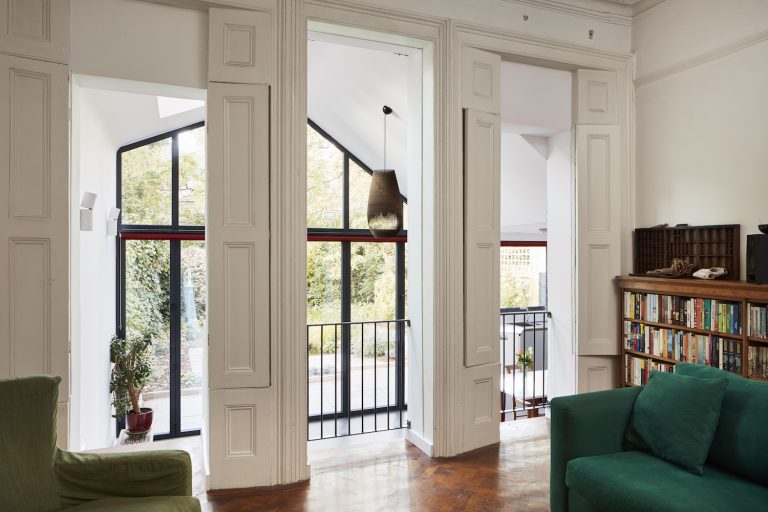
“The clients wanted to find a way of keeping the existing elements of the house and not opening up the spaces completely,” says architect Ran Ankory. “The result is a unique transitional space between the exterior and the interior of the house, creating a combination of both continuity and separation within the same space.”
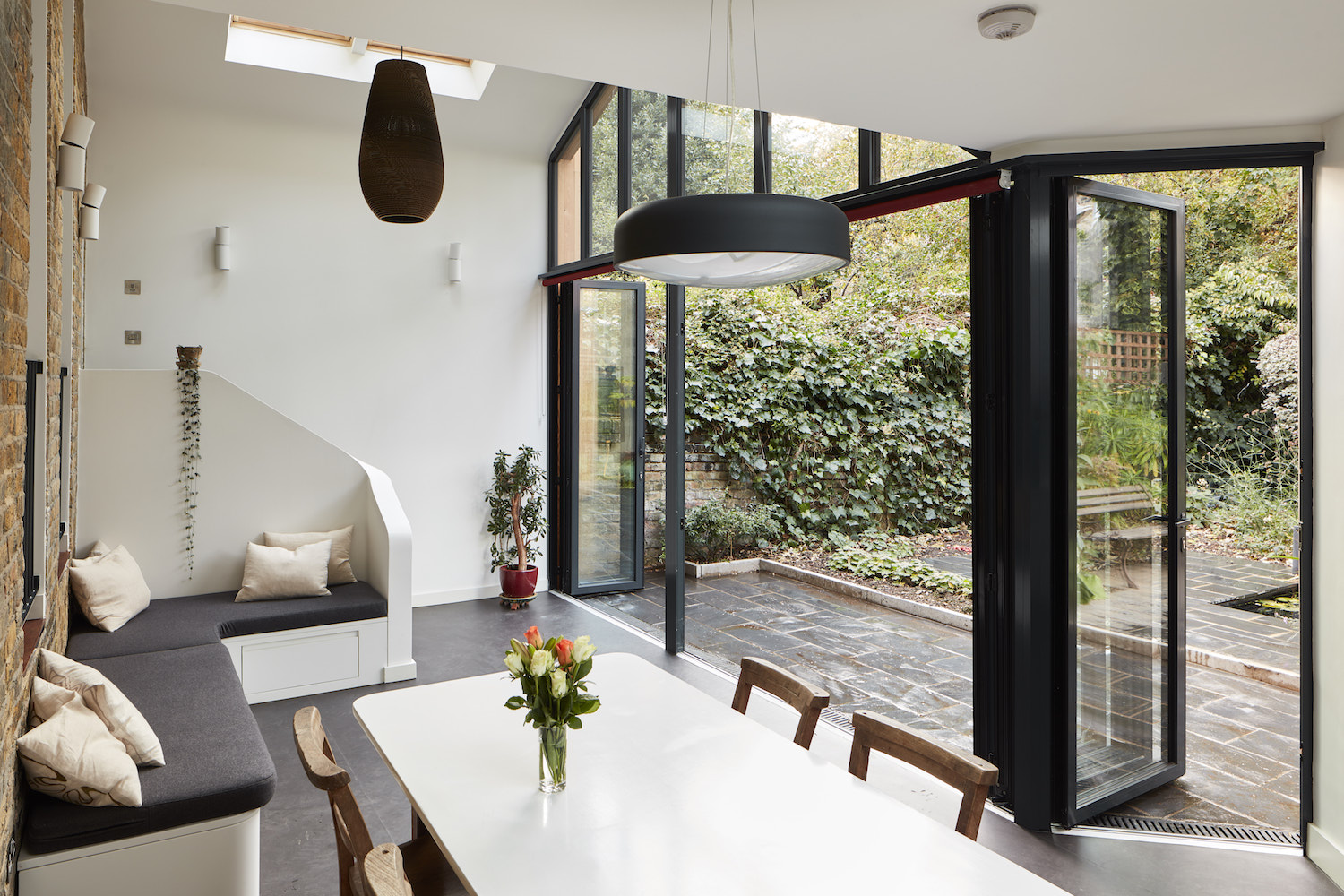
See More Of This Property Here:An Award-Winning Rear Extension Replaces An Old, Dilapidated Glass Conservatory
13. Work to a budget
This Victorian terrace was transformed with new rear and side additions, both done to a tight budget. To save on costs, architect and owner Richard John Andrews did much of the work himself. He also embraced characterful yet affordable materials – including cork, Indian ink-washed birch plywood, and dyed concrete – to create a bespoke design scheme without the hefty pricetag.
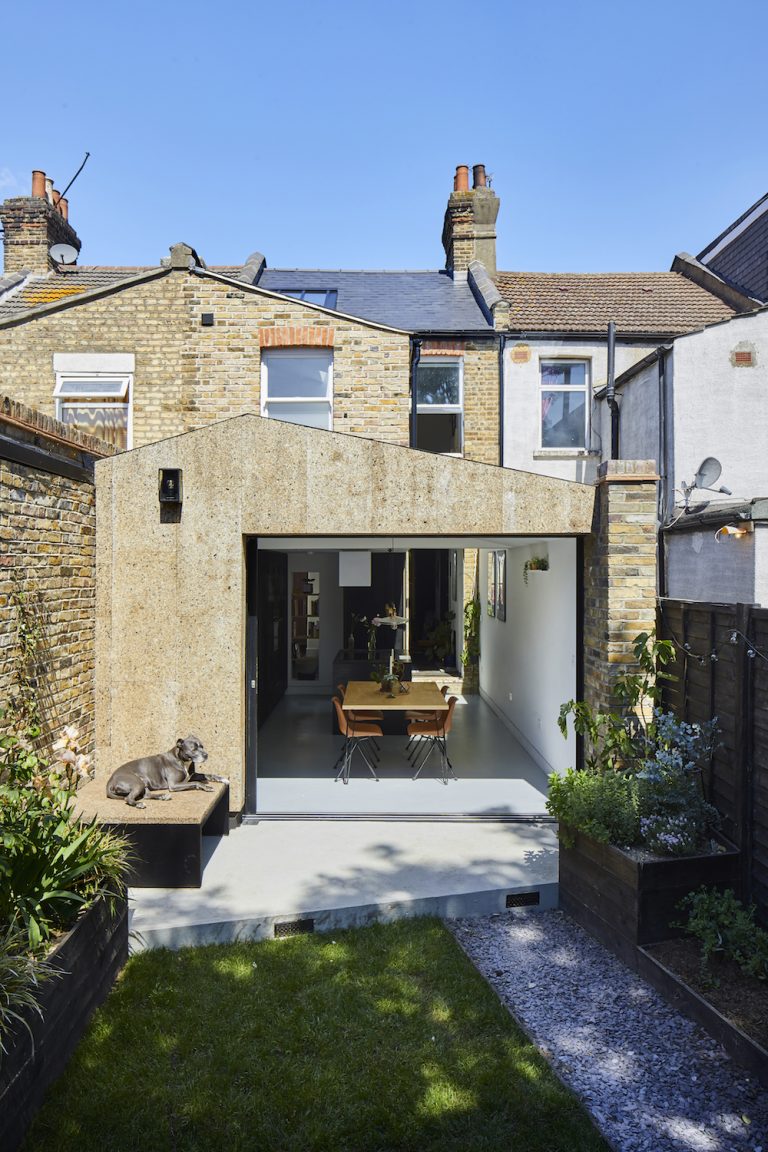
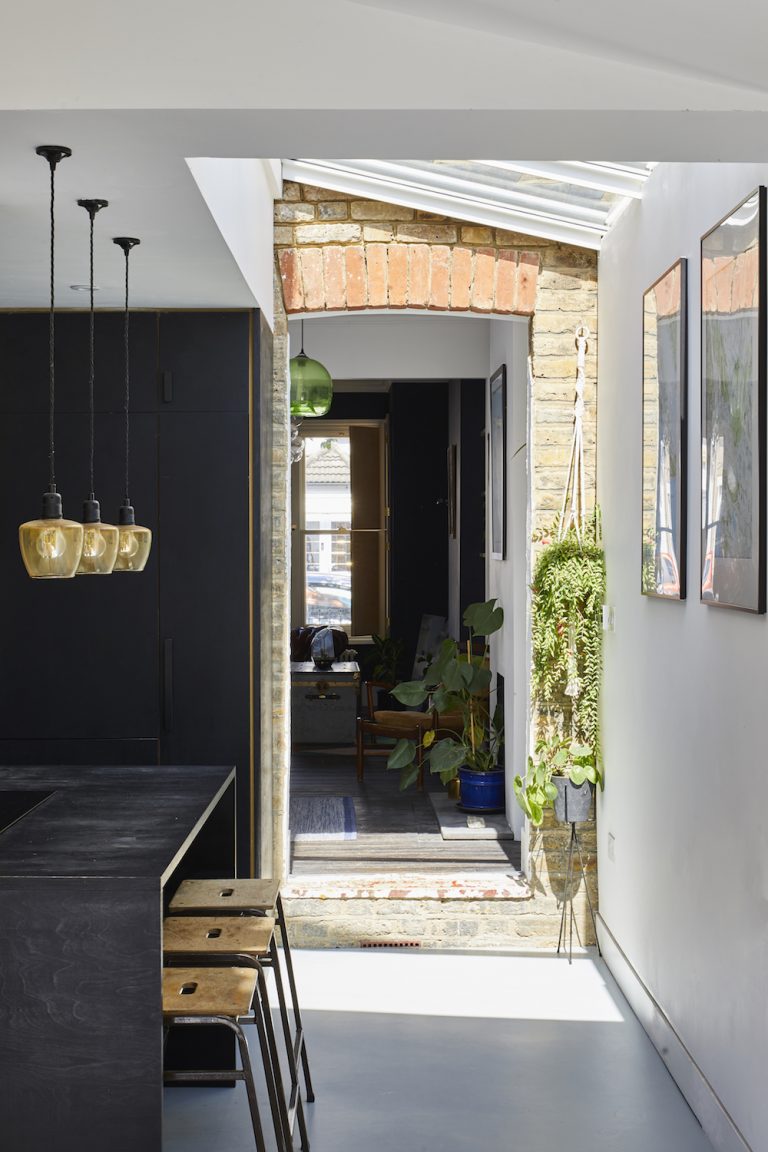
14. Add a pool
A swimming pool in London is the ultimate luxury – and was achieved at this family home in Highgate through the addition of a sleek glass rear extension by SHH Architects. The spectacular fitness facility includes a pool, jacuzzi, spa, toilets, a changing area, and a gym. It opens out to a half acre of landscaped terracing and garden, and is accessible directly from the dining room.
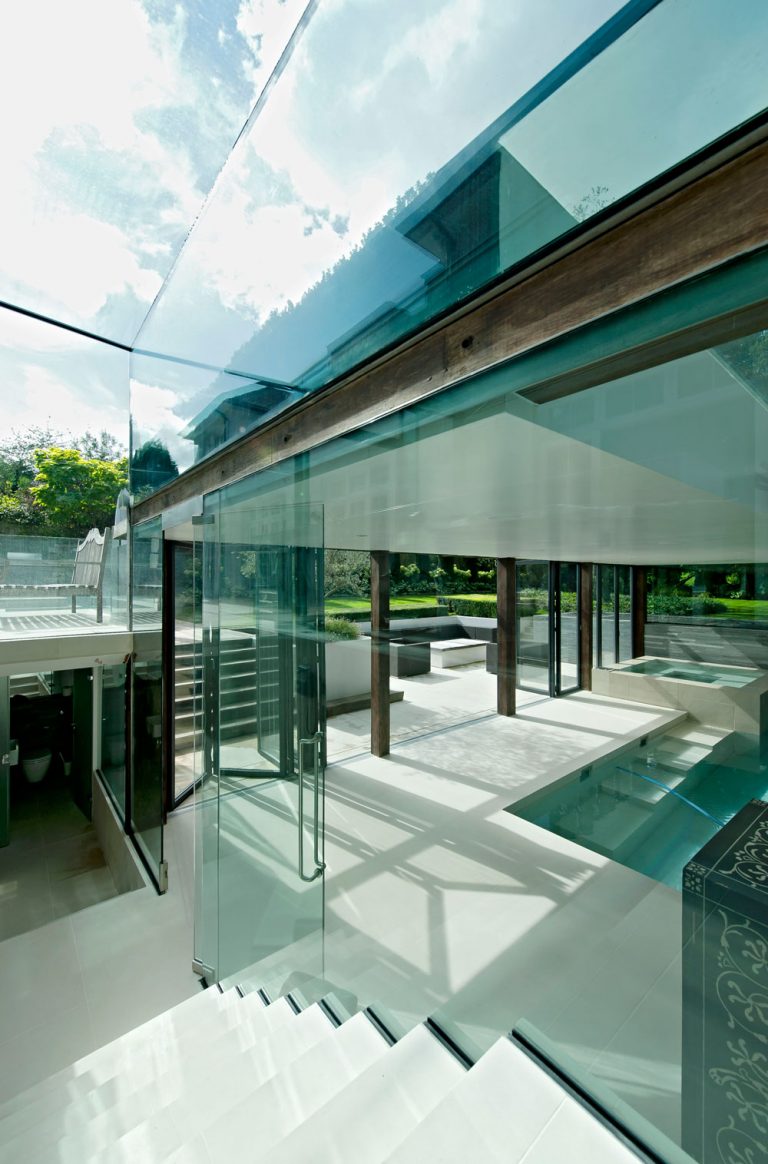
Design bySHH Architects
15. Go underground
A derelict chapel in Southwark has been transformed into a striking family home with the addition of a new lower ground level and a dramatic vaulted ceiling over the expansive living space.
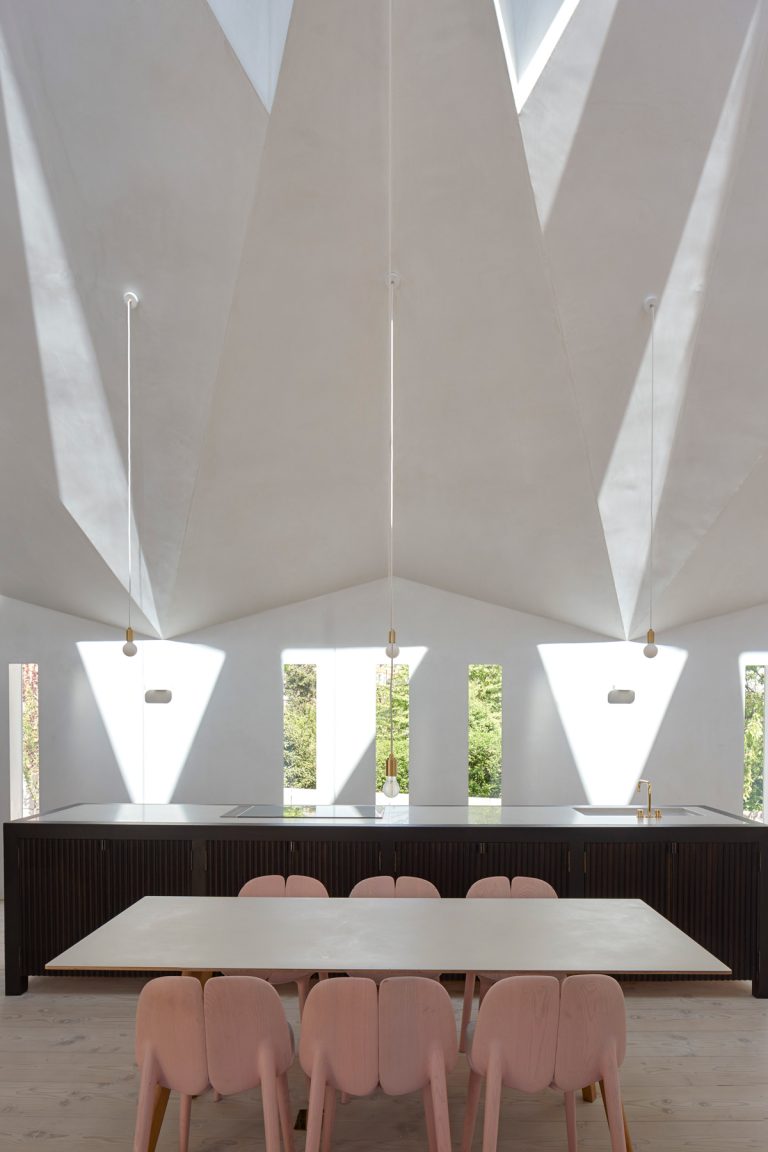
Architecture studio Craftworks also inserted a mezzanine level to create a more private space.
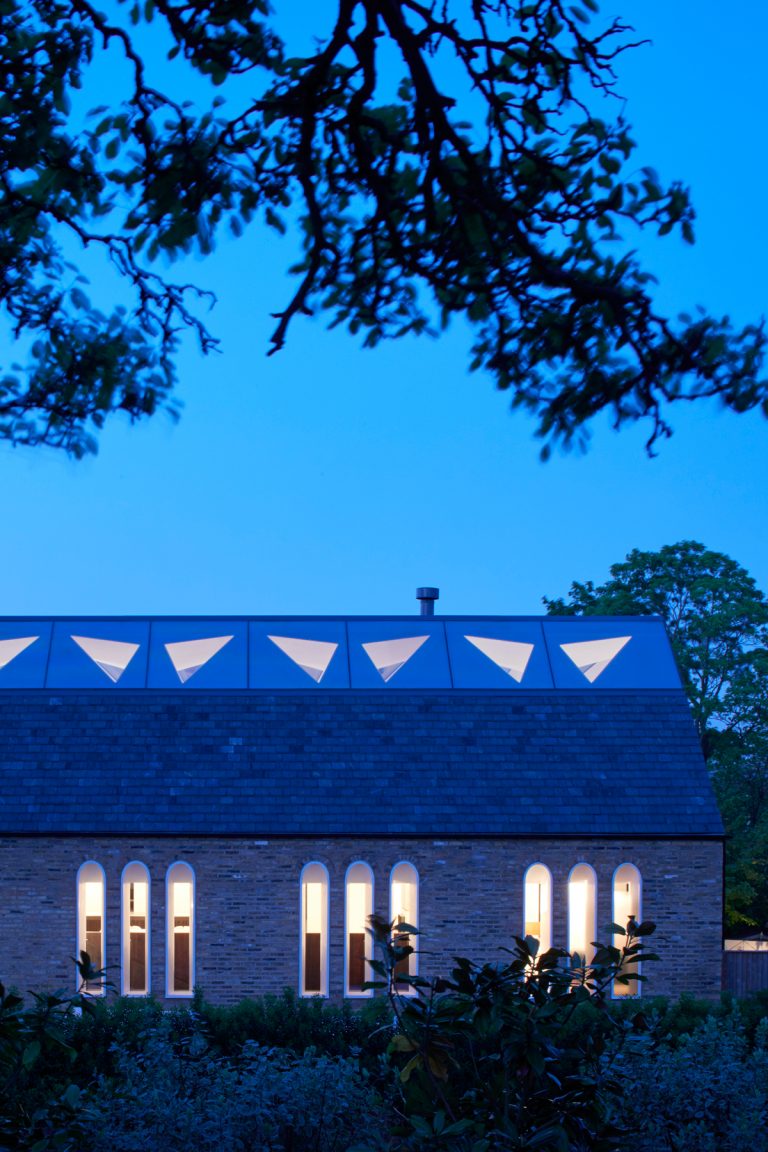
The impressive transformation was awarded London’s best home extension in 2019 by New London Architecture’s Don’t Move, Improve!.
See Also:LONDON'S BEST DESIGNED HOME EXTENSIONS
How do you add an extension to a house?
There are plenty of ways to add an extension to your home –from building up into the roof space, to adding a side extension or digging down to create a basement level. In most cases, you’ll need to apply for planning permission and it’s a good idea to engage the services of a professional architect.
How much does it cost to add a basement?
Basements are increasingly popular additions to homes, particularly in urban areas where it might be tricky to build out or up. But, it’s not cheap. Typically, a basement addition costs between £2,000 and £4,000 per square metre –around double the cost of a loft addition. This means a basement makes more sense in high value areas, so make sure you do your homework. Converting an existing cellar into a living space is a much more affordable option.
How much does a loft extension cost?
Prices for loft extensions vary greatly, depending on how much work needs doing and the size of the extension. It can cost anywhere from £15,000 to upwards of £70,000. The more changes you plan to make to the shape of the existing structure, the more expensive the extension will be.
How much does a side extension cost?
Side extensions are generally a little cheaper than most loft extensions, and come in at an average cost of £30,000 to £60,000. The price will depend on the type and size of extension, the type of materials you choose, and the quality of work.
How to know if you can add a side extension?
If you’re planning a side extension that is greater than half the width of the original dwelling, then you’ll need to apply for planning permission in the UK. Side extensions are also not permitted on certain types of land, including Conservation Areas and Areas of Outstanding Natural Beauty.
Do I need planning permission to extend my property?
Not necessarily – however, if you’re extending or changing the roof space, or the extension exceeds certain limits then you will. If you’re in the UK, check the Government’s planning website. Otherwise, get in touch with your local authority to find out about any necessary planning permissions. Also keep in mind that if the extension adds over 100m2 to your home, you may also be liable for a charge under the Community Infrastructure Levy.
What size extension can I build without planning permission?
If you’re building an extension that doesn’t sit forward of the principal elevation and using similar materials to the existing dwelling then you won’t need planning permission. You’ll also need to make sure that the eaves aren’t higher than three metres and the extension is no higher than four metres in height if it’s within two metres of any boundary. Rear extensions will need to be less than four metres in depth for detached homes, and three metres in depth for semi-detached or terrace homes. If you’re building a side extension, you’ll need to make sure the extension is no wider than half the width of the original dwelling.
Can I build an extension on an existing extension?
It depends on when the existing extension was built and how big it is –so make sure you’ve got all the facts about your home. In the UK, if you or previous owners have added any extensions to your home since 1948, these will count towards your permitted development allowance.
Be The First To Know
The Livingetc newsletters are your inside source for what’s shaping interiors now - and what’s next. Discover trend forecasts, smart style ideas, and curated shopping inspiration that brings design to life. Subscribe today and stay ahead of the curve.
-
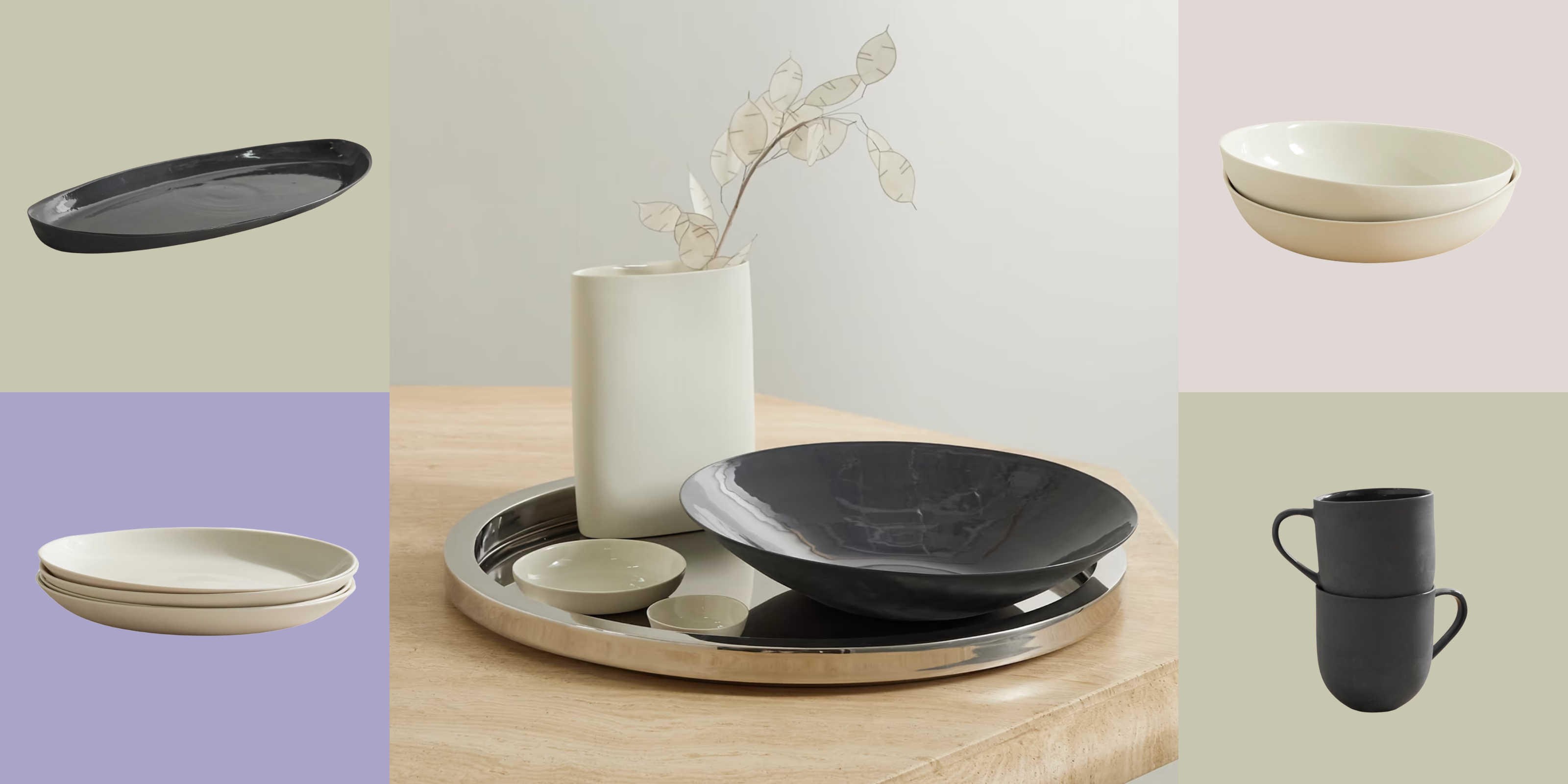 Turns Out, Sustainable Design Can Be Chic, and Net-a-Porter's 'Net Sustain' Curation Is Proof — Here's What I'm Shopping
Turns Out, Sustainable Design Can Be Chic, and Net-a-Porter's 'Net Sustain' Curation Is Proof — Here's What I'm ShoppingFrom the Net Sustain collection, Mud Australia's homeware is not only design-oriented, but eco-focused, too
By Devin Toolen
-
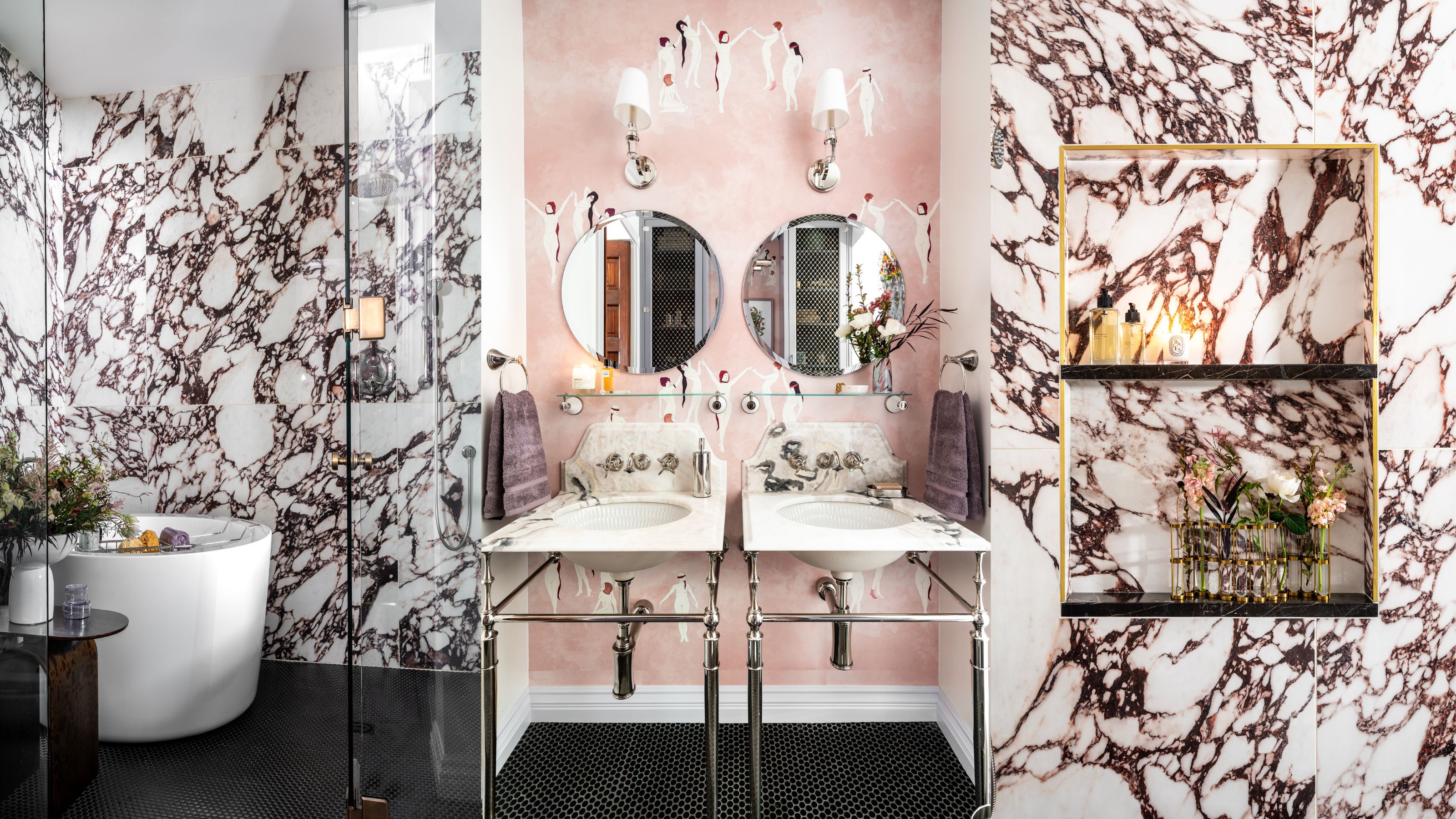 Before and After — How This Jewel-Box Bathroom Made the Most of Its Proportions With Maximalist Design and a 'Soaking Tub'
Before and After — How This Jewel-Box Bathroom Made the Most of Its Proportions With Maximalist Design and a 'Soaking Tub'This design offers a masterclass on creating a luxurious bathroom that is equally playful and elegant.
By Maya Glantz
-
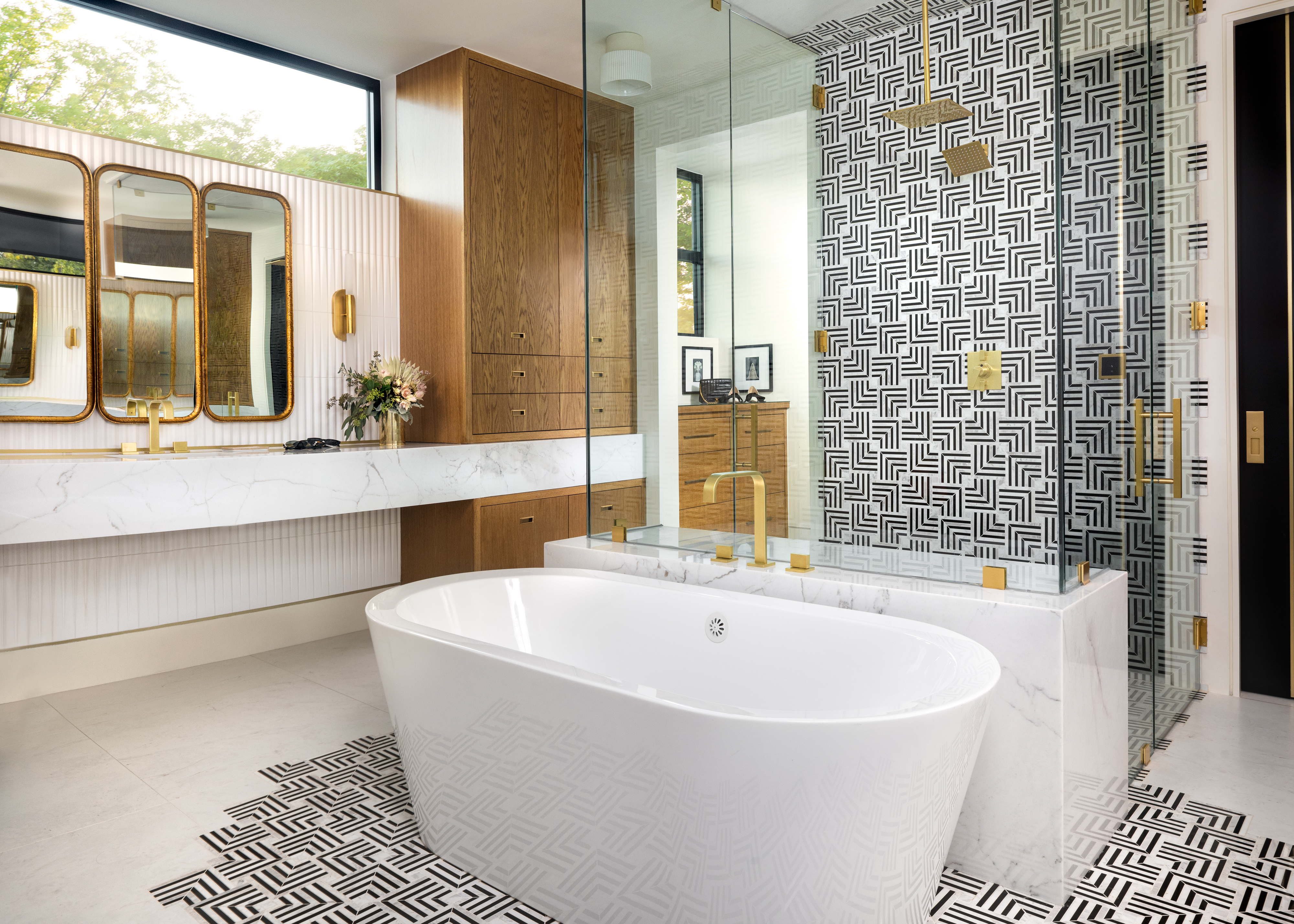 Bathroom tile ideas – 23 creative ways with color, pattern and installations
Bathroom tile ideas – 23 creative ways with color, pattern and installationsUse these bathroom tile ideas to add texture, pattern and even a touch of glamor to this very important room
By Hebe Hatton
-
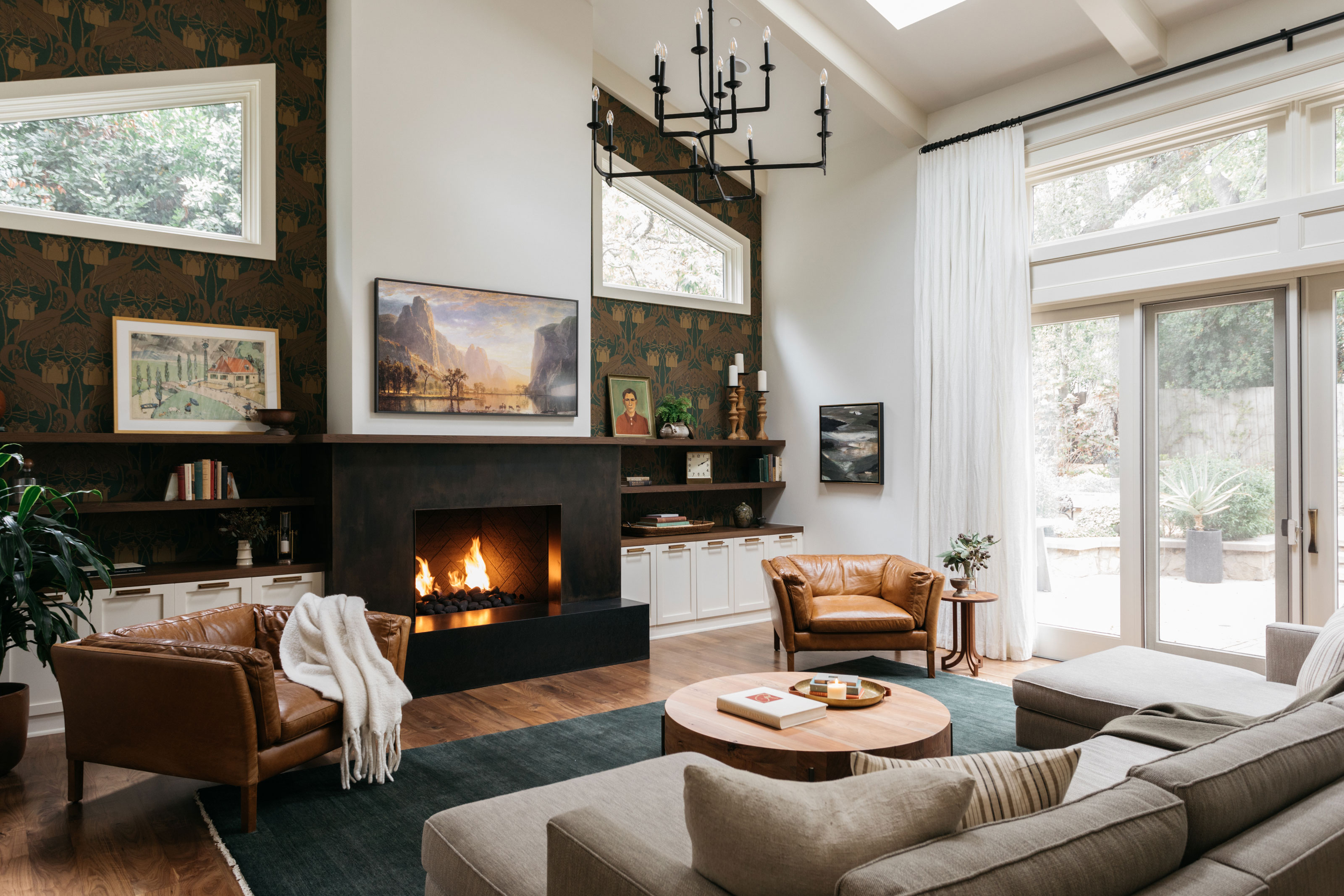 16 living room wallpaper ideas that'll convince you patterned wallcoverings are the way to go
16 living room wallpaper ideas that'll convince you patterned wallcoverings are the way to goThese brilliant living room wallpaper ideas offer up inspiration for how to apply print, pattern and texture to different areas of your scheme
By Hugh Metcalf
-
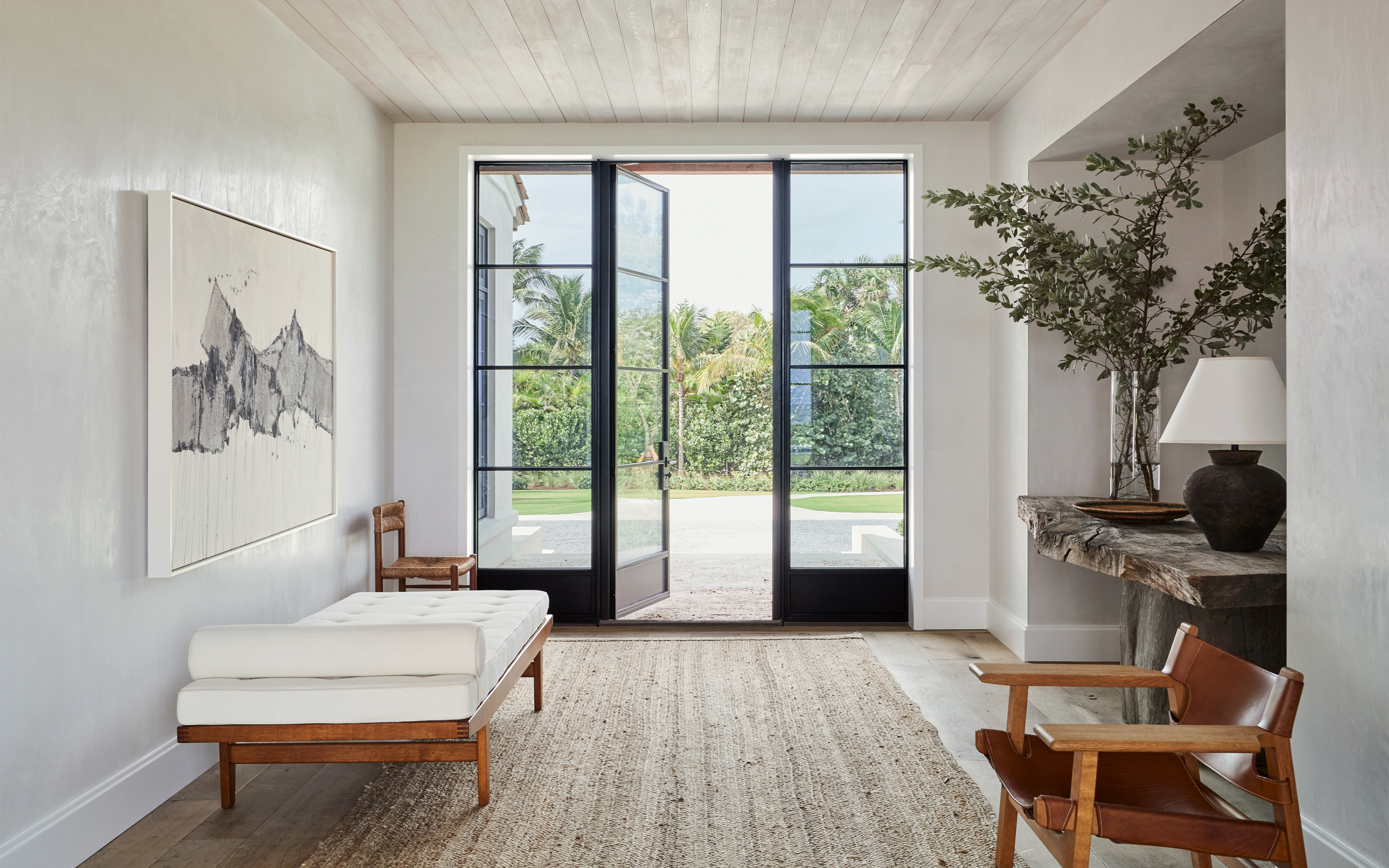 Crittall-style doors – 20 ideas that prove this timeless trend is here to stay
Crittall-style doors – 20 ideas that prove this timeless trend is here to stayFall for the charm of crittall-style doors, windows and room dividers all over again with our gallery of the best ideas
By Lotte Brouwer
-
 Florist Angela Maynard on how to care for dried flowers and how to style them in a modern home
Florist Angela Maynard on how to care for dried flowers and how to style them in a modern homeKnowing how to care for dried flowers means you can have stylish arrangements that last for years. Author and florist Angela Maynard shares her tips
By Angela Maynard
-
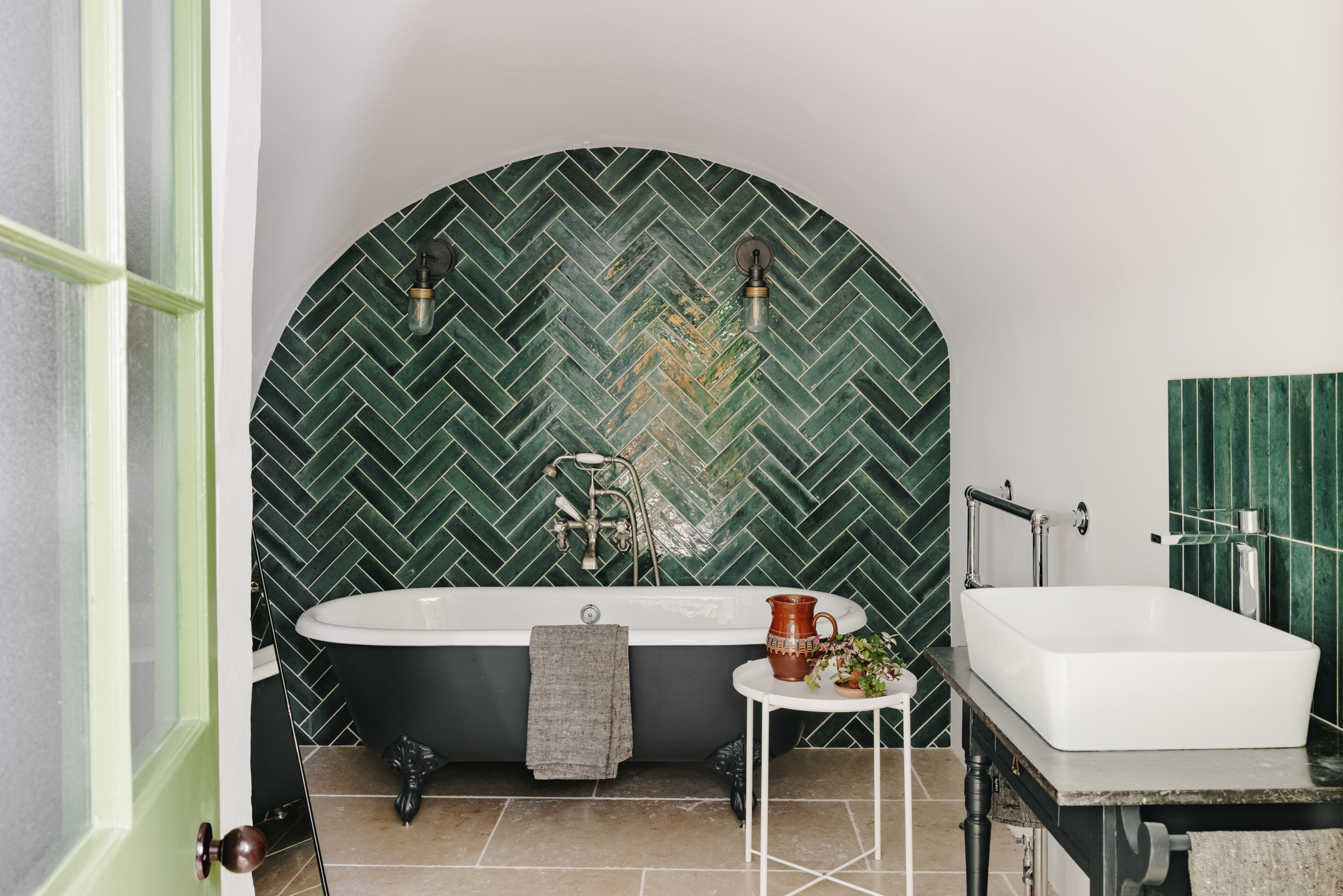 Bathroom wall tile ideas – from bold and bright to subtle and sleek
Bathroom wall tile ideas – from bold and bright to subtle and sleekBathroom wall tile ideas are what give your bathroom personality, adding color, texture and depth – here are our favorite looks
By Hebe Hatton
-
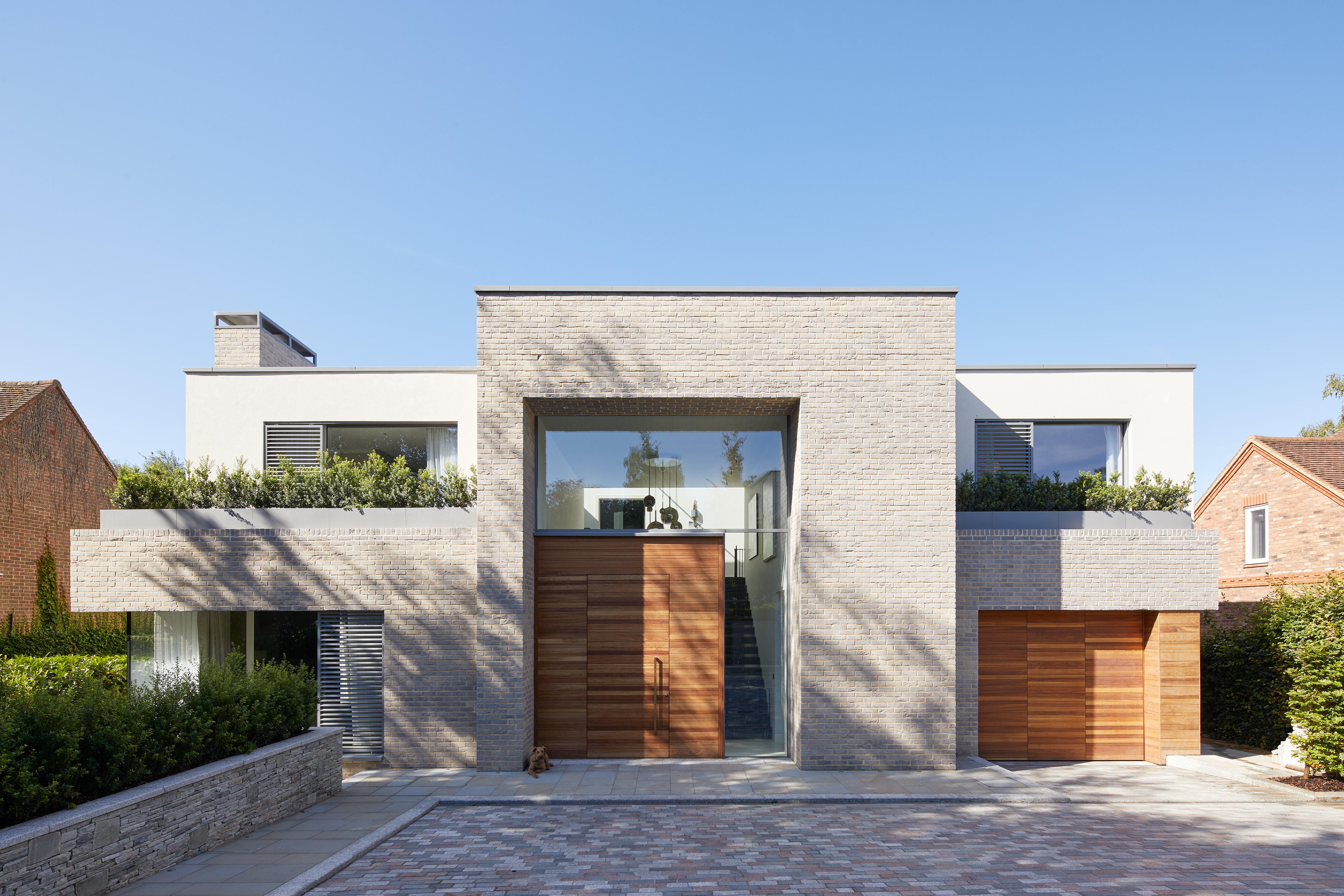 Front door ideas – how to choose the perfect style for your home
Front door ideas – how to choose the perfect style for your homeOur front door ideas will guide you through picking out the most practical, and stylish design to create a beautiful first impression
By Hebe Hatton
-
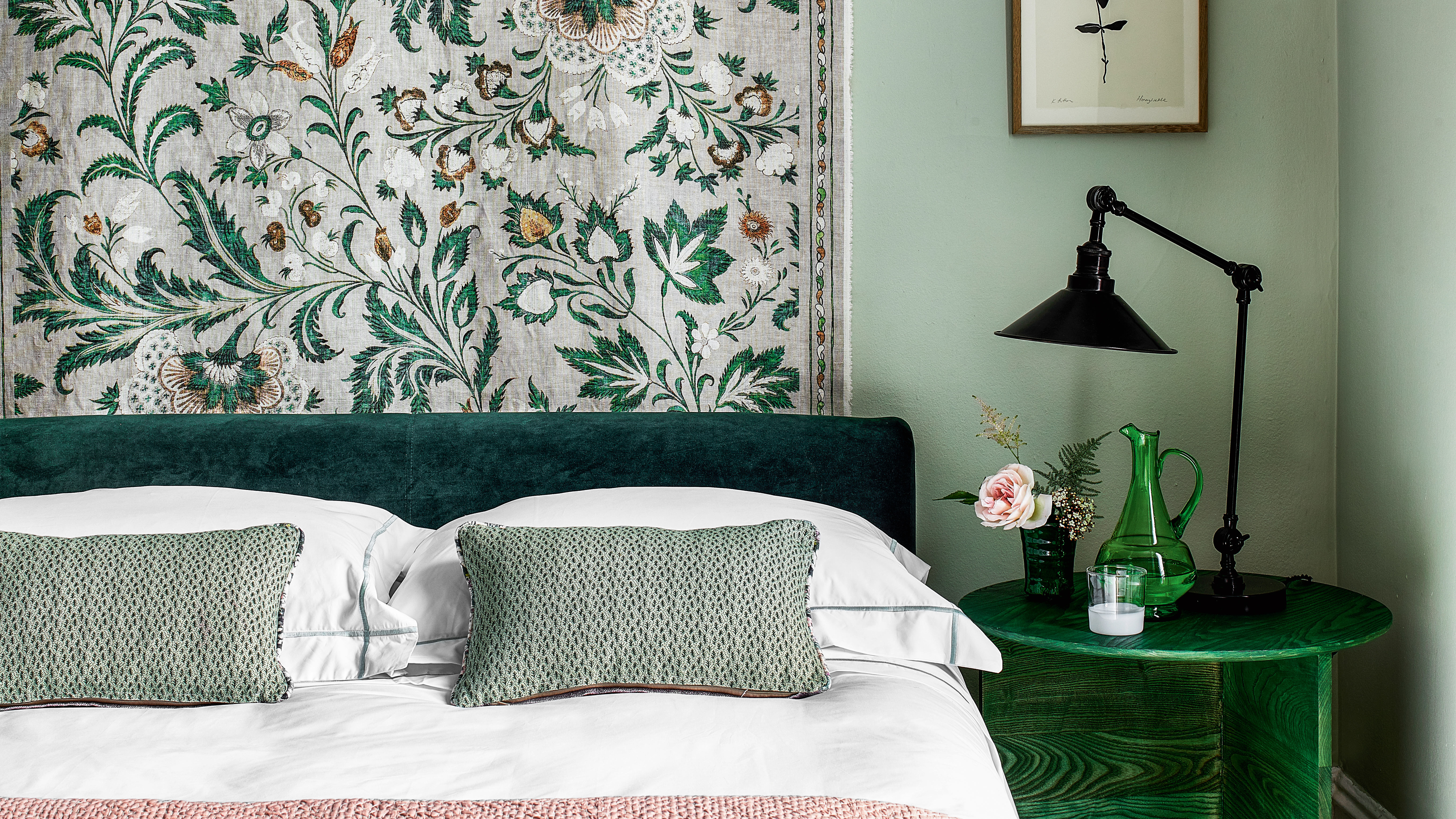 30 bedroom color ideas – stylish schemes to inspire a quick and easy makeover
30 bedroom color ideas – stylish schemes to inspire a quick and easy makeoverWhether you are neutrals lover or color-obsessed, these bedroom color ideas are sure to make you want to redecorate
By Hebe Hatton
-
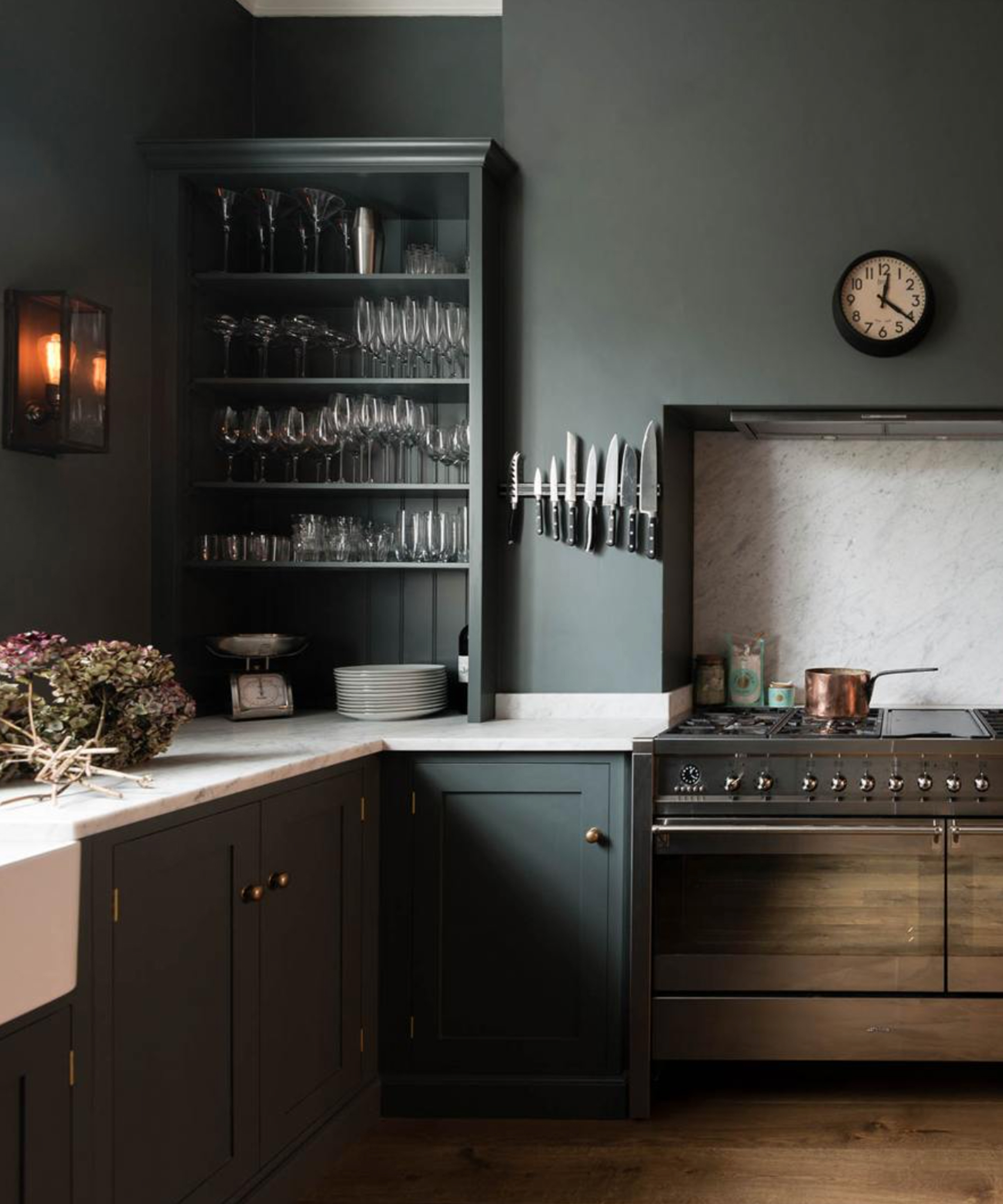 Grey kitchen ideas - designers explain how to get the most from this wonderful color
Grey kitchen ideas - designers explain how to get the most from this wonderful colorGrey kitchen ideas are the height of liveable luxury - smart, chic and calming. Interiors experts explain how to get them right
By Lotte Brouwer