Explore A Modern Farmhouse With An Ice Hockey Rink In The Basement
This modern farmhouse was designed by a world-famous architect, and hides a skating rink in the basement, as well as a basketball court in the barn...

Set on 200 lush, rolling acres of privately owned Vermont countryside lies a sleek, minimalist and stone-clad farmhouse.
The exterior may look unassuming, but inside it holds 9,515 square feet of stylish, contemporary interiors, with 9 bedrooms, 7 bathrooms, an underground ice hockey rink and a barn with a basketball court.
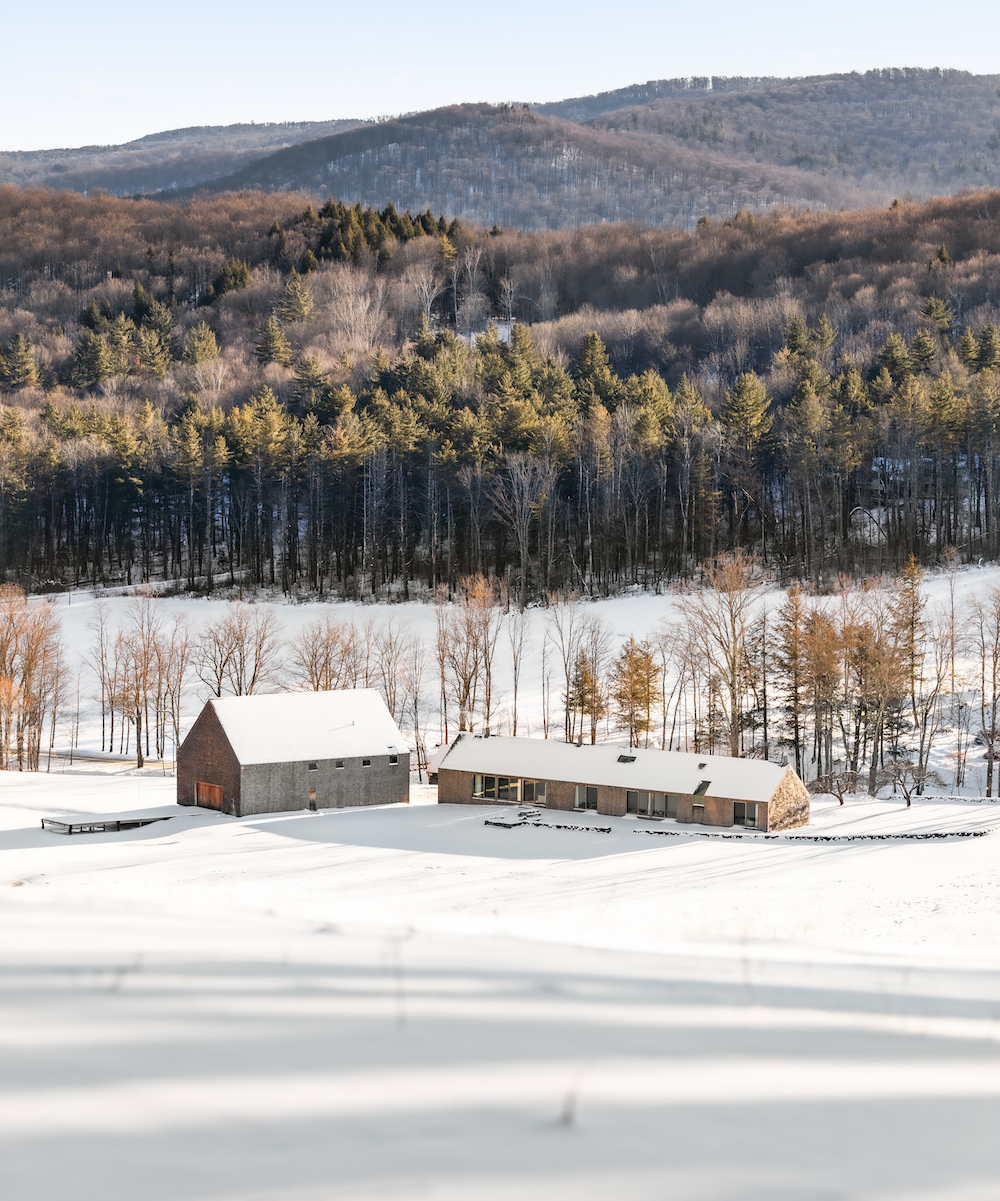
Read Also:Design Project: An Ultra-Modern House On The Hill In Hobart, Australia
Named Woodstock Farm, this modern architectural masterpiece was designed and created by award-winning and internationally recognised architect Rick Joy.
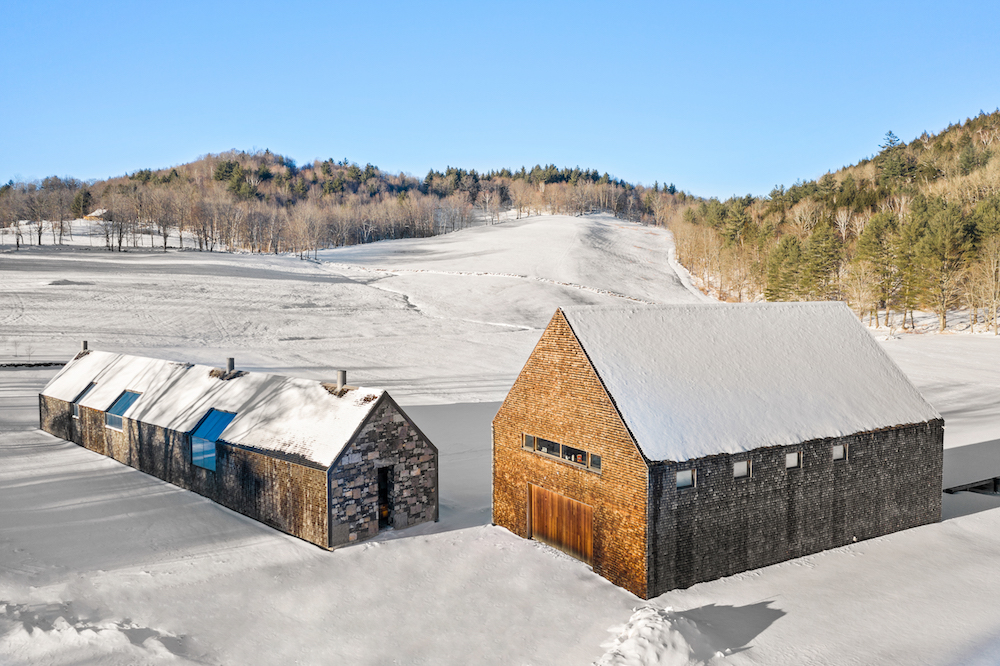
Melding effortlessly into the surrounding Green Mountains, the dramatic stone and shingle barn and elongated cedar-shingle main house suit its natural surroundings perfectly.
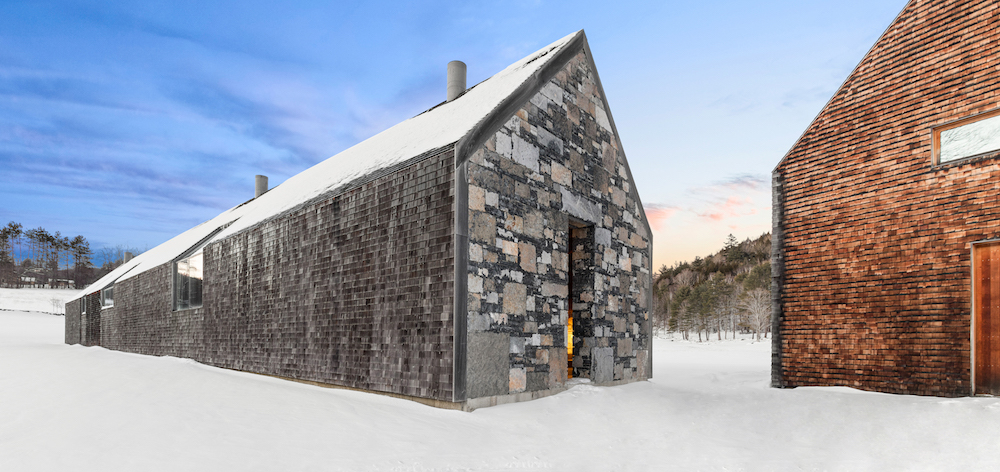
Read Also:Design Project: A Modern Mountain Home In Utah
Enter through an unassuming doorway at the end of the house and wind through a stone-walled maze that leads into a soaring great room. Walls of floor-to-ceiling sliding glass windows give breathtaking views of surrounding rolling pastures and the snowy mountains beyond.
Be The First To Know
The Livingetc newsletters are your inside source for what’s shaping interiors now - and what’s next. Discover trend forecasts, smart style ideas, and curated shopping inspiration that brings design to life. Subscribe today and stay ahead of the curve.
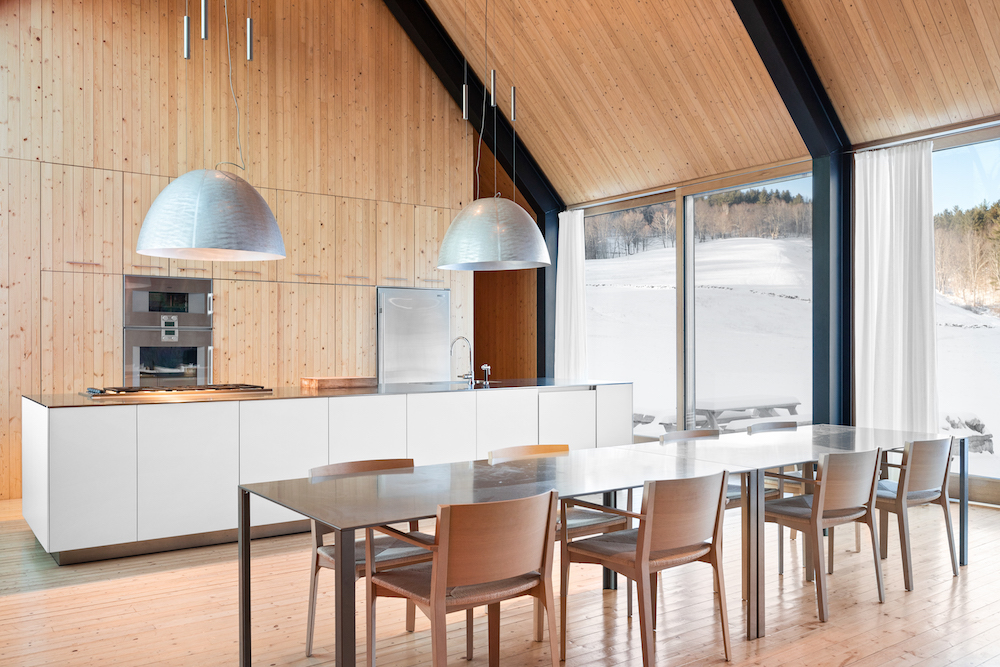
This 152-foot-long main residence features massive end walls that were formed from bedrock dredged from the bottom of nearby Lake Champlain.
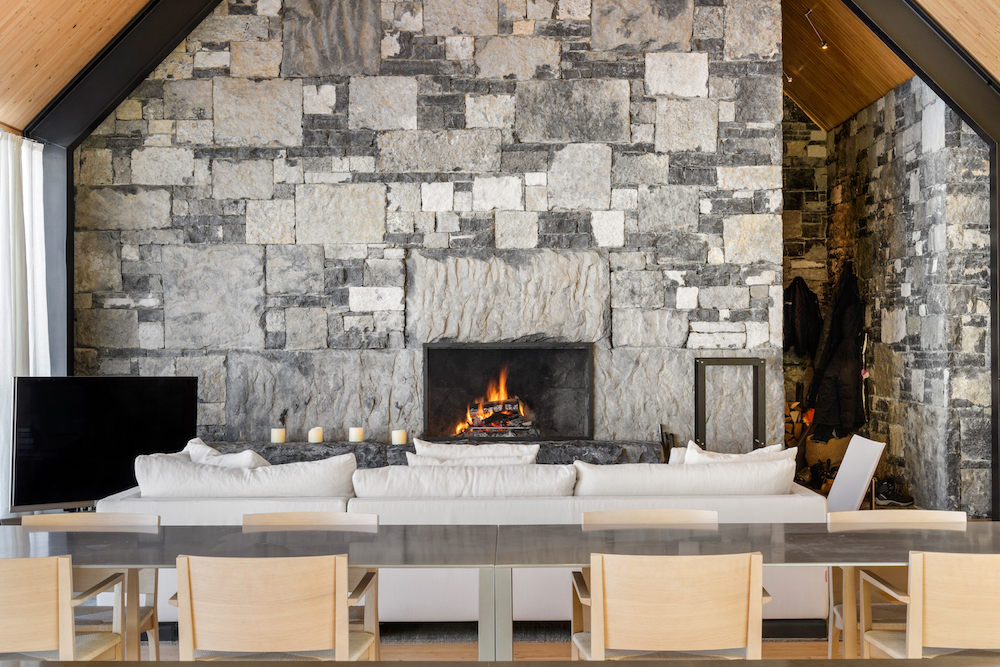
The bookending stone walls offer a raw contrast to the sleek, cedar cladding on the roof and side walls.
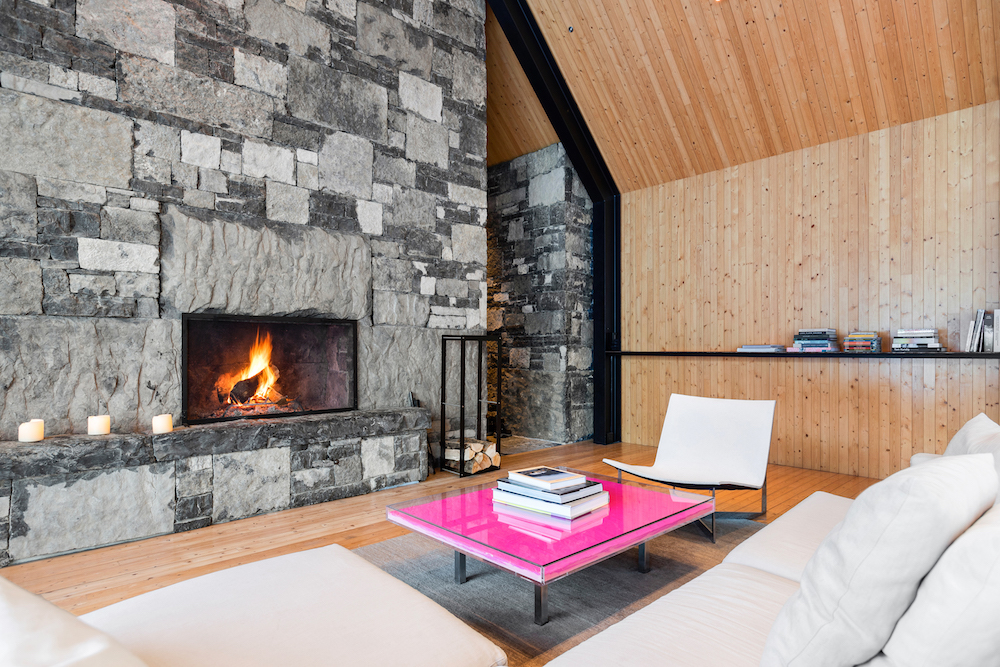
Massive steel I-beams support the pitched roof, giving cathedral ceiling heights inside of up to 22 feet.
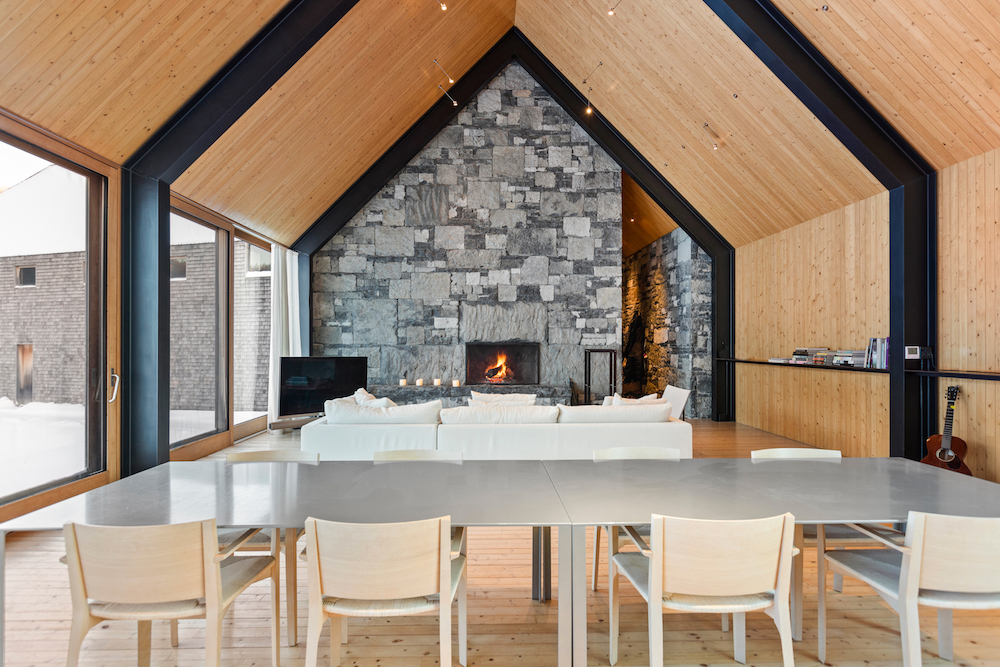
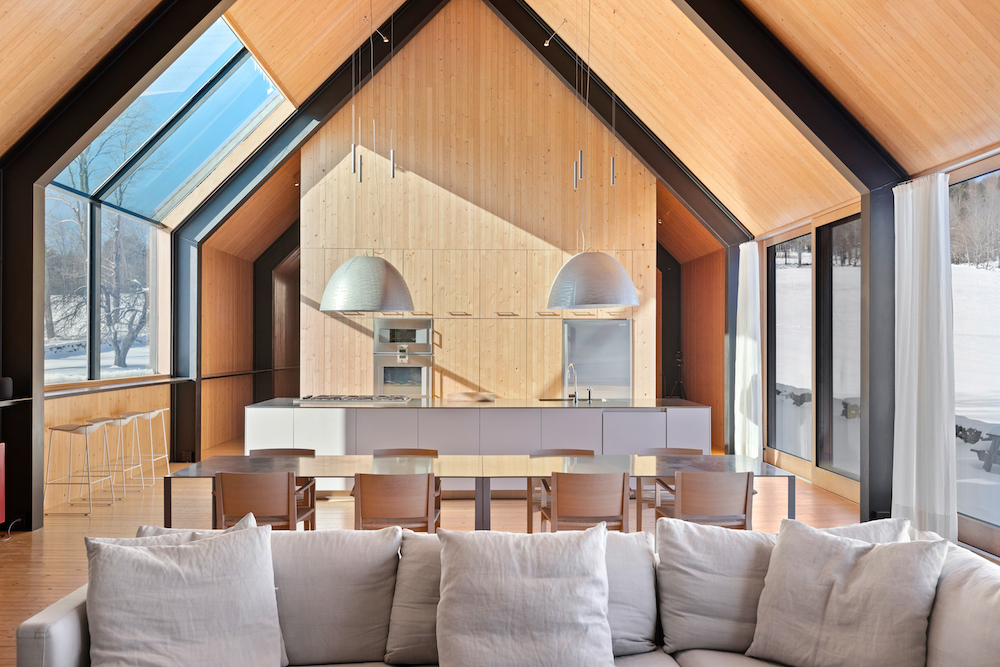
The sleek kitchen features a large central island with a stainless-steel countertop and white handleless cabinetry. The kitchen and dining table face a bedrock wall with a built-in fireplace that heats up this cavernous space.
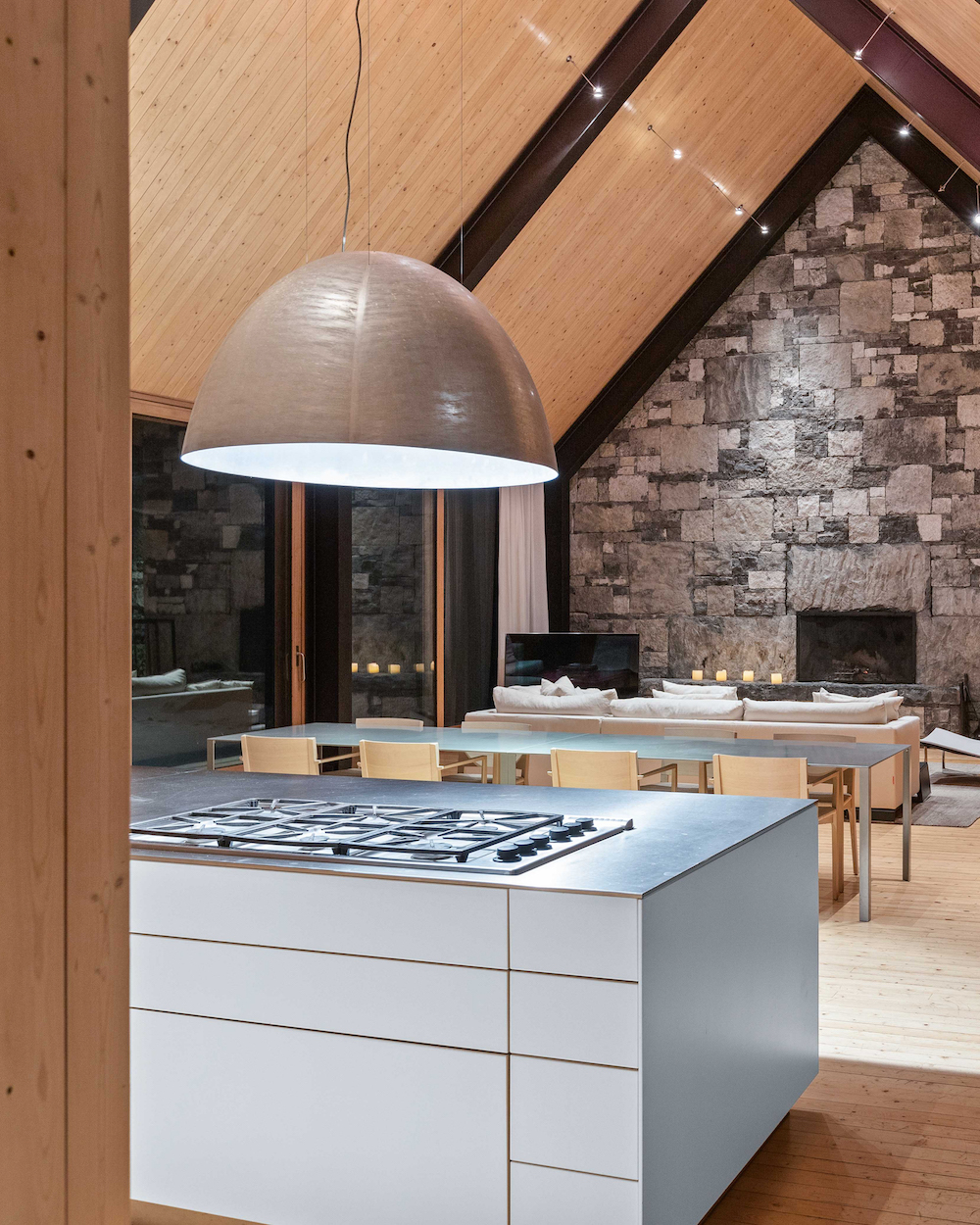
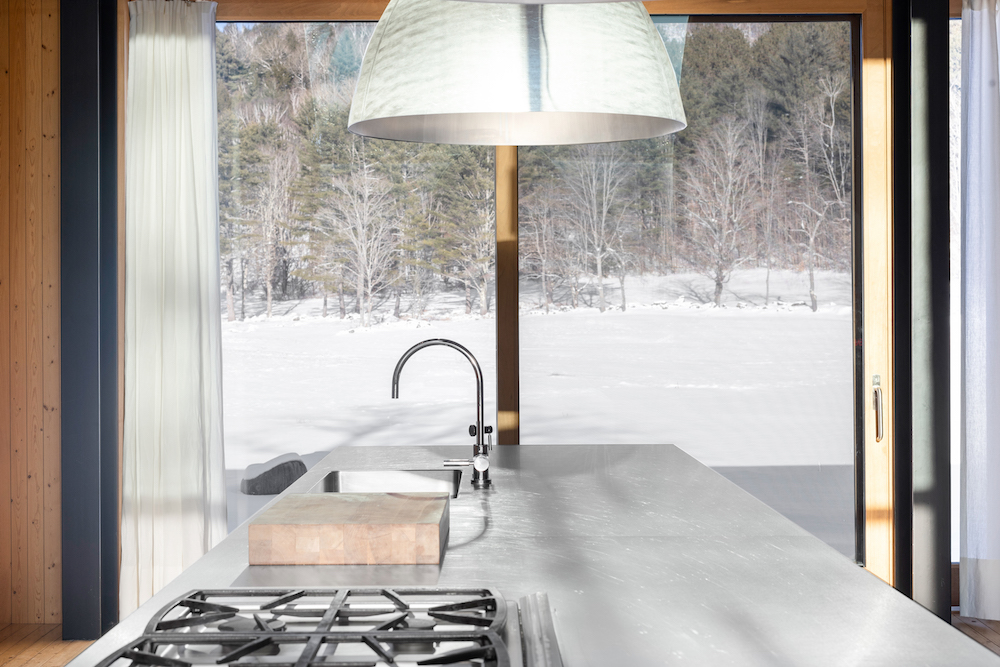
Meanwhile the wall cabinets blend into the background with the same wood cladding.
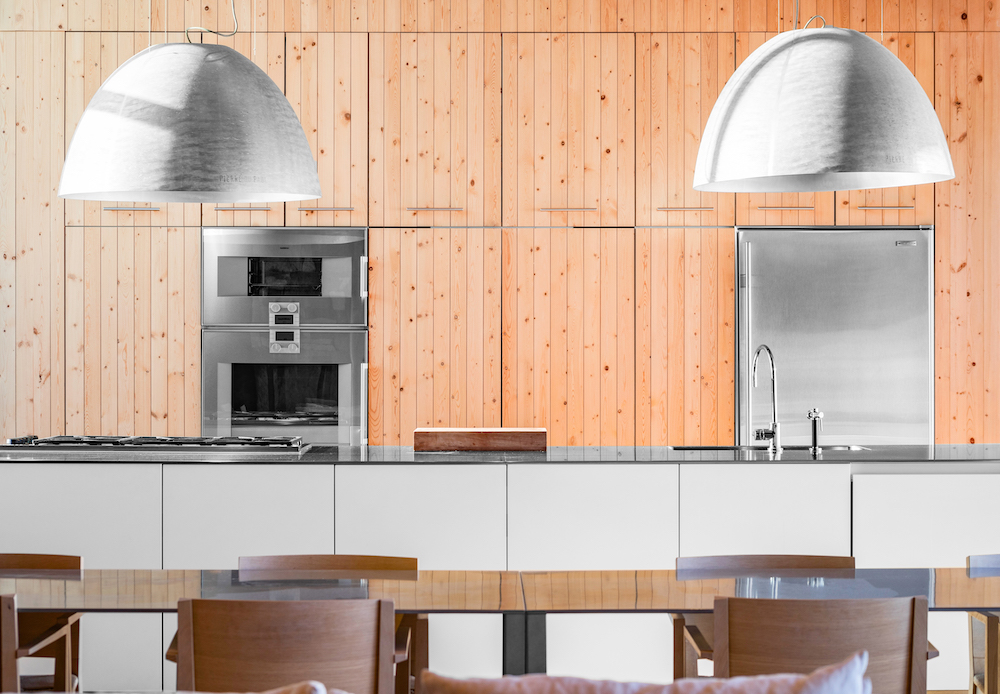
Read Also:Design Project: A Strikingly Playful, Modern Country Home in Petworth, West Sussex
Down the hallway, the building’s exposed steel frame runs up and along the white pine walls, creating a continuous shelf.
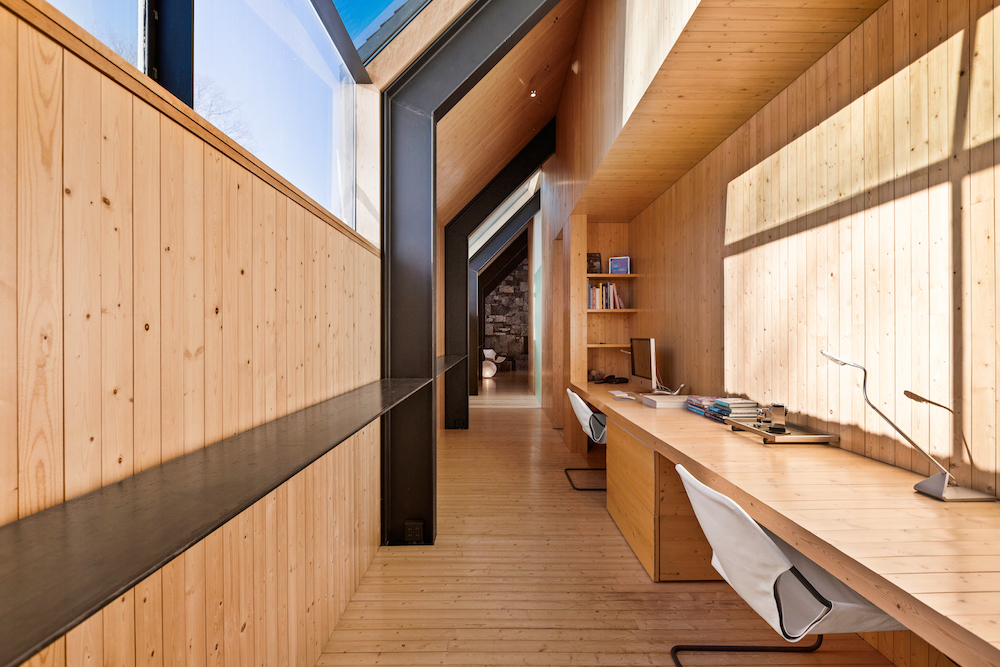
The ledge is particularly handy across from the office; a long, built-in desk that extends down the length of the corridor.
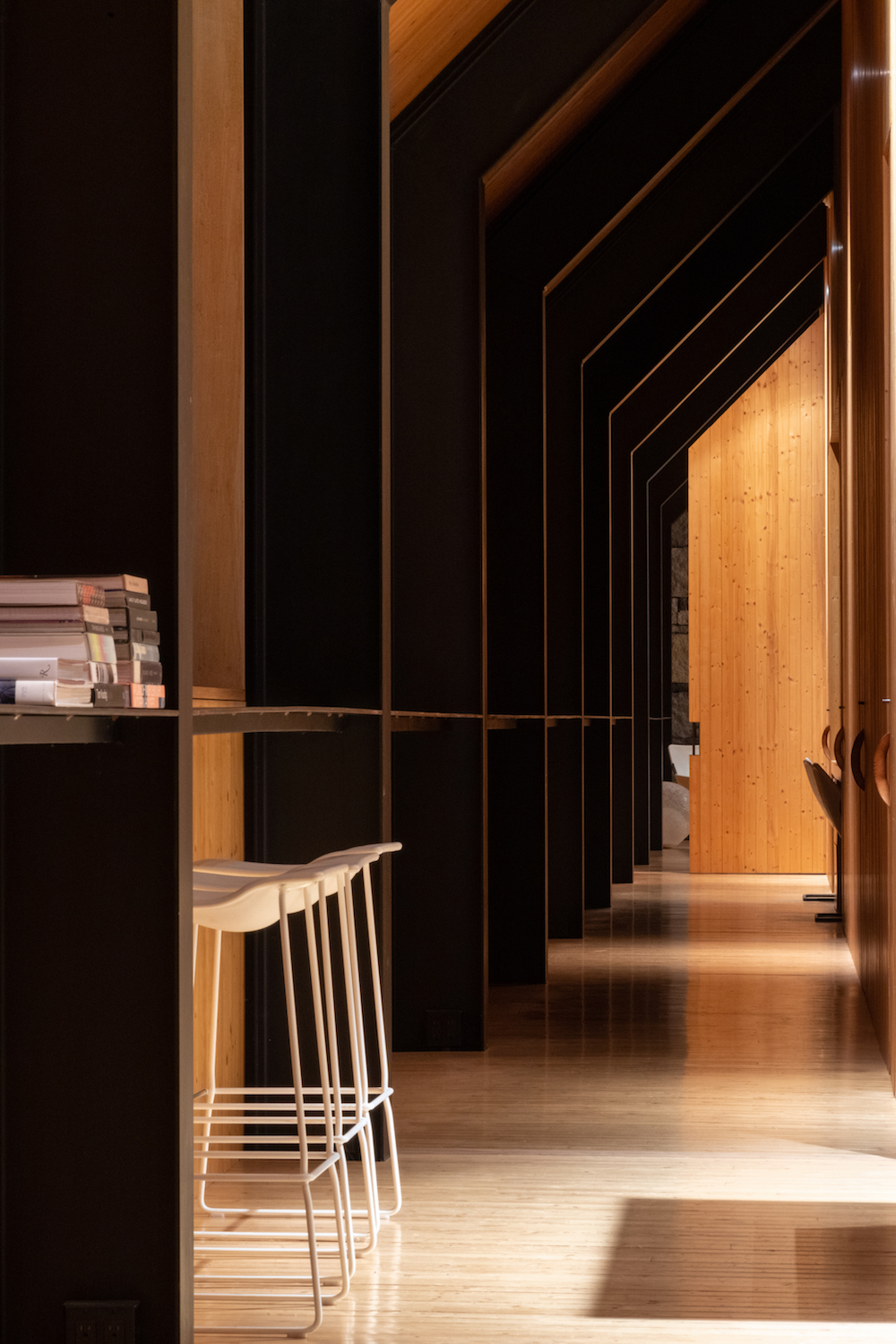
In this hallway there are homework stations for the kids, and three bedrooms leading off this space.
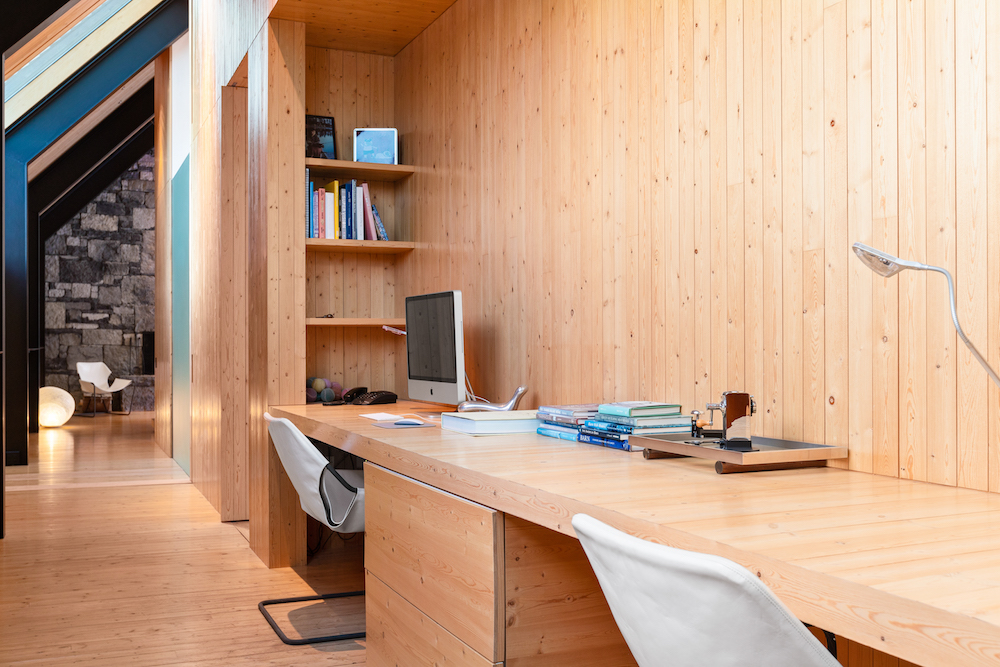
At the other end of this corridor is the main entrance, with an area to hang up coats.
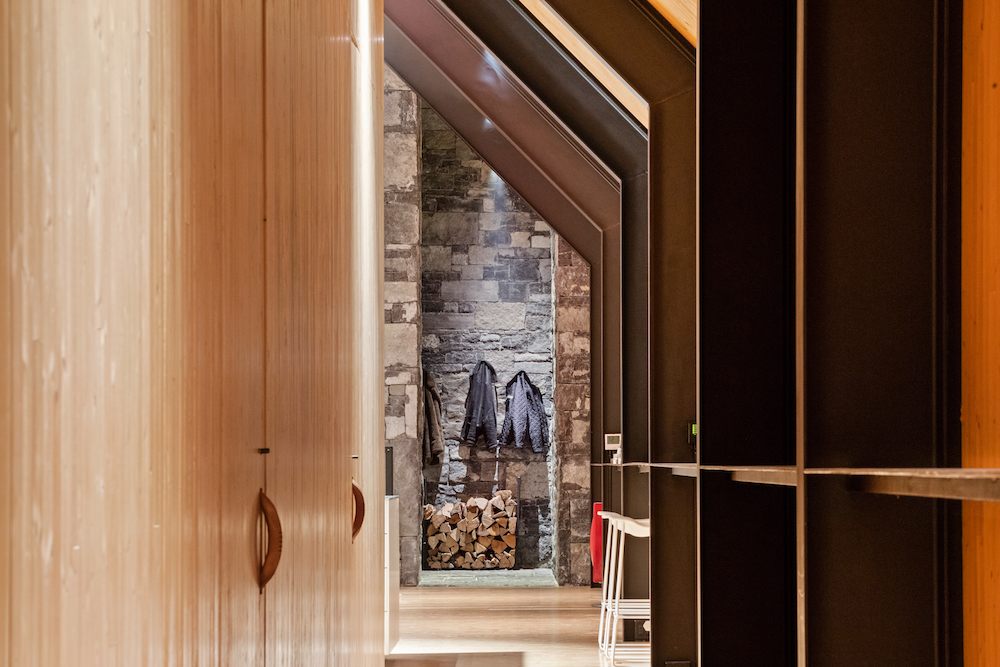
The doors in the corridor push open into calm, minimalistic bedrooms.
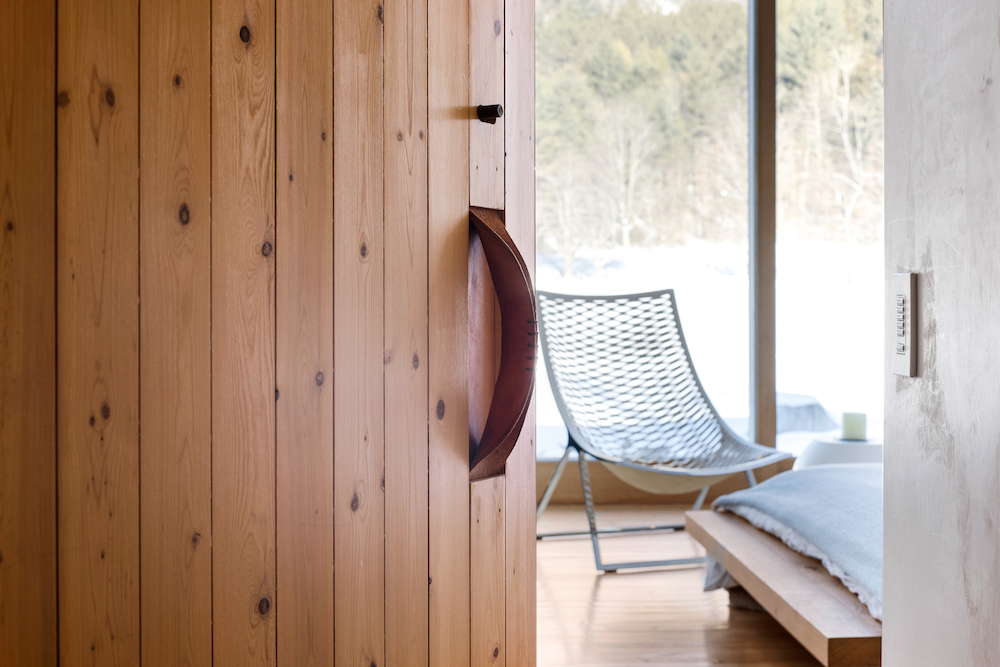
Each room has floor-to-ceiling glass sliding doors that offer views of the mountains.
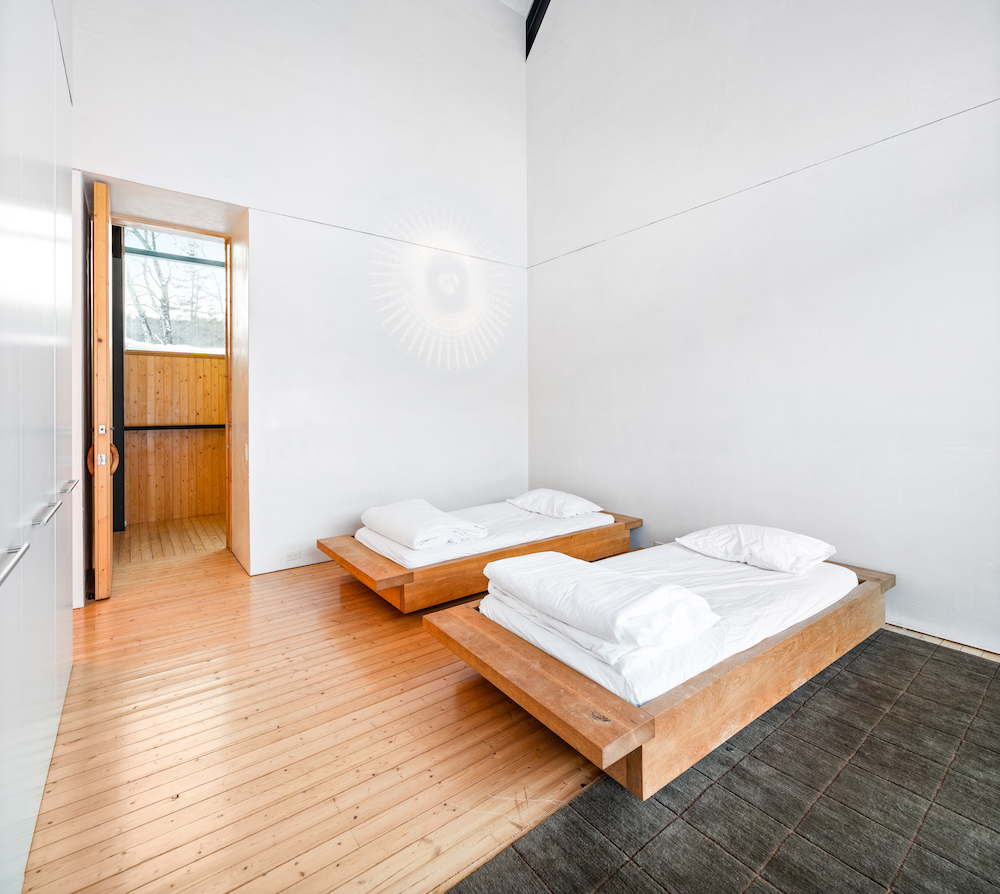
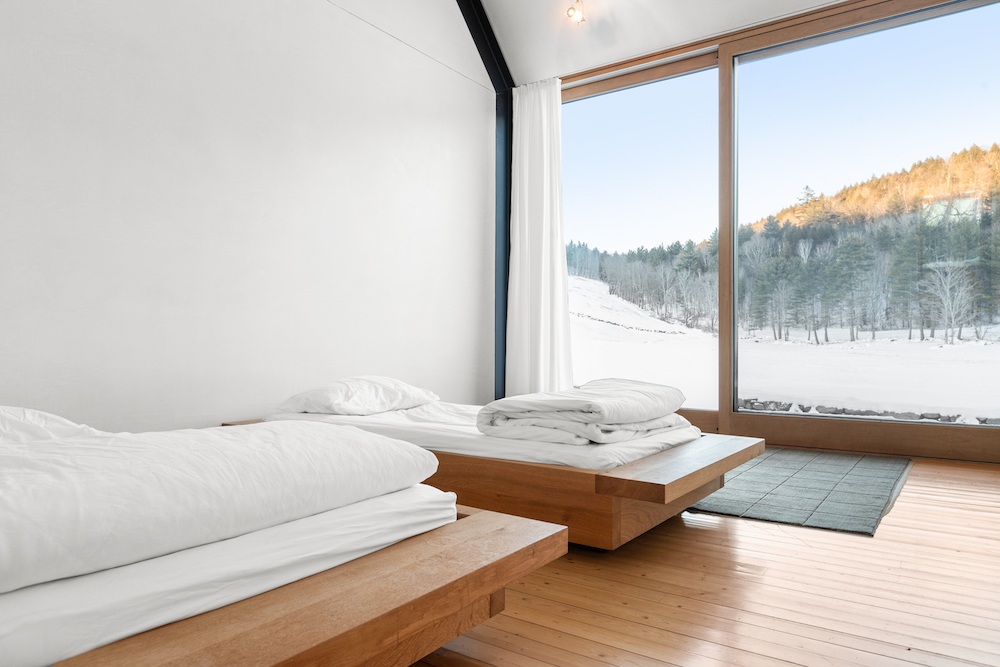
Storage is sleek and seamless.
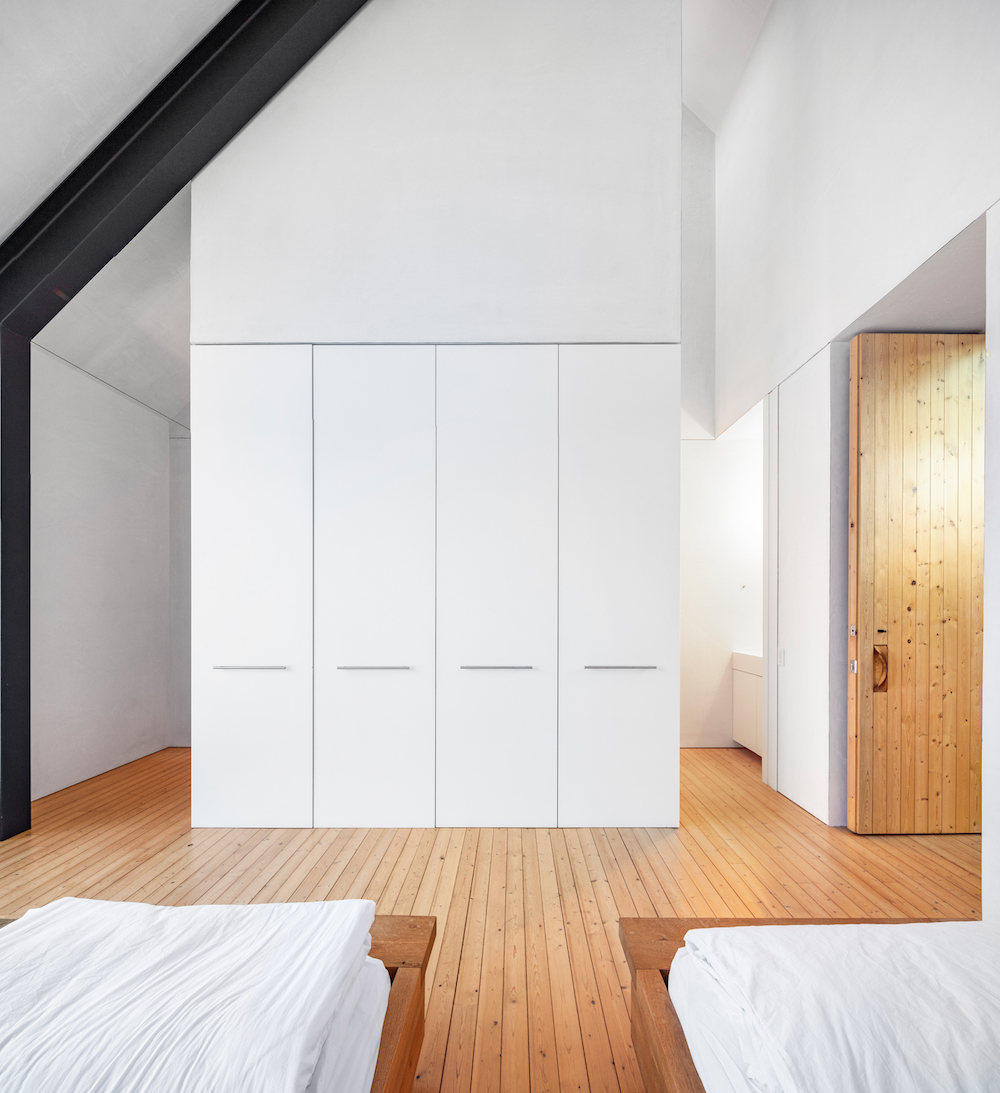
Then, past the office and through some sliding doors that tuck neatly into the wall is a luxurious master suite, with floor-to-ceiling sliding doors that offer views of the privately-owned snow-capped land.
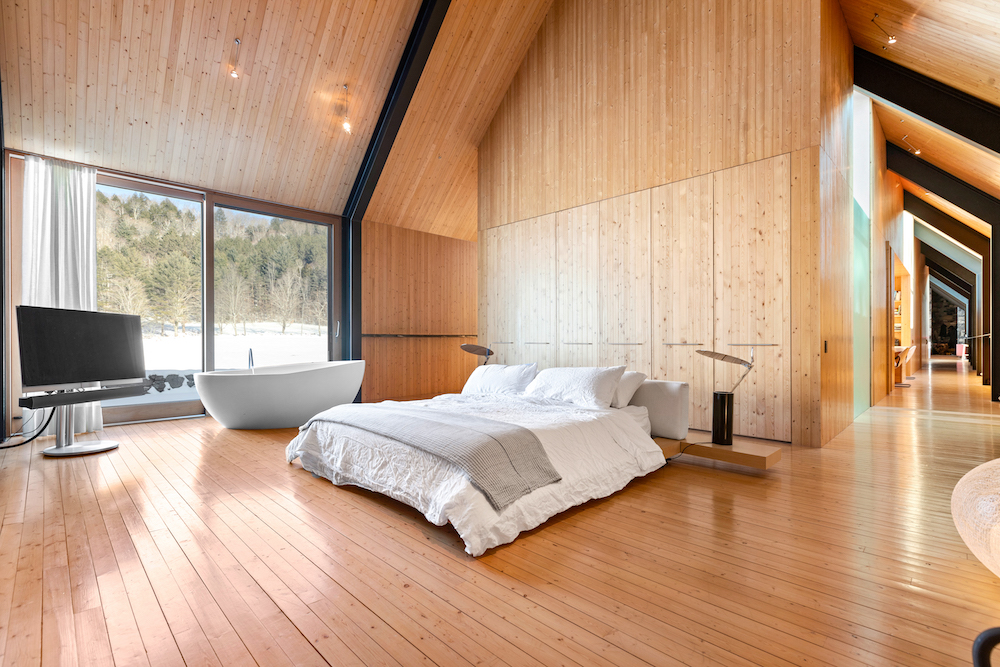
Read Also:Design Project: A Modern Beach Villa Just Outside Copenhagen
Here there's also a fireplace...
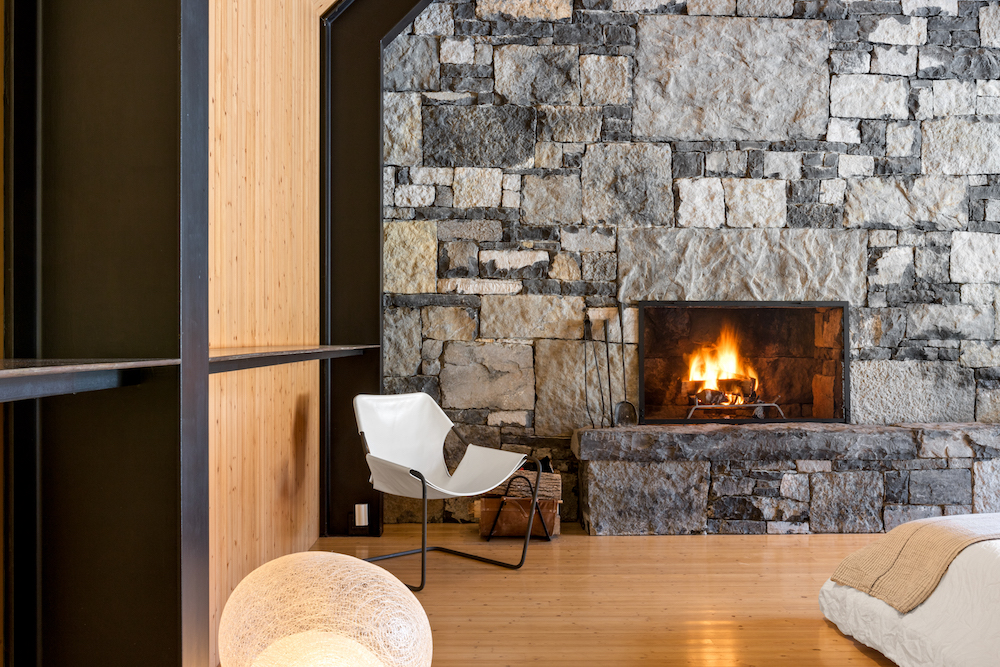
... as well as a freestanding tub beside a huge window for scenic soaking.
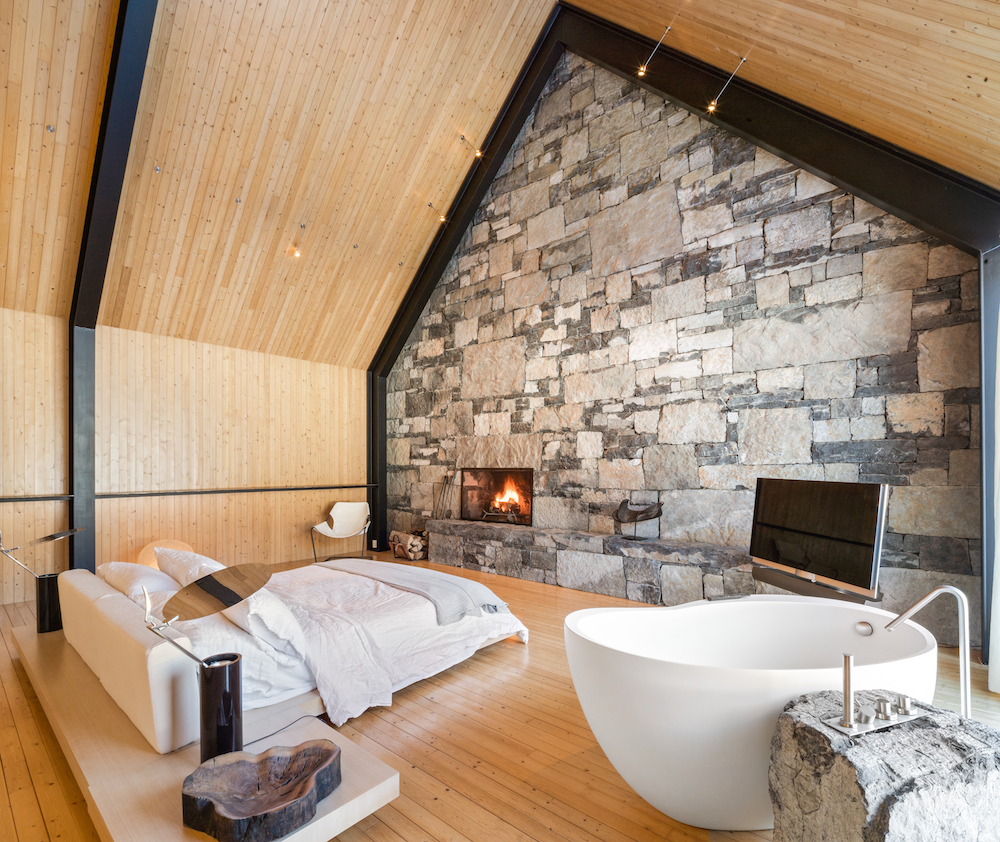
Behind the bed is sleek, cleverly concealed built-in wardrobes.
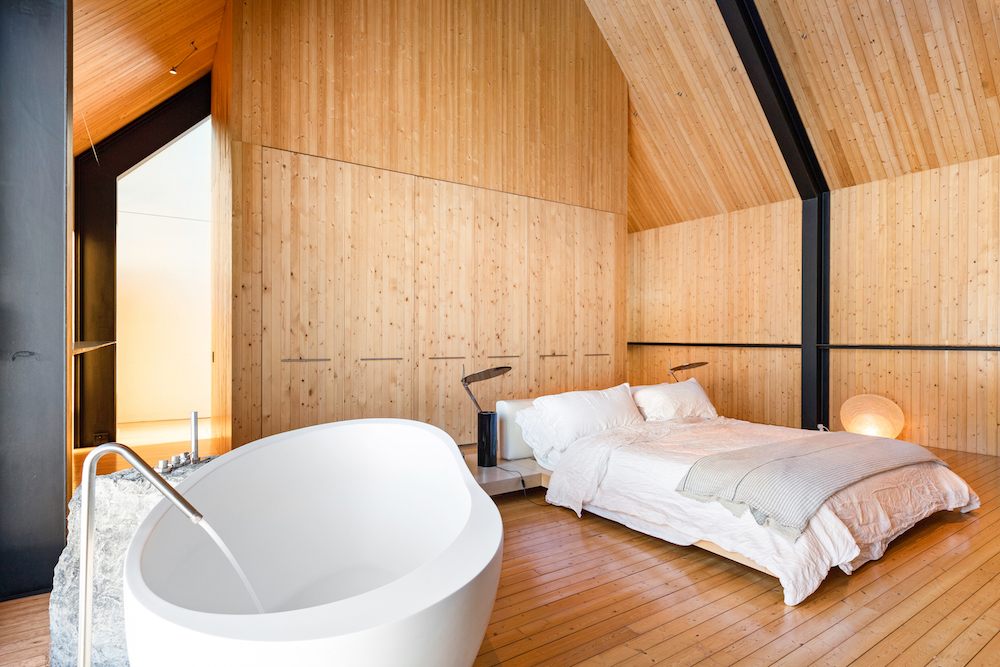
Downstairs, an indoor rink made of synthetic ice means you can skate all year round. Here there's also a rain shower for freshening up after a game.
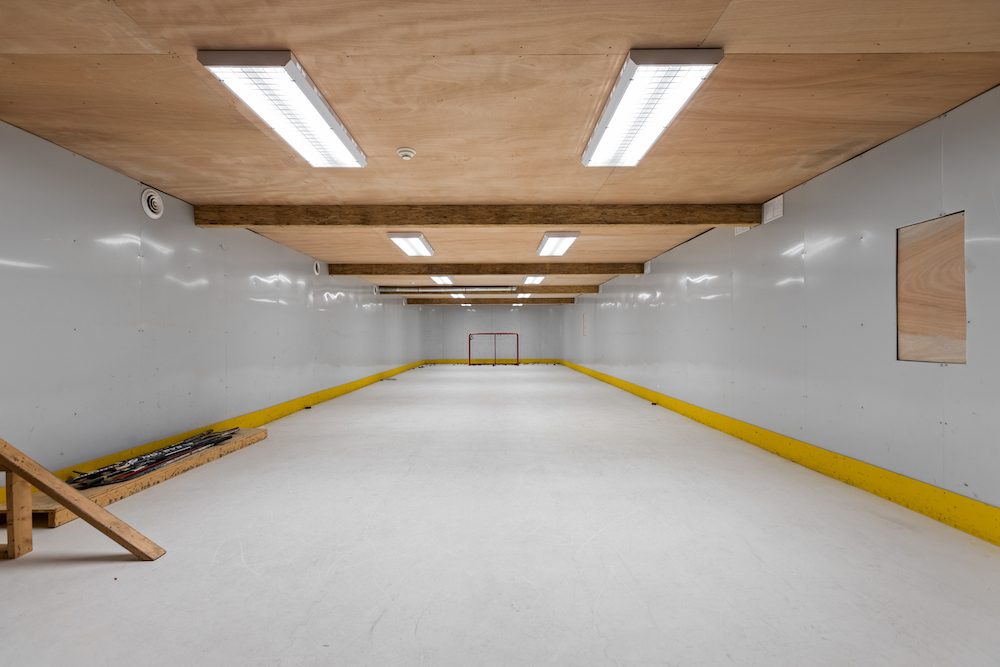
Read Also:Explore a Georgian country mansion with a bowling alley and games room
And that's not the only sport this property offers; over in the barn next door is a full basketball court, providing another way to stay active in the winter.
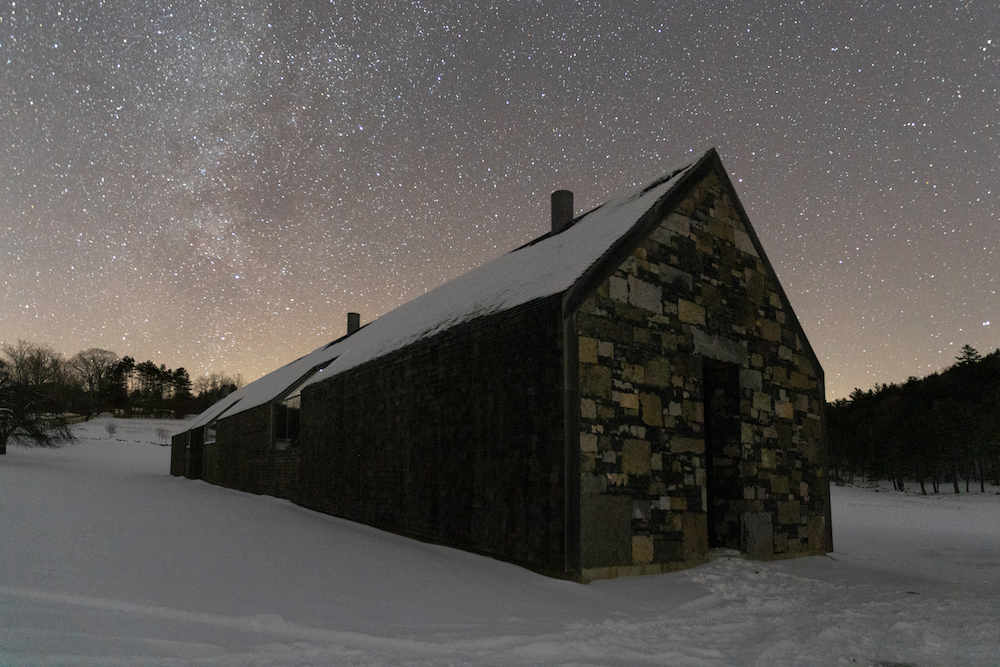
In the 5,625-square-footbarn there are also five further bedrooms,and a five-car garage garage, along with a dock that stretches out into the middle of the nearby pond. From there, you can take views of the distant snow-capped mountains, and the untouched land all around.
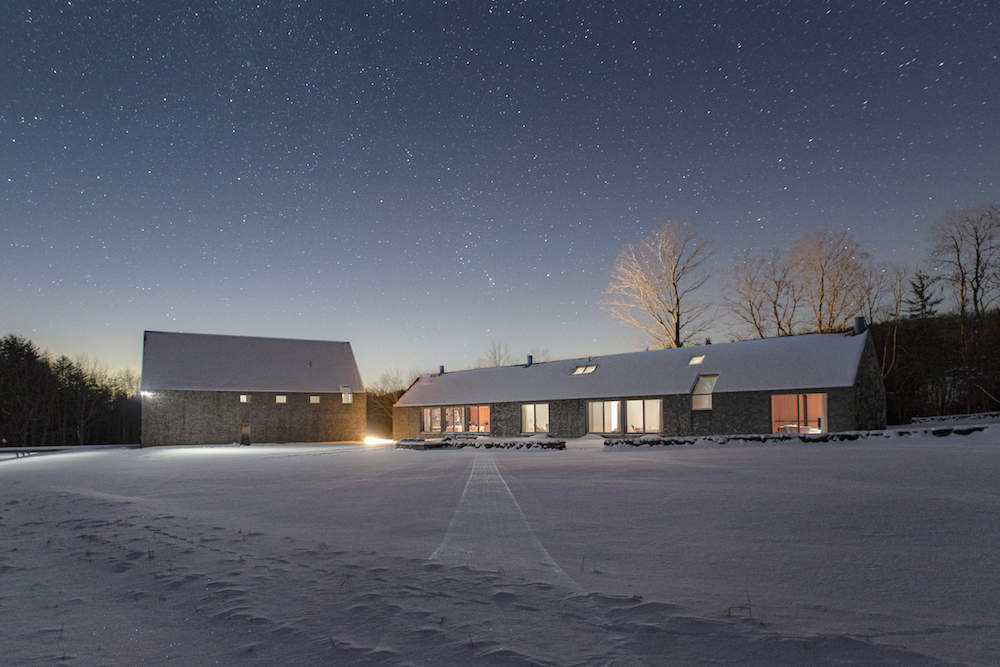
Heaven.
The property is for sale for a cool £7.8 million through Sotheby's. View more of this property in the listing here.

Lotte is the former Digital Editor for Livingetc, having worked on the launch of the website. She has a background in online journalism and writing for SEO, with previous editor roles at Good Living, Good Housekeeping, Country & Townhouse, and BBC Good Food among others, as well as her own successful interiors blog. When she's not busy writing or tracking analytics, she's doing up houses, two of which have features in interior design magazines. She's just finished doing up her house in Wimbledon, and is eyeing up Bath for her next project.
-
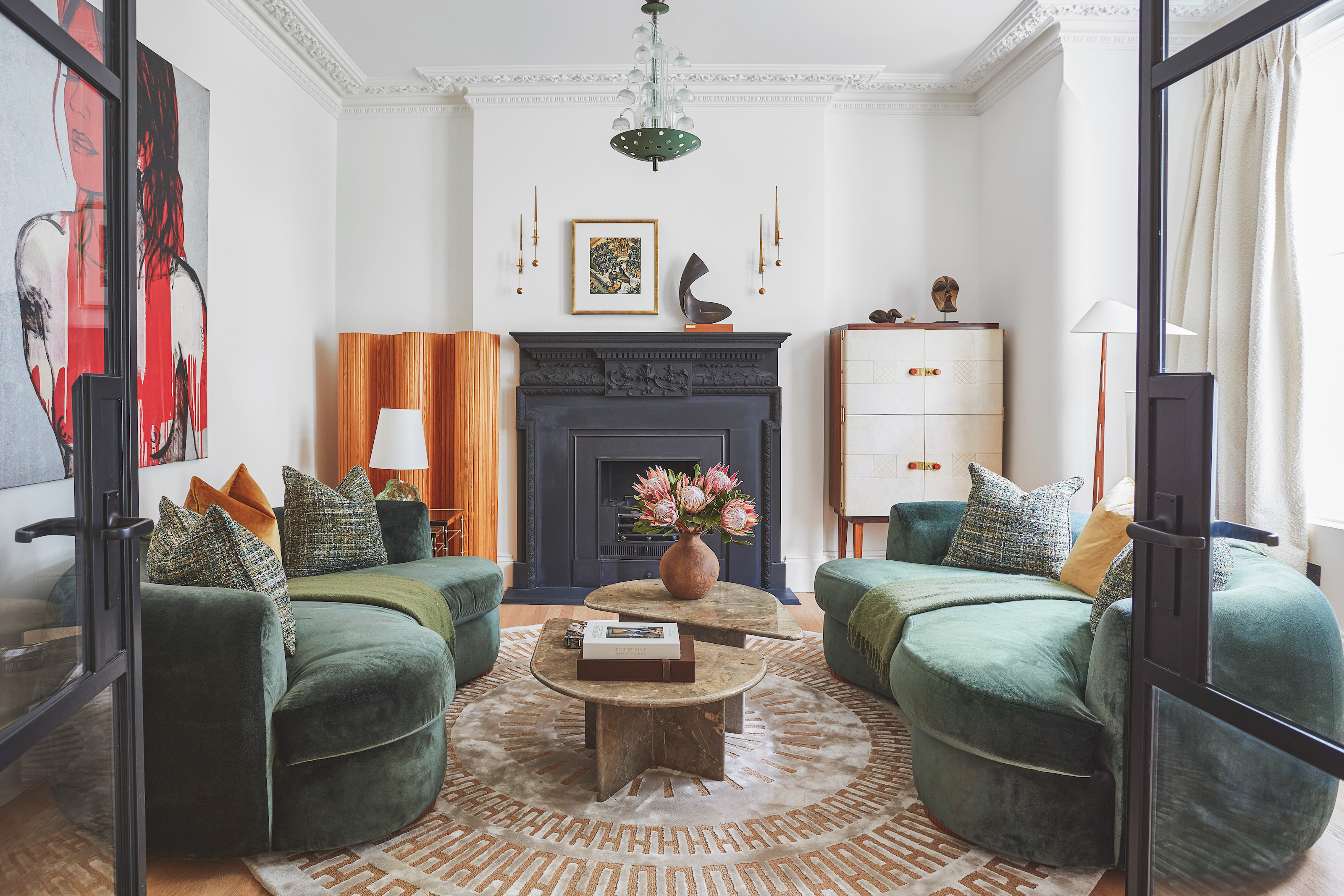 The 'New British' Style? This Victorian London Home Embraces Its Owners' Global Background
The 'New British' Style? This Victorian London Home Embraces Its Owners' Global BackgroundWarm timber details, confident color pops, and an uninterrupted connection to the garden are the hallmarks of this relaxed yet design-forward family home
By Emma J Page
-
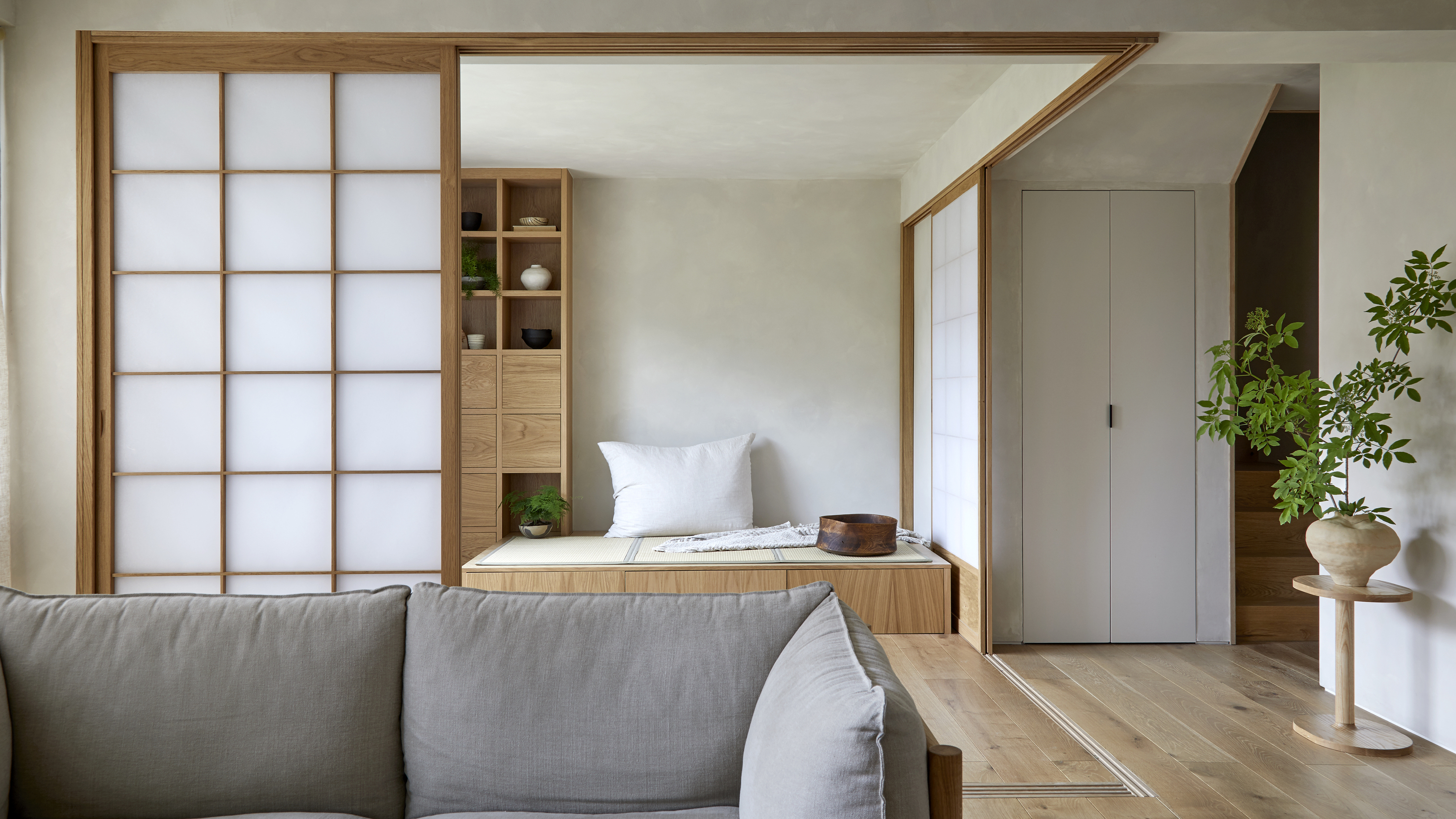 Muji Living Room Ideas — 5 Ways to Harness The Calming Qualities of This Japanese Design Style
Muji Living Room Ideas — 5 Ways to Harness The Calming Qualities of This Japanese Design StyleInspired by Japanese "zen" principles, Muji living rooms are all about cultivating a calming, tranquil space that nourishes the soul
By Lilith Hudson
-
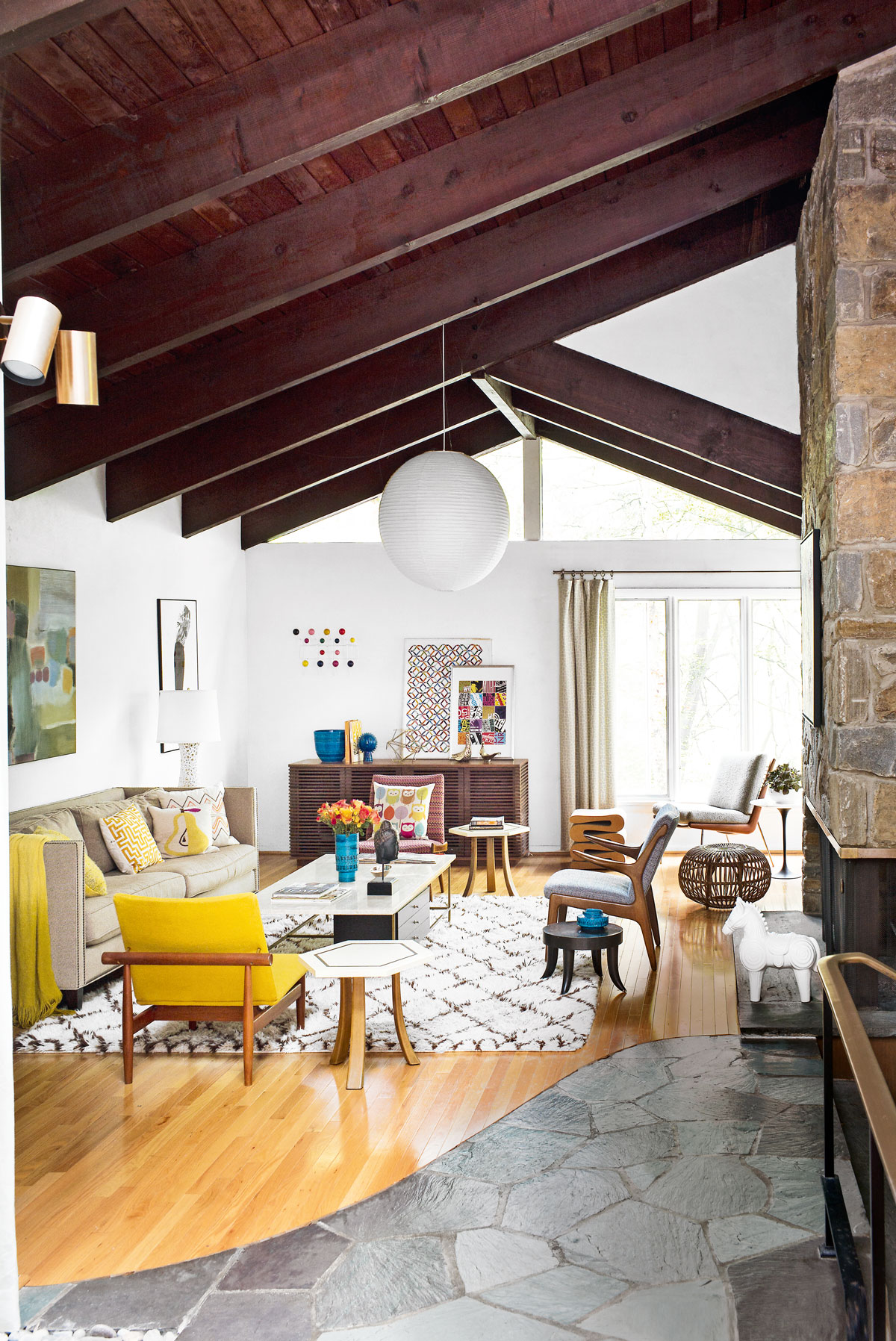 Tour a mid-century house in Philadelphia with a modern take on Mad Men style
Tour a mid-century house in Philadelphia with a modern take on Mad Men styleThis mid-century house in Philadelphia is a modern take on mid-century design and the perfect backdrop for this enviable collection of art and objects
By Livingetc
-
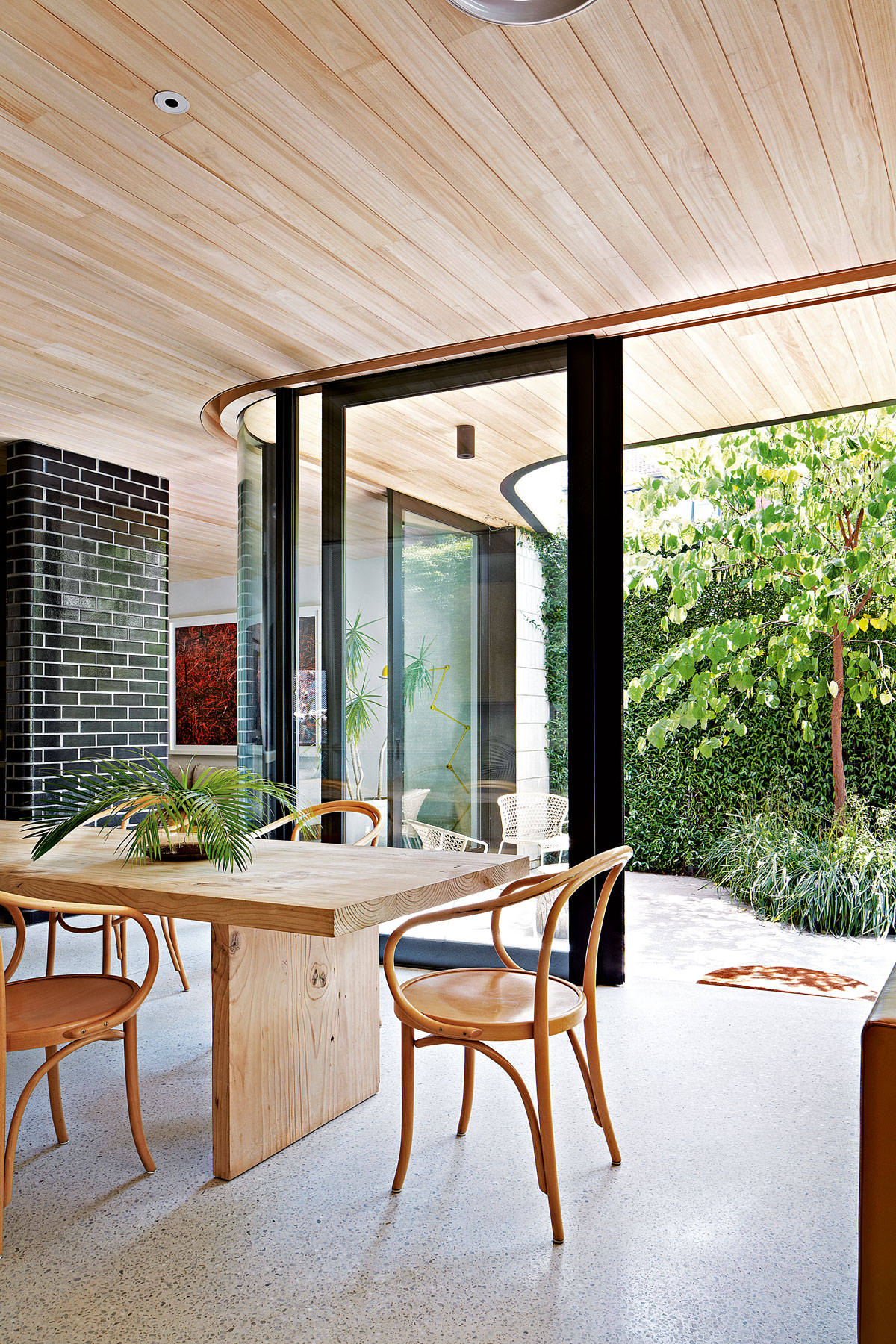 This modern Edwardian house in Melbourne is small but mighty
This modern Edwardian house in Melbourne is small but mightyIt may be small, but thanks to its ingenious design, this Edwardian house in Melbourne makes family living a breeze
By Livingetc
-
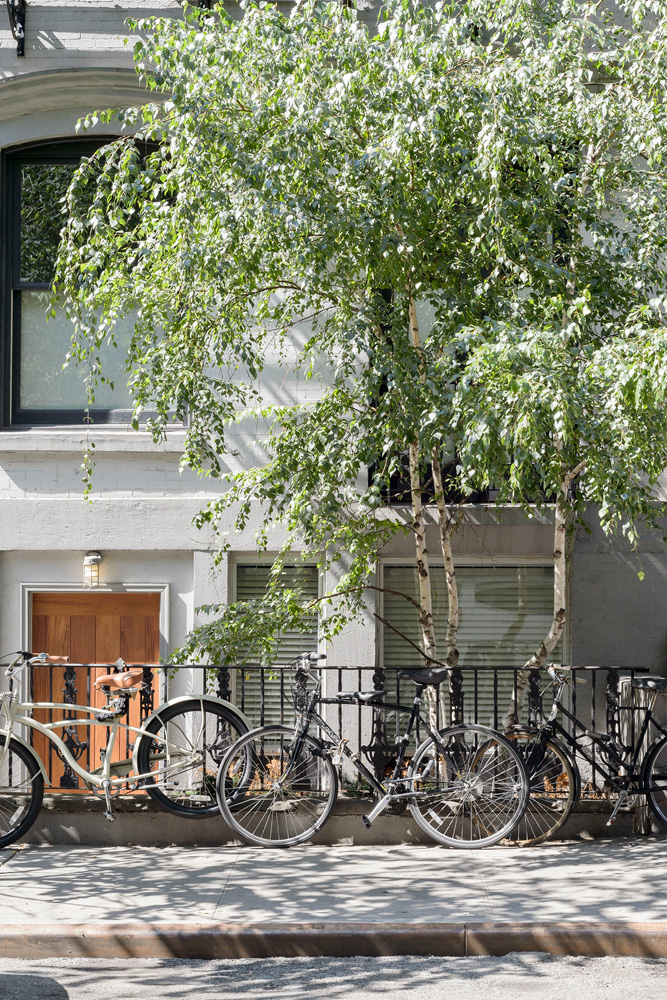 Old meets new in this apartment in New York's East Village - a former community centre built in 1860
Old meets new in this apartment in New York's East Village - a former community centre built in 1860The owner of this loft-style apartment in New York's East Village mixes ancient and modern with timeworn pieces, design classics and his own abstract art...
By Livingetc
-
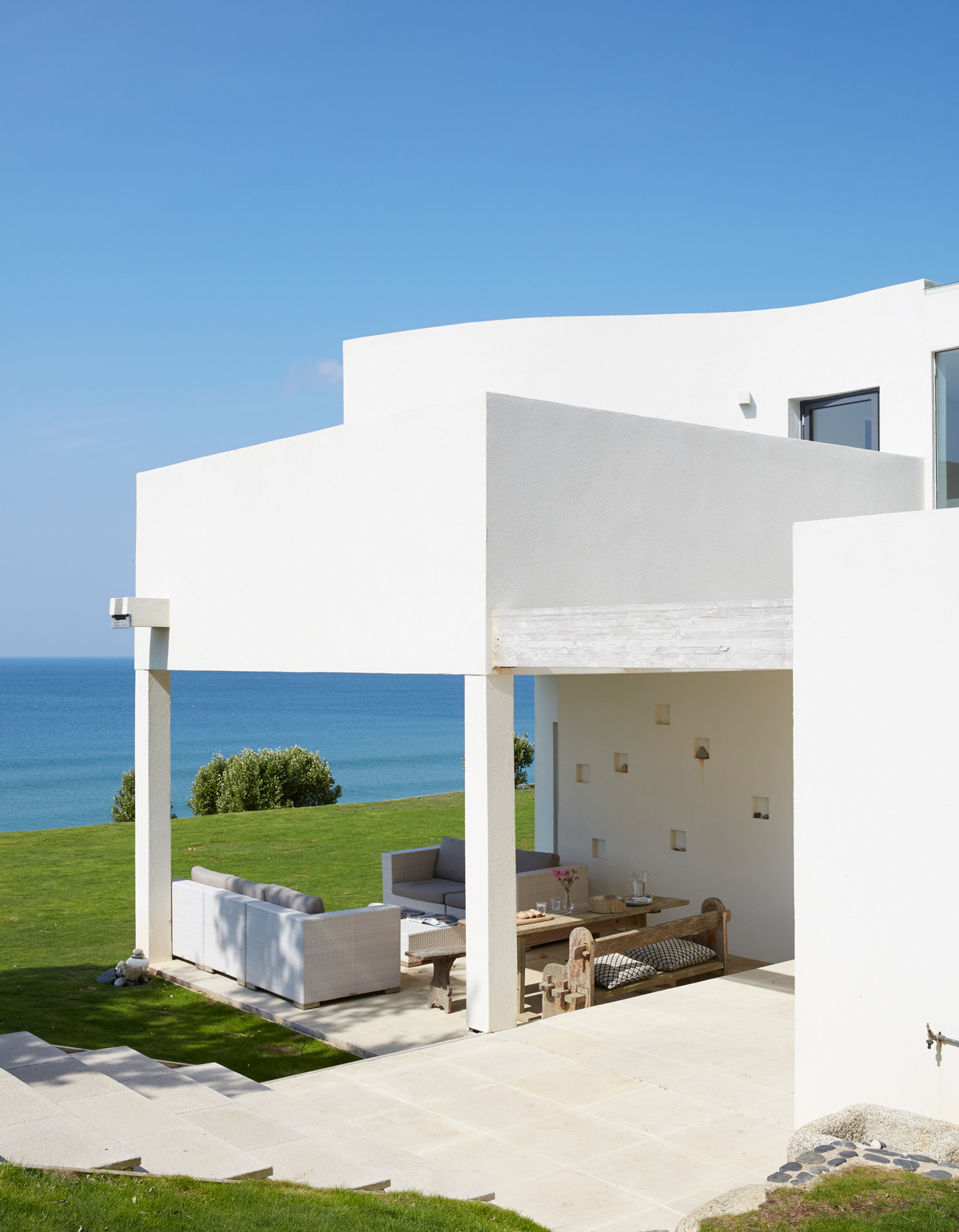 Explore this super-contemporary coastal house in Cornwall
Explore this super-contemporary coastal house in CornwallThis coastal house in Cornwall is all about drinking in the uninterrupted views of nature at its most raw, most pure…
By Livingetc
-
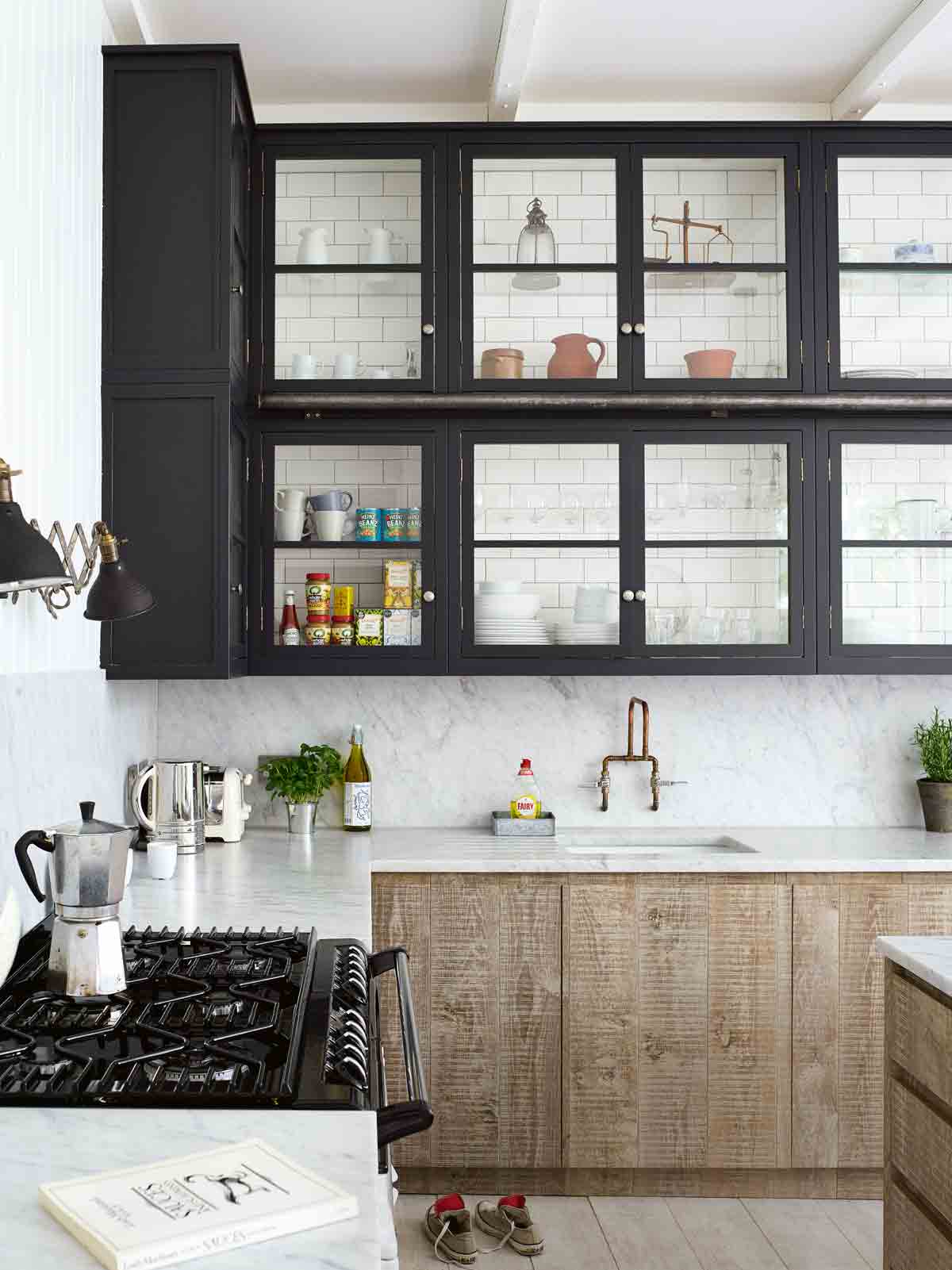 Explore this spacious detached 1900s house in southeast London with stylish modern interiors
Explore this spacious detached 1900s house in southeast London with stylish modern interiorsEdgy textures, luxe materials and a mix of vintage and bargain buys transformed a blank detached 1900s house in southeast London into a home full of personality.
By Livingetc
-
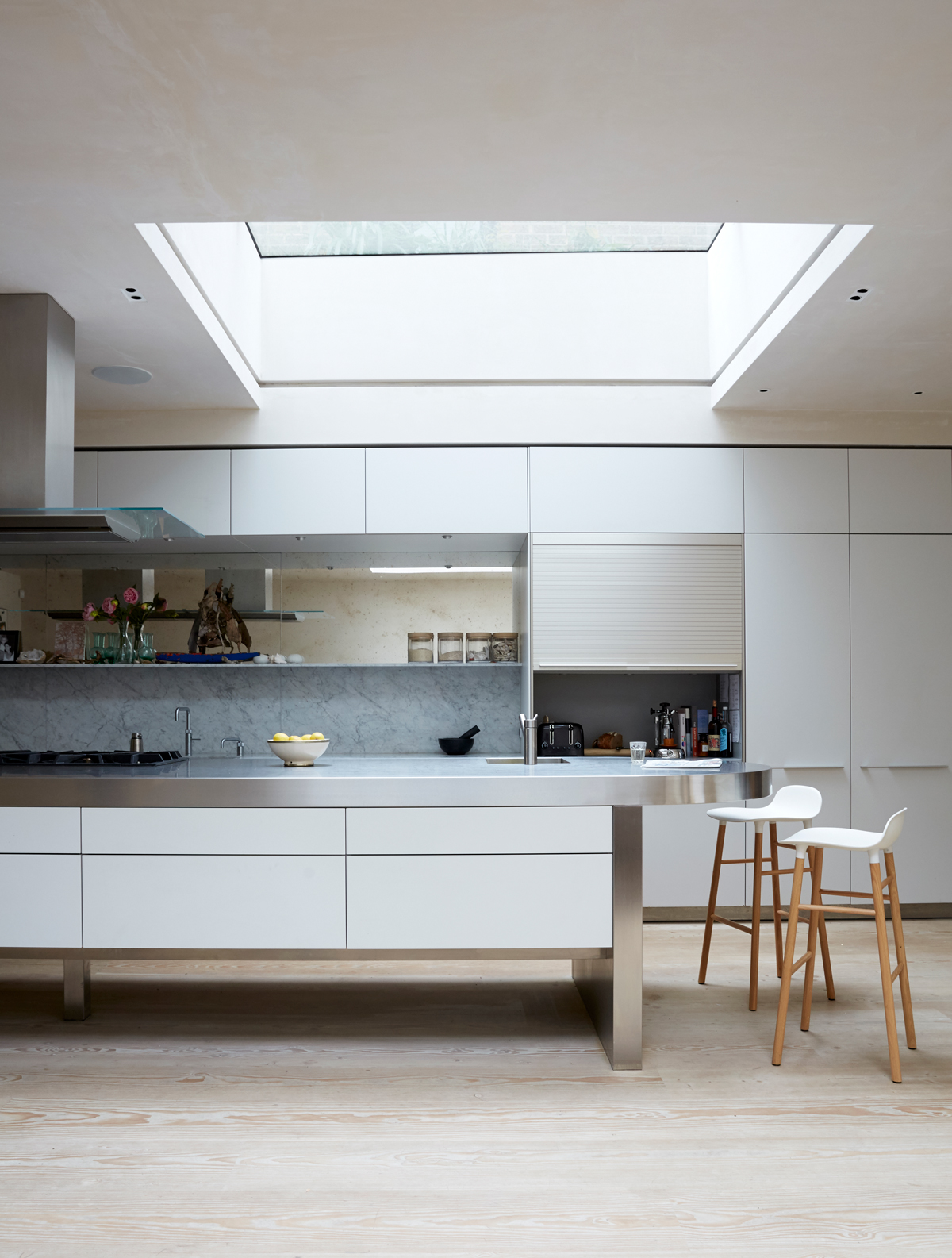 This large house in west London is minimal yet playful
This large house in west London is minimal yet playfulA firefighter’s pole in the kitchen and a slide down the stairs? This house in west London proves minimalism can also be fun.
By Livingetc
-
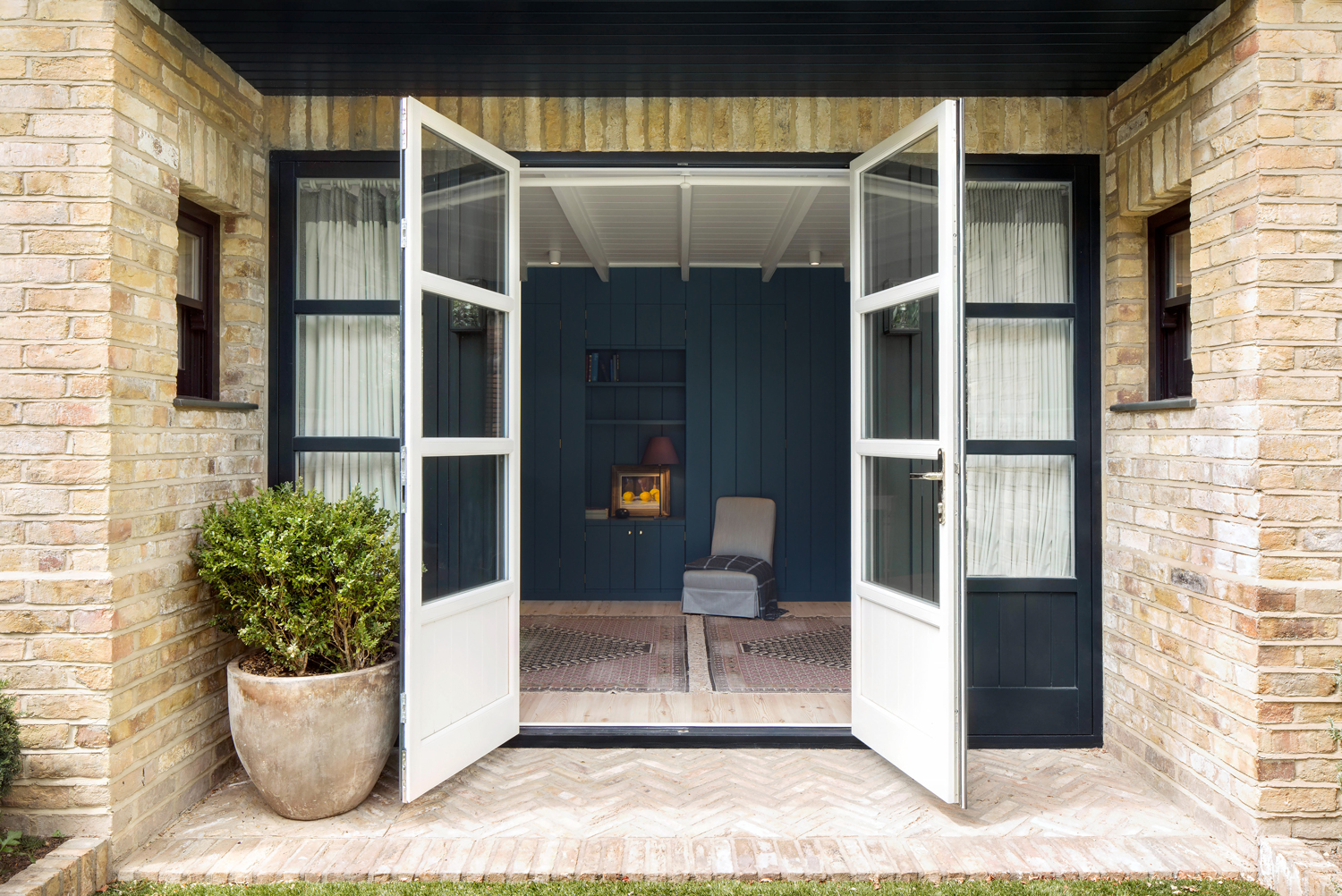 Inside A Clever Garden Room That Doubles As A Chic Guest House
Inside A Clever Garden Room That Doubles As A Chic Guest HouseThis striking garden room design incorporates a sleeping area, kitchenette, loo and shower, as well as plenty of storage space, making it ideal as both a self-contained guest house or a restful retreat to escape to.
By Lotte Brouwer
-
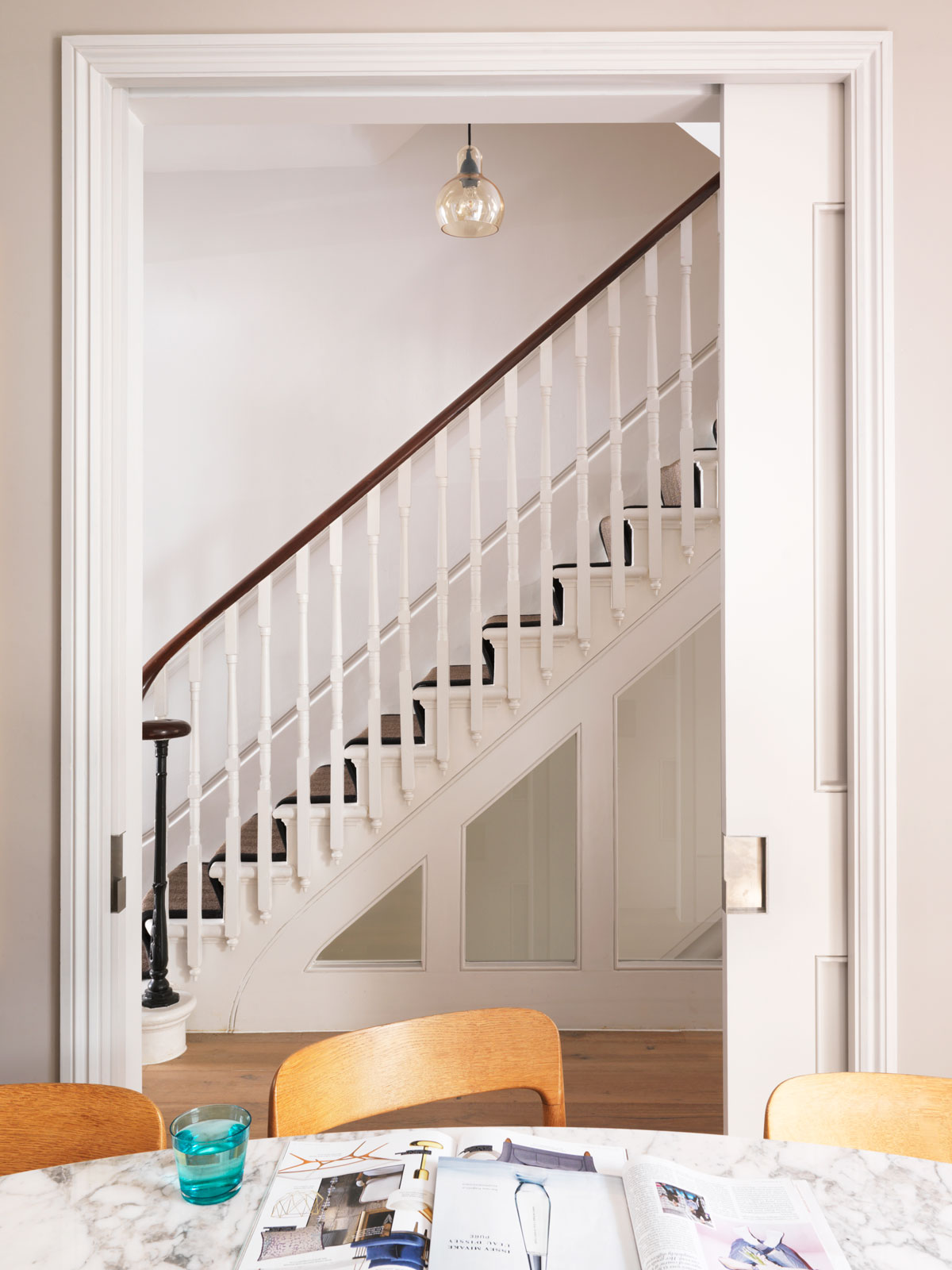 This light and bright Victorian terrace in west London is relaxed yet stylish
This light and bright Victorian terrace in west London is relaxed yet stylishThis chic Victorian terrace in west London is full of clever ideas that allow it to evolve.
By Livingetc