Before & After: A Tired Notting Hill Flat Gets A Fabulous Light-Filled Transformation
See how one couple turned this Notting Hill flat into a contemporary-chic sanctuary with a clever extension and an eye for interior design...

A tired flat in a grand building on one of the best roads in Notting Hill has received a stylish transformation into a modern home courtesy of a couple who own an award-winning property development and interior design company.
For their business, the couple focus on creating bespoke, high-end residential properties for both clients and our own developments. This was one of their own developments, and the design duo jumped at the chance of turning the apartment into something special. The main feature of the redevelopment and design was the garden. The team wanted it to play the starring role and built the design and look around it. The couple went about creating a light-filled space that focused on bringing the outside in and connecting the two spaces for an easy breezy feel and a feel-good flow.
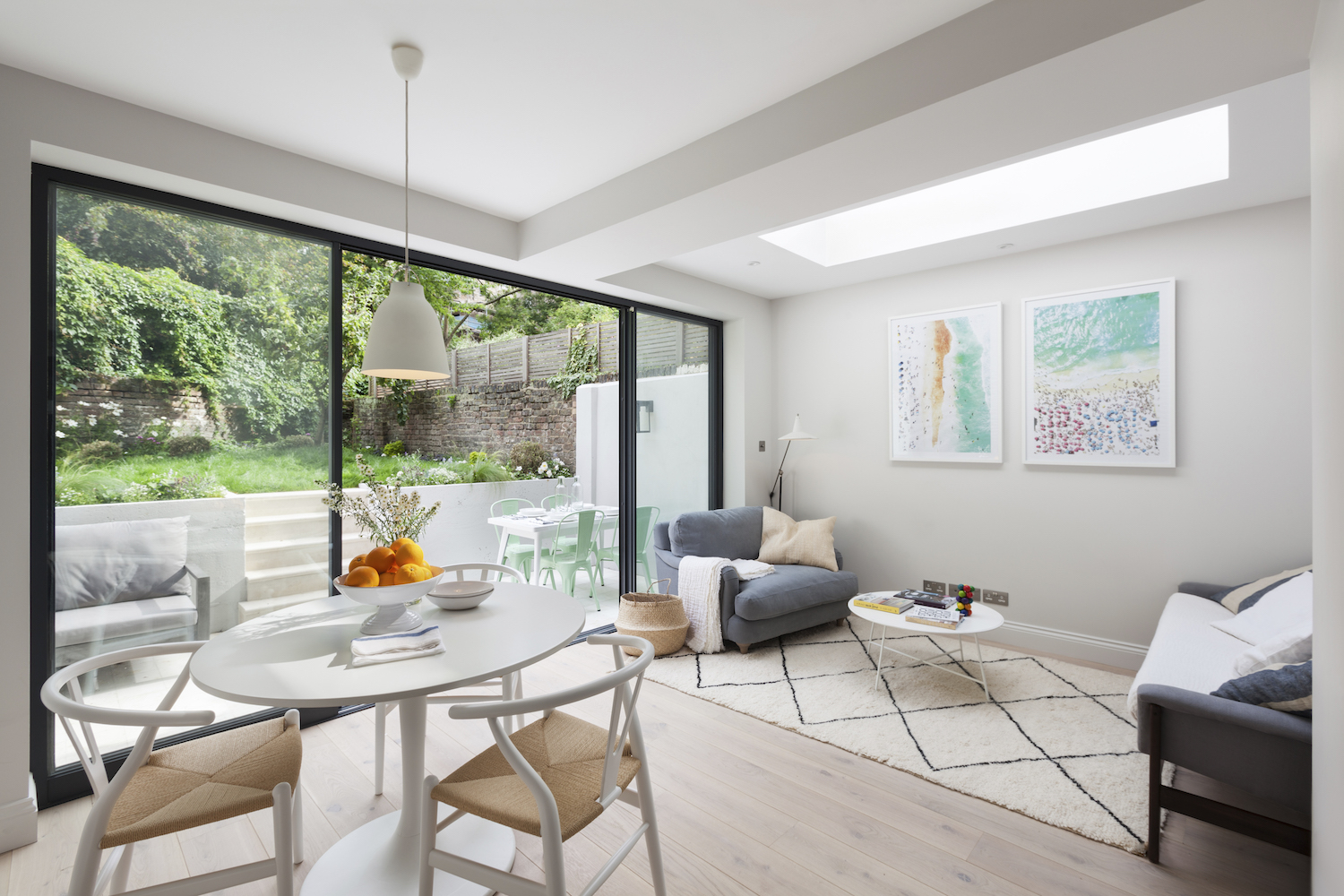
See Also:Before & After: An Old Monastery Ruin Is Transformed Into A Modern Family Home
BEFORE:
The flat was in pretty poor condition and the owners saw an obvious option to carry out an infill extension and transform it from a one-bed into a two-bed. The whole project took around nine months, five of which was spent getting permission for the build, with the project then taking around four months. The outdoors was uninviting and not easily accessible.
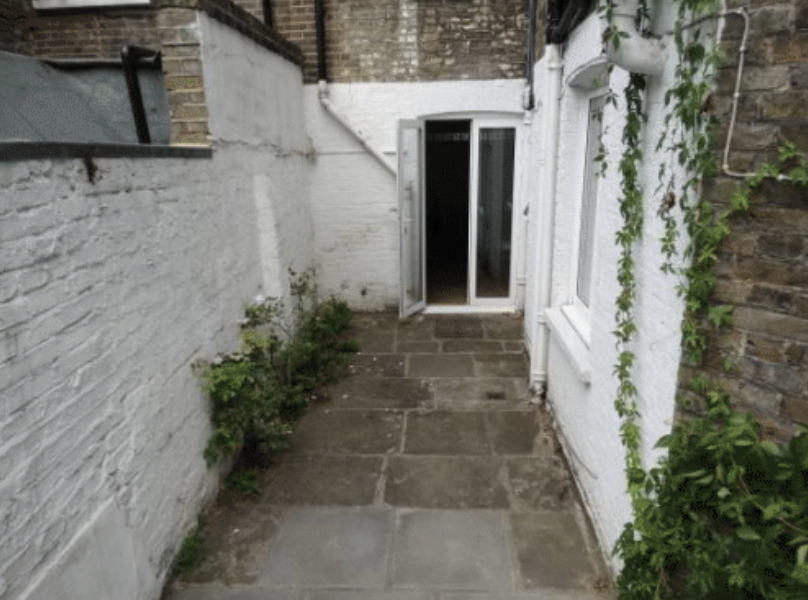
The family bathroom was uninspiring, drab and brown.
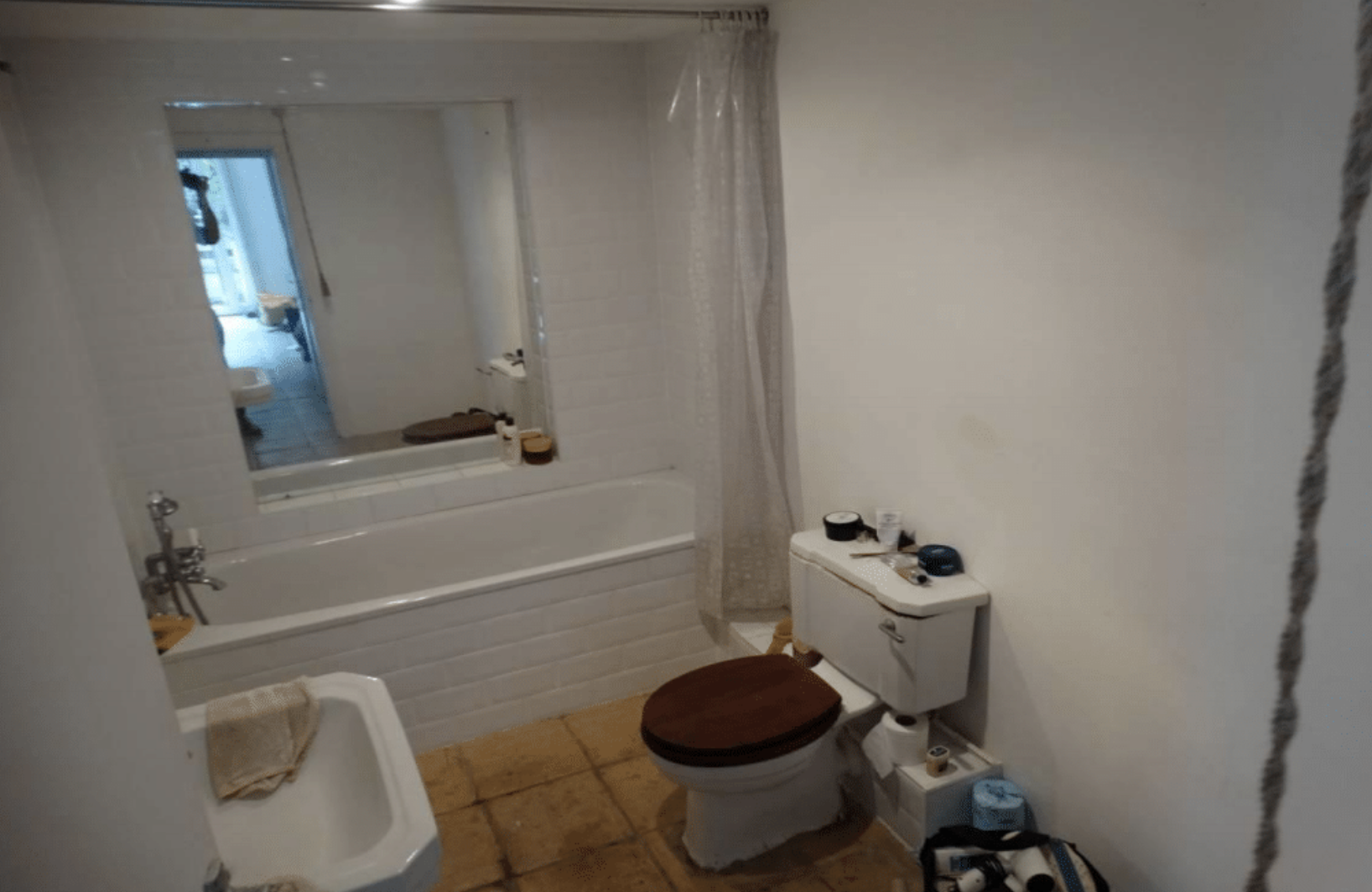
The kitchen was dark, cluttered, and tired and was crying out for a full renovation, extension and makeover.
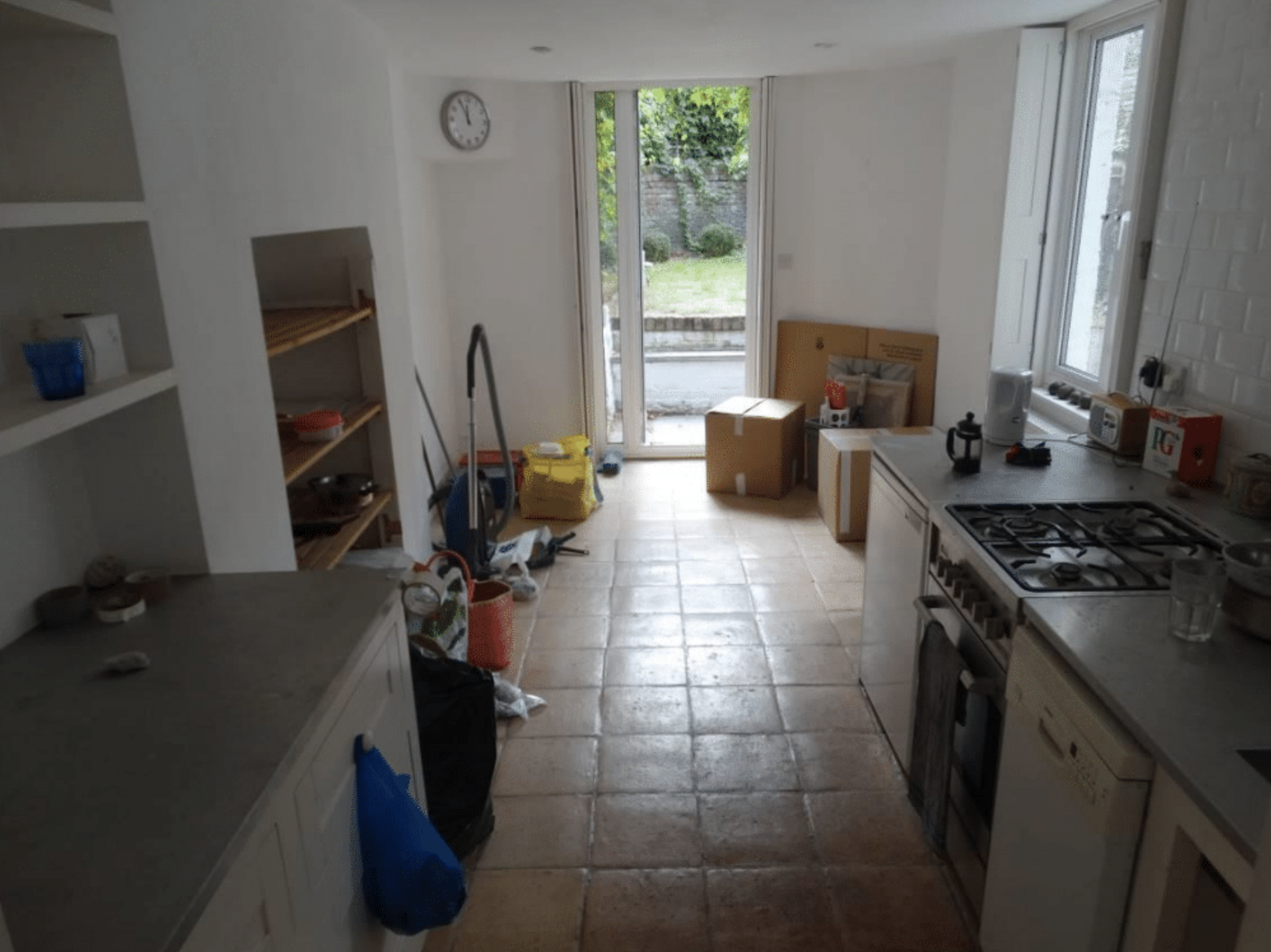
See Also: Before & After - A Dated Family Kitchen Gets A Fresh New Look
Be The First To Know
The Livingetc newsletters are your inside source for what’s shaping interiors now - and what’s next. Discover trend forecasts, smart style ideas, and curated shopping inspiration that brings design to life. Subscribe today and stay ahead of the curve.
AFTER:
The impressive results showcase a light and bright interior with splashes of contemporary-coastal meets Scandi styling. The hallway sets the tone for the cool interiors, with white walls and grey painted console with leather strap handles.
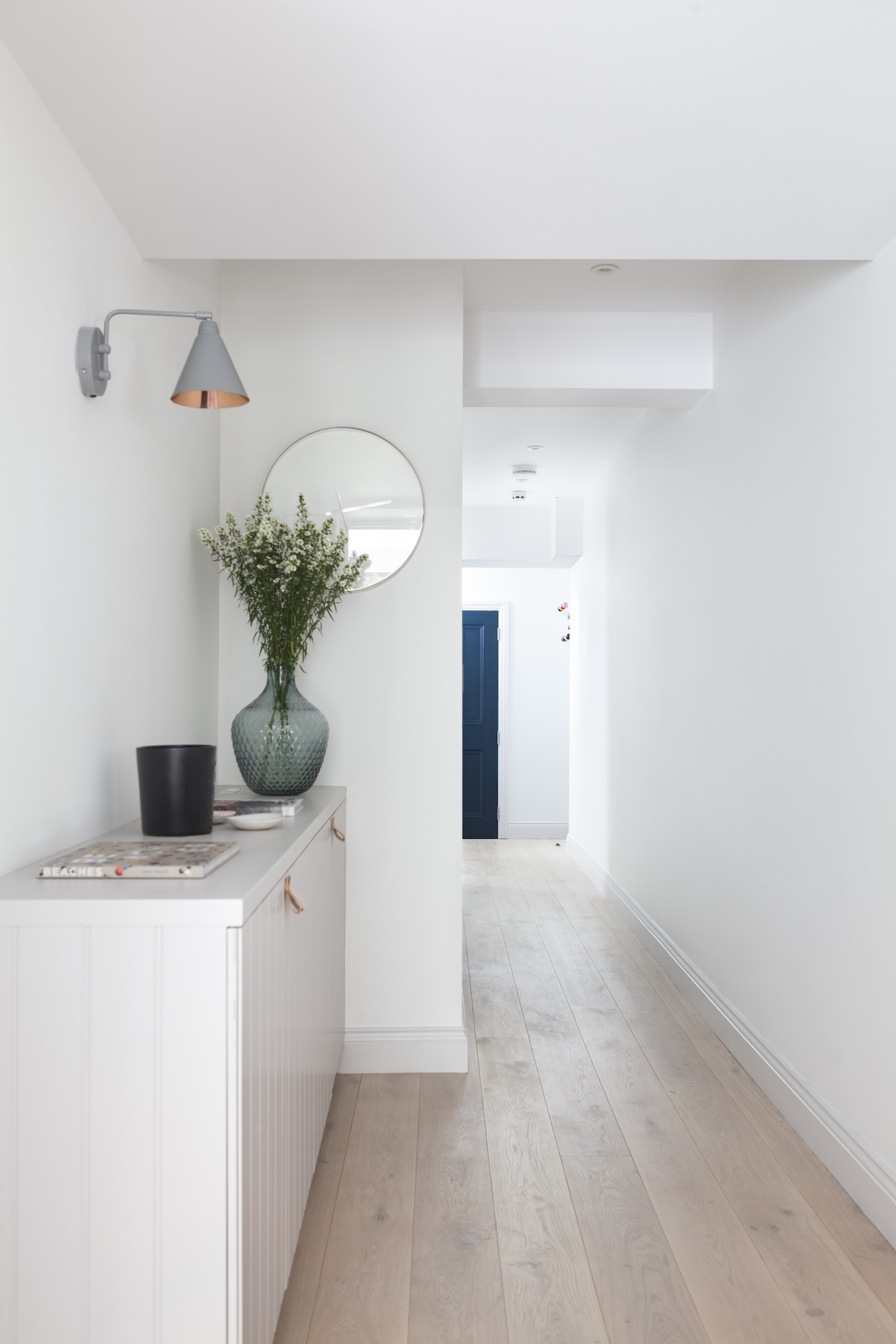
Pale oak flooring throughout adds a refined-rustic, warm element to the home.
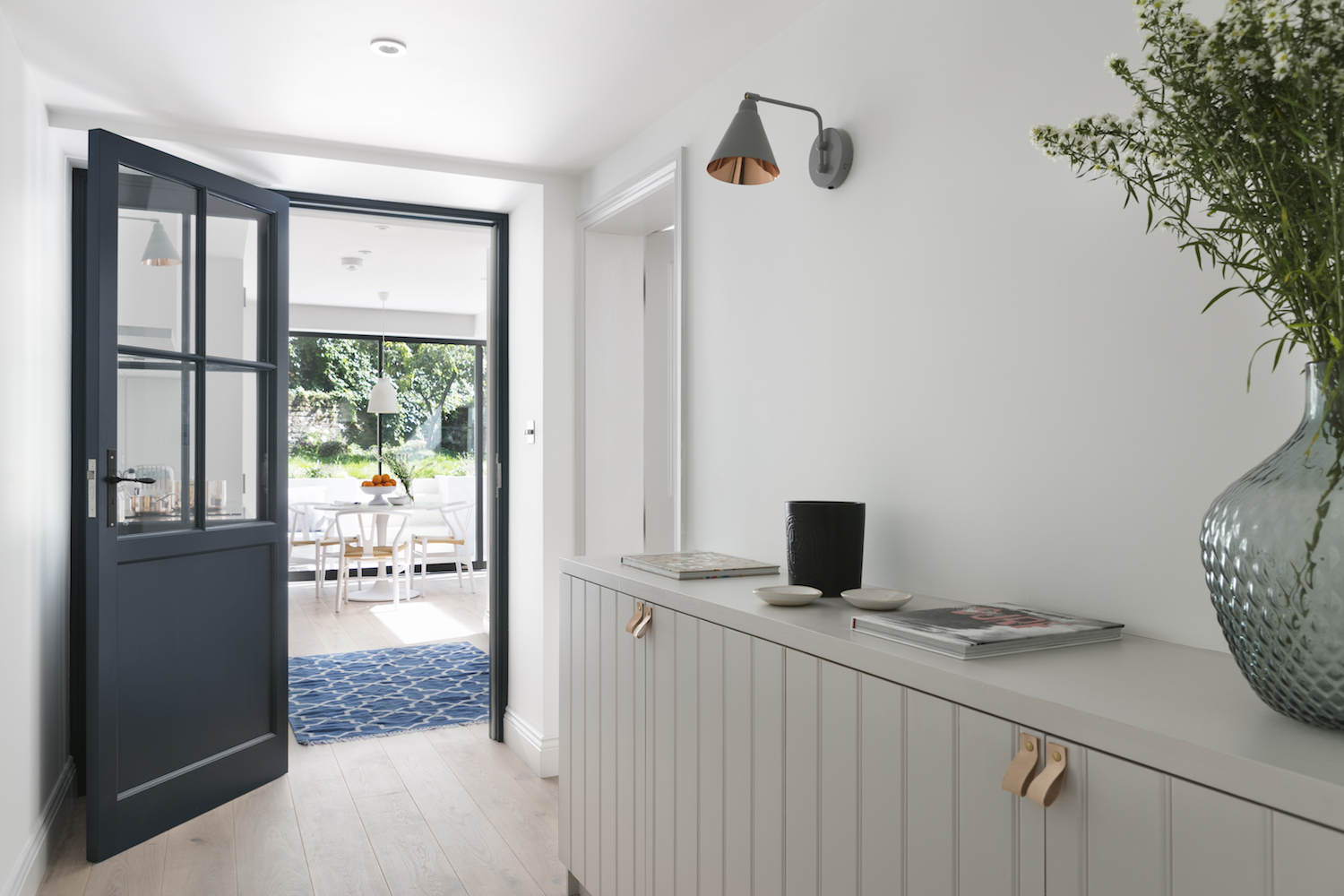
The hallway leads into the bright reception space, with cosy reading nooks and cool, aerial-shot coastal art bringing an informal yet stylish vibe.
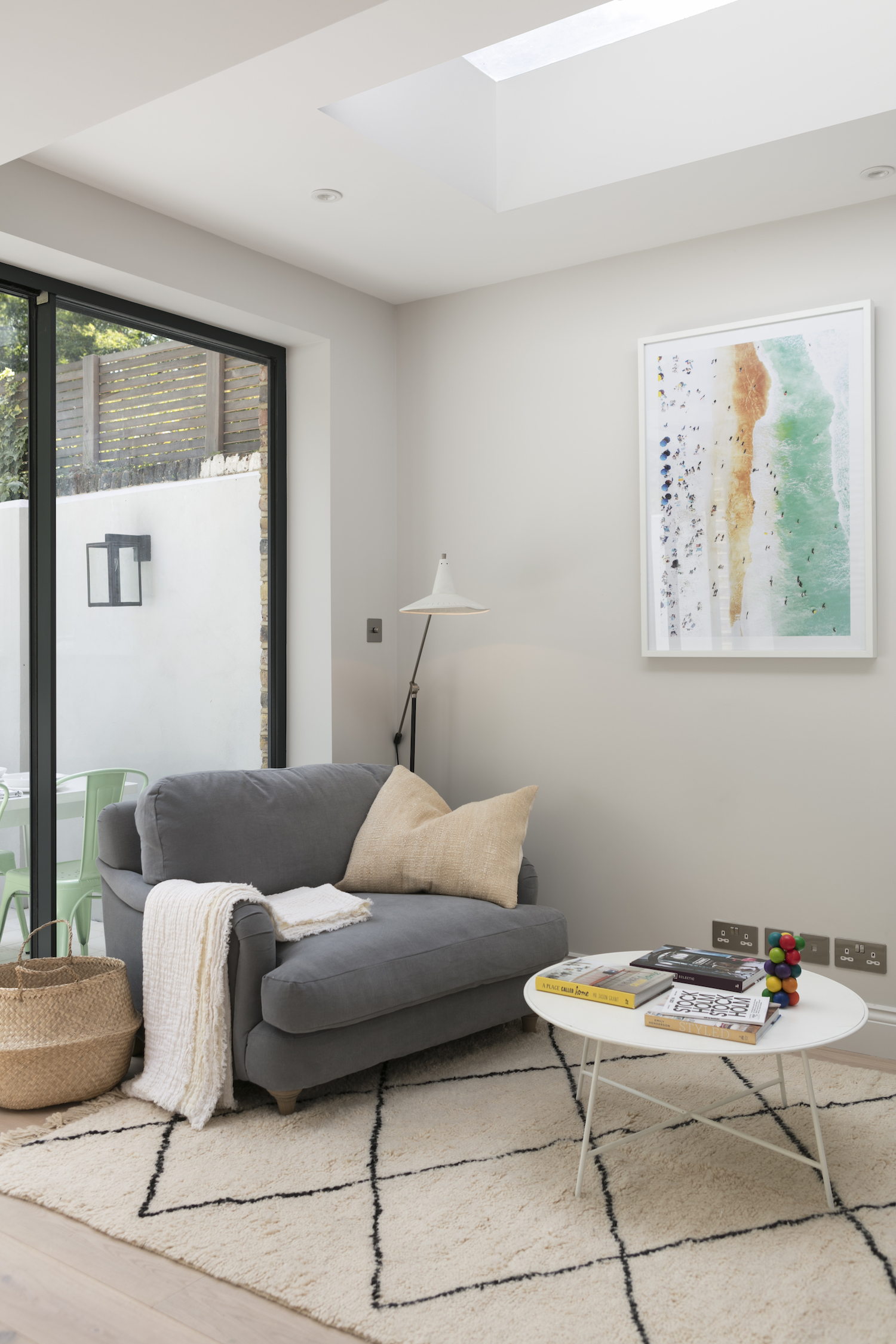
See Also: The Five Extensions That Add The Most Value To Your Property
The owners described how the creation of a light-well in the extension was quite unusual as developers usually go to maximise indoor space (in an area where prices are around £2000/ft2).
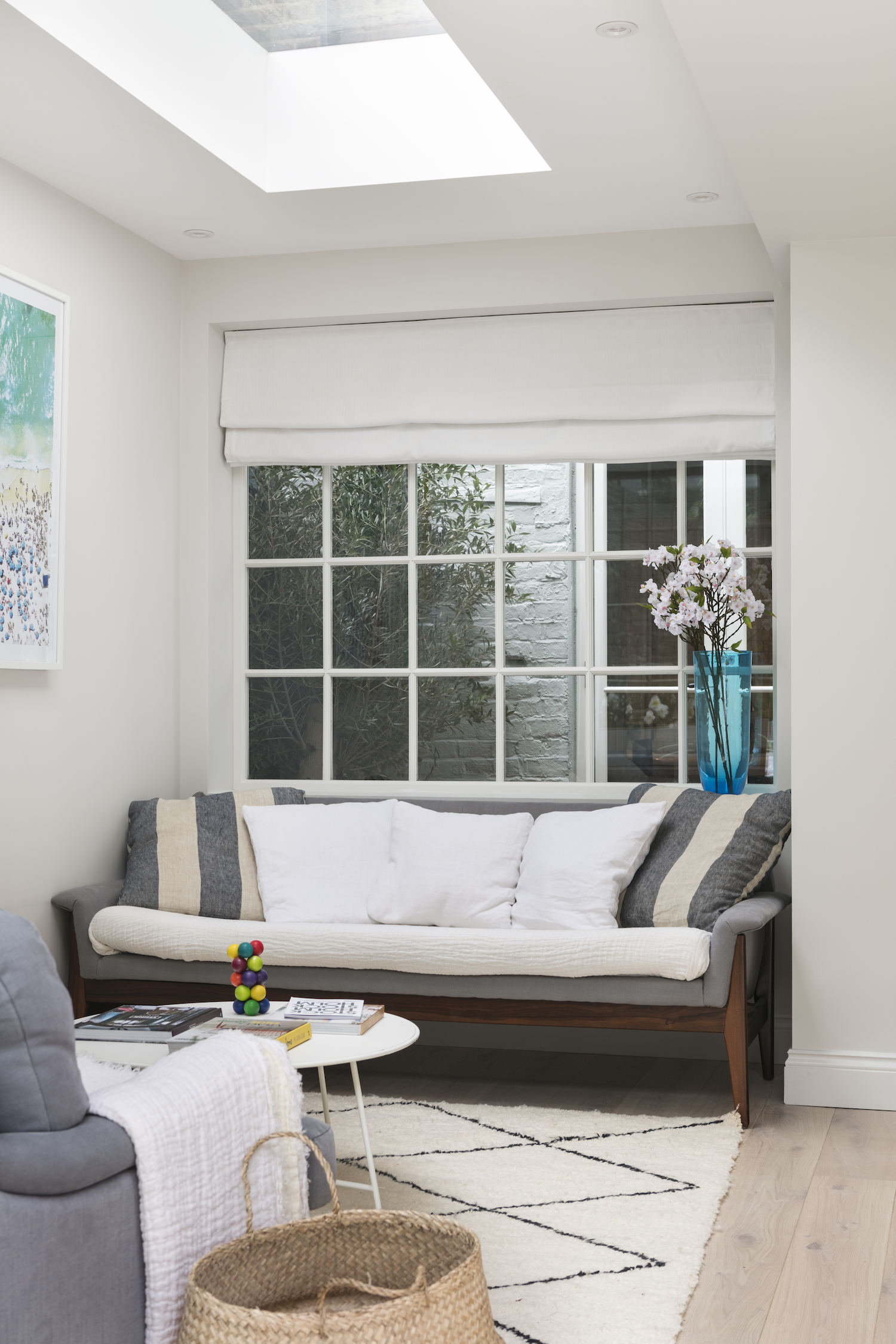
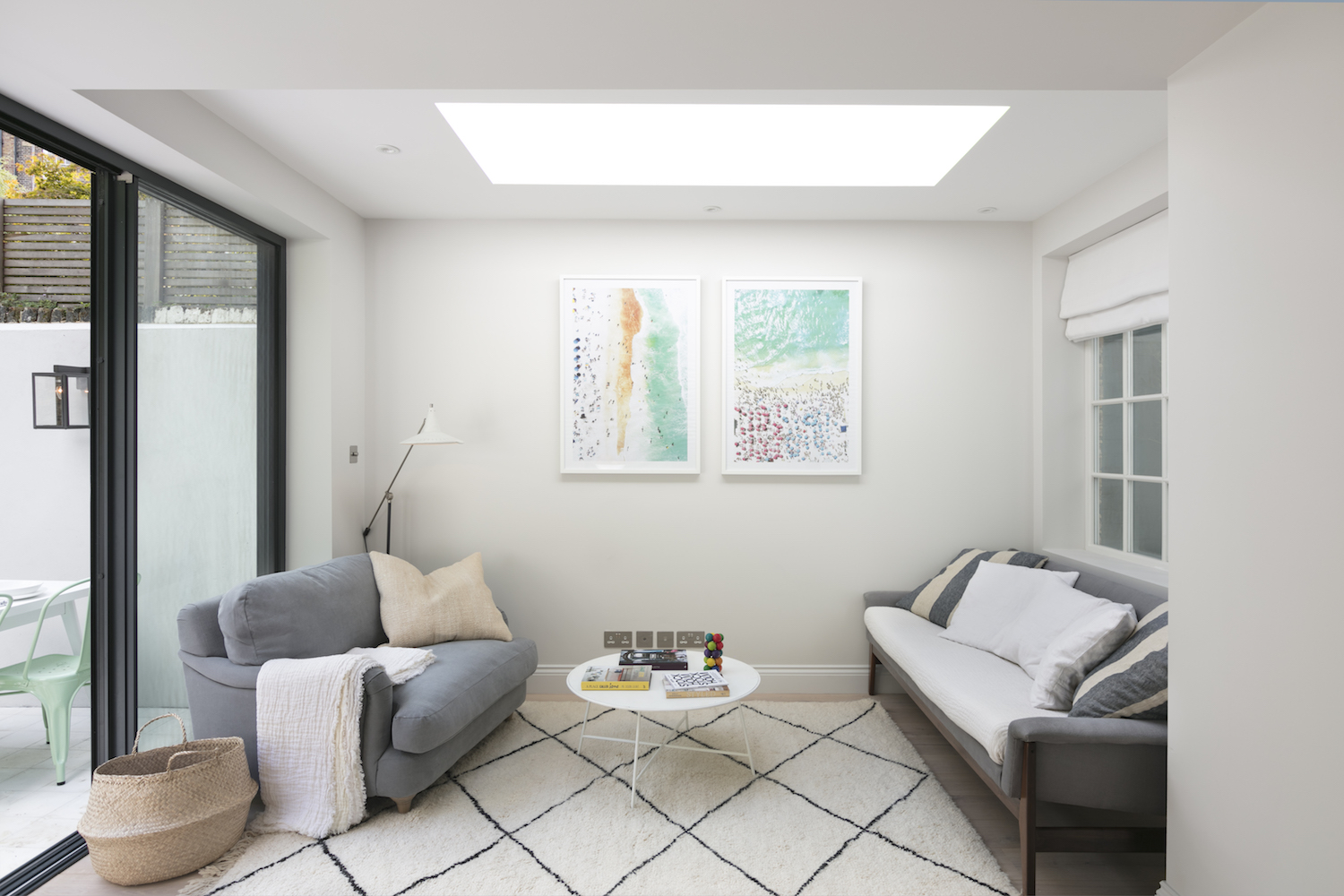
See Also:Explore A Victorian Terrace in London With A Modern Rear Extension
The south facing private garden was the standout aspect of the flat so the team designed it around that, ensuring maximum light and maximum vantage of the garden.
Whereas before the garden was seriously lacking in TLC, the bright transformation created a welcoming space, with white painted walls, industrial lighting, raised flower beds and mint bistro chairs for a cosy socialising hotspot.
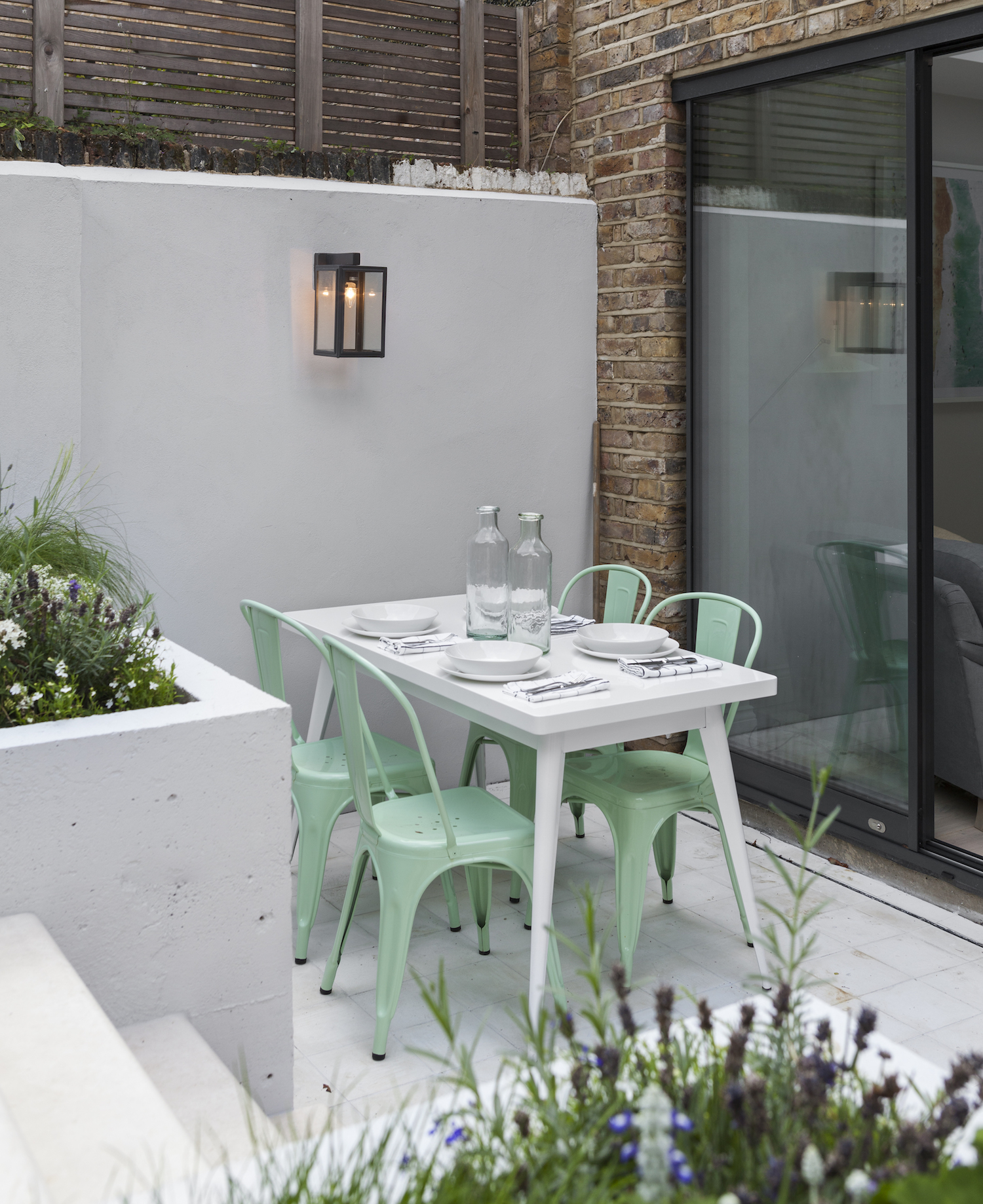
See Also:50 Stylish Garden Patio Ideas
Bespoke storage throughout was very important to the owners, including a bespoke kitchen, sitting room storage and built in wardrobes in both bedrooms.
The kitchen is a modern Scandi-lover's dream, boasting dark cupboards and stainless steel tops and flooded with light from the new extension.
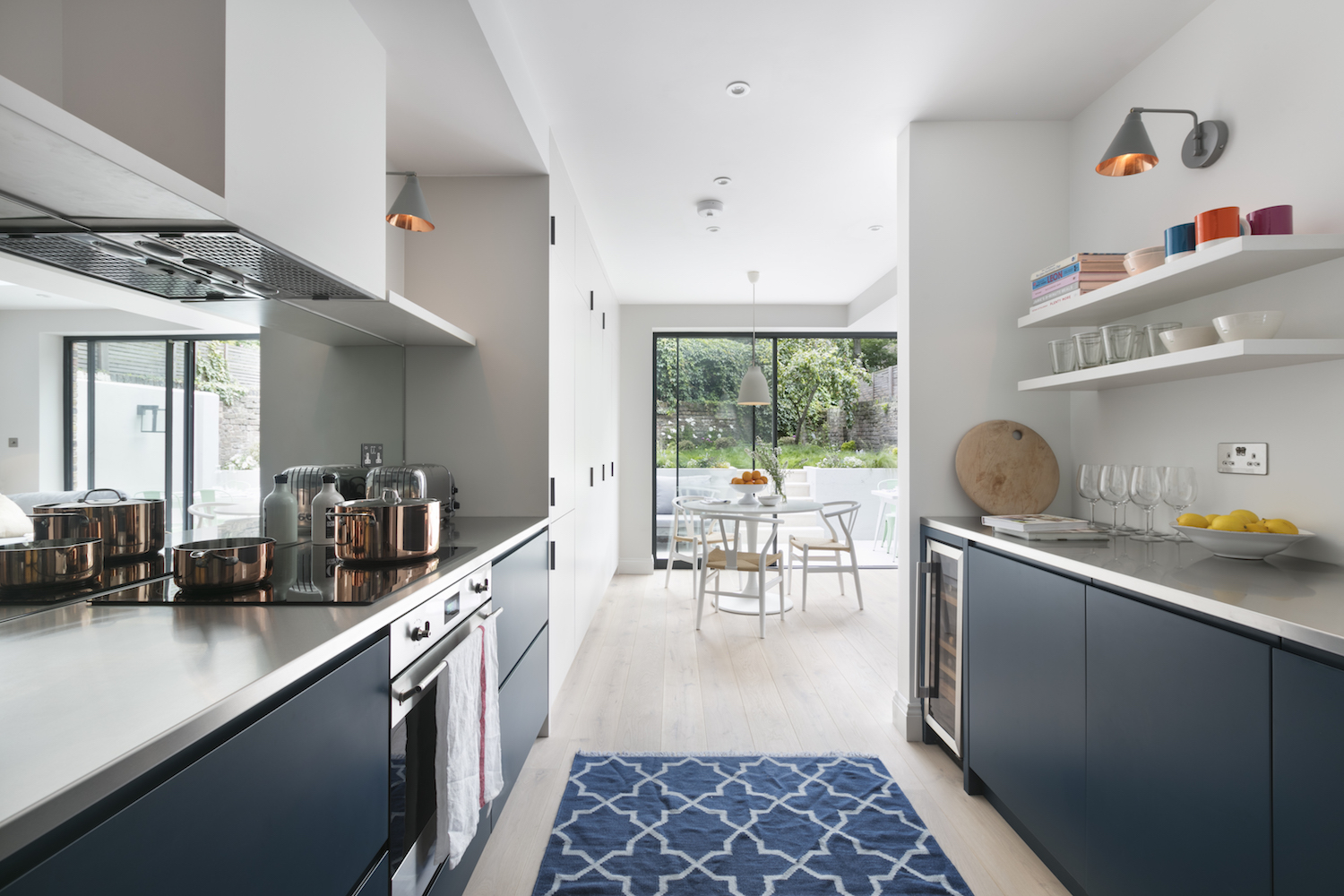
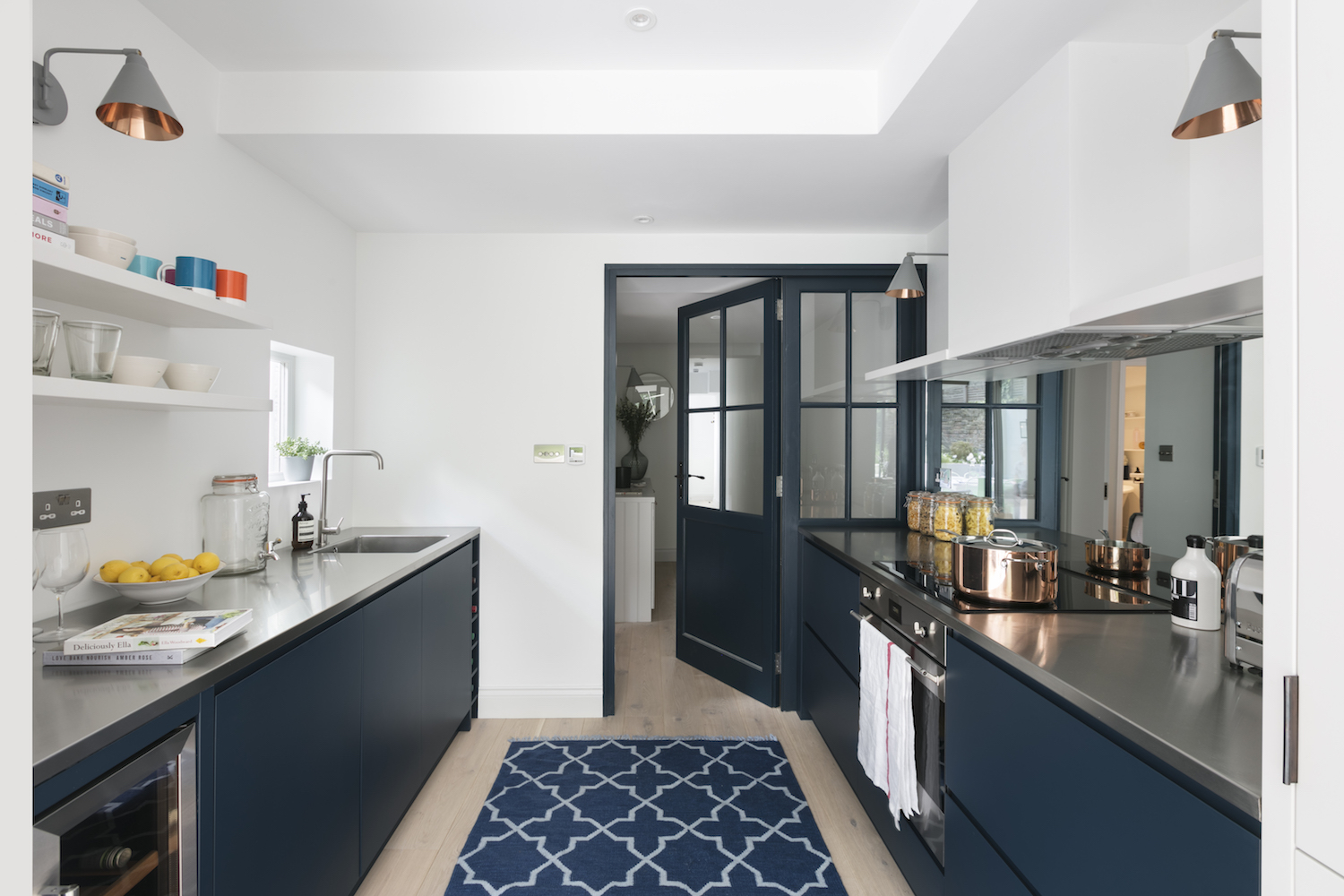
See Also:Gorgeous Blue Kitchen Ideas And Inspiration
Floating shelves create the perfect spot for showing off those stylish kitchen essentials, while copper-inner grey wall lights add a flash of glamour.
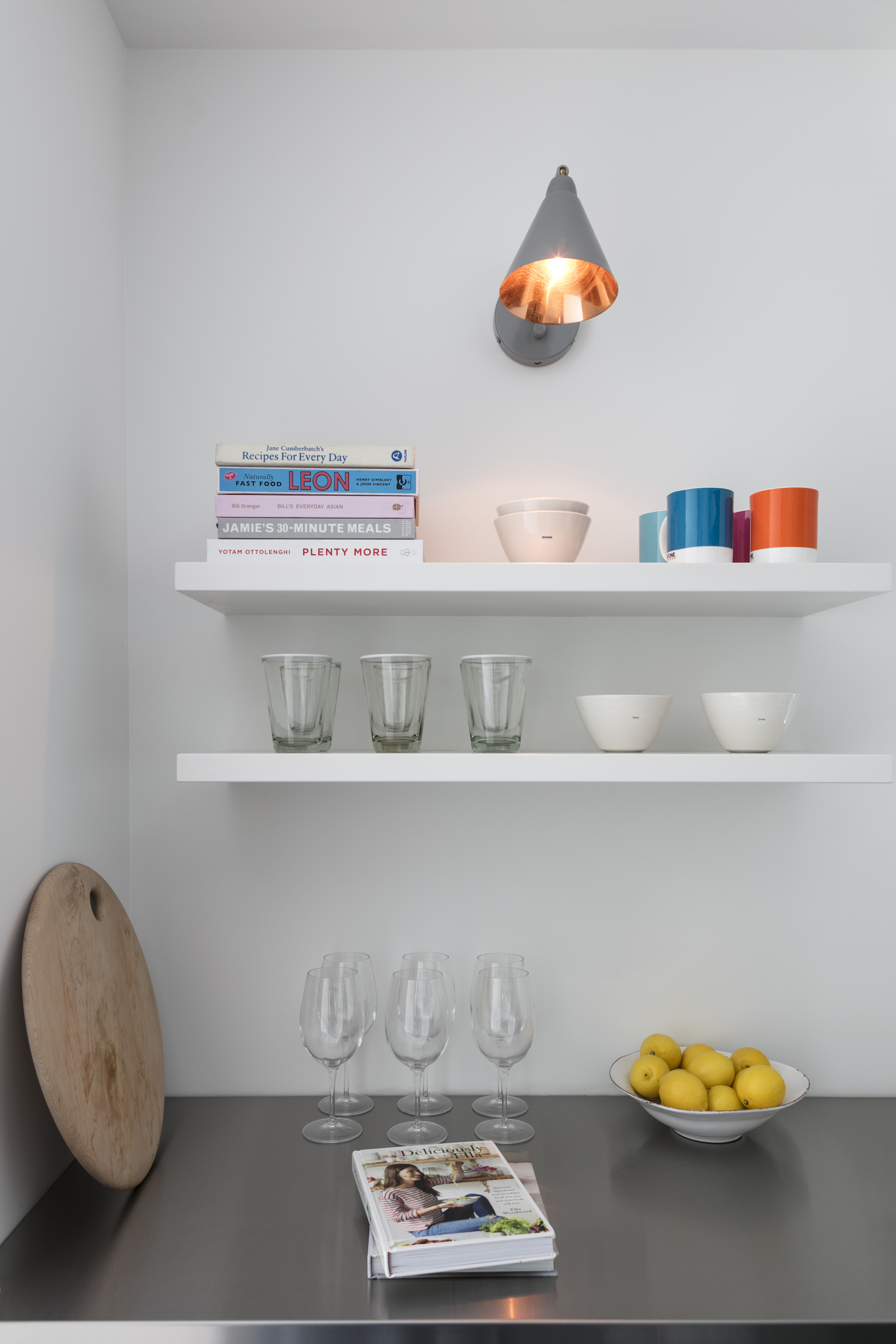
The kitchen leads through to the open dining space, with its stylish white wishbone chairs and black steel-framed doors.

See Also: The 35 Kitchen Design Trends To Know About
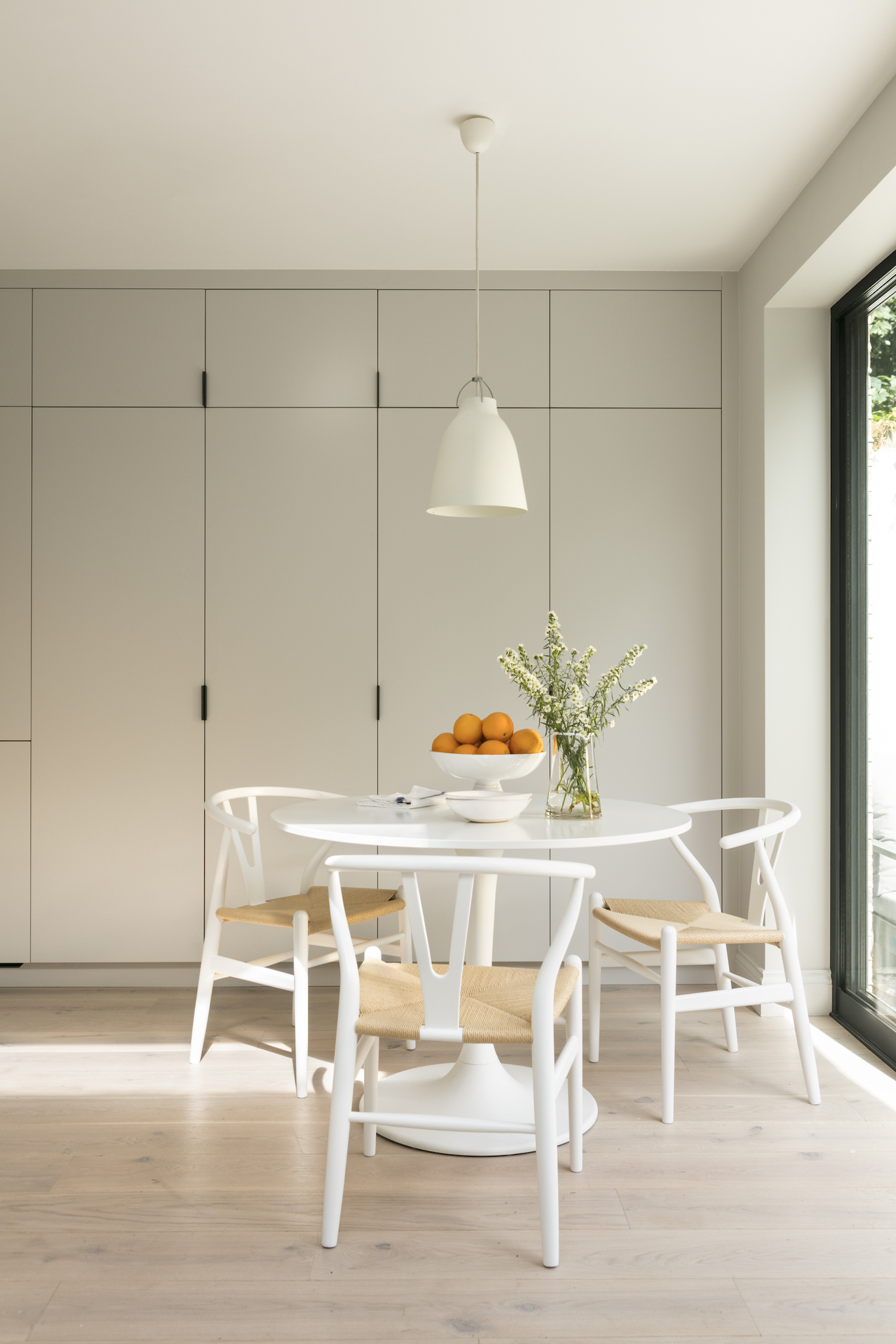
See Also:Cool Kitchen Storage Ideas
The couple's favourite room is the master bedroom. It has a very grand feel with the double doors leading in to the en-suite bathroom and the showstopper bath on show. They used BC Designs Boat Bath as it blended a traditional shape with a a crisp finish in white, which gave the impression of a relaxing and calming space with a contemporary edge.
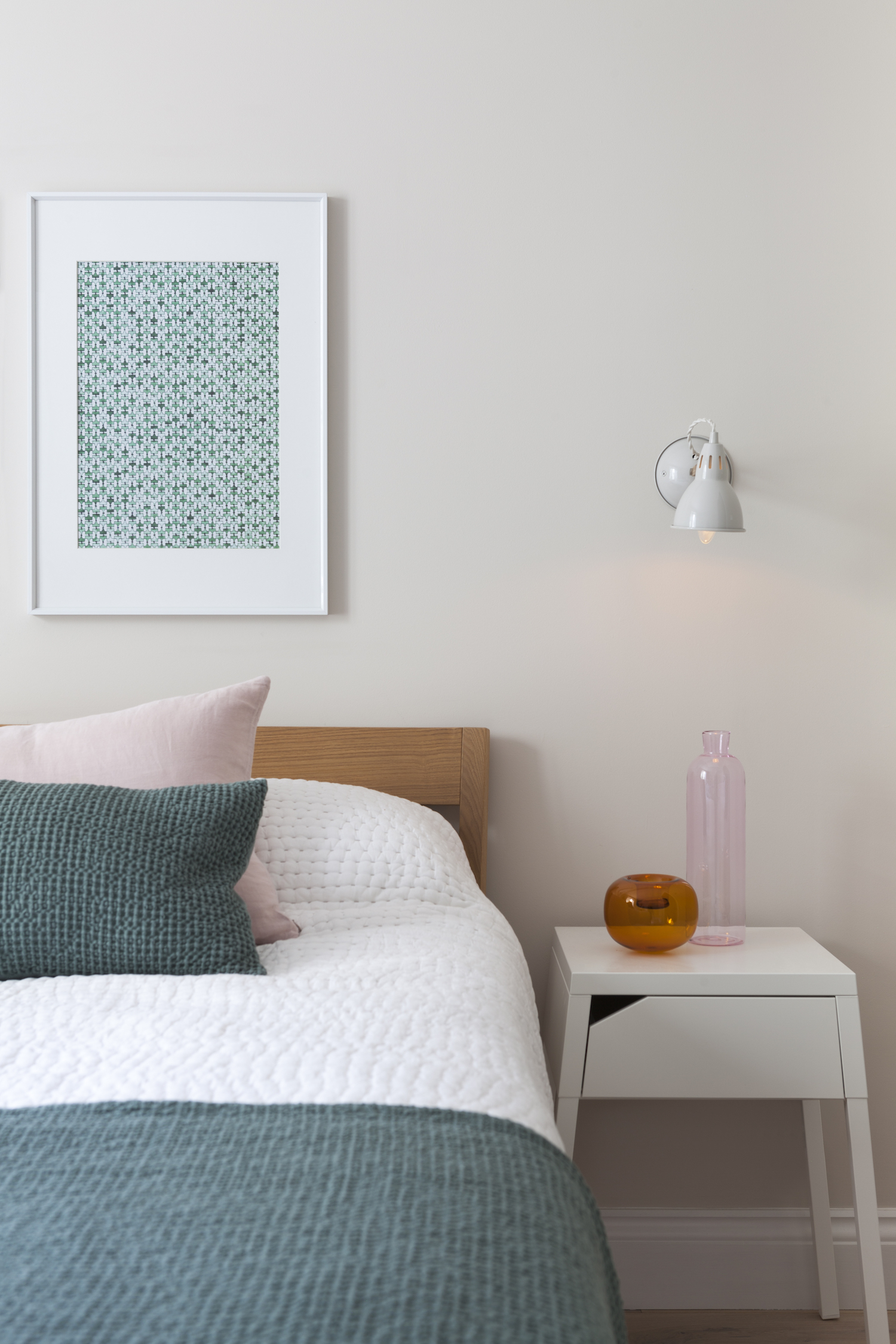
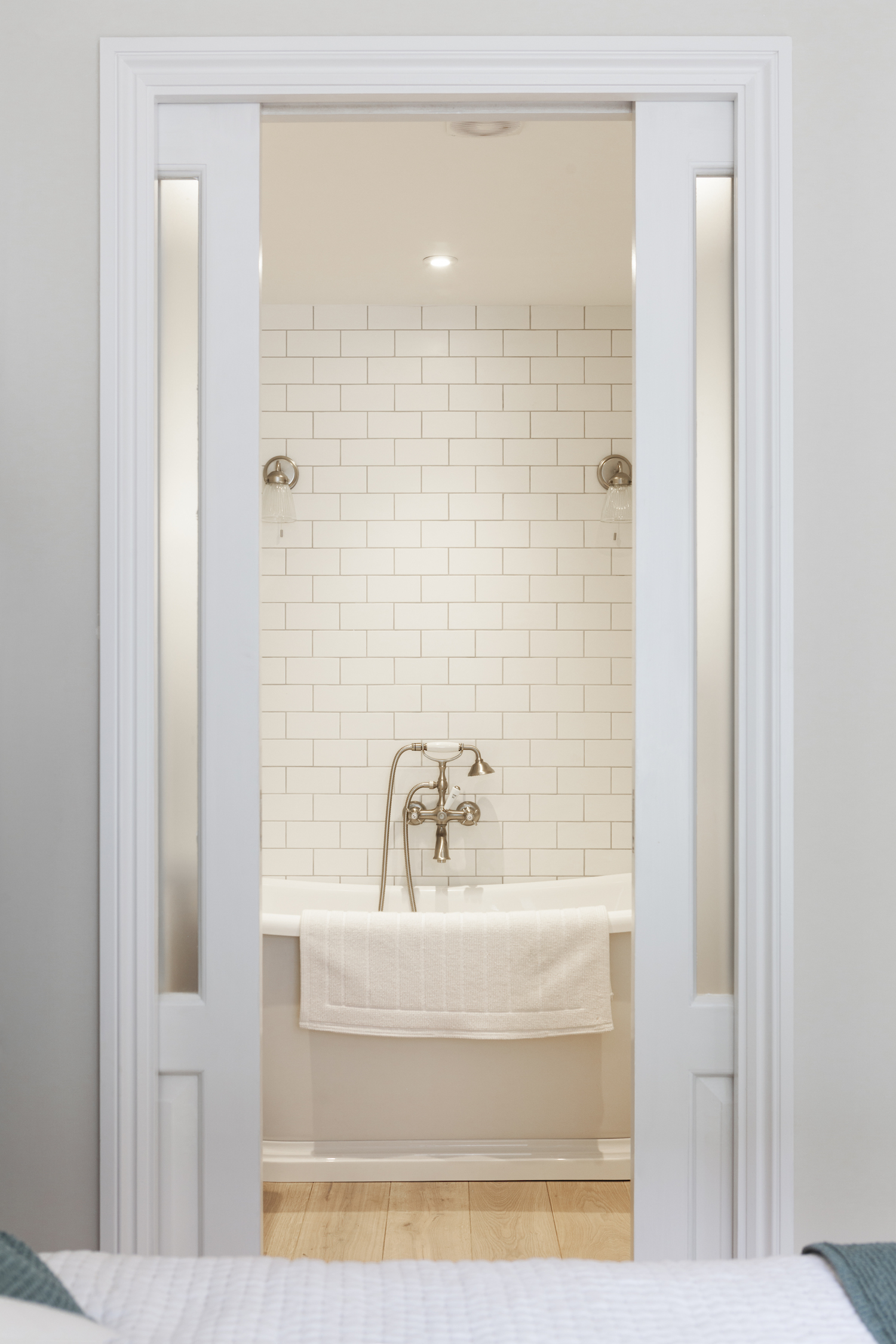
See Also:Metro Tiled Bathroom Ideas
They finished the look with white metro tiles contrasted with grey grout, handmade encaustic tiles and open shelves for all those bathroom essentials.
The pièce de résistance to the master bedroom was its private patio. The couple wanted to create something different and continue the theme of bringing the outside in.
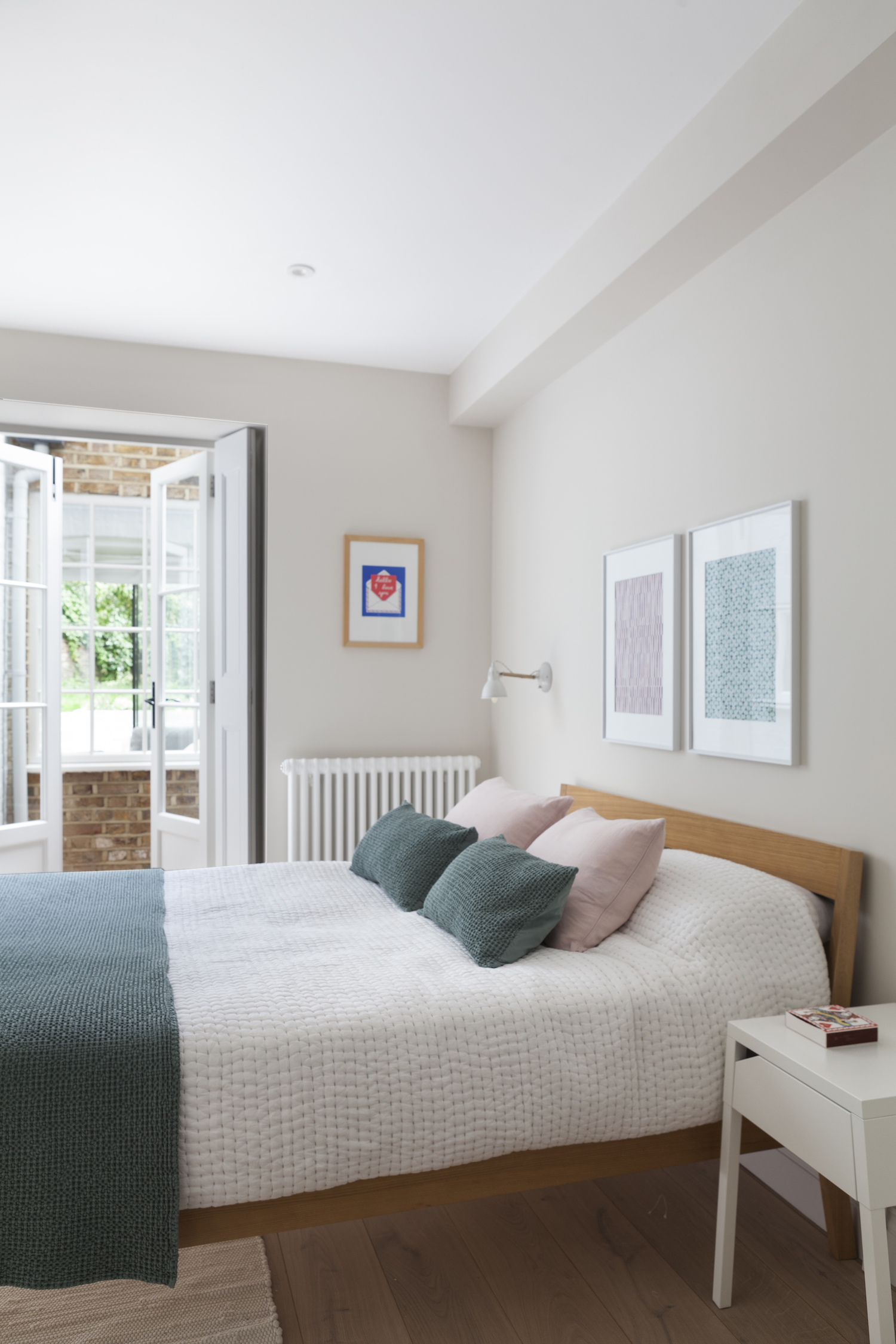
The guest bedroom is equally delightful, boasting a beautiful sky-blue headboard and modern wall lighting.
See Also:Bedroom colour ideas: 25 paint colours with impact
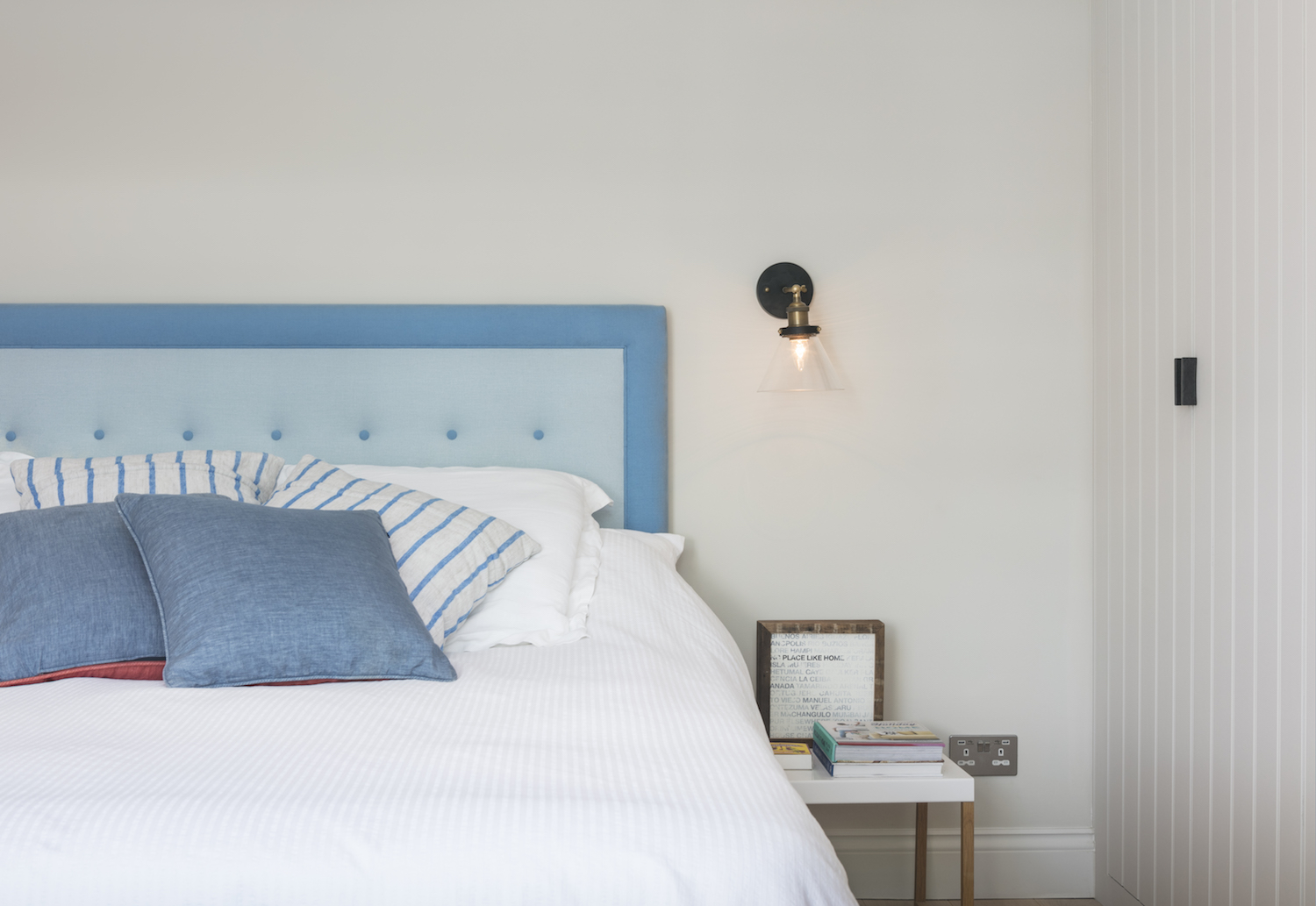
Ruth Doherty is a lifestyle journalist based in London. An experienced freelance digital writer and editor, she is known for covering everything from travel and interiors to fashion and beauty. She regularly contributes to Livingetc, Ideal Home and Homes & Gardens, as well as titles like Prima and Red. Outside of work, her biggest loves are endless cups of tea, almond croissants, shopping for clothes she doesn’t need, and booking holidays she does.
-
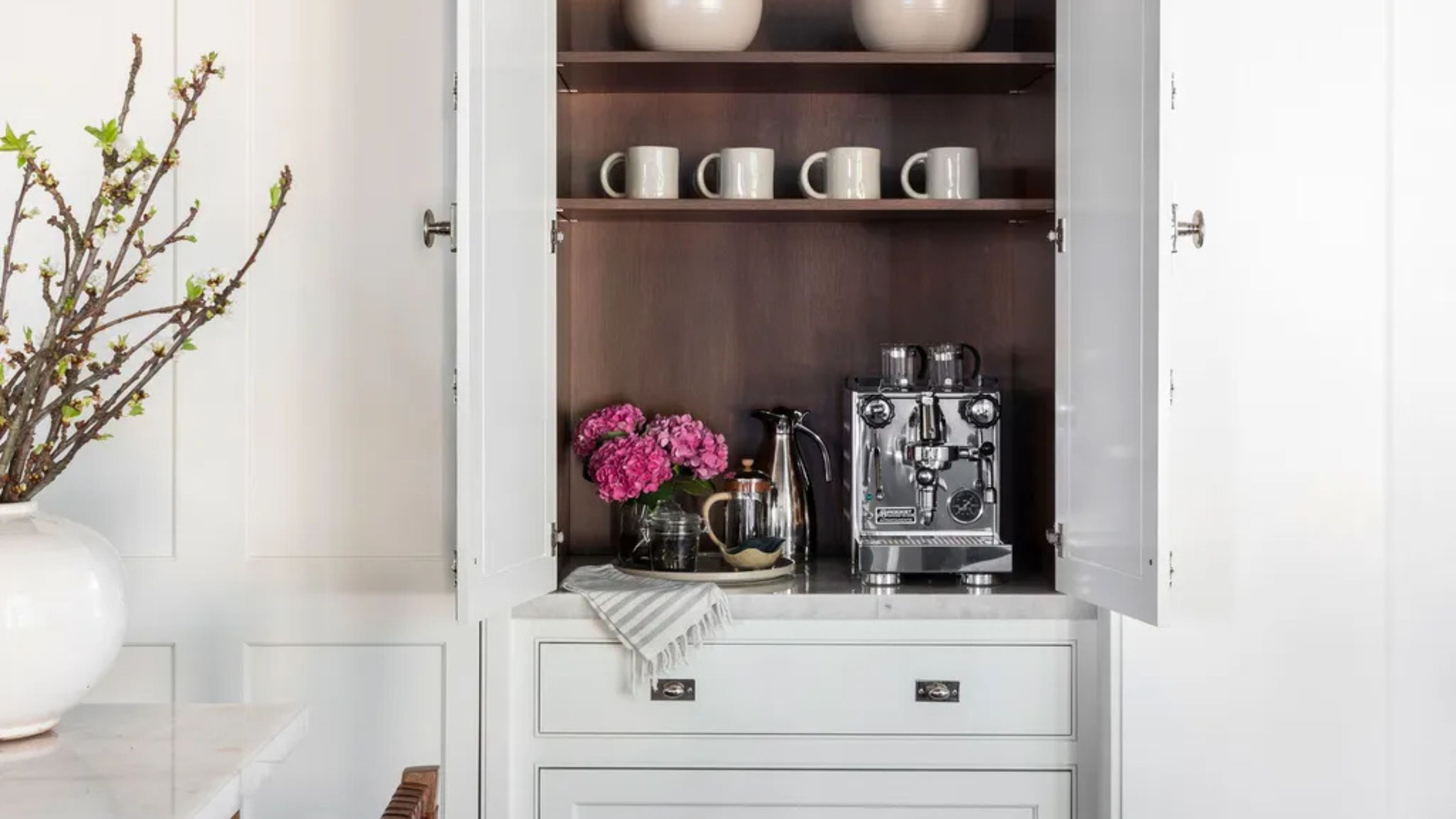 Turns Out the Coolest New Café is Actually In Your Kitchen — Here's How to Steal the Style of TikTok's Latest Trend
Turns Out the Coolest New Café is Actually In Your Kitchen — Here's How to Steal the Style of TikTok's Latest TrendGoodbye, over-priced lattes. Hello, home-brewed coffee with friends. TikTok's 'Home Cafe' trend brings stylish cafe culture into the comfort of your own home
By Devin Toolen Published
-
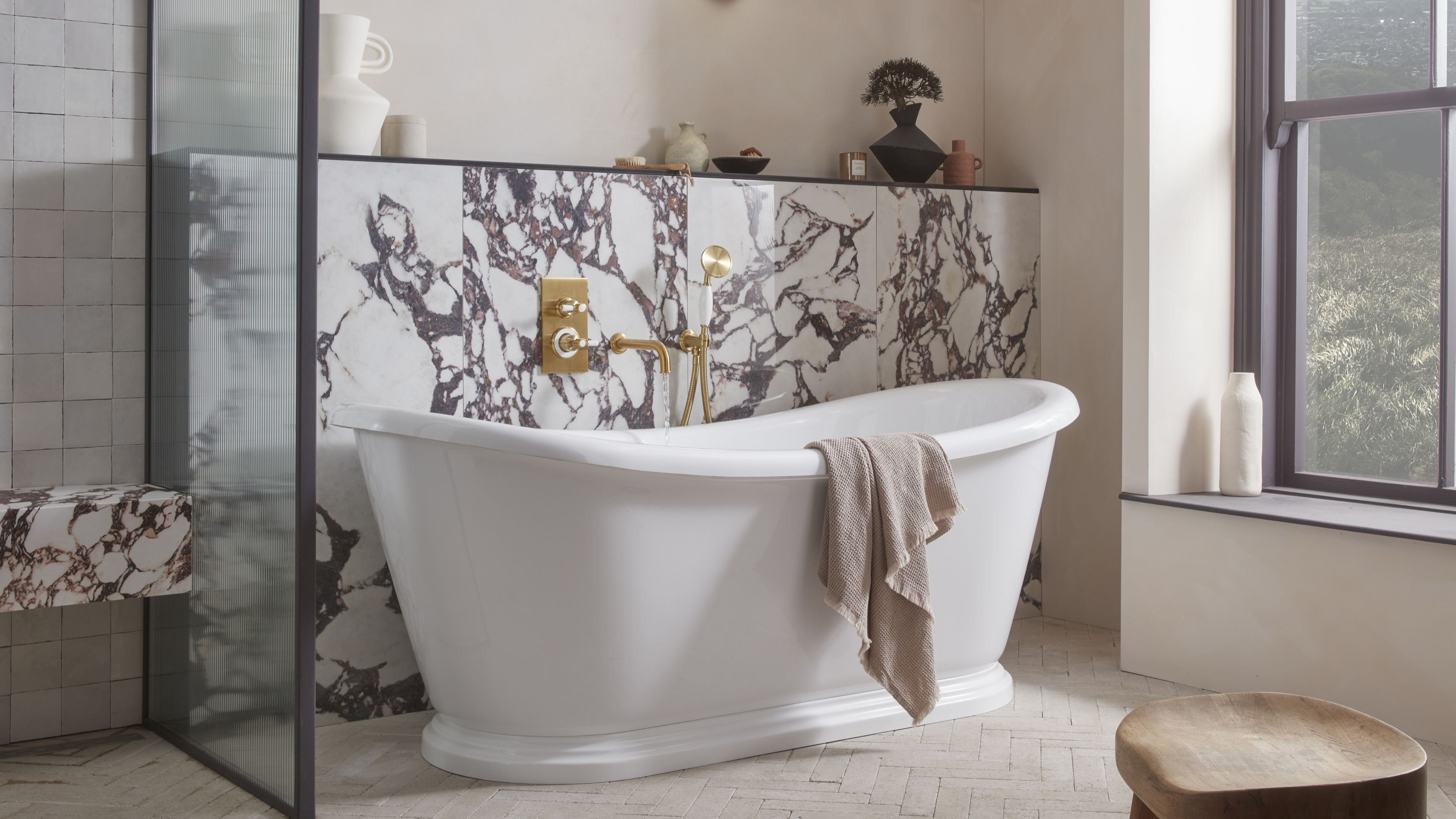 5 Bathroom Layouts That Look Dated in 2025 — Plus the Alternatives Designers Use Instead for a More Contemporary Space
5 Bathroom Layouts That Look Dated in 2025 — Plus the Alternatives Designers Use Instead for a More Contemporary SpaceFor a bathroom that feels in line with the times, avoid these layouts and be more intentional with the placement and positioning of your features and fixtures
By Lilith Hudson Published
-
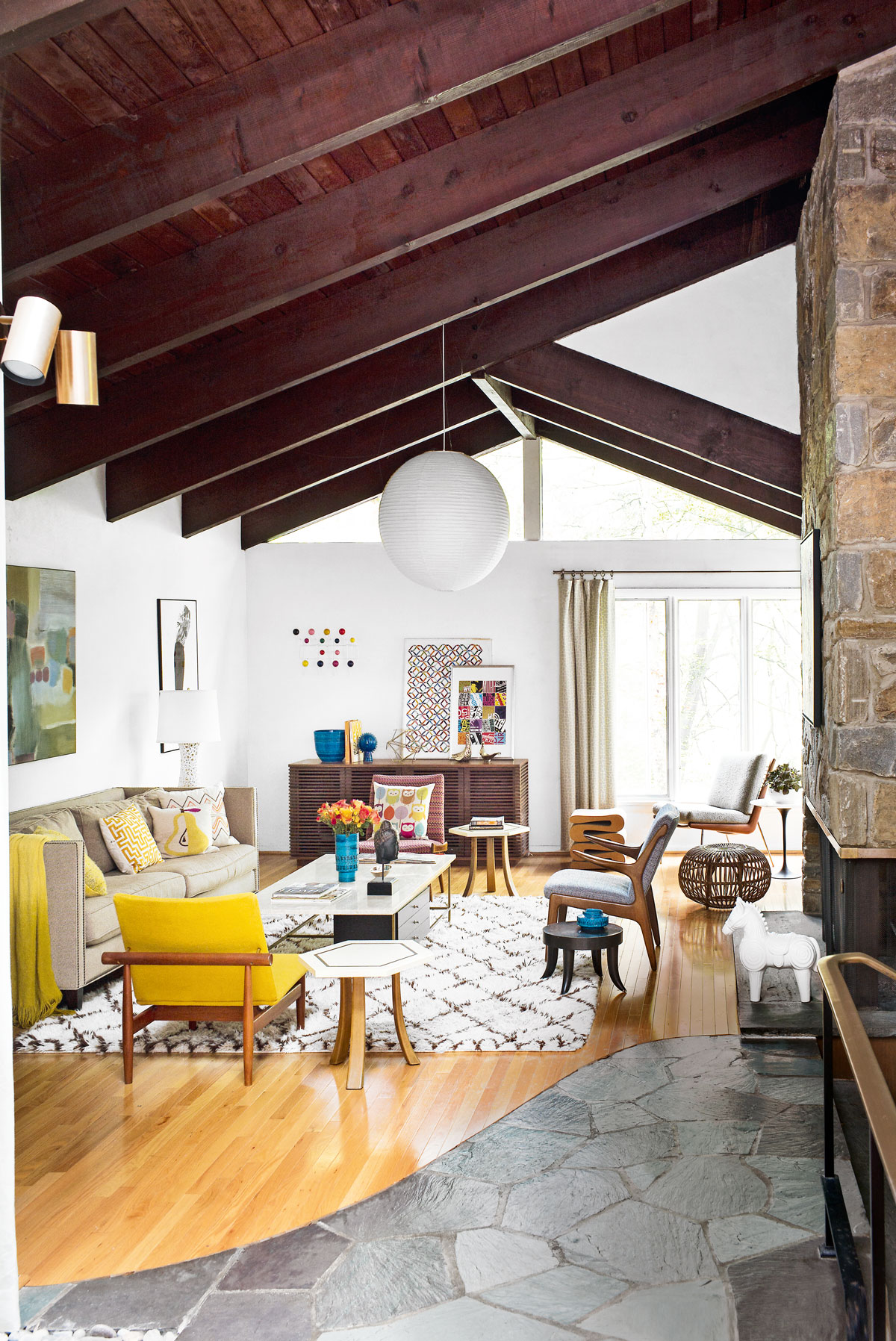 Tour a mid-century house in Philadelphia with a modern take on Mad Men style
Tour a mid-century house in Philadelphia with a modern take on Mad Men styleThis mid-century house in Philadelphia is a modern take on mid-century design and the perfect backdrop for this enviable collection of art and objects
By Livingetc Last updated
-
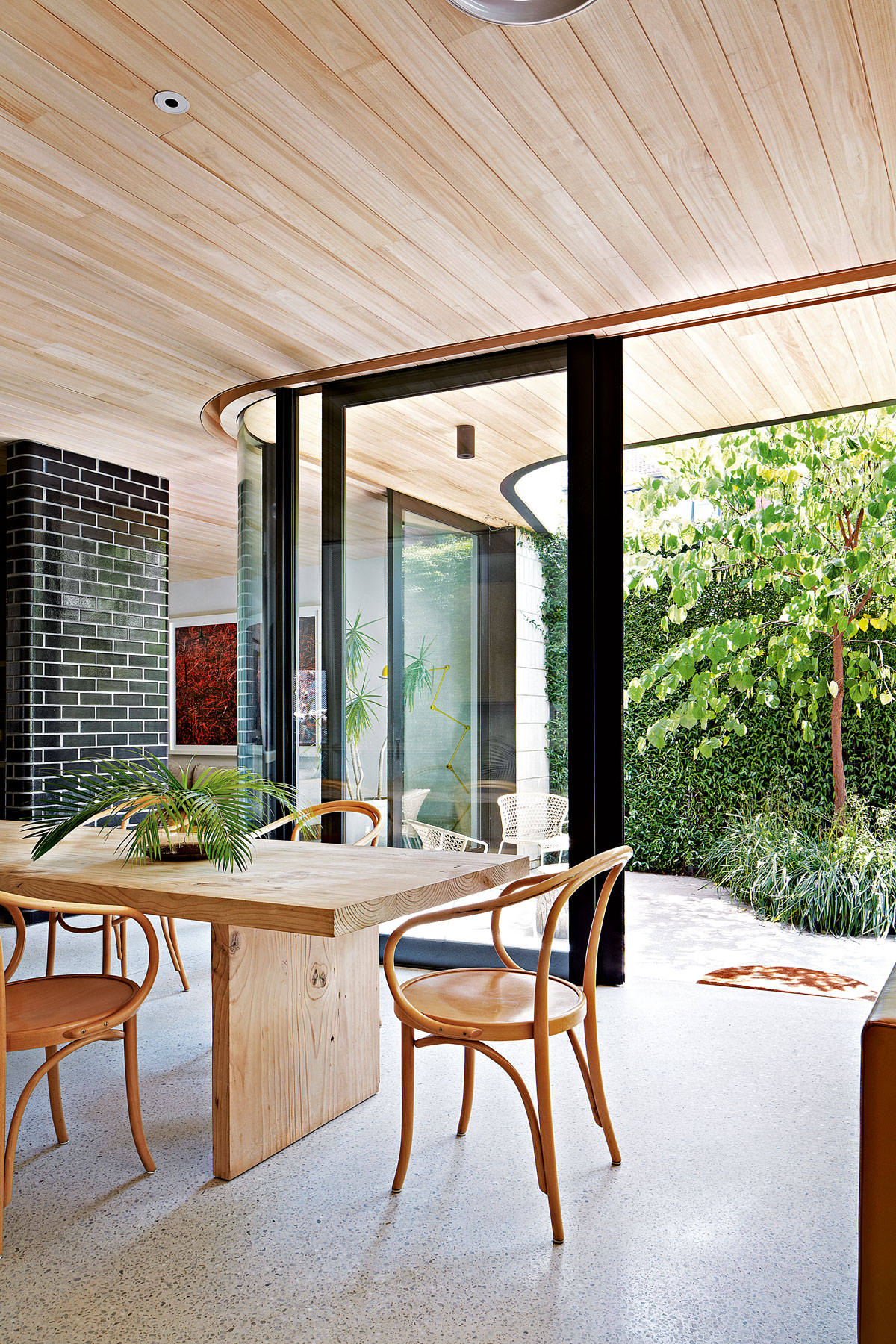 This modern Edwardian house in Melbourne is small but mighty
This modern Edwardian house in Melbourne is small but mightyIt may be small, but thanks to its ingenious design, this Edwardian house in Melbourne makes family living a breeze
By Livingetc Last updated
-
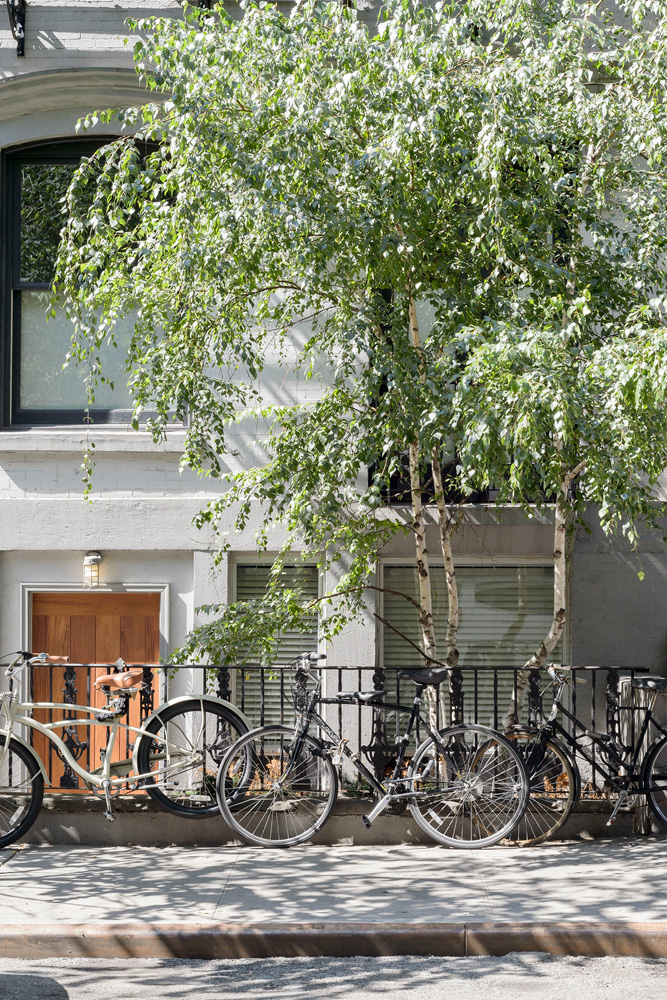 Old meets new in this apartment in New York's East Village - a former community centre built in 1860
Old meets new in this apartment in New York's East Village - a former community centre built in 1860The owner of this loft-style apartment in New York's East Village mixes ancient and modern with timeworn pieces, design classics and his own abstract art...
By Livingetc Last updated
-
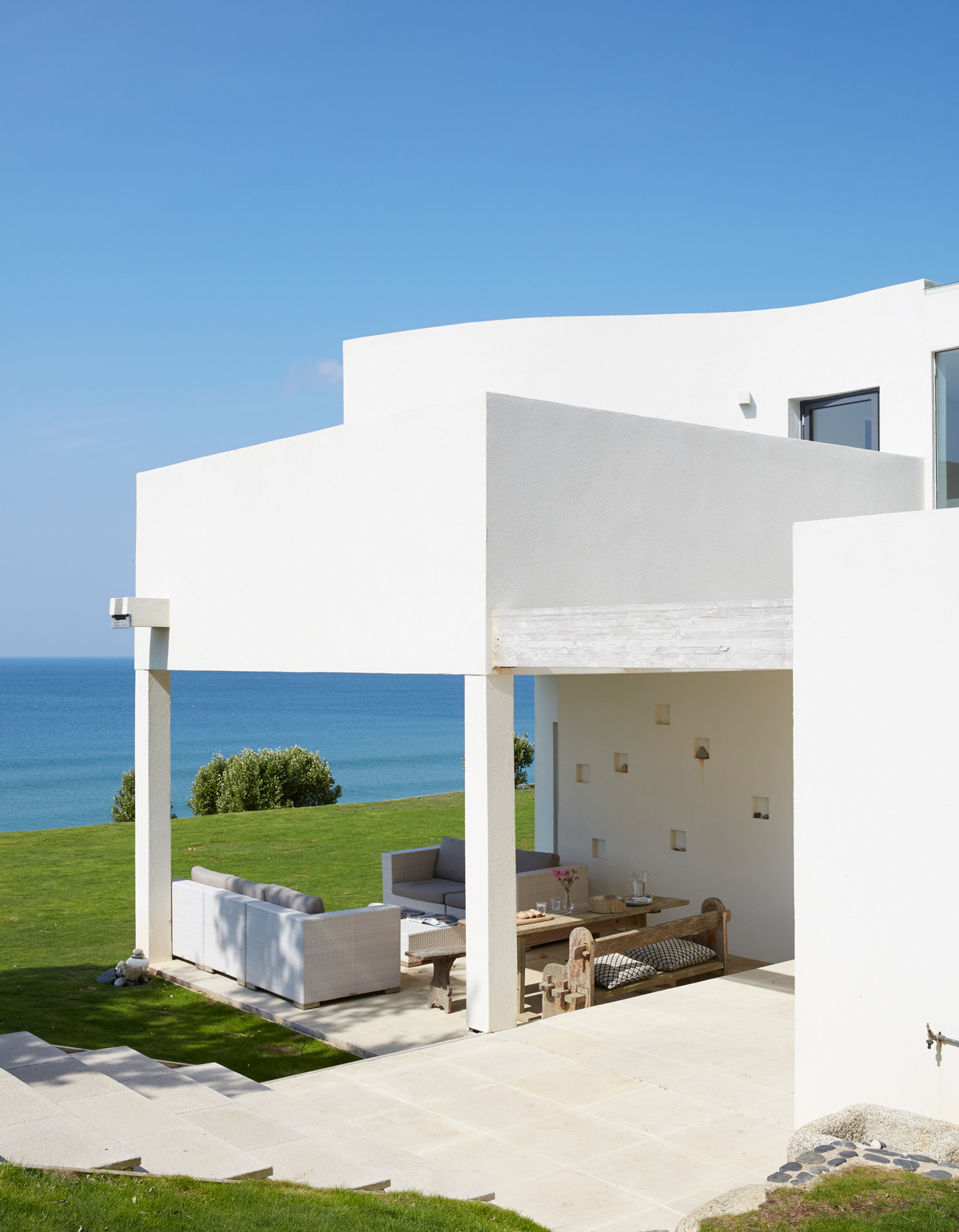 Explore this super-contemporary coastal house in Cornwall
Explore this super-contemporary coastal house in CornwallThis coastal house in Cornwall is all about drinking in the uninterrupted views of nature at its most raw, most pure…
By Livingetc Last updated
-
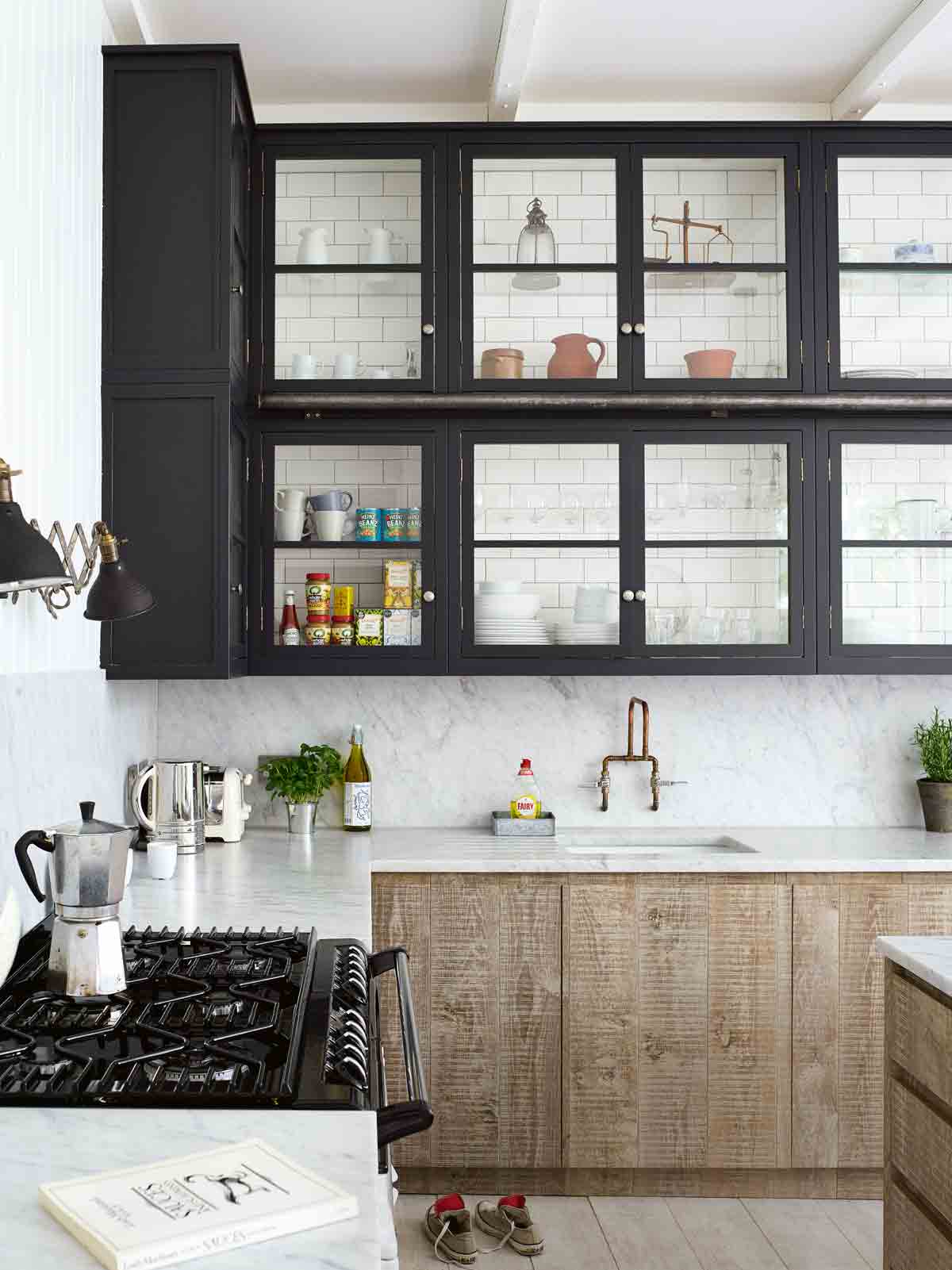 Explore this spacious detached 1900s house in southeast London with stylish modern interiors
Explore this spacious detached 1900s house in southeast London with stylish modern interiorsEdgy textures, luxe materials and a mix of vintage and bargain buys transformed a blank detached 1900s house in southeast London into a home full of personality.
By Livingetc Last updated
-
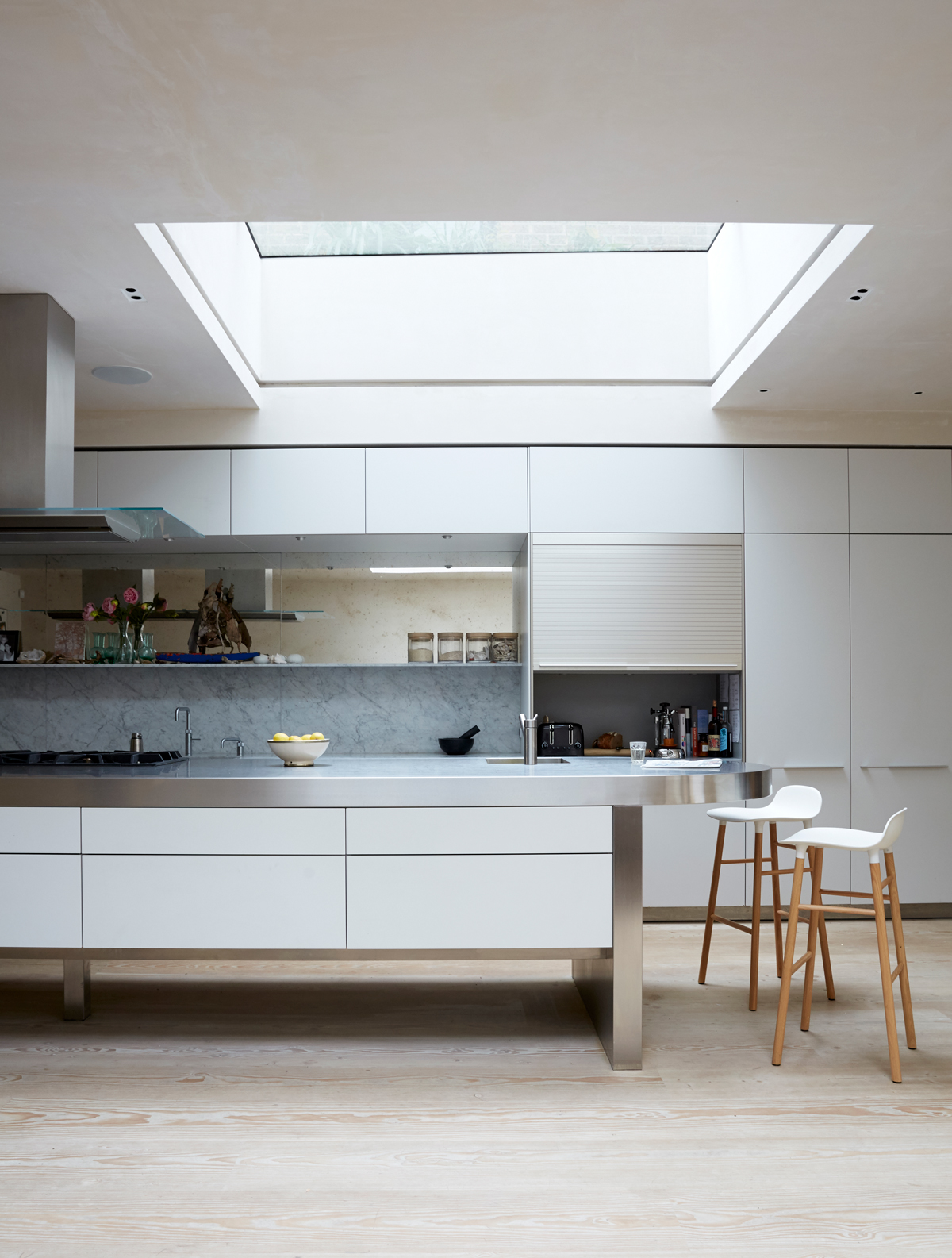 This large house in west London is minimal yet playful
This large house in west London is minimal yet playfulA firefighter’s pole in the kitchen and a slide down the stairs? This house in west London proves minimalism can also be fun.
By Livingetc Last updated
-
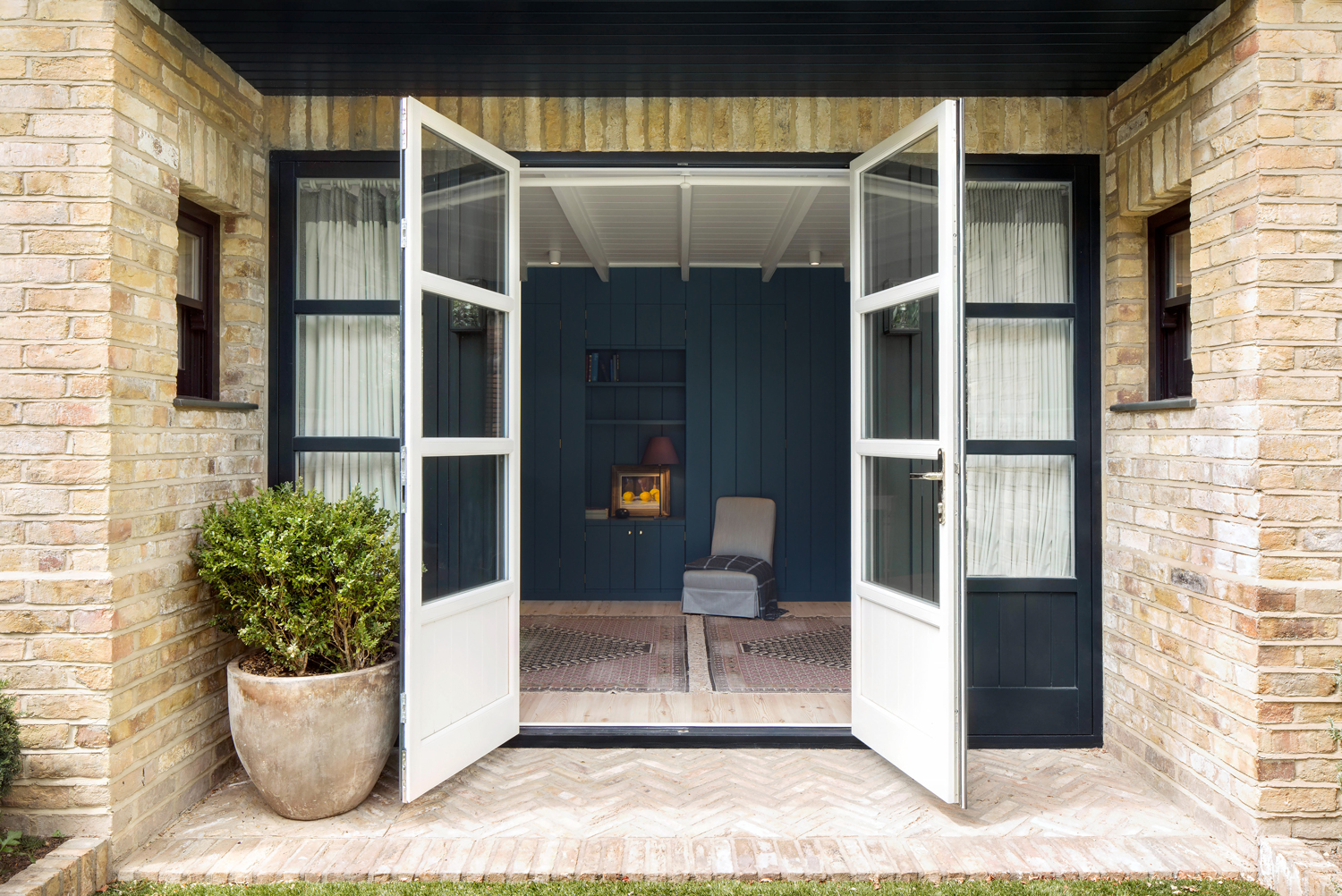 Inside A Clever Garden Room That Doubles As A Chic Guest House
Inside A Clever Garden Room That Doubles As A Chic Guest HouseThis striking garden room design incorporates a sleeping area, kitchenette, loo and shower, as well as plenty of storage space, making it ideal as both a self-contained guest house or a restful retreat to escape to.
By Lotte Brouwer Published
-
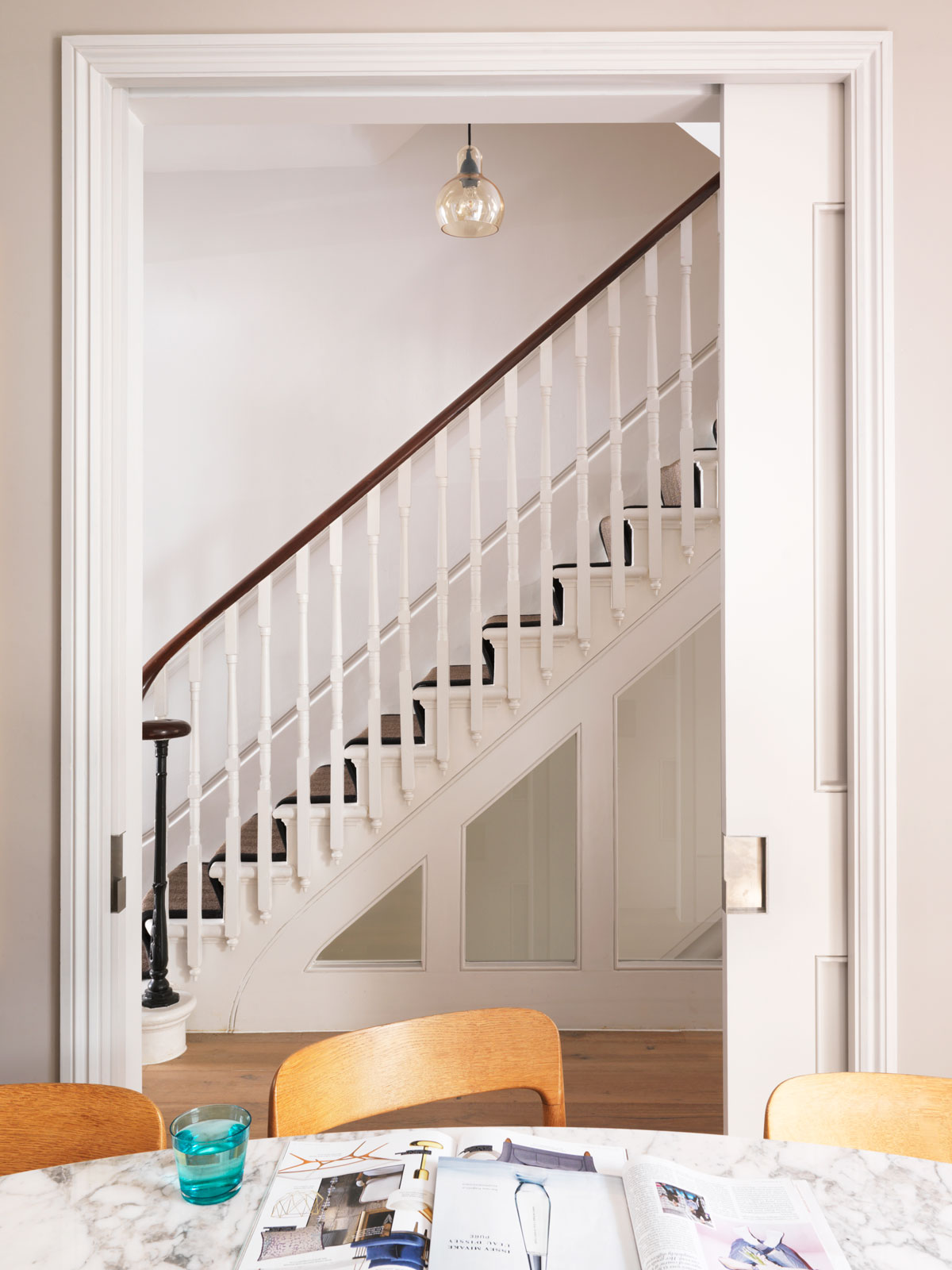 This light and bright Victorian terrace in west London is relaxed yet stylish
This light and bright Victorian terrace in west London is relaxed yet stylishThis chic Victorian terrace in west London is full of clever ideas that allow it to evolve.
By Livingetc Last updated