This Enviable Rear Extension in London's Highgate Features An Indoor-Outdoor Home Spa
So... When can we move in?
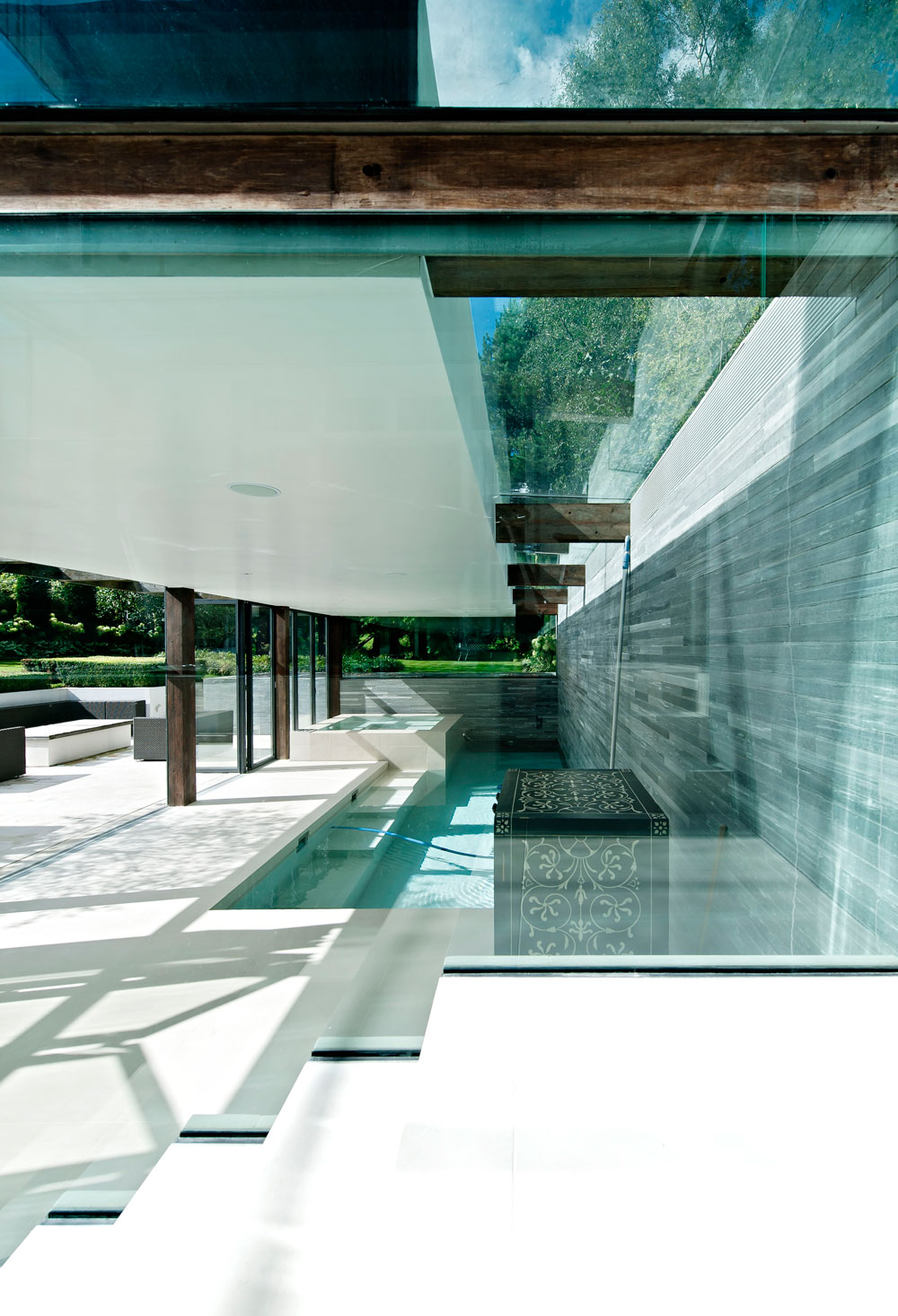

PROPERTY
A six-bedroom detached family-friendly modern home in Highgate, rebuilt from scratch by SHH Architects. The owners are a husband and wife with two children aged 9 and 3. The brief for SHH Lead architect Stuart McLauchlan was to create a lateral living space for the family, maximising light and daytime spaces on one level. The family wanted a home they could live with their young children and also entertain. The brief was also to be as eco-friendly as possible, with ground-source heat pumps; insulation that is double the statutory requirement; rainwater harvesting and a large bank of solar panels across the south-eastern extension, which look like ordinary roof tiles and which furnish the home’s hot water and pool heating. Retaining the 1970s neo-Georgian façade was also a planning stipulation. SHH helped find the property, and then renovated it.
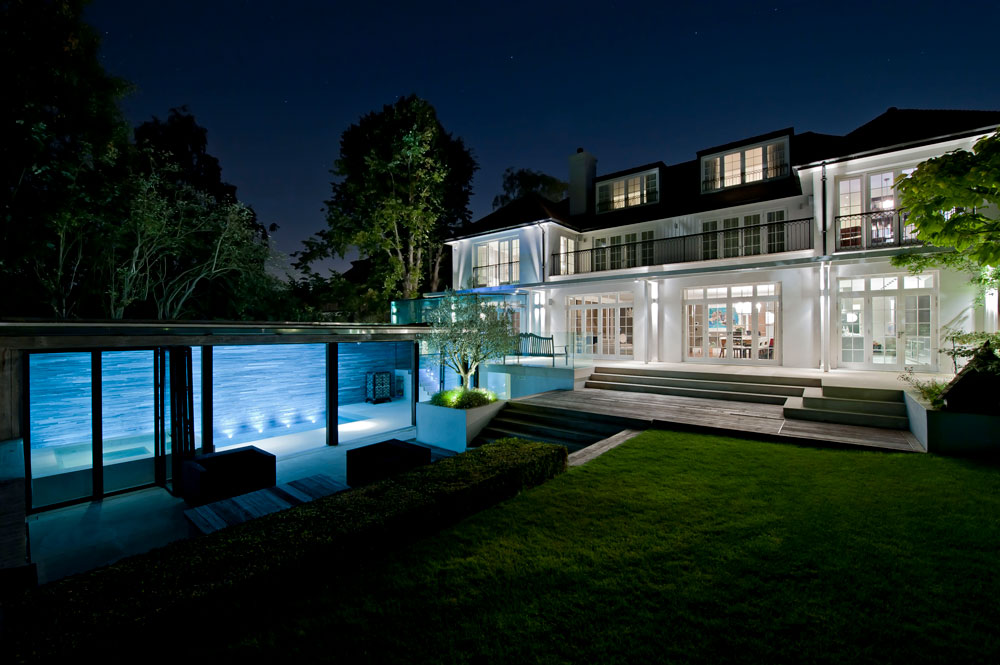
KITCHEN
The owners wanted a practical, working family kitchen – not a ‘show kitchen’. For easy family living, the kitchen area spills over into the breakfast area and also runs alongside the children’s playroom, so that the children and pets can be kept containable in this part of the ground floor by a bespoke sliding screen, which shuts this area off at night (by retracting into the kitchen units) when the parents are entertaining and using the reception and formal dining space.
A huge white glass splash-back doubles up as a whiteboard, ideal for mapping out the family's weekly itinerary and school pick-up schedule.
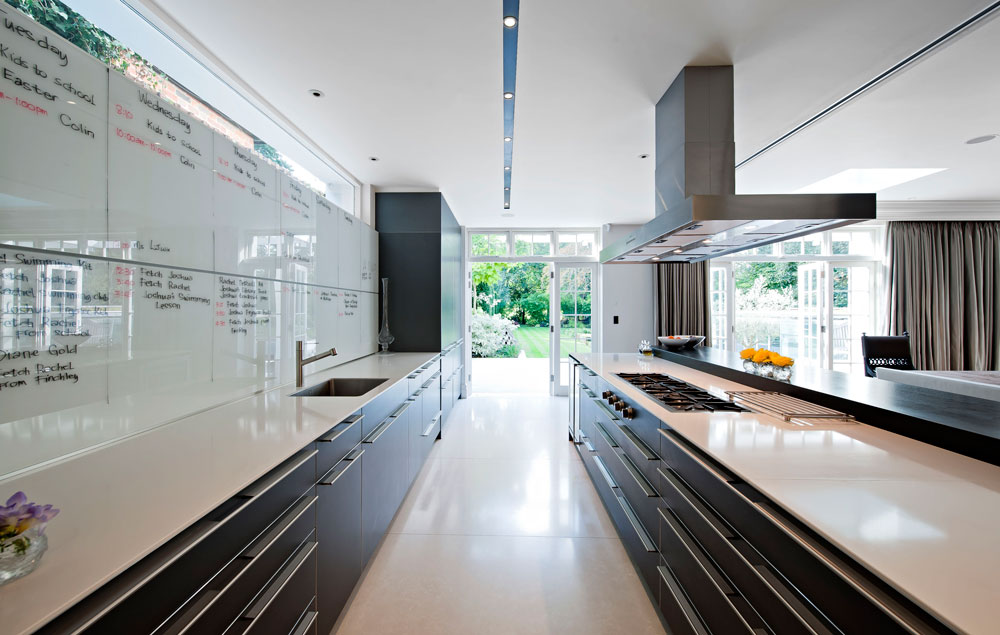
The reconstituted stone flooring was cut in huge 3.2 x 1.2m slabs so that there were as few joints showing as possible. The flooring was all laid prior to the kitchen going in, so that the kitchen itself could be changed if required at some future point without the client having to replace the flooring. The counter tops are in white reconstituted stone. Lighting is predominantly formed from a black ceiling strip with lights set within it, including directional lights and downlights over the counter space, plus additional lighting on the extract itself.
LIVING ROOM
The whole ground floor is open plan, with the kitchen leading into an informal dining space, followed by a lounge and finally by a formal dining area, which features one of the scheme’s major design features – a monolithic 3.5m wide and 1m thick floor-to-ceiling limestone fireplace, which acts as a dividing wall on the ground floor between the lounge and the formal dining areas, with the fire visible on both sides. The structure was treated with resin to fill any gaps, before being fully polished with the end result indistinguishable from a single block of stone.
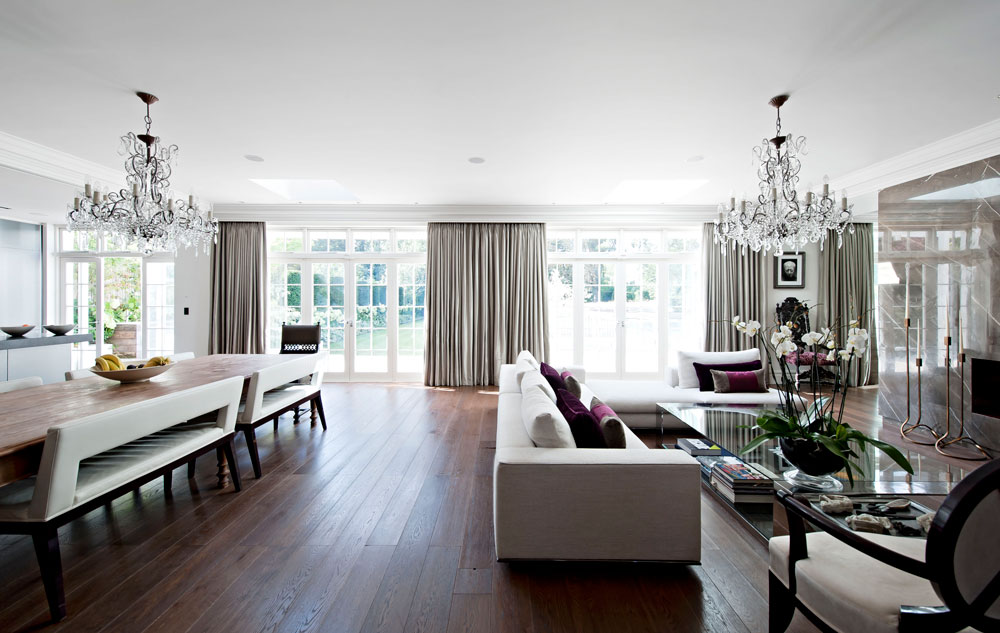
EXTENSION
But the crowning piece in this stunning home is the glass extension, which houses a pool, jacuzzi, spa, toilets and a changing area, all surrounded by landscaped terracing and garden.
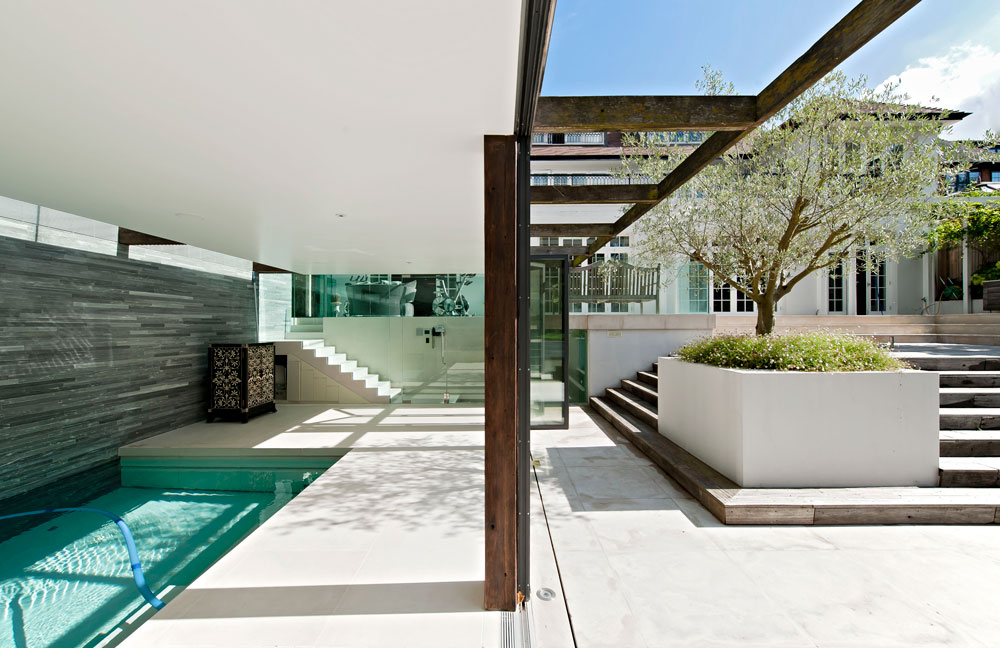
As the property had a large garden, there was easily enough space for a pool. The extension is directly accessible from the double doors of the dining room.
Be The First To Know
The Livingetc newsletters are your inside source for what’s shaping interiors now - and what’s next. Discover trend forecasts, smart style ideas, and curated shopping inspiration that brings design to life. Subscribe today and stay ahead of the curve.
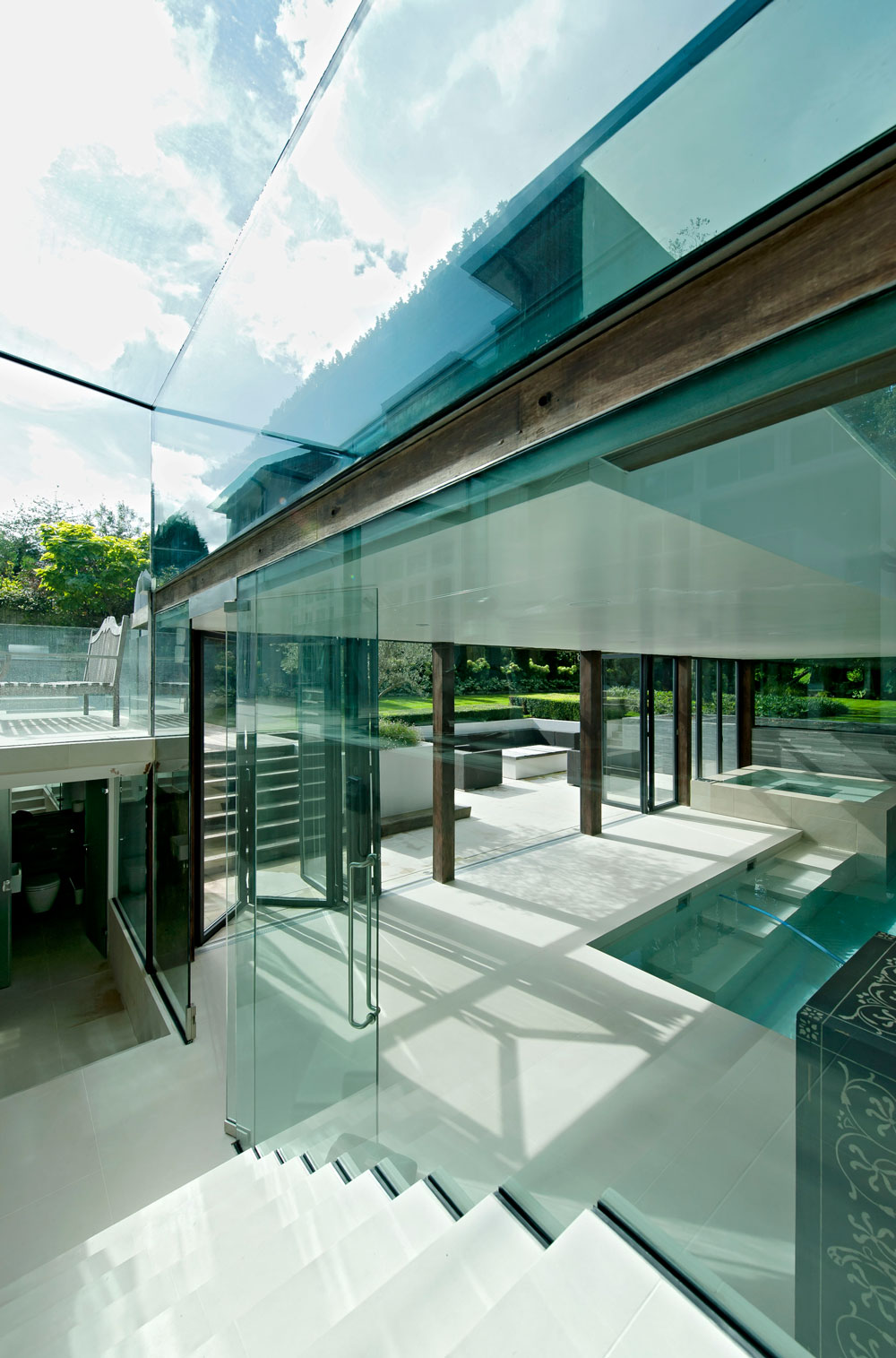
As the family is very sporty they wanted easy access to the garden and a series of fitness facilities, including a gym area, which forms the first part of the pool extension, with the pool itself and the other facilities a half-flight of stairs further down. The pool also opens completely on the south side to make the best use of available sunlight.
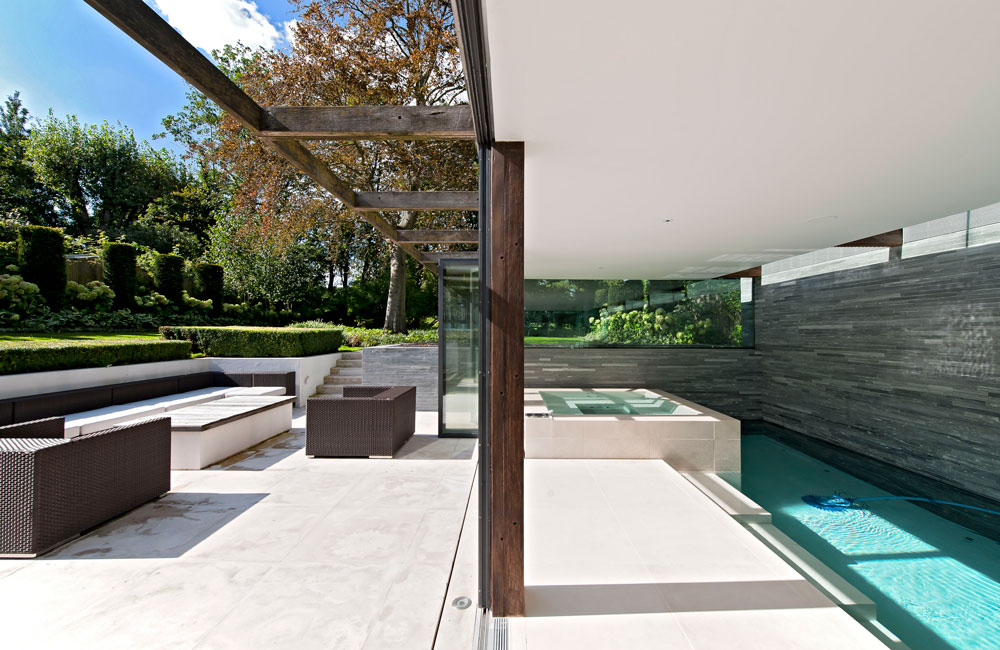
The extension also had to take account of a huge, listed copper beech tree, whilst planning permission stipulated that the roof of the pool complex had to be the same height as the garden fence. This in fact created an advantage for the scheme as the wind was thereby shut out, creating a great sun trap.
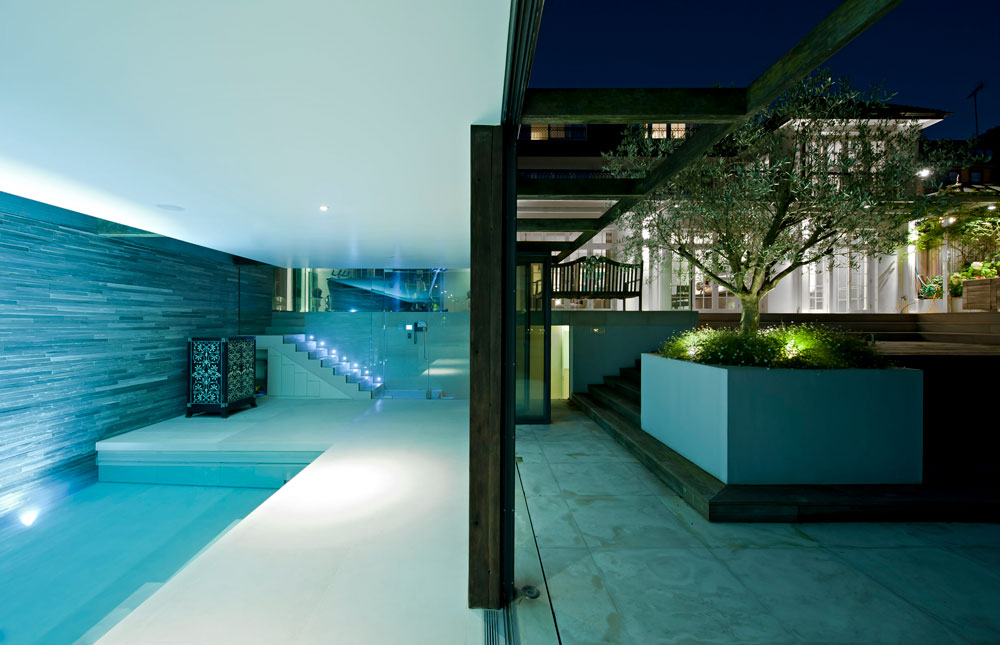
The upper pool area flows out into a pond.
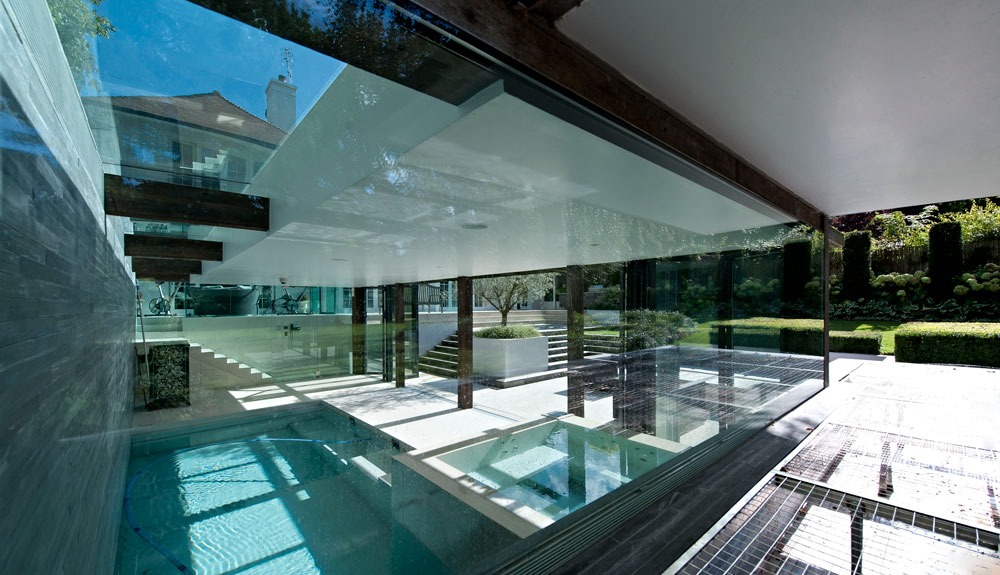
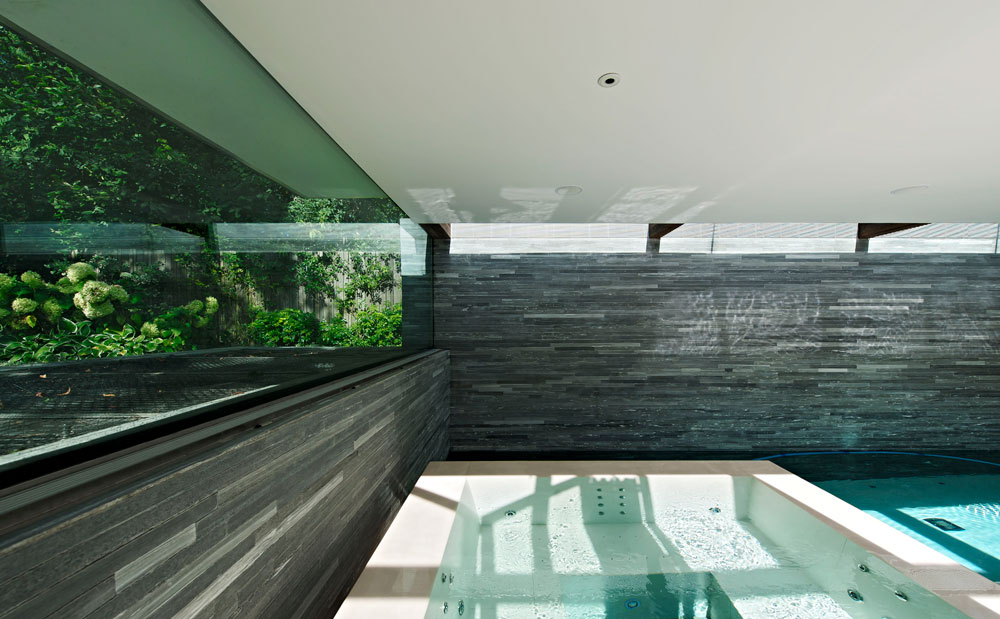
The pool looks out over a half-acre garden and new subterranean plant spaces where the services for the pool and the house are located.
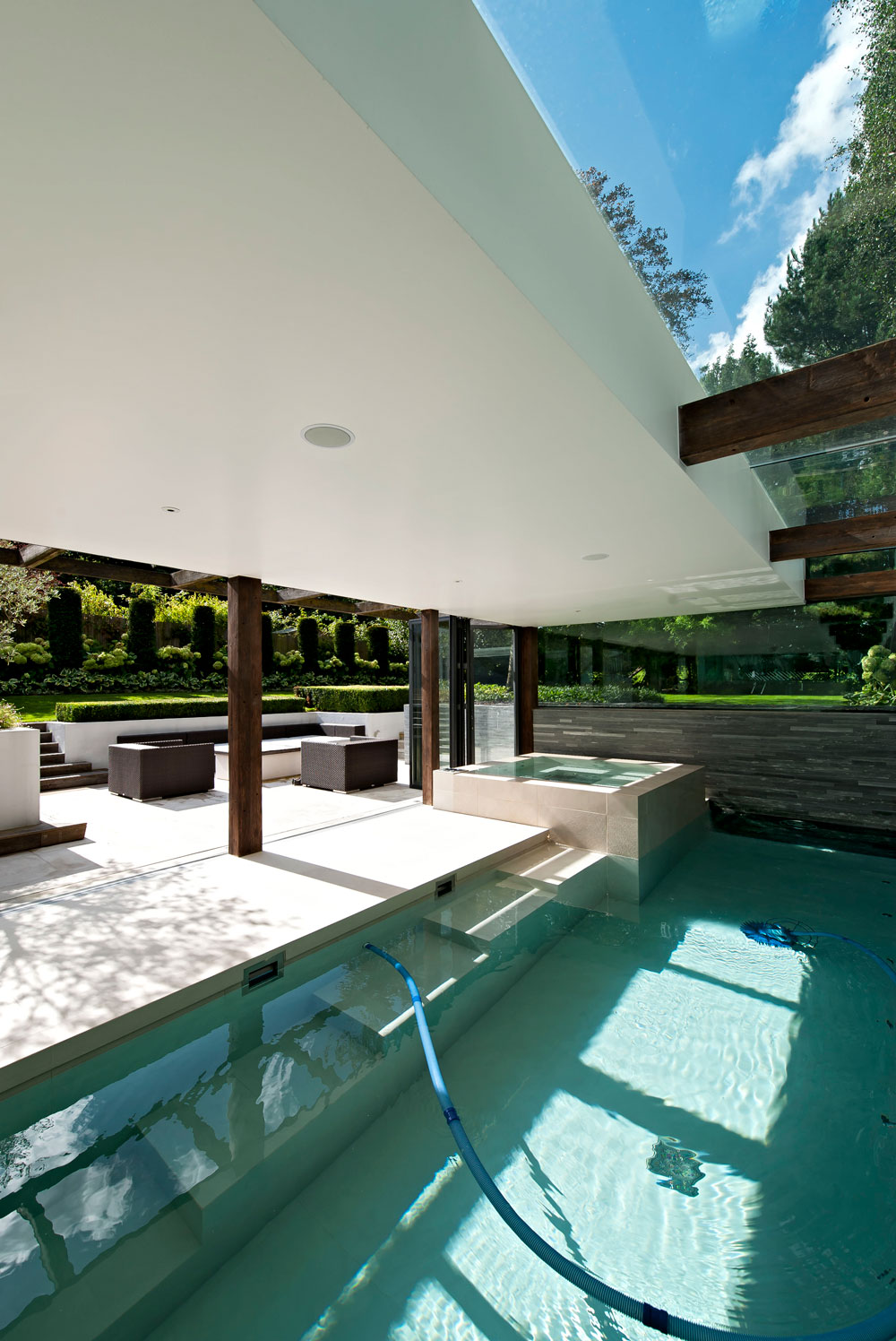
Design by SHH Architects.

Lotte is the former Digital Editor for Livingetc, having worked on the launch of the website. She has a background in online journalism and writing for SEO, with previous editor roles at Good Living, Good Housekeeping, Country & Townhouse, and BBC Good Food among others, as well as her own successful interiors blog. When she's not busy writing or tracking analytics, she's doing up houses, two of which have features in interior design magazines. She's just finished doing up her house in Wimbledon, and is eyeing up Bath for her next project.
-
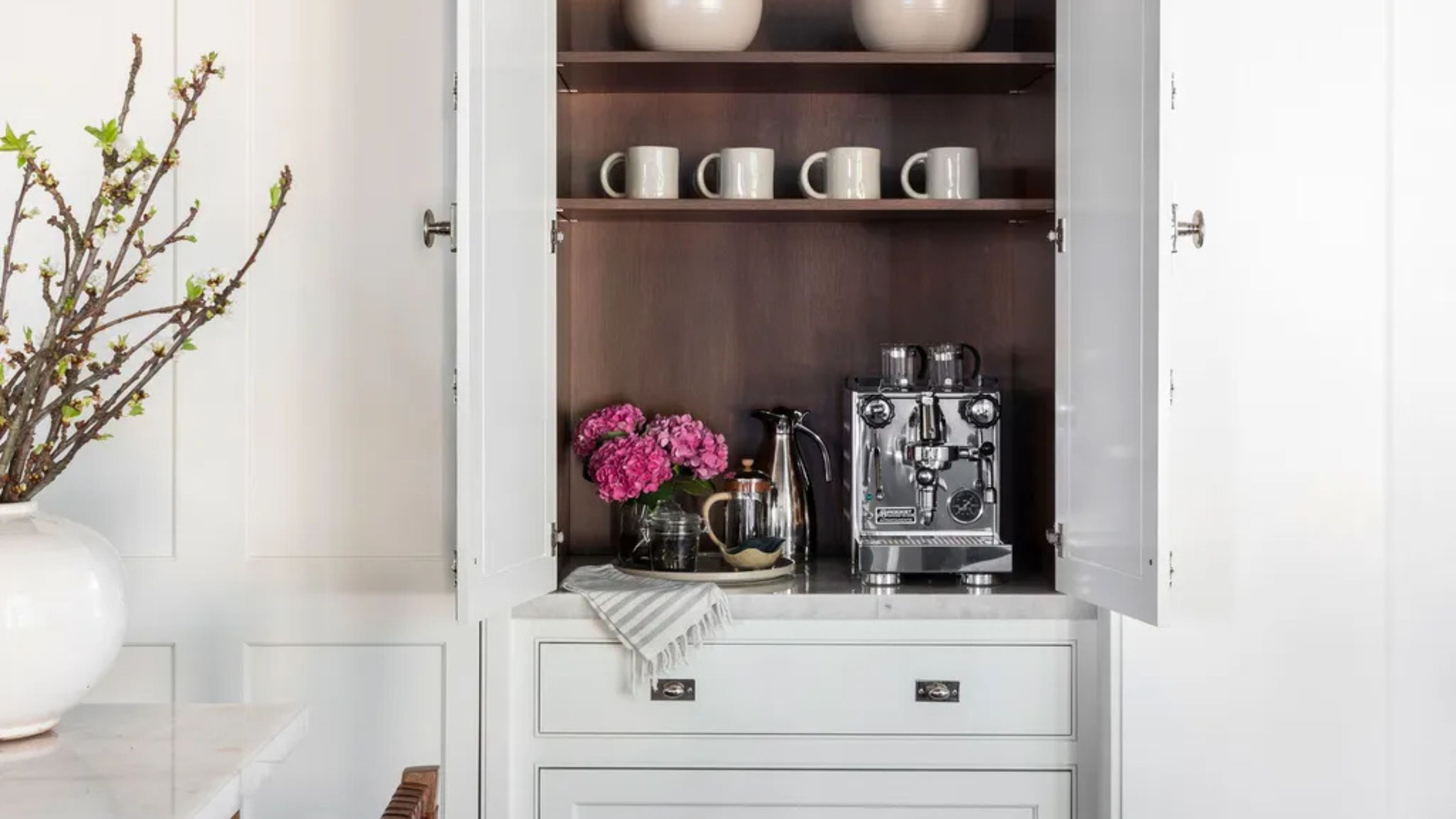 Turns Out the Coolest New Café is Actually In Your Kitchen — Here's How to Steal the Style of TikTok's Latest Trend
Turns Out the Coolest New Café is Actually In Your Kitchen — Here's How to Steal the Style of TikTok's Latest TrendGoodbye, over-priced lattes. Hello, home-brewed coffee with friends. TikTok's 'Home Cafe' trend brings stylish cafe culture into the comfort of your own home
By Devin Toolen Published
-
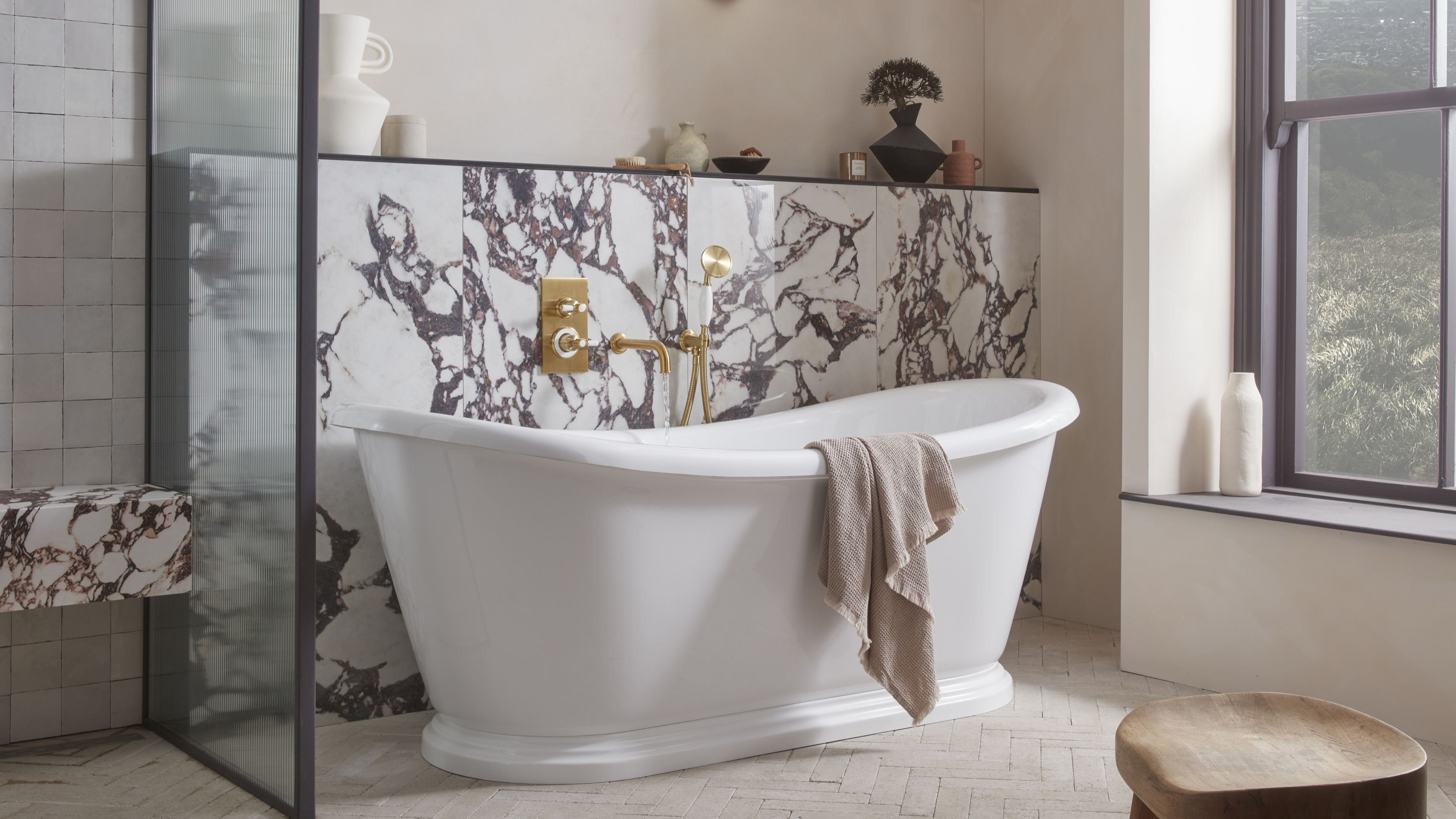 5 Bathroom Layouts That Look Dated in 2025 — Plus the Alternatives Designers Use Instead for a More Contemporary Space
5 Bathroom Layouts That Look Dated in 2025 — Plus the Alternatives Designers Use Instead for a More Contemporary SpaceFor a bathroom that feels in line with the times, avoid these layouts and be more intentional with the placement and positioning of your features and fixtures
By Lilith Hudson Published
-
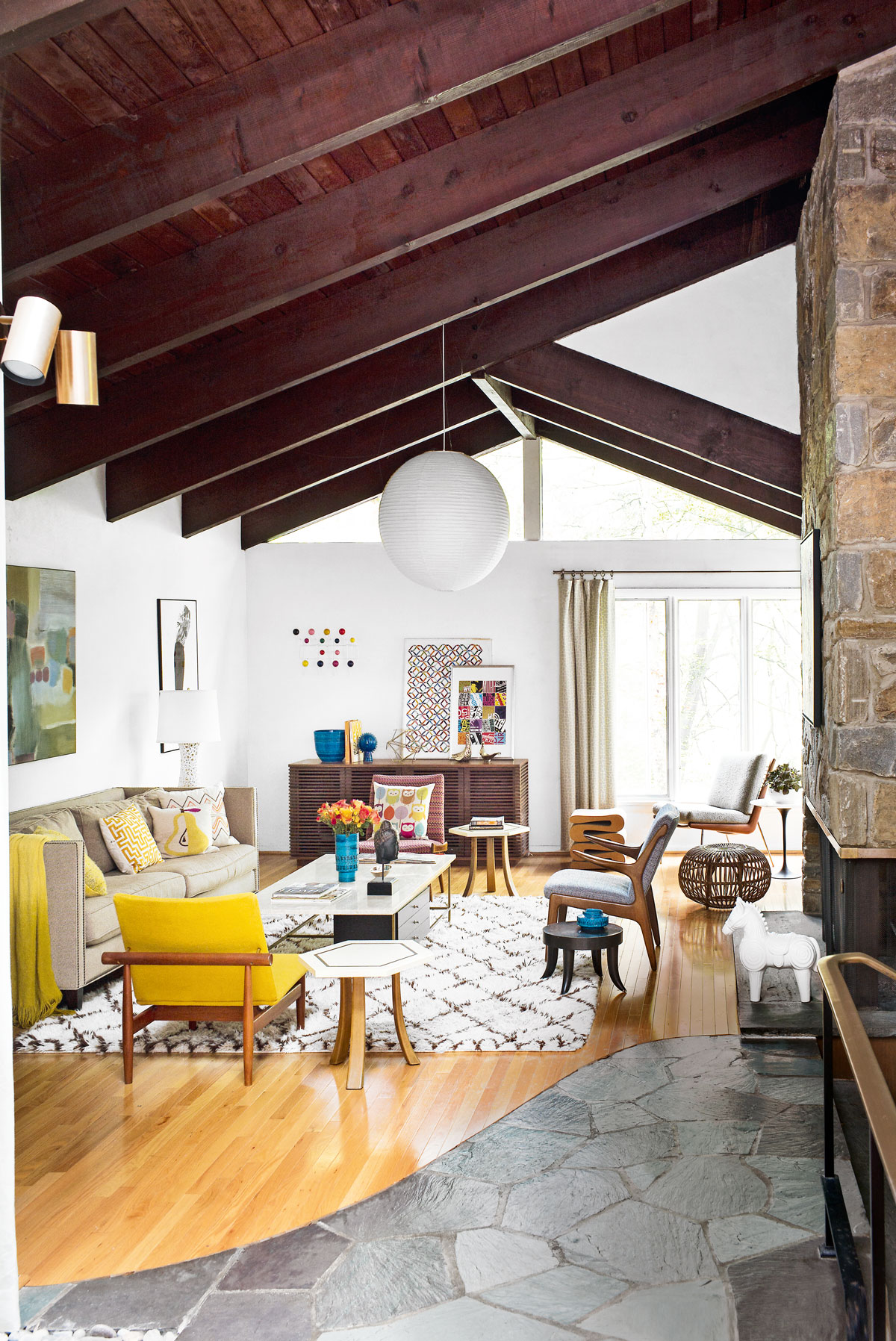 Tour a mid-century house in Philadelphia with a modern take on Mad Men style
Tour a mid-century house in Philadelphia with a modern take on Mad Men styleThis mid-century house in Philadelphia is a modern take on mid-century design and the perfect backdrop for this enviable collection of art and objects
By Livingetc Last updated
-
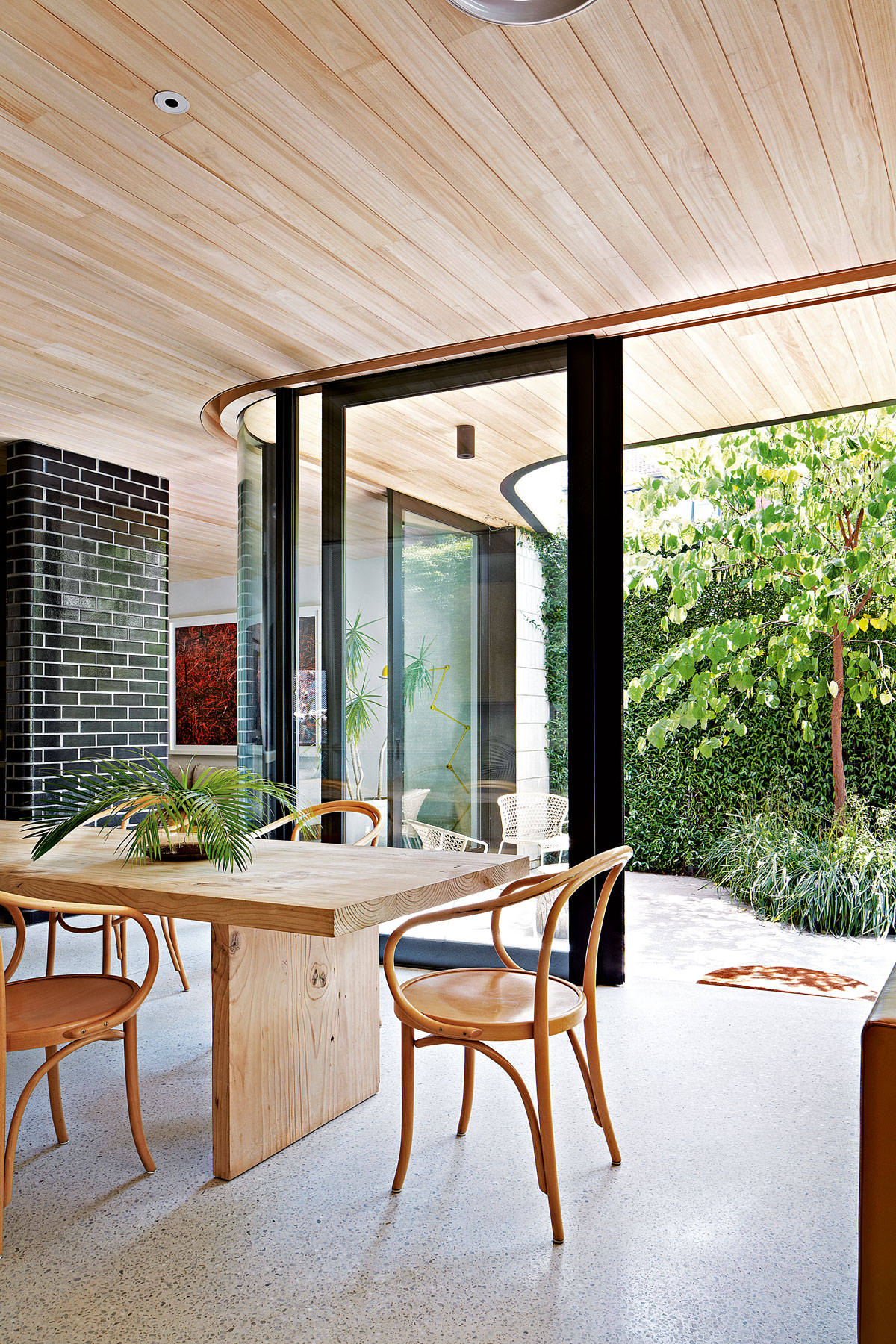 This modern Edwardian house in Melbourne is small but mighty
This modern Edwardian house in Melbourne is small but mightyIt may be small, but thanks to its ingenious design, this Edwardian house in Melbourne makes family living a breeze
By Livingetc Last updated
-
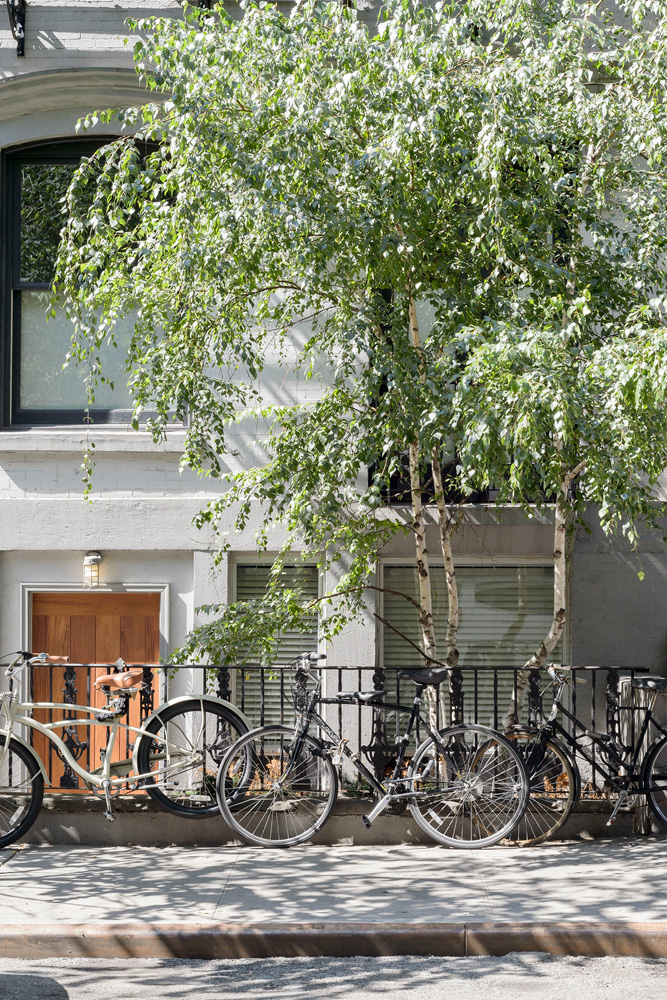 Old meets new in this apartment in New York's East Village - a former community centre built in 1860
Old meets new in this apartment in New York's East Village - a former community centre built in 1860The owner of this loft-style apartment in New York's East Village mixes ancient and modern with timeworn pieces, design classics and his own abstract art...
By Livingetc Last updated
-
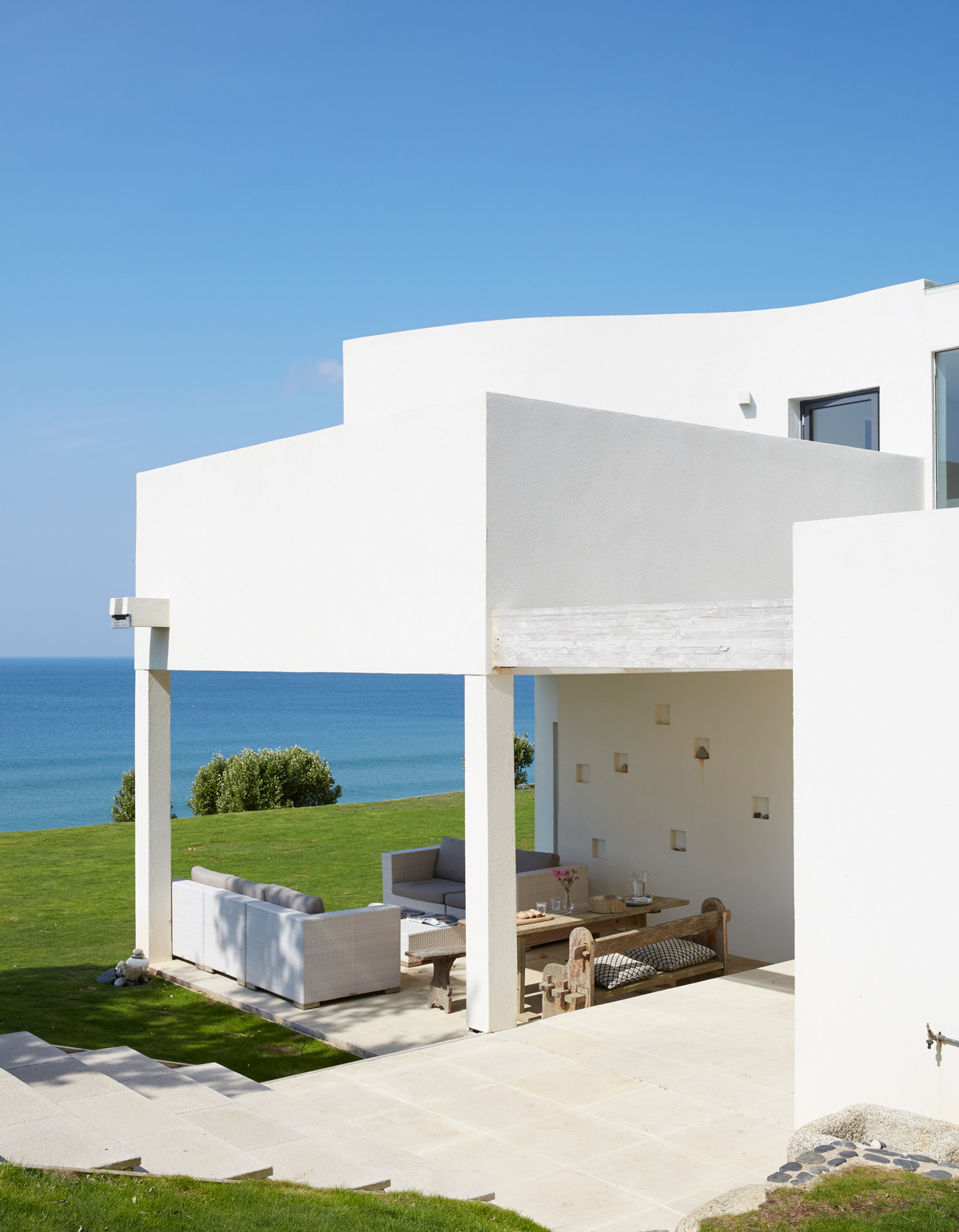 Explore this super-contemporary coastal house in Cornwall
Explore this super-contemporary coastal house in CornwallThis coastal house in Cornwall is all about drinking in the uninterrupted views of nature at its most raw, most pure…
By Livingetc Last updated
-
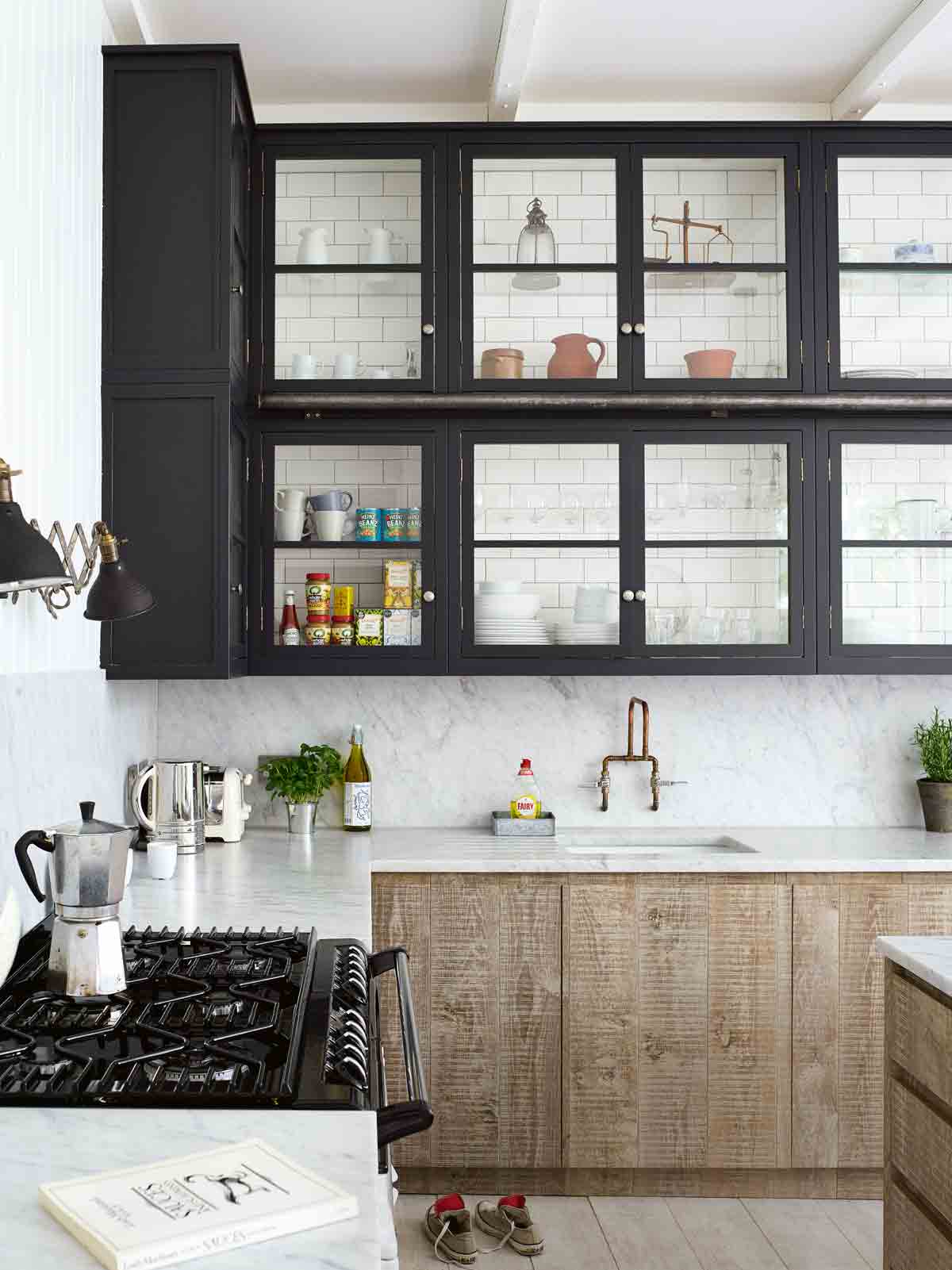 Explore this spacious detached 1900s house in southeast London with stylish modern interiors
Explore this spacious detached 1900s house in southeast London with stylish modern interiorsEdgy textures, luxe materials and a mix of vintage and bargain buys transformed a blank detached 1900s house in southeast London into a home full of personality.
By Livingetc Last updated
-
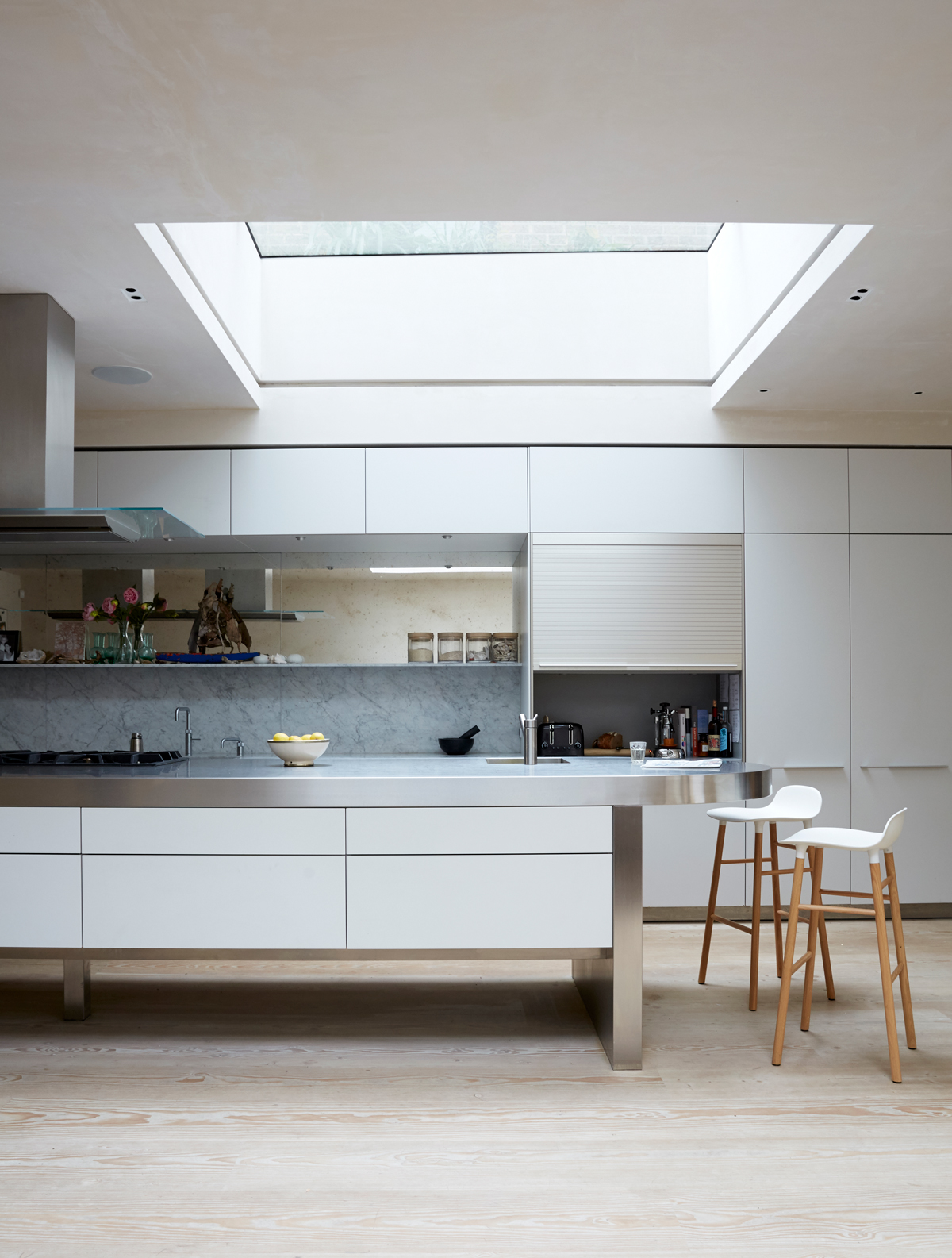 This large house in west London is minimal yet playful
This large house in west London is minimal yet playfulA firefighter’s pole in the kitchen and a slide down the stairs? This house in west London proves minimalism can also be fun.
By Livingetc Last updated
-
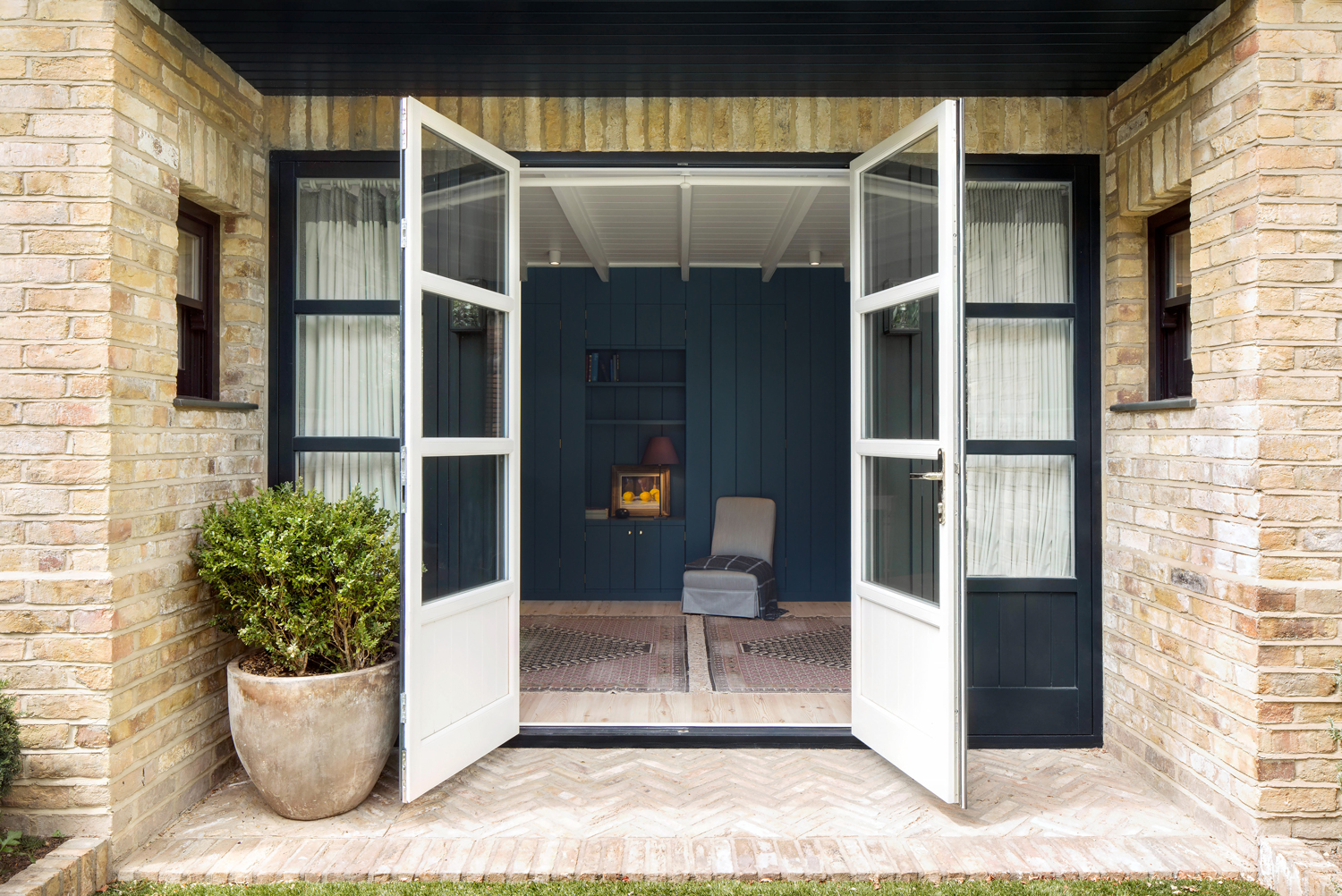 Inside A Clever Garden Room That Doubles As A Chic Guest House
Inside A Clever Garden Room That Doubles As A Chic Guest HouseThis striking garden room design incorporates a sleeping area, kitchenette, loo and shower, as well as plenty of storage space, making it ideal as both a self-contained guest house or a restful retreat to escape to.
By Lotte Brouwer Published
-
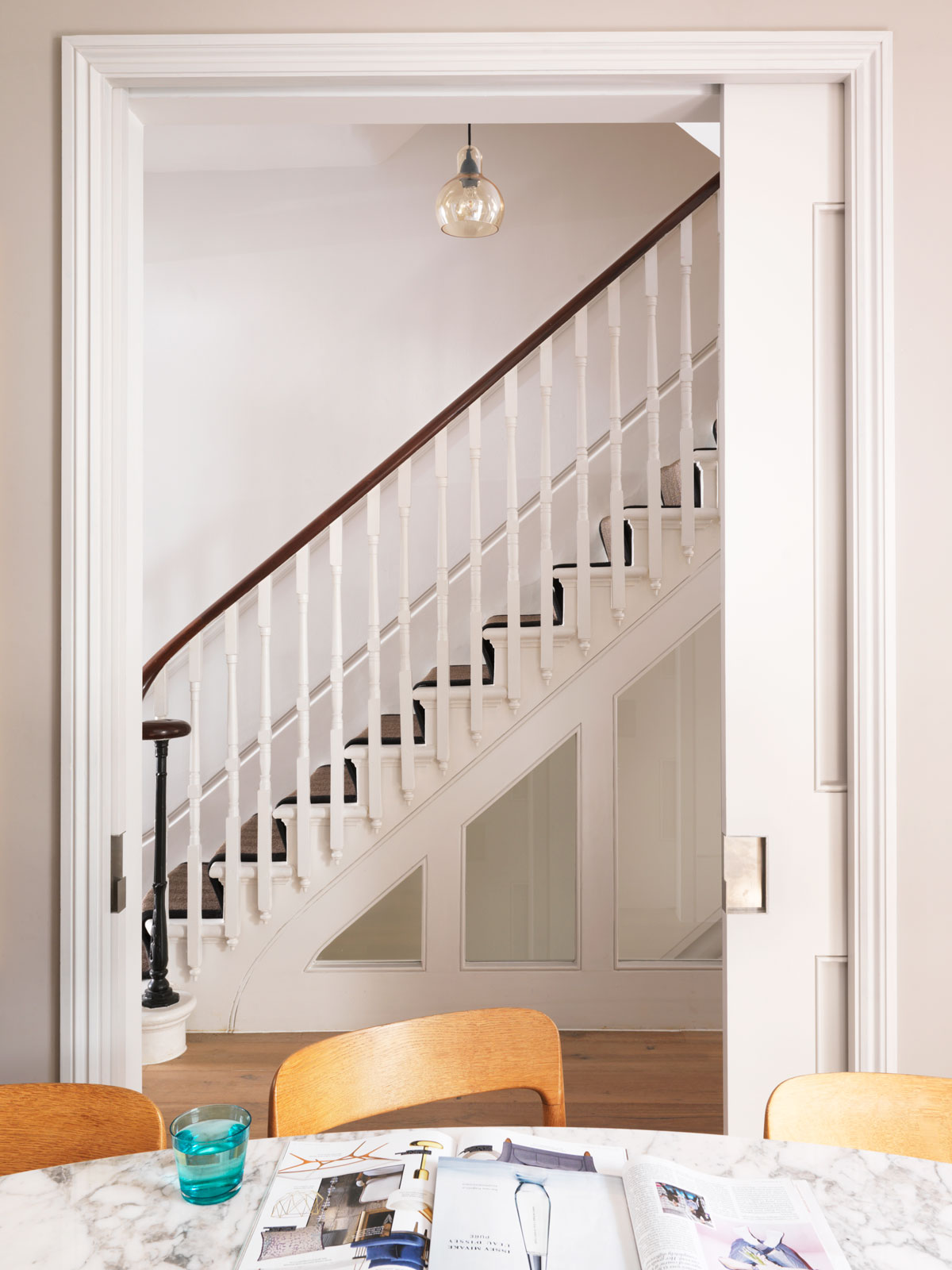 This light and bright Victorian terrace in west London is relaxed yet stylish
This light and bright Victorian terrace in west London is relaxed yet stylishThis chic Victorian terrace in west London is full of clever ideas that allow it to evolve.
By Livingetc Last updated