For sale: this striking skinny house in Brixton packs in maximalist interiors and space-saving ideas
Compact and clever, this 9ft wide house is seriously skinny and is full of genius ideas for maximising precious London square footage. It's for sale for £775,000
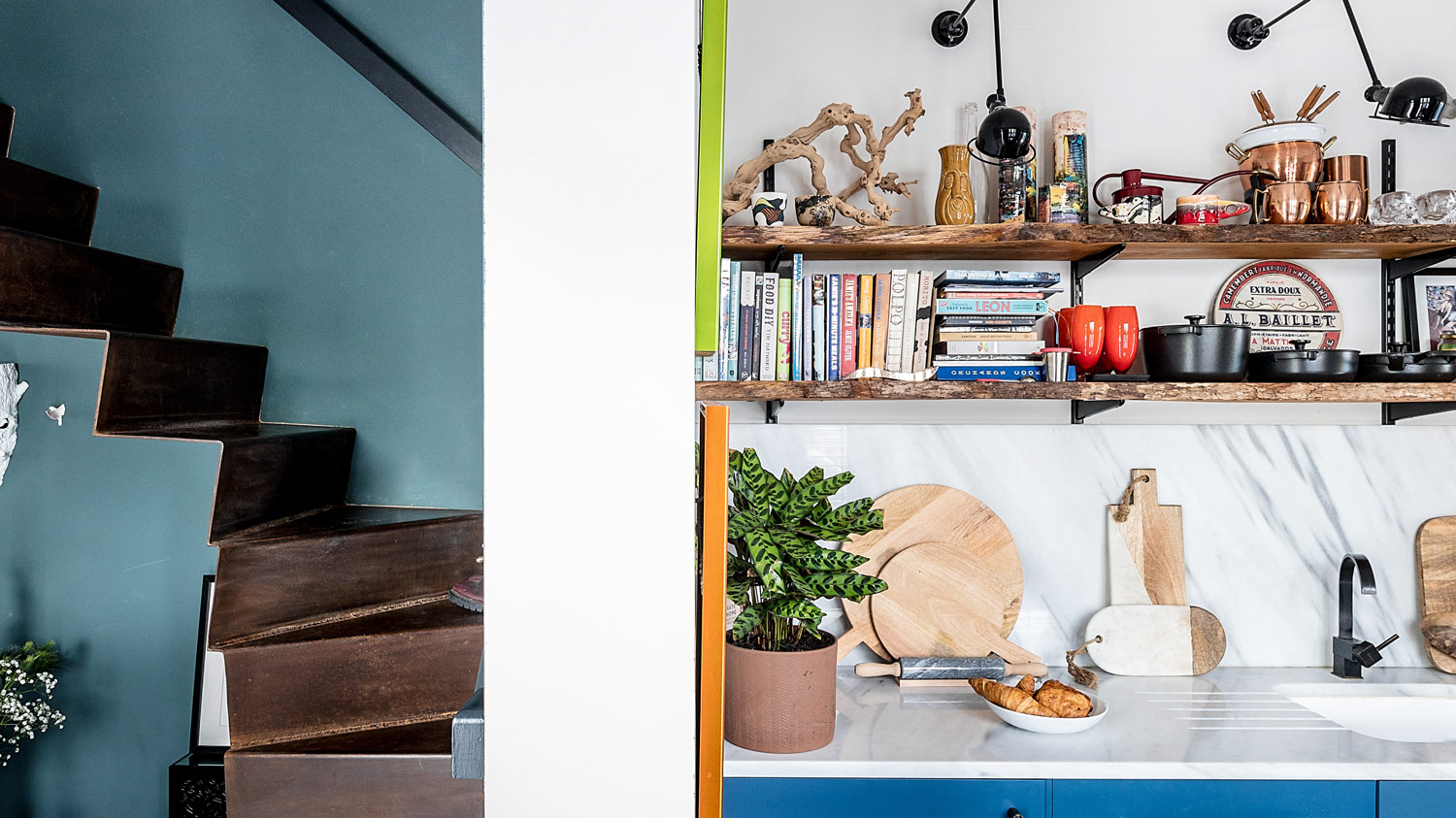

A skinny house in Brixton (it measures just 9ft 8in wide) is up for sale. While it might only be the width of a single garage, the home manages to pack a lot in.
Designed and owned by design studio Angel O'Donnell, the home is full of clever space-saving ideas, and punchy, maximalist interiors.
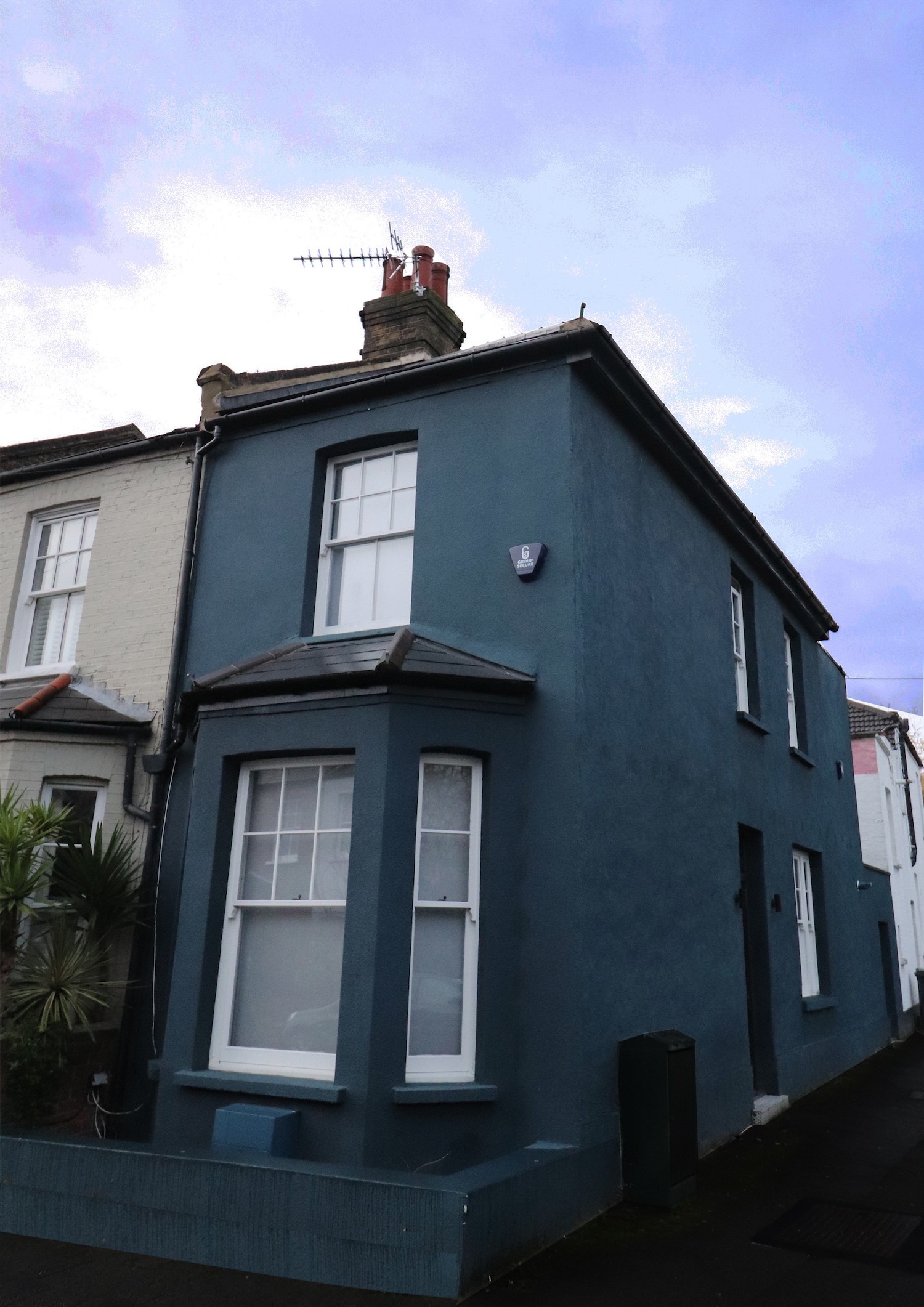
The compact Victorian house sits on a corner plot in Brixton, and has a kitchen, dining and living space on the ground floor, a bedroom, bathroom and study on the first floor, and a clever staircase (with built-in storage) in the study leading to a mezzanine level to provide an extra guest bedroom.
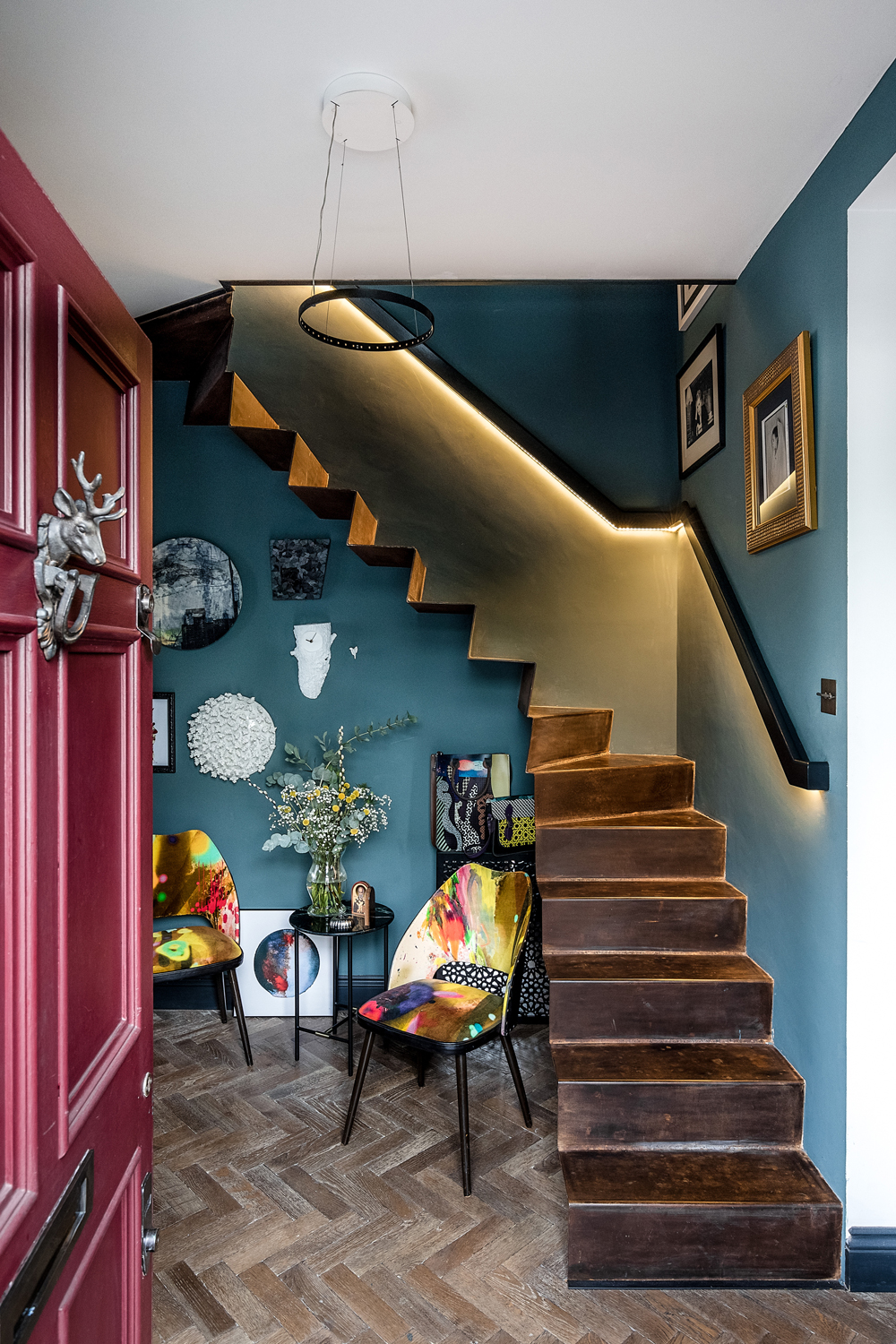
See Also: Inside a tiny house that's narrower than a London bus
The front door, pictured above, opens directly into a cosy living room with a parquet wood floor and walls painted deep, moody green.
The owners are Ed O’Donnell, co-founder of Angel O’Donnell’s interior design studio, and his partner JP Banks, an advertising copywriter. The couple bought the Brixton property as a wreck and have completely renovated and redesigned the interior.
Ed and JP totally re-configured the whole house when they bought it, moving the main staircase around and designing a new one to make the most of the bay window in the living room – anyone stepping through the front door of the original house would have been confronted by the foot of the staircase which was awkwardly positioned by the window.
Be The First To Know
The Livingetc newsletters are your inside source for what’s shaping interiors now - and what’s next. Discover trend forecasts, smart style ideas, and curated shopping inspiration that brings design to life. Subscribe today and stay ahead of the curve.
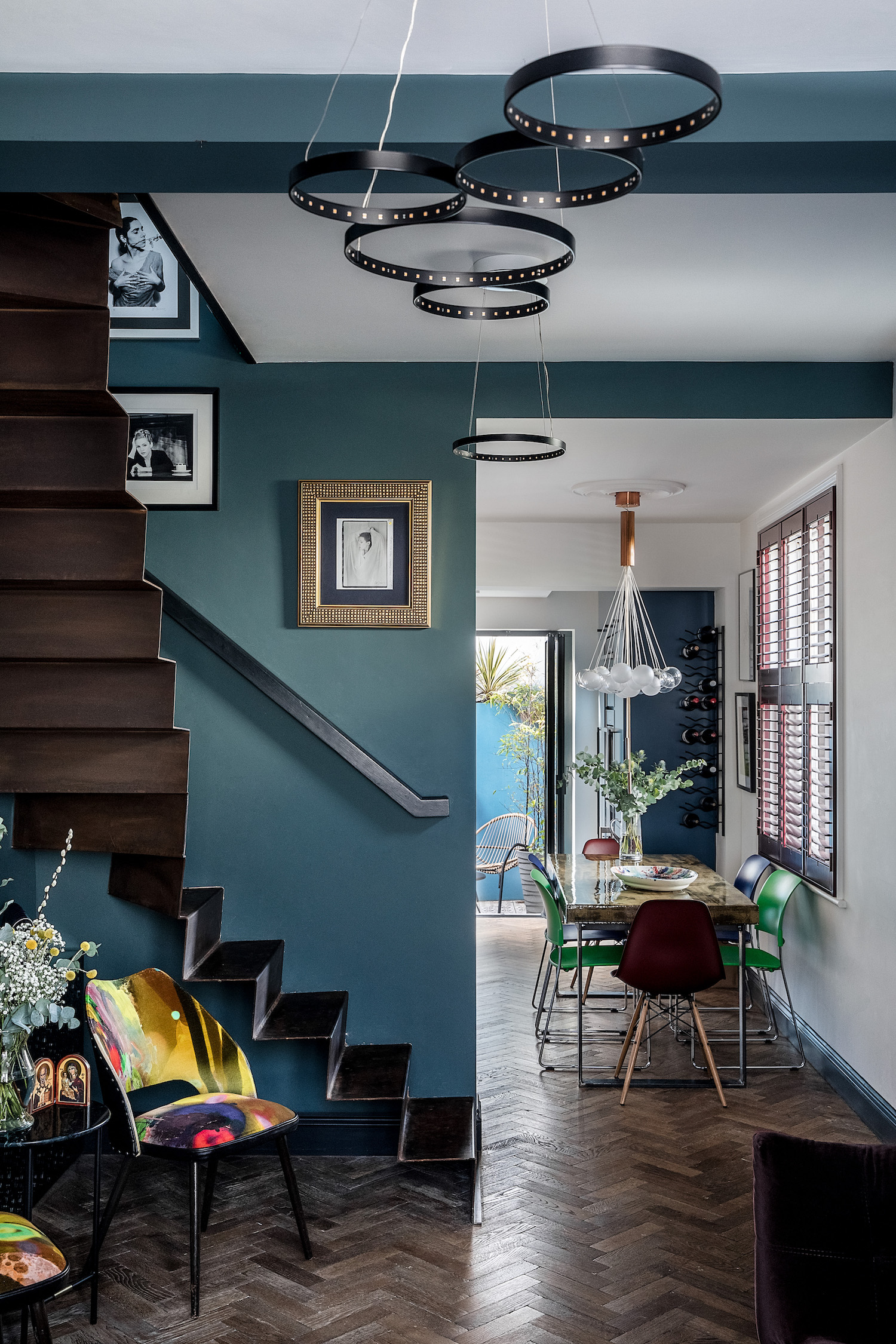
Read Also: How to use colour in small living rooms
At less than 10ft wide, the property presented a bit of a challenge, but the design studio still managed to inject striking colour and design features, while also maximising every square inch of space.
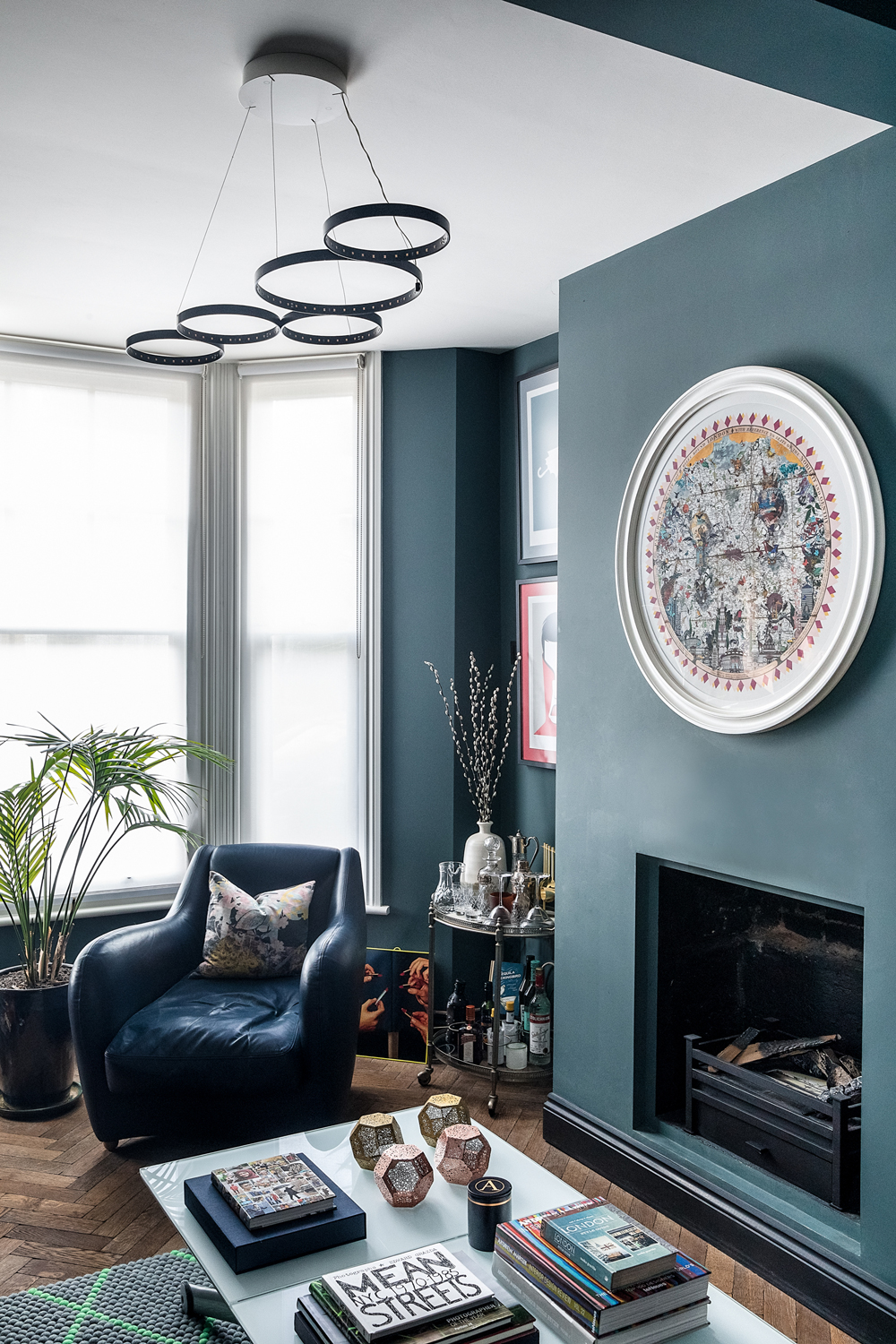
Halo-shaped pendant lamps in the living room create an ambient light, with additional mood lighting coming from under the banister of the bespoke steel staircase with wafer-thin treads.
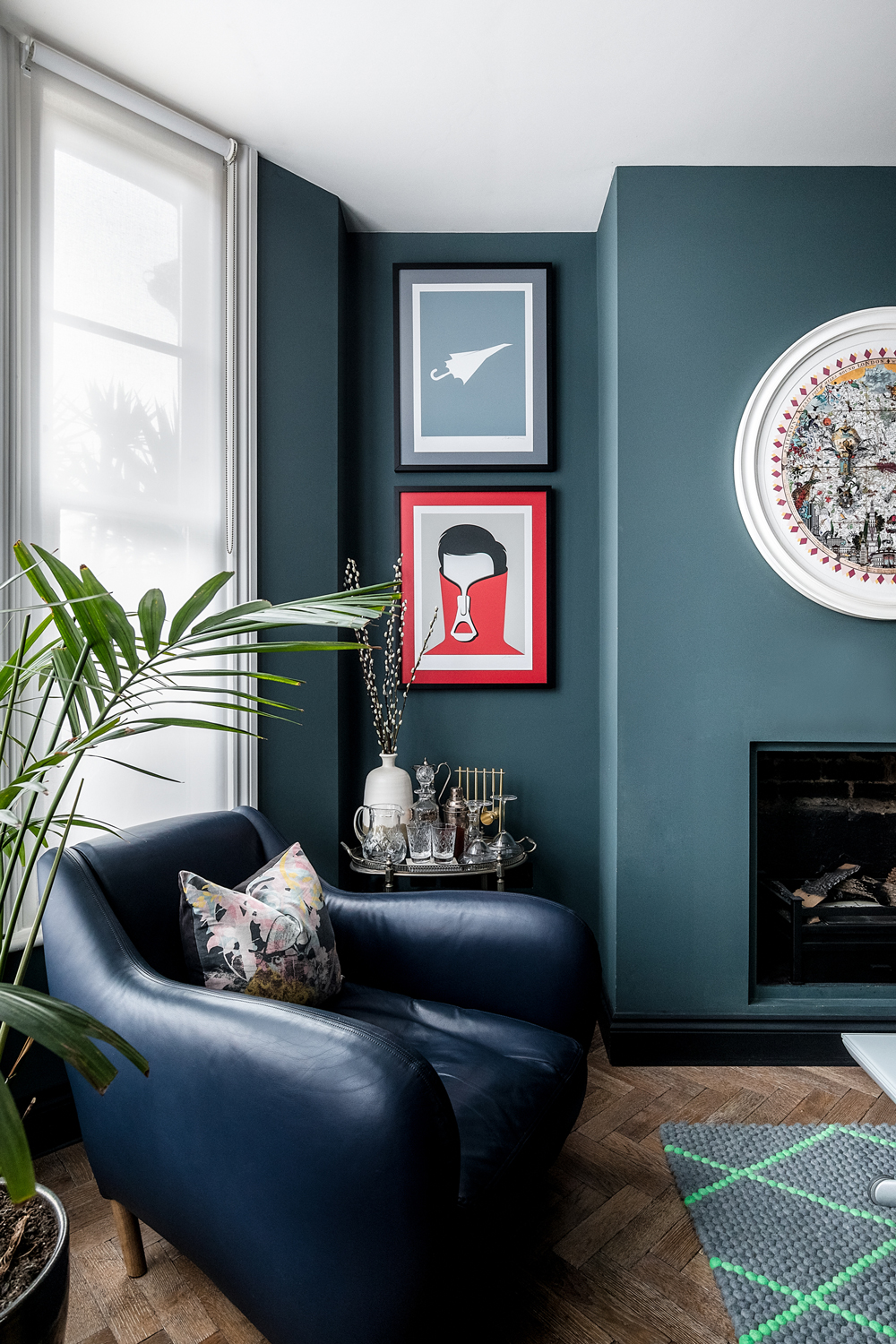
See Also: Small living room ideas and Storage ideas for small living rooms
The living room sofa is a statement piece, a “contemporary take on a chesterfield” covered in claret-coloured velvet.
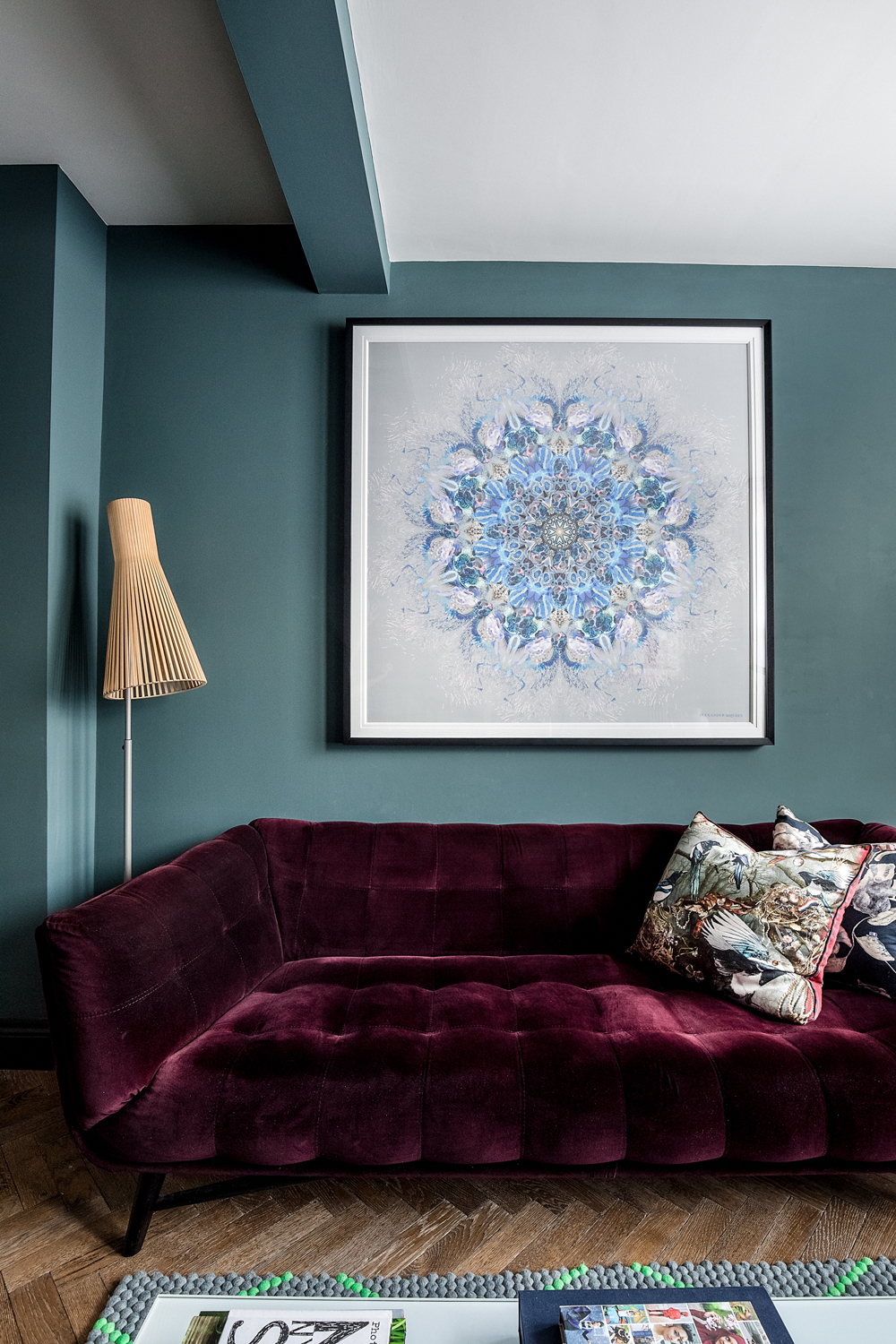
Making the most of the limited space, the couple took out the ceiling to create a double height space, they built an extension on top of the kitchen to create a walk in wardrobe in the bedroom upstairs, and created a clever study nook that incorporates a sleep area on a mezzanine level.
Read Also: Stunning Statement Staircase Ideas
The new staircase was created in three sections off-site, made from mild steel which has had an acid wash and then oiled, then welded together on site and bolted on to a steel plate inserted into the wall opposite the front door. It was designed by Ed, together with his architect business partner, and the steel makers.
Not only is the slimline staircase space-saving but its burnished bronze colour makes the living room look more enticing and its zigzagging steps pleasingly echo the parquet floor’s chevron pattern.
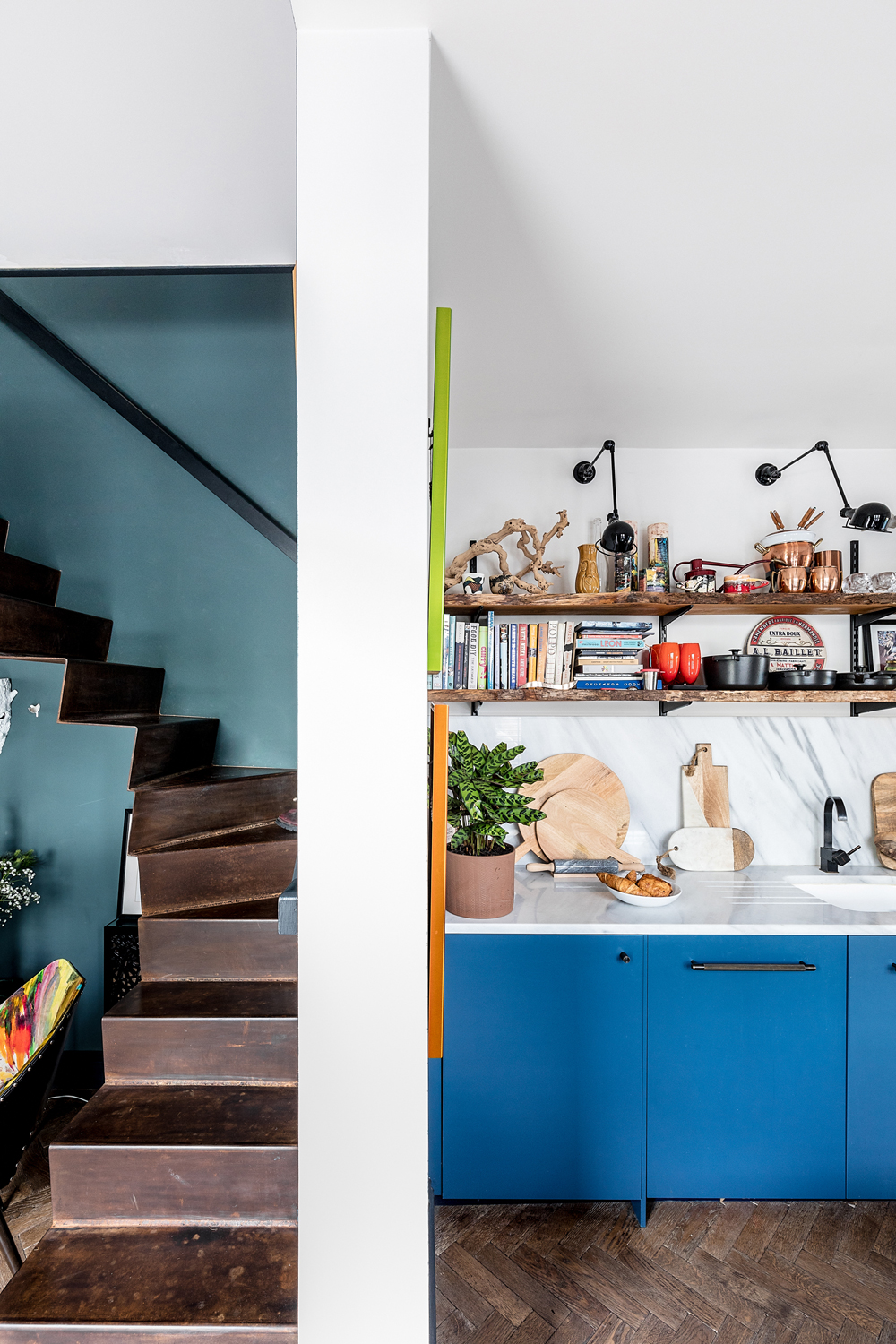
A wall separating the kitchen and living room was removed. Now a patio with a turquoise wall at the far end of the kitchen is visible from the front door, drawing the eye out to the back and making the space appear larger.
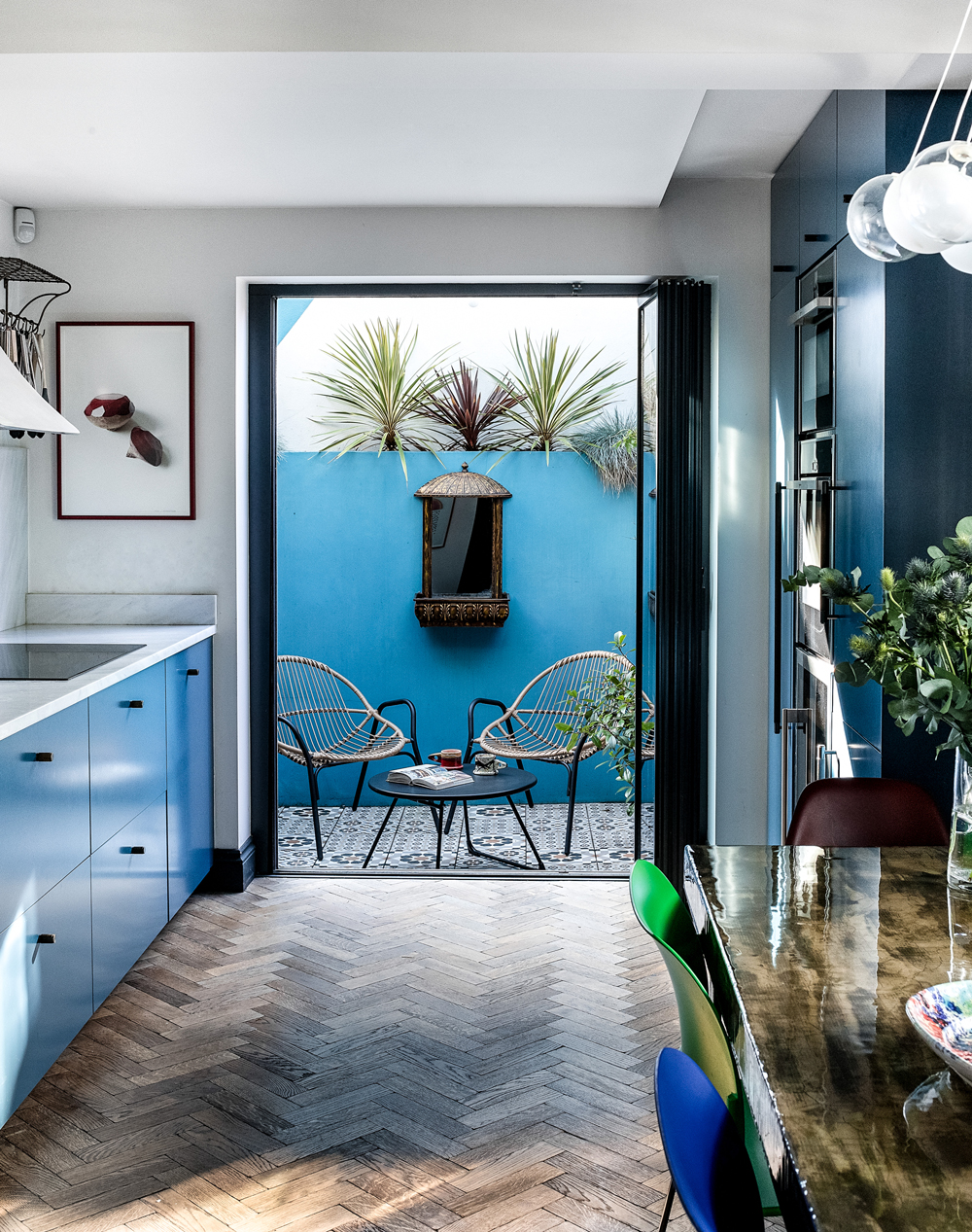
Read Also: Stylish Space-Saving Galley Kitchen Ideas
The kitchen worktop is white marble, with cabinets in a vibrant blue and shelves made from wooden planks with rough-textured bark edges.
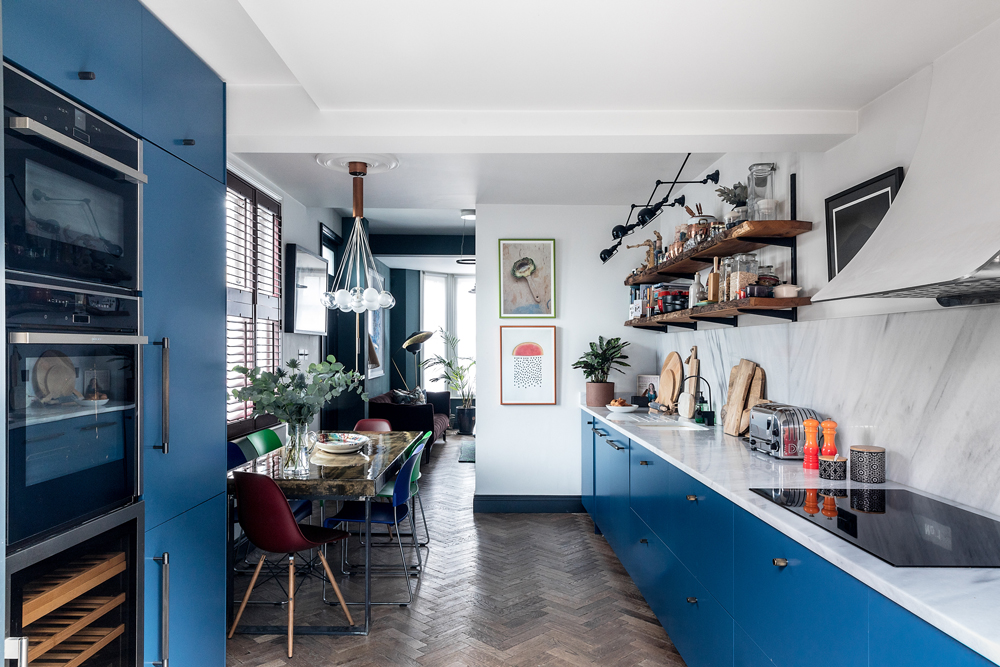
See Also: Small kitchen storage ideas – your space-saving guide
The dining table top is made from dye-injected concrete which was then coated in a protective resin.
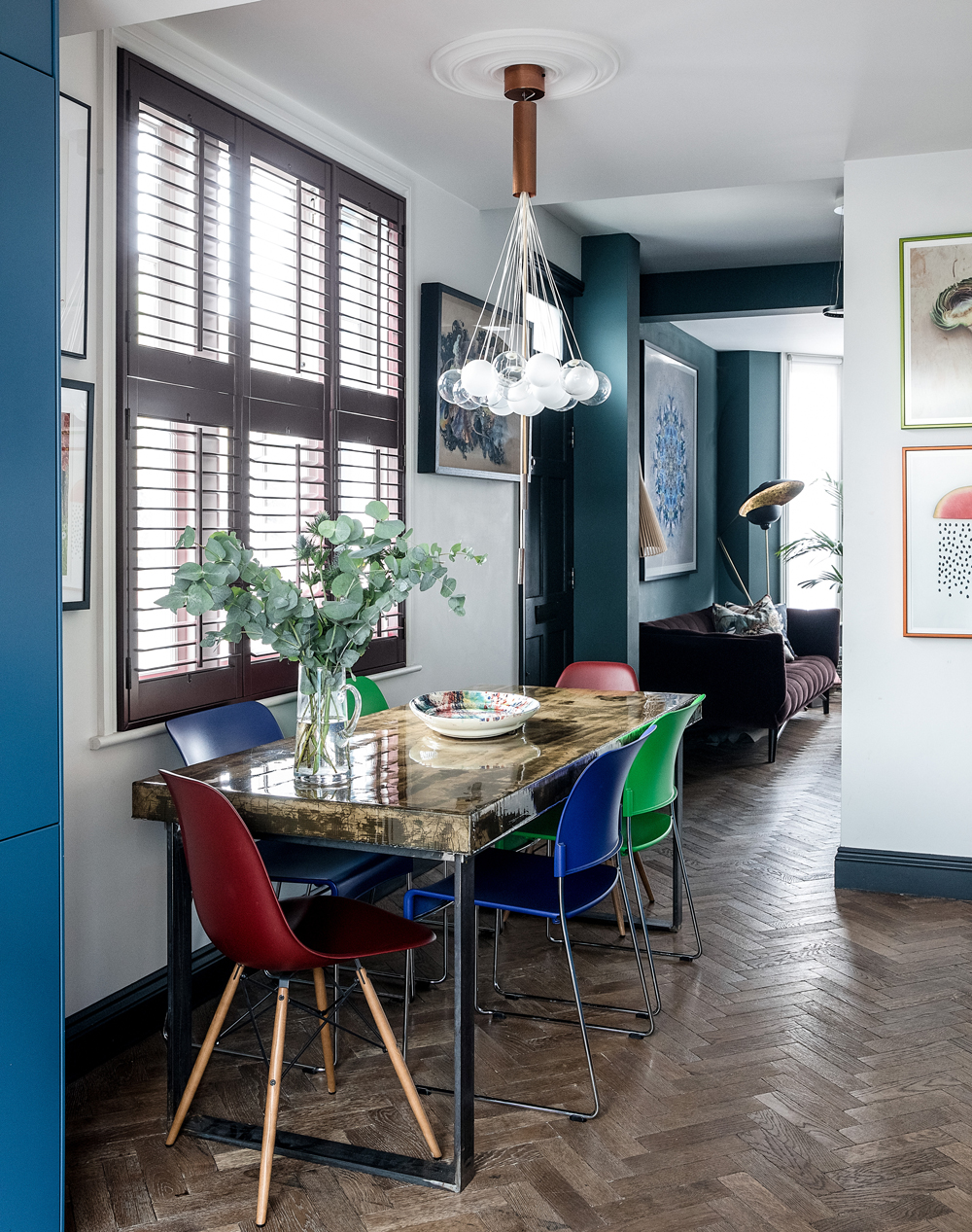
Read Also: Statement Dining Room Lighting
A low ceiling on the first floor was removed, which allowed the design studio to create a dramatic double-height space in the main bedroom and a platform, providing a small spare bedroom in the study.
See Also: 7 Lessons In Space-Saving Design From A Tiny House On Wheels in Hawaii
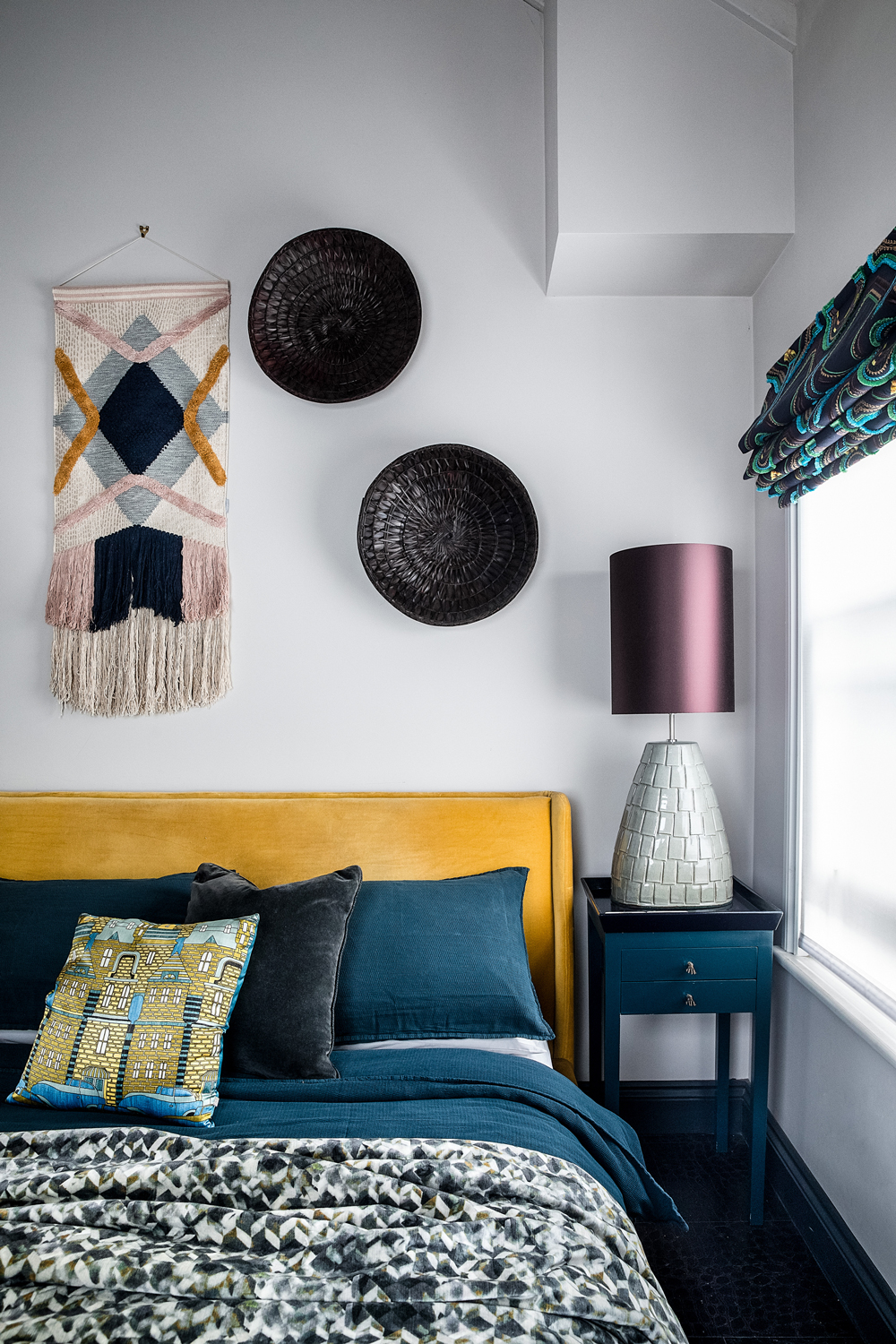
New exposed rafters were added to the ceiling and painted a pale, putty-coloured grey, which makes the rooms look taller.
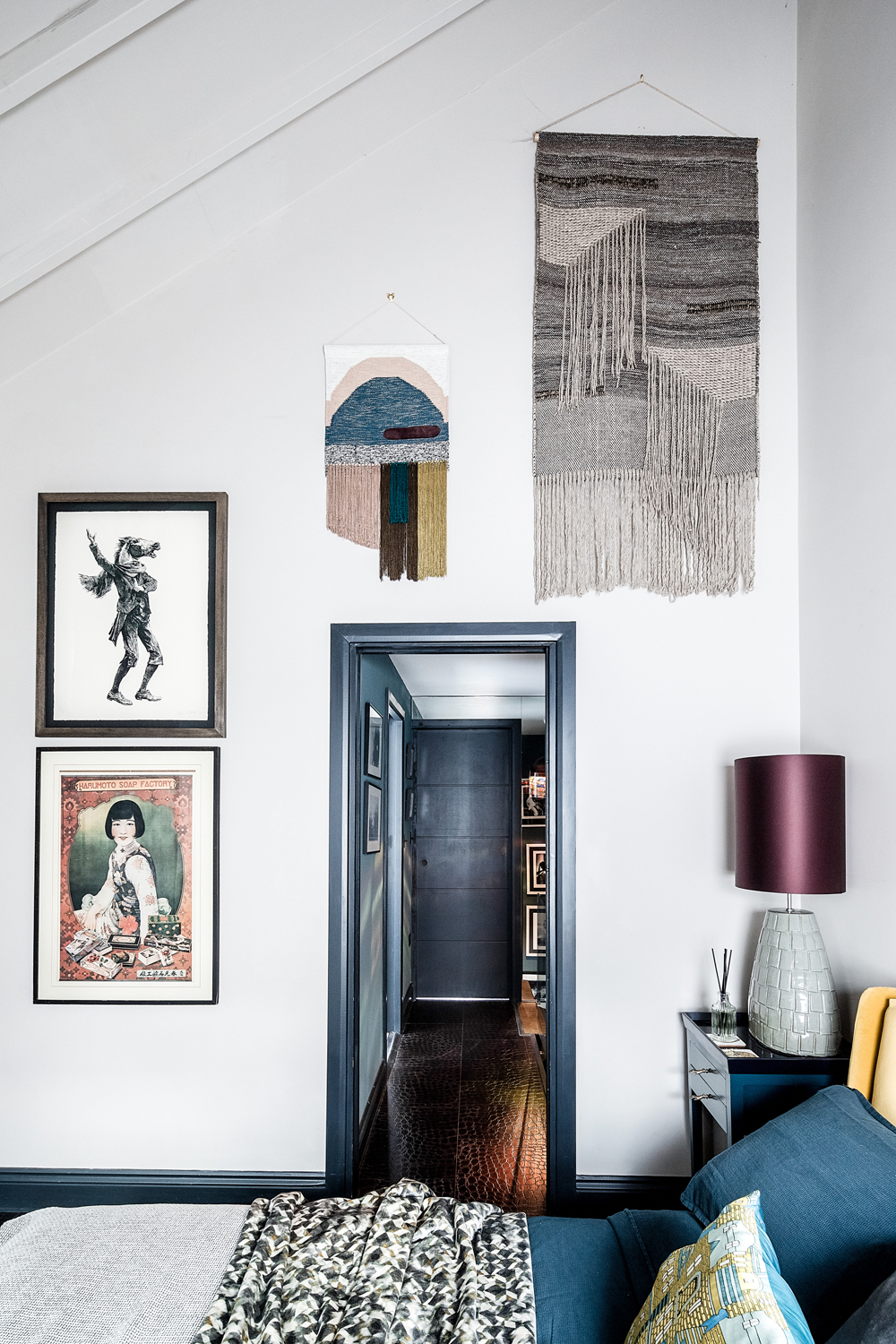
Read Also: Small bedroom ideas that max out on style
The bedroom features a surreal print of a Victorian gent with a horse’s head, while fringed textile wall hangings provide texture.
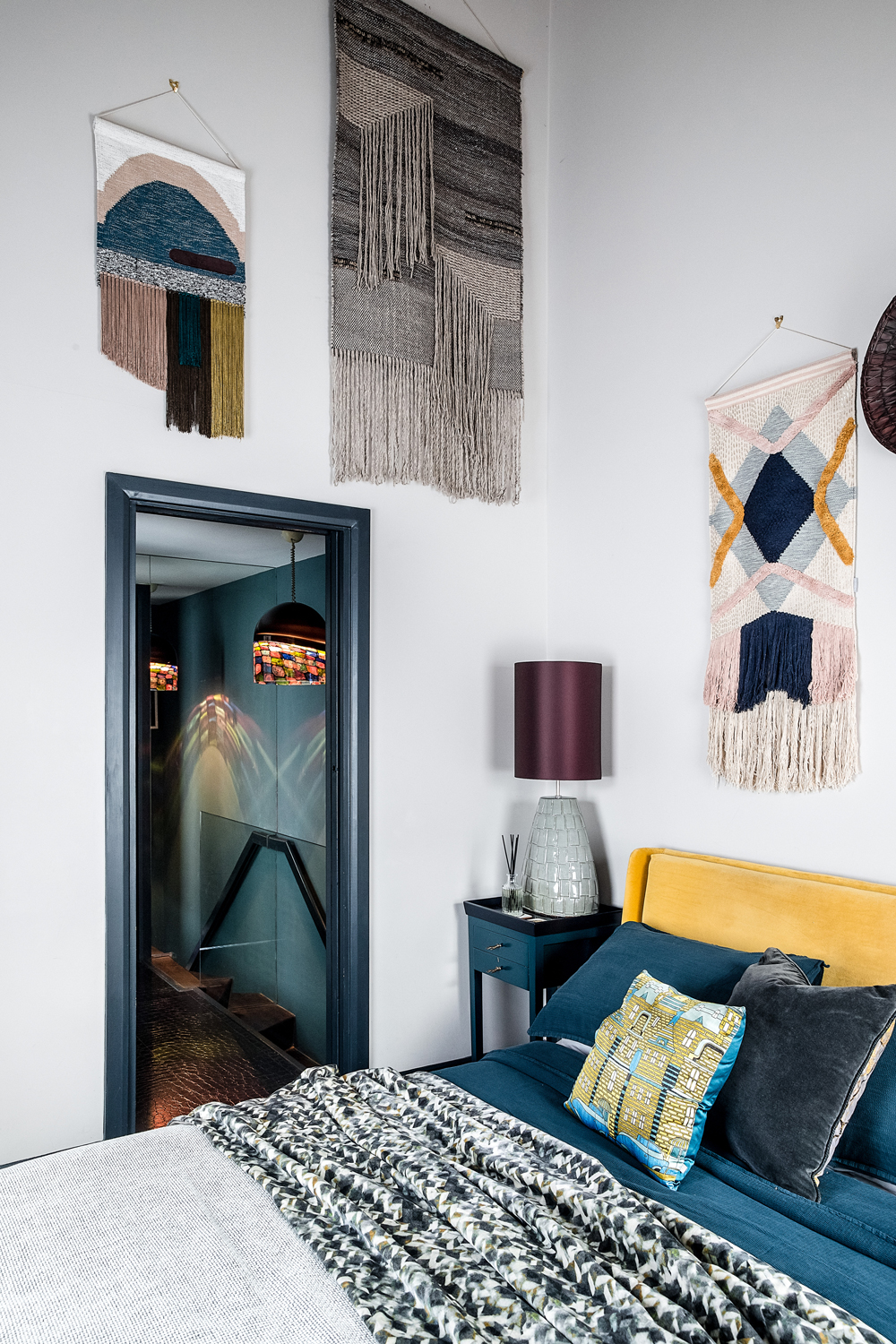
They built a small extension on top of the kitchen to create a walk in wardrobe. They didn’t have problems getting planning permission as other houses in the street had also added rear-facing extensions, although usually for bathrooms.
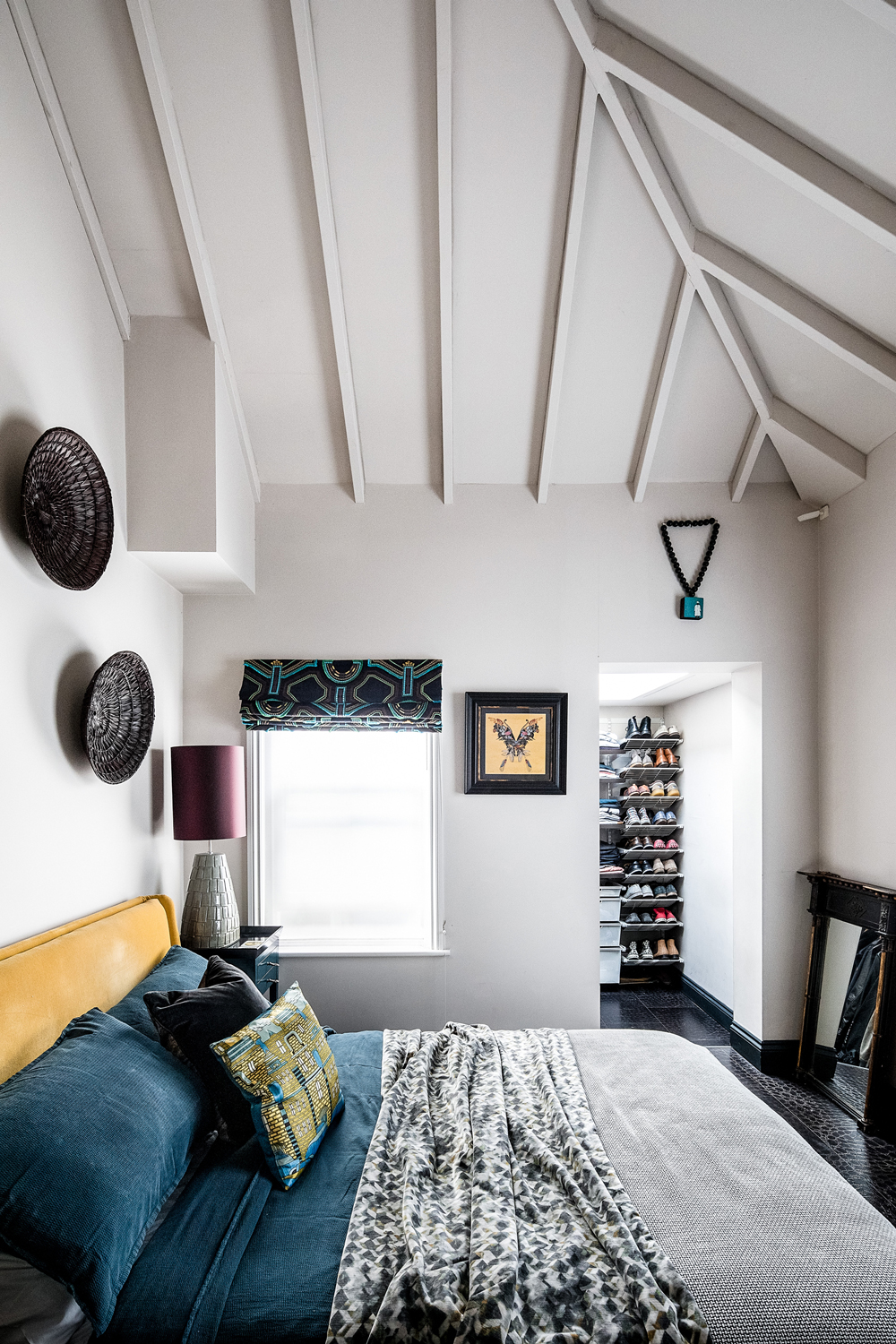
See Also: This modern attic re-design is full of stylish space saving ideas
The study space features a plywood-clad staircase that incorporates clever storage.
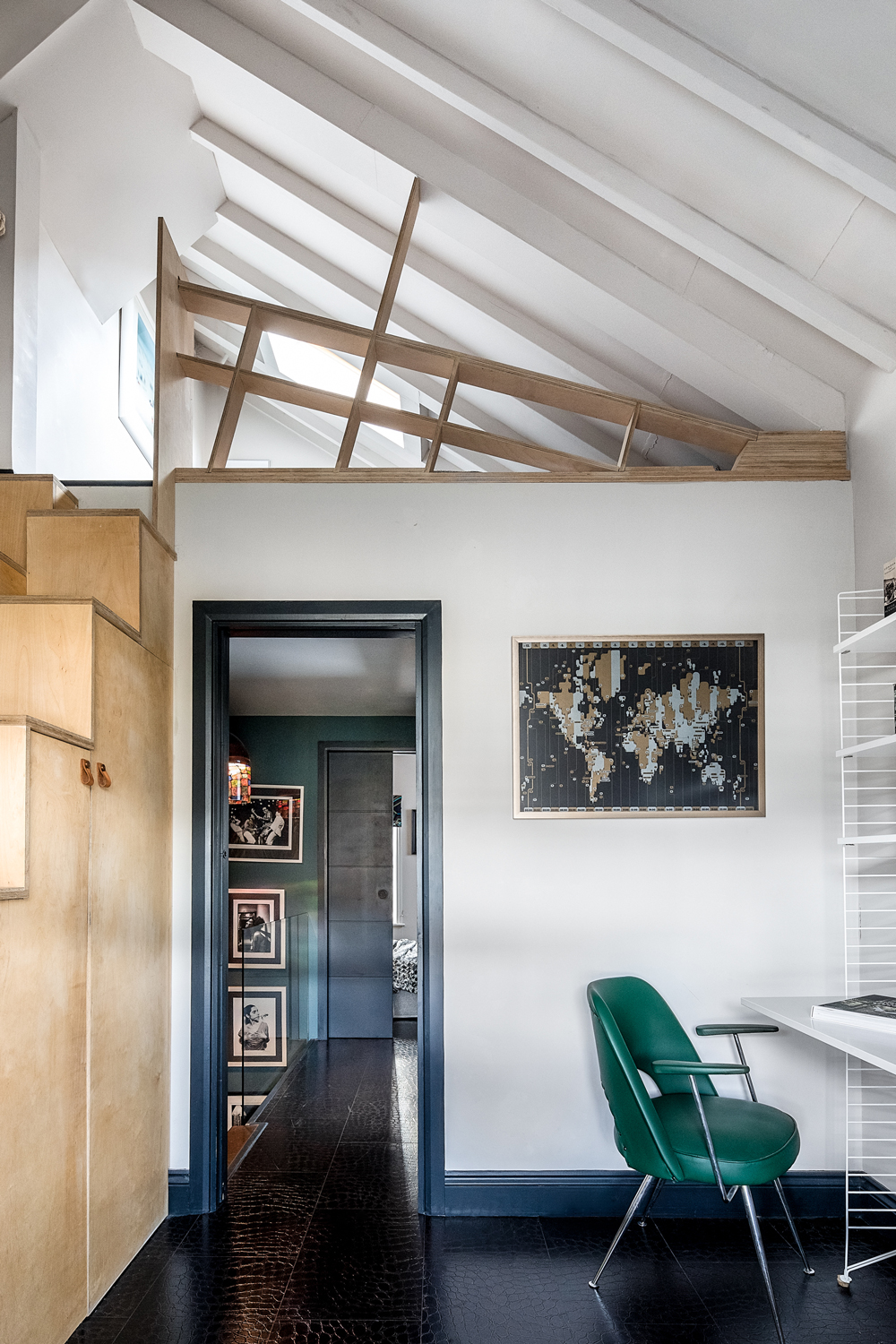
Read Also: Stylish Study Ideas & Dreamy Home Offices
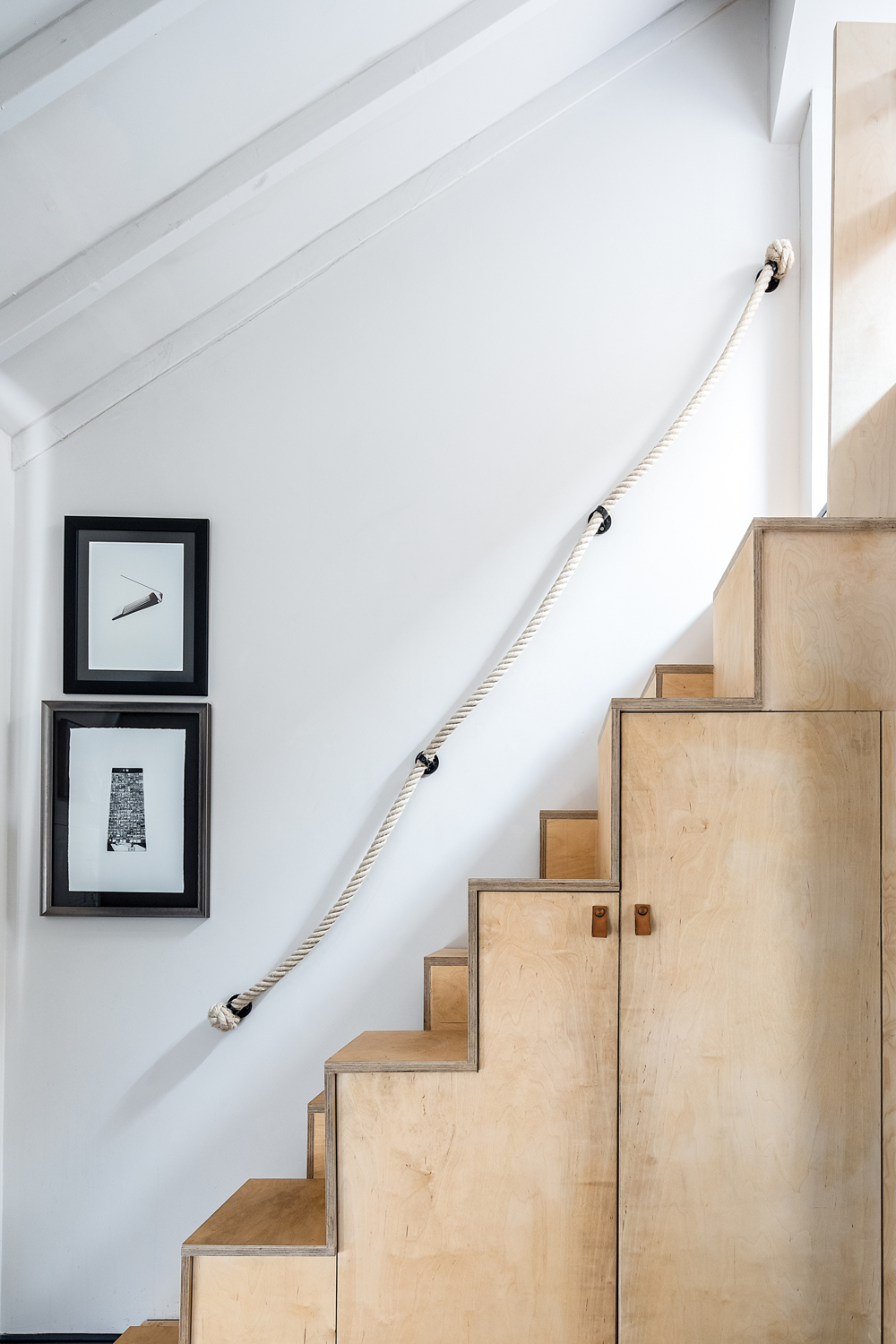
The steps lead up to a mezzanine level with a sleeping den up in the rafters, also painted in the same pale, putty-coloured grey.
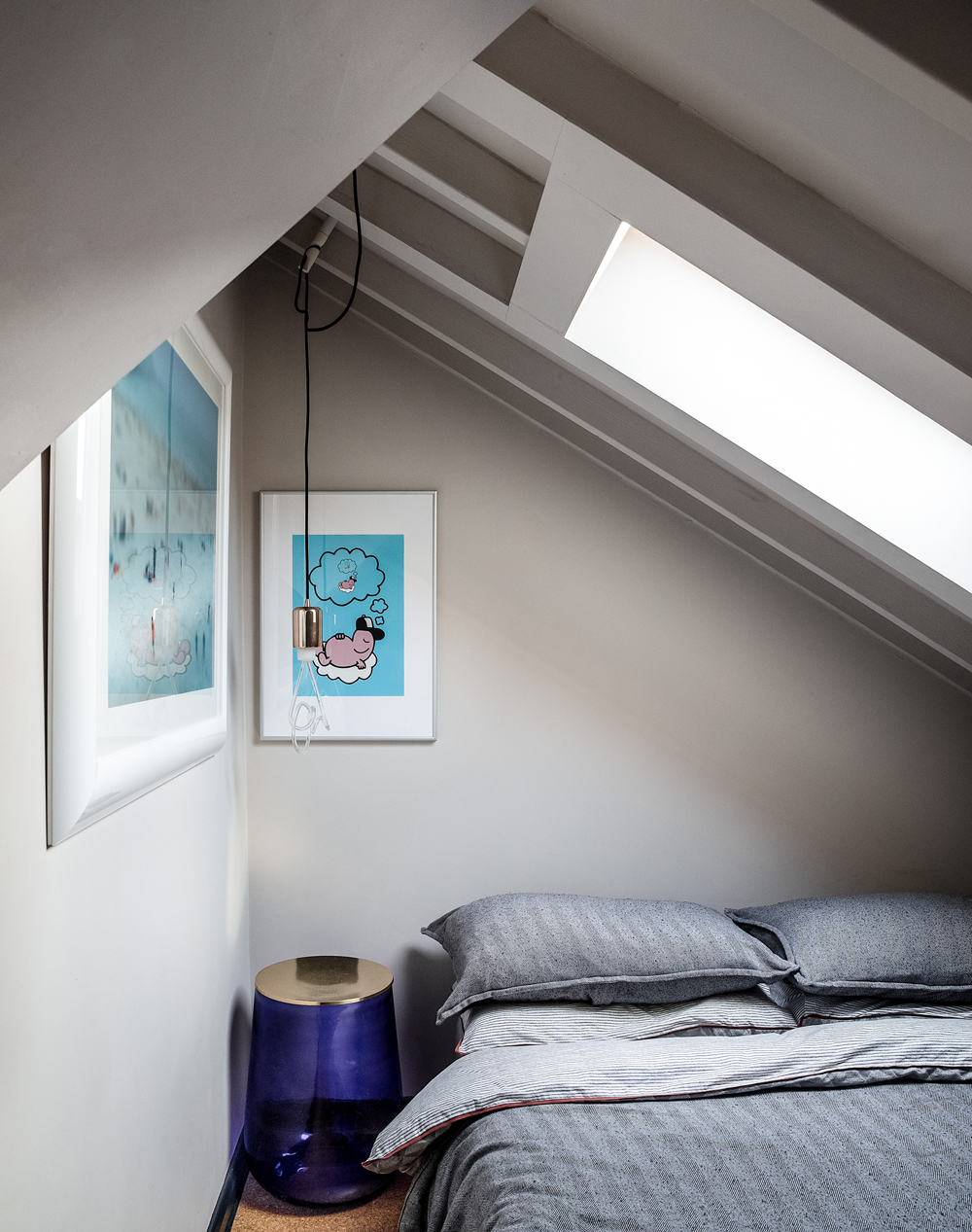
Read Also: Loft Conversion Ideas
The small bathroom is kept light and bright, with floor to ceiling metro tiles and a space-saving small sink area on legs, avoiding a bulky vanity. The toilet is wall-mounted, with the cistern built-in, thus creating a handy tiled shelf above the loo for loo roll and bathroom accessories.
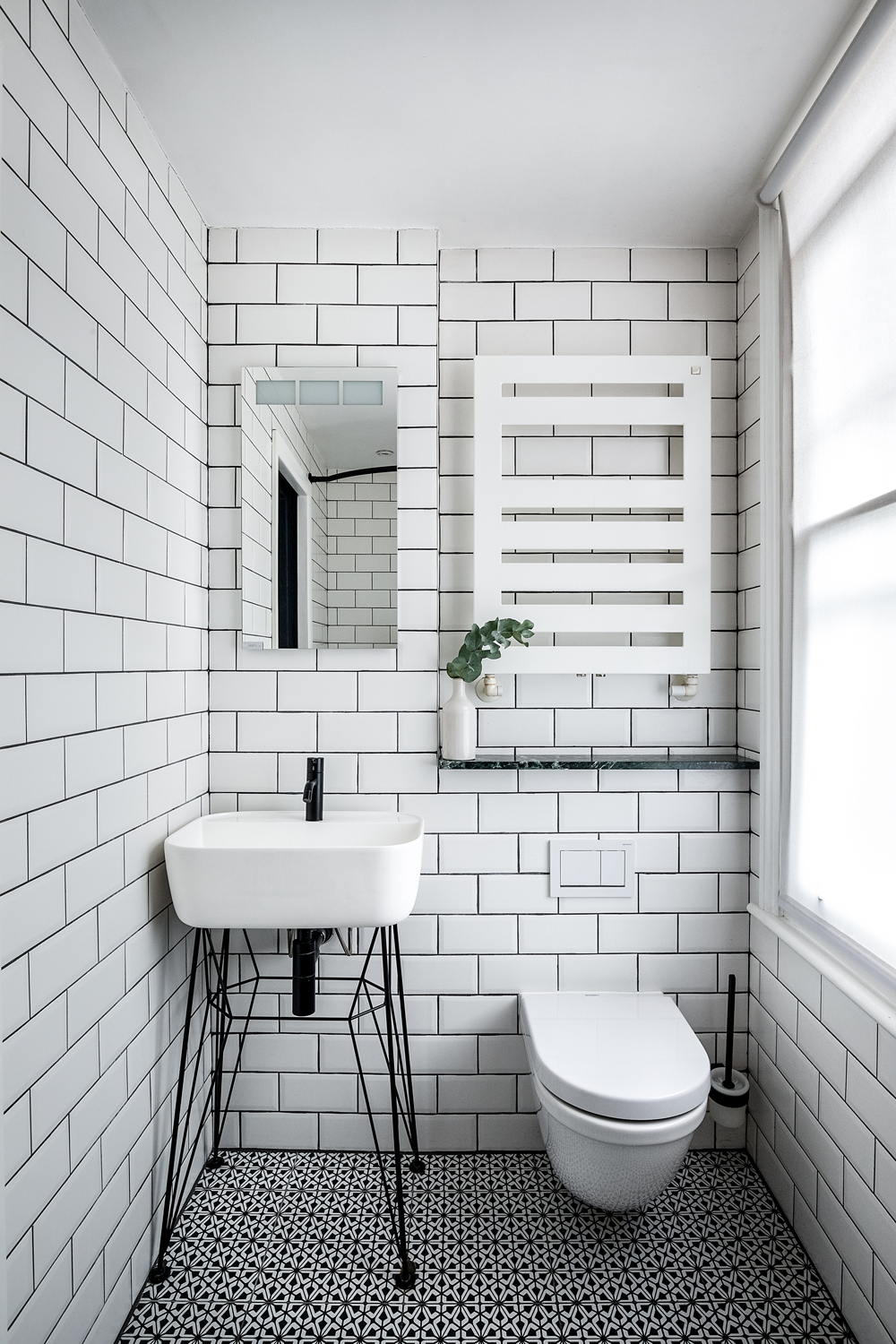
The towel rail is mounted in the alcove, so that it's not encroaching on any personal space.
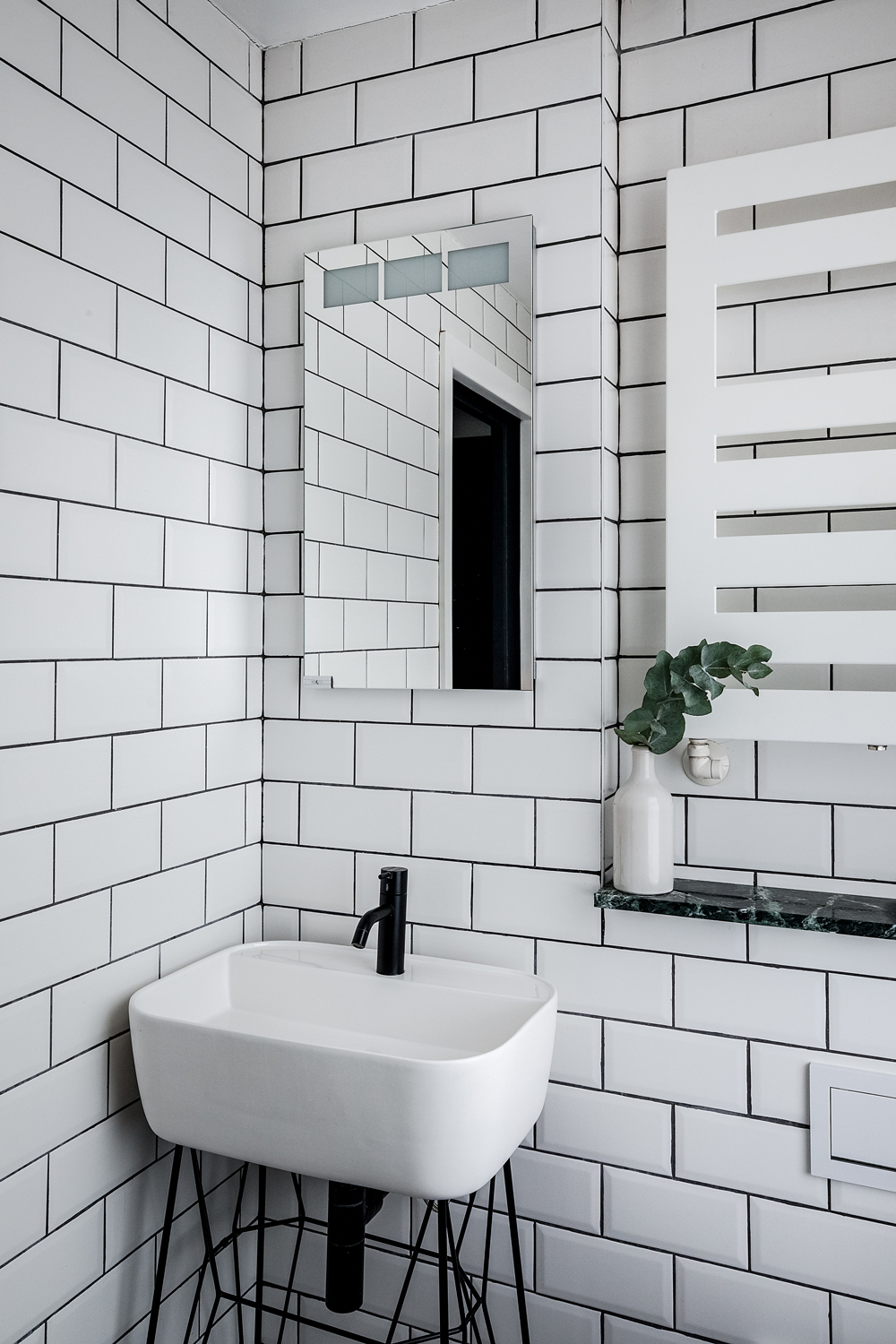
Read Also: Metro Tiled Bathroom Ideas
As the patio is tiny, just 1.5m by 3m, and the glass doors open fully, the couple wanted the space to be another room but also to give colour and interest even in the middle of winter.
So they opted for something Mediterranean inspired, painting each surface texture a different colour. The tiled floor just added a lovely pattern as well as practicality.
Floor space was further maximised by building raised flower beds for palms and grasses. To the right of this they also added a space for a chiminea with string lights strung across the top of the fence.

The owners tell Livingetc.com: "We are selling our property and we have decided to do so ourselves. We felt that having designed every last detail ourselves we were best placed to really show prospective buyers the passion we had for the project and everything the house has to offer."
The couple continue: "We are planning to split our time between Somerset and London so ourselves looking to but a small pad in town and a bigger project in the countryside."
The house has an asking price of £775,000, and people can get in touch for more information by emailing hello@angelodonnell.com.
Design by Angel O'Donnell Design Studio.
Photography by Taran Wilkhu

Lotte is the former Digital Editor for Livingetc, having worked on the launch of the website. She has a background in online journalism and writing for SEO, with previous editor roles at Good Living, Good Housekeeping, Country & Townhouse, and BBC Good Food among others, as well as her own successful interiors blog. When she's not busy writing or tracking analytics, she's doing up houses, two of which have features in interior design magazines. She's just finished doing up her house in Wimbledon, and is eyeing up Bath for her next project.
-
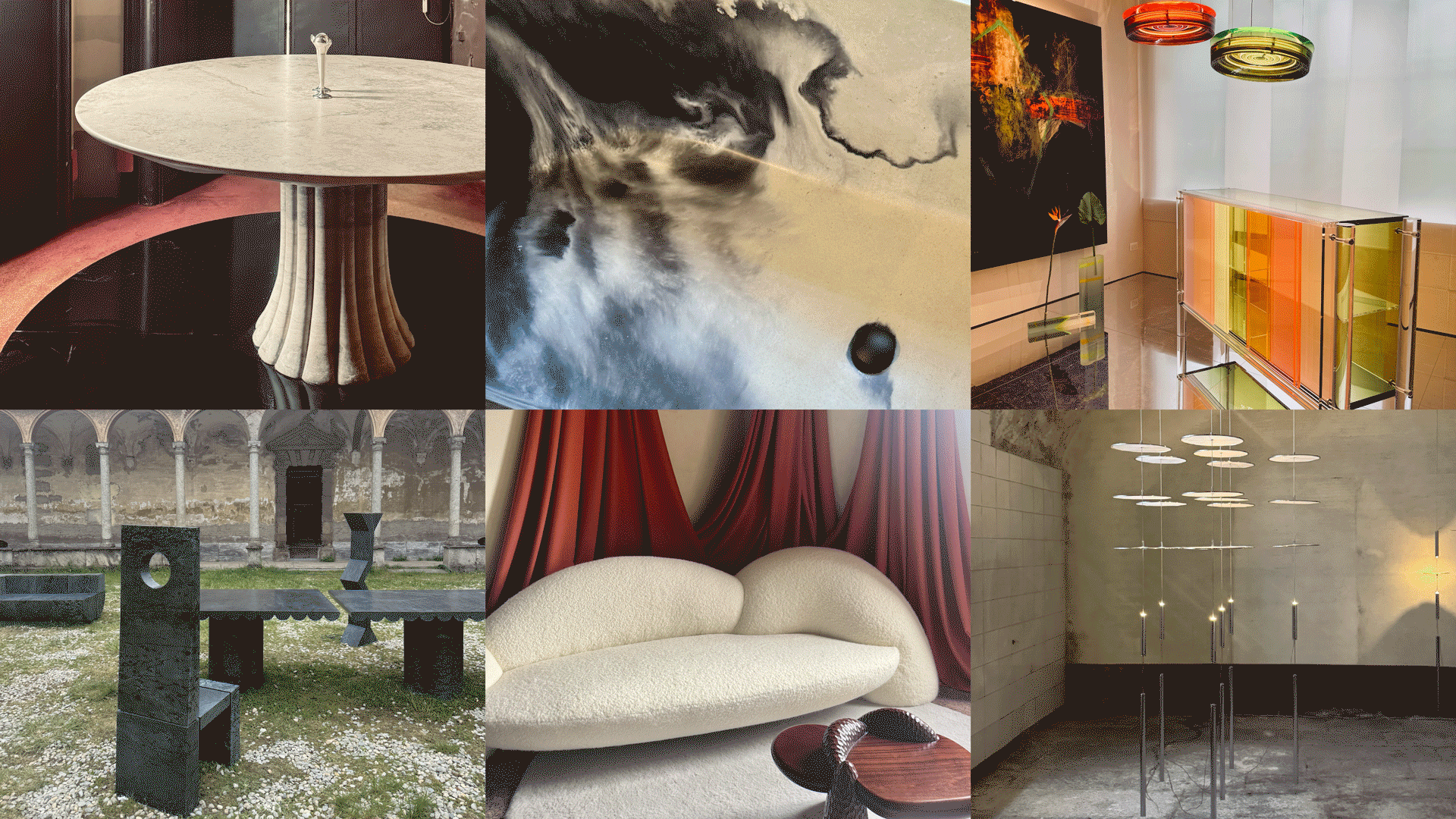 Straight from Salone: Five Emerging Trends I Found That'll Shape Interiors For the Year Ahead
Straight from Salone: Five Emerging Trends I Found That'll Shape Interiors For the Year AheadFrom reflective silver to fluidity, here's my perspective on the key themes and new moods coming through from Milan Design Week
By Sarah Spiteri Published
-
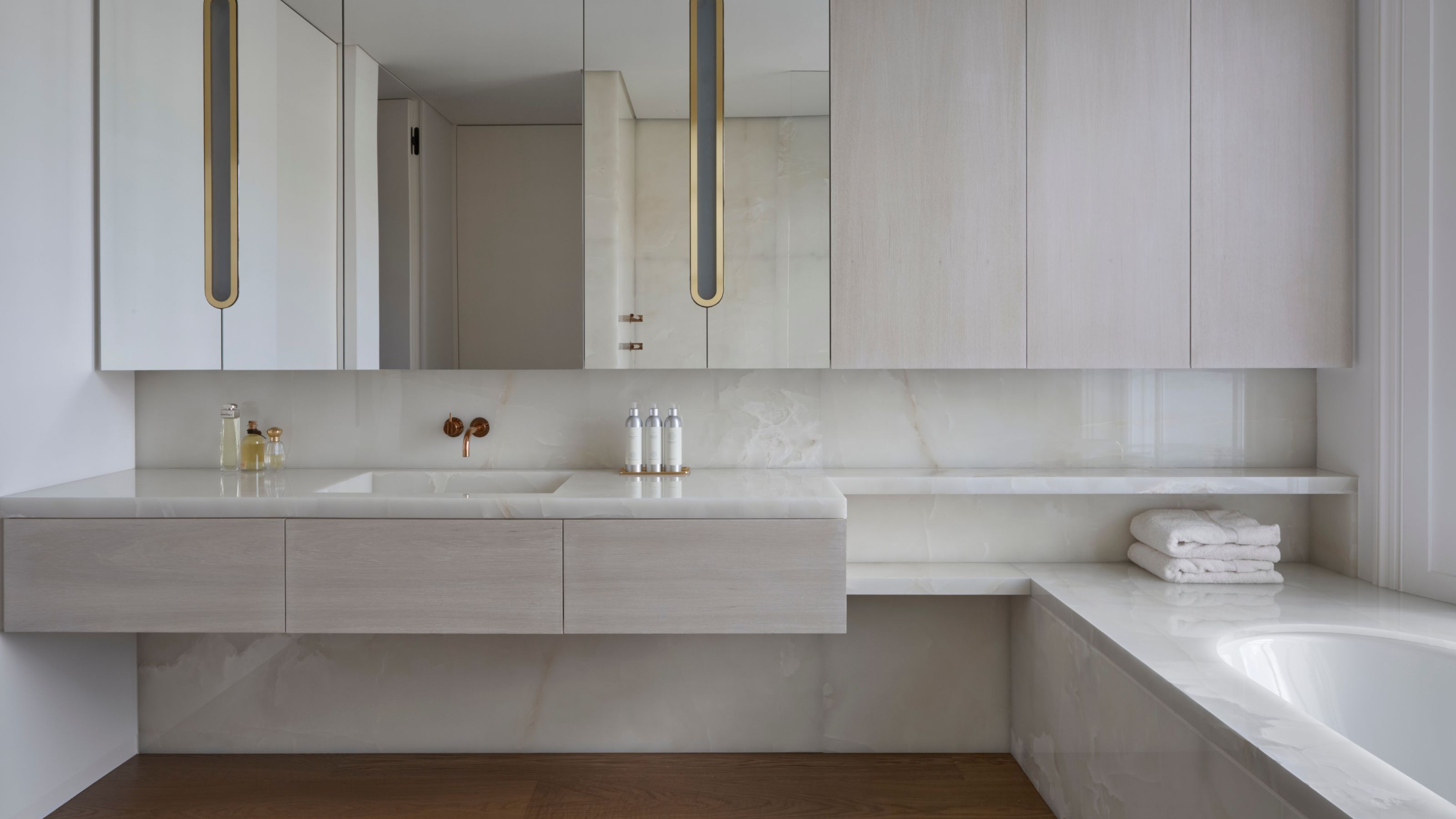 9 Bathroom Storage Mistakes You're Probably Making That Make Using This Space Much Harder — And What to Do Instead
9 Bathroom Storage Mistakes You're Probably Making That Make Using This Space Much Harder — And What to Do InsteadDiscover which mistakes are to blame for your overcrowded and cluttered bathroom
By Seraphina Kyprios Published
-
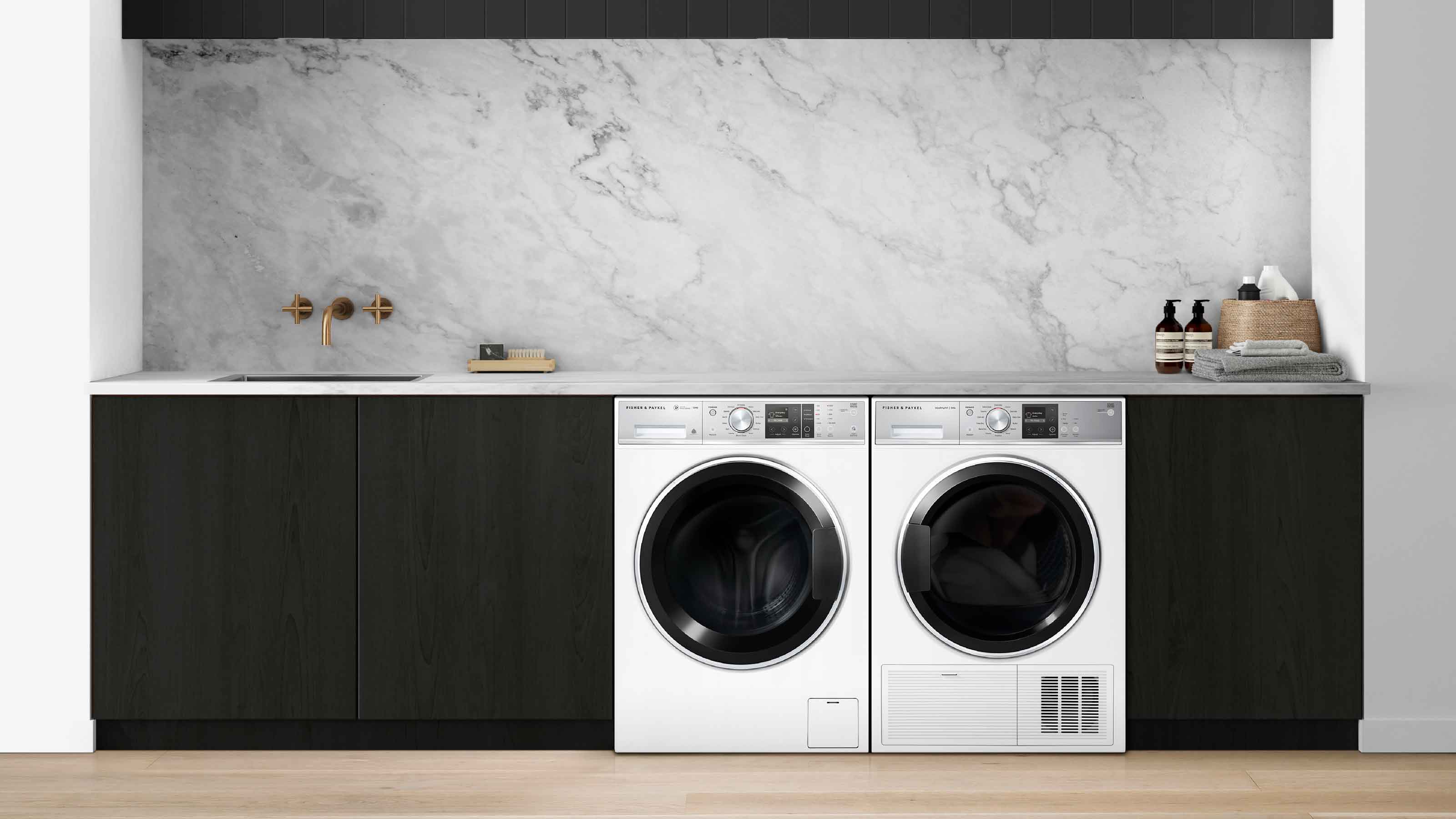 The simple way to a more sustainable and stylish life with Fisher & Paykel
The simple way to a more sustainable and stylish life with Fisher & PaykelThis incredible new tech saves time, energy and has become the washing machine you need to know about
By Sponsored Published
-
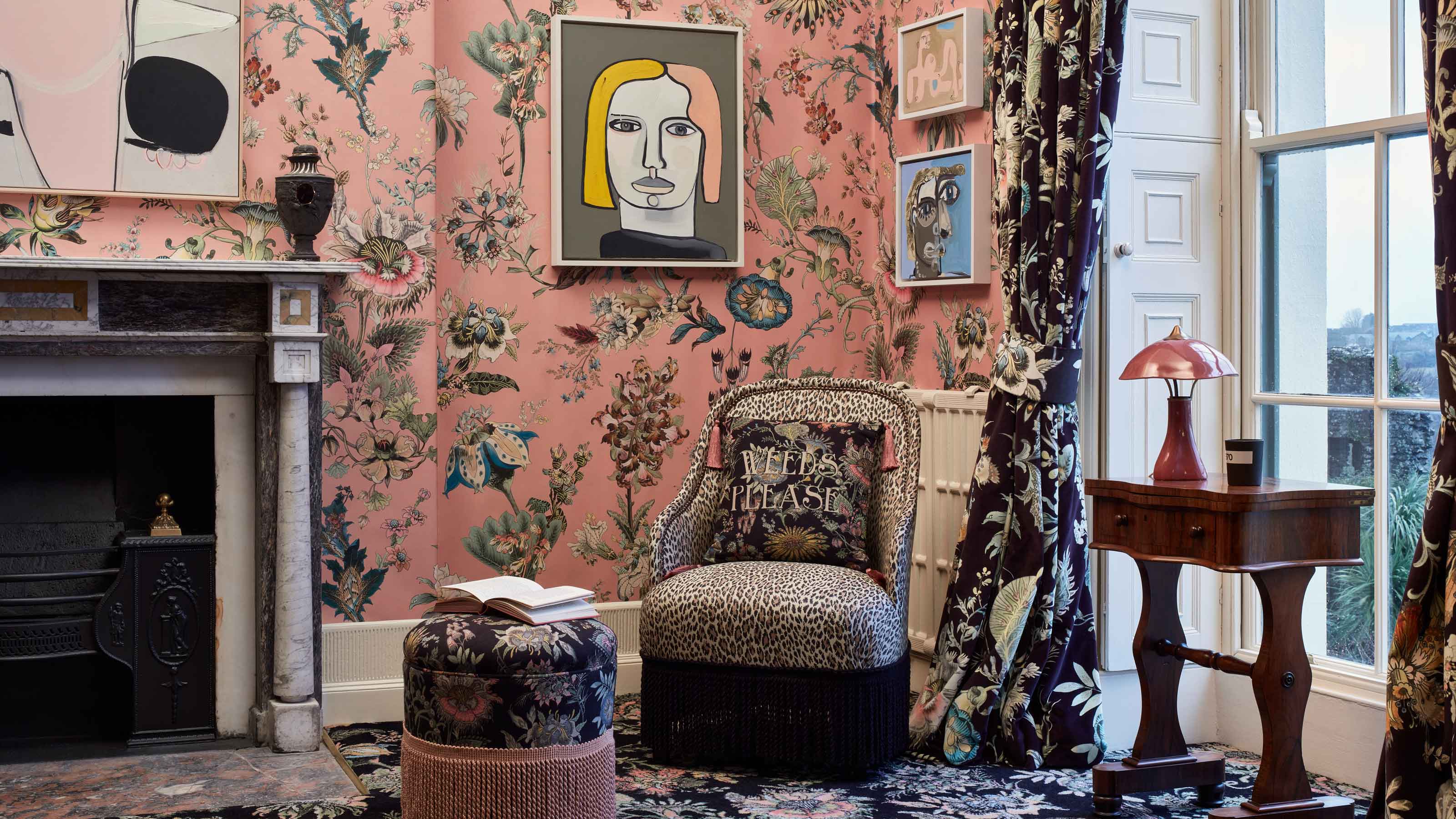 Forget Cottagecore - Flora Fantasia by House of Hackney is Cottage hardcore
Forget Cottagecore - Flora Fantasia by House of Hackney is Cottage hardcoreHouse of Hackney's Flora Fantasia collection blends the romanticised rural aesthetic with riotous punk elements
By Jacky Parker Published
-
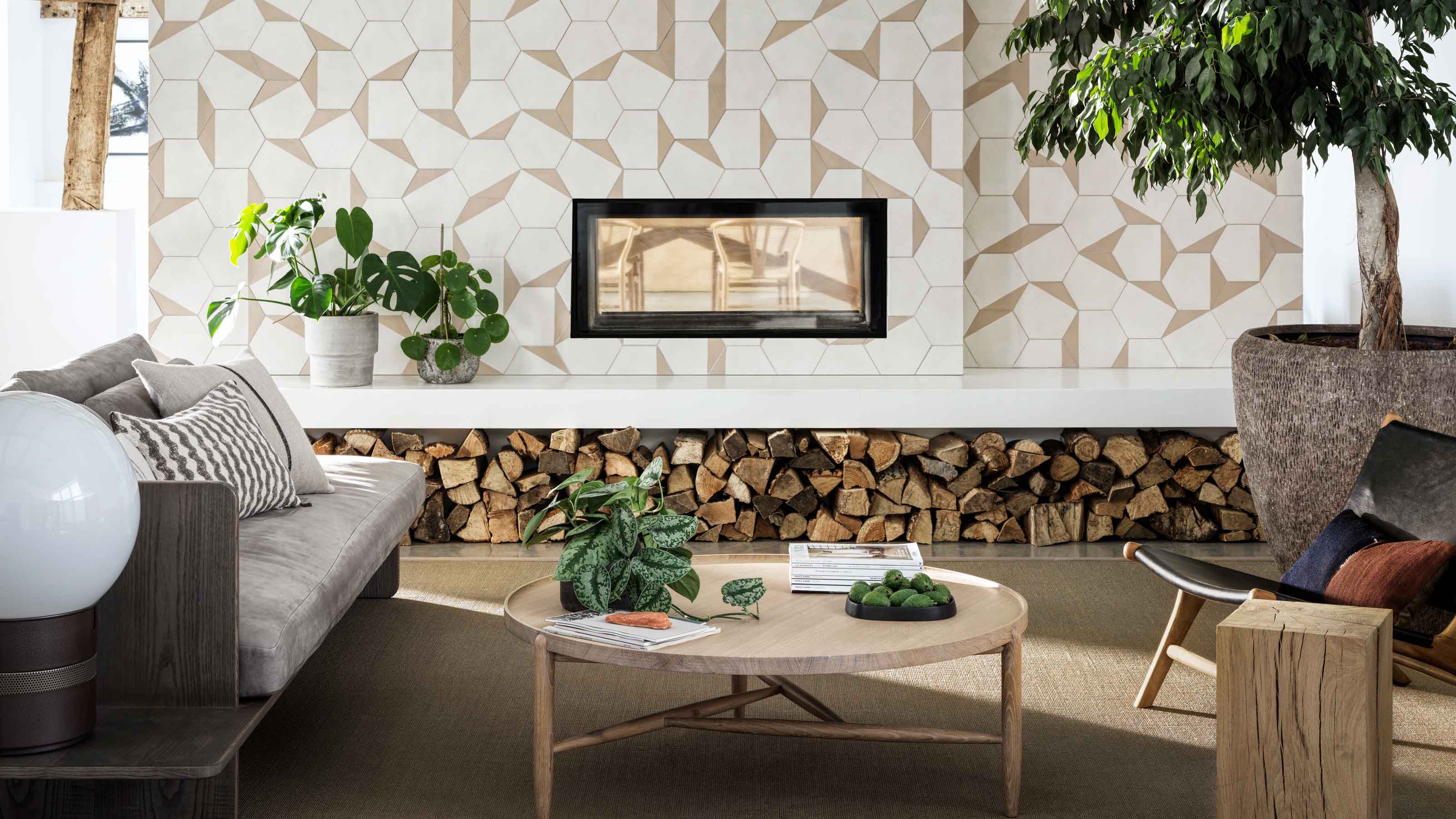 Bert & May's new hexagon tiles collection is tapping into one of this year's biggest micro trends
Bert & May's new hexagon tiles collection is tapping into one of this year's biggest micro trendsTap into the microtrend for hexagon tiles and make myriad patterns with this new collection from Bert & May
By Jacky Parker Published
-
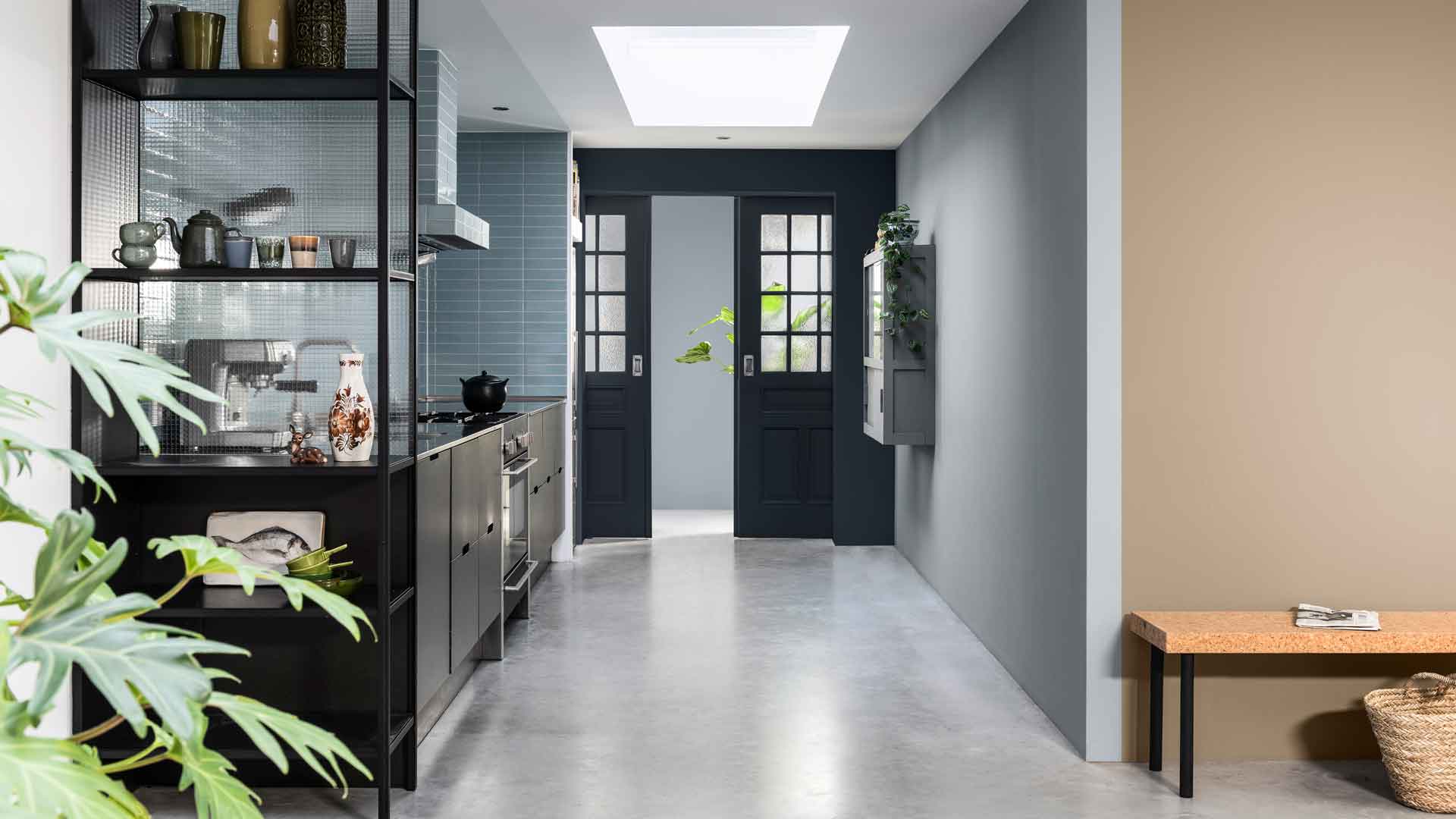 Matthew Williamson’s tip for renovating a house on a budget is so simple, but incredibly effective
Matthew Williamson’s tip for renovating a house on a budget is so simple, but incredibly effectiveRenovating a house on a budget? See the savvy ways to control costs when managing an interior redesign
By Jacky Parker Published
-
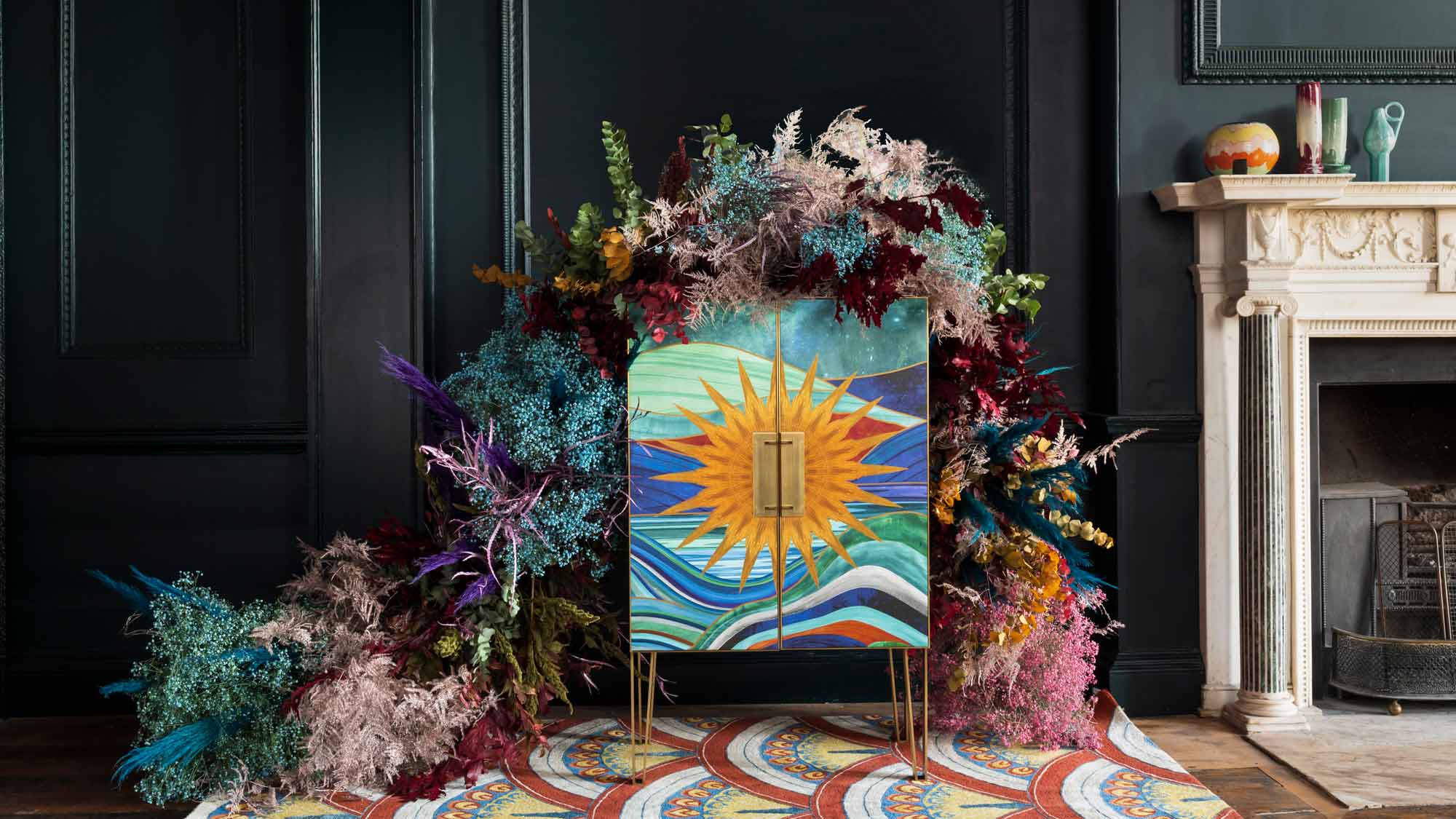 The fabulous new Matthew Williamson furniture collection is a cocktail of color and print
The fabulous new Matthew Williamson furniture collection is a cocktail of color and printThis decorative Matthew Williamson furniture is the beautiful result of collaboration with Roome London
By Jacky Parker Published
-
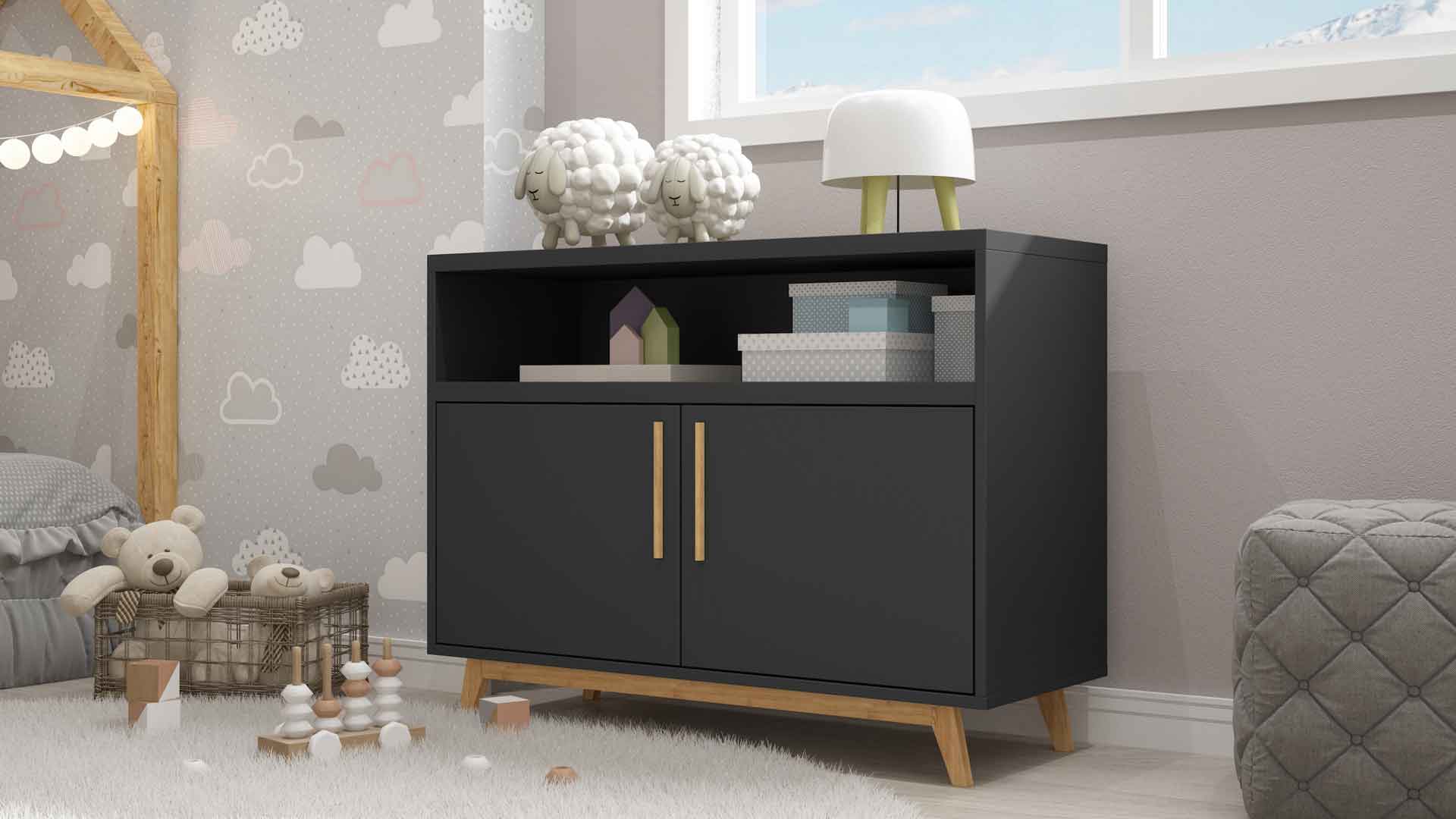 Out & Out's new furniture collection is full of stylish storage solutions
Out & Out's new furniture collection is full of stylish storage solutionsThis stylish storage will have your home organised in a jiffy - whatever its size
By Jacky Parker Published
-
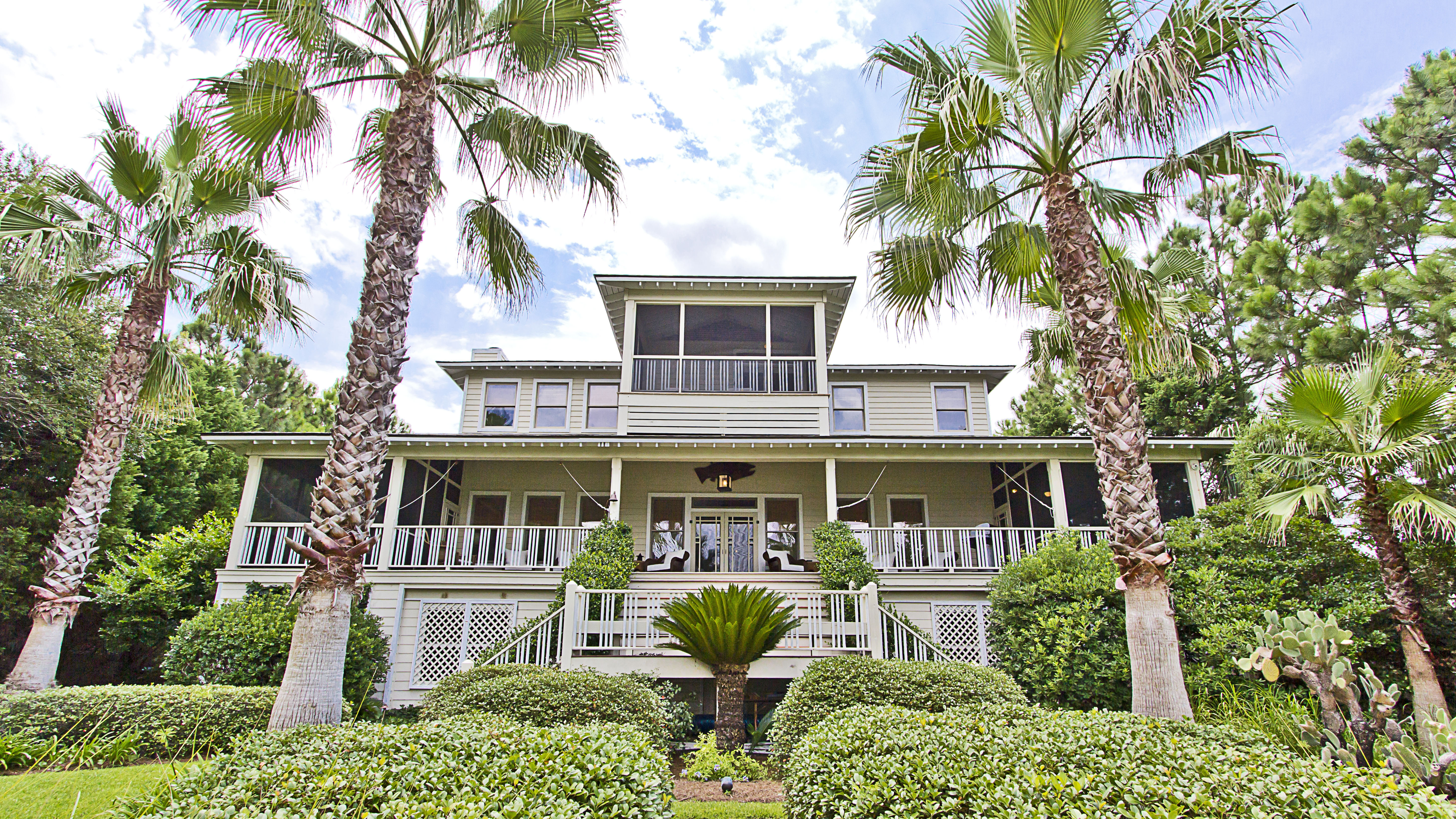 Explore Sandra Bullock’s former coastal chic home in Georgia
Explore Sandra Bullock’s former coastal chic home in GeorgiaSandra Bullock has just sold her beautiful island beach house, giving us a glimpse at her coastal-inspired interior style.
By Lotte Brouwer Published
-
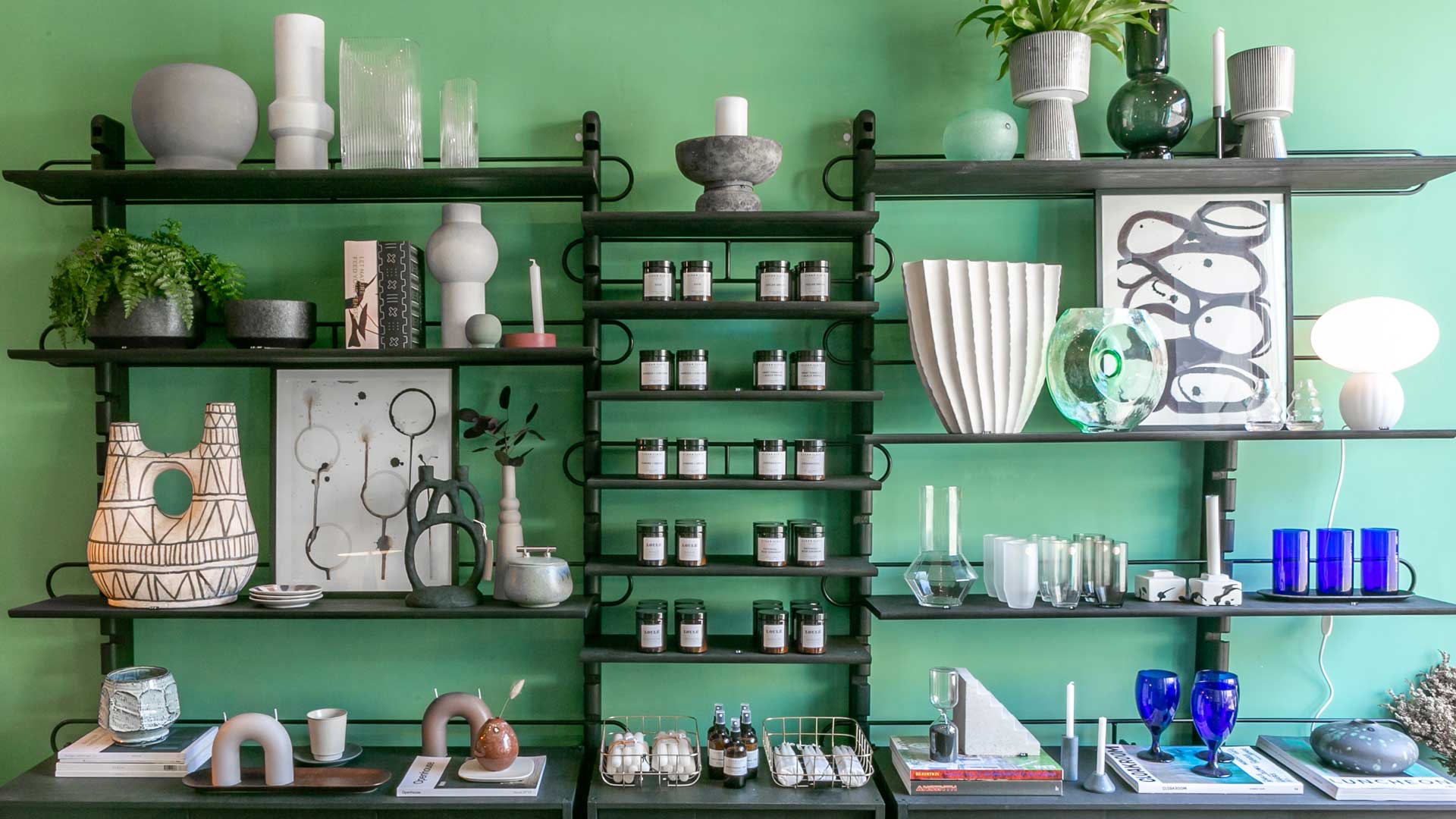 Stylish flat pack furniture - how this home design staple has suddenly got cool
Stylish flat pack furniture - how this home design staple has suddenly got coolThought flat pack furniture was cheap and cheerful? FUZL Studio is proving otherwise with its new collection
By Jacky Parker Published